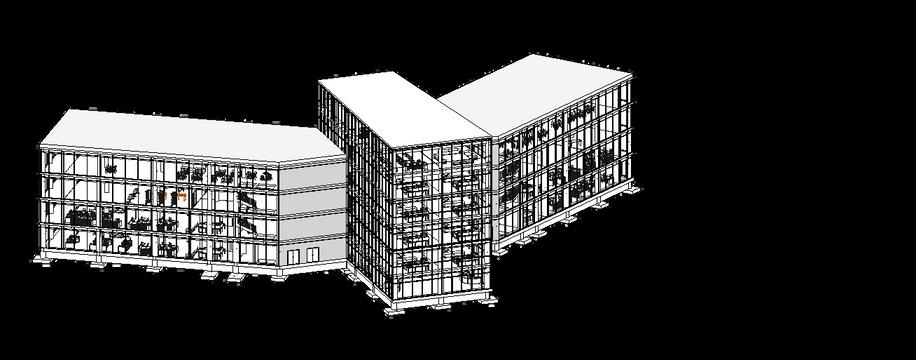
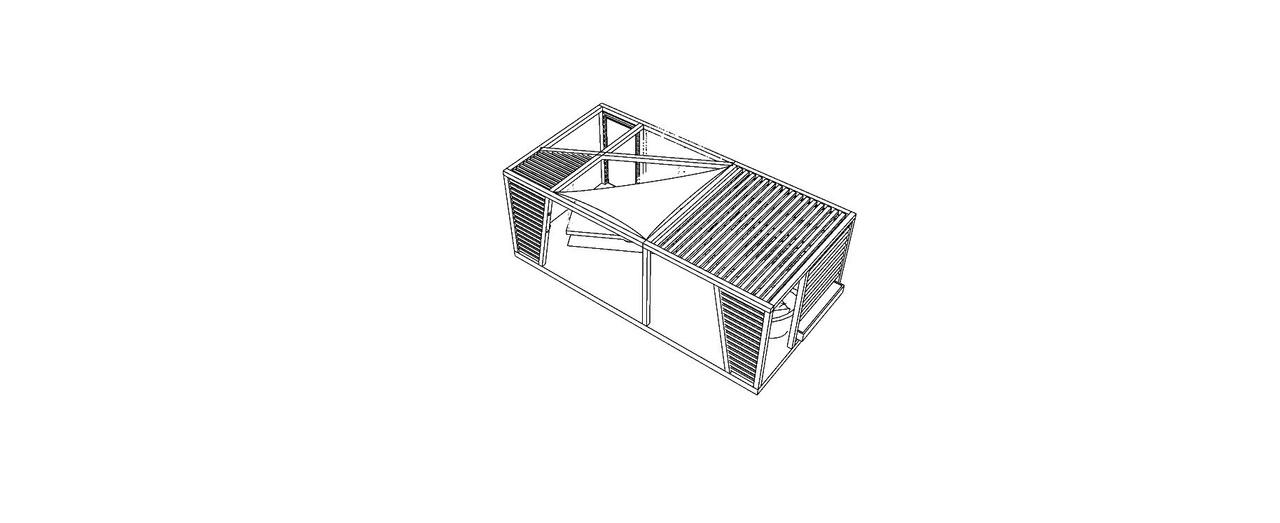
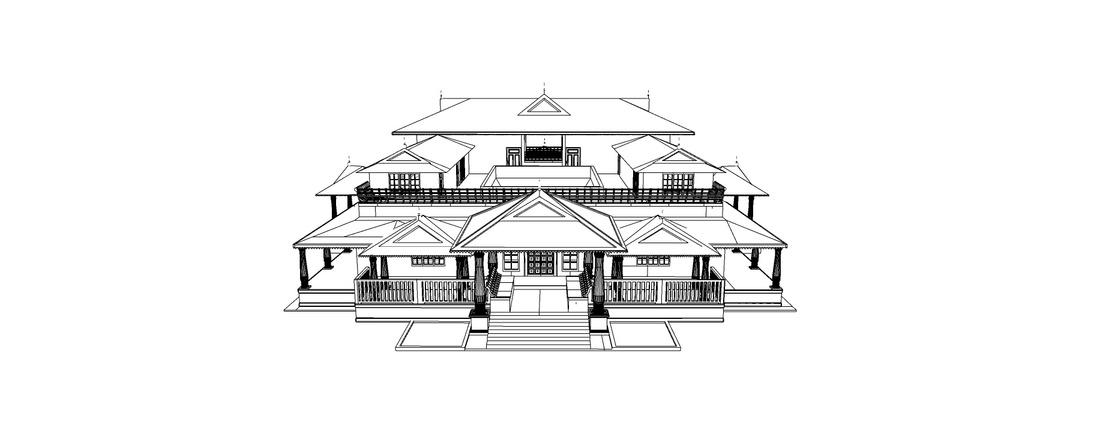
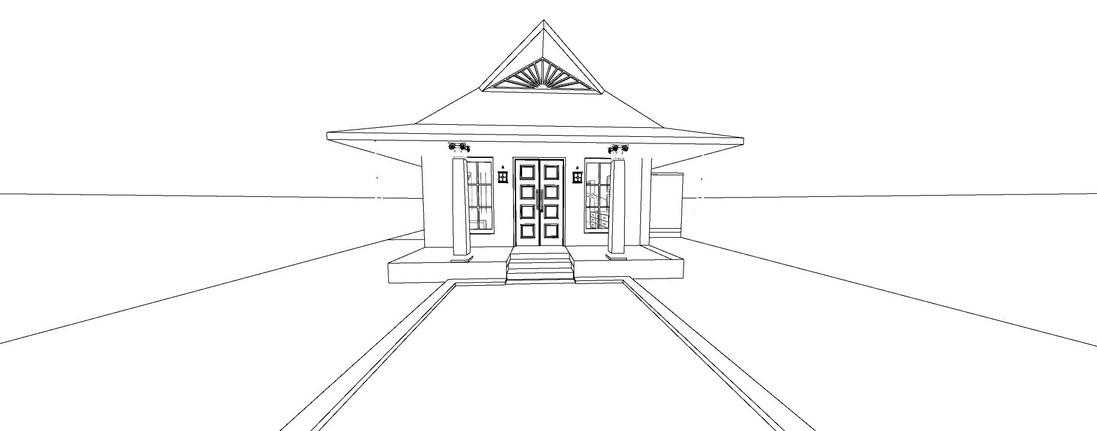
INTERLOCKING
BRICK-RESIDANCE
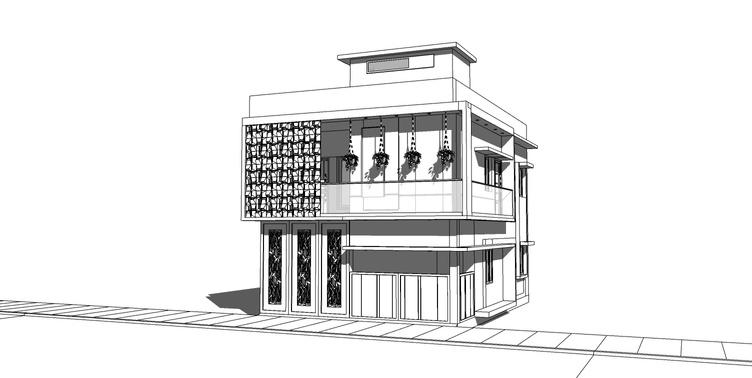
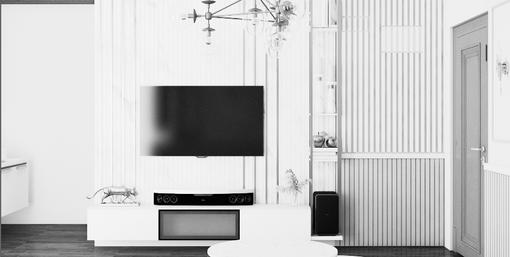
RESIDENCE INTERIOR & MANUFACTURING CUTLIST
APARTMENT - PENT HOUSE
VISUALIZATION
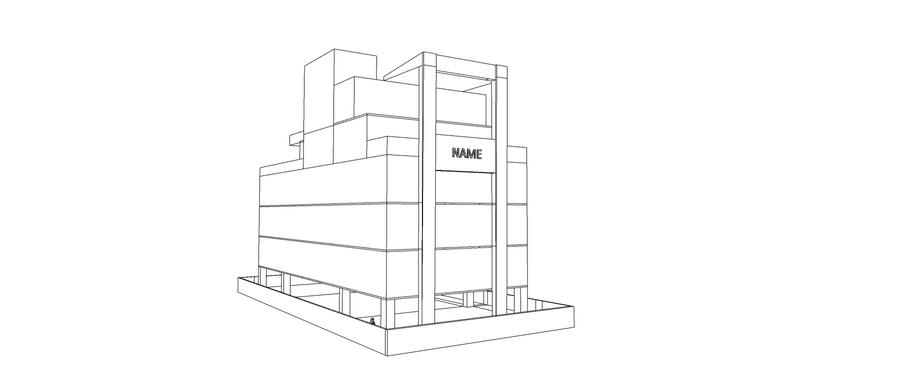





INTERLOCKING
BRICK-RESIDANCE


RESIDENCE INTERIOR & MANUFACTURING CUTLIST
APARTMENT - PENT HOUSE
VISUALIZATION

Nalukettu architecture, originating from Kerala, features a central courtyard surrounded by intricately carved wooden structures. It emphasizes harmony with nature, with sloped roofs, traditional materials like teak wood, and adherence to Vastu Shastra principles. Rooms are arranged around the courtyard for community and ventilation, while symbolic elements reflect cultural heritage. This adaptable design suits Kerala's tropical climate, showcasing a rich blend of tradition and practicality.













"Introducing the Tri-Wing Co-Workspace Hub, a cutting-edge architectural marvel in Kitchener, Ontario. This six-storey structure, meticulously designed and constructed within a span of four months, adheres strictly to the Ontario Building Code and its bylaws. Envisioned as a beacon of flexibility and innovation, the Tri-Wing Co-Workspace Hub features a complete BIM model, offering associates seamless access to a dynamic work environment. With its strategically integrated glass facade enveloping the building, the design maximizes natural daylight, catering specifically to the needs of IT professionals. Experience the future of collaborative workspace in the heart of Kitchener."
Workflow involved:
Directed the project workflow from inception to completion, beginning with precise terrain extraction from DWG files in Revit. Meticulously navigated regulatory compliance and model development postterrain finalization. Implemented BIM 360 Cloud to enable seamless collaboration among stakeholders. Orchestrated the refinement of architectural layouts and sketches, advancing to BXP development. Following layout approval, spearheaded exterior and landscape design initiatives. Conducted comprehensive energy analysis upon interior and circuit finalization, achieving meticulous energy modeling. Utilized Navisworks for clash detection, scheduling, material takeoff, and 4D simulation. Concluded the project with meticulous refinement in Twinmotion for rendering and animation, ensuring exceptional visual presentation."

Software used: Revit | BIM 360 | AutoCad | Navis works | Twinmotion












27SunbridgeCresent, Kitchner,Ontario
STECOORDNATES


SITETOPOGRAPHY Converting dxf file from Autocad into Revit in order to get the topography along with site coordinates

SCATTEREDSTRUCTURE REVERSEDSTRUCTURE L


STRETCHEDSTRUCTURE
OVALSTRUCTURE


SHARPSTRUCTURE
decded ogowth hesharp-ookingTR WNGconstructonduetoa ewthngs Fi st herewere egalrestrctonsthatlmtedthebu dng'sheghtandthemnmumareaspan o const ucton Thealoca ionof parkingspaces oempoyeesbasedontheirantcpatednumberofworkdays sa ignfcantaspec hatfu thermnmzesthebulding'ssize Thesewerethedf icutiesencounteredwhendeveopng heTRIWING st ucturalmode




WingA-Level1-6
WingB&C-Level1-4



SQUARE FEET
1,54,482
TOTAL TOPO AREA
SQUARE FEET
55,744
WING B & C (4 FLOORS)
SQUARE FEET
83,554
TOTAL BUILDUP AREA
SQUARE FEET
27,810 WING A (6 FLOORS)
STRUCTURAL SPECIFICATIONS





















Du ing our ast semeste the co abora ive me hod of work ng w th BIM 360 p oved to be more product ve t faci ta es he s mu taneous
mance o a s akeho de s asks The creat on of worksets and mi ng your access w th he other stakeho ders was he most sign f can and
r gu ng e ement But on y un i t s pub shed a ongs de the cent a model w he other stakeholders be ab e to see the changes you ve made
Use s can crea e energy mode s us ng Rev t nsights enab ng more susta nab l y and ef ic ency n bu ding c rcui ana ys s gh ng so a power
HVAC and gh ing To put t succ nct y B M 360 o fers a w de ange of fea ures that fac tate sophis icated des gn and ana yt ca ski s
cent a zed project management teamwork e fec ive wo kf ow and sk m t gat on


CLASH TEST

PLUMBINGFIXTURESVS
COLUMNS

CEILINGVSBEAMS

CURTAINWALLVSWALLS


Creatngwokses
LOGICAL CLASHES
Columns ntersectngthecurtainwall. 1 Pumbingfixturesoncolumnson evel234 ongrdsB5-BAC5CA. 2


CURTA NWALLVSWALLS

With Navisworks, 4D simulation entails fusing scheduling information with a 3D model to produce a dynamic depiction of a building project across time. The building sequence can be visualised, timeline analysis, collision detection in the temporal and geographical domains, scenario planning, and stakeholder communication can all be enhanced by it. This effective tool offers a thorough overview of the project's development and facilitates well-informed decisionmaking, which helps with project control, management, and presentations.


























Presenting a showcase of my architectural and 3D modeling expertise in crafting a tropical retreat. This luxurious oasis is thoughtfully designed for the tropical climate, featuring a lavish pool, serene garden, and meticulously designed washrooms. Explore a harmonious blend of functionality and opulence, creating an unforgettable escape into paradise.
Workflow involved:
Proficiently employed AutoCAD to generate detailed interior cut lists, optimizing construction processes. Implemented Revit and Navisworks for thorough analysis, particularly focusing on roof clash detection Facilitated a smooth transition of models to SketchUp, elevating rendering capabilities to new heights. Utilized Lumion for meticulous 3D visualization and rendering, ensuring the refinement of all final procedures with precision and attention to detail.
Project details:
Total Area: 500 SqM
Building Area: 300 SqM
Software used: Revit | AutoCad | Navis works | Sketchup | Lumion










Experience tropical luxury with my sleek cabana design. Inspired by lush landscapes, it seamlessly blends aesthetic appeal with natural elements. Step inside to discover chic furnishings, cozy seating, and breathtaking views. Escape to my cabana for the ultimate in relaxation and style.
Workflow involved:
In the execution of this project, I employed AutoCAD to meticulously generate comprehensive cut lists, facilitating streamlined construction processes for the builders. Subsequently, I seamlessly transitioned the model into SketchUp to advance rendering capabilities. Furthermore, I leveraged Lumion for meticulous 3D visualization and rendering, culminating in the refinement of all final procedures.
Project details:
Total Area: 185 SqM
Building Area: 5.5 SqM
Building Type : Wooden Construction
Software used: Revit | AutoCad | Sketchup | Lumion










"Introducing a groundbreaking residential project: a G+1 structure ingeniously crafted with interlocking bricks, an innovative construction method revolutionizing the industry in India. This pioneering approach offers substantial cost savings in both materials and labor, representing a forward-thinking solution for sustainable urban development. The meticulously designed building boasts a spacious 4BHK unit spanning 2000 square feet, meticulously tailored to meet the evolving needs of modern living. Embracing efficiency without compromise, this project embodies the fusion of cutting-edge construction techniques with timeless architectural elegance."
Workflow involved:
"In managing this project, I utilized AutoCAD to meticulously create detailed cut lists, optimizing construction processes for efficiency. Following this, I seamlessly transferred the model to SketchUp to enhance rendering capabilities. Additionally, I employed Lumion for precise 3D visualization and rendering, refining all final procedures to ensure an exceptional outcome."
Project details:
Total Area: 190 SqM
Building Type : Interlocking Bricks
Software used: Revit | AutoCad | Sketchup | Lumion






















Karthik's apartment residential building, spanning an impressive 5000 square feet per floor. This architectural marvel comprises nine units per floor, meticulously designed to cater to a diverse range of lifestyles. Each floor offers a harmonious blend of living spaces, including three 3BHKs, three 2BHKs, and three 1BHKs, ensuring versatility and comfort for residents. Additionally, the crowning jewel of the building, the penthouse spanning the fourth and fifth floors, boasts a sprawling 10,000 square feet of luxurious living space. With meticulous attention to detail and thoughtful design, this project sets a new standard for contemporary urban living."
Project details:
Total Area: 6000sqft
Building Type : G+5
Software used: Revit | AutoCad | Sketchup | Lumion





























