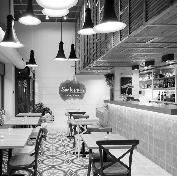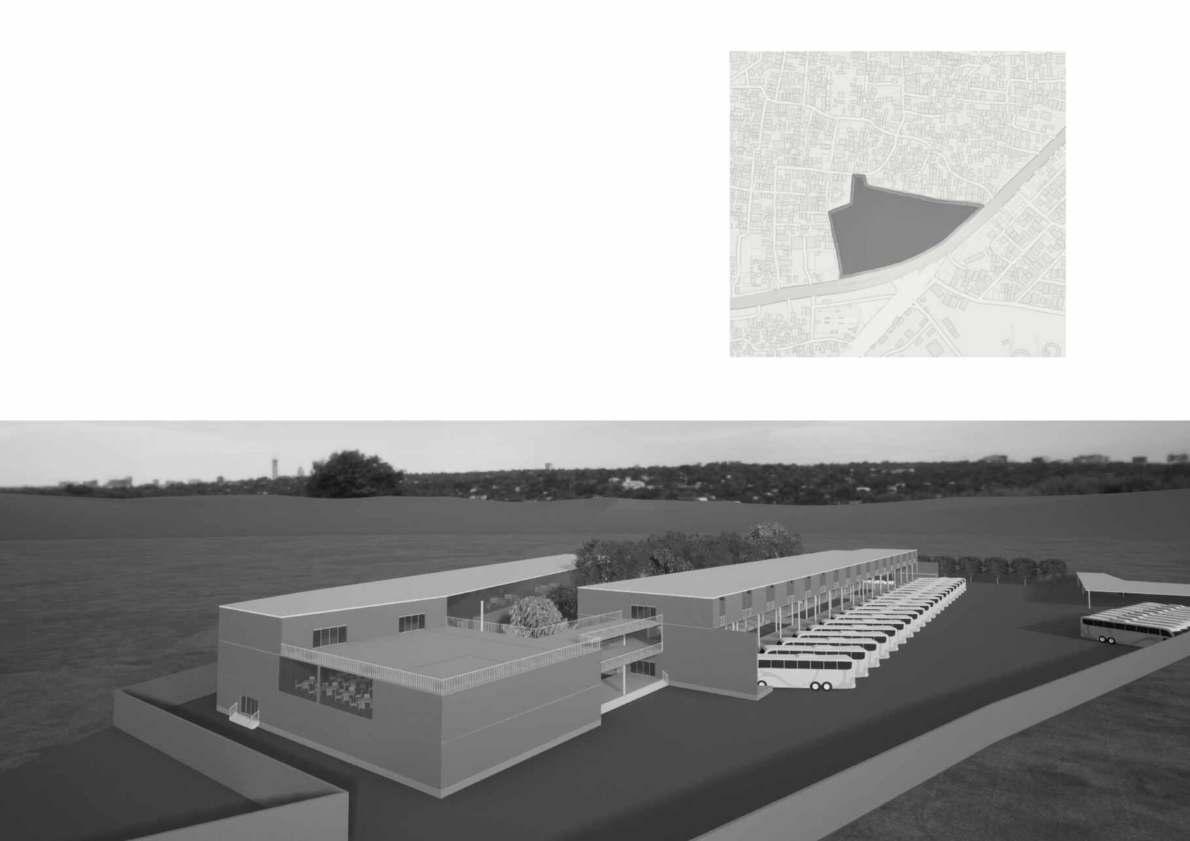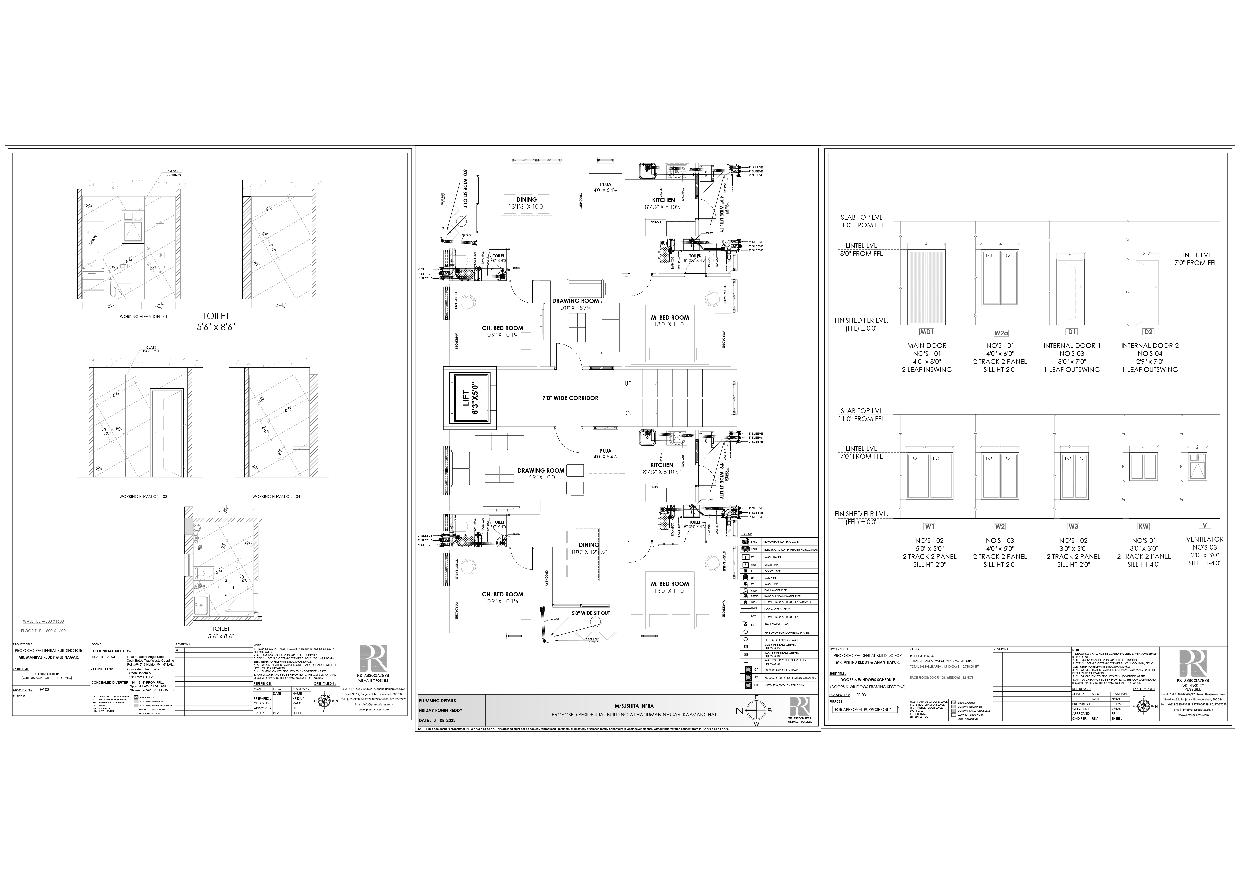

PORTFOLIO
HRIDAY ROHIN REDDY / 2019-24

HRIDAY ROHIN REDDY
I received my Architecture degree from the Woxsen School of Architecture and Planning at Woxsen University in Hyderabad, Telangana, India in 2024.
I am really interested in producing architectural ideas that embrace the principles of sustainability, minimalism, and dynamism. My academic career has provided me with a solid foundation in architectural principles, advanced design methodologies, and practical expertise gained from a variety of projects of varying sizes. I am eager to use my architectural talents, creativity, and expertise to dynamic projects that have the potential to push the frontiers of design, functionality, and experience.
14th December 2000
hriday.rohin@gmail.com CONTACT
+91 9704801901
Old Bowenpally, Hyderabad, Telangana India.
Education
Woxsen University, Hyderabad/ Bachelor of Architecture 2019-2024
Fiitjee junior college, Hyderabad /2017-20219
Fiitjee world school, Hyderabad /2016
Accolades
SKRIBBLE club (Art club ) President/ Woxsen University 2022-2023
Cultural Club executive / Woxsen University 2021-2022
Dance Club executive / Woxsen University 2021-2022
owner - basketball team / Woxsen university
Design Skills
Revit, Autocad, Adobe Photoshop, Lumion, Twinmotion, Sketchup, Adobe Indesign, Adobe illustrator, Enscape, Procreate, Morpholio Trace , Excel, Conceptualization, Logo Design, Posters, Book Covers, Painting, Canva.
Competitions and Workshops
Reviving Silk Route | A Cultural Center for all- Competition
Beyond BHK: Rethinking Housing for Urban India - Studio, Anupama Kundoo
Experience
PR Associates Architecture Firm, Hyderabad - Intern July , 2024 . ( 5 months)
Interests
Chess ,Art (sketching) ,Cricket ,Dance ,kabaddi
Languages
English
Hindi
Telugu/ mother tongue
ARCHITECTURE
COLLEGE

THE LINE OF GOODWILL

LIMAN SEHRI CENTER FOR CULTURE


HARMONIOUS LIVING WITH ORGANIC FARMING

THE CAFE DESIGN
04 05 06

TRANSIT HUB 02

1. ARCHITECTURE COLLEGE
The architectural institution, which is located on a former industrial site, features a distinctive fusion of contemporary and history. A 160-year-old building has been transformed by the institution into a beautiful contrast of the old and the modern. The campus is laid out in a linear way, with two enormous trees framing the building to provide a link between it and its occupants. The creative layout of the institution enables students to express their creativity while taking in the tranquil surroundings. Repurposing outdated construction materials gives the building more personality and a feeling of history and tradition. Overall, the architecture college is a stunning example of the elegance of both innovation and preservation.
Site Area- 9025m

Ground floor plan
Section A
First floor plan
Section B
Section C


2. HARMONIOUS LIVING WITH ORGANIC
Hyderabad’s urban landscape is undergoing a green revolution, with organic farming taking root in gated communities. Picture yourself harvesting fresh, pesticide-free produce from your own backyard, connecting urban living with nature’s bounty. The 111GO mandate, ensuring ample green spaces, sets the stage for sustainable living and organic practices to flourish. These communities are transforming into urban sanctuaries, blending the vibrancy of city life with the tranquility of nature. It’s about crafting a contemporary lifestyle that embraces environmental harmony, making each day a breath of fresh air!
Site Area- 84 acres





Auroville, Puducherry, is a master-planned town known for its distinctive approach to communal living. The Line of Good Will is a mixed-use housing concept there. The city is planned to be car-free, with all real estate belonging to the community as a whole. It was conceptualised by the renowned architect Roger Anger. One of the city’s most fascinating neighbourhoods is the A2 sector, which has co-living homes as well as public and private areas. In a city like Auroville, where residents are free to follow their hobbies and live life to the fullest while giving back to the community, creative and sustainable living arrangements like The Line of Good Will are an outstanding illustration of what is possible.

Site Area- 2520 sqm



4. THE CAFE DESIGN

Generally, café is a place for refreshments such as restaurant selling light meals and drinks. People nowadays excited to experience thrill in many ways, so I want to design my cafe to be “ADVENTURE CAFE” . where the clear glass as floor creates an real time falling fear due to the position is on top of hill . And also some interesting materials and design techniques in my design makes the costumer to experience an adventurous feel.
Site Area- 350 sqm

5. LIMAN SEHRI CENTER FOR CULTURE
The inspiration for our concept for the Liman Sehri Center for Culture is developed from the shape of the site itself. We chose to use a site responsive approach for our concept. To highlight the site, its shape and its uniqueness forms the core of our design.
This building is designed in such a way that when we look from the top, it looks as if the site is merging in the landscape and at the same time when we see it from the side, the top of the cultural center looks like floating in the air!
The roof has been designed as one single green blanket which symbolizes the coming together of different cultures. One of the major objectives of our design was also to recreate the style of markets during Silk Route Era.

Site Area- 9.8 Acres

6.TRANSIT HUB
Creating linkages between metropolitan areas, suburban towns, and other state regions is the goal of a transportation hub. The hub has mixed-use elements including co-working spaces, retail stores, dining establishments, and hotels, making it a vibrant community centre that appeals to both visitors and locals. A well-designed transportation hub is ultimately a powerful instrument for promoting urban development and strong links between communities. to include all the activity areas into the architecture of the bus station and to make access easier Our design idea pushed the bus movement area and passenger mobility.

Site Area- Acres 45700 sqm


Ground floor plan
First floor plan
Second floor plan
Roof plan



WORKING DRAWING


