PORTFOLIO
hrdlickovaklar@seznam.cz +420 722 658 277
Klára Hrdličková
*23/06/1999
Czech Republic
EDUCATION
2021 - 2024 Czech Technical University / CZE, Prague masterprogrammeofarchitectureandurbanplanning
2022 Chalmers University of Technology / SWE, Gothenburg 6months studyexchangeprogrammeErasmus+
2018 - 2021 Czech Technical University / CZE, Prague bachelorprogrammeofarchitectureandurbanplanning
2014 - 2018 Grammar school of Jan Ámos Komenský / CZE, Písek 2007 - 2018 Art school of Otakar Ševčík / CZE, Písek
WORK EXPERIENCE
2023 - 2024 Pool Architekten / CH, Zurich 6months full-timeinternship-complexworkonprojects,3dmodeling,physicalmodels KasarnearealZurichdevelopment-competition,1stprize SindelfingenHospitalAreaConversion- urbanandlandscapeplanningcompetition LGArealZug,conversionandextension- constructionprojectphase
2024 Typhoon Relief Program / All Hands and Hearts, Philippines 1month volunteerworkerontheconstructionsiteofMahayagElementarySchool
2020 - 2022 Ing. arch. MgA. Martin Petřík / CZE, Prague part-timeinternship-assistancewithprojectstudies,3dmodeling,physicalmodels
COMPETITIONS, WORKSHOPS
2023
2023
Design and Build workshop / CTU Prague + KRNAP designingandbuildingafootbridgeforCzechNationalPark
Marina in Ústí nad Labem studentarchitectural-urbanisticcompetitionheldbyXella
2022 The Why Factory led by Winy Maas / CTU Prague collaborativeprojectandexhibitioncalledBiotopia-Designinbalance withnature
2022 Elementary school Pode Vsí architecturalcompetitionheldbyCzechChamberofArchitects
languages Czech / native English / fluent German / intermediate
softwares
Archicad / advanced
Adobe Indesign, Photoshop, Illustrator / advanced Enscape, Twinmotion / intermediate Autocad / intermediate Vectorworks, Rhino, Sketchup, Qgis / basics
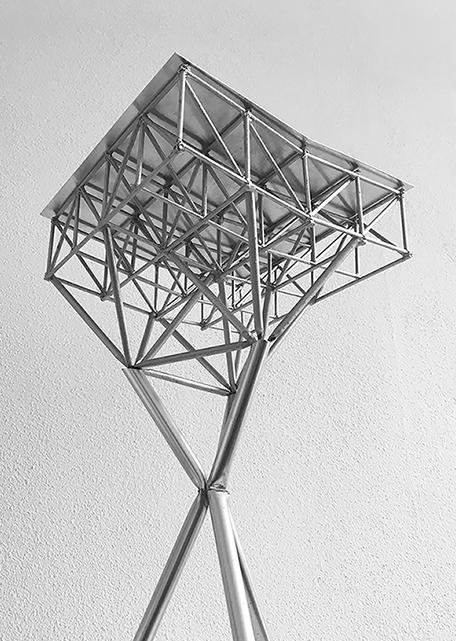
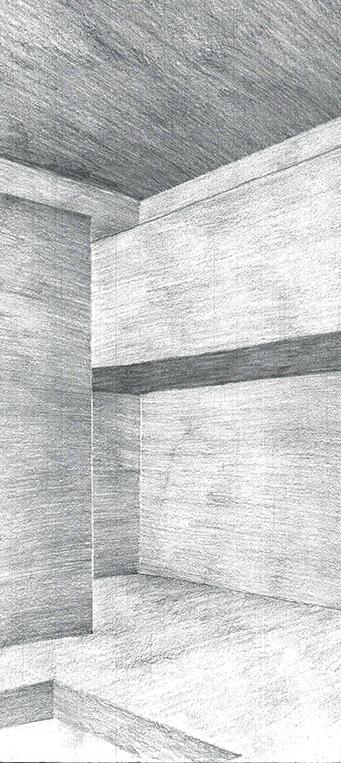
SELECTED WORK
Sport at Kampa diplomathesis
studioCísler-Pazdera,CTUPrague,2024
Community center at Jeronýmova street schoolproject studioCísler-Pazdera,CTUPrague,2023
Marina Ústí nad Labem studentarchitectural-urbanisticcompetitionheldbyXella,2023
Potention for in-between spaces Creating new locality schoolprojects studioofsocialecologicalurbanism,ChalmersUniversityofTechnology,Gothenburg,2022
Polyfunctional building with living and leisure centre bachelorproject studioCísler-Milerová,CTUPrague,2021
SPORT AT KAMPA
diplomathesis
studioCísler-Pazdera,CTUPrague,2024
IntheheartofthehistoricalcentreofPragueIpropose asportfacilityforthepublic,asIperceivealackof sportopportunities,especiallyinthenarrowercentre ofPrague.Intheareaofthecarparkinthegroundsof MichnaPalaceandTyršHouseIproposeanoutdoor coveredsportsground,asporthallforinformalsports withfacilitiesandacafé.
IamcreatingavariedoutdoorenvironmentthatconnectstoKampaParkandalsocontributestoitsfunctioning.
Asteelgrandstandprovidesasuspendedroofstructure thatprotectsfreelyaccessibleoutdoorsportarea underneath.Italsooffersauniqueopportunitytowatch sportsboth,outsideandinsidethesporthall.Theupper floorsofferviewsoftheNationalTheatre,theKampa andPragueCastle.
Thesporthallisintendedforrecreationalsportsandis connectedtothechangingroomfacilities. Thecaféthatthewholecomplexcurrentlylacks,is placedalongtheČertovkaRiverwithviewsofthesport groundsandtheKampaPark.
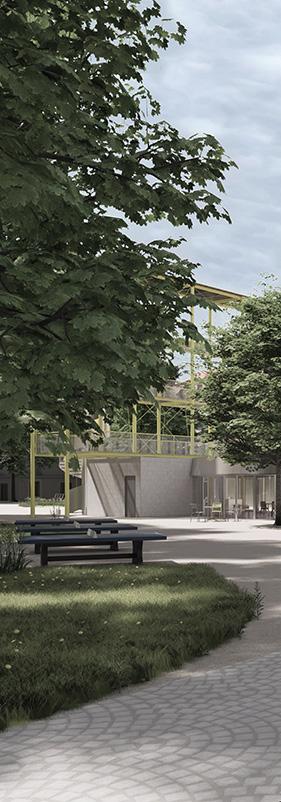
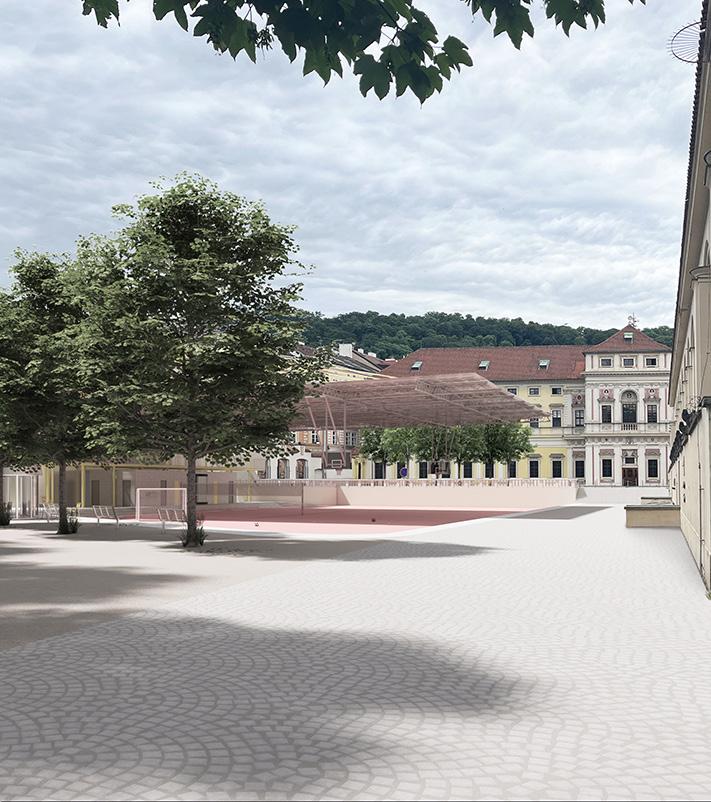
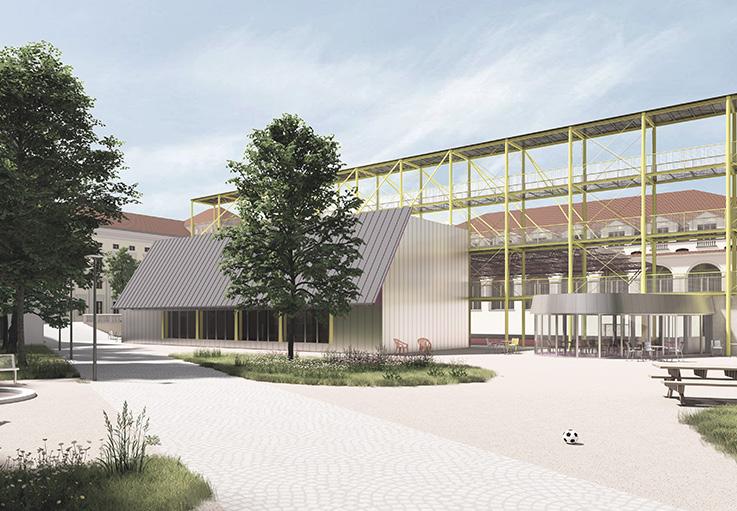
Urbanism and landscape
The representative forecourt of Michna Palace and Tyrš House consists of a paved courtyard with planted trees and urban furniture. Its elevation above the surrounding terrain offers space to observe a variety of outdoor sports activities.
The design is dominated by a covered tartan area of multifunctional sports ground, which is used for a variety of sports from basketball, volleyball to small football. The covered area can also be used for cultural and social events such as concerts, performances, markets or summer cinema. This will help the busy Kampa Park. In the southern part of the plan area near the hotel I propose a quieter, tree-shaded area with a simple workout and children’s playground. The area along the Čertovka stream is complemented by long-lived trees with a large canopy, under which seating areas, tables for ping-pong or chess and an area for playing petanque, are proposed.
I see great potential in making Čertovka accessible to the public, as the embankment is hardly visible from the Kampa side. I propose to extend the pier located by the restaurant in the northern part, creating a path along the water surface. The pier is accessible via a staircase by the café and restaurant, where it connects to an open grassy area suitable for rest and relaxation. I open up the passage through the embassy, promoting the passage from the Hellichova stop to Kampa.
Transport
I am cancelling the existing large car park area as I believe that the space in the historic centre of Prague offers potential for active public use. The Hellichova bus stop is within walking distance and the area is easily accessible by public transport.
I reserve parking spaces for the hotel, restaurant and embassy in the northern part of the site near Nosticova Street, while reserving spaces for supplies and persons with restrictions.
Construction design
The roof structure of the outdoor sports ground is made of steel trusses and is suspended by steel cables from the steel structure of the grandstand, which acts as a rigid frame structure.
The sport hall building is designed as a counterweight, where the pitched roof forms a beam, transferring the load from the steel cables to the gable walls. The profiles forming the grandstand structure are also assembled and connected to the vertical steel column structure by means of liaison heads.
The changing rooms are designed as simple wall structures, the cafeteria and reception area have a pre-set glazed facade.
Material solution
The gym building is designed as a timber frame structure with CLT panels. The external facade is covered with corrugated iron, as well as the canopies of the glass reception and cafeteria. The whole is kept in a neutral tone except for the dominant steel structure of the grandstand, which is colour-coordinated to its surroundings.
The metal canopy reflects the colour scheme of the tartan and the activities taking place underneath.
Technical equipment
The sport hall, changing rooms and cafeteria share a common technical room located on the underground floor.
A heat pump is tentatively proposed as a heat source. The rooms will be ventilated by an air handling unit. An underground tank is used to capture rainwater from the roof area and ensure its use in the building as grey water.
The roof of the sport hall is designed to be vegetated with low vegetation.
The outdoor sports area surface is made of permeable tartan and rainwater is absorbed into the subsoil through the tartan. The spaces are protected from the sun by roof overhangs, external blinds and mature trees.
Fire protection solutions
The building is protected from fire by a sprinkler system using a water tank in the underground level. Protected escape routes meeting the required fire protection are designed for the sport hall and the stands.
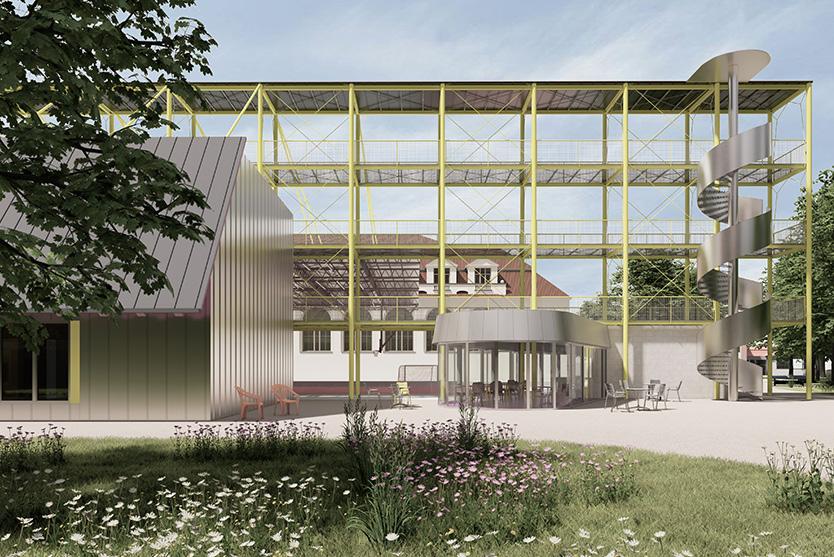
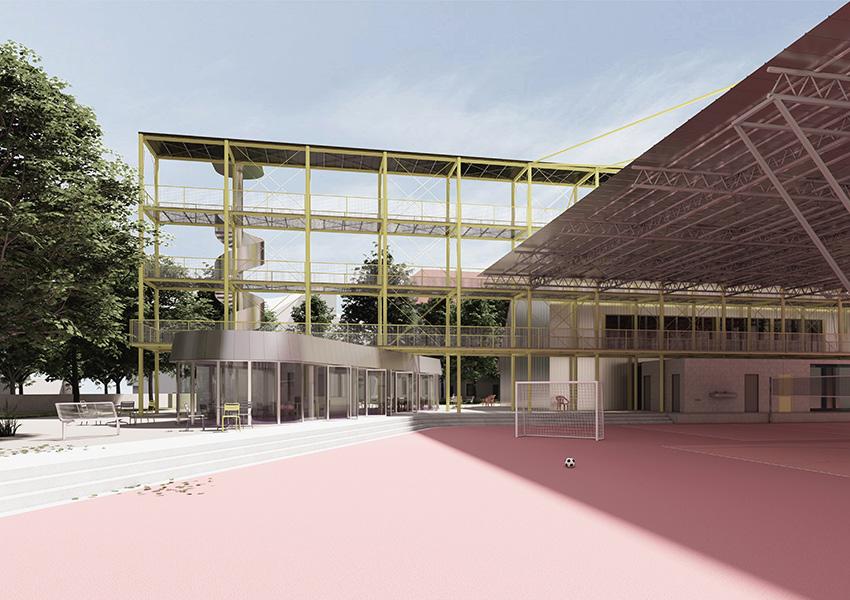
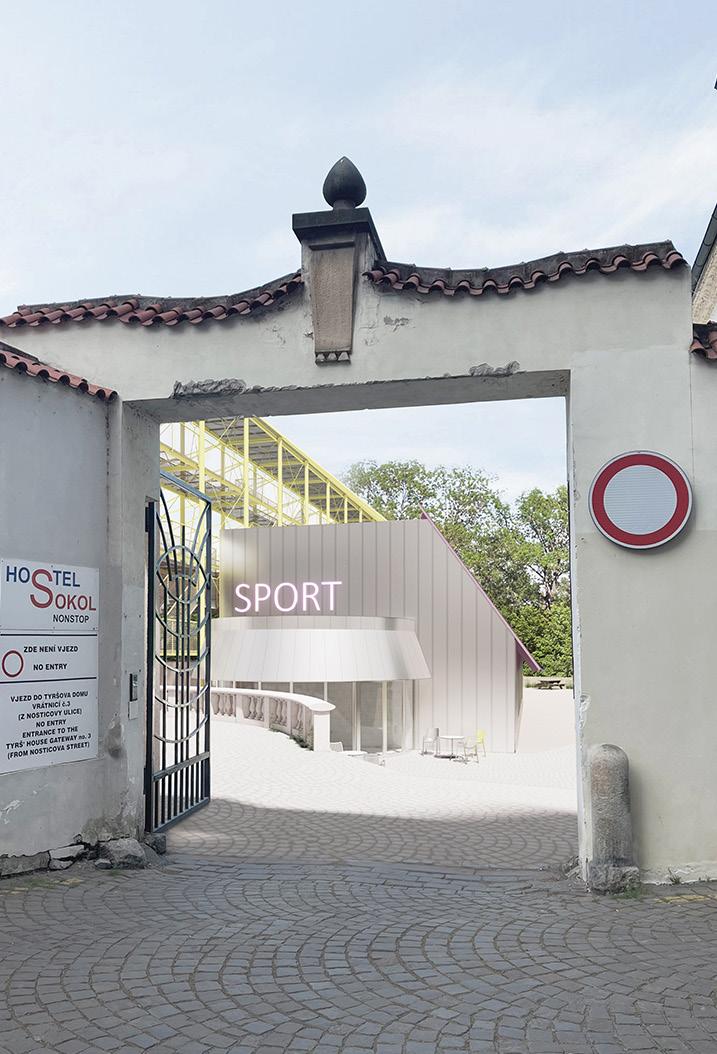
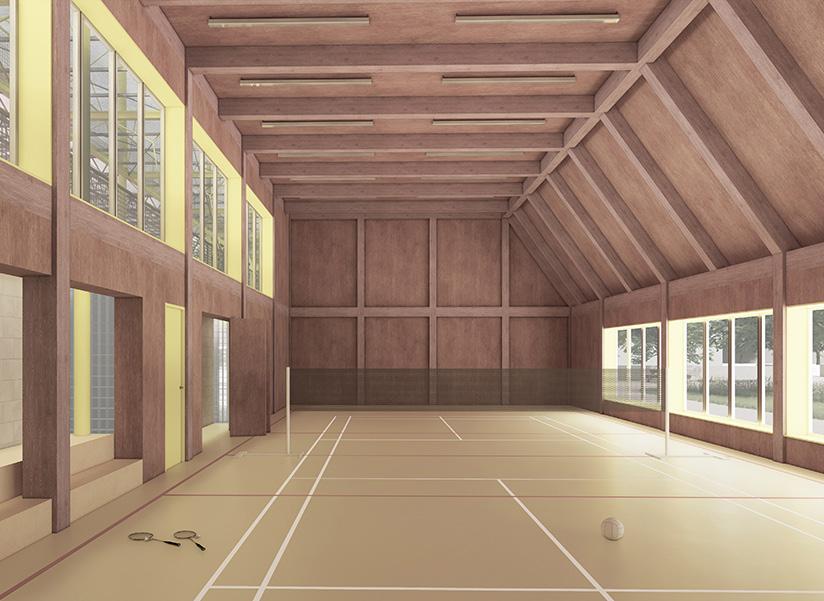
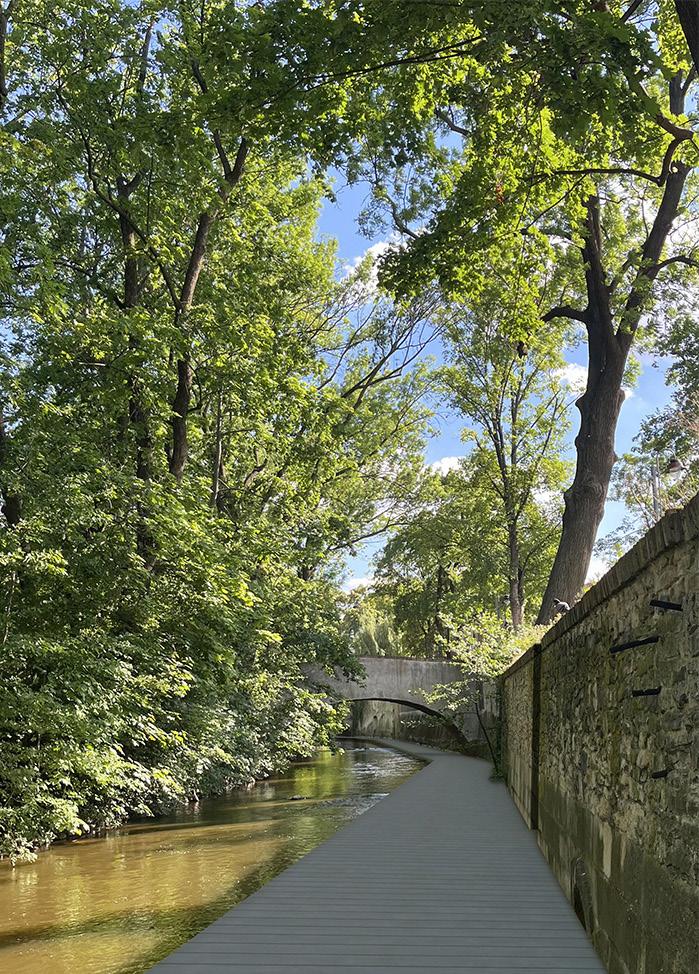
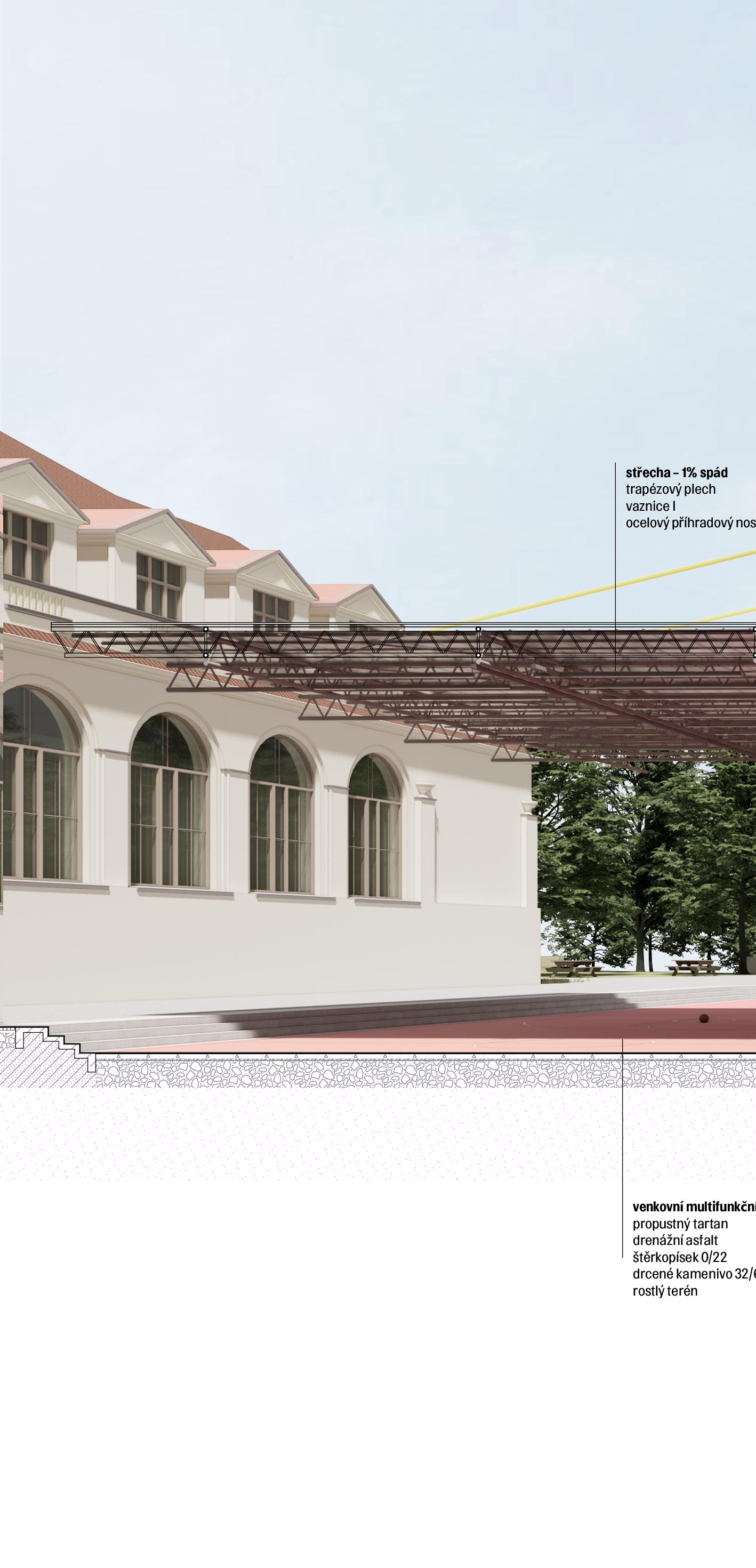
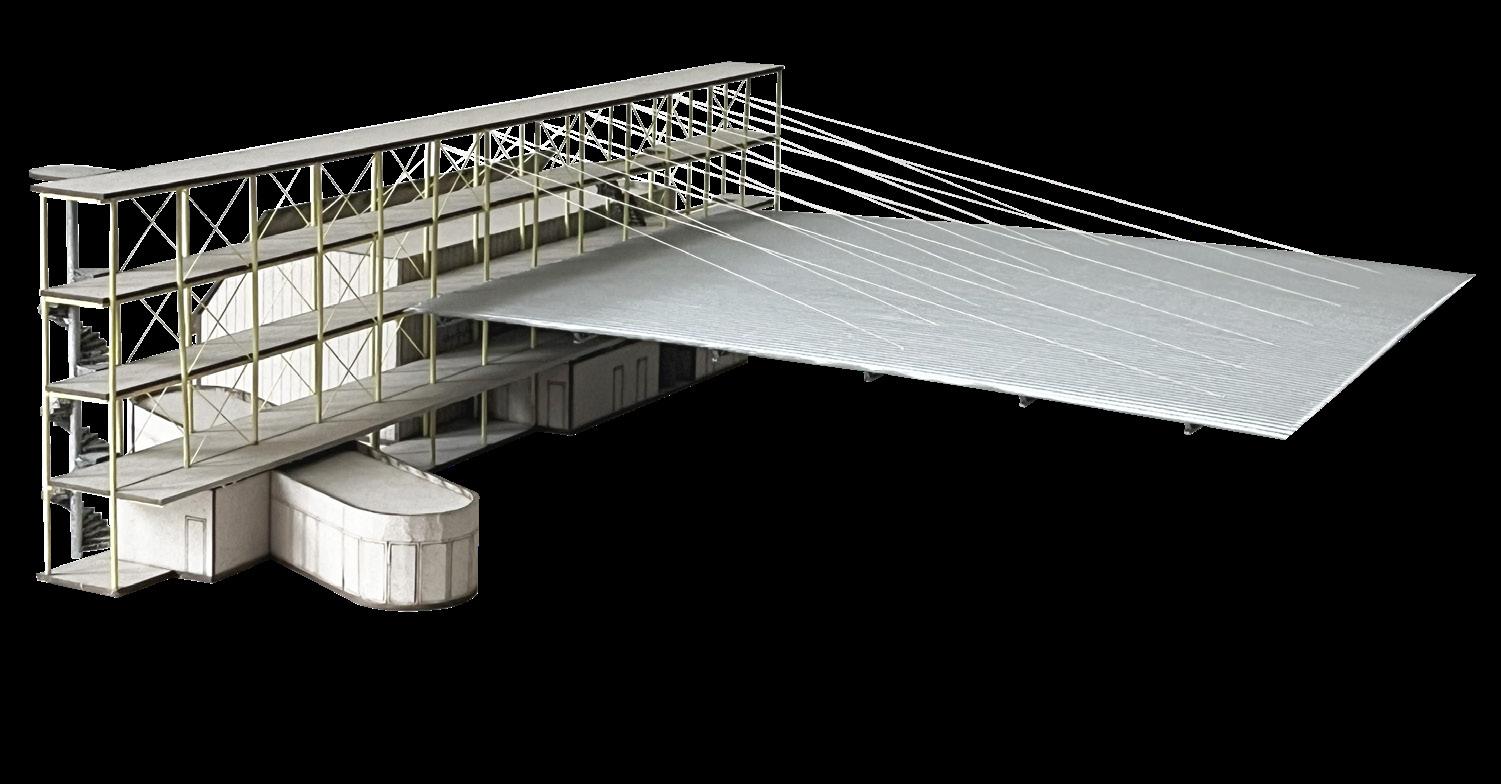
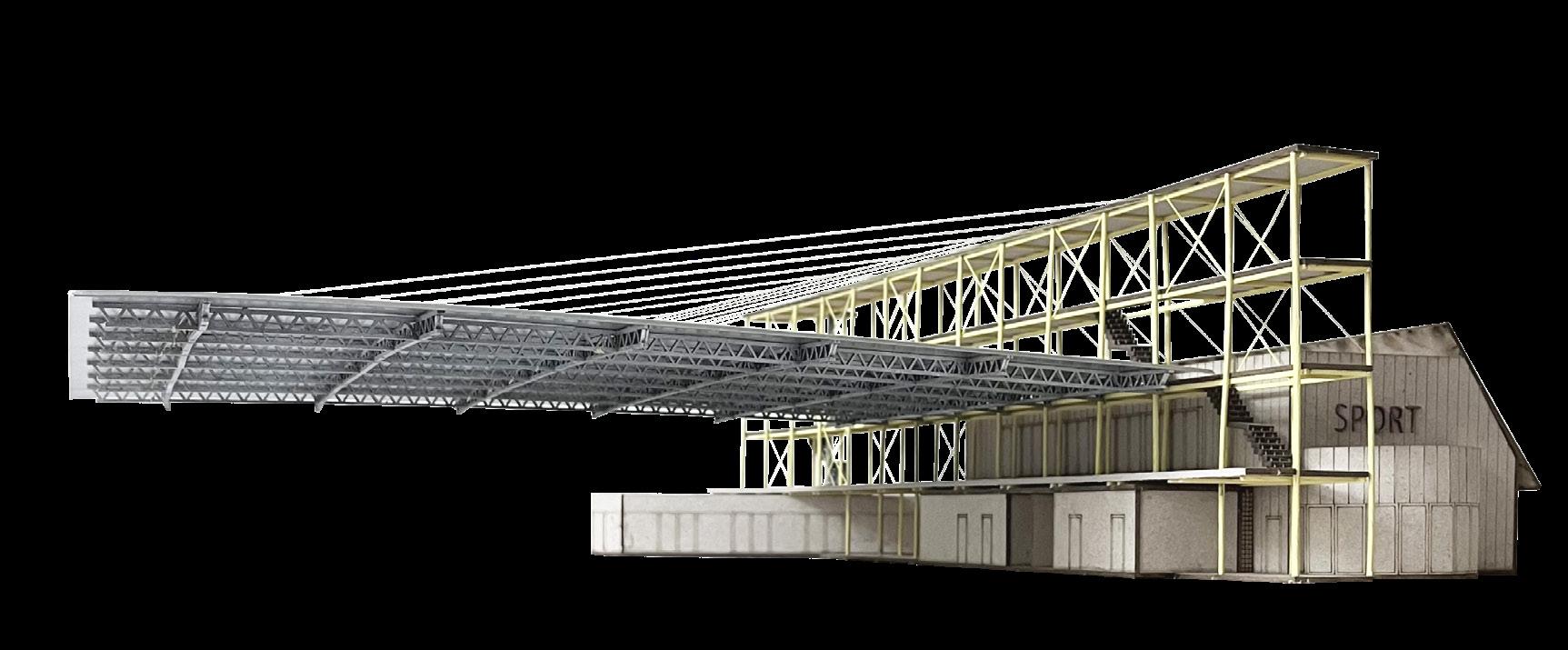
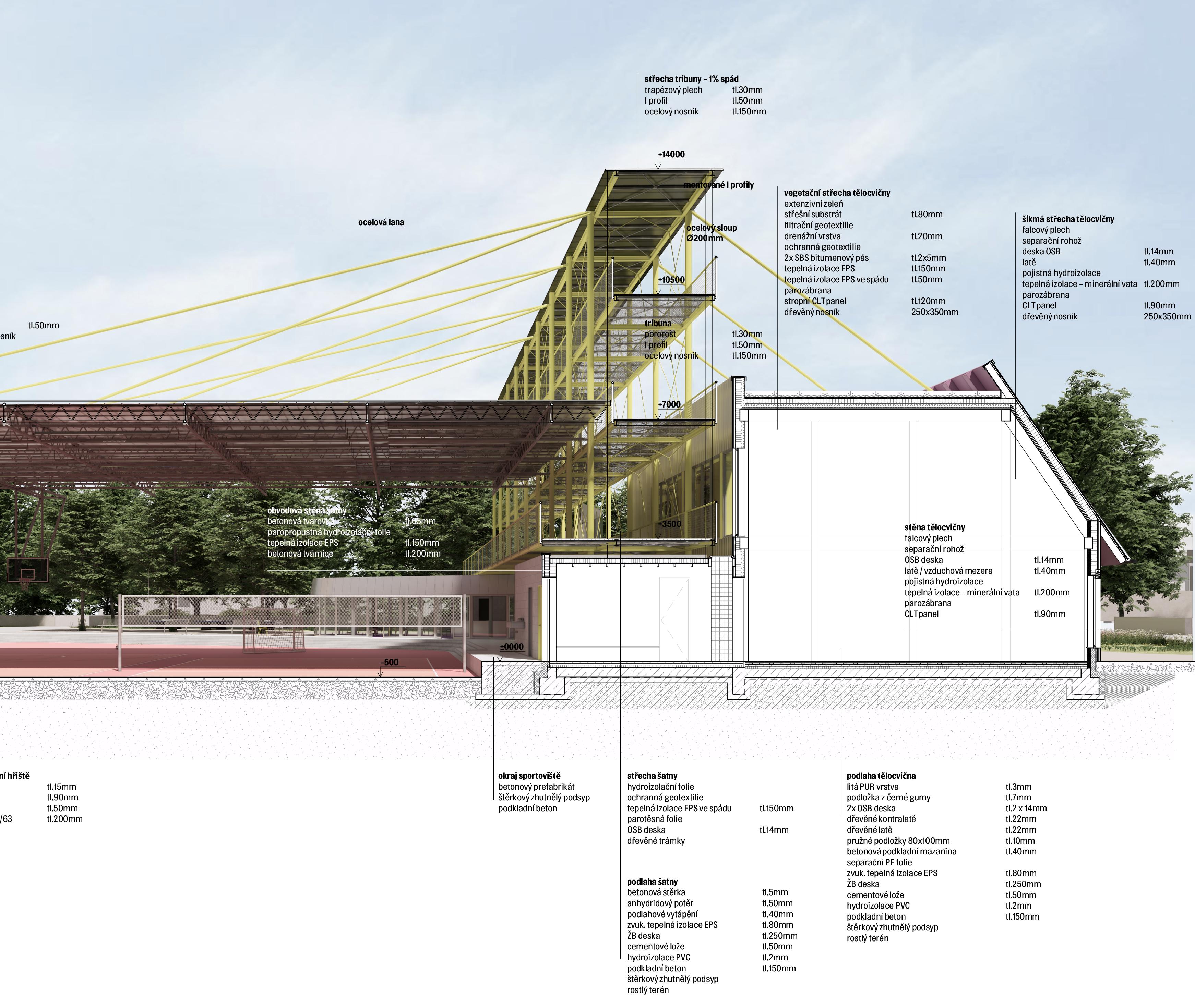
COMMUNITY CENTER AT JERONÝMOVA STREET schoolproject
studioCísler-Pazdera,CTUPrague,2023
Amultifunctionalhalland rentableworkspaces designedontheborderbetweenbusystreetandnature.

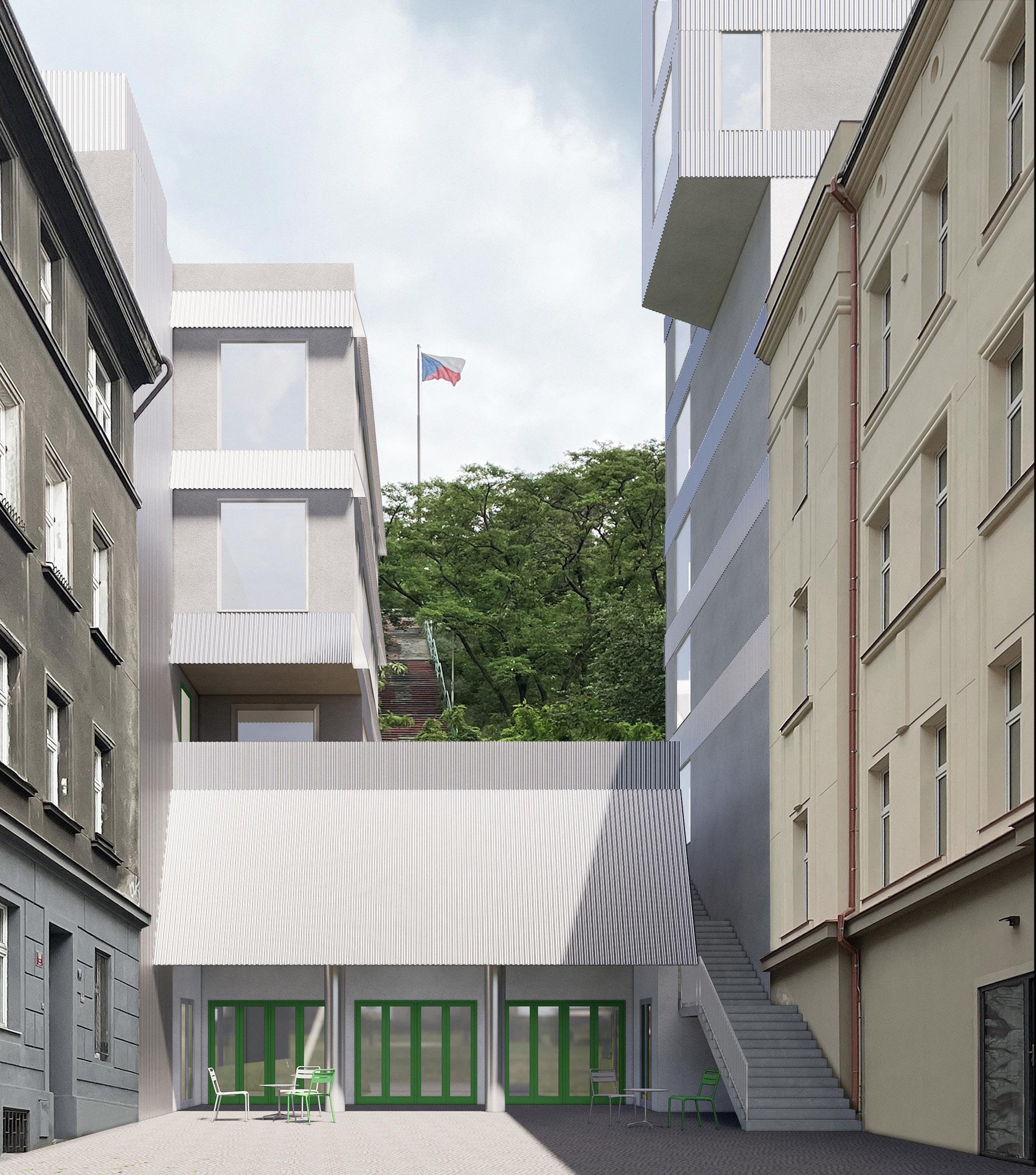
attheŽižkovhighline/undertheVítkovhill/atthe endofJeronýmovaStreet
The interface between the busy Husitská Street and the natural recreational oasis of Vítkov. I am exploiting the potential of the plot and bringing the residents a connection between these two worlds through a multifunctional house.
A multifunctional hall with a generous foyer opening onto Jeronýmova Street. Shared workshops and rentable studios. Café in contact with the highline and terrace overlooking the street axis. Three apartments.
The volume follows the line of the highline by its extension outside the existing development. At the same time, it respects the axis of Jeronýmova Street with a view of the dominant stairs facing Vítkov.
The multifunctional hall set in the terrain forms the street front and unifies the whole. At the highline level, the mass is divided into two parts. The part of the shared workshops respects the surrounding buildings with its height, while the tower is designed to complement the Žižkov roofscape and offer the apartments on the last floors views to all sides.
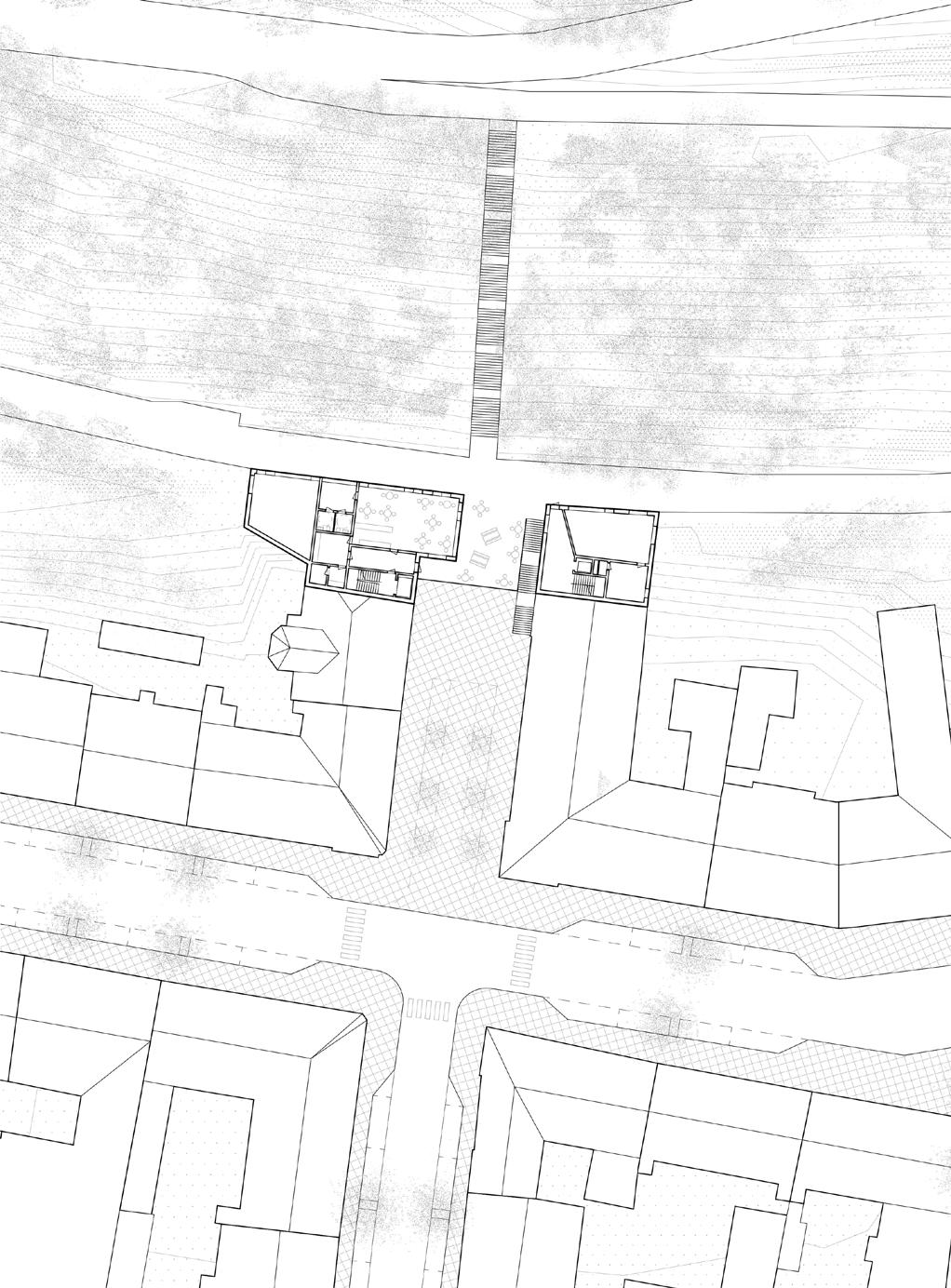
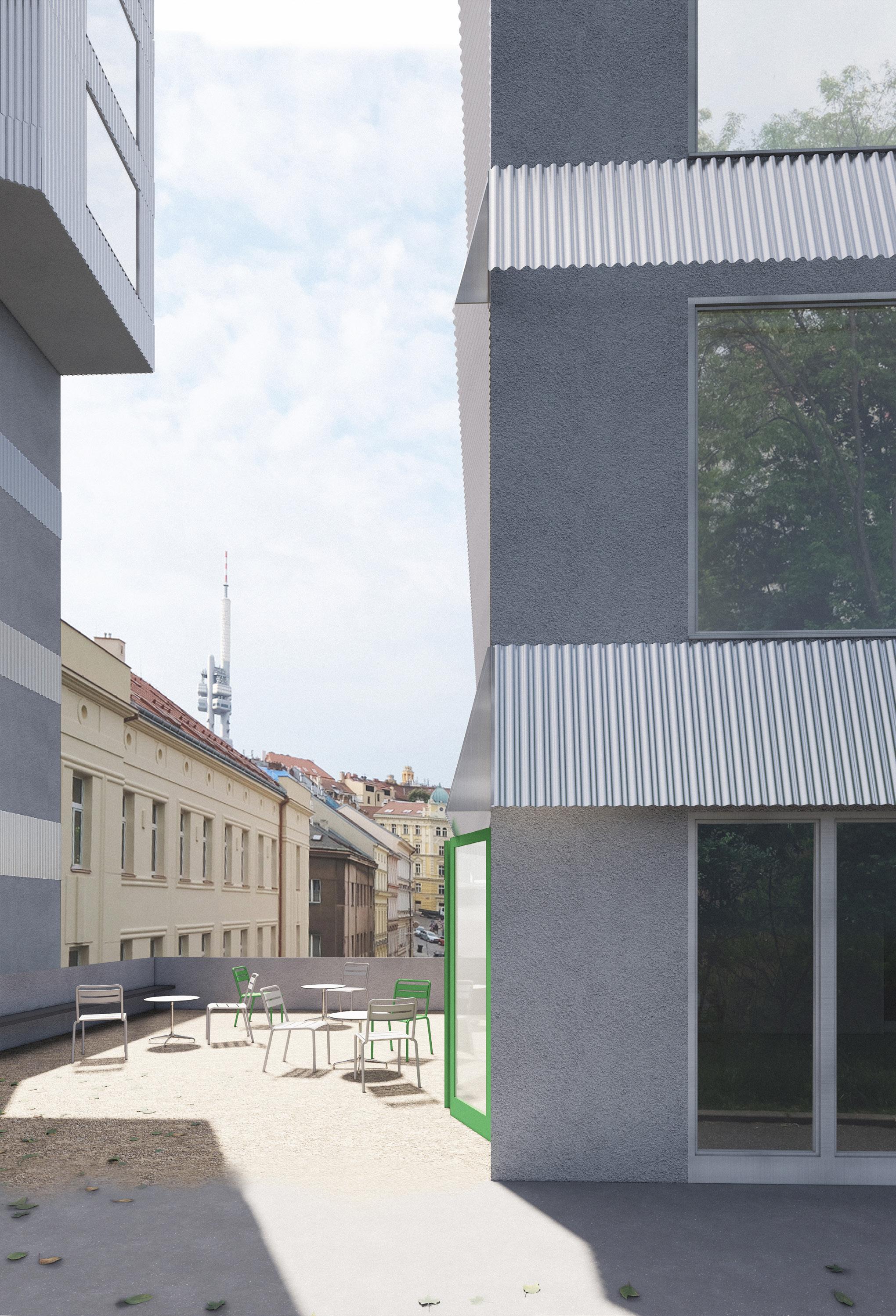
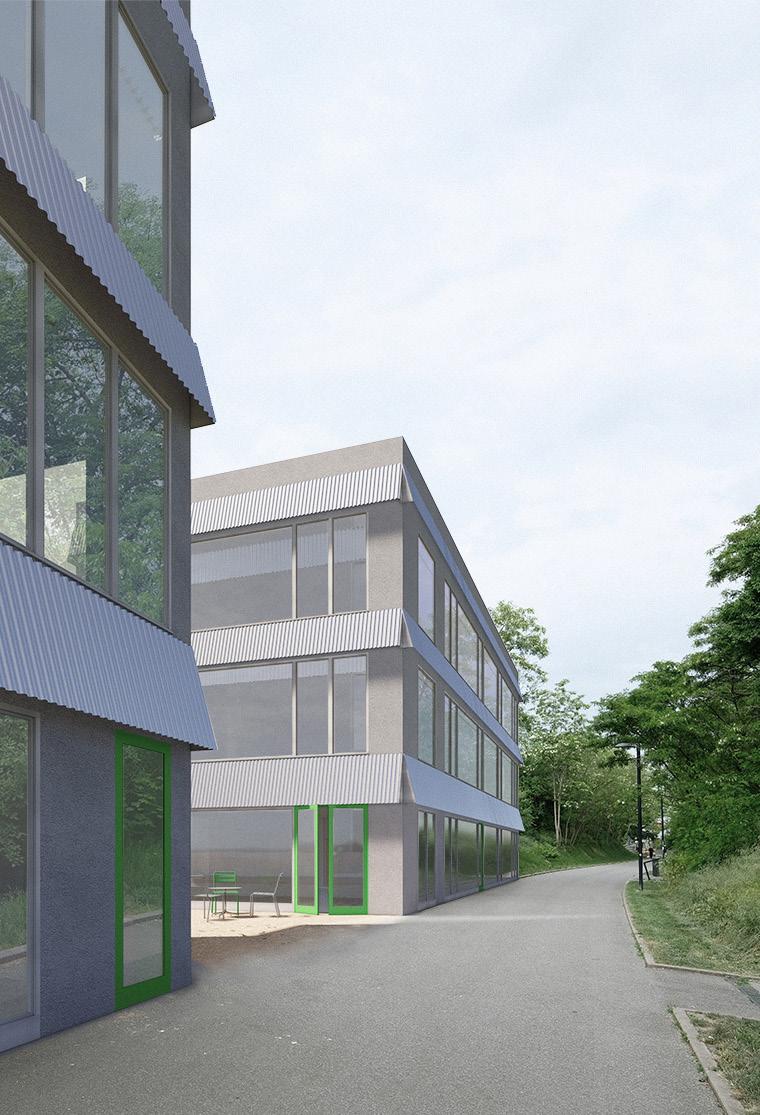
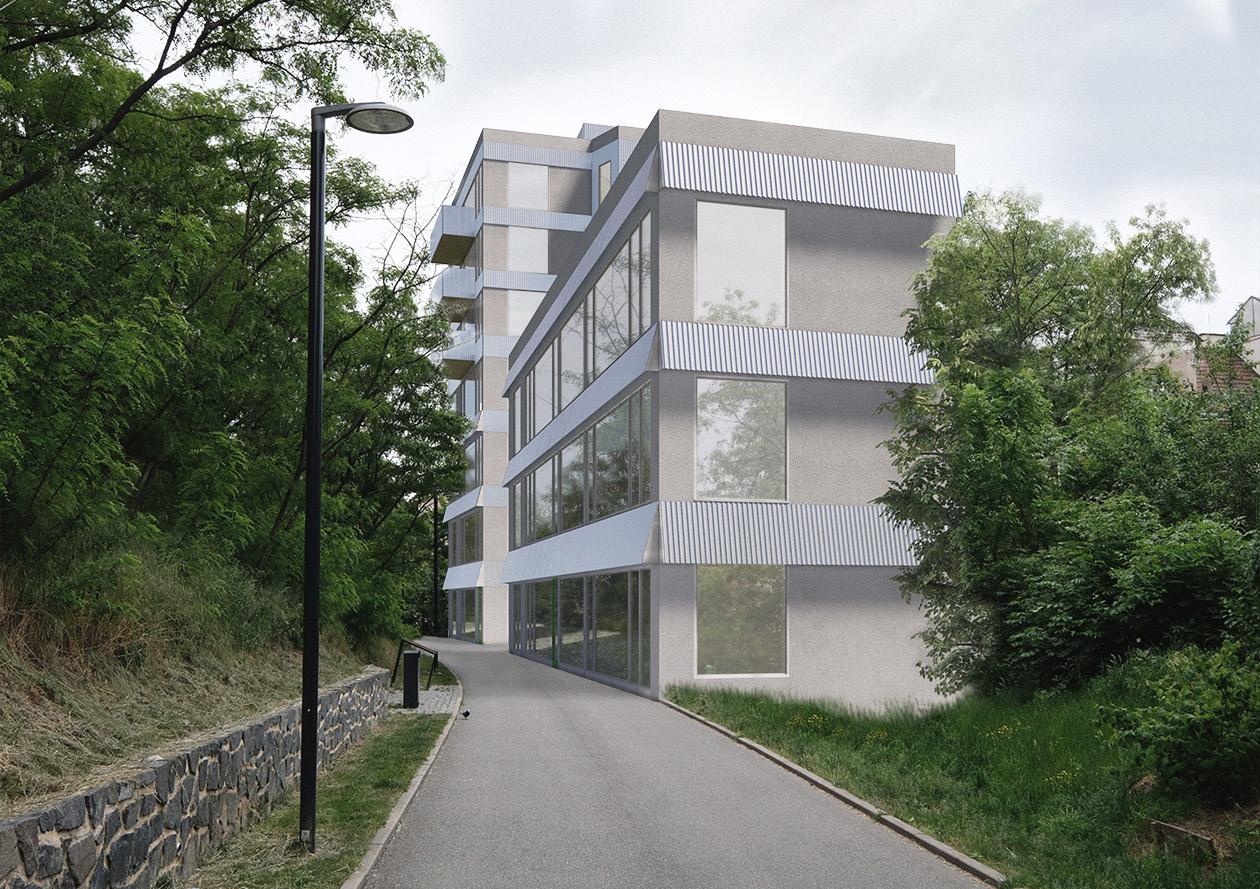
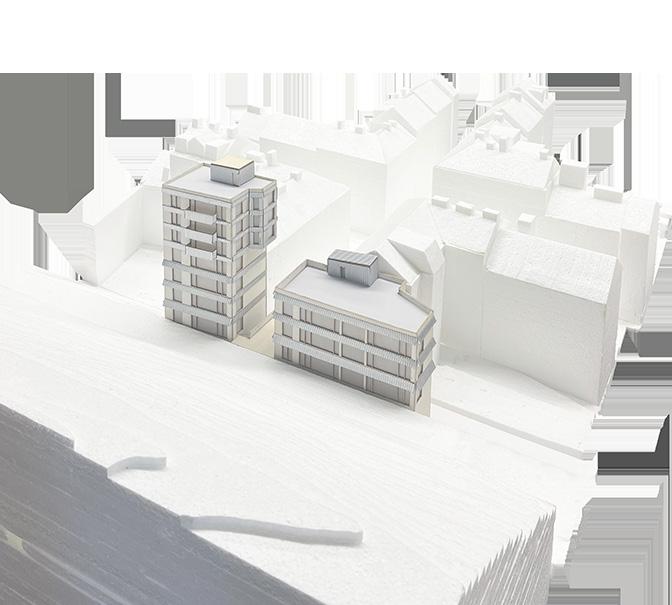
ÚSTÍ NAD LABEM
studentarchitectural-urbanisticcompetition,2023 cooperationwithLaurePhilippeandKarolínaHustá
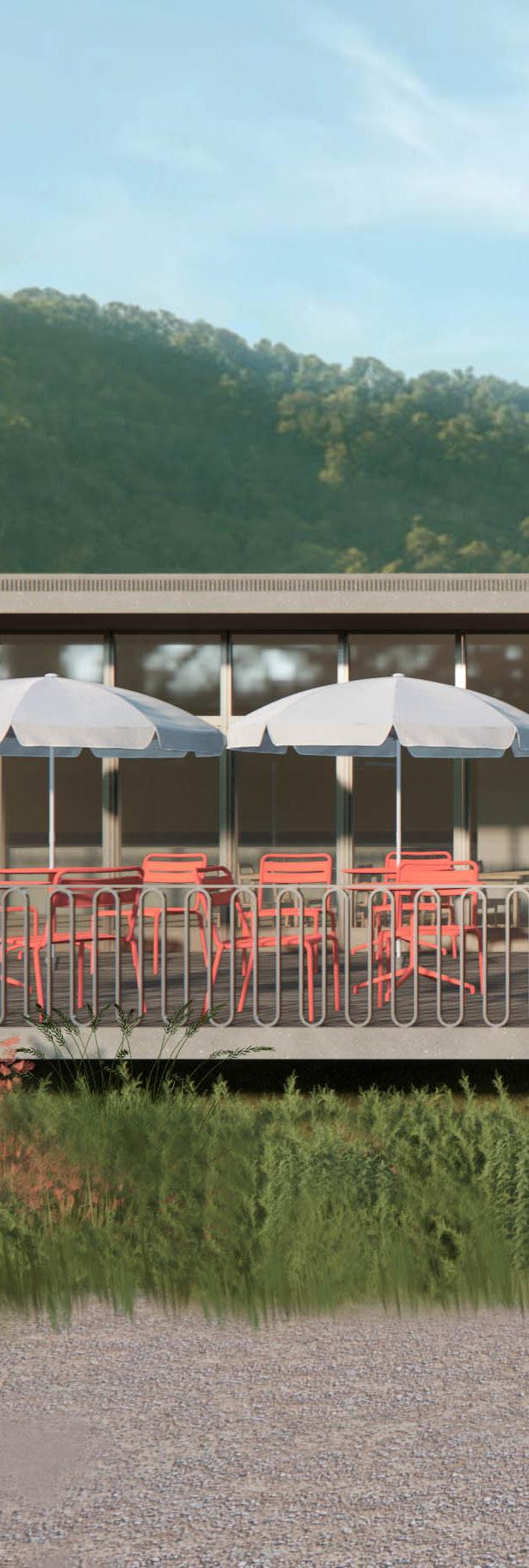
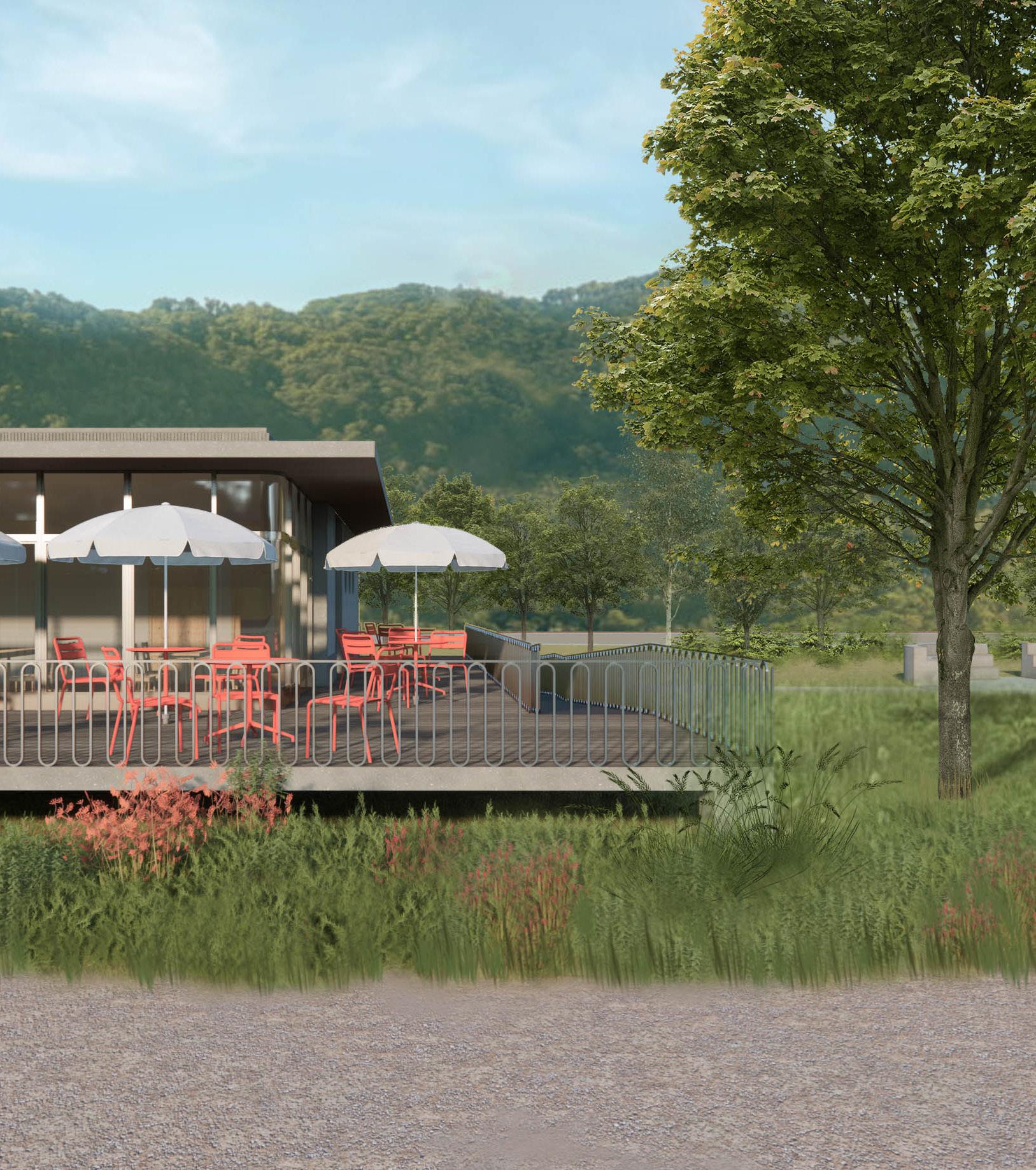
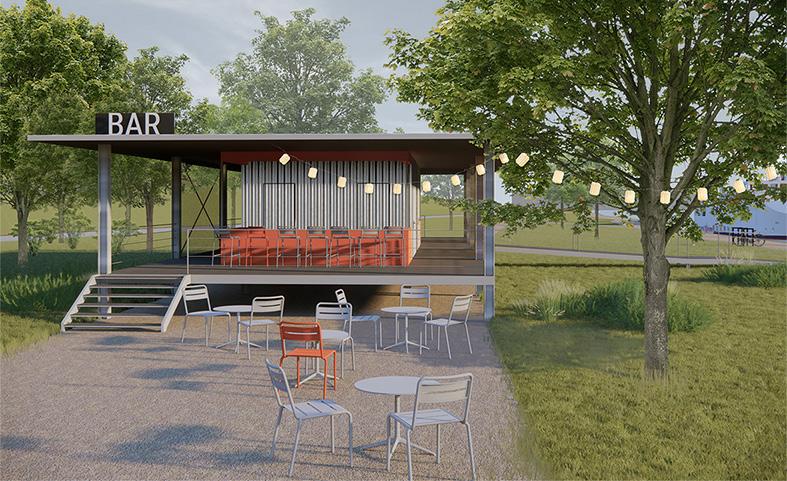
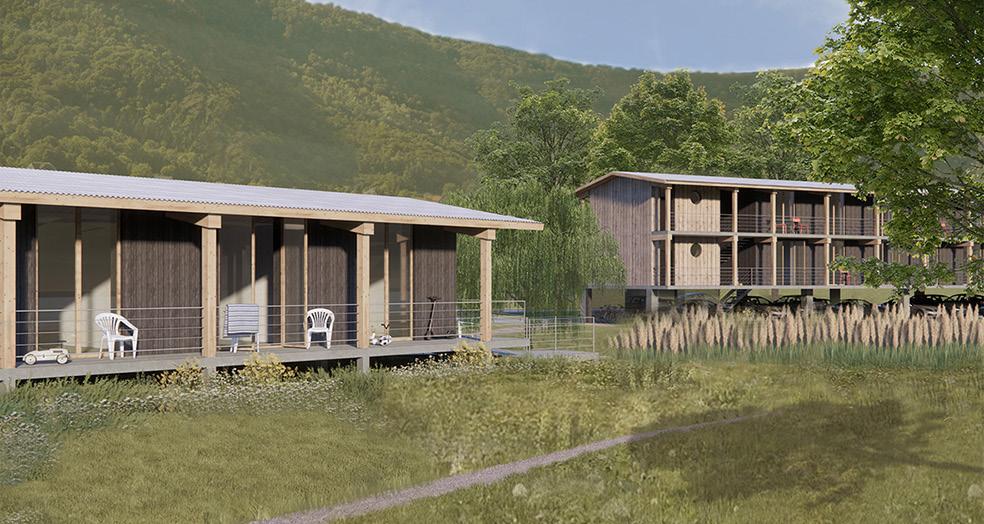
We pass the Masaryk Lock and join visitors from nearby Ústí nad Labem. They have arrived either by bus or by train (2). Beside us, we can already hear the crashing of petanque balls (1) into each other and the shouts from the mini-golf (4). At the same time, a hotel ship is just arriving, sailing down the Elbe, with lots of hungry tourists (17). Others are already waiting for the sightseeing boats in the local waiting room (5), or just finishing their last drink on the bar (5).
Children are climbing over the alternative theatre (6). Parents are finishing their Sunday lunch on the terrace (7) with a panoramic view over the river and the ruins of Střekov. Other children will find a hobby at the playground (8), south of the restaurant. It‘s also where children on holiday spend most of their time, staying in the nearby apartments (10). The older ones enjoy evening bonfires (9) on the banks of the Elbe and along the brook with its willows (11).
Apart from families with children, many young friends also come to the marina, sleeping in the multi-bed rooms (12) and hanging out on the common porch. When they‘re not cooking together or playing football in the clubhouse, the group heads to the beach volleyball court (13) or hikes to Vrkoč. Everyone can also climb the lookout tower (14) overlooking the rich landscape with all its protected sites. The tower is located in a birch grove (15), where one can relax. The grove is, among other things, the border, the boundary between the visitor part of the marina and the part for locals. For them, the yachtclub (16) serves at the head of a mooring for small boats with its own gas station (18).
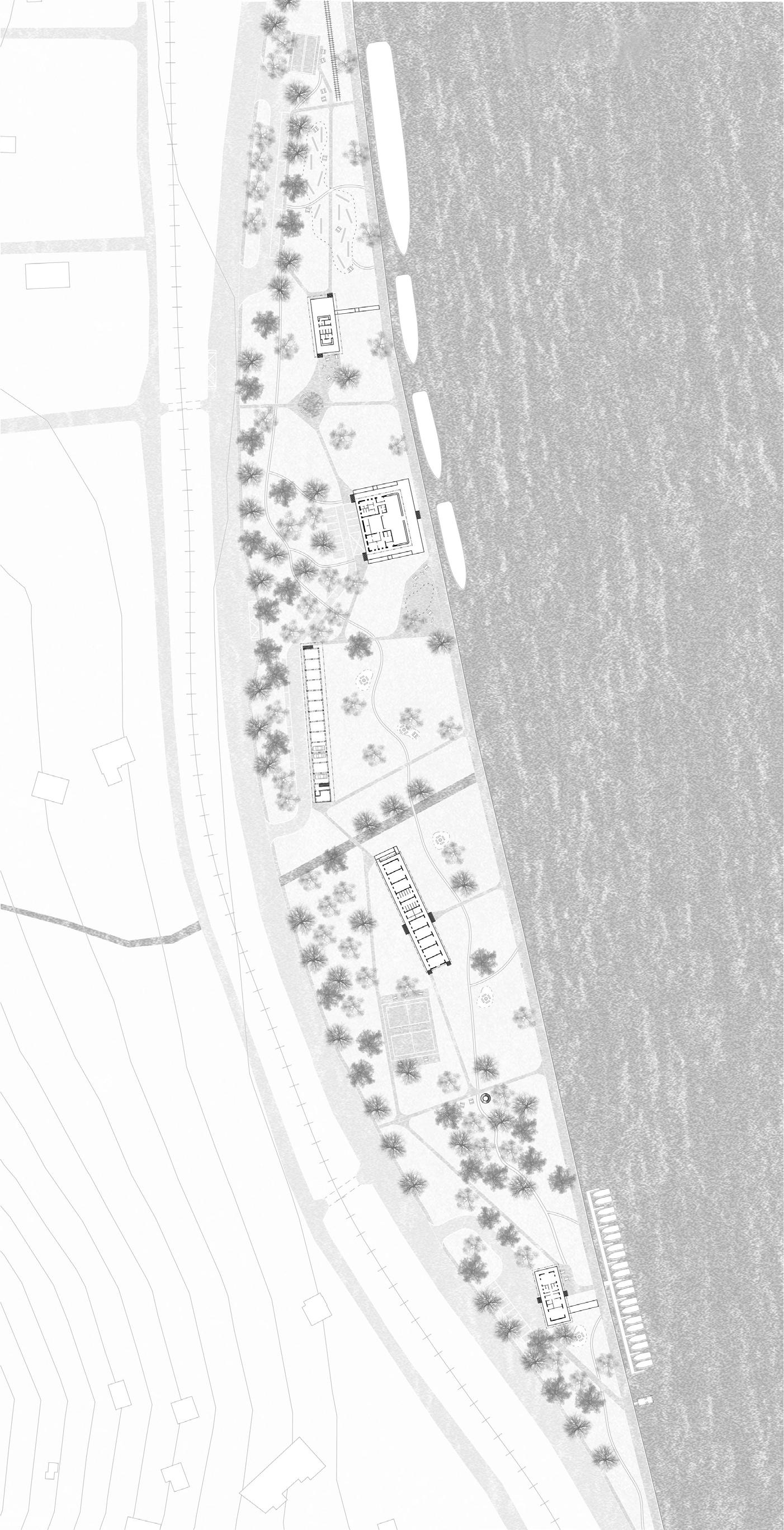
On the way back to the siding, we walk along the promenade. We find multiple musical pipe installations (3) on it, serving as individual stops that rhythm our weekend stroll. Children and adults alike get carried away and stop at all the instruments to see what they can do.

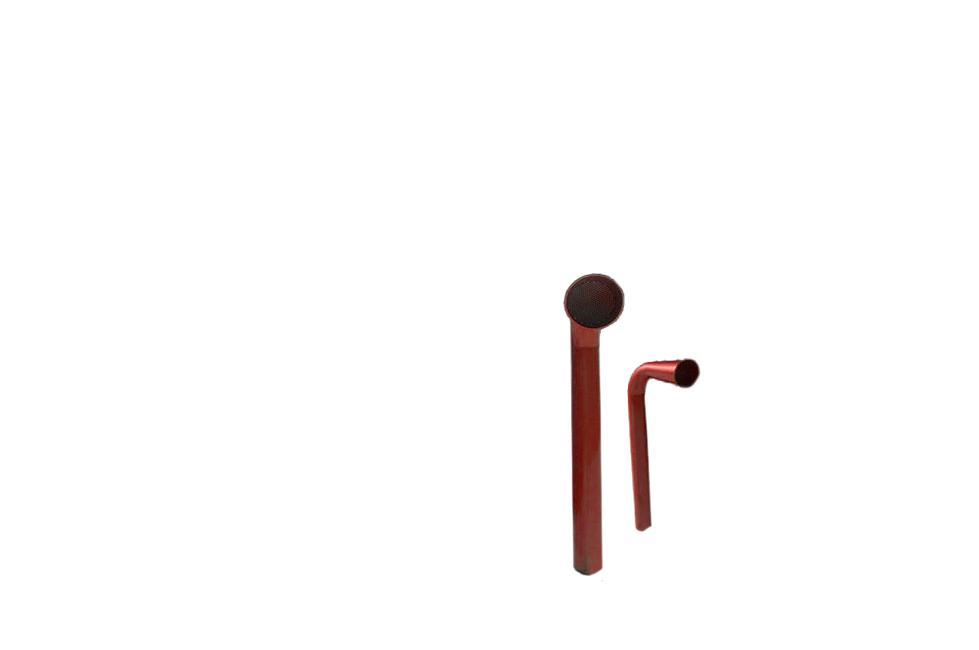
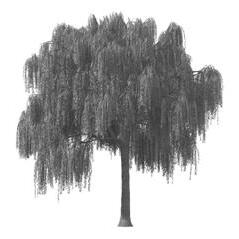
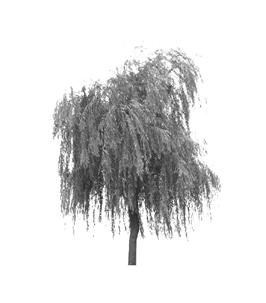
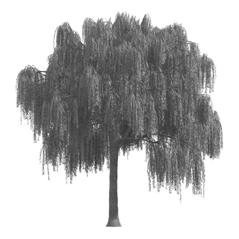
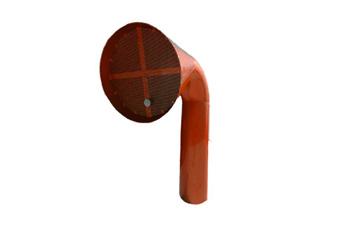
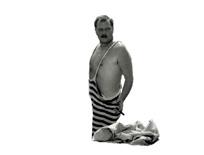
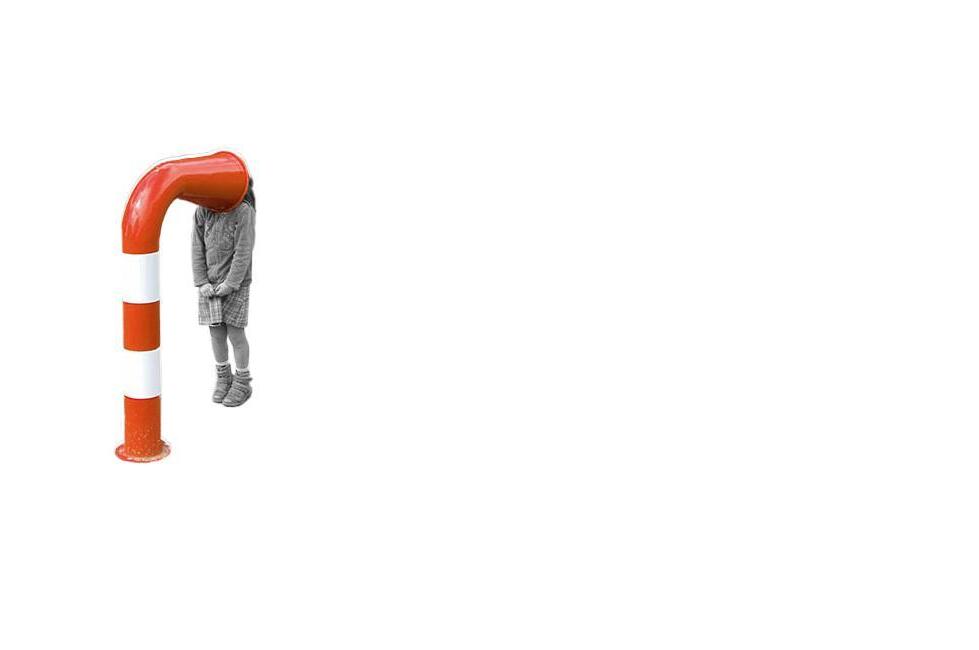
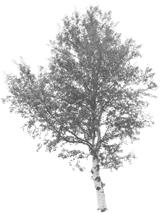
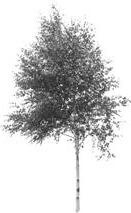
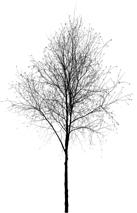
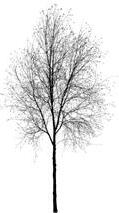
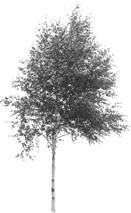
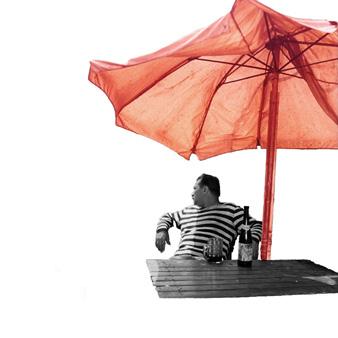
Excursional part with inforpoint, waiting area and bar for people visiting place
Masarykovo zdymadlo and castle Střekov direction
Vrkoč direction
Level One - Following the historical photos, a muddy promenade lines the bank of the Elbe, offering a range of activities and serving as a lively artery between the Masarykovo Zdymadlo and the Vaňov ferry.
Level Two - Mud paths, which functionally connect the various proposed sites, ensure the permeability of the entire area.
Level Three - Complementary clay paths offering an unusual walking experience.
First level - The restaurant as the dominant feature of the area on the river bank, located in the centre of the whole area, connects the excursion and the residence part. The concrete structure distinguishes it from the rest and emphasizes its position on the promenade.
Second level - The accommodation is sensitively set by the stream. A concrete plinth shelters the parking and supports a lightweight timber structure that responds in expression to its surroundings.
Third Level - The infopoint with waiting area, bar and yachtclub are designed as the most subtle wood and metal structures reflecting their spasmodic operation.
Fourth Level - A lightweight metal observation tower serves as a visitor attraction. It breaks the linearity of all our interventions mentioned above and becomes an imaginary mirror to the Vrkoč monument.
Stay-based part with accommodations and restaurant for people that are staying
Local part with yachtclub and berth for people living nearby
ferry Vaňov direction

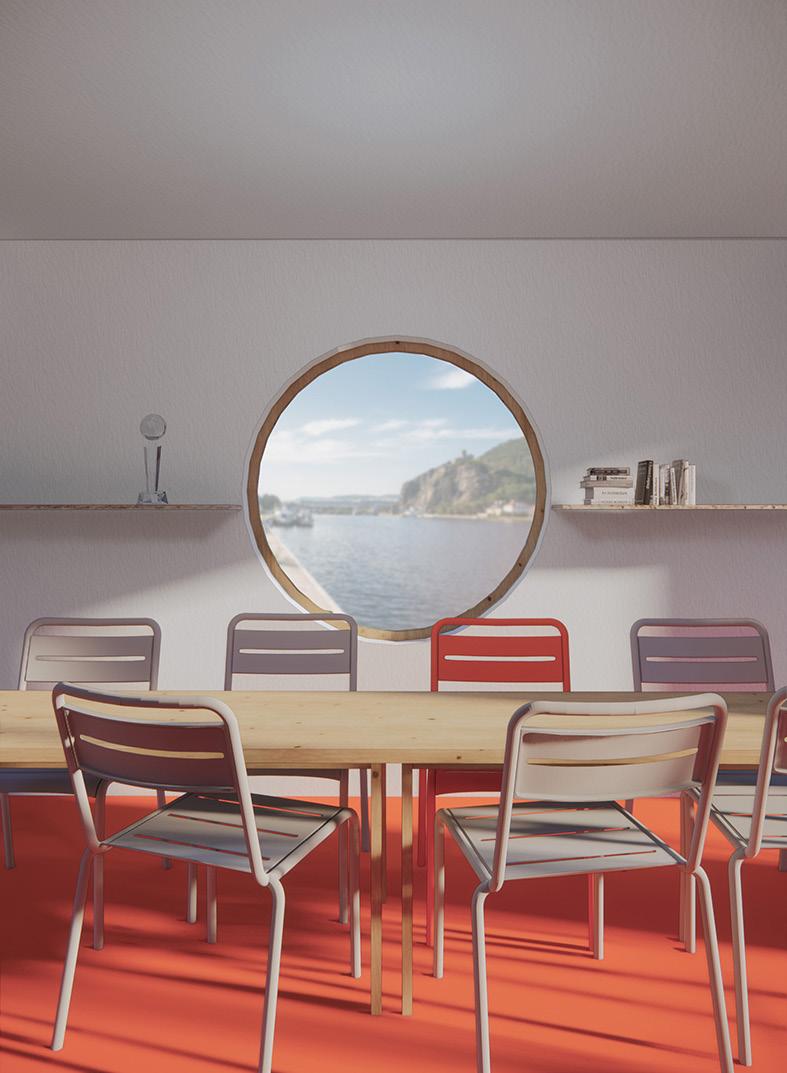
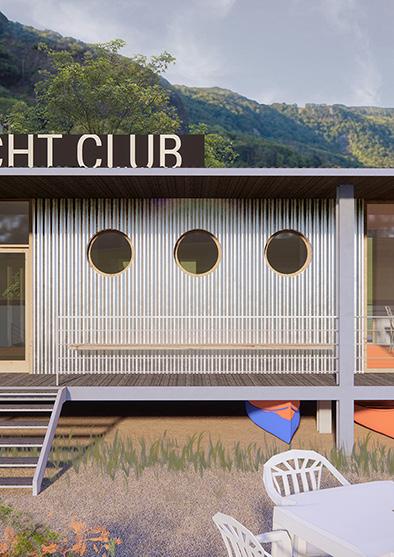


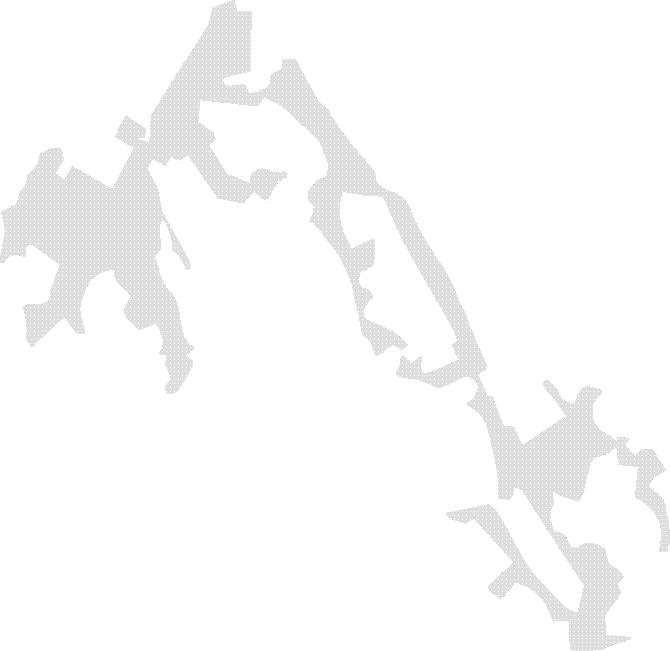



POTENTIAL FOR IN-BETWEEN SPACES
schoolgroupproject
studioofsocialecologicalurbanism
Chalmersuniversityoftechnology,Gothenburg,2022
The Masterplan aims to bring solutions and improve thelargebuilt-upareabetweenGothenburgandMölndal.Theproposedmixed-usestructurecreatesdiverse blocksandactivegroundfloorswillattractandincrease attractiveness.
Thesixcentralnodesaresupportedbythedensity,functionandstructureofthenetwork.
Industrialareasaredensifiedtoprovidespaceforcommercialandresidentialuseswithpublicgreenspace. TwoexitstowardsthemotorwayhavebeenaddedtoreducetheuseofMölndalsvägen.Minorconnectionsfrom westtoeastformotorisedandnon-motorisedtrafficare addedandthestreetnetworkisredesignedtoservelocal urbanlife.
Greenareasareusedthroughouttheareaatdifferent scalestoenhancethequalityoftheurbanspaceandto increase the ecological values. The river is widened in certain places to increase its presence and ecological qualities.
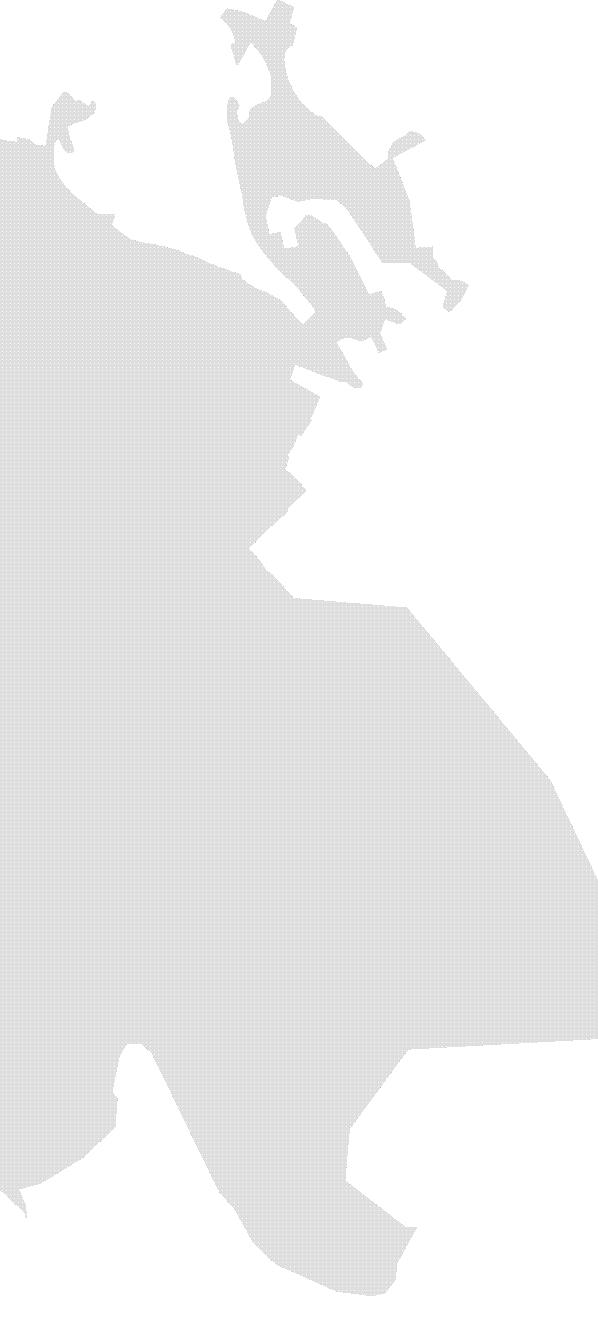













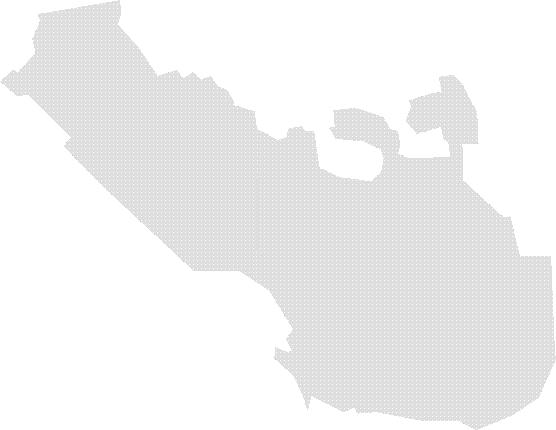
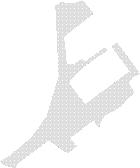

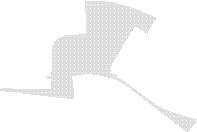







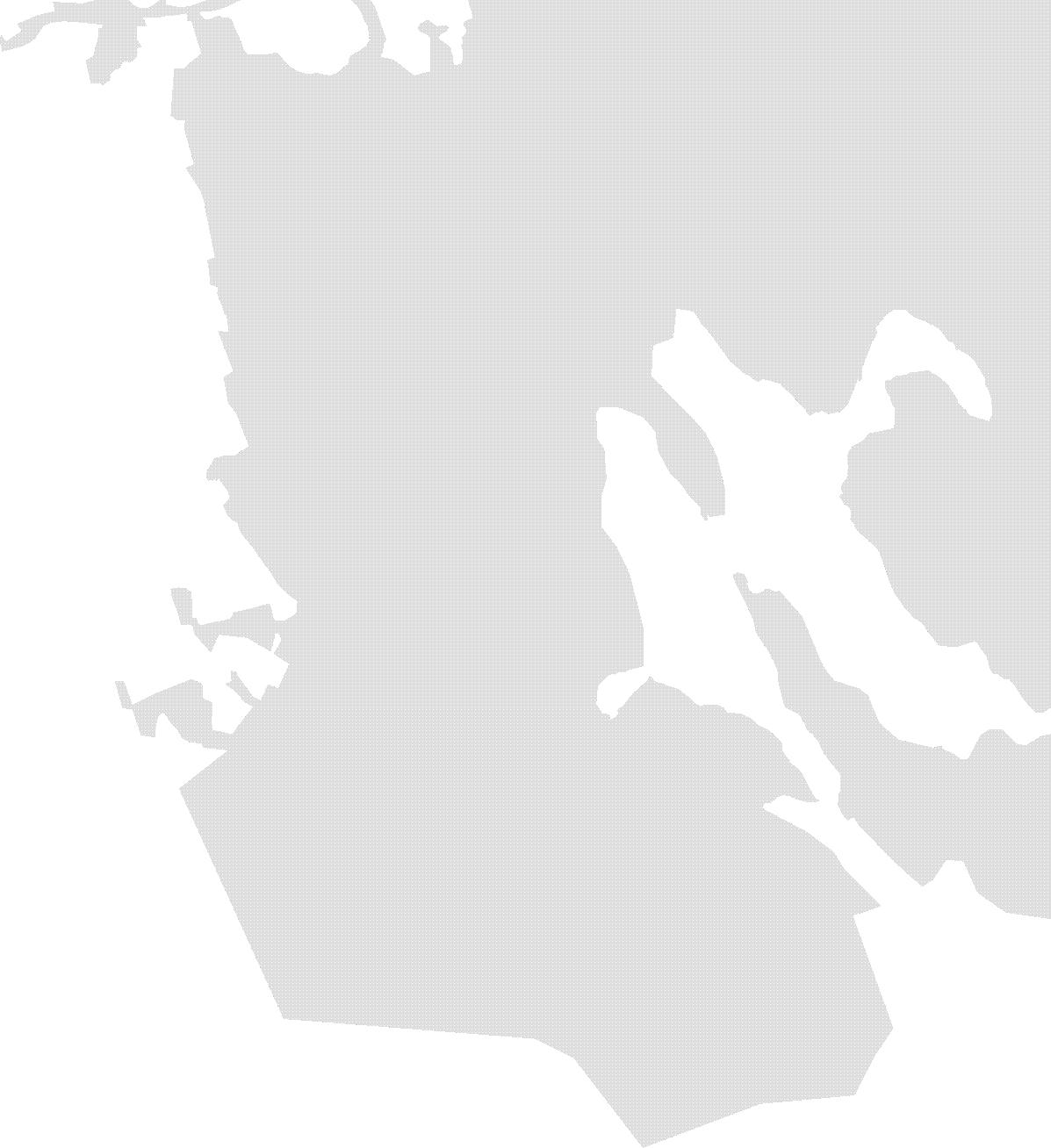


















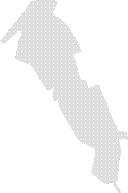





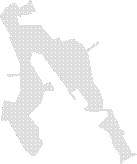





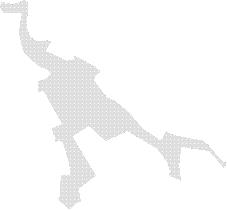
QGIS analysis used for the design


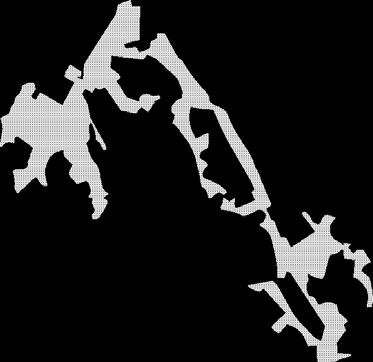

CURRENT
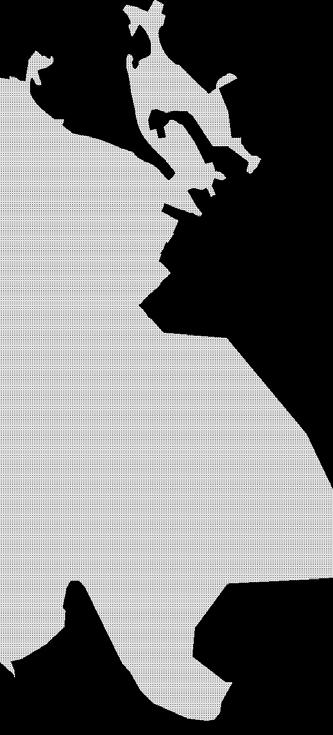












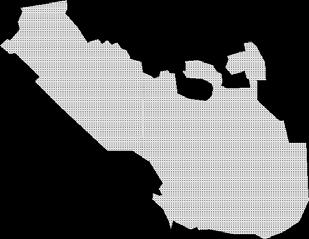




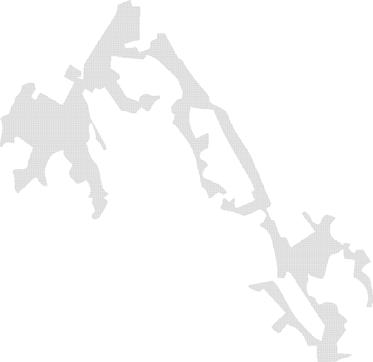

PROPOSAL
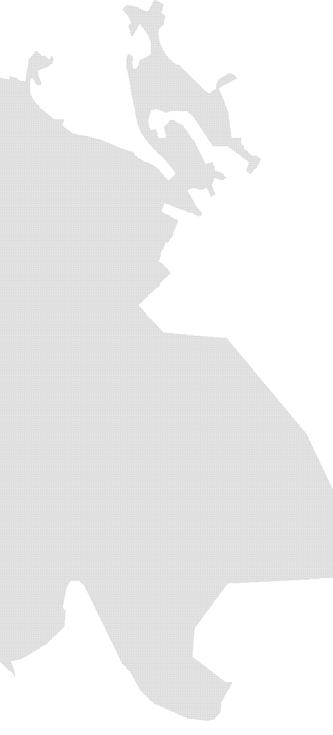





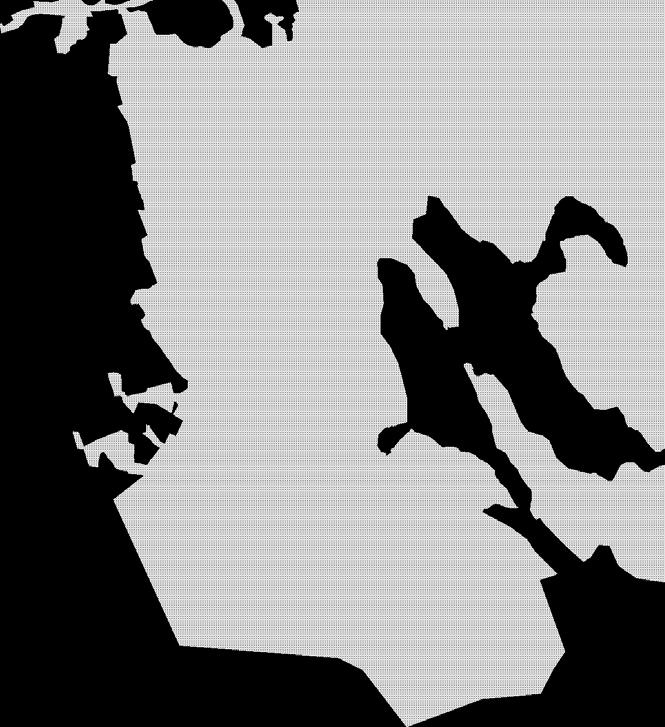











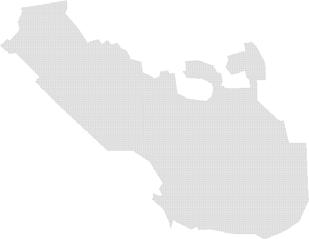


















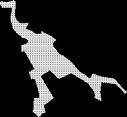
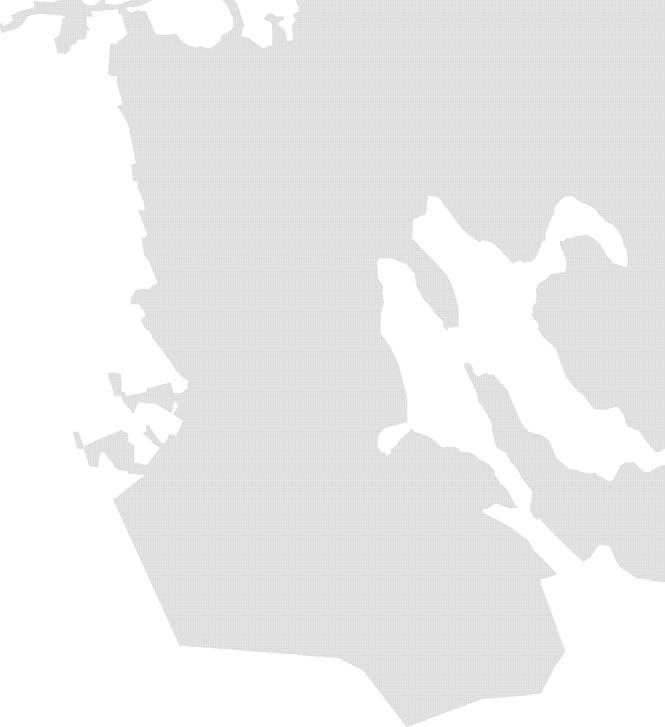



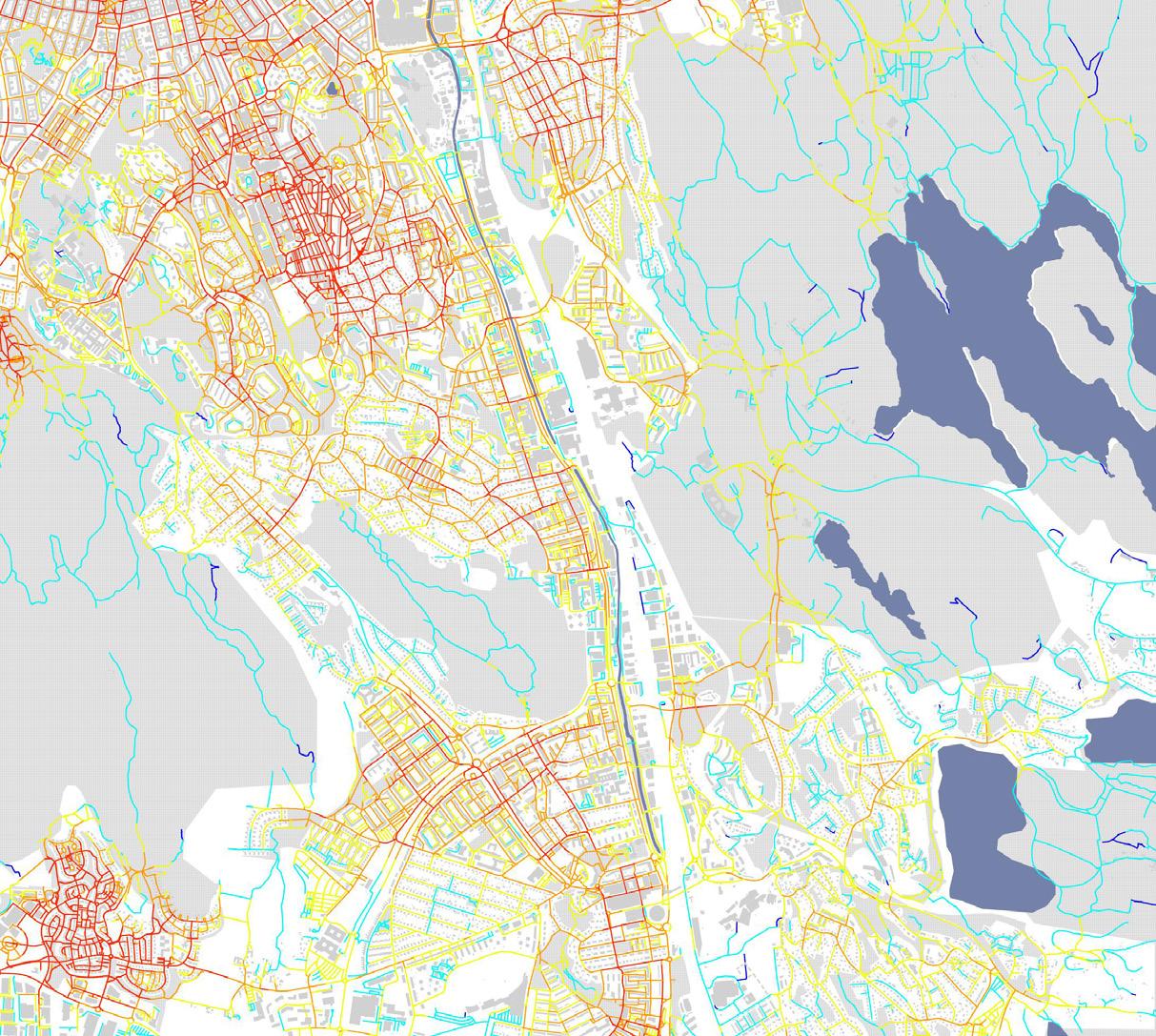
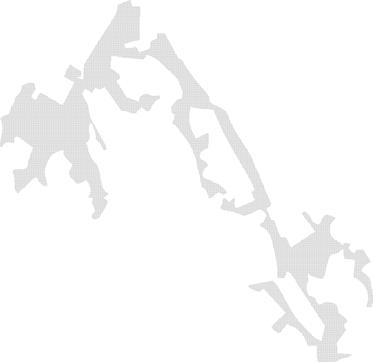

angularbetweenness2k
cars redirected to the highway two new exits to the highway calming of the main street prioritising public transport









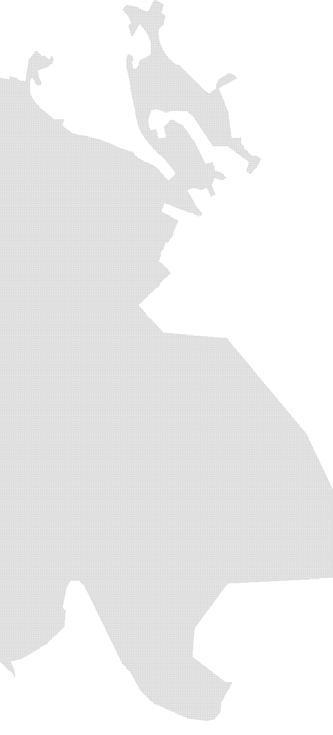









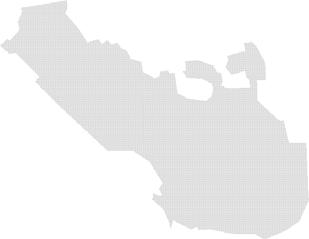




centrality500m
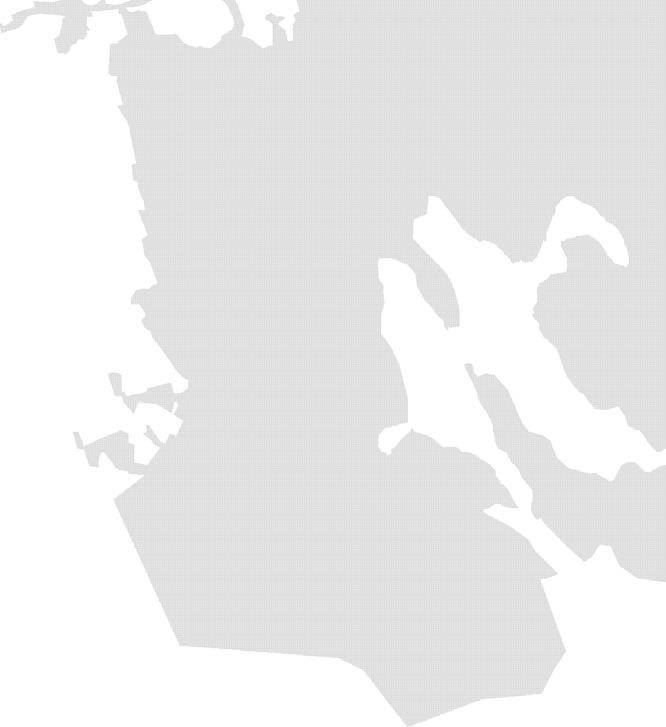
















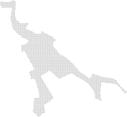

creation of points of interest increace atractivity for locals creation of active public ground floor

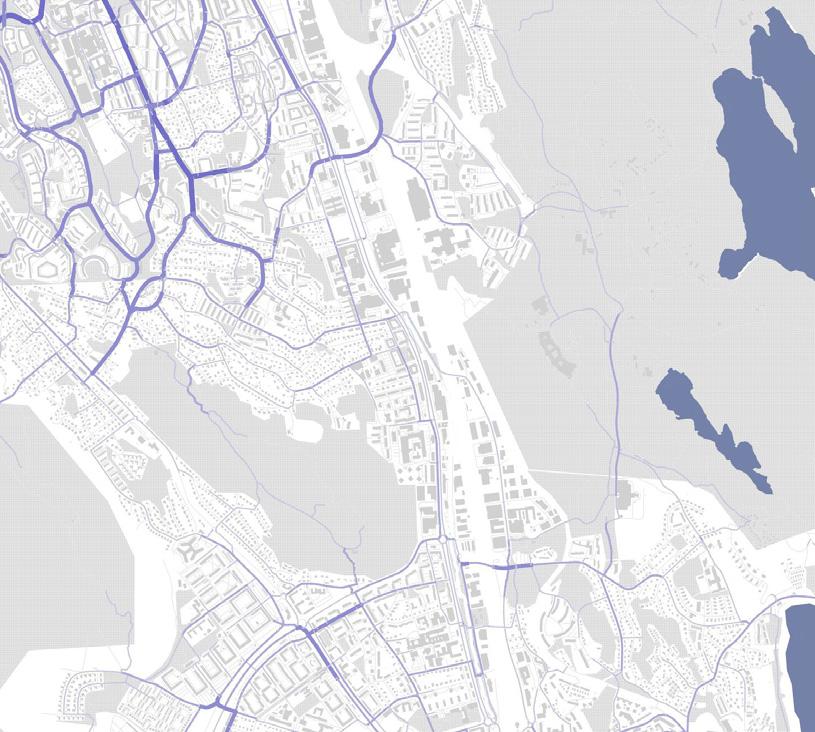






























angularbetweenness3k
increasing east-west connectivity
New non-motorised bridges
stabilising the north-south axis












social-attractionbetweenness3k
focus on pedestrians and cyclists creation of infill parks connection through green corridors
CREATING NEW LOCALITY
schoolproject
studioofsocialecologicalurbanism
ChalmersuniversityofTechnology,Gothenburg,2022
Transformingthedeadspacesaroundtheindustrial buildingsintothenewlocalitythatwillactivatethearea alongtheriver,offerattractivepublicspacesandgood qualityopportunitiesforliving.
My project area is located between Gothenburg and Mölndal.
Whole plot is squeezed between busy Mölndalsvägen next to the river, two highway exits, highway itself and railway. Most of the area is now used as a parking place for industrial buildings. Place is full of cars and dead spaces without attractivity. The area contains big industrial buildings but also old industrial factory with valuable buildings. The river, with possibility to be attraction point of the locality, is now pushed behind and inaccessible because of the fences along it.
The key project creates a new locality as a replacement for the parking plots that now occupy almost the whole plot. One of the aims was to activate the space connected to the river and bring more attention to it. That is achieved by creating new green park, pedestrian and bicycle path along the entire length of the river.
Central point of the area is urban park that offers several opportunities for spending the time. Park is divided into two parts with different characteristics – active zone with playground and static zone with trees and benches. In comparison to this public space there is new residential complex that offers quality living to its residents.
Number of dwellings (70m2) = 1150
Total new GFA (grouse floor area) = 102 393 m2
existing buildings new buildings green structure water pavements streets bike path tram railway existing trees new trees main/public entrances private entrances new plots
GSEducationalVersion
GSEducationalVersion
Communication flows Green structure
Land
An urban park is divided into two parts. Active zone of the public space consists of basketball court and few skate attraction that could be used also by children as a playground. In contrast to the active zone there is static green area which serves people as a place to stop, sit and relax. Sitting stairs oriented towards the river are one of the attraction points of the place.
POLYFUNCTIONAL BUILDING WITH LIVING AND LEISURE CENTRE
bachelorproject
studioCísler-Milerová,CTUPrague,2021
Maintopicofentiresemesteris“density”.Everystudent designsabuildingwithchosenprogramme.Together wecreateseveralconcentratedblocksinlowerpartof Holešovice.
Livingandotherfunctions.Ahousenexttoahouse. Density.
Urbanity/Block/Living/Variety
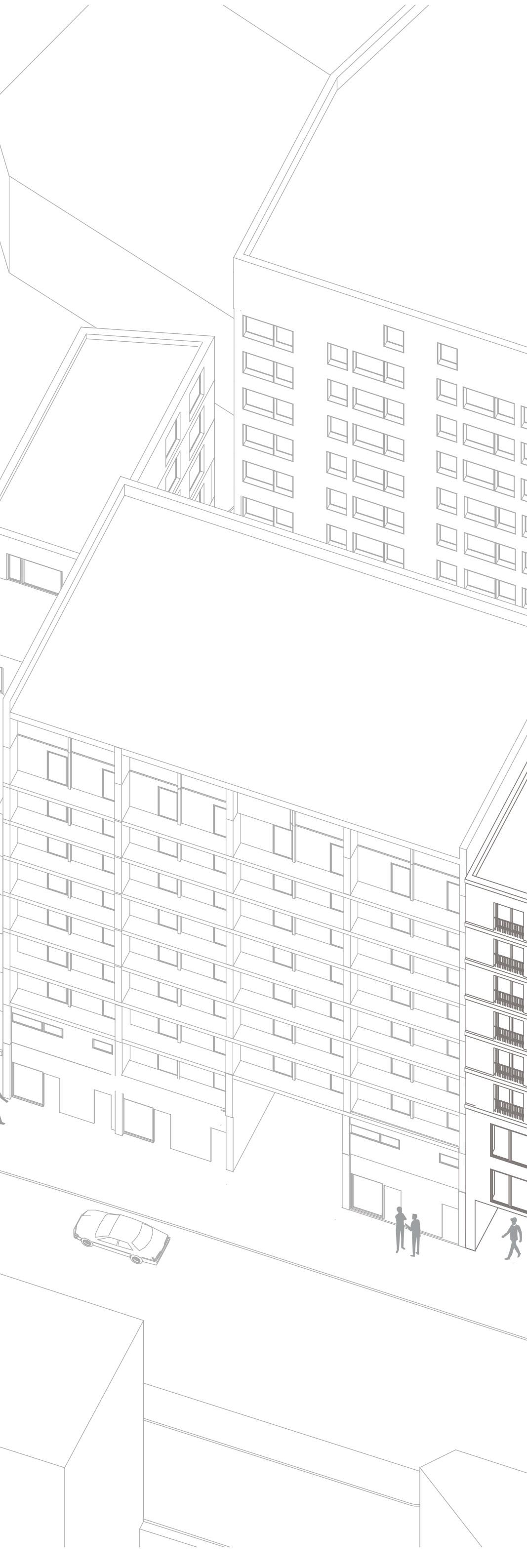
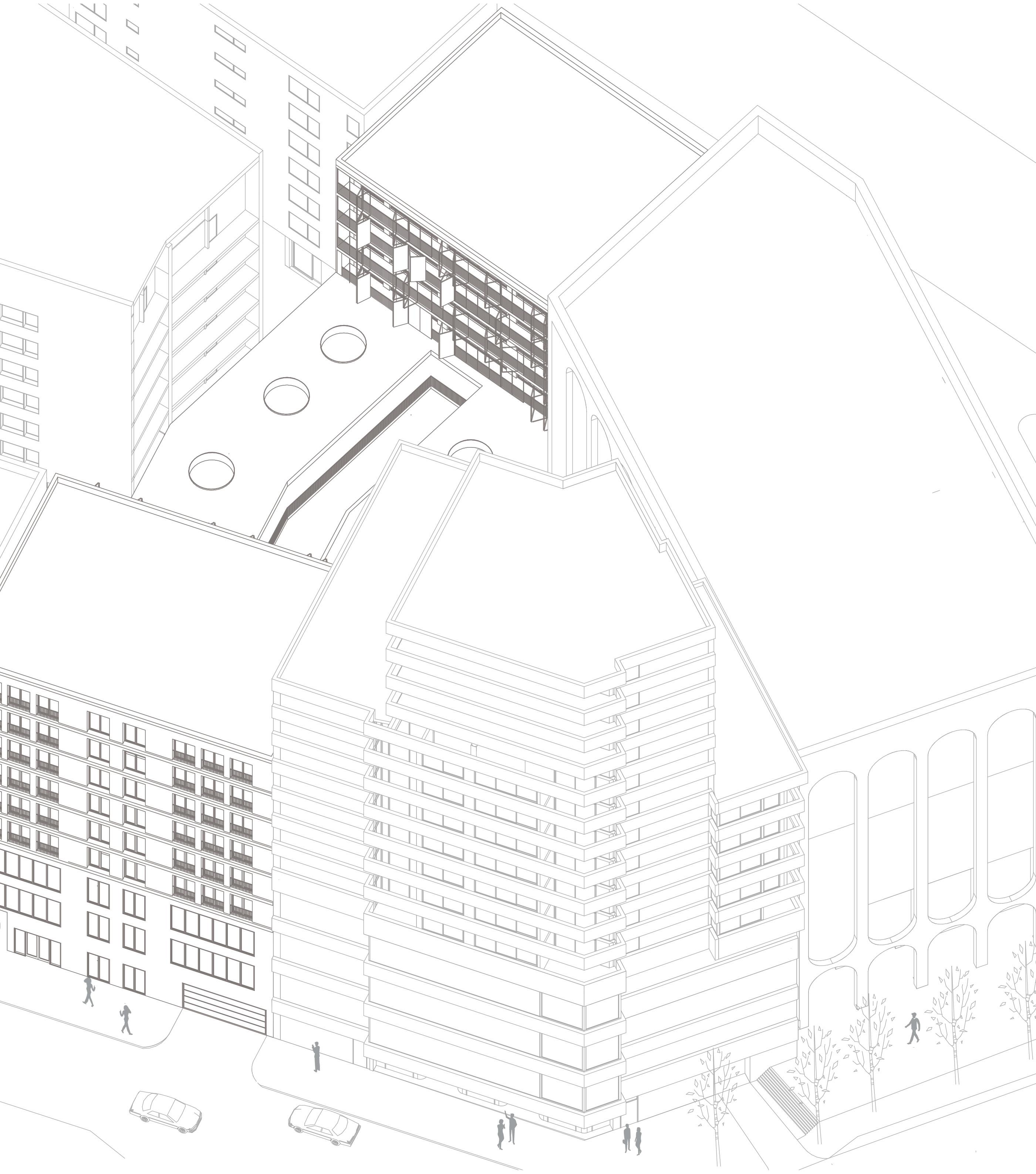
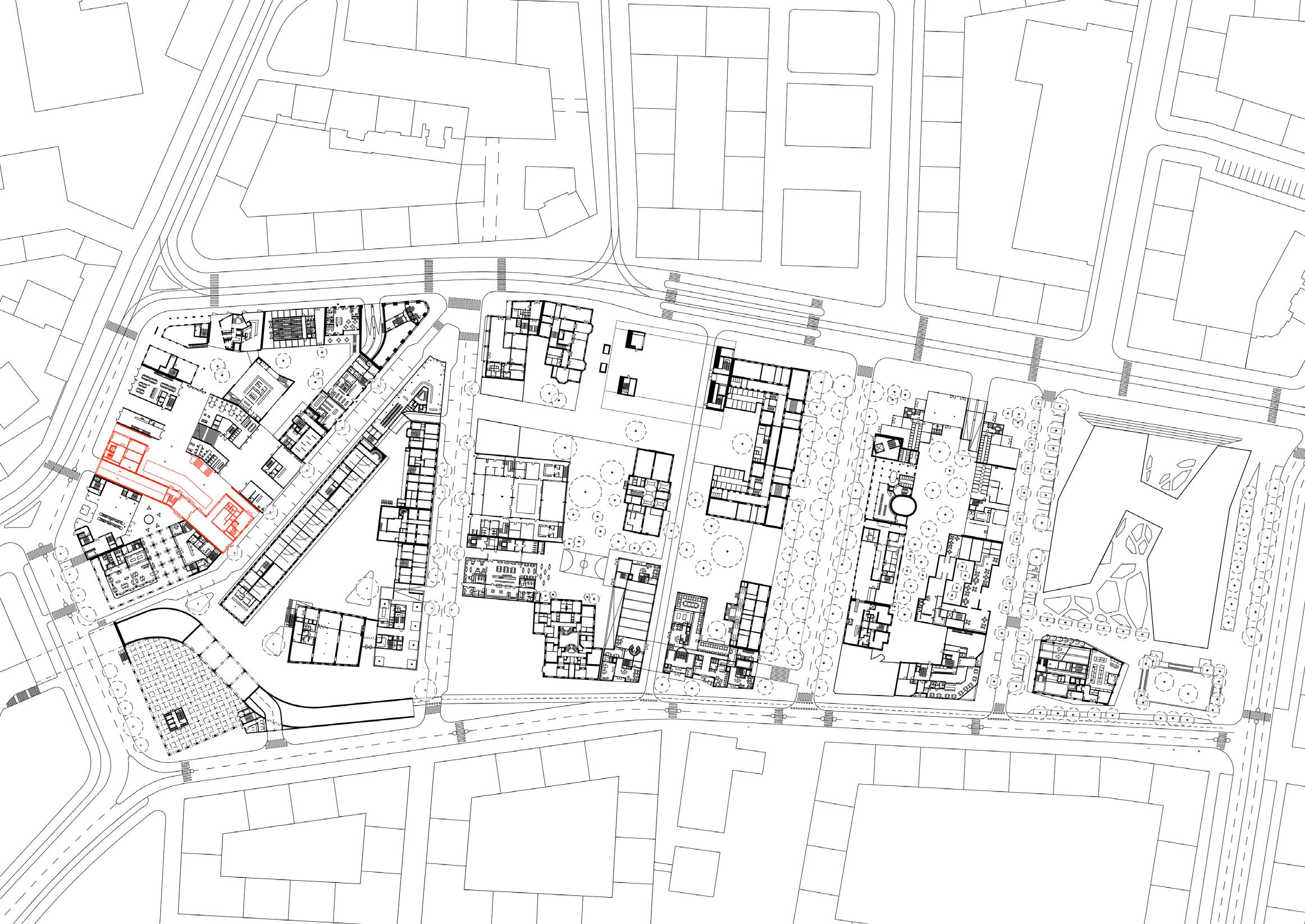
Specifically bent plot shape which is connecting Partyzánská and U Papírny street through the block was used to design polyfunctional building with leisure centre. The main idea was to make walk-through connection between both streets and adjacent buildings as well. The idea of density can be found in the way the object is designed. The structure of the building is rich, and surroundings are utilized in the most efficient way possible.
The whole building consists of three parts. The leisure time centre creates space for activities not only for children, but adults and seniors as well. On the ground floor there is a multifunctional hall. Other two floors are separate spaces divided into classrooms meant workshops and hobbies. Main element of this part is an open atrium, which follows bent shape of the plot. It also illuminates individual floors and brings whole object together. Public function overcomes a floor difference between streets and creates a base for two residential towers, which are completing the block. In the towers we can find separate flats of various sizes.
All parts together open up to the courtyard, which is a centre of all the action. This idea projects into the contrast between inner and outer facade.
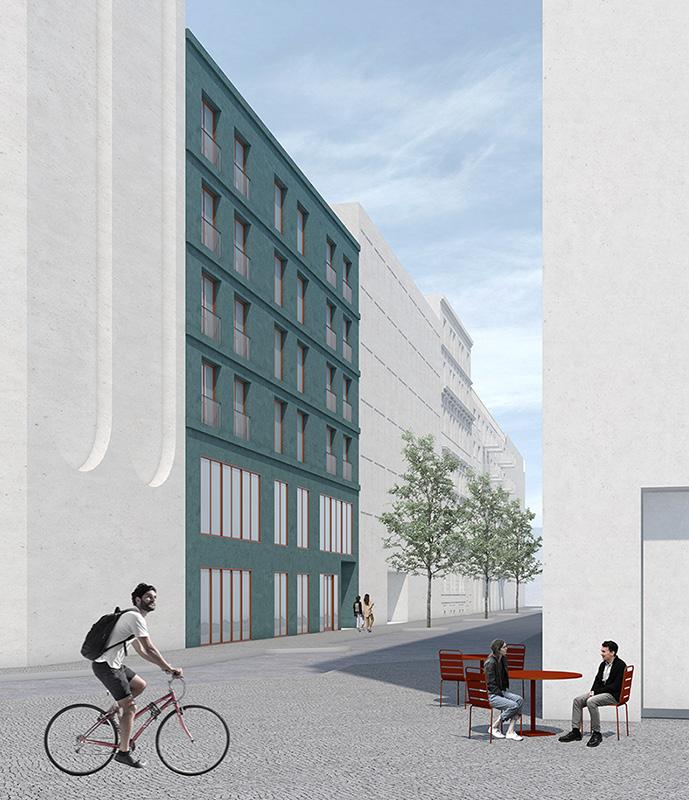
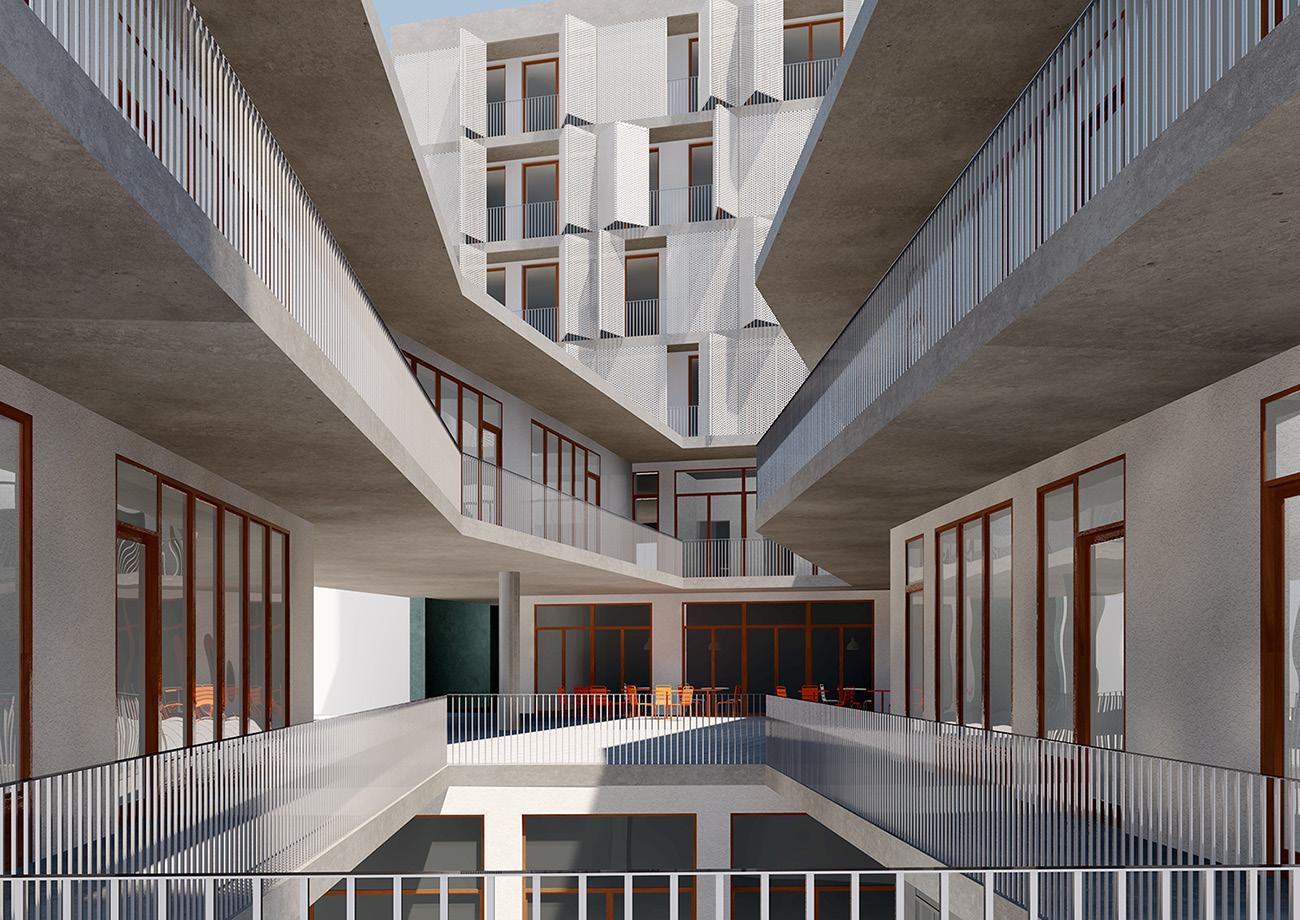
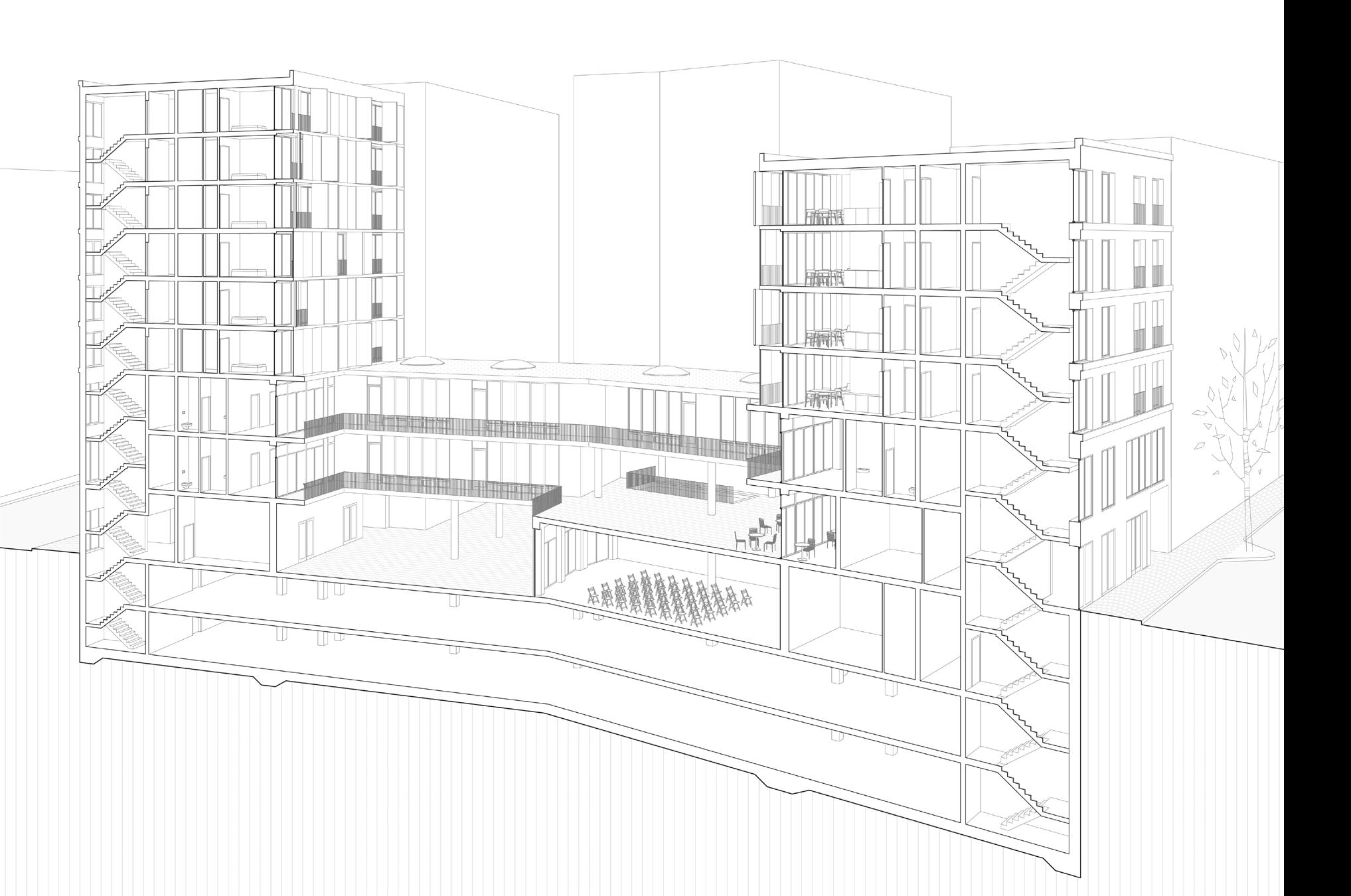
ground floor - multifunctional hall
plech
ocelový L
systémový pro
systémový pro
L pro
Schöck Isokorb T typ KL + EPS tl 80 mm
ocelový L pro
Schöck Isokorb T
kotvení zábradlí ocelový L pro
systémový pro kolejnice plechových panelů
stínící skládací panely z perforovaného plechu tyčové kovové zábradlí 50x50 mm
kotvení zábradlí
systémový pro
hrdlickovaklar@seznam.cz +420 722 658 277
