








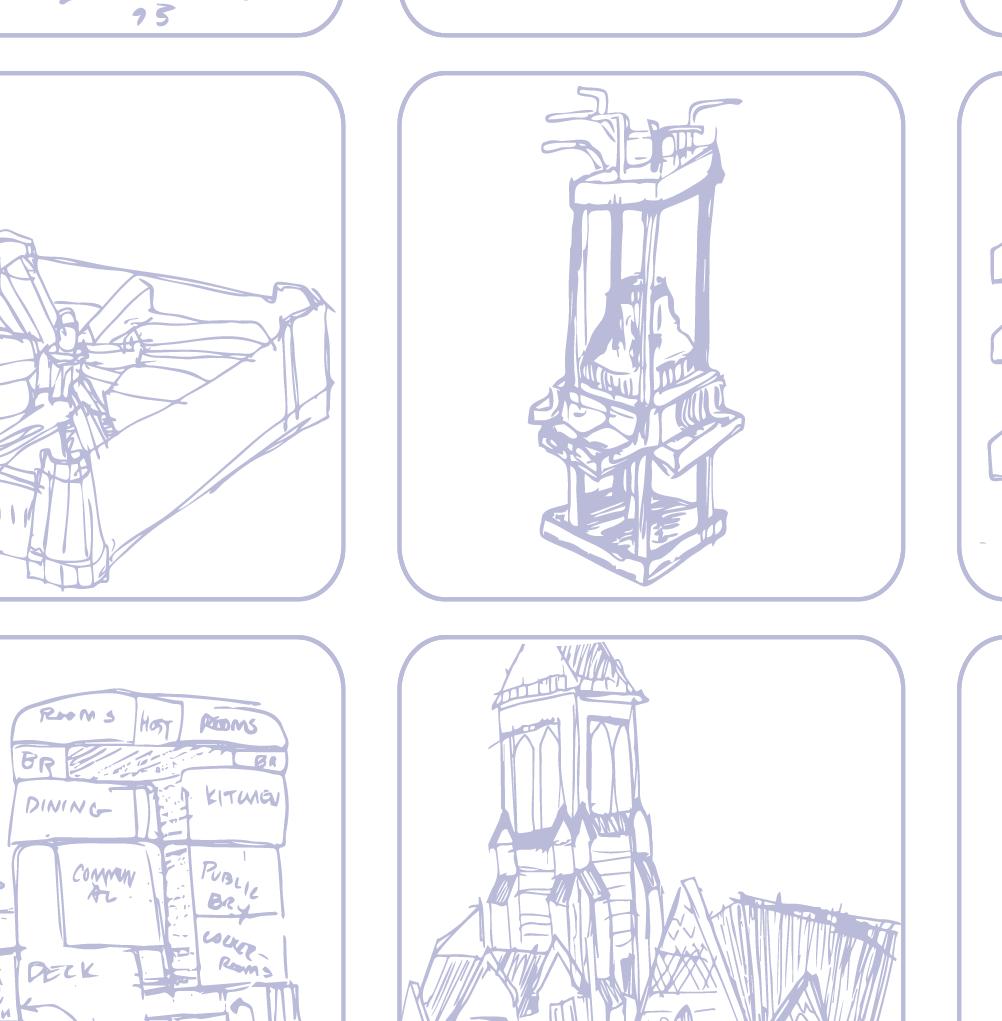
CLASS OF 2027 B.ARCH CANDIDATE
SYRACUSE UNIVERSITY
2022 - 2025



SKILLS:
Auto Cad
Rhinoceros
Adobe Suite
Fabrication
Sketching
Photography
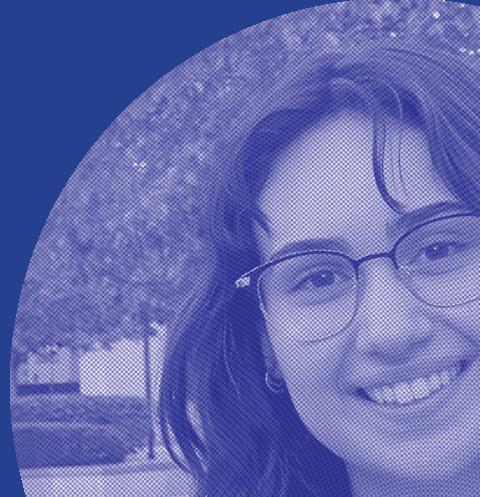
FIND ME:
hpmeyer@syr.edu
PROFILE:

yer
www.linkedin.com/in/halliemeyer

I am a diligent and adaptable creative looking for opportunities to connect with design professionals.
I am currently a 3rd Year student at the Syracuse University School of Architecture with a minor in Applied Anthropology. In my education, I strive to explore the histories and cultures of people around the world and the built environments that shelter them. Through this course of study, I hope to grow my knowledge of past to then apply to modern day issues.
Coupled with my value of the past, I emphasize and incorporate analog methods of design just as much as digital ones. Using hand sketches and film photography, I bring my ideas to fruition and document them with the same intensity.
I am keen to work in a setting where the political and social implications of a project are heavily explored. I value reflections on history and varied aesthetics for a wide ranging audience.
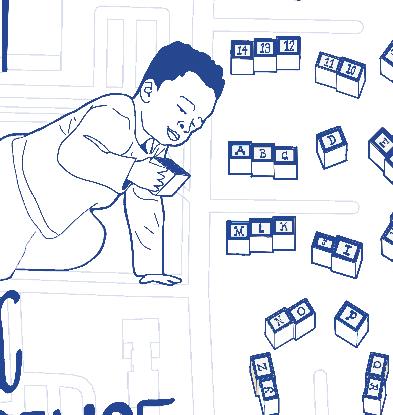
PRETTY IN PINK
PRECEDENT STUDIES
17-24
SYRACUSE POCKET
SHIFTING SANDS
pg. 01-08 pg. 35-38
29-34
09-16 pg. 25-28
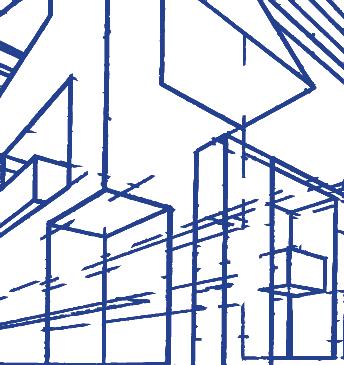
PERSONAL WORKS
Professor Saba Salekfard
Syracuse, NY
Corner of E Erie Blvd & S McBride St
Temperate Climate
Total Site Area: 43,245 sq ft.
Buildable Area : 70-80 Units in less than 8 floors.
Design a mixed-income, multifamily housing project to replace the 1-81 highway as part of Syracuse’s development initiative. Include multiple unit types—studio, 1, 2, and 3 bedroom and propose a “housing-plus” component to the project informed by site analysis.
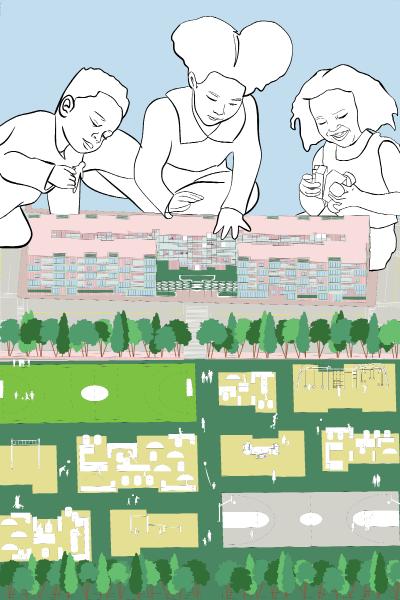
For my project, I developed a series of modules depending on user group and based on square footage requirements. Each unit features the same general layout and features. At the entrance a bump back creates a psuedo front porch, the entry door reveals the kitchen and gathering places with bedrooms pushed back into corners/niches of the plan. Each unit has a dedicated “backyard” or balcony. The driving concept with my modules was the development of unique spaces with surfaces for work/play/community.
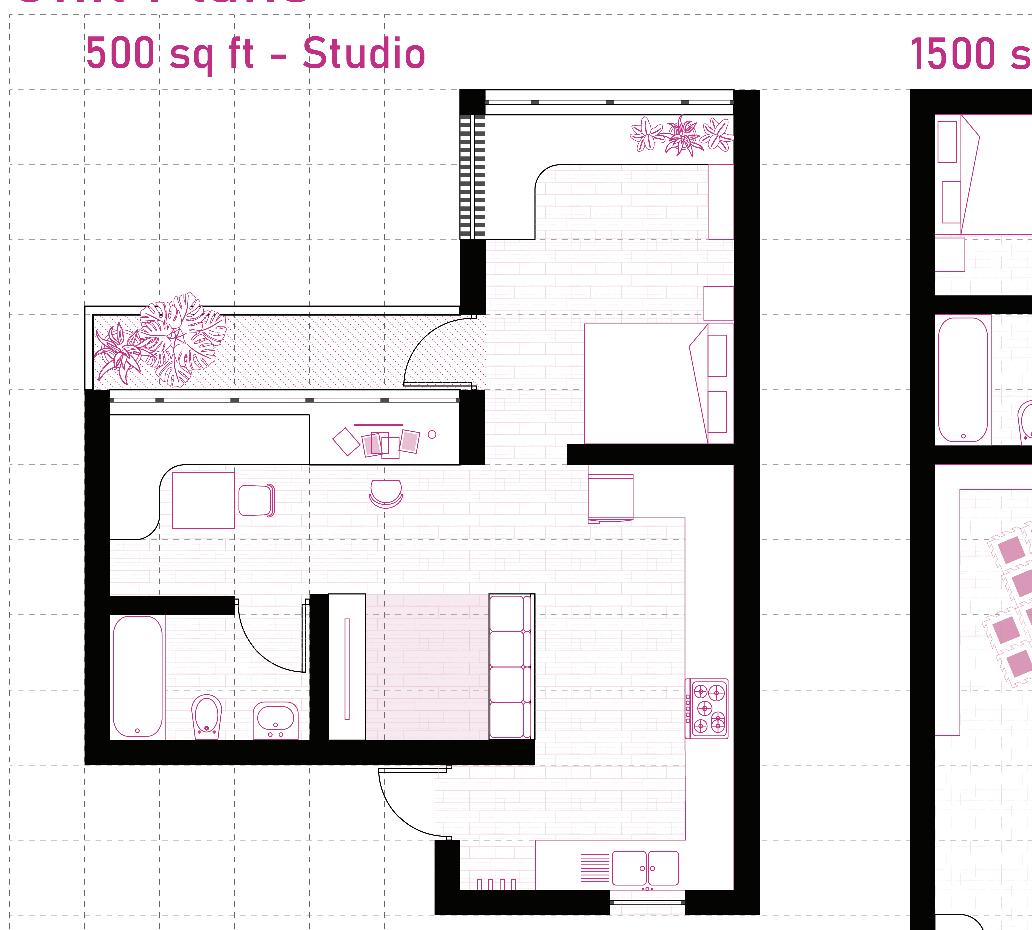

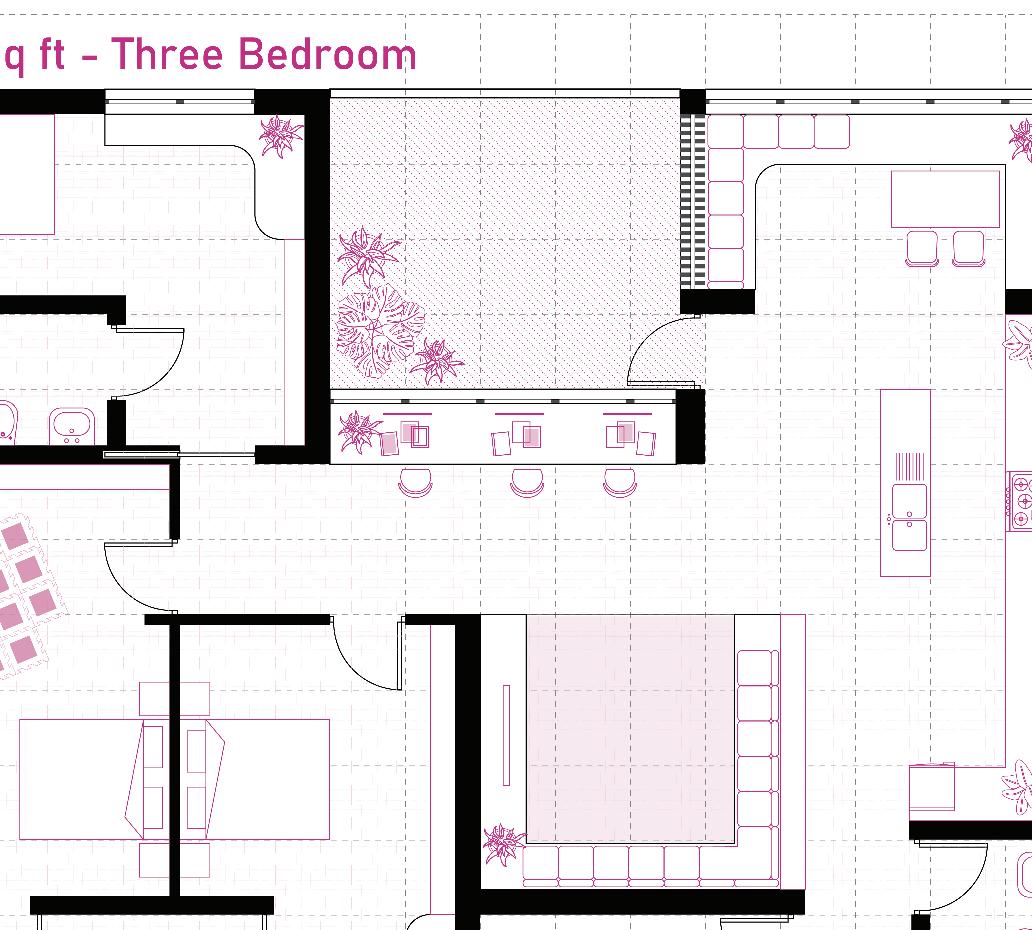


Taking the module, I created a floor plan that developed unique niches and spacial opportunities on the exterior. Creating a interior courtyard that opened to a garden/playground, I used geometric volumes at seat and desk height to develop surfaces that could be worked and played on. At the ground floor, I used room modules to create educational/child adjacent areas, as in my site research I found that the Syracuse youths were struggling in education due to cycles of intergenerational poverty due to redlining. The proposed housing project targets families with children and the community at large by providing educational opportunities.

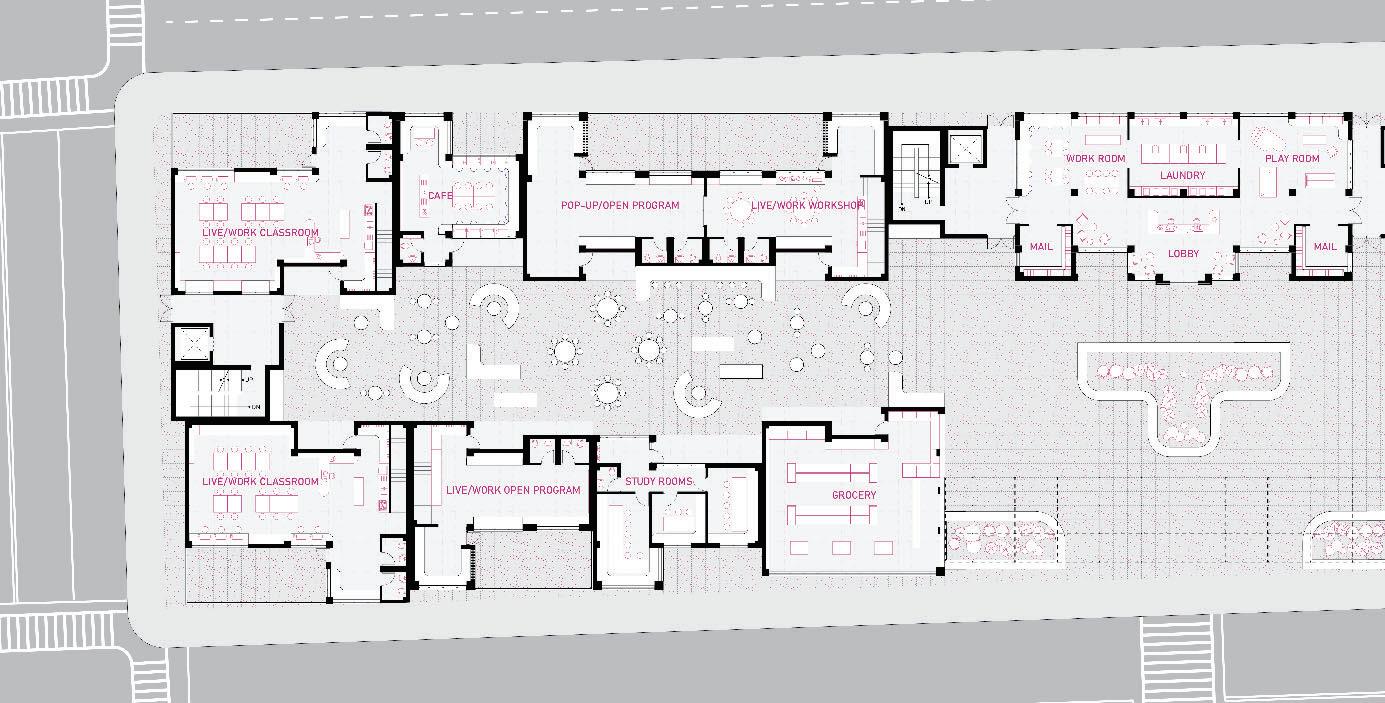






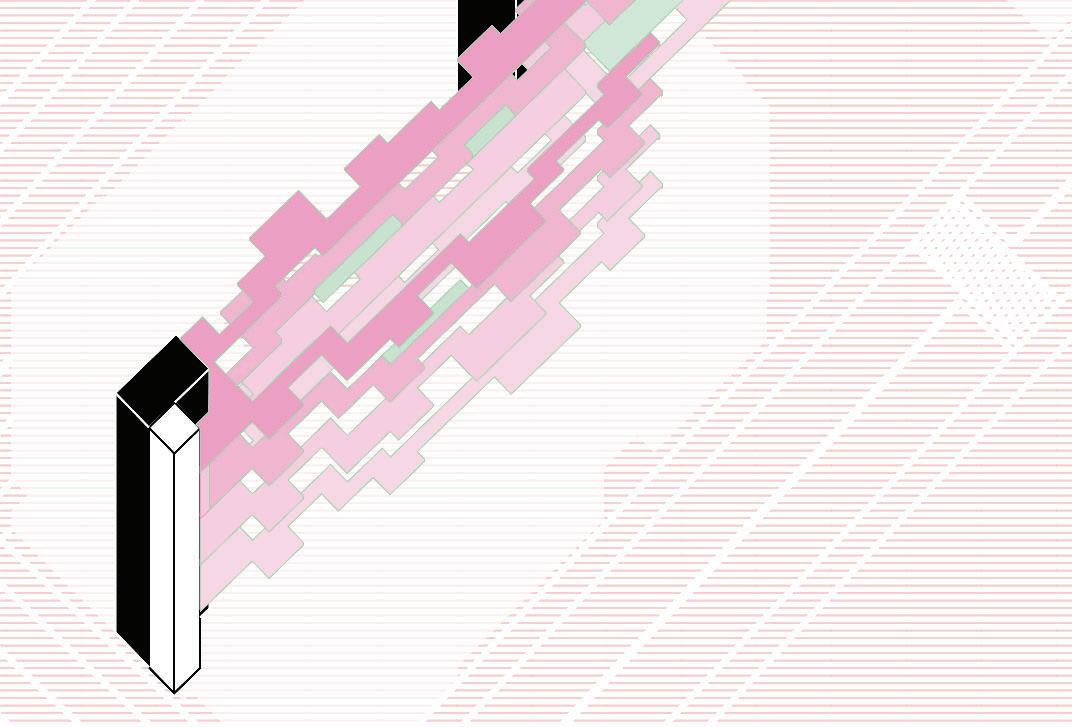


The housing project has 4 cores featuring an elevator and fire stair. Circulation is through an exterior corridor that doubles as porch/ gathering space with additional gardening boxes. The complex is 5 floors total, with the ground floor being commerical spaces and the upper floors being the living units. Units were placed to provide connections between differing family structures.
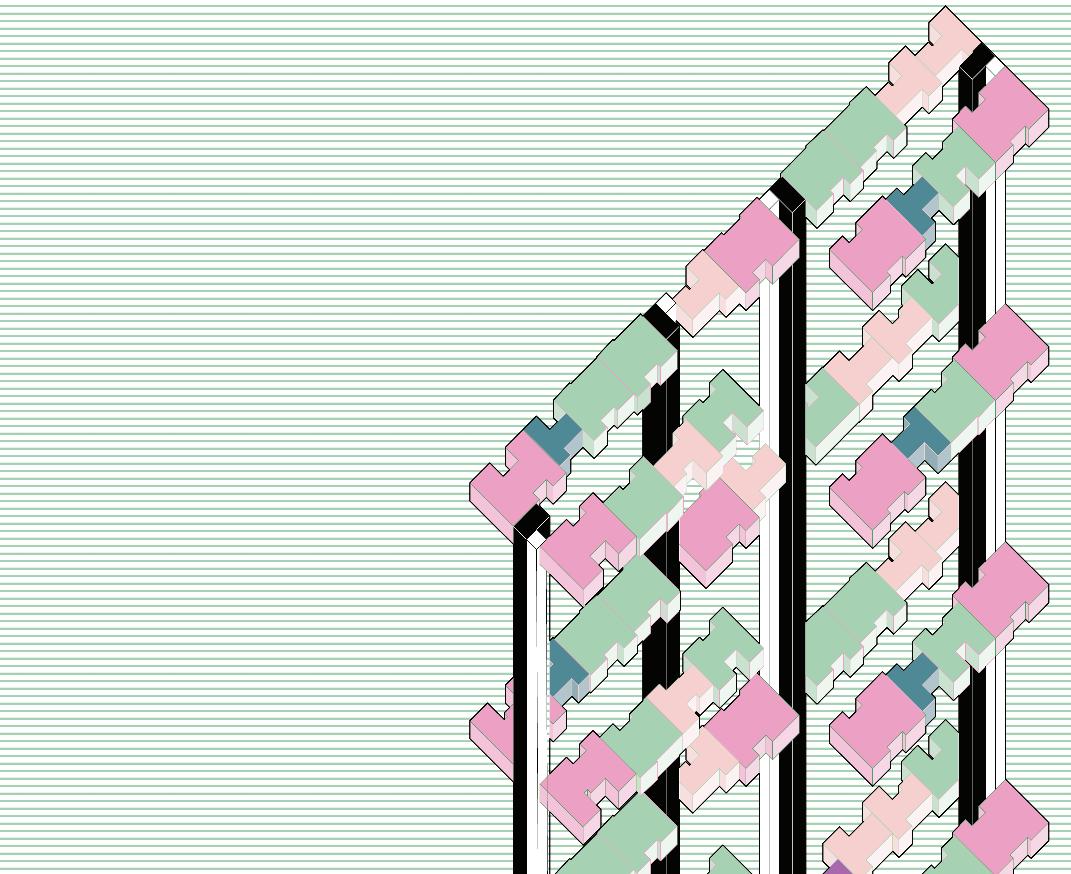


Inside of each unit, niches placed around optimal views/exterior light have built-ins at desk or chair height to provide multi-use opportunities for children and adults. Living room spaces are a step down from the main floor height to develop intimate spaces within an open floor plan. Built-in furniture allows for space to place clutter.
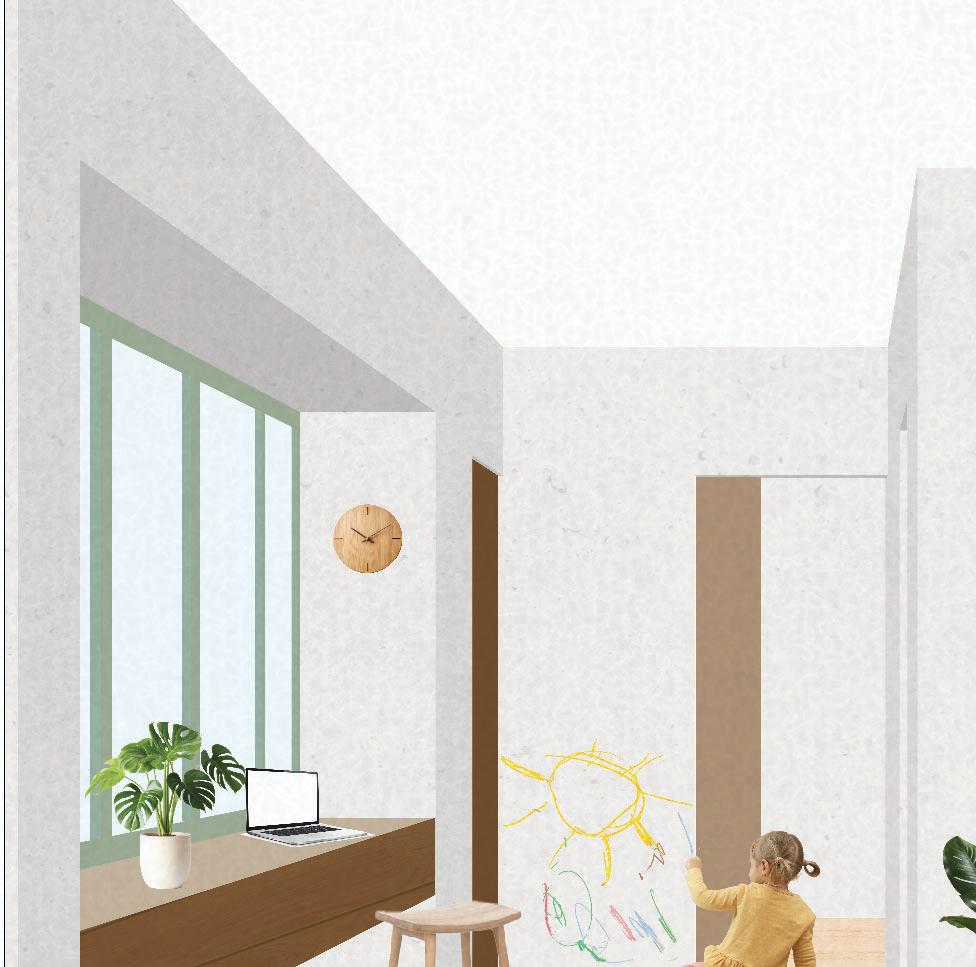





The corridor of the project acts as circulation, outdoor, and community space. A double facade with steel structure allows inhabitants to hang curtains, laundry, decorations, etc. providing privacy and chances to have unique, personalized spaces. Garden spaces also allow for greenery to further bring life to the steel structure.
Laser cutter, chipboard, fabric, wood, wood stain, bandsaw, jigsaw, belt sander,acrylic paint, spray paint, foamcore.
The final project is a fun and playful model that combines typical single-family typologies of the bay window, built-in furntiure, backyard and front yards, laundry lines, exterior decorations, etc. into a multi-family housing complex. The pink riveted concrete is bright and colorful and is contrasted by teal metal window pop-outs and structure.


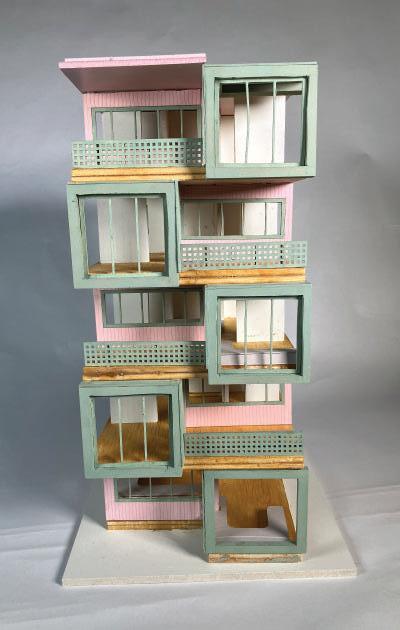
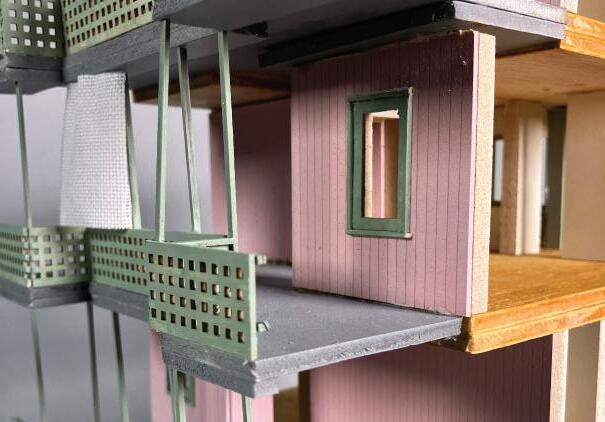
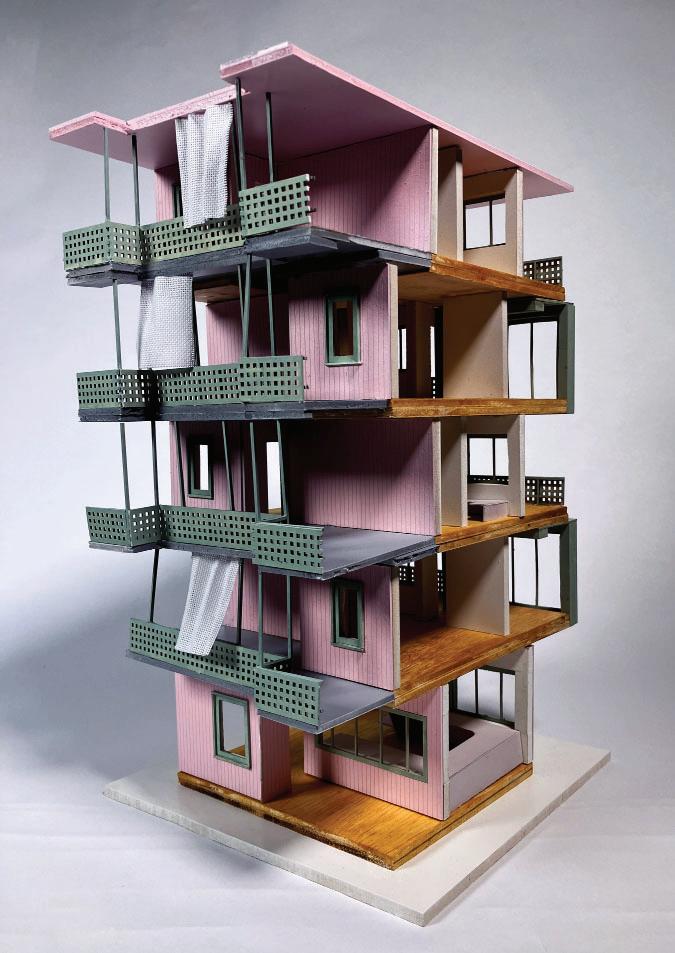
Professor Saba Salekfard
Kreuzberg, Berlin, Germany 2013
Conduct an analysis of an architectural precedent that responds to problems of multi-family housing and site context/history. Research and diagram tectonic language, site/grid strategies, user groups and materiality.




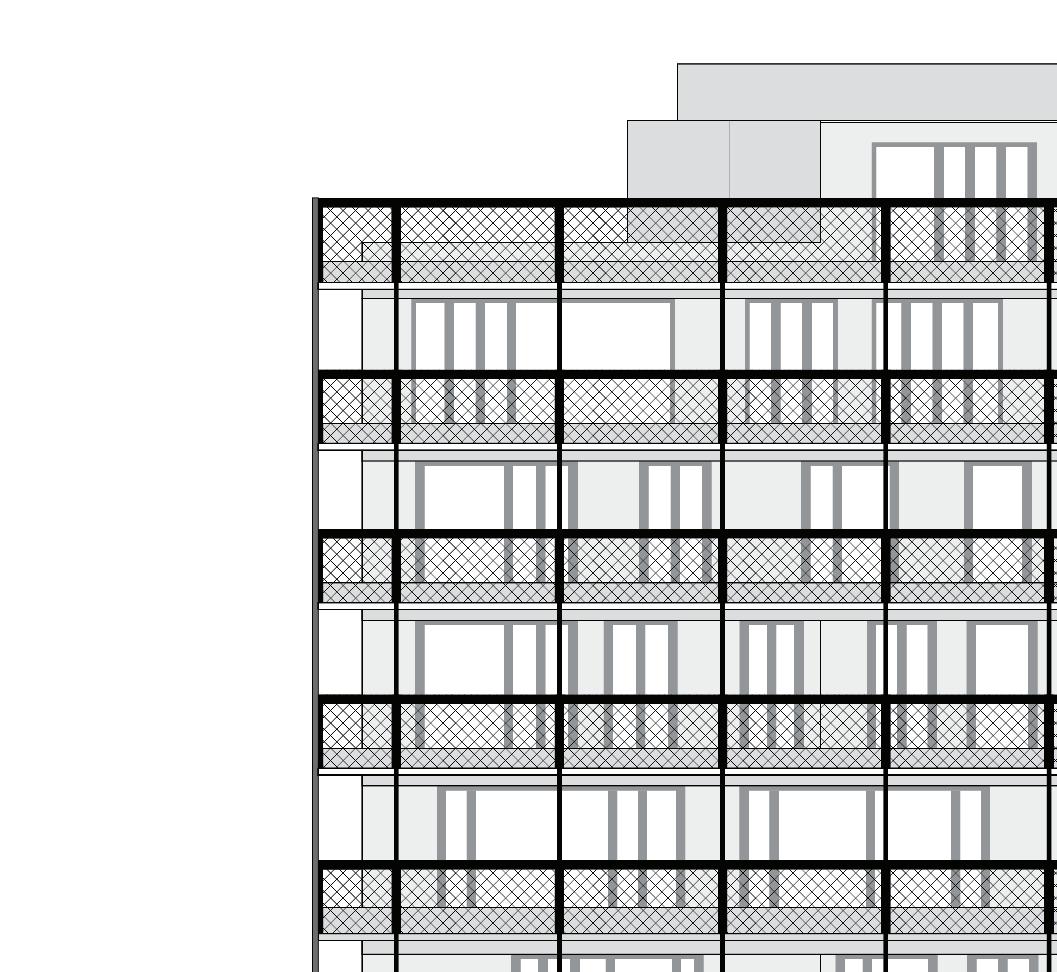



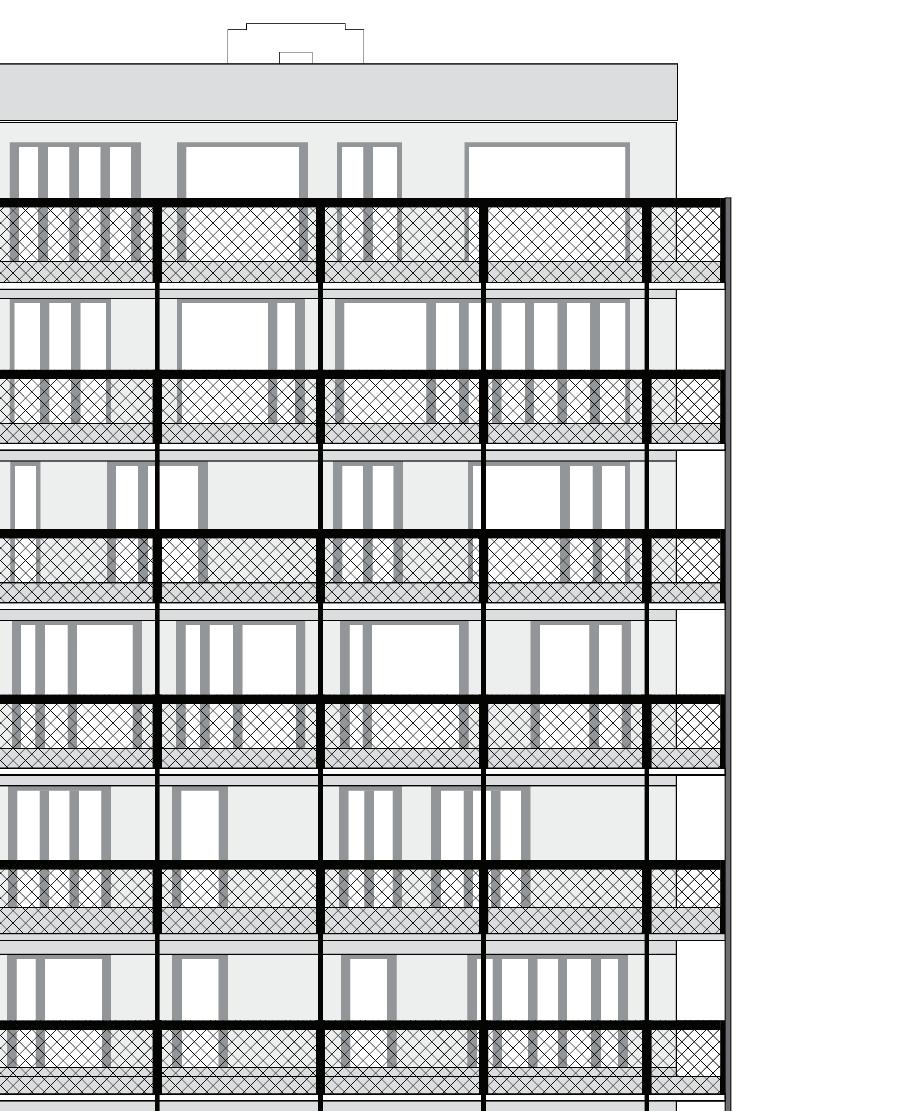
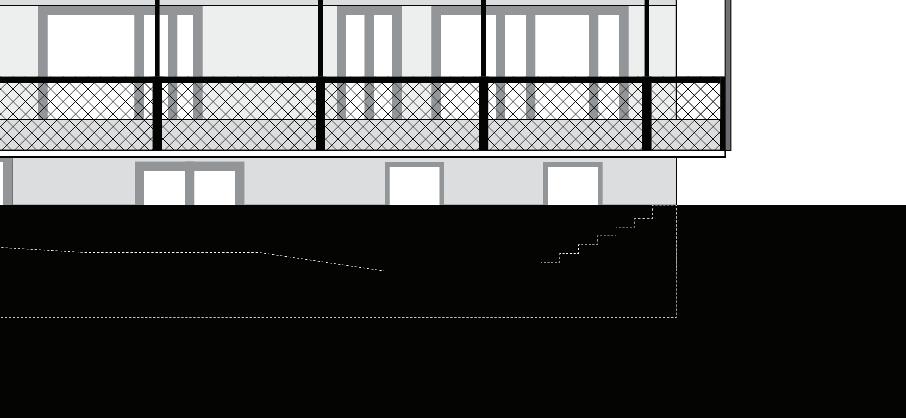
The seven-story structure holds 19 flats, a basement, and an attic space. At its base and slightly sunken into the earth, a flexible community space with doubleheight ceilings links the public street to the building
R50 is a concrete frame structure, its external walls clad with modular timber panels. Narrow balconies, made of steel and mesh, wrap around the exterior and contain a collection of residents personal items (hammocks, plants, washer/dryers, etc.). A roof top terrace provides valuable space for residents to grow food or take in city views.
On its interior, timber and floor to ceiling windows line the walls. Flats revolve around the stairs and elevator at the building’s core and vary floor to floor based on residents needs.
The residents (and the architects themselves) bought into and funded the project from the ground up. Called “Baugruppen” (building groups), this alternative housing concept allows for affordable new homes organized by local communities.
The concept of “Baugruppen” highlights the extended role of architects and designers becoming more involved in mediating and alternating the norm as they aimed to provide affordable housing by becoming the developers. .



Professor Marcos Parga
Jaipur, Rajasthan, India 2018
Conduct an analysis of an architectural precedent with a unique and strong relationship to site. Focus analysis around issues specific to site, context, and change over time. Study the spatial logics and characteristics that emerge from each building’s relationship to ground, as well as the building’s relationship to broader cultural, environmental, and material contexts.


PLAN & SECTION
Within the repeated module, the paths of the elephants, the visitors, and the caretakers were all carefully considered so that they would not overlap. In section, we found that RMA used the strategy of building from the ground, and enclosing the ground structures with a light metal roof.
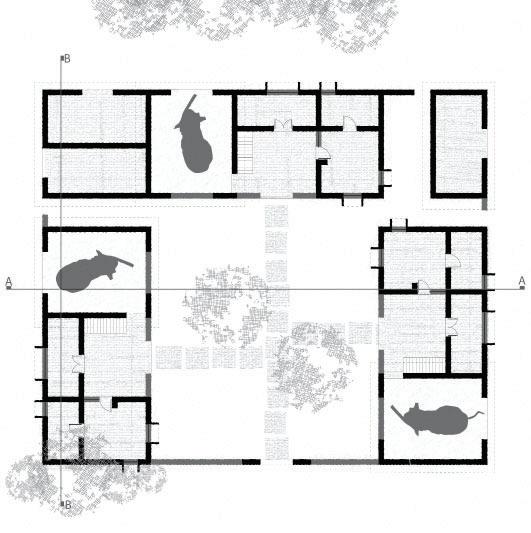



In our studies of Hathiagon, we found that the plan was organized through the repetition and rotation of the same rectangular module.

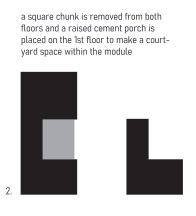








The Hathiagon structure utilizes a mix of stone masonry, cement, steel, and thin metal sheets. Creating a dichotomy between hard and light structure.

STUDIO GUIDE
For this project, we were asked to study the architectural and political implications of a natural landform (the dune). We found that dunes are constantly moving and forming due to wind. Considering that most dunes are in desert contexts, we began looking into the highly disputed desert territory of the Western Sahara. We tracked the movement of the dunes versus the different wars and conflicts that occur in the area. Our findings pointed out the irony of fighting over a territory that constantly moves and shifts.

This model plays with the idea of a diorama and how its essentially a 3D still life that can only be looked at from the front, as the back reveals of the complexity of the creation of the diorama.
The model is a black box that can be opened from the front or back. From the front you see all the complex issues going on in the Western Sahara but without explanation. The back gives an explanation and forces the viewers of the diorama to see the entirety of my research process.

Wood, band-saw, belt sander, laser cutter, acrylic paint, paper.

Elements on display: Dunes, Polisario Flag, Border and Border Guard, Soldier on Elephant.
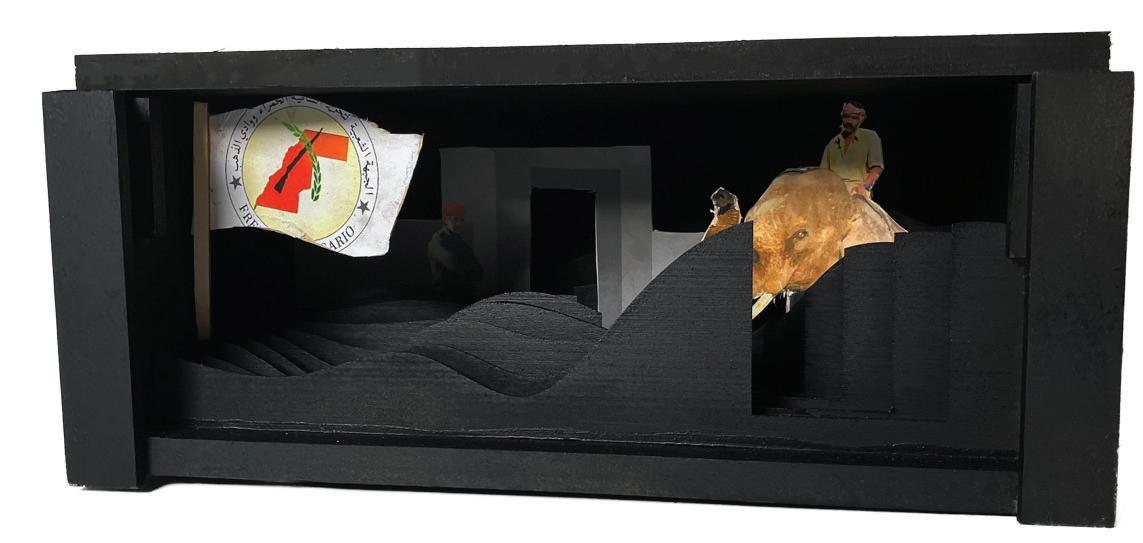
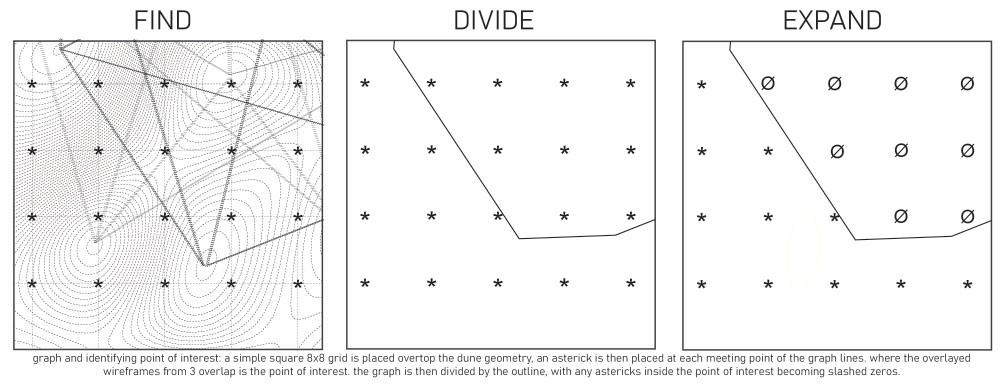
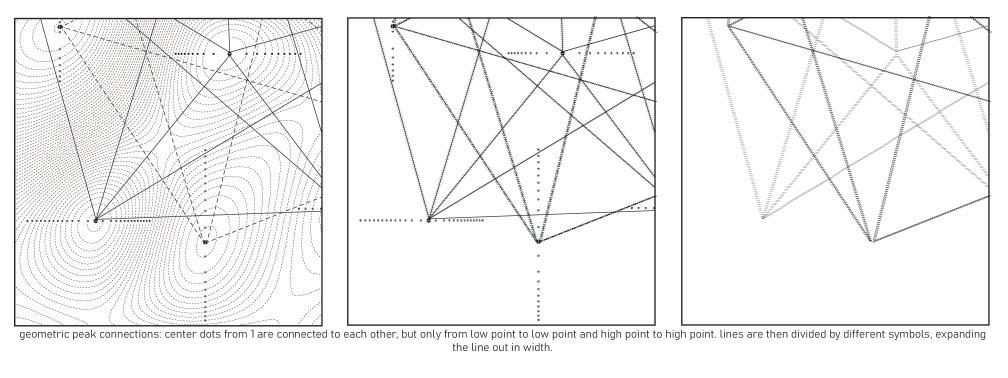


After studying dune formation process and the conflict of the Western Sahara, I began to abstract a map of the dune formations in the Western Sahara using a process similar to the use of the Western Sahara land. Ergo, different competing groups find a resource they want, then they try to divide the land into territory, and then they expand using industrialism to cultivate land resources.
Once the abstract dune map was created, a thick black line (or scar) was drawn overtop, representing the division of the land and also simultaneously touching each element of the abstraction process.
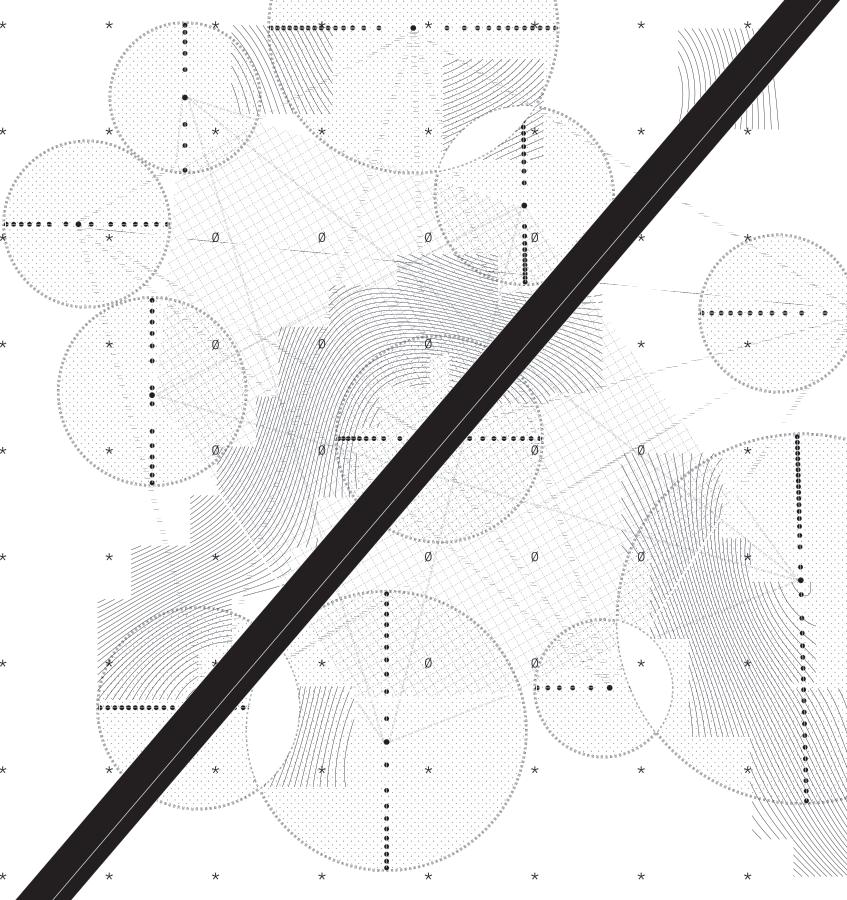

From there, it became clear that there was a unique point of interest within the dune map, where every part of the abstraction (find, divide, expand) was occurring and overlapping.
This final drawing is meant the illustrate the futility and damage of physical land divisions. The scar cuts through the desert landscape, destroying dunes that overtime will return and submerge it. Its purpose would be to act as a superhighway, with two sides to separate the user groups of the desert completely. Separated through horizontal beam slats, user groups may now have the land to themselves, but ultimately cannot experience it to the fullest due to the walls they have constructed.
Sam Jacobs“Against Nature”, Superstudio”Continuous Monument” INSPIRATION



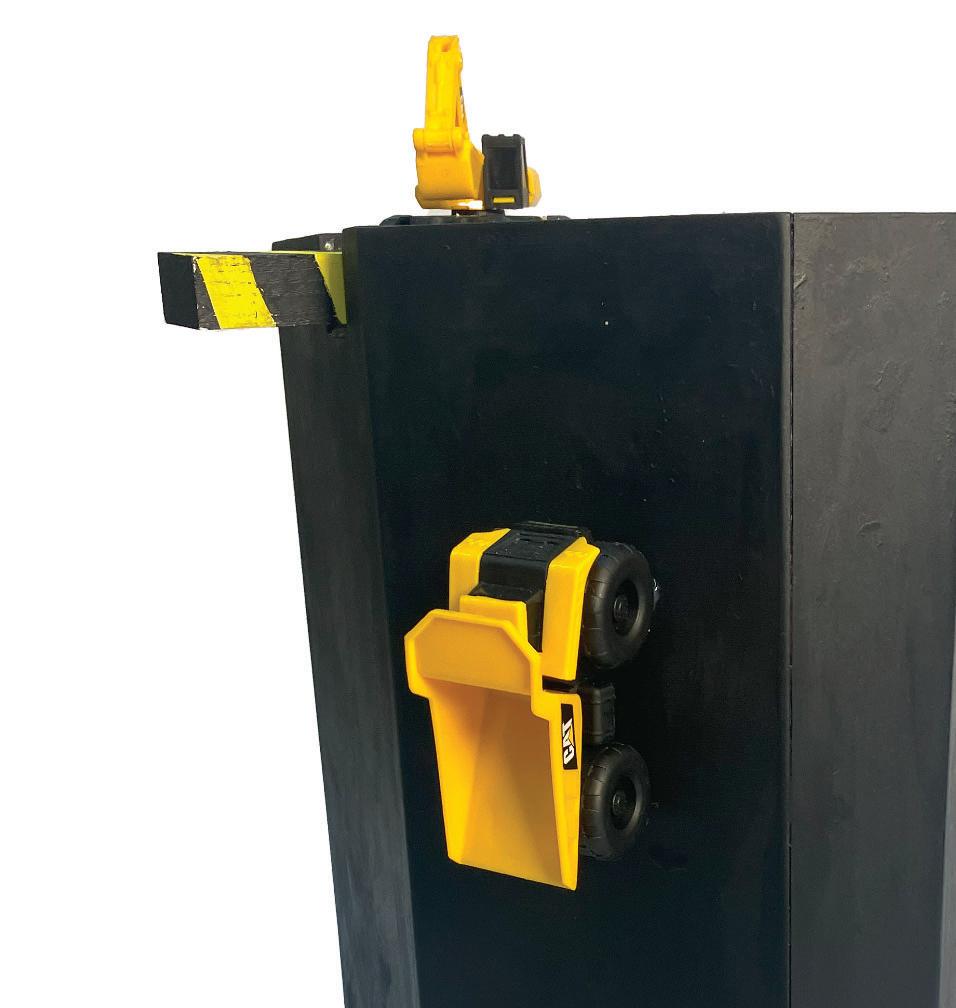
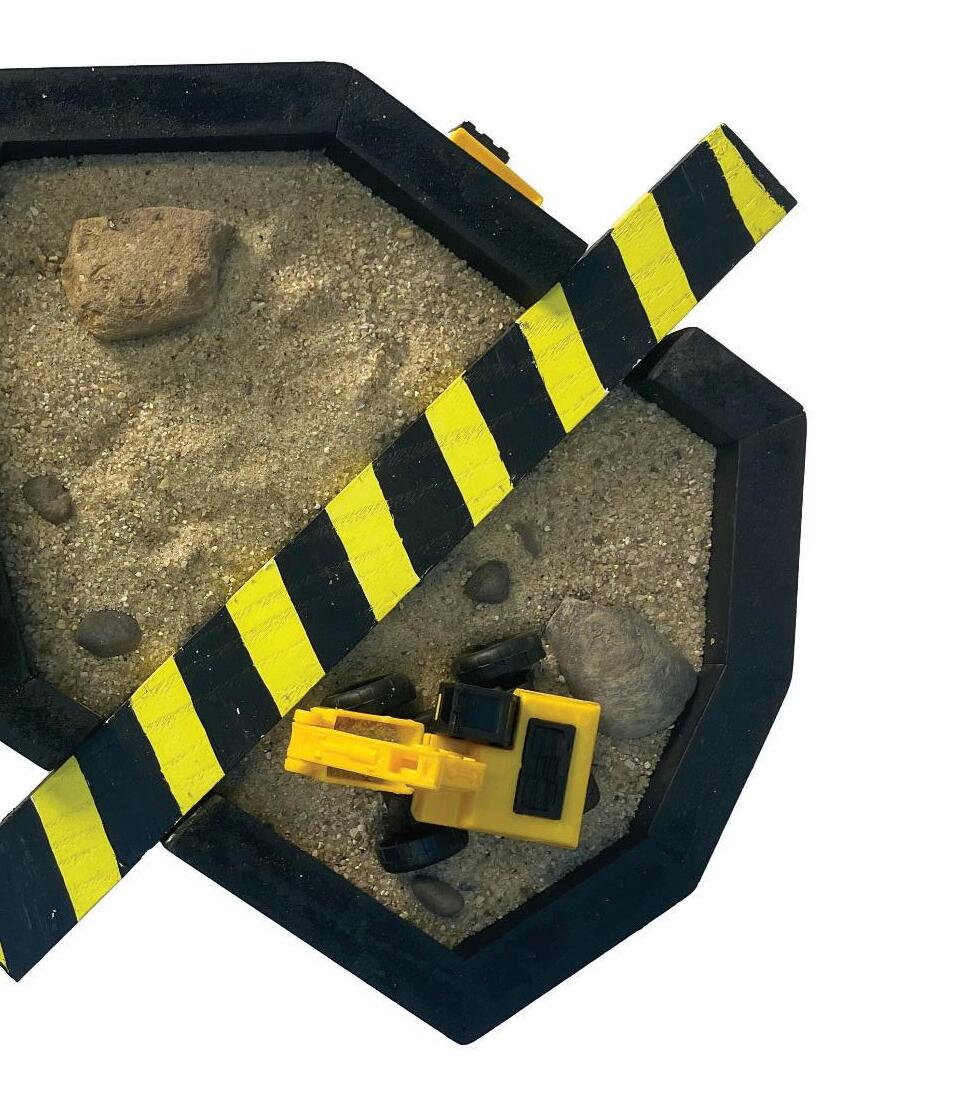



The final model further represents the idea of physical land divisions ruining nature. It is essentially an extended zen garden in the shape of the point of interest. Instead of a rake, the zen garden is arranged using construction vehicles. The entire model depicts the process of division through construction.
Wood, band-saw, belt sander, acrylic paint, plastic trucks, sand, rocks.
Professor Iman Fayyad
Syracuse, NY
Corner of Crouse St & E Genessee St
Temperate Climate
Total Site Area: 15,400 sq ft.
Buildable Area : 10,500 sq ft.
Create a youth hostel to go on a site in the Syracuse area using a modular shape, or “tile” as the main organizational strategy. The hostel must meet a variety of program requirements in addition to having an “x-factor” program feature to serve the residents and/or the Syracuse community.
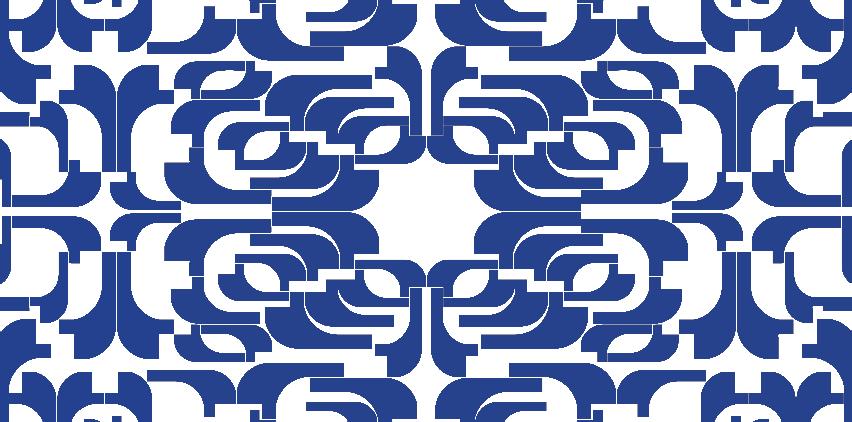


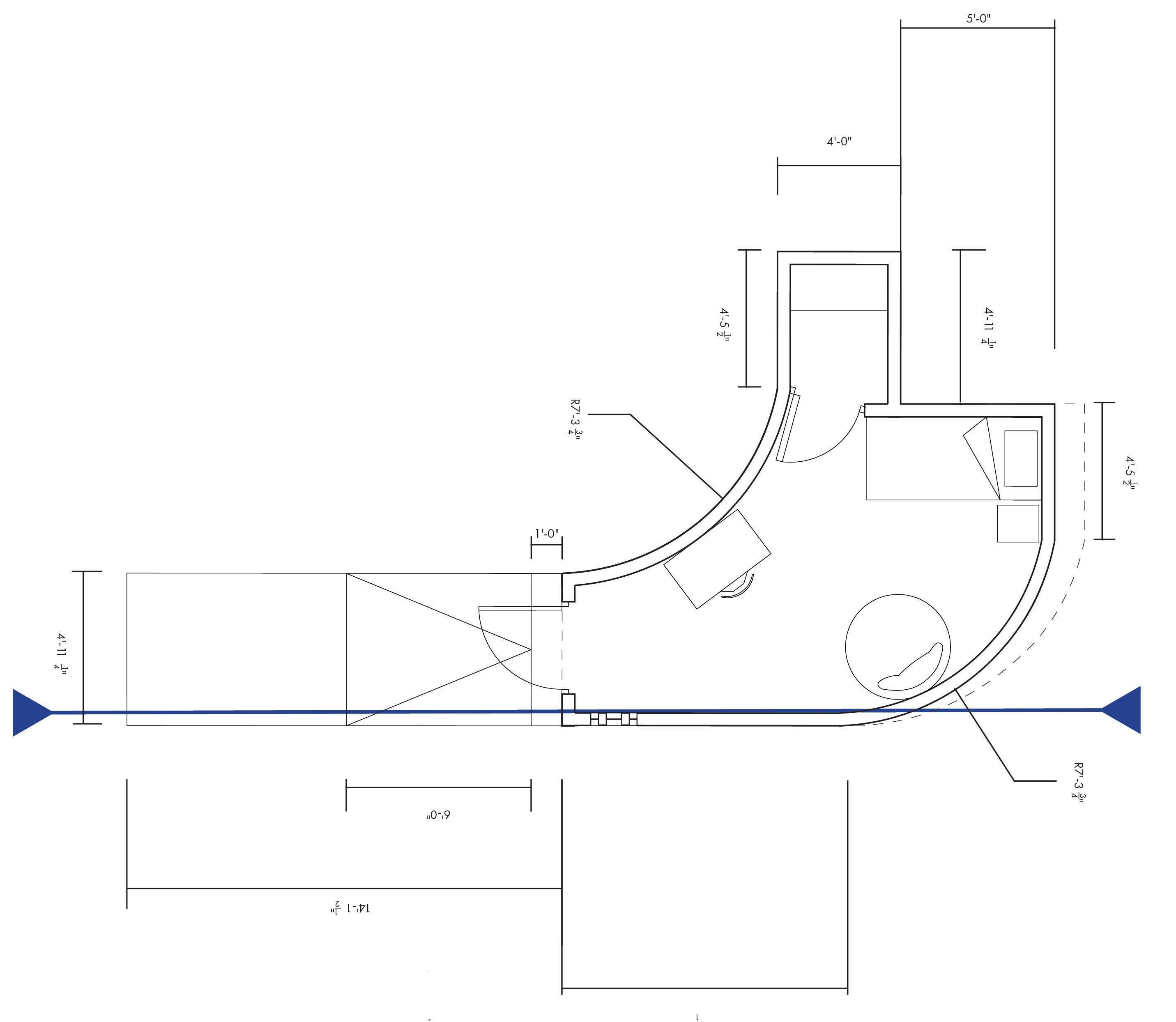

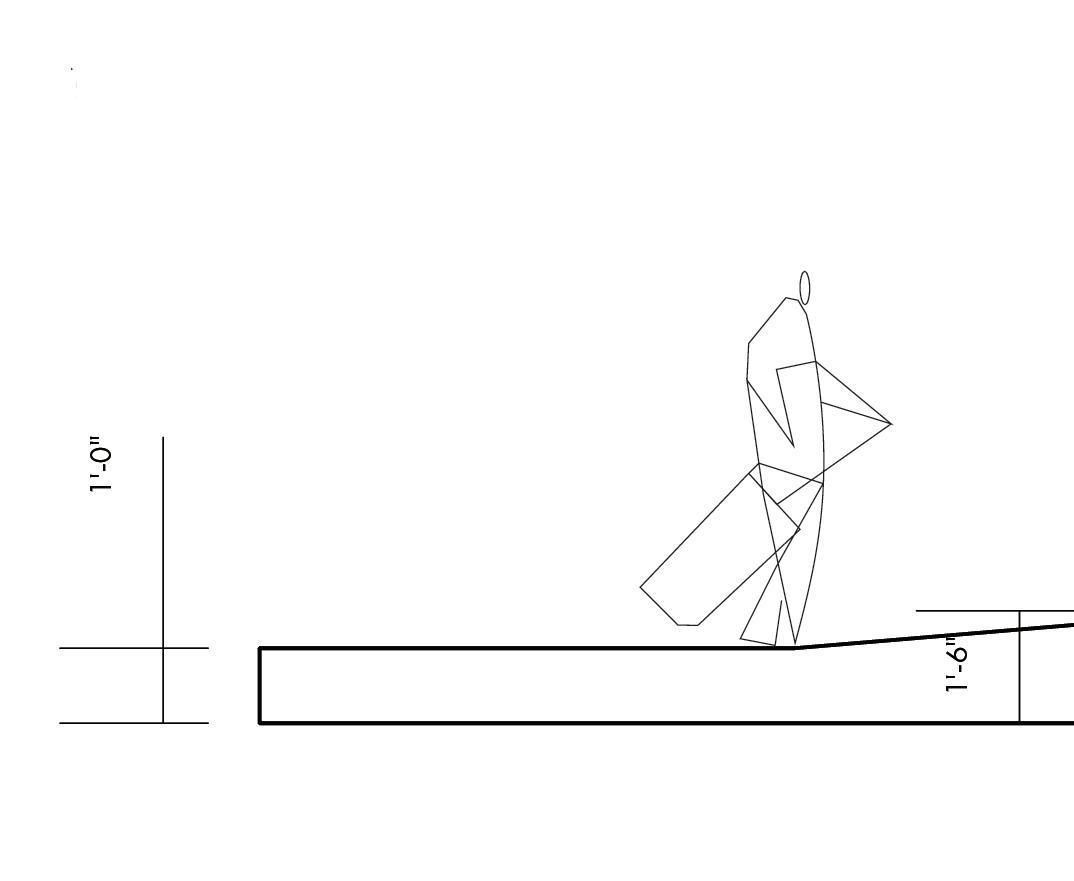
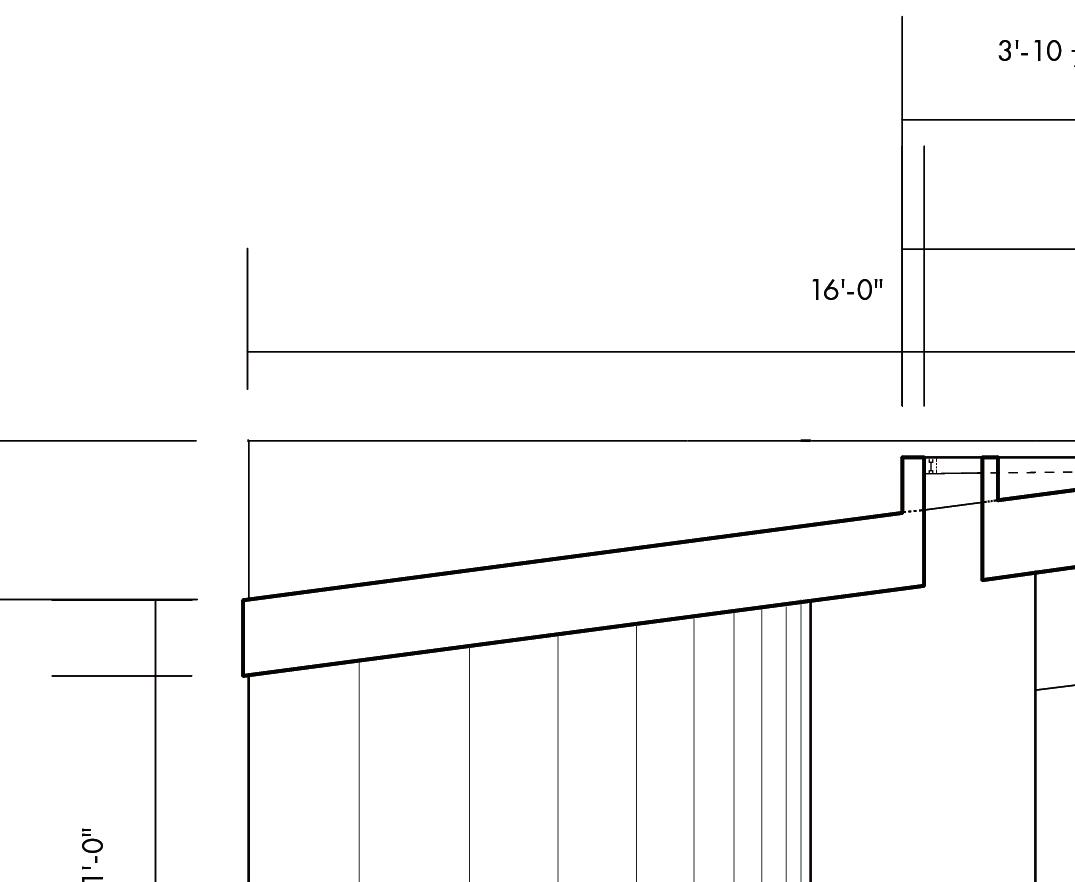
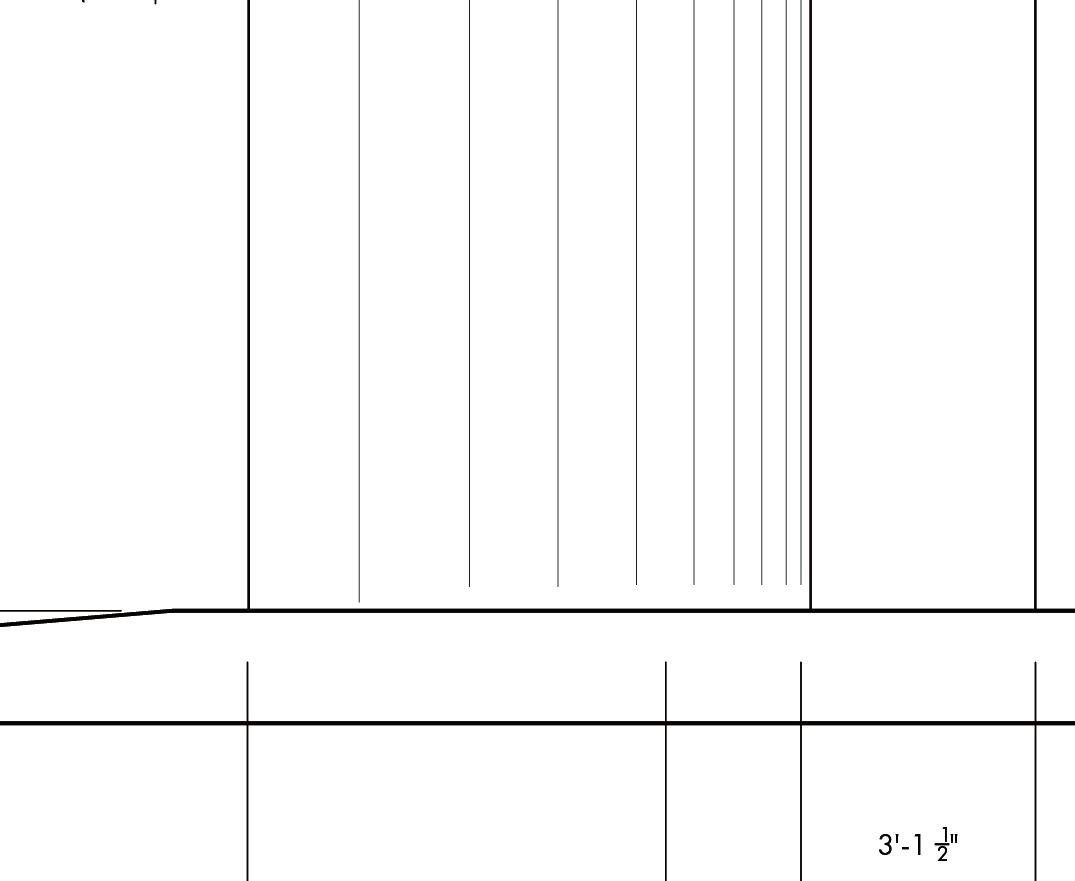
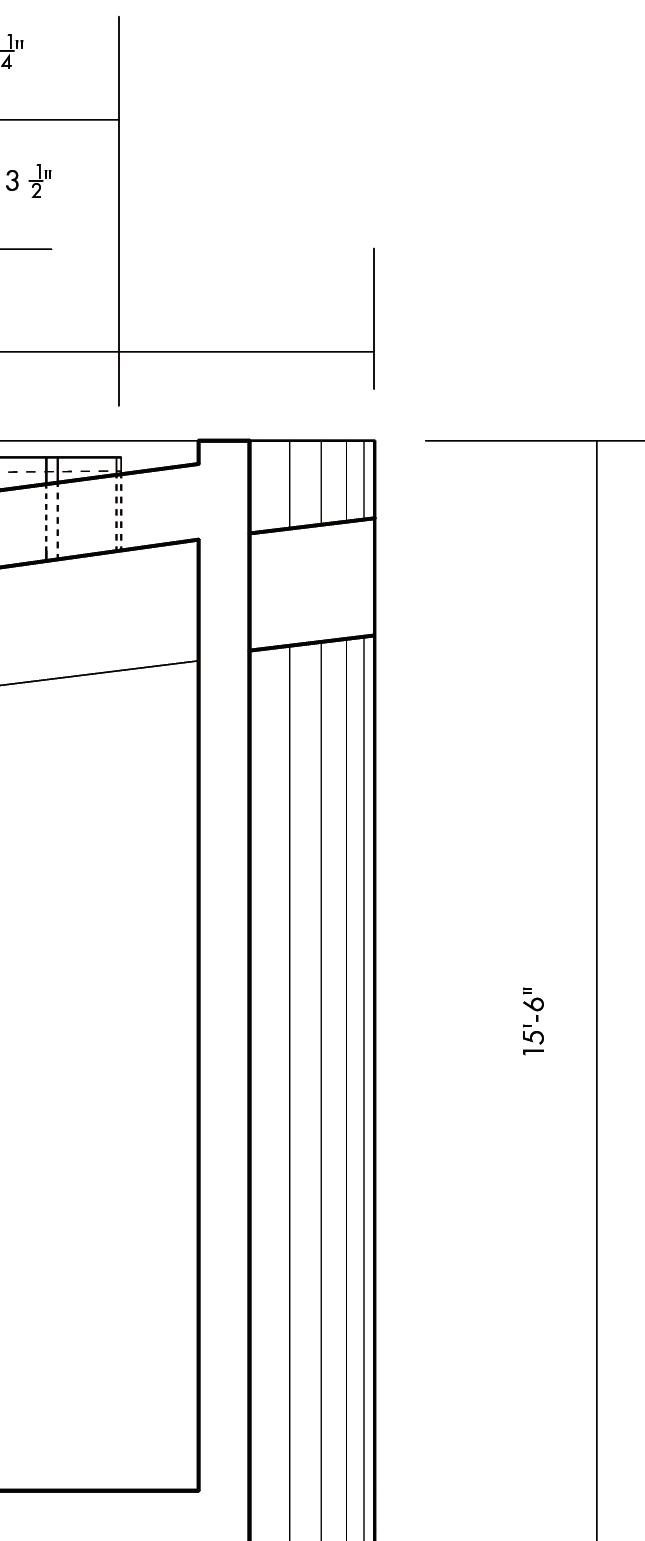
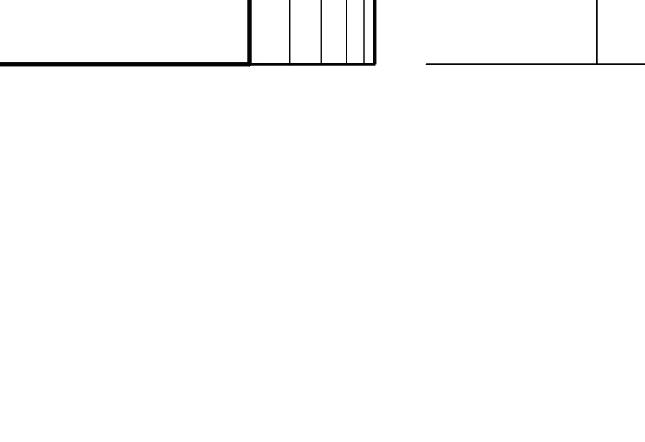
To encourage residents to communicate with one another, part of each room will be designated hall space that when joined with other room modules becomes long large gathering halls.
Ramps leading up to rooms and allow for private spaces to be delineated by elevation from the hall grounds. Slanted upper windows make rooms bright and lofty but maintain a level of privacy.
The central courtyards serve as the anchor points for the hostel. All program elements branch off from the pockets to provide a different view point of the nature inside each.
The 3rd and 2nd floor are similar to preserve equity throughout all floors. Single rooms are specifically placed to preserve quiet and privacy, but also provide opportunities for conversation with neighbors.



The hostel sits 4ft within the earth and is three floors high. Its key features (daycare, outdoor amphitheater, etc) are designed to aid in communication, connection with nature, and community.






SECTION B-B



Professor Marcos Parga
Syracuse, NY
Labrador Hollow Unique Area
Hang Glider Launch
Microclimate-Similar to High Mountain Adirondacks Bog
Total Site Area: 40,000 sq ft.
Buildable Area : 11,500 sq ft.
Design a hiking hut that will act as a guest house and community center. It should be a social hub for hikers, backpackers, hang gliding enthusiasts, and locals. The project will explore new ways of understanding tourism and its impact on the landscape, the potential of community management initiatives, local resources, and cultural traditions in promoting circularity and social revitalization, and how architecture can play a role in fostering and sustaining such approaches. The Hut will test new spatial strategies, concepts, and approaches for shaping small-scale developments in architecture towards decarbonization and ecological transition.
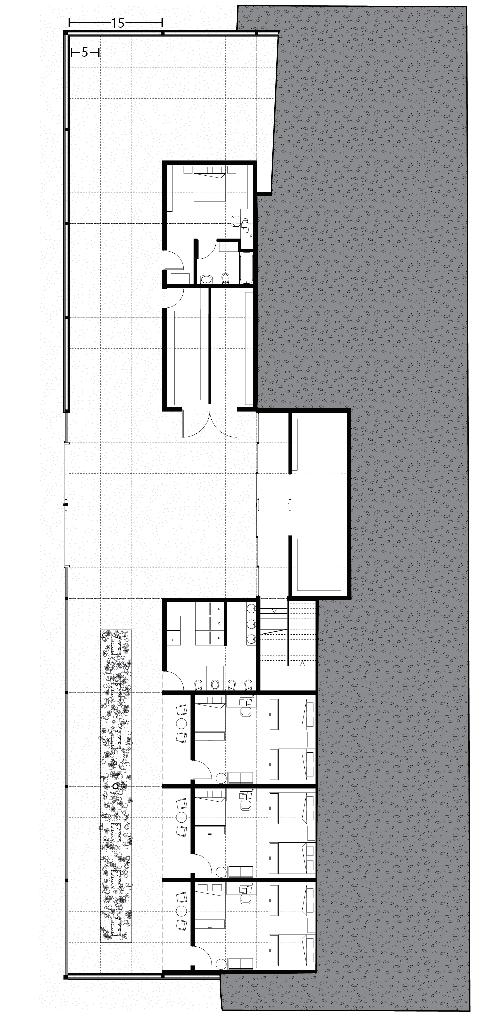





The Beacon is essentially a community center/hotel within a greenhouse, within a microclimate. Visitors can choose to sleep overnight in a room or in the covered greenery or even on the flat roof space.
The interior is kept at a constant warm temperature year round for gardening and enabling year round visits to the Beacon as Labrador Hollow itself is often too cold to camp at. To encourage visitors to revisit and help the surrounding Labrador Hollow Community, local environmentalists and farmers will be asked to come and host weekly seminars.
The section organization process was split between two levels. The first floor is more public facing spaces while the bottom level is exclusively rooms and gardening space. On the bottom level, the transition area/garden area is part of the existing labrador hollow slope, so visitors can experience the hill side view year round.
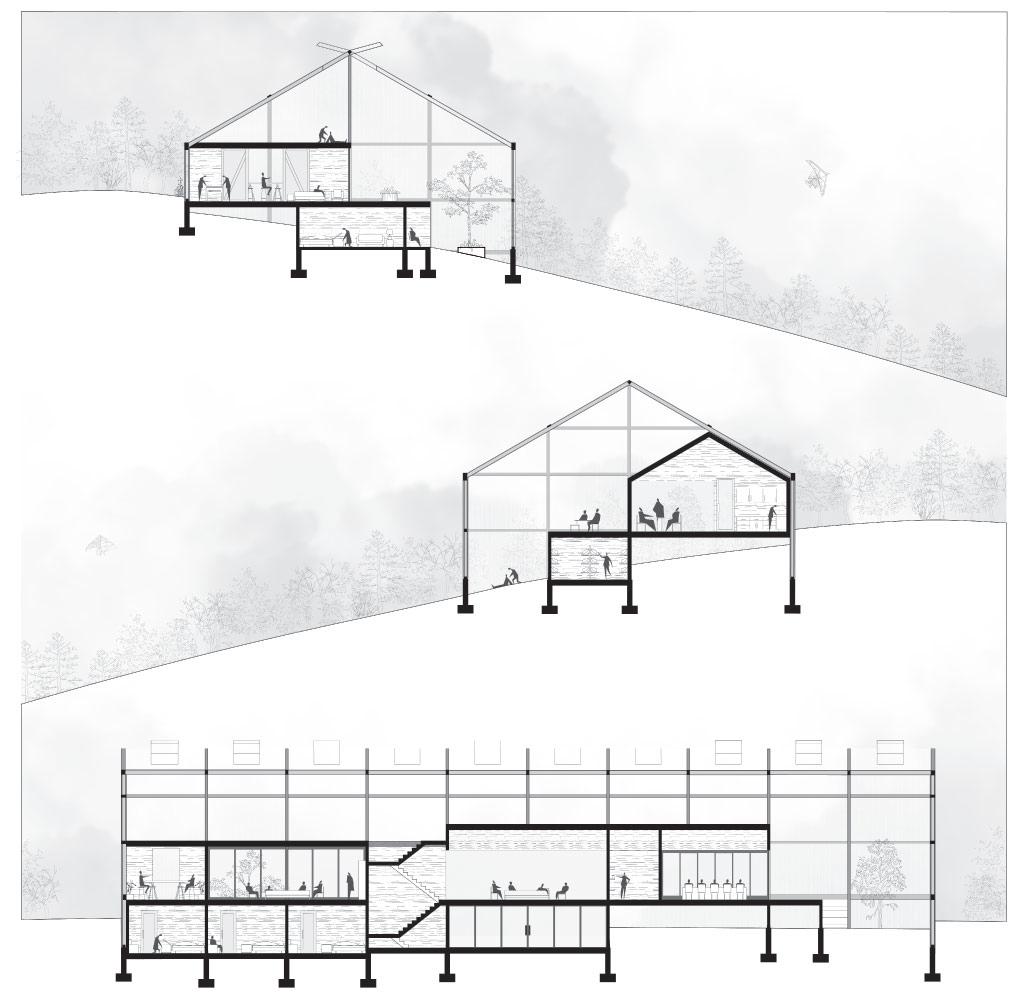
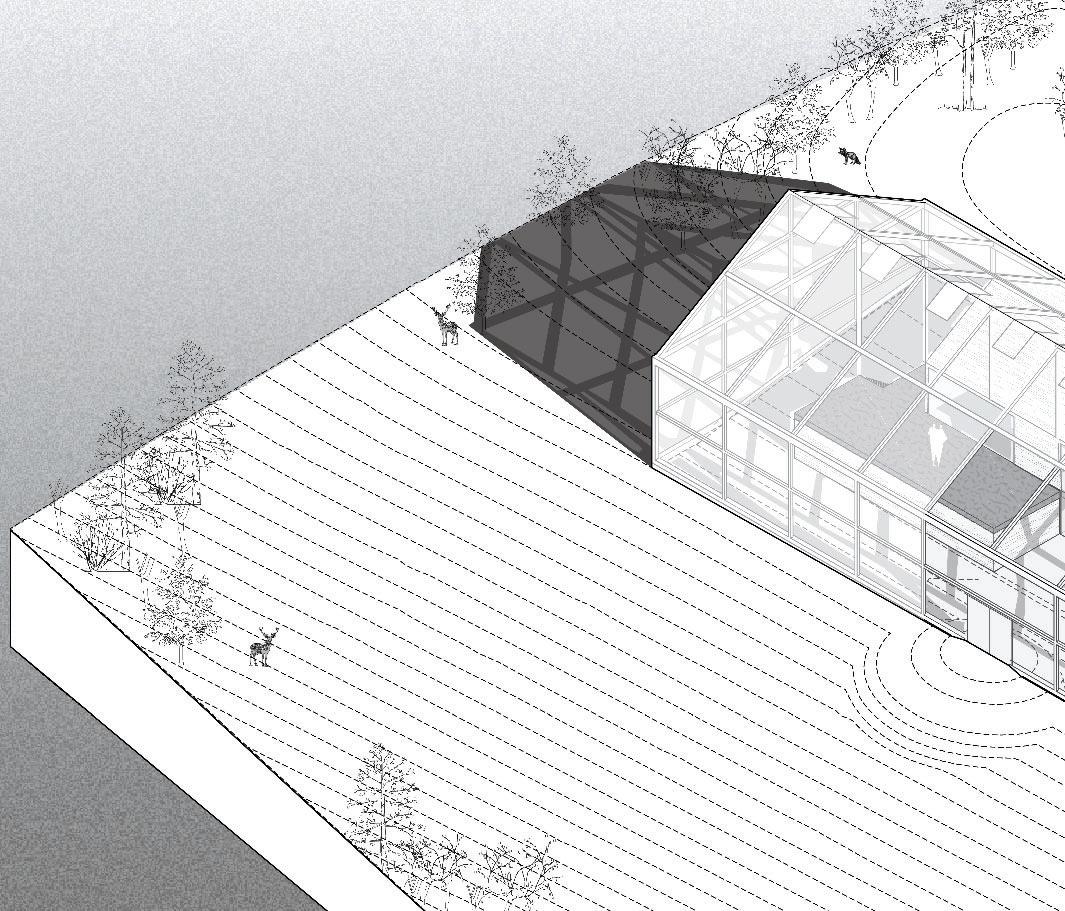


During the winter, the Beacon is completely enclosed to facilitate a warm and environmentally efficient environment
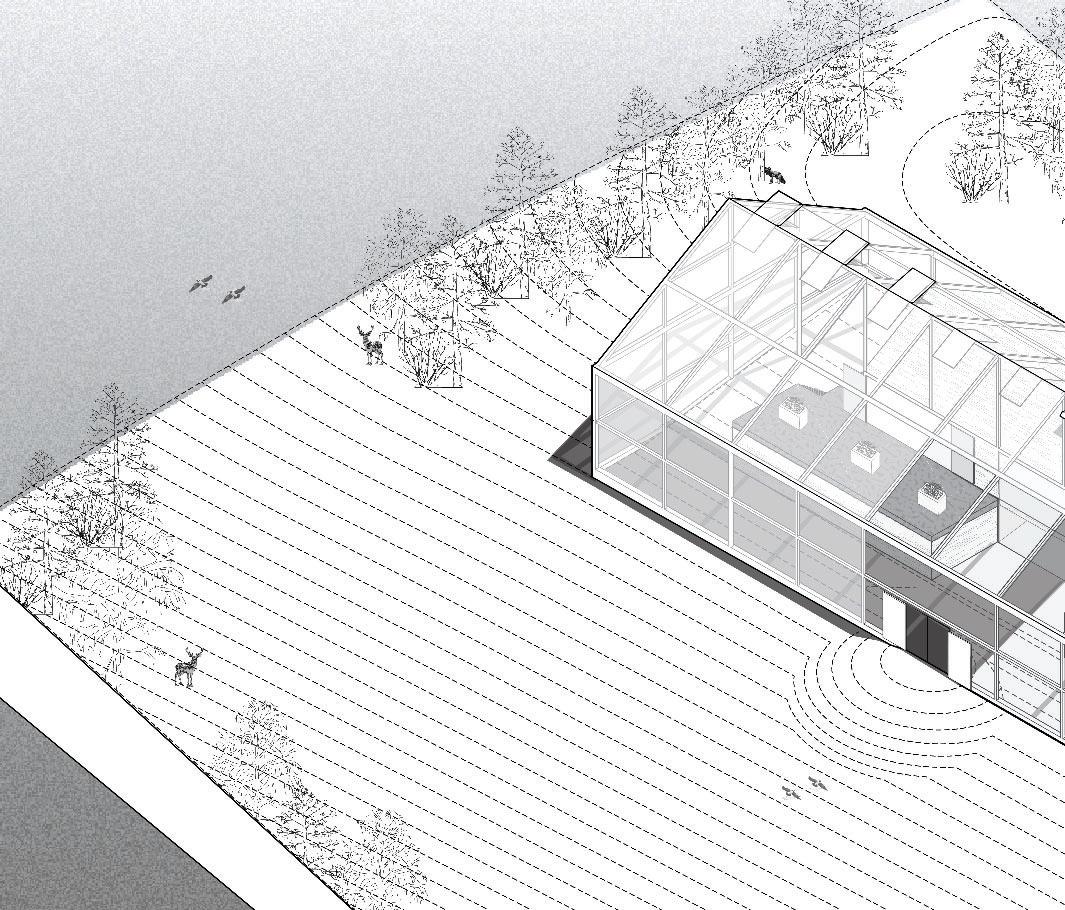


During the summer, the Beacon is opens up the roof hatches and large glider doors to encourage air circulation and the circulation of hikers throughout the structure.
Year round the Beacon acts as a lighthouse for nearby lost hikers/ hikers seeking shelter. Through the use of frosted polycarbonate and 24-hour greenhouse lighting, the building will always emit an ethereal glow. The main purpose is to act as an oasis in the face of the cold microclimate.
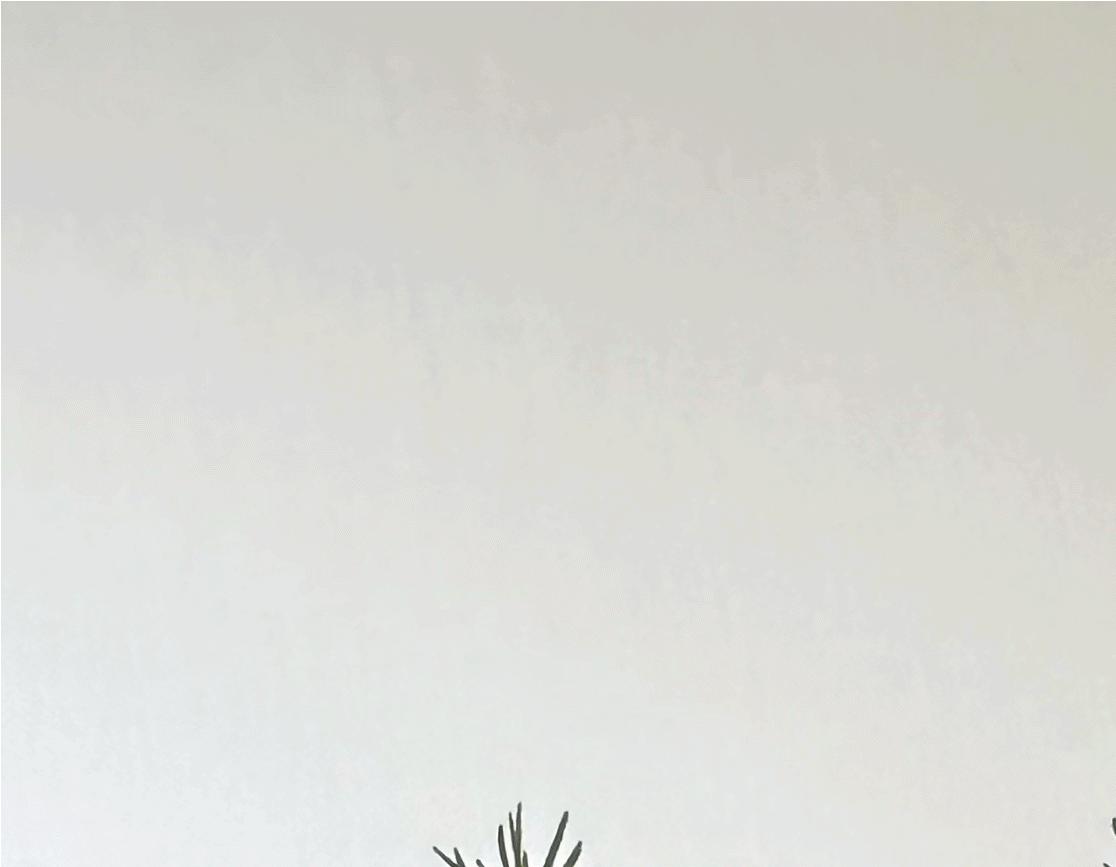
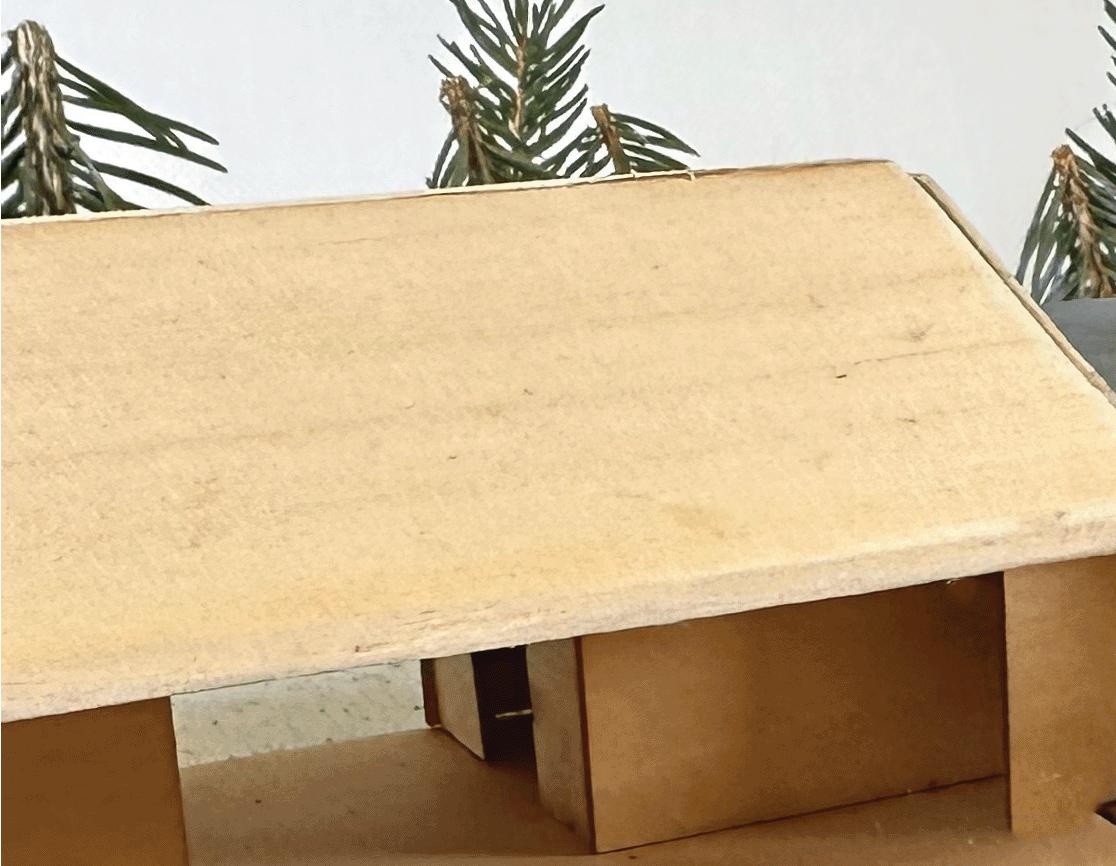
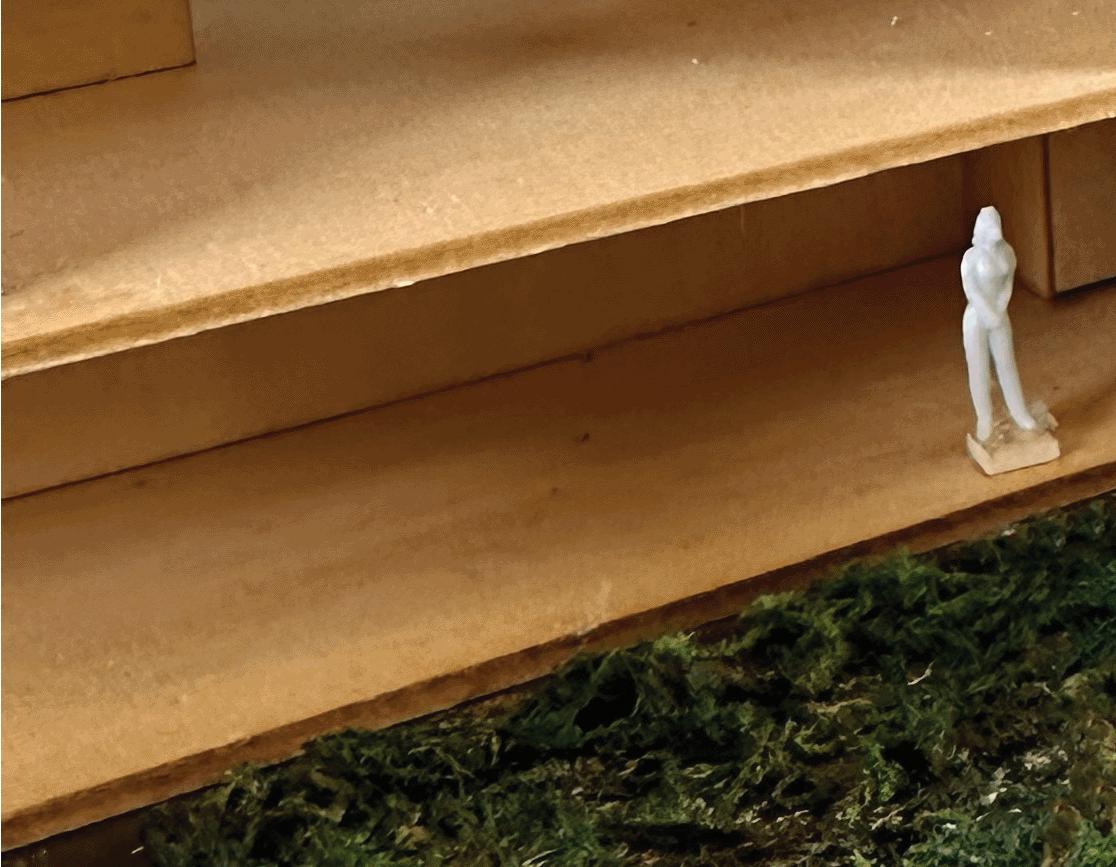


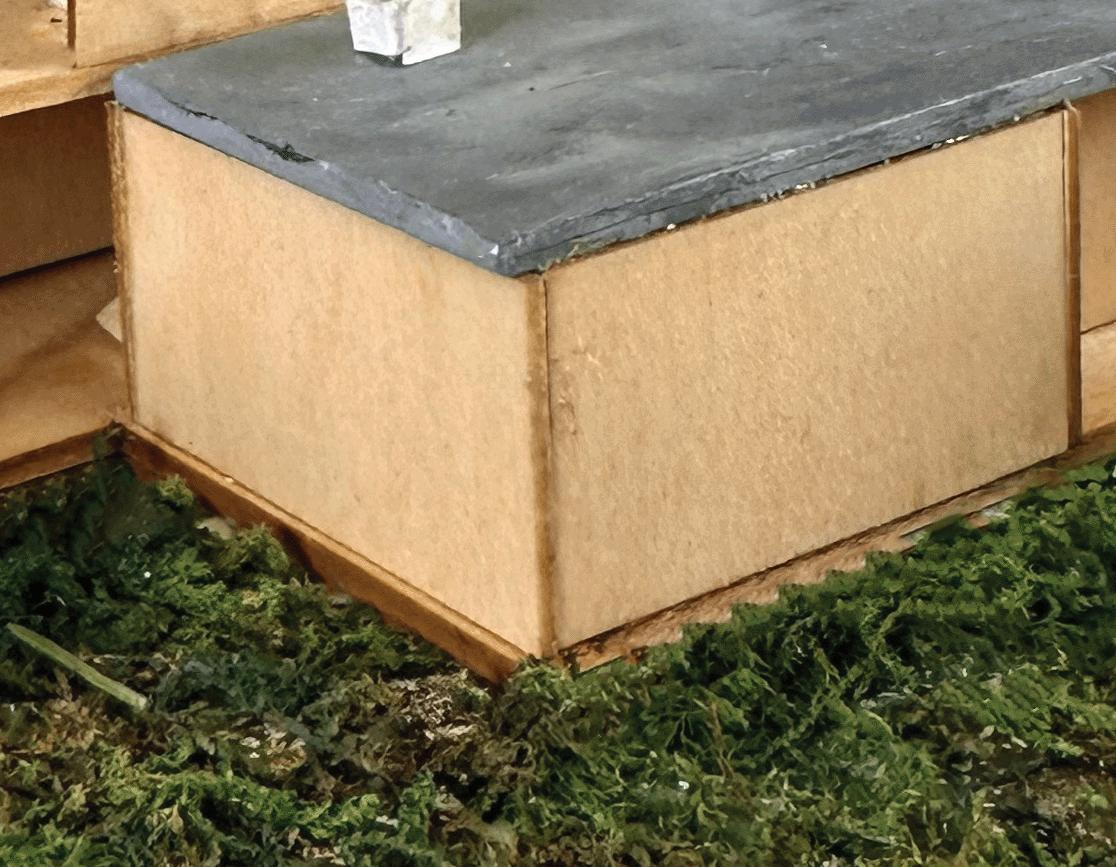





museum board, plywood sheets, acyrlic paint, wood stain, polystyrene, foam, cnc mill, laser cutter, fake moss, babies breath, pine tree branches
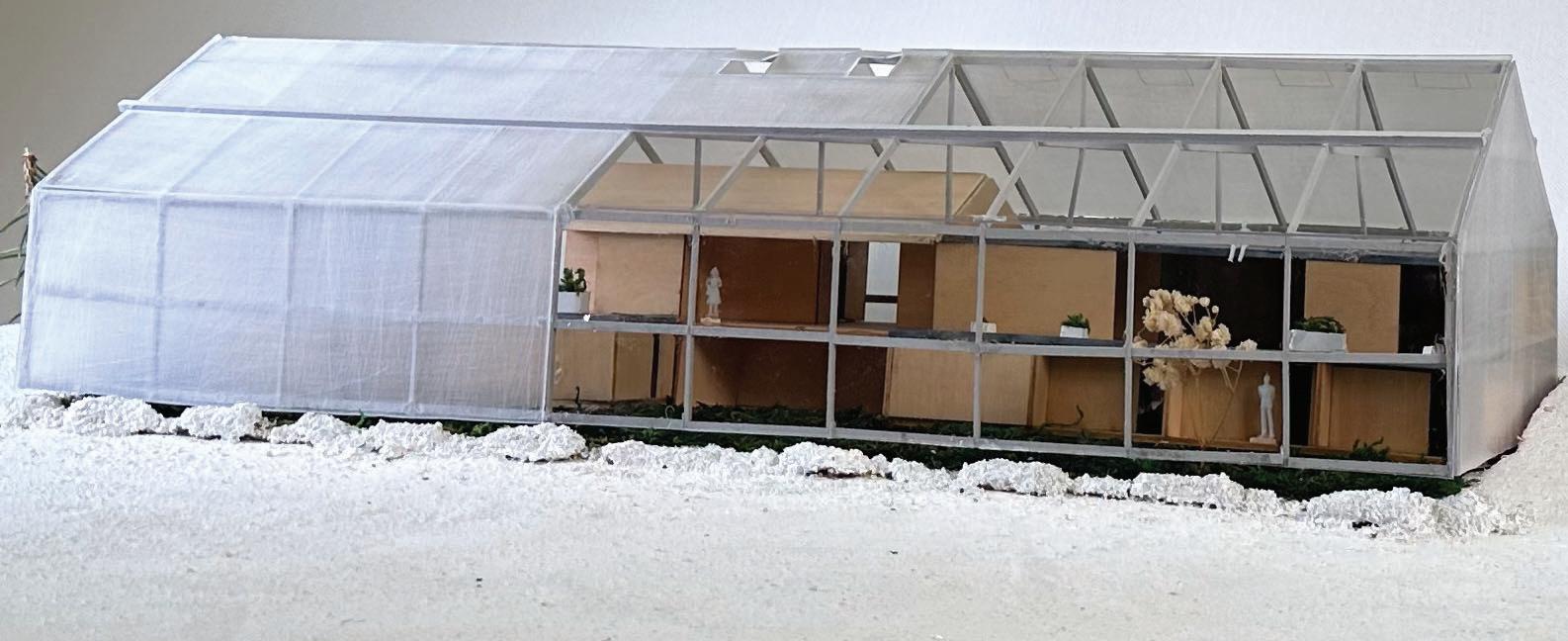




(LEFT) END OF THE LINE, 2020 CHARCOAL (RIGHT) WORKING HEROS, 2022 GRAPHITE
SHED IN RUINS, 2021 SCRATCH BOARD
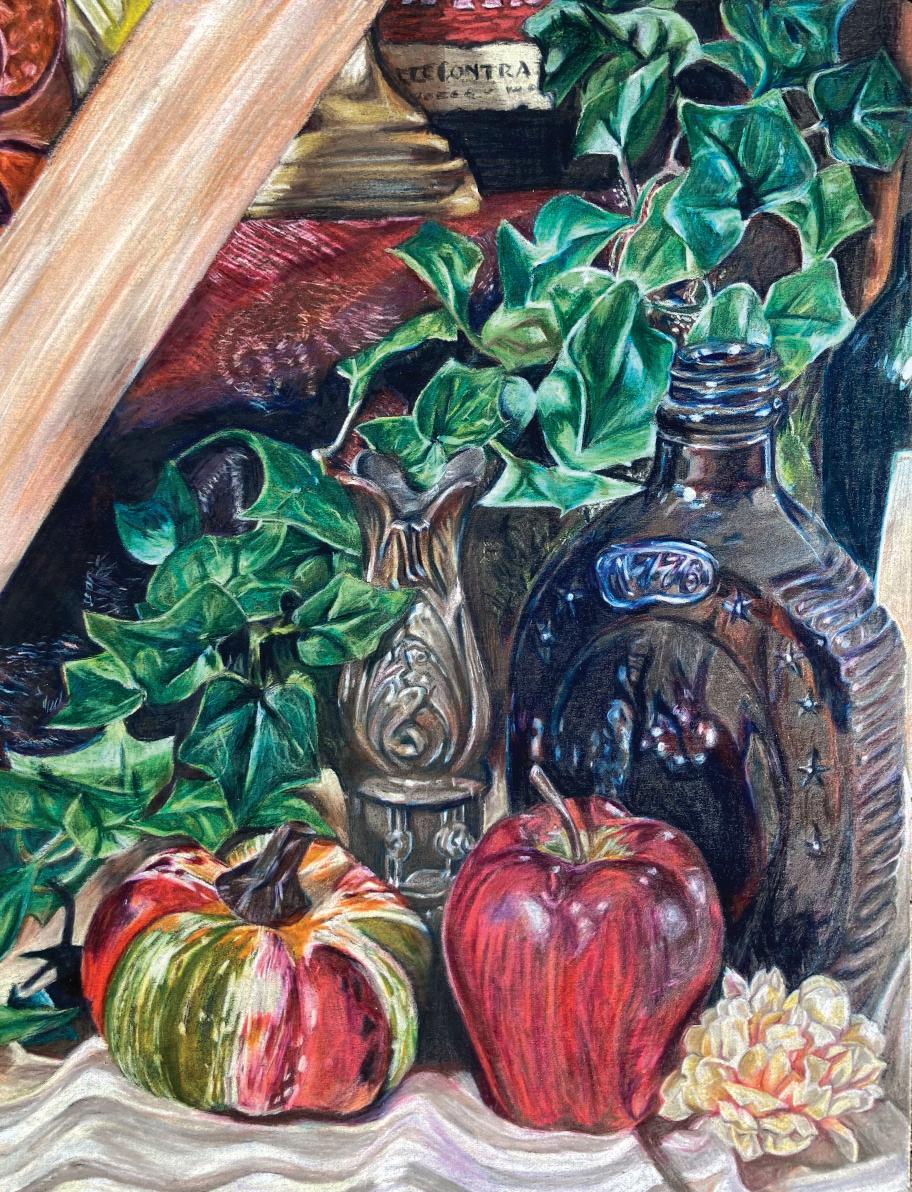
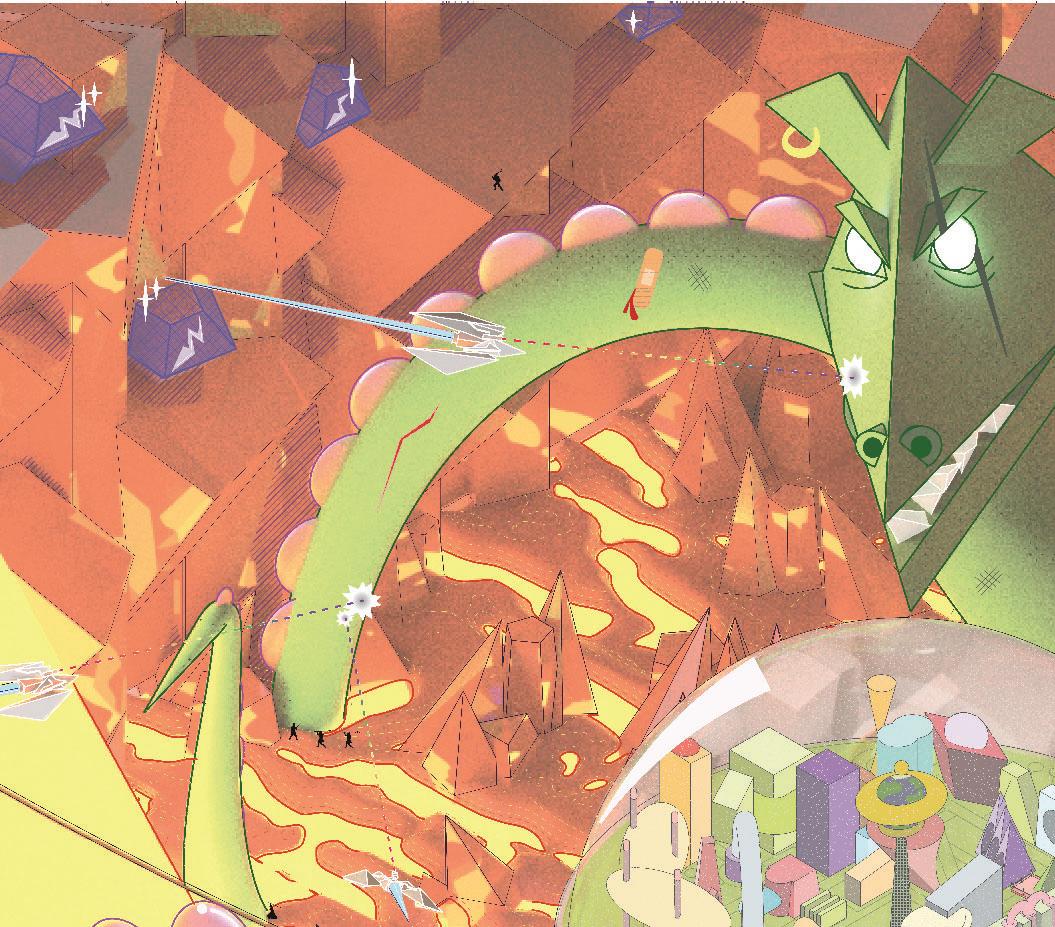
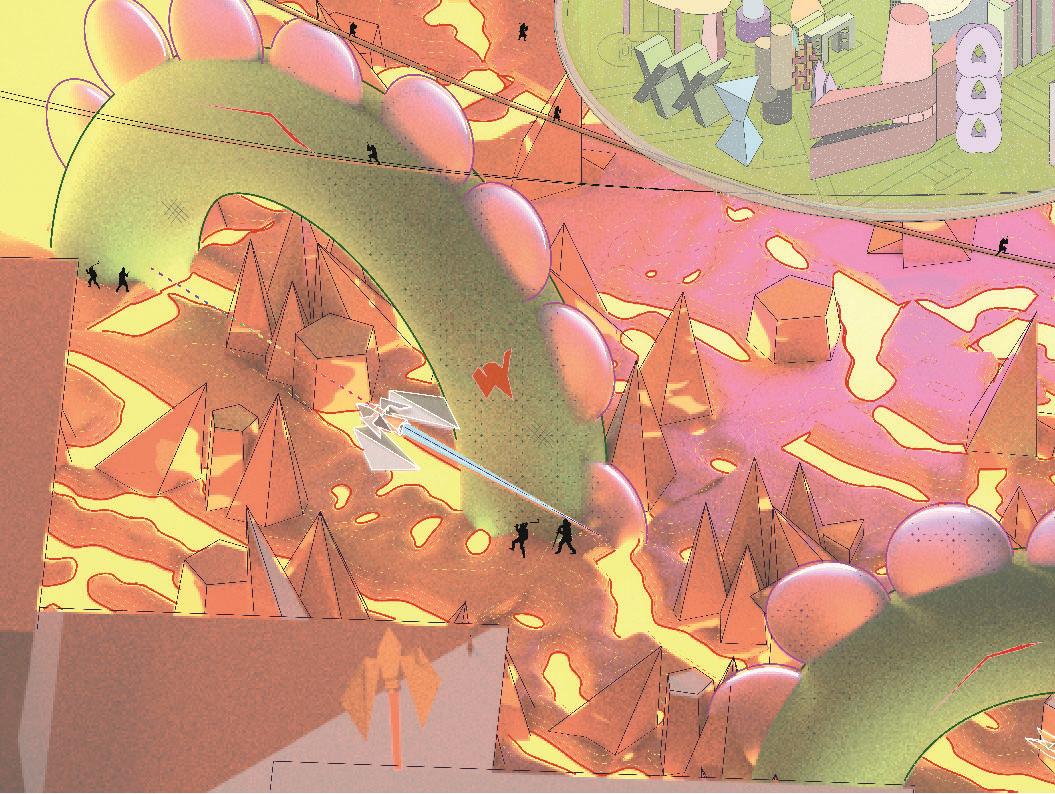


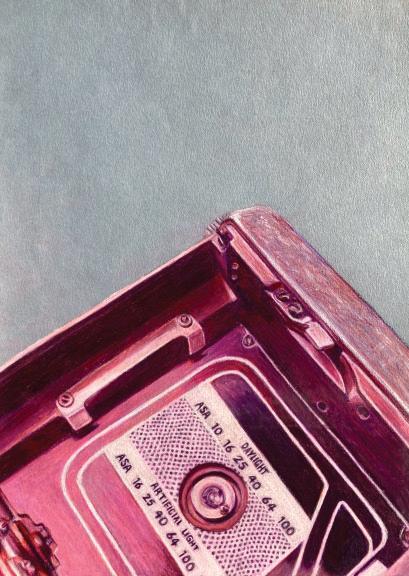








HALLIE MEYER
CLASS OF 2027 B.ARCH CANDIDATE SYRACUSE UNIVERSITY 2022 - 2025


