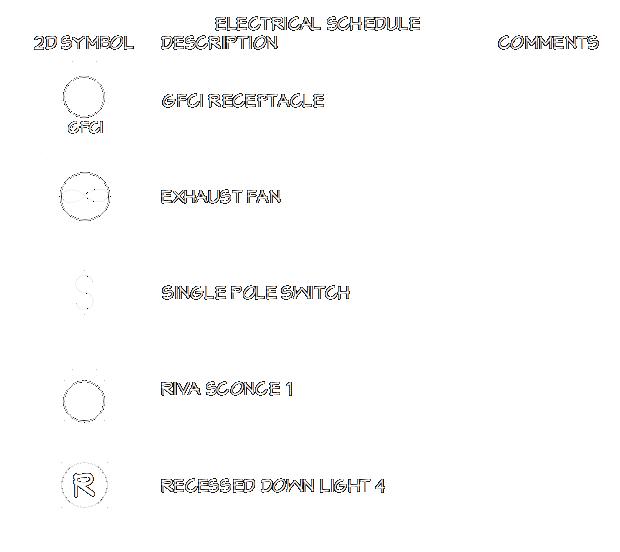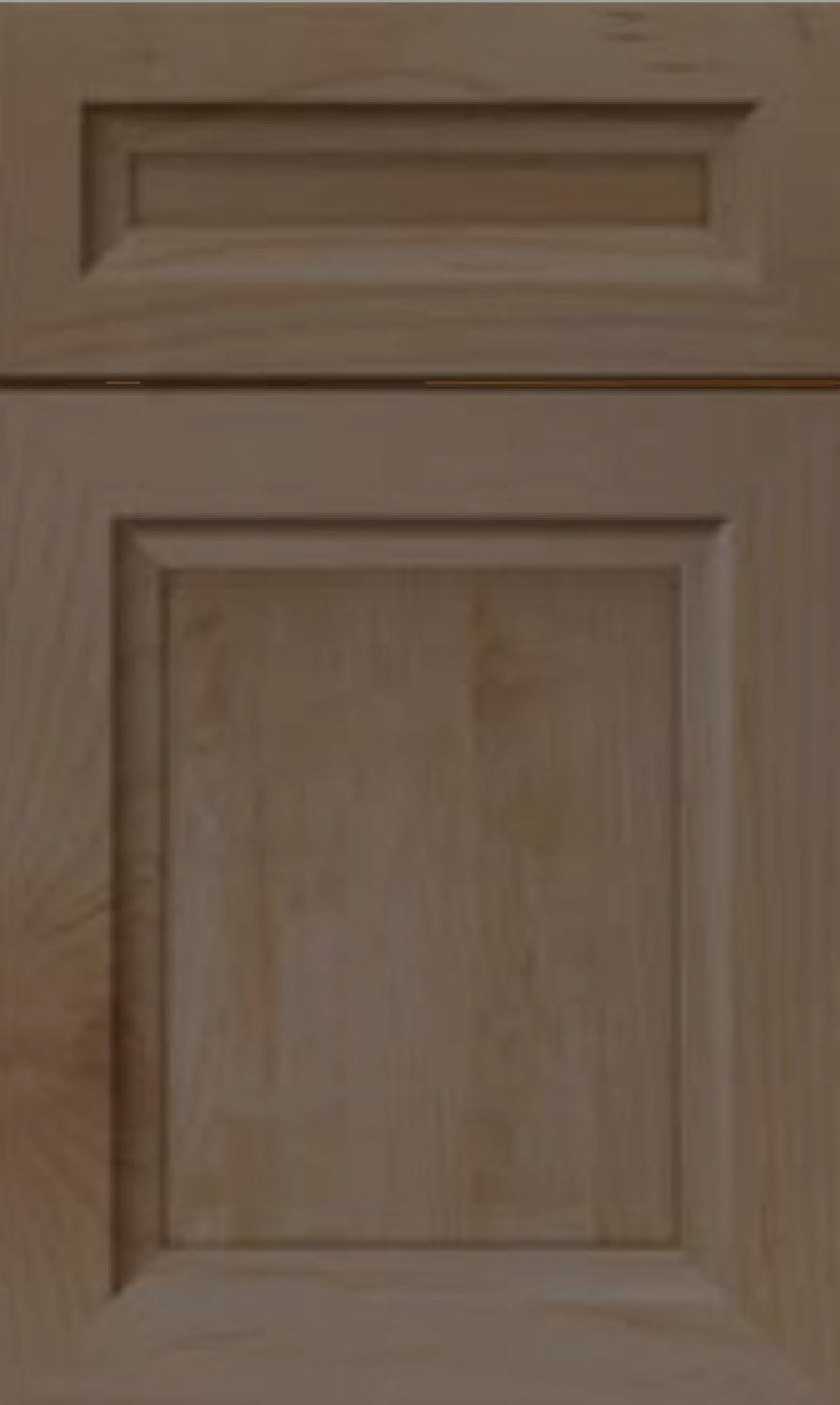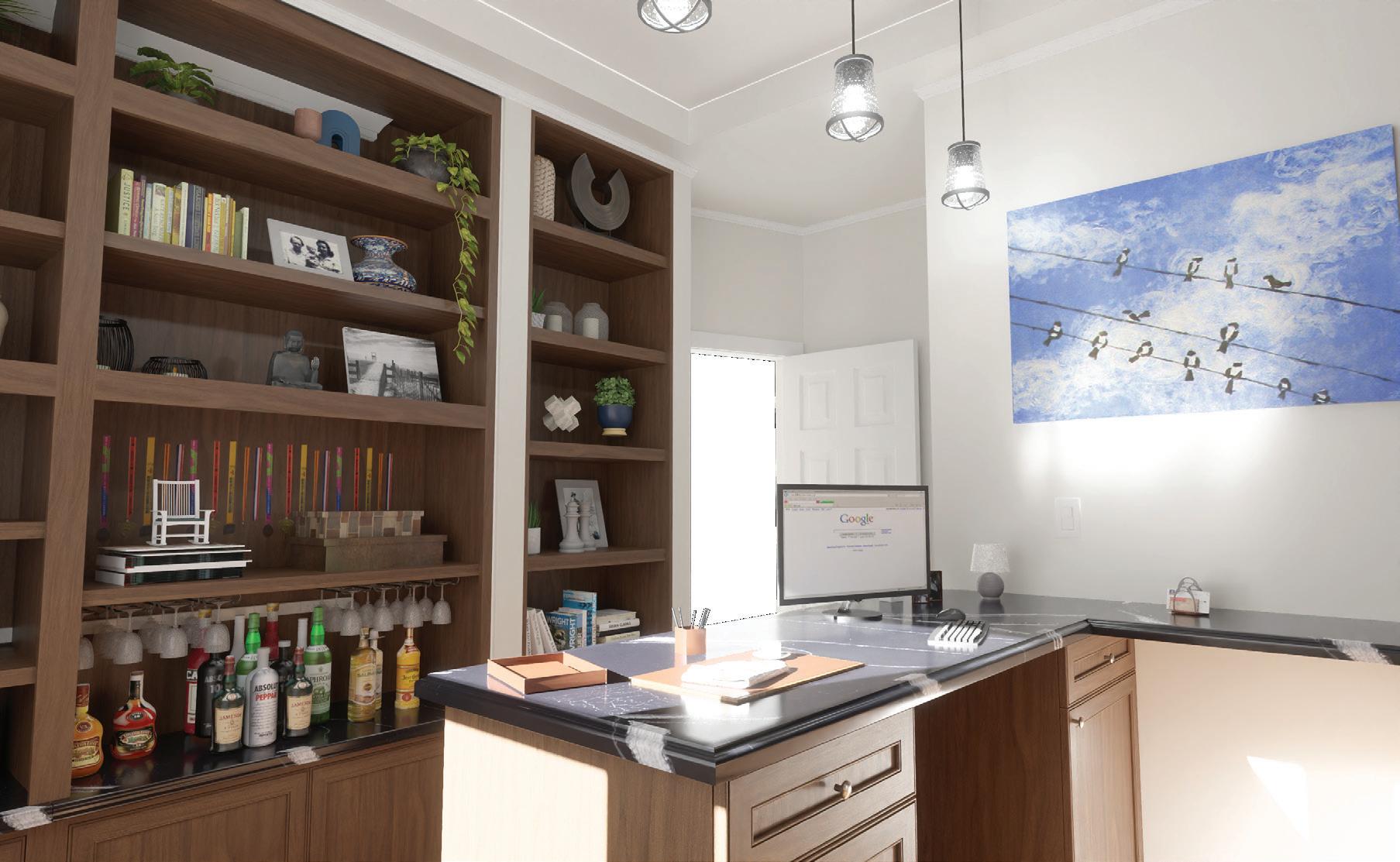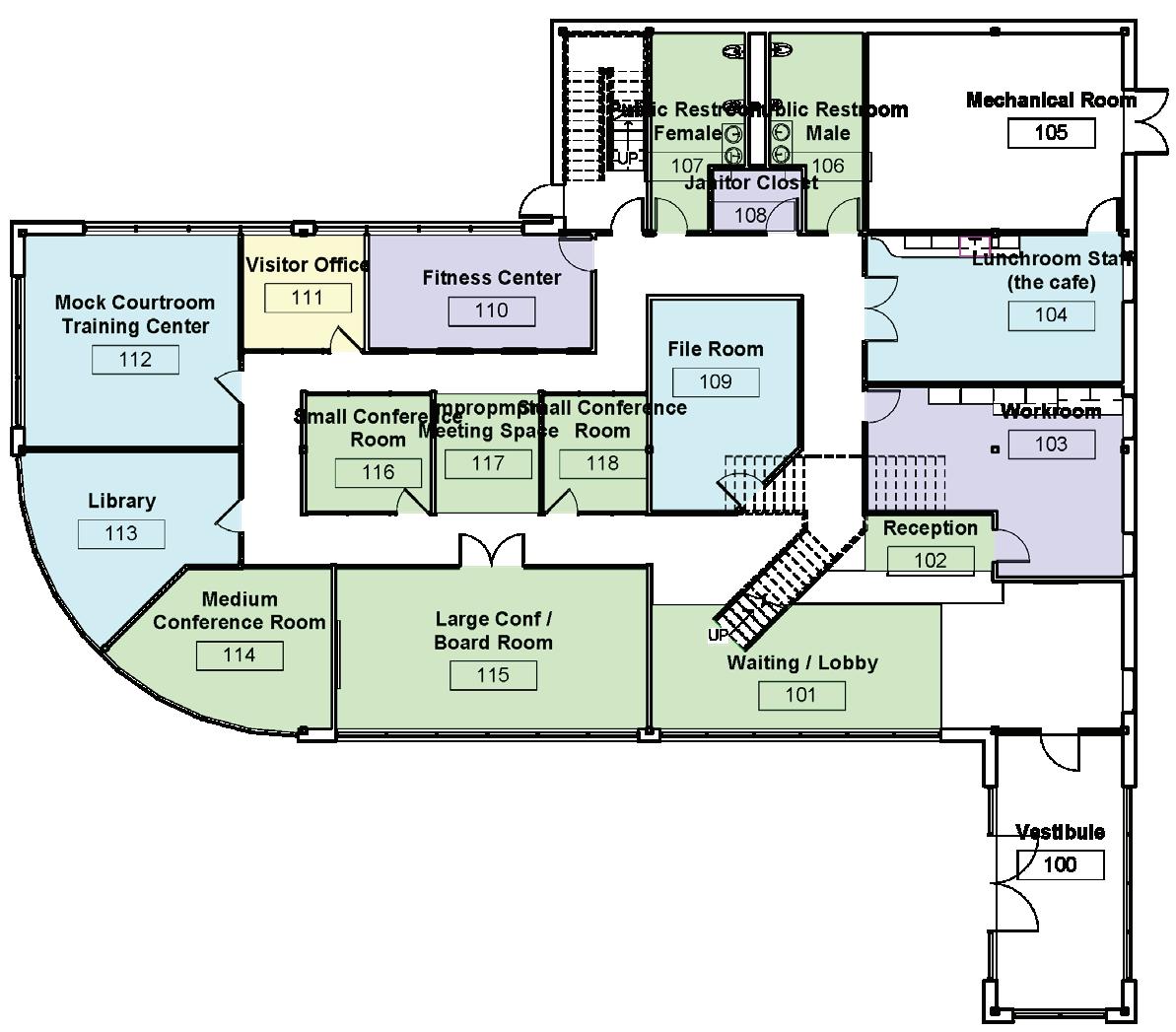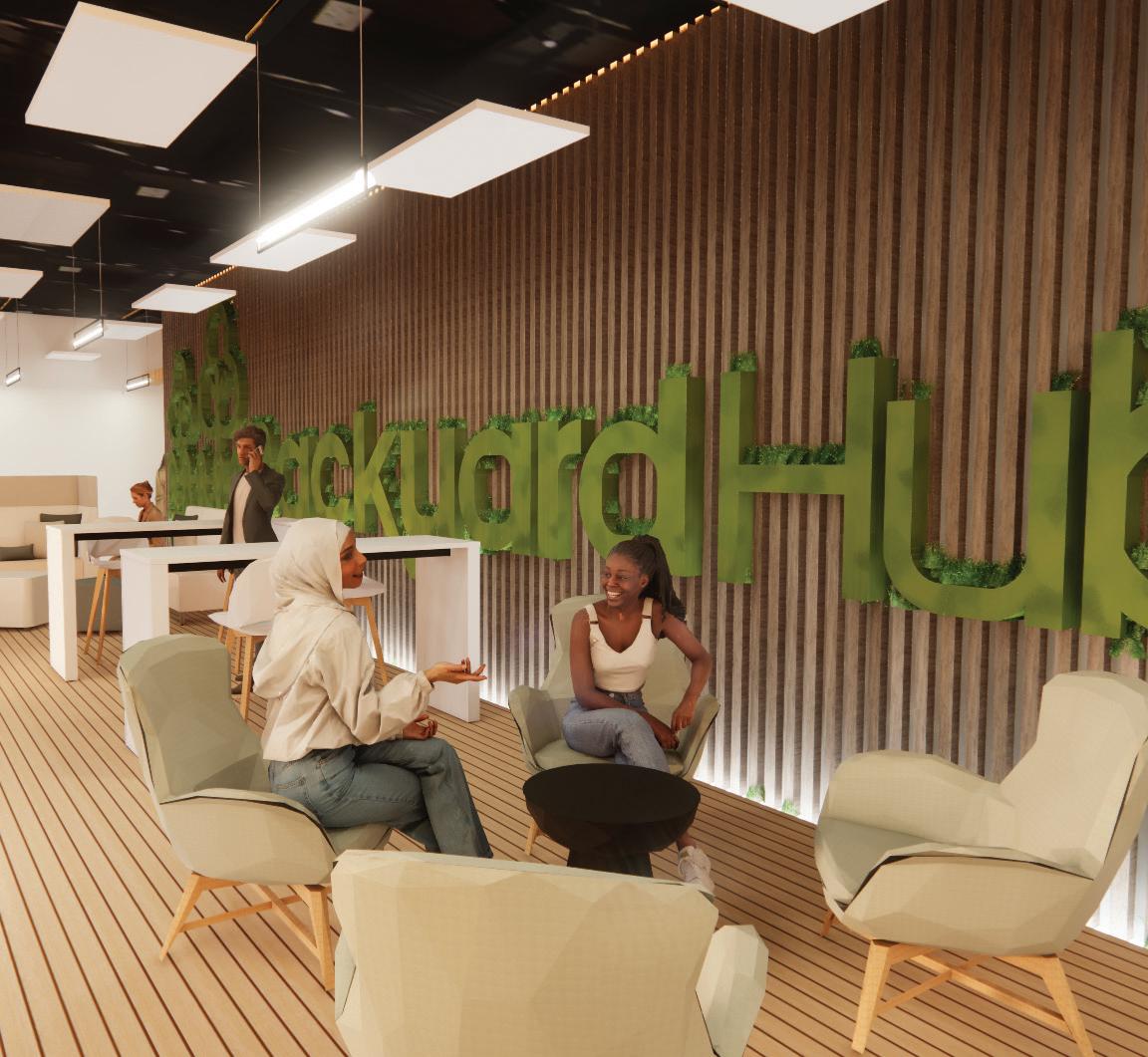Residential JACKSON RESIDENCE
CLIENT REQUESTS:
• Create a three-story residential home with a basement.
• Develop a main level with distinct zones: a hosting area on the left and a private luxury area on the right.
• Ensure all levels have a unique layout and distinct purpose. DESIGN PROBLEMS AND SOLUTIONS:
• Integrating a dedicated entertainment basement with direct backyard access on a sloped lot. Utilized a walk-out basement design, incorporating large sliding doors and a patio area.
• Transitioning from AutoCAD to Chief Architect and maximizing its capabilities. Leveraged Chief Architect’s realtime rendering, elevation, and floor plan features to efficiently visualize and refine the design, improving workflow ABOUT THE DESIGN:
• Three-story residential home with a finished basement.
• Main level divided into a hosting area (left) and a private luxury area (right), catering to diverse needs
• Second floor designed as a kid’s retreat with a playroom and multiple bedrooms, overlooking the main living space.
• Emphasize materiality and architectural form.
• Demonstrates orthographic projection.
• Provides a technical representation of the floor plan.
First Floor 3 Point Perspective
Original Plan Scale: 1/8” = 1’-0”
Original Elevation Scale: 1/2” = 1’-0”
SPECIFIC DESIGN ELEMENTS:
• Craftsman and Farmhouse Elements:
- Built-in hutch for food storage
- Stone, brick, and natural wood materials
• Open Floor Plan:
- Large dining room, and kitchen areas
- Flexible seating arrangements
- Use of mirrors and half walls to create a sense of openness
• Aging-in-Place Features:
- Accessible design elements (ex: wide doorways)
- Ample natural light
- Durable and easy-to-maintain finishes (ex: Non-slip flooring)
• Modern Amenities:
- Energy-efficient appliances
- High-quality finishes and fixtures
Industrial Elements:
• Concrete Tiles: Raw, modern texture.
• Copper Penny Tile: Retro-inspired, edgy touch.
Warmth & Coziness:
• Brushed Bronze Fixtures: Elegant metallic accents bring coziness.
• Deep Green Tile & Paint: Serene, natural tone softens the space.
Functional & Aesthetic Features:
• Base Cabinet: Timeless design complements the mix of elements.
• Countertop: Durable, sophisticated contrast.
CHIEF ARCHITECT
West Wall Elevation
Commercial
LAW OFFICE
• Designed a two-story law office featuring private offices, conference rooms, a mock courtroom, paralegal stations, and support spaces.
• Developed complete architectural documentation using Autodesk Revit, including:
- Floor plans, sections, and elevations
- FF&E (Furniture, Fixtures & Equipment) layouts
- Finish and lighting plans
• Used Revit’s parametric tools to ensure coordination and accuracy across all sheets.
• Created immersive 3D visualizations in Enscape to communicate design intent for key areas such as:
- Large conference room
- Mock courtroom
- Paralegal desking area
• Delivered photorealistic renders for client presentations and design evaluation.
• Demonstrated a fully integrated design workflow combining spatial planning, BIM documentation, and real-time rendering.
Adjacency Matrix Axonometric
Bubble Diagram
• AutoDesk AutoCAD
• SketchUp
• Enscape
1. Biophilia Live Moss
2. Pure Edge - Pix Sticks Pendant
3. Wood Decking Garapa Molino
4. Kimball - Etarrian Workstation
5. Natural Stained Oak Wood Slats
6. Milliken - New Ground 230 “Grass”













