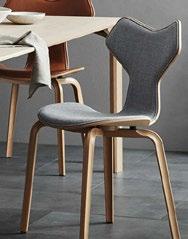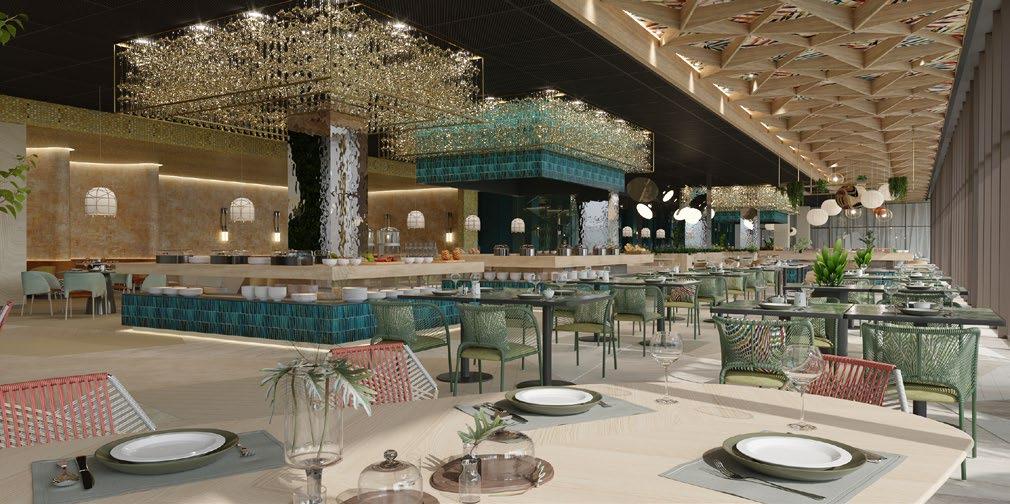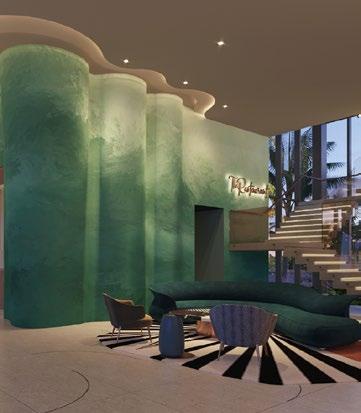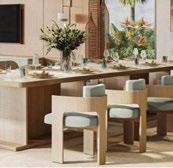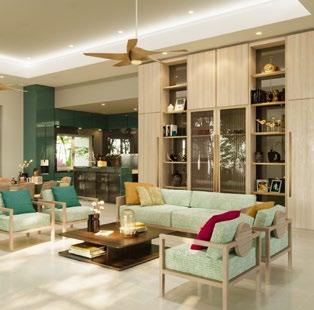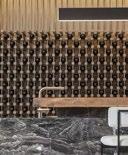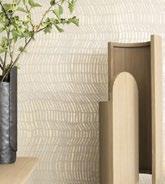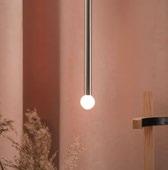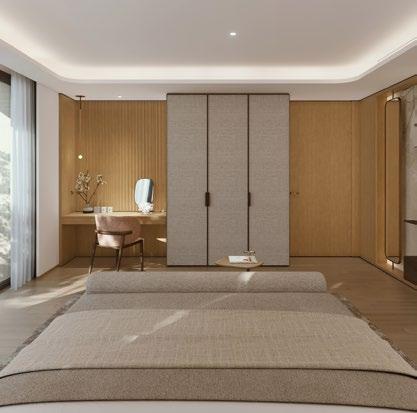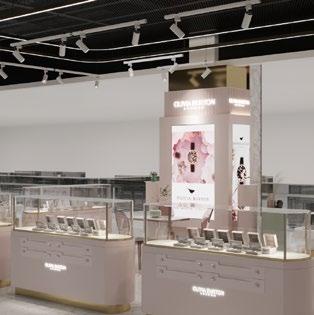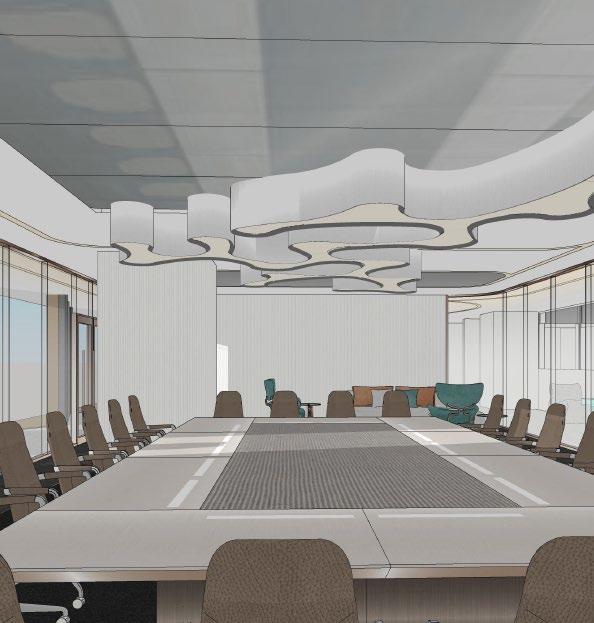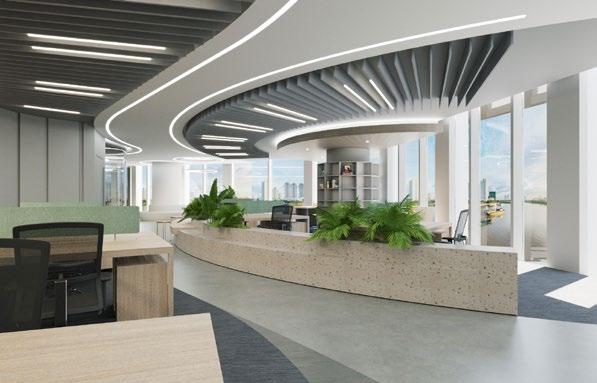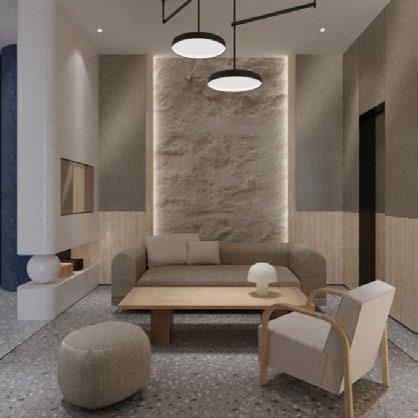PORTFOLIO
INTERIOR DESIGN
HO THI VINH UYEN
HCM, 2024
hovinhuyen@outlook.com
Binh Tan, HCMC, Viet Nam
+84 936 528 001
https://www.behance.net/ hothivinhuyen
https://issuu.com/hovinhuyen/ docs/vinhuyen_portfolio
Experiences
University of Architecture, Ho Chi Minh City, VietNam
Skills Education Sep 2011- Aug 2016 - 5 years degree in Interior Design
2016 - Work for BSA Company
2017 - Work for Mia Design Studio
2017 - 2021 - Work for Darkhorse Architecture
2021 - 2023 - Work for APC Plus Architecture
2024 - 2025 - Work for Ho Bien VN - Naya Korean
Autocad Sketchup
3DSMAX Word, Excel...
Adobe Photoshop
Adobe Indesign
HOSPITALITY DESIGN & DEVELOPMENT
1
HYATT REGENCY RESORT & SPA
2
QDOS HOI AN VILLA
4
5
3
HA LONG PREMIUM RESORT THE SPA
6
VOUGE HOTEL & RESORT ANGSANA QUAN LAN NOVAWORLD HO TRAM WELCOME CENTER
7
A2 TYPE ROOM DAN TOC HOTEL
1
HYATT REGENCY RESORT & SPA
Location
Scope of work
Design
Da Nang / 2016
Interior Design & Render
Ho Thi Vinh Uyen
SPA LOBBY & DOUBLE TREATMENT
HYATT REGENCY RESORT & SPA
Location
Scope of work
Design
Da Nang / 2016
Interior Design & Render
Ho Thi Vinh Uyen
1 BED ROOM APARTMENT
QDOS HOI AN VILLA 1 BR
Location
Scope of work
Lead design
Hoi An / 2017
Interior Design & Render
MIA Design Studio
3
HA LONG PREMIUM RESORT
THE SPA
Location
Scope of work
Lead design
Team design
LOBBY & WAITING
Ha Long / 2019
Interior Design / sketchup
Darkhorse Architecture, Le Thanh Truc
Le Thanh Truc, Ho Thi Vinh Uyen, Nguyen Thanh Nga
3
HA LONG PREMIUM RESORT
THE SPA
Location
Scope of work
Lead design
Team design Ha Long / 2019
Interior Design / sketchup
Darkhorse Architecture, Le Thanh Truc
Le Thanh Truc, Ho Thi Vinh Uyen, Nguyen Thanh Nga
BEAUTY SALON
3
HA LONG PREMIUM RESORT
THE SPA
Location
Scope of work
Lead design
Team design Ha Long / 2019
Interior Design / sketchup
Darkhorse Architecture, Le Thanh Truc
Le Thanh Truc, Ho Thi Vinh Uyen, Nguyen Thanh Nga
TREATMENT ROOM
VOUGE HOTEL & RESORT
Location
Scope of work
Lead design
Team design
Render
Nha Trang / 2020
Interior Design / sketchup
Darkhorse Architecture, Ms. Louis, Le Thanh Truc
Le Thanh Truc, Ho Thi Vinh Uyen, Nguyen Thanh Nga
Team 3dsmax - Darkhorse
LOBBY & GOURMET BAR
VOUGE HOTEL & RESORT
Location
Scope of work
Lead design
Team design
Render
Nha Trang / 2020
Interior Design / sketchup
Darkhorse Architecture, Ms. Louis, Le Thanh Truc
Le Thanh Truc, Ho Thi Vinh Uyen, Nguyen Thanh Nga
Team 3dsmax - Darkhorse
MEETING & BALLROOM
VOUGE HOTEL & RESORT
Location
Scope of work
Lead design
Team design
Render
Nha Trang / 2020
Interior Design / sketchup
Darkhorse Architecture, Ms. Louis, Le Thanh Truc
Le Thanh Truc, Ho Thi Vinh Uyen, Nguyen Thanh Nga
Team 3dsmax - Darkhorse
inspire by all of material pattern.. look & feels
VOUGE HOTEL & RESORT
Location
Scope of work
Lead design
Team design
Render
Nha Trang / 2020
Interior Design / sketchup
Darkhorse Architecture, Le Thanh Truc
Le Thanh Truc, Ho Thi Vinh Uyen, Nguyen Thanh Nga
Team 3dsmax - Darkhorse
KID HOUSE & OUTDOOR BAR
summer vibes - play with the sunshine
VOUGE HOTEL & RESORT
Location
Scope of work
Lead design
Team design
Render
GYM & YOGA
Nha Trang / 2020
Interior Design / sketchup
Darkhorse Architecture, Le Thanh Truc
Le Thanh Truc, Ho Thi Vinh Uyen, Nguyen Thanh Nga
Team 3dsmax - Darkhorse
5
ANGSANA QUAN LAN RESORT
Location
Scope of work
Lead design
Team design
Render
Ha Long Bay / 2020
Interior Design / sketchup
Darkhorse Architecture
Ho Thi Vinh Uyen
Team 3dsmax - Darkhorse
ALL DAY DINING
ANGSANA QUAN LAN RESORT
Location
Scope of work
Lead design
Team design
Ha Long Bay / 2020
Interior Design / sketchup
Darkhorse Architecture
Truong Thi Thu Ngan, Ho Thi Vinh Uyen
BEACH CLUB
NOVA WORLD HO TRAM
WELCOME CENTER - LEVEL 2
Location
Scope of work
Lead design
Team design
Render
Contractor
Ho Tram / 2020
Interior Design / sketchup
Darkhorse Architecture, Le Thanh Truc
Le Thanh Truc, Ho Thi Vinh Uyen,
Nguyen Thanh Nga, Vo Duy Thanh Uyen
Team 3dsmax - Darkhorse
TTT Corporation - Finished 2021
DAN TOC HOTEL - typical room
A2 TYPE ROOM
Ha Noi / 2022
Interior Design / sketchup / 3dsmax
Ho Thi Vinh Uyen, Phan Ho Vinh Phuong
1
SUPPER VILLA
2
4 5
3
6
7
WORKS
HOA PHUONG VILLA PHU QUOC HOUSE
1 SUPPER VILLA
Location
Scope of work
Lead design
Team design
Render
FORMAL LIVING
Hung Yen / 2019
Interior Design / sketchup
Darkhorse Architecture, Le Thanh Truc
Le Thanh Truc, Ho Thi Vinh Uyen, Nguyen Thanh Nga
Team 3dsmax - Darkhorse
1 SUPPER VILLA
Location
Scope of work
Lead design
Team design
Render
Hung Yen / 2019
Interior Design / sketchup
Darkhorse Architecture, Le Thanh Truc
Le Thanh Truc, Ho Thi Vinh Uyen, Nguyen Thanh Nga
Team 3dsmax - Darkhorse
MASTER BEDROOM & CLOSET
2
HOA PHUONG VILLA
Location
Scope of work
Lead design
Team design
Render
LIVING & DINING
Nha Trang / 2020
Interior Design / sketchup
Vo Duy Thanh Uyen, Loai Tran Y Nhi
Vo Duy Thanh Uyen, Loai Tran Y Nhi
Ho Thi Vinh Uyen, Pham Do Trong
Team 3dsmax - Darkhorse
HOA PHUONG VILLA
Location
Scope of work
Lead design
Team design
Render
Nha Trang / 2020
Interior Design / sketchup
Vo Duy Thanh Uyen, Loai Tran Y Nhi
Ho Thi Vinh Uyen
Team 3dsmax - Darkhorse
DAUGHTER BEDROOM
PHU QUOC HOUSE
Location
Scope of work
Lead design
Team design
Render Phu Quoc / 2021
Interior Design / sketchup
Le Thanh Truc
Le Thanh Truc, Ho Thi Vinh Uyen
Nguyen Hoang Minh
LIVING & KITCHEN
BEDROOMS
LE JADIN APARTMENT
Location
Scope of work
Team design
Sai Gon / 2022
Interior Design / sketchup Render Ho Thi Vinh Uyen, Phan Ho Vinh Phuong
5
THE MANOR APARTMENT
Location
Scope of work
Team design
Sai Gon / 2022
Interior Design / sketchup Render
Ho Thi Vinh Uyen, Phan Ho Vinh Phuong
5
THE MANOR APARTMENT
Location
Scope of work
Team design
Sai Gon / 2022
Interior Design / sketchup Render
Ho Thi Vinh Uyen, Phan Ho Vinh Phuong
ONE VERANDAH APARTMENT
Location
Scope of work
Team design
Sai Gon / 2023
Interior Design / sketchup Render
Ho Thi Vinh Uyen, Phan Ho Vinh Phuong
Tran Nguyen Quang Binh
LIVING & KITCHEN
ONE VERANDAH APARTMENT
Location
Scope of work
Team design Sai Gon / 2023
Interior Design / sketchup Render
Ho Thi Vinh Uyen, Phan Ho Vinh Phuong
Tran Nguyen Quang Binh
MASTER BEDROOM
M OFFICE LEVEL 20
SUNNY WORLD OFFICE
OLIVIA BURTON SHOP
HAI THIEN SHOWROOM
Location
Scope of work
Lead Design
Team design
Render
1 M OFFICE LEVEL 20
Sai Gon / 2020
Interior Design / Sketchup
Darkhorse Architecture, Le Thanh Truc
Le Thanh Truc, Ho Thi Vinh Uyen
Team 3dsmax, Darkhorse
2
SUNNY WORLD OFFICE
Location
Scope of work
Team design
Render Sai Gon / 2021
Interior Design / sketchup
Le Thanh Truc, Ho Thi Vinh Uyen
Nguyen Hoang Minh
OLIVIA BURTON SHOP
Location
Scope of work
Team design
Emart Thu Thiem, Sai Gon / 2023
Interior Design / 3dsmax / autocad 2d
Ho Thi Vinh Uyen, Phan Ho Vinh Phuong
4
HAI THIEN SHOWROOM
Location
Scope of work
Team design
Sai Gon / 2024
Interior Design / Concept / 3dsmax
Ho Thi Vinh Uyen, Phan Ho Vinh Phuong
THANK YOU














































































