
PORTFOLIO MOEIN HOVEIDAR SELECTED WORKS




Architect | Drafter | Supervisor
Email: moein.hoveidar@gmail.com
Phone: (514) 601-9820
Address: Montreal, Quebec
C O N T E N T S
01, 02, 03, 04,
CHILDCARE CENTER | ACADEMIC PROJECT | 2021
VILLA LUMINA | PROFESSIONAL PROJECT | 2023
ELYSIAN FIELDS APARTMENTS | PROFESSIONAL PROJECT | 2023
NOUVEAU NEST | PROFESSIONAL PROJECT | 2023
Residential and Care Facility for Socially Disadvantaged Children
The “Design Proposal for a Residential and Care Facility for Socially Disadvantaged Children” integrates child psychology principles to optimize living spaces.
It emphasizes enhancing social and educational re-engagement through therapeutic art and environmental design, utilizing qualitative research methods.
The project aims to create secure, nurturing environments with natural light, soothing colors, and flexible spaces to foster growth, social integration, and the exploration of individual talents.
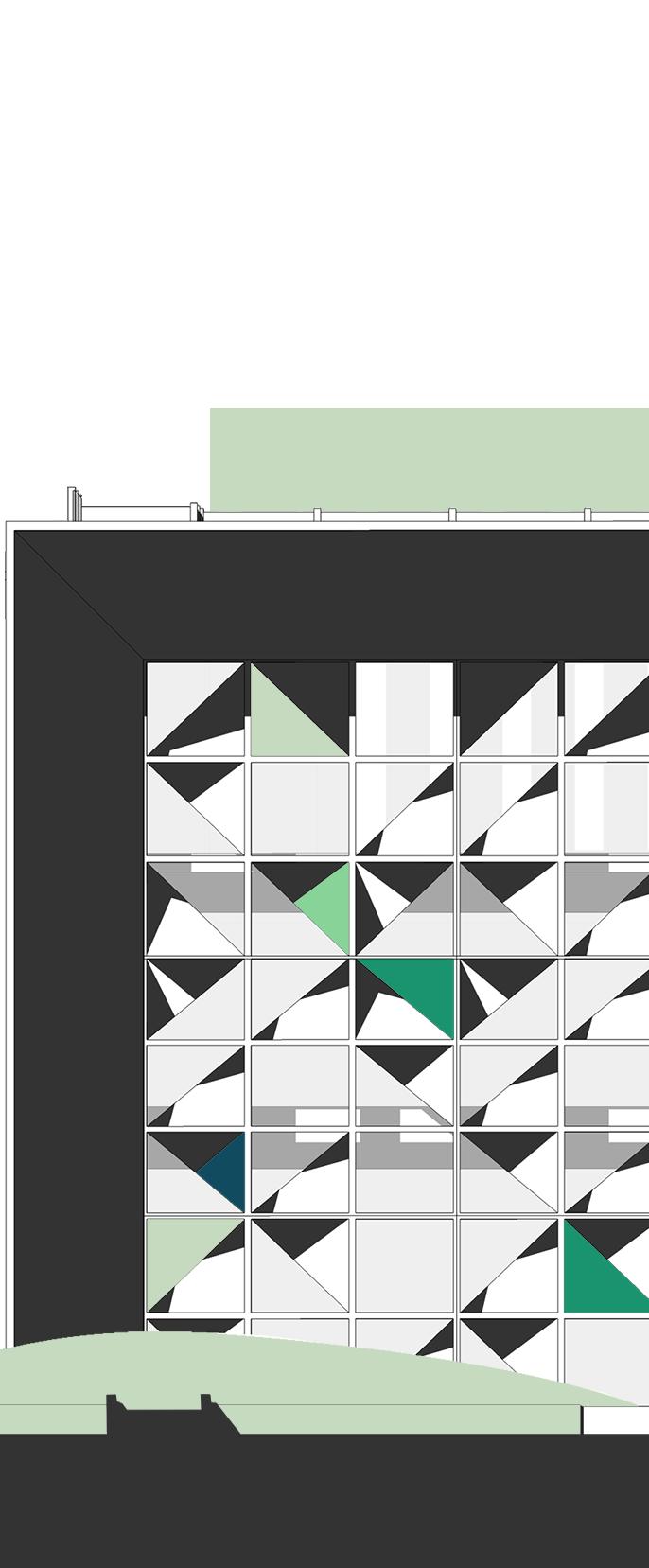

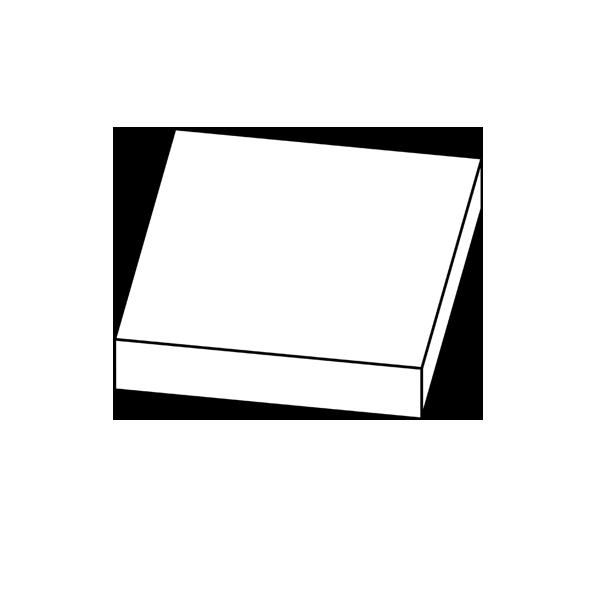





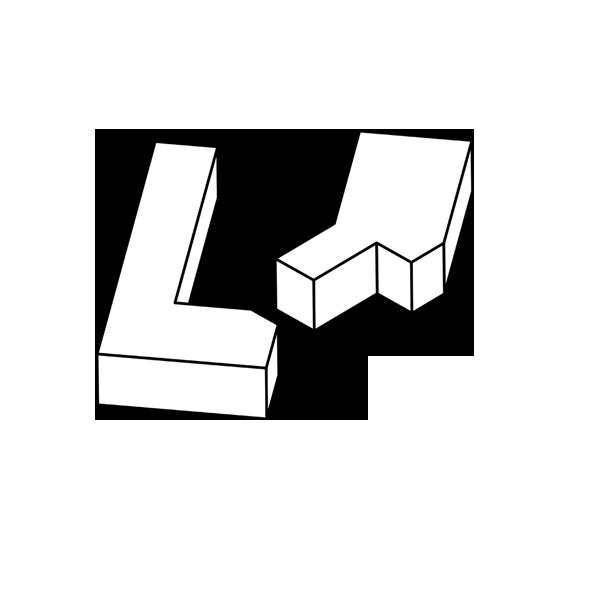
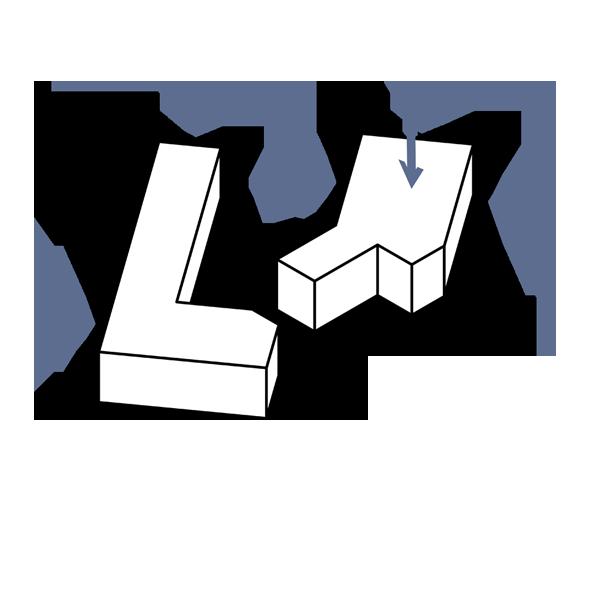
A. Pure Cubic Form
The building design embraces a clean, cubic form that enhances structural integrity and aesthetic appeal.
B. Natural Light Ingress
Maximizing natural light penetration into the building through strategic placement of windows and skylights to enhance occupant well-being and reduce energy consumption.
C. Building Green Heart
Integrating green spaces and vegetation at the core of the building design to improve air quality, provide visual relief, and promote a sustainable environment.
D. Optimized Ventilation
Implementing advanced ventilation systems to ensure superior indoor air quality, supporting occupant health and comfort throughout the building.
E. Social Activity Zones
Designating dedicated spaces within the building for social interaction and communal activities, fostering a sense of community and collaboration among occupants.
F. Conceptual Ideation Process
Developing the architectural design based on conceptual ideas that prioritize functionality, aesthetics, and environmental harmony.
G. Initial Conceptual Volume
Establishing the initial building volume with a focus on scalability and adaptability to accommodate future needs and changes.

Designing parametric facades using the repetition of heterogeneous geometric patterns is an innovative approach in modern architecture. Utilizing parametric design software like Rhino and Grasshopper, architects can create unique and complex facades.
This process involves defining variable parameters such as dimensions, angles, and positions, allowing the facade’s shape to evolve dynamically. Repetition of heterogeneous patterns means each pattern has its unique characteristics, which can change randomly or follow specific rules.
Modern materials and construction techniques like composites, precast concrete, and 3D printing are crucial for realizing these designs. Additionally, environmental impacts such as light and wind must be considered to maximize both the aesthetic appeal and functionality of the facades.
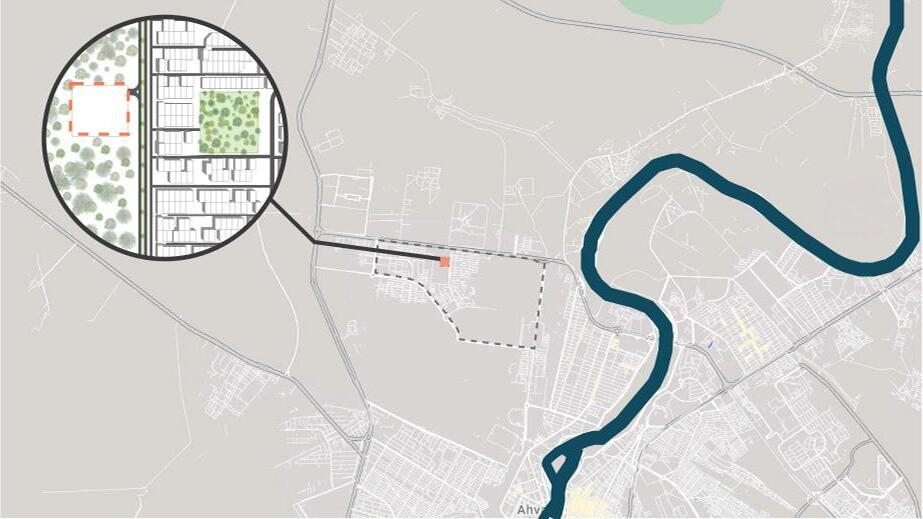
The site plan for the Child Care Center for Socially Disadvantaged Children in Ahvaz, Iran, is thoughtfully designed to create a safe, nurturing, and stimulating environment.
Situated in a tranquil area of the city, the layout incorporates ample green spaces, playgrounds, and outdoor activity areas to encourage physical activity and connection
The design features interconnected buildings with classrooms, therapy rooms, and recreational spaces arranged to promote easy navigation and a sense of community. Natural light, calming colors, and flexible areas are utilized throughout to support the children’s growth, development, and emotional well-being.
This site plan aims to provide a holistic environment where children can thrive, learn, and heal.
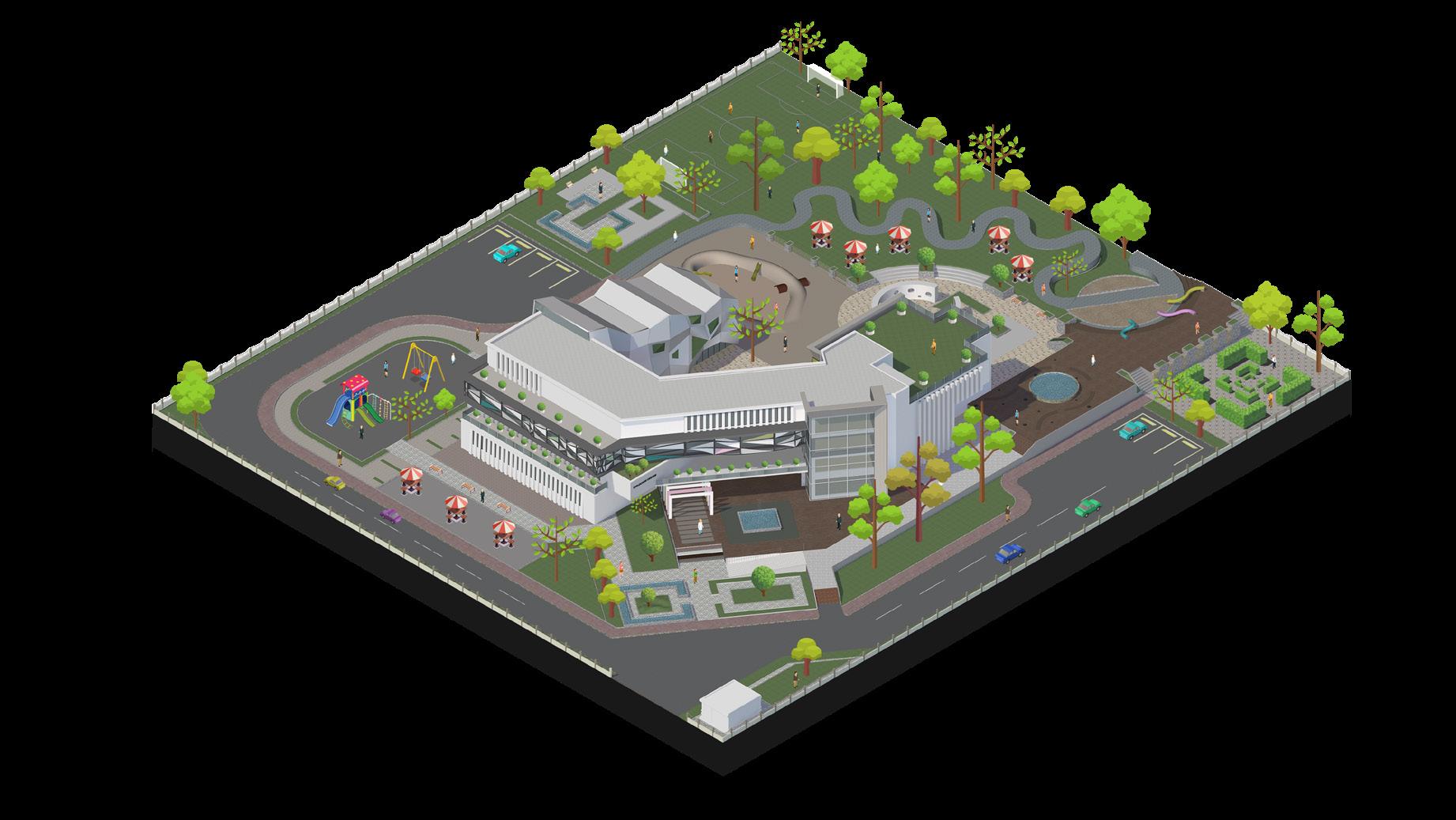
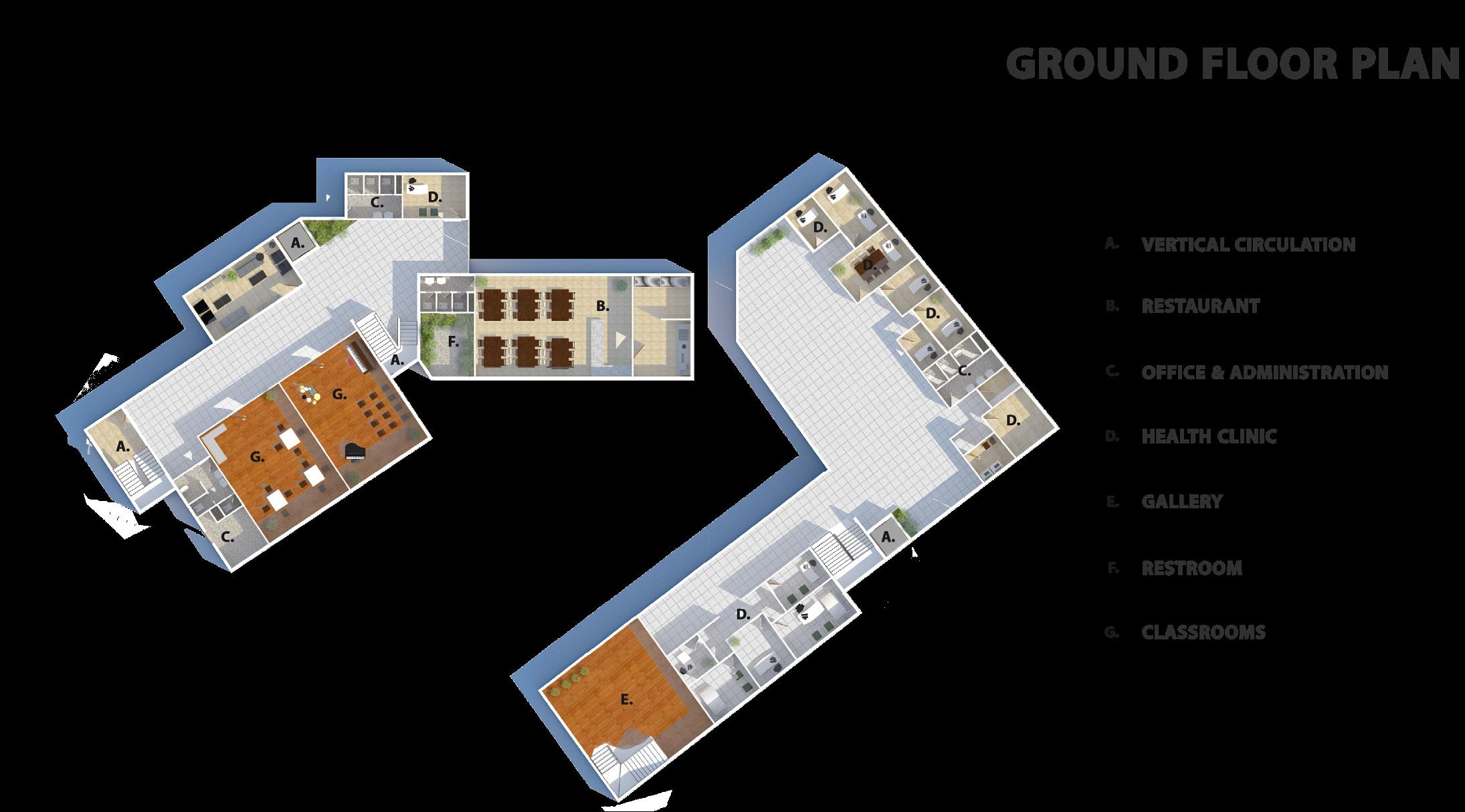

Combining colors and parametric shades in the exterior of a building, along with a green area featuring a water element, can create a striking and inviting entrance.
The parametric shades, designed with advanced software, provide dynamic patterns that play with light and shadow, enhancing the building’s visual appeal.
Thoughtful use of color can highlight these patterns, creating a harmonious and vibrant facade. Complementing this, a green area with lush landscaping and a water feature such as a fountain or reflecting pool adds a touch of tranquility and elegance.
This combination not only defines the entrance clearly but also creates a welcoming atmosphere, blending natural elements with modern design for a sophisticated entry experience.
a playground with various activities, water features, and colorful elements to make it fun and safe for the children



Modern Elegance: The Exterior of Villa Lumina
The villa’s facade is a harmonious composition of geometric forms and minimalist aesthetics.
The structure is framed by sleek concrete lines, which contrast beautifully with the abundant greenery and landscaped garden.
Floor-to-ceiling glass windows dominate the exterior, offering unobstructed views of the outdoors and allowing natural light to flood the interiors.
The interplay of solid and transparent elements creates a dynamic visual effect, enhancing the villa’s modern appeal.
A prominent feature of the exterior is the extended roofline with built-in recessed lighting, which adds a dramatic touch and highlights the architectural details.
The balcony on the upper level provides a serene space for relaxation, adorned with a lush row of plants that integrate nature into the living experience.
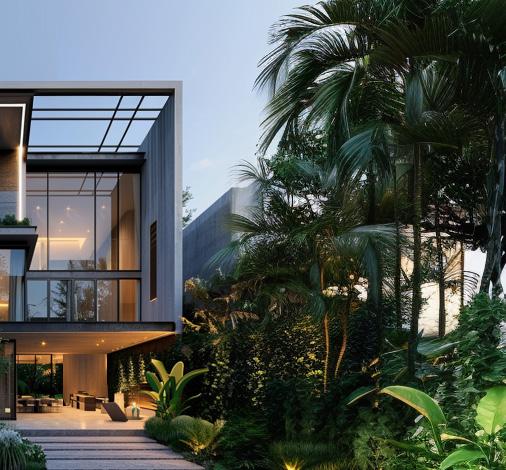
The journey began with a clear vision: to create a villa that harmonizes modern architectural aesthetics with the tranquility of nature. The initial concept was to design a structure that not only stood out for its beauty but also blended seamlessly with its surroundings. This vision was inspired by postmodern architectural principles, emphasizing eclectic styles, bold geometries, and a playful mix of materials and textures.
The chosen site for the villa played a crucial role in shaping its design. A thorough site analysis was conducted to understand the topography, climate, and natural vegetation. The goal was to maximize natural light and ventilation while ensuring the villa’s design complemented the landscape.
With the initial plan in place, the next step was to develop detailed designs. The exterior was envisioned as a harmonious blend of modern materials—concrete, glass, and steel—contrasting yet complementing each other.
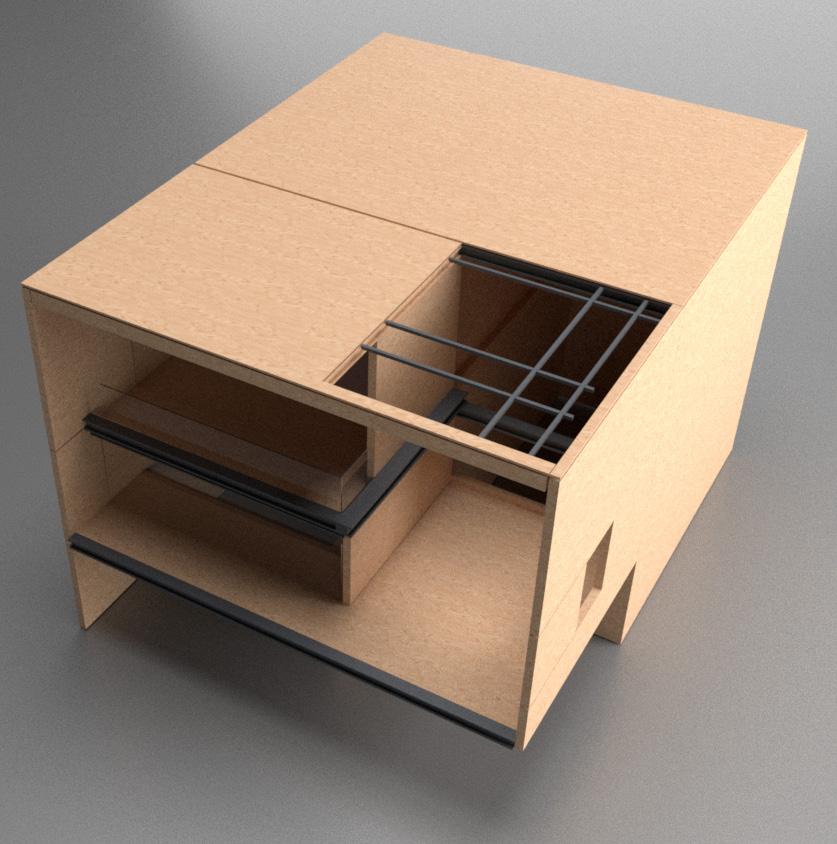
The chosen site for the villa played a crucial role in shaping its design. A thorough site analysis was conducted to understand the topography, climate, and natural vegetation. The goal was to maximize natural light and ventilation while ensuring the villa’s design complemented the landscape.
With the initial plan in place, the next step was to develop detailed designs. The exterior was envisioned as a harmonious blend of modern materials—concrete, glass, and steel—contrasting yet complementing each other.
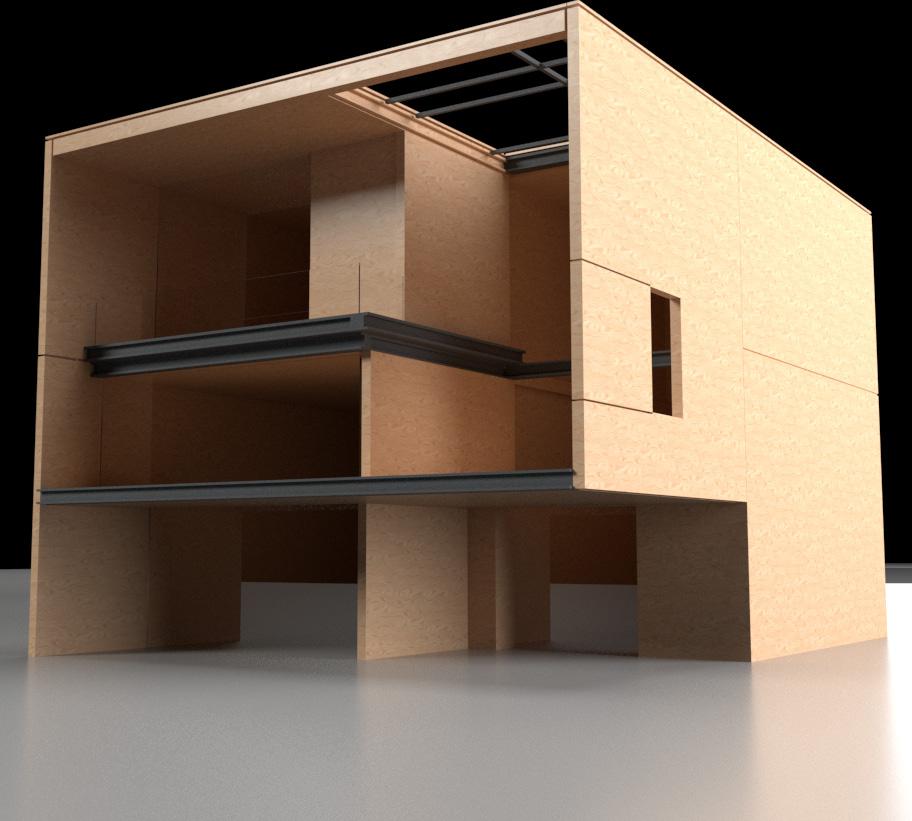

The ground floor of the Contemporary Postmodern Villa is designed to maximize openness, functionality, and comfort, while seamlessly integrating the living and dining areas with essential facilities.

The Elysian Fields Apartments are a prime example of modern urban elegance, combining high-quality materials and design to create an appealing living space.
The building is characterized by its stunning brickwork, especially visible in the terraced areas where the rich, warm hues of the bricks offer a striking contrast to the structure’s sleek lines.
White stone panels are also prominently featured, lending an air of refined sophistication and enhancing the facade’s ability to capture and reflect natural light.
The design incorporates spacious balconies and large windows that ensure ample natural light floods the interiors, providing residents with both beauty and functionality.
The crowning feature of the Elysian Fields Apartments is the luxurious penthouse on the sixth floor, which boasts extensive terrace space and upscale finishes for an exclusive and elevated living experience. This six-floor building marries functionality with aesthetic appeal, making Elysian Fields Apartments a coveted address in its urban landscape.
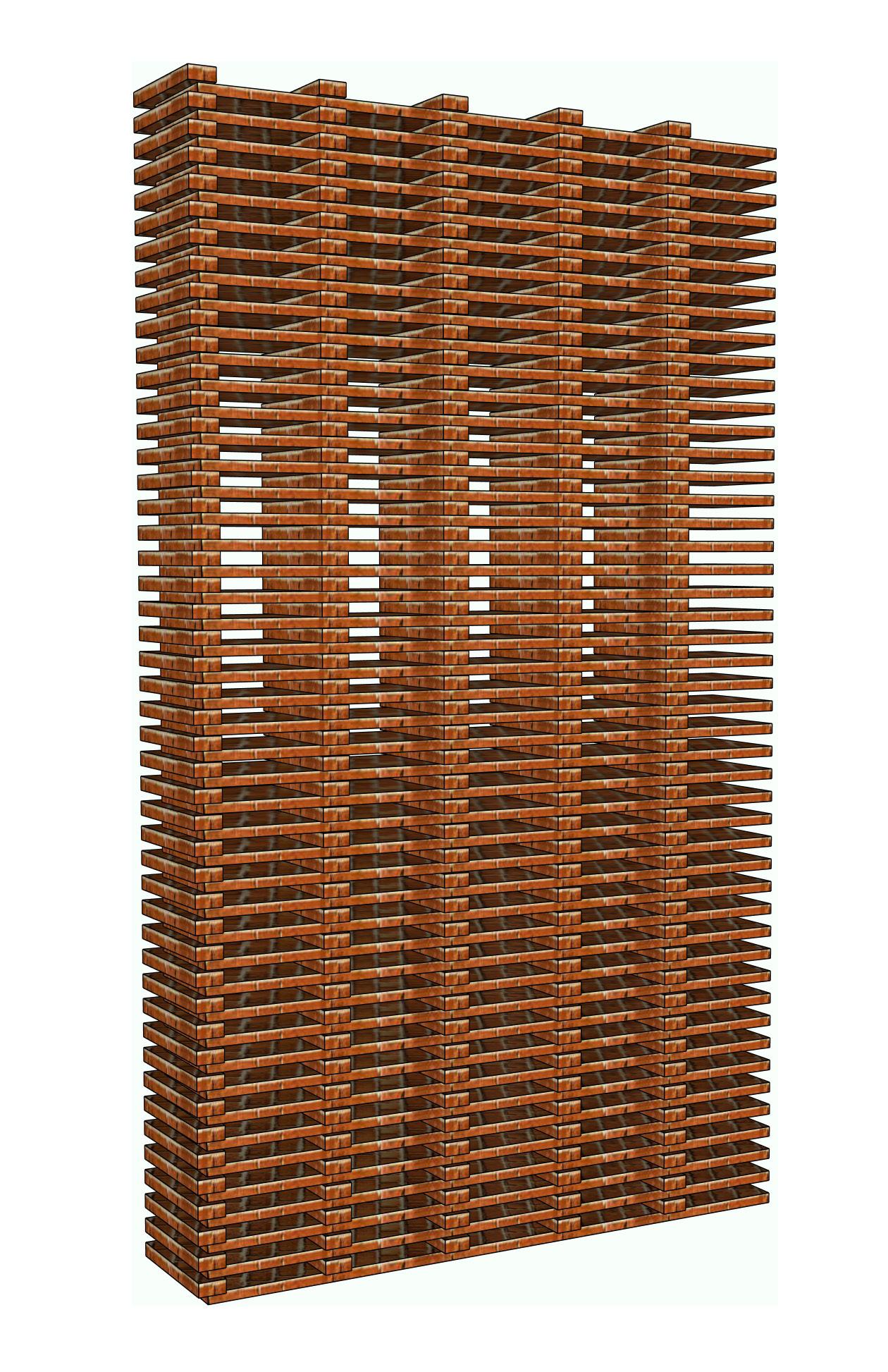
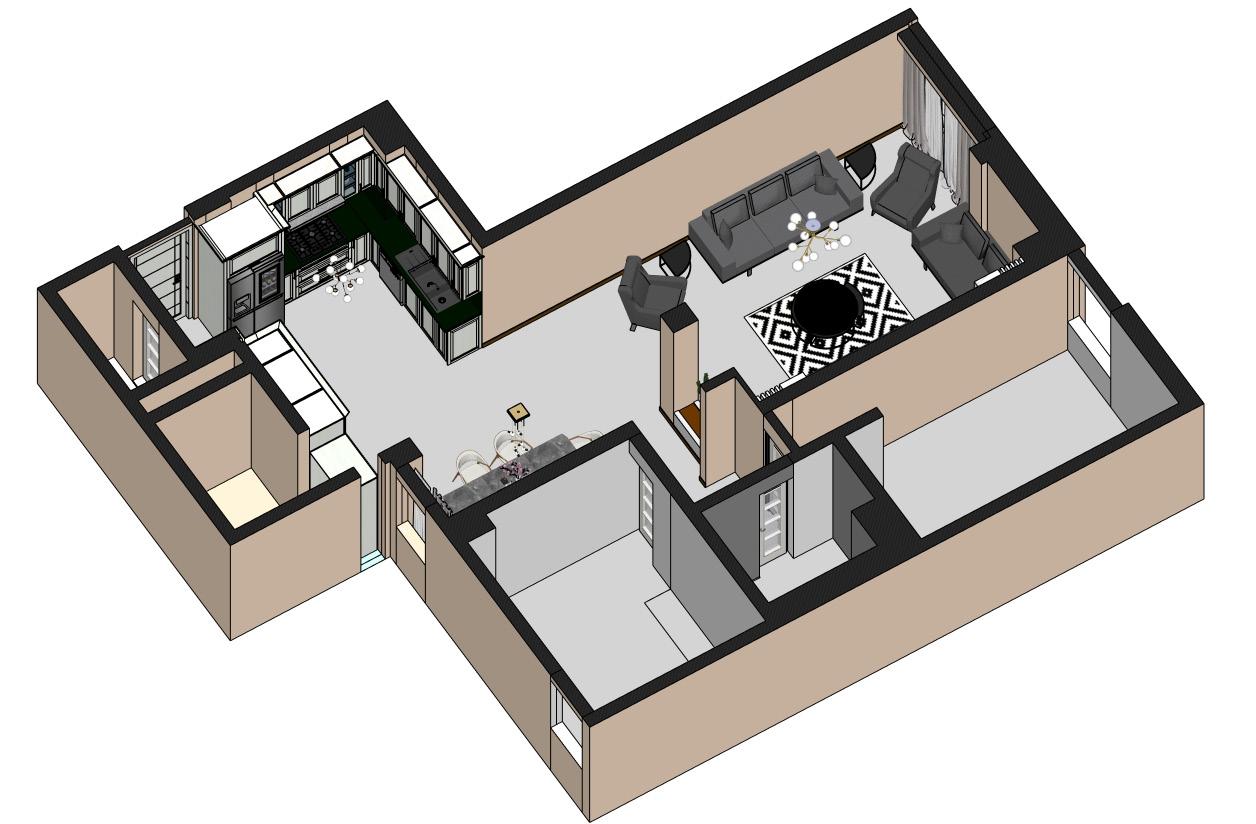
The newly transformed Nouveau Nest apartment showcases a modern and sophisticated aesthetic, characterized by a harmonious blend of neutral tones and high-quality materials.
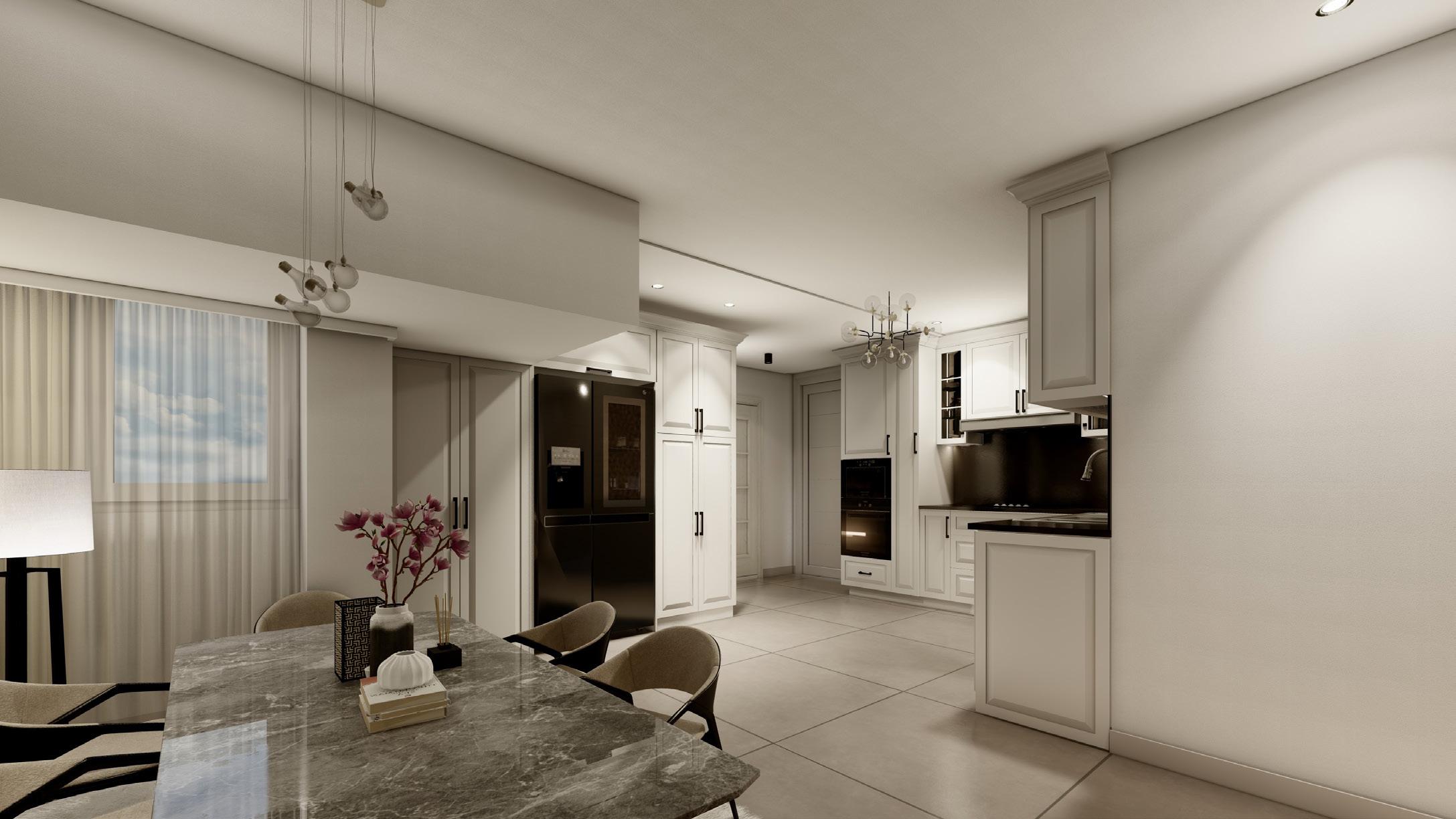

The renovation emphasizes clean lines and a minimalist approach, evident in the streamlined cabinetry and contemporary furniture. The kitchen has been relocated to optimize space and light, creating a more efficient layout.
It’s now equipped with state-of-the-art appliances and features white cabinetry against dark countertops, providing a striking visual balance. Between a column and the wall, a carefully placed selection of cacti adds a touch of natural beauty, enhancing the modern vibe.
The living areas are adorned with elegant furniture and tasteful decor, including artistic wall hangings and subtle lighting fixtures that contribute to the ambiance.
Overall, the renovation has transformed the apartment into a chic, inviting space that marries functionality with style, making it a truly exceptional living environment.

