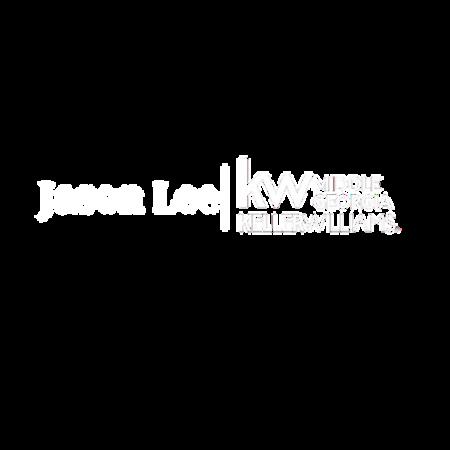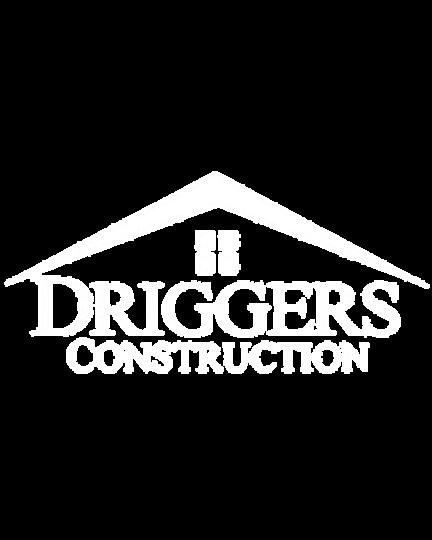
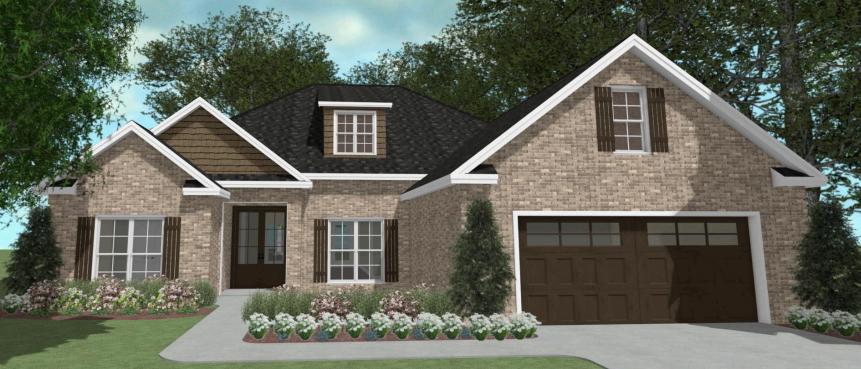
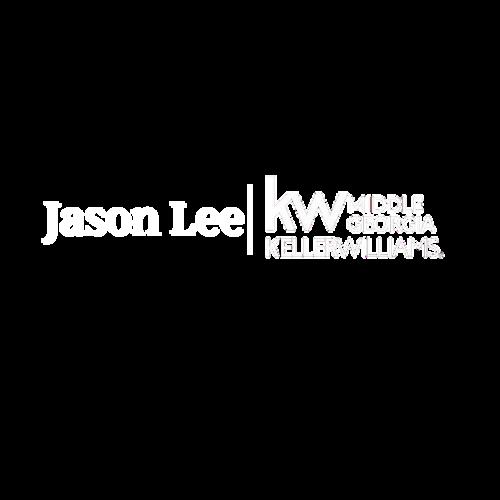

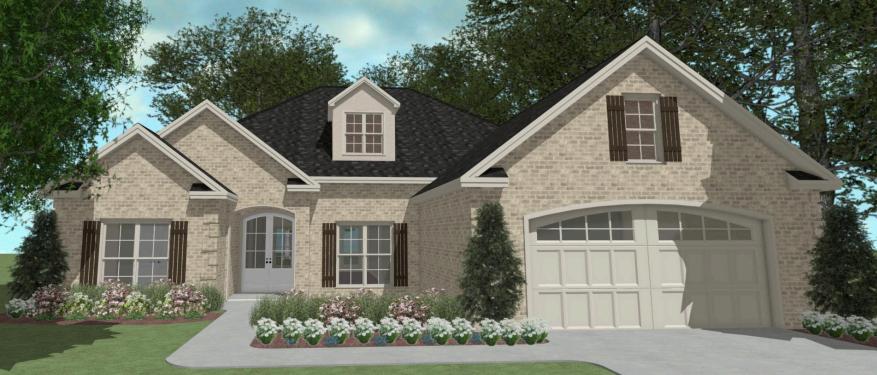

T A B L E O F C O N T E N T S







T A B L E O F C O N T E N T S
Driggers Construction, a name synonymous with quality and craftsmanship in homebuilding, has established a legacy of creating homes that are not just structures but embodiments of homeowners' dreams. With a focus on meticulous craftsmanship, innovative design, and enduring quality, Driggers Construction has been transforming the landscape of Middle Georgia, one home at a time.
Embarking on the journey of constructing a new home is an exciting venture, one that promises not just a house, but a haven tailored to your desires and needs. With Driggers Construction at the helm and Jason Lee guiding your journey, you are assured of expertise, quality, and a commitment to excellence at every step.
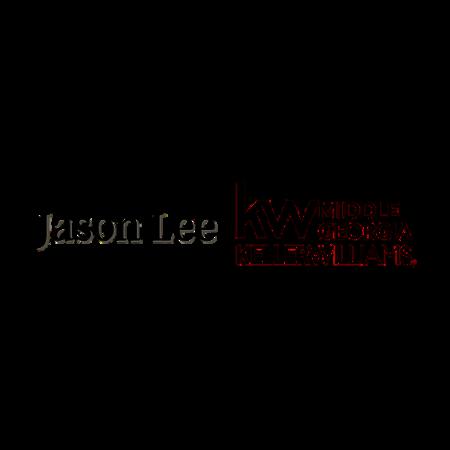
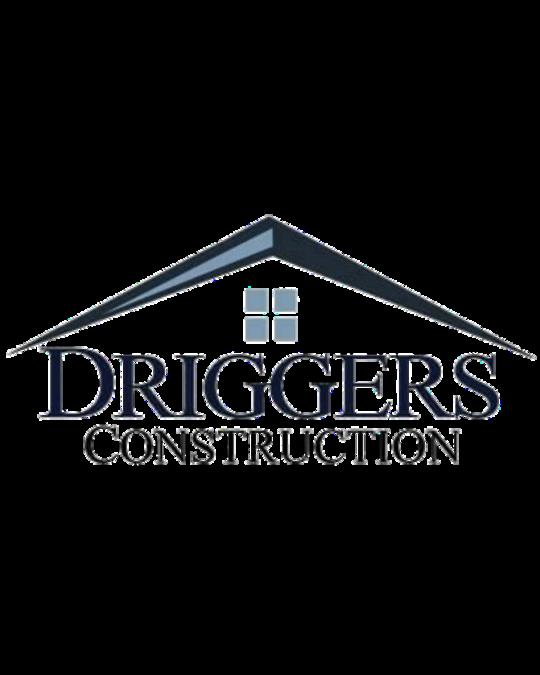
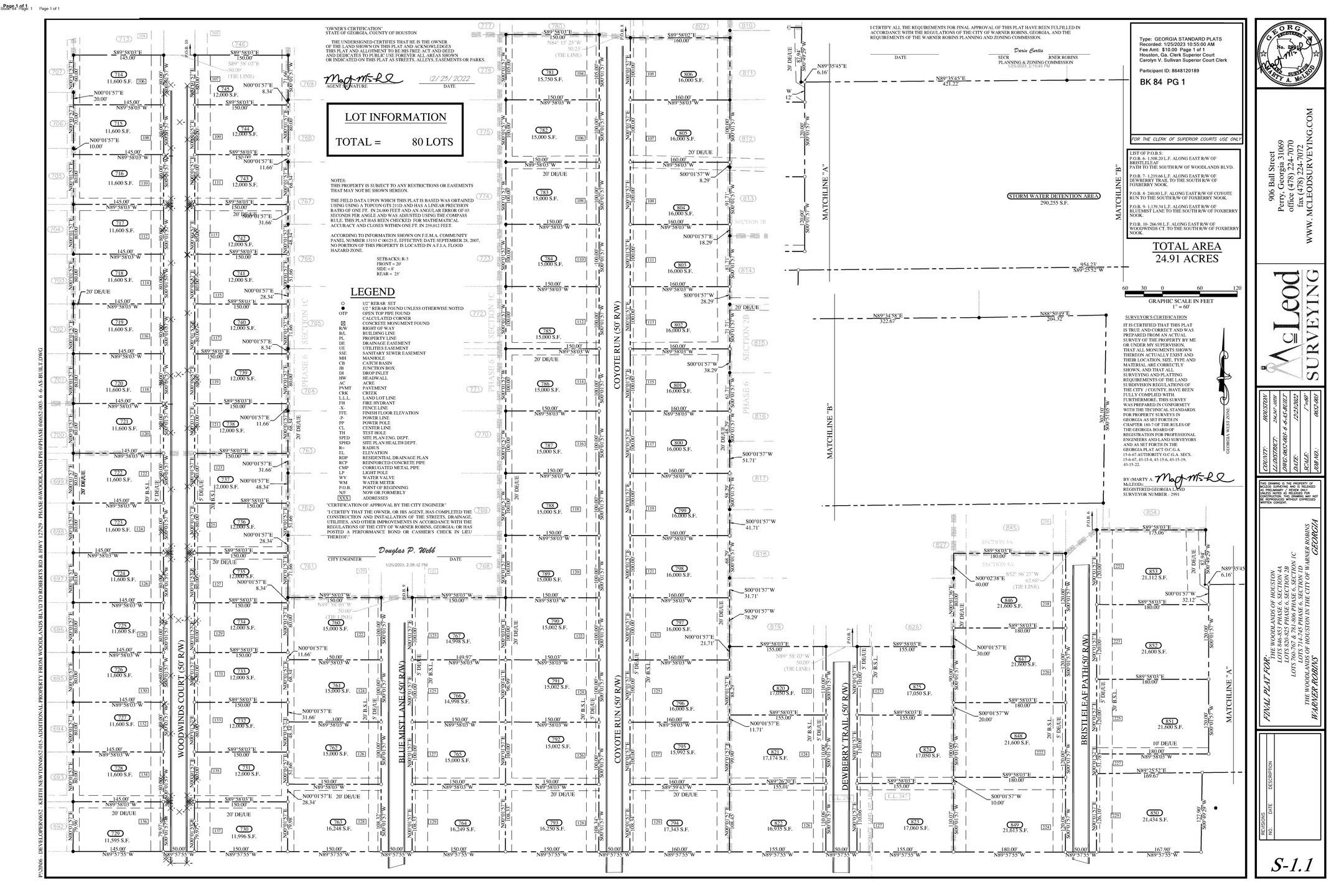
HOA initiation $500, then $360 every year
Cable & Internet: Cox Cable or Hargray
Water, Trash, Sewer & Taxes: City of WR
Power: Flint Energies
Matt Arthur Elementary
Bonaire Middle, Veterans High
3 Entrances to the subdivision - Woodard Rd, Old Perry Road, and Hwy 127 - where 2 of the entrances are very upscale
2 Grilling Pavilions with onsite bathrooms and parking, firepits, picnic tables, playgrounds, and sports fields
Sidewalks on one side of the road
Presolds are accepted with $7,500 non-refundable construction deposit unless the home closes. Local Houston County lenders will only be accepted
Average time to build is 6 to 7 months on presold homes
Must choose from one of Builder's available floor plans
Available lots on Blue Mist Lane and Coyote Run
New builds will range from $379,912 to $498,550 at $169 or $171 per square foot depending on the number of bathrooms (2 or 3)
New Build Range
2248 sqft to 2950 sqft
1 story or 1.5 story with side entry garage doors
New builds will range from $379,912 to $498,550 at $169 or $171 per square foot depending on the number of bathrooms (2 or 3)
New builds will range from 2248 square foot to 2950 square foot
Homes will either be 1 story or 1.5 story with side entry garage doors
New builds will range from $306,735 to $409,487 at $169 per square foot
New Build Range 1815 sqft to 2423 sSq Ft
Homes under $338,000 will receive sod and sprinklers in the front, sides, and 10 feet from the rear corner of the home. The remainder of the backyard will be seed and straw
Homes over $338,000 will receive full sod and sprinklers
Homes under $338,000 will not receive a shower door. This can be upgraded at $1,125
All homes with 3 baths will start at $385,000
Exterior Features:
Queen size brick on all 4 sides
30-year shingles in black, dual brown, or weathered wood
Vinyl shake, vinyl board and batten, or stucco accents on the front elevation
Vinyl ceiling on the front and back porch
Vinyl fascia boards and soffits to match window color
Porch columns on selected homes, full columns or columns with brick skirt
Cedar shutters on some of the front windows, if applicable
Front entry lots with carriage style garage doors
Centipede Sod and Sprinkler for entire yard over 2000 sqft.
(homes under 2000 sqft will received up to 10ft of sod and sprinklers from the back corner of the house, with seed and straw in the remainder)
Covenant approved landscape packages
Mailboxes will be cluster units
Interior Features:
Fir or Mahogany front double doors or single door with sidelites
3 interior door styles available - Lincoln, Logan, Winslow
White, Clay, or Tan Low E Windows with screens on operating windows
2-inch faux blinds on most windows
Up to 2 paint colors plus a trim color; paint will be flat except for the trim
Factory stained or painted cabinets
Cabinet or chimney hood with exhaust fan that vents out the house
Stainless steel farmhouse apron house sink in kitchen
GE Stainless steel appliances: slide in stove/oven range combo, built in microwave, dishwasher, and garbage disposal
Delta Woodhurst Venetian Bronze or Stainless faucets
Granite countertops - up to 2 colors, Quartz base on availability
Wire shelving in all closets and pantry
Interior Features Continued:
Electrical fireplace with brick surrounds
Smooth finish ceilings
Coffered ceiling in greatroom, if room allows
Double step tray in Master bedroom and one step tray in guest bedrooms
2 types of trim packages available:
356 package (Contemporary) or 1 package (Craftsman)
Crown molding in foyer, greatroom, Master bedroom, kitchen, dining room, and breakfast area
Judges panels in dining room NON recessed style
Luxury Vinyl Plank floors in foyer, hallways, dining room, greatroom, and kitchen
Carpet in bedrooms and closets
Porcelain floor tiles in laundry room and bathrooms
Tiled Master Shower with framed glass door and 5ft non-jetted drop-in tub (homes under $338k will not receive a shower door)
Undermount porcelain square sinks in bathrooms
Fiberglass tub/shower combo in guest baths
Framed mirror above vanity in all baths
BATH HARDWARE IS NOT INCLUDED
Cabinet or chimney hood with exhaust fan that vents out the house (homes under 2000sqft will receive cabinet hood)


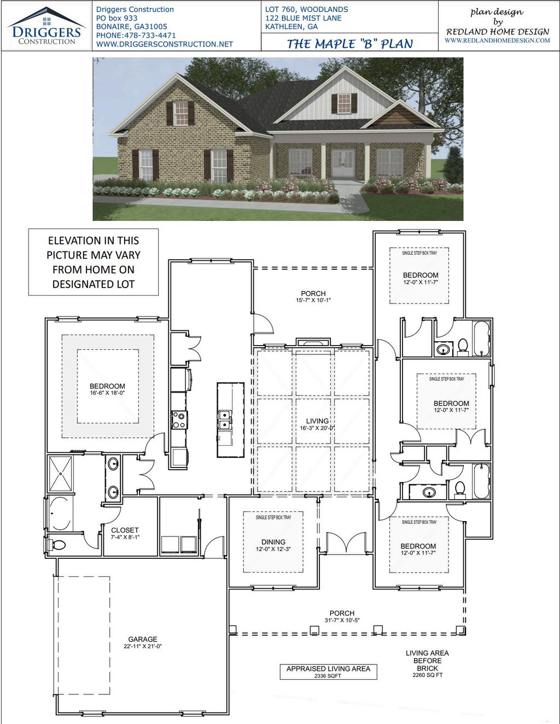
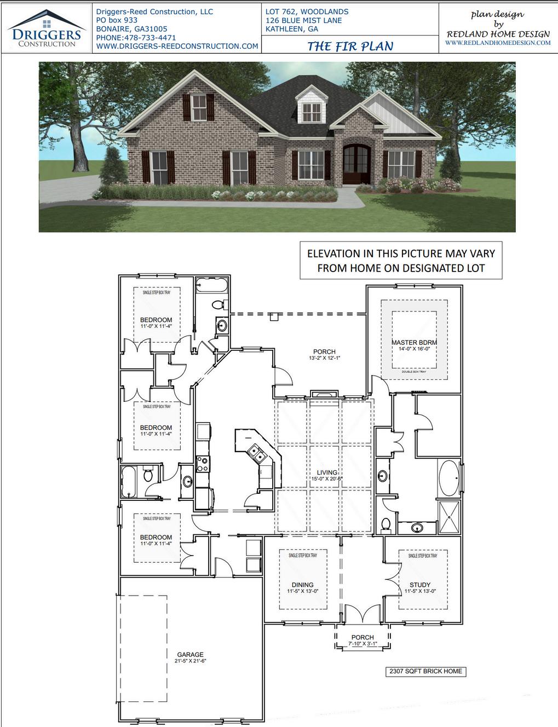
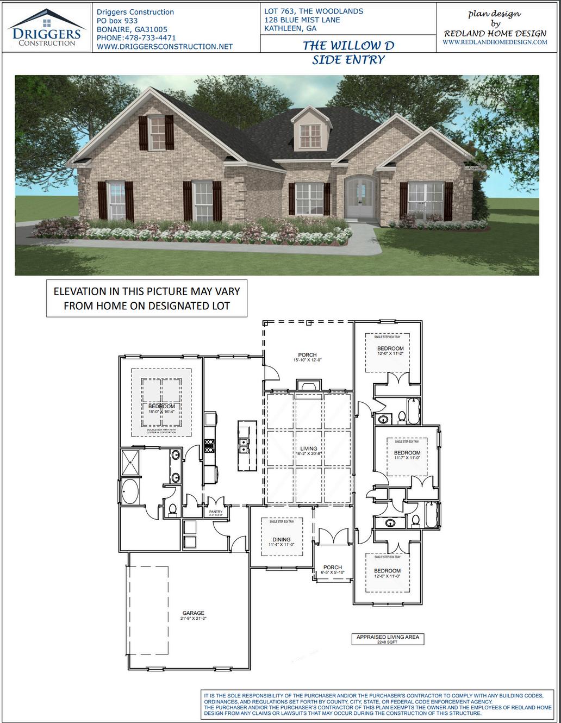
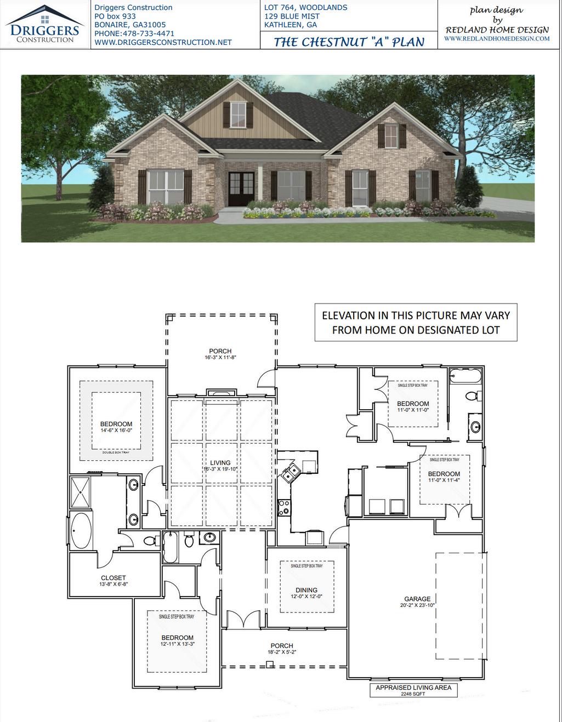
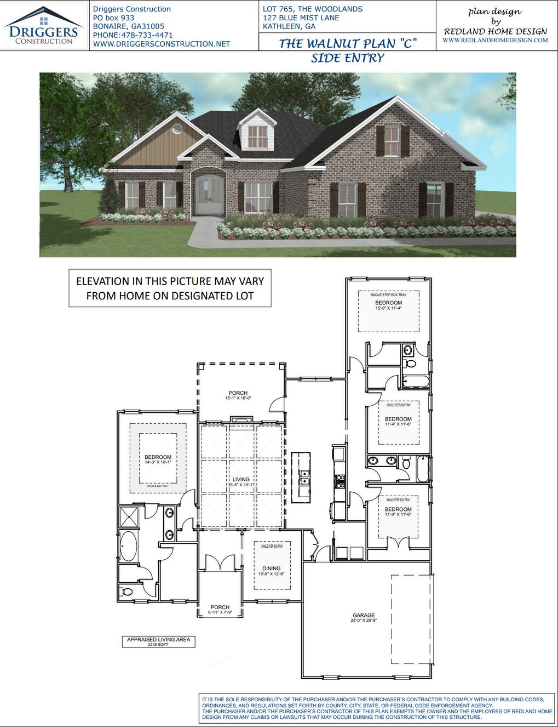
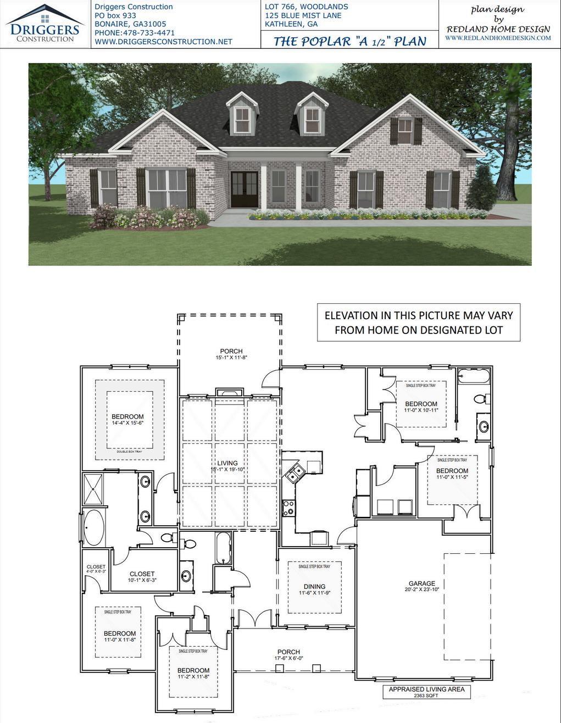
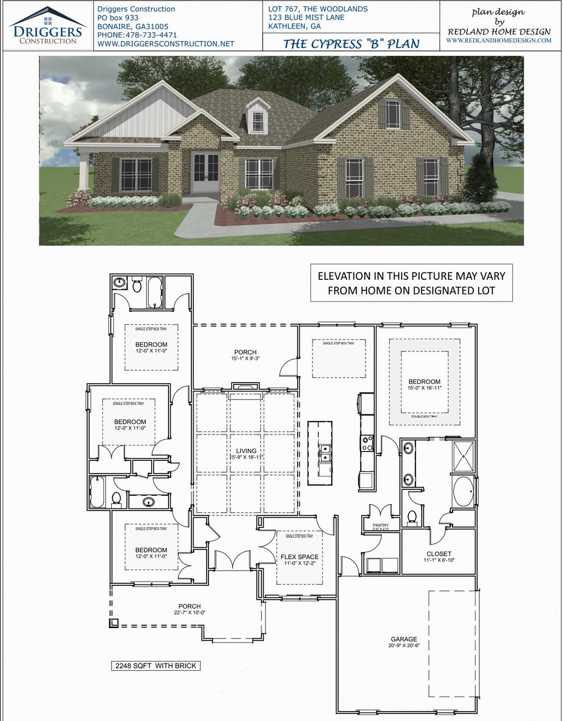
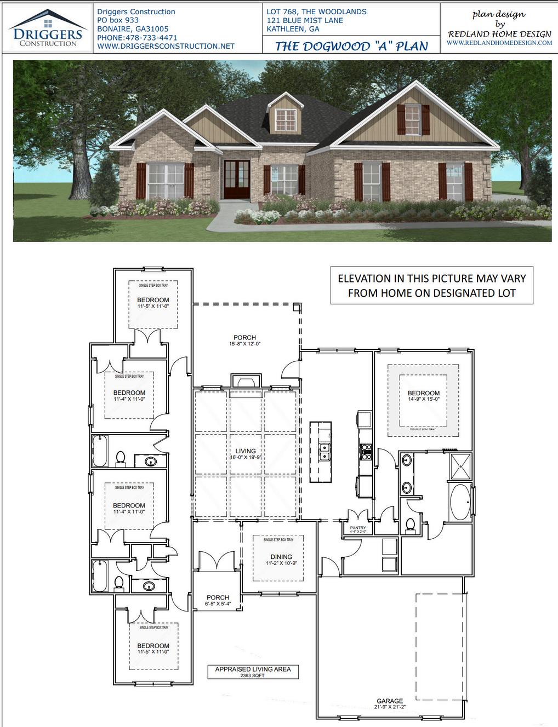
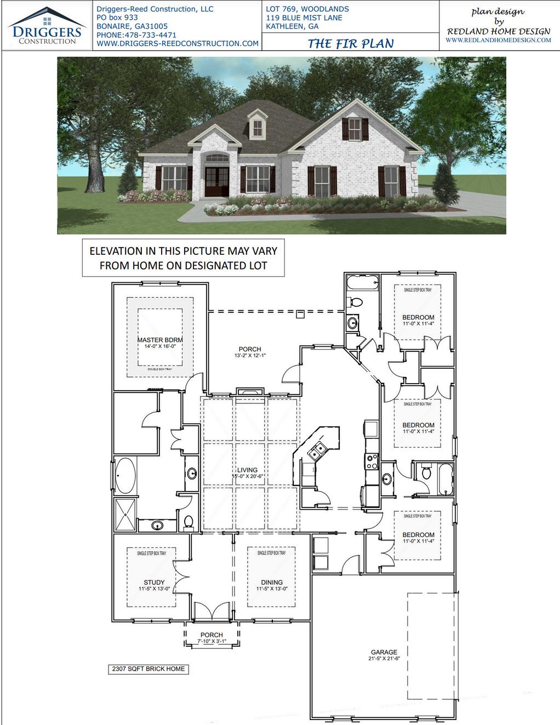
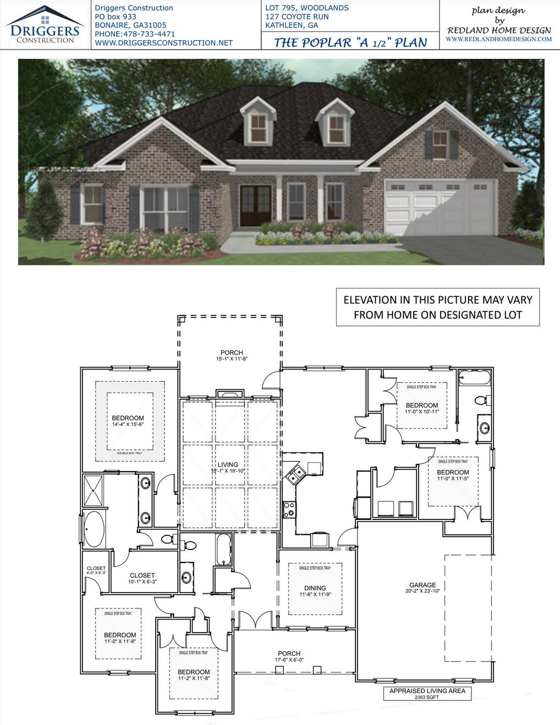
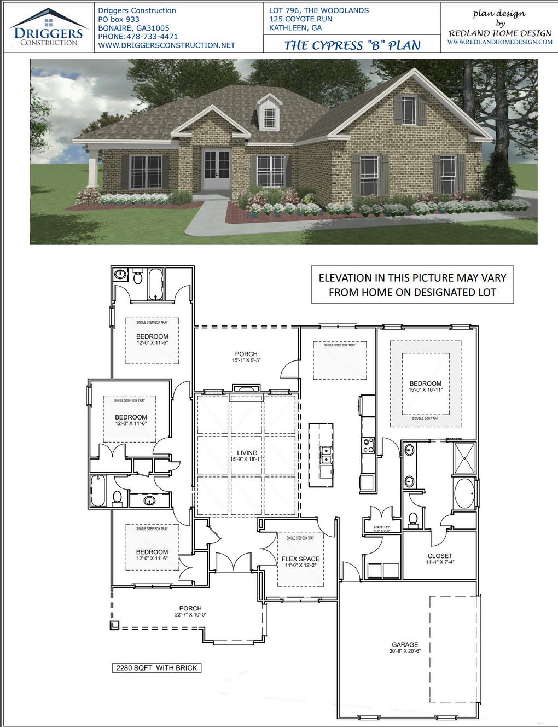
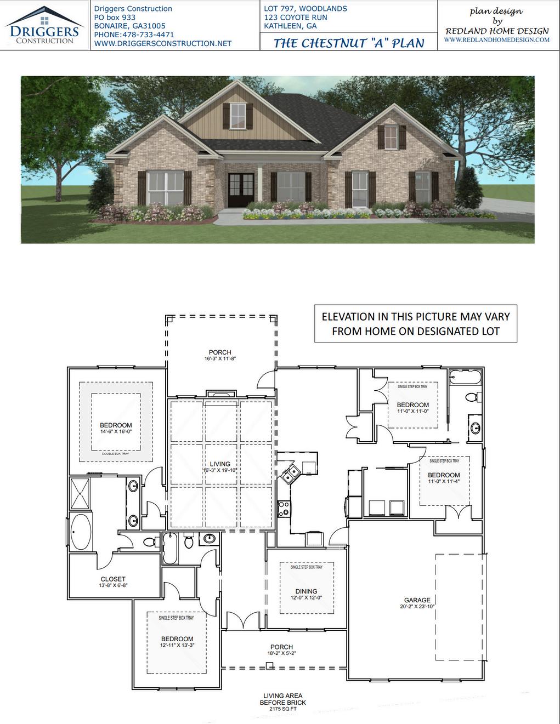
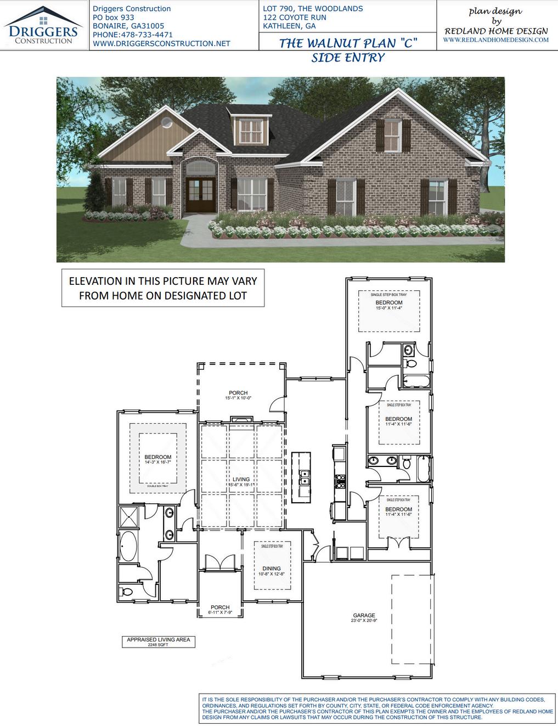
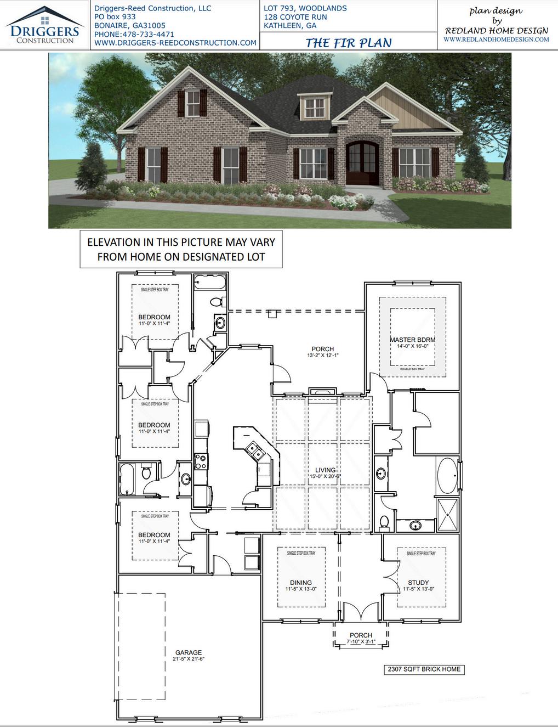
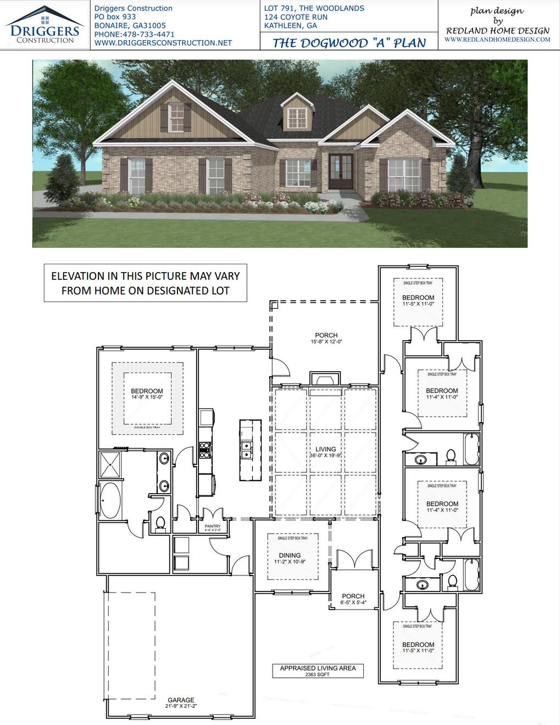
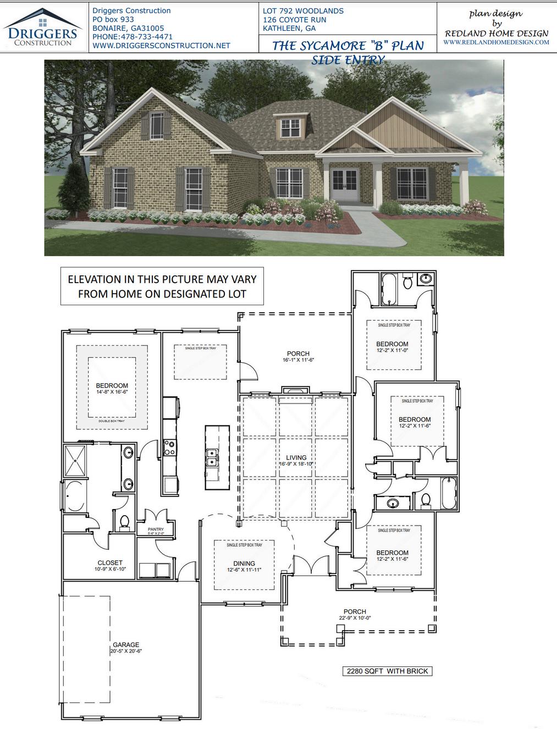

Phone:
Website:
Facebook:
Instagram: https://www.instagram.com/Jasonlee.realtor/
Youtube: https://www.youtube.com/channel/UClKeBAVxTptPXzwS2A55Fhg

