Portfolio of creative work Hooman Parhizkar
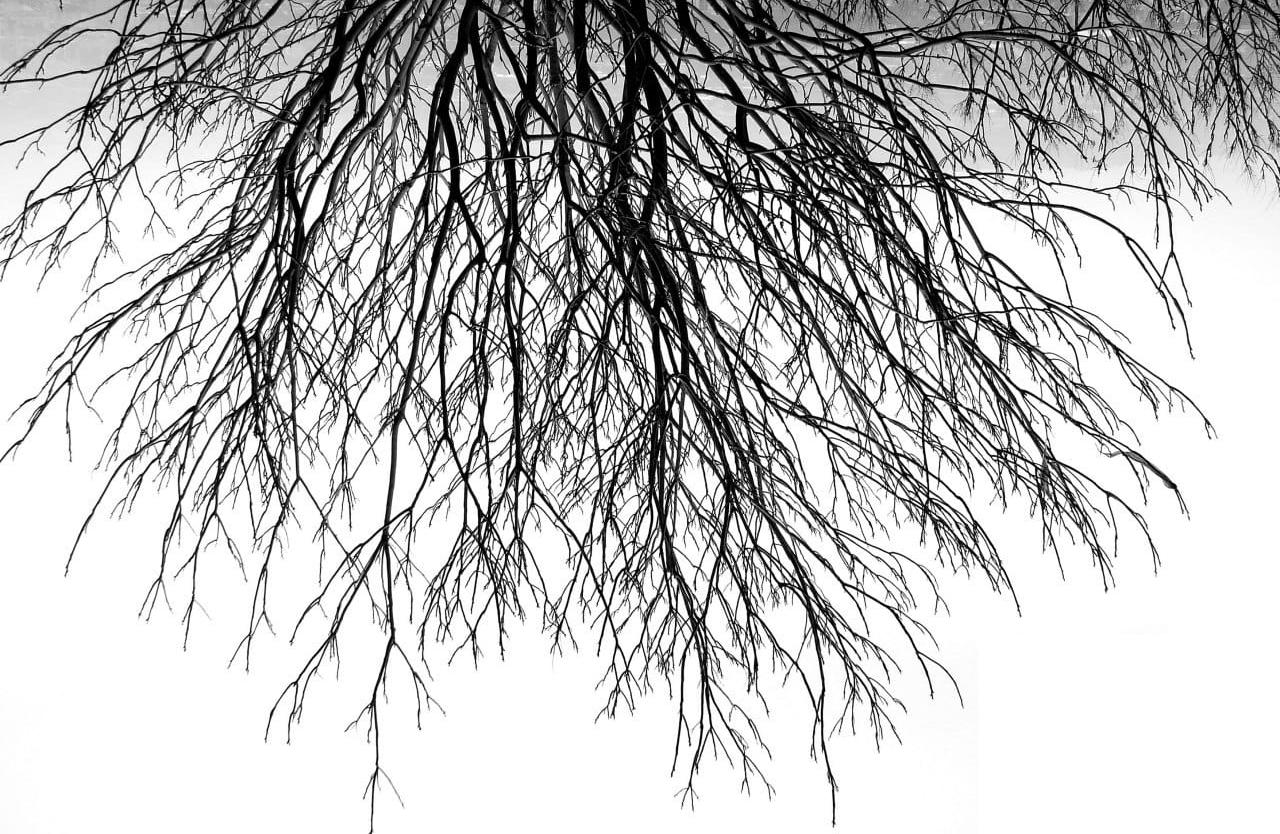
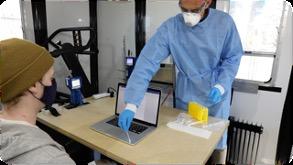
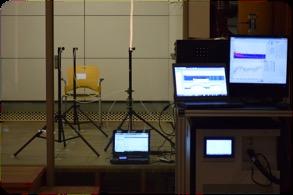
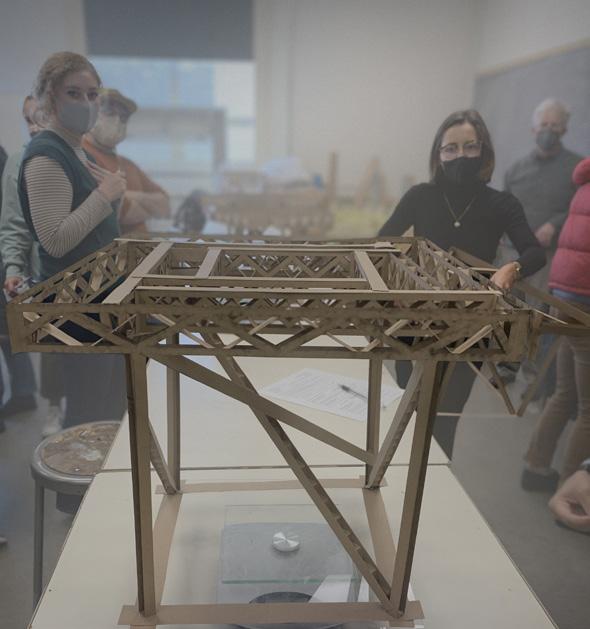
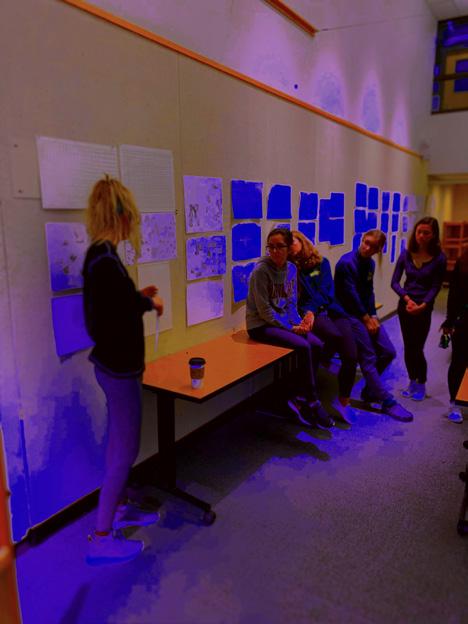
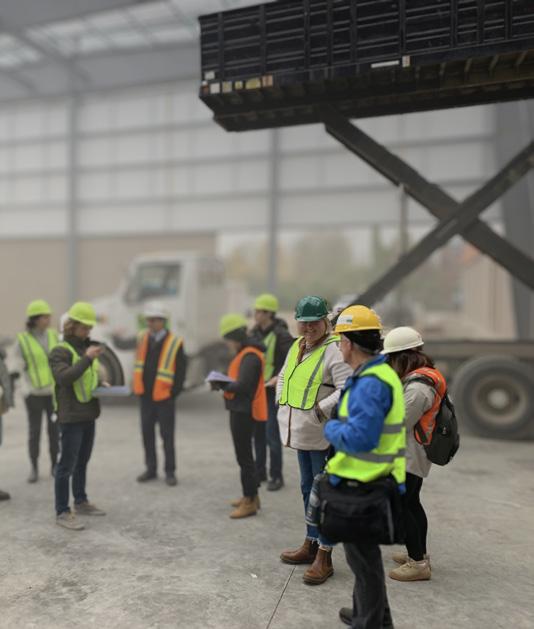
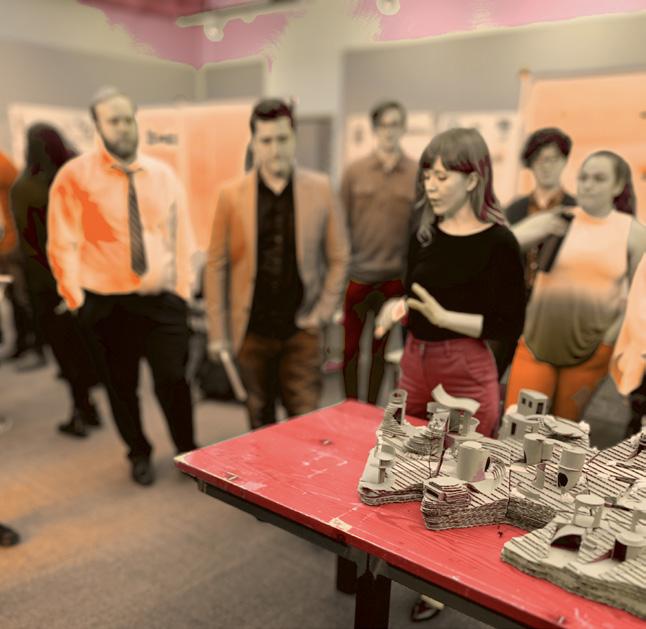
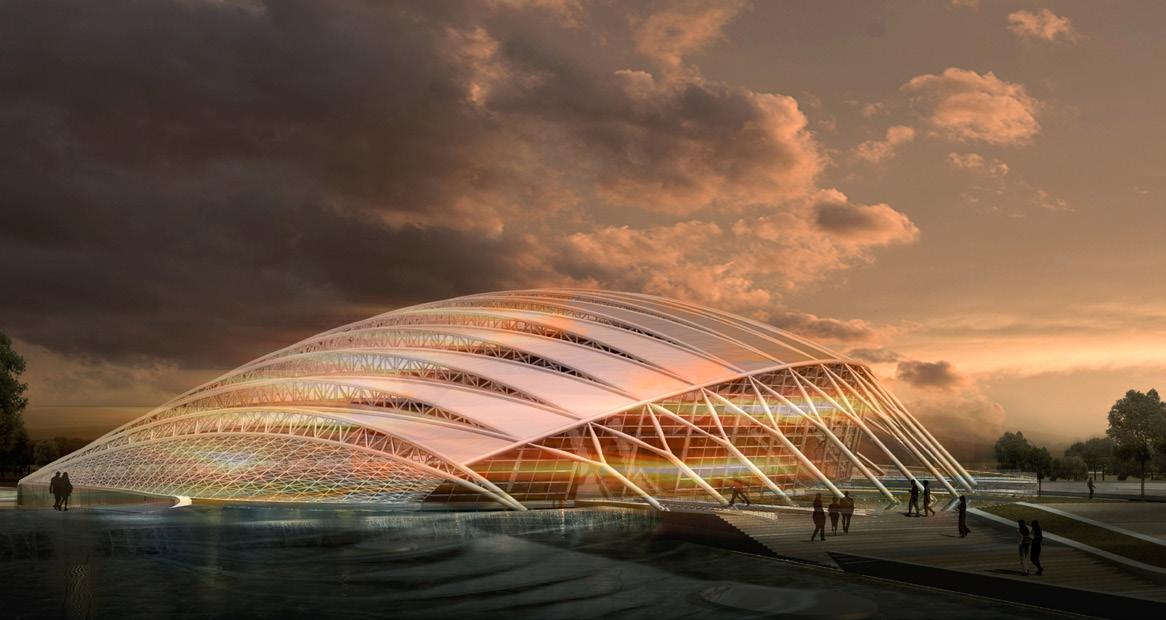
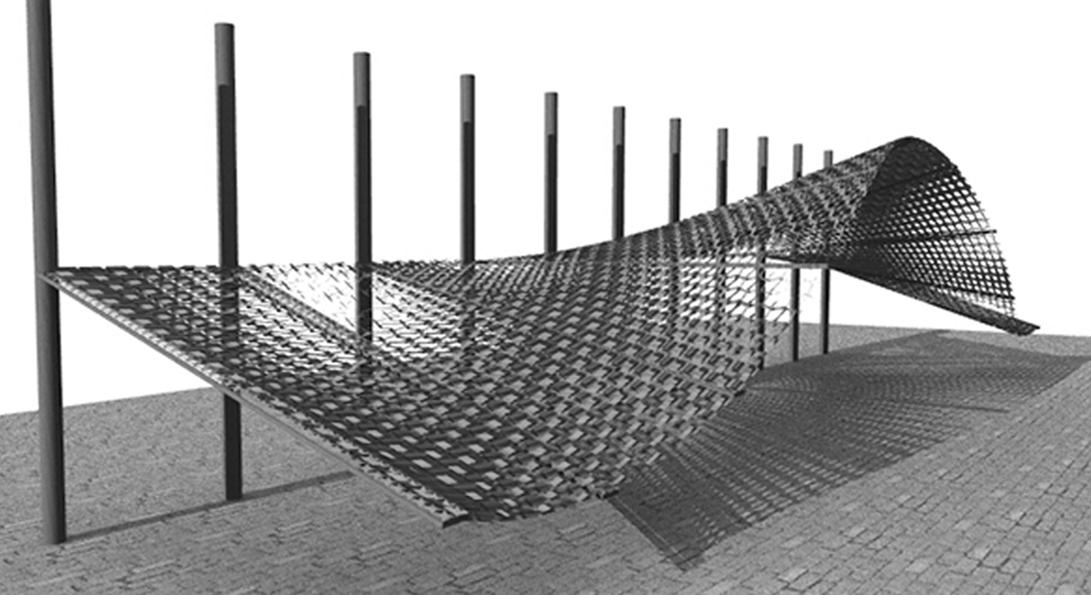












I state that buildings must be reinforced against airborne pathogens in a similar way that earthquakes made us reconsider how to create structurally safe and resilient buildings. Earthquakes may or may not occur during a building’s lifecycle, while serious airborne infectious disease risks seem to occur every 10 years and annual influenza (and now maybe COVID) outbreaks are regular. We must prepare our buildings now to help avoid another catastrophic building exodus by 2029 or even 2119.



Background. Several studies indicate that coronavirus disease 2019 (COVID-19) is primarily transmitted within indoor spaces. erefore, environmental characterization of severe acute respiratory syndrome coronavirus 2 viral load with respect to human ac tivity, building parameters, and environmental mitigation strategies is critical to combat disease transmission.
Methods. We recruited 11 participants diagnosed with COVID-19 to individually occupy a controlled chamber and conduct speci ed physical activities under a range of environmental conditions; we collected human and environmental samples over a pe riod of 3 days for each participant.

Results. Here we show that increased viral load, measured by lower RNA cycle threshold (CT) values, in nasal samples is associ ated with higher viral loads in environmental aerosols and on surfaces captured in both the near eld (1.2 m) and far eld (3.5 m). We also found that aerosol viral load in far eld is correlated with the number of particles within the range of 1–2.5 µm. Furthermore, we found that increased ventilation and ltration signi cantly reduced aerosol and surface viral loads, while higher relative humidity resulted in lower aerosol and higher surface viral load, consistent with an increased rate of particle deposition at higher relative hu midity. Data from near eld aerosol trials with high expiratory activities suggest that respiratory particles of smaller sizes (0.3–1 µm) best characterize the variance of near eld aerosol viral load.
Conclusions. Our ndings indicate that building operation practices such as ventilation, ltration, and humidi cation substan tially reduce the environmental aerosol viral load and therefore inhalation dose, and should be prioritized to improve building health and safety.
Keywords. SARS-CoV-2; aerosol; infectious disease; airborne; particles; ventilation; humidi cation; ltration.
10 coughs (1 min)
Speak (5 min)
Speak loudly (5 min)
1-hour regular sitting (controll trial)
1-hour standing at low RH
1-hour standing at high RH
1-hour standing at low RH
1-hour standing at high RH



10 coughs (1 min)
Speak (5 min)
Speak loudly (5 min)
S1 S2 S1 S2
1-hour regular sitting (controll trial)
1-hour standing at 9 ACH
1-hour standing at 3 ACH

1-hour standing at 9 ACH
1-hour standing at 4.5 ACH
1-hour standing with HEPA filtration


S1 S2
10 coughs (1 min)
Speak (5 min)
S1 S2 Human specimen Aerosol samples Surface Samples Settling plates
1-hour regular sitting (controll trial)
1-hour standing
30-minutes sitting quitely (30-minutes)
30-minutes sitting and speaking
15-minutes walking on treadmill

Positive relationships between viral load (RNA) found in human speci mens and paired aerosol and surface samples at ~0 ACH and ambient conditions for sitting and standing trials (routine trials) as well as trials with high expiratory activities (coughing, speaking, and speaking loudly).

Increased CO2 concentrations and particle counts in the range of 1–5 µm measured in the near field as compared to the far field for routine trials.
Positive relationship between viral load in near field aerosols captured during periods of higher expiratory activity and near field particles of 0.3–1 µm, 1–2.5 µm, and 10–25 µm in size, but no statistical significance for 2.5–10 µm particles.

found in aerosols and degree of ventilation, as well as in-room filtration.
Relationships between viral load and degree of relative humidity; whereby higher RH is associated with lower viral load in aerosol samples and higher viral load in select surface samples, consistent with










SafeAirSpaces (https://safeairspaces.com/) is a single-zone aero sol risk estimation platform (described in Parhizkar et al. 2021) for evaluating the risk of covid-19 transmission with sever al input parameters related to indoor air and occupant behavior.

The model calculates the concentration of inhaled and deposited dose in sus ceptible individuals’ respiratory system according to the sick persons’ (i.e., in dex-emitters) expiratory/respiratory activity, use of face masks, and indoor air parameters, and it references a relevant dose-response relationship to estimate likelihood of disease transmission (Parhizkar et al. 2021). A dose-response relationship “can be regarded as the probability that a single individual exposed to the average dose of d will have the effect” (i.e., acquire infection)(Haas 2021, p. 706).











Covid-19 Impacts on Understanding Microbial and Viral Exposures in the Built Environment

Brent Stephens, Kyle J. Bibby, and Karen C. Dannemiller
Engineering and Design Factors for Healthful Built Environments
Erica M. Hartmann
Estimating Indoor Microbial Risks as Applied to Covid-19 Charles N. Haas
Active Air Interventions
Jelena Srebric and Donald K. Milton
Improving Ventilation Performance in Response to the Pandemic
Andrew K. Persily and Jeffrey A. Siegel
Toward Integrating Numeric Disease Transmission Risk in Energy Codes and Ventilation Standards
Hooman Parhizkar, Alen Mahic ´, and Kevin G. Van Den Wymelenberg
Microenvironment-Associated Water Microbiomes and Priorities for Public Health Research
Kerry A. Hamilton and Timothy Bartrand
Microbial Surface Transmission in the Built Environment and Management Methods
Amanda M. Wilson, Diane R. Gold, and Paloma I. Beamer
Embracing Healthy Microbiomes, Including Access to Nature and Pets
Megan S. Thoemmes, Sarah M. Allard, and Jack A. Gilbert
Housing-based Inequities in Microbial Exposure and Respiratory Infection Risk
Diane R. Gold, Tyra Bryant-Stephens, Elizabeth C. Matsui, and Lee Ann Kahlor
The Future of Microbiomes in the Built Environment
Robert R. Dunn and Megan S. Thoemmes
The mission of the National Academy of Engineering is to advance the well-being of the nation by promoting a vibrant engineering profession and by marshalling the expertise and insights of eminent engineers to provide independent advice to the federal government on matters involving engineering and technology.


Hooman Parhizkar, Mark Fretz, Aurelie Laguerre, Jason Stenson, Richard L. Corsi, Kevin G. Van Den Wymelenberg, El liott Gall. (2022). A novel VOC breath tracer method to evaluate indoor respiratory exposures in the near- and far-fields; Implications for the spread of respiratory viruses. Accepted; Journal of Exposure Science and Environmental Epidemiology This project was funded by National Institute of Environmental Health Sciences (NIEHs) with grant number P30ES030287 via the Pacific Northwest Center for Translational Environmental Health Research.




Experimental setup, A) climate chamber, airflow distribution, as well as sampling location for each unique trial (modeled in Rhinoceros software), B) experimental procedure and the number of breath mints consumed by the participant for each trial.

Researchers from the University of method to study the value of and limitations mission. Lead author Dr. Hooman Health in the Built Environment, participant to measure exhaled volatile sumed by a participant, to serve as feet, 7.5 feet, and background). The cific tracer VOCs were used to better The goal was to improve upon the typical room” and provide better characterization risk profiles. The team found that the of exposure during the first 20-minutes mixed into chamber. This lends credence minutes, the variation of near-field to the exhaled plume slowly expanding field concentrations were only modestly tance of exposure anywhere within underscore the importance of methods may be airborne disease transmission, for shorter exposures
“It seems both sides of the argument
“This important nuance about exposure to public health officials, building Dr. Kevin Van Den Wymelenberg,
of Oregon and Portland State University have developed a novel limitations of social distancing to mitigate airborne disease transParhizkar, a researcher at the University of Oregon’s Institute for used sophisticated gas analyzers in a controlled chamber with a volatile organic compounds (VOCs) sourced from breath mints cona proxy of bioaerosol emissions at alternate distances (2.5 feet, 5 The participant consumed breath mints on a regular cycle, and spebetter understand bioaerosols emissions and dispersion in the room. typical engineering assumption of what is known as a “well-mixed characterization of near- and far-field bioaerosol exposures, and therefore the near-field (2.5 feet) is associated with relatively higher levels 20-minutes as compared to far-field (7.5 feet), before the bioaerosols are credence to social-distancing recommendations. During the first 20 concentrations relative to background was high, presumably due expanding from the participant. However, after 25 minutes, the nearmodestly higher than background, thus lending support to the impor within the room, including distances greater than six feet. The findings methods to mitigate exposure risk across the entire room where there transmission, while still supporting the value of social distancing, especially exposures nearer the beginning of the exposure period. argument about whether six-foot circles matter have some merit” said Dr. Hooman Parhizkar. exposure duration and near-field and far-field distances can be helpful building designers, and building owners and operators,” added Wymelenberg, director of the Institute for Health in the Built Environment.
Comparison of 0.762 m (2.5 ft), 1.524 m (5 ft), 2.28 m (7.5 ft) trials normalized by volume-averaged concentration (VAC) whereby values below 1.0 indicate concentrations proportionally lower than the VAC at that time point, and values higher than 1.0 indicate concentrations proportionally higher than the VAC at that time point. Note that VAC changes over time.


Architectural design and engineering/technical can cross-pollenate of practitioners with to directly impact climate
design
cross-pollenate to bear great fruit with integrated skills human health and climate crisis

Lead 9 undergraduate & geaduate labs (2019-2021) through following projects:

Project 1 - “Cereal Box Redux”: is an exploration of the technical and expressive limits of materials through the design, fabrication and testing of a small weight-bearing structure.
Project 2 - “Framing Shelter”: is the framing design of a small camping shelter and will introduce the roles of material properties and spatial experience in construction detailing along with the role of detail drawing in construction design development.
Project 3 - “Taking Design Into Account” is the exploration of alternatives for construction systems and exterior wall systems and materials, followed by development of system innovations, and will introduce skills for cost estimating, estimating construction performance and estimating material environmental impacts, and will develop skills in construction drawing and detail drawing.
Project 3 – 570 (graduate) Students, as above, but also includes the addi tional requirements in design, modeling, and analysis of construction systems and details.





































In this design studio, we connect the traditional elements of Cartesian space making—point, line, and plane—with the elements and phenomena—time, sun, atmosphere, earth, and water—that make up the physical world. We use architec tural design to shape the human experience of earth, atmosphere, sun, and water in the context of the built environment.



This hill is a place that could be the starry skies of night turned inwards into the thousand round holes where solitary bees have lived and died. It is a hill of tunneling rooms. At the mouths of some of the excavations, halfcircles of clay beetle out like aw nings shading a doorway. It is earth that was turned to clay in the mouths of the bees and spit out as they mined deeper in to their dwelling places. Linda Hogan, Dwellings
By Taylor Peterson By Kathrine Tush By Donia Hooshmand By Olivia Hampton By Alan Albino



 By Christina Carvalho
By Christina Carvalho
 By Wolfgang Meckem
By Zeyd Yaghnam
By Jacob Storm
By Wolfgang Meckem
By Zeyd Yaghnam
By Jacob Storm




Designing is a matter of concen tration. You go deep into what you want to do. It’s about intensive re search, really. The concentration is warm and intimate and like the fire inside the earth - intense but not distorted. You can go to a place, really feel it in your heart. It’s ac tually a beautiful feeling.
Peter Zumthor, Thinking Architecture, 2005


 By Olivia Hampton
By Wolfgang Meckem
By Alan Albino
By Olivia Hampton
By Wolfgang Meckem
By Alan Albino
Objectives of the group project
• Begin to understand continuities of designed spaces (deconstructing ideas of inside/outside and object/in between).
• Begin to work within scaled site context (topography, solar geometry, water, site adjacency).
• Practice working in agile teams, cooperatively.
• Consider concepts in shared work and shared responsibility. Work purposefully within/against existing preconceptions of the ownership of space, design and object.

• Refine use of model and drawing to develop and communicate a compelling proposal.









 By Brena Daly By Delaney Fettig
By Carson LeMaire
By Brena Daly By Delaney Fettig
By Carson LeMaire




“The search which we make for this quality, in our own lives, is the central search of any person, and the crux of any individual person’s story. It is the search for those moments & situations when we are most alive.”


1 - Conventional truss system to support the long span.



Main seats
VIP seats
Shoping centre
Primary zones
Public plaza Main playground
Parking
VIP special facilities Team facilities
facilities
Spectator facilities Administration
Disabled people facilities
Outdoor parking Indoor parking Bus drop off Referee drop off Teams drop off Teams' buses parking Guest parking Disabled people parking Emergency parking Welfare parking
Check in area
VIP special facilities
Reception Catering hall Guest rooms Kitchen Conference room Toilet Meeting room Safe room Washing room
Secondary ticket check in area Control room Emergency room Safe room
Spectator buffet Restaurant Kitchen Toilet
Disabled people toilet Praying room
Changing rooms Individual shower, Jacuzzi Massage room Training area
Team facilities
Doping room Referee room
Initial emergency room Observer rooms
Players dining hall Equipment room Couch rooms
Reporters zone Photographer zones Conference room Television studio Media centers
Quick interview room Mutual area Communication center Toilet
Spectator facilities Media facilities
2 - Adding an open space to the south façade in order to provide natural light for indoor space via space grid structure as an alternative roof system
2 - Adding an open space to the south façade in order to provide natural light and ventilation for indoor space via a second space grid system
Final aluminum covering shell in alternate displacement order to provide indoor natural light and fresh air
X shape trusses to provide both lateral and vertical load bearing by a multi direction placement

Subsidiary columns lay out with outdoor ones, affording multi direction load bearing opportunity, thus contributing in a smooth transfer of trusses loads to foundation
Outdoor columns, representing triangle shapes at the connection point to the main curve beam, providing multi direction load bearing oppor tunity, thus providing complexity to maximize stability and for aesthetic aspects
Changing room connected to the main drop-off zone
Media zone providing relevant facilities to media
South edge sunscreen providing light for shopping cen ter and part of main playground
The eastern main ring transferring truss loads to col umns and ground
Southern truss structure system, transferring part of total load and its attached glass panels to the basement
Eastern entrance to spport crowd mamagement and also eastern natural light for indoor spaces
Eastern entrance zone, providing services for eastern spectators
Southern glass façade with a dynamic form and provid ing natural light and ventilation for shopping centers, restaurants and entrance tunnel as well
The tunnel connecting main parking and indoor space
Firstly, the main dead load including aluminum panels and dead loads are transferred by diagrid trusses. Although they are 2D trusses, but their intersection transform their per formance into a 3D structure behavior. Not only they transfer gravity loads, but also their complex directions contribute in transferring lateral, shaping a lateral bracing system






Secondly, there is a perimeter framing sys tem which is aimed to transfer intersected trusses loads, partial ly, to the basement and eventually ground. It is assumed to be partial, because there are 2 sets of columns which are also responsible for transferring lat eral and gravity loads
Finally, there is a combination of 3D triangle shape col umns which makes them potent about any lateral loads –since triangle is the most sustain form in nature – thus, in structing a complex way of load trans ferring from roof is another aspect made by this shape






The concept is derived from environmental analysis .We were to combine 2 different movement, in which both had their own specific direction and the crucial point was that we wanted to run both rotations, with just one directional orbit.


The main structure compromises 3 main compartments: 1- pri mary concrete cores, 2- primitive diagrid core,3- concrete slabs as the diaphragms as well as a concrete shear wall at the bottom of the form. The diagrid structure contributes to horizontal and vertical load bearings, however, concrete cores must strengthen the unity of the structure by connecting the concrete slabs as the diaphragms to the diagrid structure.



The façade consists of a double skin façade with an exposed diagrid system and 3 mechanical floors to serve the wind tur bines as shown below. The first layer of the double skin façade covers indoor spaces, while the second layer is designed to shape the wind tunnels as well as natural ventilation for indoor spaces.
VIP restaurants

helipad
Shear wall
third mechanical level & Turbines third branch of rooms
second mechanical level & Turbines
Second branch of rooms
First mechanical level & Turbines
First branch of rooms
Lobby & reception
Second layer of the double skin facade Diagrid system Parkings


third level wind turbine second level wind turbine first level wind turbine
Core 1

Core 2
primitive truss
Wind turbine
Analysis of the convex form in wind tunnel and its relevant velocity index on west façade
Wind turbine
primitive truss

main diagrid



Analysis of the concave form in wind tunnel and its relevant velocity index on west façade


The roof forms a hyperbolic shape in which bricks cover the tensile structure. This mechanism was designed to utilize cables to hold the bricks as a dry installation method. Therefore we decided to design its specific terracotta module in which the cable could be adjusted to terracotta bricks detail
This shape demonstrate the concept of terracotta and cables
The façade concept depicts a unique picture by terracotta movinh along x and y axis. Its shape could be modeled in grasshopper, even shaping an actual picture (though in in this case we used the “focal curve” in which bricks became denser as they approached the curve and by contrast, became dispersed by as they got far from the curve st model in order to check its perfor mance in real world scenario.




Terracotta panels’ weight was departed into two dif ferent bearing system: the cable and the beams (ex panded details will be presented soon)
Terracotta panels were attached to a LSF alumi num web in which shaped the main holding struc tures (expanded details will be presented soon)


In order to evaluate the system’s structural behavior, we built a grasshopper model and used Karamba to analize the structure. The procedure was in two main phases:
1 – The analysis of the cables and 2- the plate load bearing analyze part

These pictures depict the steel web analyses by karamba, in which every single beam was modeled and the shape deformation was calculated and further compared to national code in order to testify the estimated steel box sizes



Moreover, we analyzed the thermal behavior of the either systems to evaluate their energy loss by simulating in THERM, here are some concise depiction
The second phase was to calculate the cables, by increasing the iteration of a single beam in Karamba in order to create a cable in that plug in. Therefore, the cable web was simulated and its largest deformation compared to national code for design of cable structures
The heat loss is shown in the left side pictiure in which heat transfer bridges are obvious too
 Metal box Connection
Insulation
Arid wall
Metal box Connection
Insulation
Arid wall
There were two pipe-shaped compacted plastic holder for each terracotta. Each panel needs two hollows in either of its sides to make the connection happen. Their connection to LSF structure is provided by bolts and nuts to facilitate the work at in-place installation.
The accumulative detail is designed to enable the push-fit installation of terracotta panels which precipitate the con struction speed, thus, avoiding probable dam ages to terracotta panels. Before the panels are installed, the appro priate length of the pan el is adjusted by drills and eventually, the ter racotta will be installed.
Main shaft




The thread which enables back and forth movement
The main LSF columns
In order to cover the roof surface, we designed a particular terracotta panel in which cable and its elaborate details could serve as the bearing system

The plate The beam The cable
Moreover, a metal plates contributes the load bearing procedure by trans ferring additional loads to the main beams. This will ascertain the structure’s properly performance, with a close cooperation between the cable system and the plate-beam system



