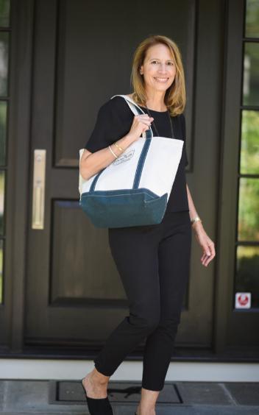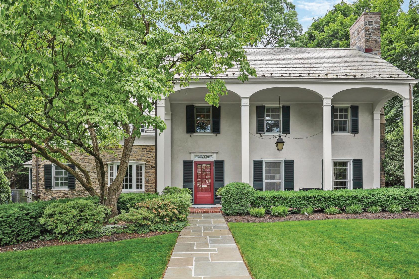
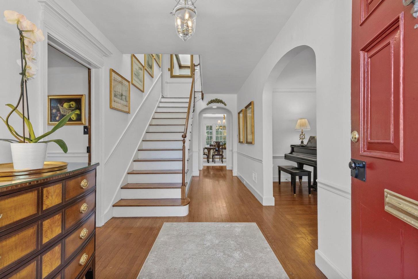
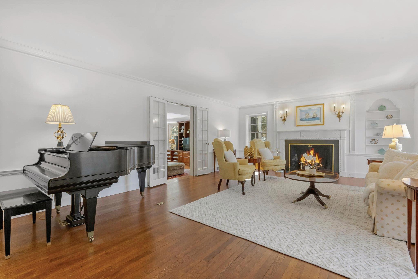

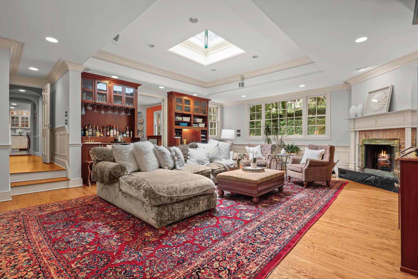

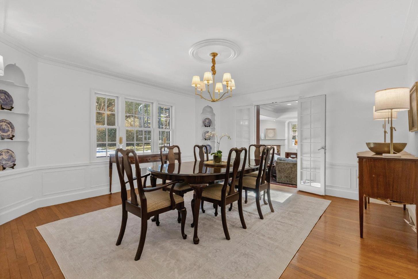
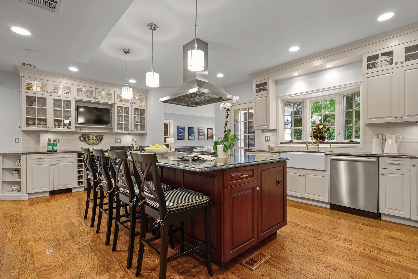

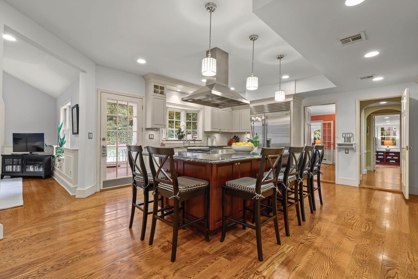

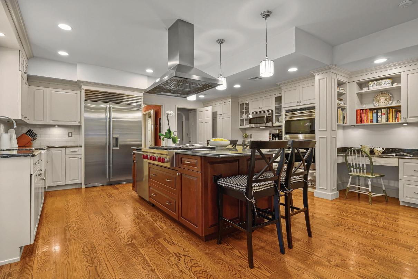
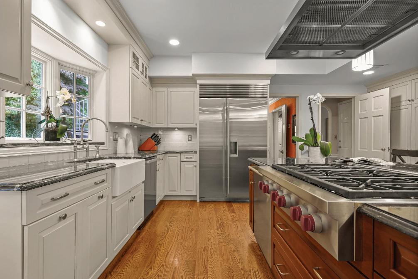
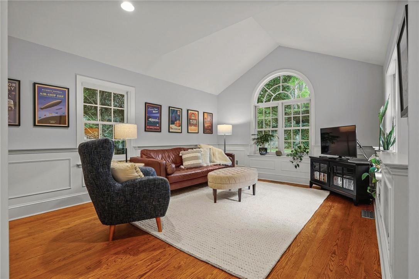

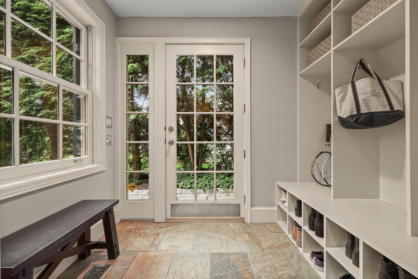
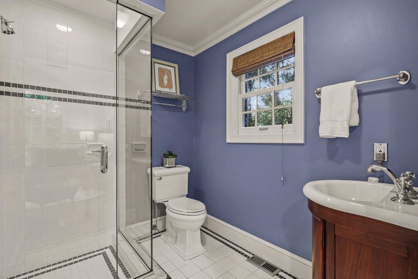
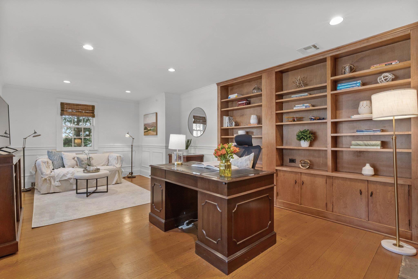

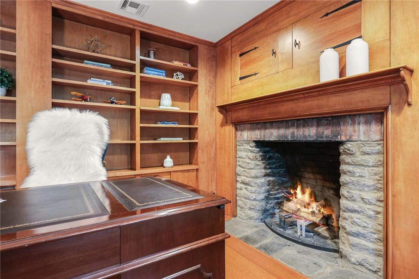
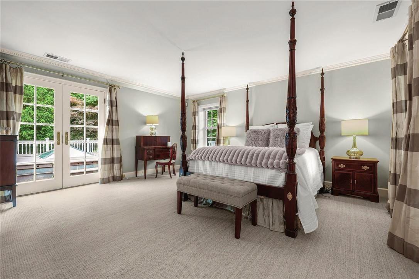

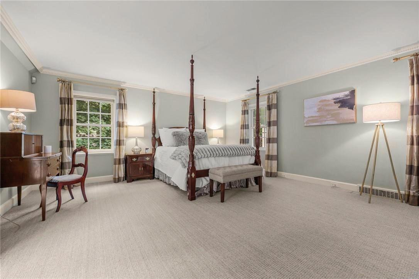
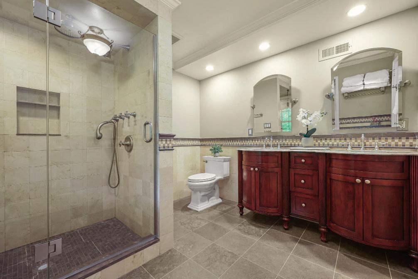
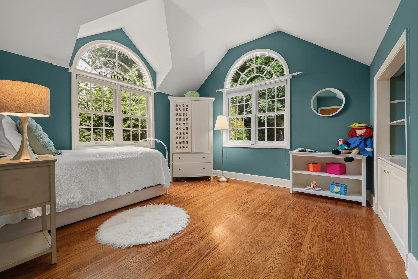

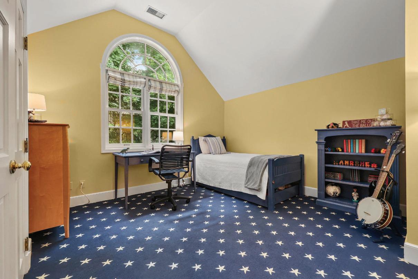
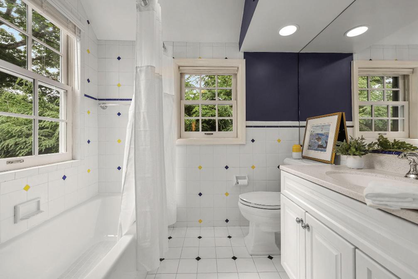
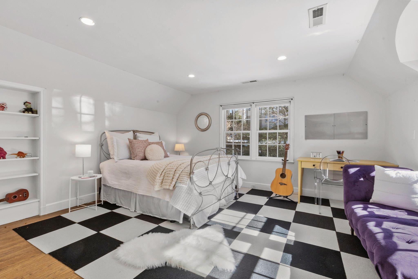

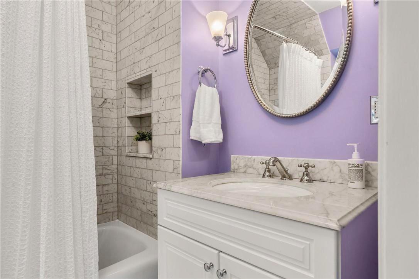
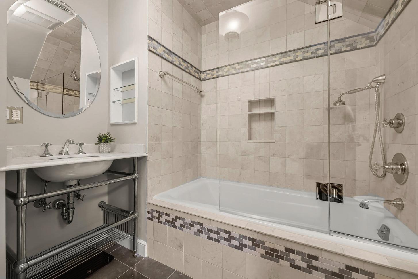
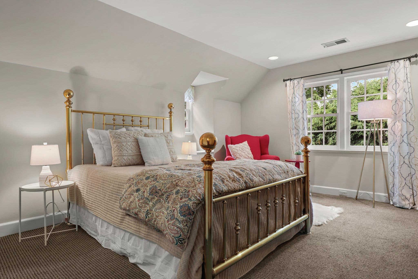

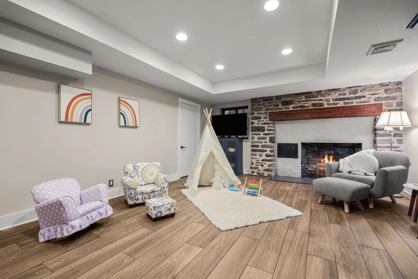

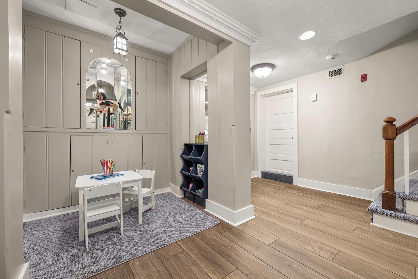
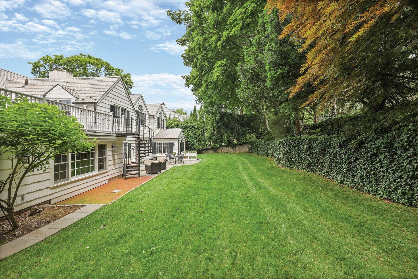
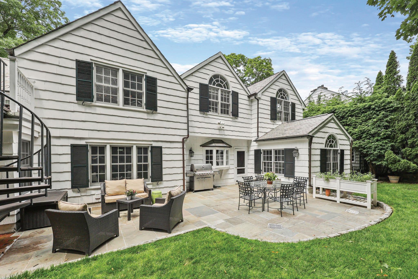

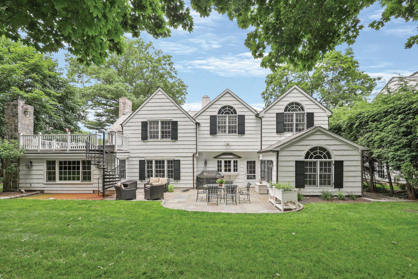

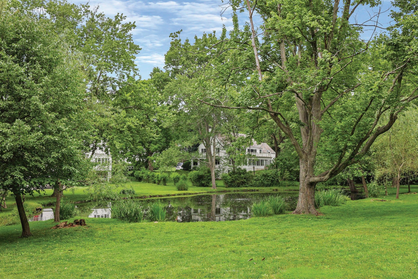

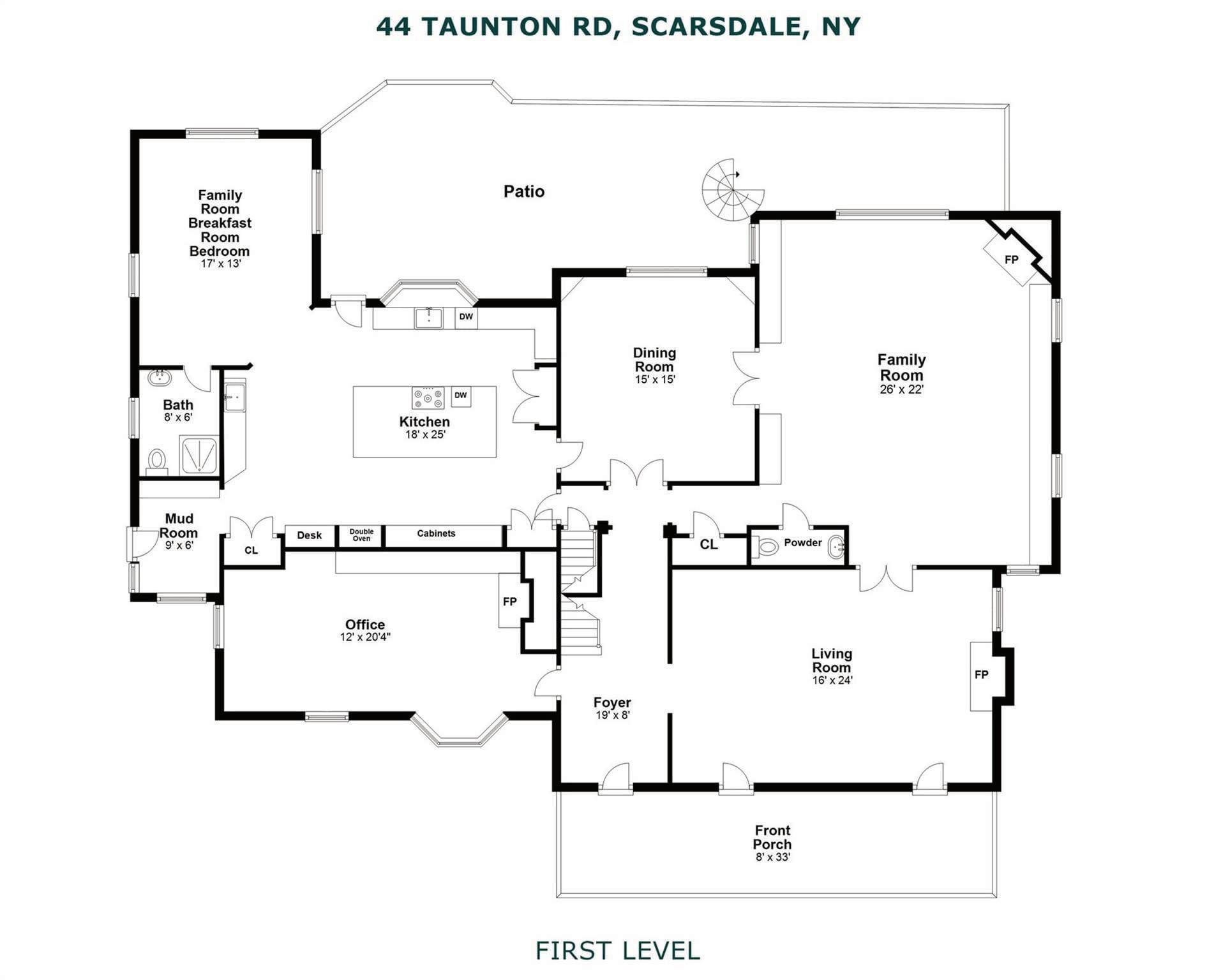
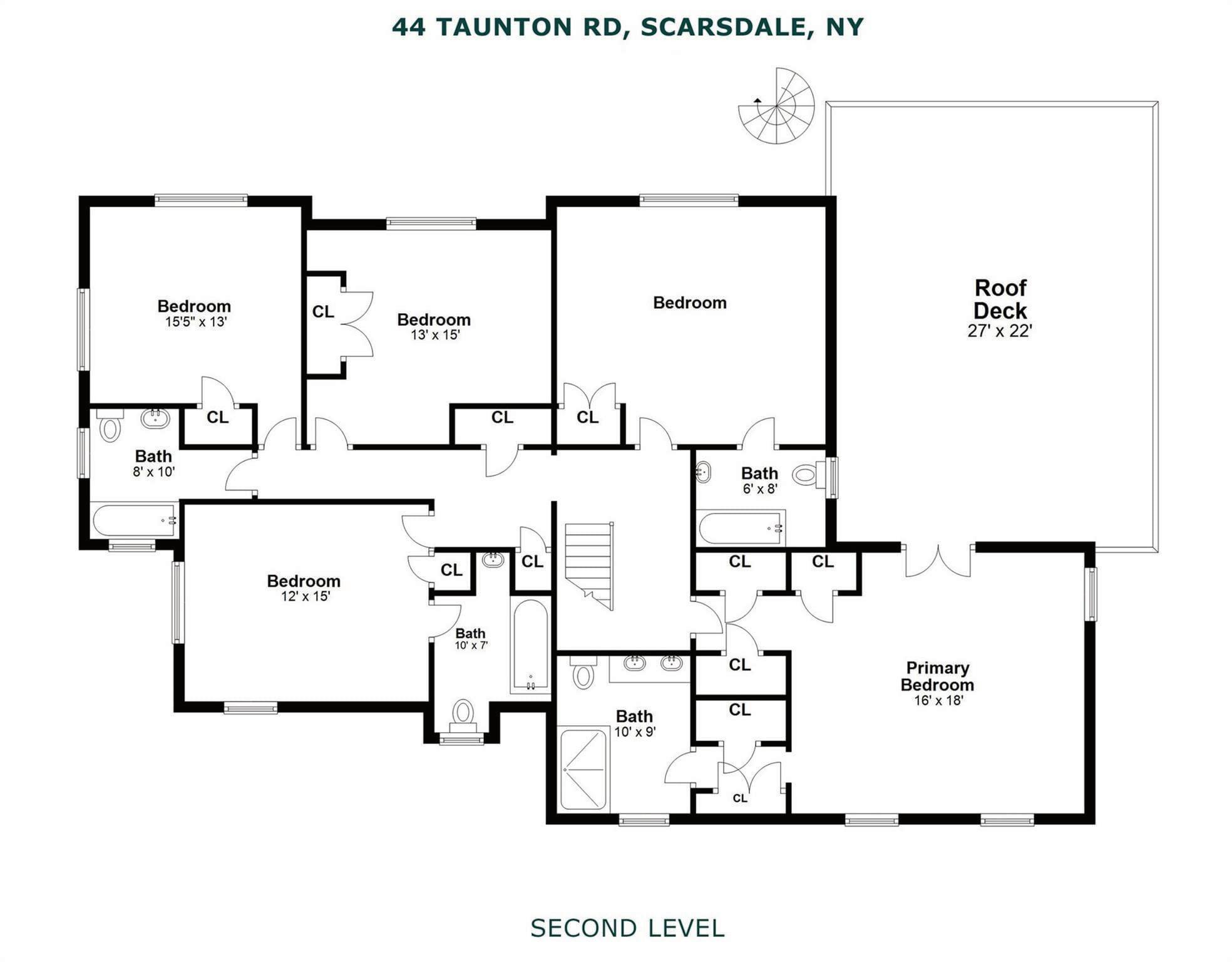
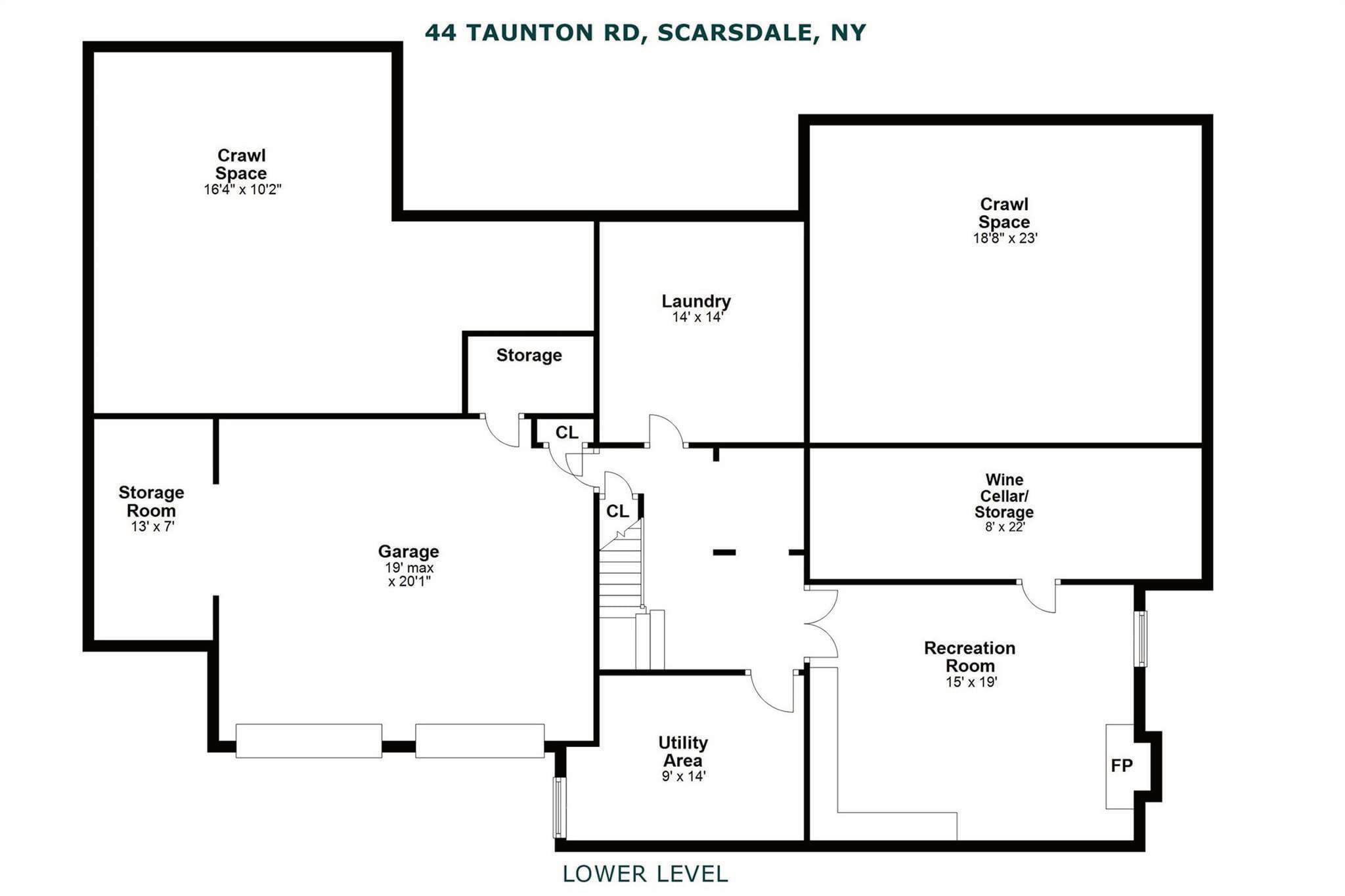
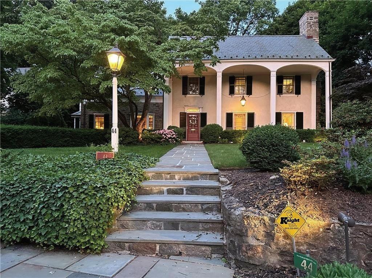
44Taunton Road SCARSDALE, NY
BEDROOMS 5 BATHROOMS 5.1 SQ FT 4,557 ACRES .31
Designedby notedfemalearchitect VernaCook Salomonsky andbuilt n1934,44TauntonRoadhasbeenlovingly expandedandupdatedthrough theyears Thismeticulously mainta nedCrane-Berkley gem offerstimeesseeganceandmoderncomfort W th nohomesopposite,it overlooksa privateprotectedneghborhoodpark andpondwithyear-roundv ewsund sturbedby utility poles 44Tauntonofferscharm,character,and excellent craftsmanshipwith thebestoftheor ginal detailspreservedtothepresent Thefirstleve welcomesyou w thawarm foyer lead ngtoa lovey study w th pondviewsthrough abay window Thestudy featuresoriginal w de-p anked,peggedmaplefloor ng,bu t-inbooksheves,anda wood-burningf rep ace n pr st necondition Theformal v ngroom,with asecondwood-burningfireplaceandlargeFrench doorsover ook ng thepark andpond, sperfect for elegant entertaining French doorsleadtoanoversizedfami y room with athirdwood-burningfireplace,high tray ceilingandlargeskylight,beautiful,detailedmold ngs,extensvebuilt-inmahogany bookshelvesandcabinetry,wet bar anddesk,andamplespace togather withfriendsandfamily Theformal d ningroom,wh ch preservesmoreofthehome?sorig na details,is dea for family celebrationsand holidaysandleadstothebeautifu modern k tchen It boastsgorgeouscustom cabinetry,an oversizedgranite sandseatingsix comfortably,a six-burner Wolfgascooktop,48?Sub-Zerofr dge/freezer,Wolfdoubleconvectionwa ovensandwarmingdrawer,bu t-inicemaker,twoMiele dishwashers,bu lt-inm crowave,abay window withafarm sink over ook ngthebackyard,adesk areawithbookshelves,lightedgassdisp ay cabinets,andpantry cabinets A French door from thek tchen openstothebluestonepat oandplumbedgrill,perfect for outdoor din nginthe private, ush backyard From thepatio,ascendthespiral sta rcaseleadingtothe argeroofdeck Ad oin ngthek tchenisaversatileroom,or ginally desgnedasabedroomwith ensu tebath,now acozy family room withastunningPalladianwindow A powder room andmudroom withcubbies comp etethefirst evel A sky ght illum natesthestairstothespacoussecond eve,featur ngtheprimary suitewithalargebedroom,French doorstotheroofdeck,f veclosets,andanensuitefull bath with anoverszedshower anddoubevanity Twospaciousbedroomshaveensuitebaths, andtwoadditional bedroomsw thh gh ceilingsand argePalladian w ndowsshareahall bath,totalingf vebedroomsandfour full bathson this level Thelower eve incudesarecreat onroom w thabeautiful original fourth wood-burningf rep ace,porceain wood-graintilefloor ng,and lightedbuilt-indisp ay cabinetry There'sasoacraftsareaw thstorage,aw nece ar (1100 bott es)/storageroom,alarge,updatedlaundry room with stain esssink,anda2-car garagew thstorageareas 44TauntonRoadwasthemodel homewhenthesought-after Crane-Berkley neighborhoodwasestablished Crane-Berkley featuressx andone-halfacresofprivatepark andandtwoponds Wind ngstreetsandthelack of through-roadsdiscourageexcesstraffic Crane-Berk ey iswakingd stancetoScarsdaleshops,restaurants,parks,playgroundsandthetra nstation with a32-minuteexpresstoGrandCentral Station TheCrane-Berk ey neighborhoodassociat onplansmany family events,includingan annual campout/movienight,afall socal,aspringpicnic,andicecream truck summer Sunday Crane-Berkley featuresent rey undergroundutilities, creat ngund sturbedviewsofthepark andponds 44Tauntonis nthehighly accaimedScarsdaleSchool D str ct,with n wakingdistanceof EdgewoodElementary School andScarsdaleHigh School,aswell asfour nursery schools Don't m ssthisopportun ty tomakethismagn f cent homeyour ownandenjoy anA+locationanda that Scarsdalehastooffer!
LISTING REPRESENTED BY
