Campus Retreat in Hudson Valley
MARIAPOLIS LUMINOSA | HYDE PARK, NY
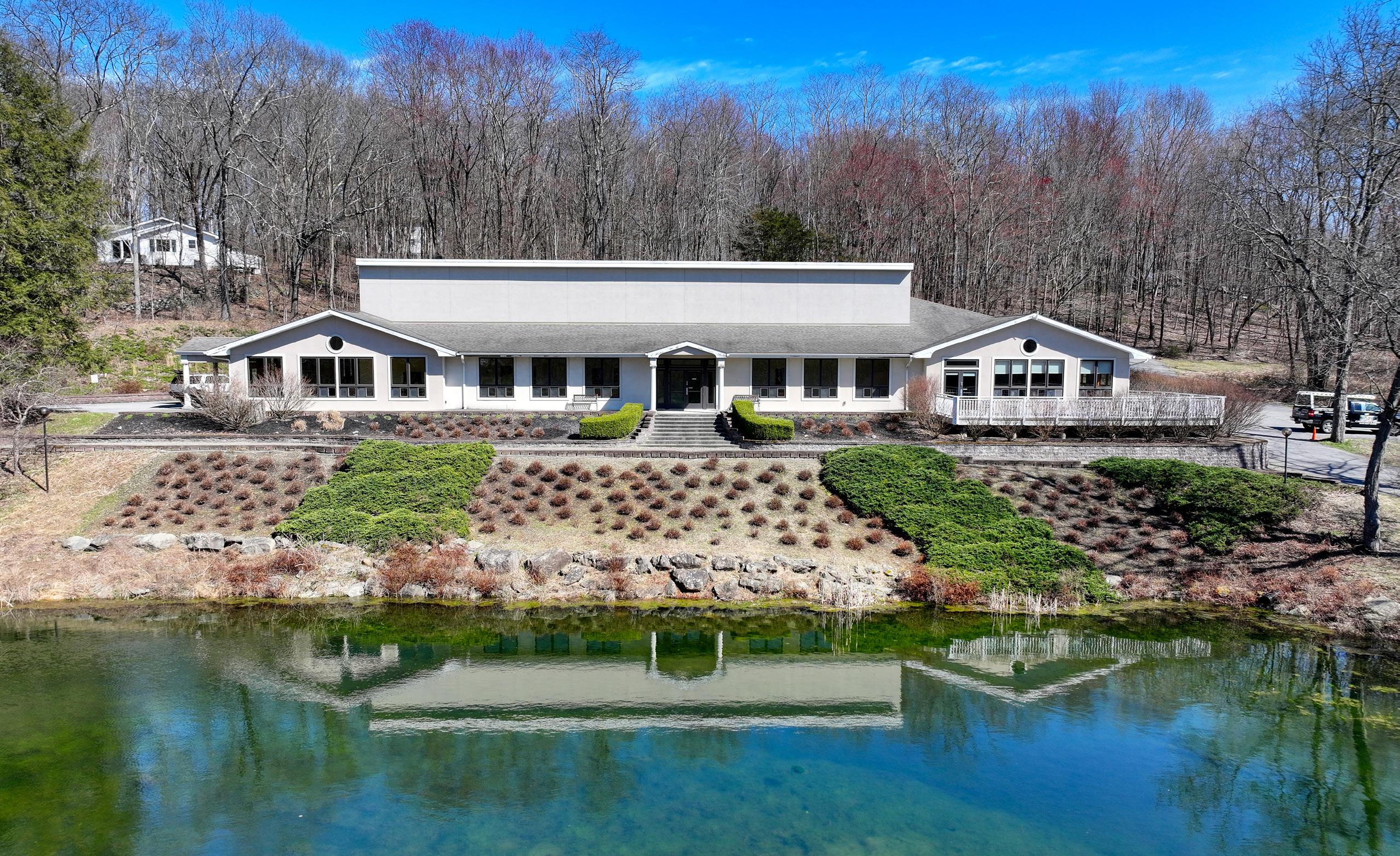
Escape to a picturesque Hudson Valley retreat center nestled in the serene seclusion of charming Hyde Park! Set upon 75 acres of pristine land, this scenic campus boasts 23 separate buildings, including a conference center, administrative offices, a spacious auditorium, dining hall, chapel, and even an inviting in-ground pool.
Whether you seek a venue for business retreats, academic conferences, or rejuvenating weekend getaways, this versatile property offers endless possibilities. Imagine team-building exercises amidst lush landscapes, intellectual discourse in the large auditorium, or moments of reflection in the tranquil chapel.
Conveniently located just minutes from Route 9, MetroNorth, and Poughkeepsie, this retreat campus is easily accessible yet feels worlds away from the hustle and bustle. Don't miss the opportunity to own this idyllic setting and all that it offers.
75.8 ACRES
23 BUILDINGS
88,876 COMBINED SQ. FT. OF CAMPUS

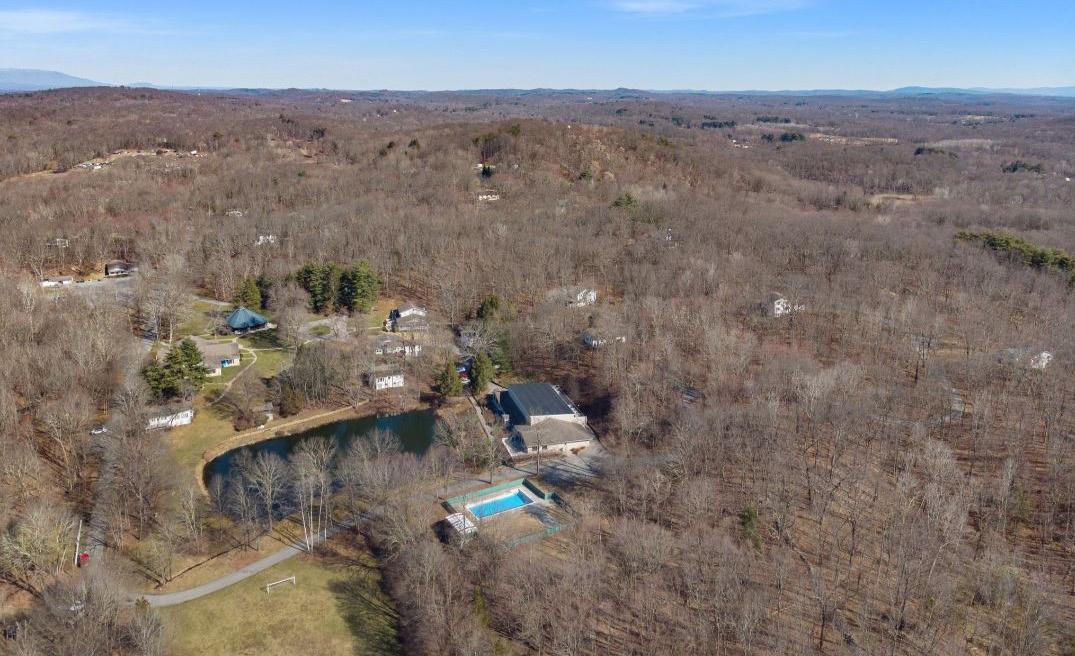
here for a detailed overview of current campus useage.
Click
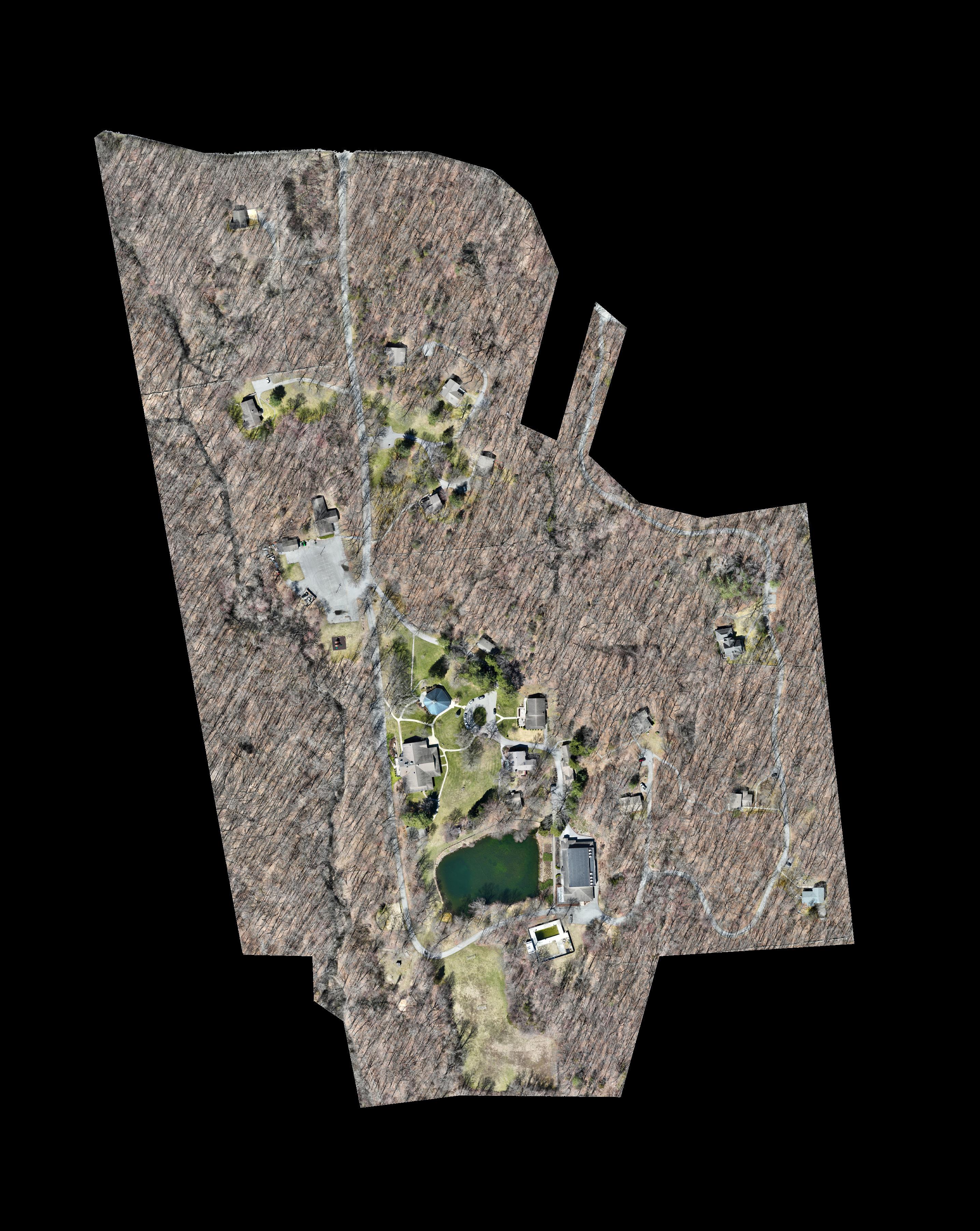
1 2 5 6 7 8 9 10 14 15 16 17 18 19 20 22 24 27 30 32 33 34 35 Click for Interactive Map
BUILDING #
12,160
SQ. FT. 2002
YEAR BUILT
227 PEACE AVENUE, HYDE PARK, NY 12538
Single-story structure containing 12,160 sq. ft. including a concrete-block constructed auditorium (seats 350) with stage and technical/control room, a reception area, kitchen (stove, oven, cabinets, three refrigerators and freezer), and storage area. Tile flooring throughout entry reception area, wood casement windows, wood doors with glass inserts, in-ceiling and pendant lighting, forced-air heat and central air conditioning, three public (men/women) bathrooms, roof-mounted propane gas-fired HVAC, generator. Exterior of building is painted concrete. Roofing is architectural asphalt tile. Covered exterior seating area overlooking pond.
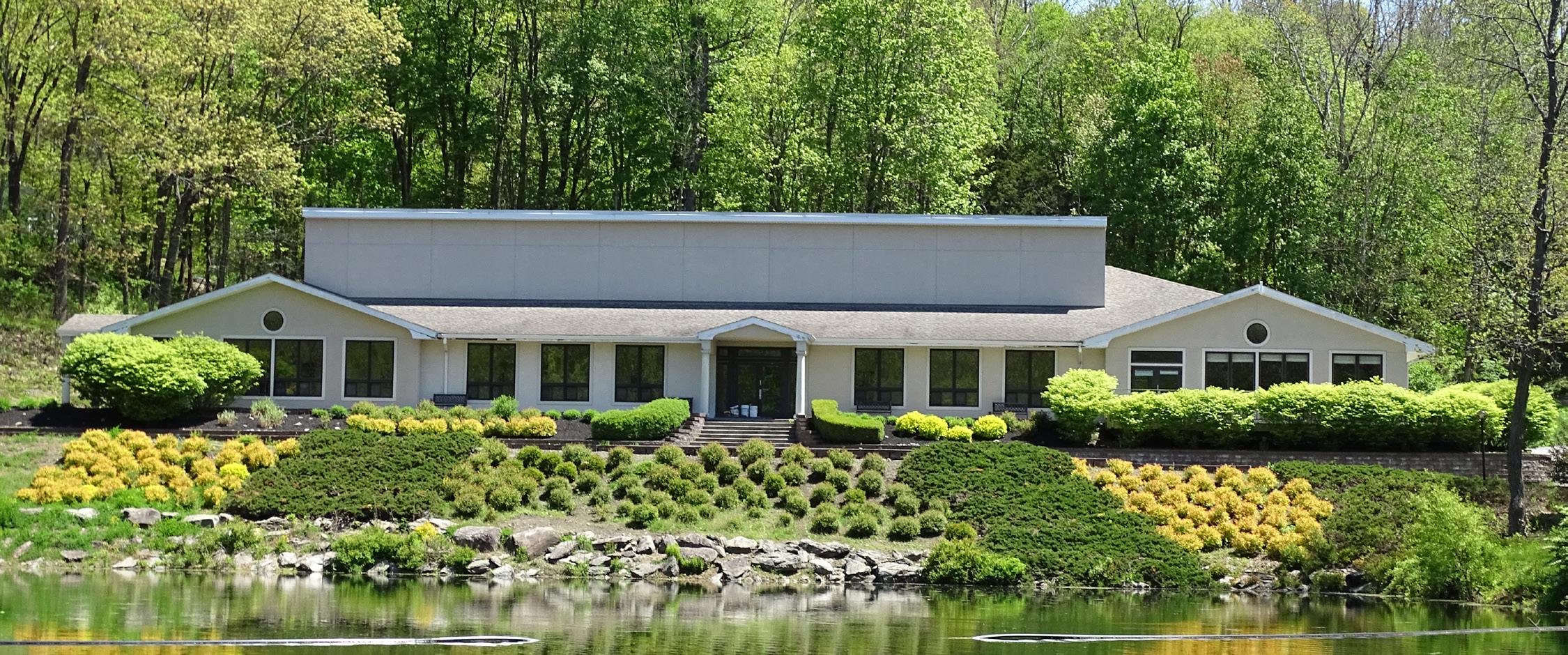
Auditorium/Gym 1
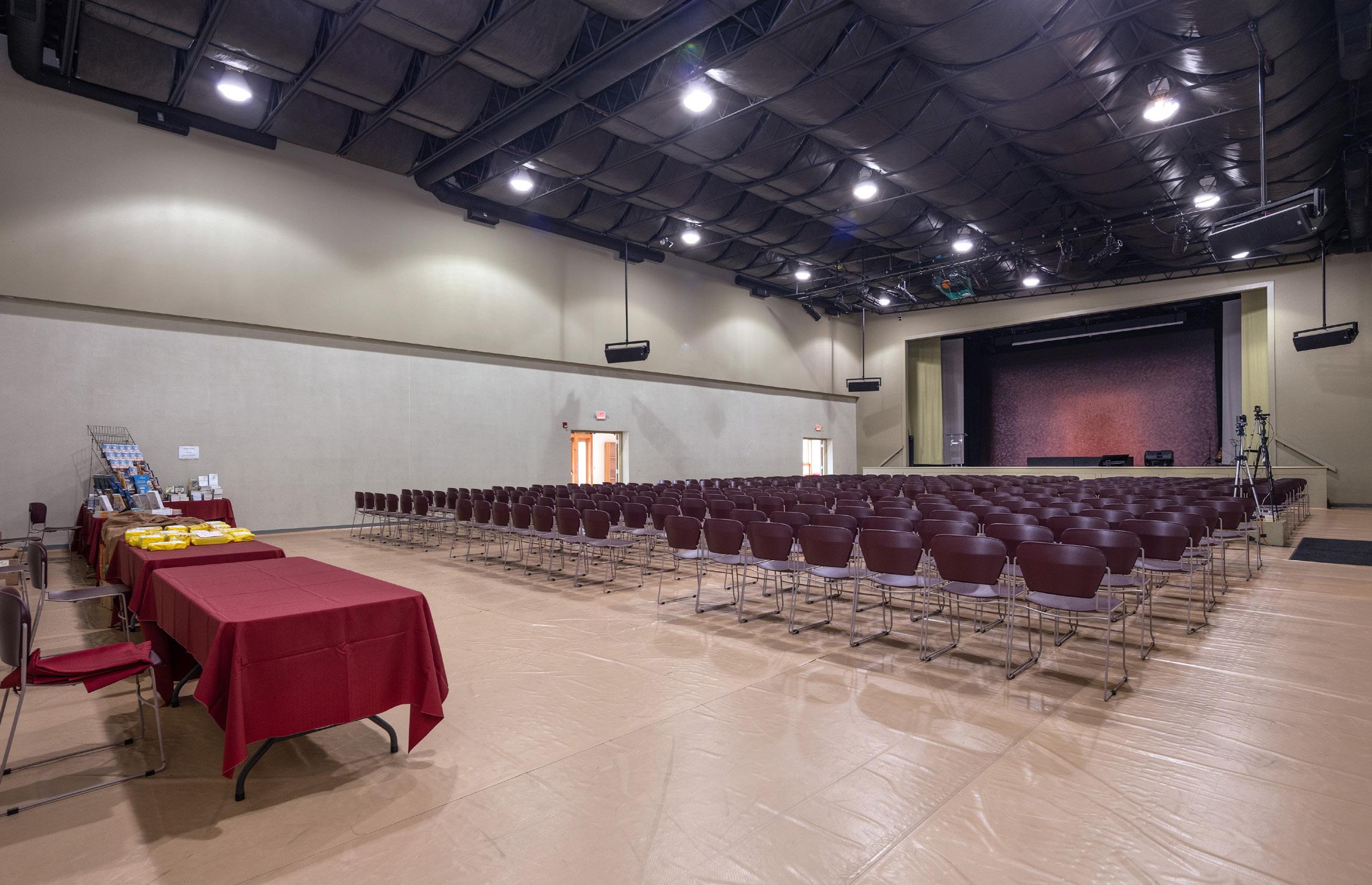
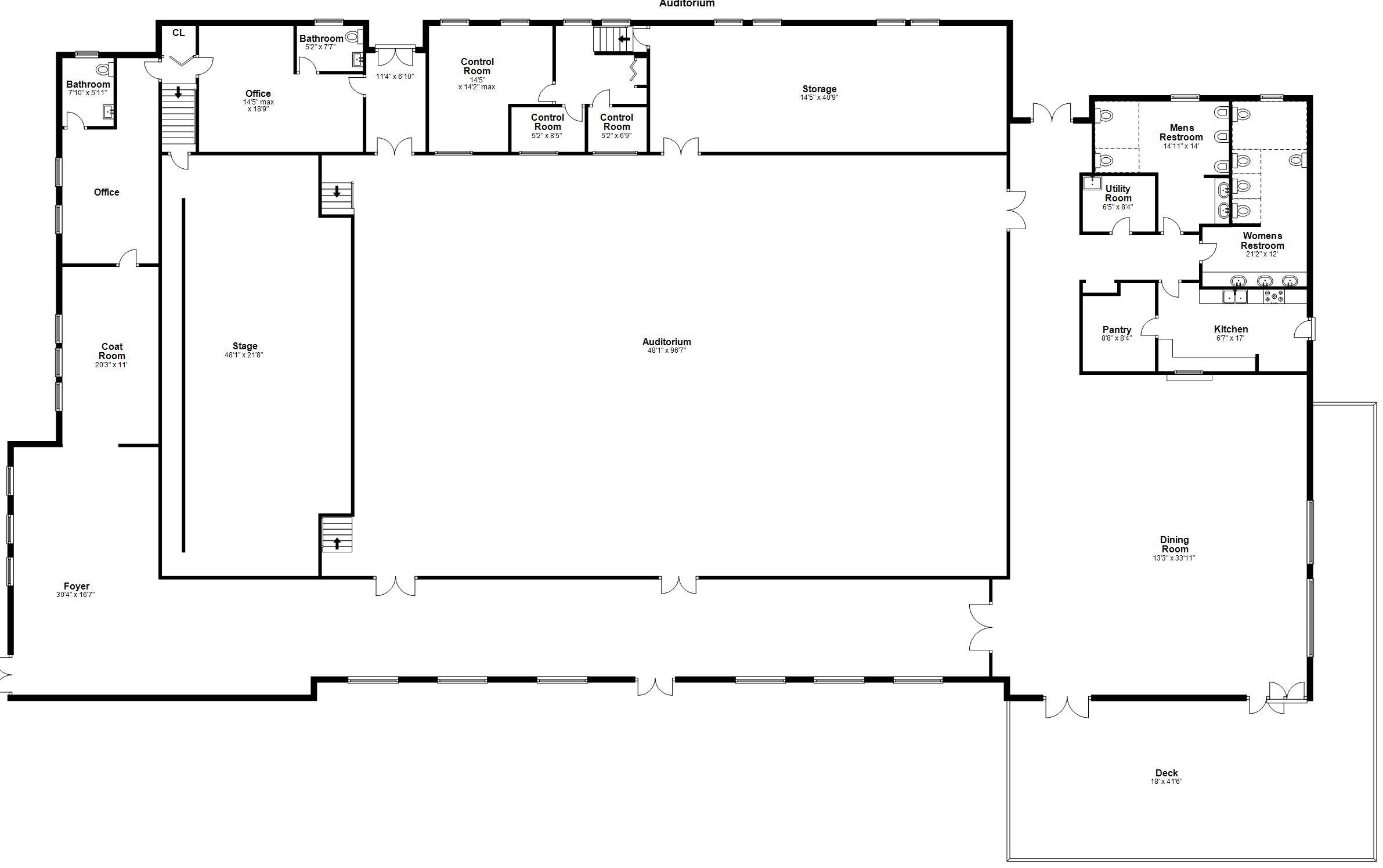
Chapel & Adsum
6
BUILDING #
5,438 SQ. FT.
1995
YEAR BUILT
20 CIRCLE OF LOVE, HYDE PARK, NY 12538
Single-story, steel frame structure with natural wood exterior containing 5,438 sq. ft featuring worship space, two office/storage rooms and a public bathroom. Slate floor, copper entry doors, casement windows, stained glass windows, vaulted ceiling, baseboard heating, central air conditioning. Lower level meeting hall with two bathrooms, baseboard heat and central air conditioning, wall to wall carpeting, private water treatment plant. Roofing is copper with copper leaders and gutters.
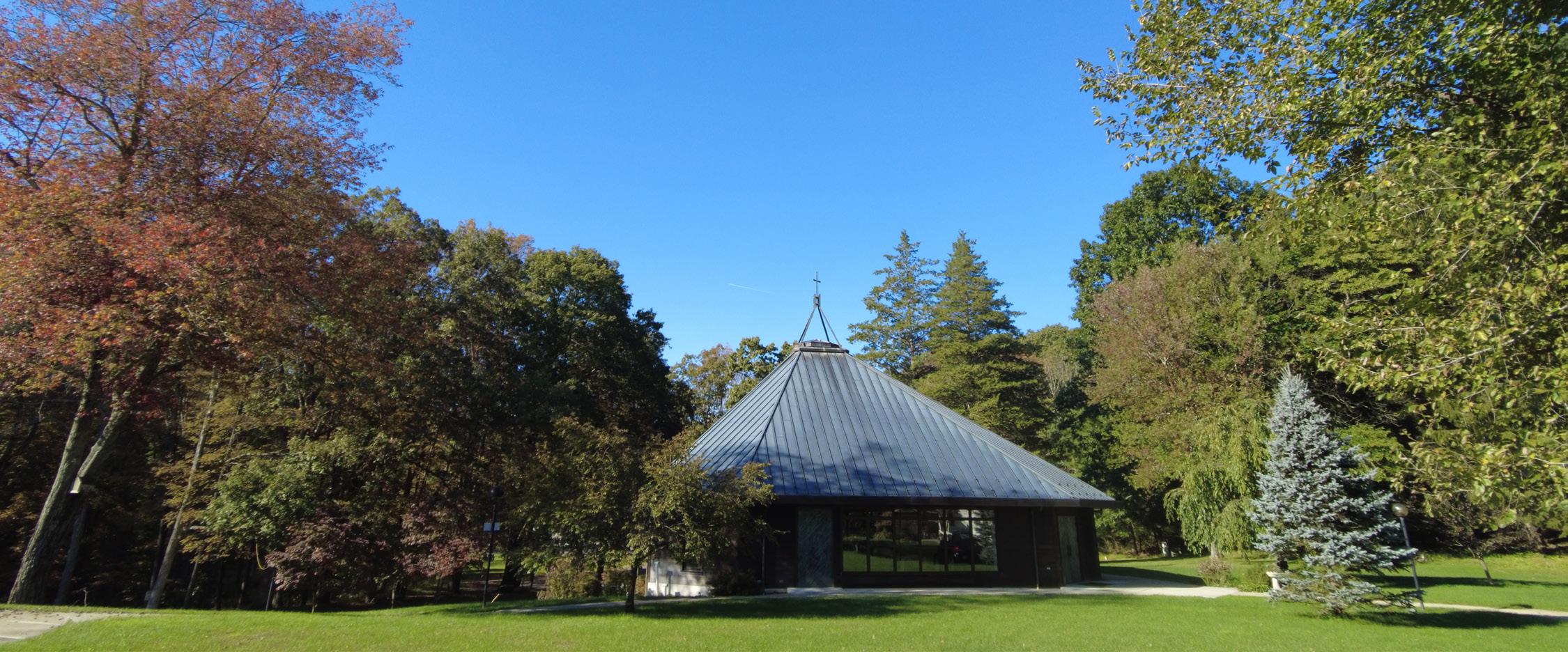
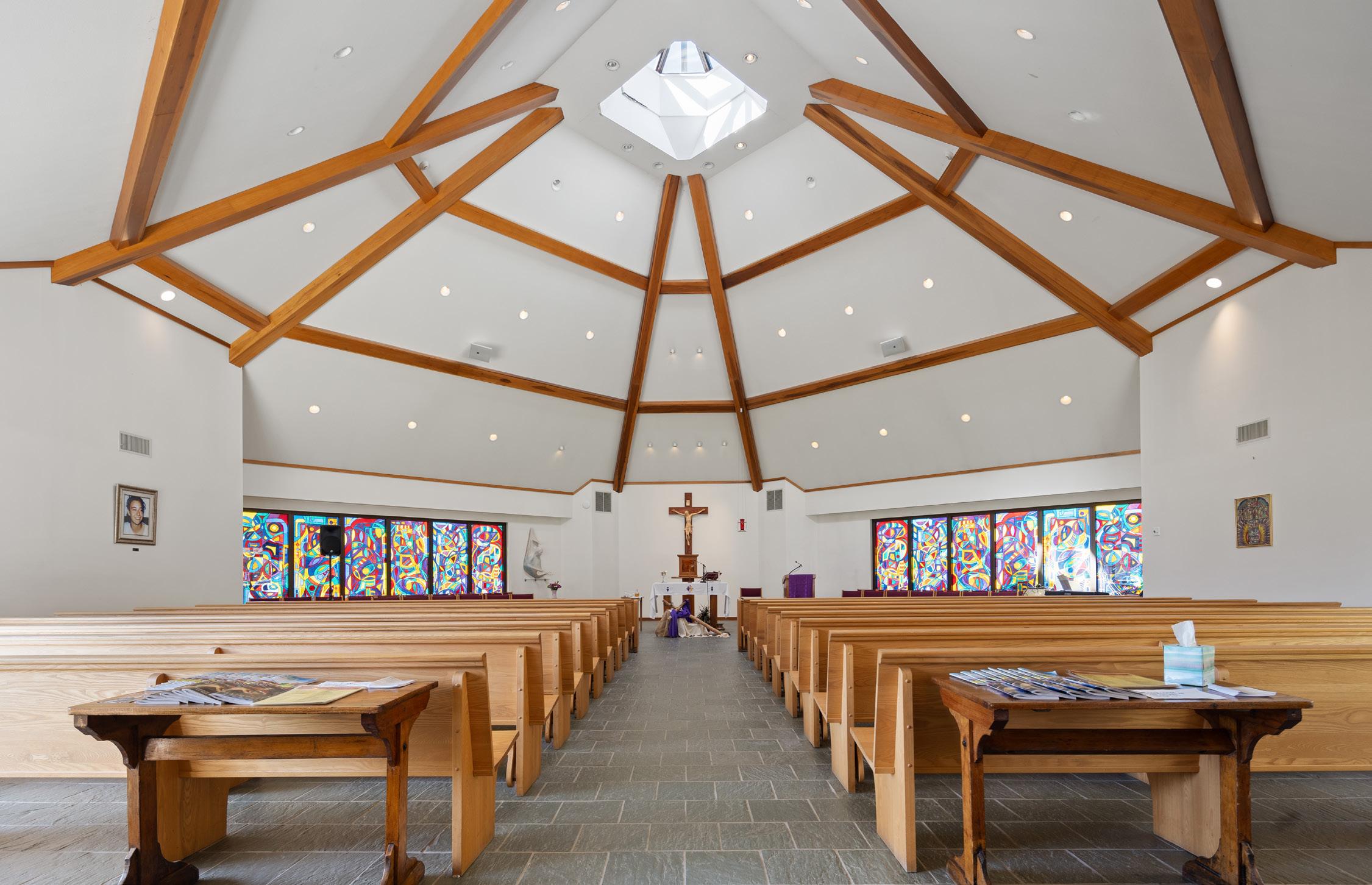
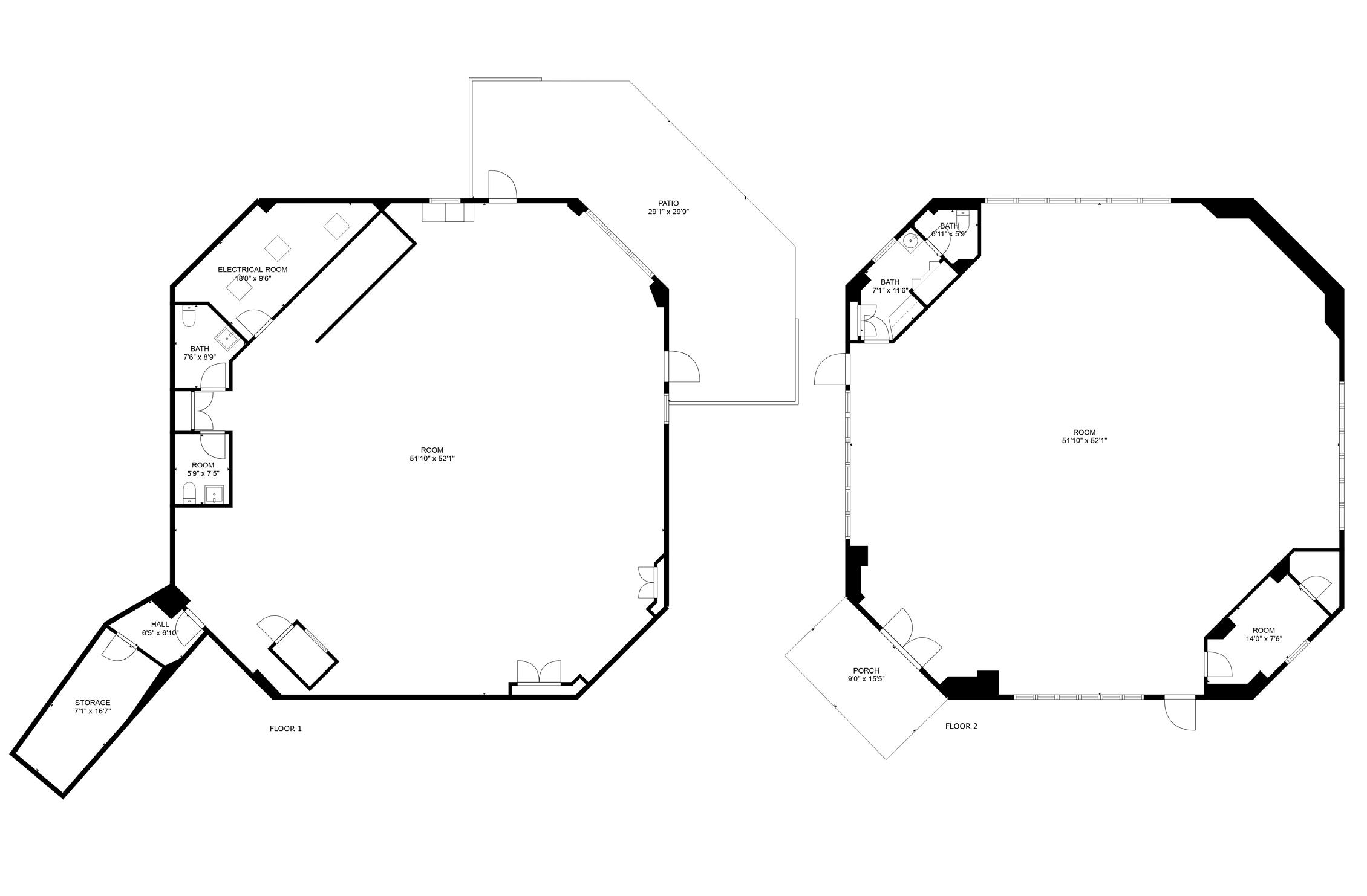
Dining Hall and Kitchen
7
BUILDING #
7,755 SQ. FT.
2009
YEAR BUILT
209 PEACE AVENUE, HYDE PARK, NY
Single-story, wood frame structure with surrounding porch containing 7,755 sq. ft. Newly renovated dining facility with 220 seating capacity, propane fireplace at foyer, forced air heat and central air conditioning, commercial catering kitchen, storage room with ulility sink, staff office. Modern wood casement windows, vinyl siding, women’s bathroom (4 stalls) and men’s bathroom (2 stalls). Linoleum flooring and tile flooring in kitchen. Pendant lighting. Lower level contains hot water heater, water softener and electrical panels. Paved macadam walking paths and parking area. Roofing is architectural asphalt tiles.
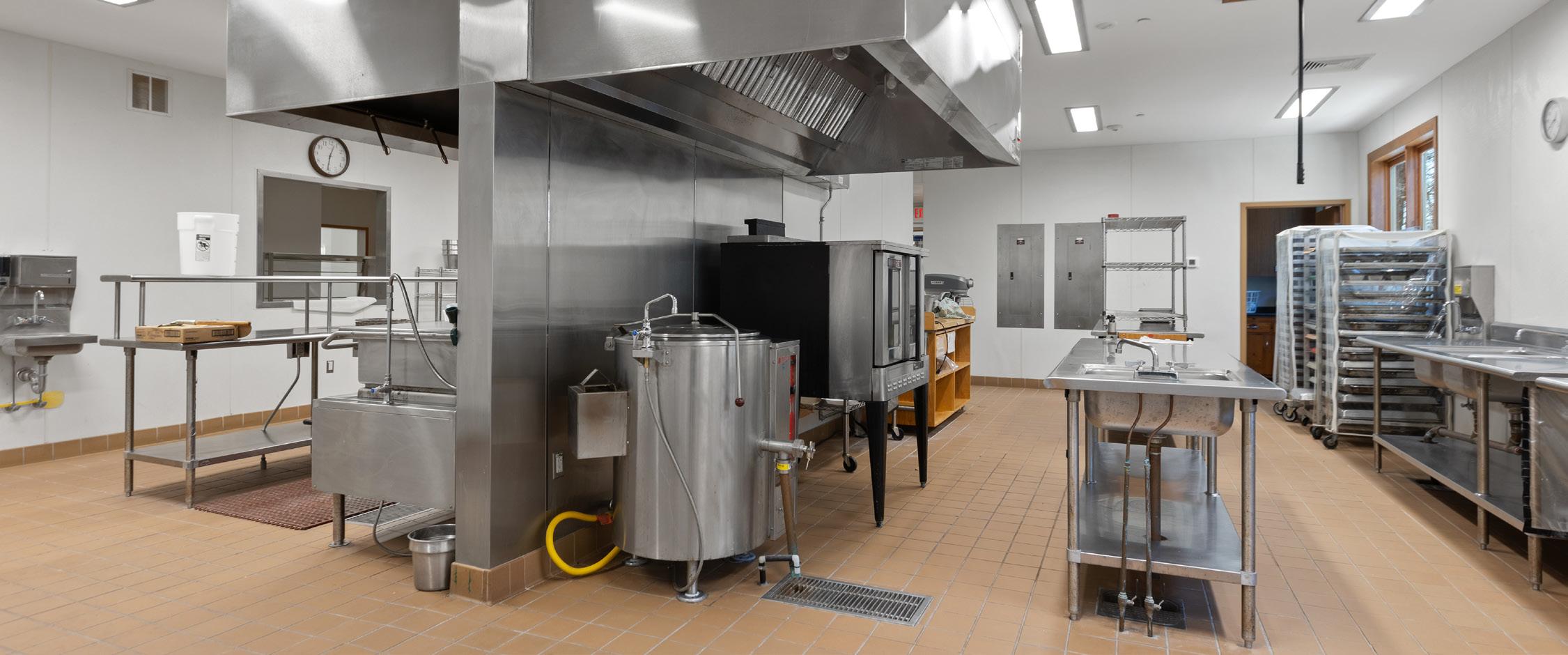
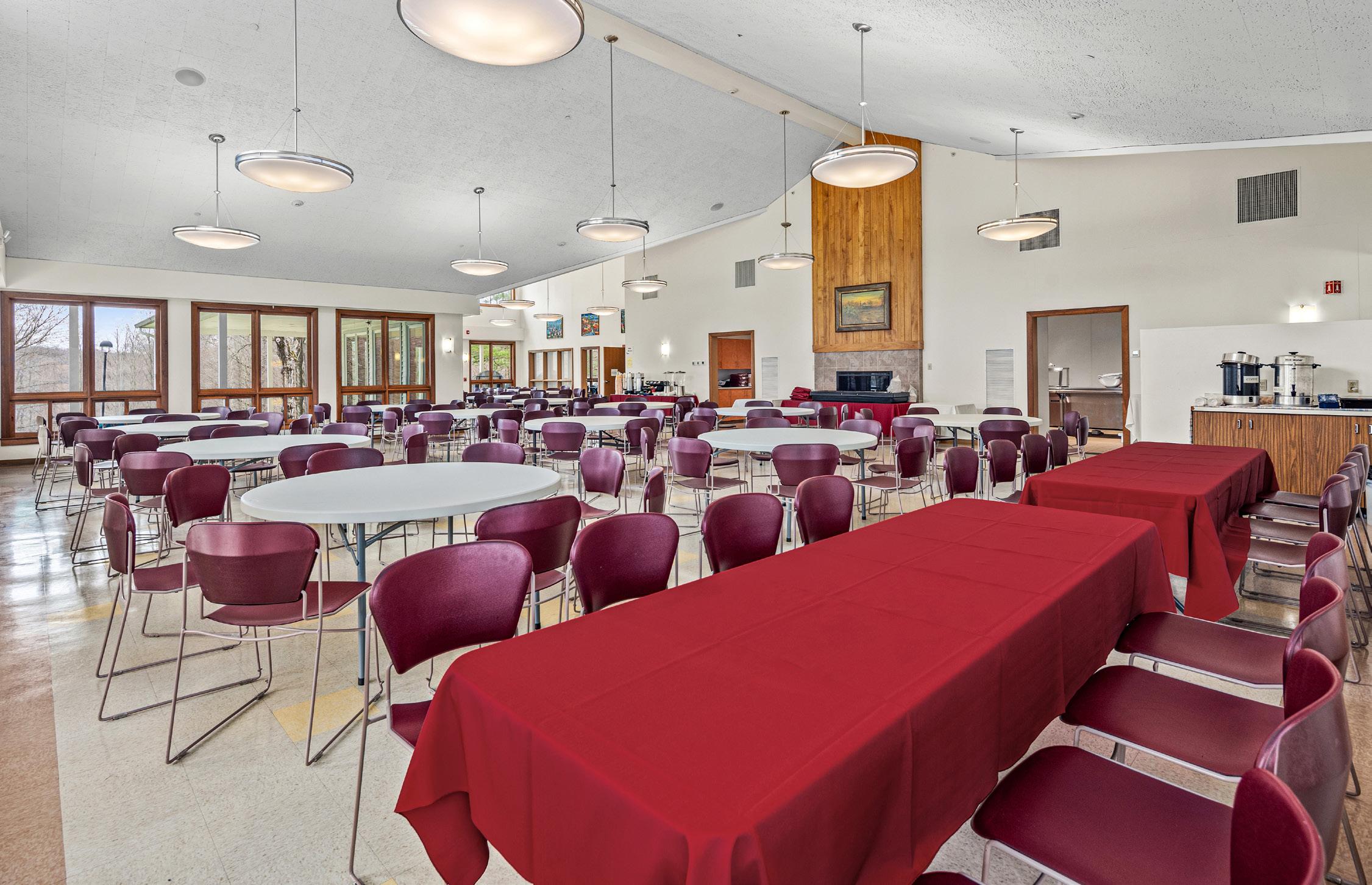
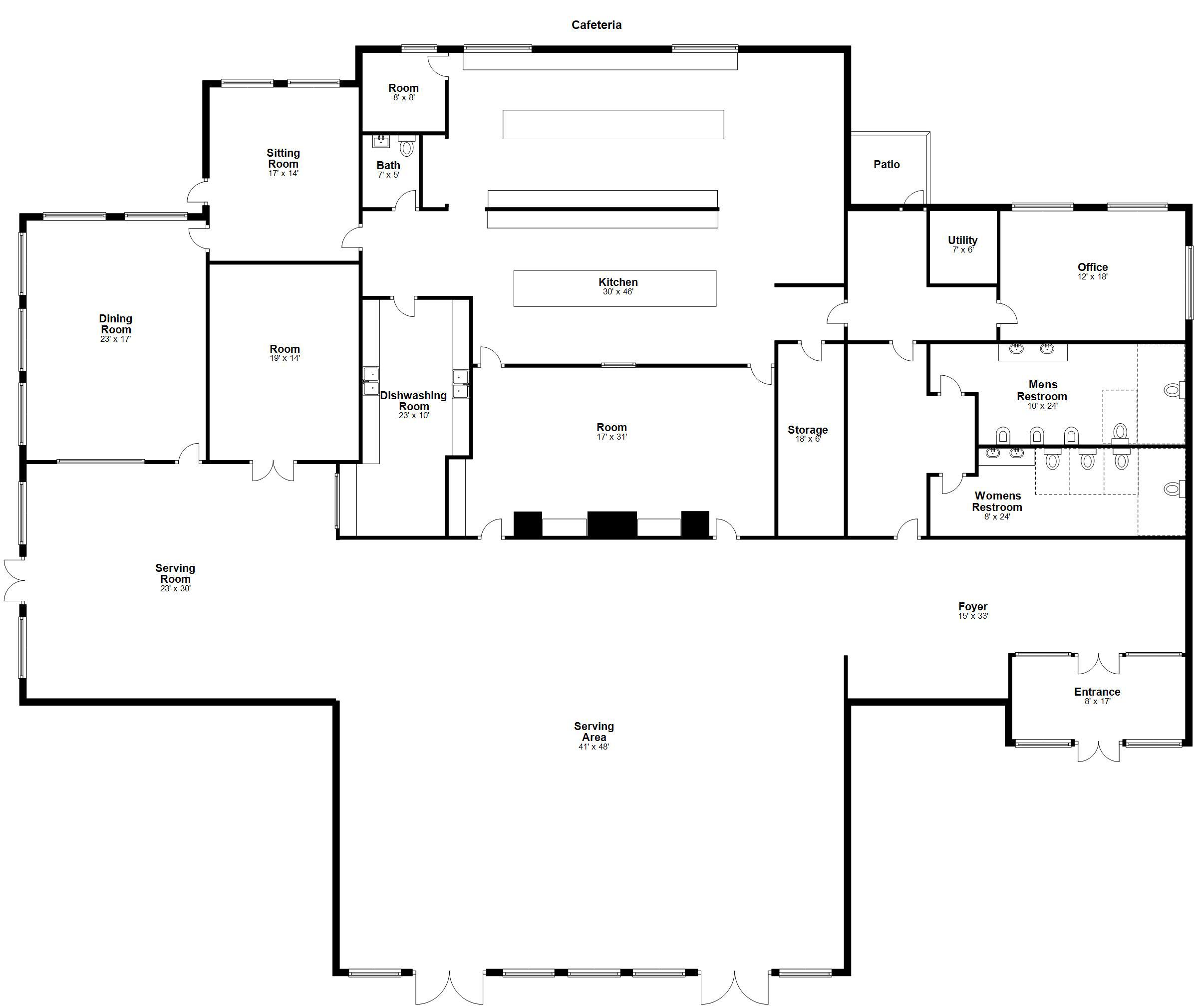
Mariapolis Hospitality Center
18
BUILDING #
6,194 SQ. FT.
1994
YEAR BUILT
25 CIRCLE OF LOVE, HYDE PARK, NY
Part one- and two-story, wood frame structure with vinyl siding and front porch containing 6,194 sq. ft. featuring entry foyer offices, eight guest rooms each with its own bathroom, meeting room, laundry room, shower room. Casement windows, wood-plank flooring, open wooden staircase. Central air conditioning and forced air heating Lower level meeting hall (Belcher Hall) with bathrooms, a/v room, and mechanical room Baseboard heat at lower level Roofing is architectural asphalt tiles
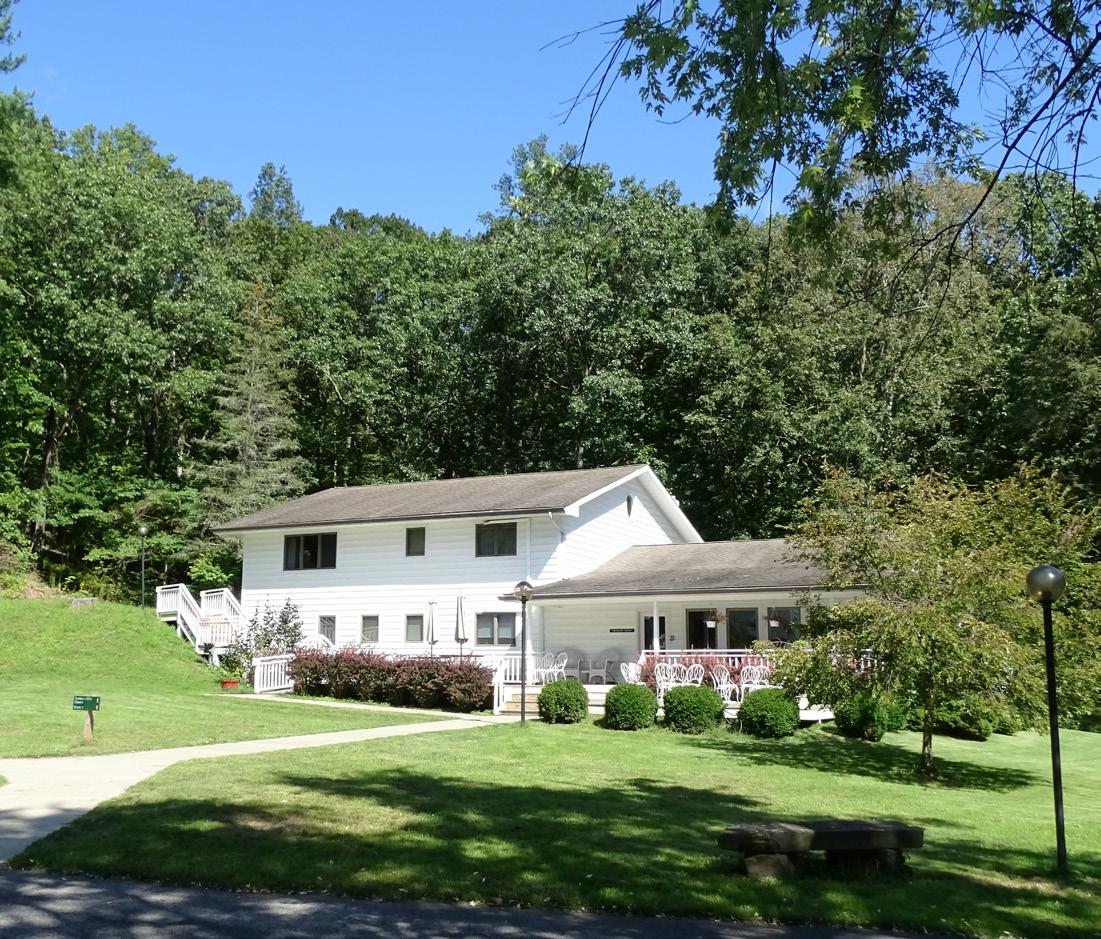
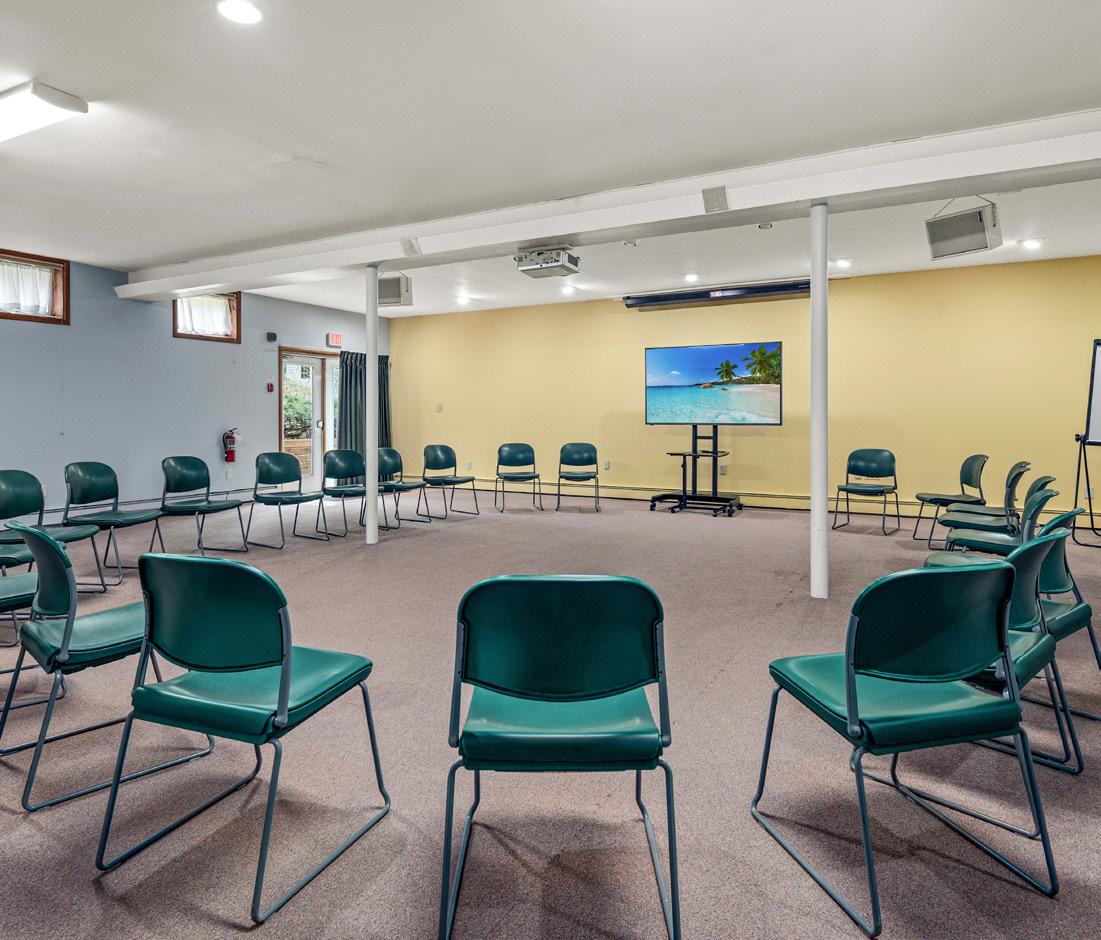
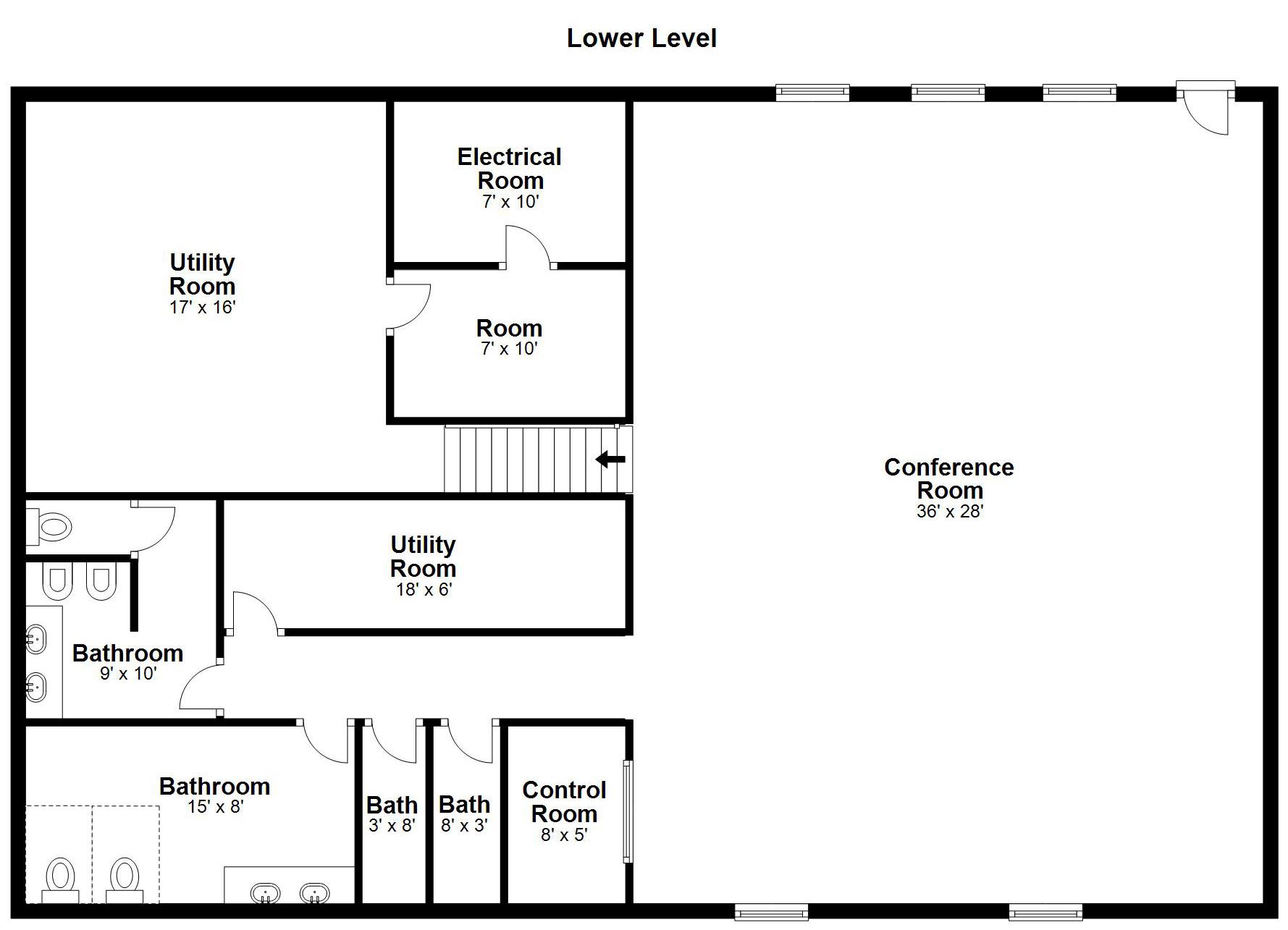
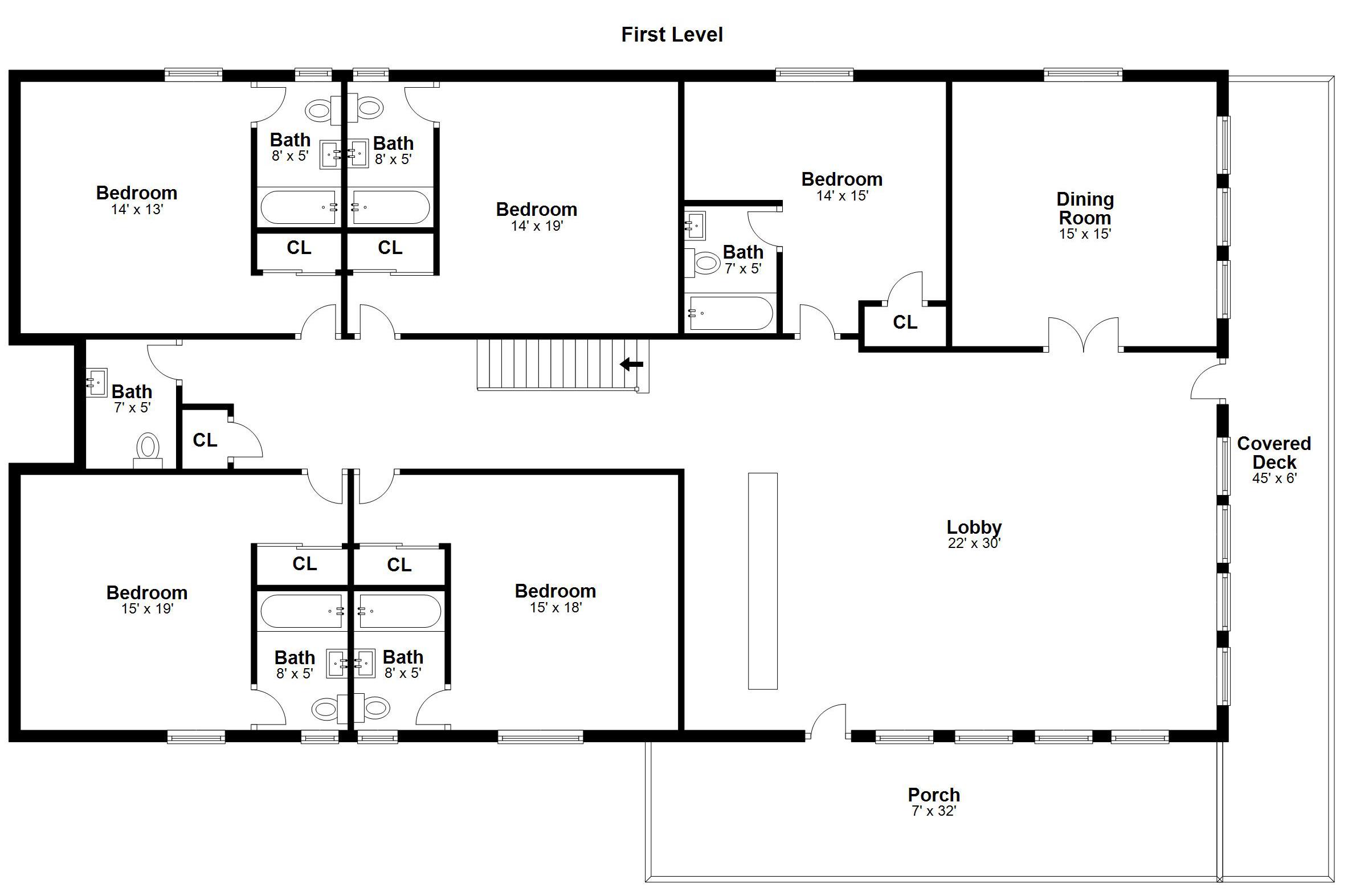
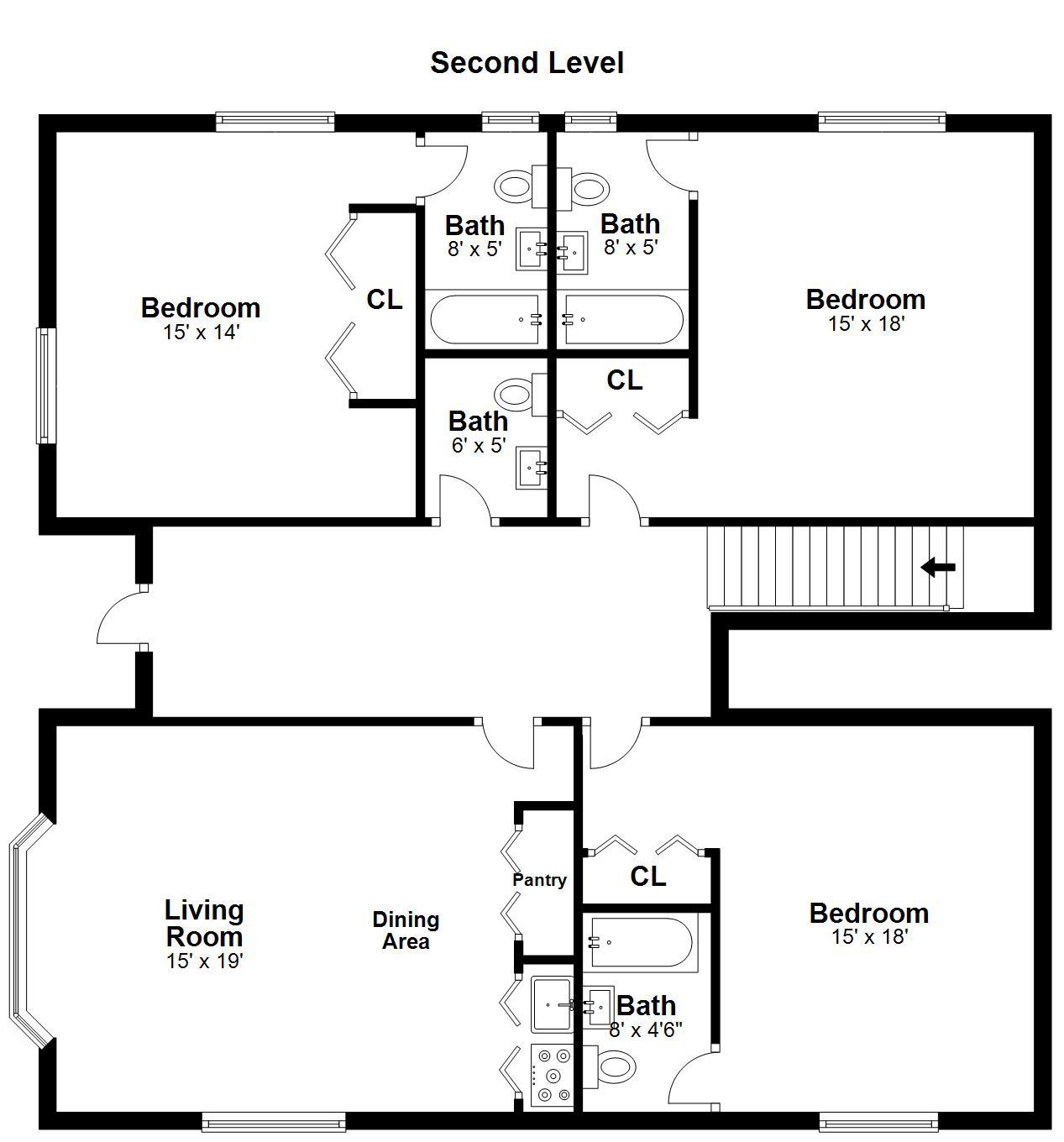
Team Building Course
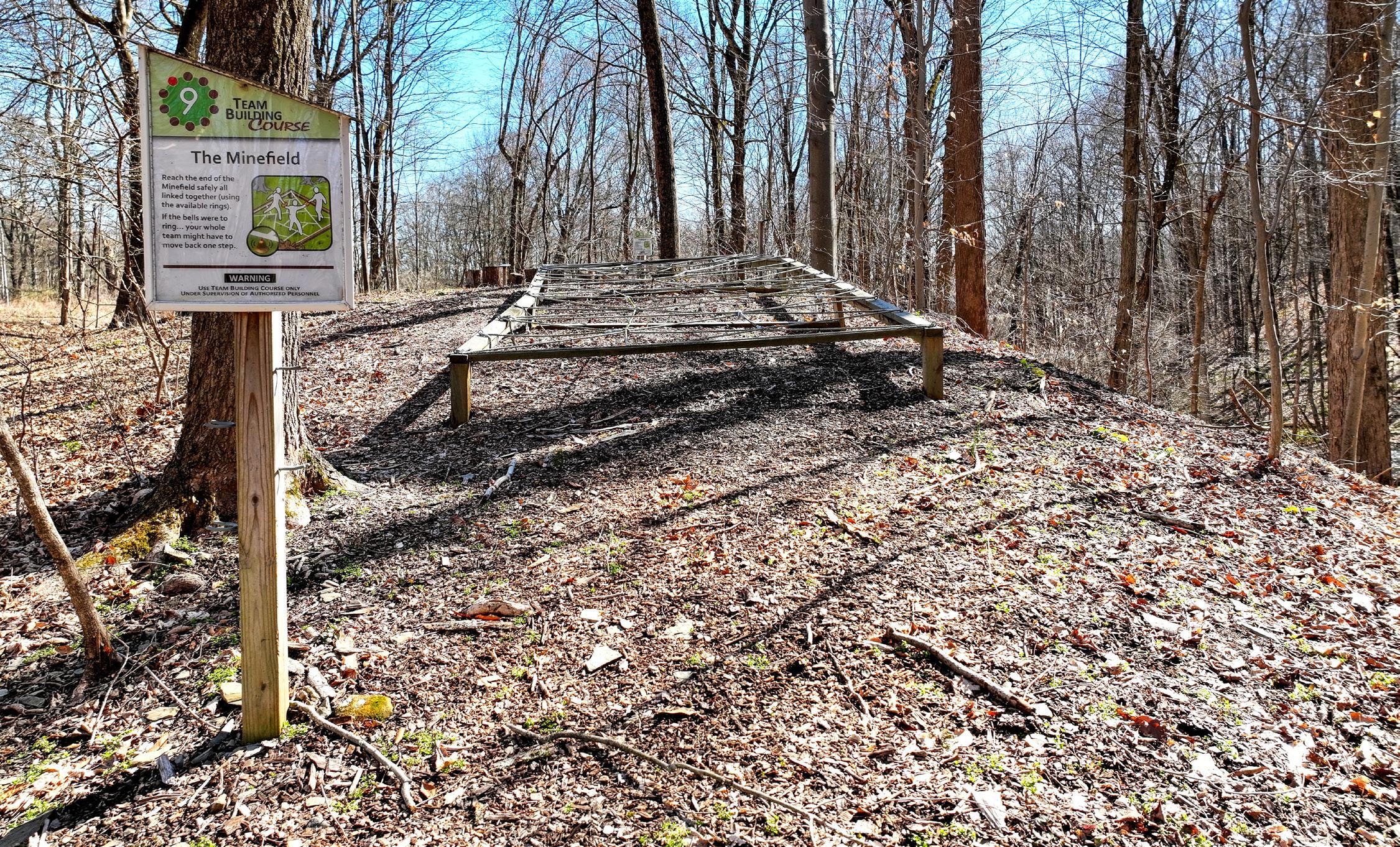
Maintenance Garage
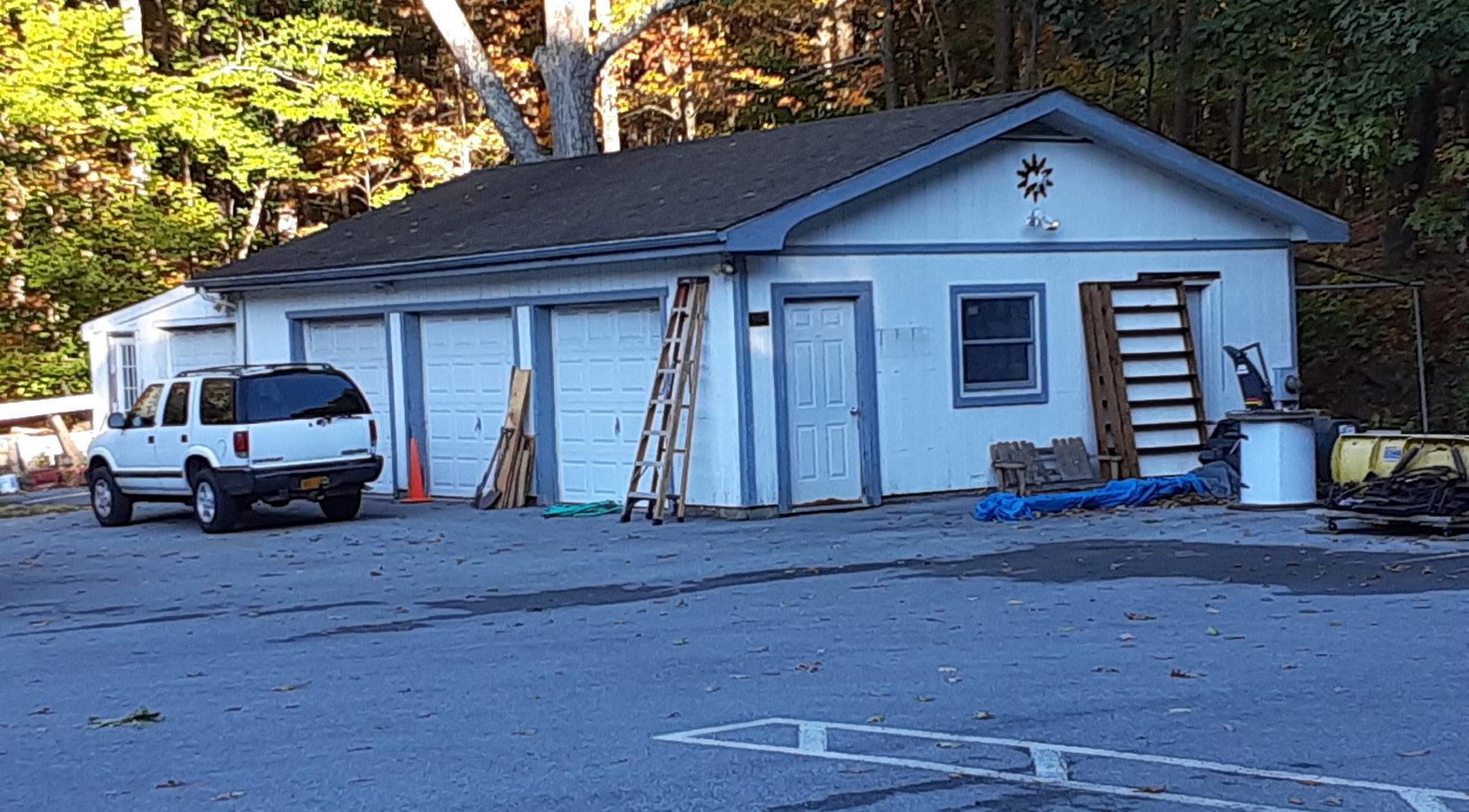
One-story, wood frame structure used as a garage and workshop with painted wood siding and four overhead garage doors containing 660 sq. ft. Concrete slab flooring, electric only; no water at building. Roofing is architectural asphalt tiles.
660 SQ.
1990 YEAR BUILT
FT.
30 BUILDING
#
ROAD, HYDE PARK, NY
200 CARDINAL
In-ground Pool
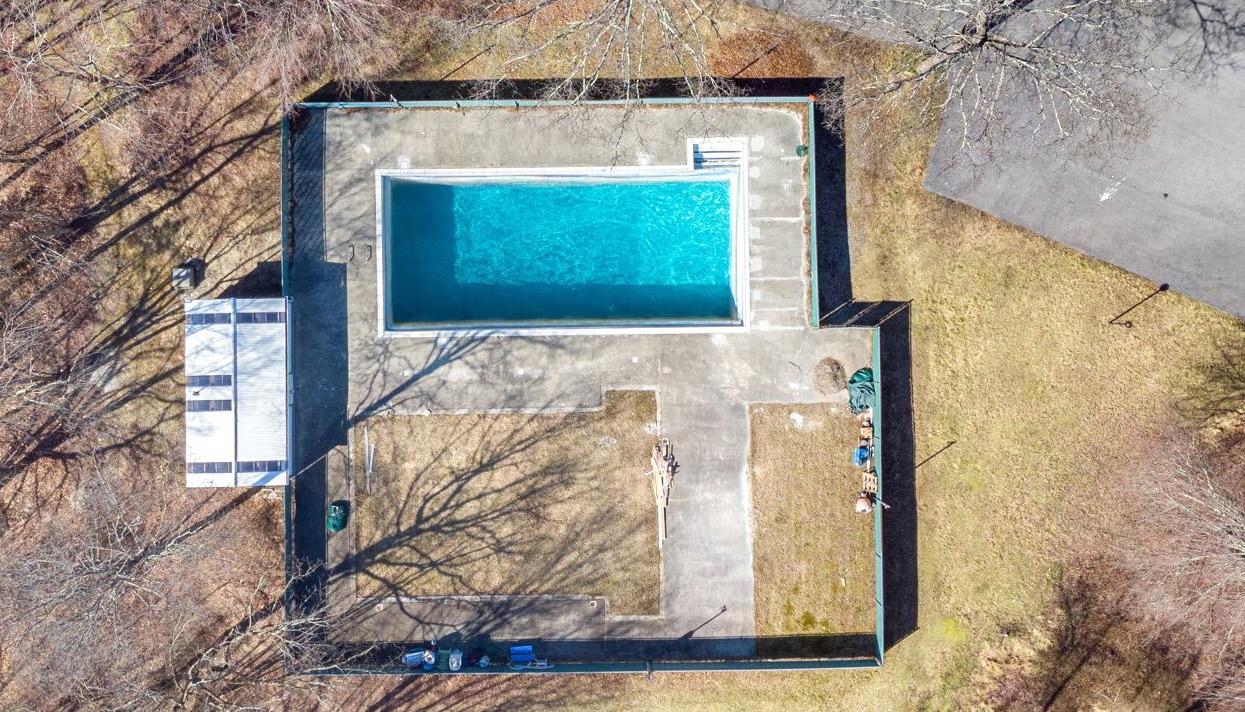
Soccer Field
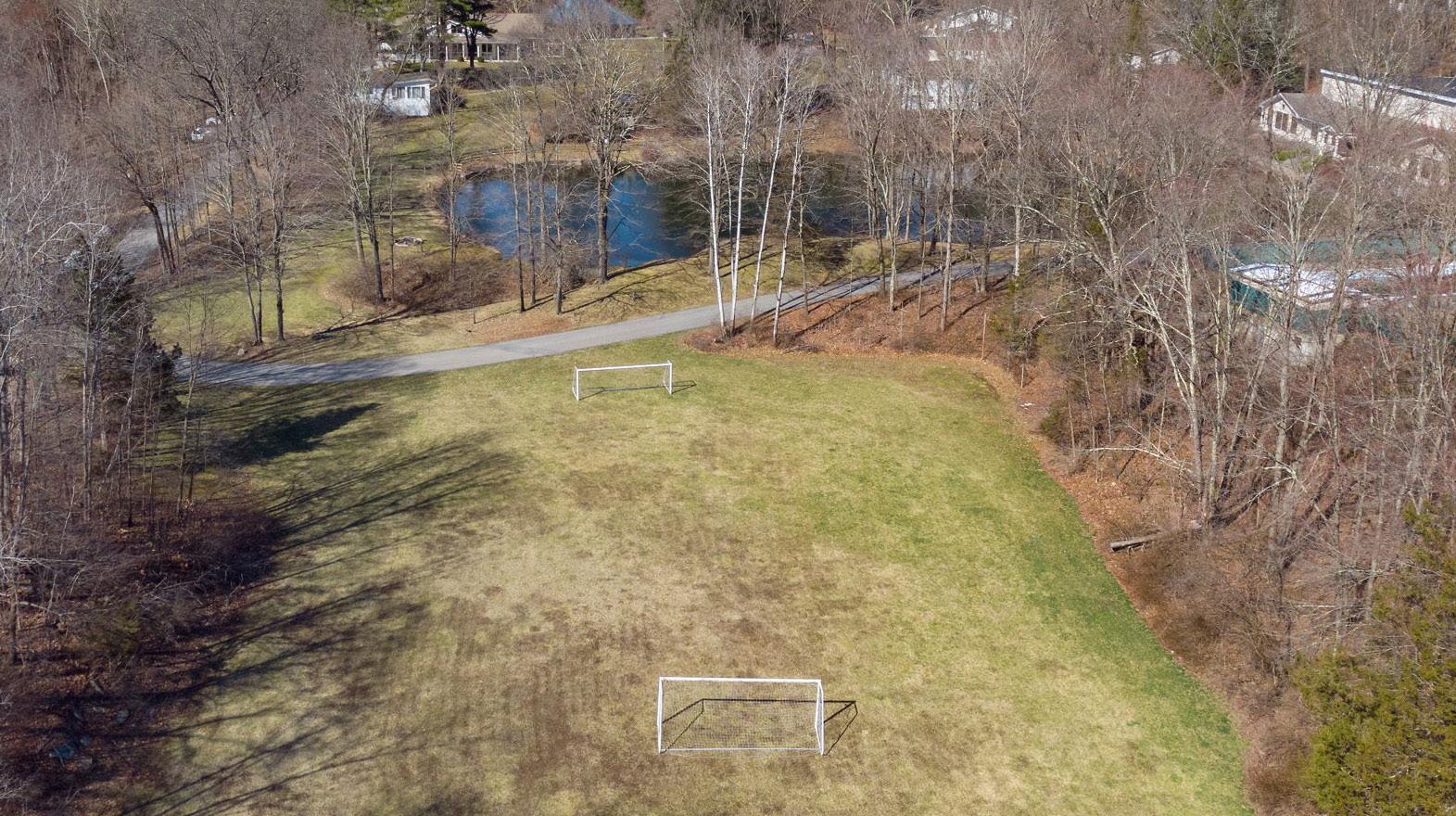
226 PEACE AVENUE, HYDE PARK, NY
Offices and Gift Shop
9 & 12 BUILDING #
3,780 SQ. FT.
1990
YEAR BUILT
31 CIRCLE OF LOVE, HYDE PARK, NY
Part one- and two-story, painted wood clapboard, wood frame structure with partial front porch containing 3,870 sq. ft. featuring offices, craft/arts area, kitchen, two bathrooms. Tile flooring and vinyl flooring throughout. Two interior office spaces connected with covered breezeway. Second floor accessed by metal spiral staircase (interior) and by exterior wood steps set in ground Baseboard heat, no central air conditioning Doublehung windows. Roofing is architectural asphalt tiles Constructed 1990.
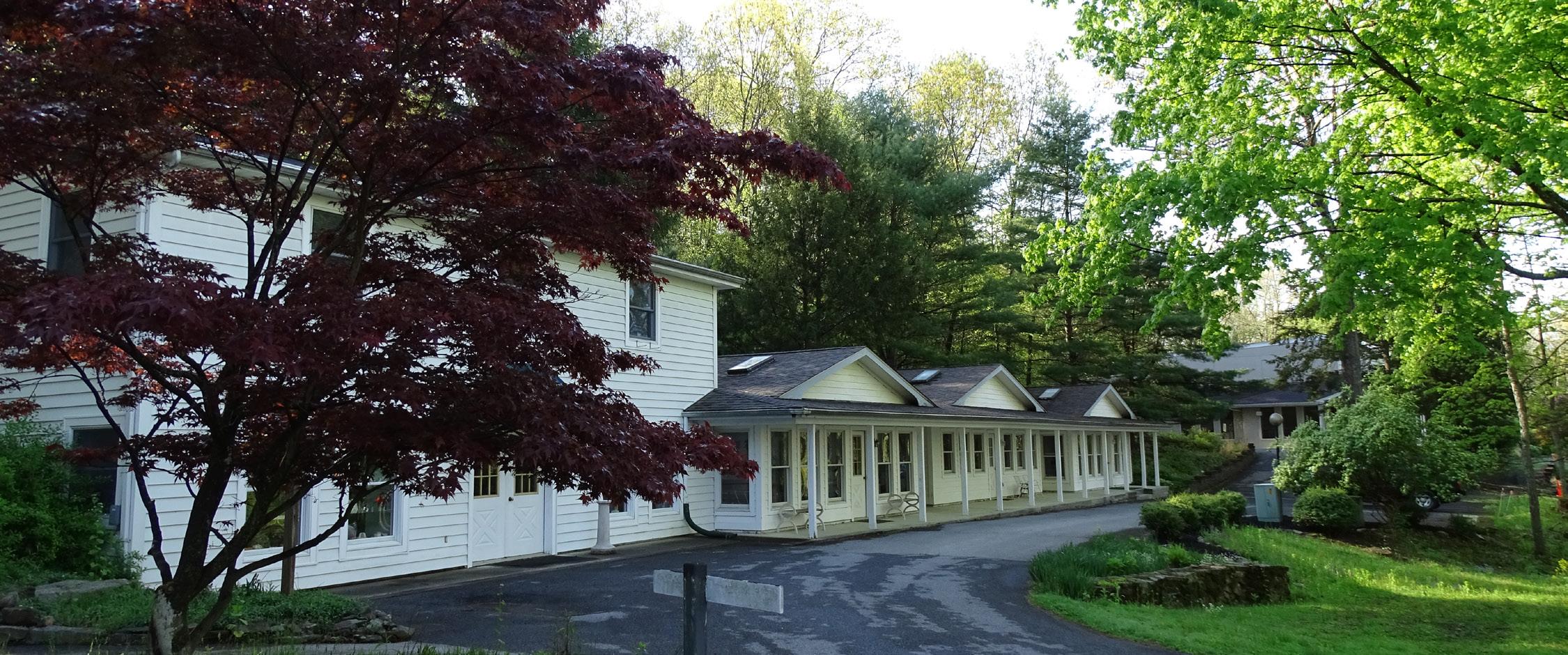
Media Publishing Offices
10
BUILDING #
3,230 SQ. FT. 1991 YEAR BUILT
202 COMFORTER BLVD, HYDE PARK, NY
Single-story, wood frame structure with vinyl siding and front porch containing 3,230 sq ft. featuring offices, storage, mailing center and one bathroom Double-hung windows, fire-rated door between office and storeroom. Roofing is architectural asphalt tiles. Concrete slab in storage/warehouse; laminate flooring. Constructed 1991, renovated 1996 and 2002
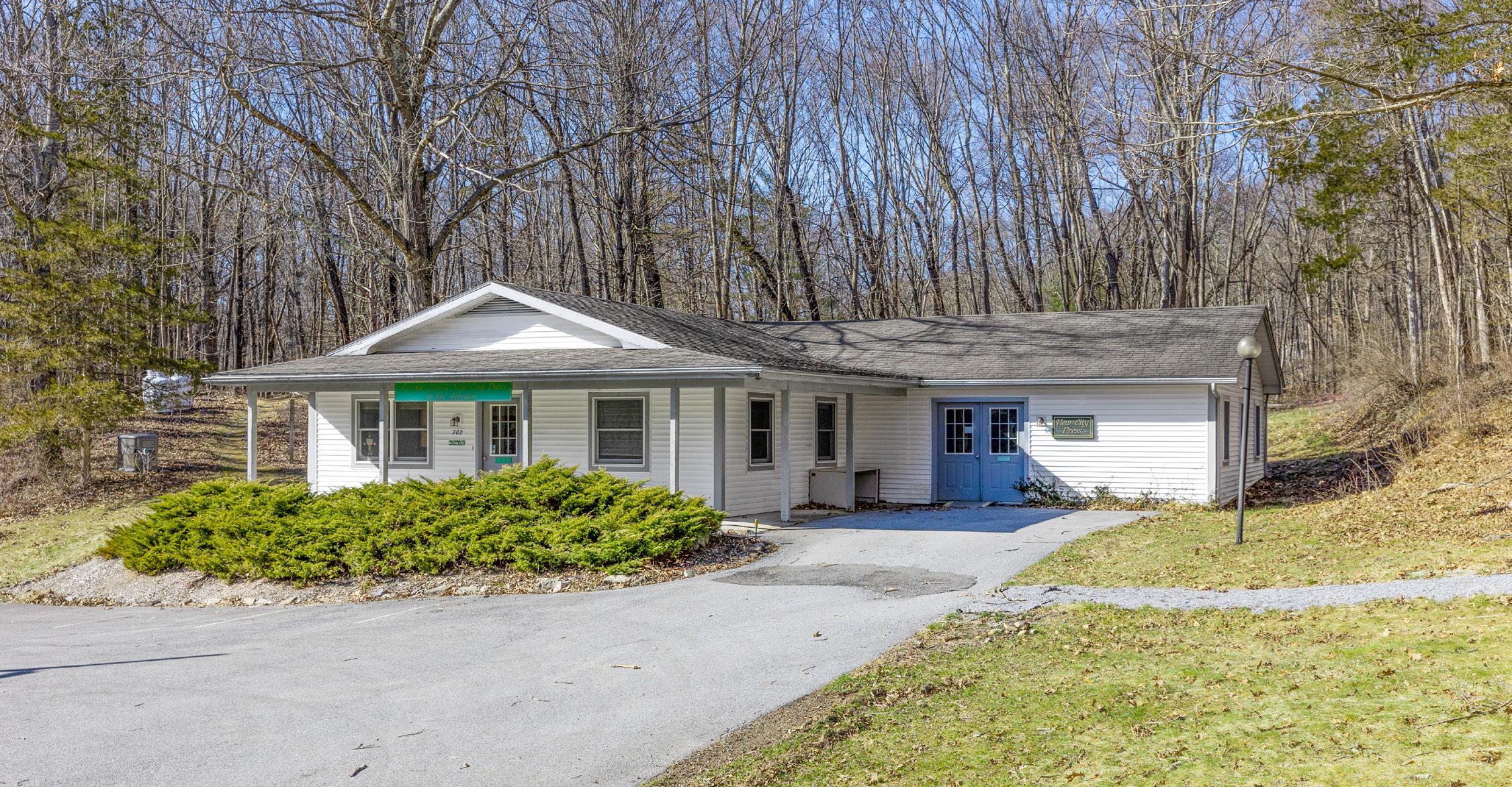
Residential Buildings
BUILDING SQ. FT.
Lakeview Cottage
Casa Luminosa
Fiamma/Flame House
Golden House
Jesus the Teacher Ardente
Cabin 1
Casetta Gloria
Casetta Sole/Sun House
Unica Stella/One Star
One Heart
Casetta Ideale
Gratia Plena/Full of Grace
Philadelphia
Living Spring House
DESCRIPTION
Single-story wood-frame residence with 5 beds, 4 baths. Interior space currently separated as a dual space.
One and two-story, wood frame residence, 2 kitchens, 3 baths, 5 beds, and a living area, and more.
Two-story wood frame residence, screened-in porch 5 beds, 4 .1 baths, kitchen, dining room, living area and more.
“House of Gold” Residence. One-story wood frame residence with vinyl siding and screened-in porch, 4 beds, 2.1 baths.
Part one and two-story (split level style) wood frame residence. 5 beds, 3.1 baths.
Part one and two-story wood frame residence with painted wood panel siding and front, 4 beds, 4.1 baths.
One and two-story (split level style) wood frame residence, 5 beds, 3 baths, kitchen, living area.
One-story, wood frame residence 3 beds, 2 baths, kitchen and laundry area.
One-story wood frame residence, 5 beds, 3.1 baths, kitchen, dining room and living area. Lower level bathroom, playroom and utility room.
Part one and two-story wood frame residence 4 beds, 3.1 baths kitchen, dining room and living area.
Part one and two-story wood frame residence 9 beds, 6.1 baths (four on main level each with own bathroom, five on lower level)
One-story wood frame residence. 4 beds, 2.1 baths, kitchen, dining room and living area.
Two-story wood frame residence 7 beds, 6.3 baths kitchen, kitchenette, dining room and living areas.
One-story wood frame residence 5 beds, 3.1 baths, kitchen, dining room and living area.
Part one and two-story wood frame residence 5 beds, 2 baths, kitchen, dining room and living area.
ML 5 ML 8 ML 14 ML 15 ML 16 ML 17 ML 19 ML 20 ML 22 ML 24 ML 27 ML 32 ML 33 ML 34 ML 35 1,440 4,770 4,539 1,855 3,574 4,057 1,817 1,265 2,905 3,471 4,032 2,913 5,984 4,036 2,640
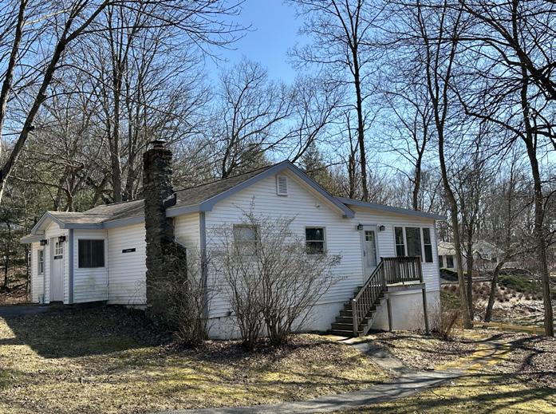
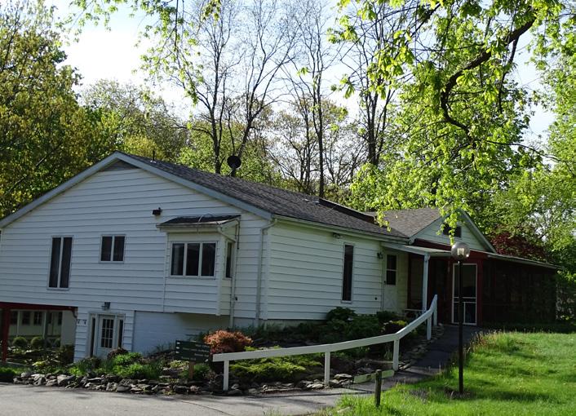
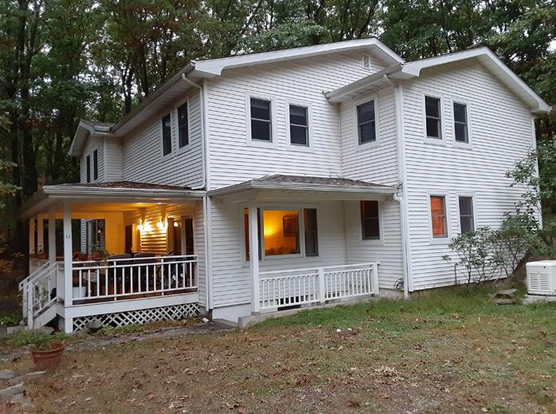
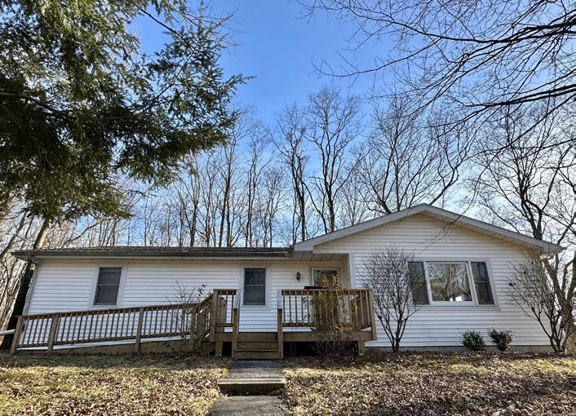
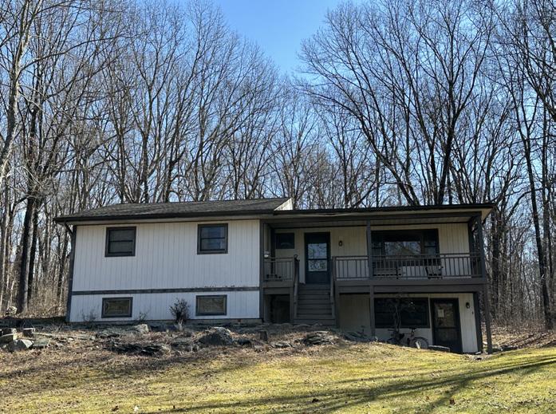
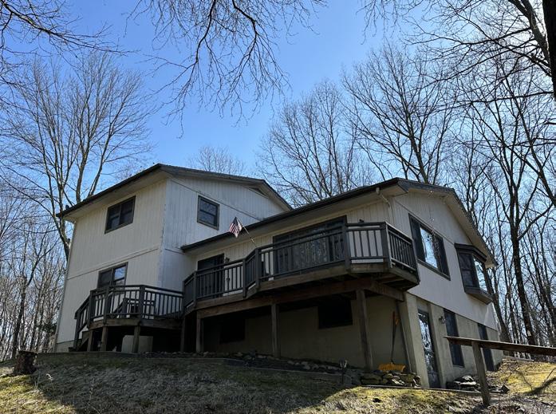
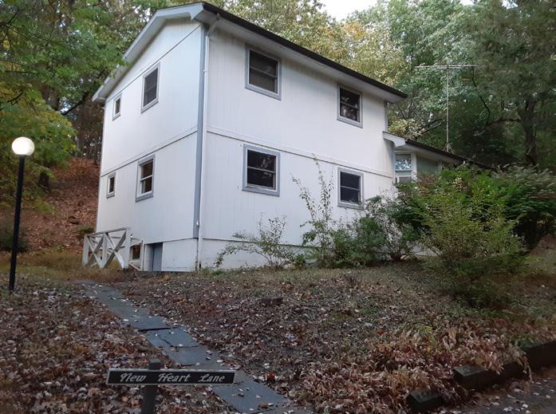
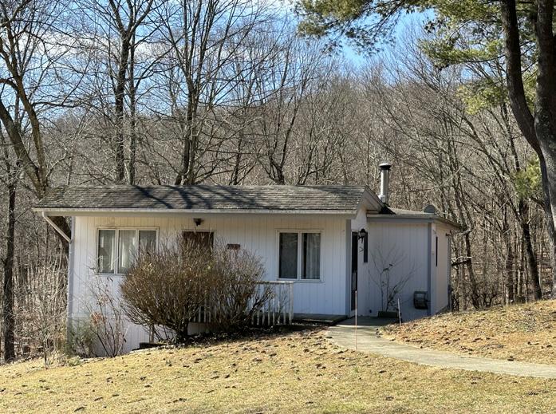
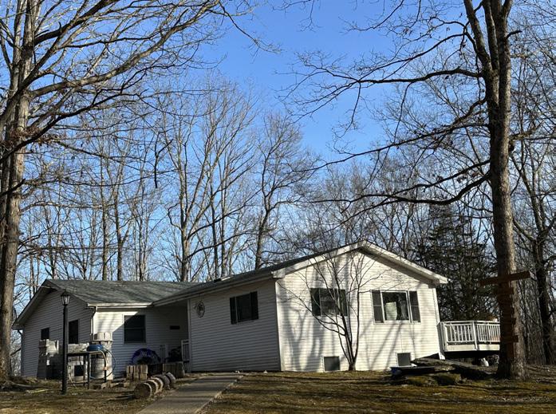
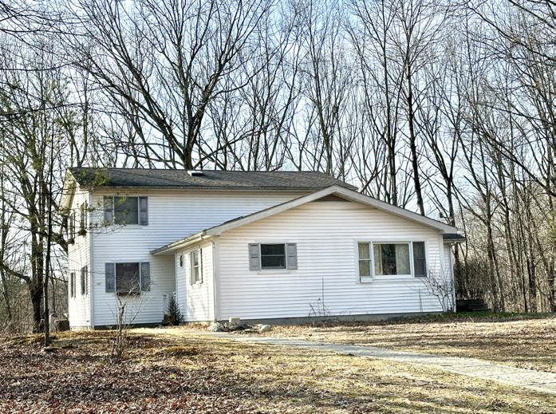
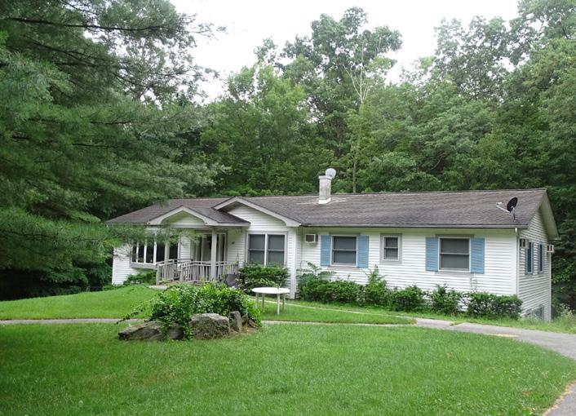
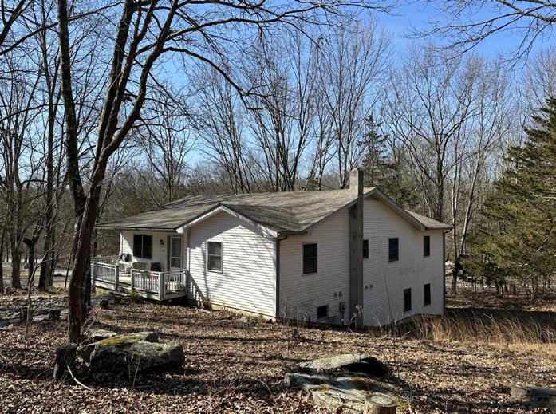
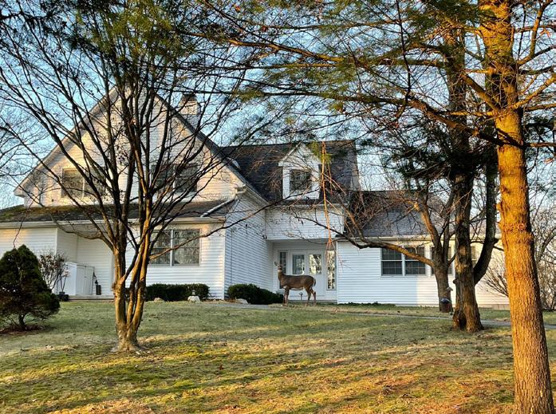
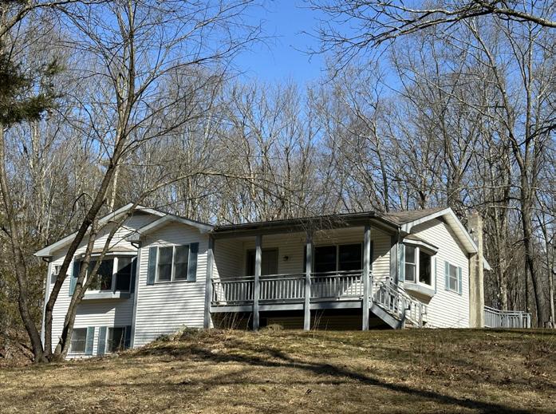
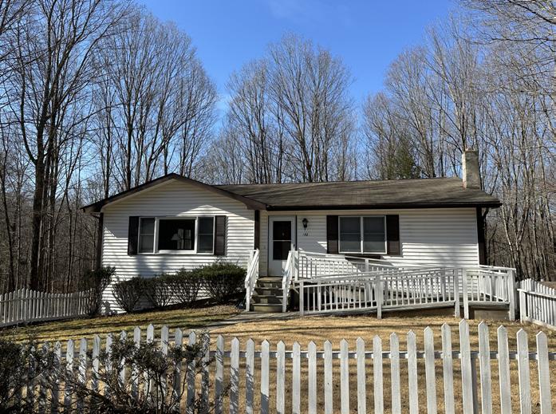 Lakeview Cottage
Casa Luminosa
Fiamma/Flame House
Golden House
Jesus the Teacher
Ardente
Cabin 1
Casetta Gloria
Casetta Sole/Sun House
Unica Stella/One Star
One Heart
Casetta Ideale
Gratia Plena/Full of Grace Philadelphia Living Spring House
Lakeview Cottage
Casa Luminosa
Fiamma/Flame House
Golden House
Jesus the Teacher
Ardente
Cabin 1
Casetta Gloria
Casetta Sole/Sun House
Unica Stella/One Star
One Heart
Casetta Ideale
Gratia Plena/Full of Grace Philadelphia Living Spring House
SSalomone@houlihanlawrence.com Exclusively respresented by
STEVEN SALOMONE
Associate Real Estate Broker
Commercial Real Estate
M 914.329.0185
THOMAS LAPERCH
Associate Real Estate Broker
Commercial Real Estate
M 845.729.4211
TLaperch@houlihanlawrence.com
STACEY CRONIN
Real Estate Salesperson Brewster Brokerage
M 973.464.6434
SJCronin@houlihanlawrence.com
800 WESTCHESTER AVE, SUITE 517N, RYE BROOK, NY 10573 | 914.798.4900







































 Lakeview Cottage
Casa Luminosa
Fiamma/Flame House
Golden House
Jesus the Teacher
Ardente
Cabin 1
Casetta Gloria
Casetta Sole/Sun House
Unica Stella/One Star
One Heart
Casetta Ideale
Gratia Plena/Full of Grace Philadelphia Living Spring House
Lakeview Cottage
Casa Luminosa
Fiamma/Flame House
Golden House
Jesus the Teacher
Ardente
Cabin 1
Casetta Gloria
Casetta Sole/Sun House
Unica Stella/One Star
One Heart
Casetta Ideale
Gratia Plena/Full of Grace Philadelphia Living Spring House