

HUONG RIVER RECREATION CLUB
INDIVIDUAL SCHOOLWORK | 2017
Thua Thien Hue, a province rich in natural and cultural heritage, is defined by its many rivers. Among these, the Huong River stands as a vital artery, supporting not only the daily lives of over two-thirds of the province’s population but also sustaining diverse ecological systems.
With the Huong River have the scenic and cultural significance, this project aims to cultivate tourisms and environmental engagement between generations by integrating sustainable architectural design with remarkable nature of the river. Through a series of thoughtfully designed spaces, we intend to enhance the tourist experience, bolster local economies, and protect the area’s unique biodiversity.


The project site is located next to the Huong riverside, the most poetic river in Vietnam. This is a significant advantage that the occupant can observe many heritage buildings belonging to the Nguyen dynasty and the natural beauty of the north and south riverside. Moreover, it transits from Ly Tu Trong Park, which has a diverse variety of green plants, creating a remarkable environment.

The primary problem is that the citizen and pedestrian have a clear vision from the street to see Huong river and attractions on the north riverside. The second issue is the rising water level of Huong river in the rainy season that might damage the building.

To avoid blocking a view of pedestrians, an extended sloped roof is proposed to create a connection from the park that does not cover entirely the view but creates a higher and more interested view for the citizen.

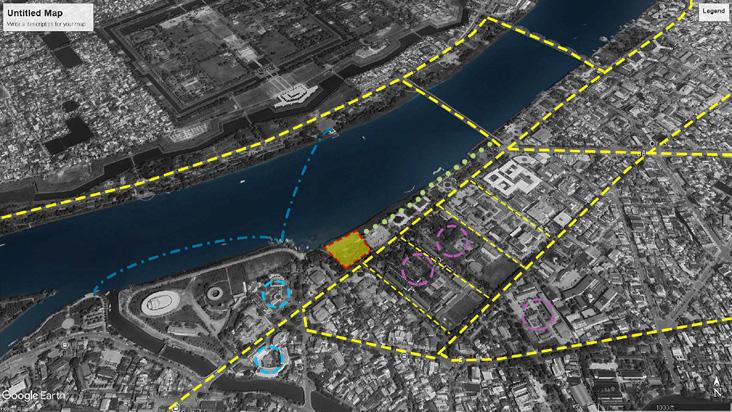
It can be seen that the project sits on the main road of the city and is close to many schools, creating a great advance to attract students to join the activities at the recreational club, which is helpful to relax and learn new skills after long study hours. In addition, the 3- and 5-star hotels will provide a great number of tourists and travelers, leading to a great place for cultural exchange.

The roof is curved to create a smooth transition from the park. Moreover, the roof is planted with grass to provide a natural feeling.

A long massing will get a great volume of prevail wind. A large hall, corridor and roof opening are provided to optimize ventilation.
DIAGRAM 1
DIAGRAM 2
DIAGRAM 3
DIAGRAM 4
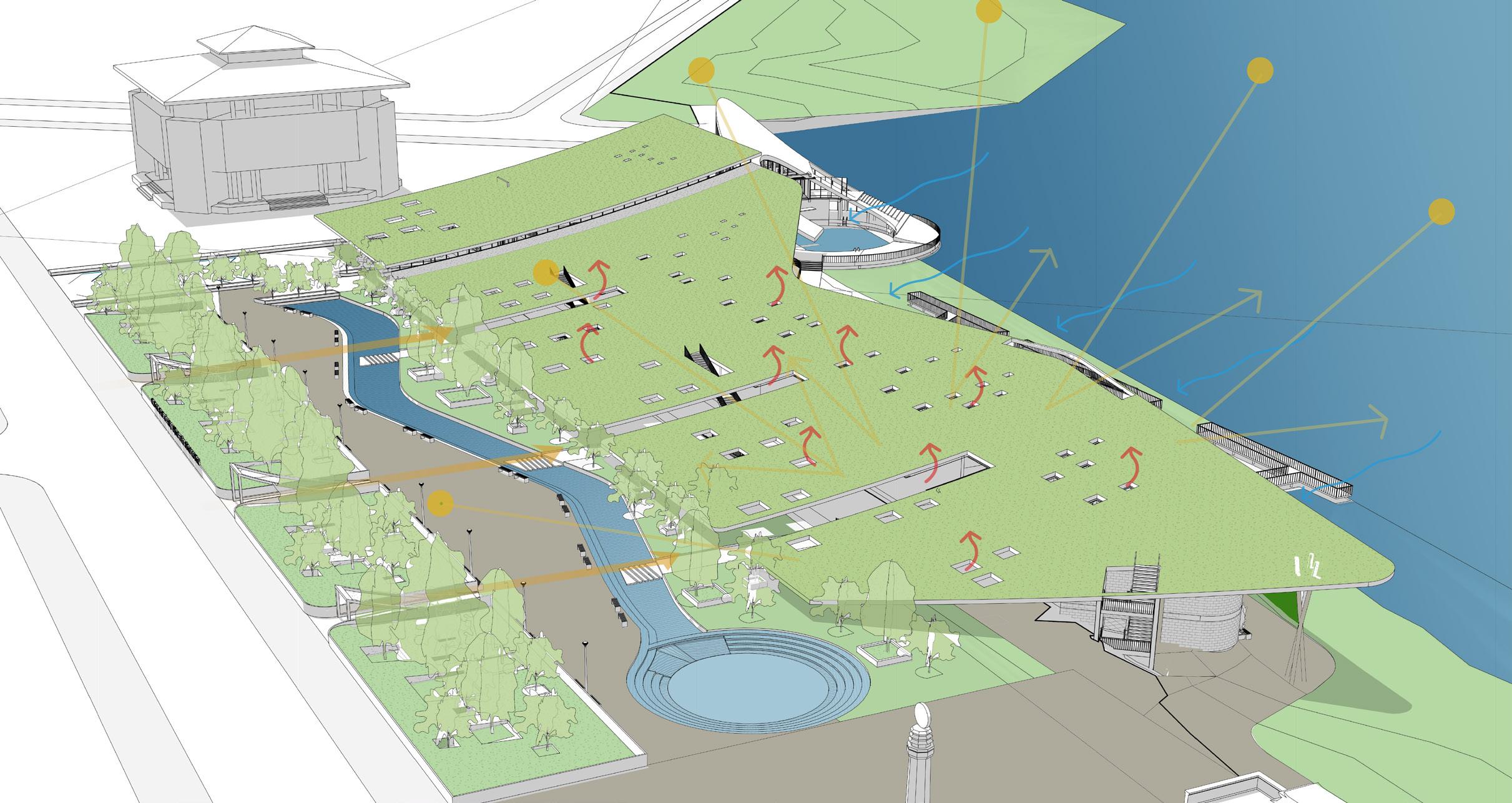
The sun stimulation at different times during the summer soltice shows that the large area of flat roof receives a detrimental solar radiation volume for over 10 hours a day from 6 a.m. to 5 p.m. The solution is to cover the area with grass, which helps to absorb solar heat and reflect UV radiation. In addition, this plant also helps in reducing the large amount of water falling from a flat room. Regarding the load of the whole roof, several roof openings are created. This also helps to create good air flow so that indoor space gets prevailing wind and also exhausts hot air from the indoor activities of occupants.

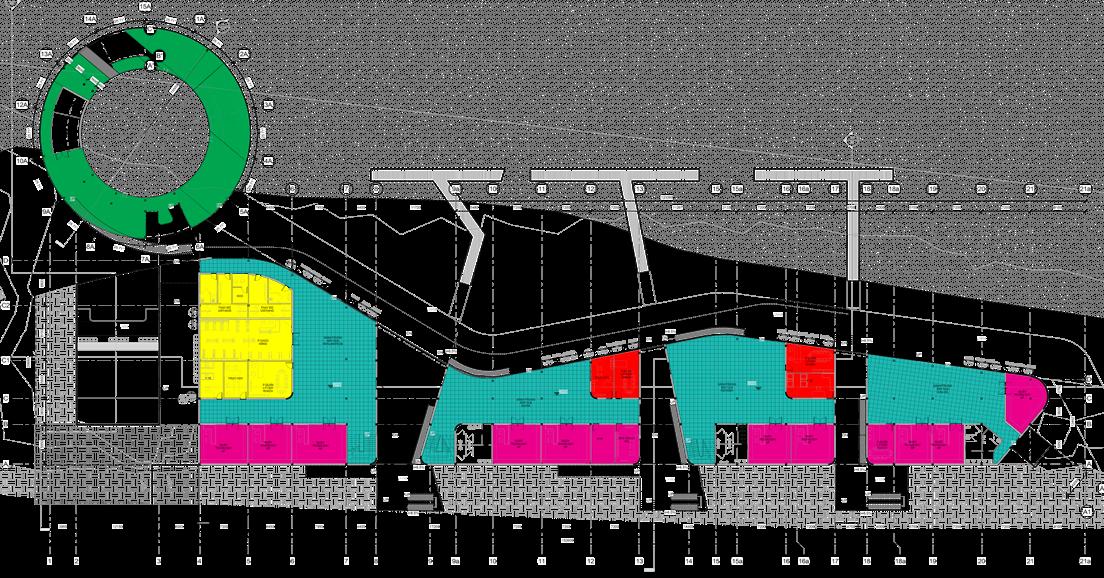


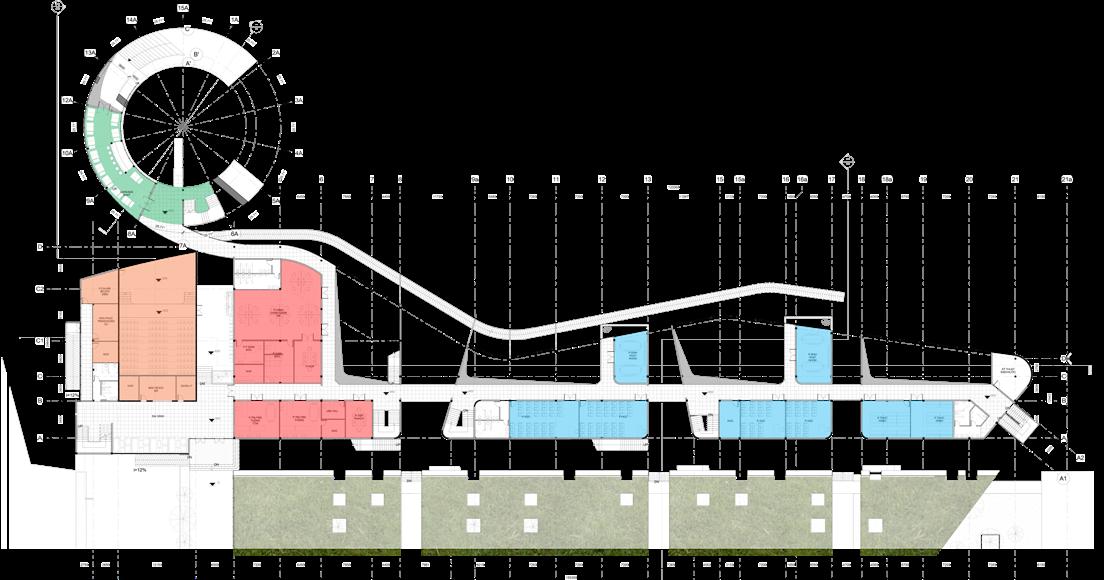

2nd


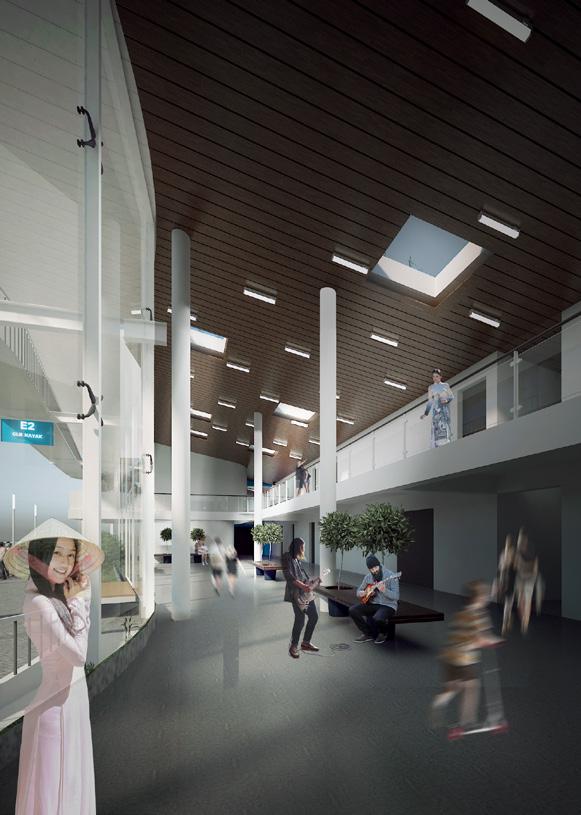
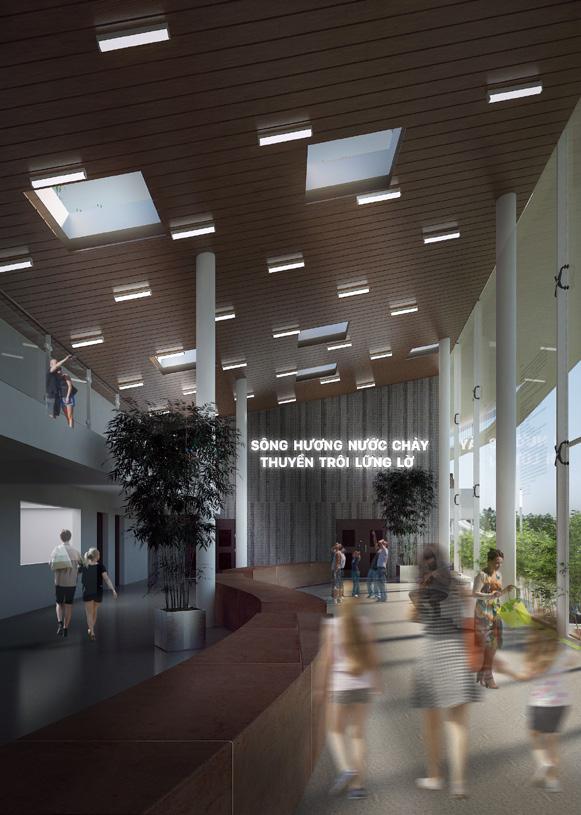

The river bath is a unique feature in the project, which highlights the overview of the construction and the South Riverside. The river bath is extended from the pedestrian precint to the bath platform and transits into the spiral shape, reaching up to the blue sky.
The spiral shape, which contains the river inside, shows the harmony between architecture, humans, and nature. The rise in the spiral shape expresses the remarkable change and rise in economy of Hue City. Moreover, the purpose of this feature is to encourage human awareness of the value of mother nature. Especially, it stimulates the responsibility of humans to protect nature.
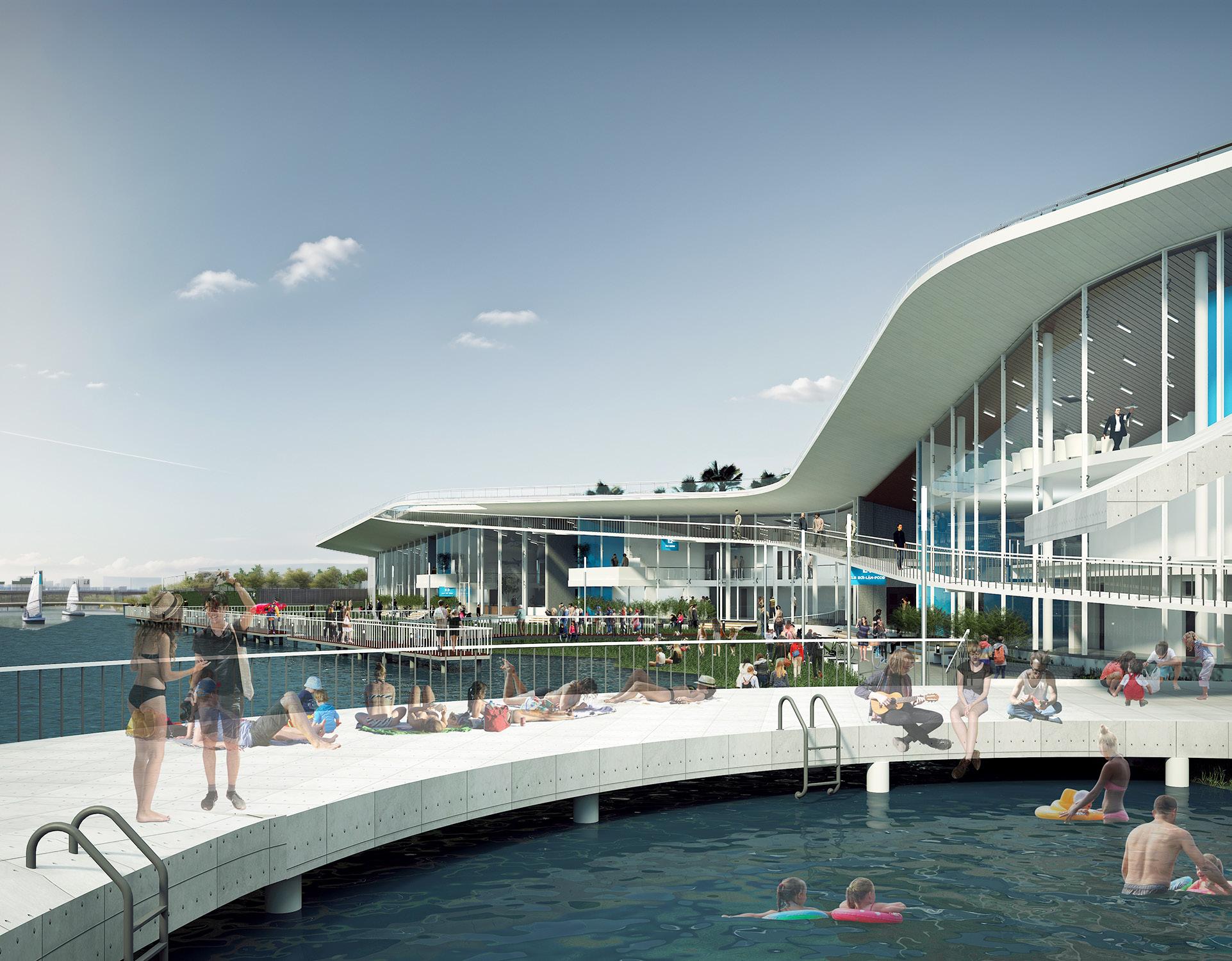
THE RIVER BATH
INDIVIDUAL SCHOOL WORK | 2016
In recent years, the influence of social media and the prevalence of smart electronic devices have significantly impacted reading habits, particularly among the younger generation. With a decline in traditional reading practices, there is a growing need to foster spaces that encourage learning, curiosity, and social interaction away from screens. This modern library proposal seeks to create an inviting and enriching environment where children, teenagers, and adults alike can engage in meaningful, educational activities. By offering a space that supports literacy, creativity, and personal growth, the library aims to rekindle the joy of reading and learning across all age groups. Moreover, modern research space are provided to create opportunities for citizen and tourist to explore and learn about history of Vietnam through program such as VR program room, 3D scanner and printer rooms.
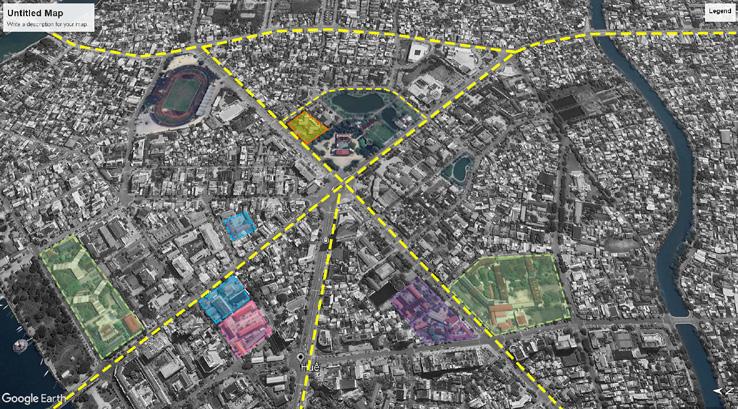












1. Main entry located on the 7m width road, connecting conventiently to the public parking and also avoid traffic jam on main street.
2. The quiet study space and reading area are arrange in the back side to guarantee noise insulation from vehicle on main street.

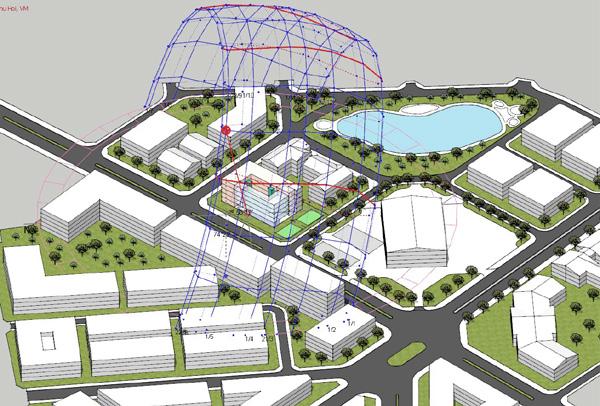
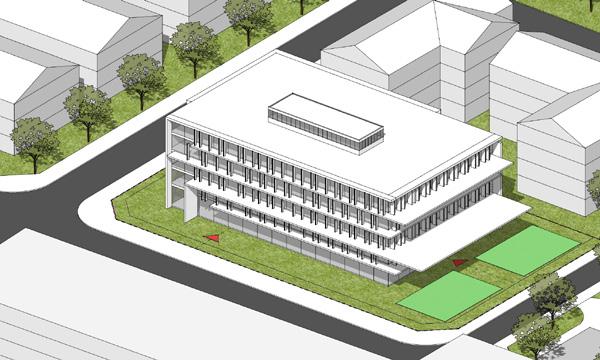
1. Provide large and extended caonpy for each floor to work as horizontal sunshade to prenvent the impact of high angle sunlight from 12pm to 4pm with high solar radiation, leading to anti glare for customer. In addition, this solution reduce significantly the opration cost of mechanical ventilation.
2. Add automated pivot vertical louver for controling low angle sunlight from 4pm to 6pm from north west and south west.

1. Access easily to programs room from

2. Programs room enclose by insulation material for soundproofing.
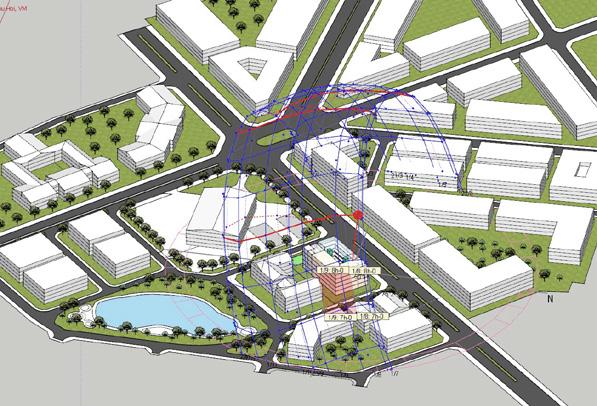

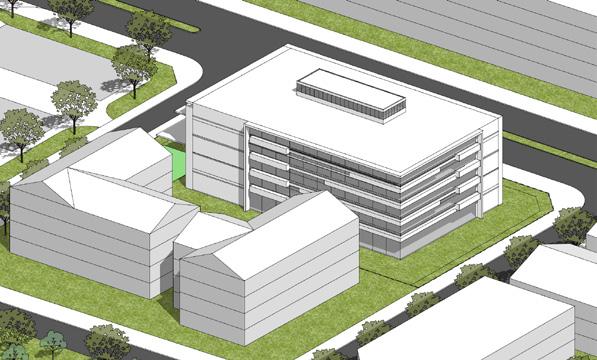
to minimize glazing area of
2. Install dobule overhang below top of glazing to block high angle sunight from 7am to 11am.
3. Install solar panel on roof top to reduce operation cost
The building head north-west, facade of SOUTH EAST side receive detrimental sunlight from 7am to 11am for 4 hours.
The NORTH WEST and SOUTH WEST will experience strong sunlight in the late afternoon, particlularly during hotter months.
1. Install base wall
back facade.
lift lobby.
LIFT LOBBY
LIFT LOBBY
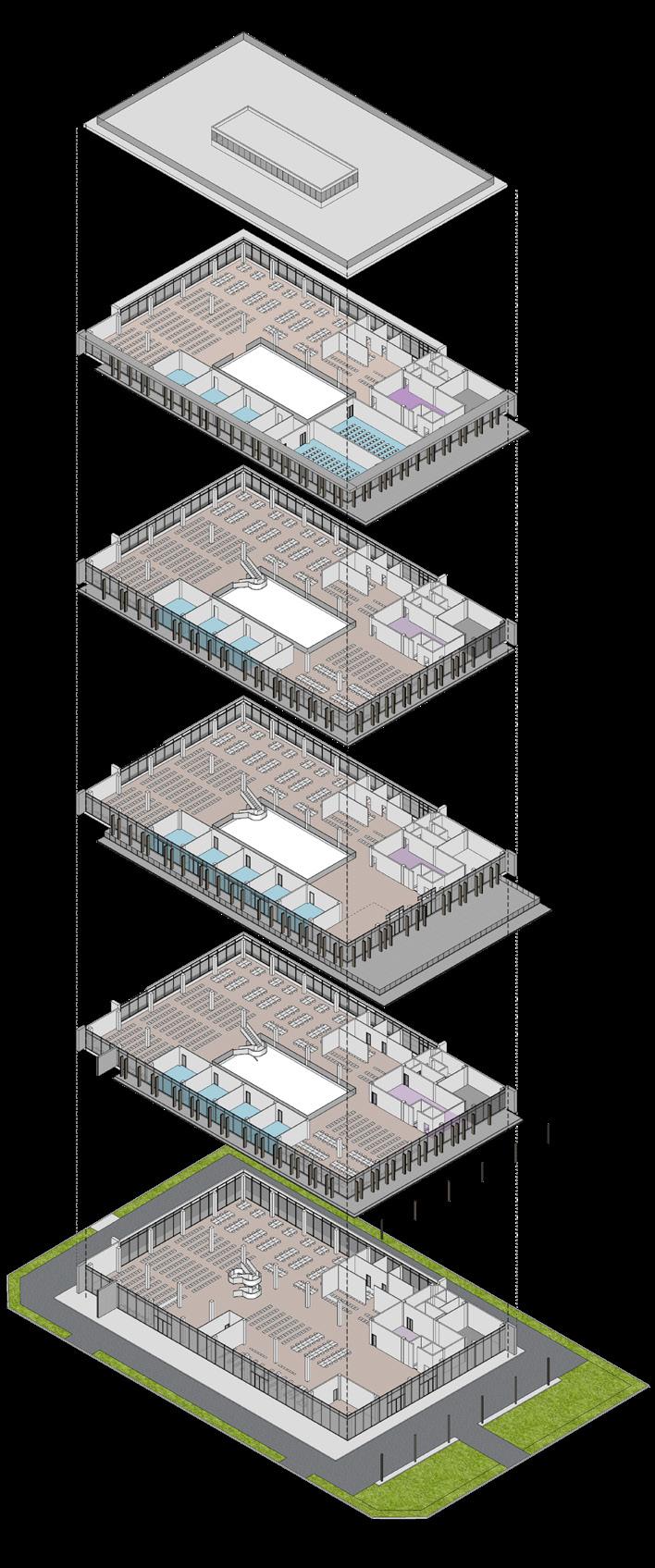
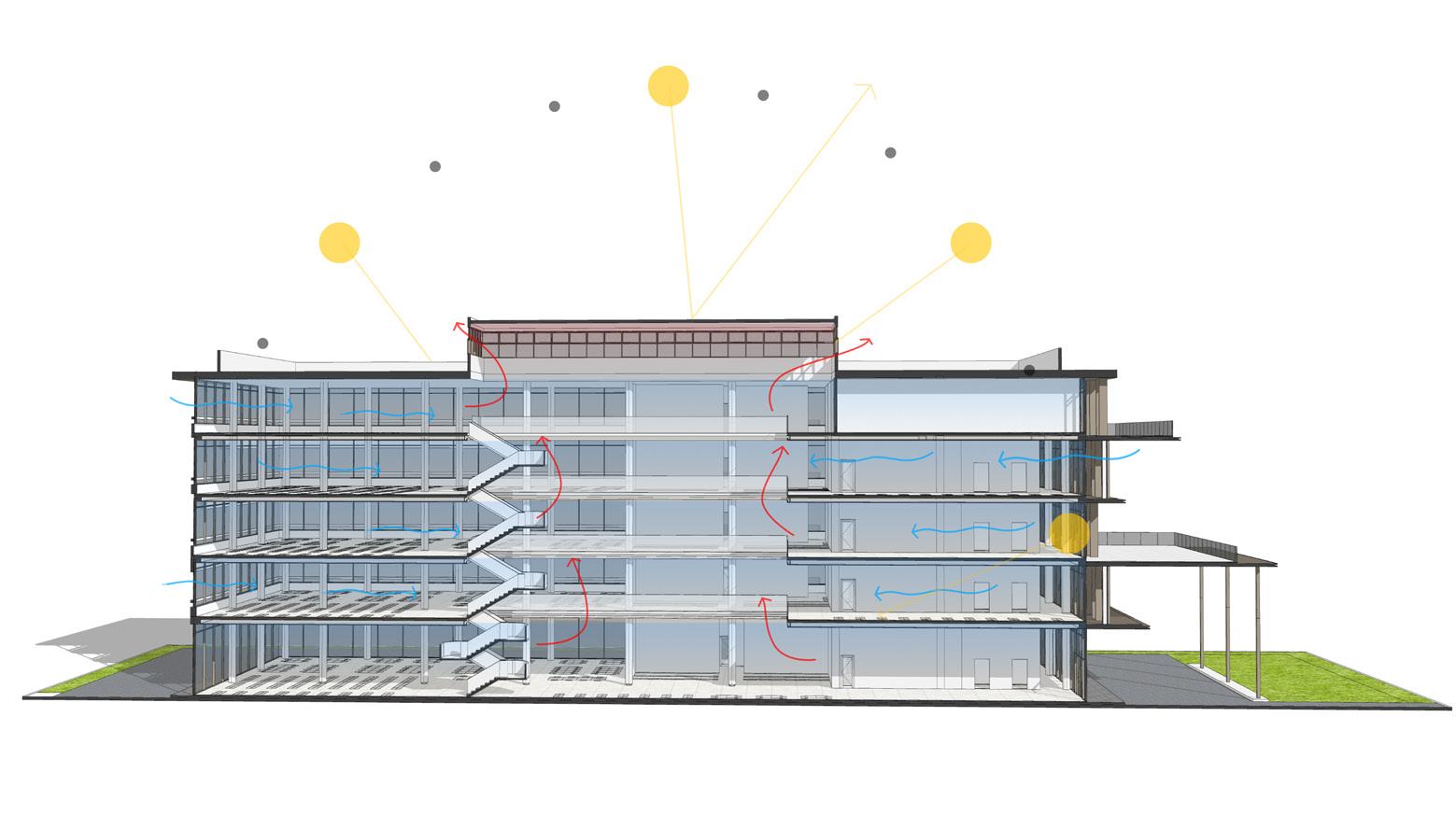



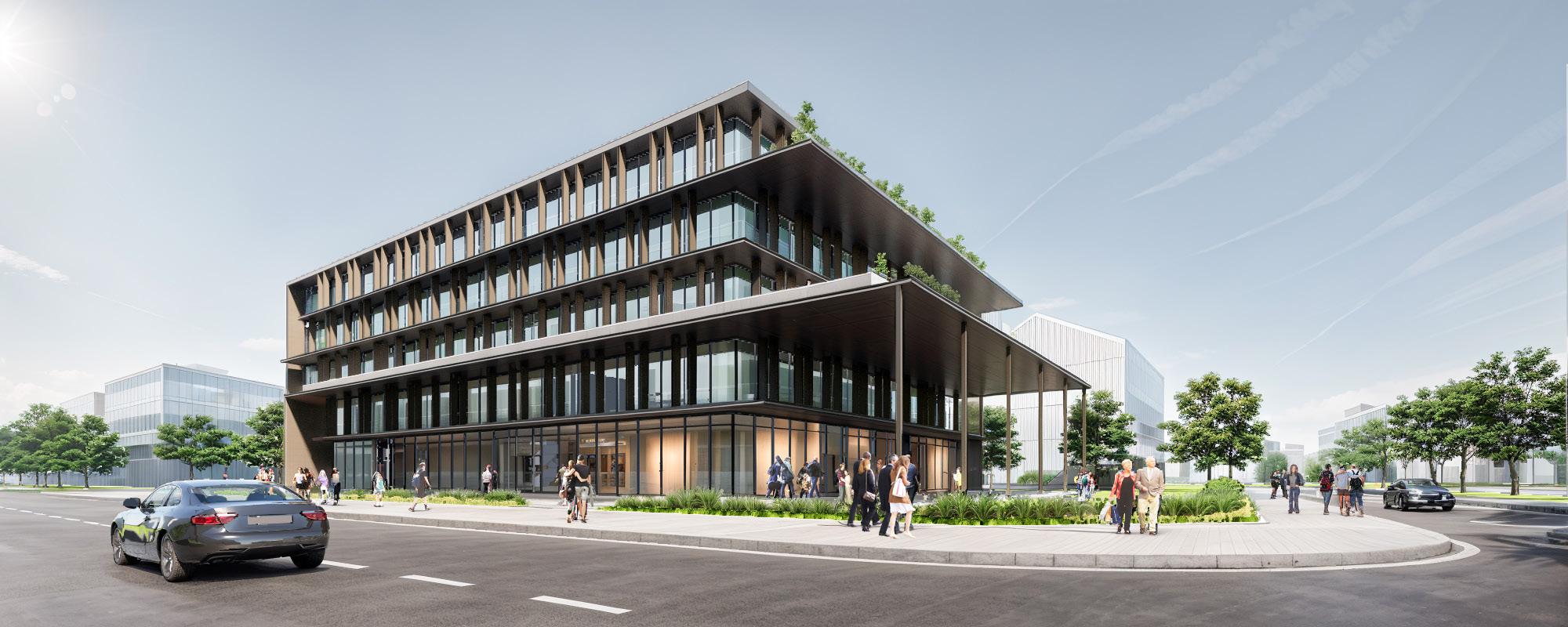
North West Elevation Scale 1:400
South West Elevation Scale 1:400
North East Elevation Scale 1:400
South East Elevation Scale 1:400
Model: SketchUP | Render: Enscape | Postproduction: Photoshop + Light Room Background: Enhance by Stable Diffusion
Model: SketchUP | Render: Enscape | Postproduction: Photoshop + Light Room Background: Enhance by Stable Diffusion
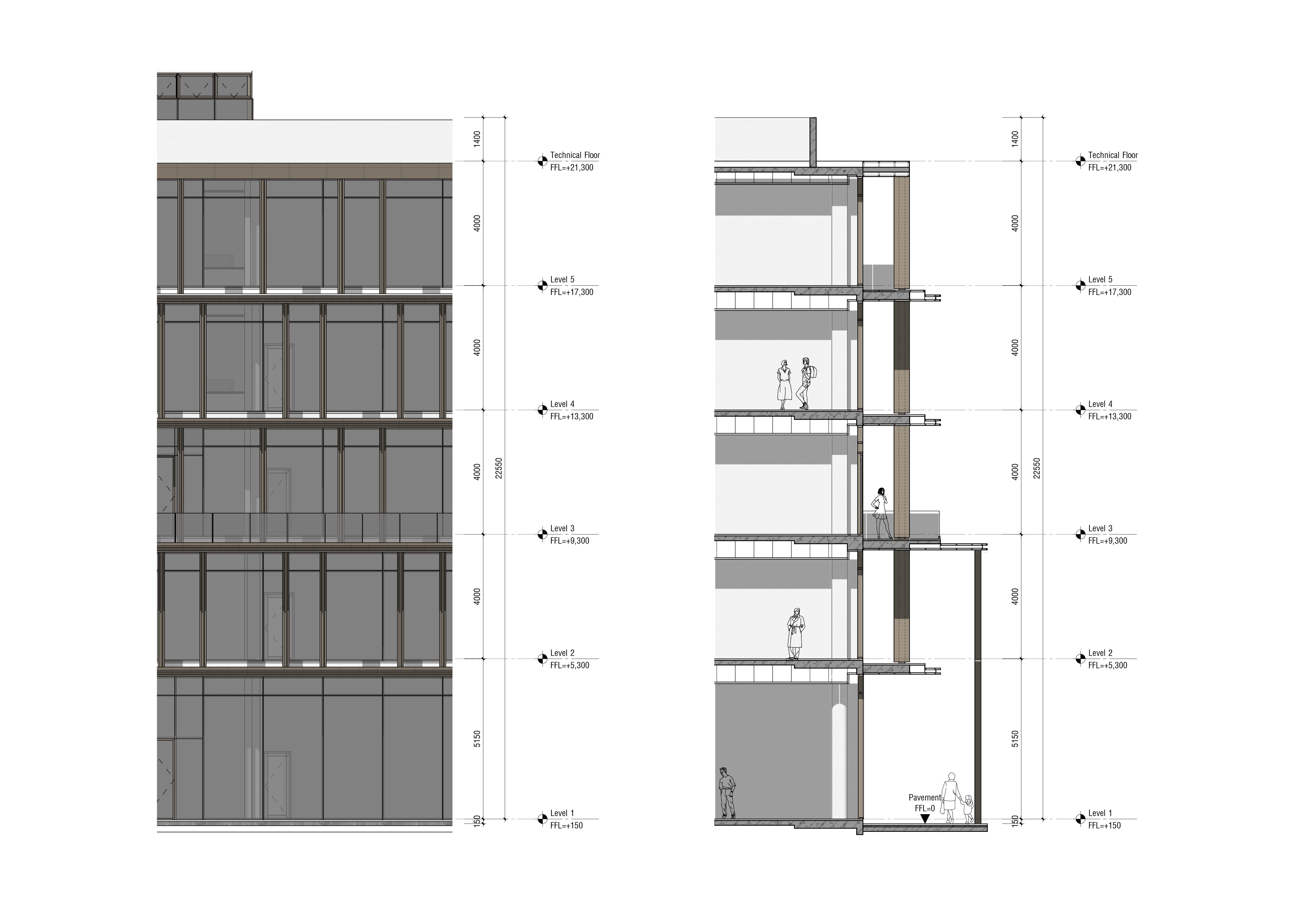
Porcelain

The project is located in the high-tech zone of Hue city. The project’s goal is to be a place to perform art that blends the classic and the modern. The building’s block design must be modern, expressing the dynamism of the new generation while also reflecting the transition and connection between the old and new generations. In addition, the architecture of the building must express the economic and cultural transformation of the city.
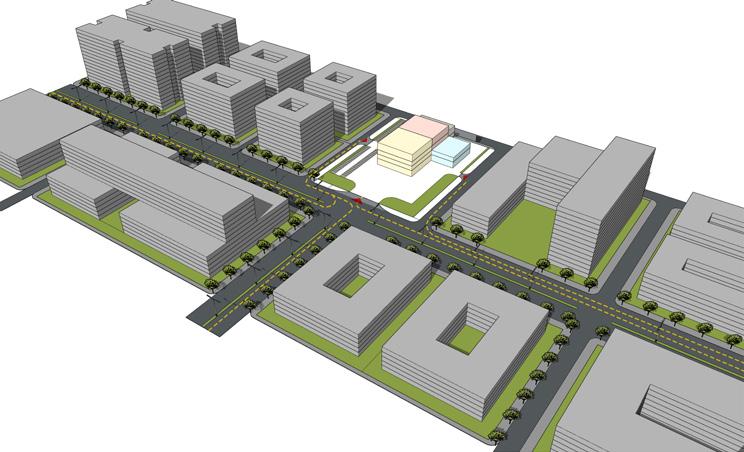
The plot, located at the end of T-Junction and on the city’s primary roads, serves as a significant draw for residents. Hence, the front area of the building is proposed to use for exhibition and event areas.
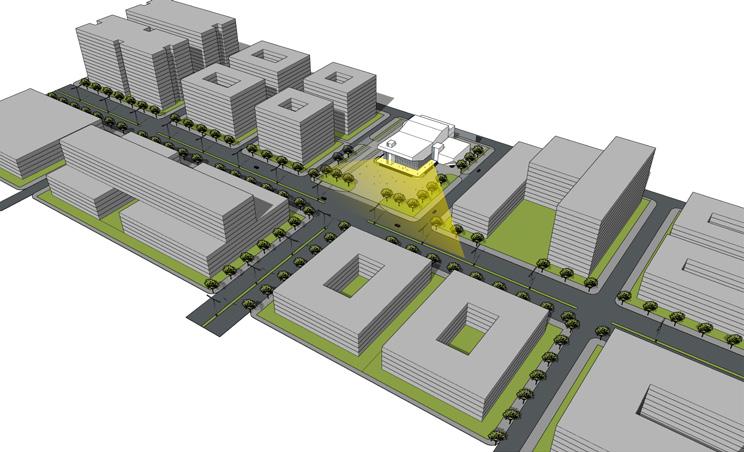
The front facade is enclosed by the glazing panel to create the opening and welcoming environment. Aluminium panel is cladded the solid area of the building to prevent solar radition.
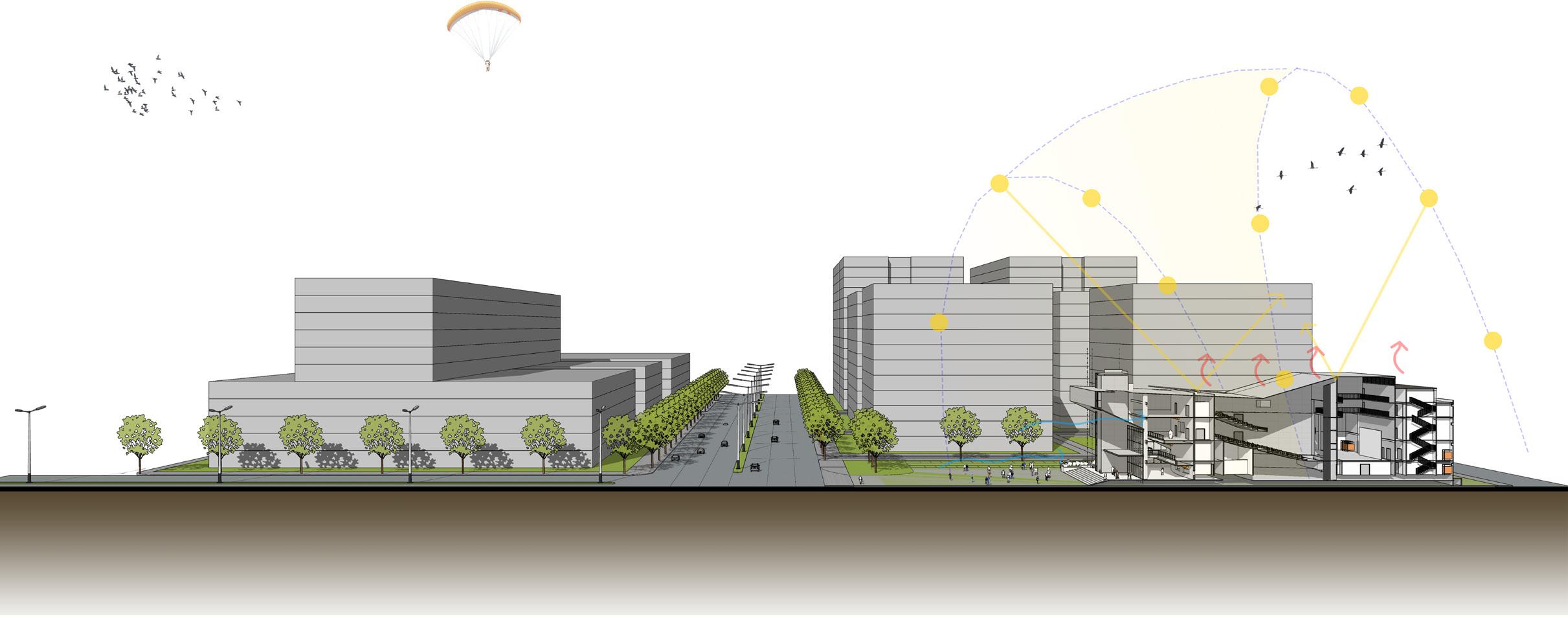
3D Section

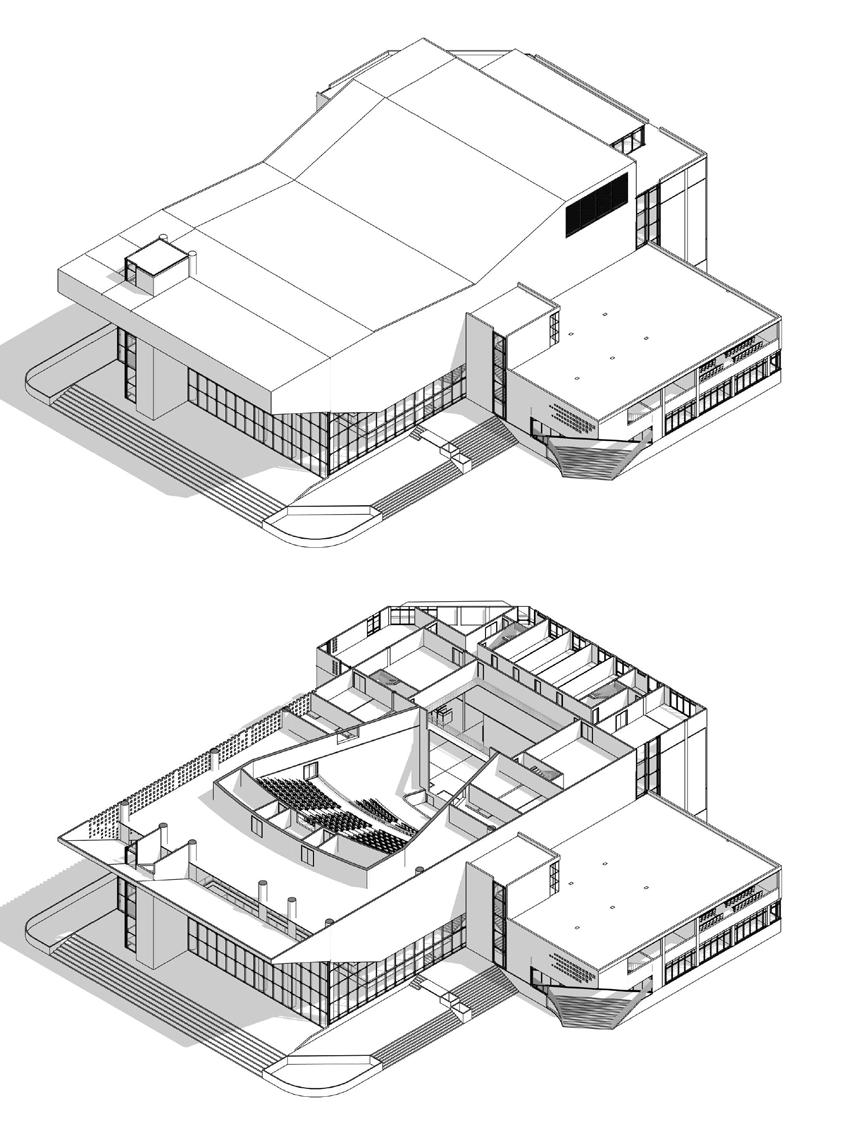
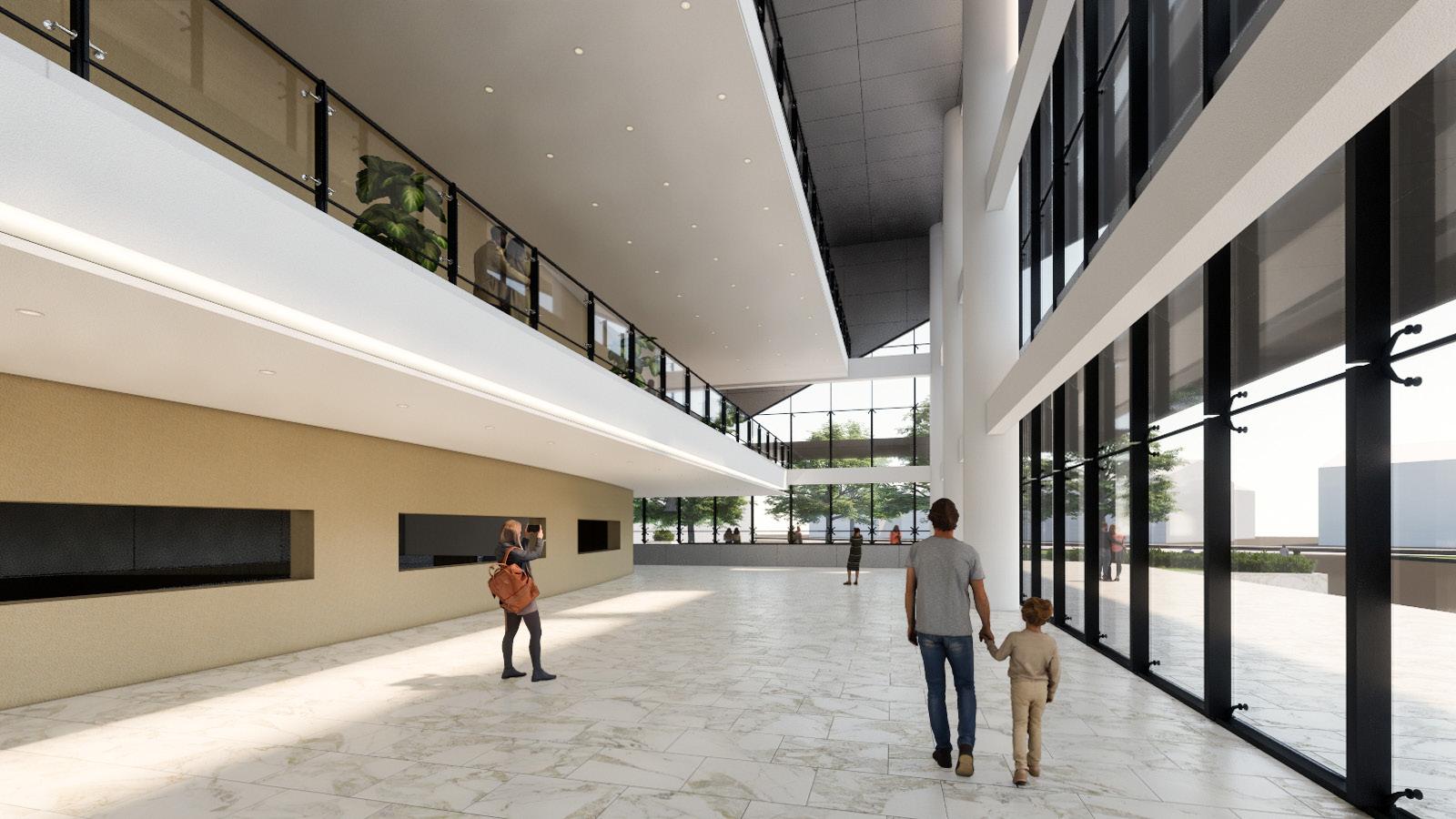

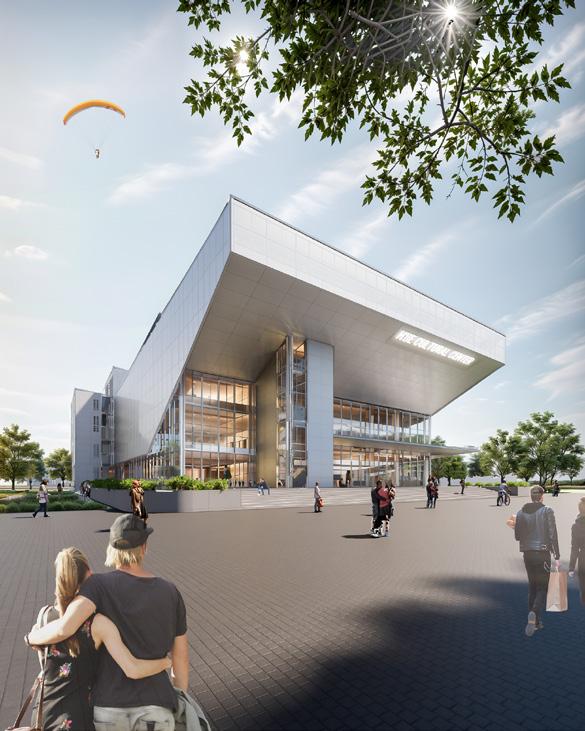
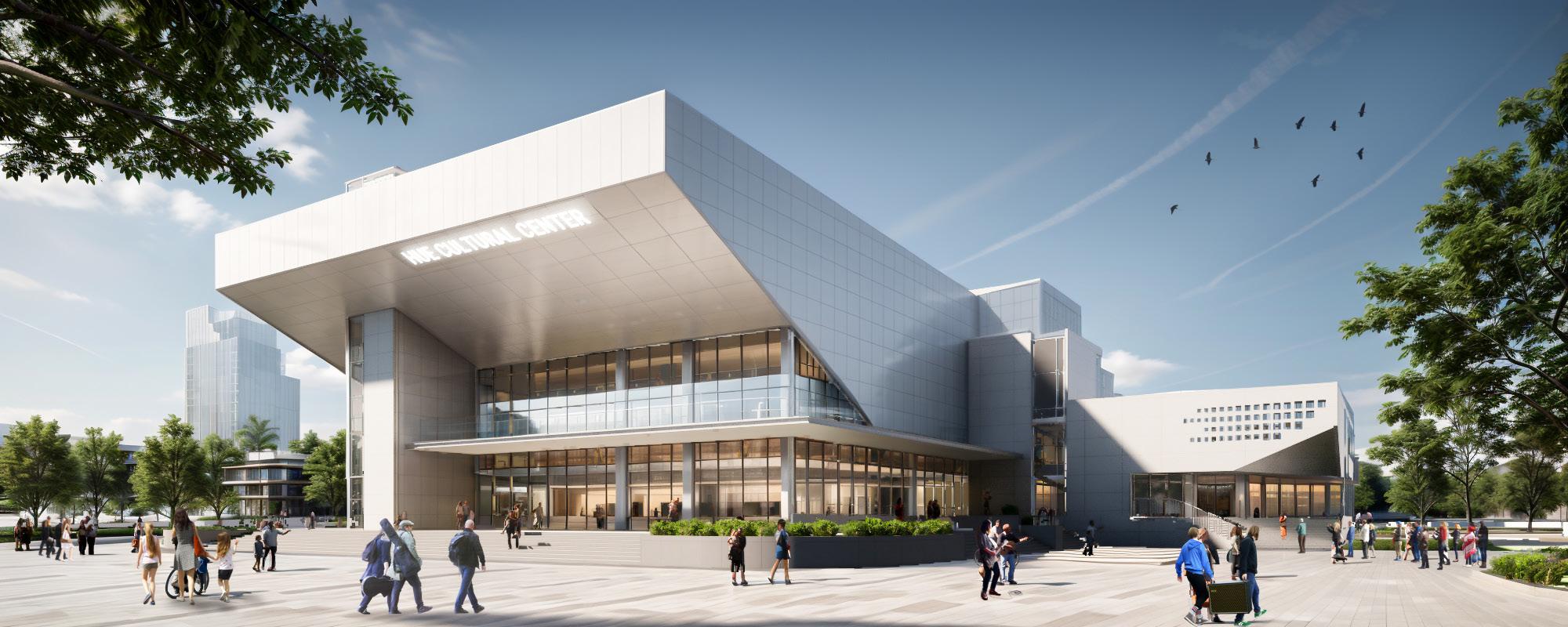
Audiotorium
Glazing Facade Spider + Mullion System
SUNSHADE BALCONY VILLA
INDIVIDUAL PROFESSIONAL WORK | 2023

The 15-year-old house has experienced a severe weather condition in Hue City (middle of Vietnam), leading to considerable damage to the interior and exterior render. Another problem is that the owner has health issues that cannot usually use the staircase. In addition, the facade of the houses was designed in Neo-Classical language that did not fit the new lifestyle of the owner. Hence, the minimalist with linear elements and netraul color was chosen to be proposal solution for both facade and interior.
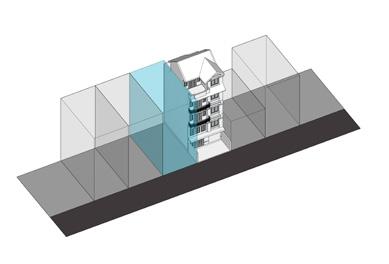
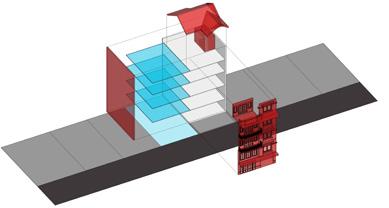
After evaluating the cost factor, earth condition, existing structure system and surrounding houses, I decide to keep and demolish several old beams and columns so that we can optimize the space functionally.
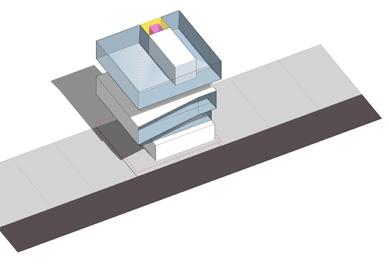
Due to high radiation and solar heat from the sun, the solution of extending the cantilever balcony to shade the below-floor is proposed.

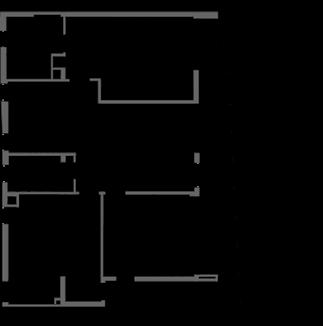

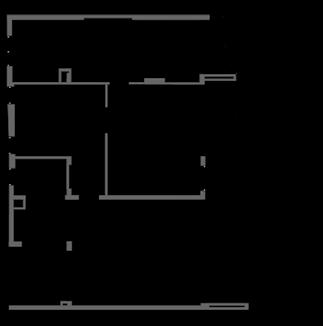

FRONT FACADE
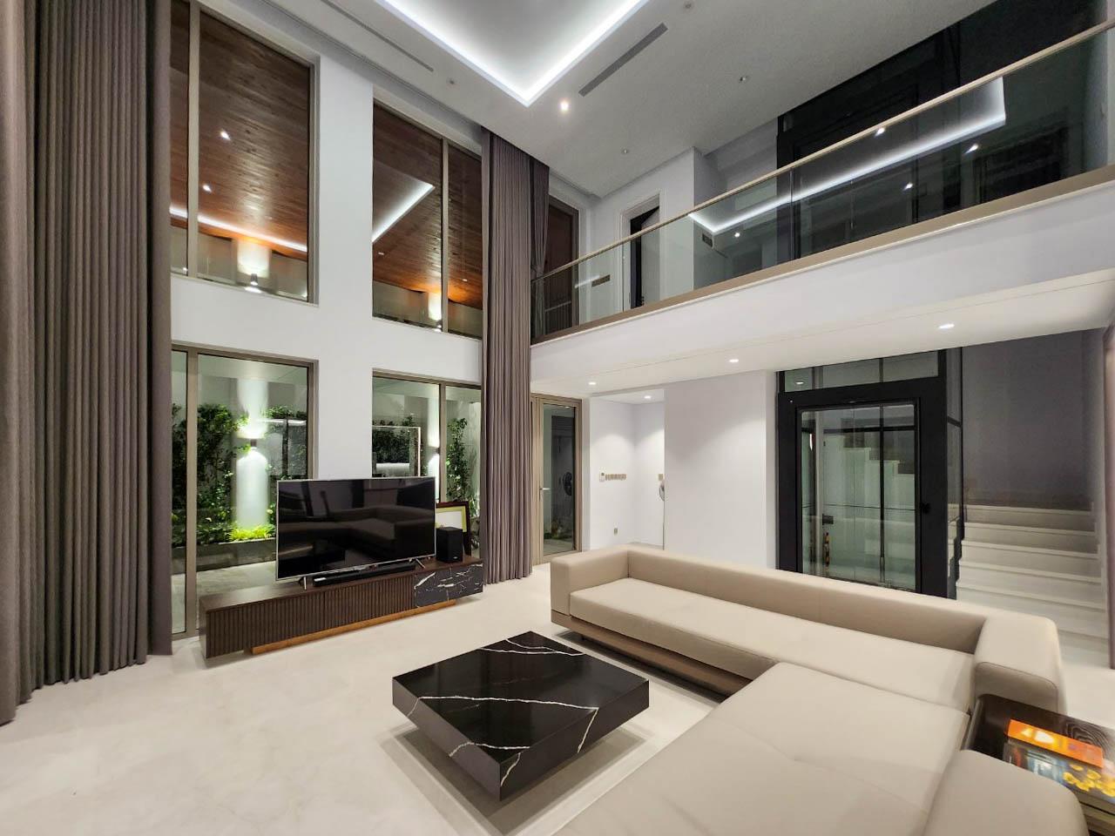
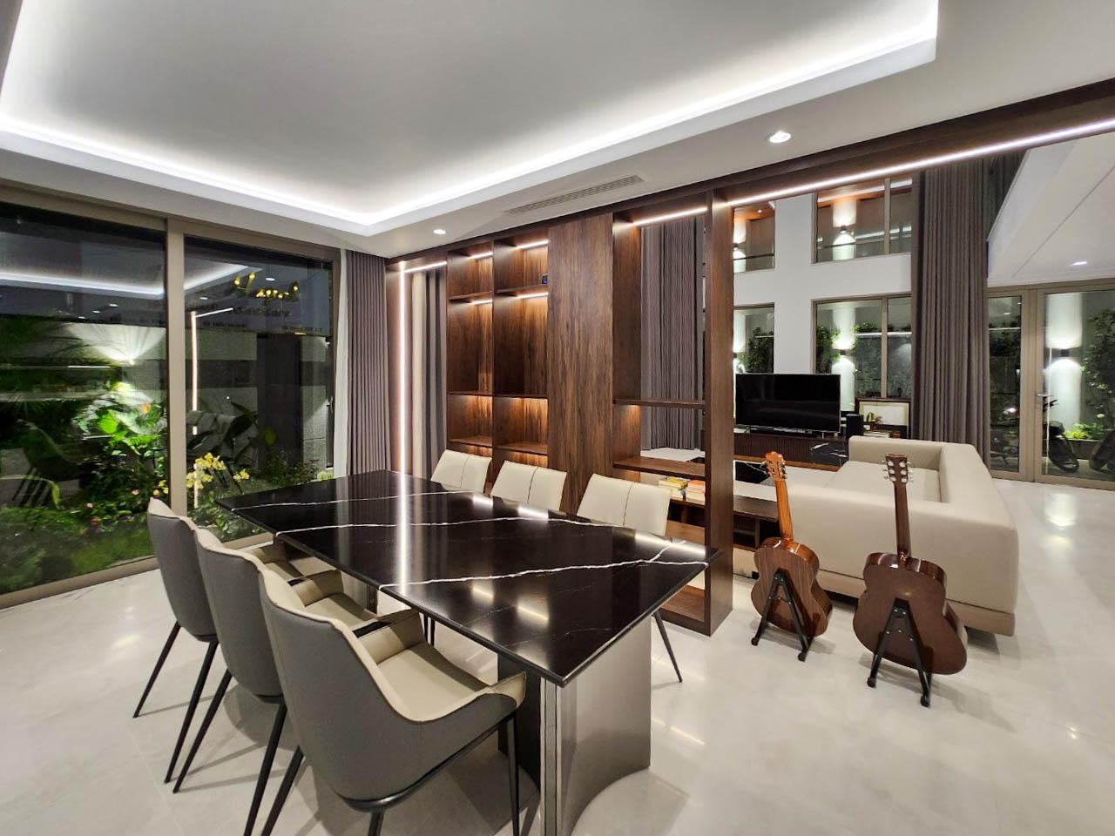
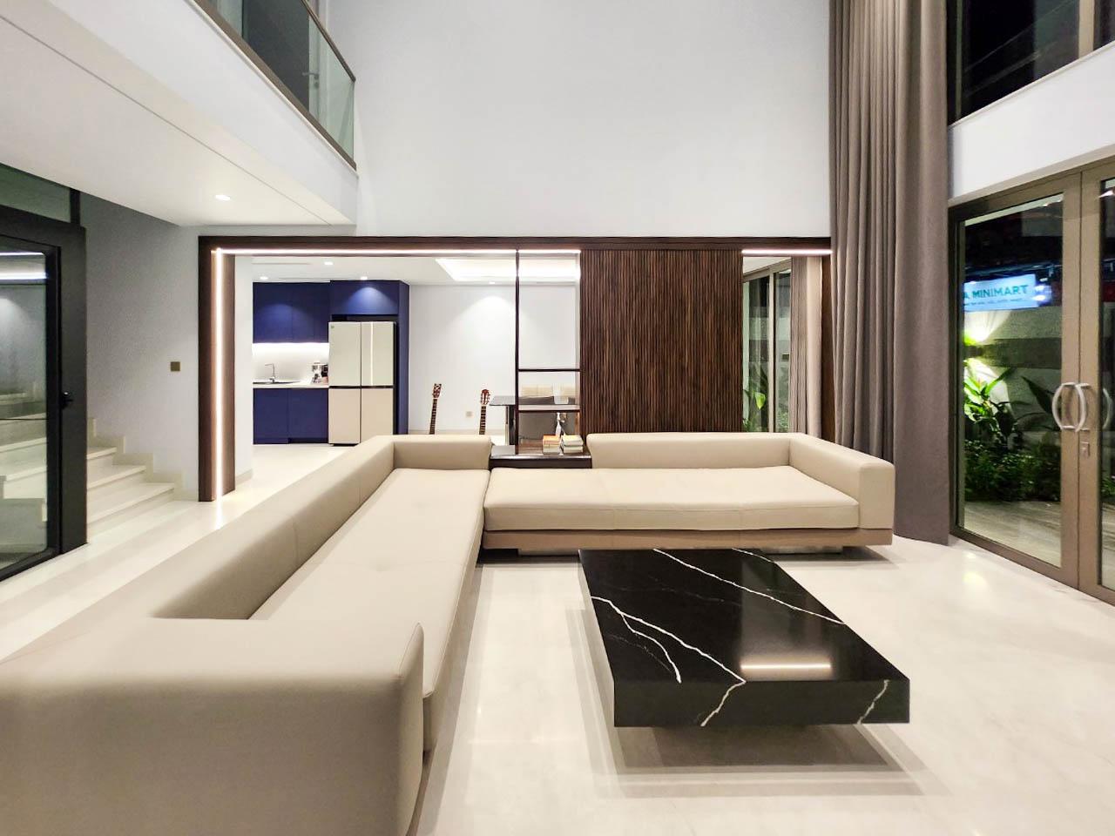
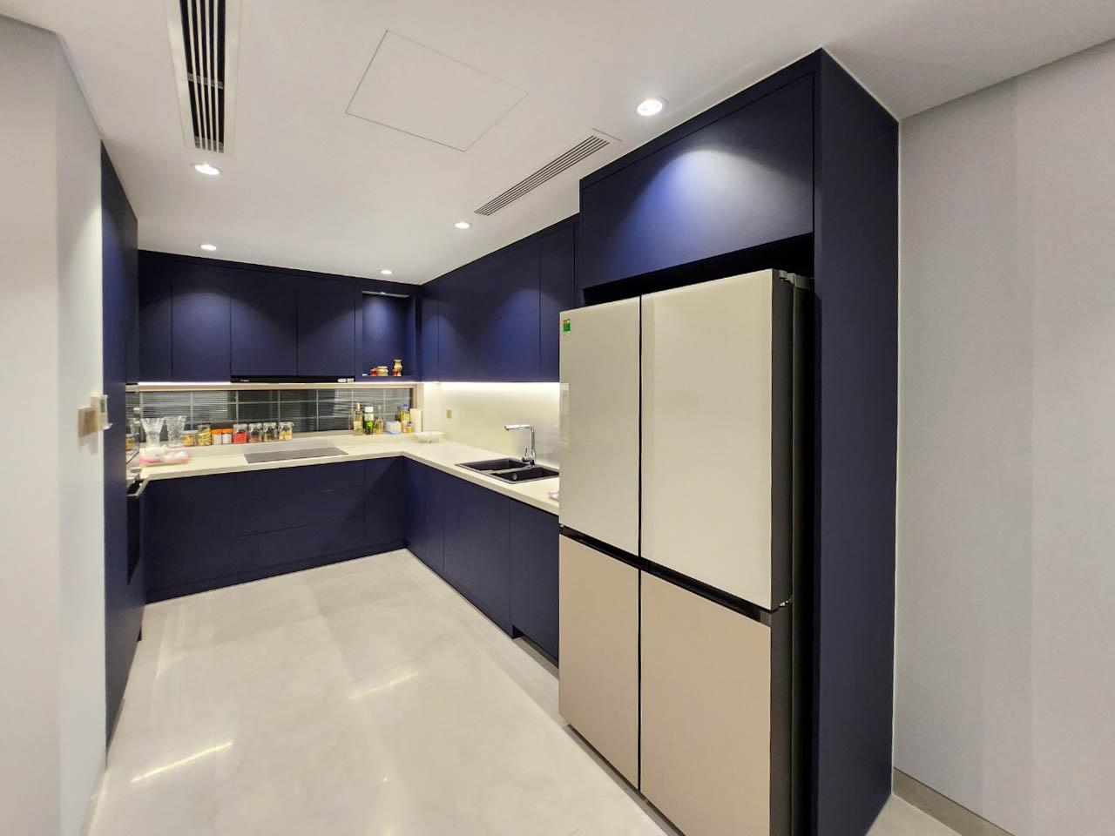







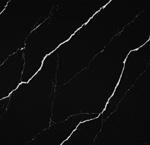



Living Room
Dining Room
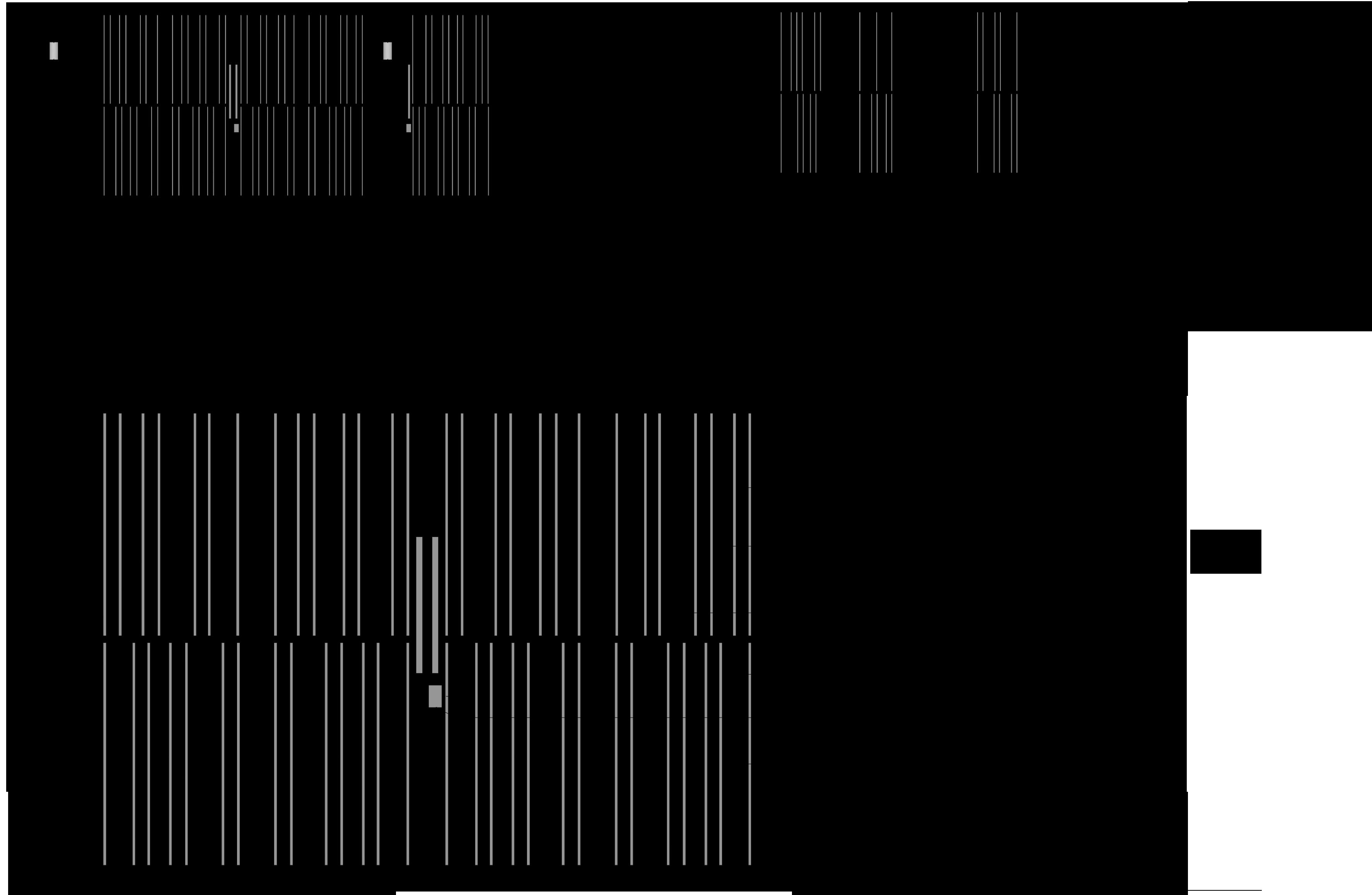
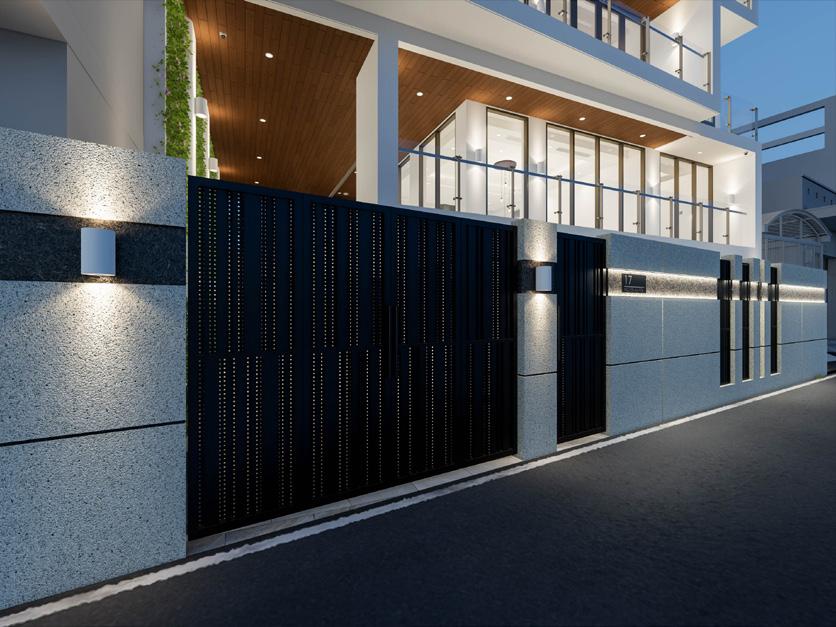
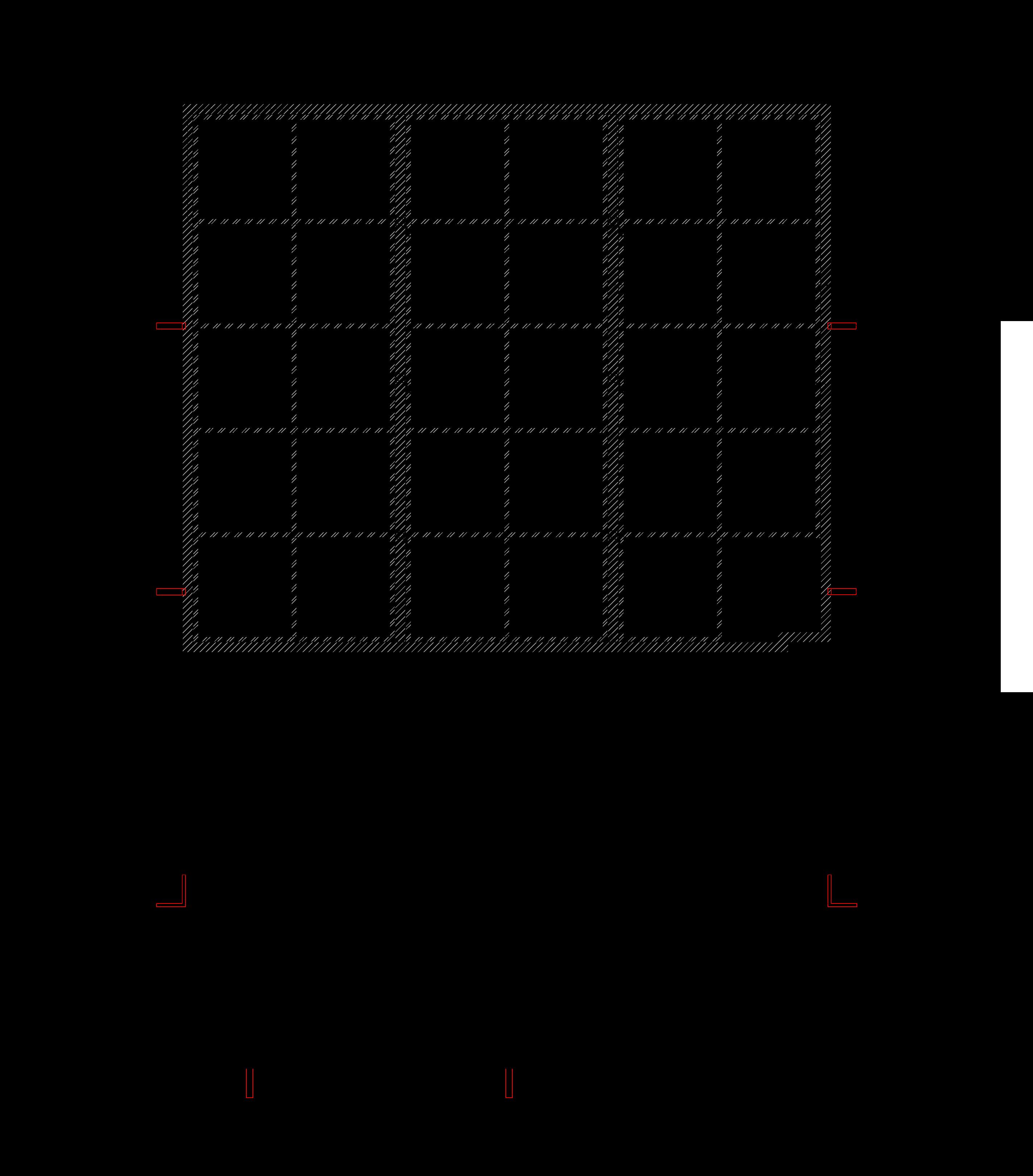
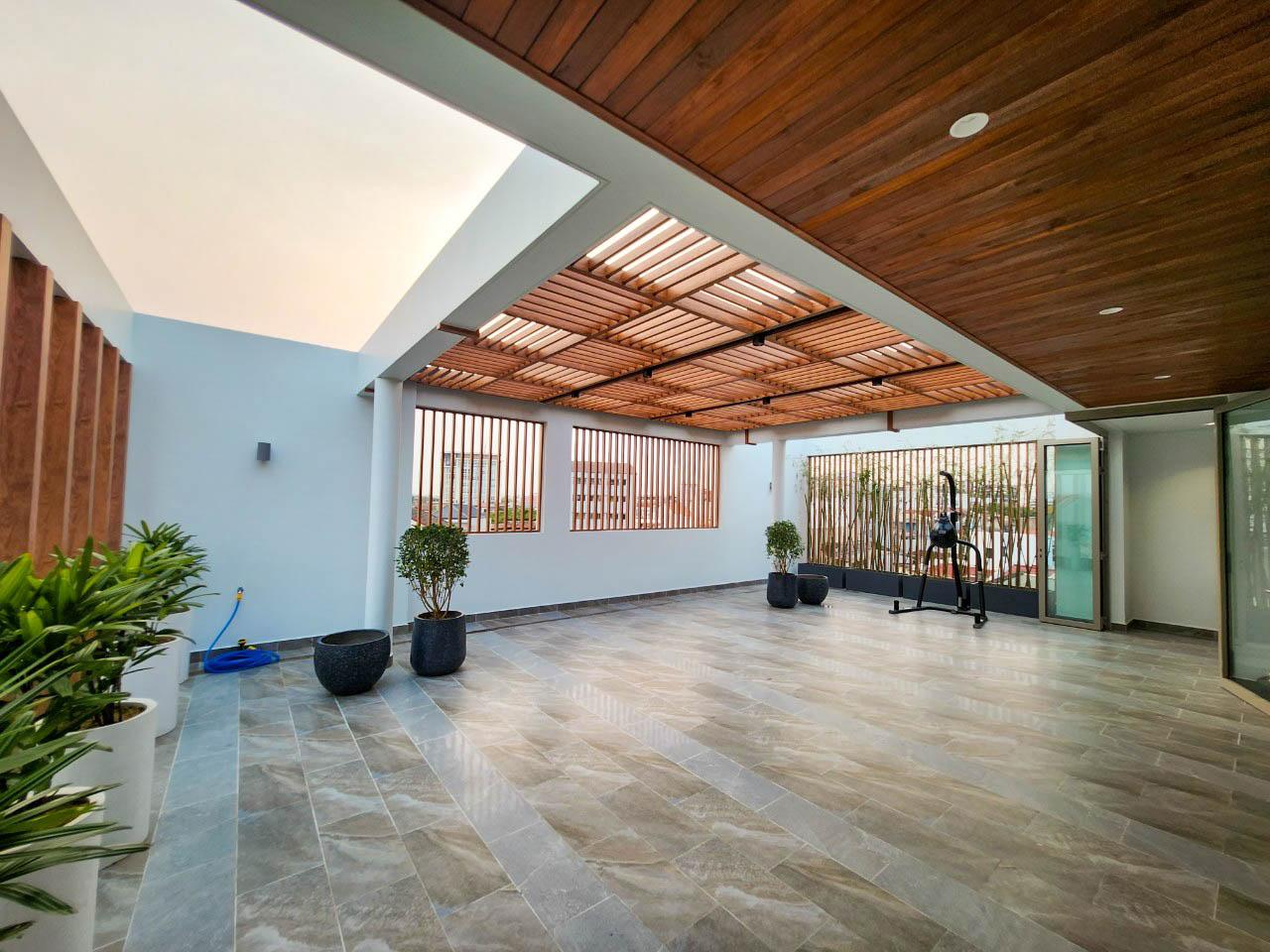

GRANDPARENTS HOUSE
INDIVIDUAL PROFESSIONAL WORK | 2023
This is the house of my grand parents, a sanctuary that has embraced generations of my family. It provided shelter to my mom, my uncles and my aunts - a place where childhood memories were born, even through the tragic condition of Vietnam war and the challenges of susidy period after liberation. This house not only just bricks and mortar but also capture the family’s resilience and love.
It is also where I spent two precious and meaningfull years living under its roof while my parents and sister started a new chapter of their lives in Ho Chi Minh city.
For over 80 years, this house has stood still, enduring not only time but also the severe climate of central Vietnam. However, despite a few temporary repair over the decade, the house could not stand the harsh heat and humidity, which caused a severe degradetion, leading to the damage of structure, interior and funishings. Importantly, witnessing the physcial condition of my grandparents falling over the years, our family made the hearfelt decision to renovate the house in 2023. It was not just about preserveing a building but about safeguarding a legacy - a place where memories of preservance and love continue to thrive for future generation.
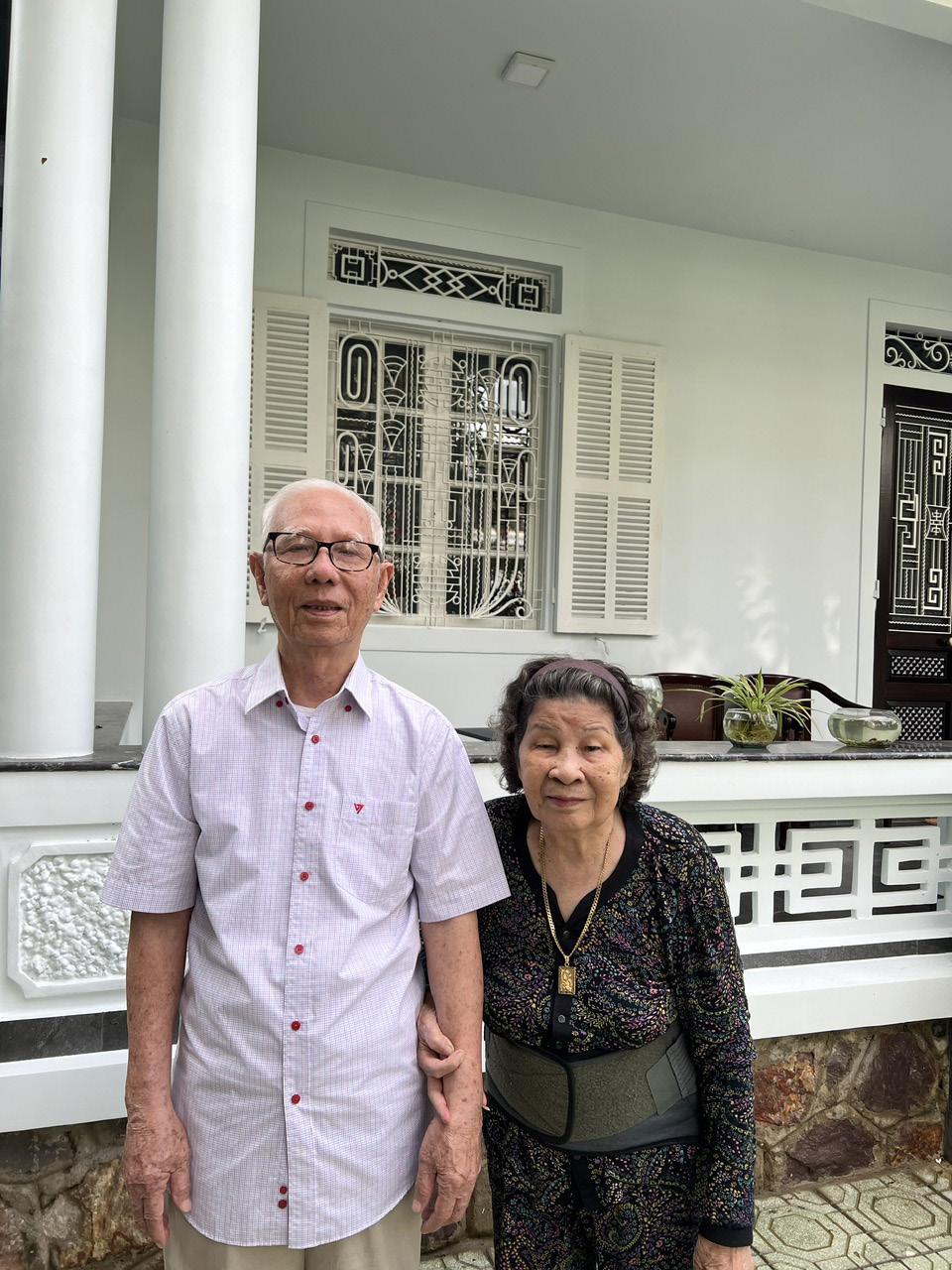
TOOFAR!!! TOOFAR!!!



There are 5 main problems in THE EXISTING PLAN
1. The toilet is located far from bedroom of grandparents.
2. Grandpa bedroom is arranged in narrow space (2.8mx2.8m).
3. A disconnect between the front house and the back house.
4. The garden is not cared for and not landscaped, making the trees not lush and full of weeds.
5. Cannot do outdoor activities during rainy season

Demolish Plan
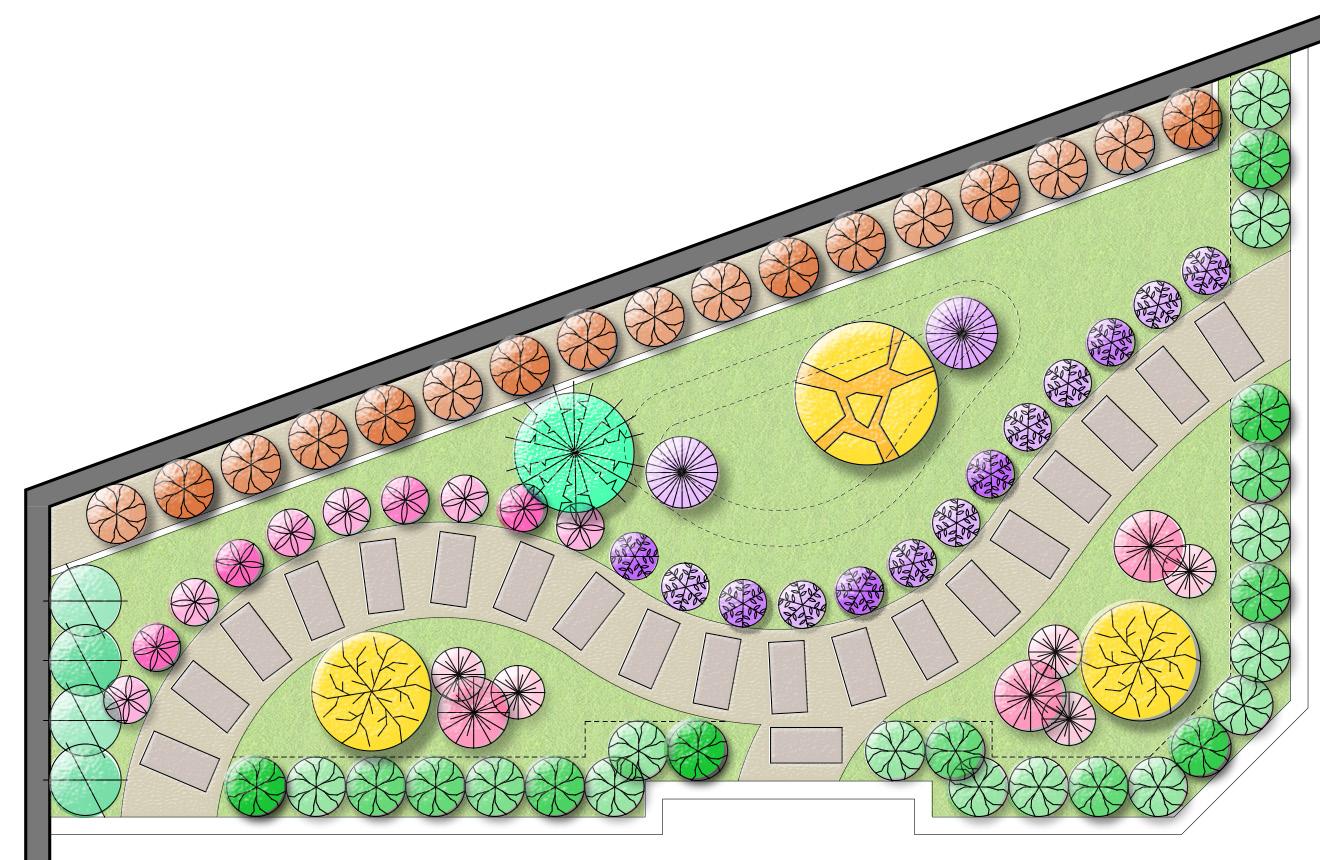
The garden has been thoughtfully landscaped with plants that thrive in the local climate. These species are carefully chosen for their adaptability to various soil types and their low-maintenance nature, making them ideal for a sustainable and easy-to-care-for outdoor space.
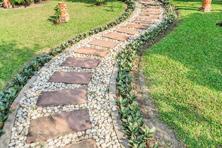
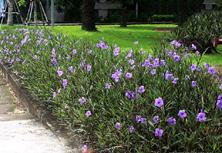
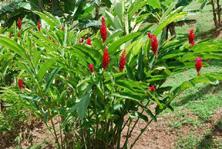
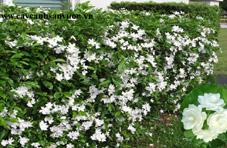
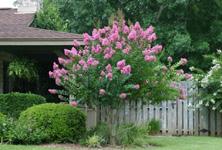
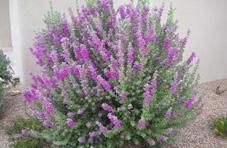
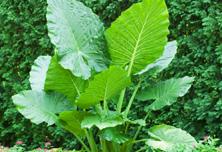
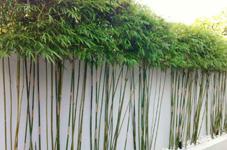
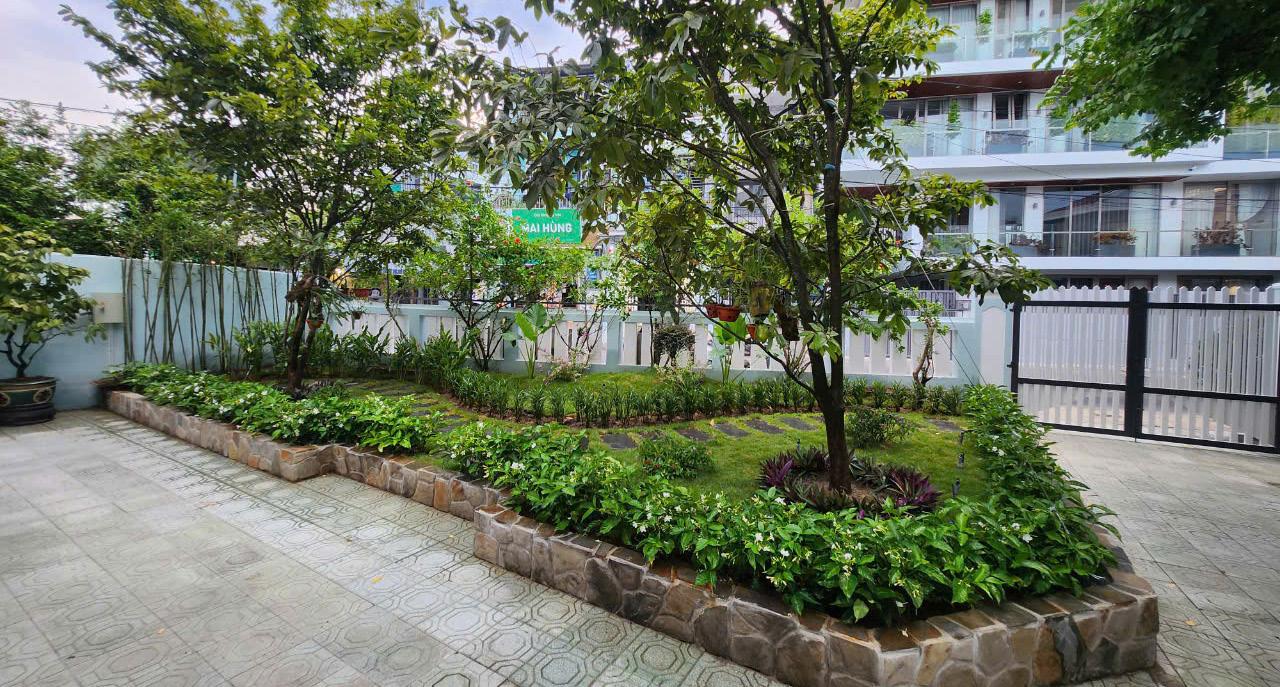
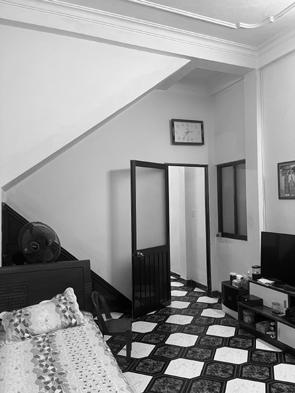

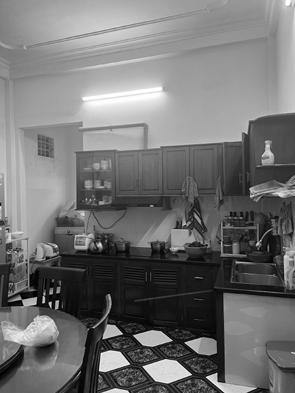
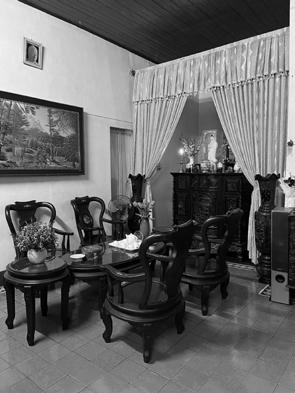
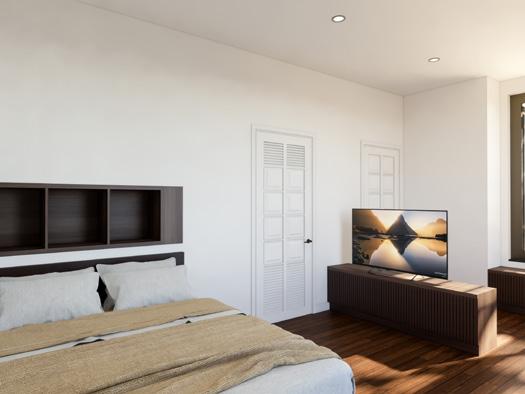
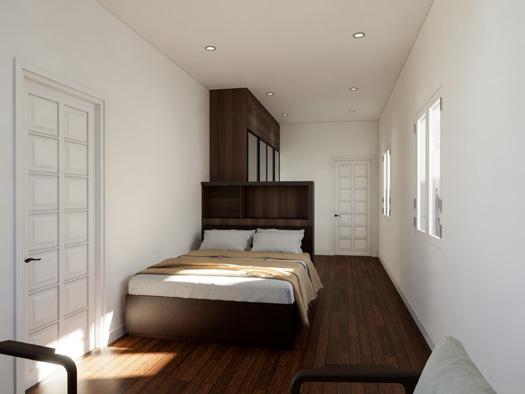
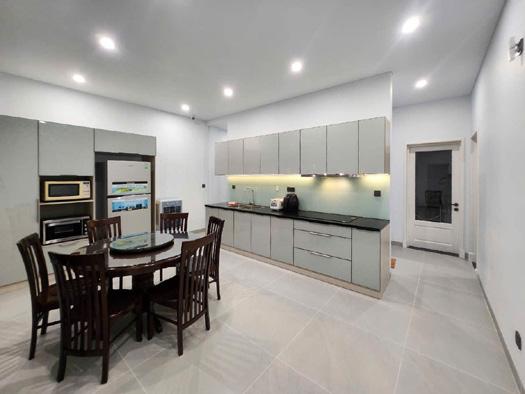
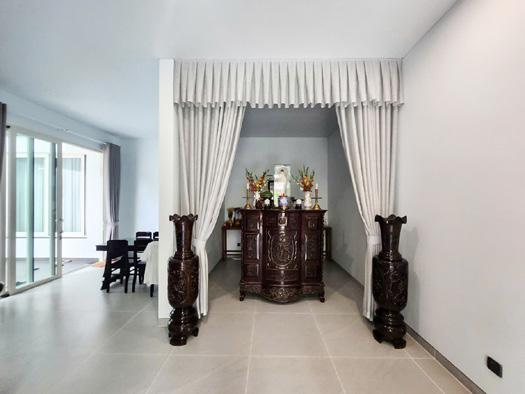
Garden walkway Ruellia simplex Redbud Jasmine
Rosa multiflora Texas sage Alocasia Macrorrhizos Bambusa multiplex
Ruellia simplex
Redbud
Jasmine Texas sage
Bambusa multiplex
Alocasia Macrorrhizos
Rosa multiflora
Hibicus
Landscape Plan Scale 1: 250 Apricot Blossom
Grandma Bedroom - Before
Grandpa Bedroom - Before
Kitchen And Dininng - Before
Grandma Bedroom - After
Grandpa Bedroom - After
Kitchen And Dininng - After
Altar - Before Altar - After
OFFICE WORK | 2022
The project is situated in a new urban area that boasts numerous modern facilities and modern housing. Instead of focusing on providing high-end products, our quest is to supply affordable housing for middle-class families; the building employs a minimalist design language and adheres to the design principle of “form follows function.” The building consists of a podium that serves as a shophouse and four tower blocks of tower containing 1044 apartments.


DIAGRAM 1
Max Podium Coverage = 40%
Max Tower Coverage = 25%
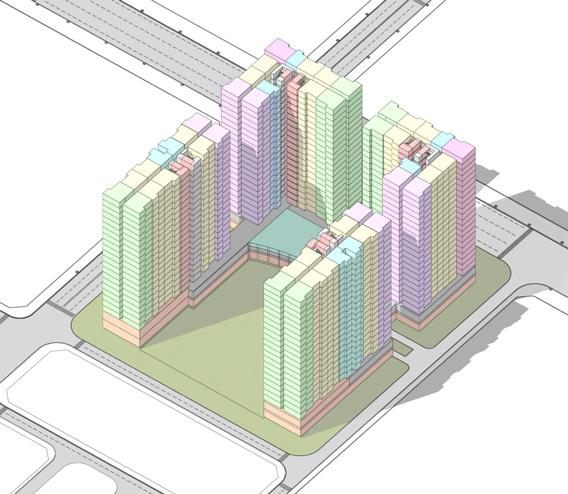
DIAGRAM 2
Podium : 2 Floors - Shophouse
Tower : 4 Blocks - 23 Floors
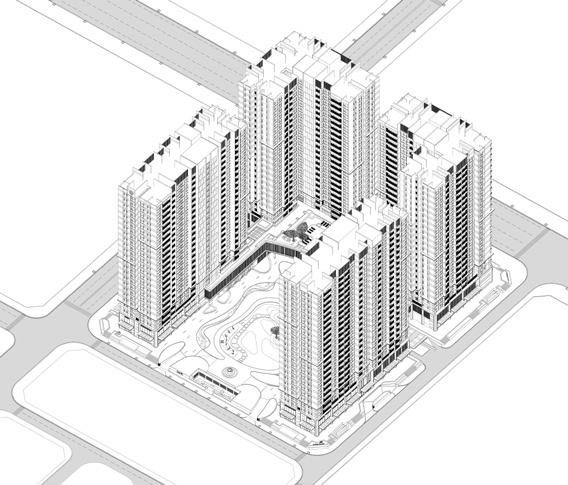
DIAGRAM 3
VICTORIA VILLAGE APARTMENT
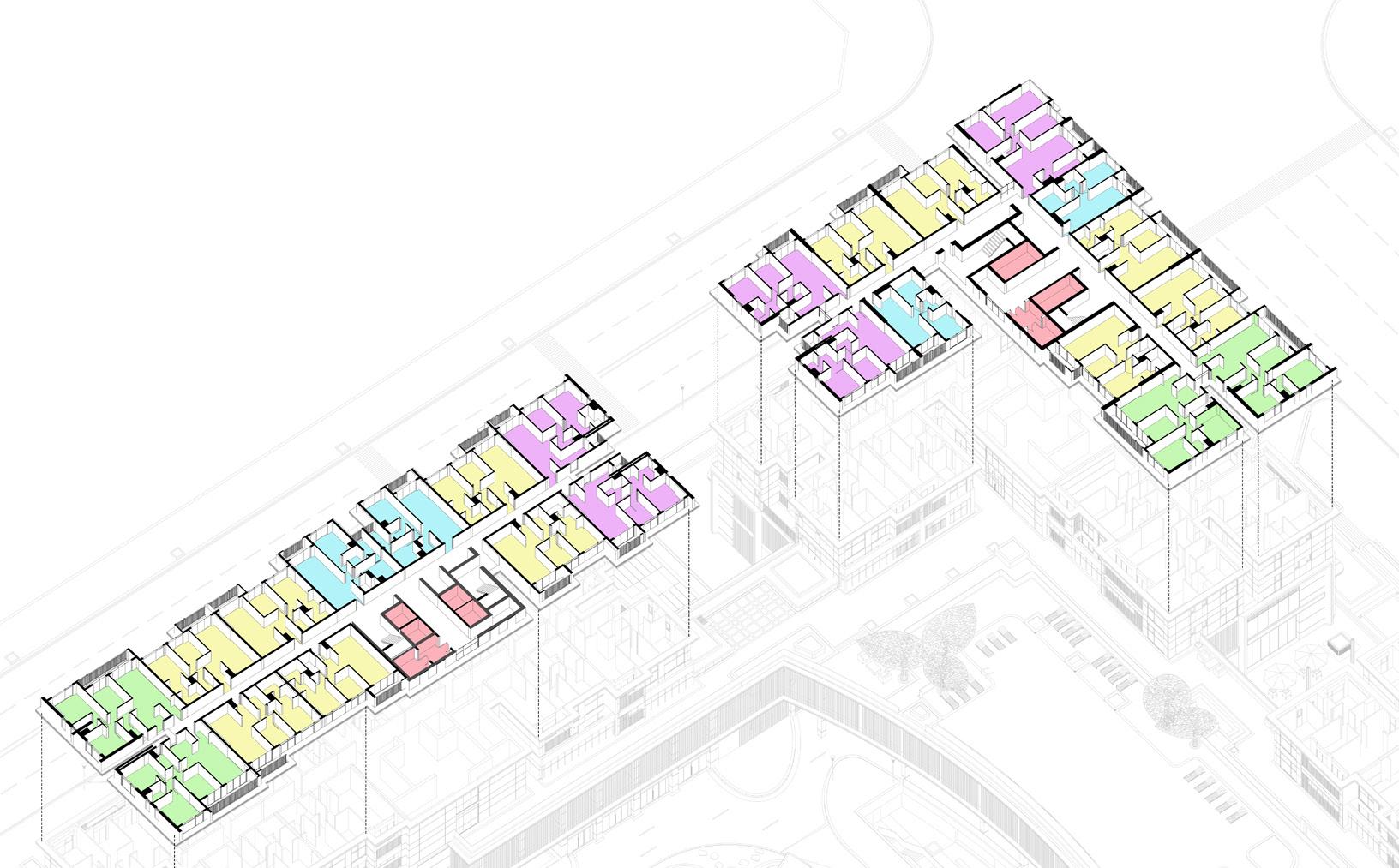
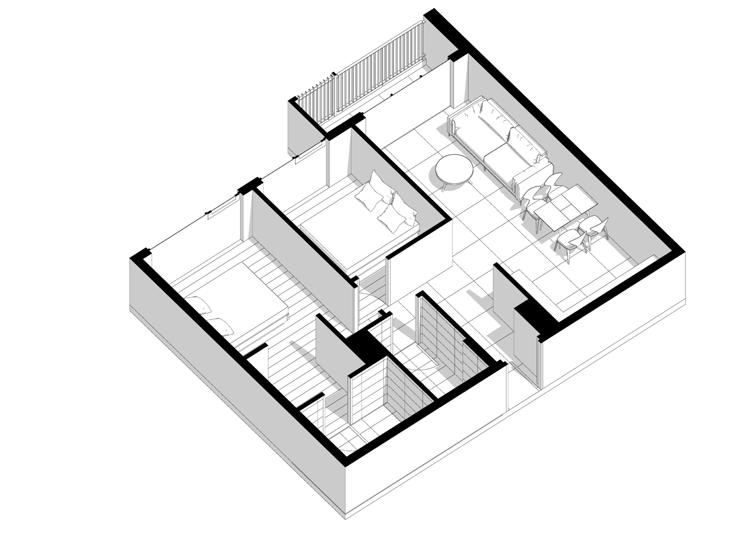

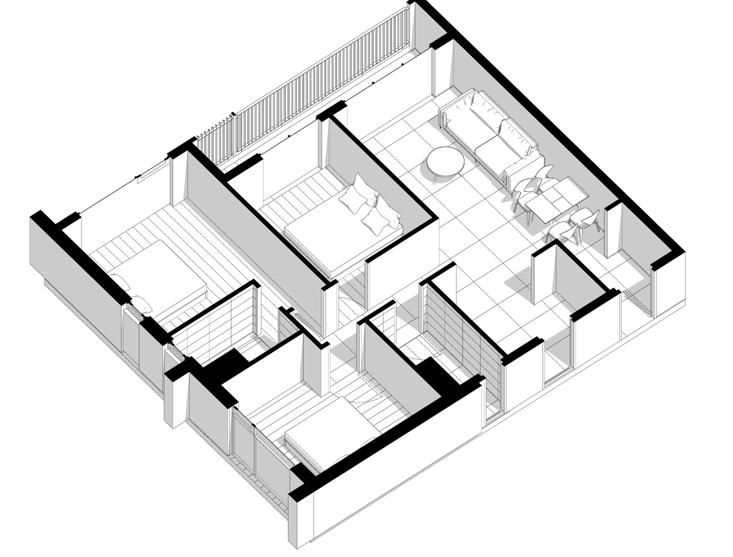
3D
BLOCK
BLOCK
