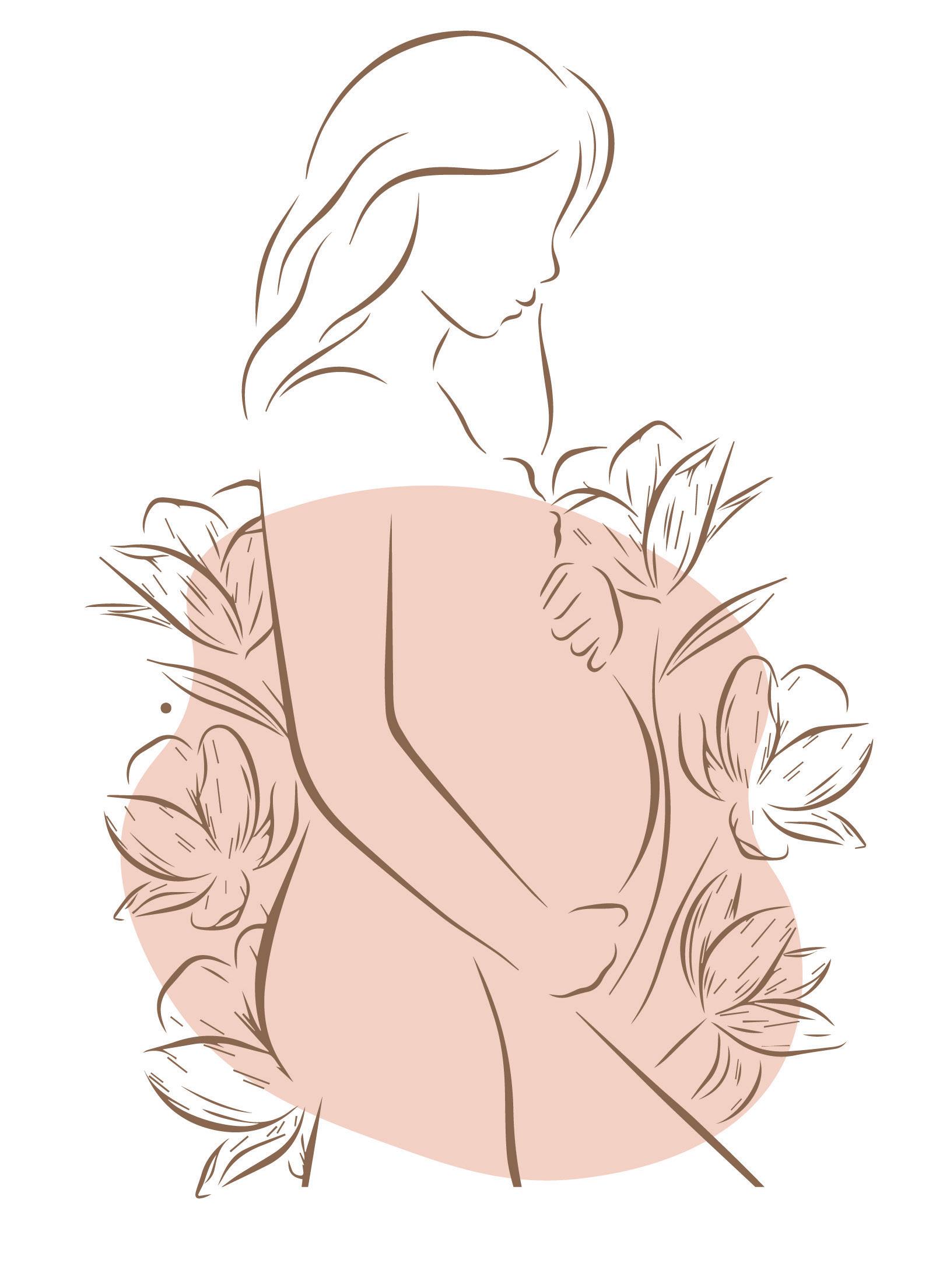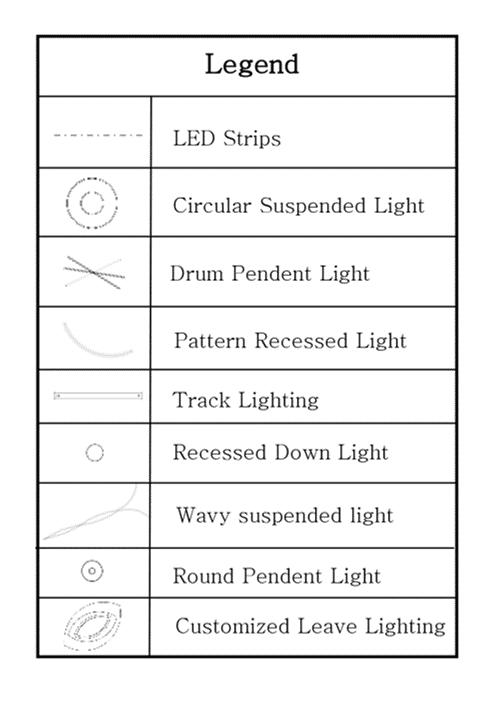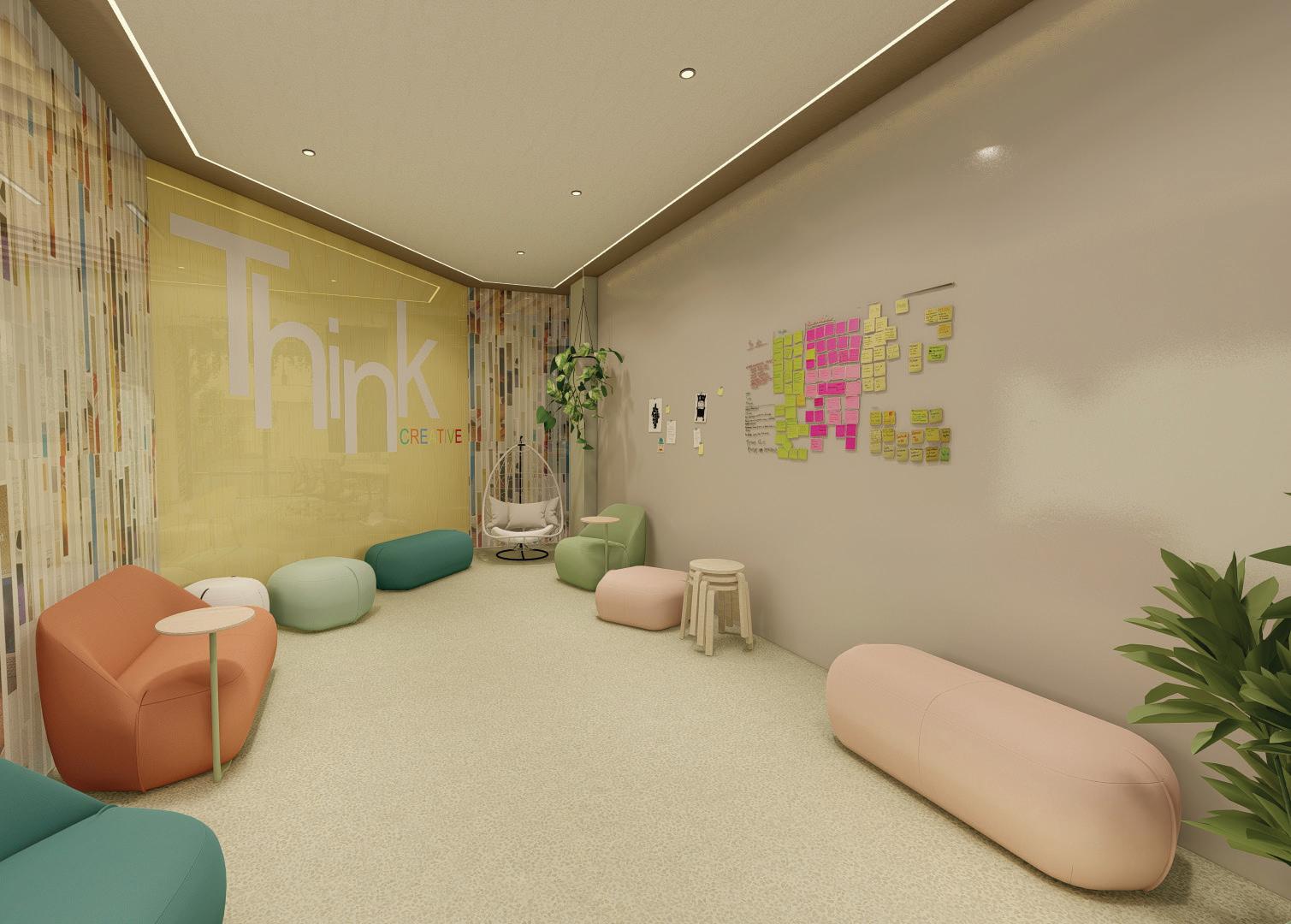

CONTENT






BLOOMING MATERNITY CENTER IS A TWO STORIES BUILDING THAT IS DESIGNED FOR THE NEEDS OF MOTHERS DURING AND AFTER PREGNANCY. THE CENTER PROVIDES MENTAL HEALTH AND WELLNESS SERVICES FOR EXPECTANT AND NEW MOTHERS.


CONCEPT STATEMENT
The center will be inspired by the Lily flower, which represents fertility and rebirth. Also, it needs a lot of care and attention, much like an expectant mother and a new mother.



The design will foster a sense of blooming and renewal with a visual connection with nature while improving health and well-being. The design is going to depict a harmonious connection with nature, which will be emphasized through the use of natural light, greenery, flowers, and outdoor space to help mothers to bloom and reach their full potential.
The facility will utilize a smooth-flowing layout that allows each of the rooms to work in harmony - as well as access to natural light and views. In addition to embracing neutrals’ warm colors, these neutrals with sandy and blush undertones combine beautifully with greenery for a healing vibe.




SITE & LOCATION
Location: 3649 Mintwood St - Lawrenceville
SIZE: (33,682 sf)
Amenities: Parking lot, Arsenal Park , Sullivan Field

Public transit: Public bus “Penn Ave”
Nearby restaurants: Senti ,Tolve coffee shop , Industry public house.
Shops: Gabopp Studio, Gemini Vintage, hot blocks tools.
Hospitals: UPMC Children’s hospital of Pittsburgh, UPMC Magee Womens Hospital, est Penn hospital.
GROUND FLOOR PLAN

- RECEPTION
- WAITING ROOM
- GYM
- YOGA ROOM
- INDOOR POOL
- SHOWER ROOM
- LOCKER ROOM
-COURTYARD
- PARKING GARAGE
- MECHANICAL& ELECTRICAL ROOM
FIRST FLOORPLAN

- MAIN RECEPTION
- WAITING ROOM & PLAYROOM
- RETAIL STORE
- CONFERENCE ROOM
- 3 OFFICES
- BREAK ROOM
- LACTATION ROOM
- CONSULTING
- 2 CLASS ROOMS
- MEN RESTROOM
- WOMEN RESTROOM
- BEVERAGE CENTER
- STORAGE
- KITCHEN
- CAFE
- MEETING ROOM
- OUTDOOR PATIO
- JANITOR CLOSET










 LACTATION ROOMS
BEVERAGE CENTER
LACTATION ROOMS
LACTATION ROOMS
BEVERAGE CENTER
LACTATION ROOMS

 ENTRANCE OF THE LACTATION ROOMS
FIRST FLOOR LOBBY
ENTRANCE OF THE LACTATION ROOMS
FIRST FLOOR LOBBY


 YOGA ROOM
THE BAR IN THE CAFE
YOGA ROOM
YOGA ROOM
THE BAR IN THE CAFE
YOGA ROOM



 EXTERIOR FACADE
EXTERIOR FACADE
EXTERIOR FACADE
EXTERIOR FACADE

 OUTDOOR COURTYARD
OUTDOOR COURTYARD
OUTDOOR COURTYARD
OUTDOOR COURTYARD

CREATIVITY & DIVERSITY

To enhance diversity, the design will utilize glass workspaces and open and closed office layouts to not only reinforce the brand’s commitment to diversity but also enhance creativity and collaboration as well providing privacy. The modern tropical ambiance will embrace the tranquility of Miami beach, which offers peaceful beach-side nature with a bright, vibrant, and healthy environment that is much more mentally stimulating making employees and visitors feel welcomed and comfortable.

The tropical ambiance will be promoted within the open spaces, with high ceilings, and abundant natural light to reduce workplace stress and cultivate a creative mindset. Plenty of greenery, and organic materials such as wood, stone, and smooth plaster.

SECOND REFLECTED CEILING PLAN




FIRST REFLECTED CEILING PLAN RECEPTION







INCLUSIVENESS

The design will be a collaborative workspace paying an image to diverse populations and encouraging inclusion. The open space will promote positive work relationships witch is one of Kantar’s values. Through a space with barrier-free that reflects the diversity of people, it will foster the feeling of comfort and welcomeness. Furniture variations will create a dynamic office landscape, this will allow different opportunities for different types of levels and create a more inclusive environment.
 FLOOR PLAN
FLOOR PLAN
REFLECTED CEILING PLAN




ENGAGEMENT MANAGERS
ROOM

 VISIONING
VISIONING

 CONFERENCE ROOM
GROUP SURVEY B
CONFERENCE ROOM
GROUP SURVEY B

INTO THE CLOUDS

THE PROJECT FOCUSES ON TRANSFORMING THE CARD AND PAPER INDUSTRY IN THE AREA AND BRINGS ELEGANCE AND MODERNITY INTO THE ENVIRONMENT OF OAKMONT PA, BY CONCENTRATING ON CREATING A CALMING ATMOSPHERE BY TAKING INSPIRATION FROM THE CLOUDS WHICH SYMBOLIZE DREAMS, CLEAR THINKING, AND EMOTIONAL PURITY THAT INSTIGATES A CALM AND RELAXING AMBIANCE.

THE DESIGN ALSO INVITES CUSTOMERS TO EXPLORE A VARIETY OF SENSATIONS IDEAL FOR THEIR WELL-BEING, BY DEPICTING A LIGHT BLUE AND WHITE CLOUD COLOR THEME IN THE SPACE, WHICH WILL OFFER A SMOOTHING AN UPLIFTING DESIGN.

REFLECTED CEILING PLAN






GREETING CARDS SECTION STATIONERY



TOKYO PEAK
THE DESIGN WAS INSPIRED BY MOUNTAINSCAPES IN JAPAN TO BRING THE NATURAL OUTDOOR ENVIRONMENT AND ROCKY MOUNTAINS INTO THE SPACE. THE RESTAURANT WITH THE CONTEMPORARY INTERIOR DESIGN PRESENTS A WARM AND COZY ATMOSPHERE, FILLED WITH NATURE THROUGH THE WOOD FINISHES, NATURE COLORS, AND JAPANESE FURNITURE.
FIRST FLOOR PLAN


FIRST REFLECTED CEILING PLAN


SECOND FLOOR PLAN


SECOND REFLECTED CEILING PLAN


RECEPTION


 2ND FLOOR BOOTH SEATING
1ST FLOOR DINING TABLES
2ND FLOOR BOOTH SEATING
1ST FLOOR DINING TABLES

 2ND FLOOR BAR
1ST FLOOR DINING TABLES
2ND FLOOR BAR
1ST FLOOR DINING TABLES

