DESIGN PORTFOLIO
ROWENA HOSINYING
WORK EXPERIENCE
2-12/2023 - 1/2024 Part-time Design Officer / Researcher
Enable Foundation
8/2022, 8/2023 Creative Trainer - Tutor
Enable Foundation + HKDI
10/2020 - 1/2022 Architectural Designer
Shadow Design Limited
8/2018 - 10/2020 Assistant Interior Designer
Lead 8 Hong Kong Limited
7/2015 Freelance Artist
Booth Design and Installation
4/2014 - 8/2014 Graduate Trainee
DESIS Lab
E DUCA TIO N
2014 - 2018 Hong Kong Polytechnic University (BA (hons) Environmental and Interior Design)
2010 - 2013 Hong Kong Design Institute (Higher Diploma in Interior Design)
WORK AWARDS
2022 Central Market
Architizer ’s A+Awards 2022 (Special Mention)
MIPIM Asia Awards - Best Refurbished Building Award
Best Urban Regeneration Award
Special Jury Award
PERSONAL A WA RD S
2017 Award of Merit
Qamarah’ Eye “ Contrast & the Interior ”
2015 Nippon Paint (HK) Co Ltd
Best Green Innovation Award 2015
SKILLS
Full Set of Drawing / Sketching
PC Knowledge
- Auto CAD - Photoshop - Sketch Up - Illustrator
- Microsoft Office - Indesign
L ANGUAGE
Cantonese - Native English - Fluent Putonghua - Fluent
Japanese – Fair
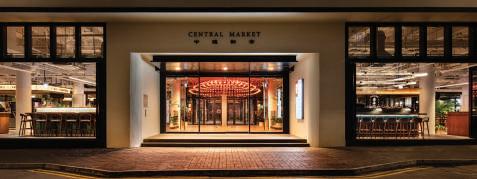
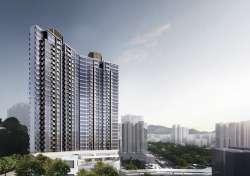
CENTRAL MARKET IN ONE HO MAN TIN STATION
HERITAGE
REVITALIZATION
CULTURAL F&B RETAIL
Architizer’s A+Awards 2022 (Special Mention)
MIPIM Asia Awards
Best Refurbished Building Award
Best Urban Regeneration Award Special Jury Award
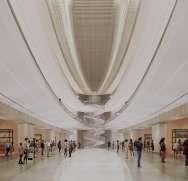
HOPEWELL CENTER
RESIDENTIAL BUILDING FACADE
COMMERCIAL REVITALIZATION
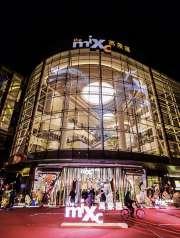
THE MIXC BEIJING
SHOPPING MALL INTERIOR RENOVATION
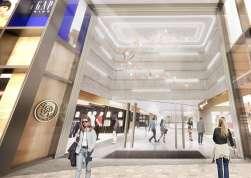
U CENTER SHANGHAI XUHUI
SHOPPING MALL INTERIOR

JUNJI ITO THE MILLS
IMMERSIVE JOURNEY EXHIBITION
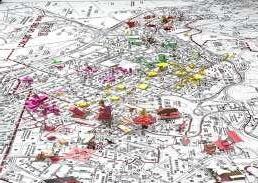
OBJECTS TALK
DESIGN RESEARCH & EDUCATION
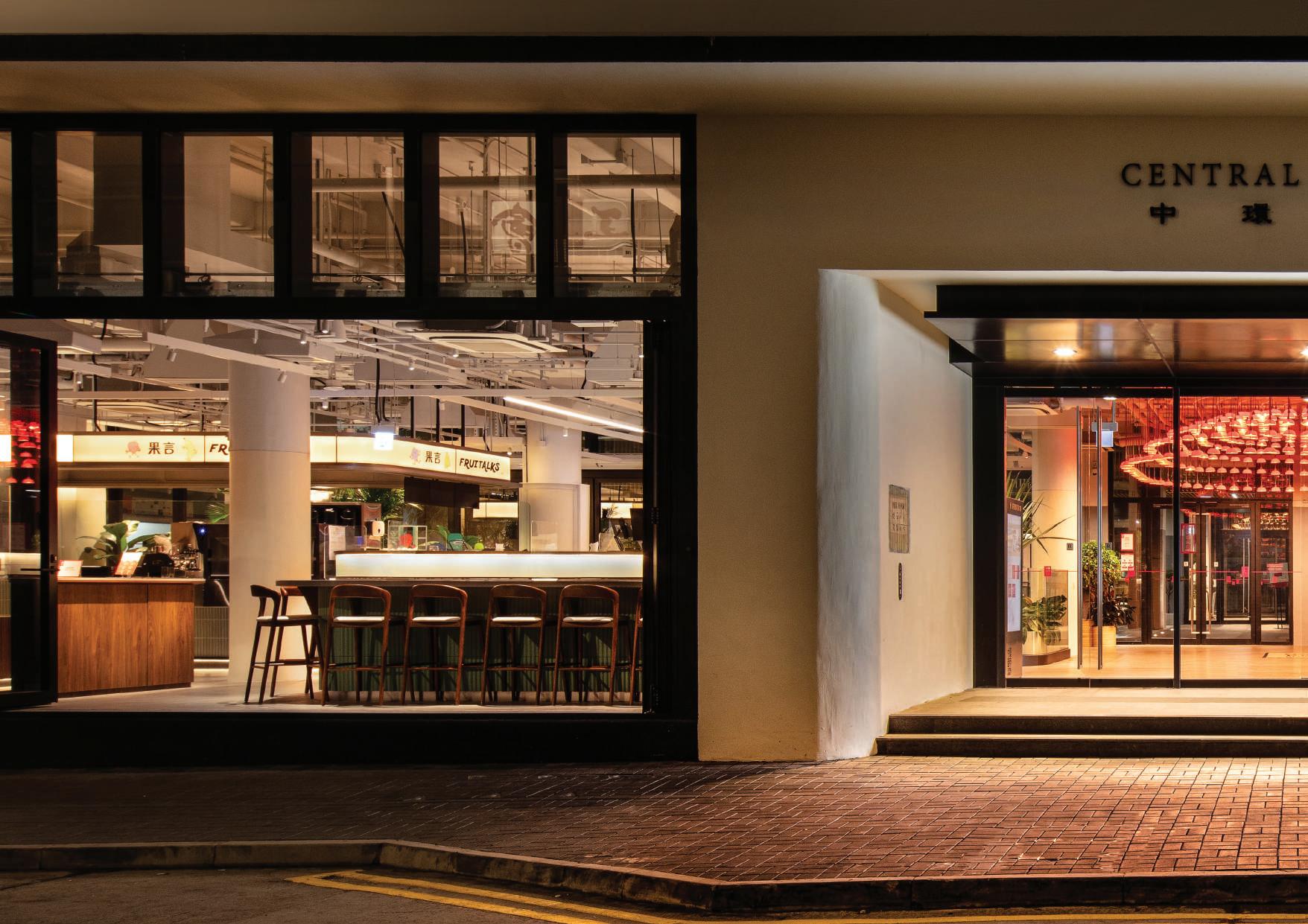
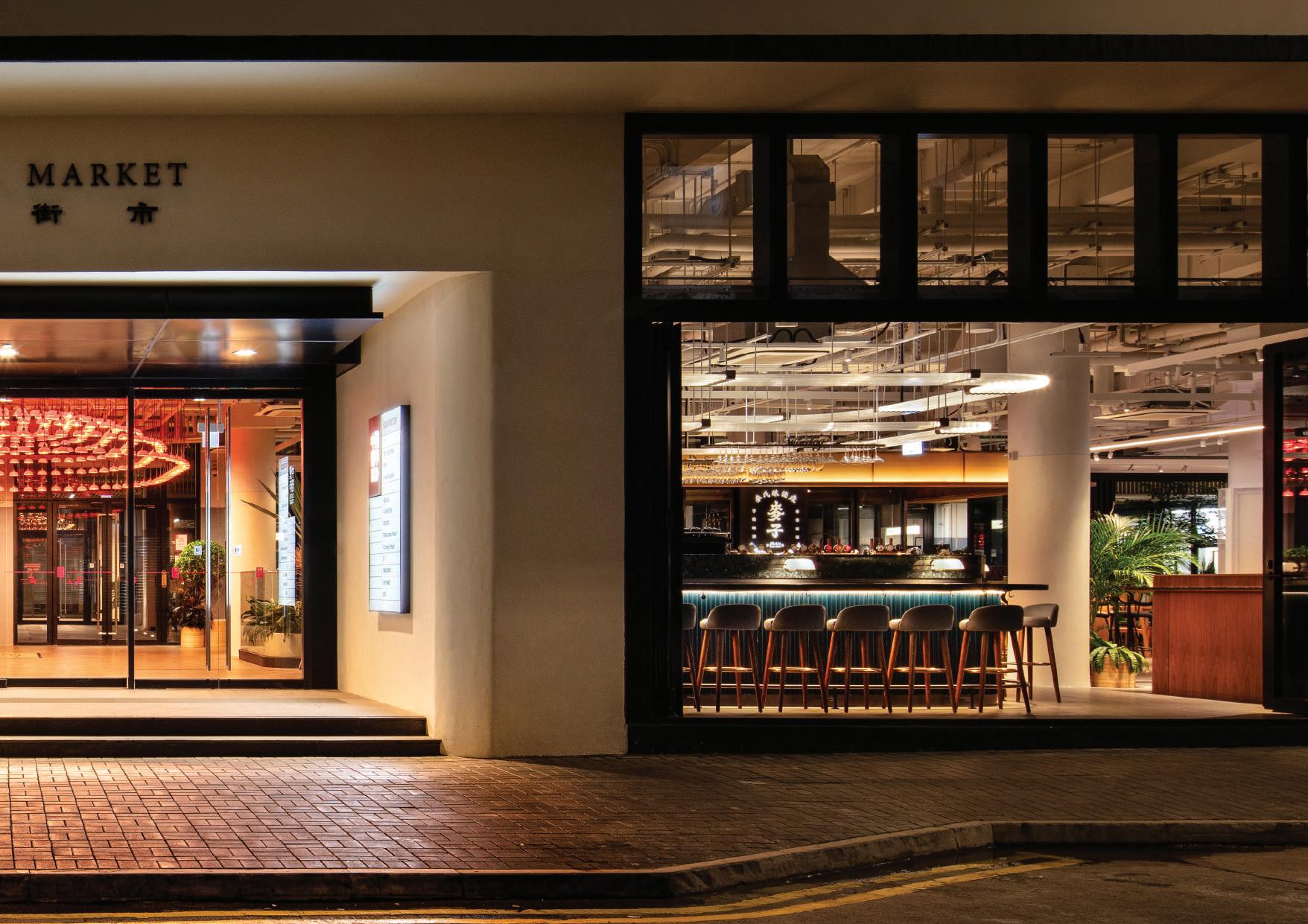
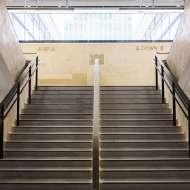
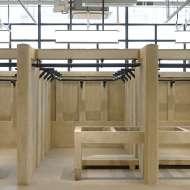

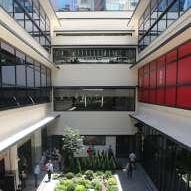
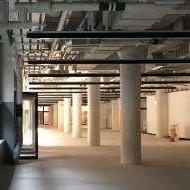
REVITALIZATION AND PLACEMAKING PLAYGROUND FOR ALL
Central market is a well-preserved Bauhaus building with expressive horizontal lines penetrate throughout the building with touches of streamline modern style. Through the 21st century transformation, a re-interpretation of the market place with modern designs and technology forms the baseline of the transformation, re-composing the market place into cultural gathering place, a playground for all.
Central market preserved 13 market stalls with 6 different types, the form follows the functions in the old days and illustrated the advancement of material technology at that time. The transformation is designed with this essence in mind, 35 F&B islands captured the functional details with streamline gesture along the form and shapes. The food streets on second floor reinvents the traditional terrazzo with the streamline modern shapes into individual counters. The ceiling features re-examine the original white tile design of central market, implementing lighting design and modern curves with original details of black hanging features, reminiscent of old market stalls.
Traditional terrazzo technique was widely founded in central market, all of them are in-situ at old times. During the transformation, the technique is revitalized with modern technology, over 15 types of terrazzo are invented using pre-fabrication method, applying traditional material with advance technological methods, deriving streamline shapes from past to present.

BOUNDARYLESS SPATIAL PLANNING
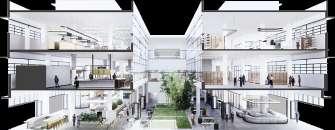
The ground floor of Central Market is interconnected between Queen Victoria Street and Jubilee Street, with the adaptation of new open concept, the Oasis opens up as a green piazza through the openness of bi-folding doors on both sides, providing an open space for both performance and events with cinematic experiences. With about 100 seats for public enjoyment and 5G wifi coverage provided within Central Market, visitors can truly experience “Anywhere can dine, anywhere can work, anywhere can play”.
CURATED HERITAGE EXPERIENCE
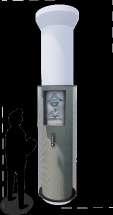
“Curated Heritage Experience” has been introduced to integrate all the activities with heritage in mind. Central Market not only embraces the column and grid of original gesture, but also with a collection of 13 original market stalls, historical red brick wall with traces beyond, grand staircase hanging clock and collections of traditional shop signs and signages. The curated heritage experience integrates with technology and QR codes with audio guides to portrait the everchanging story of Hong Kong in a “hide and seek” manner, with animated history of Central Market, offering everchanging experience to visitors of Central Market.
URBAN OASIS
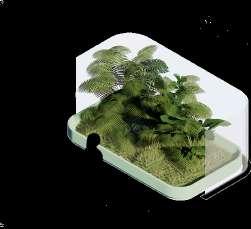
Urban Oasis has always been the core value of Central Market, besides the green landscape at the public open space and the Oasis, 700 green plants scattered throughout the indoor space of Central Market, extending the green nature from outdoor to indoor. 400 green plants were used to formulate a green arcade at 24-hour passageway. The whole indoor space is divided into 12 planting areas, 300 plants were used as “Green Partitions” to divide and celebrate the spaces, transforming Central Market into “Central Urban Oasis”, a green landmark to the neighborhood.

1
WALK DVRC
Walk DVRC engages the public to promote walkability and liveability with the goal of creating a healthier and more inclusive city. WALK DVRC advocates for a fairer sharing of public space between pedestrians and cars with an initial focus on Hong Kong’s Central Business District.
2 OASIS
The Oasis offers open space for both performance and events with cinematic experiences, overlays with curated garden scenes changes along with different seasons.
4
I-O-N INVESTOR CORNER
I-O-N, a fusion café/restaurant designed as a restaurant-forum for business networking. As a part of the Central Market start-up ecosystem with the CCG Accel Programme, start-up entrepreneurs are welcomed to use the heritage site as testing ground for their innovative products and technologies, while collecting feedback from users and establishing relationships.
5
EVENT SPACE
2500-sqft multi-functional event space is located at the first floor of Central Market, extending beyond to open spaces through the connection to the semi-outdoor bridge area, creating a unique city gem for open forum, exhibition and cultural performance.
LEGACY HALL AS RALLY POINT
Central Market Legacy Hall is not only the “Rally Point” of all central-western tours and cultural events, but also a hub to foster synergy with neighbouring heritage sites to revitalize the historic precinct of Central and to explore furture study on the Historical Urban Landscape approach.
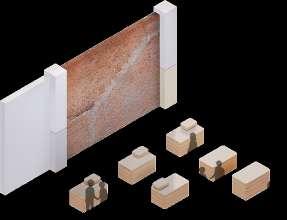
GREEN CORRIDOR AT24-HR PASSAGEWAY / FOOD STREET
400 green plants with automatic irrigation system were used to compose with white planting cubes to formulate a green arcade at 24-hour passageway, a Zen threshold to the restless passer-by.
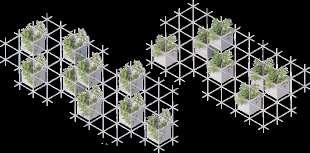
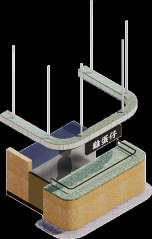
3
GRAND STAIRCASE INTERACTIVE AREA
The ground floor grand staircase has also been redefined as an open interactive area, fitted with interactive LED wall and sound absorbing materials, blending the semi-cinematic experience with interactive technology. A playground in the day, a movie gathering place in the night.
QRC PUBLIC OPEN SPACE
Queen’s Road Central Public Open Space as the welcoming entrance to Central Market, connecting the social fabric from Central to Sai Wan.
PLUG TO OPERATE
“Plug-to-operate,” a concept grounded on both first and second floor incorporates both the spirit of place of a traditional market and the heritage conservation principle of minimum intervention and reversibility. It allows local brands and startups to have operation flexibility and configurations through modular display system, while enhancing the openness of the spaces through the boundaryless design.
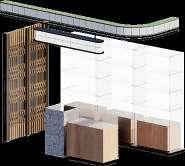
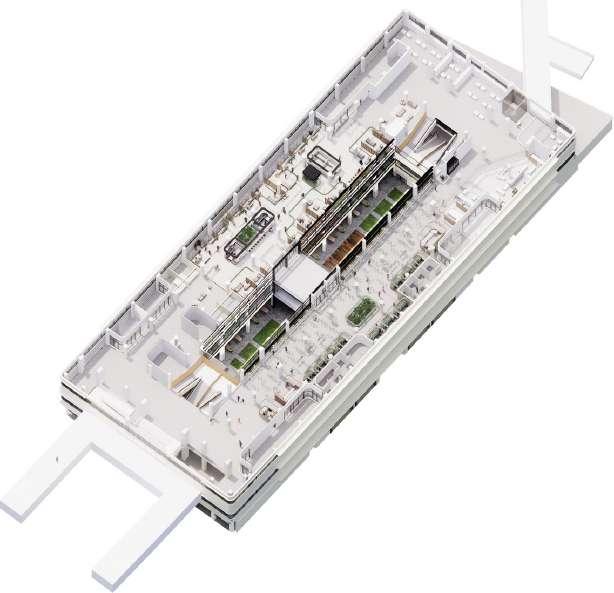
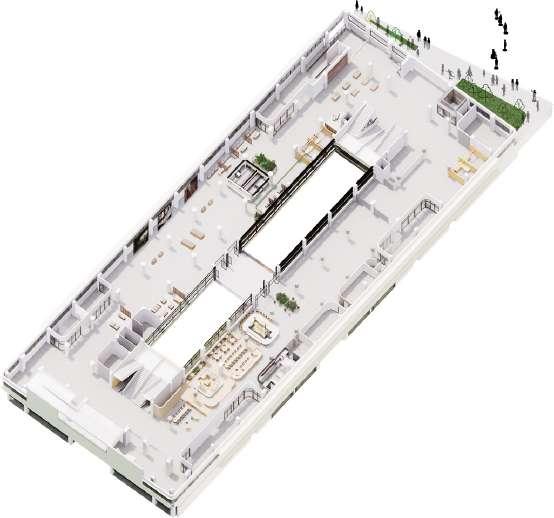
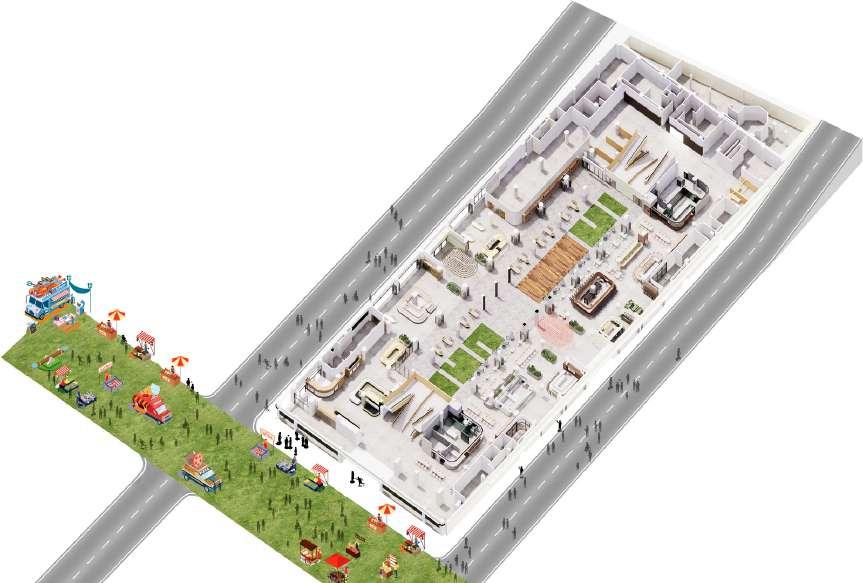
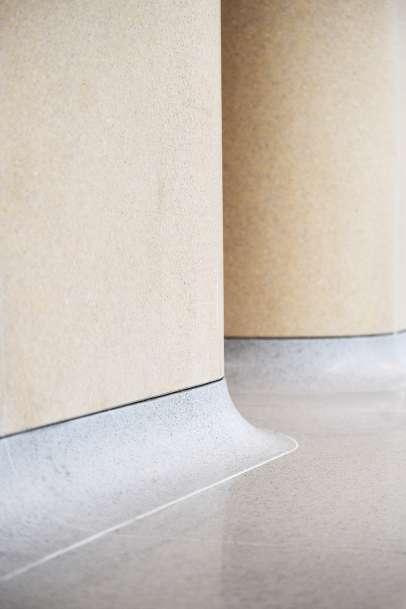

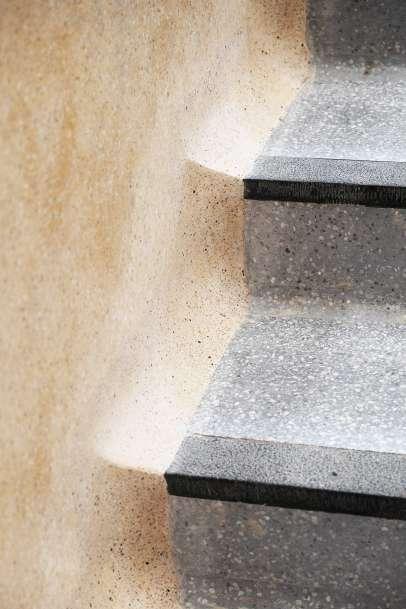

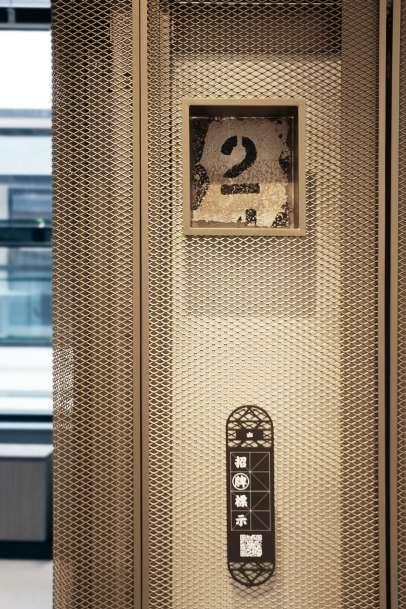
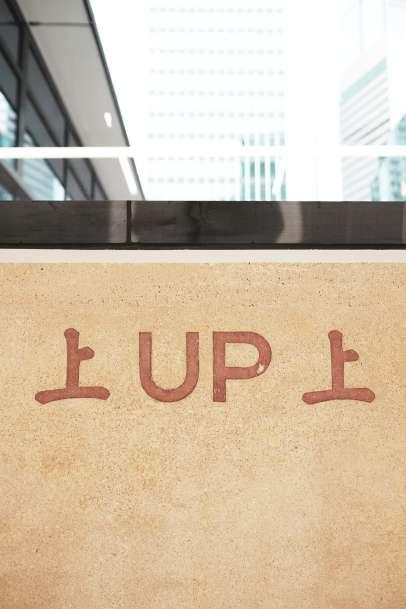
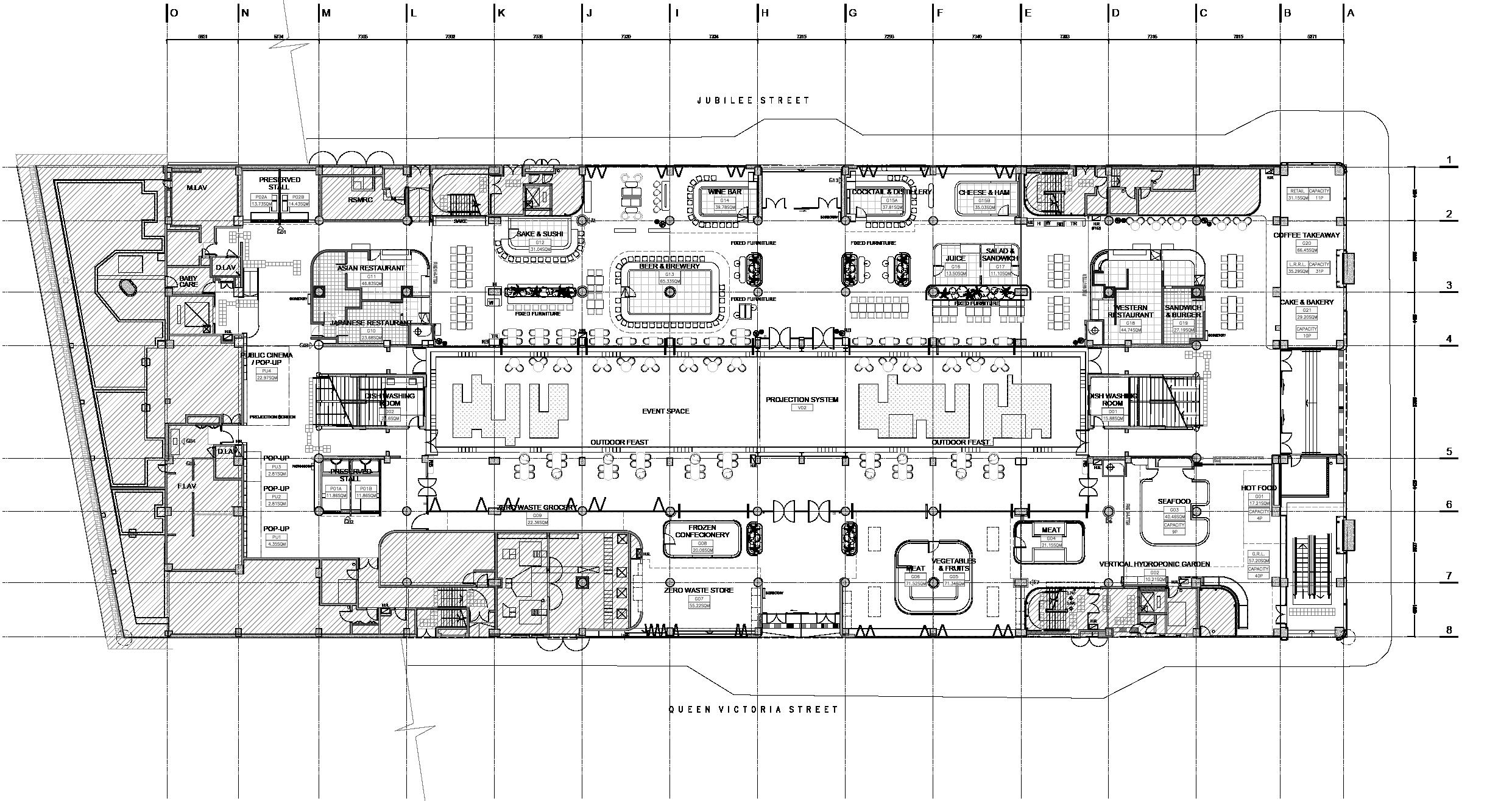
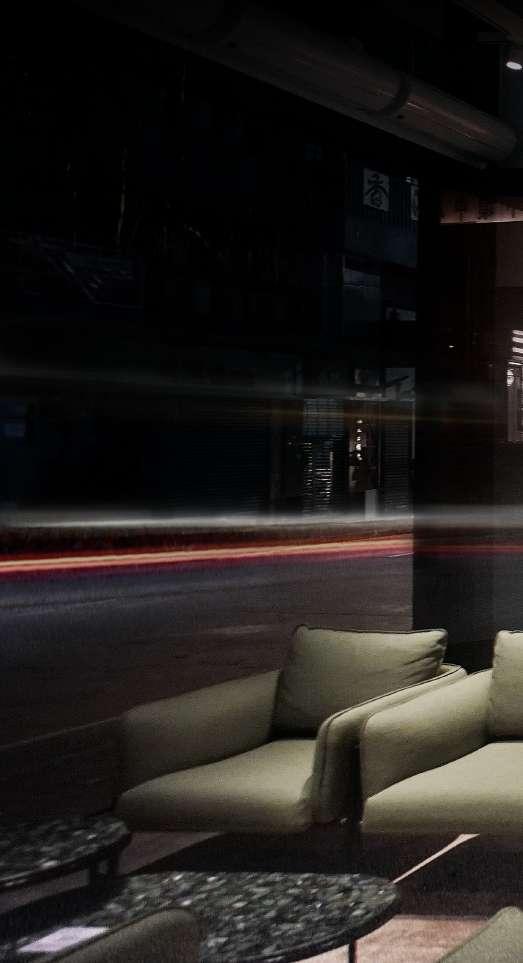 G/F
G/F
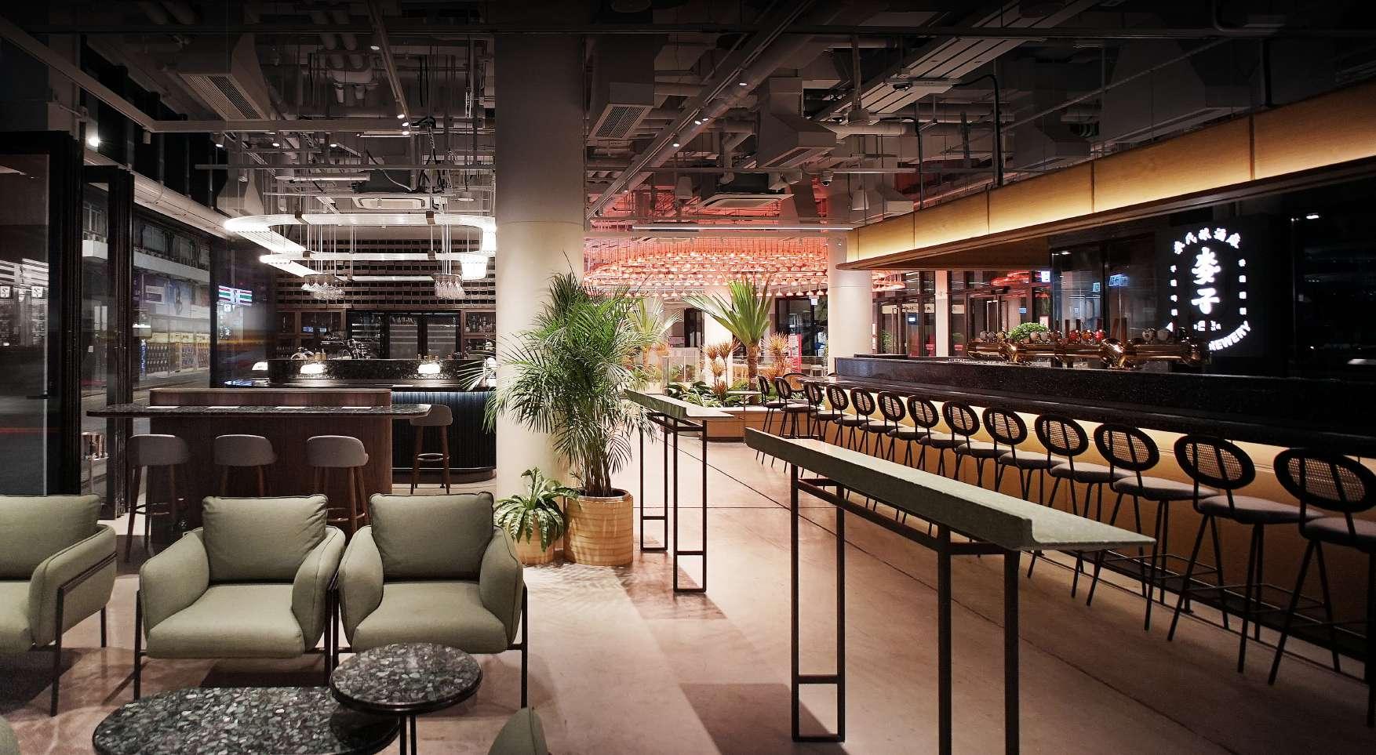

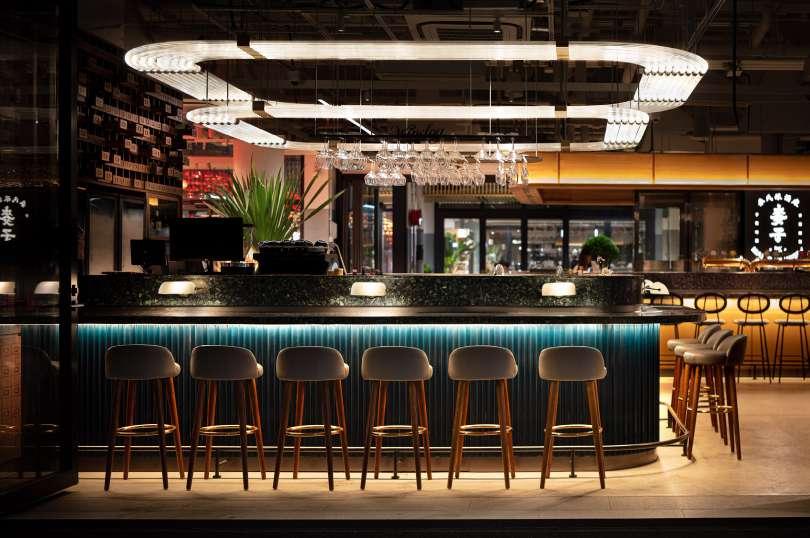

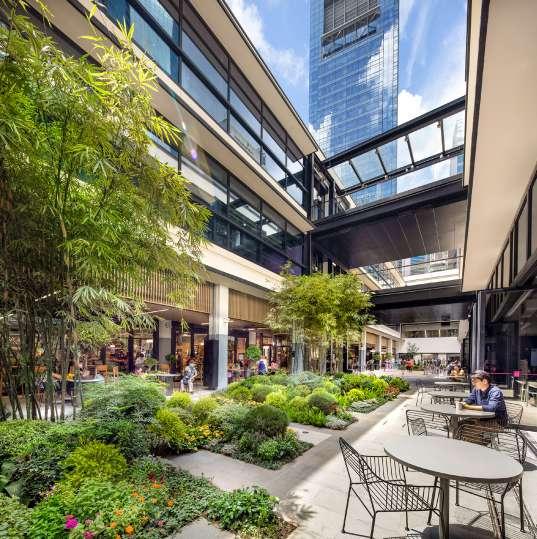
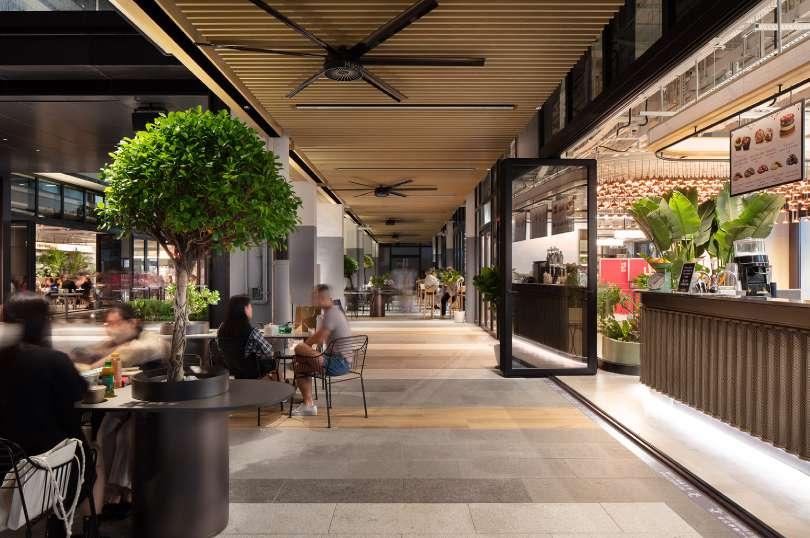
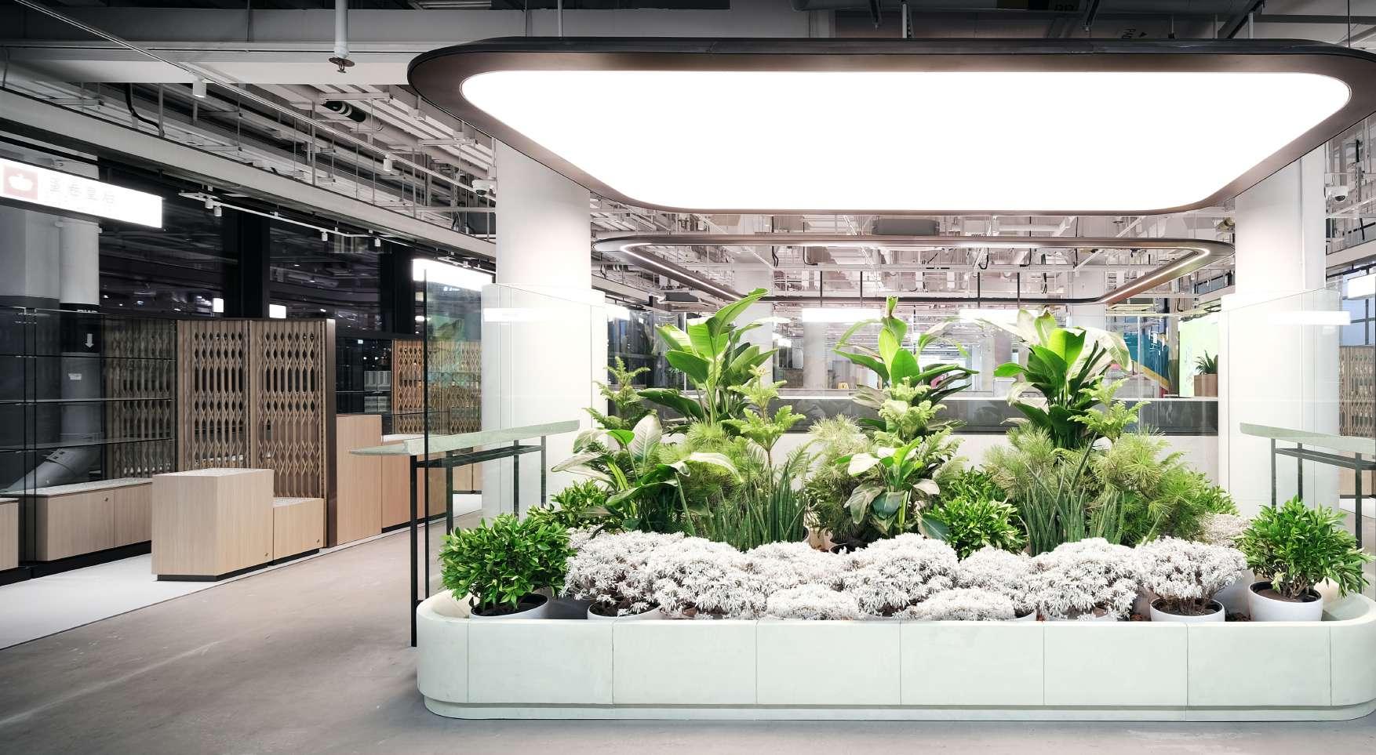
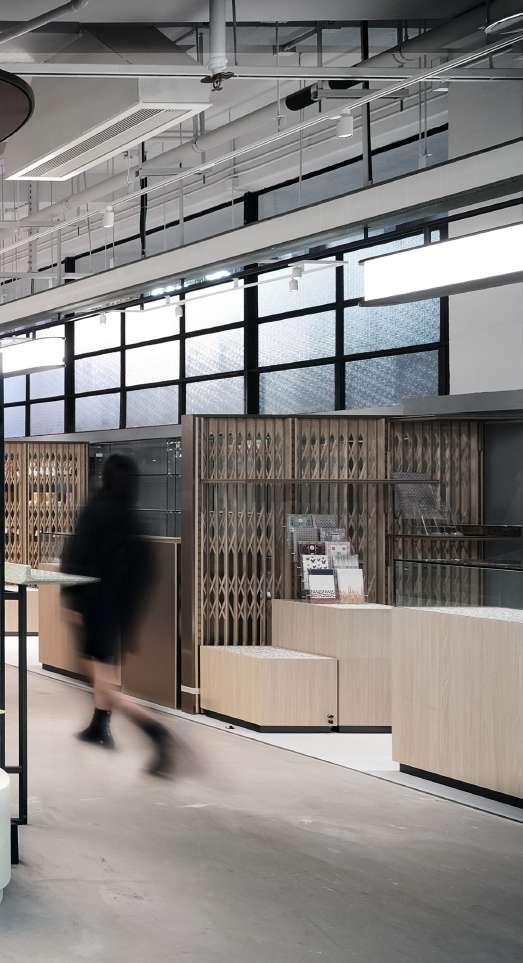
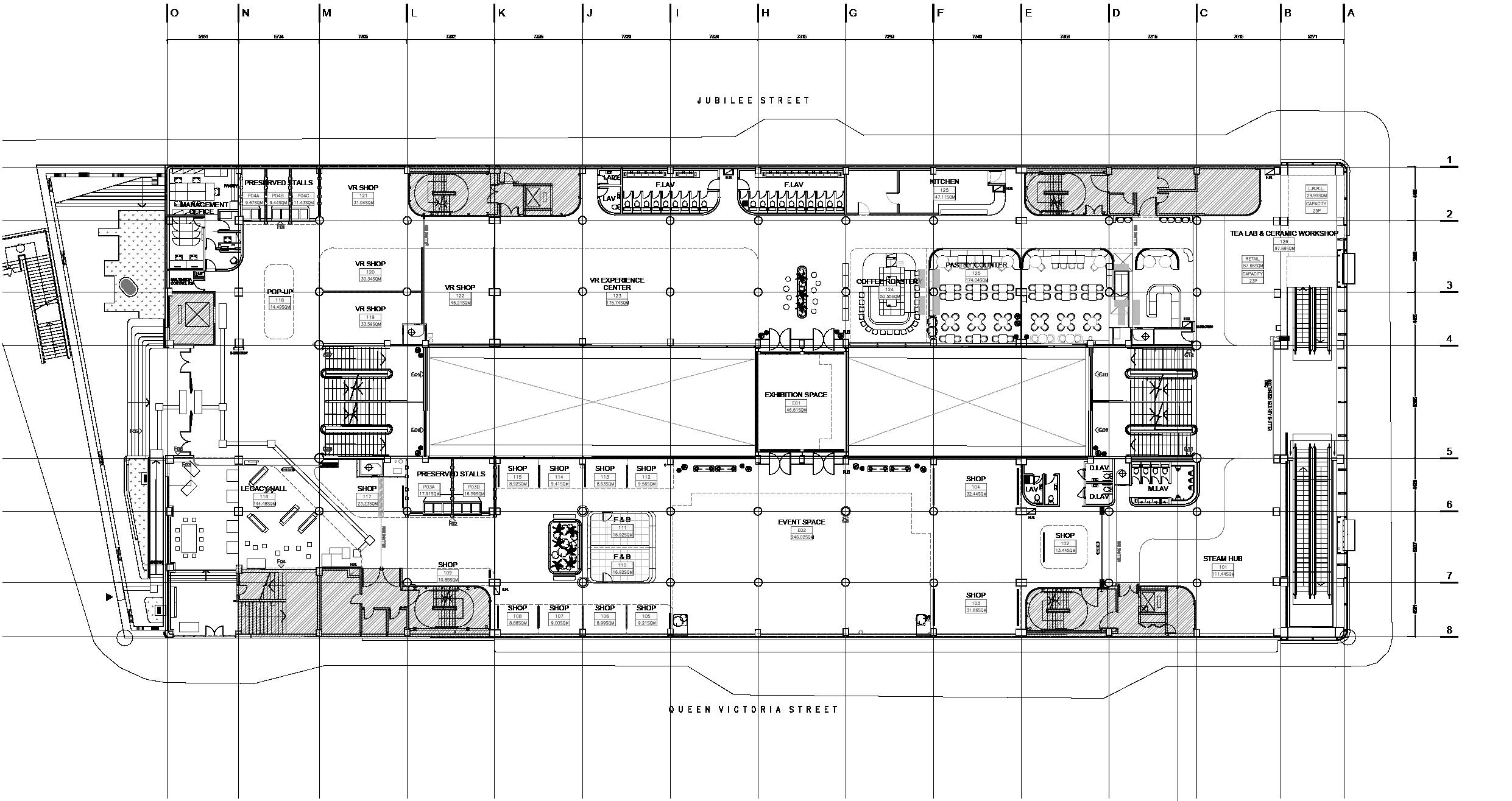 1/F
1/F
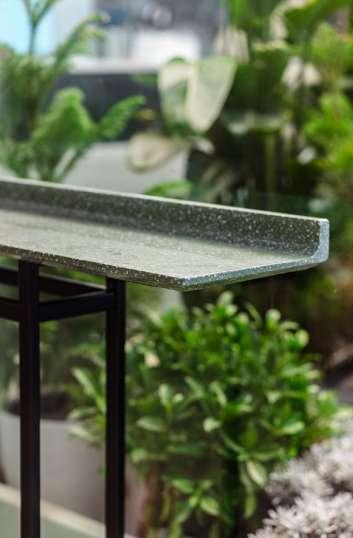

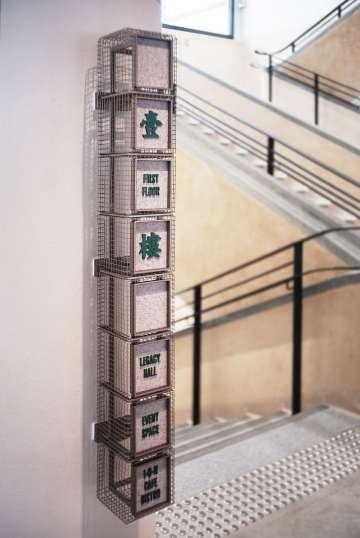
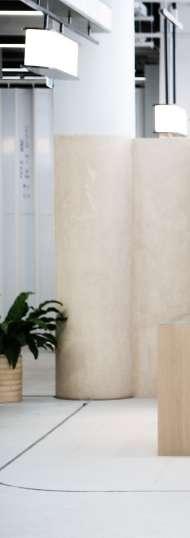
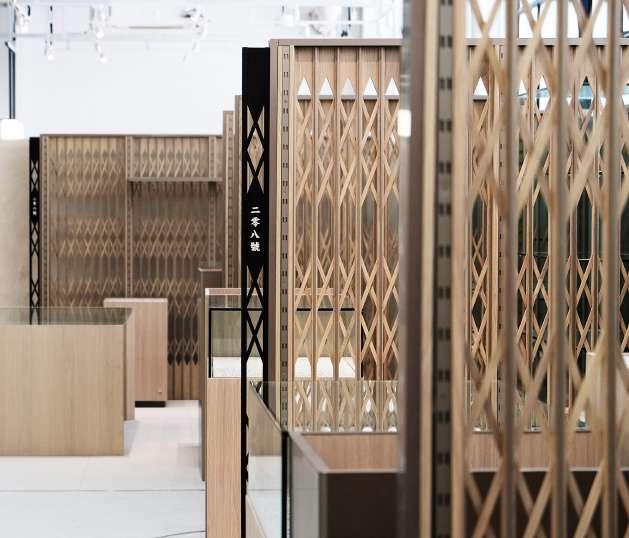
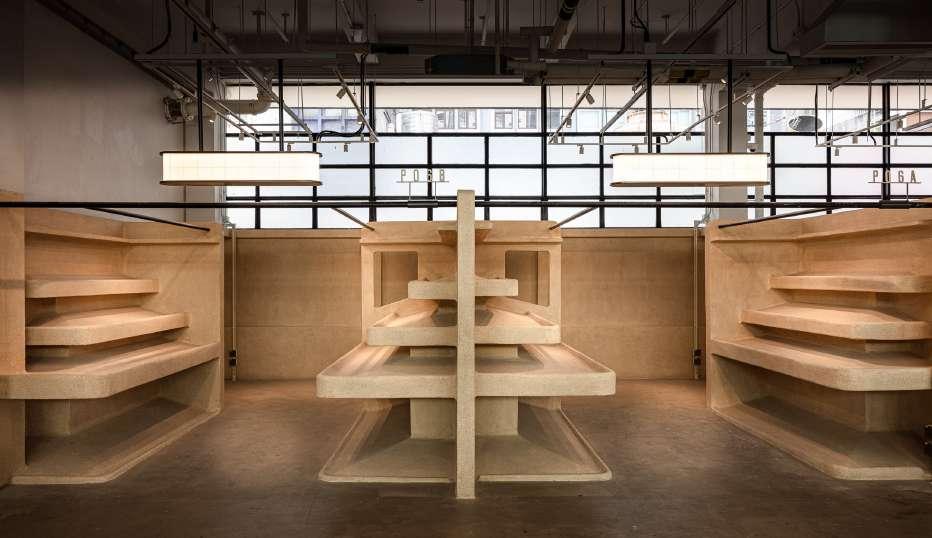
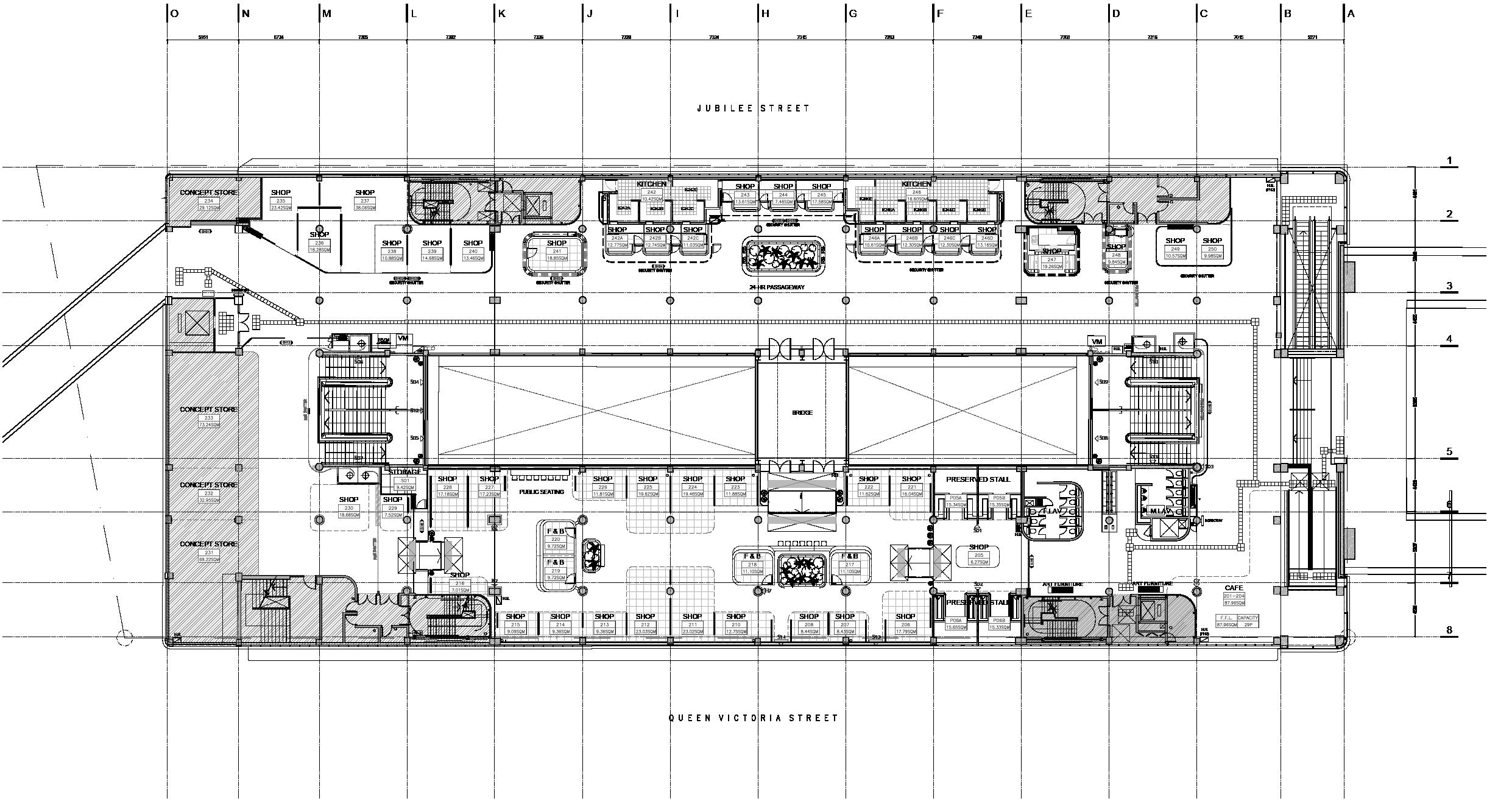
 2/F
2/F
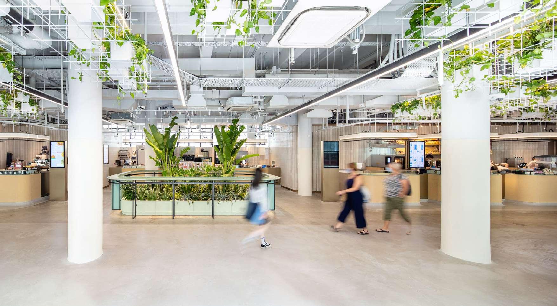
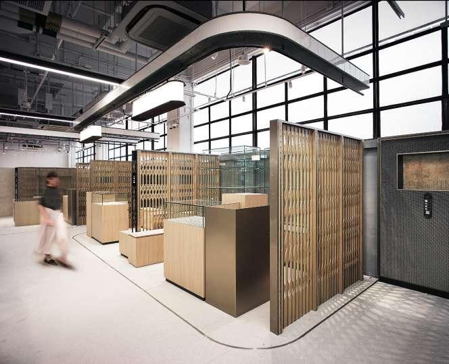
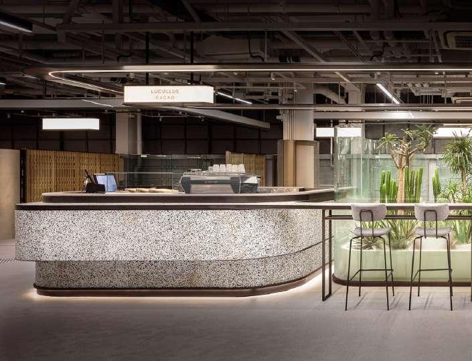
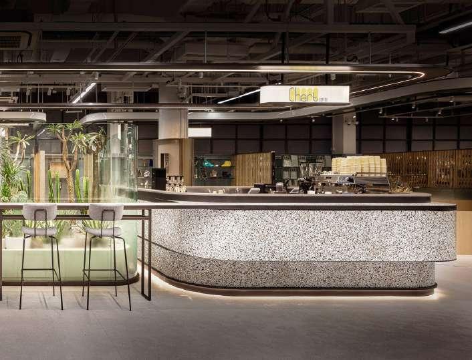
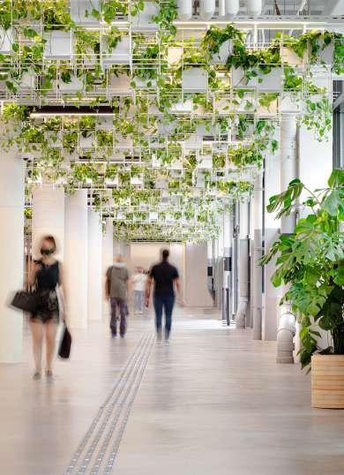
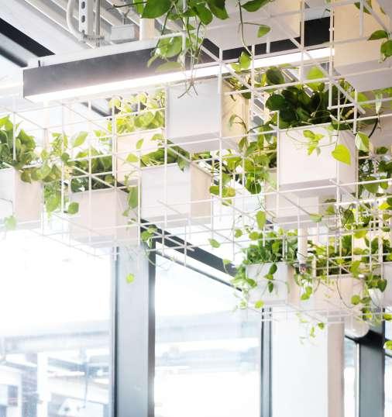

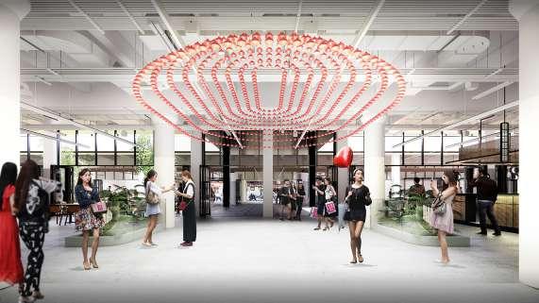
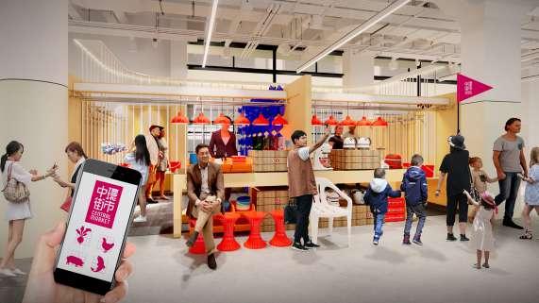
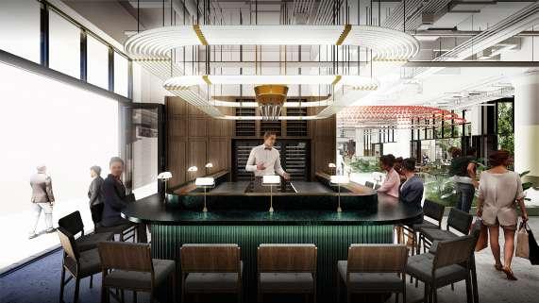
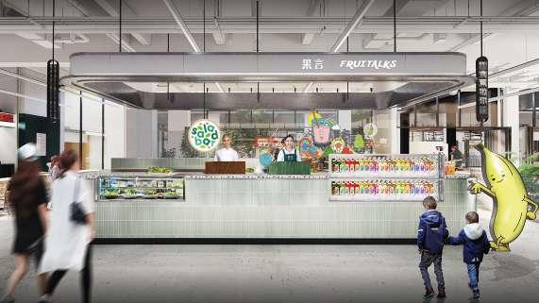
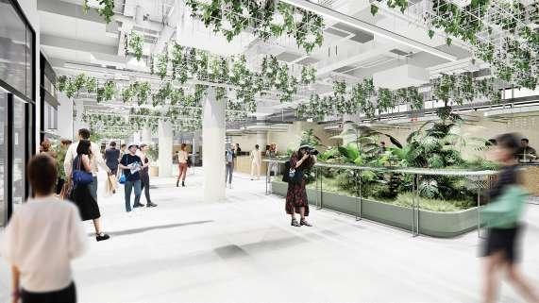

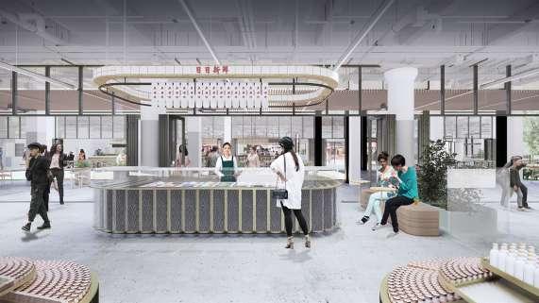
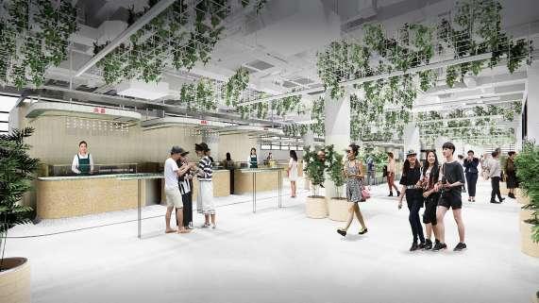
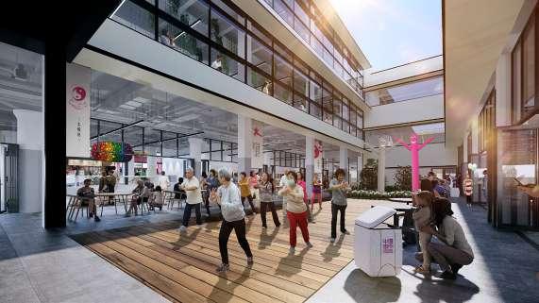
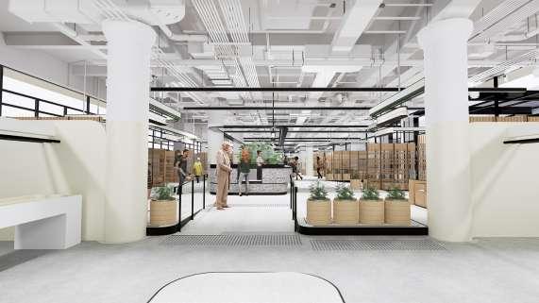
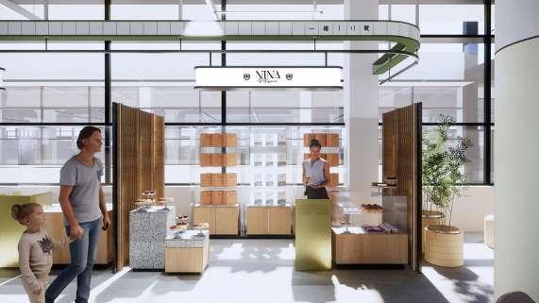
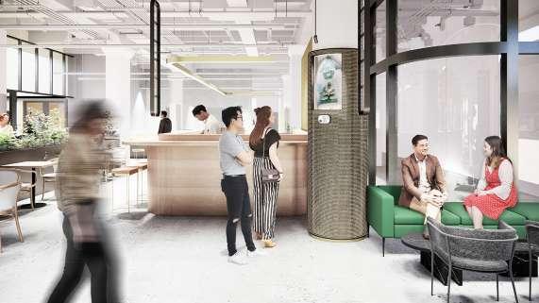
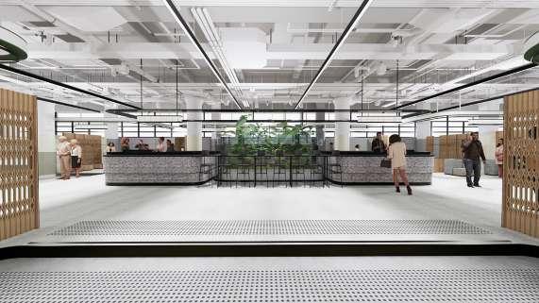
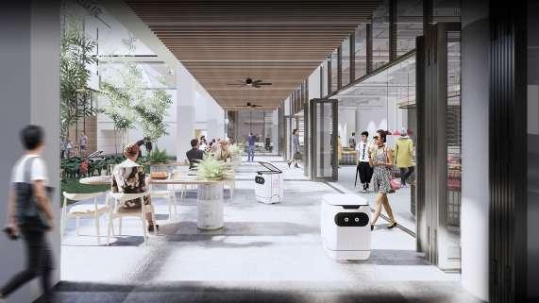
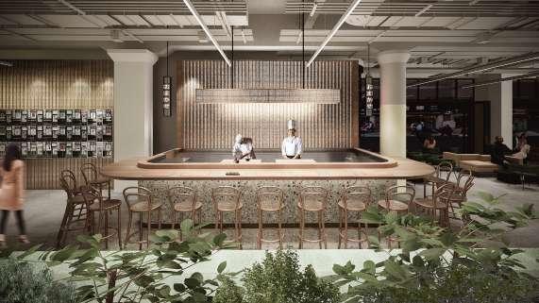

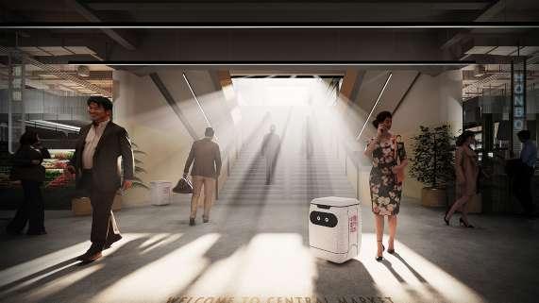
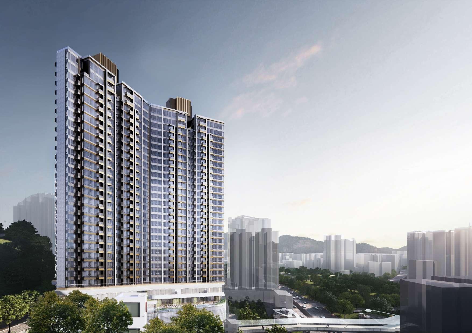
IN ONE ( 瑜一 )
HO MAN TIN STATION
RESIDENTIAL BUILDING FACADE
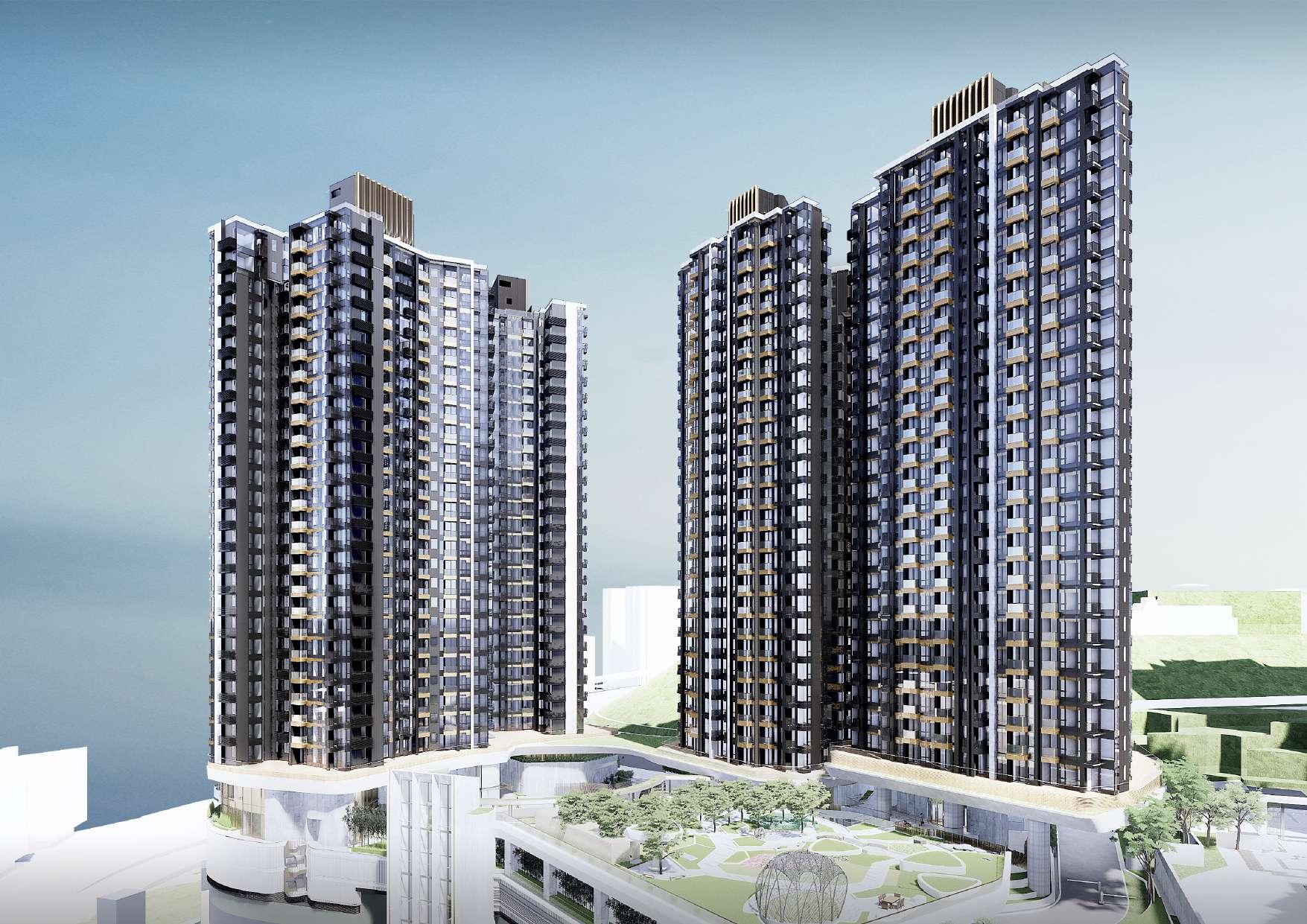
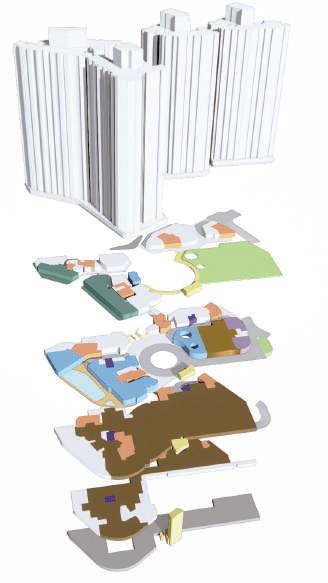
CLUB
SWIMMING POOL
SWIMMING POOL DECK
GARDEN UNIT
PEDESTRIAN PODIUM PARK
RESIDENTIAL EXCLUSIVE LOBBY
RESIDENTIAL SHUTTLE LIFT
MTR SHUTTLE LIFT
VISTOR CAR PARK
RESIDENTAL CAR PARK
L/UL
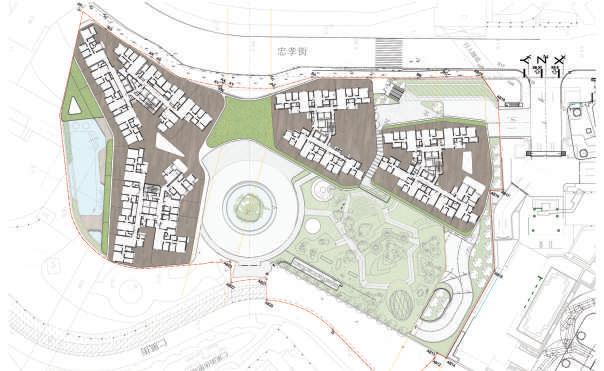

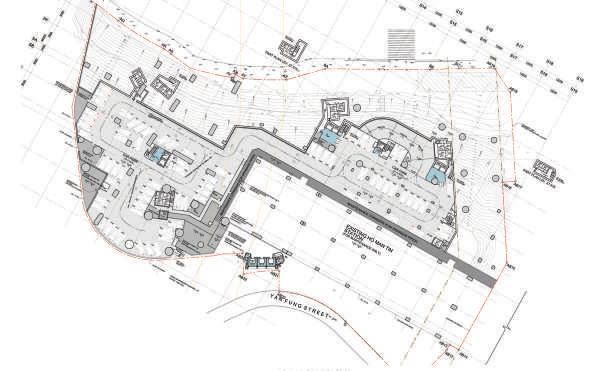
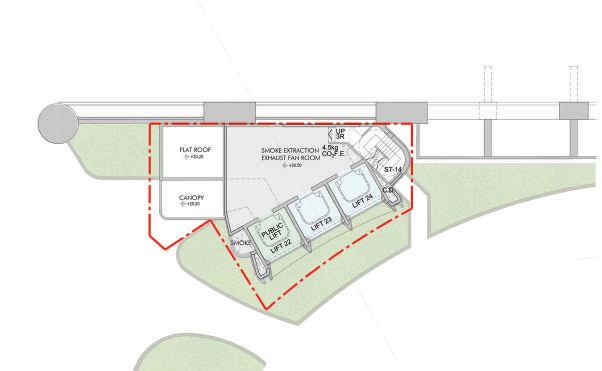
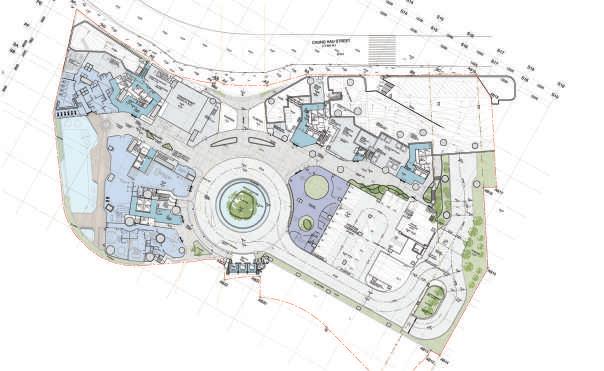
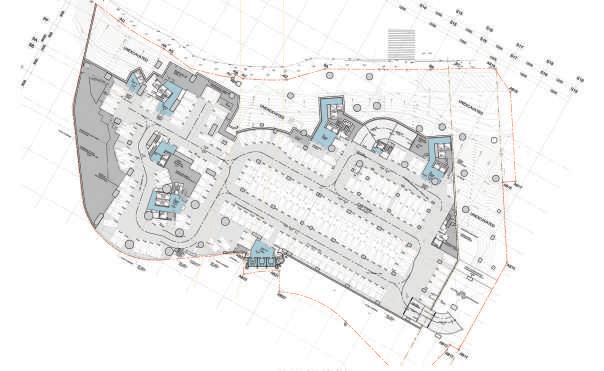
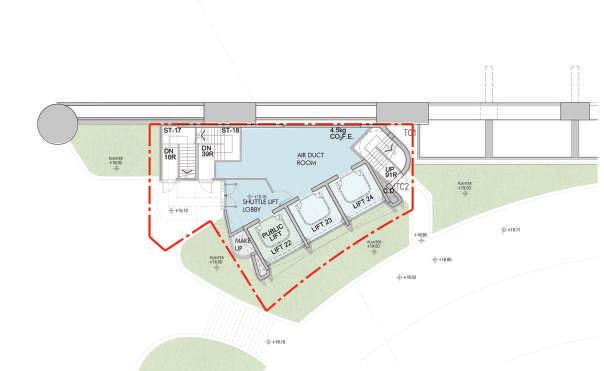
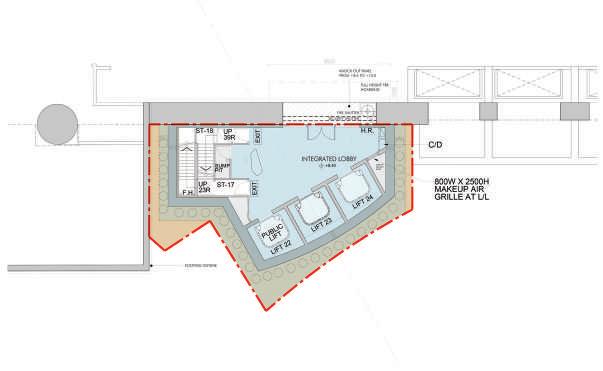
The development site is partly located above the existing Ho Man Tin Station and the railway tunnel. The development aims to provide the residents a green oasis in this convenient location in the city and extend the surrounding hill area.
The design considers green open space and vegetation to moderate the city climate and ameliorate the effect of air stagnation. Multiple levels of communal spaces and amenities are provided in the podium to enhance the connection of the community and to shape a comfortable living environment. Open space such as Maze Garden, Landscape Pavilion, and intertwining jogging paths are provided for sustainable living.
The facade is designed with landscaping and vertical green to face the public street for a green streetscape. Residents could enjoy greenery with different senses by seeing, smelling and touching. The greenery feature designs hope to reduce the overall energy consumption. Passive building design such as CFD study of building form and active building design such as insulated glass units are adopted.

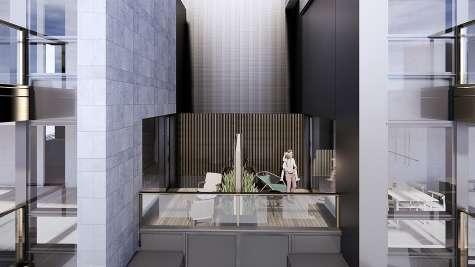
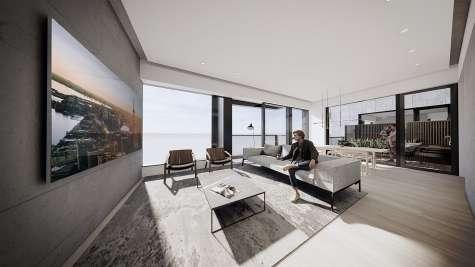
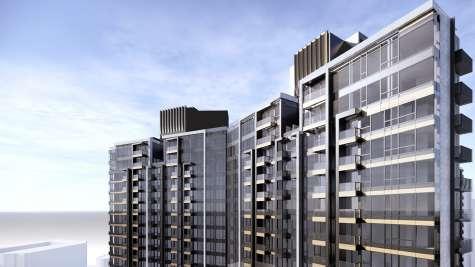
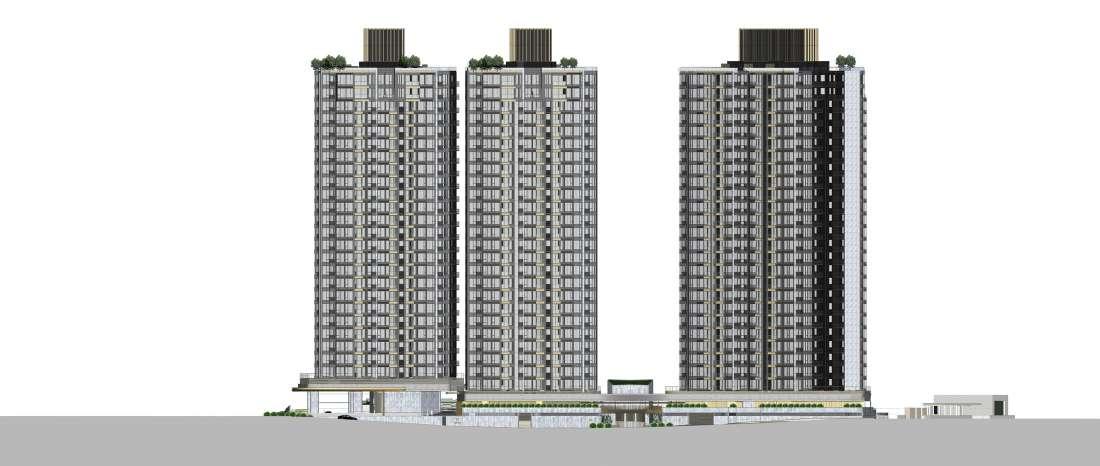
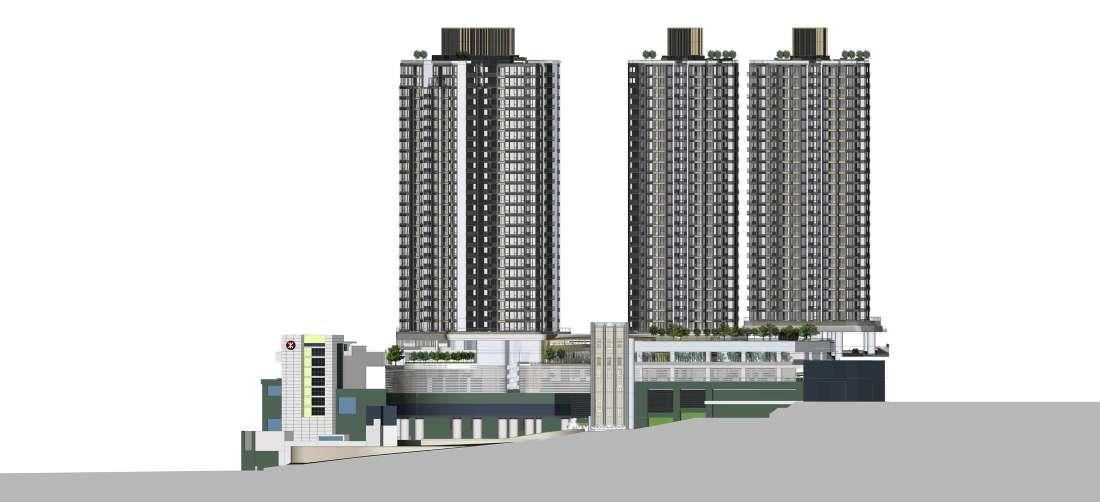 TOWER
TOWER

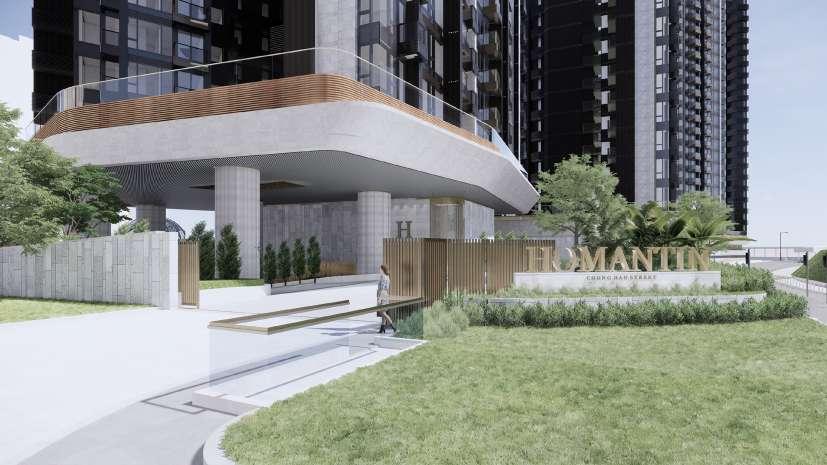 ENTRANCE DESIGN
ENTRANCE DESIGN
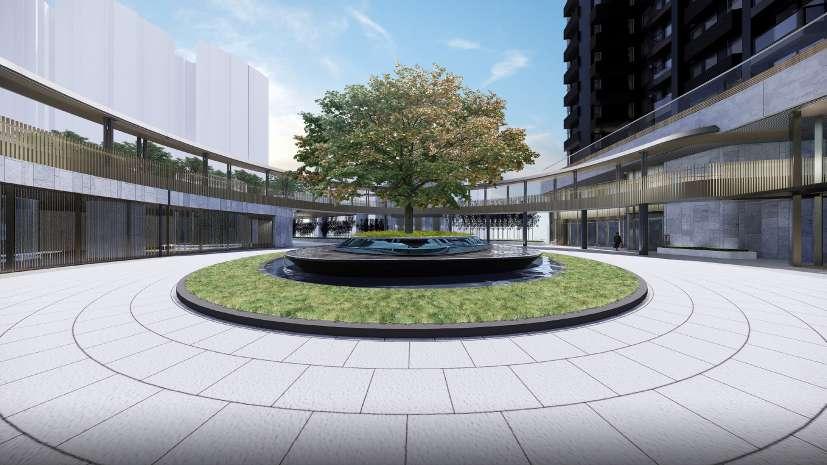
 GRAND DROP-OFF DESIGN
GRAND DROP-OFF DESIGN
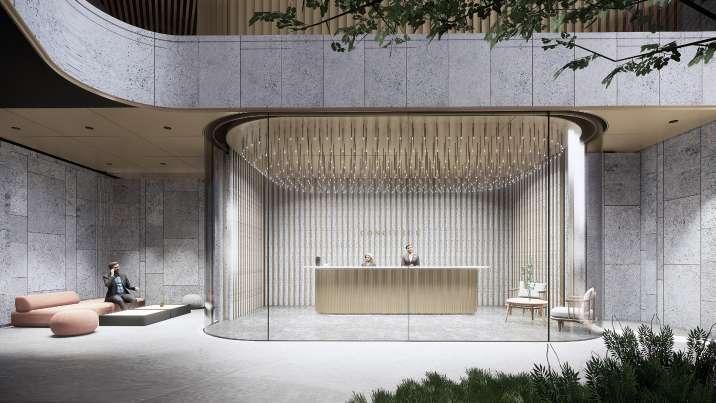
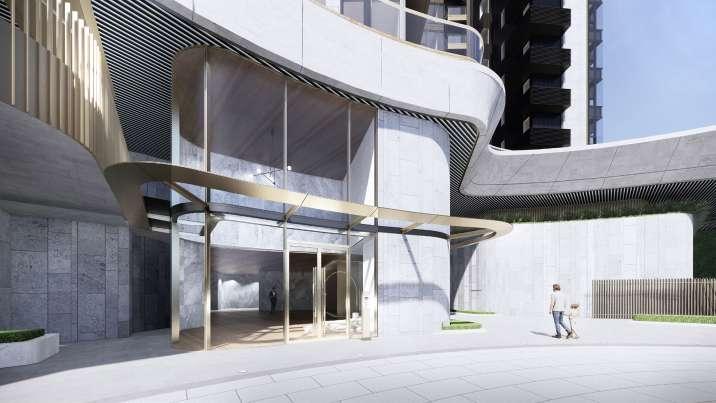
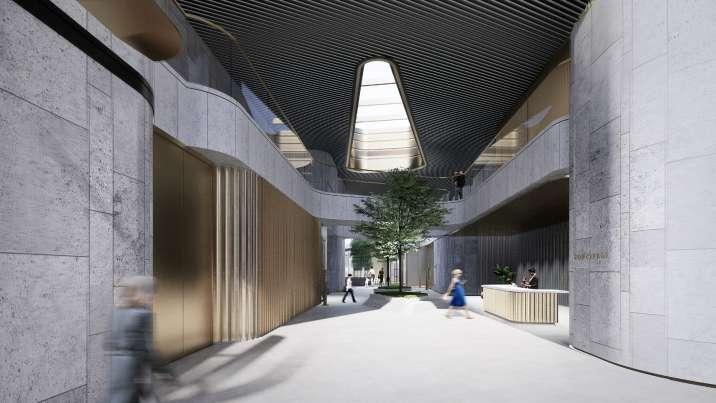
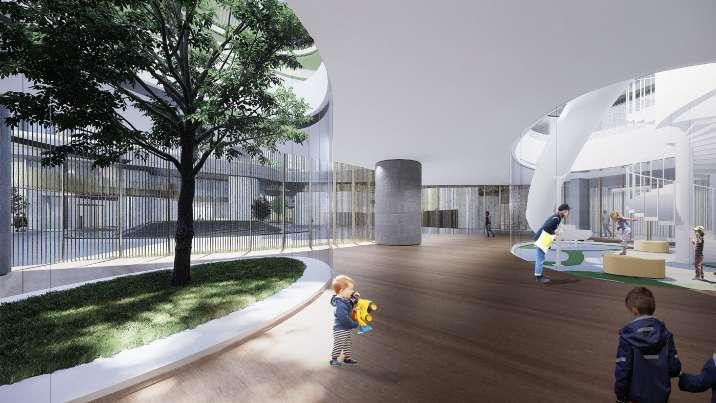 CLUB HOUSE DESIGN
CLUB HOUSE DESIGN
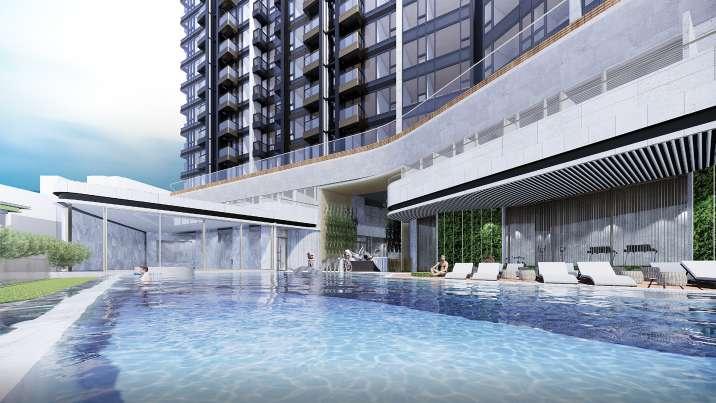

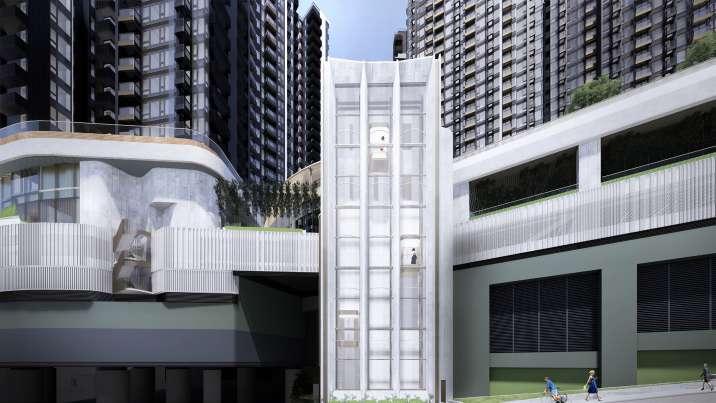
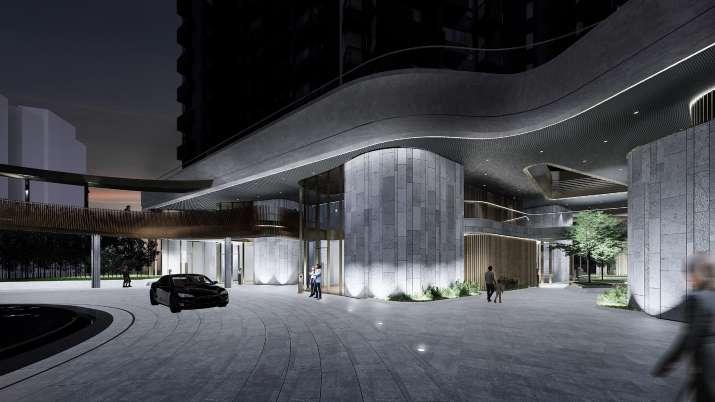 CLUB HOUSE / SHUTTLE LIFT / CAR PARK DESIGN
CLUB HOUSE / SHUTTLE LIFT / CAR PARK DESIGN
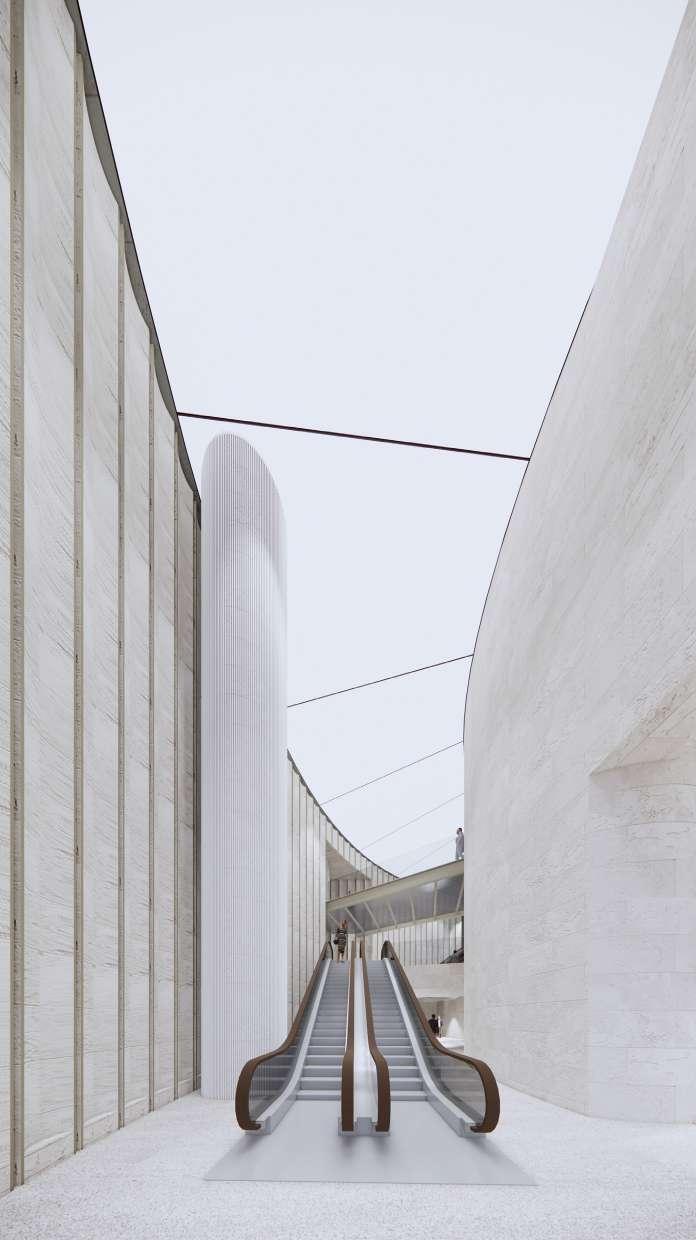
HOPEWELL CENTER
COMMERCIAL REVITALIZATION
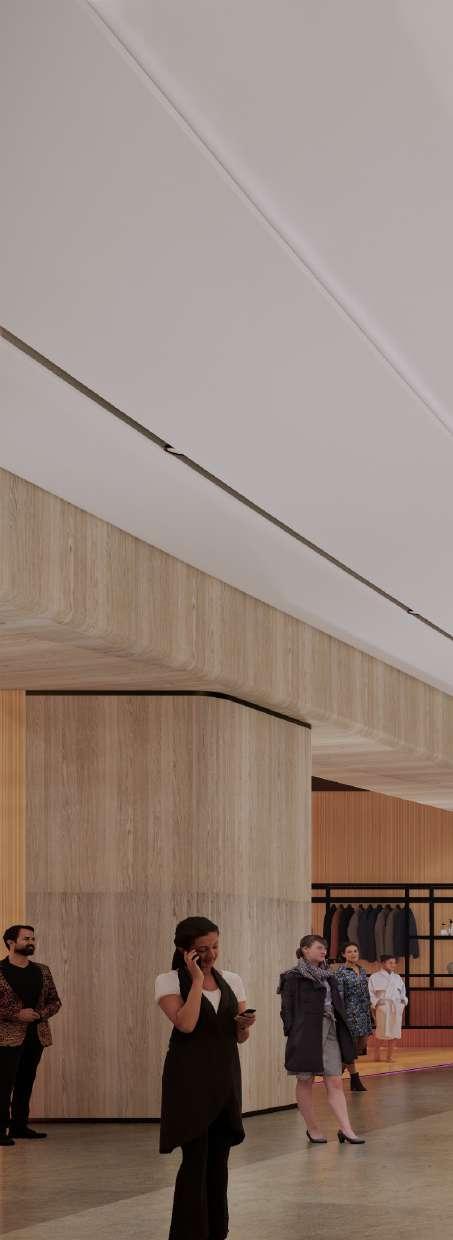
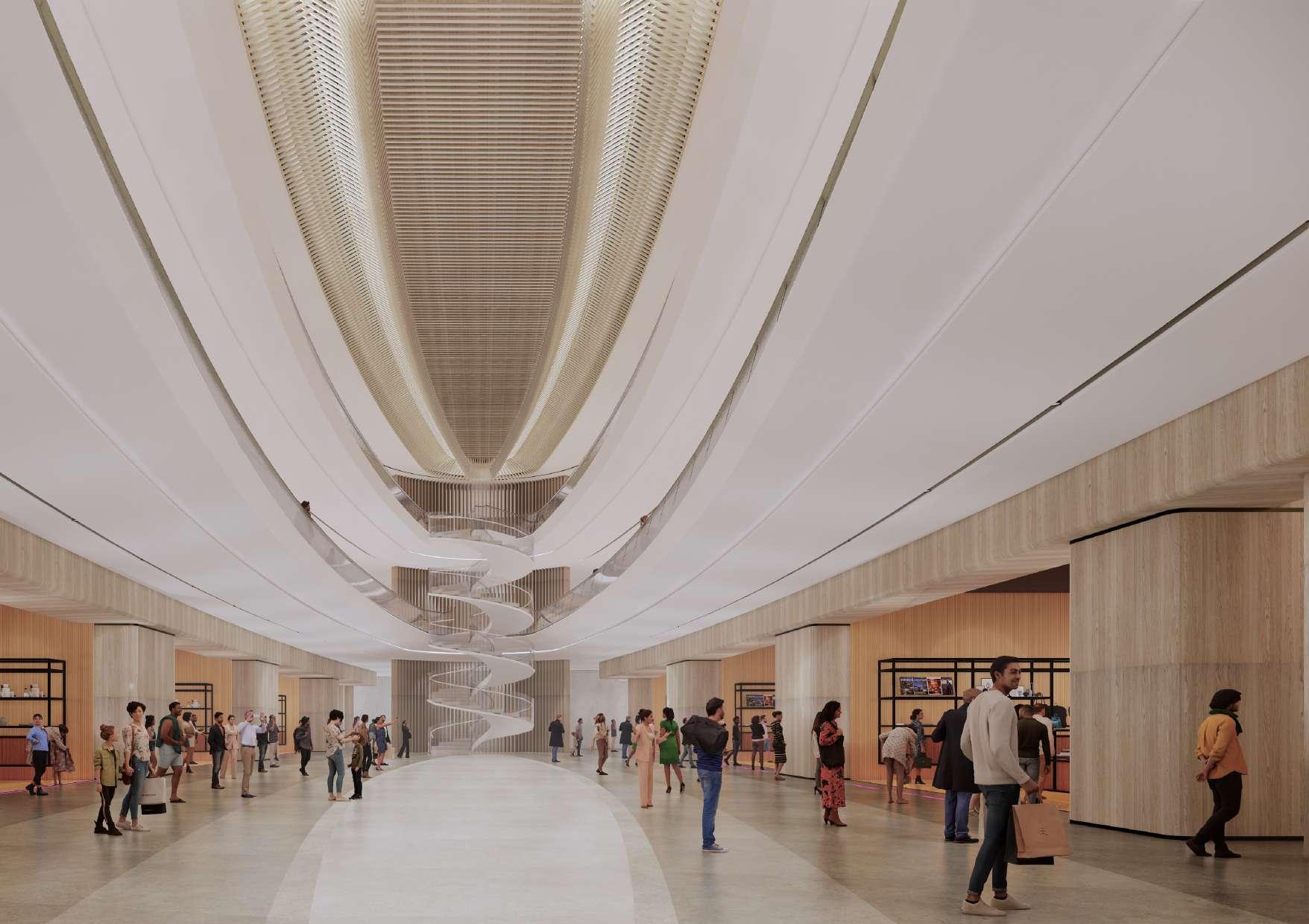
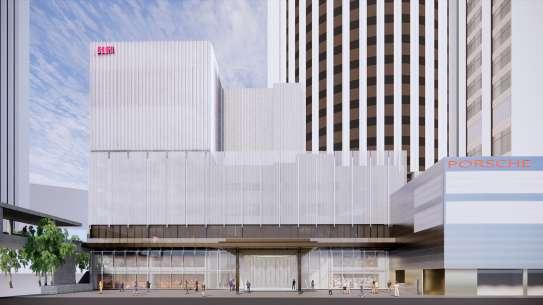
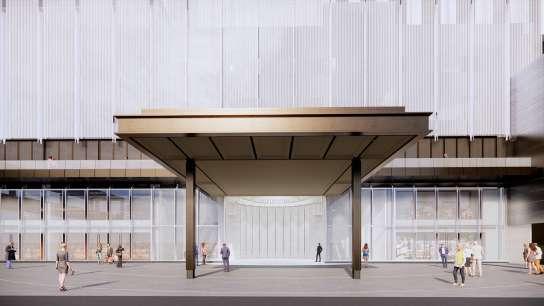

The revitalization project will involve the redesign of the arrival experience from a round welcoming lobby to a cascade of escalators under a triple-height atrium, creating a visually striking entrance that integrates seamlessly with the building’s surrounding retail mall, together with a flying bridge within the atrium.
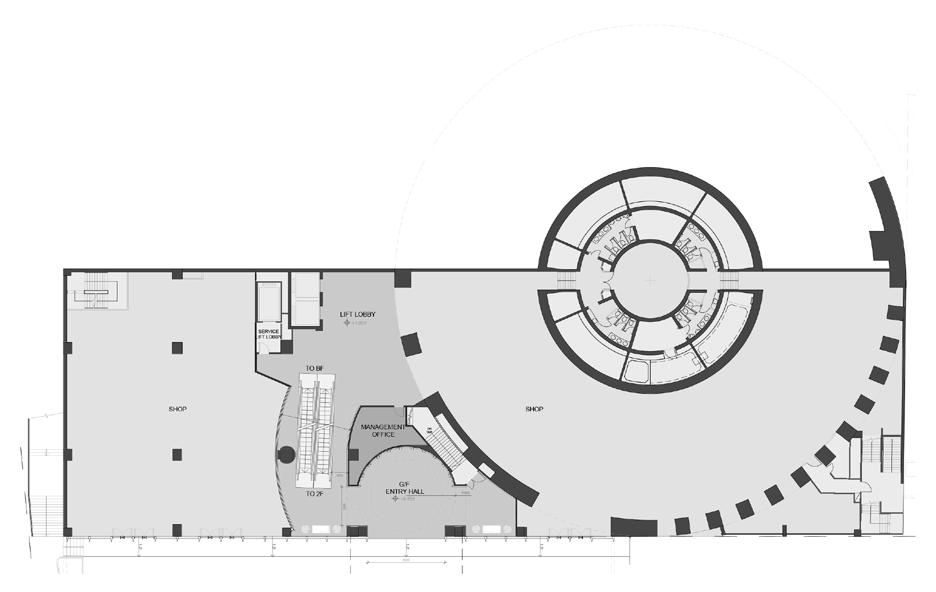
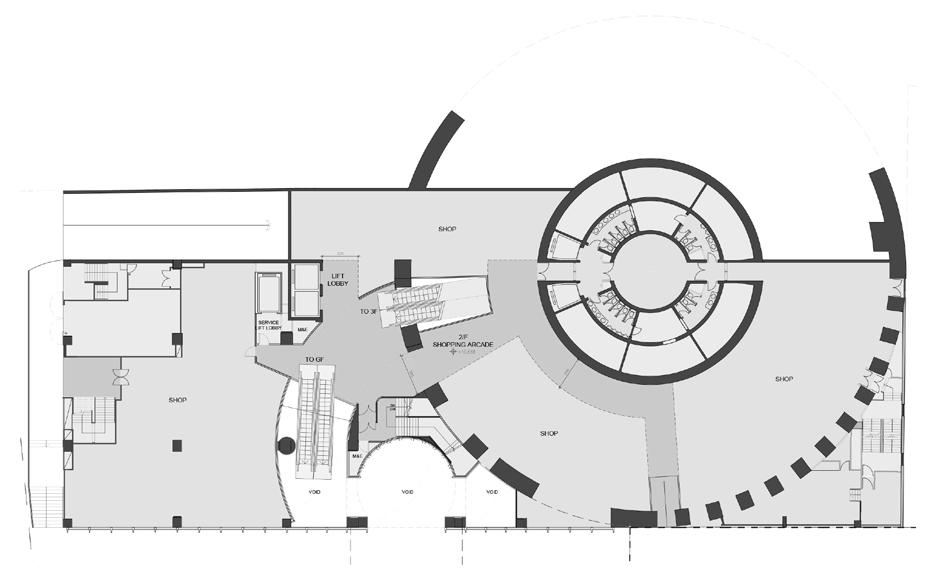
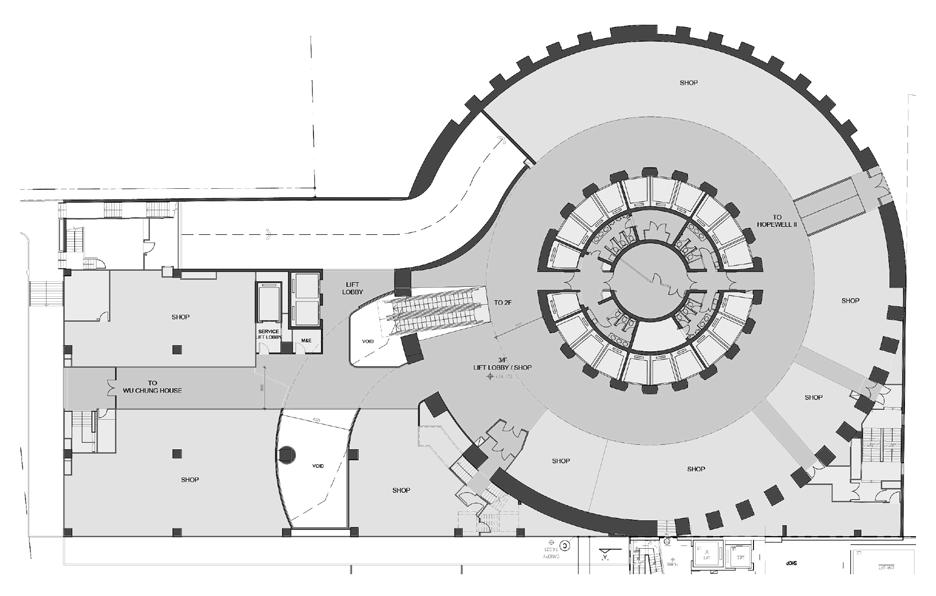

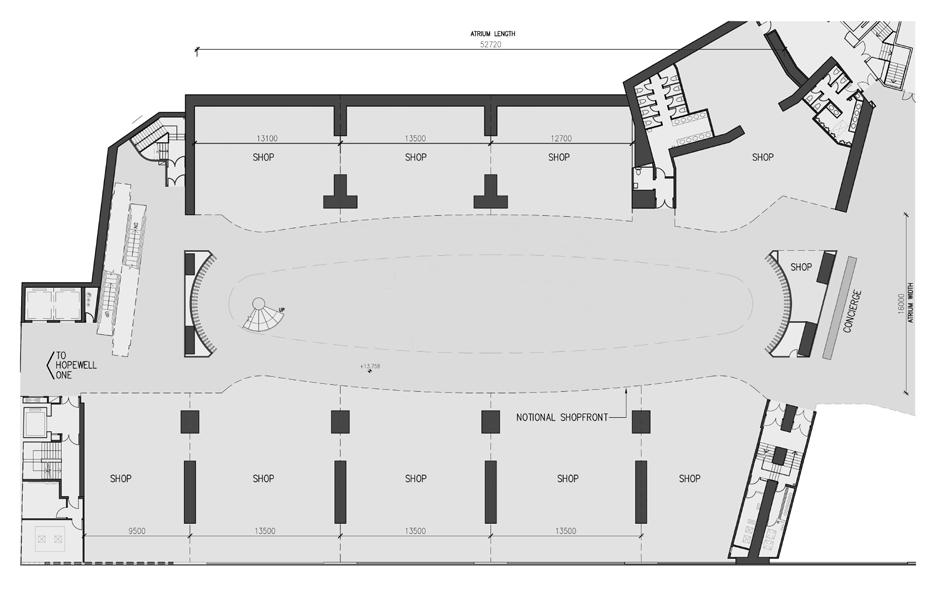

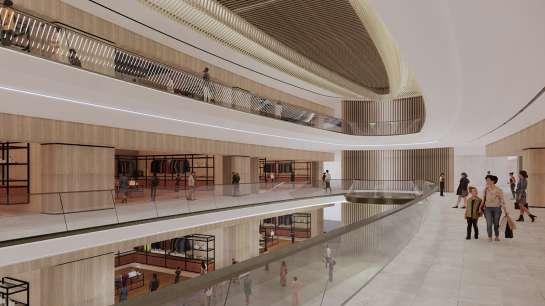
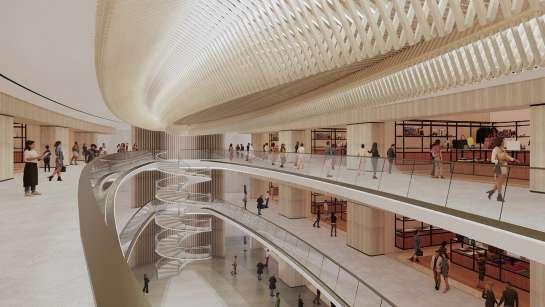
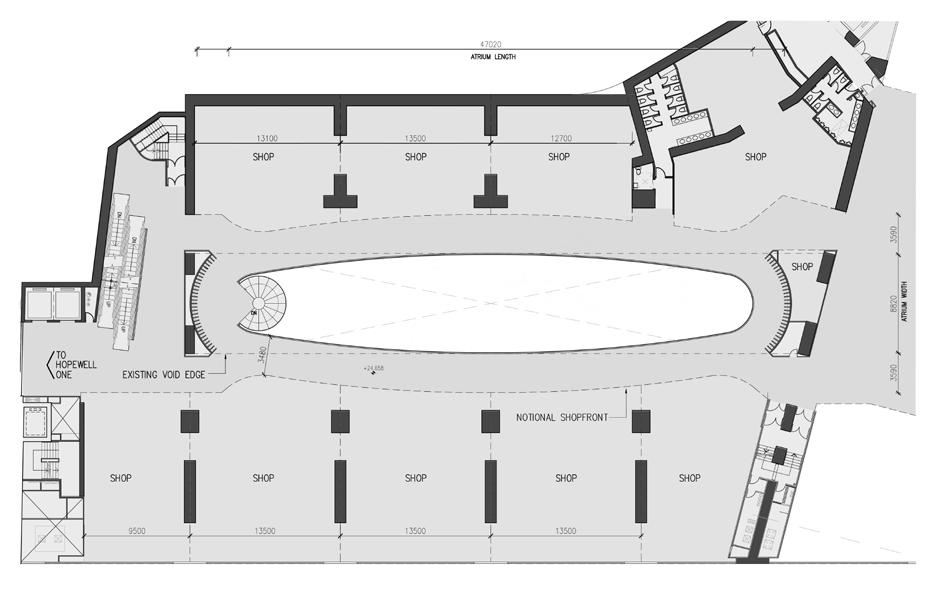
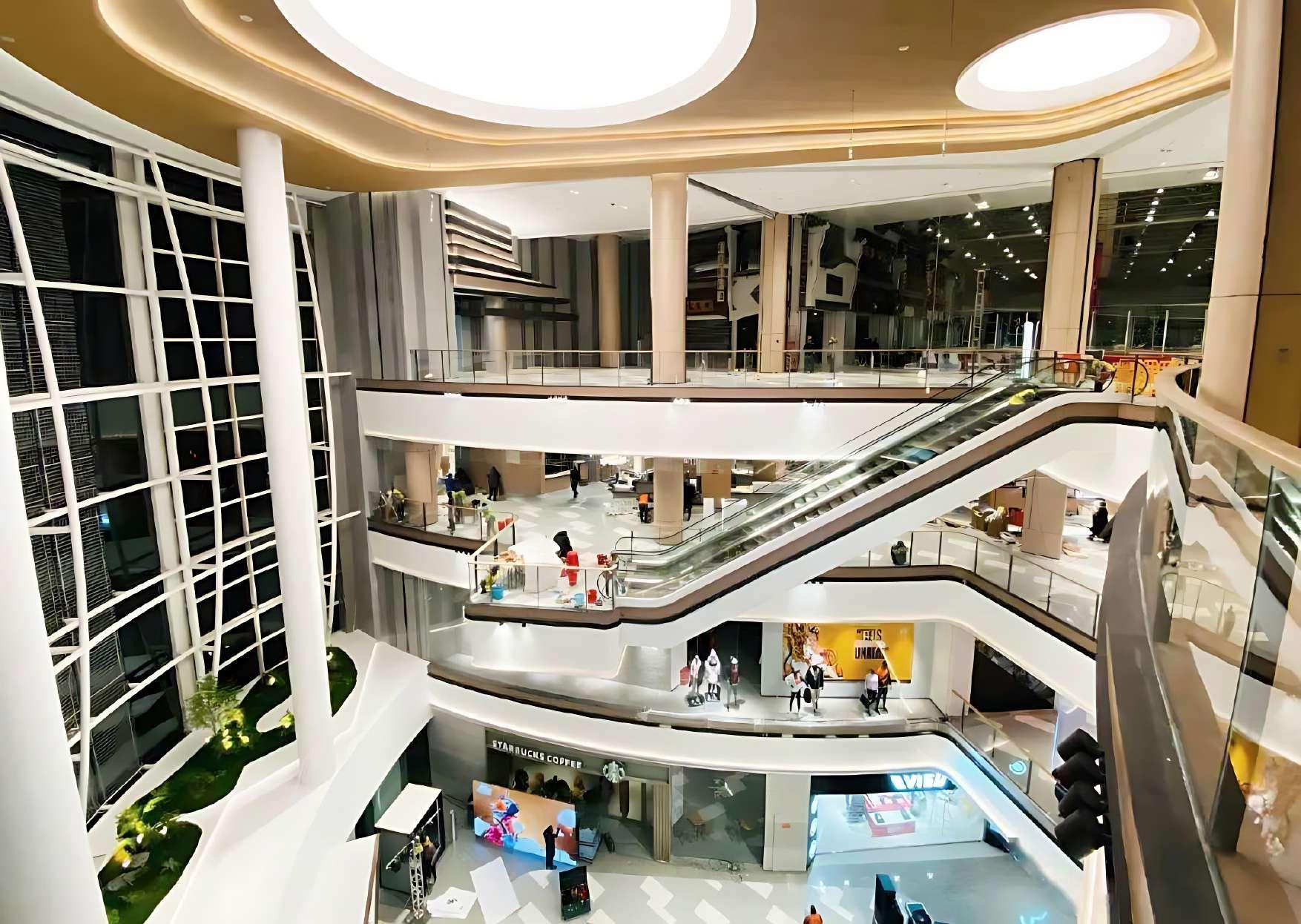
THE MIXC BEIJING
SHOPPING MALL INTERIOR RENOVATION
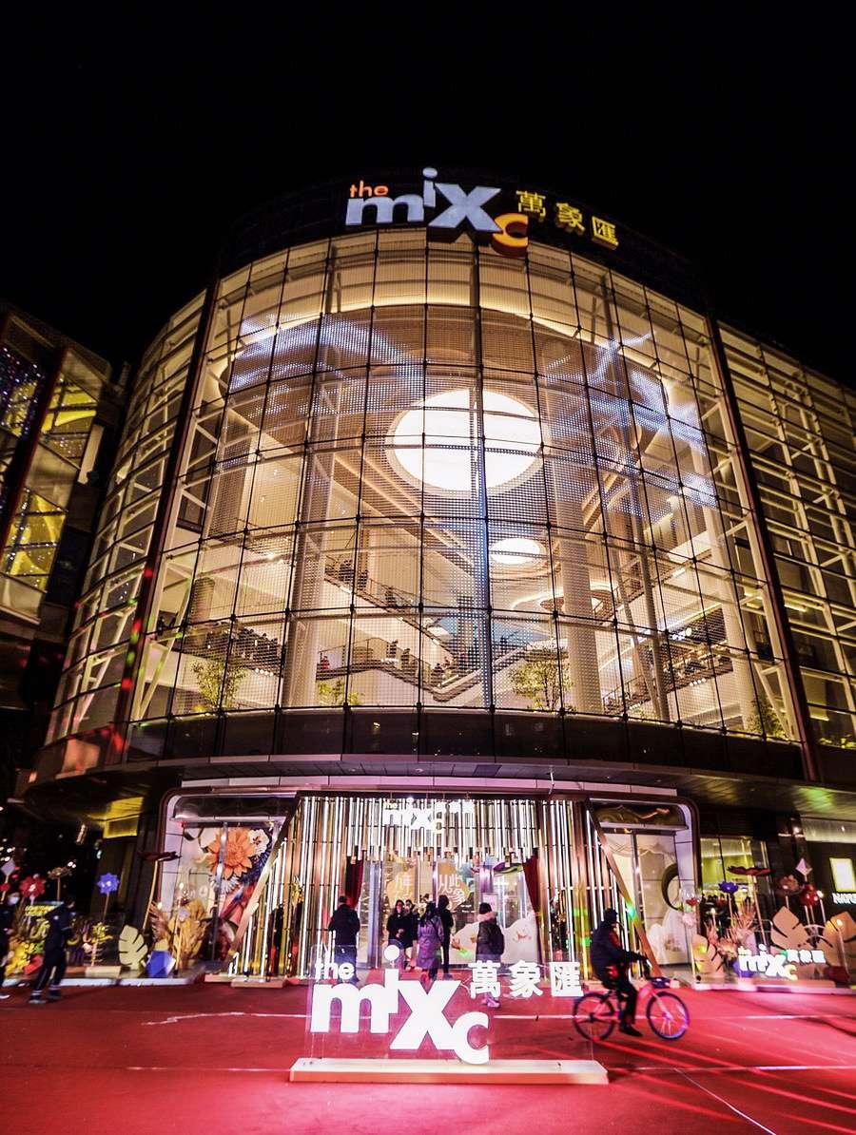
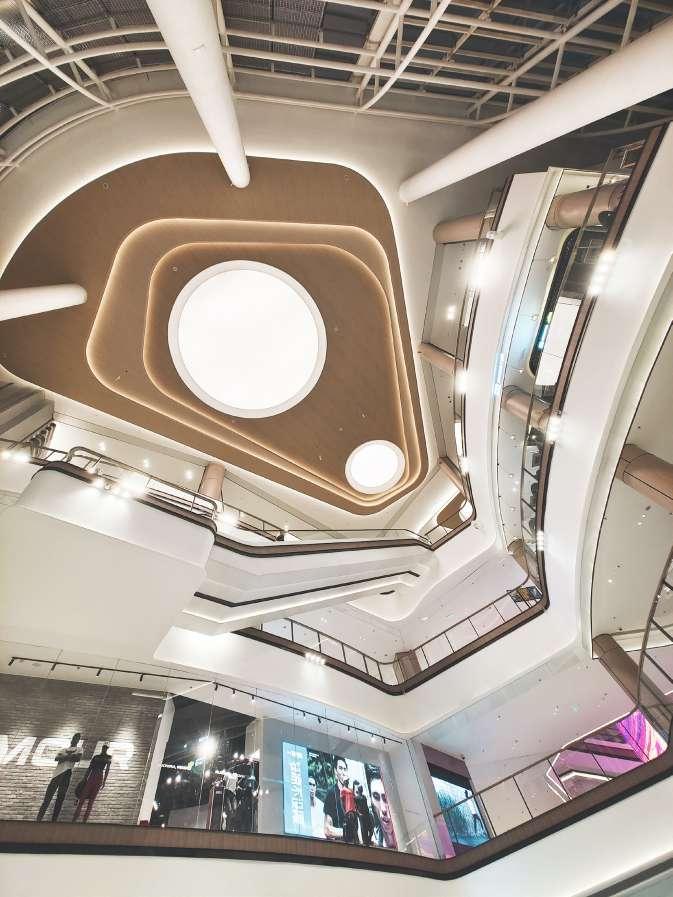
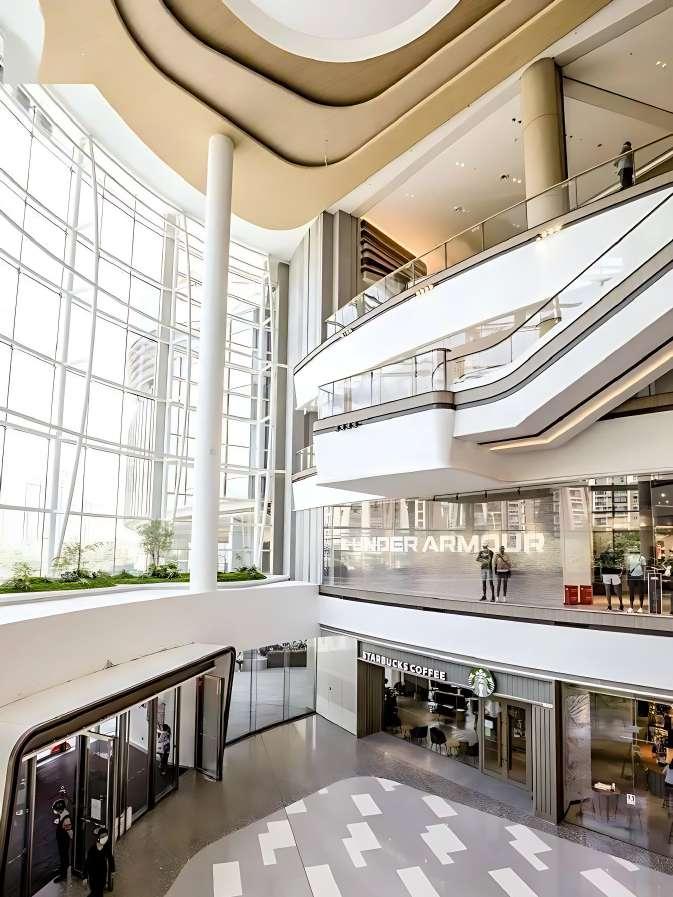
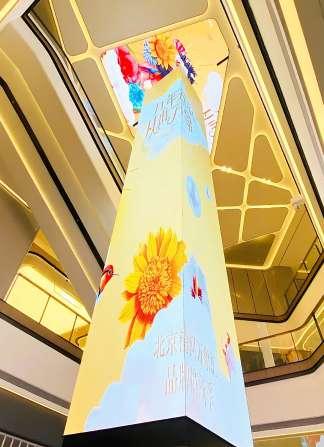

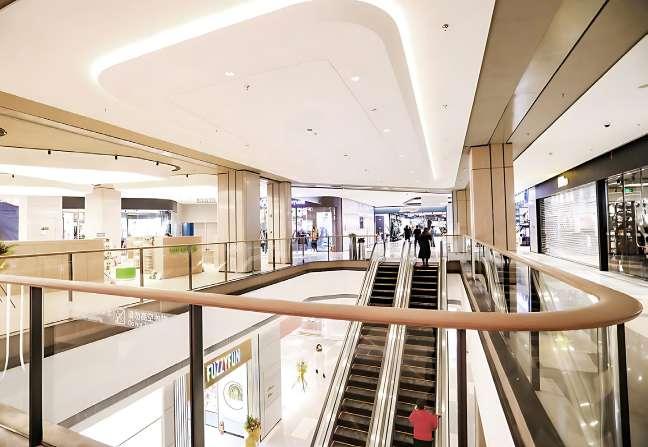
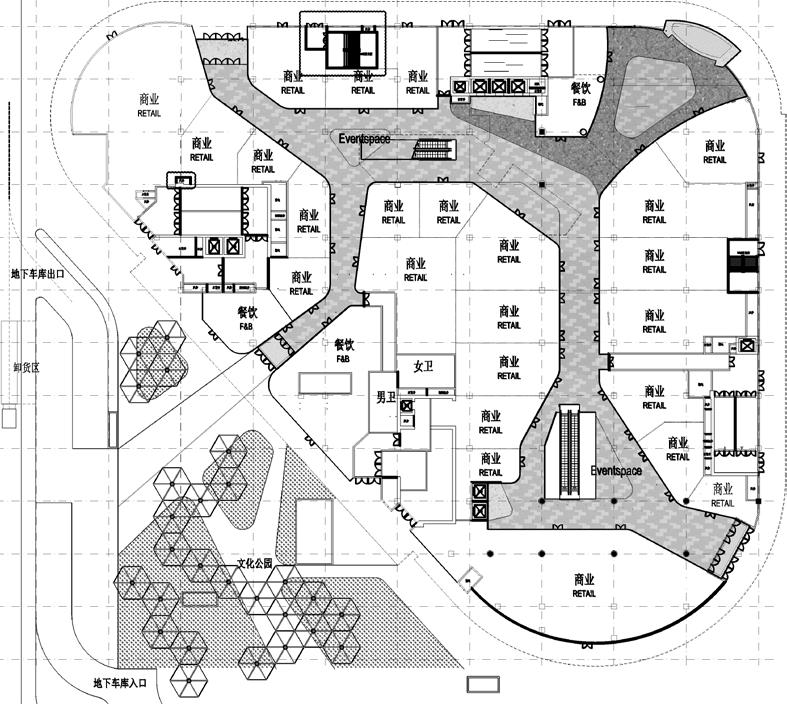
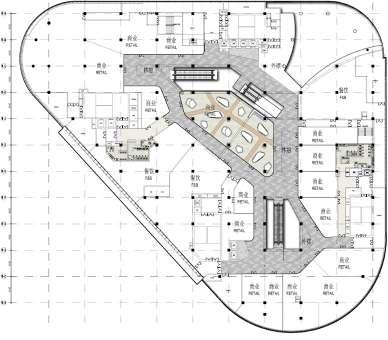
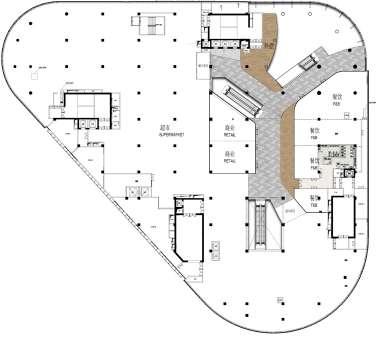
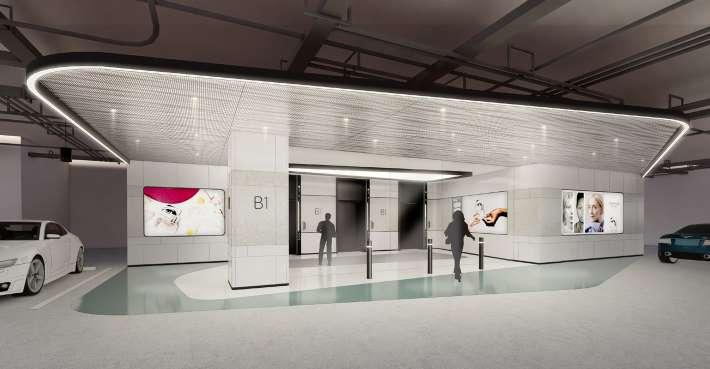
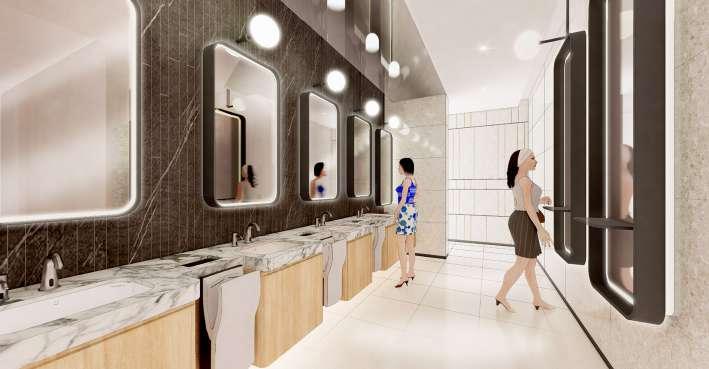
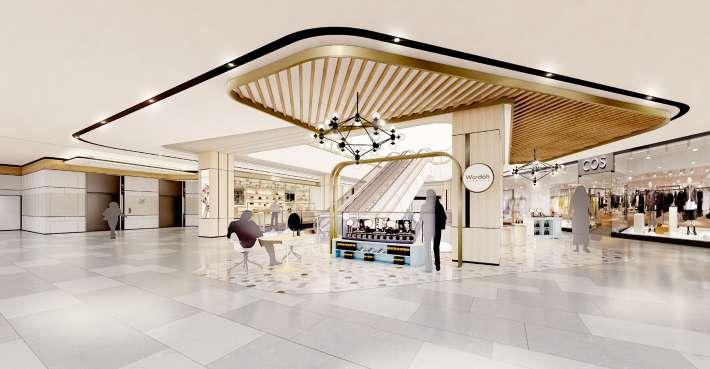
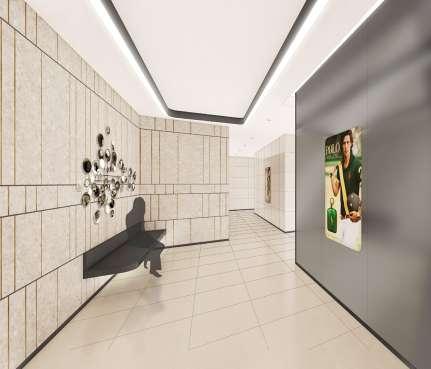
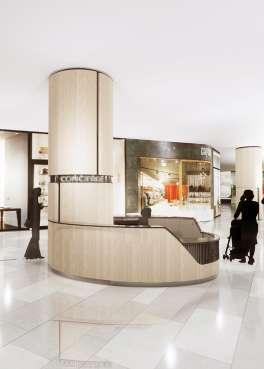
The MixC Beijing is located in between business and residential district. The concept of the renovation is to bring new cultural, lifestyle, experiential and entertainment opportunities, creating a place for officer, family and youth.
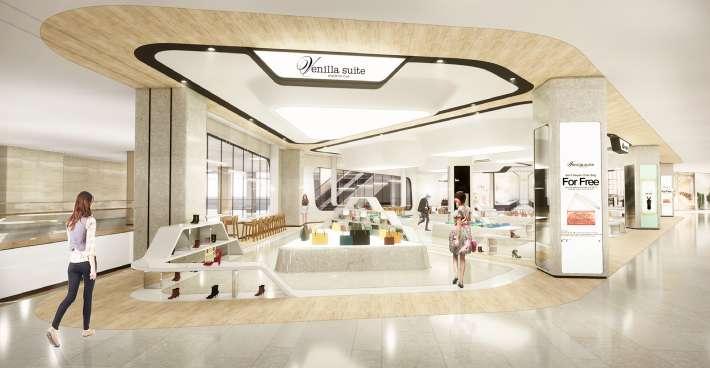
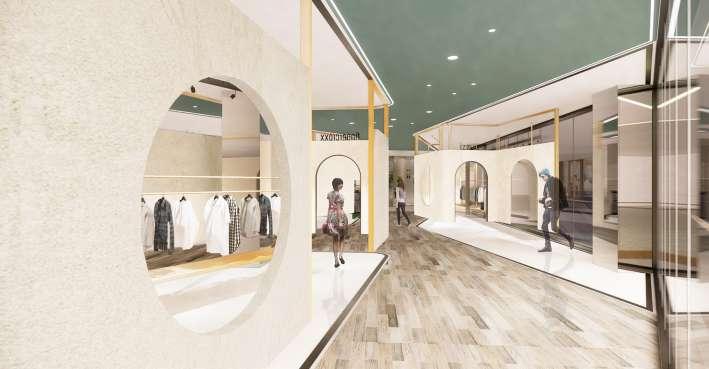
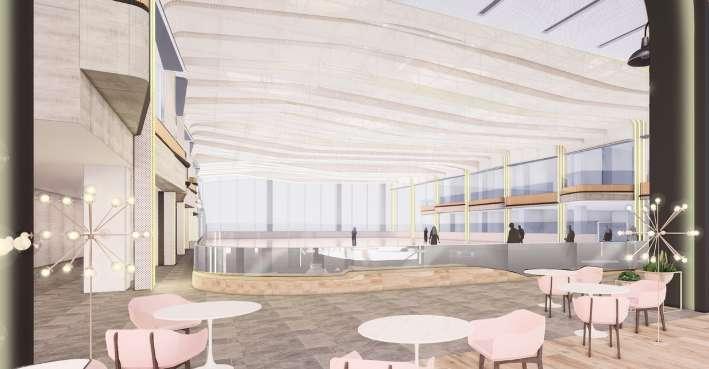
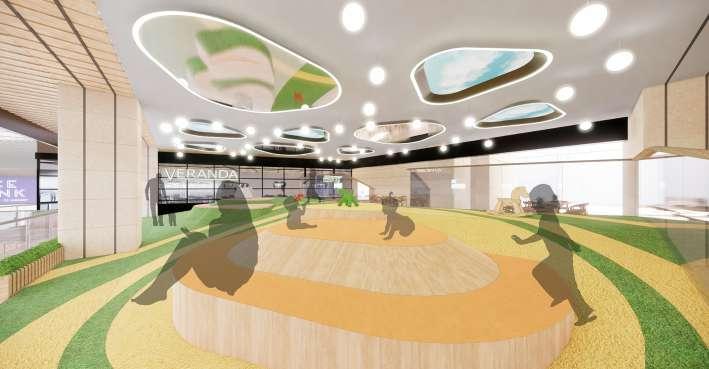
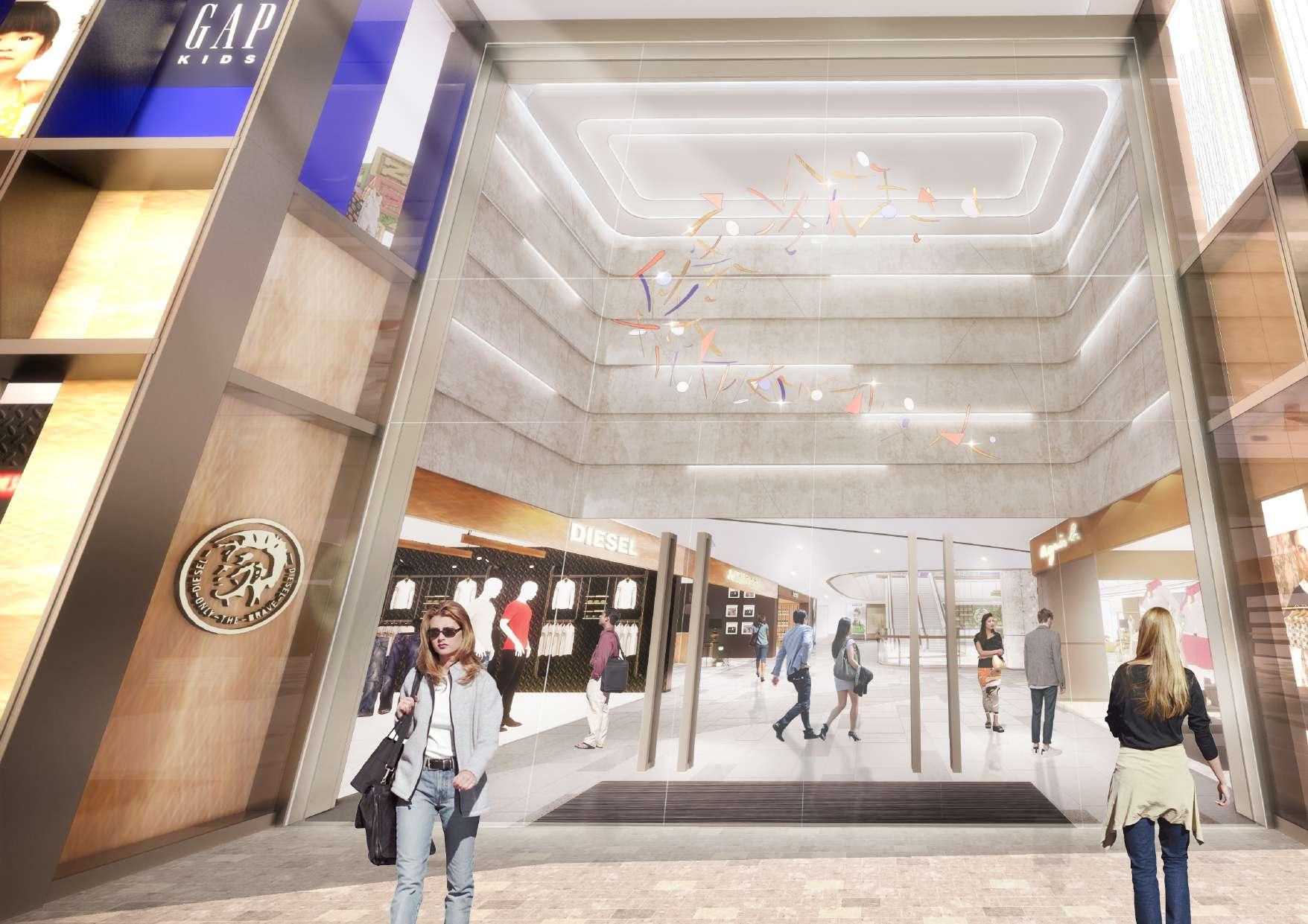
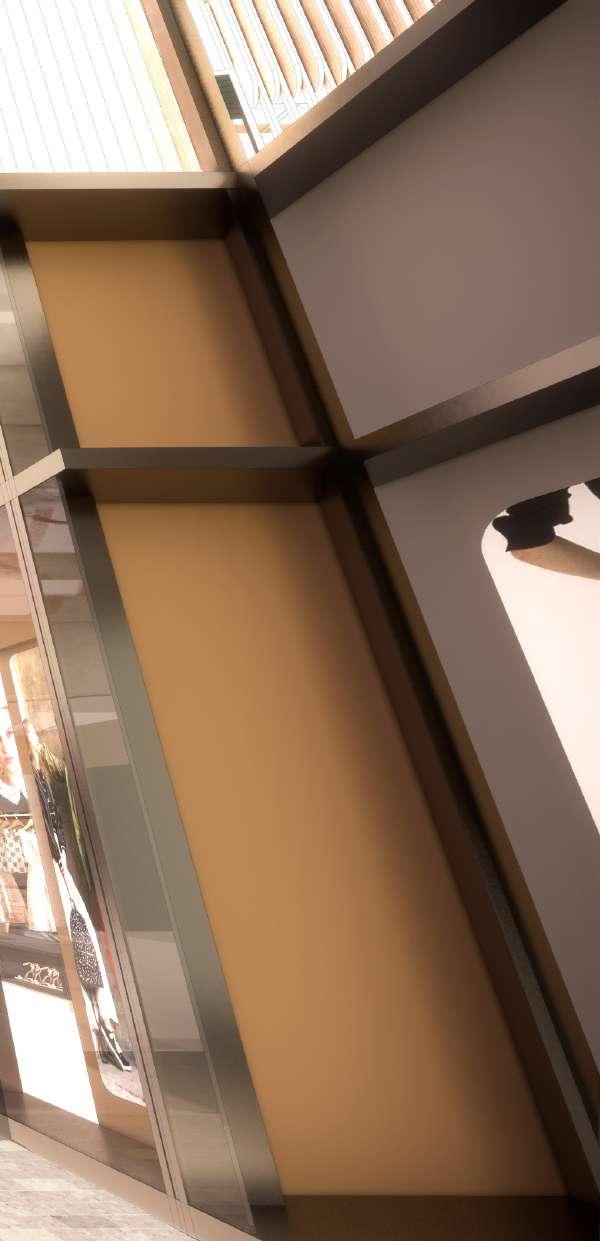
U CENTER
SHANGHAI XUHUI
SHOPPING MALL INTERIOR
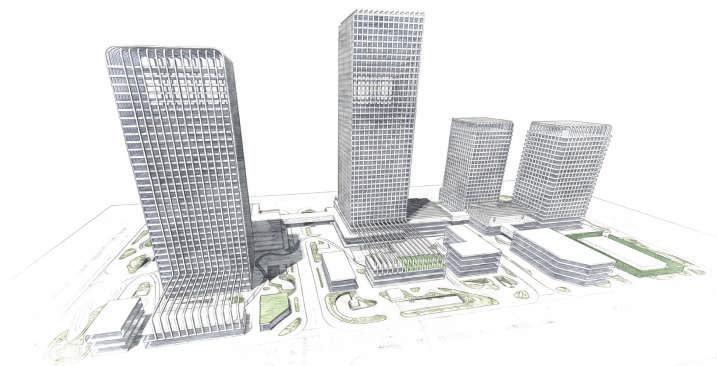 LOT 4
LOT 3
LOT 2
LOT 4
LOT 3
LOT 2
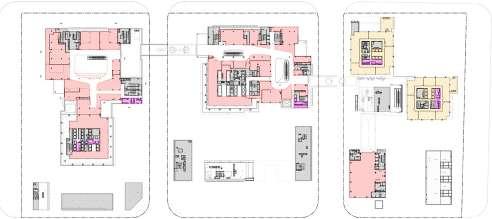
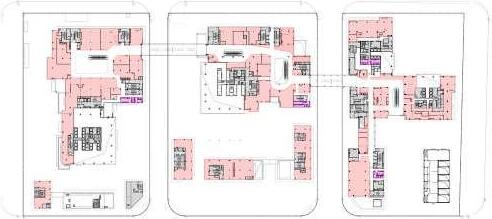
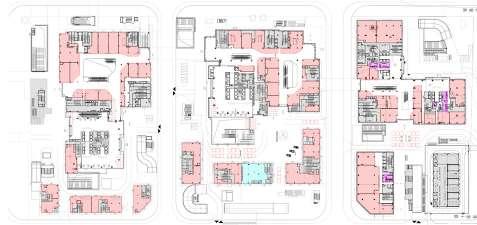
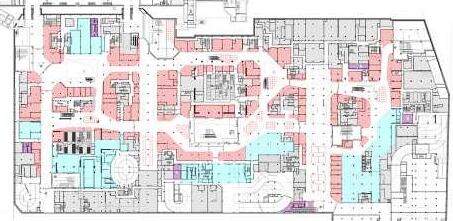
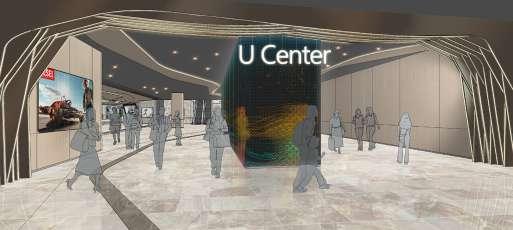
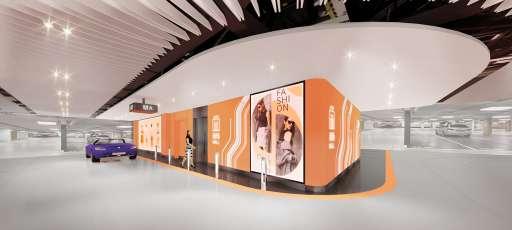
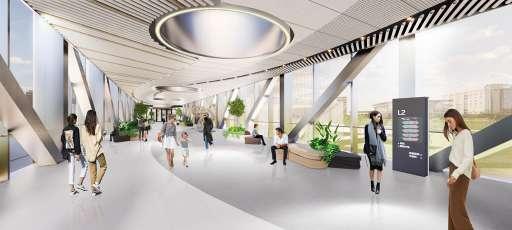
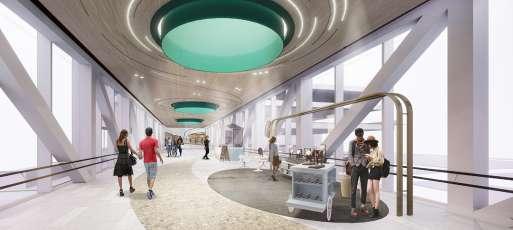
U Center is located at the central business district in Shanghai. The scheme occupies in a 500,000 square-meters mixed-used project called Xuhui Waterfront CBD. Four office towers and a large retail podium.
The concept has been inspired by the notion of ‘Oasis’ – bring the nature elements and imagine the endless possibilities. Sky, Mountain and Forest have taken as the theme of each of the three zones. For Sky zone atrium ceiling, a kinetic art installation is inspired by the various reflective colors of the sky. The Mountain zone featuring the hill’s abundant playful species and the level of layers. At the Forest zone, sustainable planting system and wood texture bring the new jungle pattern. To enhance the core connection, the lift lobby and washroom are used the same design form and materials but colors.

SKY
To experience a new dimension of light with minimal form and details.
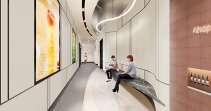

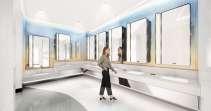
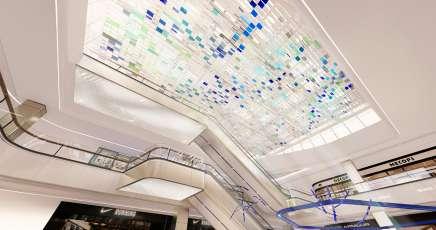
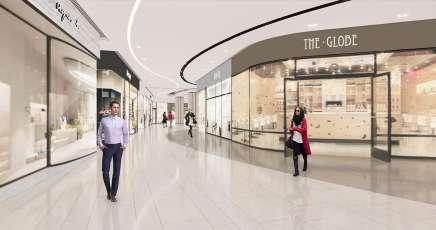

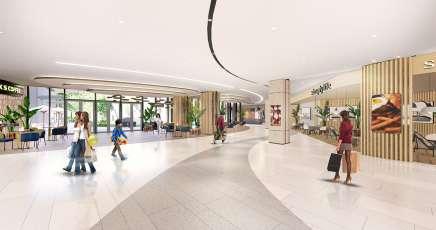
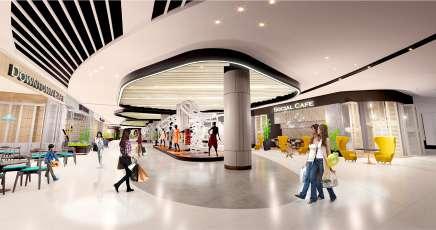
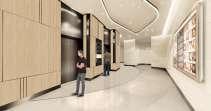

MOUNTAIN
Different features and levels of laying to connect the zone.
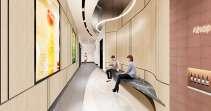
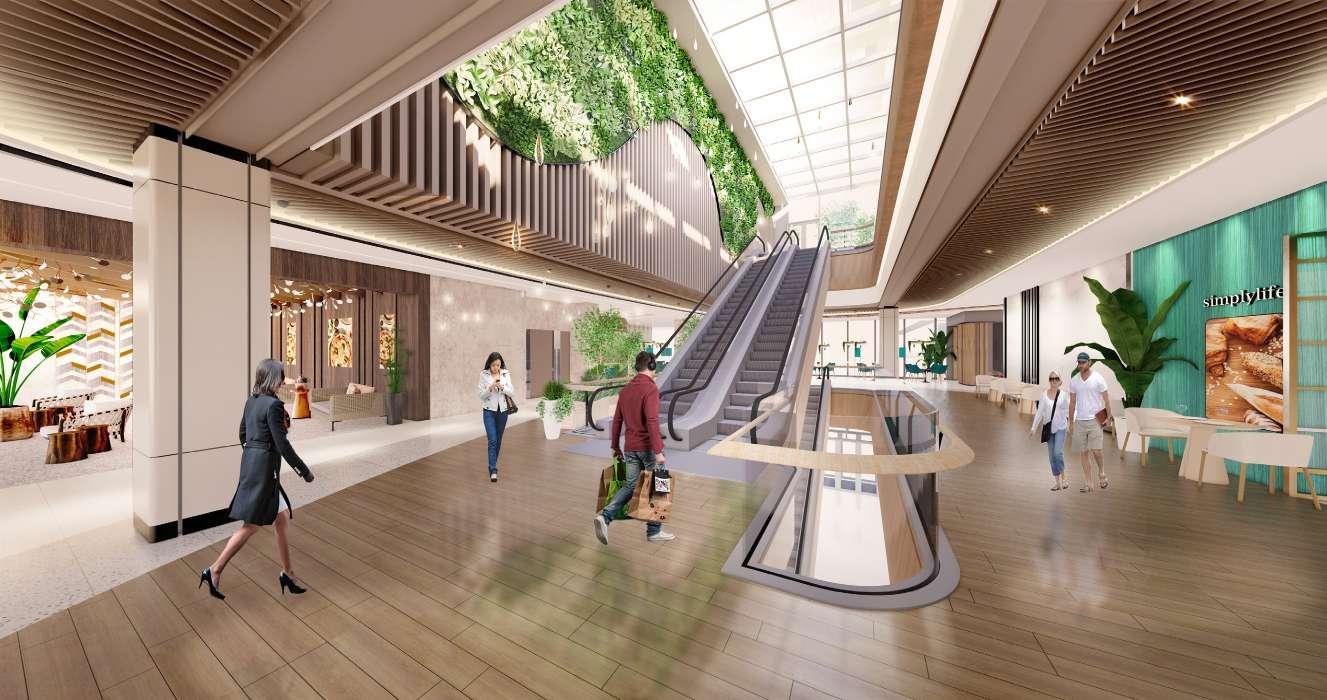
FOREST
In terms of materiality, the texture and pattern to form the dynamic layers.
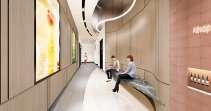
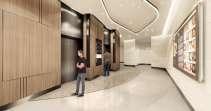
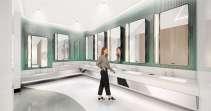
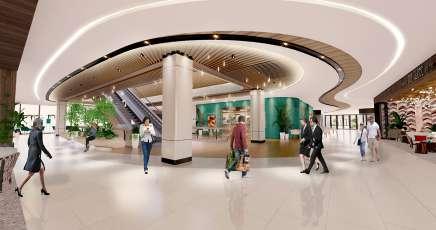
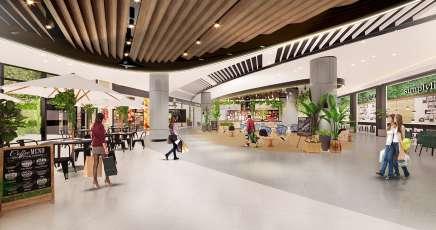
南豐 紗廠
THE MILLS
伊藤 潤二
JUNJI ITO
IMMERSIVE JOURNEY EXHIBITION
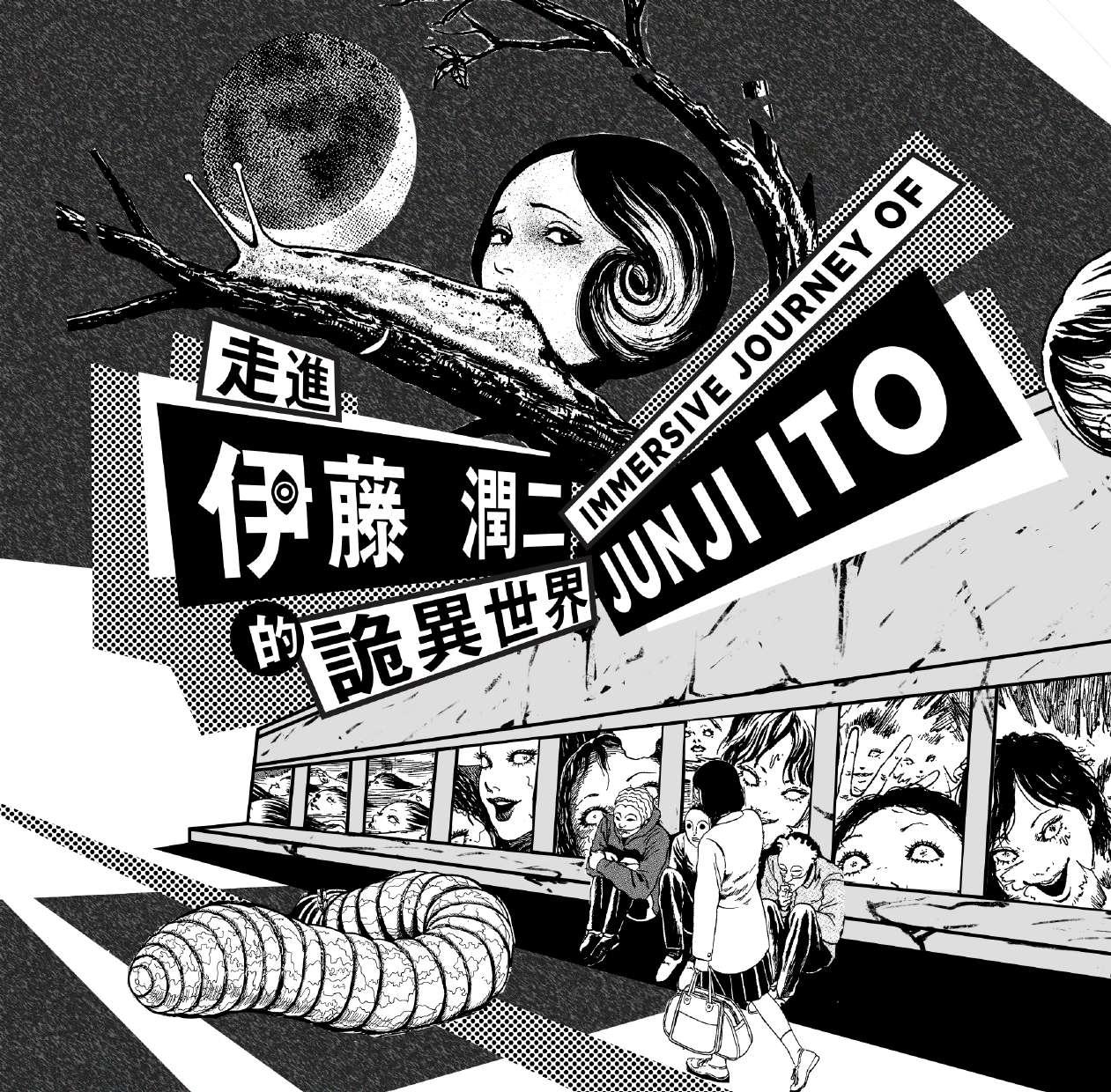
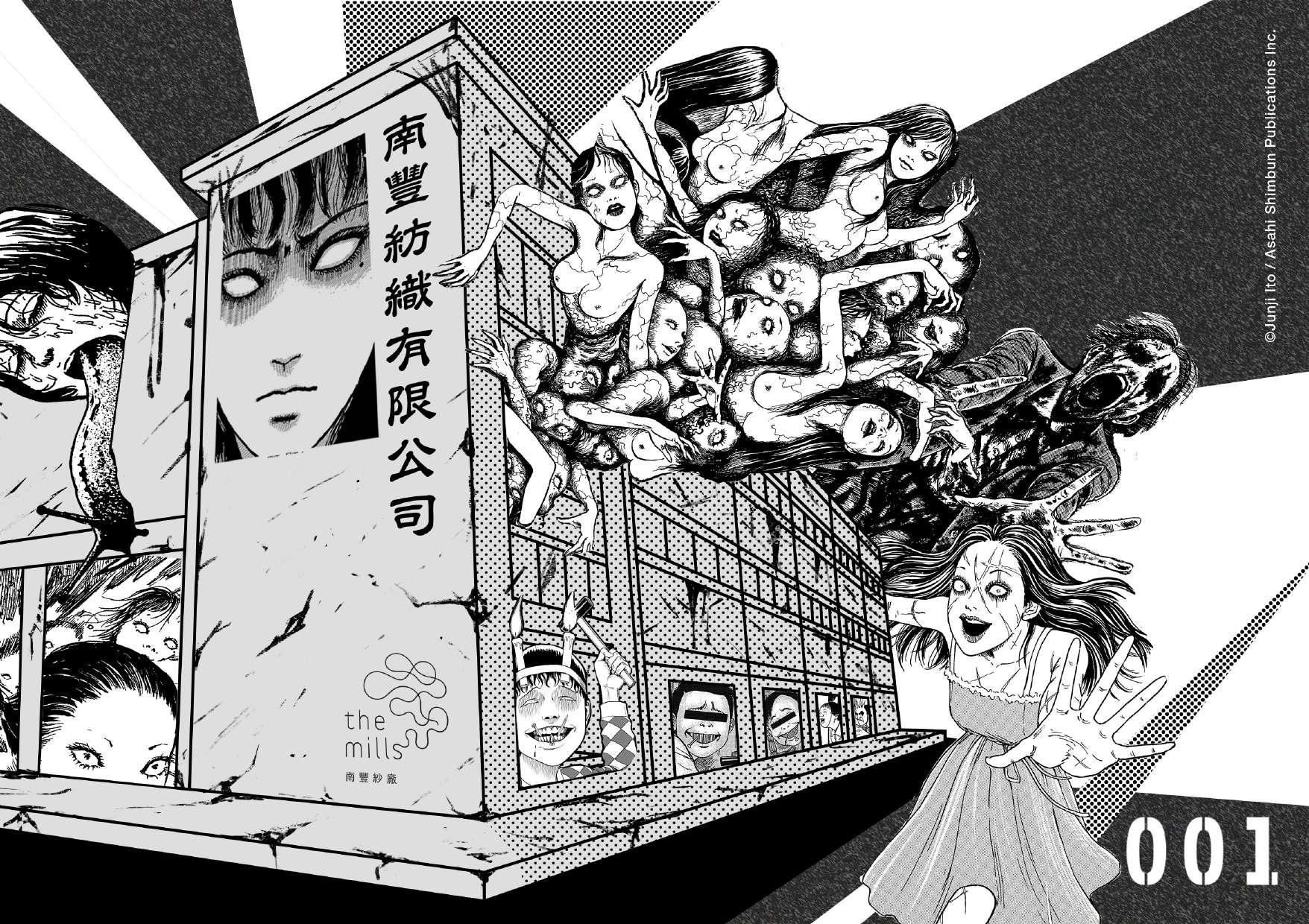

































 Tomie 富江
Tomie 富江





















