

HOPE LUTSKO
ARCHITECTURE PORTFOLIO 2025


HOPE LUTSKO
GRADUATE STUDENT OF ARCHITECTURE
SUMMARY
I am a graduate student currently working on completing my Masters of Architecture degree at FAMU in Tallahassee, Florida.
CONTACT
hope1.lutsko@famu.edu
850-461-0301
Tallahassee, FL
https://issuu.com/hopeannabellalutsko/docs/ portfolio_2025
EXPERIENCE
Revit Operator
SRJ Architects Inc. - Tallahassee, FL May 2024 - Aug 2024
• Worked on various plans (existing/demonish and new construction);
• Worked on door and other element details.
• Sheet layout and organization;
• Worked on various elements in the door schedule.
• Created 3D models and rendered views for multiple projects;
• Edited and added elements to 3D models.
Design Intern
Skidmore, Owings & Merrill LLP - D.C. Jun 2023 - Aug 2023
• Prepared a design presentation for final submission to the National Capital Planning Commission, and formatted to government standards (alternative text).
• Revit
• Rhino
• Autocad TECHNICAL SKILLS
• Enscape
• Lumion
• Indesign
AFFILIATIONS
• Illustrator
• Powerpoint
• Model Making
The American Institute of Architecture Students
Tau Sigma National Honor Society
Kohn Pedersen Fox Award, 2024
Ian Sommerfeldt Memorial Scholarship Award, 2023 HONORS Third Year Design Award, 2022
Gensler Firmwide, May 2022: Selected to present project
HBCU Architecture Student Forum, 2022: Selected to include work
NWFSC President’s List: Fall 2019, Spring 2020, Fall 2020, Spring 2021
OTHER
Kagoshima University (KU) - Florida Agricultural and Mechanical University (FAMU) joint Community Design Project on Koshikijima, 2024
• Worked on coordination drawings for site lighting, security, and utility conflicts.
• Worked on various site security detail drawings, elevations of site elements, and various plans for the drawing set.
• Edited and added elements to the 3D model;
• Created 3D digital models to be documented and detailed in the drawing set.
Design Intern
Gordon Castle Architects, LLC - Remote May 2022 - Jul 2022
• Created 3D models and renderings.
• Applied ADA building code to drawings.
• Researched and created a residential building program.
• Gathered field measurements of an existing building for as-builts.
EDUCATION
Masters of Architecture
Florida Agricultural and Mechanical University Aug 2023 - Present
Expected Graduation: Spring 2025
GPA: 4.0
Bachelor of Science in Architectural Studies
Florida Agricultural and Mechanical University Aug 2021 - May 2023
Summa Cum Laude | GPA: 4.0
Associate in Arts
Northwest Florida State College Jan 2019 - Aug 2021
Summa Cum Laude | GPA: 4.0


TIMBER TOWER
DESIGN 4.2 REVIT AND ENSCAPE
PROJECT: DESIGNING A MASS TIMBER HIGH-RISE WITH A COMMUNITY SPACE, URBAN FARM, CHILDCARE CENTER, AND ART GALLERY, IN ATLANTA, GEORGIA.









Create a building that gradually rises from the ground to the top of the tower




































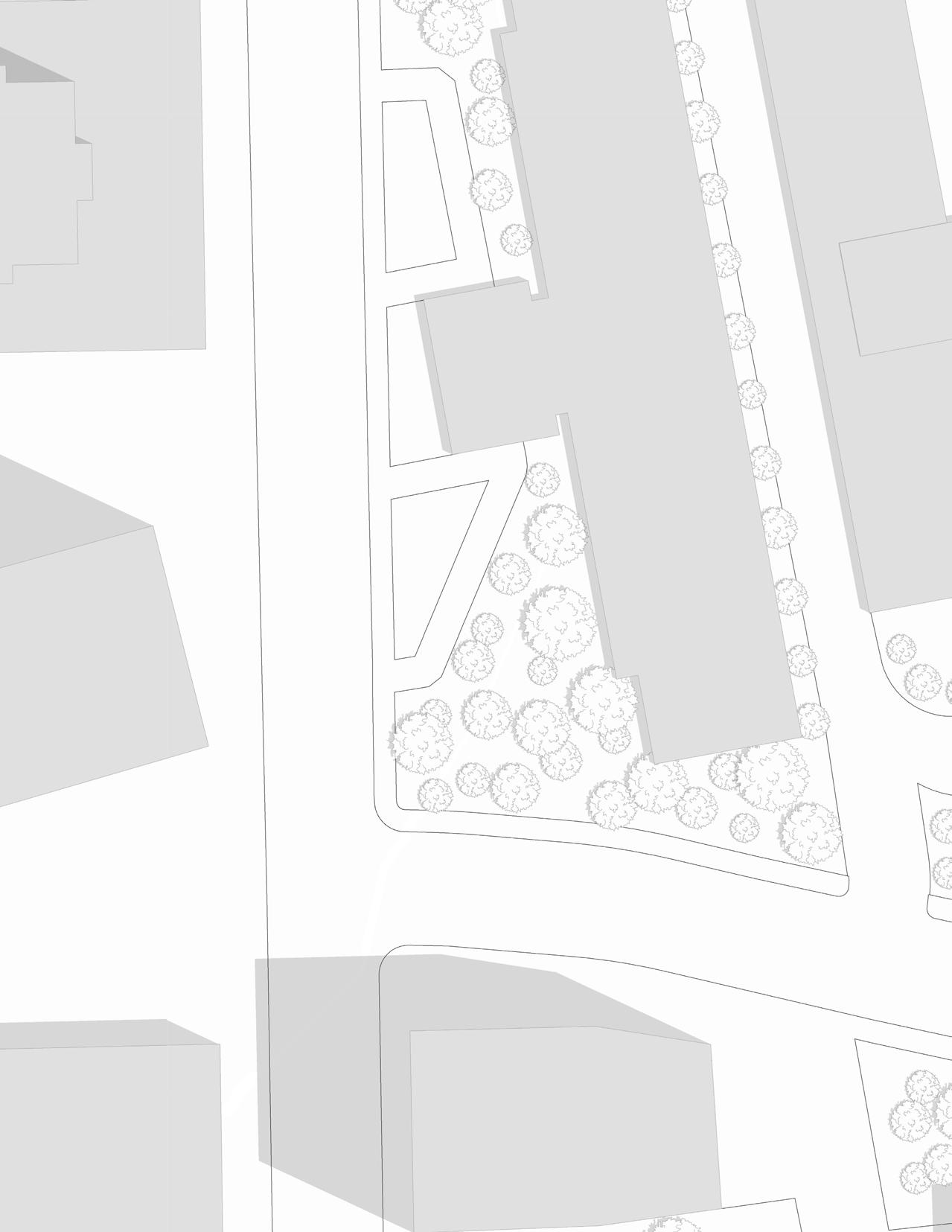







Add massing to create outdoor space and cut to mirror street angle
























Add and subtract to step towards tower





















Subtract to continue stepping
























Shift top mass to apply stepping to side



This area of Atlanta is known as the Arts District. The site sits in the center of this district and is surrounded by culture, residential, office space, and parking garages.
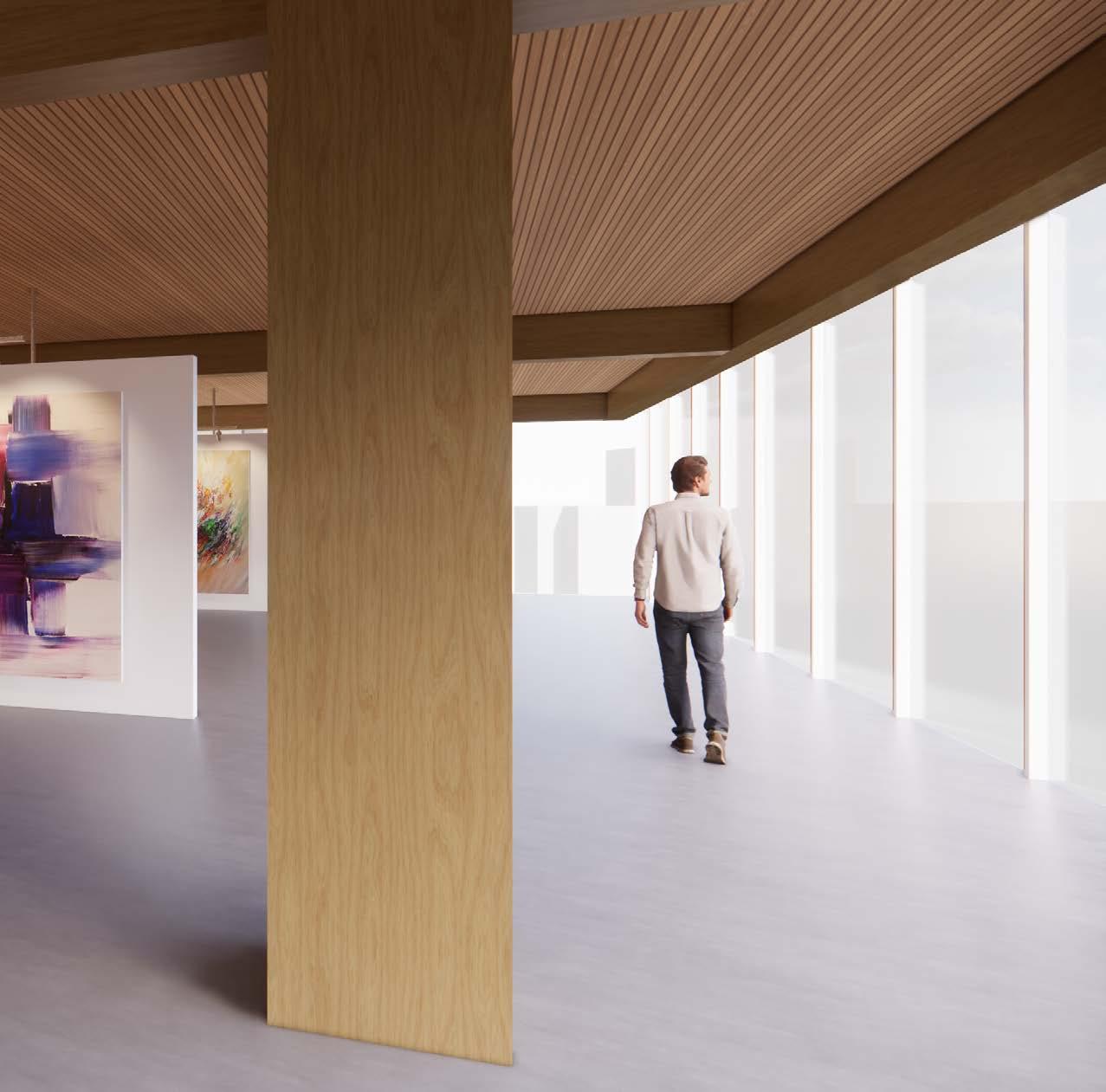
In addition to containing buildings dedicated to The Arts, many others include artistic architectural elements.
museum, theatre, symphony hall significant architecture sculpture















































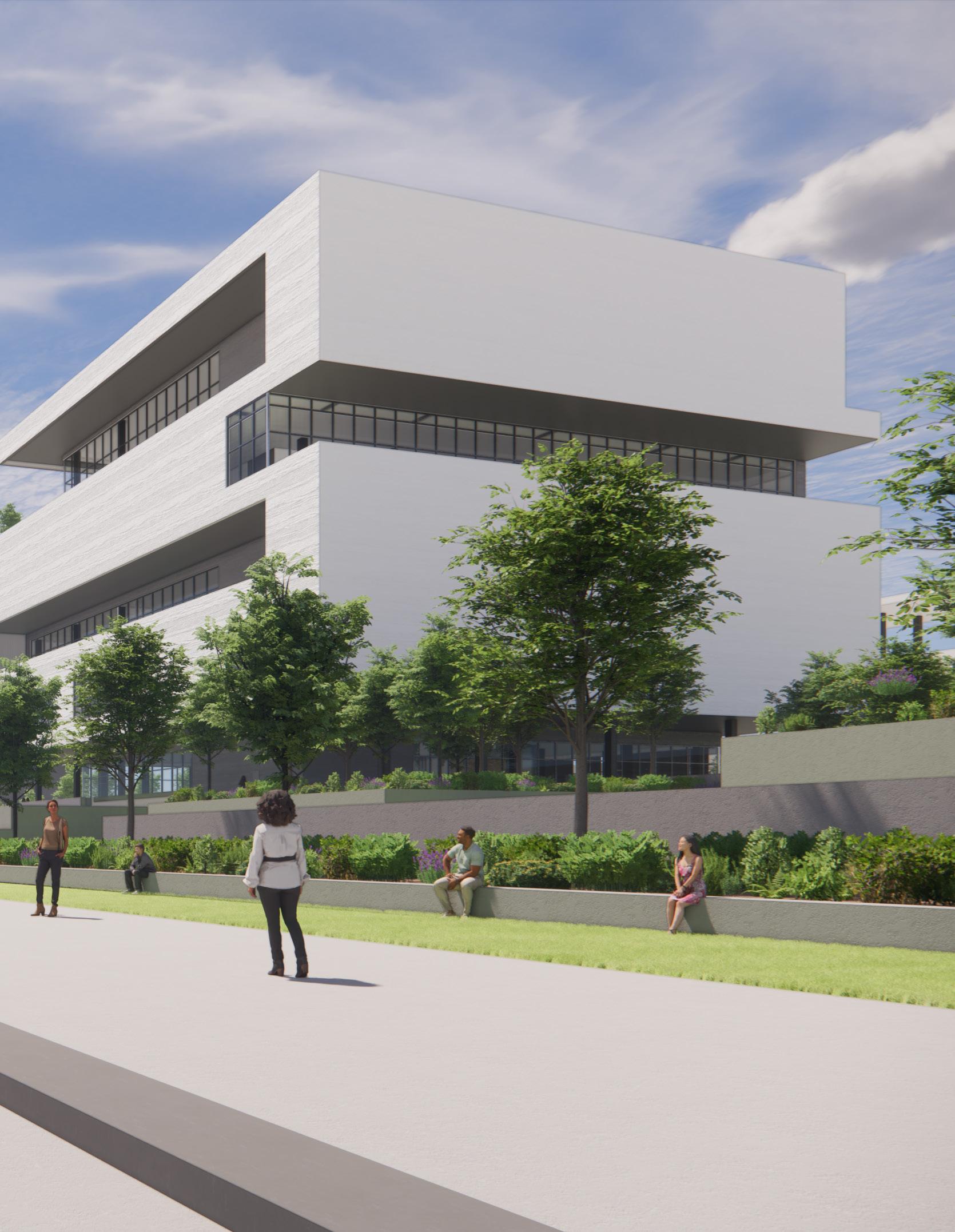
PROJECT: DESIGNING AN ECO-HUB ON A GIVEN SITE IN MIAMI, FLORIDA. DESIGN 6.1 REVIT AND ENSCAPE
The main problem of this site was a disconnection from the community. The analysis showed that pedestrian traffic around this site was low. It was an isolated lot with causeways on the north and south, and parking on the west. The elevated causeway on the south cut off the site with no access above or below.
This new project was designed to create a central hub for the community. Connection to the rest of the city was the main goal. This was addressed by designing new metro and water taxi stations, a connection to the Perez Museum underneath the causeway, and a pedestrian zone under the Metromover track.
To counter the flooding and rising water level of Miami, the first level of the building was raised 20’ above ground. The site was designed to gradually rise to this level.
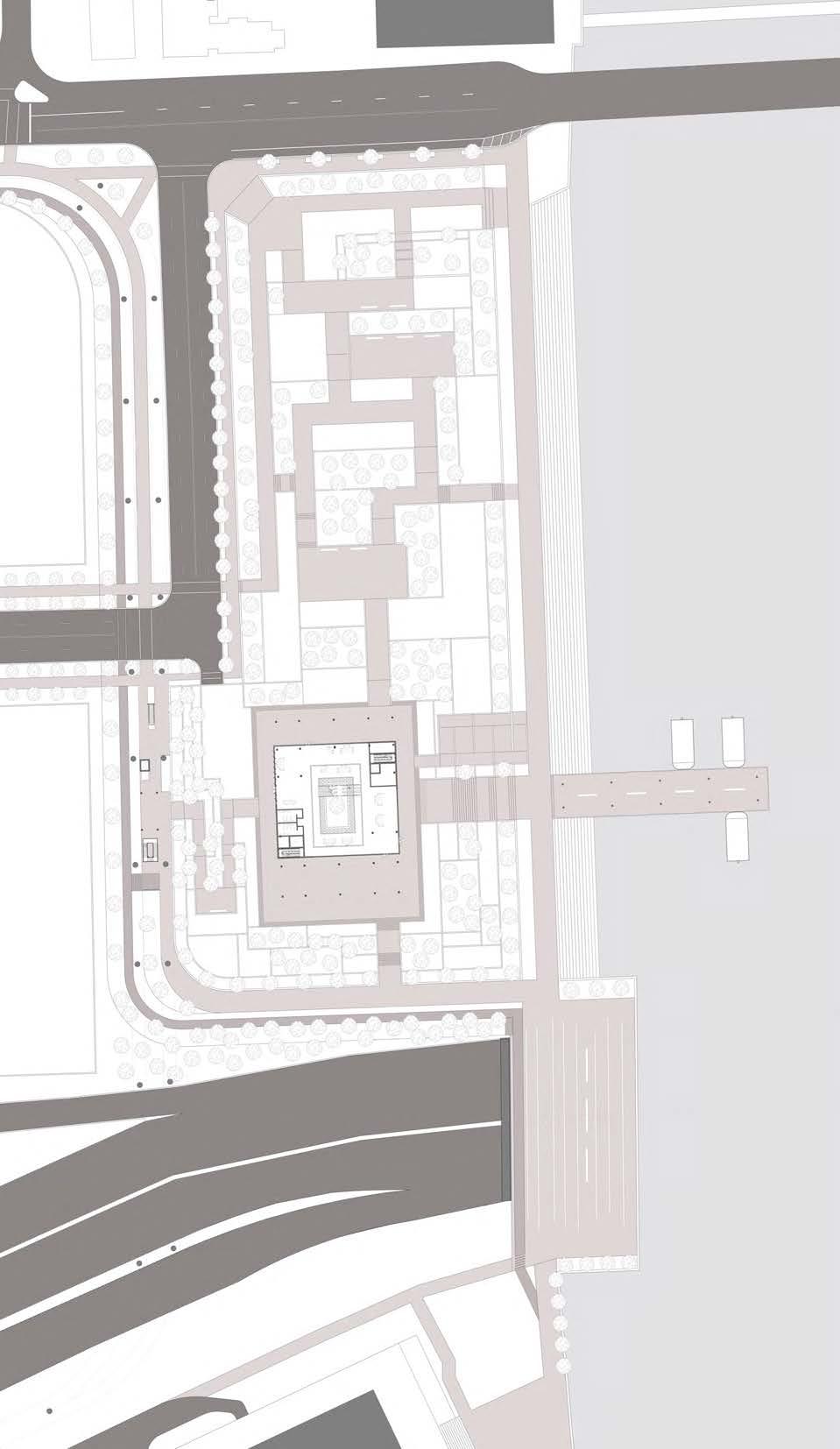

Pérez Art Museum
MacArthur Causeway
Venetian Causeway
Condos
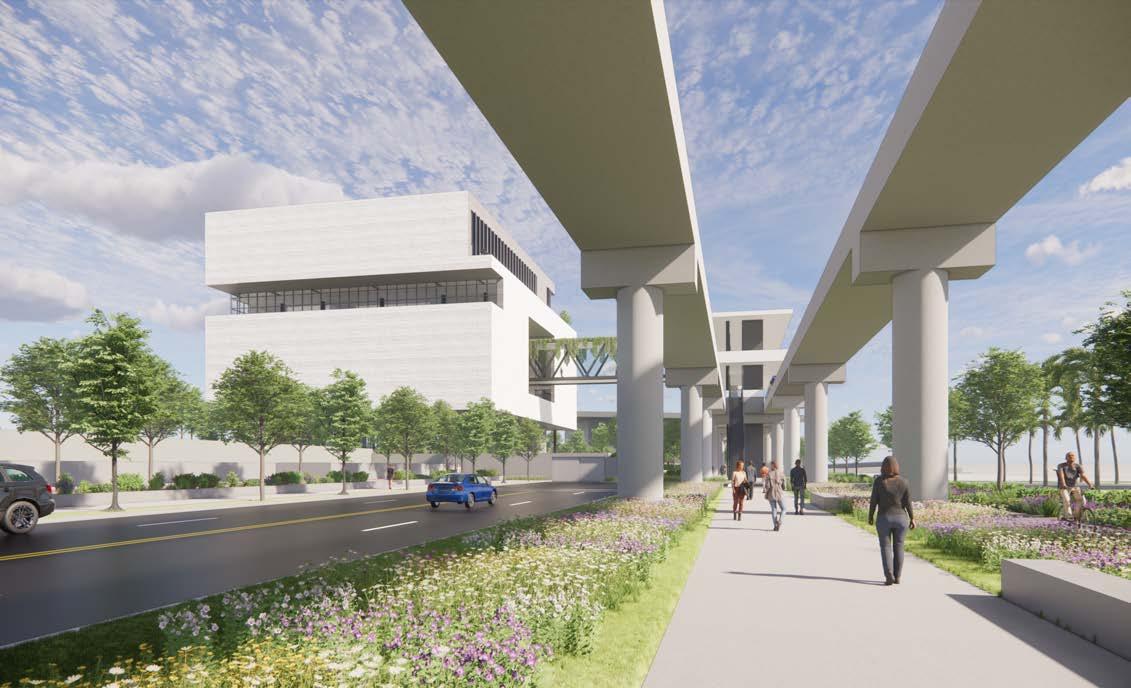
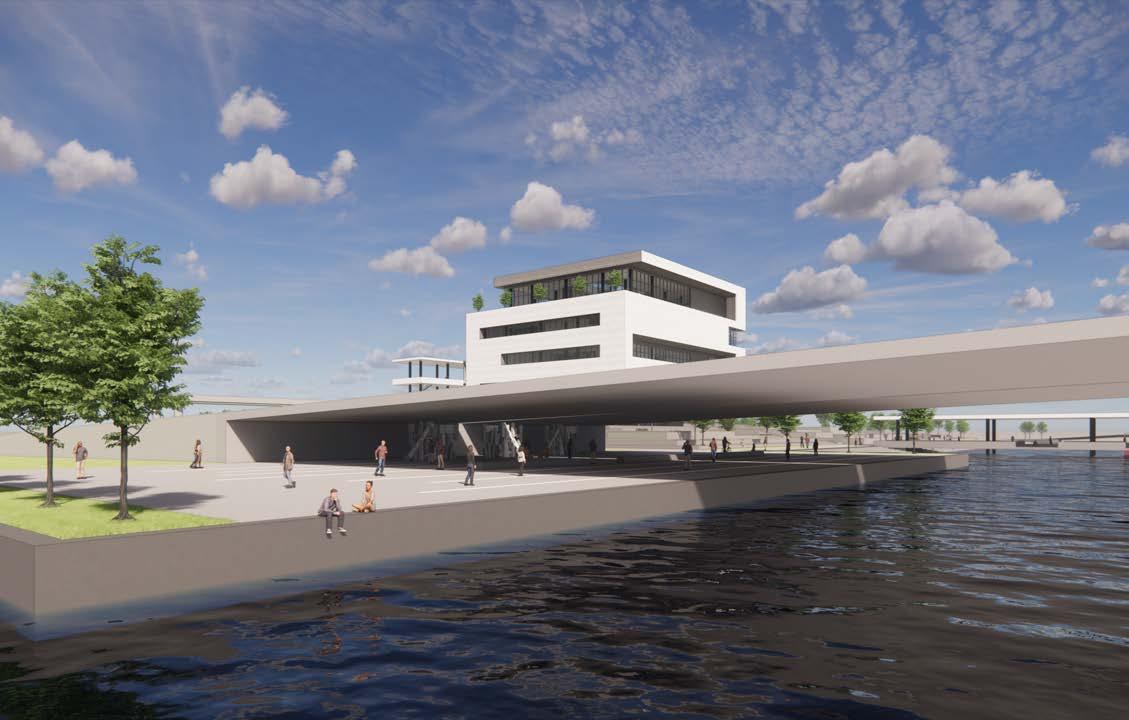


The building and site was designed to reflect its environmental program. In addition to the exterior, the interior atrium is filled with greenery. The atrium is open at the top, and the walls that surround the interior spaces inside are sliding glass in order to open the building to the natural environment.

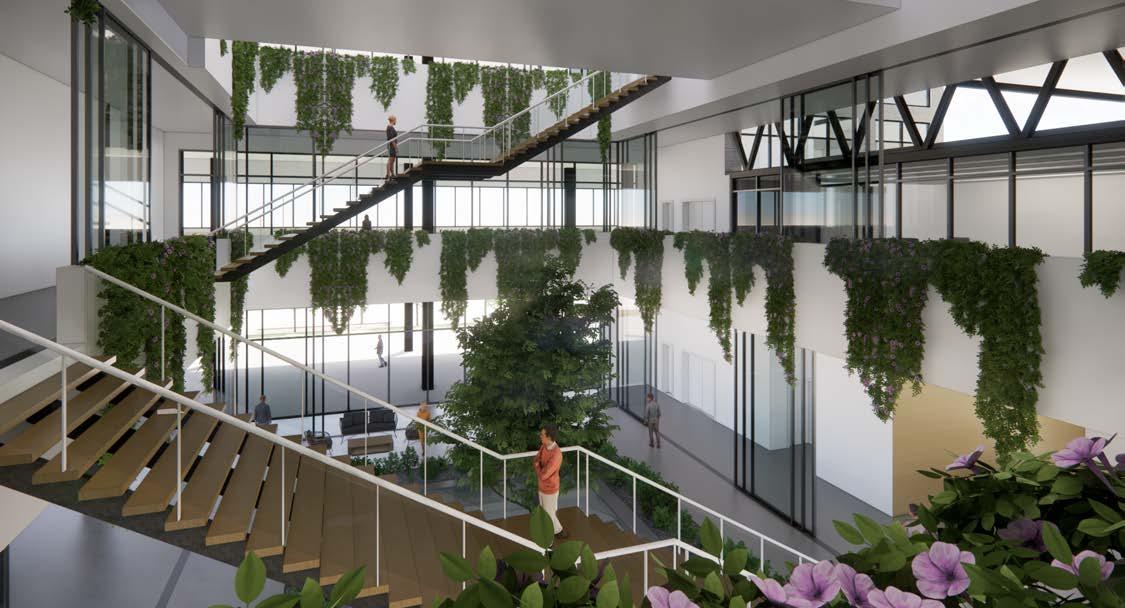


BUILDING ON THE HIGH LINE
PROJECT: DESIGNING A PROGRAM OF CHOICE ON A SITE OF CHOICE ALONG THE HIGH LINE IN NYC, NEW YORK. DESIGN 6.2 REVIT AND ENSCAPE
Program Problem
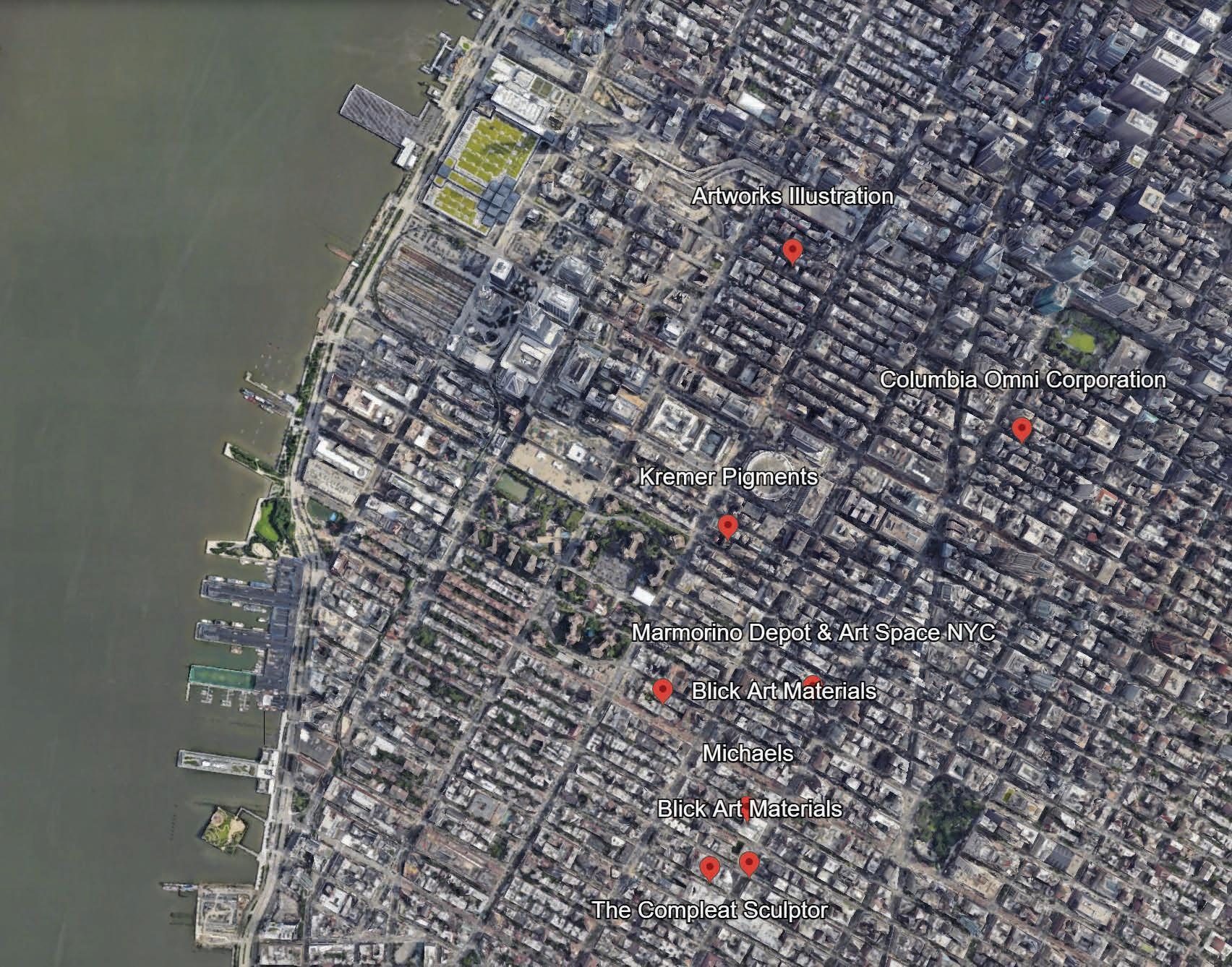

Location
This site is on the corner of 10th Avenue and W 20th Street. It is currently occupied by a parking garage. Unlike most garages in NYC, it is not concealed in a building so it stands out and is unattractive. It is directly on the High Line with beautiful





Hudson River
LincolnTunnel
RiverHudson Park








































































CARVE
BRIDGEAND DETAIL
TUNNEL
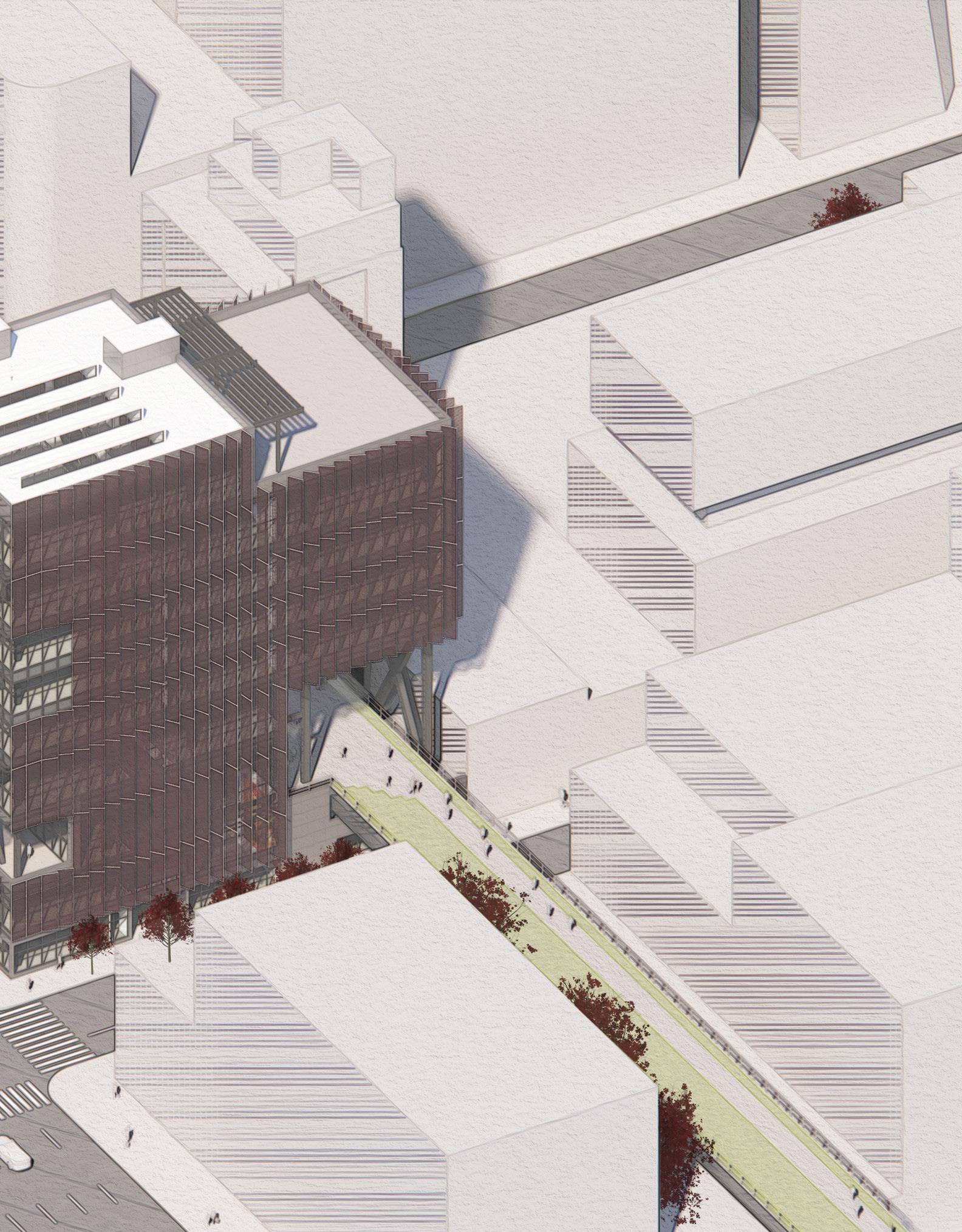
This site offered a unique opportunity to connect to the city on multiple levels, with a direct connection to the High Line.


View from 8
View





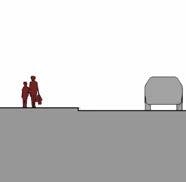






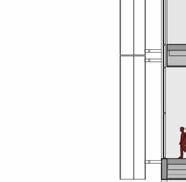






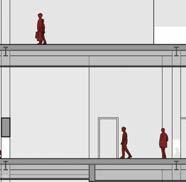

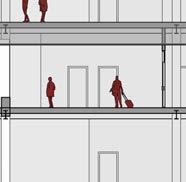

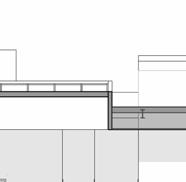
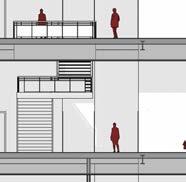














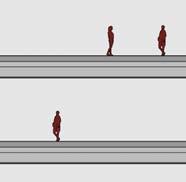
















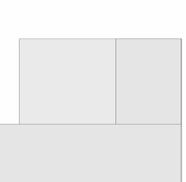











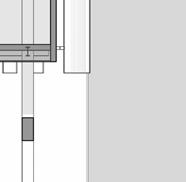







Soffit Pattern Detail



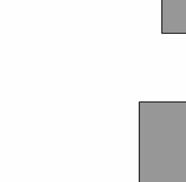









The soffit pattern above the High Line was designed to reflect the pattern of the Line’s walkway with the colors of the building.














The facade panels are designed to rotate in order to best protect from direct sun and provide views depending on the time of day.

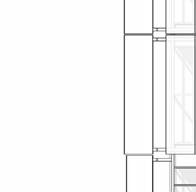



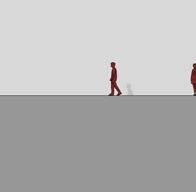



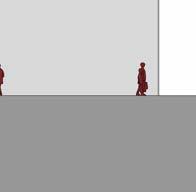
Systems








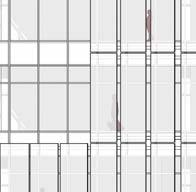


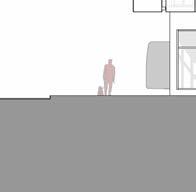


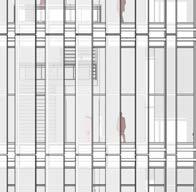



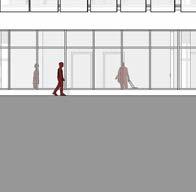





1” = 20’
North Elevation







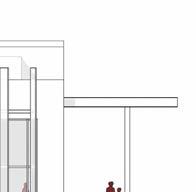
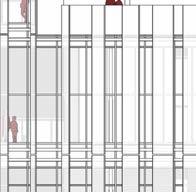

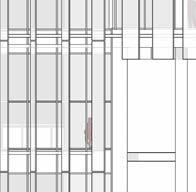

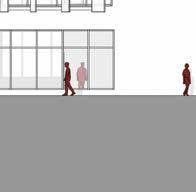


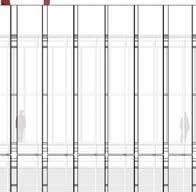









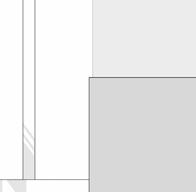





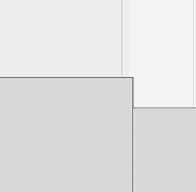











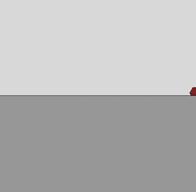






Slabs
Foundation
Cores and bearing walls
Vertical, lateral, and horizontal structure






















































































































































































































































































THANK YOU
