


I am an Indonesian and was born on the island of Java. Now, based in Jakarta In a glance, my personality type is more towards an INTP-A person I'm highly inspired by art, engineering, technology, and geometry.




I am an Indonesian and was born on the island of Java. Now, based in Jakarta In a glance, my personality type is more towards an INTP-A person I'm highly inspired by art, engineering, technology, and geometry.
Perum Legenda
Wisata A23 no, 27
Cibubur, Bogor
sheila arsitek@gmail com
0878-846-555-31
hooram.architect
2020 Panakukkang D'prima Hotel , Makassar
2020 Primajaya Group office , Jakarta
2021 Autofame Bursa Mobil, Jakarta
2021 AV Project Cawang, Jakarta
2022 Apartemen Transpark CIbubur Borealis, Bogor
2022 RR Recipe Cafe, Cibubur, Bogor
2022 Apartemen Transpark Bintaro Chicago, Bintaro
2022 Bhinneka 1, Cawang, Jakarta
2022 Hook Jatiasih, Bekasi
2022 Villa Etta, Dalung, Bali
2023 Acropolis House, Cibubur, Bogor
2023 DaBao Resto Kota Wisata, Cibubur, Bogor
2023 Rumah Doni, Cibubur, Jakarta
2023 Davinci, Cibubur, Bogor
2023 Michael Feli Project, Alam Sutera, tangerang
2023 Davinci 2, Cibubur, Bogor
2023 Eduard Project, Greenville, Jakarta
2023 Mrs Yani Project, Cawang, Jakarta

PT. Sinarmas land (Feb 2018 - Jan 2019)
Staff Architect (Asset Management)

PT. Primajaya Group | Roti O, Polo, D'Prima Hotel (Feb 2019-May 2020)
Supervisor Architect


Design Concept : American Classic
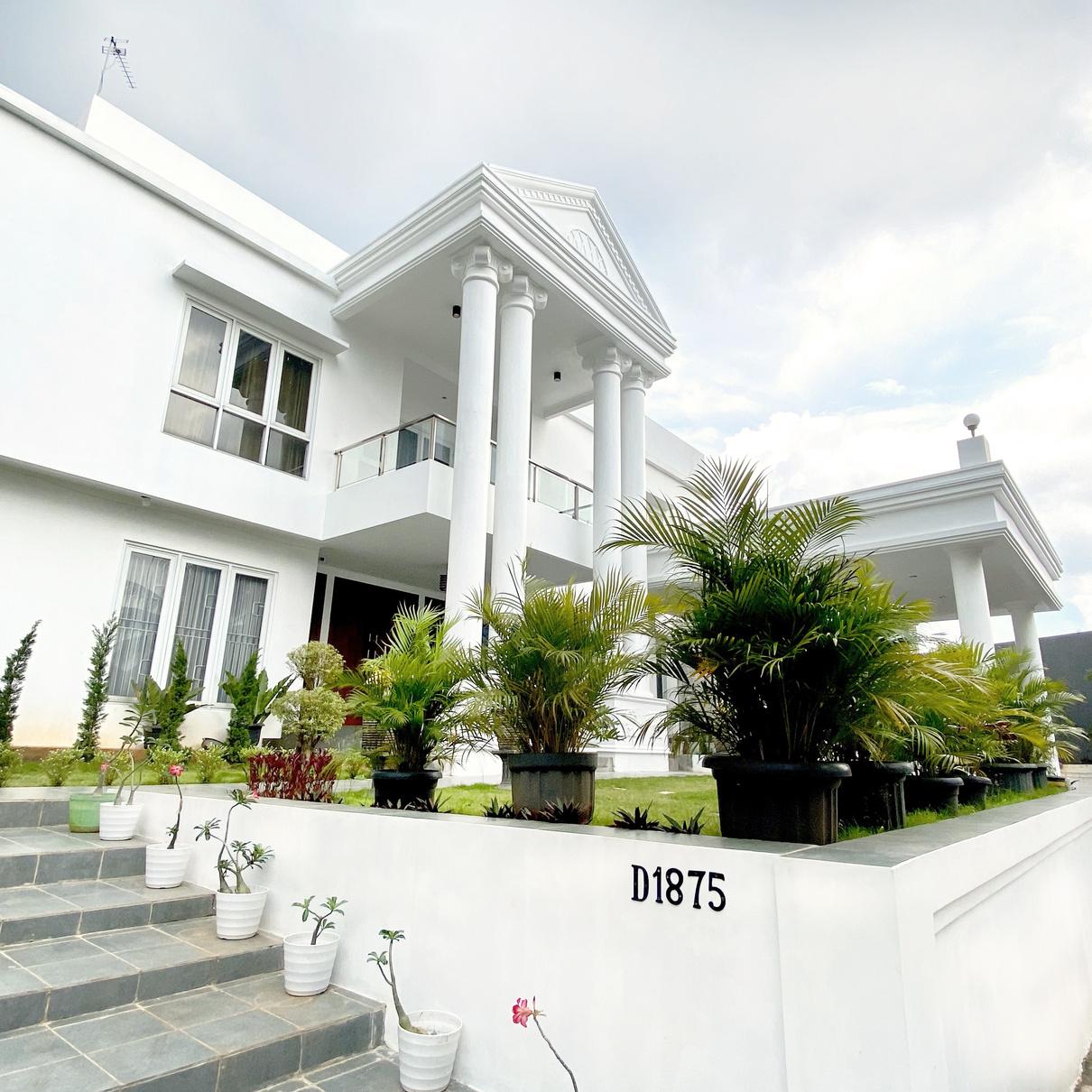
Building Area : 600 M2
This project is a project to change the facade from modern became an American classic
To make a magnificent impression and exclusive, the concept of the building is designed with white predominance


Also, we used the pillars as an added accent. We use old materials such as railings to save owner's renovation budgets



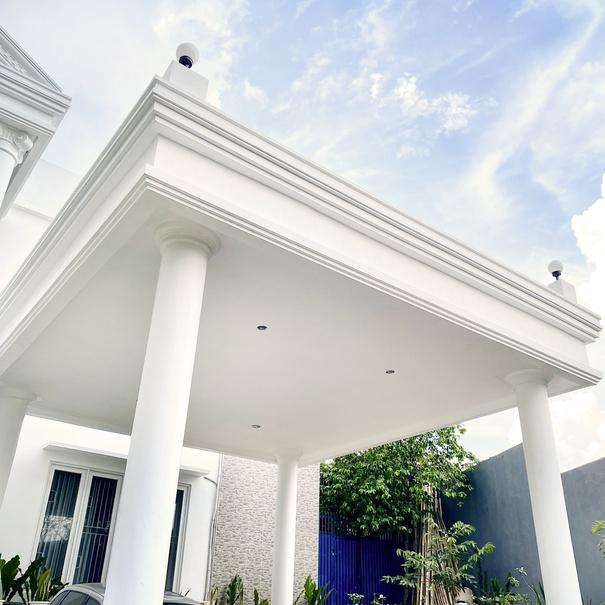
This project is a new experience and lesson for us about the American classic concept
Scan the Barcode for Video

LOCATION : Jl Bhinneka 1, Cawang, Jakarta
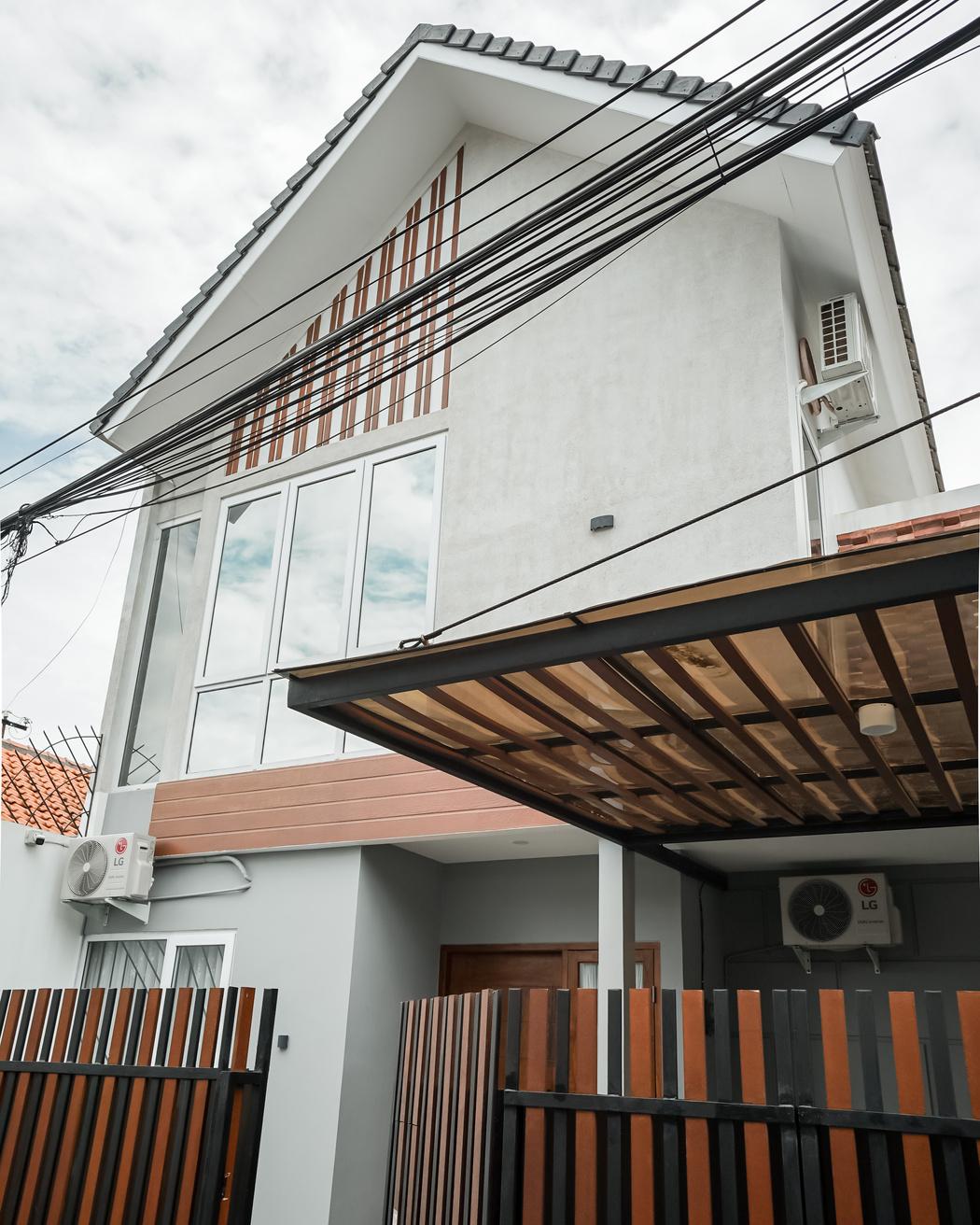
Owner : Mr Erwin
Design Concept : Scandinavian
Building Area : 135 M2
A married couple who really like colorful homes, inspired a scandinavian concept for their home Triangular shape is the main component in our Scandinavian design facade




Navy with elm wood for interior color. Gray and bricks for exterior components

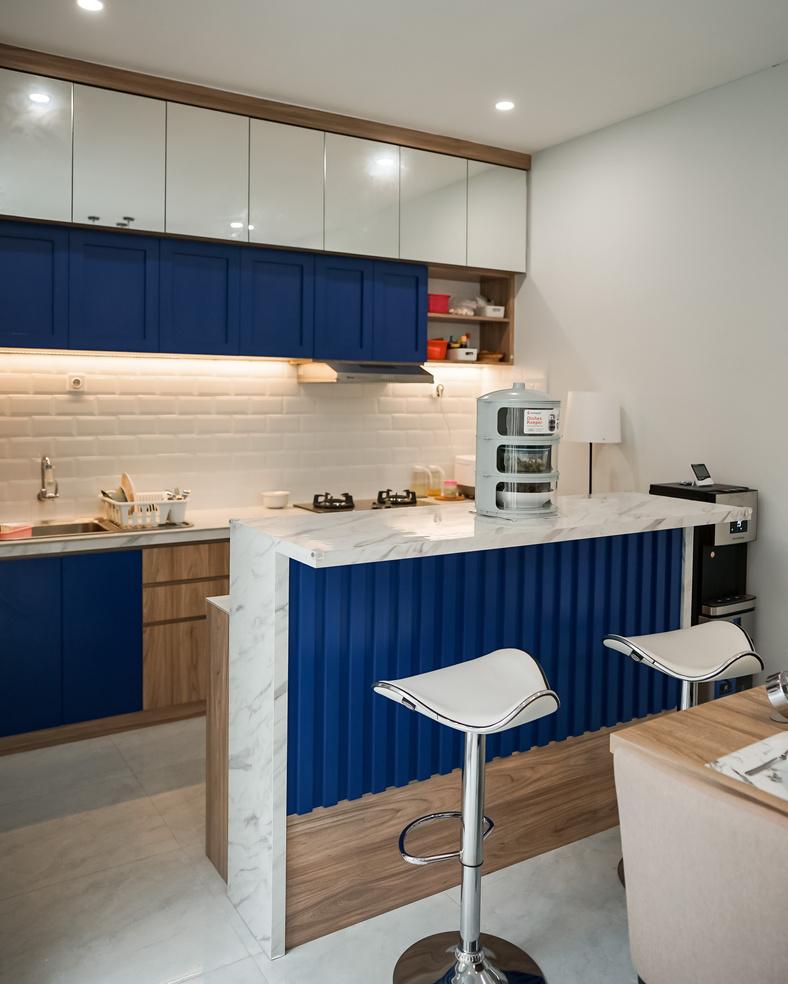




LOCATION : Jatisari, Jatiasih, Bekasi
Owner : Mr Azvin
Design Concept : Modern Minimalist

Building Area : 148 M2
We are trusted by project mynsionland developers to design their first project. The position of the ground hook makes us free to design 2 facade views.
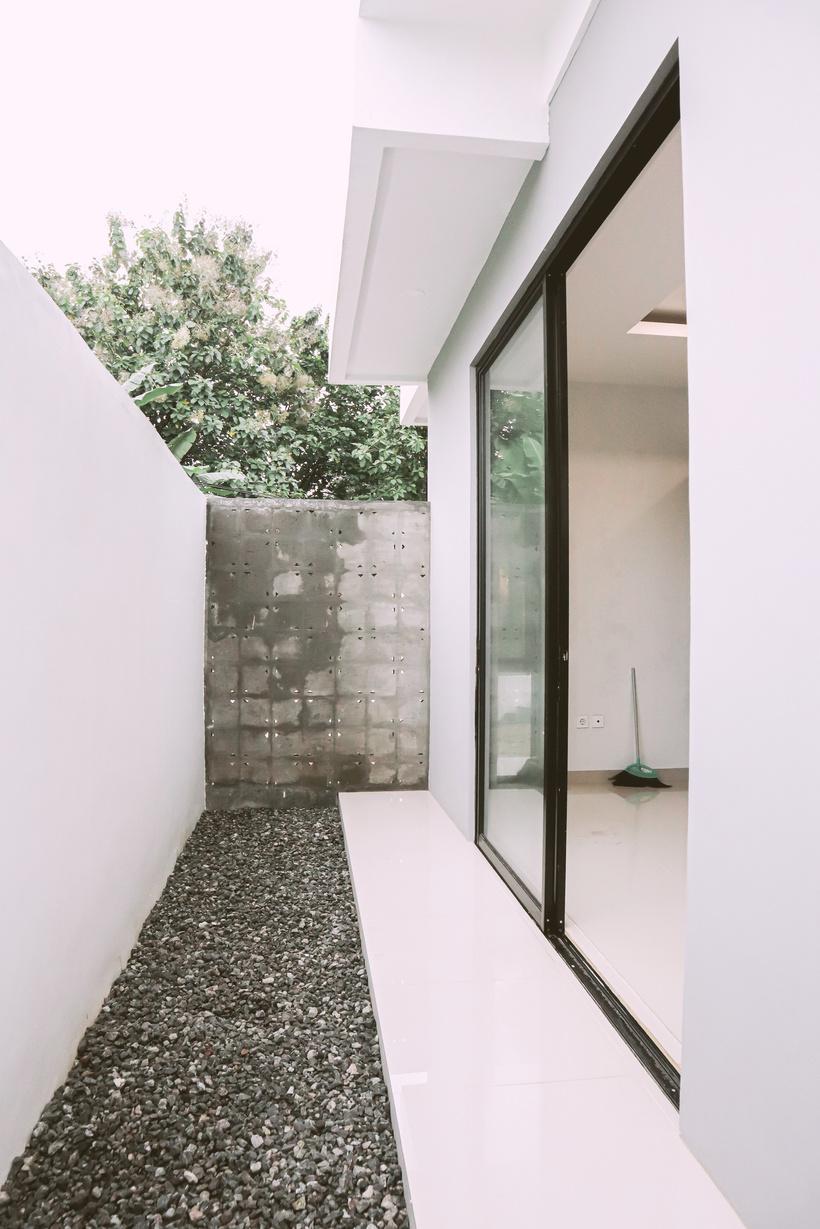




Monochrome color, unique shape, and spacious room become the main request for this project


We added high ceilings and lots of windows so that the space is bright, comfortable to live in

We also made a side garden as an additional space for air circulation, as well as high windows in the stair area to add character to the house.

LOCATION : Jl Bhinneka 2, Cawang, Jakarta
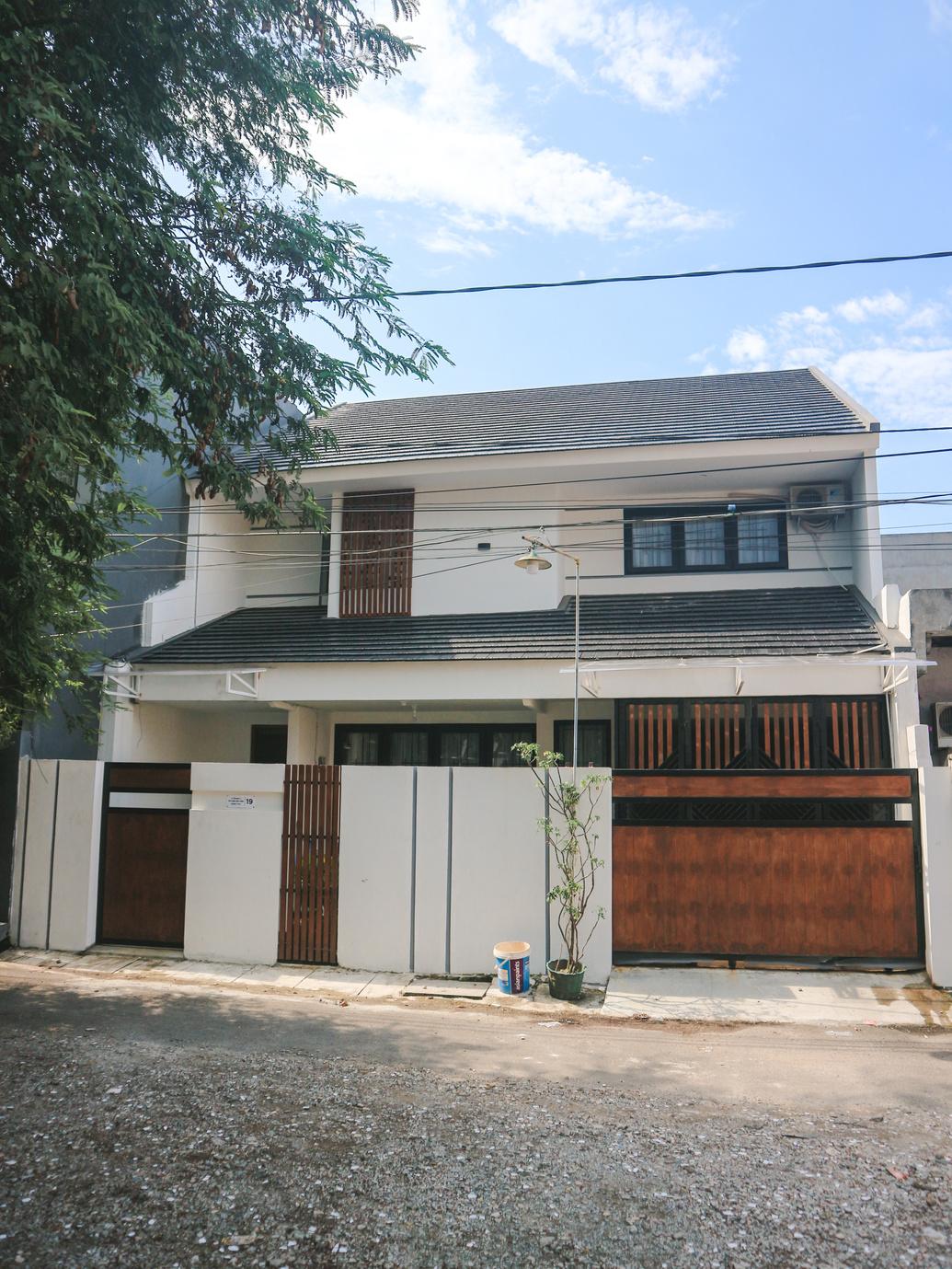
Owner : Mr Vincent & Mrs Aprilia
Design Concept : Japandi
Building Area : 135 M 2
The owner of this house has definite and clear desires. As a dream house, they chose the Japandi concept.


Nobita's house in the Doraemon cartoon is the inspiration for designing this house
Material selection is also very specific, white, gray and brown as the main colors on the floor using a matte texture and cream walls as a support for the JapaneseScandinavian color



Wabi Sabi Lagoom is a philosophical combination of the Japandi concept with the meaning of Beauty in Imperfection.

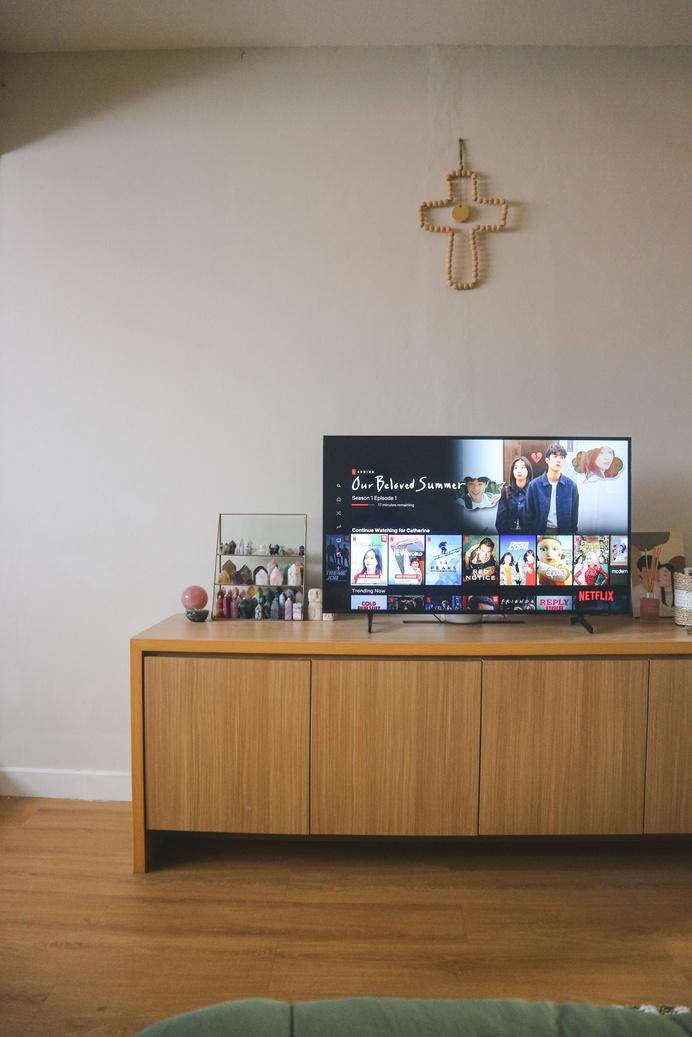



Scan the Barcode for Video

LOCATION : Dalung, Kuta, Bali

Owner : Mrs Etta
Design Concept : Minimalist
Building Area : 125 M2

This villa is located in Bali and is our first experience building outside of Java.

This villa building is a one-story building that looks like two floors






LOCATION : Kota Wisata Cibubur, Bogor
Owner : Mr Kevin
Design Concept : Modern Chineese

Building Area : 140 M2
The concept of this restaurant is fast food resto (chinese food rice bowl) The Chinese Modern, we take as our concept for this resto.

Red and green are used as base colors The use of ornaments such as bamboo rattan lamps and posters also supports the interior. In addition, we also use mosaic materials to add accent lines to the wall and cashier counter areas



This interior project has 3 types of services like those of fast food : Good - Fast - Cheap,







Owner : Mrs Rani
Design Concept : Japandi


Building Area : 127 M 2

The Minimalist Japandi concept in a cafe that attracts young consumers with a simple and easy-toassemble building form (because it is rented house) as on of our challenges to make this cafe. We choose arc curve form as basic form in our design

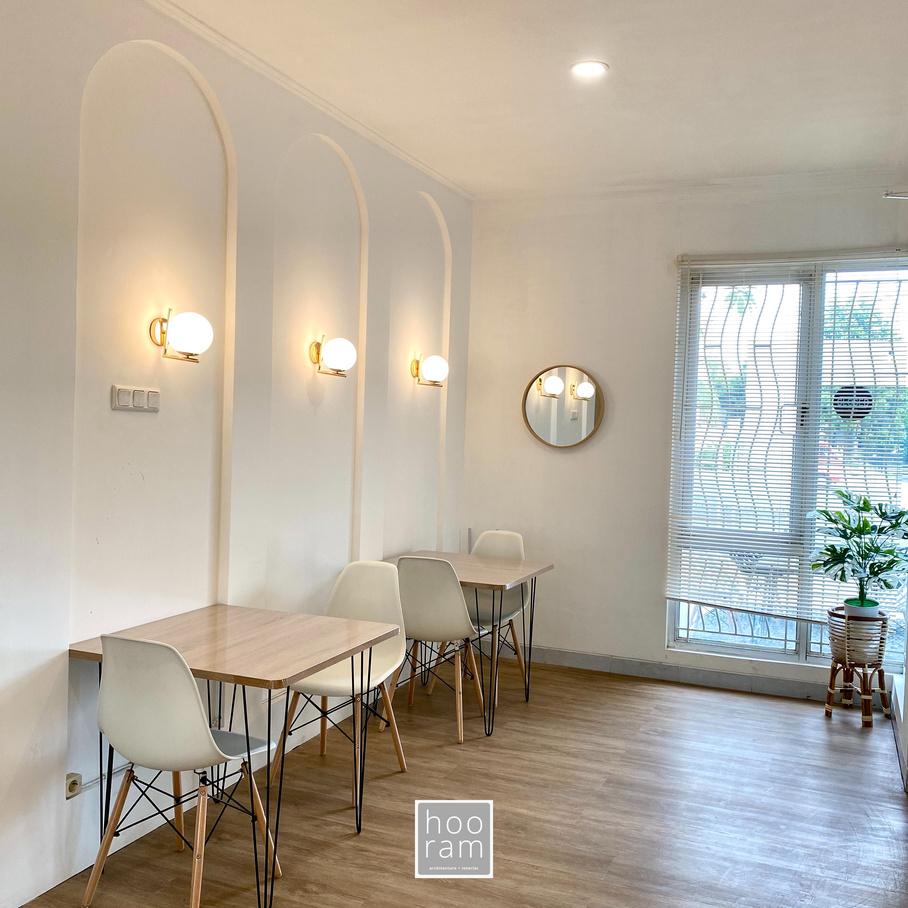
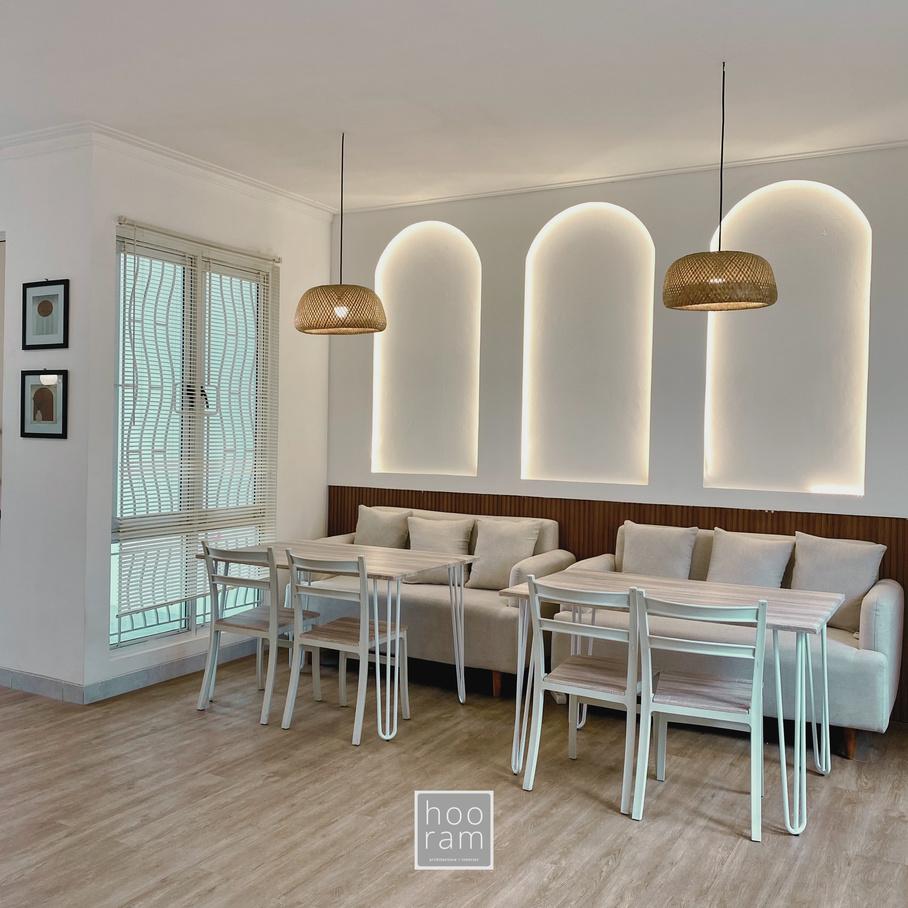
The use of glassblocks and stones for outdoor areas As for the interior, we use white, wood motifs, and warm white lights to create the impression of home


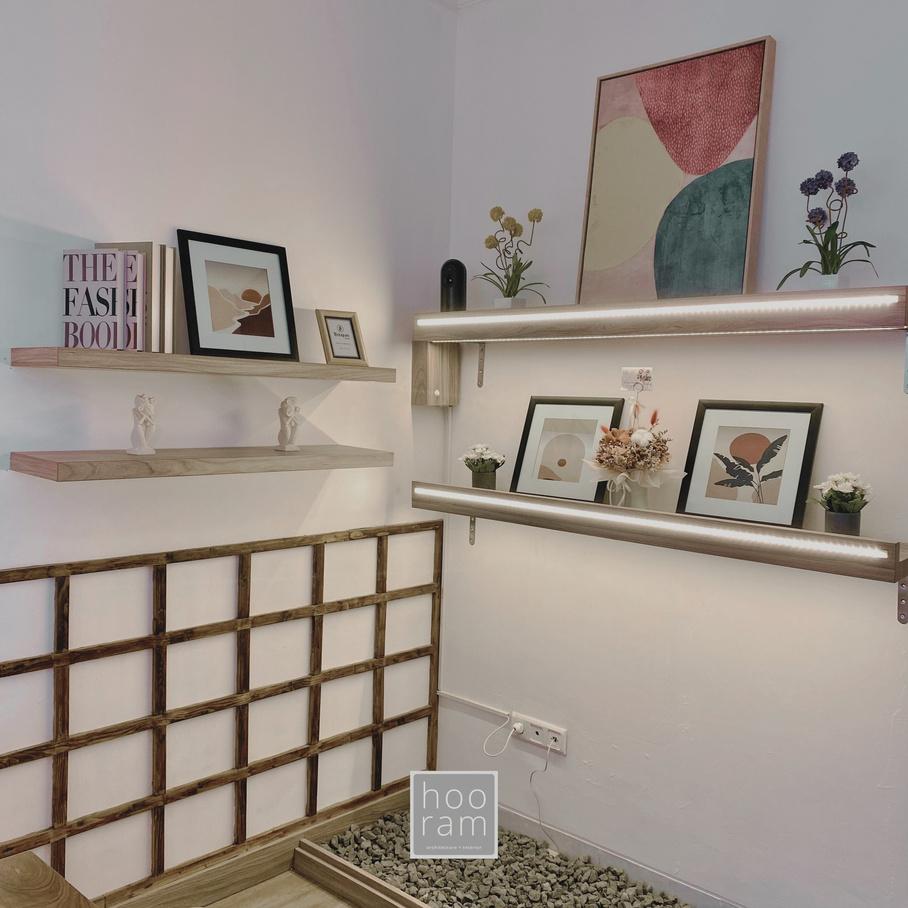
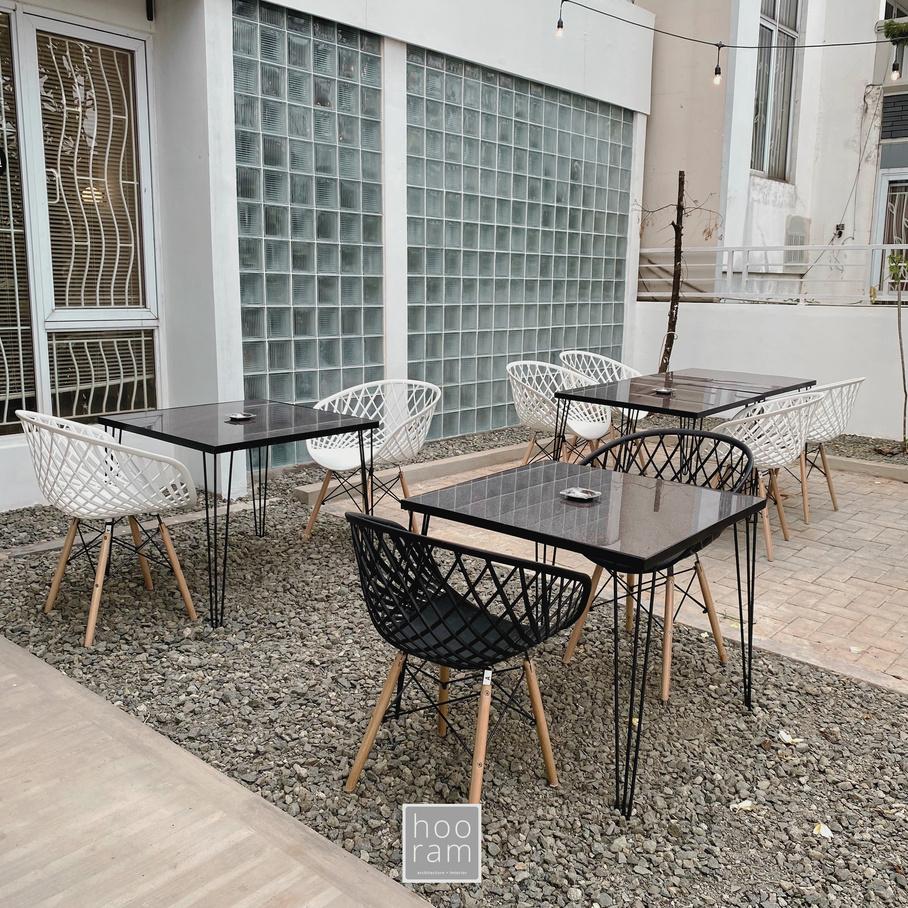

Scan the Barcode for Video


LOCATION : Mangga Dua Square, Jakarta
Owner : Mr Michael
Design Concept : Autofame Identity
Building Area : 54 M2
The owner asked us to design an office interior with an industrial theme but the color used is the color of the company's identity logo. Red, Black, and White




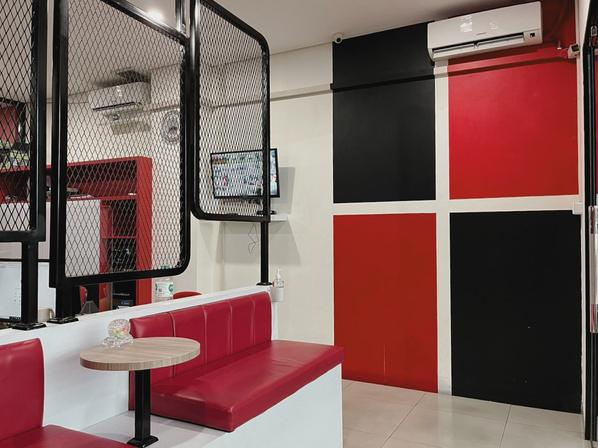
We use iron material which is black coated, as well as the color of the wood motif as a neutral color (because red, black and white are contrasting colors).
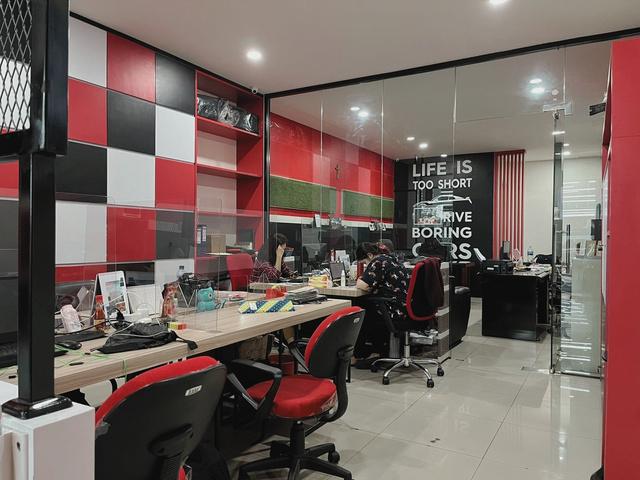

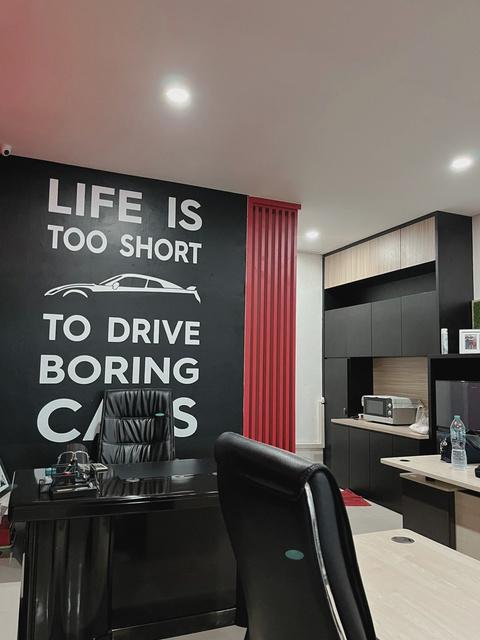
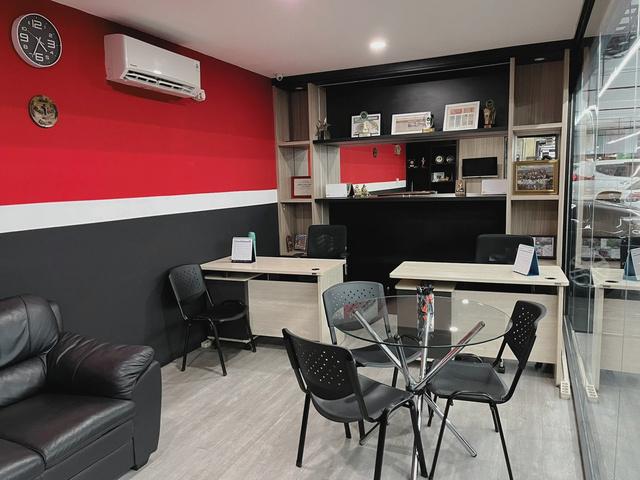
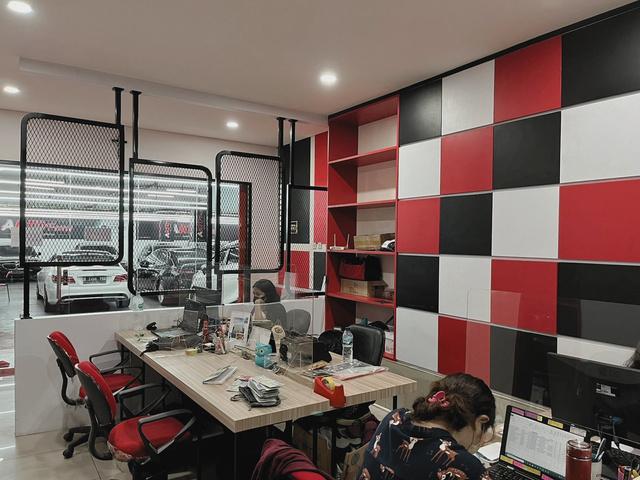
LOCATION : Semanan 27, Kalideres, Jakarta
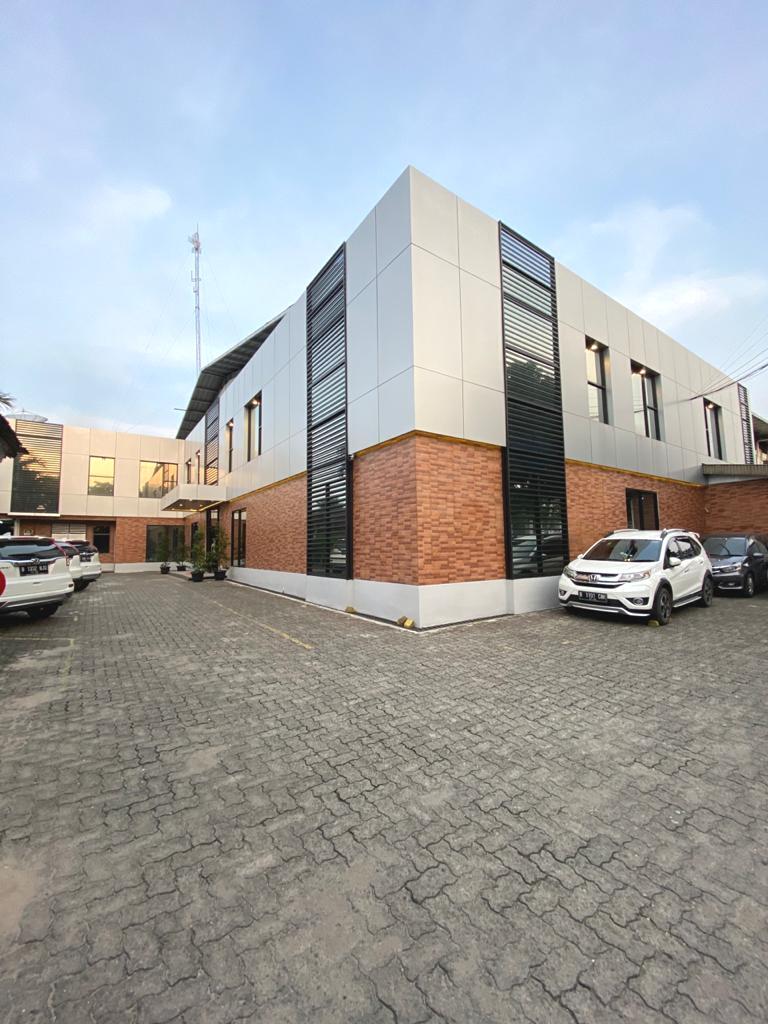
Owner : Mr Jemmy W
Design Concept : Contemporary Modern

Building Area : 54 M2
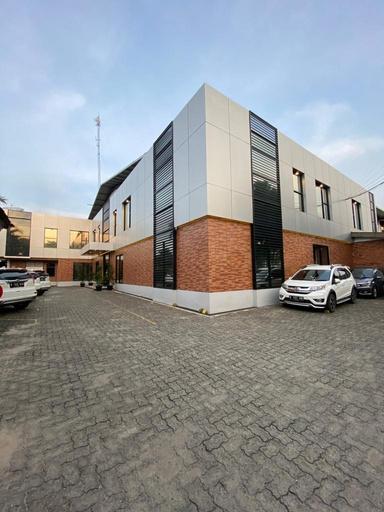
This project is the first project while serving as architectural supervisor at Primajaya group. Renovation of an old factory office, updated with an industrial concept but with a formal and exclusive interior

Ceramics with Brick as a motif and gray ACP to create the basic colors of orange and light gray. For the interior we use rose gold laser cut as wall ornaments and marble motifs



LOCATION : Transpark Bintaro, Tangerang Selatan, Banten
Owner : Mr. Parulian
Design Concept : Modern Elm
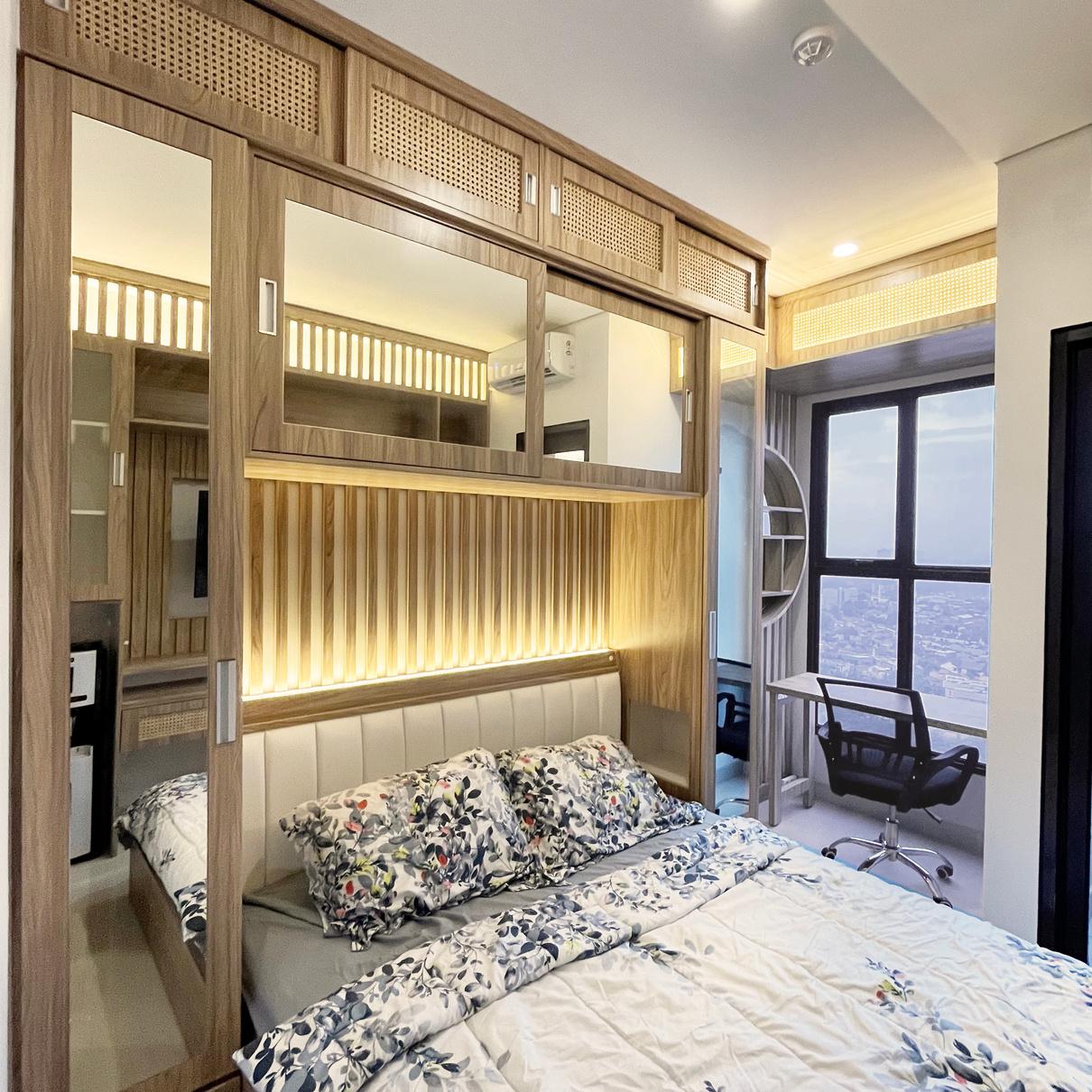
Building Area : 25 M2
The owner of this room really likes wood and rattan motifs. So that in designing, he asked for all aspects to be dominated by wood color. We designed the cabinet in the headboard area as space utilization
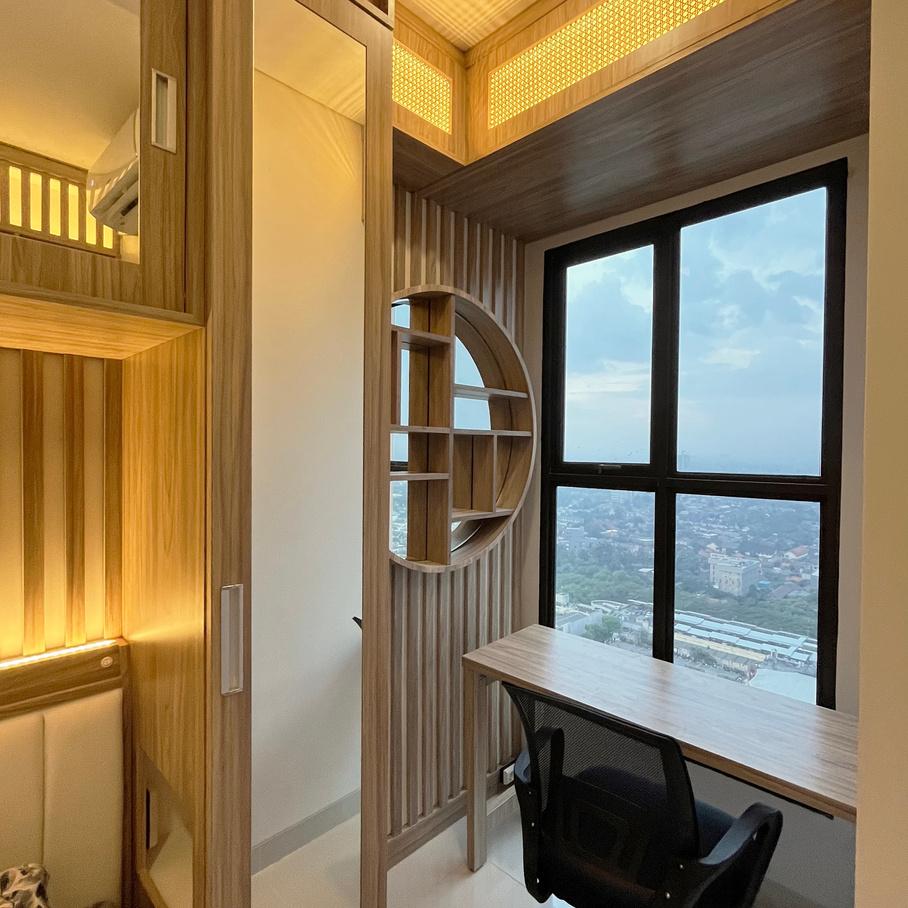


Beside that the shape of the mirror adds a spacious impression to the room We also provide warm white lamps to add a comfortable impression to the apartment room



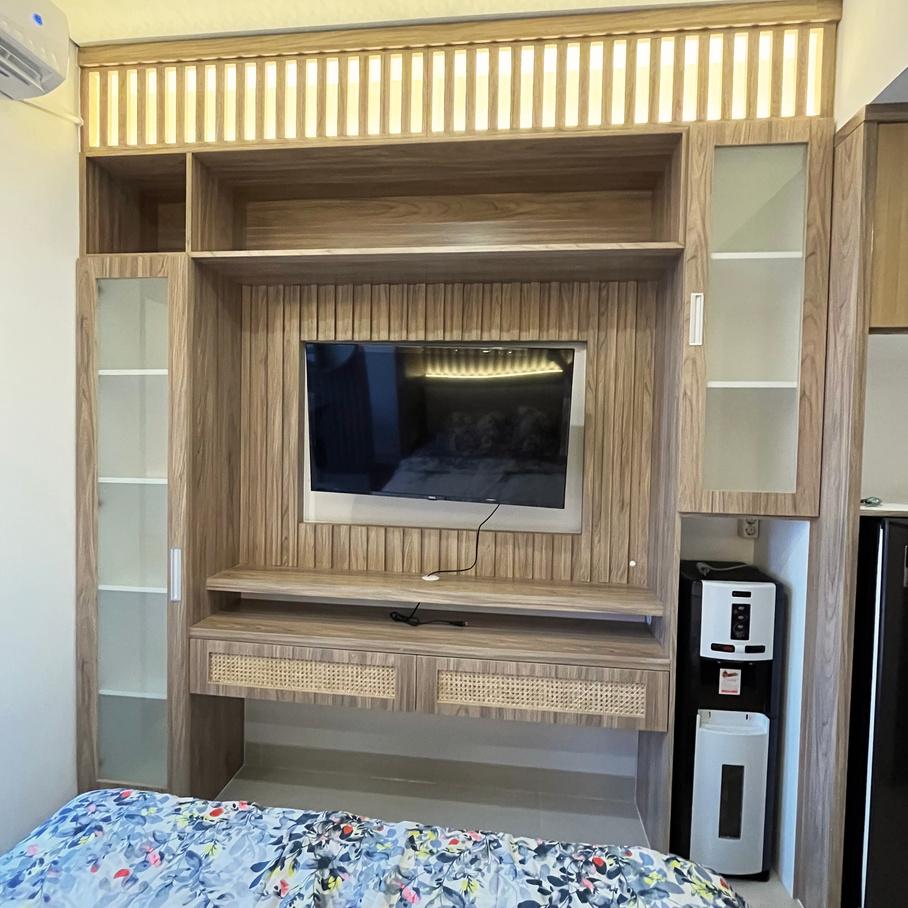
Scan the Barcode for Video

LOCATION : Transpark Cibubur, Cimanggis, Depok
Owner : Mr Sunardi
Design Concept : Modern Chinoiseries

Building Area : 25 M 2
The owner's love for Chinese culture, made the owner ask us to design an apartment room that is modern but has a printed painting of a parrot and cherry blossoms.

The owner also clearly wanted navy accents in his apartment room as a theme.

We were inspired by hotel rooms in designing the interior of this room because the owner of the room likes staycations



The combination of wood and light blue on the cabinets and the color of the walls is perfect for this theme. for space requirements requested is a room with a large bed, wardrobe, kitchen cabinet, and space for make-up



