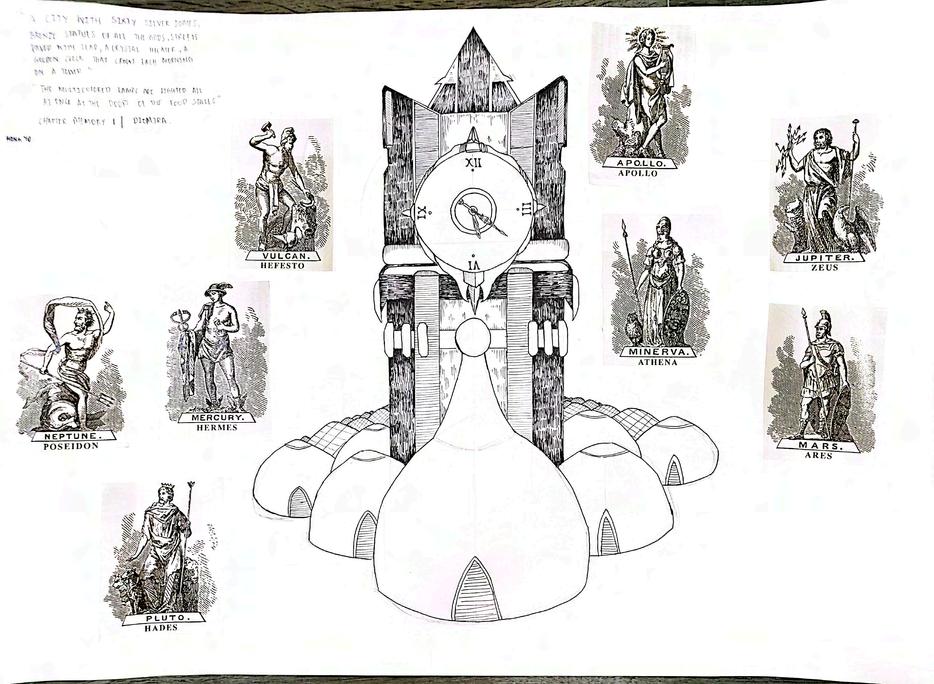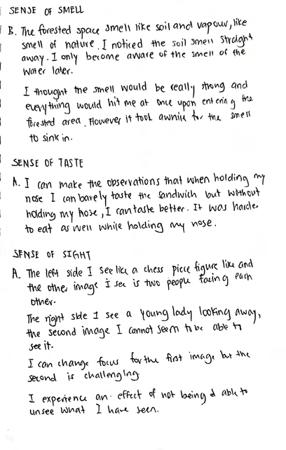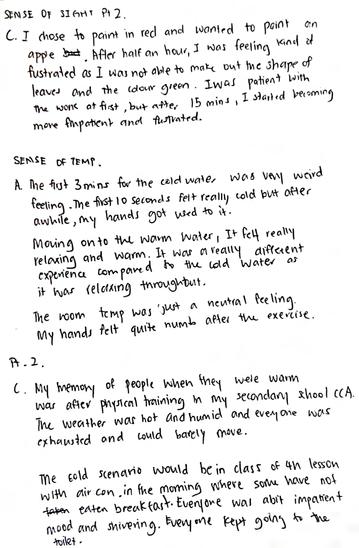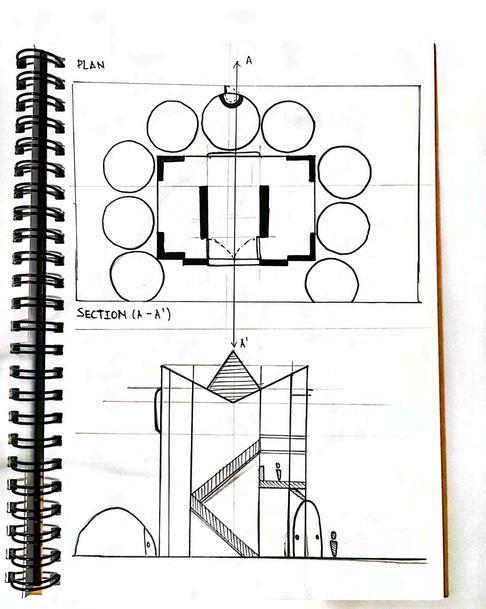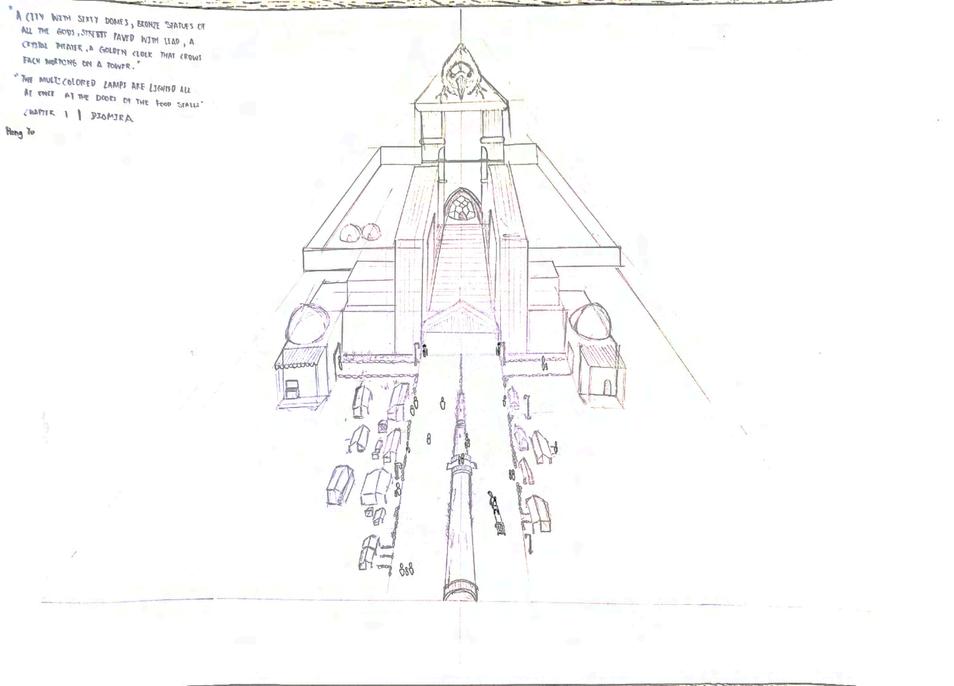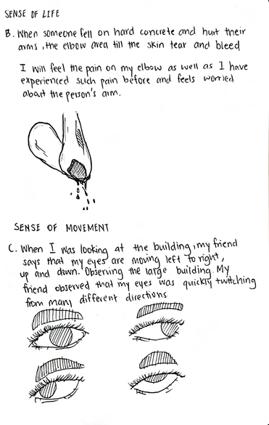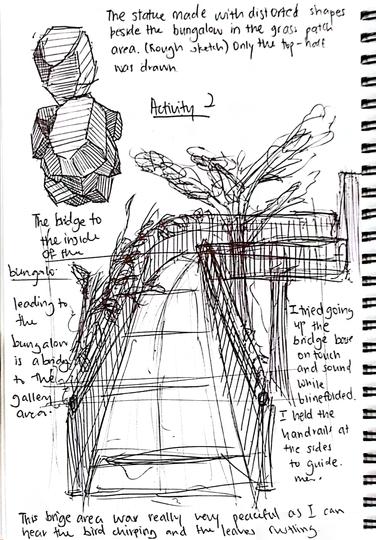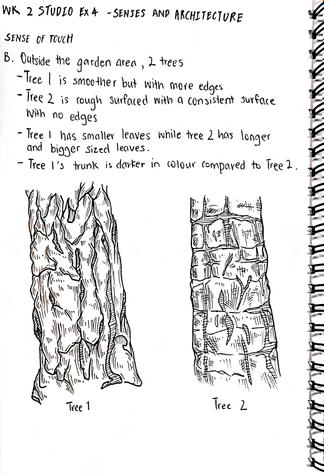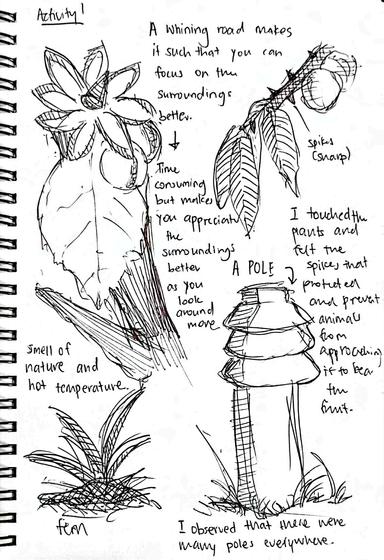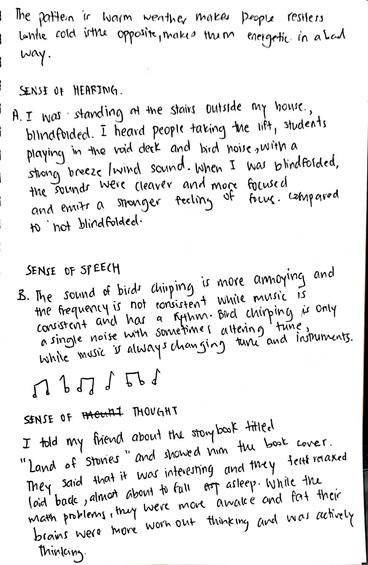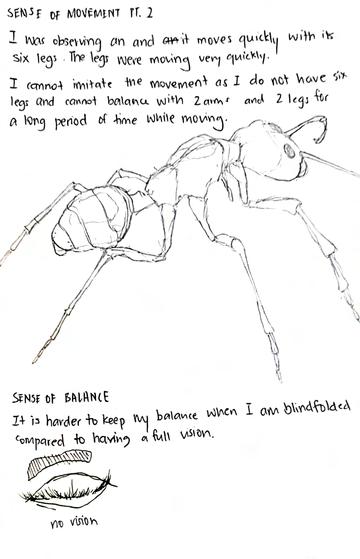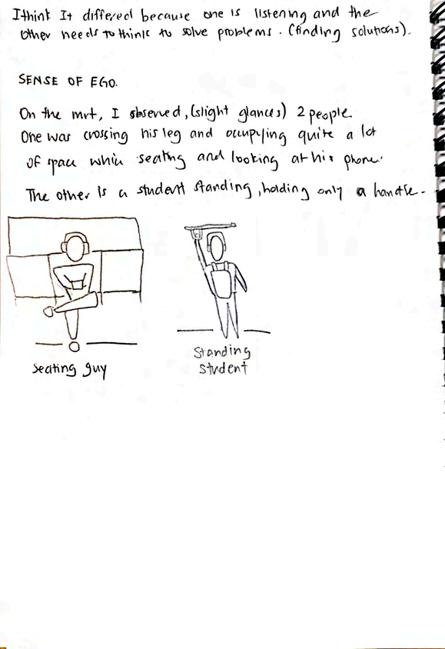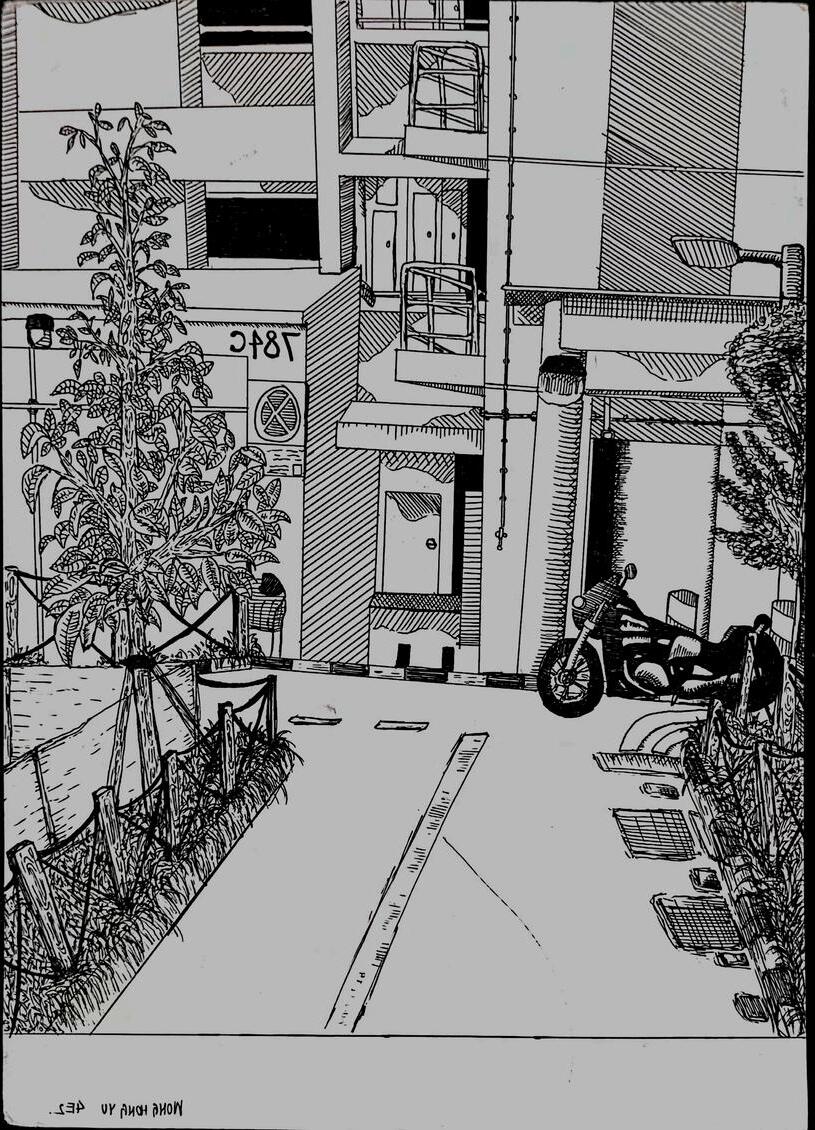Portfolio












+65 98353055
hongyuwong49@gmail.com


Blk 783C Woodlands Rise
My LinkedIn
2022 - 2025
NANYANGPOLYTECHNIC
Diploma of Architecture
2018 - 2021 WOODLANDSRINGSEC
Badminton School Team (2018 - 2021)
CCE Class leader (2020)
Rhino 3D
AutoCAD / IntelliCAD
Revit
Photoshop
Sketchup
Enscape / TwinMotion
Filmora / Vegas Pro
English (Speak and Write)
Chinese (Speak and Write)
Design international Architects
Intern / Assistant Architect
3/24 - 8/24
Helped in making and refining CAD drawings for the projects I was in. Took part in meetings on site and site visits, helped record minutes and notes for my boss, photos for measurements, reference and validation of the contractors work.
Checking the compliance of the quotes and drawings as according to the many codes.
Proposed ideas for facade design and presented on carpentry proposals for another project.
Gyu-kaku Marina Square
Part-time Waiter
7/23 - 8/23
Efficiently took and processed food and beverage orders, ensuring accuracy and attention to detail
Provided attentive and personalized service to customers, addressing their needs and concerns promptly and professionally.
Fairprice, 888 Plaza
Part-time Retail Assistant
11/21 - 2/22
Provided exceptional customer service, assisting customers with product inquiries, recommendations, and purchase decisions. Ability to work independently and as part of a team, adapting to changing priorities and collaborating effectively.
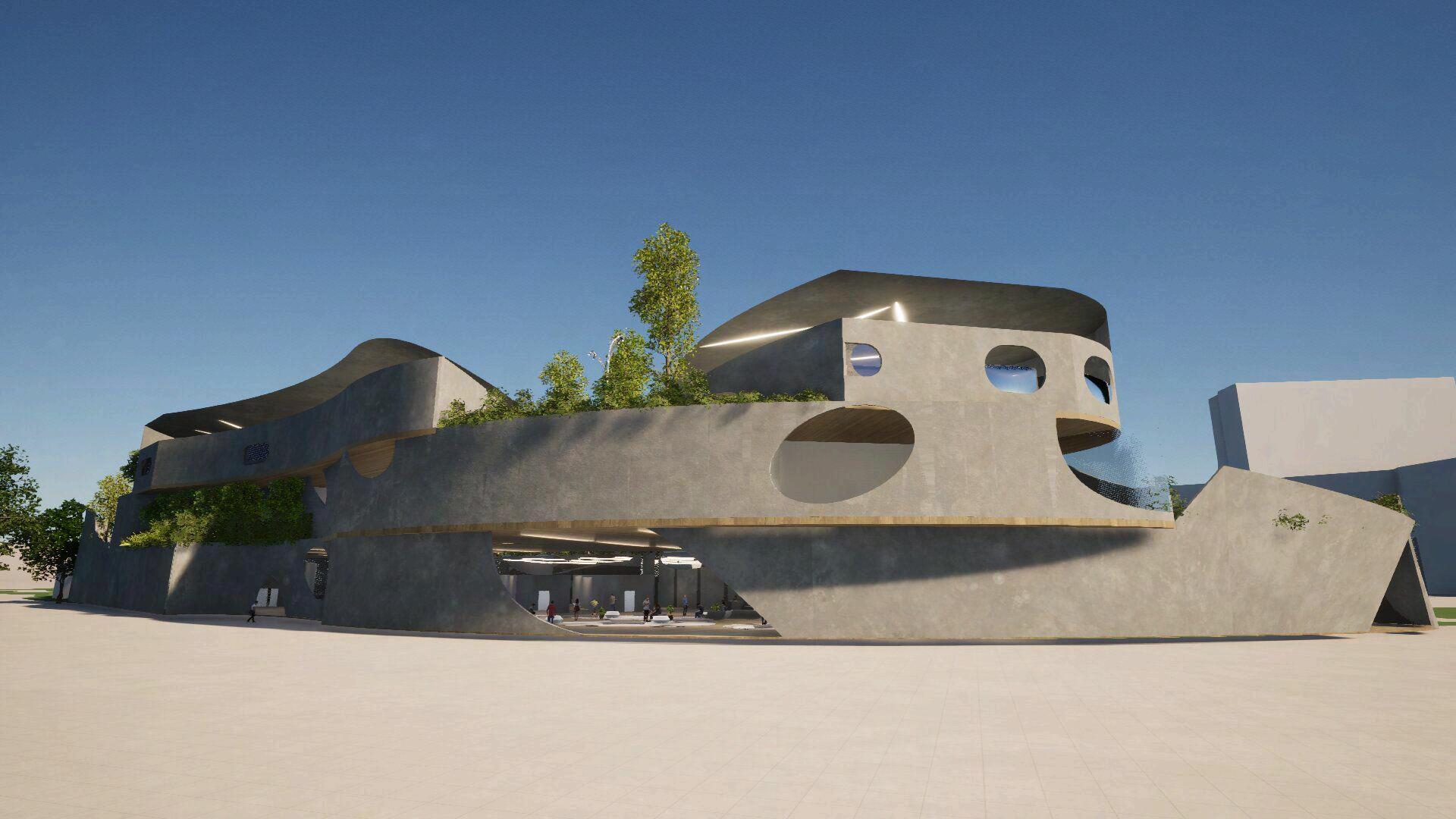
explore, found and loved hawk moth and play with light 1 2
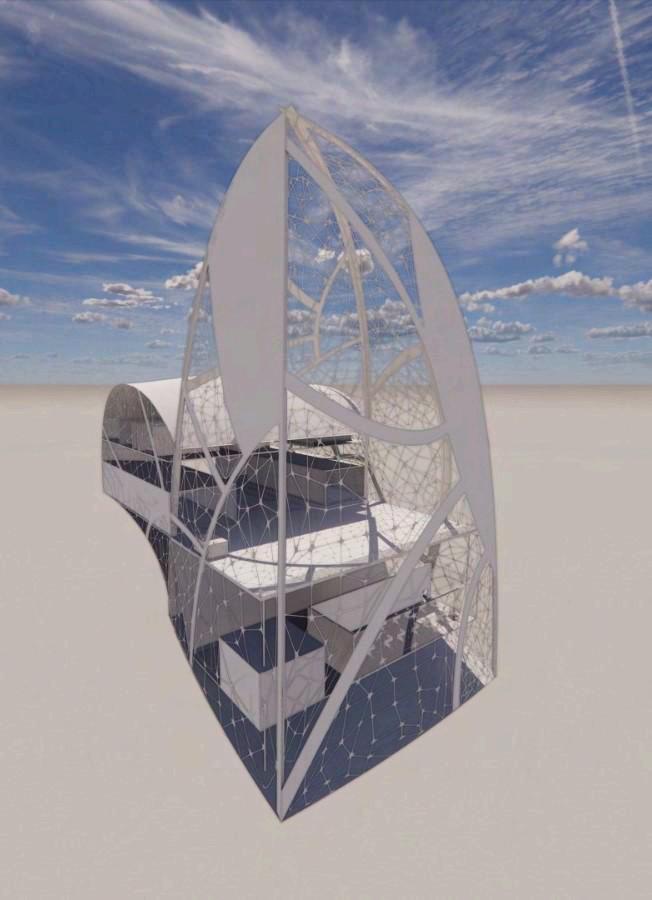
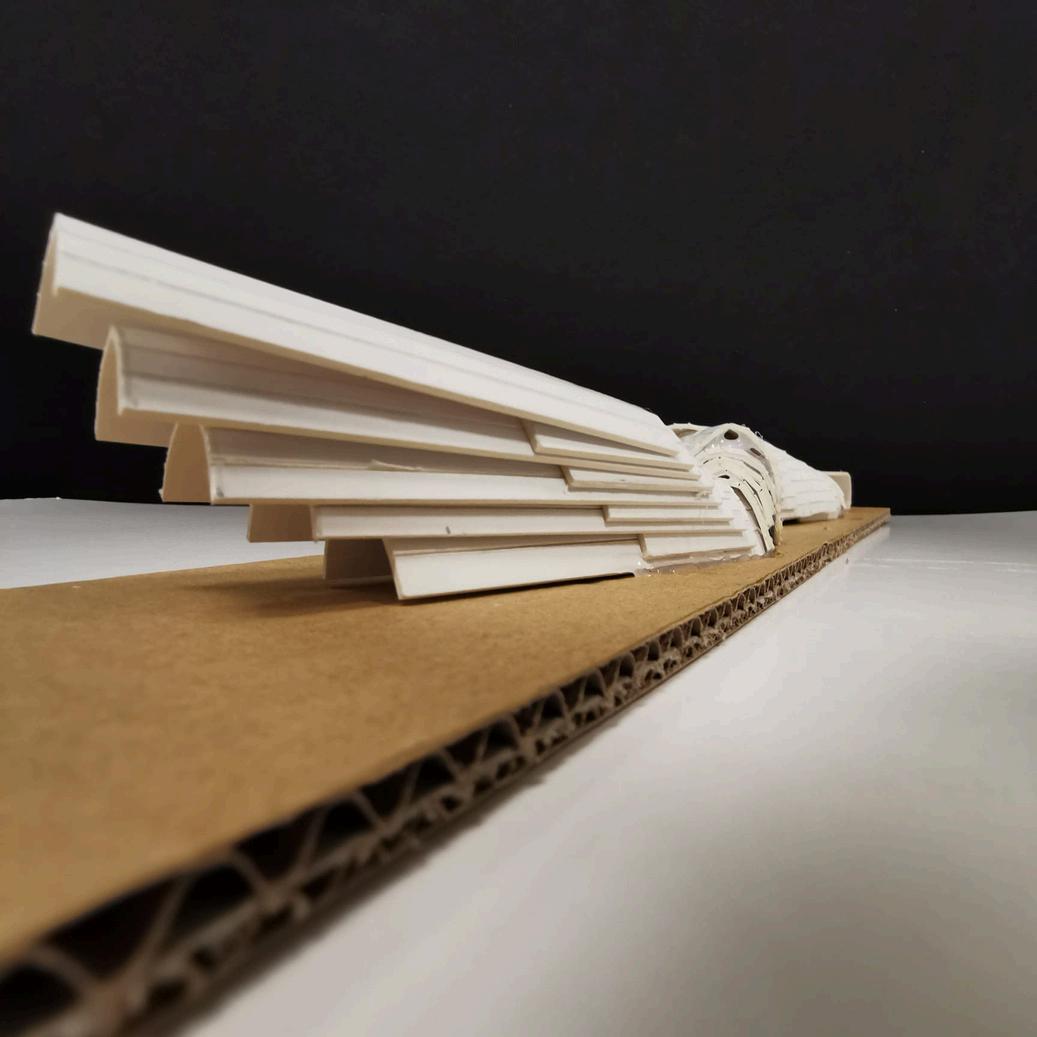
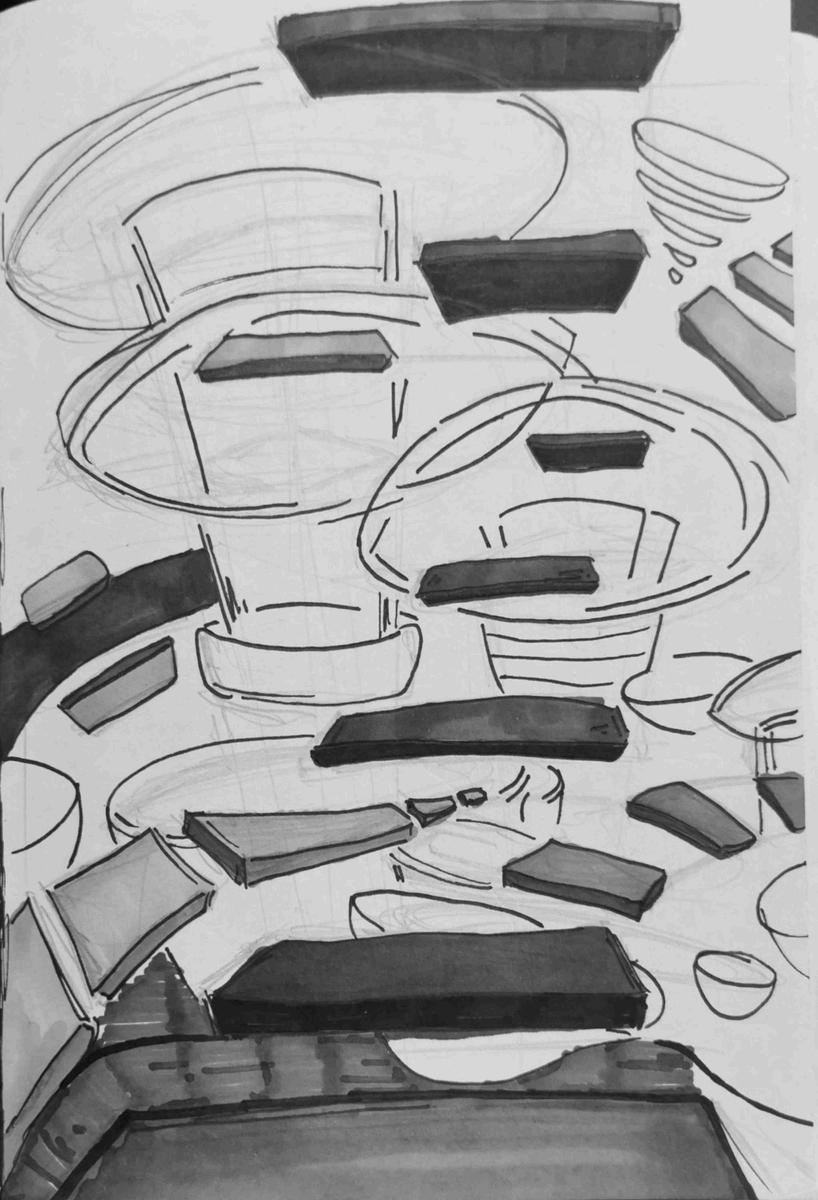
The Little India Project: The tunnel lead and shaped by the sense of smell in alleys. Y3 FYP | Slow Flow Kampung: ~Ongoing Project~
Ayouthhubthatprovideseffectiveand unique spaces for the youth’s hobbies, passions and interest. Some of them lost and rediscovered here and explored in this youth hub. Spaces that cannot be found anywhere else all combined into one for unique passions fortheyouths.


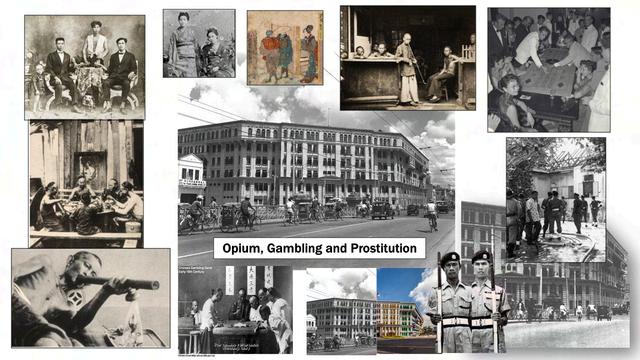
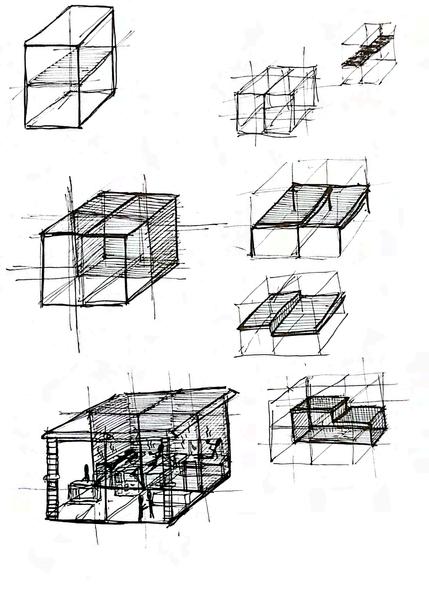
Collages and sketches to help me ideate better on the spaces and the possible programmes and activities for the youths. The mood and feel of the space captured.
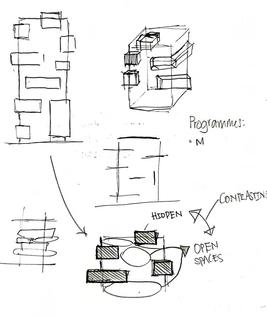

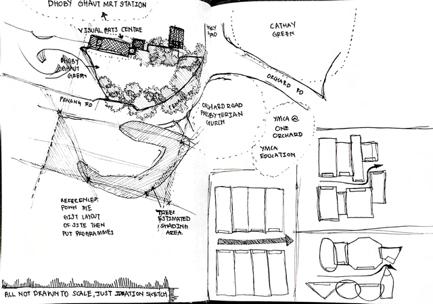
I use sketches and drawings to help me better visualize the space I want to create. The essence, feel and mood of the space of the project.
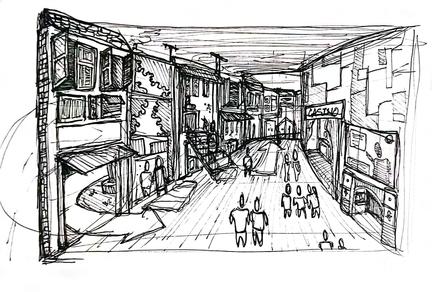
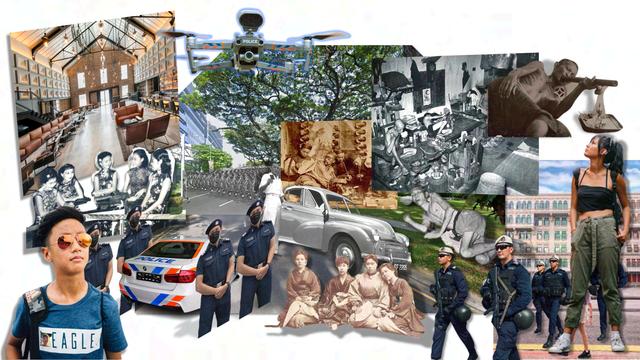
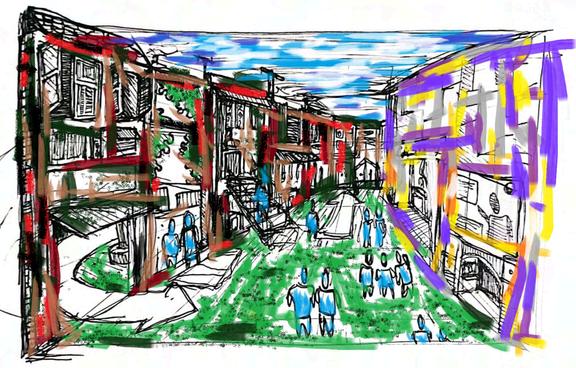
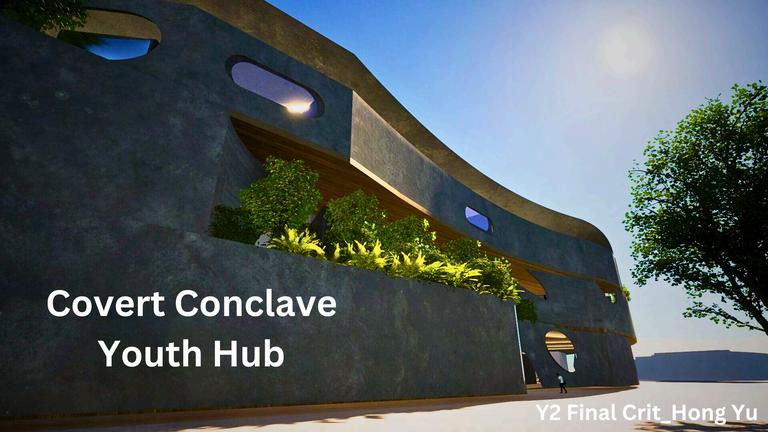
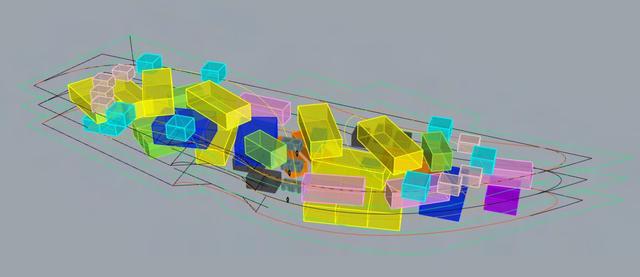






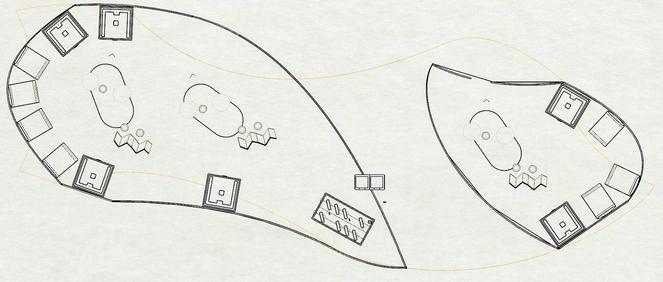


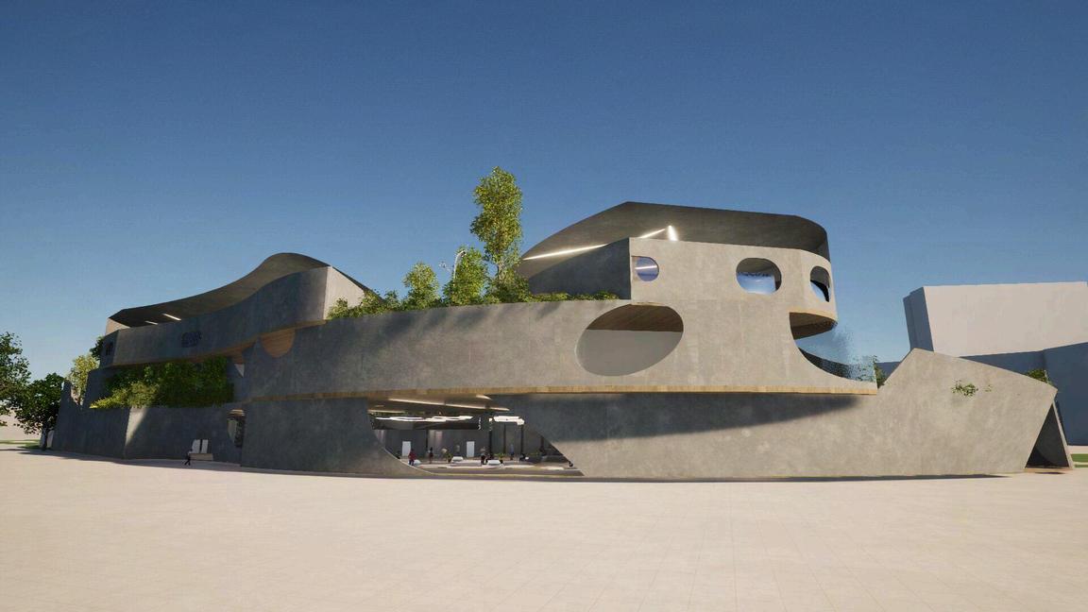
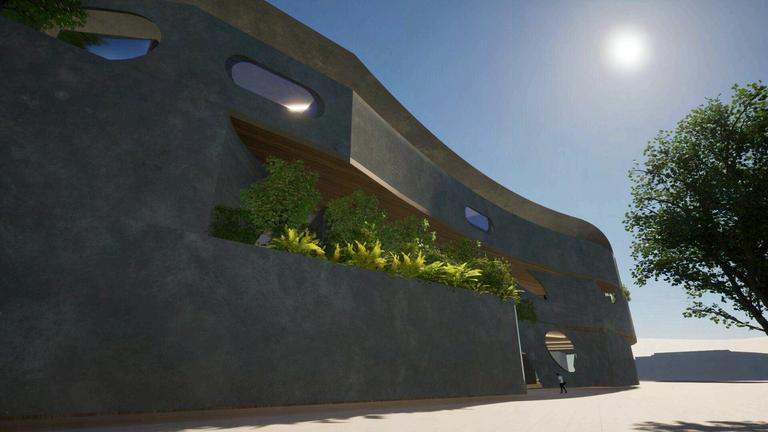
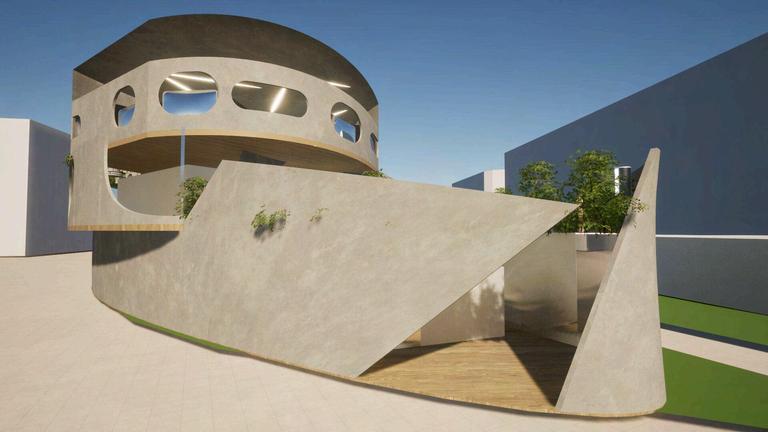
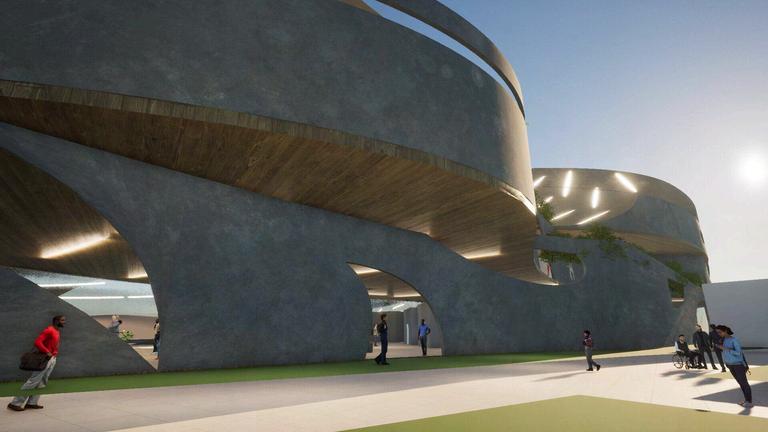

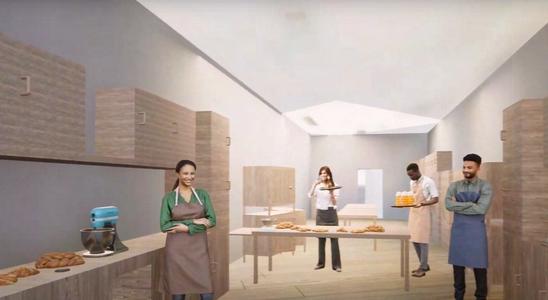
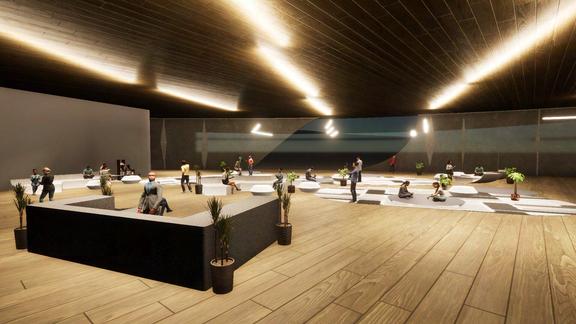
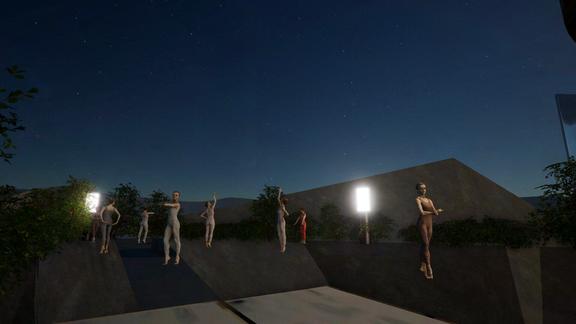
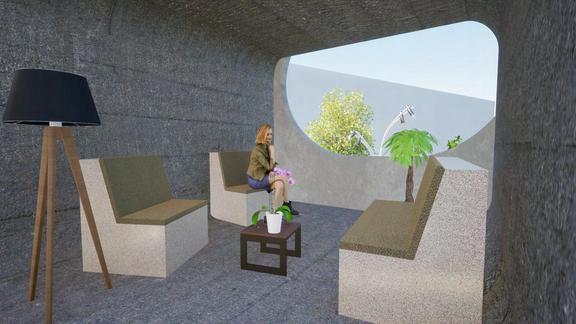
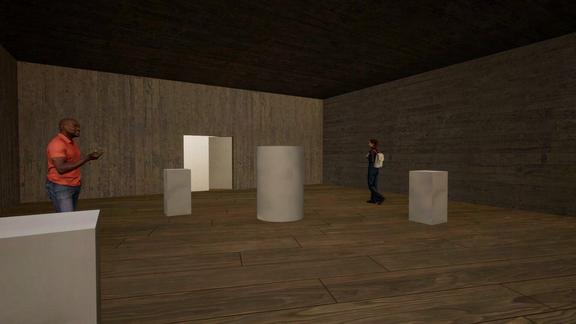
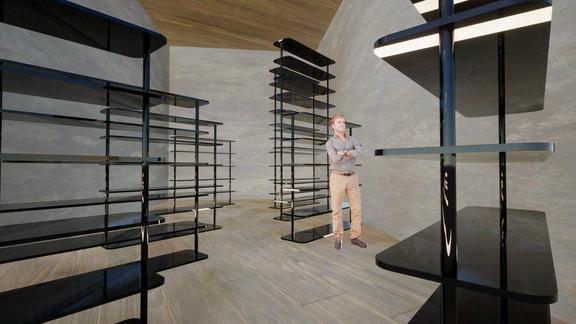
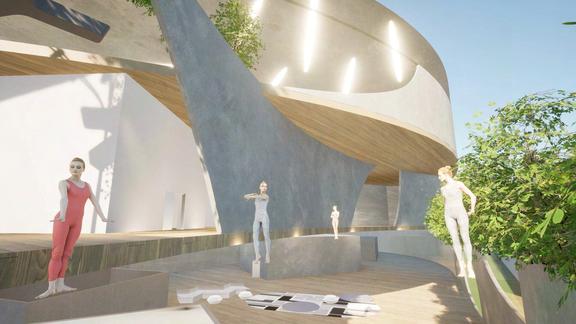
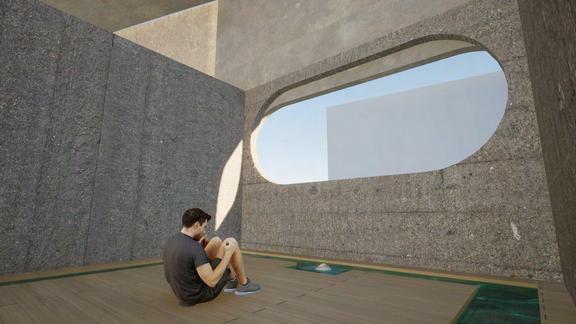
The luminance drone school that is based on the genius and magic of a hawk moth. Then with the play of light and shadow inspired by the unique feature of the wings of the hawk moth, created a drone school revolving around that.

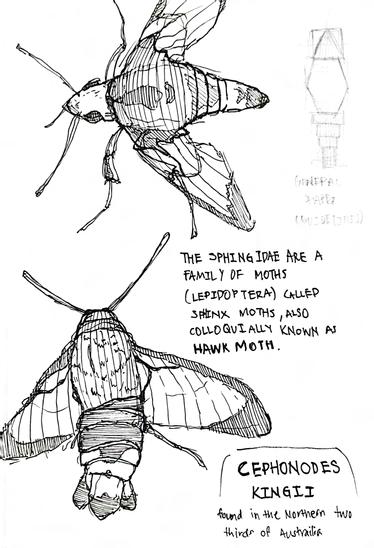

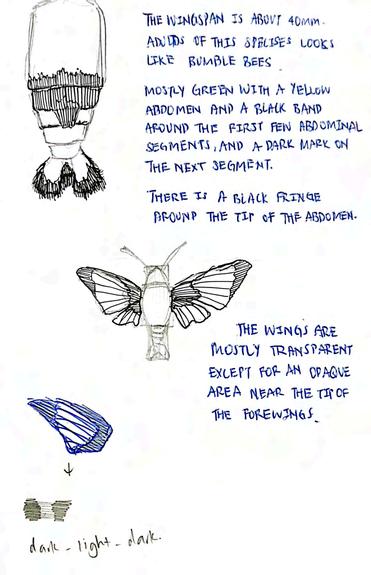
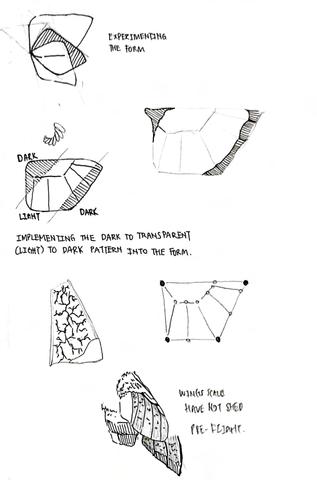

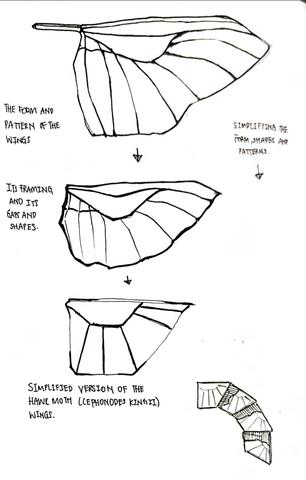
The Sketches and Research I done on the genius of the Hawk Moth (the wings) will then be studied and I used Sketchup to better visualize the form andtheplaywithlightandshadow
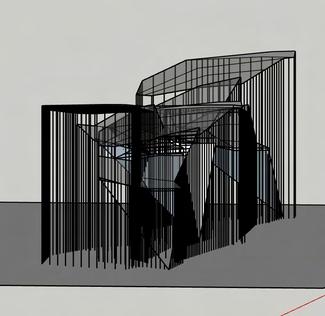
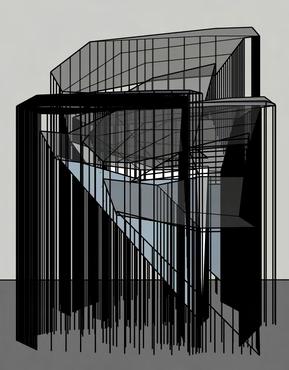
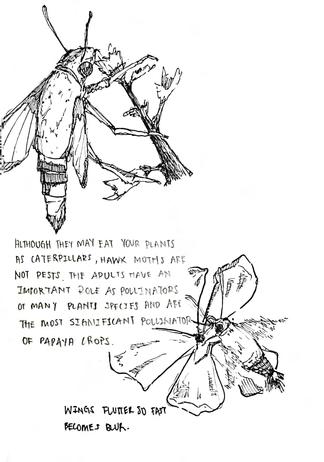

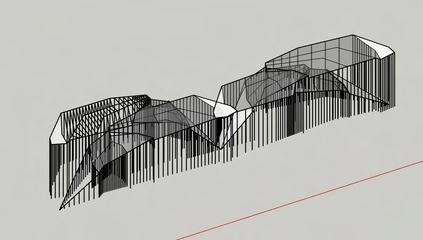
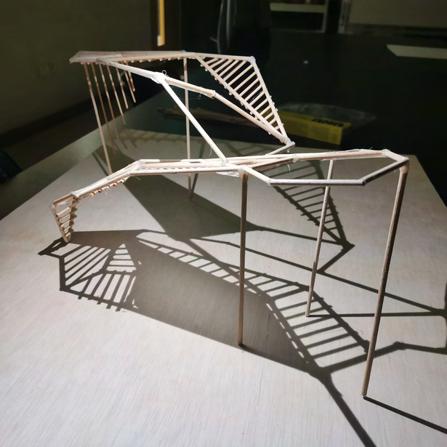

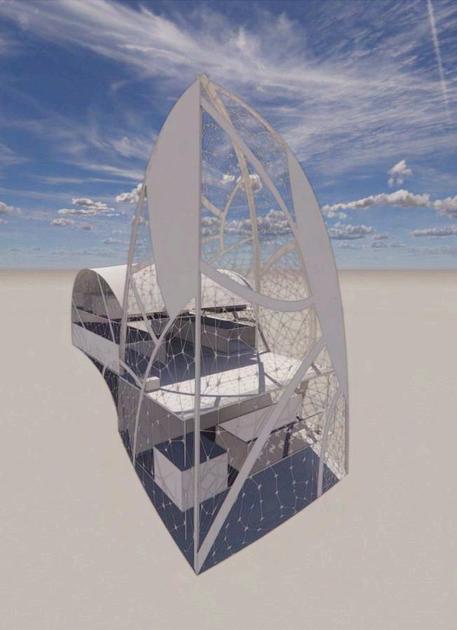
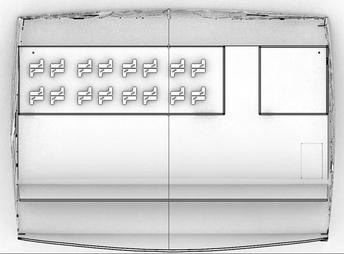
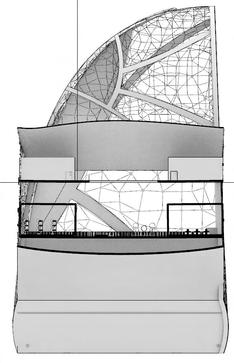
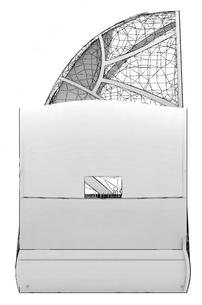




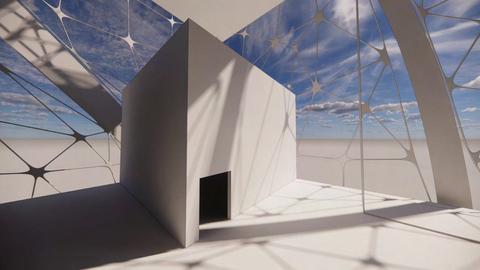

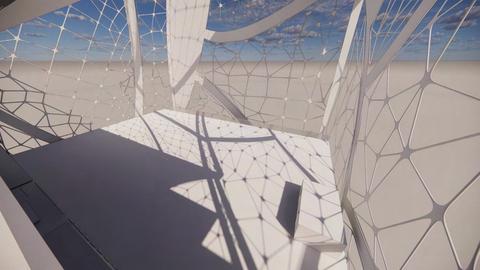
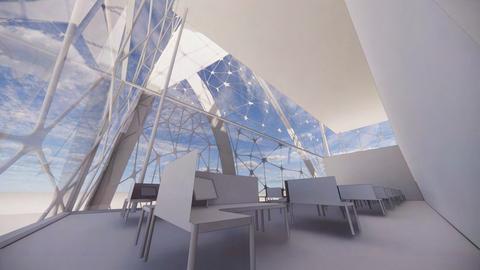
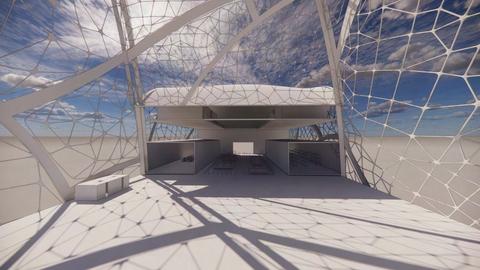
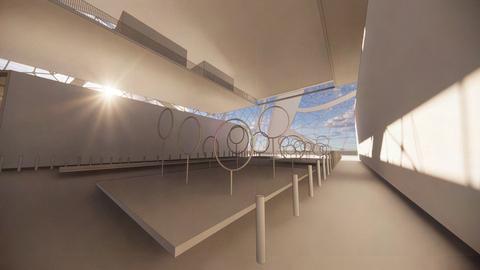

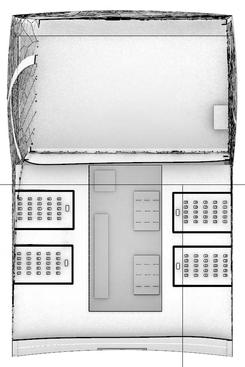
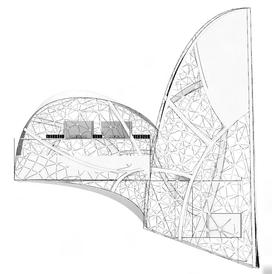
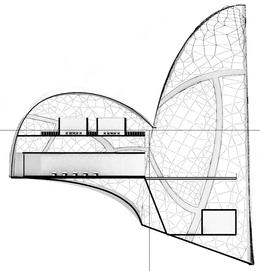
A studio project about the experience of smell in the alleys of little India and how the tunnel influenced by the smell of different elements can be experienced, appreciated and enjoyed. After many hours on site to finally reach this...



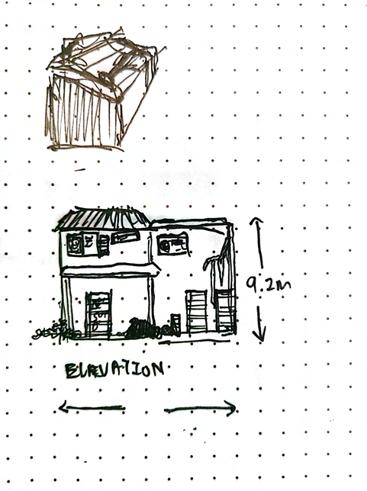

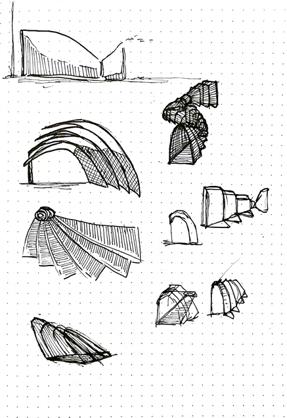
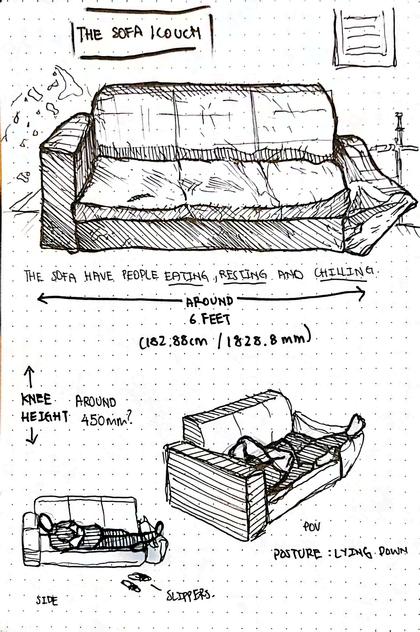


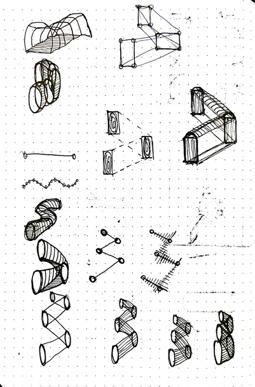
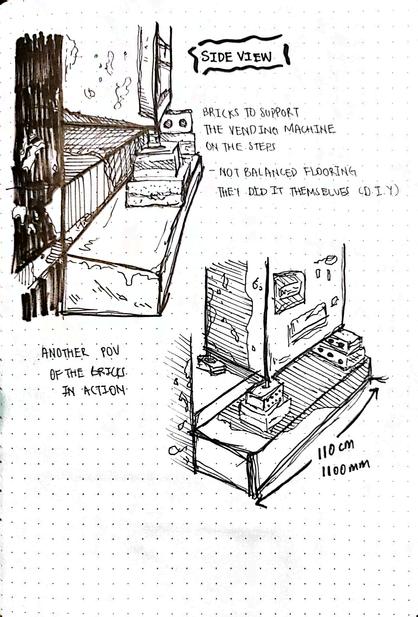
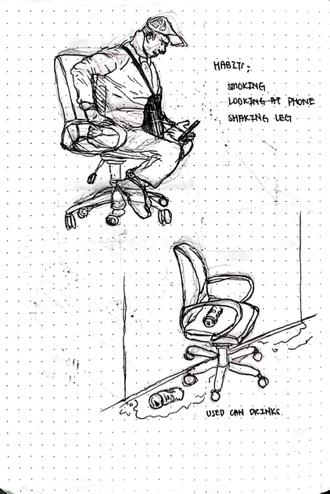
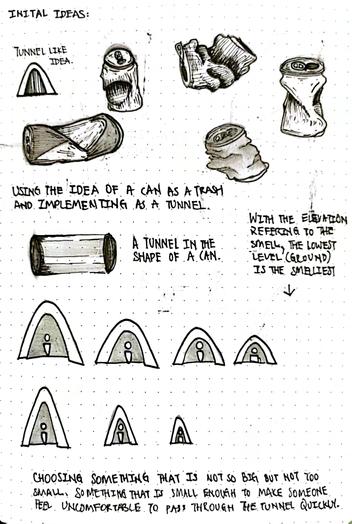
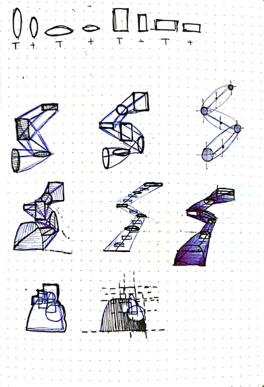
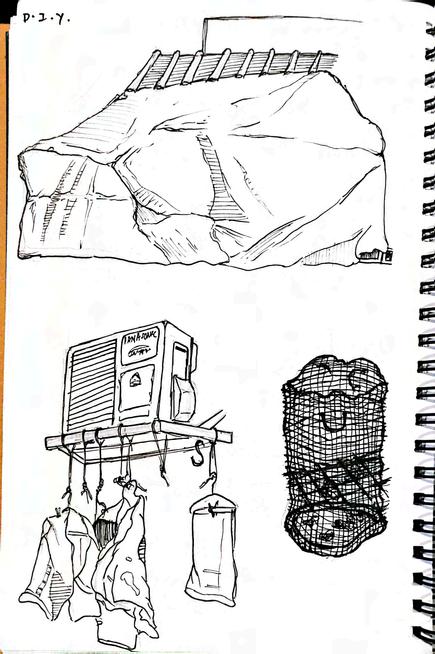
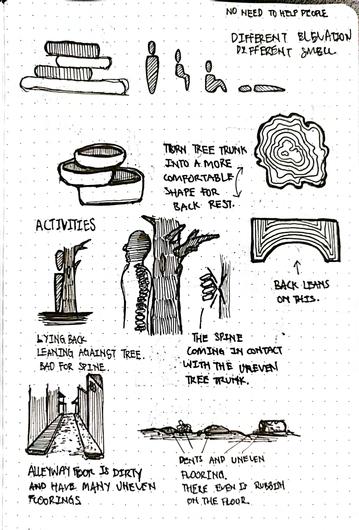
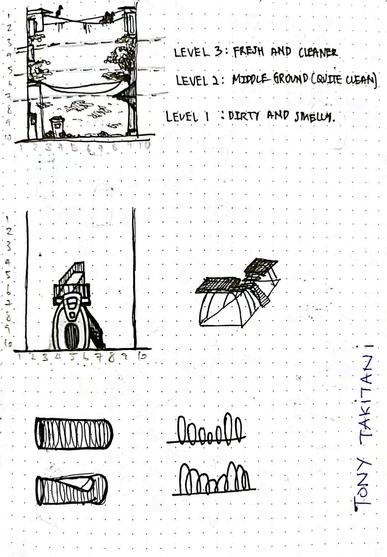

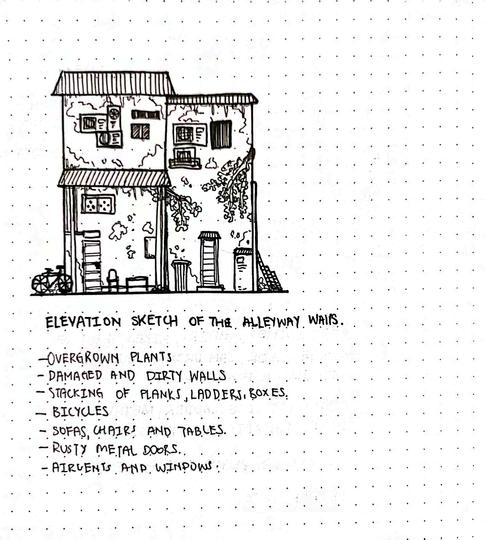
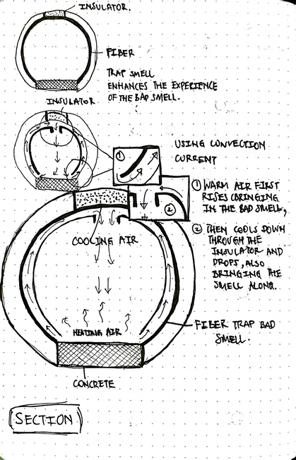
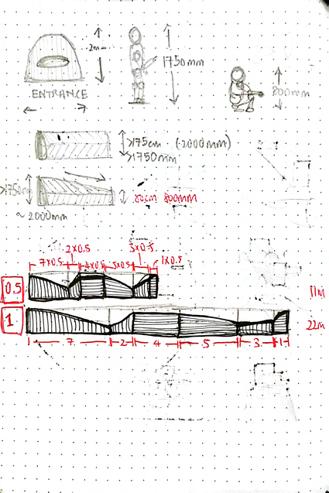
For this project, I visited the site frequently to sketch and Little India. The observation and sketches were then transl idea of smell of the alley and
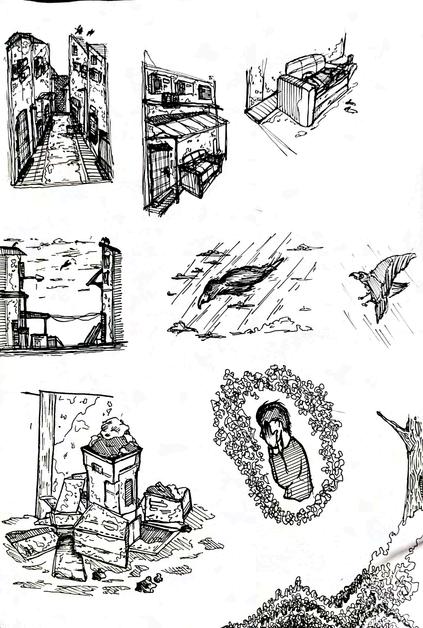
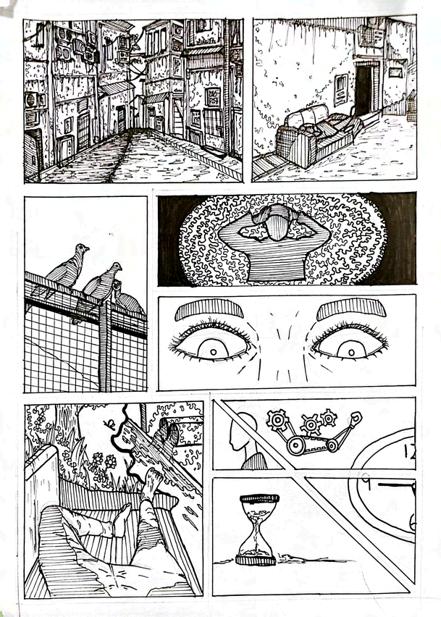
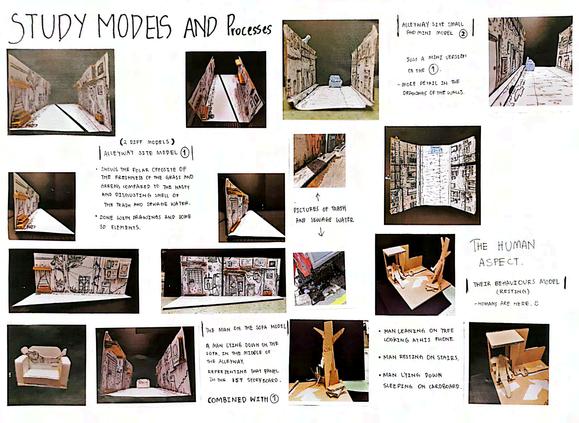
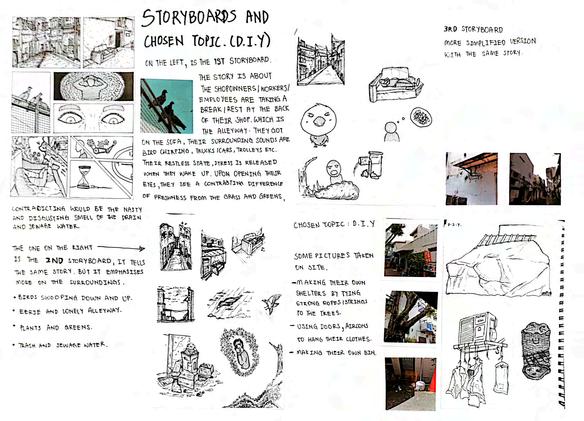
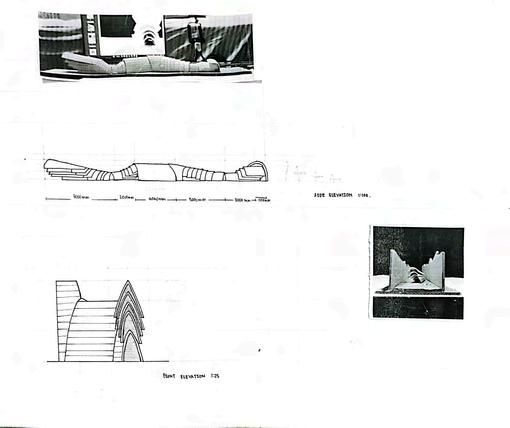
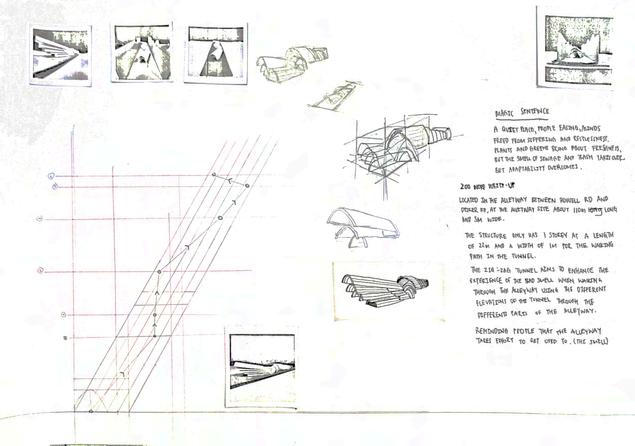
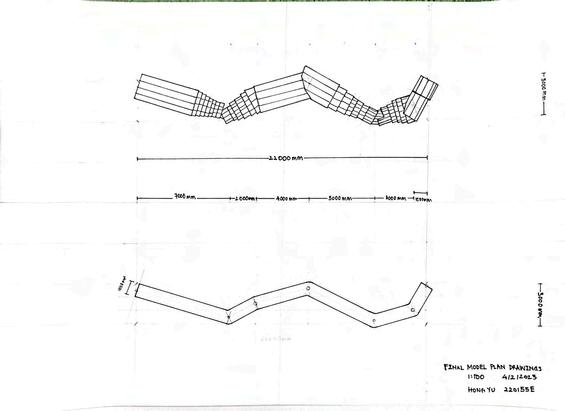
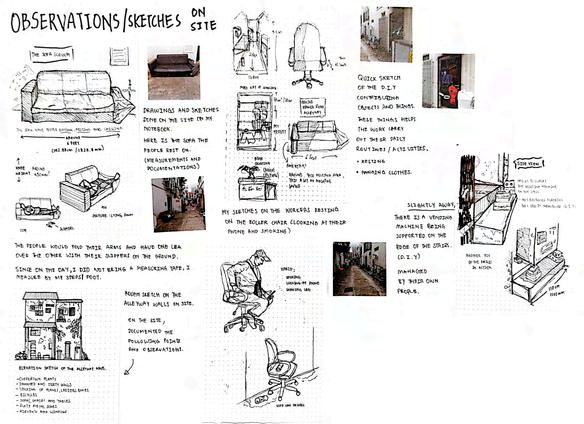
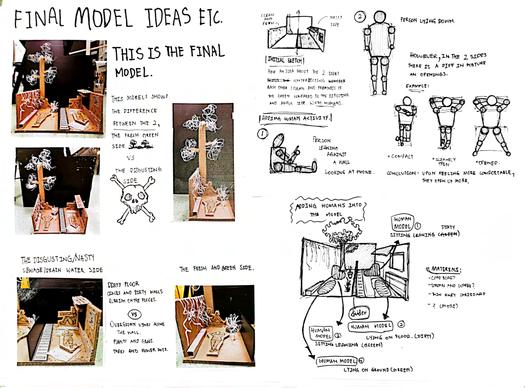
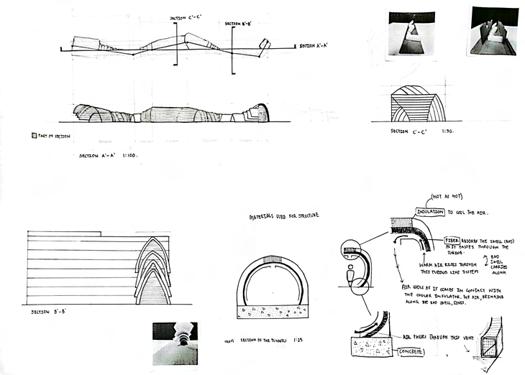

observe the ambience and the people at a specific alley in lated slowly into forms and shapes, shaped and lead by the the experience of the space.
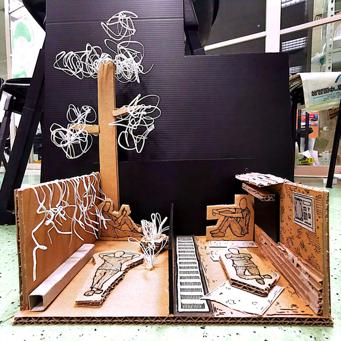

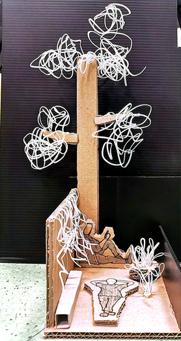
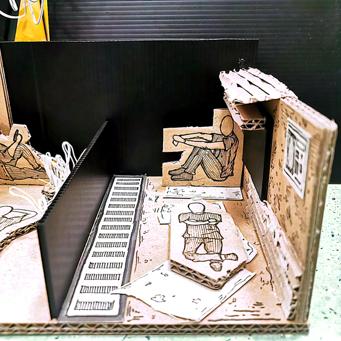
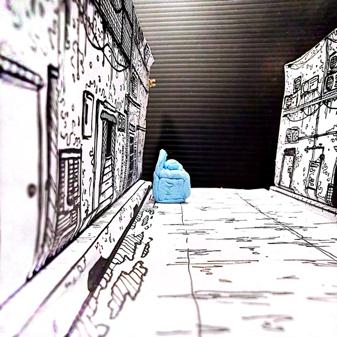
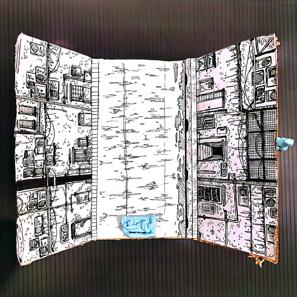
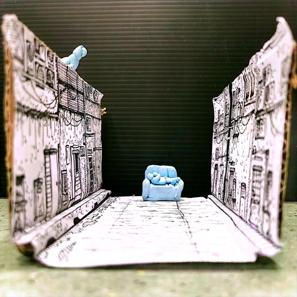
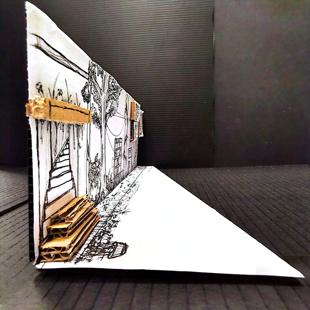
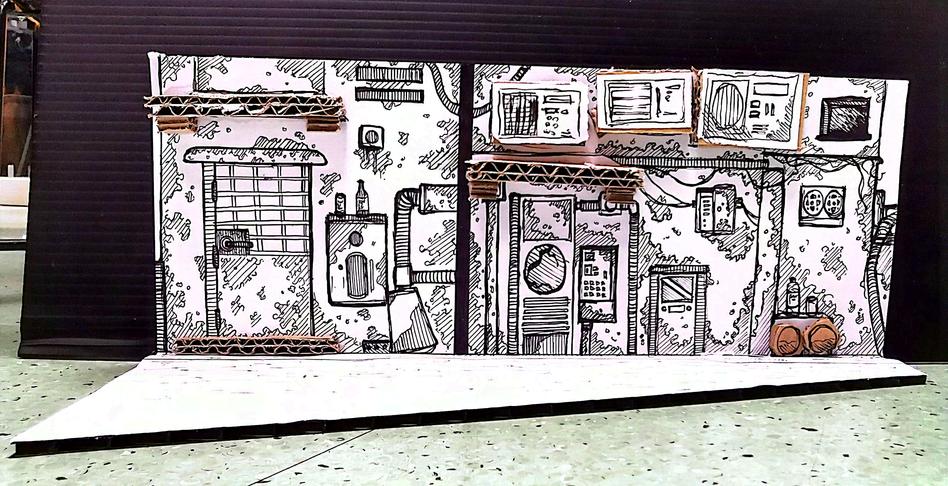

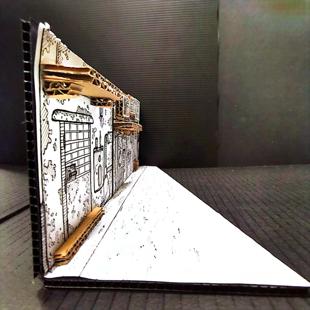

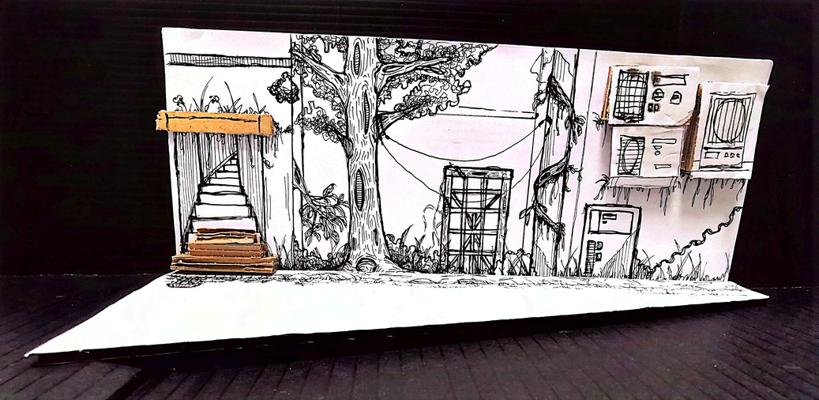
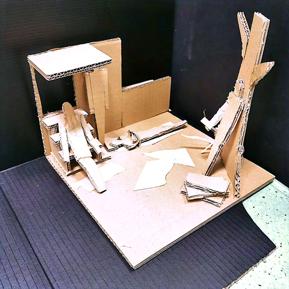
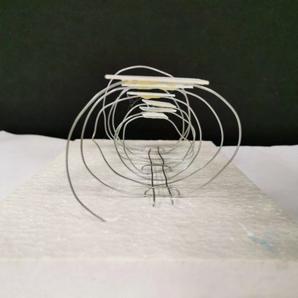
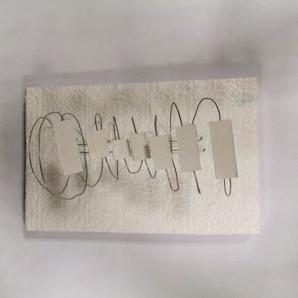
The process models on the left is to show the contrast between the good smells, like the sma backdoor of the shophouses in the alley. But, masking all that good smell, the rotten and dec waste, trash an
The Final model on the right is a tunnel that curves and turn at the pinpoint of the smell where tunnel to experience the smell. Both Good and Bad smell.oject, I visited the site frequently observation and sketches were then translated slowly into forms and shapes, s


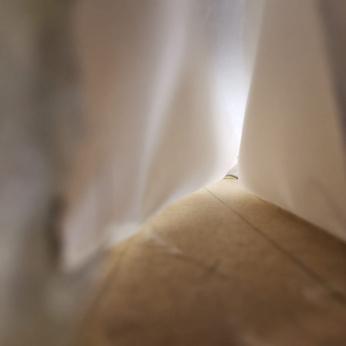
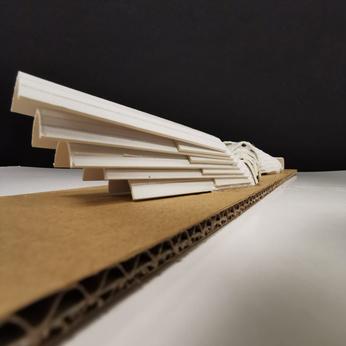
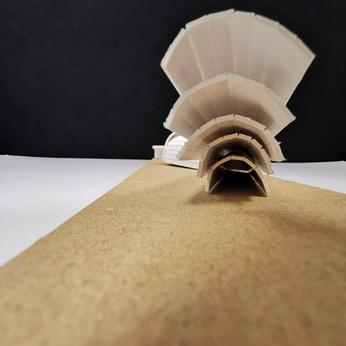
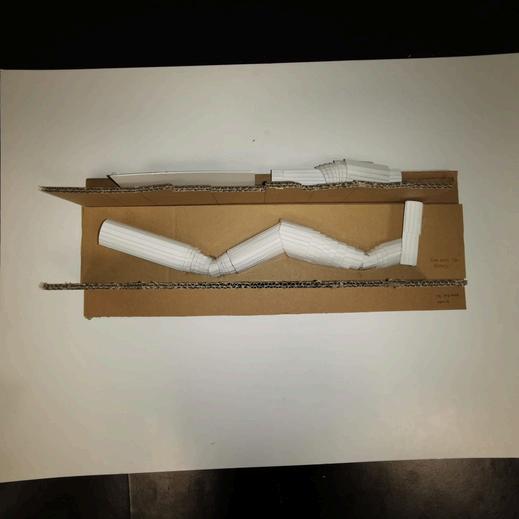

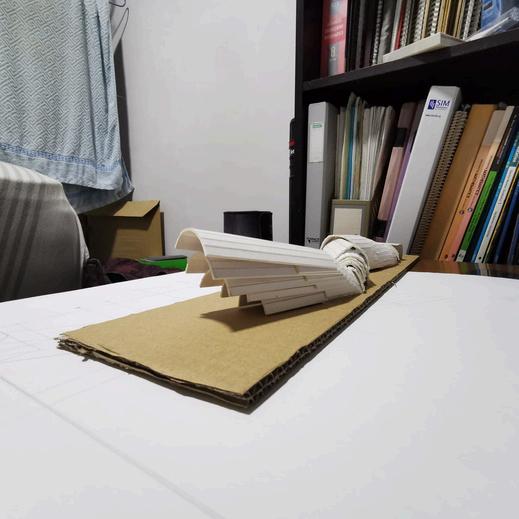
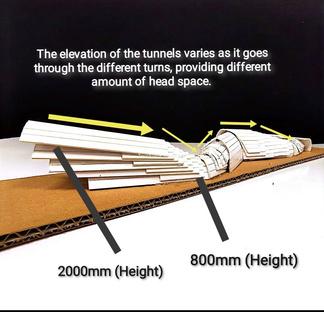
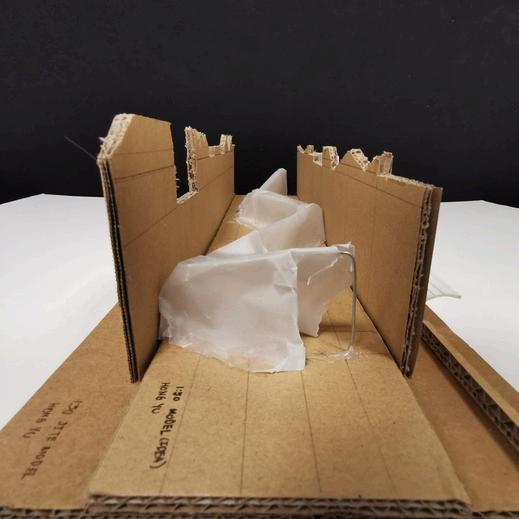

all greenery and plants found in the alley, the good curry aroma that can be smelled from the cayed smell of the sewage, the smell of the sweaty shirts hung at the doors, the smell of wet nd much more.
the height of the tunnel varying based on the place where I want the person going through the y to sketch and observe the ambience and the people at a specific alley in Little India. The shaped and lead by the idea of smell of the alley Fthe experience of the space.
Based on the Site of Kampung Bugis, Singapore. Where the project and the idea of the slow flow Kampung takes place 100+ years into the future where...
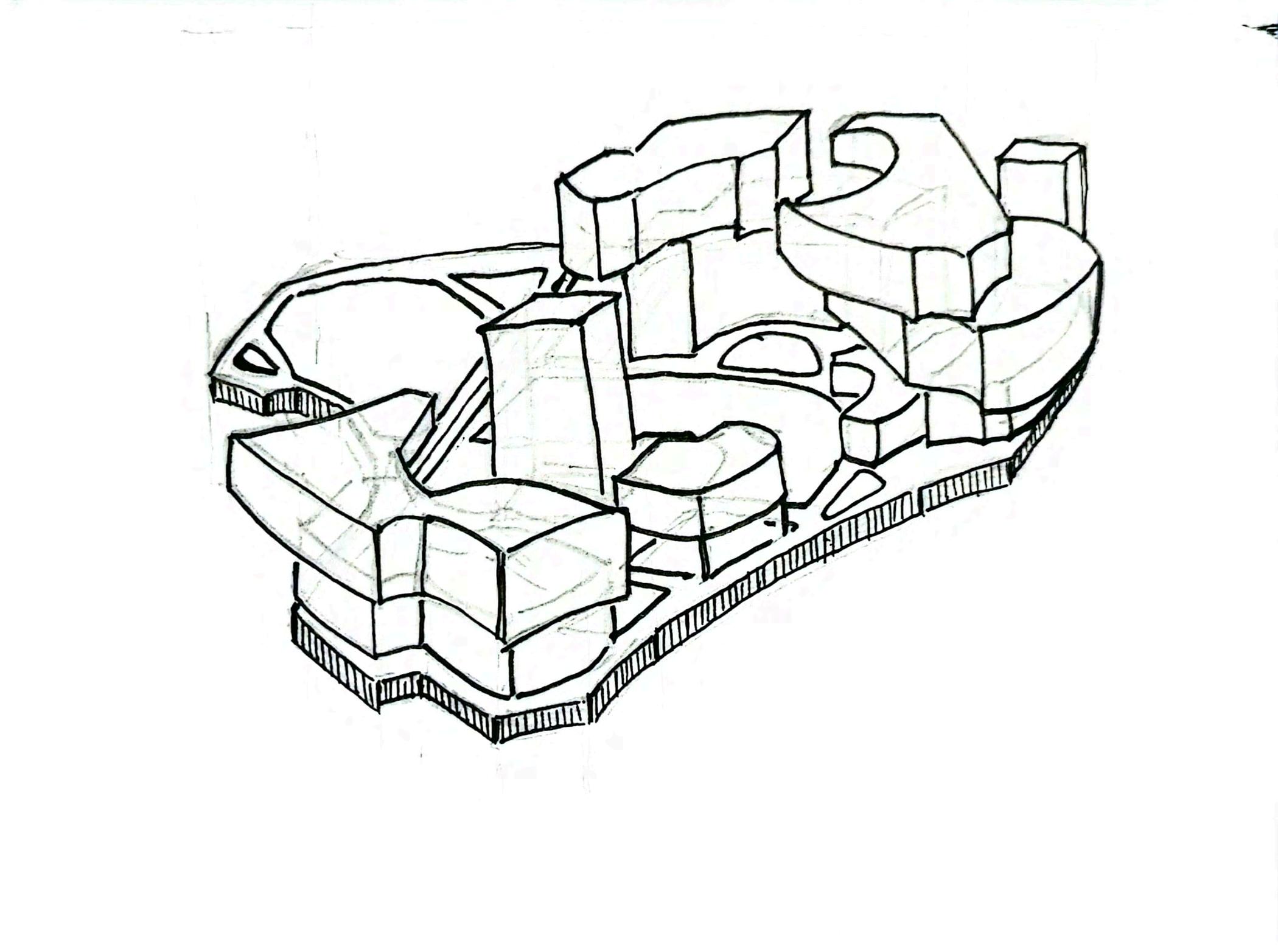

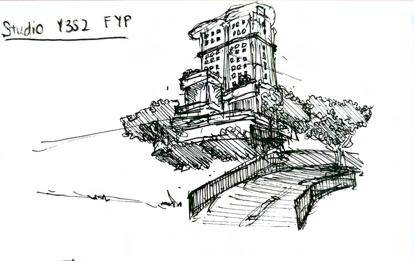
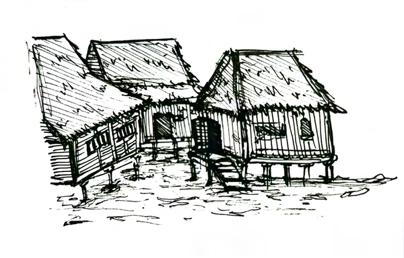
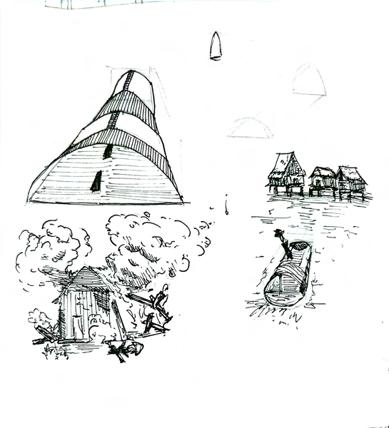
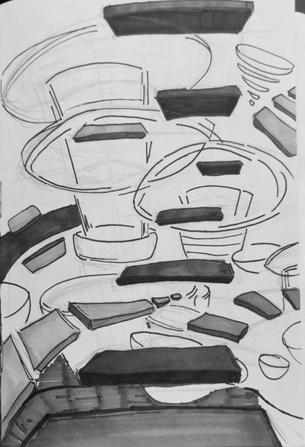
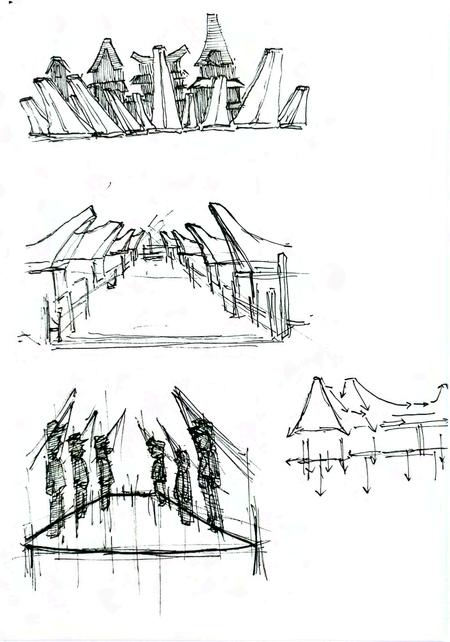
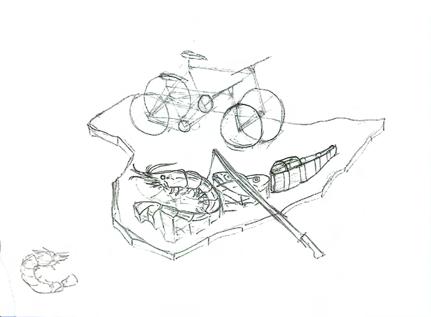
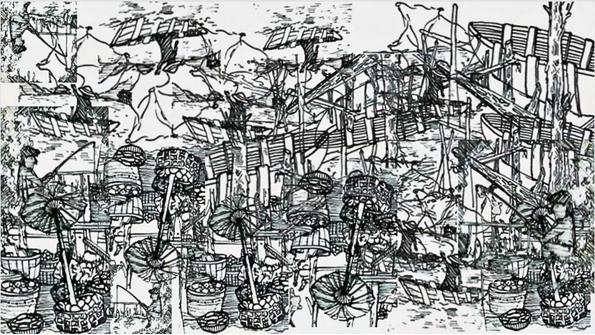
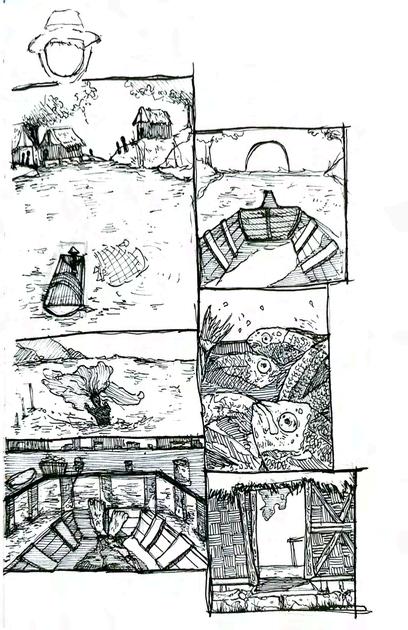
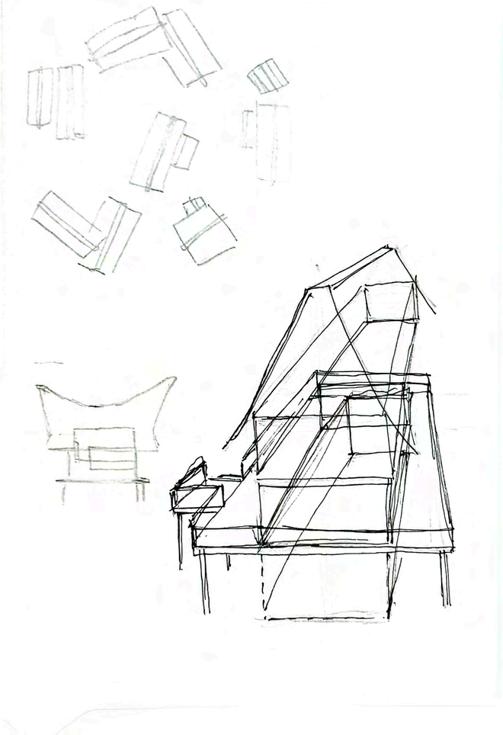
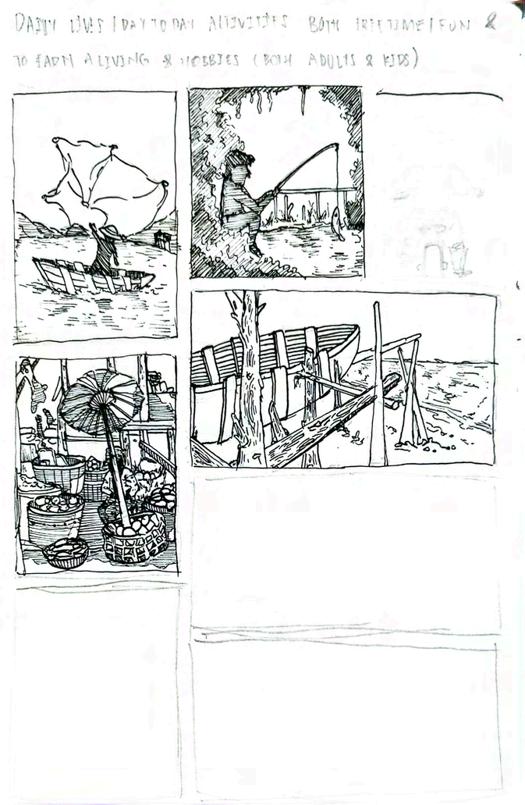
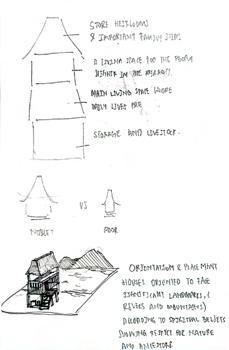
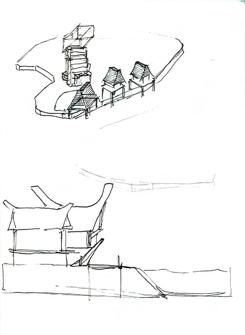
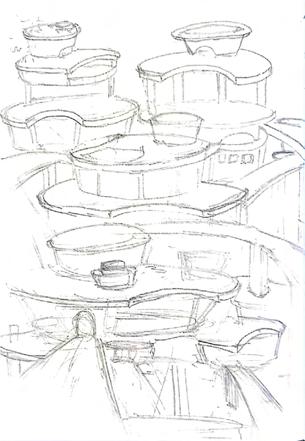
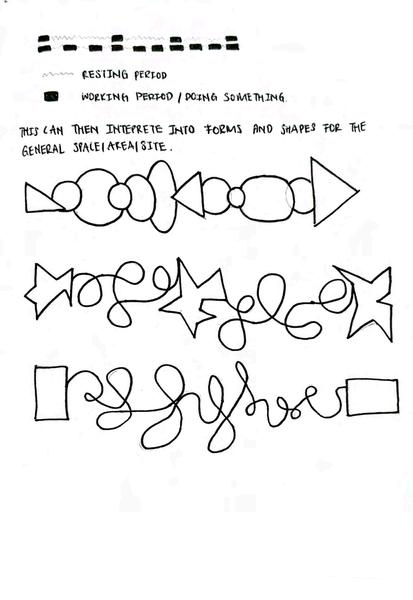
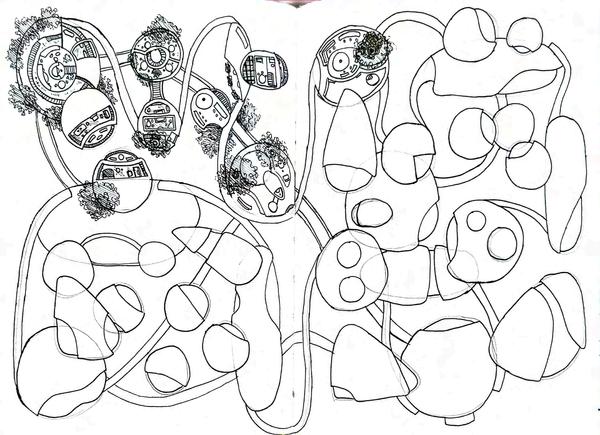

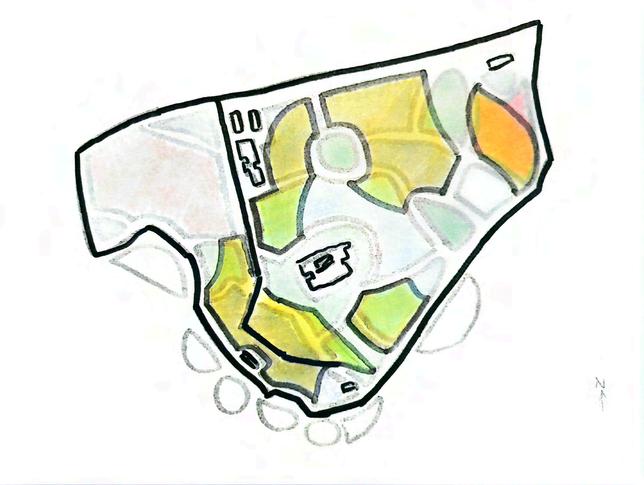
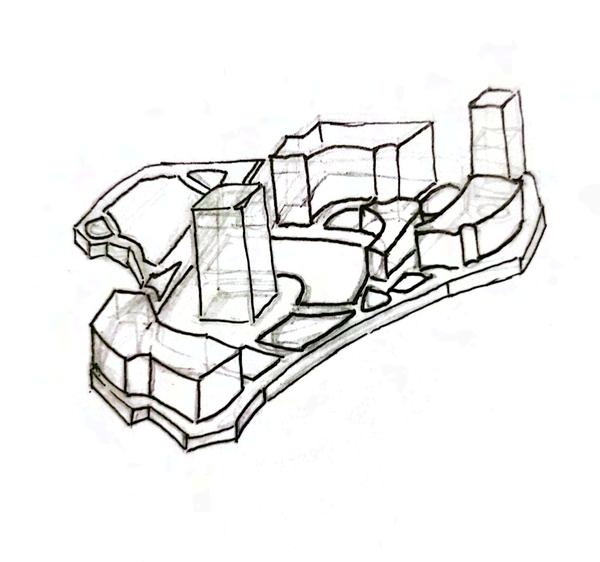



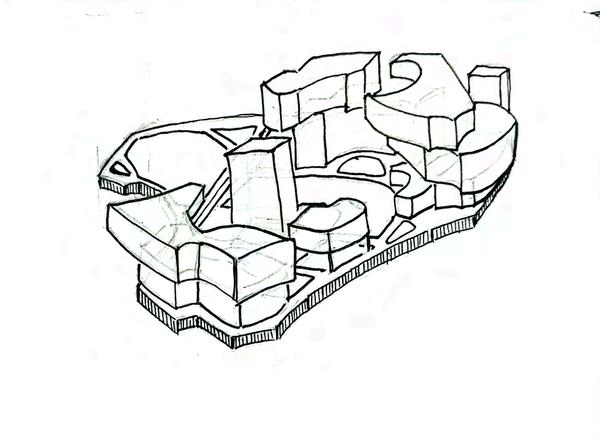

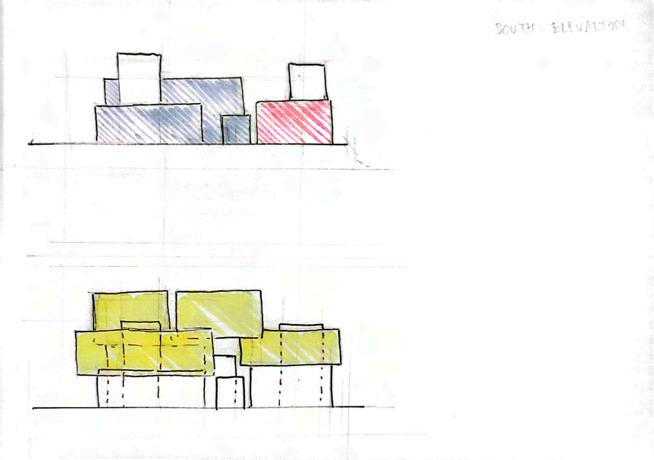
Other works done during my years and learning in Nanyang Poly in the Diploma of Architecture.
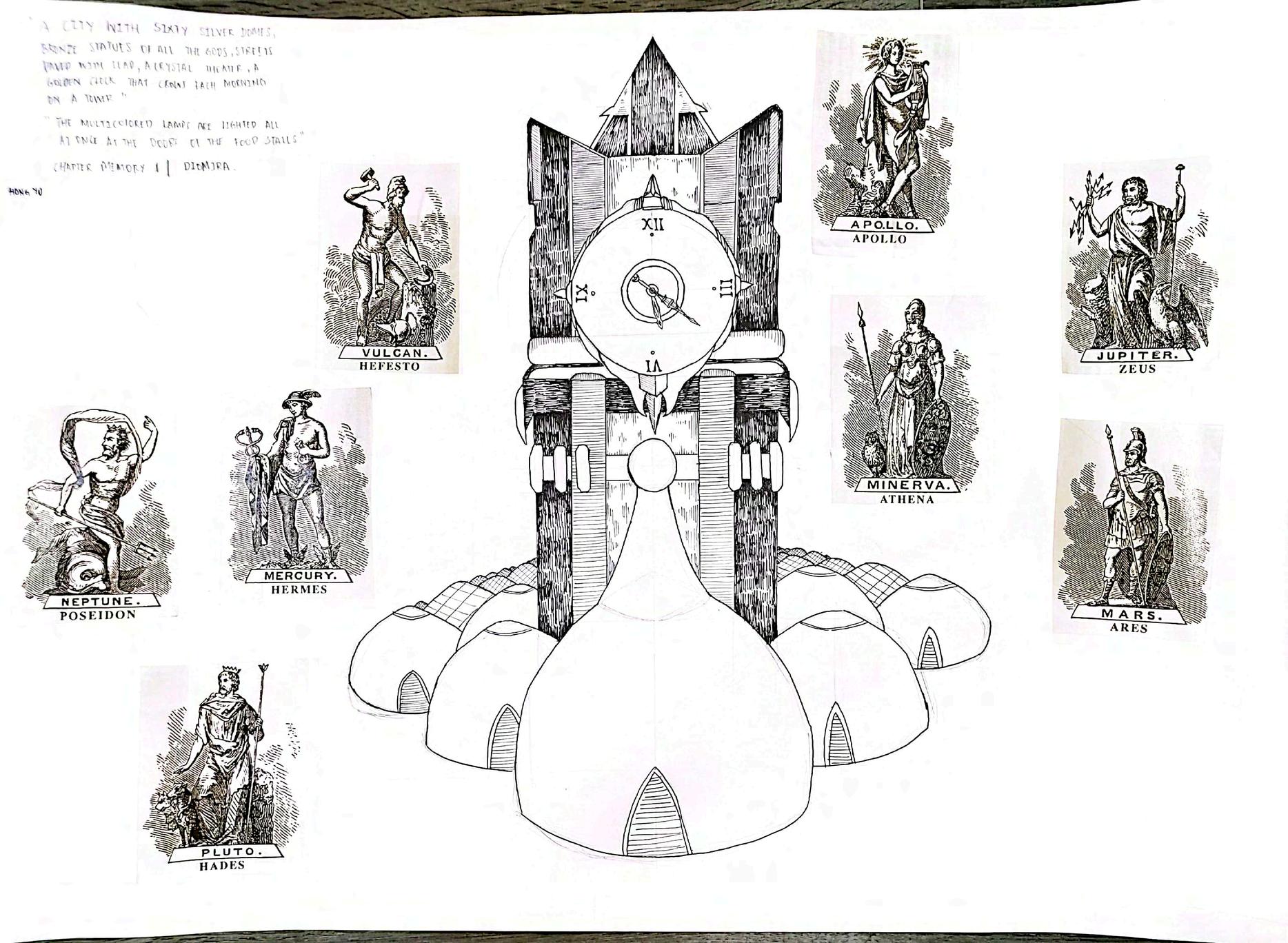


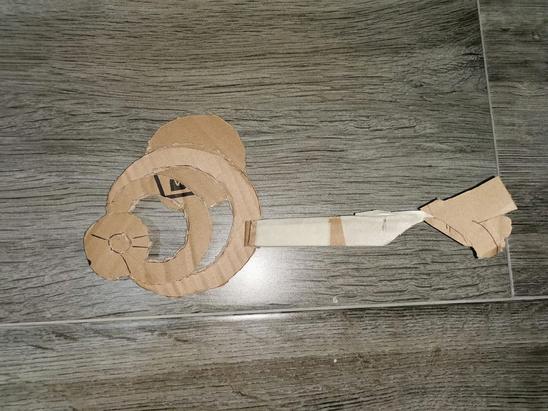
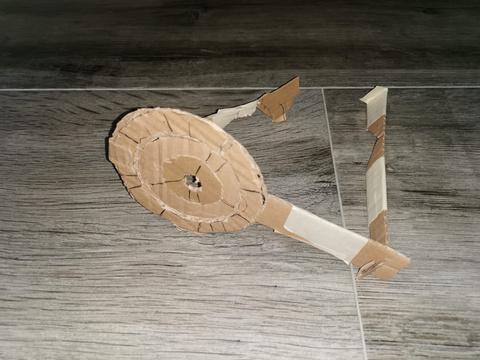
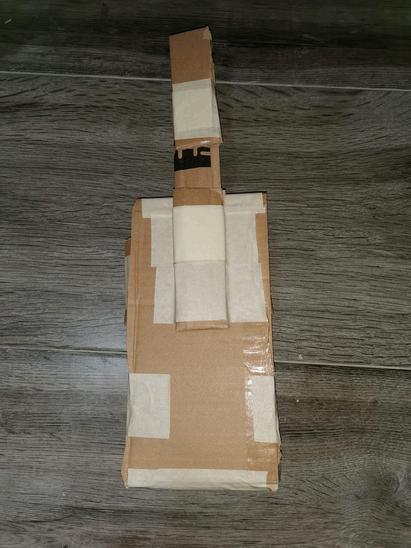
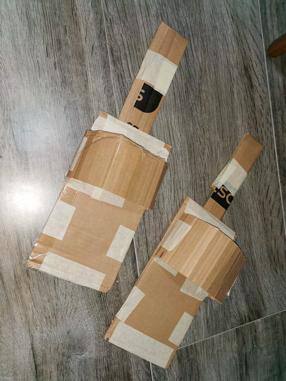
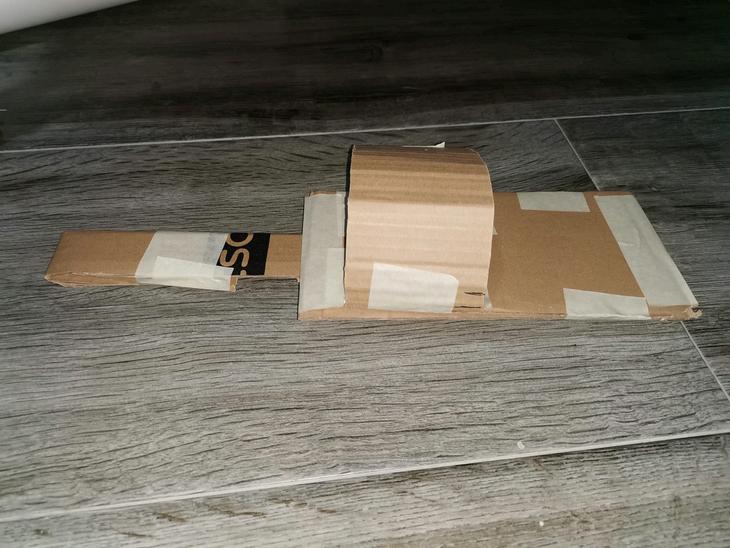
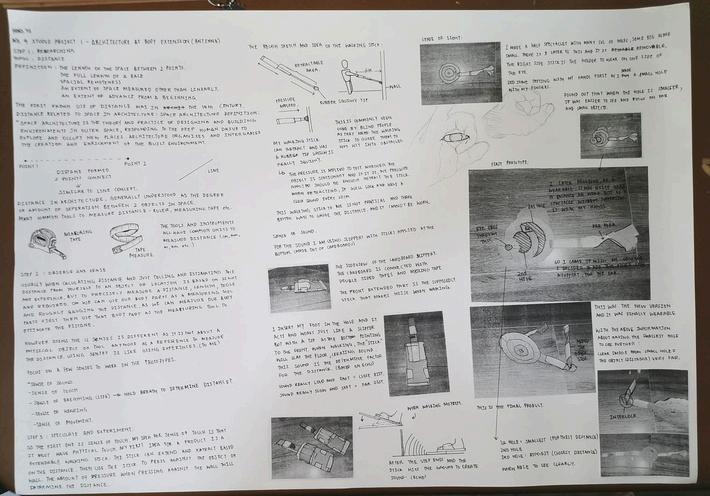
First Hand made physical model to be used to experience the magic the senses of humans and the magic and unique features of the human body and how it interact and responds to different spaces.
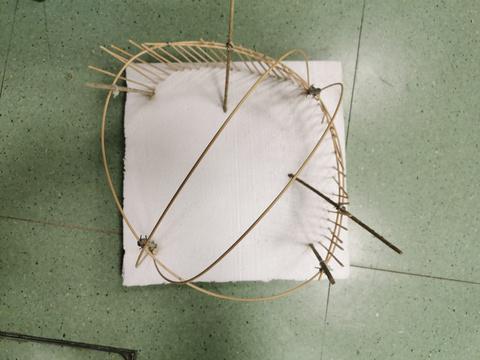
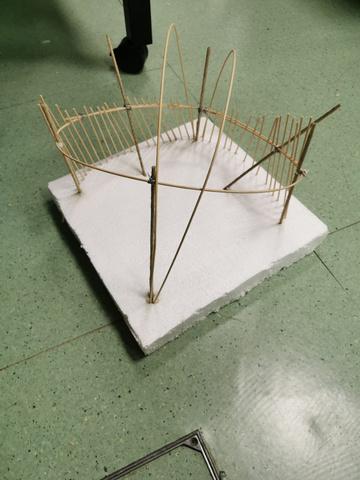
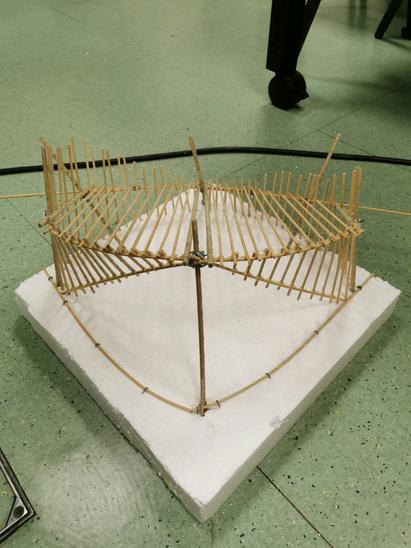

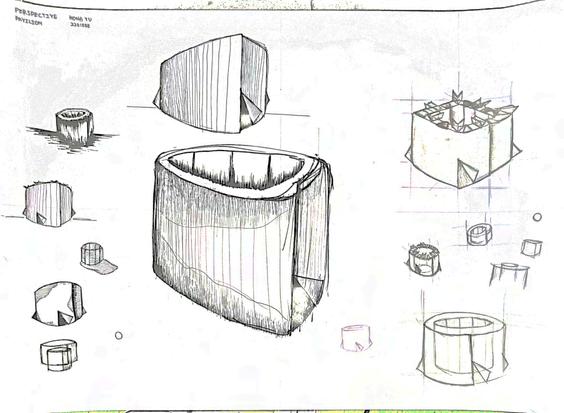
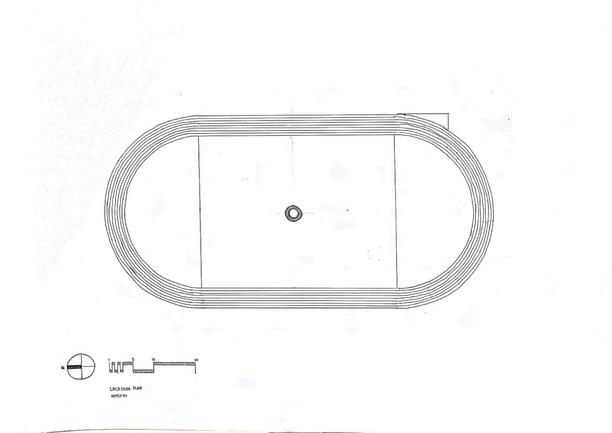
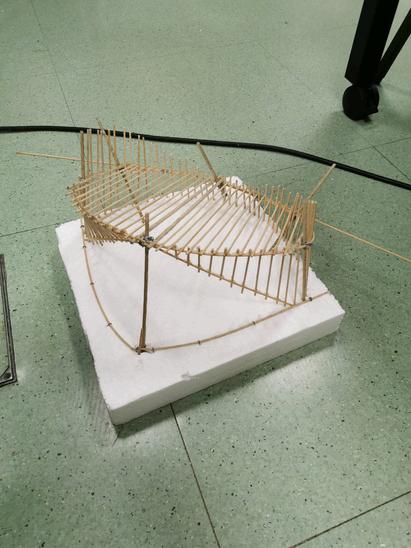
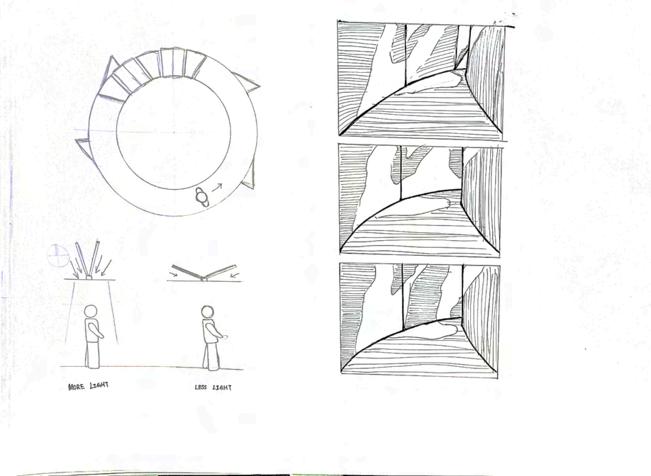
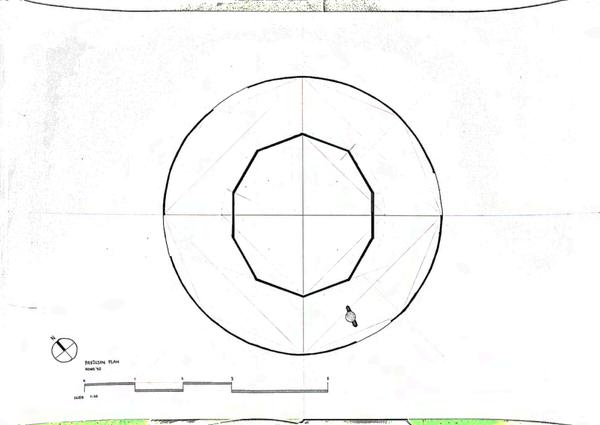

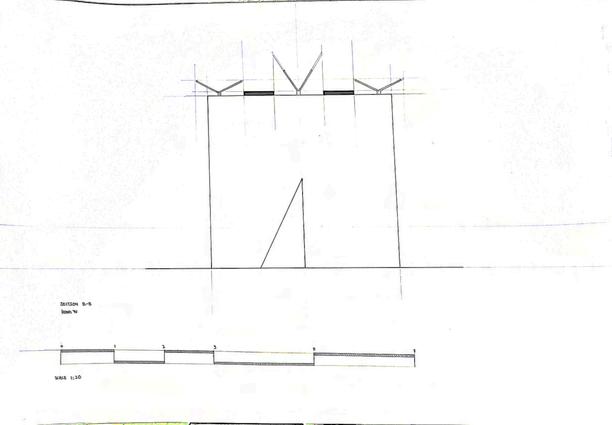
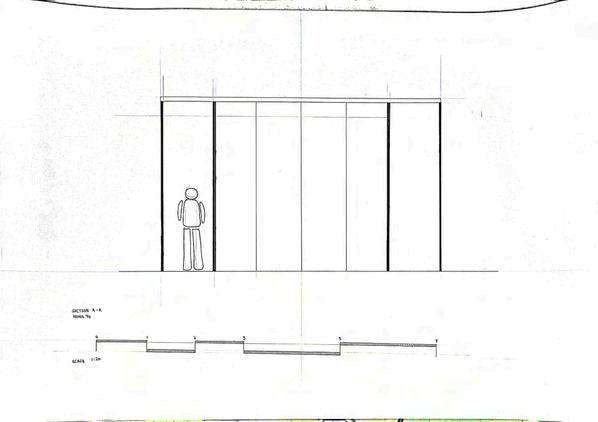

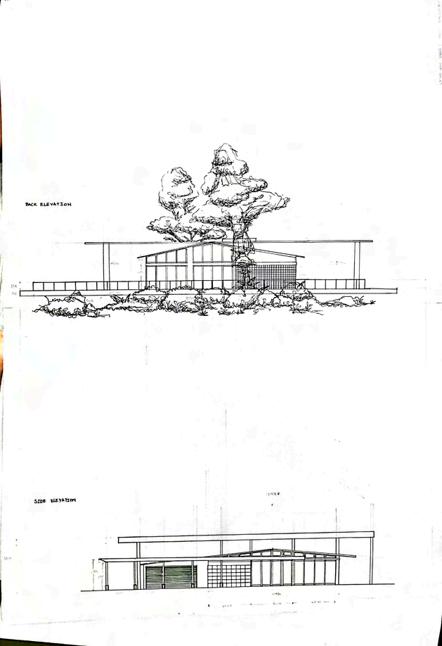
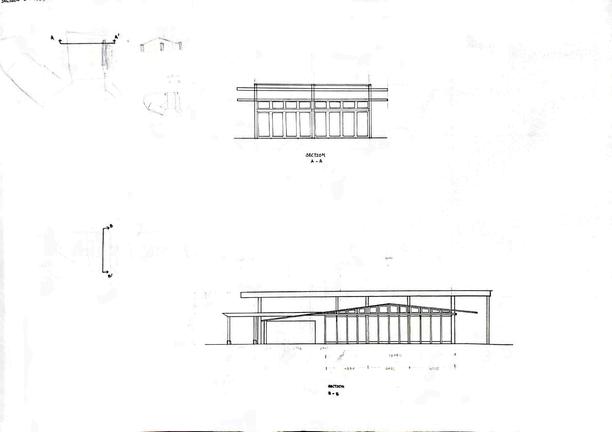

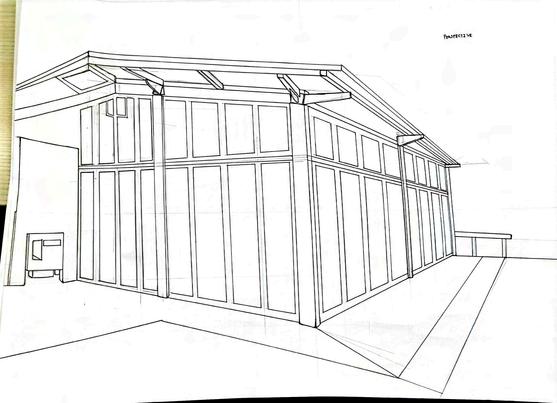
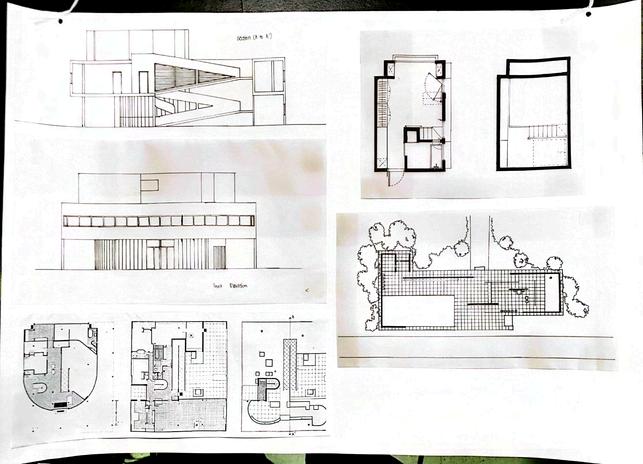
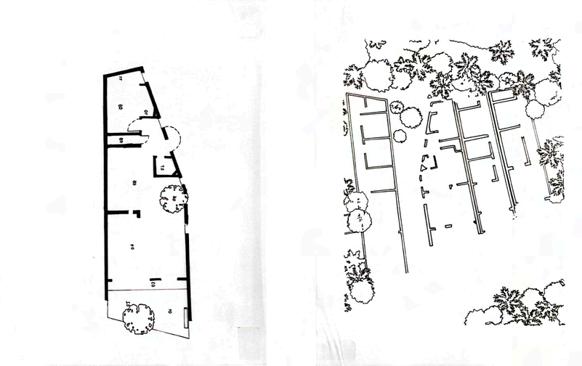
My First hand drawn to scale drawings of an existing building.
