WELCOME TO LOWOOD
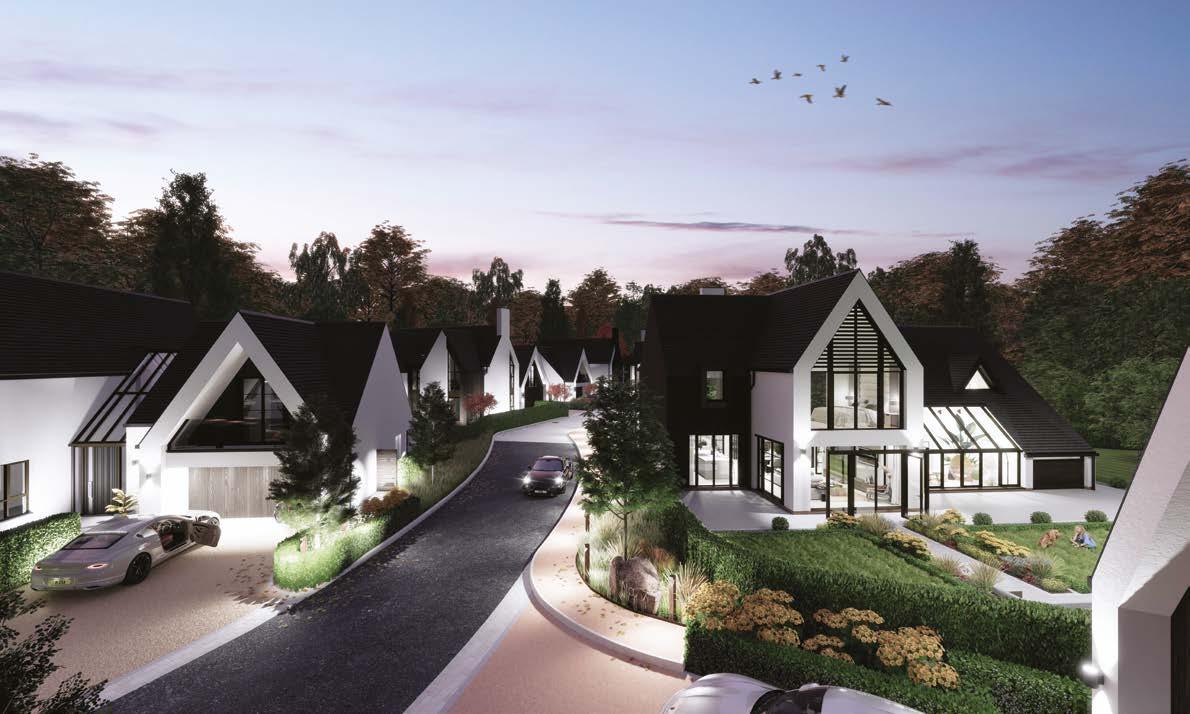
Nestling in a private enclave off Moor Lane in Wilmslow and surrounded by green belt, is an exclusive development of fourteen detached homes. Each has been designed to offer unparalleled standards of luxury living and allows its occupants to enjoy the privacy, peace and tranquillity of the countryside whilst remaining within easy reach of modern amenities and transport connections.
COMMUNITY
The homes are crafted in four small clusters, each cluster centred around a shared landscaped courtyard and divided by open grassland. As well as creating a sense of community within the site, this promotes natural surveillance and a sense of security.
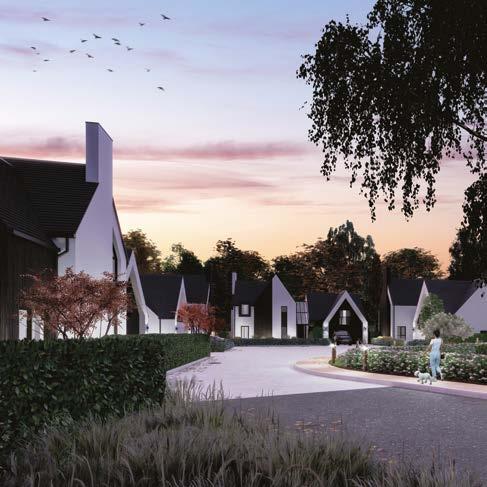
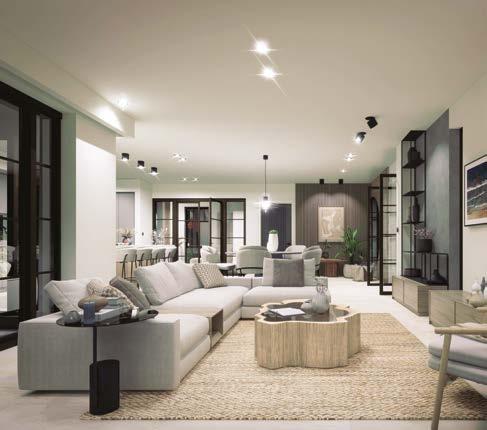

DESIGN
Four different styles of home are offered providing a choice of 4 or 5 bedrooms.
The homes are part white render and part charred larch timber, connecting them to the attractive woodland setting whilst preserving their contemporary aesthetics.
LONGEVITY
The homes at Lowood have been created to stand the test of time offering proven renewable energy devices, future-proof technology systems and versatile living spaces that accommodate growing families and multi-generational living.

Lowood enjoys a peaceful location between Wilmslow, the largest and liveliest corner of Cheshire’s famed ‘Golden Triangle’, and Mobberley, a small village surrounded by acres of attractive green belt.
This unrivalled location – puts the best of both worlds right on Lowood’s doorstep. In one direction you can enjoy picturesque countryside perfect for cycling, running or long walks with a stop-off at a welcoming country pub. In the other direction, you’ll find a thriving modern town with a wide choice of shops, eateries, leisure attractions and essential amenities.
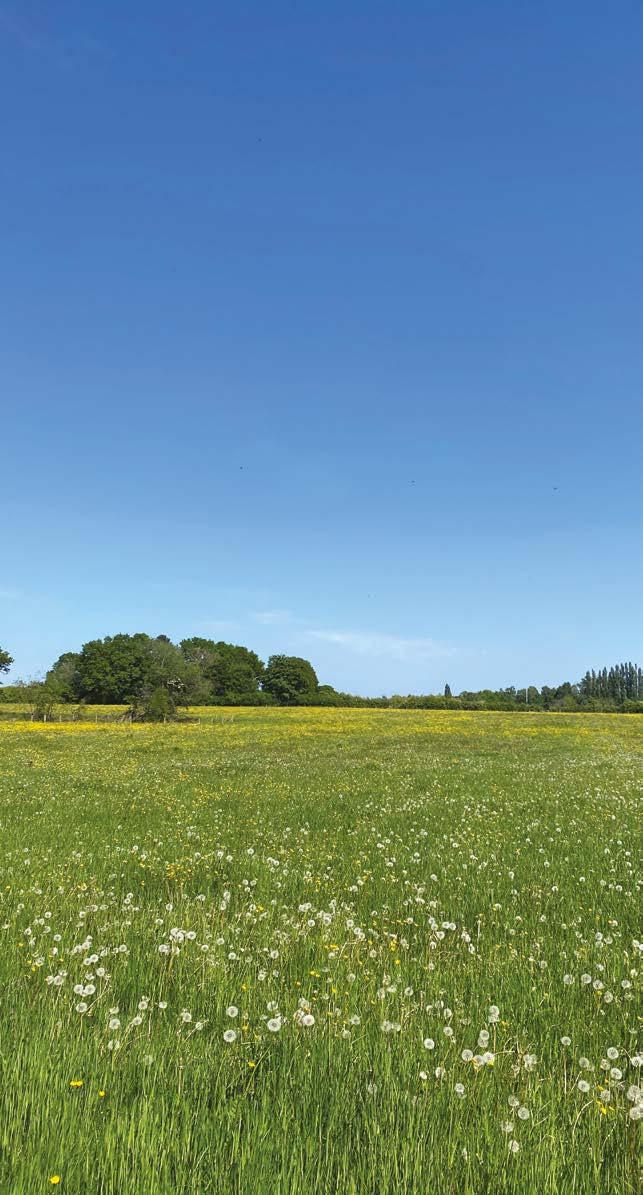
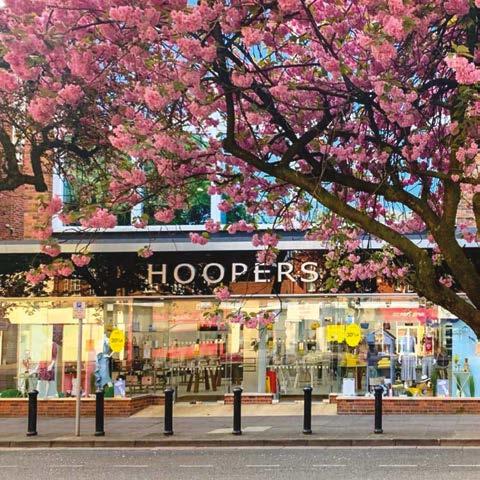
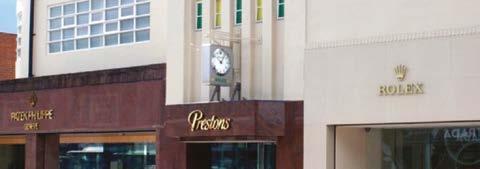
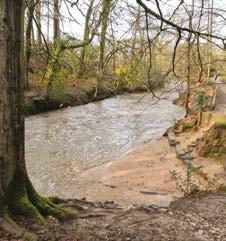
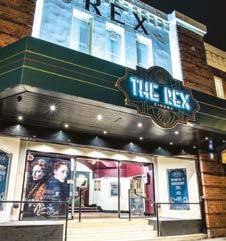

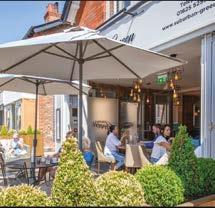
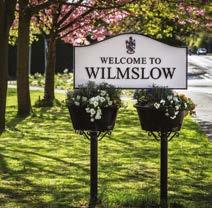
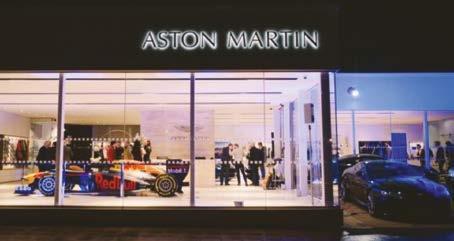
Wilmslow is a highly desirable location for living. The area boasts excellent nurseries and schools, a busy community events calendar and a wealth of sports and leisure clubs appealing to all ages and interests.
There is a library, leisure centre, independent cinema and a choice of banks, building societies, post offices, dentists and doctors, including a private hospital.
ALTRINCHAM ROAD W AT E R A N A L D E R L E Y R O A D A L D E R L E Y R O A D B E D E L L S L A N E KNUTSFORD ROAD KNUTSFORD ROAD KNUTSFORD ROAD BROOK LANE HAWTHORN LANE MOOR LANE MOOR LANE CLAY LANE G R A V E L L A N E A34 A34 A34 ALDERLEY EDGE TO MOBBERLEY TO M6 WILMSLOW THE CARRS ALDERLEY EDGE GOLF CLUB LINDOW COMMON SSSI WILMSLOW STATION ALDERLEY EDGE STATION ROSS MERE 1 2 3 4 5 6 13 14 12 15 11 9 10 16 17 19 20 21 22 23 24 18 UNRIVALLED LOCATION Clay Lane Fishery Gorsey Bank Primary Chorley Village Hall Hoopers Croftside Tennis Club Ashdene Primary The Farmers Arms St Anne’s Fulshaw Primary Waitrose The Merlin The Plough & Flail Aston Martin Lindow Cricket Club Cibo Wilmslow Medical Centre Wilmslow Leisure Centre Heyes Lane Tennis Club Lindow Court Park Sainsbury’s Lindow Lawn Tennis Club Buzzy Bee Bakery The Old Garages Wilmslow High San Carlo 1 13 4 16 7 8 9 10 19 22 2 14 5 17 11 20 23 3 15 6 18 12 21 24

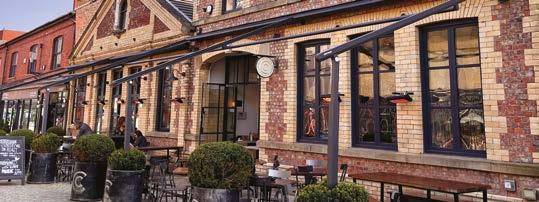
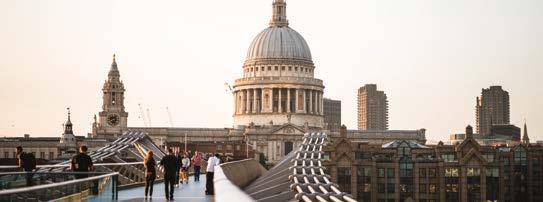
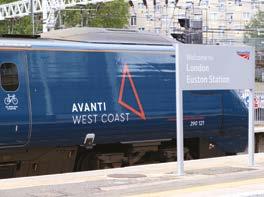


Wilmslow Town Centre 1.4 miles 28 mins The Plough & Flail 0.7 miles 13 mins Wilmslow Station 1.8 miles 35 mins The Carrs 2.2 miles 44 mins Styal Woods 2.9 miles 58 mins Alderley Edge 2.1 miles 41 mins Quarry Bank Mill 2.9 miles 58 mins Wilmslow Golf Club 1.6 miles 31 mins The Frozen Mop 2.4 miles 47 mins The Church Inn 2.9 miles 57 mins Wilmslow Town Centre 1.4 miles 5 mins Knutsford 6.9 miles 18 mins Alderley Edge 2.1 miles 6 mins Altrincham 8 miles 23 mins M6 13 miles 28 mins M56 5 miles 11 mins M60 7.8 miles 20 mins Stockport 14 miles 27 mins Hale 7.7 miles 19 mins Manchester City Centre 16 miles 37 mins Stockport 8.4 miles 10 mins Manchester Airport 3.5 miles 12 mins Manchester City Centre 13.4 miles 24 mins Alderley Edge 2.5 miles 4 mins Macclesfield 8.6 miles 32 mins Crewe 23 miles 20 mins Leeds 61 miles 1hr 40 Liverpool 39 miles 1hr 2 London Euston 186 miles 1hr 47 Edinburgh 228 miles 4hr BY FOOT BY CAR BY TRAIN The A34 by-pass and M56 motorway offer fast access to neighbouring towns and cities, including Stockport and Manchester and to nearby retail centres such as Handforth Dean, Stanley Green, Cheadle Royal and the Trafford Centre. Wilmslow benefits from a main rail station with regular direct services to major cities and destinations, including Manchester and Manchester Airport, Crewe, Birmingham, Cardiff and London Euston, amongst many others. W L M S L O W S T O C O R T miles 10 miles 15 miles 20 miles A N D A C H A L T R N H A M W A RR N G T O N M A C C D C ON G L E T O N K N U T O R M A N C H E T E R N O H W C H B U T O N P E A D T R C T G O S O P Y M M O DH A M R O C H D A L E U R B O L T O N
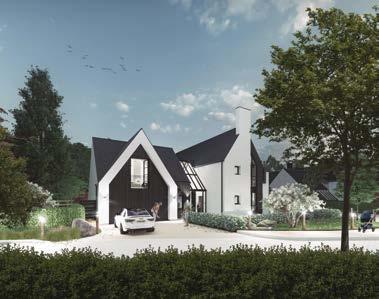
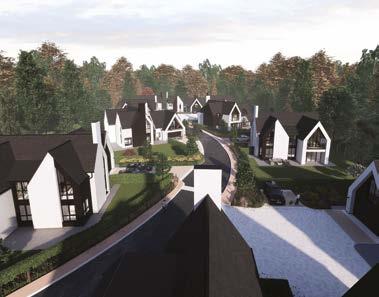

CLOSE TO NATURE
Lowood benefits from a wonderful position adjacent to Lindow Moss, one of the largest wetland landscapes in Cheshire. This 60-acre area of natural beauty is currently undergoing extensive restoration to encourage the continued growth of nationally scarce peatland habitats.
The area provides a peaceful and protected natural haven for wildlife and a pleasant place for local residents to walk and connect with nature.
Over time, the restored peat-forming vegetation will start to absorb carbon from the atmosphere, offering an even better quality of life for those in the immediate area.

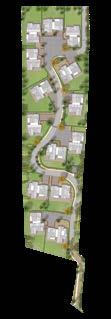
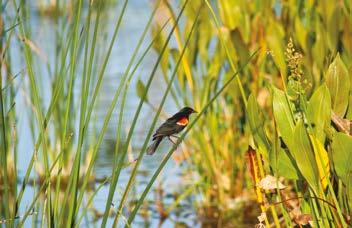

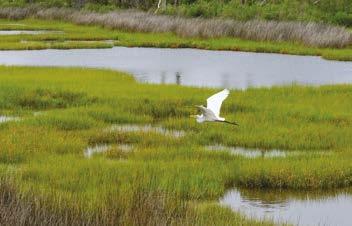

THE FERN THE WILLOW THE MAPLE Plots 3, 9 3399 sq ft 4 Bedrooms 4 Baths + WC Detached Plots 1, 4, 11, 14 3582 sq ft 5 Bedrooms 4 Baths + WC Detached Plots 2, 5, 7, 12, 13 3411 sq ft 4 Bedrooms 4 Baths + WC Detached THE WOODLAND Plots 6, 8, 10 3409 sq ft 4 Bedrooms 4 Baths + WC Detached 4 4 4 4 4 4 5 4
60 acres of restored wetland 8 9 10 7 11 6 12 5 13 14 4 3 2 1
be
Domis
highest standard.
Homes at Lowood will
constructed by
Construction. Their proven track record of excellence means they consistently deliver to the

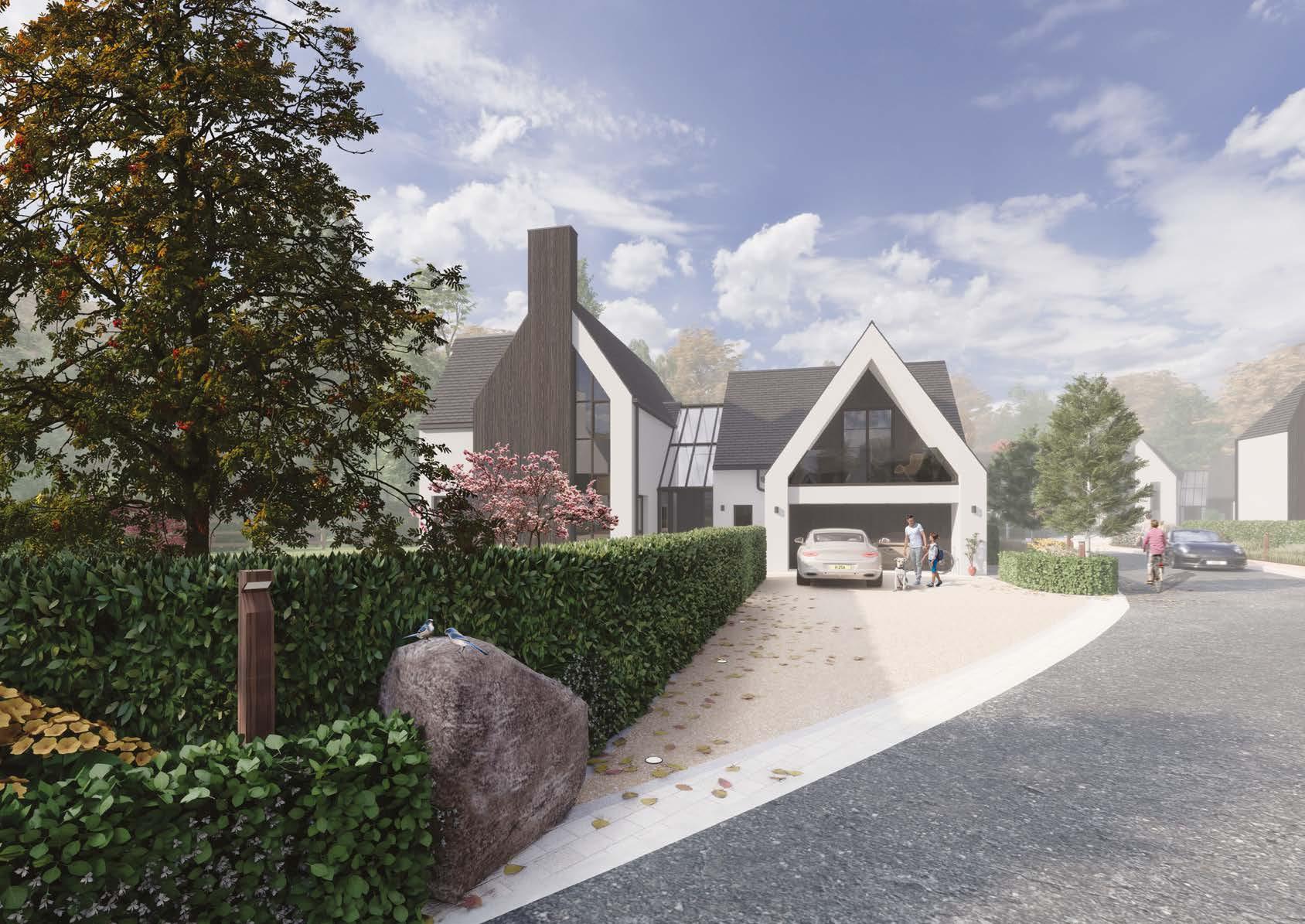
This four-bedroom detached home provides over 3409 sq ft of living accommodation including a grand entrance hall with glazed roof. On the right side of the hall is a large open plan kitchen, living and dining room with vast glazed full height windows and doors that open onto the garden. From this space, a set of double doors lead into a media room/playroom and there is a large store room. A versatile snug/retreat off the hall could also be used as a home office. On the left side of the hall is a secondary kitchen, conservatory and ground floor WC. A plant room and store room are accessible externally. A large integrated double garage includes internal access enabling a family to arrive at/depart from the home without having to brave the elements.
On the first floor is an extensive main bedroom with dressing room and En suite bathroom. There is also a guest suite also with dressing room and En suite bathroom, and the two further double bedrooms are both En suite.
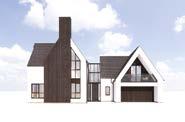
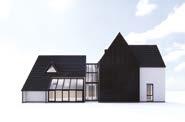
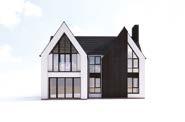
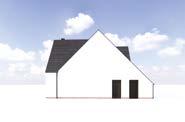

W/C FAMILY DROP-OFF UTILITY PLANT CONSERVATORY STORE SNUG RETREAT MEDIA / PLAYROOM ENTRANCE KITCHEN GARAGE Ground LIVING DINING BIN STORE W/C MEDIA PLAYROOM ENTRANCE Ground First MAIN BEDROOM BEDROOM 3 EN-SUITE EN-SUITE BEDROOM 4 EN-SUITE GUEST BEDROOM DRESSING LANDING DRESSING EN-SUITE GROUND M FT Living/dining 4.5 x 7.0 14.7 x 22.9 Kitchen 3.2 x 4.1 10.4 x 13.4 Media 3.8 x 4.1 12.4 x 13.4 Snug 4.7 x 2.3 15.4 x 7.5 Garage 5.6 x 5.4 18.3 x 17.7 Utility 1.8 x 3.0 5.9 x 9.8 Conservatory 4.5 x 2.3 14.7 x 7.5 WC 1.6 x 1.7 5.2 x 5.5 FIRST M FT Main bed 7.5 x 4.8 24.6 x 15.7 En suite 3.8 x 2.7 12.4 x 8.8 Bed 2 4.1 x 3.9 13.4 x 12.7 En suite 3.0 x 3.2 9.8 x 10.4 Bed 3 4.7 x 3.0 15.4 9.8 En suite 2.4 x 1.9 7.8 6.2 Bed 4 4.7 x 3.0 15.4 9.8 En suite 2.9 x 1.9 9.5 6.2
THE WOODLAND - Plots 6, 8, 10
All dimensions are approximate Front elevation Side elevation Rear elevation Side elevation
THE FERN - PLOTS 3,
This four-bedroom detached home is similar to the The Woodland but offers 3399 sq ft of accommodation and a handed or reversed layout, with the main family accommodation lying to the left of the hall as you enter. There is a vast open plan kitchen, dining room and living room with glazed full height windows and doors to the garden, and double doors to a media room/playroom. There is a secondary kitchen, conservatory and ground floor WC, plus a plant room and store room with external access. An integrated garage is connected to the interior accommodation via a cloakroom/boot room. On the first floor is a vast main bedroom with dressing room and En suite bathroom. There are three further bedrooms with En suites, two of which also have dressing rooms.

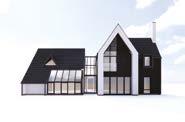

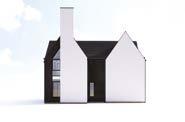


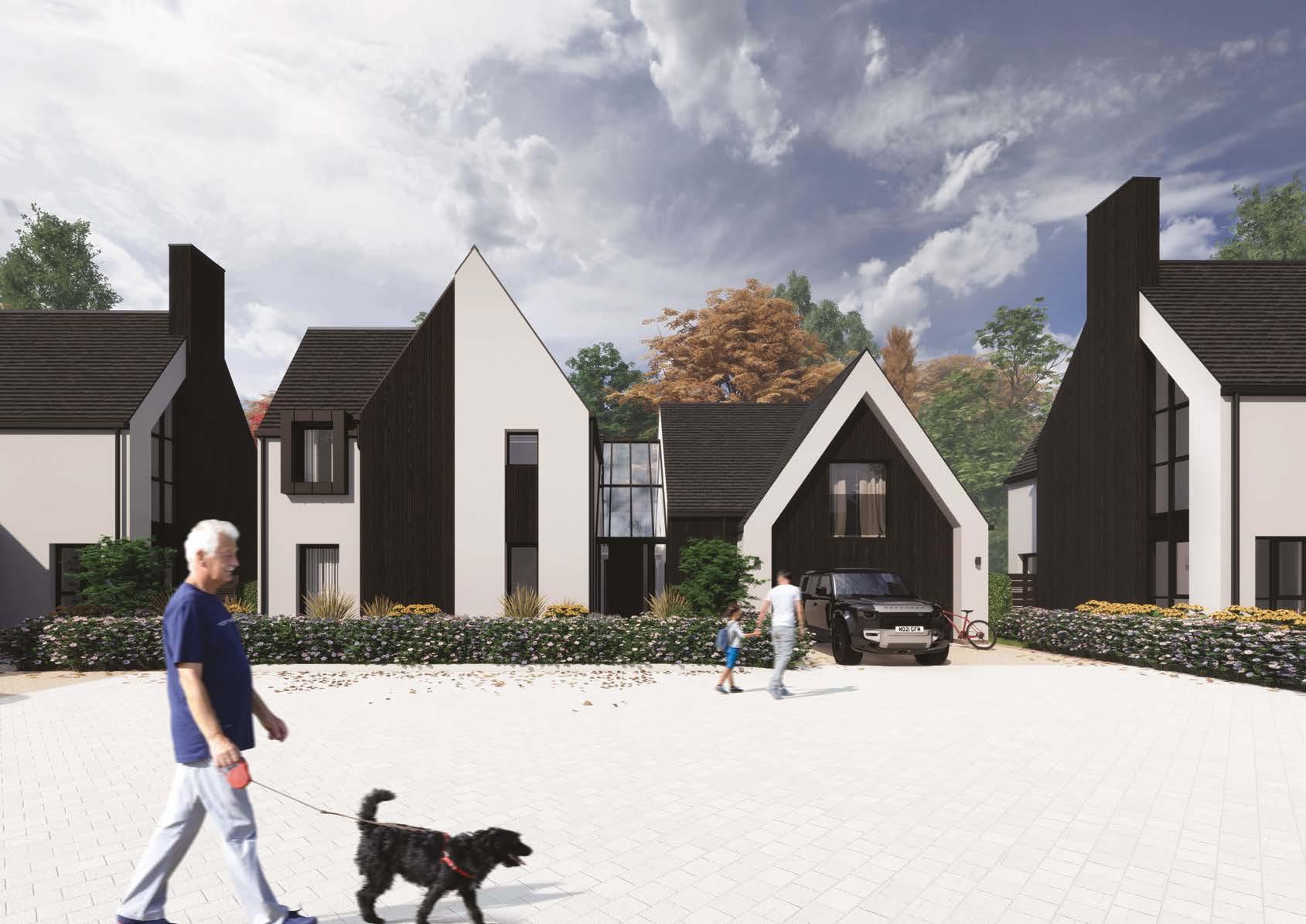
W/C PLANT CONSERVATORY SNUG RETREAT MEDIA / PLAYROOM ENTRANCE KITCHEN GARAGE LIVING BIN STORE EN-SUITE FAMILY DROP-OFF UTILITY W/C SNUG MEDIA PLAYROOM ENTRANCE MAIN BEDROOM BEDROOM 3 EN-SUITE BEDROOM 4 EN-SUITE GUEST BEDROOM DRESSING LANDING DRESSING EN-SUITE DRESSING GROUND M FT Living/kitchen 8.1 x 6.0 26.5 19.6 Snug 4.4 x 3.0 14.4 9.8 Media 4.1 x 4.3 13.4 14.1 Conservatory 4.8 x 2.3 15.7 7.5 Garage 5.6 x 5.4 18.3 17.7 WC 1.7 x 1.6 5.5 5.2 Utility 1.8 x 3.0 5.9 9.8 FIRST M FT Main bed 7.5 4.7 24.6 x 15.4 En suite 3.8 2.8 12.4 x 9.1 Bed 2 3.8 4.1 12.4 x 13.4 En suite 3.0 2.5 9.8 x 8.2 Bed 3 2.7 5.3 8.8 x 17.3 En suite 2.4 x 1.8 7.8 x 5.9 Bed 4 4.7 x 3.5 15.4 x 11.4 En suite 2.9 x 1.8 9.5 x 5.9
9
All dimensions are approximate Front elevation Side elevation Rear elevation Side elevation

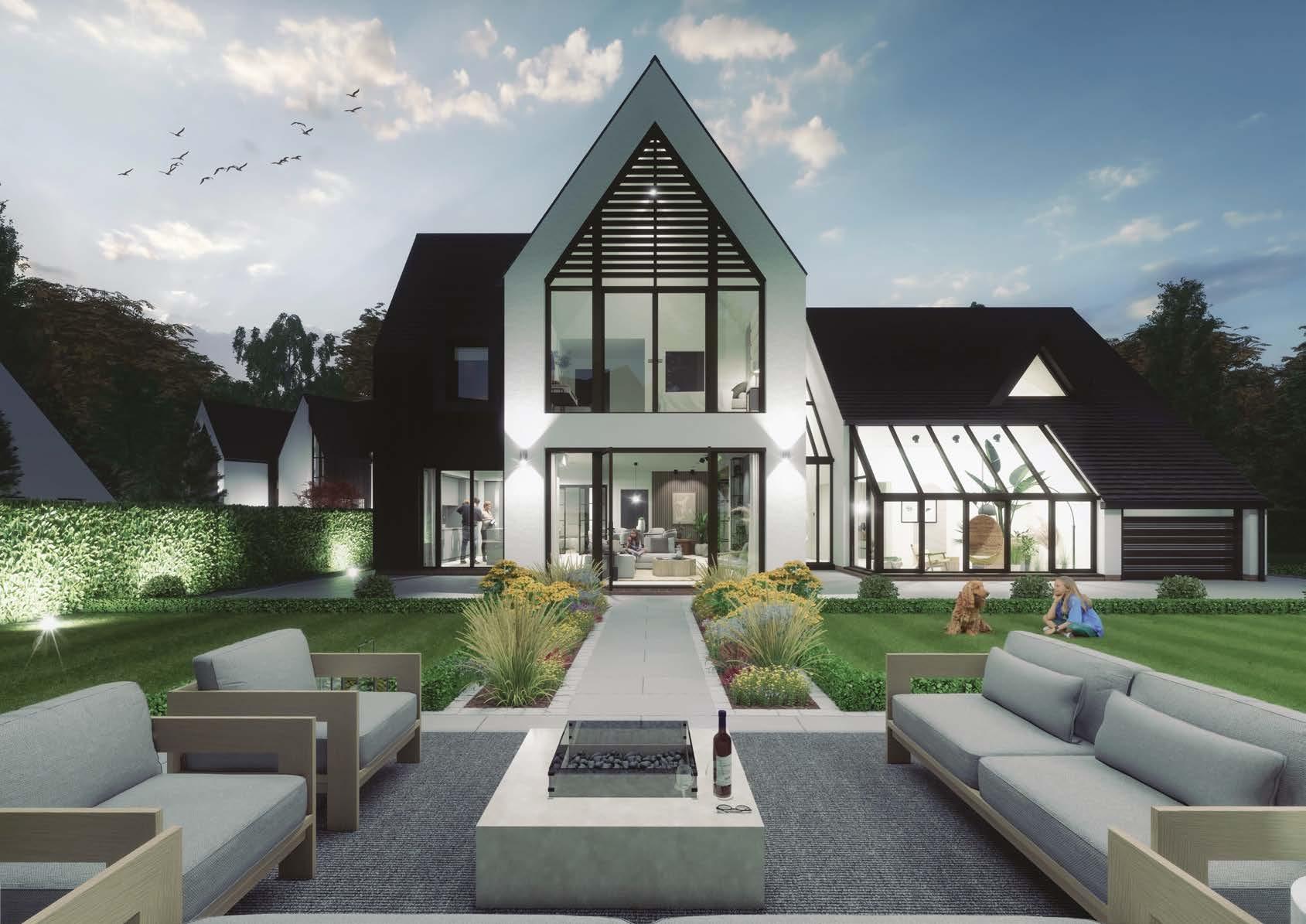
THE WILLOW - Plots 1,
4, 11, 14
The Willow is a five-bedroom detached home providing 3582 sq ft of accommodation. Off a main central hall way lies a large open plan kitchen, dining and living room with access to the garden through three sets of glazed double doors. Leading from this central space is a media room/playroom. Off the hall is a snug or home office, a ground floor WC and a secondary kitchen and conservatory. An integrated double garage includes private family access to and from the home via a cloakroom/boot room. Outside, there is an integrated plant room and store.
Upstairs offers a large main bedroom with glazed French doors onto a glazed Juliet balcony, a dressing room and En suite bathroom. There are two further double En suite bedrooms, one also with French glazed doors and Juliet balcony and two double bedrooms, each served by a main family bathroom.
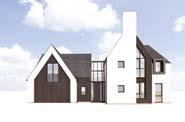
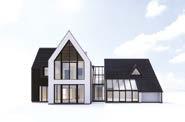
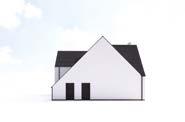
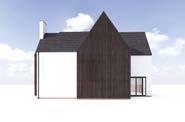

W/C BIKES PLANT CONSERVATORY SNUG RETREAT MEDIA PLAYROOM ENTRANCE KITCHEN GARAGE LIVING DINING BIN STORE BEDROOM 2 FAMILY DROP-OFF UTILITY MEDIA PLAYROOM GARAGE MAIN BEDROOM BEDROOM 2 EN-SUITE BATHROOM BEDROOM 4 BEDROOM 5 BEDROOM 3 LANDING DRESSING EN-SUITE GROUND M FT Kitchen 4.7 3.5 15.4 11.4 Living/dining 9.2 4.4 30.1 14.4 Media 3.9 3.7 12.7 12.1 Snug 4.2 3.6 13.7 11.8 Conservatory 4.5 2.0 14.7 6.5 Garage 5.6 5.4 18.3 17.7 Utility 3.4 1.7 11.1 5.5 WC 1.7 1.6 5.5 5.2 FIRST M FT Main bed 7.5 3.2 24.6 x 10.4 En suite 3.8 1.8 12.4 x 5.9 Bed 2 3.8 3.4 12.4 x 11.1 En suite 2 8.0 1.8 26.2 x 5.9 Bed 3 3.1 3.7 10.1 x 12.1 En suite 3 1.5 3.0 4.9 x 9.8 Bed 4 4.2 2.9 13.7 x 9.5 Bed 5 4.4 4.2 14.4 x 13.7 Main bathroom 2.2 2.9 7.2 x 9.5
All dimensions are approximate Front elevation Side elevation Rear elevation Side elevation
THE MAPLE - Plots 2,
The Maple is a four-bedroom detached home with 3411 sq ft of modern living accommodation. Off a central glazed entrance hall lies an open plan kitchen, living and dining room which opens onto a media room/playroom through double doors. There is also a useful store room off the kitchen area. Glazed double doors link this
and
and conservatory. An integrated double
is
via
A
and
are
externally make it easy for servicing. On the first floor is a large main bedroom with a dressing room and En suite bathroom. There are three further en suite double bedrooms, one boasting a dressing room and another with glazed French doors onto a private terrace.
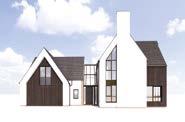
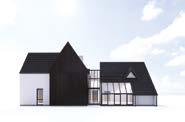
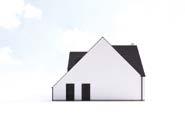
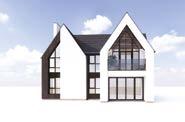


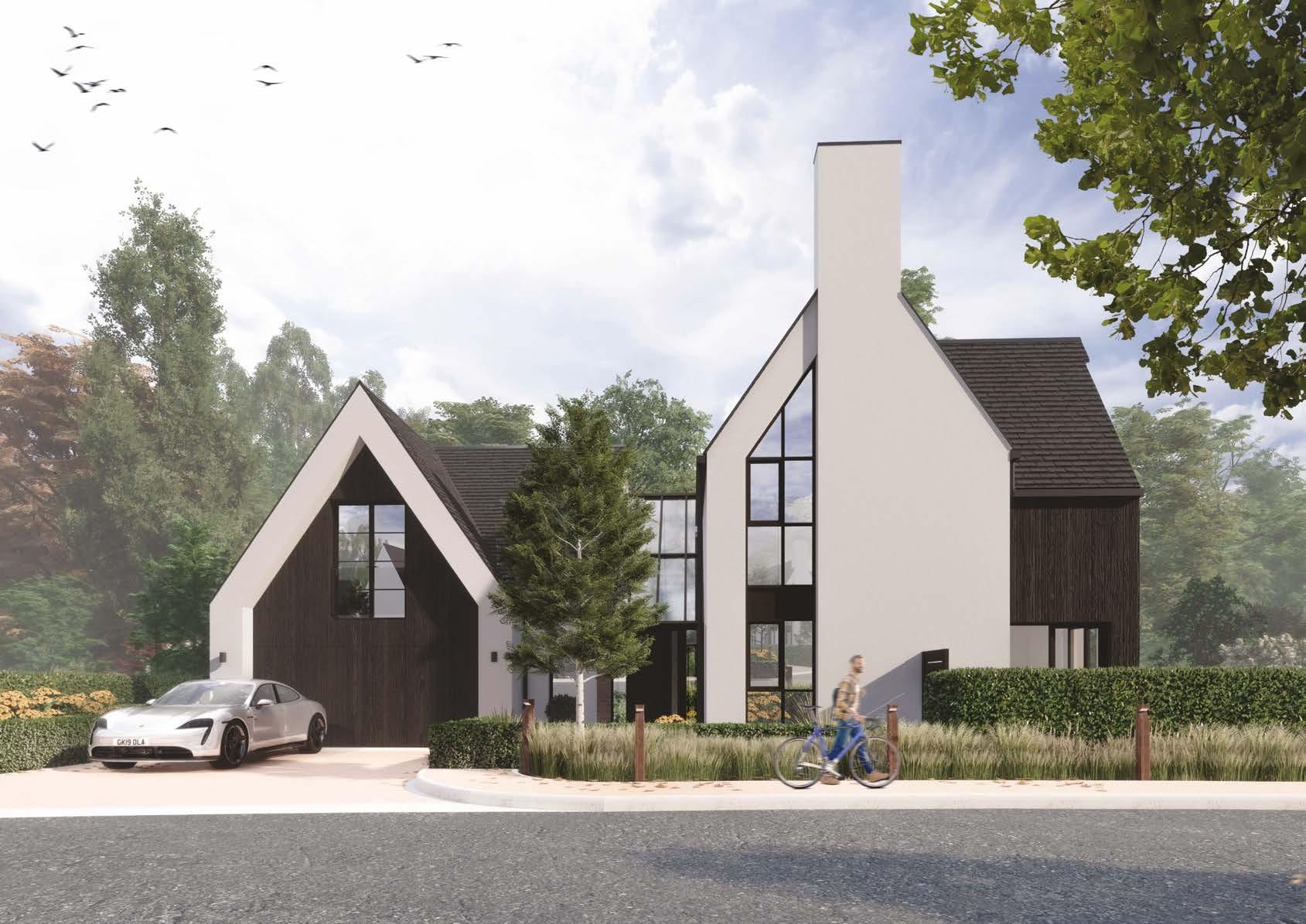
W/C BIKES PLANT CONSERVATORY STORE SNUG RETREAT MEDIA PLAYROOM ENTRANCE KITCHEN GARAGE LIVING DINING BEDROOM 3 EN-SUITE BEDROOM 4 FAMILY DROP-OFF UTILITY W/C SNUG RETREAT PLAYROOM ENTRANCE MAIN BEDROOM BEDROOM 3 EN-SUITE EN-SUITE BEDROOM 4 EN-SUITE GUEST BEDROOM DRESSING LANDING DRESSING EN-SUITE GROUND M FT Kitchen 3.2 x 5.7 10.4 18.7 Living/dining 3.3 x 7.0 10.8 22.9 Media 3.9 x 4.0 12.7 13.1 Snug 4.7 x 3.0 15.4 9.8 Conservatory 4.5 x 2.3 14.7 7.5 Utility 1.7 x 3.0 5.5 9.8 WC 1.7 x 1.6 5.5 5.2 Garage 5.6 x 5.4 18.3 17.7 FIRST M FT Main bed 7.5 3.2 24.6 x 10.4 En suite 2.7 3.8 8.8 x 12.4 Bed 2 3.8 4.1 12.4 x 13.4 En suite 2 3.0 3.0 9.8 x 9.8 Bed 3 4.6 x 3.3 15.0 x 10.8 En suite 3 2.8 x 1.8 9.1 x 5.9 Bed 4 4.7 x 3.3 15.4 x 10.8 En suite 4 2.8 x 1.8 9.1 x 5.9
7,
5,
12, 13
main living space
home office,
there
ground floor WC, secondary kitchen
All dimensions are approximate Front elevation Side elevation Rear elevation Side elevation
to the garden. A snug off the hall could alternatively be used as a
is also a
garage
accessed
a cloakroom/boot room.
store
plant room
accessed
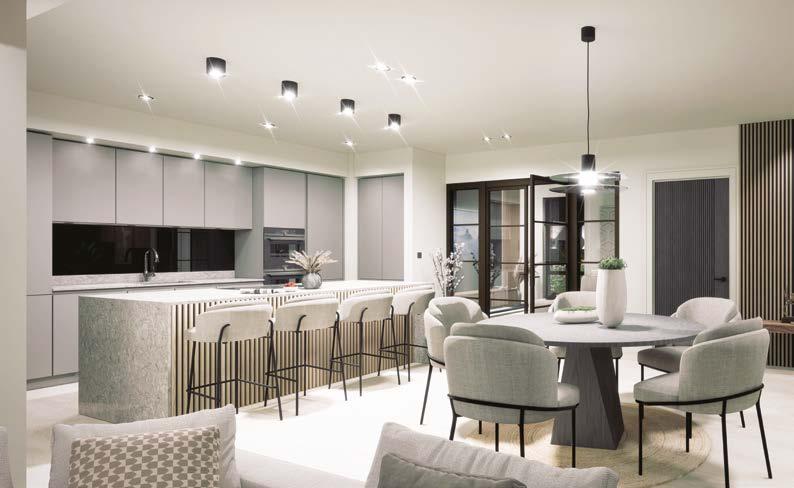
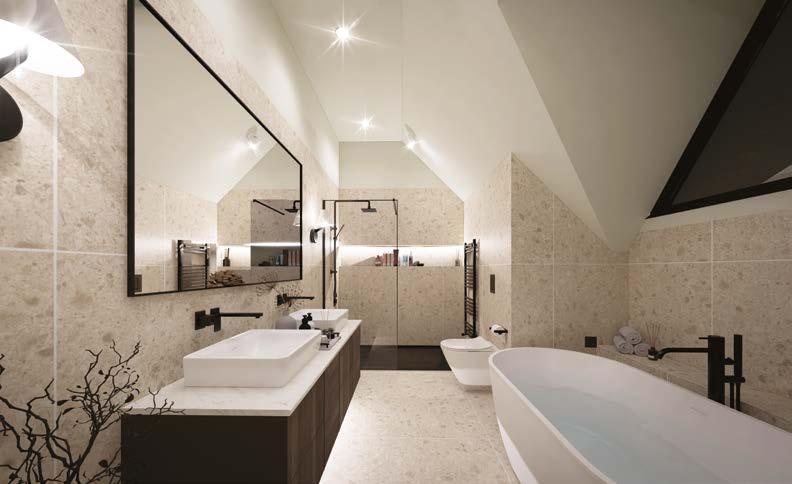
SPECIFICATION
KITCHENS
The kitchens and utility rooms in each of the homes have been designed by Stuart Frazer with the main kitchen furniture from Siematic’s “Pure” handless collection.
Integrated into the kitchen scheme are a range of high quality appliances including oven, combination micro & oven, warming drawer, full height fridge and freezer, integrated dishwasher and Bora vented induction hob.
Kitchens feature multimatic tracking to the rear of useable doors, on which a whole host of interior accessories can be fitted. Work surfaces are topped with one of the highest quality quartz tops available.
The utility room has also been designed by Stuart Frazer and features matt laminate doors, HPL laminate worktops, 1810k sink and tap and space for a washer and dryer.
Floors are finished in porcelain tiles with underfloor heating.
Subject to the stage of build at the time of purchase, customers may be offered the opportunity to personalise their new home by selecting their kitchen style, visiting Stuart Frazer’s showroom to make their own colour choices, and to upgrade or alter plan and specification where required.
HEATING
Heating and hot water is provided by an Air Source Heat Pump. Using air as a renewable energy source together with a more environmentally friendly R32 refrigerant, air-to water heat pumps provide large energy savings with a low environmental impact.
SAFETY AND SECURITY
There is a security alarm to each of the properties. Data points to the lounge / bedrooms will be wired in Cat6.
WINDOWS & DOORS
Windows and doors from Reynaers Aluminium are engineered to offer uncompromising performance and low maintenance, and are styled to optimise natural light. Both windows and doors are ‘Secure by Design’ accredited and are fully compliant to current PAS24 and Part L legislation.
Frames are powder coated to ensure a robust and long-lasting finish, which is complimented by the efficiencies of the double glazing.
EXTERNAL
GARAGE DOOR
Garage doors are electric up and over, flush finished and clad in charred larch, so they seamlessly blend into the front elevation.
Each of the homes sits within a meticulously planned landscaping scheme that connects the properties to their woodland environment with private access to a 60 acre wetland reserve. Charred larch along with white render has been chosen to complement the surrounding woodland.
EV CHARGER
BATHROOMS & EN SUITES
Bathrooms and En suites are by Italian inspired designers Tissino, featuring a range of premium matt black finishes to create an overall contemporary yet timeless look and feel. These high specification bathrooms feature walk-in shower enclosures, stoneresin freestanding baths and countertop solid surface basins.
Floors are finished in porcelain tiles with underfloor heating.
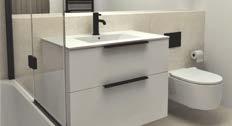

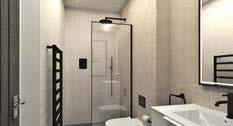
All homes benefit from an electric vehicle charge point from Wallpod:EV Homesmart designed to provide an easy charging experience using smartphone technology, whilst also having the ability to monitor their consumption data.
INTERNAL DÉCOR
The interior of each home has been professionally designed in a neutral colour palette that complements the natural setting of the homes.
Porcelain tiling has been incorporated into the whole of the ground floor and is warmed by underfloor heating.
The planting at Lowood will provide lush texture throughout the summer with beautiful autumnal/winter colour and structure. Along the central spine of the site will run large swathes of ornamental grasses.
The planting will reference the natural qualities of the surrounding woodland context, and the character of Lindow Moss. Feature trees run throughout the site and at the front of each dwelling, proving a striking colour which will contrast against the architectural facade.
Hard landscaping will consist of gravel cellular driveways and porcelain paving surrounding each individual plot, a rumble strip will separate each driveway from the tarchip buff courtyards and road. The entrance to the development will also be a buff tarchip surface with York stone settings.
WARRANTY
All homes at Lowood are protected by a ten year Homeowner
Warranty from International Construction Warranties (ICW).

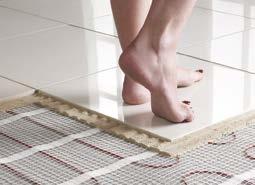
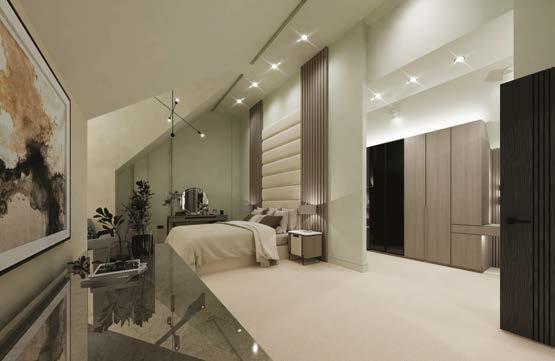

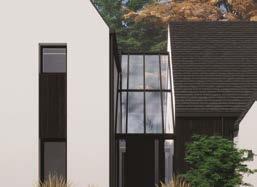
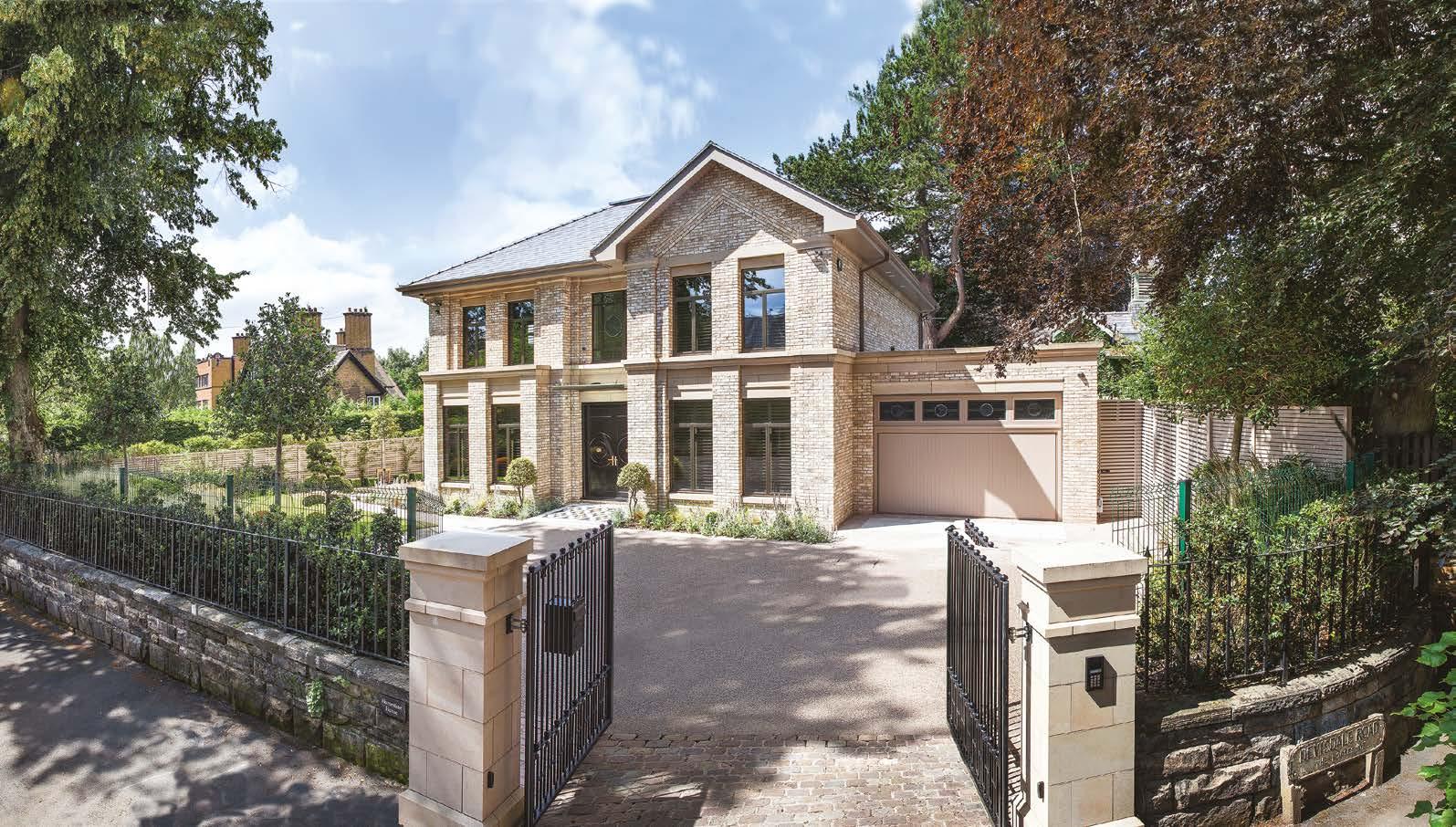
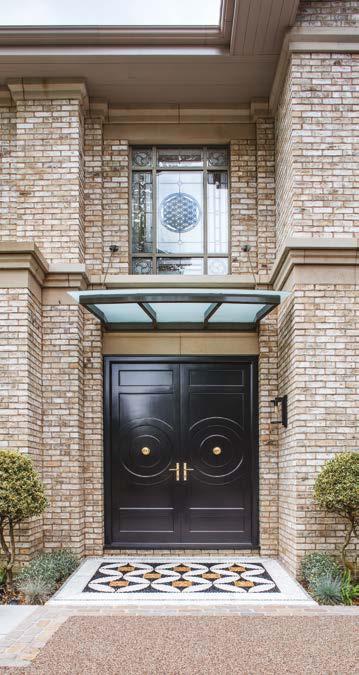
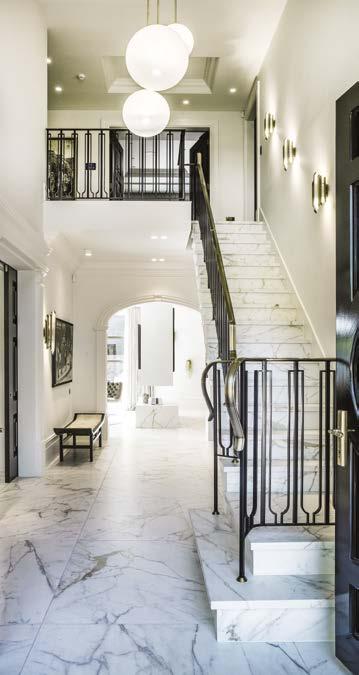
BOWDON HOMES crafts exceptional bespoke homes in highly desirable locations across Cheshire and the north west.
Every project is unique; imaginatively crafted to enhance the natural location and to offer the most discerning purchasers pioneering residential design, the highest quality materials and ground-breaking technologies.
Bowdon Homes maintains long standing relationships with time-served tradesmen, architects and interior designers and boasts a hand-picked team, chosen for their commitment to delivering a first-class service that goes beyond what’s expected. Together, they ensure every Bowdon home delivers its owners the very highest standards of 21st century luxury living.
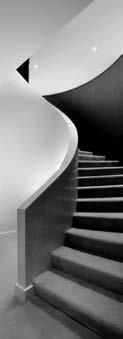
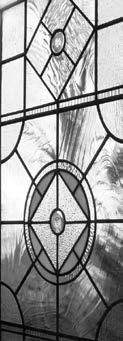
 Bowdonhomes.co.uk
ABOUT BOWDON HOMES
Previously completed house in Hale
Bowdonhomes.co.uk
ABOUT BOWDON HOMES
Previously completed house in Hale


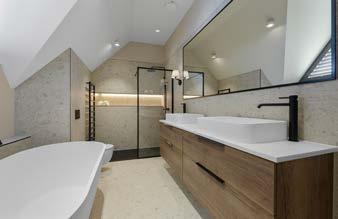
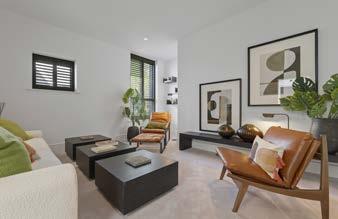
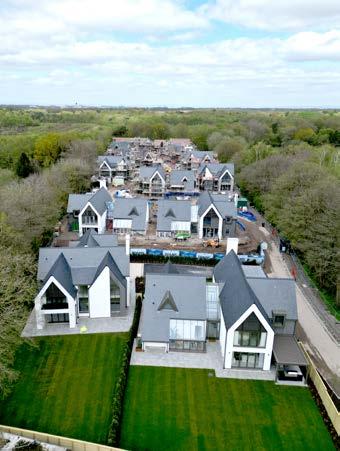
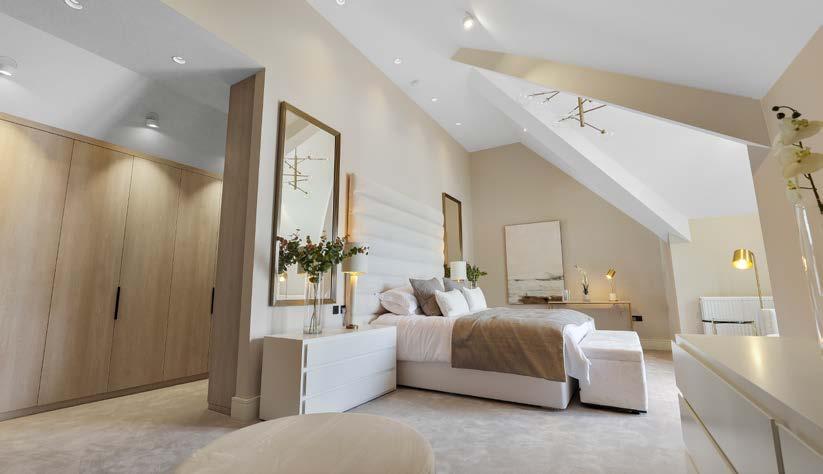

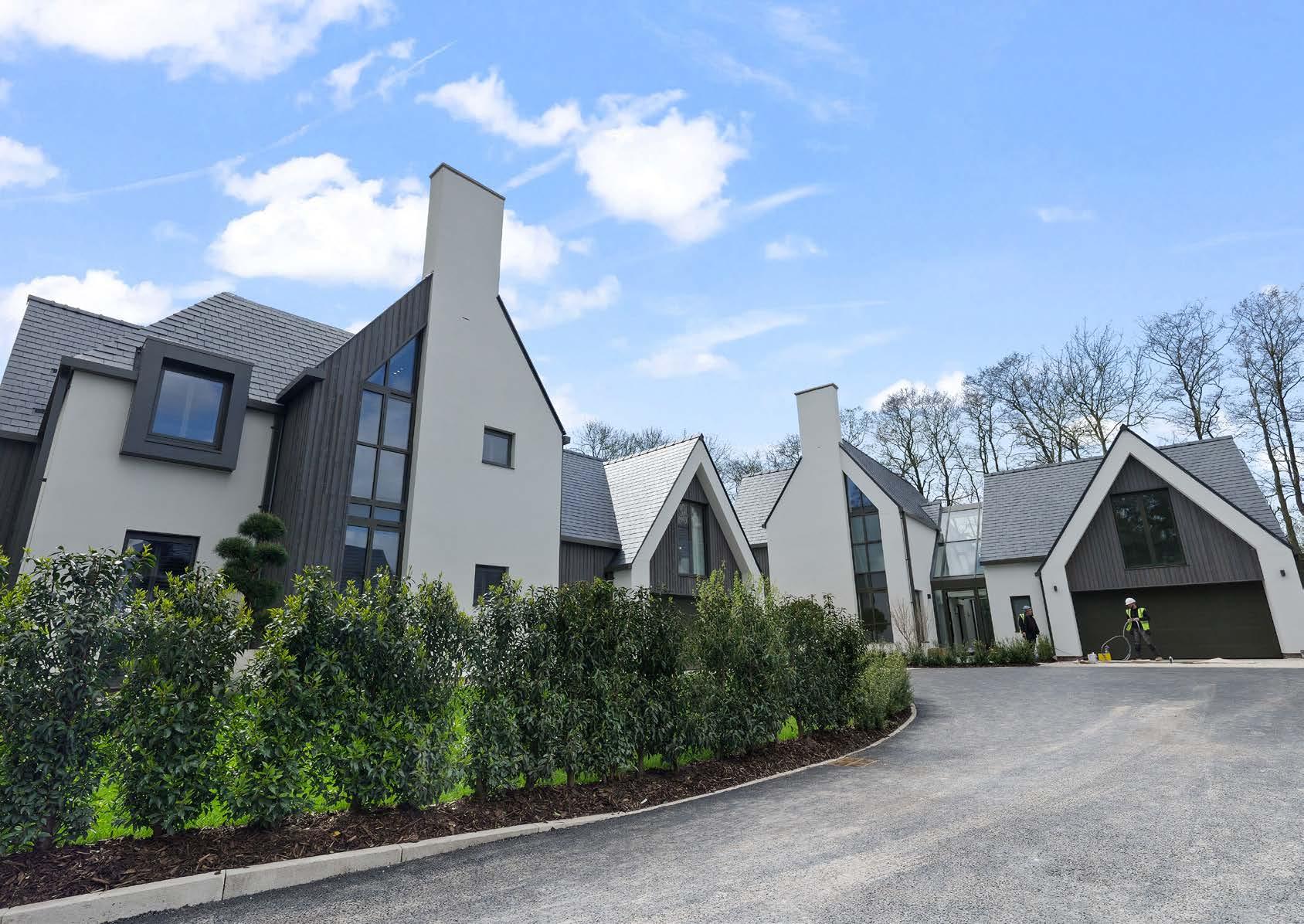
SHOW HOME NOW OPEN Contact the agents to make an appointment.
A DEVELOPMENT BY ALL ENQUIRIES TO
effort
made to provide an accurate
comprehensive description of the properties under construction, we can only provide plans, illustrations, CGI’s, dimensions and details of the specification that are accurate at the time of going to press. Please, therefore, view the contents of this brochure
being for guidance only and appreciate that as a development progresses some changes may become necessary. This brochure does not constitute a contract or warranty and the developer reserves the right to make changes as it sees fit without notice. Unless otherwise stated, all images used in this brochure do not depict the development presented here but have been provided to offer a guide and are therefore for illustrative purposes only. Floor plans and dimensions stated in the brochure are indicative and whilst correct at time of press should be confirmed with the developer. Important Notice: Building sites are dangerous places and therefore no visitor is allowed on site without a safety briefing, full Personal Protective Equipment and unless accompanied by a representative. No admittance will be given to unauthorised visitors. To view a development please make an appointment via the contact form at bowdonhomes.co.uk T: 01625 725 888 | E: enquiries@homesofdistinction.co.uk | homesofdistinction.co.uk
Disclaimer: Whilst every
is
and
as



































































