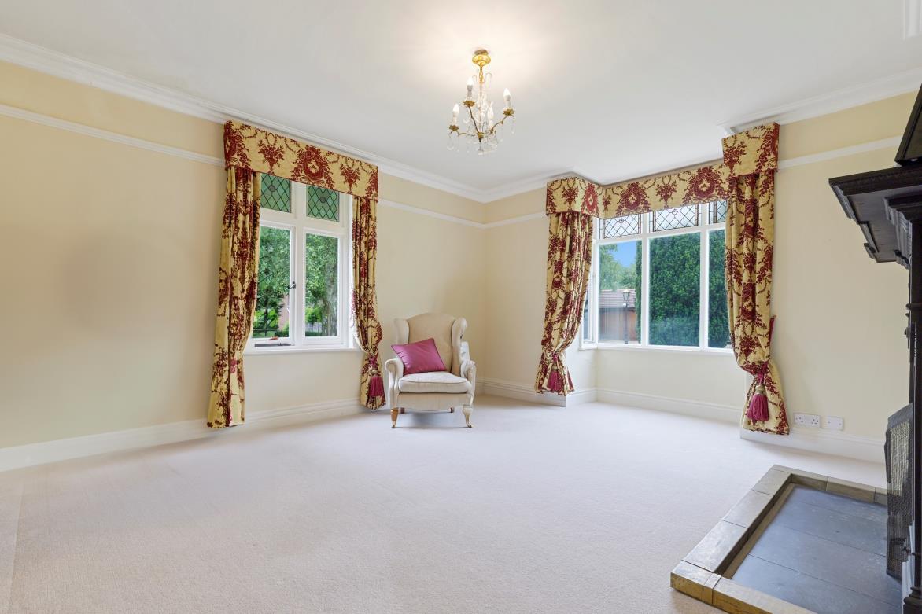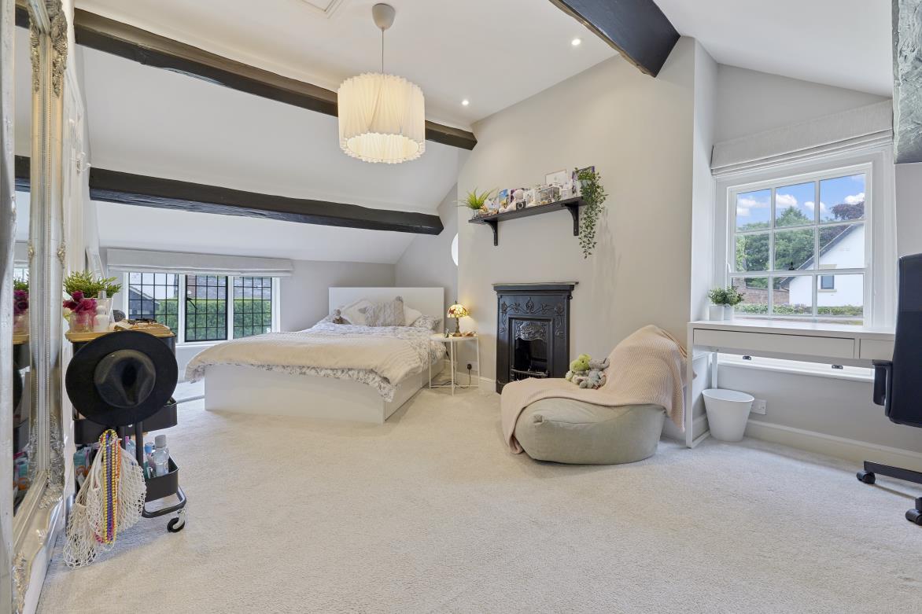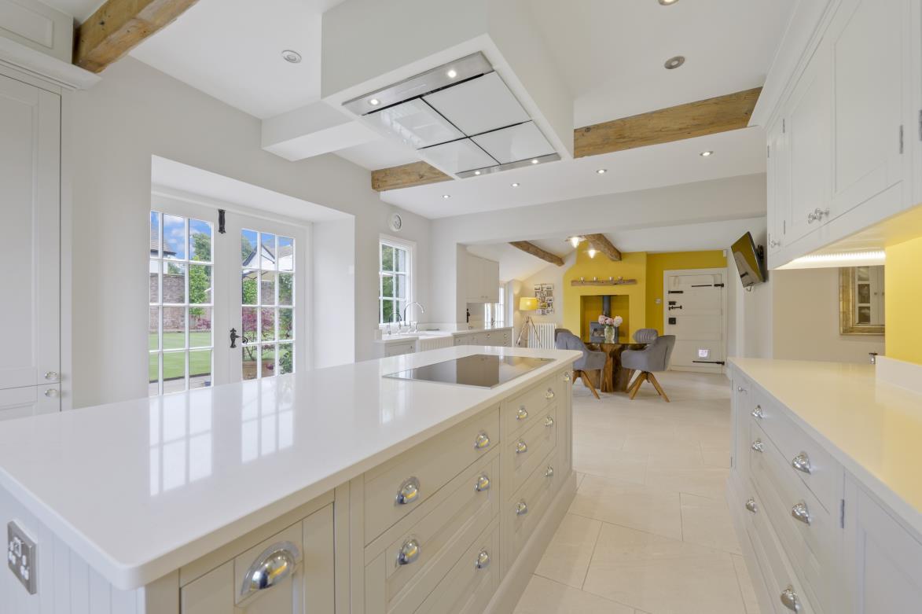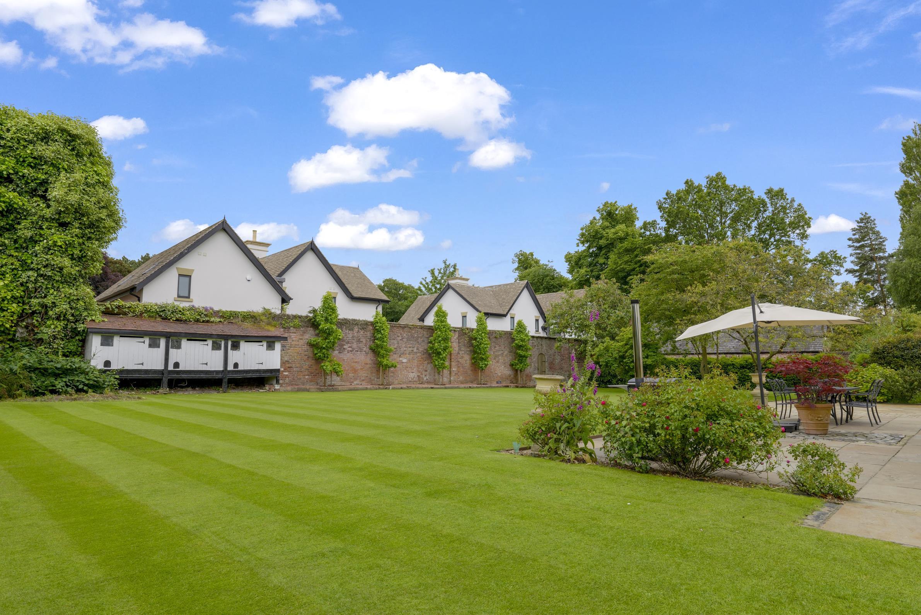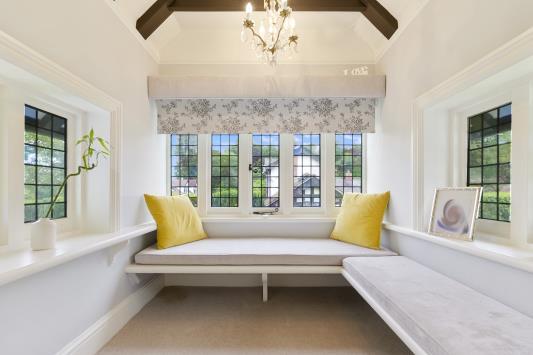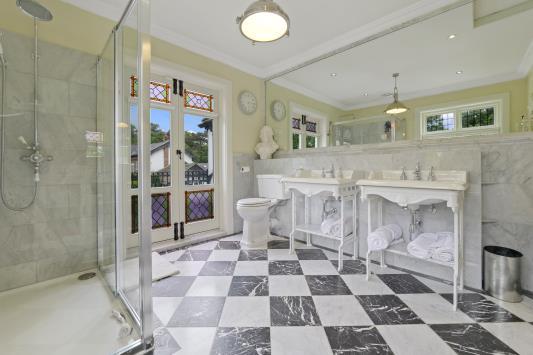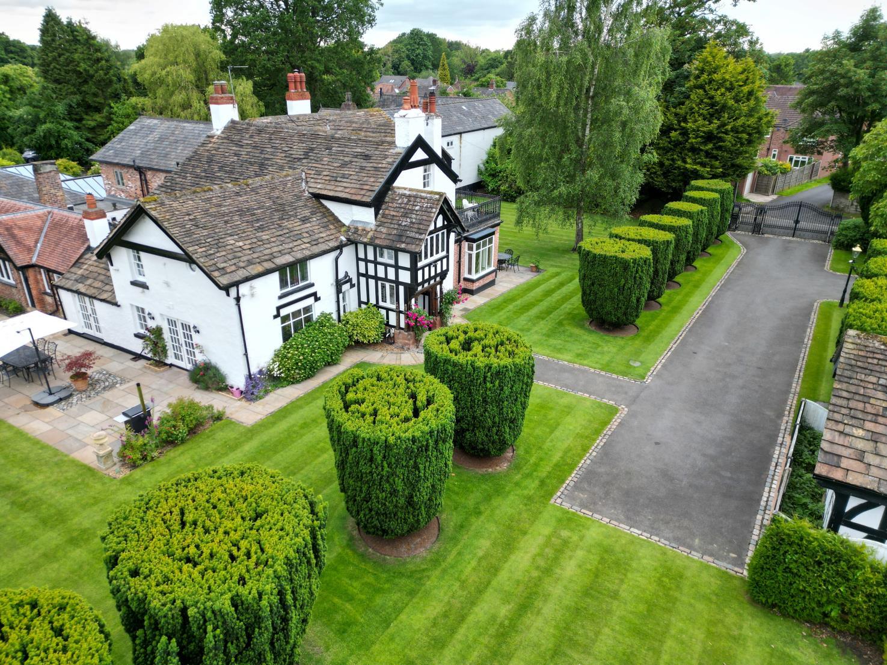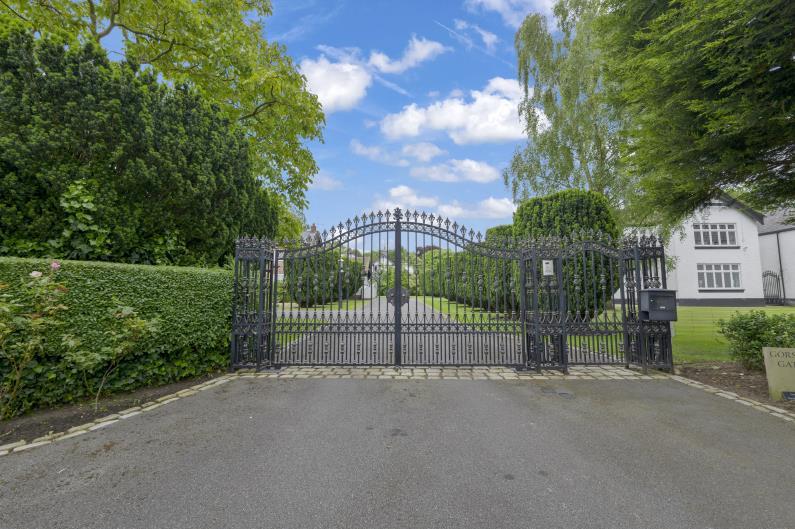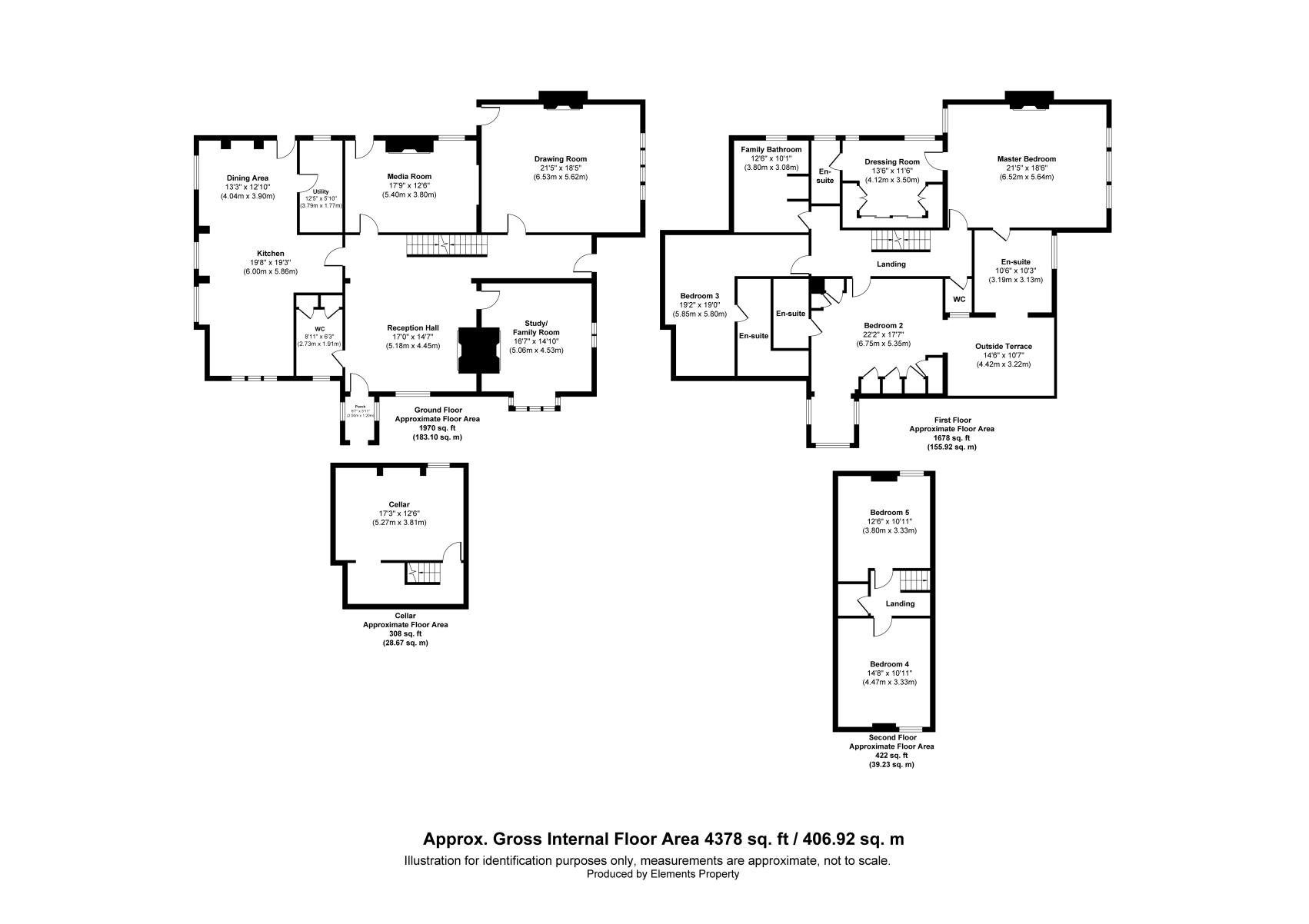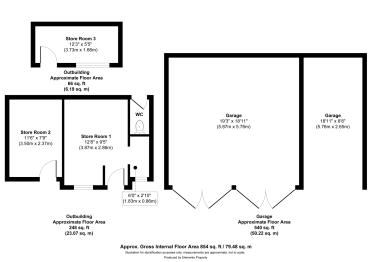
Gorsey Gate
Wilmslow, Cheshire
£1,950,000


Gorsey Gate
Wilmslow, Cheshire
£1,950,000
£1,950,000
Nicely secluded and approached by way of a yew tree lined driveway from the Bridle Path off the popular Kings Road, Gorsey Gate is less than 1 mile from the thriving town centre of Wilmslow. This spacious Grade II listed unique and substantial house is in a great location and has benefited from recent restoration and renovations to create a lovely family home.
Gorsey Gate is in a quiet and secluded setting approximately 1 mile from the thriving centre of this well-regarded Cheshire town. Pownall Hall Preparatory School and highly regarded Gorsey Bank Primary School are close by in addition to popular Lindow Common, Wilmslow Rugby Club, Pownall Tennis Club and the Bollin Valley. Access to the M56 and Manchester International Airport are especially easy from the west of the town.
Wilmslow has both Waitrose and Sainsbury’s supermarkets and is renowned for its excellent shopping, restaurants and bars with Marks & Spencer at Handforth Dean and John Lewis at Cheadle both a short drive away. The leisure centre and mainline train station (London Euston 1hr 52mins) are close to the town centre and within reasonable walking
distance. This area of Cheshire is one of the most popular for those working in and around Manchester as well as many of the North West's commercial centres, with easy access via the motorway network. Its proximity to the airport is also influential in attracting regular international travellers.
There are numerous golf courses, livery and sporting facilities and the Peak National Park is within striking distance for those who enjoy outdoor pursuits. Popular schools in the area include Wilmslow High School, King’s School Macclesfield, Cheadle Hulme School, Manchester Grammar School, Manchester High School for Girls and Withington Girls School. Many provide coaches from the town or are accessible by rail from Wilmslow station.

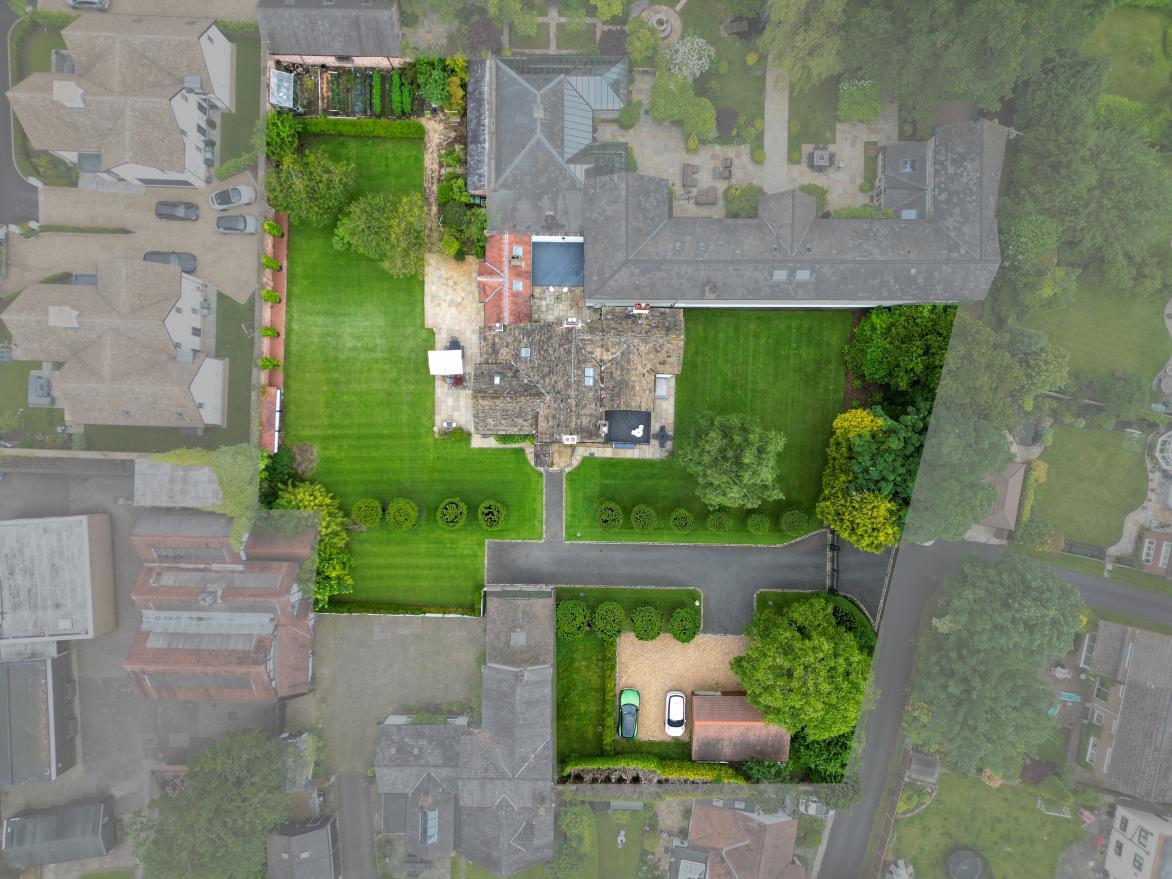
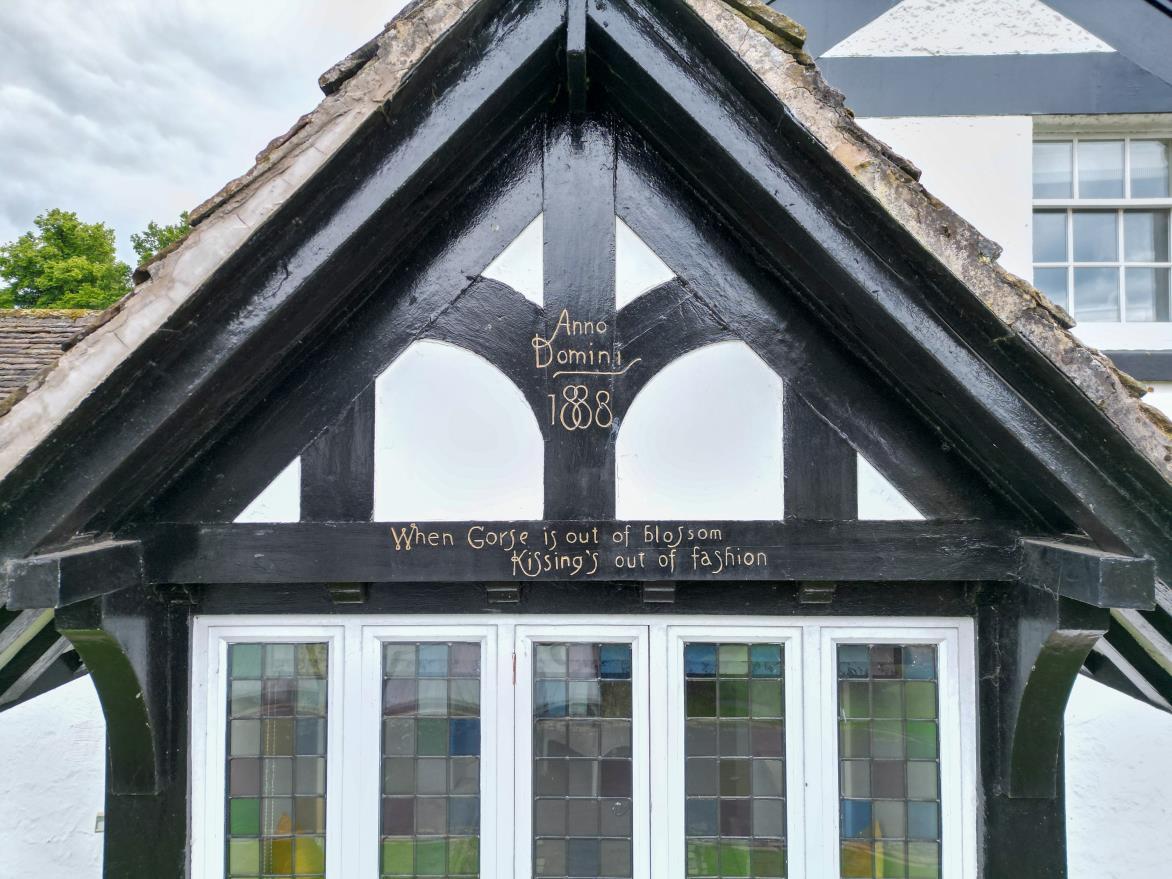
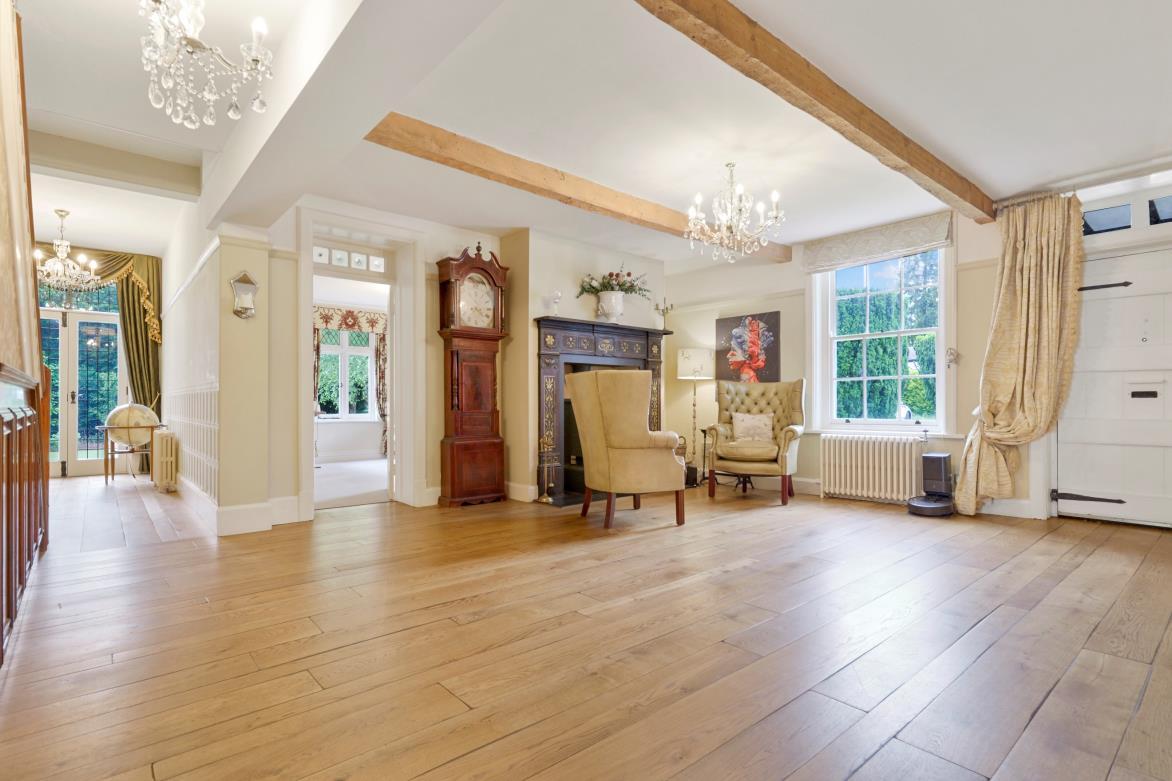
This is a fabulous Grade II listed residence, formerly the Dower House to Pownall Hall. Previously owned by the Boddington brewing family and extended by them in the 1880's, although believed to have origins from the late 18th Century.
Set at the end of a yew tree lined driveway, off the beaten track, the house is delightfully quirky with many period features and part timbered elevations. Under its stone flagged roof the family accommodation extends over three floors. There is a wine cellar and a number of outbuildings including an almost unchanged servant's mess room with fitted benches and a fireplace.
The property offers upgraded characterful family accommodation and stands in nearly 0.75 acre of gardens. There is plenty of parking/turning space on the yew tree lined driveway, triple garage and parking areas. The property has recently undergone a program of restoration, renovation and upgrading to provide a modern family home.
The attractive timbered entrance with its fitted seats and charming couplet on the tie beam reading "When Gorse is out of blossom, Kissing’s out of fashion" opens to the large welcoming reception hall with a period range fire surround and Clearview Stove. To the right is the study/family room with period fireplace and original leaded encased double-glazed windows, off to the left a large cloakroom with a WC and fitted cupboards. The rear of the hall opens to the period staircase leading up to the first floor and spacious drawing room with a herring bone wood block floor and an impressive fireplace. Double French doors access the west facing garden and patio areas framed by ornate mouldings.
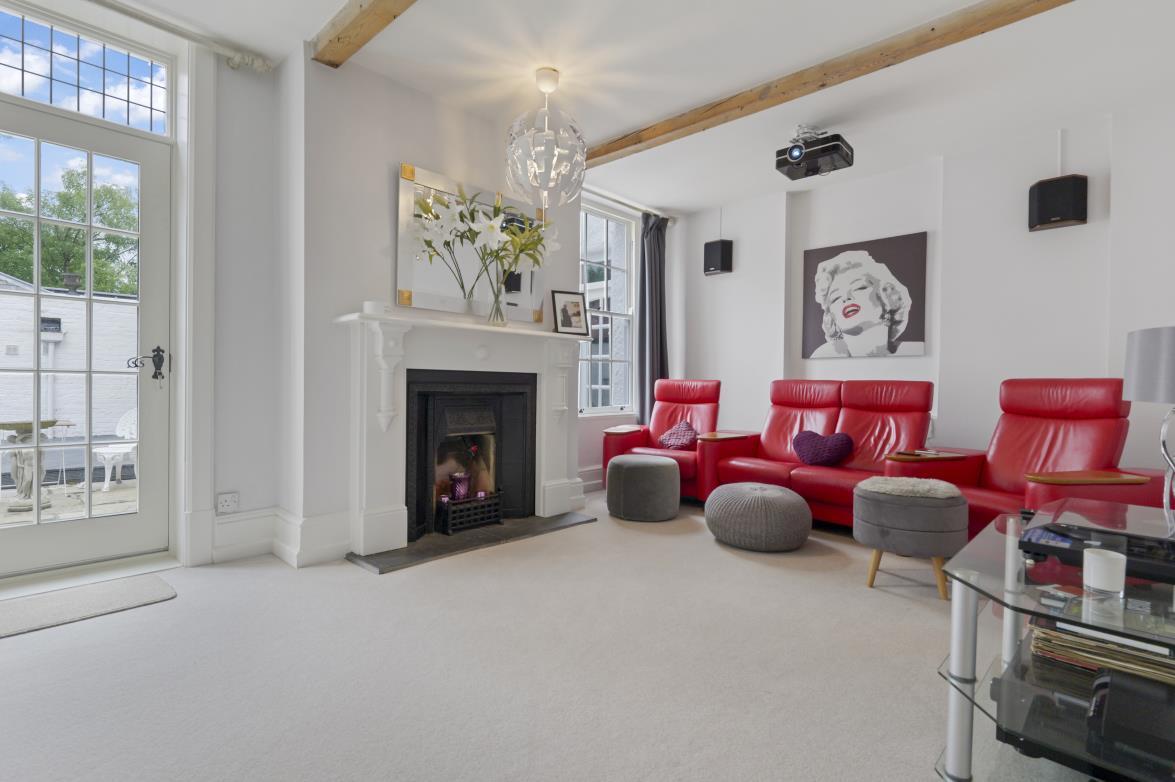
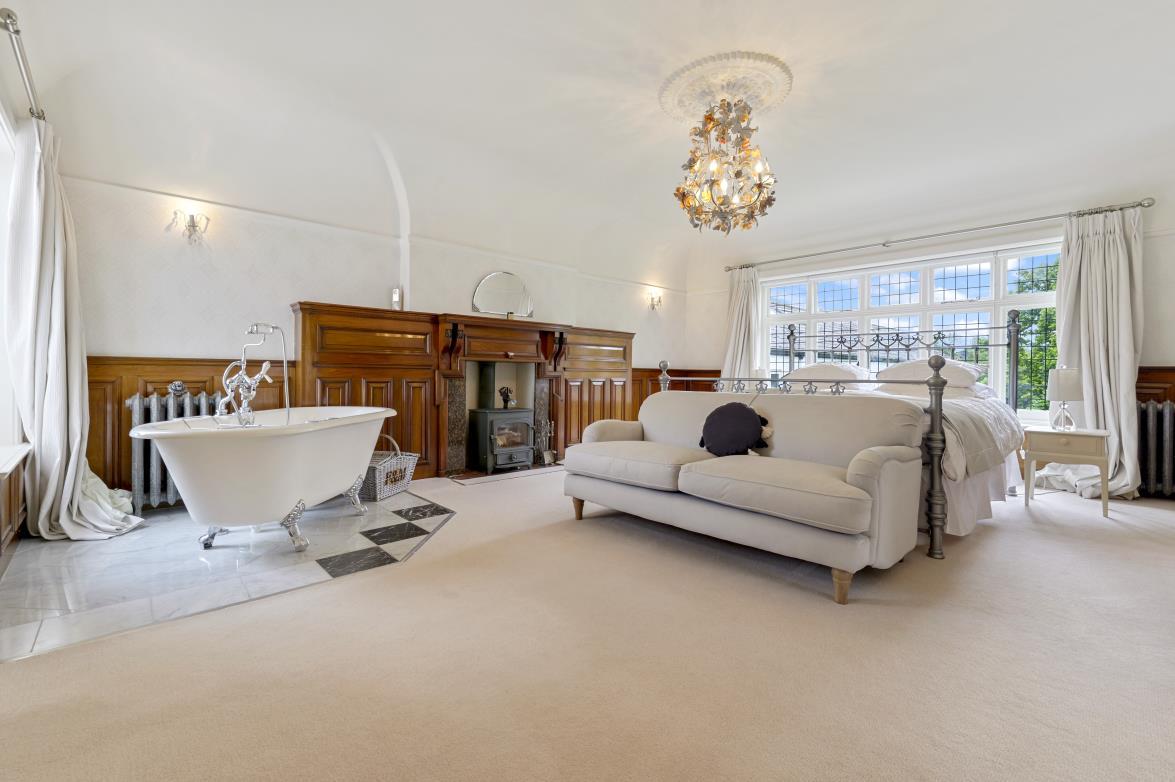
Opposite lies the media room with period fireplace and access to the courtyard and turning left leads through to the large breakfast kitchen dining room incorporating bespoke ‘Shepherds of Cheshire’ in-frame kitchen with Miele appliances and Clearview Stove. Double glazed French doors lead to the garden patio area. A door to the rear leads to a covered walkway leading to the rear south facing courtyard and decked area. Beyond this are the outside WC and the former servants mess room with fitted seating and a fireplace. A store room lies alongside. The wine cellar is accessed by a staircase from the central hall.
On the first floor the landing leads to the three main bedrooms (all en-suite).
The master bedroom has double aspect windows with original carved wood panelling and fireplace incorporating a Clearview Stove and freestanding Burlington Bathrooms roll top bath. The large ensuite bathroom with Burlington Bathrooms shower, WC and his and hers free standing wash basins. The en-suite bathroom is complemented with Natural Marble wall tiles and heated floor and provides access to the 1st floor terrace and dining area, decked with
Millboard decking and elevated views over the garden with natural wildlife.
From the Master Bedroom, a door leads to the spacious Dressing Room with bespoke wardrobes and storage, a further Burlington Bathroom adjoining this room.
The spacious second bedroom enjoys access to the 1st floor terrace and dining area, en-suite shower room and separate sitting area with heritage encased double glazed leaded windows.
The third bedroom features a Burlington Bathrooms shower room and underfloor heating.
The staircase continues up to the second floor where there are two further double bedrooms with lots of under-eaves storage cupboards.
Tenure: Freehold
Utilities: Gas, Electric & Water (not tested by the agent)
Council Tax Band: G
EPC Rating: D
