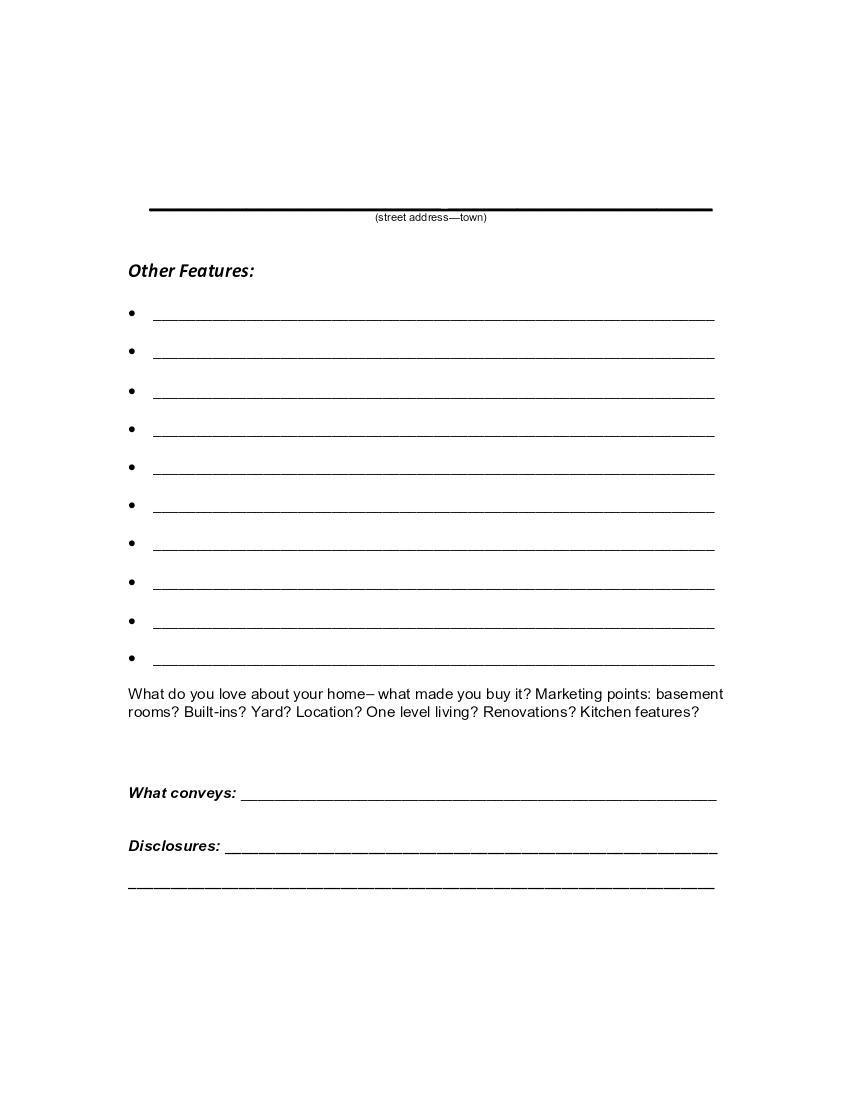1 Gardner Lane, Ayer, MA 2 beds | 1 bath | 1,358 sqft





Perfect for First-Time Buyers, Boston area Commuters and DownsizersIf you have been waiting for an a ordable, well-maintained home in a convenient location, this immaculate 2-BR, 1-BA split-level ranch in Ayer MA is an ideal choice!



1 Gardner Lane Ayer, MA 01432
Oversized 2-Car garage built in 2015 featuring:
overhead storage, a work area, and a dedicated sub panel
New roof installed in 2020
New gutters installed in 2020
Stainless steel chase installed in chimney in 2020
New composite decking material installed 2015
Central air conditioning installed in 2014

Upgraded electrical box in 2014
Windows replaced in 2010
Wood fire place in living room
Stove, dishwasher, washer and dryer
Refrigerator not included but can be negotiable
Workbench and mechanical tools in the garage do not convey

1 Gardner Lane Ayer, MA 01432
Half Vaulted ceiling with skylights in the kitchen
Beautiful gardens with colorful flowers and well-groomed plantings
Large storage shed in back yard
Sandy pond beach nearby for summer fun
Shaker Hills Golf course nearby
Delightful local restaurants and local nightlife
Proximity to shopping and grocery stores
Nashua River Rail Trail for outdoor exercise
Less than 15 minutes to RTE 2 and 495
5 minutes to downtown Ayer and the T-Station
Stove, dishwasher, washer and dryer
Refrigerator not included but can be negotiable
Workbench and mechanical tools in the garage do not convey

MLS#73155104-New SingleFamily-Detached
1 Gardner Lane Ayer, MA 01432

Middlesex County
Style: Raised Ranch, Split Entry
Color: Dove grey
Grade School:
Remarks
List Price: $469,900
Total Rooms: 6
Bedrooms: 2
Bathrooms: 1f 0h
Middle School:Main Bath: No
High School:Fireplaces: 1
Approx. Acres: 0.23 (10,019 SqFt) Approx. Street Frontage:
Handicap Access/Features: No
Directions: Park Street to Groton School Road to Gardner Lane
Perfect for First-Time Buyers, Boston area Commuters and Downsizers! If you have been waiting for an affordable, well-maintained home in a convenient location, this immaculate 2-BR, 1-BA split-level ranch in Ayer MA is an ideal choice. You are greeted by half-vaulted ceilings and skylights that fill the kitchen with sunlight. A picture window by a cozy fireplace adds to a warm and spacious feel. Enjoy year-round comfort with central A/C. Work from home, work out or chill out in the finished lower level. Rest easy knowing your home is well protected under a new roof. Enjoy outdoor fun and relaxation surrounded by pristine gardens and privacy. The oversized 2-car garage offers a work area and storage. It’s a DIY enthusiast’s dream! Every aspect of this property showcases a dedication to quality. Just 15 minutes to 495 or Rte. 2 and 5 minutes to the T-station, it’s perfect for commutes in any direction. View this home in 3D, visit our open house or call your agent for a private showing!
PropertyInformation
Approx. Living Area Total: 1,358 SqFt Living Area Includes Below-Grade SqFt: Yes Living Area Source: Public Record
Approx. Above Grade: 858 SqFt Approx. Below Grade: 500 SqFt Living Area Disclosures: 500 sq Ft of finished living area in lower level
Heat Zones: 2 Hot Water Baseboard, Oil
Cool Zones: 1 Central Air
Parking Spaces: 4 Off-Street, Paved Driveway Garage Spaces: 2 Detached, Garage Door Opener, Storage, Work Area, Side Entry Disclosures: First showings at open house. See all documents attached at paper clip, including Submitting a Complete Offer. Recording device present.
RoomLevels,DimensionsandFeatures
RoomLevelSizeFeatures
Living Room: 114X11Fireplace, Flooring - Wall to Wall Carpet, Window(s) - Picture, Exterior Access, LightingOverhead
Family Room: B20X14Closet, Flooring - Wall to Wall Carpet, Recessed Lighting
Kitchen: 116X11Skylight, Ceiling Fan(s), Flooring - Vinyl, Dining Area, Exterior Access, LightingOverhead, Ceiling - Half-Vaulted
Main Bedroom: 113X11Ceiling Fan(s), Closet, Flooring - Wall to Wall Carpet, Lighting - Overhead
Bedroom 2: 113X8Ceiling Fan(s), Closet, Flooring - Wall to Wall Carpet, Lighting - Overhead
Bath 1: 17X4Bathroom - Full, Flooring - Stone/Ceramic Tile, Countertops - Stone/Granite/Solid, Lighting - Sconce, Lighting - Overhead
Laundry: B17X7Dryer Hookup - Electric, Exterior Access, Washer Hookup, Lighting - Overhead
Office: B13X12Closet, Flooring - Wall to Wall Carpet, Recessed Lighting
Features
Appliances: Range, Dishwasher, Washer, Dryer
Area Amenities: Public Transportation, Shopping, Park, Walk/Jog Trails, Golf Course, Laundromat, Bike Path, Conservation Area, Highway Access, House of Worship, Private School, Public School, T-Station
Basement: Yes Full, Finished, Partially Finished, Walk Out, Interior Access, Exterior Access
Beach: No
Construction: Frame
Electric: Circuit Breakers, 100 Amps
Energy Features: Insulated Windows, Insulated Doors, Prog. Thermostat
Exterior: Vinyl
Exterior Features: Deck - Composite, Gutters, Storage Shed, Fenced Yard, Garden Area, Stone
Wall
Flooring: Tile, Vinyl, Wall to Wall Carpet
Foundation Size: unmeasured
Foundation Description: Poured Concrete
Hot Water: Oil, Tankless
Insulation: Fiberglass, Unknown
Interior Features: Cable Available, Internet Available - Broadband
Lot Description: Paved Drive, Fenced/Enclosed, Gentle Slope
Road Type: Public, Paved, Publicly Maint.
Roof Material: Asphalt/Fiberglass Shingles
Sewer Utilities: City/Town Sewer
Utility Connections: for Electric Range, for Electric Oven, for Electric Dryer, Washer Hookup
Water Utilities: City/Town Water
Waterfront: No
Water View: No
OtherPropertyInfo
Adult Community: No
Disclosure Declaration: Yes
Exclusions: Refrigerator not included but is negotiable. Workbench and attached tools in garage do not convey.
Facing Direction: Northeast
Green Certified: No
Home Own Assn: No
Lead Paint: None
UFFI: No Warranty Features: No
Year Built: 1994 Source: Public Record
Year Built Description: Actual
Year Round: Yes
Short Sale w/Lndr. App. Req: No
Lender Owned: No
TaxInformation
Pin #: M:012 B:0000 L:0113
Assessed: $379,400
Tax: $4,712
Tax Year: 2023
Book: 26922 Page: 377
Cert:
Zoning Code: A2
Map: 12 Block: Lot: 113
Compensation
Sub-Agent: Not Offered Buyer Agent: 2.0%
Facilitator: 2.0%
Compensation Based On: Net Sale Price



















ItisacrimeinMassachusettstosecretlyhearorrecordanotherindividualwithouttheirknowledgeandconsent.M.G.L.ch.272,§99.
1 Gardner Lane, Ayer MA 01432
Bysigningthisform,theundersignedunderstandsandacknowledgesthatthepropertylocatedat_______________ _ , Massachusetts ("theproperty") isequippedwith camerasand/or other recordingdevices. By entering the property afterhavingreceivedthis notice, the undersignedconsents to being audiotaped,videotaped,and/orlivestreamedwhileviewingtheproperty.
Seenandacknowledgedby:
CUSTOMER - SIGNATURE
CUSTOMER - PRINT NAME
CUSTOMER - SIGNATURE

CUSTOMER - PRINT NAME
AGENT - SIGNATURE
AGENT - PRINT NAME D Refusedtosign.

 Gerald E Norton
Lynn M Norton
August 10, 2023
August 10, 2023
Gerald E Norton
Lynn M Norton
August 10, 2023
August 10, 2023
