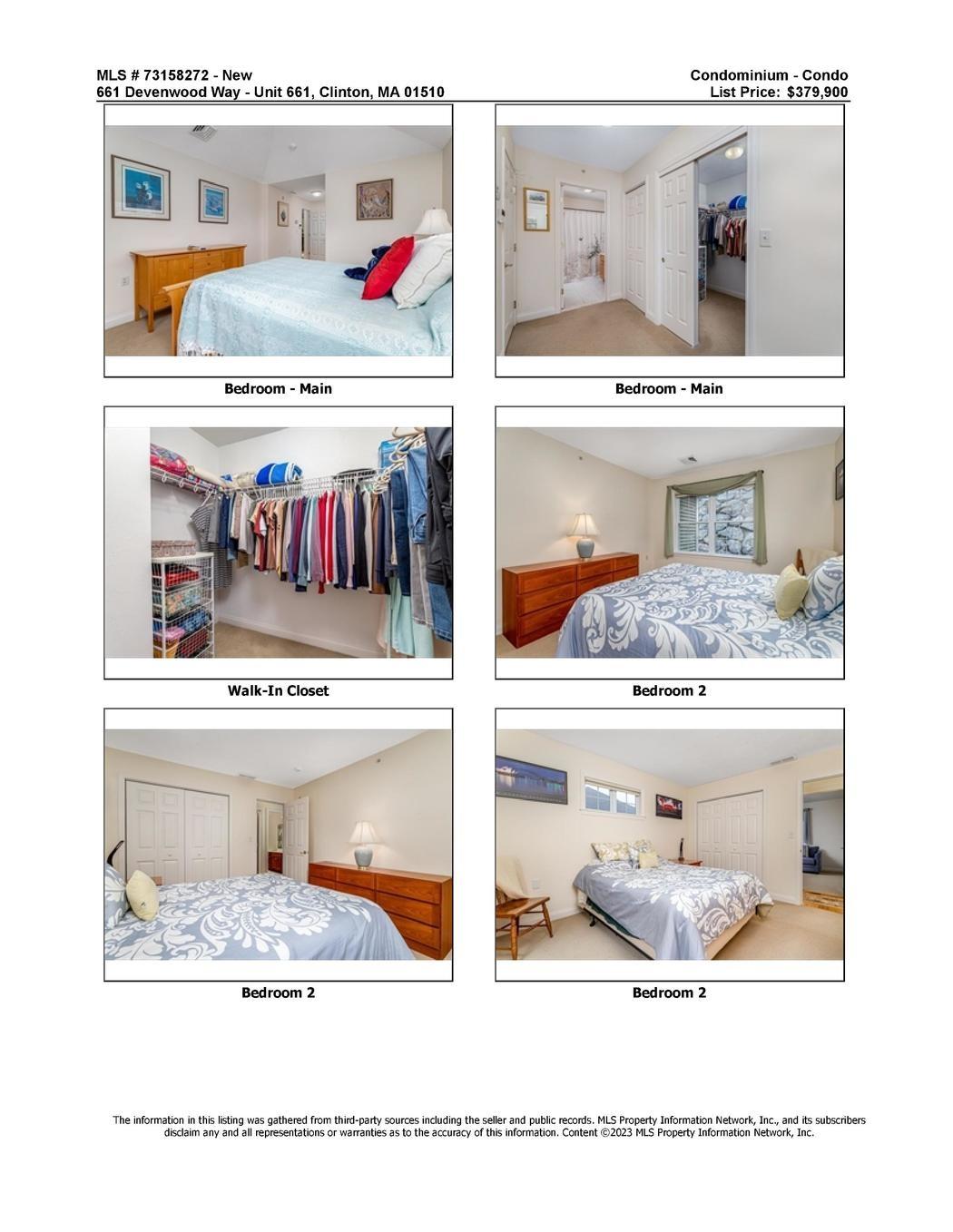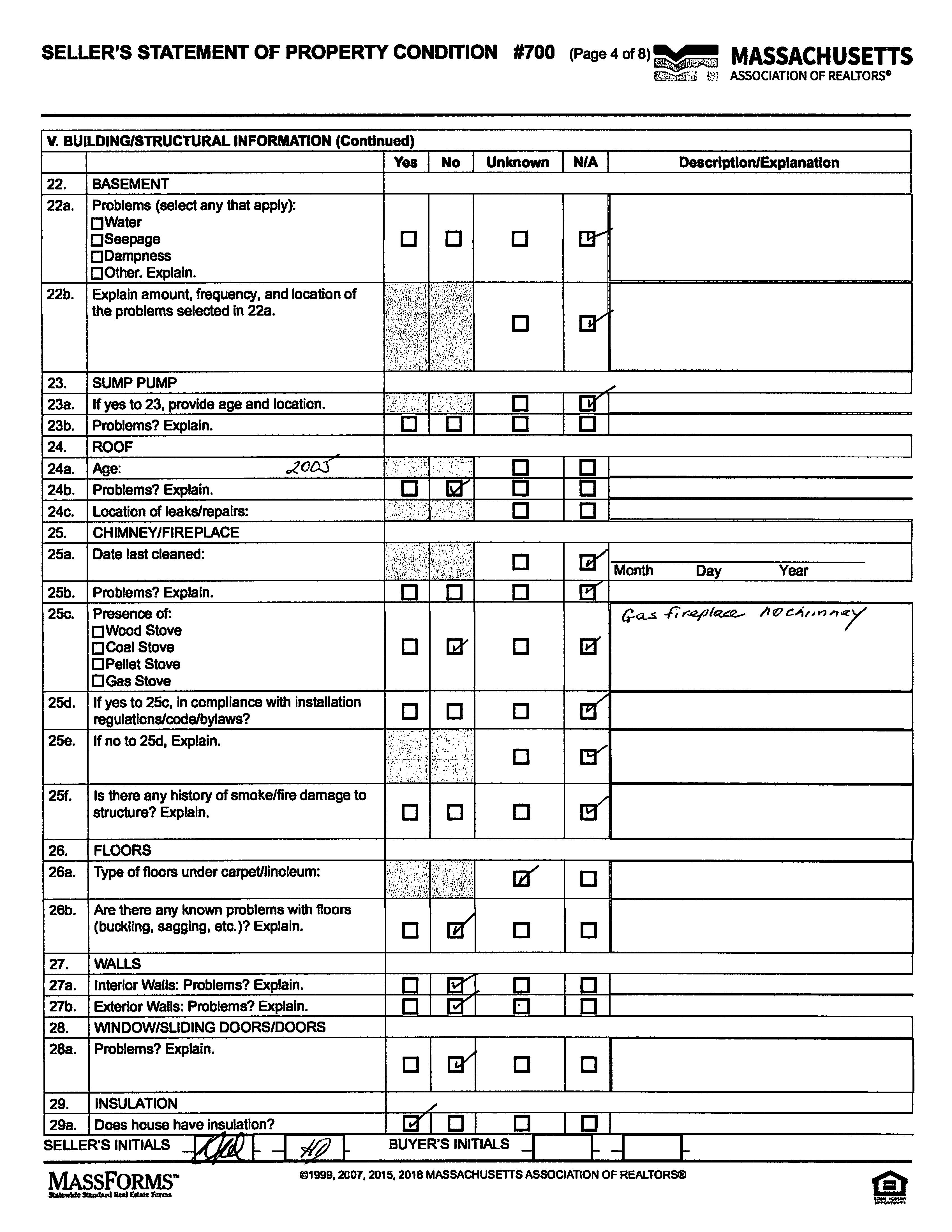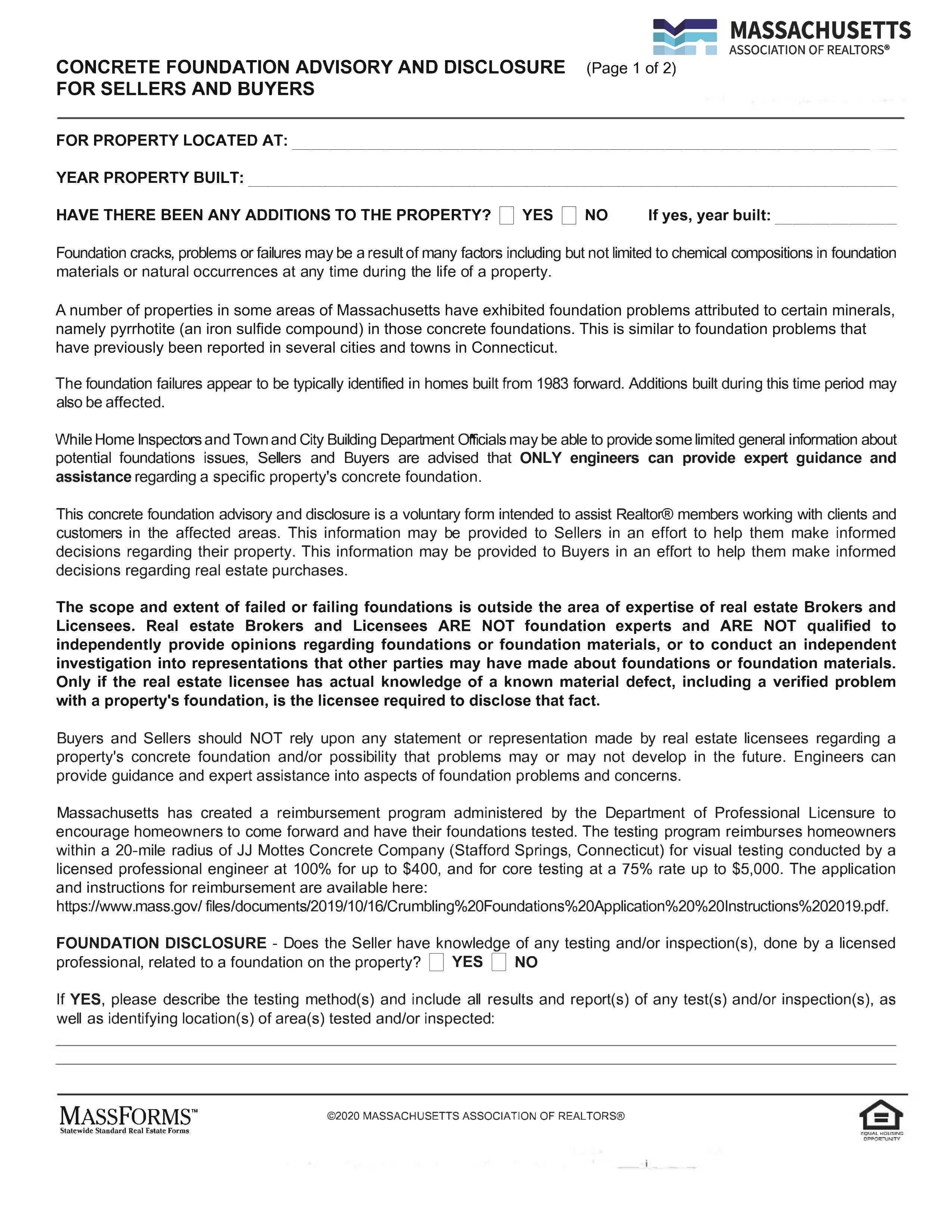







661 Devenwood Way, Clinton, MA 2 beds | 2 baths | 1,655 sqft Enjoy Care-free Living in the Desirable Woodlands Community... This gorgeous 2 BR, 2 Full BA Tuscany style condo is immaculate and ready for the next owner! Thomas Blake 508-951-2803 tom@homesjustforyou.com SCAN THE QR CODE OR SEE THE PRICE AND MORE PHOTOS: https://rem.ax/661 The HomesJustForYou Team at RE /MAX Liberty, 23 Village Inn Rd Unit A-1, Westminster, MA 01473 978-786-5160
661 Devenwood Way Clinton, MA 01510
Engineered wood flooring in living areas
Granite kitchen countertops
Stainless Steel Appliances
Natural Gas Fireplace
Comcast cable and internet access included in HOA fee

Large interior storage area in foyer
21 X 11 single car garage
Elevated storage in garage
13 X 10 Private composite deck
Storage shed off deck
Refrigerator, Stove, Microwave, Dishwasher, Washer and Dryer
Ceiling light and fan fittings, Window Treatments
661 Devenwood Way Clinton, MA 01510
Beautiful Central Park with community grill open to all
Enclosed Dog Park - fenced and tick treated
62 acres of conservation land with hiking at nearby Rauscher Farm
Hiking Trails throughout property with access to Clamshell Pond
Activities planned by resident committees

Close to downtown, area shopping and restaurants
Approximately 15 minutes to 495, 290, 190 and Rte. 117
This is a home you are going to Love!
Refrigerator, Stove, Microwave, Dishwasher, Washer and Dryer
Ceiling light and fan fittings, Window Treatments
Remarks
Enjoy Care-free Living in the Desirable Woodlands Community! This gorgeous 2 BR, 2 Full BA Tuscany style condo is immaculate and ready for the next owner. Perfectly designed for first first-time buyers or those looking to downsize into a simpler lifestyle, this home offers an open concept living experience featuring a well-appointed kitchen, stainless steel appliances, and granite countertops. Entertain in style! Greet a spring morning on your secluded deck or relax by the fireplace in winter. Enjoy the flexibility of work-life balance in your dedicated office that includes cable/WIFI with the HOA fee. Retire to a spacious main bedroom with a full bath and walk-in closet. Nature surrounds you with miles of trails, conservation land, and a central park featuring a fenced doggie play area. Pets are welcome! Strategically located near 495, 290, 190, and Rte.117, Clinton is fantastic for commuters. View this home in 3D, visit our open house or call your agent for a private showing today
Stainless Steel Appliances, Gas Stove
Main Bedroom: 213X11Ceiling - Vaulted, Closet - Walk-in, Closet, Flooring - Wall to Wall Carpet, Cable Hookup, High Speed Internet Hookup
Bedroom 2: 212X10Closet, Flooring - Wall to Wall Carpet, Cable Hookup
Bath 1: 29X5Bathroom - 3/4, Closet - Linen, Flooring - Stone/Ceramic Tile, Countertops - Stone/Granite/Solid, Double Vanity, Lighting - Sconce, Lighting - Overhead
Bath 2: 210X4Bathroom - Full, Closet - Linen, Flooring - Stone/Ceramic Tile, Countertops - Stone/Granite/Solid, Lighting - Sconce, Lighting - Overhead
Laundry: 28X7Flooring - Stone/Ceramic Tile, Dryer Hookup - Electric, Washer Hookup, Lighting - Overhead
211X9Flooring - Wall to Wall Carpet, High Speed Internet Hookup
Foyer: 114X8Closet, Flooring - Stone/Ceramic Tile, Exterior
See Rules and Regs for pet restrictions. See Submitting a Complete Offer and other docs attached at the "paper clip".
The information in this listing was gathered from third-party sources including the seller and public records. MLS Property Information Network, Inc., and its subscribers disclaim any and all representations or warranties as to the accuracy of this information. Content

Property
Network, Inc.
PropertyInformation Approx. Living Area Total: 1,655 SqFt ($229.55/SqFt) Living Area Includes Below-Grade SqFt: No Living Area Source: Public Record Approx. Above Grade: 1,655 SqFt Approx. Below Grade: Levels in Unit: 2 Living Area Disclosures: Heat Zones: 3 Forced Air, Gas Cool Zones: 3 Central Air Parking Spaces: 2 Off-Street, Deeded, Guest, Paved Driveway Garage Spaces: 1 Under, Garage Door Opener, Storage, Side Entry Disclosures: Complex&AssociationInformation Complex Name: Woodlands Units in Complex: 287 Complete: No Units Owner Occupied: 281 Source: Management Association: Yes Fee: $383 Assoc. Fee Inclds: Water, Sewer, Master Insurance, Exterior Maintenance, Road Maintenance, Landscaping, Snow Removal, Park, Walking/Jogging Trails, Refuse Removal, Reserve Funds, Management Fee Special Assessments: No RoomLevels,DimensionsandFeatures RoomLevelSizeFeatures Living Room: 215X13Fireplace, Ceiling Fan(s), Cable Hookup, Deck - Exterior, Open Floor Plan, Slider, Lighting - Overhead, Ceiling - Half-Vaulted, FlooringEngineered Hardwood Dining Room: 210X9Skylight, High Speed Internet Hookup, Open Floor Plan, Lighting - Pendant, Ceiling - Half-Vaulted, Flooring - Engineered Hardwood Kitchen: 212X11Flooring - Stone/Ceramic Tile, Countertops - Stone/Granite/Solid, Kitchen Island, Open Floor Plan, Recessed Lighting,
Office:
Recessed Lighting, Lighting
Overhead Features Area Amenities: Public Transportation, Shopping, Swimming Pool, Tennis Court, Park, Walk/Jog Trails, Medical Facility, Laundromat, Conservation Area, Highway Access, House of Worship, Public School Appliances: Range, Dishwasher, Disposal, Microwave, Refrigerator, Washer, Dryer Association Pool: No Basement: No Beach: No Construction: Frame Docs in Hand: Master Deed, Unit Deed, Rules & Regs, Management Association Bylaws, Floor Plans, Association Financial Statements, Certificate of Insurance Electric Features: Circuit Breakers Energy Features: Insulated Windows, Insulated Doors, Prog. Thermostat Exterior: Vinyl Exterior Features: Deck - Composite, Covered Patio/Deck, Storage Shed, Professional Landscaping, Stone Wall Flooring: Tile, Wall to Wall Carpet, Engineered Hardwood Hot Water: Natural Gas, Tank Insulation Features: Fiberglass, Unknown Interior Features: Security System, Cable Available, Internet Available - Broadband Management: Professional - On Site Pets Allowed: Yes w/ Restrictions Other (See Remarks) Roof Material: Asphalt/Fiberglass Shingles Sewer Utilities: City/Town Sewer Water Utilities: City/Town Water Utility Connections: for Gas Range, for Gas Oven, for Electric Dryer, Washer Hookup Waterfront: No Water View: No OtherPropertyInfo Adult Community: No Elevator: No Disclosure Declaration: Yes Exclusions: Facing Direction: Northeast Green Certified: No Laundry Features: In Unit Lead Paint: None UFFI: No Warranty Features: No Year Built/Converted: 2005 Year Built Source: Public Record Year Built Desc: Actual Year Round: Yes Short Sale w/Lndr. App. Req: No Lender Owned: No TaxInformation Pin #: M:0119 B:2760 L:0661 Assessed: $356,700 Tax: $4,769 Tax Year: 2023 Book: 51523 Page: 76 Cert: 000000114375 Zoning Code: R2 Map: 119 Block: 276 Lot:661 Compensation Sub-Agent: Not Offered Buyer Agent: 2.0% Facilitator: 2.0% Compensation Based On: Net Sale Price
Remarks
Access,
-
Firm
MarketInformation Listing Date: 9/12/2023 Listing Market Time: MLS# has been on for 0 day(s) Days on Market: Property has been on the market for a total of 0 day(s) Office Market Time: Office has listed this property for 0 day(s) Expiration Date: Cash Paid for Upgrades: Original Price: $379,900 Seller Concessions at Closing: Off Market Date: Sale Date:
©2023 MLS
Exterior - Front
661 Devenwood Way - Unit 661 Clinton, MA 01510 Worcester County List Price: $379,900 Unit Placement: Street, Middle Total Rooms: 5 Unit Level: 1 Bedrooms: 2 Grade School: Bathrooms: 2f 0h Middle School: Main Bath: Yes High School: Clinton Fireplaces: 1 Outdoor Space Available: Yes - Common Approx. Acres: Handicap Access/Features: No Directions: Berlin Street to Woodland Circle to Devenwood Way
Information
MLS#73158272- New Condo-Townhouse





















661 Devenwood Way, Clinton MA 01510 2005
 William Dirosario
William Dirosario
14, 2023
14, 2023
Kerrie Dirosario
August
August


































 William Dirosario
William Dirosario


