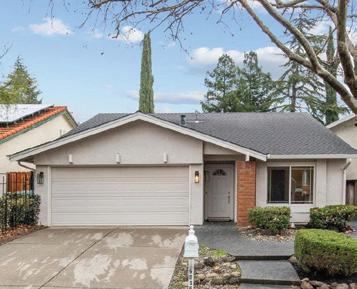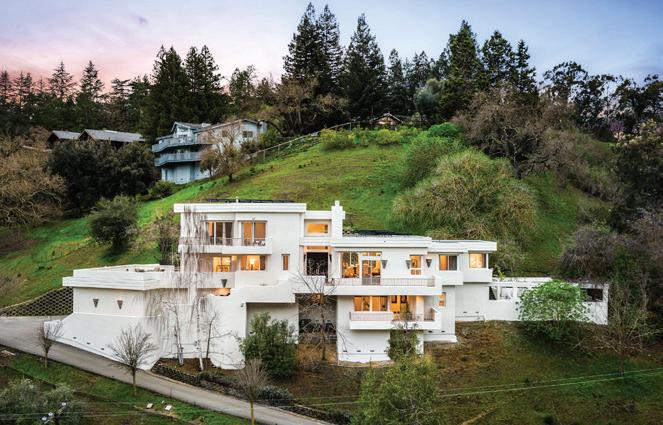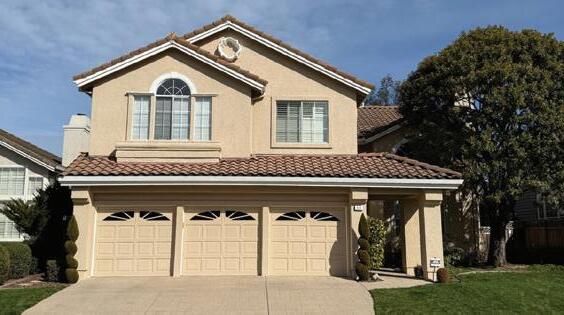
























over one mile of lakefronts!

I HAVE BUYERS READY TO PURCHASE UP TO $4,500,000. THEY ARE LOOKING FOR A SINGLE-STORY HOME IN ORINDA, MORAGA, LAFAYETTE, ALAMO OR DANVILLE. WE HAVE SEEN EVERYTHING ON THE MARKET.





Completely renovated gem was taken down to the studs and rebuilt with impeccable design and thoughtful craftsmanship, creating a space that feels both luxurious and inviting. Four bedrooms, three full bathrooms plus two 1/2 baths; 3000 sq ft home, 1100 sqft attached, 3-car garage. Connect with me for more details.








































































Interest rates are dropping and may keep falling.
Inventory remains low, giving you an edge.
Buyers are actively making decisions, especially with school-age children.

























































































































































































































































































4










































4
| 3.5
| 2,344± Sq Ft | .33± Acre Lot Beautifully upgraded home on a spacious lot, blending elegance with modern comfort. Fresh paint, newer carpets, and rich wood flooring throughout.















4


3








































A Luxury Condo Community For Active Adults 55+, Now Taking Deposits!
Currently in development by Diamond Construction, The Nova offers modern design and a variety of upscale amenities for residents, including a sophisticated bar and lounge, a cozy library for quiet relaxation, and private spaces to unwind. Fitness enthusiasts can enjoy a fully equipped gym to support an active lifestyle. Outdoors, residents can take advantage of bocce courts, fire pits, and a BBQ area for social gatherings. Ideally located, The Nova is just a 10 minute walk from downtown Danville’s shops, dining, parks, and trails.
Enkasa Homes 925-238-3358 www.thenovadanville.com DRE 02208334





This stunning custom home sits on a cul-de-sac at the end of Lackland Drive in the desirable Whitegate area, but not a part of the HOA. It offers four spacious bedrooms, an office/retreat/nursery, 2.5 baths, and a three-car garage, spread across 3,274± sq ft of living space. Recently updated with new roof, interior paint and carpeting in 2024 & 2025, the home also features hardwood floors. The magnificent family room boasts vaulted wood ceilings, a custom fireplace, wood wainscoting, and a wet bar. The formal living room includes a stone fireplace, custom mantle and wood shutters, and the formal dining room has a coffered ceiling and a French door opening to the front balcony. The updated kitchen has granite countertops, skylights, stainless KitchenAid and LG appliances, a large island and pantry. The primary suite includes French doors opening to a secluded patio, a soaking tub, tile shower, and walk-in closet. The home features front and rear decks and a grass area with spectacular views of live oaks and open space, in the award-winning San Ramon Valley Unified School District.

00910686 | 01244553


































