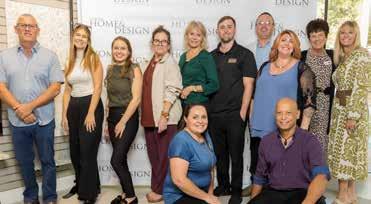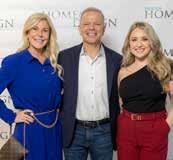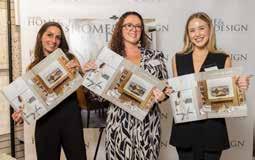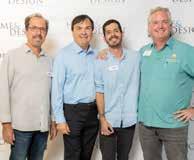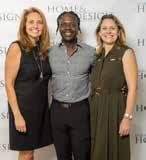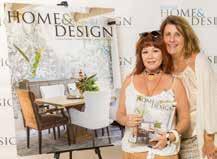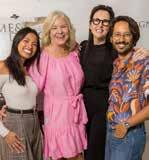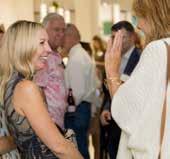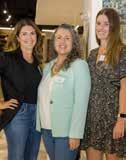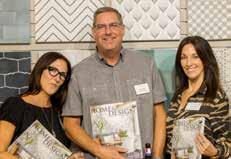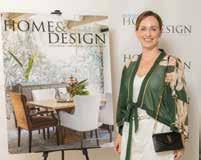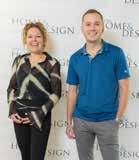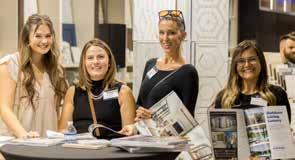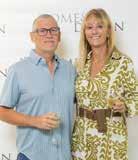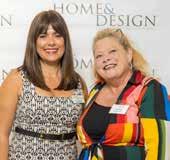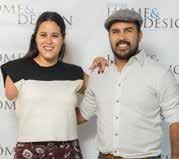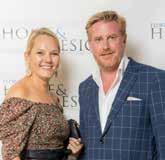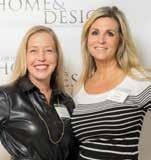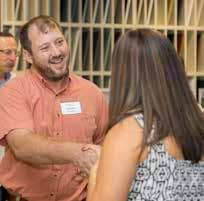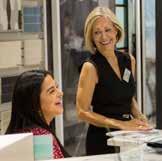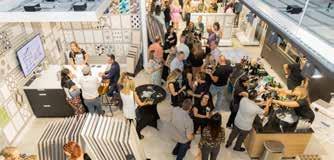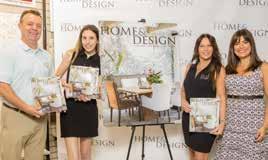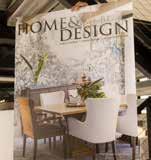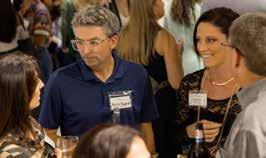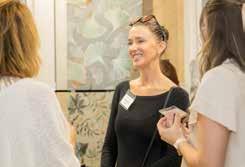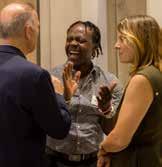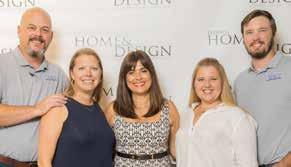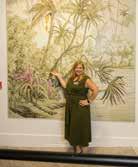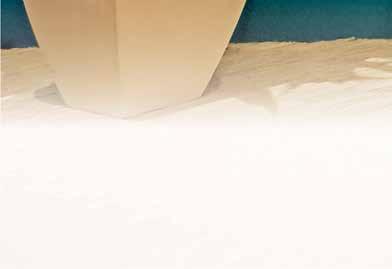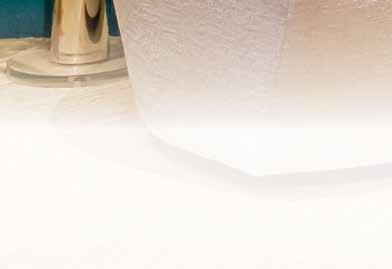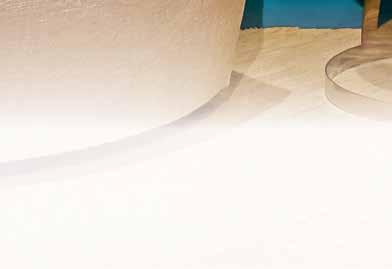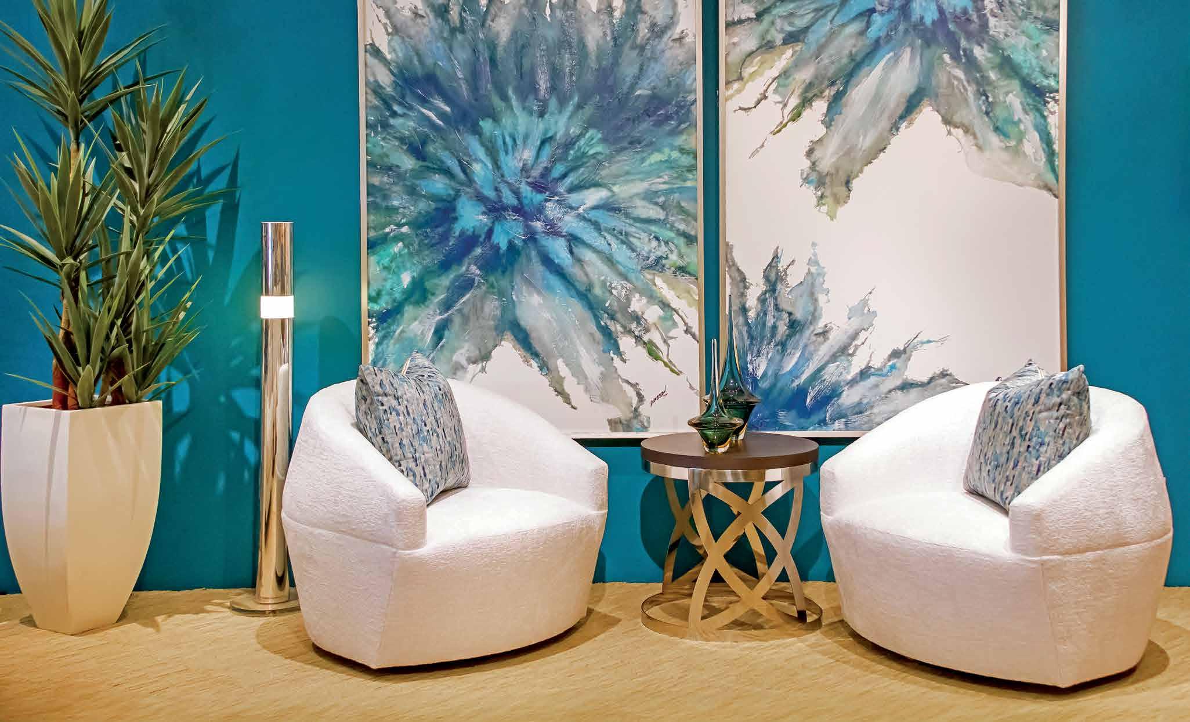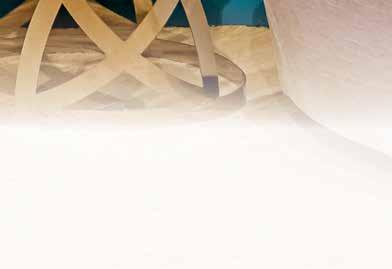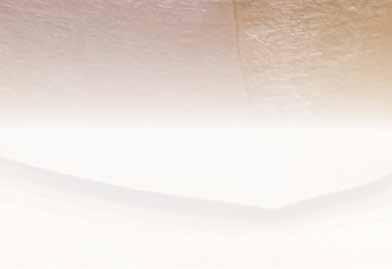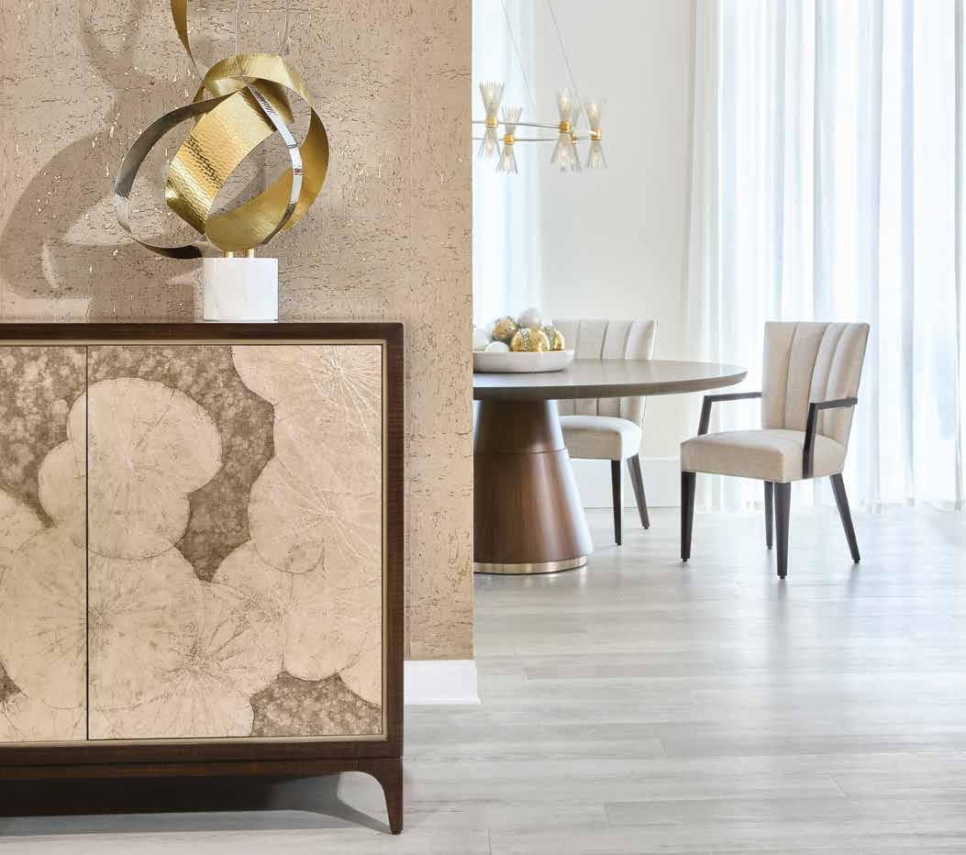








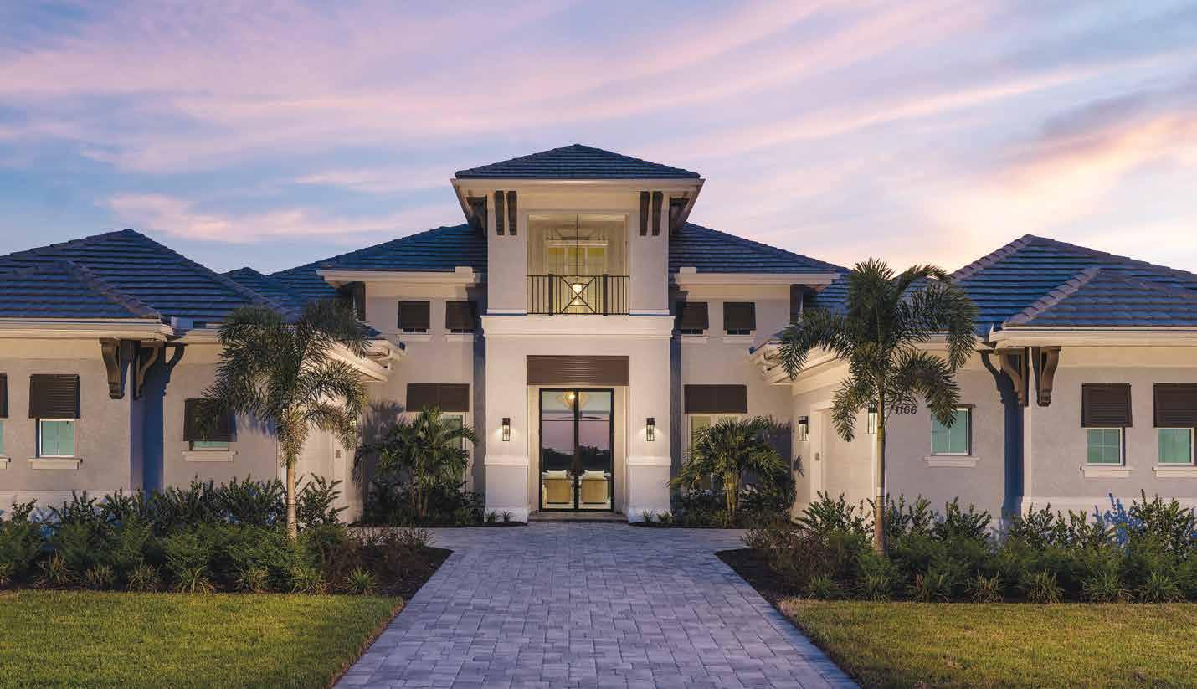





Wild Blue at Waterside has captivated homeowners with its Lakewood Ranch location, incomparable residences and resort-style amenities. This awardwinning community by Stock Development features single-family homes by some of the area’s most notable builders and incredible lifestyle amenities, including the 13-acre Midway Sports Complex, opening in spring 2025, plus a social clubhouse with indoor and outdoor dining, two pools, a movie theater, fitness center, and a 9-hole premier putting course. Now’s the time to discover Sarasota’s most desirable nature-centric luxury community.
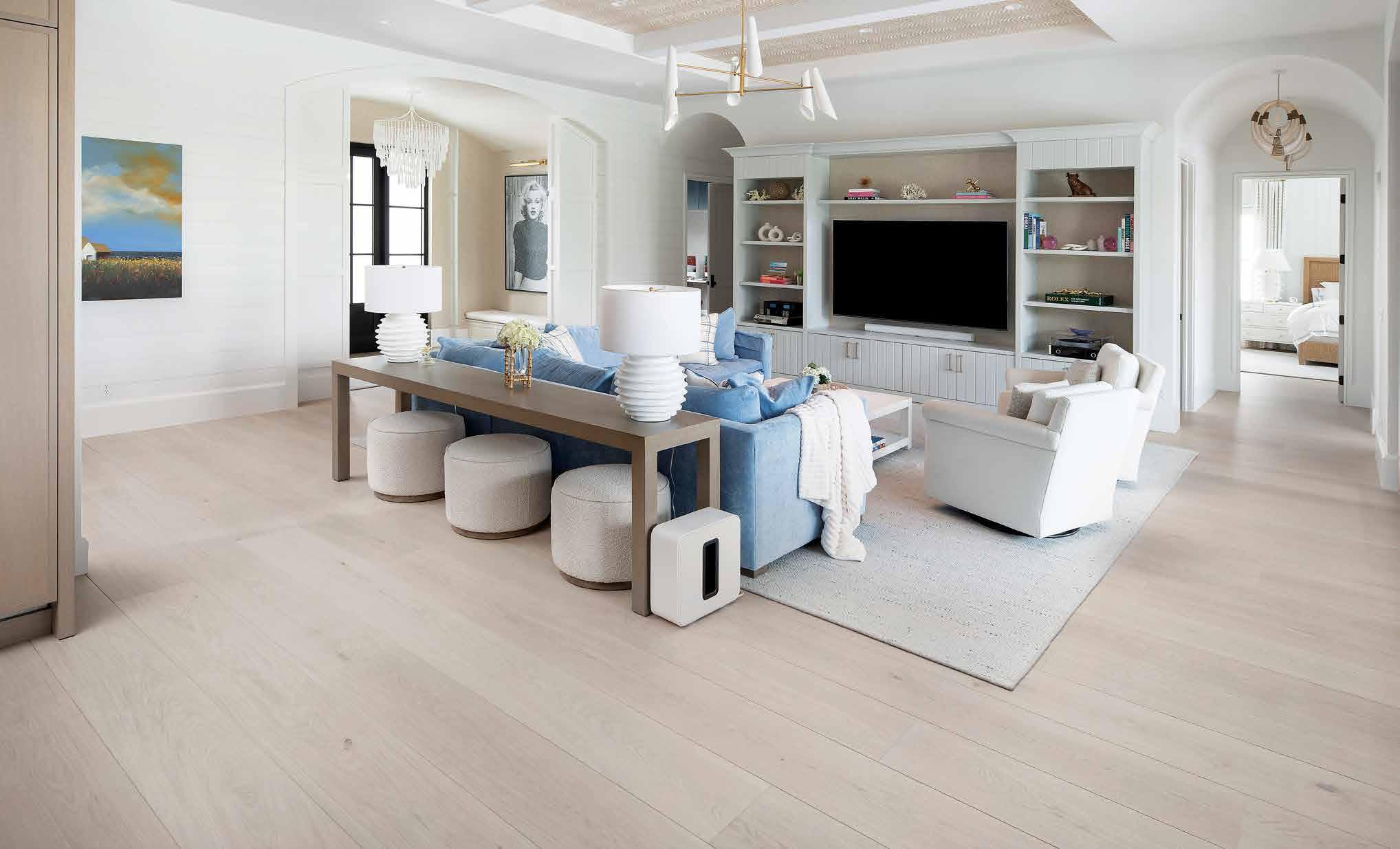

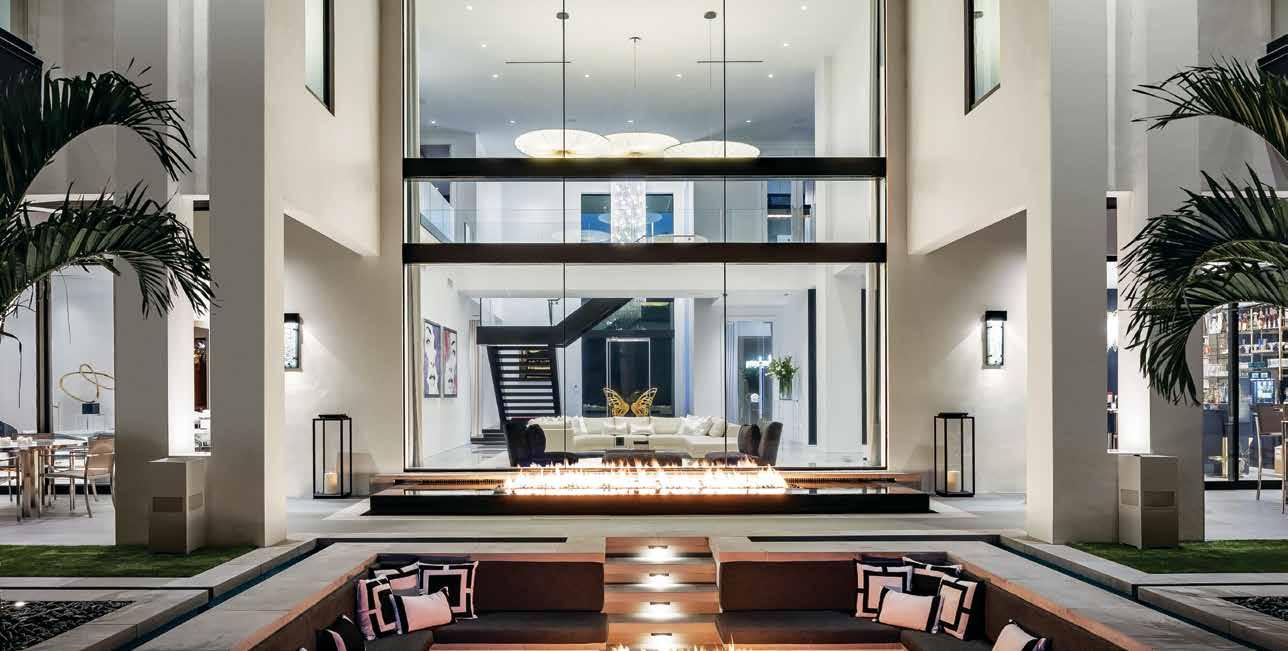

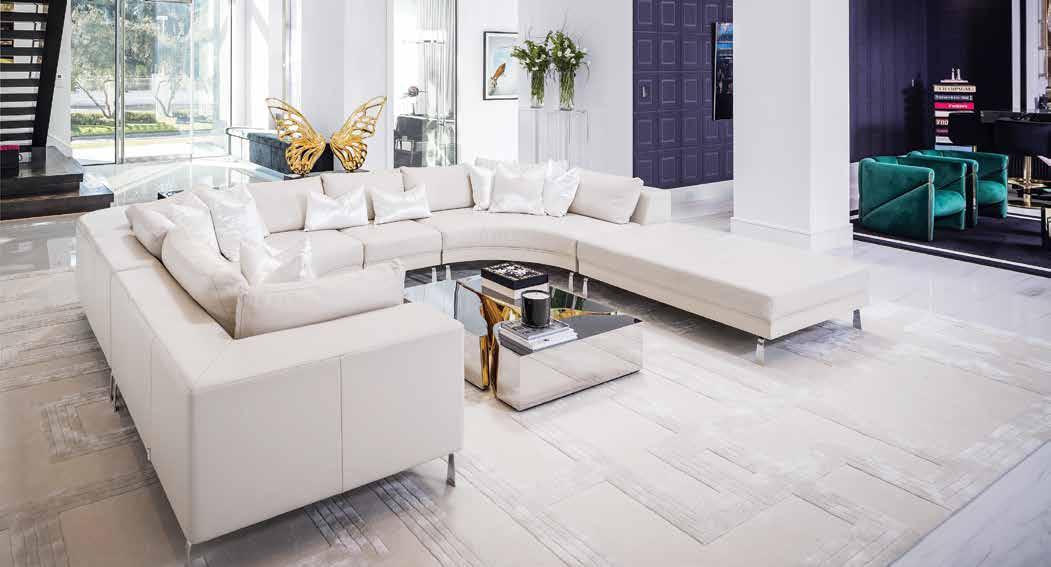

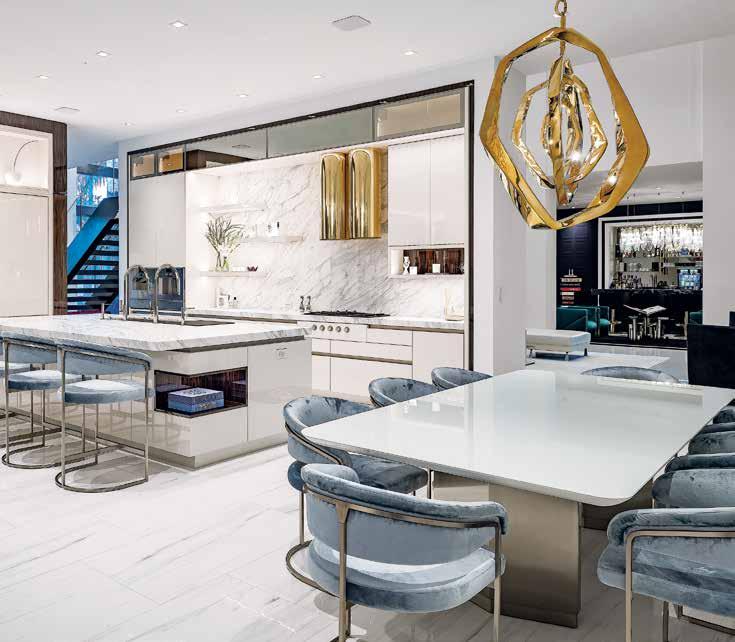

Blend life and style beautifully, on your terms. Blend life and style beautifully, on your terms.
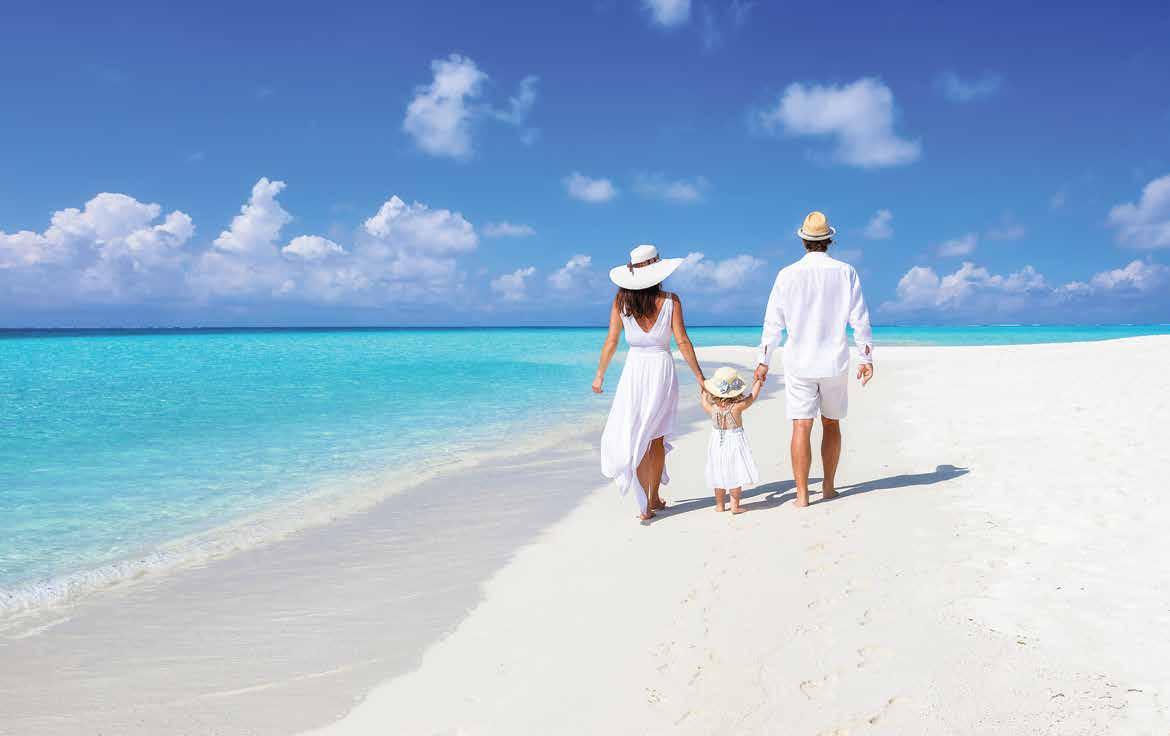

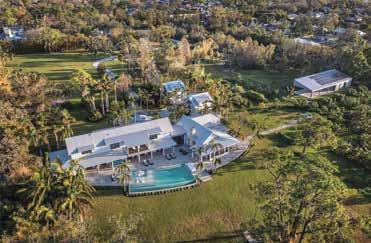
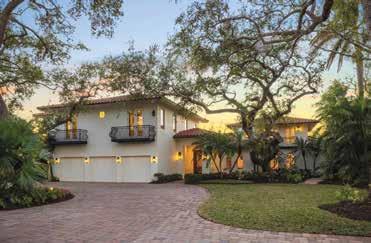
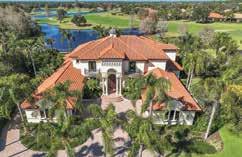
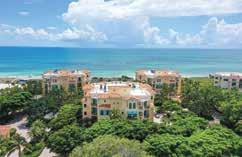
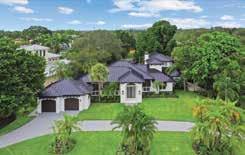
Michael
consistently
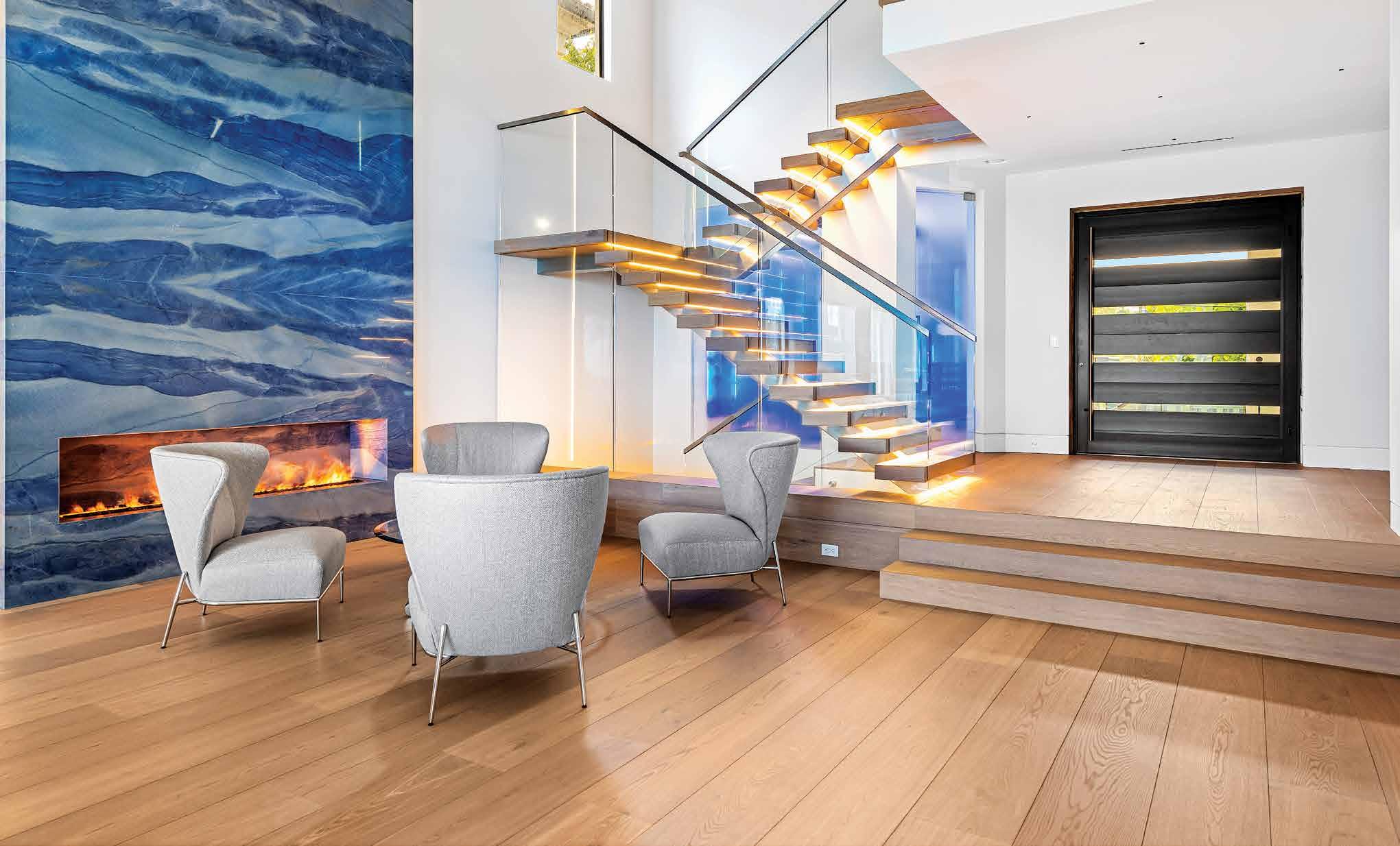


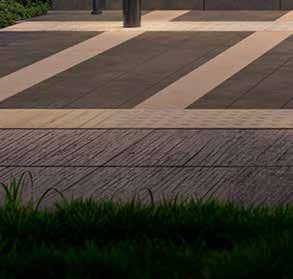
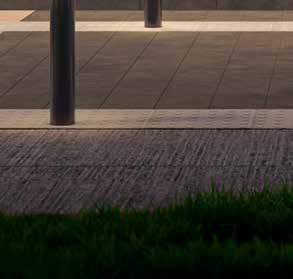


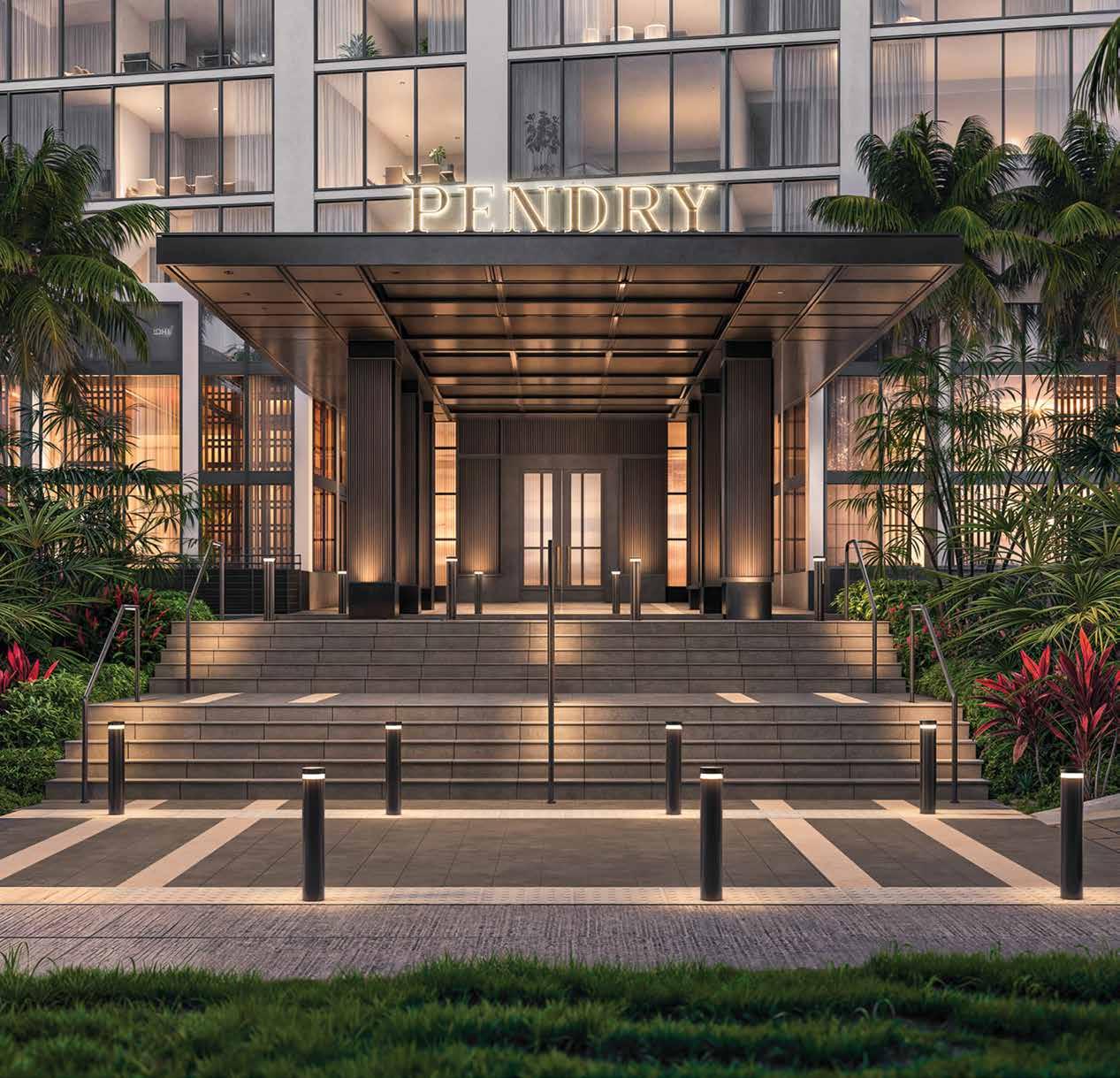










Live the contemporary luxury in Tampa with the polished comforts of a Pendry hotel. Fully-serviced Residences are enhanced by exclusive privileges and peerless hospitality that begin at this unprecedented address along the Tampa Riverwalk, and extend to some of the most celebrated hotels and resorts in the world.
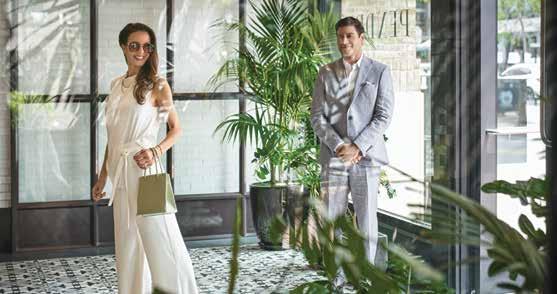

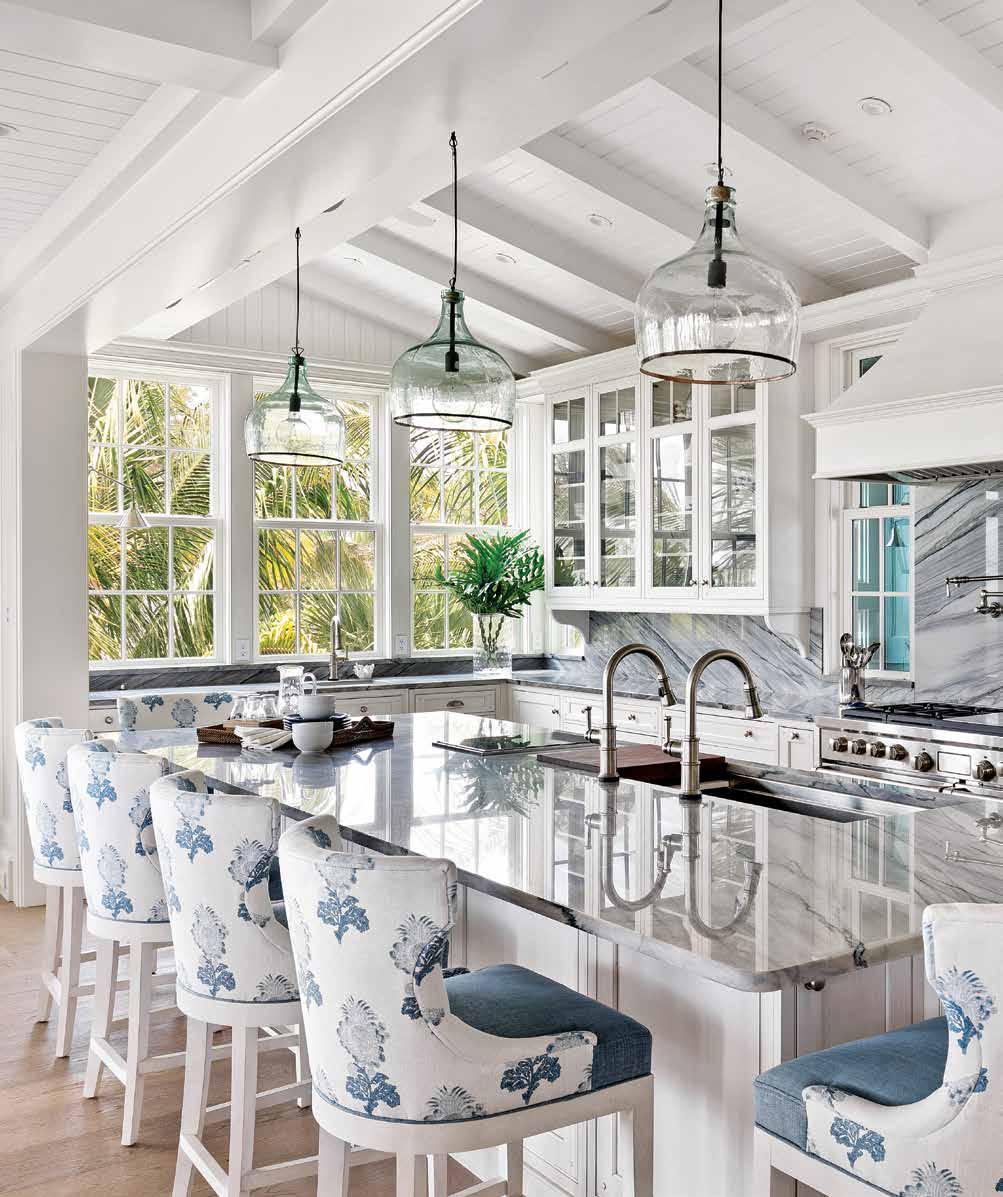
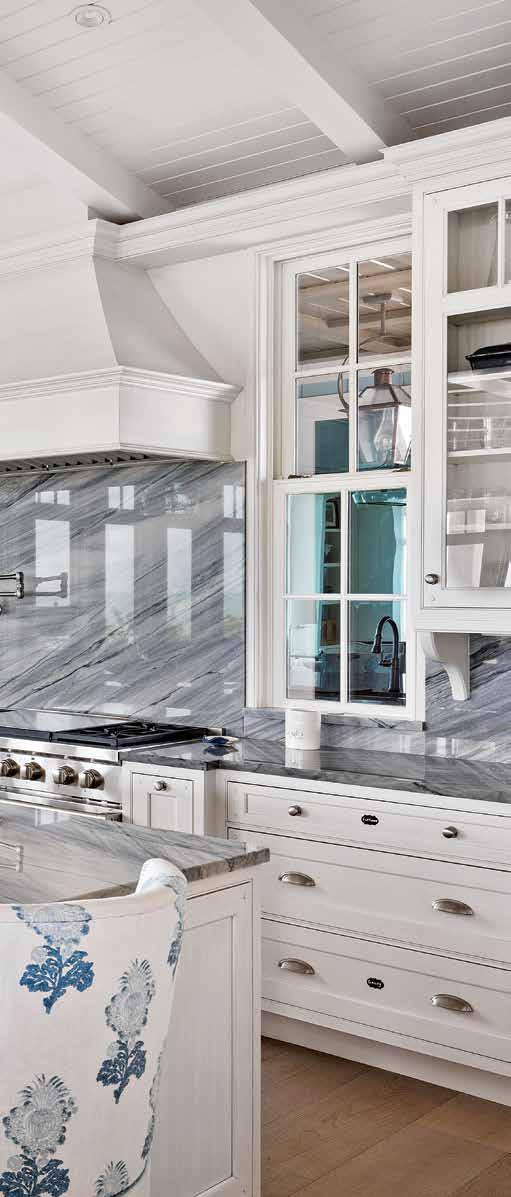
Bonita Springs House of Cabinetry 239-948-3040
Bradenton Epoch Solutions 941-761-8855
Englewood The Cabinet Guy 941-475-9454
Ft. Lauderdale Lifestyle Cabinetry 954-563-1801
Living Color Cabinetry 954-970-9511
Fort Myers Dwayne Bergmann Interiors 239-344-7455
Islamorada JDR Designs 610-639-3905
Lake Mary Signature Kitchens 407-330-6860
Miami Luv My Kitchens 786-276-9990
Trimline Design 305-666-7609
Naples Tradewind Designs 239-354-4708
Naples Interior by Design West 239-514-1234
Palm Beach Gardens Rachel Eve Designs 561-694-0146
Sarasota Cooks Custom Cabinetry 941-366-6112
Renaissance Design Studio 941-921-9393
Stuart Superior Kitchens 772-286-6803
Tampa Artisan Design 813-922-7909
Vero Beach Dawn Wallace Designs 772-999-2691
William Charles 772-562-5101
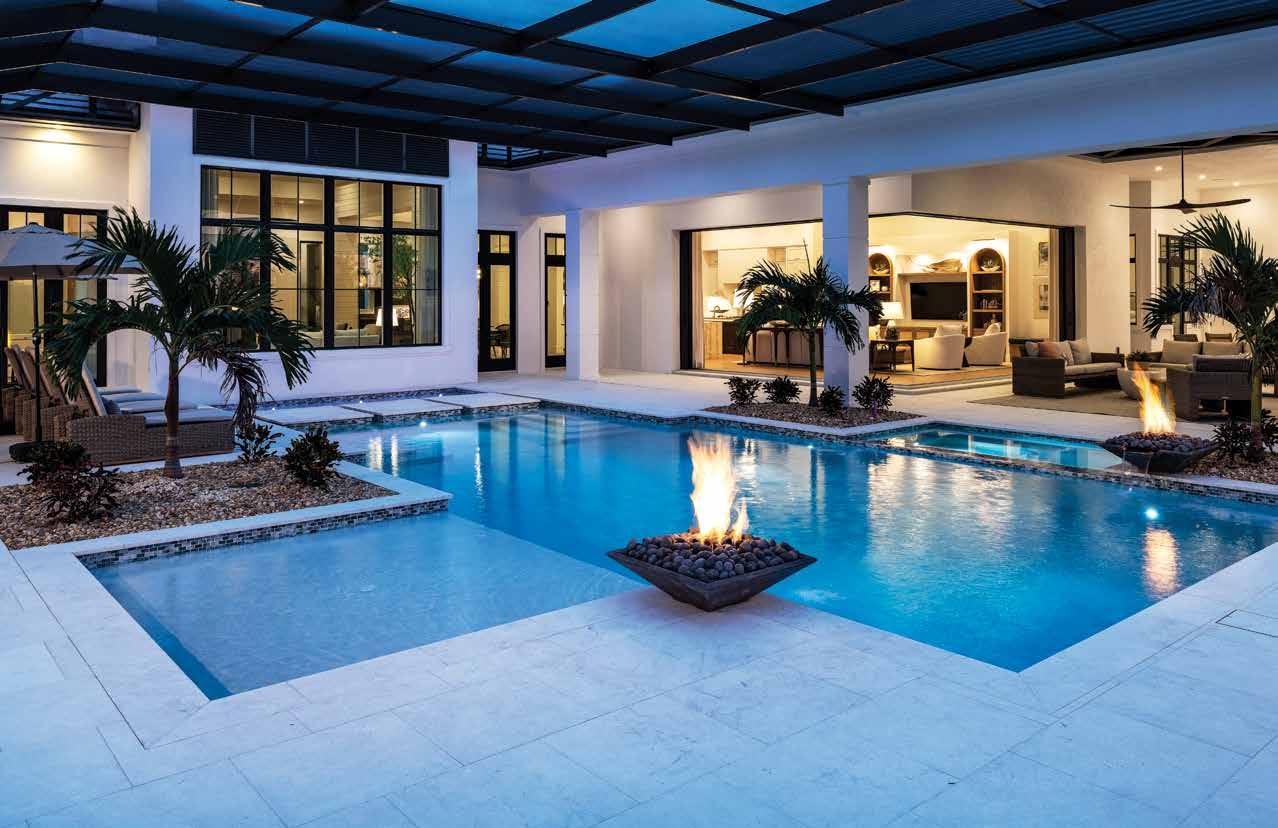
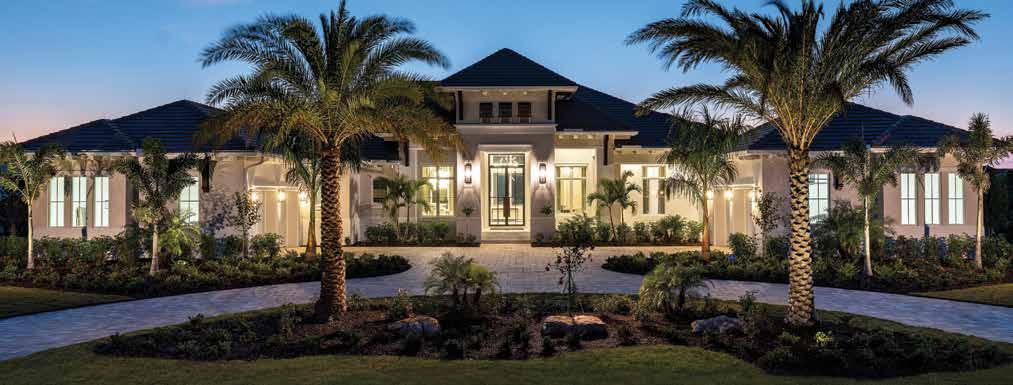

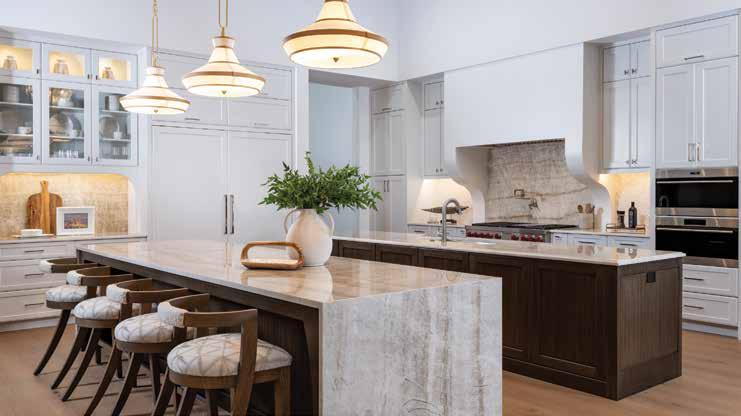
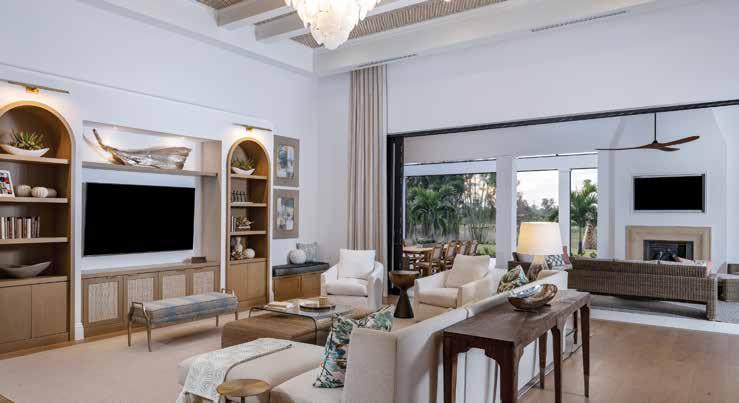
Elevate your custom homebuilding journey with the award-winning expertise of Stock Custom Homes, whose distinguished residences helped establish The Lake Club as one of the most exclusive villages in Lakewood Ranch. Trust in our renowned craftsmanship to curate a residence that embodies your refined way of life. Build your dream home on your cherished homesite, or explore our new estate homes being built in Wild Blue at Waterside in Lakewood Ranch.
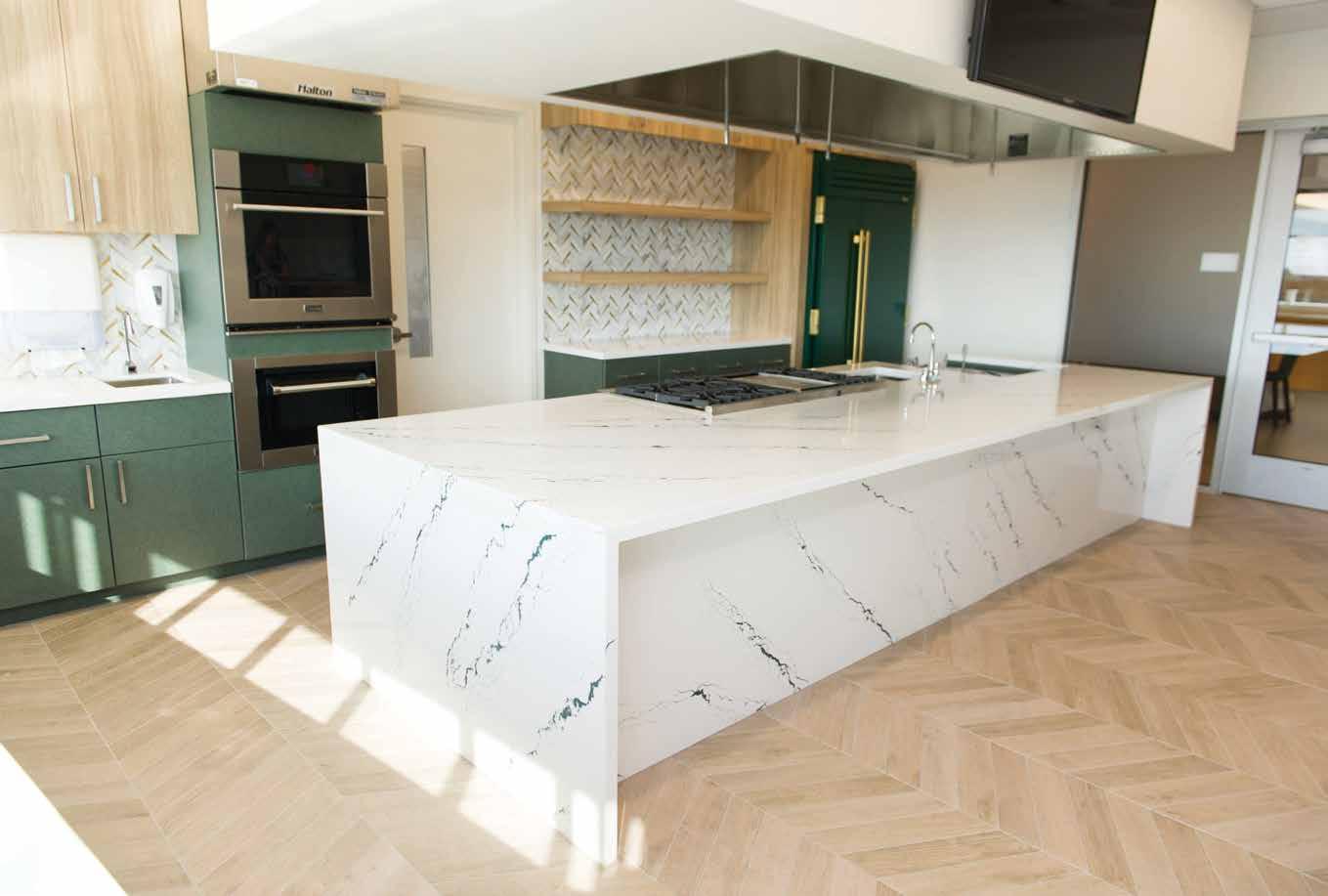

Home & Design magazine proudly celebrates the luxury home professionals redefining Florida’s Suncoast as a premier destination for exceptional craftsmanship and design. From Sarasota to Tampa Bay and the surrounding cities, these visionaries create homes that seamlessly blend comfort, sophistication, and innovation, catering to those who appreciate a refined lifestyle. With a vibrant cultural scene, pristine beaches, and a diverse array of upscale residences — from waterfront estates to contemporary urban retreats — the Suncoast continues to captivate and elevate the standard of luxury living.
In this Spring 2025 issue, our cover features a stunning tropical retreat celebrating nature’s beauty and restorative power.
Next, you will discover a coastal design that harmonizes rustic, organic textures with refined luxury, resulting in a sophisticated aesthetic. We also highlight a mindful design philosophy where every detail — from site selection to structure — is intentionally crafted to align with the homeowner’s lifestyle, needs, and environment.
As we celebrate 25 years as the leading coffee table publication for luxury home design, we want to express our heartfelt gratitude for the unwavering support of our local luxury home community. Your passion and dedication inspire us to continue showcasing the remarkable homes and talented professionals who bring them to life. Thank you for being an essential part of the Home & Design family.
We would also like to extend our warmest congratulations to Catherine Ceballos, a dedicated Sarasota resident and advocate for the Suncoast, on her promotion to Associate Publisher at Home & Design Magazine. The Suncoast community is fortunate to have her championing local businesses and their talented professionals.
We hope you find as much joy reading this issue as we did creating it. Enjoy the magazine!
Jennifer Evans President & Publisher

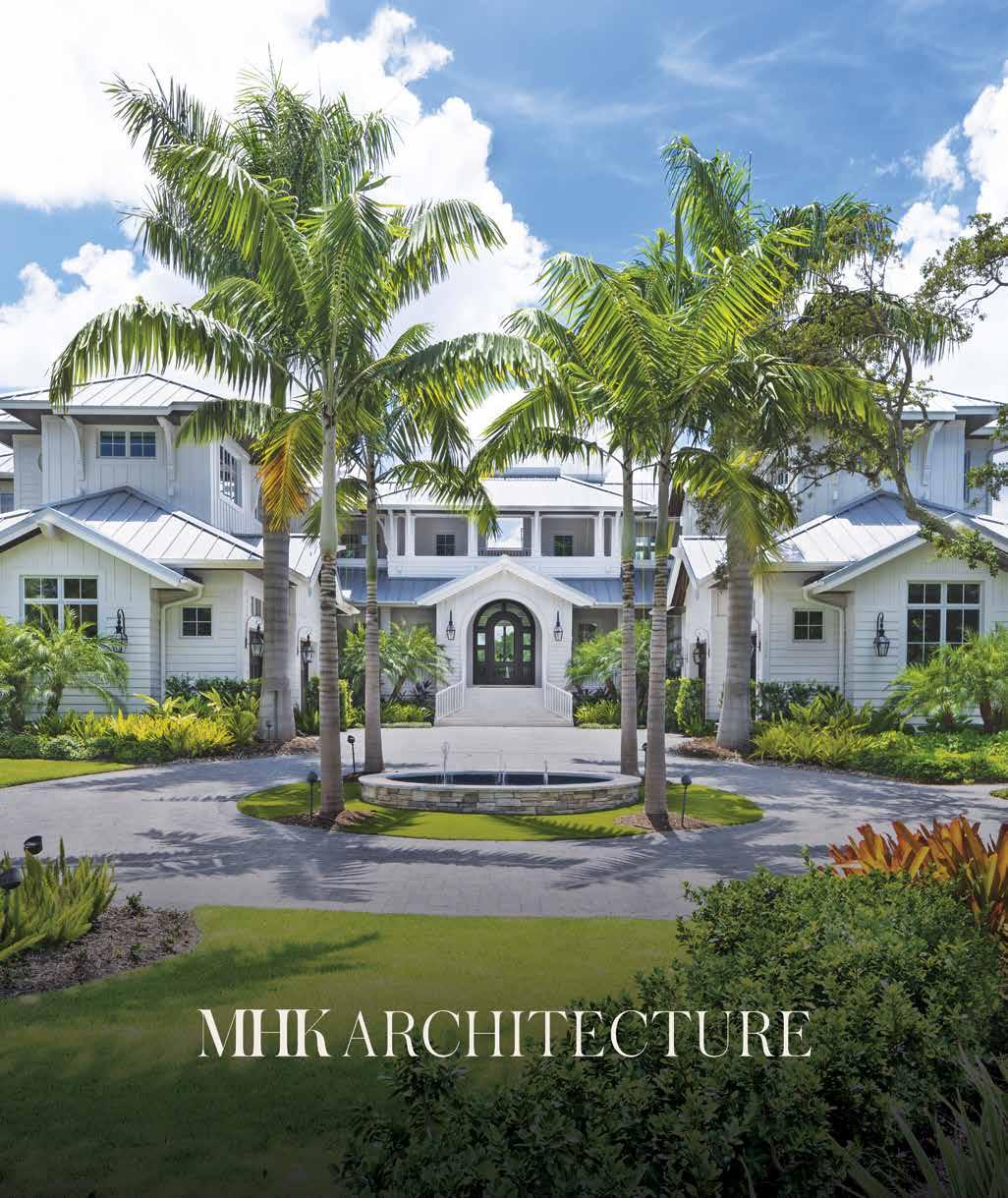




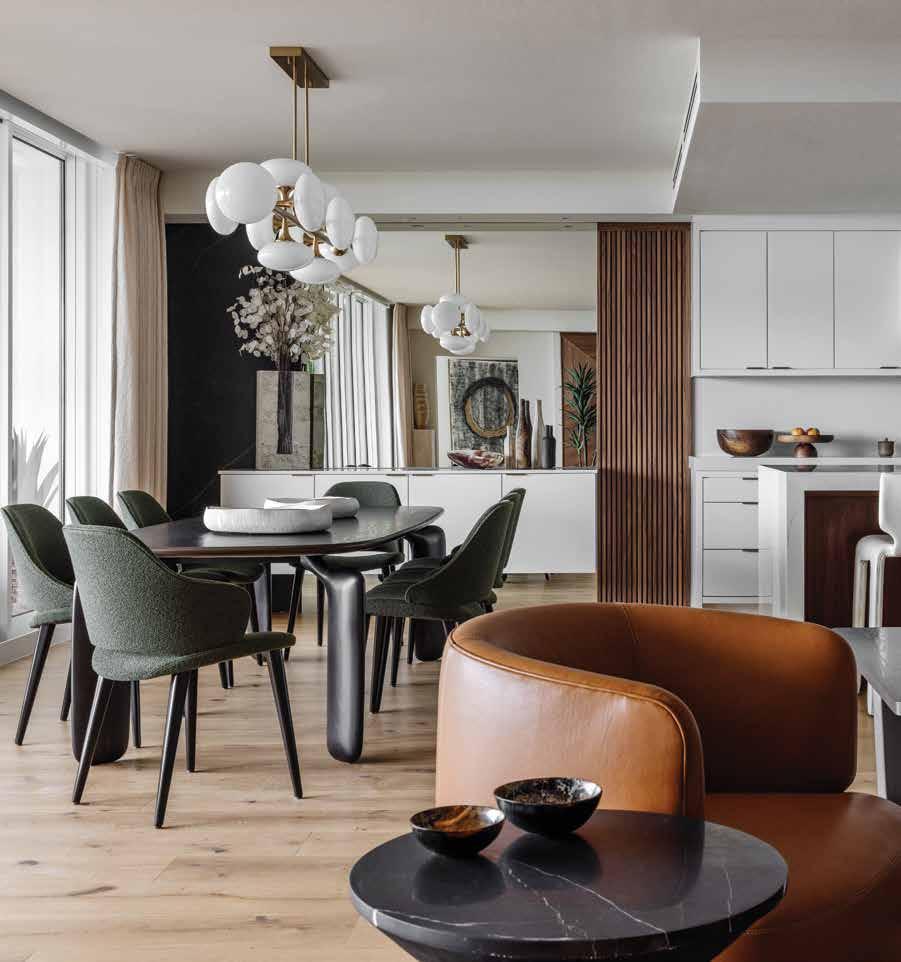



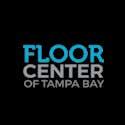





I am grateful and excited about my new role as Associate Publisher of Home & Design Magazine Suncoast. This milestone represents not just a personal achievement but also a heartfelt reflection of our amazing team’s dedication and resilience, along with the incredible support we receive from our wonderful local industry partners.
Having been part of the Sarasota community for several years, I am continually inspired by the resourcefulness and collaborative spirit that define this region. Over the past year, we have faced numerous challenges, from navigating the aftermath of hurricanes to overcoming delays that tested our resolve. Yet, through it all, our commitment to showcasing the unparalleled luxury architecture and design of Florida’s Suncoast has remained steadfast. Our region is a treasure trove of creativity and craftsmanship, and it is an honor to continue celebrating the professionals who bring these visions to life.
The journey has been marked by hard work, collaboration, and a shared passion for excellence. The community’s strength and partnerships have been instrumental in overcoming obstacles and turning challenges into opportunities. As we move forward, I am committed to ensuring that Home & Design Magazine remains your premier source of inspiration in luxury living. Together, we will continue highlighting the artistry and innovation that define our community.
Thank you for your trust and support. I look forward to embarking on this exciting new chapter with all of you.
With gratitude,
Catherine Ceballos Associate Publisher


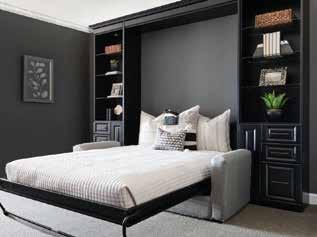
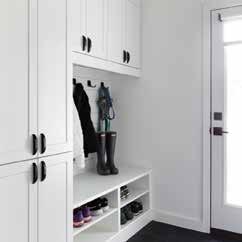

PARAMOUNT VIEW
Reimagining a tropical retreat through nature’s lens
Photography by Ryan Gamma Photography
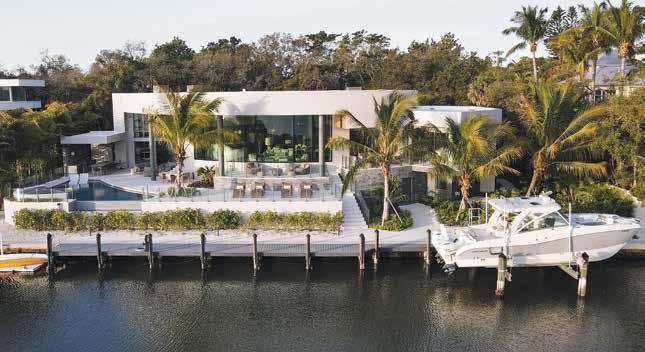
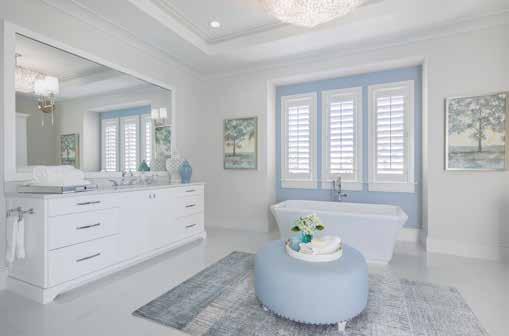

Earthy and organic converge with glamorous elements for coastal sophistication
Photography by Jimmy White Photography
Tailored design from site to structure
Photography by Bos Images

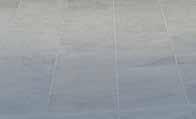

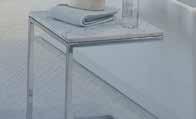











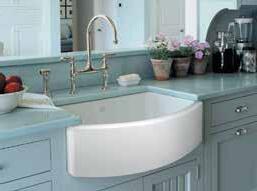





Blending classic architecture with Polynesian charm in an exceptional inland community
Photography by Motion Media
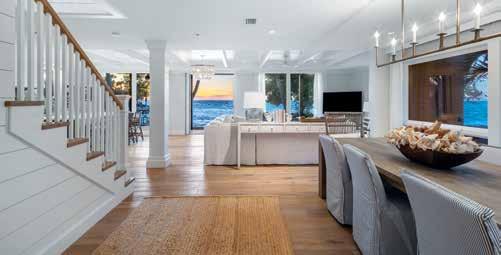
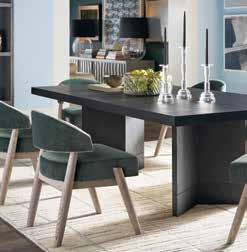

COASTAL FLUIDITY
Reimagining Gulf-front living through architectural transformation
Photography by Ryan Gamma Photography and Coastal Home Photography
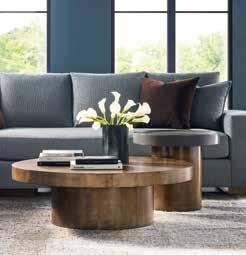
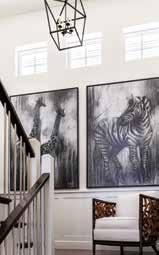
128
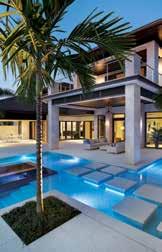
IDS INSIDE THE DESIGNER’S CIRCLE
Roundtable conversations with International Design Source and Vanguard Furniture
DISTINCTIVE DESIGN
A Curated Selection of Luxury Design, Decor & Projects
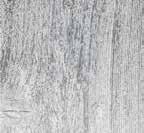

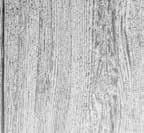
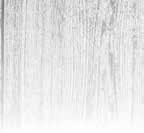
















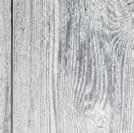
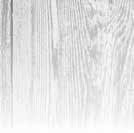
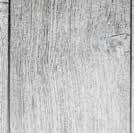


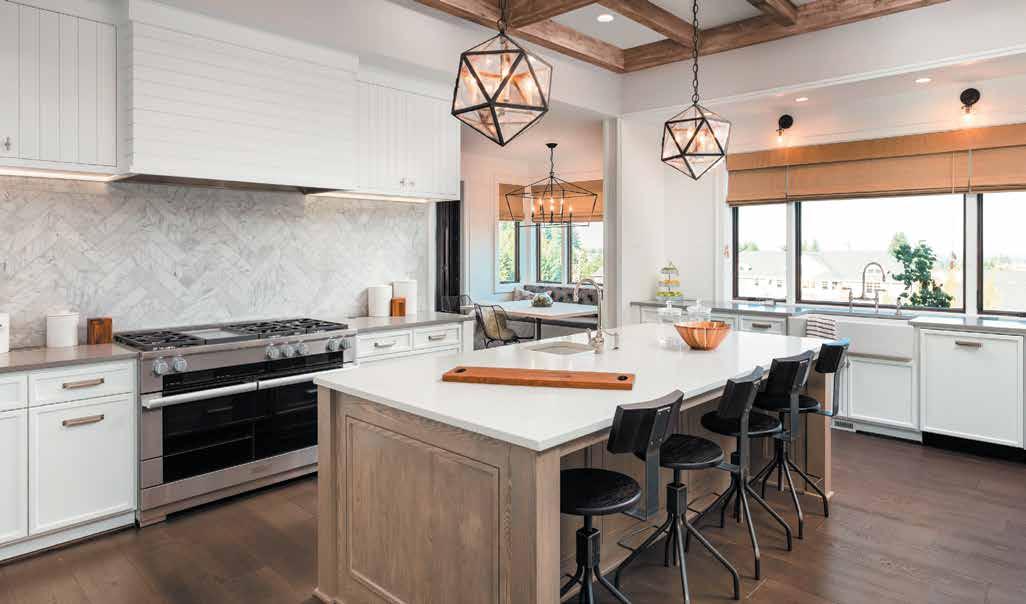










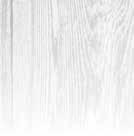


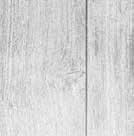
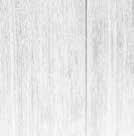

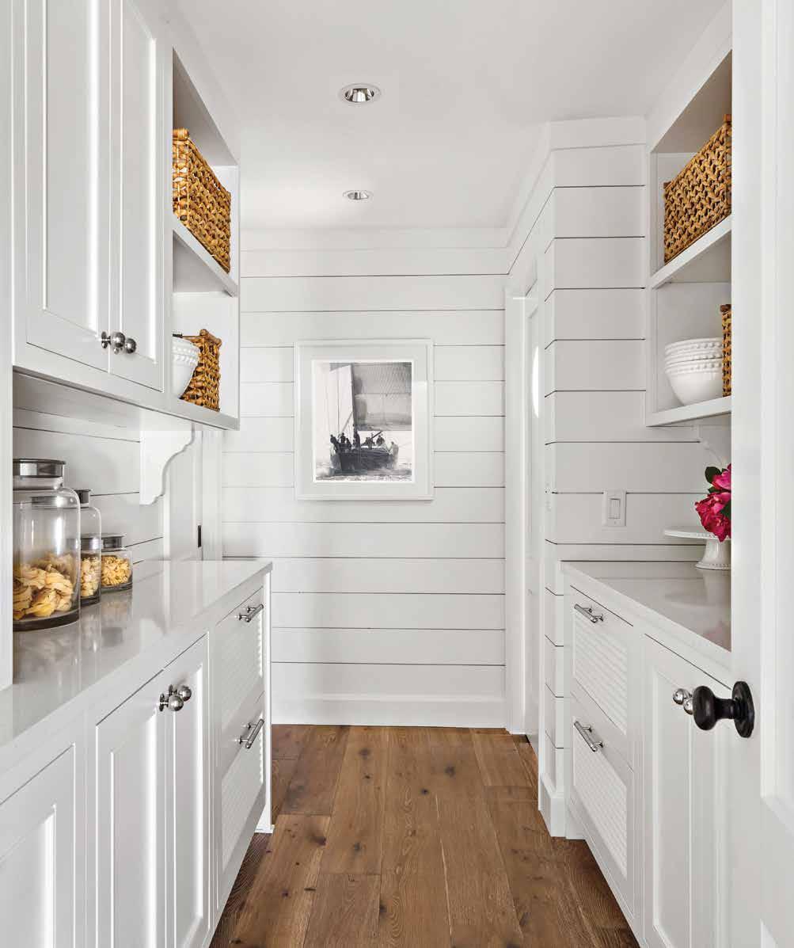

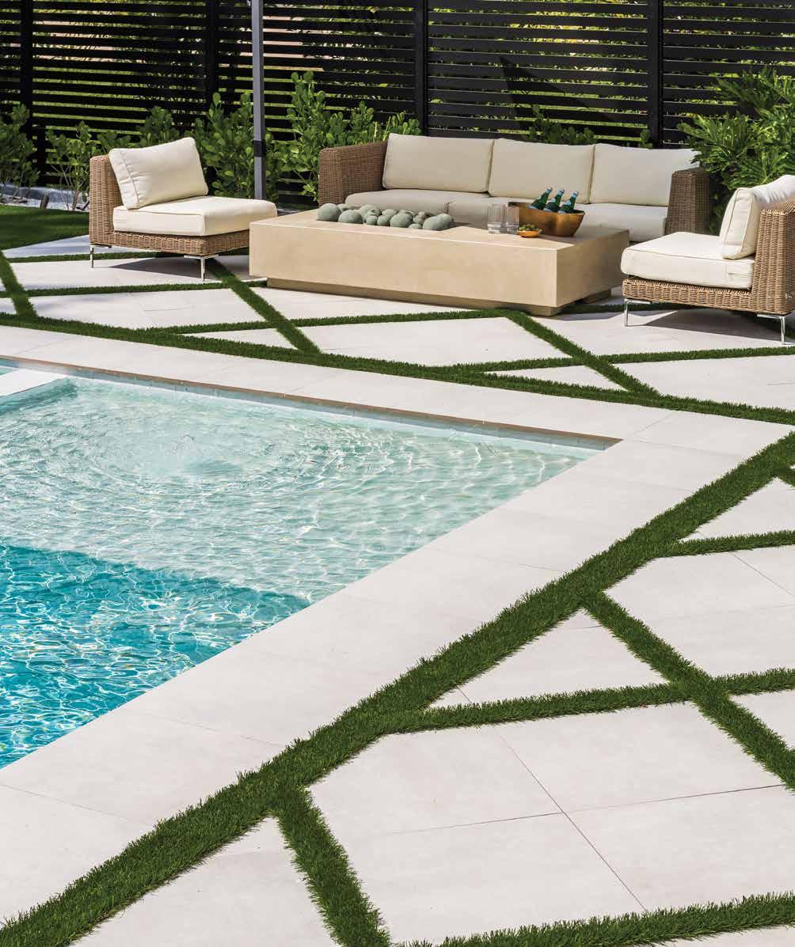


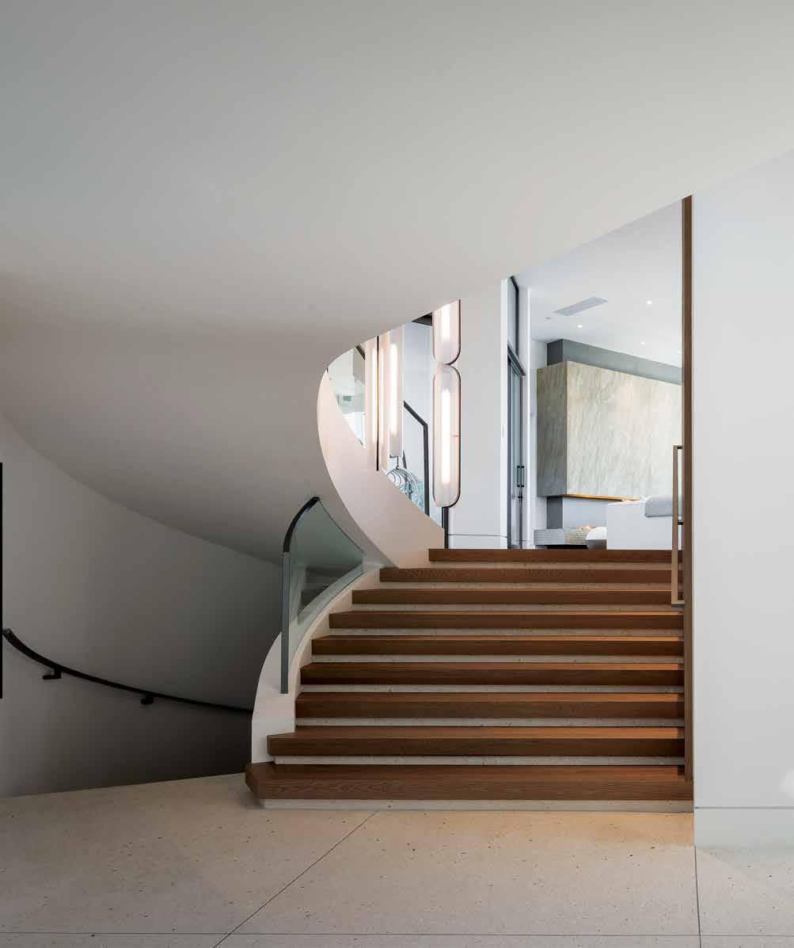
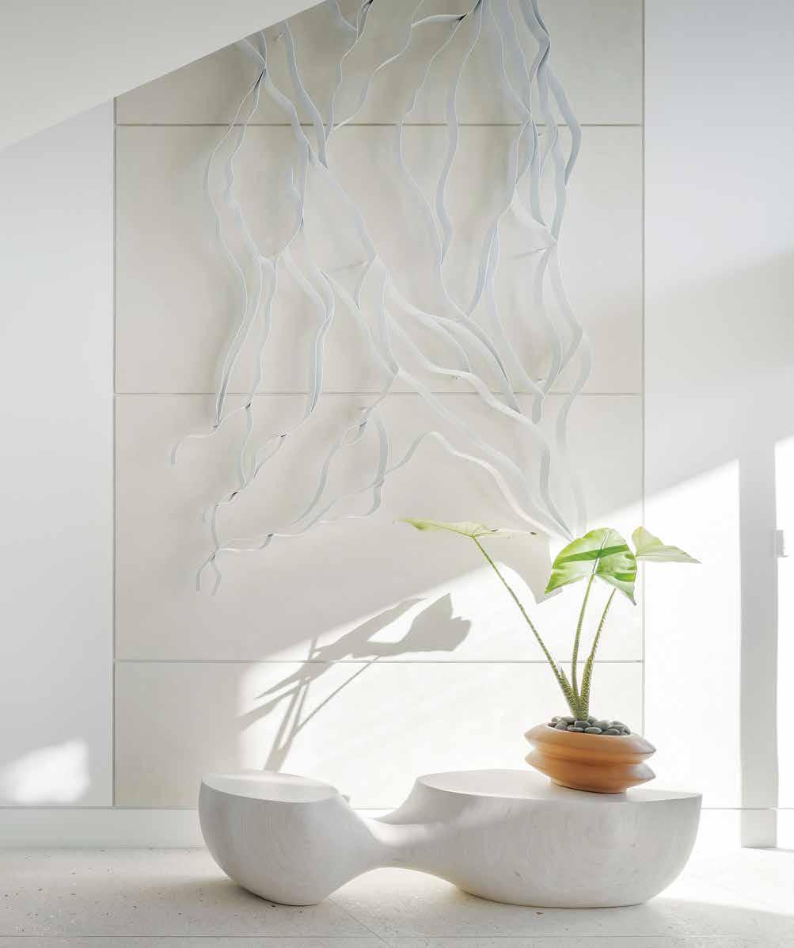
AAs Architect Steffani Drass of TROP Architecture steps inside this Sarasota Bay home for the first time, her mission is clear. Built in 2012, the modern-contemporary exterior conceals an interior seemingly frozen in time that evokes the 1970s rather than the home’s actual era. “I intended to celebrate the existing distinctive architecture while embodying the new homeowner’s vision,” Drass states.
At TROP Architecture, nature isn’t just a backdrop — it’s part of the design, a guiding principle that aligns with the homeowner’s vision for this home. To begin, Drass repositions the driveway closer to the road, where the textured canopy of mature oak trees enhances the home’s connection to the outdoors. “The landscape is experienced first,” Drass says, “with the home’s front entry acting as a glowing lantern amid the foliage.” u
Foyer (Previous Spread): A poured shellcrete floor with a honed finish establishes a strong natural presence in the foyer, where the grand two-story walls showcase a custom-designed mangrove root sculpture from TROP Architecture. Behind it, an eco-friendly plaster finish from Portola Paints enhances the interplay of light and shadow. A biophilic R HUGHES coffee table emerges as a functional sculpture topped with a single pot, while a larger-than-life chandelier by A-N-D hangs dramatically in the center of the radial staircase.
Living Room: In this open-concept redesign, multiple gathering spaces converge, with the fireplace — clad in slate sheets and featuring a chiseled sandstone hearth installed by International Artistic Stone — as a strong focal point. Line and shape interact as two spherical poufs from Globeau Pouf soften the linear fireplace, creating a balanced composition. Prioritizing comfort, the leather chair from Verellen stands out with its refined, undulating form — a sculptural presence that complements and contrasts the surrounding elements.


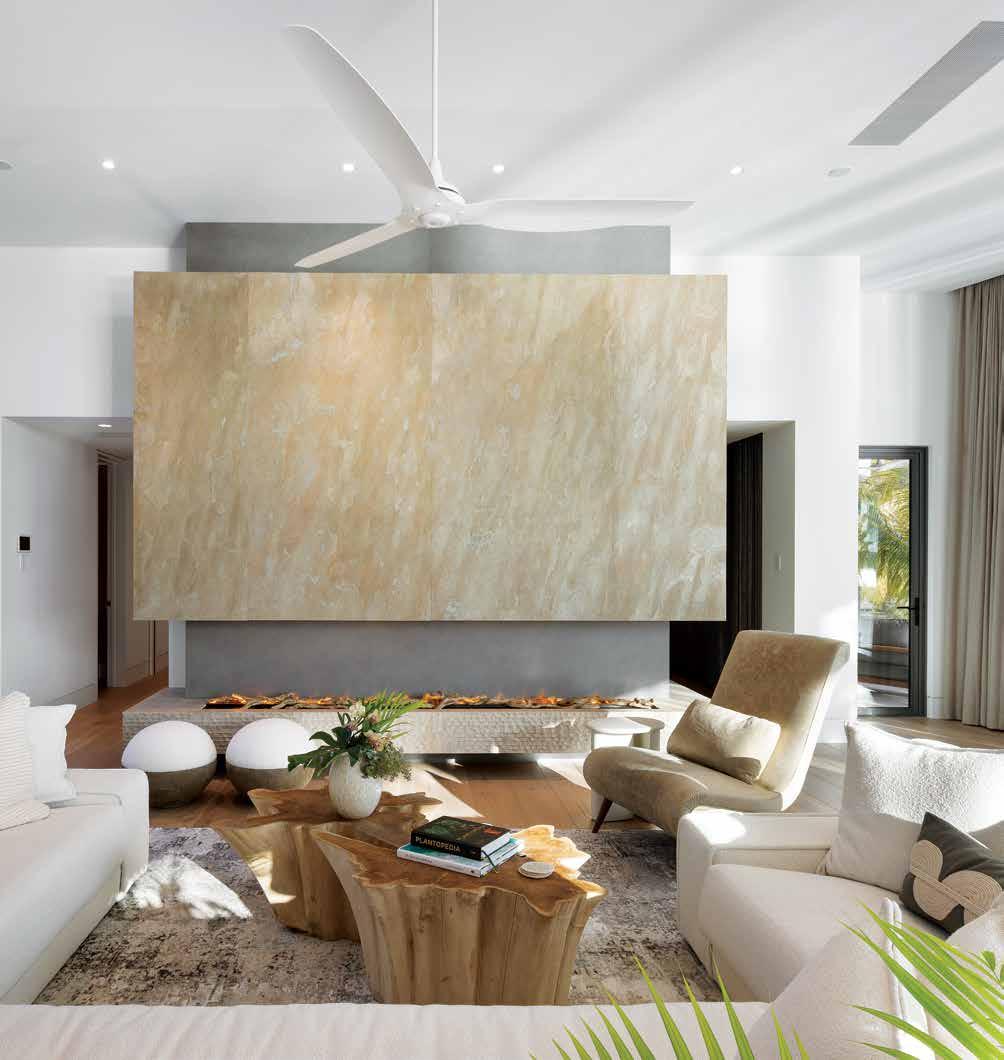
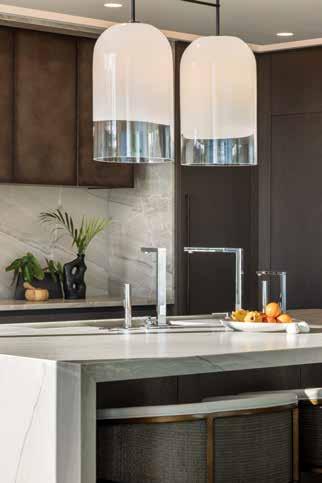
The exterior is revitalized with a warm off-white hue, vertical battens, and siding that add rhythm and interest. Inside, Drass reconfigures the layout to improve flow and functionality. By relocating the pool bath and laundry room, Drass transforms the foyer into a dramatic two-story entry. Anchored by the existing radial staircase and a custom mangrove root-inspired wall sculpture, the space now evokes the ambiance of a boutique hotel lobby.
“Given the home’s abundant volume, varied shapes, and sculptural lines, the color and finish palette is intentionally minimal to take second seat,” Drass explains.
Elements like shellcrete and a palm frond-embedded wallcovering introduce tangible elements of nature into the design, while curated light fixtures and furnishings offer a more abstract interpretation. The neutral colorway strategically directs attention to the view, while carefully placed blue accents throughout the interior pay tribute to the nearby Bay. “The colors of the Bay are ever-changing,” Drass notes, “which is why the palette ranges from subtle gray blues to vibrant cerulean and deep navy, capturing its dynamic beauty.” u

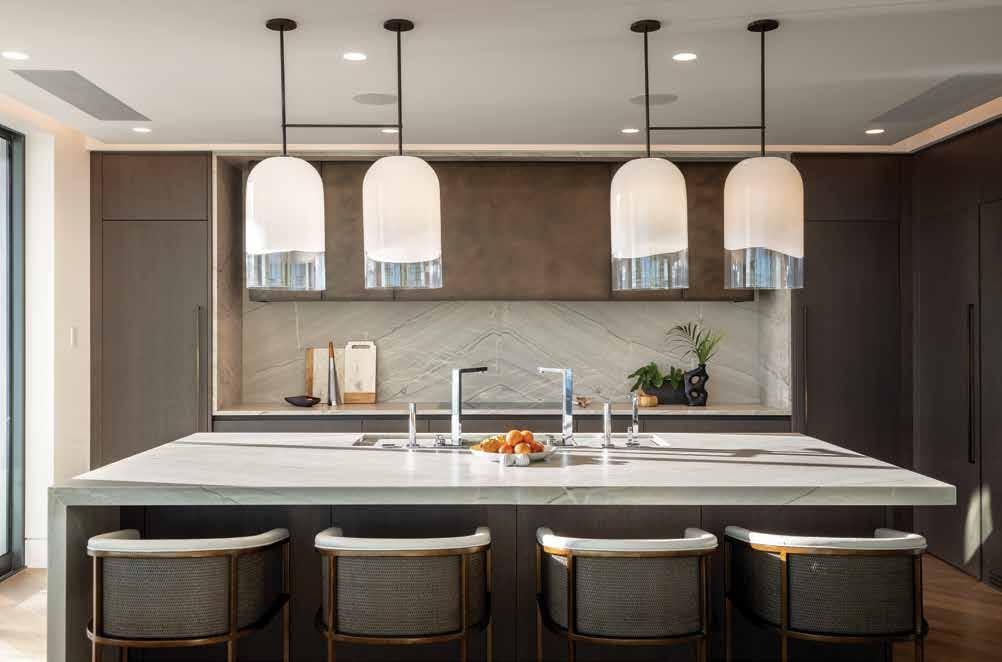
“I intended to celebrate the existing distinctive architecture while embodying the new homeowner’s vision,” Architect Steffani Drass of TROP Architecture states.
Kitchen & Wine Display: Deep charcoal-stained cabinetry, a bronze hood, and Gabana Quartzite create a dramatic counterpoint to the fireplace on the opposing wall. Sleek chrome Dornbracht plumbing fixtures from Gorman’s Gallery Kitchen & Bath Studio juxtapose patina-ready pulls from Rocky Mountain Hardware, while Miele appliances elevate functionality and aesthetic. Above the island, pendants from Articolo Studios pair undulating white and clear glass forms, balancing modern and organic elements. Extending from the soffit, the wine display features anthracite pegs and a Gabana Quartzite backing.
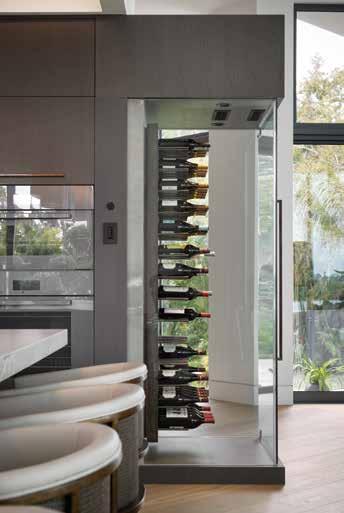
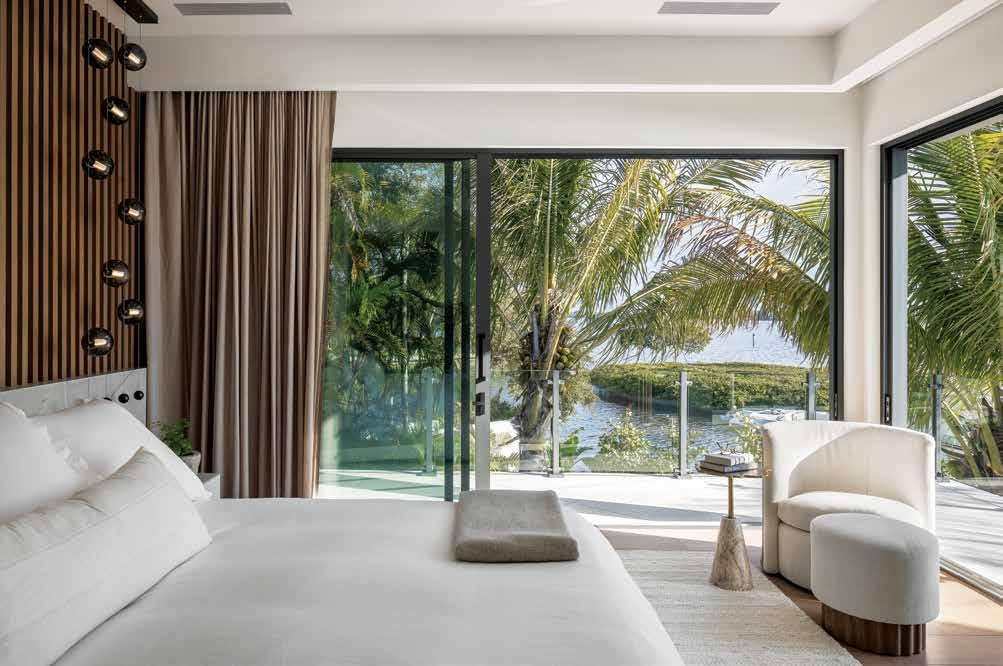
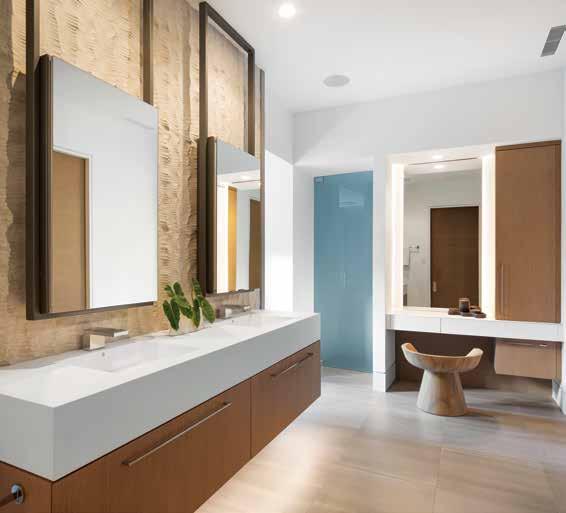

Drass embraces structural changes, removing a column from the main living space to create an open layout. With the sweeping, ever-present vista visible through the panoramic windows, the kitchen, living, and dining rooms now merge. The once-inefficient glass wall is replaced with energy-efficient panes, ensuring comfort while preserving the view. Moving to an open-concept design, the kitchen, once a disjointed maze, evolves into a sleek space anchored by its saturated charcoal hues. On the opposite wall, a slate fireplace serves as the centerpiece, with the floating hearth wrapping around the corner to reveal a cozy media room and a second fireplace. u
Primary Bedroom & Primary Bathroom: The headboard wall echoes the home’s established palette by repeating the stone from the kitchen and the battens from the exterior, yet an unexpected, playful touch is the dangling pendants from Hubbardton Forge, which add shape and movement. In the en suite, Drass floats the vanities for an airy feel, while carved Carrara marble tile from Artistic Tile introduces natural texture. The mirrors are suspended from the ceiling in metal frames and create a striking, dramatic effect.
Media Room: The floating hearth of the living room fireplace wraps around the corner, becoming the hearth of a second fireplace. Atop the Bougie Blue wallcovering from Phillip Jeffries, Drass repeats the oak-look battens from the exterior as a textured wall feature. Warmth radiates from the fireplace and the room’s strategic use of color. With cerulean on the walls and accents of inky blue and cobalt, the space draws focus inward, while sculptural accessories and biophilic touches echo the uplifting energy of the outdoors.

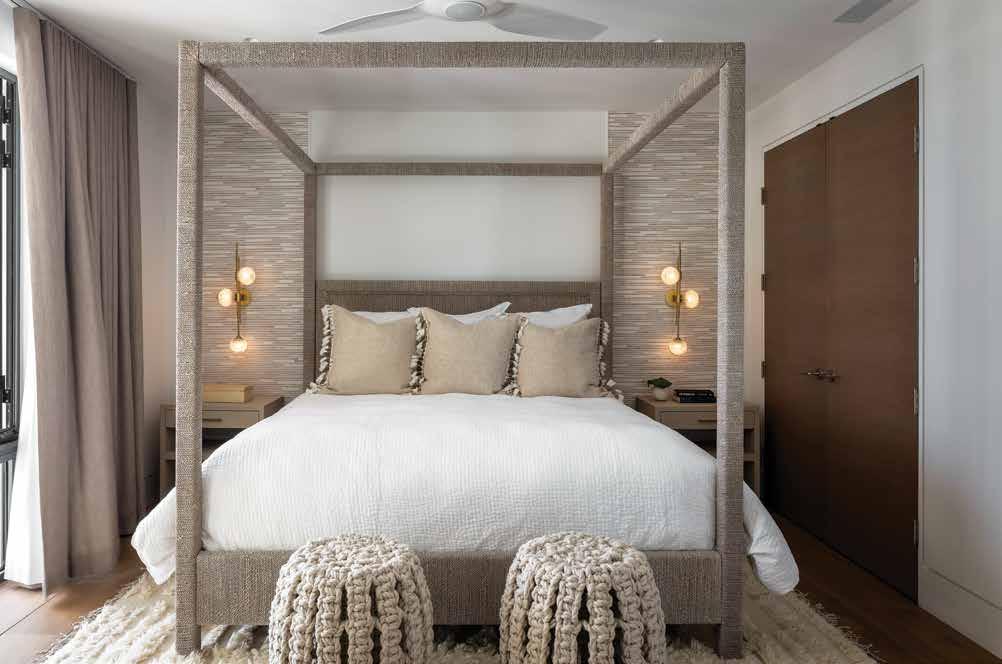
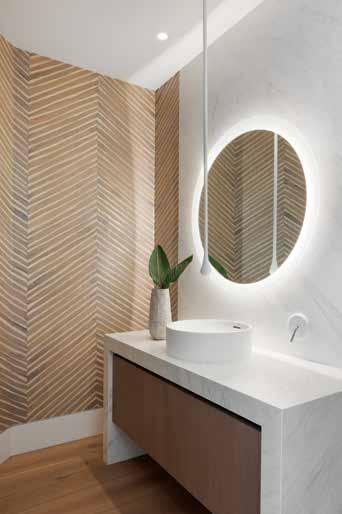
Drass reimagines the bedroom layouts by shifting the focus outward, ensuring each space prioritizes the view. Where possible, headboard walls are repositioned to face the windows, and in another instance, an additional window enhances the connection to the oak trees, further integrating the home with its natural surroundings. This thoughtful approach extends to the rear exterior, where newly introduced leafy and flowering foliage enlivens the elevated pool deck, bringing nature up close. Across the back, Drass designs a new outdoor kitchen and lounges, transforming the outdoor living space into a true home extension — interweaving it with nature and inviting the tropical landscape into daily life. n
Powder Room: Descending from the ceiling like a single drop of water, a ceiling-mounted faucet from Gessi spills directly into the vessel sink atop the custom vanity. White porcelain with subtle gray veining climbs the wall, reflecting the glow from the backlit mirror. Drass selects a Phillip Jeffries wallcovering embedded with palm fronds, adding natural texture. “This powder room harkens back to the simplicity of home and nature,” Drass shares. “By toning down the interior palette, it allows natural elements to come into primary focus.”
Guest Suites: In Guest Suite 1, Drass enhances the space by adding a window, beneath which a cozy chaise from Verellen offers a serene view of the oak trees out front. Guest Suite 2, known as the Waterside Suite, is rich with natural texture. Both suites feature generous beds dressed in crisp white linens for a hotel-like appeal, along with motorized open-weave drapery — automated by Wicked Smart Homes — that match the rest of the home.
Bonus Room: This space achieves a relaxed yet sophisticated atmosphere as both a television room and a casual office. A slouchy sectional and two hand-loomed ottomans from Bernhardt rest atop the plush area rug to create an inviting feel, while wood batten detailing and European white oak flooring from Legno Bastone Wide Plank Flooring’s Tropea series ground it with warmth. Flowing drapery softens the strong lines of anthracite-framed windows, while framed oyster artwork from Barloga Studios above the sectional introduces subtle, natural hues.
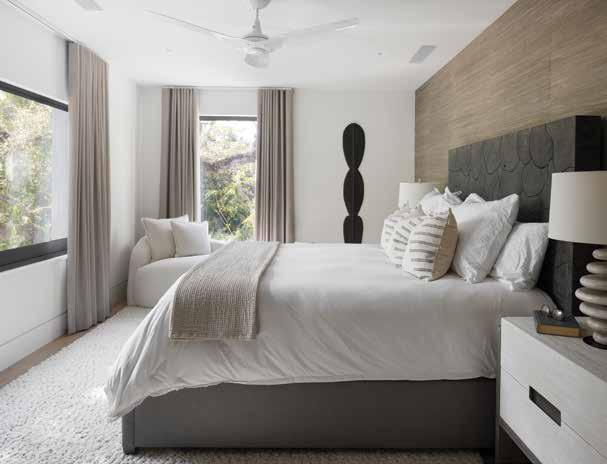
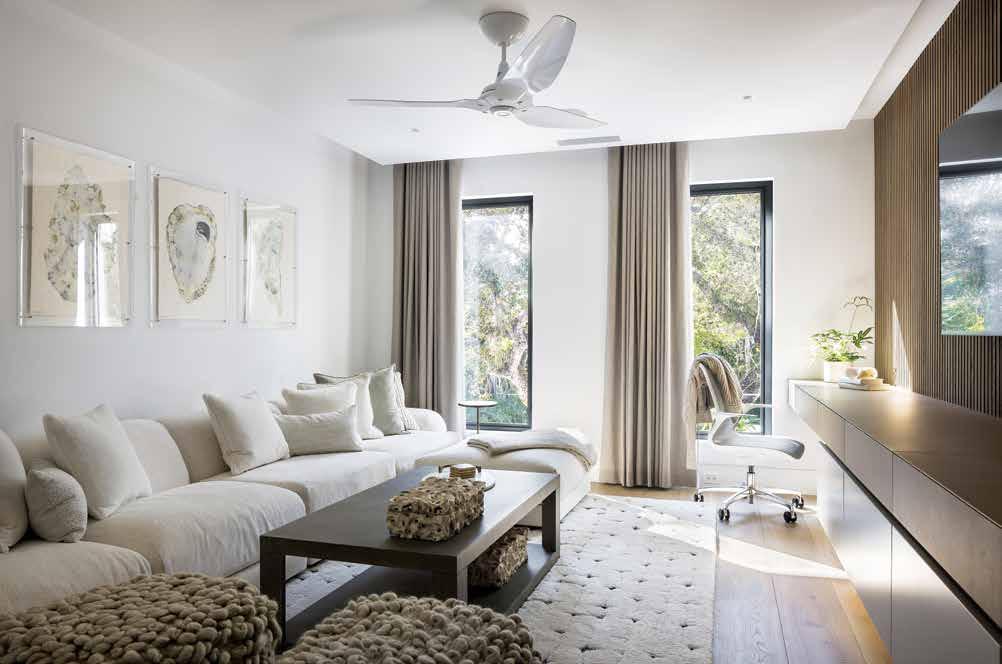
Front Elevation & Entry: To harmonize with its surroundings, the exterior features a soft off-white hue accented by white oak-look siding from Trespa and Dizal battens over the entryway. These elements extend throughout the design, unifying the home with thoughtful simplicity. The custom six-foot pivoting door, made of dark charcoalstained wood, elegantly complements the anthracite metallic accents, a recurring finish throughout the home.
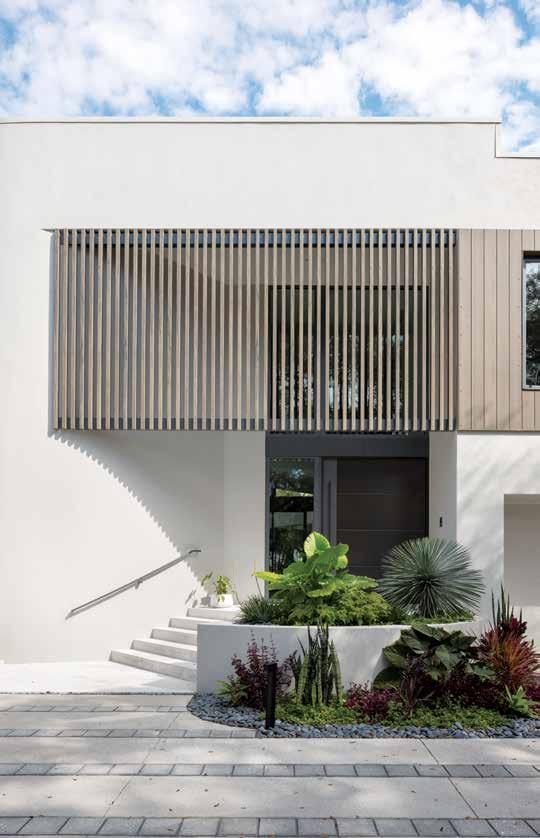
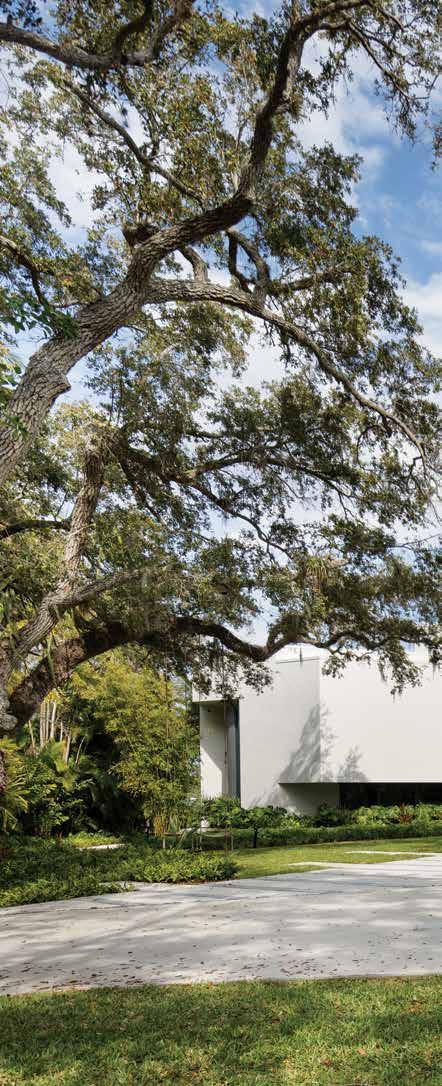

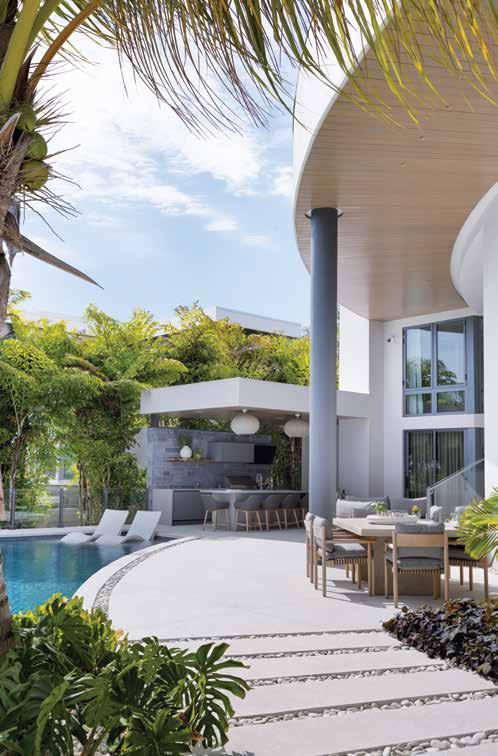
Rear View: Drass replaces the stucco on the sweeping exterior curve with tongue-and-groove cypress cladding — each board meticulously cut to align with the curvature — an element that unifies the home’s exterior from the guest wing to the primary suite. Unlike the interior, the existing cylindrical columns remain, refreshed with a gray hue to reinforce the architectural rhythm. At ground level, once-utilitarian deco drains give way to white river rock channels, offering function with a resort-style appearance.
Outdoor Kitchen: “This newly added space transformed the home, creating a much-needed area to relax and gather by the pool,” shares Drass. “By introducing an outdoor kitchen and seating area, it created a welcoming invitation and social function to the outdoor living experience.” Designed for both style and practicality, the sheltered space features Caesarstone countertops, a natural stone backsplash from Norstone, and a 36-inch grill. Inspired by a sea urchin, overhead lanterns from Bover introduce a tropical flair.
Rear Aerial: “From this perspective, the home takes on the ambiance of a luxury hotel, offering numerous gathering spaces,” shares Drass, who selects outdoor seating from DEDON to create inviting relaxation spots. Coconut palms are chosen for their broad leaves and rugged texture and join layers of lush foliage around the pool deck to enhance its resort destination vibe. This vibrant greenery shapes a tropical narrative that envelops the home, offering a serene poolside view and a lush backdrop visible from within the home.
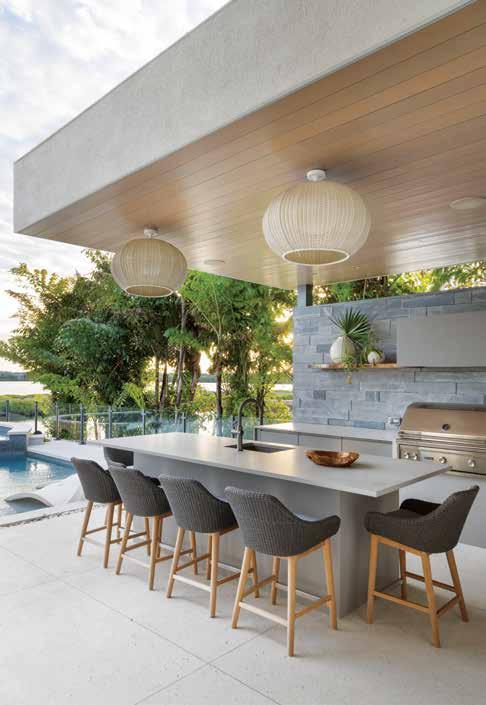
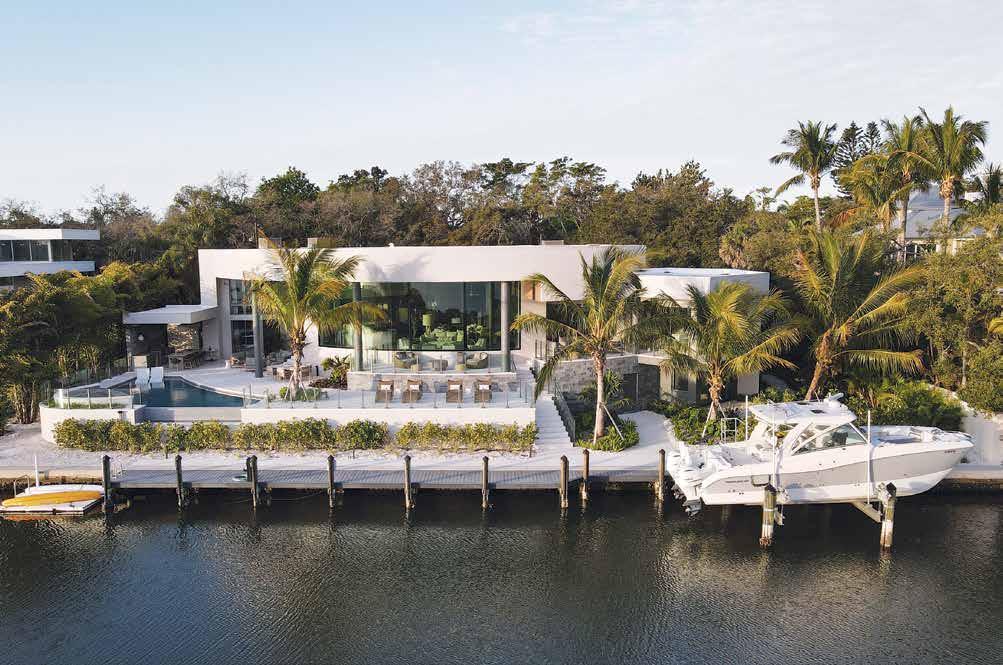
Courtesy of TROP Architecture www.troparchitecture.com
Resources:
Gorman’s Gallery Kitchen & Bath Studio 6101 Sawyer Loop Road Sarasota, FL 34238
941.927.8511 www.gormansgallery.com
International Artistic Stone 4420 Chenet Lane Sarasota, FL 34238
941.923.7080
www.internationalartisticstone.com
Legno Bastone Wide Plank Flooring 168 Commercial Boulevard Naples, FL 34104
239.206.1898 www.legnobastone.com
Wicked Smart Homes
527 South Pineapple Avenue Sarasota, FL 34236
941.928.0343
www.wickedsmarthomes.com
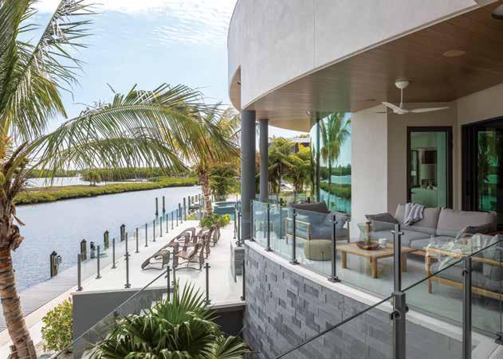


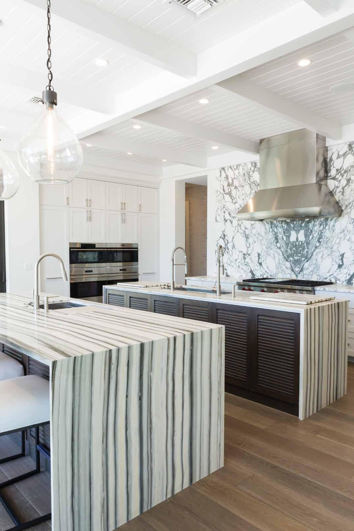


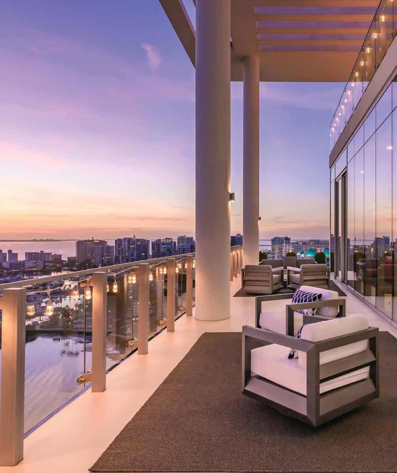


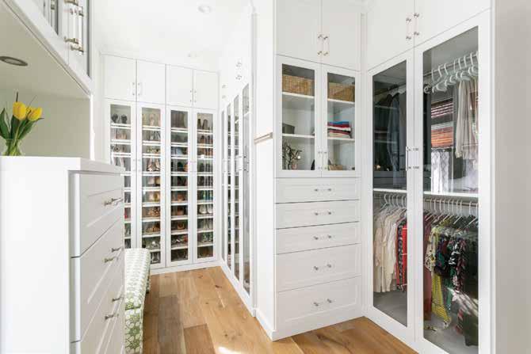
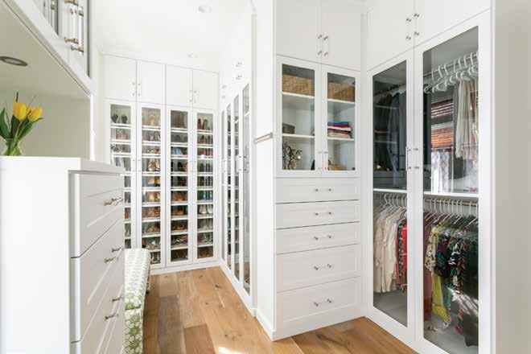
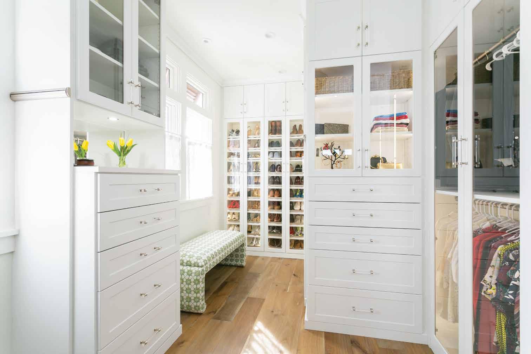

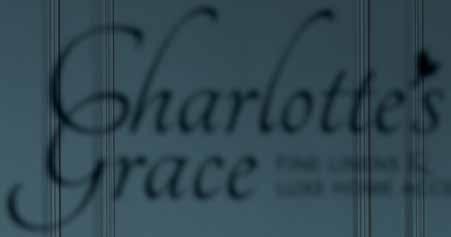


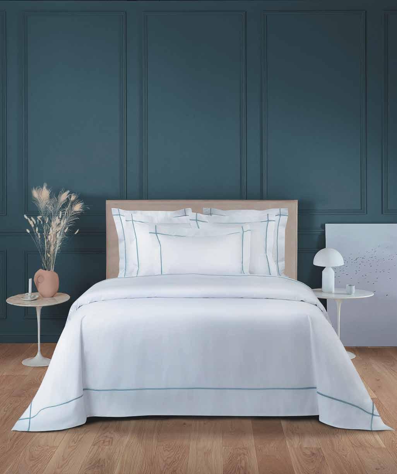
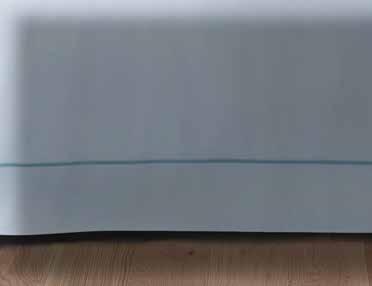
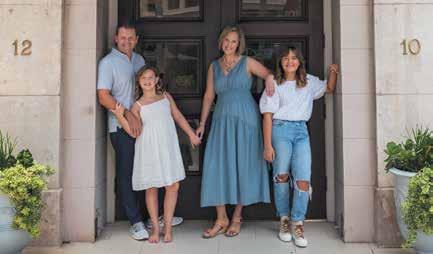

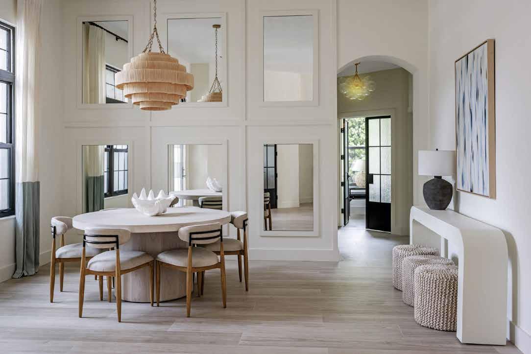
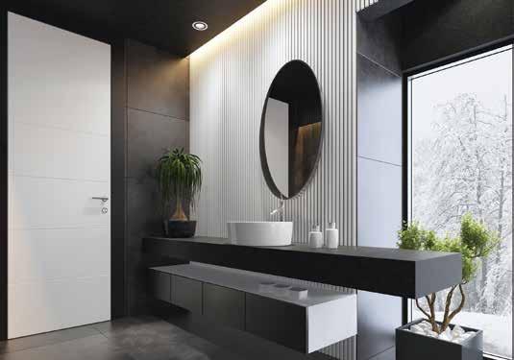
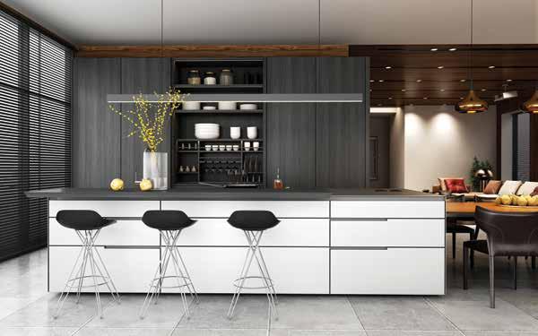





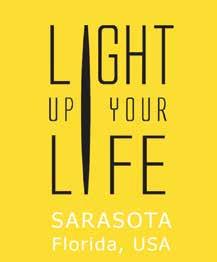



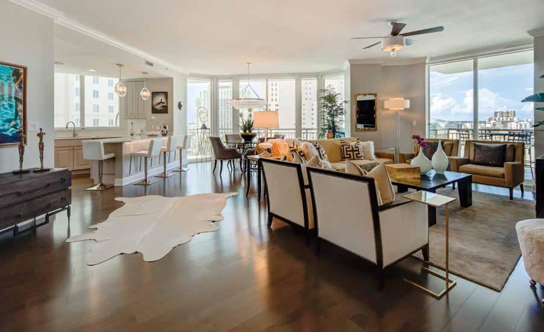


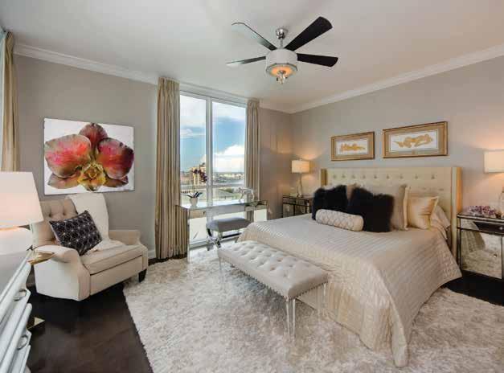
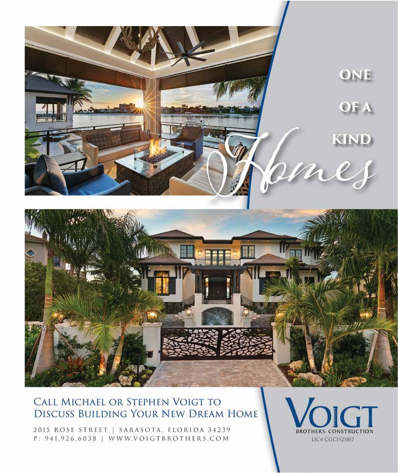

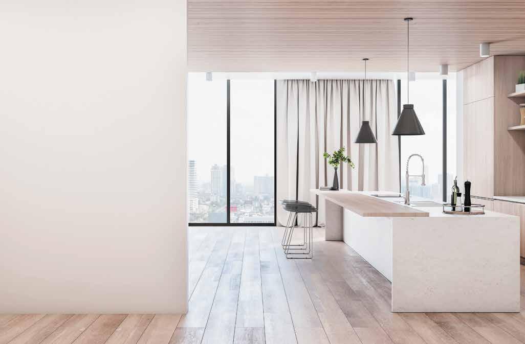
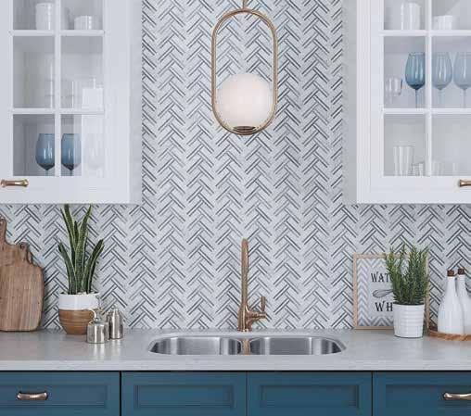
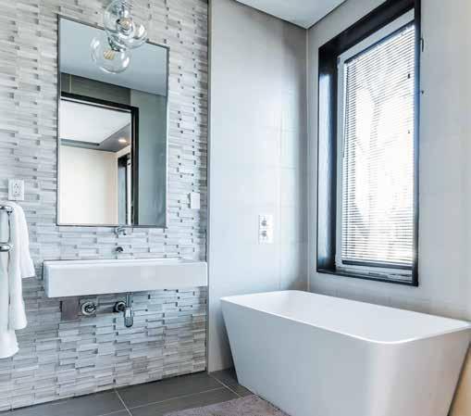
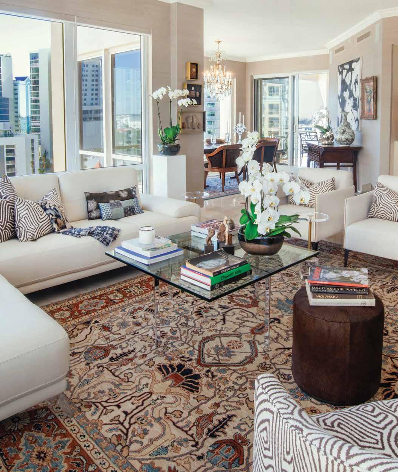
BY NIKKI SEDACCA
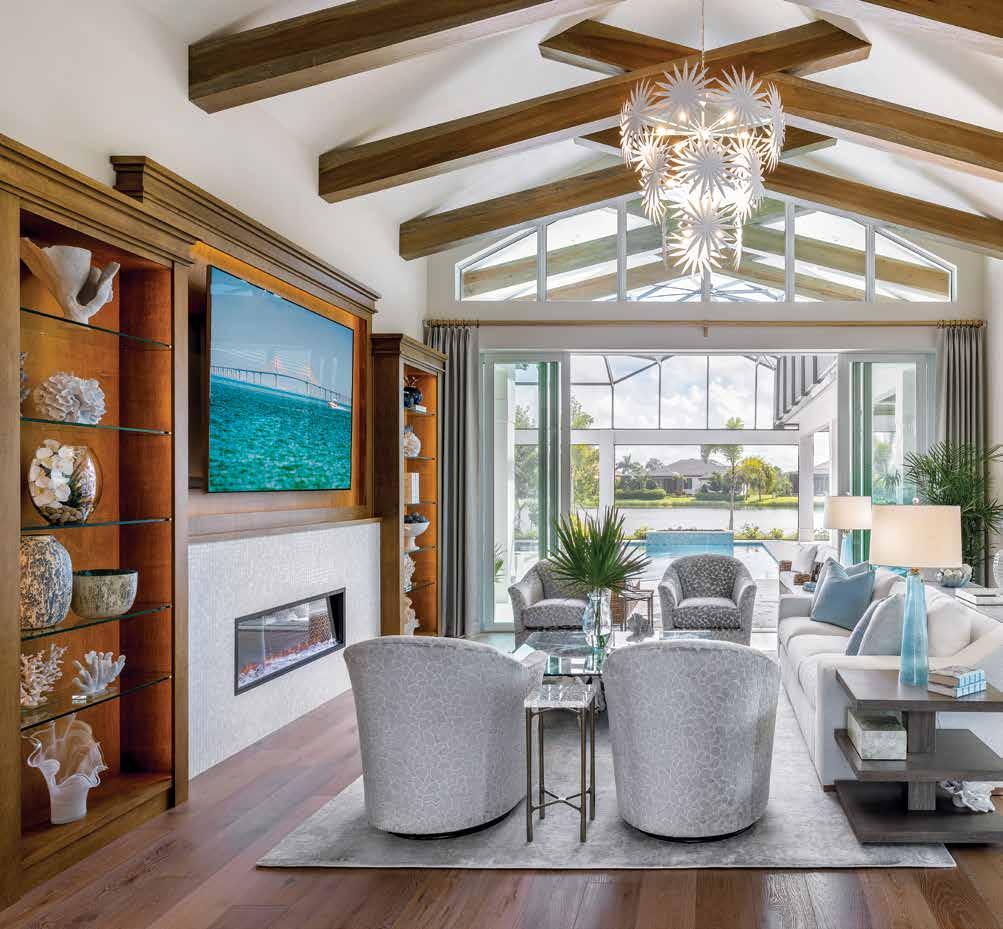
EARTHY AND ORGANIC CONVERGE WITH GLAMOROUS ELEMENTS FOR COASTAL SOPHISTICATION
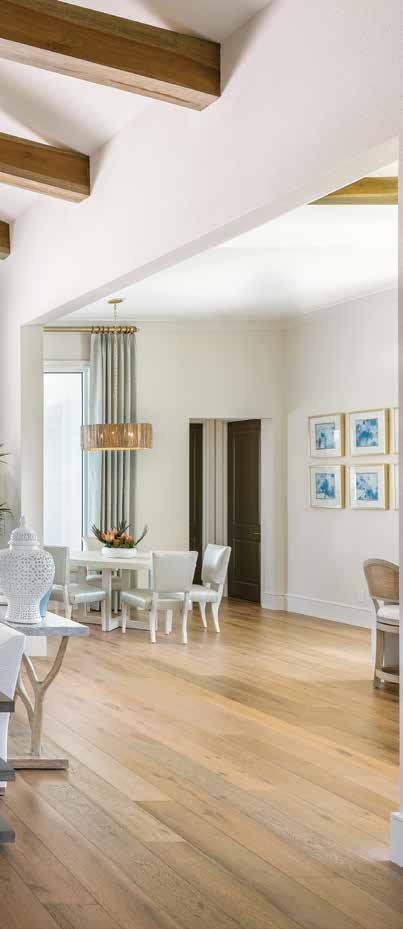
IInterior Designer Stephanie Nolan, Principal of Distinctive Interiors, embraces creative challenges with enthusiasm and expertise. “Creating something from nothing and seeing the client’s reaction — it’s gratifying,” Nolan expresses. Nolan transforms their contrasting preferences into a harmonious dream home for this couple with opposing tastes.
Nolan describes the couple’s styles as “earthy, tropical, and organic” for the husband and “sparkle and bling” for the wife. Yet their shared vision of a modern, elevated tropical retreat became the foundation for a unified design. Nolan calls the result “a good mixture of what they both wanted,” though she admits, “It was a tall order to be very naturalistic and earthy with bling and crystal.” Early in the process, she finds a dazzling chandelier that combines the opulence of gold and crystal with the organic appeal of Capiz shells — a discovery that perfectly illustrates how these two distinct styles can converge elegantly. u
Living Room: Surrounding the fireplace, a stunning mother-of-pearl tile from MIR Mosaic serves as the centerpiece for the stained maple built-in. The console from Hooker Furniture provides a strong visual for the natural inspiration, which Nolan tops with accessories that reflect the softer side of the design. The lighting in this space exudes character, from the large palm frond motif chandelier to the ethereal table lamp in soft blue, both from Currey & Company.

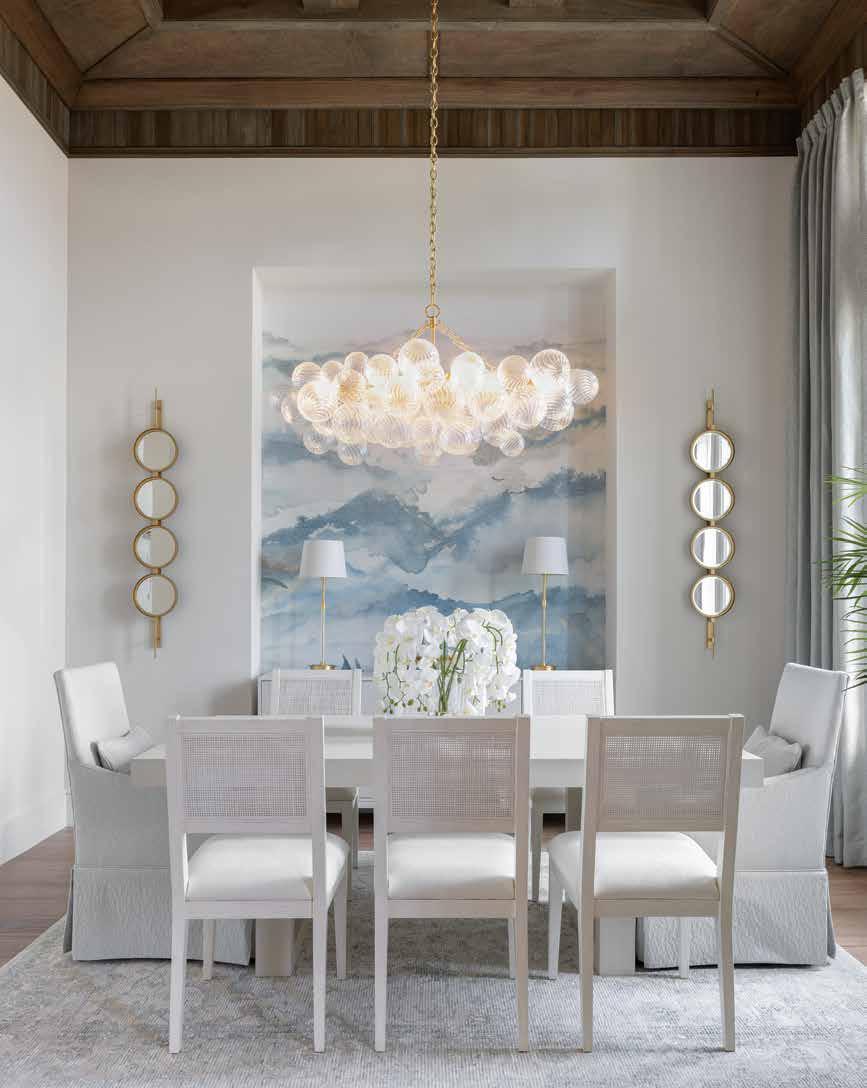
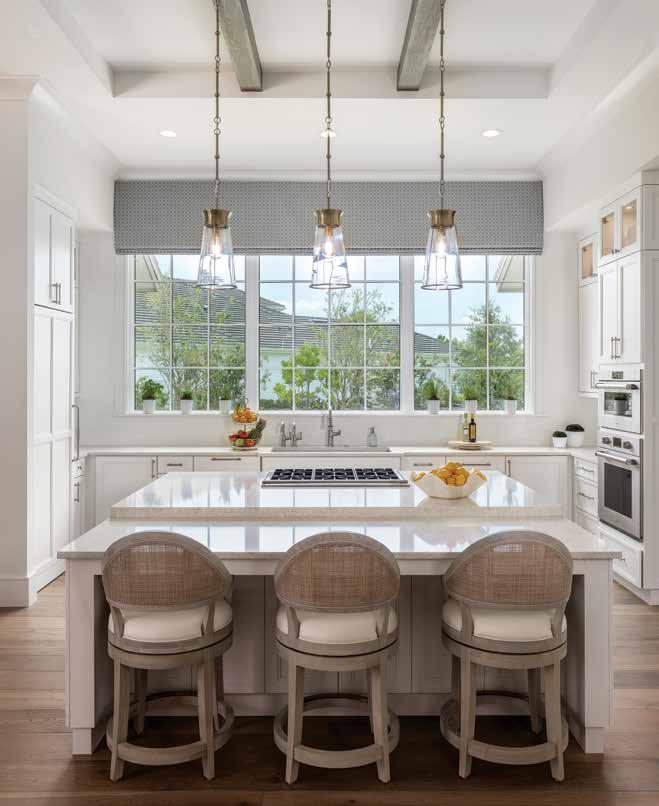
Dining Room: A mural wallcovering by Phillip Jeffries, resembling a billowing sky, adds a touch of color, framed by elegant gold lamps from Regina Andrew. Custom drapery from Greenhouse Fabrics, crafted with shimmering metallic-threaded fabric, transforms the architectural space into a warm and ethereal sanctuary. Suspended above the table, the blown glass bubble-like orb chandelier from Visual Comfort draws the eye with its delicate texture and luminous presence, echoing the couple’s desire for a fish tank in the dining room.
Kitchen: Nolan’s white-glove approach ensures every detail is considered, down to fresh lemons in a Capiz shell bowl. The white shakerstyle cabinetry establishes a crisp, coastal foundation for the kitchen, complemented by the collage of blue abstract art. Counter stools from Modern History introduce natural cane textures, while gold pendants by Visual Comfort and pearlized vinyl on the nook chairs by Fairfield Chair bring subtle glamour and practical durability.
The kitchen’s crisp white shaker-style cabinetry creates a clean, coastal backdrop where Nolan curates a thoughtful dialogue between the two styles. Instead of placing opposing elements side-by-side, she blends them through varied forms and finishes. Pearlized vinyl upholstery and crystal finials on a gold drapery rod subtly balance opulence with the organic textures of the cane-backed counter stools and rattan chandelier. u
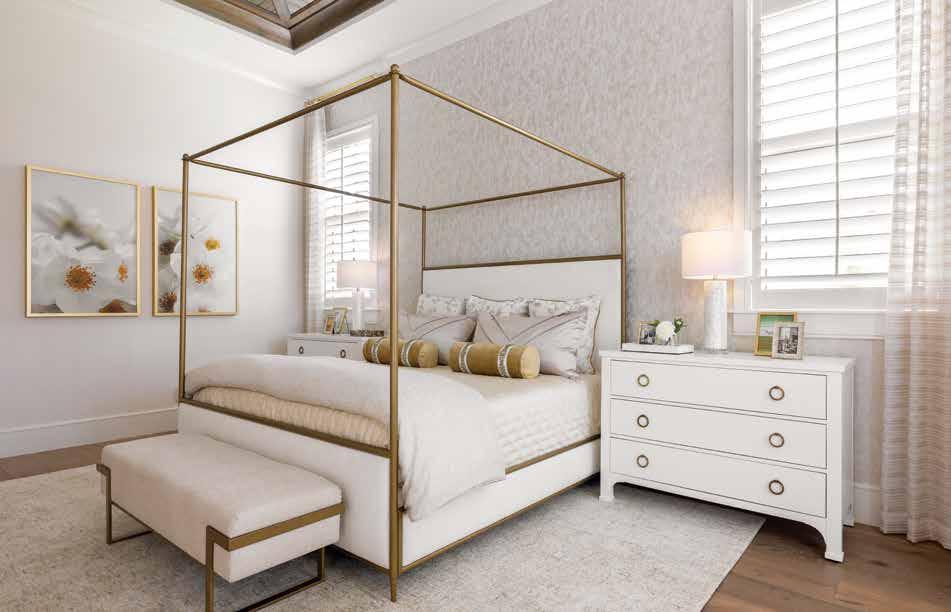
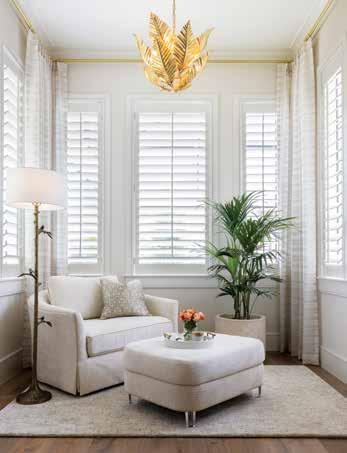
Primary Bedroom: A wallcovering from York Wallcoverings with a delicate gold stipple catches the light, creating a subtle yet striking shimmer that serves as a backdrop for the dramatic satin gold four-poster bed from Wesley Allen. Oversized chests with brass hardware flank the bed, adding balance and enhancing the room’s proportions. Nolan’s white-glove service shines in the thoughtful selection of bedding, combining soft, cooling lyocell fabric from HiEND Accents with glitzy additions from Eastern Accents.
Her Bathroom: Nolan emphasizes functionality and form, selecting water-resistant finishes for an enchanted spa-like atmosphere. Nestled near a delicate blue Thibaut vinyl grasscloth wallpaper, the Universal Furniture ottoman rests elegantly atop a 100% polyester Feizy rug, creating an atmosphere of luxurious comfort near the bathtub. Even though this is her bathroom, the artwork skillfully portrays natural elements, seamlessly blending two distinct design styles into a harmonious and visually appealing composition.
Interior Designer Stephanie Nolan, Principal of Distinctive Interiors calls the result “a good mixture of what they both wanted,” though she admits, “It was a tall order to be very naturalistic and earthy with bling and crystal.”
This harmonious blend carries over to the living room, where Nolan ensures the design tells a story through its focal point. “A house of this size needs a feature wall,” Nolan reflects, highlighting the custom built-in with a fireplace framed in motherof-pearl tiles — an earthy material with a luminous shimmer that beautifully symbolizes the union of organic and glamorous styles. Fresh-cut fronds, white coral, and branches on the console table evoke nature’s strength and beauty. At the same time, a delicate fretwork vase and majestic blue-seeded glass lamps bring a refined, sparkling femininity, creating a living room that feels both grounded and glitzy. u
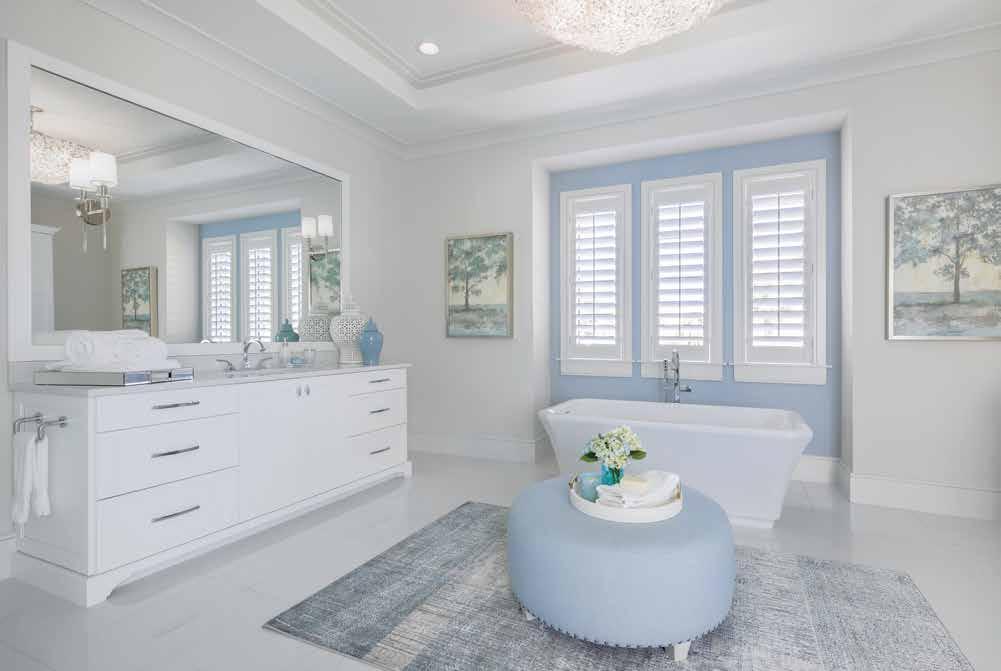
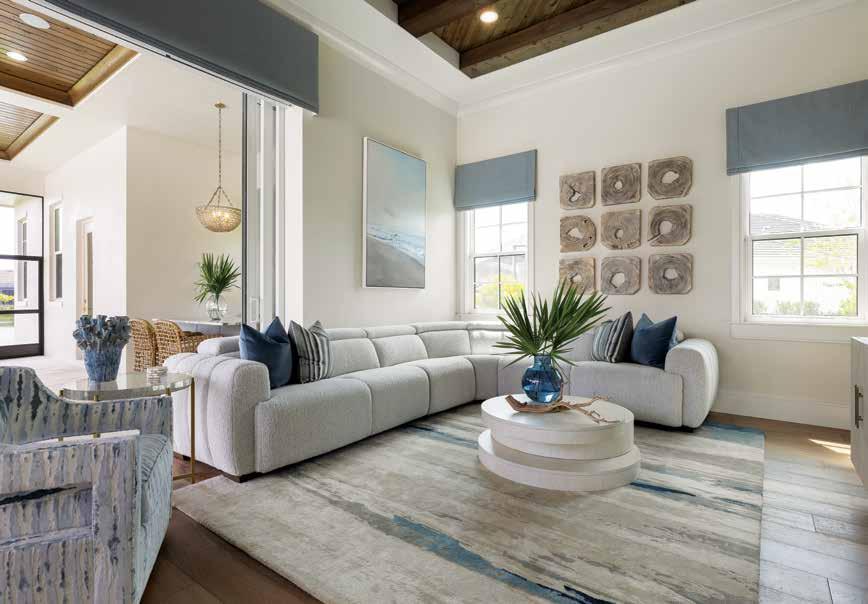
Bonus Room: This color scheme of blue, cream, and white captures the charm of the beach and perfectly embodies the resort-style atmosphere the clients desired. Reflecting the imagery of water on a sandy beach, this area rug from Surya complements the oceanside artwork from Leftbank Art. The Bernhardt power reclining sectional features a soft, textured white boucle fabric that beckons you to relax. A muted blue hue punctuates the vertical space on the mock Roman shades and the cornice above the slider door that leads to the outdoor retreat.
Her Study: The niche is an existing architectural feature thoughtfully outfitted by Nolan with pieces that balance femininity and functionality. To complement the space, she selects two hutches and a lateral file console from Lexington Home Brands’ Sligh collection. A radiant gold sunburst mirror from Global Views adds a reflective focal point, while the gold chandelier from Wildwood with teardrop crystals serves as a crowning jewel. Grounding the palette, a glacier-hued area rug by Jaunty ties together white, gold, and periwinkle blue touches.
The bonus room connects to the tropical outdoor spaces, creating a harmonious indoor-outdoor flow with a color palette and accents that highlight the coastal aesthetic. “My clients love it so much they’ve said: ‘We don’t need to travel anymore because our home feels like a vacation resort!’” Throughout the home, wood ceilings add natural warmth, particularly in the dining room, where pale neutral finishes offset the richness of the wood, ensuring the design satisfies both clients’ preferences. In contrast, the study reflects the wife’s affinity for sparkle, with gold and crystal accents adding a sophisticated shimmer to a soft blue and white palette that carries gracefully into her primary bathroom.
In the primary bedroom, Nolan perfectly balances glamour and nature-inspired design. Glitzy table lamps and chic new ottoman legs add sparkle, while the warmth of the wood ceiling and a live palm tree in a travertine pot bring natural elements. From the lanai, the couple enjoys a relaxed resort vibe, gazing back into their home at the chandelier in the foyer — a piece that inspired the design and underscores Nolan’s success in harmonizing opposing styles into a dream home. n
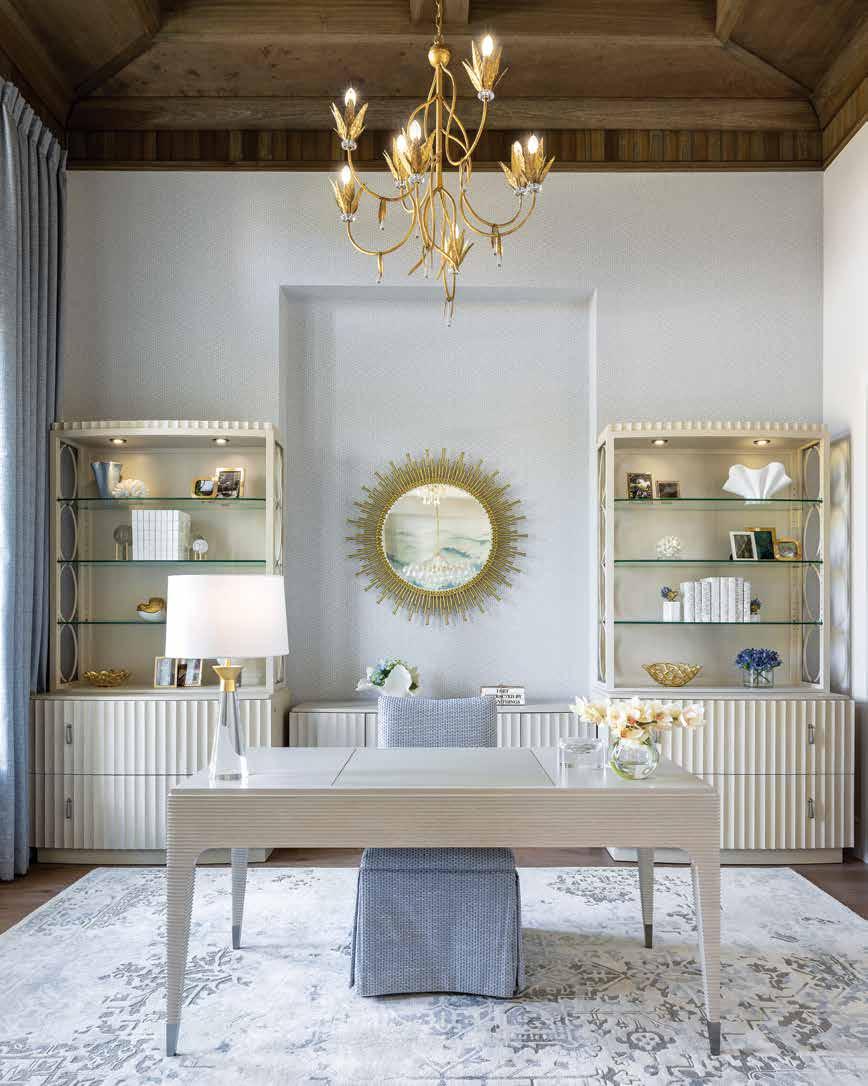
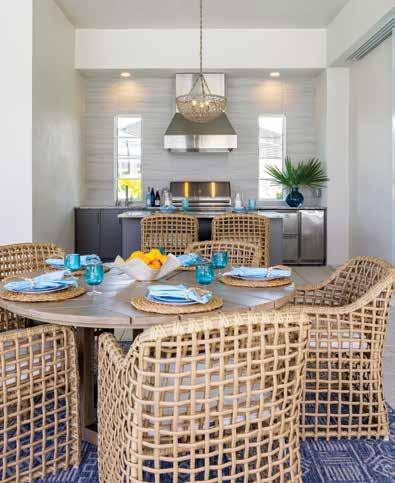
Outdoor Living: To enhance coastal sophistication, Nolan selects dining chairs and counter stools from Azzurro Living, featuring a bold woven design that adds a striking framework and a coastal aesthetic. The weatherized teak dining table from Tommy Bahama is styled with bamboo leaf placemats, turquoise and sky-blue accents, and a Capiz shell bowl that adds glamour. Above the outdoor island, a woven chandelier from Palecek creates warmth, while a nautical blue area rug from Surya anchors the space with a coastal-inspired foundation.
Lanai: From this vantage point, the Kalani chandelier by Varaluz emerges magnificently, its exquisite composition of French gold, crystal, and shell radiantly illuminating the foyer’s elegant space. “This chandelier was my starting point for the design and the inspiration for melding glamorous bling with organic elements,” Nolan shares. Poolside, the furniture arrangement creates an inviting lounge area, blending tropical-inspired sofas from Southern Home Outdoor Furniture with a resin coffee table by Summer Classics, offering a relaxed yet refined setting.
Written by Rachel Seekamp
Photography by Jimmy White Photography
Interior Designer
Distinctive Interiors
232 Cosmopolitan Court Sarasota, FL 34236 941.224.8889 www.distinctiveinteriorsdesign.com
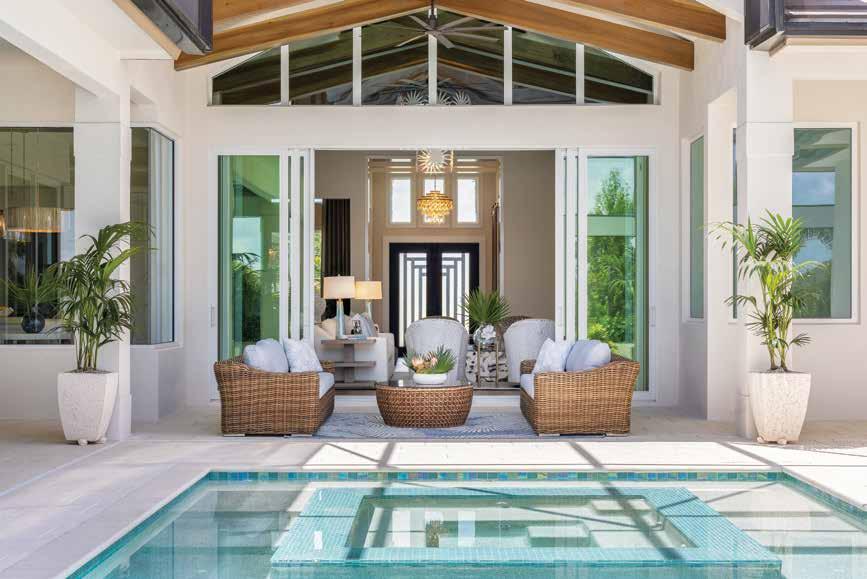
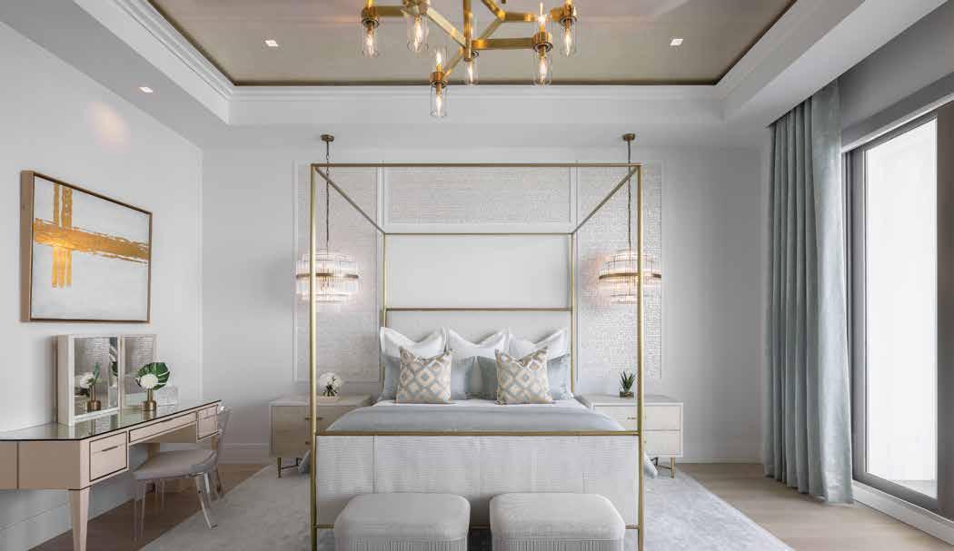
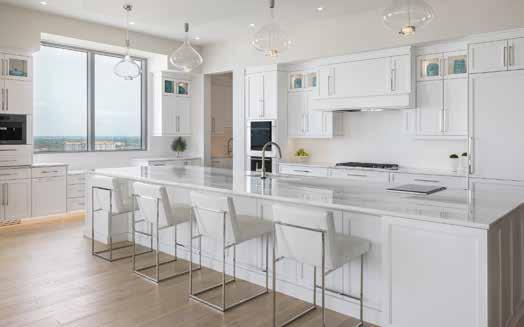
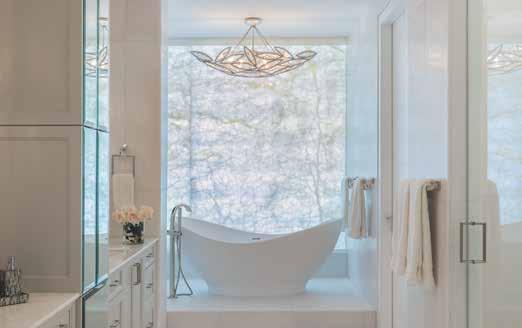

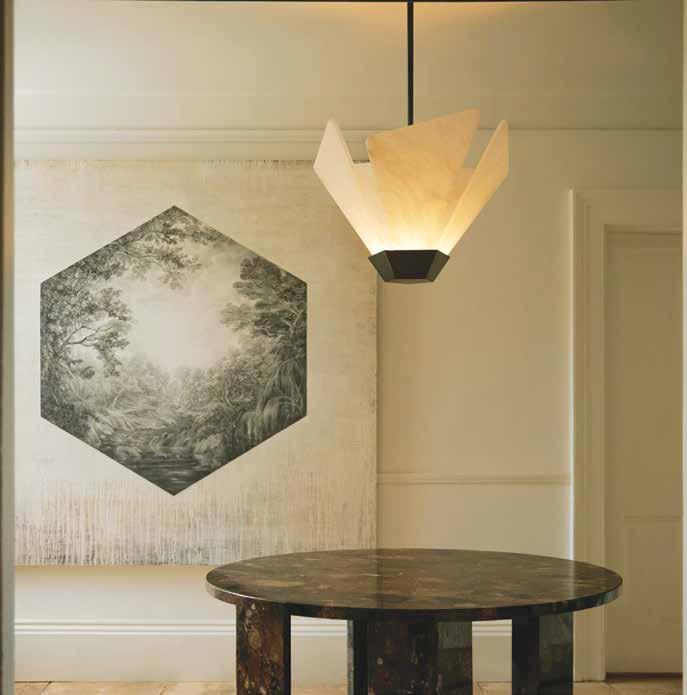

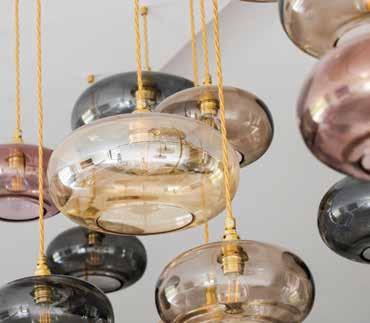
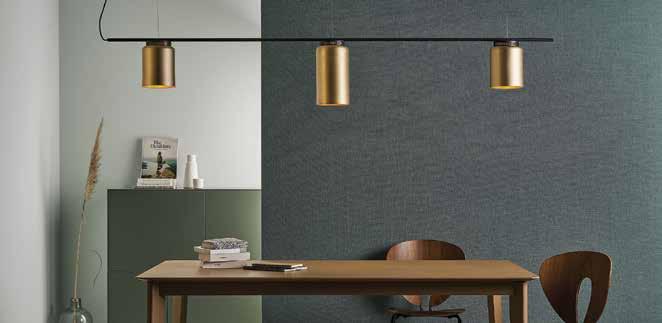























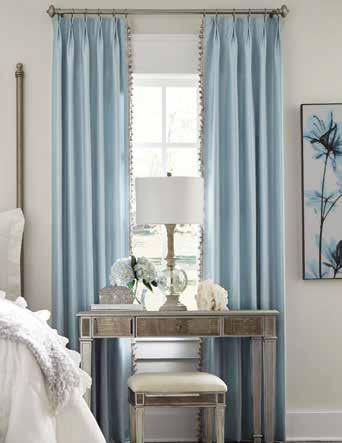






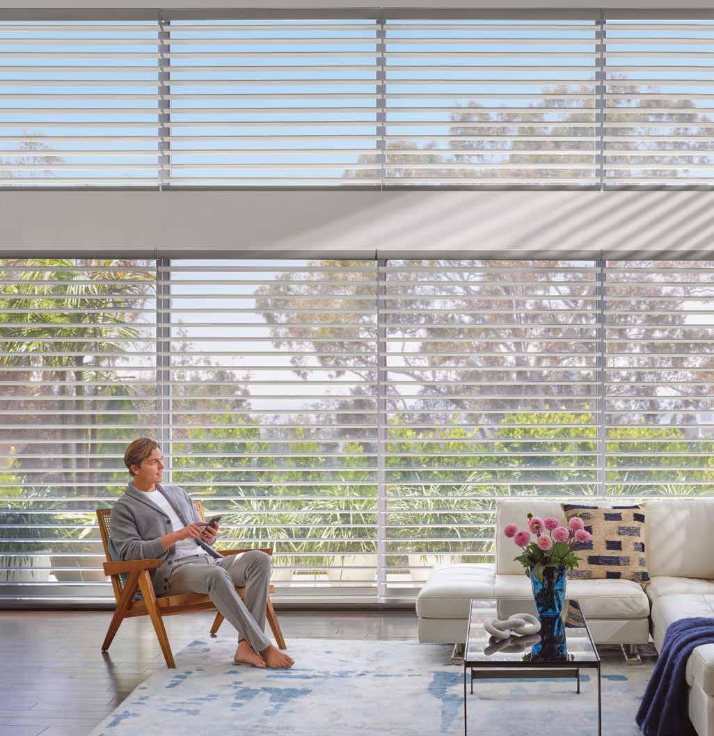































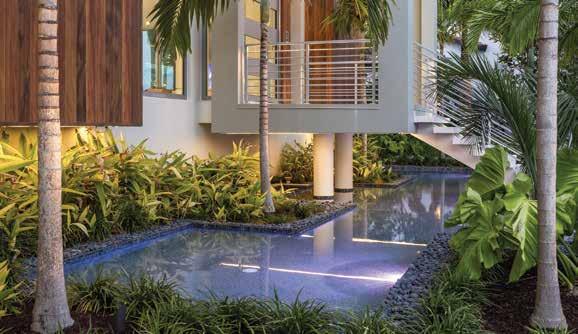
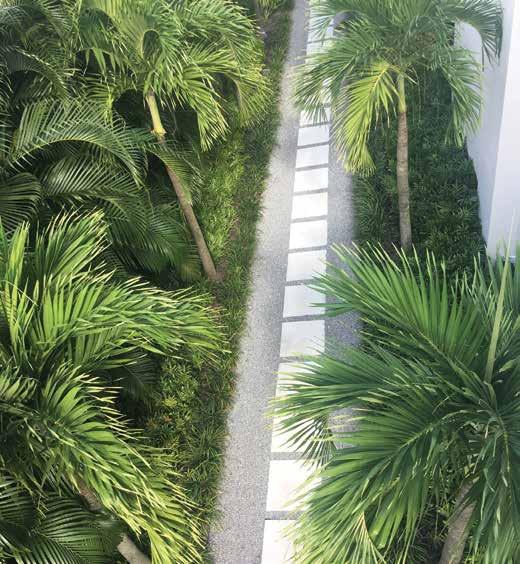


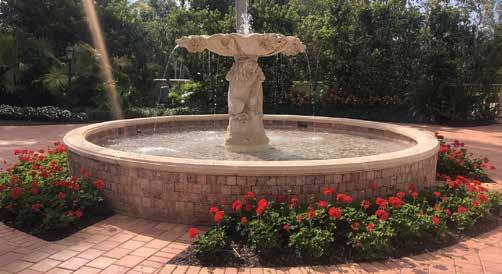

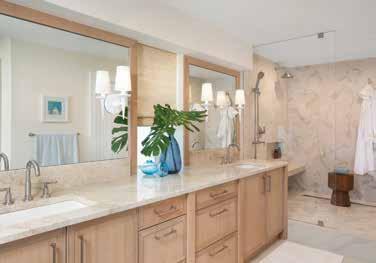
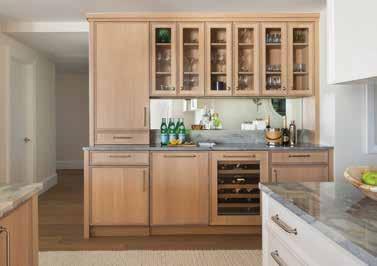
Florida Design Works partnered with Big Renovations & Design to create this calming oasis in Naples nicknamed Seaside Sanctuary featuring an eye-catching mosaic covered range hood and calming backsplash, two-toned fine custom cabinetry designed to hide appliances and maximize storage, and resort-style primary bath.
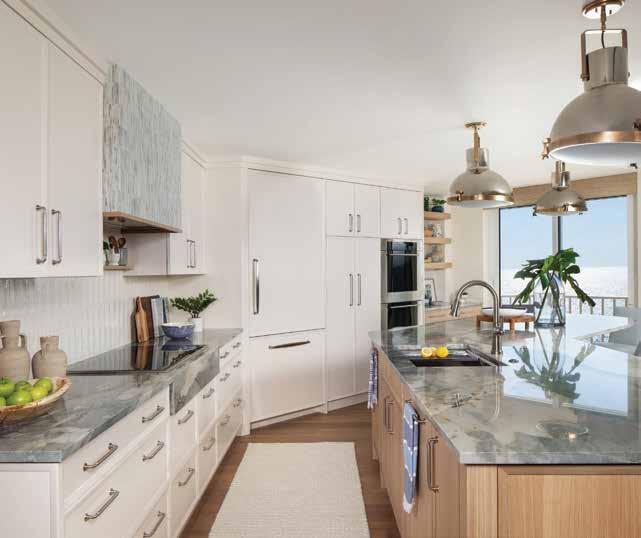
As a purveyor in luxury tile, stone and several fine and fashionable cabinetry lines, Florida Design Works covers it all including one-on-one service from our seasoned tile, stone or cabinetry experts.
Call or visit our showroom today to see how together we can elevate your next project.
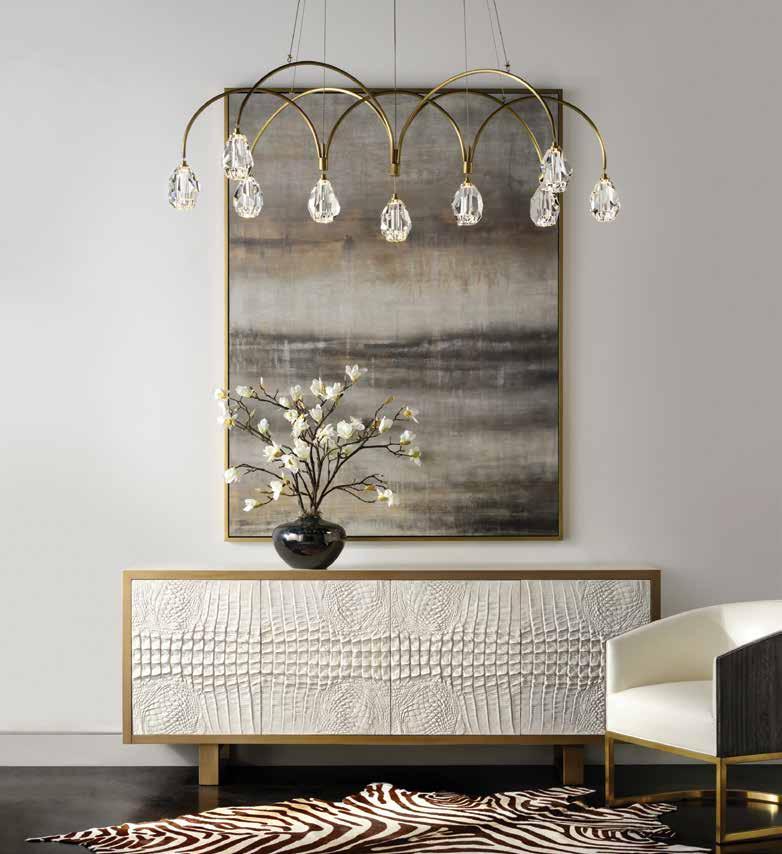
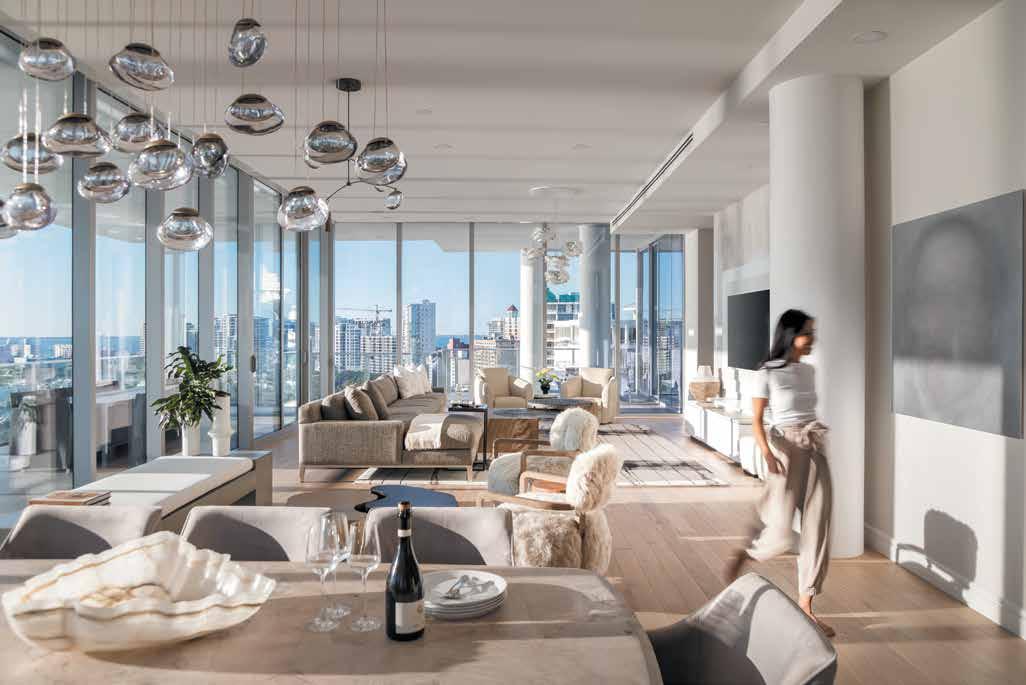

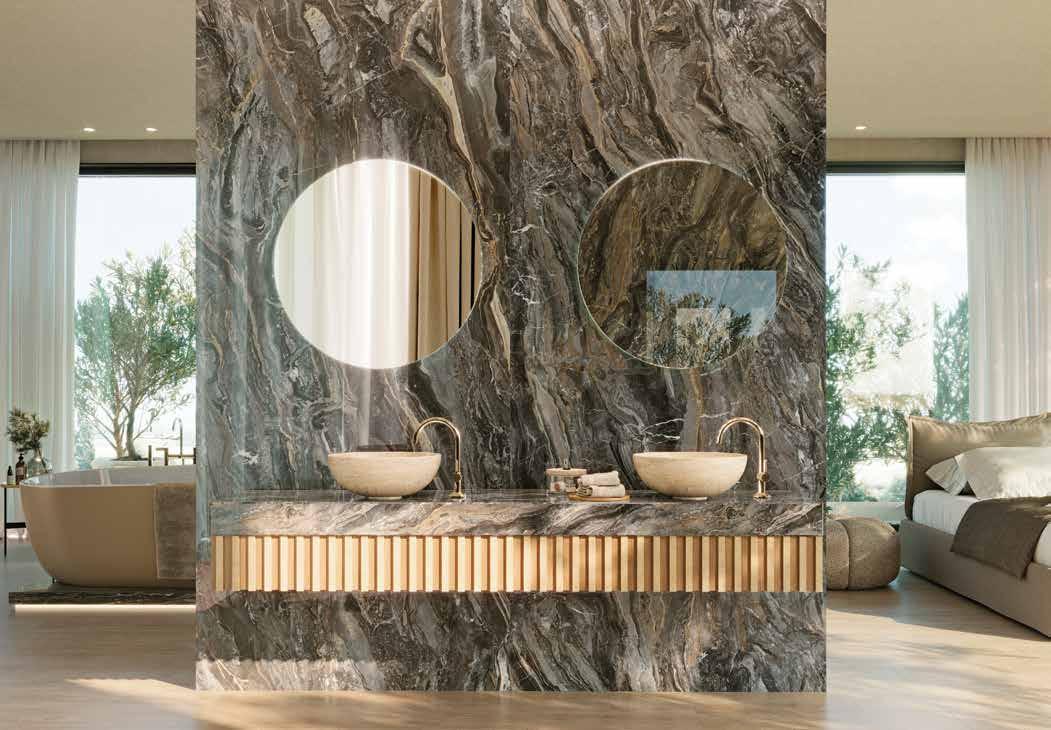
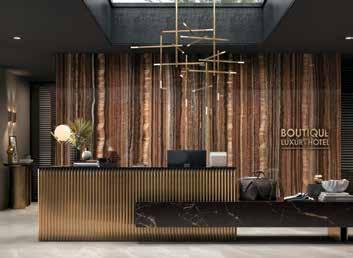
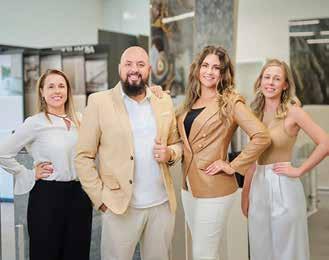





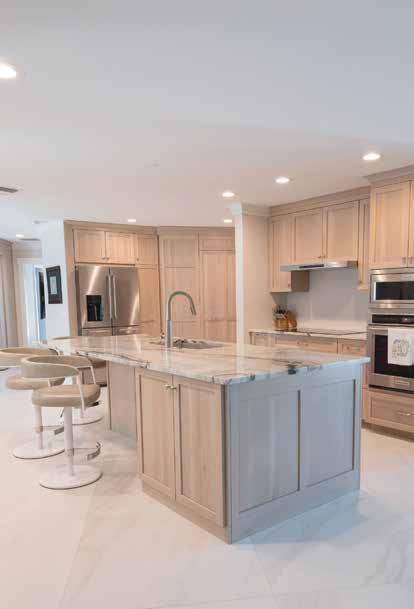



IInterior Designer Christina Cruz, owner of Cruz Interiors, approaches every project with a focus on intentional living — where style, comfort, and sustainability align. With this wedge-shaped lot — practically in the neighbor’s front yard — the design demanded a visionary approach to privacy, space, and aesthetics, bridging modern clean lines with farmhouse charm.
“Working alongside Alvaro Rodriguez Architects and Zenun Custom Homes, we oriented the home to feel intentional, not imposing,” says Cruz. However, privacy goes beyond site placement — it’s embedded in the design. Landscaping and modern fencing surround the home. Within this boundary, the backyard unfolds in tiers, stepping from the covered patio to the pool deck, then descending again to the putting green, where the fence and foliage form the final enclosure. u
Kitchen: Traditional Calacatta Gold marble from UMI Stone frames the island with a fluted detail underneath. Rustic white oak cabinetry anchors the upper cabinets in Oyster White, punctuated by sleek shelving. Handcrafted tiles are installed above the ILVE range — a modern, Italian-inspired appliance. Throughout the home, Cruz uses a European white oak, Giginella, by Legno Bastone Wide Plank Flooring, sourced through Floors and Walls of Distinction, noting its warm, forgiving feel and superior acoustical qualities.

With the home tailored to the site, Cruz shifts to the house itself, blending the husband’s modern minimalism with the wife’s farmhouse style. Instead of compromise, Cruz creates a Modern Organic design that reflects both clients, beginning with the exterior. “We took the farmhouse foundation and modified it, enhancing the structure with modern influence,” Cruz states. Traditional forms remain, but the detailing embraces a modern aesthetic with a crisp palette, handstamped bricks pressed into stucco, and a durable, energy-efficient black metal roof.
The towering window front is a modern addition to the home’s exterior. Yet, the two-over-two window panes subtly nod to tradition. More importantly, the view through these windows ignites a dialogue between interior and exterior, drawing one inside. The monolithic staircase in the foyer reveals Cruz as a masterful mediator of styles, balancing this minimalistic structure with traditional iron balusters refined to a slimmer, rectangular profile for a modern edge. u
Dining Room: The open iron lantern from Restoration Hardware is a traditional counterpoint above the clean-lined table and angular chairs from Four Hands. Strong lines define the furniture, while the accessories soften the composition. “The tablescape layers raw biophilic elements atop the modern table, striking a balance between the husband’s preference for structure and the wife’s love of natural warmth,” says Cruz. Carved candlesticks, banana leaf chargers, and greenery create a tactile, layered setting.
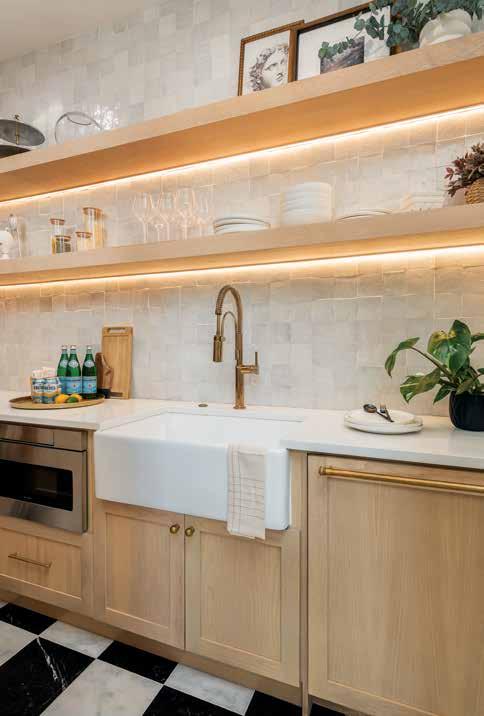
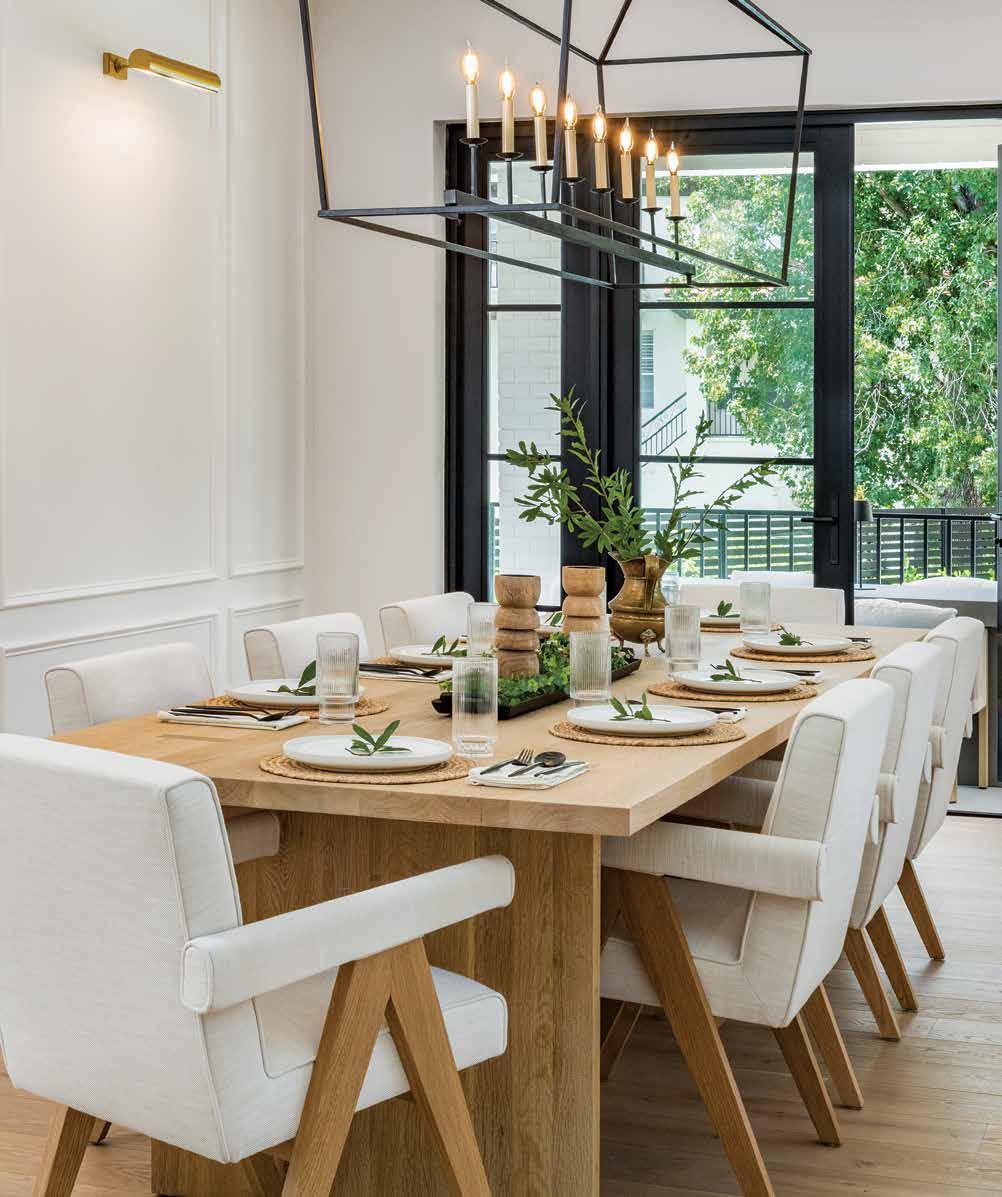
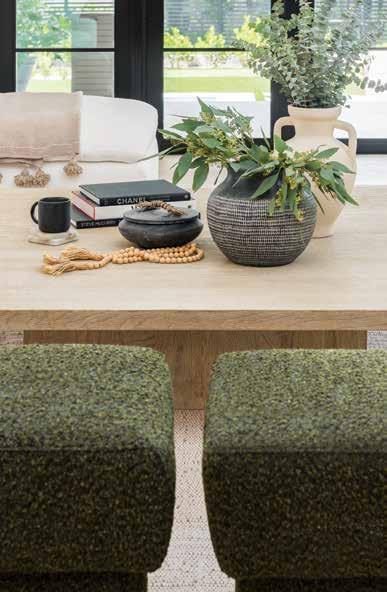
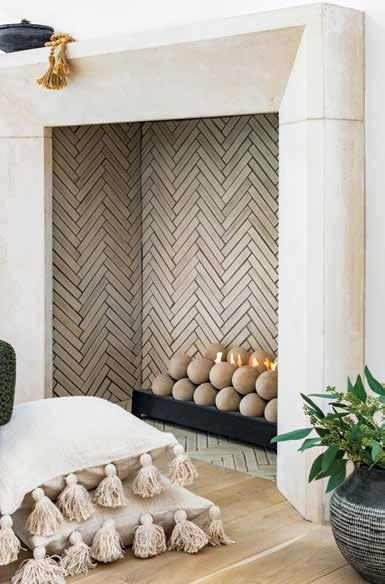
Living Room: By clustering three massive iron lanterns suspended in the two-story volume, Cruz draws the eye upward to appreciate the natural light that filters in. While the scale impresses, warm components like the fireplace add intimacy. An eco-friendly, low-burning gas firebox with fire spheres is surrounded by ivory-hued cast stone from Southern Stone Crafters. Lining the wall in a herringbone pattern is a heat-rated tile from the Ruth Frances Greenberg Collection at Firebox Tile.
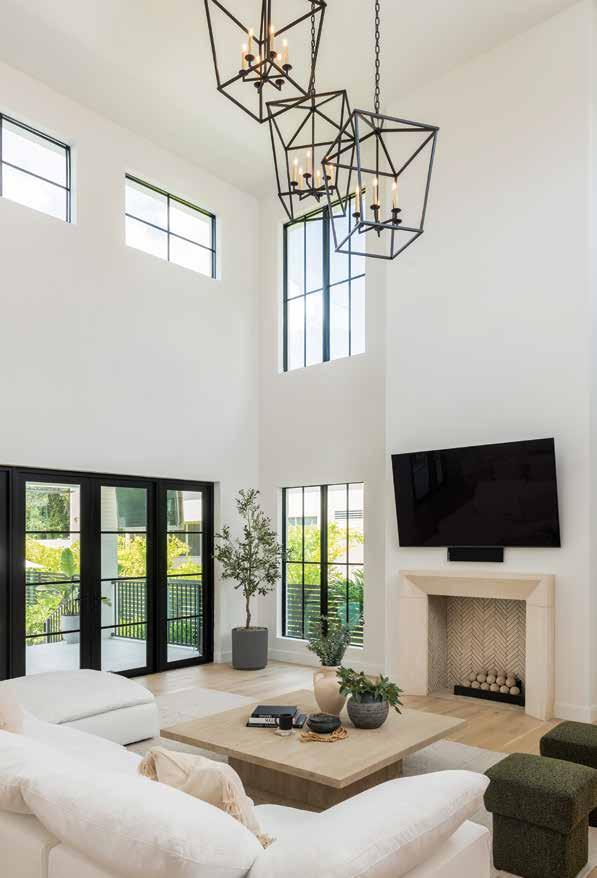
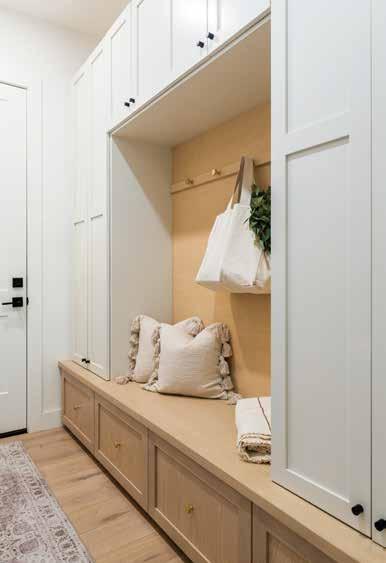
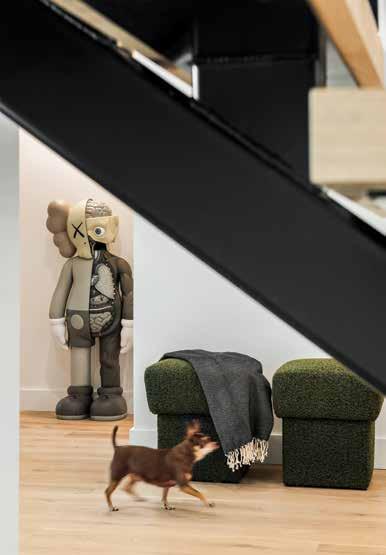
Mudroom: Cruz enhances design cohesion between the mudroom and kitchen with white upper cabinets and oak bases. Here, Cruz creatively varies the pull finishes, featuring matte black and French gold. While it is a typical mudroom, Cruz elevates the space with tall cabinetry for jackets and umbrellas, transforming it into a functional drop zone rather than a cluttered area. Cruz’s attention to detail ensures that even utilitarian spaces are aesthetically pleasing.
Staircase: Stepping through the frosted glass French doors, natural light floods the entry, drawing the eye to the soaring staircase tower. A two-story wall of windows frames the architectural statement, where a two-tier chandelier introduces a shapely glow. Precision defines the detail with each iron baluster meticulously placed within the treads. “The client had a couple of art pieces that deserved a moment,” says Cruz. “This vestibule was the perfect place to showcase the KAWS statue.”

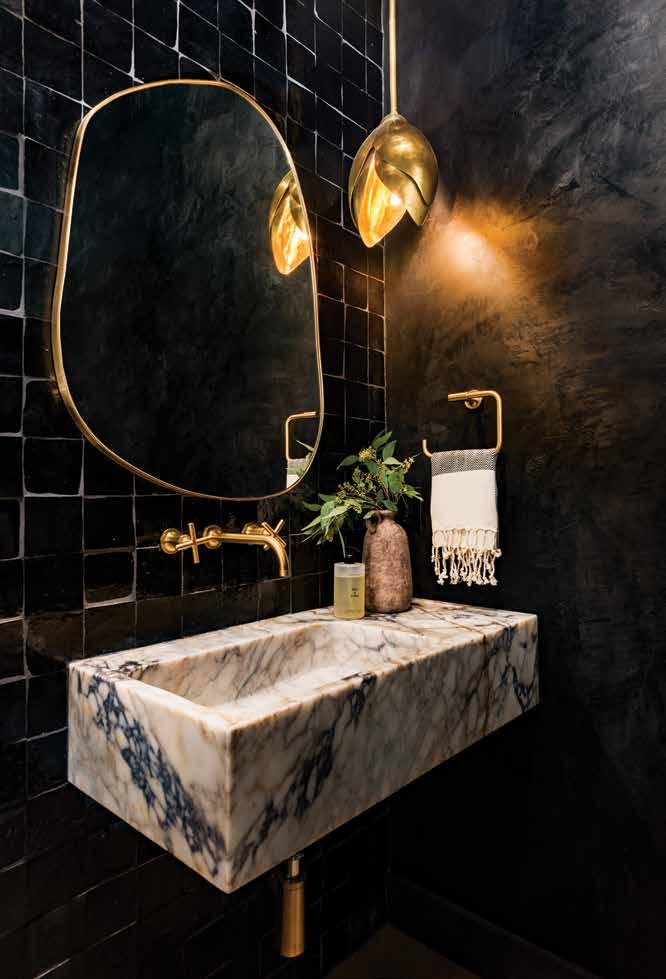
Powder Room: Carved from Calacatta Viola marble, this vanity and sink bring a sleek structure with organic movement. Handmade tiles from Zia Tile climb the wall, each one celebrating the beauty of imperfection, while a matte black plaster envelops the remaining walls, ceiling, and even the door. An organic-shaped mirror from Ethnik Living, Kohler fixtures from Ferguson Bath, Kitchen & Lighting Gallery, and a tulip-shaped pendant from Arteriors collectively introduce a luxe gold hue, adding contrast and warmth.
Office: French doors from Rustica echo the mullion pattern of the windows in an abstract yet intentional way. Cruz envisions a library-inspired atmosphere, color-washing the space in Tricorn Black from Sherwin-Williams. The coffered ceiling, a traditional element, takes on a modern presence awash in this single hue. An elongated elliptical desk from Four Hands introduces an unexpected form, while the verticality of the fluted desk, crystal rods on the chandelier, and staircase beyond create a subtle rhythm.
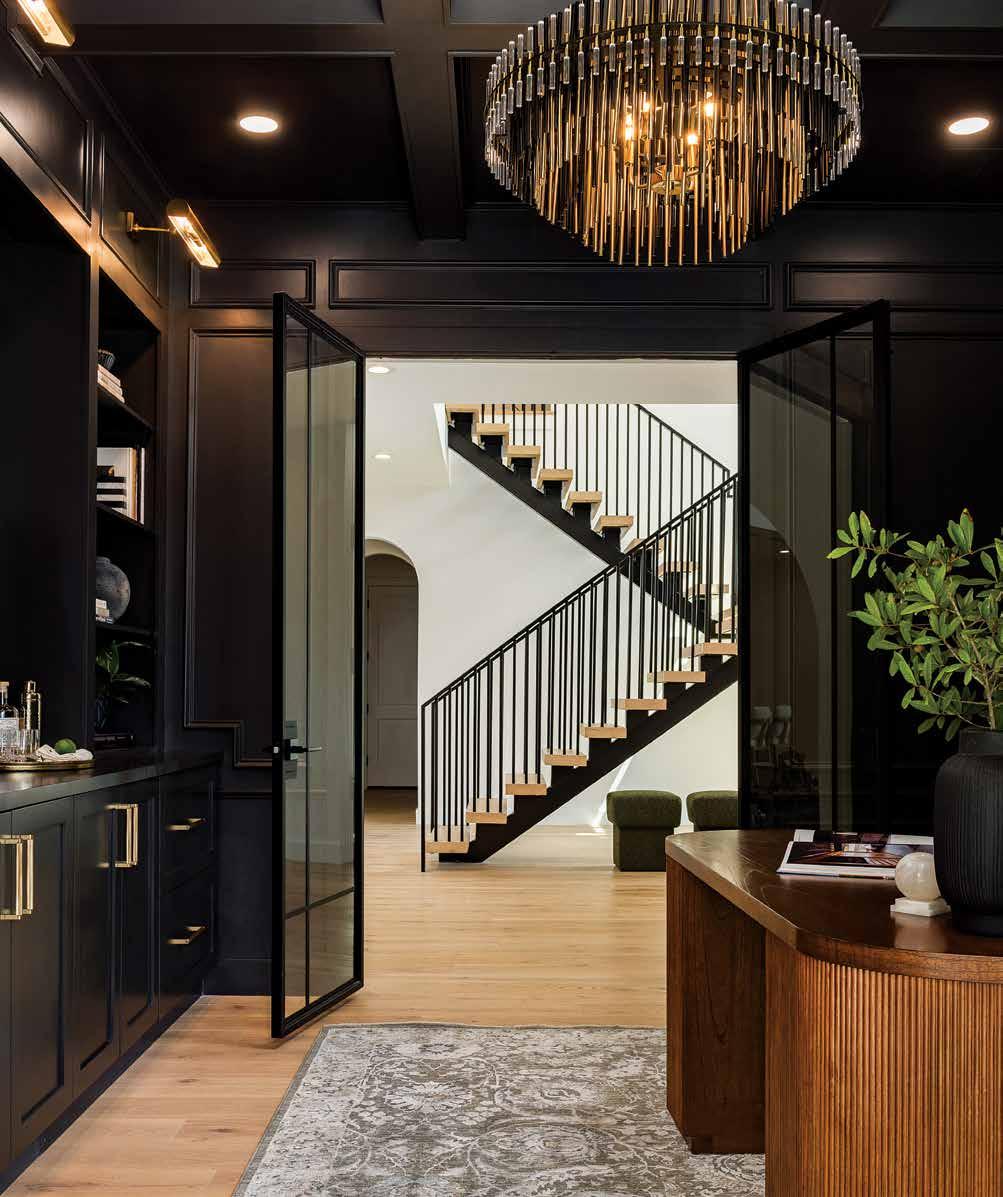
Just off the foyer, the office is steeped in a sumptuous black hue, where wainscoting and a coffered ceiling introduce depth and structure to the monochromatic palette. Though moody in contrast to the home’s lighter tones, the office shares the same meticulous trim detailing and sense of balance that define the rest of the interiors. Beyond, the dining and living rooms open into a bright, grand two-story volume, where thoughtful picture-frame-style trim work brings the eye down. Nowhere is this more evident than in the dining room. Here, Cruz balances scale and intimacy by layering trim work, the soft glow of an art lamp, and a chandelier suspended 20 feet down — elements that transform the dramatic volume into an inviting dining space.
While scale directs the living and dining areas, Cruz shapes the kitchen aesthetic through form and materiality. “We used natural Calacatta Gold marble but increased the thickness. That gave us the ability to achieve a more modern feel while staying true to its traditional material,” Cruz explains, extending this methodology throughout the kitchen. Meanwhile, functionality and sustainability take hold in the prep pantry beyond the archway, where a built-in water dispenser encourages refillable bottles over single-use plastics.
Cruz honors the clients’ request to forgo artwork in the primary bedroom, embracing a quiet, tonal palette to evoke serenity. “We kept it serene with simplicity, adding texture and softness without visual noise,” Cruz shares. Every detail, from the rooftop to the bordering fence, reflects Cruz’s commitment to purposeful, human-centered design and intentional living. n
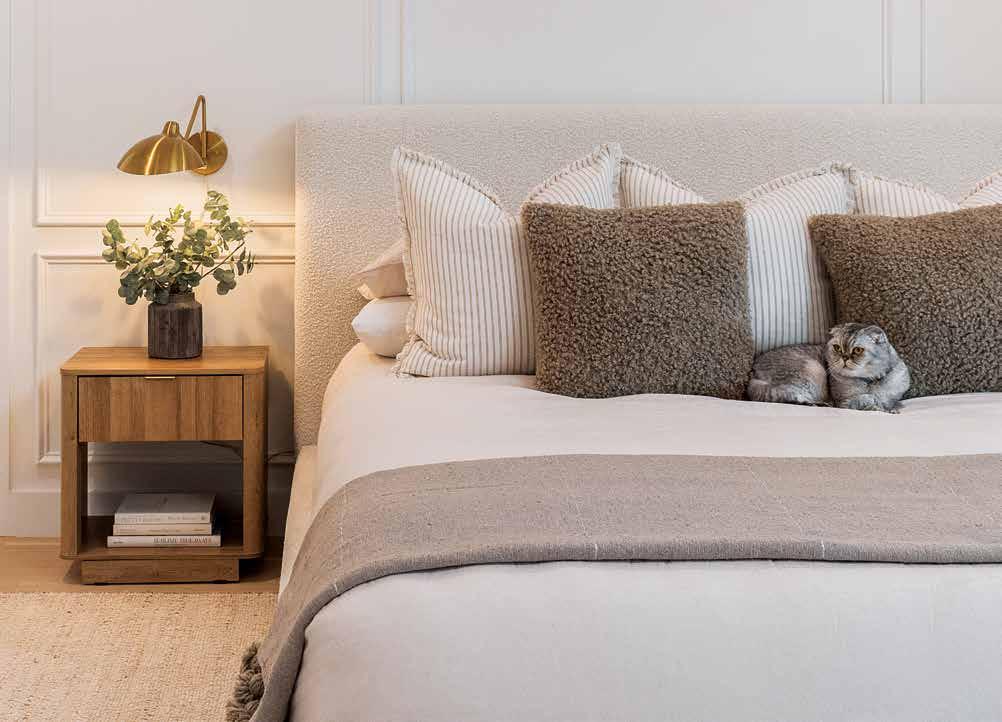
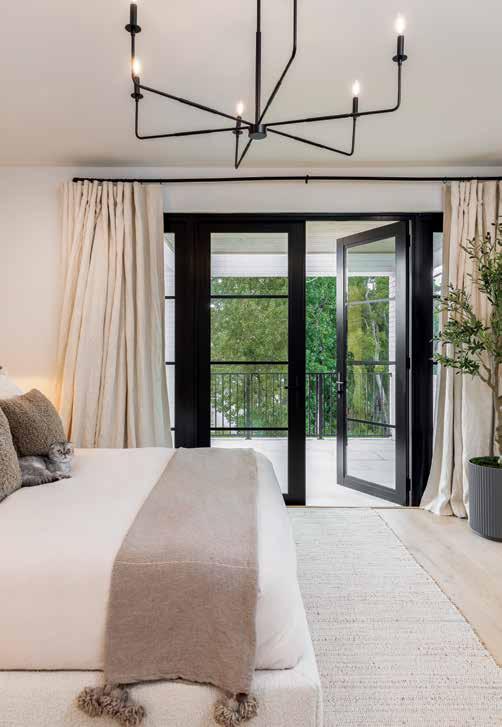
Primary Bedroom: Natural light streams through sleek French doors, highlighting the white-on-white wainscoting. Subtle shadows from the trim add depth, enhancing the room’s intentionally simple, calming atmosphere. Overhead, a farmhouse-inspired chandelier with a slim profile from Savoy House, introduces a modern touch. Atop the bed, eco-friendly pillows from Under the Bough add organic texture, while abundant, puddling linen drapery brings extra softness and elegance.
Primary Bedroom Closet: Open to the primary bathroom, this closet extends beyond functionality, embracing an upscale aesthetic. Behind the floor-to-ceiling closet doors, rows of shelves support every accessory, while hanging sections are tailored to each homeowner. Bridging the spaces is an island dresser, topped with mitered porcelain, mimicking the beauty of natural stone with the durability of porcelain. Underfoot, 6-by-24-inch Carrara marble flows in a herringbone pattern across the closet and primary bathroom to unify the design.

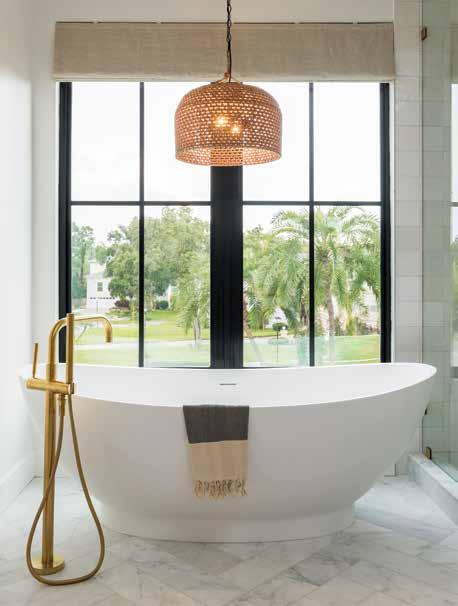
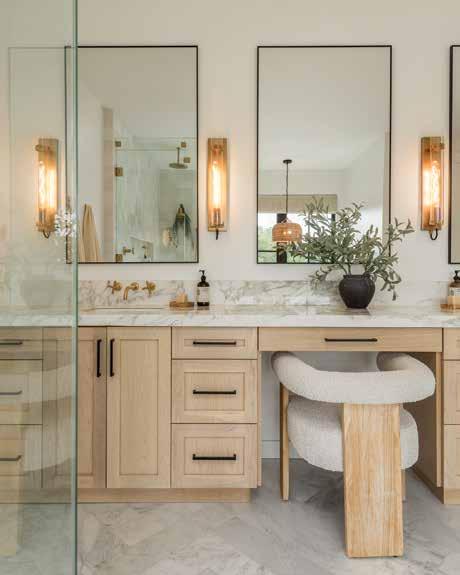
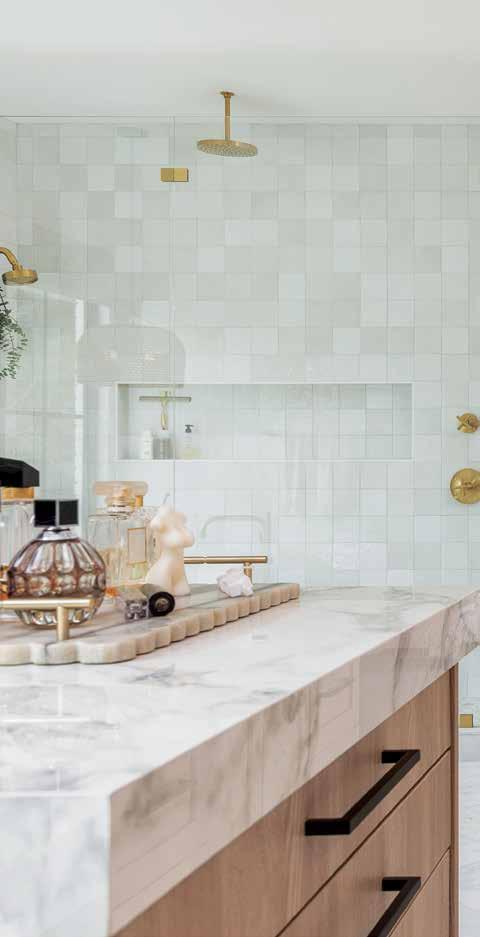
Primary Bathroom: Prioritizing functionality, Cruz integrates discreet power outlets within the vanity drawers. Aesthetically, the design connects elements such as the black cabinet pulls from Top Knobs to the sleek black-framed mirrors, creating a modern rhythm. For the shower, Cruz chooses a Bedrosians tile, Chloe, that emulates the kitchen backsplash but is more practical for wet areas. Above the luxurious tub with a French gold filler hangs a woven pendant from Palecek, enhancing the space with its natural texture.
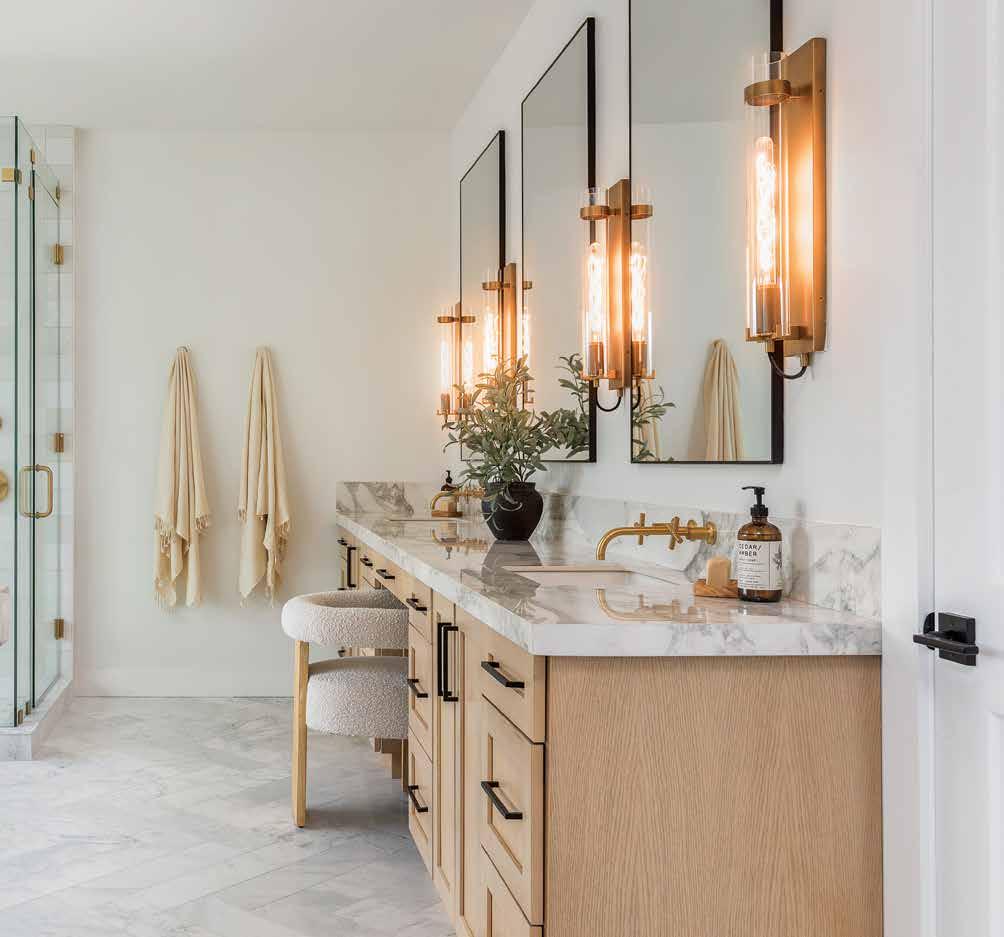
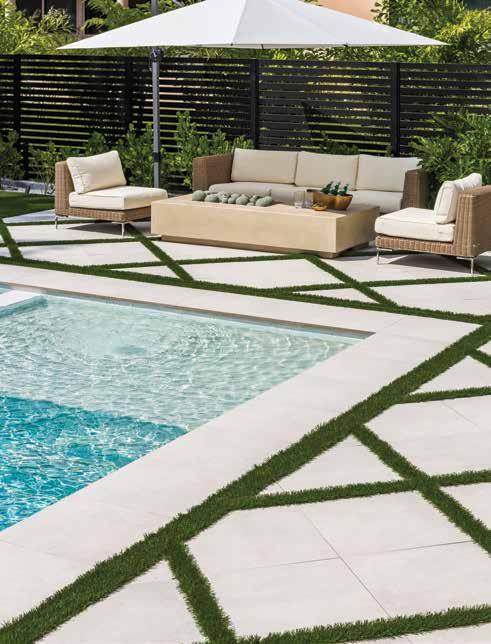


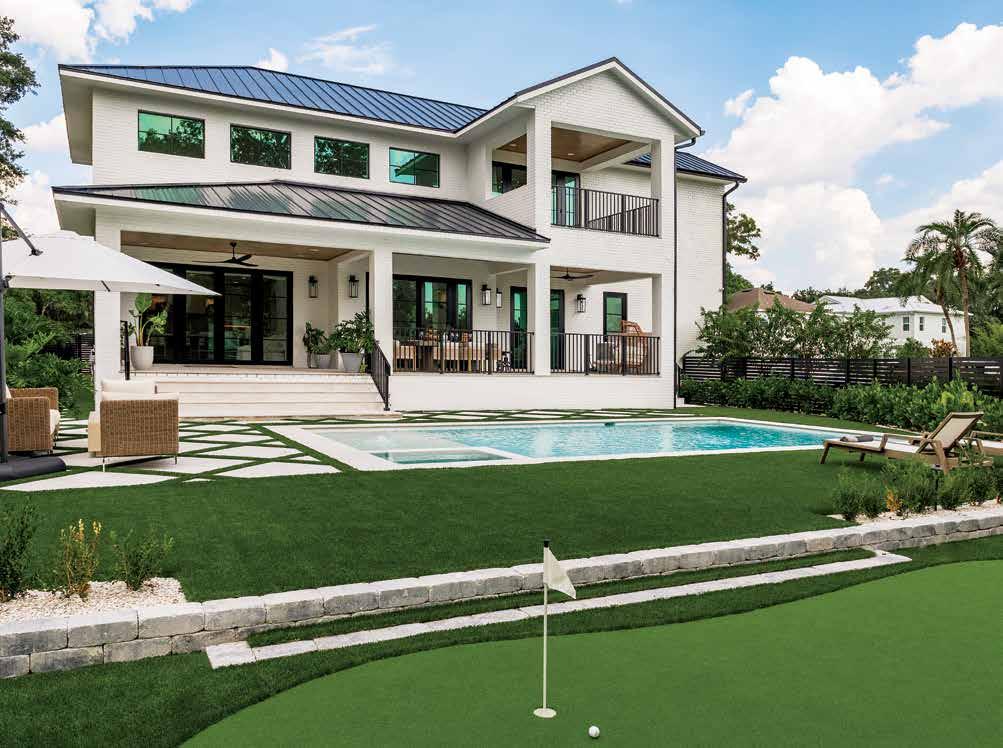
Outdoor Dining: Up close, the stamped stucco is fully appreciated, complemented by lantern sconces that mirror the front but at a more relatable scale. Just beyond, the modern fencing acts as an extension of the architecture, integrating design and privacy. The organic warmth of the pine tongue-and-groove ceiling provides a striking contrast to the sleek, precise rectified porcelain flooring underfoot. At the center, a dining set from West Elm exemplifies a blend of styles with tabletop accessories from BIDKhome.
Rear Exterior & Pool: Cruz adds four windows above the roofline and widens the stairs as modernizing elements, balancing the home’s exterior. In the backyard, Cruz delineates lounge areas with turf inlays, creating a geometric pattern that culminates beneath the outdoor furnishings. A fire table from American Fire Features anchors the setting, while furniture from Outer marries modern styling with natural materials. The pool’s light blue finish enhances the resort-like ambiance, while a putting green extends the entertainment space.
Written by Rachel Seekamp
Photography by BOS Images
813.444.4023
941.951.0110
Legno Bastone Wide Plank Flooring 168 Commercial Boulevard Naples, FL 34104 239.206.1898 www.legnobastone.com
Our showrooms are designed to inspire, with bath, kitchen and lighting choices from top brands curated in beautiful, hands-on displays. From product selection to delivery coordination, an industry expert will be there to support your project every step of the way. Schedule an appointment online at fergusonshowrooms.com. Get inspired at a Tampa area
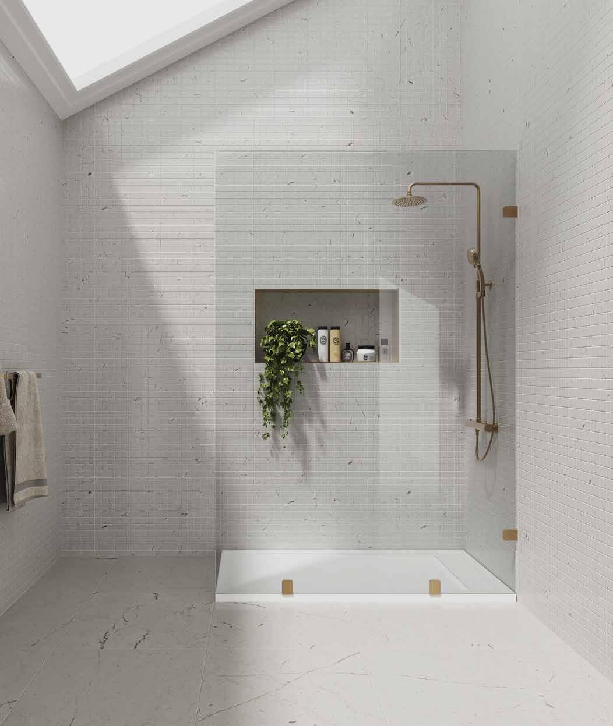


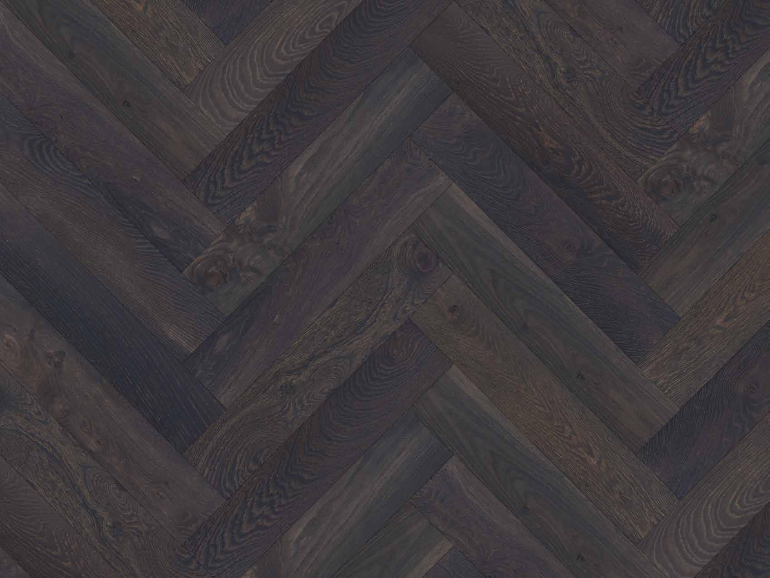

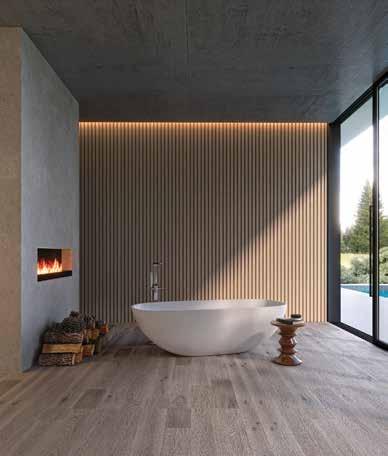
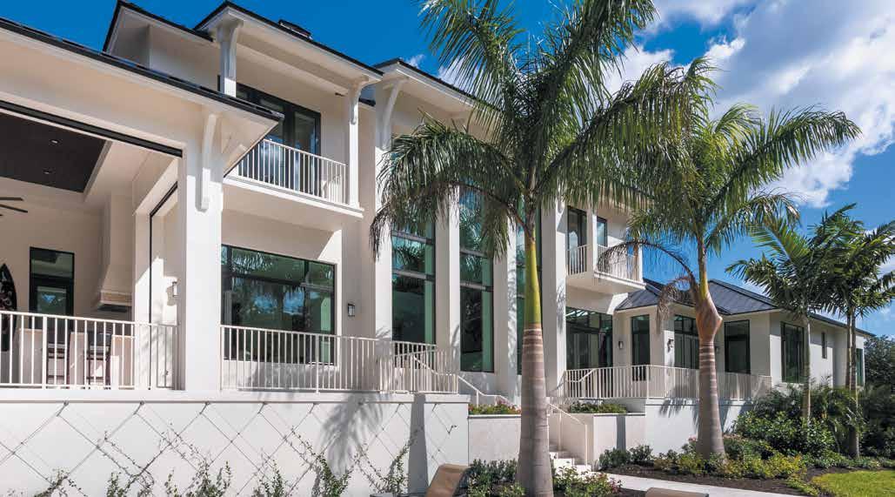
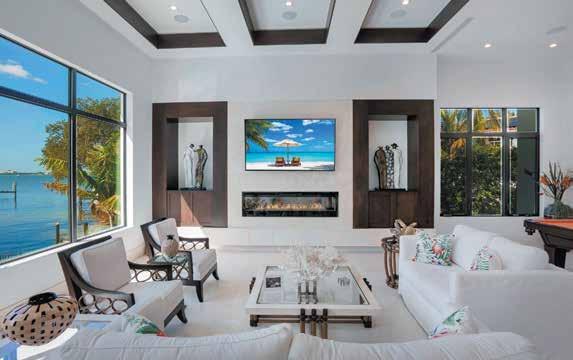

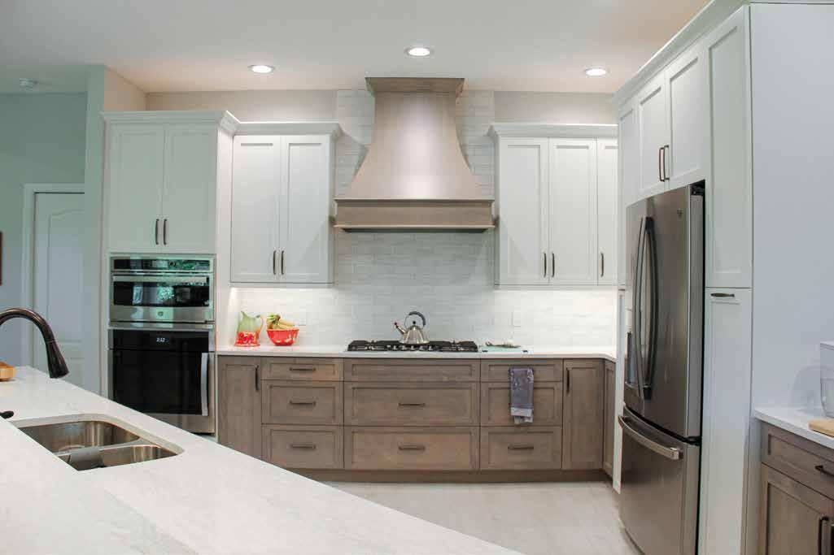
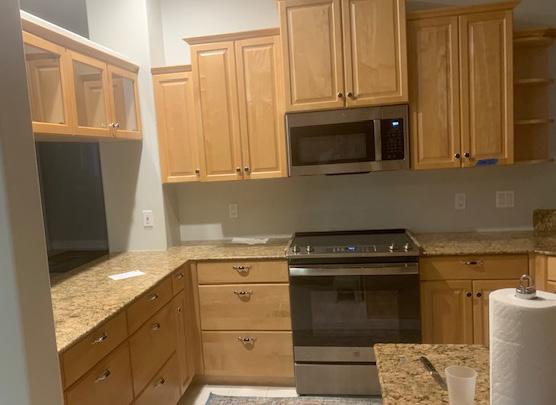

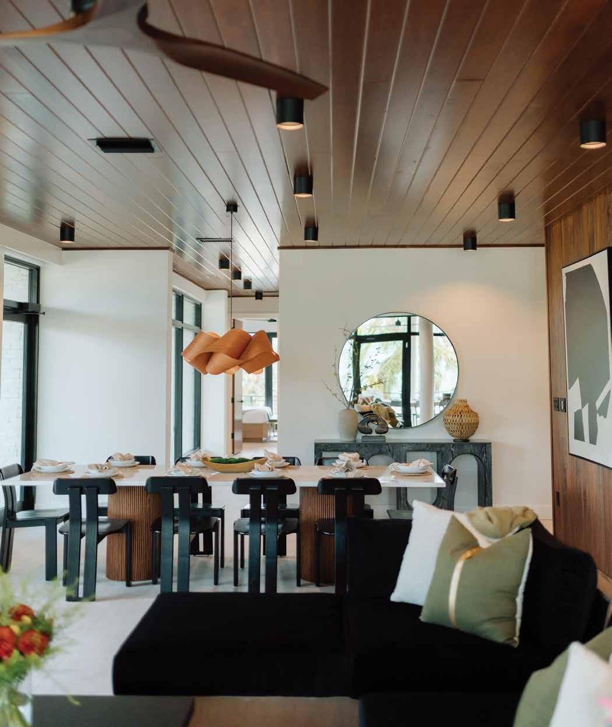

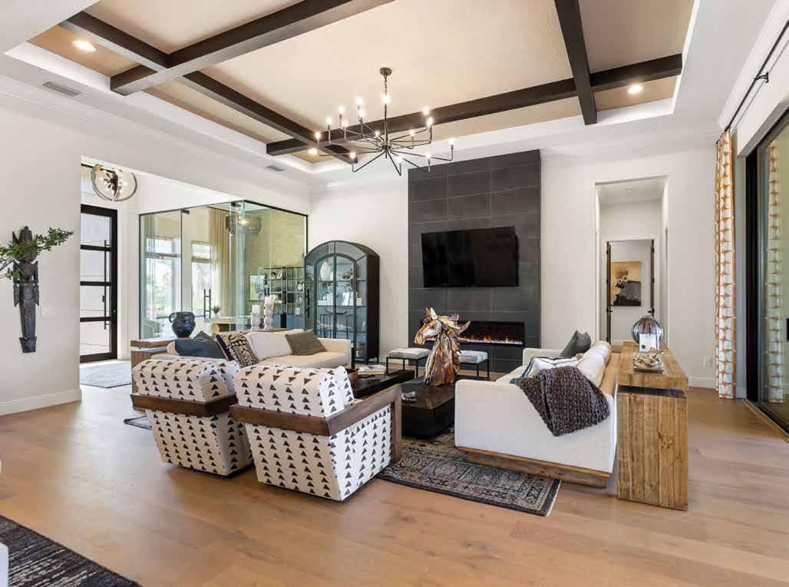
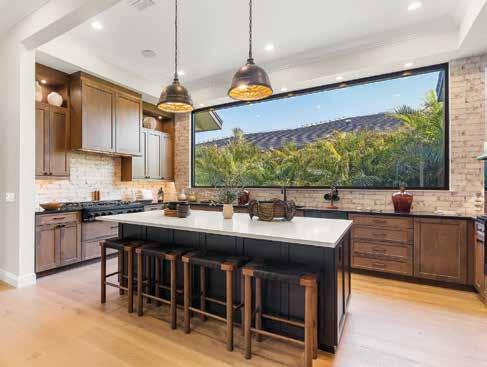

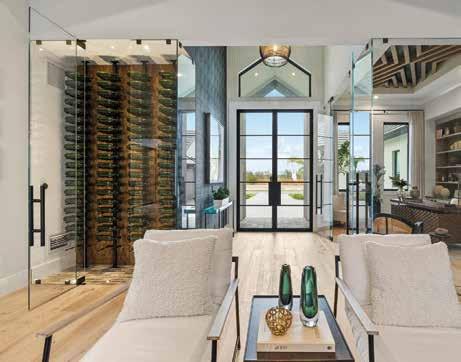



J.R. Evans Engineering provides engineering services for luxury residential communities and municipalities throughout the state of Florida.
SPECIALIZING IN:
• Development Design and Permitting
• Coastal Engineering
• Resiliency Consulting
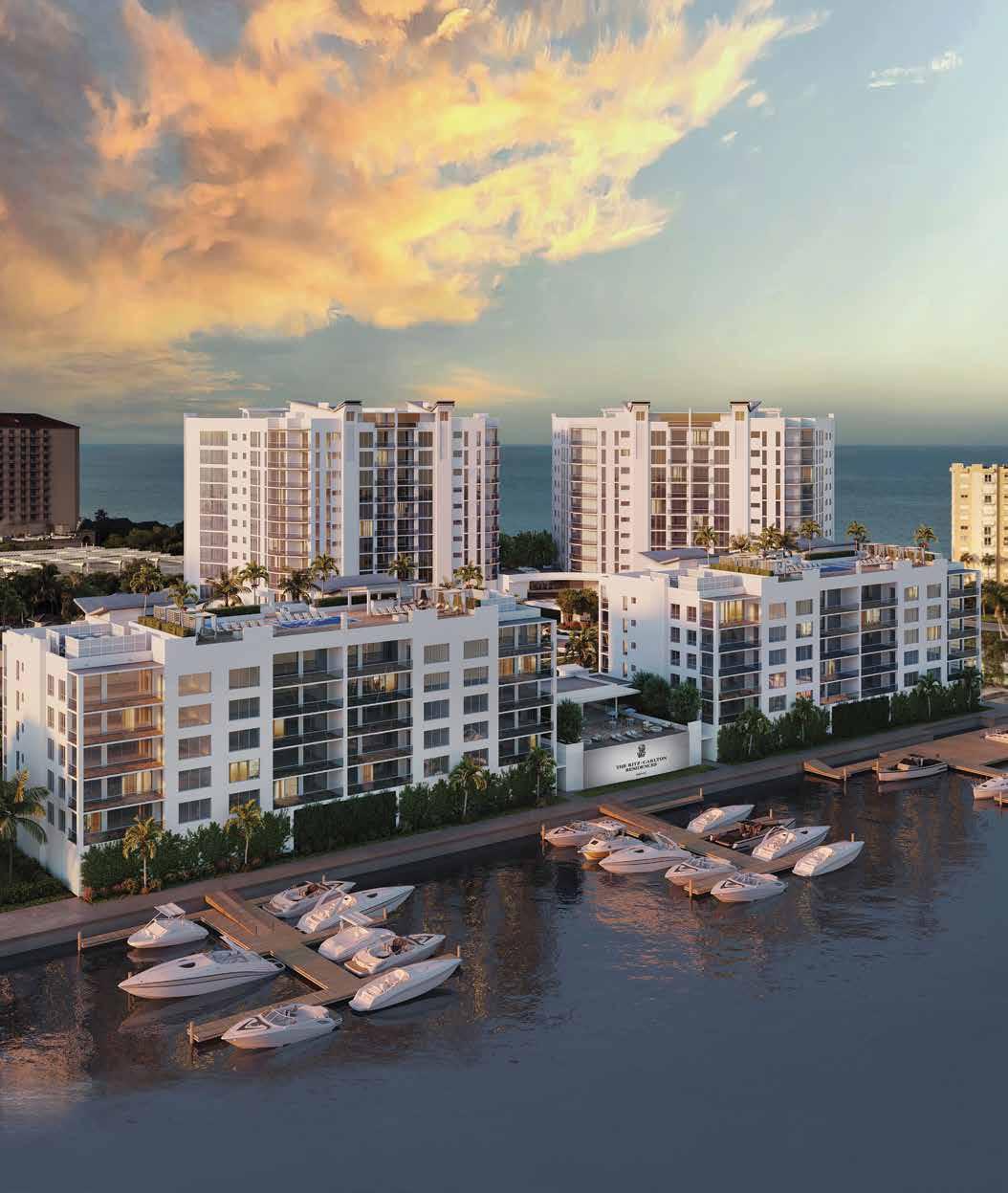
• Coastal Construction Control Lines (CCCL)
• FEMA Flood Zone Modifications
So if your community — or your city — is searching for an engineering firm that takes on the complicated problems, we’re it.

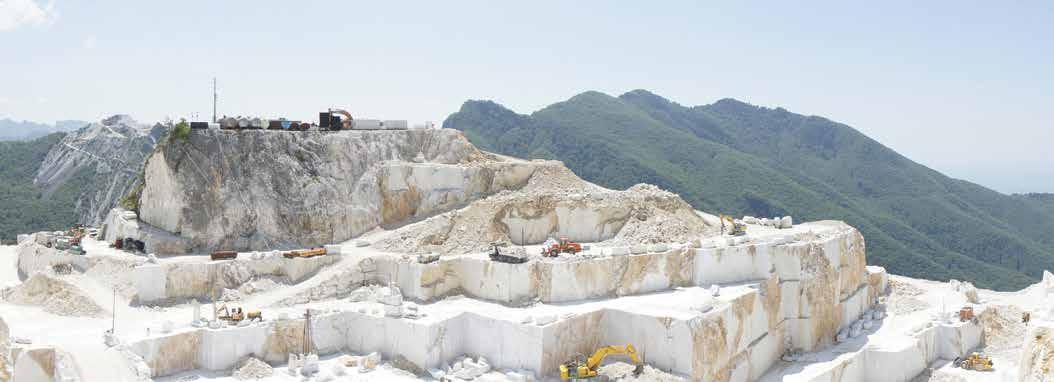
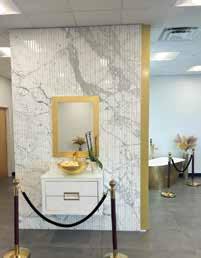
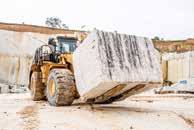




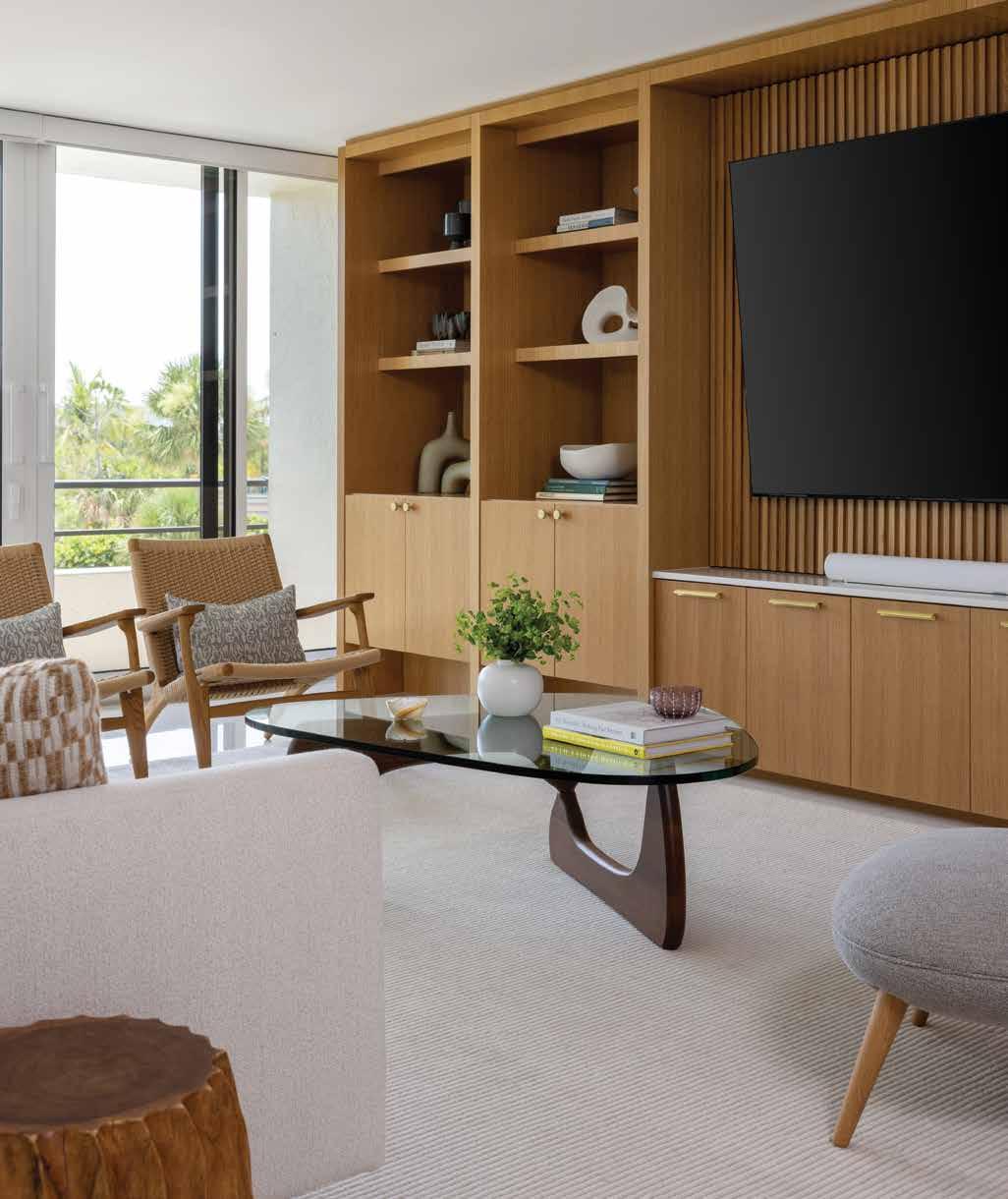
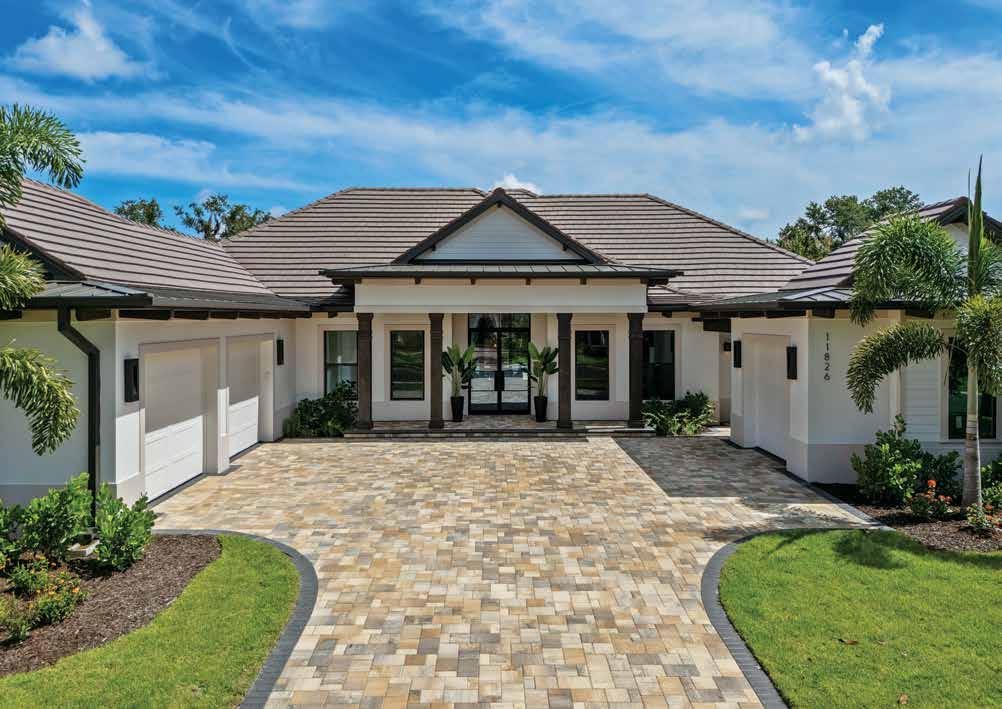
Front Elevation: The exterior radiates a sense of refined luxury, blending warm, dark, organic hues with a soft creamy white facade. Notable architectural features include three prominent gables and a shallow roof showcasing a distinctive pitch break. On one side, a spacious three-car attached garage provides ample storage, while a separate one-car detached garage connects seamlessly to the primary suite’s private entrance via an overhead trellis, ensuring convenient access. “You can come out of the single-car garage on the right side of the property and go straight through a door into the primary suite without disturbing the rest of the home,” explains Jennie Shumway, co-owner of Talon Home Builders. The impressive paver driveway enhances the overall aesthetic, complementing the home’s elegant and cohesive design.
Entry & Foyer: “There was a clear objective when approaching the entry of the house: When you enter, you see straight through the foyer and the common areas, through the living space, out to the beautiful pool area,” Jennie Shumway explains. “We envisioned a flow-through environment that seamlessly integrates indoor and outdoor spaces into a unified, expansive area.” The unobstructed views not only encompass the pool but also extend to the tranquil Preserve beyond. The use of hickory flooring introduces warmth and sophistication, enhancing the overall elegance of the home’s design.
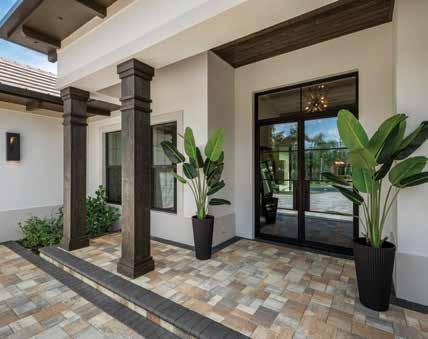
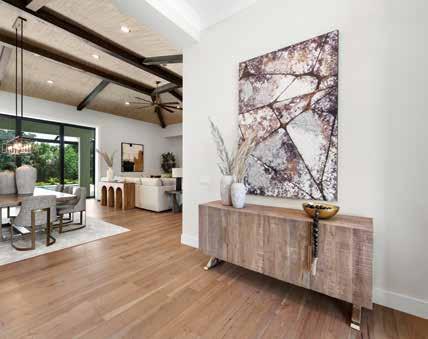

TThe Islands on the Manatee River is a vibrant community celebrated for its waterfront charm and deep connection to nature. Most properties feature breathtaking water views, either overlooking the expansive Manatee River or nestled along serene canals, complete with docks and boat lifts for residents. Jennie and Tom Shumway, co-owners of Talon Home Builders, chose a peaceful preserve lot that not only provides access to the community dock but also offers a picturesque backdrop for crafting an exceptional showcase home that radiates elegance and tropical charm. As approved builders in this exclusive waterfront enclave, their project embodies both a labor of love and a strategic initiative to showcase their design expertise within the community. “As a newly featured builder in the community, it’s essential for us to establish our presence — we want the community and potential clients to recognize who we are and what we can offer,” Jennie Shumway states. “We believe that building a showcase home is the most effective way to achieve that.”
While on a tropical vacation, the couple envisioned a Polynesian-style home, which they named “The Tahitian” in honor of their inspiration. Upon returning from their getaway, they partnered with Justin King to create a residence that not only adhered to the community’s architectural guidelines but also embraced their vision of Pacific Island aesthetics. u
Kitchen | Dining | Living: Once Talon Home Builders completes a project, they typically do not see the final furnished result unless invited back for photographs. Staging was employed for this particular showcase home to enhance the viewing experience. “Seeing the house unfurnished could feel somewhat odd, as the furniture is essential for clearly defining the spaces,” Jennie Shumway says. “Staging was crucial for both our photography and marketing purposes. This way, the end user can really understand better and see what they will be working with when they decide to put their furniture in.”

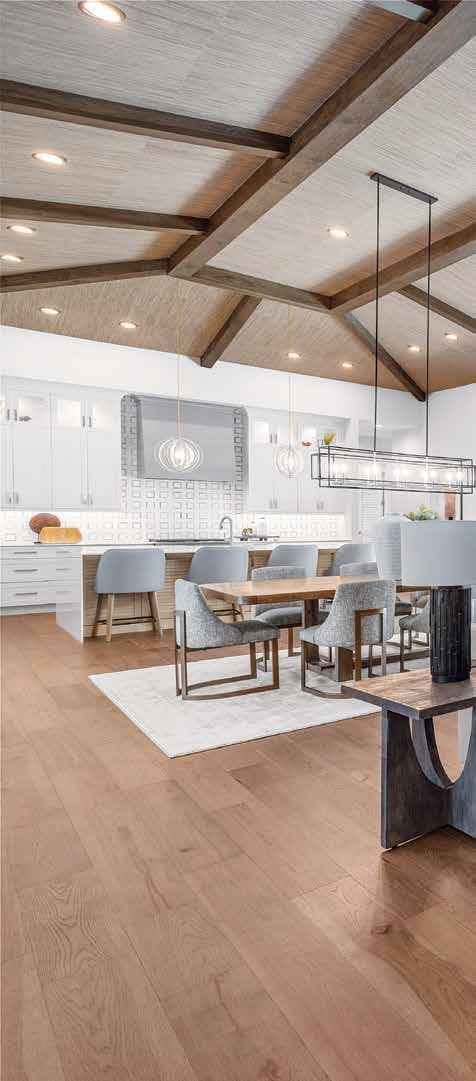
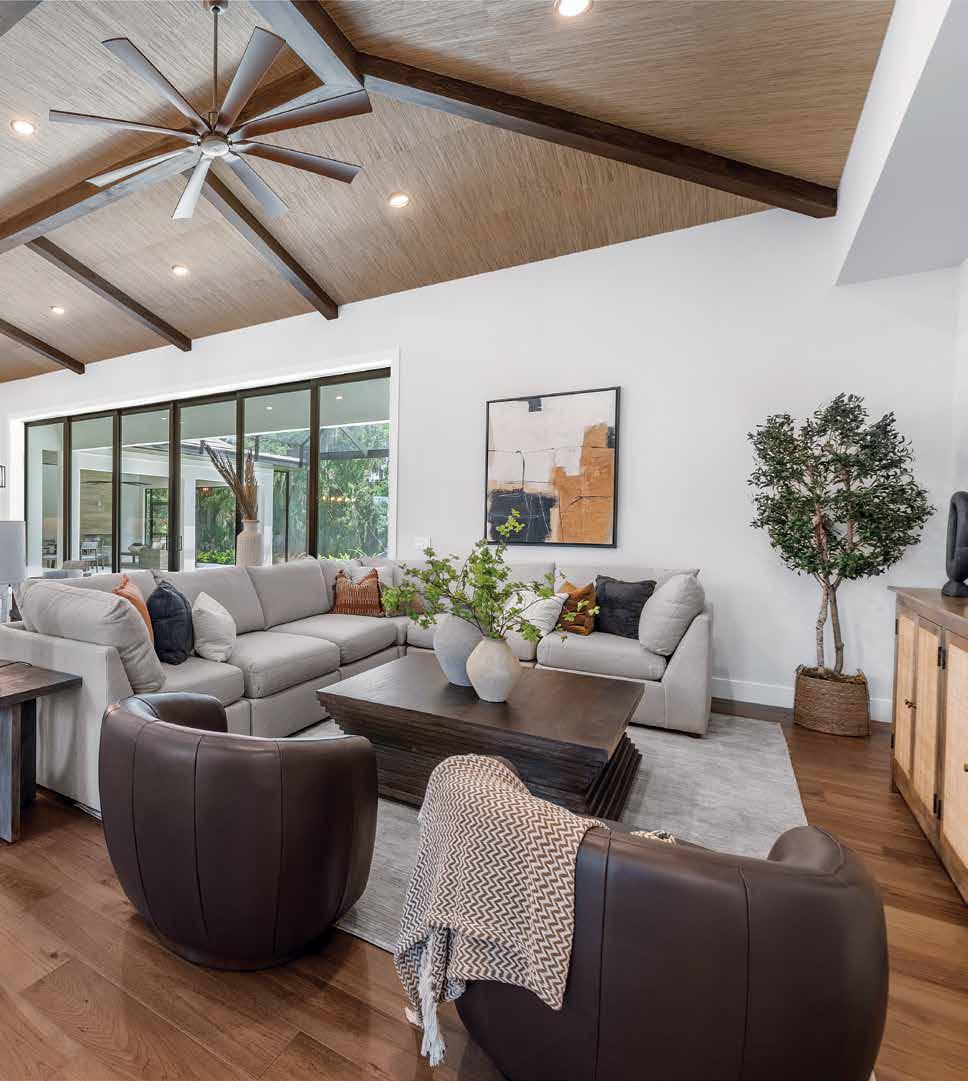
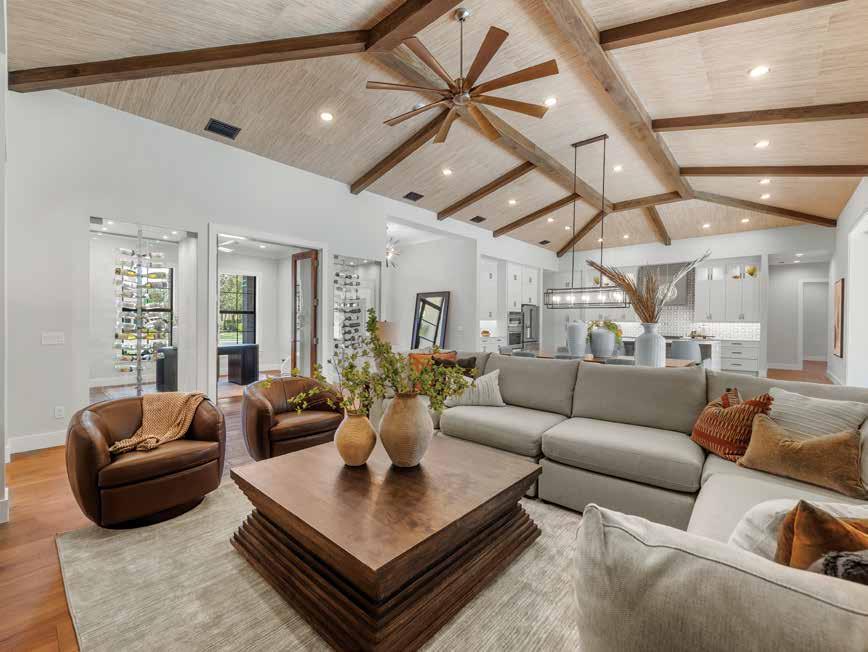
Great Room: To enhance the space, Talon Home Builders stained the beams to harmonize with the hickory flooring and incorporated natural grass cloth wallcoverings, evoking a Polynesian-inspired ambiance reminiscent of thatch roofs. “I came across an inspiration image online, which led us to modify the house plan to include this feature in the expansive great room,” explains Jennie Shumway. “While that image sparked our initial idea, we ultimately chose stained beams to complement the flooring rather than painted ones, and we are thrilled with the final outcome!” The home’s linear floor plan transitions smoothly from the kitchen to the dining and living areas. “In many local homes, ceiling designs typically feature a flat soffit around the perimeter that transitions into a step or a vault,” Tom Shumway notes. “This is different in that our design covers the entire great room area, achieving remarkable symmetry.”
“The neighborhood within the community where we built this home is called Rive Isle, and the guidelines allow for two architectural styles: Mediterranean and West Indies,” explains Jennie Shumway. “The design of our home falls under the West Indies category.” Tom Shumway adds that their home was a close call for approval due to its distinctiveness compared to other homes in the area, a feature that both he and Jennie consider one of its greatest strengths.
“It has a really unique rafter tail detailing,” Tom Shumway explains. “Just underneath the soffit area, there are dark wood projections — that’s a rafter tail, which makes it look like the truss is projecting out of the structure. It’s evident as a unique feature on the exterior of the house.”
The exterior design features a carefully curated blend of materials, harmoniously combining stucco and Hardie siding to add depth and texture. Chunky wood columns enhance the façade, imparting a sense of solidity and grandeur to the entryway. The full-glass metal front door, complemented by an elegant transom above, serves as a striking focal point, introducing a modern touch to the overall aesthetic. u
Office: During the floor plan review, the Shumways transformed a standard wall into a striking focal point. The office is accessed through double doors, flanked by open areas featuring glass panels that enhance visibility. Currently, these niches accommodate wine racks, which serve as a non-climate-controlled storage option. Homeowners can personalize these spaces according to their preferences — whether as enclosed bookshelves or showcase areas for art — making the design possibilities virtually limitless.
Dining Room: The design thoughtfully positions the dining area — whether formal or casual — adjacent to the kitchen to enhance functionality. This elongated, linear layout facilitates easy serving from the buffet or island, promoting a smooth transition between cooking and dining areas. Additionally, the low-profile furniture allows for an unobstructed view throughout the space as one enters through the front door.


“As a newly featured builder in the community, it’s essential for us to establish our presence — we want the community and potential clients to recognize who we are and what we can offer,” Jennie Shumway, co-owner of Talon Home Builders, states.
The Shumways have successfully infused their home with a distinctive identity by thoughtfully considering every element, from the roofline to the landscaping. Their approach ensures that the house not only stands out but also harmonizes beautifully with its surroundings. The landscaping is intentionally minimal, designed to enhance the home’s tropical allure. Central to this design are magnolias, which anchor the aesthetic, while a mature oak tree — protected by a Manatee County ordinance — provides a sense of stability and maturity to the property. Jennie Shumway selected ground orchids for their vibrant orange blooms, promising bursts of tropical color throughout the landscape during their flowering season.
This showcase home exemplifies Talon Home Builders’ strong focus on quality, creativity, and community. It represents their commitment to blending well with the neighborhood while featuring unique and artistic design elements, making it a one-of-a-kind residence. n
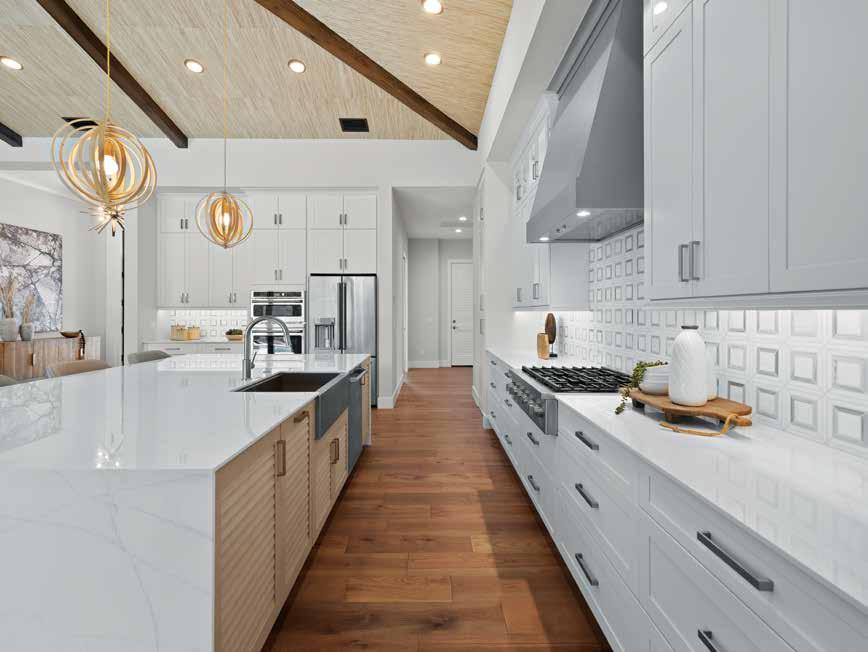
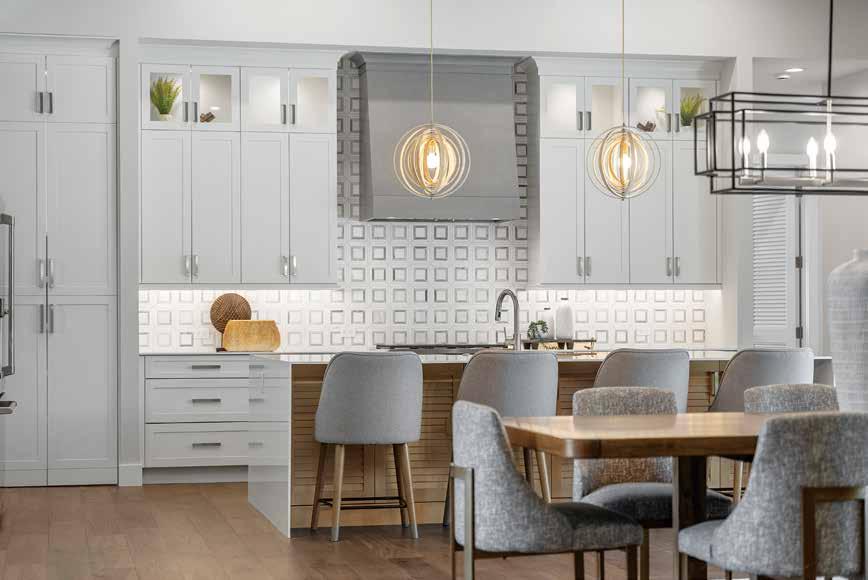

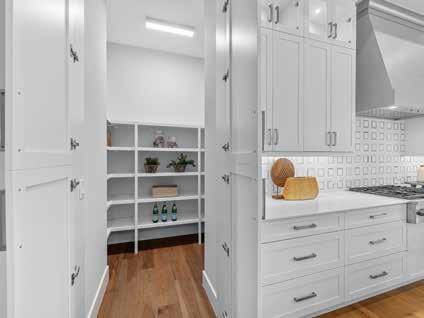
Kitchen & Pantry: The kitchen elegantly combines simplicity and sophistication, featuring clean, slightly gray Shaker cabinet style from Progressive Cabinetry paired with a geometric marble backsplash. Throughout the home and outdoor kitchen, durable and sleek Lapitec countertops provide a cohesive look. A walk-in pantry adds practicality, discreetly hidden behind a cabinet-matching door. A striking element is the louvered doors on the island, which introduce a subtle Polynesian flair. “It’s not uncommon to have something different with an island,” notes Tom Shumway. “While different colors are common, using an alternative door profile along with a unique finish for the island enhances its character.” This louvered design is echoed throughout the home in both interior and closet doors, featuring a simulated louver for added privacy. Stainless steel appliances integrate with the soft gray tones and fixtures from Gorman’s Gallery Kitchen & Bath Studio.
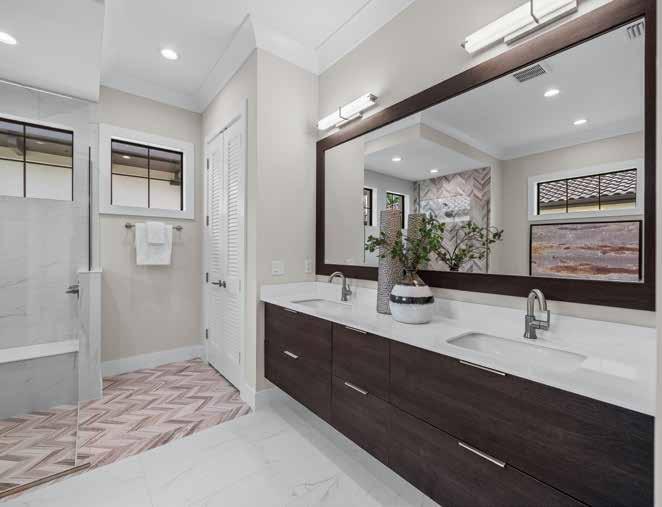
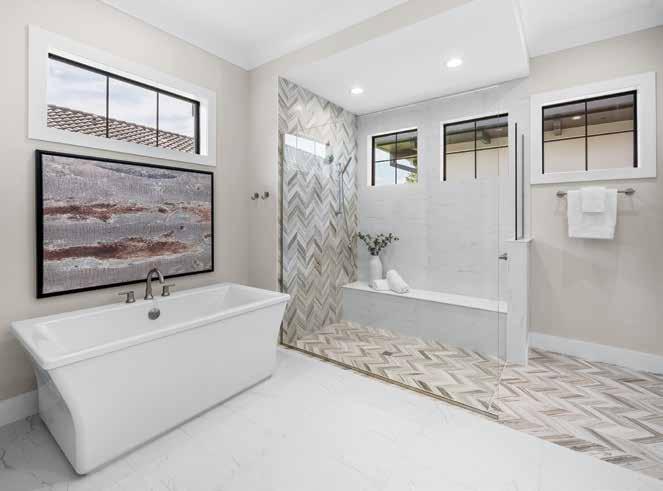
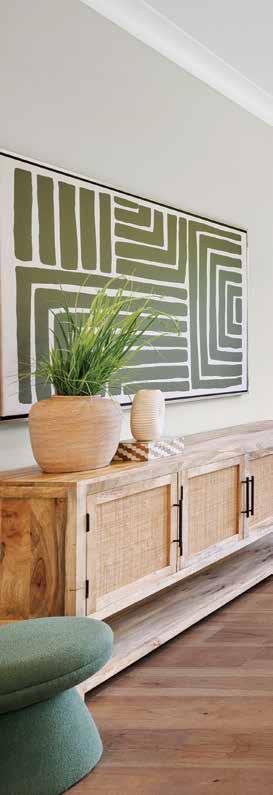
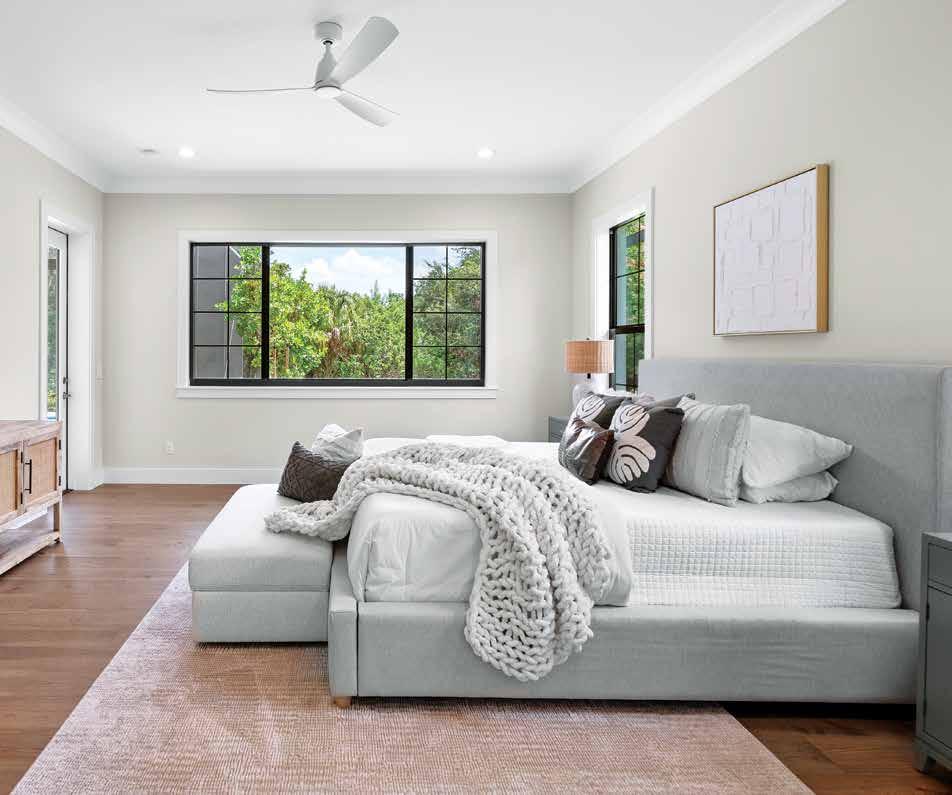
Primary Bedroom: Upon entry, a well-conceived layout presents two distinct paths: a right turn ushers one into the opulent bathroom, while a left turn guides residents down a hallway adorned with his-and-hers closets, seamlessly transitioning into the expansive bedroom. Symmetrically placed windows flank the bed, bathing the room in natural light and framing picturesque views. A standout feature is the large horizontal roller window, complete with screens, which facilitates generous airflow and creates a refreshing indoor-outdoor ambiance. A strategically positioned door offers direct access to the pool deck and lanai, further enhancing the suite’s connection to its outdoor surroundings.
Primary Bathroom: The primary bathroom’s floating vanity diverges from the home’s standard cabinet style, making it a standout feature. Its sleek design, complemented by a dark finish that highlights the wood grain, adds a touch of elegance. Custom drawers are ingeniously designed to navigate around plumbing, maximizing storage space while maintaining a clean look. This vanity beautifully contrasts with the neutral porcelain tiles, while accentuating the vibrant hues of the chevron-patterned tiles in the shower area. “The uniqueness is highlighted by the playful marble chevron tile that extends from the closet, across the shower floor, and up the wall,” notes Jennie Shumway. Brushed nickel fixtures from Gorman’s Gallery Kitchen & Bath Studio further enhance the streamlined design, while an abundance of natural light infuses the space with an airy and inviting atmosphere.
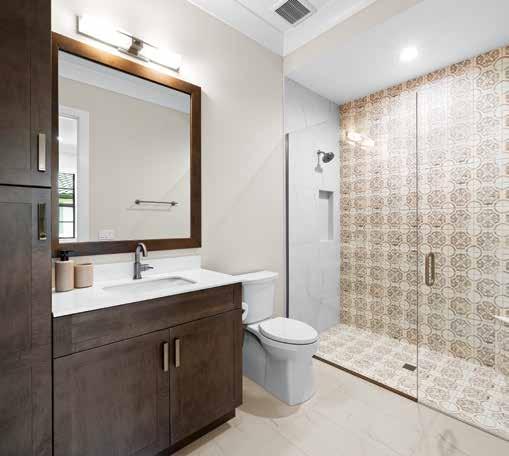
Guest Bathroom: Designing a showcase home allows for significant creative expression, and the eight-by-eight patterned porcelain tile selected for this space was a distinctive choice for Jennie Shumway, who felt a strong connection to its design. The tile features intricate patterns and warm brown hues that create an organic ambiance, beautifully complementing the wood flooring and the rich, dark-stained maple vanity from Progressive Cabinetry. Additionally, the bathroom incorporates a linen cabinet, enhancing storage while seamlessly blending style with practicality. To ensure a unified aesthetic, the same countertop material is used consistently throughout the home and in the outdoor kitchen.
Outdoor Living: The outdoor area boasts elegant shell stone limestone flooring and a pre-finished ebony tongue-and-groove pine ceiling. The fully equipped kitchen is complete with a grill, refrigerator, and sink, making it ideal for entertaining. A linear gas fireplace, surrounded by porcelain plank tiles, enhances the warmth and ambiance of the living space. With a generous deck, comfortable lounging areas, and a lanai that connects the great room to the primary bedroom, this space is perfect for both dining and relaxation.
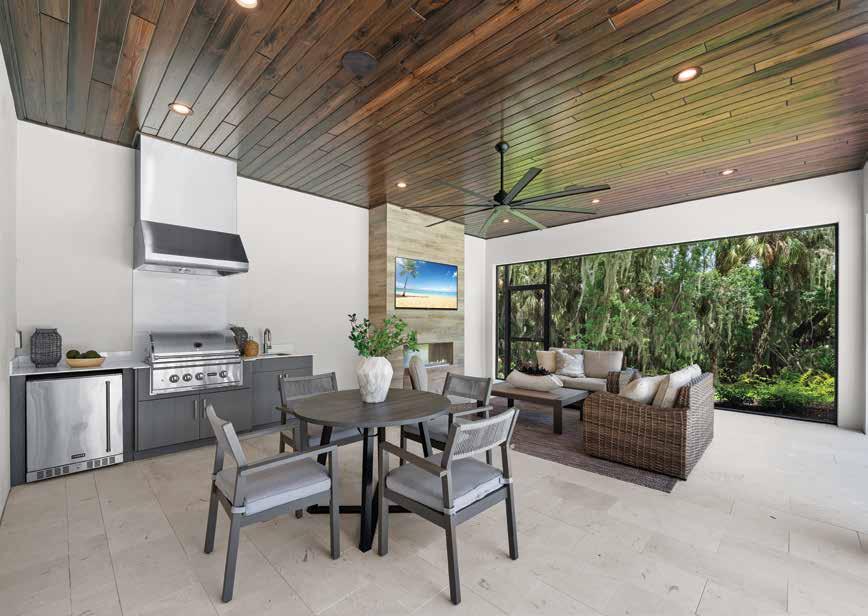
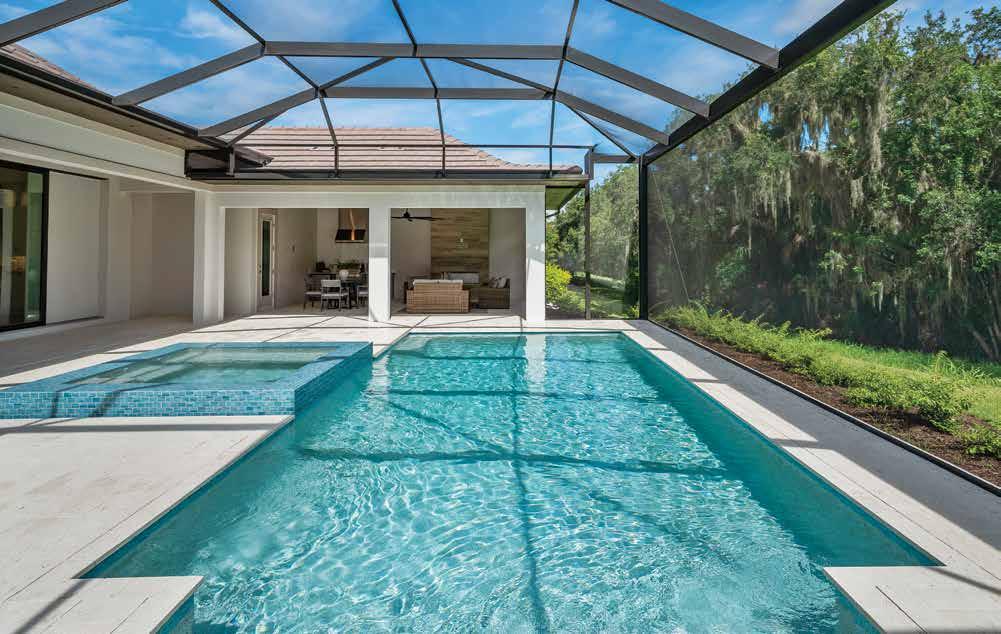
Pool: The pool features a generous sun shelf ideal for lounging, while the spa showcases an impressive champagne overflow design, with water gracefully cascading down all four sides into the pool. This harmonious blend creates a serene and opulent atmosphere, elevating the outdoor living experience.
Pool Bath: The wainscoting, painted in a gentle seafoam green, brings a whimsical yet elegant flair, while the flowing texture of the tiles evokes the gentle motion of water. A compact vanity, crafted from the same cabinetry as the kitchen, ensures a cohesive look. The aim was to achieve a harmonious blend — creating an inviting space while incorporating distinctive features. A carefully selected mirror by a team member unifies the design and adds a unique and playful touch.

Written by Heather Shoning Photography by
Luxury Home Builder: Talon Home Builders
2300 Bee Ridge Road, Suite 302 Sarasota, FL 34239
941.320.8485 www.talonhomebuilders.com
Resources:
Gorman’s Gallery Kitchen & Bath Studio
6101 Sawyer Loop Road Sarasota, FL 34238
941.927.8511 www.gormansgallery.com
Progressive Cabinetry
6404 Manatee Avenue West, Suite N Bradenton, FL 34209 941.866.6975 www.progressive-cabinetry.com



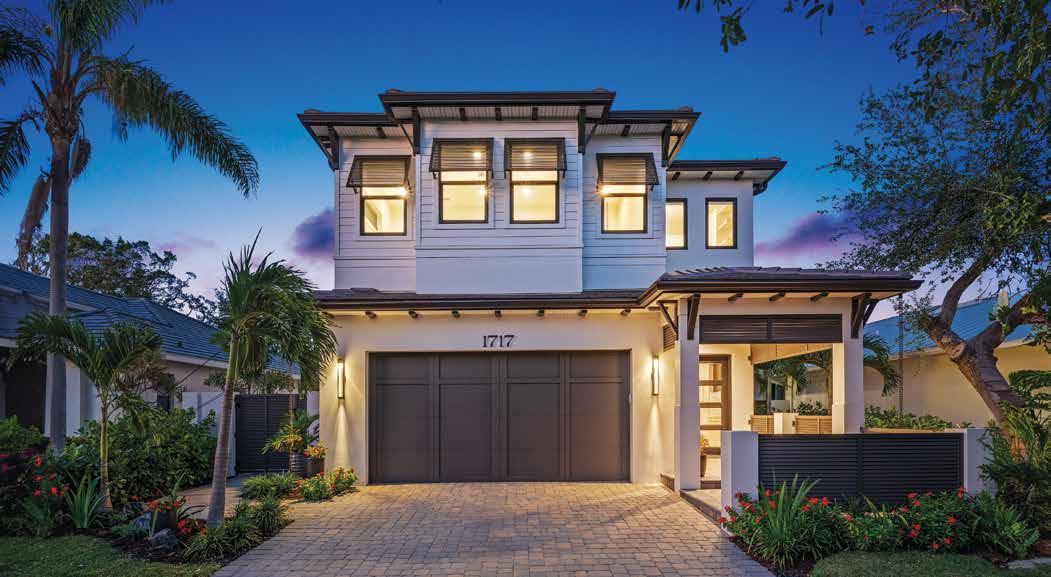
“Jennie and Tom built us a beautiful, strong and unique home. One that in its first year withstood three major hurricanes without a problem. But moreover, they delivered on their promises to be honorable and ethical builders. In fact, if we were ever to build again, we would choose Jennie and Tom, our builders and new friends.
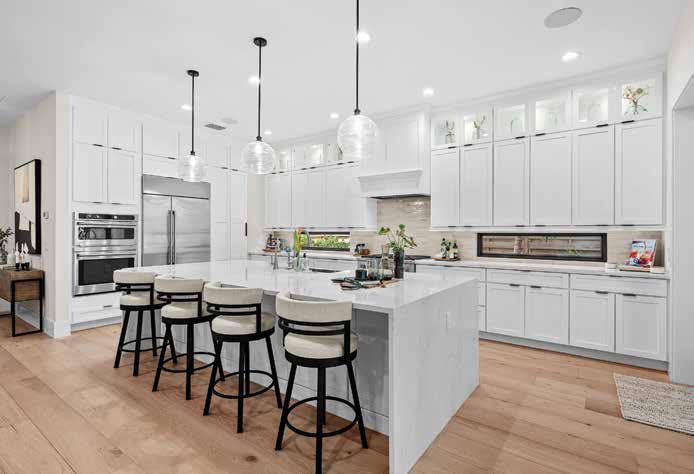
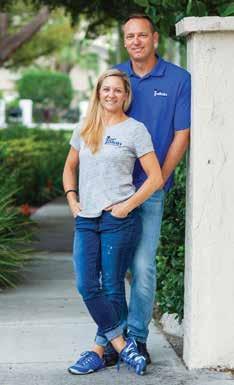




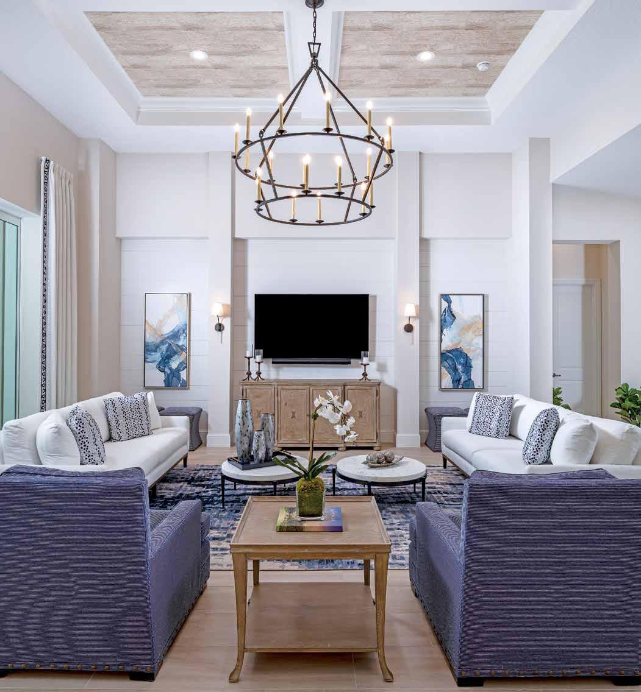

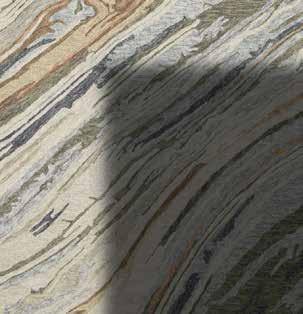
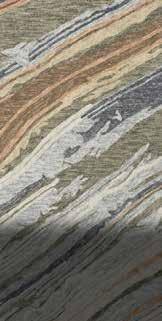
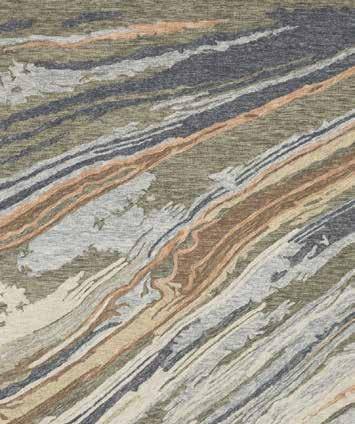
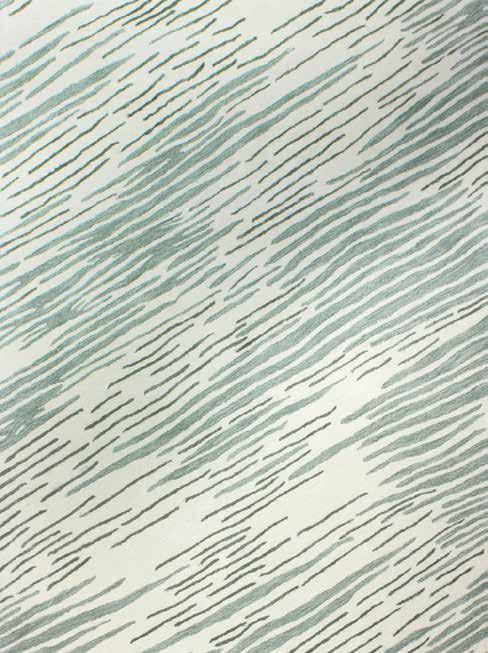

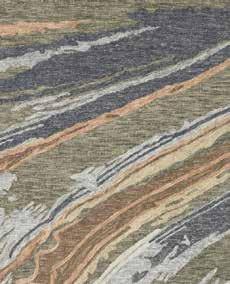

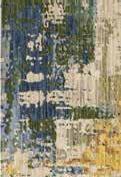






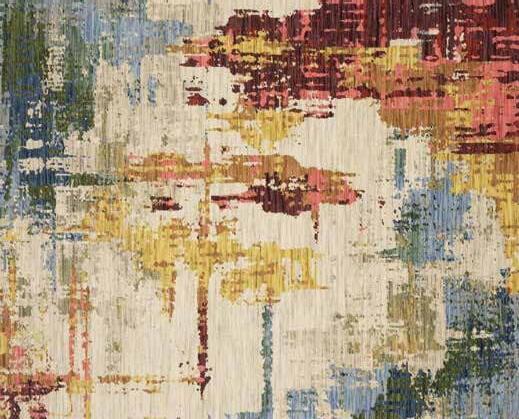
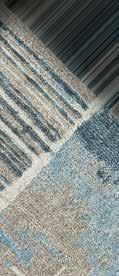
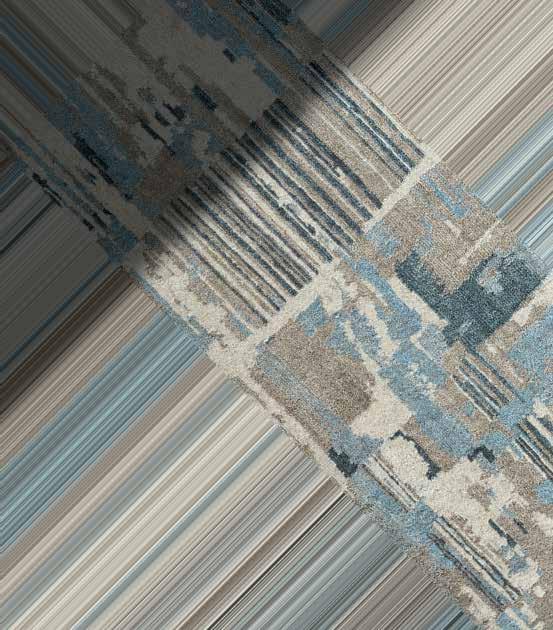














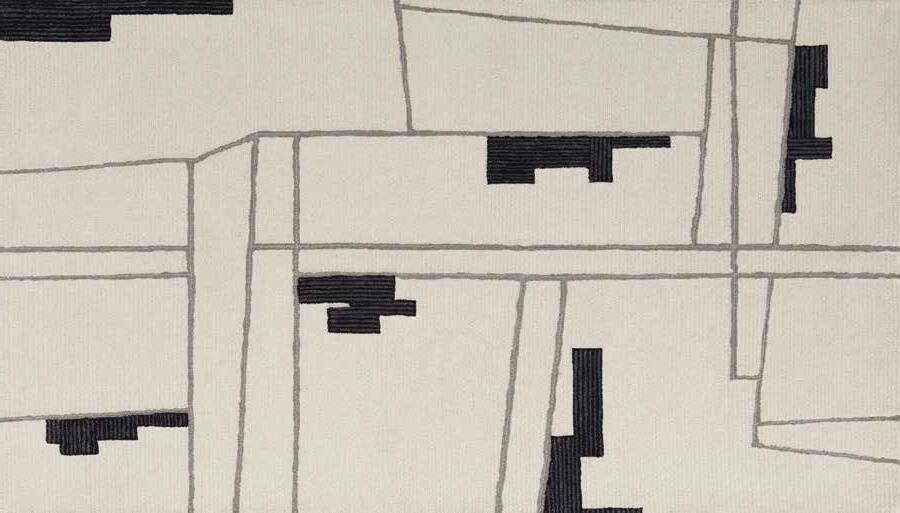
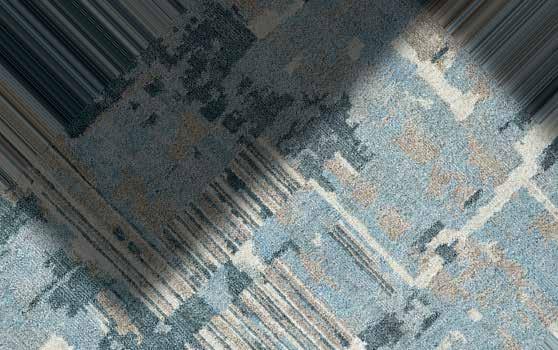







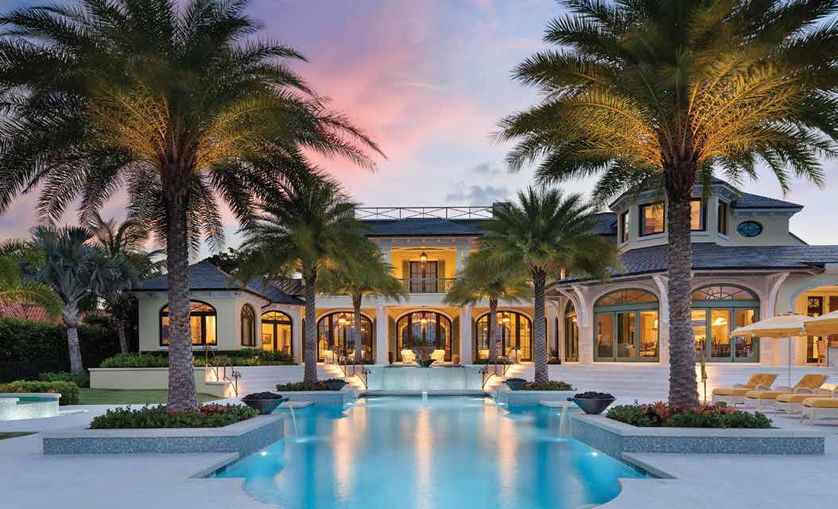



















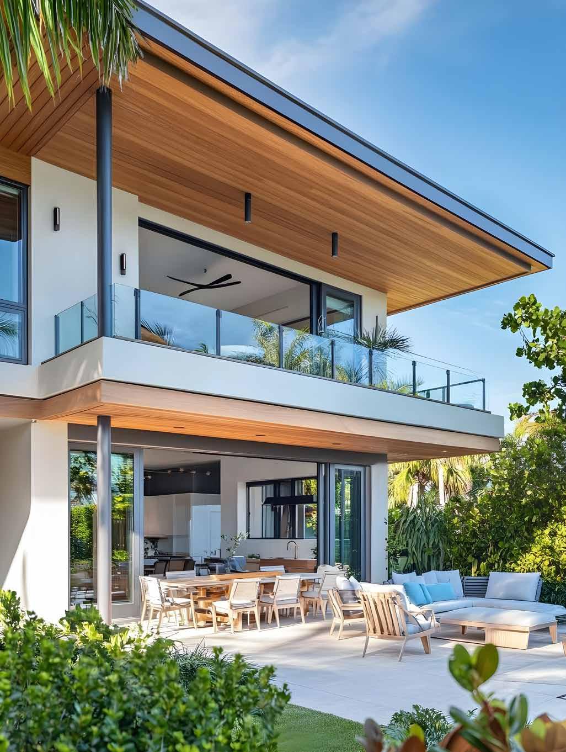

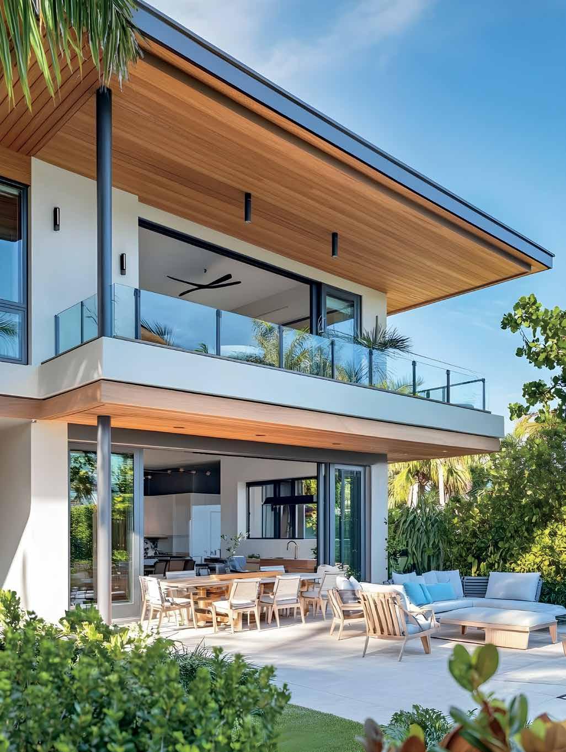
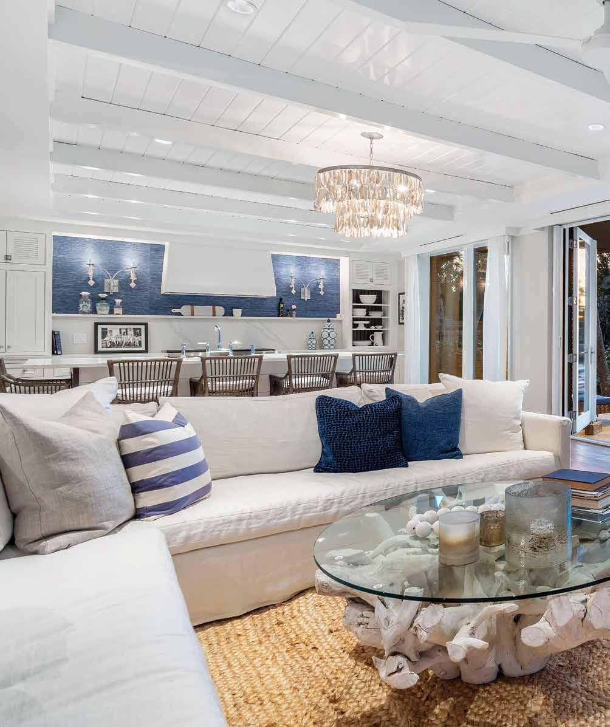
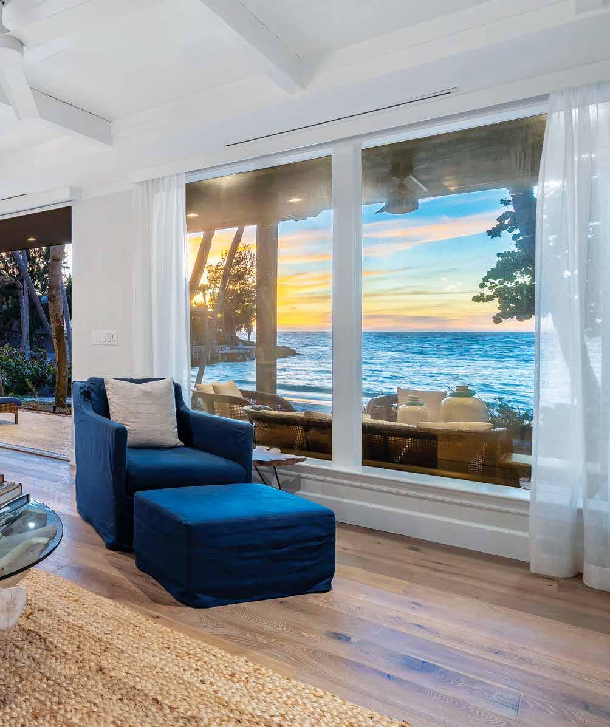
REIMAGINING GULF-FRONT LIVING THROUGH ARCHITECTURAL TRANSFORMATION
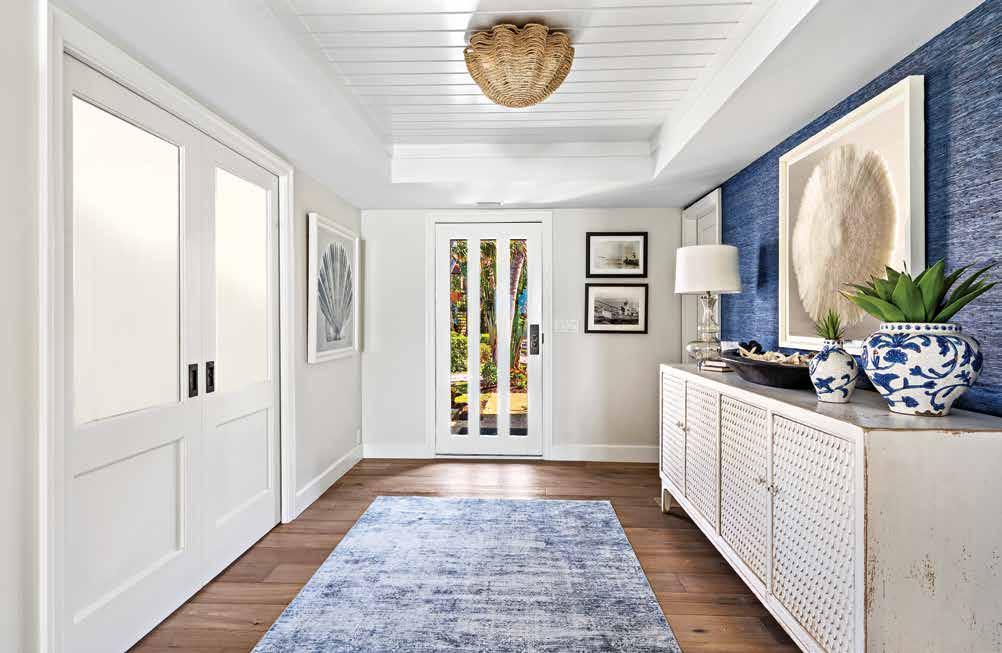
MMany dream of owning a beachside home in Florida. The property’s value comes from thoughtful design that complements the coastal environment while enhancing comfort, aesthetics, and functionality, and capitalizing on its indoor-outdoor living. Strategic design improvements can significantly enhance a dated beachside home’s livability while increasing its value.
Several years ago, these homeowners bought a home originally built by Ryan Perrone. When they decided to sell that house, they invited him to tour a 1970s property on Siesta Key. The moment he stepped inside, he recognized its potential. “I walked in and kept my composure,” he says. “In terms of location, it truly doesn’t get much better than this. The moment I had the chance to speak privately with them, I urged them to act quickly and put down a deposit right away.” u
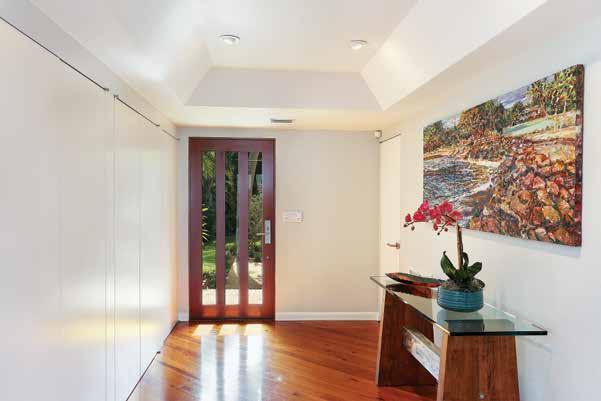
Despite the property’s stunning setting, the interior left much to be desired. It hadn’t been updated, and the layout felt awkward, but Perrone saw the potential for added value — for living and resale. The kitchen, in particular, was cramped due to the staircase position, and the pool deck was accessible only through a narrow door in the kitchen. The limited access seemed like an oversight for such a beautiful outdoor space.
A few years after moving in, the homeowners decided to renovate. The project encompassed a complete overhaul of the interior and parts of the exterior. One of the biggest challenges was the staircase. Around that time, the builder had read a book about Feng Shui. He recognized that the current layout conflicted with many of its principles. The staircase, positioned directly in front of the entrance, led straight to a landing near the primary bedroom — a layout that disrupted both flow and privacy. u
Great Room: Today, the homeowners cite the staircase as the most impactful change. Although relocating it was a major decision, it dramatically improved the functionality and feel of the home. Now, when you walk into the home, instead of being met by a long, separating wall, the open end of the staircase introduces you to the kitchen while offering complete views out the back of the home. Maximizing natural light is a critical design element that enhances the appeal of beachside properties. Large windows, sliding glass doors, and the new open-concept layout create an expansive feel and allow sunlight to flood the home.
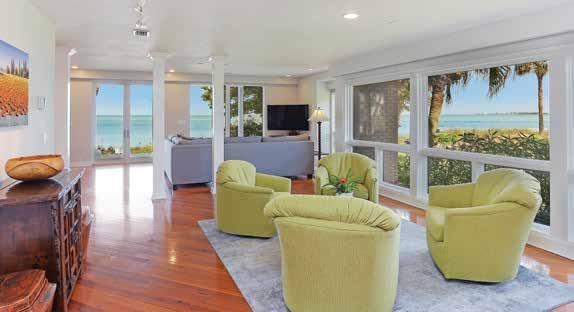
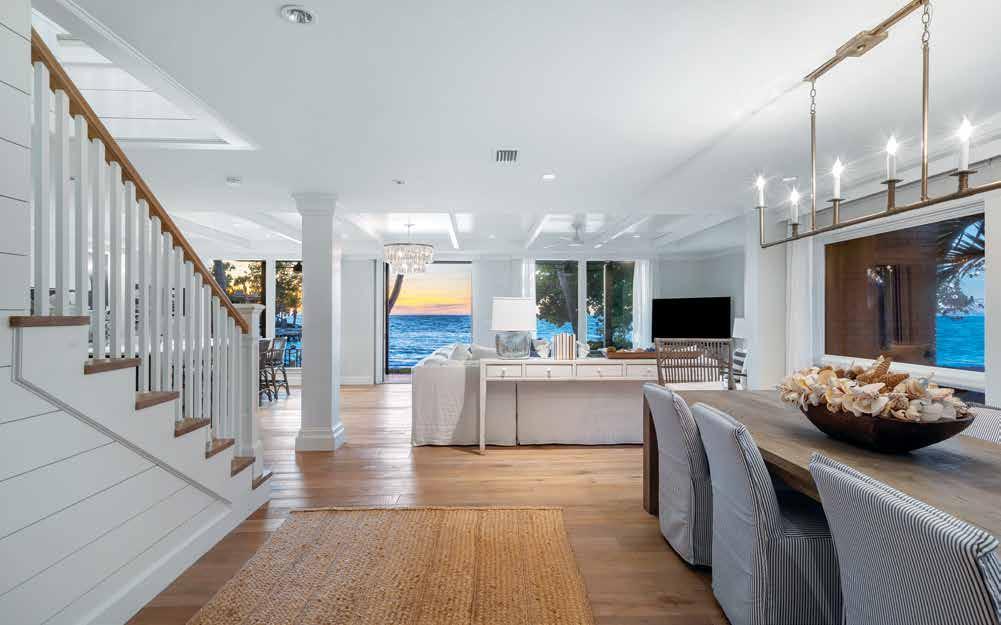
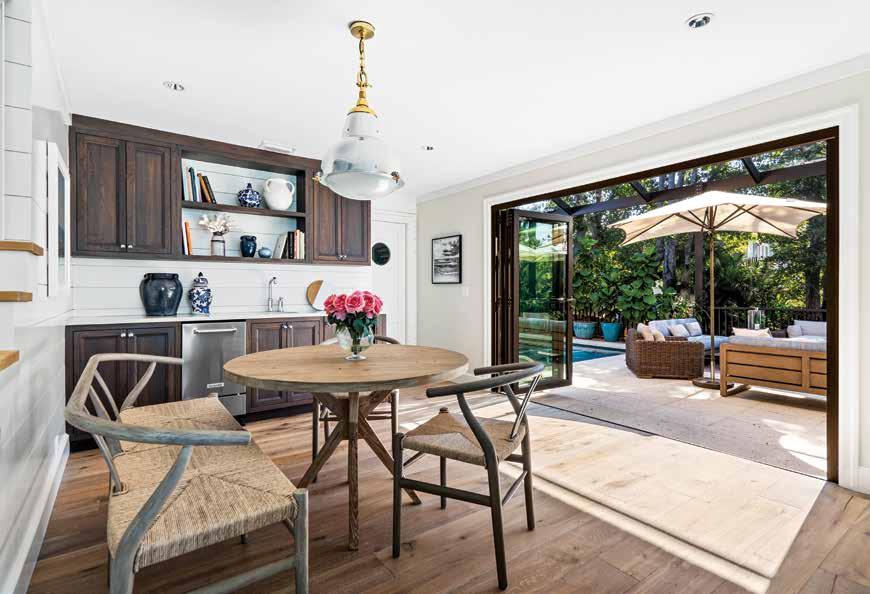
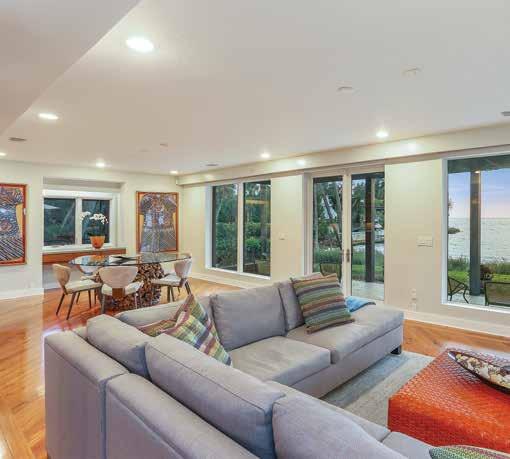
Coffee Bar: The reconfiguration of the stairs allowed the builder to create a morning coffee bar area that opens directly to the outdoor living area. Any way to strengthen the indoor-outdoor connection is a boon for a Florida coastal home.
Kitchen: The previous kitchen only included a small window and a single-width door to access the adjoining pool area. Today’s living calls for maximum indoor-outdoor access. The new design features floor-to-ceiling windows on one side of the kitchen and a sliding window wall from Origin Bi-fold Door for maximum exposure to the pool deck and outdoor lounging and dining. A fresh coat of paint in a light, coastal-inspired palette is another simple but effective improvement. Soft whites and sandy beiges reflect natural light and evoke a serene, airy atmosphere. At the same time, pops of coastal color appear in strategically placed areas, such as the deep blue Thibaut grasscloth wall in the kitchen, also seen in the foyer upon entering the home. Incorporating built-in storage solutions is another valuable improvement, and the reconfiguration of the kitchen allowed for ample hidden storage that keeps the kitchen looking tidy. Custom cabinetry and built-ins keep the service pantry organized and clutter-free. And it’s easily accessed from three different areas of the home, including the foyer and the kitchen.
Initially, they explored alternative solutions to avoid the high cost of moving the staircase. However, it became increasingly clear that relocating it was essential. The clients trusted Perrone’s vision and agreed to proceed.
Initially, upon walking in the door, you were greeted by ascending stairs that impacted the foyer and the view through the home. The new design repositioned the staircase to begin toward the center of the house and ascend to the guest rooms. This change created a more logical, guest-friendly layout. Visitors no longer had to pass by the primary bedroom to reach their accommodations.
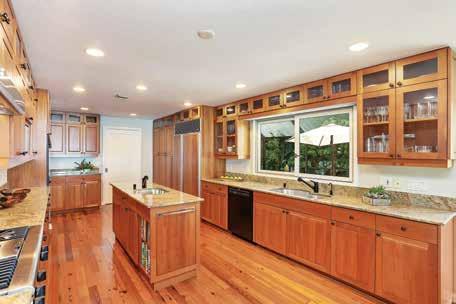
The redesigned staircase also improved privacy for the homeowners. After ascending to the guest rooms, an additional two steps lead to a lounge area just outside the primary bedroom. This area features a sliding glass door that opens onto a terrace, creating a seamless transition between levels.
Another significant transformation involved the office. Initially, the space lacked a view, with only a double window higher up on the wall. A new, large window allows the husband to look outside to the beach from his desk.
The final design reflects their style, blending elements from their lake house in Indiana with the coastal charm of Siesta Key. Soft blues and taupes evoke the feel of lake life while embracing the relaxed, beachy atmosphere of the Florida coast. n
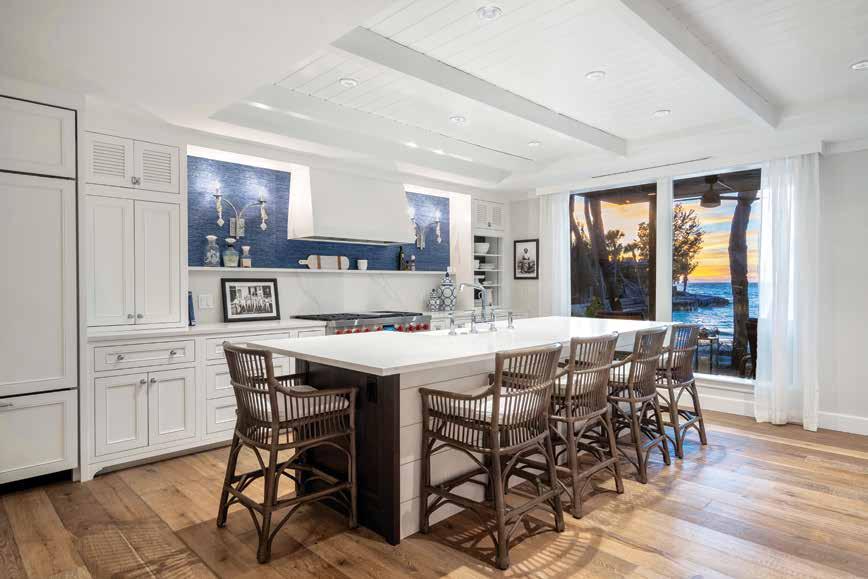

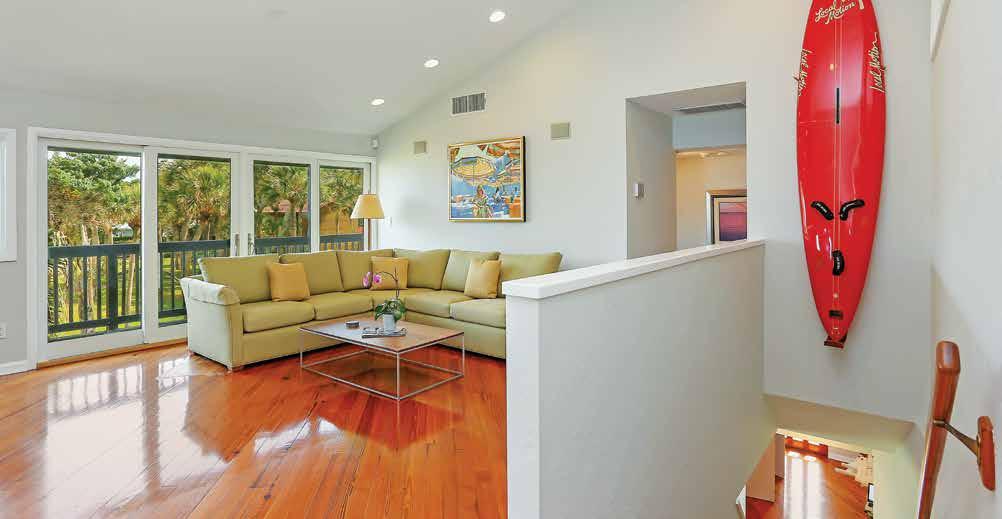
Outdoor Living: Perrone described the pool area — and especially access to it — as an afterthought in the former layout. Today, a bank of large doors invites you outside, and a screen cage that had seen its better days was replaced with a crisp new one, ready for entertaining. Because of the HOA restrictions, the builder was unable to do much with the exterior; however, new doors, windows, and a pool cage provided ample effect.
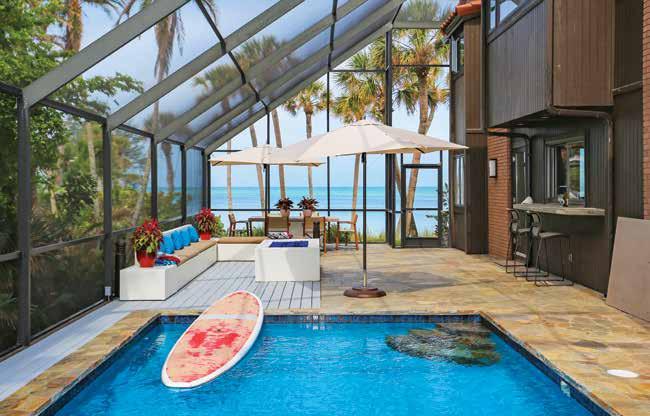
Written
by
Heather Shoning
‘Before’ Photography by Ryan Gamma Photography
‘After’ Photography by Coastal Home Photography
Courtesy of Nautilus Homes www.nautilus-homes.com
Resources:
Gormans Gallery Kitchen & Bath Studio 6101 Sawyer Loop Road Sarasota, FL 34238
941.927.8511 www.gormansgallery.com
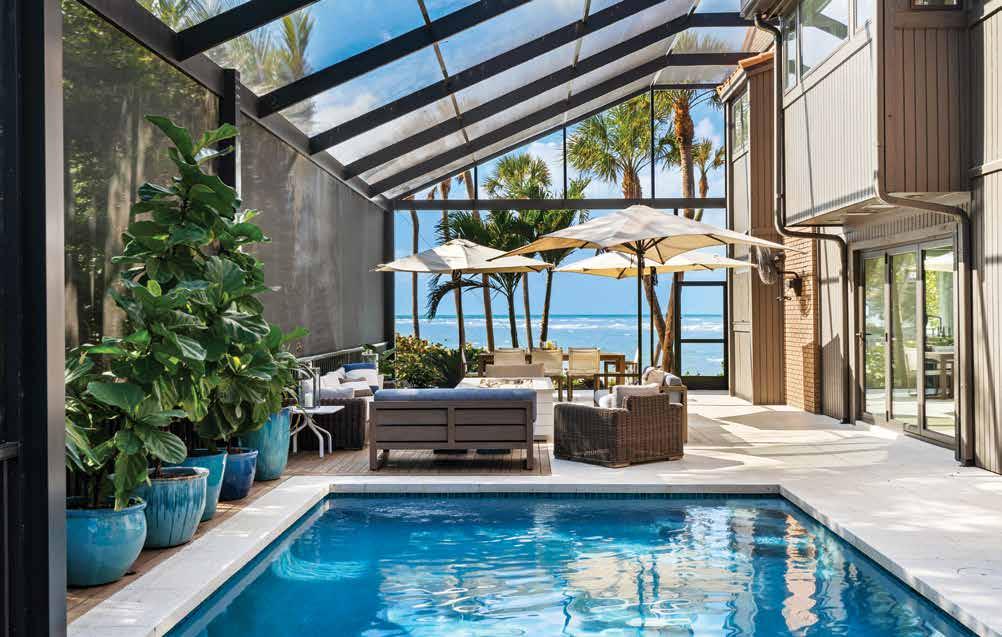
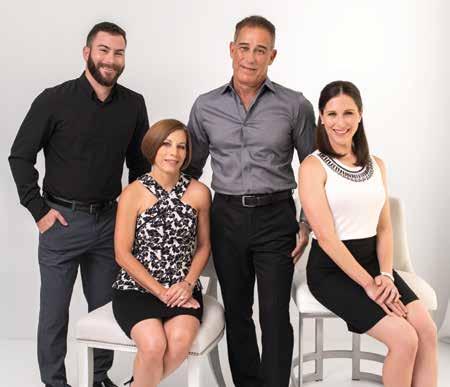
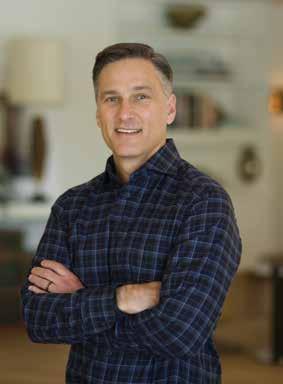
International Design Source (IDS) is a to-the-trade showroom exclusively for interior design professionals with showrooms in Naples and Sarasota, Florida. With over 90,000 square feet of floor space, IDS houses a vast collection of ready-to-go items, from fine furniture and fabrics to accessories and rugs, representing over 300 brands from some of the most respected names in the industry.
The love of furniture and design is not just a business, but a personal passion for the Sadez family. Emilio Sadez, born into the family business of furniture retailing, launched International Design Source in 1997 with his wife, Linda. With the addition of daughter, Nicole, in 2019 and son, Skyler, in 2024 to the team, the business has entered a third generation, building on past success with new inspiration and vitality, always valuing the personal touch in their service.
However, Sadezes do not rest upon their laurels by offering a vast selection of high-end products. International Design Source also provides concierge services to its clients through numerous resources and amenities that facilitate and enhance the design process for both the designer and the client. On-site design libraries with complete catalogs and upholstery samples of every line represented are available for research. A personable and knowledgeable staff is always ready to assist with any need. www.ids1.com
It all started in a modest facility with two employees and a perfect velvet chair. Over 50 years later, Vanguard Furniture is still making good on its name by being at the forefront of the furniture industry — from one perfect velvet chair to endless personalized possibilities.
THE VANGUARD MISSION STATEMENT: To be the industry’s most customer-centric company, delivering unparalleled product, quality, and service.
At Vanguard Furniture, we are not just a family-owned company, but also a fashion-driven one. With over 600 associates and six manufacturing buildings in Hickory, North Carolina, a 40,000-square-foot showroom in High Point, North Carolina, and a new manufacturing location in Hillsville, Virginia, we are constantly pushing the boundaries of style, value, and service. Our ultimate goal is to enrich lives through custom-crafted furniture that is not just functional, but also a statement of style and innovation. www.vanguardfurniture.com
NNestled in North Carolina’s picturesque landscape, a rustic red barn at the enchanting Wildwind Retreat sets the stage for the 2024 IDS Designer Roundtable & Retreat. Inside this converted barn, seven distinguished interior designers convene with representatives from Vanguard Furniture and International Design Source around an impressive wooden table. While collaboration is the initial focus, the gathering quickly evolves into a vibrant exchange of creative minds that sparks forward-thinking discussions. Here’s an insider’s look from within the designer’s circle.
Emilio Sadez, President of International Design Source, and Andy Bray, President of Vanguard Furniture, leveraged their extensive industry expertise to conceptualize the event. Sadez, at the helm of expansive showrooms in Naples and Sarasota, oversees a sprawling 90,000 square feet of finest premium furnishings, fabrics, accessories, and rugs. His vast experience in curating high-end design resources underscores the importance of engaging directly with the designers who specify these products. Sadez reflects, “Let’s bring together a group of creative designers for a collaborative conversation about furniture and design. We’ll delve into what designers truly want, gain their insights into the marketplace, and explore innovative solutions we can create for them.”
Bray, known for his dedication to Made in America furnishings and family-oriented business philosophy, wholeheartedly supports the initiative. “Collaboration is a great word,” shares Bray. “The essence of custom furnishings is collaboration. Vanguard Furniture’s entire reason for being is to harness the imagination of the professional interior designer and craft one-of-a-kind pieces of furniture.” u
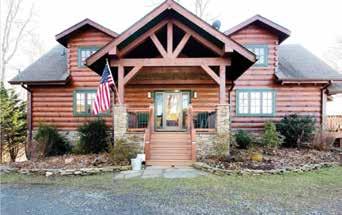

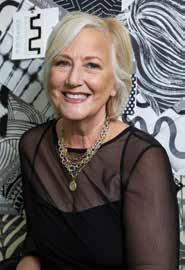
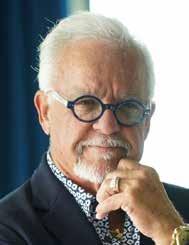


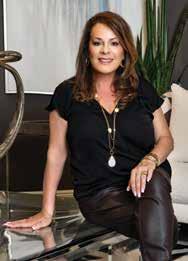
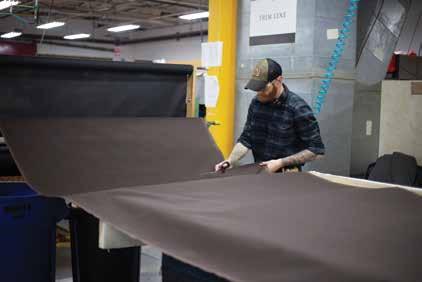

The retreat starts with an exclusive behind-the-scenes tour of Vanguard Furniture’s production process, allowing designers to observe skilled artisans at work throughout each stage of furniture creation. They witness the meticulous 8-way hand-tied technique, which guarantees the highest levels of comfort and durability in every sofa. The tour also allows designers to engage directly with the artisans, fostering a dialogue bridging the gap between concept, creation, and specification. This immersive experience enhances their understanding of craftsmanship, ultimately enriching their design practice. u
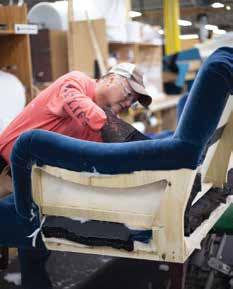
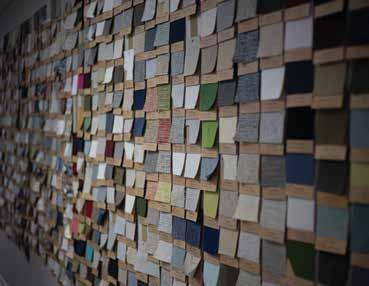


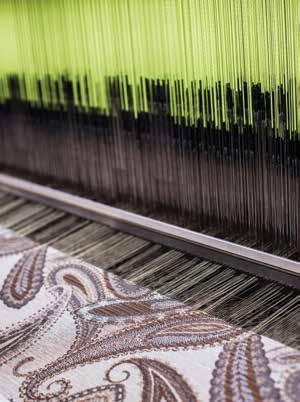

The itinerary expands to include an enlightening tour of the Valdese Weavers factory, a pivotal fabric supplier for Vanguard Furniture. Designers are awestruck by the cutting-edge equipment that defines this state-of-the-art facility. “One element that makes Valdese Weavers special is that they specify fibers to make the yarns, dye, and weave, and finish the fabrics all in-house,” says Harry Trachtenberg, Sales Manager of Florida and Latin America for Vanguard Furniture. “All three of those processes take place in this one factory. This level of integration is rare in the industry and allows for exceptional control over quality, customization, and production efficiency.” u
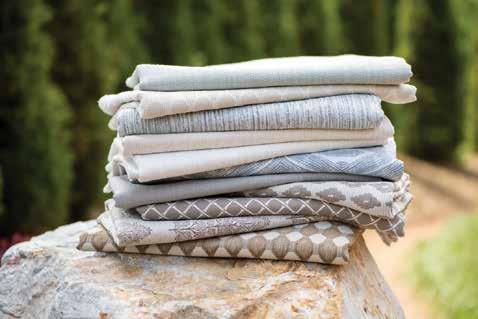
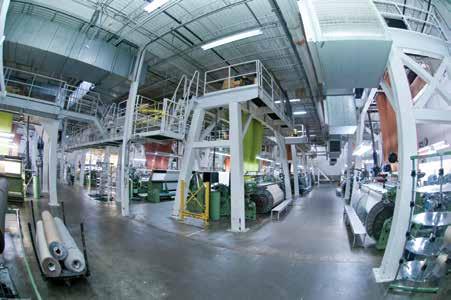
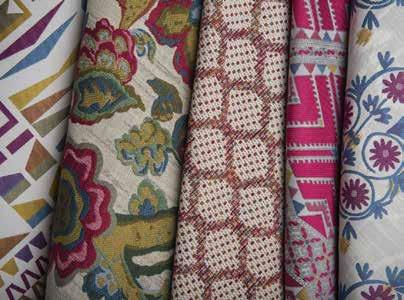
On the second day, participants engage in thought-provoking discussions, beginning with a compelling presentation by Kelly Peterson, Principal of High Point Marketing. Drawing on her extensive experience in the home furnishings industry, Peterson highlights the increasing significance of the 50-plus market. This topic sparks meaningful dialogue among the designers, particularly those from Florida, where this demographic represents a substantial portion of their clientele. Peterson shares, “As our population ages, the needs and desires of the 50-plus market are becoming progressively important. This group is looking for more than just style — they want functionality that adapts to their evolving lifestyles. Our discussion at the roundtable highlights how crucial it is for designers to anticipate and meet these needs.”
The designers discuss how they’ve seen this shift firsthand. One designer emphasizes the importance of incorporating more over-sized pulls on case goods, which are easier to grasp for those with mobility issues. Additionally, the designers address the need for attractive storage solutions, as many clients acquire numerous belongings over time and struggle to find stylish yet functional storage options. Another designer highlights the need for less glass and rounded corners as a safety concern. While these are just a few examples, the roundtable discussions were rich with anecdotes from designers working with clients, all emphasizing a broader trend in furnishings: aesthetics still hold significance, but there’s an undeniable shift toward functional designs that support the evolving needs of today’s homeowners — and Vanguard Furniture and International Design Source are paying attention. u
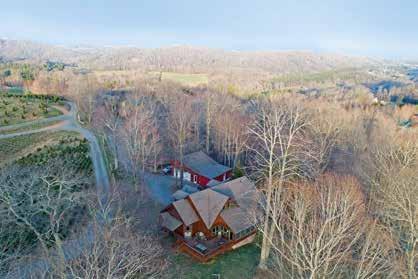

“Let’s bring together a group of creative designers for a collaborative conversation about furniture and design. We’ll delve into what designers truly want, gain their insights into the marketplace, and explore innovative solutions we can create for them,”
Emilio Sadez, President of International Design Source reflects.

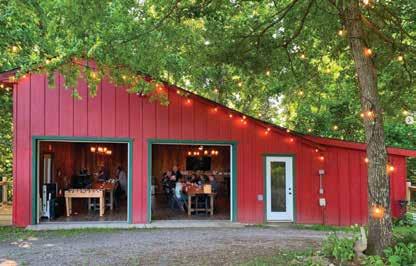
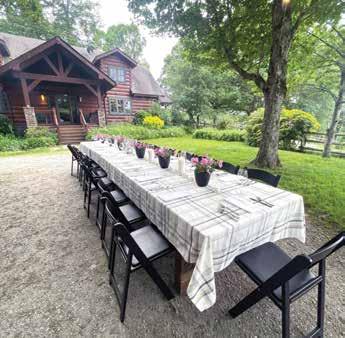
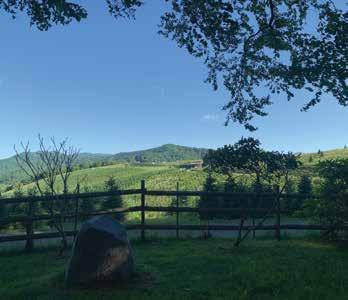
“The retreat allows us to see through the eyes of individual interior designers, gaining a deeper understanding of their challenges, motivations, and selection process,” Bray notes. This direct feedback is indispensable, shaping future product offerings and strengthening the relationship between manufacturers, showrooms, and designers. Sadez emphasizes that such events are paramount to staying ahead in the industry, pointing out, “If you’re not making mistakes, you’re not pushing the design buttons hard enough. The goal is to make strategic mistakes, allowing us to introduce new trends and adapt to shifting needs effectively.” This philosophy resonates with the designers as the roundtable becomes a platform for exploring bold ideas and sharing daring concepts. The retreat continues to offer even more opportunities for growth and collaboration.
Bray orchestrates a thought-provoking artificial intelligence (AI) vs. human design demonstration. Designers prompt two Vanguard Furniture designers to create a nonstandard pedestal table — one using generative AI and the other sketching by hand. “It is incredible to see how both approaches yield similar but distinctly different results,” says Peterson. “The AI creates multiple options in minutes, but the human designer’s sketches, though fewer, are more attuned to practical considerations like construction feasibility and cost-effectiveness.” This exercise underscores the complementary nature of AI and human creativity, illustrating how technology enhances rather than replaces the nuanced expertise designers bring to their craft.
“Our relationship is stronger on both sides from listening and learning,” Sadez concludes. By the end of the retreat, it’s clear this gathering is more than an exchange of ideas — it’s the start of a rewarding relationship between Vanguard Furniture, International Design Source, and the design community. The event has proven to be a successful conduit for innovation and feedback, reinforcing both companies as industry leaders. Sadez enthusiastically adds, “We’re already planning to do this again!” n
Written by Rachel Seekamp
Photography courtesy of International Design Source
With more than 30 years as a creative sales and thought leader, Kelly Peterson has worked with global brands to develop and deliver powerful marketing initiatives, resulting in significant lifts in sales volume and ROI. Her industry knowledge, combined with an extensive network of client relationships, gives Kelly the perspective to support and advise internal and external teams from initial concept through successful negotiation to execution of national marketing efforts.
Kelly’s extensive experience as a Group Advertising director and consultant to national and global brands has allowed her to identify and quickly resolve issues related to implementing marketing programs. She has implemented programs using print, digital, social, and broadcast media and launched several new media products, including Food Network Magazine, HGTV Magazine, and Dr. Oz’s The Good Life Magazine.
Beyond media, Kelly is working with two startups in the artificial intelligence space; is on retainer with a business intelligence company and has started a voiceover practice.
Kelly is a past President and Board Chair of Women in the Home Furnishings Industry (WITHIT), a mentor for ten professional women and the College of Charleston University. She is also active in several community non-profits nationally.



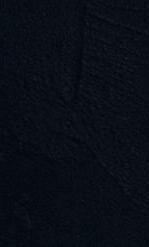



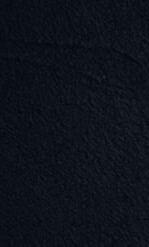




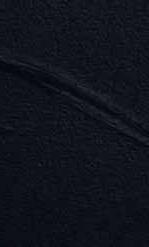



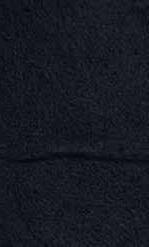
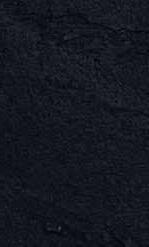
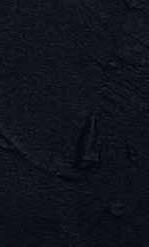


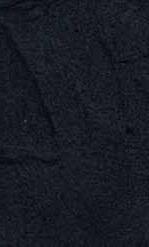
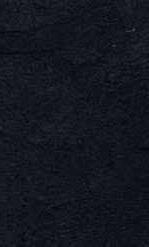
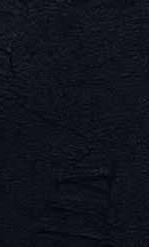


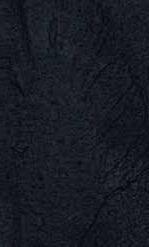
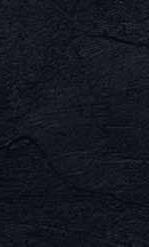
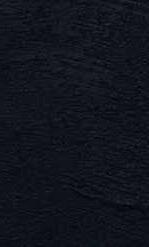



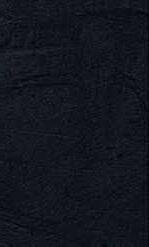
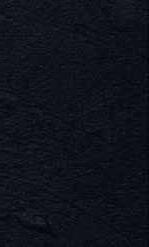
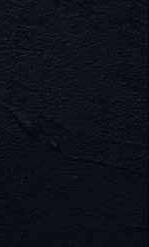


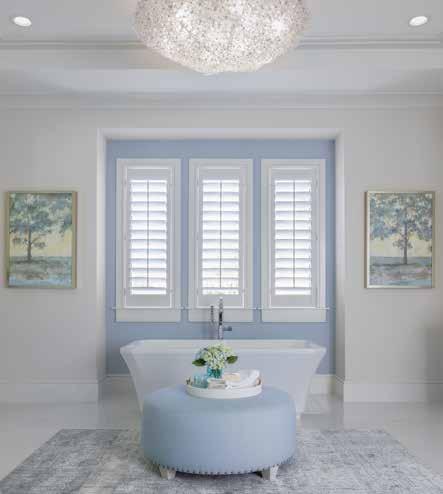
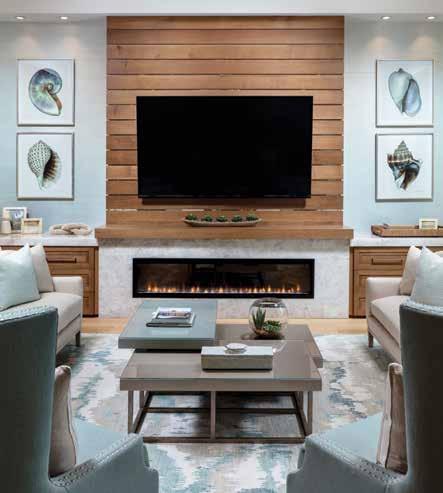
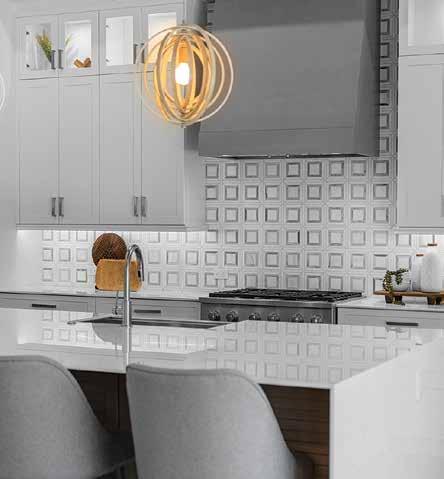
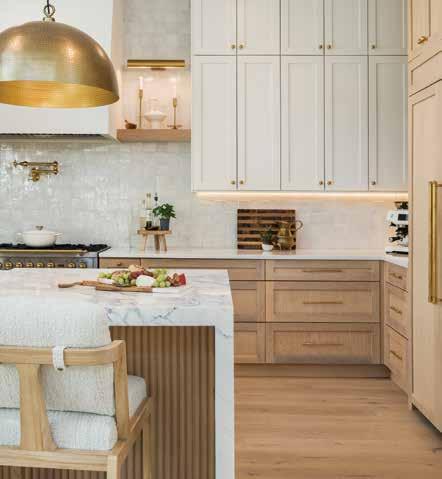
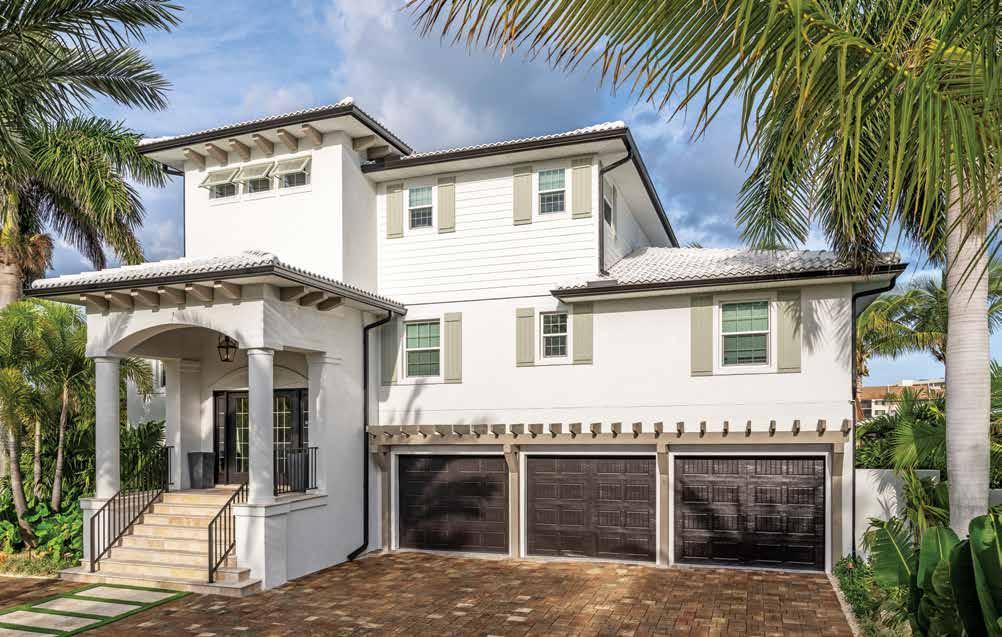
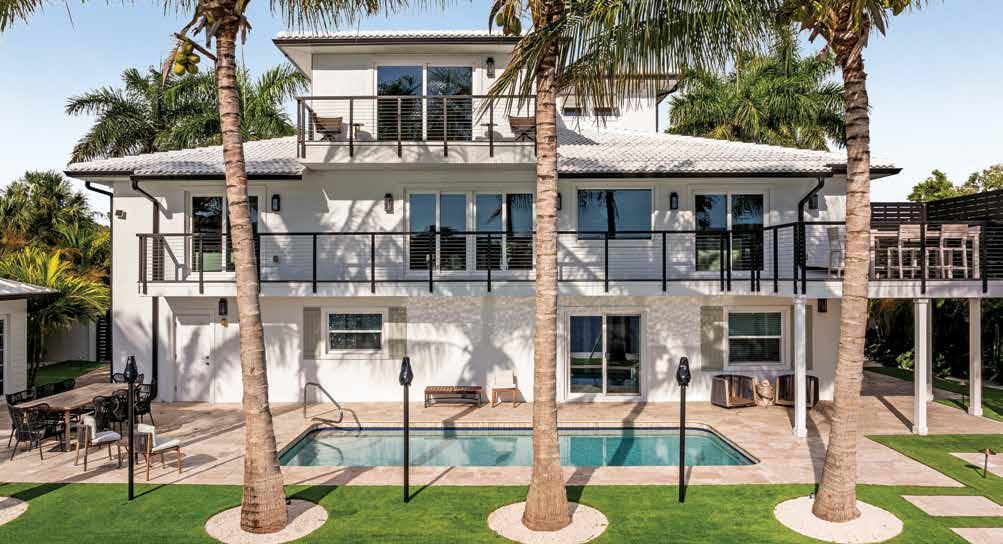
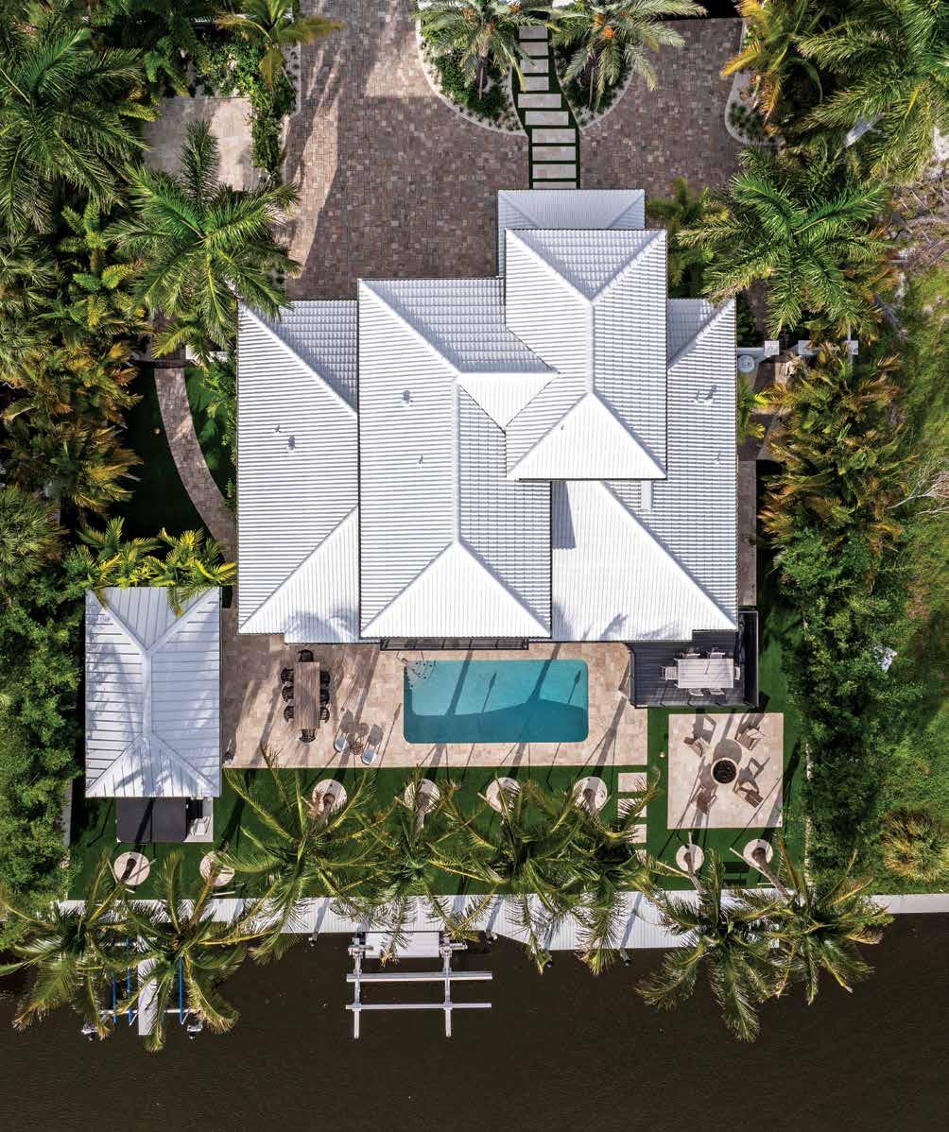
Founded by Andrew Deme Jr. in 2019, Blu Construction is a boutique custom home-building firm renowned for artisan craftsmanship and yacht-grade fit and finish. Every home we build reflects our dedication to precision, quality, and timeless design. From concept to completion, we work closely with homeowners to create one-of-a-kind residences that blend innovation, functionality, and luxury. We believe a custom home should be more than just a place to live—it should be a personal sanctuary tailored to its owner’s unique needs and aspirations. Our team carefully curates every element, ensuring each project is a masterpiece of design and detail.
At Blu Construction, exceptional communication is just as vital as exceptional craftsmanship. We provide weekly project updates to keep clients informed and engaged throughout the entire building process, fostering a seamless and stress-free experience. Collaboration is at the heart of what we do, and we take pride in working alongside some of the industry’s most talented and creative designers. Together, we bring dream homes to life, transforming spaces into stunning, highly personalized retreats that reflect our clients’ lifestyles and visions. Whether it’s a modern coastal escape, a timeless estate, or a contemporary masterpiece, Blu Construction is committed to delivering homes as breathtaking as they are built to last. u
Courtesy of Blu Construction | www.blu-construction.com

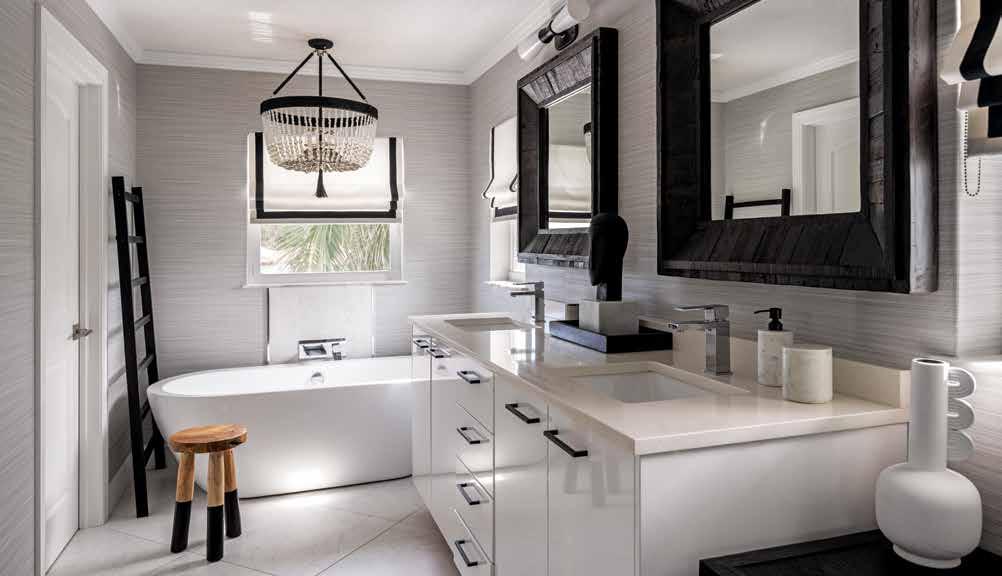
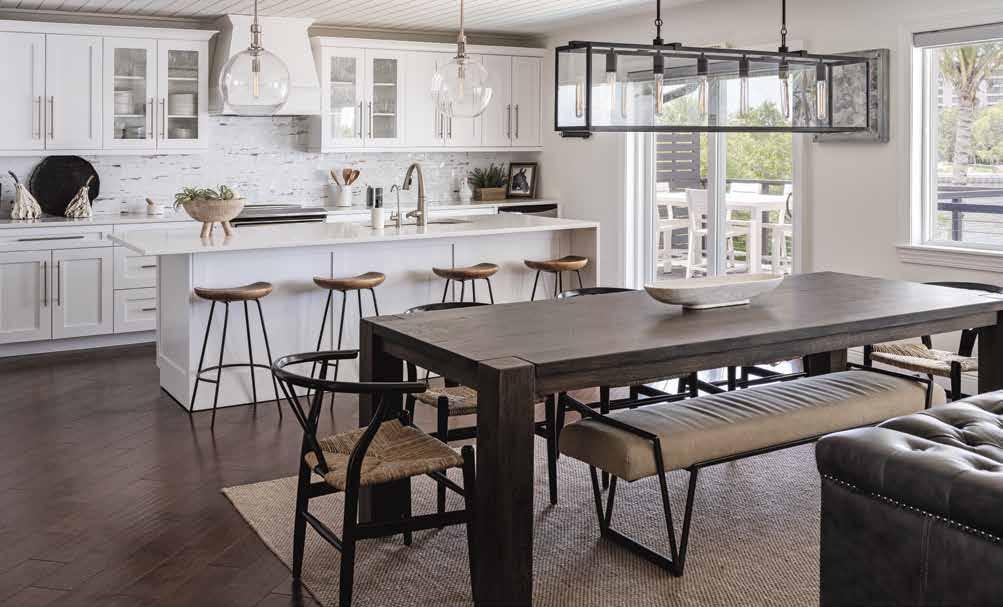
What began as a standard production-grade tri-level home has been thoughtfully transformed into a Bermuda Island coastal estate, blending warmth, depth, and an inviting island aesthetic. The exterior was enhanced with a pergola over the garages, adding texture and dimension, while custom shutters framed the windows, bringing a touch of coastal charm. As guests enter the grand entryway, they are welcomed by a stunning cypress tongue-and-groove ceiling stained in a rich ebony, setting a warm and sophisticated tone for the home.
The heart of the home, the open-concept kitchen, was reimagined entirely to embrace an earthy island feel. A newly added island enhances function and flow, creating a natural gathering space that complements the home’s airy design. On the second and third floors, tongue-and-groove ceilings extend throughout the main living areas, adding warmth and architectural depth. The transformation continues in the primary suite, where the bedroom and bathroom have been redesigned into a serene island sanctuary — an intimate retreat that captures the essence of coastal luxury. Every detail of this remodel was carefully curated to create a timeless island escape, offering the homeowners the dream retreat they envisioned. n
Courtesy of Blu Construction | www.blu-construction.com
Photography by Nicholas Ferris Photography
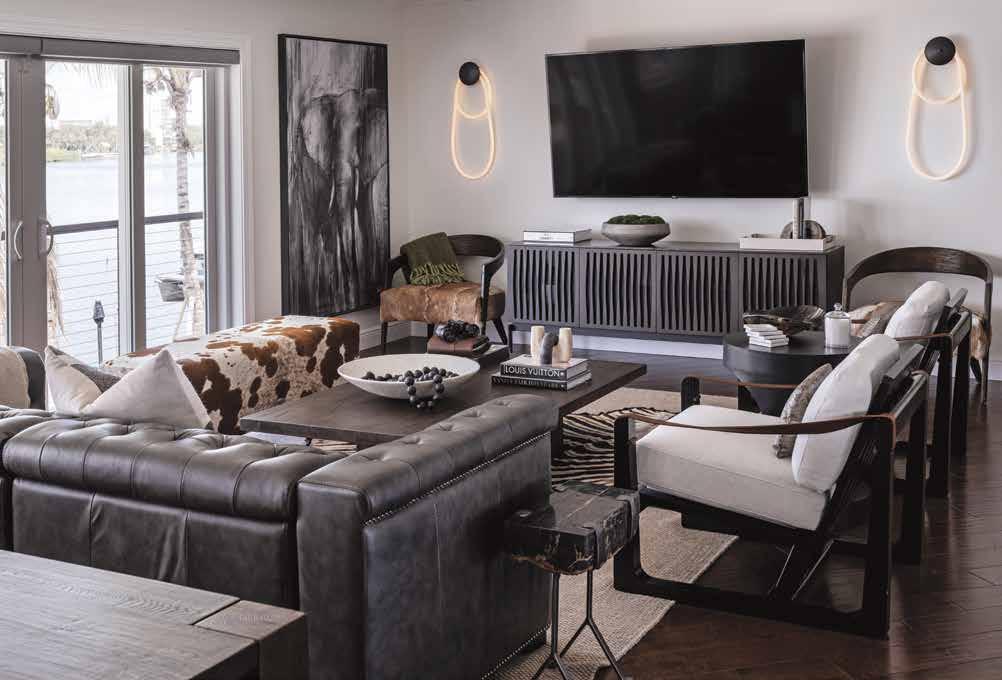

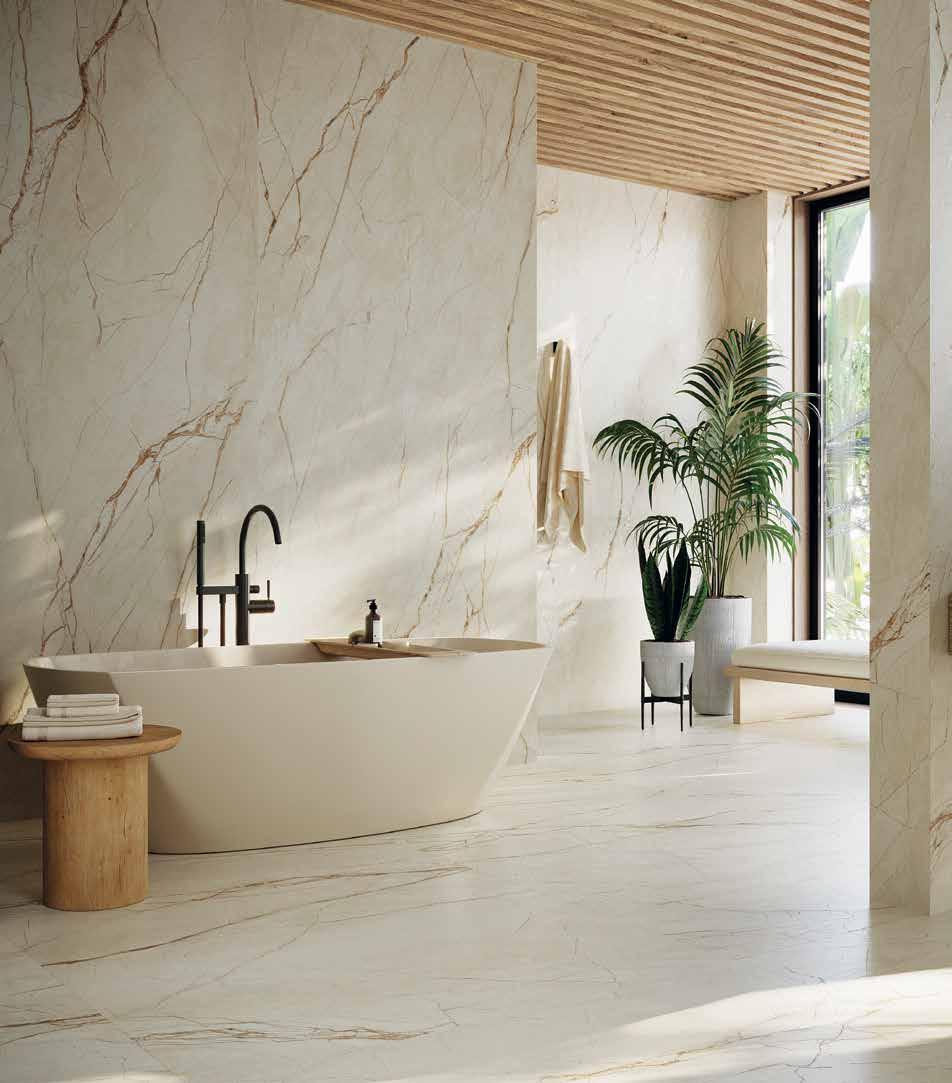
This extraordinary marble-inspired series stands out for its cinnamon hue, dashed with reddish and brown veins that evoke the organic beauty of the earth. Ideal for spaces where a warm, sophisticated aesthetic is the goal, CANELA ROMA creates both a cozy feeling and a major visual impact.
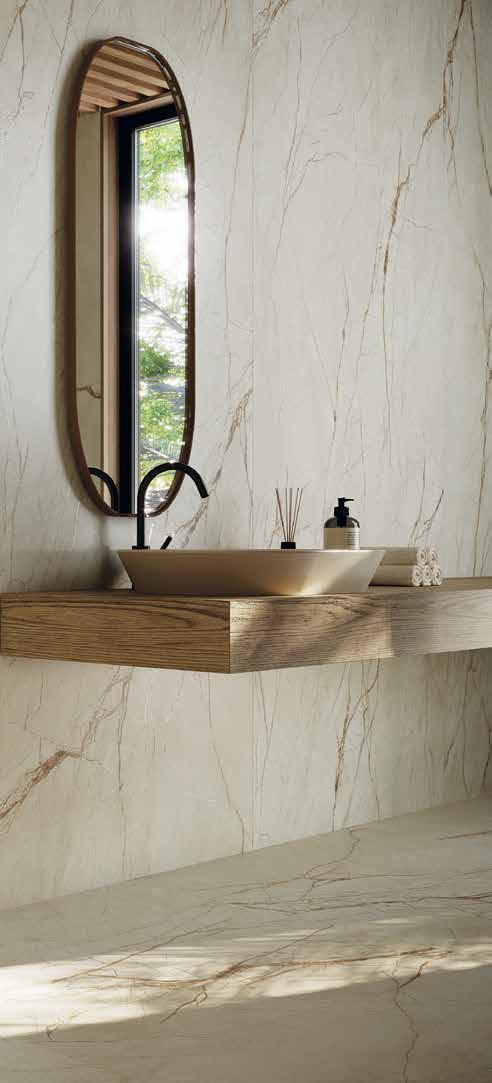
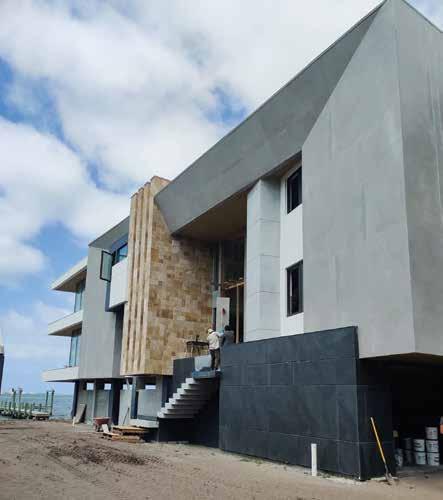
With collections carefully chosen by Rogelio, his wife Alba, and daughter Andrea, as well as ongoing additions from top global manufacturers, Floor Center of Tampa Bay offers the widest selection of big format tiles. The front of this amazing home is covered with a modern and sleek look of the MOMA and ANNAPURNA and BLANCO ABSOLUTO slabs, while the staircase features a Mediterranean CAPITOLIO travertine look. n
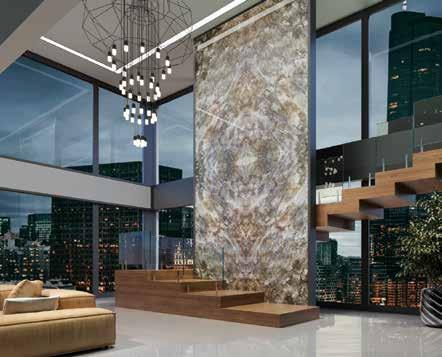
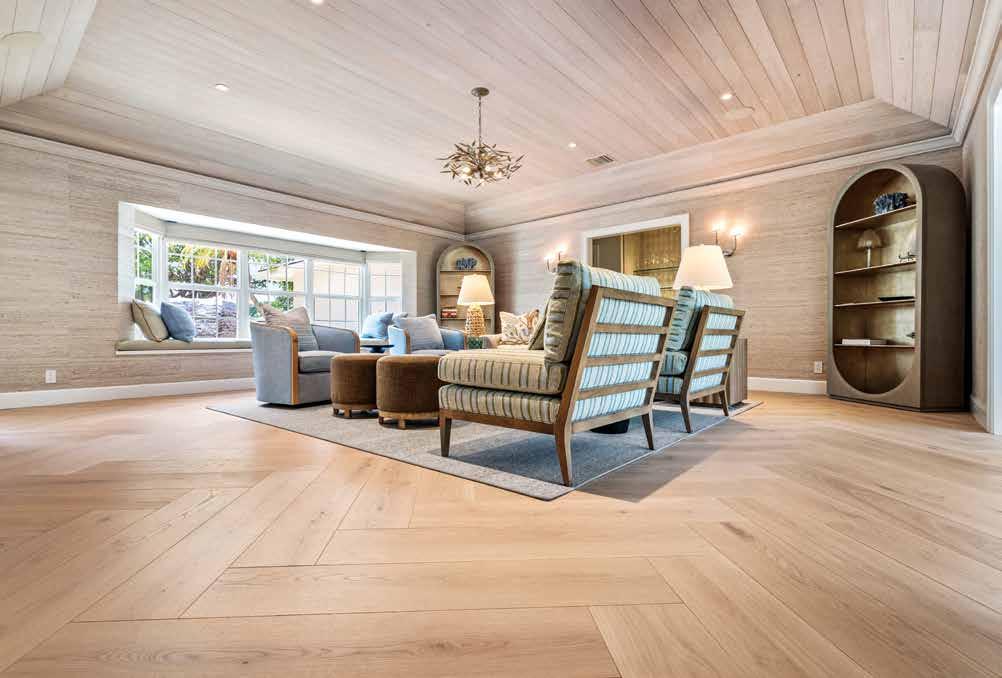
European Flooring of Sarasota represents a vision that transcends the typical flooring company. As a member of an exclusive alliance of luxury flooring galleries, we proudly feature the exquisite Legno Bastone Wide Plank Flooring. Our flooring is distinguished by its marinegrade core and a unique, durable protective finish. It provides maximum stain protection and requires minimal maintenance, allowing your space to embody elegance and resilience.
In our new downtown Sarasota gallery, we proudly showcase the complete line of Legno Bastone Wide Plank Flooring. Our stunning elongated displays along the walls highlight the brand’s prestige and create an immersive experience for clients. This design empowers visitors to envision how each flooring option can transform their homes, instilling confidence in their choices.
Our dedicated team of Legno Bastone specialists is committed to working closely with designers, architects, home builders, and homeowners to ensure a smooth selection and design process. Each specialist is carefully chosen and undergoes extensive factory training, which enables them to provide a VIP level of service that enhances the beauty of every home we work on. u
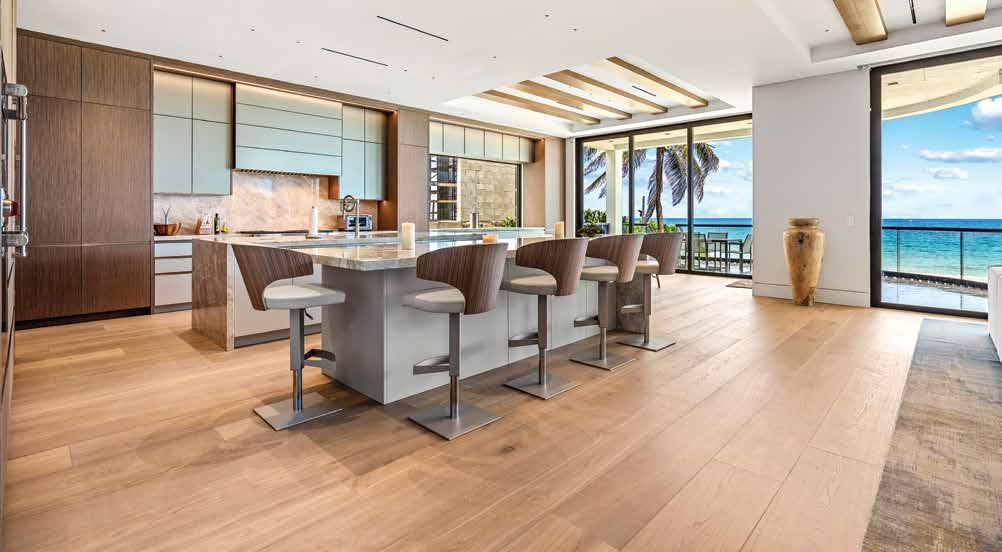
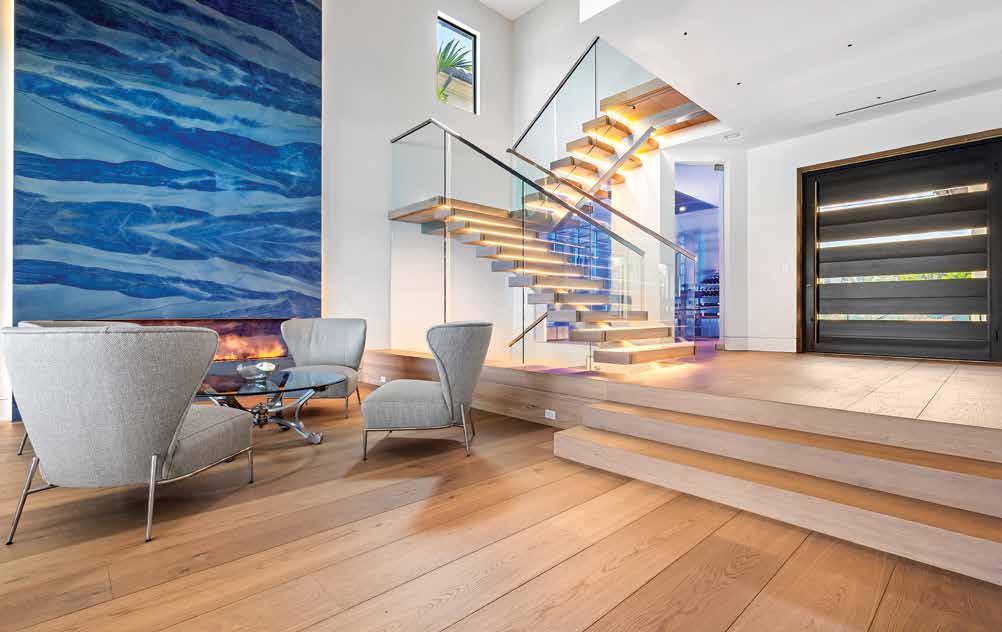
We are delighted to offer white-glove installation services our Legno Bastone-trained and certified teams provide. They guarantee meticulous workmanship that will endure for generations. Our commitment to excellence goes beyond installation; we also offer an after-care Preservation Program to assist our clients in maintaining the beauty and durability of their beloved floors. n
Courtesy of European Flooring of Sarasota www.europeanflooring.com
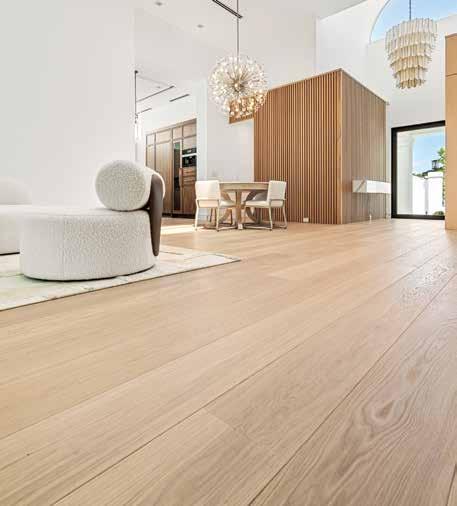
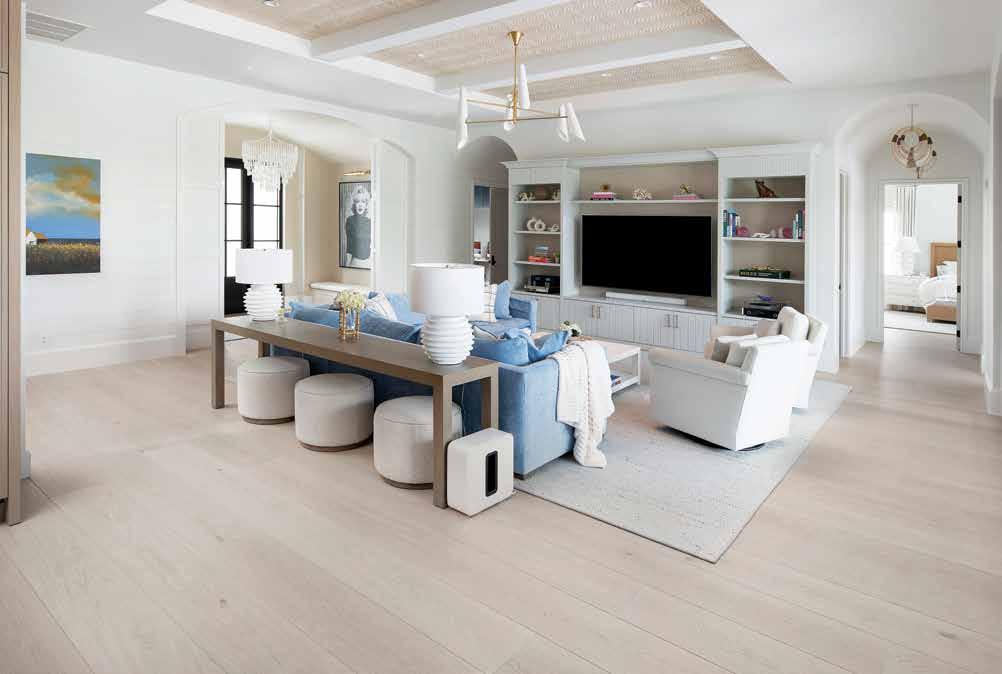
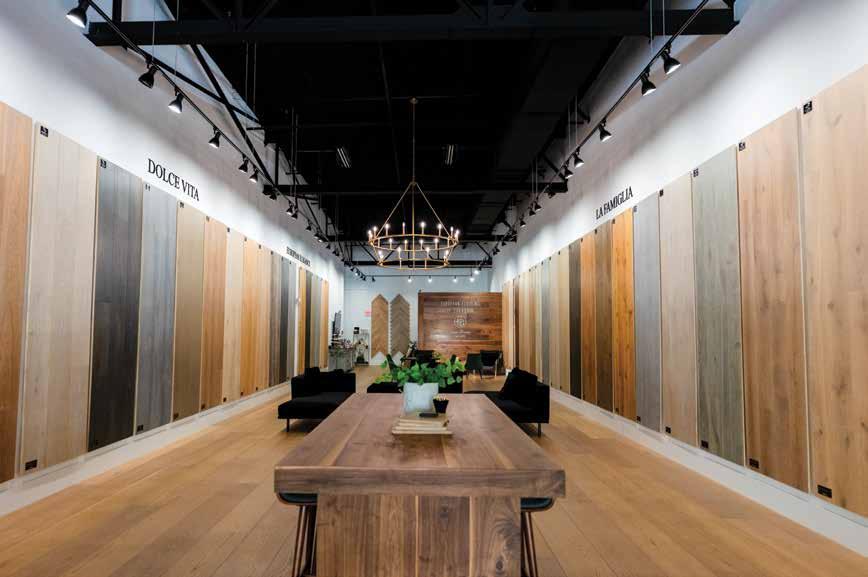

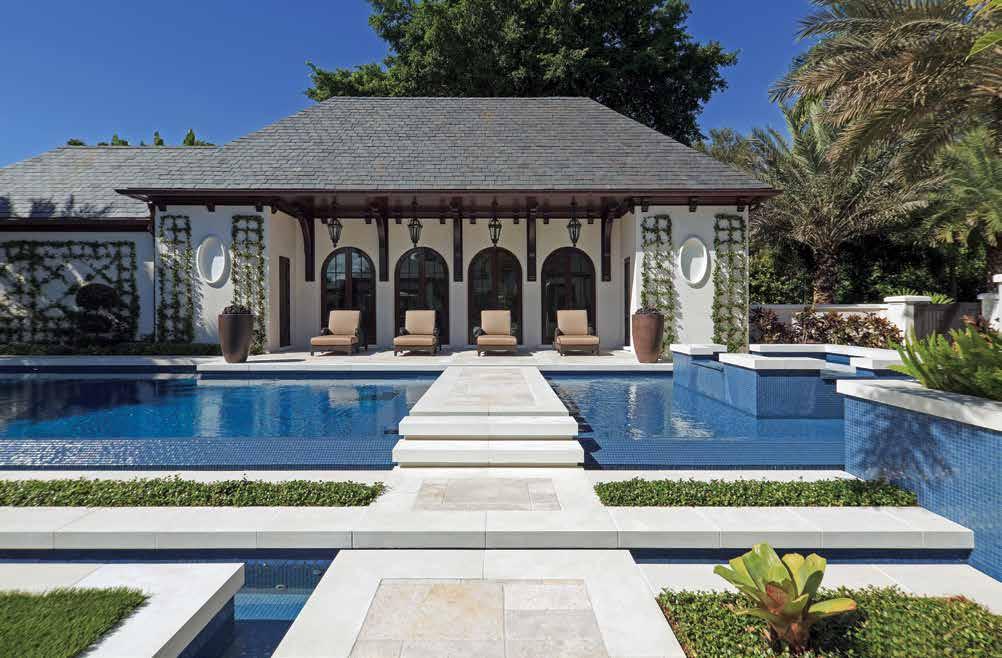
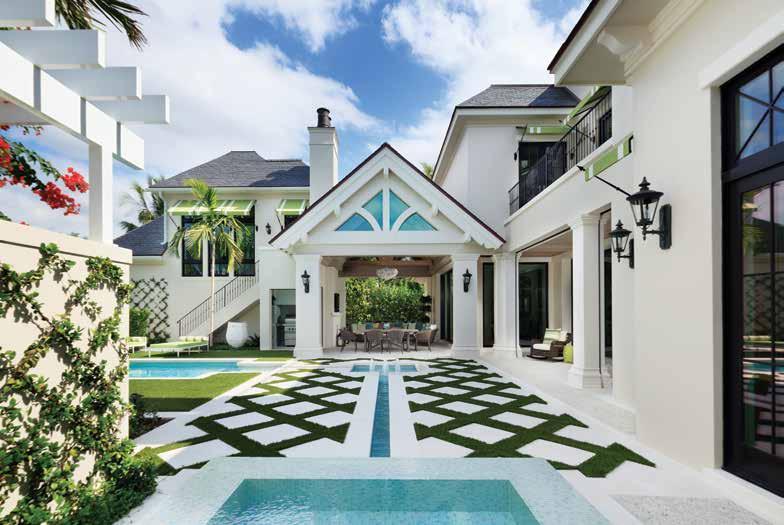
FLORIDA LANDSCAPE ARCHITECTS
Transform Your Outdoors with the Experts at Outside Productions International.
For 24 years, OPI has been the premier landscape architecture design studio serving Southwest Florida and beyond. Established in 2000, we have earned a reputation for delivering stunning, innovative outdoor spaces that enhance the beauty and functionality of every property.
As Naples and Sarasota’s largest landscape architecture design studio, we offer unparalleled expertise in creating luxurious, sustainable landscapes. Whether you’re designing a private backyard oasis, a commercial outdoor space, or a large-scale estate, we bring your vision to life with precision and artistry. u
Courtesy of Outside Productions International www.opidesign.net
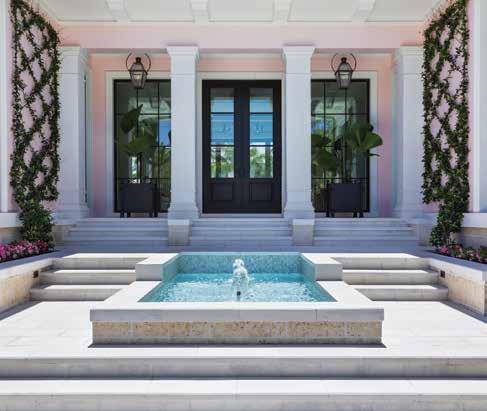
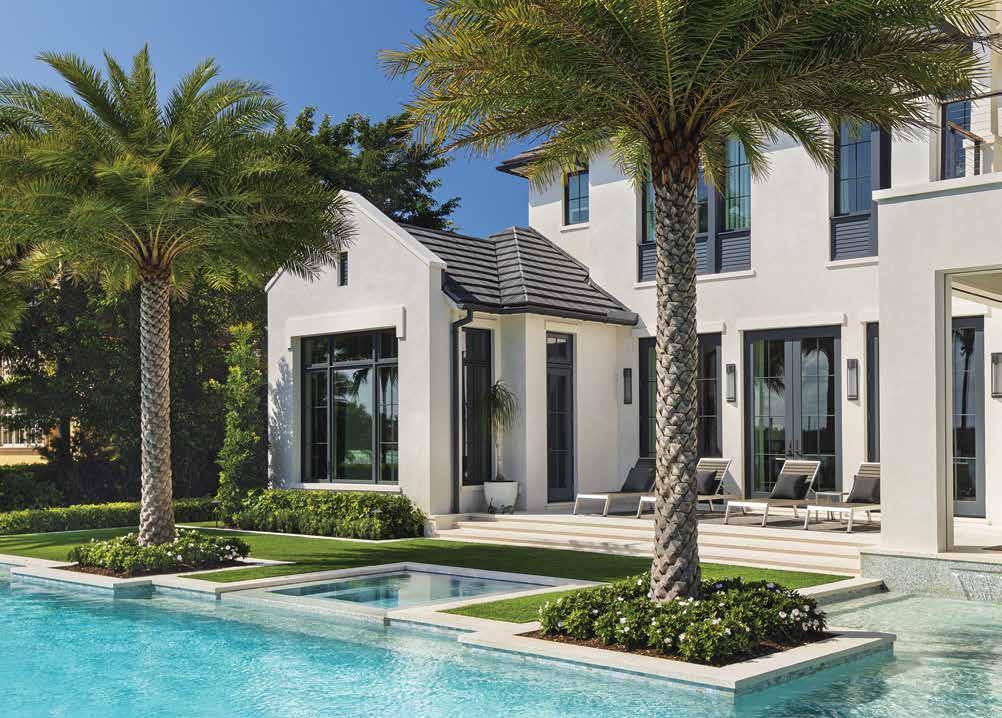

• 24 Years of Experience: Our team brings decades of expertise to every project.
• Local and Global Reach: We have successfully transformed landscapes worldwide, from Southwest Florida to international destinations.
• Exquisite Design: Our creative solutions are tailored to maximize your outdoor space, bringing both beauty and functionality to your property.
• South Florida’s Natural Choice: As the region’s largest and most trusted firm, we understand the unique demands of South Florida’s climate and lifestyle.
Let’s Create Your Dream Outdoor Space
Contact Outside Productions International today, and let’s build the perfect outdoor experience for you and your team! Serving Naples, Sarasota, and beyond. n
Courtesy of Outside Productions International www.opidesign.net
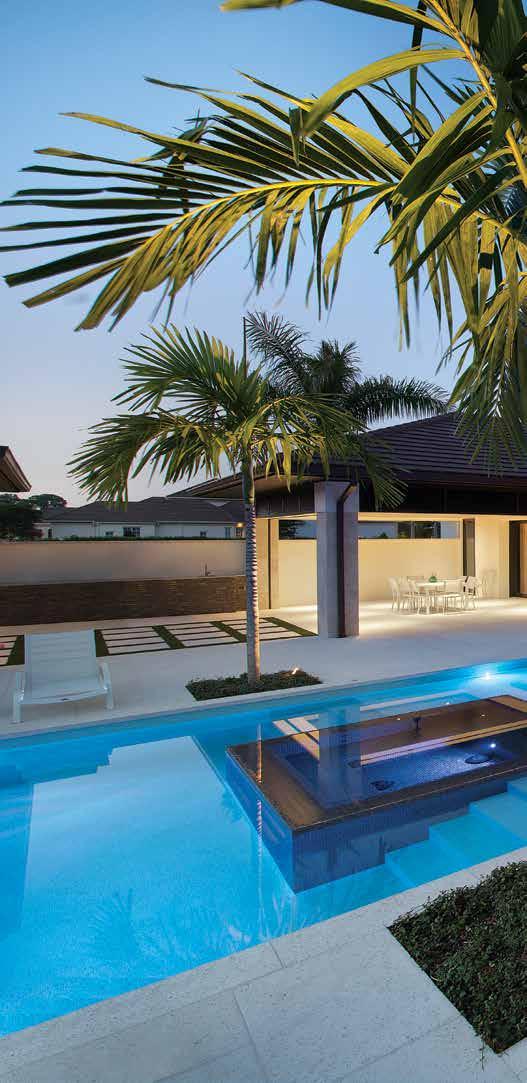
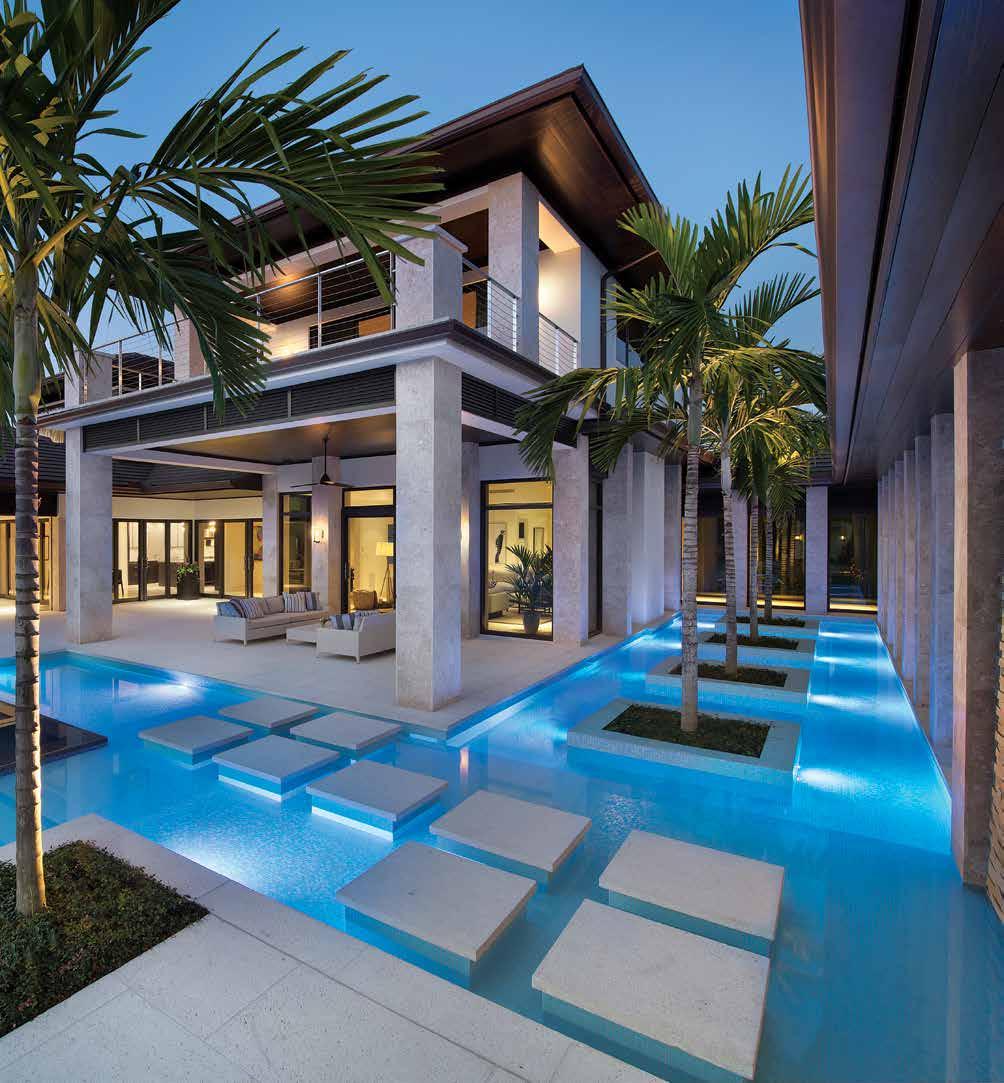
J.R. Evans Engineering specializes in Floodplain Management and Stormwater Modeling services specifically designed for Florida’s West Coast. With Certified Floodplain Manager (CFM) expertise, they have achieved a 100% success rate in FEMA submissions, including flood zone modifications, No-Rise certifications, and Letters of Map Revision (LOMR). Their Stormwater Modeling incorporates advanced hydrologic analyses and Low Impact Development (LID) techniques to create FDEP-compliant drainage systems that not only mitigate flooding risks but also preserve the dynamics of regional watersheds.
The firm specializes in Coastal Engineering and Resiliency Services, focusing on several key areas: Coastal Construction Control Line (CCCL) permitting, shoreline stabilization, and scour analysis. They tackle West Florida’s vulnerability to storm surges and erosion through effective seawall design and dune restoration. Their resiliency strategies include sea-level rise modeling and green infrastructure solutions, drawing insights from recovery efforts following Hurricane Ian. These initiatives help enhance community resilience and ensure FEMA and Florida Building Code standards compliance. u
Courtesy of J.R. Evans Engineering www.jrevansengineering.com
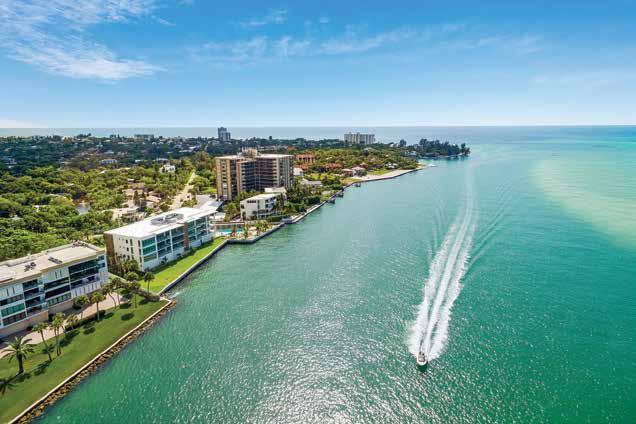
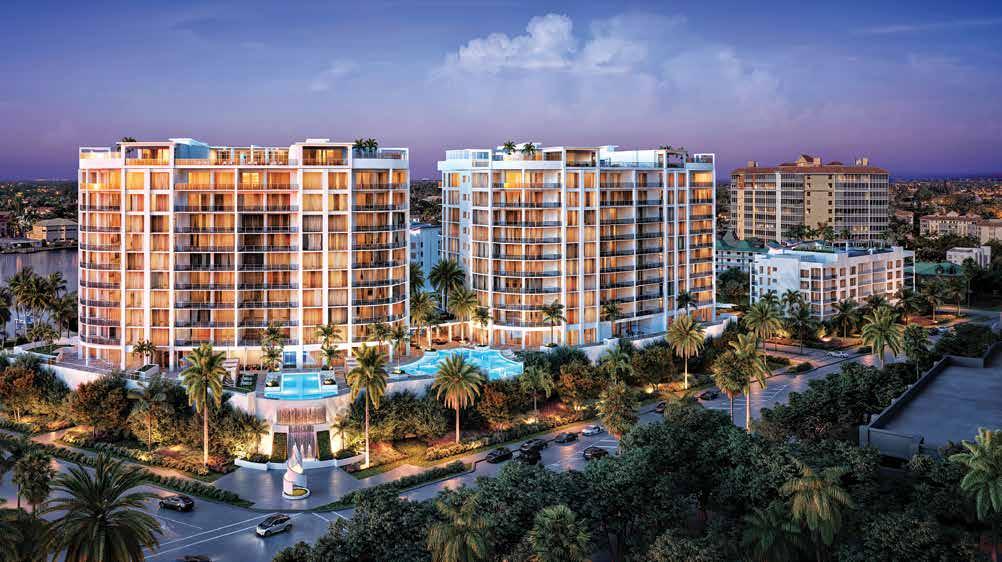
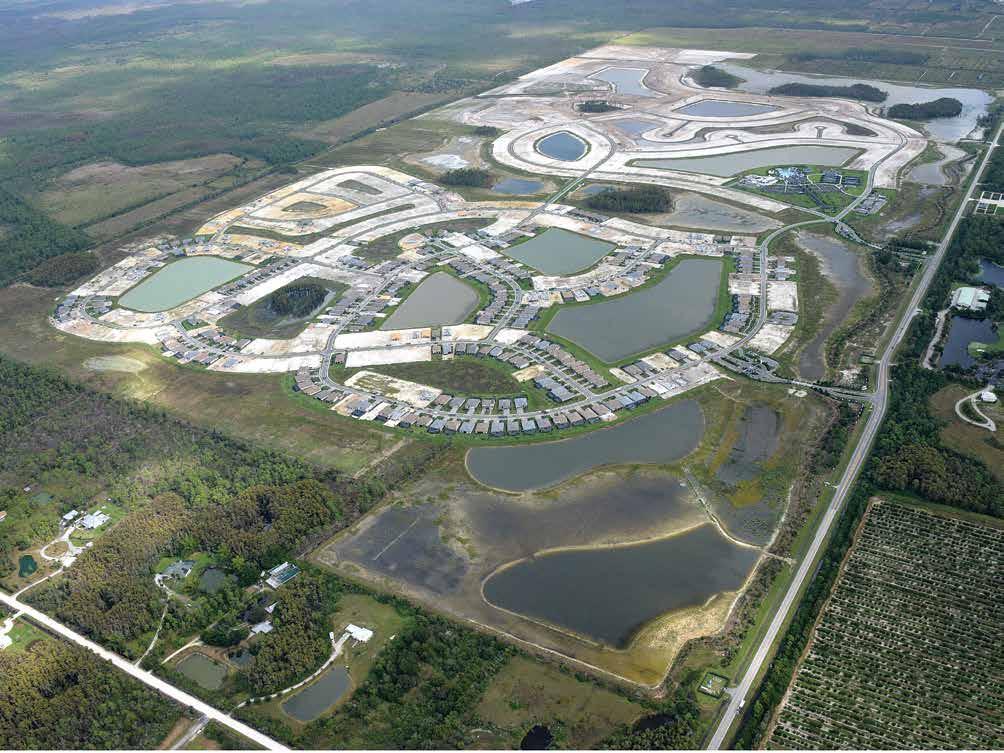
The Land Development Design department collaborates effectively with its coastal and floodplain expertise, providing comprehensive solutions for luxury residential communities along Florida’s coast. By integrating site planning, grading optimization, and utility infrastructure with their flood mitigation and coastal resilience strategies, J.R. Evans Engineering ensures that land development projects are compliant, sustainable, and value-maximizing. Their holistic approach combines innovative stormwater management techniques with efficient site layouts, creating environmentally responsive and economically viable developments. This integrated service model allows clients to navigate complex regulatory landscapes while optimizing land use, ultimately enhancing property values and long-term community resilience in Southwest Florida’s dynamic coastal environments. n
Courtesy of J.R. Evans Engineering 5589 Marquesas Circle, Suite 102, Sarasota, FL 34233 www.jrevansengineering.com

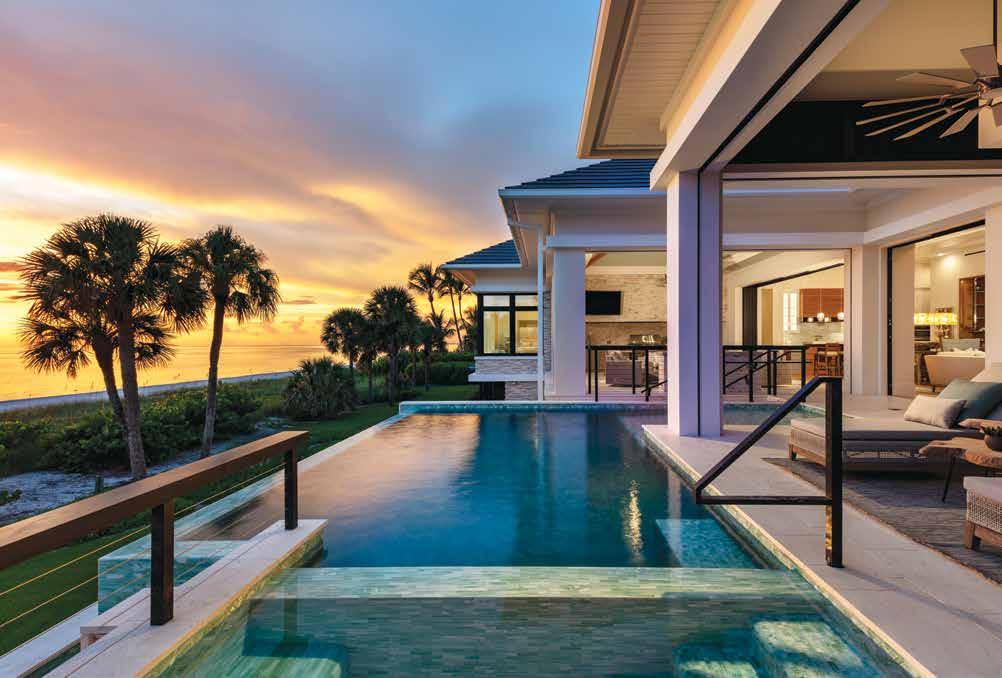
Crafting Luxury in Sarasota: BCB Homes has been building and remodeling exceptional homes in Southwest Florida’s most prestigious neighborhoods since 1993, and our commitment to Sarasota spans decades. With active projects on Longboat Key, Siesta Key, and Boca Grande, we bring a legacy of excellence to the region’s most sought-after waterfront and estate properties.
Our mission is simple: to provide the best building experience while crafting superior homes through relentless innovation and personal service. Whether designing a custom new build or transforming an existing residence, BCB Homes set the standard for quality and craftsmanship. Our Sarasota team works closely with homeowners, architects, and designers to create homes that seamlessly blend timeless architecture with cutting-edge building science.
A relationship with BCB Homes starts before construction and continues well after completion. Discover why our clients choose BCB Homes for life. Visit our Sarasota office or call us today to learn more about what sets us apart. n
Courtesy of BCB Homes 2724 Fruitville Road, Suite 104, Sarasota, FL 34237 941.330.0800 | www.bcbhomes.com
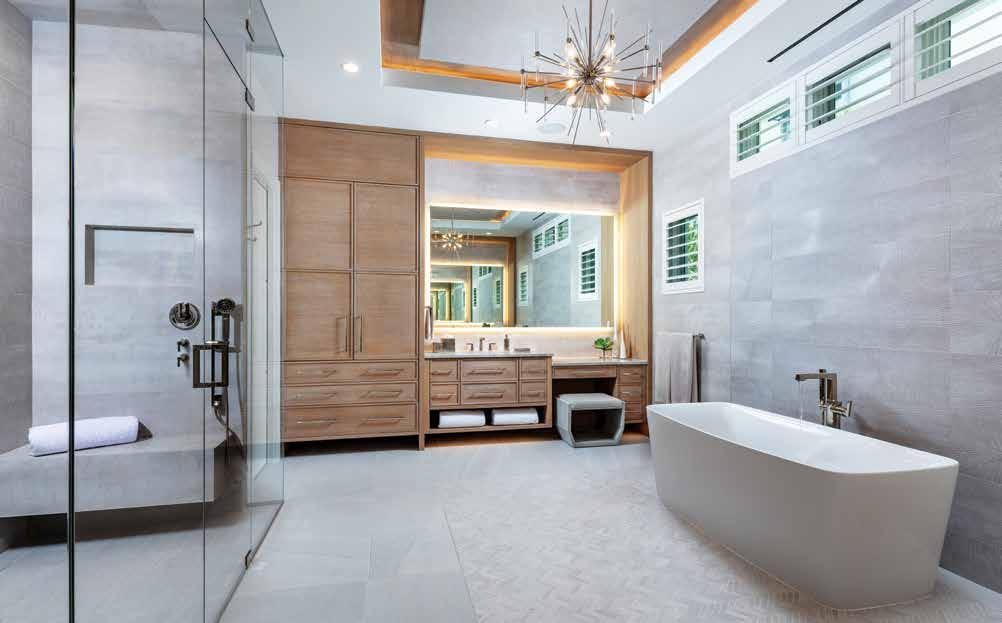
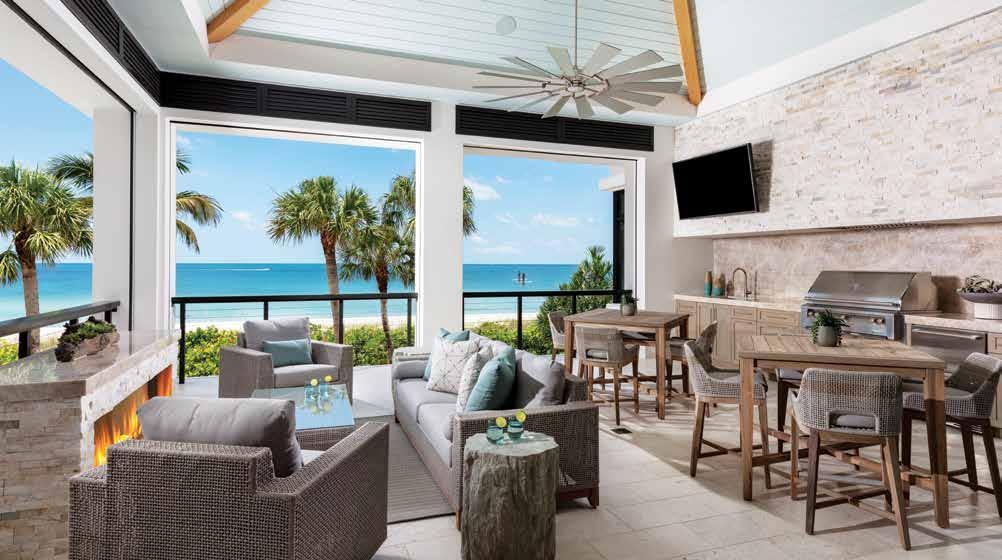
In this prestigious Lake Club project located in Lakewood Ranch, the clients approached us with a vision of creating a spa-like primary bathroom. The wife, who was in poor health and unable to leave the home, desired a space that felt like a retreat—a place where she could escape and experience the sensation of being in another world, just down the hall.
The 30x30 StonePeak tiles were meticulously arranged to ensure they all matched perfectly without any random patterns. The Kohler brass plumbing fixtures and finishes provided warm accents that complemented the overall aesthetic, and the shower niche was also lined in coordinating brass.
Amy Lou Interiors removed the old, dark cabinetry and the large soaker tub, which was seldom used, transforming the space into a sitting area for the wife. The design team created a separate vanity specifically for her self-care needs.
The bathroom was divided into two distinct areas. The beautiful flat-paneled vanities paired seamlessly with acrylic handles and Visual Comfort Kate Spade sconces added a high-end spa vibe that catered to both the husband and wife. The sitting area featured a swivel chair made from outdoor fabric, a footstool, and a rug to provide a soft landing, enhancing the space’s elevated feel beyond a typical bathroom.
A mother-of-pearl side table offered a lovely place for a book and a glass of wine, adding to the ambiance, while the hand-painted art piece was the client’s favorite feature. Amy Lou Interiors also installed another visually appealing light sconce to unify both sides of the room into one cohesive spa retreat.
The coconut shell chandelier from Palecek was the perfect choice. It gave the room a calming, spa-like atmosphere and harmoniously tied together the soft petals of the mother-of-pearl sconces.
The wife’s favorite feature was the lighting sconces, and the entire room was designed for relaxation and enjoyment. Unfortunately, our dear client could only use her beautiful spa briefly. Therefore, we dedicate this highlighted project in her honor.
In loving memory of Linda Maguire. n
Courtesy of Amy Lou Interiors | www.amylou.com
Photography by KwaZulu Creative Company
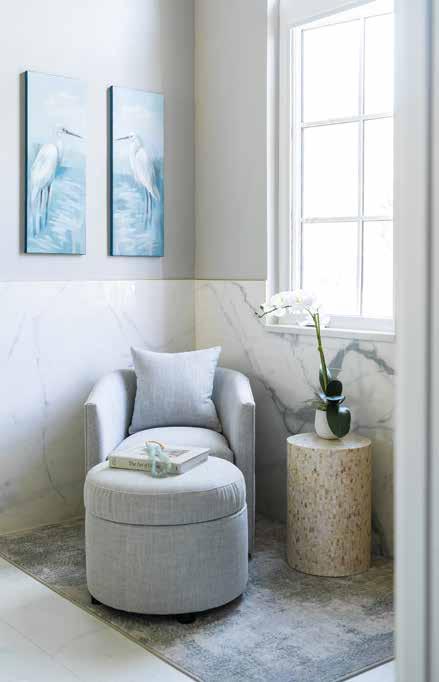
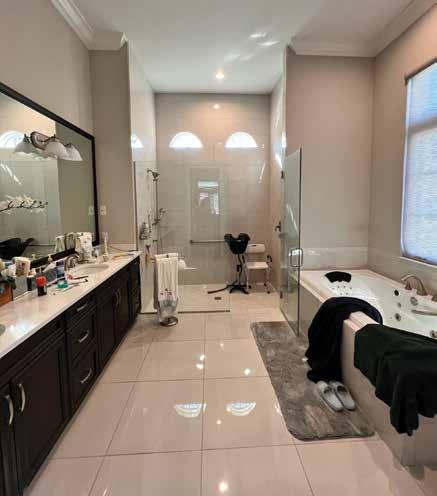
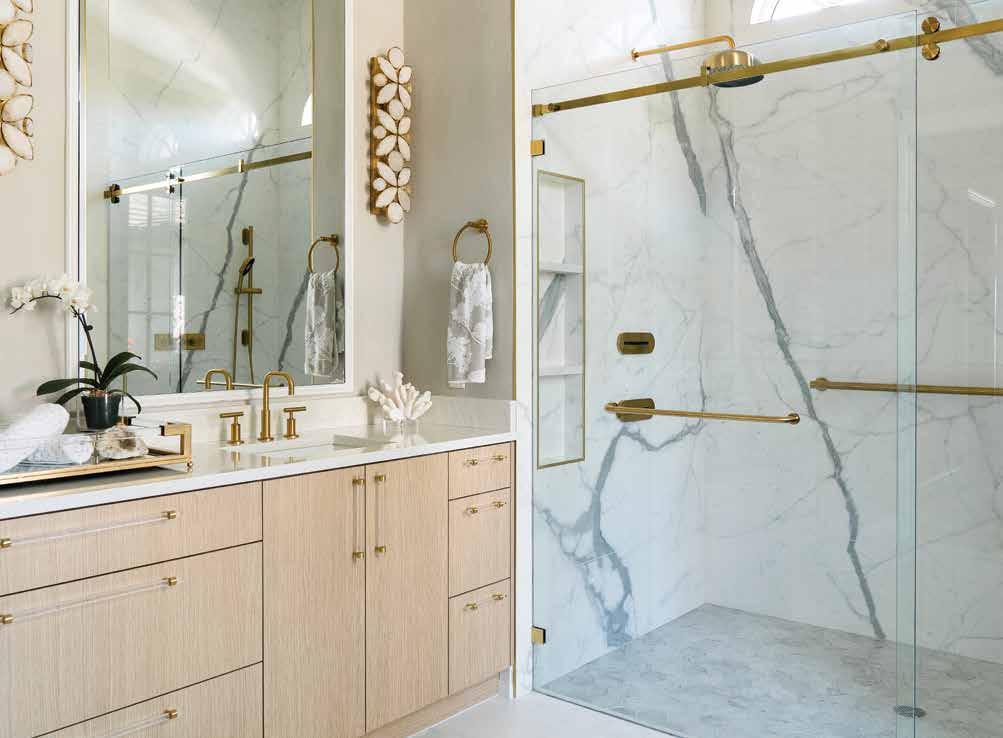

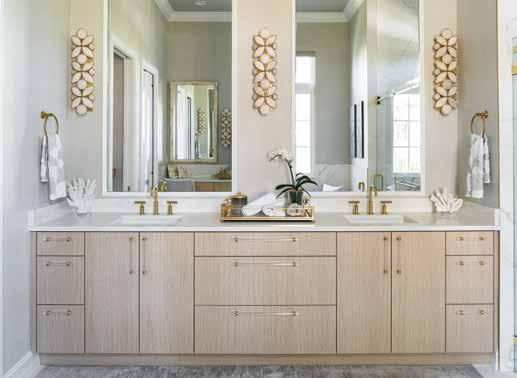
This home is situated in Esplanade Lakewood Ranch. The client initially selected many finishes with the builder but desired a more customized appearance. To achieve this, they hired Amy Lou Interiors to make their home stand out from others in the neighborhood. Amy Lou Interiors chose new flooring to create a warmer ambiance and a refreshed paint palette, furnishings, textiles, and decor to give the home a designer touch. The team is particularly proud of the stunning feature wall in the family room.
This wall features book-matched Calacatta Gold porcelain slabs bordered by white oak reeded wood and a 24x48 tile combination. On each side, the shelving includes integrated lighting to create the perfect ambiance. A 100-inch fireplace insert has been added for an ideal aesthetic throughout the year. The stunning sofa features wooden details along the back and sides and is upholstered in Impala Oat from Vanguard. The distinctive coffee table is from Bernhardt, and the swivel chairs, covered in Ivory Boucle, are sourced from one of Amy Lou’s favorite vendors, HARBOUR. u
Courtesy of Amy Lou Interiors | www.amylou.com
Photography by KwaZulu Creative Company

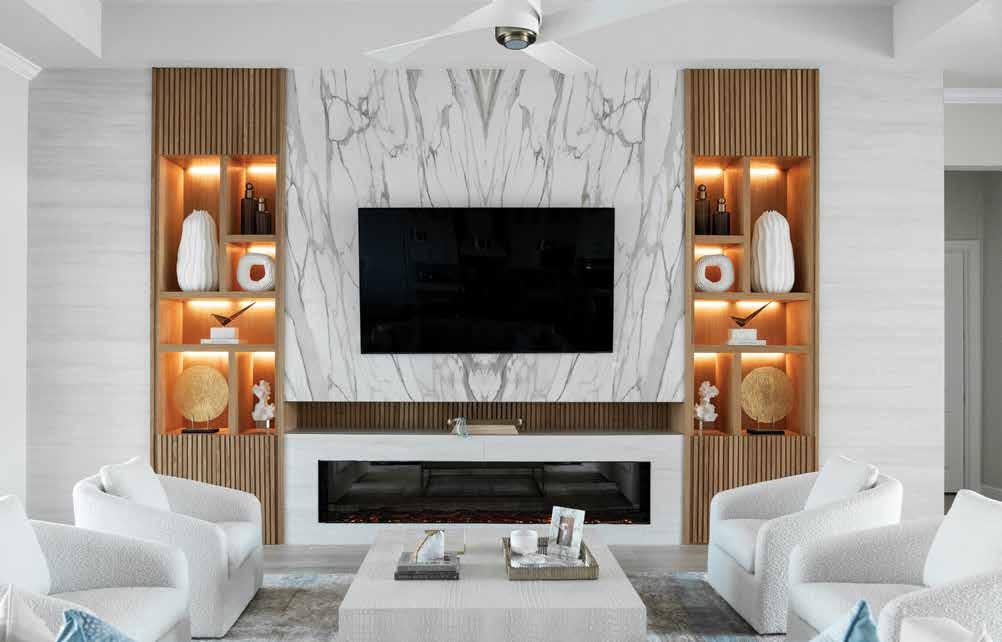
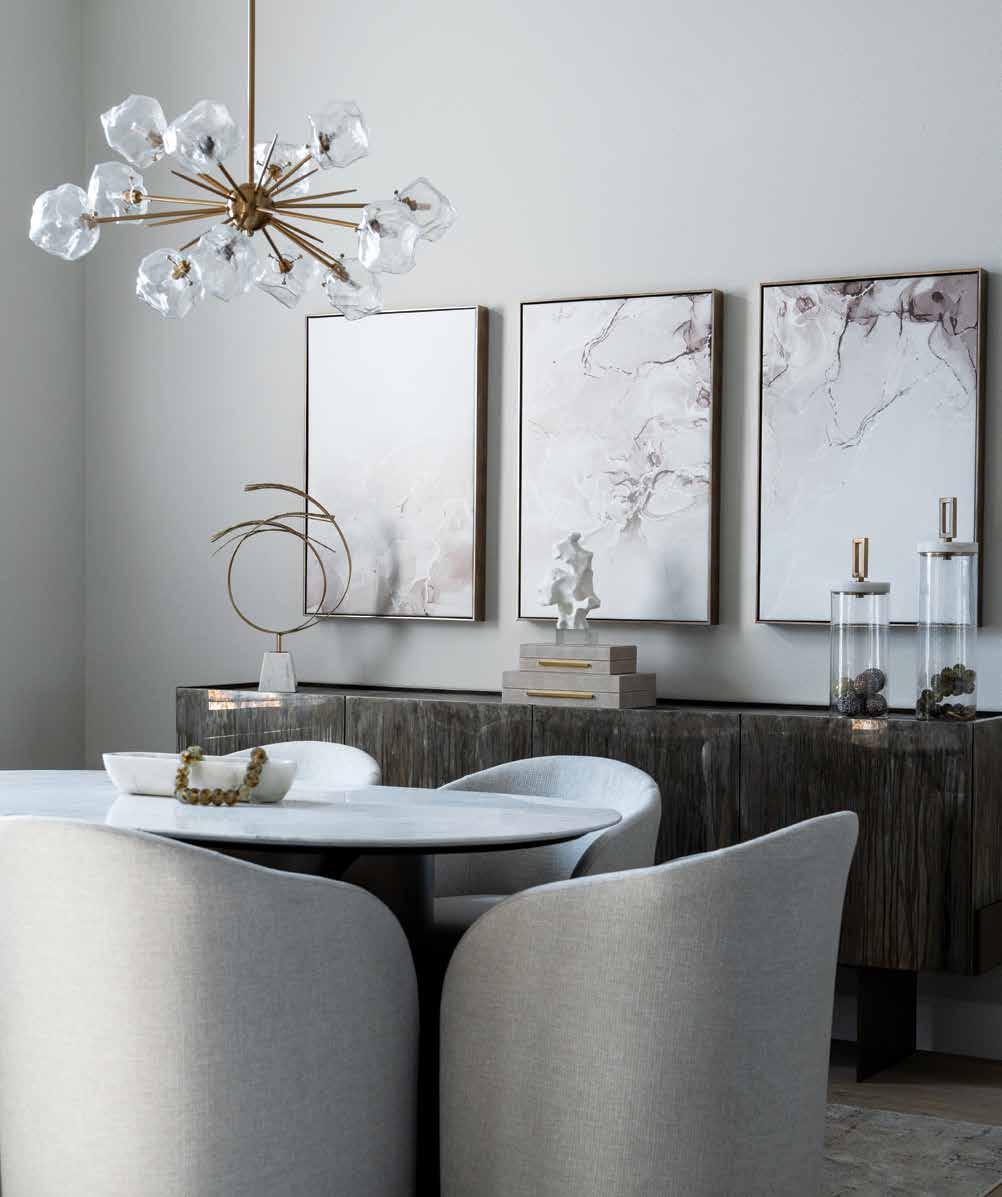
The formal dining room adjacent to the main area was a work of art. Olivya Stone created the custom dining table and buffet, both handmade in their workshop. Photos were shared with the design team and the client throughout the process to keep them informed.
The client wanted to introduce color into an otherwise monochromatic space. Amy Lou achieved this by adding blue velvet counter stools in the kitchen and beautiful blue and gold art pieces from Uttermost in the adjacent breakfast nook. These colors stand out vividly in the open-concept area while maintaining a neutral and calm atmosphere in the other parts of the home.
This home transformed from builder-grade to a custom gem, thanks to the vision of the client and the design team at Amy Lou Interiors. n
Courtesy of Amy Lou Interiors | www.amylou.com
by KwaZulu Creative Company
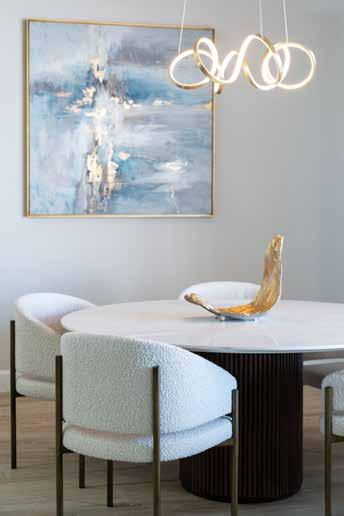
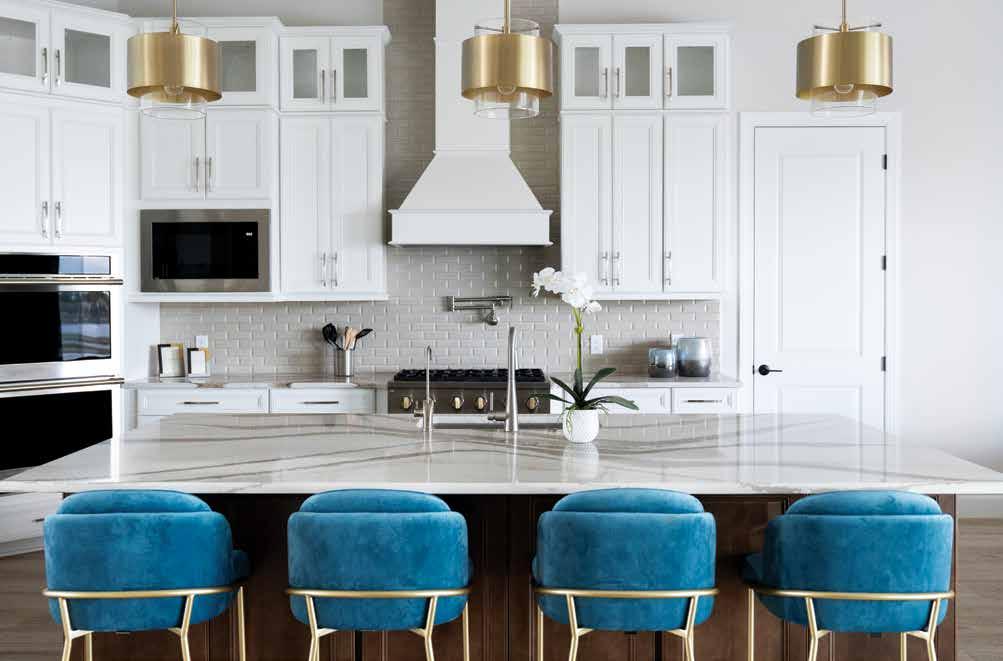
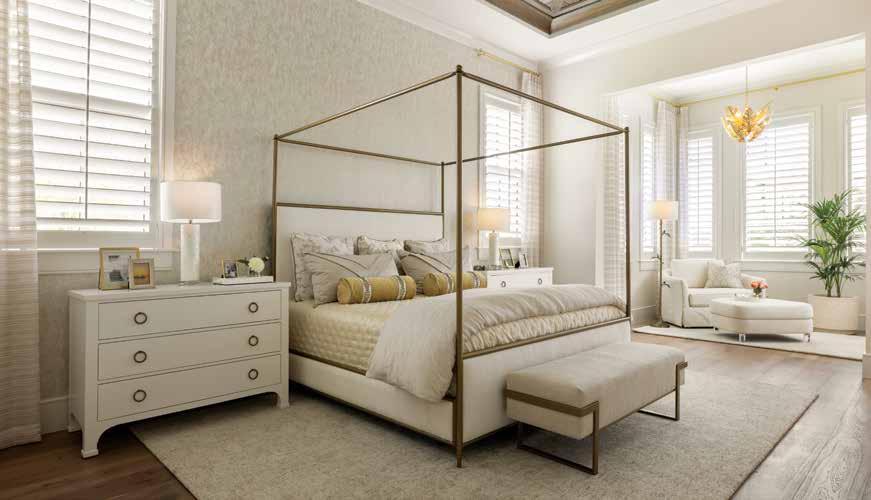
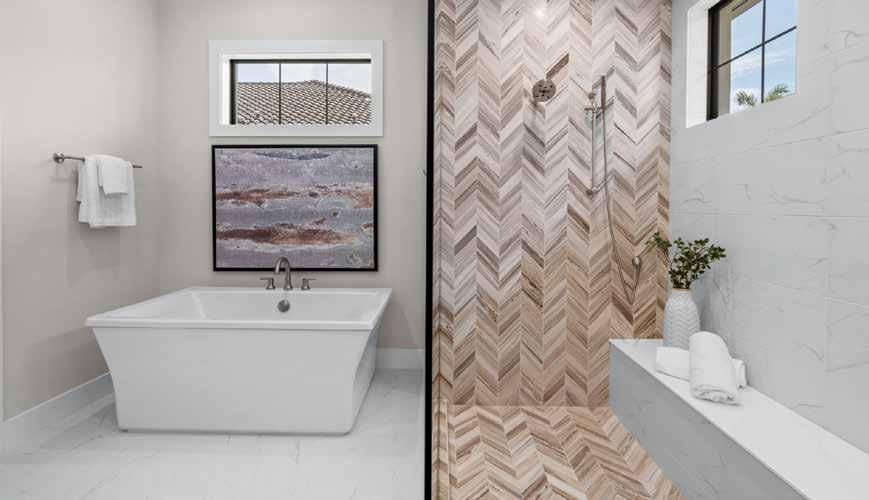
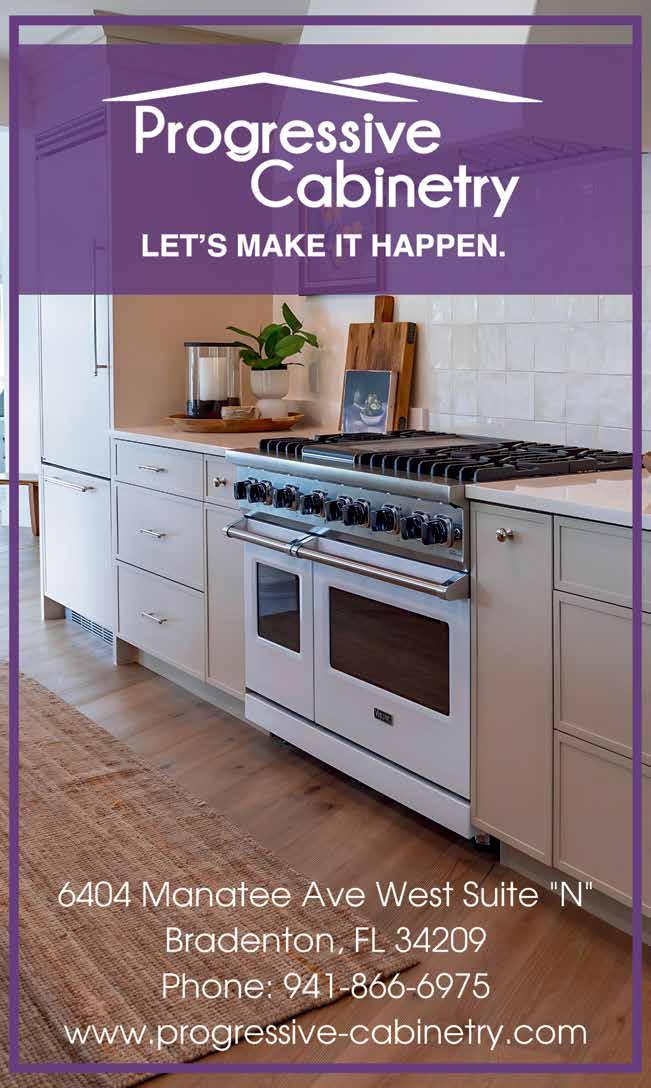
6051 Design Source Flooring 58
Abbotts Construction Services Boat Dock & Seawall 117
Amy Lou Interiors Interior Designers 2
BCB Homes Luxury Home Builders 31
Bee Ridge Lighting Lighting 74
Blinds & Designs of Florida Home Décor 71
Blu Construction Remodeling Contractors 53
Charlotte’s Grace Fine Linens & Luxe Home Accents Home Décor 52
Clive Daniel Home Home Décor 23
Cruz Interiors Interior Designers 93
Cucine Ricci Italian Cabinetry Kitchen, Bath & Cabinetry 165
Curated Interiors SRQ by Nikki Sedacca Interior Designers 59
Daisy Smart Home Automation 119
Design Services Sarasota Services 134
Design Works Kitchen, Bath & Cabinetry 73
Distinctive Design A Curated Selection of Luxury Design, Decor & Projects 135
Distinctive Interiors Interior Designers 69
DutchCrafters Home Décor 167
European Flooring of Sarasota Flooring 6
E F
Fanwerks & Lighting Lighting 22
Ferguson Bath, Kitchen & Lighting Gallery Kitchen, Bath & Cabinetry 92
Floor Center of Tampa Bay Tile & Stone 24
Floors and Walls of Distinction Flooring 94


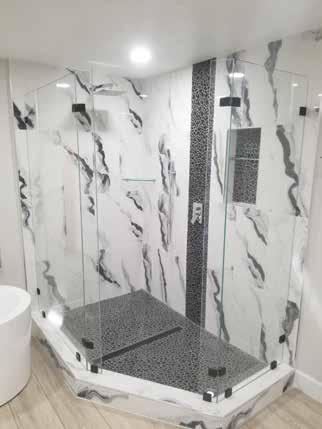
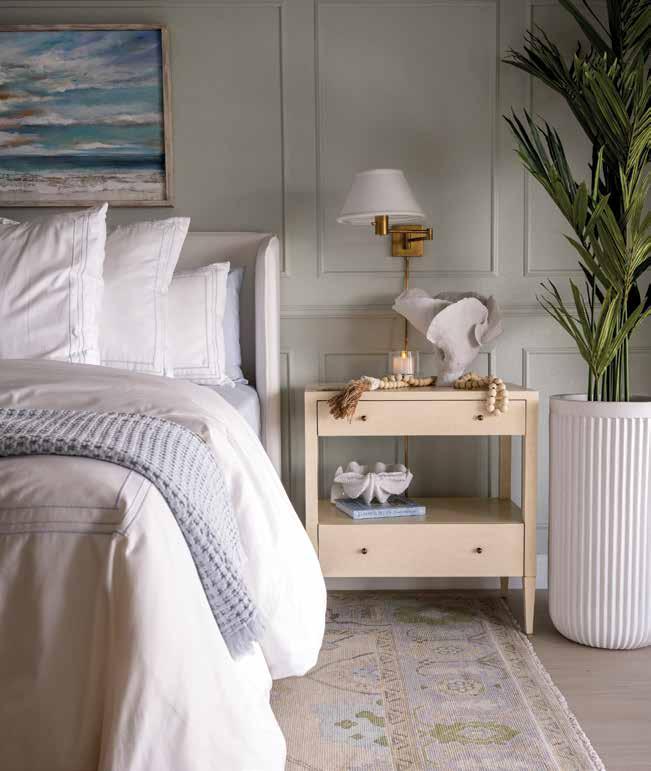
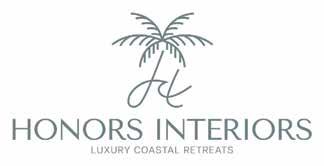
Kirkplan Kitchen & Bath
Legno
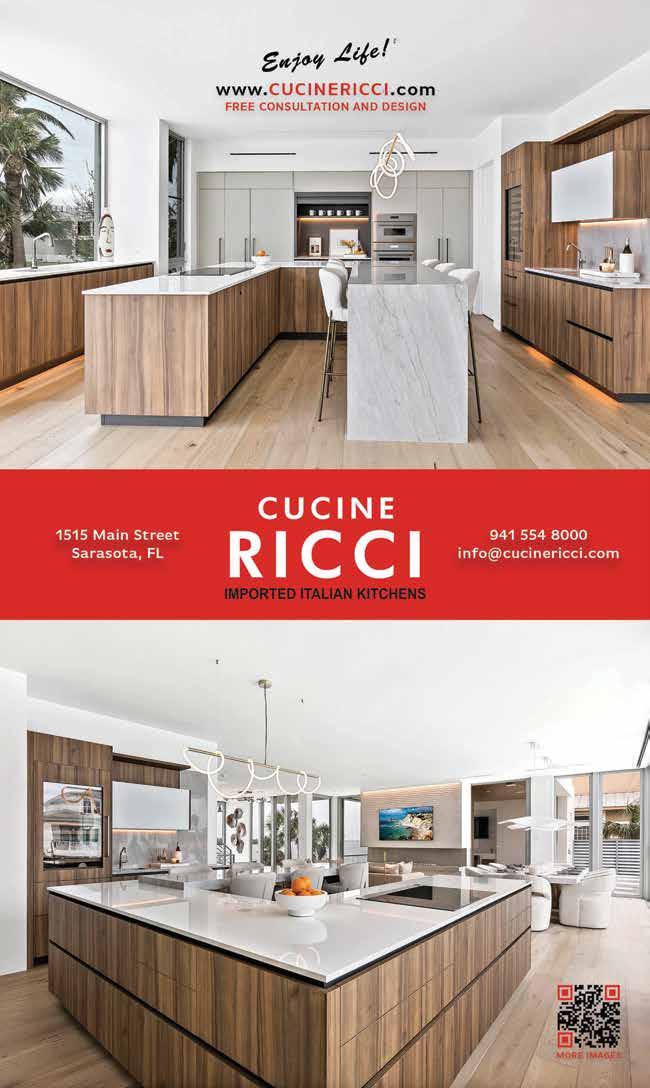
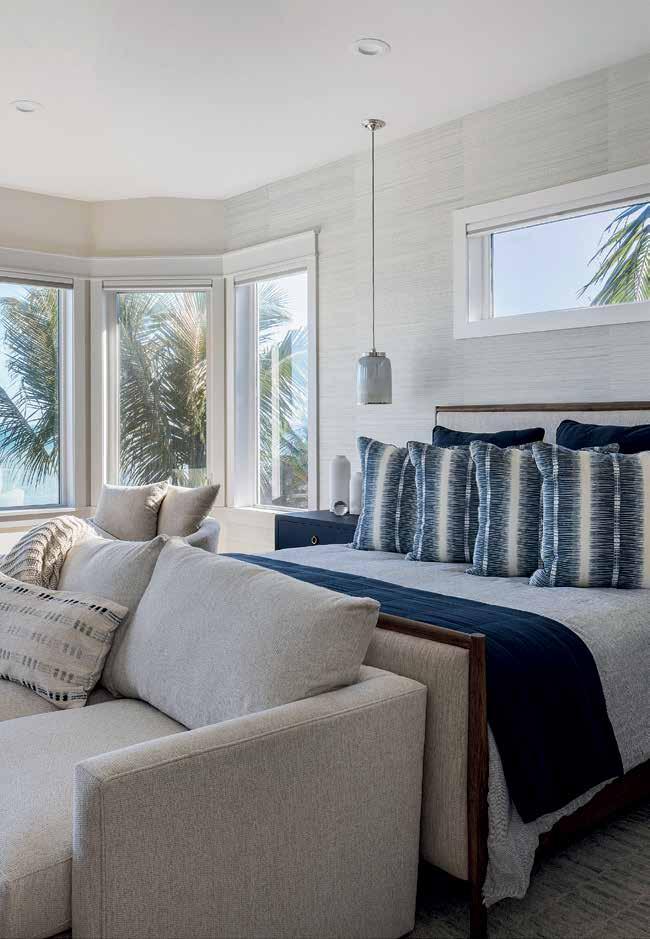

Sticks & Stones Flooring Flooring
STOCK Custom Homes Luxury Home Builders
Stofft Cooney Architects Architects & Residential Designers Studio G Home Interior Designers
Home Builders Luxury Home Builders
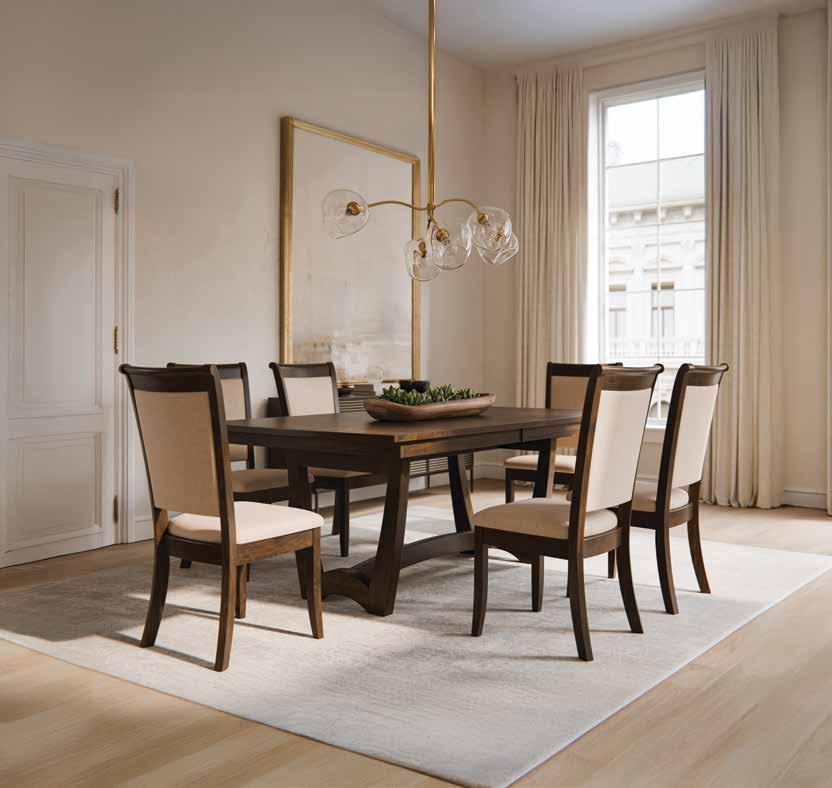
We extend our heartfelt gratitude to Design Works for hosting our Fall 2024 Magazine Launch Party in their exceptional showroom. These partnerships highlight the power of professional connections, where shared enthusiasm and vision create extraordinary opportunities. We sincerely appreciate the chance to showcase the remarkable talent within our industry and look forward to future collaborations that will continue to inspire and elevate our professional network.
Photography by The Signature Look Photography www.thesignaturelook.com


