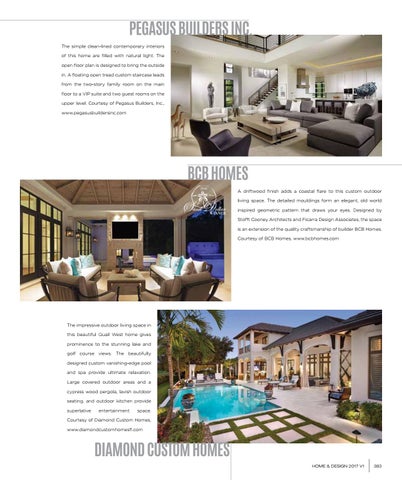PEGASUS BUILDERS INC. The simple clean-lined contemporary interiors of this home are filled with natural light. The open floor plan is designed to bring the outside in. A floating open tread custom staircase leads from the two-story family room on the main floor to a VIP suite and two guest rooms on the upper level. Courtesy of Pegasus Builders, Inc., www.pegasusbuildersinc.com
BCB HOMES A driftwood finish adds a coastal flare to this custom outdoor living space. The detailed mouldings form an elegant, old world inspired geometric pattern that draws your eyes. Designed by Stofft Cooney Architects and Ficarra Design Associates, the space is an extension of the quality craftsmanship of builder BCB Homes. Courtesy of BCB Homes, www.bcbhomes.com
The impressive outdoor living space in this beautiful Quail West home gives prominence to the stunning lake and golf course views. The beautifully designed custom vanishing-edge pool and spa provide ultimate relaxation. Large covered outdoor areas and a cypress wood pergola, lavish outdoor seating, and outdoor kitchen provide superlative
entertainment
space.
Courtesy of Diamond Custom Homes, www.diamondcustomhomesfl.com
DIAMOND CUSTOM HOMES HOME & DESIGN 2017 V1
383
