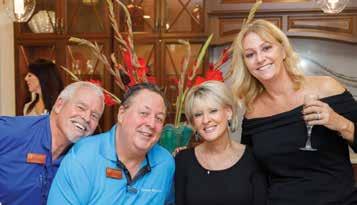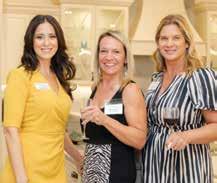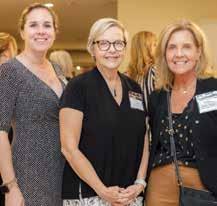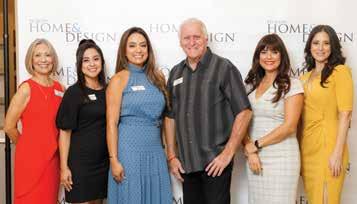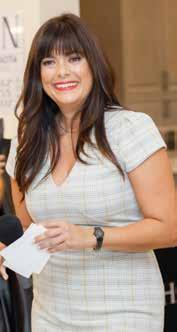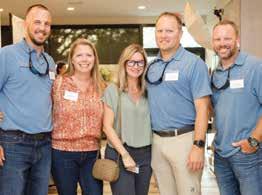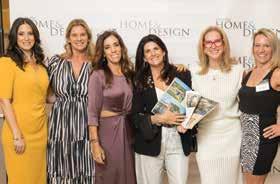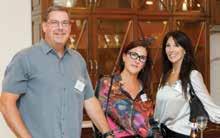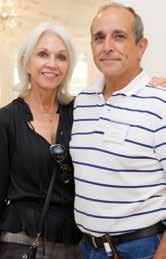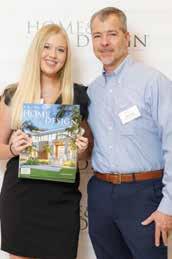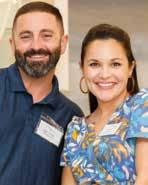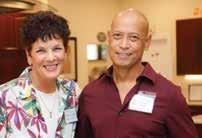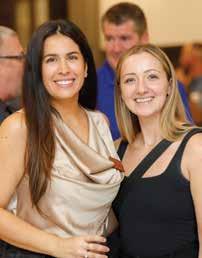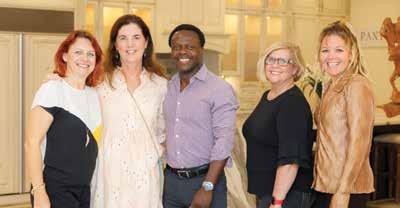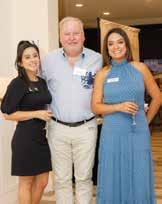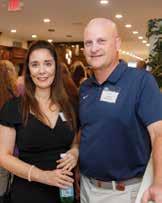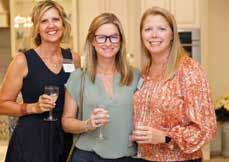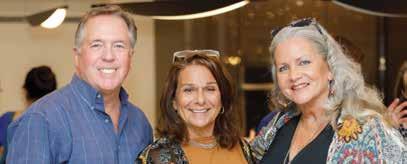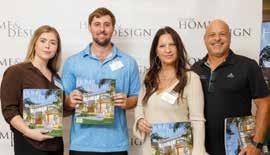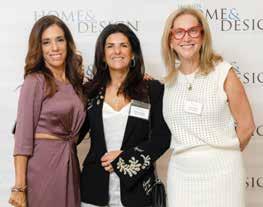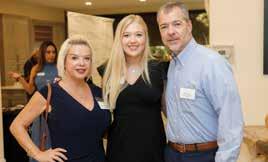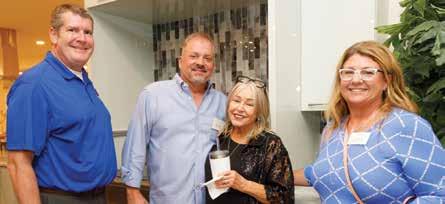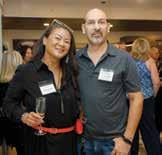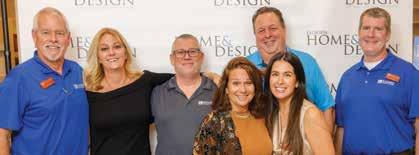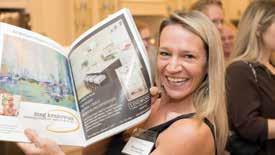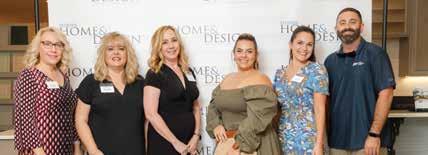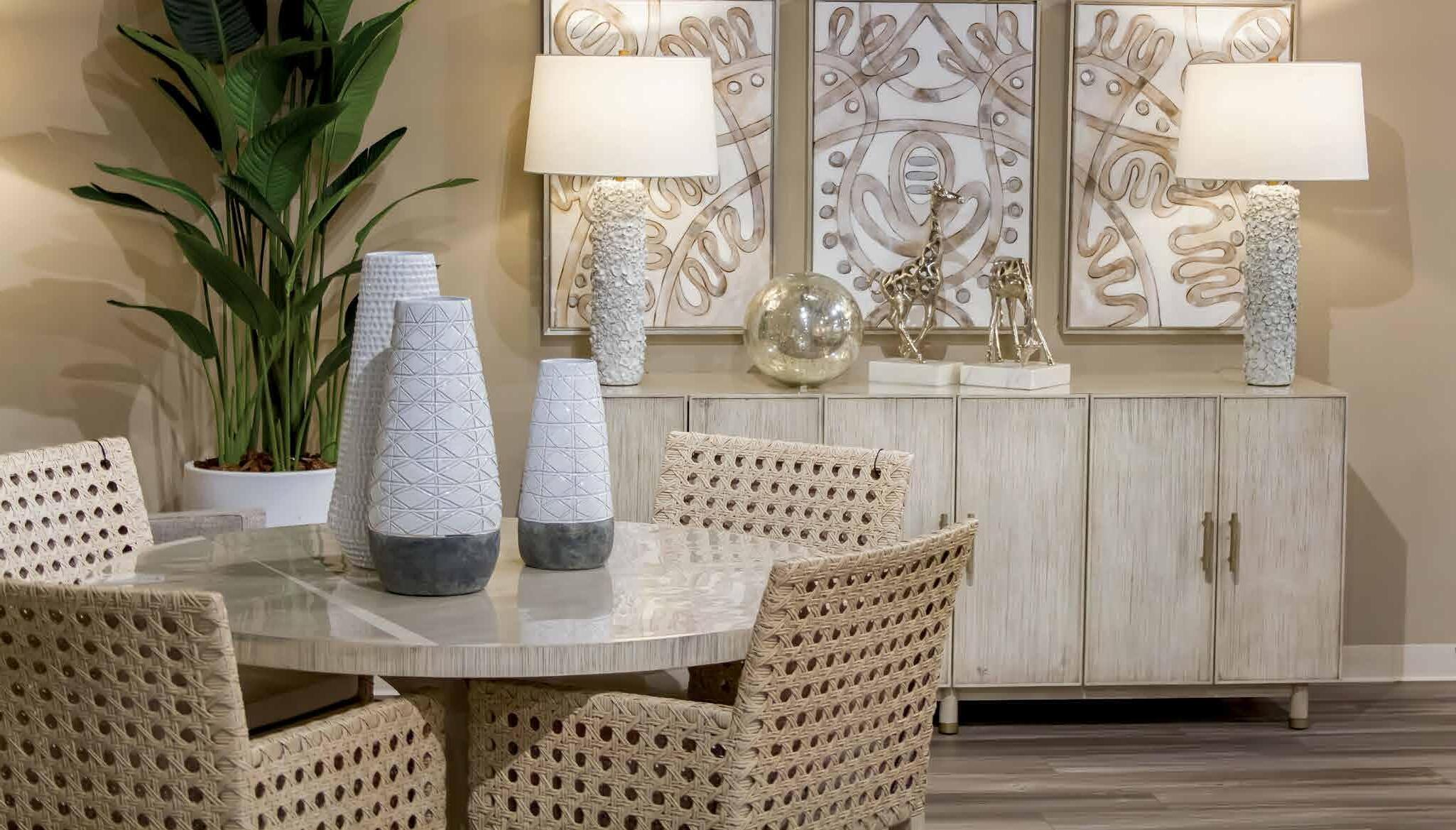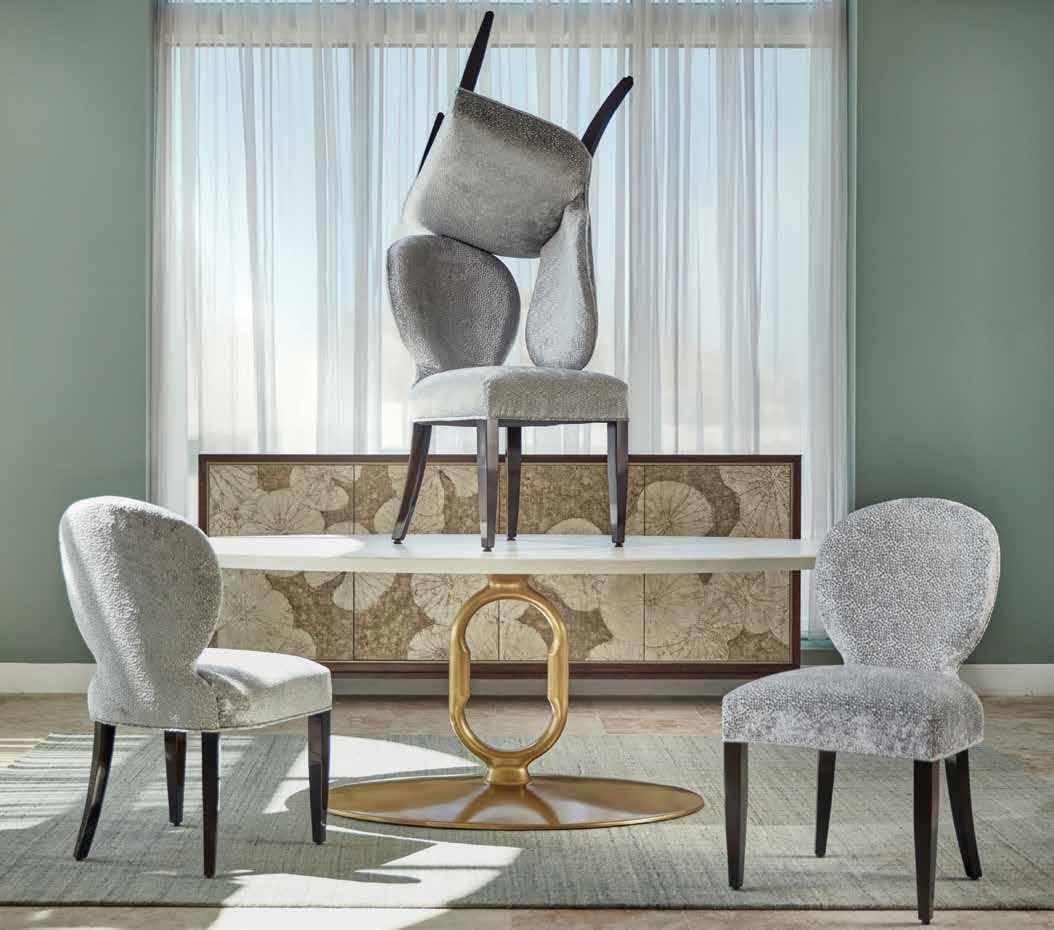















The appeal of Wild Blue at Waterside by Stock Development is perfectly natural. With its prime Lakewood Ranch location, incredible amenities, and luxury single-family homes by some of the area’s finest builders, this waterfront community is the perfect blend of back-to-nature fun and resort-style living. Discover outdoor adventures at the 13-acre sports complex, and relax at the social clubhouse, with indoor and outdoor dining, two pools, a movie theater, fitness center, and a 9-hole premier putting course.
SEE WHY EVERYONE’S TALKING ABOUT WILD BLUE AT WATERSIDE. VISIT US TODAY!



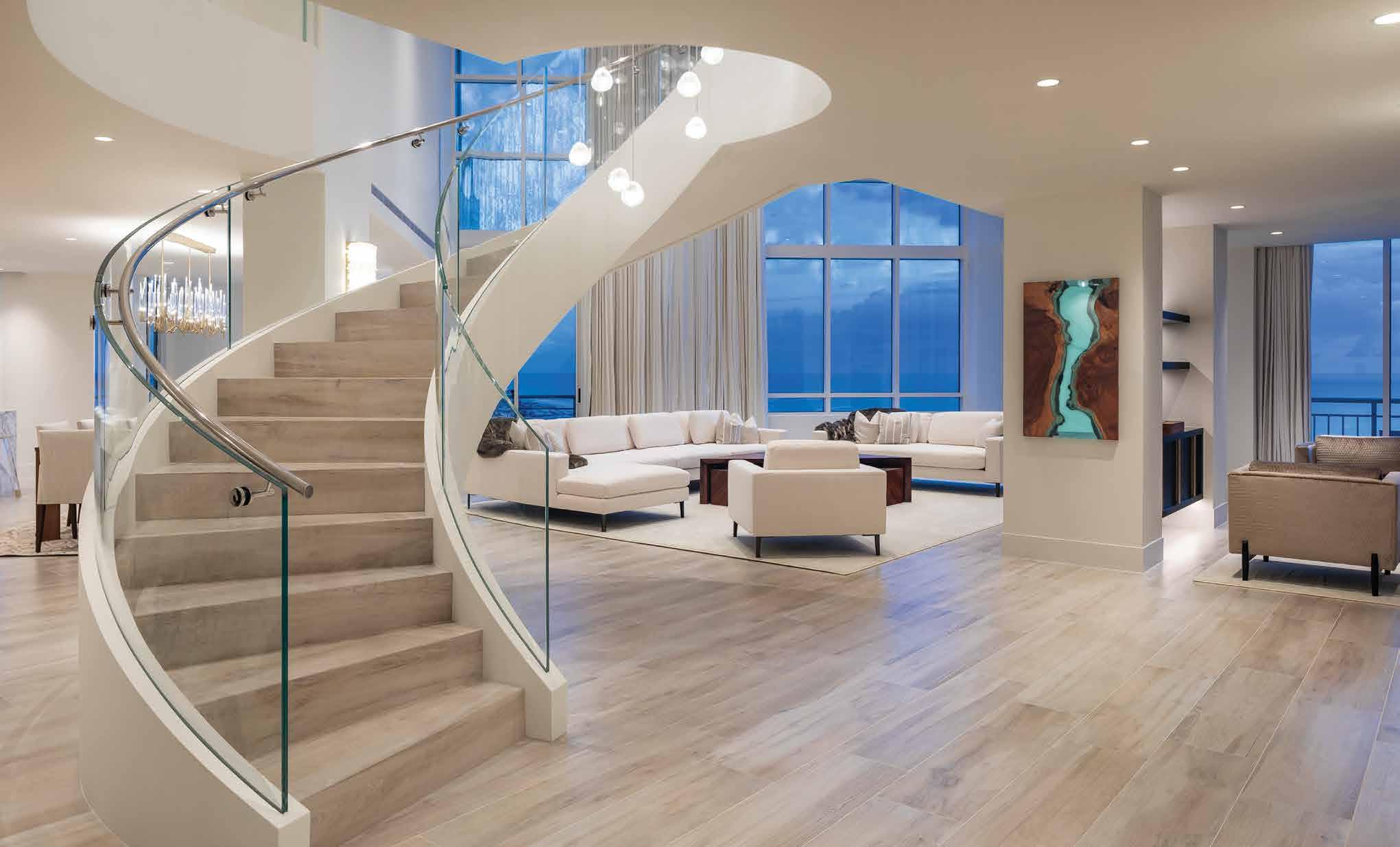

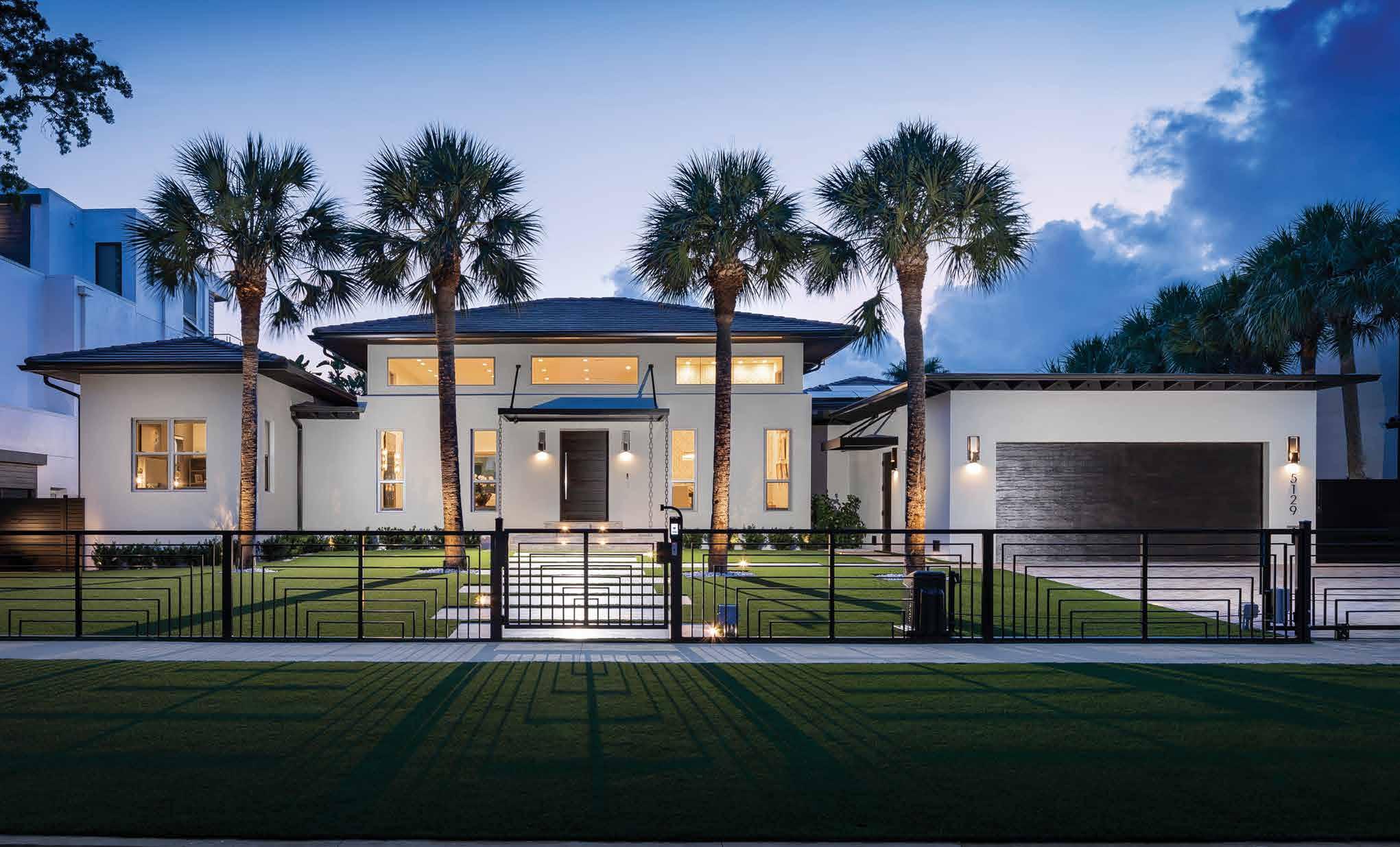



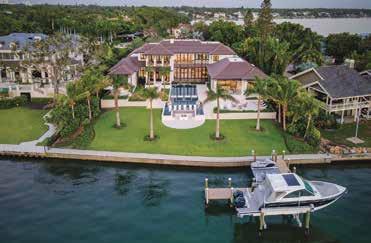
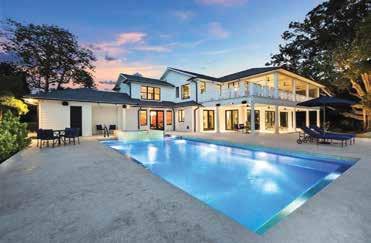
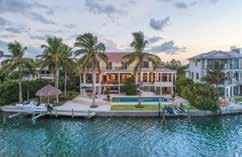
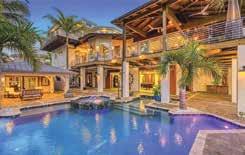
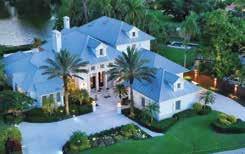
Spending time with loved ones, passing on traditions and sharing memories are what makes a house a home. Nowhere but here can you blend life and style beautifully, on your terms, and unique to your family
Spending time with loved ones, passing on traditions and sharing memories are what makes a house a home. Nowhere but here can you blend life and style beautifully, on your terms, and unique to your family.
Michael Saunders & Company is family-owned and locally rooted that consistently makes us the unrivaled and trusted choice for real estate services in the region.
Michael Saunders & Company is family-owned and locally rooted that consistently makes us the unrivaled and trusted choice for real estate services in the region with $4,796 billion in sales volume in 2021.
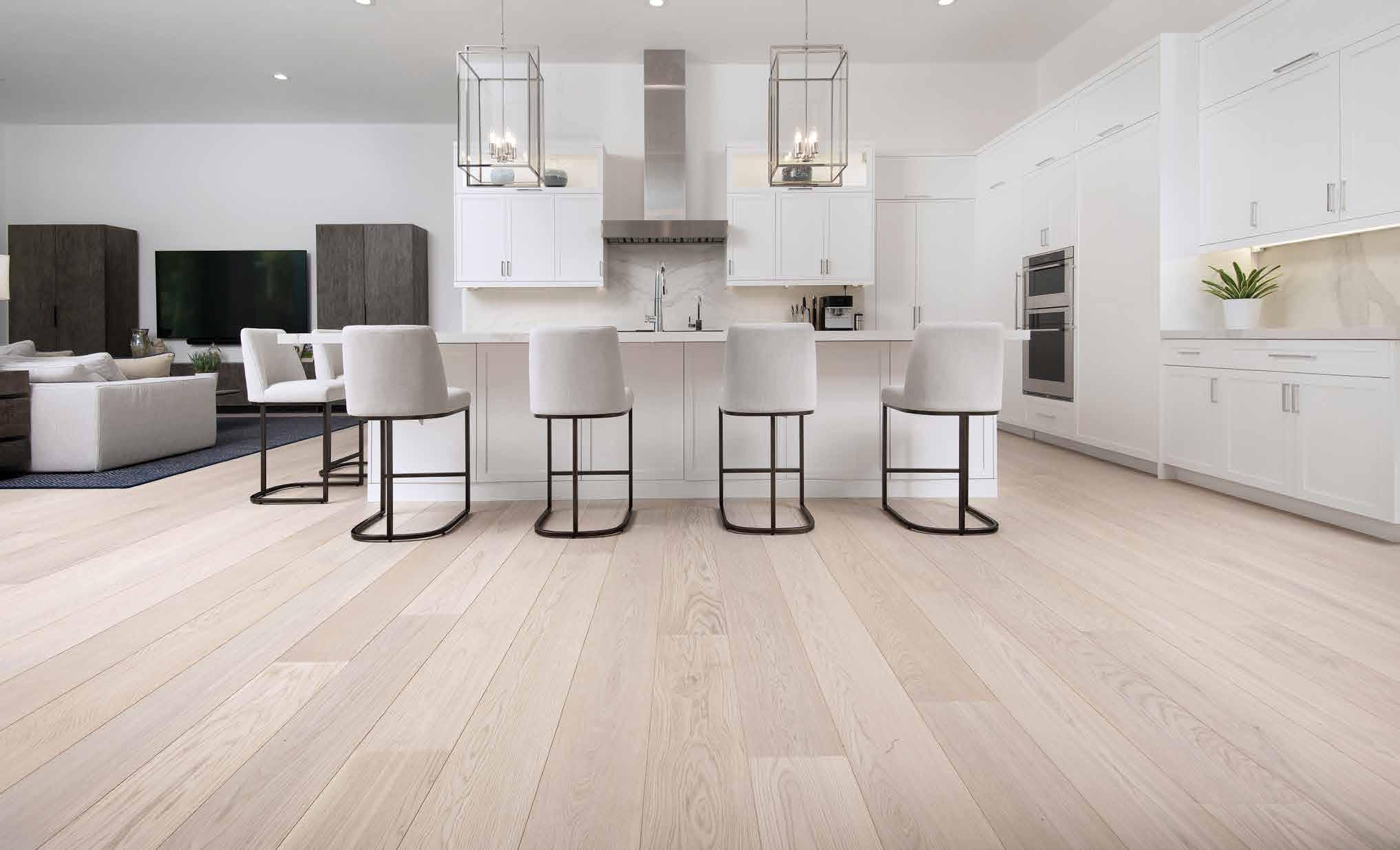
@LegnoBastone

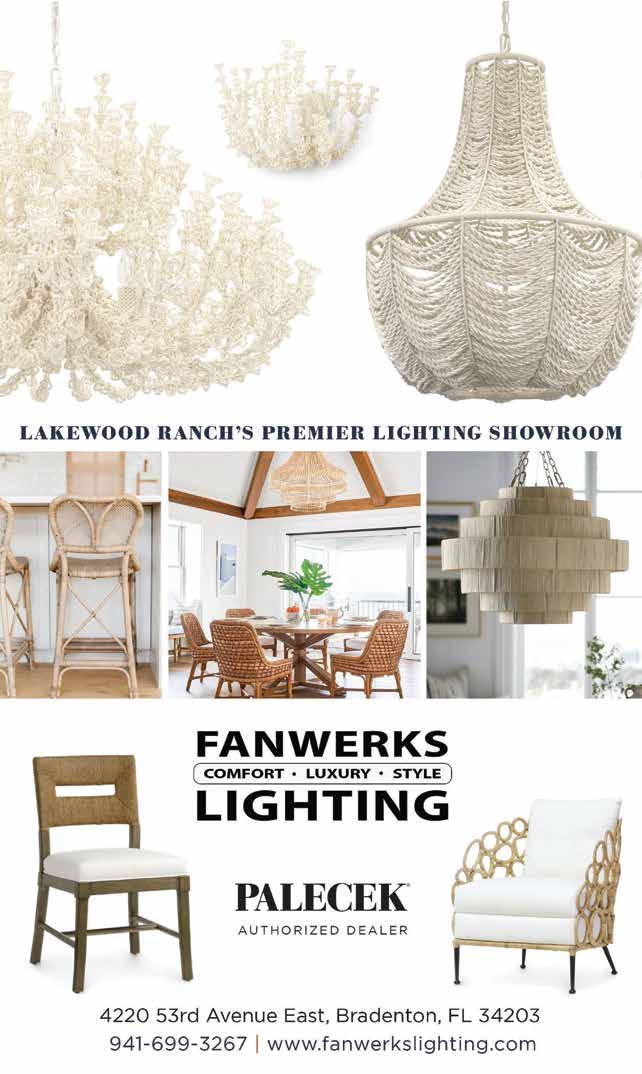
As we celebrate our 25th anniversary in business, we are thrilled to present the exceptional work of Florida’s Suncoast top professionals and share these unique designs and collaborations to inspire your creative vision. Sharing these beautiful homes and stunning photography is a great honor.
Our Spring cover home in The Lake Club at Lakewood Ranch embodies South Florida’s indoor-outdoor lifestyle with a relaxed yet upscale atmosphere. Among the homes featured are a Clearwater custom penthouse renovation, a Florida Farmhouse designed for family entertaining, a modern masterpiece with a see-through design with stunning views of Sarasota Bay, and a his-and-hers style home with separate spaces that share a sense of unity.
Each home showcased in Home & Design has a unique personality that reflects its purpose. We take pride in the carefully selected collaborations by our industry’s best, which inspire us and our readers year after year.
With gratitude,

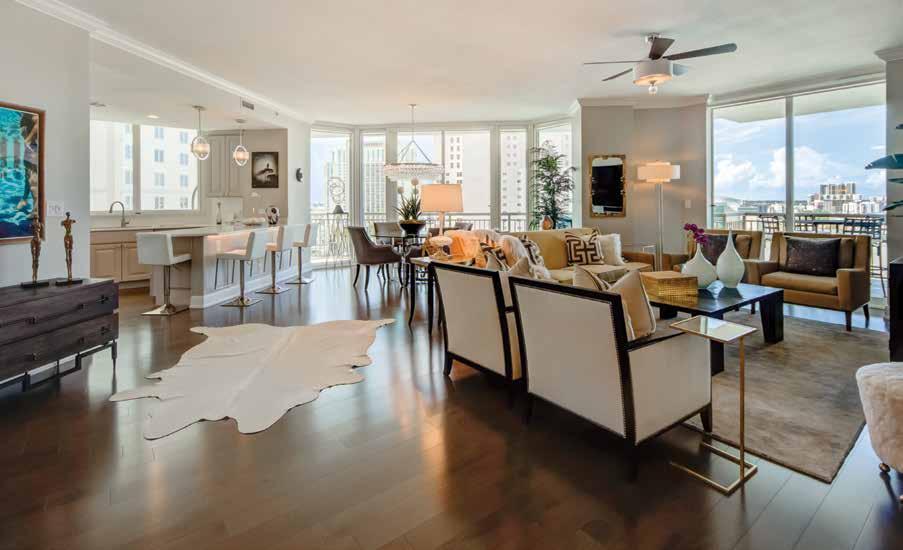


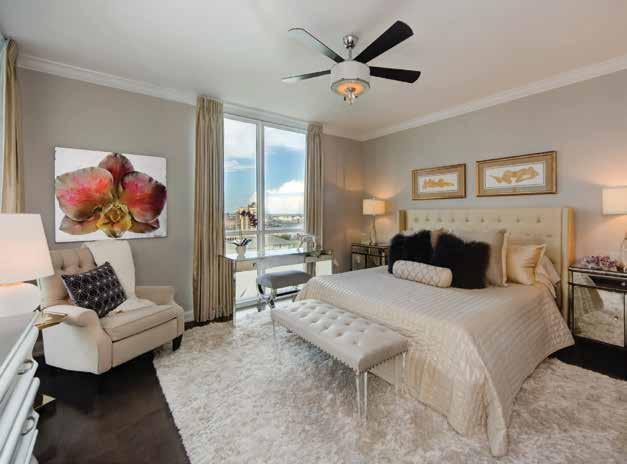




President & Publisher


Jennifer Evans
Director of Business Development & Advertising Executive
Catherine Ceballos


Advertising Executive | Tampa Jessica McKiverkin
Operations & Social Media Manager
Jessica Estrada
Graphic Design Director & Copy Editor
Jennifer Betterman
Production & Copy Coordinator Carolina Dysert
Distribution Manager
Brian DeFerrari
Chief Accounting Officer Daniela Ronchetti
HOME & DESIGN MAGAZINE, INC 941.328.8386
HomeAndDesign.net
5589 Marquesas Circle, Suite 102 Sarasota, FL 34233
Advertising: info@HomeAndDesign.net
Editorial: publisher@HomeAndDesign.net
Online Magazines & Subscriptions: HomeAndDesign.net | 239.598.4826
Graphic Design: Creative Design & Print creativedesignandprint@gmail.com 239.325.9161 | cdpnaples.com
Newsstand & Circulation Consultant: Tom Ferruggia
COVER IMAGE BY: Small Snack Photography
Home & Design® is published by Home & Design Magazine, Inc. © Copyright 2024. All rights reserved. All prices, specs and financing rates & terms are subject to change without notice. All real estate advertised herein is subject to Federal Fair Housing Act, which makes it illegal to advertise “any preference, limitation or discrimination because of race, color, religion, sex, handicap, familial status, or national origin, or intention to make any such preference, limitation or discrimination.” We will not knowingly accept any advertising for real estate which is in violation of the law. All persons are hereby informed that all dwellings advertised are available on an equal opportunity basis.
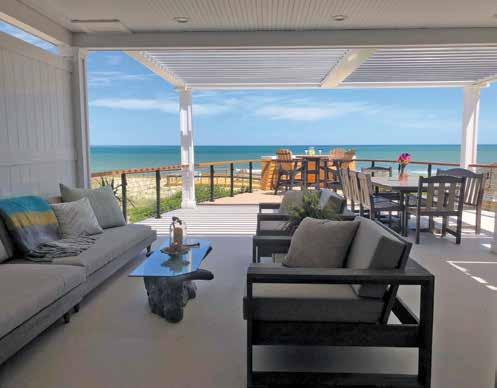
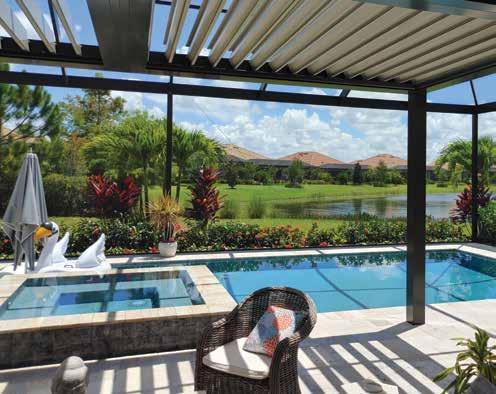
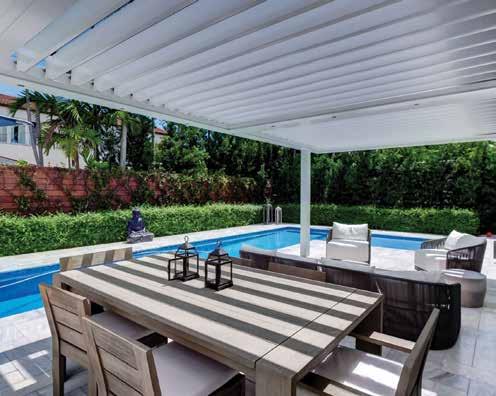
26 COVER DESIGN LESSONS
A luxury model home is a study of scale, interconnection, and timeless style Photography by Small Snack Photography
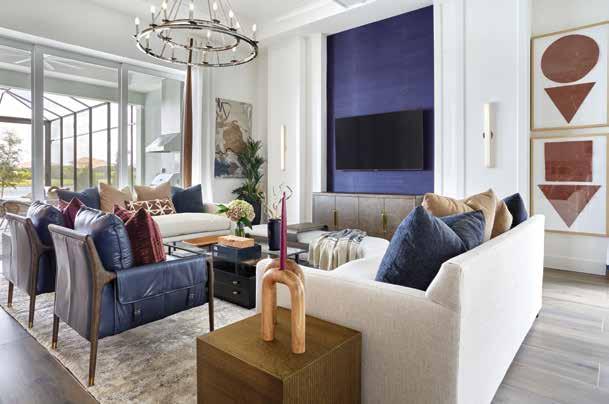
50
FAMILY CONNECTION
A Mother and Daughter duo’s surprise custom penthouse renovation Photography by Aaron Flores of AF Imaging
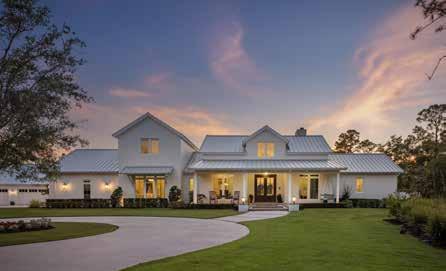
88
SEAMLESS TRANSPARENCY
Modern architecture with the desire of a see-through home Photography by Ryan Gamma Photography
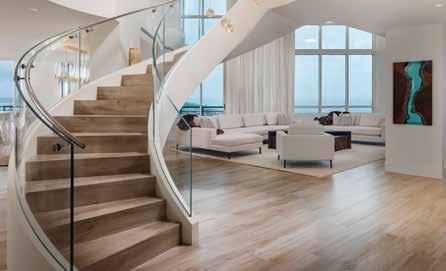
68
FLORIDA FARMHOUSE
This family home is designed for entertaining and for the kids to fly back to the nest Photography by Ryan Gamma Photography
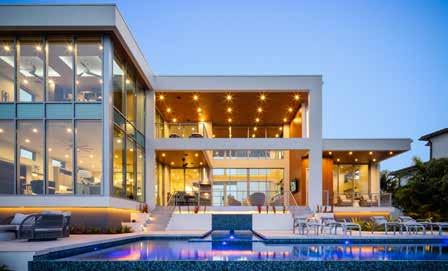
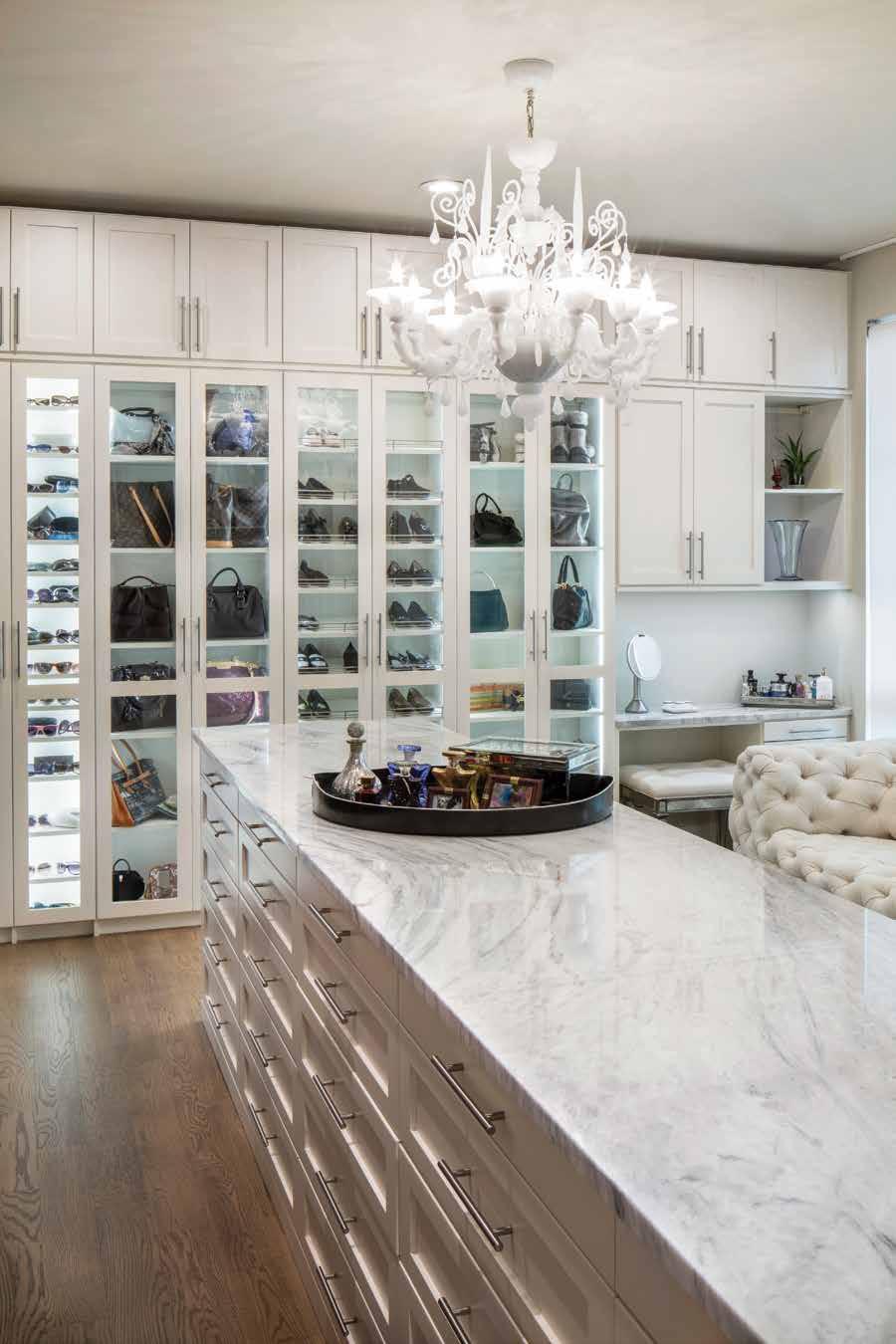
106
DUALITY
A his-and-hers style home meshes functionality with luxury living Photography by Coastal Home Photography
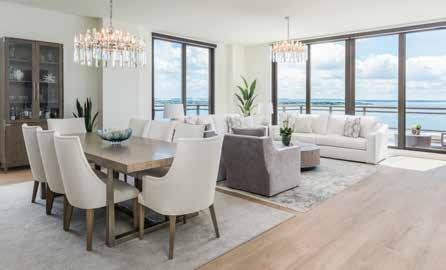
138
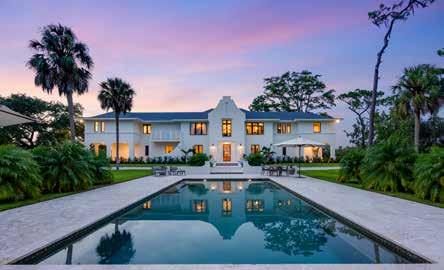
124
TRANQUIL SPLENDOR
Custom-designed condo delights residents with its integrated calm and inviting design Photography by Bos Images
A wife pushes forward with a condo remodel her late husband lovingly started for her Photography by Shyla Rose Photography
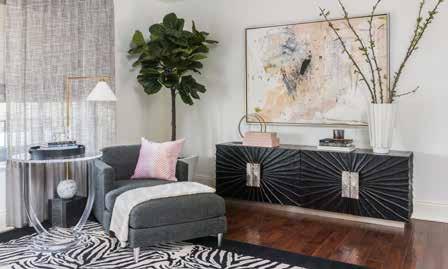
156
LABOR OF LOVE REFINED AND RELAXED
A young couple gets a home designed for an upscale, casual Florida lifestyle Photography by Chris Restrepo | PenLight Media
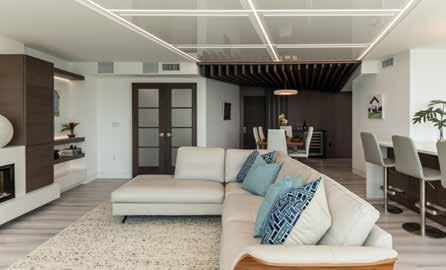
148
COLOR THEORY
Jewel tones punctuate this cosmopolitan renovation of a once tuscan-style waterside family home Photography by Bos Images
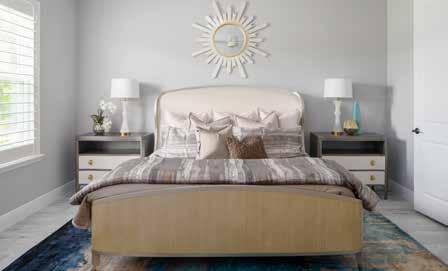
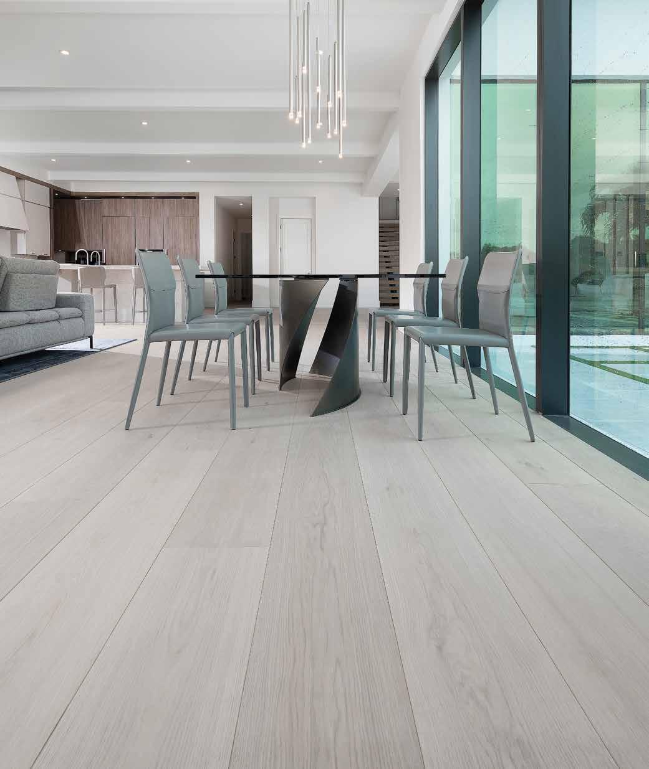
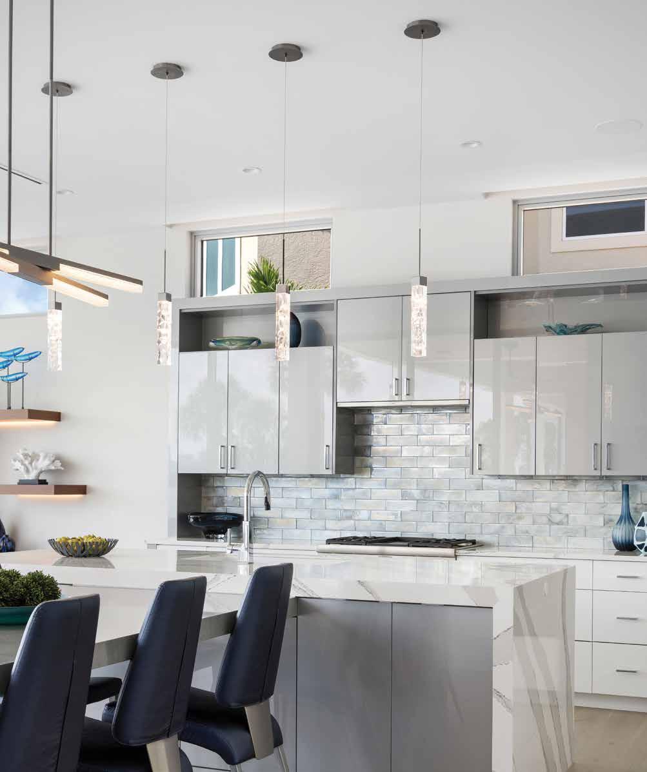
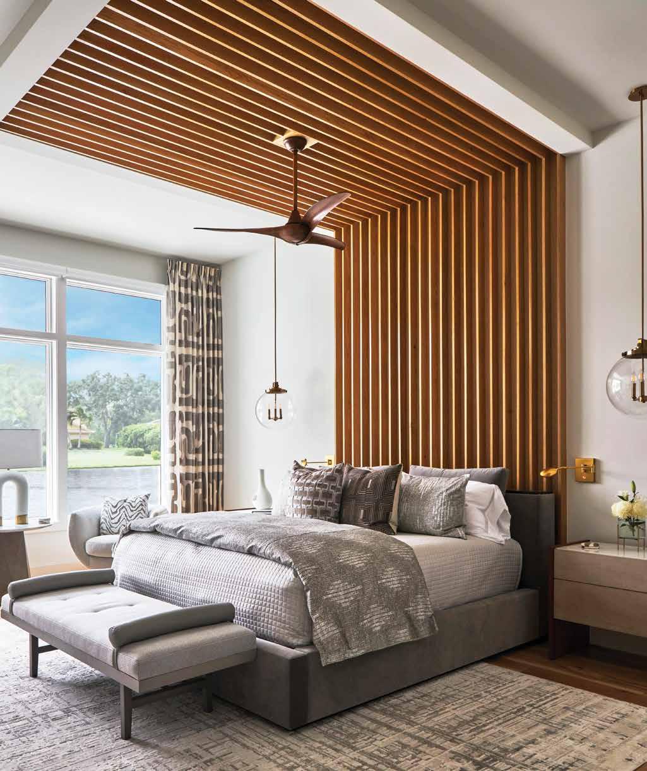
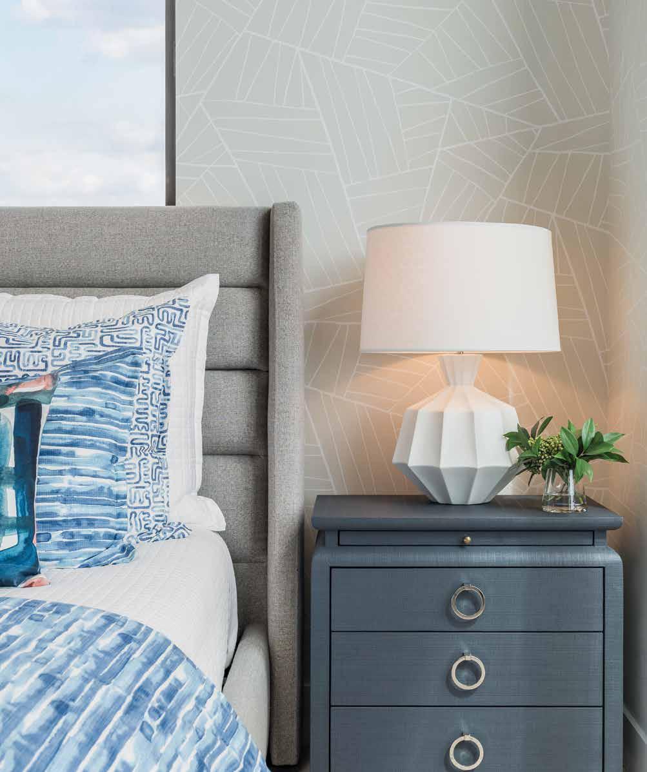
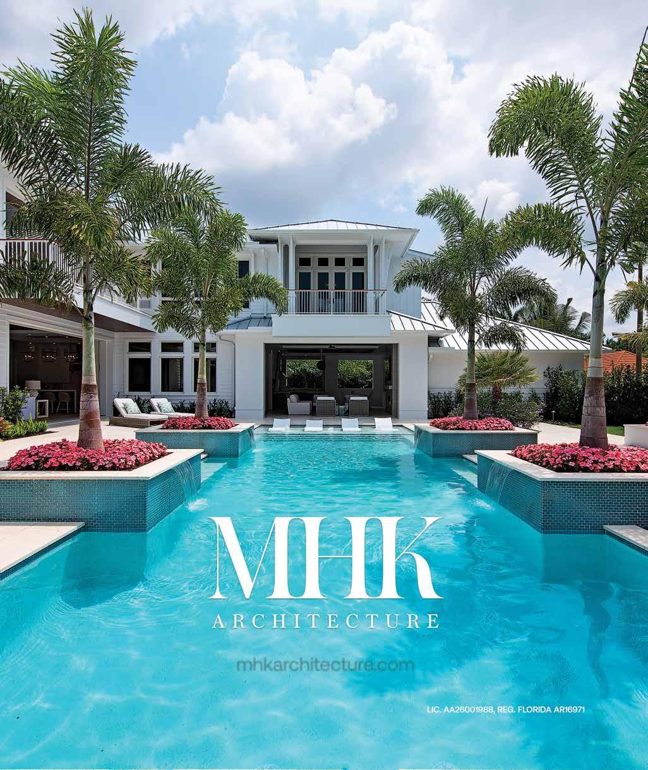

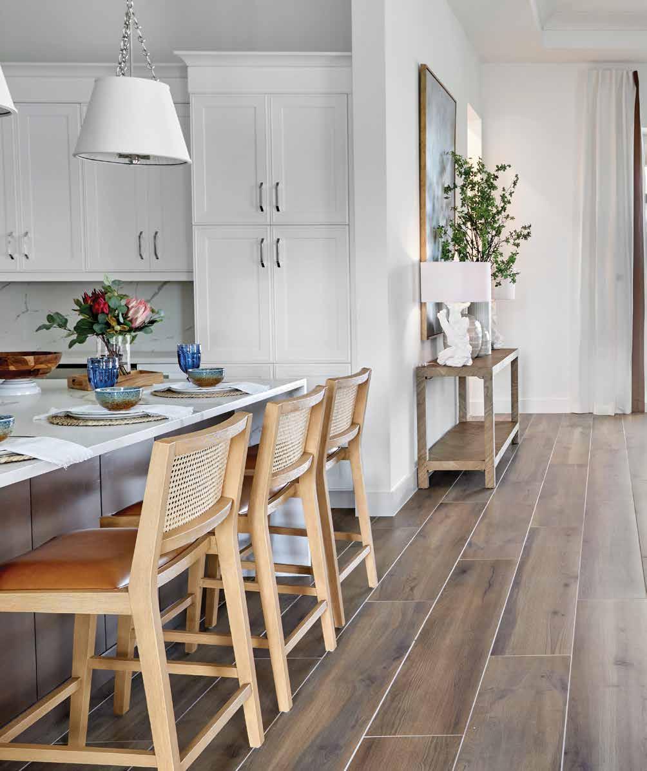
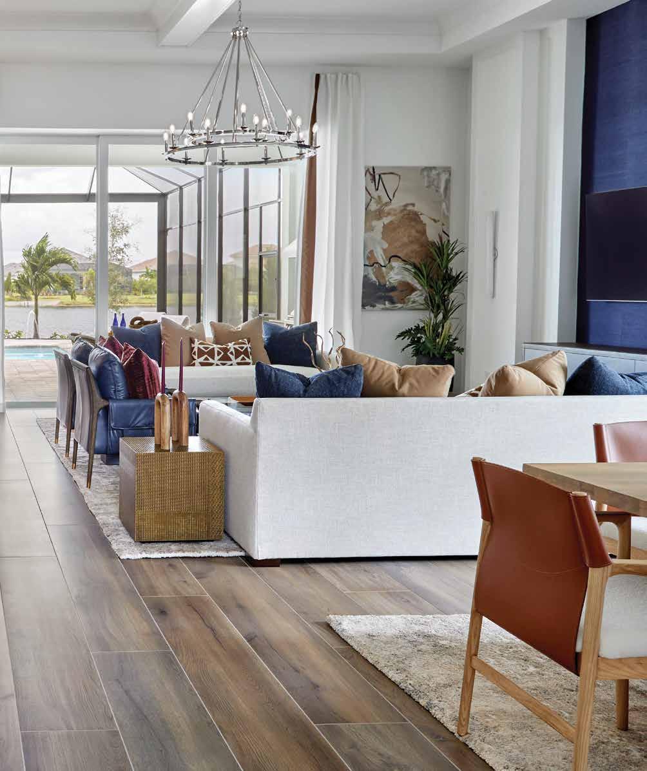
A LUXURY MODEL HOME IS A STUDY OF SCALE, INTERCONNECTION, AND TIMELESS STYLE
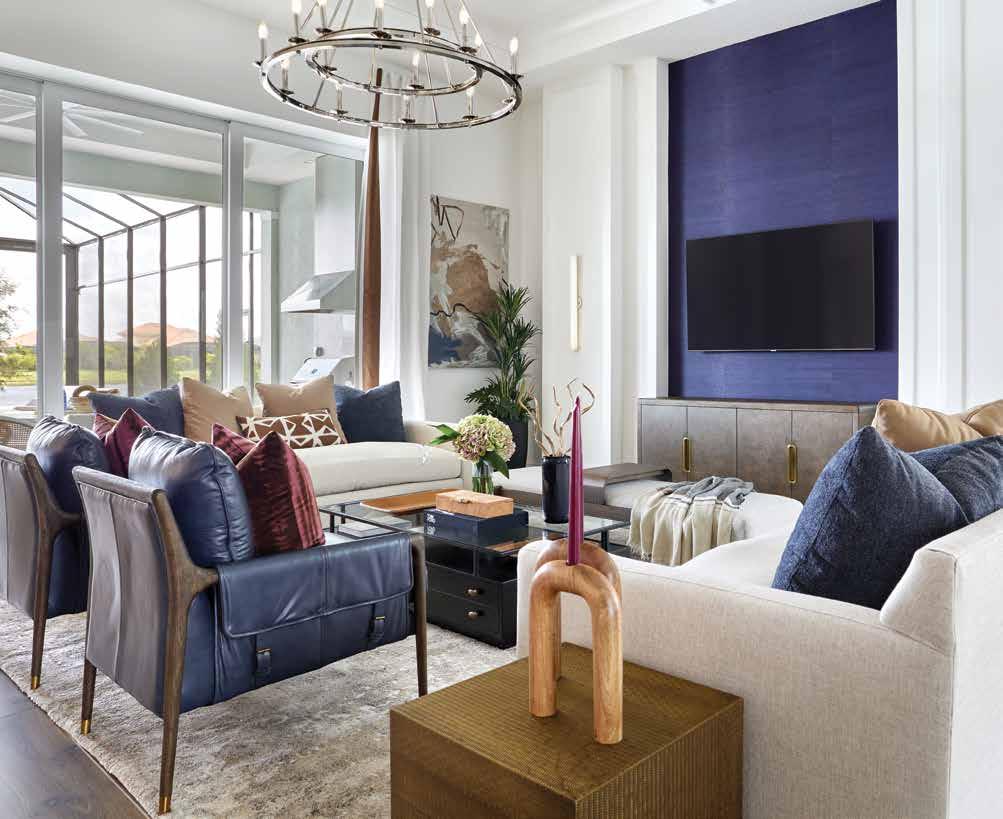
DDesigning a model home can be — in some ways — more challenging than designing for homeowners because it often has to appeal to a wide range of potential buyers instead of just one or two. That was certainly the case for this model home in The Lake Club at Lakewood Ranch. With amenities that include a tennis program, outdoor playgrounds with basketball courts, a resort-style pool, fitness facilities, social activities, and special events planned throughout the year, the community appeals to young families as well as empty nesters. Lisa Guild, Owner and Principal Designer of LMG Design Consulting, and her team are up to the task.
“Working on models is a very collaborative process as we are trying to showcase the latest trends in design, but we are also catering to many different demographics, so getting the balance just right takes a lot of time and talent,” says Claudine Leger-Wetzel, Vice President of Sales and Marketing for STOCK Development. “Lisa and her team work very hard to ensure everything flows beautifully to best complement our home designs.” Pizzazz Interiors helps align STOCK Development buyers with the right design firm to help them complete their new home to their taste. Grace Bowers, Director of Operations for Pizzazz Interiors, selected the design team for this model. “They have a larger team that can handle drawings and specs,” she says. “LMG Design Consulting is set up to handle a project of this magnitude, and of course, talent plays a huge part.” u
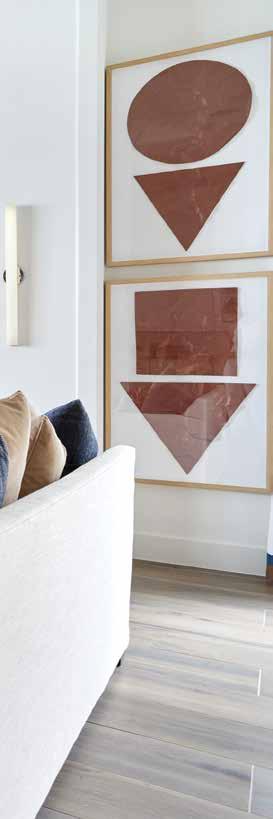
Living Room: “The ceiling detail helps divide the spaces, and we did a similar takeoff of the dining room wall detail in the living room by adding coffered ceilings,” explains Casey O’Brien with LMG Design Consulting. “Instead of doing the same application and putting the navy grasscloth in the coffers, we put it on the TV wall. Throughout the space, there is bounce back of specific materials, color, and texture.” The armchairs by Sunpan capture the modified Ralph Lauren look the team was going for with casual buckle detailing, sleek lines, and super comfortable cushions. “In doing homes for the public, we find it’s helpful to have dedicated living spaces so that we are sharing with them how to best use the space,” Guild says. “We create traffic patterns and seating areas and conjoined communication spots.” Because the outdoor living area is off this room, the designers selected performance fabrics, and the Surya rug helps define the living and gathering space.
Below Left Vignette: Burled wood is another recurring element throughout the home. The console table, with its burl and herringbone pattern, creates a grounding base for the art while holding sculptural wood-base lamps with a contemporary white finish. “We care a lot about the scale, and many people would not be inclined to put a large piece of art here, but if you know what’s across from it — which is that large TV wall — it’s really important that we have a scale transference,” Guild explains.
Below Right Vignette: Just inside the front door, there’s a refined place to slip on shoes or drop bags as you enter. A smoked mirror behind a leather-strap bench repeats the element, but in a new way. “It feels like it is something we curated over time,” Guild says, “like maybe we’ve moved lots of different places and brought things along with us, including some of the art and some of the other elements.”
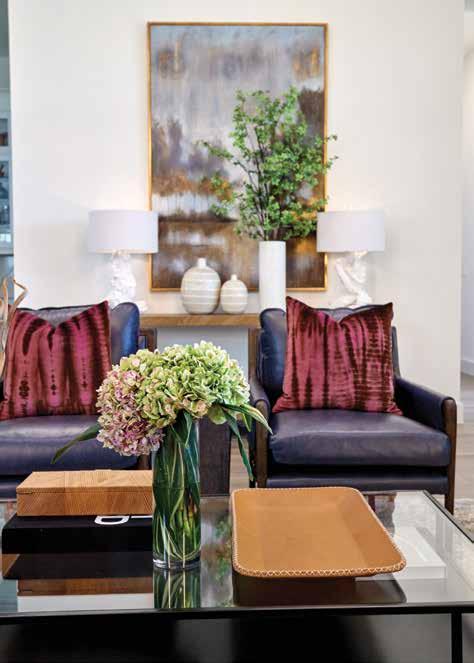
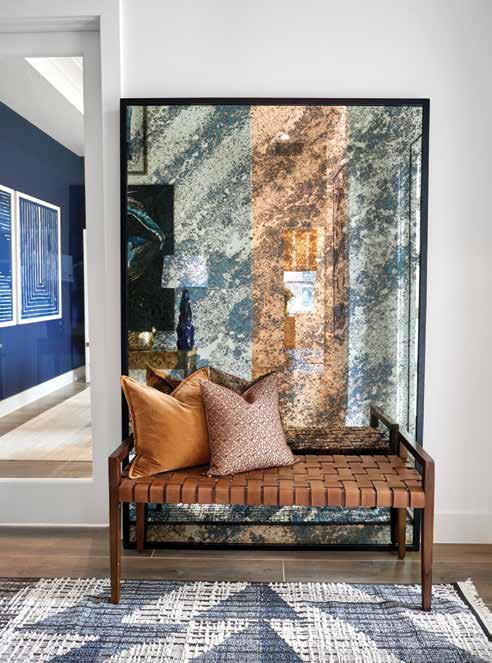

Vignette: Creating striking vignettes is a great way to accessorize a large wall space and allows the designers to bring in even more texture, color, and art. Although the table is narrow, it packs a textural punch with its graining and woven bottom shelf. Stacked art is one way the LMG Design Consulting team likes to take advantage of ceiling height, and Guild says it’s a great solution when it’s not practical or possible to fill a space with one large piece of art.
Office: The design team used paint in the office as a way to cost-effectively mimic the color of the grasscloth. “Because it’s a study and it’s an enclosed space right off the main living area, which is very open, this was a good place to do a moody accent color,” O’Brien says. A desk and chair in light wood and leather echo the materials of the dining room, creating a sense of connectedness that’s important in good design. Savoy House’s wagon wheel-style light fixture in the living room inspired this more contemporary selection in the office. “They’re both vaguely reminiscent of things you’ve seen in the past that have an old-school resonance, but newly realized,” Guild explains. “Those iconic shapes are what we’re trying to reinvent.”
Guild and her team, including Design Consultant Casey O’Brien and Interior Designers Amanda Castilla and Erin Connors, enthusiastically accepted the challenge. “At any given time, we can have up to forty projects going with a variety of different client types,” Guild says. “We’re aware of what the standards are for people across the spectrum — the things that they like. And we’re also aware of what’s coming up in the market trend, so we’re always using those trends, our own experience and information, and what we know about people in South Florida to appeal to that audience.”
For this home, that means the bones of the design lean toward traditional while the details and furnishings have a relaxed, comfortable feel yet remain upscale. “We wanted to give the flavor of a modified Ralph Lauren feel,” Guild says. “We wanted to use some jewel tones and some leather, so it feels a bit organic but also interesting. You could come in and hang out. The materials were not going to be stuffy.” Everything is designed to embrace the indoor-outdoor lifestyle, evident when you walk in the front door and look directly through the home to the enclosed pool area. u
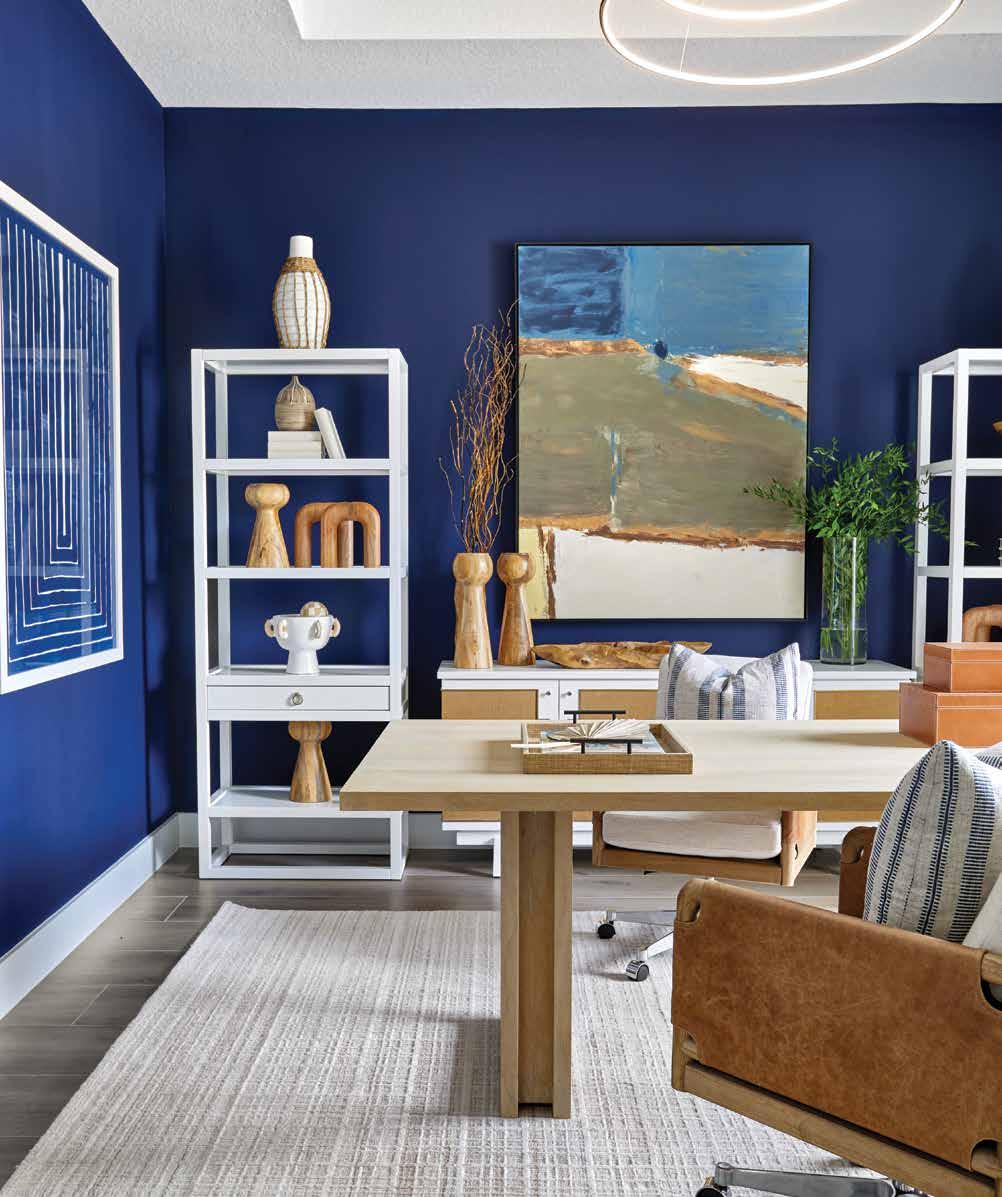
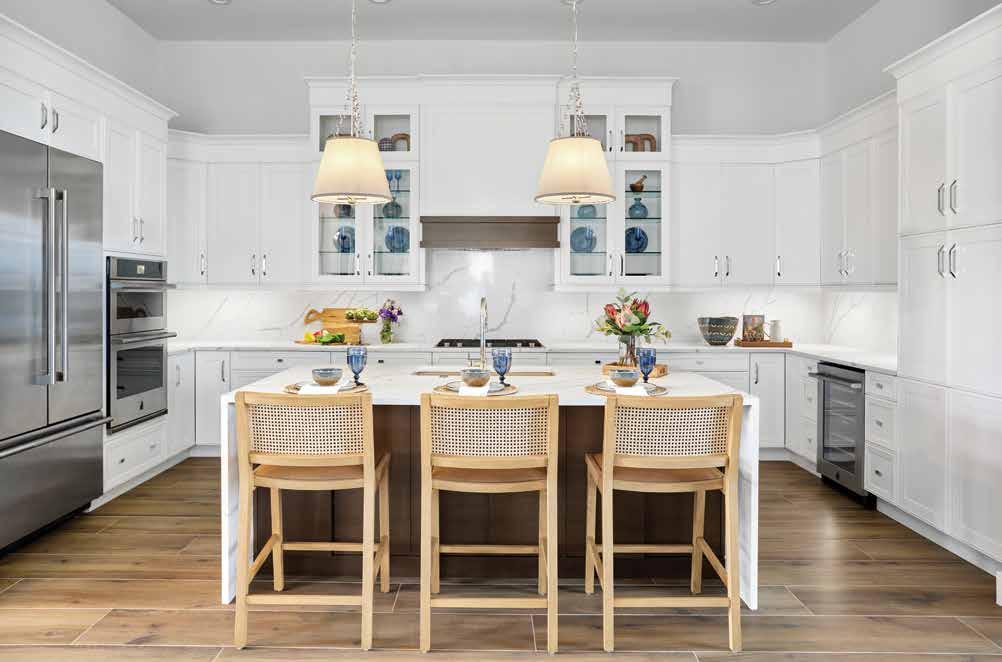
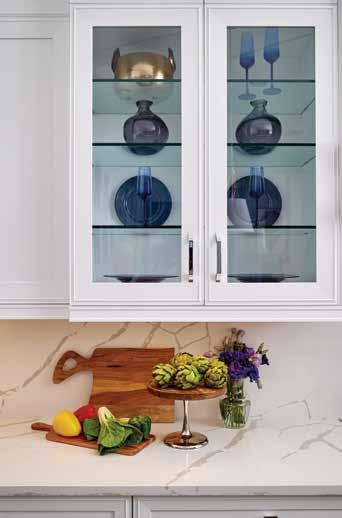
Kitchen: White kitchens appeal to buyers, so the team selected white perimeter cabinetry from Kitchen Craft and a contrasting island from Omega Cabinetry. Classic details such as the crown moulding and pendant lights from Capital Lighting Fixture Company provide a timeless look, while the sleek range hood adds a contemporary touch. “Because the scale is important, we grow those upper cabinets because there are tall ceilings,” Guild explains. The addition of glass doors adds lightness to the space, and the Calacatta Laza Quartz countertop running up the backsplash provides a clean, fresh look. Four Hands barstools echo the dining table and chairs without being exact matches.
Dining Room: International Design Source was the perfect resource for selecting various brands and styles of furniture for this home. “We had the bench upholstered in a velvet that has a tye-dye quality about it, so it almost looks like it’s handmade velvet,” Guild explains. The dining table and chairs by Four Hands introduce texture in the rattan table legs and leather, which are repeated throughout the home. The design team also turned a large, blank wall into an architectural statement by creating framed squares and installing Thibault Design sapphire blue grasscloth wallcovering.
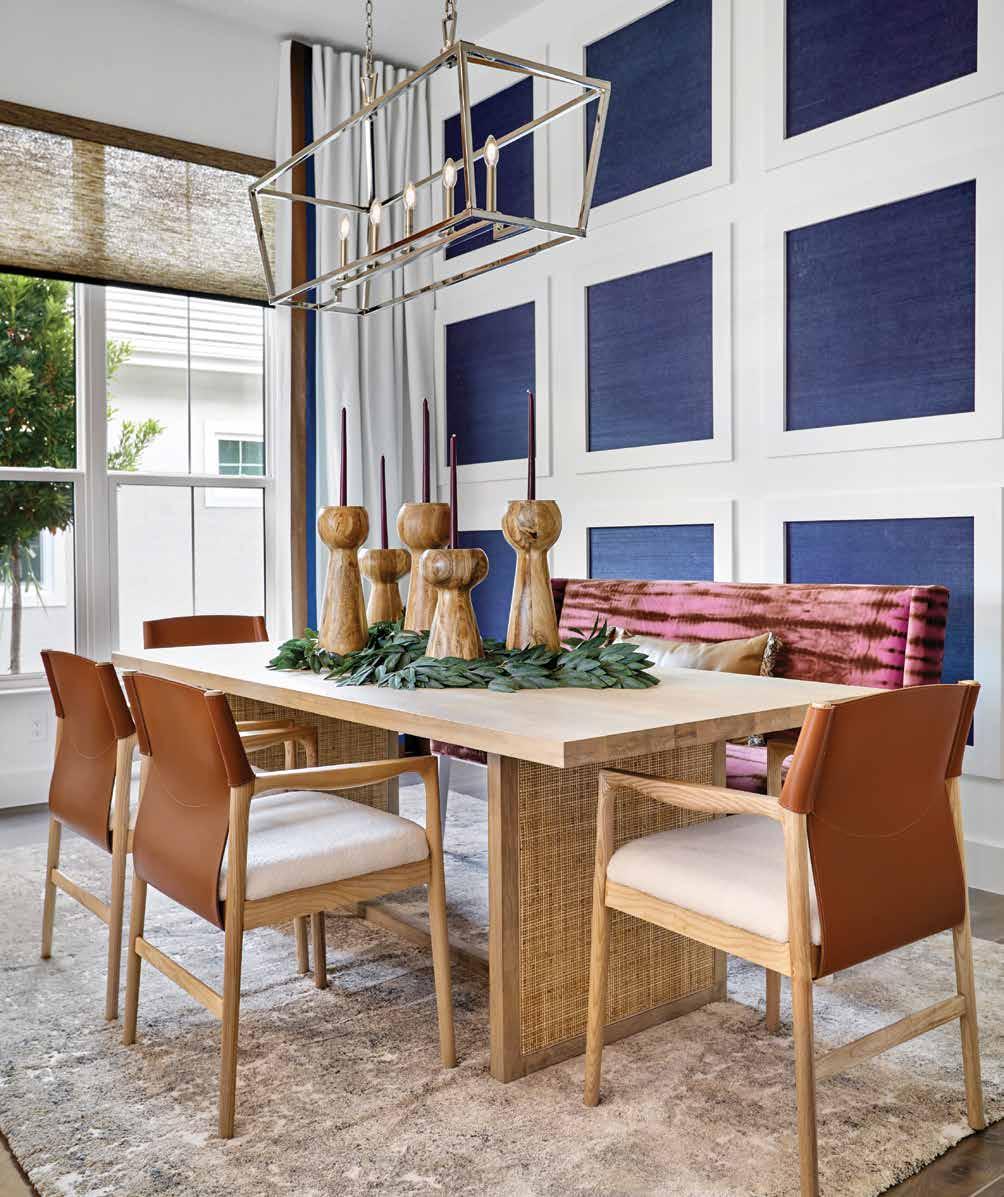
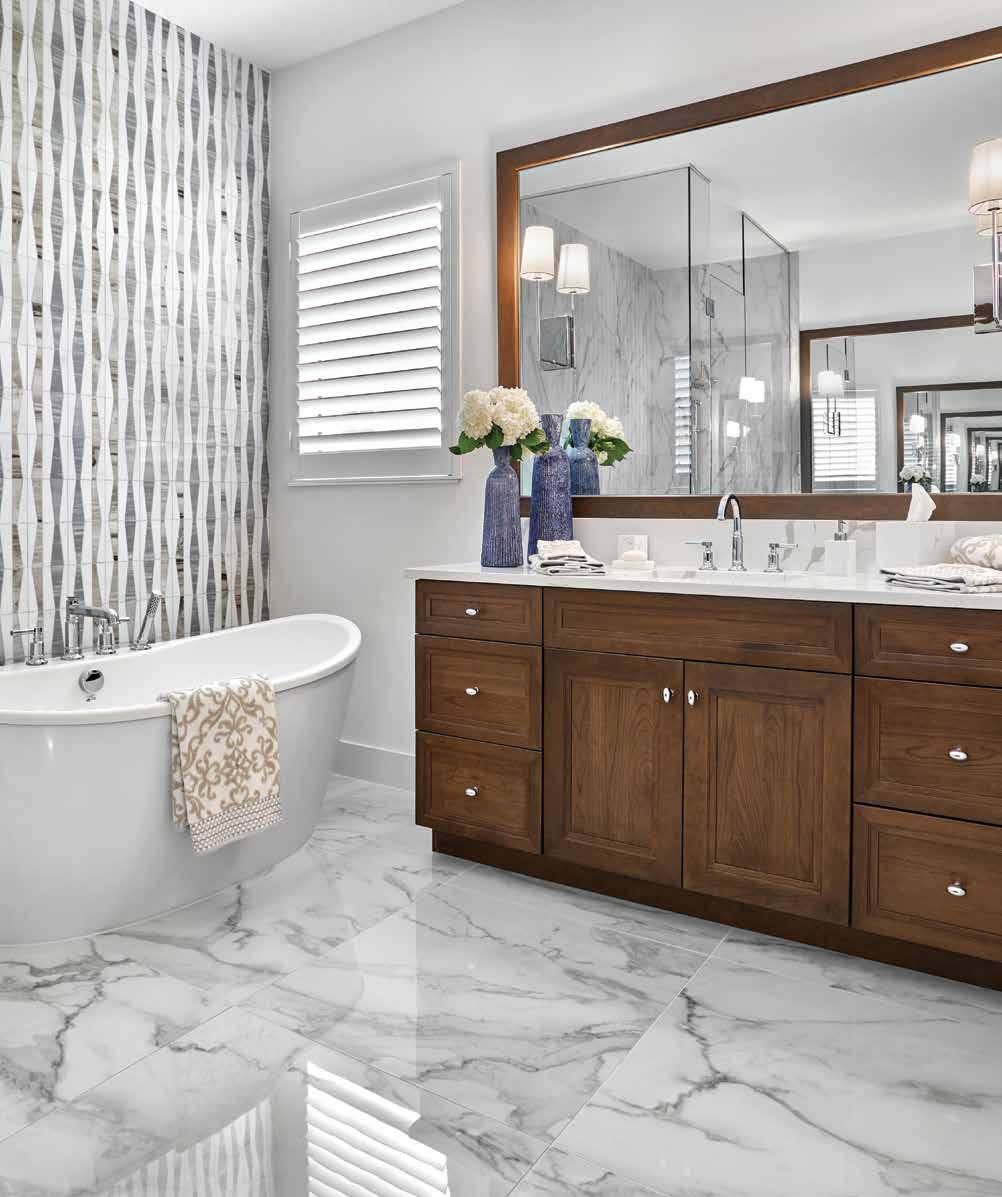
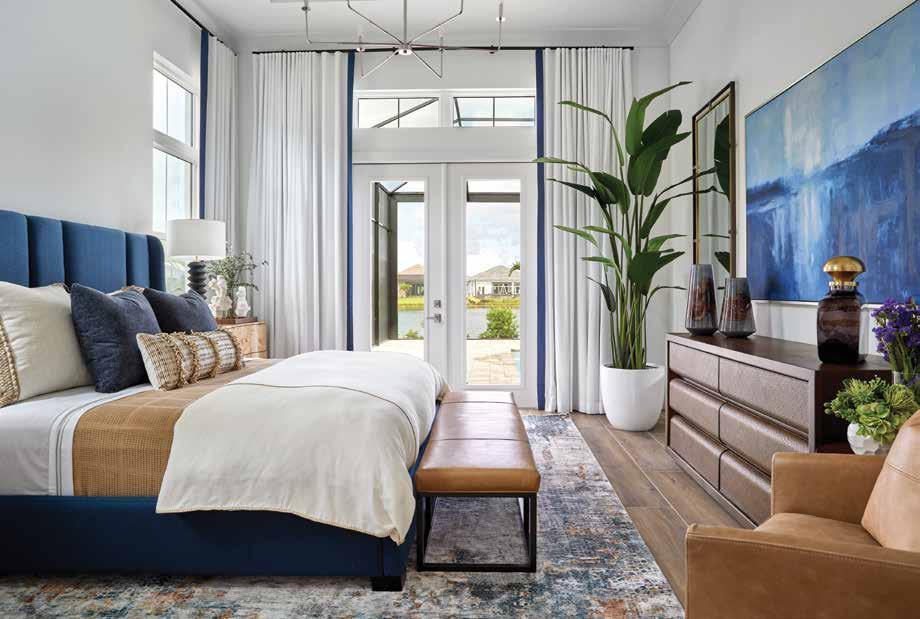
Primary Bedroom: One design strategy to create connection and repetition of color without being too overt is to flip the elements. While the office has four blue walls and the living room has a large blue feature wall, the primary bedroom focuses on crisp white with blue accents. The designers selected linen draperies with a blue linen edge that mimics drapery tape. Installed on the ceiling, they give the room a luxurious, hotel-like feel. Nightstands with a traditional silhouette from Worlds Away repeat the burled wood element.
Primary Bathroom: Like white kitchens, buyers like crisp white bathrooms, but they don’t want them to feel cold. “We opted for the white bathroom that everyone gravitates towards, but we added a darker cabinet to bring some warmth to the space,” O’Brien says. “It also ties back to the kitchen island and the dark floors throughout the house.” The marble mosaic feature wall and sleek soaking tub add a contemporary flair. At the same time, the marble-look porcelain floor tiles, paneled cabinet doors, and traditional plumbing fixtures offer a timeless appeal. “We’ve always been fans of polished chrome in bathrooms and feel like it’s an iconic choice that never goes out of style,” Guild says.
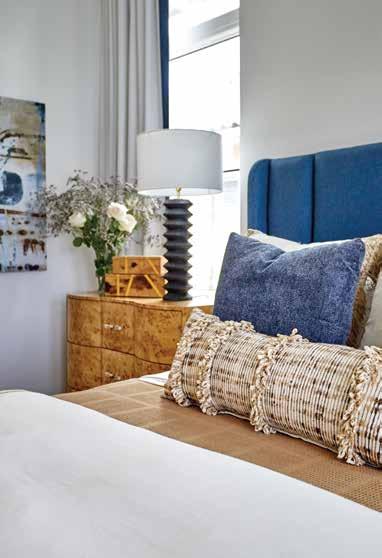
The team uses repetition of materials and colors in a way that is not overt or contrived — and certainly not consistent from one room to the next. “Our goal was to make it feel like it’s all connected but not the same,” Guild says. For example, the color of the leather dining chairs is repeated in the throw pillows on a guest bed. The burl wood look appears not only in the wood finishes but also in the wallpaper and even the bedside lamps.
“We definitely want the spaces to feel interconnected, but we don’t want everything to match,” Guild adds. “Creating that blend and hierarchy of material selections in different locations, that is always a trick.” n
Guest Bedroom: Guild says this guest bedroom is undoubtedly one of her favorite rooms in the home because of its light, airy feel and the way it embodies the spirit of the design aesthetic. She points to the leather and blonde wood bed, the leather-wrapped drawer pulls on the nightstands, and the burl woodlook lamps. In addition, the artwork introduces other colors, such as the sapphire blue found throughout the home.

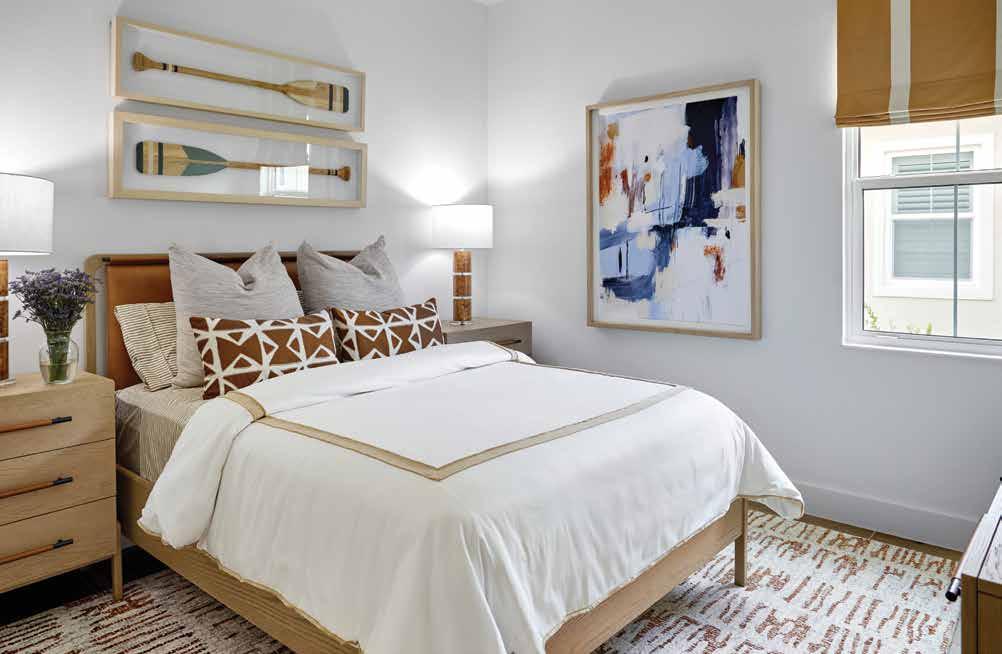
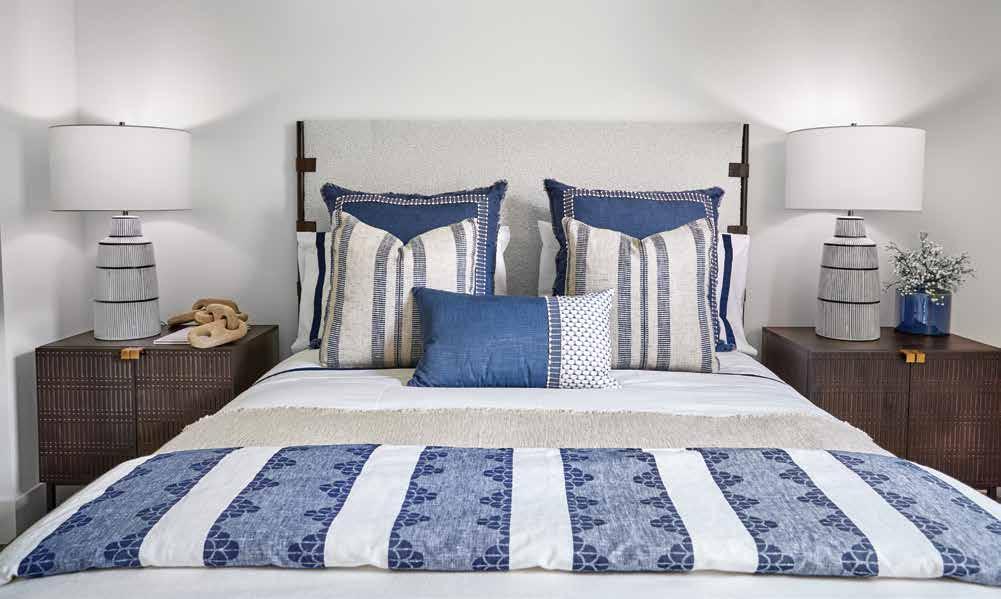
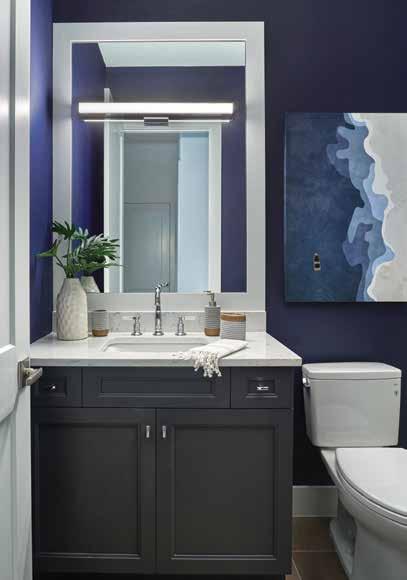
Guest Bedroom: A guest bedroom with a boucleupholstered bed echoes a boucle-covered bench in the living room and features leather detailing. The bedding features a denim look and feel with blue tones, reflecting traditional Americana styling synonymous with Ralph Lauren. Texture abounds on the nightstands, in geometricprint rugs, and even on the bedside lamps.
Guest Bathroom: While the bedroom has white walls and blue accents, the bathroom is opposite. The blue walls and vanity give the room a rich color palette. The design team installed a wooden wrap around the mirror and mounted the lighting fixture on it, giving the space a customized and luxurious hotel-like ambiance. Although the look is fresh, details such as the style of the cabinet doors and fixtures are classic and won’t make the home feel dated.
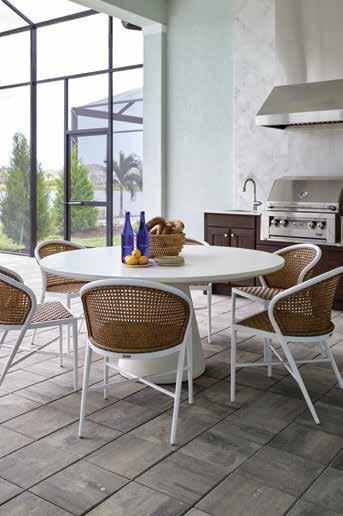
Grilling Area: The outdoor rattan-style dining chairs mirror the indoor elements and have a vintage feel. They contrast with the sculptural, chunky white stone dining table. The grilling area gets special treatment with a sleek hood and marble-look porcelain backsplash in a herringbone pattern. Like the rest of the home, this area is a lesson in timeless style. “It’s eclectic in the sense that it speaks to many design styles — there are hints of contemporary elements — but the main backgrounds are very classical where they won’t go out of style, and they’re not too trendy,” O’Brien says.
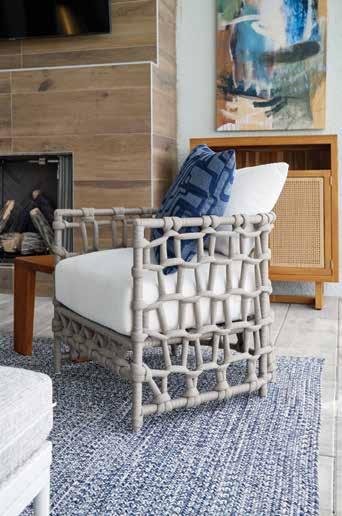

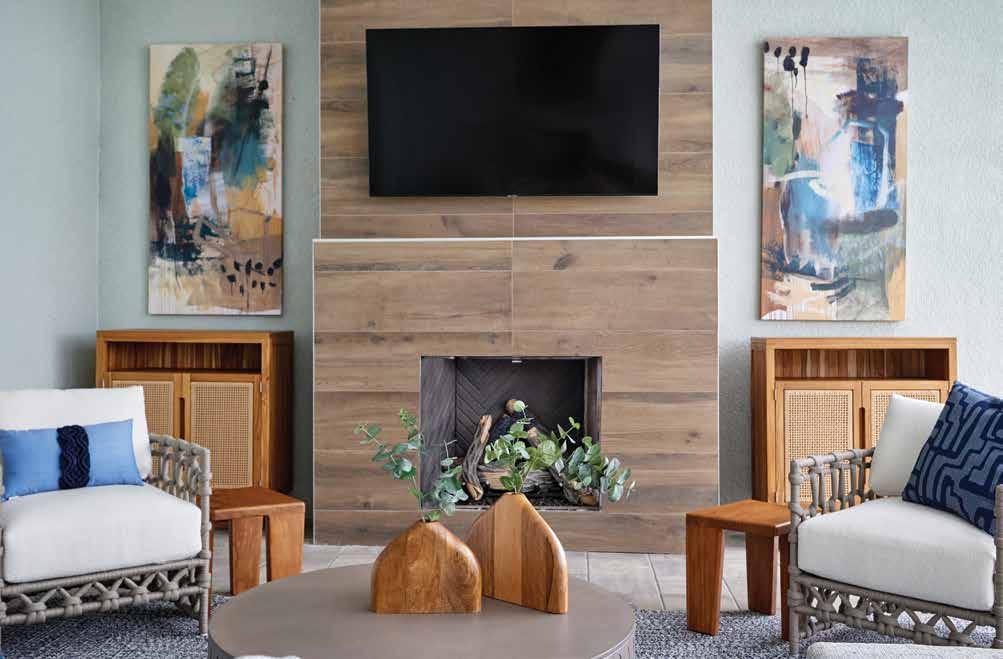
Outdoor Living: “Something Lisa definitely excels at in the exterior department is mixing different companies and vendors and finishes, whereas most people would just buy one outdoor living set,” O’Brien says. The outdoor living area is just as opulent and luxurious as the interior, with cane-style chairs from Bernhardt. “We want it to feel like an extension of the interiors in an interesting way,” Guild adds. “The outdoor furniture industry has come so incredibly far, and all of us are amazed that we can get outdoor art and outdoor furniture that looks like it could be in the middle of your living room. It feels and looks very high-end and refined, and yet it can live outdoors in Florida, which is no easy feat.”
Written by Heather Shoning Photography by Small Snack PhotographyInterior Designer:
LMG Design Consulting
1785 Northgate Boulevard
Sarasota, FL 34234
239.293.0016
www.lmgdesignconsulting.com
Luxury Home Builder:
STOCK Custom Homes
8450 Cooper Creek Boulevard, Suite 102
Sarasota, FL 34210
941.363.6680
www.stockdevelopment.com
Resources:
International Design Source
1734 Northgate Boulevard
Sarasota, FL 34234
941.552.2550
www.ids1.com
Pizzazz Interiors
1734 Northgate Boulevard
Sarasota, FL 34234
239.449.4997
www.pizzazzint.com

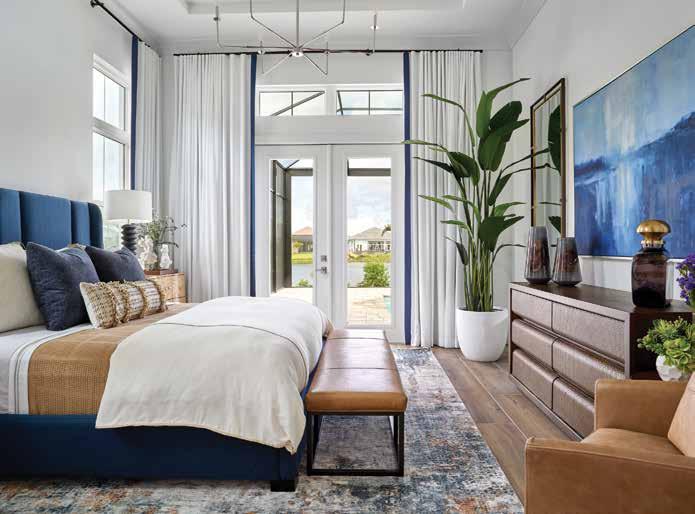
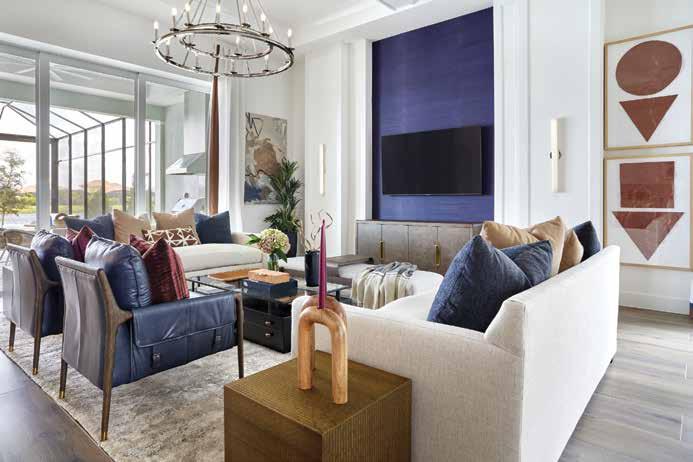
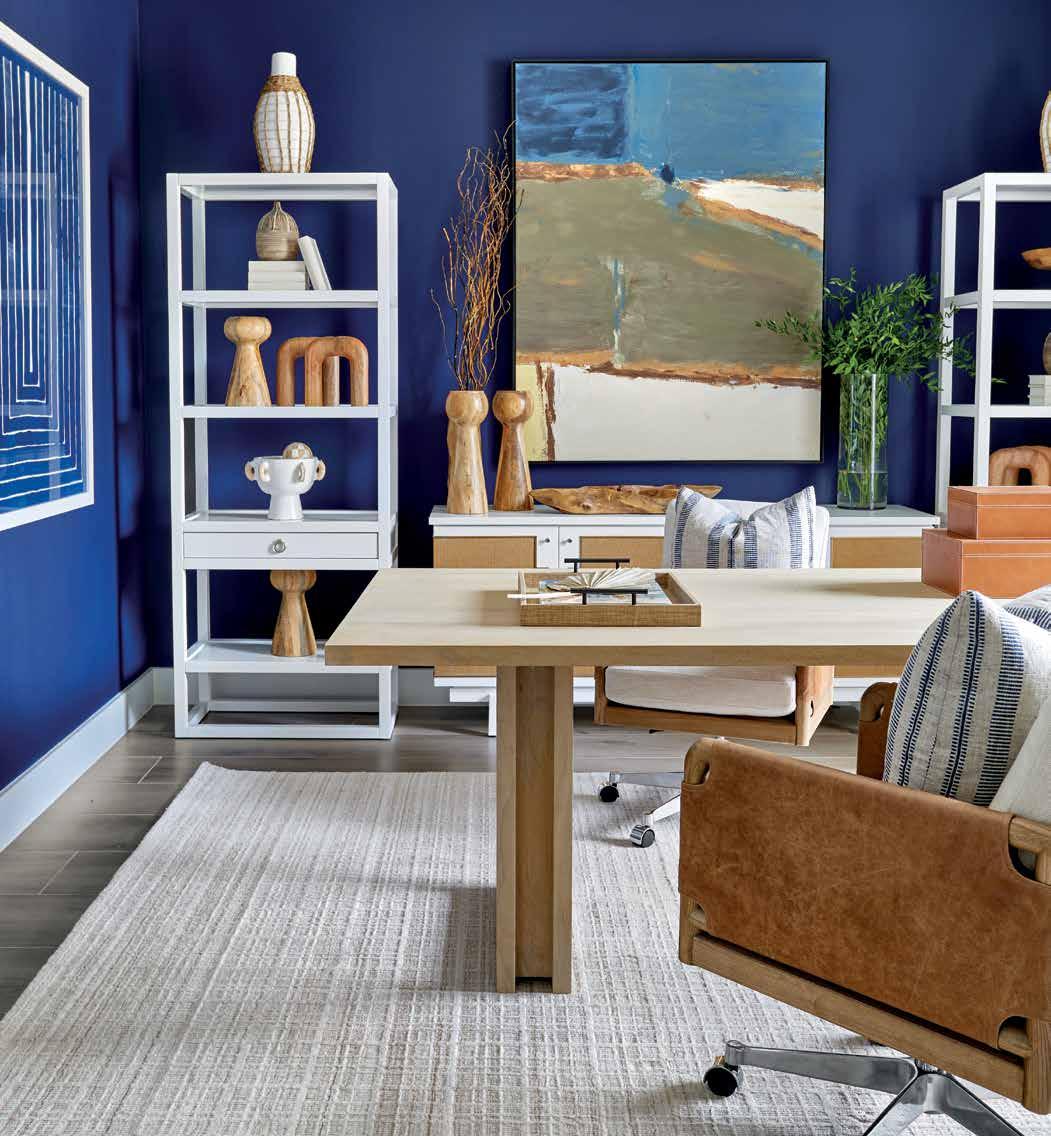
 Part
Part
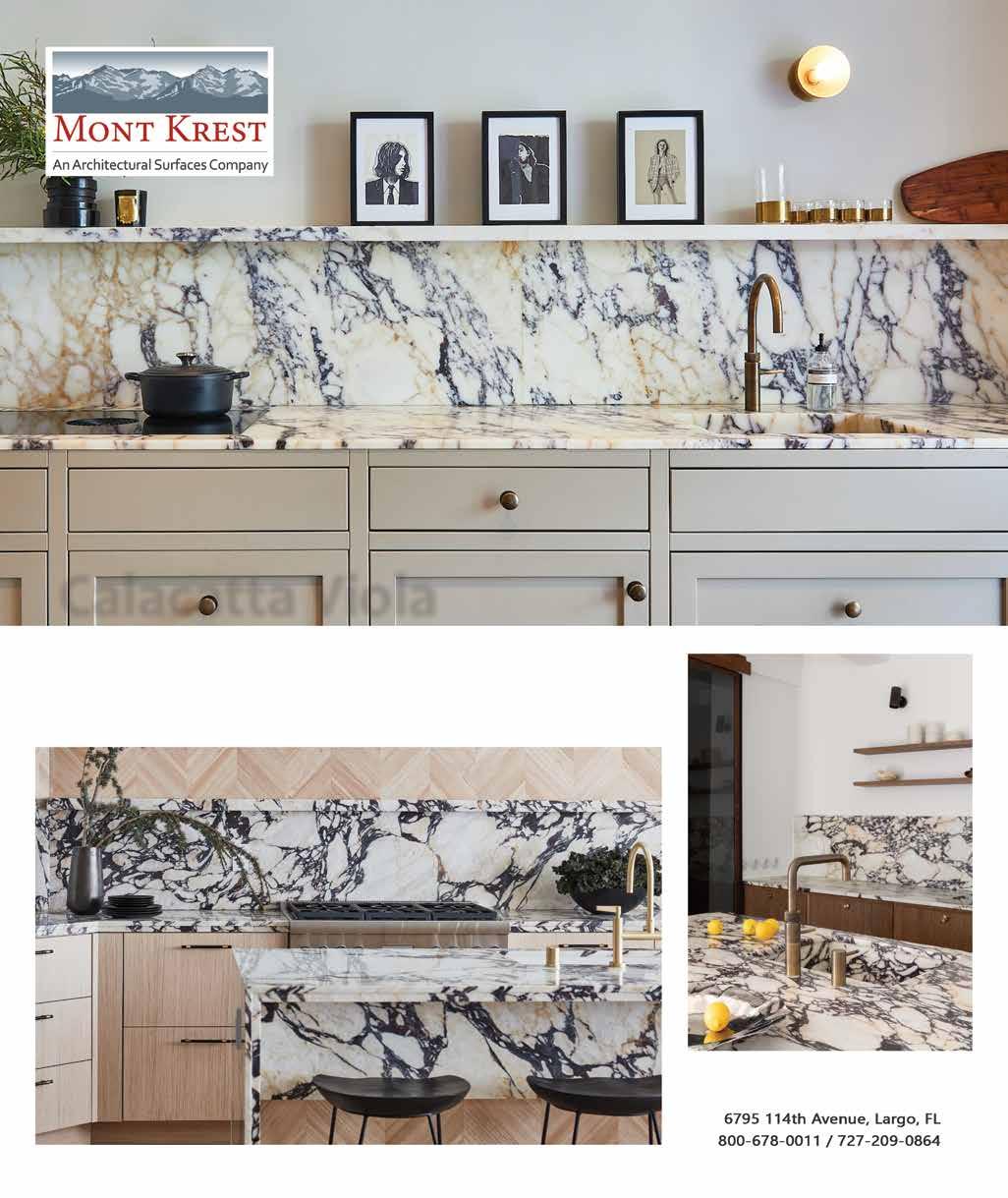

Many
�



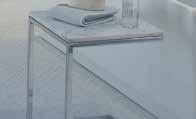






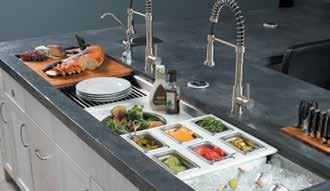

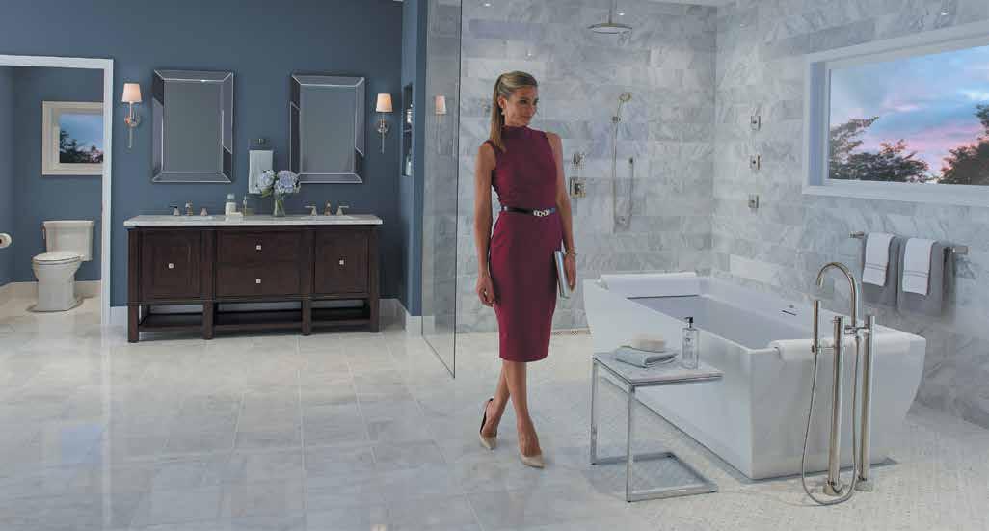

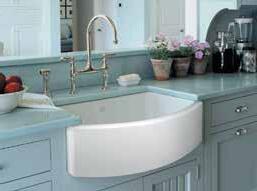

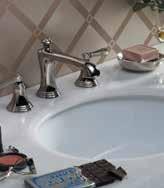


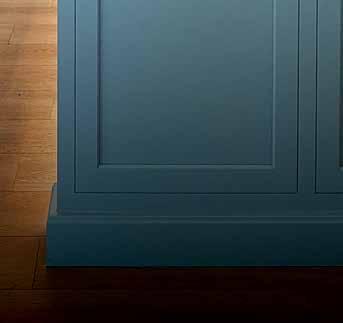


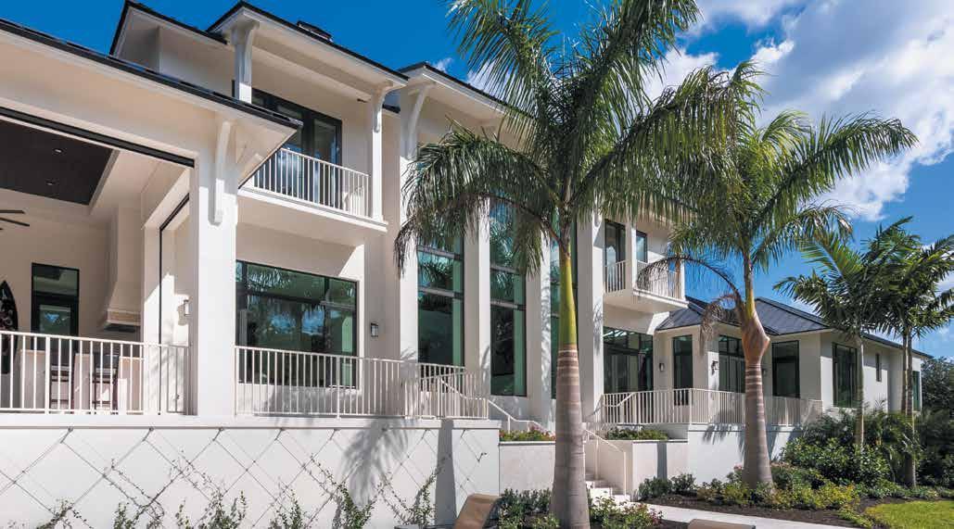


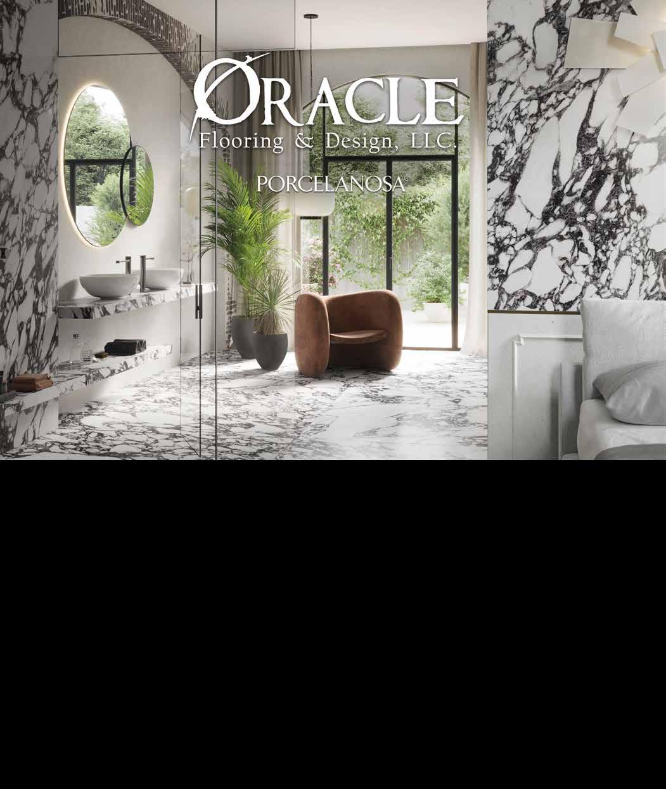

















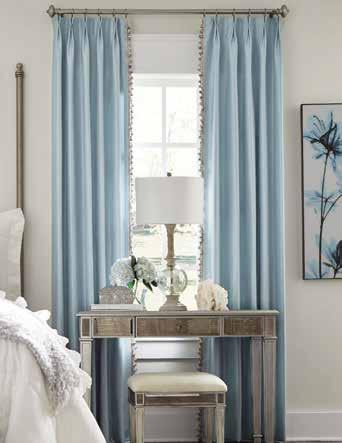


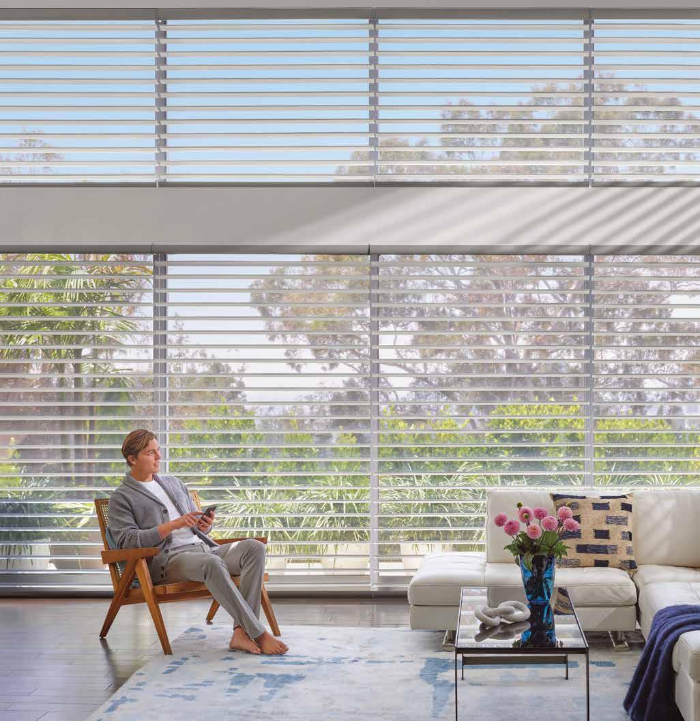





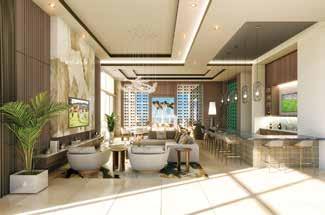






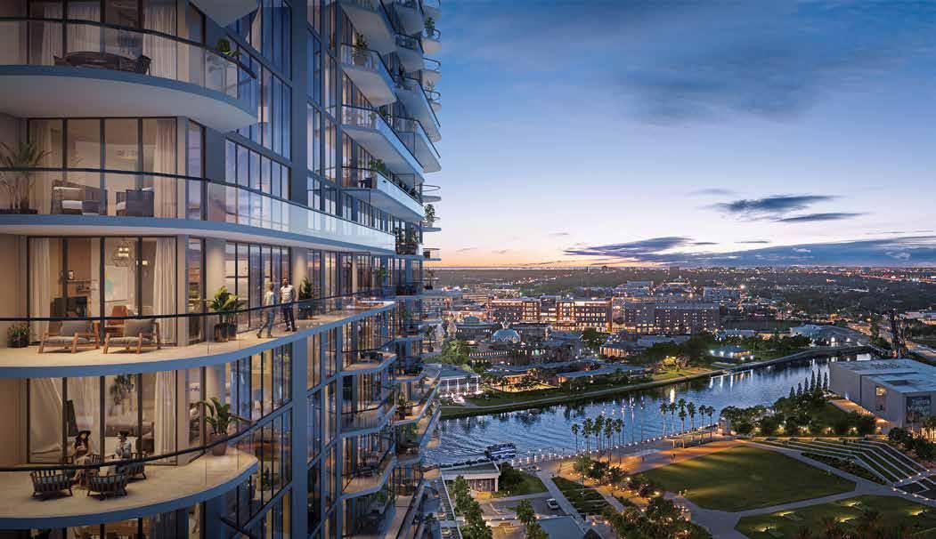



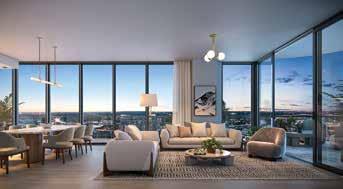







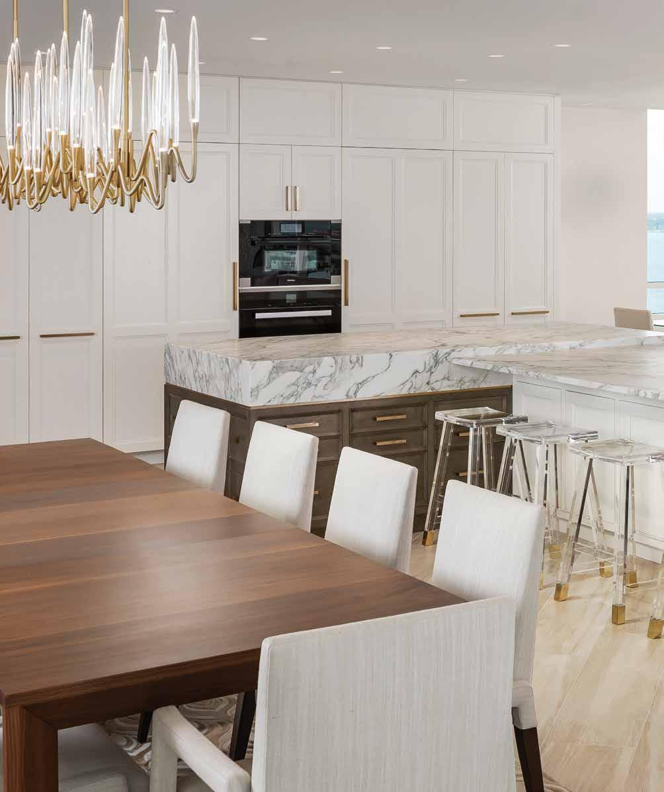
A
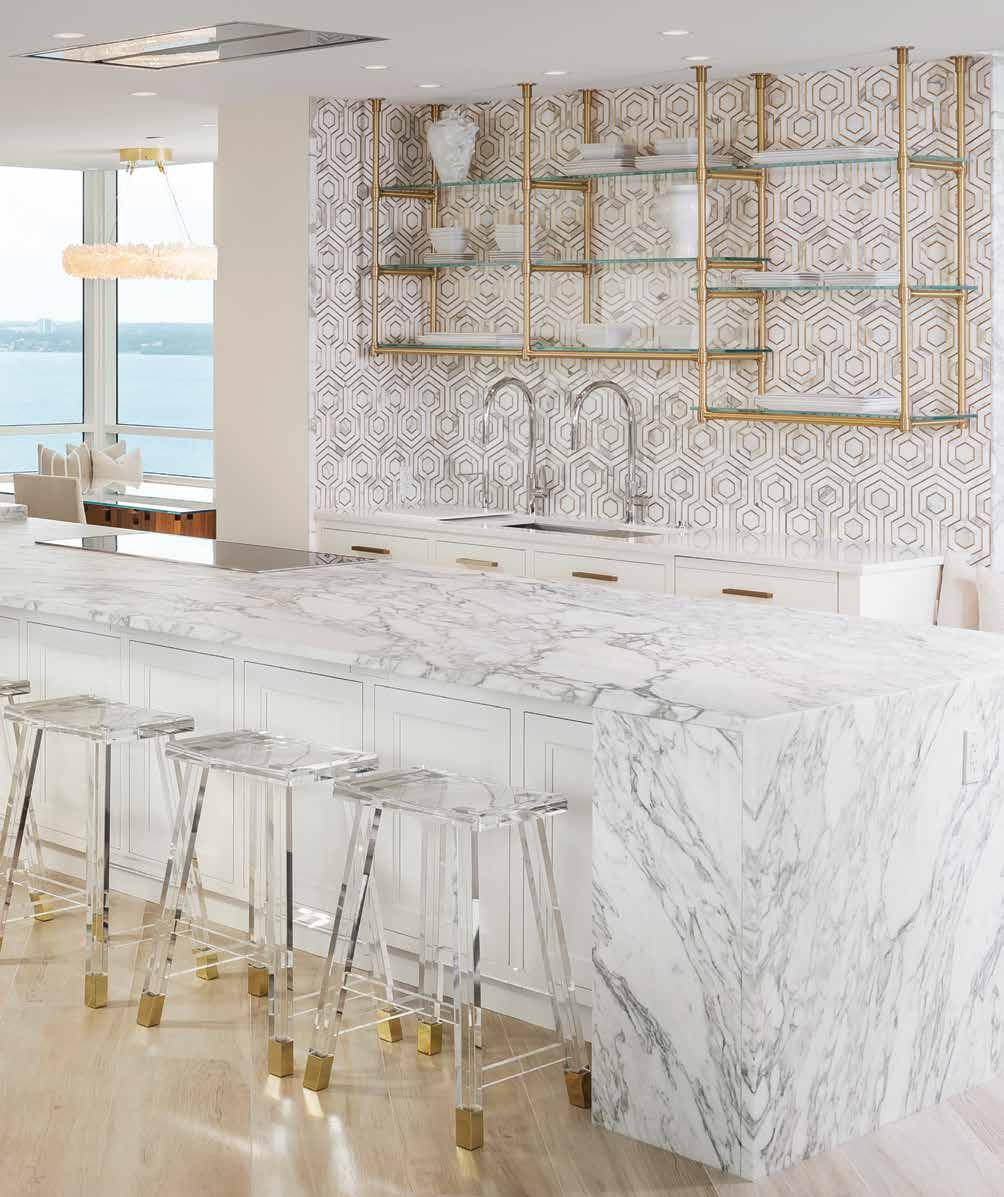

FFor Mandy Vallowe, passion steers her compass, guiding her back to the design world following a successful career in business. Vallowe’s diverse background — a period in London’s fashion industry, spearheading a business, and a love of travel and architecture — fuels her natural talent for luxury interior design. As President of Mandy Vallowe Interiors, she utilizes this expertise to translate her clients’ dreams into unique tangible spaces.
This Clearwater penthouse boasts two-story panoramic views and is a haven of relaxation and family connection for these repeat clients who entrust Vallowe to redesign this high-rise home. It is a complete unit overhaul, stripping it down to the studs. For Vallowe, building a solid relationship with her clients is as essential as creating the design. “We create a nice story from start to finish that captures our client’s personality in the design,” Vallowe describes. She works closely with Dr. Rudrama and her daughter, Srujani Pagidipati, to realize their desired aesthetic. This mother-daughter duo keeps Dr. Pagidipati, their husband and father, eagerly anticipating the grand unveiling of the renovated space. u

Kitchen (Previous Spread): This island’s dramatic presence is a testament to Vallowe’s design prowess. Its dark metallic finish cabinetry, featuring solid walnut interiors, is crowned with this ornate book-matched Calacatta marble countertop — and the overall effect is breathtaking. White cabinetry provides a calming counterpoint to the custom wall tile, while the gold hardware on the cabinets harmonizes with the brass and glass shelves — all together exuding an airy, opulent industrial chicness.
Staircase: Across the space is a rectified tile with a light oak appearance. “The curved staircase, engineered and fabricated on-site, is an incredibly solid structure. To this, a solid radial glass balustrade was attached, and meticulously cut porcelain tiles adorn each tread and riser”, says Gary J. Splittgaber, Owner of GJS Traditional Building. This staircase by Bast Floors & Staircases, intersects with the ceiling plain, fusing with the arcs and curves, and encircles this stunning glass drop chandelier that suspends 16 feet. Nearby is a dynamic art piece by artist Greg Klassen.
Living Room: Low-profile custom sofas in a textural bouclé from Interlude Home center around this exceptional one-off Claro walnut wood coffee table by Built to create a serene gathering spot framed by the picturesque view. The silk drapery opens and closes with ease, automated by Magnolia. Cut quartz crystal sconces endow this living space with an elegant texture — whether on or off, their inherent material beauty offers a stunning effect to the luxury of the space.
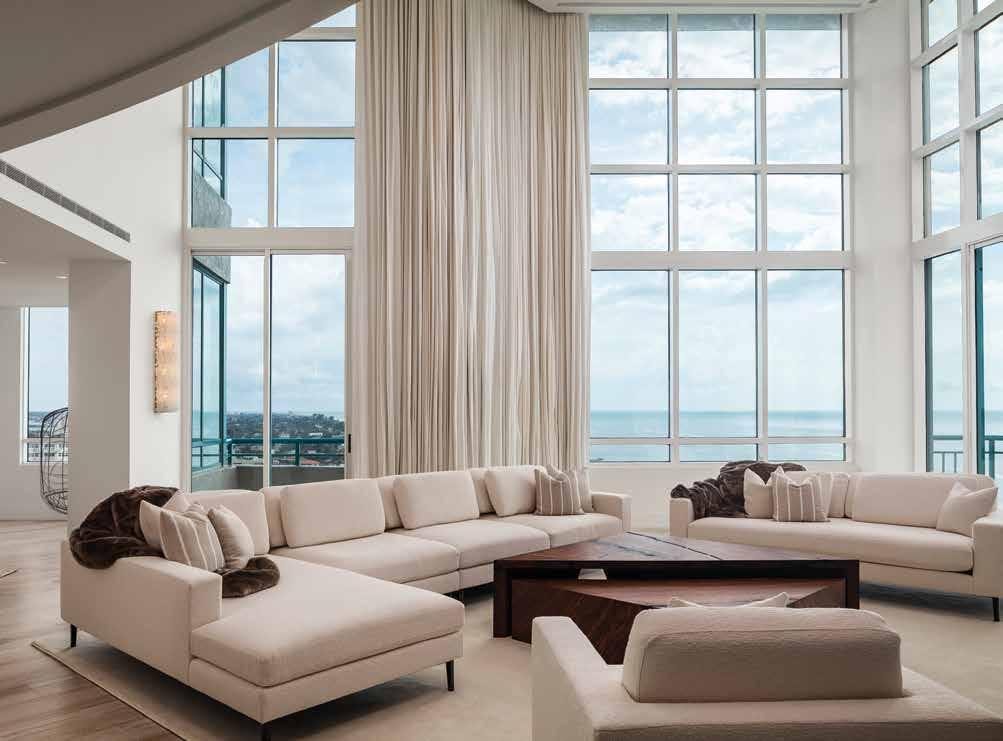
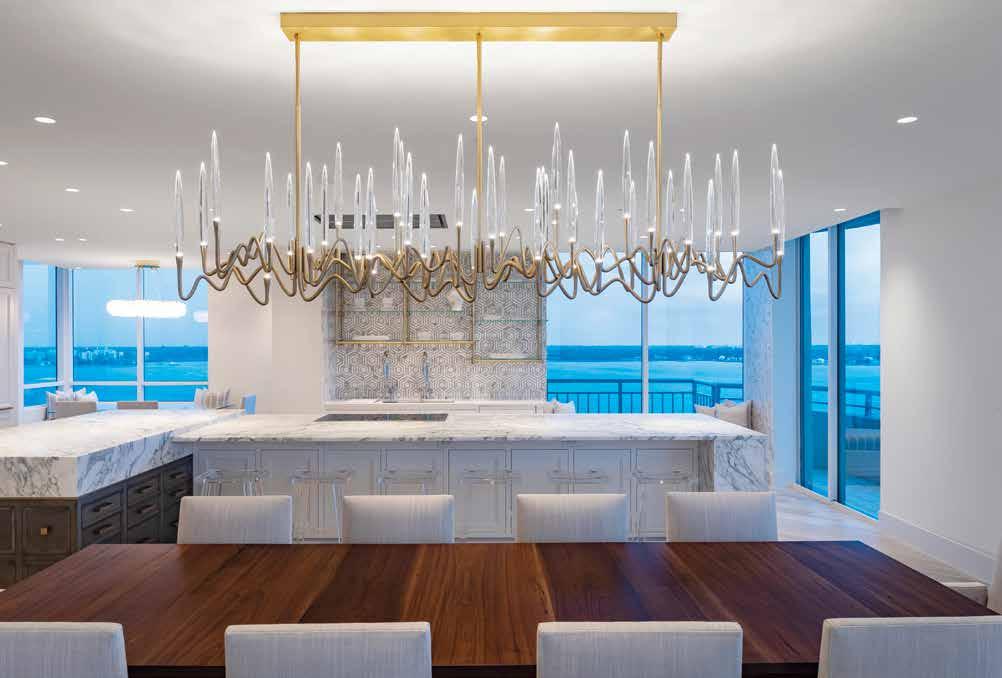
Vallowe is a visionary, seeing beyond the decor of this penthouse’s bygone era, drawing inspiration from the architecture itself. She designs an exquisite spiral staircase that complements the home’s shapely architecture, with glass railings on the second story to broaden the view from within. Builder Gary J. Splittgaber, Owner of GJS Traditional Building, expertly crafts Vallowe’s vision. “The 20-foot high ceilings were completely redesigned and rebuilt,” shares Splittgaber. “We installed all new state-of-the-art systems, and every element down to the last fixture was meticulously placed per Vallowe’s intricate design.” This attention to excellence results in a flawless finish, perfectly capturing the depth and creativity inherent in her artistic approach. u

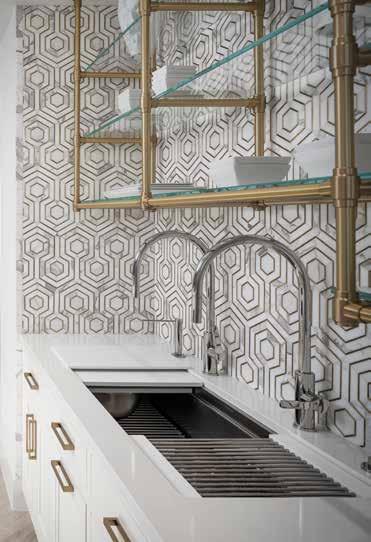
Kitchen Details: This stunning Calacatta marble wall tile features an interlocking hexagon pattern with solid brass inlays. Using it as the focal wall of the kitchen creates visual harmony between these two adjacent spaces. “We wanted to create as many textures in the design as possible to invite a deep feeling of warmth throughout,” explains Vallowe. The niche offers a combination of visually appealing and tactile textures and practicality through performance fabric.
Dining Room: “We were able to achieve scale for this dining space by using the right vendors and custom pieces to fulfill the vision,” Vallowe says, bringing in this ample walnut dining table to stand next to the dramatic kitchen island. Below the table, Vallowe brings in texture and color with this custom hide area rug from Addison/Dicus & Bailey Company, while above the table is an artistic brass chandelier with hand-blown crystals that imitate candles from Il Pezzo Mancante.
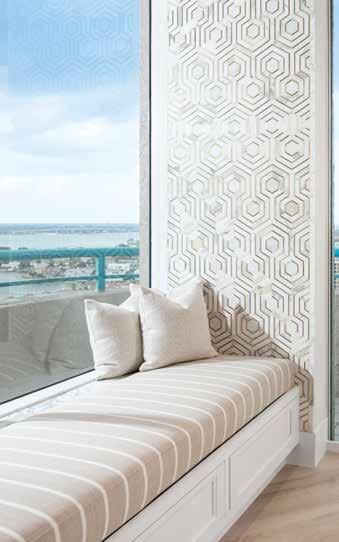
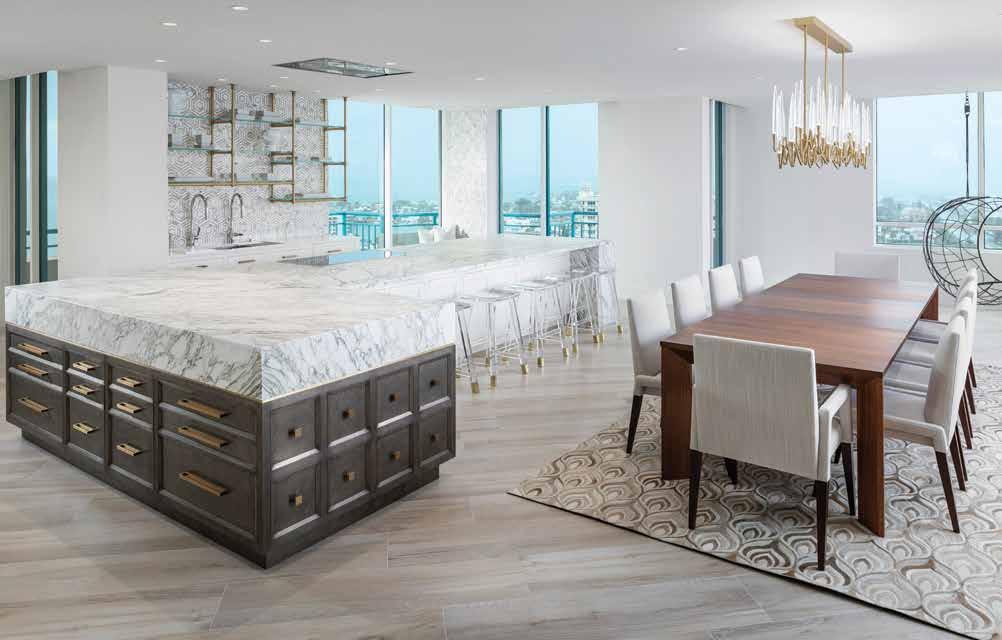
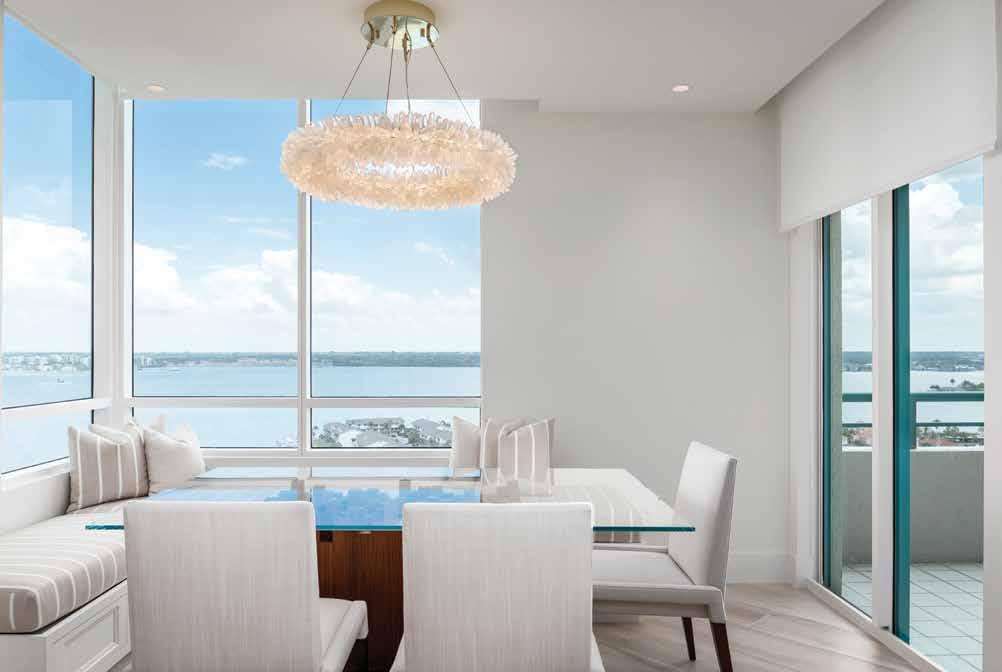
“It was essential to create a vision where all the rooms flow together,” shares Vallowe, whose interior design thoughtfully embraces the open view of the sky. Each space is a harmonious journey from one room to another. The atmosphere is warm and inviting with its neutral palette, elegant embellishments, textures, and rich wood tones. In the living room, low-profile furnishings do not compete with the view, while the silk drapery cascades down two stories, endowing this space with luxury and the softness of silk.
One of the most inspiring spaces of this renovation is the stunning new kitchen. The demolition uncovers a previously walled-over window, which Vallowe cleverly transforms into a window seat to enhance family connection here in the heart of the home. Her exceptional design talent shines through in the design of the kitchen island, which is nothing short of a masterpiece where two sections merge to create a layered, original feature. Calacatta marble is a luxurious element Vallowe carries from the kitchen to the bar and upstairs, culminating in the opulent primary bathroom. In the primary bedroom, the colorway leans cooler, yet the finishes and graceful contours of the fixtures impart a warm, upscale ambiance.
Vallowe’s brand is renowned for its custom luxury and client-focused approach, anchored by her exceptional natural ability and passion for interior design, further amplified by Splittgaber’s remarkable craftsmanship. “We got the condo done in time for this wonderful couple’s anniversary,” shares Vallowe. Finally, Dr. Pagidipati gets his big reveal, and his reaction is that of profound awe. “As a designer, these are the moments you design for, and I will never forget it. Our hard work paid off, and his reaction captured it!” n
Breakfast Nook: Drawing on the structure’s inherent aesthetic, Vallowe conceives a sleek, custom-made, architecturally-inspired glass-top table that anchors the space. Simultaneously, the table echoes the ethereal quality of the expansive Florida sky seen through the window. Overseeing this tranquil corner is a stunning cut quartz chandelier from Luxe Light & Home, while the chairs can be pulled into the dining room when more seating is needed.
Bar Room: The bar features elements similar to the kitchen, such as elegant cabinetry, a Calacatta countertop, and industrial-style brass and glass shelves, yet with a wine cooler and backlit perimeter, it has its own style. The cabinetry has a stunning charcoal blue color with gold inlay, a highly tailored look complemented by sleek velvet club chairs in a camel hue. Vallowe uses a mirror backsplash to reflect the radiance throughout this upscale bar room.
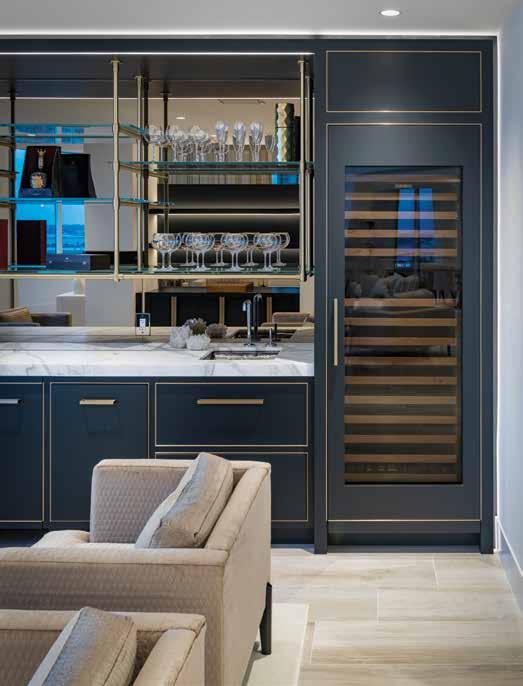
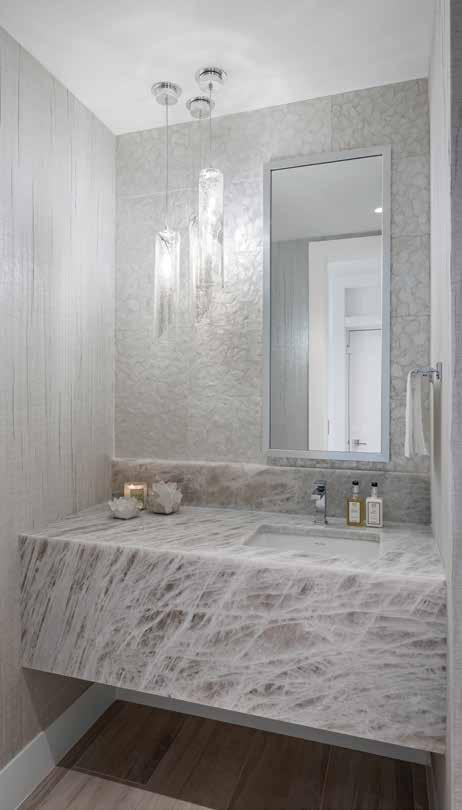
Powder Room: The elegant monochromatic palette defines luxury with its premium finishes and statement-level design work. The countertop features striking natural veins that impart a perpetual sense of motion. Gracing the walls is a linear striated covering from Casamance, juxtaposed by the organic mother-of-pearl covering from Maya Romanoff. Vallowe playfully creates symmetry by offsetting the sink and mirror, balancing this with these exquisite silver-plated coral leaf glass pendants from Terzani.
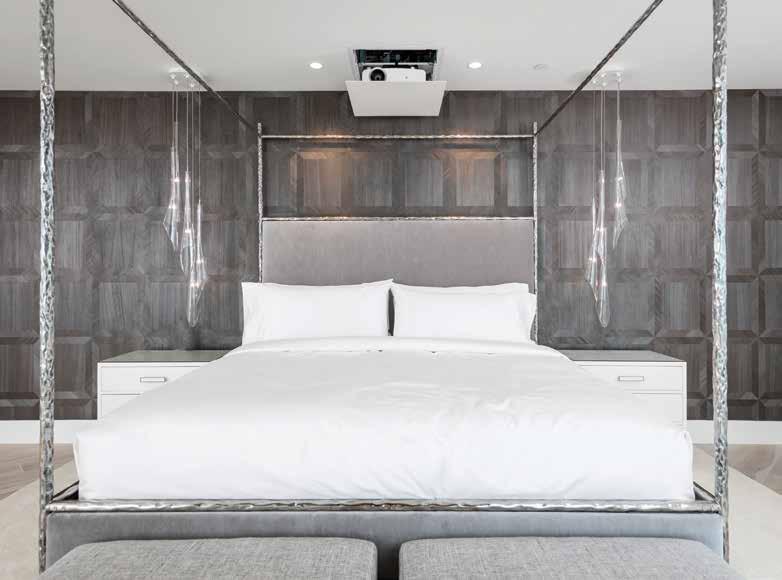
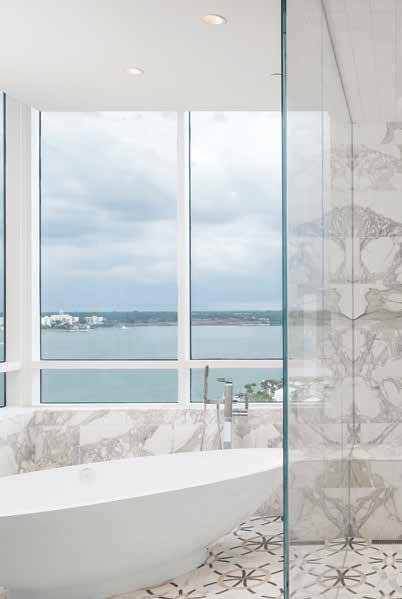
Primary Bedroom: The ultimate luxury is waking up to the serene view of the Gulf. To ensure this sightline, a projector and screen can tuck out of view when not in use. Vallowe masterfully creates warmth with visual textures and inviting finishes for this space, where the colorway shifts to an upscale silver, gray, and bright white. On either side of the Bernhardt canopy bed are clear crystal Terzani pendants that sparkle against the hand-painted wood veneer wallcovering by Maya Romanoff.

Primary Bathroom: The showpiece of this primary bathroom is the custom waterjet cut Thassos and Calacatta mosaic floor, which features an interlocking ring design in limestone and stainless steel that echoes the graceful forms found throughout the architecture. The steam shower, encased in full-height marble, shows off movement and visual texture, and nearby, the vanity wall shows off this micro-mosaic Thassos, adding to the textural story. The oval tub boasts a view that suggests being atop the world.
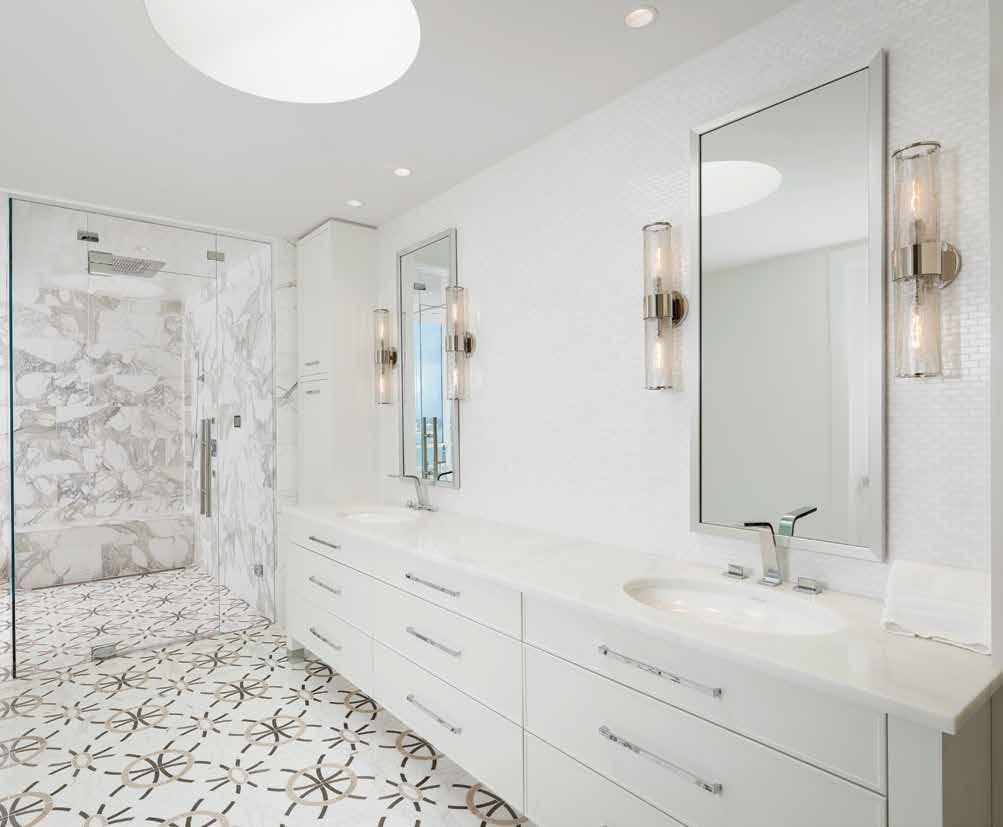
Interior Designer:
Mandy Vallowe Interiors
4608 West Kennedy Boulevard
Tampa, FL 33609
813.470.0863
www.mandyvalloweinteriors.com
Luxury Home Builder:
GJS Traditional Building 210 63rd Court East Palmetto, FL 34221
727.346.9061
www.gjstraditionalbldg.com
Resources:
Bast Floors & Staircases
8506 Sunstate Street Tampa, FL 33634
813.884.5793
www.bastcorp.com
Written by Rachel Seekamp




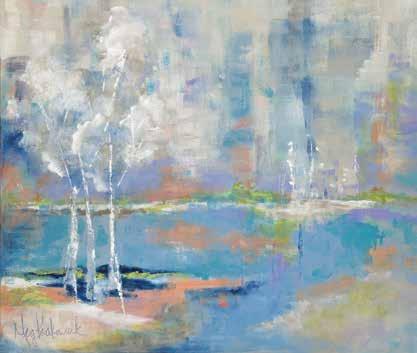

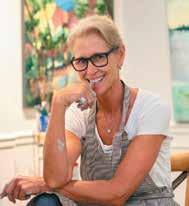

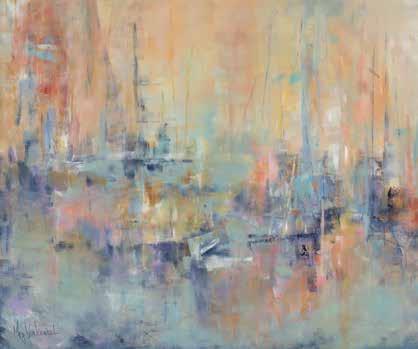

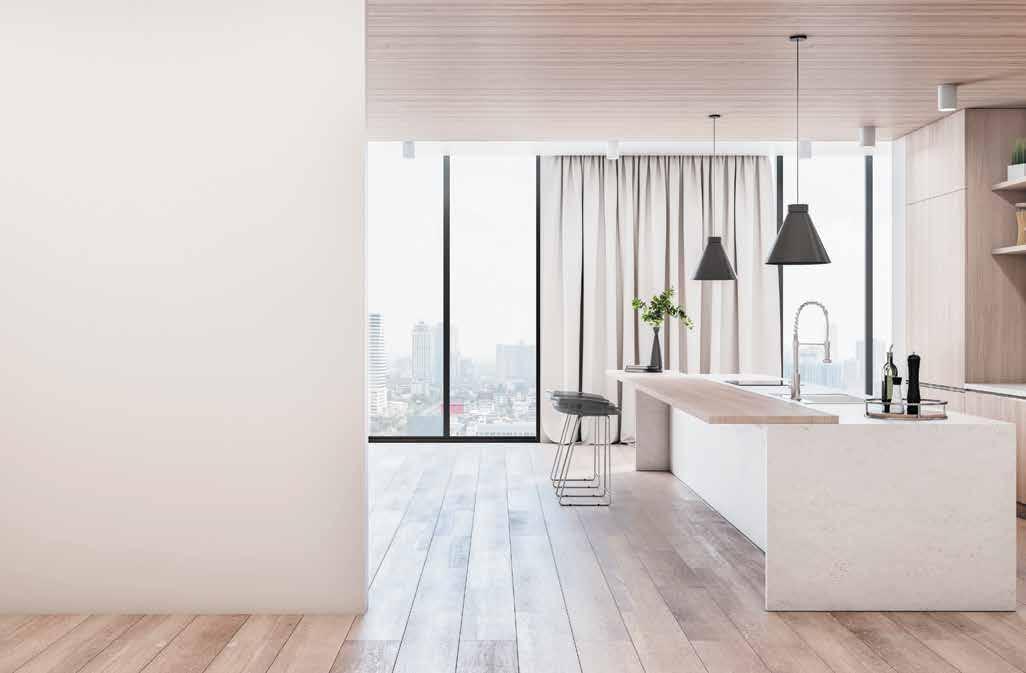
6051 N WASHINGTON BLVD, SARASOTA , FL 342436 (941) 241-0615
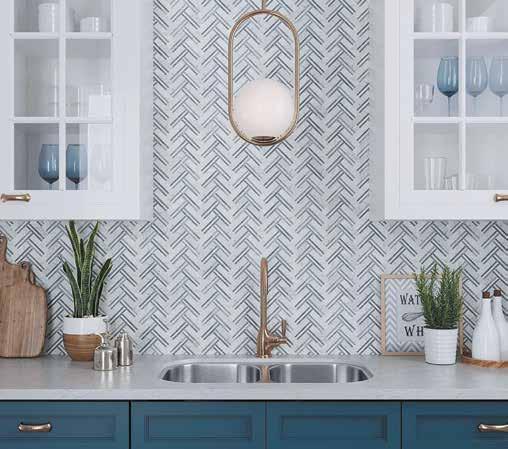
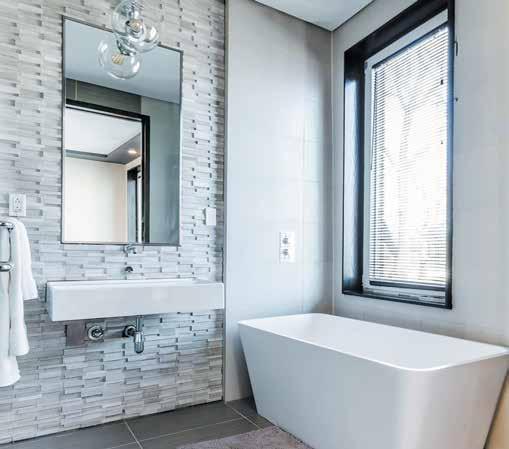
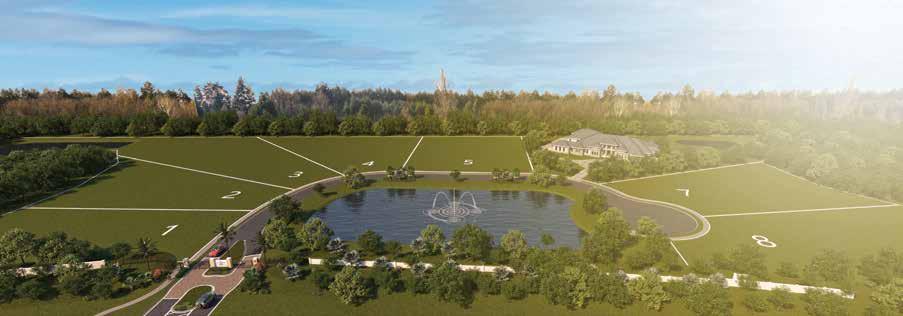
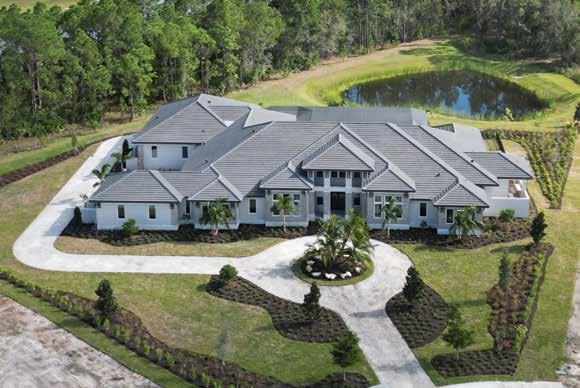



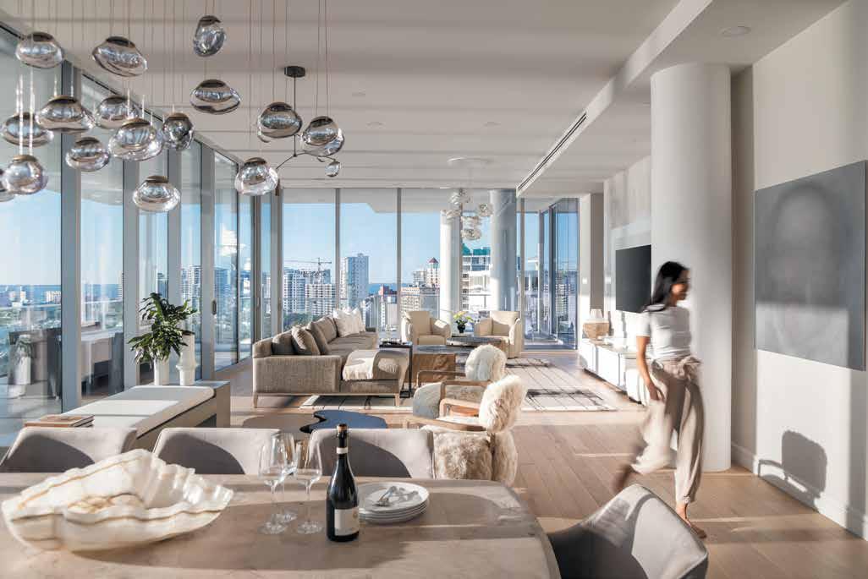
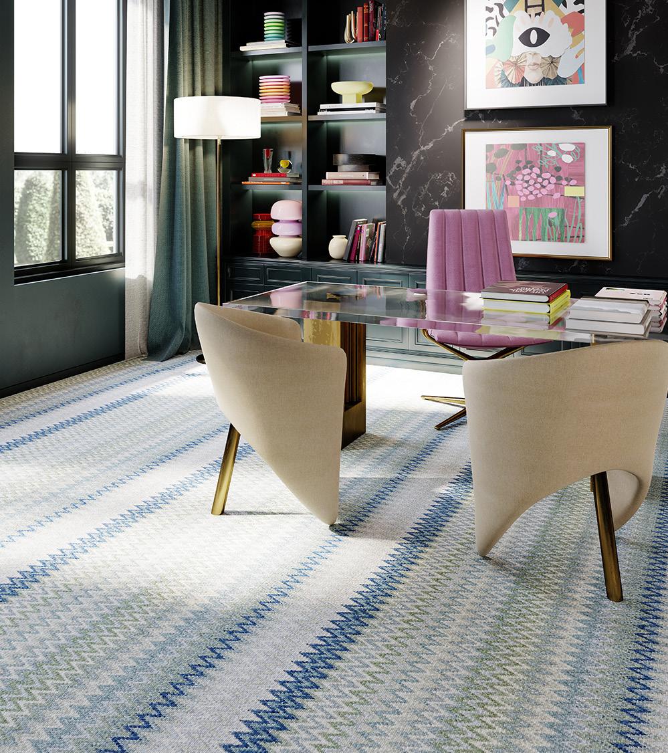




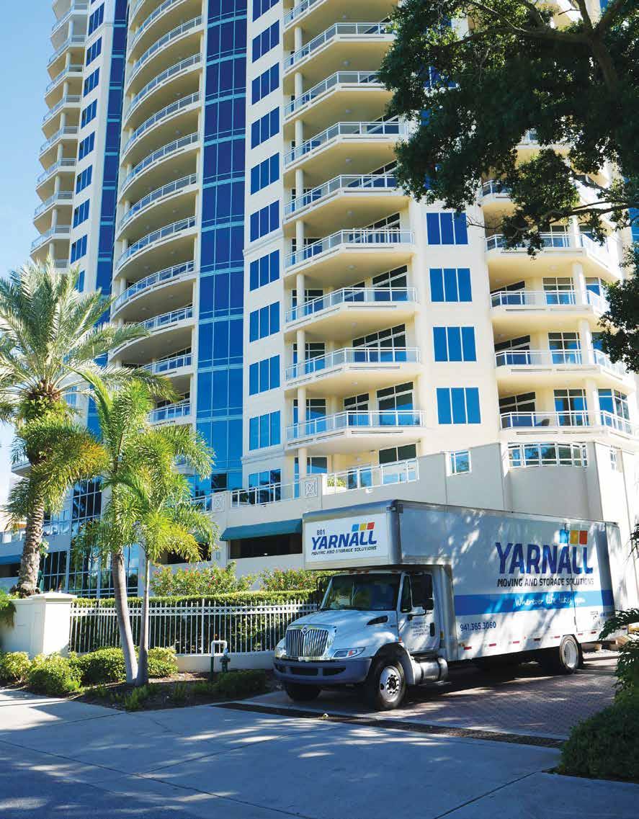




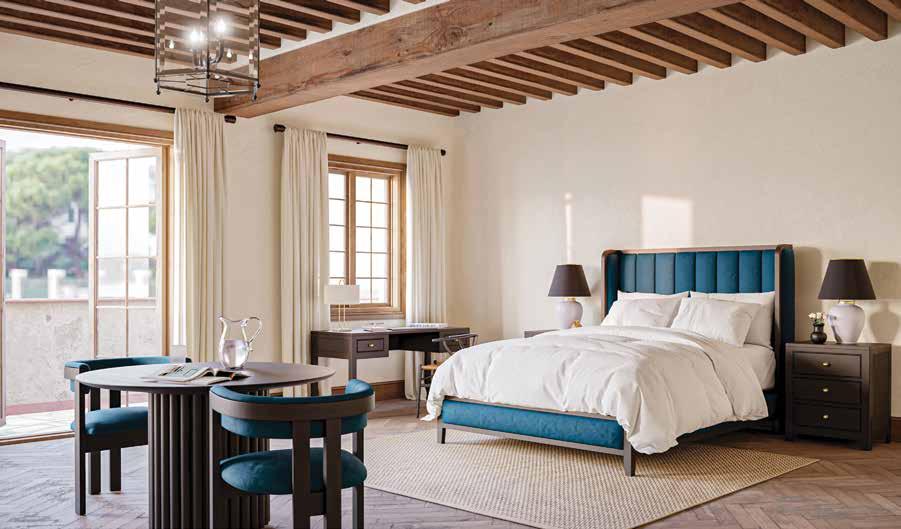
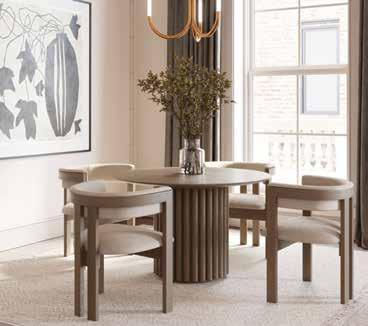
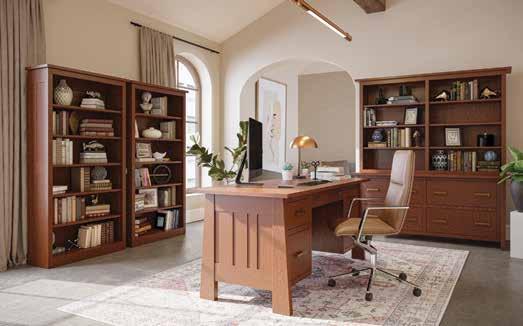

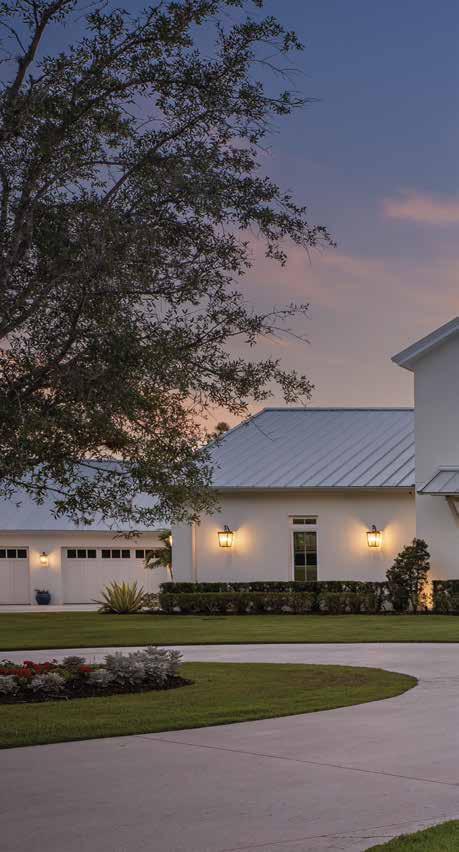
to last in Florida’s harsh climate. “It’s
Construction explains. “It’s an all-concrete and steel exterior
at the top. We wanted it to be able to handle the worst that
“We used appropriately placed trees and shrubs that
overly designed,” says John Butts of Siesta Key Landscape.
Front Elevation: While most traditional farmhouses are built with wood frame construction, this one is built overbuilt from a hurricane performance standpoint,” Michael Voigt of Voigt Brothers skeleton. Even the porch posts are six-by-six steel posts inside with a concrete beam mother nature could throw at it.” The landscaping, however, takes a less-is-more approach. create a welcoming entrance, true to the home’s rural-feeling lot, without making it look
THIS FAMILY HOME IS DESIGNED FOR ENTERTAINING AND FOR THE KIDS TO FLY BACK TO THE NEST
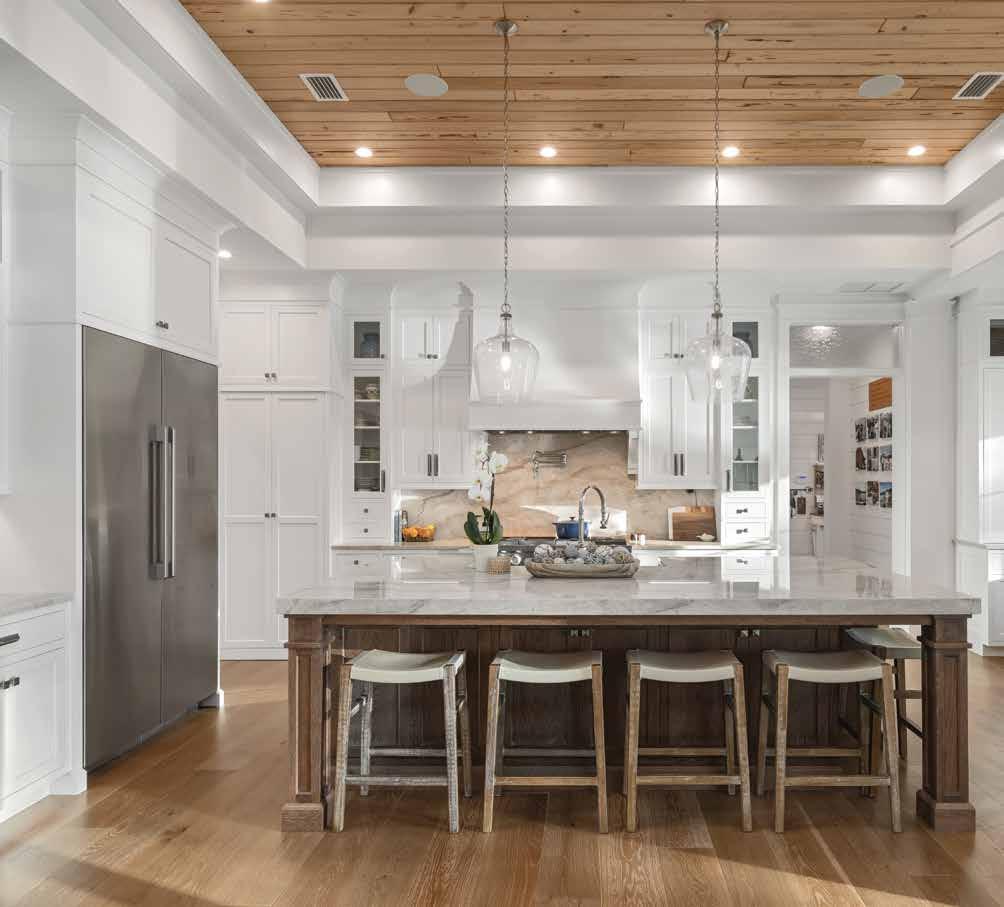
Kitchen: The kitchen is part of the great room design, and is the central hub for the whole home. “The kitchen needed to function well for putting out large meals and have an island that would seat up to five,” Michael Voigt says. The pecky cypress tongue-and-groove ceiling adds visual interest to the kitchen and adjacent breakfast nook. Crisp white cabinetry from Campbell Cabinetry Designs features a slightly traditional paneled door look and crown moulding without being overly detailed. The island boasts a contrasting warm wood tone, and the pot filler and faucet from Gorman’s Gallery Kitchen & Bath Studio complete the look.
Dining Room Vignette: One condition for building this home was that it’s the couple’s forever home, so they planned for a growing family. “We did the bench under the window in the breakfast nook to fit as many people as possible,” Melinda Voigt says. “There’s extra storage and a builtin coffee bar.” The bump-out design expands the feeling of the kitchen, and Melinda Voigt opted to use the shiplap in a vertical pattern here to differentiate it from other areas.
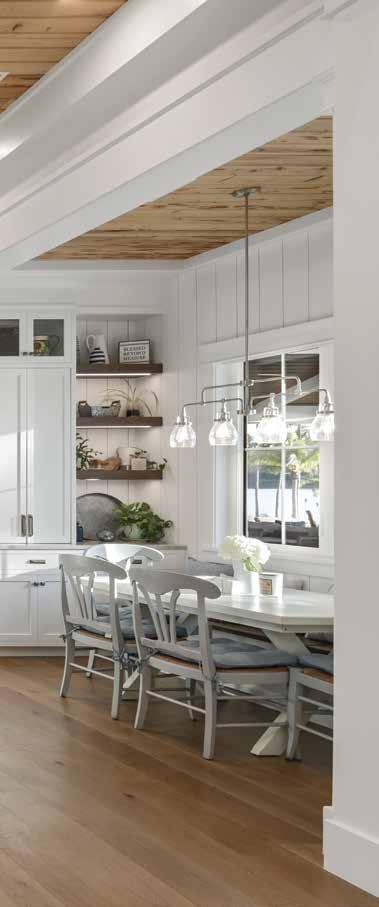
FFlorida is not a hotbed of farm-style homes, although Michael and Melinda Voigt — husband and wife, builder and designer — of Voigt Brothers Construction say the aesthetic is gaining popularity. “In the last couple of years, we’ve seen more of this style being requested and getting built,” Michael Voigt says. “It’s one of those that is a balancing act — the modern houses dominate the portfolios and the magazines, but there’s still a lot of interest in this style.” u
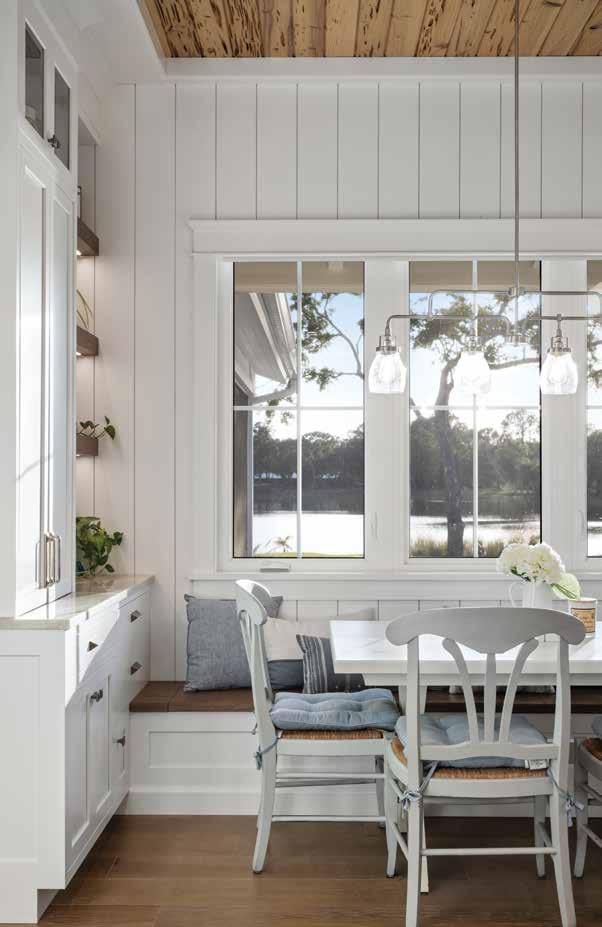
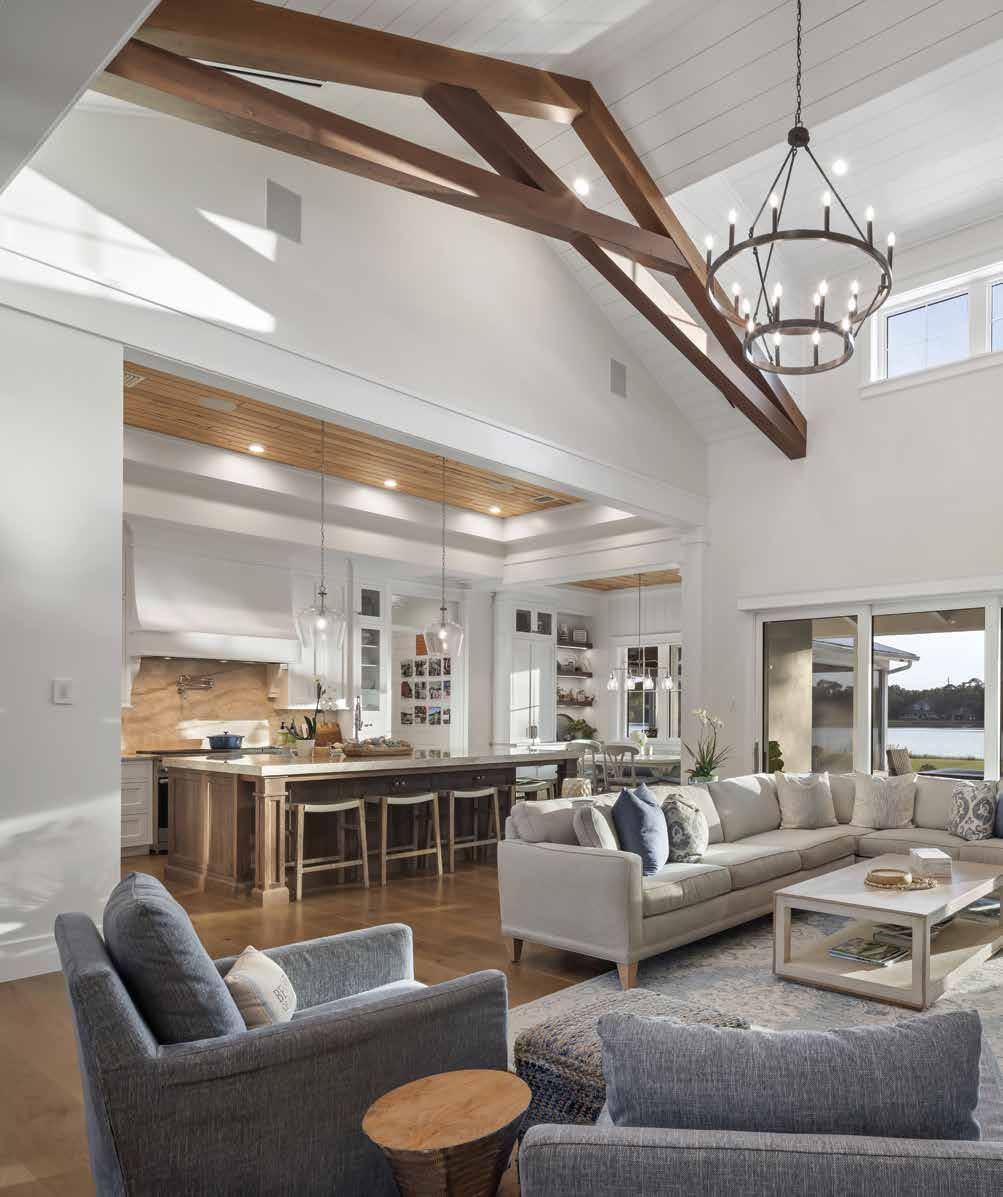
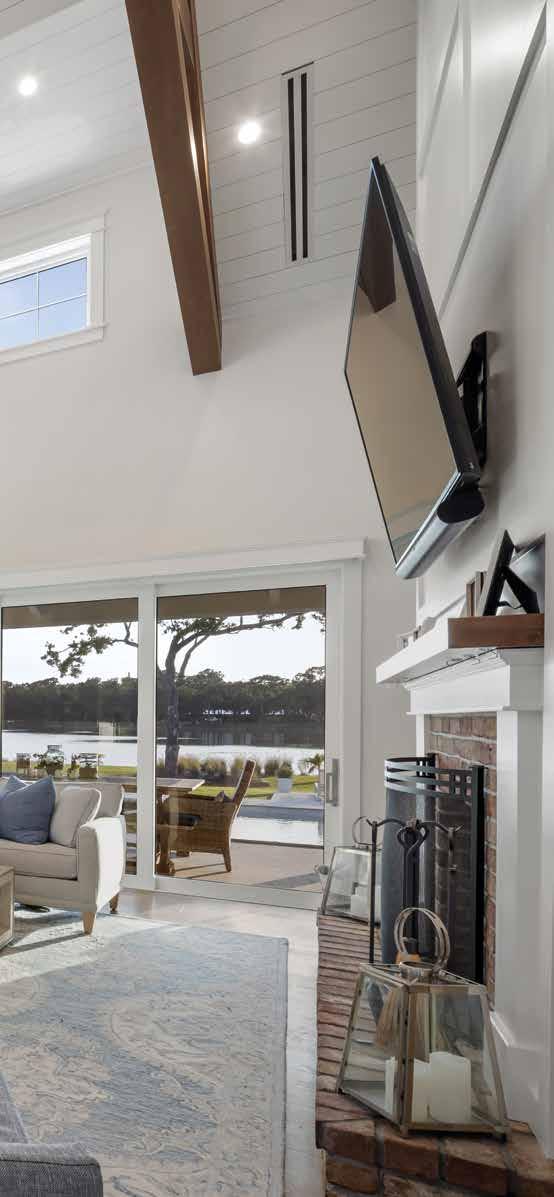
And it was befitting the agrarian, two-acre lot on the eastern side of Sarasota. The homeowners, whom Michael Voigt describes as “discerning clients and really fun to work with,” who have three daughters, wanted a home that would live comfortably for just the two of them but have plenty of room for their adult children to visit and share holidays and other family gatherings. The main 3,900-square-foot home has four bedrooms and four and one-half bathrooms, plus there’s a studio apartment above the detached garage.
“They have sets of grandparents, one married daughter, plus two leaving the nest and three dogs — so a growing family,” Melinda Voigt explains. “The goal was to have elbow room for everyone, including the kids and grandkids that might come one day, and to have a large yard.”
While the home might have a Midwestern aesthetic, its construction is 100 percent Florida-style. “Typical farmhouse designs include wood frame construction, but this home is designed in a Florida mindset, considering all walls are concrete masonry with a stucco finish and all exterior windows and doors are hurricane-rated,” says Mark Sultana, Founder and Principal Architect at DSDG Architects. “When I say a Florida mindset, we’ve considered the weather and the environment to make the structure low-maintenance and Florida-weather tolerant.” u
Living Room: The wide plank oak flooring from Sticks & Stones Flooring warms the entire main living area, while oversized sliding doors connect the indoors with the pool and outdoor living spaces designed for entertaining. They also offer unimpeded views of the lake. As with most of today’s new construction — especially homes with wide open floor plans — the home is set up to run with smart technology by Wicked Smart Homes, allowing for app-controlled lighting and sound.
Primary Bathroom: The Voigts take on the responsibility of educating clients about additional design possibilities that might enhance the home they are building. “Depending on a set of plans and how much refining has been done in each space, we regularly provide feedback on additional details or minor modifications that we think might enhance the design,” Michael Voigt says. In the primary bathroom, for example, the shower didn’t need to reach the full height of the room. Lowering that portion allowed them to create a beautiful arch highlighting the bathtub. The tile floor inset with mother-of-pearl inlay from Tile Market of Sarasota and an intricate chandelier add a little glamour to the room.
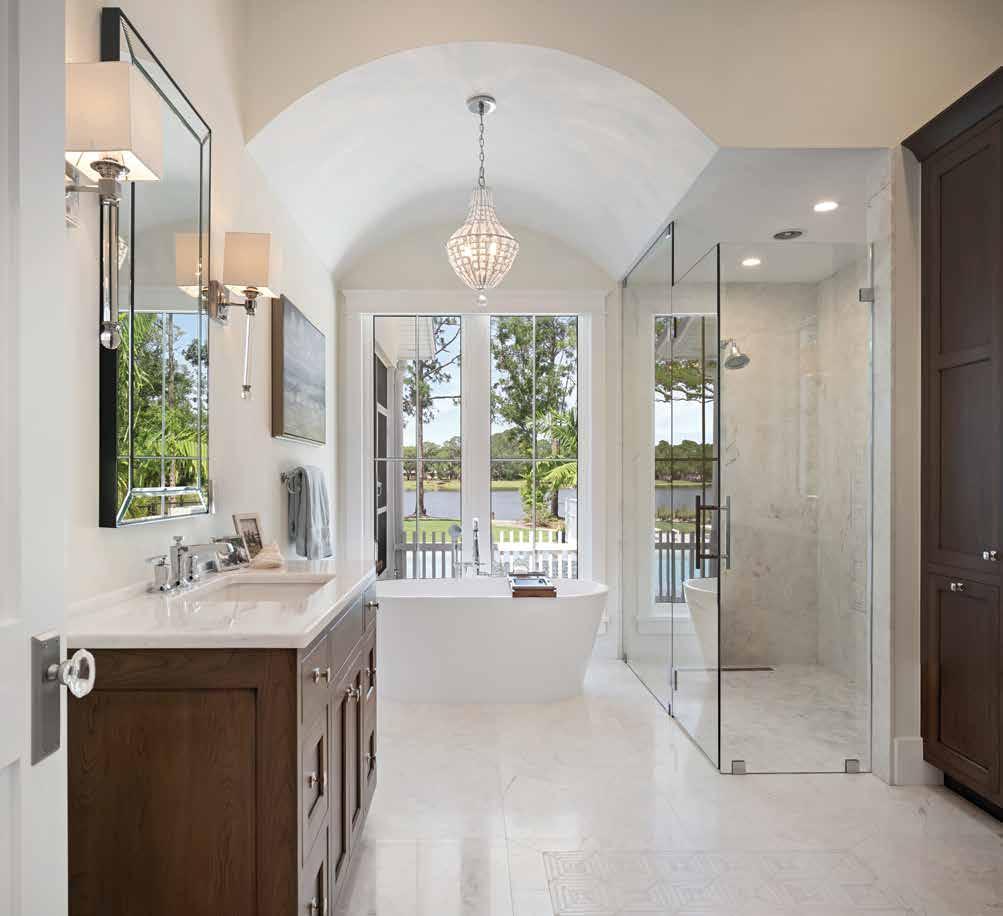
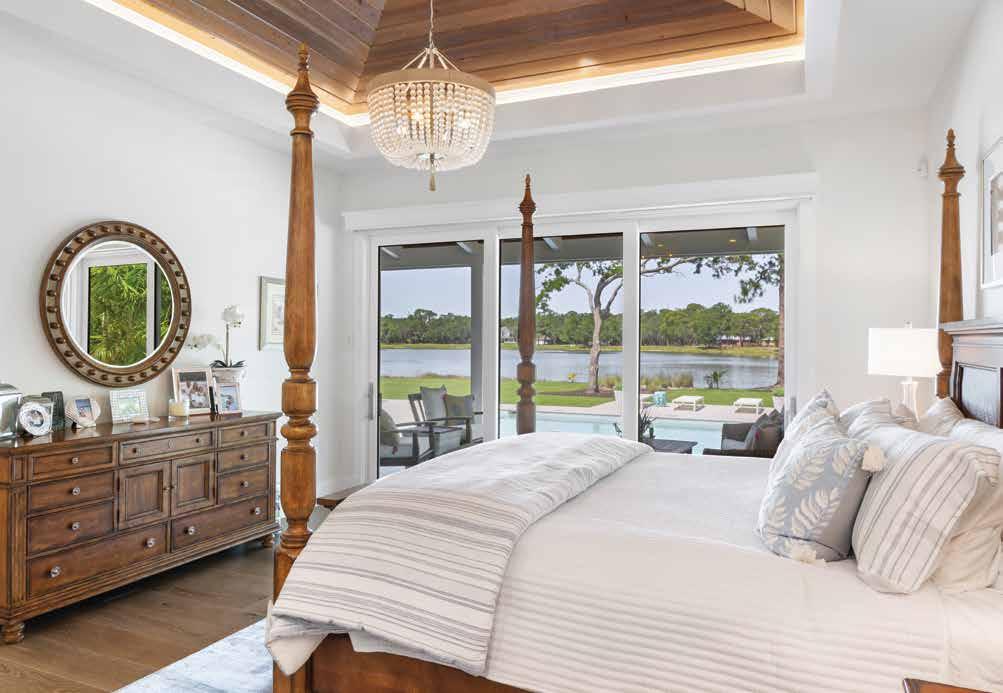
Primary Bedroom: “The most important part of a custom build process is you have the ability to select your furniture in advance and make sure that the space is going to fit and be the right proportion based on the scale of the furniture,” Michael Voigt says. “Having an interior designer that helps the customer understand what furniture’s going to fit in a specific room and asking those questions before we build it are critical.” That’s how Melinda Voigt approached the primary bedroom design, knowing the homeowners would bring in an existing four-poster bed and large dresser. A beaded chandelier hangs from the peak of the cypress ceiling, adding a glamorous yet warm touch.
The interior is all about ensuring the grand spaces with soaring ceilings still have a cozy, country feel. It’s bright and airy thanks to vaulted ceilings, skylights, and clerestory windows, while wood beams, cypress ceiling treatments, and shiplap delineate specific spaces. “We wanted each space to have its own feel, and changing wall material and even the direction of that material can help give the space individual character,” Michael Voigt says. “And quite frankly, a lot of it goes just to durability. Shiplap functions much better than drywall, so we wanted to incorporate it where we could.”
In addition to beautiful and functional indoor living areas, the outdoor living space offers ample room for dining and relaxing in front of the fireplace or watching a game. “There’s a large pool and pool deck area,” Michael Voigt says. “The outdoor areas were all scaled based on the size of the important covered outdoor living area, as well as to fit the property.” Plus, it offers gorgeous views of the lake and sunset. n
Powder Bath: The powder bath, which also serves as a pool bath, is adjacent to the mudroom and areas for the dogs. The octagonal linen-finish flooring flows throughout both spaces, and Melinda Voigt designed the floating vanity. Topped with a white vessel sink, a farmhouse faucet from Gorman’s Gallery Kitchen & Bath Studio, and backed by the horizontal shiplap wall treatment, the space has a cozy farmhouse style while being durable and easy to maintain, even with frequent use near the pool.
Outdoor Living & Rear Elevation: The outdoor living area offers plenty of gathering space adjacent to the pool and overlooking the lake. The tongueand-groove cypress ceiling treatment and tabby shell stucco fireplace wall hint at Florida style, while outdoor furnishings are designed to withstand the weather. “We try to incorporate these types of spaces in all our designs,” Sultana says. “It’s helpful when the homes we are designing are ground floor designs, in other words, not elevated flood zone houses requiring lots of stairs up to the habitable levels. It allows the user to traverse indoors and outdoors with ease and convenience. The covered outdoor spaces become a transition between the indoors and the outdoors, which everyone likes.” Mullet’s Aluminum Products installed its exclusive MAPI 1.5 Snap Lock Standing Seam metal roofing system. It features custom clips for thermal movement during hot summers and a sturdy fastening pattern for exceptional performance during hurricane events. The panels’ attractive architectural design blends effortlessly with the lush natural surroundings.
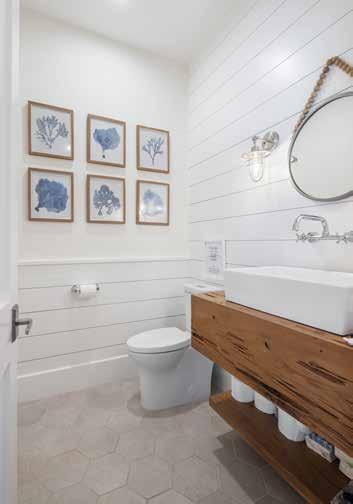
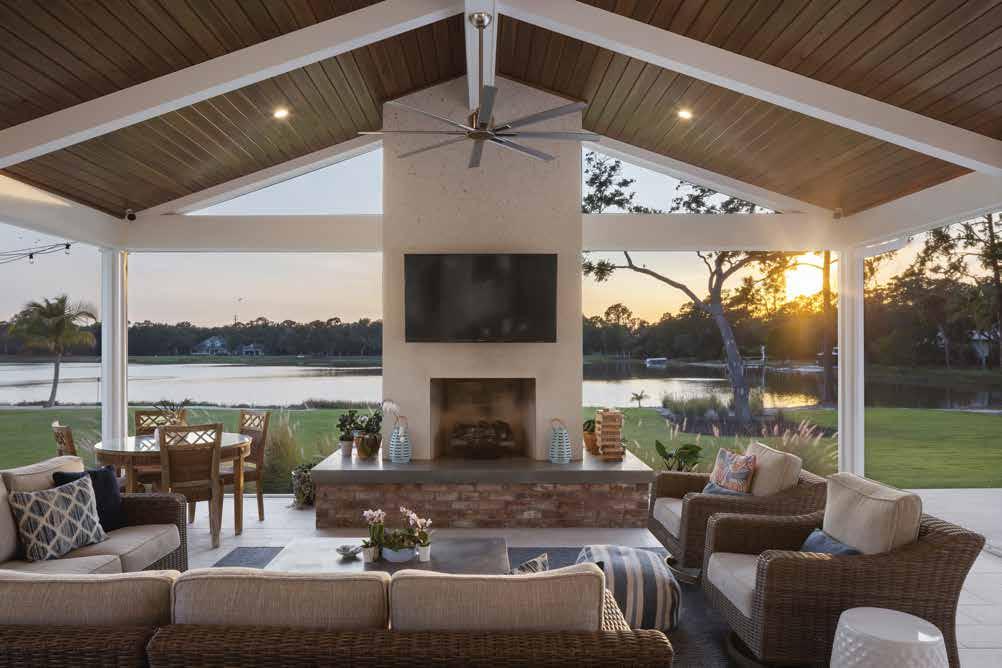
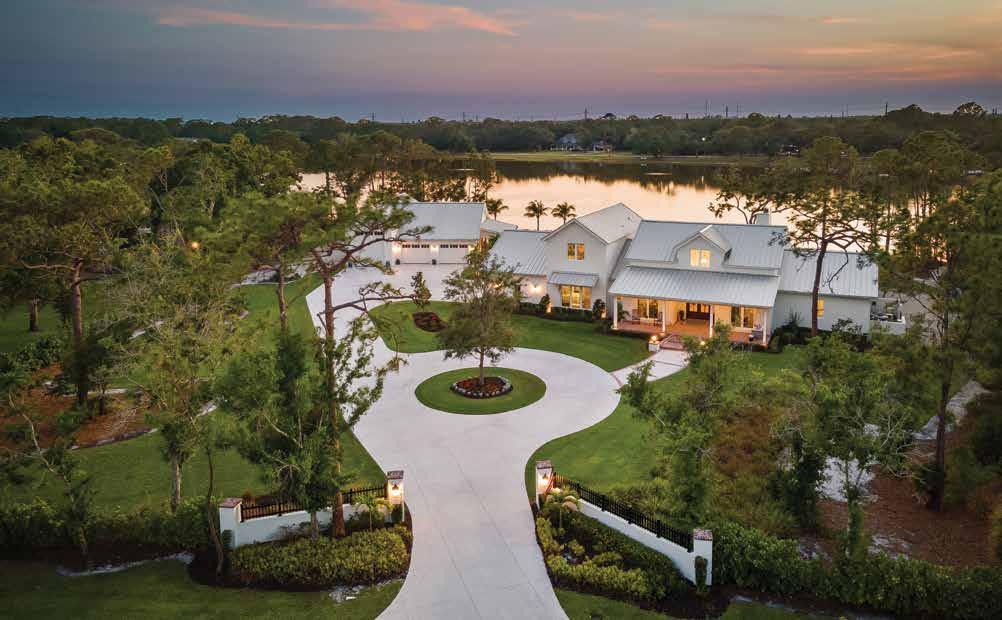 Written by Heather Shoning Photography by Ryan Gamma Photography
Written by Heather Shoning Photography by Ryan Gamma Photography
Luxury Home Builder:
Voigt Brothers Construction
2015 Rose Street, Suite B Sarasota, FL 34239
941.926.6038
www.voigtbrothers.com
Architect:
DSDG Architects
1348 Fruitville Road, Suite 204 Sarasota, FL 34236
941.955.5645
www.dsdgarchitects.com
Landscape Contractor:
Siesta Key Landscape
4030 Sawyer Court Sarasota, FL 34233
941.379.3479
www.siestakeylandscape.com
Resources:
Campbell Cabinetry Designs 1531 Main Street Sarasota, FL 34236
941.378.3922
www.campbellcabinetrydesigns.com
Gorman’s Gallery Kitchen & Bath Studio 6101 Sawyer Loop Road Sarasota, FL 34238 941.927.8511
www.gormansgallery.com
Mullet’s Aluminum Products
6345 McIntosh Road Sarasota, FL 34238
941.371.3502
www.mulletsaluminum.com
Sticks & Stones Flooring
1839 Northgate Boulevard, Suite A
Sarasota, FL 34234
941.706.0924
www.sticksandstonessrq.com
Tile Market of Sarasota
1962 Main Street, Suite 120 Sarasota, FL 34236
941.365.2356
www.tilemarket.com
Wicked Smart Homes
527 South Pineapple Avenue
Sarasota, FL 34236
941.928.0343
www.wickedsmarthomes.com
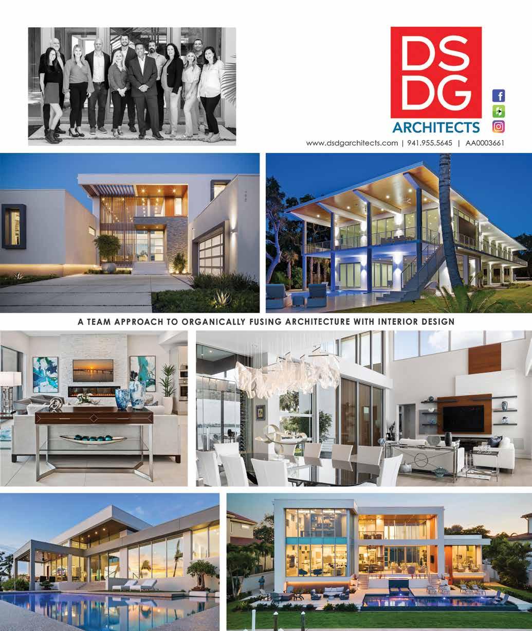
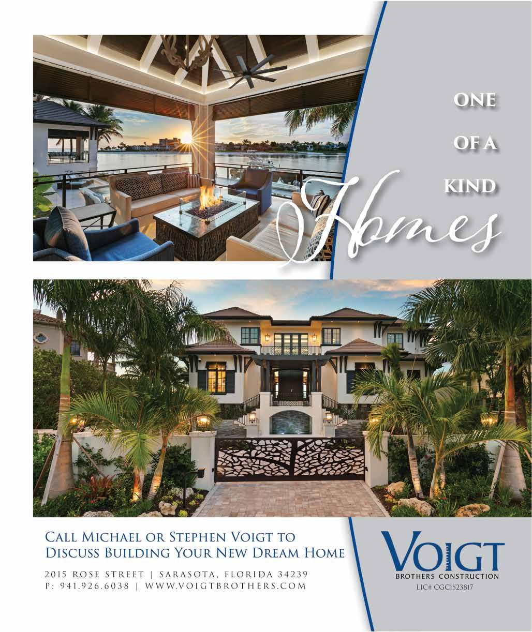
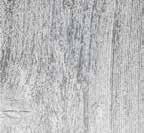

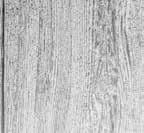















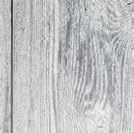

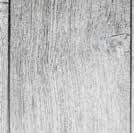

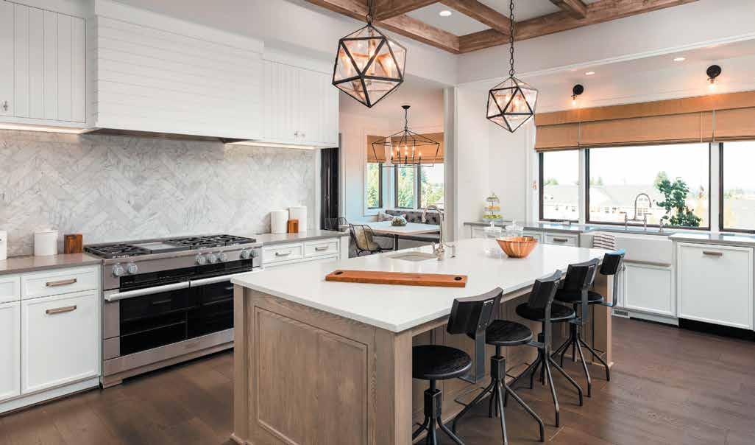

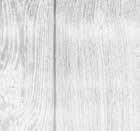





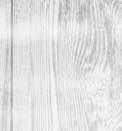
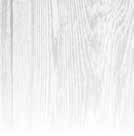

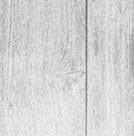

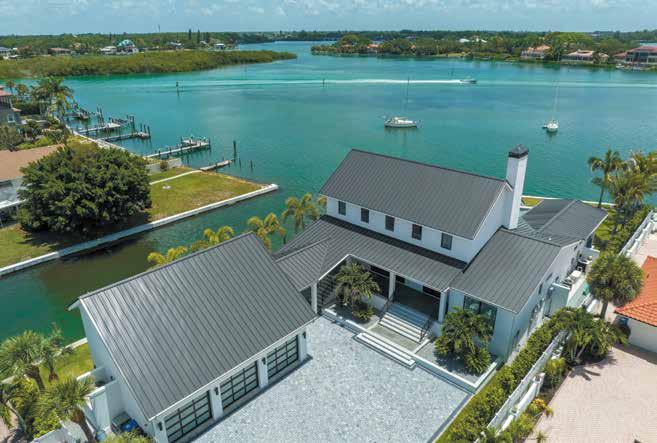
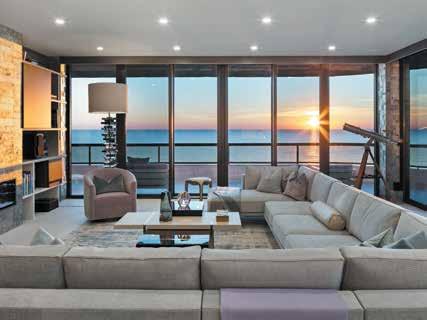
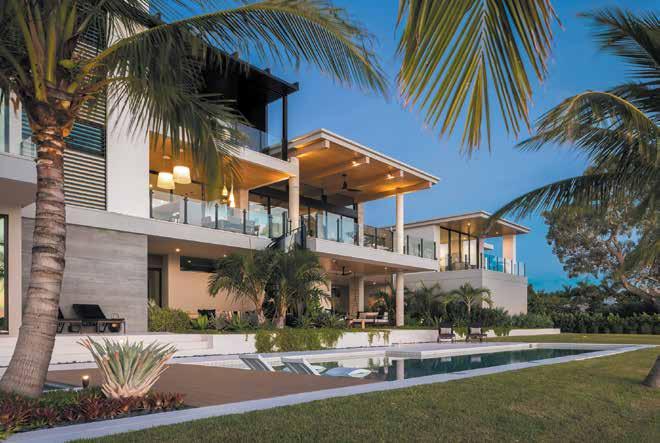



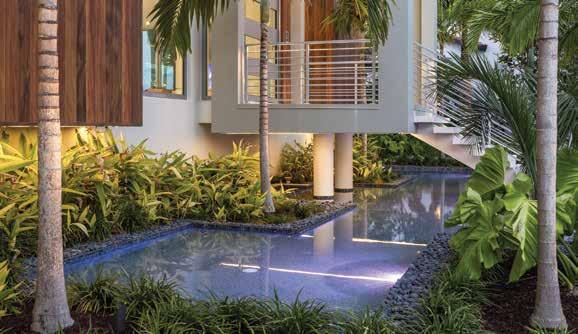
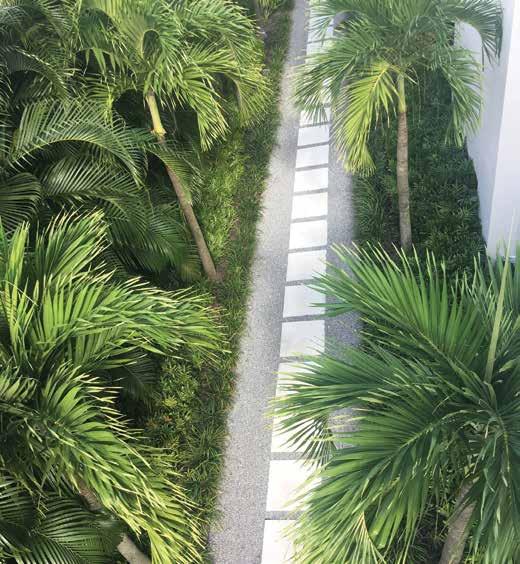


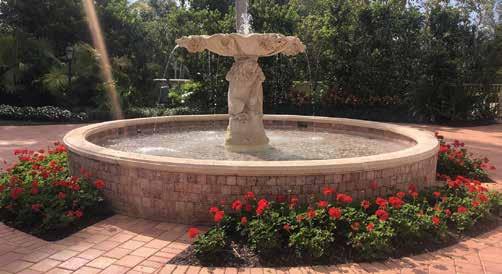
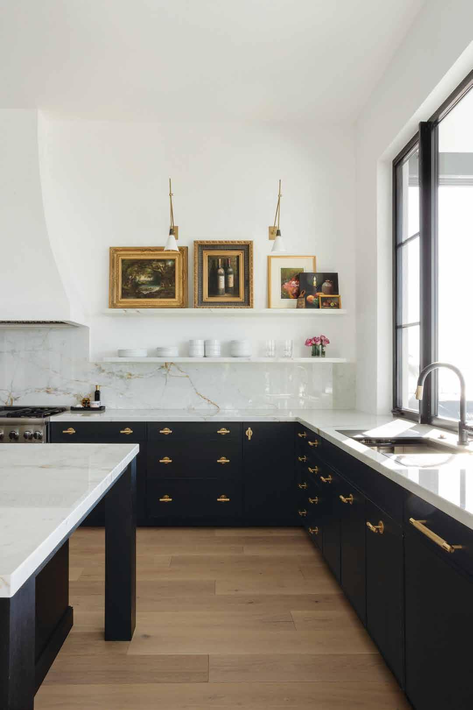


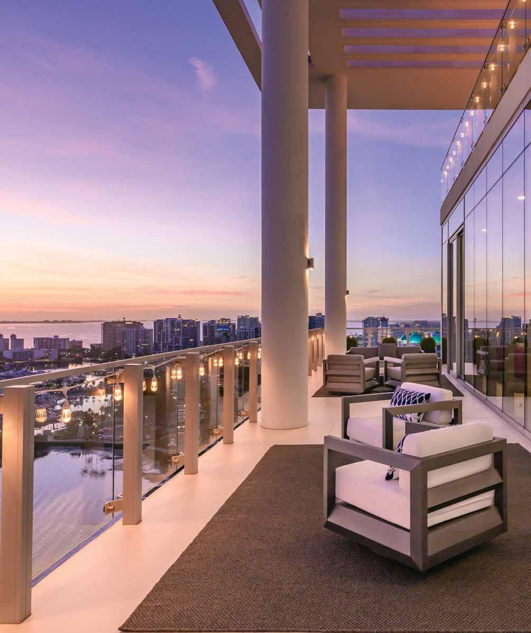


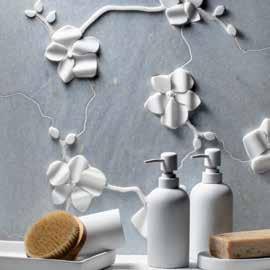

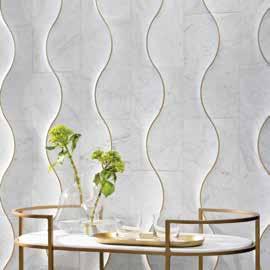
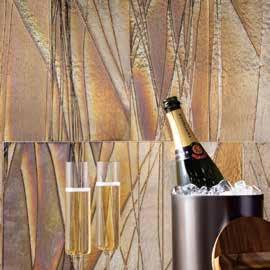
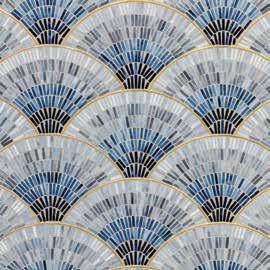


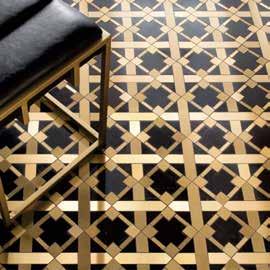
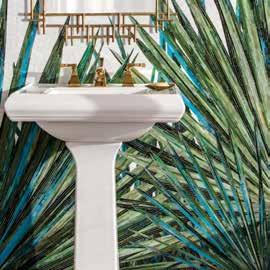
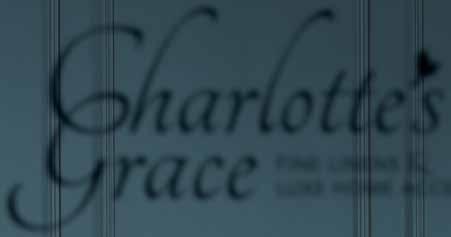

Sarasota’s destination for luxury bedding, bath, table top, decorative accessories & gifts.

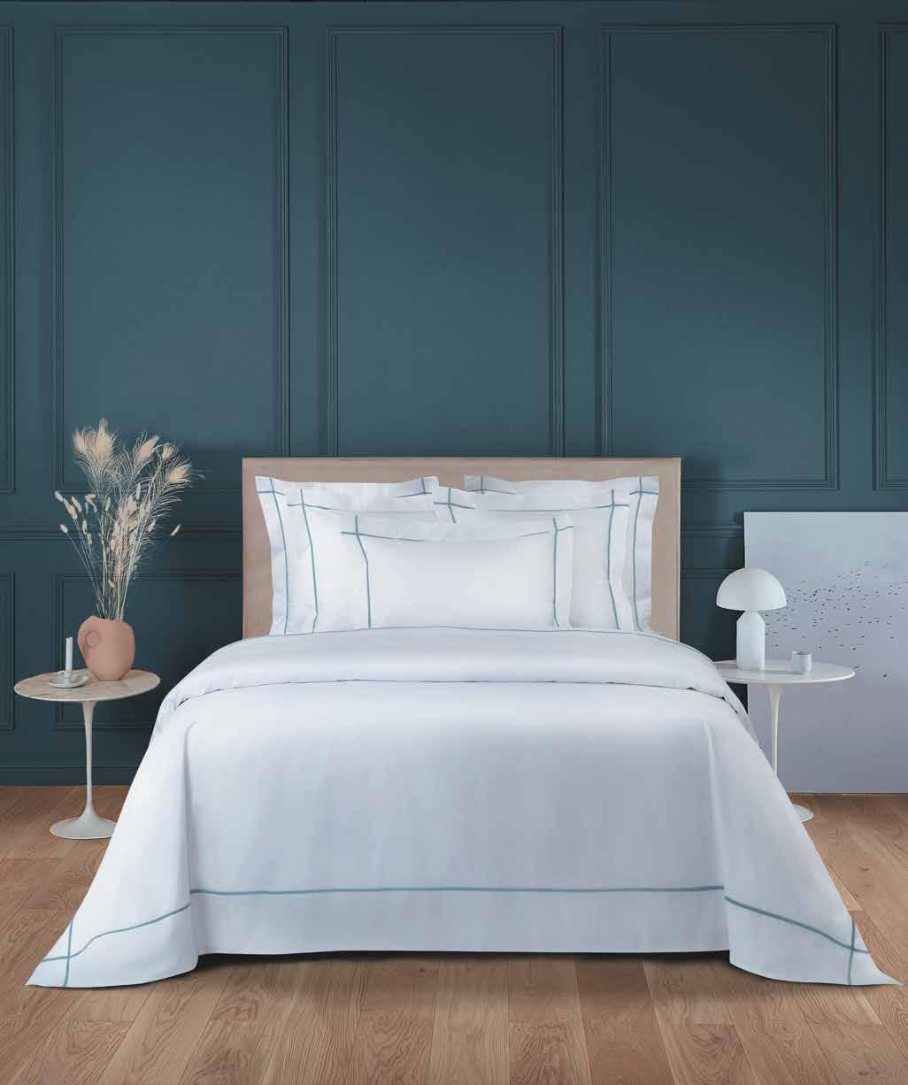
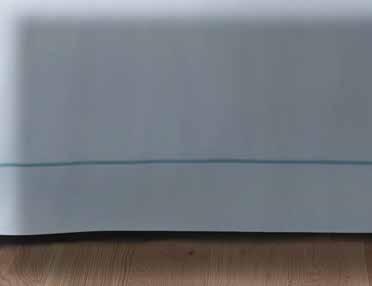
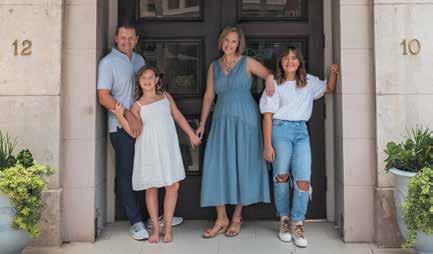

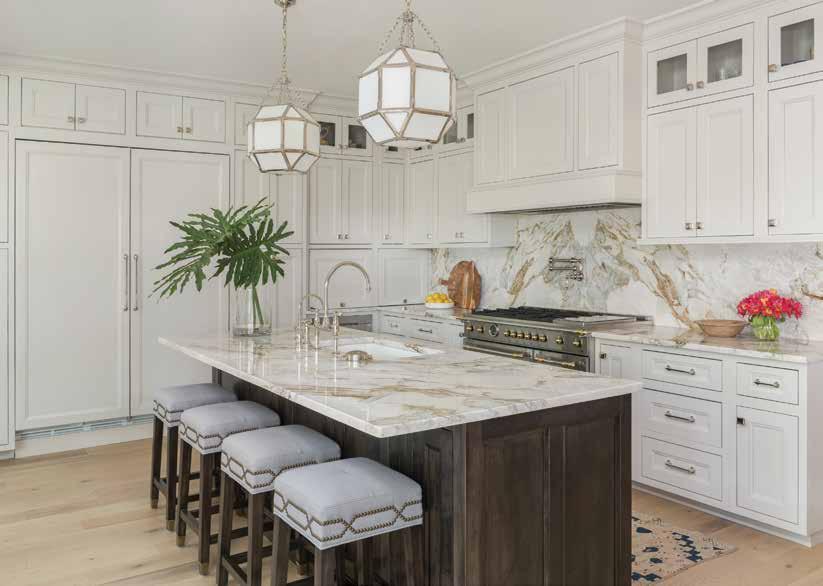
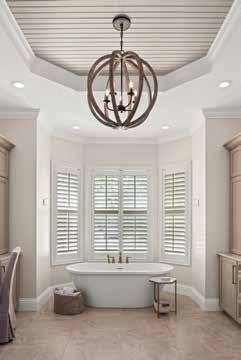
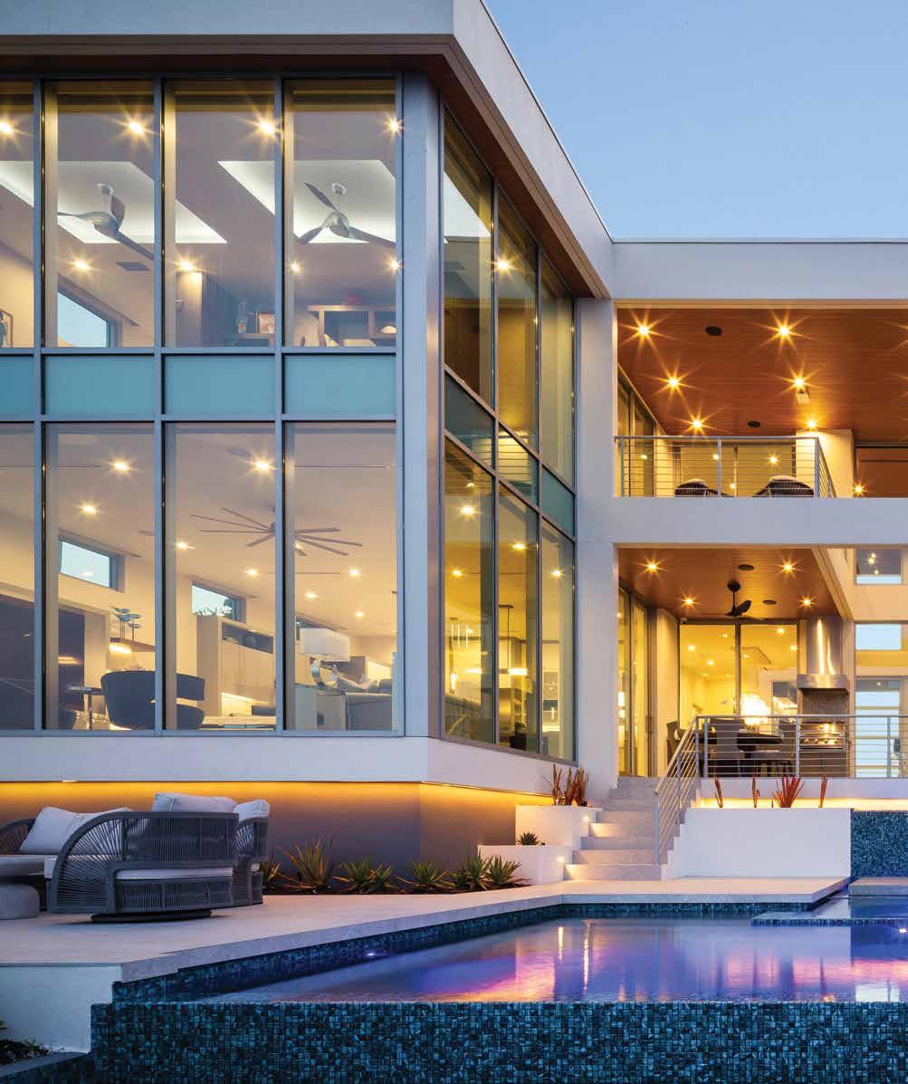
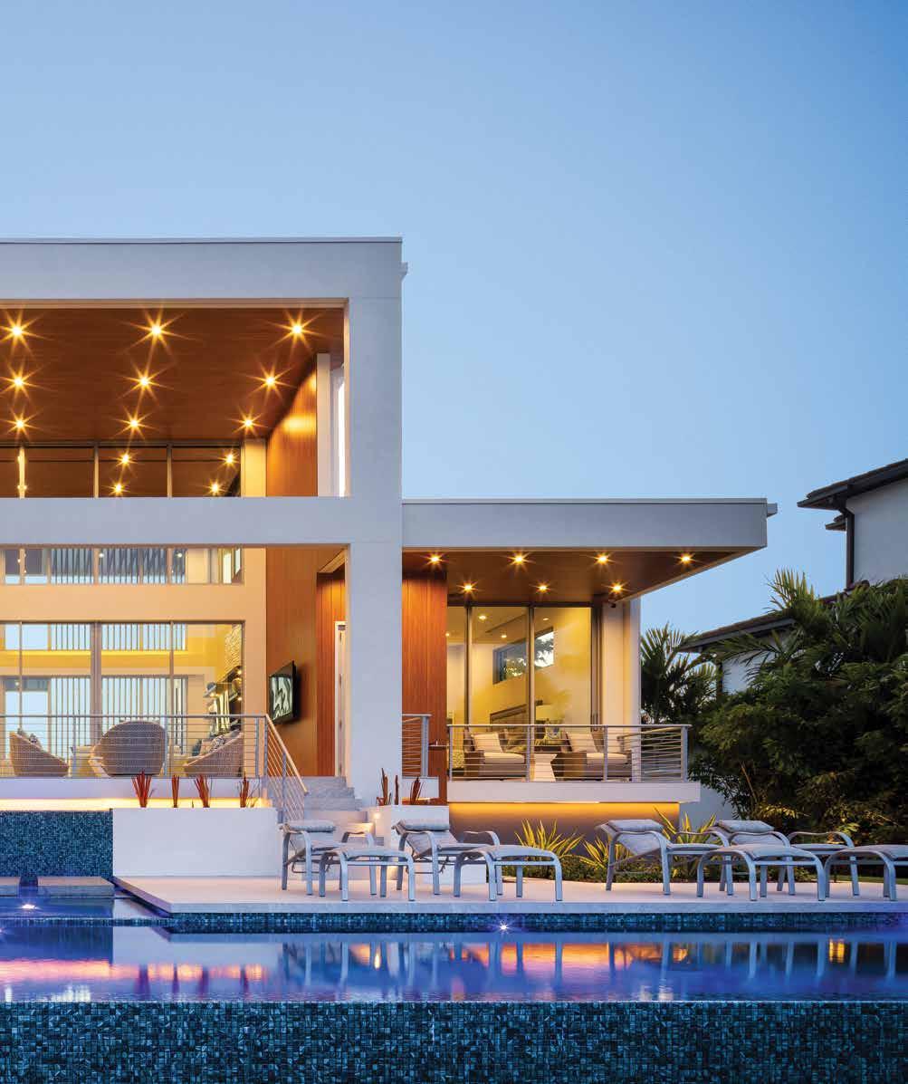

F“From the beginning, the clients wanted a see-through house,” shares Architect Mark Sultana, Owner of DSDG Architects. With a level view over Sarasota Bay to downtown, Sultana is keen to design it. April Balliette, an Interior Designer with DSDG Architects at the time of this project, took inspiration from the architecture for the interior design since it is just as visible as the exterior. Even as Balliette ventured out to establish her own brand, April Balliette Interior Design, they readily collaborated and successfully completed the project, showcasing their mutual dedication to achieving excellence.
On the exterior, the modern architectural style complements the see-through concept with its ability to seamlessly integrate expansive walls of windows thanks to its straightforward geometry. As a result, the entire rear of the home is predominantly windows. A desire for privacy on the street side of the home sparks Sultana’s creativity, designing vertical louvers that introduce architectural rhythm on the front facade. u

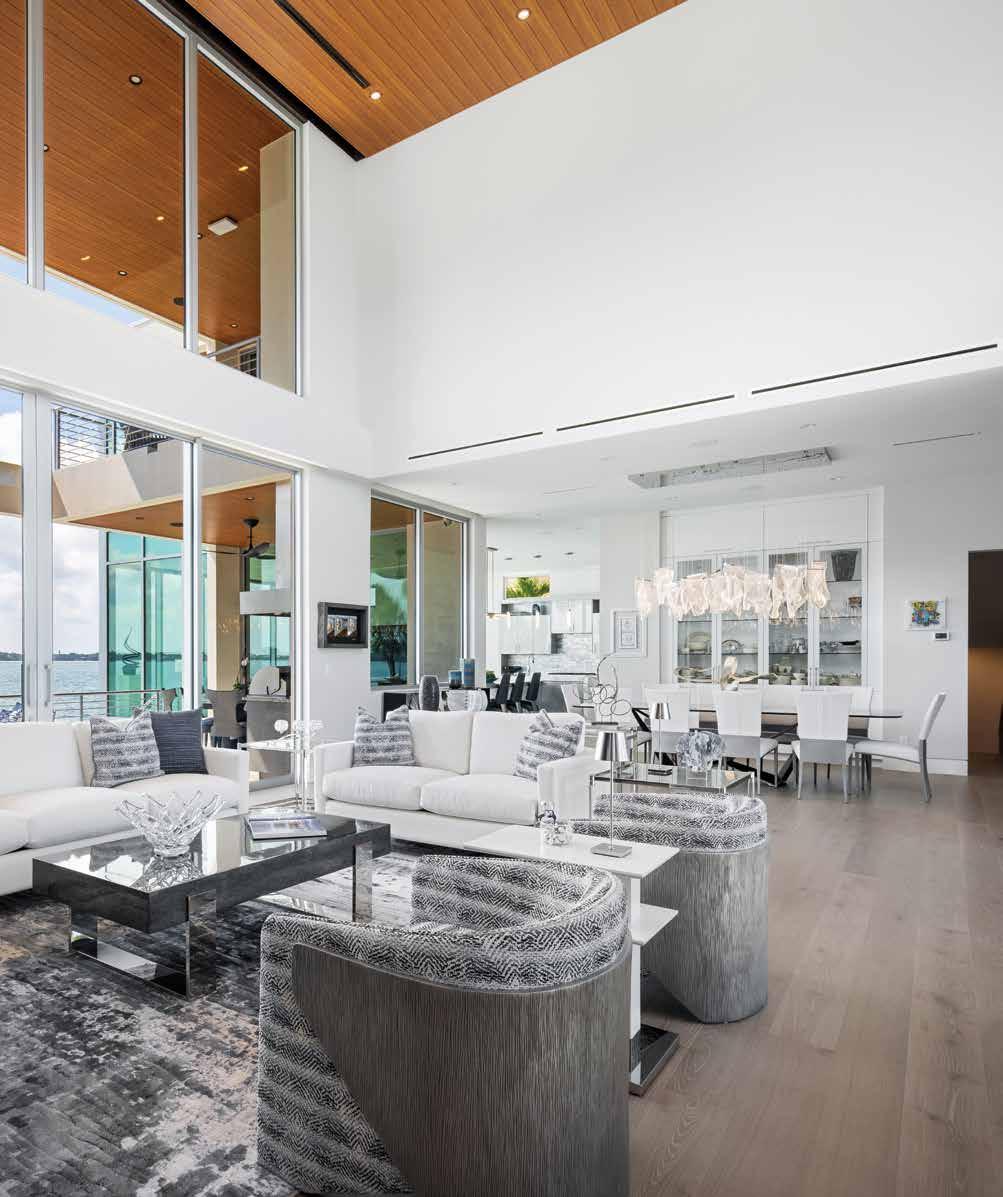
Balliette layers a wave pattern tile from Modular Arts, a metallic silver acrylic panel, and a wooden panel to create this modish wall feature. A white oak floor spans the home. “In designing the living room, we added floating shelves to accommodate the couple’s rotating collection of accessories, allowing them to rearrange items as they wish. The goal was aesthetic fluidity that aligns with the client’s vision for their home,” explains Balliette.
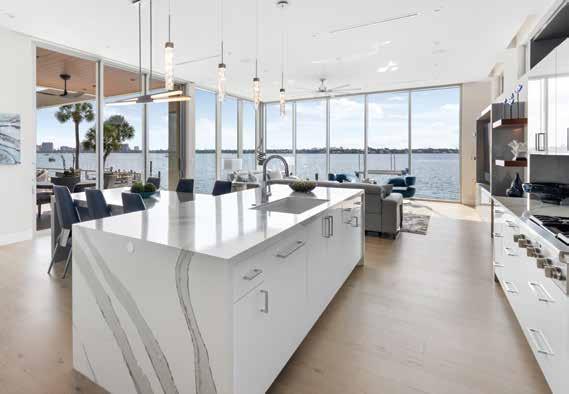
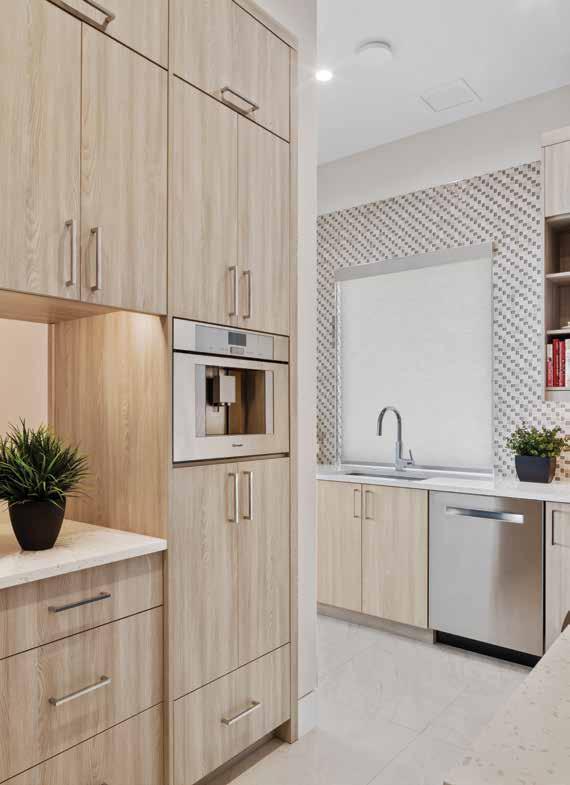
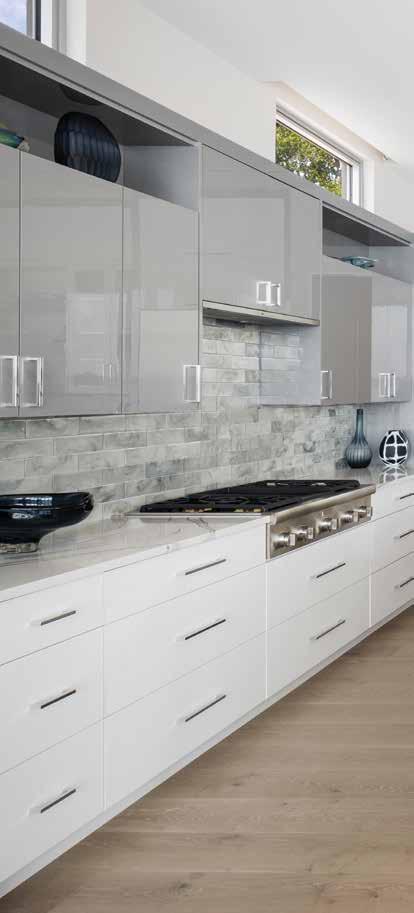
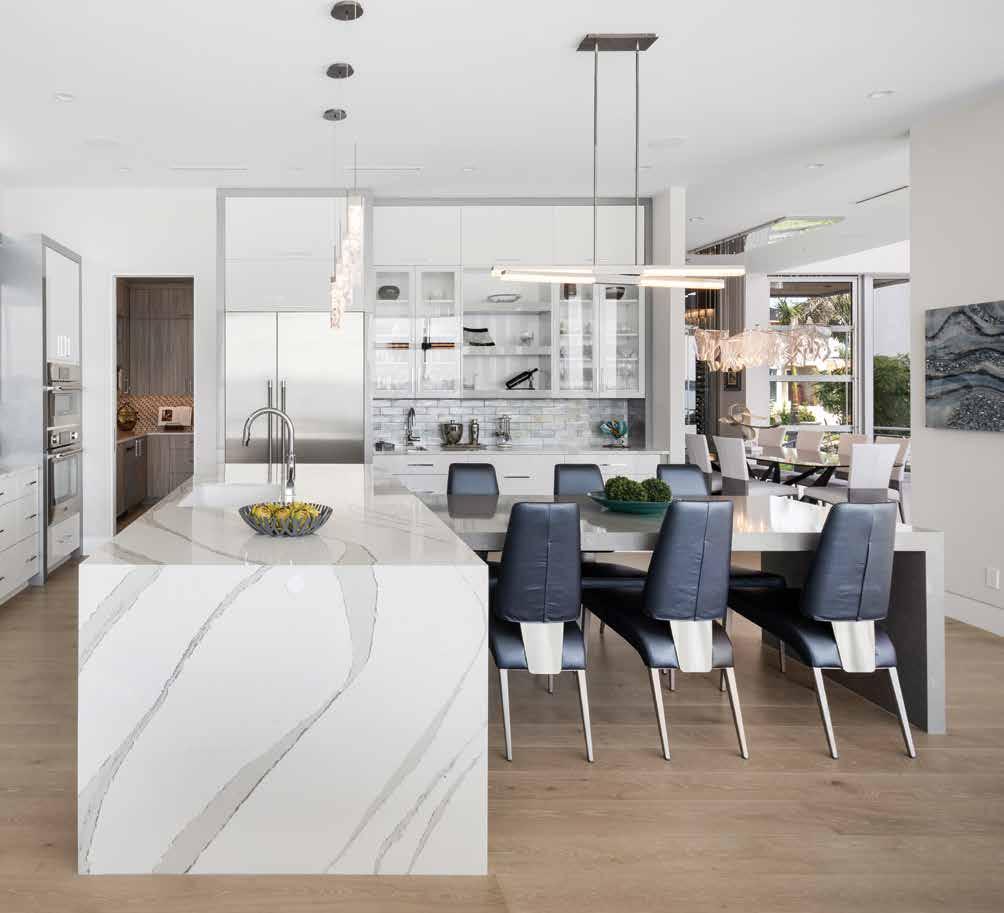
Kitchen: The undulating gray veins on the Cambria quartz countertop endow the space with beautiful movement and complement the colorway of the high-gloss acrylic cabinetry. Balliette takes the silver cabinet hue around the room, framing the wet bar and appliance bays. White and gray hues swirl together on the backsplash tile from Lunada Bay Tile. The flow of Sultana’s floor plan allows for effortless entertaining, particularly with the nearby service kitchen and wet bar.
Service Kitchen: This additional kitchen serves both the main kitchen and the dining room, illustrating Sultana’s attention to the function and flow of the home. While this finish palette leans away from the bright white and gray of the kitchen, the pale ash hue on the cabinetry endows a “warm modern” ambiance. This space contains a separate oven, dishwasher, and refrigerator, providing an additional prep zone. Durable finishes grace every surface, especially this Atlas Concorde floor tile.

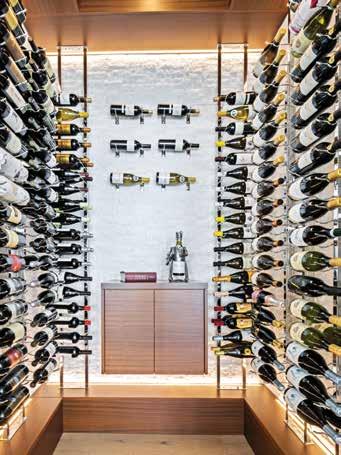
Dining Room: Transforming the buffet niche into a floor-to-ceiling cabinet with storage and display is a contemporary take on the traditional china cabinet. Balliette’s ingenuity doesn’t stop there, extending her creative solutions to the pendant lighting. A single pendant was underwhelming above the expansive Cattelan Italia dining table. So, Balliette pairs two identical Rinkle pendants side-by-side for this impactful display. Sleek high-back chairs from Elite Modern draw the eye upward.
Wine Room: For these homeowners who are passionate about wine, the placement of the wine room was important. Sultana positions the wine room to be visible from the primary open areas of the home — even to greet visitors right at the entrance. Balliette dresses the base and ceiling with this lustrous Sapele and uses this arctic white limestone by Realstone Systems from Design Works as a neutral backdrop for this discerning wine collection.
Family Room: The inspiration for a see-through house comes into focus with this breathtaking view of downtown Sarasota lit up at night. Balliette makes this a place to gaze with two sleek swivel chairs from Interlude Home in a stormy blue fabric and to relax with two powermotion reclining sofas from Bracci Sofas. A plush area rug from Rugs As Art shows off the colorway with a mix of gray, white, cream, taupe, and sapphire blue and defines this space with comfort.
Sturdy cladding that mimics the look of warm cherry and exterior lighting gives this architecture a “warm modern” feel. “The structure is cantilevered off the foundation wall. When lit up at night, it gives the impression that the house appears to float,” Sultana shares. Sultana repeats the same roofline fold over the entry door and cantilevers the roof, creating a cohesive cladding element inside and out.
Balliette exhibits an exceptional grasp of her client’s vision in executing this living room, where clearstory windows, a door opening, and a fireplace all share a wall.
The clients envision a living room setting with a fireplace and television. “To achieve a functional space, the design of the feature wall needed to offset the room’s asymmetry while also centering the furniture,” Balliette explains. This feature wall shifts the visual focus of the room to the Bayside and allows for a perfectly centered furniture arrangement. This ingenious design does all this while blending in with the home’s modern aesthetic and architectural finishes. u
Powder Room: Balliette elevates the glamorous allure by extending the vanity mirror ceiling-high. The iridescent blue wall tile by Glazzio Tiles pairs beautifully with the translucent blue showpiece vessel sink in the powder bathroom from Gorman’s Gallery Kitchen & Bath Studio. None of the acrylic cabinets came in just the right hue, so Balliette uses Santorini Blue from Sherwin-Williams on this wooden cabinet, fitting it with polished nickel pulls that complement the sconces from Corbett Lighting.
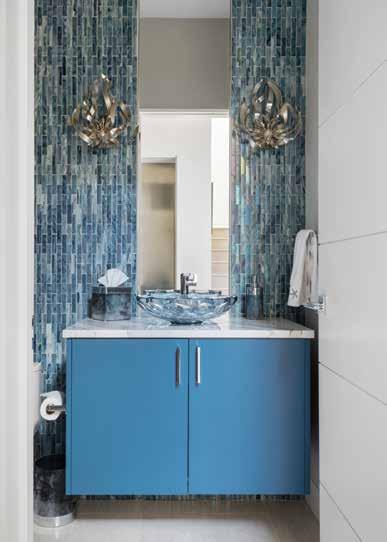
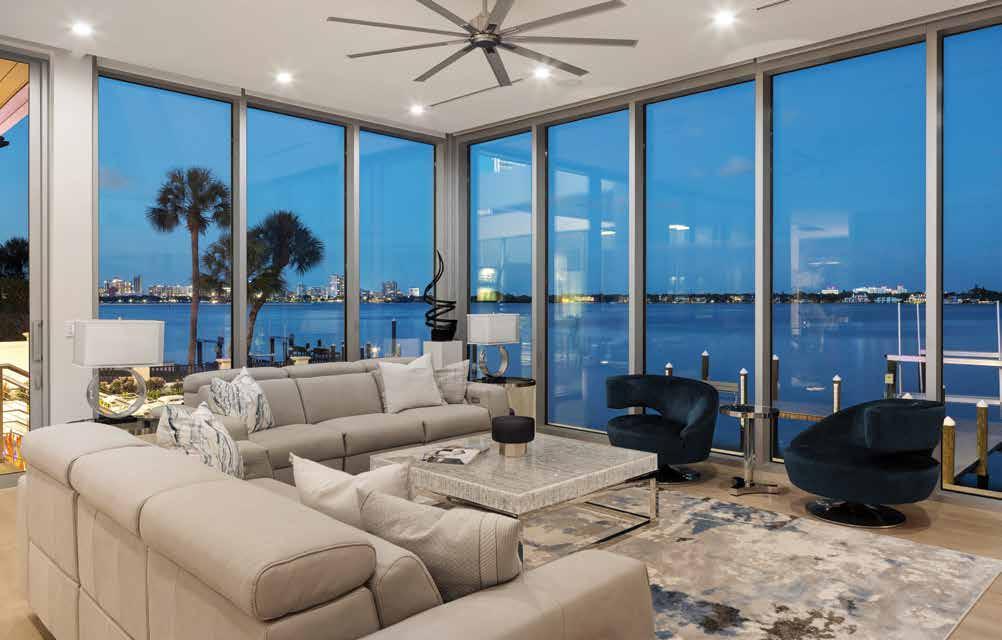
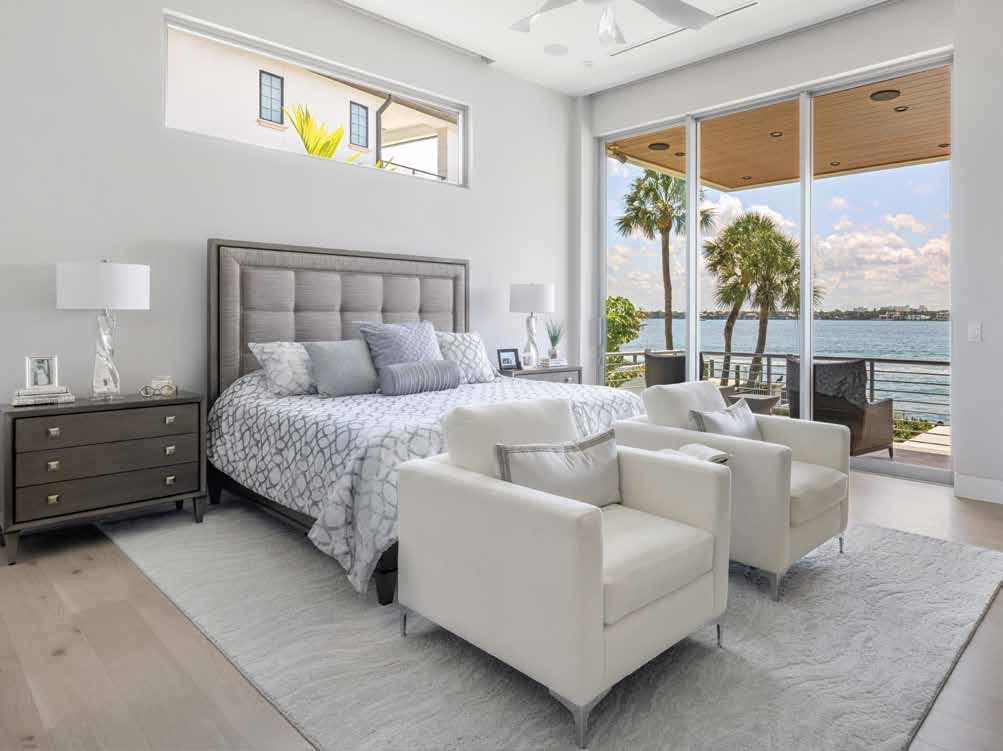
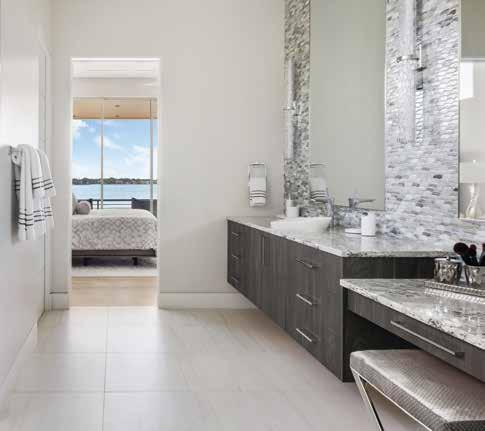
Primary Bedroom & Primary Bathroom: The primary bedroom blends contemporary elegance and modern form, highlighted by white Robb & Stucky club chairs. For the en suite, Balliette selects this Bianco Dolomite as the flooring, pulling out its brown accents to inspire the warm chocolate brown of the vanity cabinets. The iridescent mosaic tile from Design Works, reminiscent of sea shells, features silver, gray, blue, green, and brown hues. Three generous mirrors interspersed with linear blown-glass sconces from Generation Lighting add rhythm to the design.
Overall, the interior has a contemporary-modern feel in a palette of white, silver, graphite, and touches of blue. This palette flows into the kitchen and dining room, where Sultana lowers the ceiling height to create an intimate atmosphere. These rooms boast unique lighting fixtures, each a standalone work of art thoughtfully designed to complement the breathtaking views. Sultana designs balconies for the primary and guest bedrooms to capitalize further on the Bay views.
A see-through house redefines indoor-outdoor living as this airy architecture creates a sense of weightlessness along Sarasota Bay. From the dock, the view of the house is mesmerizing as the expansive wall of glass captures the reflection of the Florida sky. For the homeowners who dreamt of a see-through house, Sultana and Balliette have created a masterpiece and delivered a stunning home where the boundary between inside and outside is nearly indistinguishable. n
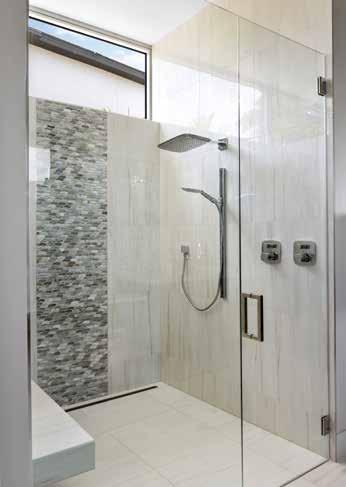
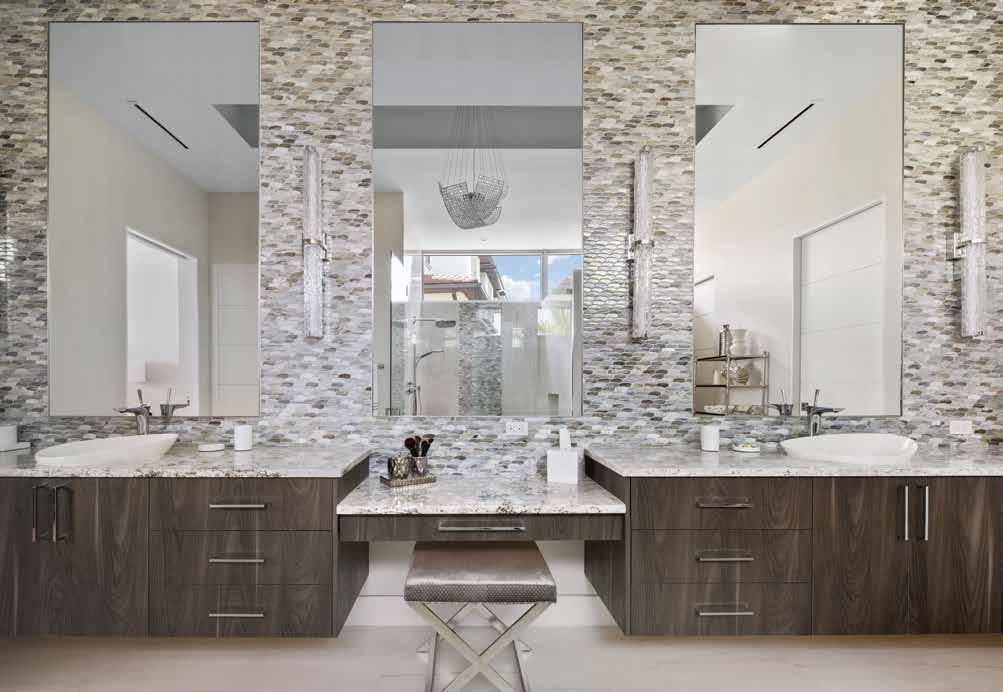
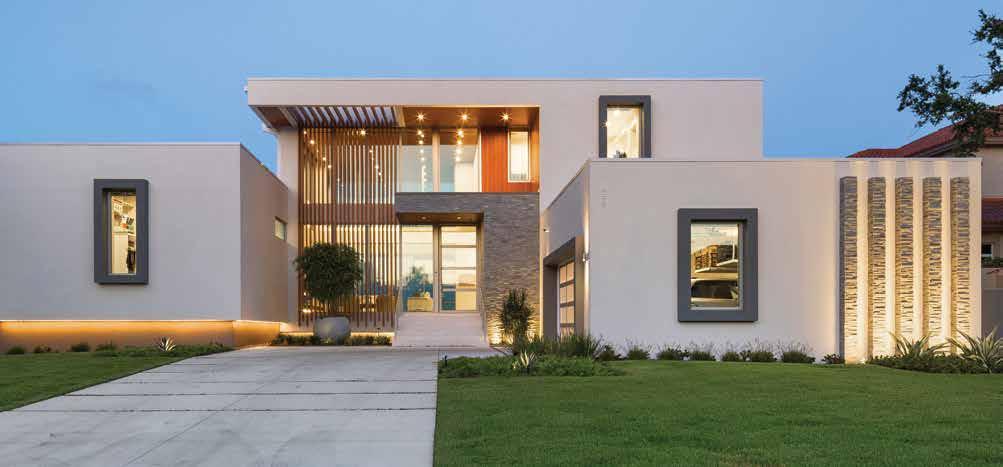
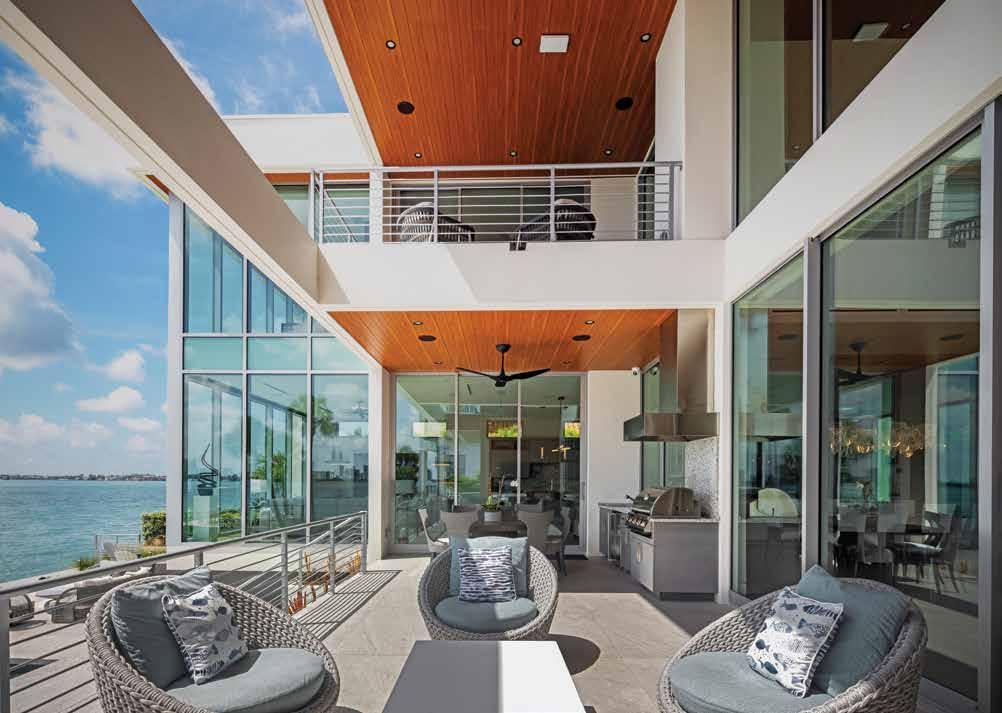
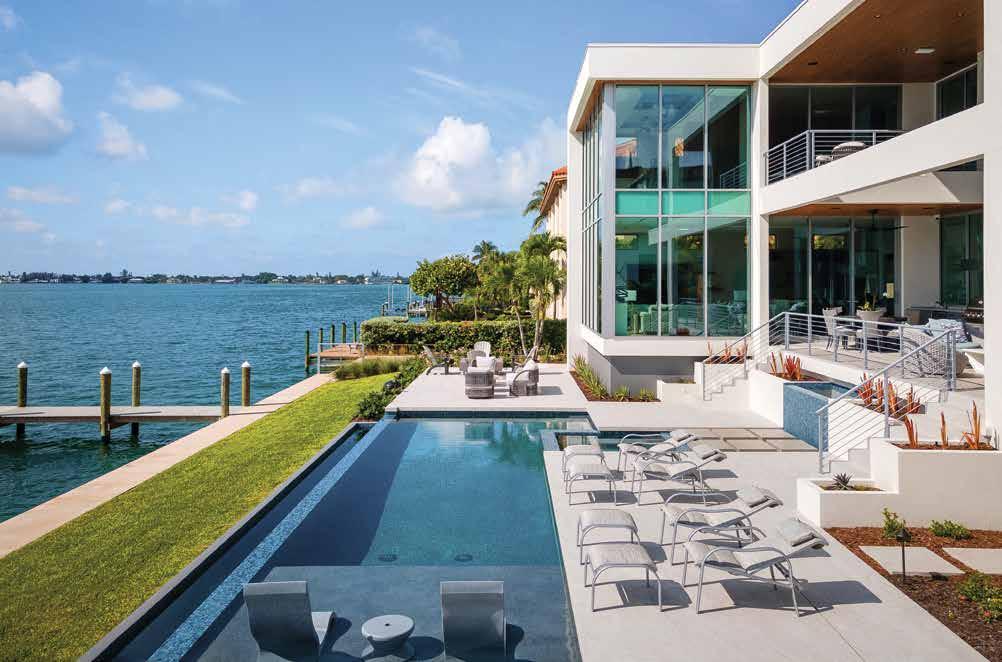
Front Elevation: This home boasts an asymmetrical design, featuring a rectangular massing on one side and a cube on the other. To mirror the centered window on the cube, five vertical accents in a gray stacked stone on the rectangle massing replicate the cube’s appearance. Sherwin-Williams Westchester Gray draws attention across the architecture, while Longboard Architectural Products’ light cherry wood-look aluminum cladding forms the vertical louvers, interior ceiling, and exterior accents.
Rear Elevation: “Off the living room is a covered outdoor kitchen and seating area. As you’re standing at the railing, you can see the Bay, the city, and south to Siesta Key, and at your feet is a waterfall that cascades down to the pool,” delights Sultana. The pool features Tulum Iridis tile from ONIX. Concrete stepping stones act as a bridge across the water and a path in the foliage.
Written by Rachel Seekamp Photography by Ryan Gamma PhotographyInterior Designer:
April Balliette Interior Design
Sarasota, FL 941.312.1289
www.aprilballietteinteriordesign.com
Architect:
DSDG Architects
1348 Fruitville Road, Suite 204 Sarasota, FL 34236
941.955.5645
www.dsdgarchitects.com
Resources:
Design Works
29 North Pineapple Avenue Sarasota, FL 34236 941.355.2703
www.floridadesignworks.com
Gorman’s Gallery Kitchen & Bath Studio
6101 Sawyer Loop Road Sarasota, FL 34238 941.927.8511
www.gormansgallery.com
Robb & Stucky
7557 South Tamiami Trail Sarasota, FL 34231
941.702.8400
www.robbstucky.com
Rugs As Art
6650 South Tamiami Trail Sarasota, FL 34231
941.921.1900
www.rugsasart.com
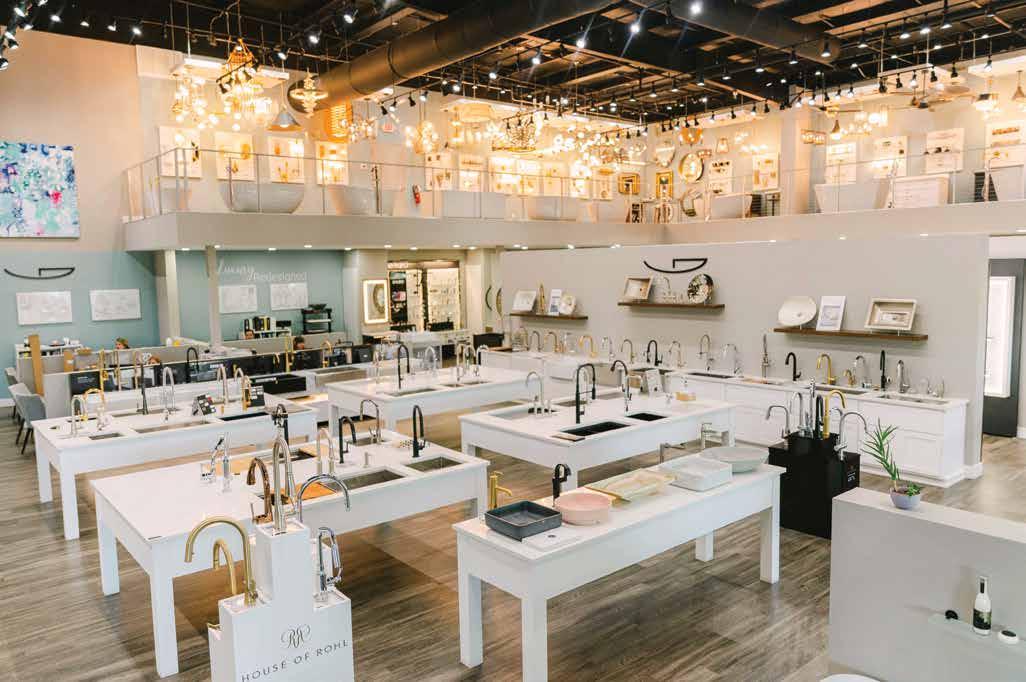

Sarasota’s premiere destination for kitchen, bathroom & lighting fixtures.
�ur ���� s�uare foot showroom is home to a
crafted kitchen, bathroom & lighting products. Immerse yourself in elegance. Experience our functional displays & leverage the knowledge
our expert team to make your dream space a reality.
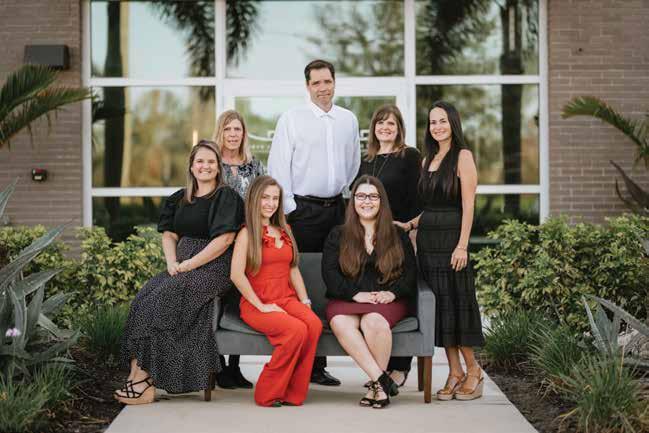
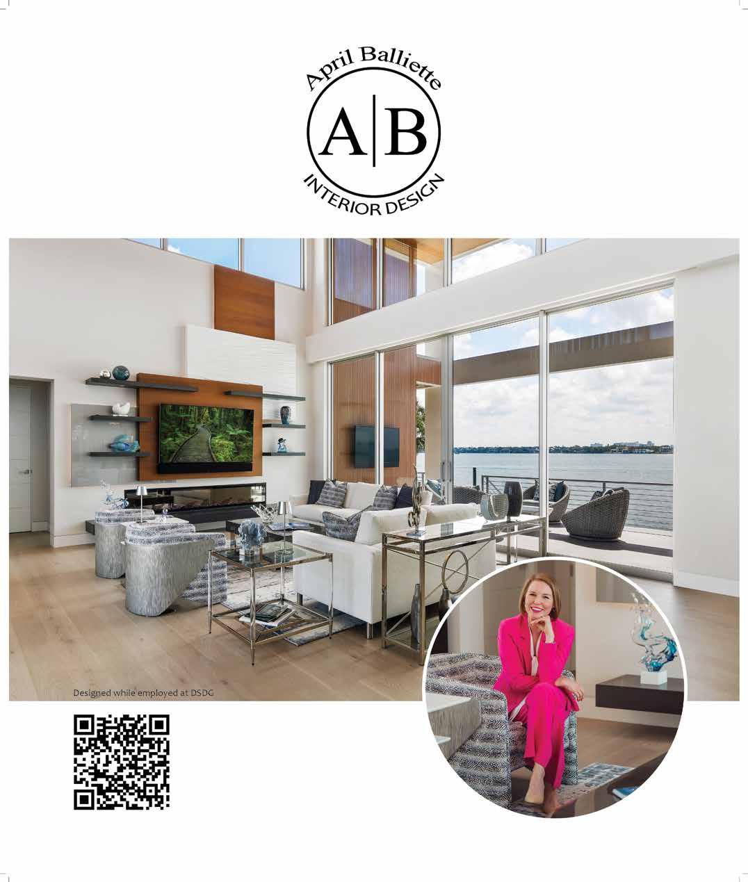
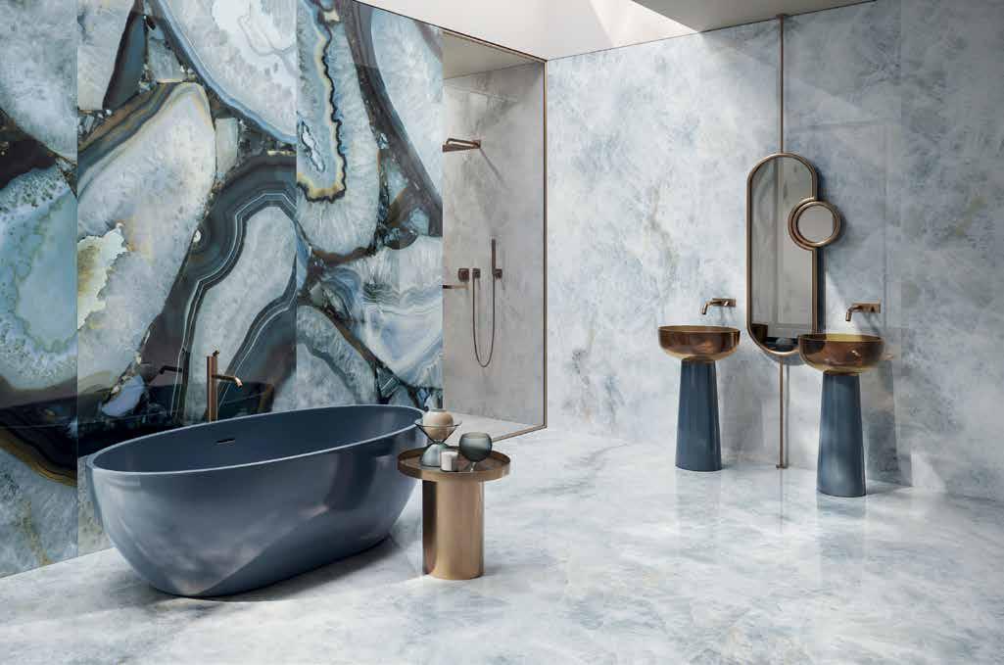

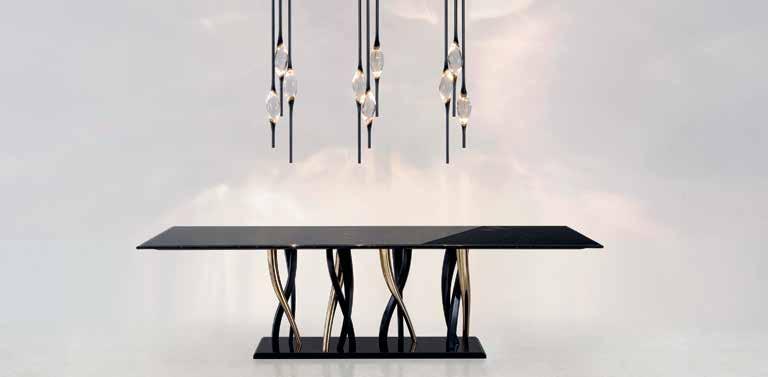
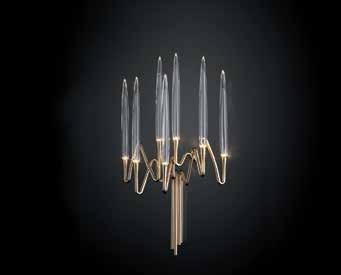
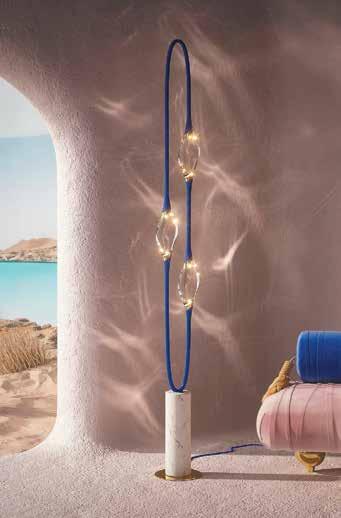




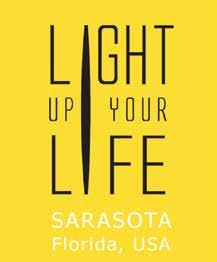


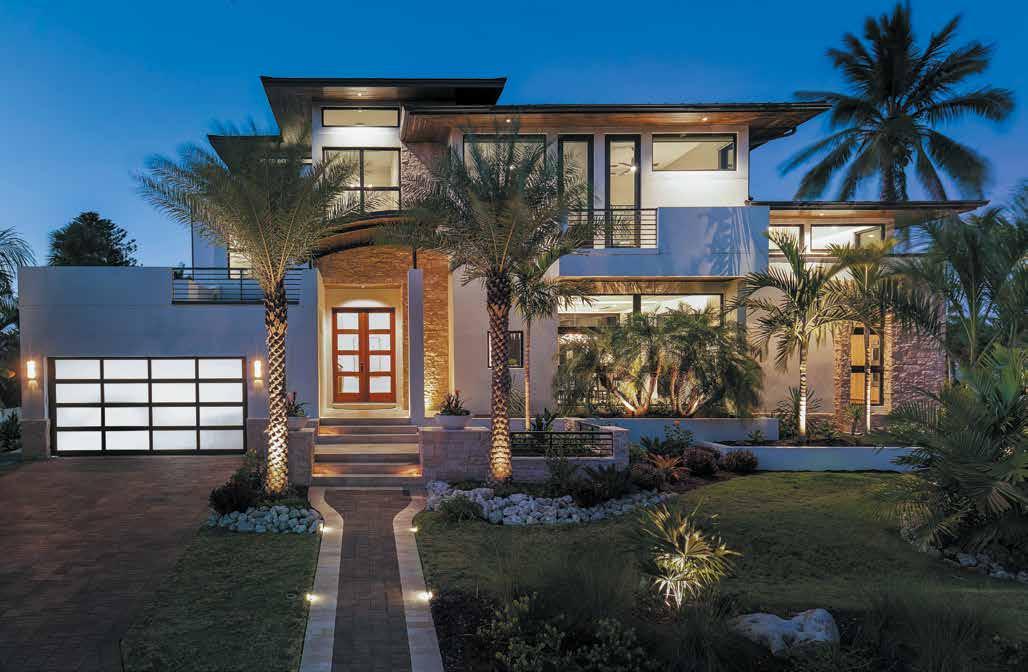
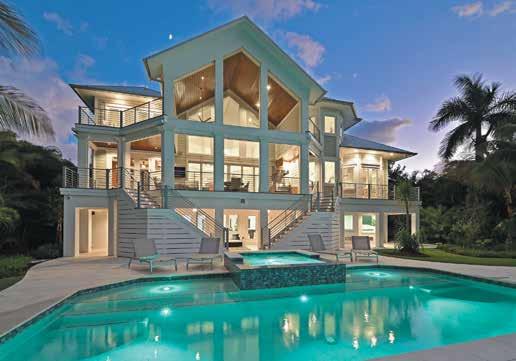

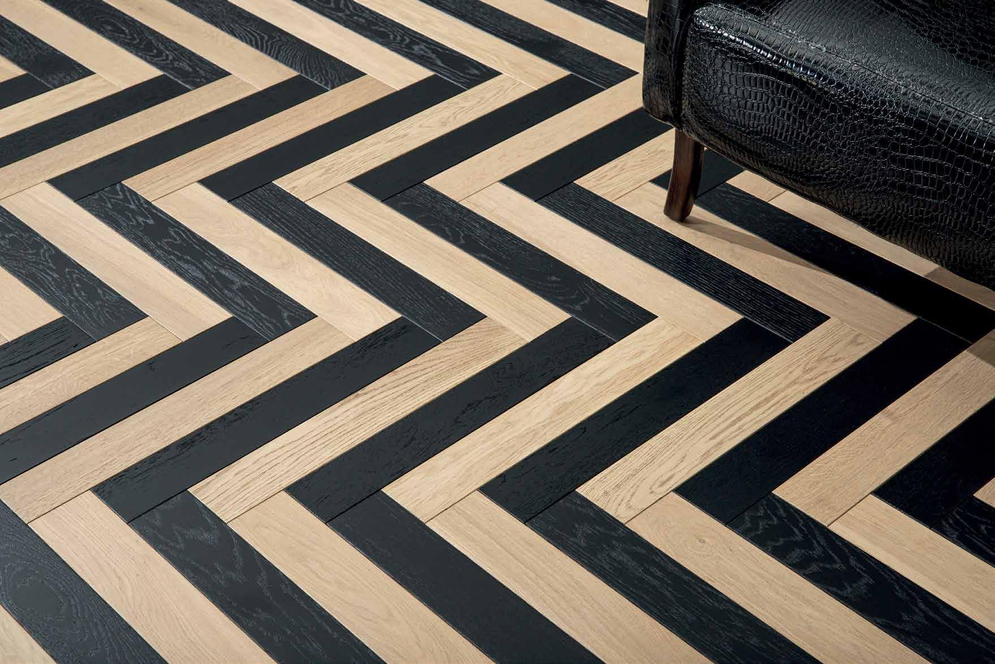
100
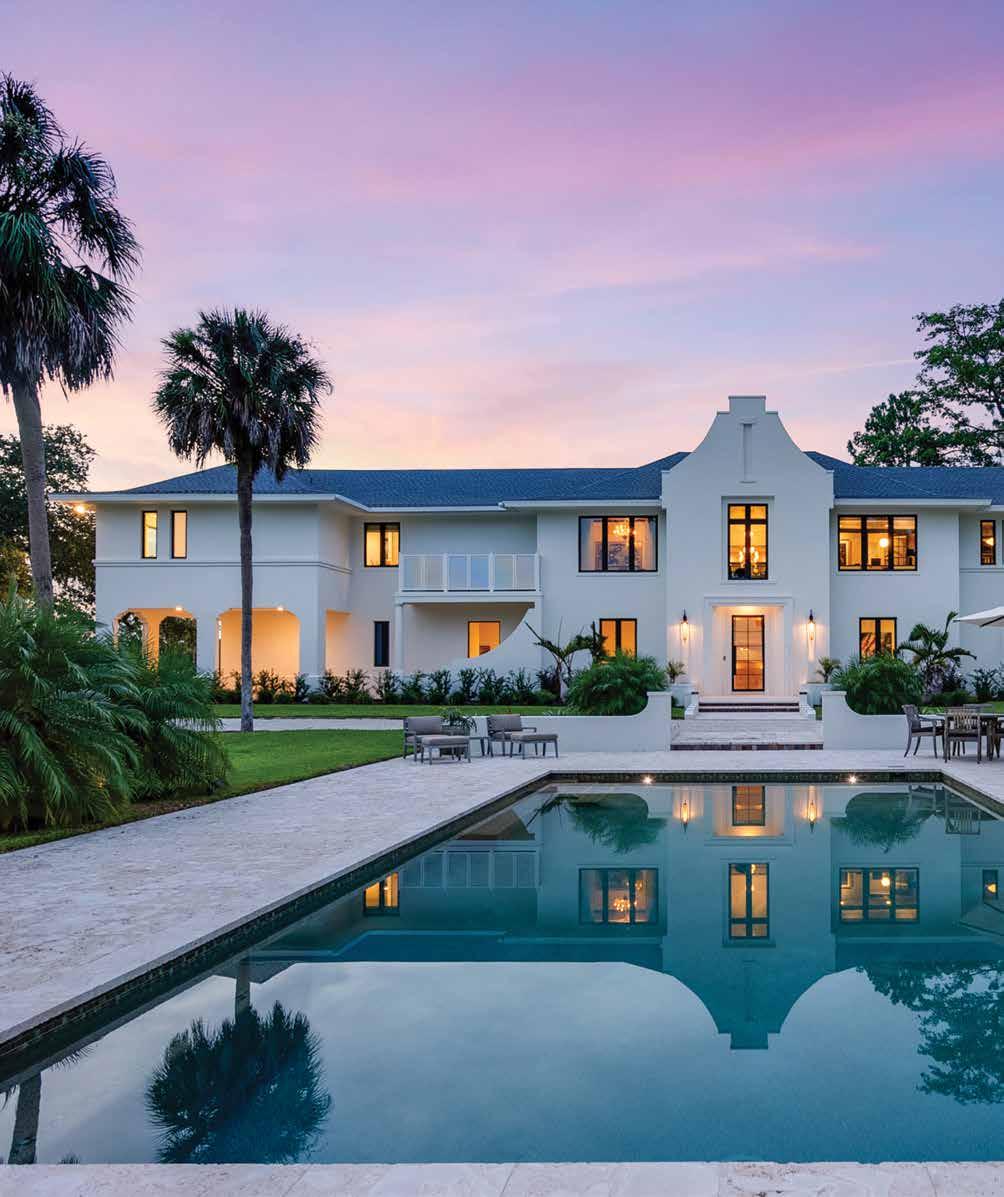
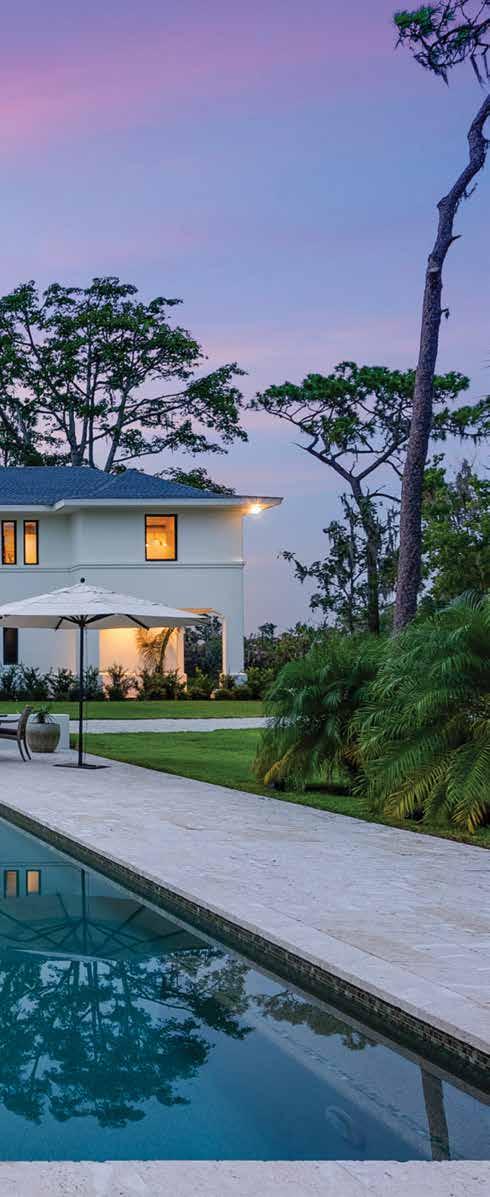
WWhen faced with the challenge of creating a home that caters to the high-profile lifestyle of a couple with busy and conflicting schedules, Architect Randall Paul Sample devised a floor plan that incorporates separate spaces for each person while still maintaining a sense of unity through shared living areas. Drawing inspiration from West Indiesinspired styles such as Cape Dutch, Sample successfully tailored the design to meet the specific needs and preferences of the homeowners. The result is a distinct spatial arrangement that allows the couple to navigate the house both as a team and independently. “I tailor each custom home I design to the lifestyle and preferences of each client,” Sample says. “My clients, in this case, were very clear in wanting this distinct spatial arrangement.”
The homeowners — and especially the wife — were hands-on during the design and the build of the home. Although they’d already built a guest cottage and a storage building on the property, they chose Tom and Jennie Shumway, the husband-and-wife team behind Sarasota’s Talon Home Builders, to build the main home, the pool area, and a koi habitat. The architectural plans included simple items for elements such as trim and ceiling details, so the Shumways worked closely with the wife to flesh out the details as the project progressed. Rounding out the team is Interior Designer Jan Bullard, who began working with the clients on the guest house design. “On this project, I chose flooring; tiles; colors — exterior, interior, and roof; some plumbing fixtures; wall coverings; and countertops — all while working very closely with the client and builder and their input and expertise to finalize all selections,” Bullard explains, adding that many of the furnishings came from the homeowners’ former home. u
Front Elevation: Prior to starting construction on the main home, the homeowners had discovered piles of old bricks on the property and wanted to find a way to use them. The Talon Home Builders team incorporated them into the front entrance, using them as the risers for the coral stone stairs and as embellishments along the side curbs leading up and along the driveway. Because the home sits on a flood plain, mechanicals are perched on a raised platform and expertly hidden behind louvered panels.
Kitchen: The kitchen is replete with specialty cabinets with drawers, an appliance garage with a tilt-up door, and a nook between the refrigerator and freezer columns to place grocery bags for unloading. Clean-lined, white custom cabinetry with white perimeter countertops keep the look simple and fresh while hiding the chef’s appliances. The waterfall marble island top creates a striking design, while the polished nickel fixtures and large pendant lights from Circa Lighting add a touch of elegance. Talon Home Builders designed a slim custom range hood to alleviate the wife’s concerns about having an excessively large hood protruding into the space.
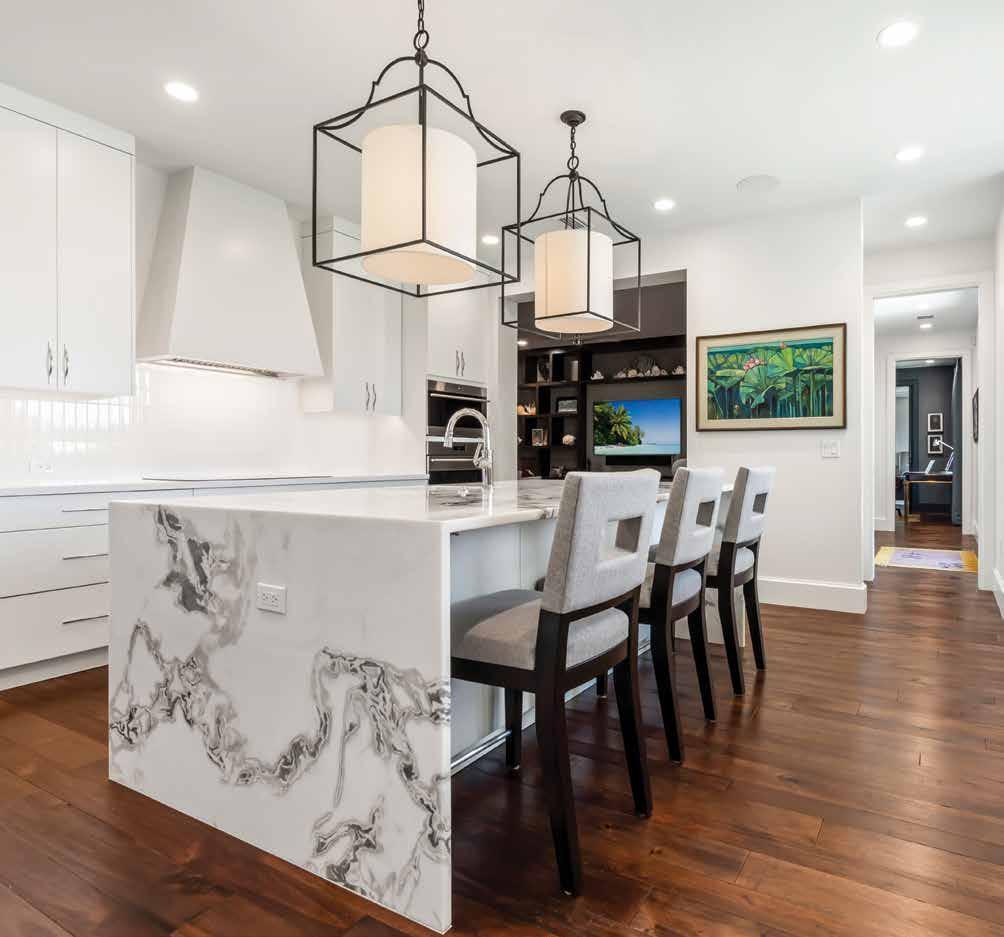
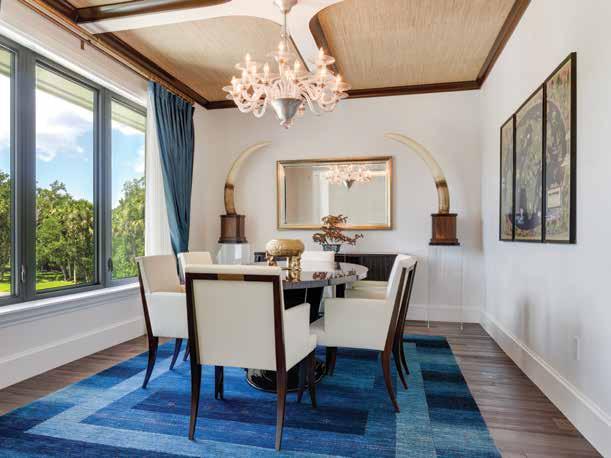
Dining Room: The homeowners and the Shumways embarked on an exhausting search for the perfect flooring for the main areas of the home. “We landed on this beautiful wood flooring that has a gorgeous, organic texture to it,” Jennie Shumway says. The baseboards and the casing in the dining room — as in many of the spaces — have custom profiles. “The baseboard has this really delicate, scalloped top edge to it, and the casing continues that little delicate scallop on the inside edge,” she adds. “On the outside edge of the casing, there’s a small nickel bead, and it’s a simple yet impactful detail that provides such an appealing custom touch.”

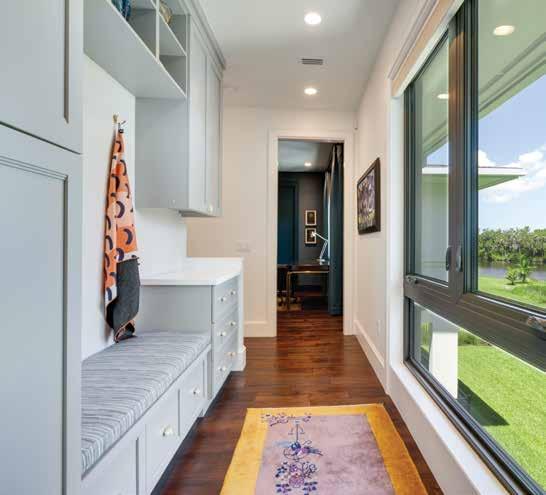
Mudroom | Hallway: A mudroom with custom-painted cabinetry in a soft gray-blue hue with storage bins, hooks, and a comfortable seating area is located in a space that might have been overlooked or just used as a small hallway connecting the kitchen to the wife’s side of the house — to the left is the staircase leading down to her garage. Brushed gold shell cabinet pulls add a nautical touch to the space.
Formal Living Room: “As you move through the house, a keen eye can spot the consistent dimensions between the window casings, the cabinetry, and the side walls where alignment was constantly being considered,” Jennie Shumway states. “Everything aligns perfectly. And those are the details that Tom’s expertise in building brings to a job like this.” The inset bar features octopus cabinet pulls the wife selected, another nod to the home’s understated nautical details.
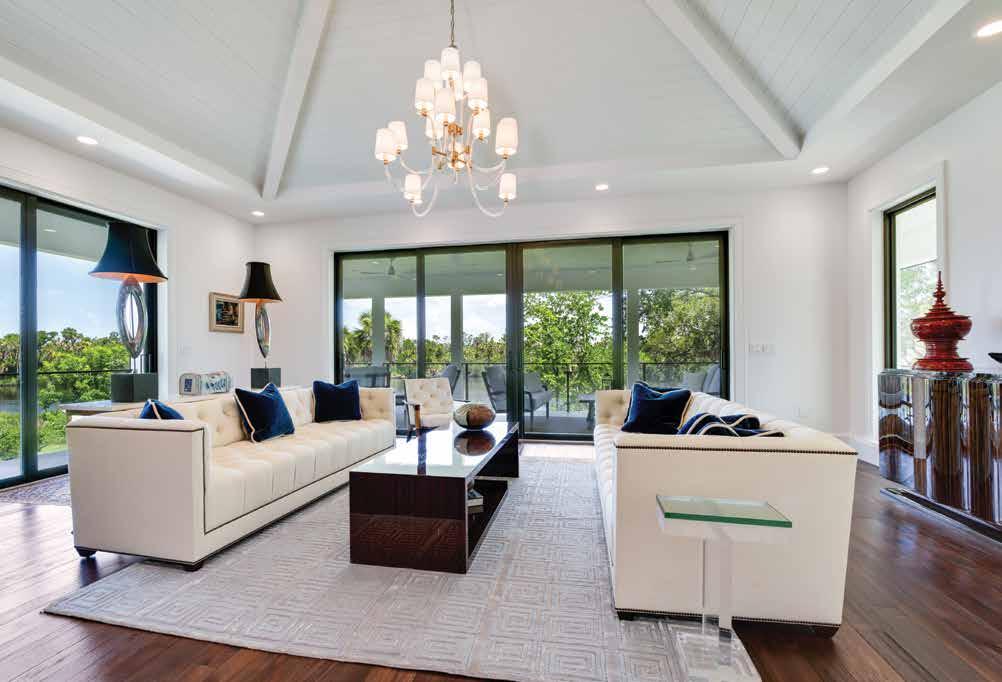
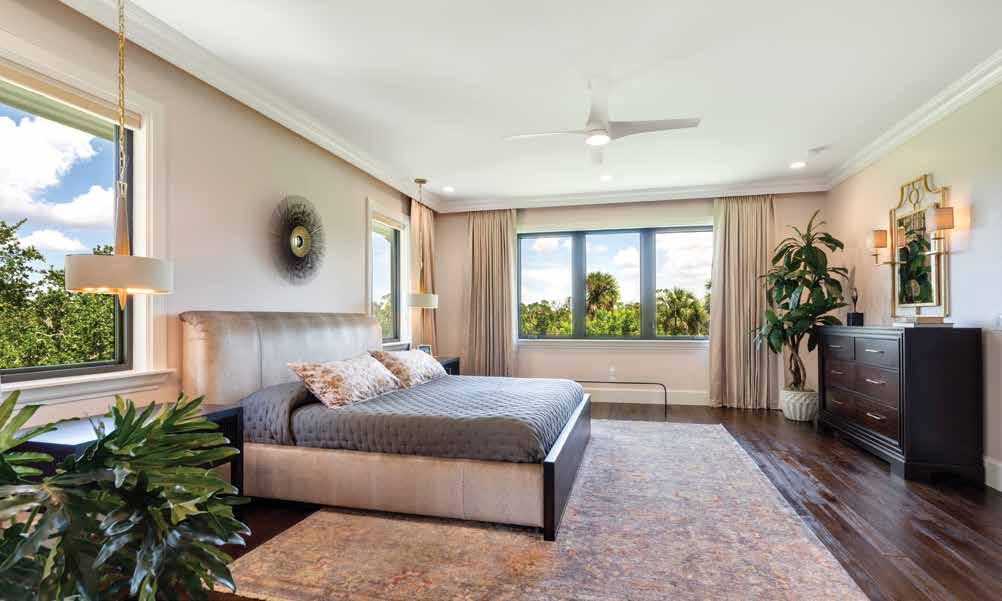
Her Bedroom: The wife’s bedroom is soft, layered luxury from the large rug from her previous home to the overstuffed, upholstered headboard — reupholstered in Kravet L’Escale — to the floorto-ceiling draperies with hardware hidden behind the beautiful crown moulding treatment. Accents in this room, including the pendant lights, wall sconces, and décor, introduce soft gold hues.
Her Bathroom: Her bathroom provides a bright, crisp retreat with views of the meandering river from a fixed window in the cantilevered bathtub niche. Ample vanity space with a makeup station and custom white cabinetry has counter-to-ceiling mirror panels, reflecting the adjacent walk-in closet. At the client’s request, the Talon team added heated floors in the bathroom and the shower that were not originally in the plan.
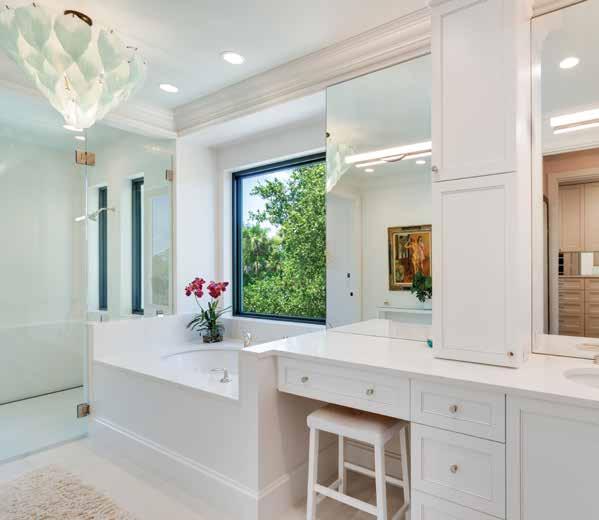

His Bedroom: The husband’s bedroom features wall-to-wall luxury carpet plus custom three-piece millwork around the ceiling perimeter. Custom window treatments and hidden motorized shades — part of the smart home system — are featured here and throughout the home. The couple had a ship’s porthole they wanted incorporated into the design, so the Talon team installed it into a door in the husband’s wing of the home.
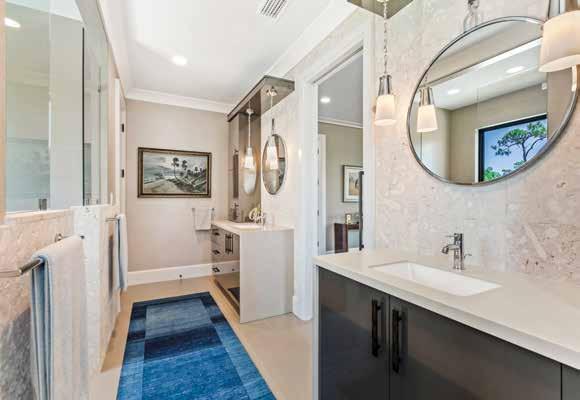
His Bathroom: The vanity wall in the husband’s bedroom is the coral stone seen through the property — a stunning addition of texture to an otherwise smooth, shiny space. A pair of vanities with waterfall countertops are topped with floating shelves and dangling pendant lights. Sleek fixtures from Gorman’s Gallery Kitchen & Bath Studio match the polished nickel tones throughout the room. The glass-enclosed shower features a large window that allows for natural light and beautiful views to be captured.
Library: The library boasts an exquisitely designed space, similar to the television lounge. The room was thoughtfully planned with wrap-around bookshelves that span from the floor to the ceiling. The deep blue paint color evokes an old-world charm, while a custom niche perfectly accommodates the homeowner’s desk. During their travels, the couple collected maps from around the world and had them installed on the ceiling as a custom wallpaper treatment.
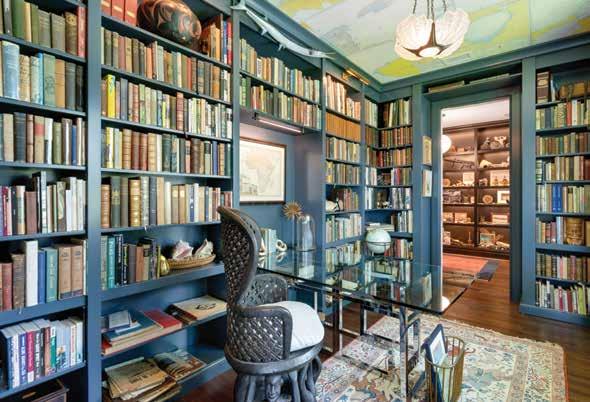
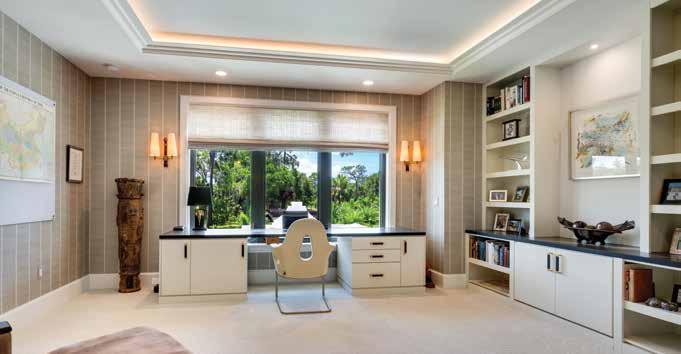
His Office: The husband’s office is a large, bright space with a neutral color palette, including the custom desk and built-in wall unit, both with leathered natural stone countertops. The bevel-design tray ceiling detail includes backlighting. The wallpaper and patterned carpet bring warmth and texture to the space. Completely hidden on one wall is a door to a secret room.
Nestled along the banks of the tranquil Manatee River on a 30-acre estate, the new 4,489-square-foot, two-bedroom, two-and-a-half bath home capitalizes on the picturesque views of the river plus ample wildlife-spotting as the property attracts deer, bobcats, owls, otters, turtles, eagles, and a variety of waterbirds. The wife’s wing includes her private bedroom and bathroom suite, an oversized closet, laundry room, mudroom, and her private office. The husband’s wing consists of another private bedroom and bathroom suite with an oversized closet, plus a library and his office. Each wing includes an attached garage with a private entrance. The public spaces of the home include the kitchen, formal dining room, formal living room, a television lounge, powder bath, an elevator, and large outdoor living spaces, upstairs and down.
From the front entrance with its grand central gable — a hallmark of Cape Dutch style — and its quintessential Florida-style coral stone entry tiles to its ample outdoor living spaces, the luxury estate boasts an understated elegance rich with the homeowners’ art and collectibles from world travels and subtle nautical details that speak to their personalities. The unique dual design with private his-and-her quarters creates the perfect function for their varied schedules. “The fact is that when a house is completed, most builders like us move on to the next project and don’t get to see the space merchandised,” Jennie Shumway says. “After the home is complete, the homeowner’s designer brings the décor — rugs, furnishings, window treatments, and artwork. And that’s what happened here. We completed the home, leaving a blank canvas, and we’re just so thrilled with how it all came together.” n
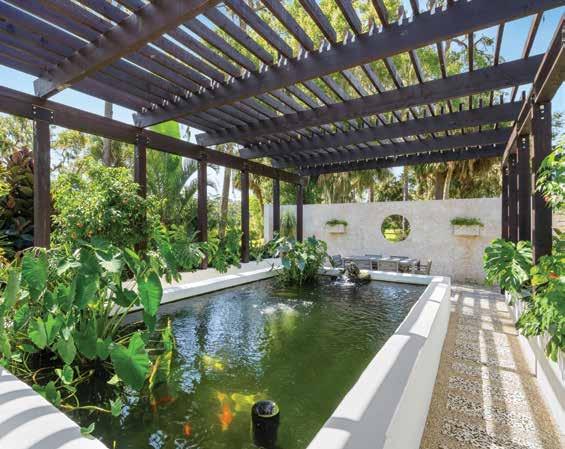
Koi Habitat: Building the habitat for the koi fish the homeowners have raised for years put the Talon team to the test. They had to quickly learn about the equipment required to keep the water churned up and the fresh water moving around for the fish to survive. They also had to determine what plant materials were needed to go into the pond, and the homeowner wanted a platform at one end to display a small statue. “You can sit out there, have a cocktail, and visit with friends,” Jennie Shumway says. “It’s such a unique and interesting feature to have at a residential property. This is something you might see at a luxury hotel. It’s really one of a kind and special.”
Lower Lanai: The ground-floor outdoor living area is a massive space that extends not only under the upper lanai but also under the formal living room. The dining area and additional seating make it the perfect space for entertaining, with beautiful views of the river and surrounding mature trees. The natural limestone shell stone flooring and white painted columns and ceiling allow the views to be the focal point.
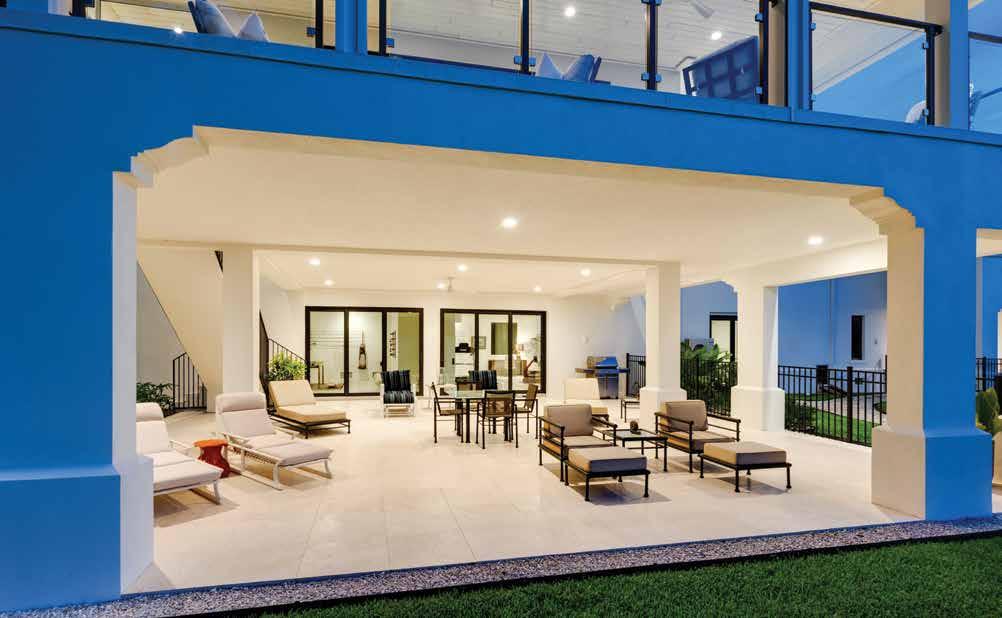
 Written by Heather Shoning Photography by Coastal Home Photography
Written by Heather Shoning Photography by Coastal Home Photography
Luxury Home Builder:
Talon Home Builders
2300 Bee Ridge Road, Suite 302
Sarasota, FL 34239
941.320.8485
www.talonhomebuilders.com
Resources:
Gorman’s Gallery Kitchen & Bath Studio
6101 Sawyer Loop Road
Sarasota, FL 34238
941.927.8511
www.gormansgallery.com
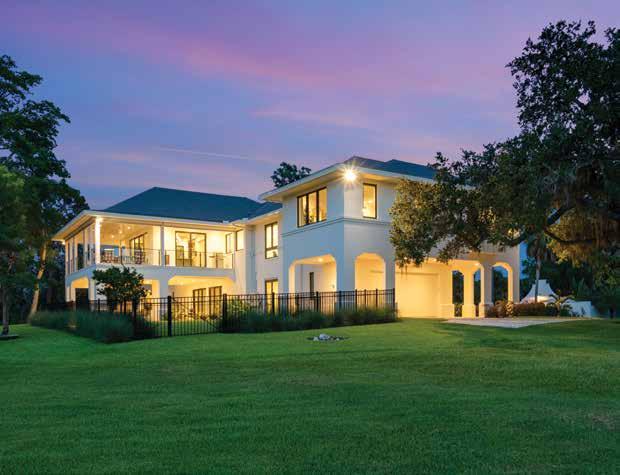



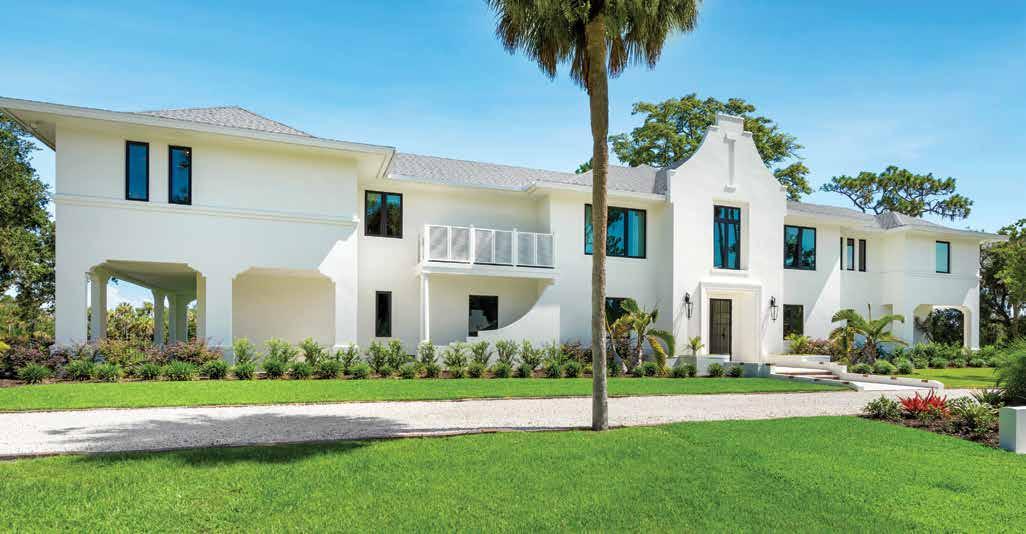


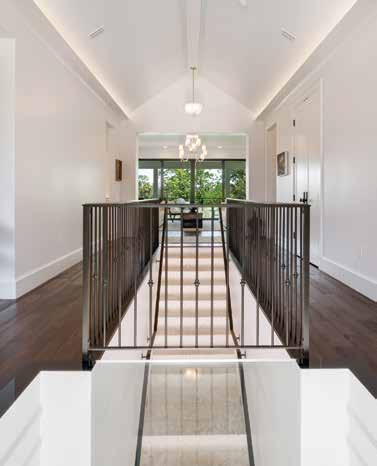
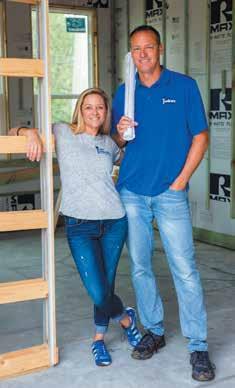
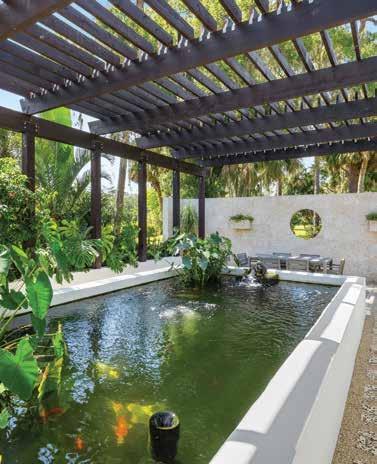
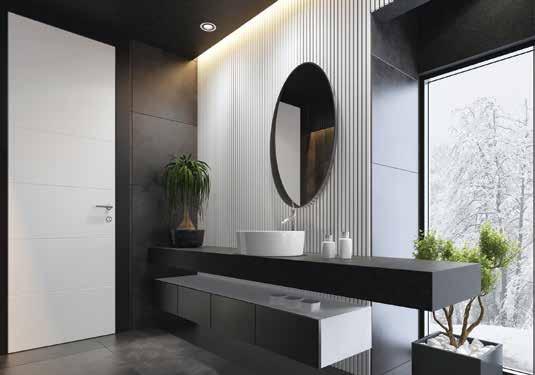
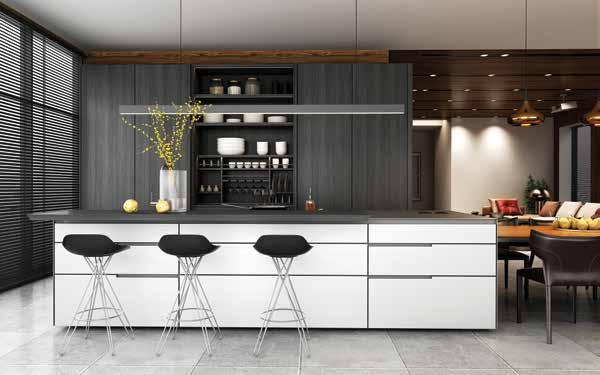
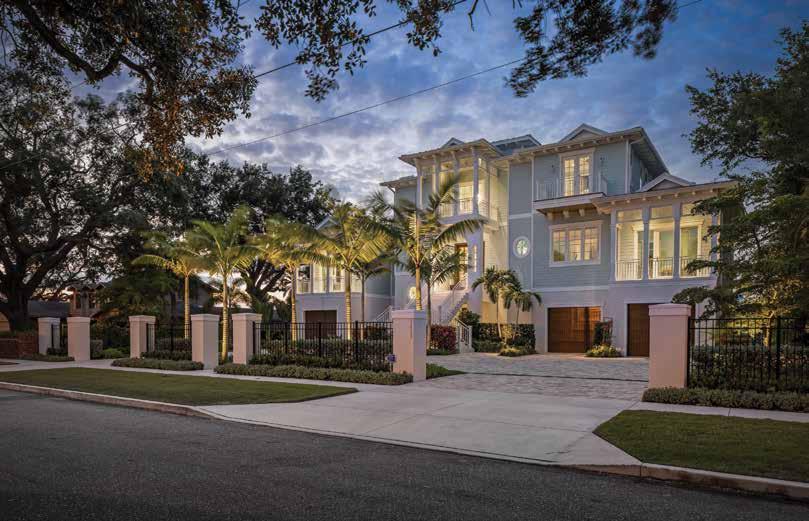

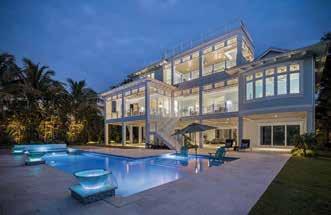
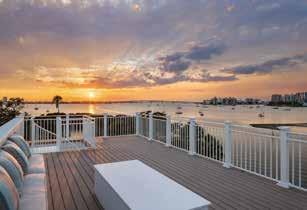
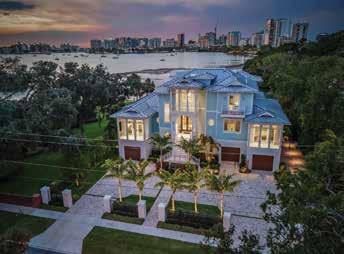
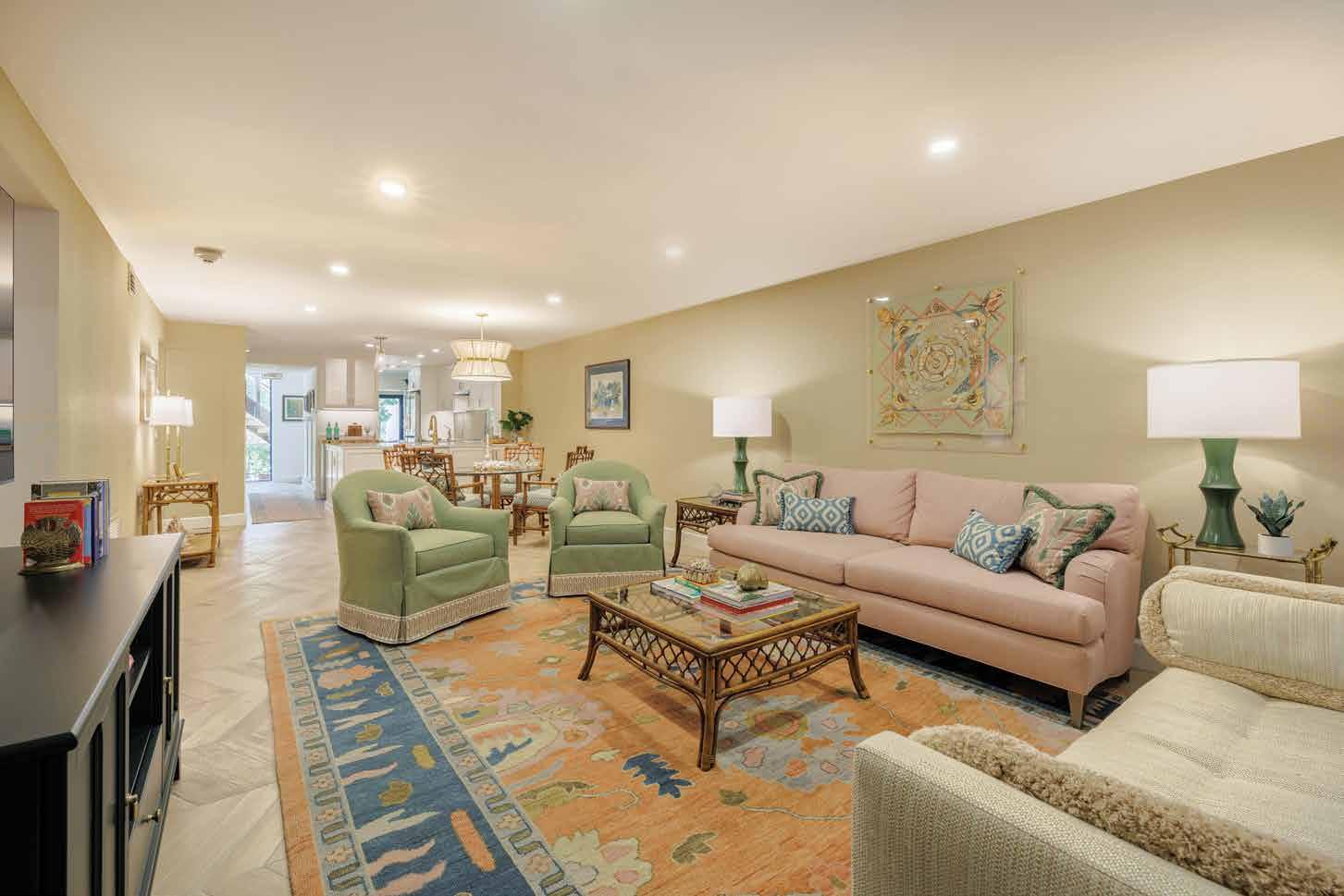 By Holly Eisemann & Jill Geisdorf
By Holly Eisemann & Jill Geisdorf
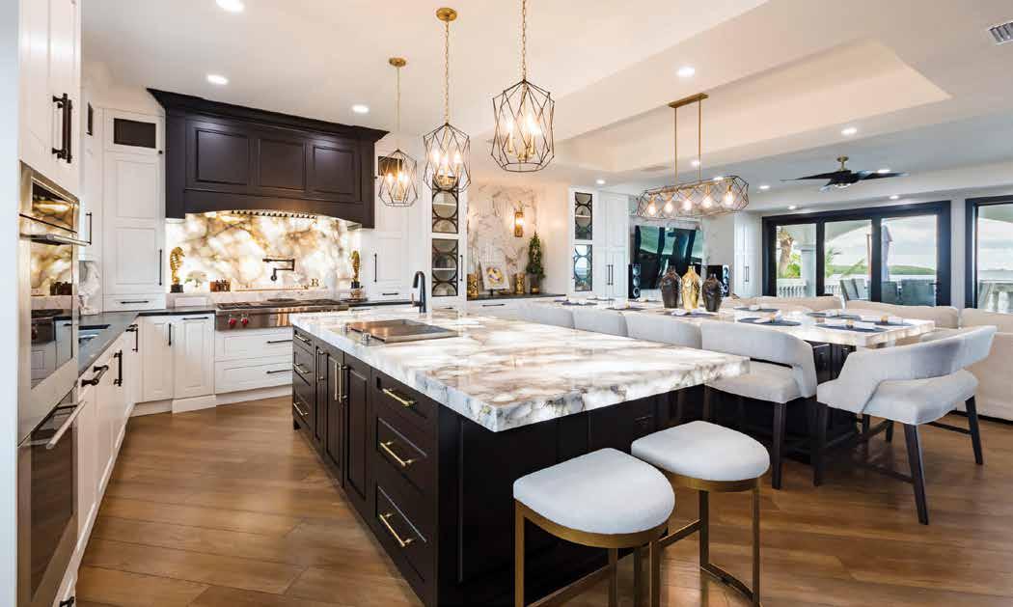
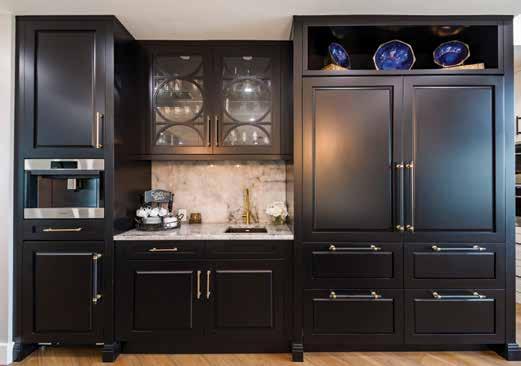
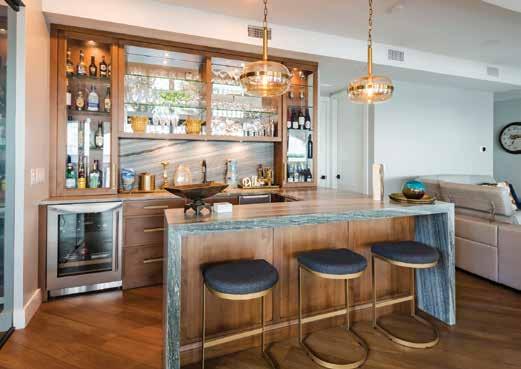

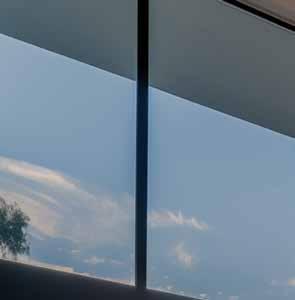
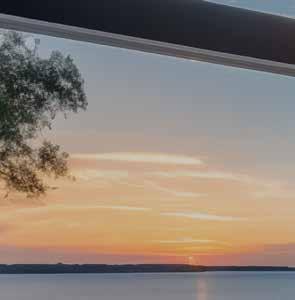
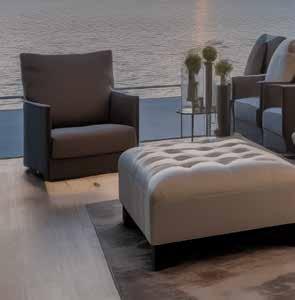
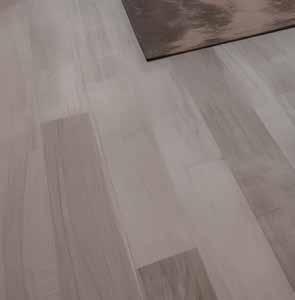

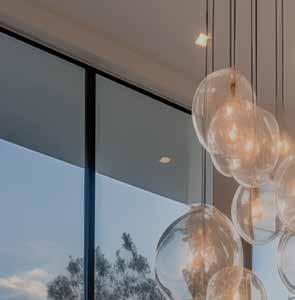
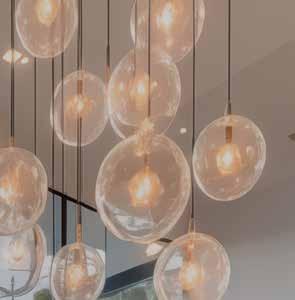
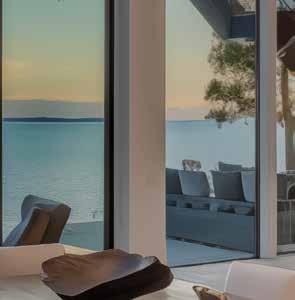
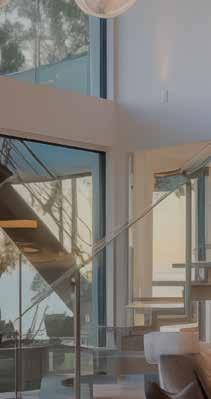
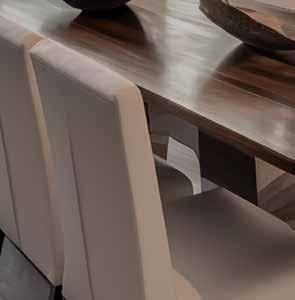
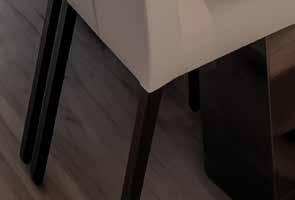
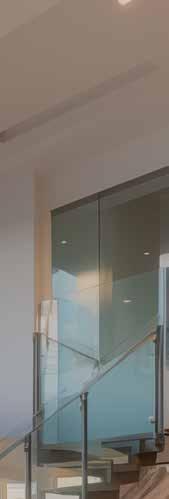
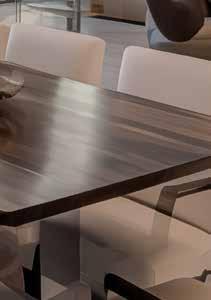
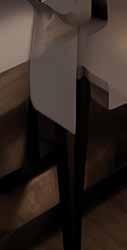

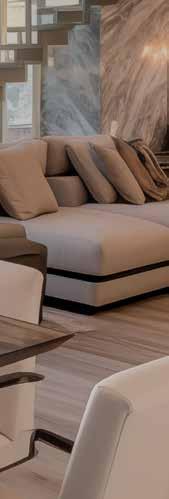
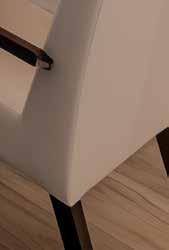


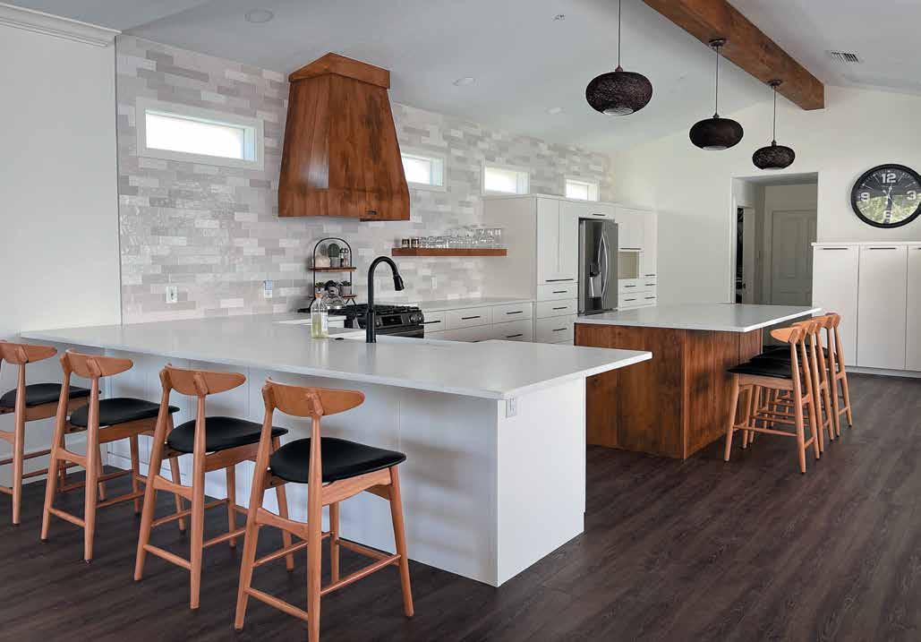
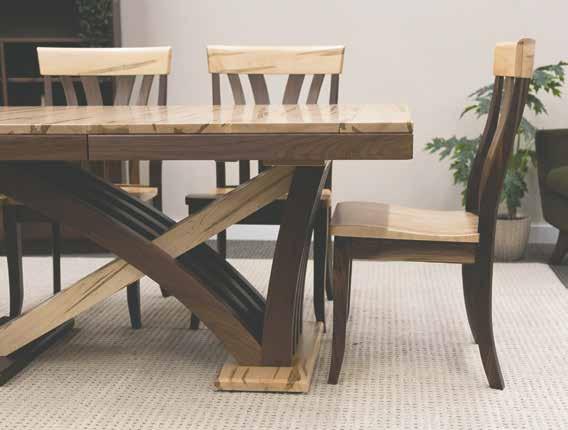


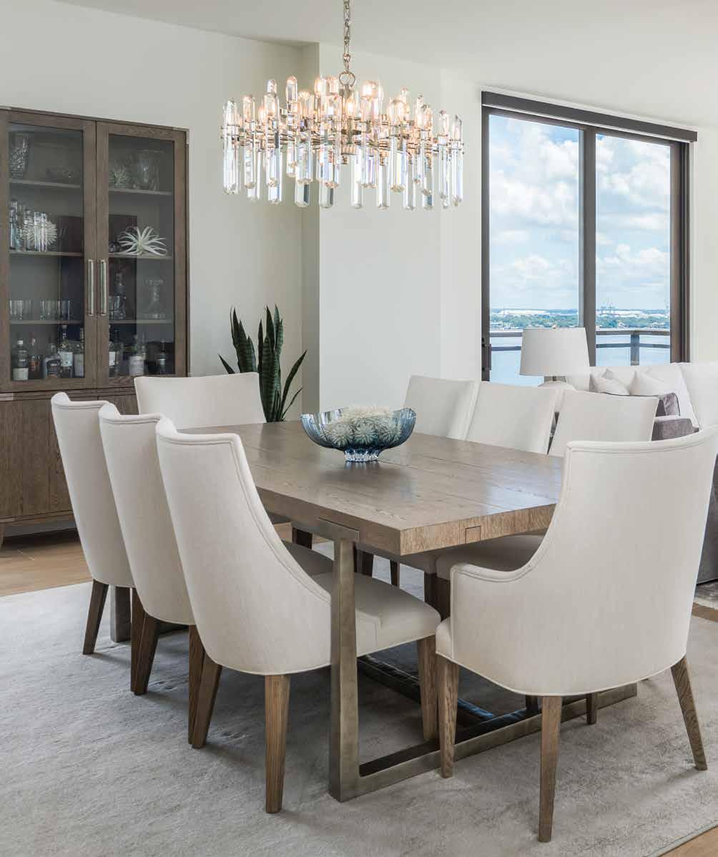

CUSTOM-DESIGNED CONDO DELIGHTS RESIDENTS WITH ITS INTEGRATED CALM AND INVITING DESIGN
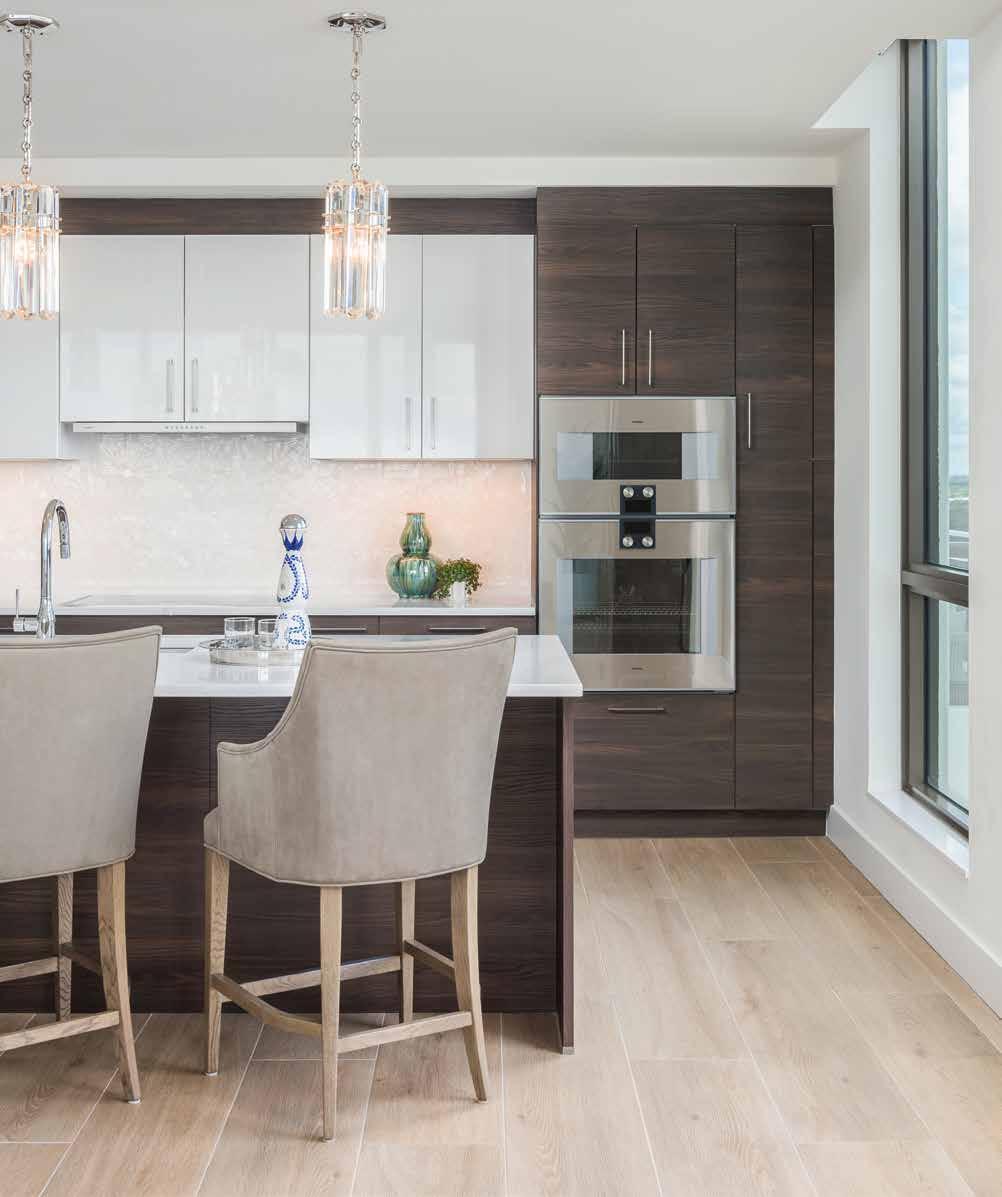
O“Our forté is luxury interior design,” delights Principal Interior Designer Debra Ackerbloom of Debra Ackerbloom Interiors, who has over twenty years of experience creating luxury interiors to support her declaration. However, one doesn’t have to be convinced by her words — her interior spaces speak for themselves, and these Bay-front condo clients, Lance and Karen Zingale, couldn’t be more thrilled with the results. u
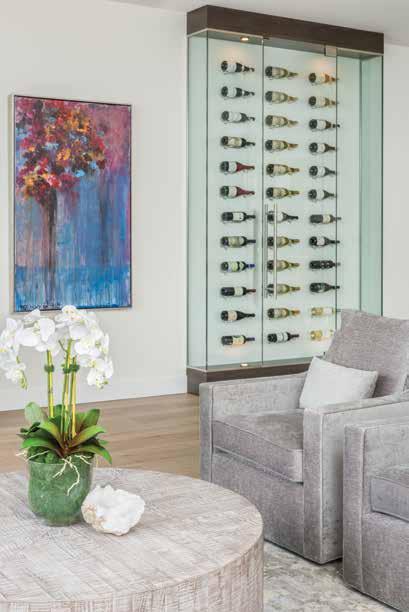
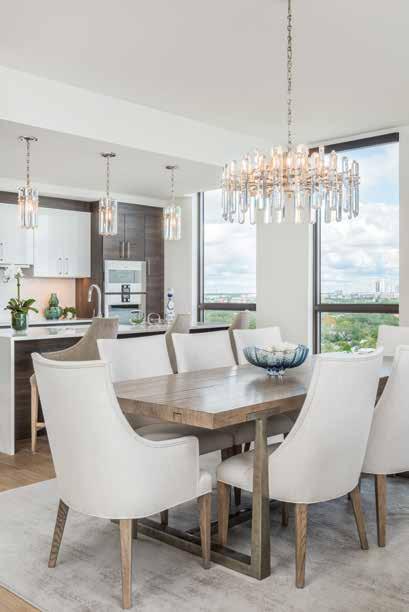
Living Room (Previous Spread): The white oak flooring presents a warm and neutral stage for the custom furnishings from Century, featuring sofas in a white bouclé and swivel chairs in gray performance velvet. Neutral upholstery doesn’t compete with the view but instead invites one in to experience the soft blues, grays, and sweet orange hues on the custom hand-knotted wool and silk rug. A round, distressed wood coffee table from Gabby adds texture and completes the peaceful setting.
Kitchen: “We specialize in comprehensive projects such as new constructions or whole home renovations,” Ackerbloom says. “We work with the client and their architect during the planning phase to suggest room layouts and dynamic design elements. Once the plans are finalized, we help the client choose finishes, fixtures, and furnishings that reflect their unique vision for their home.” Ackerbloom enhances the dark walnut and high-gloss white cabinetry with a mother-of-pearl finish backsplash.
Dining Room & Wine Display: Each bottle of wine rests on two Vino Pins from VintageView behind this seamlessly integrated enclosure. Dimmable downlights highlight this focal point, while the collection of thick-cut crystal pendants and chandeliers from Robert Abbey lead the eye across the whole space. A hand-loomed nylon rug is chosen for durability. Besides function, it defines this space with a delightful contrast between the table and chairs. Ackerbloom and Senior Designer Jacinea Vela from Debra Ackerbloom Interiors embellish the area with sentimental accessories.
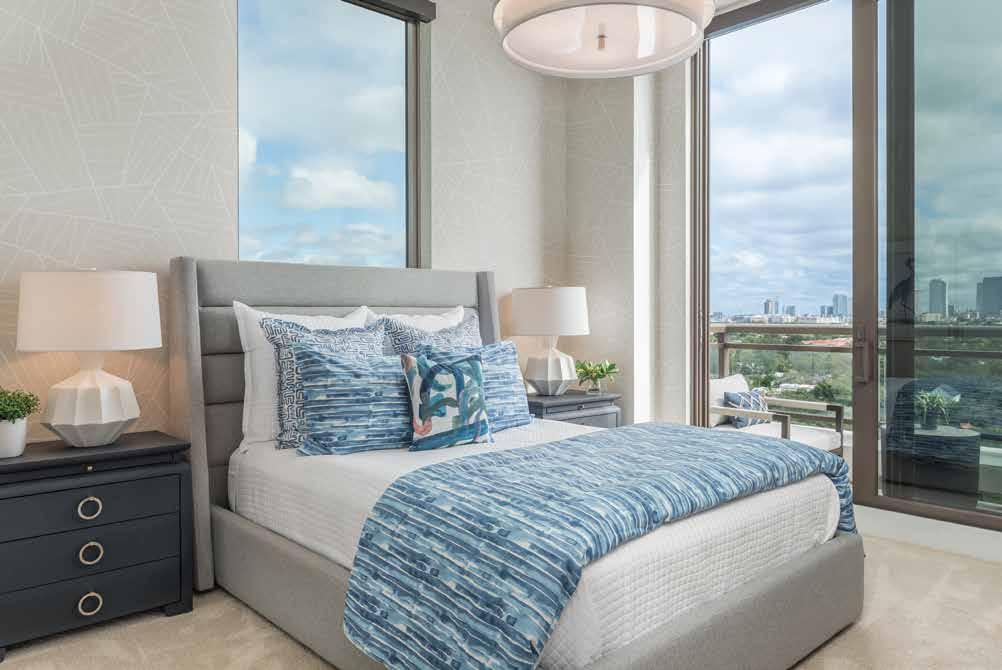
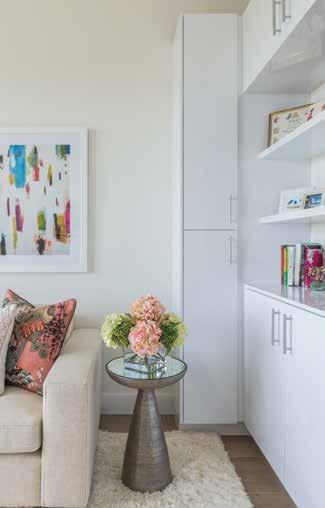
Guest Bedroom: “In this guest bedroom, we introduce a punchy mix of colors to delight and inspire,” Ackerbloom says, highlighting the green touch in the bedding from Wildcat Territory. Many elements in the room — from the navy lacquer side table from Bungalow 5 to the artwork featuring a pair of great blue herons — echo the striking pop of blue seen in the bedding. A subtle but lively pattern shows up around the room on the textured wallcovering from Thibaut.
Crafting Den: The crafting den easily converts to a guest space with the sleeper sofa from Four Hands. On top of the sofa are playful toss pillows from Ryan Studio, while underneath is a fun and fluffy shag rug from Surya. Bold hues on the artwork from Wendover inspire creativity. Vela custom designs functional storage to hold everything from craft supplies to gift wrap, and in white lacquer, it echoes the look of the kitchen cabinetry.
Study: This design offers tailored storage and display for memorabilia while maintaining a modern appearance. The custom millwork in an oak stain complements the thick oak slab table in a lighter finish atop a solid black steel X base. With many linear elements filling this study, the pair of abstract wall art from Leftbank Art infuses color and movement.
This condo’s open plan extends from the kitchen to the dining area to the great room, culminating in expansive views of Tampa Bay. “The overall design is based on a cohesive arrangement of natural tones and textures to create a calm, inviting environment,” shares Ackerbloom, who weaves the clients’ preferred accent color of blue across the condo. u
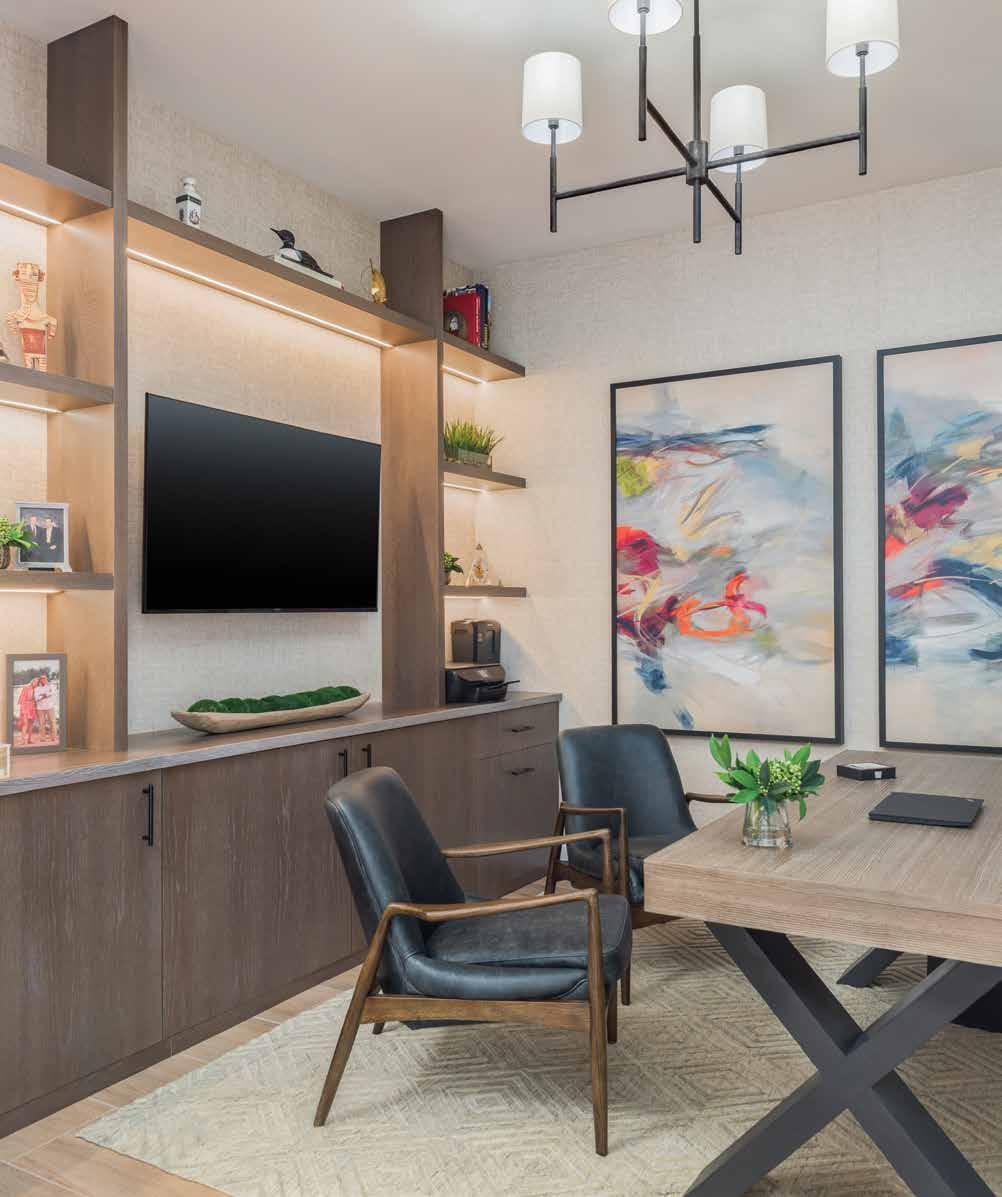
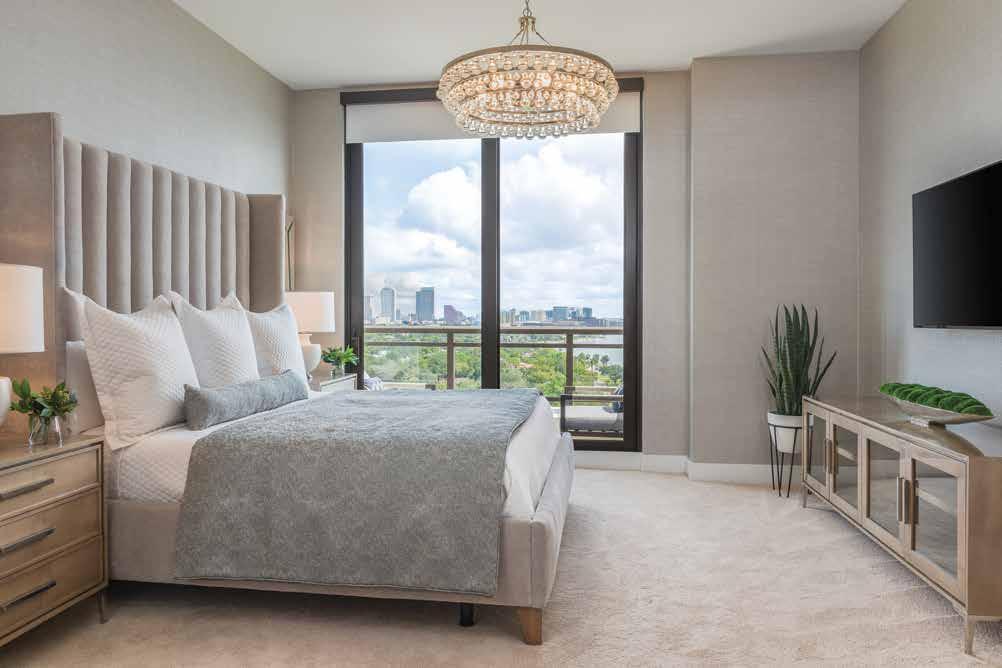
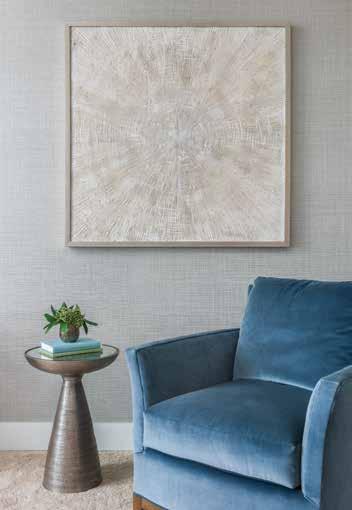
Primary Bedroom: A prominent custom bed with a channeled headboard in gray velvet upholstery shows off embroidered raw silk and white matelassé bedding. It welcomes the neutral colorway that sweeps into the primary bedroom. The automated shades complement the walls lined in this neutral and textured wallcovering. Ackerbloom and Vela focus on elegance and storage to create streamlined ‘his and her’ closet designs for this new condo.
Primary Bedroom Detail: “We were making these selections during the pandemic, so it was important to choose companies that we were certain could fulfill the clients’ wishlist for customizations,” shares Ackerbloom. This cozy corner is complete with a delightful sky-blue velvet chair from Century, joined by this sculptural, cross-grain woodcut art for texture, and a functional side table with a distressed metal base and quartz crystal top, coming together as an embodiment of the overall design.
Primary Bathroom: The cabinetry, in a distressed oak with knots and horizontal graining, adds warmth and dynamic texture among the bright and neutral hard surfaces. This primary bathroom has a walk-around-peninsula tub inset into a sleek tub deck clad in splendid white quartz that coordinates with the countertop. Neutral wallcoverings from Kravet are another layer of complexity, while the iridescent seashell sculptural art adds a shimmering texture.
Senior Designer Jacinea Vela from Debra Ackerbloom Interiors takes the lead on the built-in wine display project. “Upon entering the space, the wine display immediately catches the eye. Designed to not intrude or detract from the views, it is given just the right emphasis to serve as an elegant focal point in the room,” Vela describes. It is aligned with the dining table and accentuated by vibrant art. Vela cleverly carries the kitchen’s cabinetry finish to the soffit of the display, incorporating this bespoke piece as an architectural fixture and securing its place within the cohesive condo design.
Custom rugs and furniture enable Ackerbloom and Vela to tailor and curate every detail, achieving a remarkably cohesive composition — down to integrating the view as a part of the design with their careful selection of window treatments. “The home has beautiful views from every room, so we went with automated window treatments that fully retract behind the window header,” says Ackerbloom. “We didn’t want them to become a design feature because the views are the design feature.”
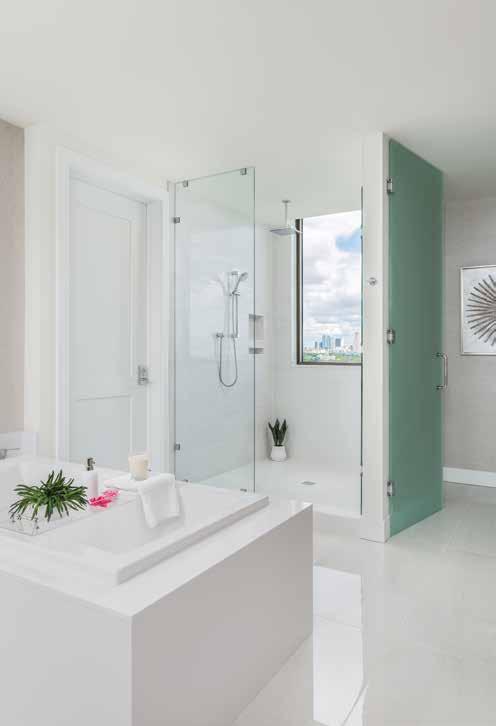
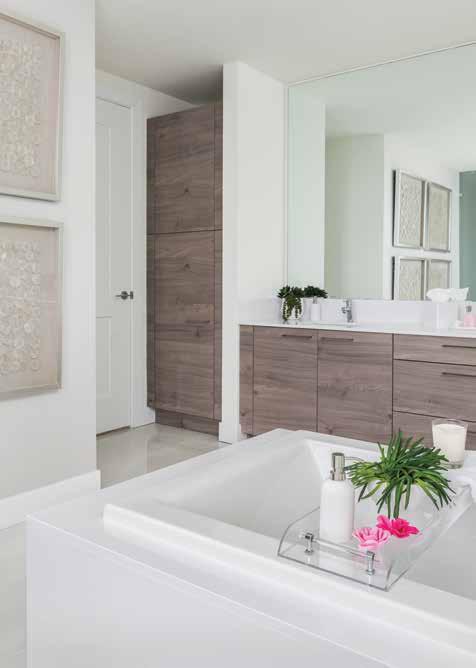
Selecting high-end materials, the design team creates a tranquil atmosphere by using silks, velvets, sculptural artwork, and distressed pieces to enhance the textural experience. In addition to delighting the senses, Ackerbloom and Vela’s inherent precision for tailor-made luxury and personalization shines in the crafting den and study. The palette leans toward an energetic and inspiring medley of corals, creams, zesty limes, and influential blues for Karen’s crafting den. The palette in Lance’s study takes on a stately ambiance with its saturation of hues, and bright pops in the fluid shapes of the artwork give this space a captivating energy.
To customize the mood of each space, Ackerbloom employs dimmers and light diffusers. Building on this tailored approach, the attention to detail is further exemplified in this guest bedroom with a calming sky-blue wall. “We paired the colors in the accent pillows to the art above the bed to give that coastal feel, especially since you get such a good view of greenery and the Bay from that bedroom window — we wanted to tie it in,” says Vela. u
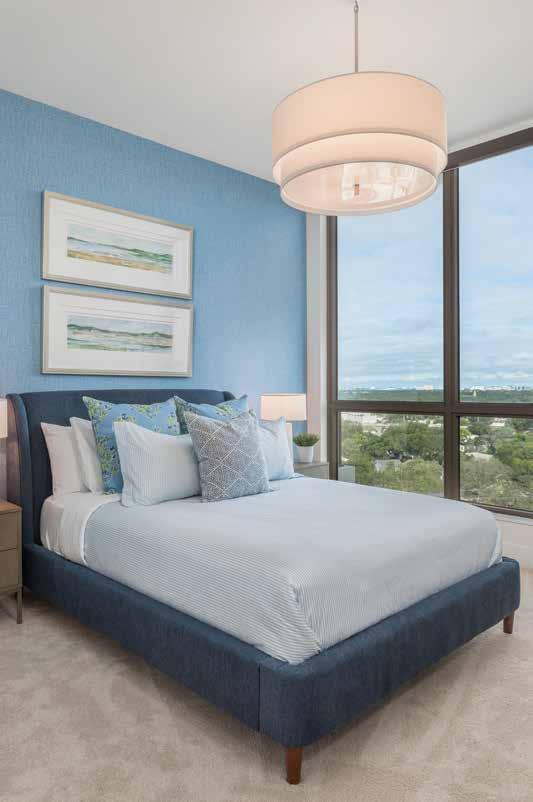
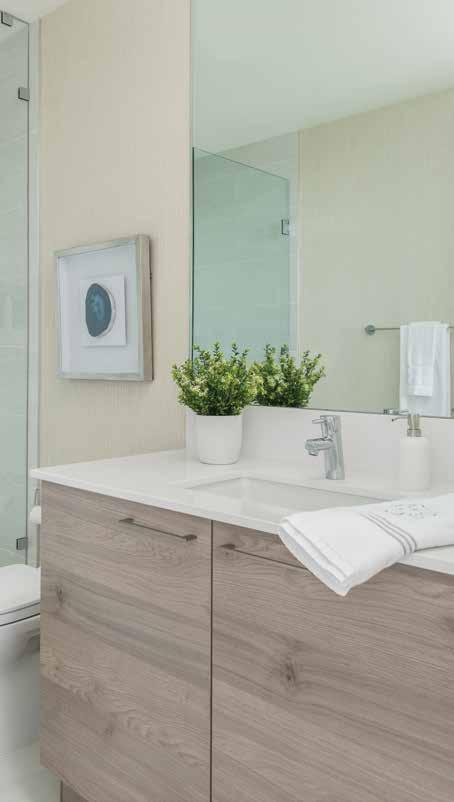
Guest Bedroom & Guest Bathroom: The high-end casegoods in this guest bedroom are the neutral element, allowing the clients’ accent hue of blue to come forward. Across the headboard wall is a lovely custom sky blue wallcovering from Pacifica that pairs with the tufted bed from Sunpan in navy blue. Adding a lavish touch of blue to the guest bedroom’s en suite, the team adorns the bathroom with a limited edition custom-cut agate art piece from Uttermost.
Outdoor Living: Ackerbloom achieves a livable upscale design where everyone can relax by using performance fabrics and durable finishes, carrying that idea to the balcony with a chaise sofa and a storage coffee table that cleverly conceals pillows underneath its lift-top — ideal for quick tidying when the wind picks up. The furniture from Four Hands is crafted from natural teak with quick-dry outdoor cushions that Ackerbloom embellishes with vibrant toss pillows from Elaine Smith for a cohesive touch of blue.
Ackerbloom’s interior design mastery, anchored in luxury, is her undeniable forté, leaving her clients utterly enchanted by their tranquil, elegant condo. “After one year, we wake up every day continuously thrilled with our environment, enjoying our home,” delights Mr. Zingale. “We are eager to share Debra’s talented work with others.” n
Written by Rachel Seekamp
Photography by Bos Images
Interior Designer:
Debra Ackerbloom Interiors
1646 West Snow Avenue, Suite 43
Tampa, FL 33606
813.200.7742
www.debraackerbloom.com
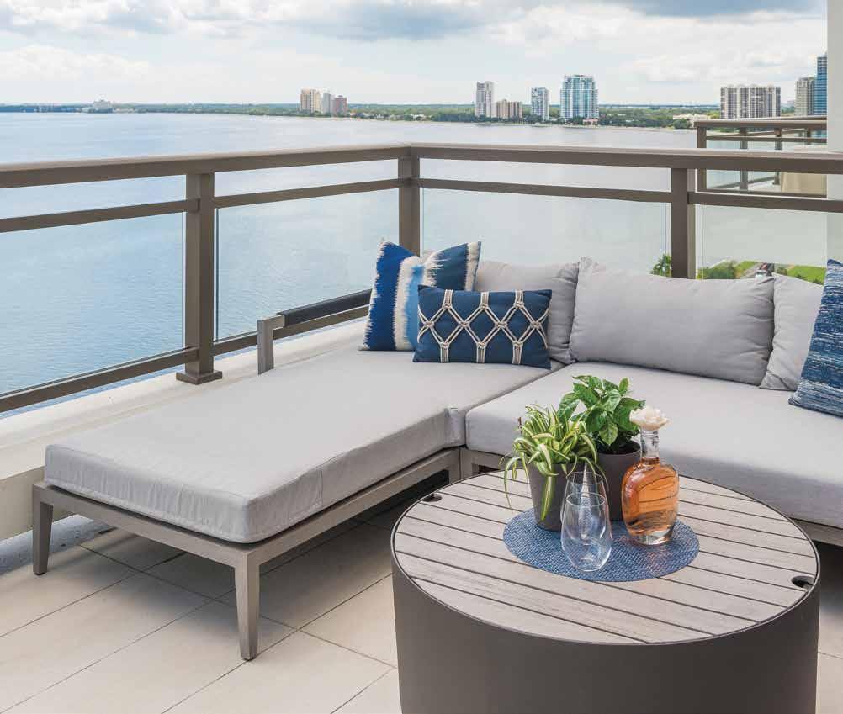
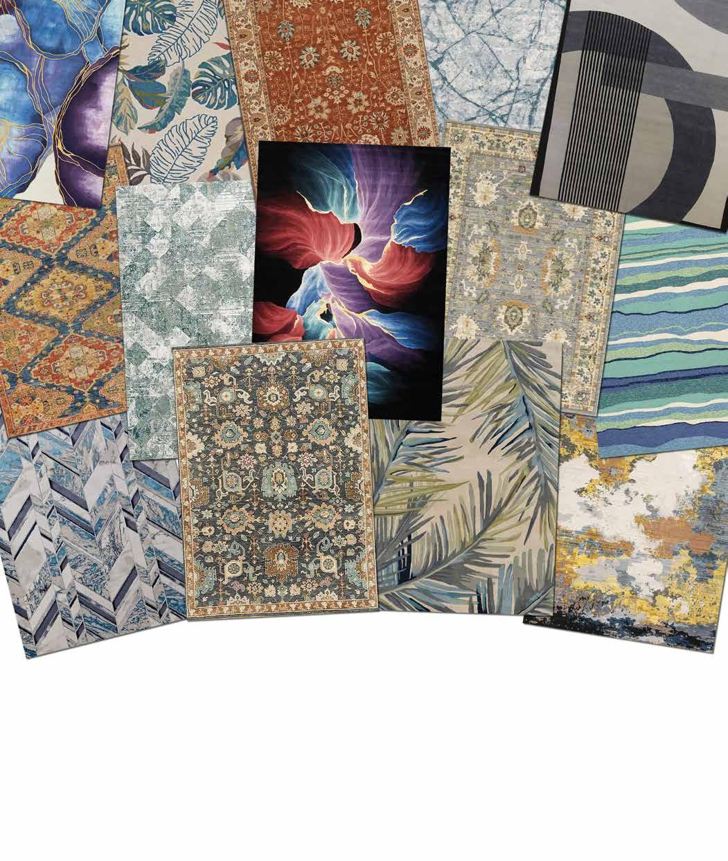
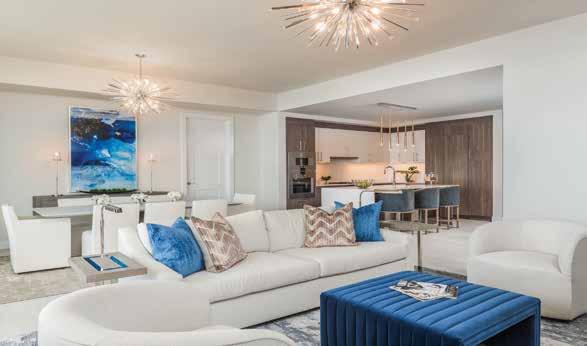
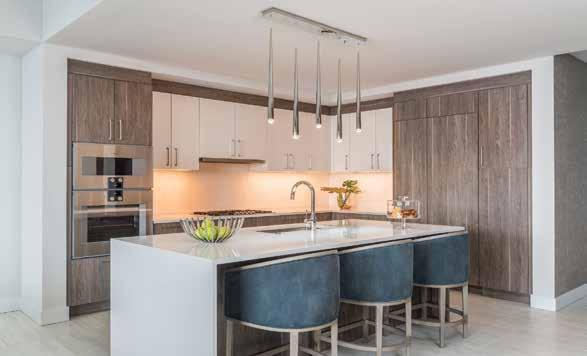
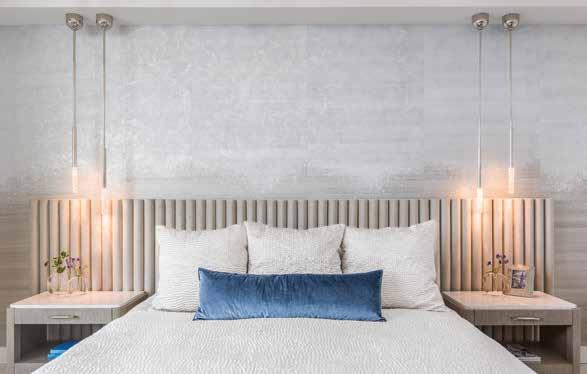
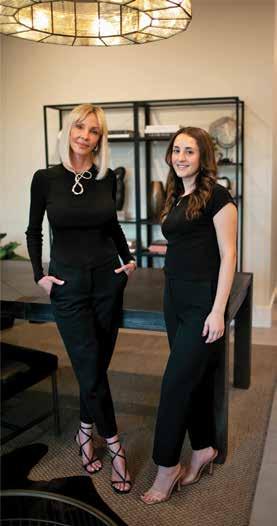
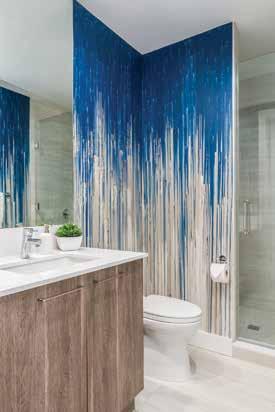
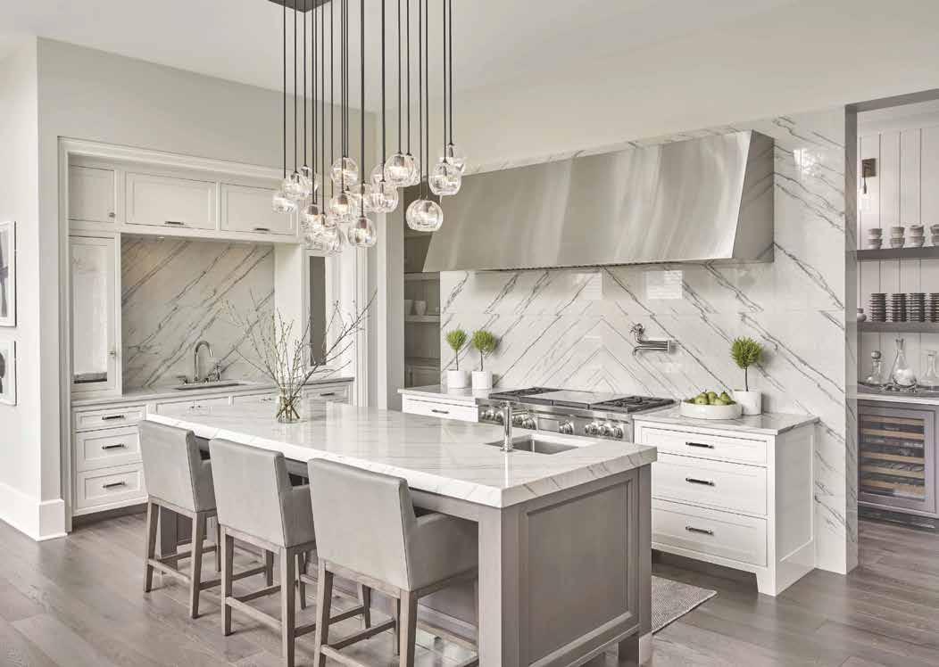

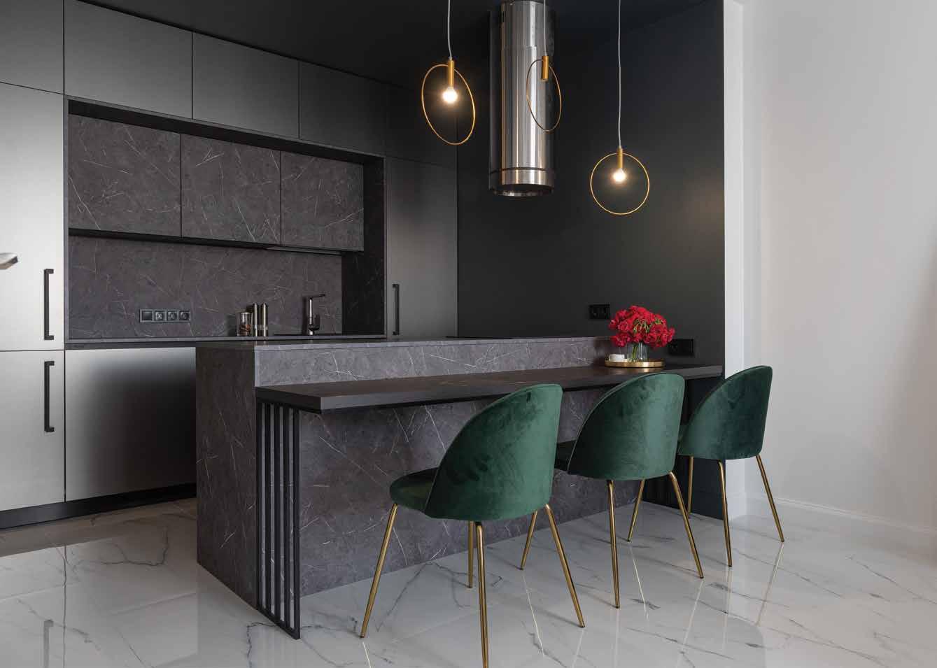


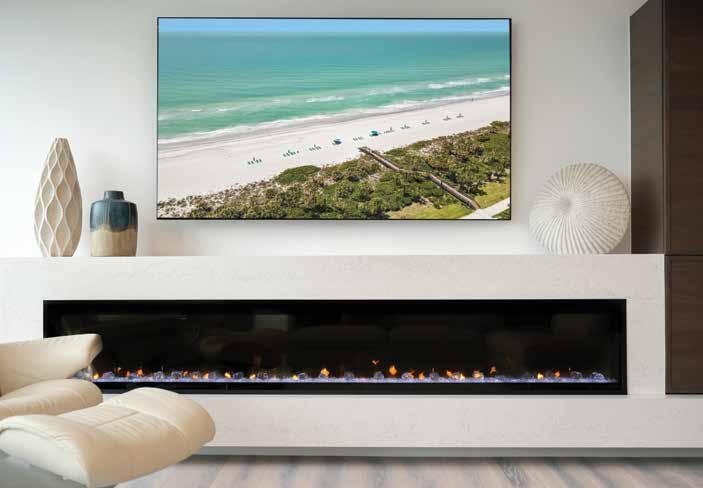

RRenovations can be stressful enough, especially when your condo is in Sarasota but you’re in Ohio. But when her husband met an untimely and tragic end, his widower pushed forward with the project they’d started together. “They were both getting ready for retirement, and he wanted to renovate this unit as a gift to her for their retirement,” says Todd Yeomans, Principal Architect with Yeomans Work Architecture.
“He wanted it to be a modern and serene space they could fly down to enjoy, away from the cold in the north during the winter months. He took on this project with the intent of perfecting every single detail with meticulous design intention. He wanted everything to be just right, and he spared no expense to make their Florida condo a dreamy escape.” Amid her grief and stress, Yeomans, along with Design Consultant Kathy Wright and Interior Designer Ana Santa Maria, pushed through to see her husband’s wish to fruition. u
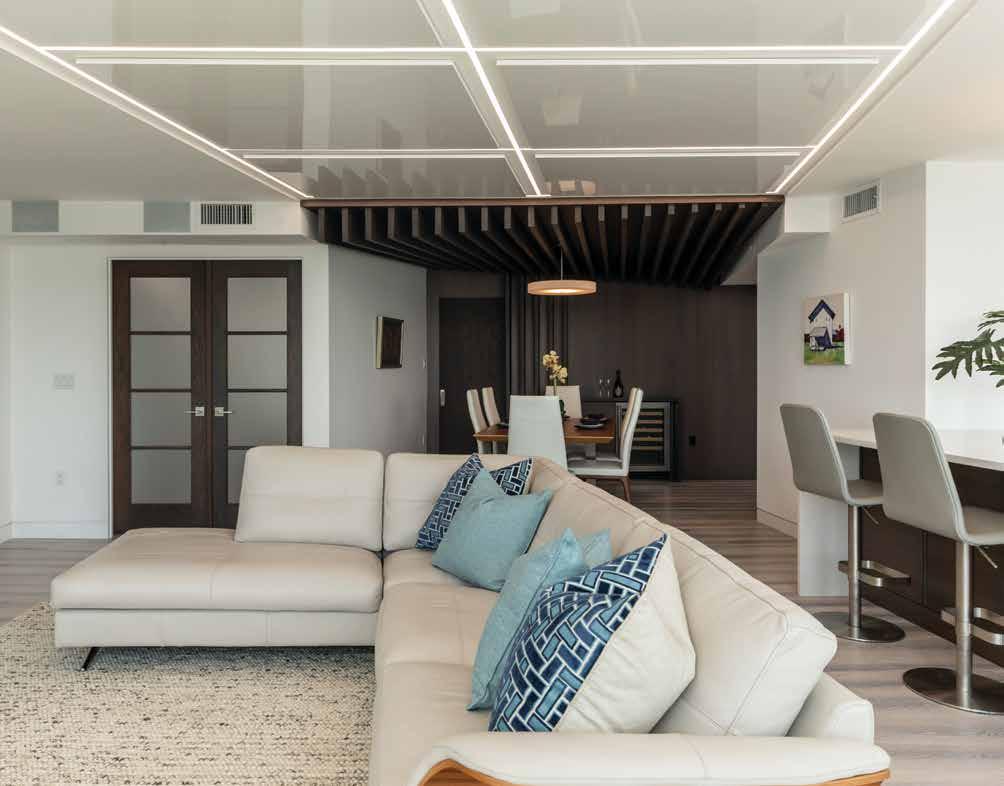

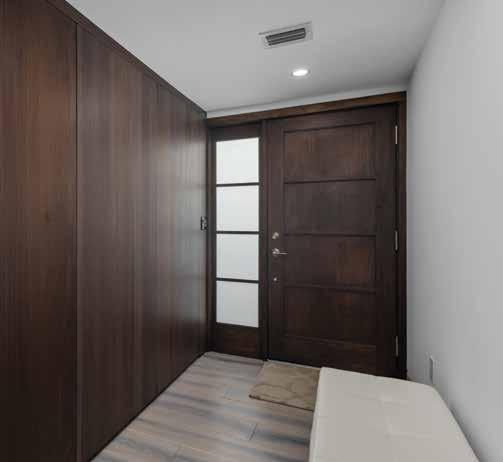
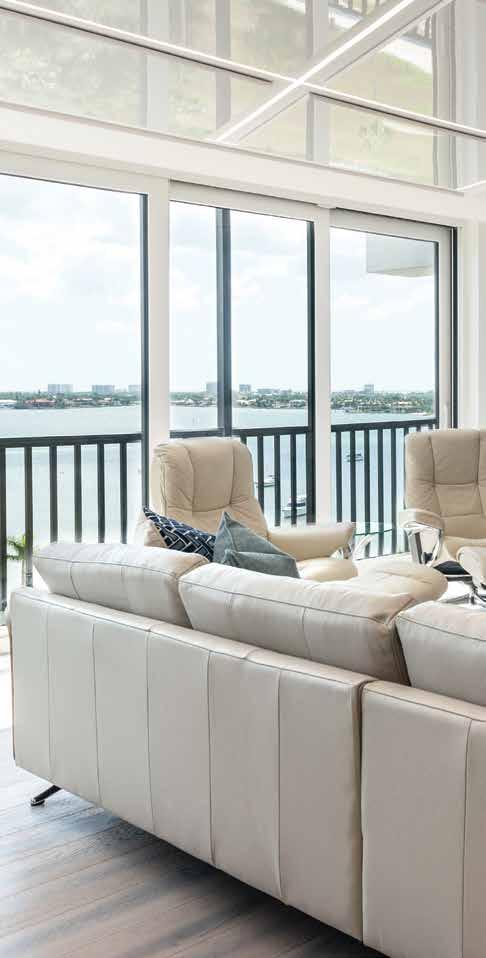
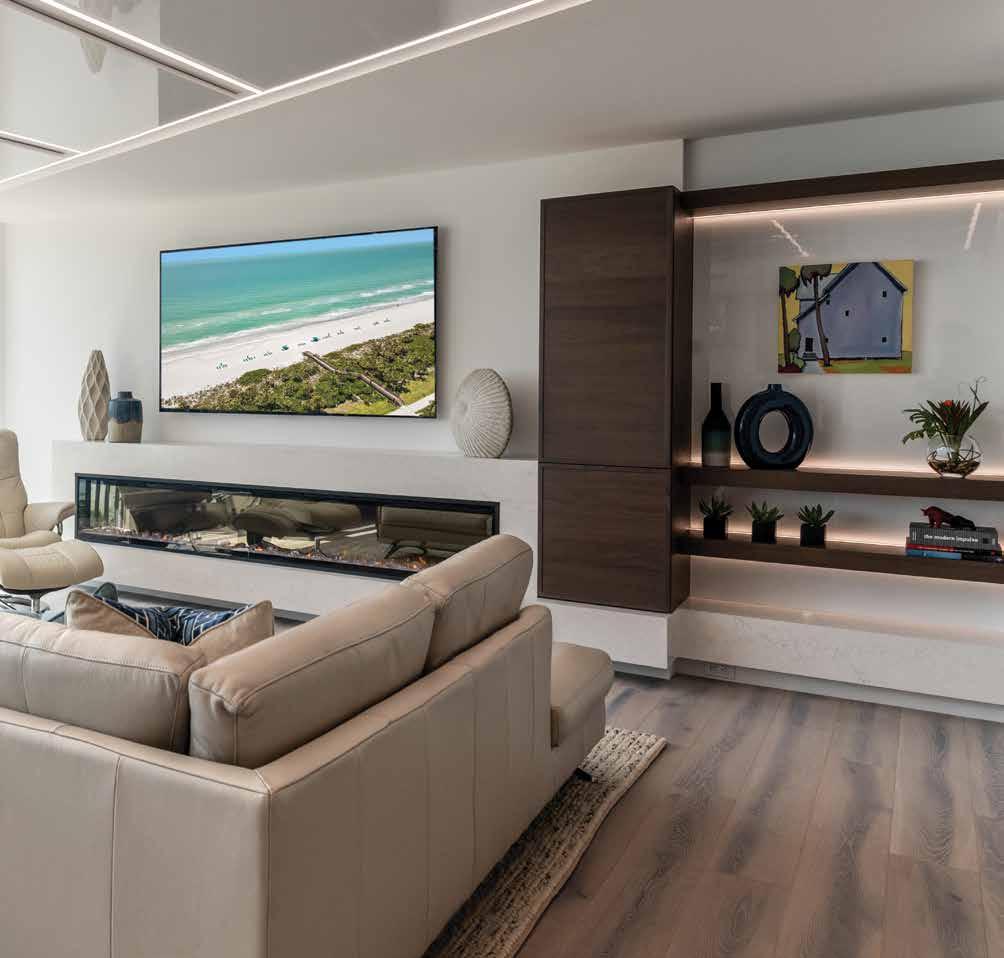
In addition to architectural services, Yeomans also provides custom cabinetry and millwork under the name Yeomans Work Cabinetry, and he showcased his expertise in the Sunset Towers residence. There were three main drivers behind the design: maximizing the views of the bay and Ringling Bridge; creating a larger, open kitchen; and eliminating the claustrophobic feeling from the low ceiling height. The team turned a dated, closed-off floor plan into an open, visually dynamic space that surprises and delights from the moment you enter. u
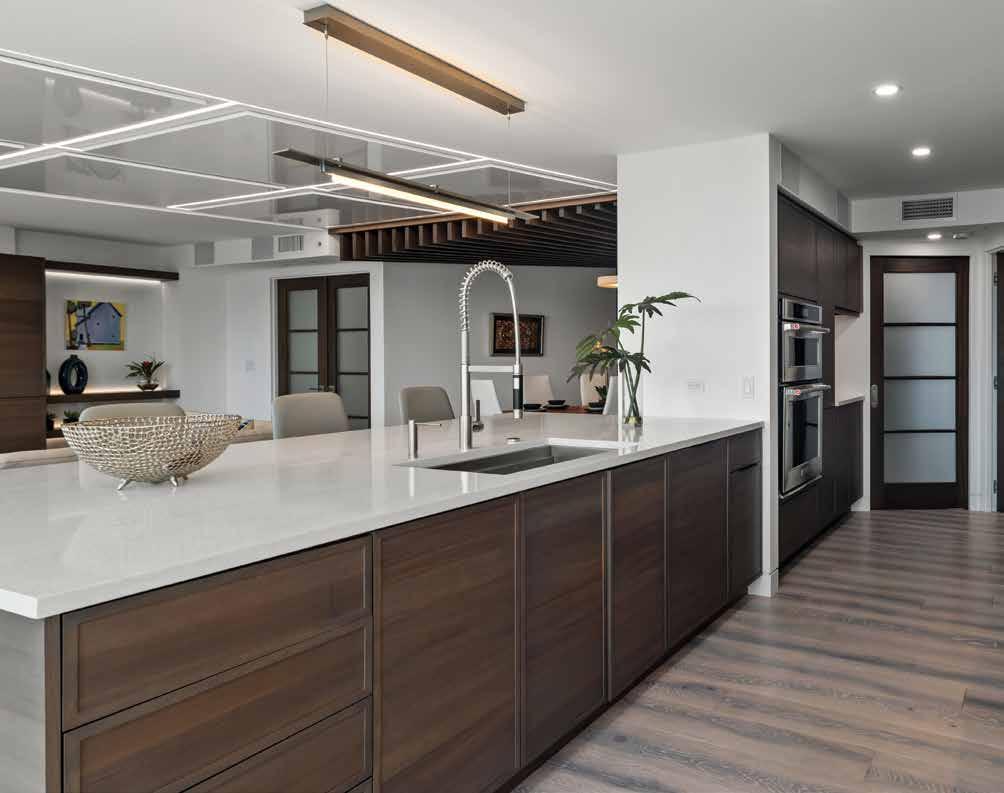
At a glance, the front entry appears slightly austere. However, white oak wood flooring from Sticks & Stones Flooring in a rustic finish immediately warms the space. The walnut wall hides auxiliary storage and a laundry room, accessed by doors that fold and slide into the space. One test for the design team was how to transition from the entry and push the eye forward to the views. The entry leads to the right into the dining room space. Yeomans recounts weeks of contemplation on how to infuse a distinctive touch into the heart of the unit. Inspiration struck unexpectedly. “One morning, upon quiet reflection, it came to me. We created this concept with the beams — they taper from one end to the other and then switch directions going the other way. No matter where you’re standing in the space, your experience of it changes, and you get this twisted, slightly curved dynamic depending on your vantage point.” u
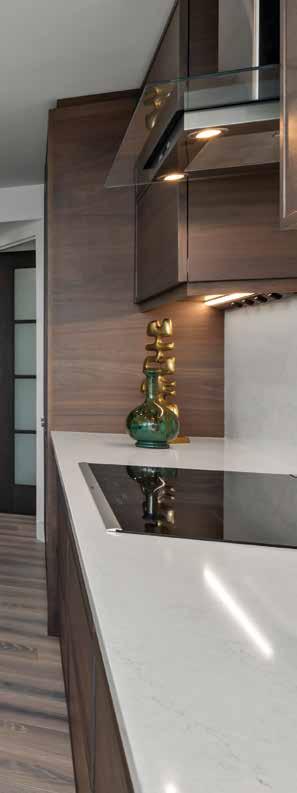
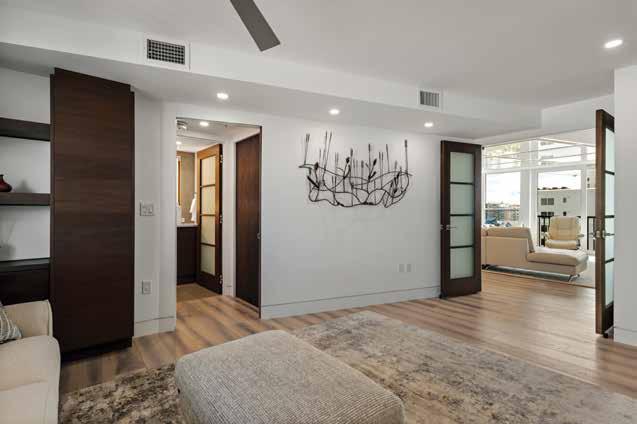
Continuing the movement of the cypress timbers towards the windows, the ceiling above the living room is as unique as the beam treatment. Glossy Cabico cabinet panels in parallelogram shapes wrapped in channel lighting reflect light around the room to brighten the space and reflect upward to create a greater sense of height. The long fireplace feature wall anchors the living room, complete with custom built-in storage and open shelving. A large sectional from Copenhagen Imports provides ample seating. The condo had two balcony spaces recessed into the unit, but Yeomans sought to reclaim that square footage by pushing the walls out into one plane. u
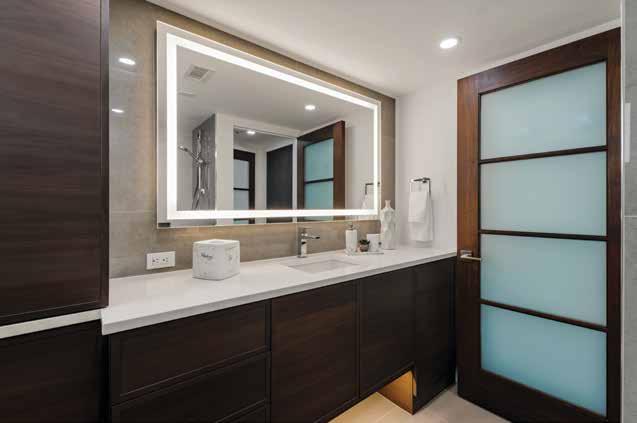
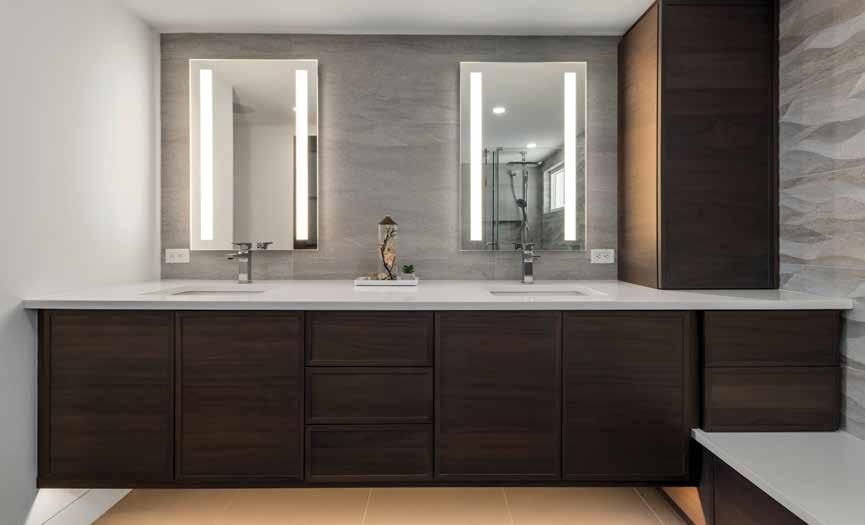
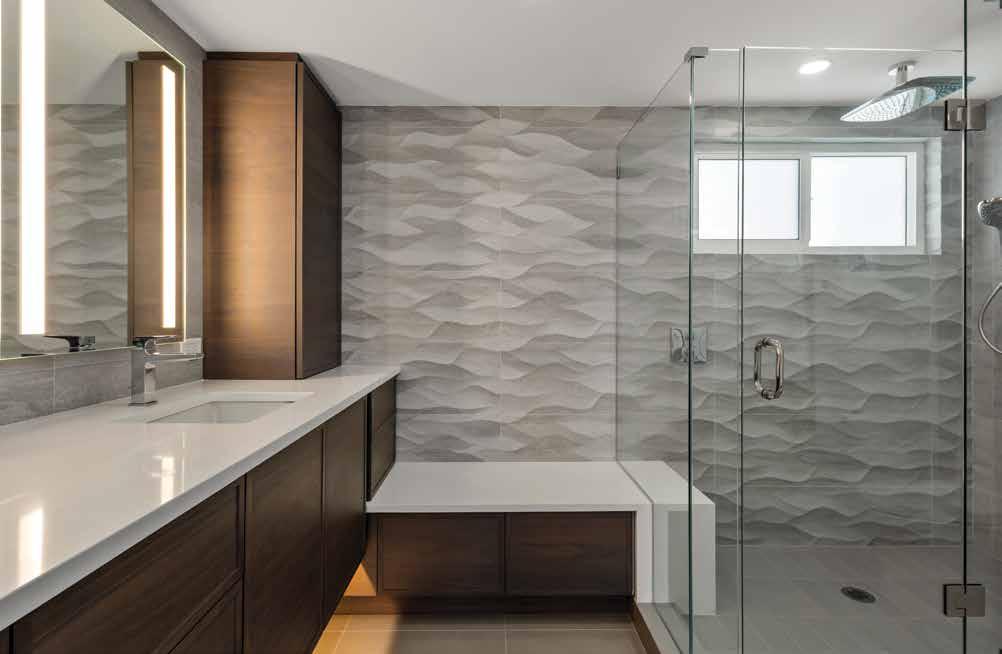
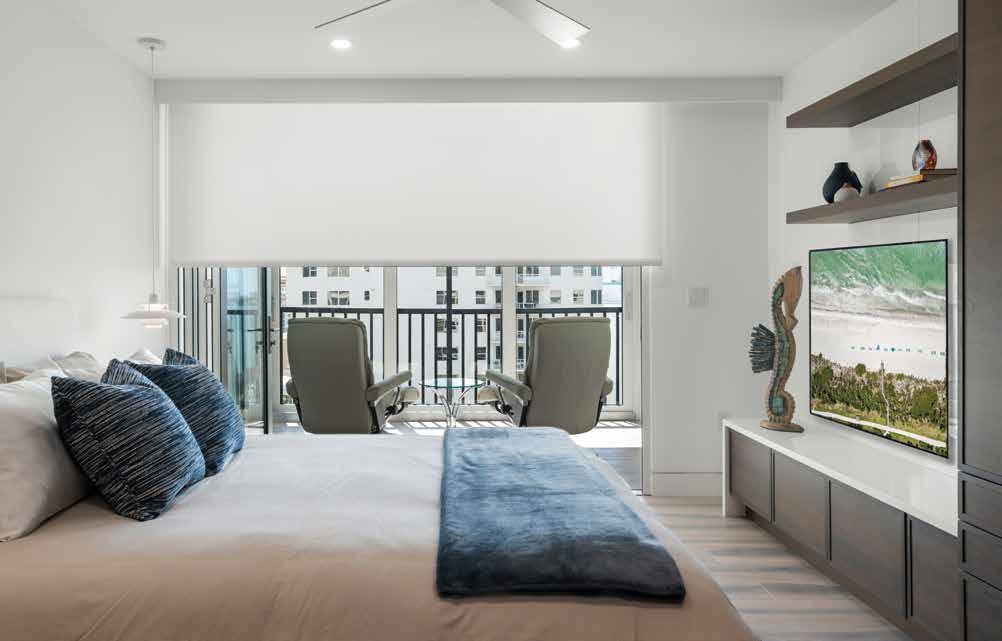
That extra space opened up new possibilities for the kitchen. In true 1980s fashion — when the building was built — the kitchen was tucked away, but the homeowner wanted an open floor plan with a kitchen for entertaining. There’s now seating for four at a large island, plus bench seating along the window wall. Although it could be considered small by some standards, it lives large thanks to Yeomans’ custom cabinetry with creatively designed storage to hold everything. He even built a toe-kick pull-out for the dog’s food and water bowls in the bench seat. There are almost no handles or pulls on any cabinetry in the condo, which is a client-driven design aesthetic — even the refrigerator doors are touch-sensor. In addition, Yeomans specified the door design with horizontal grain made just for this project.
The home’s private spaces — two bedrooms and two baths — are equally as well designed with the same horizontal grain custom cabinetry and luxurious finishes, including the Porcelanosa tile in a striking wave pattern in the primary bathroom and the quartz countertops and bench seat that flows into the shower space. The flow of the entire project mimics the wave tile pattern. “The seamless collaboration between the three of us makes it hard to tell where one person’s ideas stopped and the other one started,” Yeomans says. The completed home certainly offers no hints. n
Written by Heather Shoning Photography by Shyla Rose PhotographyArchitect:
Yeomans Work Architecture
1487 2nd Street, Suite E Sarasota, FL 34236 941.266.7686
www.todd-yeomans.com
Resources:
Sticks & Stones Flooring
1839 Northgate Boulevard, Suite A Sarasota, FL 34234 941.706.0924
www.sticksandstonessrq.com
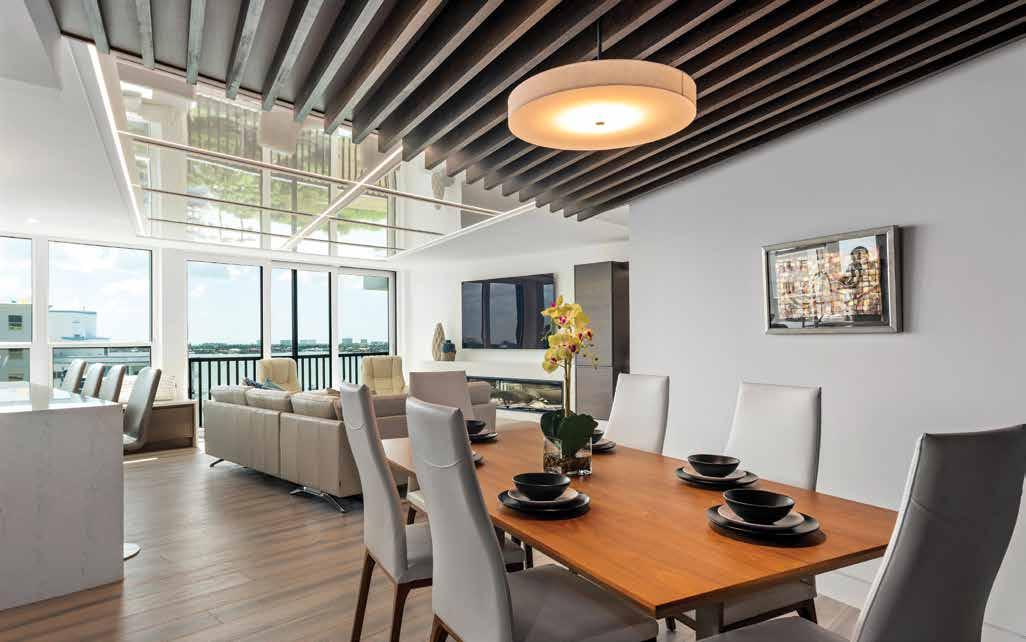
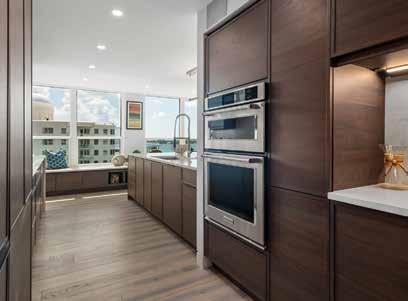
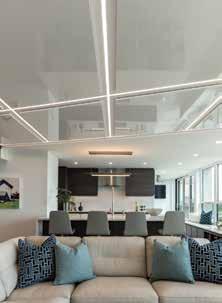
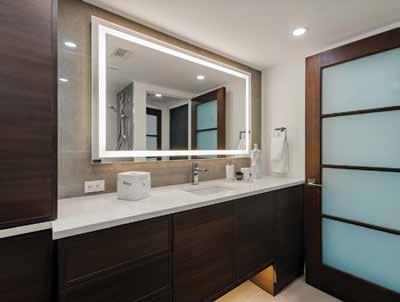

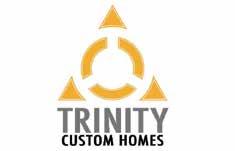


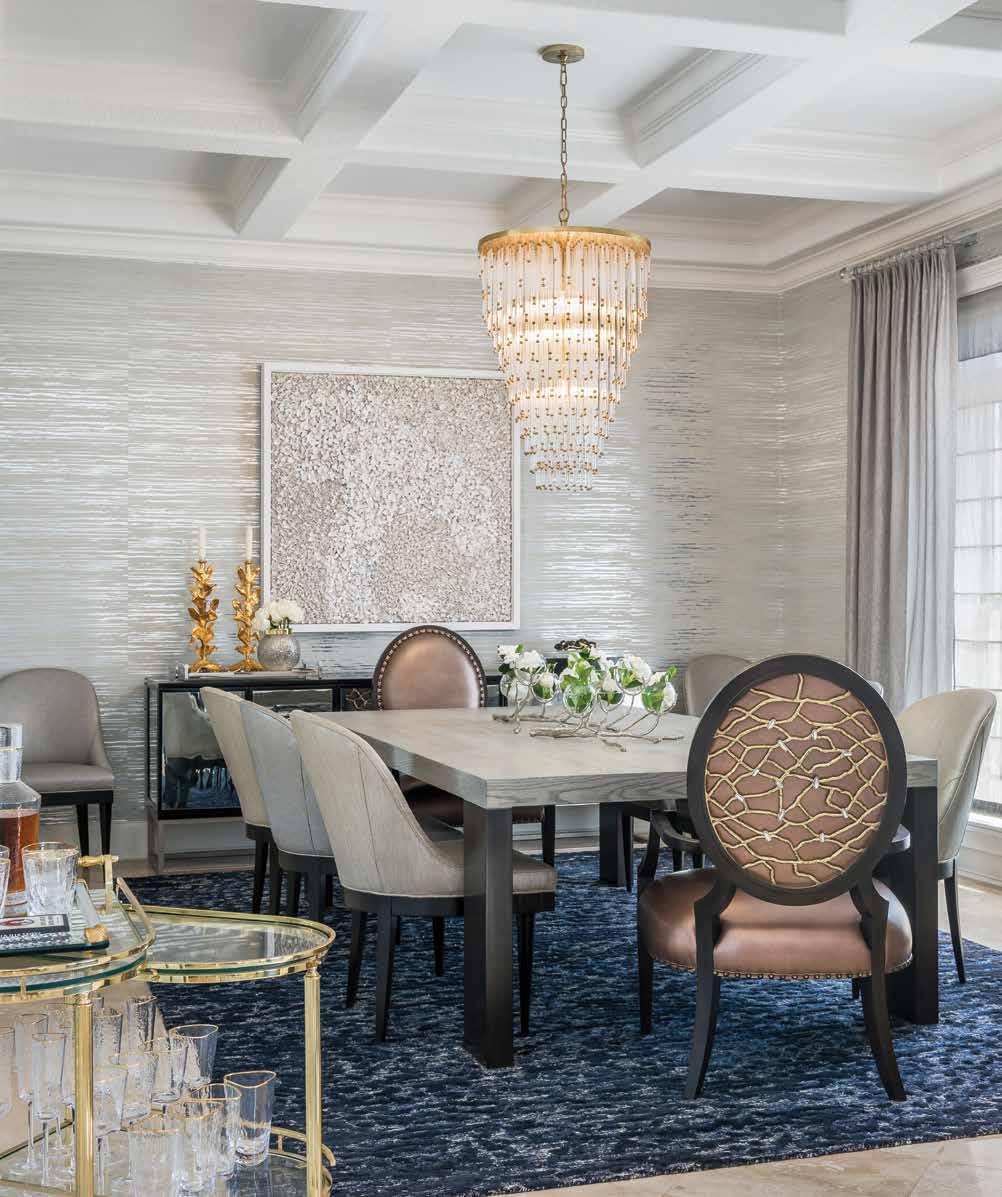
IIt’s hard to imagine an early-2000s Tuscan-style home being light and bright and dotted with sapphire, emerald, amethyst, citrine, and more. That is indeed the new look of a Stoney Point canal home thanks to the mother and daughter-in-law team behind Gage-Martin Interiors. Dee Marksberry, who launched her design firm in 2002, and Jen Marksberry, who joined her 20 years ago, reimagined the first floor, the primary suite, and outdoor spaces for a young family transplanted from Michigan.
“They are a dynamic young couple with three young girls, and they wanted a family-friendly home with classic things but with a contemporary edge,” says Dee Marksberry. Starting in the kitchen, the designers replaced the outdated dark and ornate cabinetry with slim-edged, crisp, and clean white cabinets from Miralis Cabinets. The husband and wife love to cook, so having plenty of storage space and room to move around was a priority. There are two islands, making for lots of food prep space, but function doesn’t overwhelm fashion here. An oversized, sleek industrial range hood, silver-leafed backsplash tile set in a chevron pattern, and Eichholtz acrylic pendant lights that glisten like crystal add the perfect amount of glam to the room. u
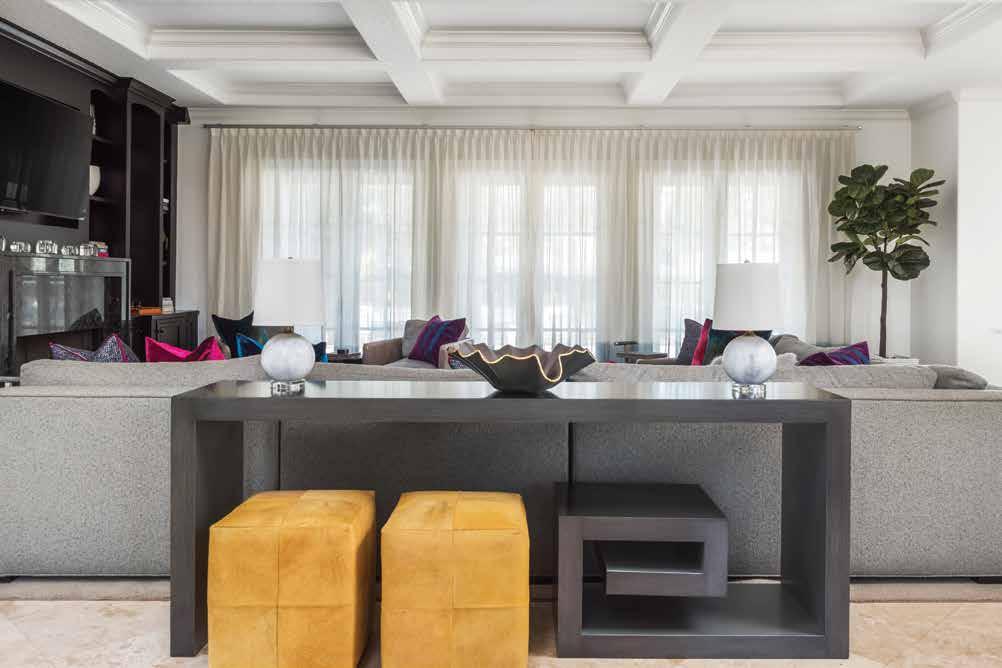
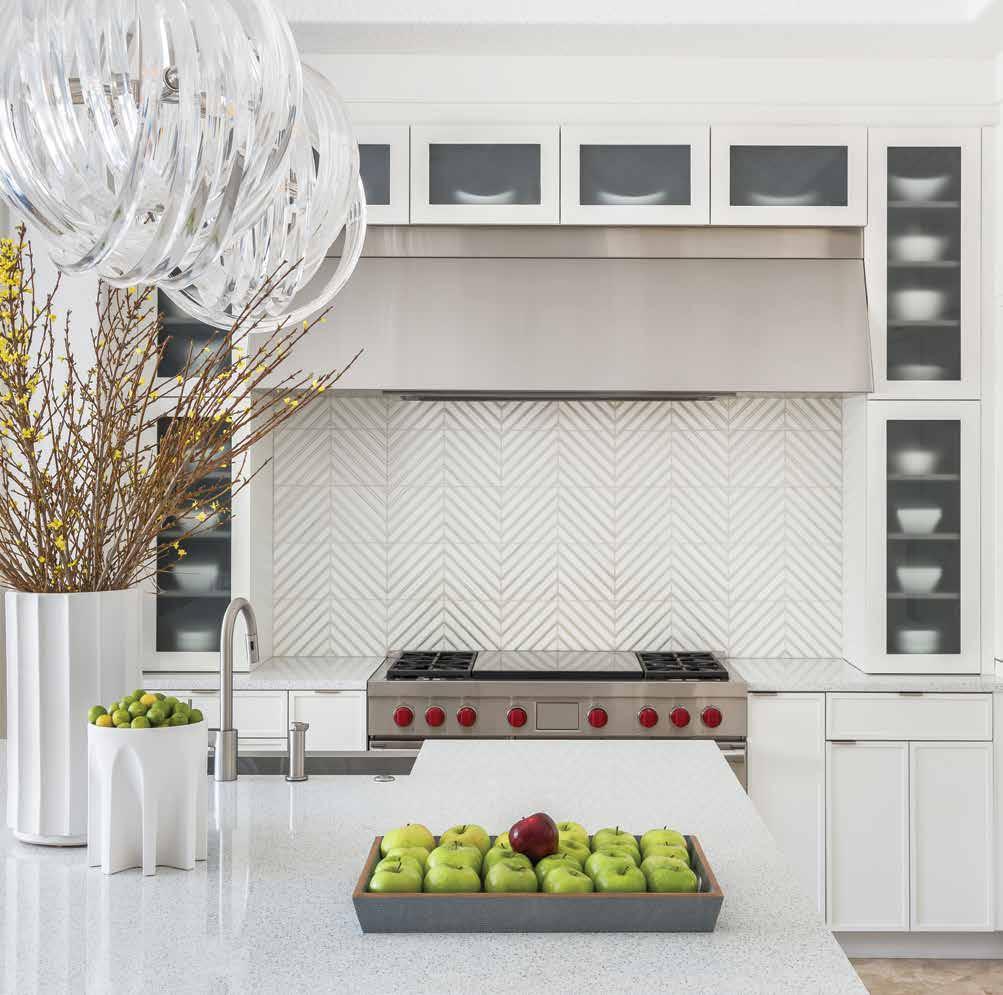

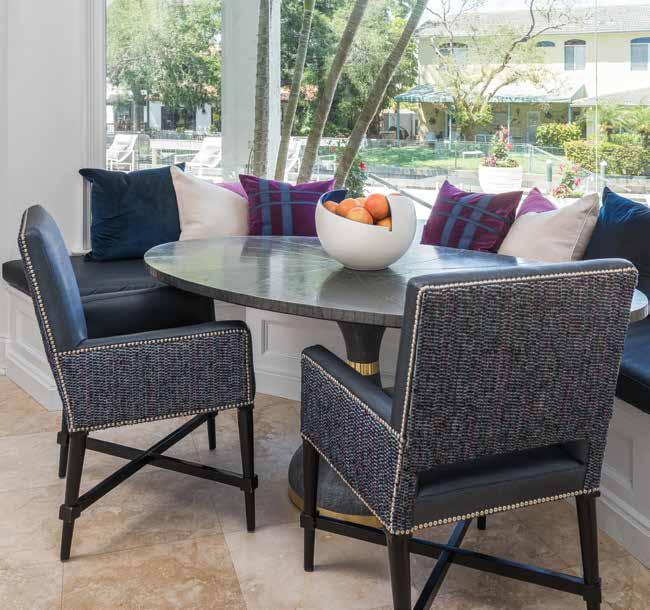
The designers made the adjoining breakfast area more suitable for kids by adding a built-in banquette. The cushion and seats of the armchairs are upholstered in a wipeable vinyl, making them easy to clean. Despite this practical choice, the chairs still have a sophisticated look with textured fabric on the outside and nailhead detailing. To add some color and comfort, amethyst- and sapphire-colored pillows in fabrics from Kevin O’Brien Studio were also incorporated.
One remnant of the original home design is the travertine flooring that runs throughout the main floor. Removing and replacing it was a bigger project than the homeowners desired, so Dee and Jen got creative. “A lot of houses built in Tampa in that timeframe used that travertine and it could date the house if we emphasized it,” Dee says. “We treated it as a neutral.” Jen goes on to say, “We use a lot of Benjamin Moore White Dove because it’s a white that will allow you to mix it with cream.”
What was once a cherrywood-looking fireplace feature wall is now a showstopper. The traditional detailing, including the crown moulding, fluted columns, and raised-panel doors, remain but have a modern twist from fresh black lacquer. The design team also replaced a heavy, ornate cast-stone mantel with a sleek marble version, adding to the refined look. The oversized sectional is meant for many children to gather for movie nights, and as such, it’s upholstered in performance fabric. u
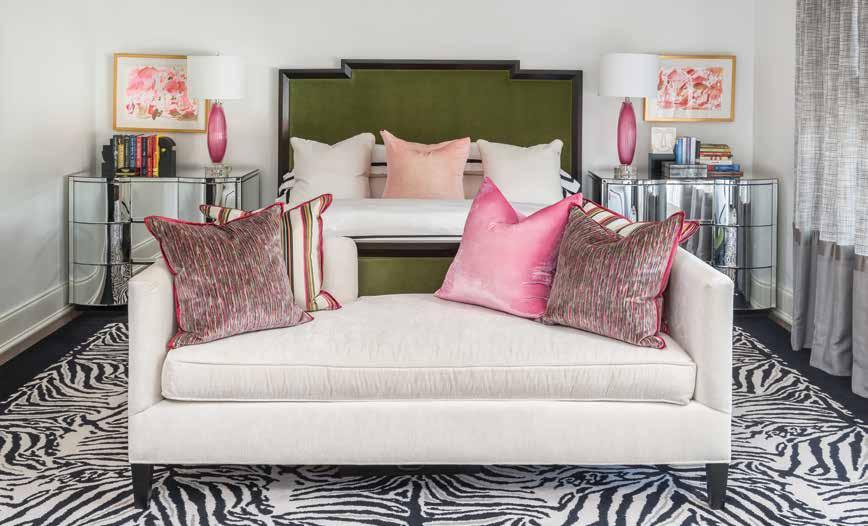
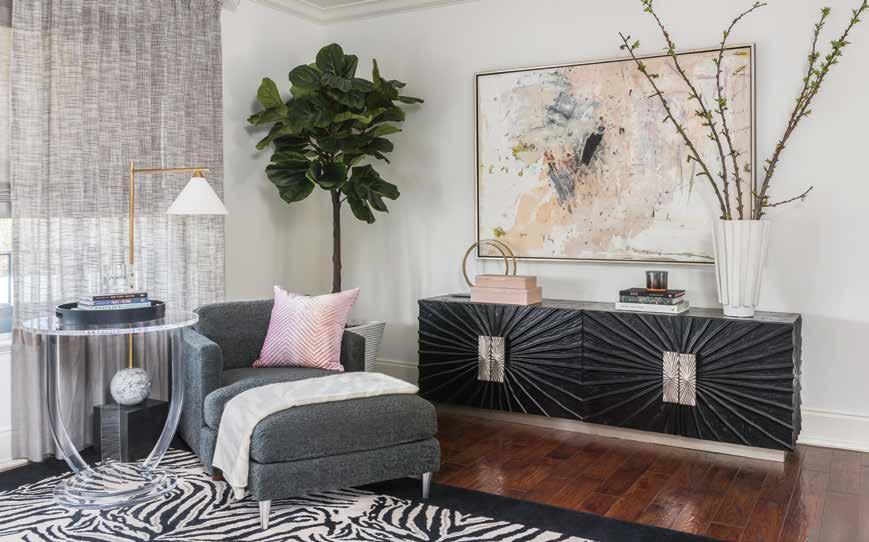
More jewel-toned pillows add rich color in addition to a pair of citrine yellow ottomans beneath an architectural sofa table with a Greek key design. Beautiful ombre sheer window coverings skim the floor, filtering light but not hiding three sets of French doors that open to the pool area and dock.
Because indoor-outdoor living reigns supreme here, the homeowners wanted more gathering space outdoors. Dee and Jen’s suggestion was to add an extension to the deck with glass panel walls so it feels like you’re floating out over the water. They added a firepit and seating for a crowd, and it’s a lovely spot for winding down in the evening with family and friends. In addition, they added chaises with woven cane backs and ottomons from Summer Classics near the outdoor kitchen that overlooks the pool area.
The dining room oozes sophistication. A custom oak and ash hand-scraped dining table adds an organic element, while the side chairs are upholstered in a burlap-look fabric but with a wax finish that gives them an upscale look. The John-Richard armchairs are upholstered in rose gold polished leather, and the intricate metalwork on the chair backs gleam like jewelry. A gold and crystal chandelier plus the elegant silver and white striated wallcovering round out the mix of metal tones in the room. The sapphire and white rug from Loloi Rugs anchors the space. u
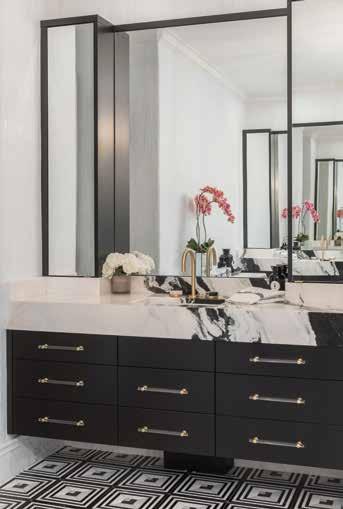
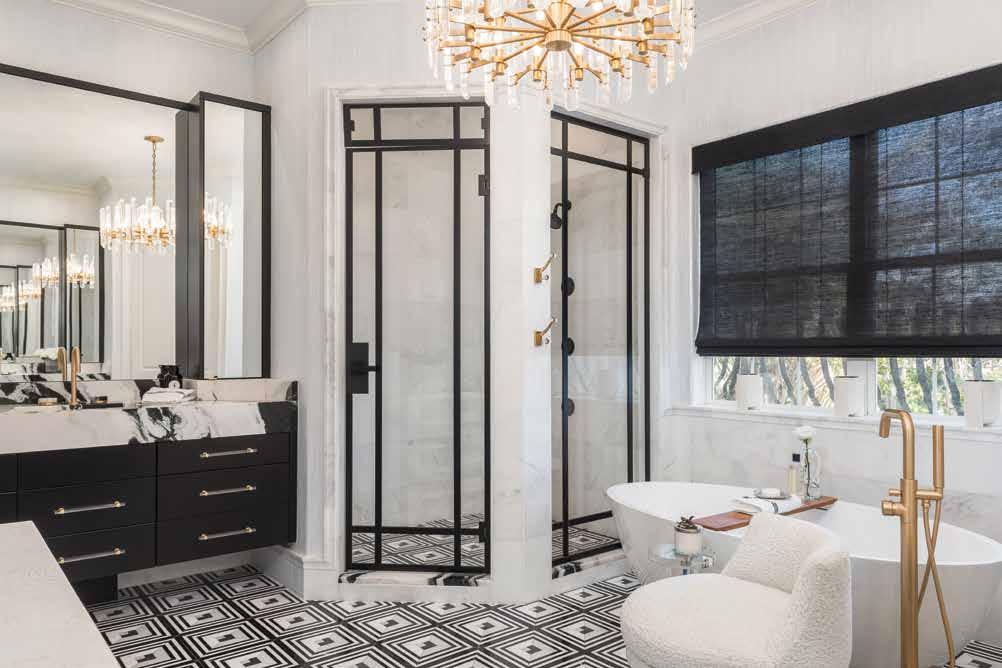
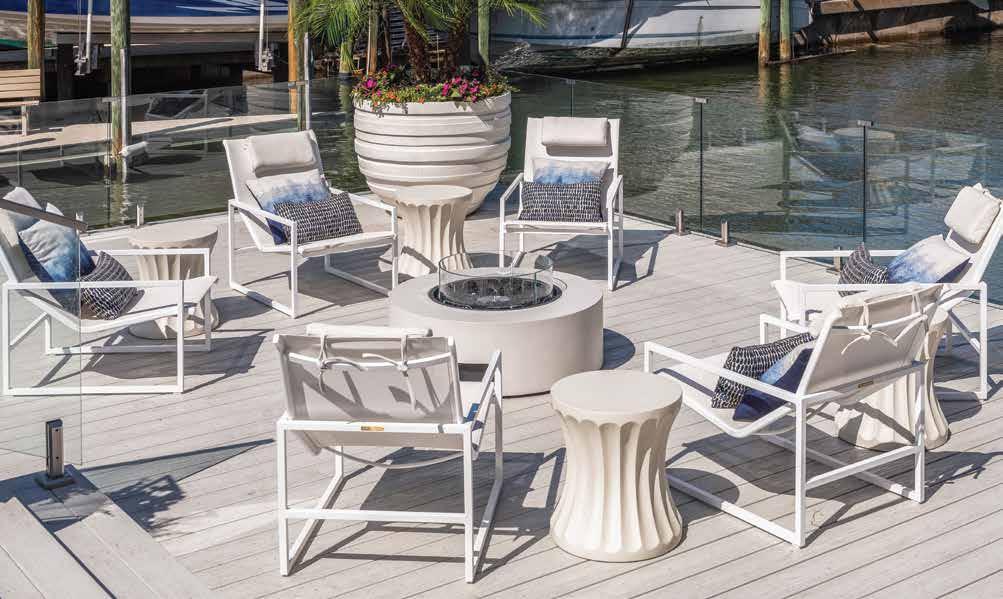
The wife requested green and pink for the primary bedroom, and while the designers thought the combination would be difficult to work with at first, the result is striking. The green tourmaline-colored bed contrasts the shades of rose quartz in the pillows, lamps, and artwork. The zebra rug and mirrored side tables are over-the-top glamorous. The room also includes a seating area with a chaise, a sculptural Lucite table, a scored wood sideboard from Global Views with a starburst effect, and palette-perfect artwork.
While the entire redesigned areas of the home are bewitching, the black and white primary bathroom is captivating. “I think the client’s a big fan of Kelly Wearstler, so that was the inspiration for her tile design on the floor, and the dramatic panda marble was an obsession,” Dee says. The designers removed a built-in bathtub and increased the size of the shower, adding dazzling doors and windows. “We love steel-framed overscale doors,” Dee adds. “This makes the glass wall more interesting than just having a large slab of glass, and it lines up with the top of the medicine towers on the vanity. So, you have the same architectural plane, and it just takes the tension out of the space. It feels balanced.” And chic, indeed. The book tower cabinetry with mirrored doors creates the illusion of more space and beautifully reflects the Aerin gold and crystal chandelier.
Like the bathroom mirrors, the home now reflects the family that lives there. “We just think of how happy the client is at the end of the project, how much they love to be in their home,” Jen says. “And that’s the feedback we’ve gotten.” Dee adds, “They feel like their home expresses their lifestyle and taste. It’s young and exuberant and stylish, but it’s definitely family-friendly.” n
Written by Heather Shoning Photography by Bos ImagesInterior Designer:
Gage-Martin Interiors
15417 North Florida Avenue
Tampa, FL 33613
813.961.9551
www.gagemartin.com
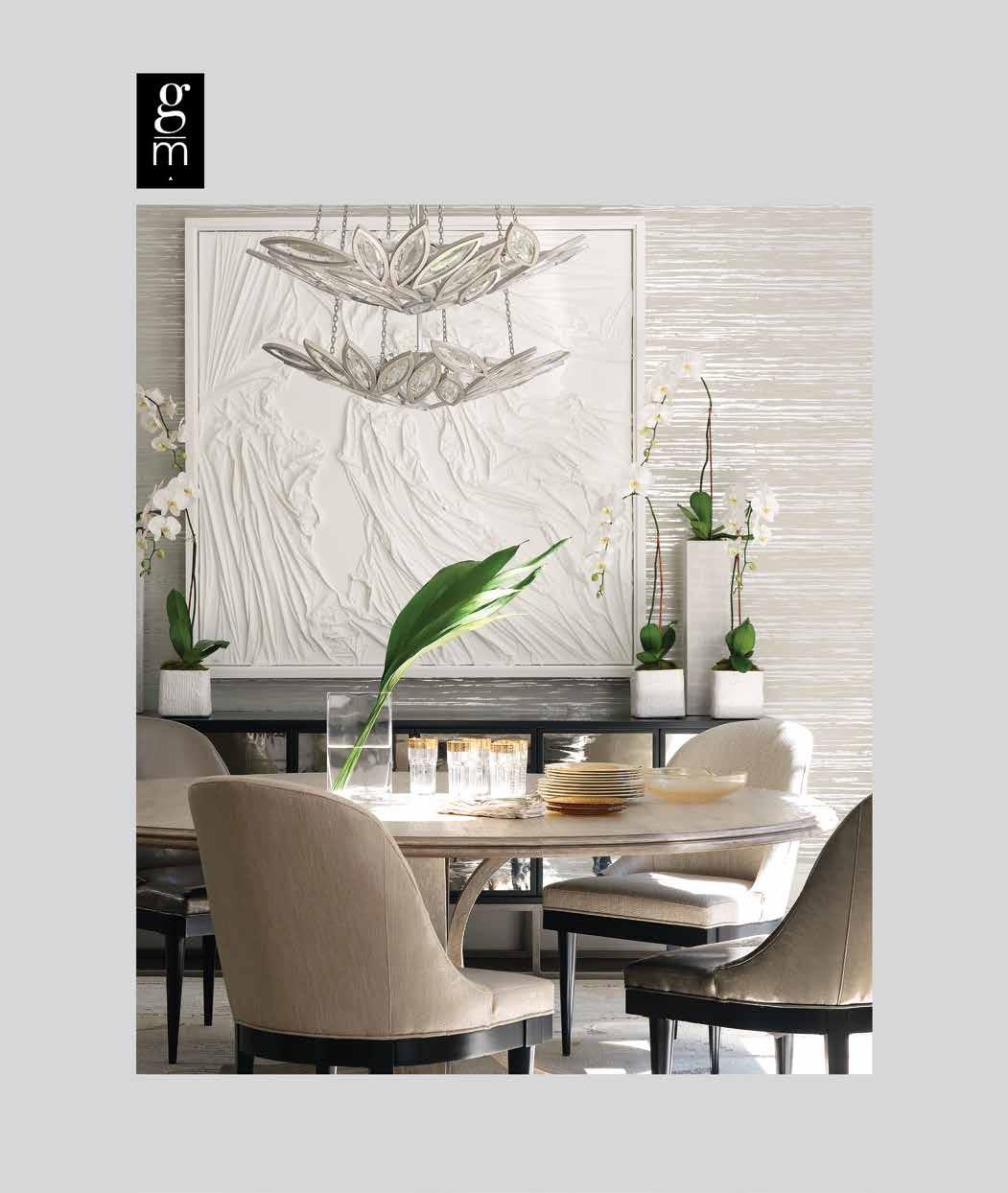


A YOUNG COUPLE GETS A HOME DESIGNED FOR AN UPSCALE, CASUAL FLORIDA LIFESTYLE
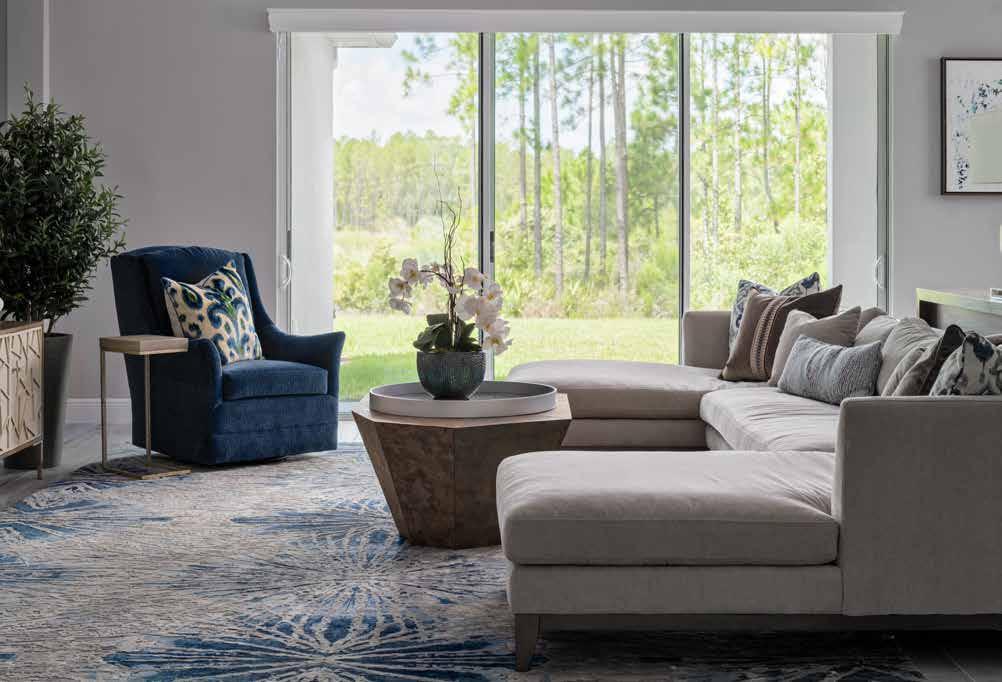
RRelaxed living is the name of the game in Florida. Sun, sand, and water are beloved here, so it was no surprise to Mario DiPietro, senior designer at Annabelle’s Fine Furniture & Interior Design, when a young couple came in looking for high-quality furnishings and design but with a casual twist for an informal lifestyle. “Before we ever talked about products, we explored how they want to live in this space,” he says. “It was apparent that they wanted quality and liked nice things while living a casual and relaxed lifestyle. So, they wanted something that would blend both.”
When they first met with DiPietro, the couple had purchased a new construction home not yet built. However, many of the material selections had been made, so he worked from the color palette based mainly on deep blue backsplash tile, matching kitchen island paint color, and warm gray and taupe tones in the flooring and wall colors. u
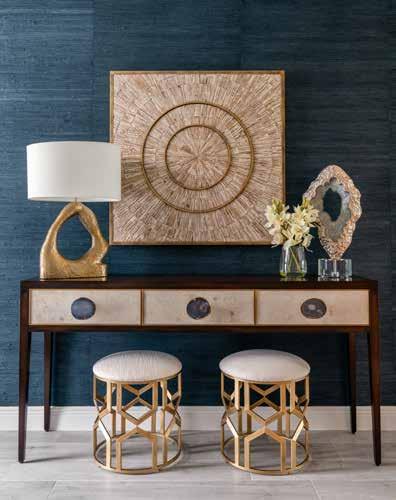
From the moment you enter the home, the foyer hints at what’s to come — the striking sapphire grasscloth wallpaper, rich wood tones, and a little bling. The open floor plan of the kitchen, dining room, and living room provided DiPietro the opportunity — and the challenge — to explore color and texture to create a cohesive design while still delineating the different areas. In the kitchen, DiPietro selected neutral-colored barstools from Vanguard but added elegance by choosing a smooth nubuck leather for the seats and ostrich for the backs to give that hint of texture that makes them elegant and unique. Nail head detailing creates a design connection to the armchairs at the dining table.
The upholstered armchairs and clean-lined wooden side chairs contrast the organic nature of the live-edge wooden dining table, allowing it to garner attention. Another spotlight in the space is the sapphire grasscloth wallcovering from Pacific Design. Like in the foyer, it creates the perfect backdrop for the warm browns and soft white and light gray upholstery on the chairs. Despite the elegant look, the space is designed for the casual Florida lifestyle the homeowners sought, thanks to performance fabrics built to withstand everyday use. The pièce de résistance in this room is the chandelier by John-Richard.
“The crystal chandelier looks like a flowering tree,” DiPietro says. “It looks like wisteria, and the island pendants match it.” Because everything in the large open floor plan is so eclectic, DiPietro used repetition to ensure a cohesive feel. The large living room rug anchors that area, while the repeated colors in the rug tie it to the adjoining areas as well. “It’s a hand-knotted rug, and the coffee table is what they call the shape of a boulder — it’s covered in slate, so it brings another element into the room,” DiPietro adds. Two chaises with an armless sofa by Lillian August offer ample seating and cater to the casual living style. u
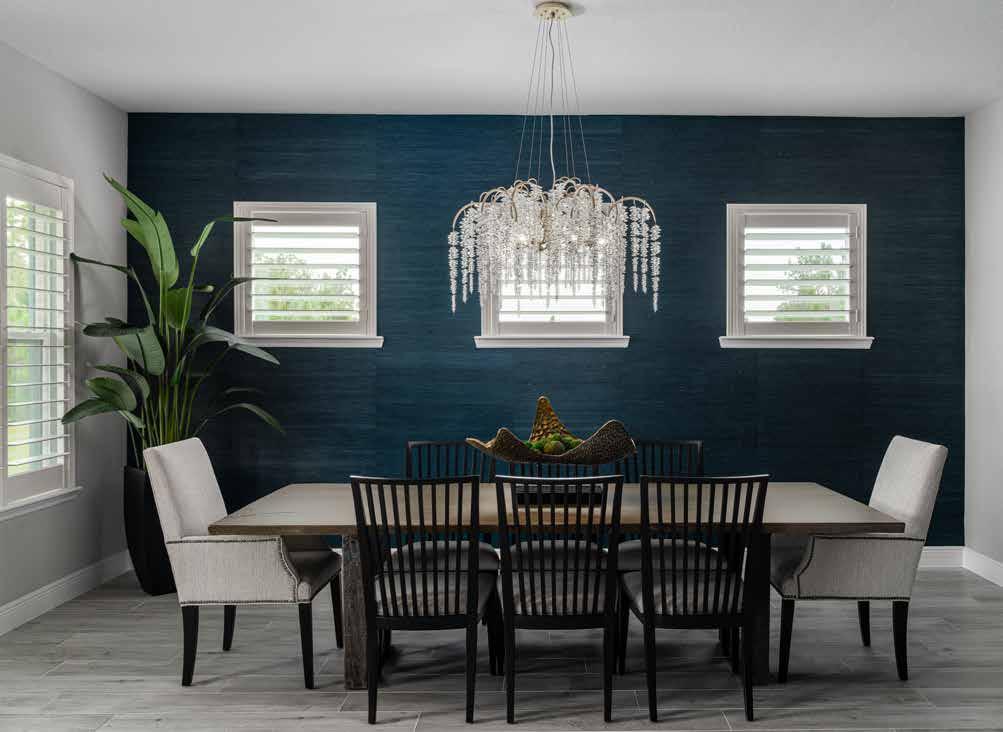
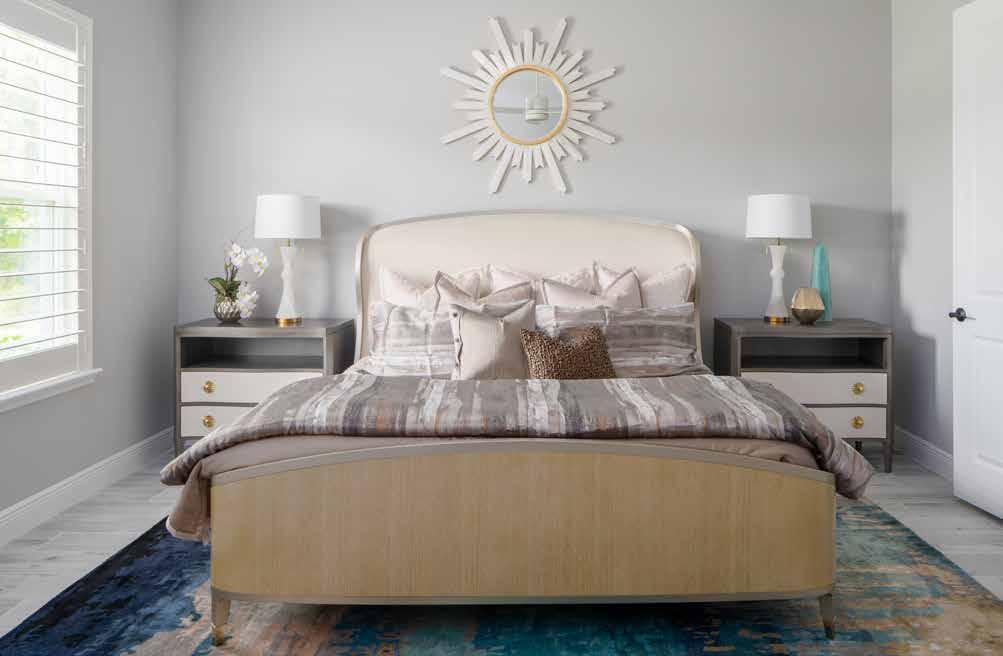
DiPietro carried the aesthetic into the primary bedroom as well. From the blue in the artwork hanging over a hair-on-hide covered bench from Gabby to the multi-color Designs in Rugs rug pulling in all of the tones of the palette, the space envelopes the homeowners in color, texture, and understated sophistication. “You can change it up a little in areas where doors separate the spaces. However, it’s always a good idea to have a central theme run through,” DiPietro says. “There are shades of blue in this rug, but it runs a little more to teal and turquoise, and she wanted it to be a little more romantic in this space.” Lending to that request are custom side tables and a bed from Caracole with a textured gold finish.
“This home is personalized to them — the things that appeal to them. And you’re not going to see the same choices in any other home,” DiPietro says of the modern organic look with elements of glam. n
Written by Heather Shoning Photography by Chris Restrepo | PenLight MediaInterior Designer:
Annabelle’s Fine Furniture & Interior Design
8722 North Mobley Road
Odessa, FL 33556
813.461.6158
www.annabellesfurniture.com
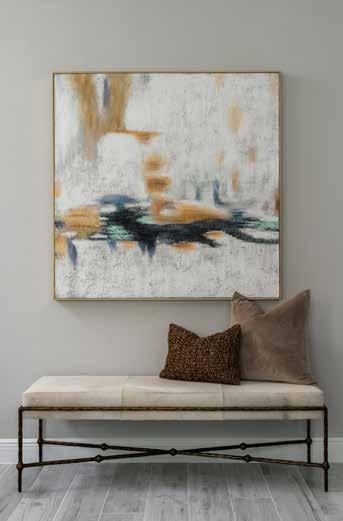
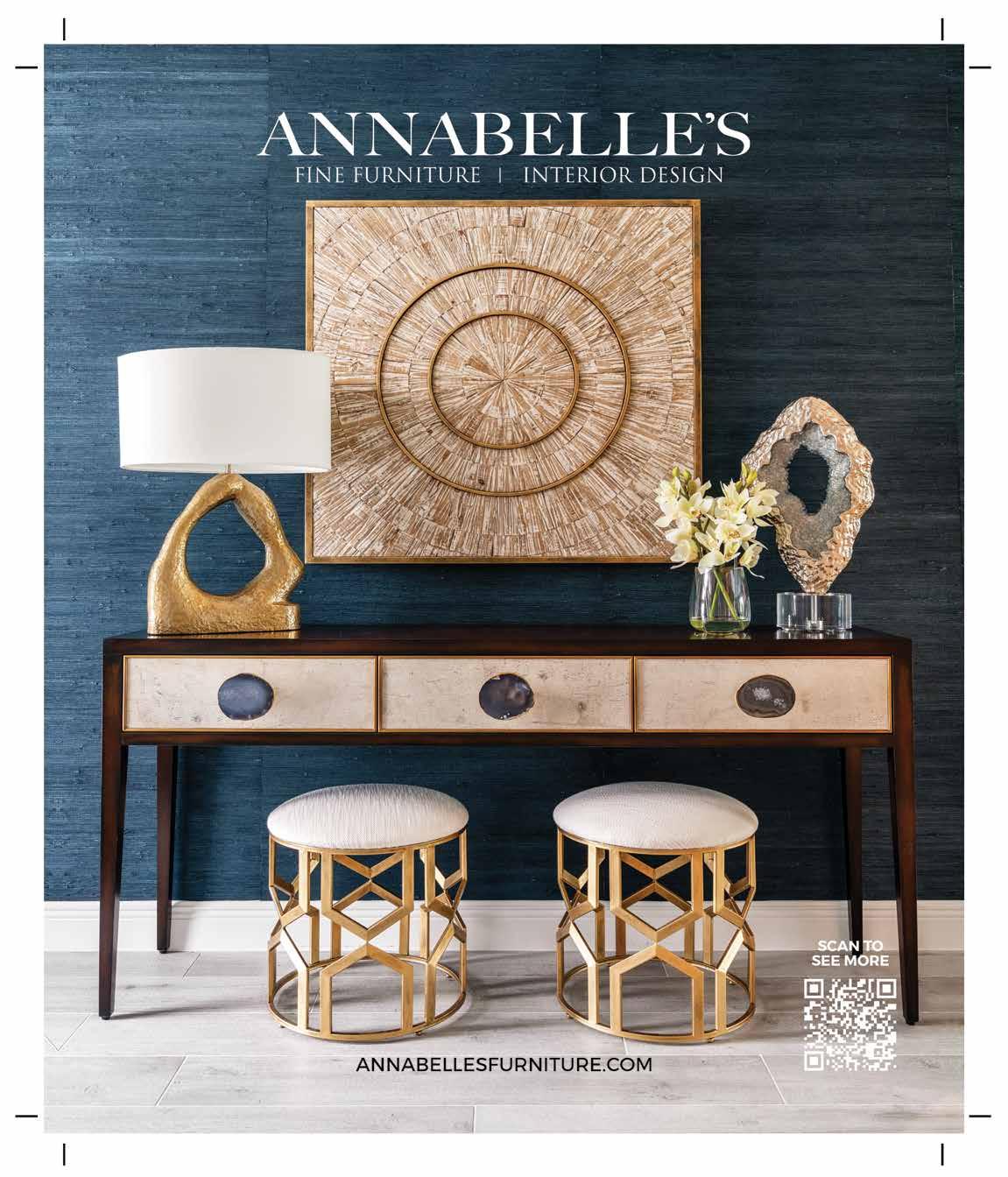
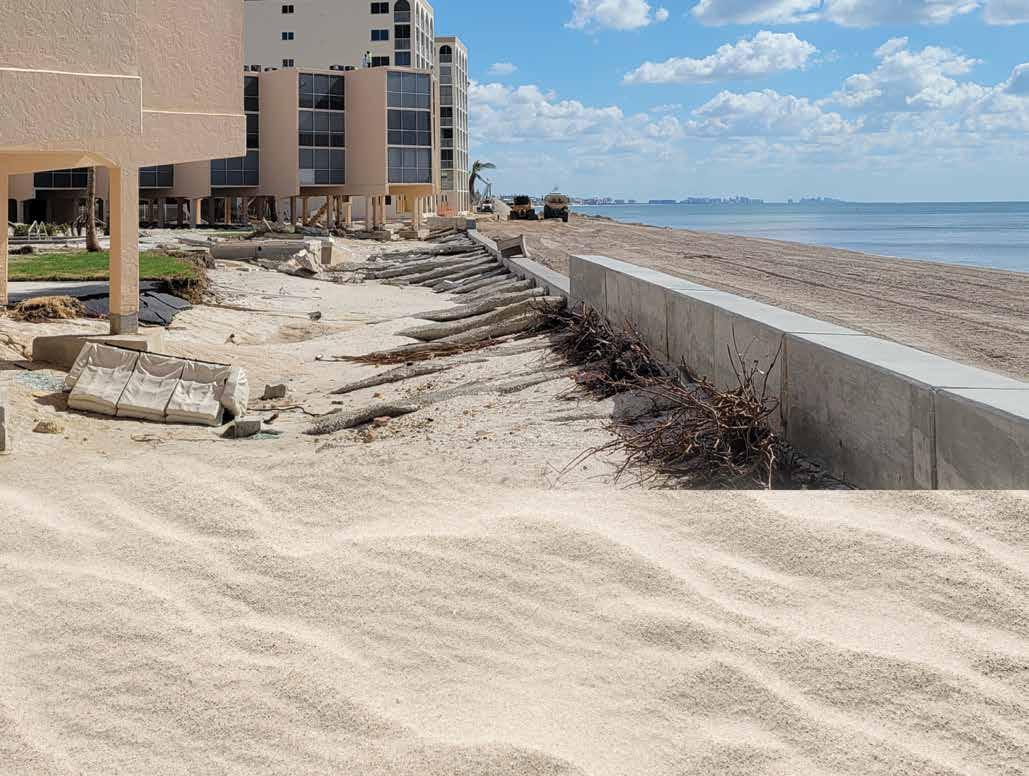


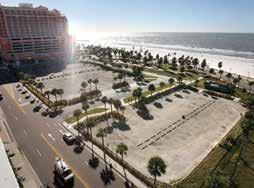












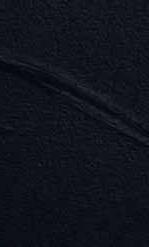



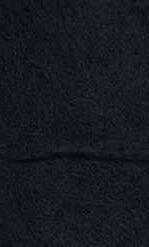
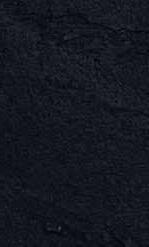
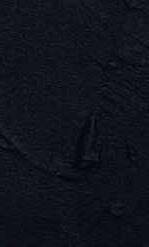


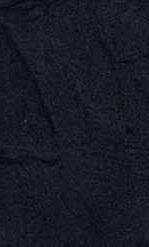

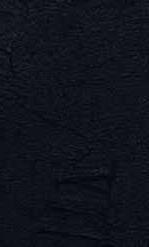


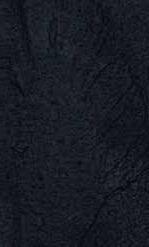
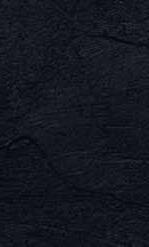
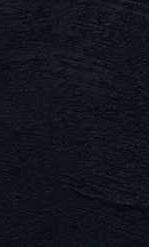




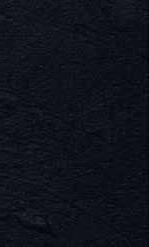



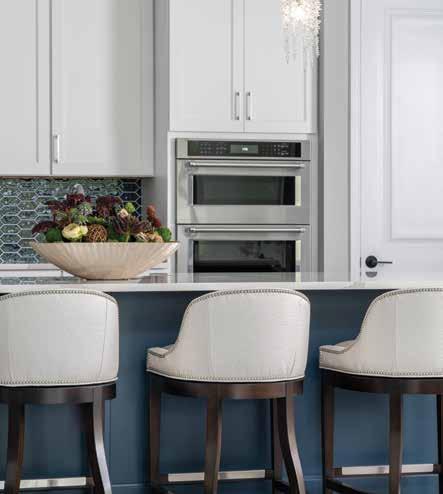
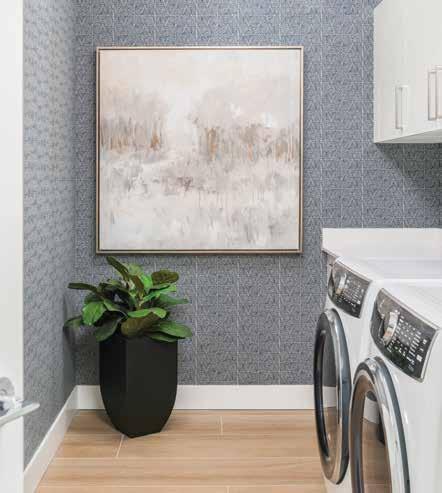
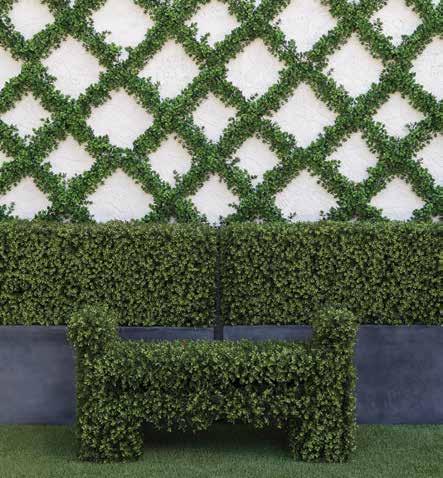
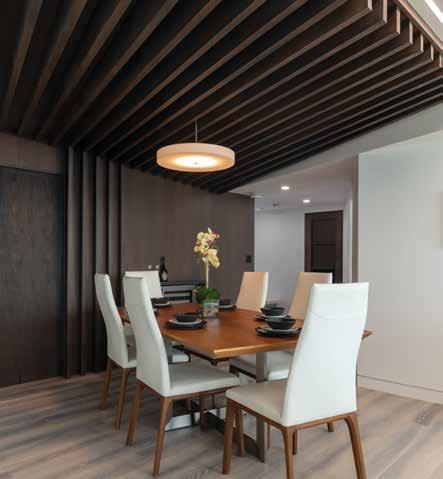 Courtesy of Debra Ackerbloom Interiors
Courtesy of Annabelle’s Fine Furniture & Interior Design
Courtesy of Debra Ackerbloom Interiors
Courtesy of Annabelle’s Fine Furniture & Interior Design
You can hear the ocean waves crashing on the shore, smell the salt air as it breezes on by, and press your heels into the beautiful white sandy beach. That is the essence of what this design captivates.
Step inside Sunset Blue, where you are immediately greeted with crisp, deep, navy hues in the kitchen. Equipped with artisan tile that fills the entire kitchen backsplash wall, the attention to detail spares none.
Courtesy of Inside-Eye Design www.inside-eye.com
Photography by Bri Watkins Photography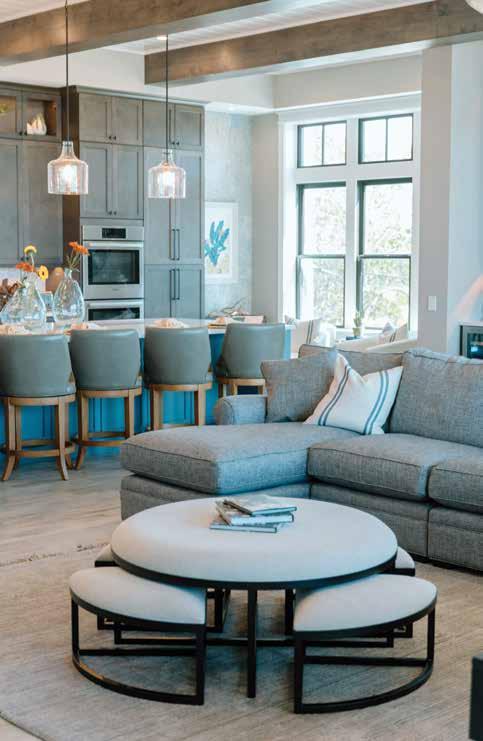
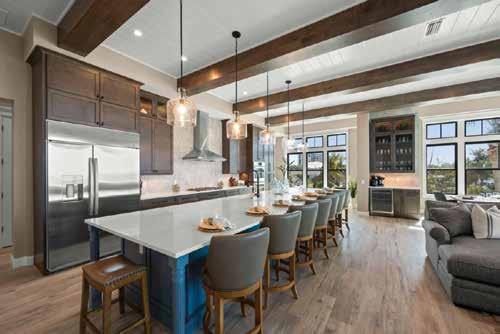
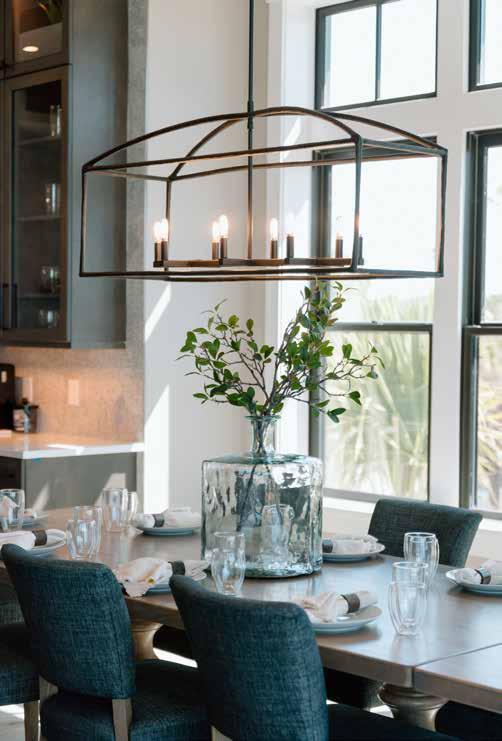
This design tells a story. From the welcoming exterior color of the custom siding, pairing board and batten with an intricate casing around the sharp bronze windows and doors. Inside, you will be whisked away into a coastal escape.
Inside, you are greeted with pure awe. The fourteen-foot ceilings, a luxurious extended kitchen island, top-of-the-line appliances, and a separate coffee bar allow guests to experience a oneof-a-kind vacation just steps from the beach.
The ceiling beams extend the open floor concept, complementing the precisely designed tongue and groove ceiling. Just to the right of the coffee bar, gather with the company to enjoy a delicious meal while watching the sun disappear behind the beautiful turquoise water.
The Owner’s Suite features a custom millwork headboard with heavy crown molding trim finished at the ceiling. An added tray ceiling to the space allows more coastal elements to enter the room, keeping the entire area cohesive, light, and airy. The en suite bathroom was designed with luxury in mind to complement the overall feel of the space.
Courtesy of Inside-Eye Design
www.inside-eye.com
Photography by
Bri Watkins Photography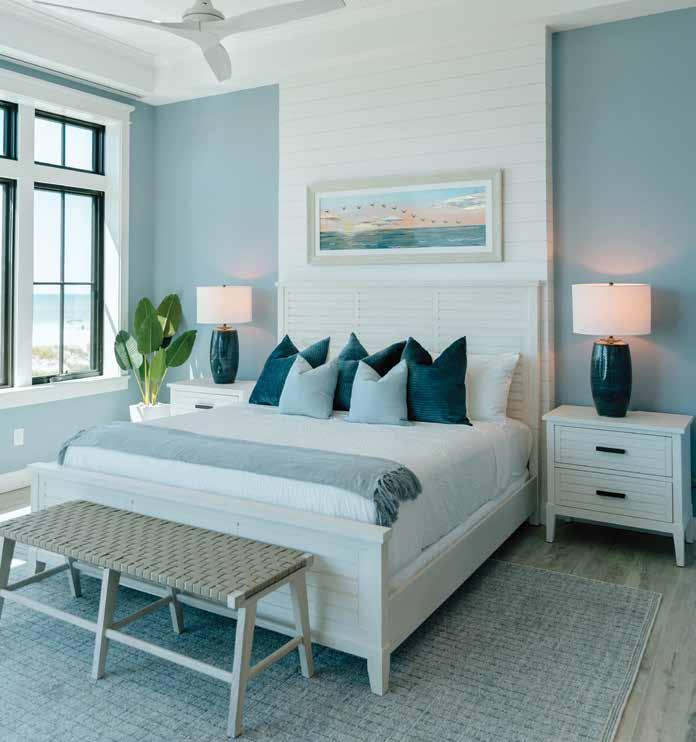
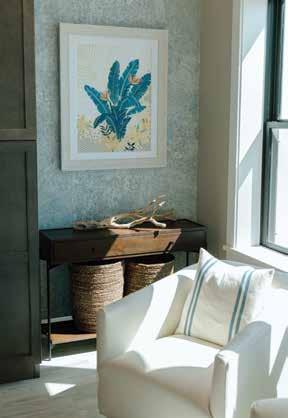
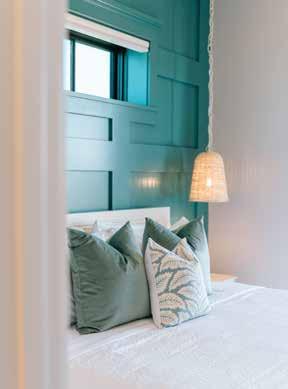

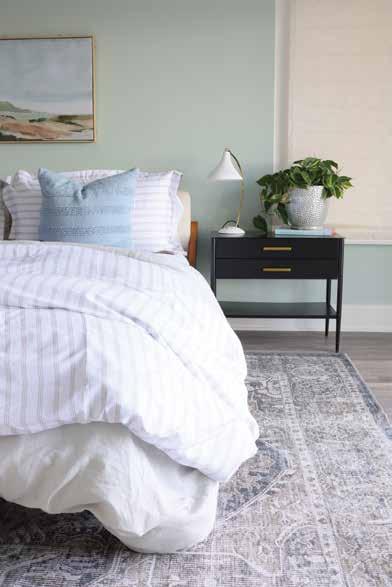
The mid-century modern style shines through in this beautifully remodeled and furnished 1955 home built by Tollyn Twitchell, son of Ralph Twitchell, one of the founders of the Sarasota School of Architecture. The simple, clean lines with pops of coastal style, designed by Honors Interiors, really make this waterfront Siesta Key property stand out as a serene vacation property.
Courtesy of Honors Interiors www.HonorsInteriors.com
Photography by Solomon Honors

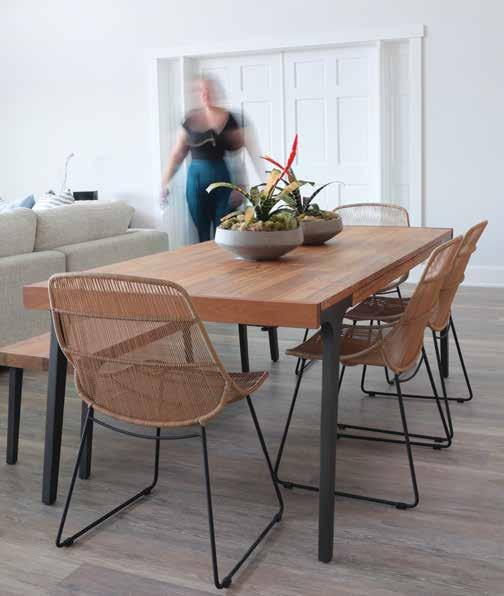
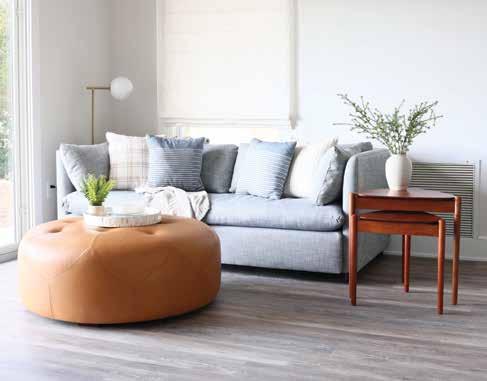

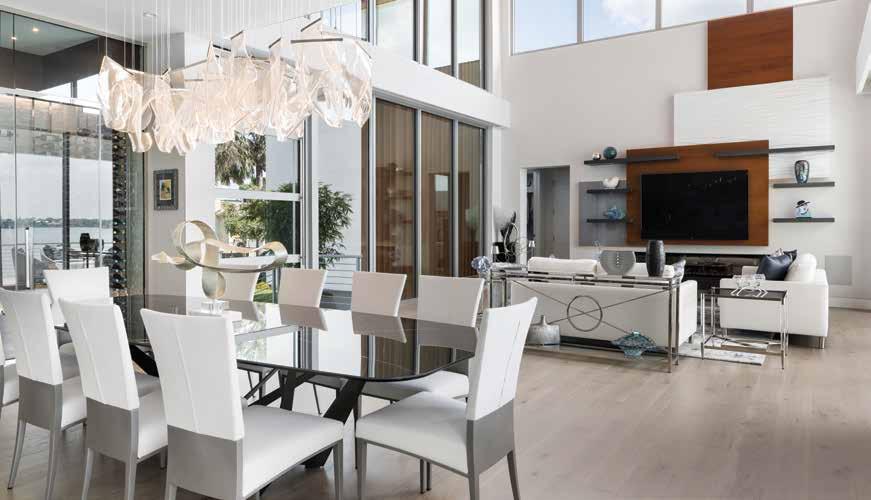
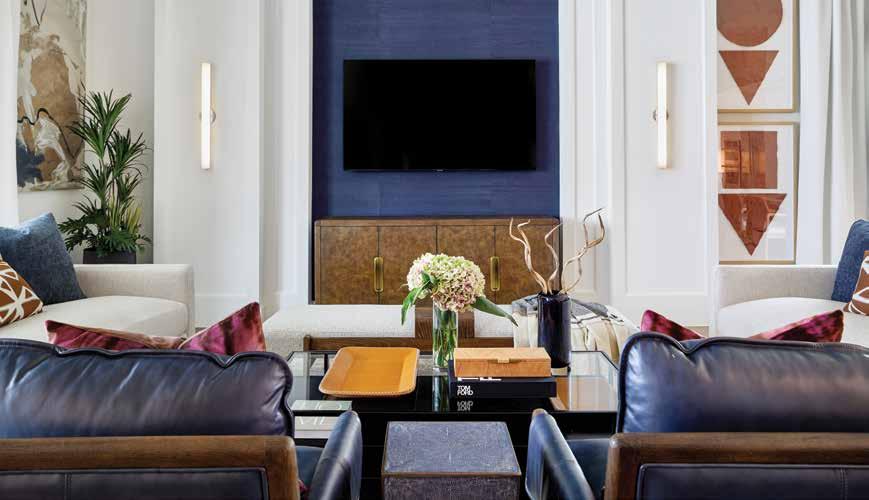
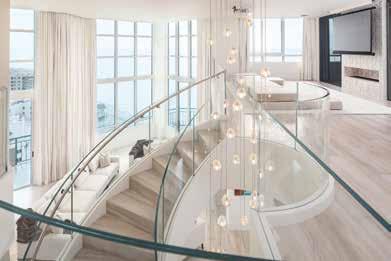
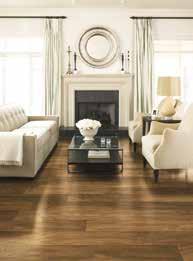
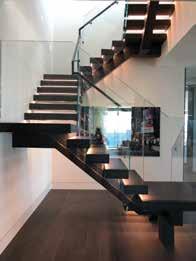
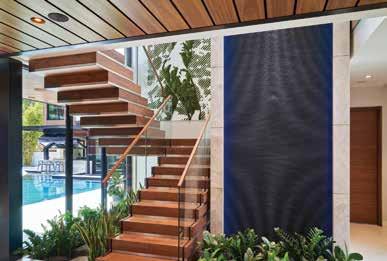


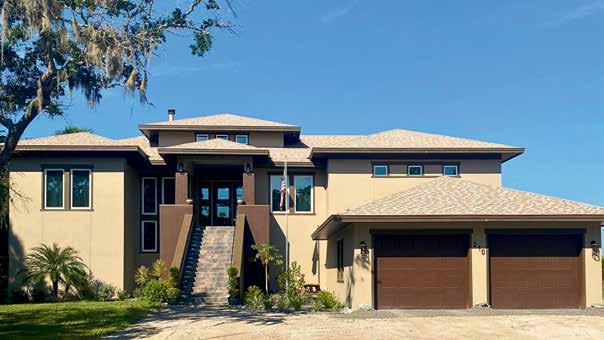

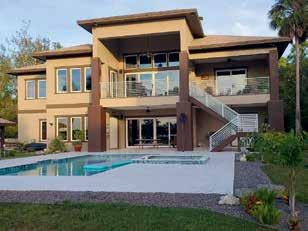

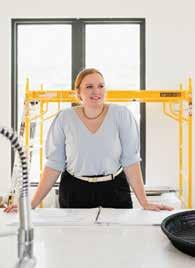

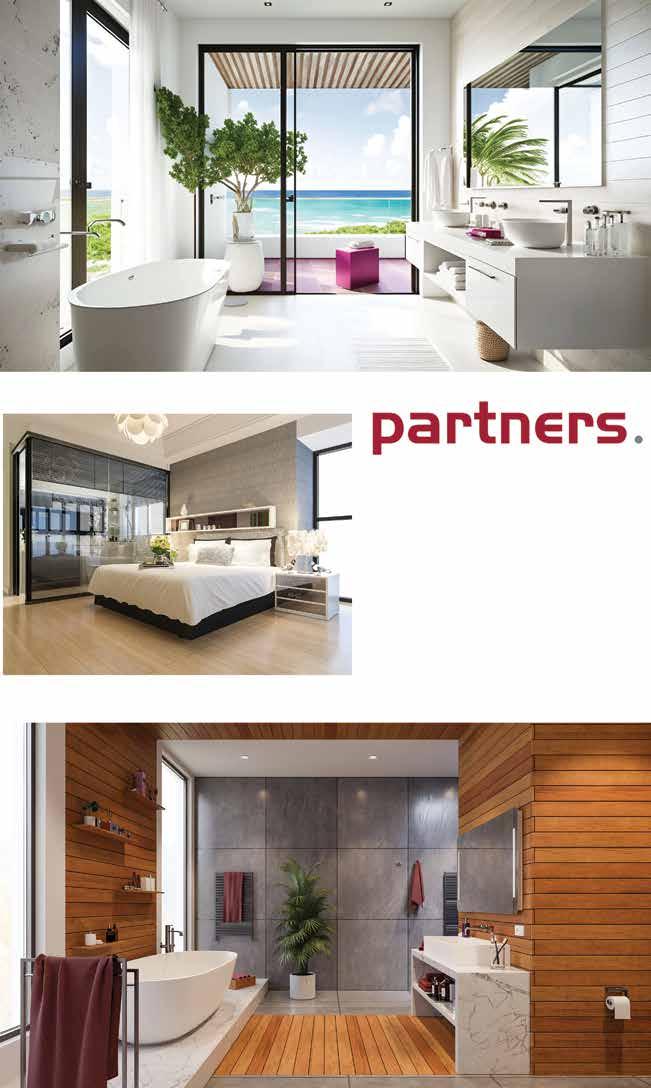

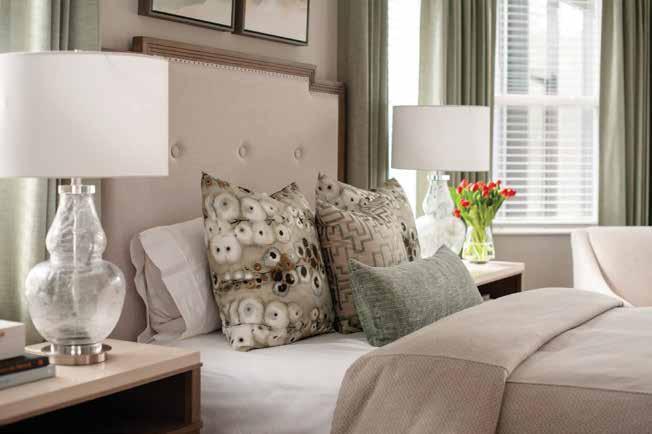
KRM Design Group provides a broad range of interior design services both locally and beyond. We specialize in all aspects of residential design including home renovation, interior decorating and furnishings. Whether you are starting from the ground up or simply wanting a fresh look on an existing space, KRM will guide you through the process with confidence so your vision becomes a reality.
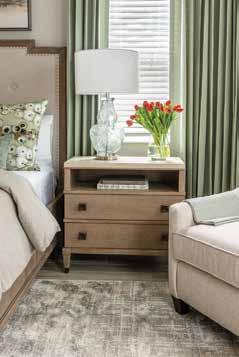
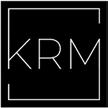
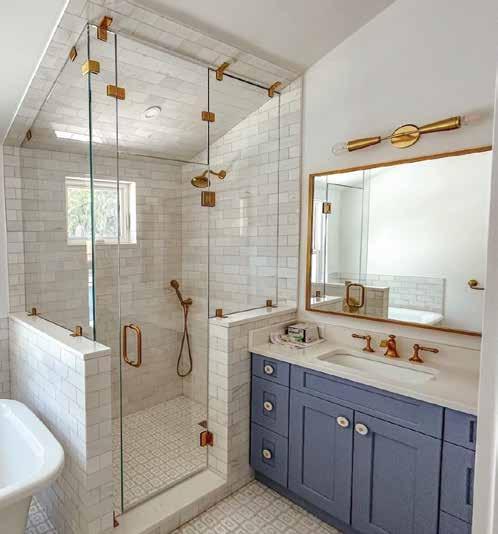
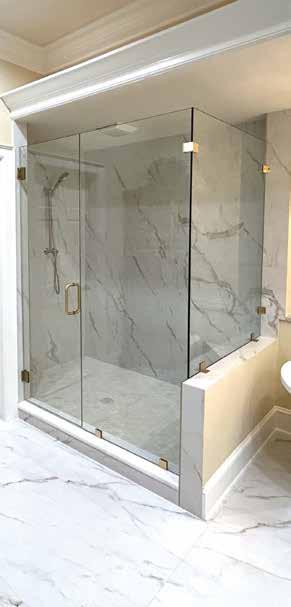
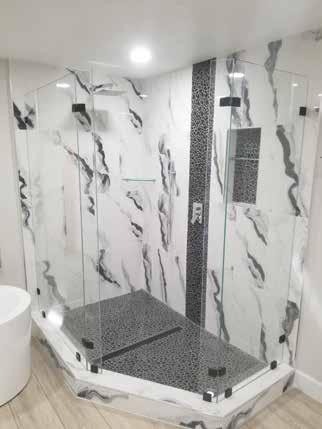
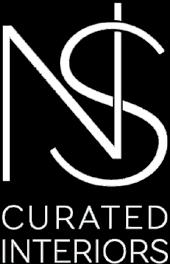
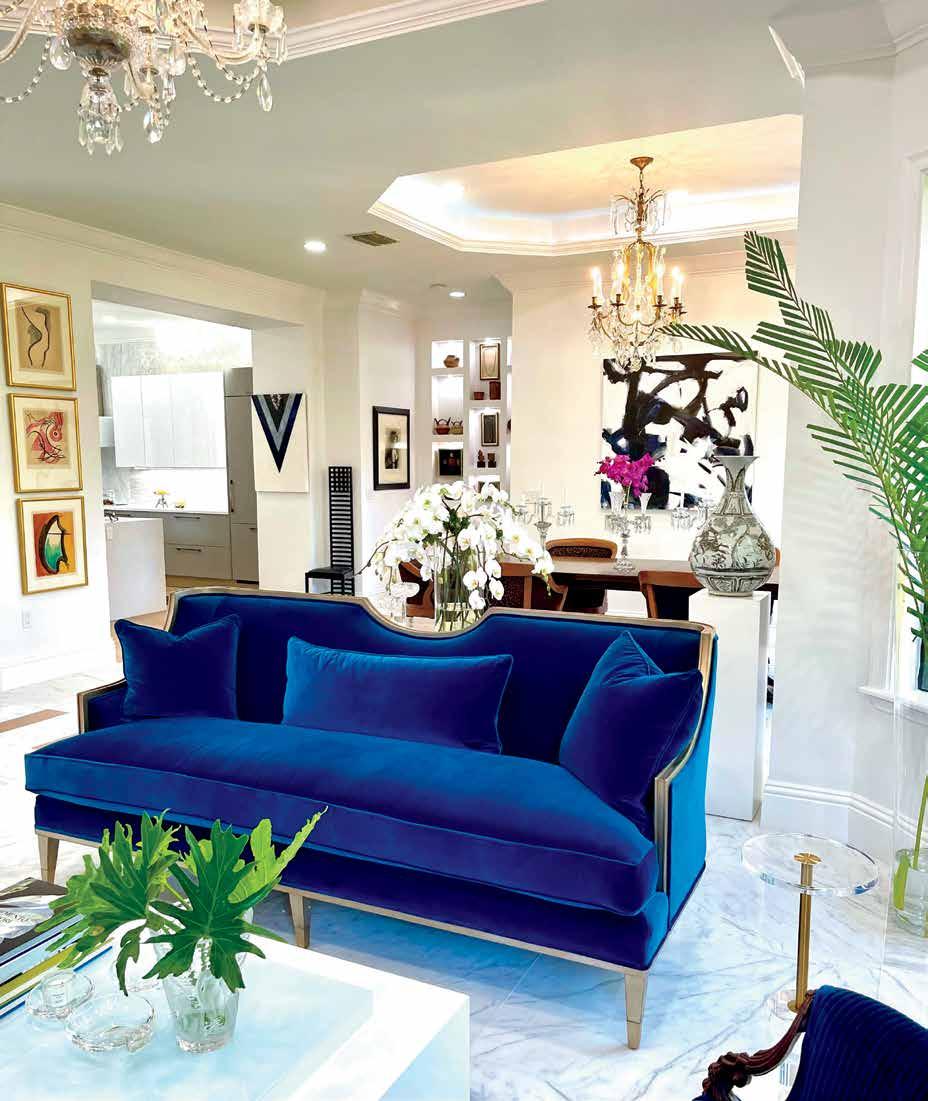
Robb & Stucky Home Décor
Home Décor
Sarasota Luxe Home Décor
The Shower Shop Kitchen & Bath | Plumbing Fixtures
Siesta Key Landscape Landscape Contractors
SRQ Custom Cabinetry Kitchen, Bath & Cabinetry
Sticks & Stones Flooring
STOCK Custom Homes Luxury Home Builders
Studio G Home Interior Designers &


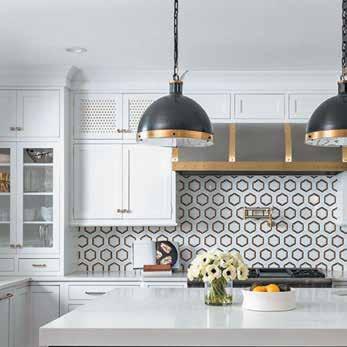
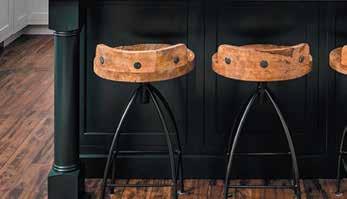

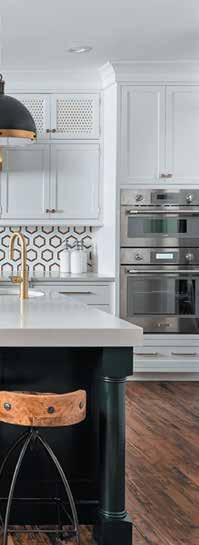



We want to thank HSK Industries, the parent company of Design Works, and Kirkplan Kitchens for generously hosting the Fall 2023 Home & Design Magazine Launch Party in their extraordinary Kirkplan Kitchens showroom. We are grateful for the collaborations with our luxury home industry partners who make these events possible every year.
Photography by The Signature Look Photography www.thesignaturelook.com
