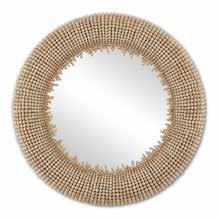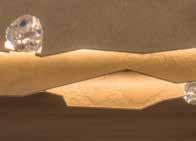

A DEDICATION TO MAGNIFICENCE
Entrust your custom home building experience to an enduring award-winning builder and let Stock Custom Homes create a residence that is a true expression of how you live. Build your dream home on your own homesite or choose from our limited collection of custom homes now under construction throughout Southwest Florida..




















Designing Rooms You’ll Love
Get started by visiting our stores.
Each store features a different selection of home furnishings. Everything in our collection is available for immediate delivery. What are you waiting for? Visit us today!





















Experience the Dellatorè Difference
Scott Dellatorè, M. Ed. and Angela Lutzi Dellatorè, M.S., brokers and owners of The Dellatorè Real Estate Group, invite you to experience The Dellatorè Difference. With a full time team of dedicated family members striving to provide superior service, you can be assured that The Dellatorè Group is Southwest Florida’s most trusted and exclusive real estate company.


Voted Bonita’s Best five years in a row! Specializing in Bonita Springs, Naples and surrounding areas.
Contact us today to find out how we are DIFFERENT from other real estate companies by calling 239.675.9464 or visit us at 3570 Bonita Beach Road on your way to the beach!

Honest. Outstanding. Trustworthy.
3570 Bonita Beach Road Bonita Springs, FL 34134 239.675.9464
BonitaForSale.com















With 100-plus combined years of experience as a custom Naples luxury builder, Borelli has earned its solid reputation by completing clients’ new homes on time, within budget, and to their exacting expectations.










DreamHome












At Kalea Bay, the perfect day ends in “Y”
Deciding which day is the best day at Kalea Bay is quite simple. It’s any day that ends in “Y.”
Mondays are made for workouts on our sky deck. Tuesdays are for tennis. On Wednesdays, watch the sun setting from your oversized lanai. Treat yourself on Thursdays with poolside service – around each of our three pools. Friday night fun is always found at the Club and around the bar. Splash away your Saturdays atop 23 stories at our rooftop pool. Sunday morning mimosas taste best when sipped in your very own stylish, sophisticated space.

Yes, every day is the best day at Kalea Bay.
| 239-793-0110

DreamHome





WALLPAPER
President &
Creative Director & Copy Editor
Director of Business Development
Ceballos
Operations & Social Media Manager
Estrada
Contributing Editor
M. Weinert
Advertising Account Executives


Allen
Estrada
Chief Accounting Officer
Ronchetti
Distribution Manager

Marche
Graphic Designer Jennifer Betterman Creative Design & Print 239.325.9161 | cdpnaples.com
HOME & DESIGN MAGAZINE, INC 809 Walkerbilt Road, Suite 4 Naples, FL 34110 239.598.4826 HomeAndDesign.net








Advertising Opportunities: info@homeanddesign.net


Editorial Submissions: publisher@homeanddesign.net


Online Magazines & Mail Subscriptions: HomeAndDesign.net
Newstand Consultant: Tom Ferruggia

Cover Image By: Craig P. Hildebrand | The Shoot Group
Home & Design® is published by Home & Design Magazine, Inc. © Copyright 2022. All rights reserved. All prices, specs and financing rates & terms are subject to change without notice. All real estate advertised herein is subject to Federal Fair Housing Act, which makes it illegal to advertise “any preference, limitation or discrimination because of race, color, religion, sex, handicap, familial status, or national origin, or intention to make any such preference, limitation or discrimination.” We will not knowingly accept any advertising for real estate which is in violation of the law. All persons are hereby informed that all dwellings advertised are available on an equal opportunity basis.


PUBLISHER’S
We want to thank our Home & Design network of luxury home professionals for making Southwest Florida a beautiful place to live — one home at a time — as a result of DESIGN. We are honored to feature the professionals who are the definition of great work and respected partnerships. The projects featured in this Fall 2022 edition exude talent and display collaborations from leading companies who work with passion and commitment.
On the cover, a custom Pine Ridge Estate seems plucked from the French countryside, showcasing hints of transitional design. The clients shared inspirational photos and their vision for the chateau look with the local architect, interior designer, and landscape architect; they collaborated from concept to completion and created the French Régence design. This issue also highlights reimagined homes, from a Tuscan-style residence transformed into a fresh, timeless contemporary beauty, to a closed-in dated condo with a brilliant open-concept makeover, and a luxurious abode’s Mediterranean influence transformed into a classic, sophisticated second home.
The world of luxury homes and interior design is constantly changing as new colors, fabrics, textures, artwork, accessories, and building materials are continually being introduced. These exceptionally talented professionals can help you choose or build the finest quality homes and products and put the finishing touches on a beautiful space you will love.
Enjoy the magazine,

 Jennifer Evans President & Publisher publisher@homeanddesign.net
Jennifer Evans President & Publisher publisher@homeanddesign.net

de Vivre • The art of Living











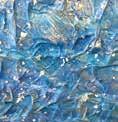





COVER PARLEZ-VOUS FRANÇAIS?
A custom Pine Ridge Estate seems plucked from the French countryside Photography by Craig Hildebrand The Shoot Group
VISION OF LIGHT
An organic, customized remodel illuminates a dated mediterranean villa Photography by Blaine Johnathan Photography
GRACEFUL LAKESIDE BEAUTY
Tuscan-style home is transformed into a fresh, timeless contemporary beauty Photography by David Bates with Rick Bethem Photography
METICULOUS BAY COLONY RENEWAL

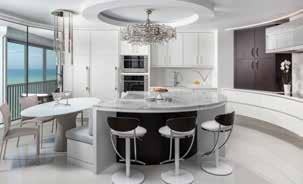

Beachside condominium renovation reveals untapped potential Photography by Venjhamin Reyes Photography

BIG ASK, BOLD DESIGN
Closed-in, dated condo gets brilliant, open-concept makeover Photography by Blaine Johnathan Photography


GASPARILLA CHIC
Casual living in a desirably sophisticated coastal home Photography by Diana Todorova Photography




FEATURES
CLASSIC LAKESIDE CONTEMPORARY
Thoughtful rejuvenation elevates sophisticated second home Photography by Spacecrafting Photography
VISIONARY ARCHITECTURE
Patience and planning result in unique, light-filled design Photography by Naples Kenny Photography
238
A TOUCH OF GOLD
A design trend with universal appeal makes a valiant comeback Photography by Barry Grossman Photography




SEAMLESS COLLABORATION
Bright colors and modern lines solve unique design challenge Photography by Michael Alan Kaskel
GULF COAST SOPHISTICATION
Light colors, subtle accents, and a touch of whimsy create coastal appeal Photography by Rick Bethem Photography
URBAN RETREAT
Multifaceted layers bring metropolitan vibe to chic, desirable downtown Naples condo Photography by Tim Gibbons Photography


Exceptional interior design services and project management for your home. Luxury




and
personalized to

PROFESSIONAL DIRECTORY
Architects & Residential Designers
Ashmore Design 177
JMDG Architecture | Planning + Interiors 152
MHK Architecture 71
R.G. Designs 169
Stofft Cooney Architects 194
Art
Adams Galleries 10, 12
ART 41 317
Emily James Gallery 221 Gallerie Indigo 127
Lines Ocean Art Studio & Gallery 312
The Naples Art District 258
Paula Brody Artist | Inspirations Artists & Design Gallery 40
Events
Collier Building Industry Association 320
Fine Communities Guide
Barefoot Beach
Barry DeNicola Realty
280 Bay Colony
The Wagner | Rembos Team 281 Bonita Bay Scott & Angela Dellatorè 282 Bonita Beach
Barry DeNicola Realty 283 Esplanade Lake Club Lisa Mishler & Angela Bavetta 284
Fiddlers Creek Chris Sullivan
285
Isles of Capri Chris Sullivan 286
Roland Richardson Gallery & Studio
38 Sweet Art Gallery 144
Closets & Garages
California Closets 168
Kalea Bay Inga Lodge 287 Marco Island Chris Sullivan 288 Miromar Lakes Tim Byal & Ryan Johnson 289
Couture Closets 196 Empire Closets
270
Encore Garage 148
Inspired Closets 126
Communities
Ritz-Carlton Residences Estero Bay 37, 214

Kalea Bay 32
Engineers
J.R. Evans Engineering 195
Old Naples Chris and Celine Wells 290 Pelican Bay High Rises Lauren Fowlkes 291
Pelican Bay Residences Taber Tagliasacchi 292
Port Royal Chris and Celine Wells 293 Quail West Nita Rapp 294
Tiburon
The Wagner | Rembos Team 295





PROFESSIONAL DIRECTORY
Fine Communities Guide continued
Vanderbilt Beach
Barry DeNicola Realty 296
Wildblue
Lisa Mishler & Angela Bavetta
Flooring
Abbey Carpet & Floor
297
Norris Furniture & Interiors 151
Perennials Sutherland Studio 121 Republic of Decor 36 Sweetgrass Galleries 316
West Home Collection 322
Home Improvement
24, 34
Designers’ Rug Center 313
The Floor Meisters 319
Hadinger Flooring
51
Legno Bastone Wide Plank Flooring 18
Modern Tile & Carpet 271
Naples Flooring Boutique 199
Naples Flooring Company 30
Real Wood Floors 79
RIVA SPAIN 153
Wood ‘N’ Rugs 100
Glass & Mirrors
Builders Glass of Bonita 192
Home Automation & Security
EPIC Audio Video 72
Home Décor
Alison Craig Home Furnishings 43
Bay Design Store 8
Clive Daniel Home
324
Distinctive Gallery Rugs 315
International Design Source 98
KB Patio & Home Decor 217
Naples Leather & Fine Furnishings 26
Castle Services of Southwest Florida 142 Florida Stairworks & Carpentry 237 Shutter Concepts 314
Sunshine Ace Hardware 175
Interior Designers & Decorators
Abodeable 22, 74
Adelyn Charles Interiors 145
Alexis Marie Interiors 103
Anthony Catalfano Interiors 78 Bay Design Store 8 Calusa Bay Design 191 Cardamon Design 39 Carrie Brigham Design 220 Collins DuPont Design Group 16 Diana Hall Design
45
Dwayne Bergmann Interiors 53
Ficarra Design Associates 172
Freestyle Interiors 213 J. Lynn Design Group 55
Jinx McDonald Interior Designs 234 KDL Interior Design 118 Koastal Design Group — Kira Krümm & Co. 4 L Design Studio 49 LMG Design Consulting 245

LOVE where you LIVE


PROFESSIONAL DIRECTORY
Interior Designers & Decorators

Pacifica Interior Design 124
THEORY | DESIGN 167
Wilfredo Emanuel Designs 57 Wright Interior Group 197
Kitchen, Bath & Cabinetry Design Works 101
EDGE 174
Ferguson Bath, Kitchen & Lighting Gallery 73 Florida Designer Cabinetry 176
Kitchens by Clay
150
Lifestyles
FineMark National Bank & Trust 54
Lighting
Lighting and Design Studio 171
Lighting First
146 Naples Lamp Shop 47 Wilson Lighting 56
Luxury Home Builders
BCB Homes 190
Borelli Construction Of Naples 20 D. Brown General Contractors 256 DeAngelis Custom Homes 94 Diamond Custom Homes
310
Mullet’s Appliances 80 Naples Kitchen & Bath 120 Naples Plumbing Studio
New Style Cabinets 215 Richlin International 147 Ruffino Cabinetry 193
SOHO Kitchens & Design 96
Landscape Architects & Designers
Architectural Land Design 102 Knaak Design Group 298
Outside Productions International
70
R.S. Walsh Landscaping 236
Landscape Services
Lush Lanai & Gardens 318
149 DIVCO Custom Homes 122 Florida Lifestyle Homes 246 Knauf-Koenig Group
173
The Lykos Group 235
Marco Custom Builders 278 McGarvey Custom Homes 218
PBS Contractors 268
Potter Homes 198 Seagate Development Group 166
STOCK Custom Homes 2 VIV Homes
104 Waterside Builders 76

PROFESSIONAL DIRECTORY
Outdoor Living
KB Patio 216
Neapolitan Outdoor Living 257
Real Estate
Barry DeNicola Realty
28
Calusa Bay Properties 128
The Dellatorè Real Estate Group 14
John R. Wood Properties
Quail West Sales Group 97
Kalea Bay | Wilson & Associates RE

32
Michael G. Lawler Douglas Elliman Real Estate 6
Nita Rapp | Levitan Realty 81
Rex Miller | William Raveis Real Estate 105
Remodeling Contractors
O’Neil Industries 248
Roofing
Mullet’s Aluminum Products 259 Services
Hilton Moving & Storage 309
Tile & Stone
DeMarco Tile 212
Discover Surfaces
247 Ruben Sorhegui Tile 41 Tropical Tile & Marble 269
Windows & Doors
Florida Wood Window & Door 170
Island Style Windows & Doors
95 Naples Lumber 143 Storm Smart 249

Personalized banking reimagined.

At FineMark National Bank & Trust, we are committed to simplifying your banking experience. No matter what you need, FineMark is here for you dedicated to your personal and financial success.
Tiffany A. Williams President, Fort Myers

FineMark National Bank & Trust
Fort Myers

Bonita Springs
Scottsdale www.finemarkbank.com
Equal Housing Lender Trust and investment services are not FDIC insured, are not guaranteed by the bank and may lose value.



got architectural lighting design?





Wilson’s interactive Lighting Design Studio in Naples is a must-see for anyone building a custom home* Our architectural lighting designers can greatly enhance the look of your home by customizing: · recessed lighting · cove lighting · in/under cabinet lighting · toe kick lighting · art lighting · backlit stone · and more. In addition, the Wilson showrooms offer the most impressive selection of in-stock decorative lighting, ceiling fans, and home furnishings in Southwest Florida. Come see us today!

Naples, FL
Bonita Springs, FL
*Architectural lighting is extremely time sensitive. Visit or make an appointment early in your project to ensure we can properly accomodate your architectural lighting needs.

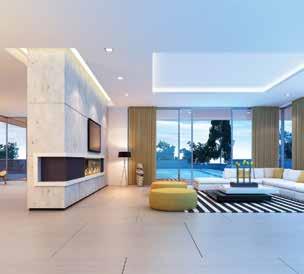


Front Elevation: “The clients like the formality and symmetry of a French country home and shared pictures of historic homes, all of which were dominated by second-floor dormers,” states Architect Matthew Kragh of MHK Architecture. “They wanted the look but in a one-story home. That was a challenge. We incorporated roof dormers and tall ceilings which gives the home an open feeling.” Turf inset in the driveway “softens up the paving materials and marries landscaping and hardscaping,” adds Trefz.

PARLEZ-VOUS FRANÇAIS?
A CUSTOM PINE RIDGE ESTATE SEEMS PLUCKED FROM THE FRENCH COUNTRYSIDE
HHomeownersin a private residence in Pine Ridge Estates are equally at home in Naples, Florida as they are in the rolling hills of Provence or the Centre-Val de Loire, and speak French frequently. From the formality and symmetry of the architecture — immersed in a park-like setting of pergolas and meandering walkways to interiors reinterpreting classic French Régence design with hints of contemporary — the home articulates a certain je ne sais quoi, an essence both seen and sensed. u

Park: “What’s special about this project is that it’s really a residence and a park,” explains Landscape Architect Patrick Trefz of Outside Productions International, who collaborated with the owners to create a park-like setting woven with wandering walkways of poured concrete stepping stones and the dyed concrete curbing they designed. The paths connect to destination pergolas illuminated by lamp posts resembling large glowing candles. “They had a vision and really good ideas for using pergolas as passageways and gateways to outdoor rooms,” he notes.

The owners, who have a professional background in concrete masonry, were intrinsically involved from concept to completion. Their knowledge and creativity are expressed in one-of-a-kind stepping-stone pathways, custom outdoor lamp posts, and the facade itself, where large-scale concrete building blocks influence design and construction. They pave the way for architecture that emulates the appearance of a traditional two-story country home with soaring ceilings indicative of the 1700-1730 era of French design. The owners’ bon vivant preferences are also reflected in the Régence dining table and the desk they’ve owned for many years.
“It was a seamless interior design process because they work in the industry,” says Interior Designer Wilfredo Emanuel of Wilfredo Emanuel Designs. “She knows exactly what she wants. She loves French Régence design, the chateau look, and had inspirational photos that sewed it all together. I love when a client tells me exactly what they want.” u
Great Room Sitting Area: A beamed cathedral ceiling, mouldings, and wide-plank oak floors lend a nod to the rustic farmhouses of the French countryside. Designer Wilfredo Emanuel pares down the great room’s largess by creating a second sitting area, drawing on his contemporary muse with two curvilinear sofas, black velvet pillows, and minimal accessories. “Black is elegant and mixing it in brings a beautiful balance to gold and metals that look gilded of time,” says Emanuel.
Dining Room: The upholstered straight-back chairs juxtapose the marquetry of the homeowners’ dining table. Hand-painted gold leaf accents are subtly displayed in the tray ceiling coffers, where a pair of glass pendants provide an understated interpretation of the era’s grand ornate chandeliers. Clad in caviar custom cabinetry with two Sub-Zero wine towers from Ferguson Bath, Kitchen & Lighting Gallery, the bar’s beveled antique mirror subway tile backsplash — sourced from Ruben Sorhegui Tile — also conveys a French influence.
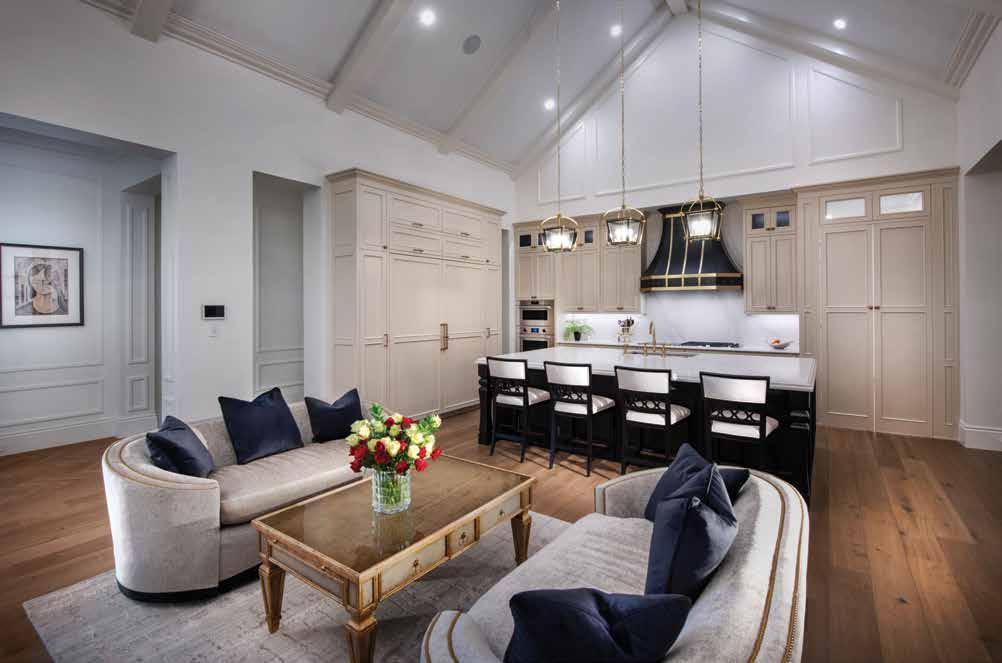

Great Room Media Center: Millwork adorns walls in a classic French style, extending to the beamed cathedral ceiling in the great room, where Emanuel makes the television the focal point, while blending it into the black background of a recessed niche that displays the family’s objets d’art and antiques. The mouldings, ebony-shaded sconces, and brass and bronze finishes elevate authenticity and visual interest, as does custom-made furniture from Vanguard and Old Biscayne Designs. Shades of white — from alabaster to antique and pure white — create contrasting backdrops for black and gold details to pop.
Kitchen: Placing perimeter cabinetry in recesses creates seamless continuity to walls accented with French mouldings while balancing the scale of the soaring cathedral ceiling. LED lights are integrated above the cabinetry and are mirrored in the great room’s ceiling detail. Shell white contrasts the ebony finishes off the large freestanding island, bar stools, pendants, and Amoré Design Factory’s Euro range hood, which boasts a classic European form and brass trim. The integrated cabinetry and dark backgrounds complement the stainlesssteel appliances by Ferguson Bath, Kitchen & Lighting Gallery.


Butler’s Pantry: “I think every home needs a butler’s pantry and a beautiful laundry room,” Emanuel posits. “I like to dress them up with interesting details, lighting, and wallpaper.” Designed to be shown off, the pantry features antiqued cabinetry extending to the ceiling and the designer’s signature mullioned glass doors, creating an eye-pleasing symmetry and opportunities to showcase artful serving ware.
For Emanuel and Architect Matthew Kragh at MHK Architecture, the pastoral estate is a foray beyond their usual purview because they’re both accustomed to the pared-down aesthetic and clean-lined simplicity of contemporary and coastal-contemporary design. They welcomed the challenge of translating the timeless appeal and romance of centuries-old provincial homes to a new realm, capturing the essence in architecture accented by caviar-hued shutters, antique lanterns, and the look of roofline dormers. u

Her Bathroom: “I wanted to evoke a little bit of a literal French feel in her bathroom,” Emanuel explains. “The profile of the cabinet doors with mouldings and antiqued mirrors and the double bullnose edge of the counters mimic the old detail work from this rich era.” A Thassos marble floor provides an elegant backdrop for a brushed silk Maya Romanoff wallcovering in frosty champagne, a contemporary gold chandelier with a traditional form, and mother of pearl accents.


His Bathroom: Dual bathrooms have become a popular home design, and these bathrooms are separated by a steam shower with fixtures from Ferguson Bath, Kitchen & Lighting Gallery. His bathroom is decidedly masculine with handsome caviar and rich browns in the vanity, millwork, and the fabric of a French valance — tones that Emanuel contrasts with brushed bronze finishes and a Thassos marble floor. A woven Zinc Textile’s Cerium wallcovering is overpainted with matte and metallics for an antiqued look.

Primary Bedroom: The primary bedroom — rendered in soft shades of gray, beige, and cream underscored by ebony — is très French, albeit in a clean-lined contemporary style. The tray ceiling echoes the profile of a mansard roof and the pattern above her bathroom. Wall mouldings are reminiscent of vintage design, while the florals and motifs in the custom area rug, window treatments, and accent pillows recreate the look of antique fabric, an ambiance further enhanced by the fireplace and oak floor.
“The owners’ knowledge of concrete is reflected in the construction,” notes Kragh, who has designed exactly one other French country home during his 25-year career. “Using 12-inch concrete block is very rare and created deeper wall cavities so we could inset windows and make the architecture more dramatic.” u

“They explained from day one they wanted a meandering garden that interacts with the home, flowing from the exterior to the interior,” says Kragh. “We took advantage of the large lot, bringing the house closer to the front to create a park behind it.” The team accomplished this by building the residence at the front of the oversized lot, which created space for ample outdoor areas. u
Nursery: French artists created the look of a vintage mural in the estate’s nursery, featuring a whimsical theme of butterflies, birds, bunnies, and a narwhal. French mouldings frame the artwork and embellish the coffered ceiling while repeating the same tones in the bunk bed and changing table. The custom area rug complements the soft, soothing palette.

Guest Bathroom: “The lattice work on the cabinets, the wallpaper, and marble are applicable to that time,” Emanuel says of a guest bathroom featuring a palette of white, gray, and brushed gold. In addition, the Sea Breeze tile on the shower floor and an inlay in its main wall complement the stylized damask of Schumacher’s Villandry wallcovering, named for a Renaissance-era chateau in the Loire Valley.

Emanuel, known for a larger-than-life élan of color, conveys the period aesthetic with mouldings, casings, textures, antique mirrored finishes, and a refined palette of alabaster and beige with a beautiful balance in the pairing of classic black and gold and satin brushed fixtures from Ferguson Bath, Kitchen & Lighting Gallery in her bathroom. Ironically, this visual is a transitionary style between the highly ornate Baroque and less formal Rococo periods.
“I used a lot of details from the French Régence style without losing the clean lines of transitional design,” Emanuel exclaims. “I enjoyed revisiting another era and bringing it back in my style.” n
Outdoor Living: Alfresco sitting areas offer an array of gathering options, including a spacious fireside living room with sectional seating, French-influenced armchairs, and wrought-iron elements — the latter also translated to the caviar casings of doors and transom windows. The black-and-white palette is warmed with a cypress-clad ceiling, a rustic coffee table, and breezy draperies that frame openings. “The draperies are my signature,” declares Emanuel. “They make a space feel like a cabana.”

Sunken Sitting Area: The expansive lot sizes in Pine Ridge Estates lends well to multiple elevations. “There’s a little surprise behind the pool — we incorporated a large built-in fire pit area, an awesome outdoor room with a cozy, nestled-in feeling,” exclaims Trefz. Hidden from view of the house and outdoor areas, the space offers a banquette embellished with comfortable cushions and pillows below a pergola. The homeowners designed the pathway leading to this extraordinary destination.
Pool Island and Arbor: The pool, Trefz remarks, “has a dramatic look with the pergola and an island against a nice green backdrop so the structures pop.” Black hexagonal glass tile along the waterline creates depth, dimension, and the illusion of floating stepping stones leading to the island, where a pair of regal armchairs add a touch of French flair. The lush landscaping enhances the view while imparting privacy.

Rear Elevation: “We created a view by running the pool straight out from the house,” comments Trefz. With an emphasis on linear forms and white surfaces, the pool area evokes an inviting sense of calm while reflecting the symmetry of the estate’s architecture. Pergolas and contemporary chaises offer gathering destinations within verdant green landscaping, uplit palm trees, and a trio of bubbling fountains.

Interior Designer: Wilfredo Emanuel Designs 4760 Tamiami Trail North, Suite 2 Naples, FL 34103 239.315.7794 www.wilfredoemanueldesigns.com
Architect: MHK Architecture 2059 Tamiami Trail East Naples, FL 34112 239.331.7092 www.mhkarchitecture.com
Landscape Architect: Outside Productions International 5644 Tavilla Circle, Suite 207 Naples, FL 34110 239.390.1334 www.opidesign.net

Resources: Ferguson Bath, Kitchen & Lighting Gallery 38 Goodlette-Frank Road South Naples, FL 34102 239.963.0087 www.build.com/ferguson
Ruben Sorhegui Tile 3876 Mercantile Avenue Naples, FL 34104 239.643.2882 www.sorheguitile.com
Architects












BRING YOUR VISION TO US
The experts at Ferguson Bath, Kitchen & Lighting Gallery are here to help create a home that’s as extraordinary as you are. Any project, any style, any dream—bring your inspiration to Ferguson Bath, Kitchen & Lighting Gallery. Visit build.com/ferguson to schedule your personalized showroom experience today.









BUILDING CUSTOM HOMES OF THE FINEST QUALITY FOR OVER 20 YEARS
PORT ROYAL - AQUALANE SHORES - OLD NAPLES
SANDS - MOORINGS -
SHORE - PINE RIDGE









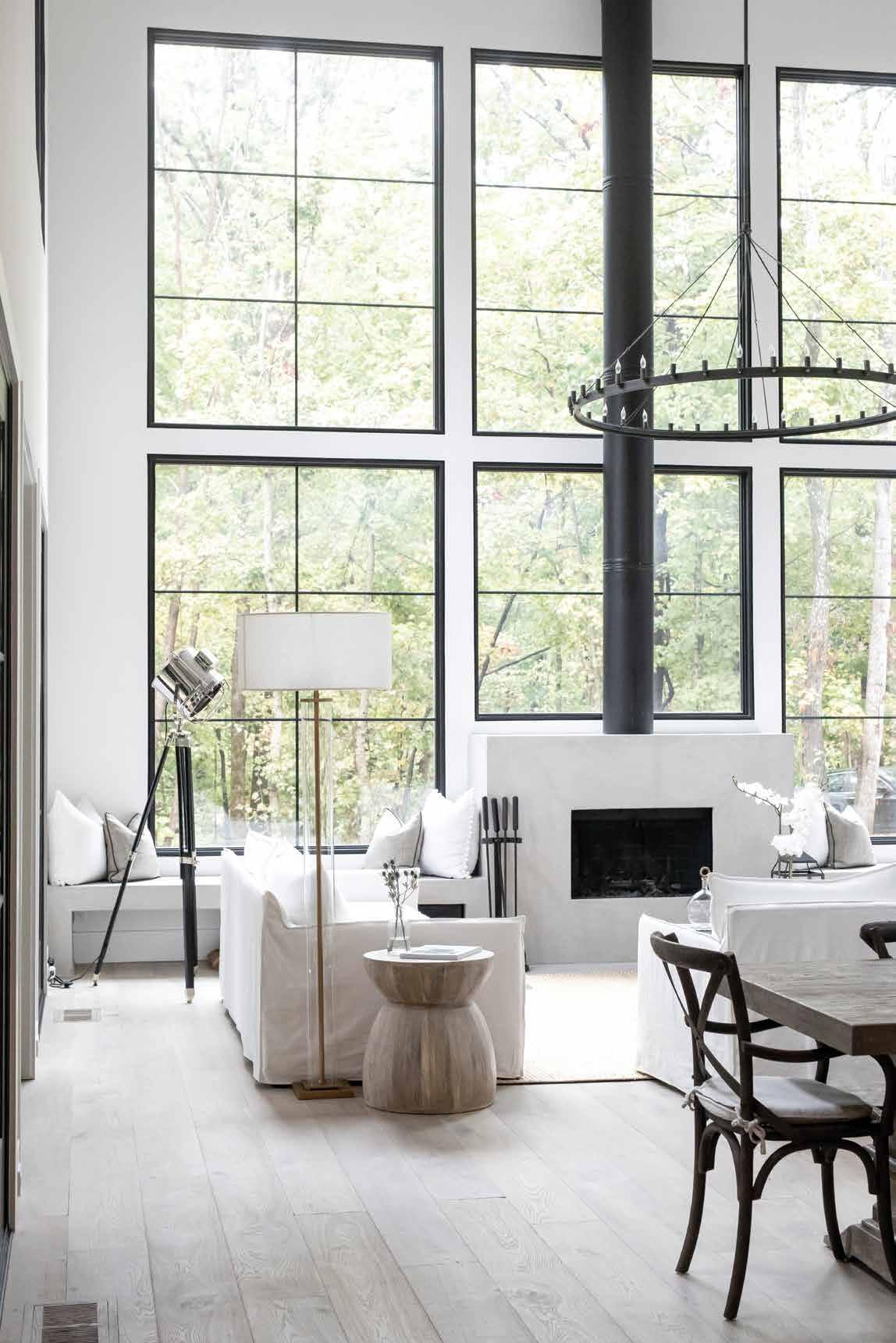









GRACEFUL LAKESIDE BEAUTY
TUSCAN-STYLE HOME IS TRANSFORMED INTO A FRESH, TIMELESS CONTEMPORARY BEAUTY

Front Elevation (Previous Spread): The new exterior reads contemporary by removing the Tuscan-style elements and adding linear features. Walter keeps the original roof lines but scales up the entrance, cladding it in a natural stone-like porcelain tile. Between these tiles are powder-coated metal schluters that reinforce the horizontal lines. Architectural cement planks from Nichiha accent the home, while this Tesla Solar Roof was the first of this size in Southwest Florida, with a fully integrated solar and energy storage system.

SStepping
into this house before the remodel meant stepping back thirty years in style and design. Owner of Cardamon Design and Interior Designer Laurie Walter pores over the original architectural drawings and reimagines the front elevation, interior layout, and pool. Builder Jay DeAngelis of DeAngelis Custom Homes brings his can-do approach to anything construction related, making this design a reality. Together, they transform this extravagant, Tuscan-style house into a timeless contemporary lakeside beauty.
The clients were thrilled with Walter’s ability to incorporate the arch and column exterior into this contemporary-transitional style facade, while honoring the original architecture. This former sunken living room, bar, and pool get a lift, while the massive, overbearing staircase and marble-clad column gets an unbelievable re-design. u
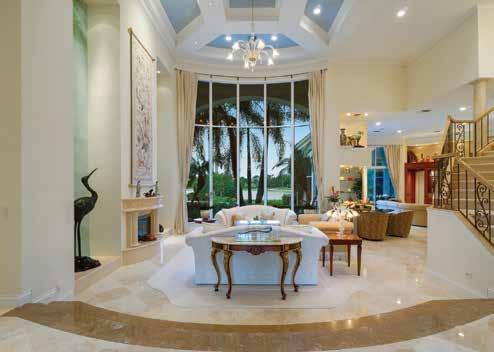
Living Room: Removing the bay window and adding floor-to-ceiling drapery with gossamer feel frames the new streamlined windows and slider. Walter takes advantage of the tall ceilings by recreating the new 18-foot fireplace edged in a hand-chiseled stone. The wool and silk rug brings in the blue that echoes in the art, throw pillows, and lamp. Walter custom designs this multi-ring stainless-steel chandelier from Wilson Lighting to mimic the curves of the Thayer Coggin sofa below.

To support the clients’ wishes for an open-concept layout, DeAngelis reengineers the home, eliminating the need for interior weightbearing columns — except for one. Walter camouflages the support column, integrating it into the steel and glass wine room design.


“It’s a structural column and a design element — it’s both art and engineering and truly amazing,” shares DeAngelis.
Walter studies the clients’ art collection early in the design phase. “Before we started demolition on the home, I worked with the client on the placement of their art,” Walter says. The previous fireplace was diminutive in stature, and now it is an impressive focal point to showcase a brilliant and colorful art piece. u
Foyer | Staircase: Walter displays this sizable art piece in the foyer, calculating the space needed down to the inch. The steel stringer — made from a single piece of steel — supports the lofty, under-lit white oak treads. The glass and steel wine room support the structure above, mirroring the floating effect in the staircase. Underneath the stairs is a low-profile bench from American Leather.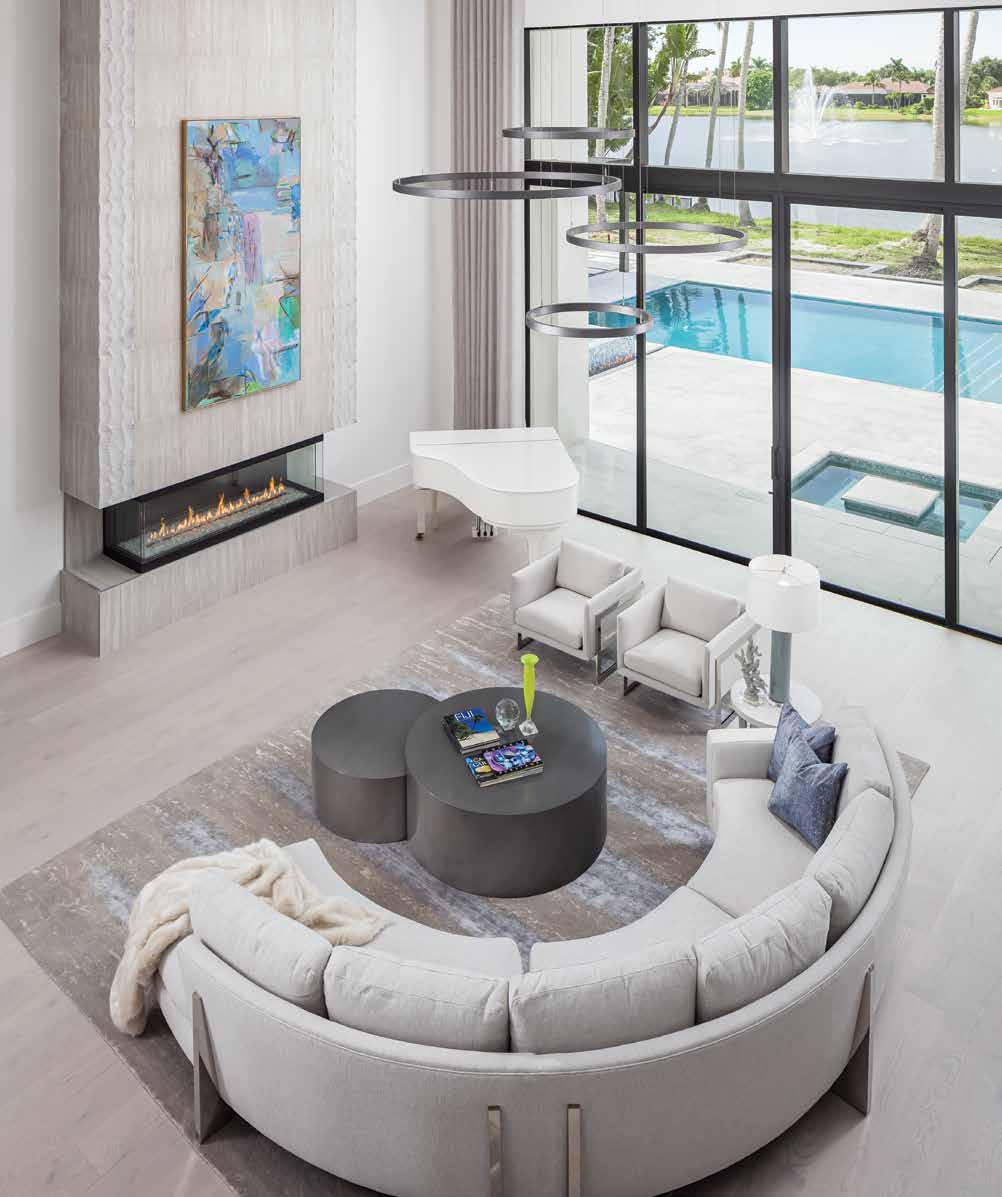
The redesign of the kitchen gains 15 feet of wall space, and the adjacent sunken rooms are now level and open, making this new main floor a cohesive and captivating experience. Meticulous attention is given to redesigning the primary bed and bath from an ostentatious ancient palace to a crisp contemporary retreat. James Gelet, senior interior designer and Walter’s protege at Cardamon Design, guides the clients through the furniture selections. The palette is soft and neutral, showing off pops of color that bounce from the artwork to the rugs and then to the stunning view outside. u

Kitchen: Walter dresses the upper and lower cabinets in unique finishes for a harmonious balance of crisp silver and cerused oak from SOHO Kitchens & Design.
The dining space showcases this one-of-a-kind Israelimade chandelier that hangs over the Guan hardwood table with a live edge and a lucite base from Century. Walter incorporates a teal accent color in the adjacent family room with accent pillows that boldly contrast the greige Bracci sofa.

BEFORE
Office: The bay windows are kept to honor the original architecture but replaced with new oil-rubbed bronze bay windows from Island Style Windows & Doors. Throughout the main floor, Walter uses this white oak Lauzon flooring in 8-inch-wide random lengths. Gelet custom designs the steel and glass display shelves that sit atop the metallic carbon-tone Vanguard credenza across from the sophisticated desk from Old Biscayne Designs.


Outdoor Living: “We had to get creative with the outdoor living space to be able to accommodate the seating area, outdoor kitchen, and dining space,” details Walter. She designs a floating table-height counter, and DeAngelis engineers the infrastructure to ensure the cantilevering Dekton will hold. The porcelain tile and architectural planks from the front facade repeat on the outdoor kitchen feature wall, and Walter outfits this entertaining kitchen from Mullet’s Appliances.

Primary Bedroom: The spa outside and the lake beyond create an alluring view from this primary bedroom. The wool and silk area rug from Hadinger Flooring highlights the blush tones and the blue hues in the bold artwork above the Vanguard bed from International Design Source and topped with pillows that lend a nod to the beachy color palette.

Primary Bathroom: What was once an ornate and disjointed bathroom is now a streamlined contemporary haven. Walter’s drop-ceiling design has a lighted freeform curve which leads to the generous tub from Naples Plumbing Studio. In addition, the stunning backlit focal wall is finished in a Marvel Stone tile by Atlas Concorde and has two vertical bands of glass tile in a chevron pattern from Design Works. The cool hues of the tile find balance with the warm cream hue on the cabinetry.




The idea of a freestanding pool house became an opportunity to get creative. In Quail West, a secondary freestanding structure is against the covenant. “The DeAngelis philosophy is, ‘If you want it done, then we will find a way to get it done! We don’t believe in can’t,’” says DeAngelis. Together Walter and DeAngelis came up with the pergola solution, making this the first pool house in the area to be connected to the main structure by a custom pergola that shelters the walkway. “I’m inspired by architects of times past, who consider the connection between the home, the lot, and the land,” shares Walter, who recalls standing in the dirt where the pool house now stands to ensure the sight-lines would be perfect from all vantage points. “I understand design,” says DeAngelis, “and Laurie is a great designer who understands building.” This united passion created a remarkably graceful remodel. n

BEFORE
Rear Elevation: The redesign raises the pool deck to be level with the home. This contemporary pool house connects to the main structure by a custom oil-rubbed bronze pergola that is L.A.-inspired. The roof of the pergola pivots to shade and shield the walkway below. A medley of aqua hues against the Clauzetto White Marvel Stone paver pool deck creates a tranquil ambiance while relaxing on the Ledge Loungers or in the nearby outdoor living space.

Luxury Home Builder:

DeAngelis Custom Homes 3435 10th Street North, Suite 303 Naples, FL 34103 239.776.4865 www.deangeliscustomhomes.com
Interior Designer:
Cardamon Design 1939 Trade Center Way Naples, FL 34109 239.734.3773 www.cardamondesign.net
Resources:
Design Works
2082 Trade Center Way Naples, FL 34109 239.643.3023 www.floridadesignworks.com
Hadinger Flooring
6401 Airport-Pulling Road North Naples, FL 34109 239.566.7100 www.hadingerflooring.com
International Design Source
6001 Taylor Road Naples, FL 34109 239.591.1114 www.ids1.com
Island Style Windows & Doors 5051 Castello Drive, Suite 6 Naples, FL 34103 239.687.3396 www.islandstylewindowsdoors.com
Mullet’s Appliances
2194 Trade Center Way Naples, FL 34109 239.592.1008 www.mullets.com
Naples Plumbing Studio
5405 Taylor Road, Suite 6 Naples, FL 34109 239.631.5336
www.naplesplumbingstudio.com
SOHO Kitchens & Design
1610 Trade Center Way, Suite 1 Naples, FL 34109 239.992.7646
www.sohokitchensanddesign.com
Wilson Lighting
2465 Trade Center Way Naples, FL 34109 239.592.6006 www.wilsonlighting.com
Written by Rachel Seekamp Photography by David Bates with Rick Bethem Photography







QUALITY MATTERS ON THE COAST
Marvin Signature® Coastline impact windows and doors are expertly crafted by a company that’s been an industry leader for over 100 years. With Coastline solutions, you’ll be confident that you have the best protection against the severe weather that threatens homes near the coast.

Let our Marvin experts at Island Style Windows & Doors help protect your home.
5051 Castello Dr. Suite 6 Naples, FL 34104


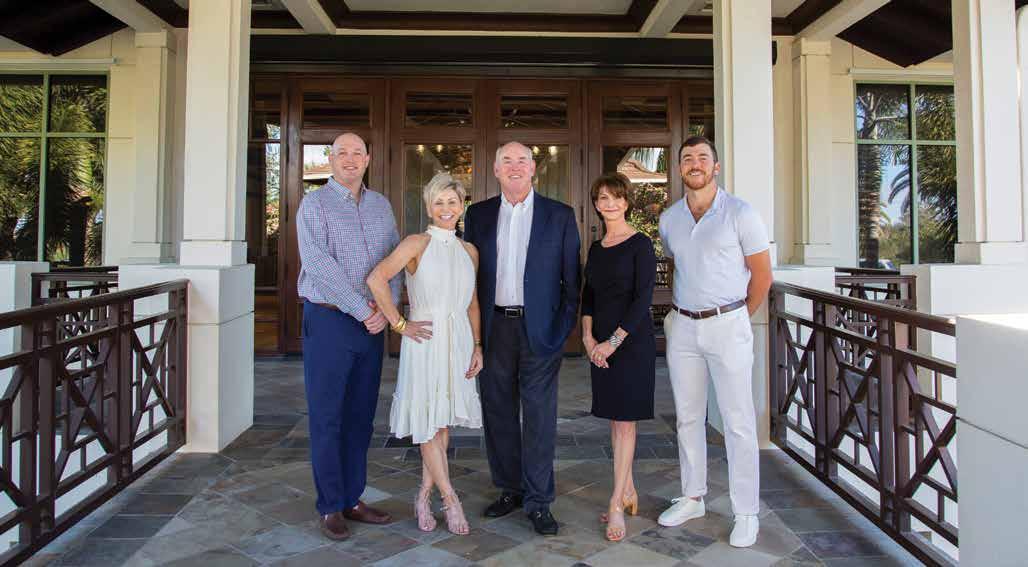

So(u)rcery finding the magic for your design






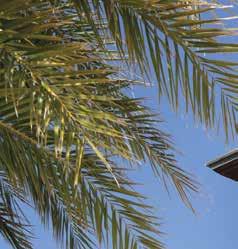




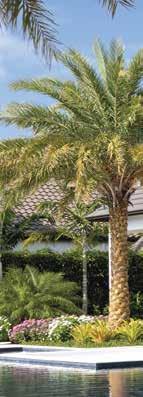







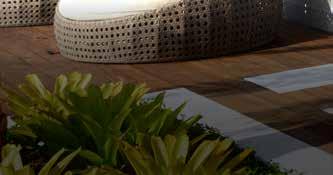











BIG ASK, BOLD DESIGN
CLOSED-IN, DATED CONDO GETS BRILLIANT, OPEN-CONCEPT MAKEOVER

Kitchen (Previous Spread): Floor-to-ceiling bay windows spark the curvilinear design that reverberates in this kitchen. The polished chrome and crystal Fandelier by John-Richard complements the drop pendant over the dining niche. The built-in bench is a custom Lyons design that nestles inside the horseshoe-like curved island. Bright white cabinets are taken to ceiling height and fitted with built-in appliances. The polished marble backsplash climbs floor-toceiling behind the custom, mirror-finish hood in stainless steel.
Entry: This entryway fulfills the clients’ desire for a glamorous Hollywood-style experience. The laundry and guest suite doors blend seamlessly into Lyons’ intricate bright white wall panel design accented with linen tweed wallpaper and shiny mirror-finish laminate inlays. Project Manager Jason Durand of BIG Renovations & Design recalls personally ensuring this wall detail went together just right. In addition, Lyons inserts a silver, gray, and white tile inlay from Jeffrey Court down the hall for visual interest and texture.

Hall Bath: Lyons continues the polished white porcelain tile with subtle striations of gray from Ruben Sorhegui Tile into this hall bath. Elements like the fluted apron, the coral appearance on the scalloped mirror, and the wallcovering’s undulating pattern infuse this quaint hall bath with stimulating textural energy. At the same time, the softness of the overall colorway and the gold accent on the vessel sink endows a richness and ethereal mood.
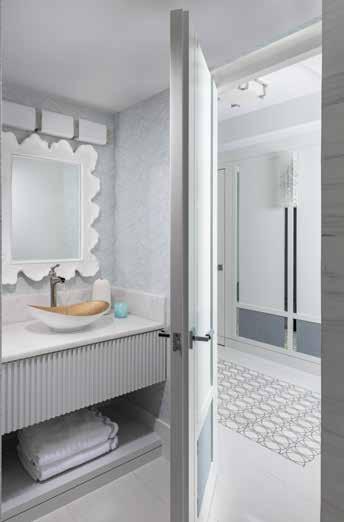
WWhen this Bay Colony client asked for a jaw-dropping transformation for their dated condo, Jonathan Levy, owner of BIG Renovations & Design was a natural choice. He has thirty-three years of experience building and remodeling luxury homes and never shies away from a big ask.

“We want to be part of the design process from conception to completion,” shares Levy, who knows that the key to success with any project is putting together the right team. So Levy brings in Interior Designer Kristin Lyons, owner of KDL Interior Design, and Marcus Jelley of Marcus Jelley Design to collaborate on this show-stopping remodel. u
Living Room: Glitz and spunk describe this nook that Lyons fills with mirrored finishes, shaggy textures, and opulent round shapes like the two crystal and polished chrome cocktail tables from Baker Furniture.
Jelley, who has designed luxury properties across the globe, says, “Many designers avoid curves and radiuses, but in this case, the dramatic floor-to-ceiling curved bay window in the kitchen needed to be celebrated. Mirroring the curved cooktop wall was the trigger that led to the circular island, and the whole design.” The unrivaled nature of this plan doesn’t stop at the layout and architectural detailing; Lyons develops this riveting, bright-meets-bold palette that merges the two homeowners’ wishes for an ethereal, alluring interior.

Project Manager Jason Durand of BIG Renovations & Design is no stranger to the usual remodeling roadblocks; however, unique to this project were a tight deadline and a long lead time on custom curved cabinetry. This combination meant ordering the cabinets based on Jelley’s architectural drawings alone — there wasn’t time to build the curvilinear walls first. “It all hinges on a relationship of trust and open communication we have built together through the years. It came out seamless in the end,” shares Durand. u
Great Room: Lyons’ palette of crisp white, cream hues, and touches of silver and blue combine with the flowing nature of the sheer drapery and the shiny accents for an ethereal feeling. The fireplace feature displays a strong presence in this sophisticated floor-toceiling dolomite. Unavoidable delays hold up the installation of the gas fireplace unit, so Lyons arranges candles on a bed of crystals in its place temporarily. “With all of today’s delays, we have to get creative,” shares Lyons, “and the clients absolutely loved it!” Flexibility is key to condo living — the blue sleeper sofa with clean lines can double as guest accommodations, while the two club chairs with leather bases add swanky, mid-century charm to the design.
Bar: The convex nature of this bar invites itself to be part of the great room experience. Lyons accentuates the curvilinear architecture with dark wood and mirror-finish inlays that she carries across the opening to the kitchen. Custom curved cabinets in bright white make up the base that Lyons adorns with white leather-wrapped handles. The faucet fits the style of this sophisticated bar, which also features a wine refrigerator behind the curved cabinetry.

Primary Bedroom: The branch-like detailing on the chandelier from Fine Arts is reminiscent of the pattern on the Maya Romanoff wallpaper made of hand-applied silver leaf and glitzy glass beads that line the walls in this boutique-style primary bedroom. On the other side, Lyons designs a custom, plush feature-wall headboard and bed, upholstered in velvety-textured fabric. A clear glass door connects this room to its en suite to give both spaces an expansive feel.
Primary Bedroom Entry: “This unique space offers a perfect niche for a bench seat,” describes Lyons, “and this was a wonderful opportunity to display a few curated accessories. I was looking for more texture than color in each piece.” The custom bench cushion is plush in a velvet-touch fabric and sits atop added storage cabinets. Lyons repeats the mirror-finish inlay accent and panel detail while adding textured vases from West Home Collection atop the shelf.


From closed-in to open-concept, this new layout highlights the view of the water across the entire length of the space. The convex bar connects the kitchen and great room, engaging the two areas on a functional level and reinforcing the circular inspiration. Lyons layers colors of the water from blue to green atop a crisp silver and white backdrop, adding mirrored finishes and dark wood accents to perfectly blend light and airy with big and bold.
“Our goal was to make every square inch of this unit functional and to give the client a sense of awe around each turn,” delights Levy. The hall that leads to the primary bedroom was the perfect place for a cozy, upscale niche. This boutique-style bedroom shows off a luscious palette that propels these interiors to a new level of high design. Both the rhythm of the curves and the colorway travel into this main suite. Overall, the primary bathroom is in vogue with a triumph of creative collaboration and construction mastery. u


Primary Bathroom: This innovative team elevates the shower floor slightly, creating a new avenue for the plumbing design, enabling the prominent placement of the Victoria + Albert bathtub and walk-in shower. Lyons uses this breathtaking Gray Diamond polished granite as the shower feature wall and flush-mount Grohe showerheads for a clean look. Curves on the cabinet faces are a nod to the overall design concept, and unique overhead lighting hidden behind the soffit is a high-end custom feature.



The clients had not seen the condo since before demolition. “We opened the entry doors at the reveal, and they were both in awe! As we entered the space, they asked if they should take off their shoes. We said, ‘This is your home!’ It was the most gratifying reveal I have ever had!” delights Lyons. From demolition to reveal, this team delivers above and beyond on that jaw-dropping big ask n

Guest Bathroom: The guest bathroom colorway leans into the gray-blue hues on the custom cabinet painted in Sherwin-Williams’ Rhinestone and the pearly, dusty-blue marble feature wall in the shower. The hammered silver mirror from Bassett Furniture and the custom cabinet featuring metallic rectangular pulls and mirror-finish inlays add a shine to this space, while the soft-white hues on the white granite countertop offer elegance.
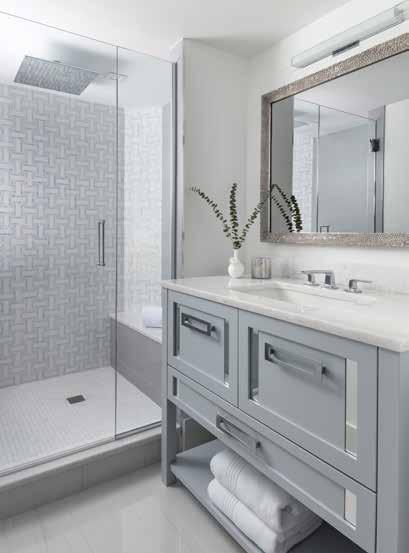
Guest Bedroom: “I wanted to bring in some softness since we are using many polished finishes, and the wood accent adds warmth to the design,” shares Lyons, describing the chair from Uttermost, which sits at the wooden Bernhardt desk. Lyons creates a guest space full of texture and interest with the lustrous steely-blue drapery, a fluffy charcoal-hue throw, metallic lamps, and organic patterns on the pillows.
Lanai: Polished porcelain tile in large format from Ruben Sorhegui Tile runs through the interior, so Lyons took the same tile in a matte finish to span the lanai. Neutral cream and subtle blue hue slipcovers from Perennials Sutherland Studio enswathe the dining chairs from Essentials For Living that cozy up to the round base table. The curved columns are a part of the original architecture, and the team thought they fit perfectly into the new design.
Interior Designer: KDL Interior Design 7370 College Parkway, Suite 204 Fort Myers, FL 33907 239.317.3103 www.kdlinteriordesign.com

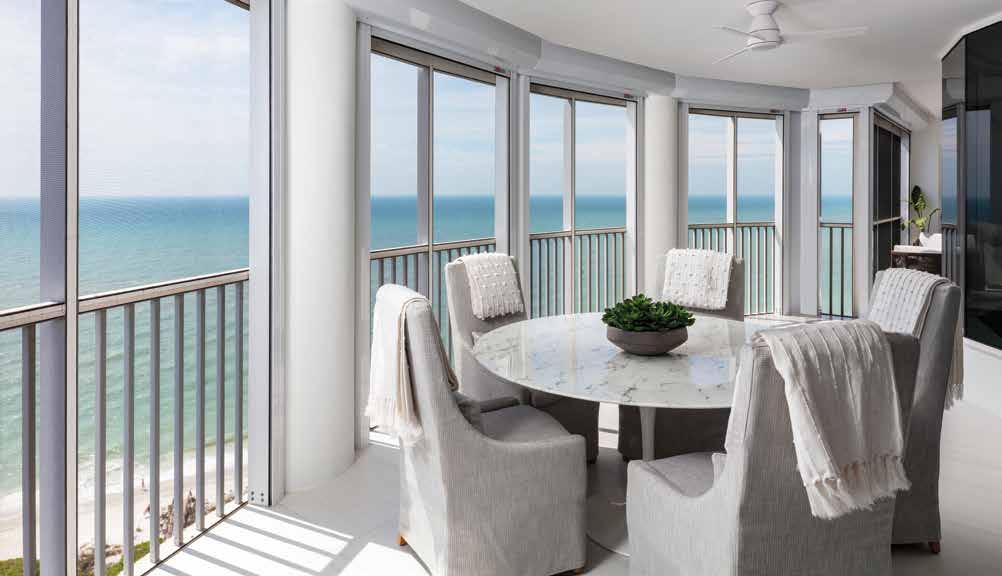
Resources:
Perennials Sutherland Studio 111 10th Street South, Suite 102 Naples, FL 34102 800.717.8325 www.perennialsandsutherland.com
Ruben Sorhegui Tile 3876 Mercantile Avenue Naples, FL 34104 239.643.2882 www.sorheguitile.com
West Home Collection 9465 Tamiami Trail North Naples, FL 34108 239.596.7273 www.westhomecollection.com







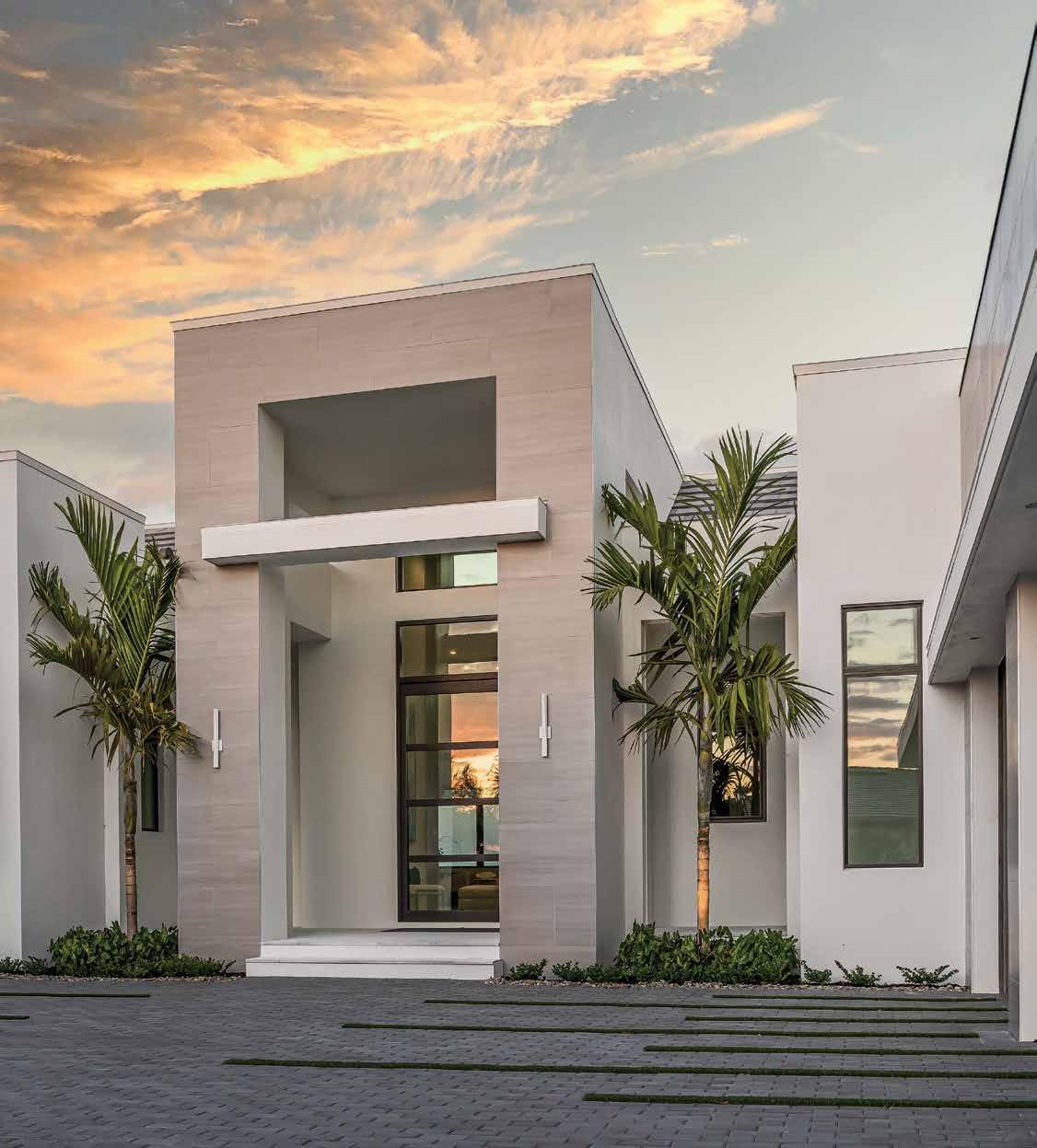
REDEFINING MODERN. REDISCOVERING B EAUTIFU L

For more than 40 years, Divco Custom Homes has been building beautiful homes in neighborhoods throughout Southwest Florida. Distinctive in their design – be it modern masterpieces or classic coastal home, discover the Divco difference today and start living the dream tomorrow.
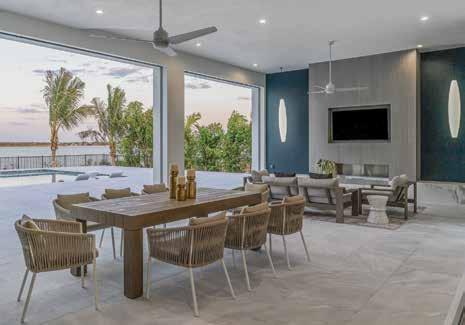

6628 Willow Park Drive Naples, FL 34109







Lusia “Lou” Shafran, CEO & Founder Winner of over 60 Sand Dollar & Aurora Awards



A vast selection of curated framed art to enhance your home.
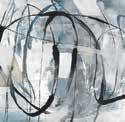



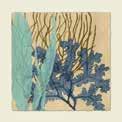

Gallerie Indigo is a brand new concept in retail art sales. We offer over 500 curated pieces of affordable, on-trend, framed art that is ready to enhance your home. Everything from large format canvases to smaller framed pieces along with unique accessories for your home.

ULTRA. LUXURY. LIFESTYLE.

PELICAN BAY
REALTOR 2022®

Calusa Bay Properties


Tagliasacchi,

The dramatic entryway flows into the main living space, an open-concept area perfect for entertaining. The home’s front doors, initially 8 feet high, were transformed into grand 12-foottall showpieces that cleverly use fenestration and transoms to bring light into the heart of the home. The seating group sets the transitional coastal tone with a water-blue color palette for the rest of the home’s design, while oak floors are a warm counterpoint to the white walls.

VISION OF LIGHT
AN ORGANIC, CUSTOMIZED REMODEL ILLUMINATES A DATED MEDITERRANEAN VILLA

Kitchen (After): “The objective in this kitchen was to open it up and let the sunshine in,” says Knapp. The expanded kitchen features ocean-blue glass mosaic backsplash tiles to balance the water feature outside the floor-to-ceiling windows. A unique glass floor bump-out in the wall of windows allows an indoor view of the koi in the outdoor pond and other natural elements, like the rock-shaped poured-glass pendant lights above the island that give the space an earthy feel. White cabinetry and same-height island countertops make the new kitchen feel more spacious.

TThis Bonita Bay home had been through many renovations over the years, so when the homeowners requested a new main suite for their outdated Tuscan-style villa, it was through the inspired vision of Lana Knapp of Collins DuPont Design Group and Tony Palladino of Palladino Custom Homes that it grew into a two-year-long dream home transformation. Along with the extraordinary trust and respect their long-term clients placed in them, this awardwinning collaboration is a textbook example of how creative thinking and synergy can turn a simple remodeling project into a showcase of beautiful design and taste.


The clients’ growing wish list, and their desire for additional space, prompted Palladino to suggest a full-scale move-out remodel to address the multiple updates the home required. As the project expanded and the need for a designer became apparent, he suggested Knapp due to her experience and skills. “We work well together,” he recalls, a perspective gained from previous collaborations. “We listen to each other and work through issues to find the best result for the client. She comes up with ideas no one else thinks of that take a project to a whole new level.” Palladino credits Knapp with the most transformational suggestions — the soaring glass-and-metal staircase with its custom medallion, the glorious walnut beams that open up the ceilings, and the stunning — cleverly hidden — tub filler in the main bath. u
Kitchen (Before): The kitchen was opened up by raising the ceiling, adding walnut beams, and straightening the walls, which made the workspace more efficient and put the focus on the formerly hidden picture windows. A structural beam, discovered when removing the pantry wall, complicated the remodel, but cooperation among Palladino, Knapp, and the engineer resulted in a unique cantilevered ceiling solution.
BEFORE
Dining Room | Stairs: The staircase was custom-designed and fabricated on-site by Palladino. A metal framework supports glass panels between the stair stringers and railing, allowing light from the expanded windows to fill the space. The wine cellar continues the see-through glass theme of the stair panels and features a backlit quartzite wall that slides out for maintenance. A cut-crystal, custom-sized Hubbardton Forge fixture illuminates the Century dining table.

Ceiling Medallion: The stairwell ceiling was originally a trompe l’oeil mural of the night sky. Knapp designed a stunning bleached-walnut ceiling medallion that was cut and assembled on site. In keeping with the night-sky theme, LED lights and Swarovski crystals were strategically placed to create the family’s astrological constellations, giving the lighting a starlike effect. Additional up-lighting focuses on the stunning medallion, making a formerly ordinary staircase into a work of art.

“The medallion was an organic idea that grew out of a feature original to the house. I wanted to make it a focal point, something special for the client,” Knapp relates. Formerly a painted mural of a moonlit sky, Knapp created an octagonal walnut medallion that artfully incorporates depictions of each family member’s astrological sign in Swarovski crystal and LED lights. Oversized windows in the uniquely shaped stairwell allow more light to flow into the vertical space through the ingenious floating glass and powder-coated metal stair railings, and into the rooms below.
Light was a significant influence that factored into the overall home transformation. The former footprint of the space was dark and congested, with tight areas and enclosed walls that made the rooms feel small despite their tall, groin-vaulted ceilings, arches, and Italian-countryside murals. “The challenge was how to open up the entire home, how to bring in the light and make it all feel bigger,” Knapp explains. She achieved this by removing the vaulting, raising the ceilings, and painting the walls a crisp shade of white. To add interest and prevent the high-ceilinged rooms from feeling cavernous, she added bleached-walnut beams, which give a natural, organic feel to the home. u
The Bonita Bay project received the Grand and Silver Aurora Awards for Best Renovated or Restored Single Home, as well as Silver Aurora Awards for Best Custom Home 8,000 to 10,000 sq. ft., and Best Bath Design for a Custom/Spec/One-of-a kind Home, plus the Sand Dollar Award for Interior Design of the Year. Inside and out, this home is tailormade for a family who adores outdoor activities, entertaining, and whose willingness to put their faith in the vision of an extraordinary team resulted in a home customized just for them — one they will treasure for many, many years. n


Primary Bedroom (Before): Rather than wall-to-wall carpeting, previously found in the main bedroom, Knapp uses the same wood flooring used throughout the rest of the home for the new suite. The rich blues in the rug and pillow fabric are repeated in the ocean-themed artwork, giving the new space a more serene and much lighter feel than the original space. In addition, the dingy beige wall color is replaced with bright white, highlighting the wood veneer accent.
BEFORE
Primary Bedroom (After): A Donghia wood veneer wallpaper with an iridescent sheen adds dimension to the main bedroom’s walls. In addition to crown moulding around the high ceiling, the floating wood beams add depth to the space. “High ceilings can sometimes be harsh and cold, so we dropped the beams eighteen inches, which warms this room up,” explains Knapp. Watercolor fabric pillows grace the Century bed, and their blues are repeated in the dog-friendly wool and bamboo silk area rug.
Primary Bathroom (After): The primary bathroom was a blank space where Knapp could flex her creativity and design unique solutions for issues like how to hide the plumbing for the tub filler from Ferguson Bath, Kitchen & Lighting Gallery, which could be no higher than nine feet above the centered tub. “Lana came up with the idea of using curved beams to hide it,” remembers Palladino. In addition, a custom-built waterproof remote system allows the homeowner to control the water level while bathing.
Primary Bathroom (Before): Calacatta Apuano marble countertops and a cloud-like faux finish on the walls add to the spa-like appeal of the new bathroom, a sharp contrast to the dull beige stone finishes in the former main bath. Eight-foot dual vanities provide much-needed storage and organization, and a deep armoire conceals a television designed for viewing while relaxing in the new tub. Clerestory windows near the ceiling draw sunlight and warmth into the room.

Shower: The primary bathroom suite is awash in LED chromotherapy lighting thanks to the six-foot-diameter rain glass window seen in the expansive shower. Custom mother-of-pearl tile panels and blue accent mosaics by Ruben Sorhegui Tile add iridescence and color. The same mosaic is repeated on a heated bench outside the shower entrance. A rain head on the ceiling and dual shower controls on the walls add a touch of luxury to the clients’ daily routine.


BEFORE


BEFORE
BEFORE

Family Room (Before): Dark paint, deep-stained cabinetry, and heavy furniture gave way to sleek surfaces and upholstery in the family room. Knapp created an asymmetrical entertainment center for the television in order to move the furniture to the middle of the room, which opened up the space for better flow. A faux finisher hand-painted shadows on the dimensional wall to emphasize the textural undulations, reminiscent of ocean waves, which are also reflected in the artwork on the adjacent wall.
Family Room: A high skylight dominates the family room, funneling a tower of light into the space where it then weaves through the intricate grid of bleached walnut beams. A two-tiered, chipped-glass Hubbardton Forge light fixture draws the eye to this striking feature without detracting from the natural sunlight. A textural wall surrounds a unique steam fireplace — a perfect choice for Florida as it doesn’t add extra heat to the room when in use.

Guest Bedroom: Knapp added a touch of shiplap to the vaulted ceiling of this small guest bedroom between more beams of bleached walnut wood. A fun Osborne & Little tropical floral print adds movement and color to the bed and chaise lounge, and a rattan woven headboard brings a beach-cabana vibe to the room. Agate-slice artwork grounds the space with a vibrant, organic element that draws the eye upward to the high ceiling and architectural details.

Pool: The client, an avid fisherman and outdoorsman, wanted an outdoor space to entertain family and business associates. The enclosed lanai includes cascading water features falling gently into a small pool, a tiled pergola, multiple enchanting fire bowls, and intricate stone and tile hardscaping, perfect for either large parties or more intimate gatherings in any season. Several access points allow guests and family to enjoy the outdoors from anywhere in the home.

Outdoor Kitchen: The outdoor kitchen features a playful palm-frond motif printed on large-format porcelain tile, a choice made for withstanding Florida storms and heat. The mosaic wall behind the vent hood mixes rich blues, golds, and silvers, and Cristallo quartzite countertops add a soft glow when backlit at night, reflecting the same masculine hues in its intricate veining. The existing wood ceiling was stained a dark cherry, so Knapp had it faux finished in a lighter driftwood pattern.

Interior Designer: Collins DuPont Design Group 8911 Brighton Lane Bonita Springs, FL 34135 239.948.2400 www.collins-dupont.com
Resources:
Castle Services of Southwest Florida 3963 Enterprise Avenue Naples, FL 34104 239.304.4620 www.castleservices.net
Ferguson Bath, Kitchen & Lighting Gallery 38 Goodlette-Frank Road South Naples, FL 34102 239.963.0087 www.build.com/ferguson
Naples Lumber
Andersen Windows & Doors 3828 Radio Road Naples, FL 34104 239.643.7000 www.napleslumber.com

Ruben Sorhegui Tile 3876 Mercantile Avenue Naples, FL 34104 239.643.2882 www.sorheguitile.com
Front Elevation: “This remodel completely changed the exterior look and feel of the home,” Palladino explains. Gone is the former islandMediterranean style with the addition of a new paver driveway, new entry gates, a redesigned exterior facade, and modern landscaping that accents the Andersen Windows & Doors from Naples Lumber. In addition, the full- spectrum lighting found in the newly added main bath is repeated outside, along with additional ambient lighting that illuminates and highlights the home’s exterior features and the inside house.


















Behold, a Diamond.
Many first discover us from their friends who are lifelong clients. Others through referrals from the region’s most renowned architects and interior designers. And some who came across a Diamond simply while meeting a new neighbor. Discover us and create your own Diamond today.

CUSTOM HOMES RENOVATIONS | ESTATE MANAGEMENT





239-594-9778
239-594-9778
jmdg-architecture.com
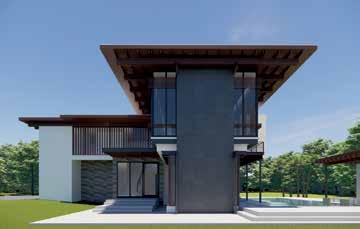
633 Tamiami Trail N, Suite 300, Naples, FL 34102
jmdg-architecture.com


633 Tamiami Trail N, Suite 300, Naples, FL 34102






ARCHITECTURE WITH A CLEAR PURPOSE IS THE ART OF CAPTURING HUMAN ACTIVITY WHILE DISCLOSING A SOCIAL AND CULTURAL RELEVANCY THROUGH BUILT FORMS.
ARCHITECTURE WITH A CLEAR PURPOSE IS THE ART OF CAPTURING HUMAN ACTIVITY WHILE DISCLOSING A SOCIAL AND CULTURAL RELEVANCY THROUGH BUILT FORMS.
JMDG Architecture | Planning + Interiors is a full-service architecture practice located in downtown Naples, Florida lead by Thomas Jones, AIA, LEED AP, Director of Design and Robert Mongillo, Director of Operations. The firm provides a comprehensive range of professional services facilitated by Residential, Commercial, and Interior Design Studios. JMDG has a local, regional, and national client base. The firm is distinguished by its ability to combine both creative design and technical acumen to successfully realize projects of diverse types and sizes. JMDG believes good design is achieved through an intelligent process which produces projects that are site specific, culturally relevant, socially responsible, and environmentally sustainable.
JMDG Architecture | Planning + Interiors is a full-service architecture practice located in downtown Naples, Florida lead by Thomas Jones, AIA, LEED AP, Director of Design and Robert Mongillo, Director of Operations. The firm provides a comprehensive range of professional services facilitated by Residential, Commercial, and Interior Design Studios. JMDG has a local, regional, and national client base. The firm is distinguished by its ability to combine both creative design and technical acumen to successfully realize projects of diverse types and sizes. JMDG believes good design is achieved through an intelligent process which produces projects that are site specific, culturally relevant, socially responsible, and environmentally sustainable.


For more information please contact:
For more information please contact:
Jones
Jones
REALTOR® | DIRECTOR OF BUSINESS DEVELOPMENT
REALTOR® | DIRECTOR OF BUSINESS DEVELOPMENT


GASPARILLA CHIC
CASUAL LIVING IN A DESIRABLY SOPHISTICATED COASTAL HOME
Front Elevation: Black accents give this coastal cottage a high-contrast modern punch against the soothing green paint — Sea Salt from SherwinWilliams. The prominent front gable is vaulted, allowing natural light to flood into the interior from the oversized top-floor windows from Andersen Windows & Doors, sourced through Florida Wood Window & Door. Guzman designs a Gasparilla-style faux planter box underneath one of the small windows to enrich the home’s exterior. Pygmy palms flank the natural shellstone entry steps that lead to an inviting front porch

OOn the southern tip of Gasparilla Island are a handful of exceptional lots that boast both sunset and sunrise views. In this high-end area, the coastal vibe is casual. “This home is a perfect fit for Boca Grande, exhibiting a balance between elegance and that casual lifestyle this community demands,” says James Nulf, Chief Operating Officer and Partner of Seagate Development Group. With a strong desire to match the feel of the area to the design, Seagate Development Group creates a home that exemplifies easygoing elegance.
This home’s coastal cottage exterior lends itself well to the relaxed nature of the island. Residential designer Richard Guzman of R.G. Designs highlights the prominent central gable as the connection to the cottage style while adding an island appeal with the Gasparilla style railing — a term Guzman coins specifically for the area. Paula Myette, director of design at Theory | Design, creates drama with touches of black on the exterior, elevating this cottage to Gasparilla chic. u

Outdoor Living: Florida life is outdoor life, and this living space emphasizes just that. The team creates a cozy living room environment that faces the modern, airy fireplace. Surrounding the teak dining table are expansive wicker chairs. Guzman highlights that the outdoor kitchen wall is only as wide as necessary to preserve this home’s unique vantages. Motorized screens and decorative hurricane shutters were installed by Castle Services of Southwest Florida and are necessary for this waterfront home. The full outdoor kitchen with a 42-inch Lynx grill has a sink and an under-counter refrigerator from Ferguson, Bath, Kitchen & Lighting Gallery.



For the interior, Myette chooses fresh greens and crisp navy hues to accent the neutral background, blending tailored lines with rustic textures, all to give rise to this free, easy, nautical, high-end design. The staircase climbs three stories, playing an integral role on each level of the home. “The staircase had to be amazing,” shares Myette, noting the importance of this prominent architectural feature. “The stairs are in a casual palette and a modern style, yet the stainless cable railing is reminiscent of that on a ship deck,” she concludes.
The interior layout takes full advantage of the views. The streamlined kitchen has a unique T-shaped island that allows the homeowners a place to relax and dine while still having a direct line of sight out to Grande Pass. This waterside lot has a lush vegetation buffer that separates it from the water. “Even though the pool doesn’t spill into another body of water,” shares Pat Trefz, landscape architect, and designer at Outside Productions International, “the impact of the water simply disappearing over the back of the pool creates a unique and alluring visual effect,” notably from the great room. u
Living Room: Myette selects a plush sectional in crisp, white linen and tops it with vibrant blue and green pillows. Atop the navy area rug sits two woven rattan cocktail tables that add texture to the design. A classic, painted white nickel gap ceiling in bright white elevates the space, while the oversized sliders from WinDoor extend the view to the infinity-edge pool.
Staircase: The floating stairs above the foyer are a distinctly modern feature. The softness of the white oak on the stair treads and handrails gives this space a warm, welcoming appeal, while the silver cable railing and oversized Visual Comfort lantern pendant harken back to the coastal theme. Large windows fill the room with natural light, illuminating the Agreeable Gray by Sherwin-Williams neutral wall color.

The strong navy and white colorway creates intrigue for the main bedroom, while a softer version of this color combination takes an informal stance in the guest space. However, there’s nothing casual about the primary bathroom; this elegant tub-in-shower design is pure luxury, drawing inspiration from European-style baths. The artwork is essential, instilling a touch of coastal ambiance and color in each space.
Around the back, the exterior color scheme differs from the front, but here it is meant to blend effortlessly into the coastal setting. “The grand deck above the outdoor living provides a 270-degree view to enjoy both sunsets and sunrises,” shares Guzman. Creating an experience for the homeowners drives this passionate group and fosters a strong connection between the style, homesite, and the Boca Grande community. n
Dining Room: With a full wet bar and built-in stainless-steel wine cooler by Thermador, this feature wall amplifies the high-end sophistication of the home and provides ample storage for barware and stemware. The navy and white color palette, along with nautical elements — rattan dining chairs, sea life décor on the floating shelves, polished chrome lantern chandelier, and glass tabletop — strengthen the coastal connection.
Kitchen: Guzman chooses windows instead of lining the range wall with upper cabinets to add more natural light and emphasize the coastal theme; stainless-steel appliances from Ferguson, Bath, Kitchen & Lighting Gallery complement the blue colorway. Myette takes the contrasting glossy white subway tile backsplash to the ceiling, balancing the boldly painted cabinetry from Distinctive Kitchen Studio in Naval by Sherwin-Williams. Oversized glass pendants give an airy, cloud-like impression as they hang above the stunning White Macaubas quartzite countertops, which cascade in a waterfall edge on all three sides.
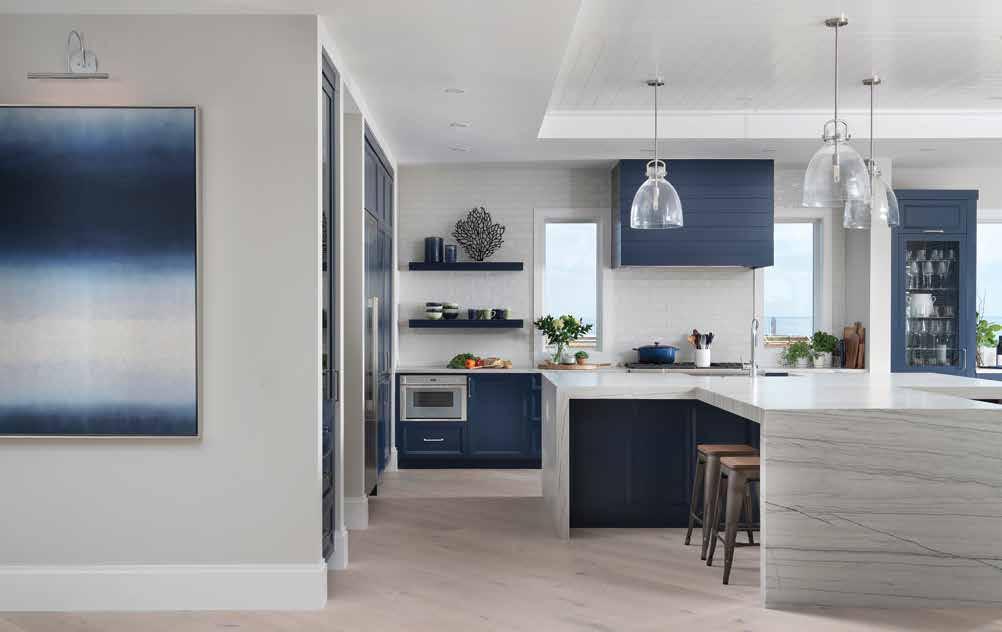


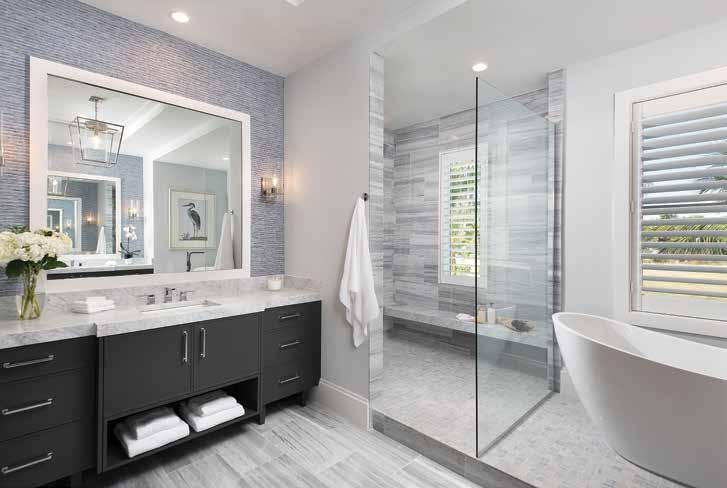

Primary Bedroom: For this chic, tailored home, the floor-to-ceiling drapery panels are concealed at the top by a drapery pocket, allowing the striped, sheer fabric to add visual interest to the design in a clean and neat presentation. Generously sized windows from Andersen Windows & Doors, sourced through Florida Wood Window & Door, invite the stunning pool and lush setting beyond to be part of this primary bedroom experience.
Primary Bathroom: This charcoal cabinetry from Distinctive Kitchen Studio is topped with a gray and white marble countertop. The combination mimics a softer expression of the exterior’s dramatic black and white color scheme. The white framed mirror stands out against the light-navy and white interweaved wallcovering. It casts a reflection of the avian artwork that Myette says pays homage to the native Florida wildlife in the home’s coastal design.

Bonus Room: The painted white beams in the ceiling tray bathe this gathering space in upscale sophistication, while the flowing drapery in ivory frames the view of the water beyond. It is a comfortable living space teeming with natural accents, namely the rich walnut spindle chairs from Universal Furniture, which have cream-colored linen cushions. Set diagonally for interest, the wire-brushed white oak flooring gives the space a relaxed, coastal vibe.

Study: Upon entering this bright study, swirling hues of beige, blue, and gray are seen in the oyster shell artwork from Wendover Art, which captures the colorway of this space — the perfect backdrop for the sleek wood and metal desk by Four Hands. A convenient, fully equipped morning bar — a Seagate Development Group signature — is situated just outside the dramatic naval blue double doors with polished chrome hardware from Emtek.

Guest Bathroom: Myette creates a soothing monochromatic palette of gray and white for this spalike bathroom, yet varies the textures with different tile styles. Solto White Marble is a staple here and in the other bathrooms, while Myette selects a Basket Weave Solto for this shower floor and the linear niche. The large bathing area, equipped with a handheld and rain-shower head, also features a large soaking tub from Ferguson Bath, Kitchen & Lighting Gallery that adds visual interest to this luxe space.

Guest Bedroom: Myette selects a textural banana leaf bed frame from Four Hands for this restful guest space and tops it with soft muted blue and soft white bedding. Overlooking the bed are two symmetrical art pieces from Left Bank Art that are free-form and complement the easygoing feel of this guest suite with the same blue and green hues found throughout the rest of the home. The home’s walkin closets feature luxuriously configured storage by California Closets.

Main Vestibule: In the private main vestibule, Myette introduces a stunning reclaimed wood cabinet that showcases a beautiful display of varying grains. This piece anchors the waterscape artwork by Wendover Art that hangs above it. Atop this cabinet are deep cobalt blue ceramic accessories that echo the colorway of the painting, creating a harmonious entrance to this primary suite.

Rear Elevation: High-contrast colors take a rest to create a peaceful ambiance on the rear of the home, as seen in the colorway and the complementary silver railing. A welcoming balcony connects to the upstairs bonus room and guest suite to take advantage of the panoramic views, while the covered deck off the primary suite gets a complete three-way vista. Soft, amber light complements this relaxed setting and is safe for the local wildlife, while automation of both light and sound provides added convenience.

Pool: The pool is elevated approximately 14 feet above ground level, resting atop the garage. Surrounding the pool is an ample shellstone deck and covered outdoor living area. Trefz elongates the steps that lead into the pool for a graceful entrance, so pool-goers can gather on the generous steps or in the water-level spa that gives the impression of one even, shimmering surface.

Luxury Home Builder: Seagate Development Group 9921 Interstate Commerce Drive Fort Myers, FL 33913 239.738.7900 www.seagatedevelopmentgroup.com
Interior Designer: Theory | Design
10800 Corkscrew Road, Suite 398 Estero, FL 33928 239.322.5000 www.theorydesign.com
Residential Designer: R.G. Designs 28071 Vanderbilt Drive Bonita Springs, FL 34134 239.949.2929 www.rgdesignsinc.com

Landscape Architect: Outside Productions International 5644 Tavilla Circle, Suite 207 Naples, FL 34110 239.390.1334 www.opidesign.net
Resources: California Closets 2367 Vanderbilt Beach Road, Suite 810 Naples, FL 34109 239.694.8100 www.californiaclosets.com
Castle Services of Southwest Florida 3963 Enterprise Avenue Naples, FL 34104 239.304.4620 www.castleservices.net
Distinctive Kitchen Studio 6230 Shirley Street, Suite 101 Naples, FL 34109 239.591.8535 www.dksnaples.com
Ferguson Bath, Kitchen & Lighting Gallery 38 Goodlette-Frank Road South Naples, FL 34102 239.963.0087 www.build.com/ferguson
Florida Wood Window & Door Andersen Windows & Doors 5691 Halifax Avenue Fort Myers, FL 33912 239.437.6166 www.fwwdinc.com
Written by Rachel Seekamp Photography by Diana Todorova Photography








MAKE














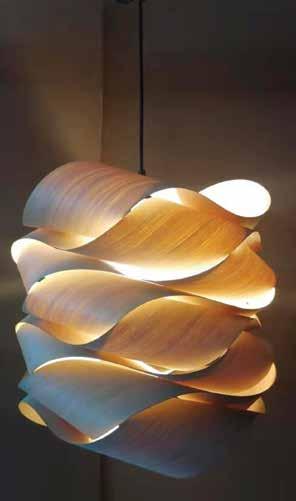


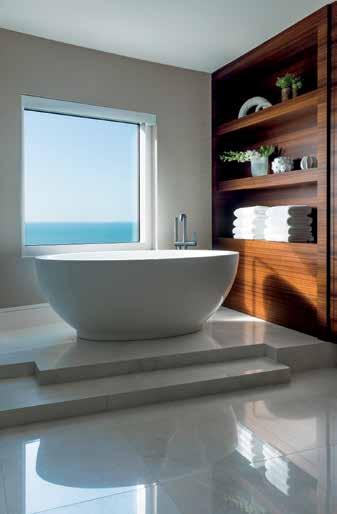




Live the Dream
Built on a Strong Foundation


There are interior motives behind everything we do. Your home should evolve just as your life does. With interior design expertise, custom cabinetry, professional space planning and remodeling prowess, let us transform your environment and the way you live.



Let us help you create your Relaxing Retreat







METICULOUS BAY COLONY RENEWAL
BEACHSIDE CONDOMINIUM RENOVATION REVEALS UNTAPPED POTENTIAL

TThis team’s creativity and problem-solving talents are evident with this complete home renovation. Since they could not remove an existing three-foot structural kitchen column, they added a second column to create symmetry, allowing for a passthrough window and storage space. Relocating the sink from the back wall to face the great room was an additional challenge due to the restriction on moving drains in the building. Calusa Bay Managing Director and Interior Designer Randi Scott resolved this by hiding a plumbing lift station inside the new column, which pumps the sink’s wastewater upward over the ceiling back to the original drain.
A whitewashed, wood-beaded chandelier from Gabby makes an impressive statement in the charming kitchen. The rift-cut, white-oak butcher block top island further enhances the space’s appeal, appearing more like furniture than a kitchen island. The centerpiece is complete with a coastal driftwood finish. In addition, a local artist applied a white finish — similar to a Venetian plaster — to the custom Sub-Zero range hood. u


At the entryway, Scott applied a custom millwork surround comprised of rift-cut white oak slats stained to coordinate with the floor color of the entry landing. The versatile built-in cabinetry, by Ruffino Cabinetry, features reeded sliding doors that hide the television when not in use. The Century sofa looks out to panoramic views atop the European Elegance oak flooring in the Lancaster finish from Legno Bastone Wide Plank Flooring, sourced and installed by Naples Flooring Company.


Before commissioning BCB Homes and interior design firm Calusa Bay Design, these would-be clients interviewed several builders and interior designers. “We were interviewed simultaneously, and our companies were selected,” recalls Scott.
Built in 1994, there were multiple challenges throughout the 3,450-square-foot dwelling, and it required a complete gut remodel. The clients wished for a bright, airy home with natural light throughout, meaning walls had to come down. Additionally, low ceilings needed to be raised without damaging existing air conditioning ducts, and plumbing factors had to be considered. u
Wet Bar: Around the corner from the great room, the new wet bar exudes coastal charm with blue hue cabinets, decorative coral accents, and custom bronze hardware from Ashley Norton. A SubZero wine cooler houses the couple’s wine collection. “We wanted to show off the glassware without being pretentious. Metal mesh and glass keep them from getting dusty,” adds Scott. Antique mirrors add sophistication to the appealing element.

Study: The study’s cerused white oak wood desk delightfully fills the space. In contrast, the stunning custom cabinetry — fabricated by Ruffino Cabinetry — displays some of the family’s personal belongings. Scott notes, “The family went on a trip to Africa and we framed a lot of photos of the trip. The hide-on-hair rug is the client’s and is also very sentimental.”
Dining Room: Desiring a connection to the kitchen, the designer wrapped the kitchen cabinets around the wall in the dining space. Finding a table to fit in the small area was difficult, but this oval Hickory White dining table expands to seat eight and has soft edges that fit the bill. The dining chairs were sourced from Highland House and were covered in the client’s own fabric, which contains all of the home’s colors. Overhead, a vintage antique nickel chandelier in a distressed light gray finish allows for fabulous unobstructed views.


Primary Bedroom: Soft hues of blue and taupe grays on the washable linen bedding companioned with a subtle Schumacher wallcovering create the desired relaxed mood in the primary suite. The channeled, fully upholstered taupe-gray headboard features clipped corners and is framed in a washed oak driftwood finish. The ceiling is a painted drywall with double step detail. An eye-catching oversized throw at the end of the bed complements the rest of the taupe elements in this neutral space.

Her Study: Because the wife desired her own private study, Scott borrowed a little space from the primary bath during construction to create a niche for the lady of the house. “My client’s desire for a chair that fit under the drawers made the chair search a long one. The client was also adamant we use performance fabric. It’s a reading chair that turns around so she can see the view behind her,” notes Scott.
“There were a lot of front-end meetings, and we had to communicate really well in the limited time frame we had. Because of Bay Colony’s restrictions, we could only work from May 1 to October 31, and Randi nailed it,” notes Susan Neilson, project manager at BCB Homes. “It was a quick and tight project with no room for error.” u

“The primary bath was quite a challenge because of its odd shape and unusual layout,” recalls Scott. Dual water closets were a must, so the clients had to forgo a freestanding tub to accomplish this feat. In its place is an extra-large steam shower with multiple brass showerheads and handles from Ferguson Bath, Kitchen & Lighting Gallery, which complement the other fixtures in this primary bath.


Guest Bedroom: On the bed, Scott adds layers to complement the two bird paintings which drove the color palette and design in the second guest bedroom. “I don’t want guest rooms to be too specific. They must fit multiple purposes so they work for guests with varying tastes and needs,” notes Scott. “When I first started, bedding was all custom and dry cleaned but we don’t do that anymore. We want guests to feel comfortable.”
Guest Bathroom: The vanity is rift-cut white oak finished in a custom driftwood stain with a handmade near-white Pompeii quartz countertop to tie in with the ivory walls. “I use practical materials for guest bathroom countertops so I don’t worry about it staining, but I still want it to look pretty,” states Scott.
Vignette: The custom-made chest in the second guest room was sourced from Vanguard Furniture. An especially pretty piece, it sports an inlaid drawer with nickel-finished drop pulls. Scalloped edges on the free-form mirror provide a touch of opalescence against the white wall.


“The home was very compartmentalized. Because of that, the unit did not take advantage of some of the finest Gulf view exposures in all of Bay Colony,” explains Scott, adding, “It was decorated with yellows and pinks and florals and looked like a big hodgepodge.” The kitchen update was particularly important because the client likes to cook,” says Scott.
Today, the home’s open-concept style has a modern, chefworthy galley kitchen, where the sink faces the living area and the outdoor vistas. The casually elegant great room has a wall of new stacking glass doors so the homeowners can savor the commanding views surrounding their abode. Without being overt, a soft color palette of neutrals with subtle hues of blues and greens provides a sense of place. u
“She (the wife) was very involved with selections and has very sophisticated taste. It made the project a lot fun,” says Neilson, and she adds, “The results of the beautiful and modern looking condominium speak for itself. I’m really proud of the results.”
Scott says, “It was a really fun — creative collaboration between ourselves, the builder, and the unit owner. We helped make her vision come true; it was incredible to see the transformation and how the family uses it.” n
Den: The charming den functions as a media and guest room. The tasteful John-Richard lamp boasts a crystal base topped with a scalloped shade. A tray comes with the cocktail ottoman and fits on the bottom shelf when unused. The artwork above the sofa is from the homeowners’ art collection.

Powder Room: Dusty blue and white wallpaper by Kravet adds punch to the appealing powder room. “My client loves the bird and thistle pattern,” states Scott, who adds that she wallpapers at least one room in every project. “People were afraid to use it for a long time because of removal, but all that has changed. Wallcoverings add so much texture and character to a space.”


Luxury Home Builder:
BCB Homes
3696 Enterprise Avenue, Suite 100 Naples, FL 34104 239.643.1004 www.bcbhomes.com
Interior Designer:
Calusa Bay Design 5121 Castello Drive, Suite 2 Naples, FL 34103 239.325.2800 www.calusabaynaples.com
Resources: Ferguson Bath, Kitchen & Lighting Gallery 38 Goodlette-Frank Road South Naples, FL 34102 239.963.0087 www.build.com/ferguson
Legno Bastone Wide Plank Flooring 168 Commercial Boulevard Naples, FL 34104 239.206.1898 www.legnobastone.com
Naples Flooring Company
900 5th Avenue South, Suite 102 Naples, FL 34102 239.263.1213 www.naplesflooring.com
Ruffino Cabinetry 7947 Drew Circle Fort Myers, FL 33967 239.939.1313 www.ruffinocabinetry.com
Guest Bedroom (Opposite Right): The second guest bedroom was a real challenge because of its unusual size and angles. The caned nightstands were incorporated from the client’s furnishings and used to be a warm walnut brown, but Scott painted and glazed the pair to tie in with the other furniture. Somewhat unusual, the drop pendant wall sconces are striking. Sheer blue, taupe, and white stationary side panels flank the windows to soften the space further, while motorized roll screens offer guests privacy.
Outdoor Dining: A modern play on more traditional outdoor furniture, the powder-coated aluminum furnishings withstand the salty Gulf air and are lightweight, so they can easily be stacked inside when the clients leave for the season. For added comfort, the dining table is counter height. Dining chairs from Telescope Casual Furniture are a synthetic basket weave and allow airflow for added comfort. The outdoor flooring is a synthetic porcelain tile that emulates the home’s oak flooring.














Unparalleled












IN




Entry: Setting the tone for the rest of the home, the foyer looks into the commanding living room and straight out through the grand exit to the home’s verdant backyard, and beyond that, beautiful Miromar Lakes. “The elegant foyer is purposely low profile so you look out to the view,” says Faith Fix, AISD interior designer and principal of Freestyle Interiors. The striking flooring is a combination of Jerusalem stone and Nero Marquina marble tile. Original to the home and now quite rare, Jerusalem stone flooring runs throughout the rest of the home.

CLASSIC LAKESIDE CONTEMPORARY
THOUGHTFUL REJUVENATION ELEVATES SOPHISTICATED SECOND HOME


WWhen a vibrant couple from Madison, Wisconsin came upon a 6,224-square-foot Miromar Lakes Beach and Golf Club home, the avid boaters were thrilled. Not only did the Miromar Lakes property have an exquisite lakeside location, but the spacious residence is also ideal for entertaining. On the down side, the 15-year-old dwelling’s dark and dated Mediterranean style was not the bright and open design the pair desired in a second home. u
Family Room | Kitchen Nook: In the very comfortable family room, the soft, cream-colored sectional sofa by Cuzco is cloaked in chenille. Assorted custom throw pillows further soften the look in the casually elegant space. Custom made, the lacquered cocktail table is topped with a Moon Leaf Bowl by John-Richard. Directly behind the sofa is the open and airy breakfast space. Carved from a pantry, the space includes a custom built-in featuring a coffee bar. Gold cluster bowls on the informal dining table are by Zodax.
Living Room: “When the homeowners go to hotels, they love the look of really well-done hotel lobbies and wanted to emulate the style in their living room,” explains Fix. Two opposing sofas with beautiful channel styling reinforce the space’s formal appearance. Outfitted in a stone material, the Baker stone cocktail table looks almost iridescent. Book-matched with walnut wood paneling, the soaring two-story fireplace wall is clad in slabs of quartzite. Tying everything together is a custom chandelier by Hammerton Lighting.


Kitchen: Rather than replacing the original dark perimeter cabinetry, Fix painted it white and nestled appliances by Wolf and Sub-Zero throughout. A dated peninsula was removed and replaced with an expansive island. Custom barstools beneath the island are dressed in a soft horsehide. To add a little glitz, burnished gold was applied to the limestone range hood. “The fluted champagne pendants sparkle when turned on. I wanted a little bling in every room,” notes Fix.

To determine if renovating the five-bedroom residence made economic sense, the couple contacted Builder Matthew Shull with Gulfshore Homes. Faith Fix, AISD interior designer and principal of Freestyle Interiors, and Travis Hite, residential designer and president of Unique Hite Designs, joined forces with Shull. Together the talented trifecta elevated this glorious residence.
“When you are doing remodel work, it’s always a collaboration because you have to determine how far to take a remodel and hold hands at all times with the builder and architect to make sure what we envision can actually happen,” explains Fix. “And we always keep time constraints in mind and stay well within the budget.”
The team’s mission was to take away the luxurious abode’s Mediterranean influence and transform it into a classic contemporary — albeit, a little more formal than is typical of the style. Additionally, the husband loves purple, which resulted in the home’s unique contemporary color palette. u
Wine Room: “The wine room’s inspiration started with a photo the homeowners took of a hotel bar while on vacation, and I’m tickled with how it came out. They use it all the time,” states Fix. Mirrors glued onto the ceiling are held in place via an interesting pattern of dimensional moulding. Sophisticated Christopher Guy chairs around the Nero-marble-topped cocktail table can be likened to women’s stilettos. Next to the wet bar is a secret door that leads to storage under the stairway to the second floor. The showstopping wine display holds 250 bottles of wine.


Primary Bedroom: Romance abounds in the enchanting primary bedroom, heightened with expansive lake views and the exquisite pool area just beyond the bay windows. Baker furnishings and plush custom bedding further boost the romantic vibe. The custom multiple step tray ceiling is crowned with a crystal chandelier painted with gold tones to further accentuate the stylish lighting fixture. Created by Fabienne Vieyres, the gorgeous faux wash on the headboard wall creates an ombre effect.

Working and planning with the homeowners took about three months. “At our initial homeowners’ design concept presentation, we presented 3D renderings of the newly designed wine room and living room. Those spaces were the largest architectural concept changes. Their response was total delight, and they were sold on the designs immediately,” recalls Fix. u

Primary Bathroom: The primary bath was a full gut and everything in it is new and reconfigured. Among the additions are the transom windows and the black, high-gloss, lacquered wooden wraparound on the walls. While resembling Calacatta marble, the walls are covered in much easier to clean large format porcelain slabs. The floating double vanities flank the soaking tub, where overhead a large Swarovski crystal chandelier reigns over the sumptuous space. “We wanted an elegant, more formal statement in the primary bath, and we wanted it to be spa-like and sexy and romantic,” delights Fix.

The oversized steam shower is equipped with an electronic shower system and steam unit. A floor-mounted tub filler was applied to the freestanding tub. All plumbing fixtures were sourced from Ferguson Bath, Kitchen & Lighting Gallery. The tile casing around the shower door was pulled away from the wall to allow LED lighting to be installed around the shower area. “At night, it looks like a beautiful LED backlit stone detail and is very dramatic,” says Shull.

Family Loft: Natural light — in part from the grand exit — spills generously into the family loft. A cheerful getaway space for guests, the multiuse area includes a sleeper sofa. Clad in chenille, the cushy, recycled woodframed chairs were sourced from Holly Hunt. Pretty purple tones in the grasscloth covered television wall pull in tones from the credenza. “We always like a cabinet below the television to anchor and hold game equipment,” says Fix.
Guest Bathroom & Bedroom: Situated at the front of the house, this main floor guest bedroom has two full beds with channeled headboards covered in a lush platinum linen.

Green grasscloth walls and a large shower with a bench increase the comfort of this bedroom’s en suite bath, complete with dual sinks and understated white cabinets.

Once the clients were on board, it took around six months to implement the changes. The formal dining room was transformed into the chic wine room it is today. Removing the living room bar allowed the trio to fashion a grand exit off the living room to the lanai, providing the needed flow for large gatherings. Additionally, the primary bedroom suite received a full gut, and the theater room was converted into a bedroom.
Without increasing the square footage, the team still managed to create more living space. “We cleaned the home up and redesigned existing spaces to make better use of them,” details Hite. u
Guest Bedroom: Overlooking the front of the house, the charming secondfloor guest bedroom comes with a Juliet Balcony. Bedding in the inviting space is from Classic Home and the geometric-patterned draperies are from Fabricut. Four Hands sourced the modern white chair at the foot of the bed. “Guest bedrooms should always have a place to sit and allow guests to get away a little bit,” Fix says.


Front Elevation: Precast concrete features cast into form before installation — such as the ubiquitous columns — were removed from the front elevation, including in the garage. Windows were squared when feasible, and the formerly sand-toned window casing mouldings were painted black. “This home was hardcore Mediterranean. Now it is especially nice because it had some existing arches that we were able to keep. They add interest,” states Hite.
Rear Elevation: Because the original pool has a beach entry and is so large, it remains untouched with only the pool tile refreshed. On the lanai, the grand exit can be seen in full, where motorized hurricane shutters and access panels by Castle Services of Southwest Florida protect the home from the elements. The architectural feature from Andersen Windows & Doors — sourced through Florida Wood Window & Door — replaced an off-center bar. In addition to flow, the exit seamlessly unites the home’s indoor/outdoor spaces and allows natural light to brighten both the first and second floors.


“Instead of getting rid of all the Tuscan elements, Faith was tasked with blending the two and going more toward contemporary, but at the same time using Tuscan Mediterranean materials to accent the modern elements. The result is a home that is timeless,” states Shull.
The entire team is as delighted with the outcome as the homeowners. “They are such a fun couple, and once we built their trust, they relaxed and we all had a blast,” says Fix. n
Interior Designer:
Freestyle Interiors 3525 Bonita Beach Road, Suite 105 Bonita Springs, FL 34134 239.949.2210 www.freestyleinteriors.com

Resources: Castle Services of Southwest Florida 3963 Enterprise Avenue Naples, FL 34104 239.304.4620 www.castleservices.net
Ferguson Bath, Kitchen & Lighting Gallery 38 Goodlette-Frank Road South Naples, FL 34102 239.963.0087 www.build.com/ferguson
Florida Wood Window & Door Andersen Windows & Doors 5691 Halifax Avenue Fort Myers, FL 33912 239.437.6166 www.fwwdinc.com







FREESTYLE INTERIORS

THE RITZ-CARLTON RESIDENCES, ESTERO BAY



Nestled between Sanibel Island and Naples, Florida, The Ritz-Carlton Residences, Estero Bay are a rare homeownership opportunity that unites prestigious coastal living with nature’s wonders, situated on one of Southwest Florida’s last available stretches of waterfront. Comprised of 224 residences amidst two 22-story towers, the property is an architectural masterpiece set within 500 acres of lush lands and beside the natural beauty of the state’s first aquatic preserve, Estero Bay.
Led by the visionary London Bay Development Group, The Ritz-Carlton Residences, Estero Bay, are designed by globally acclaimed architectural firm Arquitectonica, award-winning New York interior design studio Meyer Davis, and internationally renowned landscape planning company EDSA.
From the upper $2 million, residences range from 2,628 to 3,885 square feet and include two, three- and fourbedrooms. Residences will have a dedicated private elevator entry, unobstructed sunset views of the bay, and spacious balconies spanning up to 2,200 square feet.
Airy and bright floorplans flow through a contemporary palette and timeless design. Storage will be abundant with very generous bedroom closets and private storage units. A grand port cochere at the main entrance welcomes stunning vistas of the coastal sanctuary.
Spanning 36,000 square feet will be impressive property amenities, including:
• A Wellness Center with garden views will offer fitness, a yoga and Pilates studio, and locker rooms with steam and sauna
• A centrally located, 8,000-square-foot space will present a Sunset Lounge, where gatherings can be toasted with afternoon cocktails.
• A private dining room, Sports/News Café, whiskey and wine room with temperature-controlled storage
• A card room for collaborative entertainment or join neighbors for cooking class in the demonstration and catering kitchen
• A Kids Club for children and teens to laugh, learn, and play under supervision
• An outdoor oasis with three pools, an expansive lagoon with floating pavilions, and cabanas for sale
• Bocce courts, fire pits, and barbeque
• Ritz-Carlton brand hospitality and services (concierge, requests, personalization)
Living in rare harmony with it all, neighborhood trails lead to beautiful destinations to explore nearby activities. Residents will be able to walk to the Saltleaf Marina, part of the new Saltleaf community underway, a master-planned coastal village with a new, reimagined championship golf course and a nine-hole short course.
www.TheResidencesEsteroBay.com 239.788.0155

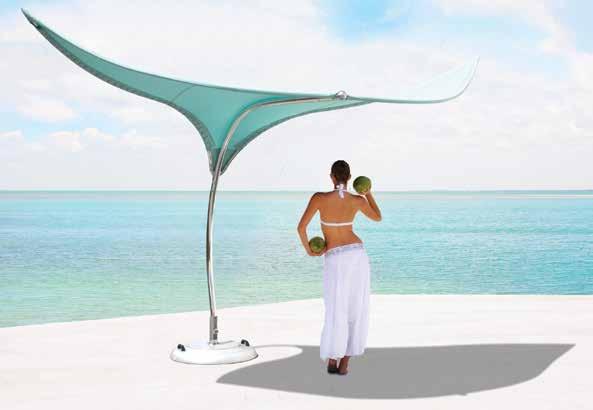






















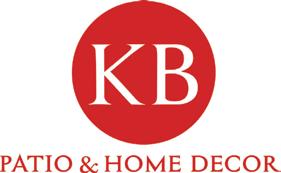


Exceptional custom homes that speak to who you are.
Why choose McGarvey?
At McGarvey Custom Homes, we appreciate that whether it’s your primary residence or a coveted vacation retreat, building a custom luxury home can represent the fulfillment of long-held aspirations. That’s why we take a White Glove approach to serving our clients as they fulfill their dreams. Our process is focused on listening, clarity, flawless execution, and unwavering follow through. The result is a custom home that speaks to who you are and what you hold to be important.

Artful designs, superior quality construction, and a dedicated approach to service that must be experienced to be fully appreciated – all reasons why McGarvey Custom Homes has built a legacy of exceptional, award-winning performance that spans more than a quarter of a century. Discover why McGarvey Custom Homes is acknowledged as a Preferred Builder in Southwest Florida’s most prestigious communities.


CARRIE BRIGHAM DESIGN

BESPOKE INTERIOR DESIGN
2017
Emily James Gallery
















Mirrored in the lake, the homes glow from within through expansive windows from Andersen Windows & Doors, sourced through Naples Lumber. Architect Steven Jallad of MHK Architecture points out that, conversely, “This image beautifully captures an element we strive for in our design, which is bringing in light from the outside. As much light as you see pouring out, that much will pour in to create a light and airy daytime interior.” Decorative diagonal brackets under the roof trusses tie the homes together.

VISIONARY ARCHITECTURE
PATIENCE AND PLANNING RESULT IN UNIQUE, LIGHT-FILLED DESIGN

AArt Friedman is a man of incredible vision. When he and his interior designer wife, Lorraine Paige, first espied the Pine Ridge Estates property that was to become their labor of love, it had been in foreclosure for five years. “The lake was covered in green slime, the riprap rock edging was black, and the shallows were crowded with weeds,” recalls Friedman. Together with landscape architect Keith Morrow of Morrow Design Studio, Friedman directed the expansion of the lake and construction of a bulkhead around it, giving the water feature a smooth, flat edge, and the property a second driveway. Landscaped with littoral plants and later enhanced with a lighted fountain, the lake became the focal point of the property. u
Entry: The silvery latan palm trees will eventually top the roof, and the duo of sago palms will expand to four feet wide. At 10 feet high and 16 feet wide, the custom steel and glass doors provide a view through the rear of the house. To accent the airy, lightfilled entry, the design team chose to forego a knee wall in the staircase. White oak flooring continues up the stair treads.




An open floor plan and volume were important to the homeowners, so Jallad designed a two-story living room. No matter where you are in the room, you can see the lake out front or the pool and patio out back because both sets of chairs swivel. Paige chose Restoration Hardware for the indoor furniture, declaring, “Comfort above all!” The breezeway above moves you from one end of the home to the other with windows overlooking the lake.

Kitchen: Paige surrounded a Cristallo-topped island with Loom rope weave counter stools by Essentials for Living and illuminated the seating area with a trio of pendants from Ferguson Bath, Kitchen & Lighting Gallery. The indoor-outdoor concept gets a boost from the custom installation of a NanaWall bi-level folding glass wall, which traverses a second island that bisects the outdoor living area. With no center post to obstruct the view, the transition is seamless.
Lanai: The lanai boasts ambiance and convenience with a gas fireplace and wall-mounted television, providing outdoor entertainment. Roll-down shutters and screens can be easily lowered to provide protection against the elements. Rows of perfectly placed recessed lights march across the ceilings throughout the home. “We had a lighting study completed for us,” explains Friedman. “As a result, we installed 150 recessed lights. You can never have too much light — it can always be dimmed.”

The couple then formed a game plan — renovate the guest house and move into it, then raze the main house and build anew. Friedman drew on his experience as a division president for WCI, choosing MHK Architecture for the design work. “We sat down with the MHK team, and they designed four different houses! It took two years to design the house and 13 months to build it. So, I’d say patience was the most important part of the project,” emphasizes Friedman.
Siting the 7,400-square-foot home on the 1.67-acre property was the team’s primary focus. Architect with MHK Architecture Steven Jallad says, “The question of how to capture the experience of the lake at the front and the pool in the rear dictated the design. The see-through living room that opens to both places gives the home that anchor.” It turned out to be one of his favorite pieces of the design. u


Friedman notes that the home “couldn’t be in a better location. You’re five minutes from everything, but you feel like you’re in the country.” Part of that impression is owed to the meticulous care he and Morrow took in landscaping the property. They worked together to collect a lot of the existing plants on the site and transplant them to the guest house to get them out of harm’s way. “When enough of the main house was done, we moved them back, including some 35-foot-tall trees that we successfully transplanted!” exclaims Morrow. A screen of coconut palms provides privacy at the rear of the property. Royal palms, Macarthur palms, adonidia palms (Christmas palms), date palms, heliconias, and gingers dot the homesite with tropical accents. The outdoor shower is surrounded by a mature podocarpus hedge. u

Primary Bedroom: Furnished with clean-lined, transitional pieces, the primary bedroom offers a peaceful lakefront alcove, where a pair of Alison Craig Home Furnishings chairs swivel to either enjoy the view or the cozy indoor atmosphere. Ceilings of nickel gap shiplap unify the rooms throughout the home, while the placement of box beams differentiate them. Here, they form a vaulted ceiling surrounded by soffit.

Primary Bathroom: With square footage equal to that of the primary bedroom, Paige declares, “I don’t need a bathroom this big!” to which Architect Jallad sagely replies, “Everyone needs a bathroom this big!” Floored in marble, with quartz countertops, the expansive space also boasts a vanity. It is the shower area that sets the stage for spa-like opulence. “It’s a human car wash!” Friedman jokes of the 11 shower heads. For him, the crowning glory is the steam shower. “It was a deal-breaker for me,” Friedman states emphatically. “You step in there and leave all your stress behind.”


The homes were designed with an eye toward MHK Architecture’s signature Old Florida style. Jallad calls it “Transitional, not exactly just Old Florida, as a typical Old Florida design would not blend siding and stucco.”

“Our intent was to accommodate any type of living style,” says Paige of her deliberately transitional décor. Friedman adds, “Our vision was always to be timeless. Elegant, but generic.”
Paige concludes, “We can’t say enough great things about the MHK Architecture team. They helped us to create the dream, and they made it fun!” n
Rear Elevation | Pool | Outdoor Kitchen: From the heated waterfall spa or saltwater pool, one can look back through the living room and see the lake.
Slightly different elevations in the paved patio sections create depth and segregate the spaces. A central game lawn of artificial turf; a trellised patio leading into the air-conditioned man cave; a gas firepit; and a beach complete with hammocks strung between coconut palms illustrate Friedman’s claim that this is “a great entertaining house.” The outdoor kitchen is furnished with an ice maker, beer keg, and another of Friedman’s non-negotiable items — a pizza oven. Even a disruption in electrical service won’t stop the fun — the homeowners are prepared with a whole-house generator.

Architect:
MHK Architecture 2059 Tamiami Trail East Naples, FL 34112 239.331.7092 www.mhkarchitecture.com
Resources:
Alison Craig Home Furnishings 5450 Tamiami Trail North Naples, FL 34108 239.594.1555 www.alisoncraighome.com
Ferguson Bath, Kitchen & Lighting Gallery 38 Goodlette-Frank Road South Naples, FL 34102 239.963.0087 www.build.com/ferguson
Naples Lumber
Andersen Windows & Doors 3828 Radio Road Naples, FL 34104 239.643.7000 www.napleslumber.com






THE MORE YOU KNOW US, THE MORE YOU’LL LYKOS.
We’re here to find what works for you, and be your collaborative partner every step of the way. It’s more than creating your dream home, it’s who you choose to build it with. We invite you to experience one of our homes for yourself—The more you Lykos, the more you’ll trust us.
We love what we do. So will you.











A TOUCH OF GOLD
A DESIGN TREND WITH UNIVERSAL APPEAL MAKES A VALIANT COMEBACK
WWhile there are some interior design trends we hope never to see again — think avocado green appliances or linoleum flooring — there are others that deserve a second look. Gold is one of them. Not the shiny, brassy gold of years past, but a warm, burnished, flat gold that adds a subtle gleam and depth to anything it touches. “Expect to see more of it,” predicts Lisa Guild of LMG Design Consultants. “Gold is effective when paired with clean, crisp colors,” Guild explains. She used golden touches judiciously in this Gulf-front high-rise condominium remodel, building the gold and slate blue color palette around favorite pieces the client brought to the home.
Guild focuses on the client’s aesthetic rather than her own. “We have a huge breadth of projects and looks, but we try never to do the same thing twice, so the end result is the client’s vision, not ours,” says Guild. This approach and the firm’s commitment to teamwork and collaboration — involving their clients from day one through the install — has earned LMG Design Consultants a remarkable referral business. “Almost all of our business — 98% of it — is based on referrals, either from prior clients or builders,” notes Guild. u
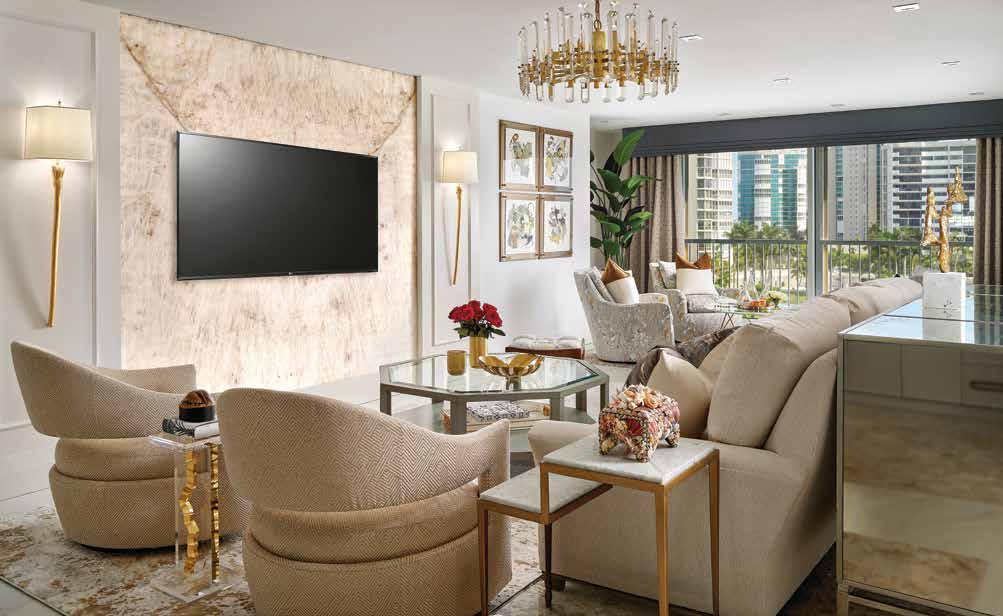


Successfully producing a project for someone well versed in the field of design is especially satisfying. “These owners have a love and affinity for architecture. They appreciate detail and things with patina — a history — and this shows in their selections,” Guild says.

Driving this design was the owners’ desire to entertain a large number of people in a relatively small space. Focusing on how the owners wanted to live in the space, Guild accomplishes this by using dedicated areas and offers the bar/lounge area as an example. “This is in proximity to the kitchen, with an open pass-through, so it encourages interaction. The space plan allows for a lot of socialization.” As another example, “The conversation area with four swivel chairs that can be positioned to watch the sunset is a beautiful way to say goodbye to the day.” u


Mirrors play an integral role in this design concept. Smoked glass subway mirrors back the bar area; the kitchen features appliances from Ferguson Bath, Kitchen & Lighting Gallery; and a marble and metal tile inlay punctuates the marble-look oversized porcelain tile floor. In the dining area, a ceiling box the same size as the table is also lined with wallpaper. “Oh yes, wallpaper is huge again,” reports Guild.

Guild pulled the gold and slate-blue color palette into the primary suite via the bed’s stacked velvet headboard and footboard. The fabrics used to carry out the colorway were selected from International Design Source. Unseen is the expansive walk-in closet designed and installed by Inspired Closets. The dark wood tones on the case goods echo those found in the dining chairs. In the master bath, deep blue accents appear in the linens, accessories, and decorative wall ceramics; and in the sconces and cabinet hardware — you guessed it — a touch of gold. n

Interior Designer:
LMG Design Consulting 6001 Taylor Road Naples, FL 34109 239.293.0016 www.lmgdesignconsulting.com
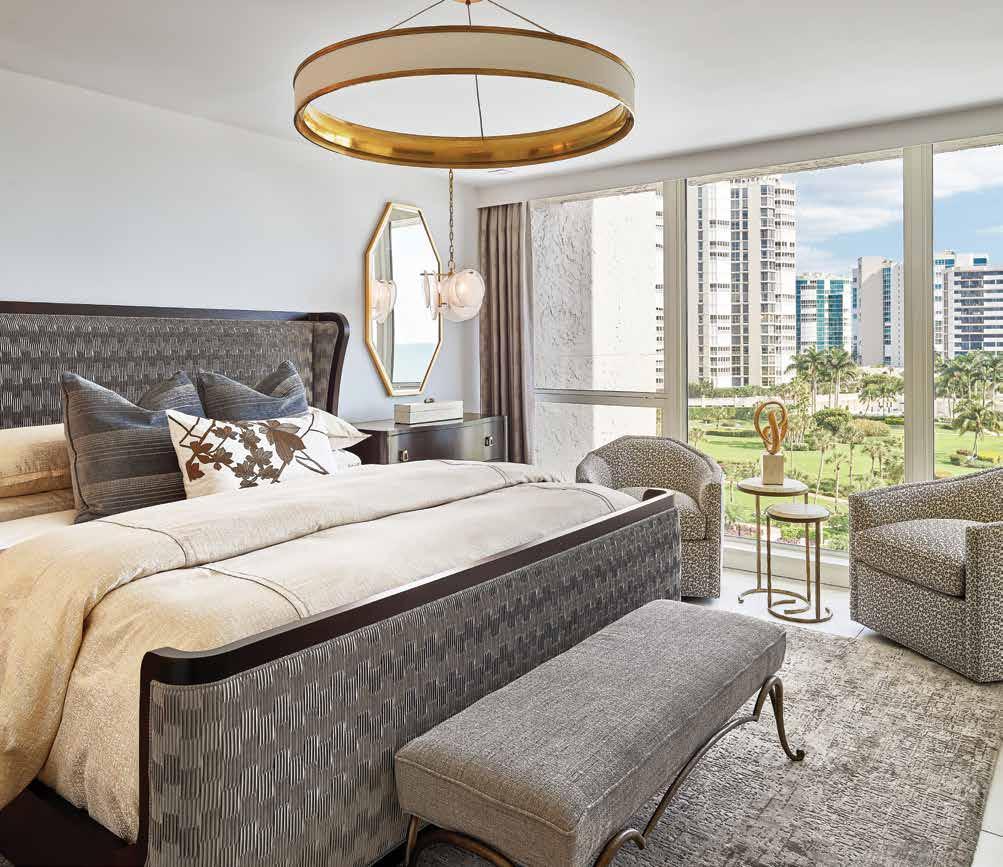
Resources:
Ferguson Bath, Kitchen & Lighting Gallery 38 Goodlette-Frank Road South Naples, FL 34102 239.963.0087 www.build.com/ferguson
Inspired Closets 5450 Taylor Road Naples, FL 34109 239.948.0022 www.inspiredclosetsswfl.com
International Design Source 6001 Taylor Road Naples, FL 34109 239.591.1114 www.ids1.com










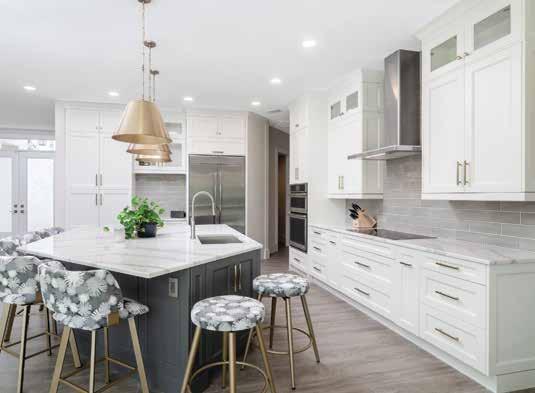


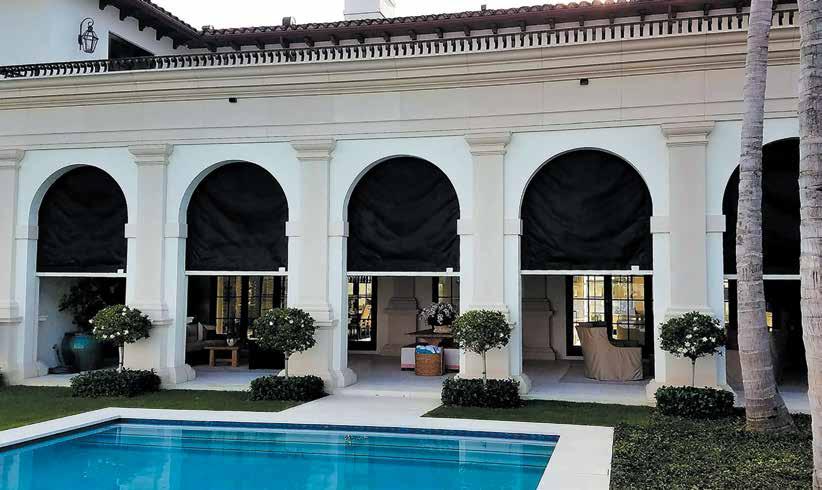


GULF COAST SOPHISTICATION
LIGHT COLORS, SUBTLE ACCENTS, AND A TOUCH OF WHIMSY CREATE COASTAL APPEAL

TThe owners of this newly purchased high-rise unit knew one thing for certain — they wanted the design team that had created the interior of their golf course home to tackle their skyhigh gulf-view renovation. “That is the epitome of professional praise,” says Diana Hall of Diana Hall Design. Design partner Elizabeth Manchego warmly agrees, “It’s a treat to hear a client say of your previous design, ‘We loved this so much we wanted to incorporate it.’”
Hall and Manchego injected a bit of fun into the design, visible from the elevator. A sense of whimsy permeates the entry through double doors where an illuminated school of blown-glass fish — one going against the current — can be seen swimming along a blue ripple-like wall behind a turquoise bubble chandelier. u

The previous home was contemporary and transitional. “It had the same mood but entirely different colors,” explains Hall. The homeowners went from beige and greige to white, light, and bright. “Blues and turquoise were important,” Hall continues. “The client wanted a coastal appeal, but a very sophisticated one.” The dynamic design duo delivered, with light European oak floors from Hadinger Flooring topped with area rugs in those sought-after blues.

A selection of sculptural chandeliers from Wilson Lighting, including one with Italian blown glass rods suspended over the dining table, add sparkle throughout the home. u


Furnishings and art chosen from International Design Source are sleek and low profile. Clearly, the coastal view is a key element; nothing hinders the eye from traveling through unadorned windows and sliders to the lush greenery of the golf course and shimmering blues of Estero Bay — and beyond that, the azure waters of the Gulf of Mexico. Floating shelves, an underlit kitchen island, and a myriad of other details quietly contribute to the sense of being aloft and adrift.
Reflecting on the light and bright design aesthetic, Hall notes that white walls are currently trending. The walls of this home were painted in Sherwin-Williams Spare White. “Lightening up wall color allows a lot of light in. People are picking warmer floor colors, less gray in general,” adds Manchego.
Creating a flow of space by tearing down walls, relocating a drain in the primary bath to accommodate a freestanding soaking tub, and taking on the challenge of adding detail to unusually shaped ceilings is serious design business indeed. n


Floating shelves, an underlit kitchen island, and a myriad of other details quietly contribute to the sense of being aloft and adrift.
 Written by Ginny Peterson Photography by Rick Bethem Photography
Written by Ginny Peterson Photography by Rick Bethem Photography
Interior Designer:
Diana Hall Design 1959 Trade Center Way Naples, FL 34109 239.272.6262 www.dianahalldesign.com
Resources: Hadinger Flooring 6401 Airport-Pulling Road North Naples, FL 34109 239.566.7100 www.hadingerflooring.com
International Design Source 6001 Taylor Road Naples, FL 34109 239.591.1114 www.ids1.com
Wilson Lighting 2465 Trade Center Way Naples, FL 34109 239.592.6006 www.wilsonlighting.com











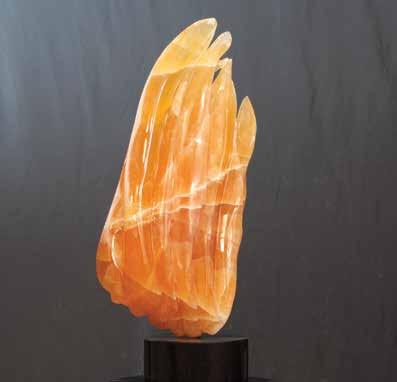




EXCELLENCE


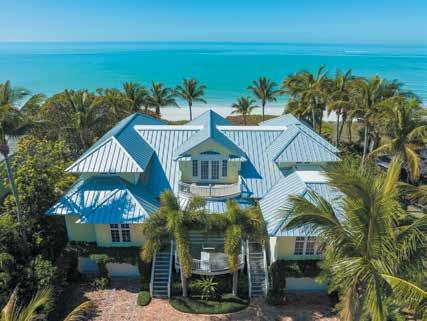




“We had to decide where a staircase could be added without disrupting a previous remodel” recalls Julie Howlett of L Design Studio.
SEAMLESS COLLABORATION
BRIGHT COLORS AND MODERN LINES SOLVE UNIQUE DESIGN CHALLENGE
Great Room: “We needed a smart solution for this room so everyone would have a place to sit that offered not only a view of the television but also out to the water,” explains Interior Designer Lyndsey Davis Nicklas of L Design Studio. That solution involved a curved sofa and round ottoman from Vanguard, oriented toward both the opposite media center and the balcony doors at once. A dividing wall wrapped in teak serves to separate the distinct open-plan spaces while also hiding a support column.
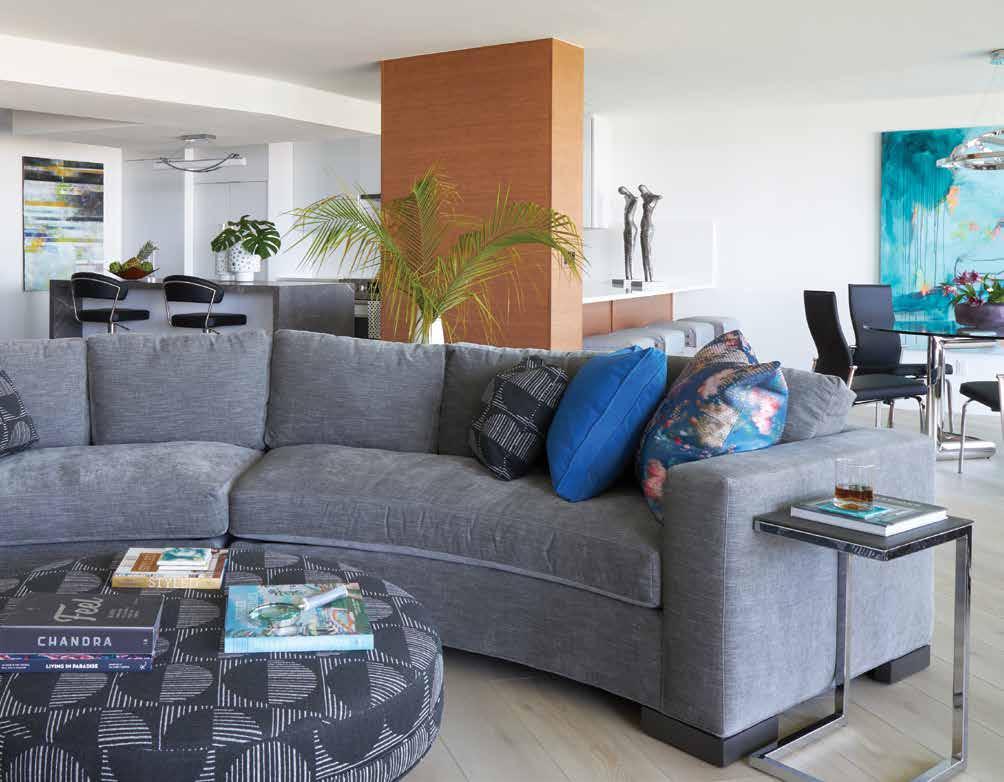
Kitchen: Sleek white cabinetry recedes into the space, making it feel larger. “Using taller cabinets in a low-ceilinged space required us to do a lot of planning before construction to make sure the doors would open smoothly,” recalls Thuman. Clever space planning also allows up to ten people to gather and converse at the two islands. The acrylic-base bar stools from Vanguard offer stylish seating for pulling up to the white quartz counter area.

Dining Room: Another modern light fixture in a bright chrome from Wilson Lighting directs focus to the vibrant Maggie DeMarco abstract hanging in the dining area. “We repeated the use of a glass-top dining table from the sixth floor to keep the room light and airy,” Nicklas contributes. The walls throughout the condo are painted in Sherwin-Williams Pure White for the same purpose, and the color also helps fulfill the clients’ request for a more contemporary and clean space.

WWhen former clients brought L Design Studio and PBS Contractors a unique request to join a previously remodeled sixth-floor condo to the unit above it, they had full confidence the two companies would be able to make their dreams a reality. The only question was — how?

The two companies were challenged with how to connect the two units seamlessly and provide a remodel of the seventhfloor unit — all while meeting the homeowners’ need for a vacation home accommodating up to sixteen people. Adding to the challenge was the small size of each condo unit, the seventh floor’s 8-foot ceilings, the choppy layout and dated finishes, and the clients’ desire to access the upper unit via an internal staircase rather than the building’s elevator or stairwell. “It had never been done before, and we all had lots of questions,” recalls Senior Designer Julie Howlett of L Design Studio. “We had to decide where a staircase could be added without disrupting the previous remodel.”
“Anything could have gone wrong,” adds Daniel Thuman of PBS Contractors. “Cutting a hole in the ceiling’s two-foot concrete slab left zero room for error.” During the preconstruction phase, the team worked through the logistics via brainstorming and countless drawings, and with the help of X-ray scans of the structure from an engineering firm. The ingenious solution involved repurposing one closet and half of another to install a spiral staircase in a circular stairwell that then became a focal point for the sixth-floor unit’s entryway. Lit with LEDs and highlighted by the close proximity of bold, colorful art from the clients’ collection, the staircase is a foundational piece of the contemporary, eclectic design of both units. u
But that wasn’t the end of the remodeling challenges the seventh floor presented. “The architecture wasn’t straight, the walls weren’t parallel, and nothing was square,” explains Thuman. Top of mind was the homeowners’ love of bold colors, modern lines, and open spaces, and their desire for a vacation home that could comfortably sleep all of their family members. So, both companies drew extensively from their years of experience developing creative design solutions to uniquely solve these challenges before even one wall was removed or one nail driven.
“All the loose ends were taken care of before construction,” says Thuman. “We all made sure the client was happy first before anything was put in place. It was a multistep process with lots of touchpoints between PBS Contractors and L Design Studio.” u
Staircase: The pièce de résistance for the seventh-floor remodel is the spiral staircase. The powder-coated stair system was manufactured offsite and shipped to the project ready to assemble. “The team spent a lot of time working on the drawings to make sure the opening was the right size for the staircase,” remembers Thuman. Another Maggie DeMarco painting ties the two floors together with its bright colors and contemporary theme.
Art Niche: A special niche off the great room spotlights a modern art piece by painter Helen Zarin that served as the inspiration for the clients’ vision for the space. “We really built a lot of our design choices for colors and the contemporary style off of this painting,” recollects Howlett. Vanguard ottomans obtained through International Design Source are covered in Tuck Water performance fabric and can be pulled into the room for additional mobile seating.


Great Room: Vanguard swivel chairs offer guests a choice of views between the television or the Gulf outside the balcony doors in this great room. The feature wall uses a multilayer paint and plaster faux finish to resemble concrete, and a shelf helps ground the television in the space. The luxury vinyl tile from Hadinger Flooring matches the color of the engineered hardwood used on the sixth floor, but is much more durable.

Primary Bathroom: The primary bathroom was originally carved into multiple spaces that included numerous built-in closets and cabinetry with darker wood finishes. The design team completely reworked the space to be more open but still provide the storage the client desired. White-on-white ceramic wall tile in the shower from Design Works highlights the textural interest of the chevron mosaic on the floor. Sleek chrome fixtures from Naples Plumbing Studio add sparkle to the cool tones of the expansive color palette.

Primary Bedroom: The primary bedroom has a spectacular water view of Doctor’s Pass, and the client desired a restful, calm space that still looked modern and contemporary. The motorized lounge chair from Scan Design offers a soothing spot to relax and enjoy the view, and the leather-wrapped headboard is sleek, practical, and is a breeze to clean. The bench at the foot of the bed is adorned with a velvet fabric for a touch of luxury.
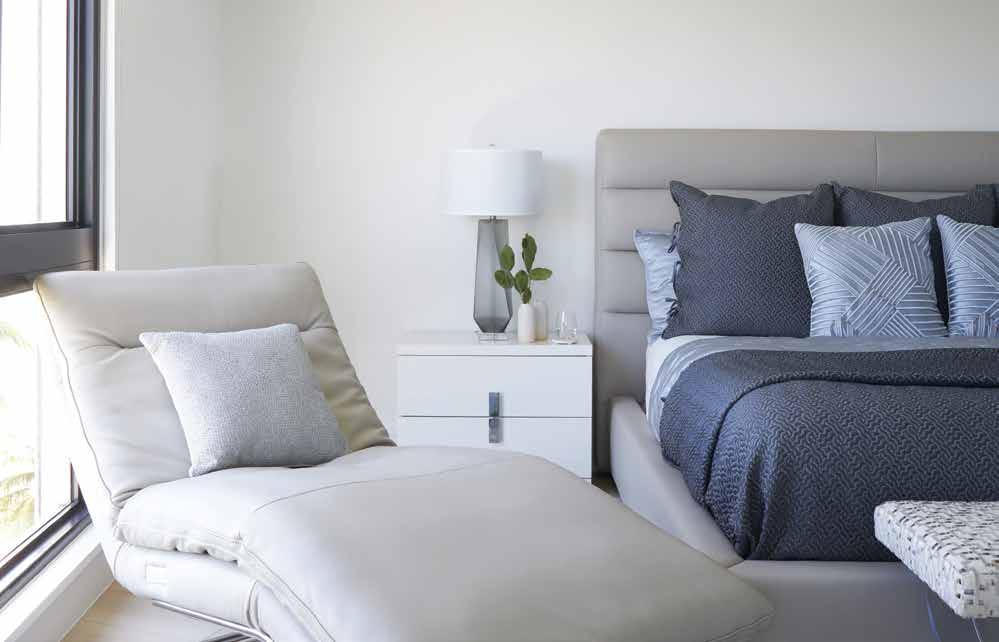
Guest Bedroom: Another Helen Zarin piece energizes the guest bedroom with lively color and movement. “The clients weren’t afraid to go bold in this home,” explains Nicklas, “and their love of abstract art was something we carried over from the previous remodel of their sixth-floor space.” Geometric patterns on the pillows and bedding echo back to the main living space, and a durable, custom-sized glass top for the nightstand adds a hotel-like touch.


Bunkroom Sitting Area: A sitting area in the home’s “bunkroom” is the perfect spot to highlight a colorful art piece from the clients’ collection. Dark grey leather on the Scan Design chair adds desired durability for this kids’ space, while a poof of purple Mongolian wool makes it fun. A small white side table blends with the walls — another clever smallspace design trick.
Bunkroom: The “bunkroom” was designed to sleep as many of the clients’ grandkids as possible, which L Design Studio accomplished by using versatile Room and Board bunkbeds. “The selection of allwhite bed frames was intentional,” adds Howlett. “Their simplicity of design helps the room feel larger.” Another technique they employed was to paint the walls, ceiling, and base trim all one light color to enhance the feeling of expansiveness. Wall sconces instead of lamps add even more space.

The result: a playful, colorful space full of art and modern touches that honors the first remodel and functions as a stand-alone unit with enough room for family and guests — a true testament to the power of collaboration and creative problem solving. n
Written by Shawna Hampton Photography by Michael Alan KaskelLuxury Home Builder: PBS Contractors 4395 Corporate Square Naples, FL 34104 239.643.6527 www.pbscontractors.com
Interior Designer: L Design Studio 6561 Taylor Road, Suite 1 Naples, FL 34109 239.260.5165 www.l-designstudios.com
Resources: Design Works 2082 Trade Center Way Naples, FL 34109 239.643.3023 www.floridadesignworks.com
Hadinger Flooring
6401 Airport-Pulling Road North Naples, FL 34109 239.566.7100
www.hadingerflooring.com
International Design Source 6001 Taylor Road Naples, FL 34109 239.591.1114 www.ids1.com
Naples Plumbing Studio 5405 Taylor Road, Suite 6 Naples, FL 34109 239.631.5336
www.naplesplumbingstudio.com
Wilson Lighting 2465 Trade Center Way Naples, FL 34109 239.592.6006 www.wilsonlighting.com
Powder Bath: Statement lighting pieces are one major feature homeowners are investing in when they remodel, and this matte black oversized pendant is a perfect example. Coupled with a bold geometric-patterned wallpaper from Philip Jeffries and black fixtures, the overthe-top style turns an otherwise ordinary powder bath into a showstopping room. The counter is a matte brushed quartz and mirrors the lines and color of the kitchen island for continuity of design between rooms.

Balcony: The condo’s balcony was too narrow for a standard-sized dining table, so the design team improvised with a two-foot-wide countertop height bar. Additionally, the existing sliding glass doors were modified to add more space. “We brought the doors in on the column to increase the room on the patio side,” recounts Thuman. With the doors opened, it creates a continuous visual line from the great room to the balcony and beyond to the water view.







LVP PANELS
MOSAICS
PAVERS
As Southwest Florida’s floor covering expert since 1985, we provide for the flooring needs of builders and designers along Florida’s Gulf Coast from Sarasota to Key West.




Our relationships with the finest flooring distributors and manufacturers in the world allow us to provide the highest quality hardwood flooring, tile, stone, carpet, and large format for residential and commercial installation and supply needs.

URBAN RETREAT
MULTIFACETED LAYERS BRING METROPOLITAN VIBE TO CHIC, DESIRABLE DOWNTOWN NAPLES CONDO


IInterior
Designer David Fruscione of Republic of Decor is passionate about wallpaper. “I love specifying wallpaper!” he exclaims. He credits the medium with a unique ability to bring texture into a room and personalize the space. Nowhere is this more evident than in “Urban Retreat,” a design project he undertook for clients who wanted their Naples condominium — a second residence — to capture a bit of the downtown vibe. Familiar with his design aesthetic from previous work and numerous referrals, the clients gave Fruscione a great deal of creative freedom, saying, “You know what we like, just make it cool.”

Fruscione proceeded to do just that, giving the space a sophisticated, edgy environment by grounding it in neutrals and textures with subtle pops of color and embellished with unusual wallpaper. A layered mixture of materials and finishes provided the contrast needed to give the rooms an urban atmosphere, creating the chic getaway the clients desired. u

Using the choices provided by BCBE Construction as a starting point, Fruscione upgraded the finishes to include wide plank wood floors made with European white oak in an ultra-matte finish from The Vintage Loft Collection — with a majority of the planks being eight feet long — from Real Wood Floors. He also turned to a local company to bring in special tile for the kitchen backsplash and primary bath walls and floor. Even the closets received special attention, with Empire Closets building out every closet to the owners’ specifications. “I have worked with both companies before on several different projects and they are great partners. I knew we would find materials that would elevate this space,” Fruscione explains.
In total, the customization achieved Fruscione’s goal for this unit in the MHK Architecture master-designed building — to avoid a predictable coastal aesthetic. u


“I love specifying wallpaper!”
David Fruscione of Republic of Decor exclaims.


“As a designer, you must be able to understand your client. When you design their home, you are embarking on a project with people, building a relationship. Some projects can last a year or longer. You ask questions, provide inspiration, you learn to read your client. You also inspire them and educate them. You expose them to out-of-the-box thinking. That’s when the magic happens!” Fruscione enthuses. “A dream client will trust you entirely, they like your point of view. This client was one. For example, they trusted me to create a beautiful, cohesive environment for their pre-teen daughter’s room. I had to make sure the room would grow with her, would not feel too juvenile or youthful. For the headboard wall, we spent hundreds of hours choosing sophisticated, timeless images with a Bohemian, organic feel; sayings that were empowering and feminine and elicited confidence.” Fruscione created a digital file of the chosen images, then sent it to a California company that created the custom wallpaper.
“We spent the longest amount of time to get this one room right,” he says. The daughter’s reaction? “She loved the room, was obsessed with it, so much so that she wanted to create a version of it for her room in the family’s primary residence, so we’re doing it!” n
 Written by Ginny Peterson Photography by Tim Gibbons Photography
Written by Ginny Peterson Photography by Tim Gibbons Photography
Interior Designer: Republic of Decor 950 1st Avenue North, Suite 130 Naples, FL 34102 239.529.3813 www.republicofdecor.com
Architect: MHK Architecture 2059 Tamiami Trail East Naples, FL 34112 239.331.7092 www.mhkarchitecture.com
Resources: Empire Closets 3106 Horseshoe Drive South Naples, FL 34104 239.351.5964 www.empire-closets.com
Real Wood Floors 2013 Trade Center Way Naples, FL 34109 239.592.4572 www.realwoodfloors.com







FINE







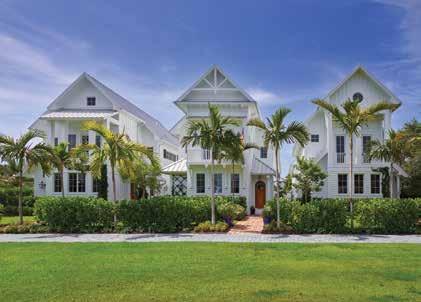



 Kalea Bay Vanderbilt Beach
Port Royal
Bonita Bay Miromar Lakes
Old Naples
Tiburon
Quail West
Pelican Bay
Bay Colony
Marco Island
Bonita Beach
Kalea Bay Vanderbilt Beach
Port Royal
Bonita Bay Miromar Lakes
Old Naples
Tiburon
Quail West
Pelican Bay
Bay Colony
Marco Island
Bonita Beach
BAREFOOT BEACH
BARRY DENICOLA
THE BAREFOOT BEACH EXPERTS

Barefoot Beach is a sprawling luxury beach front community located in North Naples. Barefoot Beach offers truly rare features not found in any other Naples location. Features include a gated beach setting that offers both “on the sand” beach front living and beautiful bay vistas. Spread across hundreds of pristine preserved coastal acres, Barefoot Beach offers luxury villas, condos, cottages, and single family beach and bay homes.
Barefoot Beach is the closest beach to RSW and is centrally located to all the best dining and entertainment. The amenities are abundant and include extensively landscaped grounds, pools, tennis, fitness, and a luxury 8 acre beach front club. Our boat docks are located 10 minutes to the ocean. All of the luxury and elegance of Barefoot Beach is accompanied with a casual and family friendly community setting. Come see what makes Barefoot unique from the rest! Prices $1,000,000 + Million to $20+ Million.



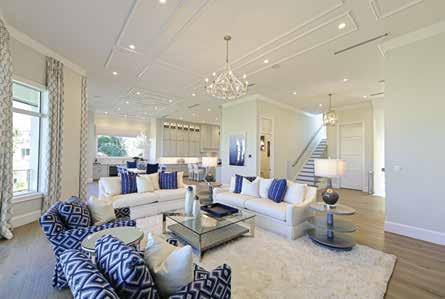

BAY COLONY
KIMBERLY WAGNER & JULIE REMBOS
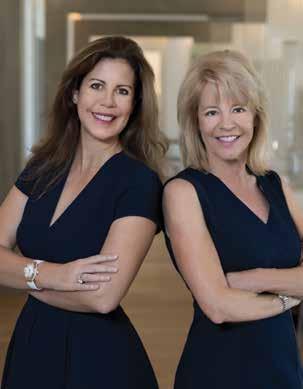
THE BAY COLONY EXPERTS
Like no other. Bay Colony is an exclusive, 200-acre gated enclave within Pelican Bay with all of the amenities therein. In addition, the private Bay Colony Beach Club offers fine dining indoors or on the loggia, casual dining at the tropical poolside Chickee bar, as well as chair service on the sandy shores of the Gulf. The Tennis Club provides professional instruction and challenging matches. Each club amenity provides impeccable service and world class quality expected by the most discerning members.
Residing just minutes from Fifth Avenue South, Mercato, Waterside Shops and Artis-Naples gives residents plenty of entertainment options. Bike paths, sidewalks, and nearby parks encourage an active lifestyle in our tropical paradise. Let Kimberly and Julie help you find your next luxury home here in Bay Colony.
Premier Sotheby’s Realty 325 Vanderbilt Beach Road Naples, FL 34109




Kimberly: 239.571.5474 kwagnerrealtor@gmail.com Julie: 239.595.1809 julier@naples.com
BONITA BAY

& ANGELA
Scott Dellatorè and Angela Lutzi Dellatorè, owners of The Dellatorè Real Estate Group, are residents and top selling brokers of the exquisitely beautiful community, Bonita Bay. Bonita Bay is a gated, member-owned community situated west of Highway 41 that is surrounded by water with access to The Gulf of Mexico. The community boasts five 18-hole championship golf courses, a fullservice marina, a beach club, a state-of-the-art fitness center, an active tennis program, a thriving country club, miles of biking and walking paths, waterfront parks, and much more! We invite you to visit this exclusive community. Upon entry, you will sense a vibrancy that cannot be duplicated. Wander around for a short time and you, too, will be intrigued by the uniqueness of this very special place. From coach homes to single family to villas to high rises, you will find your dream home thoughtfully tucked away in one of our 56 charming neighborhoods.


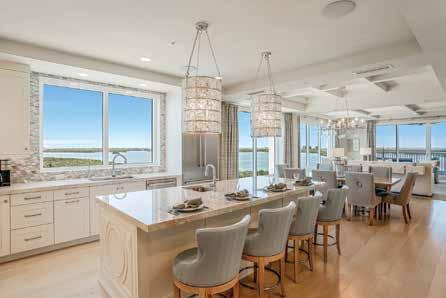


BONITA BEACH
BARRY DENICOLA
BONITA BEACH EXPERTS


Bonita Beach is a Gulf of Mexico island community located in the City of Bonita Springs. Bonita Beach offers luxury beach front single family homes and condominiums overlooking the pristine white sand beach as well as single family homes and condominiums featuring beautiful bay vistas of the aquatic preserve and mangrove islands. The bay and canal homes and condos offer premiere Gulf access boating only minutes from the pass to The Gulf of Mexico.
Although the luxury ambiance of Bonita Beach is apparent with the beautiful homes from beach to bay, its true character is a fun casual family friendly atmosphere. Bonita Beach is located between the shopping and dining amenities of Coconut Point and Gulf Coast Town Center to the north and Mercato, Venetian Bay, and Olde Naples to the south. Its close proximity to Southwest Florida International Airport and many of the best private golf clubs is a true convenience for owners. Best of all, Bonita Beach is the area’s best beach front and bay value! Prices $500k to $10+ Million.



Barry DeNicola Realty

ESPLANADE LAKE CLUB
LISA MISHLER & ANGELA BAVETTA
THE ESPLANADE LAKE CLUB EXPERTS
Esplanade Lake Club is a vacation-style community situated on the shores of Lake Como, featuring a 400-acre freshwater lake. The highly-amenitized community offers a boat launch, pool, spa, fitness center, tennis, pickleball and bocce courts, and walking trails with completion slated for 2023. The clubhouse will feature a beachfront outdoor bar and grille, and lakefront promenade with sunset views.
Featuring single-family homes by Seagate Construction, and new construction opportunities by Taylor Morrison, many homesites allow for a backyard boat dock for endless recreation or relaxation. Enjoy boating, kayak fishing, or wake surfing right outside your door. Boat and trailer dry-storage is located within the community.
The Waterfront Lifestyle Group specializes in Southwest Florida’s most desirable recreational boating communities. Allow them to list or locate your home in Esplanade Lake Club.


The Waterfront Lifestyle Group



John R Wood Properties 26269 Tamiami Trail S., Bonita Springs, FL 34134 Team@waterfrontlifestylegroup.com Lisa Mishler Angela Bavetta 239.691.2487 239.676.8547
Waterfrontlifestylegroup.com
Courtesy Theory DesignFIDDLER’S CREEK
Fiddler’s Creek is an award-winning, private, master-planned community conveniently located between downtown Naples and Marco Island. The community is comprised of nearly 4,000 acres with two-thirds of the land dedicated to golf courses, nature reserves, lakes, parks, and recreational areas. Golf, beaches, boating, world-class shopping, fine dining, entertainment and the arts are all at your fingertips.



The Club & Spa offers a wide array of resort-style amenities such as the state-of-the-art fitness center, six Har-Tru tennis courts, a full-service spa, and multi-pool complex along with a year-round calendar of various social activities. Members may join The Golf Club at Fiddler’s Creek featuring an award-winning 18-hole Arthur Hills championship course. Membership to The Tarpon Club is also available featuring private beach access, resort privileges, and a fullservice marina.
RE/MAX Affinity Plus 599 South Collier Boulevard, Suite 306 Marco Island, FL 34145 239.404.5548 chris@marcoluxuryhomes.com

Instagram and Twitter: @ChrisLuxBroker marcoluxuryhomes.com
 THE FIDDLER’S CREEK EXPERT CHRIS SULLIVAN
THE FIDDLER’S CREEK EXPERT CHRIS SULLIVAN
ISLES OF CAPRI
CHRIS SULLIVAN
THE ISLES OF CAPRI EXPERT
Isles of Capri is Naples’ hidden gem surrounded by sparkling Gulf Waters. Leland L “Doc” Loach happened upon what would one day become Isles of Capri in 1955 on an impromptu trip to Marco Island. He purchased four mangrove islands, totaling approximately 600 acres, which he developed to create the idyllic paradise that exists today. Isles of Capri is now a charming community comprised of single family homes and condominiums along with restaurants and marinas. Residents today are still able to enjoy all of the activities that originally drew Loach to the mangrove islands – boating, exceptional fishing, kayaking, and more – now with the convenience of every amenity available in nearby Marco Island and Naples.


RE/MAX Affinity Plus 599 South Collier Boulevard, Suite 306 Marco Island, FL 34145 239.404.5548 chris@marcoluxuryhomes.com


Instagram and Twitter: @ChrisLuxBroker marcoluxuryhomes.com

KALEA BAY
INGA LODGE
Award-winning Kalea Bay is widely known for its unparalleled amenities, sophisticated, contemporary living spaces and views that will literally take your breath away. Located on the last remaining waterfront parcel in North Naples, Kalea Bay is being developed by the same team that built the Dunes and Moraya Bay. Tower 300 – one of five total towers - is currently under construction with an anticipated completion of October 2022.
The only Naples high-rise towers to provide a rooftop pool and an open-air fitness center with sky-high views, Kalea Bay offers six floor plans, with three and four bedrooms ranging from 3,722 to 3,922 total square feet.
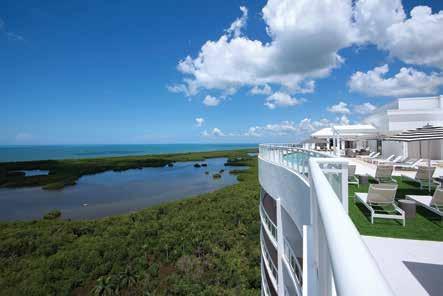


This spectacular community is focused around an amenity center that rivals any five-star resort with three pools, two restaurants and a pool bar. A new Wellness Center is currently under construction. Residences are priced from $2.5 million.


Inga Lodge 13910 Old Coast Road Naples, FL 34110 239.793.0110 inga@kaleabay.com kaleabay.com
 THE KALEA BAY EXPERT
THE KALEA BAY EXPERT
MARCO ISLAND

CHRIS SULLIVAN
THE MARCO ISLAND EXPERT
A crescent shaped white sand beach and pristine Gulf waters await you in Marco Island, the largest of the famed 10,000 Islands. As you arrive on Marco, either by boat or over the newly expanded Judge S.S. Jolley Bridge, you enter a unique tropical paradise and can feel the intrinsic beauty of the island. Watching gorgeous sunsets and dolphins at play epitomize the South Florida experience.


Every possible activity is found on Marco Island, from casual to fine dining, shopping, boating, golf, leisure and extreme water sports, and world-class fishing sure to please even the most esteemed angler. A short drive connects islanders with every amenity that Naples has to offer. Enjoy breathtaking views from an expansive selection of mid- & high-rise luxury beachfront condominiums, beachfront homes in the private, gated community of Hideaway Beach, and Gulf access single family homes available on Marco Island and neighboring Isles of Capri.

RE/MAX Affinity Plus 599 South Collier Boulevard, Suite 306 Marco Island, FL 34145 239.404.5548 chris@marcoluxuryhomes.com
Instagram and Twitter: @ChrisLuxBroker marcoluxuryhomes.com

MIROMAR LAKES
TIM BYAL & RYAN JOHNSON
THE MIROMAR LAKES EXPERTS
Allow the Waterfront Lifestyle Group to introduce you to unparalleled waterfront living at awardwinning Miromar Lakes, the only Southwest Florida community with miles of beach, golf, boating and resort-style amenities in one luxurious lifestyle destination. Miromar Lakes is a fusion of distinctive architecture, multi-million dollar waterfront homes, white sand beaches, culinary delights, fitness and people beautifully blended in an exhilarating way of life.
Water-ski, paddleboard, kayak, sail or fish on the 700-acre freshwater lake, unwind at the Europeanstyle wellness spa, play the Arthur Hills “signature” championship golf course, hone your tennis or pickleball skills, or simply relax in the dreamy beachside cabanas. It’s all here just minutes from

Southwest Florida International Airport, fine dining, cultural events and world-class shopping.

With more than two decades of experience in the construction, marketing and sales of lakefront properties, the Waterfront Lifestyle Group luxury real estate consultants can find the home of your dreams in this exclusive, one-of-a-kind community.



The Waterfront Lifestyle Group
John R Wood Properties 26269 Tamiami Trail S., Bonita Springs, FL 34134
Team@waterfrontlifestylegroup.com
Tim Byal Ryan Johnson 239.287.1074 239.318.5225
Waterfrontlifestylegroup.com
OLD NAPLES
CHRIS AND CELINE WELLS
THE OLD NAPLES EXPERT
Old Naples was once a quiet fishing and boating area along the Gulf Coast; now it is a sophisticated tropical resort neighborhood known for its boutiques, art galleries, many fine restaurants, and street fairs on Fifth Avenue South and Third Street South.

While the Gulf-front mansions and historic Naples Pier are often pictured first, the village is made complete with numerous residential options, like condominiums, villas, and single-family homes that range from cottage-style to statuesque. Old Naples is at the northern tip of a peninsula that includes Aqualane Shores and Port Royal. To the west is the award-winning beach, and the City Dock on Naples Bay is to the east.
If you are seeking to purchase, making a change to your family home, looking for a long-term investment, or would like an overview of all the joy that comes with being involved in real estate in Southwest Florida, please give Chris Wells a call.
Chris and Celine Wells Douglas Ellliman 1395 3rd St. S, Naples, FL 34102




O: 239-262-2252
M: 239-404-9917
Chris.Wells@Elliman.com
Celine.Wells@Elliman.com

PELICAN BAY HIGH RISES
LAUREN FOWLKES
THE PELICAN BAY HIGH RISES EXPERT

Pelican Bay is an upscale, sophisticated community which offers three square miles of elegant and luxurious living. This vibrant beachfront community consists of 6,700 property owners with more than 2,000 of who enjoy the high-rise luxury tower lifestyle.

Featuring three miles of pristine, white sand beaches and 88 acres of beautiful parks and recreation area, the high-rise towers of Pelican Bay offer the ultimate in convenience, world-class service and amenities, and spectacular views of the Gulf of Mexico.



Pelican Bay residents have access to two private beach clubs, casual and fine dining, an outstanding 25,000 square foot state-of-the-art fitness center, tennis, pro shops, equity and non-equity golf, fishing, chic shopping, cultural events, and much more.
Prices for these luxury high-rise condos range from $1 million to $18 million. For more information call the Pelican Bay High-Rise Expert!

PELICAN BAY RESIDENCES
TABER
THE PELICAN BAY RESIDENCES EXPERT

The best new addresses in Naples are in Pelican Bay, and boutique real estate brokerage firm Calusa Bay Properties is the community expert bringing these dynamic, award-winning homes to the market for the 2023 season. The company offers this bespoke new product, as well as listings throughout the prestigious community. Whether you are considering an investment property or a year-round residence, this community offers a truly compelling list of lifestyle features: 570 acres of mangrove forests and estuaries, 43 acres of parks, recreation areas, beachfront facilities and boardwalks, 3 miles of private beach with beachfront dining, and 18 tennis courts divided among 2 complexes. The location is completely unparalleled, west of 41 and nestled among Artis-Naples, Waterside Shops, Mercato and all the area’s shopping, dining, theatres, and museums.


Taber Tagliasacchi, P.A. #1 Pelican Bay REALTOR® 2022 795 Myrtle Terrace, Naples, FL 34103 239.287.0777
Taber@TaberNaples.com CalusaBayProperties.com

PORT ROYAL
CHRIS AND CELINE WELLS THE PORT ROYAL EXPERT
Port Royal is considered by many to be the crown jewel of Naples. Over 600 single-family homes — many the most distinctive in Naples — grace the lushly landscaped avenues. Considered a yacht owner’s paradise, most homes in Port Royal are on deep water, uninhibited by bridges, and have direct access to the Gulf of Mexico.
Port Royal owners have the opportunity to join the prestigious Port Royal Club, where club members enjoy pristine beaches, private dining, a full calendar of entertainment and social events, state-ofthe-art tennis facilities, an Olympic-sized pool, and a world-class spa and fitness center.

Located just south of Third Street S. and 5th Avenue S. in Old Naples, fine dining, entertainment, galleries, and social events are just minutes away.
If you are looking to purchase an exquisite home in Port Royal, please call Chris and Celine. They’ll help you find just the right place to call home. LIVE WHERE YOU LOVE!




Chris and Celine Wells Douglas Ellliman
3rd St. S, Naples, FL 34102

239-262-2252
239-404-9917
QUAIL WEST
NITA RAPP

THE QUAIL WEST EXPERT
Located in North Naples, Quail West is the ultimate in luxury resort-style living. The spectacular 70,000 sq. ft. clubhouse, the newly constructed 2-story dedicated fitness center and the two beautifully restored Arthur Hills championship golf courses provide an experience like no other. The club provides a dining option for every occasion including the casual Marketplace cafe, the indoor-outdoor Cypress Grille and the fine dining in the Mahogany Room. This exclusive private club and community offer ONLY single-family magnificent homes with spectacular views of finely manicured emerald green fairways, shimmering lakes, and private preserve views. Quail West also features 8 red clay tennis courts, pickle ball, and bocce courts. You can always pamper yourself at the spa and beauty salon which offer a full menu of services. Let me help you find your happiness in Quail West.
Nita Rapp Levitan Realty 2575 Northbrooke Plaza Drive, Suite 307 Naples, FL 34119 216.870.4737



nitamrapp@gmail.com levitanrealty.com

TIBURON
KIMBERLY WAGNER & JULIE REMBOS

THE TIBURON EXPERTS
Tiburon is located at the corner of Airport Pulling Road and Vanderbilt Beach Road and is home to two Greg Norman-designed golf courses featuring 36 championship holes. Tiburon is also home to the annual Franklin Templeton Shootout.
Golf is just the beginning of this magnificent resort-style community. Residents enjoy an awardwinning 27,000 square-foot clubhouse. The clubhouse is equipped with fine and casual dining, an award-winning golf pro shop, member locker rooms, a fitness center that includes weight training equipment, personal training instructors, and the Golf Academy.


Tiburon’s amenities include spa services with two massage rooms, a resort-style heated pool, four lighted tennis courts, and luxury beach transport. Member Concierge services are located adjacent to The Ritz-Carlton Golf Resort. Tiburon also holds the annual Winter Wine Festival. Residents have a choice of beautiful single family homes, condominiums, and estates.
Premier Sotheby’s Realty 325 Vanderbilt Beach Road Naples, FL 34109 Kimberly: 239.571.5474 kwagnerrealtor@gmail.com Julie: 239.595.1809 julier@naples.com


VANDERBILT BEACH
BARRY DENICOLA
THE
BEACH EXPERTS

Vanderbilt Beach is a Gulf of Mexico beach and gulf access community in Naples’ most convenient location. Vanderbilt Beach offers luxury single family homes and condominiums overlooking pristine white sand beach, as well as single family homes, villas, and condominiums featuring beautiful bay and canal vistas. The bay and canal homes, villas, and condos offer premier Gulf access boating only minutes from the pass to the Gulf of Mexico. Vanderbilt Beach is centrally located to all the most desirable shopping, dining, and entertaining amenities including organic supermarkets, Mercato, Venetian Bay, Artis-Naples, Olde Naples to the South, and Coconut Point to the North. Its close proximity to Southwest Florida International Airport, as well as many of the best private golf clubs, and the Ritz-Carlton hotel, located directly on Vanderbilt Beach, is a true convenience for Vanderbilt owners. Vanderbilt Beach offers residences on the beach and bay from $200k to $20+ million.





WILDBLUE
LISA MISHLER & ANGELA BAVETTA THE WILDBLUE EXPERTS
WildBlue brings a unique coastal style to lakefront living, with new construction homes and recently completed state-of-the-art amenities. With over 800 acres of vast recreational lakes for power boating, wave runners, kayaking, paddle boarding and fishing, and the ability to have a dock in your backyard, enjoying the waterfront lifestyle has never been easier.
A collaborative effort between nationally recognized builders Stock Development, WCI Communities, Lennar and Pulte Homes, WildBlue’s natural preserves and open spaces, native wildlife, and thoughtful design distinguish this lifestyle community and the people who live here.
Conveniently located just 3 miles east of 1-75, and minutes from Southwest Florida International Airport and Southwest Florida’s world renown beaches. Lisa Mishler and Angela Bavetta at the Waterfront Lifestyle Group specialize in Southwest Florida’s most desirable lakefront communities; call them to locate or list your WildBlue home.

The Waterfront Lifestyle Group John R Wood Properties 26269 Tamiami Trail S., Bonita Springs, FL 34134 Team@waterfrontlifestylegroup.com Lisa Mishler Angela Bavetta 239.691.2487 239.676.8547



Waterfrontlifestylegroup.com

For more than 20 years, Knaak Design Group has been recognized as one of the leading landscape architectural firms in Southwest Florida, specializing in unique pools, louvered pergola structures, summer kitchens, and custom-designed gardens.





DISTINCTIVE DESIGN



BAY DESIGN STORE
Bay Design Store transformed this Tampa home for a retired couple looking to downsize their space but not their style. This home’s amazing beach view was the inspiration for the design. “All of our design work reflects our beautiful, coastal environment with a relaxed, elegant twist,” states Susan Bay of Bay Design Store. “Our firm was a natural fit for this project, and Interior Designer Jill Kersey instinctively knew what to do with the space.”
Taking her cue from the incredible view, Jill used creamy whites, pale blue glass, brass accents, and mirrors to add sparkle. Lucite chairs, beautiful artwork, unique accessories, and unexpected textures and fabrics add interest throughout the entire home. This beautiful waterfront home is a stunning example of Bay Design Store’s work — beautiful, elegant, and relaxed. u


Bay Design Store is a group of dedicated, talented professionals recognized for creative designs tailored to their clients’ lifestyles. With more than 20 years of experience designing in Florida, the firm has developed an incredible team of designers and trusted local contractors who expertly complete their projects promptly.
For convenience, Bay Design Store has two home furnishings showrooms in Naples filled with beautiful furniture, art, and accessories — and every piece is available for immediate delivery. n

Courtesy of Bay Design Store | www.baydesignstore.com | Photography by Diana Tordova Photography
Interior Designer: Jill Kersey, Bay Design Store
& BATH + DIANA HALL DESIGN
This beguiling home sits on stilts on the Venetian Bay and is reminiscent of a long and narrow townhome. The total renovation by Naples Kitchen & Bath and Diana Hall Design includes a complete update of the interior spaces.
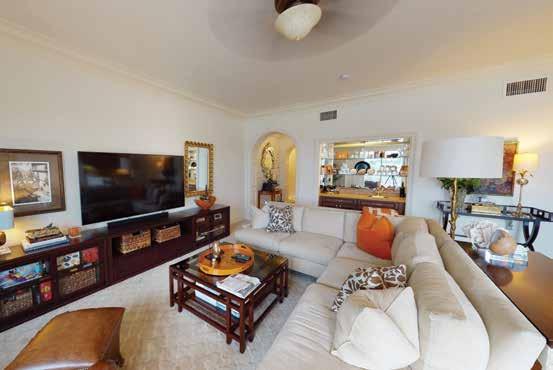
This jewelry box of a home has been transformed to a chic and elegant space overlooking sparkling waters. Upon entering is a gorgeous stairway with continuous hardwood floors, and at the top of the stairs is a gorgeous view of the main living area. The once dark galley kitchen has been given new life with a taupe gray cabinet by Crystal Cabinet Works, accented by a stunning custom gold hood vent and gold hardware throughout. New fully integrated appliances by Sub-Zero, Wolf, and Bosch blend seamlessly with this kitchen design. The premium cabinet storage has two decorative open cabinets with recessed lighting that illuminate the gorgeous natural coral, flanking the brass hood, and includes a coffee station and pantry storage. The Cristallo quartzite waterfall over the exposed bar edge coupled with Lucite counter stools add elegance and make this the perfect place for guests to have cocktails while their host is working in the kitchen. u

The great room is the epitome of elegant entertaining. The dry bar with hand-painted gold cabinets and a stunning metallic marble backsplash creates the perfect space to prepare cocktails without leaving guests. The mini fridge has been beautifully camouflaged with a wooden door front, blending seamlessly with the surrounding cabinetry. The sofas and swivel chairs are from Hickory Chair and have a neutral tone to complement the rust, ochre, and beige tones in the rug and throughout the space. The client wanted her Hermes tray and throw blanket to be the stars of the show in the living space; they make a statement while not feeling out of place. Serving as the entry console is a custom 102” locally made floating cabinet in a metallic linen finish, which assists in keeping the small space open and airy. u

BEFORE

Down a long hallway of eclectic art, the primary suite keeps with the warm bronze tones. This Fairfield bed and shagreen and gold nightstands complete the look. Rust colored grasscloth was added to the existing arch. The main bathroom has been transformed from traditional to a more transitional style. Spectacular carved Carrera marble fits together to create blossoms along the tub and shower wall, while the carefully selected cabinetry provides optimal storage space. The challenge was to incorporate a free-standing tub and still have ample space for a sizeable shower. u


BEFORE
HALL DESIGN


& BATH + DIANA HALL DESIGN
Not to be missed is the powder room, which is like being inside a life-size jewelry box. This space has lots of glam packed into a modest sized bathroom. The main wall is adorned with marble and gold mosaic tile, exclusively found at NKB, accompanied by the beautiful gold and glass sconces. The rest of the walls are dressed in a silk grasscloth by Phillip Jeffries in a neutral tone. Completing this magical space is the lacquered floating vanity, underlit with LED strip lighting.

With a coastal appeal, this guest bedroom is a symphony of seafoam green. The wall color, bedding ensemble, and drapery all play off each other, creating a serene retreat for visiting family and friends. The Bungalow 5 nightstands and dresser are covered in white lacquered grasscloth, keeping with the light coastal feel in this space. Accommodating two queen beds for guests while maintaining an open and inviting space was accomplished with the use of simple moldings applied to the headboard wall, making the wall feel longer than it is while also adding interest. u

Tucked away on the third-floor landing is a cozy den, which can also serve as an office space or storage. The cream sofa accompanied by the two chocolate-brown fur ottomans add a touch of whimsy, giving this room a playful vibe. The client’s fish art above the sectional is enhanced by the unexpected Hermes Orange tray ceiling.

Overall, this home had its challenges due to the age of the building and the long, narrow floor plan, but Naples Kitchen & Bath and Diana Hall Design made it work with specially designed spaces perfectly suited for this client. n

Courtesy of Naples Kitchen & Bath www.napleskb.com
Diana Hall Design www.dianahalldesign.com
Photography by Rick Bethem PhotographyLAND DESIGN



SWEET ART GALLERY


After 17 years Dede Sweet has moved Sweet Art Gallery and her fine collection of artists to Downtown Naples. The new location is 852 1st Avenue South, Suite 100, Naples, FL 34102. Sweet Art Gallery is a contemporary art mecca that is home to works by more than 35 established artists. Opened in 2005, the gallery was one of the first to offer contemporary art in a more traditional market. Dede Sweet set out to educate people about art and help them build small to large collections of value.
Courtesy of Sweet Art Gallery | www.thesweetartgallery.com
Courtesy of Architectural Land Design | www.aldinc.net








HOME RESOURCES



 Courtesy of Internation Design Source
Courtesy of Pizzazz Interiors
Courtesy of Calusa Bay Design
Courtesy of L Design Studio + PBS Contractors
Courtesy of Internation Design Source
Courtesy of Pizzazz Interiors
Courtesy of Calusa Bay Design
Courtesy of L Design Studio + PBS Contractors
Index of Advertisers

AAbbey Carpet & Floor Flooring 24, 34
Abodeable Interior Designers & Decorators 22,74
Adams Galleries Art 10, 12

Adelyn Charles Interiors Interior Designers & Decorators 145
Alexis Marie Interiors Interior Designers & Decorators 103
Alison Craig Home Furnishings Home Décor 43
Anthony Catalfano Interiors Interior Designers & Decorators 78
Architectural Land Design Landscape Architects & Designers 102 ART 41 Art 317
Ashmore Design Architects & Residential Designers 177
BBarefoot Beach Barry DeNicola Realty Fine Communities Guide 280
Barry DeNicola Realty Real Estate 28
Bay Colony
The Wagner | Rembos Team Fine Communities Guide 281
Bay Design Store Home Décor Interior Designers & Decorators 8
BCB Homes
Luxury Home Builders 190
Bonita Bay Scott & Angela Dellatorè Fine Communities Guide 282
Bonita Beach Barry DeNicola Realty Fine Communities Guide 283
Borelli Construction Of Naples Luxury Home Builders 20
Builders Glass of Bonita Glass & Mirrors 192
California Closets Closets & Garages
Calusa Bay Design
Interior Designers & Decorators
Calusa Bay Properties Real Estate
Cardamon Design Interior Designers & Decorators
Carrie Brigham Design Interior Designers & Decorators
Castle Services of Southwest Florida Home Improvement
Clive Daniel Home Home Décor
Collier Building Industry Association Events
Collins DuPont Design Group Interior Designers & Decorators
Couture Closets Closets & Garages
D.
General Contractors Luxury Home Builders
DeAngelis Custom Homes Luxury Home Builders
The Dellatorè Real Estate Group
Estate
DeMarco Tile
& Stone
Design Works Kitchen, Bath & Cabinetry
Designers’ Rug Center



Diamond Custom Homes Luxury Home Builders
Diana Hall Design
Designers & Decorators
Discover Surfaces
& Stone
Distinctive Gallery Rugs Home Décor


DIVCO Custom Homes
Home Builders
Dwayne Bergmann Interiors
Designers & Decorators
Rugs
EDGE Kitchen, Bath & Cabinetry
Emily James Gallery
221
Empire Closets Closets & Garages
Encore Garage Closets & Garages
EPIC Audio Video
Automation & Security
Esplanade Lake Club
Mishler & Angela Bavetta Fine Communities Guide

Ferguson Bath, Kitchen & Lighting Gallery
Bath & Cabinetry
Ficarra Design Associates
Designers & Decorators
Fiddlers Creek Chris Sullivan Fine Communities Guide
FineMark National Bank & Trust Lifestyles
The Floor Meisters
Florida Designer Cabinetry
Bath & Cabinetry

Lifestyle Homes
Home Builders
Stairworks & Carpentry
Improvement
Wood Window & Door
& Doors
Interiors
Designers & Decorators





Knauf-Koenig Group

Luxury Home Builders
Koastal Design Group —
Krümm & Co.
Designers & Decorators
L Design Studio
Designers & Decorators
Legno Bastone Wide Plank Flooring
Lighting and Design Studio
Lighting First Lighting
Lines Ocean Art Studio & Gallery
LMG Design Consulting

Designers & Decorators




Lush Lanai & Gardens



Services
The Lykos Group
Home Builders
MMarco Custom Builders
Home Builders
Marco Island
Sullivan

Communities Guide
McGarvey Custom Homes
Home Builders
MHK Architecture
& Residential Designers
Michael G. Lawler
Elliman Real Estate
Estate
Miromar Lakes
Tim Byal & Ryan Johnson
Communities Guide
Modern Tile & Carpet
Mullet’s Aluminum Products
Mullet’s Appliances
Bath & Cabinetry
The Naples Art District Art 258
Naples Flooring Boutique Flooring 199
Naples Flooring Company Flooring 30
Naples Kitchen & Bath Kitchen, Bath & Cabinetry 120
Naples Lamp Shop Lighting 47
Naples Leather & Fine Furnishings Home Décor 26
Naples Lumber Windows & Doors 143
Naples Plumbing Studio Kitchen, Bath & Cabinetry 310
Neapolitan Outdoor Living Outdoor Living 257
New Style Cabinets Kitchen, Bath & Cabinetry 215
Nita Rapp | Levitan Realty Real Estate 81
Norris Furniture & Interiors Home Décor 151
O’Neil Industries Remodeling Contractors 248 Old Naples Chris and Celine Wells Fine Communities Guide 290
Outside Productions International Landscape Architects & Designers 70
Pacifica Interior Design Interior Designers & Decorators 124
Paula Brody Artist | Inspirations Artists & Design Gallery Art 40

PBS Contractors
Luxury Home Builders 268
Pelican Bay High Rises Lauren Fowlkes Fine Communities Guide 291
Pelican Bay Residences Taber Tagliasacchi Fine Communities Guide
Perennials Sutherland Studio Home Décor

Port Royal Chris and Celine Wells Fine Communities Guide
Potter Homes Luxury Home Builders

QQuail West Nita Rapp Fine Communities Guide
RR.G. Designs Architects & Residential Designers
R.S. Walsh Landscaping Landscape Architects & Designers



Real Wood Floors Flooring
Republic of Decor Home Décor
Rex Miller William Raveis Real Estate Real Estate
Richlin International Kitchen, Bath & Cabinetry
Ritz-Carlton Residences Estero Bay Communities

214
RIVA SPAIN Flooring
Roland Richardson Gallery & Studio
Ruben Sorhegui Tile Tile & Stone
Ruffino Cabinetry Kitchen, Bath & Cabinetry
SSeagate Development Group Luxury Home Builders
Shutter Concepts Home Improvement





















