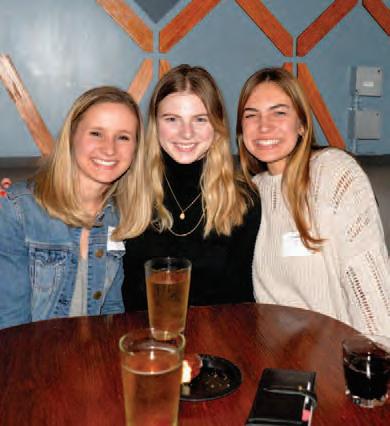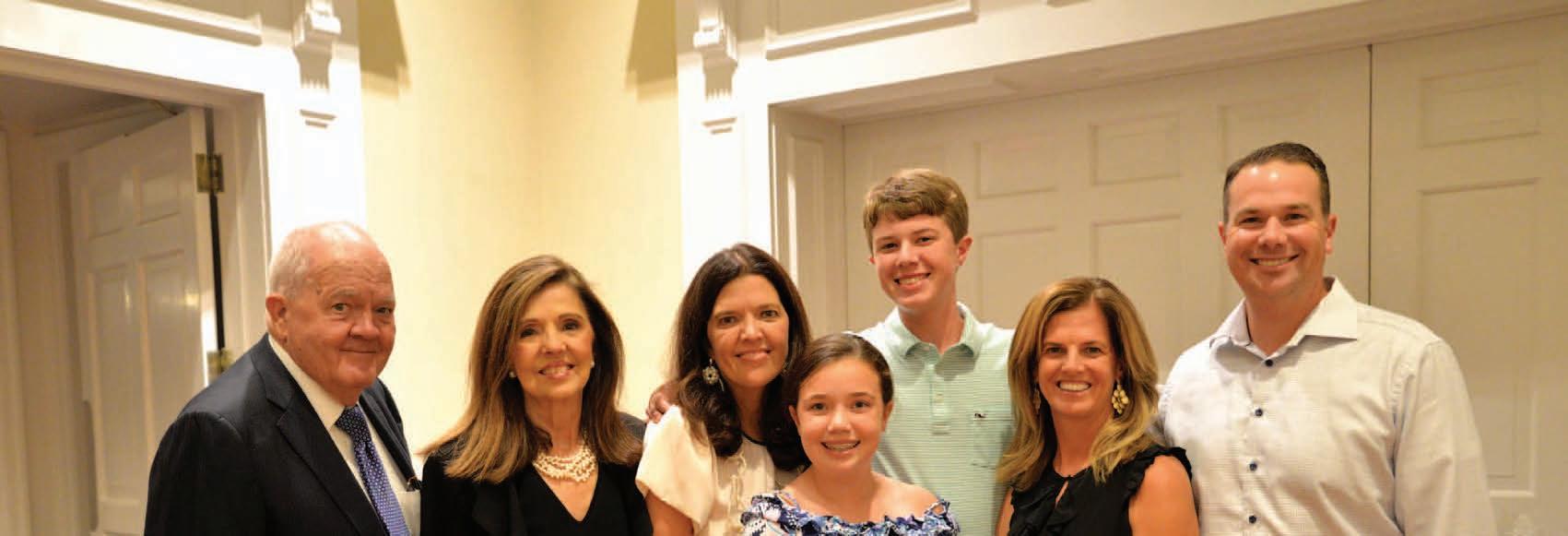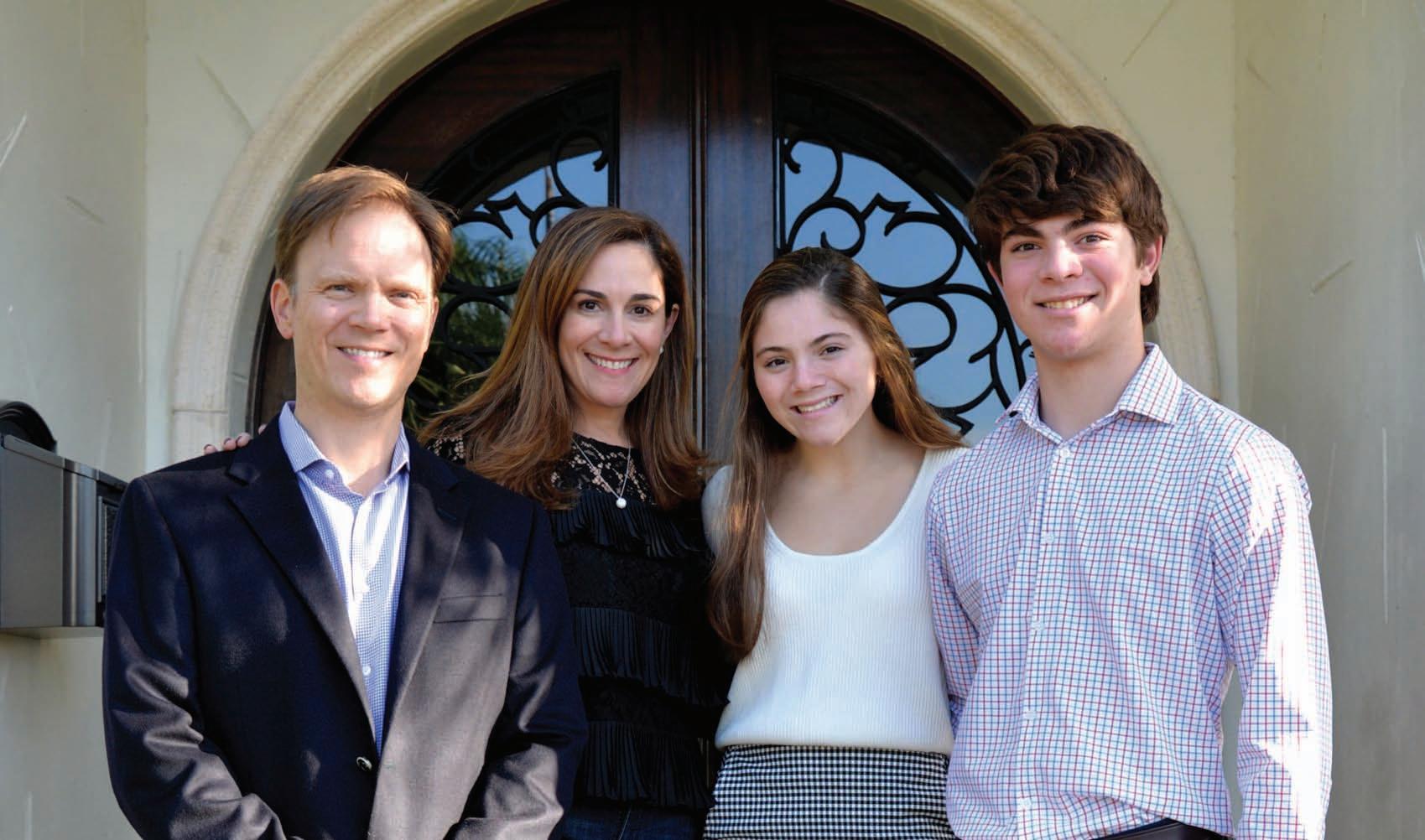
5 minute read
High School Renovation Phase I Complete
HIGH SCHOOL RENOVATION
PHASE I COMPLETE
In the fall, Academy unveiled the newly renovated third and fourth floors. Not only does the space have a new look and feel but its infrastructure has also been completely replaced, including electrical, plumbing and HVAC, and a new roof.
The renovation committee, which included administration, faculty and students, was careful to balance a modern and mature aesthetic with the traditional architecture. The choices have been well received among the students. Junior Adriana James-Rodil noted, “The mix of colors and ‘fun’ furniture makes it more enjoyable to study. I think administration did a really good job of finding a balance between study and play.”
Both floors feature a central learning commons surrounded by new learning studios, the 21st-century equivalent to a classroom. The building’s original skylights are the crowning feature of the fourthfloor commons, which now houses the high school library. Junior Amelia Cuttle is one of the many students who regularly takes advantage of the commons. “My favorite part of the renovations are the commons,” she said. “I feel like the students really have a nice, quiet place to relax and work — and, in comparison to before, I really appreciate them.” All learning studios face the bay, allowing students optimal views and an abundance of natural light. Technology continues to play an important role, as each learning studio has two ceiling-mounted projectors to facilitate group work. Flexible furnishings allow seating to easily be rearranged to accommodate the day’s lesson. According to James-Rodil, “Instead of the traditional rows of desks facing the boards and teacher, the moveable chairs and desks allow us to sit in a large circle and engage in collaborative learning. This is how all schools should be ... because learning is more enjoyable when it’s more similar to a conversation than a lecture.”
Because the building was designed with 21st-century learning styles in mind, the faculty has more options to engage the students. English teacher Sara Moses enjoys teaching in the new learning spaces. From her perspective, “There is fluidity to the classroom and common spaces that give students and teachers more flexibility in our learning environment. For example, if we are working on projects, many of my students enjoy gathering in the library commons to work together, allowing us to spread out a bit so [that] I can work with smaller groups one-on-one in the classroom.”
This summer, the second floor of the Bayshore building, including the wings, will be updated. When complete, the entire high school will have undergone a $12 million renovation.
LEARNING STUDIO Flexible furnishings allow students to sit in small groups or in the round to engage in Harkness-style or Socratic learning. Each tabletop provides room for technology and books, and Epson projectors allow both students and teachers to project their work for the class.


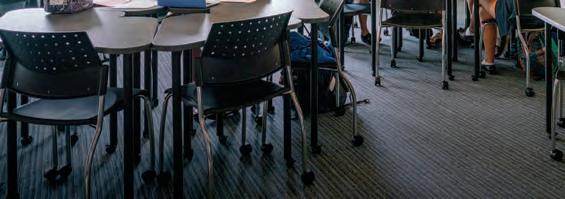
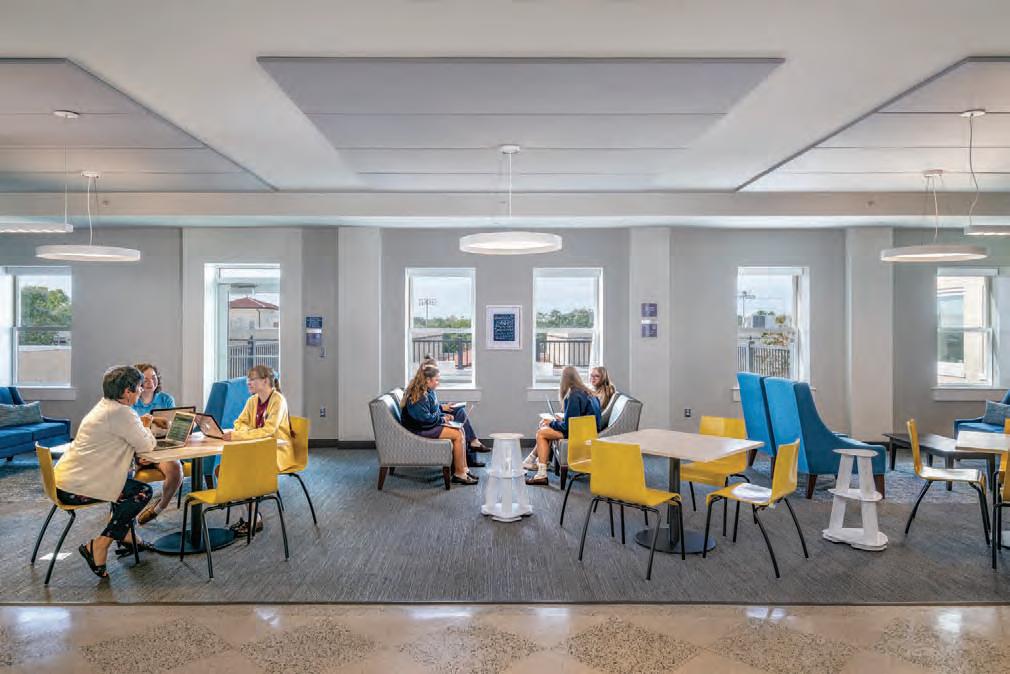
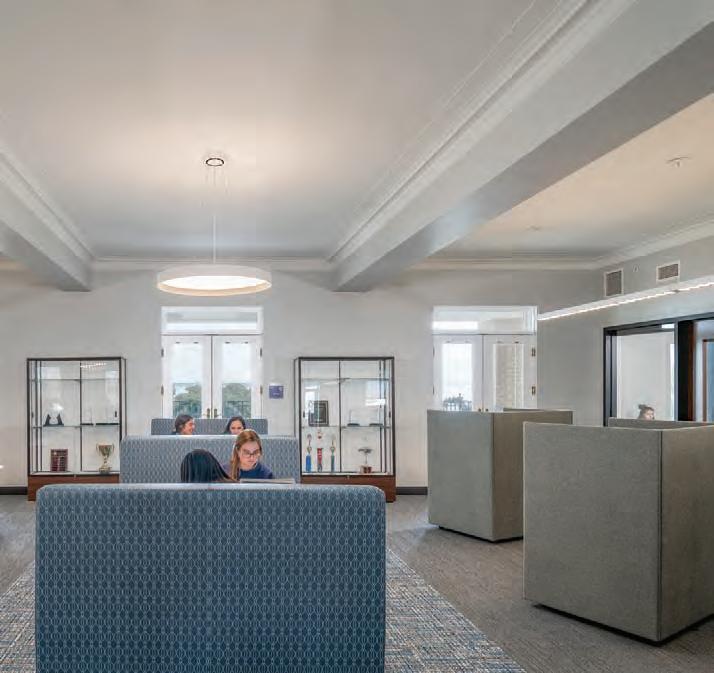
LEARNING DECK A seldom-used patio on the third floor was converted to an outdoor learning deck with a sunshade. Students also have the opportunity to study on the balcony facing the bay. According to English teacher Sara Moses, her students have really enjoyed gathering on the new outdoor patio as they take in the fresh air while working on writing assignments or collaborating on projects.
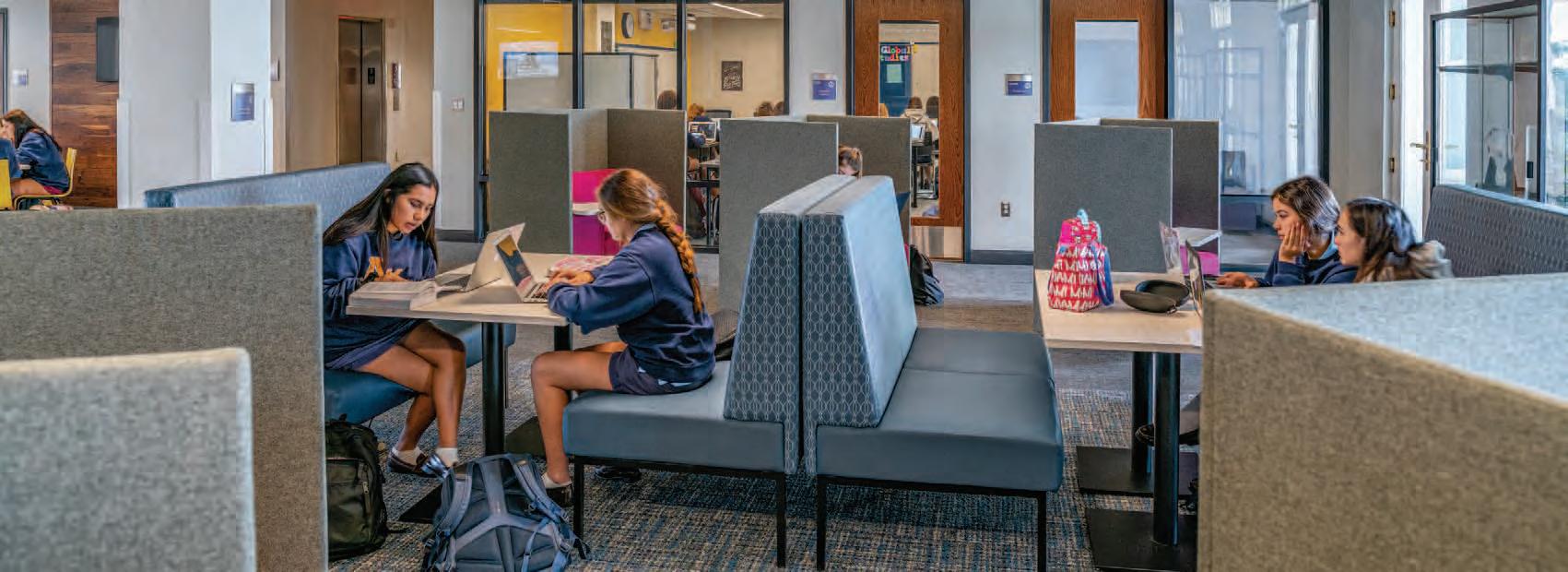
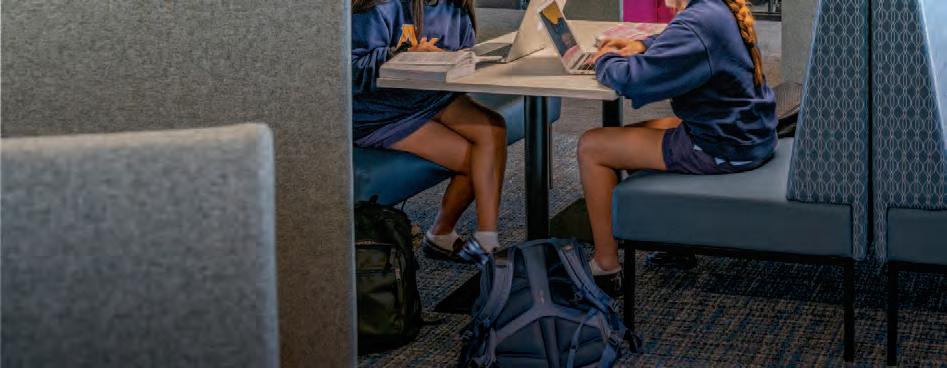
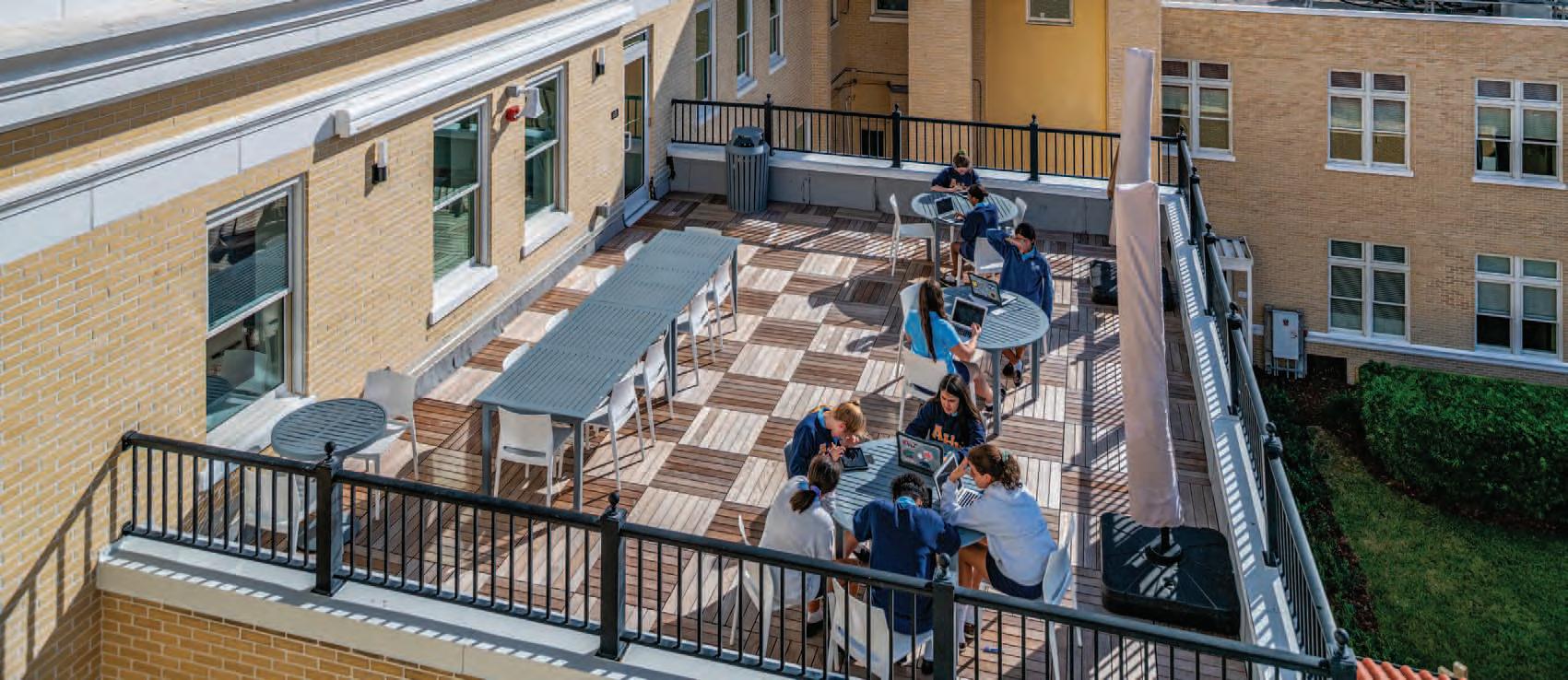
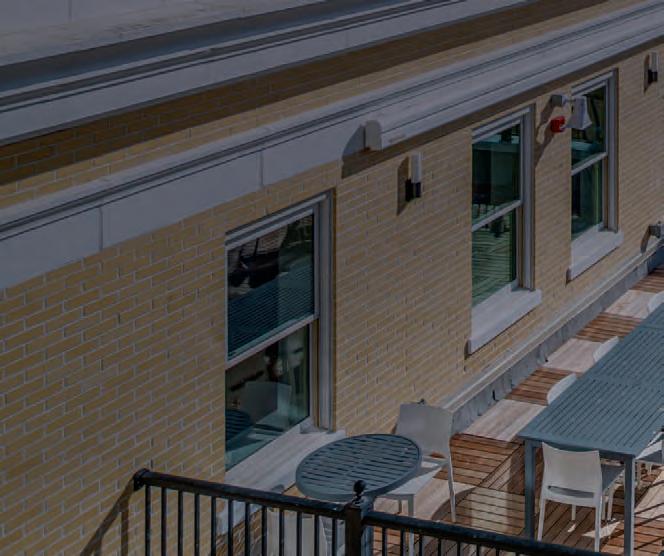
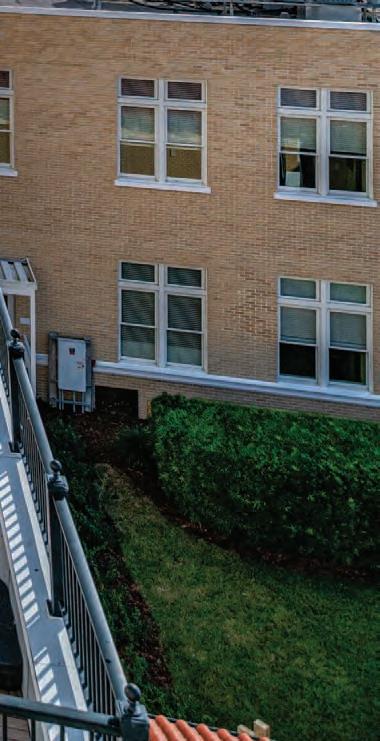
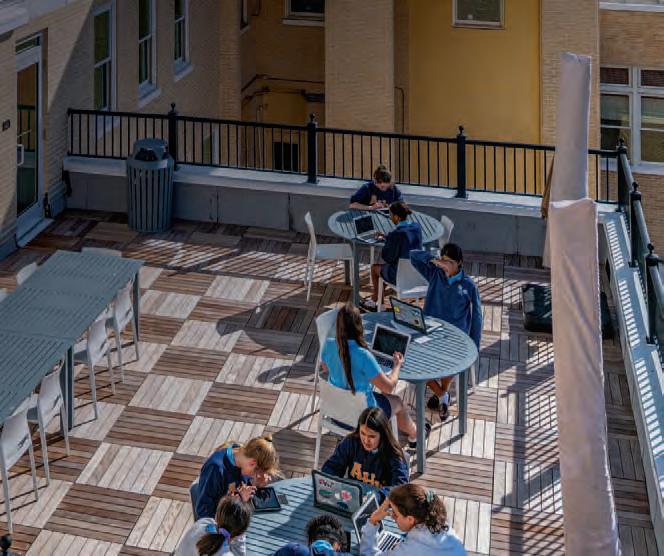
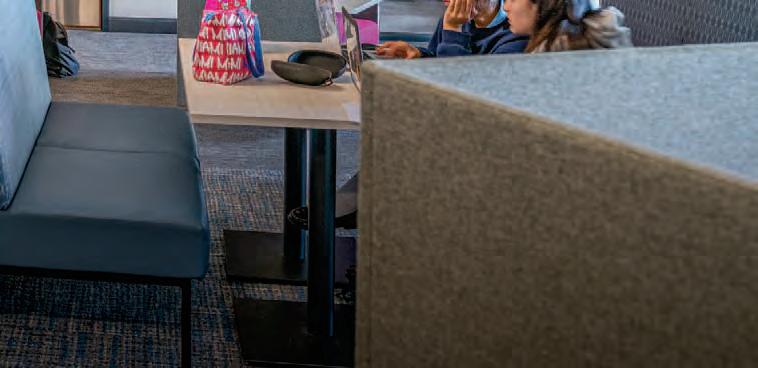
COMMONS Booths, study carrels and break-out rooms outside the commons allow for both individual study and collaborative work. Furnishings resemble those seen at modern university campuses and office spaces.

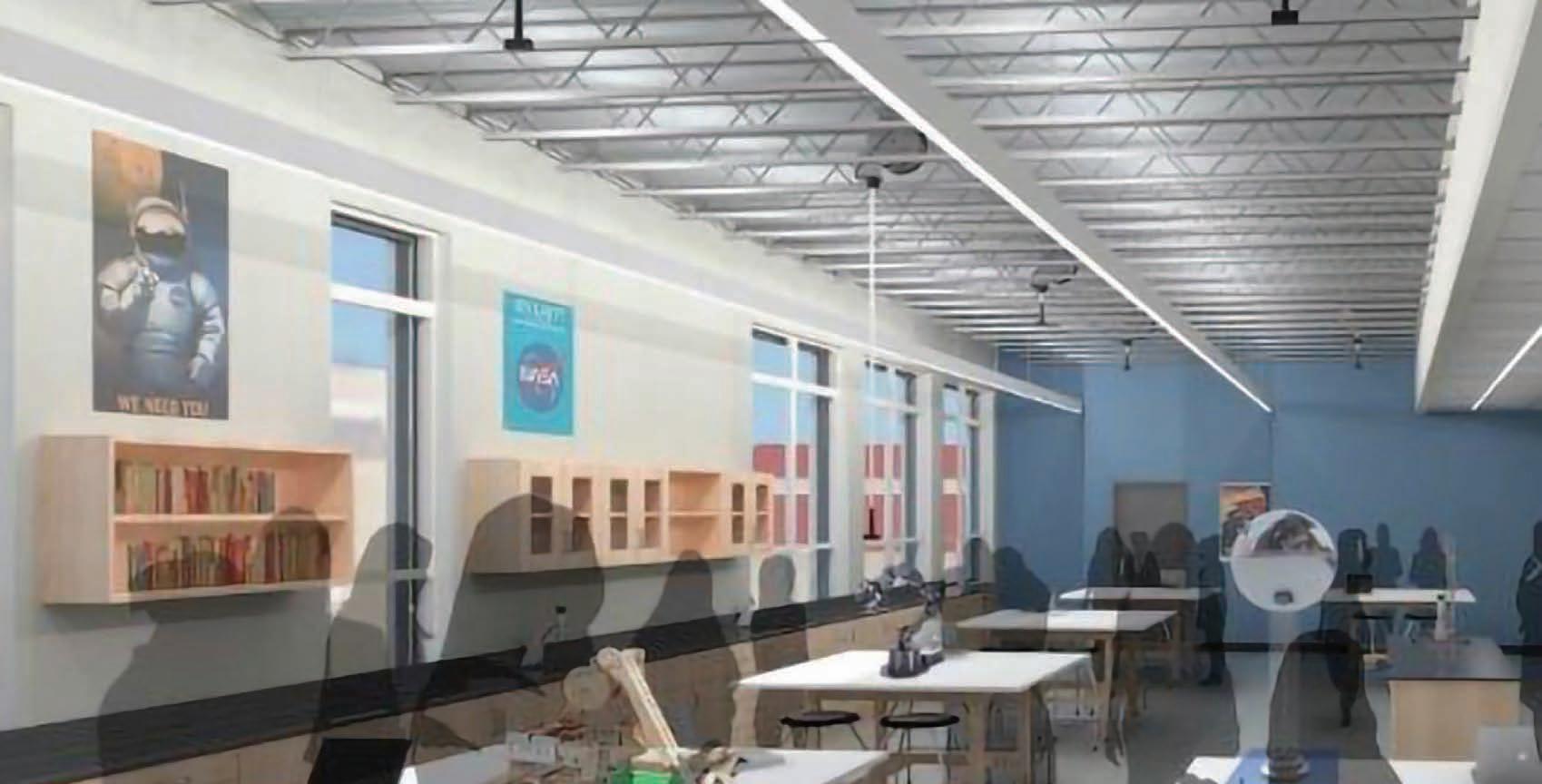
SCIENCE LAB The second floor will house all of the science labs and the senior lounge. Most significantly, it will include the addition of an engineering lab to allow for the construction of larger-scale projects. The school knows the value of a STEM education is great, especially when considering the kinds of jobs our future workforce will have the largest need to fill. A modern engineering technology space will help our young women develop confidence in their abilities and support them in becoming 21st-century professionals.
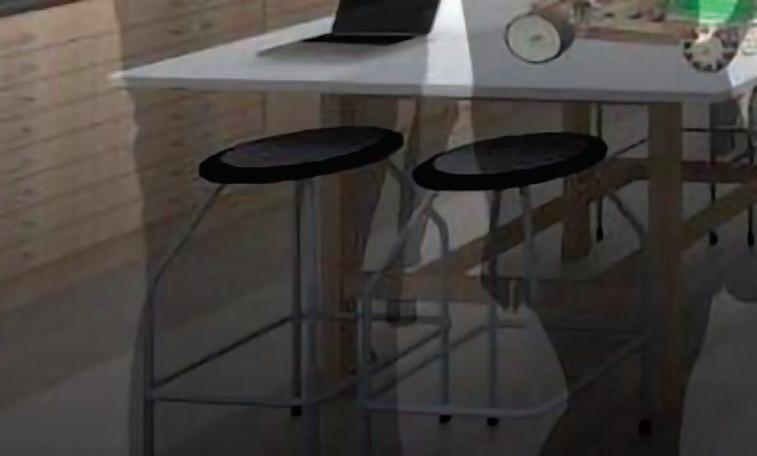
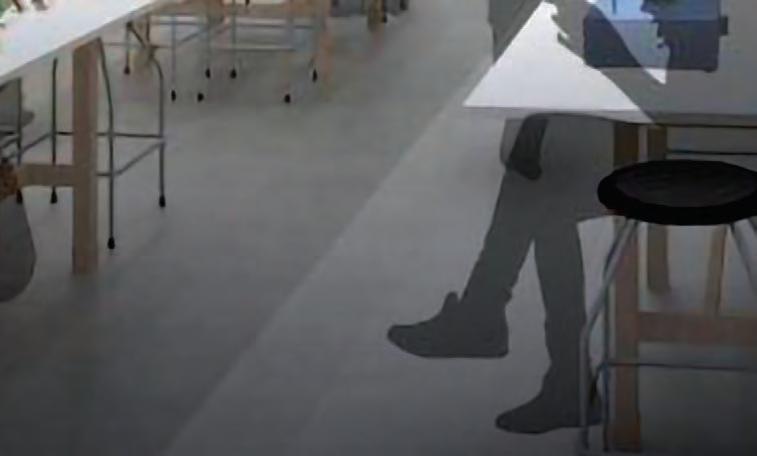
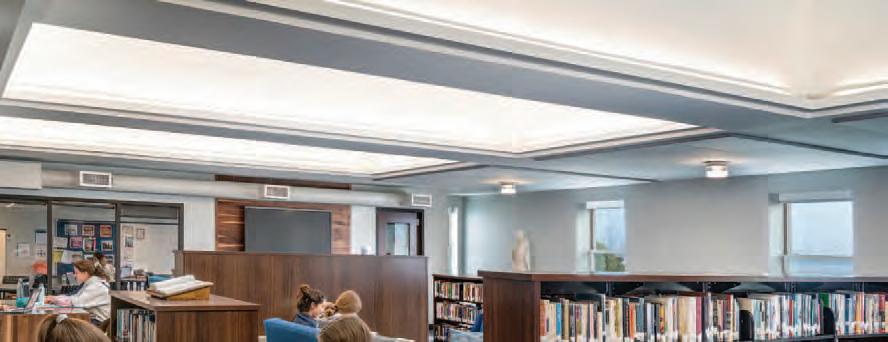
LIBRARY The fourth-floor commons houses the library beneath the building skylights, as well as the President’s Office, board room, Development Department and Business Office. All offices are in the back of the building, so students may have prime views.
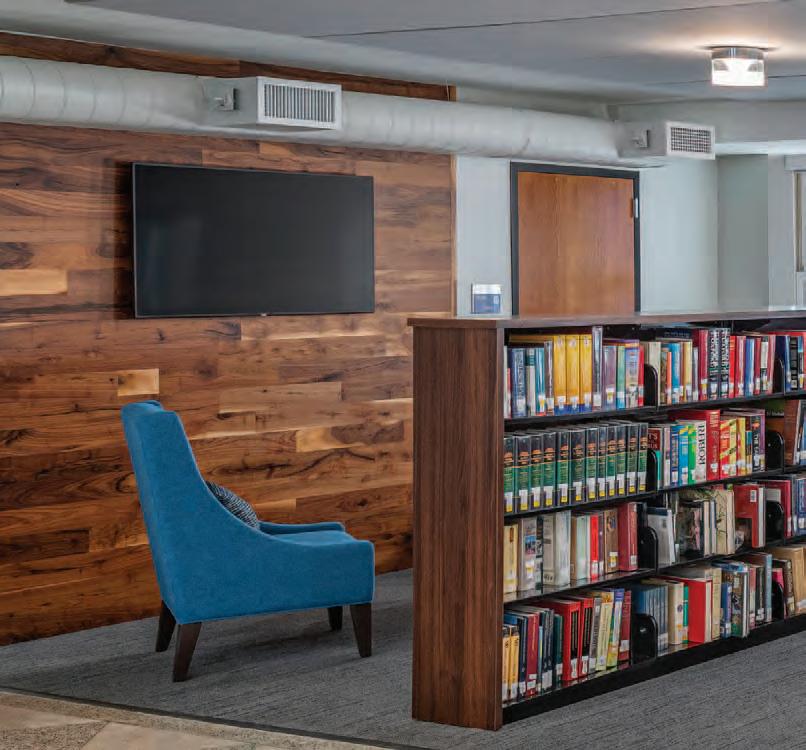

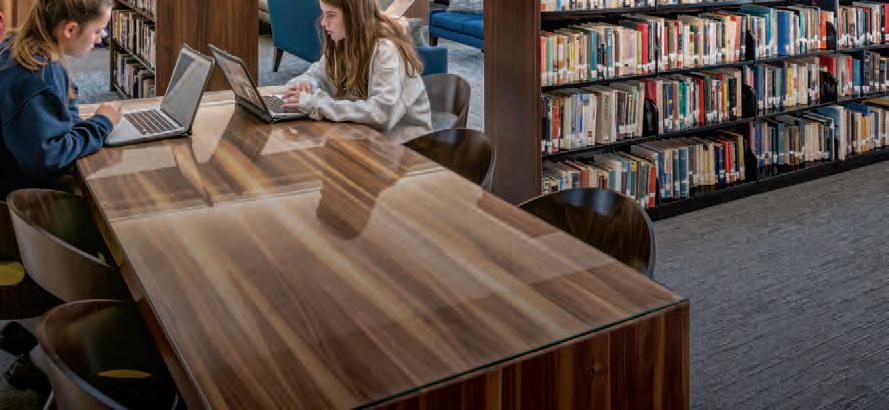
ACADEMY LAUNCHES PARTNERSHIP
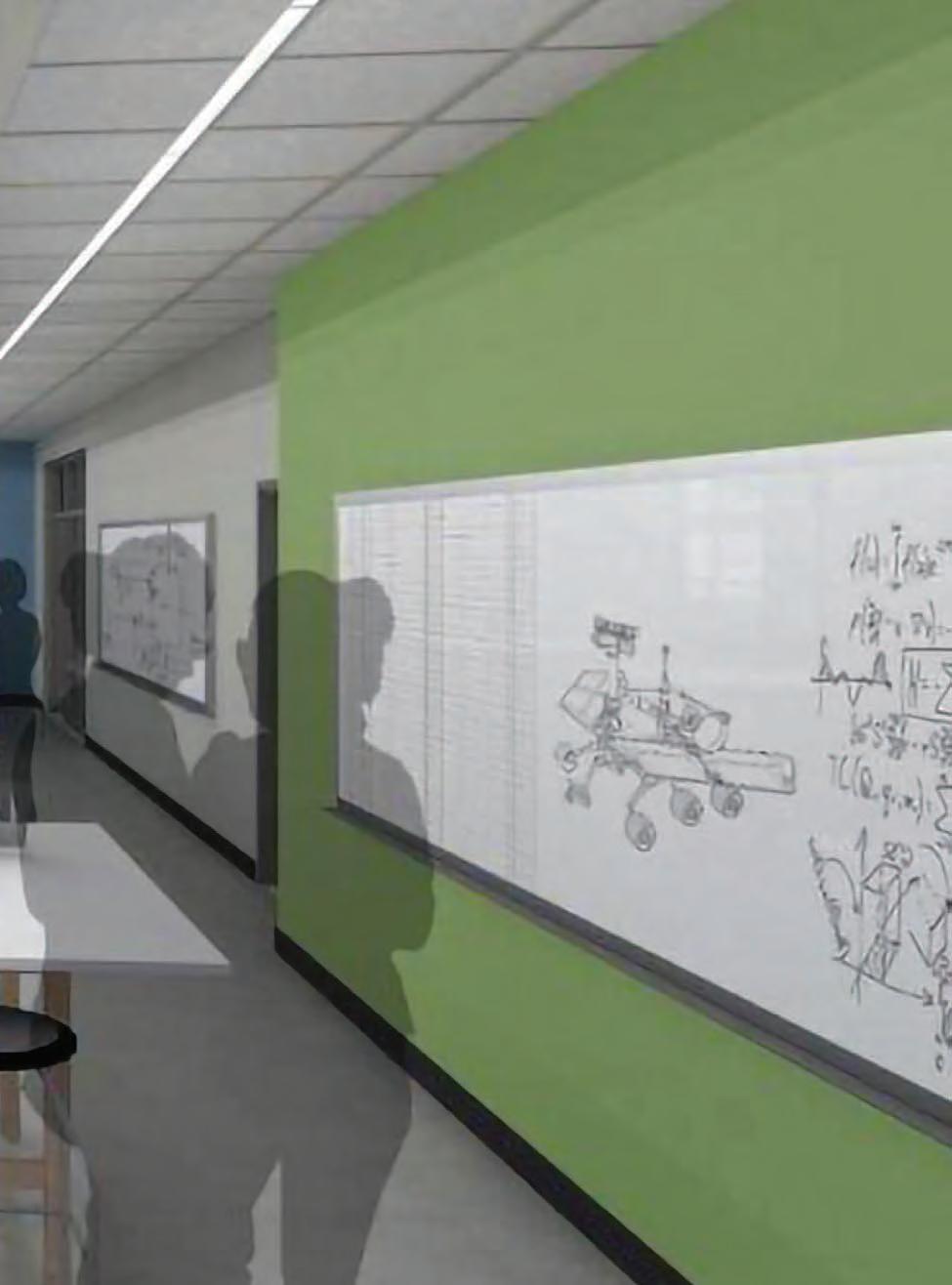
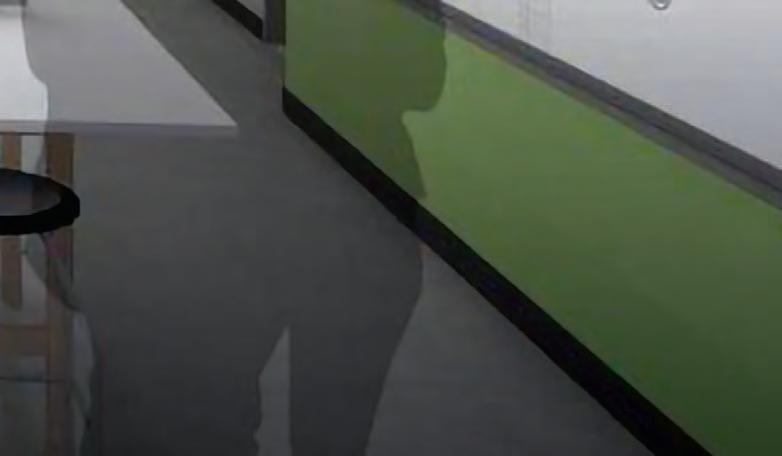
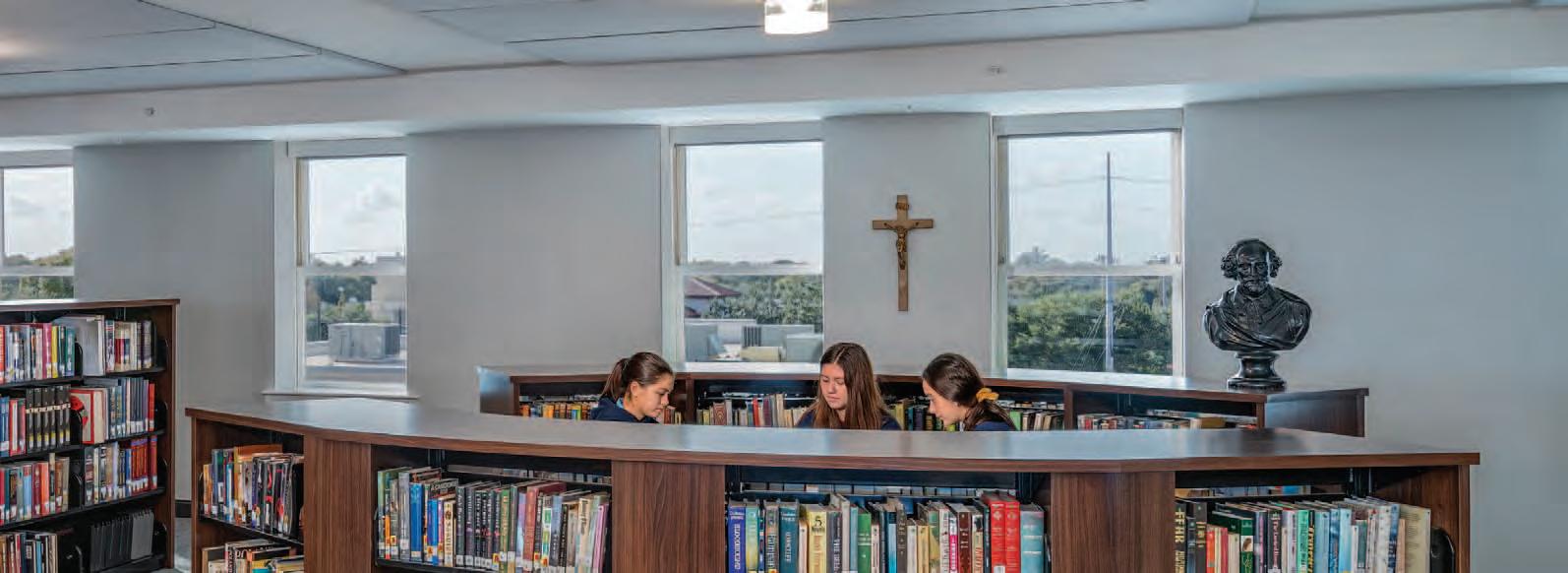
WITH TECH GIANT RELIAQUEST
AHN and ReliaQuest agreed to a five-year partnership to expose Academy students to the skills necessary to put them on a path to build careers in information technology and cybersecurity. Students will gain hands-on, realworld experiences using ReliaQuest’s secure operating center environment. Working with ReliaQuest, Academy faculty will develop an age-appropriate curriculum to help students build critical skills using the latest cybersecurity technology via hands-on simulation. Students will also spend time off campus at ReliaQuest, gaining real-world business experience. AHN has already welcomed ReliaQuest staff to campus to share valuable career development skills and plans to host them again in the future.
In conjunction with the partnership, ReliaQuest has committed a major gift to provide professional expertise for program development and the creation of science facilities on the second floor of the Bayshore building.





