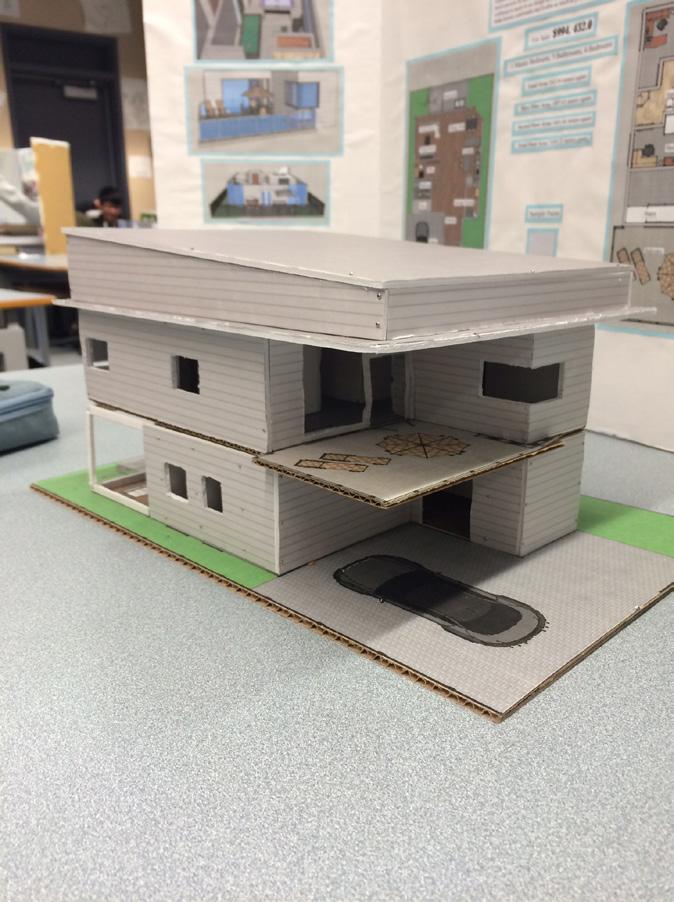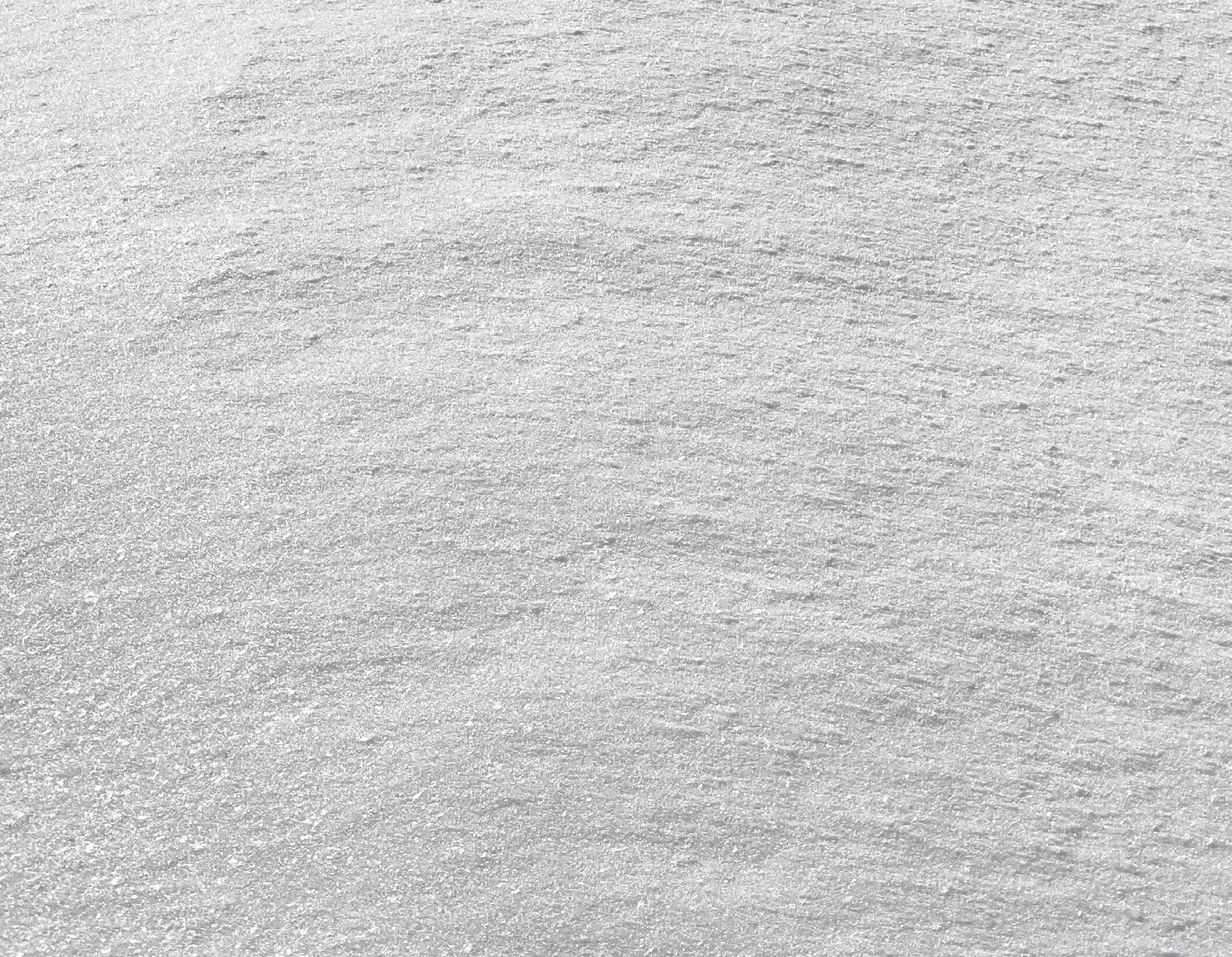HOLY CHAN
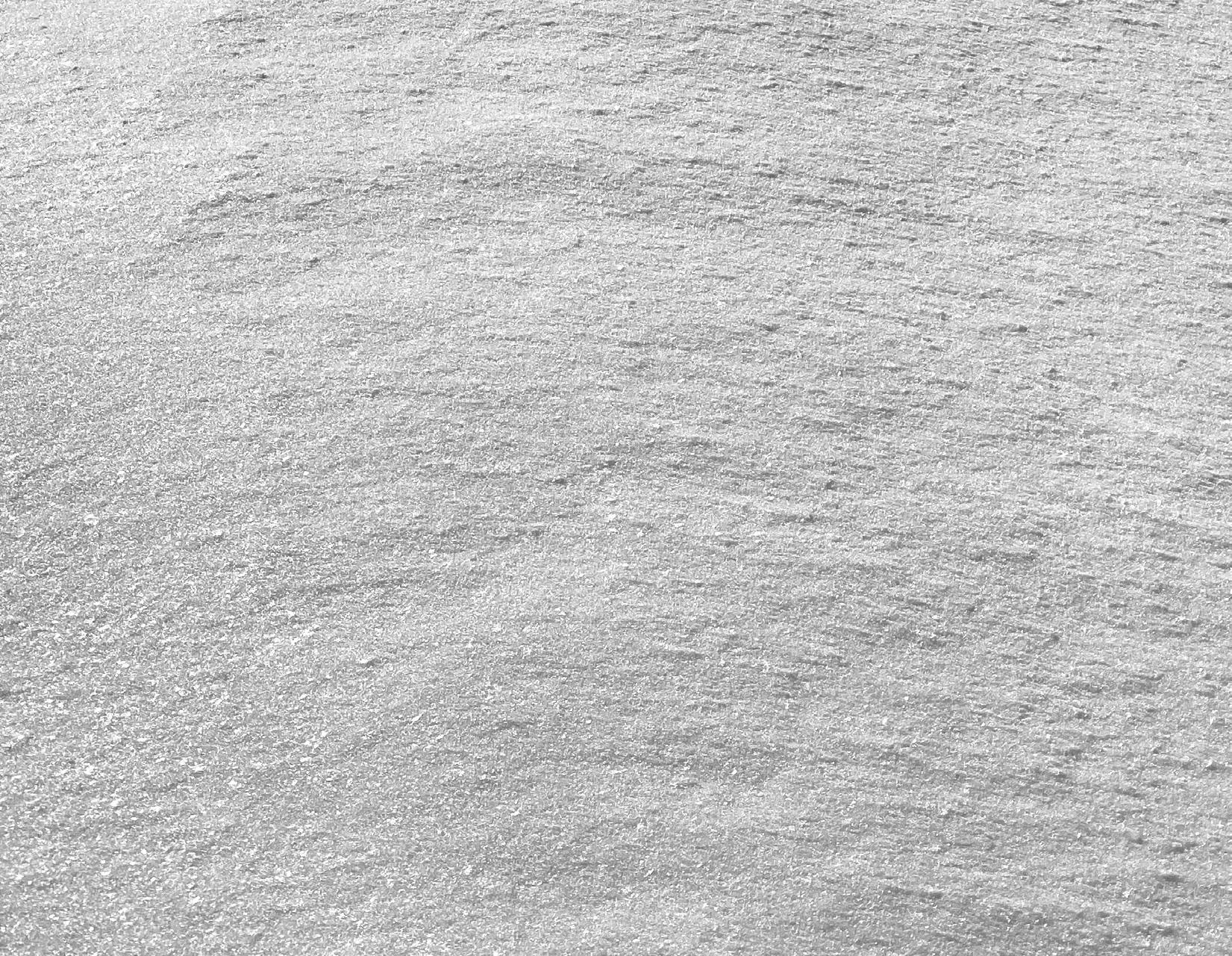


holychan118@hotmail.com
(778) 798-6035
1317 Marguerite St, Coquitlam, BC V3E 0E2
www.linkedin.com/in/holy-chan
Growing up, I like myself to be creative and innovative. I love being inspired by one’s unique ideas. I think creativity is such a valuable quality to have.
During the year in Creative Technology, I found myself feeling lost. Although I enjoyed creatiing art in different forms, I realized the art in architecture is what I wanted to pursue. Therefore, I made a change and started studying architecture. To me, architecture is what connects people and spaces. It is a way to explore the various possibilities in sustainable design.
Through the two years in ABT, I have developed strong skills in problem-solving, communication, teamwork and wish to expand my knowledge in architectural values and professional practice. I am motivated to learn and constantly seeking new challeges and opportunities in the architecture and construction industry.
“If you give people nothingness, they can ponder what can be achieved from that nothingness.” - Tadao Ando.
2020 - 2022
Diploma of Architecture & Building Technology
British Columbia Institue of Technology, BC
- Architectural Technology elective
- AutoCAD Drafting, Site Responsive Plan & Design, Technical Communication, Construction Materials and Processes, Statistic and Applied Physics for Building, Computer Graphics for Architecture, and more.
2019 - 2020
Major in Creative Technology
University of Regina, SK
- Engineering Graphics, Intermedia, Sound Art, Media, Intro to Film production, Animation Software Design, Building Interactive Gadgets, and more.
April 2022
RH Architects
Student Practicum (40 hours)
- Worked closely with firm principles on multiple aspects of architectural projects
- Site reviews, Drawing reviews, Drawing markups, and more.
May 2020
Sanwin Clothing & Apparel
Digital Content Coordinator
- Helped creating a website using Wix
- Managed social medias and created posts
Autodesk AutoCAD Autodesk Revit
Microsoft Office SketchUp
V-Ray Solid Ed
Adobe Illustrator Adobe InDesignww
English, Cantonese, Mandarin
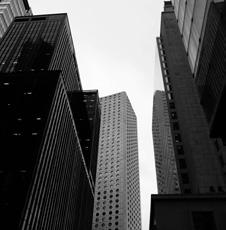

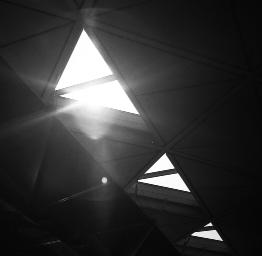
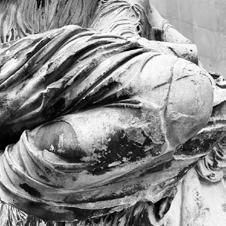
INSTRUCTOR: MAITE BRAVO
The proposed design for Southeast False Creek Discovery Centre is a multi-functional visitor/interpretive centre located at Hinge Park, Vancouver. The design objectives of this project are focused on sustainability and concept development.
To increase cultural ambience, indigenous and ethnic influences are integrated into our design. It will be an educational amenity that promotes heritage as well as brings the communities together. Our goal is to create a vital space that allows human interactions and a public realm where it inspires.
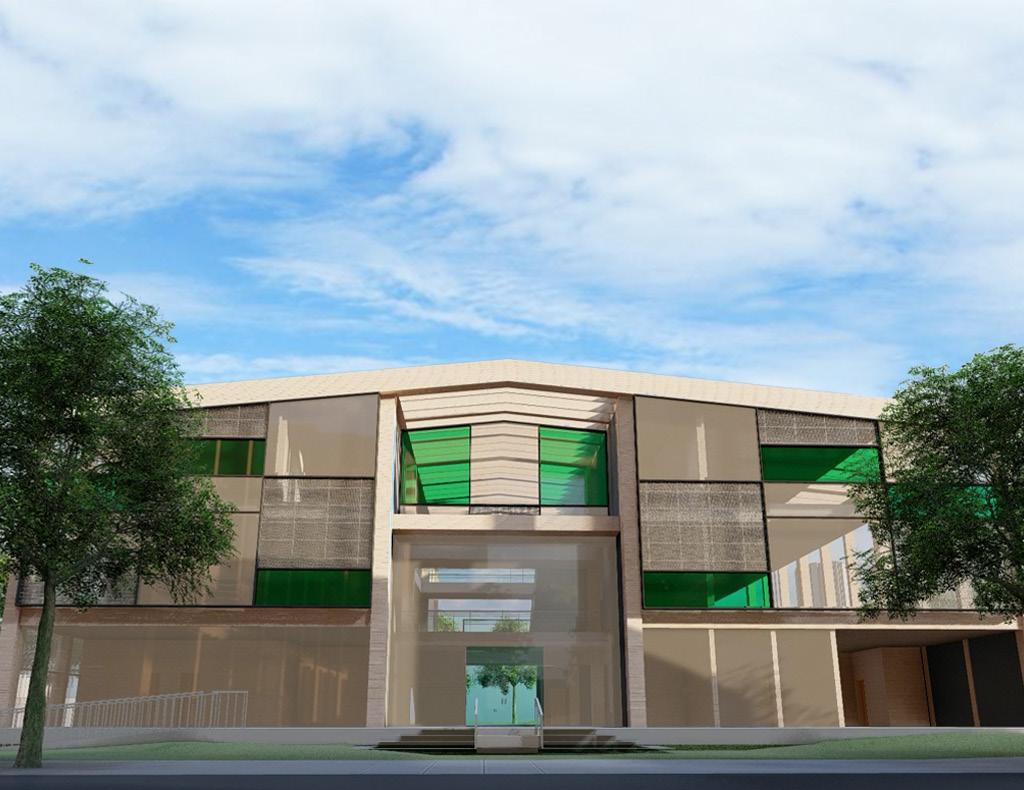
Building Type: Multi-functional
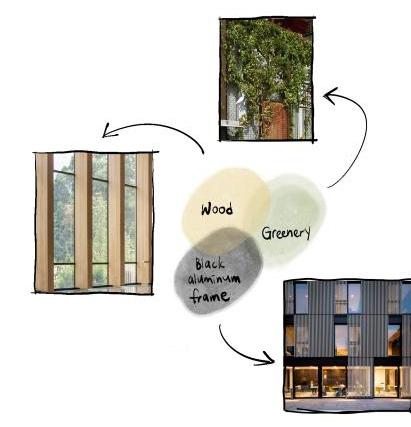
Location:
215 W 1st Ave., Vancouver, BC.
Site Area: 2602.8 m2
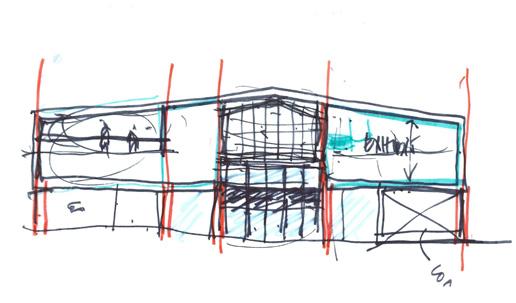
Building Height: 3 storeys + 1 level of underground parking
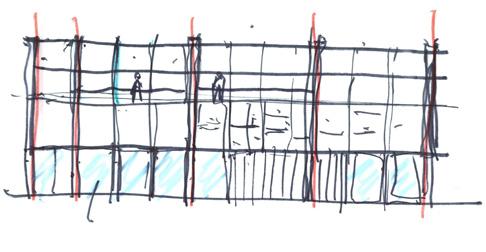
This is a cultural precedent-inspired project, and Chilkat Pattern Board by Mungo Martin is our cultural object.
Chilkat Pattern Board is a board for weaving blankets that has clan crests, mythical creatures, and animal faces to represent the clan or group. It was used commonly to weave a blanket or any article of clothing. Chilkat blankets or robes were worn by the chief for ceremonies, dances, potlaches, etc.

The board has a home plate shape which also emphasizes the significance of “home”. The design is strictly symmetrical with an axis of symmetry in the middle. Its geometry can be easily divided into 3 that form a grid assembly. The pattern also consists of ovoid, u-form, and s-form shapes that make up the entire pattern.
As yellow, black, and green are the dominant colours of the pattern board, we wanted to input the colour element into our concept. Our initial idea was to have yellow as wood structures, green as greenery, and black as framings. We did not want the design to be too complex as we were trying to derive the pattern and geometry of the pattern board from two-dimensional to three-dimensional architecture.
As the principles of Sustainable Development suggest a green redevelopment in SEFC, our main idea for this project is to make approaches in sustainability. In our design, we incorporated a variety of sustainable strategies to provide benefits and improve the environment.
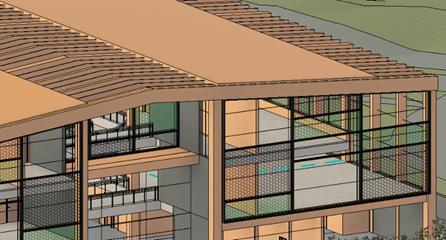
As for the sustainable strategy in our design, we added a skylight on the roof at the atrium area and above exhibitions to allow natural daylighting to penetrate the building. Since the site location has a significant amount of sunlight from most of the sides, we designed some perforated aluminum panels that integrate with First Nations elements to provide sun shading and block out unnecessary sunlight.
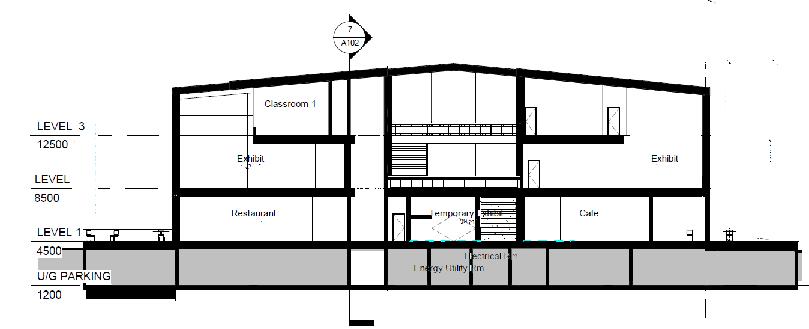
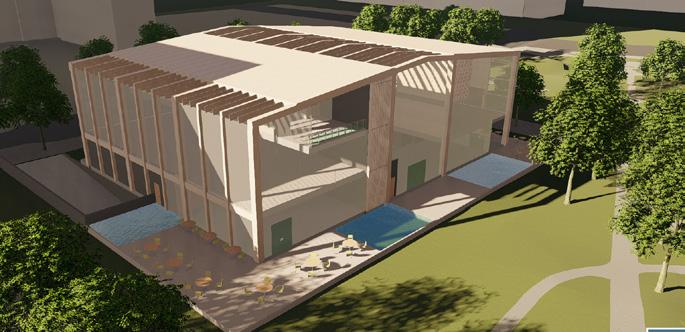
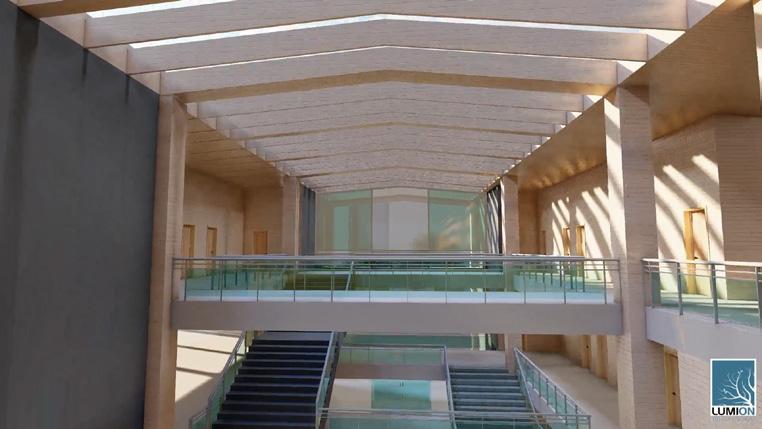
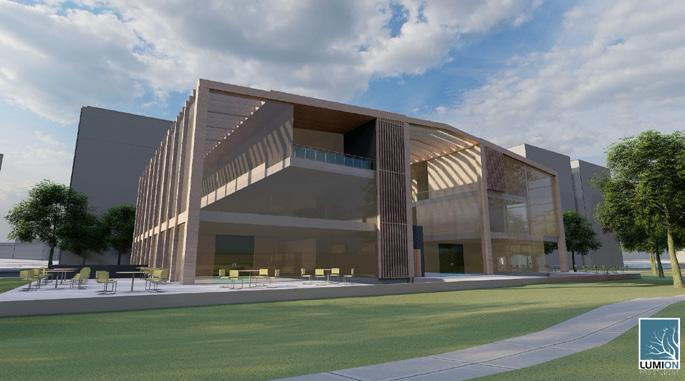

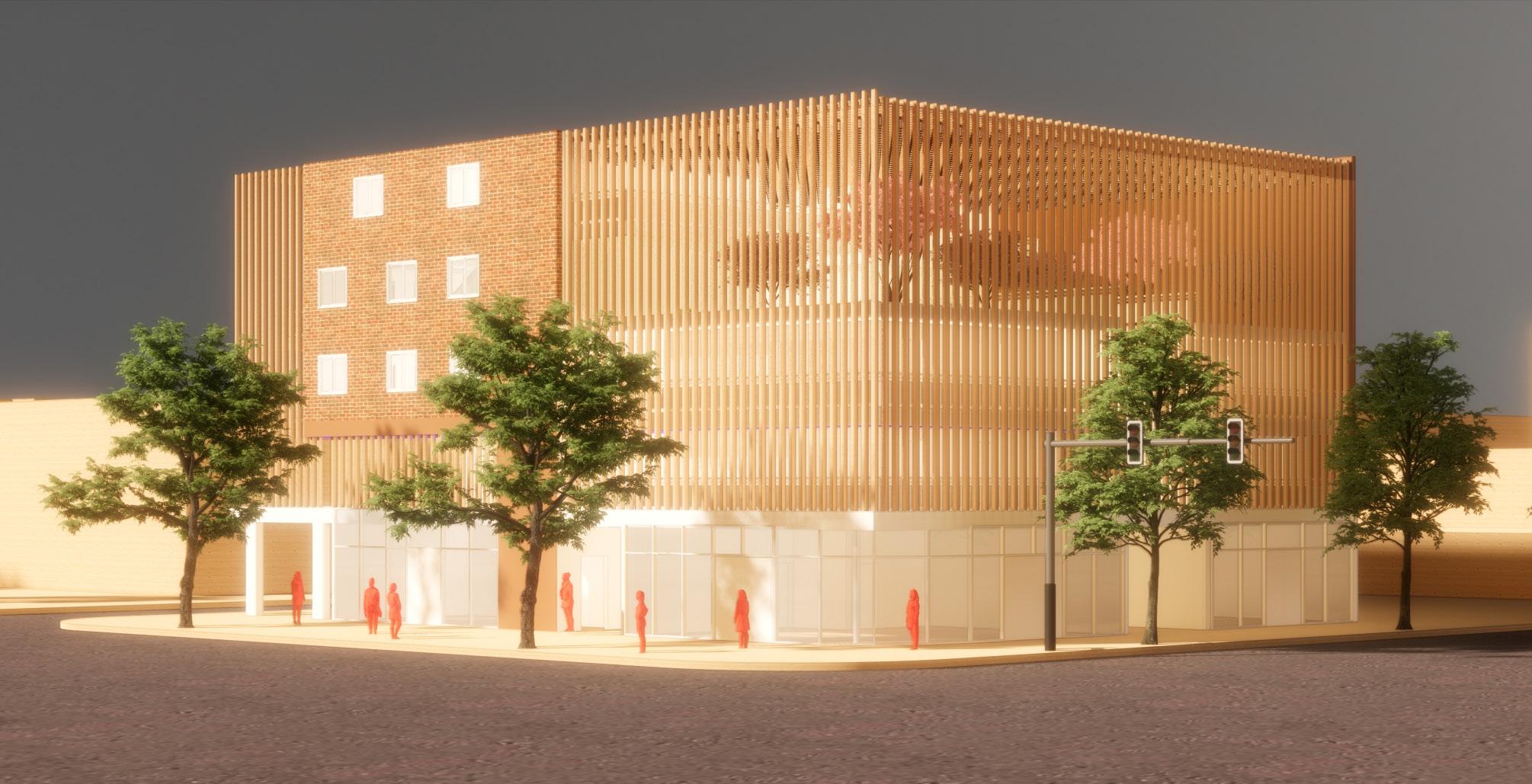
As the population increases and demographics varies, Vancouver is striving to reduce its ecological footprint. Haus of Yew is located in an amenity-rich area with restaurants, cafes, shops, and pharmacies. It is a redevelopment of a mixed-use building in the Kitsilano neighbourhood to steer towards urban sustainability.
The property comprises ten multi-family dwelling units above one level of ground floor retail space. Open concept and loft style units
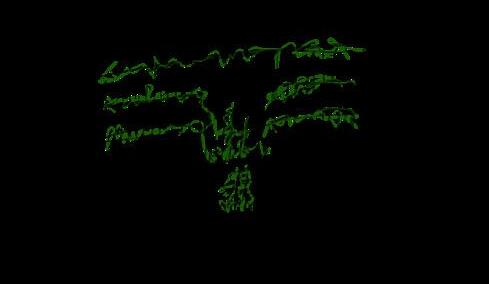
Building Type: Mixed-use
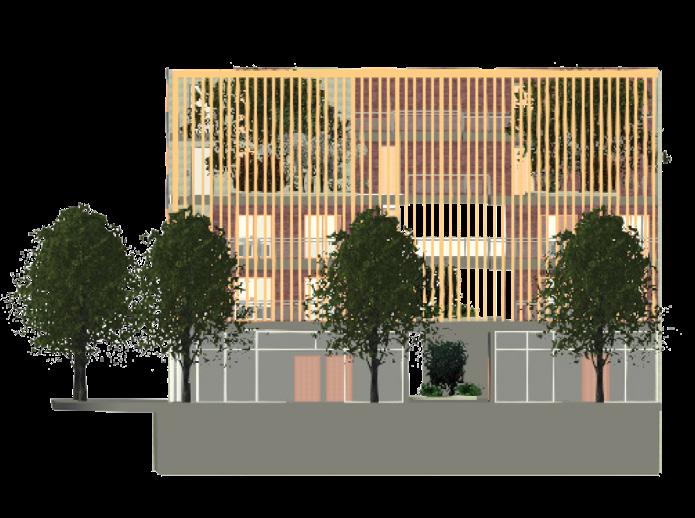
Location: South-west corner of West 4th Ave and Yew St., Vancouver
Site Area: 717.67 m2
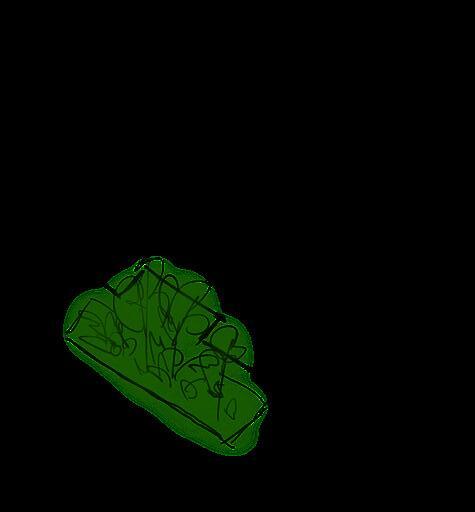

Building Height: 5 storeys + 1 level of underground parking
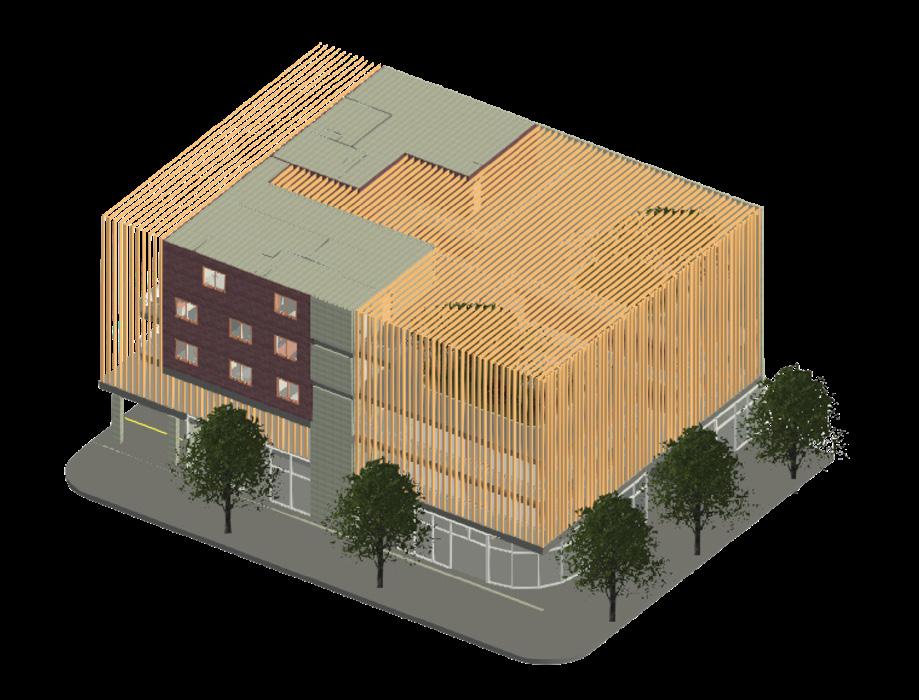
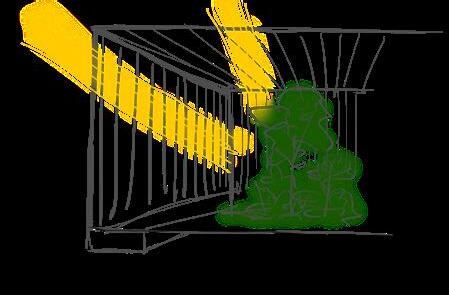

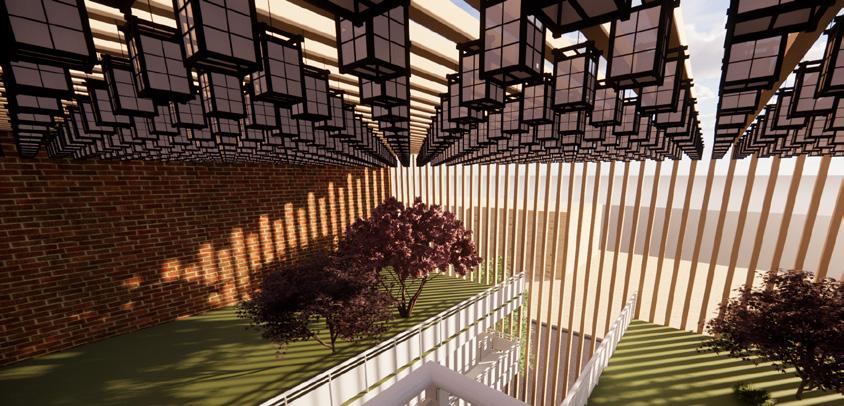
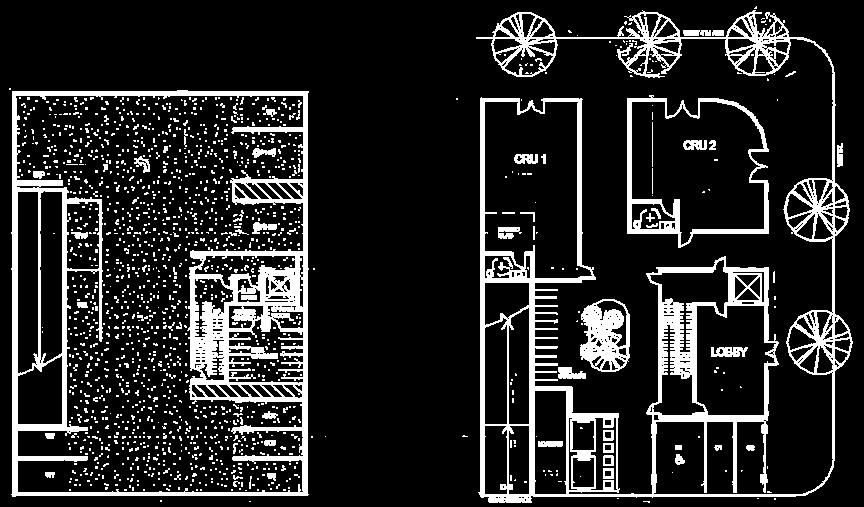
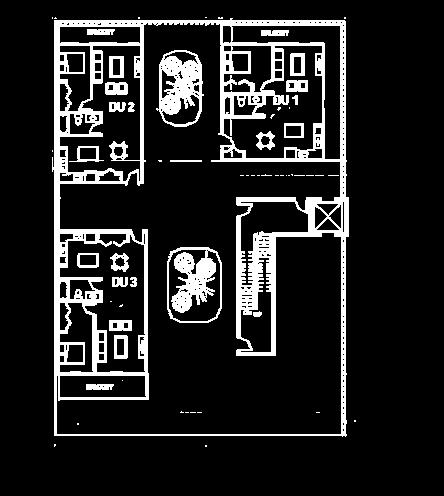
 Underground parking Level 1 Level 2
Courtyard
Underground parking Level 1 Level 2
Courtyard

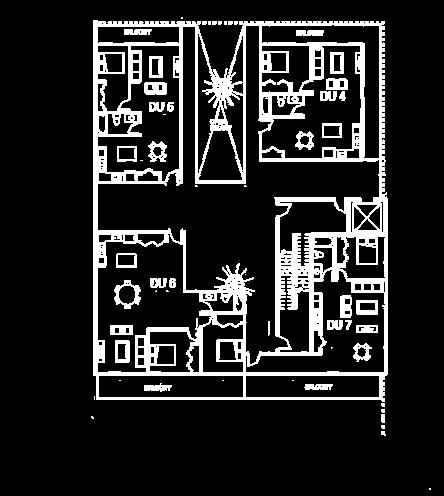
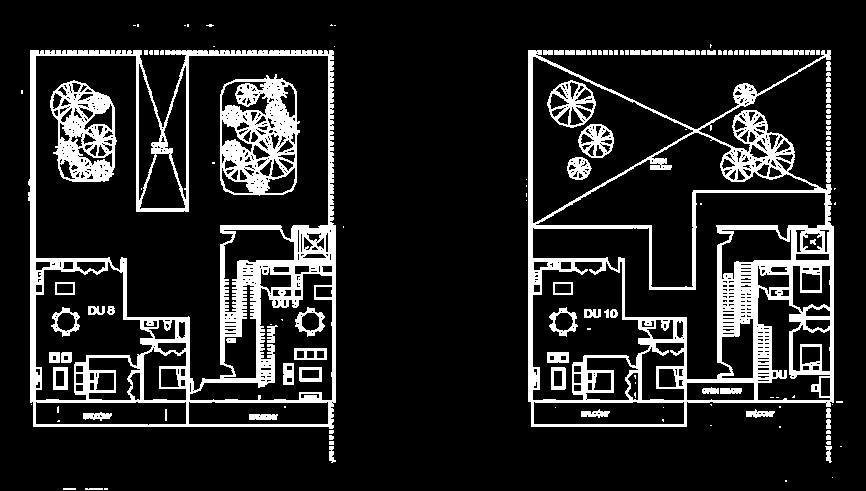
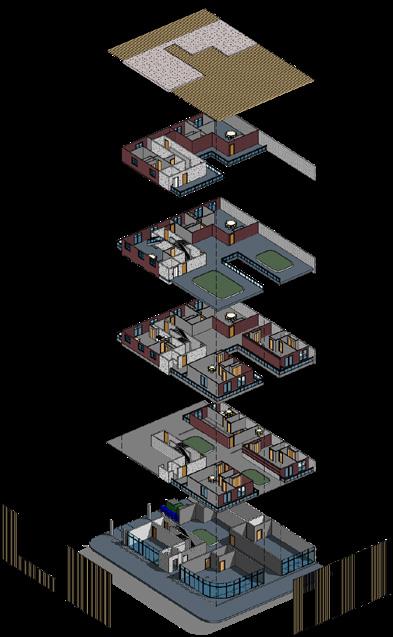
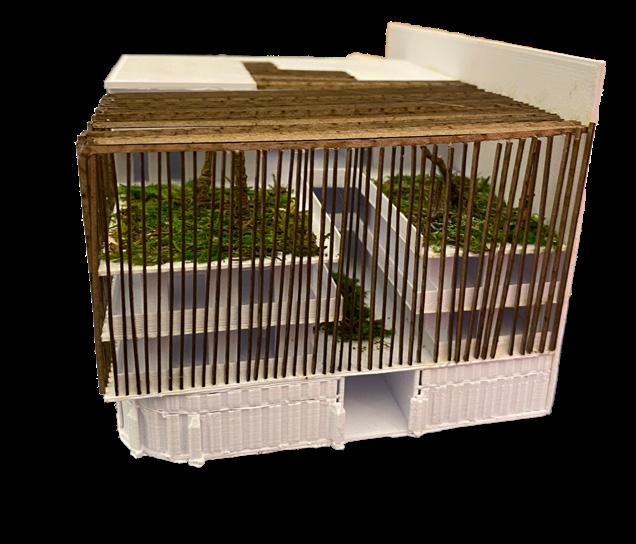
INSTRUCTOR: DOUGLAS P J MILLAR
This is a home designed for a botanist.
Due to the lack of affordable ground-oriented housing in Vancouver, a 52-acre parcel in the West Point Grey neighbour that was fedrerally-owned, Jericho Lands, is slated for redevelopment.
The project is to design a 3-bedroom townhouse (end unit) and plan the couryard cluster. With accommodating the ongoing sustainaibility, ecological responsibility and efficient land-use will be some of the most important factors to consider in the project. Therefore, it is proposed that a “pocket neighbourhood” will be built to encourage a strong sense of community while increase density for efficiency.
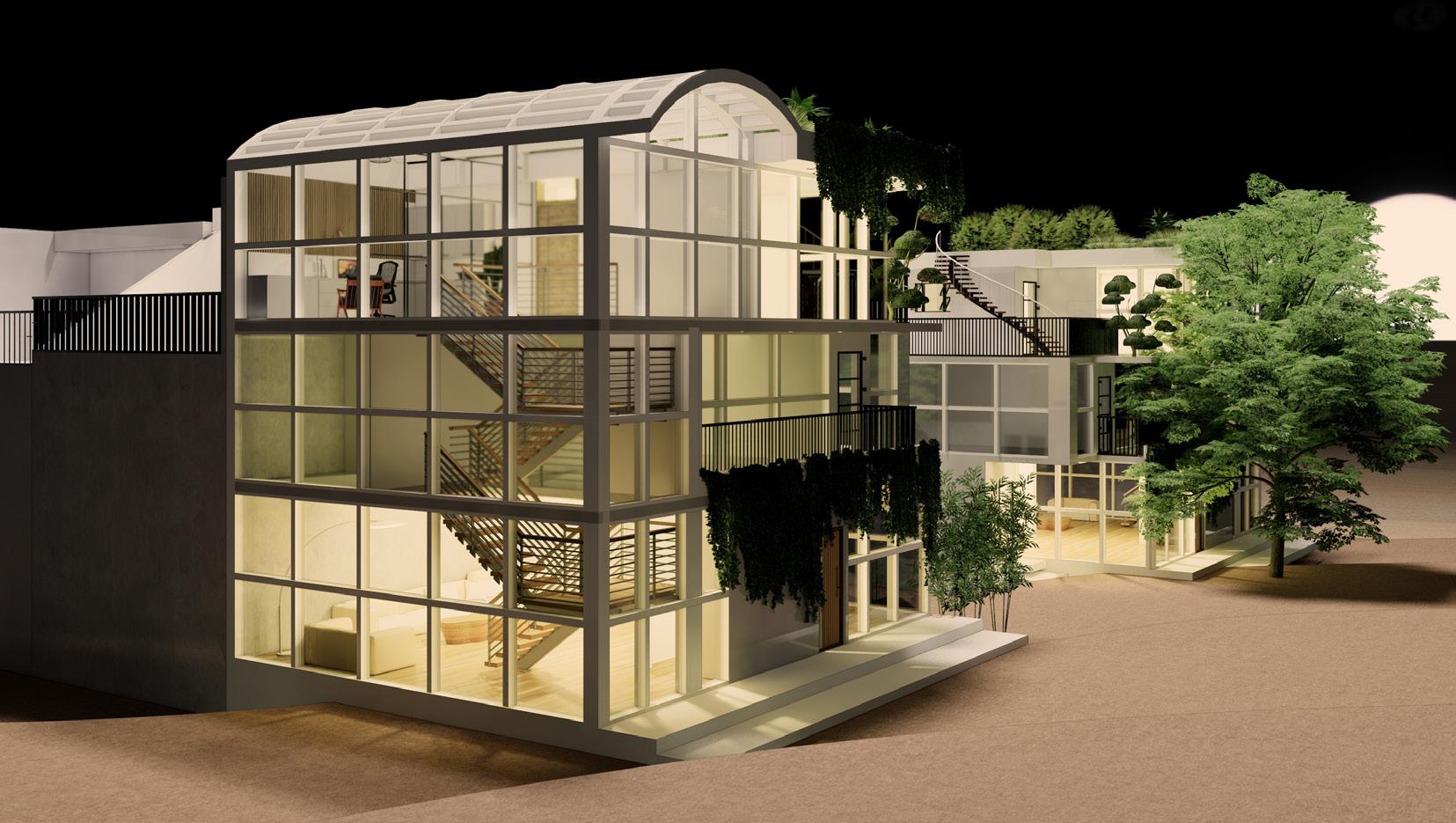
Building Type: Single-Family Residenrial (attached)
Location: West 8th Avenue between Highbury St. & Salerno St., Vancouver
Total Gross Floor Area: 2000-2250 SF
Building Height: 3 storeys
The 3-bedroom townhouses are located near Jericho Beach and the Beach Park. The botanical houses are inspired by some of the largest greenhouses all around the world.
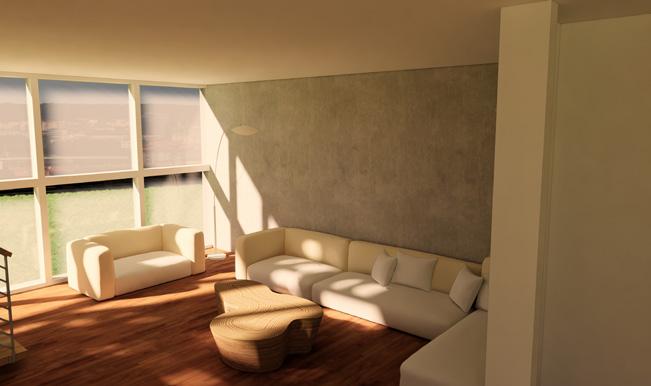
The purpose of the glass building is to allow house owner to build their home garden but also provide a habitable space in. With big glass panels, there will be sufficiet daylighting entering into the space for plants to grow beautifully. Hanging vines can act as sun shading but in a green way. The light colour of the walls also allow interior lights to reflect better and create a brighter living space. You could appreciate the view of the beach on the rooftop garden accessed by an exterior staircase.
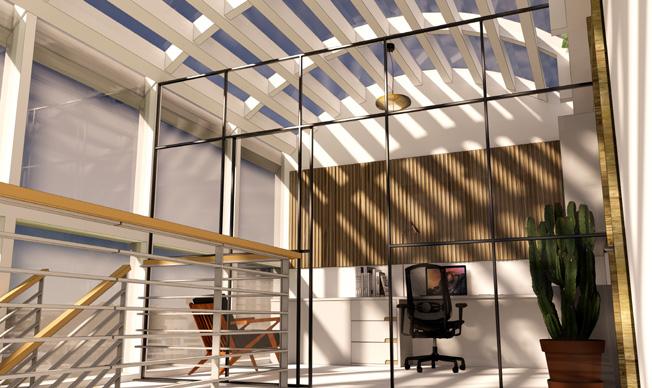
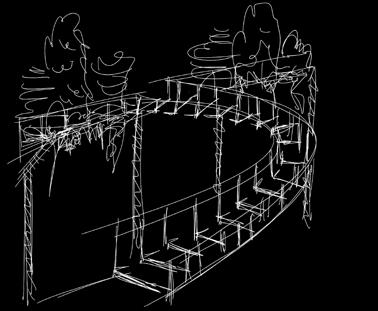
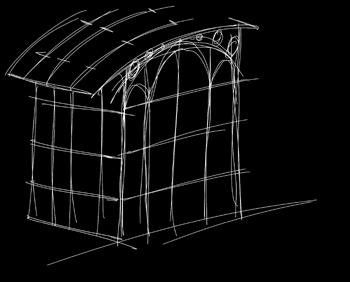
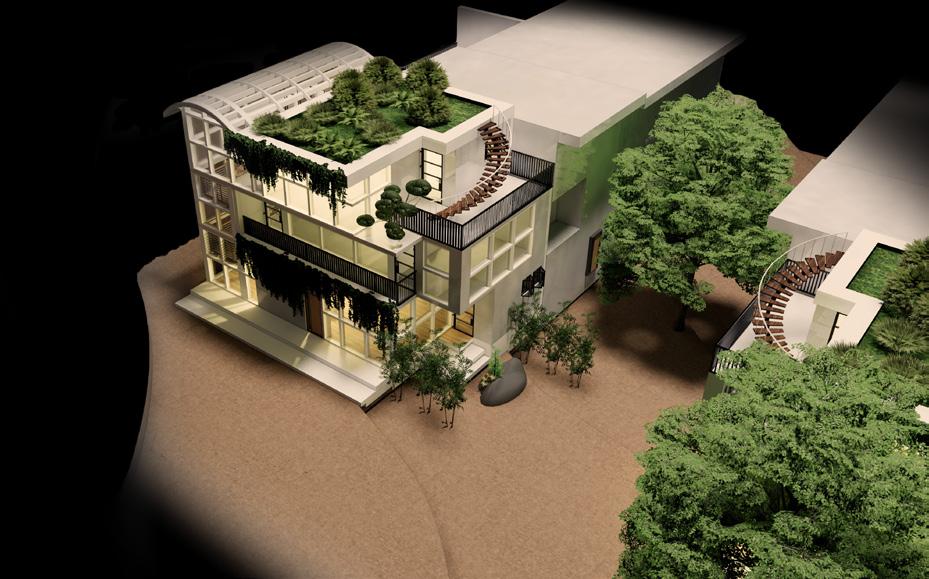
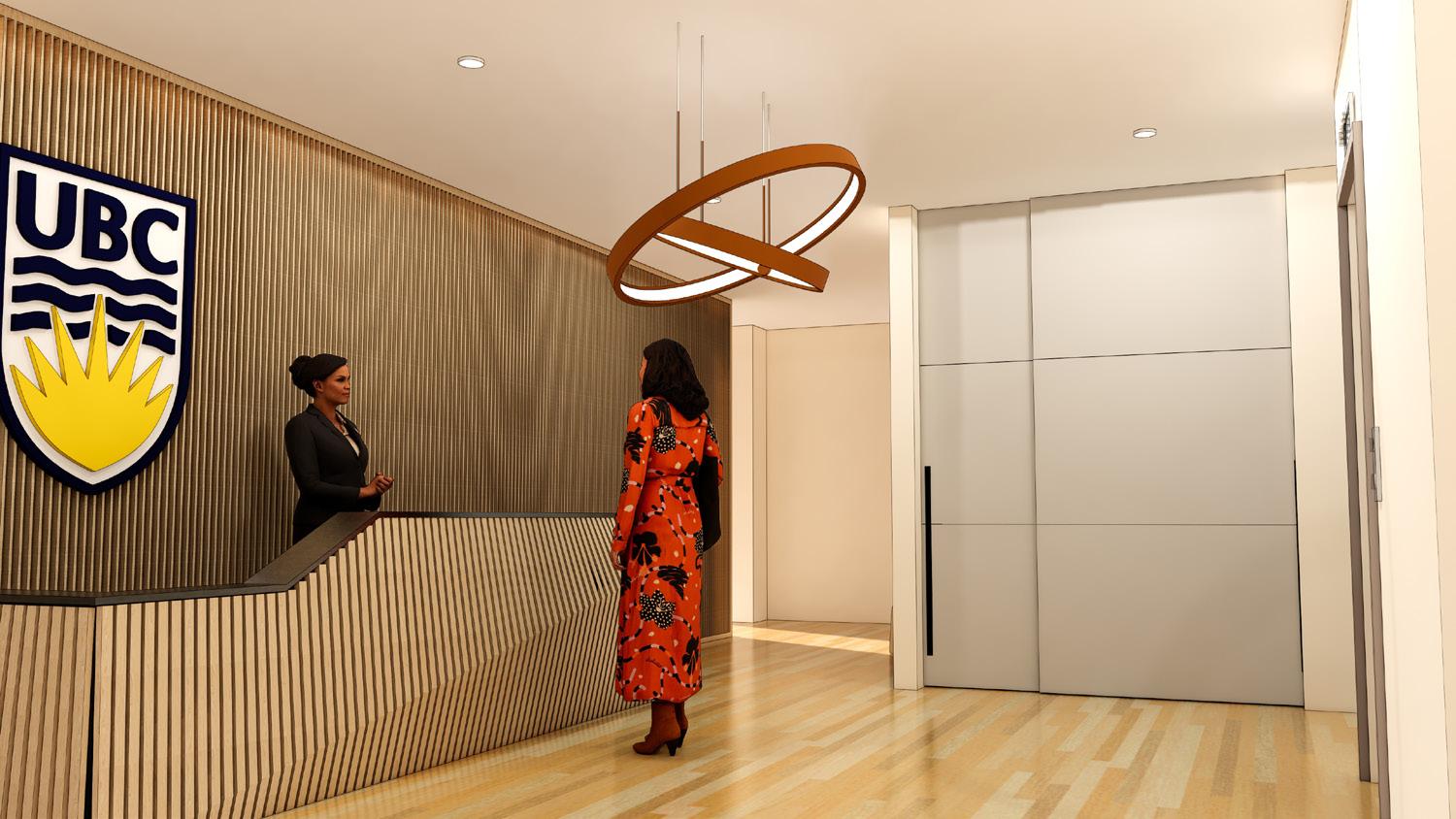
INSTRUCTOR: DOUGLAS P J MILLAR
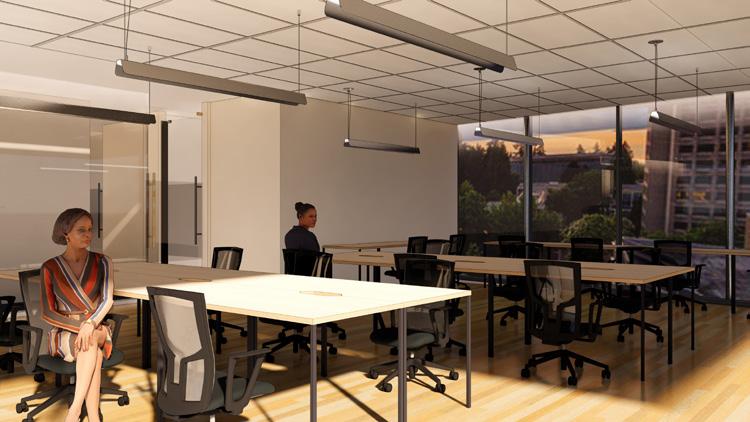
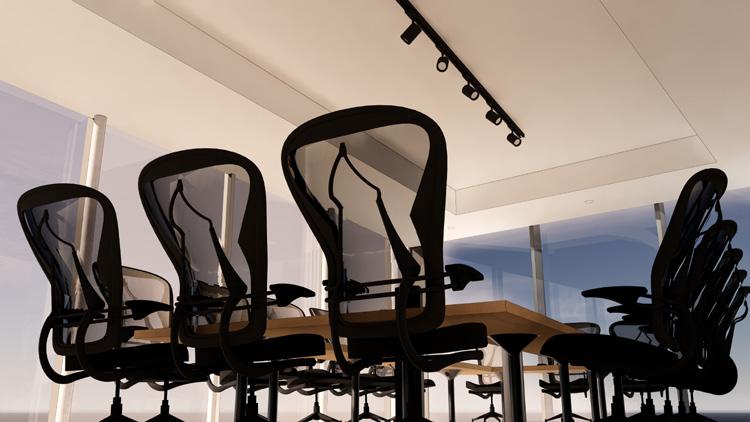
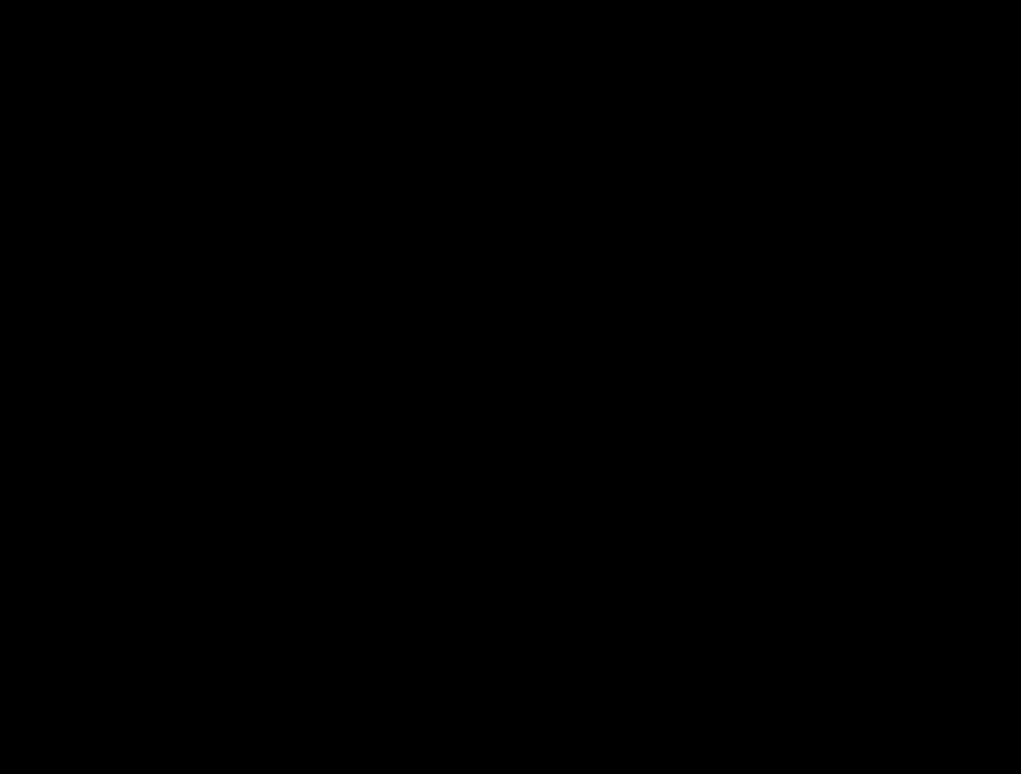
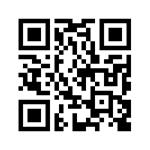
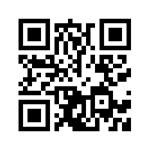
Creating a 3D hologram with a Campbells soup can was an interesting experience. The project requires filming, video editing with Adobe Premiere Pro and a DIY pyramid frame. This gadget creates an optical-illusion in motion which you can have fun with it.
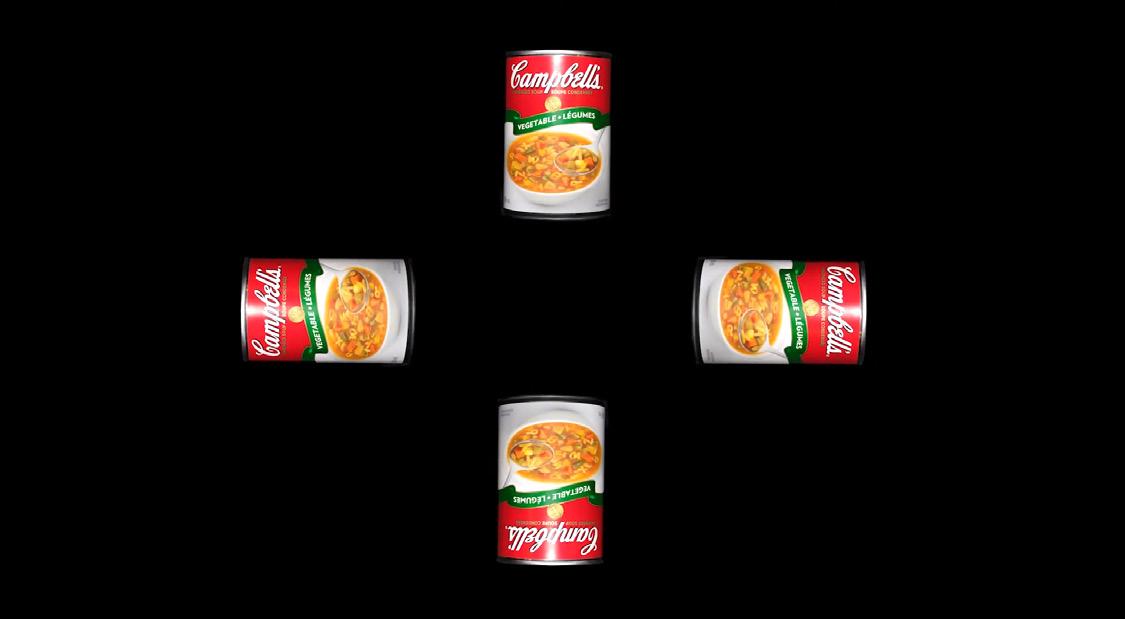
hologram:
3D hologram in motion:
To understand the concept of shapes better, I decided to make some origamis of Koi. It is fascinating how a 2D paper can be turned into a 3D object. I eventually 3D printed a physical Koi using an STL file that’s drawn with Tinkercad.
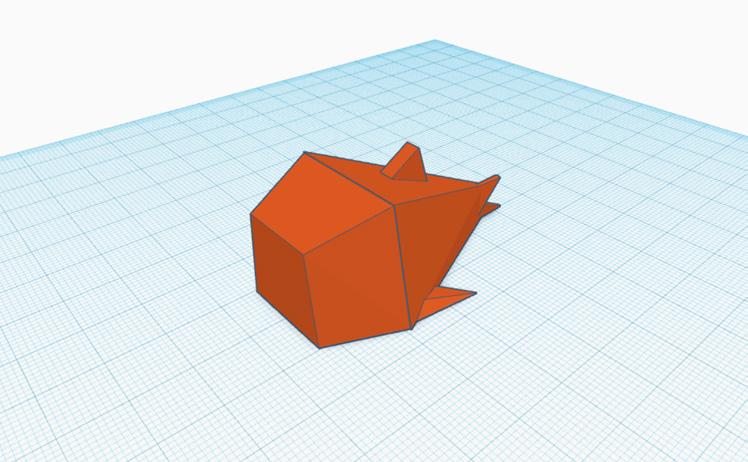
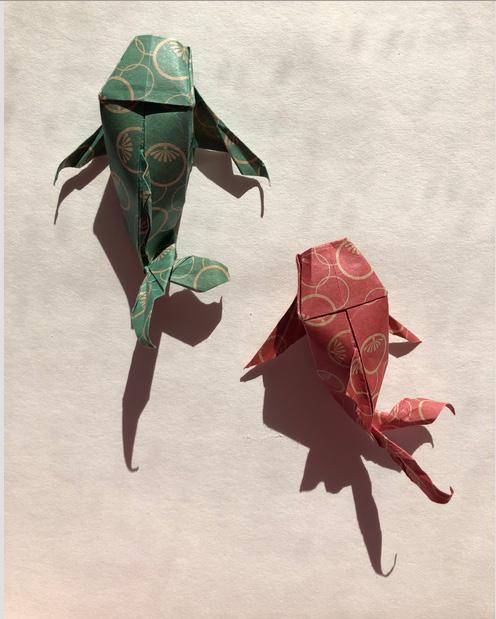
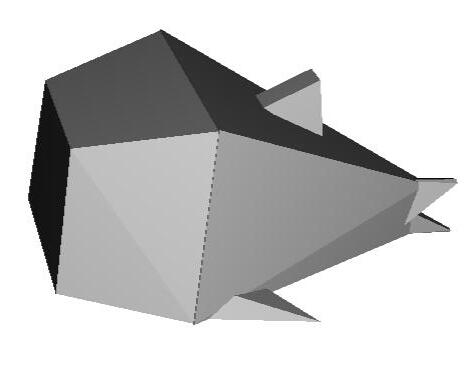
Data can be presented in several different ways. Bar charts, line graphs, pie charts are some of the most common ways to display statistics and have been around for centuries. Dear Data is a project to visualize and personalize data in a distinctive way. It is a project originally started by two award-winning information designers, Giorgia Lupi and Stefanie Posavec. The two friends collected and hand drew their personal data and sendtit to each other.
I created mine with something personal. I collected data of my mood in a week to see how my mood changes in 24 hours a day, and in a week. With this project, it helped me to know myself better.
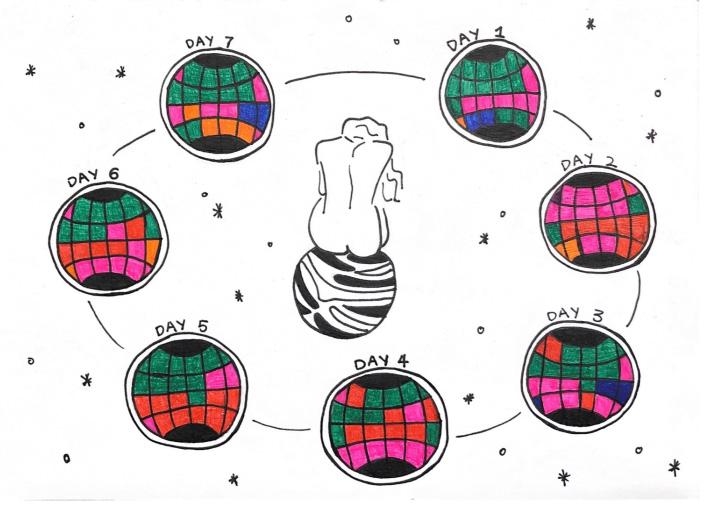
This project was to create a home on for sale. My partner and I wanted to design a place where people can gather and party. The 3D model was created using SketchUp and physical model using foam board.

