
2-10045 FIFTH ST

2
Enjoy this wonderful townhouse located steps from Sidney’s amenities, a short stroll to the waterfront, and not far from the airport and ferry.
This absolutely immaculate and very bright town home is move-in ready. Wonderful open-concept dining and living room featuring a gas fireplace to cozy up to on those chilly winter evenings and opening onto a south-facing patio for BBQs or entertaining.
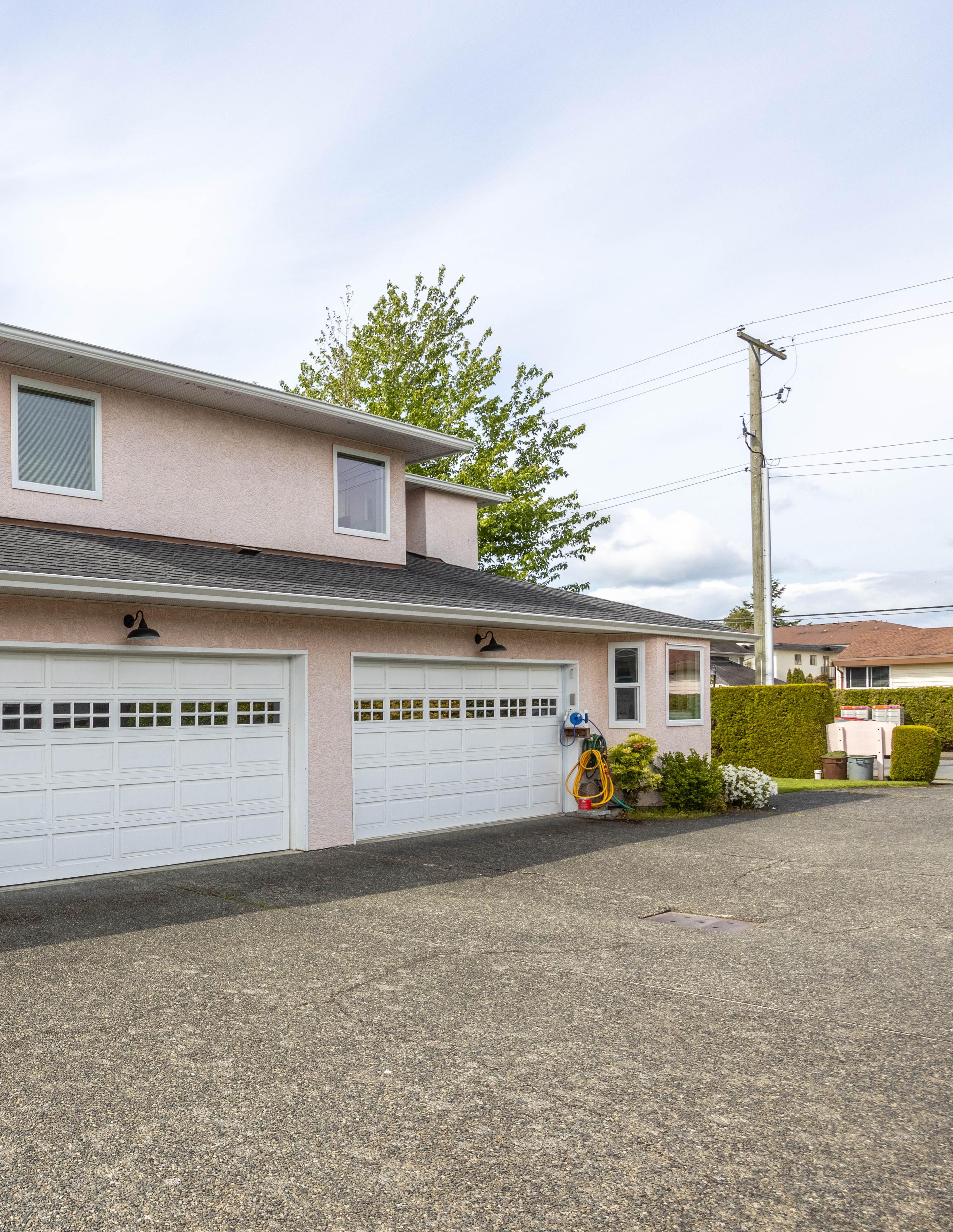
The eat-in kitchen is spacious and has ample cupboard and counter space. There is a full four-piece bathroom and a den on the main.
Upstairs are two bedrooms, a large landing, and a second four-piece bath. The primary is very expansive with loads of closet space and opens onto a “cheater” ensuite. The auxiliary bedroom is also spacious with lots of closet space.
3


4
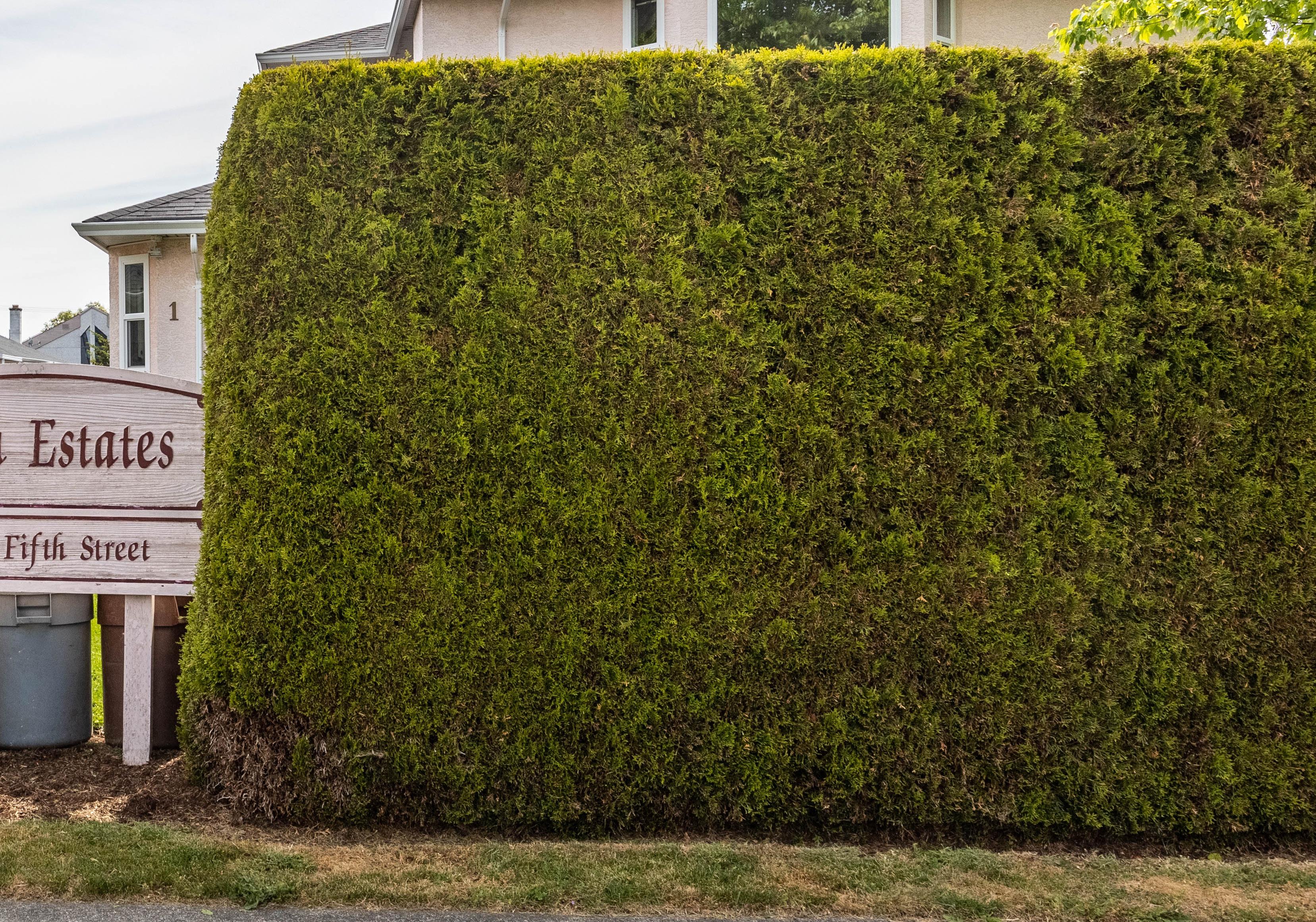
New vinyl windows and doors, rare double car garage, huge easily accessible crawl for great storage, 55+ complex and you can bring your small dog or cat.
Only 6 town homes in this small wellrun complex. A must-see.

5



6


7


8

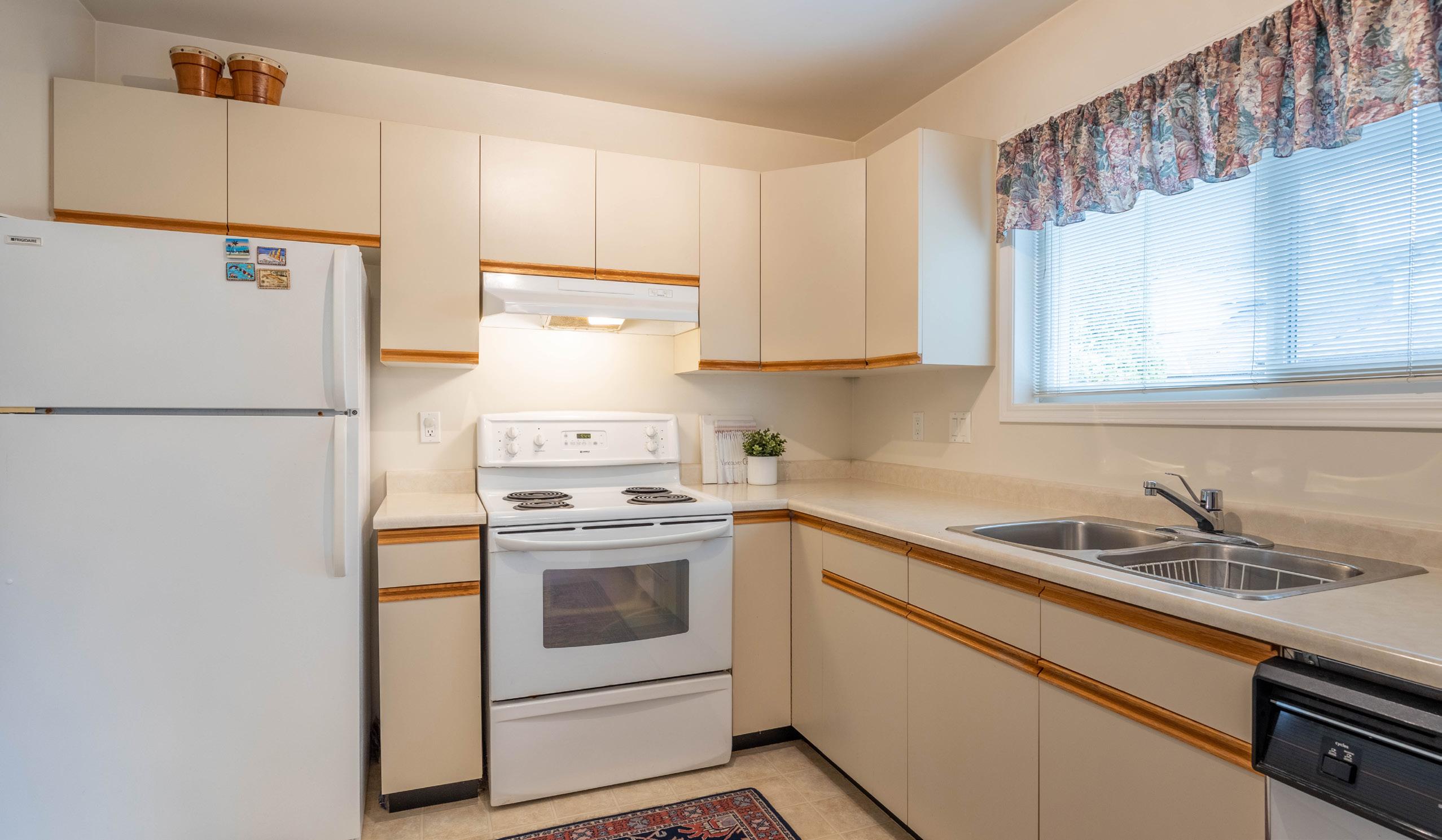
9




10

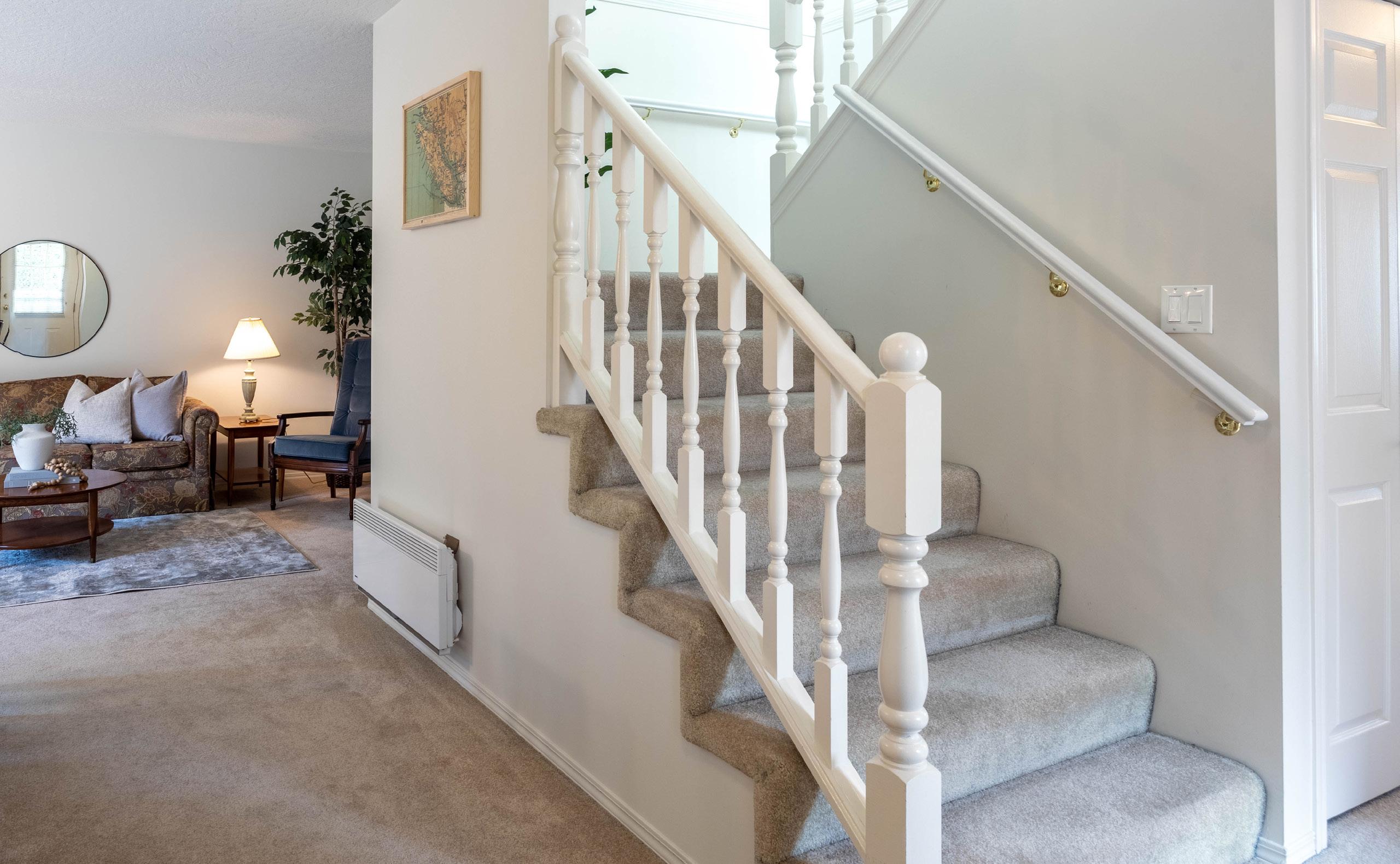
11
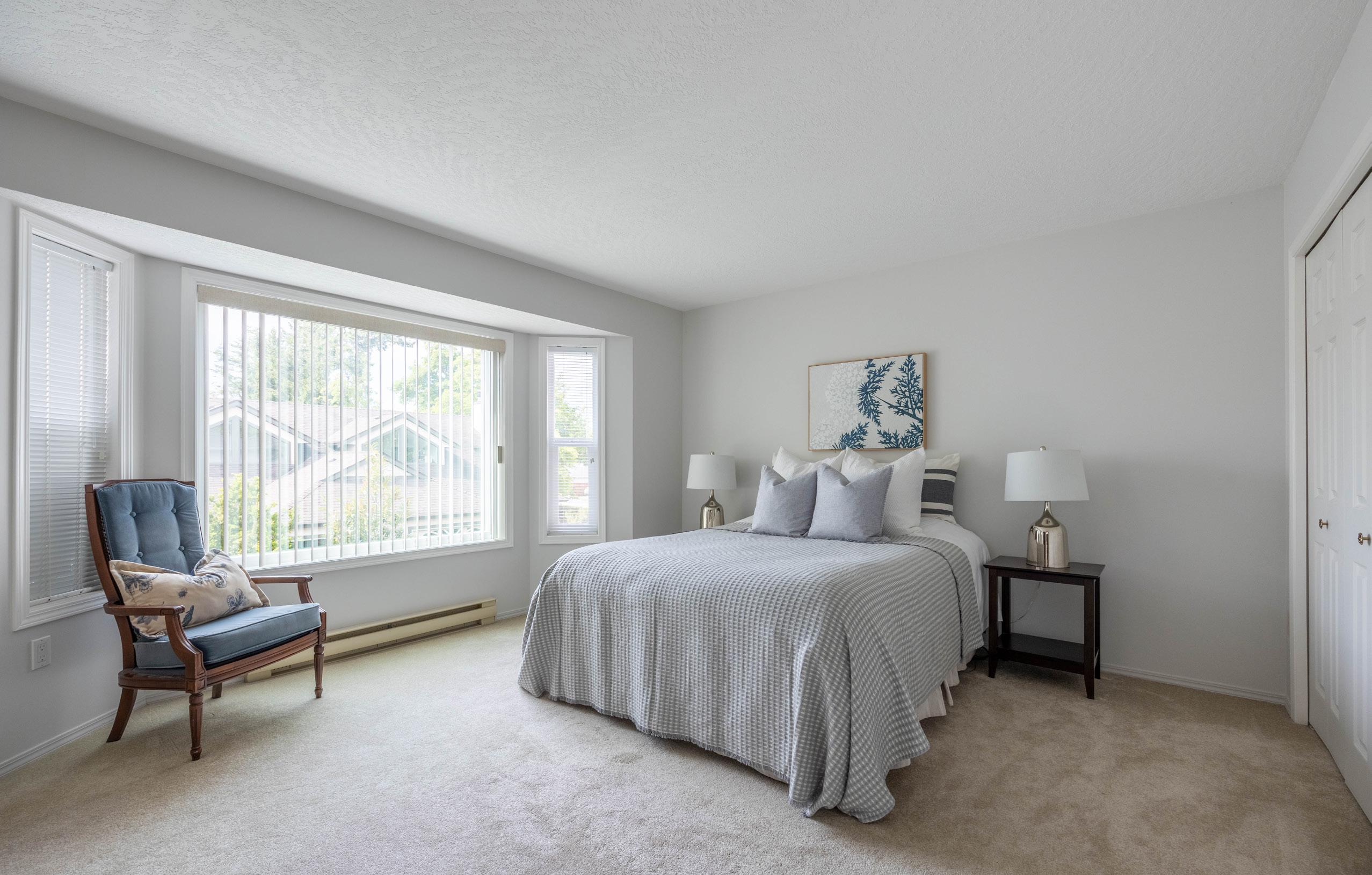

12
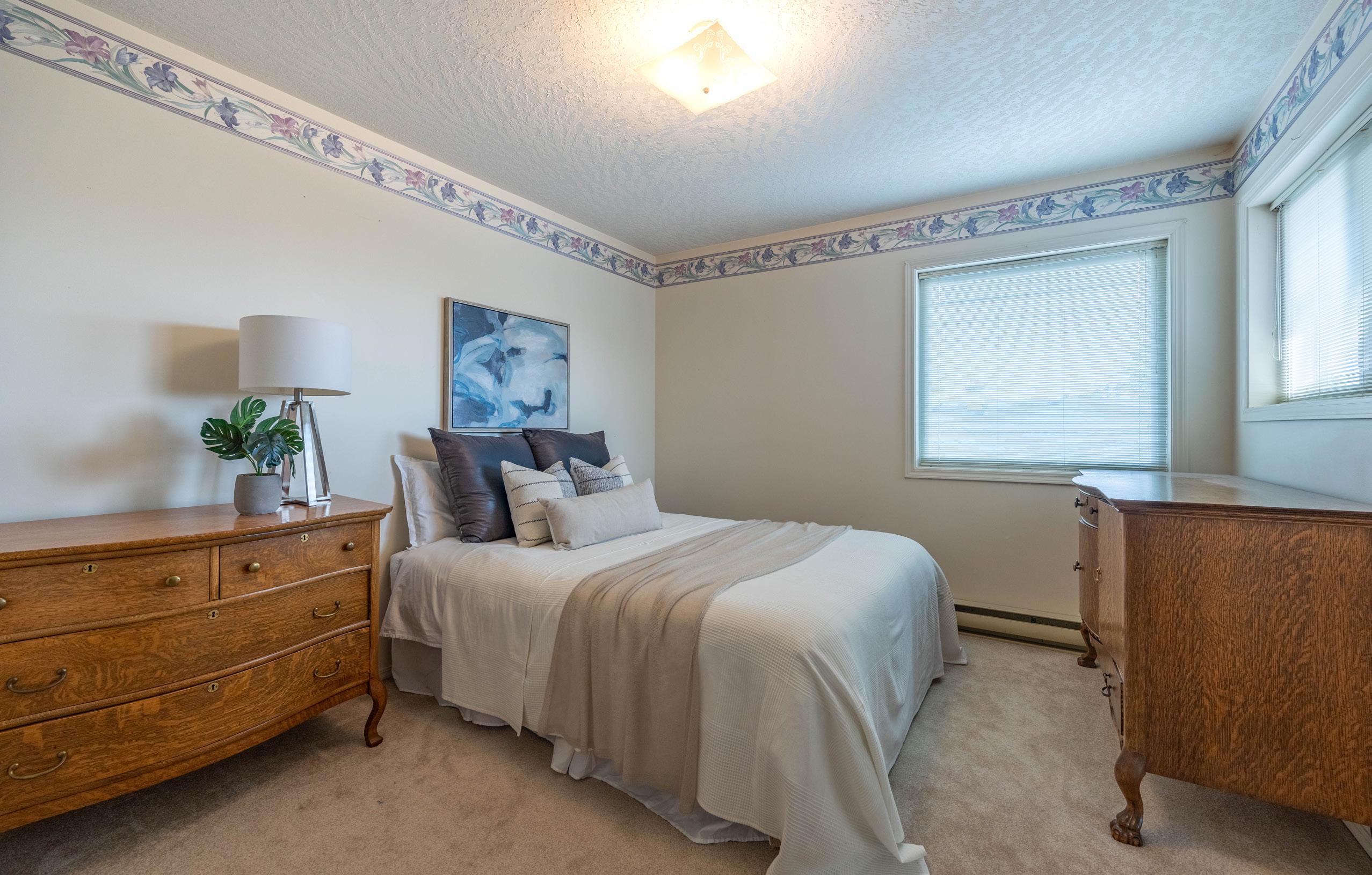

13


14
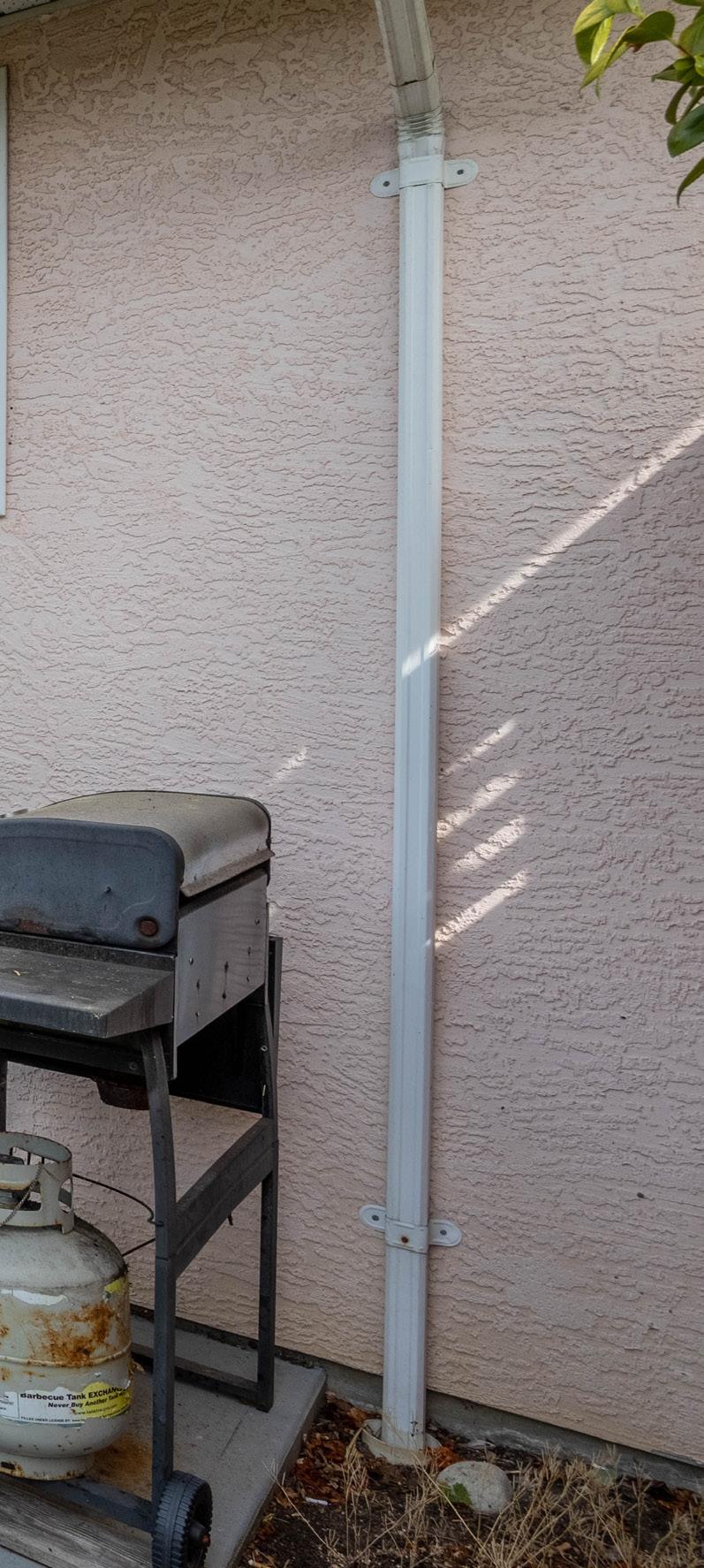


15




The information contained herein has been obtained through sources deemed reliable by Holmes Realty, but cannot be guaranteed for its accuracy. We recommend to the buyer that any information which is important should be obtained through independent verification. All measurements are approximate.
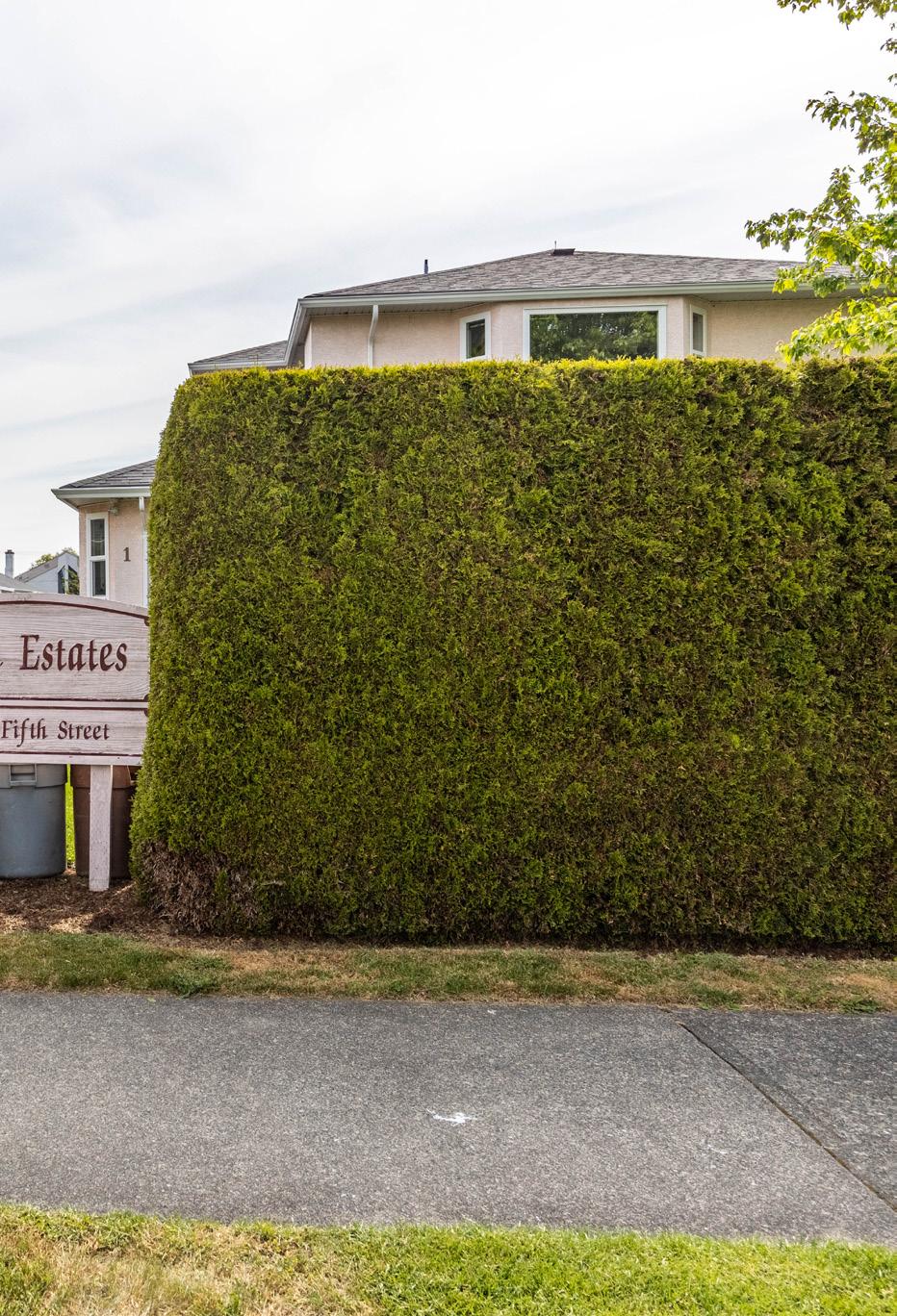




17 The information contained herein has been obtained through sources deemed reliable by Holmes Realty, but cannot be guaranteed for its accuracy. We recommend to the buyer that any information which is important should be obtained through independent verification. All measurements are approximate.
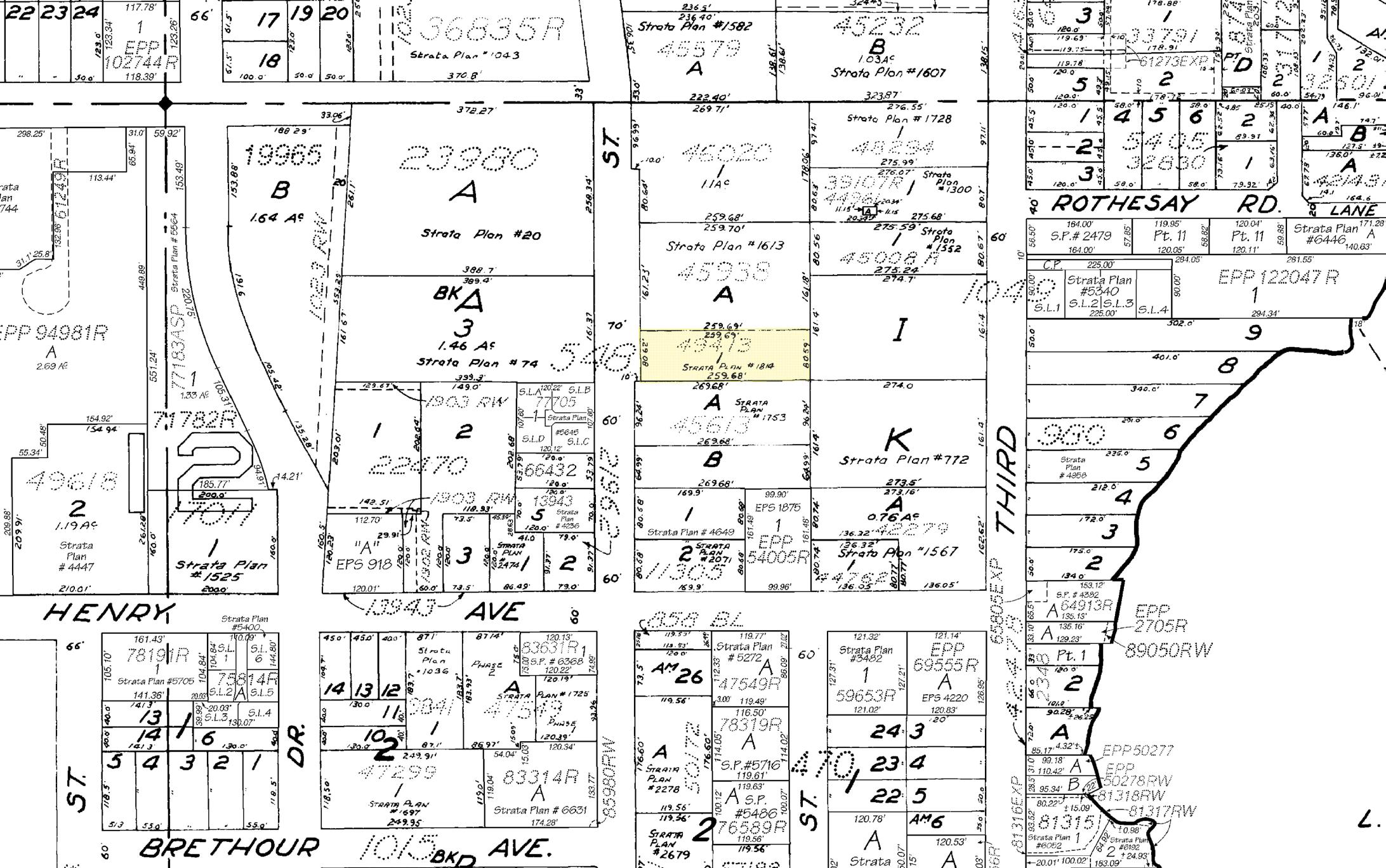



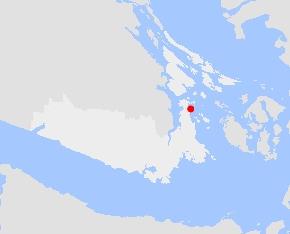
© Capital Regional District 50.8 NAD_1983_UTM_Zone_10N Meters 50.8 Notes Legend Important: This map is for general information purposes only. The Capital Regional District (CRD) makes no representations or warranties regarding the accuracy or completeness of this map or the suitability of the map for any purpose. This map is not for navigation The CRD will not be liable for any damage, loss or injury resulting from the use of the map or information on the map and the map may be changed by the CRD at any time. 25.4 0 1: 1,000 2-10045 Fifth st 18 The information contained herein has been obtained through sources deemed reliable by Holmes Realty, but cannot be guaranteed for its accuracy. We recommend to the buyer that any information which is important should be obtained through independent verification. All measurements are approximate.
PREPARED FOR THE EXCLUSIVE USE OF MICHELE HOLMES OF HOLMES REALTY
VICTORIA, B.C
MEASURED ON: 05/23/23
DRAWING FILE: 18597
Ph.2508838894 TM
easure www.tafemeasure.com UNFINISHED SQ FT 0 0 0 339 209 MAIN UPPER TOTAL GARAGE PATIO FINISHED SQ FT 751 679 1430 0 0 TOTAL SQ FT 751 679 1430 339 209 NOTE: The room name labels/sizes are for viewing reference only They are not to be used for calculating total square footage UPPER FLOOR 679 SQ.FT MAIN FLOOR 751 SQ.FT 2 - 10045 FIFTH STREET 0' 5' 10' N dn PRIMARY BEDROOM 14'9"x13'10" 4-pce 8'1"x7'10" ceiling height:8'0" BEDROOM 12'2"x10'8" dn Landing FLEX SPACE 15'6"x5'4" fg dw up LIVING 19'4"x10'5" DINING 10'6"x7'0" 4-pce 7'8"x4'11" LAUNDRY 5'0"x4'11" hw KITCHEN 11'10"x9'0" PATIO 25'10"x8'8" (varies) Storage Under Stairs *Garage Sq.Ft.* ceiling height:9'0" GARAGE 18'1"x18'0" BEDROOM 11'10"x9'8" gf W D ceiling height:8'0" dn dn Fence step Garage Door Gate ENTRY 8'0"x5'2" 19 The information contained herein has been obtained through sources deemed reliable by Holmes Realty, but cannot be guaranteed for its accuracy. We recommend to the buyer that any information which is important should be obtained through independent verification. All measurements are approximate.
afe

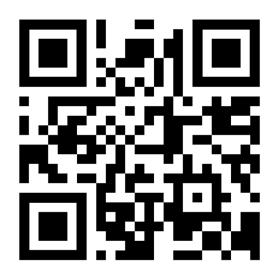
The information contained herein has been obtained through sources deemed reliable by Holmes Realty Ltd., but cannot be guaranteed for its accuracy. We recommend to the buyer that any information, which is of special interest, should be obtained through independent verification. All measurements are approximate. This publication is protected by international copyright © 2024 Holmes Realty Ltd. Connecting people with the right spaces. MHCOLLECTIVE.CA Holmes Realty Ltd - 2481 Beacon Ave. Sidney, BC V8L1X9 Canada Phone: 250-656-0911 - Fax: 250-656-2435 - Toll Free: 1-877-656-0911 michelesteam@holmesrealty.com














































