INTERIOR DESIGN
P O R T F O L IO
HOLLY SIMPSON

EDUCATION
THE UNIVERSITY OF TEXAS AT AUSTINAUSTIN, TX
Bachelor Of Science In Interior Design
Graduated May 2024
GPA: 3.8
LAKE DALLAS HIGH SCHOOLCORINTH, TX
Distinguished Dual Credit Diploma
Graduated May 2020
GPA: 4.13
Class Rank: 5/329
SKILLS
• Laser Cutting
• 3D Printing
• Revit
• Microsoft Office Suite
• Adobe Suite
Illustrator, Photoshop, Indesign
• Enscape
• Rhino
• Blender
• Grasshopper
• AI Software
Stable Diffusion, ComfyUI
HONORS/AWARDS
• National Honor Society 2018
• Société Honoraire de Français 2018
• Lake Cities Education Foundation Scholarship, 2020-2021
• Overton Shelmire Scholarship in Architecture, 2020-2021
• University of Texas, University Honors, Spring/Fall 2022, Spring/Fall 2023, Spring 2024
• Overland Partners Endowed Presidential Scholarship, 2022-2023
MEMBERSHIPS
• National Honor Society, 2018-2020
• Société Honoraire de Français, 2018-2020
• Alpha Phi, 2020-2024
• Alpha Phi Integration and Inclusion Committee, 2021-2022
• Alpha Phi Philanthropy Committee, 2020-2021
• Alpha Phi Director of Chapter Housing, 2022-2023
• University of Texas, School of Architecture Student Council, 2020-2024
• University Panhellenic Council Recruitment Guide, 2022
• University Panhellenic Council Head Recruitment Guide, 2023
WORK EXPERIENCE
BLUE GOOSE CANTINA - HIGHLAND VILLAGE, TX
• Hostess, To-Go, Server
• August 2018 - August 2022
SHIPWRECK ISLAND WATERPARK - PANAMA CITY BEACH, FL
• Lifeguard
• May 2021 - July 2021
STUDIO 11 DESIGN - DALLAS, TX
• Interior Design Intern
• May 2023 - July 2023
RELATED EXPERIENCE
VIRTUAL INTERIORITIES : NFT GALLERY, Fall 2022
University of Texas at Austin | Ria Bravo
• An exploration of the ephemeral and atmospheric qualities of interiority as defined by a microclimate. This project shows a space designed for the display of both physical and virtual NFTs and accomodates video, visual, and auditory art.
• Given the site of Wonderspaces Austin, this project exhibits the physical manifestation of virtual qualities and characteristics in the interior.
• Rhinoceros 7, Enscape, Photoshop, Illustrator, InDesign, Digital Drawings, Material Sourcing, Furniture Specifications, Model Building, Renderings
• Diagrams, Floor Plans, Axonometrics, Longitudinal Section, Transverse Section
SEGRETO: PUBLIC HOUSE , Spring 2023
University of Texas at Austin | Allison Gaskins, Lysa Janssen, Marla Smith
• An exploration of the integration between the aesthetic and the technical in the design of a public house/restaurant and bar located on the ground level of the Beacon Hill Hotel in Boston, MA.
• Revit, Enscape, Photoshop, Illustrator, Digital Drawings, Renderings
• Diagrams, Longitudinal Sections, Transverse Sections, Floor Plans, Axonometrics, MEP, Schedules, Solar Study, Life Safety, ADA Compliance
RELATED EXPERIENCE
SCENTABILITY : BÈL ODÈ, Fall 2023
University of Texas at Austin | Lysa Janssen
• An exploration of how the senses might inform the interior. Through focus on sinuous, undulating forms, and moves that emphasize soft edges and flowing facades, this design is an atmospheric experience reminiscent of the tranquil scene down alongside the frio river, beneath the intertwining cypress trees.
• Revit, Enscape, Photoshop, Illustrator, Digital Drawings, Model Building, Renderings
• Diagrams, Longitudinal Sections, Transverse Sections, Floor Plans, Elevations, ADA Compliance, Axonometrics, Universal Design
DEEP EDDY PLAY : DEEP EDDY PLAYSCAPE, Spring 2024
University of Texas at Austin | Daniel Koehler
• An exploration of generative architecture in a way that maximizes the capabilities of artificial intelligence to further broaden our design concepts and ideas. This project is a biophilic playscape which combines the three pillars of biophilic design -- nature of the space, nature in the space, and natural analogues -- with the notion of play in order to provide an open-air environment that nurtures wonder, adventure, learning, and of course play
• ComfyUI (Stable Diffusion AI), ChatGPT, Photoshop, Illustrator, Digital Drawings, Perspective Renderings
• Diagrams, Section, Floor Plans, Environmental Revenue Model, Site Research, Axonometrics, Adaptive Lighting Study, Natural Cooling/Ventilation Diagram, Life Cycle Assessment, Common Materials Framework
2
INT E R I O R D E S I G N H O L L Y SI M P SON HS H O L L Y S I M P S O N 3203 Mason Avenue, Corinth, TX. 76210 (940)-390-8968 hollyasimpson02@gmail.com / @hsa_interiors / linkedin/holly-simpson / Issuu.com/hollysimpson
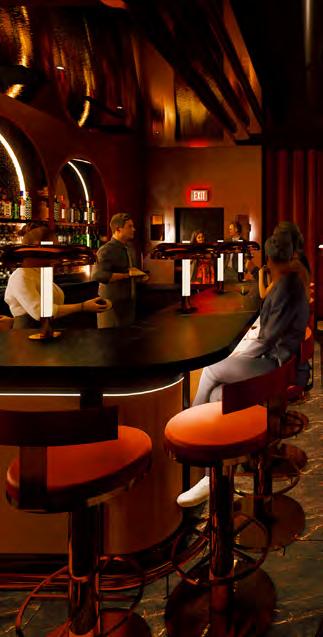
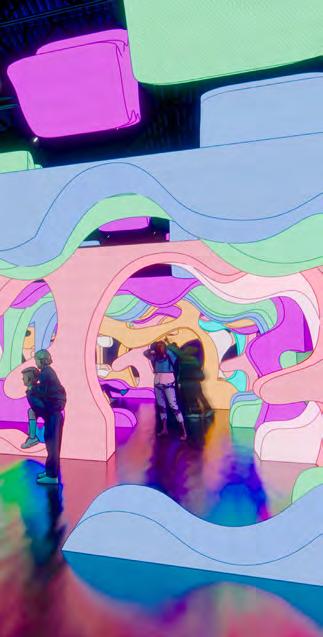
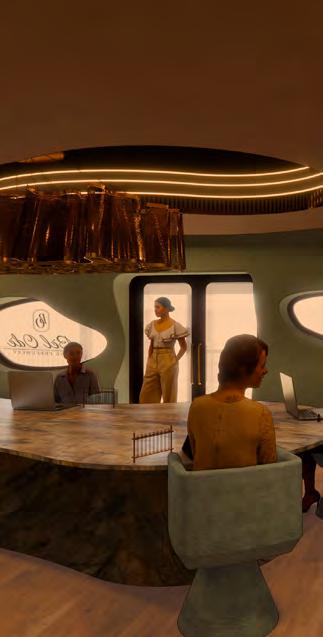
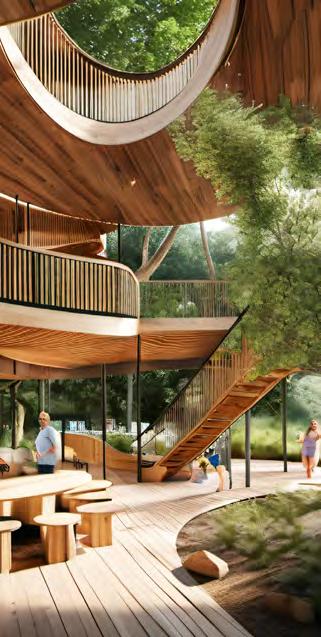
3 PROJECTS SEGRETO NFT GALLERY BÈL ODÈ DEEP EDDY PLAYSCAPE 01 02 03 04
SEGRETO : PUBLIC HOUSE
ALLISON GASKINS, LYSA JANSSEN, MARLA SMITH || DESIGN VI
THIS PROJECT FOCUSED ON THE INTEGRATION BETWEEN THE AESTHETIC AND THE TECHNICAL IN THE DESIGN OF A PUBLIC HOUSE/RESTAURANT AND BAR LOCATED ON THE GROUND LEVEL OF THE BEACON HILL HOTEL IN BEACON HILL, BOSTON, MASSACHUSETTS.

01

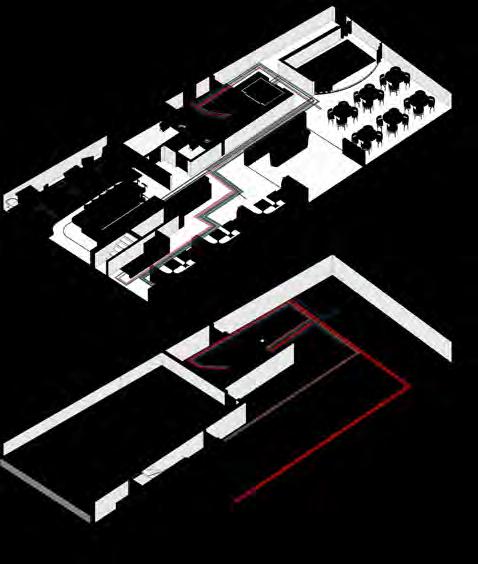
5 5 UP UP 87 SF Queue 455 SF Dining Loose Seats 174 SF Stage 41 SF Back Bar SF Bathroom 105 SF Bathroom 462 SF Lounge 216 SF Banquette CPoT 25'6" "01'75 ToPC CPoT 43' CPoT 38' CPoT 20' CPoT 59'4" EXIT EXIT EXIT EXIT EXIT 1393 SF 0LnehctiKnehctiK 196 SF L0 Kitchen 01S 1156 SF 0LhceMhceM EXIT Studs open web steel Finish floor above scope FIRECODE Core gypsum panels 1/8" = 1'-0" Plan A1 Occupancy and Life Safety 1/8" = 1'-0" Plan A0 Space Plan Occupancy MAX TRAVEL DISTANCE 63' Life 1" = 1'-0" 3 1-HR Rated Ceiling 1" = 1'-0" 4 2-HR Rated Ceiling Elevation Elevation a 102 Elevation 4 402 Elevation 102 Elevation 36'5 1/2" 13' 9" 88' 0" 28' 1/2" 12' 9" 31' 1/2" 42' 4 3/4" 4' 0" 4'4 1/2" 3' 9 1/2" 6' 4" 35' 7" 36' 6" 6' 6 3/4" 7'9" 15' 1/2" 16'9" 9' 9"-401 1/4" 5' 10" 5" 10" 6' 0" 9" 8' 1" 7' 6" 7'4 1/2" 17' 11" 86' 1" SEGRETO 25 Charles Street Boston, MA Allison Gaskins Lysa Janssen Marla Smith Holly Simpson Checked By: Designed By: Segreto's Sustainability Promise THE COMMON MATERIALS FRAMEWORK PERSPECTIVE SECTION, FLOOR PLAN , FUNCTIONAL AXON, LIFE SAFETY PLAN
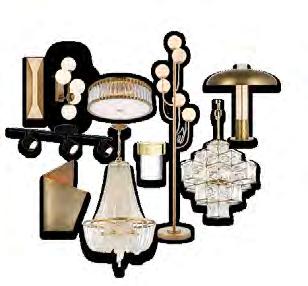

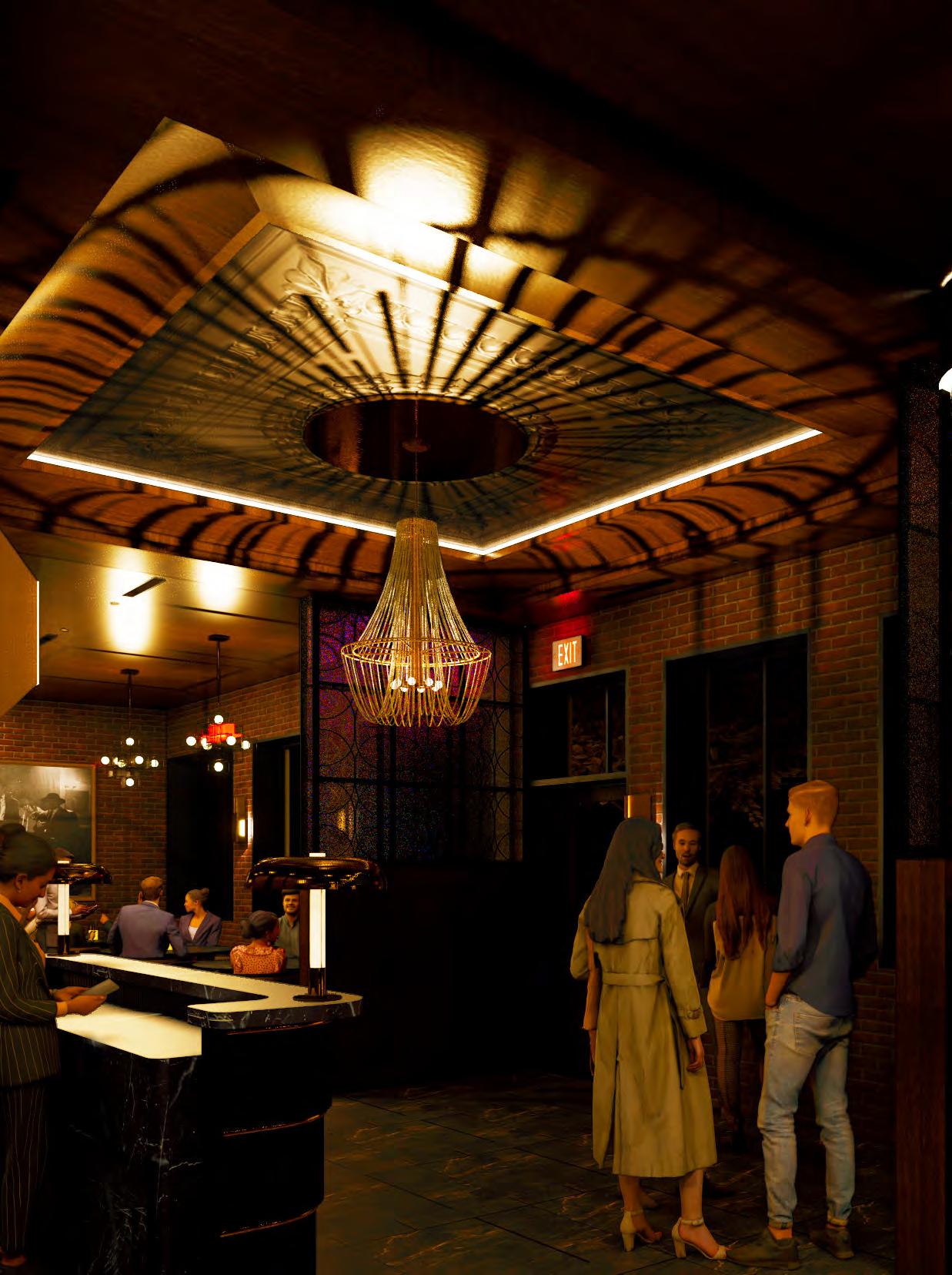
6 6 ENTRANCE VESTIBULE, LIGHTING/CEILING COLLAGES, RCP, ELEVATION 4' 5 1/2" 3' 3" 6' 4" 3' 11" 2' 8"3' 0 3/4"3' 3/4" 2' 8" 5' 3" 1/2" 3' 1" 1' 11 3/4" 2' 0" EQ EQ EQ EQ EQEQ EQEQEQEQEQEQ 4' 2" 10' 1/2" 9' 11 1/2" EQ EQ 4' 11" 11 1/2" 6' 11" 7' 1/4" EQ EQ 9' 11/32" 11' 11/32" 0" 0" 11' 8' 0" 10' 10' 10' 9' 1/4" 11' 6" 10' 11 1/32" 10' 10 11/32" 11' 6" 11' 6" EQEQEQEQEQ 5' 6" EQ EQ EQ EQ EQ EQ 8' 8 1/2" EQ EQ 9' 1/4" 2'2" 8' 1/4" 3' 4 1/2" 2' 6 1/4" 3' 1/2" 2" 1' 4 1/2" 3' 3 1/4" 4' 8 1/2" 4'10 3/4" 6" 15' 0" 10 1/4" 1/2" 0" 8' 8" 6' 6" 3' 7 3/4" 3/4" 3' 7 1/4" 15' 0" 4' 9 1/2" 4' 5" 0'10 3/4" 14' 6" EQ EQ 11' 5" 2'3/4" 7' 0 3/4" EQ EQ EQ 2' 1/4"4' 7 1/2" 1/4" 10 1/4" 6' 1/4"6' 3/4" 2' 9 3/4" 5' 4 1/2" 3' 11 1/4"1' 1" 12' 0 3/4" 2' 7" 2' 7" 15' 0" 0' 9" 15' 0" 12' 6" 3' 8 1/2" 4' 6" 0' 9" 13' 10" Copper Water Ripple Metal Sheet Walnut Bookmatch Veneer Armstrong Tin Ceiling Panel Semi-Gloss Black Paint D Outlet duplex single Outlet floor duplex single Recessed sprinkler Security camera Switch single Switch dimmer Control panel Recessed speaker Ceiling Material Legend Electrical Symbol Legend Plan A1 100' 0" 2'6 1/2" 7'8 1/4" 6' 1 1/2" 3'9 3/4" 5'4" 11'6" 02 02 LF LF DT 02 DT 02 DC DC DC DC LF AR07 Plan A1 100' 0" LF LF 026 1/4" AR08 AR05 Plan A1 100' 0" 7' 0 1/2" 2'6" 3' - 8" 1'7" 0' 8 1/4" 0' - 11 3/4" 4' - 0" 5' - 9" 4' - 6" 6'5" 4'4 1/4" LF 04 LF 10'11" 11'7" 1/2" = 1'-0" 6 Elevation 7 - a AC09
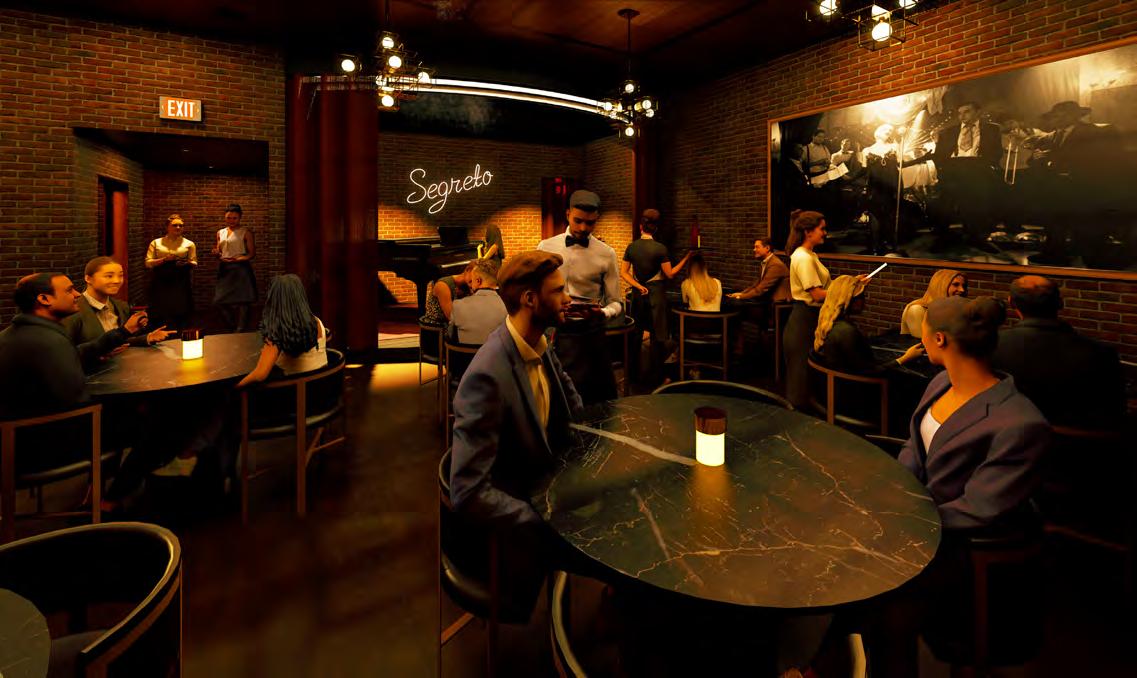
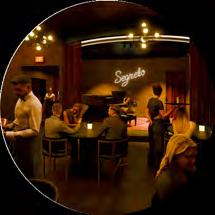
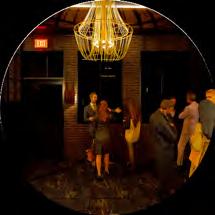

7 7 RESTAURANT ELEVATIONS, VIGNETTES, DINING ROOM RENDER Plan A1 100' 0" 2' 6 1/2" 10'6" 3' 9 1/2" 0'6" 7' 8 1/4" 6' - 1 1/2" 3'9 3/4" 5'4" 2' 4 1/4" 1'5" 11'6" LF 02 LF 02 LF LF DT DT DC DC DC DC LF LF 05 LF 05 LF 13 11' 5 1/2" AR07 Plan A1 100' 0" LF 05 LF 05 05 LF 0' 6" 9' 7" 0' 5" 10' 6" 10' 10 1/4" 2' 1" 2' 2 1/2" 0" 5" 4" LC LF LF 02 11'6 1/4" AR06 AR05 Plan A1 100' 7' 0 1/2" 2'6" 8" 1' 7" 0' 8 1/4" 0' 11 3/4" 4' 0" 5' 9" 4' - 6" 6' 5" 4' 4 1/4" 04 LF 10'11" 11'7" 1/2" = 1'-0" 1 Elevation 2 a 1/2" = 1'-0" 3 Elevation1/2" = 1'-0" 6 ElevationAC09 Plan A1 100' 0" LF 05 05 LF 05 LF 13 0' 6" 9'7" 0' 5" 10'6" Plan A1 100' 0" 10'10 1/4" 2' 1" 2' 1/2" 0'6 1/2"1'8" 2'0" 0' 4"2'5" 2'4" 0' 4 3/4" 03 LC LC 02 03 01 CT 03 LF LF LF 11' 6 1/4" LF LF AR08 AR06 AR05 7' 0 1/2" 2' 6" 3' 8" 1'7" 0' 8 1/4" 0' - 11 3/4" 4' 0" 5' 9" 4' 6" 6' 5" 4' 4 1/4" 04 LF 10'11" 11'7" 1/2" = 1'-0" 3 Elevation 41/2" = 1'-0" 4 Elevation 5 a 1/2" = 1'-0" 6 Elevation 7 - a AC09
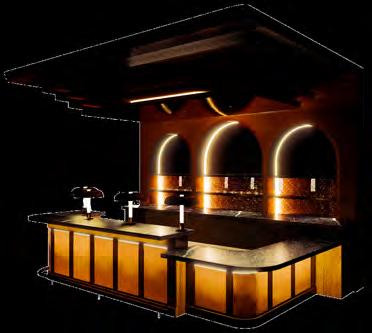

8 8 D 2'10" 3'6" 3' 3" - 5" 1' 0" 5'2 1/4" 5' 8 1/4" 3'6" - 0" 10' 1/2" LF 07 LF 08 LF 08 LF 08 LF 08 LF 07 11'5 1/2" 9'2 1/4" 201 3. 201 15' 9 1/4" 4' 8" 11' - 1/2" 4' 1 1/2" 2' 11 1/2" 2'8" 3' 0" 1'0 1/2" 4' - 0" 5' 0 3/4" 4' 0 3/4" 15' 9 1/2" 1' 0" 0' 4" 0' 7" - 7" 0' 7" 1' - 0" 0' - 7" 2'6" 2' 0" 1' 6" 3' - 4" E01 E03 E07 E02 E05 E04 E06 ADA Accessible Bar SPEAKEASY RENDER, ISOLATED BAR, PLAN, & ELEVATION

9 9




10 10 BAR RENDER, MILLWORK DETAIL, & BACK BAR SECTION 2' 2" 0'1 1/2" 3'6" 0' - 6 1/4" 0'6 1/4" 0' 6 3/4" 2'10" 7' - 7 1/2" 5'6" 4'9 3/4" 0'1 1/2" 2' - 7" K-series bar joist Hanger wire 1/2” Steel channel @ 4” o.c. 10x18.5 timber beam 5/8" Gypsum wallboard Custom walnut coffered ceiling 7/8" Furring channel @ 16" o.c. Brass, tiered suspended ceiling Plaster back bar wall Brass back bar arches Masonry brick wall Brass sheet Brass screen Metal bracket 1' - 0" Brass shelves Marble slab countertop 1/2" thick steel plate Plywood frame 1" Wood door and drawer front 3/4" Wood shelving 3/4" Lamination board 2x4 Bracing stud Marble slab countertop 0'-6" Brass footrail 1/2" Gypsum wallboard Vintage Italian radio grill patterned fabric Screw/bolt LED tape light Custom walnut wainscoting 1'7" 1' - 6" 1' - 5 1/2" 2'11" Vintage Italian Radio Grill Patterned Fabric Vintage Italian Radio Grill Patterned Fabric Walnut Walnut Wainscotting Brass Footrail Under bar tape light
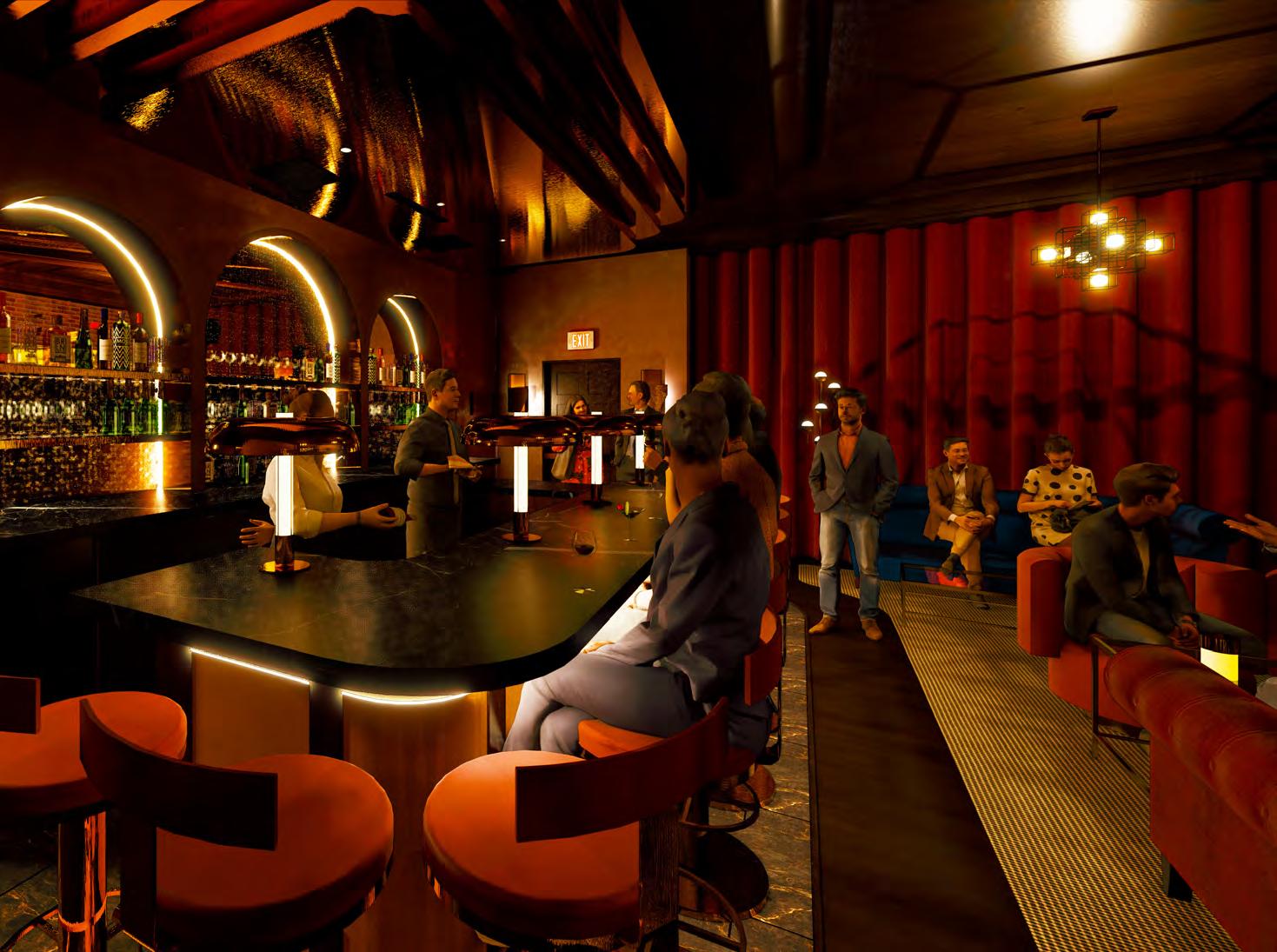
11 11
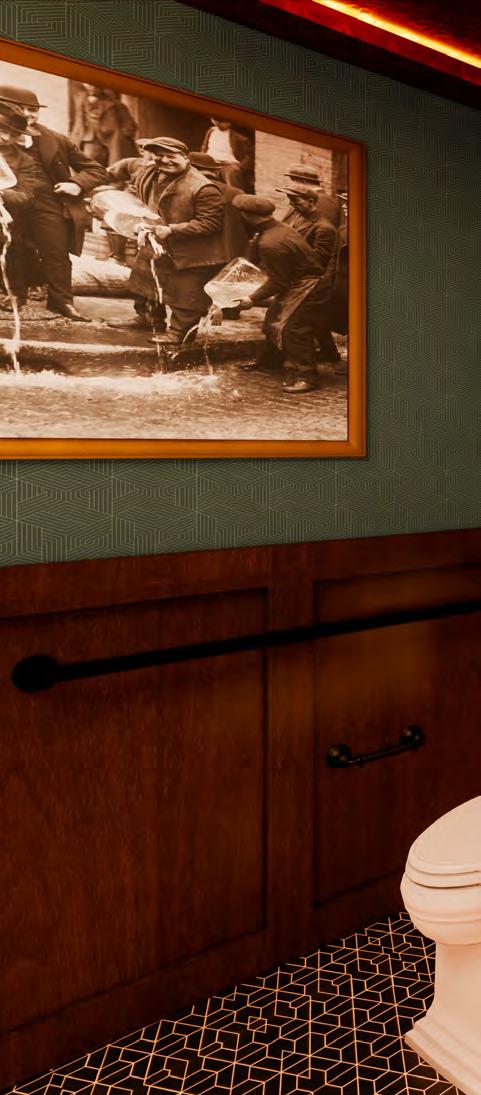
12 12 300 4 Elevation 1 - a 300 3 Elevation 1b 300 1 Elevation 1c 3'0" 5' - 0 1/2" 3' - 0" 48"x48" CLEAR 30”x48" CLEAR 60" DIA CLEAR LF 06 LF 06 LF 06 LF 06 6'6 3/4" 7' - 2 1/2" 12' - 9" 8'7 3/4" 2' - 5 3/4" 1'11 1/2" 1' - 7" 2'6" 1' - 8" 1'7" 2' - 5 3/4" 7'9" 5'3 1/2" PF 04 PF 01 PF 02 PF 02 PF 03 PF 04 300 5 Elevation 1 - d AC02 AC01 AC05 AC04 AC06 AC02 AC04 AC06 Plan
42" Brass grab bar 38" Brass grab bar AC05 AC01 ENLARGED BATHROOM PLAN, ADA BATHROOM RENDER, ELEVATIONS
A1 Enlarged Bathroom

13 13 Elevation Walnut Oil-rubbed bronze toilet paper holder LED brass and flush mount fixture Elevation Plan A1 100' 0" 3'6" 1' 7" 2'10" 2'3 3/4" 1' - 6" 1'4" 7' 11" LF LF 06 PF 04 PF AR03 AR04 2' - 4 3/4" Elevation a 42" Brass grab bar Removable black lacquer panel AC05 AC01 Plan A1 100' 0" 3'3 3/4" 3'6" 1' 7" 2'10" 2'3 3/4" 1' - 11 1/2" 5' - 9 1/2" 1'7" LF LF 06 LF 06 PF PF 04 Elevation - b LED brass and glass flush mount fixture LED cove light Custom mirror with an antique brass rim White frosted glass multi-bulb wall sconce Black marble counter top Custom ribbed black lacquer vanity Black Accessory tray Walnut Wainscotting Oil-rubbed bronze toilet paper holder 38" Brass grab bar Copper water ripple metal sheet Plan A1 100' 0" 1'7" 1'9" 3'2 1/4" 2'10" 2' - 6" 1' 7" 3'6" 3'3 3/4" 1'4" LF LF 06 LF 06 PF 02 PF 03 PF 04 Plan A1 100' 0" LF 01 LF 06 PF 03 PF 04 PF 02 AR02 AR01 2' - 4 3/4" 1' - 7 3/4" 5'2 1/4" 4'0" 1'6" 2'2 1/2" 8'0" 3'6" Elevation 1 - c Walnut Wainscotting Oil-rubbed bronze toilet paper holder LED brass and glass flush mount fixture White frosted glass multi-bulb wall sconce LED cove light Custom mirror with an antique brass rim Custom ribbed black lacquer vanity with antique brass trim and handles Black marble counter top Black accessory tray Copper water ripple metal sheet Elevation 1 - d AC04 AC05 AC01 Plan A1 100' 0" 3'6" 1'7" 2'10" 2'3 3/4" 1' - 6" 1'4" 7'11" LF 01 LF 06 PF 04 PF 02 AR03 AR04 2' 4 3/4" Elevation 1 - a 42" Brass grab bar Removable black lacquer panel AC05 AC01 Plan A1 100' 0" 3'3 3/4" 3'6" 1' - 7" 2'10" 2'3 3/4" 1' - 11 1/2" 5' - 9 1/2" 1'7" LF 01 LF 06 LF 06 PF 02 PF 04 Elevation 1 - b LED brass and glass flush mount fixture LED cove light Custom mirror with an antique brass rim White frosted glass multi-bulb wall sconce Black marble counter top Custom ribbed black lacquer vanity Black Accessory tray Walnut Wainscotting Oil-rubbed bronze toilet paper holder 38" Brass grab bar Copper water ripple metal sheet Plan A1 100' 0" 3'6" 1'7" 2'10" 2'3 3/4" 1' 6" 1'4" 7'11" LF 01 LF 06 PF 04 PF 02 AR03 AR04 2' - 4 3/4" Elevation 1 - a 42" Brass grab bar Removable black lacquer panel AC05 AC01 Plan A1 100' 0" 3'3 3/4" 3'6" 1' - 7" 2'10" 2'3 3/4" 1' 11 1/2" 5' - 9 1/2" 1'7" LF 01 LF 06 LF 06 PF PF 04 Elevation 1 - b LED brass and glass flush mount fixture LED cove light Custom mirror with an antique brass rim White frosted glass multi-bulb wall sconce Black marble counter top Custom ribbed black lacquer vanity Black Accessory tray Walnut Wainscotting Oil-rubbed bronze toilet paper holder 38" Brass grab bar Copper water ripple metal sheet Plan A1 100' 0" 1'7" 1'9" 3'2 1/4" 2'10" 2' 6" 1' - 7" 3'6" 3'3 3/4" 1'4" LF LF 06 LF 06 PF PF 03 PF 04 Plan A1 100' 0" LF 01 LF 06 PF 03 PF 04 PF 02 AR02 AR01 2' - 4 3/4" 1' - 7 3/4" 5'2 1/4" 4'0" 1'6" 2'2 1/2" 8'0" 3'6" Elevation 1 - c Walnut Wainscotting Oil-rubbed bronze toilet paper holder LED brass and glass flush mount fixture White frosted glass multi-bulb wall sconce LED cove light Custom mirror with an antique brass rim Custom ribbed black lacquer vanity with antique brass trim and handles Black marble counter top Black accessory tray Copper water ripple metal sheet Elevation 1 - d AC04 AC05 AC01 Plan A1 100' 0" 3'6" 1'7" 2'10" 2'3 3/4" 1' - 6" 1'4" 7'11" LF 01 LF 06 PF 04 PF 02 AR03 AR04 2' - 4 3/4" Elevation 1 - a 42" Brass grab bar Removable black lacquer panel AC05 AC01 Plan A1 100' 0" 3'3 3/4" 3'6" 1' - 7" 2'10" 2'3 3/4" 1' - 11 1/2" 5' - 9 1/2" 1'7" LF 01 LF 06 LF 06 PF 02 PF 04 Elevation 1 - b LED brass and glass flush mount fixture LED cove light Custom mirror with an antique brass rim White frosted glass multi-bulb wall sconce Black marble counter top Custom ribbed black lacquer vanity Black Accessory tray Walnut Wainscotting Oil-rubbed bronze toilet paper holder 38" Brass grab bar Copper water ripple metal sheet
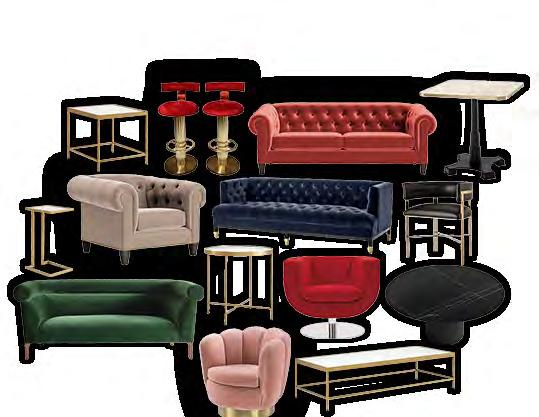
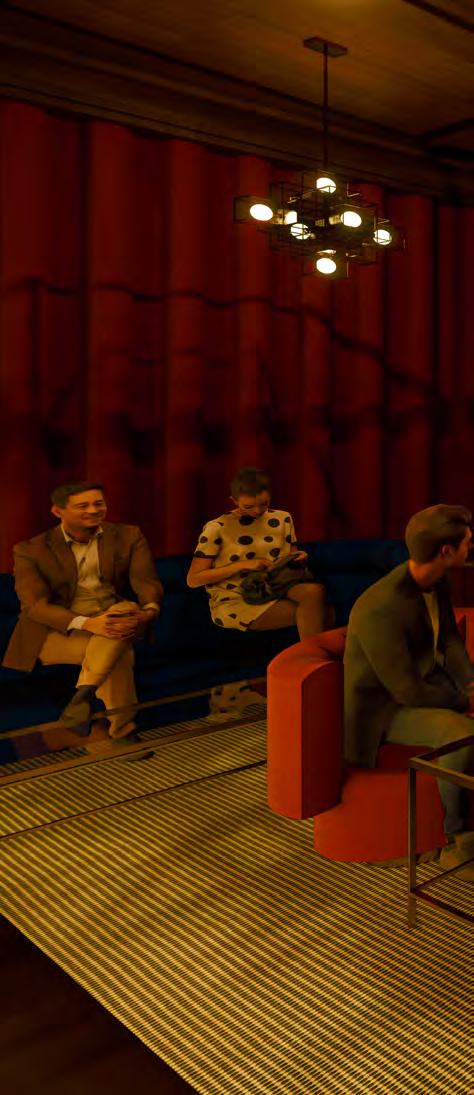
14 14 DN UP DN UP DT 02 DC DC DC DC DC DC DC DC DC DC 02 LC 02 ST 01 BS S 01 CT DT DC DC DT DT 02 DC DC DC DC DC DC DC DC DC DC DC DC DT DT 02 DT 01 DT 01 DT 01 DT 01 LC 02 LC 01 ST 03 ST 03 03 LC 03 LC 03 ST 02 DT 01 DT 01 BSBSBSBS BS BS BS T04 T03 AC08 AC07 FURNITURE PLAN, COLLAGE, ELEVATION, SPEAKEASY LOUNGE RENDER Plan A1 100' 0" 2'6 1/2" 10' 6" 3' 9 1/2" 0' 6" 7'8 1/4" 6' 1/2" 3' 9 3/4" 5' 4" 2' 4 1/4" 1' 5" 11'6" LF LF DT DT DC DC DC DC LF LF 05 LF 11' 5 1/2" AR07 Plan A1 100' 0" 05 05 05 LF 0'6" 9'7" 0' 5" 10'6" 100' 0" 10' 10 1/4" 2' 1" 2' 2 1/2" 0' 6 1/2"1'8" 2'0" 0'4"2' 5" 2'4" 0' 4 3/4" LC 02 02 LC ST LF LF LF 11' 6 1/4" LF LF AR05 Plan A1 7' 0 1/2" 2' 6" 8" 1' 7" 0' 8 1/4" 0' - 11 3/4" 4' - 0" 5' - 9" 4' 6" 6' 5" 4'4 1/4" LF 04 LF 10' 11" 11' 7" 1/2" = 1'-0" Elevation 2 1/2" = 1'-0" 3 Elevation 4 1/2" = 1'-0" 4 Elevation 5 1/2" = 1'-0" 6 Elevation - a AC09
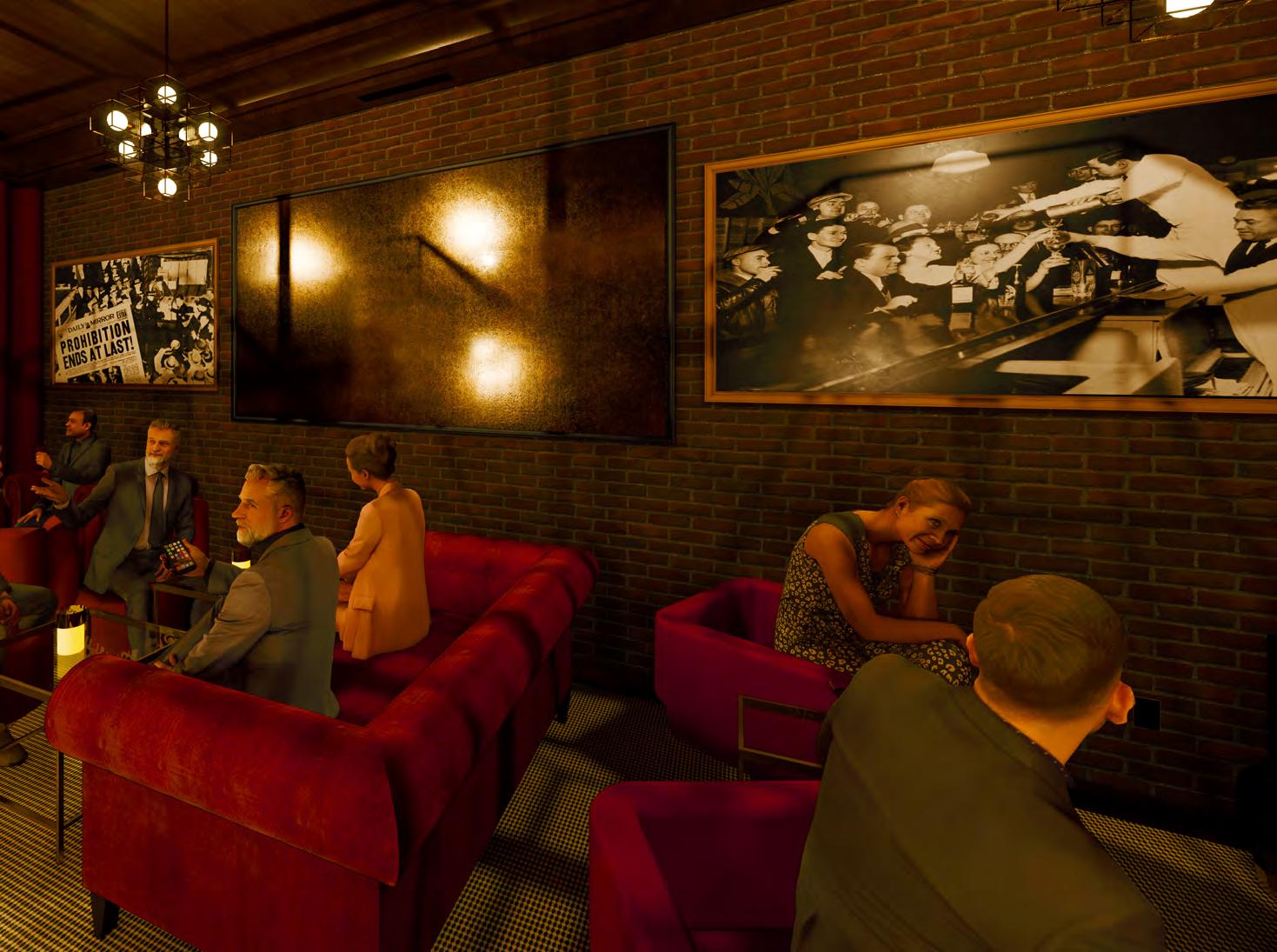
15 15
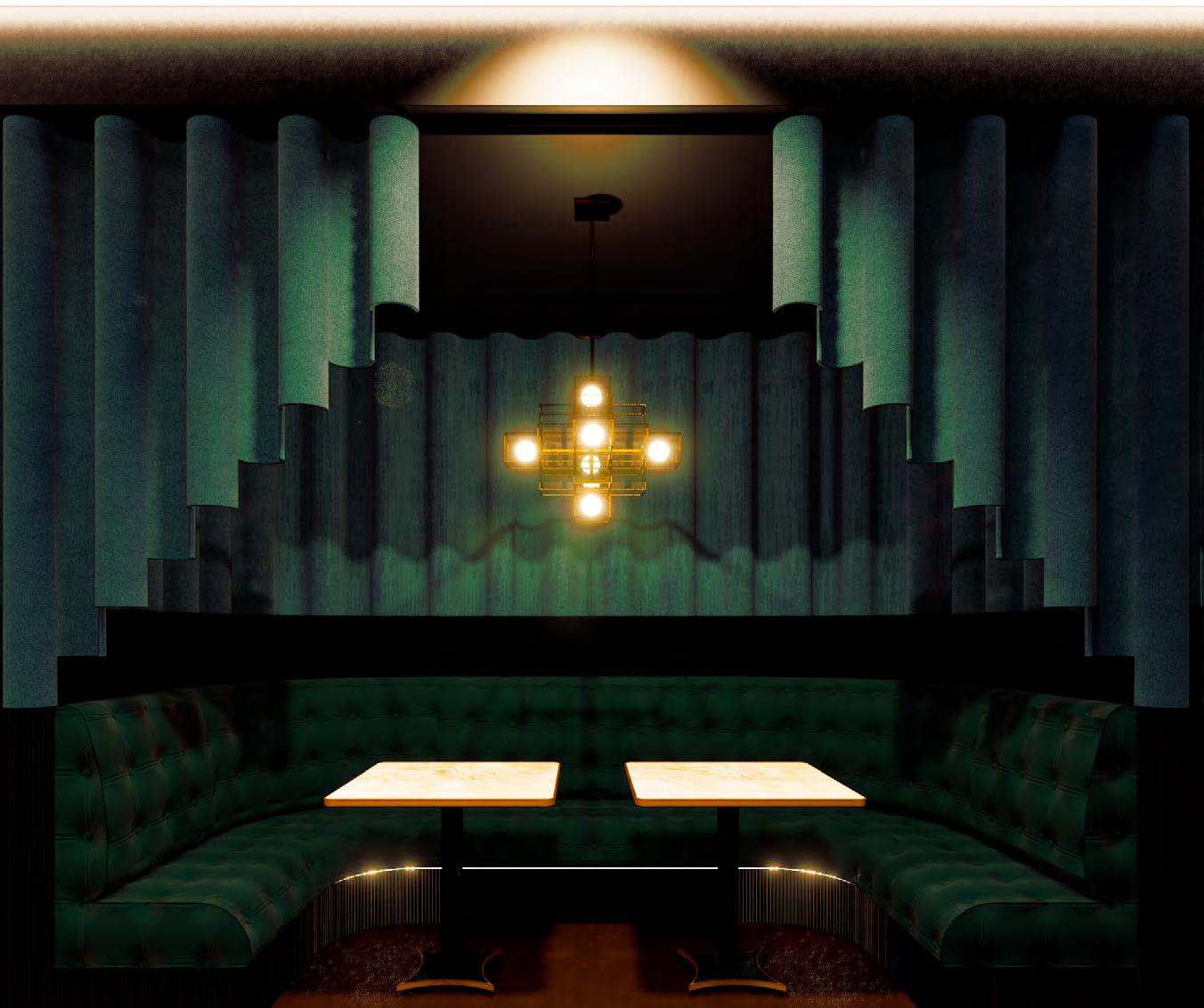
16 16
17 17 2' - 0" 4'0" 1'6" 0'10" 0'8" 1' - 10" 0' - 2" 1' - 6" 0' - 6" 0' - 8 1/4" 1' - 3 3/4" LF 05 LF 05 LF 05 02 02 02 DT 9' 5 1/4" 3' 0 1/2" 5'7 1/2" 401 2. 401 11' 0" 0' - 11" 7' 0" 2' 5 1/2" 2' - 5 1/2" 1" Thick Blocking Padding/Cushion 3/8" Plywood Board 1/2" Plywood Board Ribbed Black Lacquer Finish 1x4 Hardwood Leg 1/2" Plywood Board 1" Thick Blocking 1x4 Hardwood Leg 1/2" Plywood Board 1x3 Hardwood Board 1" Plywood Board 1" Padding/Cushion Medium Density Foam Performance Velvet Tufted Performance Velvet LED Tape Light BANQUETTE VIGNETTE, PLAN, ELEVATION, & SECTION DETAIL

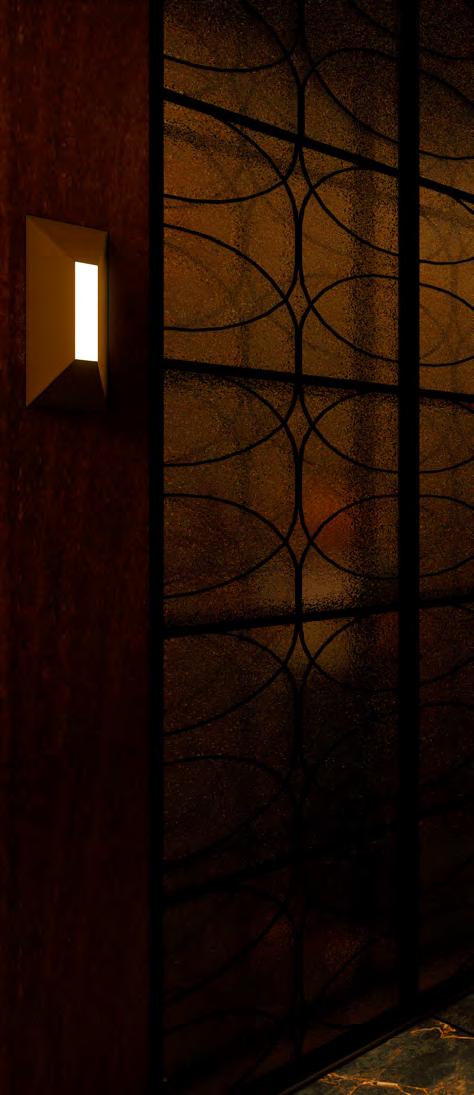
18 18 1" 4' 4" 7'3" 3' 6" 1' 1/2" 1' 4" 10" 15' 11" 8" 2' 0" 5' 3" 0' 10" 8" 0' 10" 07 LF 08 LF 08 11' 6" 9'5 1/4" 4' 6" 0' 6" 4' 6" 0' 6" Wrought Iron Casing/Framing 10" Walnut Column Frosted Glass Pane GLASS PARTITION ASSEMBLY DETAIL, ELEVATIONS, & RENDER
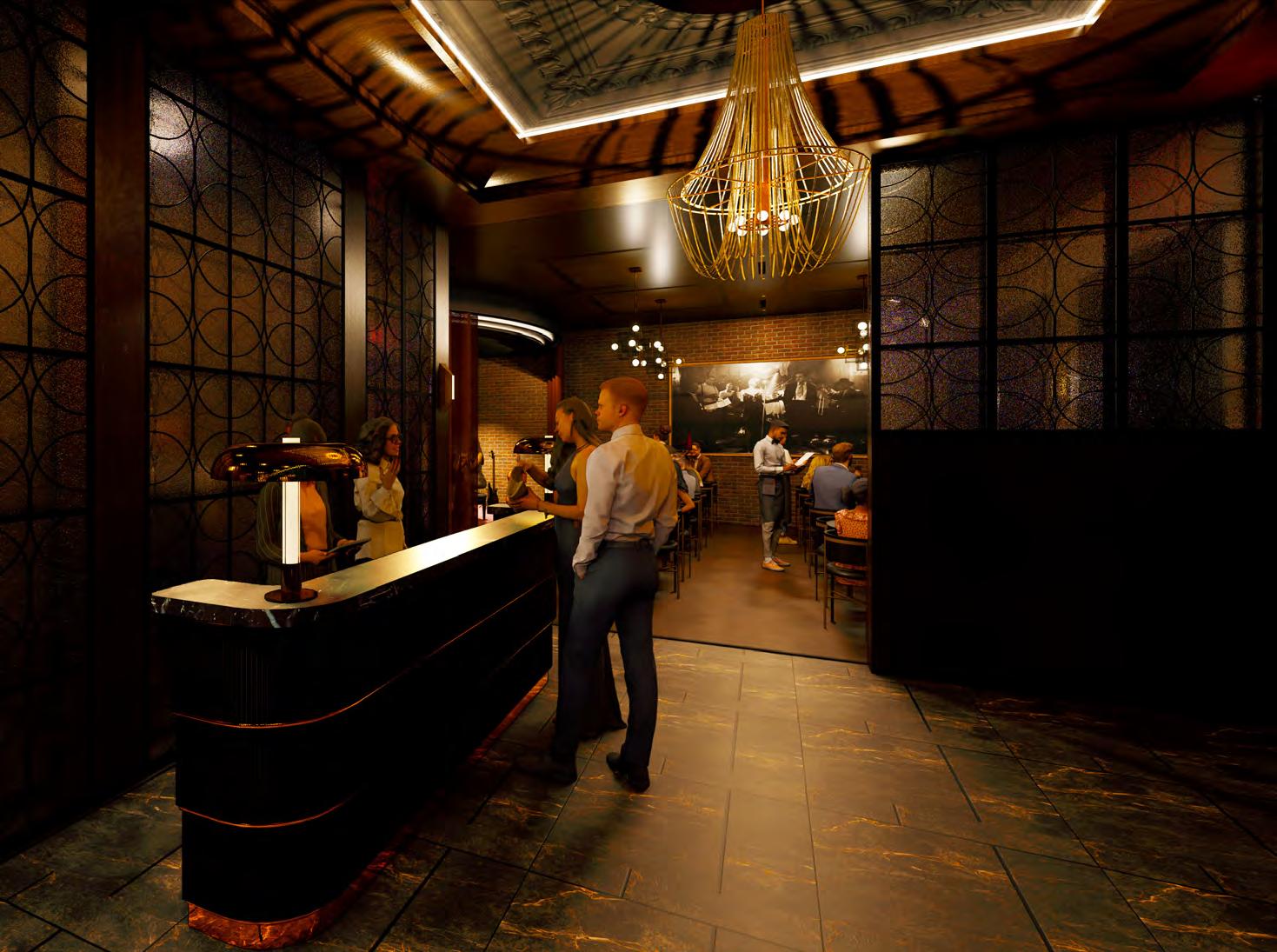
19 19
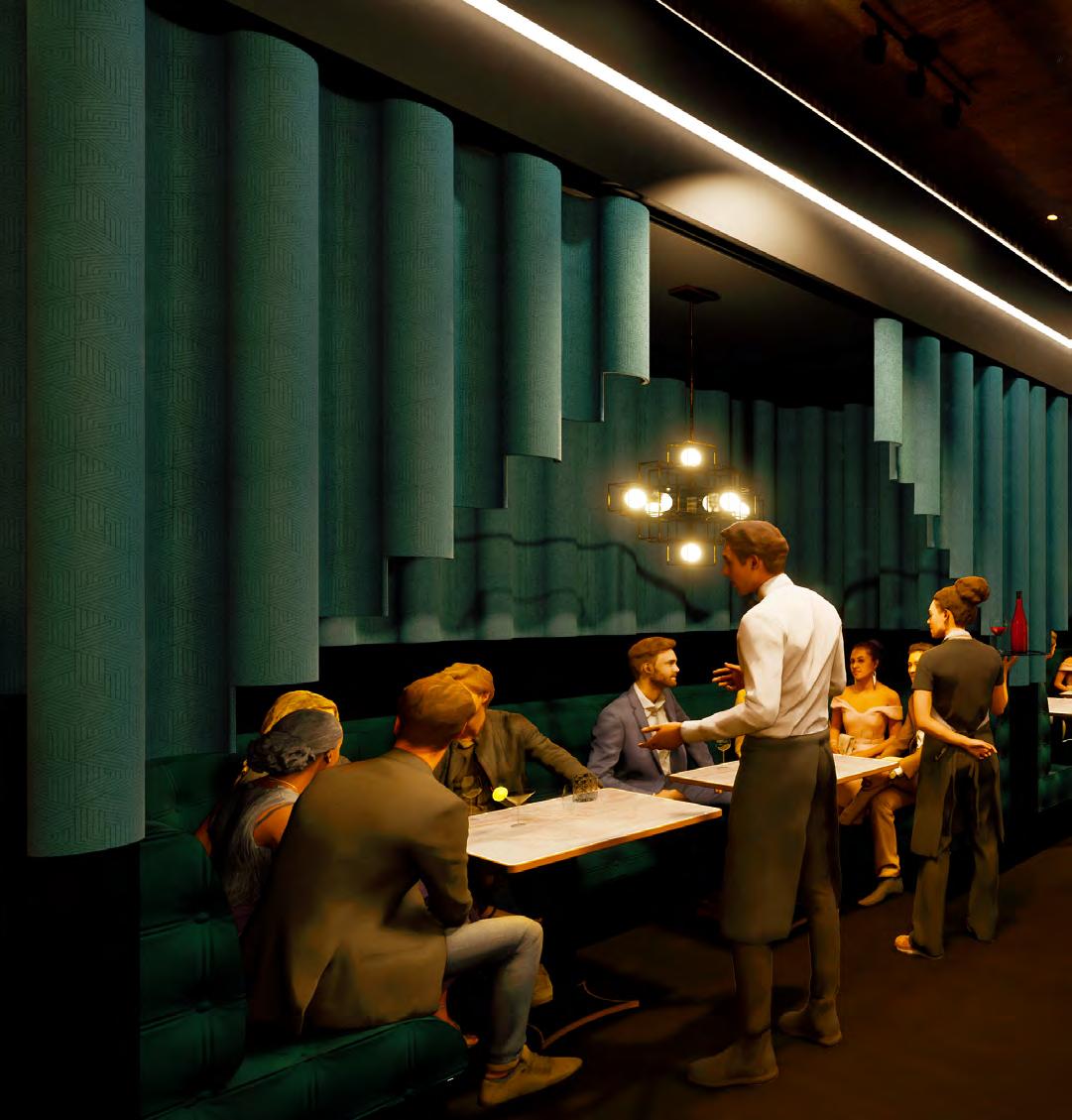
20 20
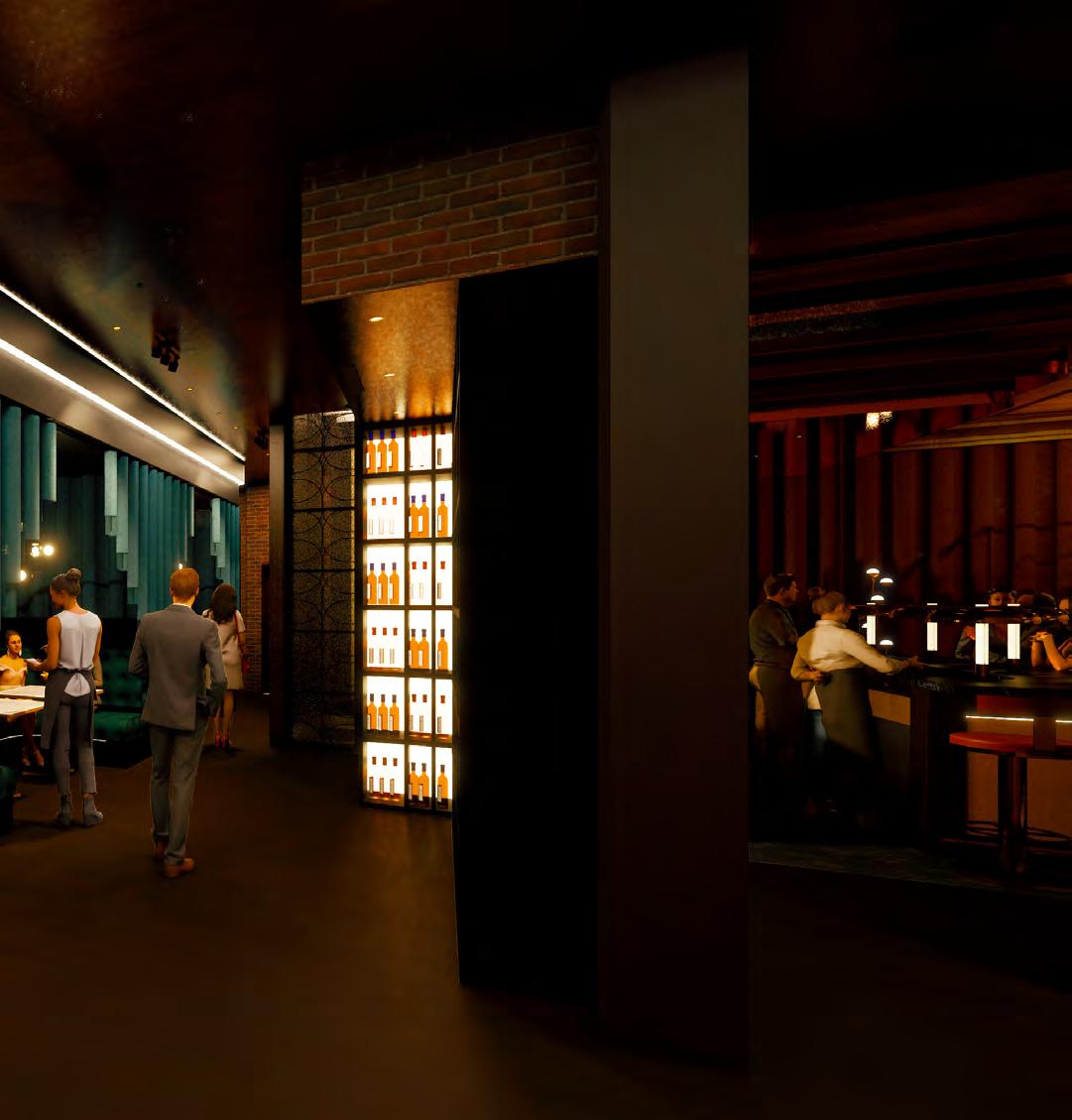
21 21
VIRTUAL INTERIORITIES: NFT GALLERY
RIA BRAVO || DESIGN V
THIS PROJECT IS AN EXPLORATION OF THE EPHEMERAL AND ATMOSPHERIC QUALITIES OF INTERIORITY AS DEFINED BY A MICROCLIMATE. THE SPACE WAS DESIGNED FOR THE DISPLAY OF VISUAL, VIDEO, AND AUDITORY NFTS. IT EXHIBITS THE PHYSICAL MANIFESTATION OF VIRTUAL QUALITIES AND CHARACTERISTICS IN THE INTERIOR.
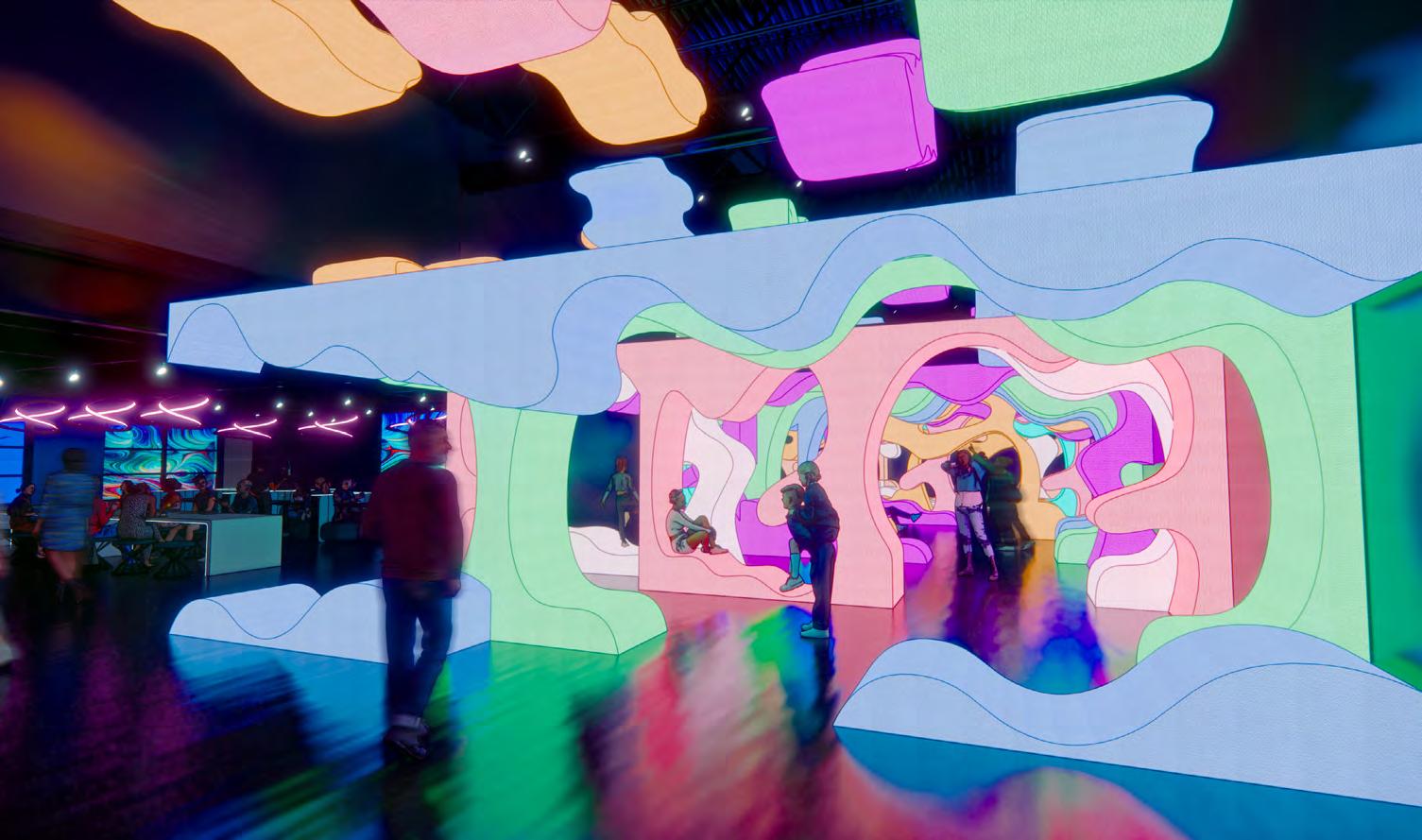
02
23 LEVEL 2 FLOOR PLAN SCALE: 1/8” = 1’0” LEVEL 1 FLOOR PLAN SCALE: 1/8” = 1’0” LEGEND 10 12 15 1 4 3 6 10 11 12 13 13 13 13 13 14 15 15 A-A A-A B-B B-B LOOKOUT BRIDGE LED SCREEN IMMERSIVE DISPLAY VIRTUAL REALITY LOUNGE AUGMENTED REALITY ROOM BACK OF HOUSE STAIR STAIR PLANETARIUM THEATER AUDIO LISTENING BOOTHS INTERACTIVE PLAYSCAPE BISTRO/BAR VISUAL POP-UP ART INTERACTIVE MODULE INTERACTIVE MODULE UPSTAIRS 209’- 5” 30’- 30’- 0” 30’- 0” 30’- 30’- 31’- 0” 30’- 30’209’- 5” 30’- 0” 30’- 30’- 0” 30’- 30’- 30’- 30’- 0” LOBBY RESTROOMS ELEVATOR 23 FLOOR PLANS & MODULE AXON 10’ 10’ 3’ L Comfortable width for sitting/laying Ergonomically sound seating height of 18” All seatbacks are a maximum height of 36” & minimum height of 32” o the ground 6’ gap to allow for comfortable accessibility when passing through threshold conditions Modular pieces intended to be a threshold for passing through Modular pieces intended for climbing through,sitting,laying, & walking through Modular pieces intended to be a threshold for passing through/beneath Modular pieces intended for sitting & a threshold condition for passing through/beneath Ergonomically sound seating height of 15” Modular pieces intended for sitting Modular pieces intended for sitting & laying Material for all module piece is a self-emissive textile, producing a variety of colored luminescence 7’ 10’ 20’ Dips on each seating piece range from 12” 21” to accomodate seating LEVEL 2 FLOOR PLAN SCALE: 1/8” 1’0” LEVEL 1 FLOOR PLAN SCALE: 1/8” = 1’0” LEGEND 11 14 7 10 11 12 13 13 13 13 13 14 15 15 A-A A-A B-B B-B LOOKOUT BRIDGE LED SCREEN IMMERSIVE DISPLAY VIRTUAL REALITY LOUNGE AUGMENTED REALITY ROOM BACK OF HOUSE STAIR STAIR PLANETARIUM THEATER AUDIO LISTENING BOOTHS INTERACTIVE PLAYSCAPE BISTRO/BAR VISUAL POP-UP ART INTERACTIVE MODULE INTERACTIVE MODULE UPSTAIRS 209’30’- 30’- 30’- 30’- 0” 30’- 0” 31’- 30’- 30’209’30’- 30’- 0” 30’- 30’- 0” 30’- 0” 31’- 30’- 0” 30’LOBBY RESTROOMS ELEVATOR
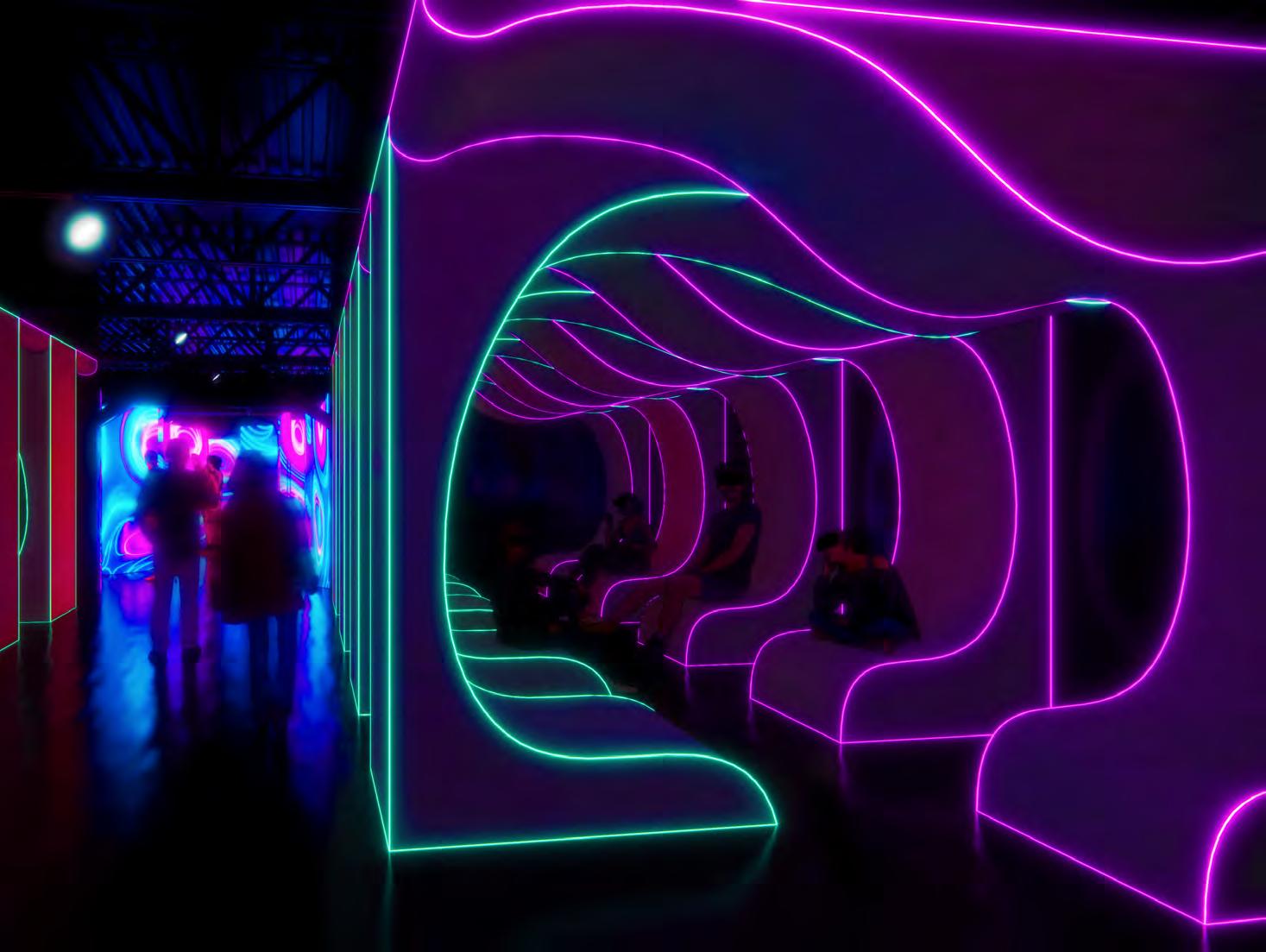
25 25







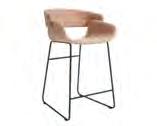

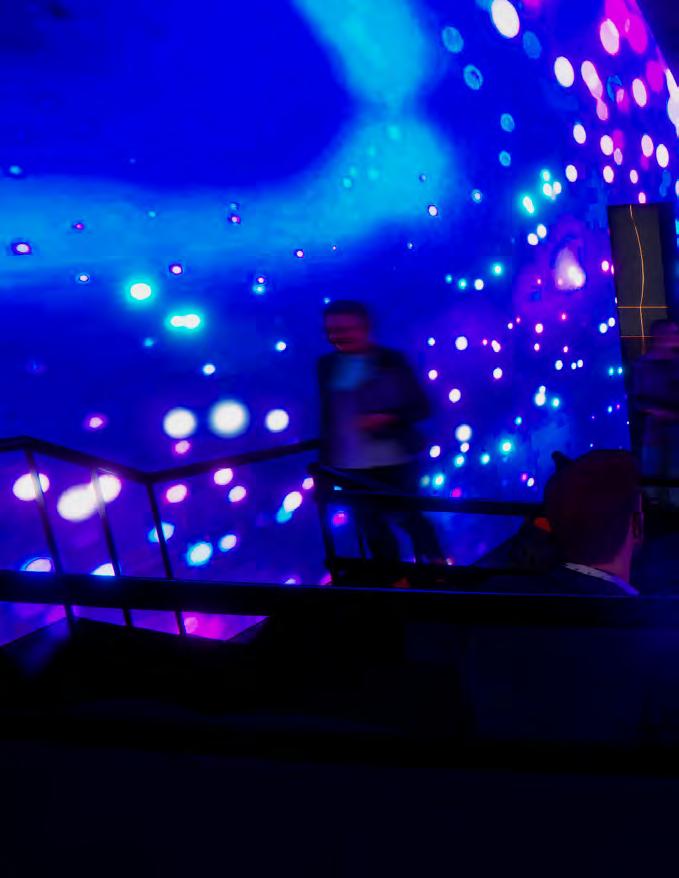
26 ELEVATION B SCALE: 1/4” = 1’0” 3/8” Thick Black Tubular Steel Upholstered Velvet Cushion Matte Black Powder-Coated Aluminum Base Upholstered Velvet Cushion 6” Wide, 2” Thick, Upholstered, Scalloped Velvet Cushion 18” 8’6” Matte Black Powder-Coated Aluminum 3’6” Communal Banquette Table Banquette Booth Plush Stool Circula 52” Dining Table Overall Dimensions: 52” 52” 30” Manufacturer: Blu Dot Matte White Powder-Coated Aluminum Racer Counter Stool Overall Dimensions: 22” 20” x 36” Manufacturer: Blu Dot Tait Tomato Fabric Easy 32” Rectangular Cafe Table Overall Dimensions: 32” 24” 29” Manufacturer: Blu Dot Matte Black Powder-Coated Aluminum Base Matte White Powder-Coated Aluminum Slab PLANETARIUM , CAFE ELEVATION, FURNITURE SPECS, & LONGITUDINAL SECTION 26 LONGITUDINAL SECTION (A-A) SCALE: 1/8” = 1’0”
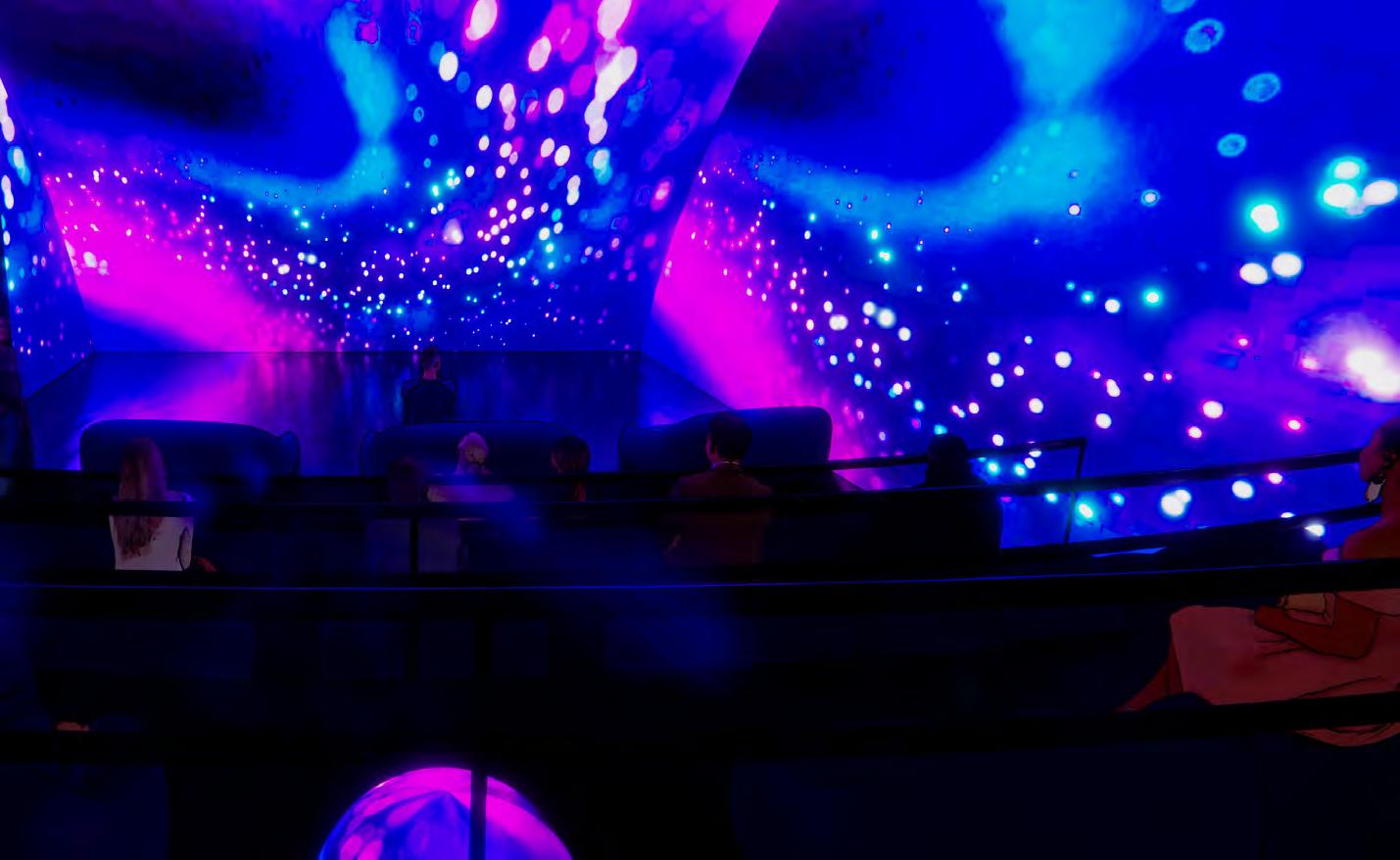
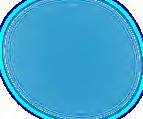
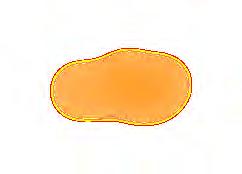
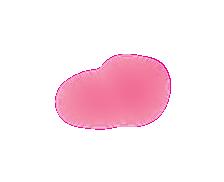

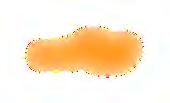
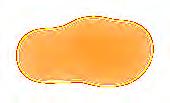


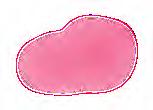

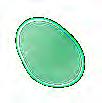

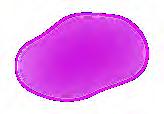

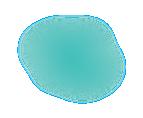



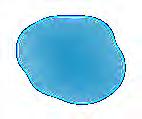




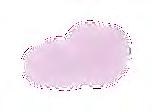


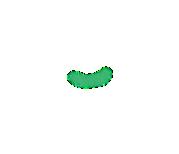

27 27
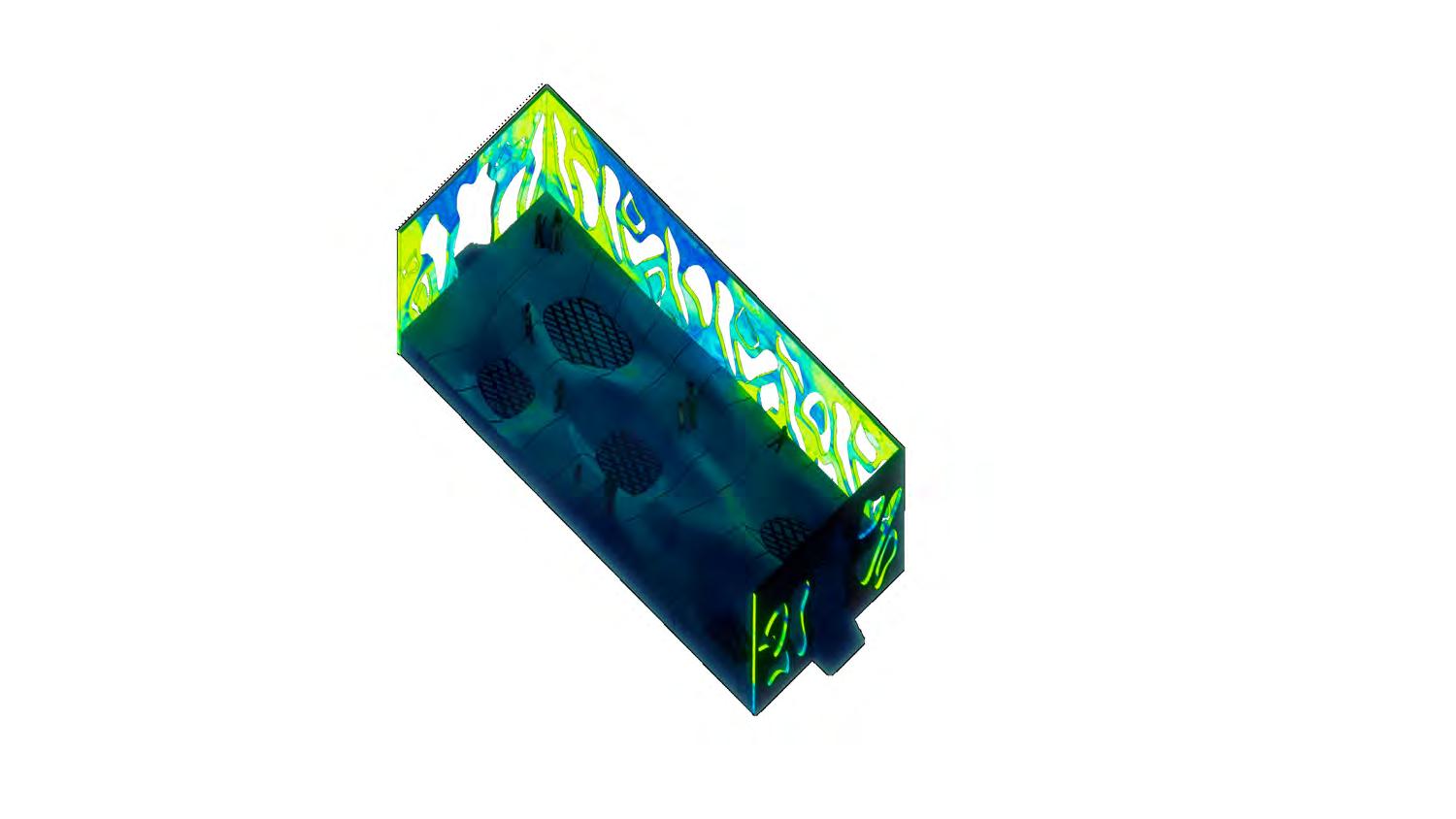
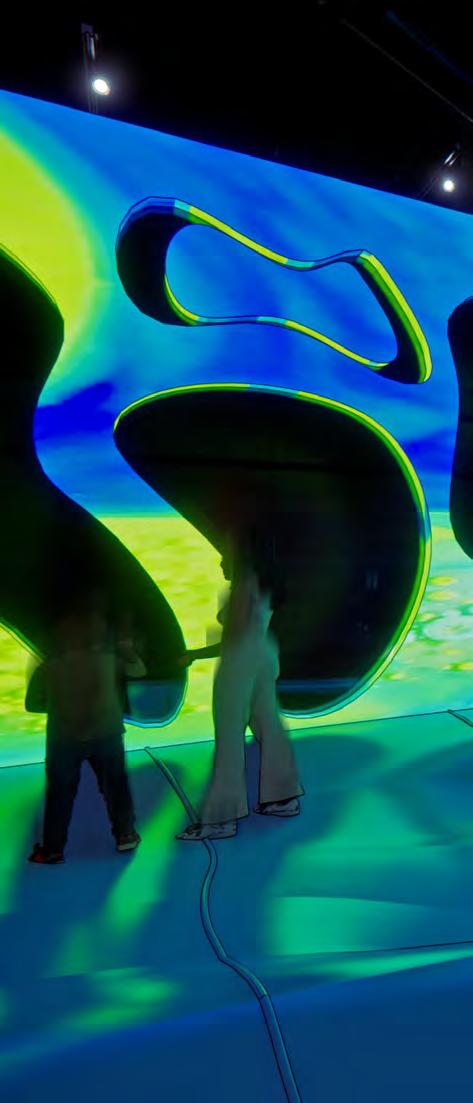
28
Heavy-Duty PVC Vinyl
Heavy-Duty PVC Vinyl
LED
Clear Acrylic Plexiglass
Projection
29’ 23’ 9” 4’ 71’
Bungee Webbed Cargo Net
INTERACTIVE PLAYSCAPE & CHUNK MODEL AXON 28
Glossy Gray Paint
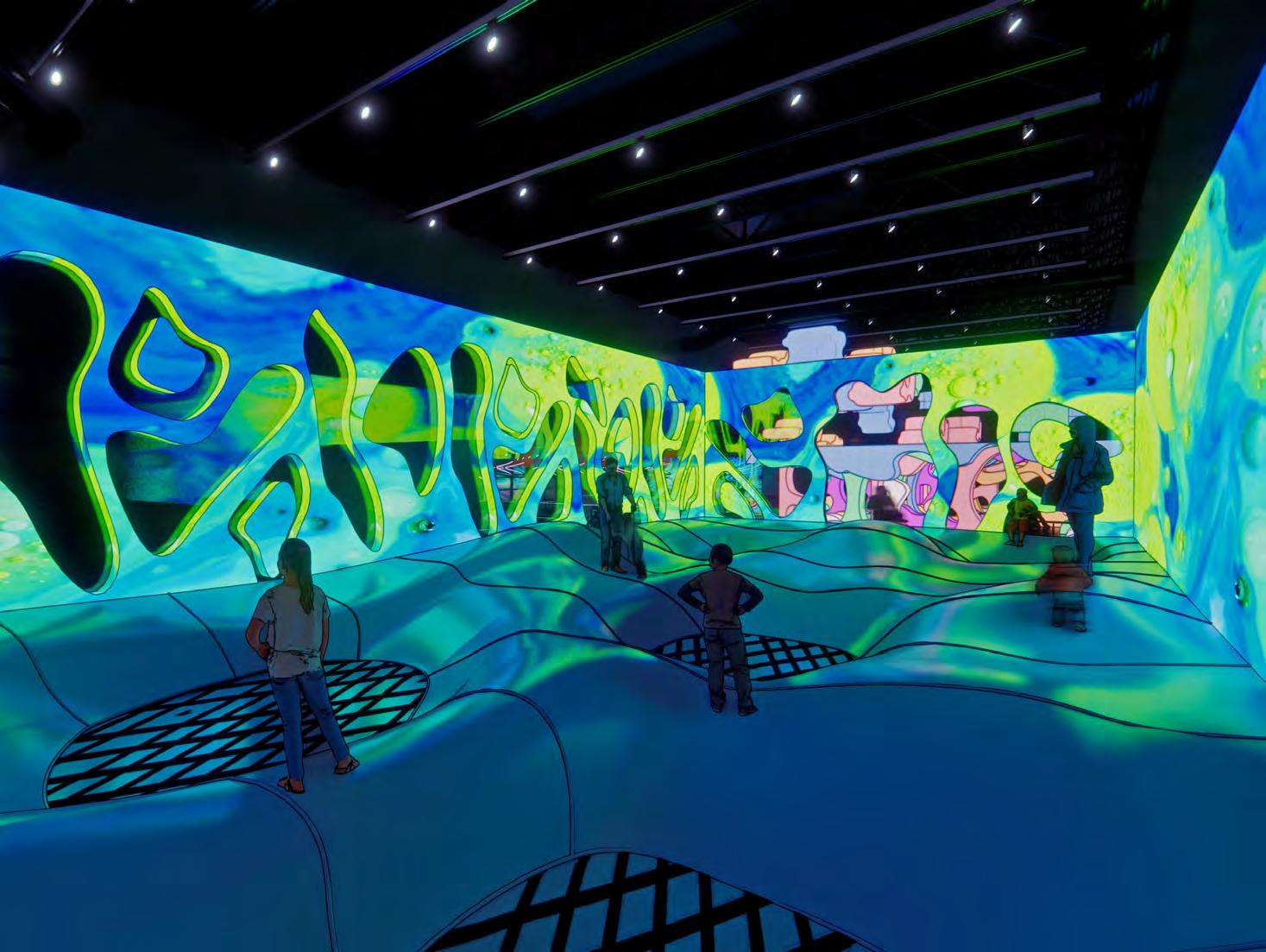
29 29
BÈL ODÈ : SCENTABILITY
LYSA JANSSEN || ADVANCED ARCHITECTURAL DESIGN
THIS PROJECT IS DEDICATED TO FRAGRANCE EXPLORATION AND THE CRAFTING OF QUALITY SCENTS. THROUGH FOCUS ON SINUOUS, UNDULATING FORMS, AND MOVES THAT EMPHASIZE SOFT EDGES AND FLOWING FACADES, THIS DESIGN IS AN ATMOSPHERIC EXPERIENCE REMINISCENT OF THE TRANQUIL SCENE DOWN ALONGSIDE THE FRIO RIVER, BENEATH THE INTERTWINING CYPRESS TREES.
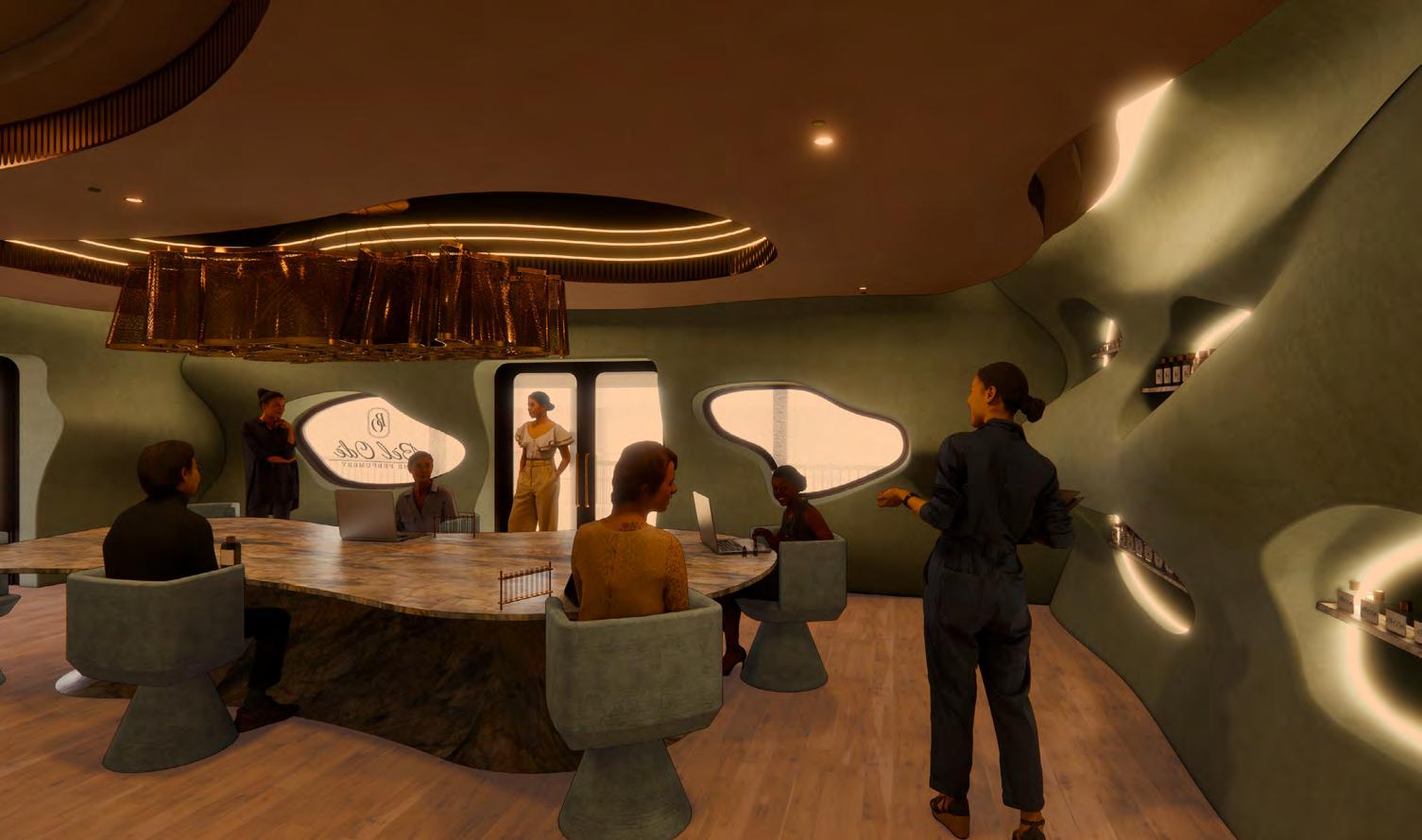
03

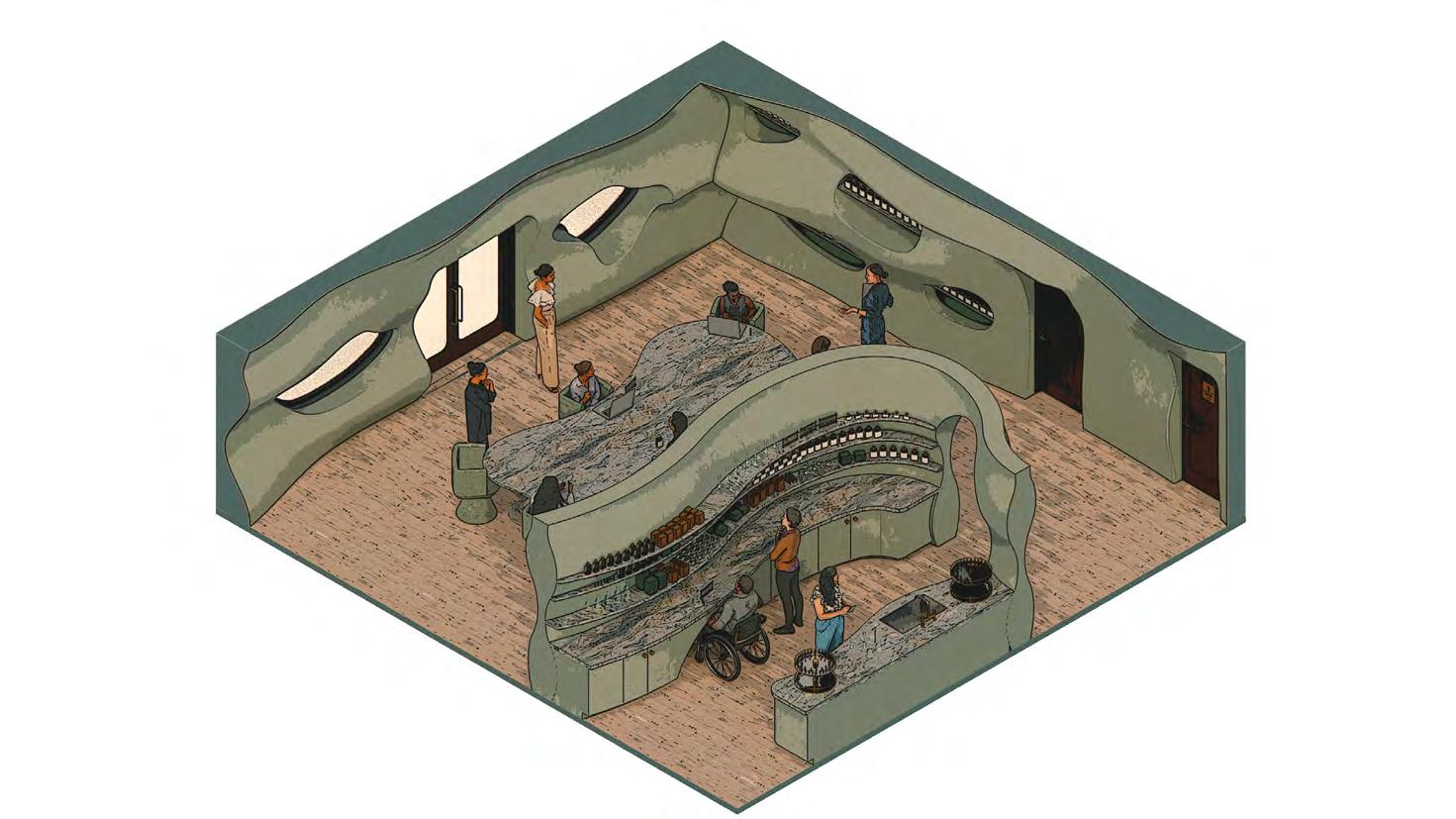
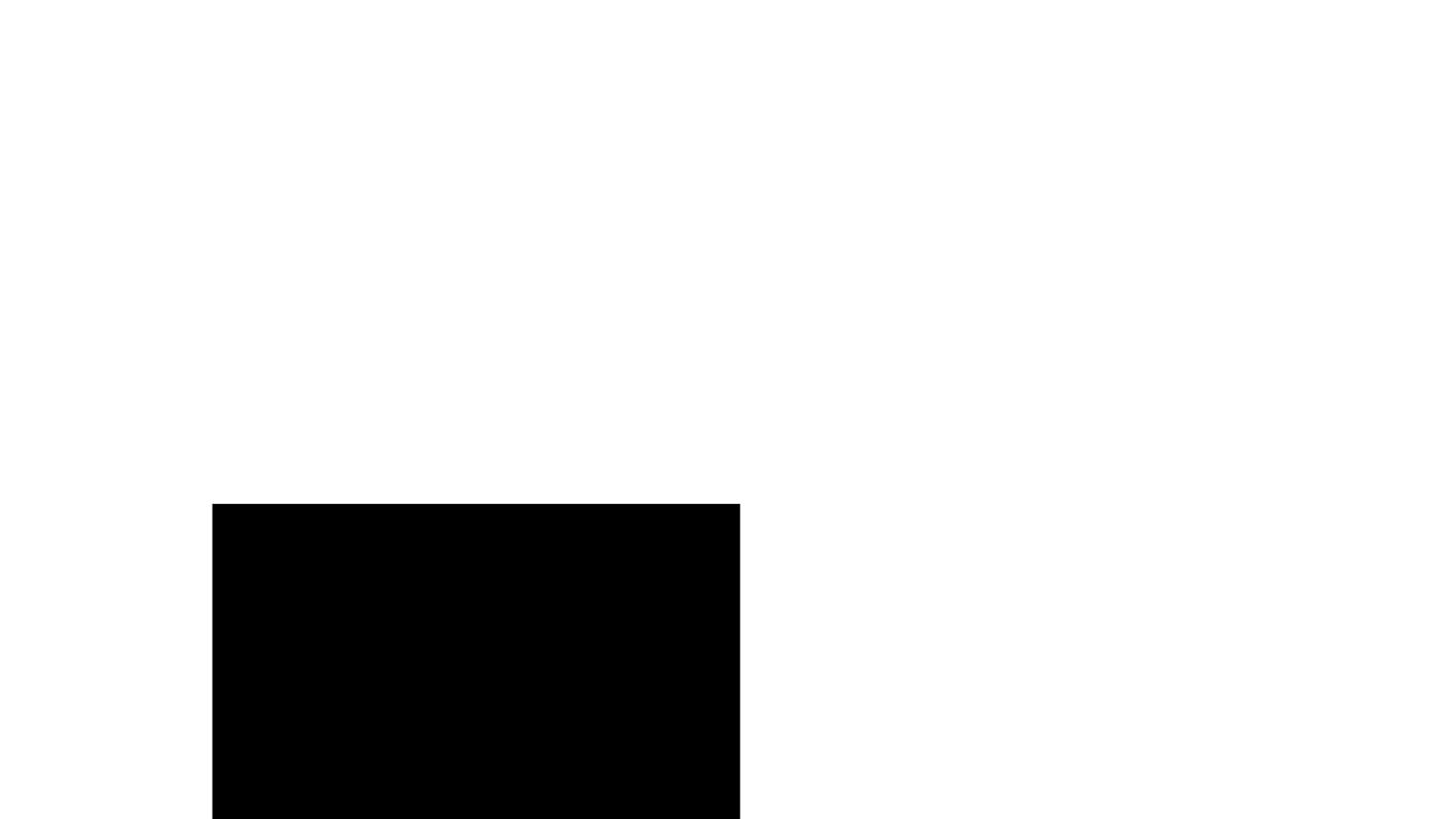

31 AXON AND MATERIAL PALETTE 31

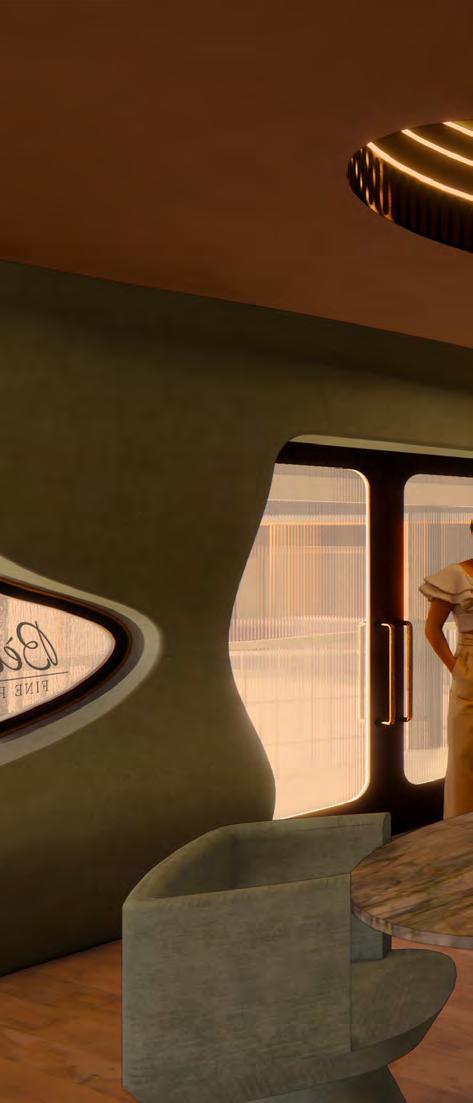
EXPLODED SITE AXON 32
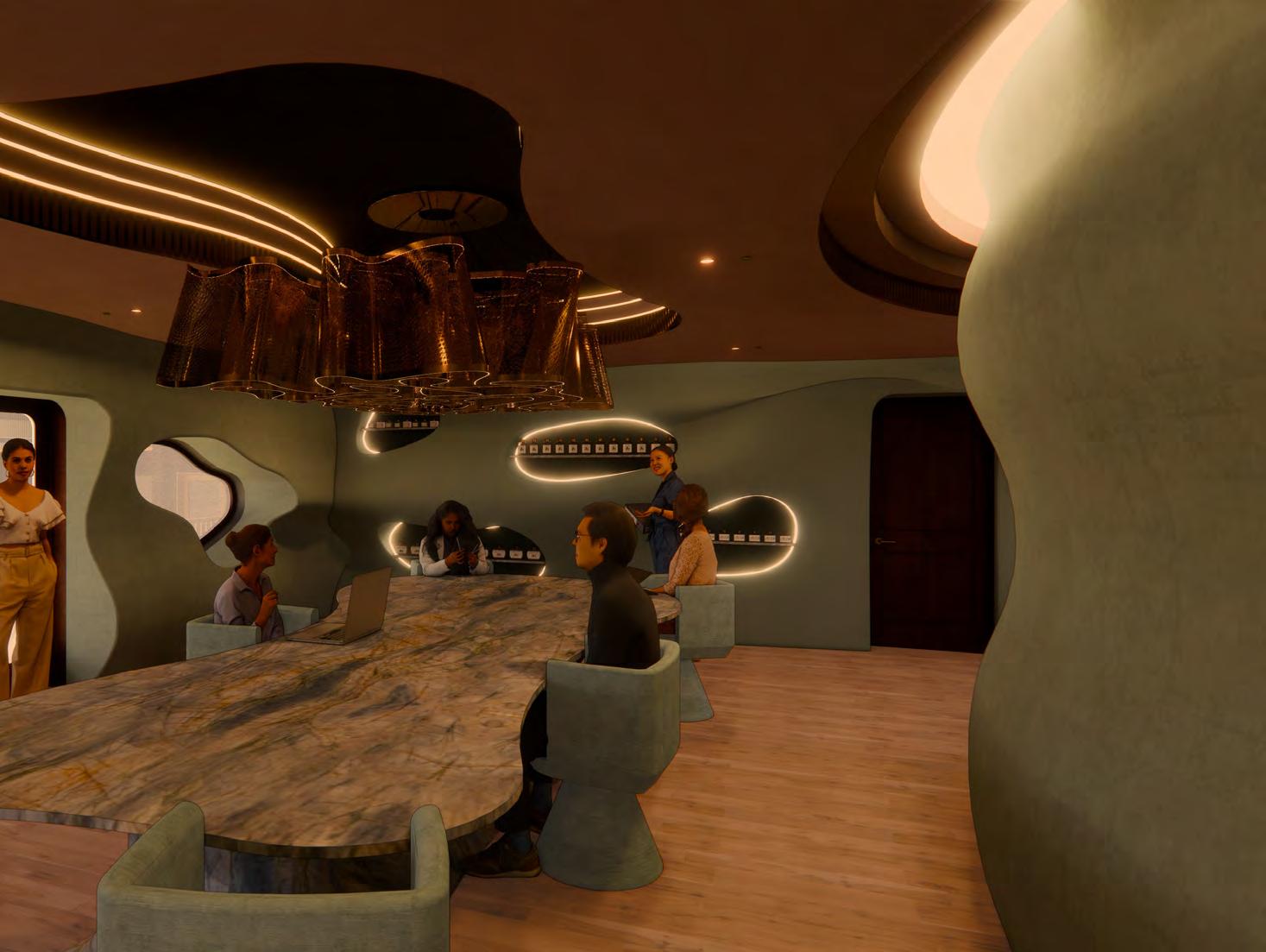
33 33

34 OVERALL FLOOR PLAN, & RCP Elevation Elevation 11/16" 36' 11/16" 30' 3/4" 7' 3/4" 3/8" Elevation Elevation 6' 0" Elevation Elevation Elevation 5/32" 5' 9" 0" 3/32" 20' 3/32" 12' 4 1/16" 3' 2" 3/32" 6' 23/32" 9/32" 3' 2" 2" 30' 3/4" 30' 1/8" 21/32" 14' 1/8" 0" 6' 0" 5/16" 15' 10 5/16" 14' 10 7/8" 9/16" 11' 9 5/16" 11' 5/16" 9' 21/32" 6 9/32" 9 31/32" 5' 3/32" 1/8" 10 3/4" 13/32" 7/8" 3/32" 3' 10 3/8" 6' 0" 10' 0" 4'-3 1/8" 5' 3/8" 6'-107/32" 4'-9" 25' 10 3/16" 6' 0" 3" 5' 25/32" 5' 7 7/32" 19/32" 1/2" = 1'-0" Enlarged Plan A1 01 02 03 04 1-A 2-A EQ EQ EQ EQ 17' 11 7/16" 9' 15/16" EQ EQ 7' 6" 0" 8" 8' 4" 7' 10" 9' 0" 5" 8' 2" 7' 5" 7' 8" 7' 11" 6" 7' 2" 3' 0" 7/8" EQ EQ EQ EQ 1/2" 1'-0" Plan A1 RCP CLAY PLASTER CEILING FINISH RECESSED CAN LIGHT SECURITY CAMERA SPRINKLER LIGHT SWITCH SPEAKER METAL AIR GRILL UPHOLSTERED LEATHER FINISH PARAMETRIC WALL- CEILING MEET 34

35

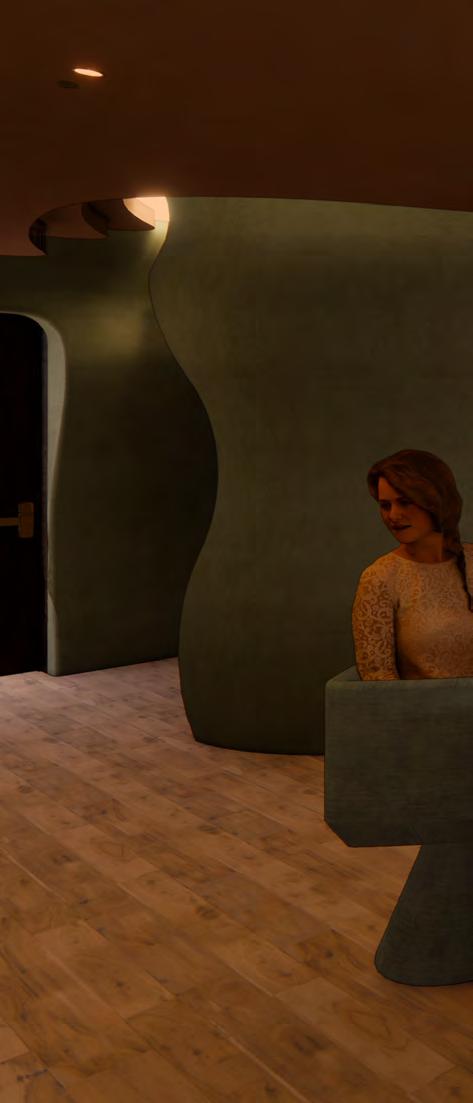
36 CUSTOM PENDANT LIGHT & FURNISHINGS 1" ROSE GOLD METALLIC BAND LED TAPE LIGHT 16" ROSE GOLD METAL MESH SCREEN
GOLD COATED PENDANT LIGHT FIXTURE MOUNTING BRACKET 1" ROSE GOLD METALLIC BAND ROSE GOLD DOWNROD 36
ROSE
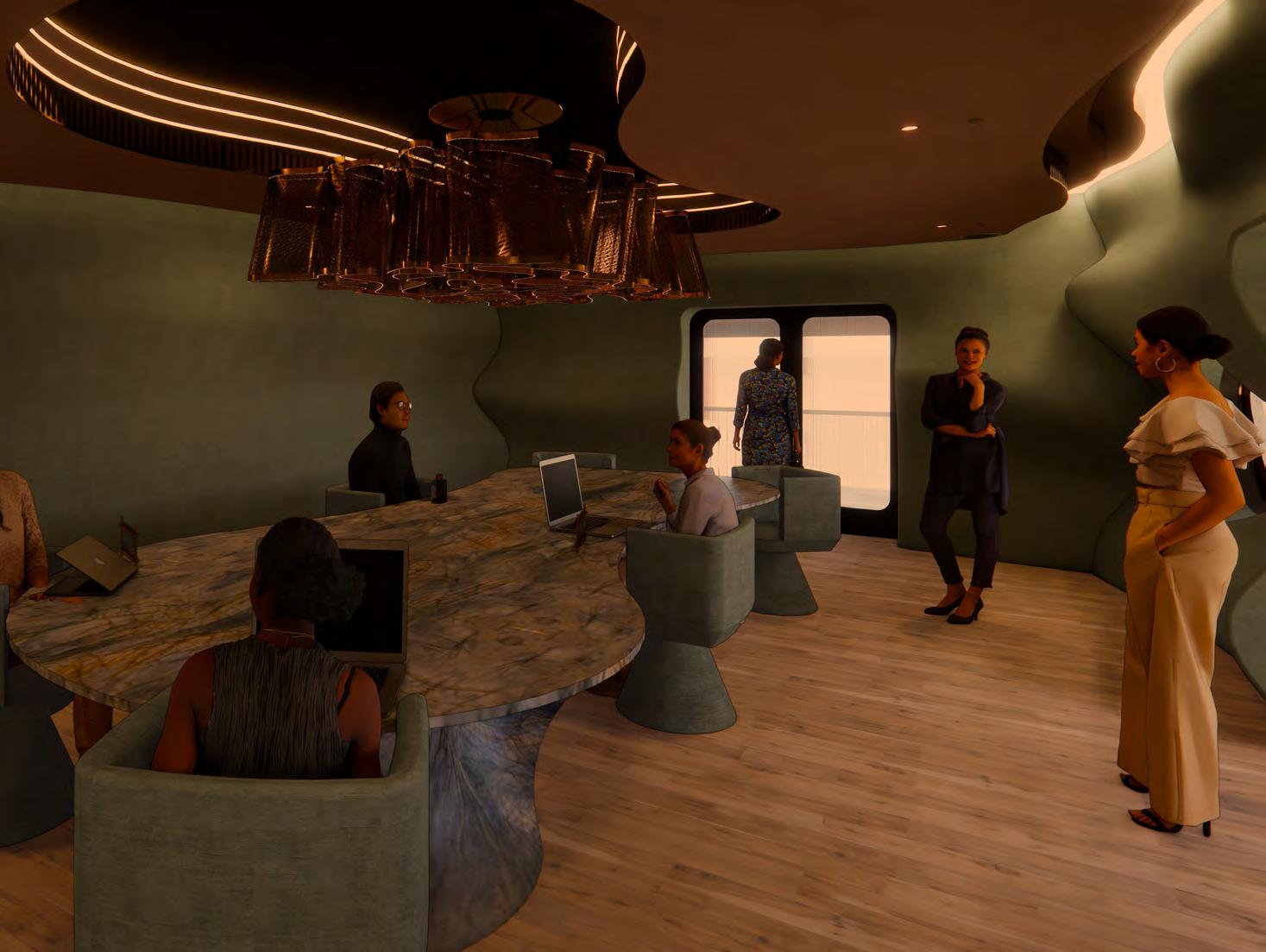
37 37
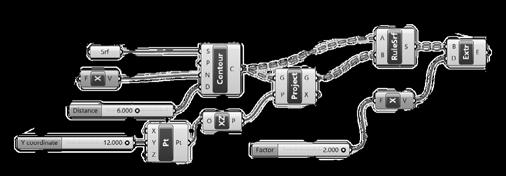

38 Micro-porous Glaze Coat Colored Smooth Clay Plaster Topcoat Primer Coat Drywall CNC 2” Thick Utility Plywood Ribs With Horizontal Supports Parametric Form Against Existing Stud Wall Parametric Surface Form Parametric Contour Pattern 6" 1/2" 1/2" 4" 1' 13/16" 10 17/32" 11/16" 9' 0" 0' 4" 0' 2" 1/2" = 1'-0" Parametric Wall and Shelf Section 1-A 1" THICK TEMPEST BLUE QUARTZITE FLOATING SHELF 1/4" STEEL ROD DOWEL 10" STEEL FLOATING SHELF BRACKET 2" THICK CNC UTILITY PLYWOOD RIBS DOUBLE 2X4 BLOCKING TOP PLATE 2X4 STUDS @ 16" O.C. PRE-EXISTING INTERIOR FINISH 1/2" GYPSUM WALLBOARD 1/2" GYPSUM WALLBOARD PRE-EXISTING INTERIOR FINISH 3/4" DRYWALL PRIMER COAT CUSTOM COLORED SMOOTH CLAY PLASTER TOPCOAT MICRO-POROUS GLAZE 2X4 BLOCKING 1-A 2' 0 3/4" 6' 1/8" 5' 15/32" 2' 10 3/4" 2' 11/32" 2' 5/16" 2' 6 5/8" 2' 1" 7' 10" 1' 4" 3/4" = 1'-0" Elevation a BÈL ODÈ & PARAMETRIC WALL DETAIL 38

& RCP 39
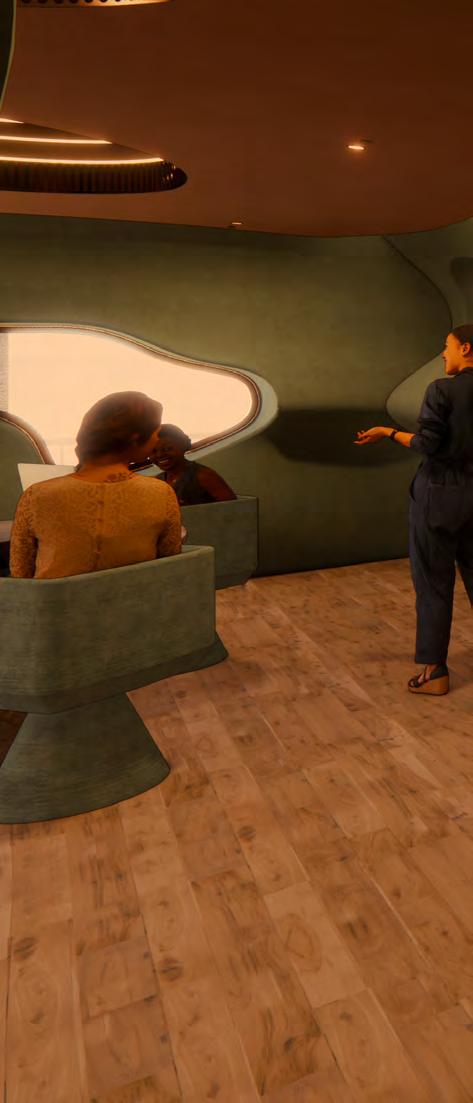
40 1-A 9' 0" 7' 10" 1/8" 7' 0" 3' 0" 0" 3/4" 1'-0" Elevation 0' 9" 0' 10 25/32" 1' 5" 2'3" 0' 3" 4' 3/8" 2' 10" 3' 0" 0' 11 1/4" 3' 0" 3' 8" 4' 0" 3/4" = 1'-0" Elevation a 3' 4" 2' 3" 2' 10" 1' 6" 1' 4 1/2" 2' 10" 2' 7 7/16" 3' 0" 4' 9/16" 1' 6 7/8" 0'6" 2' 8 1/2" 3/4" = 1'-0" Elevation 5' 11/16" 7' 11 3/4" Elevation a Elevation b 40" 36" CLEAR SPACE 3' 2" 1' 5" 1' 5" 4' 9/16" 4' 10 3/8" 0' 8" 2' 6 1/8" 2' 3/8" 60" DIA CLEAR 1' 7/8" 0' 10 13/16" 3' 7 25/32" 3' 25/32" 11 3/16" 6' 5/16" 1/2" = 1'-0" Enlarged Bathroom Plan ADA ACCESSIBLE DESIGN CONSIDERATIONS 40
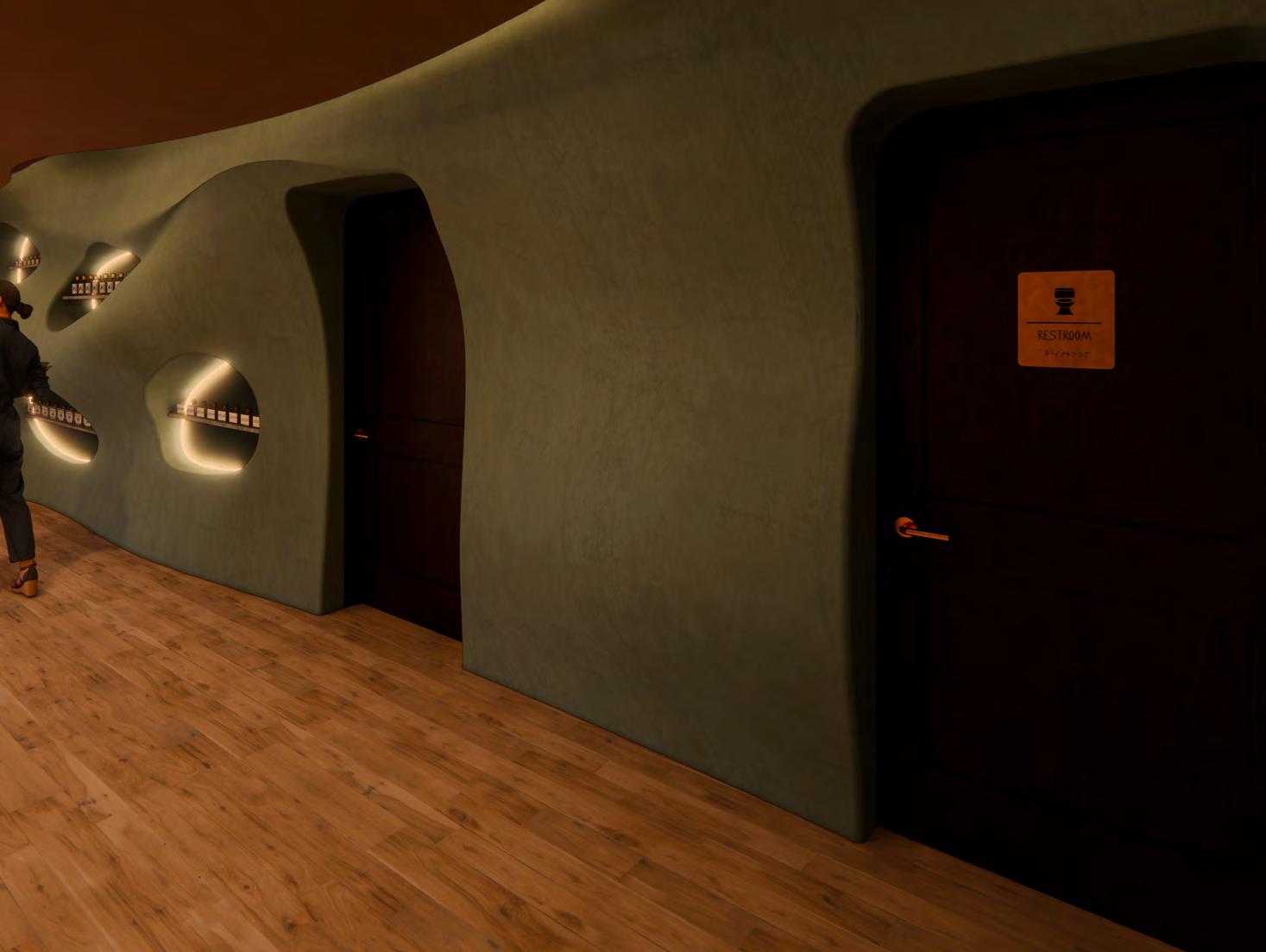
41 41
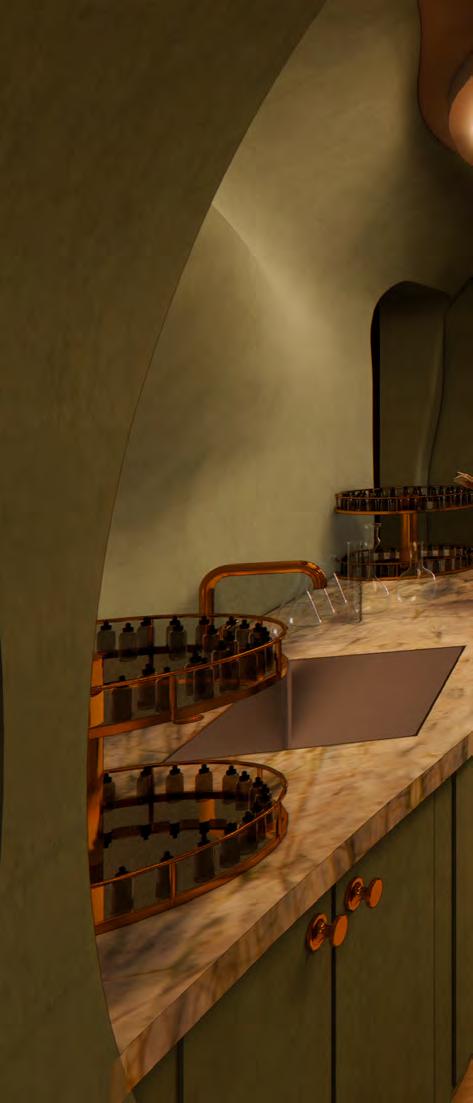
42 ACCESSIBLE DESIGN CONSIDERATIONS 48" 36"CLEAR SPACE 12' 3/32" 3' 0" 5' 1 5/32" 13' 23/32" 5' 11 27/32" 5'7 19/32" 18' 2 1/16" 1" = 1'-0" Enlarged Lab Plan Elevation 2 Elevation 60" DIA CLEAR 2-A 04 3 2' 10" 0' 11 5/8" 3/8" 11/32" 7' 2" 10" 0' 4" 2" 2' 5/16" 6' 13/16" 3/4" 1'-0" Elevation 2-A 25/32" 0' 4" 0' 4" 9/16" 2' 1/32" 11 19/32" 8" 2' 10" 2' 10" 10" 7' 2" 3/4" 1'-0" ADA Cabinet Section 2-A 42
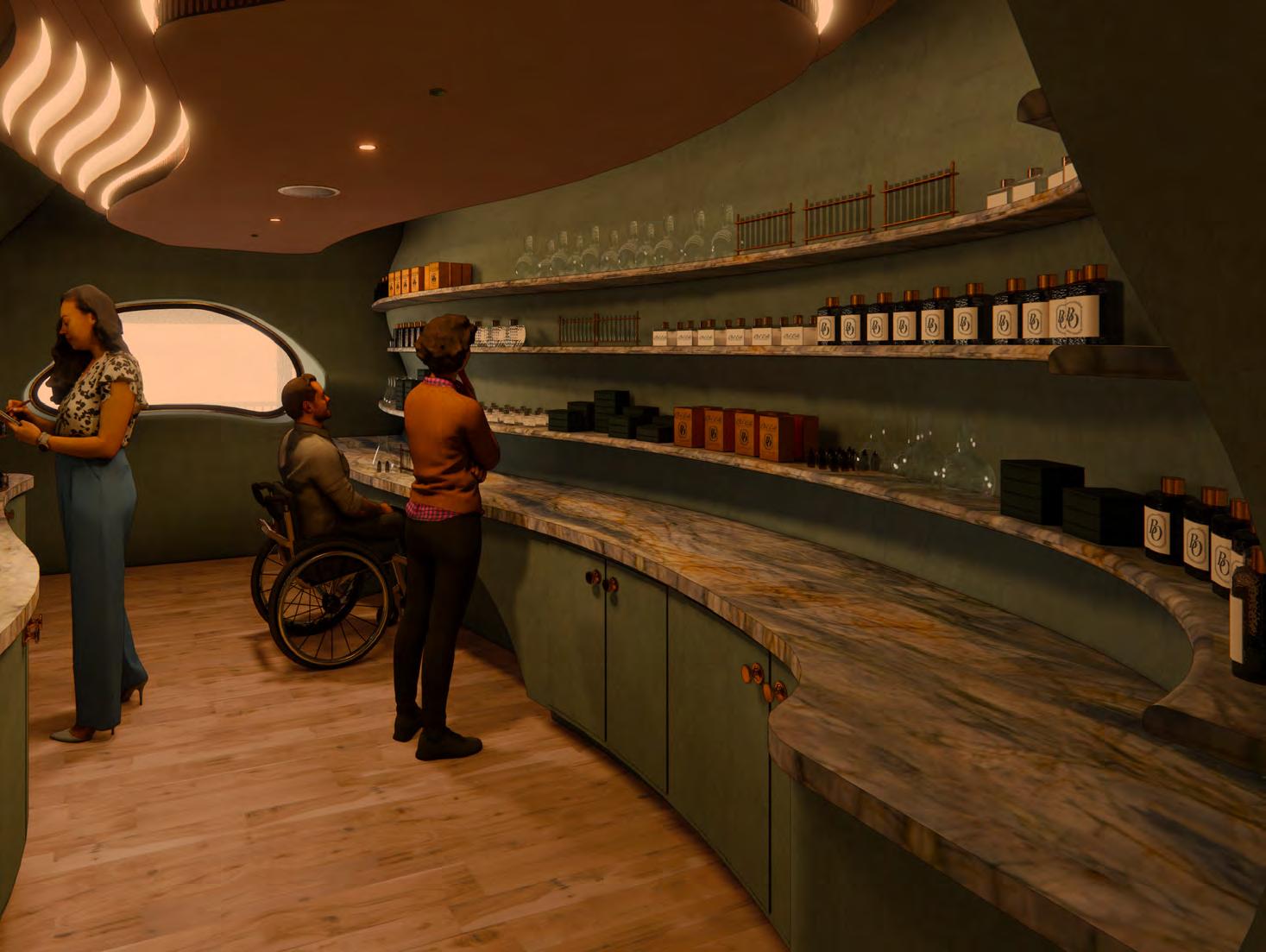
43 43
DEEP EDDY PLAY : DEEP EDDY PLAYSCAPE
DANIEL KOEHLER || ADVANCED ARCHITECTURAL DESIGN
THIS PROJECT SHOWCASES AN EXPLORATION IN GENERATIVE ARCHITECTURE THROUGH VARIOUS FORMS OF ARTIFICIAL INTELLIGENCE. DEEP EDDY PLAYSCAPE IS A BIOPHILIC PLAYSCAPE WHICH COMBINES THE THREE PILLARS OF BIOPHILIC DESIGN -- NATURE OF THE SPACE, NATURE IN THE SPACE, AND NATURAL ANALOGUES -- WITH THE NOTION OF PLAY IN ORDER TO PROVIDE AN OPEN-AIR ENVIRONMENT THAT FOSTERS WONDER AND PROVIDES A MORE SUSTAINABLE WAY OF PLAY.
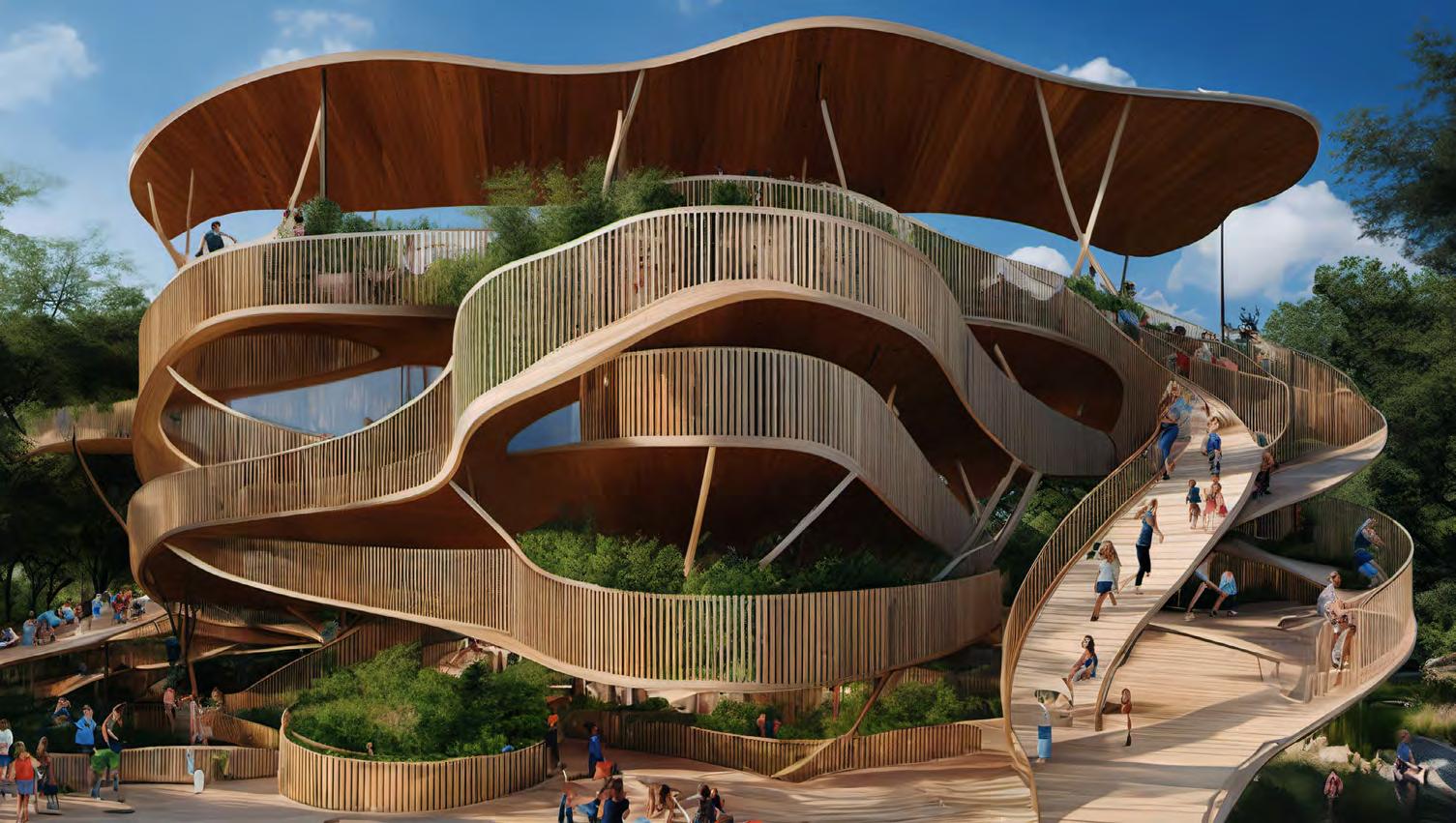
04










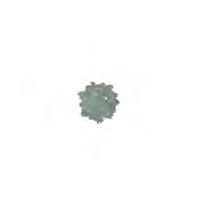





























































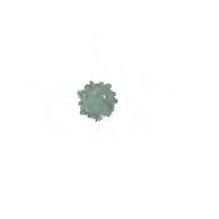









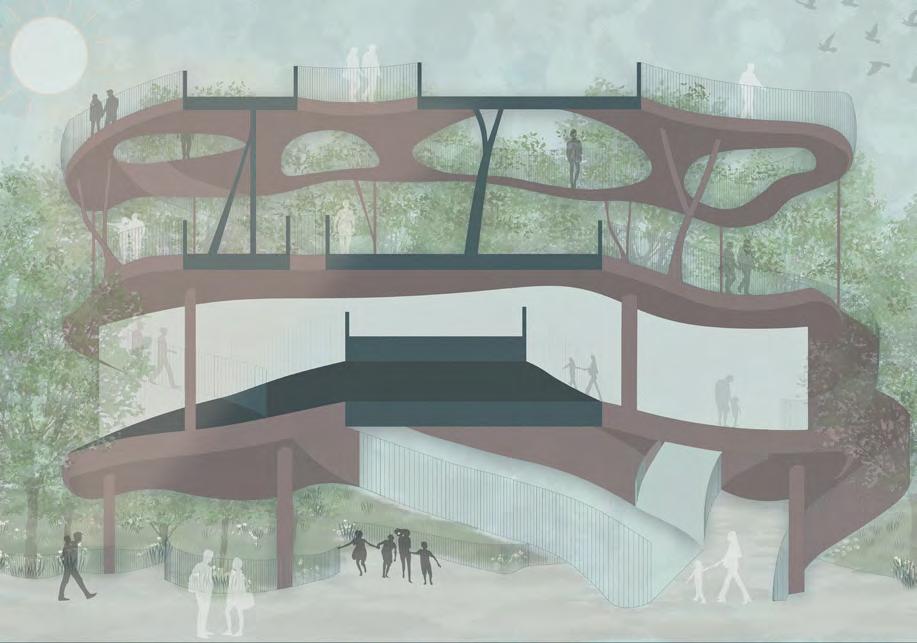



































47 Level 01 2 Level 02 2 3 4 Level 03 3 5 Level 04 4 5 47 FLOOR PLANS, SECTION, PROGRAMMATIC AXON
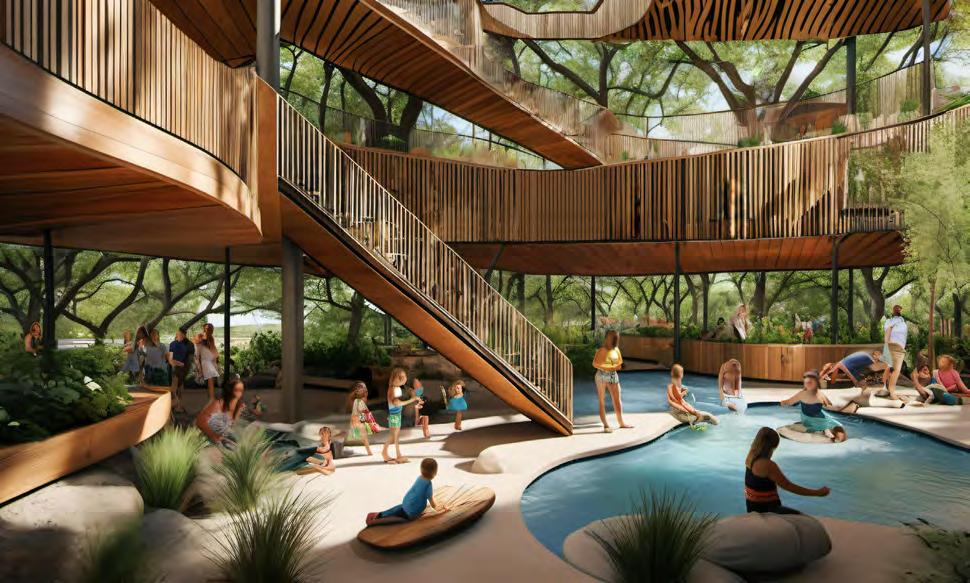
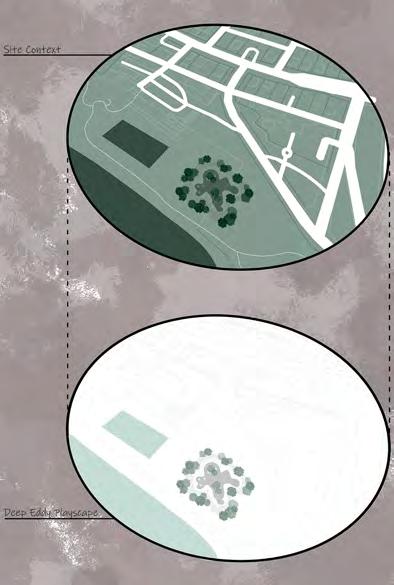
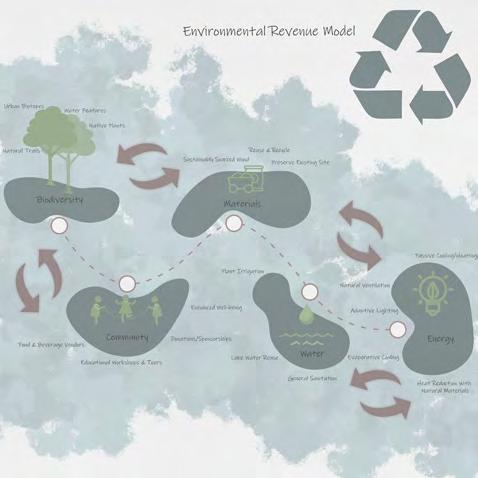
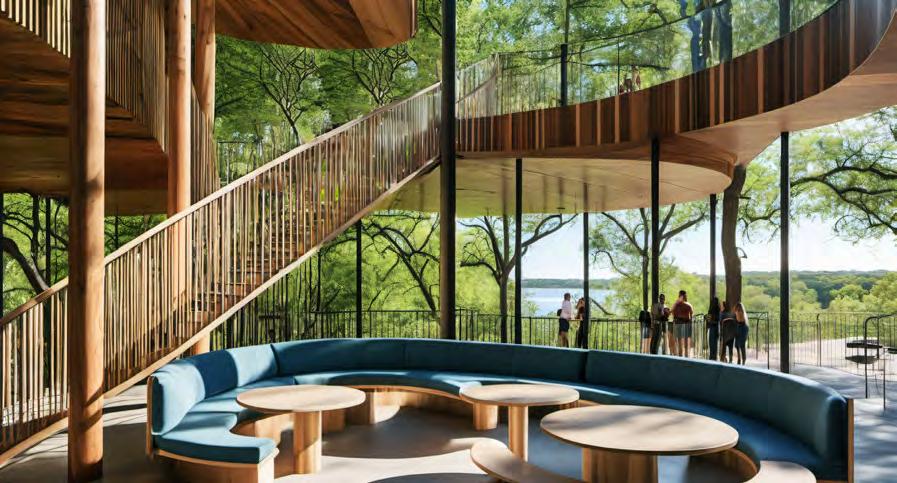
48 48 PERSPECTIVE RENDERS, ENVIRONMENTAL REVENUE MODEL, SITE PLAN


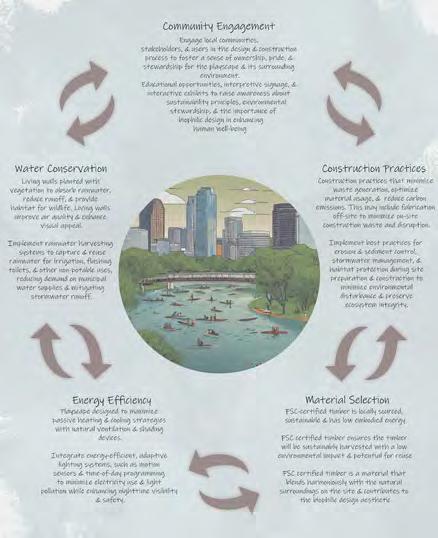
49 49 PERSPECTIVE RENDERS,COMMON MATERIALS FRAMEWORK, LIFE CYCLE ASSESSMENT


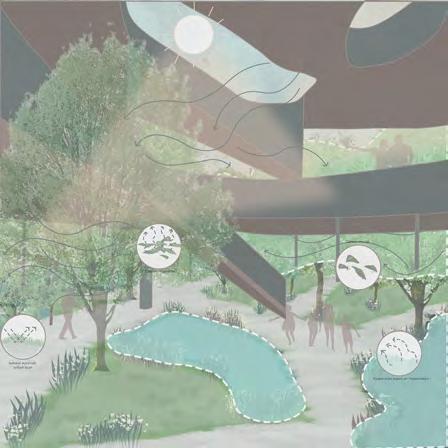
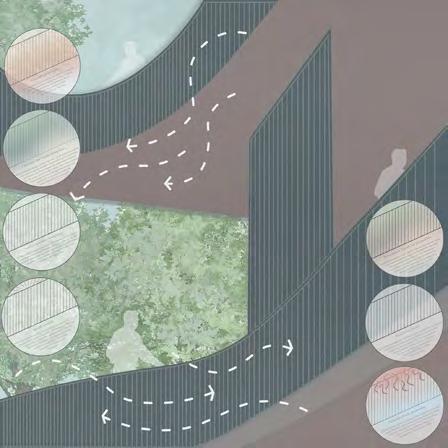
50 50 PERSPECTIVE RENDER, NATURAL COOLING/VENTILATION DIAGRAMS
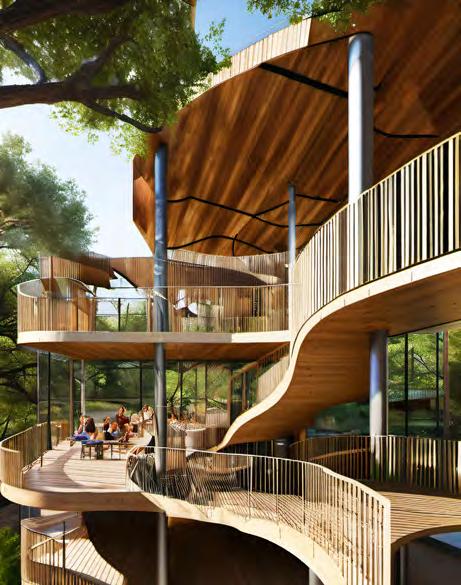
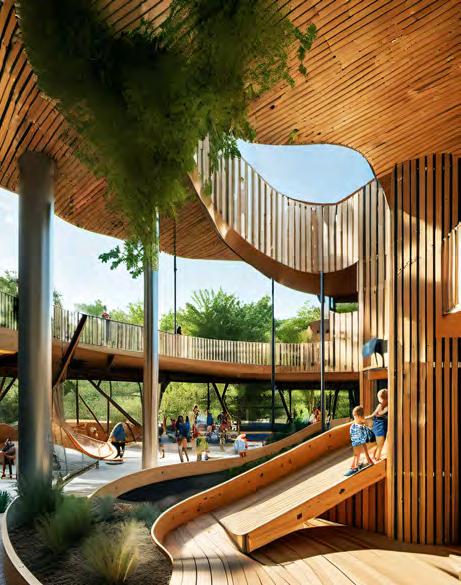

51 51 PERSPECTIVE RENDERS

EDUCATION
THE UNIVERSITY OF TEXAS AT AUSTINAUSTIN, TX
Bachelor Of Science In Interior Design
Graduated May 2024
GPA: 3.8
LAKE DALLAS HIGH SCHOOLCORINTH, TX
Distinguished Dual Credit Diploma
Graduated May 2020
GPA: 4.13
Class Rank: 5/329
SKILLS
• Laser Cutting
• 3D Printing
• Revit
• Microsoft Office Suite
• Adobe Suite
Illustrator, Photoshop, Indesign
• Enscape
• Rhino
• Blender
• Grasshopper
• AI Software
Stable Diffusion, ComfyUI HONORS/AWARDS
• National Honor Society 2018
• Société Honoraire de Français 2018
• Lake Cities Education Foundation Scholarship, 2020-2021
• Overton Shelmire Scholarship in Architecture, 2020-2021
• University of Texas, University Honors, Spring/Fall 2022, Spring/Fall 2023, Spring 2024
• Overland Partners Endowed Presidential Scholarship, 2022-2023
MEMBERSHIPS
• National Honor Society 2018-2020
• Société Honoraire de Français, 2018-2020
• Alpha Phi, 2020-2024
• Alpha Phi Integration and Inclusion Committee, 2021-2022
• Alpha Phi Philanthropy Committee, 2020-2021
• Alpha Phi Director of Chapter Housing, 2022-2023
• University of Texas, School of Architecture Student Council, 2020-2024
• University Panhellenic Council Recruitment Guide, 2022
• University Panhellenic Council Head Recruitment Guide, 2023
WORK EXPERIENCE
BLUE GOOSE CANTINA - HIGHLAND VILLAGE, TX
• Hostess, To-Go, Server
• August 2018 - August 2022
SHIPWRECK ISLAND WATERPARK - PANAMA CITY BEACH, FL
• Lifeguard
• May 2021 - July 2021
STUDIO 11 DESIGN - DALLAS, TX
• Interior Design Intern
• May 2023 - July 2023
RELATED EXPERIENCE
VIRTUAL INTERIORITIES : NFT GALLERY, Fall 2022
University of Texas at Austin | Ria Bravo
• An exploration of the ephemeral and atmospheric qualities of interiority as defined by a microclimate. This project shows a space designed for the display of both physical and virtual NFTs and accomodates video, visual, and auditory art.
• Given the site of Wonderspaces Austin, this project exhibits the physical manifestation of virtual qualities and characteristics in the interior.
• Rhinoceros 7, Enscape, Photoshop, Illustrator, InDesign, Digital Drawings, Material Sourcing, Furniture Specifications, Model Building, Renderings
• Diagrams, Floor Plans, Axonometrics, Longitudinal Section, Transverse Section
SEGRETO: PUBLIC HOUSE , Spring 2023
University of Texas at Austin | Allison Gaskins, Lysa Janssen, Marla Smith
• An exploration of the integration between the aesthetic and the technical in the design of a public house/restaurant and bar located on the ground level of the Beacon Hill Hotel in Boston, MA.
• Revit, Enscape, Photoshop, Illustrator, Digital Drawings, Renderings
• Diagrams, Longitudinal Sections, Transverse Sections, Floor Plans, Axonometrics, MEP, Schedules, Solar Study, Life Safety, ADA Compliance
RELATED EXPERIENCE
SCENTABILITY : BÈL ODÈ, Fall 2023
University of Texas at Austin | Lysa Janssen
• An exploration of how the senses might inform the interior. Through focus on sinuous, undulating forms, and moves that emphasize soft edges and flowing facades, this design is an atmospheric experience reminiscent of the tranquil scene down alongside the frio river, beneath the intertwining cypress trees.
• Revit, Enscape, Photoshop, Illustrator, Digital Drawings, Model Building, Renderings
• Diagrams, Longitudinal Sections, Transverse Sections, Floor Plans, Elevations, ADA Compliance, Axonometrics, Universal Design
DEEP EDDY PLAY : DEEP EDDY PLAYSCAPE, Spring 2024
University of Texas at Austin | Daniel Koehler
• An exploration of generative architecture in a way that maximizes the capabilities of artificial intelligence to further broaden our design concepts and ideas. This project is a biophilic playscape which combines the three pillars of biophilic design -- nature of the space, nature in the space, and natural analogues -- with the notion of play in order to provide an open-air environment that nurtures wonder, adventure, learning, and of course play
• ComfyUI (Stable Diffusion AI), ChatGPT, Photoshop, Illustrator, Digital Drawings, Perspective Renderings
• Diagrams, Section, Floor Plans, Environmental Revenue Model, Site Research, Axonometrics, Adaptive Lighting Study, Natural Cooling/Ventilation Diagram, Life Cycle Assessment, Common Materials Framework
52
INT E R I O R D E S I G N H O L L Y SI M P SON HS H O L L Y S I M P S O N 3203 Mason Avenue, Corinth, TX. 76210 (940)-390-8968 hollyasimpson02@gmail.com / @hsa_interiors / linkedin/holly-simpson / Issuu.com/hollysimpson THANK YOU!

































































































































































