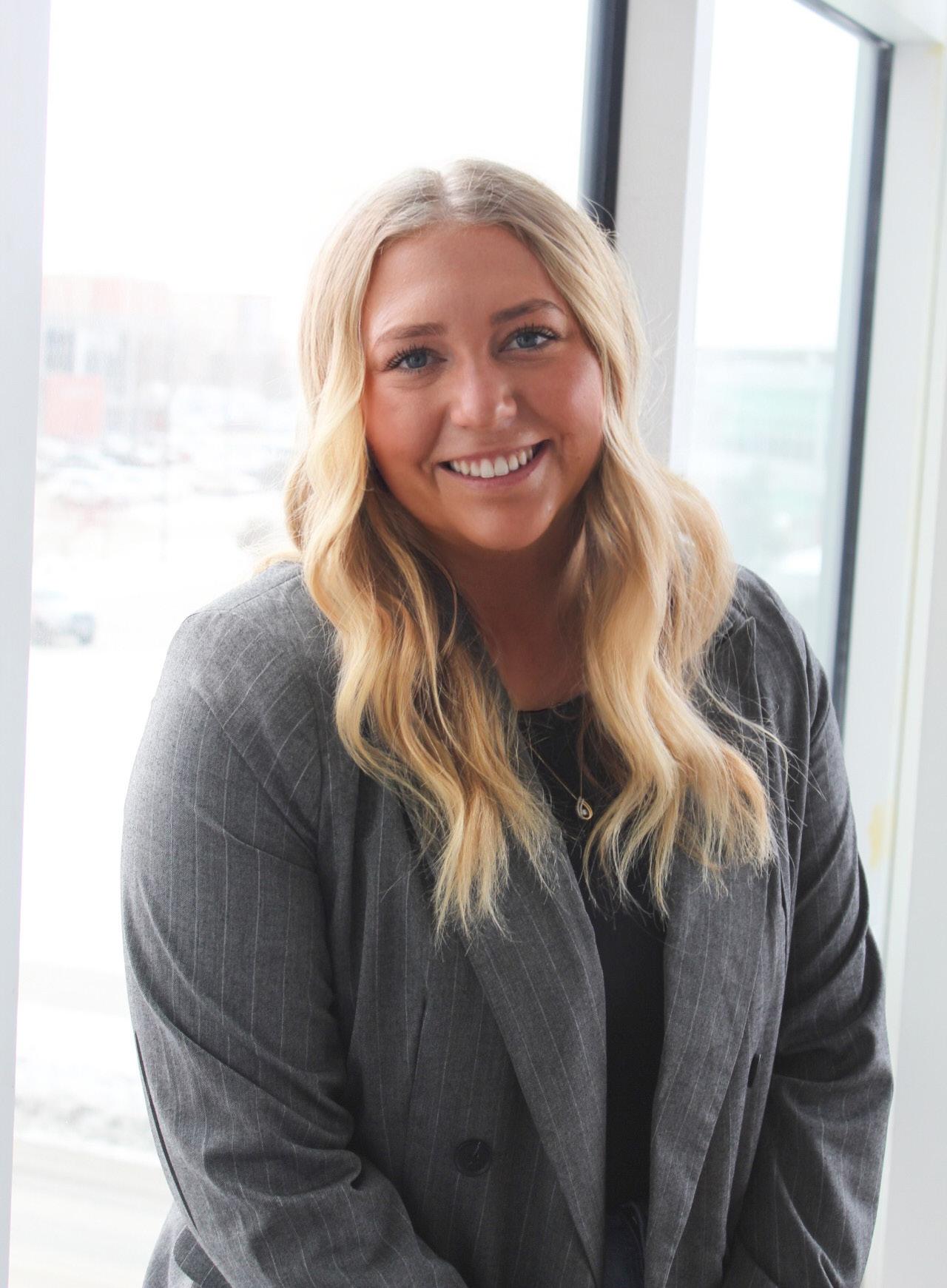PORTFOLIO



An
I am currently pursuing my Master’s Degree at North Dakota State University. I am on course to graduate in May of 2026. I have always had a passion for being creative whether it is within architecture or other hobbies of mine.
Sports have taught me to be creative in ways you wouldn’t expect. It involves thinking outside of the box, adapting to changing situations, and innovating within the constraints of the game. Some ways I have fostered creativity in sports include developing a broad skill set, experimenting with different strategies, visualizing success, embracing failure, staying openminded, and developing mental resilience.
These elements of creativity have carried into my architecture career and have well prepared me for the challenges ahead. I am excited for the challenges this career brings and the opportunities that lie ahead. Whether I’m designing buildings or competing on the field, in both fields I will continually strive for excellence and push the boundaries of what is possible.

The ceramics studio located in Fargo, ND, is designed as a celebration of imprefectionism, freedom, and sensory engagement. Rooted in the tactile and expressive nature of ceramics, the space challenges the initial instinct toward perfectionism in the creative process. Instead, it fosters an environment where experimentation, texture, and the organic qualities of clay are embraced. The hallways are intentionally designed to flow more naturally, avoiding rigid, linear paths to inspire movement and creative thinking.

Constructed using concrete 3D printing, the hallways also promote sustainability by reducing material waste and allowing for non-traditional forms that complement the studio’s philosophy. Through material choices, spatial flow, and natural light, the studio encourages artists to explore ceramics with an open mind, emphasizing touch and intuition over rigid precision. This design philosophy reflects the unpredictable beauty of the medium itself.



















































The Sanford Physical Therapy Center located in Fargo, ND focuses on sports medicine, using the ACL as a key design metaphor for movement, stability, and recovery. Through discussions with athletes undergoing ACL rehabilitation, I gained insight into their routines and the challenges they faced, shaping the project’s approach.


















The stairs serve as a symbolic respresentation of the ACL. If torn or broken, movement is impossible. Just as a structured recovery helps athletes regain strength and stability, the building’s structural elements support the stairs, emphasizing resilience and connection. This concept is woven throughout the design, particularily in vertical circulation, visually and physically reflecting the ACL’s essential role in movement and rehabilitation.








IN THIS PROJEJCT, THE STAIRS ACT AS THE ACL. IF TORN, OR BROKEN, NO MOVEMENT CAN HAPPEN. ATHLETES HAVE A HARD TIME DURING AN INJURY BECAUSE THEY DON’T HAVE THE STRUCTURE OF SPORTS THAT THEY ARE USED TO. WITHOUT THE STRUCTURE, THEY STRUGGLE. THE STRUCTURE IN THIS PROJECT SUPPORTS THE STAIRS, MUCH LIKE HOW A STRUCTURED RECOVERY WILL SUPPORT A TORN ACL.






















FLOOR 1. Entry 2. Reception

Lap Pool 4. Pool Mechanical Room
Spa
Sauna 7. Aquatic Treadmill 8. Unisex Changing Rooms
10. Patient Restroom 11. Waiting Room 12. Nutrition Station 13. Egress Stairs 14. Elevator 15. Treatment Room 16. Basketball Court 17. Open Gym/Turf
18. Gym Analytic Room 19. Locker Room 20. Laundry 21. Dirty Supply 22. Clean Supply
23. Mechanical Room 24. Electrical Room 25. Hand Therapy Room 26. Elevator
27. Egress Stair 28. Stair
29. Storage 30. Atrium

This project is part of a masterplan for the Penn Fallsway neighborhood in Baltimore, MD, providing affordable housing while revitalizing community engagement. The design takes a modern approach while incorporating traditional elements, such as dormers, and carefully selecting materials that blend with the surrounding neighborhood.

A key focus of the project is enhancing walkability, creating a more pedestrianfriendly environment that fosteres connectivity and interaction. Through this process, my group strengthened our urban design skills by analyzing zoning, streetscape design, and overall neighborhood planning.





































































































































































1. Entry
Living Room
Powder Room
Mechanical
Pantry 6. Dining Room 7. Kitchen
8. Hallway
Laundry
Storage
11. Bedroom 1
12. Bathroom
13. Bedroom 2
14. Primary Bedroom
15. Closet
16. Primary Bath
17. Deck







