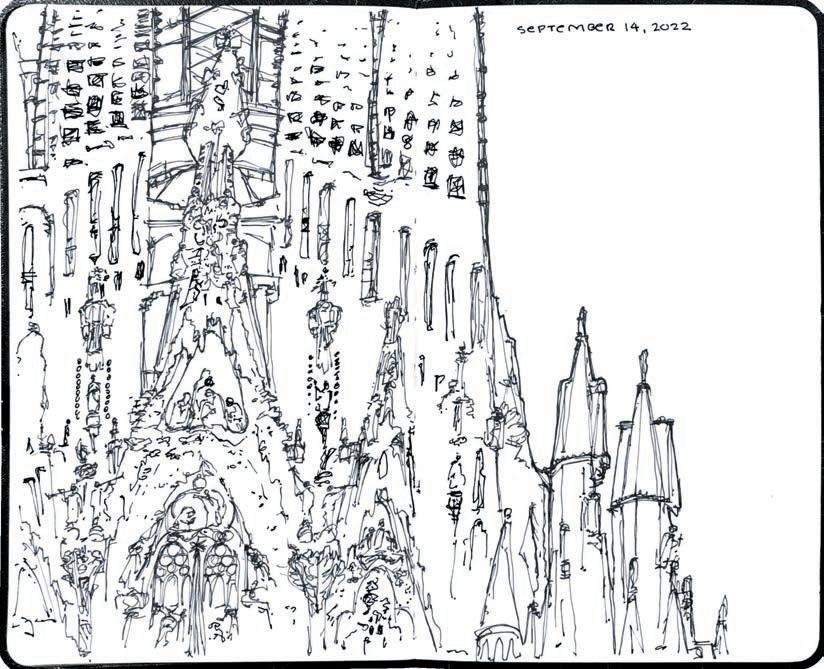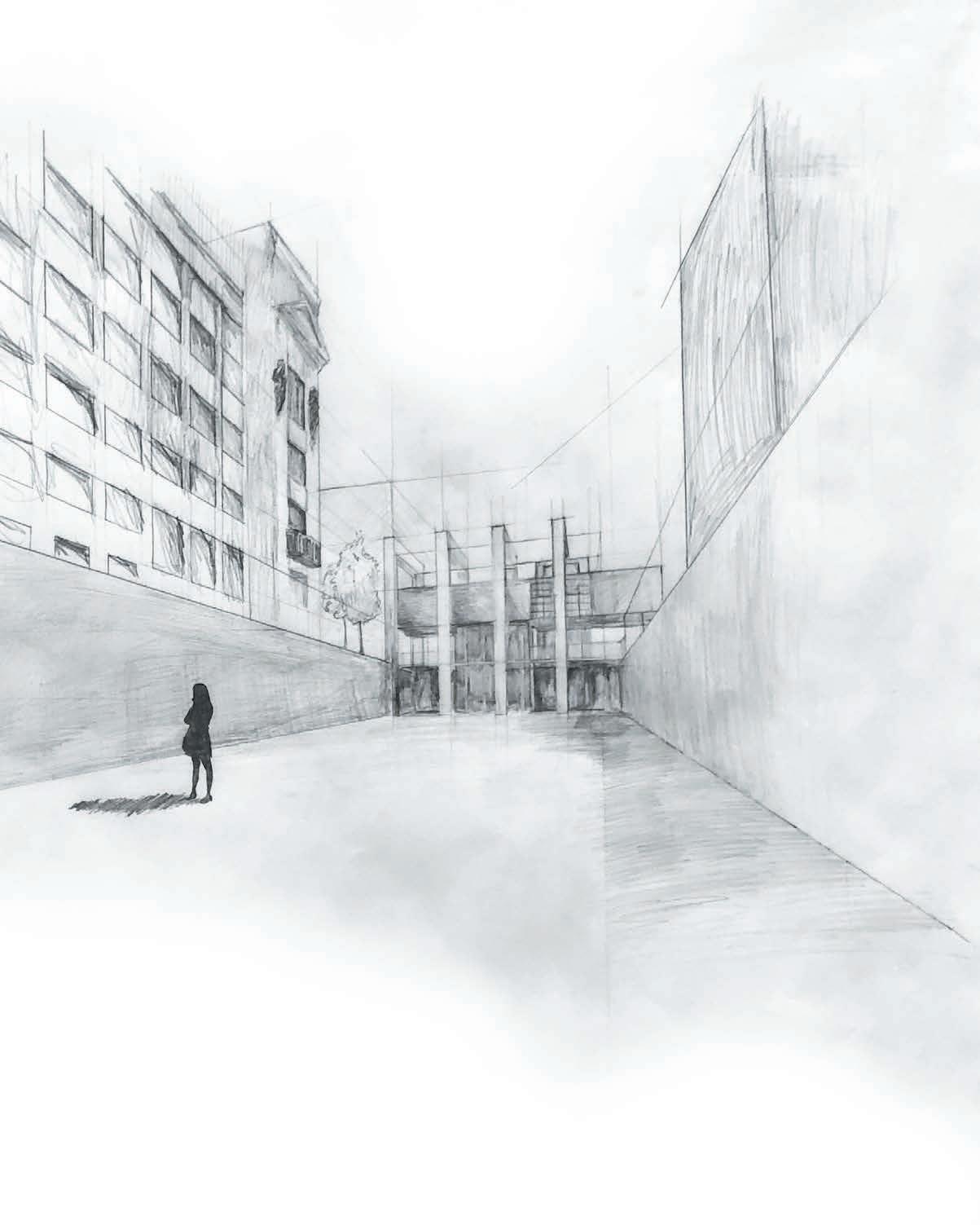

















EDUCATION
The University of Tennessee Knoxville Bachelor of Architecture 2019-2024
The Institute of Advanced Architecture Catalonia Semester Abroad, Bachelor of Architecture Fall 2022
PROFESSIONAL EXPERIENCE
Heyoh Design and Development Intern Collaboration in design on various levels; schematic design work, digital modeling and analytical diagrams 2021-2022
INSTALLATIONS/EXHIBITIONS
Paper A+Airplanes Triple-Phase Technician, Pilot and Recovery Specialist Contributions in fabrication, data collection, publicity, illustration, and logistics; head sustainability coordinator
2022
EXPERTISE
Model Making wood/basswood, chipboard, bristol paper, clay, foam Hand Drawing technical and freehand
Drafting AutoCAD, Rhinoceros
CAD Rhinoceros (+Grasshopper), Sketchup
BIM Revit Architecture
Graphics Adobe Photoshop, Illustrator, Indesign
Rendering V-ray for Rhinoceros

HOUSE THAT CAN LIVE IN THE WILD VALLCARCA COMMUNITY CENTER MARY W. SHELLEY STUDENT UNION
PAPER A+AIRPLANES MICROGRAFICO BARCELONA CITY REPRESENTATIONS BCN



LIVING MACHINE SELECTED MODELS SELECTED DRAWINGS

OMAHA MEMORIAL // GRAPHITE
PAGE 04
PAGE 32
PAGE 48
PAGE 18
PAGE 28
PAGE 44
PAGE 14
PAGE 56
PAGE 58
PAGE 62



The Wild House began with a list of questions. What does it mean to go? What do we sacrifice in pursuit of escape, and what, in contemporary society, does an individual need to escape from? What do we gain when we abandon convention? This was the lens used to explore personal relationships -- with the self, with others and with the surrounding world -- and formed a base on which to blend them. The result is a house that does its best to bridge gaps.


A readymade place for connection with nature, the house offers itself to those hungry for the outdoors but perhaps lacking the skill or experience required to meet it. Three of the four facades are composed of large glass doors, often pivot doors that can be rotated 90 degrees around center hinges, allowing for selective immersion in surrounding nature. A breezeway separates more intimate, personal spaces from the large, open kitchen; one must go outside to get back inside. Delineation between private spaces are clear, yet malleable, visually concealed behind partial walls but still exposed to the sounds and smells around them: the grass after rain, the morning birds, a conversation between friends.
The Wild House is an attempt to get down to the marrow of what matters. By reconsidering the idea of minimalist living and distilling it down to its essence, it becomes a place of connection and rehabilitation, whether it’s with the self or the surrounding world.







Developed using a matrix of architectural typologies, different spatial relationships were explored and compared. Special attention was paid to configurations that lent themselves to the ethos of the project, particularly results that emphasized a balance of exposure and enclosure.



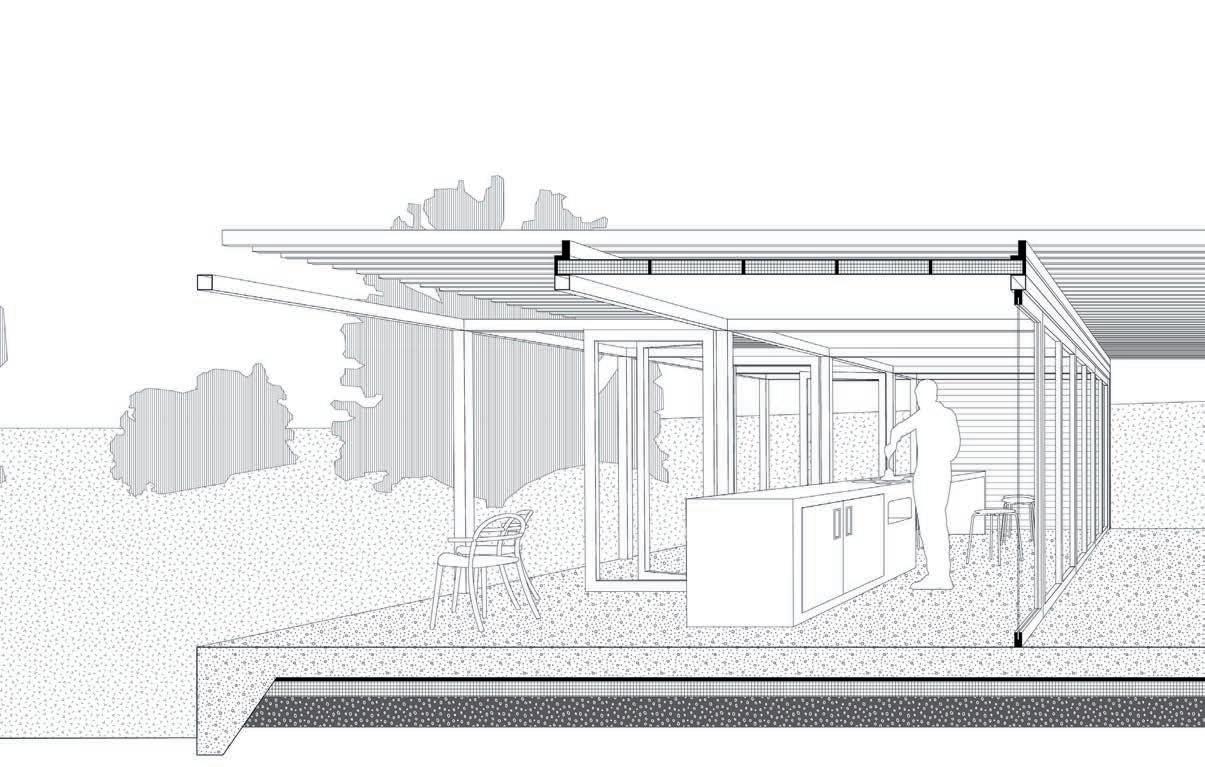
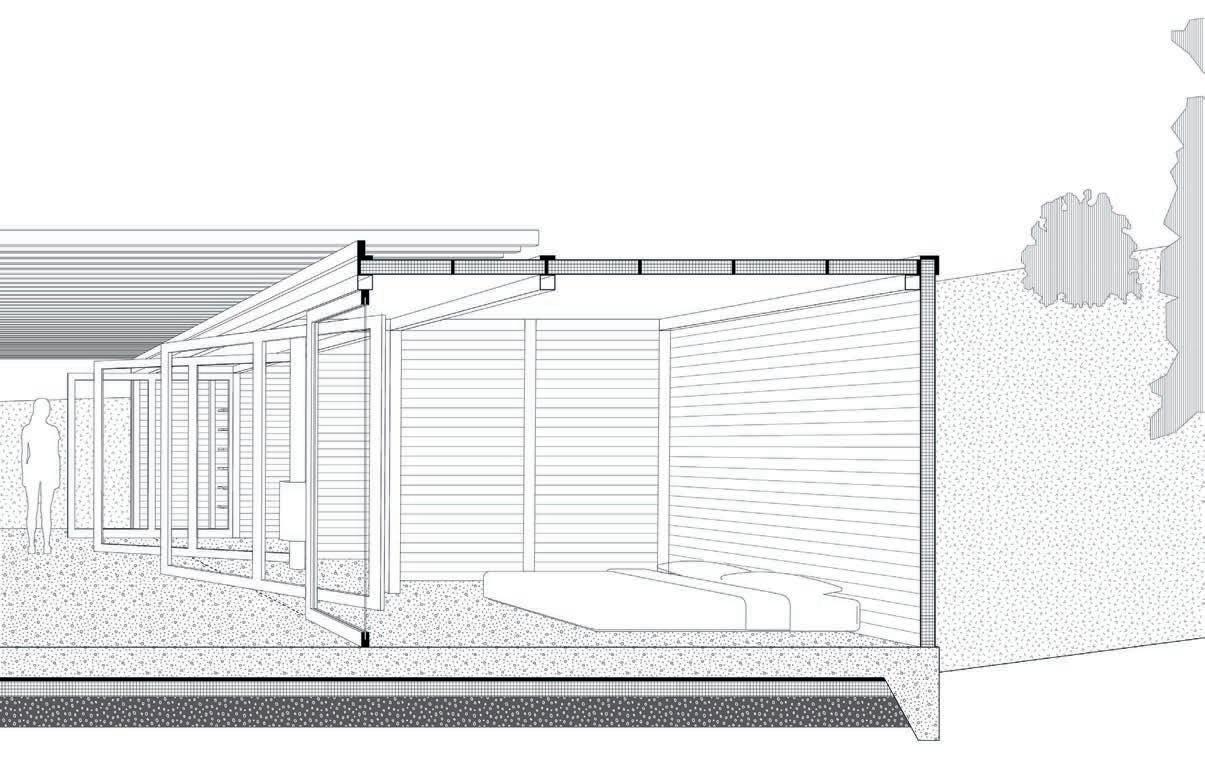





The design is adapted for six different climates and terrains across the continental U.S. The material palette became a “kitof-parts”, with built elements repeated, removed or otherwise altered to fit given conditions while preserving the integrity of the original concept.







The Living Machine is an investigation of the living space over and through time that frames it as an inhabited, functional machine, deeply intertwined with routine and repetition. Familiar daily rituals such as moisturizing the face and preparing coffee were broken down into minute detail. In the Toeing the Line drawing (p15), the kitchen is analyzed as the stage where many of these rituals are performed, while two spatial maps (p16-17) express them as series of unfolding events.



























Paper A+Airplanes was a temporary installation that covered the tops of all 18 indoor office pods in The University of Tennessee’s Art + Architecture building with a layer of paper airplanes. Why? Simplebecause it couldn’t have happened anywhere else. The A+A Building has an ineffable spatial quality that practically begs paper airplanes to be thrown into it. Covering the pods with paper airplanes was, quite simply, a fulfillment of the most obvious idea most people have when looking out from the building’s fourth floor. The exhibit was a monument to every paper airplane that ever was and ever will be – and then some. It fulfilled, in some sense, the twisted desire for catastrophe, á la NASCAR or Evel Knievel, for it was a compendium of crash landings. Thousands of failed flights formed one successful mission.
Over the course of six months, 20 students both inside and outside of the college folded 42,371 total paper airplanes. Each student was asked to fold a minimum of 2,500 planes (most hit this goal, and a select few went over -- my personal final contribution was 7,502 planes, or just over 15 reams of standard copy paper). To prepare for the installation process, a 1:1 scale replica of a slice of an office pod was built off-campus, and strategies were tested and timed. Instructional videos for the installation team were produced. Installation occurred in the middle of the night on August 30th, 2022, from 7pm to 3am. Paper A+Airplanes was up for viewing for three days. Deinstallation occurred in the middle of the night on September 1st from 9pm to midnight.











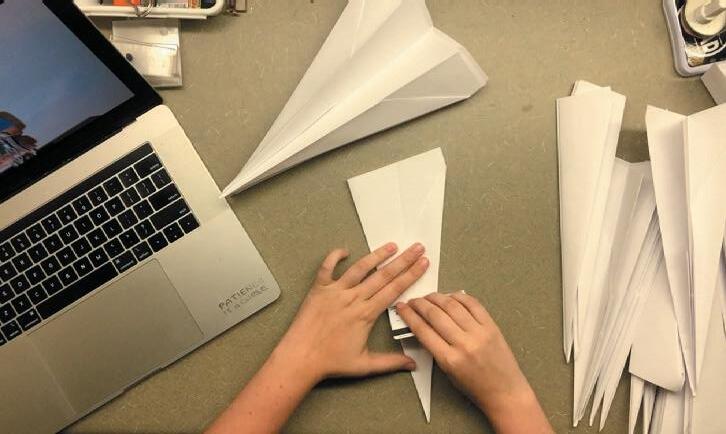



















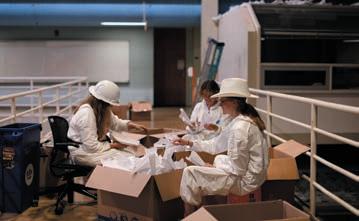










Dealing with so much paper, the question of sustainability was an important one. Deinstalling the exhibit meant crushing as many paper airplanes as possible into cardboard boxes, then loading them into a Sprinter van. All paper airplanes were driven directly to the campus recycling center, where employees had agreed to be available after hours, and the boxes were emptied directly into a paper recycling truck.




Micrográfico Barcelona is an exploration of the city of Barcelona through its smallest public artwork. It began with the documentation of the stickers that adorn Barcelona’s utility infrastructure. Overarching themes were detected and labeled - outliers were noted - and slowly, the idea of the city as a public message board, grassroots art gallery, open forum, etc, came to the forefront.
While the online gallery is a refined selection based on the tastes of its curator, Micrográfico encourages the assessment of every sticker and graphic across the city as an equally essential piece of a wider project; a case study in what happens when you put an entire city in charge of art curation. Over time, stickers are defaced, covered up, replaced, destroyed. Which themes prevail, and which get buried in the onslaught of information? Further, since their selection hinges entirely on graphic identities that appeal to a single curator, what is the wider narrative about target audience and public appeal? What is the definition of endorsement?
In providing the near-exact locations of each graphic, visitors to the website are encouraged to visit the stickers themselves, or at the very least the ones that speak to them. It can be viewed as a museum plan or a walking trail. Those who go looking may be directed down streets they hadn’t previously paid much attention to, or encouraged to pay attention differently to ones they’d seen before.






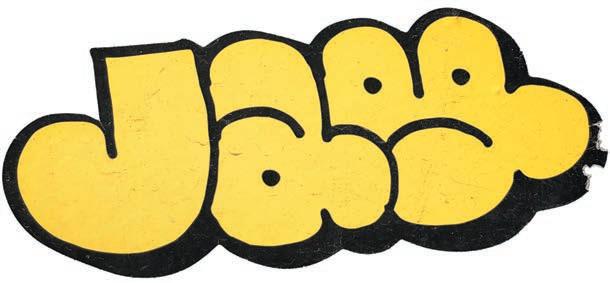






2022

INSTRUCTORS: OANA TAUT AND DANIEL SORIAL COLLABORATORS: DANNY RODRIGUEZ JACLYN ALLEN IVAN LIU





The Vallcarca community garden is the proposed development of the grassy hill above the Vallcarca metro stop in Barcelona, Spain. By applying a construction grid to the site, then laying architectural elements into it based on a series of programmatic needs, an optimal configuration of space is achieved.
Seeing as a small community garden exists on the site at present (as well as a basketball court, both of which get used frequently) it made sense to preserve what was already there. The project brings new indoor recreational space to the site, as well as a local market, which was noticeably absent from the surrounding area. Additionally, it provides a path up the hill itself, thus removing the need to go all the way around the site’s perimeter to get from point A to point B. Utility spaces are constructed near the basketball court to be utilized as locker rooms and storage space. The main building, a recreation center, sits at the top of the site and features a greenhouse for year-round gardening.
Placement of program was determined by a series of parameters plugged into the program Grasshopper. Planter boxes are constructed in areas of tightness in the grid; market stalls are placed in clusters of a certain area range; a path weaves between the stalls, attempting to work with the slope rather than against it. By optimizing each parameter in turn, we were able to weave on-target results into one cohesive design.

Eiermann’s German Embassy employs a layered facade to achieve an impression of lightness -- by using thin, repeated elements to frame negative space around the mass of the building, it in turn appears less massive. Our breakdown of the building began by creating a grid of construction lines through each facade element, which revealed a pattern of placement.







We began by intuitively assigning geometric operations to Eiermann’s construction grid, then applying those operations to a set of formal typologies. This strategy was ultimately scaled up and adapted for application to the site itself. Existing site conditions produced a construction grid, which was programmed based on objective parameters. Of the ten schematic plans generated, the one that best satisfied each parameter was chosen for development.






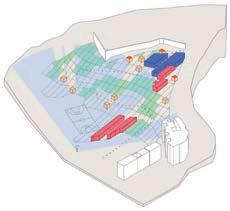
















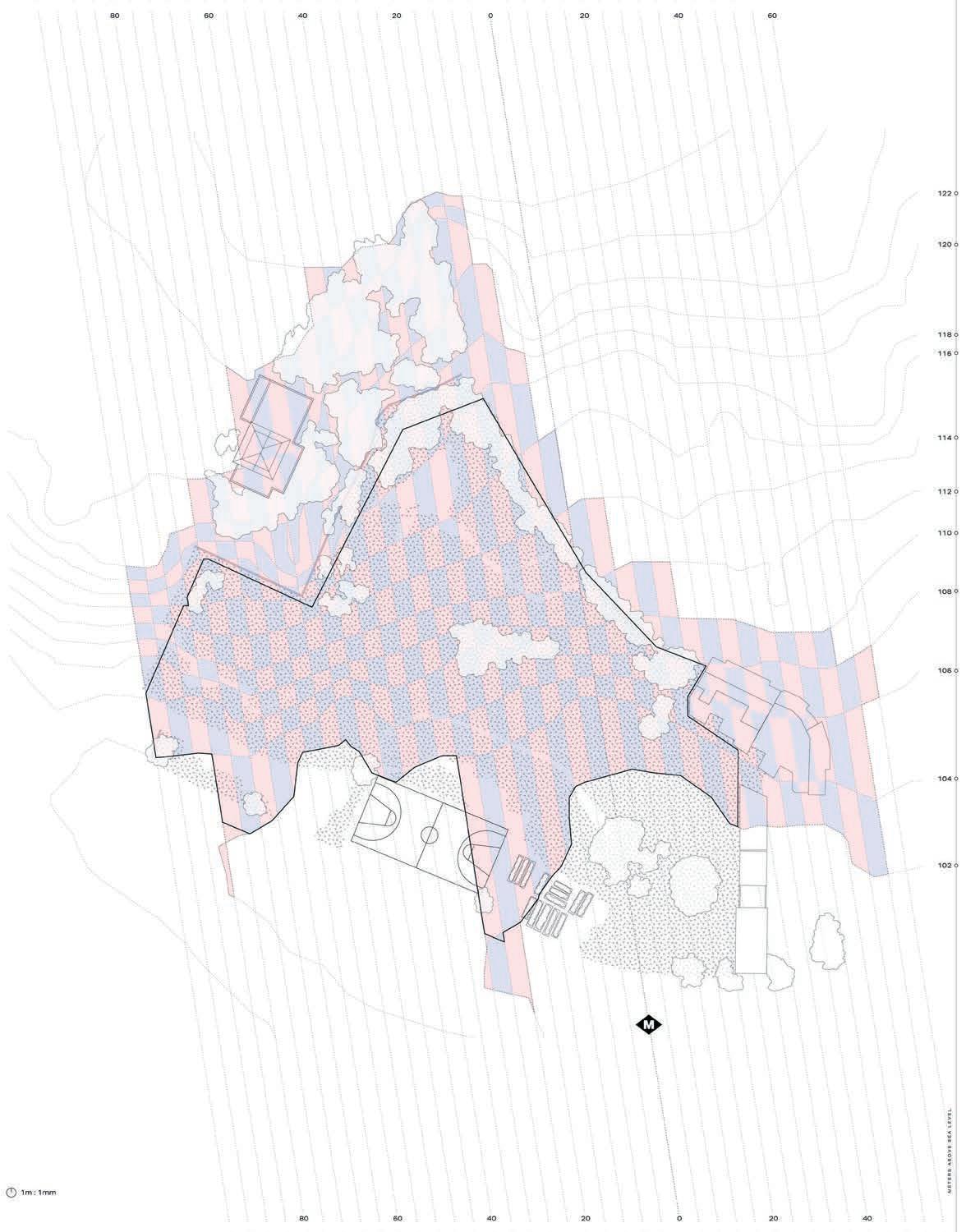

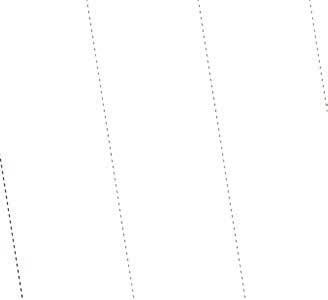








The rec center serves as a community hub as well as the resolution of the path. Development from grid cells that span the site’s natural slope allowed for multiple levels and double height spaces.


City Representations is a series of work centered on the urban fabric of Barcelona at different scales, completed over the duration the semester we spent in the city. Urban Data Collection (p45) explores the blurriness of Barcelona’s sidewalks. How do they support pedestrians? Infrastructure? Children? What is the implied law, and how does it get broken, and who’s breaking it, and why? Collective Mapping (p46) is both a critique and a celebration of the incongruencies in the preexisting, publicly accessible maps of Barcelona sprinkled around the internet. Six themes, sifted, downloaded, and blended together; a new map is born out of the fray. Collecting the Intangible (p47) paints a picture of Plaça de Sant Pere through narrative and observational sketches. Over the course of a few visits, the group of us made note of both trends and oddities, then set to work finding the thread that runs through.

My area of study was the sidewalk at the scale of a child. A series of anomalies, such as the use of public furniture as equipment for play or the inability to access public recycling bins, wove themselves into our collective understanding of such a seemingly accessible public space.



By laying different publicly available maps and images of Barcelona on top of one another, stretching and scaling them to fit, the chaos of opposing focus begins to shine through. Some maps denote the vague location of tourist attractions, without much attention paid to accuracy; some maps, like the Metro map, are simply a shorthand for the order of stops rather than distances; some maps don’t exist at all, and are represented instead through photos and old postcards.



A composite narrative was constructed from details gathered on numerous visits to our chosen site. A collection of sketches and handwriting, it was important to us to preserve the method of documentation at the core of the project: ink scribbles in our respective sketchbooks.






The Mary W. Shelley student center (affectionately nicknamed ‘the dub’ by students and faculty alike) employs an analog-todigital approach to design. A series of digital and physical operations were performed on a digital mesh model of a human skull: the model was sliced at regular intervals digitally, then cut from mattboard and suspended with red thread, which was also woven through each individual layer. By integrating the resultant model back into a BIM context, a short-term development process resulted in a multi-story campus building with a large atrium in place of the woven thread.




















Transart House by Schaum/Shieh, facade study, basswood 2019




Transart House by Schaum/Shieh, facade study, mattboard 2019
The Playground Pavilion, plywood 2019

Public Condenser, site model, bristol/ vellum and basswood 2021


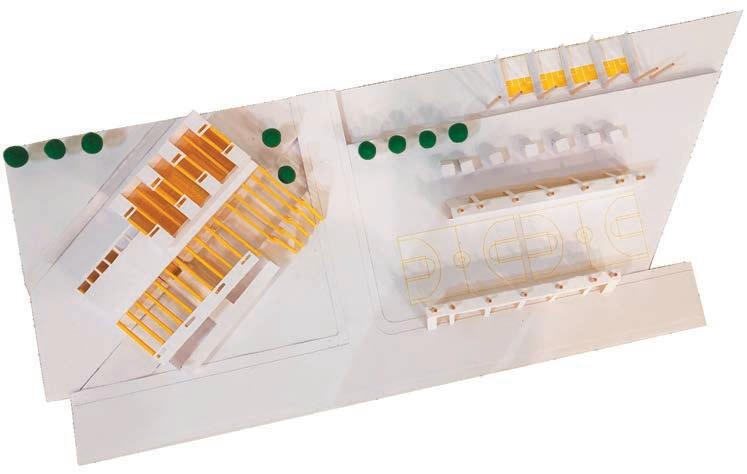
Notch Pavilion, plywood 2022
House with operable facade, bristol and basswood 2022
RIJKSMUSEUM ART LIBRARY IN AMSTERDAM, NETHERLANDS Ink, 2022
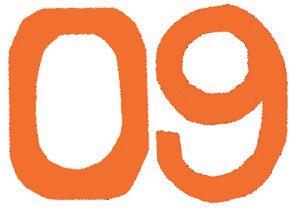


THE COLOSSEUM IN ROME, ITALY Ink, 2022

THE SAGRADA FAMILIA IN BARCELONA, SPAIN Ink, 2022
