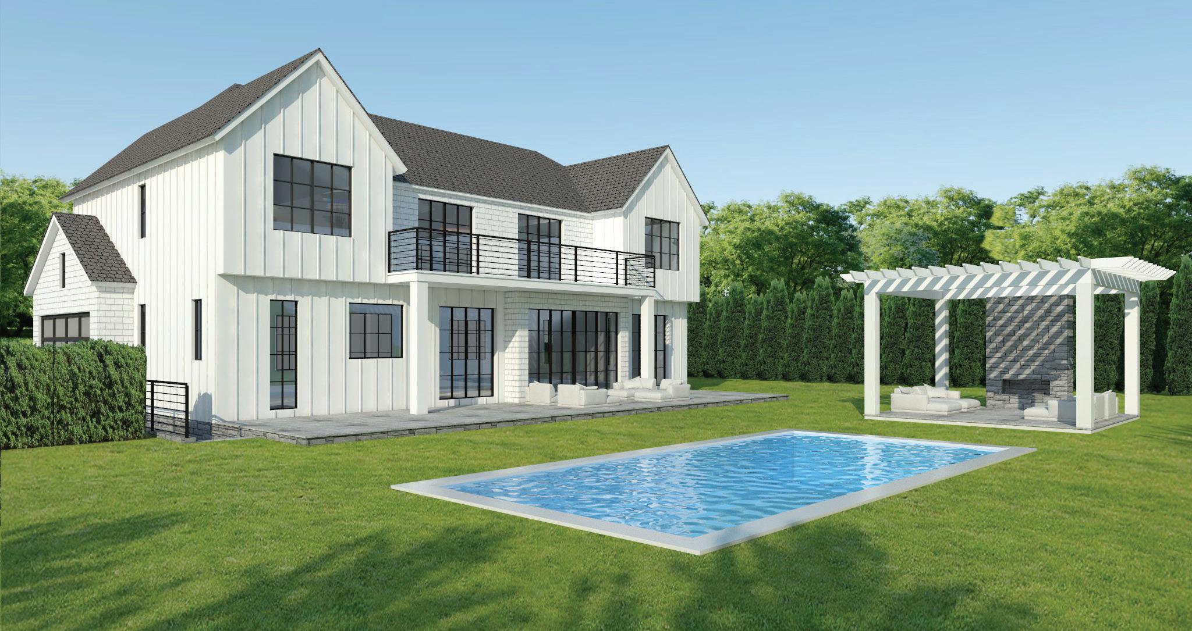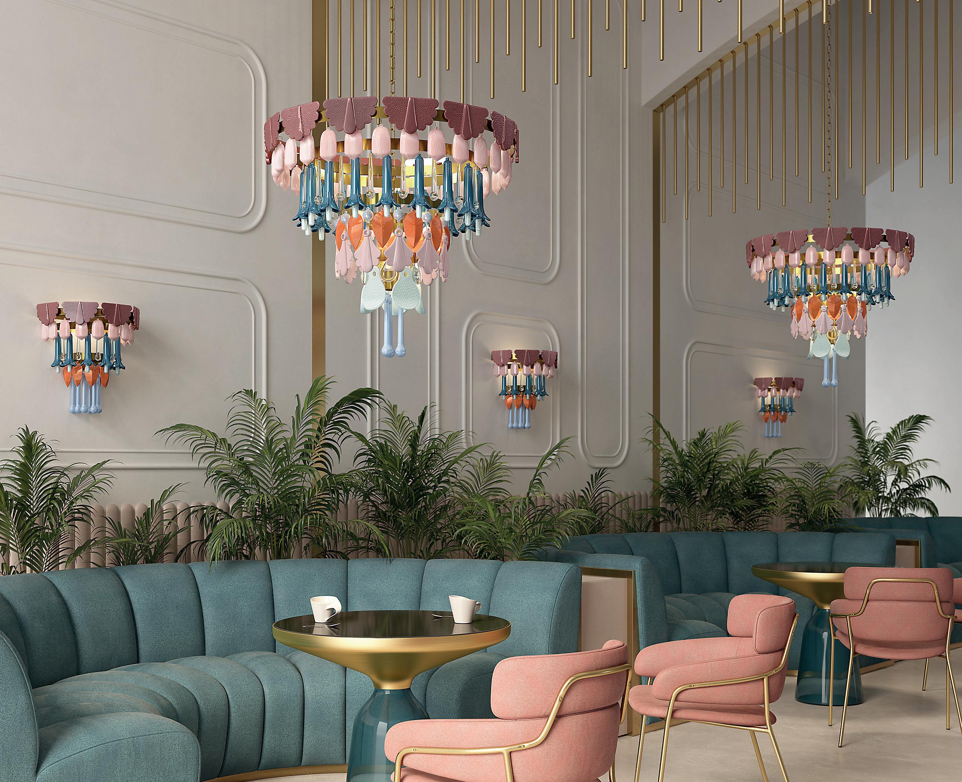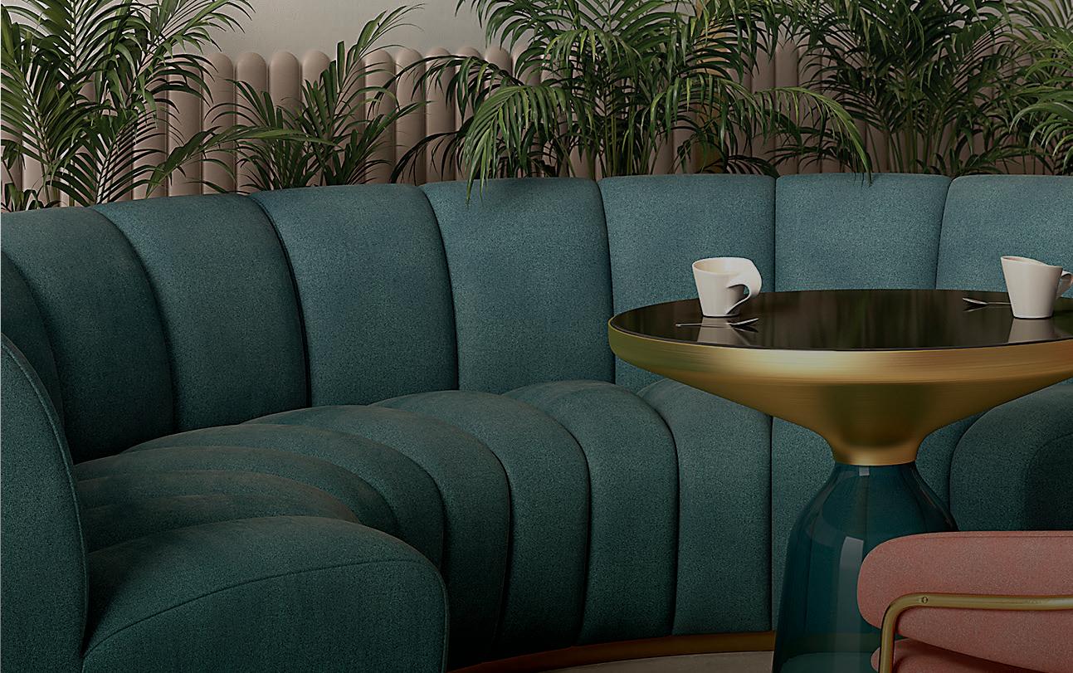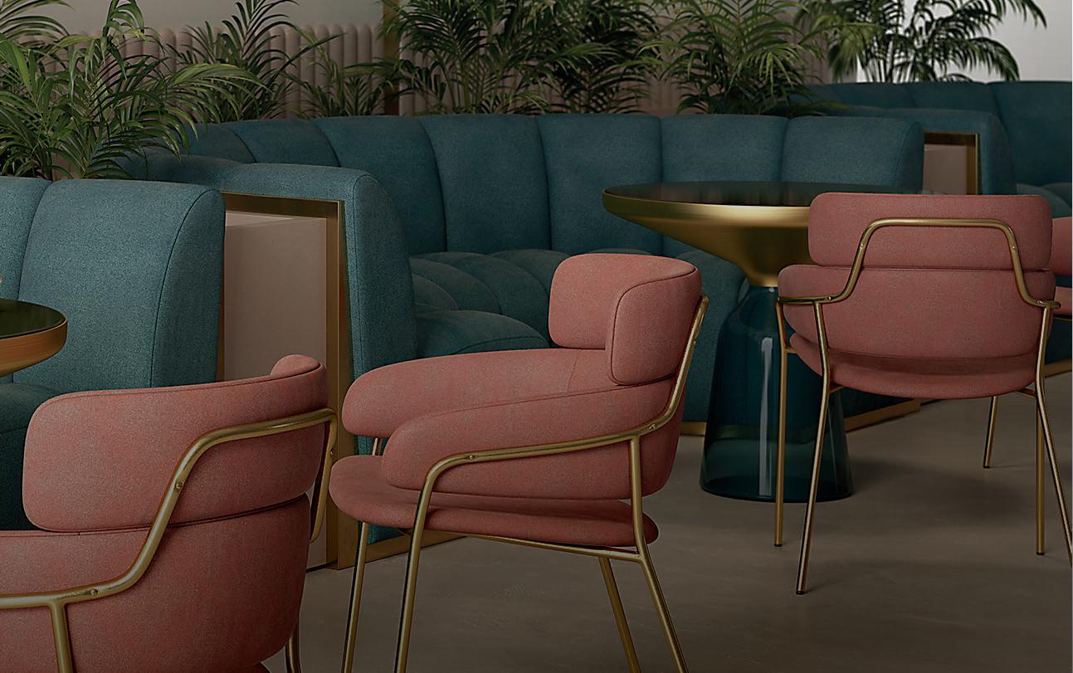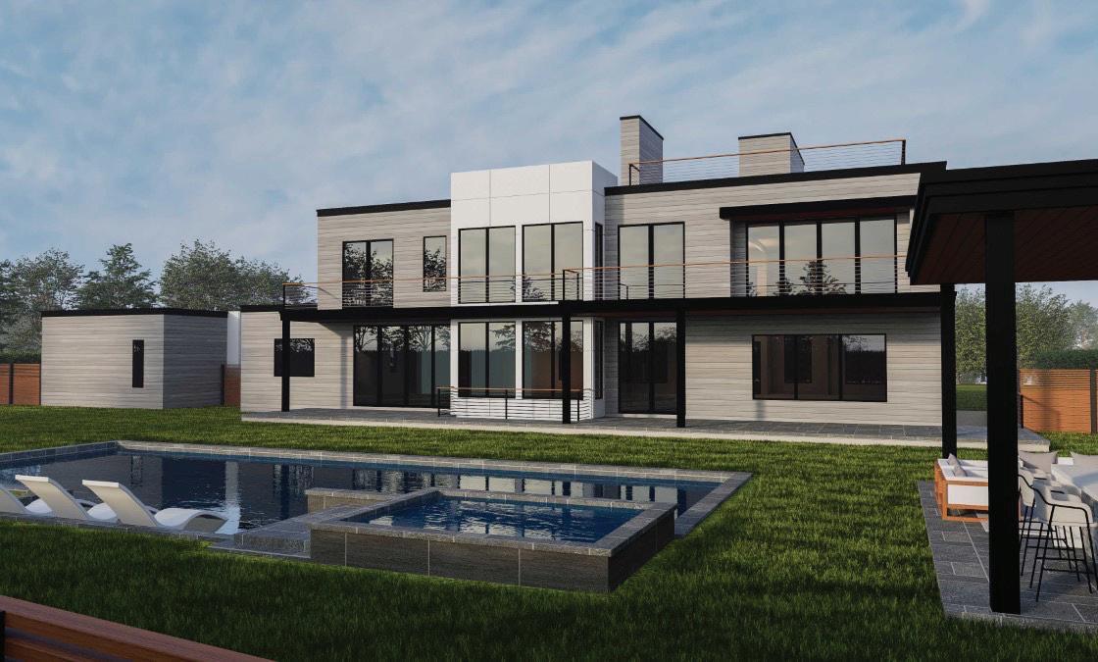
2 minute read
MODERN in Bridgehampton
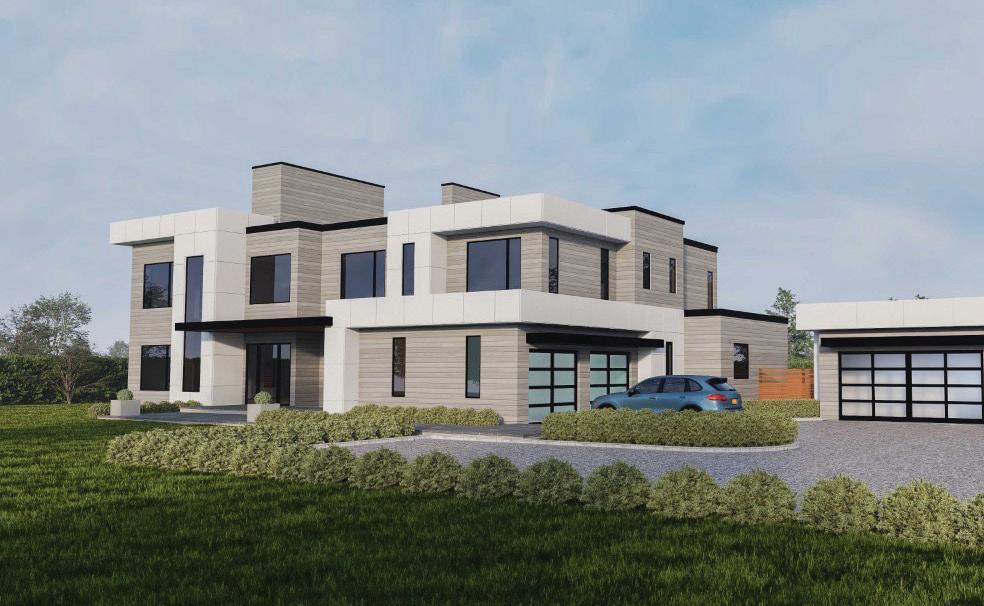
The definition of modern luxury in home design is mostly straight and clean lines, with minimal use of curves or intricate details, creating a state of great comfort and extravagant living.
A great example, is this modern compound located at 279 Mitchell’s Lane in the heart of Bridgehampton features a 9,500 SF main residence and a resort-style backyard with pool, spa and cabana. The adjacent lot is proposed for a 4,500 SF guest residence with pool and sunken tennis pavilion. With the perfect balance of luxurious elegance and convenience, the main house includes seven bedrooms with nine full and three half baths, an elevator, three bars and six fireplaces in total, of which two are outdoors. Surrounded by over 50 acres of agricultural reserve farmland, this oasis is the quintessential Hamptons compound. The sleek open floorplan boasts a sun-filled foyer that seamlessly flows into the living room and family room, joined by a focal fireplace.
The sophisticated custom chef’s kitchen joins the formal dining room through the butlers pantry for seamless entertainment. The first floor also features a junior primary, with ensuite bath, walk-in closet and study, as well as elevator, mudroom and oversized four-car garage. The second story grand primary suite features two custom walk-in closets, fully outfitted with builtin shelving, the primary bathroom with freestanding tub, double vanity sinks, shower and lavatory room, all with a custom terrace overlooking the grounds and neighboring agricultural reserves. The lower level, equally as grand and spacious at 3,368 SF, boasts two guest bedrooms, with ensuite baths and walk-in closets, custom gym with full bath, steam shower and sauna. The lower level lounge, centered around a custom fireplace, connects to the recreation area and bar, followed by the media room, all with large egresses and access to the rear yard. The rear yard features a heated gunite pool and spa, with shallow lounge area. The cabana overlooks the pool and features a full bath, outdoor shower, summer kitchen and outdoor living room with fireplace for seamless indoor and outdoor entertaining. To complete this prestigious Hamptons compound, the main residence rooftop deck features stunning views of the grounds and all its amenities. levels with high-end finishes and a keen attention to detail. Featuring a total of seven bedrooms and nine and a half baths. The finished 3,000 SF lower level includes three bedrooms and three baths. Secluded on 1.84 acres in North Haven Point on the banks of Ganet Creek. The amazing backyard oasis features a heated Gunite pool & spa and covered lounge area with fireplace. Minutes to Sag Harbor Village Main Street, Bay Street Theatre, Long Beach /Foster Memorial Beach, John Steinbech Waterfront Park, the Shelter Island Ferry and Three North Haven Point Community Tennis.
An equally stellar example is 5 Widow Coopers Path in the private waterfront community of North Haven Point. An exciting new luxury contemporary residence by BJC Custom Home Builders, designed and crafted to perfection by master builder Matt Pantofel. Plans in place and boasting 9,000 SF of luxury living on three
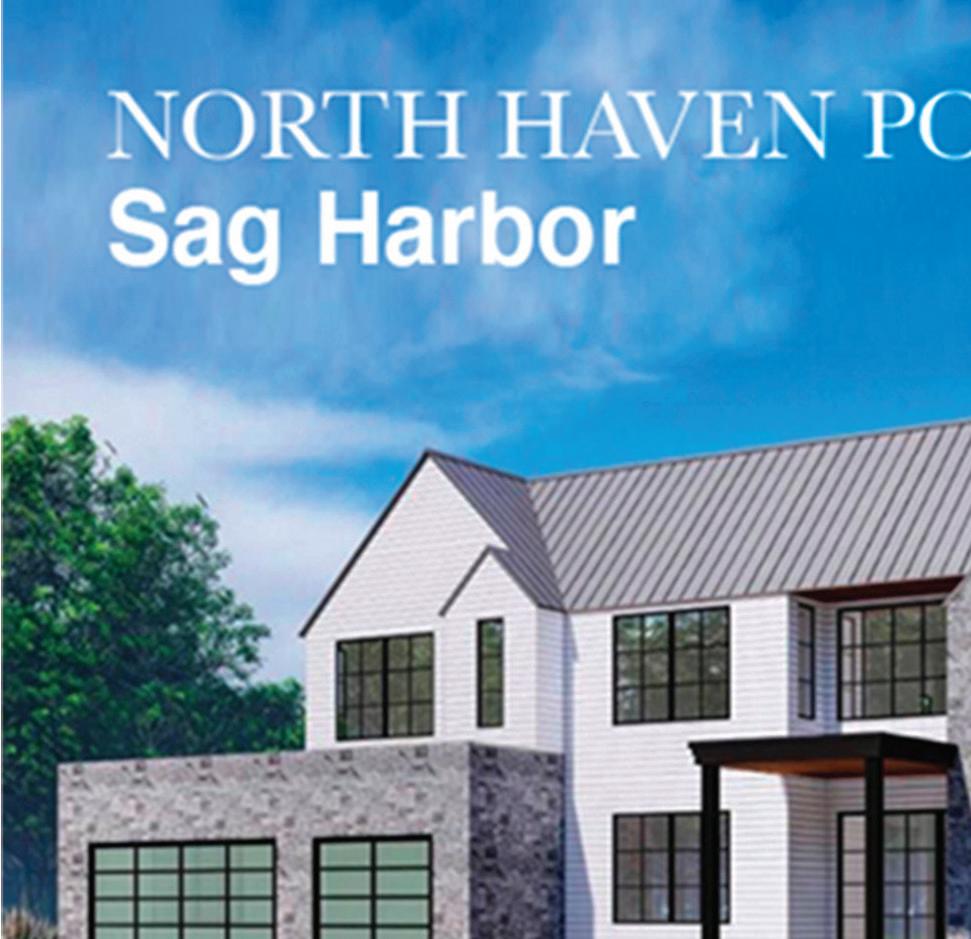
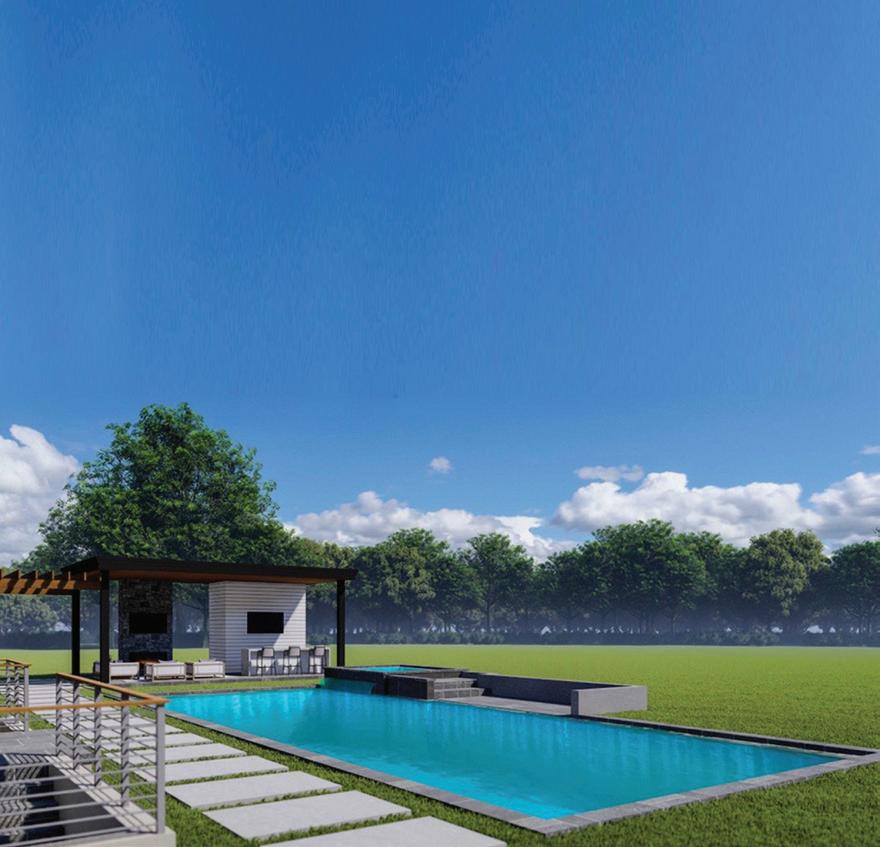
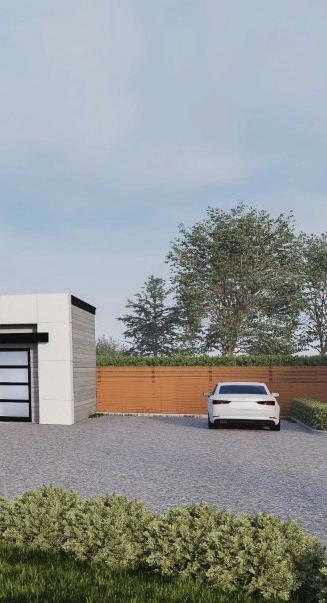
James K. Peyton, Lic. RE Salesperson 917-882-5589 | jpeyton@corcoran.com
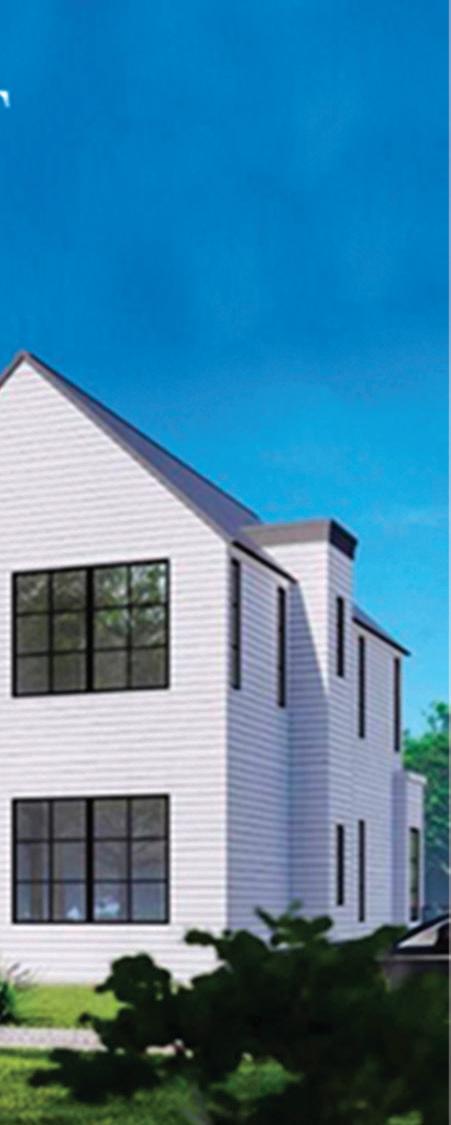

Thomas Cavallo, Lic. RE Salesperson 631-871-1401 | tcavallo@elliman.com

