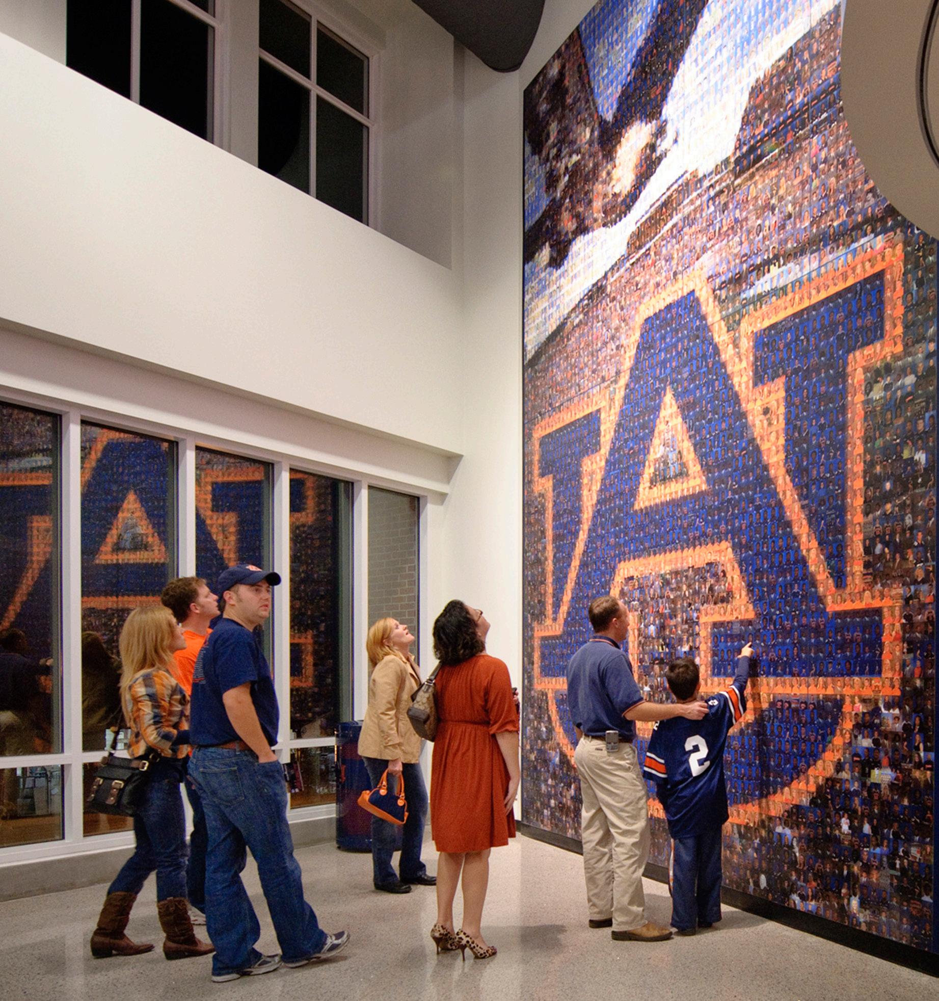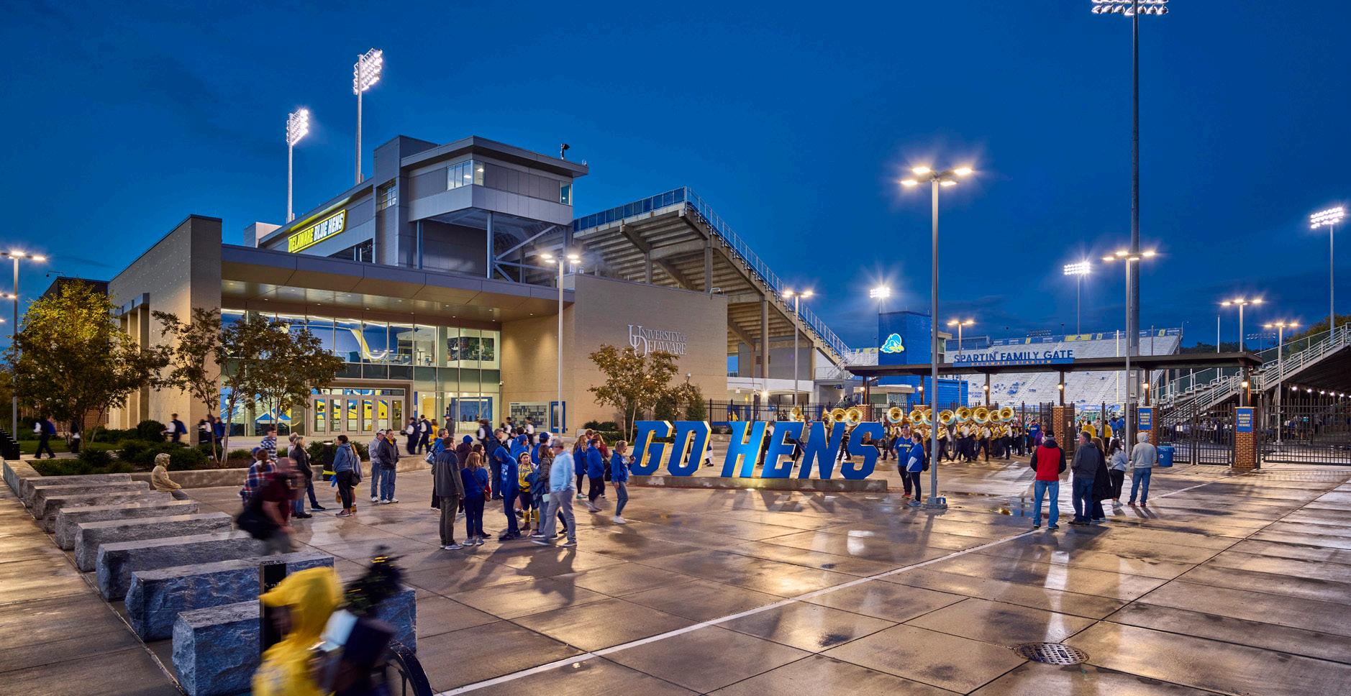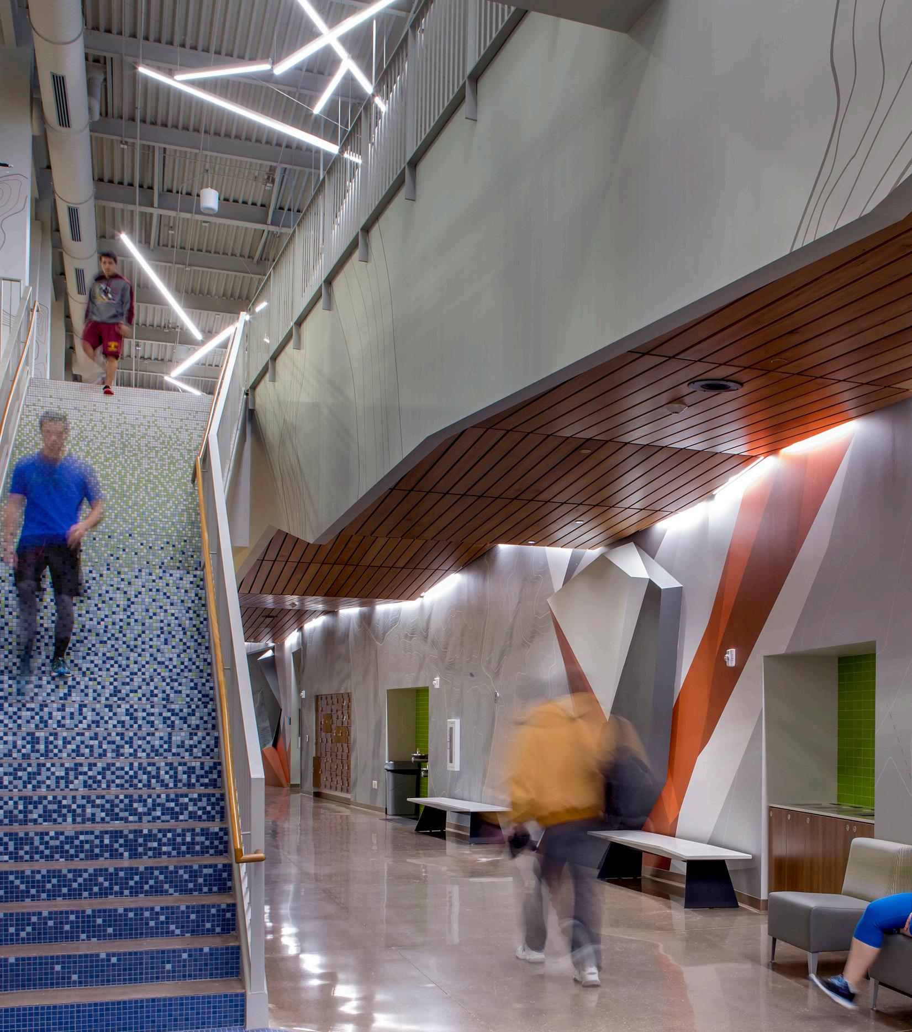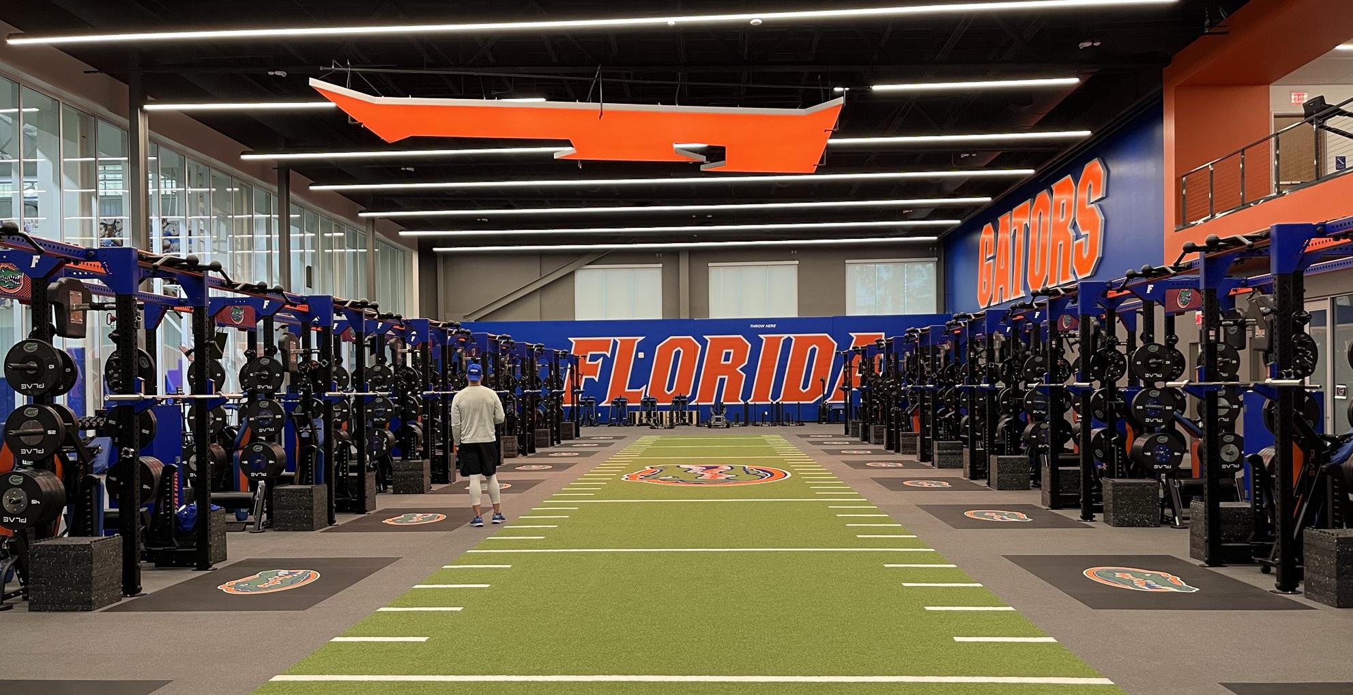

Collegiate Sports Experience
Naming and Positioning
Identity and Logo Design
Brand Applications
Media Integration
Brand Standards

Design Standards
Assessments
ADA and Life Safety
Master Plan Strategies
Naming and Numbering
Interactive Immersive
Content Design
Virtual and Augmented Reality
Visualization
Experiential Graphics
Storytelling Displays
Donor Recognition
Exhibit Design
Art Installations
Ryan Fieldhouse and Walter Athletic Center
CLIENT
Northwestern University
LOCATION
Evanston, IL
SERVICES
Experiential Graphics
Donor Signage
Recognition Displays
Artifact Displays
The transformation of Ryan Fieldhouse and Walter Athletic Center, spearheaded by EXD, merged bold design with architectural precision. Through immersive digital content, striking graphics, and interactive installations, the facility redefined the athletic experience. Notable features, such as custom backlit panels and tailored lighting, created a functional yet inspiring environment for over 500 student-athletes, fostering pride and unity while exemplifying Northwestern’s commitment to excellence. Additional elements, such as multimedia walls and engaging storytelling installations, further enhanced the space, creating an atmosphere that motivates athletes and attracts future recruits.













Welsh-Ryan Arena
CLIENT
Northwestern University
LOCATION
Evanston, IL
SERVICES
Experiential Graphics
Donor Recognition
Wayfinding Signage
EXD’s reimagining of Welsh-Ryan Arena preserved its historical essence while infusing contemporary design. By integrating Northwestern’s iconic “N” and incorporating sustainable materials, the design honors tradition and progress. Experiential graphics, donor recognition displays, and cohesive wayfinding create a landmark that celebrates the arena’s legacy and enriches the fan experience. Enhanced amenities, such as updated seating and fan engagement zones, make the arena not only a venue for sports but also a hub for community pride and connection.
Gunlock Athletic Performance Center
CLIENT
Miami University
LOCATION
Oxford, OH
SERVICES
Experiential Graphics
Wayfinding Signage Recognition Displays
Rooted in Miami University’s legacy as the “Cradle of Coaches,”
EXD’s design for the Gunlock Athletic Performance Center brings history to life through storytelling. Environmental branding and strategic visuals guide recruits through a space that balances tradition and innovation, enhancing functionality and inspiring athletic achievement. The inclusion of interactive displays and timeline walls ensures that Miami’s storied past and future aspirations are seamlessly intertwined, creating a compelling narrative for all who visit.






Moody Colisseum
CLIENT
Abilene Christian University
LOCATION
Abilene, TX
SERVICES
Wayfinding Signage
Placemaking
Experiential Graphics
EXD’s approach to Moody Coliseum balanced its roles as both a sports venue and a sacred gathering space. By blending vibrant sports branding with thoughtful design elements like custom monuments and donor walls, EXD created a space that resonates with diverse audiences, uniting athletic energy and spiritual reflection. Flexible seating arrangements, enhanced audio-visual systems, and integrated lighting further support the coliseum’s multifunctional purpose, making it a cornerstone of the university’s community activities.
Davis Wade Stadium
CLIENT
Mississippi State University
LOCATION
Starkville, MS
SERVICES
Experiential Graphics
Wayfinding Signage
The modernization of Davis Wade Stadium preserved Mississippi State’s football traditions while incorporating EXD’s cutting-edge design solutions. Supergraphics and a unified wayfinding system seamlessly connected new and existing areas, while premium spaces like the State Level Club showcase the program’s prestige.
EXD’s design integrates storytelling and advanced visual elements, ensuring the stadium remains a competitive SEC centerpiece. Fan-focused enhancements, including expanded concessions and social spaces, complement the facility’s high-performance areas, providing an unparalleled game-day experience.





Auburn Arena and Player Development Facility
CLIENT
Auburn University
LOCATION
Auburn, AL
SERVICES
Donor Recognition Exhibits
Experiential Graphics
Wayfinding Signage
Brand Standards
Auburn’s athletic heritage is celebrated across multiple facilities through EXD’s designs. From historical timelines to interactive displays, Auburn Arena and the Player Development Facility highlight the athlete’s journey. Unified by Auburn’s bold branding, these spaces inspire pride and serve as recruitment and alumni engagement touchpoints. Custom wall graphics and interactive storytelling installations reinforce Auburn’s traditions while setting the stage for future successes.
Auburn University Wellness Center
LOCATION
Montgomery, AL
SERVICES
Donor Recognition
Experiential Graphics
Wayfinding Signage
The Auburn Wellness Center reflects a harmony of health and design. EXD integrated dynamic motion graphics with wayfinding systems to create an energetic yet intuitive space. Donor recognition and sustainability practices enrich the design, making the center a symbol of Auburn’s forward-thinking ethos and community impact. Additional features, such as wellness-focused art installations and natural light optimization, further elevate the space, making it both functional and inspiring.






100 Yards of Wellness
CLIENT
Clemson University
LOCATION
Clemson, SC
SERVICES
Experiential Graphics
Wayfinding Signage
Placemaking
Clemson’s “100 Yards of Wellness,” designed by EXD, redefines recovery spaces with understated branding and tranquil design. Abstract tiger stripes and tone-on-tone graphics create a calming yet motivational environment, emphasizing Clemson’s leadership in athlete wellness and recovery. By incorporating nature-inspired materials and sensory-focused elements, the facility fosters an atmosphere that supports both mental and physical rejuvenation.








Whitney Athletic Center
CLIENT University of Delaware
LOCATION
Newark, DL
SERVICES
Experiential Graphics
Placemaking
EXD’s impactful designs at the Whitney Athletic Center highlight Delaware’s Fightin’ Blue Hens. Signature features like the Kelly Family Lobby staircase logo and ‘Go Hens’ gate signage reflect institutional pride. These elements, paired with functional enhancements, position the center as a modern cornerstone of Delaware athletics. Additional community spaces and interactive digital displays ensure the facility engages all visitors, from athletes to fans.
Shamrock Indoor Practice Facility
CLIENT
Kansas State University
LOCATION
Manhattan, KS
SERVICES
Experiential Graphics
Wayfinding Signage
Placemaking
Kansas State’s Shamrock Indoor Practice Facility combines functionality with team pride, thanks to EXD’s expertise.
Illuminated logos, dramatic graphics, and integrated donor recognition celebrate Wildcat football while creating a highperformance training environment that motivates athletes and impresses recruits. The addition of team-branded seating areas and enhanced connectivity to adjacent facilities solidifies the space as a central hub for athletic development.






Volleyball and Olympic Training Facility
CLIENT
Kansas State University
LOCATION
Manhattan, KS
SERVICES
Experiential Graphics
Wayfinding Signage
Placemaking
The design for Kansas State’s Volleyball and Olympic Training Facility exemplifies excellence and pride, driven by EXD’s creative vision. Dimensional logos and custom lighting seamlessly integrate Wildcat branding throughout the facility, celebrating team traditions and motivating elite athletes. Expanded practice areas equipped with state-of-the-art technology, advanced training equipment, and visually dynamic branding elevate the space, fostering a high-performance atmosphere. The inclusion of team-themed social spaces and strategically placed donor recognition displays further enhances the facility, establishing it as a benchmark in collegiate athletic design and innovation.
Aggie Recreation Center
CLIENT
Utah State University
LOCATION
Logan, UT
SERVICES
Experiential Graphics
Wayfinding Signage
Inspired by Utah’s natural landscapes, the design for the Aggie Recreation Center reflects EXD’s commitment to creating spaces that connect users to their environment. Topographic maps, rockinspired walls, and geologically themed wayfinding celebrate the area’s beauty while fostering both recreation and exploration. Interactive environmental displays and open community zones further enhance engagement, transforming the facility into a vibrant extension of Utah State’s outdoor ethos.







Heavener Football Operations Complex
CLIENT
University of Florida
LOCATION
Gainsville, FL
SERVICES
Experiential Graphics
Placemaking
Wayfinding Signage
Florida Gators football tradition was brought to life at the Heavener Football Operations Complex through EXD’s innovative design. Strategically placed graphics and historical references balance innovation with legacy, offering a state-of-the-art facility that inspires athletes and staff. Enhanced training areas, advanced multimedia integration, and visually engaging storytelling spaces make this complex a cornerstone of Gators athletics.
Golden Hurricanes Locker Renovation
CLIENT
University of Tulsa
LOCATION
Tulsa, OK
SERVICES
Donor recognition
Experiential Graphics
Signage
The Golden Hurricanes locker room underwent a stunning transformation, featuring storm-inspired imagery, gold accents, and intricate wood details carefully designed by EXD. This visually striking design captures the team’s intensity and unity, creating a dynamic environment that enhances the athlete experience while significantly boosting Tulsa’s recruitment efforts. Additional features, such as personalized lockers, improved communal spaces, and state-of-the-art training areas, ensure the facility fosters both peak performance and a strong sense of camaraderie among team members. Donor recognition elements and thoughtful lighting further elevate the space, making it a standout feature of Tulsa’s athletic facilities.






Sanford Stadium West End Zone
CLIENT
University of Georgia
LOCATION
Athens, GA
SERVICES
Wayfinding Signage
The West End Zone expansion at Sanford Stadium enhances the game-day experience with EXD’s design expertise. Reimagined locker rooms provide modern facilities tailored to athlete preparation, while premium hospitality spaces offer exceptional comfort for fans and sponsors. Branding throughout the facility reflects the vibrant spirit of Georgia football, unifying the expanded areas. Outdoor plazas now feature shaded seating, interactive fan zones, and premium dining options to meet diverse game-day needs. Improved seating offers better sightlines and accessibility, creating a more inclusive stadium. Additional enhancements include augmented reality features in fan zones and digital signage with real-time stats, ensuring Sanford Stadium remains a source of pride for athletes, fans, and the Bulldog community by blending tradition with innovation.

Collegiate Sports and Recreation
Abilene Christian University - Moody Coliseum
Renovation
Abilene, TX
Auburn University - Auburn Arena and Player Development Facility, Recreation and Wellness Center, Jordan-Hare Stadium Auburn, AL
California Baptist University Events Center Riverside, CA
California State University Northridge - New CSUN Events Center Study Northridge, CA
Clarkson University Cheel Campus Center
Renovation Potsdam, NY
Clemson University Douthit Fitness Center, Clemson Athletics Clemson, SC
Gonzaga University - McCarthey Athletic Center, Herak Club Room Spokane, WA
Grand Canyon University Arena Phoenix, AR
The Hockaday School Dallas, TX
Indiana State University - Hulman Center
Renovation
Terre Haute, IN
Iowa State University - Hilton Coliseum
Expansion Study Ames, IA
Kansas State University - KSU Foundation Donor
Recognition, Football Training Facility, Volleyball and Olympics Training Facility, South End Zone Manhattan, KS
Louisiana State University University Recreation Complex Baton Rouge, Louisiana
Miami University - Gunlock Performance Center, Steve Cady Arena at the Goggin Ice Center Oxford, OH
Mississippi State University - Davis Wade
Stadium Renovation & Expansion Starkville, MS
North Carolina State University - Reynolds Coliseum Renovation, Carmichael Complex Recreation Center Raleigh, NC
North Dakota State University - Bison Sports Arena Renovation Fargo, ND
Northern Kentucky University - BB&T Arena Highland Heights, KY
Northwestern University - Ryan Fieldhouse & Walter Athletics Center, Welsh-Ryan Arena, Trienens Performance Center Evanston, IL
Ohio State University Schumaker Complex Columbus, OH
PennState Esports University Park, PA
Southern Illinois University, Carbondale - SIU Arena Renovation, Saluki Stadium Carbondale, IL
Southern Methodist University - Moody Coliseum Renovation, Stadium Club Dallas, TX
St. Lawrence University Appleton Arena Canton, NY
University of Arizona - Cole and Jeannie Davis Sports Center Tucson, AZ
University of California, Davis - Haas Pavilion Renovation Study, Aggie Stadium Davis, CA
University of Central Missouri - Football Training
Facility, Hall of Fame, University Store at The Crossing, Football Stadium Bleachers, The Crossing South at Holden Warrensburg, MO
University of Dayton - UD Arena Renovation Dayton, OH
University of Delaware - Whitney Athletic Center Newark, DE
University of Florida - Football Operations Complex Jacksonville, FL
University of Georgia - Sanford Stadium West End Zone Athens, GA
University of Kansas - KU Visitor Center Lawrence, KS
University of Minnesota - Hall of Fame Minneapolis, MN
University of Missouri - Mizzou Arena and Player Development Facility Columbia, MO
University of Nebraska, Lincoln - Devaney Sports Center Renovation Lincoln, NE
University of Tulsa - Reynold’s Center Tulsa, OK
University of Wisconsin - Kohl Center Madison, WI
William Jewell College - Pryor Learning Commons Liberty, MO

We shared our story, now let’s share yours!
