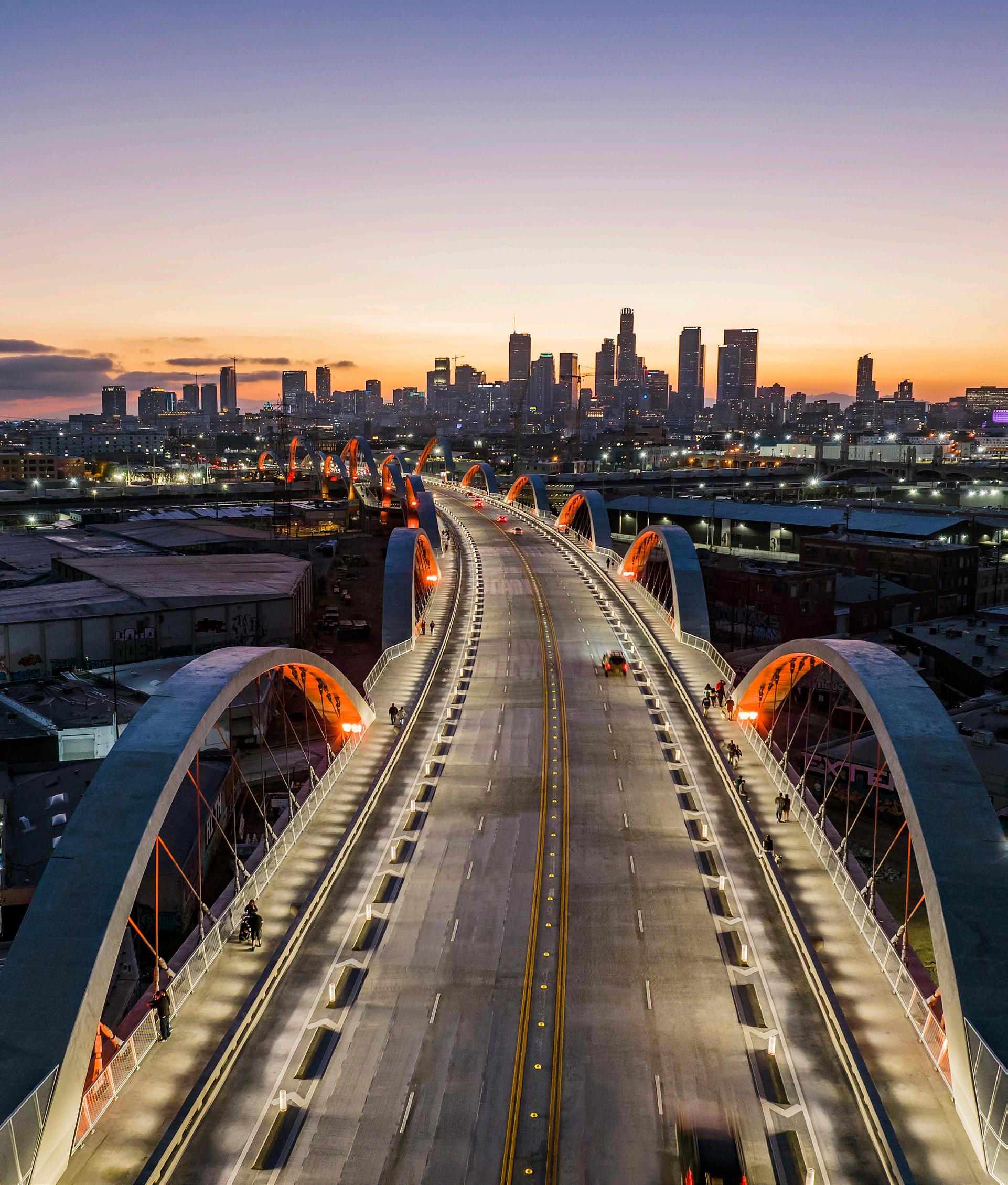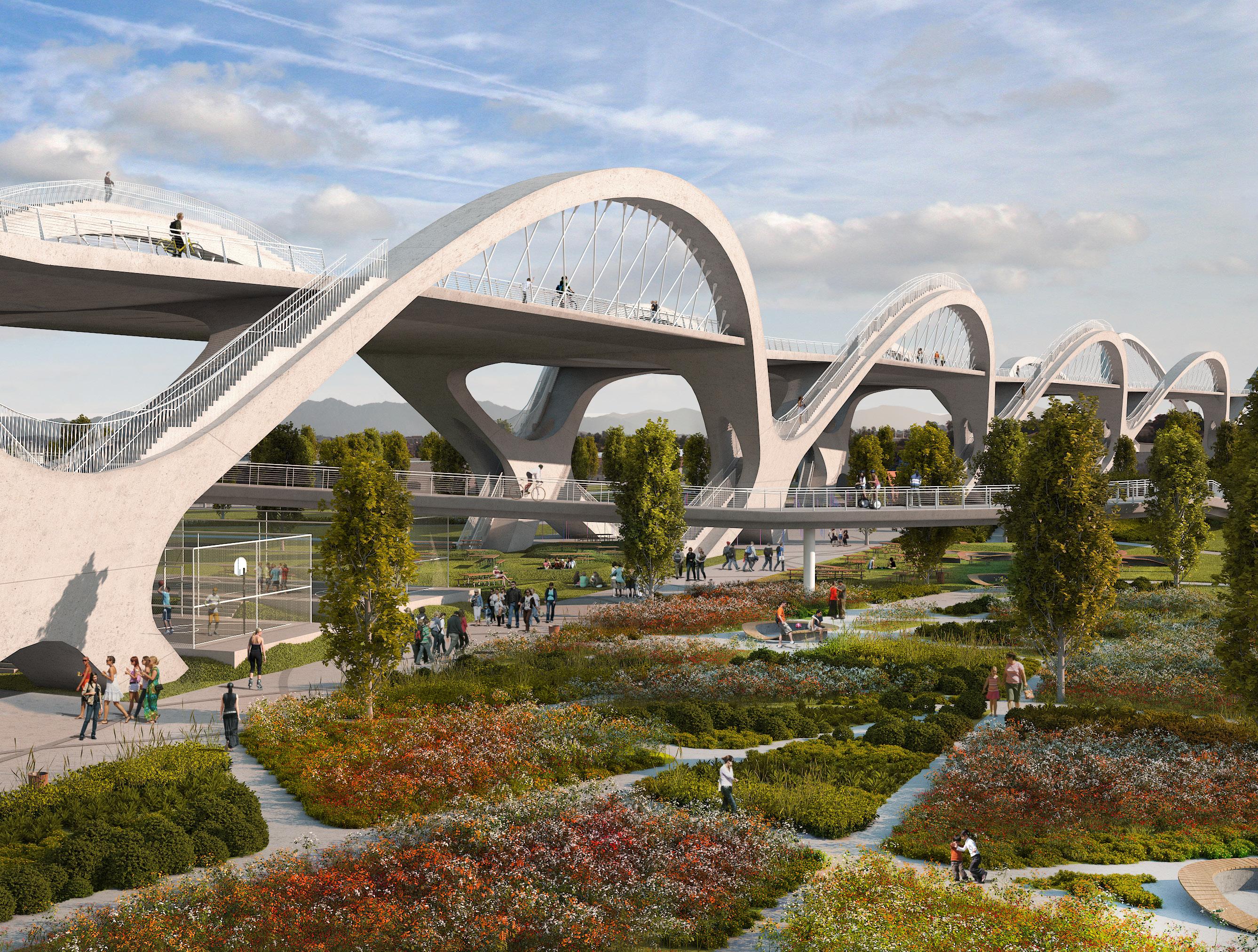




For more than 100 years, HNTB has built a reputation for excellence and innovation. With more than 3,800 professionals in more than 60 offices nationwide, HNTB is the planner, designer and construction manager for $11B of infrastructure annually. We understand the issues — from planning to design to financing to project delivery — that affect our client’s ability to complete complex infrastructure projects and programs.
HNTB is committed to discovering, understanding and addressing the challenges of each distinct transit project to develop architectural solutions that are pragmatic, uplifting and effective. We create environments that incorporate quality design and meet the needs of those who use the facility each day. HNTB’s well-established architecture and design practice provides solutions that are sensitive to their context and that are future-facing. Our architects combine proven design principles with an understanding of construction techniques and an appreciation of market and budgetary realities to provide communities with enhanced, high-quality environments.
» Advanced Mobility Technology Facility Design
» Maintenance Facility Design
» Office and Administrative Facilities
» Parking Facilities
» People Mover Facilities
» Programming
» Public / Common Gathering Spaces
» Intermodal Facilities
» Signage and Wayfinding
» Station Design
» Storage Facility Design
» Tenant Improvements
Planning
» Facility Programming
» Master Plan Development
» Site Selection Studies
Program Management
» Construction
» Design Management
» Executive Program Management
Technology Services
» Asset and Facilities Management
» BIM Model Development
» Digital Twin Development and Maintenance
HNTB has decades of experience with design and construction management for all types of aviation transit projects.
Automated People Movers (APM) are the vision of the future for airport transit. With a goal of increasing access and equity for all people within a given city to their nearest airport, the thoughtful strategy and design that goes into APM systems requires careful architecture, engineering, master planning, environmental planning and so much more. APM systems stretch between the urban fabric of a community into the heart of a lively and active airport to connect travelers to their destinations. Associated station design provides the opportunity to craft intentional moments that re-establish a traveler’s sense of place during their journey.
Additionally, many of an airport’s transit architecture and design elements revolve around vehicular and pedestrian needs such as safety-designated walking areas, parking needs and comfortable shaded spaces to stop and rest. A seamless integration between transit and aviation facilities requires design and development of support facilities as well, including maintenance and operations facilities and central utility plants.
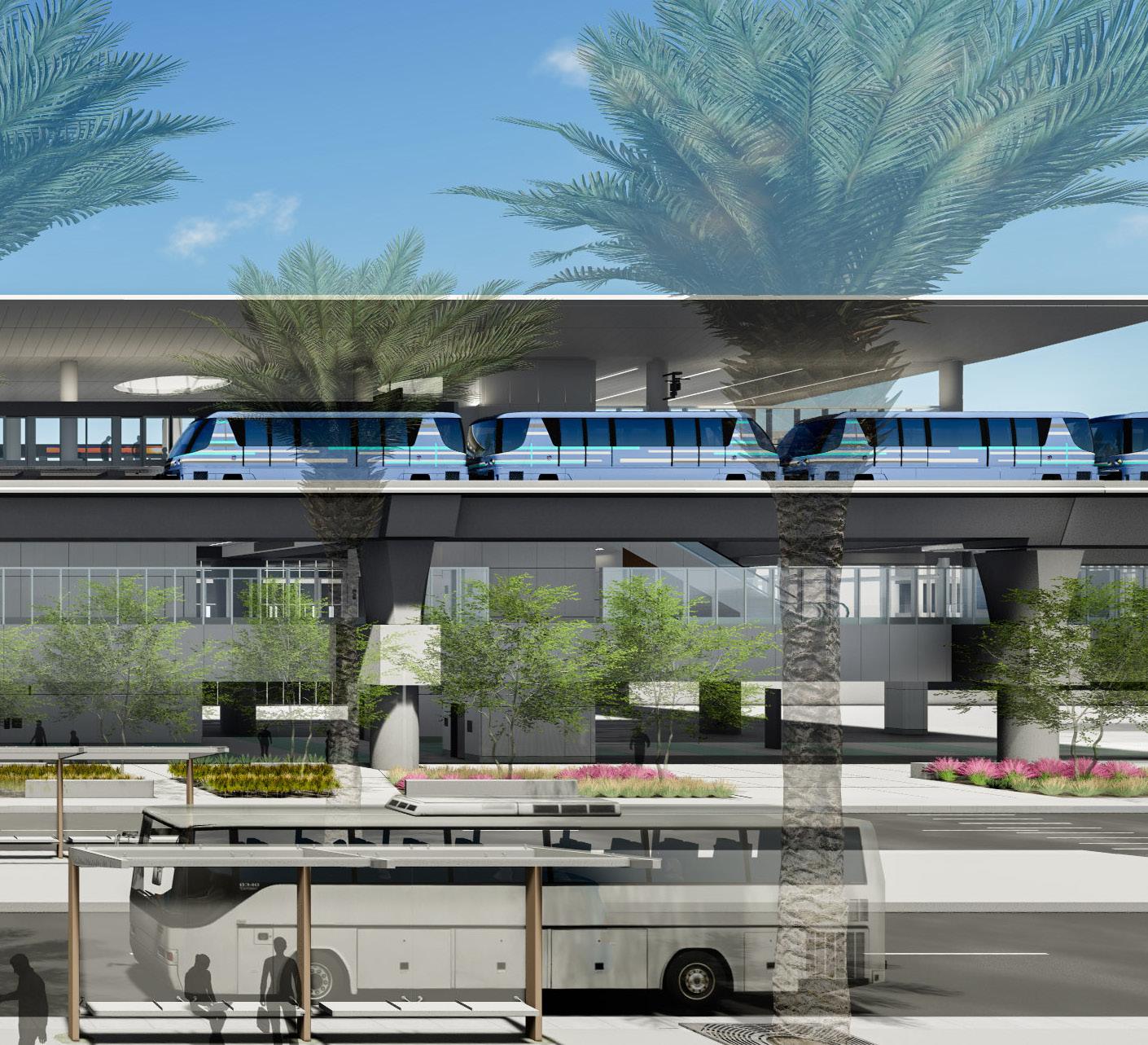
HNTB designed TPA’s APM Station at Terminal D as part of an add-services contract as a direct selection request by the client, an addendum to the existing work done by HNTB for the curbside expansion and development of the new terminal.
The station was designed to be consistent with the context of its counterparts, featuring glass surfaces and metal panels that echo the architectural design of the airport’s main terminal. HNTB also integrated a baggage handling system right of way to connect the baggage area from the main terminal to the curbside. Completed 2025 (est.) HNTB Services
» Design Architect
» Architect of Record
» Engineer of Record Project Features
» LED lights announce arrivals and departures of trains to passengers and road traffic below
» Considerations given to overhangs and shading to provide relief from the Florida sun
» Dense site with existing constraints required detailed and innovative structural layout
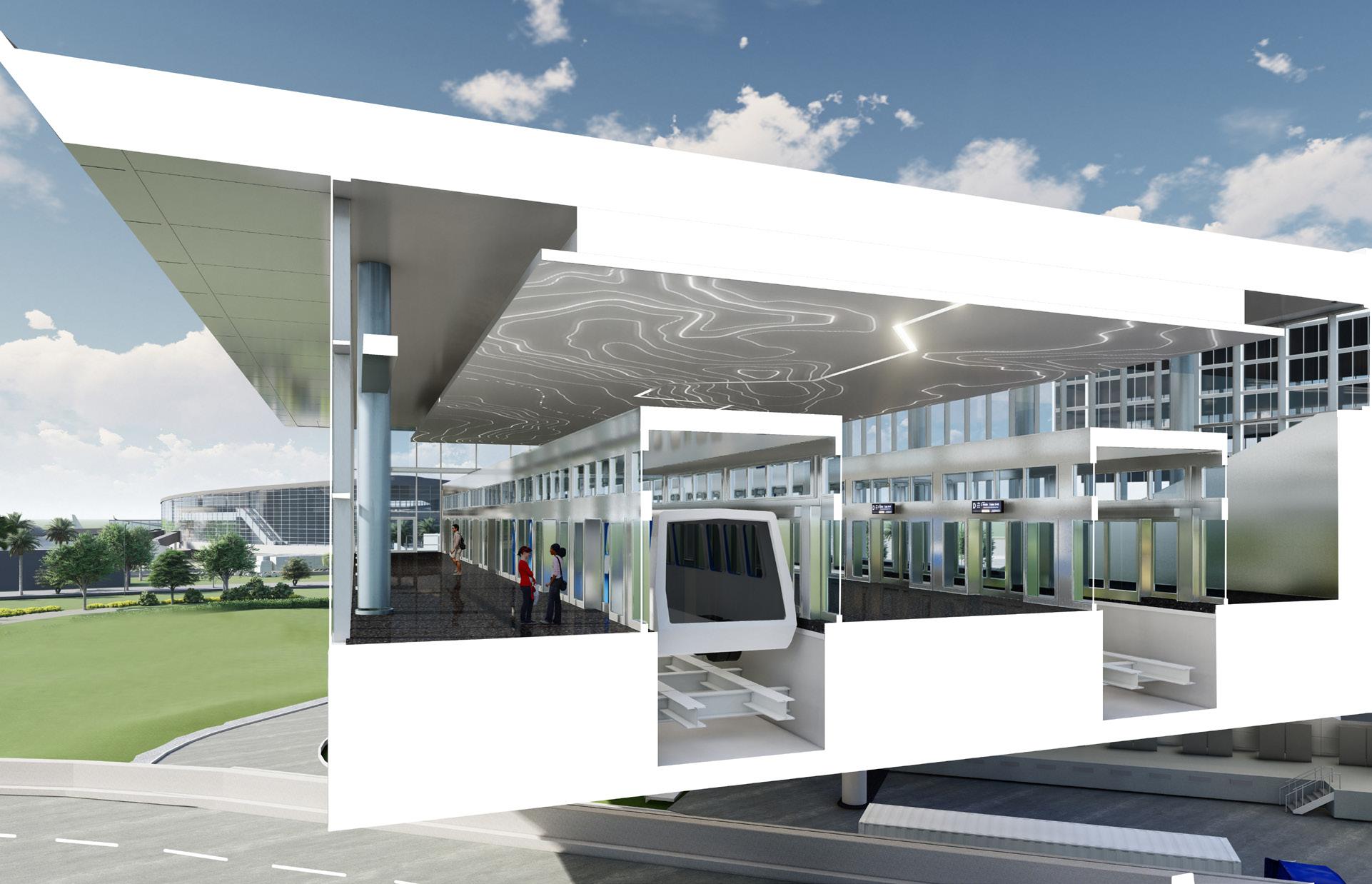
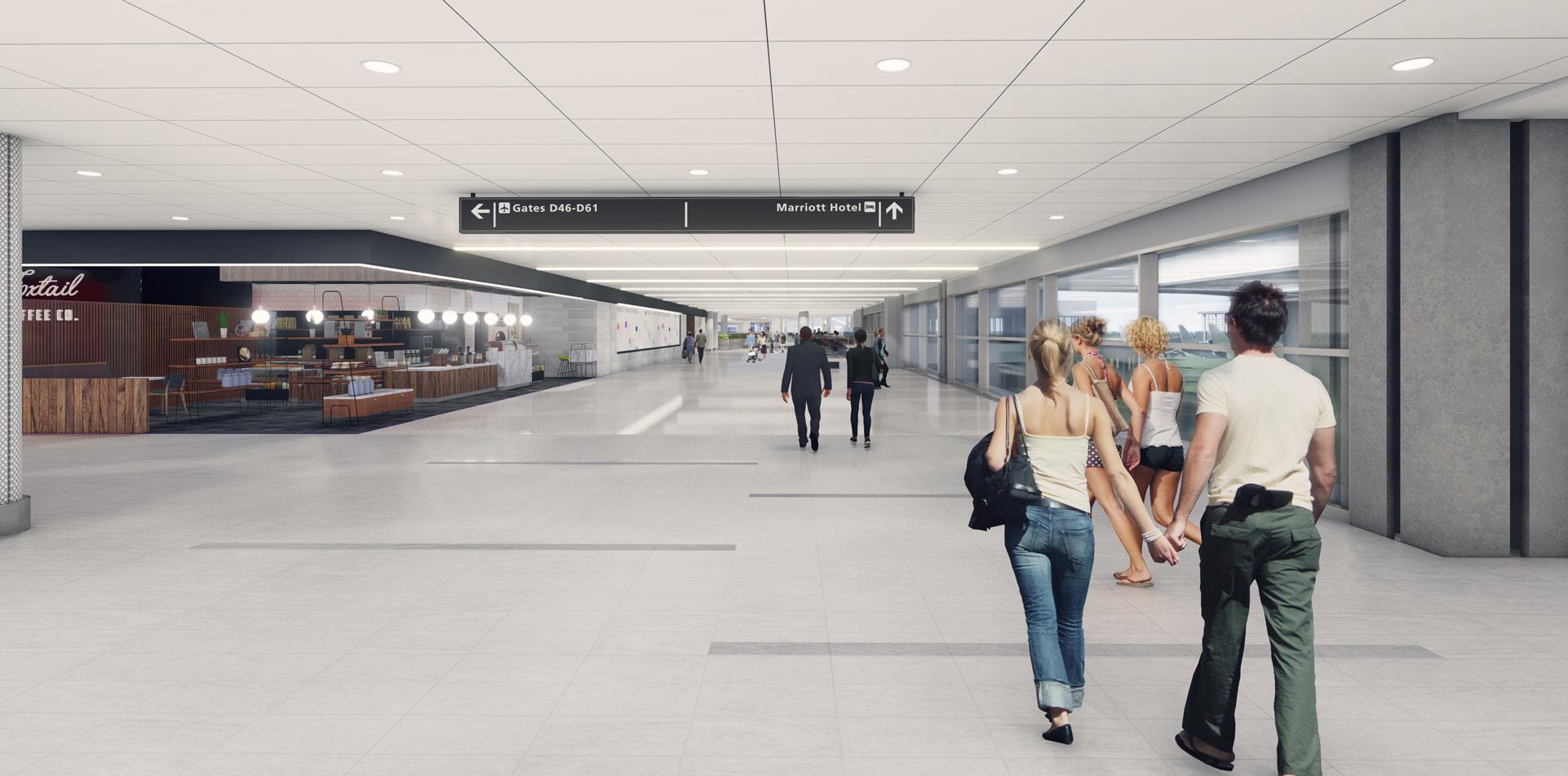
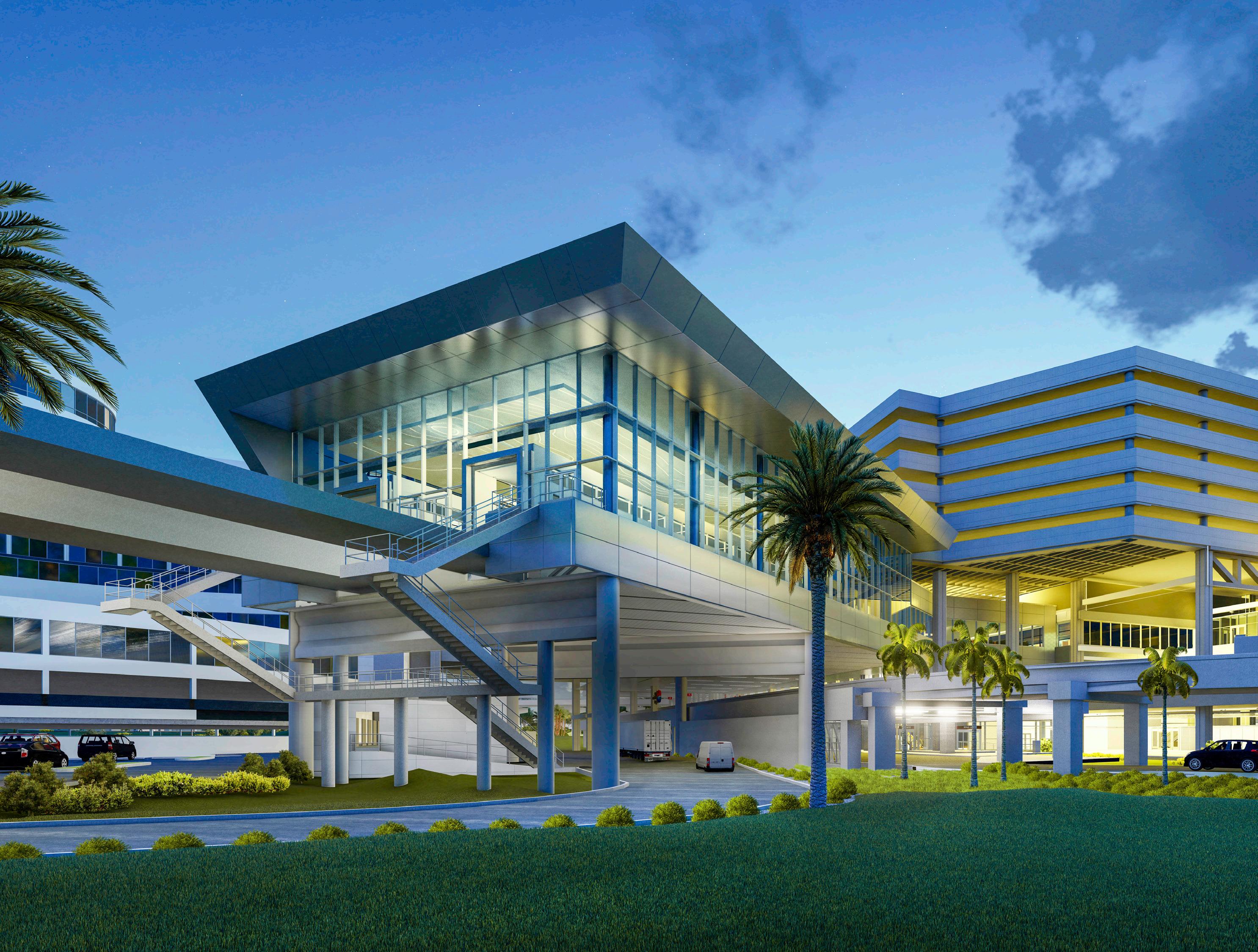
HNTB provided transit planning and architectural design services for the replacement of the existing AirTrain at Newark Liberty International Airport (EWR). Key project elements included new APM stations for airport passengers, and direct connections to airport terminals, local rail transit and parking areas.
The project was delivered under a design-buildoperate-maintain (DBOM) alternative method, and will result in a world-class passenger experience through thoughtful architectural design. As a result of HNTB’s exceptional planning and close coordination, the current system remains fully operational, and will remain so until the new passenger service is ready.

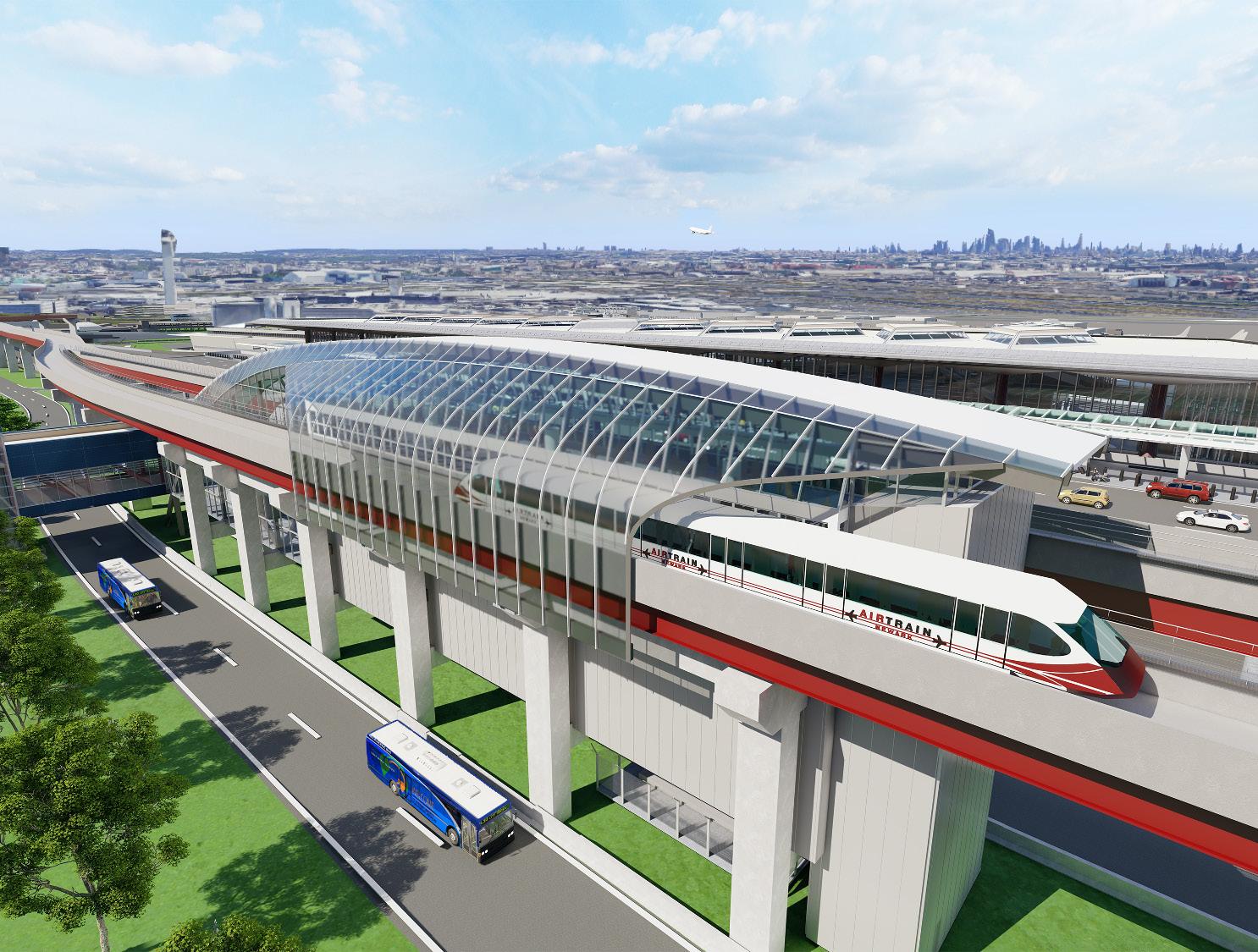
HNTB currently serves as the Lead Architectural Designer for the Automated People Mover (APM) stations and maintenance facility at LAX. The APM will be the main artery for travelers to and from LAX, offering a first and last impression of Los Angeles. The design of the APM station and maintenance facility reflect the city’s mid-century modern aesthetic through its strong horizontality, simplicity and indoor and outdoor connection, in addition to the artistic use of material applications such as concrete, steel and glass. HNTB’s architectural design team creates an inviting atmosphere in the stations and provides intuitive and seamless wayfinding, which create memorable user experiences.
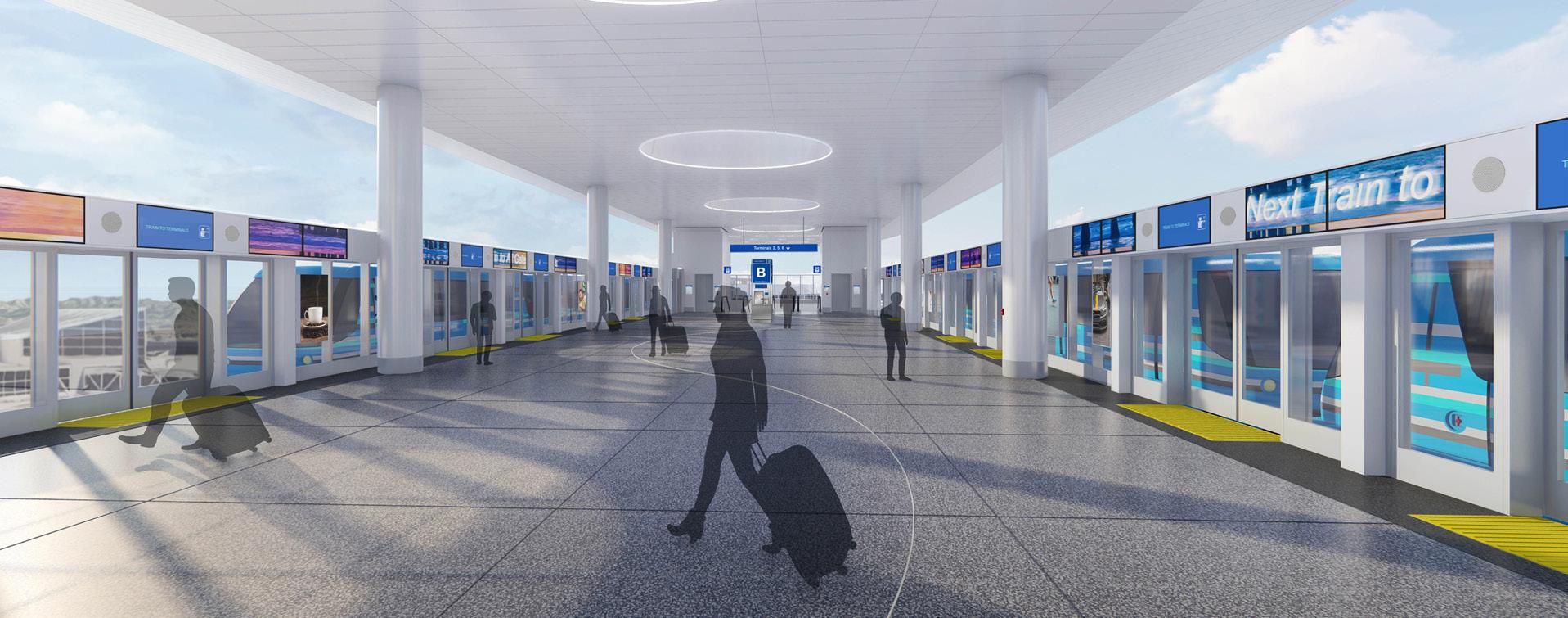
» Structural Engineering for WCTA Station
» Lead Designer
» Architect of Record for Stations and Maintenance Facility
Features
» Six stations – three outside of the terminal loop and three inside
» Design to LEED Gold certification
» 2.25 mile Guideway Alignment

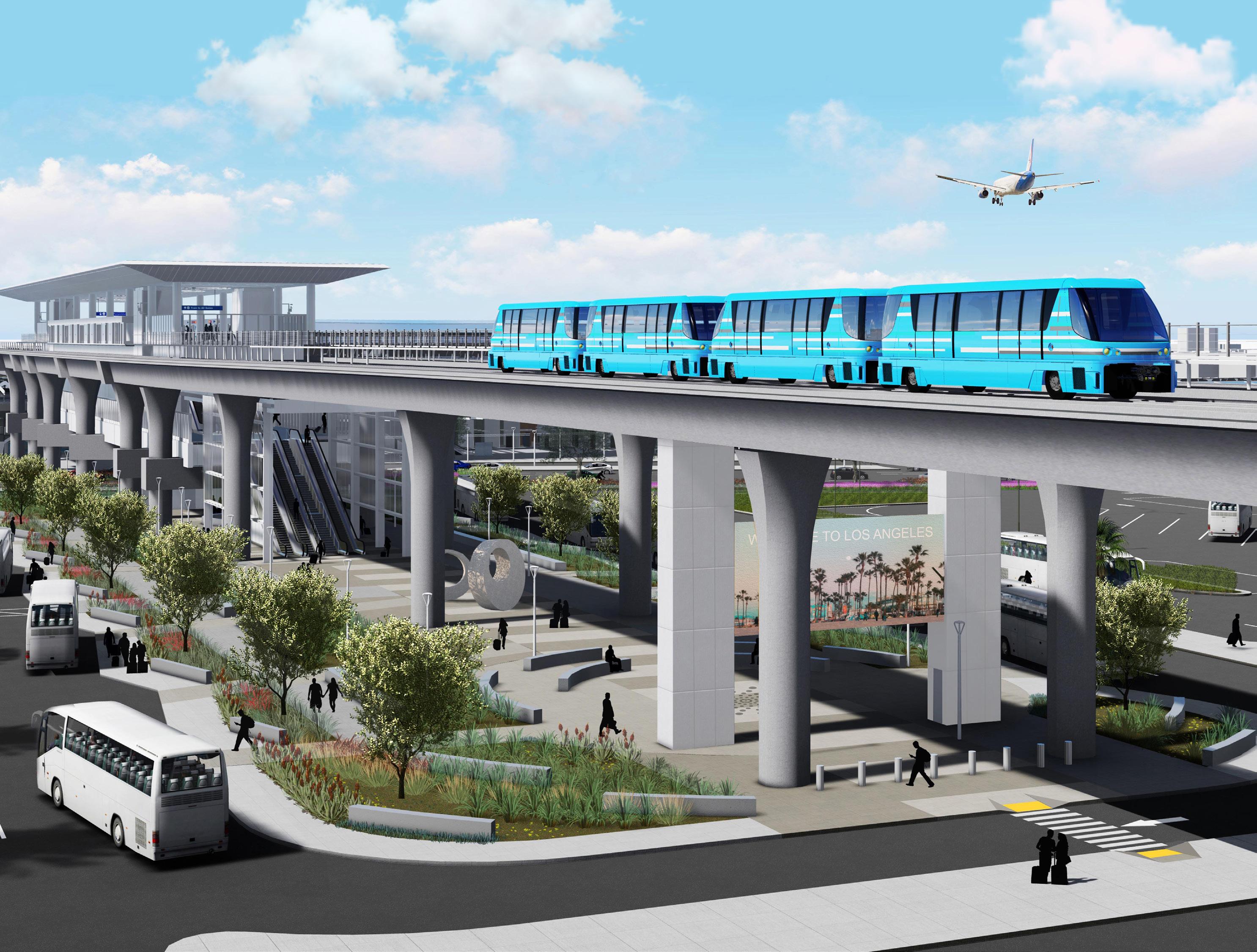
HNTB is involved in all aspects of architecture for bus transit, including designing bus rapid transit (BRT) stations, city bus stations and bus maintenance facilities.
HNTB architects are well-versed in the space requirements that drive the layout of facilities, including the often-overlooked criteria for bus maneuvering, operation, passenger loading/unloading, shelter elements and universal accessibility. We are experts at incorporating features such as variable message signage and lighting into bus shelters and canopies. For bus maintenance facilities, we look for ways to introduce maximum natural daylighting and energy efficiency. At all times, we strive for safe, efficient workflow.
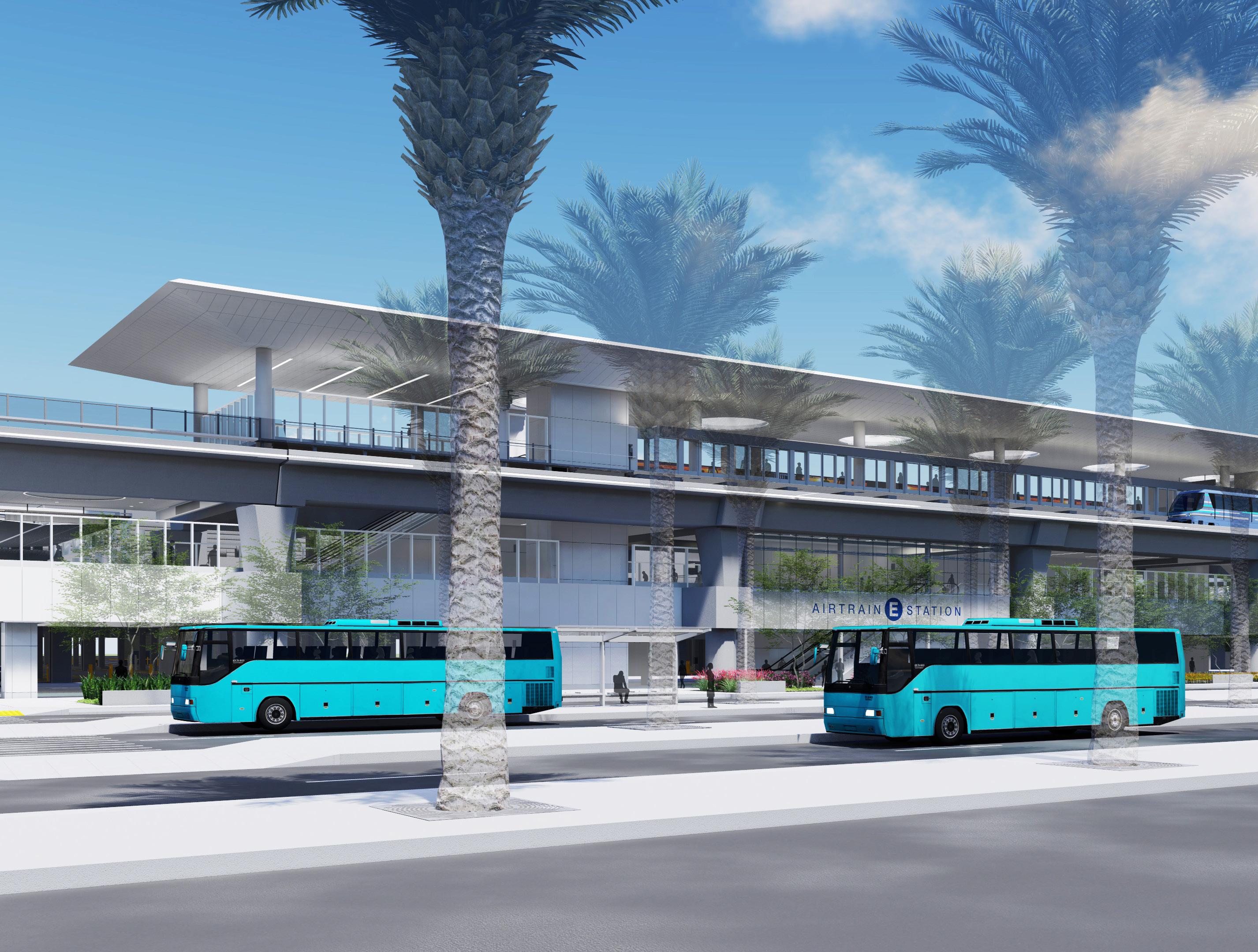
HNTB was the Concept Designer and is currently the Planning Consultant for the North Lamar Transit Center, Plaza Saltillo, and Leander Station. The scope of work includes a framework for innovative mobility services, multiple station designs, and revenue evaluation for the client. The initial design included three stations that would help improve transit services and amenities, increase safety, and increase potential commercial opportunities. The design included air-conditioned space for waiting and restrooms, canopies, a grade-separated walkway to connect to MetroRapid services along North Lamar Boulevard, and a trail connection to the Leander Austin Community College (ACC) Campus.
Completed 2017 (10% design)
HNTB Services
» Concept Designer Planner
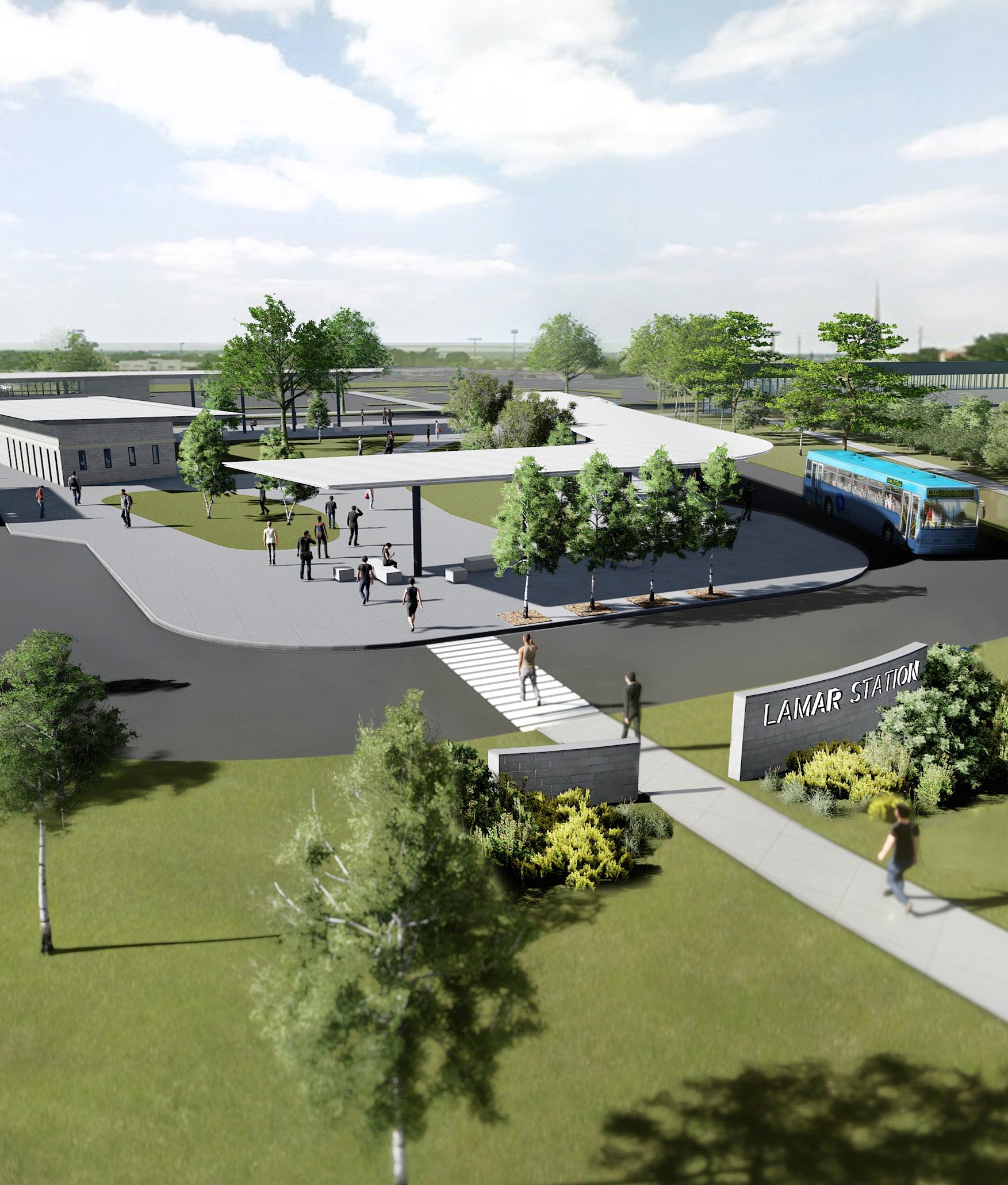
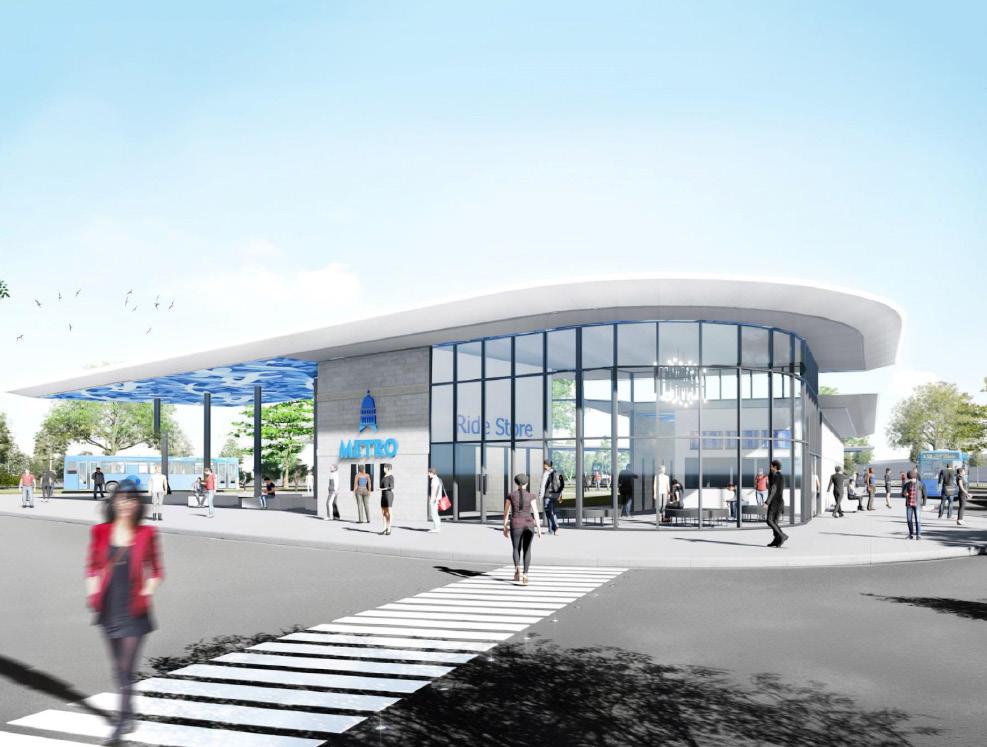

HNTB was the Design Architect responsible for planning, programming and concept design for feasibility as well as grant application support for a new urban intermodal transit center in Clearwater, FL. The intermodal facility included three ample bus platforms covered by graceful swooping canopies, PSTA office space, customer interaction spaces, police office space and supporting station/ customer amenities plus a future light rail station accommodation. Additional site elements included a mini-park, bike facilities and public fountain along Myrtle Avenue. The center will be the main hub for all lines BRT and potential light rail transit (LRT). Multiple scenarios were considered, including coexisting with new city functions and planning for short and long term.
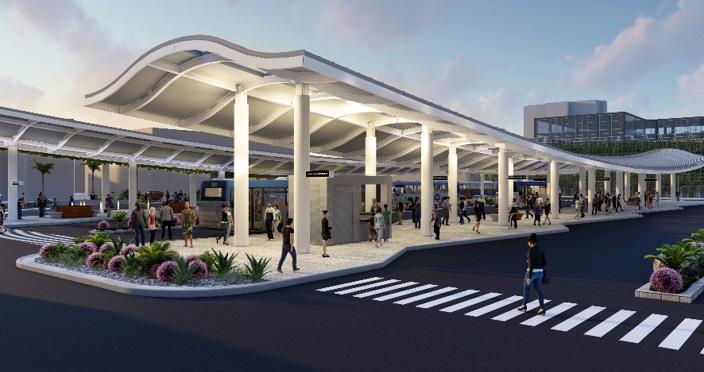
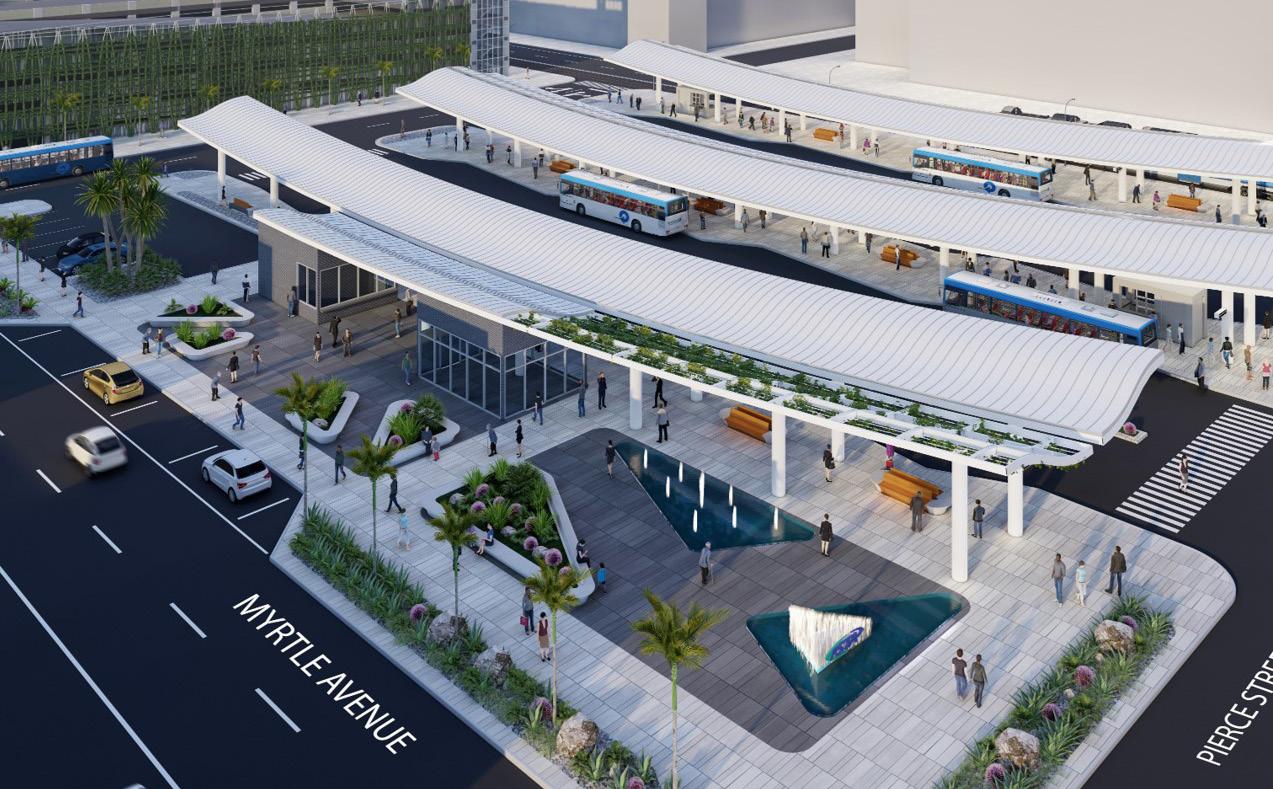
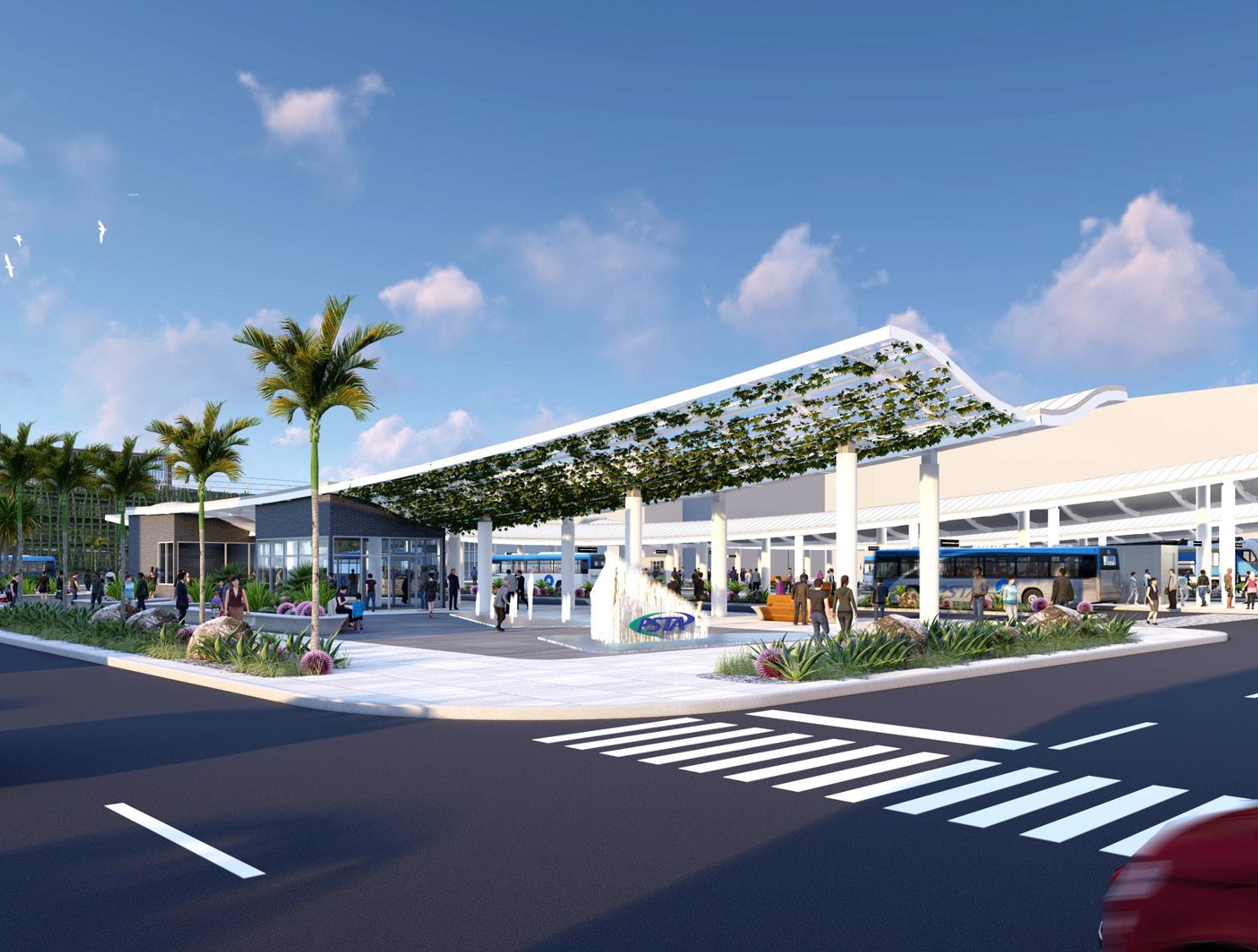
HNTB worked extensively with KCATA to enhance rider experience and develop a future-focused transit center. The resulting design is a modern facility with high-tech amenities that satisfies KCATA’s requirements for operations, safety and maintenance. The 10-mile Prospect Max Line is a new BRT route in Kansas City serving one of the most traveled corridors in the city. The corridor is anchored by the future downtown facility at East Village, which will serve multiple routes and connect riders to the city. HNTB provided concept design to construction administration for the project route stations and the main transit station. Station construction began in 2018 and was completed in 2020.
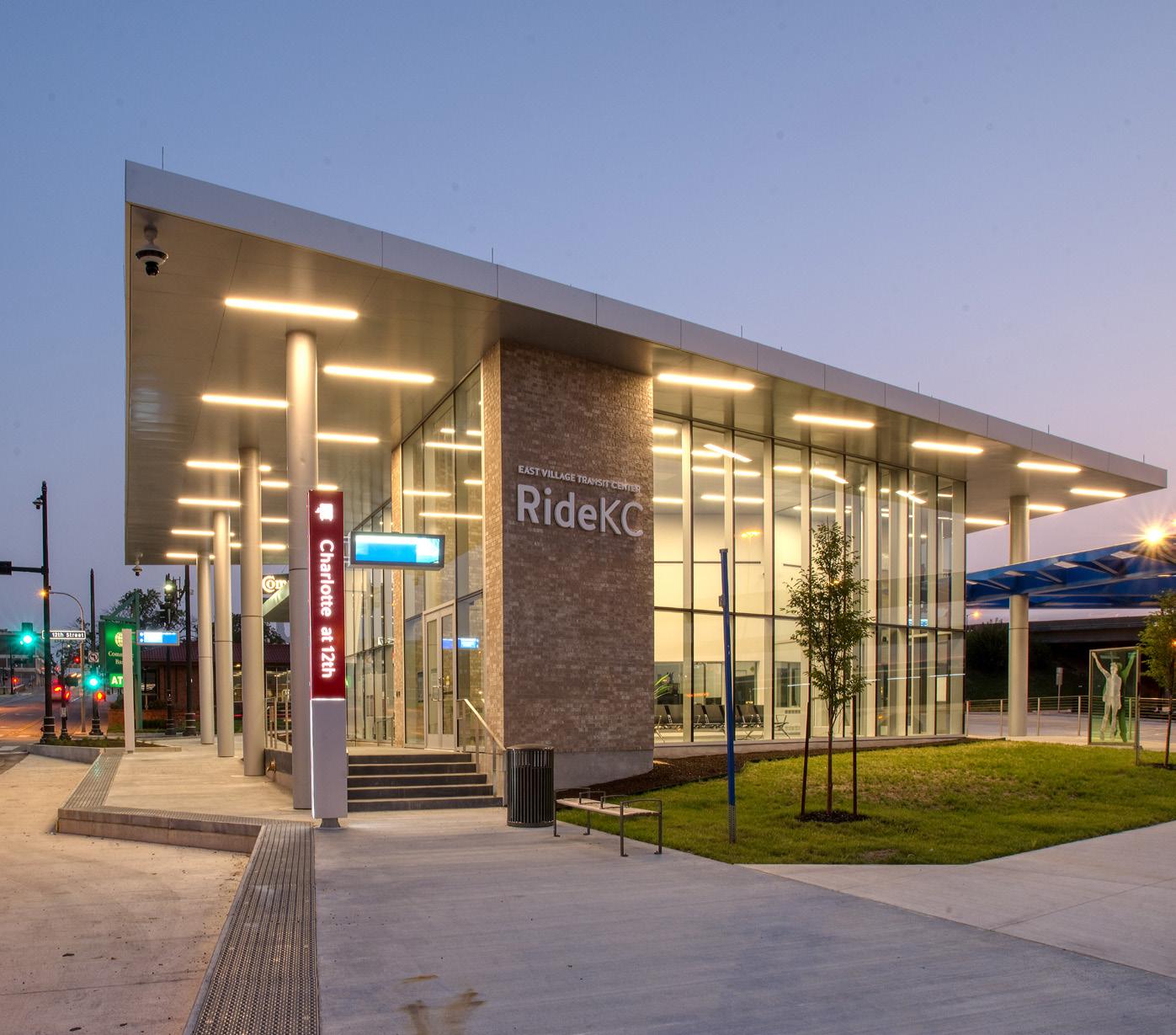
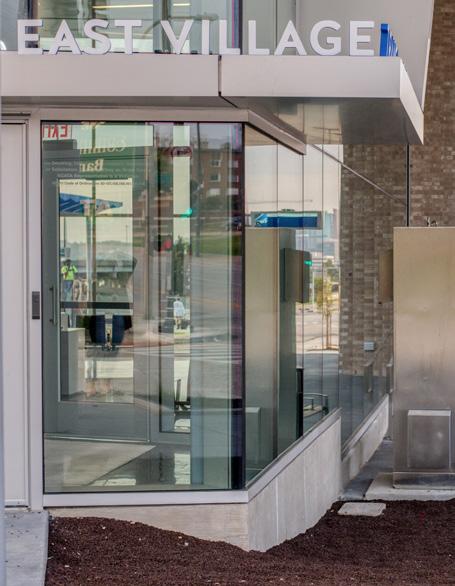
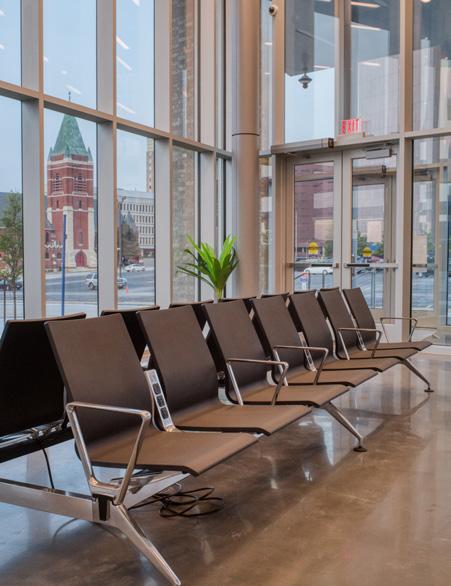
city » Included design for projected route stations and downtown transit center
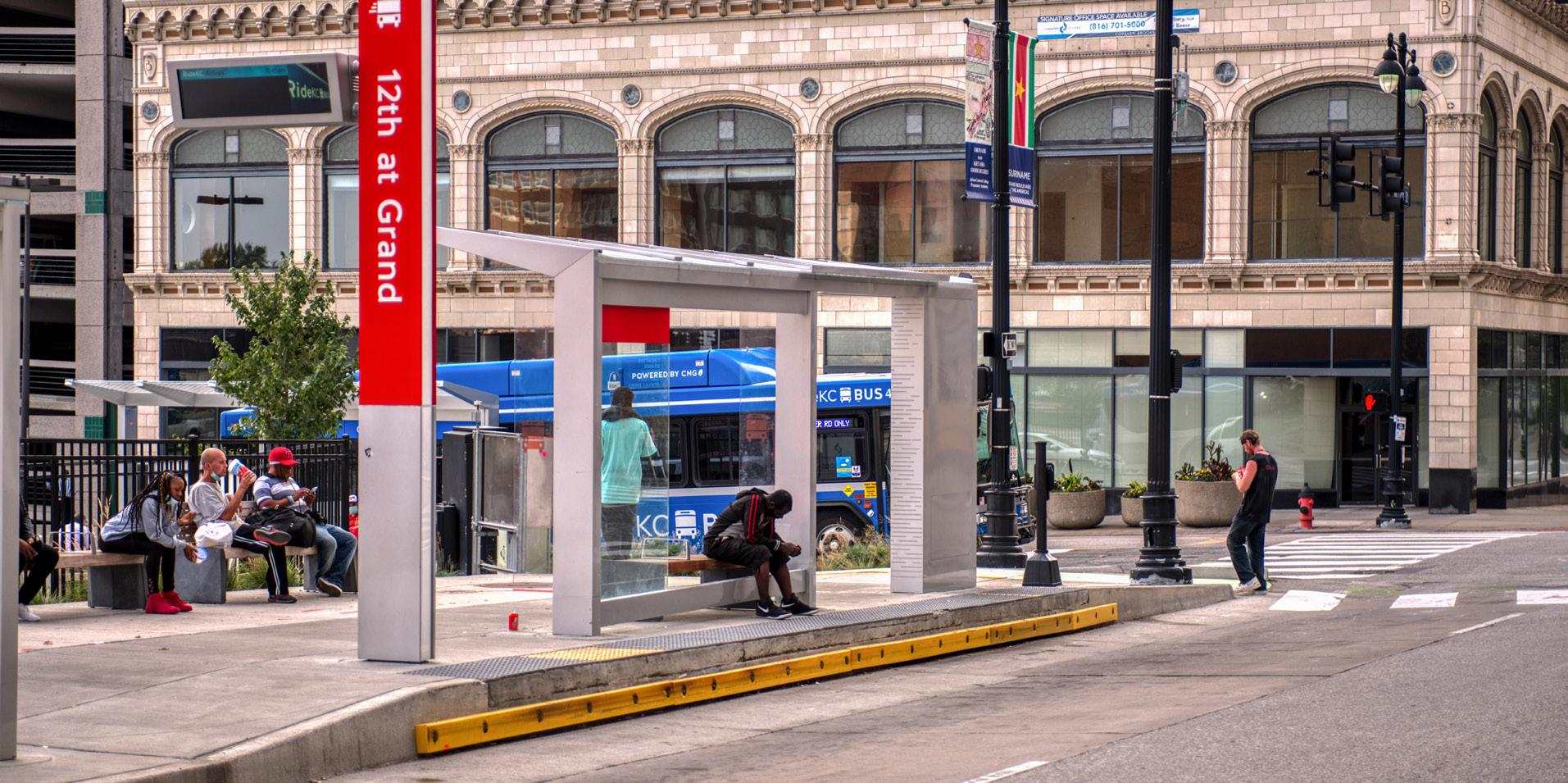
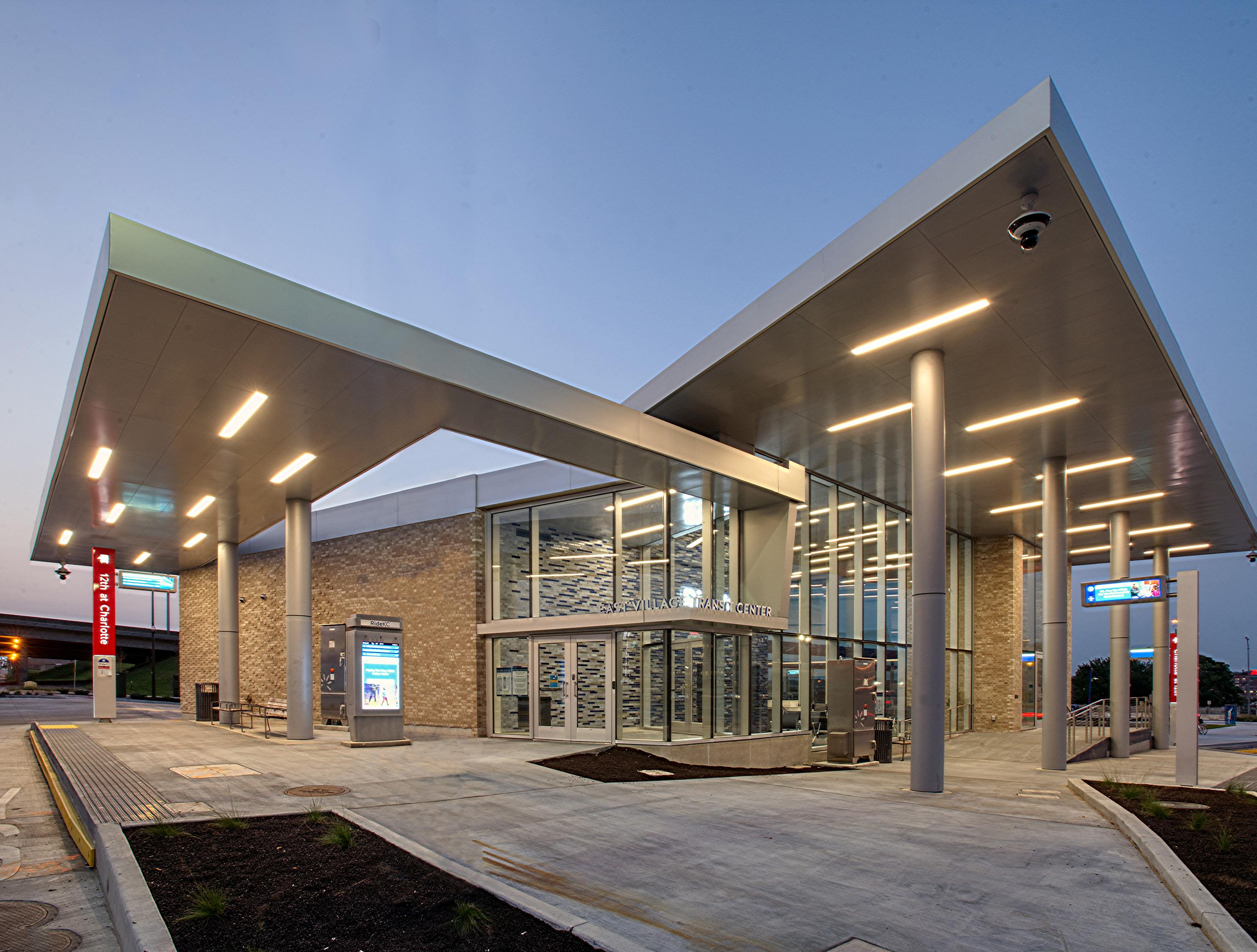
The Northwest Transit Center (NTC) new bus bays serve METRO’s buses and longer-range routes. NTC is also the hub of the new Uptown bus rapid transit (BRT) line, and includes the line’s prototypical BRT station.
HNTB increased and enhanced public transit ridership by creating an attractive, durable and inviting transit center. U-shaped canopies trace the bus circulation loops and are designed to maximize access to bus bays with quick, safe traffic and pedestrian flow. Glass screens protect benches from wind-driven rain, and cooling breezes blow through in summer. The broad projection over the waiting areas allow lowangle winter sun to reach the seating and queuing areas. The north canopy shelters a Ride Store, where patrons buy transit passes.
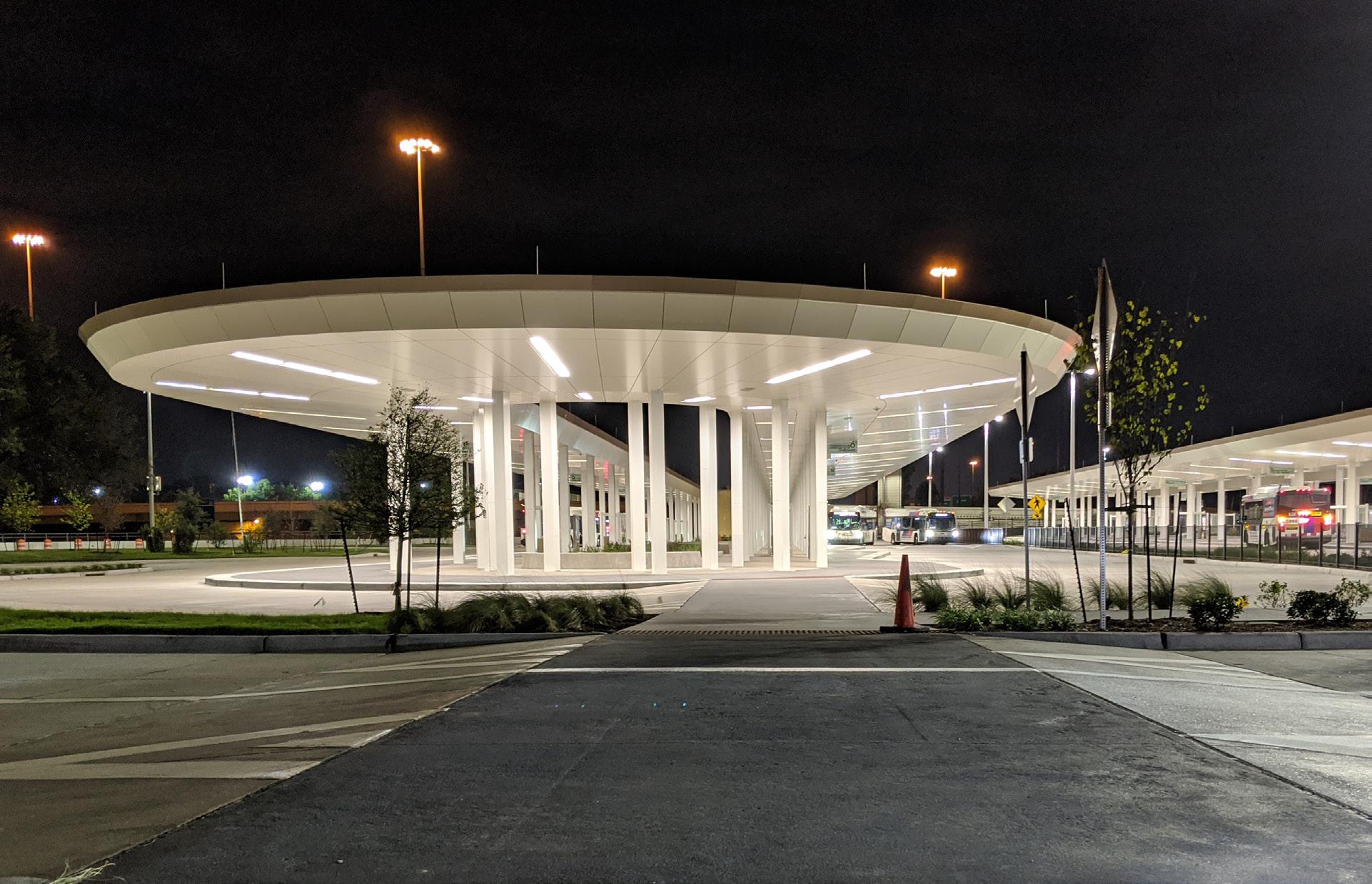
» Service maintained through construction via
» Multimodal facility
» Broad U-shaped canopies protect passengers from the elements
» 20 new bus bays
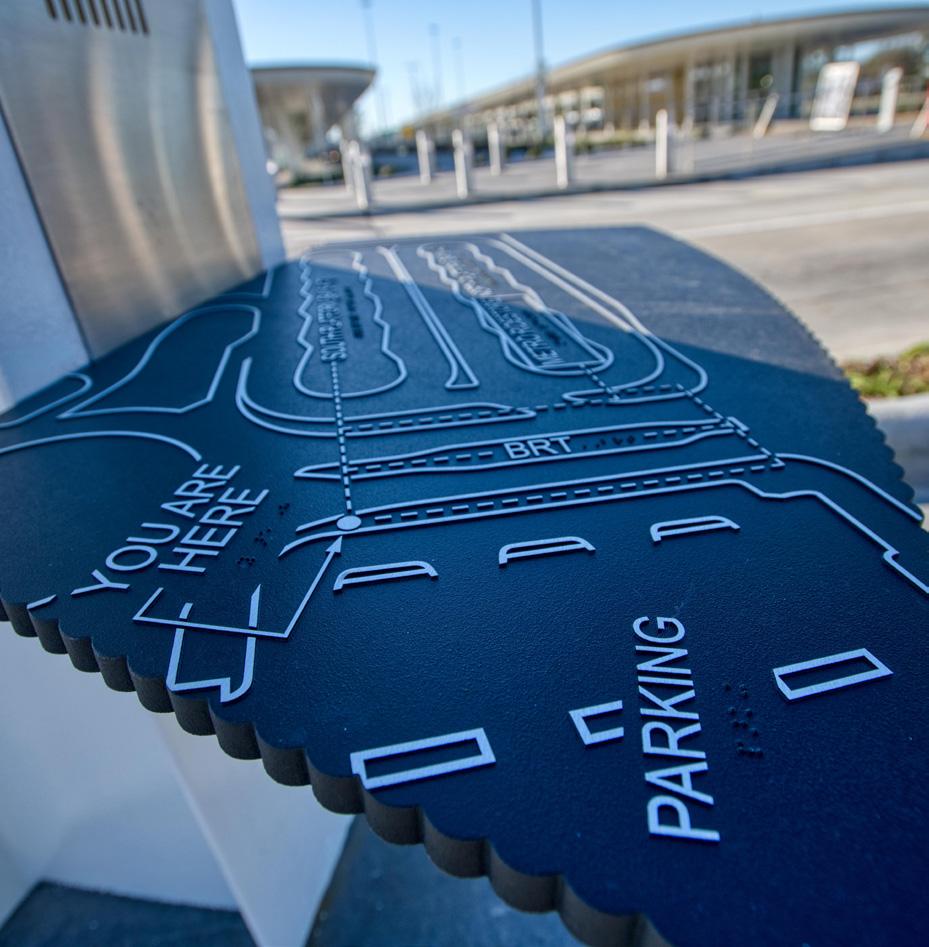
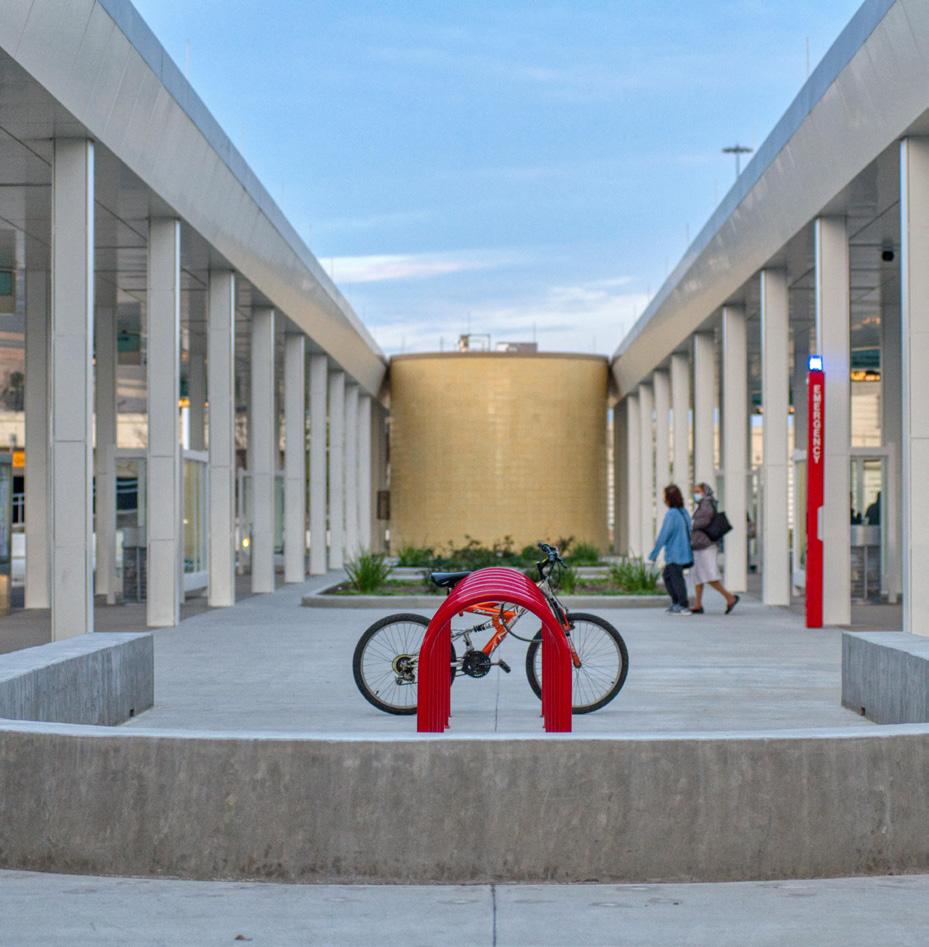
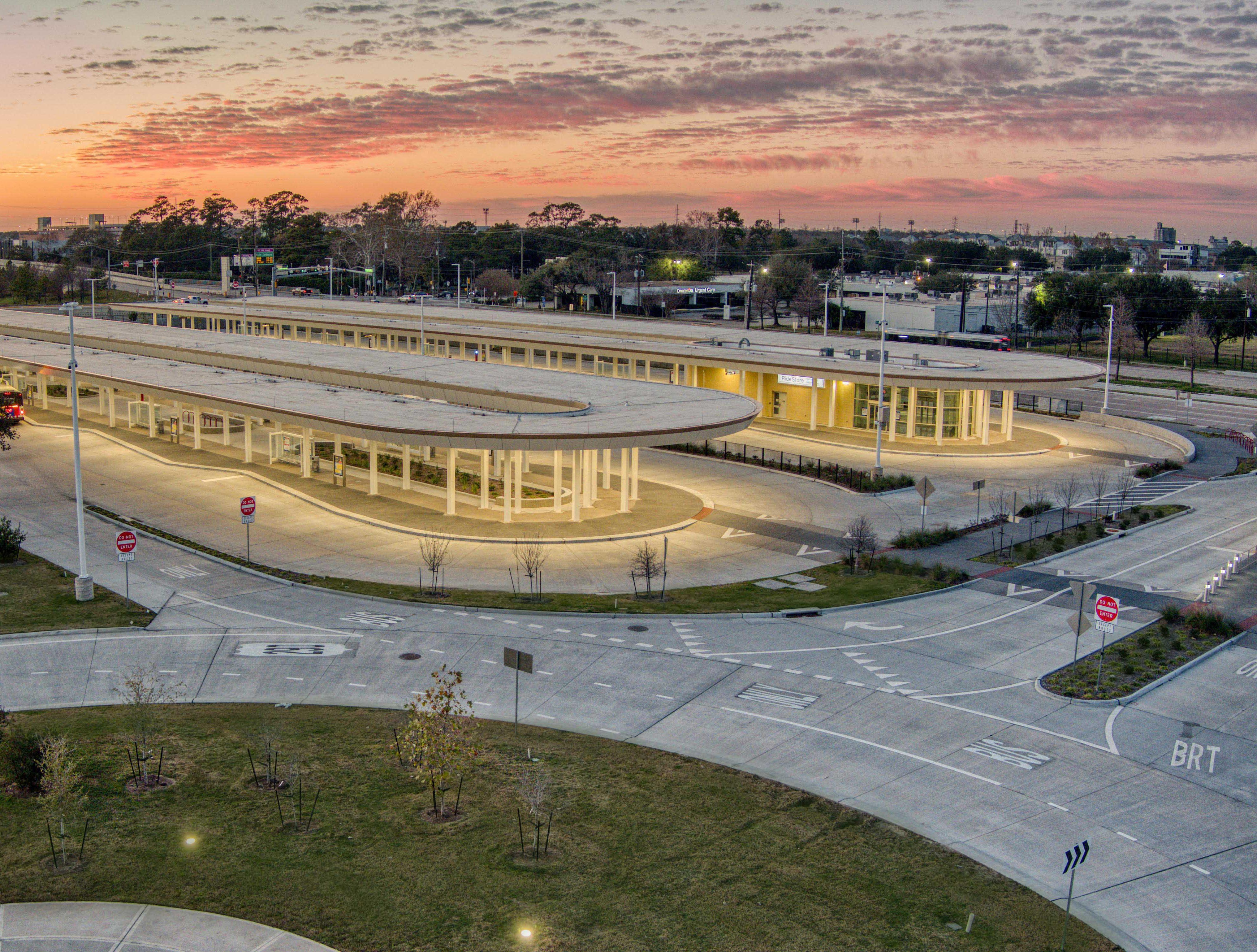
HNTB embraces rail transit as an effective means of serving the needs of commuters and the communities.
In addition to designing entirely new facilities, HNTB looks for ways to maintain, maximize and expand system capacity as well as to extend the useful life of existing transportation facilities. We explore alternatives that promote system connectivity and transit mobility. The integration of rail transit is key to an area’s economic development and vitality. This is why we explore transit investments that support economic goals in an environmentally sensitive manner, and establish collaborative partnerships with local agencies, rail transit providers, private sector, and other stakeholders.
As leaders in rail transportation engineering and design, HNTB provides a full range of architectural design, planning, design and construction management services for public transit, high-speed and intercity passenger rail.
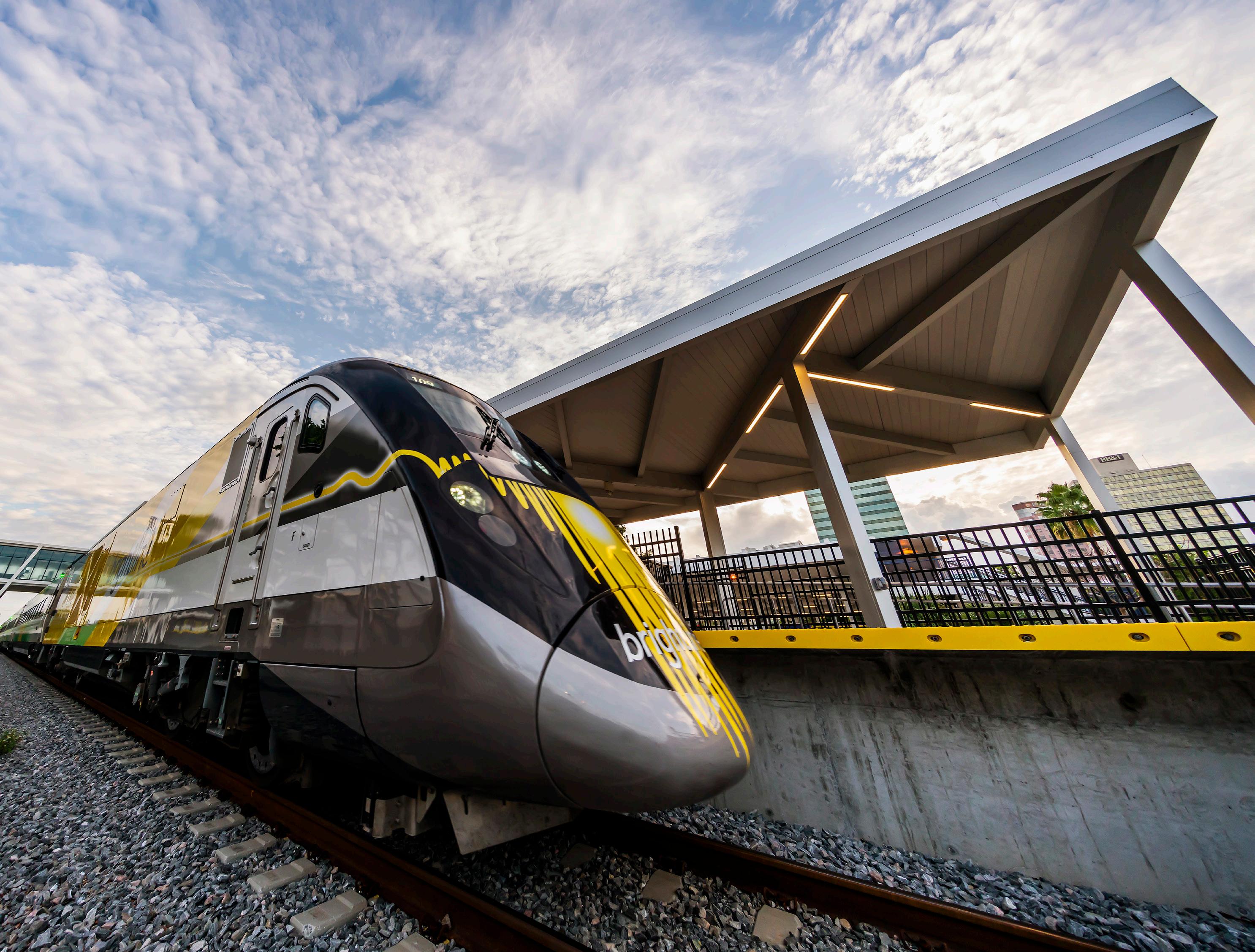
The new Crenshaw Metro Station will link Los Angeles International Airport with the growing Metro rail network. Included in the station’s design are one elevated station, one station at-grade and three underground stations that will serve LA’s diverse neighborhoods from downtown Inglewood to Leimert Park in southwest Los Angeles.
Completed 2023 (est.)
HNTB Services
» Structural Engineering
» Architect of Record
» Design Architect
Project Features
» 8-mile light rail transit
» 8 stations: 3 underground , 4 at-grade, 1 aerial
» Design-Build delivery method
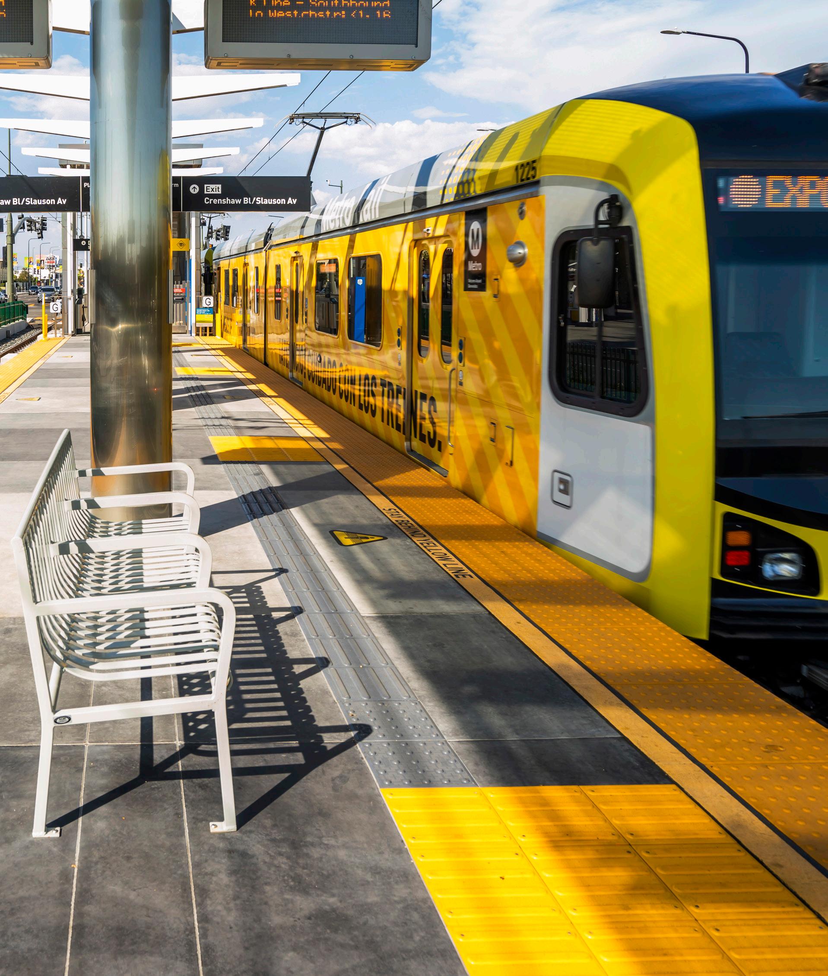
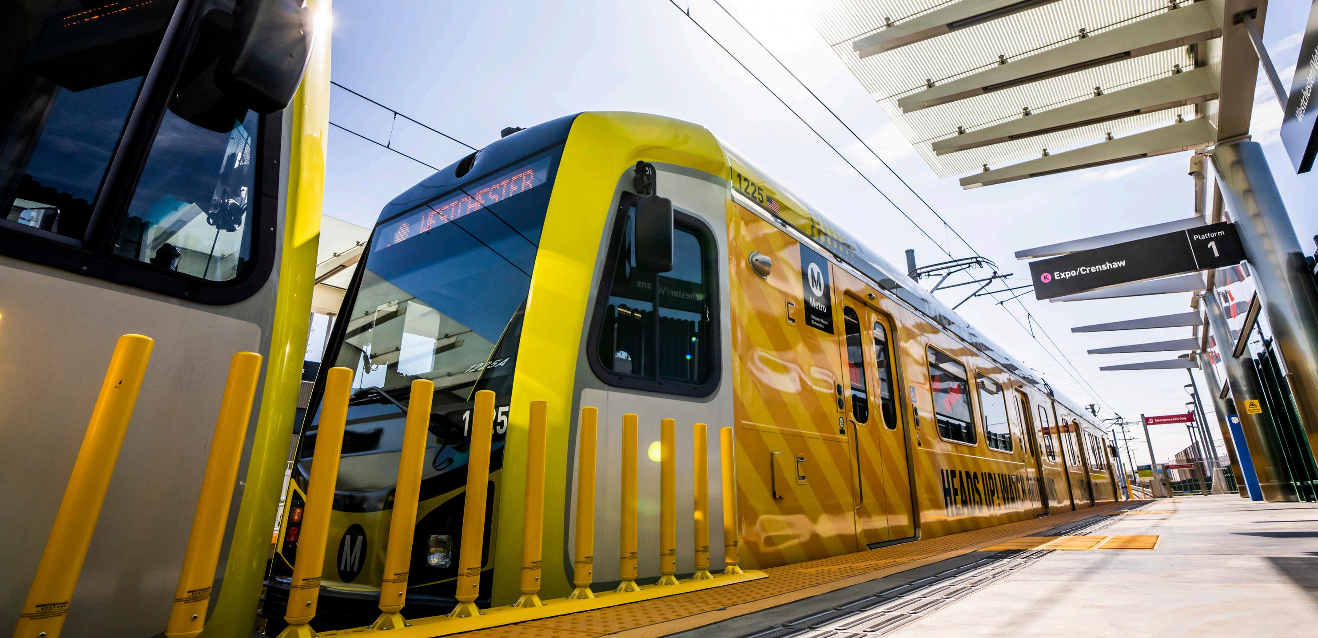
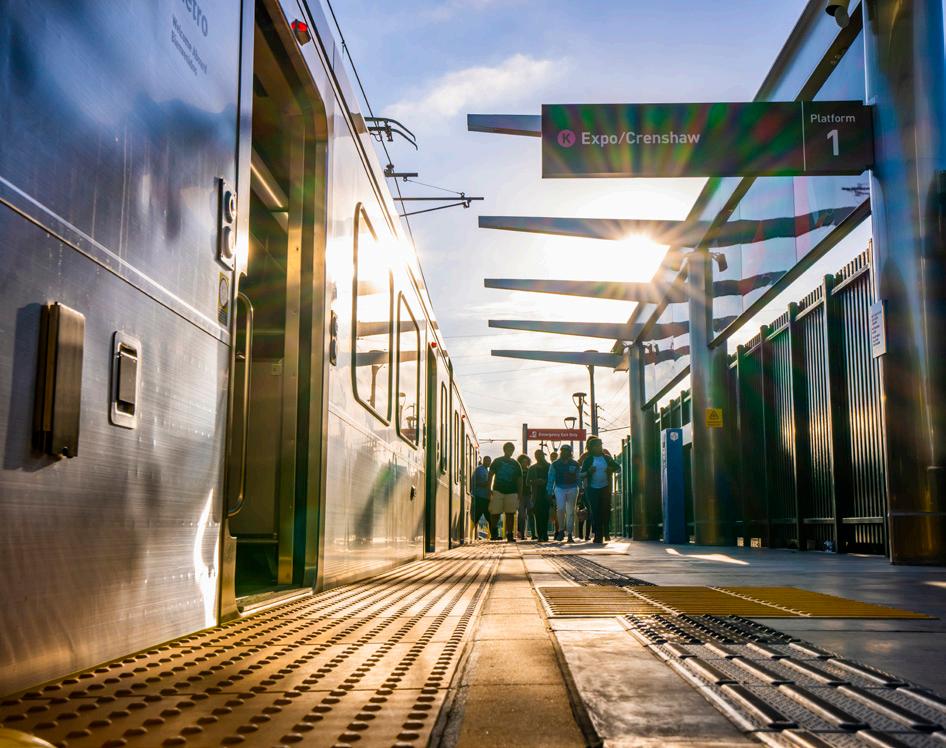
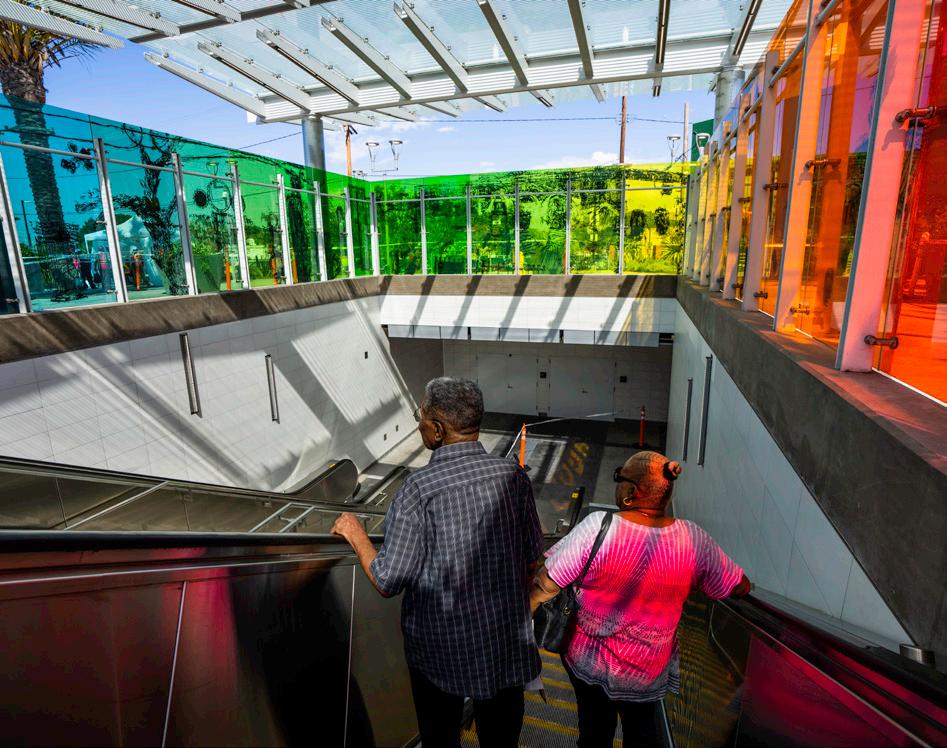
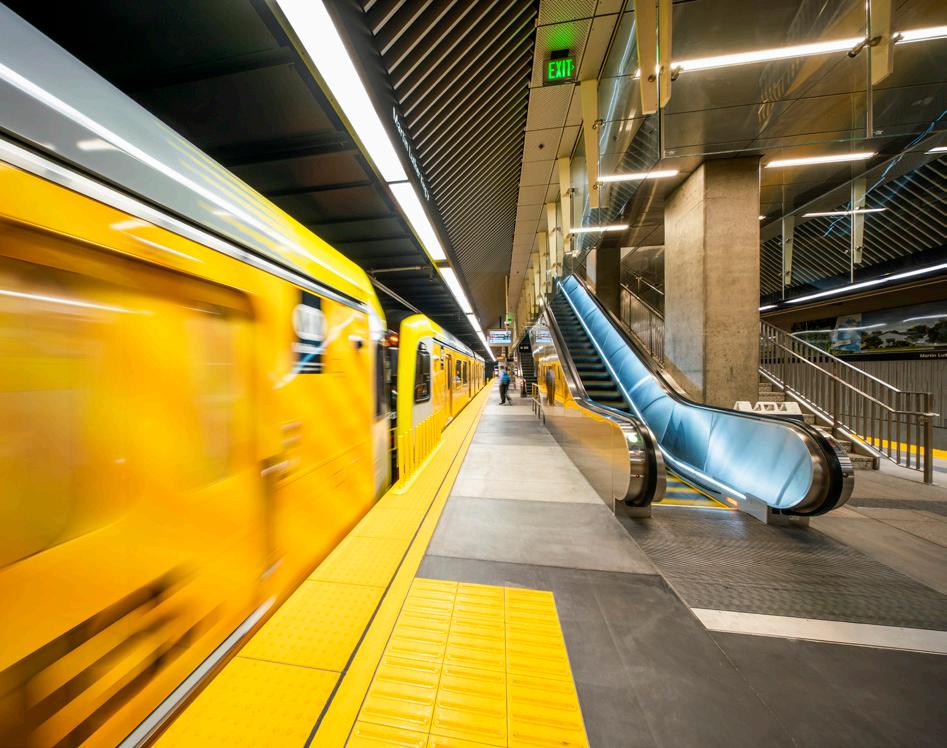
BART’s Warm Springs Station connects a previously underserved area to the great Bay Area. A new multimodal bridge allows pedestrians and bikers to access the station, and enhances the connection to the neighborhood west of the station.
Completed 2020
HNTB Services
» Architectural Design
» Structural, Civil and Bridge Engineering
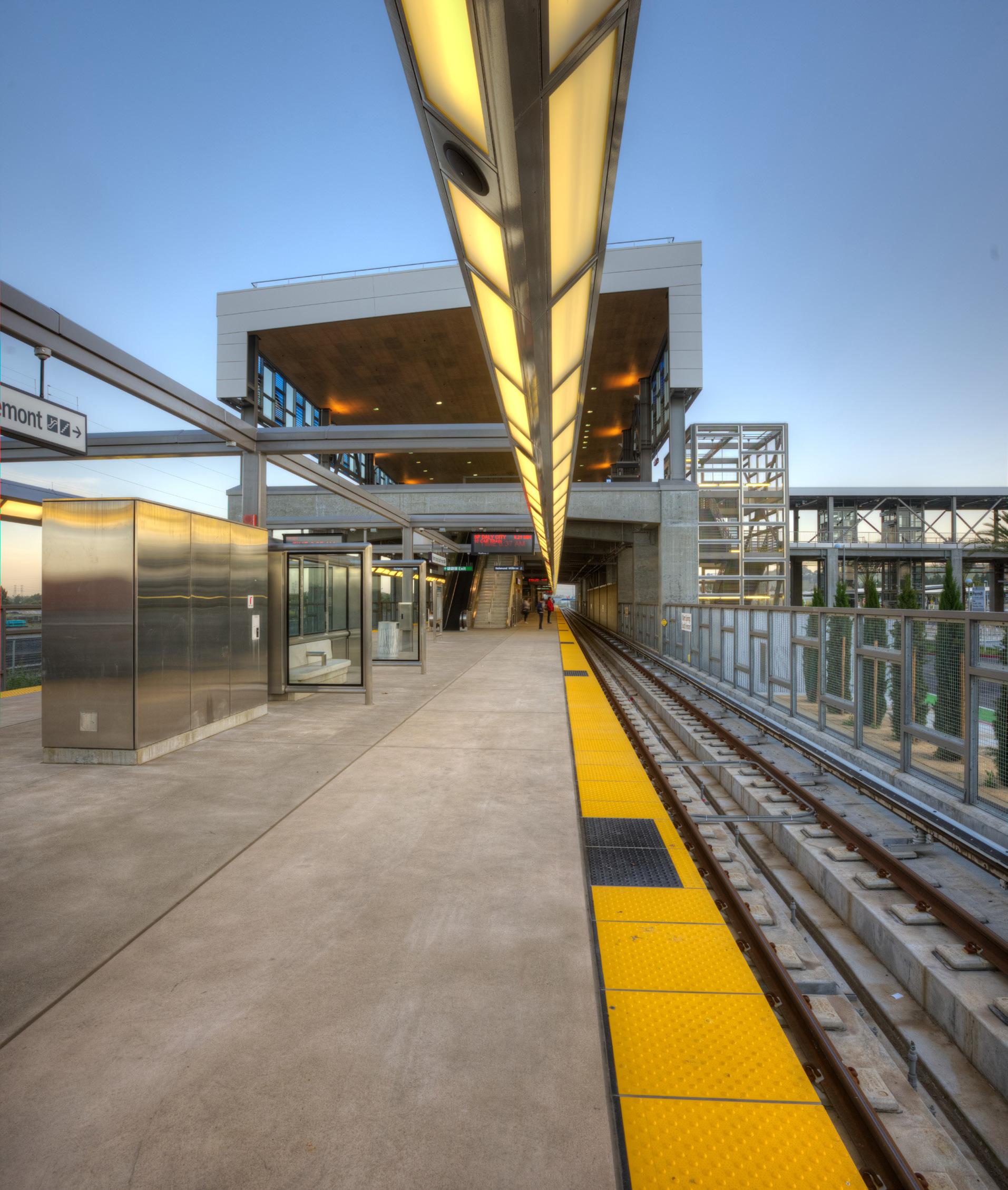

HNTB is the Vision Architect and Planner for MTA’s Penn Station Access Project, and is providing architectural design services to direct MetroNorth service from the Bronx, Westchester and Connecticut to Penn Station. In addition, the project will add new stations within East Bronx’s underserved neighborhoods.
Completed Ongoing
HNTB Services
» Vision Architect
» Planner
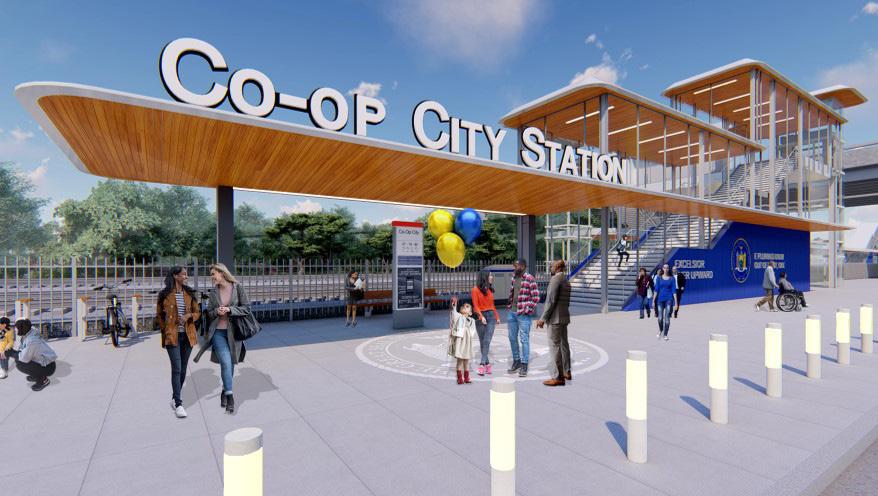
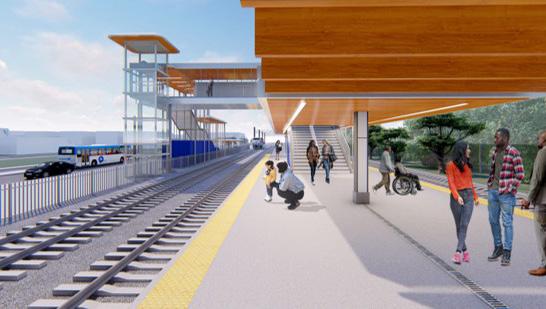
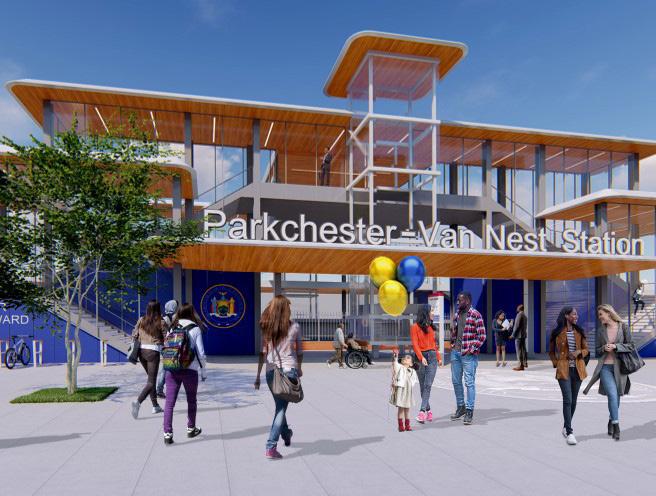
HNTB is the Design Architect and Vision Planner for MassDOT’s South Station Expansion, which is a major component of the vision for the New England High-Speed and Intercity Rail Network. Our design team articulated a vision that captured the station’s historic character, secure its future as a premiere transit center, and facilitate intermodal connections to destinations within the Boston - New YorkWashington DC megaregion.
The project will create improved mobility and connectivity and will bring growth and renewal to the Boston area. HNTB compiled a review of local city planning and environmental codes to verify the project remains sensitive to the environment and compliant to regulations. Our team is managing the sustainable design task to provide a transportation facility that is respectful of the natural environment and resilient to climate change. The project will achieve a modernized rail service along the vital North East Corridor.
Completed 2018 (design)
HNTB Services
» Design Architect
» Vision Planner
Project Feature
» New modern concourse connected to the existing historic headhouse
» Transit-oriented development
» Pedestrian access and views of the Boston waterfront
» Enhancement of public spaces and pedestrian circulation

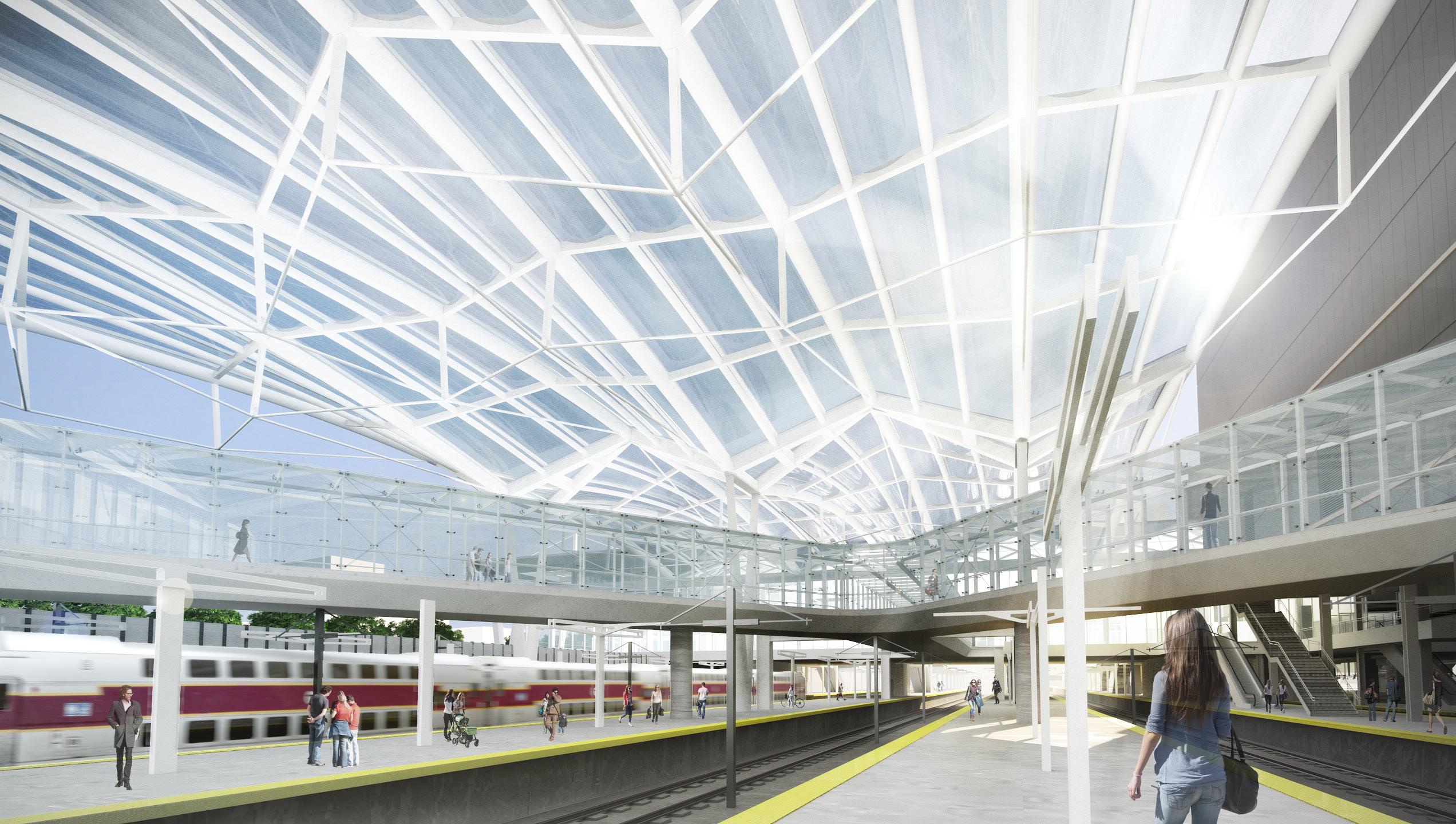
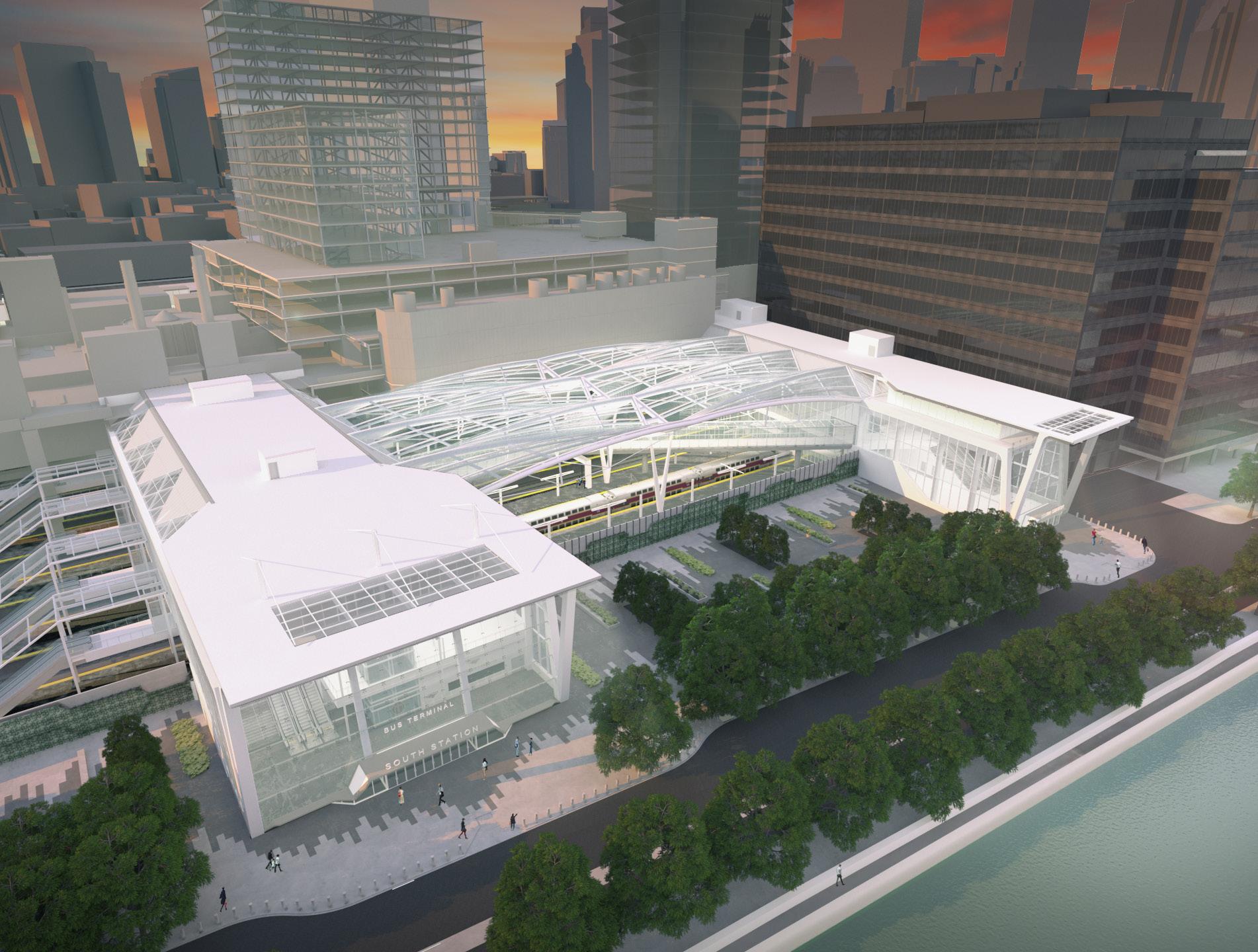
Brightline has created an initiative to bring passenger rail service to the state of Florida between Miami and Orlando. This project involves constructing a new 125 MPH rail corridor adjacent to SR 528 from Orlando International Airport (MCO) to the existing Florida East Coast Railway (FECR) line in Cocoa. The FECR line will be double tracked and curves will be improved to allow for a maximum train speed of 110 MPH between Cocoa and West Palm Beach and 79 MPH between West Palm Beach and Miami.
The design accommodates for future roadway interchanges and ultimate widening plans for SR528 in both the Florida Department of Transportation (FDOT) and Central Florida Expressway (CFX) maintained sections of the highway.
Phase 1 revenue service began between West Palm Beach and Miami in January 2018. Phase 2 revenue service, between West Palm Beach and Orlando, is projected for 2023.
Completed 2023 (est.)
HNTB Services » Design Architect
Engineer of Record
Program Management
Construction Management
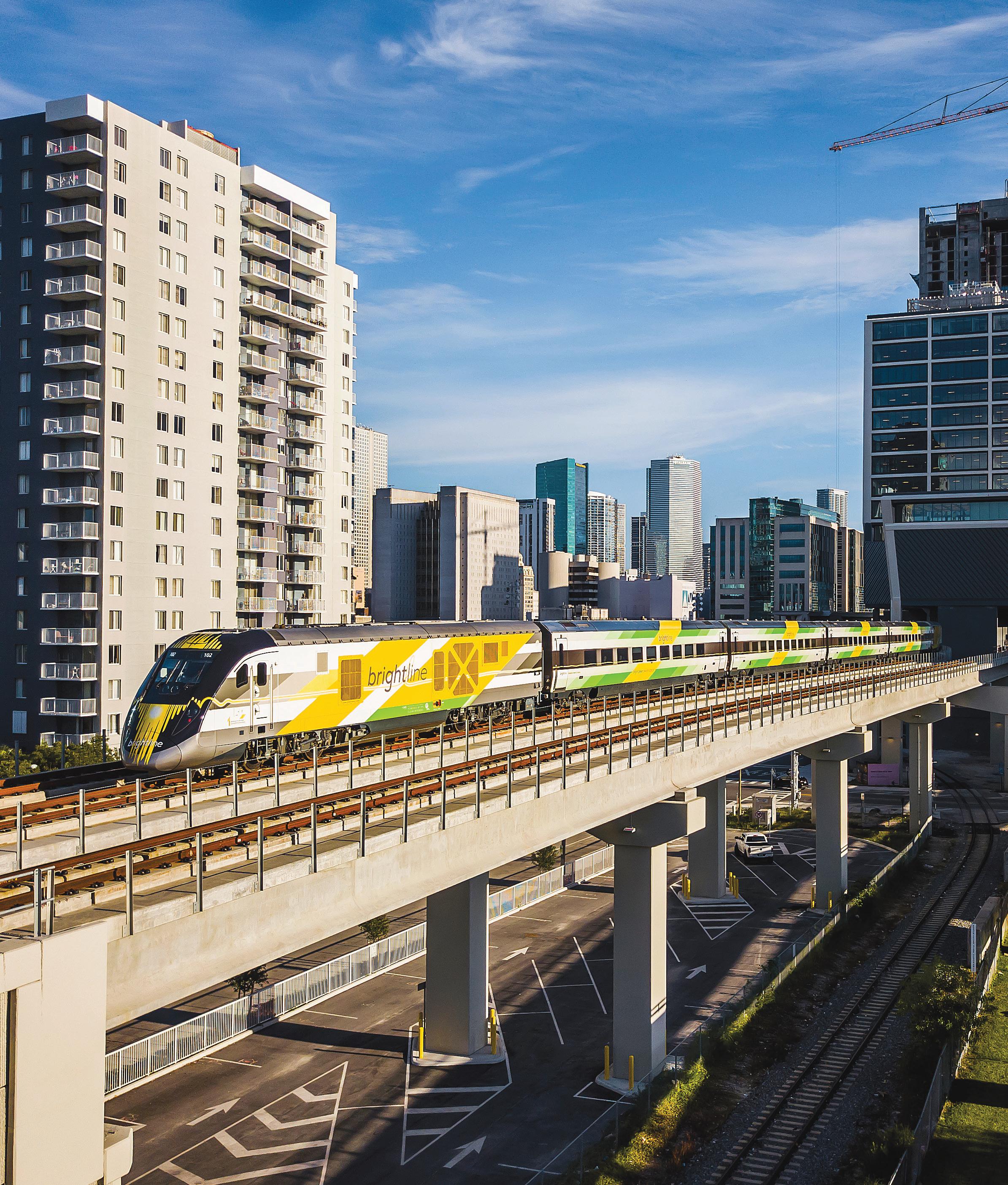
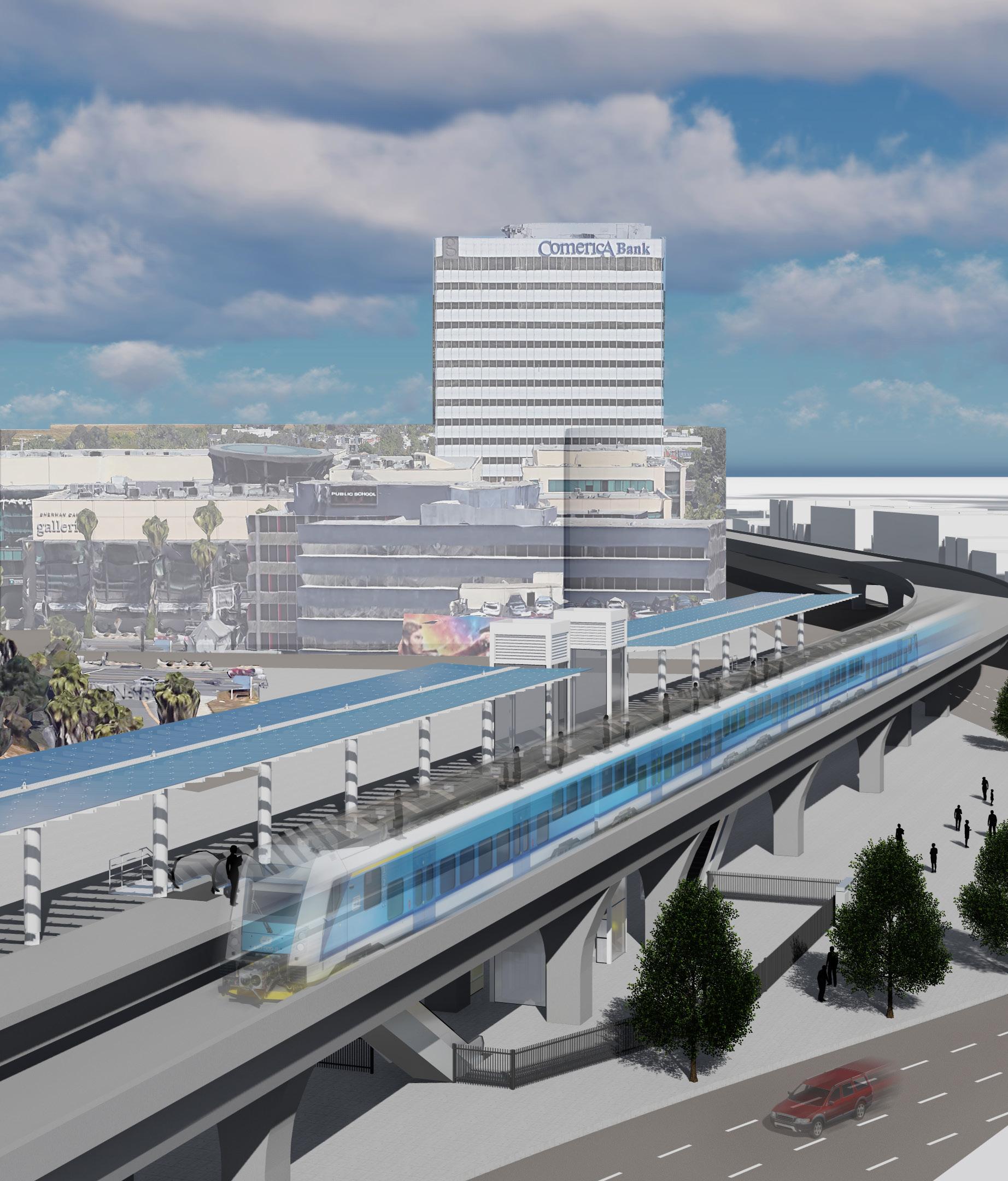
HNTB is the Conceptual Designer for LA Metro’s Sepulveda Pass Corridor, which will link the Los Angeles’ West Side with the San Fernando Valley to the north. HNTB’s architects provided conceptual design for subway and aerial stations for a monorail and conventional steel-wheel rail options. In addition, visual simulations were created for the aerial guideways under both options.
Completed 2031 (est.)
HNTB Services
» Conceptual Designer
Project Features
» Aerial stations in San Fernando Valley with connection to commuter rail and light rail
» High-volume connection at existing stations
» UCLA subway station in heart of campus
HNTB is continuing our service as Design Architect, supporting Sound Transit through an update of our previous BRT design submitted 15 years earlier. This update will integrate the current Mountlake Terrace Station with Sound Transit’s Lynnwood Link Extension.
HNTB’s landscape and urban architects developed an aesthetic design that blends visual elements of the Puget Sound region. Treetop-level platforms will offer passengers with views of the Olympic and Cascade Mountains. Public art is a major component of this project and was woven into the underside of the station structure to form a new gateway over a major street passing below the station.
The station is part of a system upgrade that connects to the new neighboring Lynnwood Link Station. Both the station itself as well as the tracks linking each station were also designed by HNTB.
Completed 2023 (est.)
HNTB Services
» Design Architect Project Features
» Plaza-level connection to bus loop
» Integrated with existing BRT facility designed by HNTB 15 years ago
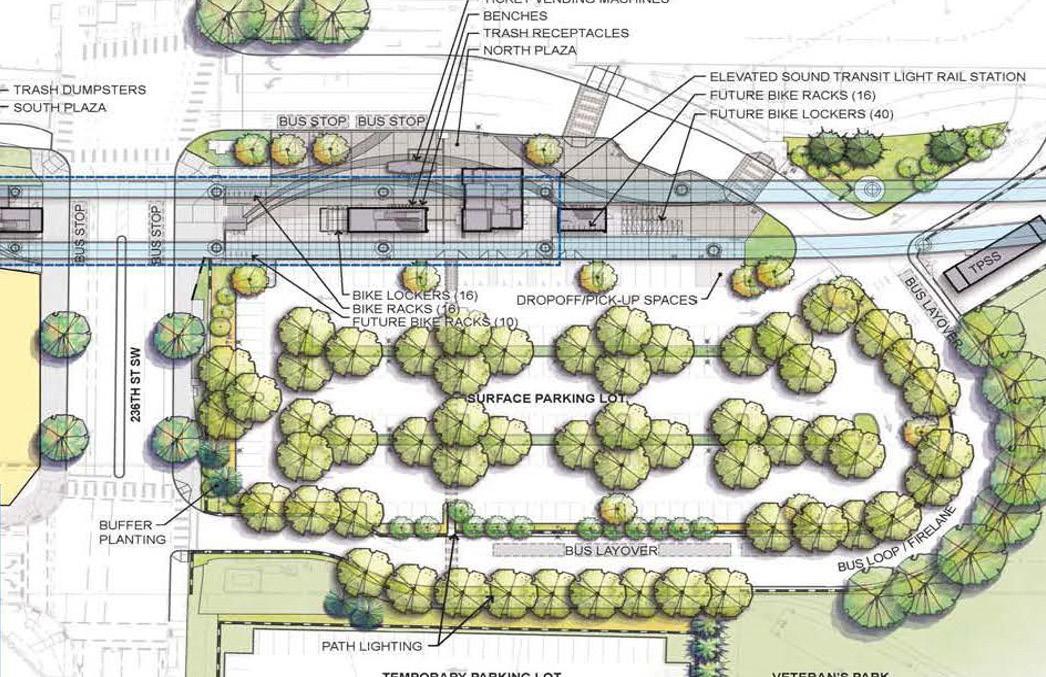
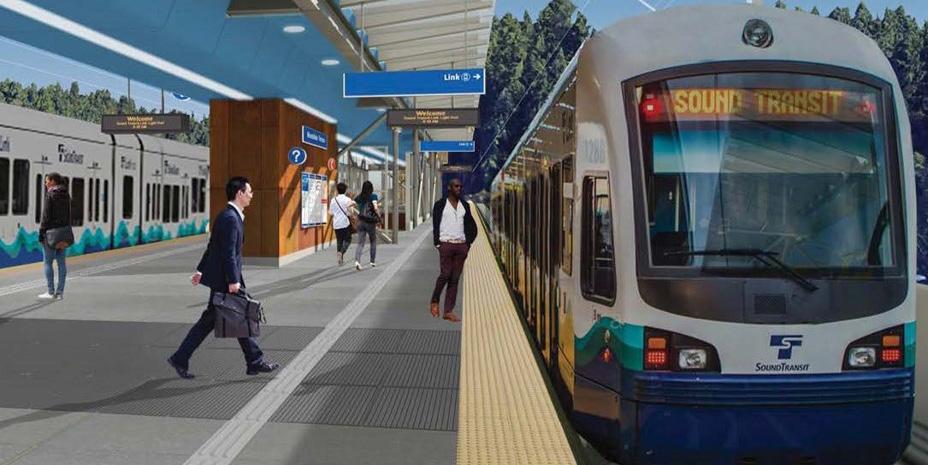
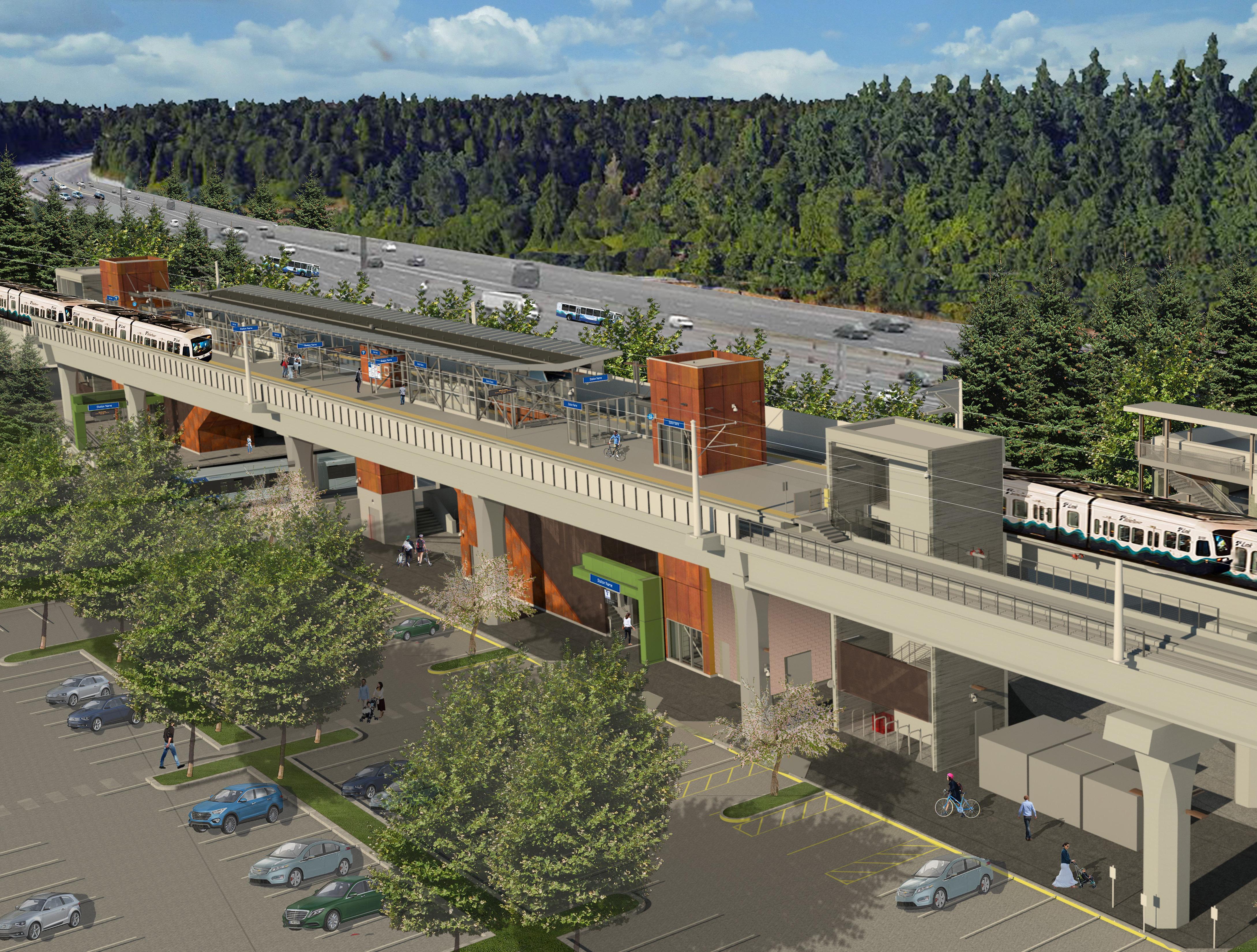
HNTB is the Underground Station Concept Designer for VTA’s BART Silicon Valley Phase II extends BART service to Silicon Valley via San Jose and Santa Clara. Given the density of downtown San Jose, the new underground alignment required its stations to be subterranean with one station at-grade. HNTB’s architectural team was tasked with the design of the three underground stations.
Throughout this segment of the BART system, the tracks reorient from a stacked arrangement in a single bore tunnel to sit side by side as they emerge to ground level. The HNTB architecture team’s careful analysis and design worked around this challenge to provide safe ingress / egress from the underground guideway.
In a conventional subway, twin-bore tunnels require that stations be hidden underground beneath the street. With the single-bore innovation, stations can instead be viewed directly from the street into the stations and vice versa.
Completed 2026 est.
HNTB Services
» Underground Station Concept Designer
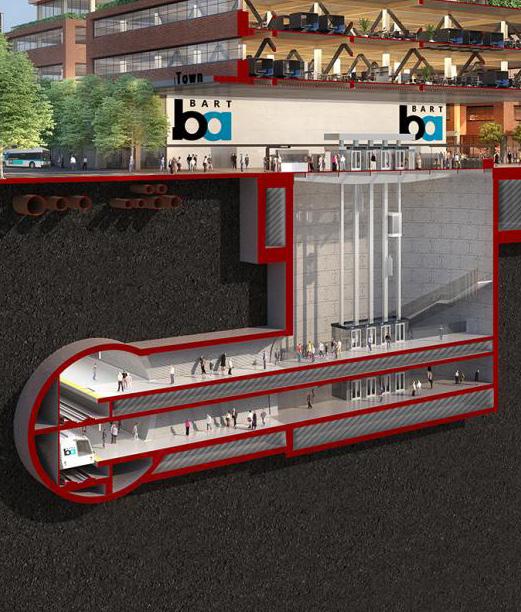
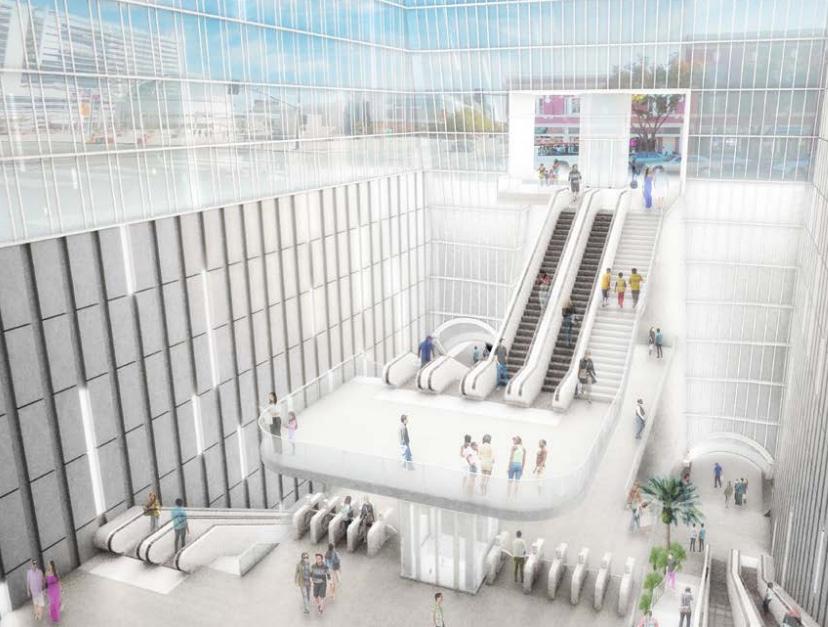
Behind every successful transit system is a refined maintenance and operations facility, where system management, vehicle wash, cleaning and storage and general maintenance take place.
The thoughtful design that goes into these operational hubs determines the success of the entire system. HNTB excels at laying out these facilities so that they optimize workflow, are robust and pleasant and safe for people to work in — all while being able to accommodate change as new technology demands. New facility design presents opportunities for innovation and new approaches to maintenance, storage and operations. HNTB is skilled in the design of such facilities, from ventilation buildings to central utility plants, and from storage bays to maintenance facilities — and beyond.
In addition to designing entirely new facilities, we look at maintaining, maximizing and expanding system capacity as well as extending the useful life of existing transportation facilities. We also explore alternatives that promote system connectivity and growth as cities and networks thrive and expand.
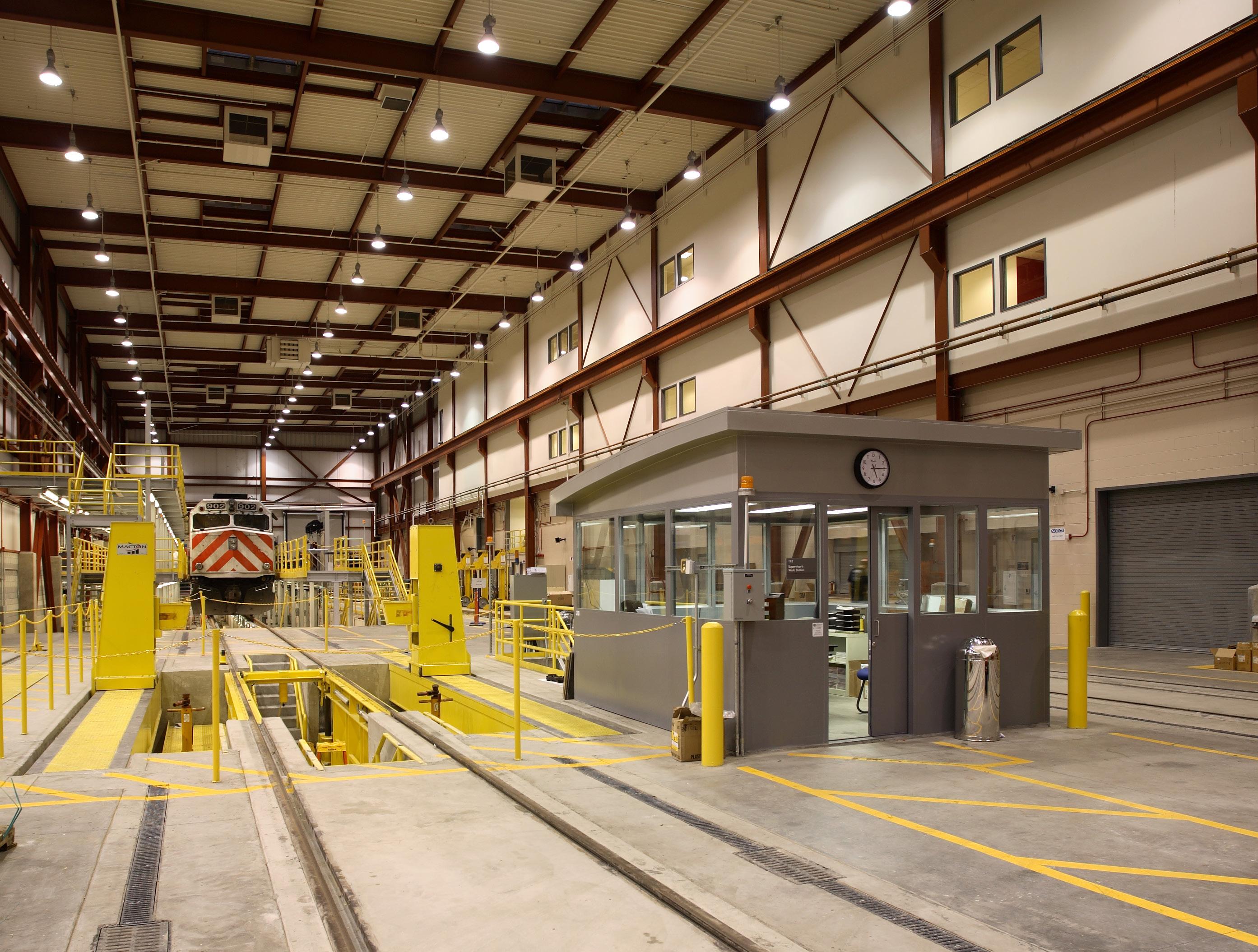
The Bridge Yard is a unique re-imagining of a 1930s industrial building for the Port of Oakland. Listed on the National Register of Historic Places, it was built originally as a repair facility for trains, used later for maintenance and storage, and is now an exhibit and public assembly building. The site at the base of the Bay Bridge is planned to be a future public park, and lies along the new Oakland to San Francisco Bike Path.
HNTB Services
» Design Architect
Project Features
» Industrial space that doubles as gathering / public space
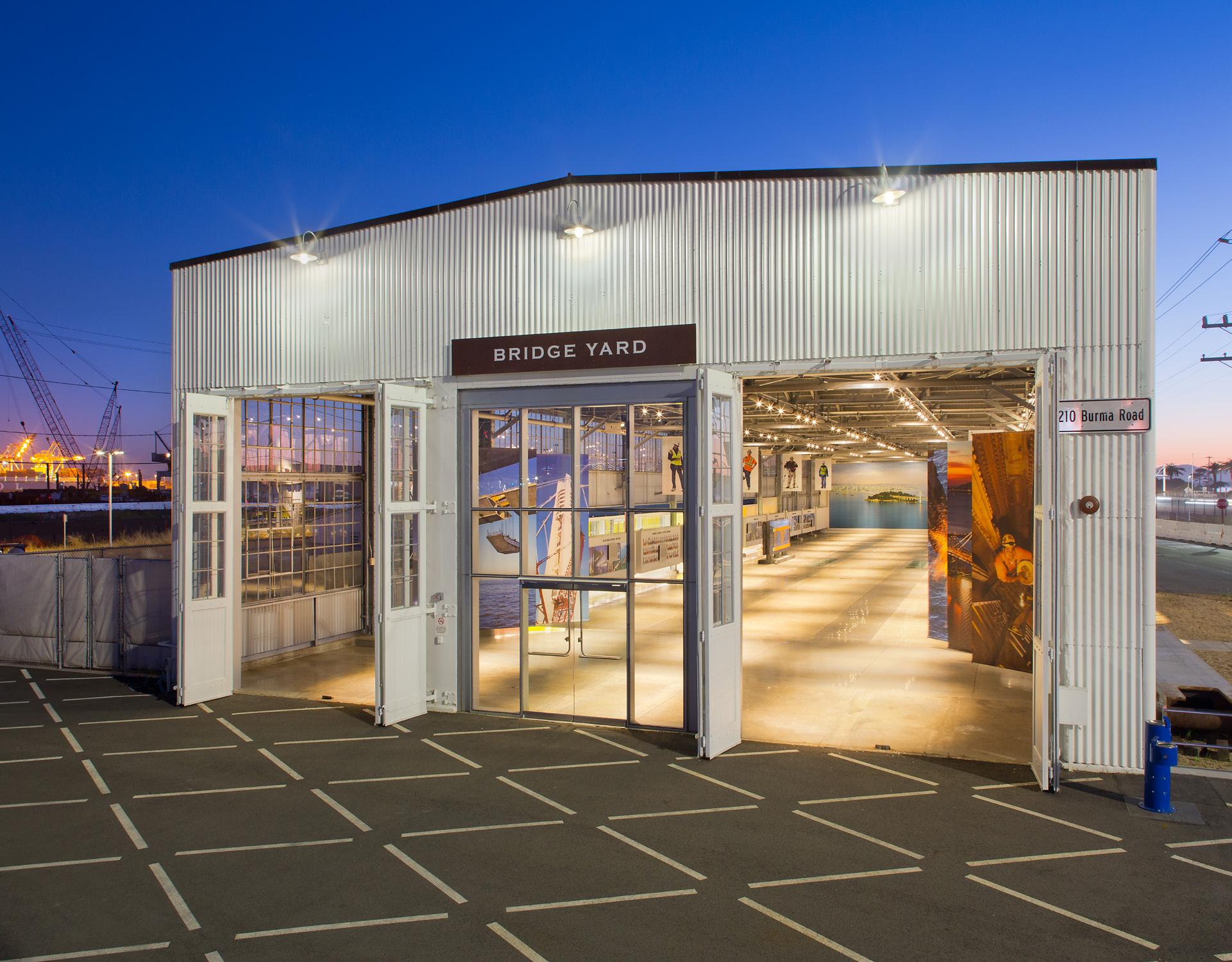
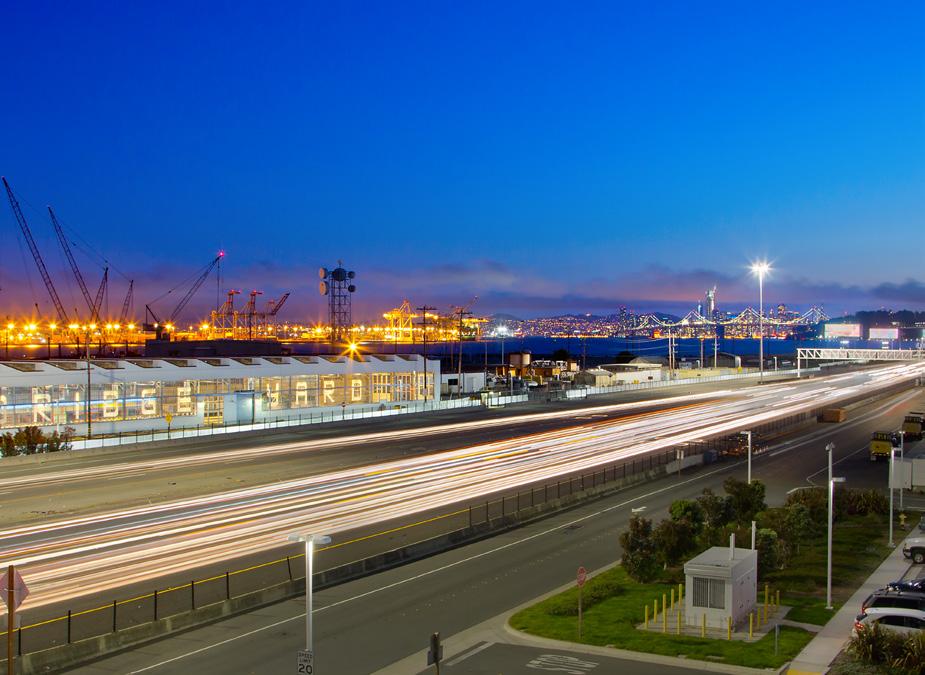
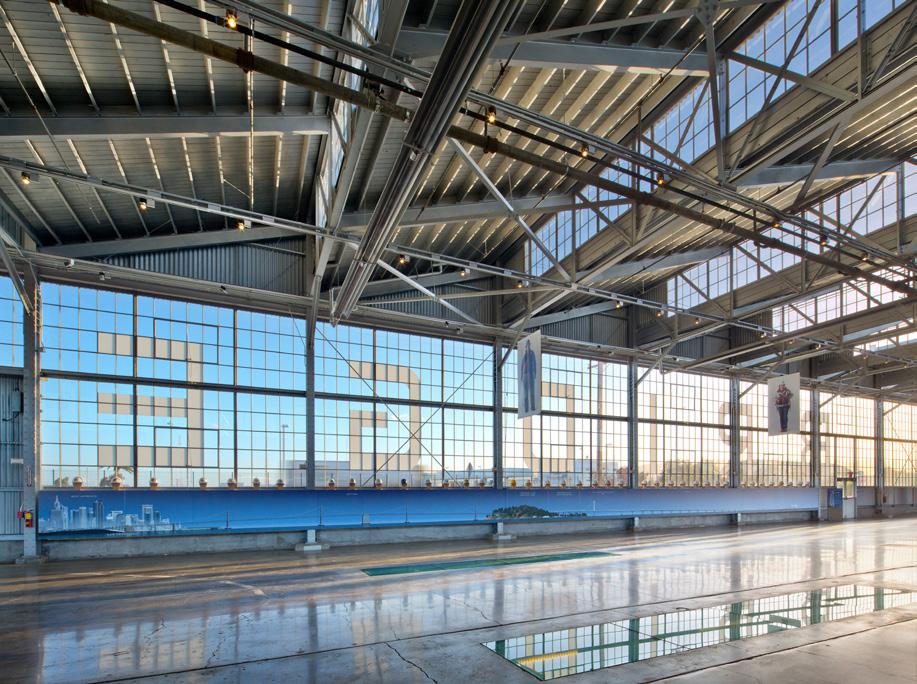
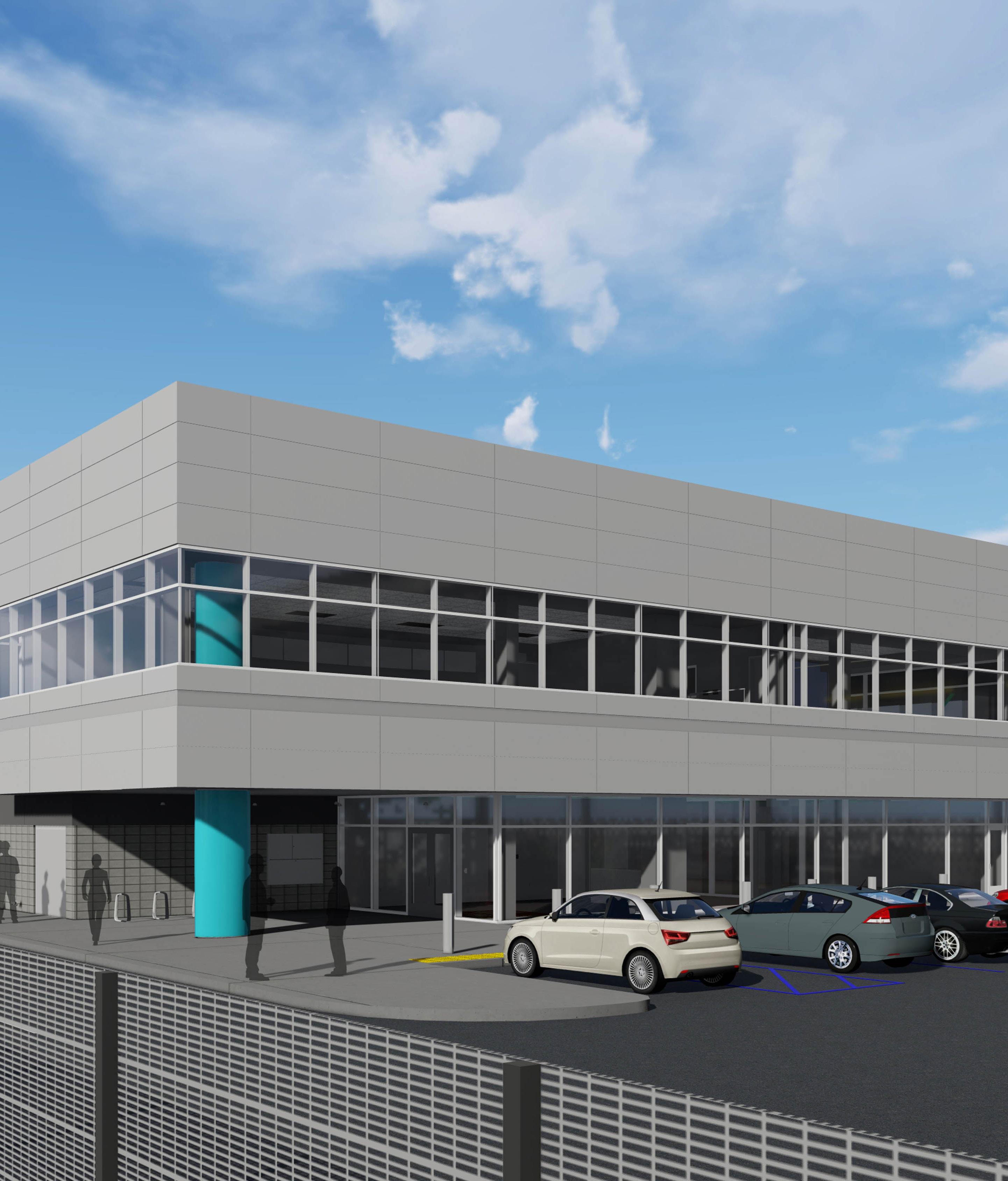
The LAX-APM’s Maintenance and Storage Facility is designed to be viewed by passengers of the APM and visually ties into the airport’s architectural design. The building houses bays for heavy rail and includes the automated operations control center that runs the APM trains.
Completed 2022 est.
HNTB Services
» Design Architect
» Architect of Record
» Engineer of Record
Project Features
» Acts as primary storage facility for all APM vehicles
The landmark ventilation buildings of the SR-99 Alaskan Way Tunnel are the transparent, brightly colored visible manifestations of a much larger (and largely invisible) major tunnel that lies beneath the surface of downtown Seattle.
The new tunnel replaced the seismically deficient Alaskan Way Viaduct, an elevated highway that bordered the city’s western shore. The viaduct presented physical, psychological, and environmental barriers to waterfront access in Seattle. Its removal allows for a more natural and organic relationship between the core of the city and the water’s edge, creating greater opportunities for increased recreational facilities, public access, and economic development.
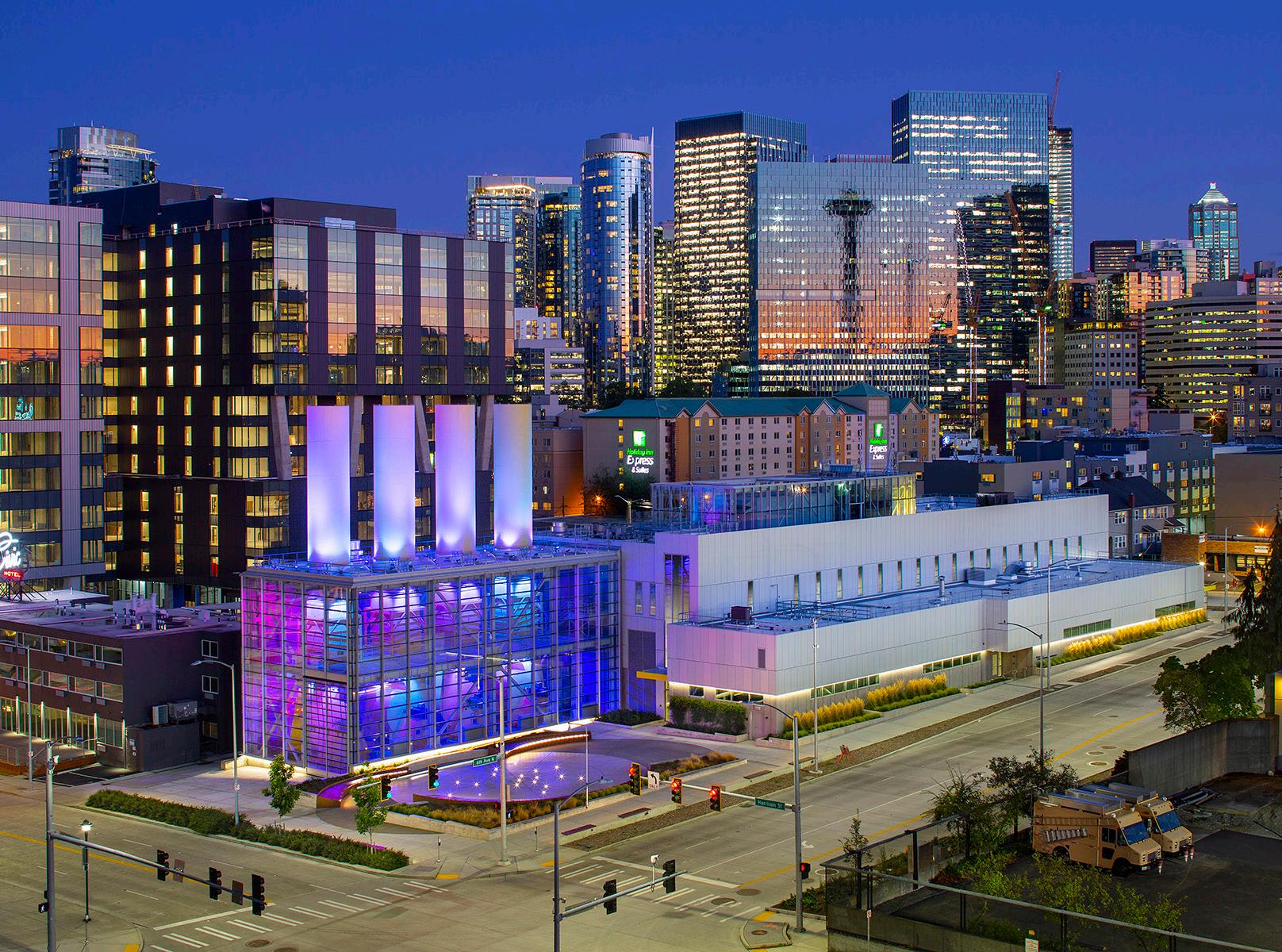
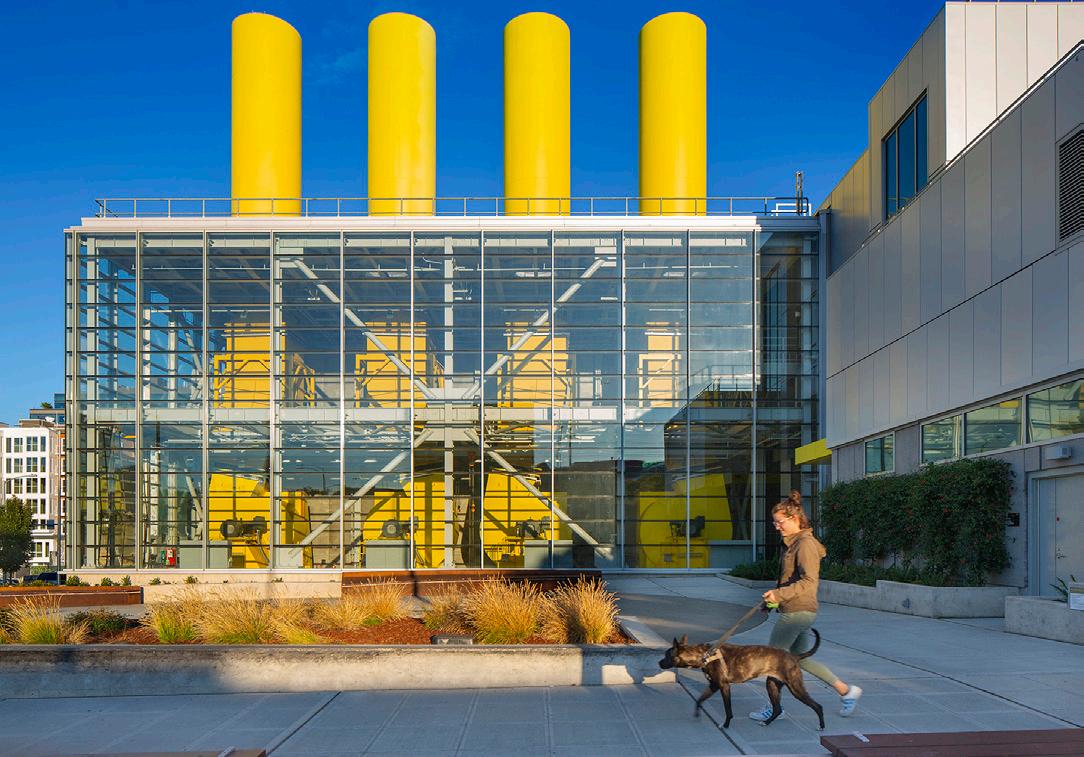
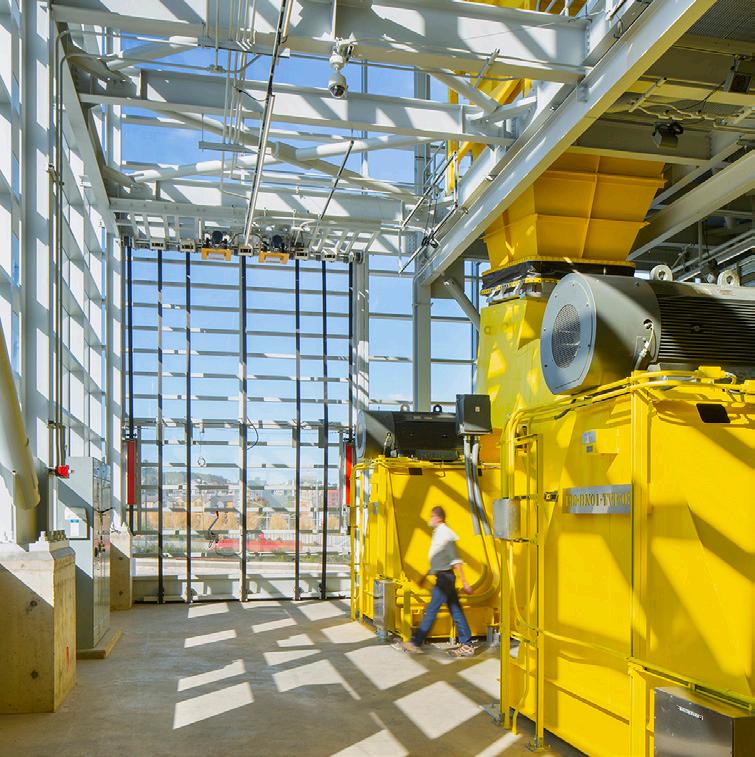
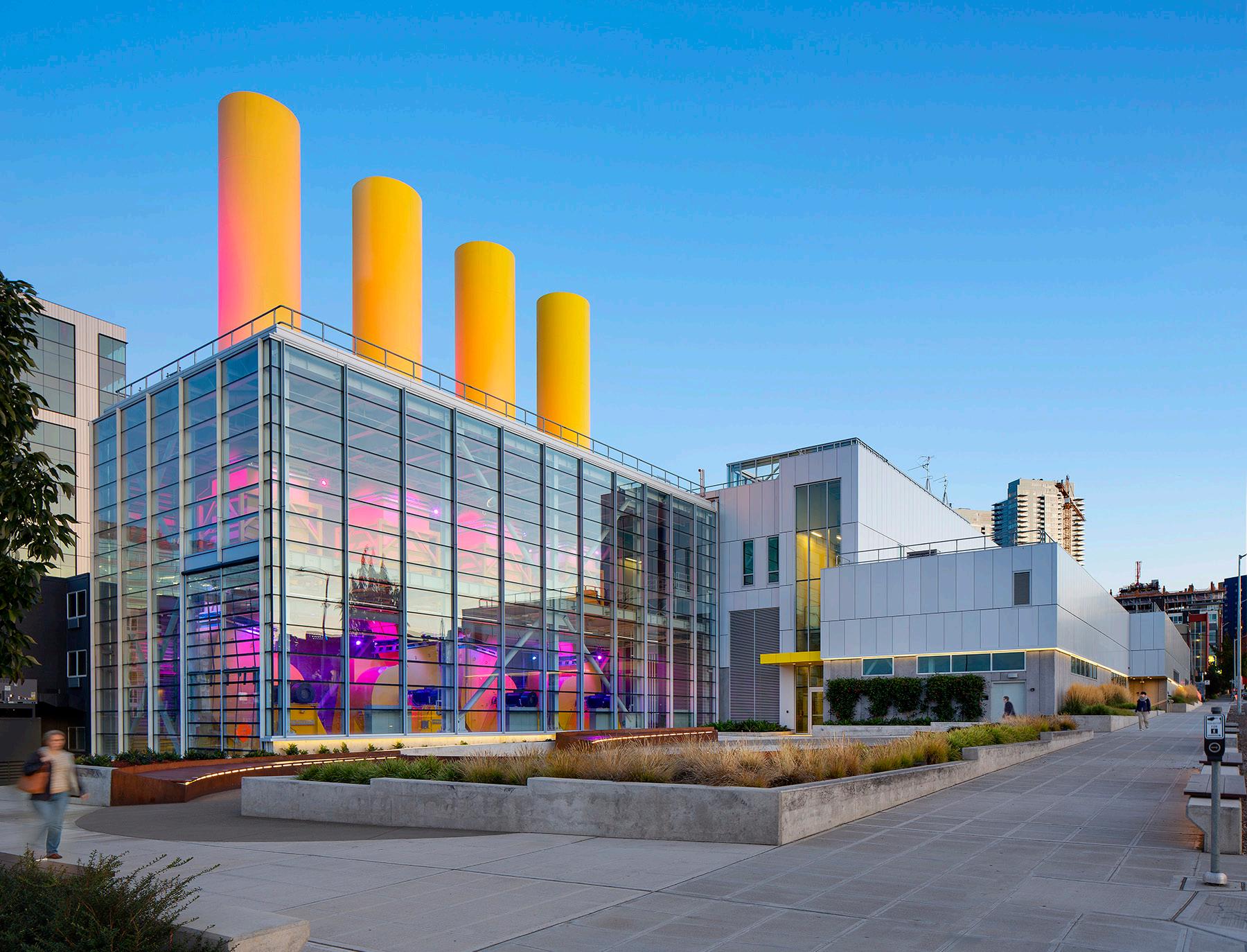
Enjoy the journey, not just the destination.
With many large transit projects, the integration of active transportation becomes a large component of the design choices made while the project or system’s big picture are developed. The focus of the active transportation elements are intended to cater to the first and last mile of an individual’s journey to or from their destination. This can mean anything from designing pedestrian-activated crosswalks to separated bike lanes, urban plazas with shade structures and seating and planted streetscapes that welcome you into stations.
Our main considerations are centered around accessibility, equity, safety, ease of use and community integration. Each space needs to be carefully designed for users of all abilities, identities, and economic statures. Our goal for these pedestrian spaces is for every traveler to feel welcome and enjoy their transit experience.
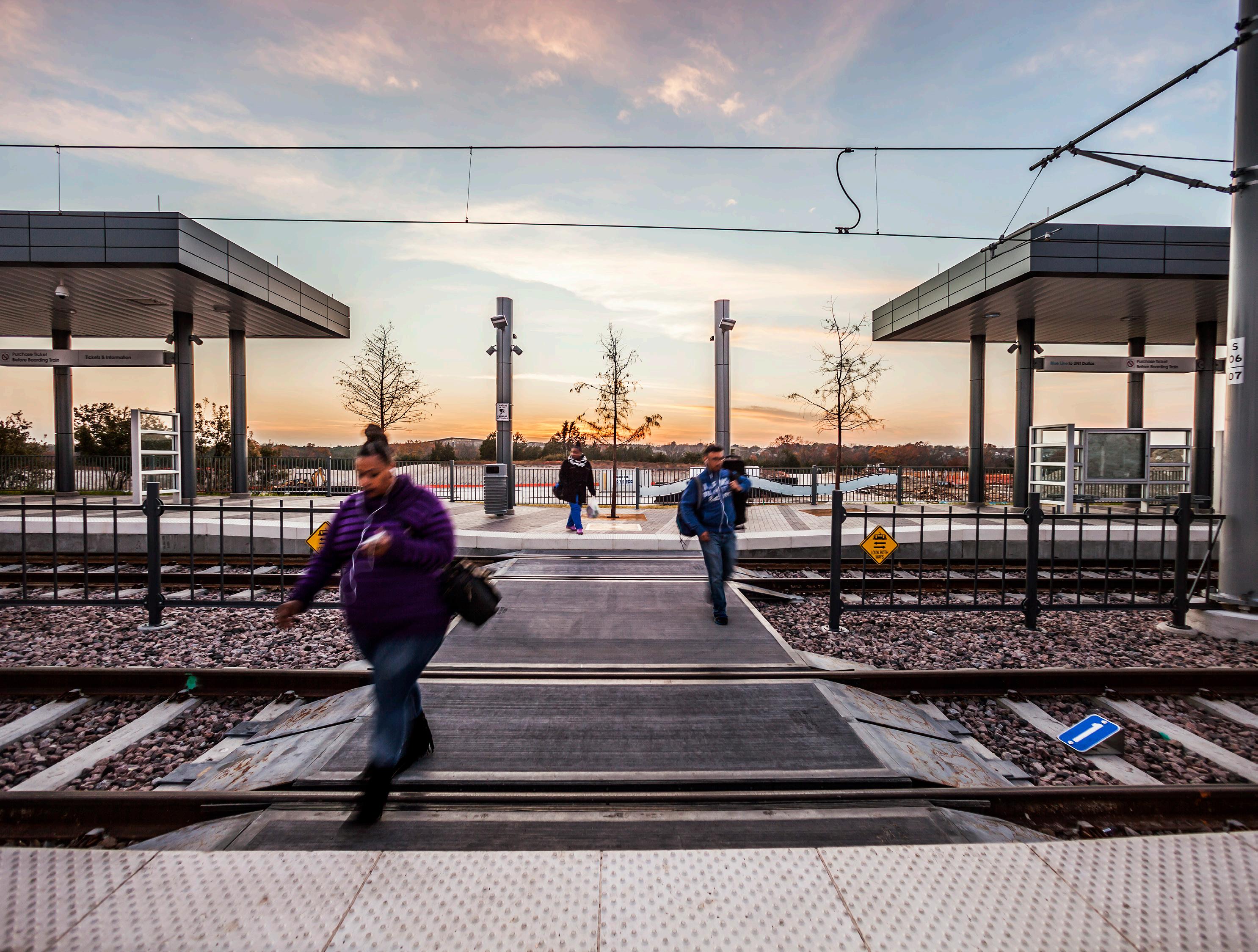
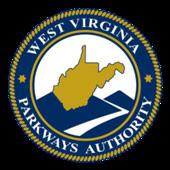
As part of the West Virginia Parkways Authority (WVPA) goal to design and build the first post-pandemic toll road service areas in the country, HNTB developed construction documents for the three prototype Travel Plaza facilities at the Beckley, Bluestone and Morton sites. The HNTB team designed word-class facilities that combine exceptional function and adaptability with an engaging design that is flexible enough to meet the ever-changing needs of the traveling public.
In homage to 1950s-era “glass house” design, the current concept incorporates large amounts of curtainwall in order to capture West Virginia’s panoramic views. The structure is left exposed with high ceilings to create a lofty, airy space that further enhances the views of the outdoors. On the exterior, massing is used to create visual interest. Roof lines are broken up to create visual interest and high canopies echo the interior volume of the spaces. Natural materials are incorporated that integrate the structures into their settings.
Inspired by the rugged beauty of West Virginia, these facilities incorporate materials and spaces designed to create a sense of calm and peace. Coupled with its outstanding exterior design, the facilities evoke a mountain resort atmosphere. Natural materials indigenous to the area are incorporated in the interior, including recycled or reclaimed wood as well as a wide selection of wood and leather furniture. Large pavilion spaces will house retail, West Virginian crafts, tourist information and food services.
The sites are designed so only light vehicles park near the building. Fuel dispensers sheltered by canopies are included adjacent to the Plaza buildings for light vehicles. Truck fueling, also protected by canopies, will be provided adjacent to the truck parking. Truck and light vehicle traffic will be kept separate in each of the three sites to prevent conflicts.
Completed
Beckley and Bluestone 2024 (est.) / Morton 2026 (est.)
HNTB Services
» Structural Engineering
» Public / Common Gathering Spaces
» Facility Programming
» Master Plan Development
» Construction
» Design Management
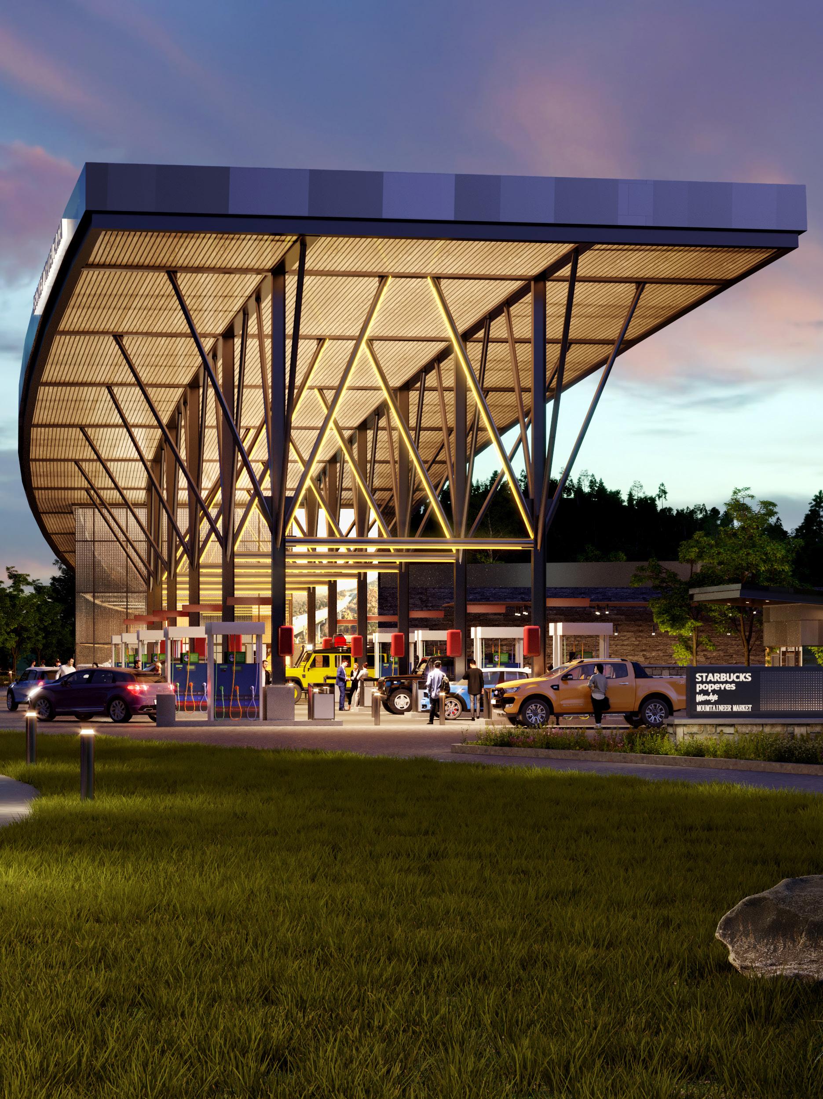
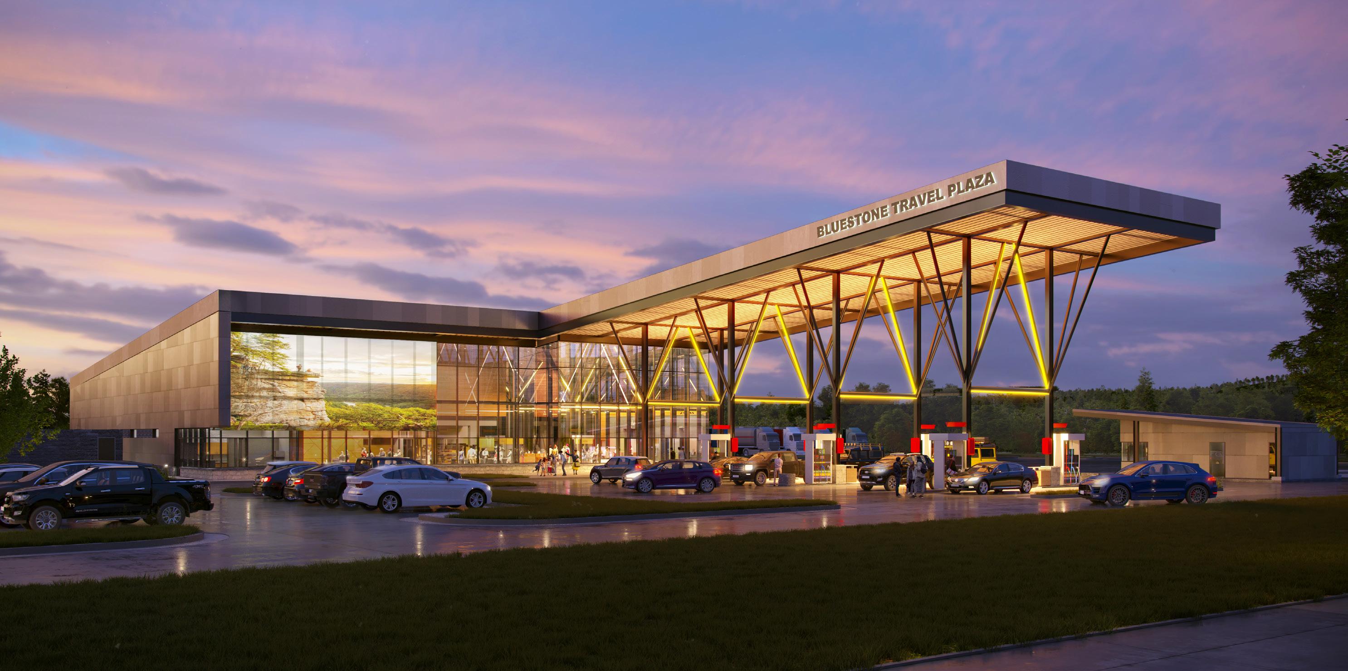
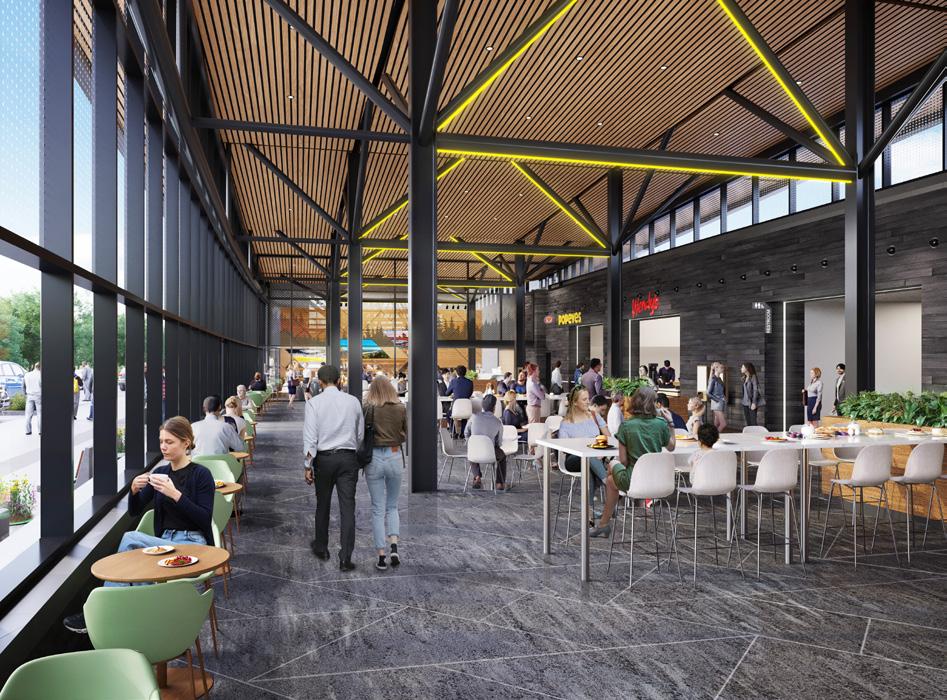
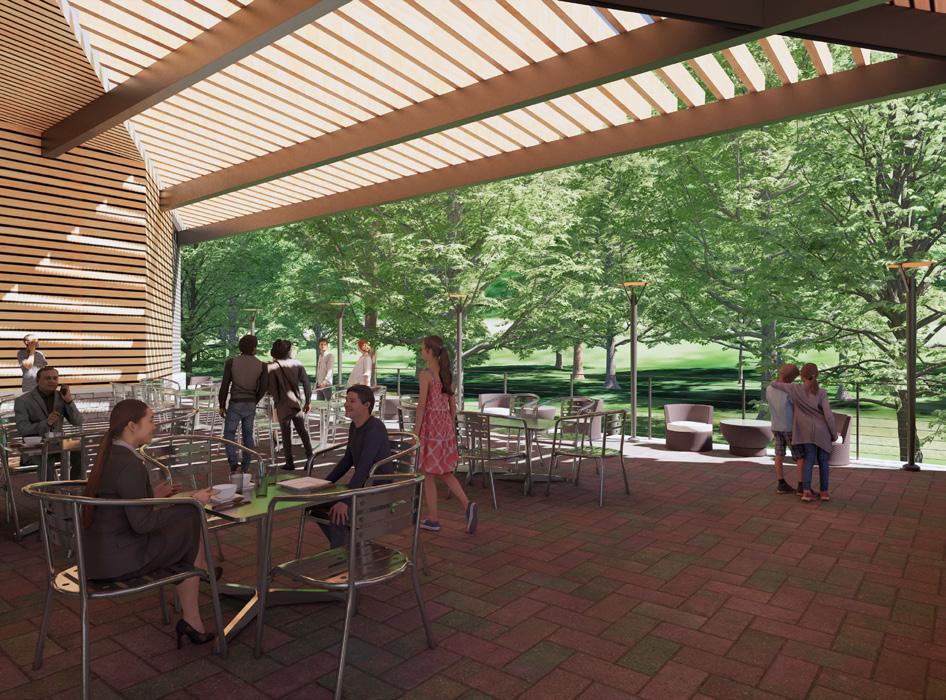
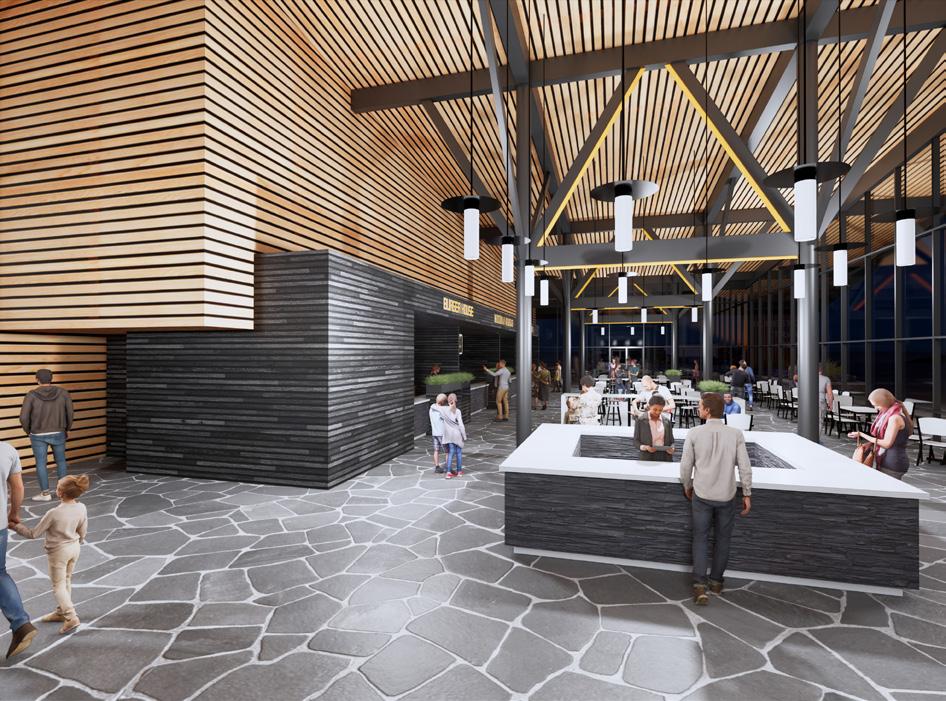
HNTB was appointed by LAX to serve as the Design Architect tasked with developing urban plazas that serve alongside its new APM. These plazas are strategically placed within the intermodal transportation facility (ITF) stations that sit beyond the central terminal area, and are designed to host community gatherings, performing arts events and any other culturally relevant events to bring flavor to LA travelers.
Completed 2022
HNTB Services
» Design Architect
Project Features
» Specifically tailored to multimodal transportation passengers
» Allows travelers to enjoy the first and last mile of their journey
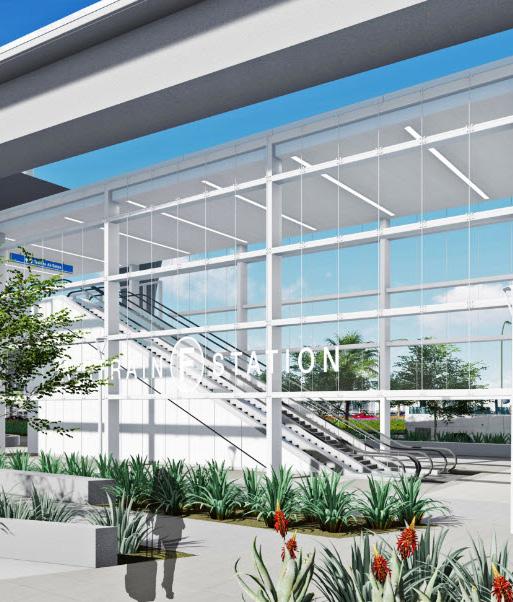
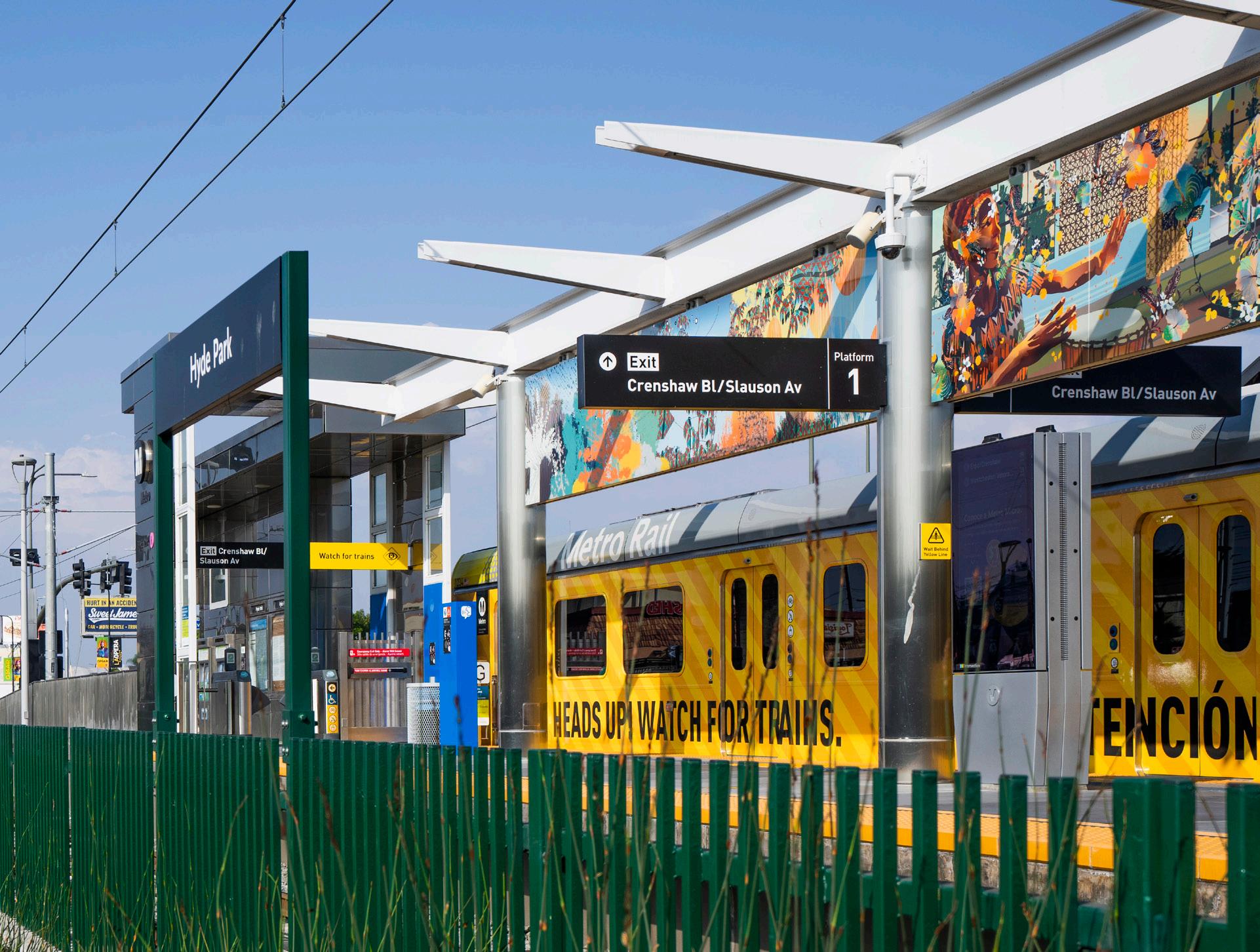
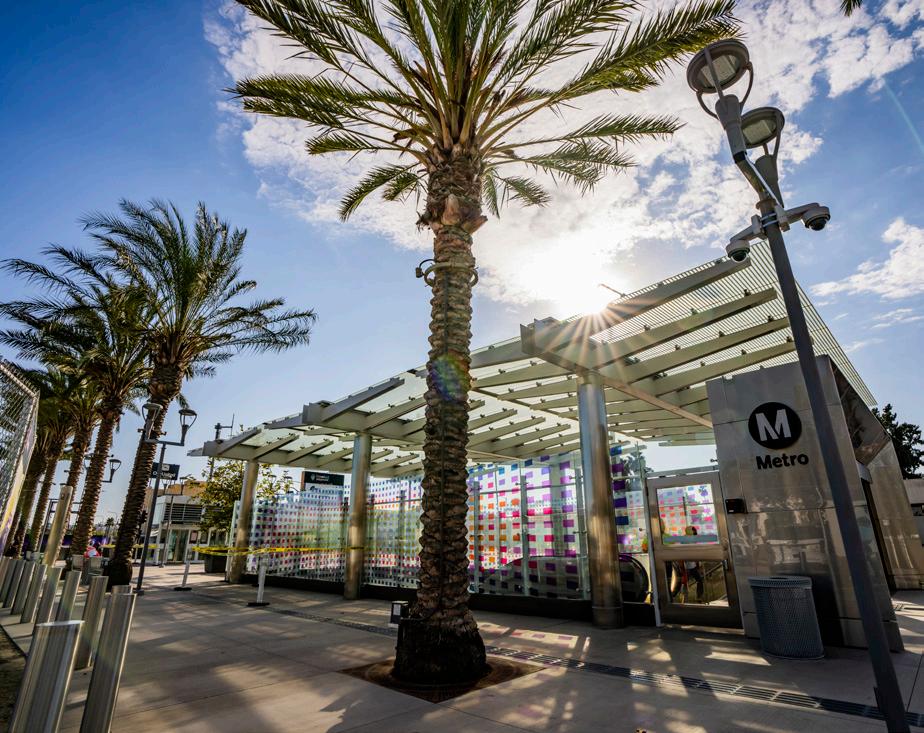
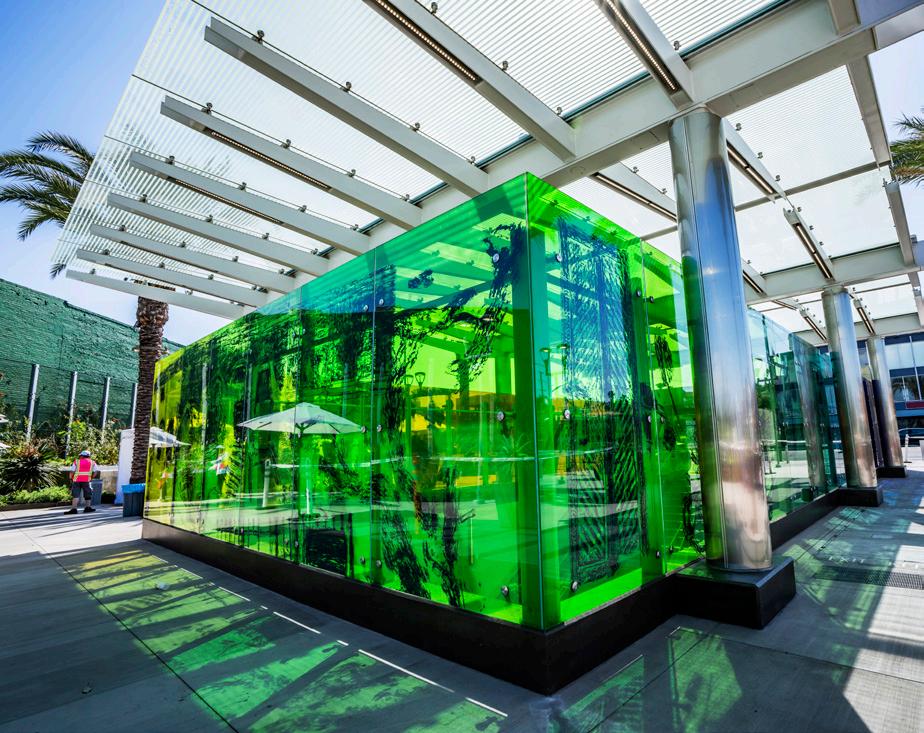
HNTB was the Design Architect for Metro’s project to design and integrate pedestrian access to and from the new Martin Luther King Jr. Station. A plaza was developed to receive and send off passengers as they head towards LAX, Downtown or East LA.
Because the station is subterranean, an aboveground solution needed to be develop to seamlessly pull the station back into the community. The plaza’s design enhances the Crenshaw Blvd. streetscape leading towards the mall where they can visit the Museum of African American Art.
» Iconic local plantings and seating
» Paving pattern unique to this station » Ties into the existing historic shopping center
The Sixth Street Viaduct was designed to complete a single, unifying connection between Boyle Heights, the Arts District, and downtown Los Angeles. The design’s signature arches represent a heartbeat against the skyline of the city, and recalls the preceding historic LA bridge with a modern twist. The viaduct, known locally as the Ribbon of Light, threads together urban neighborhoods and landscapes, while providing opportunities for future growth and transformation. The viaduct is already a catalyst that is helping surrounding neighborhoods to develop new amenities and form public-private partnerships that will foster innovation for LA’s Clean Tech Corridor. Plans for a new arts plaza beneath the Sixth Street Viaduct will create bridges of their own within communities to reinvigorate public life and cultural development.
Completed 2022
HNTB Services
» Design Architect Project Features
» Pedestrian-focused
» Provides new access to public space below
» Viaduct replaces an iconic bridge from the 1930’s that had to be torn down due to chemical defects
» New viaduct arch design was inspired by it’s predecessor
» Arches leapfrog across space to tie downtown to Boyle Heights
