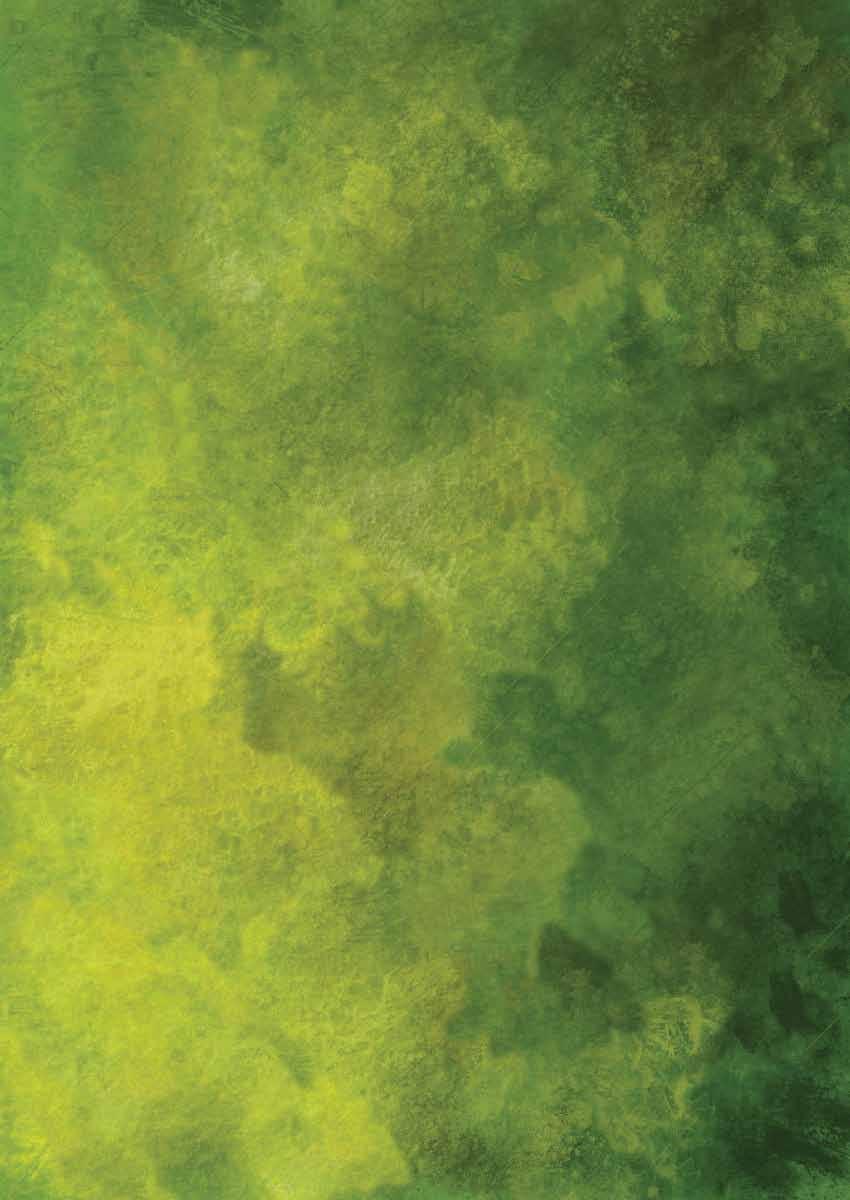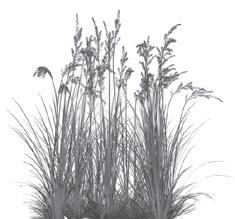portfolio.
HANNAH BOOTH 2023
ARCHITECTURE
Personable individual who’s hard work is driven by the desire to live and learn. An aspiring Landscape Architect looking to mend the surfaces from the built environment to the natural landscape to create meaningful experiences for humans and nature. Looking to soak up all of life’s lessons through thoughtful experiences to gain new perspectives and hard skills.

TRAITS
- Innovative and creative.
- Hardworking, great attention to detail.
- Adaptable.
- Outgoing and authentic.
SKILLS
- AutoCAD (2D)
- Rhino3D
- Sketchup3D
- Adobe Suite
- Enscape Visualization
- Microsoft Office
- Google Suite
- Public Speaking
- Leadership Experience
2
about me. EMAIL Hnbooth502@gmail.com PHONE 503-748-9112
EDUCATION AND RELEVANT WORK EXPERIENCE
WESTVIEW HIGH SCHOOL
Aug 2015 - June 2019.
PORTLAND STATE UNIVERSITY
Sept 2019 - June 2024.
UNIVERSITY STUDIES DEPARTMENT
PORTLAND STATE UNIVERSITY
Peer Mentor.
Portland, OR.
Sept 2022 - Current.
TOPAZ FARM
Farm Hand.
Sauvie Island, OR.
June 2021 - Oct 2021.
June 2022 - Oct 2022.
ARCARE FEDERALLY QUALIFIED HEALTHCARE
Telephone Healthcare Representative
Bentonville, AR.
June 2020 - Aug 2021
TERRA NOVA SCHOOL OF FARMING AND SUSTAINABILITY
Farm Hand and Crew Manager.
Portland, OR.
June 2018 - Aug 2018.
June 2019 - Aug 2019.
VOLUNTEERING AND AWARDS
Cumulative GPA - 4.1
BSc. Architecture
Min. Business Administration
Cumulative GPA - 3.9
- Mentoring first-year college students in professional and personal skills by providing advice, suggestions, and resources as well as playing an important role in fostering community in the classroom.
-Designing and building a 10-acre seasonal corn maze. Responsible for performing various manual tasks and assisting in agricultural operations to maintain the farm’s functionality and productivity.
-Providing remote medical assistance during Covid-19, support, and information to patients, helping to manage healthcare inquiries and alleviate the burden on healthcare facilities.
- Responsible for maintaining crops, harvesting, and packaging for the Farmers Market and the Beaverton School District.
AMERICAN INSTITUTE OF ARCHITECTURE STUDENTS - Student Leader 2024
SCHOOL OF ARCHITECTURE - Volunteer, Stage Design and Build, Pickathon Music Festival. Summer 2023.
UNIVERSITY STUDIES DEPT. - Educational Leadership Award. 2023.
SCHOOL OF ARCHITECTURE - Annual Drawing Award. 2023.
ZENGER FARM - Volunteer Farm Hand Summer 2022.
table of contents.
4
06 BIRD BONES. 14 SURVIVAL OF THE SYMBIOTIC. 22 NIGHT LIFE, NIGHT LIGHT. 30 DRAFTING EXAMPLES. 36 HAND DRAWING EXAMPLES.
bird bones.
ARCHITECTURE STUDIO 382
LOCATION: East Waterfront. Portland, OR
OBJECTIVE: Create a secondary location for the Audubon Society with the goal of integrating bird-safe design strategies.
DESIGN INTENT:
The poetics of bird bones in architecture lie in the graceful balance between lightness and strength, inspiring designs that integrate with nature, embody aesthetic beauty, and harmonize with their surroundings, while promoting sustainable and efficient structures. This metaphor emphasizes the potential for architects to learn from nature’s efficiency and elegance, creating buildings that soar with a delicate yet powerful presence, much like the flight of birds.
6




8



10






12



survival of the symbiotic.
ARCHITECTURE STUDIO 480
LOCATION: South Park Blocks at Portland State University. Portland, OR
OBJECTIVE: Create a conceptual design to re-imagine the open space on the University campus, re-introducing Indigenous ways of being into the lives of students.
DESIGN INTENT:
The incorporation of Indigenous ways of being into landscape design is essential as it honors and respects the deep connection that indigenous communities have with the land. By integrating their traditional knowledge, practices, and values, landscape design can become more sustainable, culturally rich, and foster a sense of belonging for both indigenous people and the broader community.
14






16















LEGEND
CURRENT ECOLOGICAL LANDSCAPING OPEN SPACE OPPORTUNITY 0 SCALE 1” = 60’ 30 120 60 N N
GREEN STREES
GREEN LOOP PROPOSAL (2035)
ECOLOGY AND OPEN SPACE
MONTGOMERY
(2009)
SOUTH PARK BLOCKS
NATIVE CENTER NATIVE SPECIES NON NATIVE SPECIES INVASIVE SPECIES
OAK SAVANNA
ECOLOGY AND OPEN SPACE


















MAP LEGEND











18
OAK SAVANNA HABITAT (1850)
N
CURRENT OAK SAVANNA CONDITION (2022)
OREGON
WILLAMET TE VALLEY
OREGON WHITE OAK BIG LEAF MAPLE
0 SCALE 1/8” = 1’ 1/2 2 1
NOOTKA ROSE
CAMAS OAT GRASS
PORTLAND STATE UNIVERSIT Y OAK SAVANNA
1 2 3 4 5 1 2 3 4 5
NATURAL OAK SAVANNA CONDITION




20 BOOTH BRIDGE TO OAK SAVANNA - RECOGNITION
PARK BLOCKS AT THE NATIVE CENTER - RESTORATION
1 2 3
PEDESTRIAN BRIDGE ACROSS THE PARK BLOCKS - INTERCONNECTIVITY






N SECTION SOUTH PARK BLOCKS AS ABOVE SO BELOW 0 SCALE 1” = 20’ 5 20 10 3 2 1
night life, night light.
ARCHITECTURE STUDIO 482
LOCATION: China Town. Portland, OR
OBJECTIVE: Create an exterior sculptural extension of the Sisters of the Road Cafe and bring to life the cultural existence of the area.
DESIGN INTENT:
Nightlife is like a night light as it illuminates the city after dark, creating a vibrant and captivating atmosphere that draws people in. Just as a night light brings comfort and a sense of security during the nighttime hours, nightlife offers a sense of excitement and adventure, brightening up the urban landscape with a kaleidoscope of colors and activities.
To create a space to linger from the hustle and bustle of the city and to provide sitting ground for all walks of life. A sculptural piece that feels one with the landscape that illuminates at night to symbolize a unification between the past, present and future.
22




24



26



28

drafting examples.
30










FINISH SCHEDULE
ROOM FINISH
ENTRY TILE 1
DINING ROOM WOOD
LIVING ROOM WOOD
KITCHEN TILE 1
OFFICE WOOD
BATHROOM TILE 2
FAMILY ROOM WOOD
OFFICE
UP 16 RISERS
FAMILY ROOM
FIRST FLOOR PLAN
Scale: 3/16" = 1'-0"






32
1














0 5' 10' 15' GRAPHIC SCALE NORTH ENTRY DINING LIVING KITCHEN SHEET NO.: I-2 HANNAH BOOTH ARCH 126INTRO TO AUTOCAD FALL 2021PCC SHEET TITLE: FIRST FLOOR PLAN INTERIORS FAMILY RESIDENCE
FIRST FLOOR PLAN 1








34 28'-9" 7'-3" 18'-2" 3'-4" 54' 9'-5" 6'-7" 6'-8" 6'-8" 9'-5" 3'-9" BACK ENTRY STAGE STORAGE HALL RAMP UP CEILING ABOVE
3/16" = 1'-0"
Scale:






6'-4" 10'-10" 7'-6" 6'-6" 45° EQ. EQ. CL UNISEX VESTIBULE 8' 0 5' 10' 15' GRAPHIC SCALE NORTH STEPS ROOF OVERHEAD SHEET NO.: F-A HANNAH BOOTH ARCH 126INTRO TO AUTOCAD FALL 2021PCC SHEET TITLE: CONGREGATION SPACE FINAL ASSIGNMENT
hand drawing examples.

36




38
Thank you!





































































































