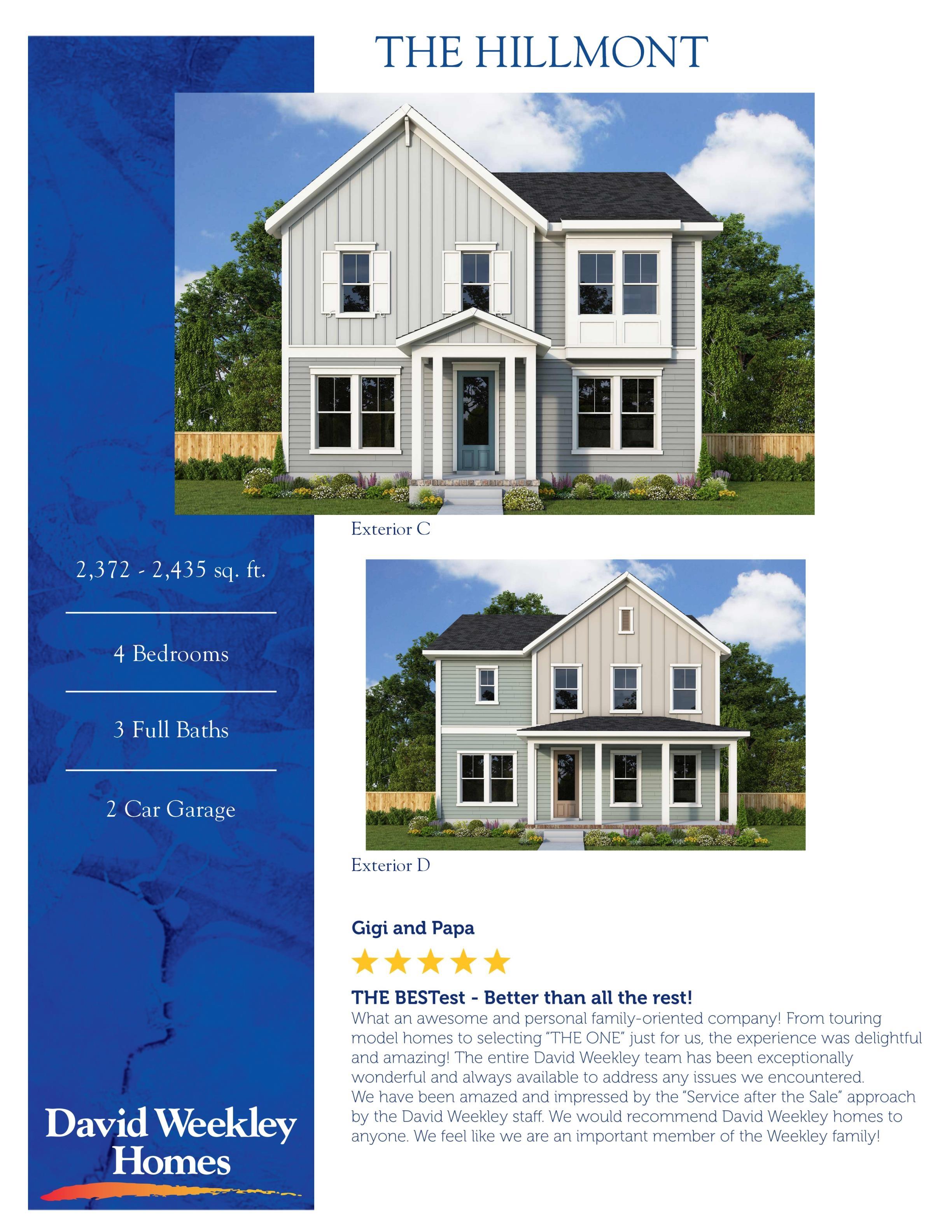
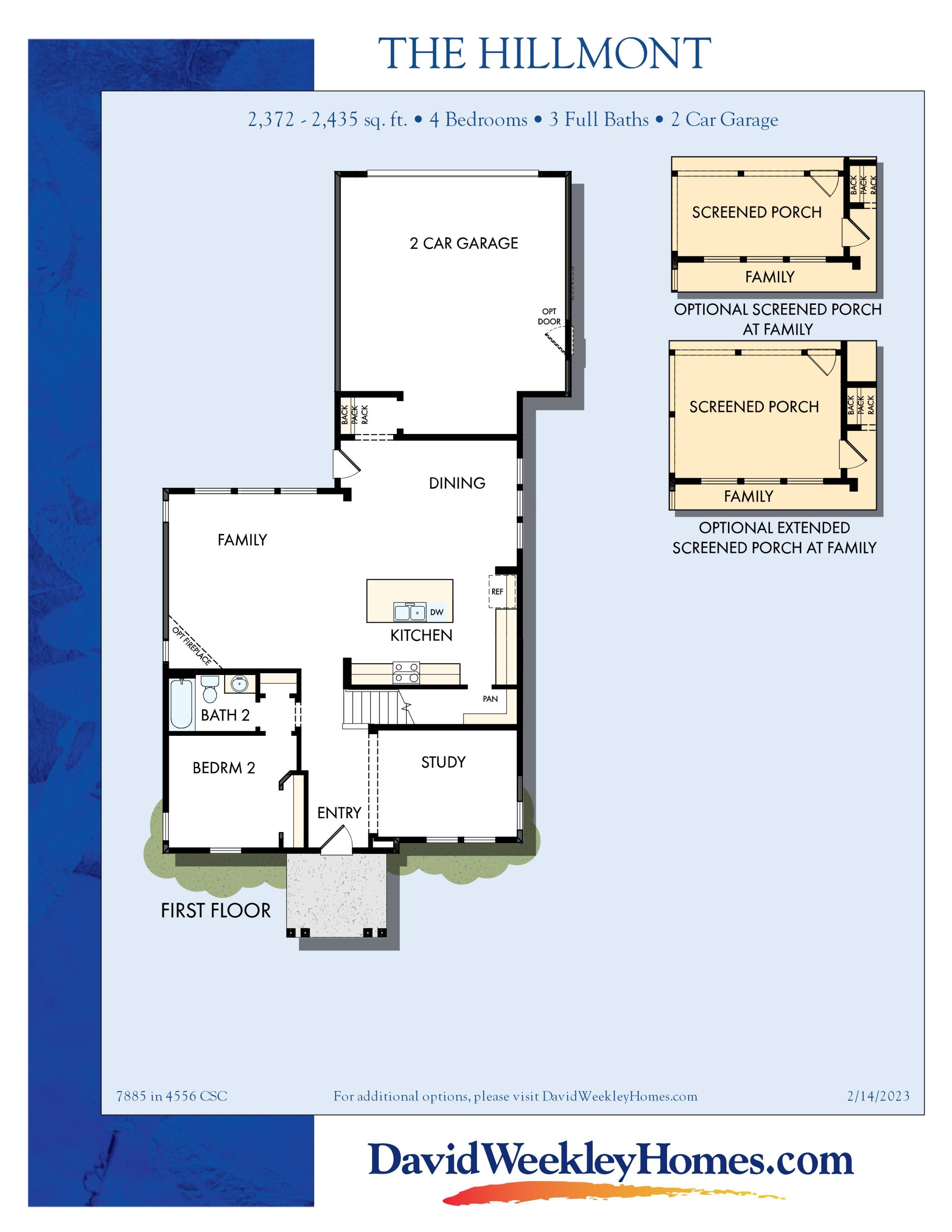
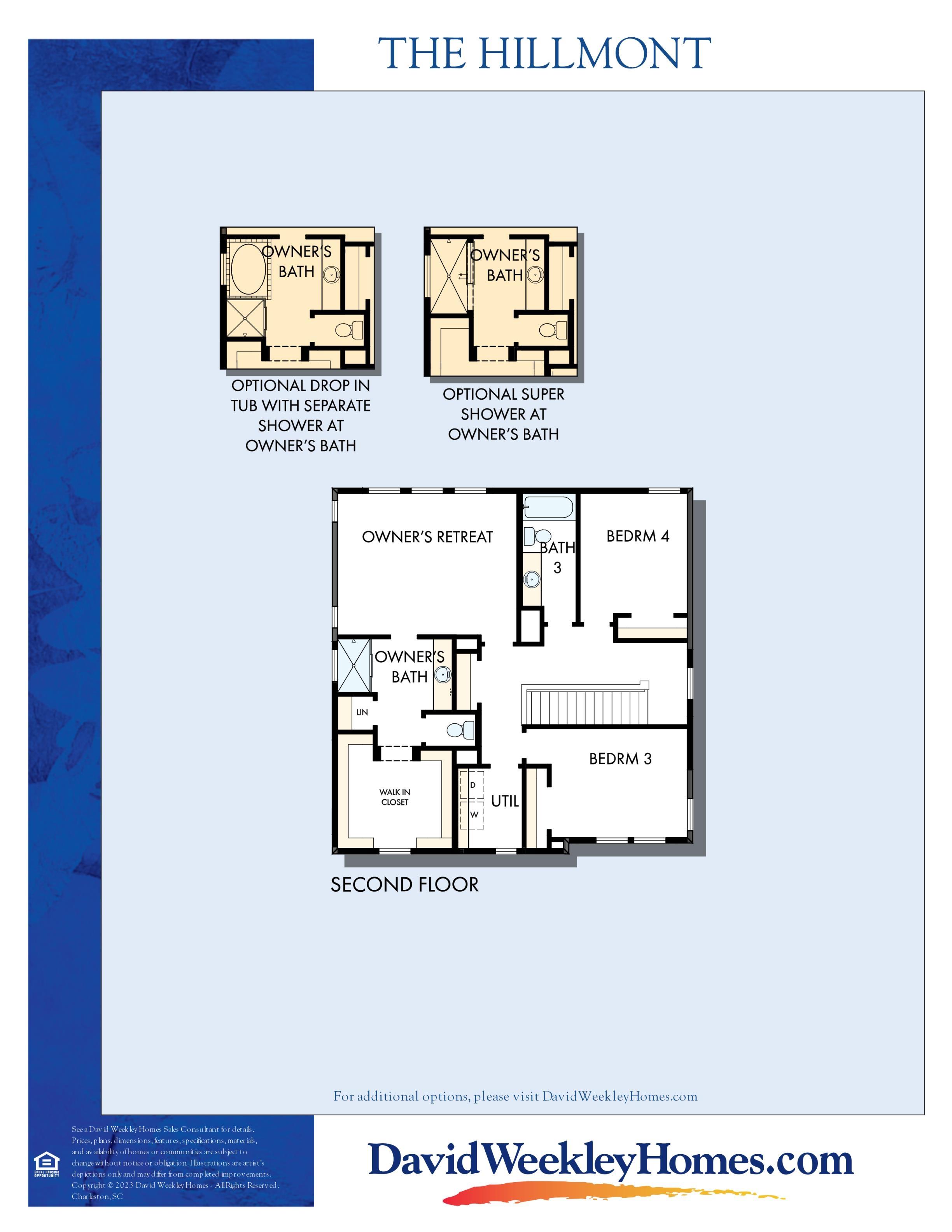




2,618 Sq. Ft. |4 Bedrooms | 3 Bathrooms | 1 Story | Attached Garage
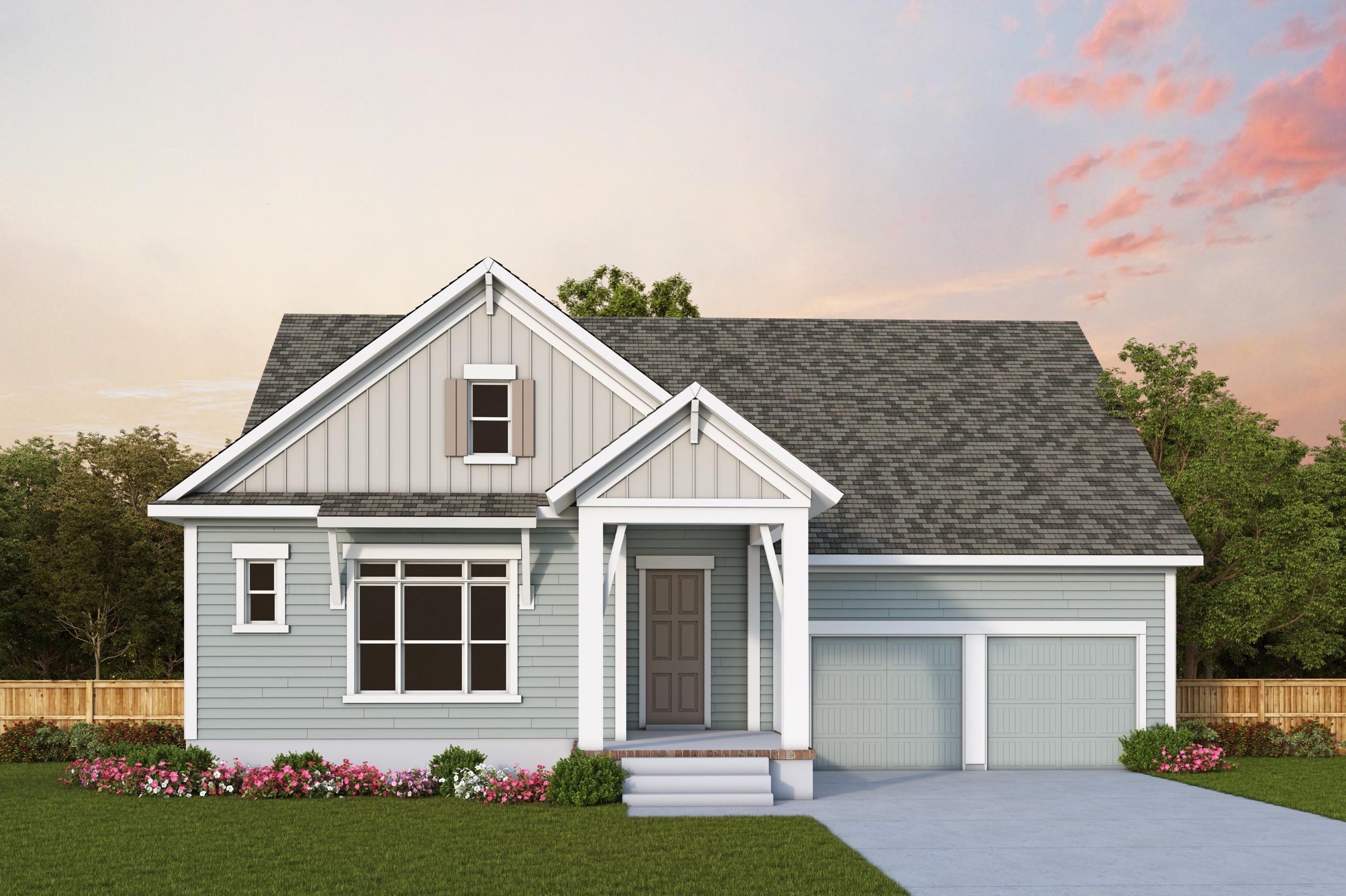
Elevation A
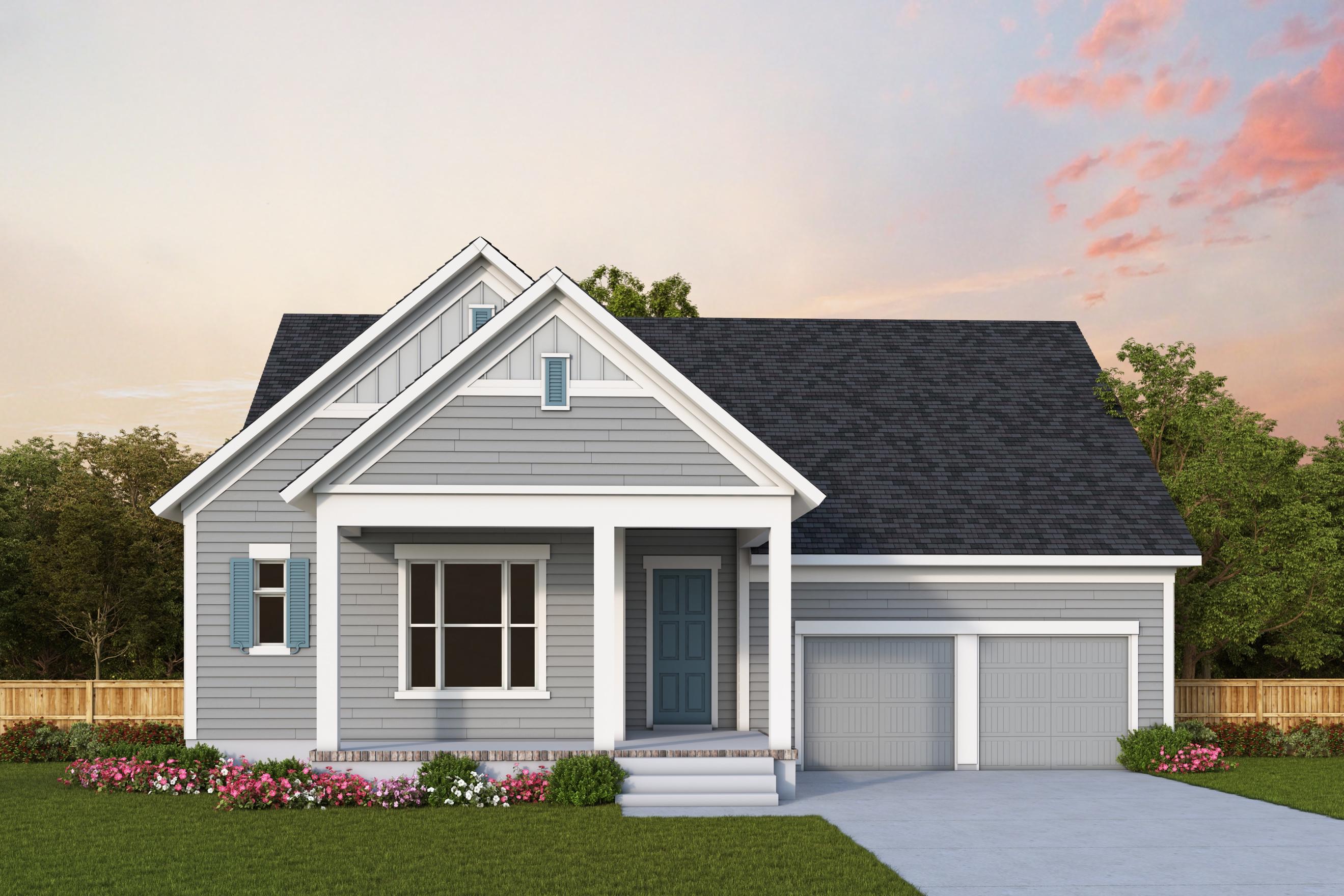
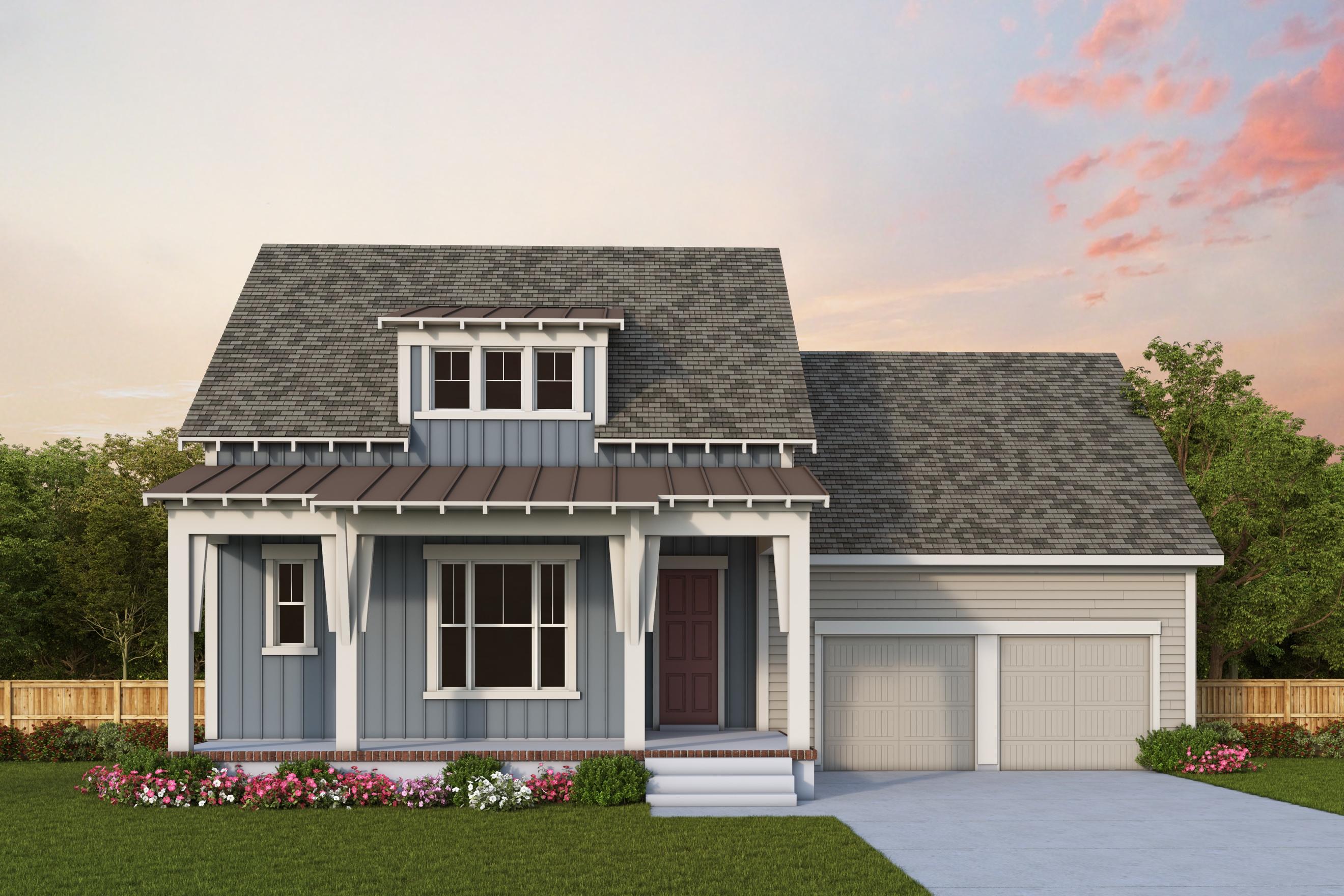

This information is deemed to be accurate but is not guaranteed. Renderings and floor plans are for illustration only, are not drawn to scale and may include optional features. Room dimensions are approximate. Pricing and availability are subject to change. Builders are independent contractors and not affiliated with the developer.
2,618 Sq. Ft. |4 Bedrooms | 3 Bathrooms | 1 Story | Attached Garage
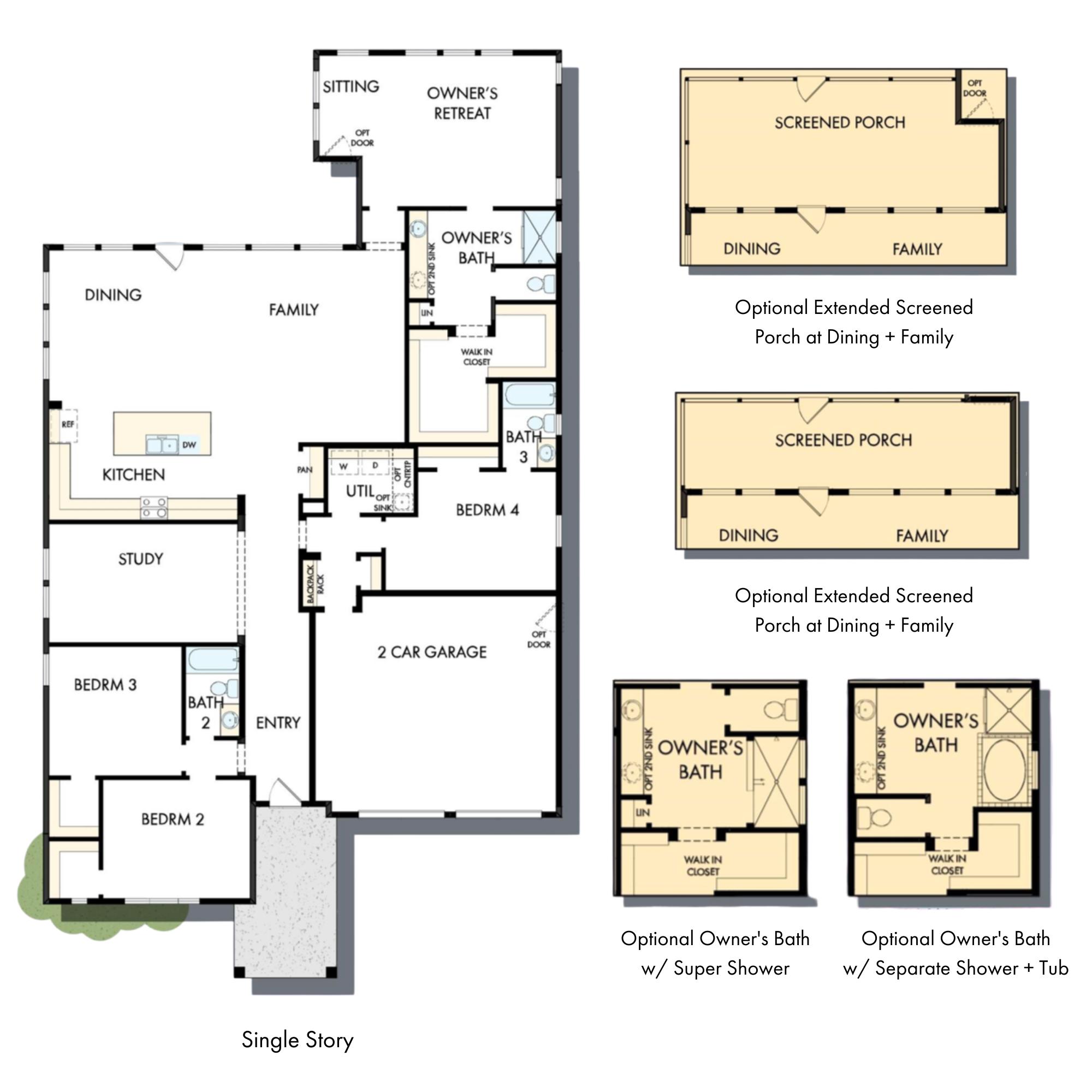

This information is deemed to be accurate but is not guaranteed. Renderings and floor plans are for illustration only, are not drawn to scale and may include optional features. Room dimensions are approximate. Pricing and availability are subject to change. Builders are independent contractors and not affiliated with the developer.

3,348 Sq. Ft. |4 - 5 Bedrooms | 3.5 Bathrooms | Attached Garage
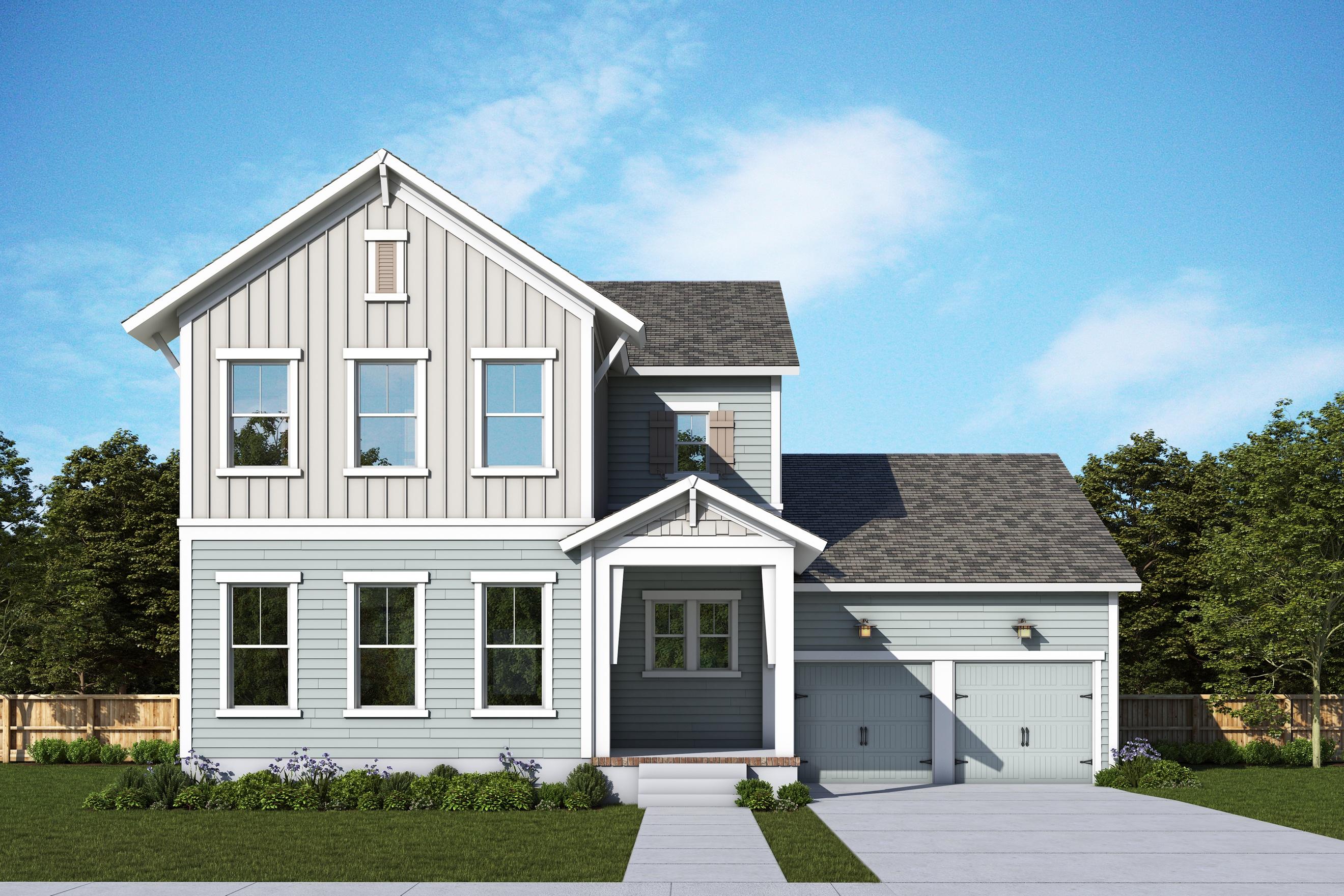
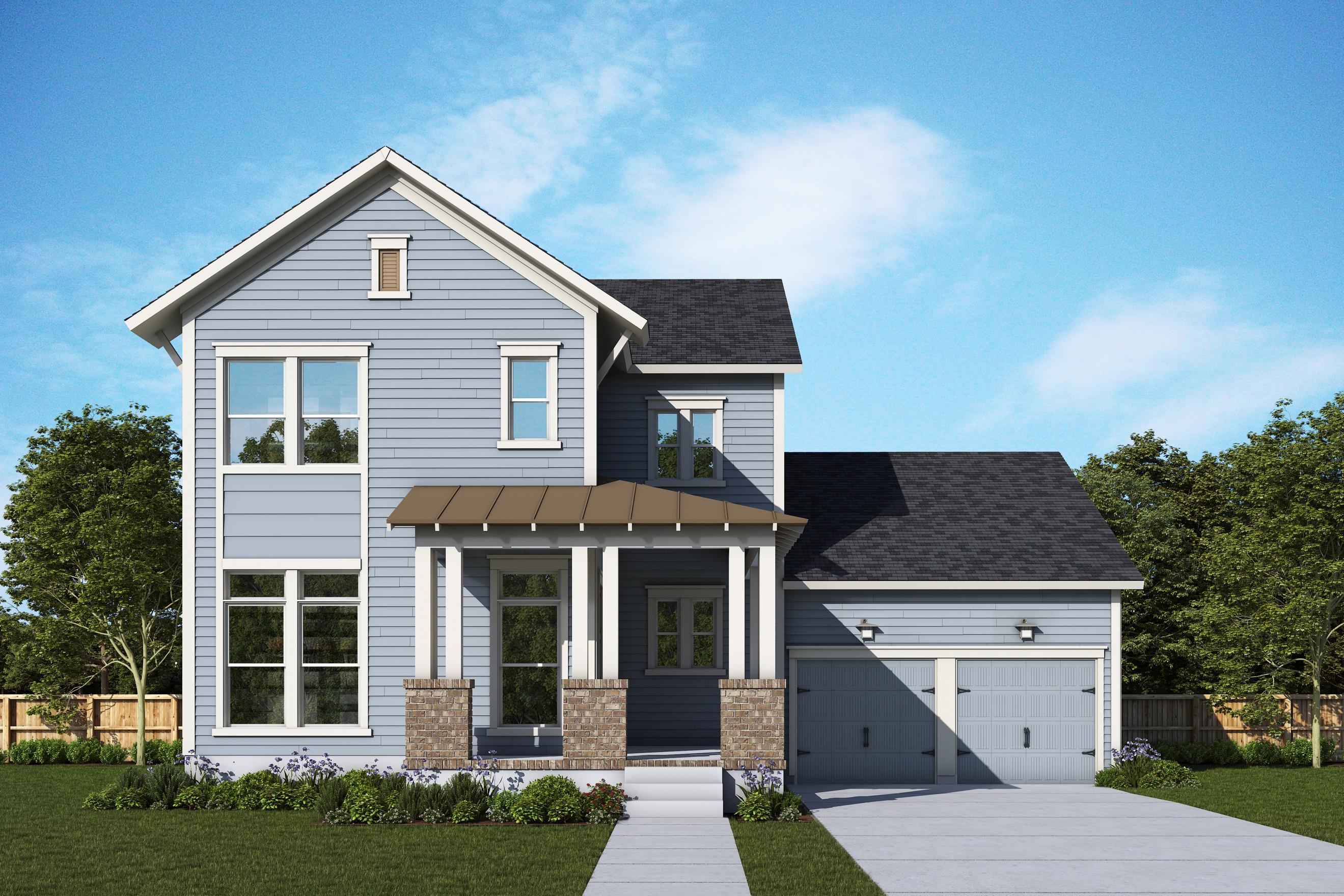
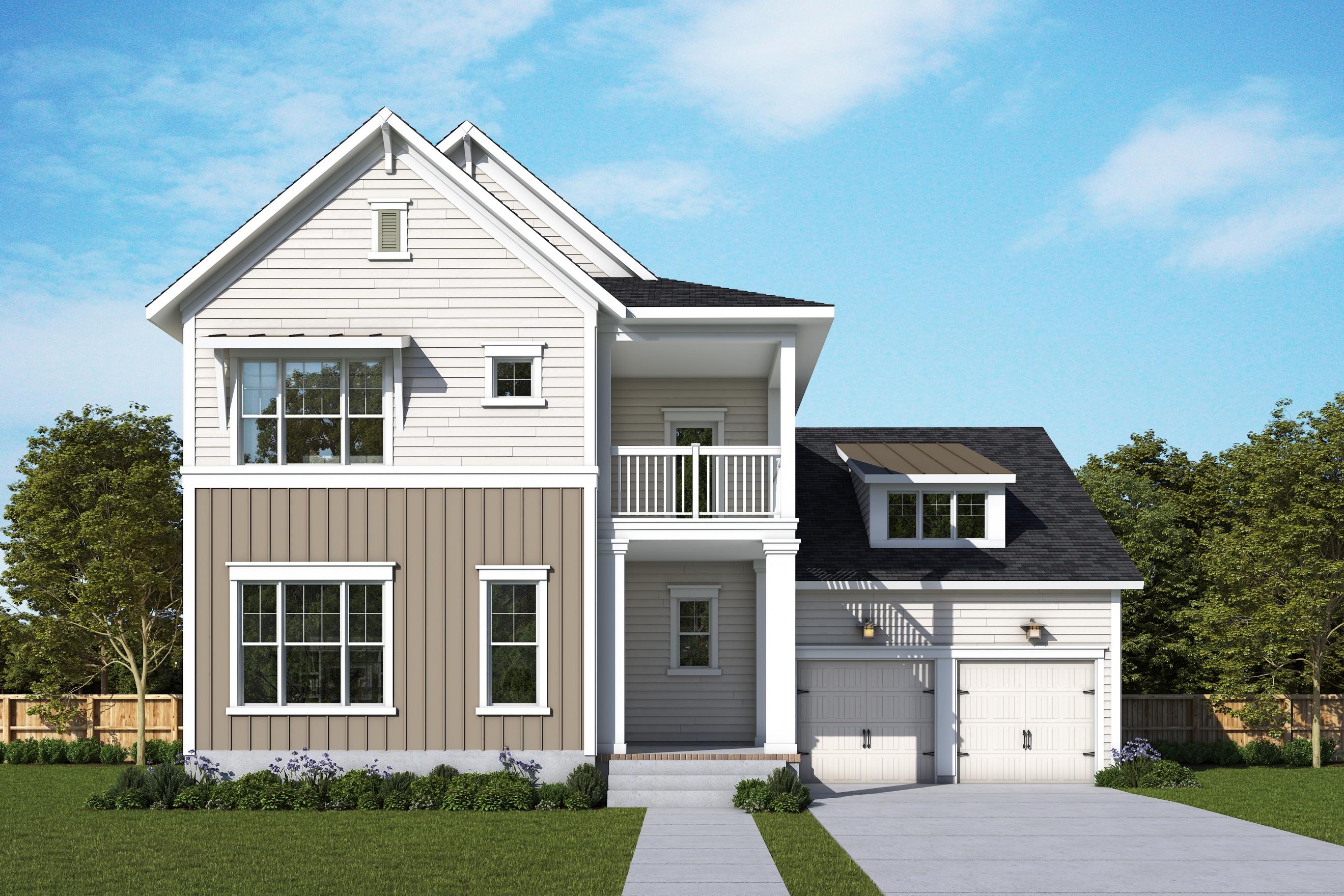
3,348 Sq. Ft. |4 - 5 Bedrooms | 3.5 Bathrooms | Attached Garage
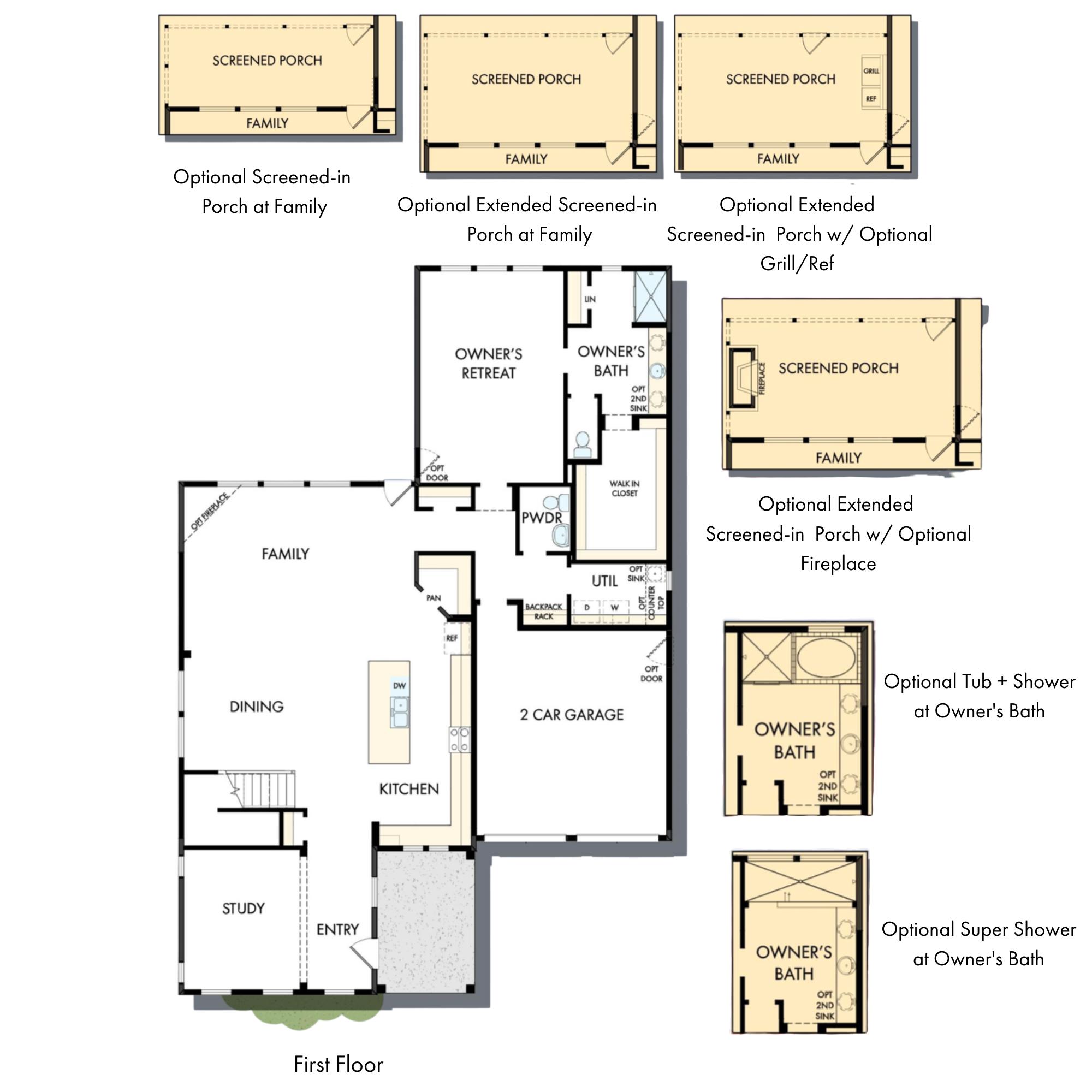

This information is deemed to be accurate but is not guaranteed. Renderings and floor plans are for illustration only, are not drawn to scale and may include optional features. Room dimensions are approximate. Pricing and availability are subject to change. Builders are independent contractors and not affiliated with the developer.
3,348 Sq. Ft. |4 - 5 Bedrooms | 3.5 Bathrooms | Attached Garage
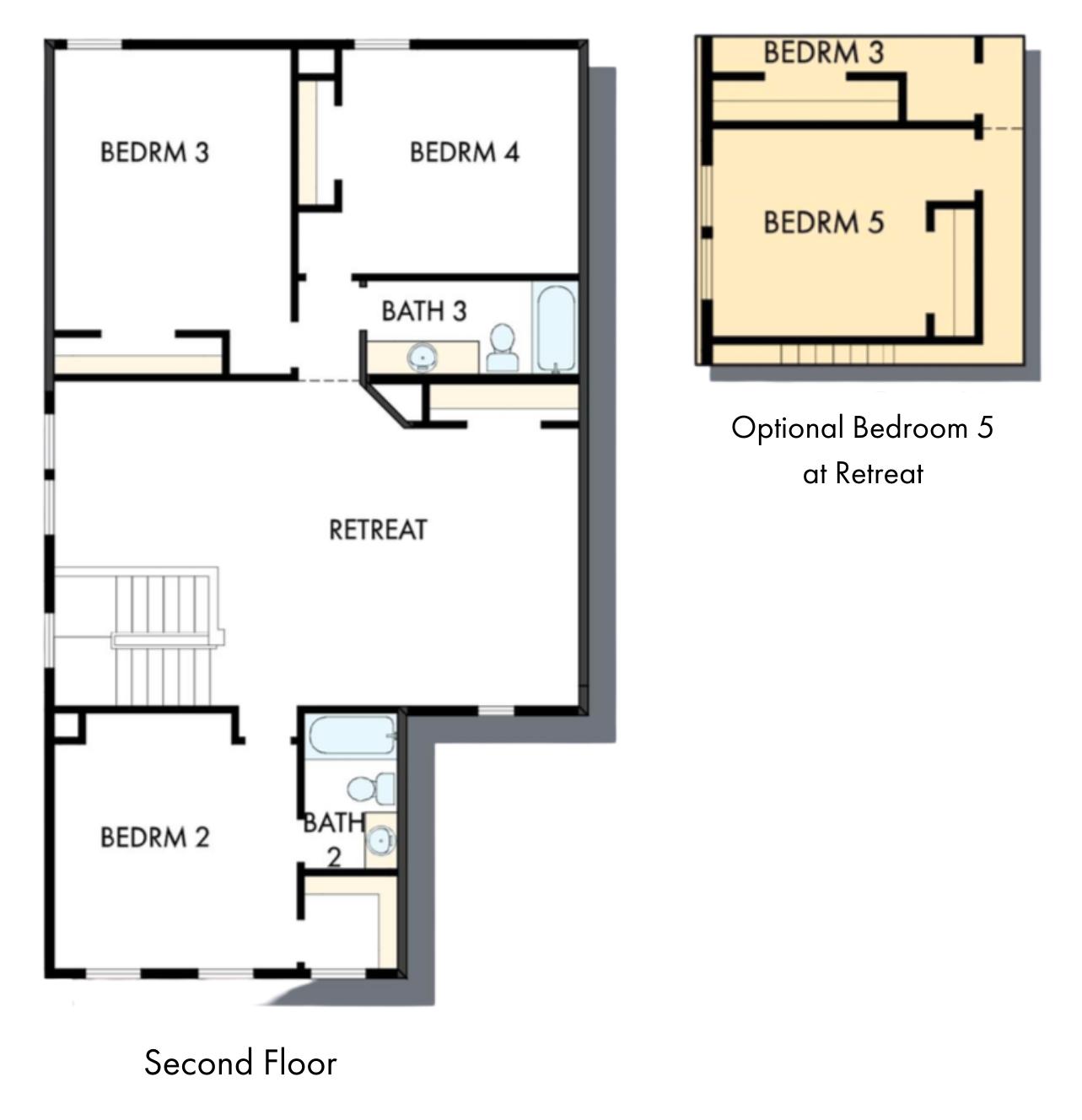

This information is deemed to be accurate but is not guaranteed. Renderings and floor plans are for illustration only, are not drawn to scale and may include optional features. Room dimensions are approximate. Pricing and availability are subject to change. Builders are independent contractors and not affiliated with the developer.
2,791 Sq. Ft. |4-5 Bedrooms | 3.5-4.5 Bathrooms | Attached Garage

Elevation A
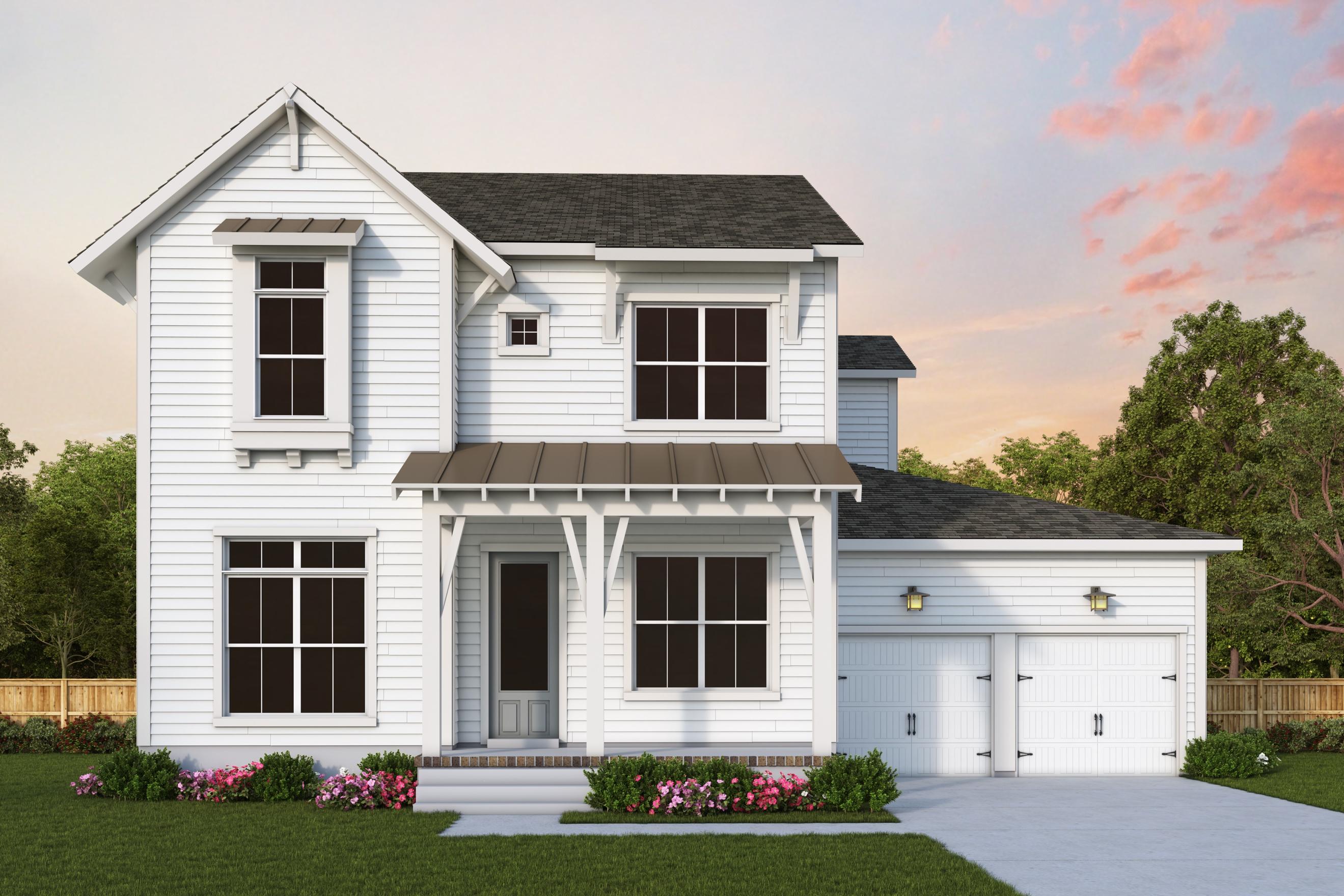
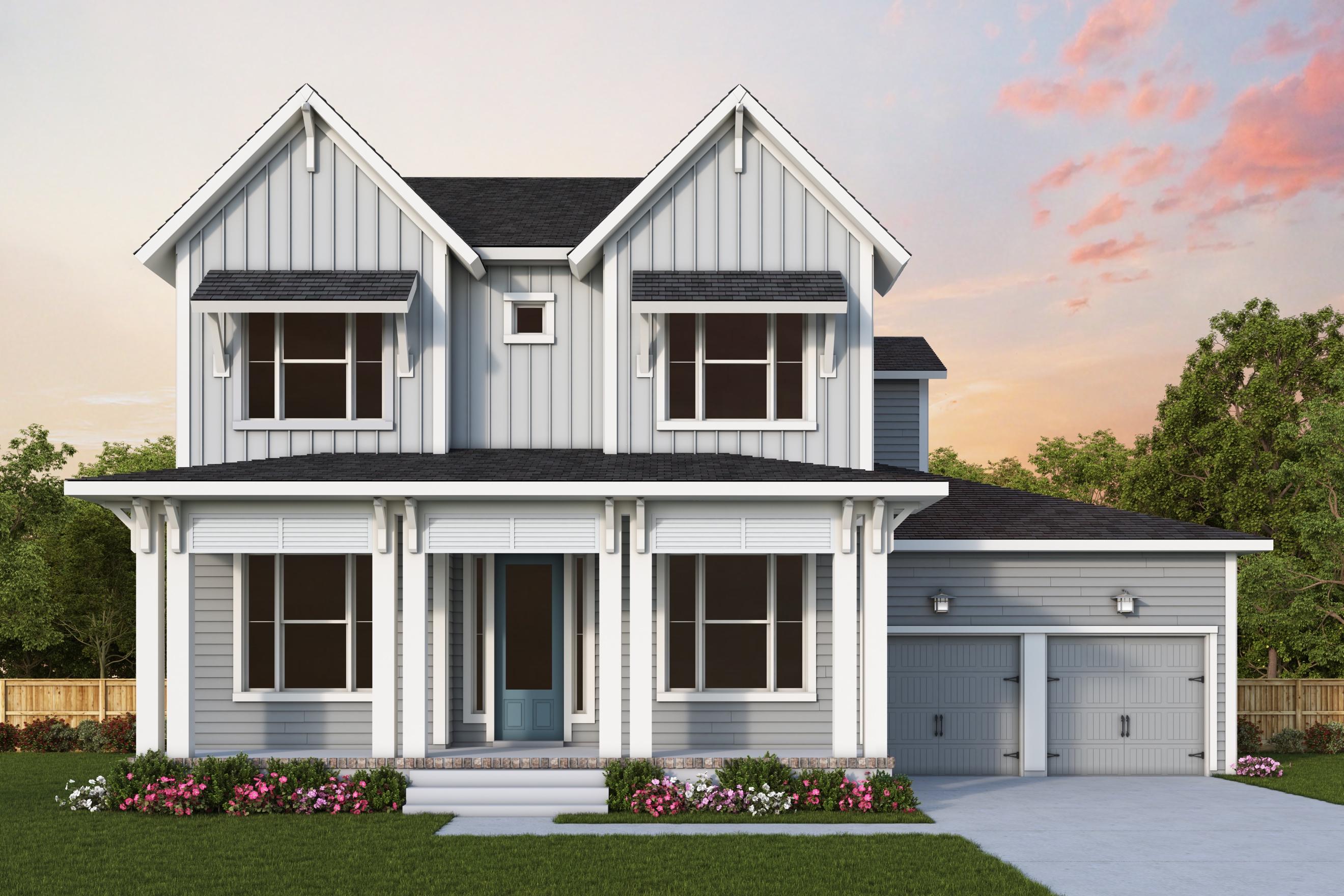

This information is deemed to be accurate but is not guaranteed. Renderings and floor plans are for illustration only, are not drawn to scale and may include optional features. Room dimensions are approximate. Pricing and availability are subject to change. Builders are independent contractors and not affiliated with the developer.
2,791 Sq. Ft. |4-5 Bedrooms | 3.5-4.5 Bathrooms | Attached Garage
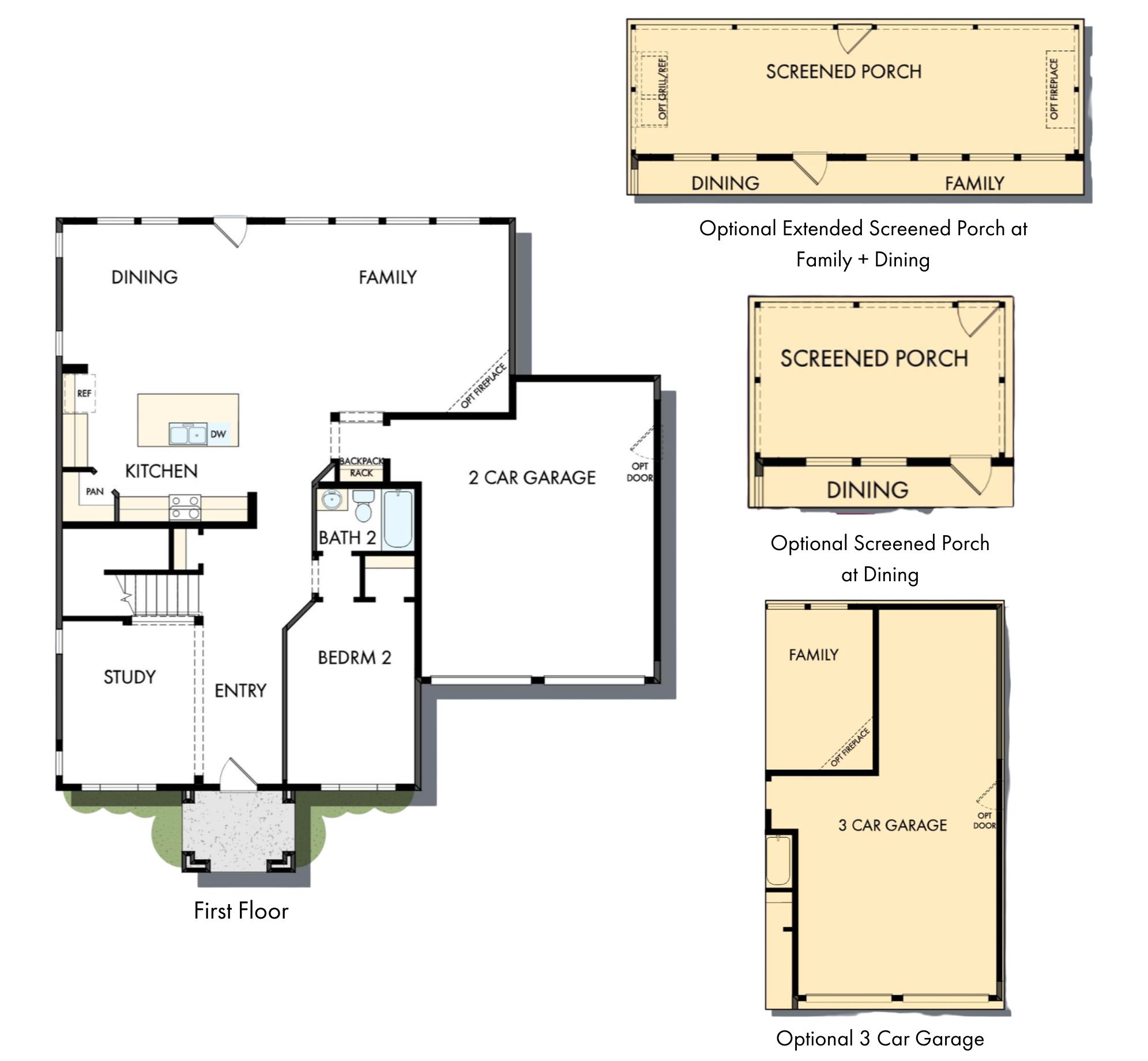

This information is deemed to be accurate but is not guaranteed. Renderings and floor plans are for illustration only, are not drawn to scale and may include optional features. Room dimensions are approximate. Pricing and availability are subject to change. Builders are independent contractors and not affiliated with the developer.
This information is deemed to be accurate but is not guaranteed. Renderings and floor plans are for illustration only, are not drawn to scale and may include optional features. Room dimensions are approximate. Pricing and availability are subject to change. Builders are independent contractors and not affiliated with the developer.
2,791 Sq. Ft. |4-5 Bedrooms | 3.5-4.5 Bathrooms | Attached Garage
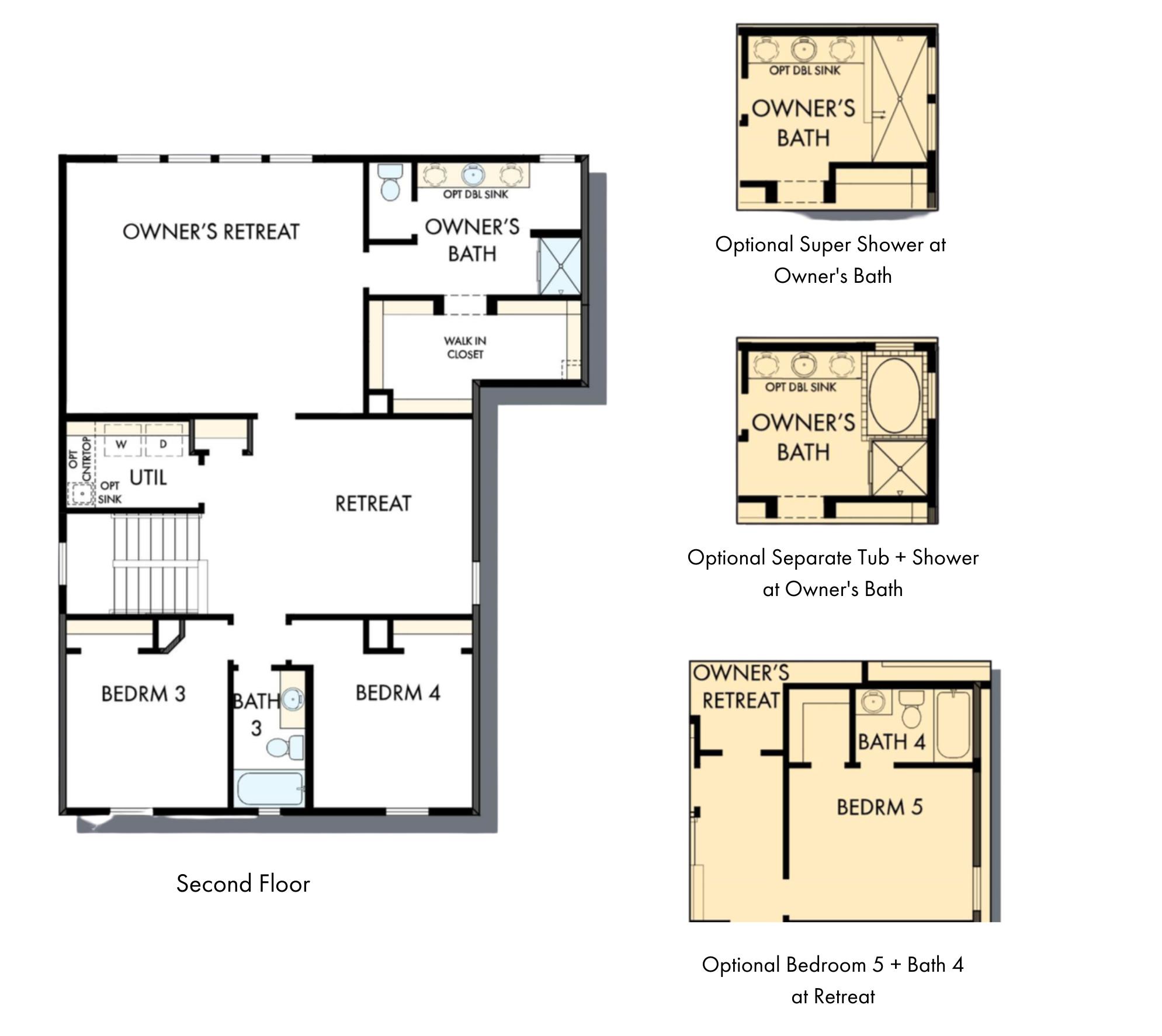

This information is deemed to be accurate but is not guaranteed. Renderings and floor plans are for illustration only, are not drawn to scale and may include optional features. Room dimensions are approximate. Pricing and availability are subject to change. Builders are independent contractors and not affiliated with the developer.
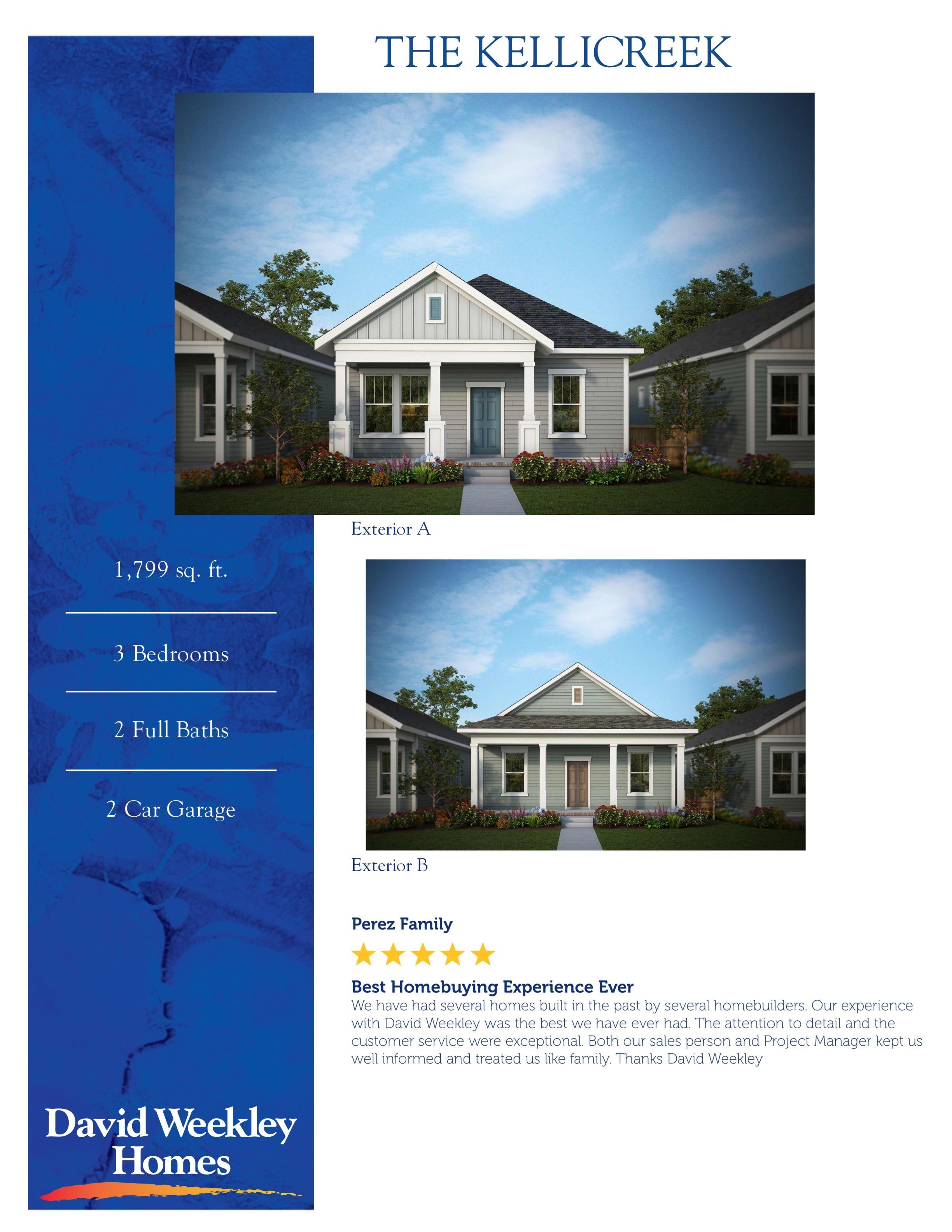
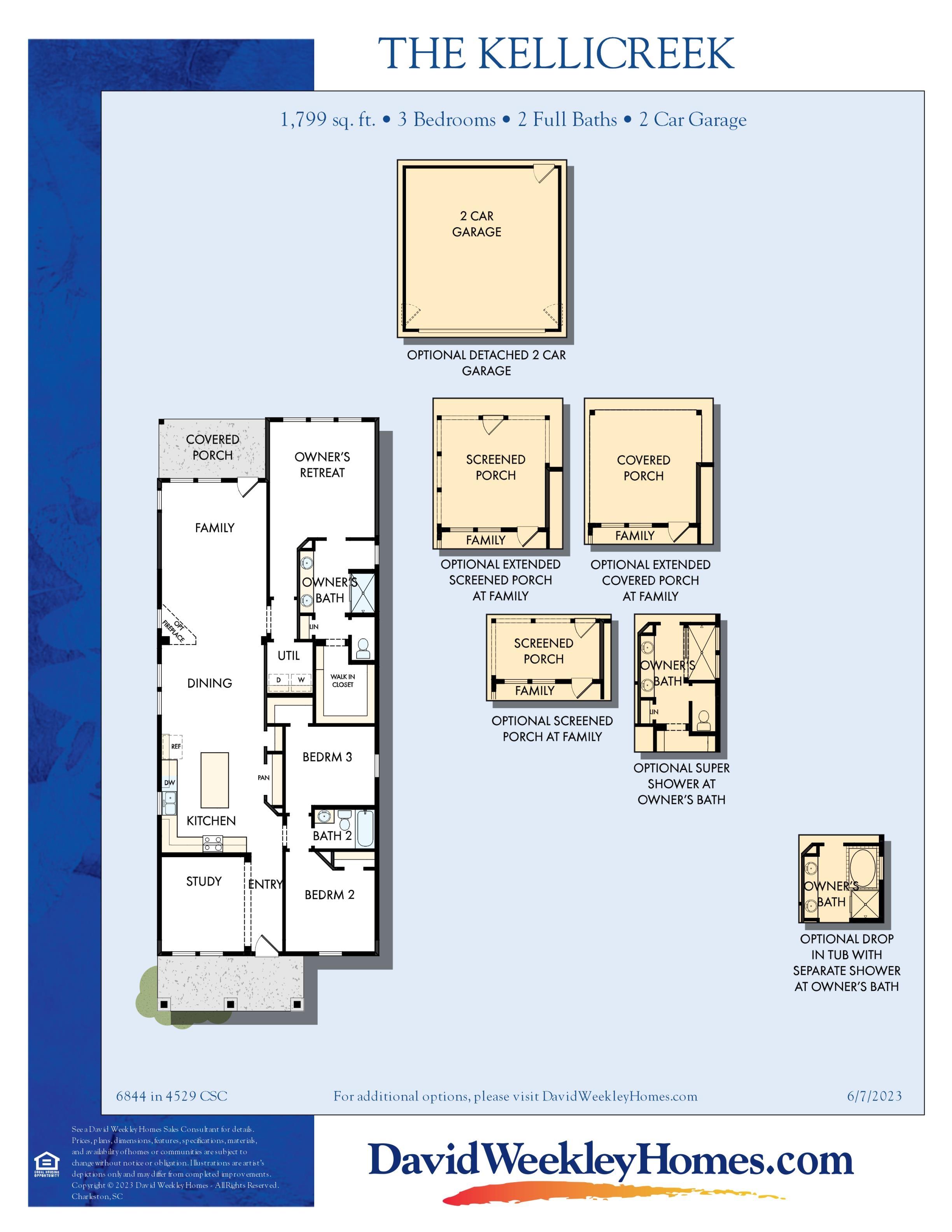
2,180 Sq. Ft. |3 Bedrooms | 2 Bathrooms | 1 Story |Attached Garage
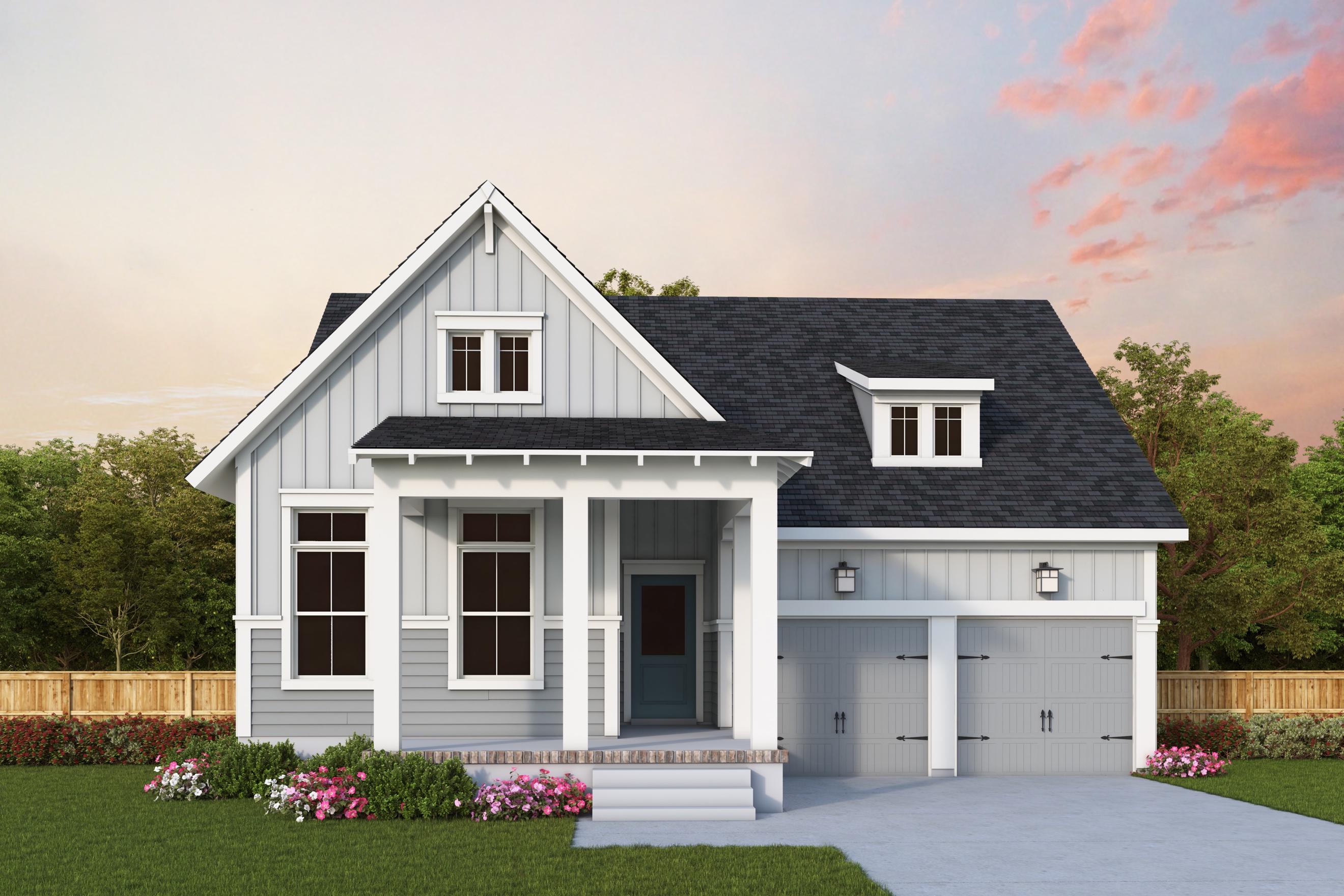
Elevation A
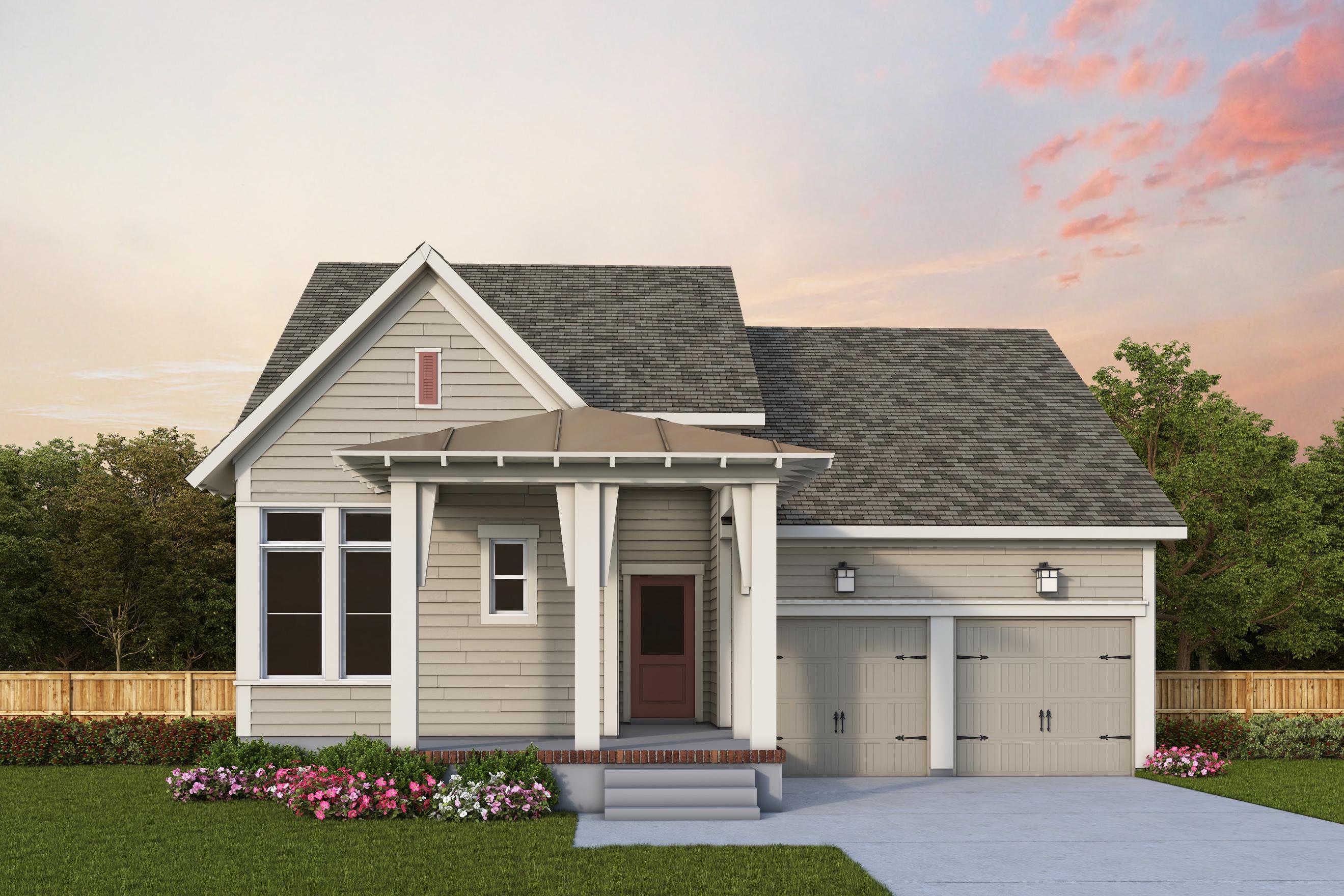
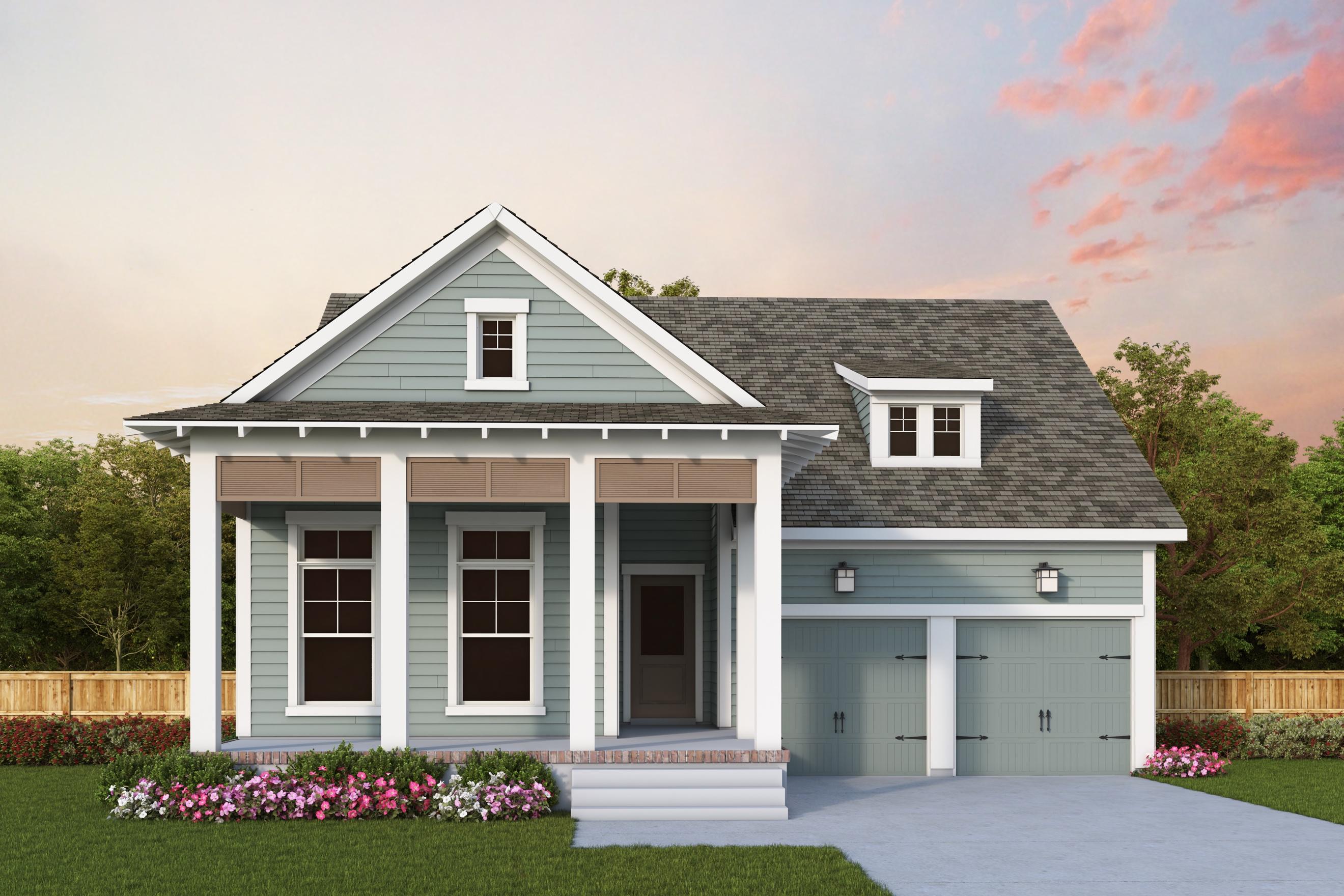

This information is deemed to be accurate but is not guaranteed. Renderings and floor plans are for illustration only, are not drawn to scale and may include optional features. Room dimensions are approximate. Pricing and availability are subject to change. Builders are independent contractors and not affiliated with the developer.
2,180 Sq. Ft. |3 Bedrooms | 2 Bathrooms | 1 Story |Attached Garage
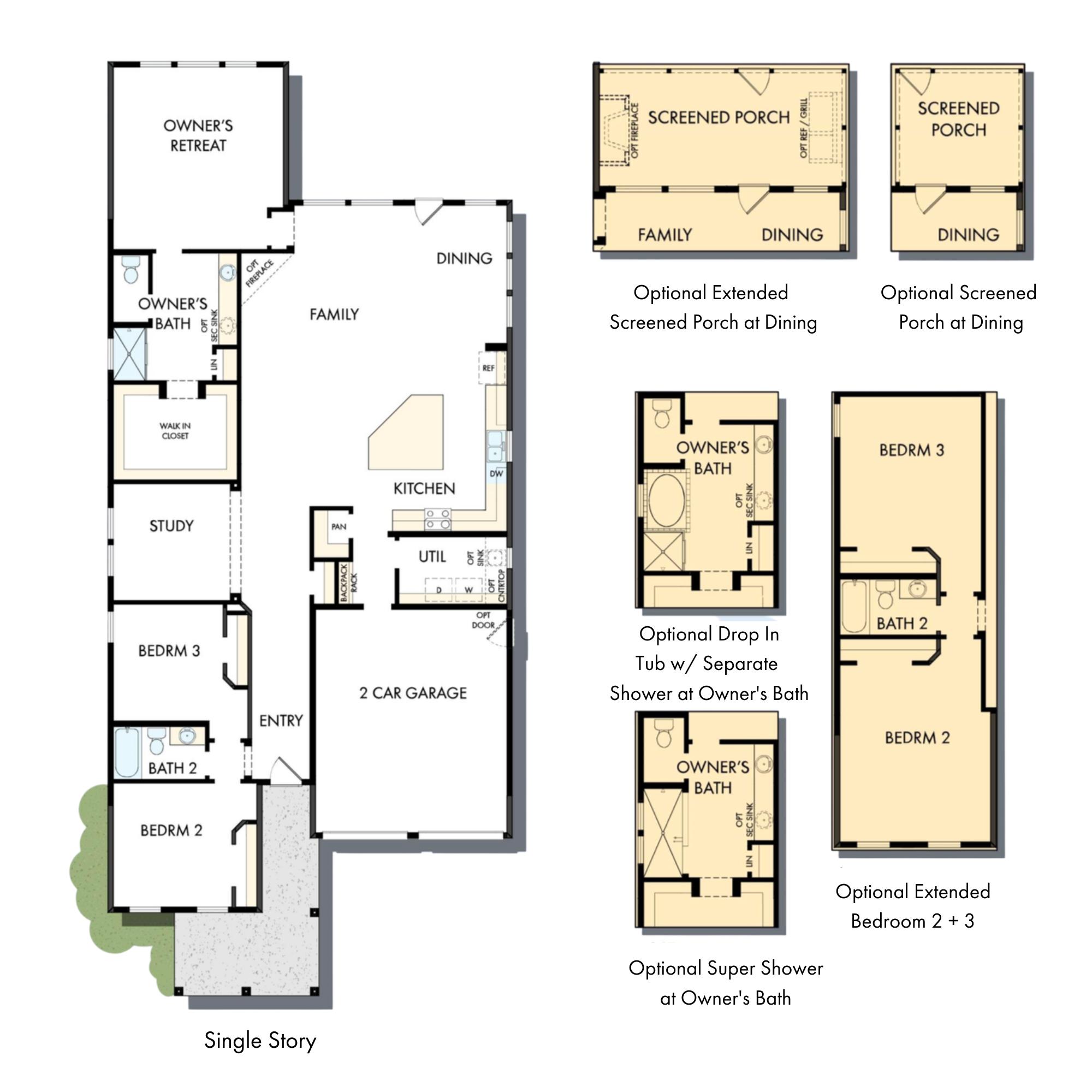

This information is deemed to be accurate but is not guaranteed. Renderings and floor plans are for illustration only, are not drawn to scale and may include optional features. Room dimensions are approximate. Pricing and availability are subject to change. Builders are independent contractors and not affiliated with the developer.
2,596 Sq. Ft. |3–5 Bedrooms | 2.5–4.5 Bathrooms | Attached Garage
Builder: Toll Brothers
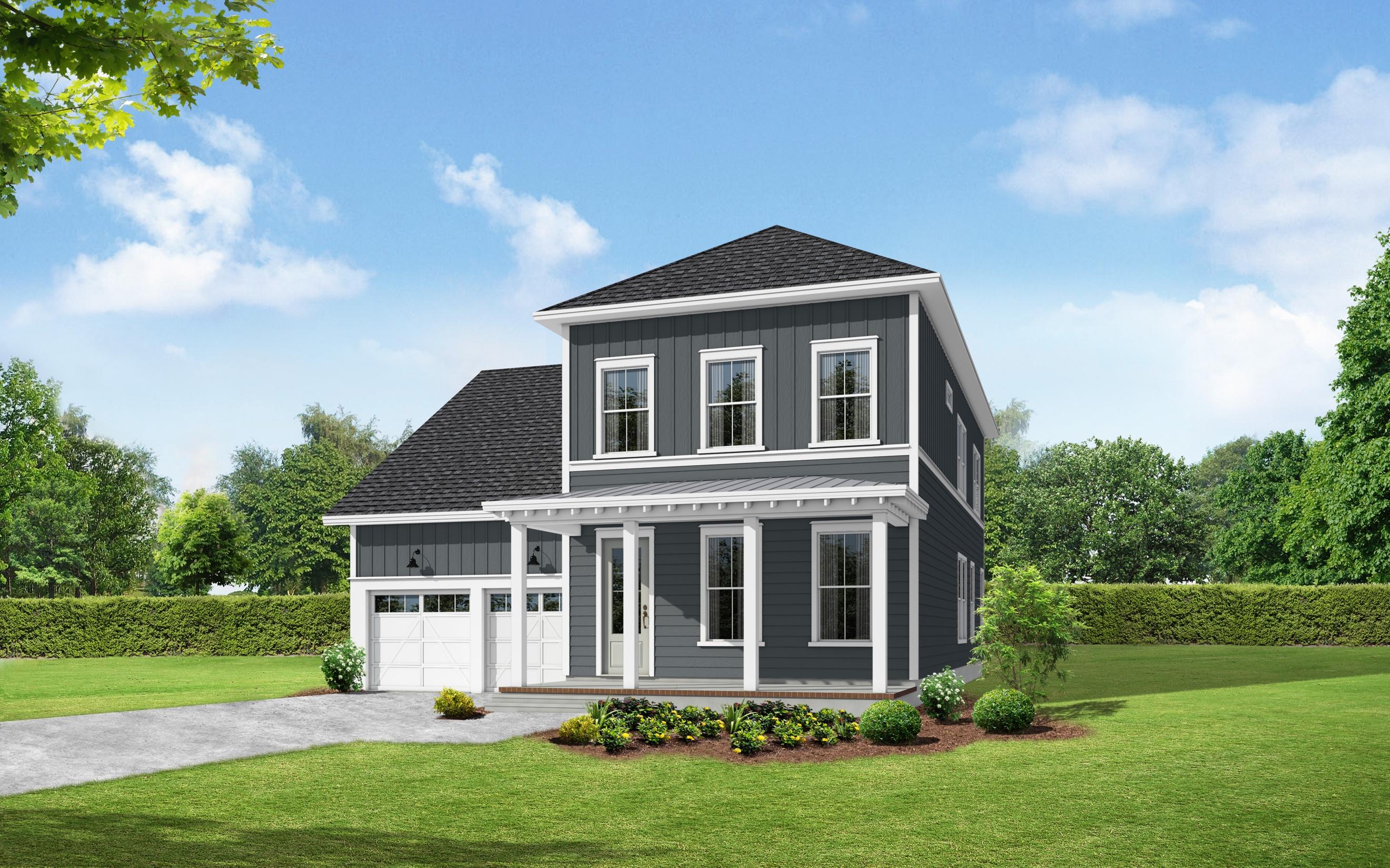
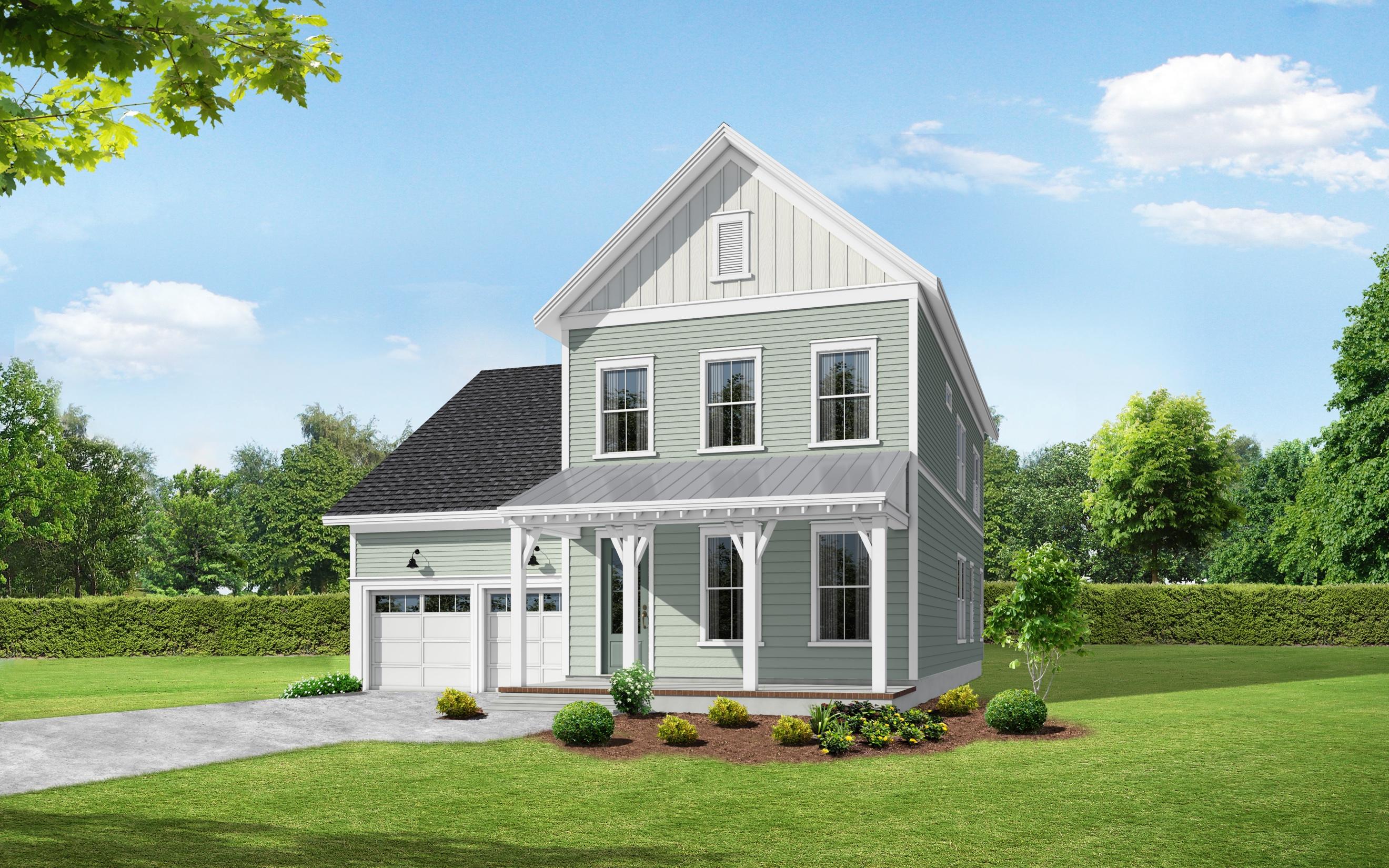
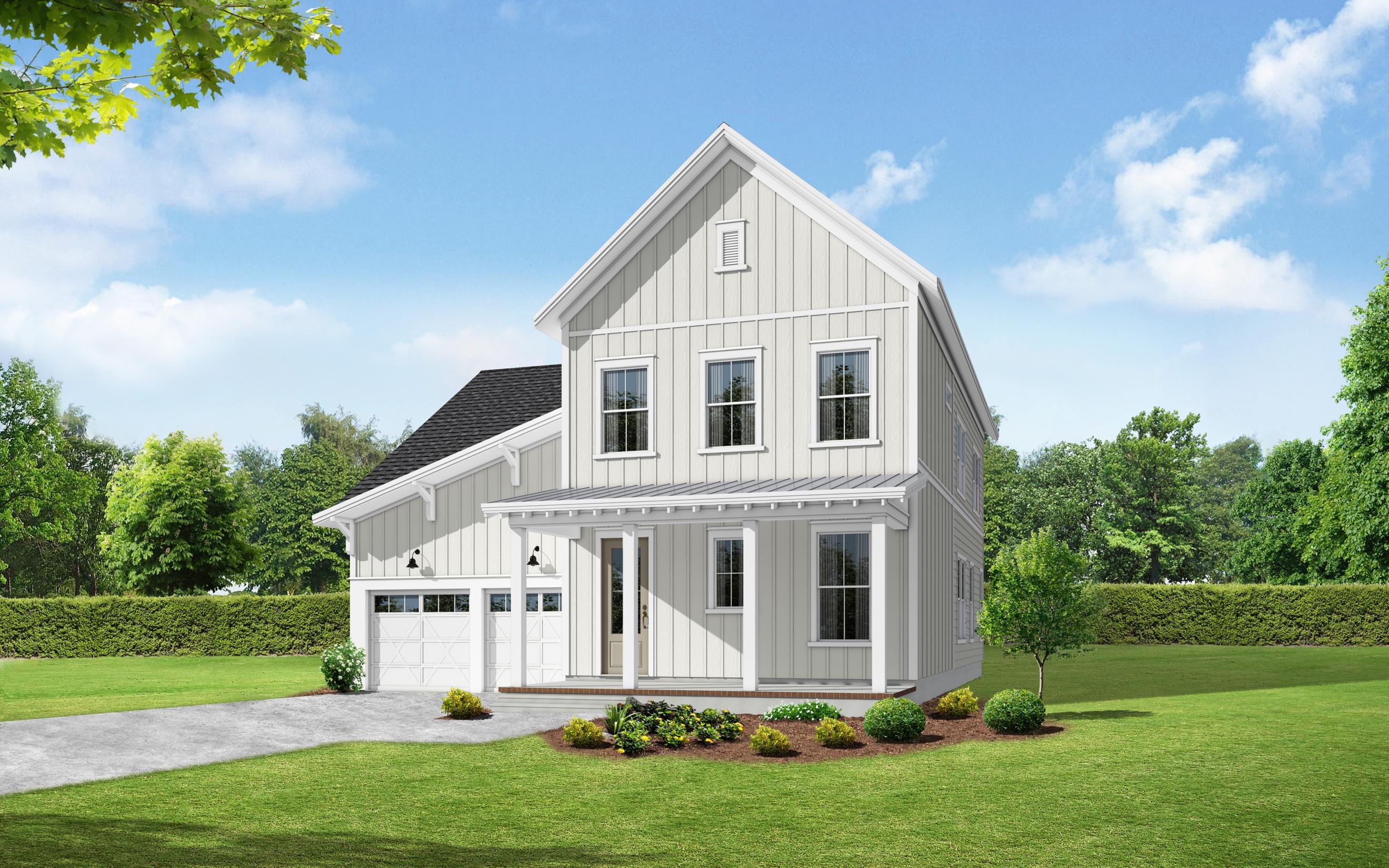

This information is deemed to be accurate but is not guaranteed. Renderings and floor plans are for illustration only, are not drawn to scale and may include optional features. Room dimensions are approximate. Pricing and availability are subject to change. Builders are independent contractors and not affiliated with the developer.
2,596 Sq. Ft. |3–5 Bedrooms | 2.5–4.5 Bathrooms | Attached Garage
Builder: Toll Brothers
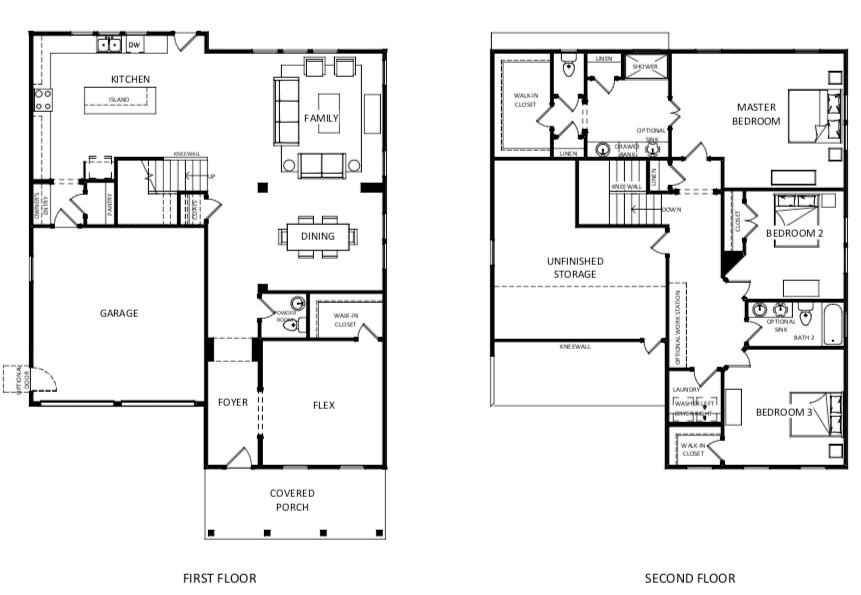

This information is deemed to be accurate but is not guaranteed. Renderings and floor plans are for illustration only, are not drawn to scale and may include optional features. Room dimensions are approximate. Pricing and availability are subject to change. Builders are independent contractors and not affiliated with the developer.
2,596 Sq. Ft. |3–5 Bedrooms | 2.5–4.5 Bathrooms | Attached Garage
Builder: Toll Brothers
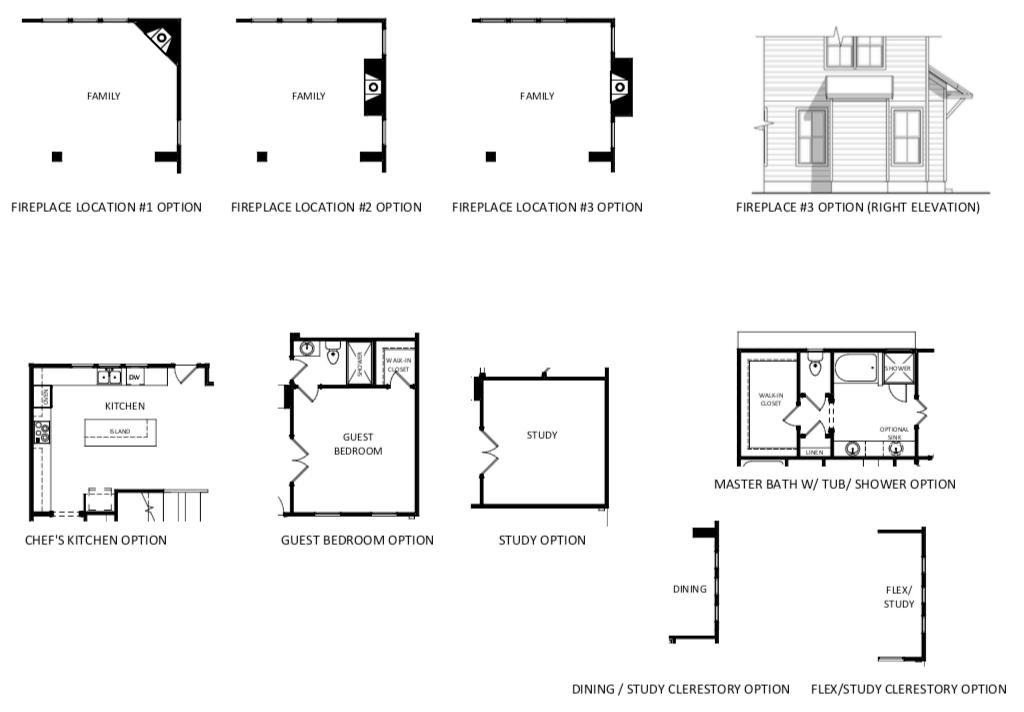

This information is deemed to be accurate but is not guaranteed. Renderings and floor plans are for illustration only, are not drawn to scale and may include optional features. Room dimensions are approximate. Pricing and availability are subject to change. Builders are independent contractors and not affiliated with the developer.

2,596 Sq. Ft. |3–5 Bedrooms | 2.5–4.5 Bathrooms | Attached Garage
Builder: Toll Brothers
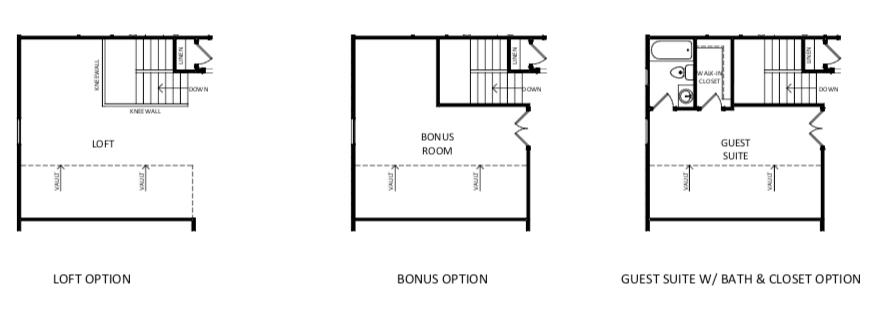
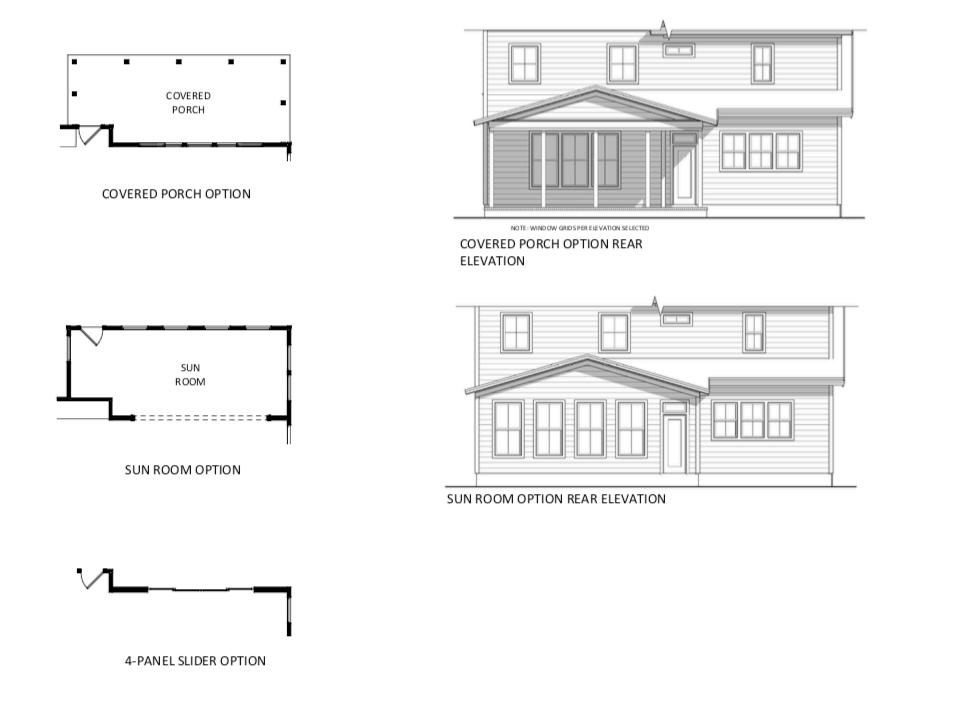
This information is deemed to be accurate but is not guaranteed. Renderings and floor plans are for illustration only, are not drawn to scale and may include optional features. Room dimensions are approximate. Pricing and availability are subject to change. Builders are independent contractors and not affiliated with the developer.
1,978 Sq. Ft. |3 Bedrooms | 2.5 Bathrooms | Detached Garage
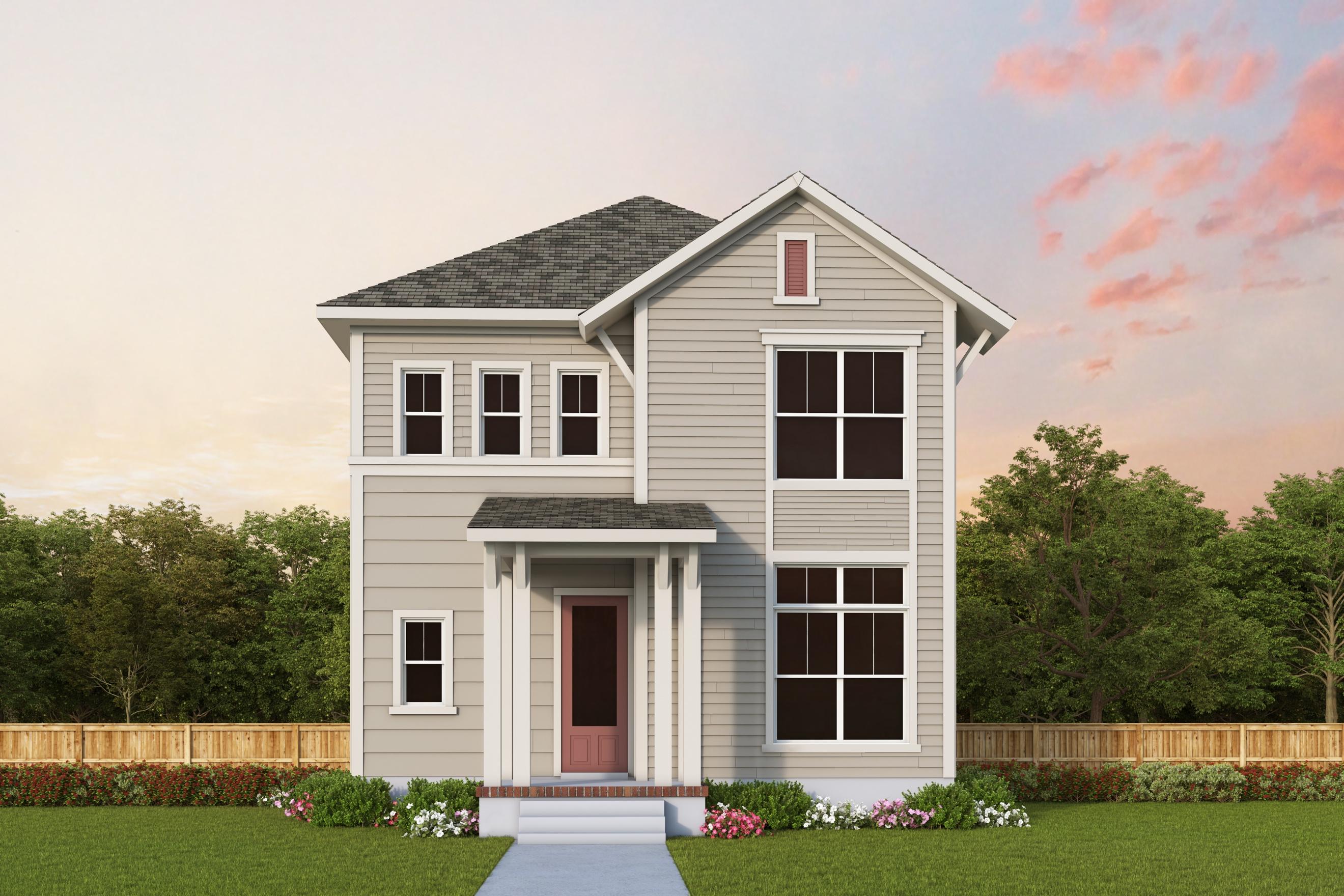
Elevation A
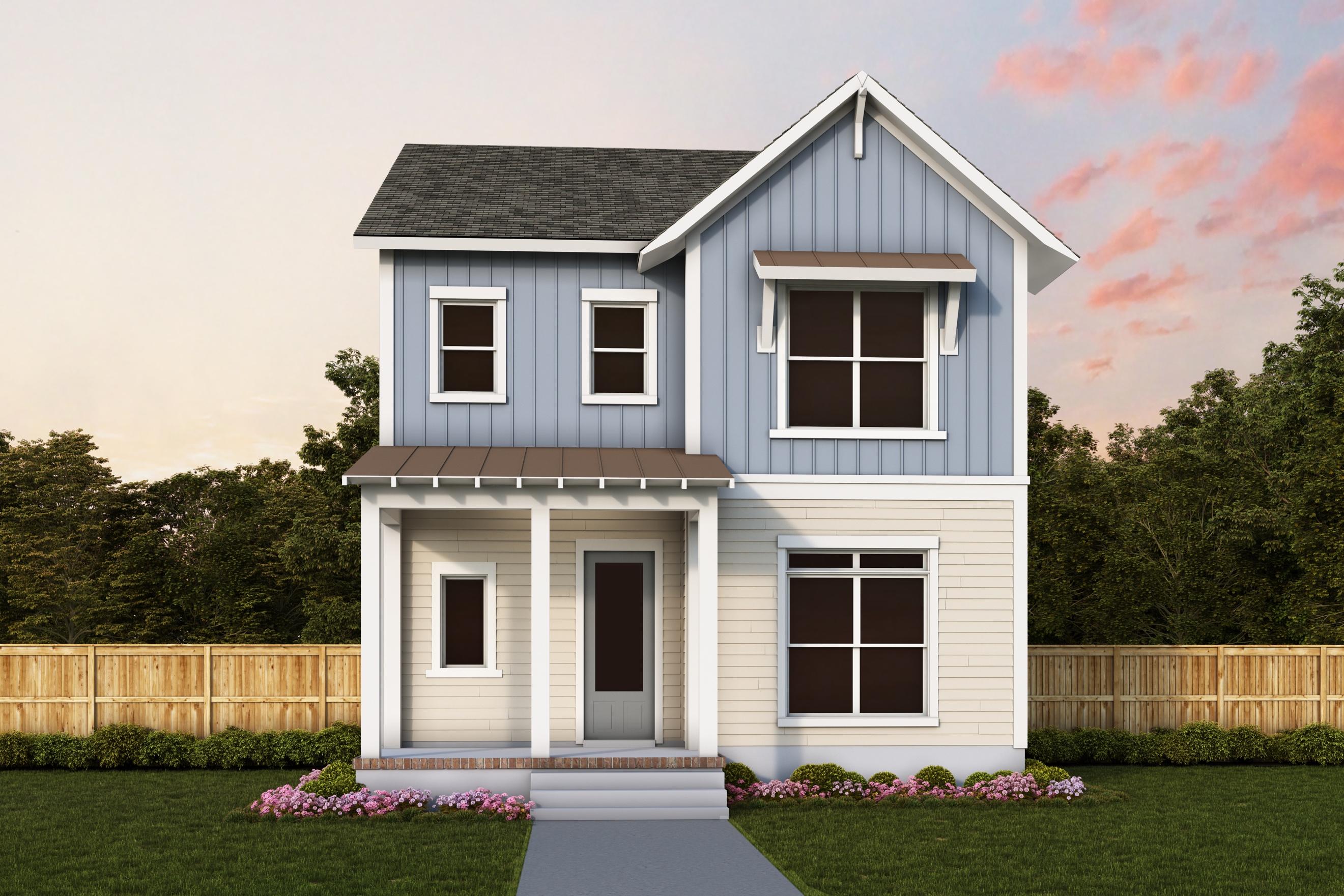
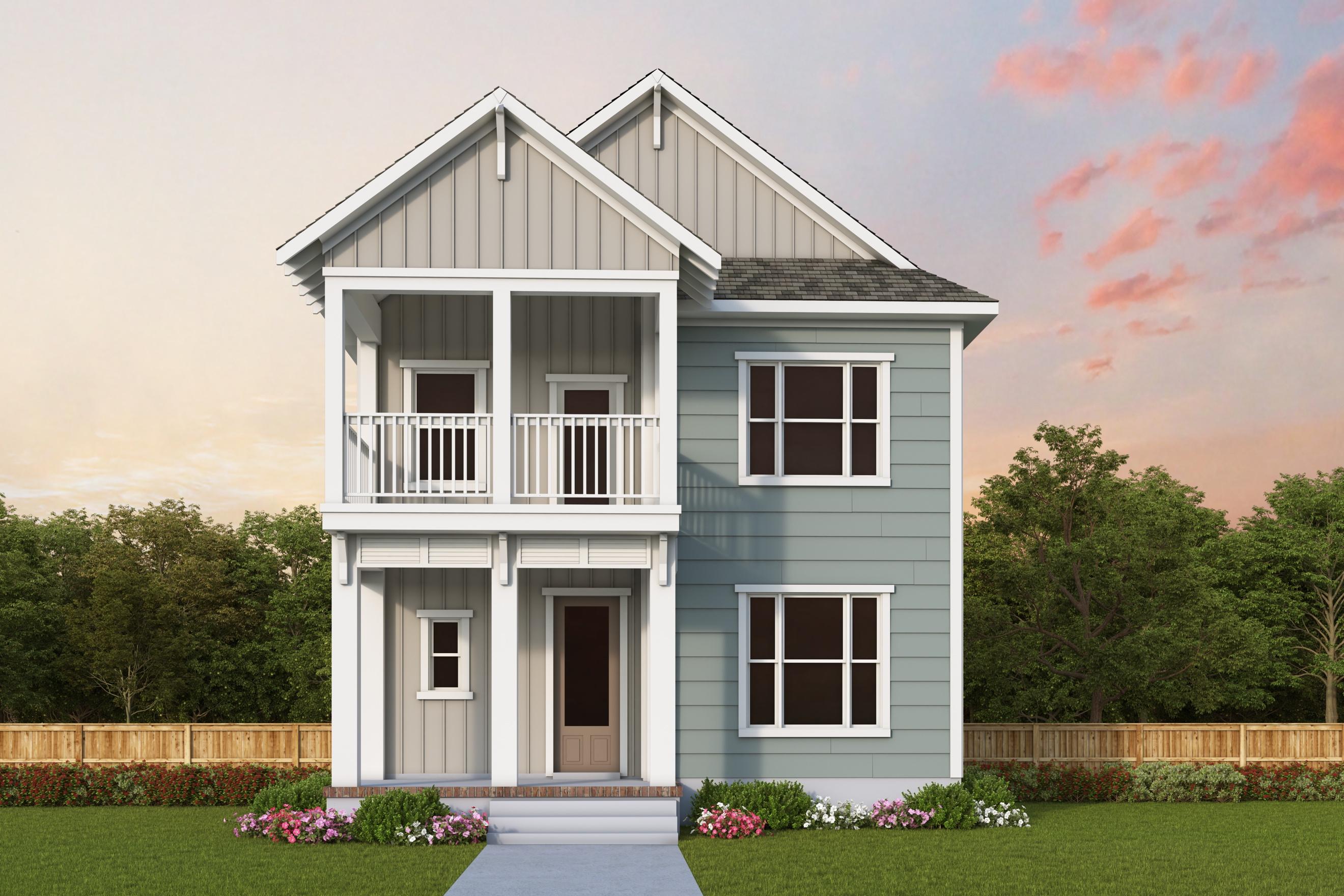
C

This information is deemed to be accurate but is not guaranteed. Renderings and floor plans are for illustration only, are not drawn to scale and may include optional features. Room dimensions are approximate. Pricing and availability are subject to change. Builders are independent contractors and not affiliated with the developer.

1,978 Sq. Ft. |3 Bedrooms | 2.5 Bathrooms | Detached Garage
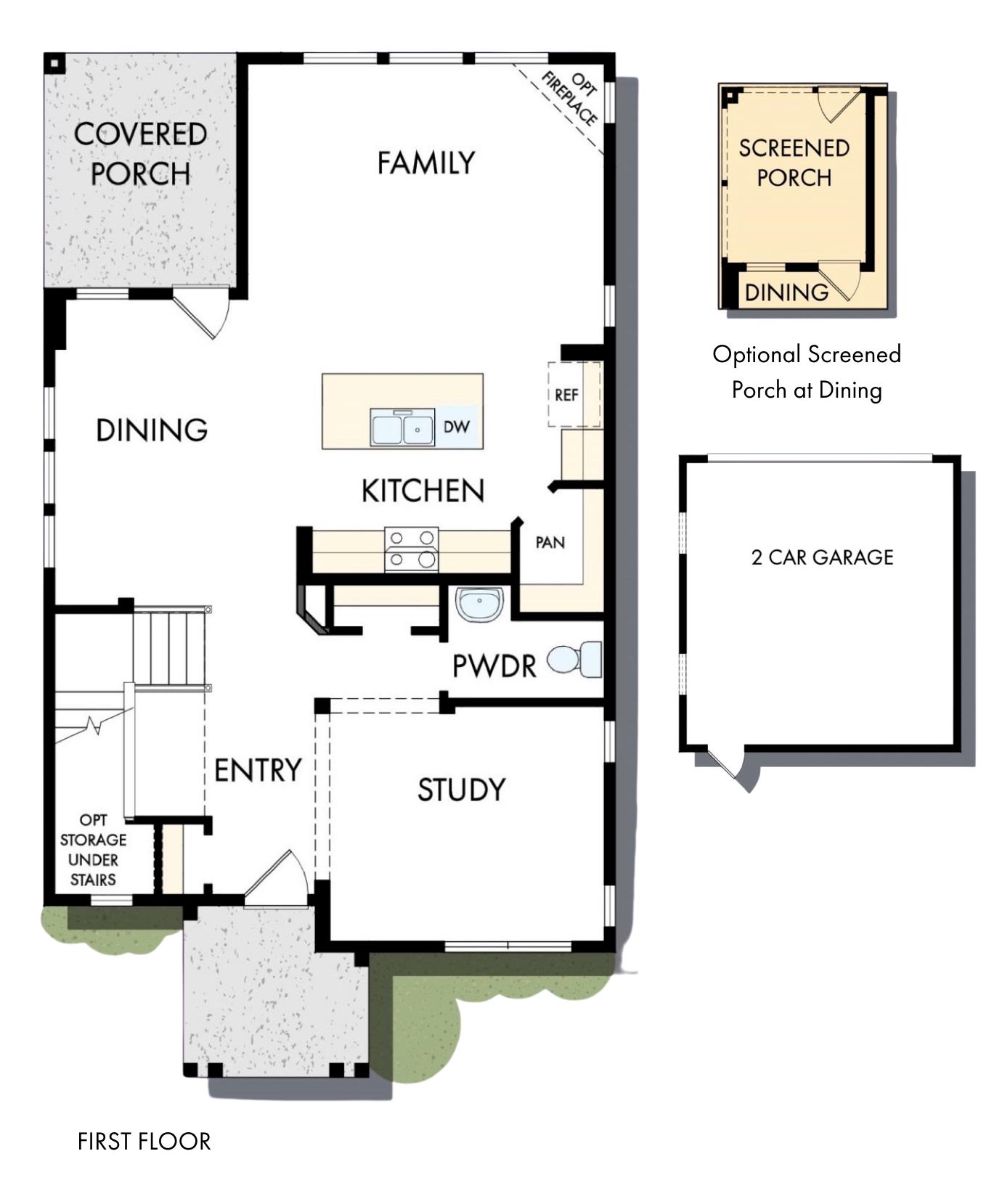
This information is deemed to be accurate but is not guaranteed. Renderings and floor plans are for illustration only, are not drawn to scale and may include optional features. Room dimensions are approximate. Pricing and availability are subject to change. Builders are independent contractors and not affiliated with the developer.
1,978 Sq. Ft. |3 Bedrooms | 2.5 Bathrooms | Detached Garage
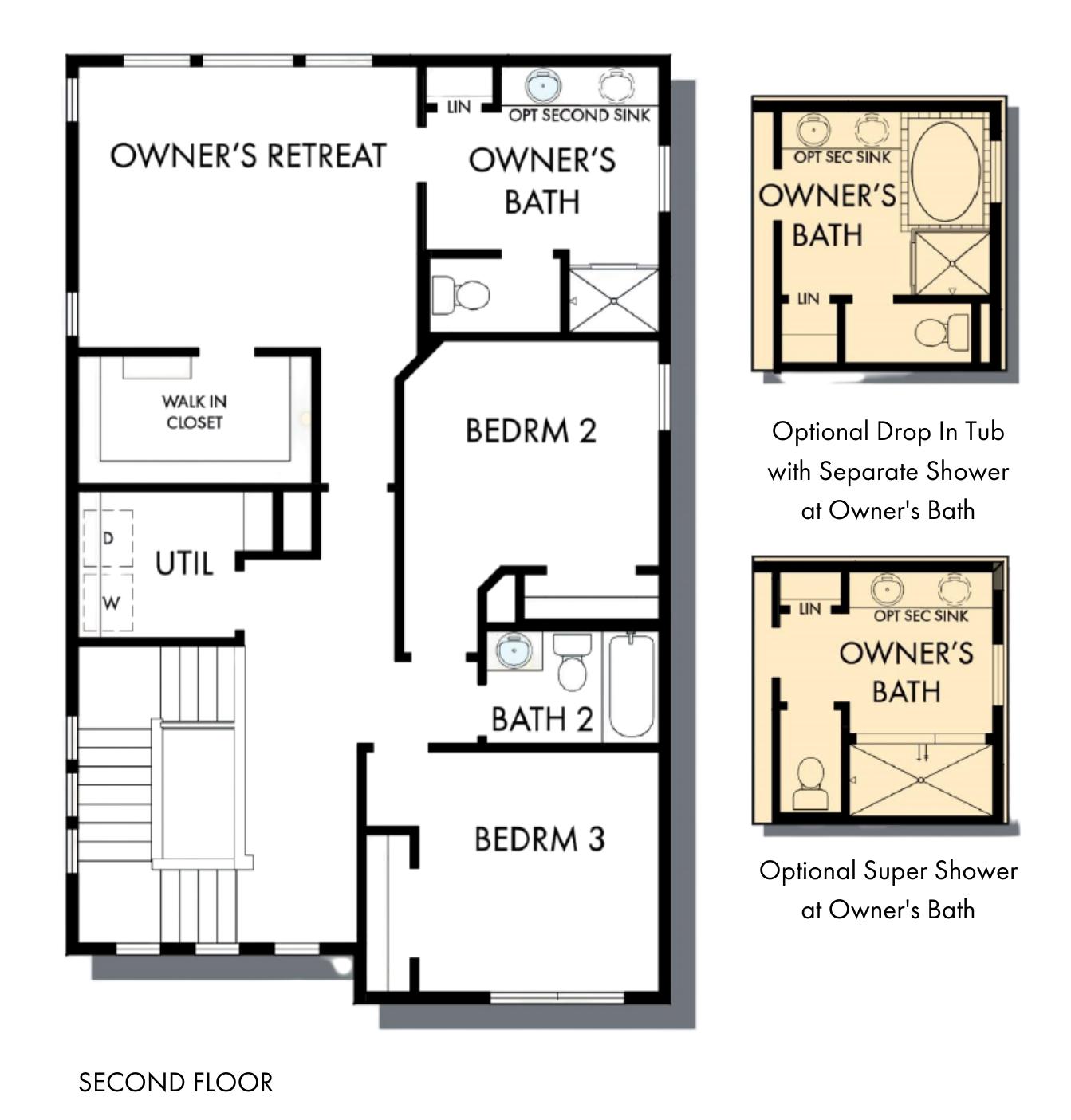

This information is deemed to be accurate but is not guaranteed. Renderings and floor plans are for illustration only, are not drawn to scale and may include optional features. Room dimensions are approximate. Pricing and availability are subject to change. Builders are independent contractors and not affiliated with the developer.
2,600 Sq. Ft. |3 Bedrooms | 2.5 Bathrooms | 1 Story | Attached Garage
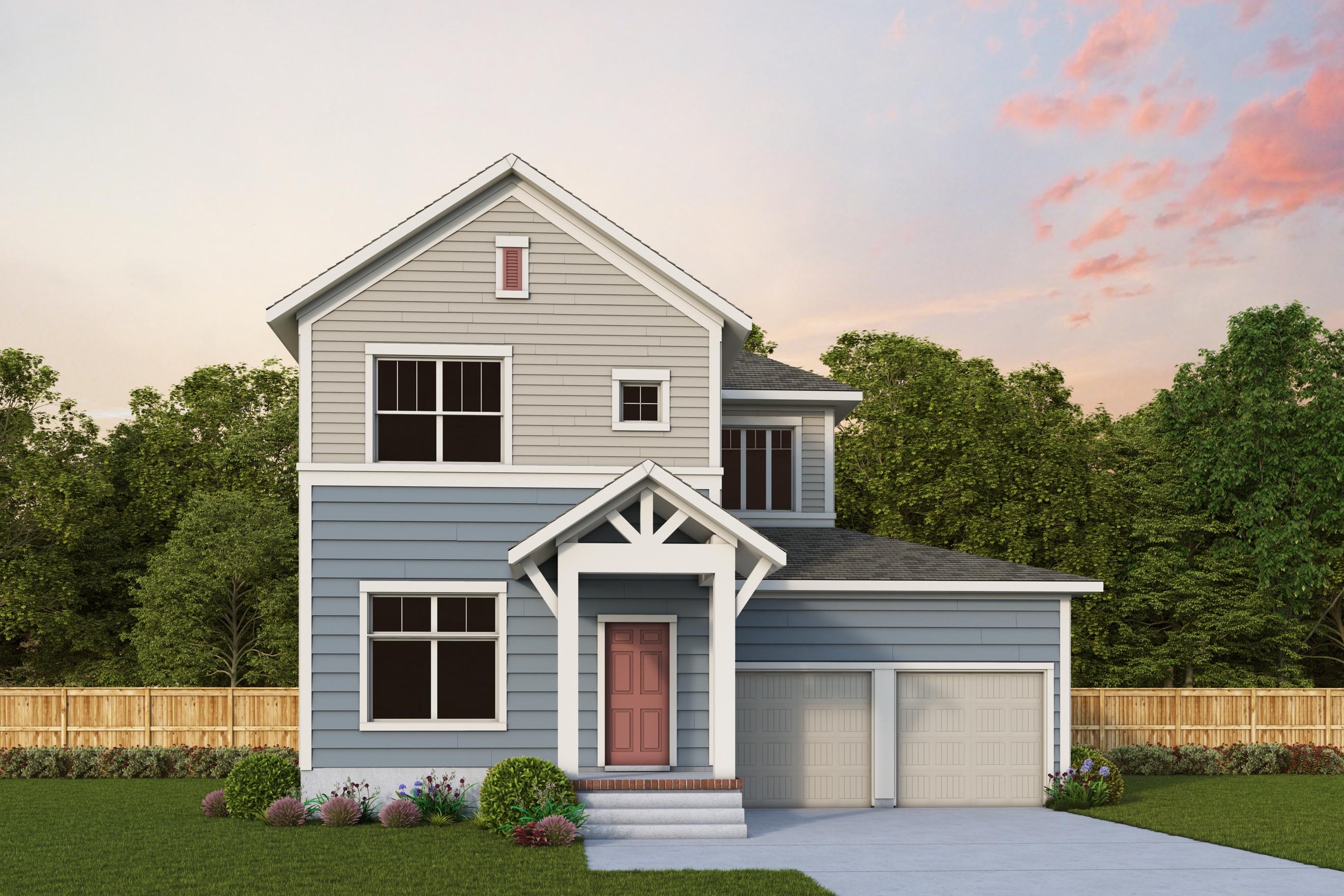
Elevation A
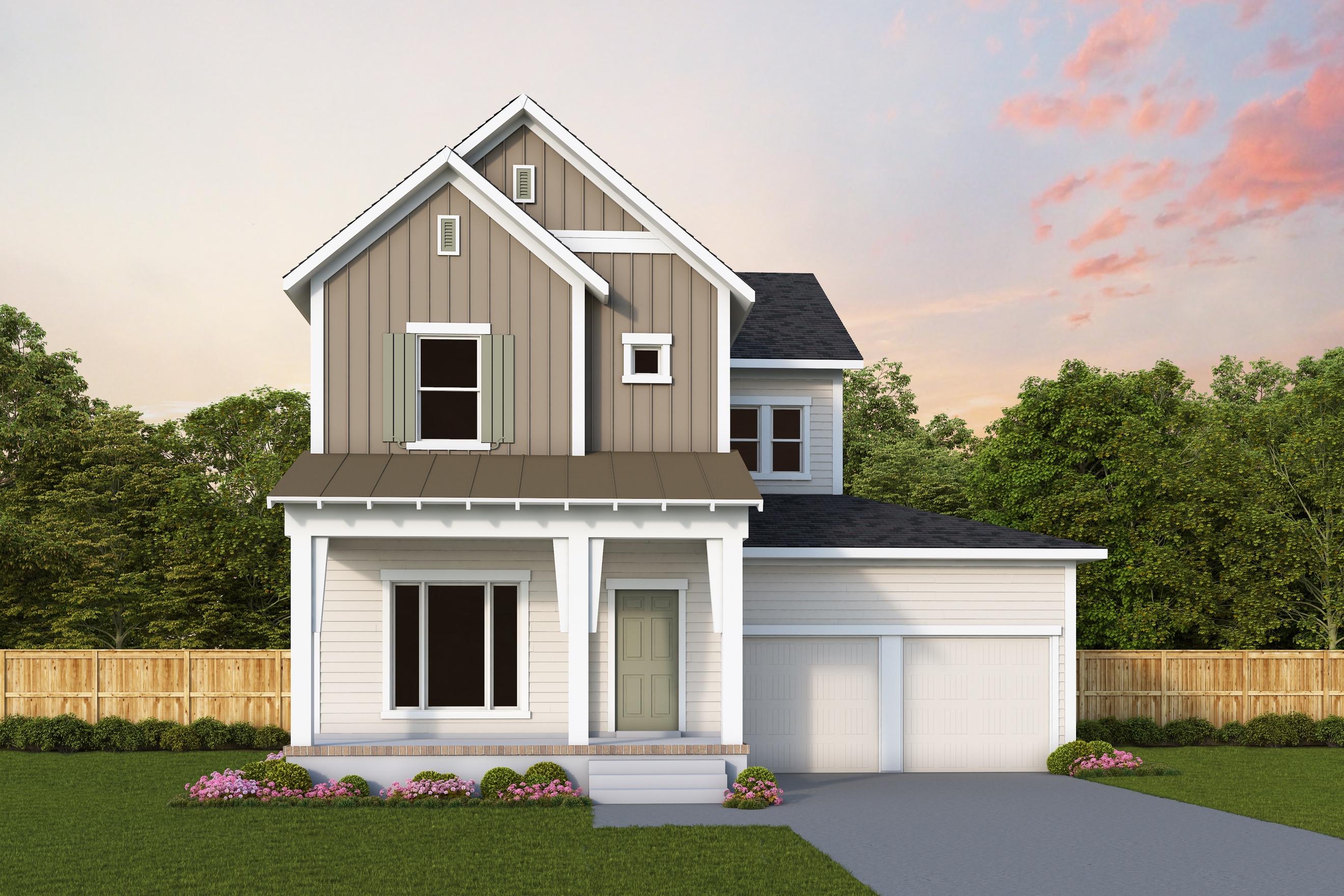


This information is deemed to be accurate but is not guaranteed. Renderings and floor plans are for illustration only, are not drawn to scale and may include optional features. Room dimensions are approximate. Pricing and availability are subject to change. Builders are independent contractors and not affiliated with the developer.
2,600 Sq. Ft. |3 Bedrooms | 2.5 Bathrooms | 1 Story | Attached Garage
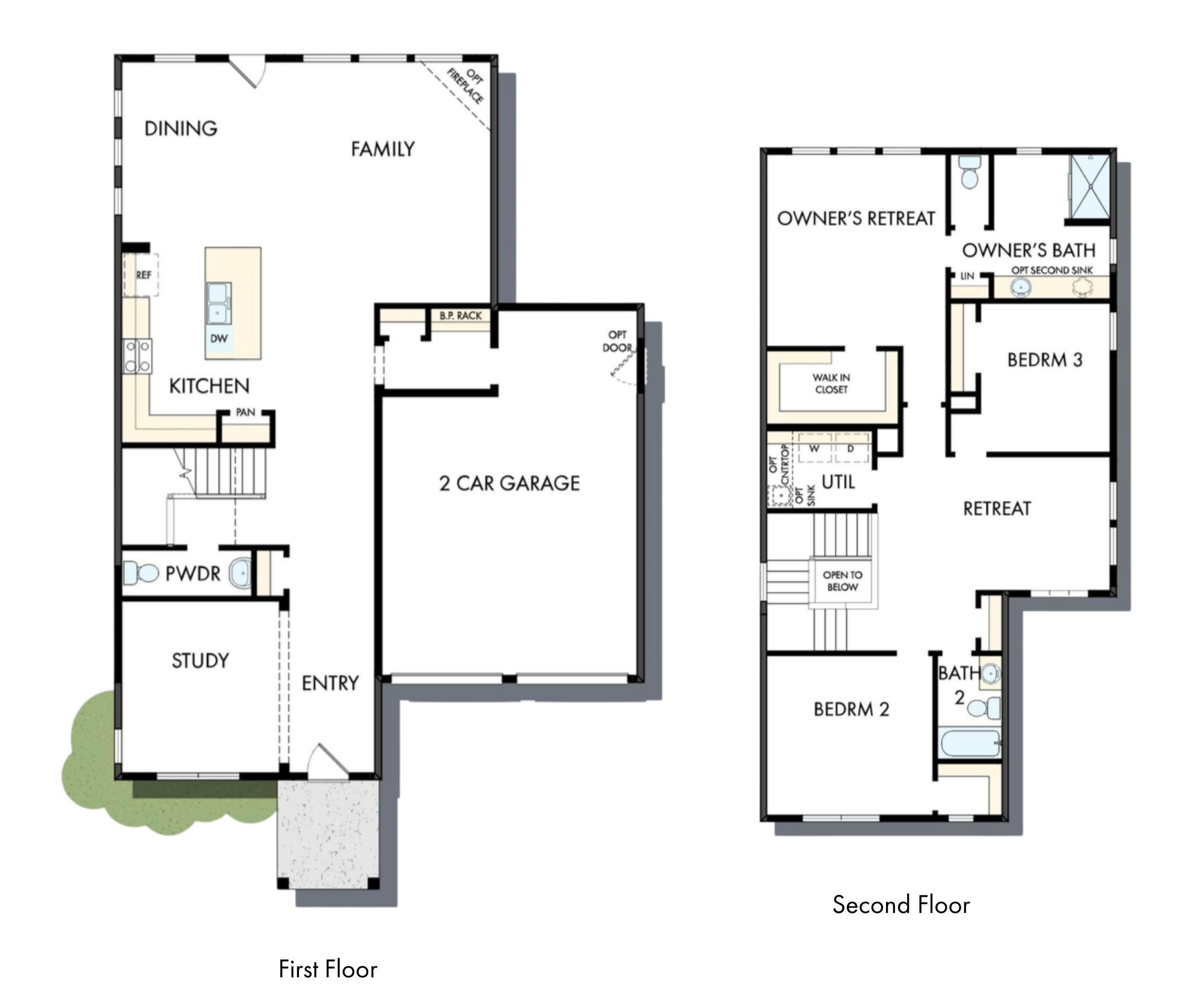

This information is deemed to be accurate but is not guaranteed. Renderings and floor plans are for illustration only, are not drawn to scale and may include optional features. Room dimensions are approximate. Pricing and availability are subject to change. Builders are independent contractors and not affiliated with the developer.

3,059 Sq. Ft. |4-5 Bedrooms | 3.5 Bathrooms | Attached Garage
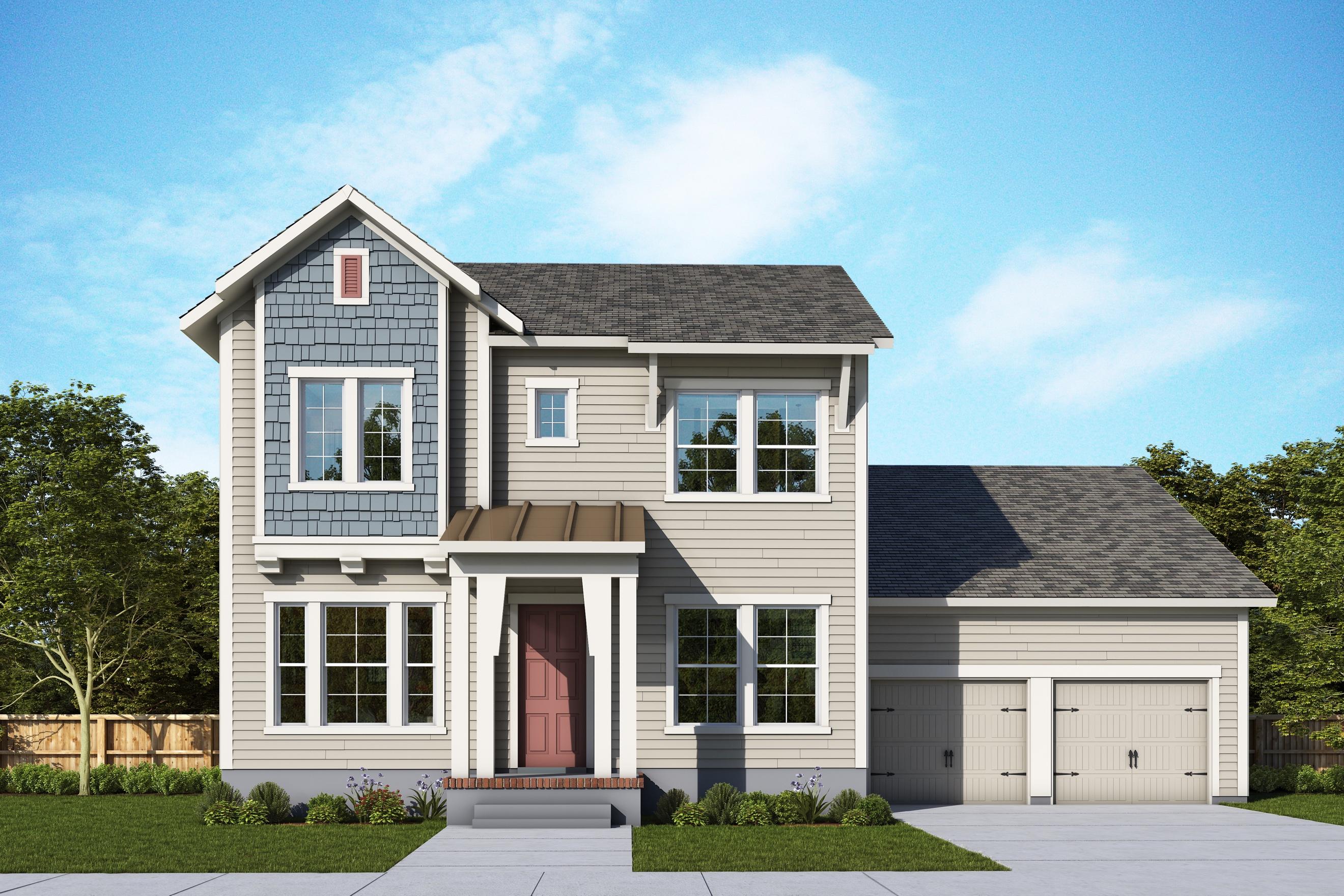
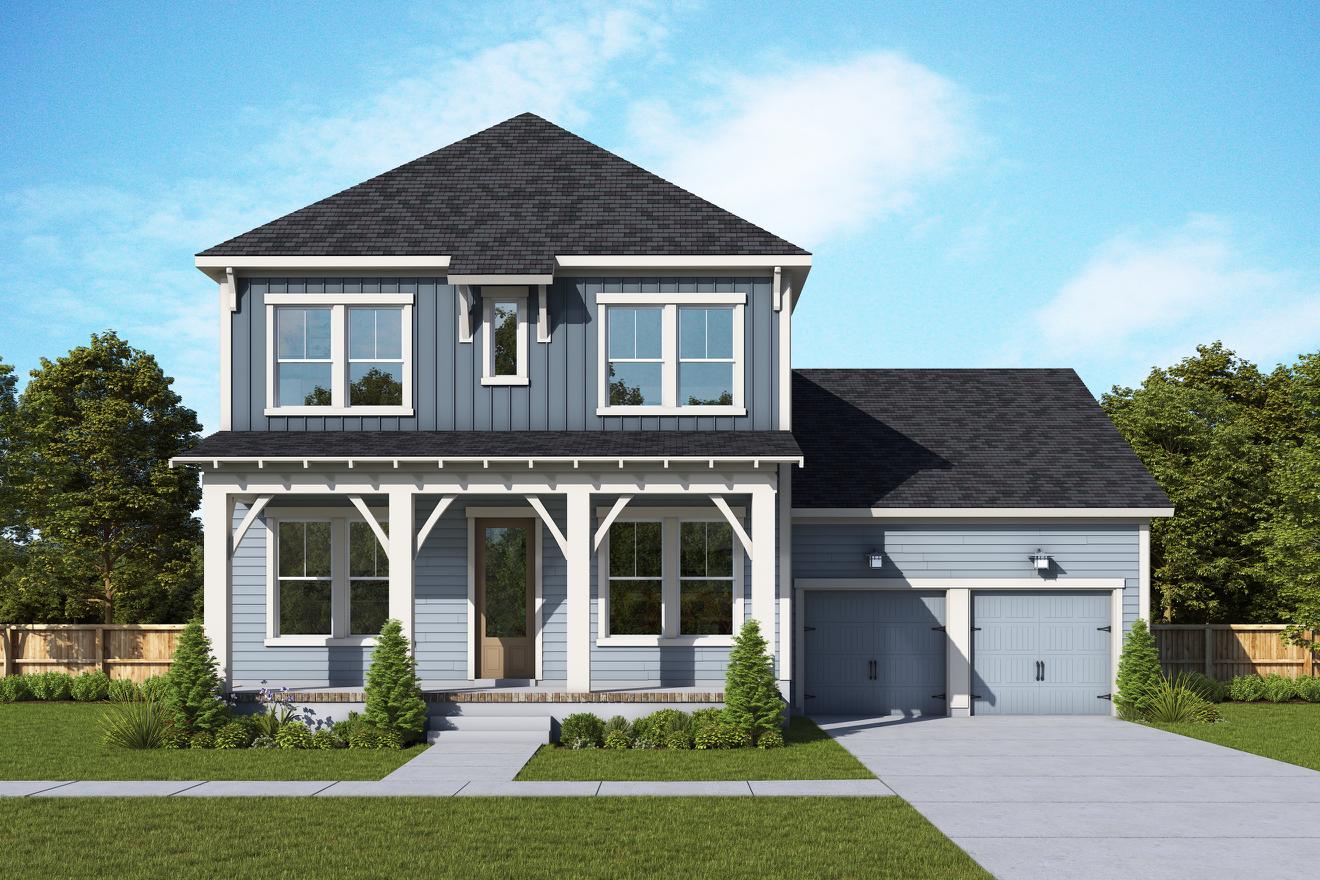
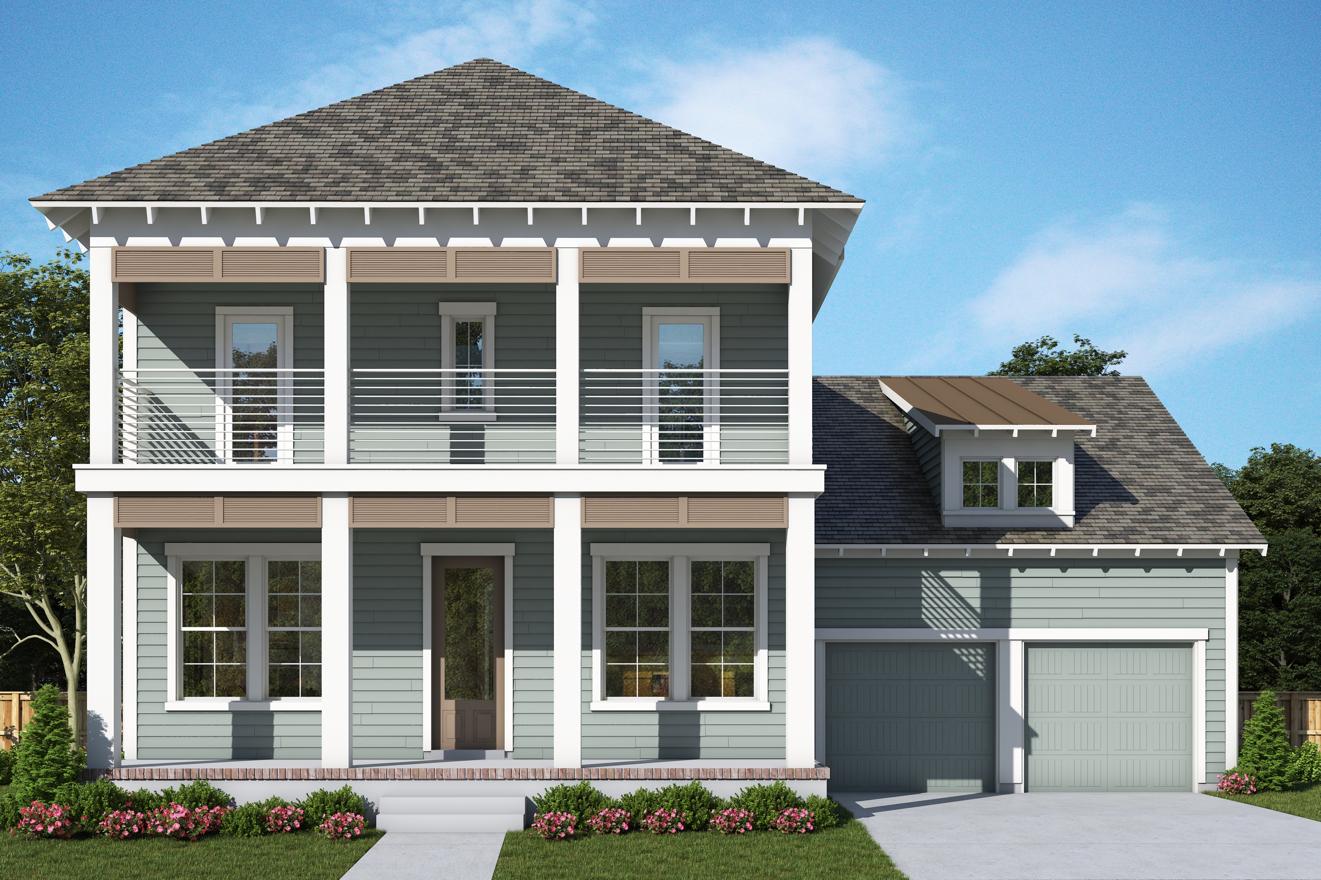

3,059 Sq. Ft. |4-5 Bedrooms | 3.5 Bathrooms | Attached Garage
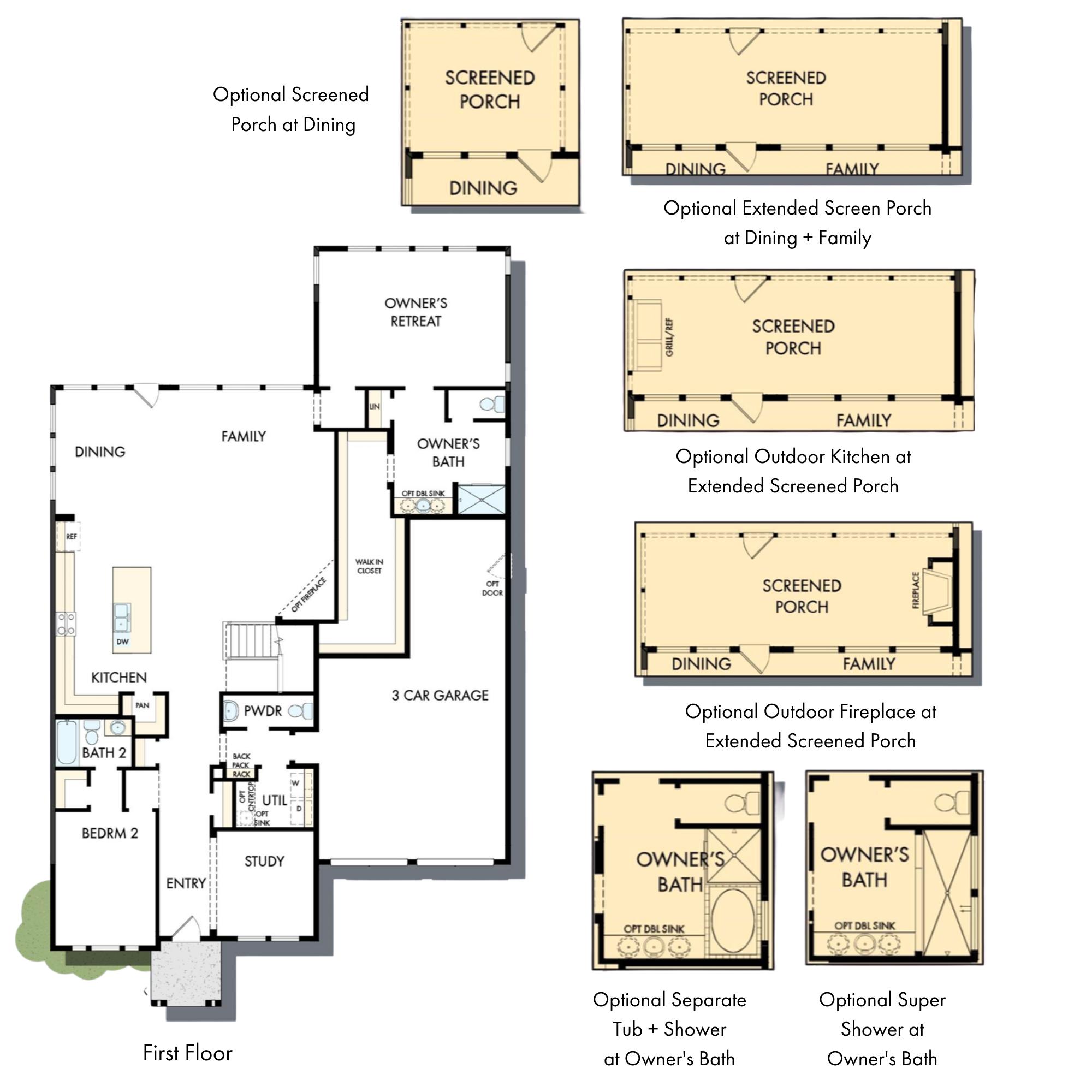
3,059 Sq. Ft. |4-5 Bedrooms | 3.5 Bathrooms | Attached Garage
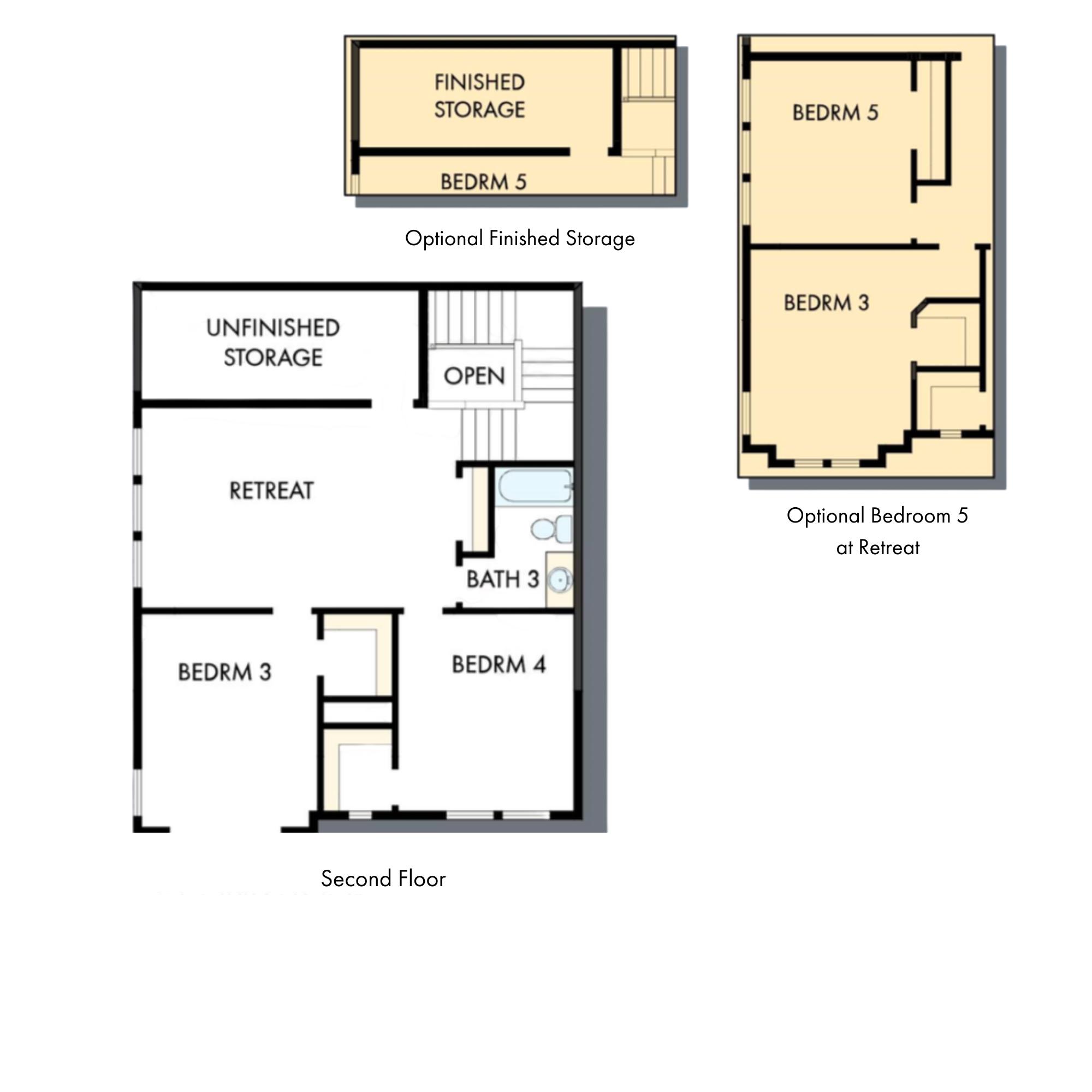

This information is deemed to be accurate but is not guaranteed. Renderings and floor plans are for illustration only, are not drawn to scale and may include optional features. Room dimensions are approximate. Pricing and availability are subject to change. Builders are independent contractors and not affiliated with the developer.