

Public K-12 Schools


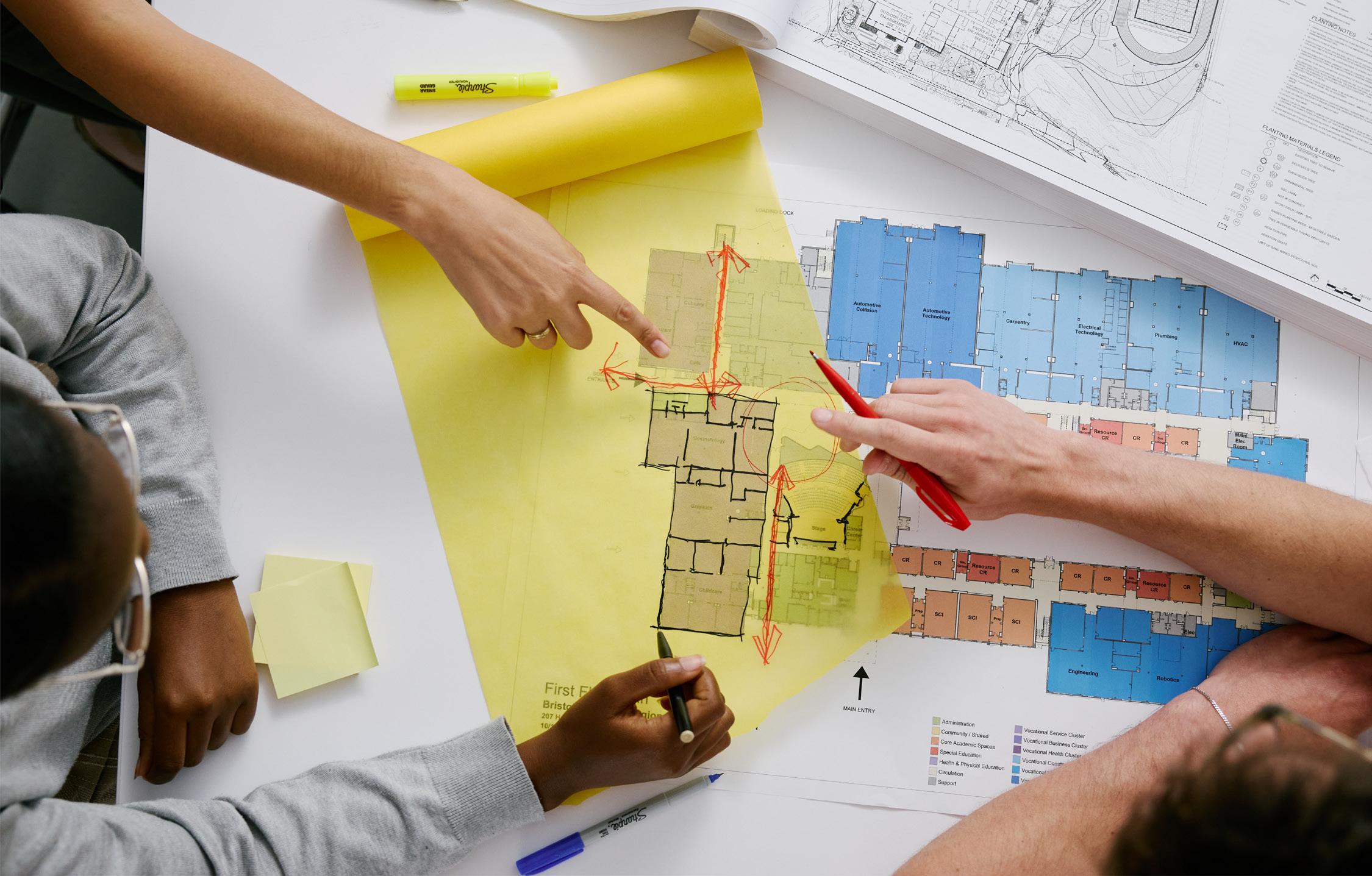
Public School Design Approach
HMFH is a full-service, women-owned architecture firm founded in 1969. With 55+ years of experience creating student-centered learning environments, we bring a deep knowledge of school design to every project, from evolutions in educational delivery to building systems and technology needs, and understand that a learning environment is not one-size-fitsall. Public schools are unique in that they serve diverse populations of varying ages, and their use extends beyond academic function—they are a resource for the whole community. To this end, we work closely with each of our clients to build an educational vision tailored to their specific student, faculty, and community needs. The result is a new school building, addition, or renovation that is clearly responsive to user needs, programmatically elegant, and sensitive to its context.
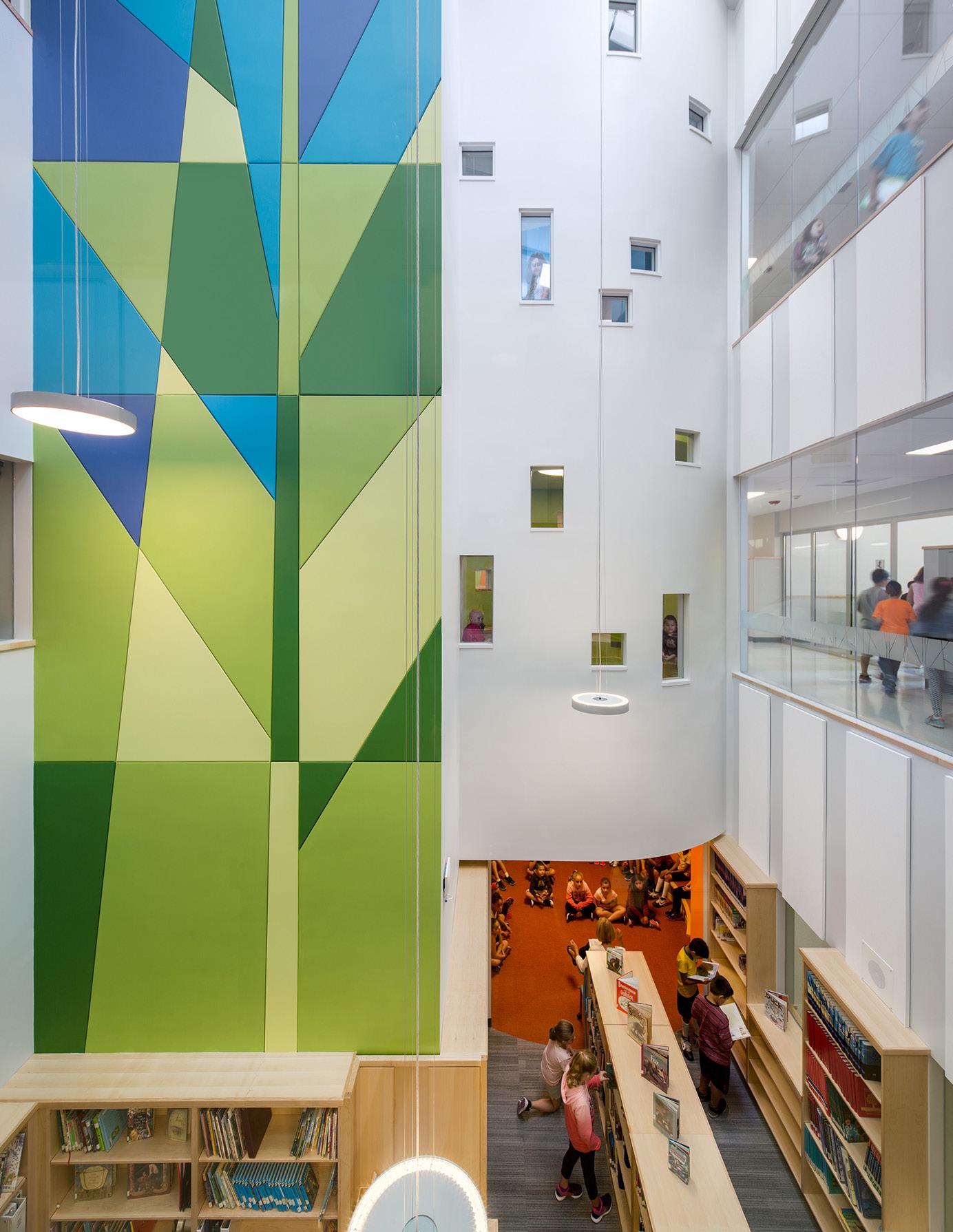
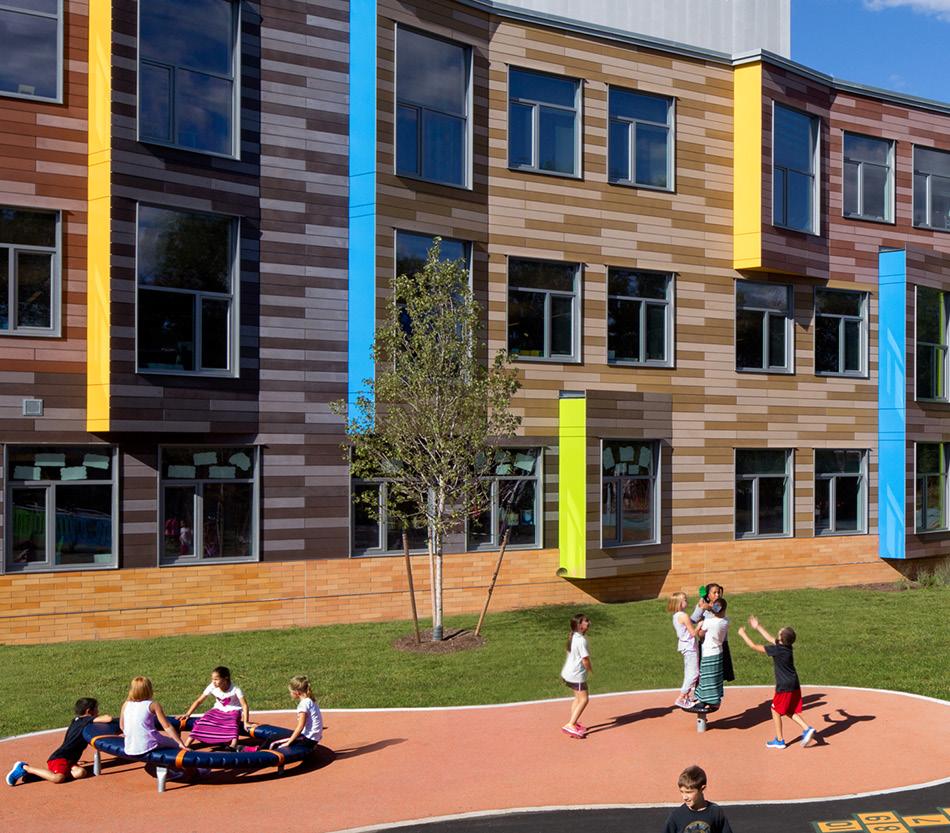
Elementary Schools
Education at the elementary level is about inspiring a lifelong love of learning. As school designers, we ask ourselves: how can the physical environment foster joy, curiosity, and creative expression in young learners?

Selected Projects
Carver Elementary School
Carver, MA
Fales Elementary School
Westborough, MA
Hastings Early Education Center
Westborough, MA
Thompson Elementary School
Arlington, MA
Woodland Elementary School
Milford, MA
Sparking Joy in Learning
We design elementary schools to be interactive and engaging with varied learning environments, light-filled spaces, and whimsical design elements often derived from school mascots or other meaningful motifs. Through the playful use of color, form, and imagery, a typical classroom or corridor becomes a grassy meadow or an underwater oasis, bringing a sense of joy and wonder to education.
Integrating learning environments outside a student’s primary classroom such as small group breakout spaces, project areas for hands-on exploration, and quiet reading nooks builds a personalized educational experience that is exciting to students and inclusive of all learning styles.
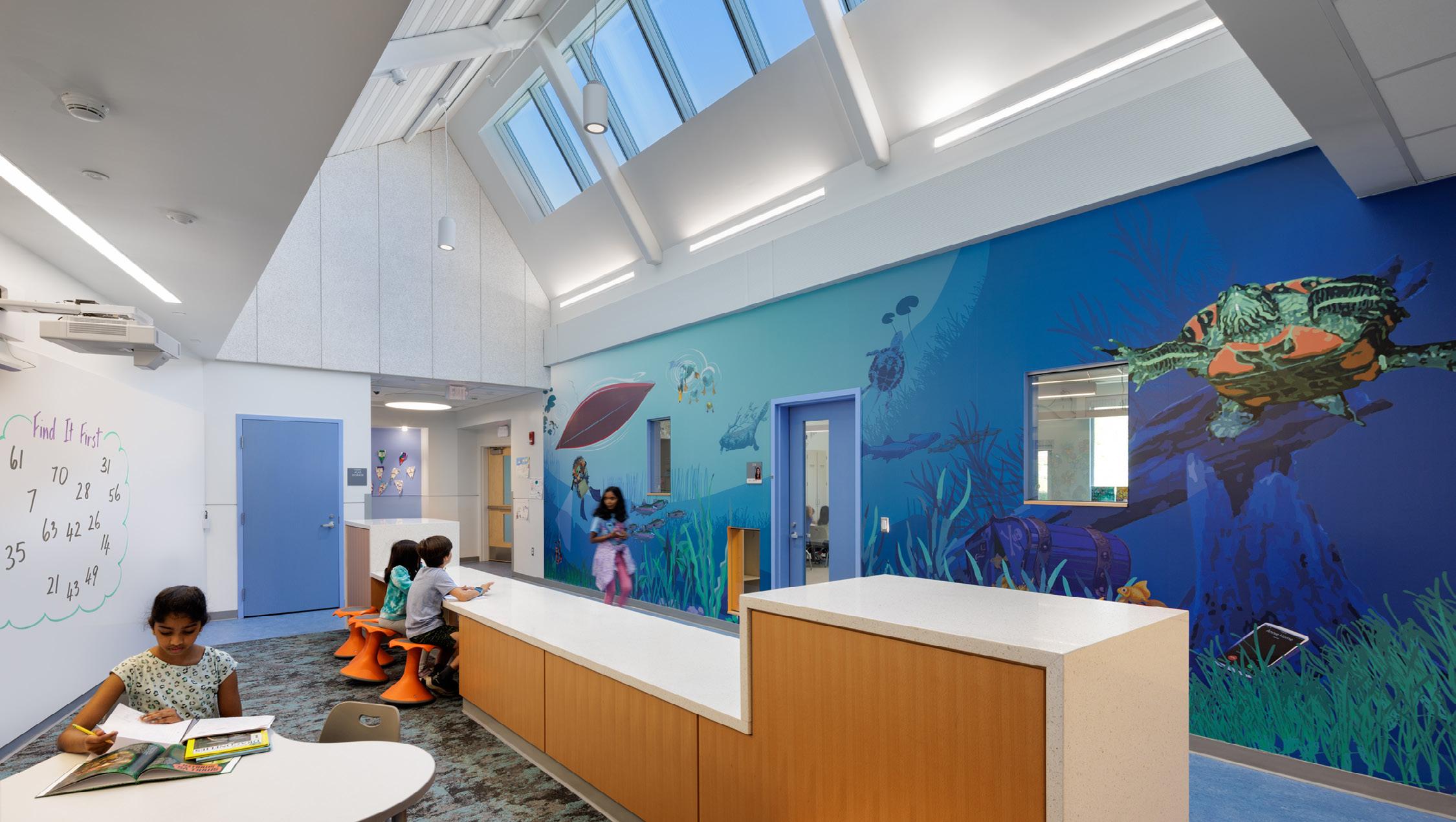
At the new net-positive energy Fales Elementary School, sustainability is showcased throughout the design. Storybook-style wall graphics illustrate various local ecosystems to connect students to their surroundings and promote environmental stewardship at the elementary level.


Child-Scaled and Child-Centric
At Thompson Elementary School, benches directly outside classroom doors offer flexible space for students to gather while remaining visible to teachers and school administrators.
We consider the student experience with every design decision—what will best support how children move, think, and play? At the elementary level, a welcoming and intimate learning environment can foster academic, social, and emotional development. Incorporating child-scale elements, from cubbies and cozy seating nooks to windows that don’t require them to stand on tiptoes, lets students know each space is specially crafted for them, creating a sense of ownership and belonging.
Connection to Nature
While no one likes to sit still for long, this is especially true of energetic young children. Recognizing the role of nature and outdoor access in student health and wellness, HMFH elementary schools feature outdoor classrooms, student and community gardens, playfields, and playscapes to encourage movement, exploration, and a connection to nature.
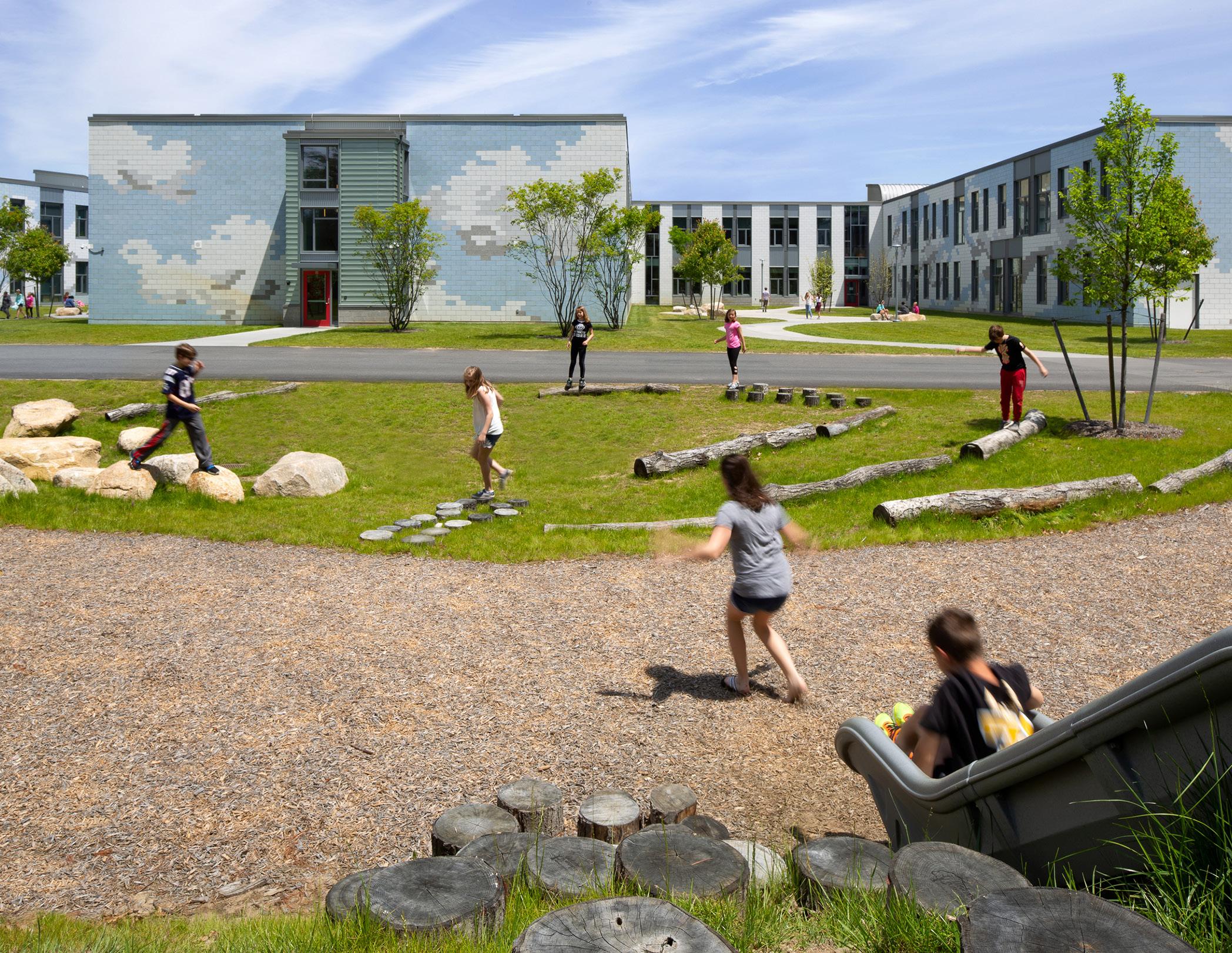
Carver Elementary School incorporates outdoor learning courtyards and play areas comprised of natural landscape elements to create educational opportunities beyond the classroom.

“Our
new school educates students about the natural environment and sustainable practices, and we hope it inspires a life-long care for the world they live in.”
AMBER BOCK | FORMER SUPERINTENDENT, WESTBOROUGH PUBLIC SCHOOLS
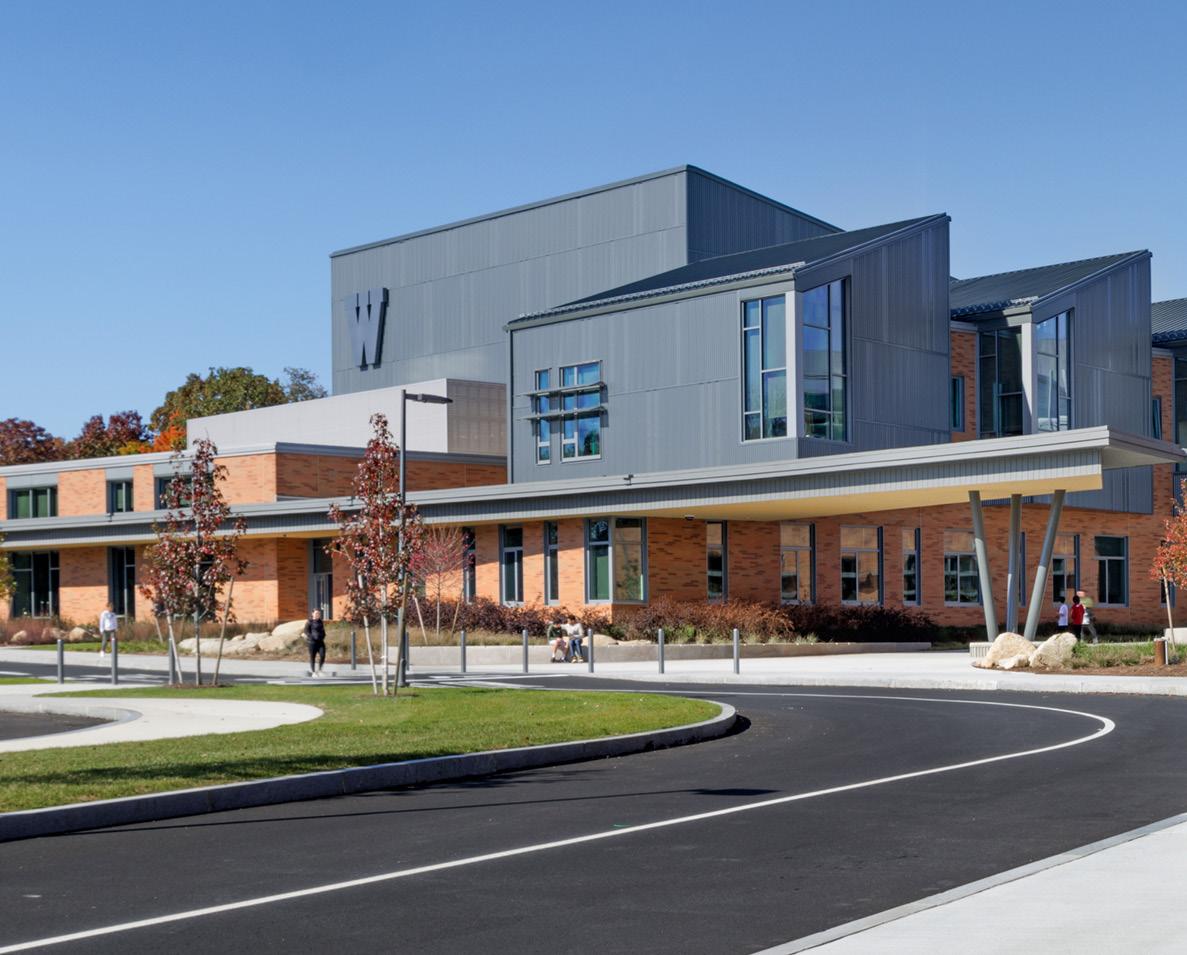
Middle Schools
Middle school is a critical transitional period in a student’s educational experience; they are navigating the challenges of adolescence and exploring how they learn best. Students excel socially, emotionally, and academically when they are engaged with their peers, teachers, and curriculum in a welcoming, comfortable, and supportive learning environment. A well-designed middle school can help students gain confidence and independence through these pivotal years.

Selected Projects
Andrews Middle School
Medford, MA
Chapman Middle School
Weymouth, MA
Clark Avenue Middle School
Chelsea, MA
Rundlett Middle School Concord, NH
Thompson Middle School Newport, RI
Supporting
Social, Emotional, and Educational
Development
The basic building block of HMFH middle school designs is the ‘team cluster’ rather than the individual classroom. These clusters establish small learning communities within the larger school to better support the middle school learner. Comprised of classrooms, science labs, special education rooms, project areas, breakout spaces, and shared teacher planning areas, team clusters create a ‘home base’ for students. This setting provides students with greater autonomy: they can work through problems at a whiteboard in small groups or find a quiet nook for independent study, all while teachers maintain direct supervision from surrounding classrooms.

Social Studies
Math
English
Sm. Group

“The design creates this feeling of a very small, tight-knit community within a very large space.”
MATTHEW MEEHAN | FORMER PRINCIPAL, CHAPMAN MIDDLE SCHOOL

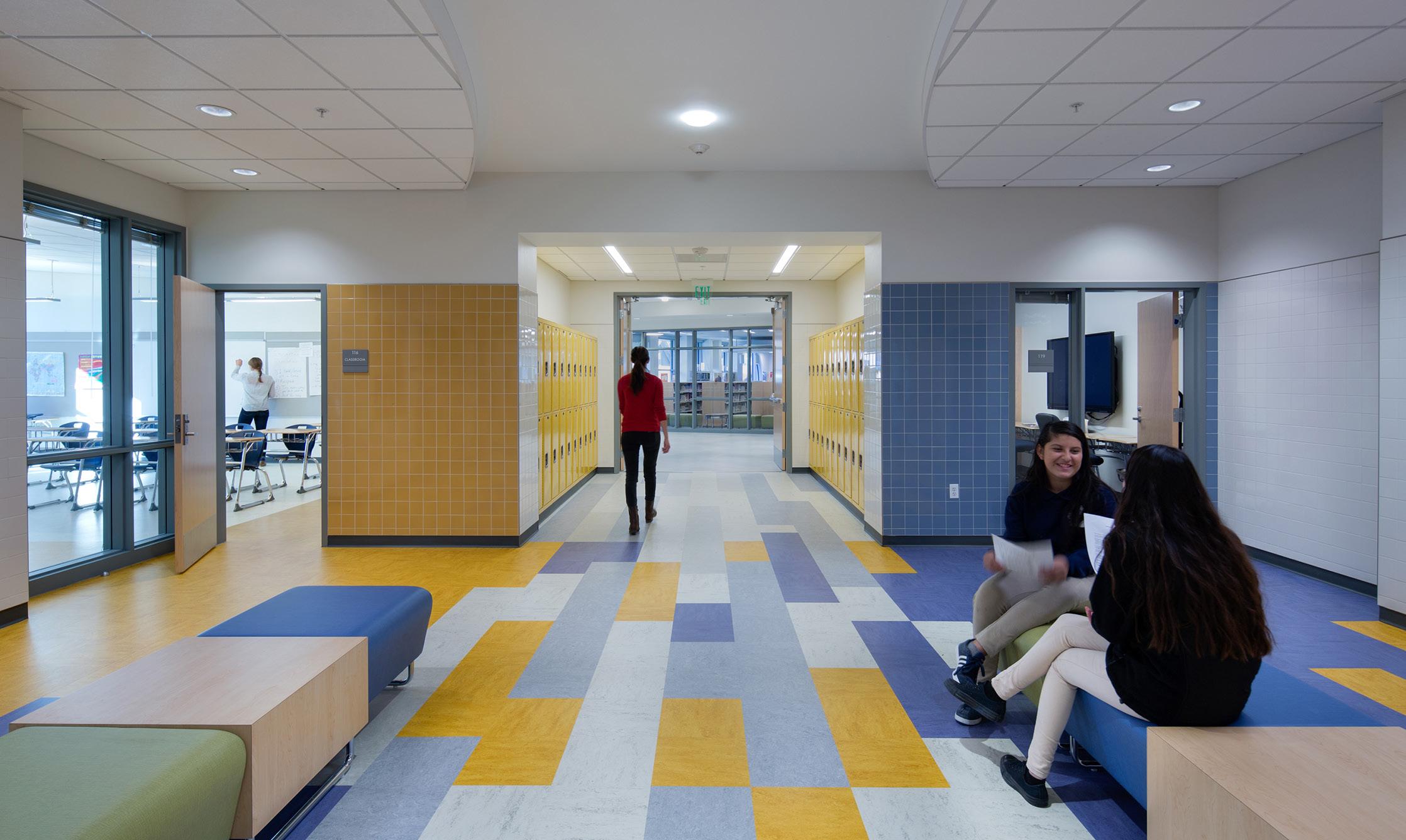
The Clark Avenue Middle School in Chelsea, MA, is organized to support the diverse needs of its students. Each floor has multiple small group rooms between classrooms where students receive individual support while remaining close to their class, including rooms designated for English Language Learner instruction.
Encouraging Academic Exploration
In a middle school environment, students have more opportunities to engage in independent learning styles, collaborate with others, and discover their passions. Our designs encourage this with specialized spaces, from flexible performing arts facilities to hands-on makerspaces and informal learning areas distributed throughout a school, allowing students to explore their interests, gain autonomy in their education, and grow personally and academically.
Specialized lab spaces in the Chapman Middle School support the school’s “exploratories”— introductory elective tracks that focus on modern, STEAM-driven paths in career technical education (CTE). As a feeder for Weymouth High School and its robust CTE programs, students explore programs from robotics and fabrication to culinary arts and broadcast media.





High Schools
High schools are dynamic facilities that serve a wide range of educational and community needs. HMFH designs high schools to support students as they prepare for their next chapter, focusing on personalized learning experiences to foster independence, creativity, collaboration, critical thinking, and communication skills.

Selected Projects
Arlington High School Arlington, MA
Bristol County Agricultural High School Campus Reconstruction Dighton, MA
Dover High School & Regional Career Technical Center Dover, NH
Cambridge Rindge & Latin School Renovation Cambridge, MA
Wayland High School Wayland, MA
Experience-Based Education
While traditional classroom designs serve the stand-and-deliver model of a teacher disseminating subject-specific information in front of seated students, modern educational practices now focus on hands-on, collaborative programs that provide students with real-world experiences to prepare them for future careers or higher education. In response, we design typical classrooms to accommodate diverse learning and teaching styles and incorporate a range of specialty spaces, from robotics labs to broadcast media classrooms, that support hands-on education.

HMFH high schools often include multi-purpose design elements such as operable walls that open into project areas for collaboration, communication, and presentation, or double-sided glass display cases, which increase daylight, views, and visual connection between classrooms.


Flexibility in Learning
HMFH builds creative flexibility into every learning environment to support short- and long-term adaptability. For example, shared spaces like cafeterias are centrally located and easily reconfigurable to host community events while STEAM facilities (science, technology, art, engineering, and mathematics) incorporate flexible furniture, overhead technology grids, and builtins limited to the classroom perimeter to accommodate lessons from informational lectures to messy science experiments.
Recognizing that education is constantly evolving, HMFH designs clear and organized building layouts that can be adapted to future changes in student enrollment or educational models.

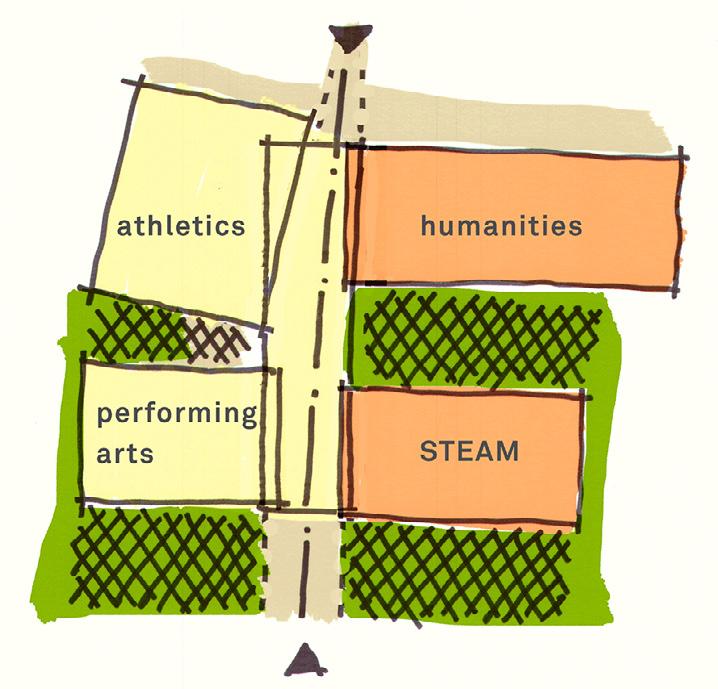
The layout of Arlington High School features four academic wings connected to a central spine, which serves as the lobby for each of the main public venues. While the academic wings are currently organized by program—STEAM, humanities, performing arts, and athletics— Arlington could easily convert to a house model in the future, in which each floor functions as a self-contained learning community.

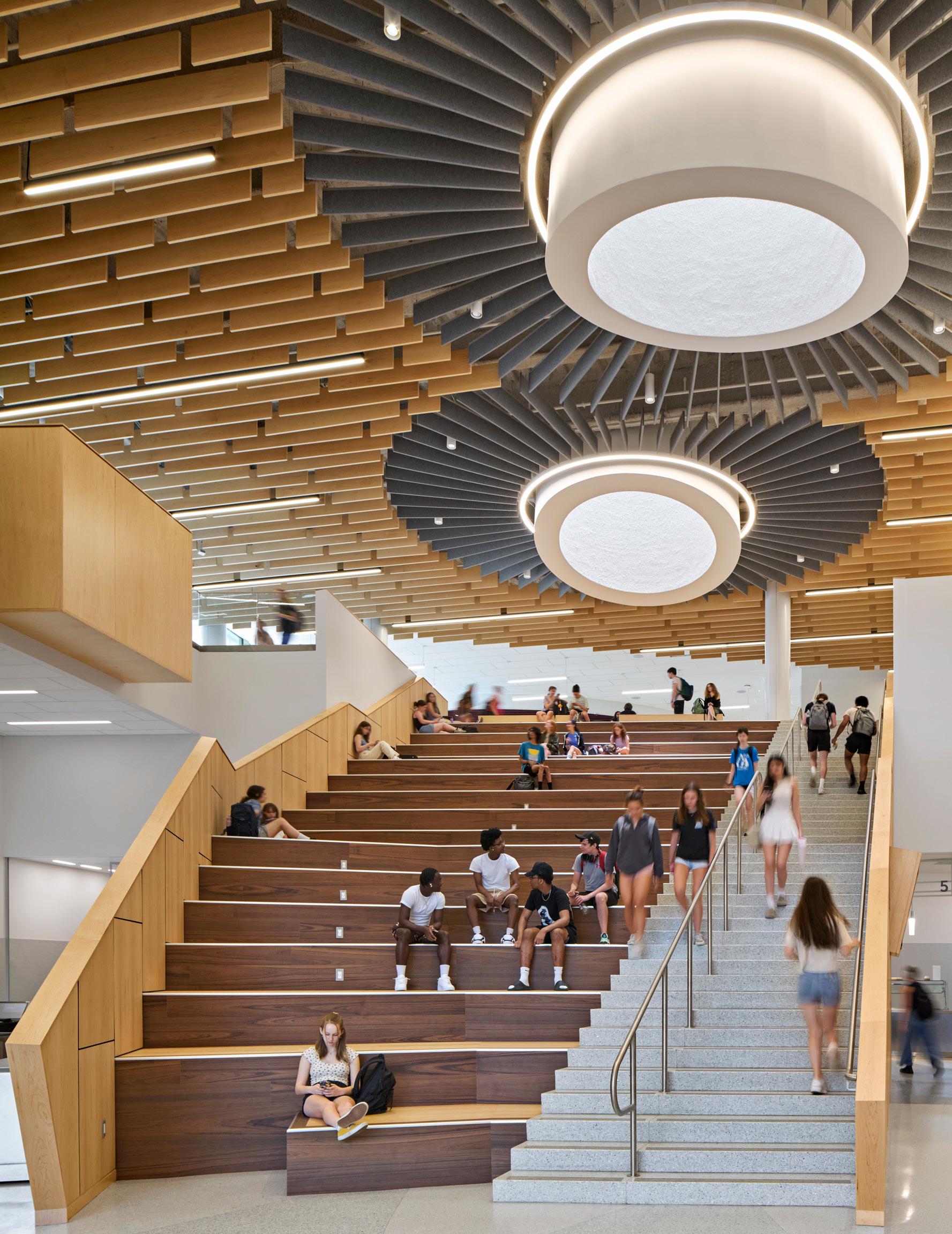
Building Community
Often a once-in-a-generation investment, it is critical that high school facilities fulfill district needs beyond the educational program. Spaces including cafeterias, performing arts centers, athletic facilities, and more support a range of community uses, from serving as voting centers during election periods to hosting career fairs. HMFH high schools typically group community-focused spaces in a welcoming, central location to invite public use, while ensuring that academic spaces can be easily closed off to create a safe and secure environment for students.

At Dover High School & Career Technical Center, students and community members are welcomed into a central dining commons that unifies core spaces, including the gym, auditorium, and publicly focused CTE programs.

Combined-Level Schools
In response to rising school construction costs and the desire for educational equity across learning environments, many districts are turning to a combined-level school approach, from middle high schools to K-8 configurations. HMFH brings extensive experience successfully navigating the challenges and opportunities that come with these models.

Selected Projects
Carlisle Elementary School Addition/Renovation
Carlisle, MA
Florida Ruffin Ridley School Addition/Renovation
Brookline, MA
Josiah Quincy Upper School
Boston, MA
Saugus Middle High School
Saugus, MA
Winthrop Middle High School
Winthrop, MA
Combined-level schools offer a unique opportunity to provide students with educational continuity while maximizing the project’s value with shared facilities for dining, athletics, visual and performing arts, and hands-on learning. In a standalone school, spaces such as auditoriums and gymnasiums are infrequently used compared to academic classrooms, yet are more expensive to build and require more energy to operate. Combined level schools increase the utilization of these spaces, leverage shared mechanical systems to reduce operational costs as well as environmental impact, and offer younger students access to more advanced facilities such as fabrication labs, performance venues, and other specialty program spaces.

At the Florida Ruffin Ridley School—a PK-8 neighborhood school in Brookline, MA—varied outdoor environments accommodate students of all levels as well as community use. Designated areas for pre-school students focus on play and exploration, while upper elementary and middle school students enjoy spaces including outdoor classrooms for science lessons, sports fields for recreational activity, and more advanced play structures.

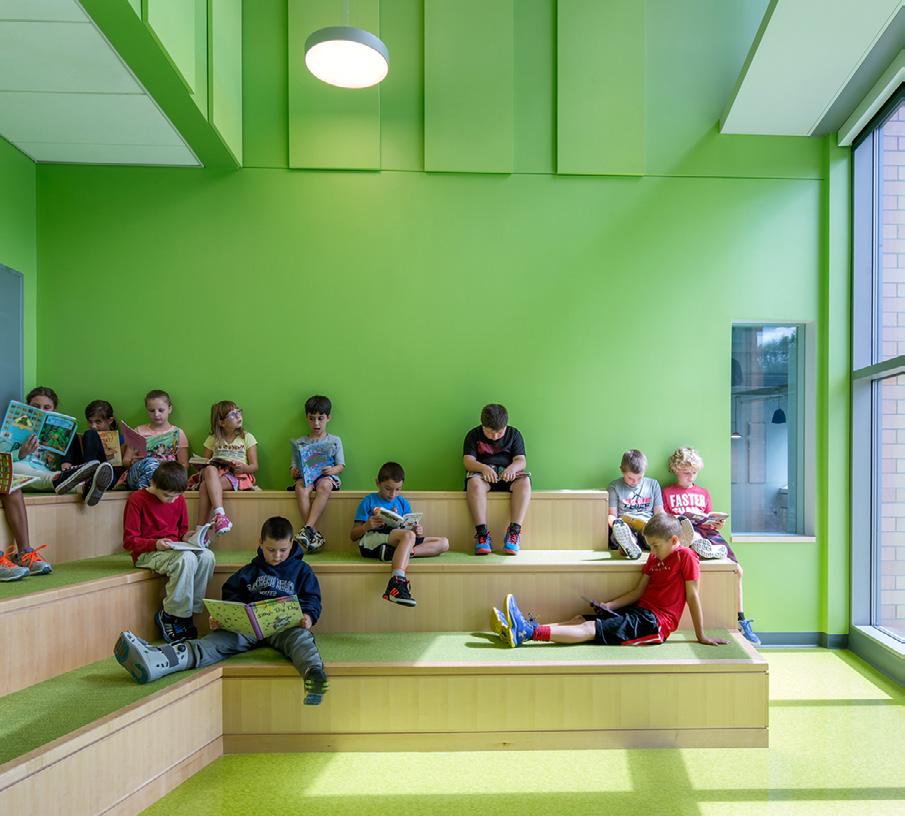

In a combined-level model, it is essential to maintain separate identities for each school within the larger facility. This ensures that educational environments are age-appropriate, supporting the unique needs of students at each level, and helps students develop a sense of ownership and belonging in their place of learning. HMFH uses creative branding, signage, and custom graphics to create distinct identities for cohorts within our schools and establish clear wayfinding systems that are easily understood by all.
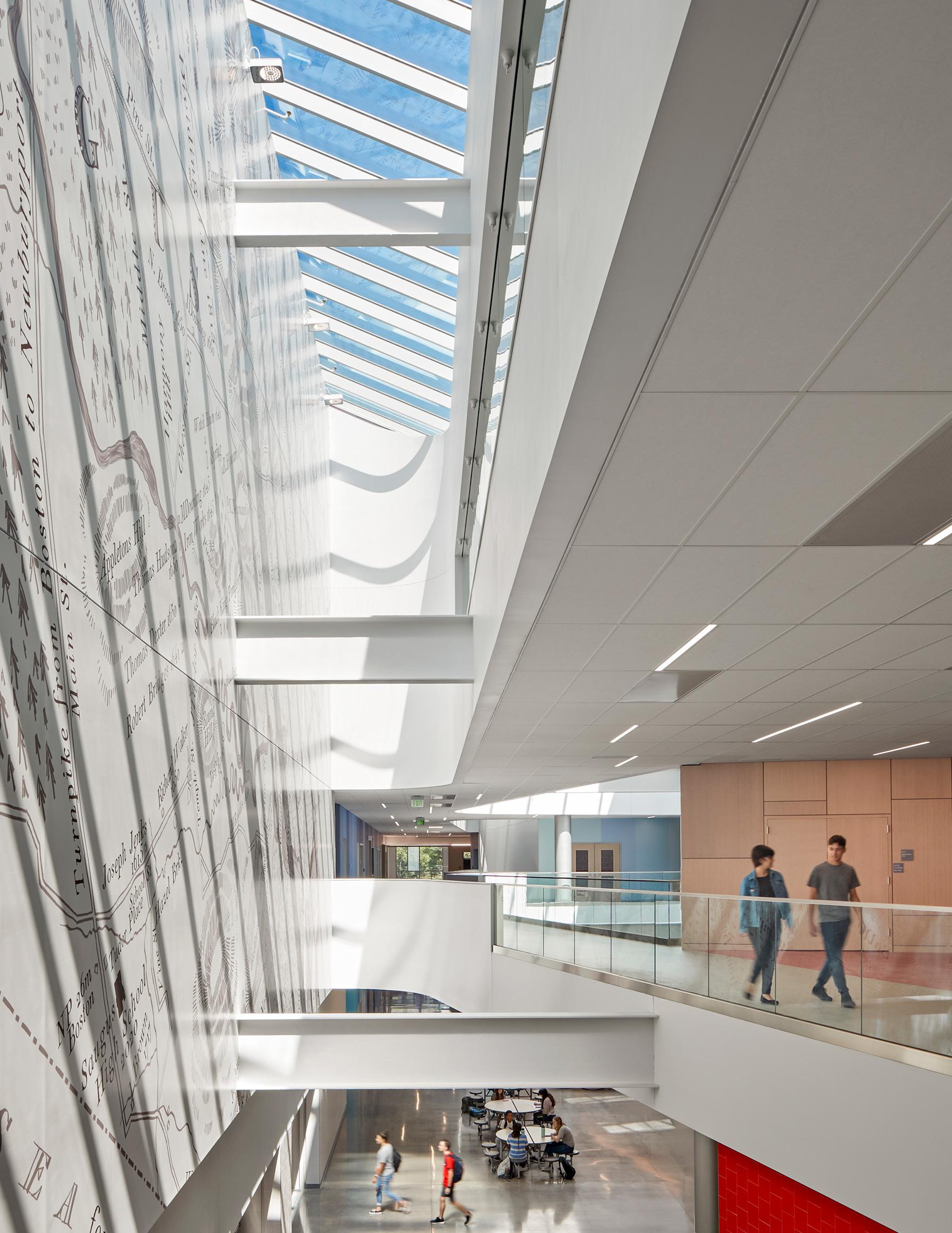
“Creating distinction between grade levels with the school’s common areas yet still keeping them integrated shows a strong understanding of student needs and the importance of grade level-specific learning spaces.”
LEARNING BY DESIGN AWARDS JURY, SAUGUS MIDDLE HIGH SCHOOL

At Saugus Middle High School, distinct academic wings for grades 6-8 and 9-12 are separated by shared core spaces. Eighth and ninth graders share the same floor to ease the transition from middle to high school.

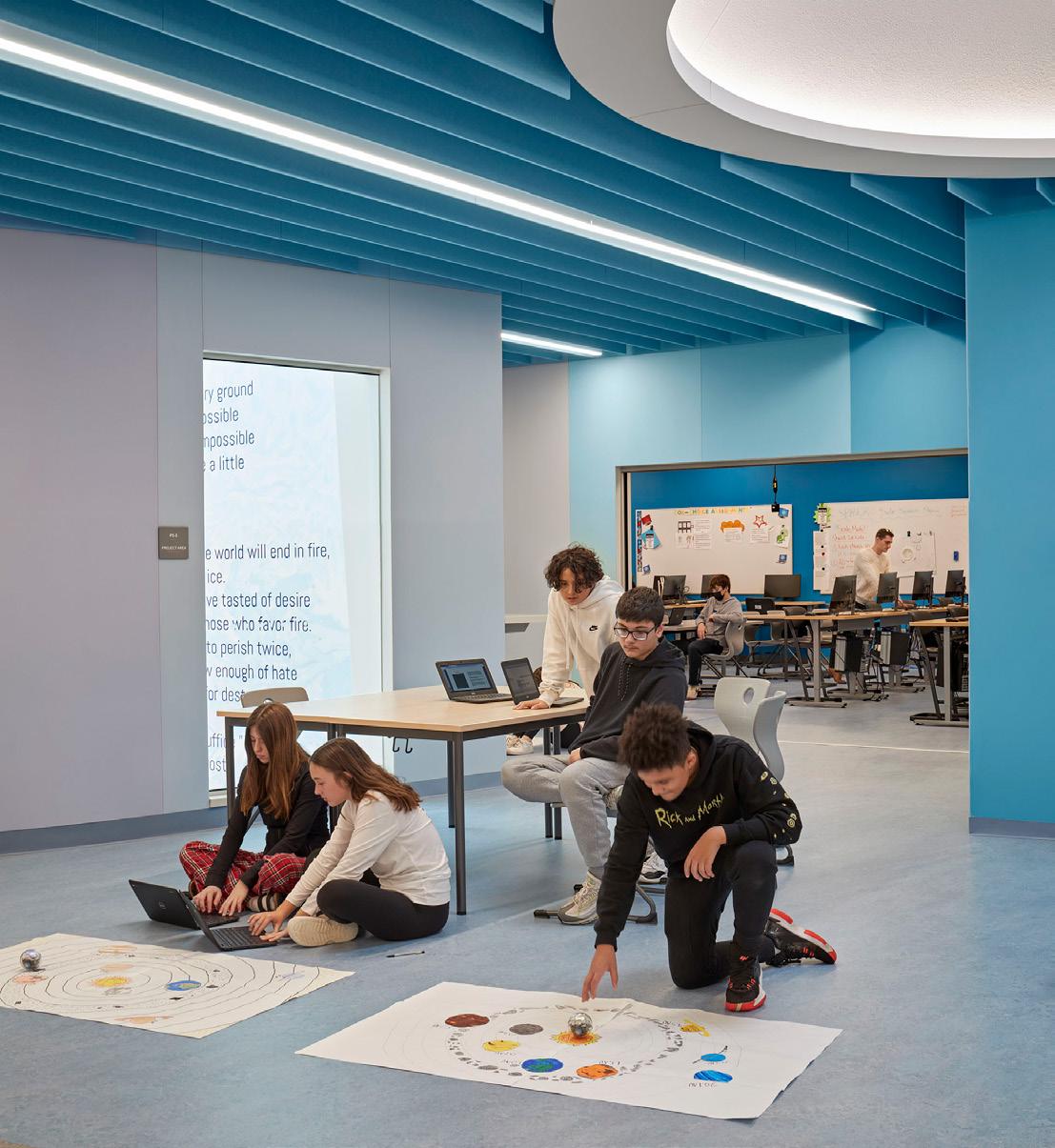
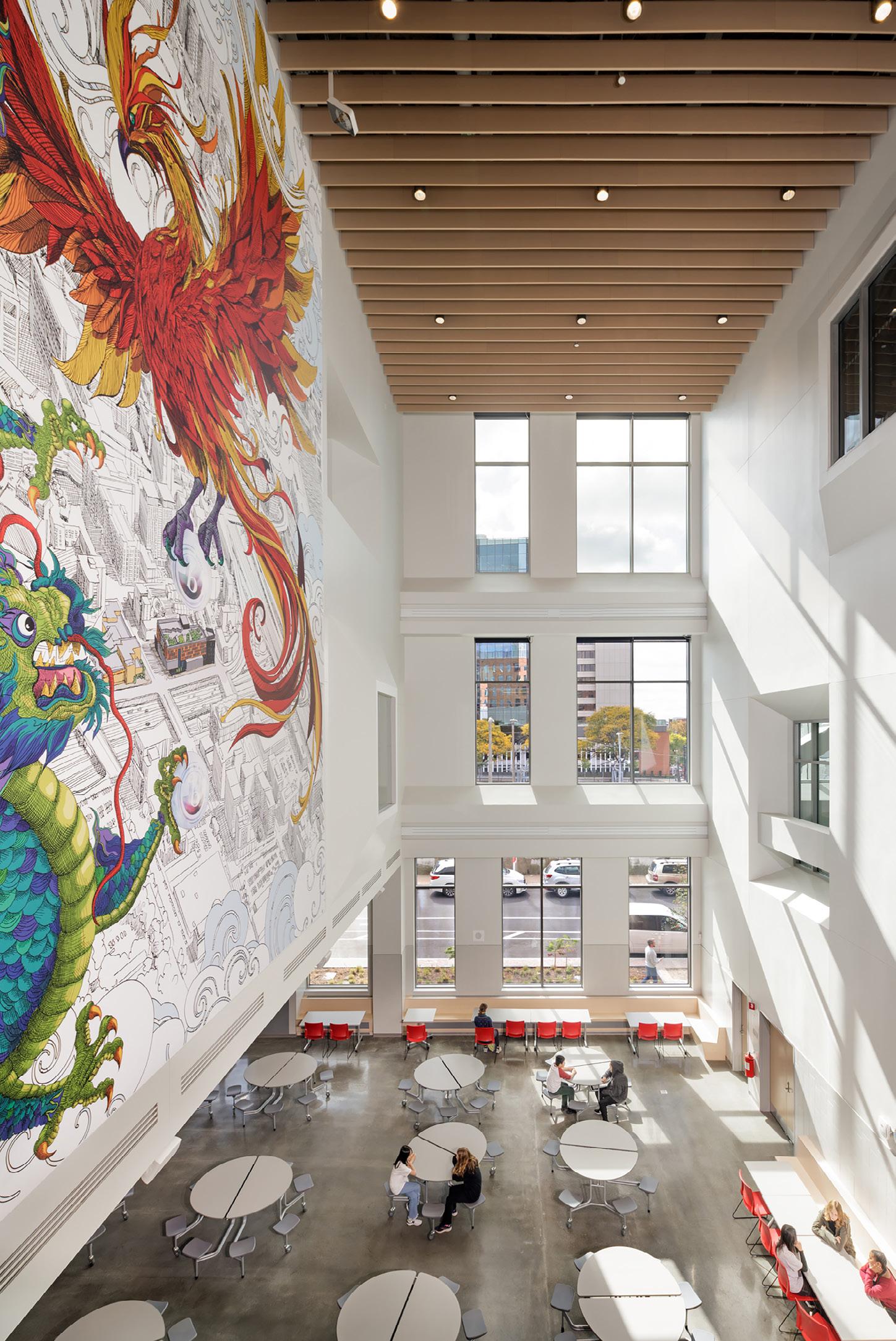
Learn more about HMFH’s public K-12 portfolio on our website:
www.HMFH.com
