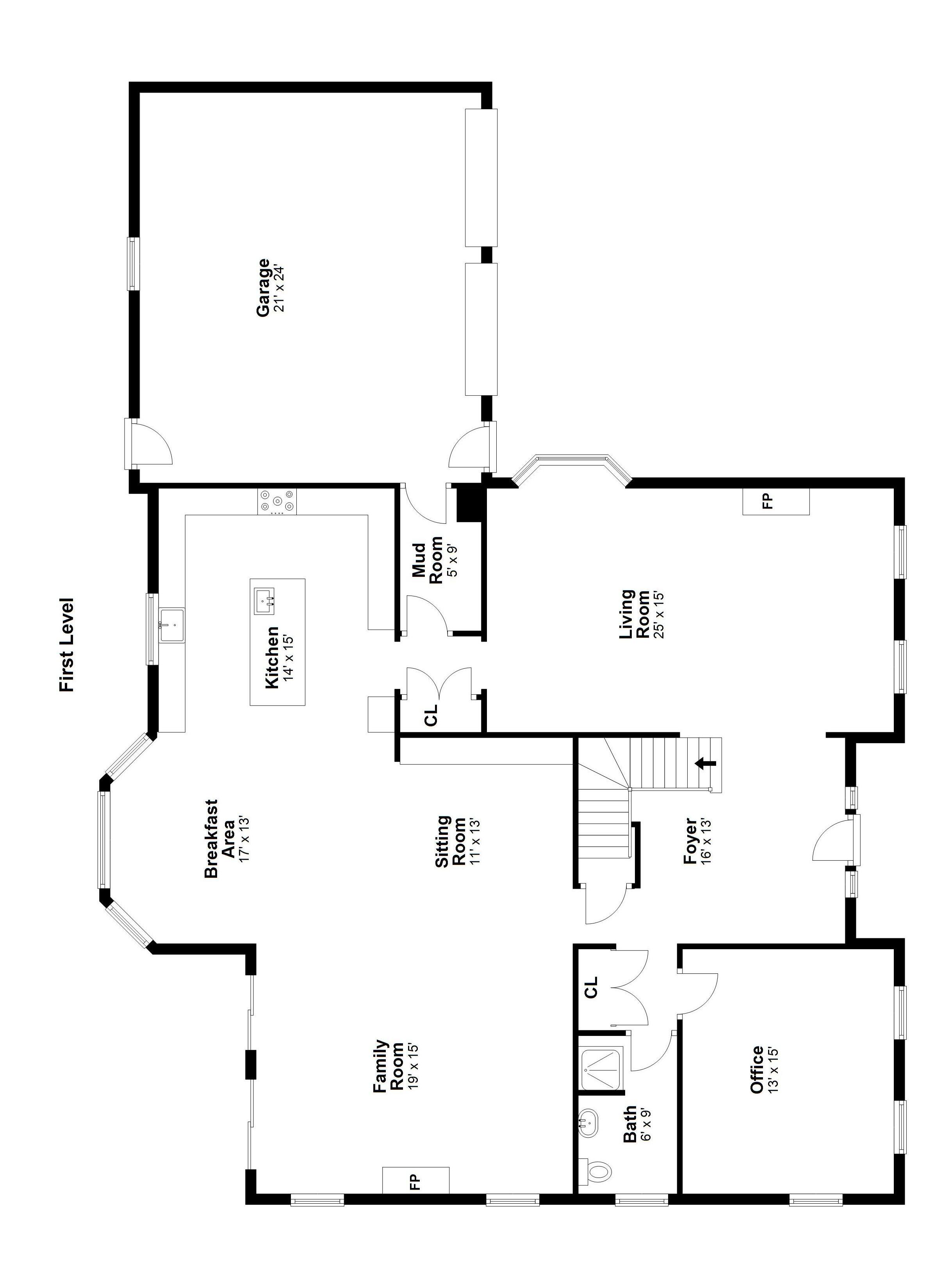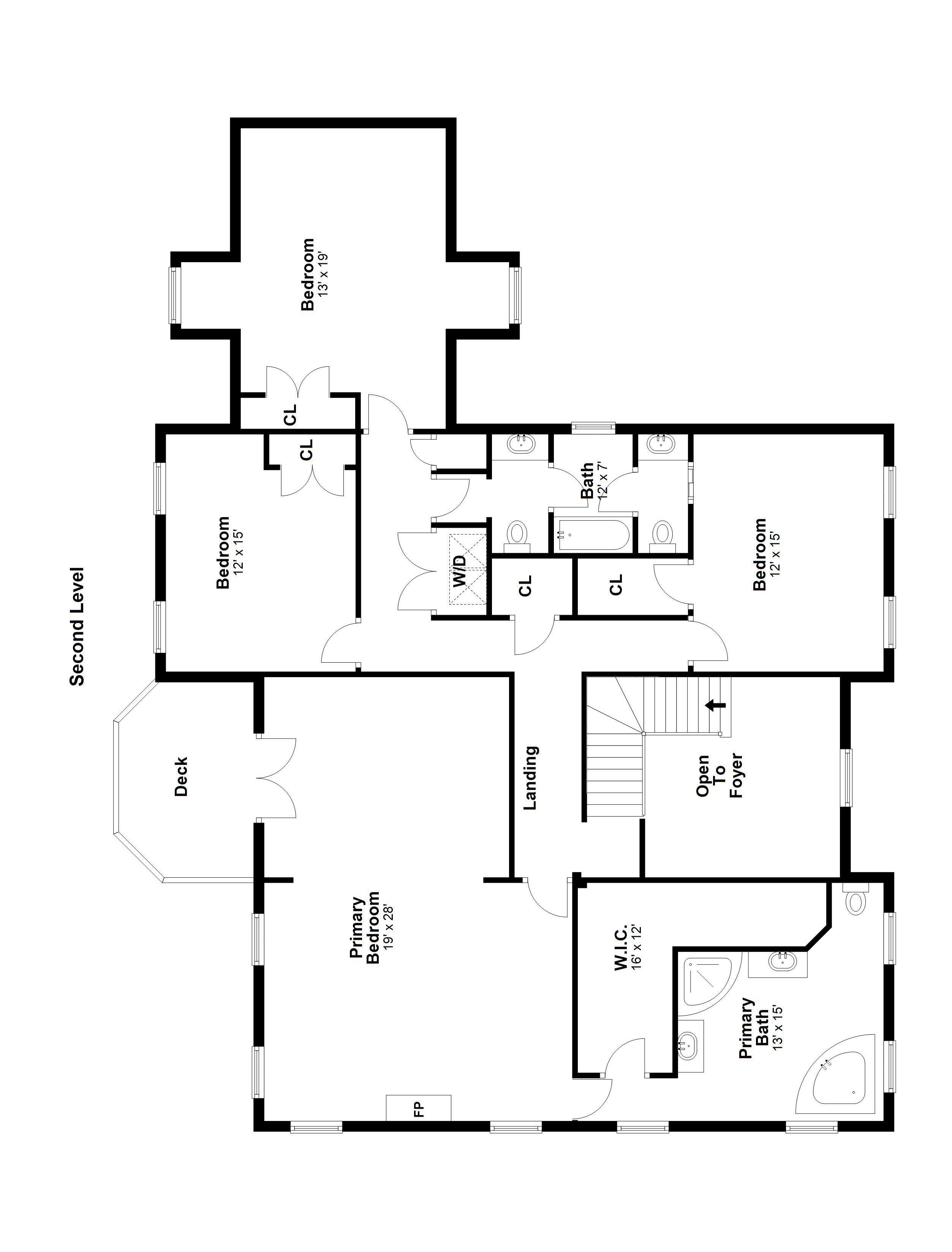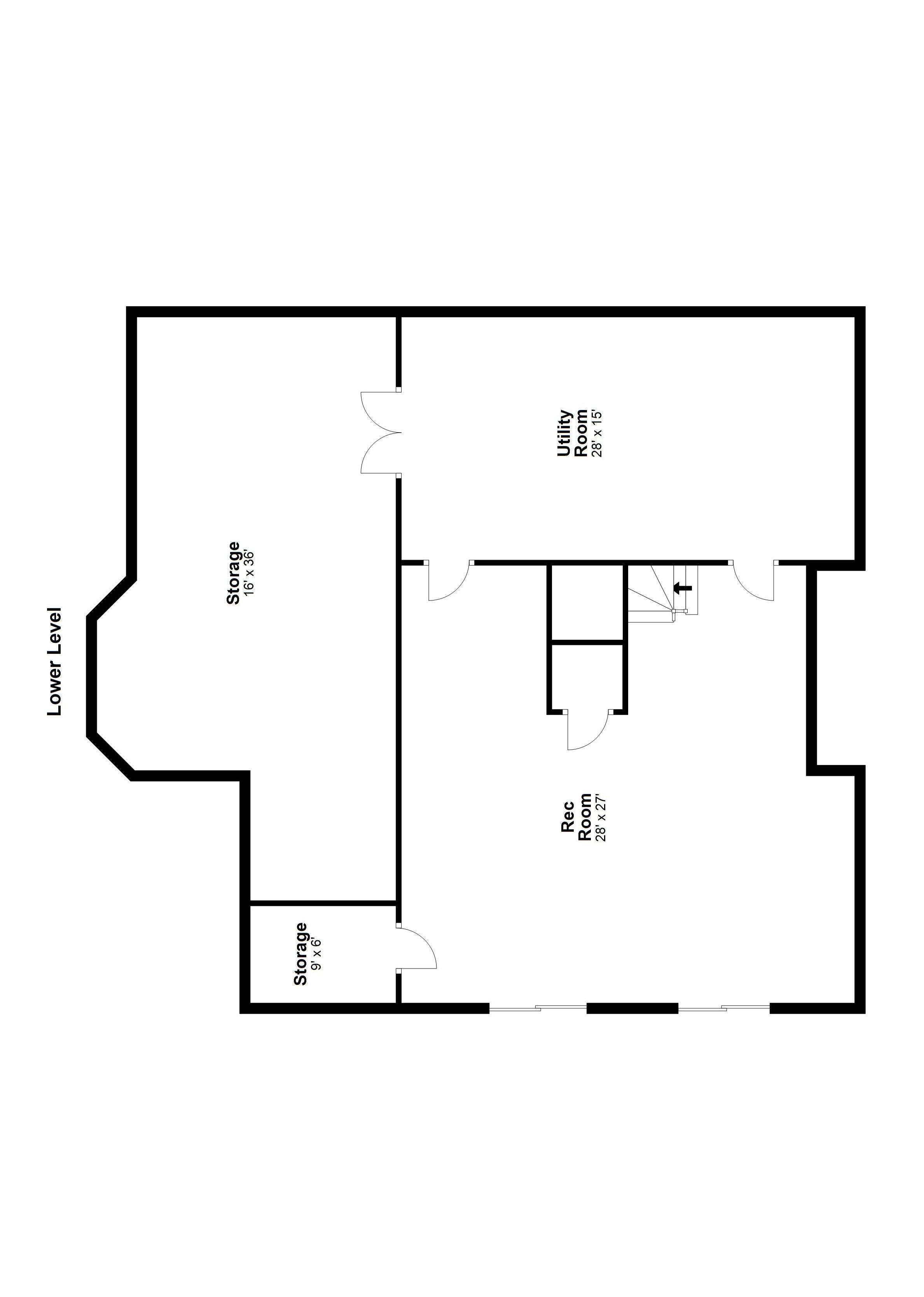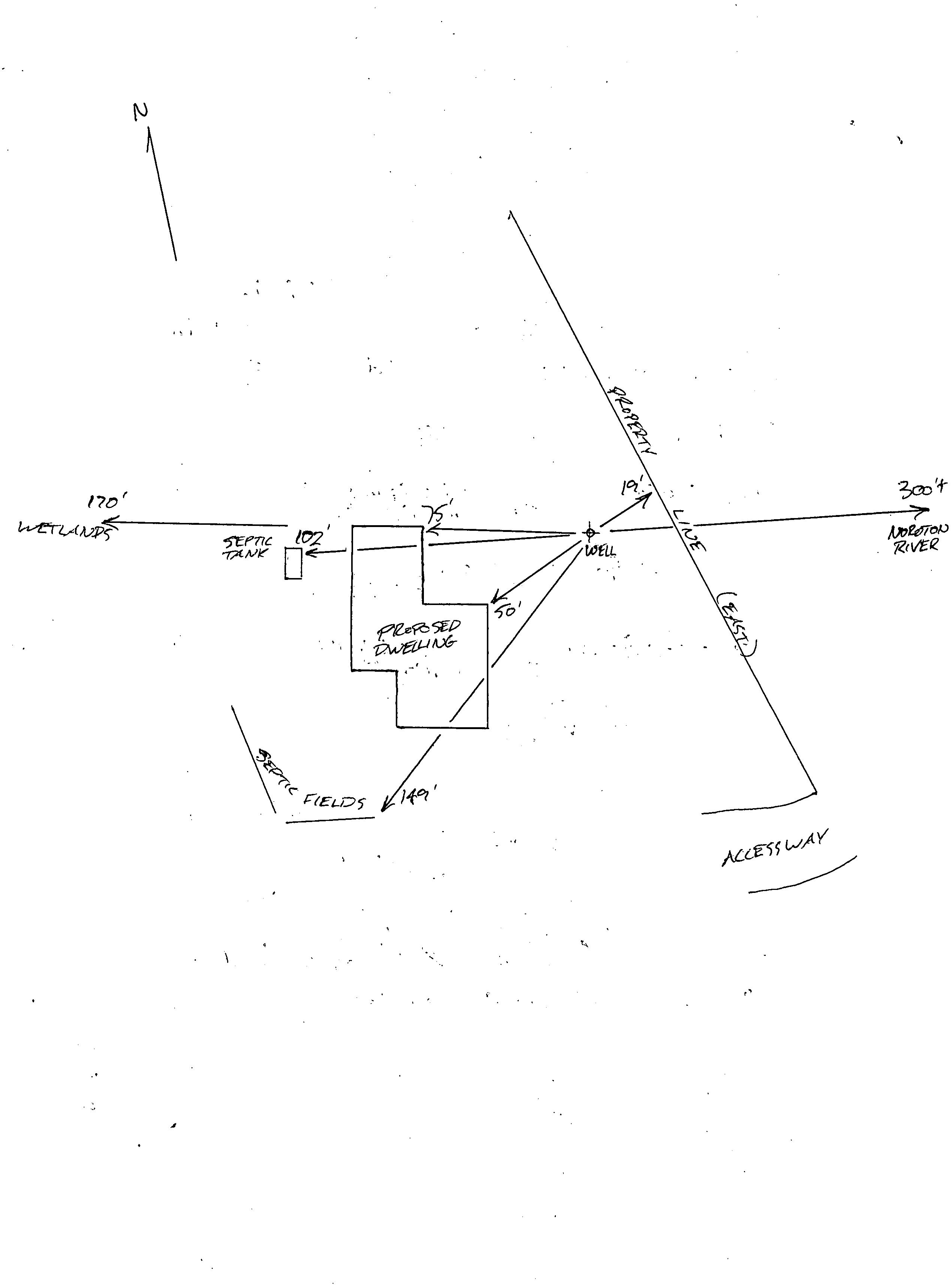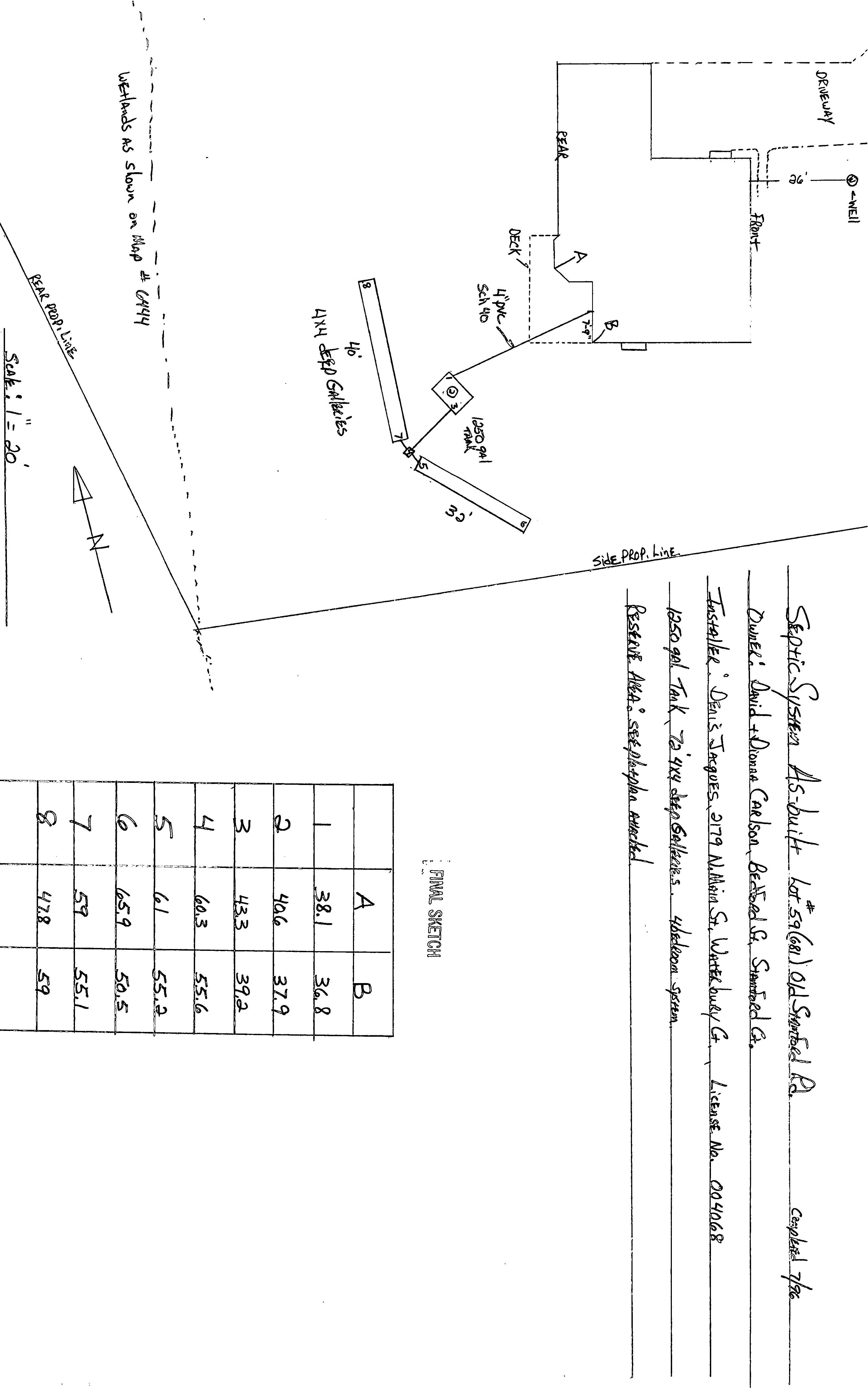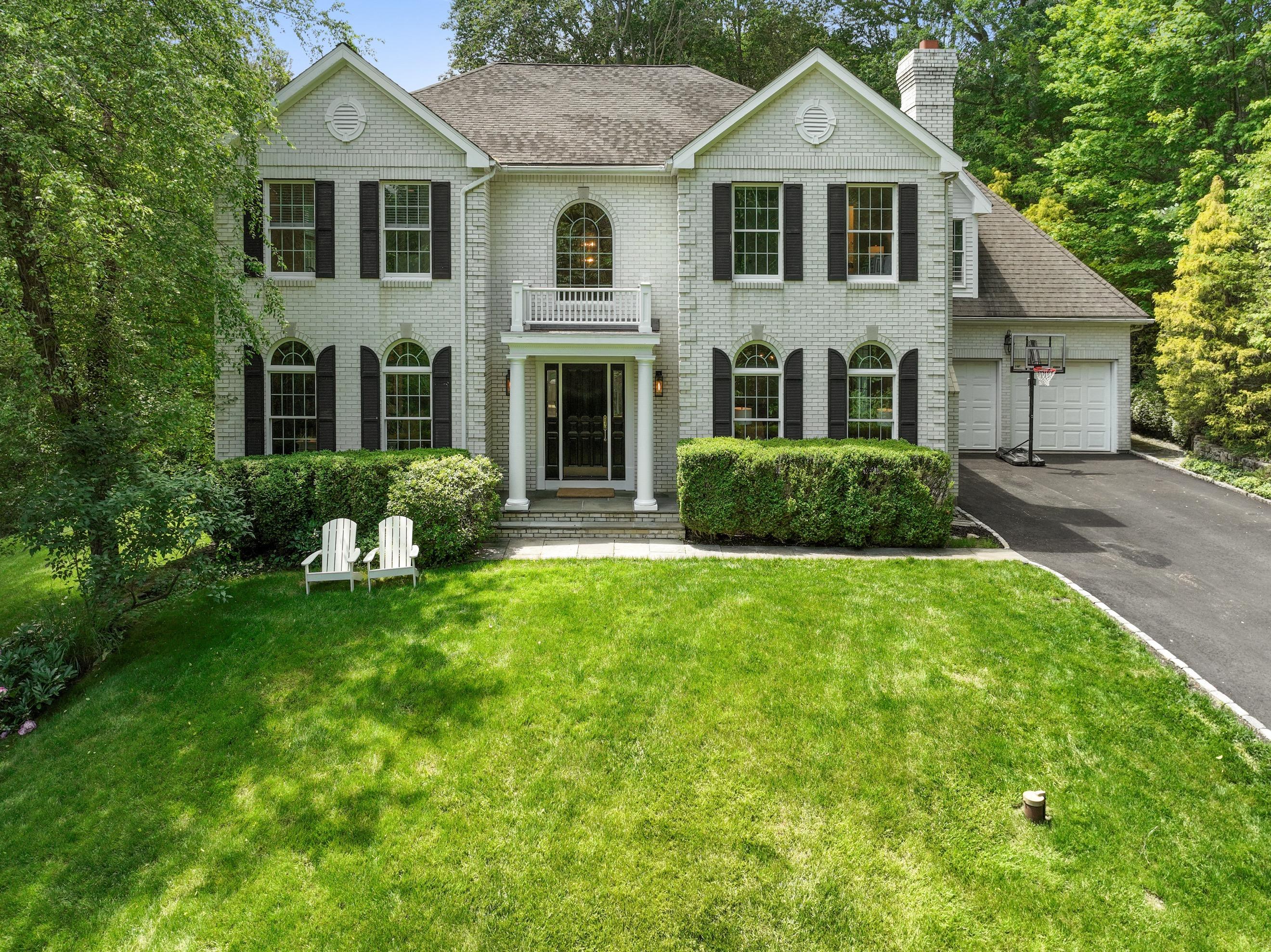
Open House:
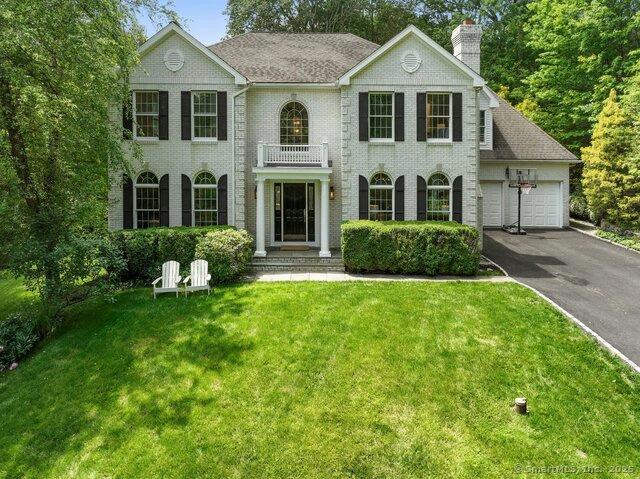
06/07/2025 from 01:00 PM to 03:00 PM First
06/08/2025 from 01:00 PM to 03:00 PM Repeat

Public Open House & Broker Tour Details
Broker Tour:
06/05/2025 from 10:00 AM to 12:00 PM First
Residential Property Information
Living Room Main 25 X 15 Bay/Bow Window, 9 ft+ Ceilings, Combination Liv/Din Rm, Fireplace, Hardwood Floor Office Main 13 X 15 9 ft+ Ceilings, Book Shelves, Built-Ins, French Doors, Hardwood Floor
Kitchen Main 14 X 15 9 ft+ Ceilings, Breakfast Bar, Quartz Counters, Dining Area, Island, Hardwood Floor
Family Room Main 19 X 15 9 ft+ Ceilings, Built-Ins, Fireplace, Patio/Terrace, Sliders, Hardwood Floor
Primary BR Suite Upper 19 X 28 Balcony/Deck, Fireplace, French Doors, Full Bath, Walk-In Closet, Hardwood Floor
Bedroom Upper 12 X 15 Full Bath, Walk-In Closet, Wall/Wall Carpet
Bedroom Upper 12 X 15 Wall/Wall Carpet
Bedroom Upper 12 X 15 Vaulted Ceiling, Wall/Wall Carpet
Rec/Play Room Lower 28 X 27 Sliders, Wall/Wall Carpet
Additional Rooms Mud Room, Sitting Room
Laundry Location Upper Level Has In-Law Apart
Room Descriptions Features
Appliances Incl. Electric Range, Microwave, Range Hood, Refrigerator, Freezer, Dishwasher, Disposal, Instant Hot Water Tap, Washer, Dryer
Interior Features Open Floor Plan
Home Automation Security System
Attic Has Attic - Pull-Down Stairs
Basement Desc. Full, Interior Access, Partially Finished, Walk-out, Full With Walk-Out
Exterior Siding Clapboard, Brick Color White
Exterior Features Balcony, Terrace, Gutters, Hot Tub, Stone Wall, French Doors, Patio
Construction Info Brick, Masonry Foundation Concrete Roof Asphalt Shingle
Garage & Parking 2 Car Garage, Attached Garage Driveway Type
Swimming Pool No
Waterfront Feat. View
Lot Description Treed, Professionally Landscaped, Water View Nearby Amenities Library, Medical Facilities, Playground/Tot Lot, Private School(s), Public Pool, Public Rec Facilities
The following items are not included in this sale: Ring Camera.
Home Owner's Association No
Home Owner's Association Information
Association Fee Fee Payable Special Assoc. Assessments
Utility Information
Hot Water System Oil, Domestic Est. Annual Heating Cost
Heat Type Hot Air, Zoned Fueled By Oil Fuel Tank Location In Basement
Cooling Central Air Radon Mitigation: Air Yes, Water Unknown
Water & Sewer Service Private Well Sewage System Septic
Elem South Interm
School Information Public Remarks
Middle Saxe Middle High New Canaan
Nestled at the end of a quiet, tree-lined cul de sac, with tranquil views of beautiful Raymonds Pond, this chic and sophisticated 4-bedroom home is a rare find and a commuter's dream. Thoughtfully designed, primed for entertaining and move-in ready. Step inside to soaring ceilings and an effortless open floor plan, where natural light pours through walls of windows. The formal living room and private library offer quiet elegance, while the true centerpiece is the stunning open-plan kitchen, dining and family rooms. Outfitted with top-of-the-line appliances and sleek contemporary finishes, the kitchen and dining area flows seamlessly into an inviting family room, anchored by a large fieldstone fireplace-perfect for cozy evenings or stylish entertaining. Large French doors open to beautifully terraced patios, offering a private oasis with a breathtaking backdrop of water views. Upstairs, the serene primary suite is a true retreat, featuring 9-foot ceilings, a fireplace, a private sitting area, and a secluded balcony--the ideal spot for morning coffee with a view. Three additional bedrooms and a well-placed second-floor laundry add practicality to the elegance. The finished walk-out lower level with a 2023, 6-person hot tub offers everything you need for work, play, or fitness, plus generous storage throughout. Privately set and surrounded by nature, yet just a short distance to Metro North and Waveny Park. This is luxury living that feels both elevated and effortless.
Confidential Agent Remarks
Home Security System in place but has never been activated by sellers. The 900 square feet of the finished basement does not have zoned heating and cooling but stays a consistent temperature year-round. TV in family room included. Ring Camera Excluded.
Current List Price
Previous List Price
Original List Price
Seller Conc. Amt
Marketing History
$1,995,000 Last Updated 06/03/2025
$1,995,000 Entered in MLS 06/03/2025
$1,995,000 Listing Date 06/03/2025
Seller Conc. Desc.
Showing & Contact Information
Showing Inst. Use ShowingTime for Confirmed Appointment
Lockbox None Date Available Negotiable
Owner On Record
DOM 0
CDOM 0
Expiration Date 11/02/2025
Bank Owned No
Owner's Phone Occupied By Owner
Directions Route 106 South. You'll see a sign visible at end of the private lane. Home is at the end of the lane on the right.
Listing Information
The Commission fields have been removed in accordance with the NAR Settlement, which requires compensation to be excluded in the MLS. Click here for additional information
Listing Contract Type Exclusive Right to Sell Listing Agreement Service Type Full Service Sign Yes Reserved Prospect No
List Agent Taylor Tait (21663)
Listing Agent/Broker Information
List Office Houlihan Lawrence (BHIG1) Phone (203)
Website https://www.houlihanlawrence.com/community-new-canaan
Co List Office
Phone



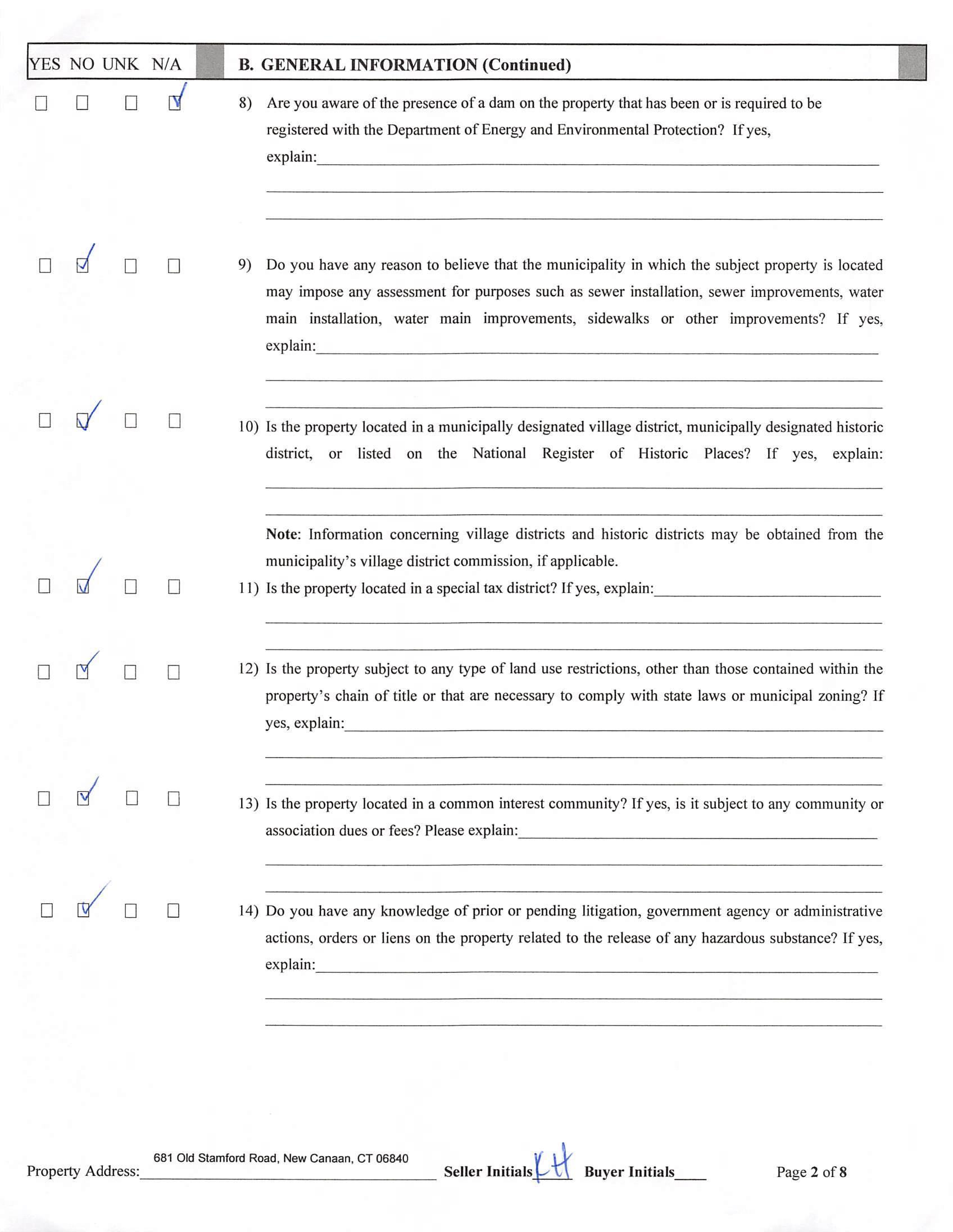


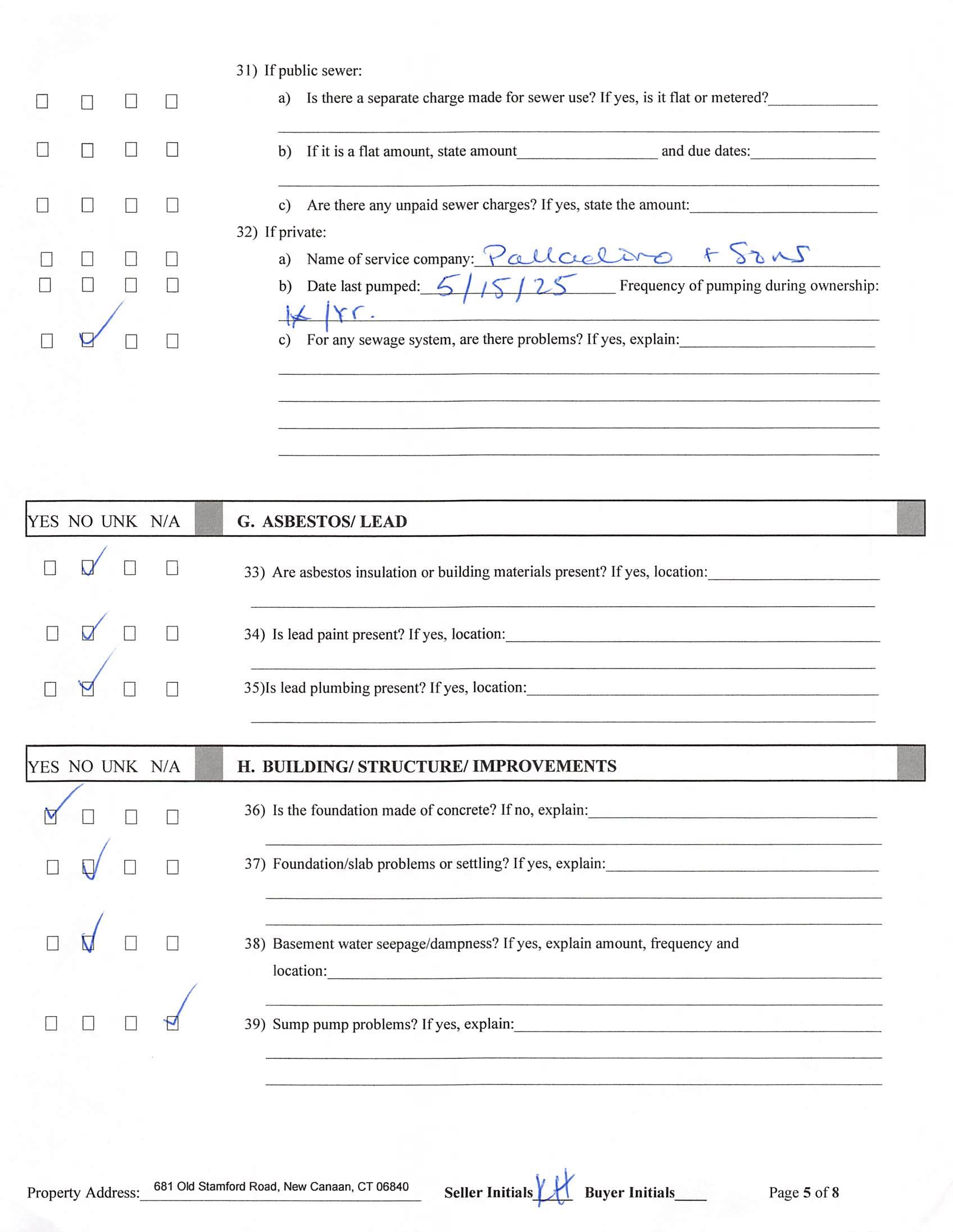


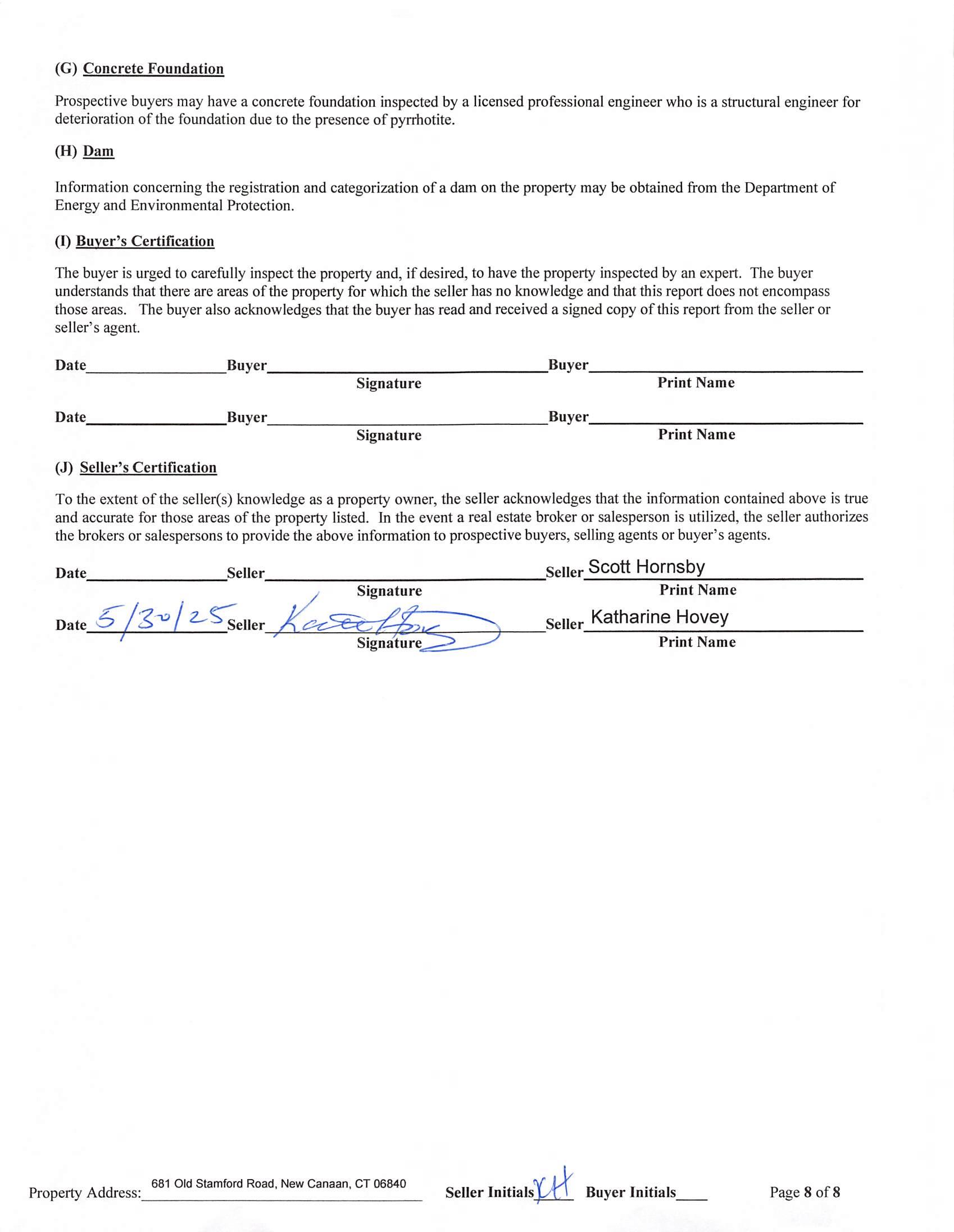
06/02/2025
Property Address:

