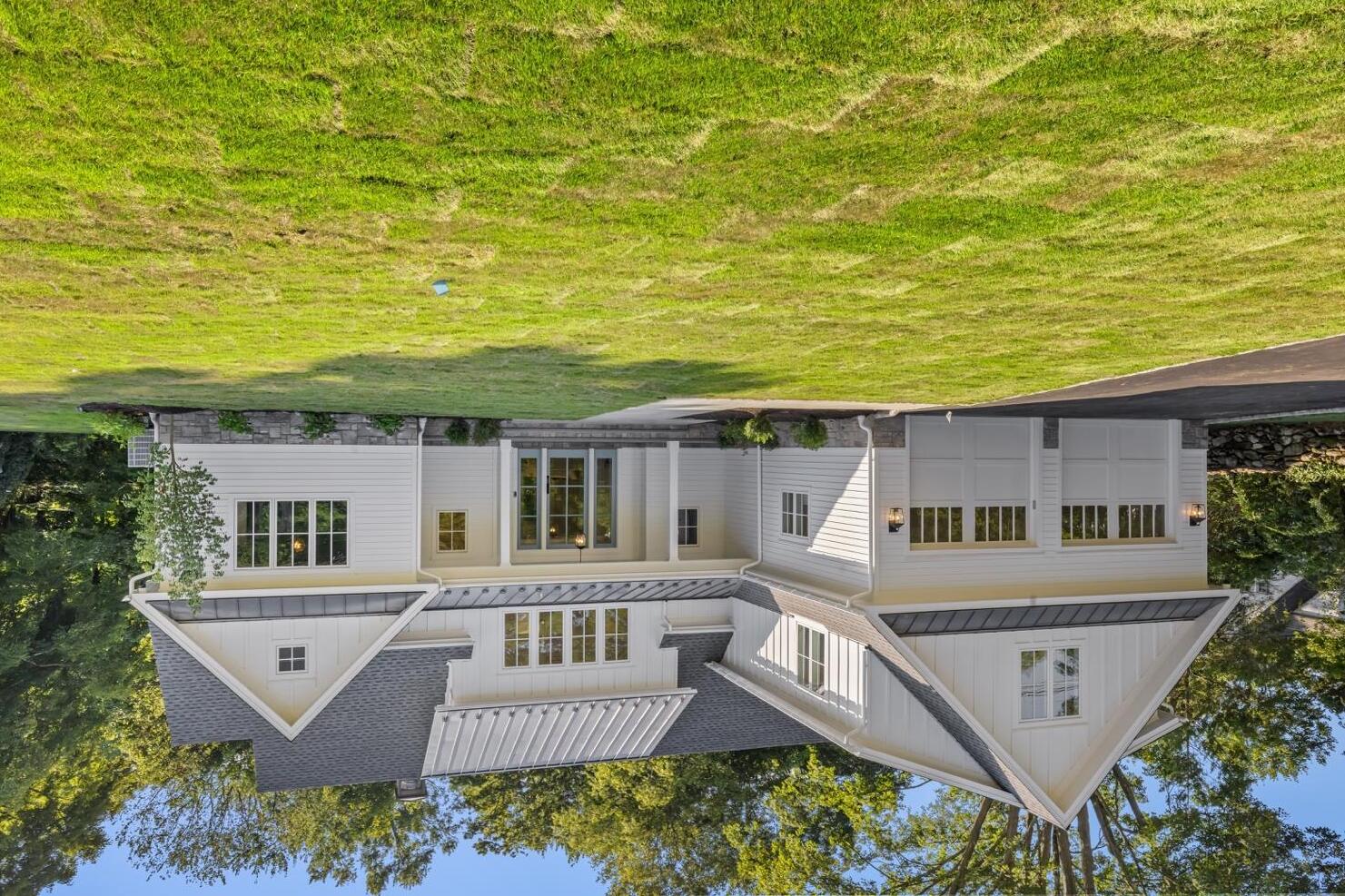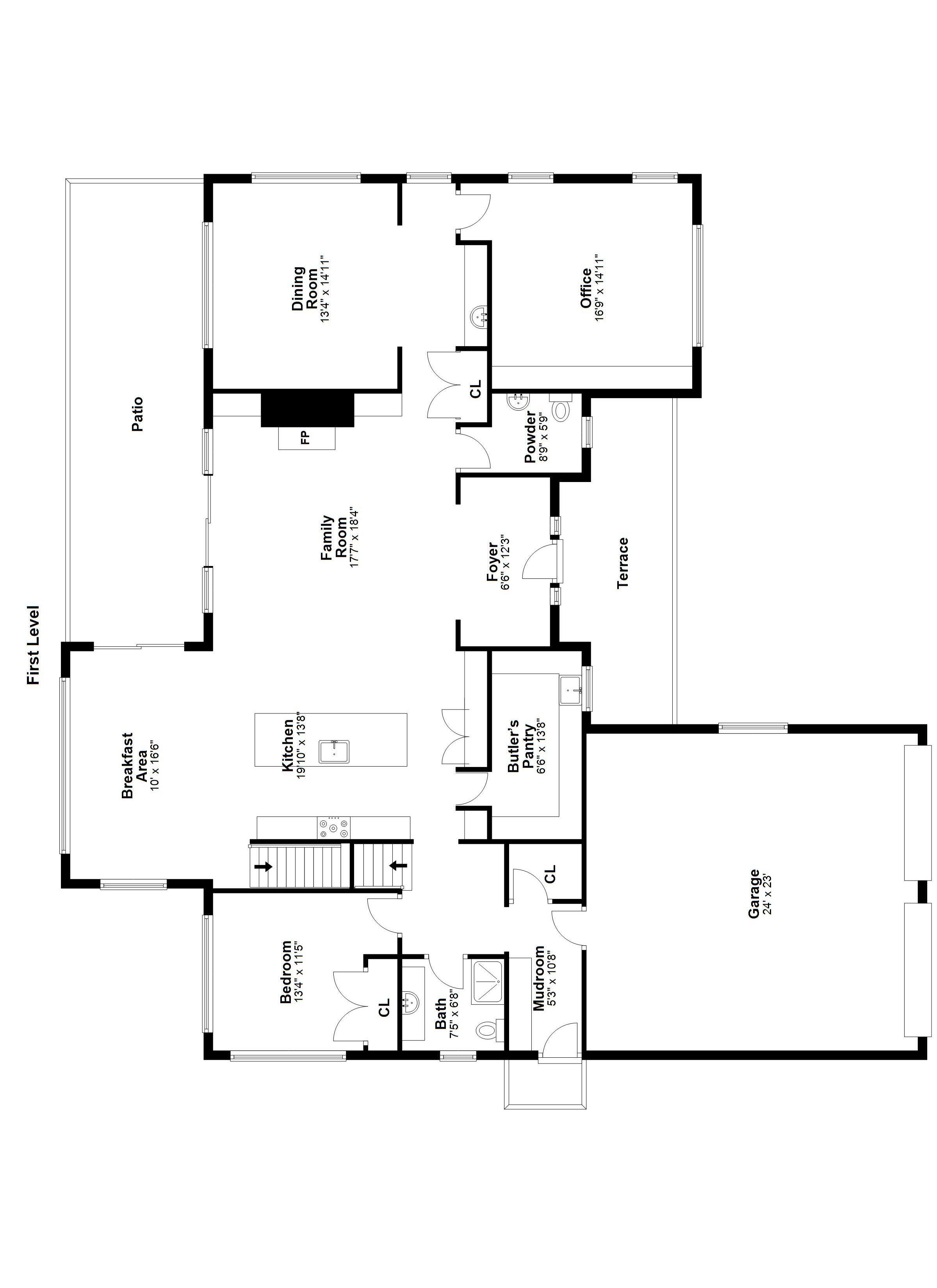


Overview
Single Family For Sale
Listing ID: 24106361
Parcel ID: 189625
Property Information:
Subdivision:
Welcome to this just-completed, thoughtfully designed new construction home that seamlessly combines everyday comfort with timeless elegance. Bathed in natural light & set on a generous 3/4-acre professionally landscaped level lot, you are welcomed through a large covered front porch. Inside, meticulous craftsmanship shines through custom cabinetry, millwork, & premium finishes. The heart of the home is the gourmet eat-in kitchen featuring an oversized seating island & a 'secret' well-appointed scullery-perfect for effortless entertaining. The adjoining family room offers warmth & style w a gas-start woodburning fireplace, custom built-ins, & sliding French doors that open to a covered bluestone patio; ideal indoor-outdoor living. A formal dining room, stylish wet bar, private study w built-ins, & a 1st-floor guest room & full bath complete the main level. Upstairs, the serene primary suite boasts a spa-like bath & walk-in closet. Three additional bedrooms, a laundry room, and a flexible living area-ideal for homework or a lounge-provide space for everyone. The expansive finished lower level w nearly 9' ceilings is ready to become a home gym, media room, or rec space. A large mudroom off the attached garage, offers abundant storage. Additional highlights include an identified future pool site & sidewalks leading directly to town, all three schools, & beautiful Waveny Park. This stunning new home offers refined living in an unbeatable location-truly not to be missed!
Please see 'Details of Note' attachment in Document for more details.
Property Information
Features
Additional Rooms: Foyer, Laundry Room, Mud Room
Laundry Level / Location: Upper Level / Has In-Law Apartment / Apartment Access: / Interior Features: Auto Garage Door Opener, Cable - Pre-wired, Open Floor Plan, Security System
Appliances
Included: Gas Range, Wall Oven, Microwave, Range Hood, Refrigerator, Freezer, Icemaker, Dishwasher, Washer, Dryer, Wine Chiller
# of Fireplaces: 1
Home Automation:
Energy Features: Extra Insulation, Generator Ready, Programmable Thermostat, Thermopane Windows
Solar Contract Details: Construction: Frame
Basement: Full, Partially Finished Foundation: Concrete
Attic / Features: Yes / Pull-Down Stairs
Handicap Features:
Utility Information
Heat Type / Fuel: Heat Pump, Zoned, Other / Electric, Natural Gas, Gas In Street
Fuel Tank Location:
Est. Annual Heating Cost:
Cooling: Central Air, Heat Pump, Zoned Hot Water System: Natural Gas, Tankless Water Heater
Listing Information
Directions: GPS to 513 Main St Sign: Yes
Marketing History
List Price:
Previous List Price:
$3,795,000
$3,795,000
Original List Price: $3,795,000 Price Last Updated:
List Price as % of Assessed
Roof: Asphalt Shingle, Metal Garage(# of Cars): 2
Garage Type: Attached Garage
Parking Total Spaces:
Parking Space Detail: Driveway Type:
Exterior Features: Underground Utilities, Sidewalk, Gutters, Covered Deck, Underground Sprinkler
Exterior Siding: Clapboard, Hardie Board, Vertical Siding
Acres / Source: 0.75 / Public Records
Swimming Pool / Features: No / Waterfront / Description: No / Not Applicable
Lot Description: Some Wetlands, Level Lot, Professionally Landscaped In Flood Zone: No Nearby Amenities:
Water Service: Public Water Connected
Sewer Service: Septic
Annual Sewer Fee / Assessment Info: / Air Radon Mitigation System: Water Radon Mitigation System:
Acceptable Financing: Date Available: Early August Potential Short Sale / Comments: No / The following items are not included in this sale:
Entered in MLS:
07/22/2025
Listing Contract Date: 07/22/2025
Listing Last Updated: 07/24/2025 Sale Financing:
Per Builder/Owner
Details of Note
• 5 Bedrooms, 5.1 Baths
• 5,487sf Finished Space – 4,387 Main and Second, 1,100 Lower Level
• .75 Acres in .33 Acre Zone
• Hardie Board Siding
• Architectural Asphalt Shingles and Standing Seam Metal Roof
• 2-Car Garage with Plug for EV
• Marvin Windows and Doors
• Combination Closed Cell and Batt Insulation for Highest Building Code Standards for Efficiency
• 9’ Ceilings on Main and Lower Levels, 8’ on Upper Level with Vaulted Ceilings in Primary Bedroom and Upper Hall Open Area
• 4” Wide Oak Flooring
• Crown Moulding – 7” Main Floor, 5” Upper and Lower Levels
• Solid 1 ¾” Interior Doors, Custom 8’H on Main Floor
• Custom Cabinetry with Soft Close Hardware Throughout Home
• Quartz Countertops
• Kohler and Phylrich Plumbing Fixtures
• Kitchen with Thermador Appliance Package for 6-Burner Gas Range, Side-By-Side Refrigerator/Freezer, Dishwasher and 2 Zepher Refrigerator Doors
• Scullery by ‘Secret’ Entry with Second Sink, Dishwasher, Wall Oven and Microwave, Plus Access Door Direct to Garage through Cabinet
• Wet Bar with Beverage Refrigerator and Ice Maker
• Primary En-Suite with Double Sink Vanity, Grooming Station, Free-Standing Soaking Tub, and Curbless Walk-In Shower with Custom Details, plus Radiant Heated Floors
• California Closets Designed Primary Walk-In Closet
• Built-In Closet Systems in All Secondary Bedroom Closets
• Professional Landscape Design Plan and Installation with Irrigation System by Barbara Wilson and Exterior Living LLC
• Pool Site Identified
Mechanicals and Systems
• Bosch 20 Sear High Efficiency Variable Speed Dual Fuel Heat Pump with Natural Gas Heat for Below 50 Degrees
• Navien Tankless Hot Water Heater (Plus Plumbed for Future 2nd Tankless Water Heated if Required)
• Public Water Connected
• New 5-Bedroom Septic System Installed by Palladino (Front Yard)
• Transfer Switch for Possible Future Generator
• App Capable Security System with Exterior Wired Cameras



