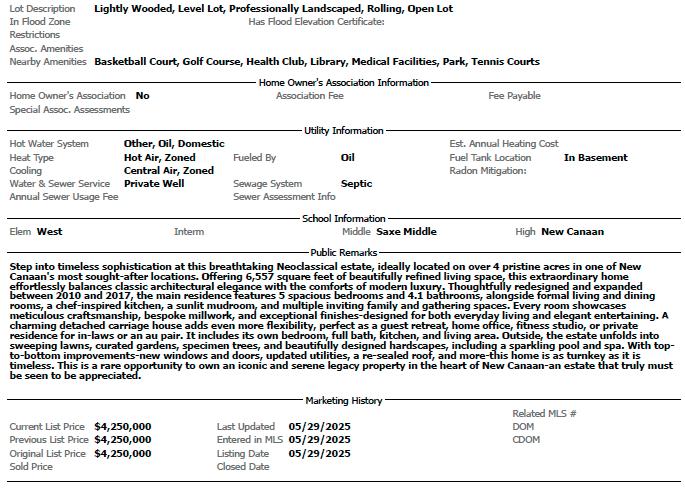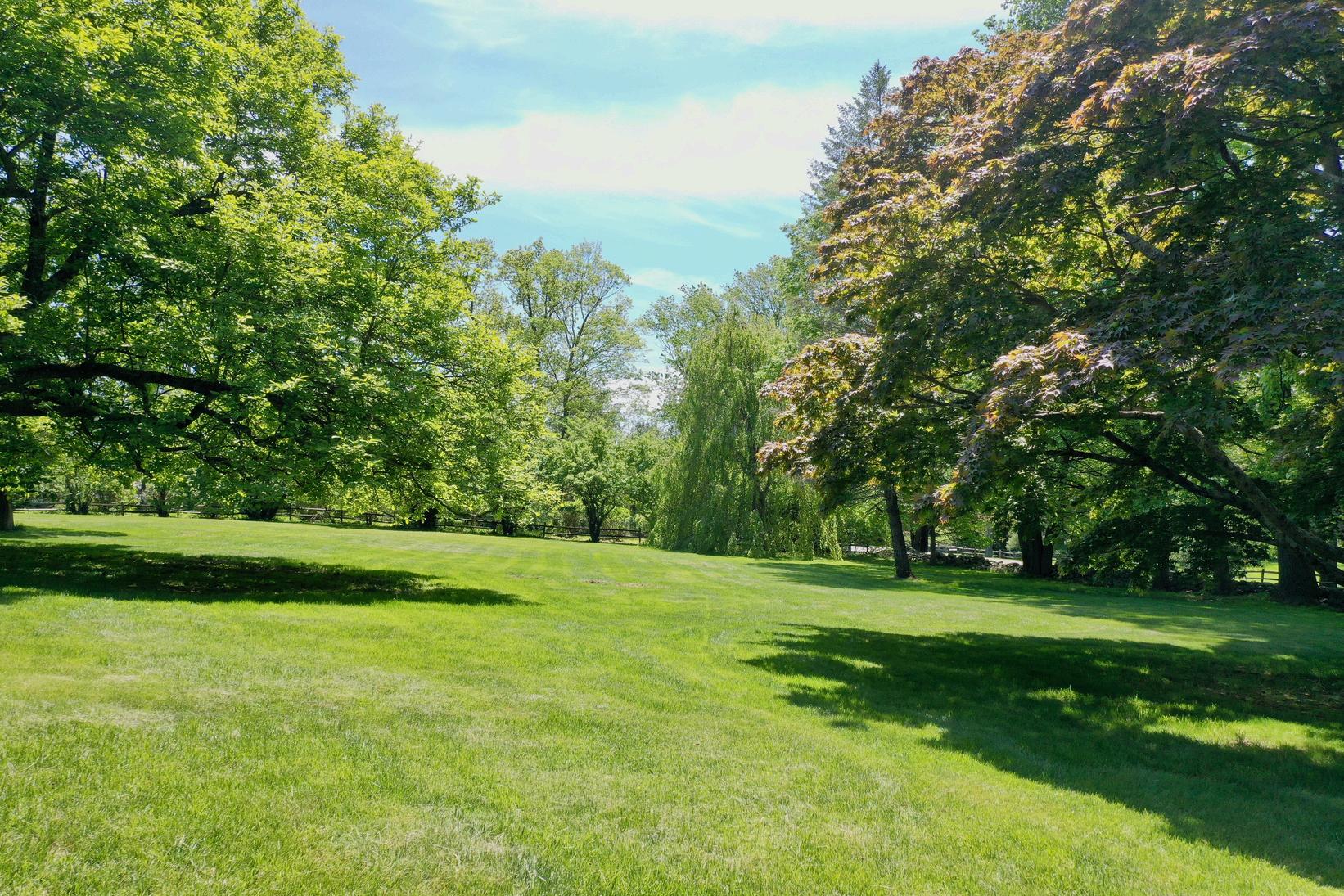


Timeless Sophistication on 4+ Acres in New Canaan’s Most Coveted Enclave
Step into timeless sophistication at this breathtaking Neoclassical estate, ideally located on over 4 pristine acres in one of New Canaan’s most sought-after locations. Offering 6,557 square feet of beautifully refined living space, this extraordinary home effortlessly balances classic architectural elegance with the comforts of modern luxury
Thoughtfully redesigned and expanded between 2010 and 2017, the main residence features 5 spacious bedrooms and 4.1 bathrooms, alongside formal living and dining rooms, a chef-inspired kitchen, a sunlit mudroom, and multiple inviting family and gathering spaces. Every room showcases meticulous craftsmanship, bespoke millwork, and exceptional finishes designed for both everyday living and elegant entertaining.
A charming detached carriage house adds even more flexibility, perfect as a guest retreat, home office, fitness studio, or private residence for in-laws or an au pair It includes its own bedroom, full bath, kitchen, and living area.
Outside, the estate unfolds into sweeping lawns, curated gardens, specimen trees, and beautifully designed hardscapes, including a sparkling pool and spa With top-to-bottom improvements new windows and doors, updated utilities, a re-sealed roof, and more this home is as turnkey as it is timeless. This is a rare opportunity to own an iconic and serene legacy property in the heart of New Canaan an estate that truly must be seen to be appreciated.

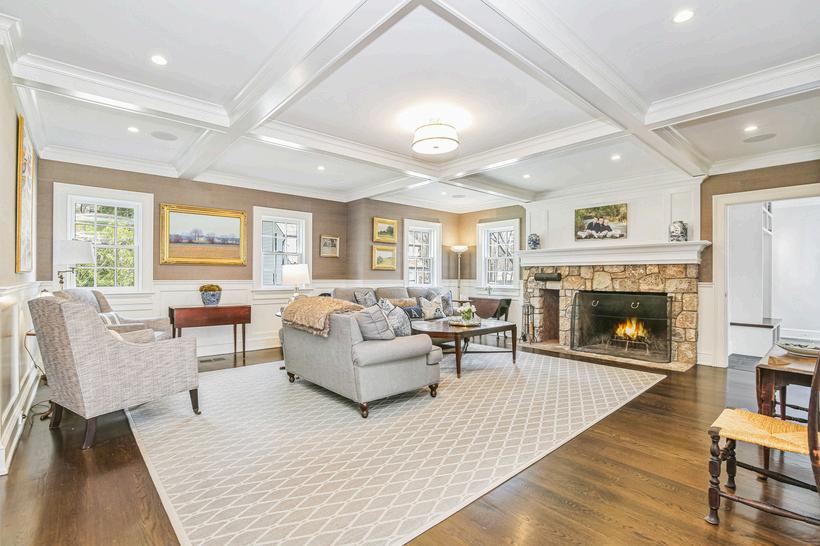

ESTATE FEATURES
Main Residence: 5 bedrooms, 4 1 bathrooms, 2-car garage
Carriage Residence: 1 bedroom, 1 full bathroom, kitchen, 3-car garage
6,557 square feet total living space
Heated Pool & Spa
Sophisticated architectural details and structural enhancements
Sun-soaked formal living and dining rooms with bespoke millwork
Coffered-ceiling great room & formal living room with wood burning fireplaces
Expansive kitchen with multiple adjoining gathering spaces with French doors for seamless indoor/outdoor entertaining
Over 4 private and bucolic acres with mature plantings, expansive manicured lawn and fields and stunning outdoor spaces - covered & uncovered patios
Versatile detached carriage house - guest cottage, au pair suite, fitness center or studio - with dedicated living area, bedroom, full bath & kitchen
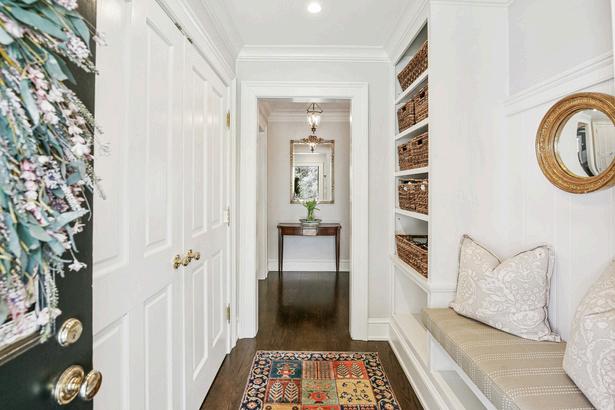


ENHANCEMENTS DURING OWNERSHIP
Main Residence Renovation(2010-2011)
New Kitchen including cabinets, marble countertops, appliances (Sub Zero refrigerator & wine fridge, stove, Meile dishwasher)
New bathrooms fully renovated including new fixtures & plumbing
Millwork - Removal of wood paneling, installed crown, casing & baseboard
Structural enhancements; entry foyer, DR & butler pantry ceiling joists replaced with engineered joists to level 2 floor, steel beam installed, new plumbing, waste lines and wiring throughout residence nd
New Marvin windows & exterior doors and basement drainage system
2,400+ SF Main Residence Addition (2016-2017)
New great room, family room, mudroom, primary bedroom, bathroom, closets, expanded kitchen, food pantry, and 2-car attached Garage including plumbing and electrical for outdoor shower and garage heat pump
Mudroom: New mudroom entry & laundry room added with radiant floors
Family & Playroom: With new fireplace/chimney and coffered ceiling
New Primary Bedroom & Walk-in Closets, shower and oversized tub
Kitchen Expansion: Expanded Kitchen ~5 ft and created a new Food Pantry
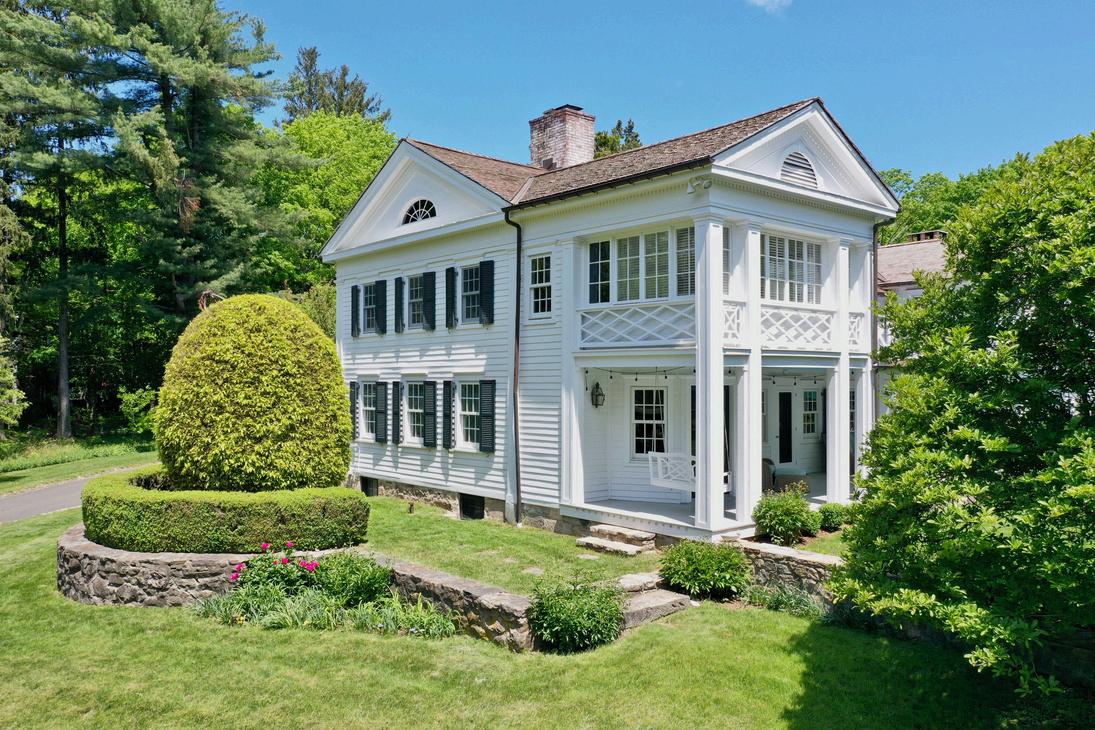
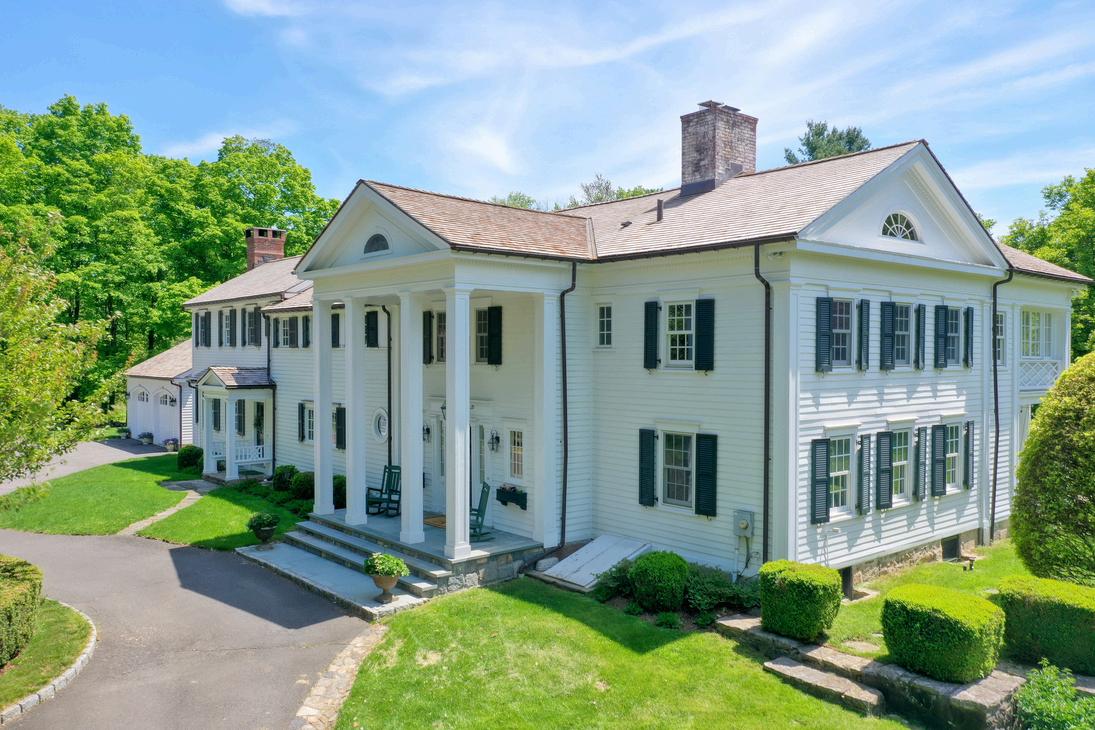

ENHANCEMENTS DURING OWNERSHIP
(Continued)
2,400+ SF Main Residence Addition (2016-2017) - Continued
Cedar Roof Replacement: Main house and carriage house roof replaced with 5/8”
pressure-treated cedar shingles (Re-Sealed in 2024)
New Furnace, air handlers and air conditioners installed
Full 10’ Deep new Basement added under Family & Playroom
Pool fully renovated including new pipework, electrical, pumps, heater and large spa
hot tub added
Hardscape & landscaping refresh including new granite patio around pool area and along with kitchen patio
New driveway and drainage installed around house to underground pipes
Generator-ready - pad installed, new 1000-gal propane tank & wiring
Carriage House Renovation (2013-2014)
New Marvin windows, kitchen & appliances
Reworked and fully renovated bathroom including new shower
New Furnace, hot water heater and baseboard heat installed
New carpets and flooring
Miscellaneous Recent Upgrades (2020-2025)
Cleared 1.5 acres of woodland to create a lower “country field” (2020)
New Hot Water heater (2024) & Well Pump (2022)
Rebuilt Front Entry Masrony Staircase (2022)
House Painted & Rebuilt Porch Railings (2023)
Cedar Roof cleaned and sealed (2024)

FLOOR PLANS - Main Residence
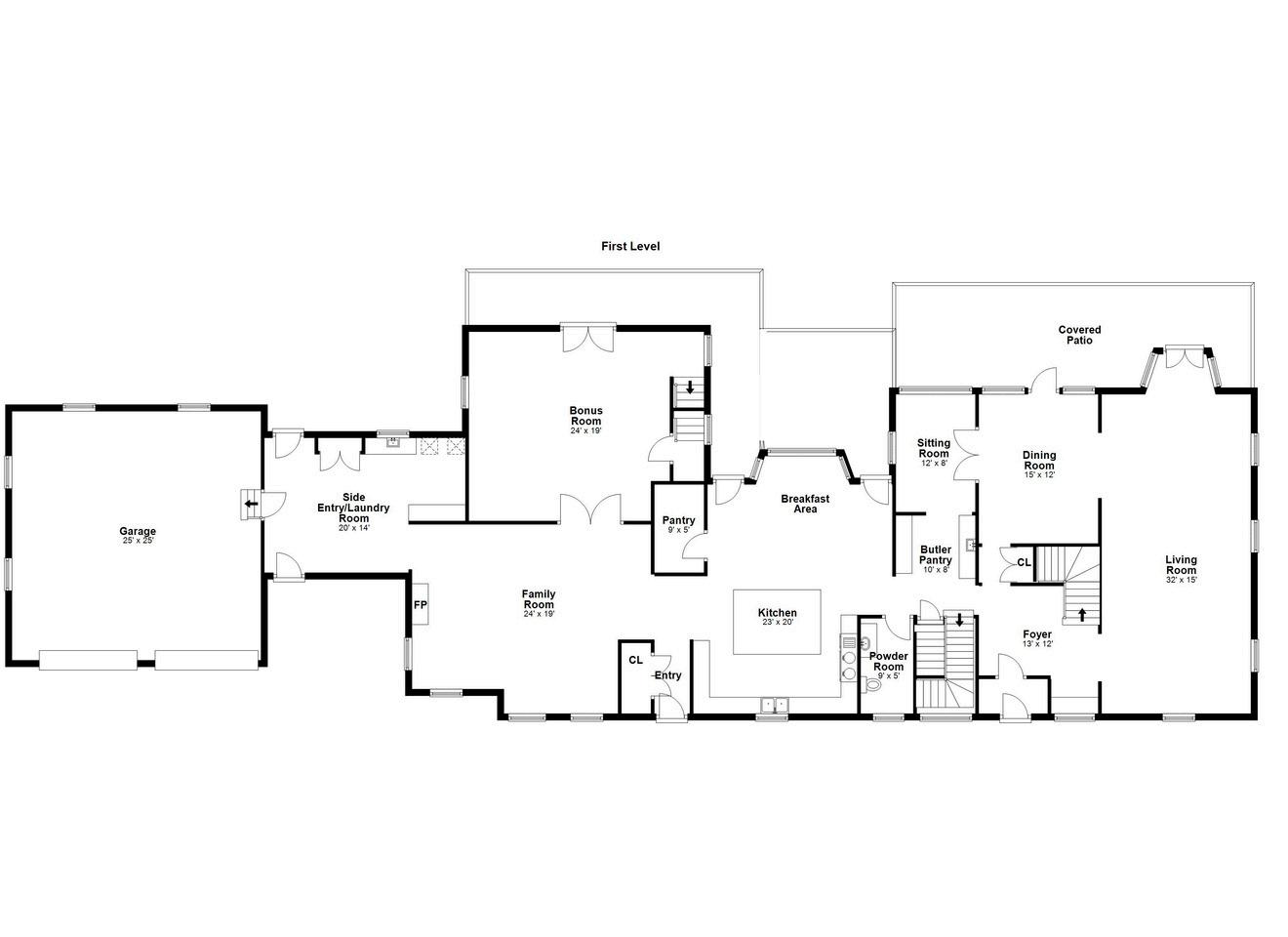
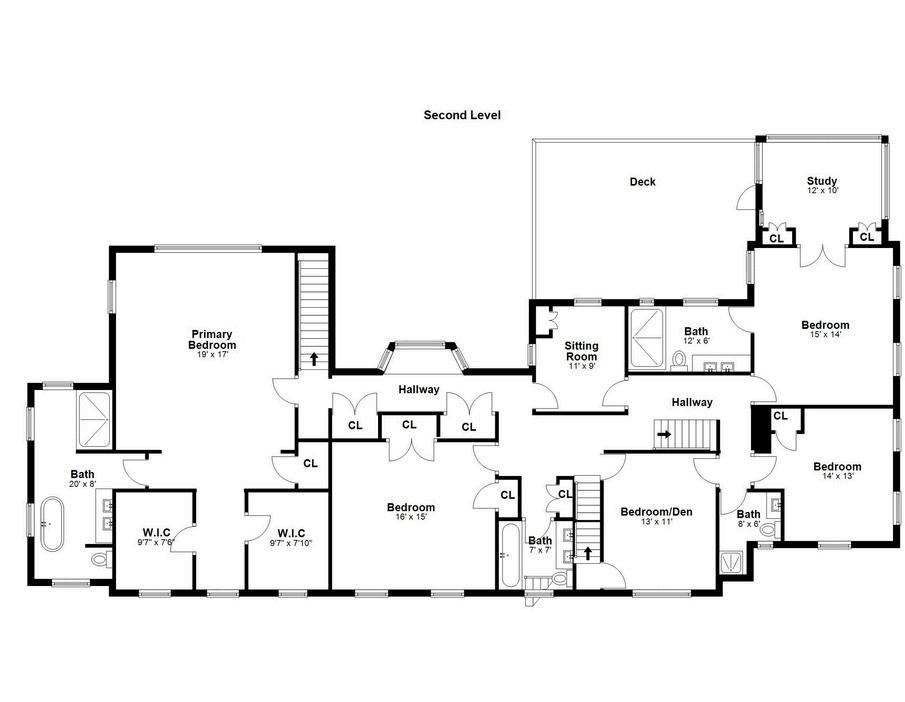

FLOOR PLANS - Main Residence
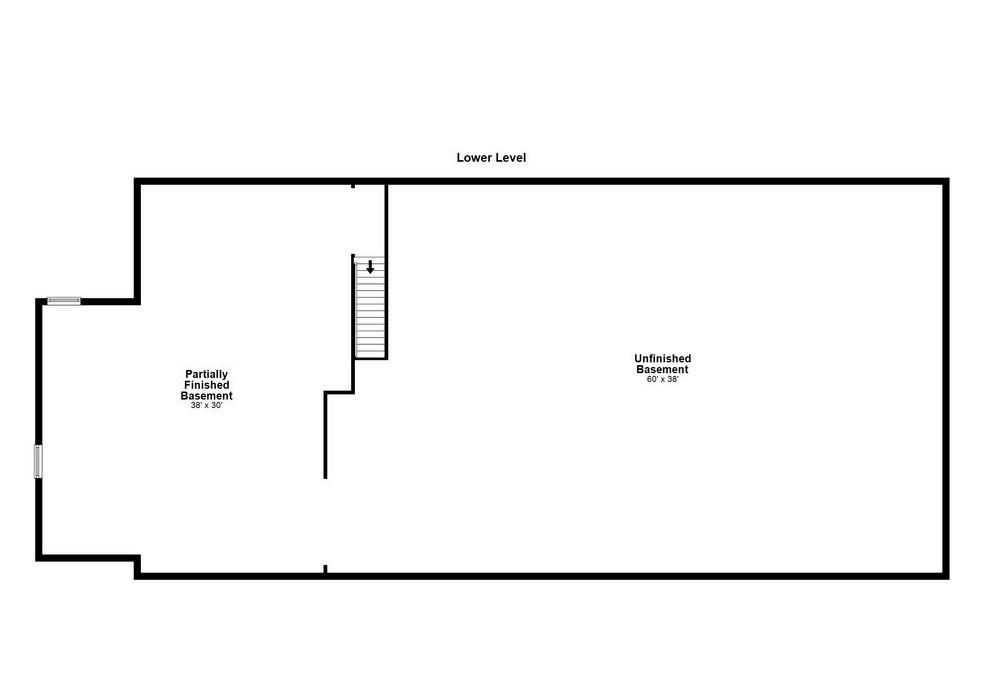

FLOOR PLANS - Carriage House

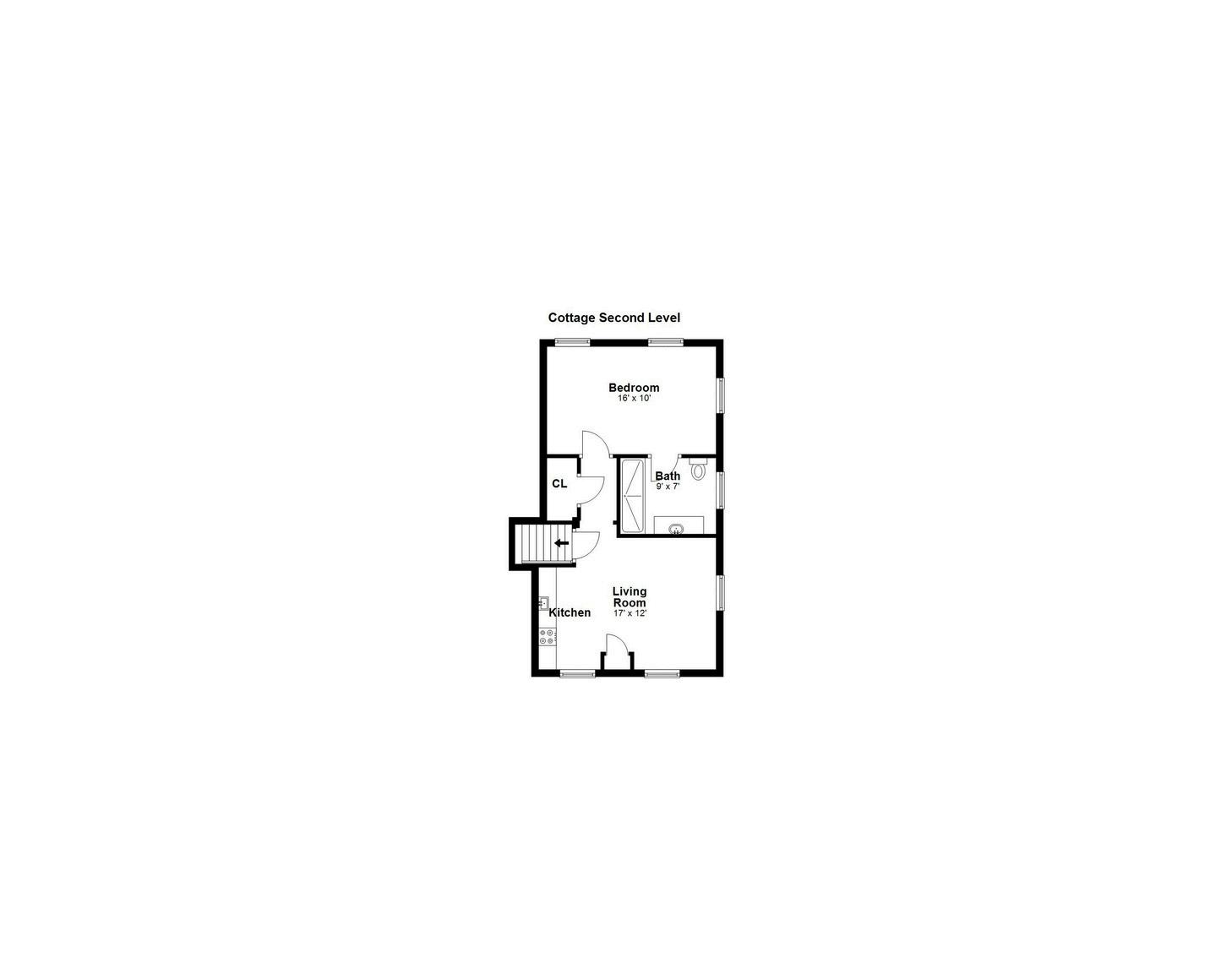

PHOTOGRAPHY


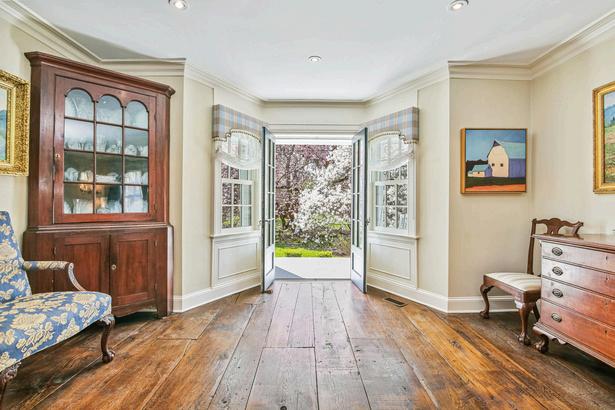


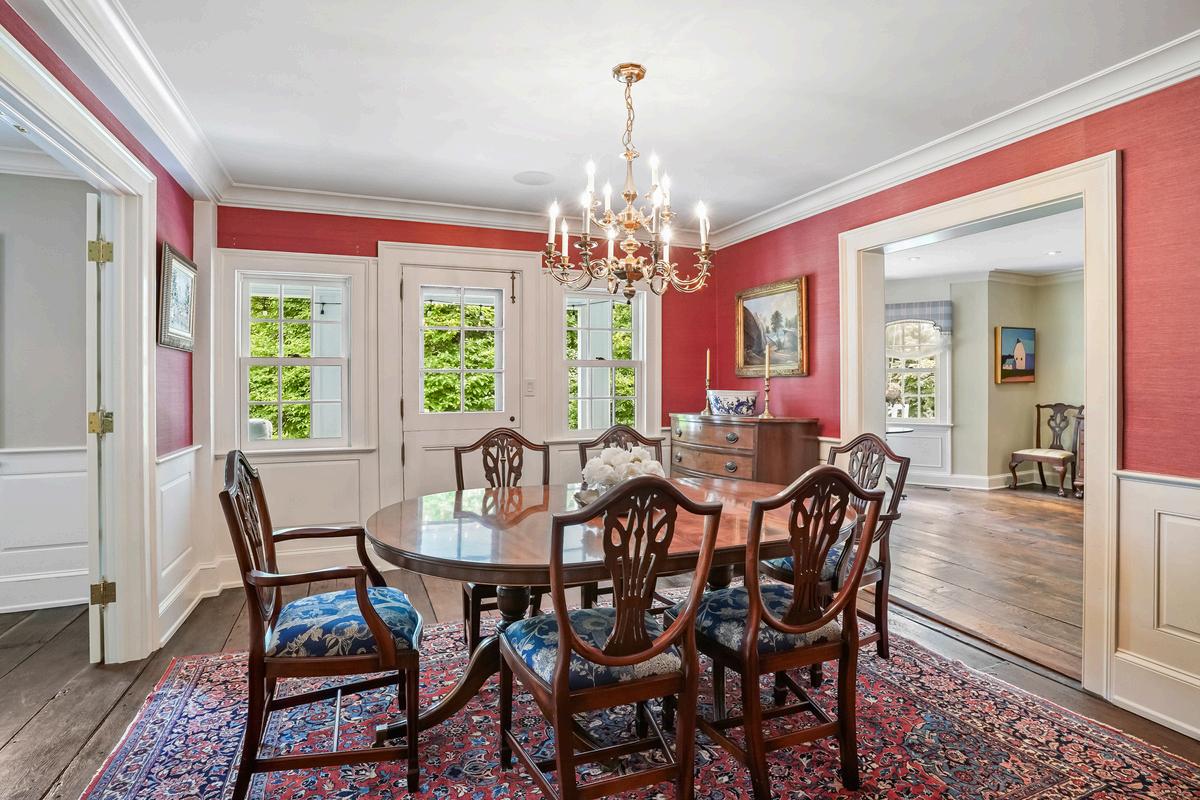

PHOTOGRAPHY


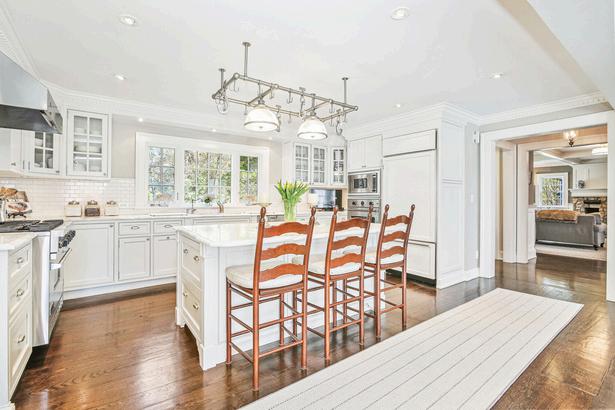


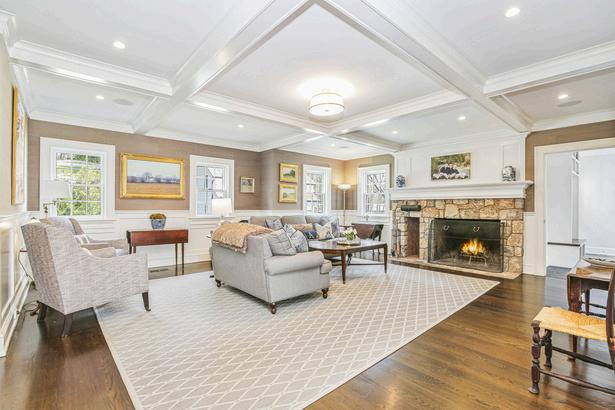

PHOTOGRAPHY
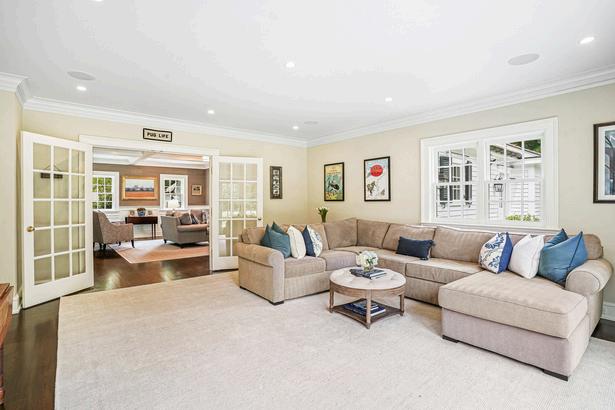

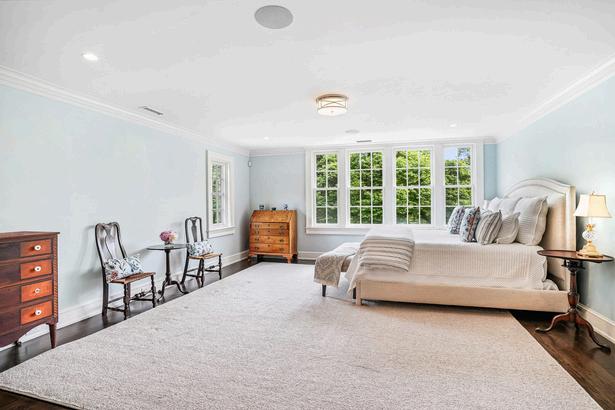

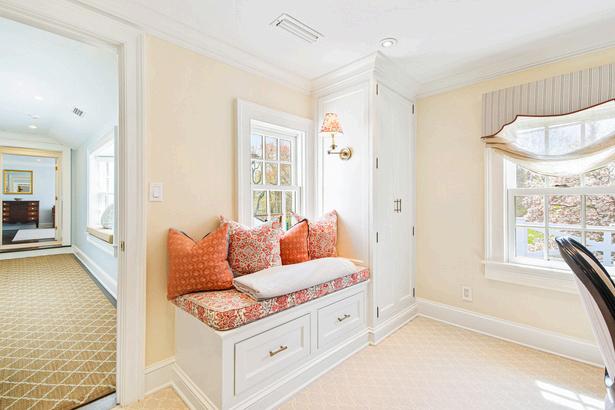
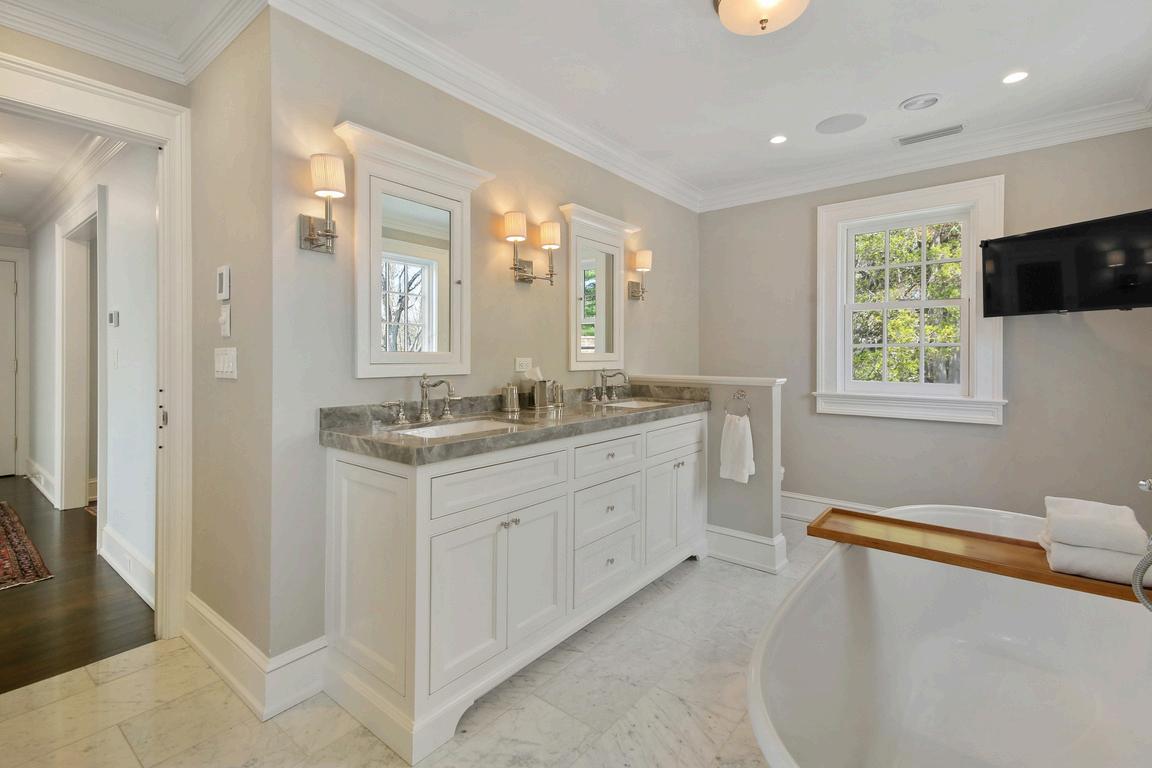

PHOTOGRAPHY
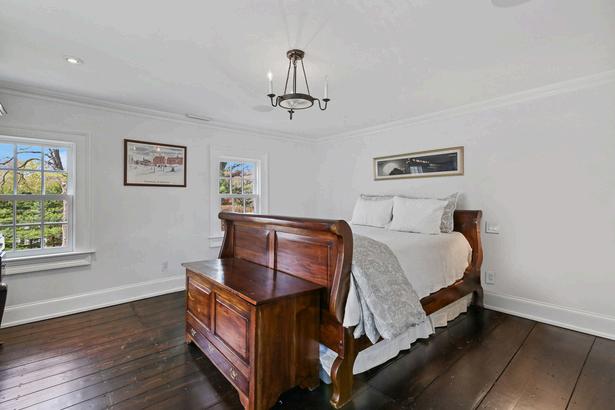
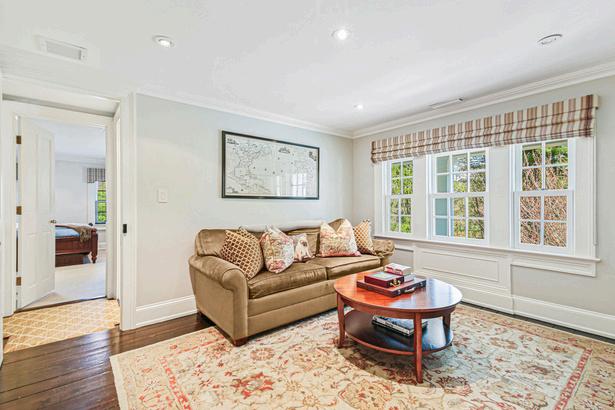
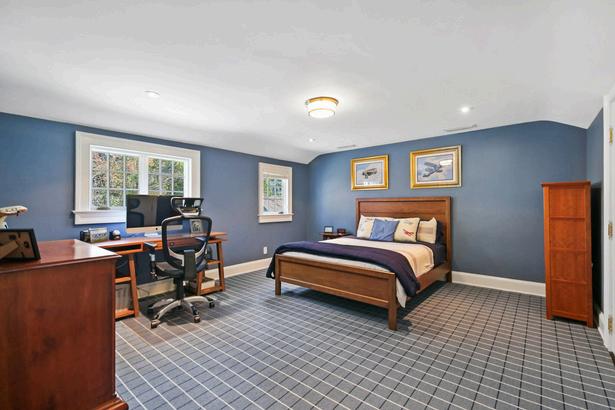
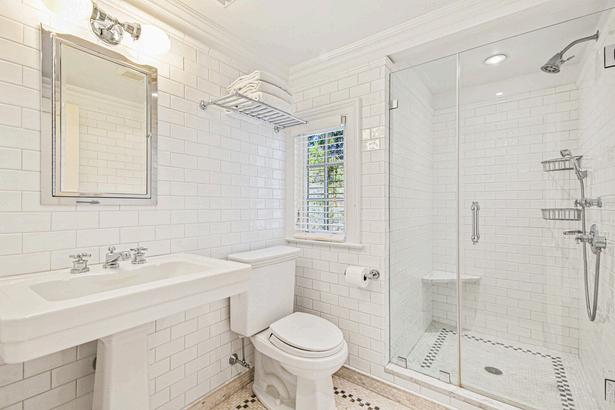
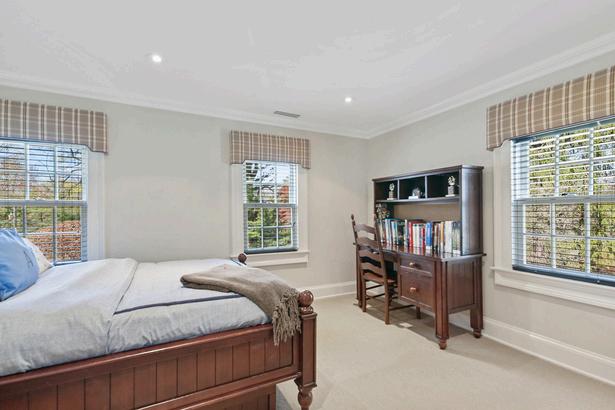
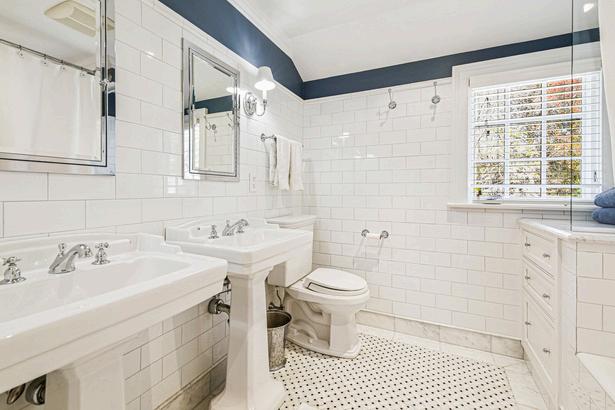

PHOTOGRAPHY

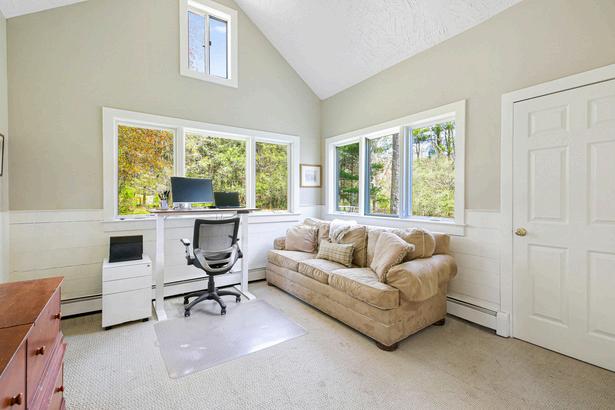
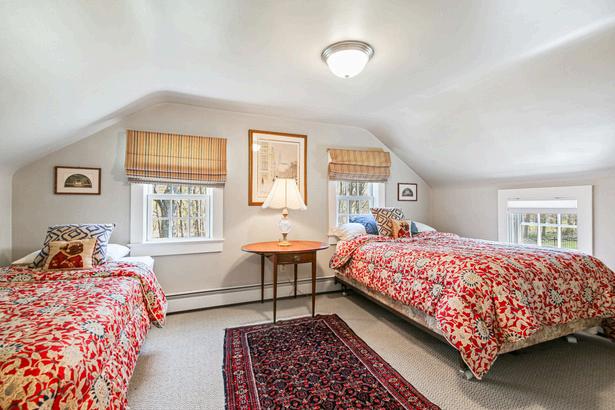
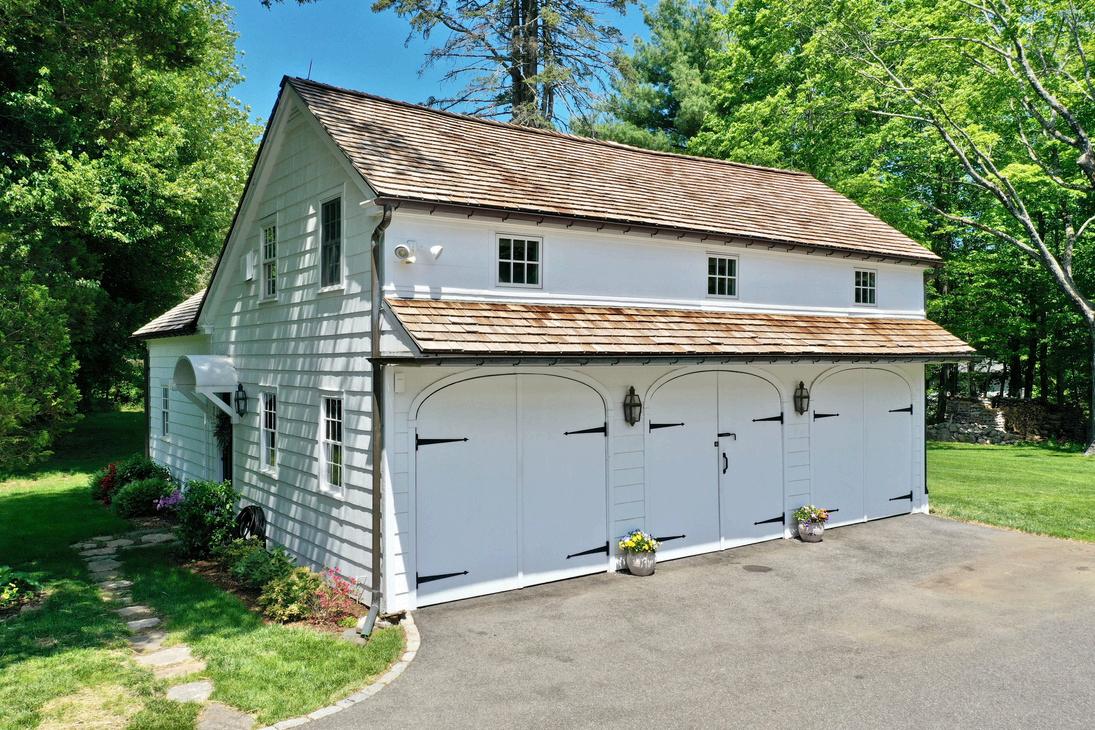
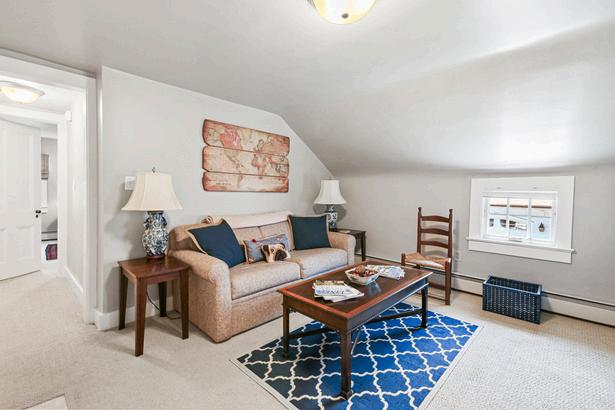
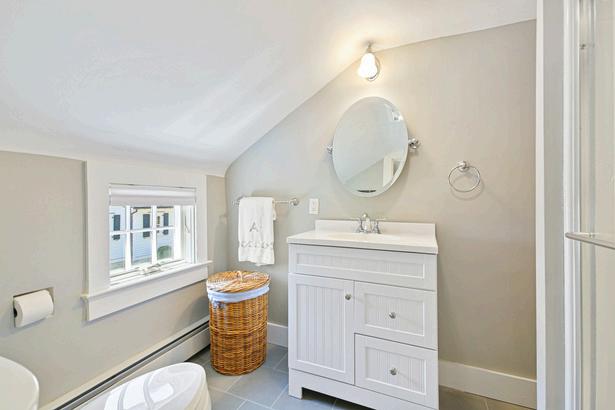

PHOTOGRAPHY
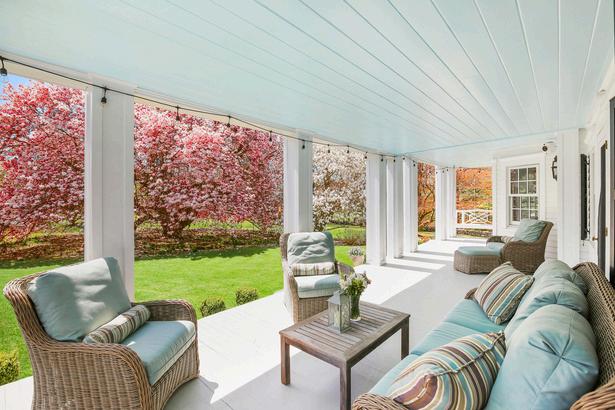
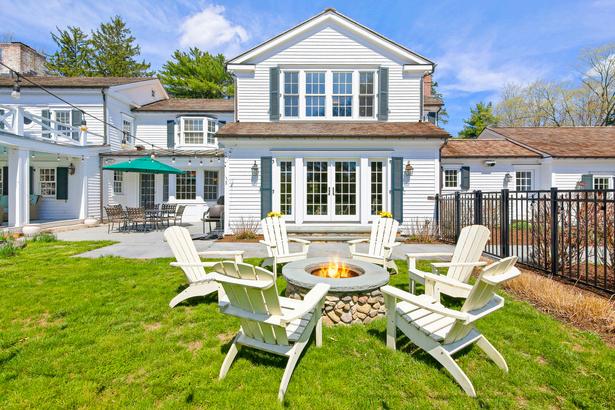
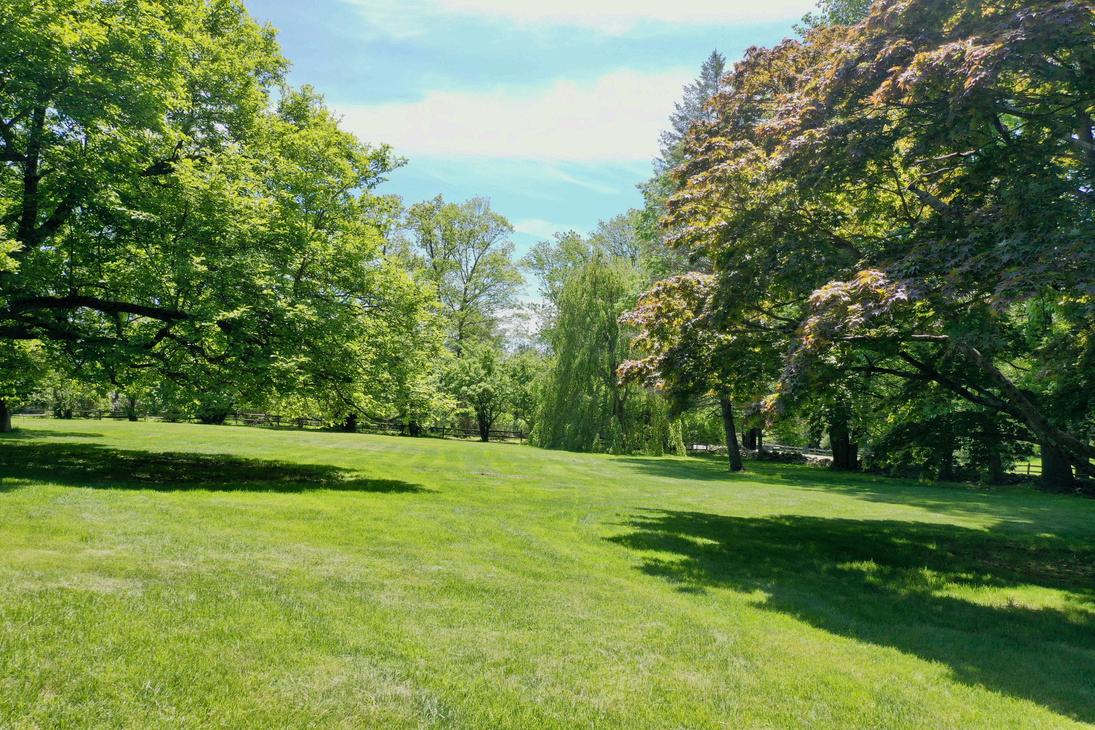
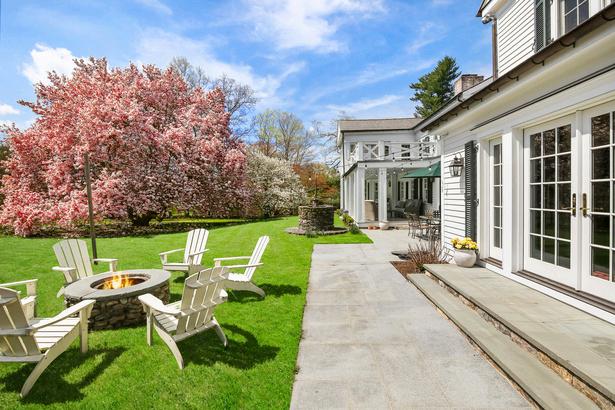



PROPERTY SURVEY


PARCEL MAP
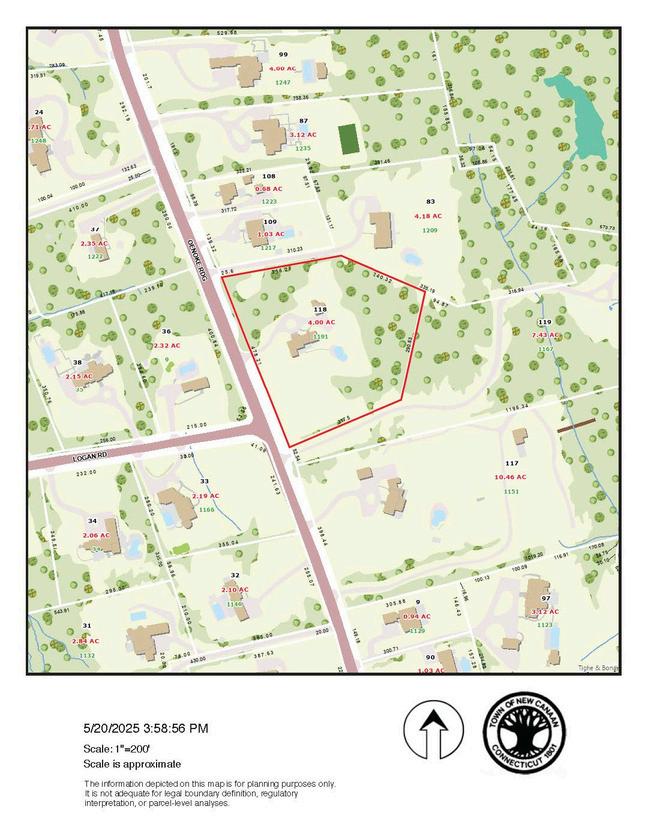

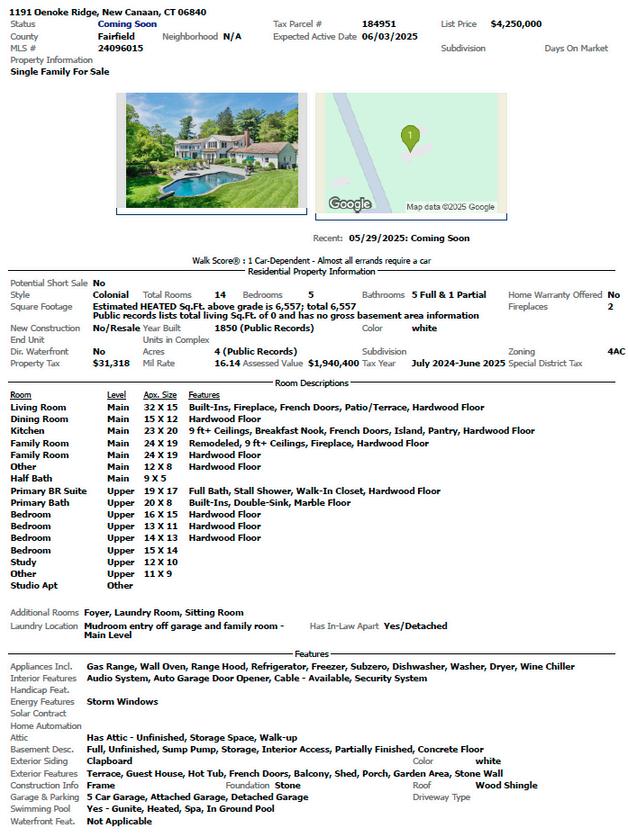
MLS LISTING - Continued

