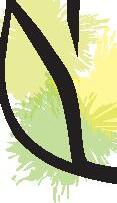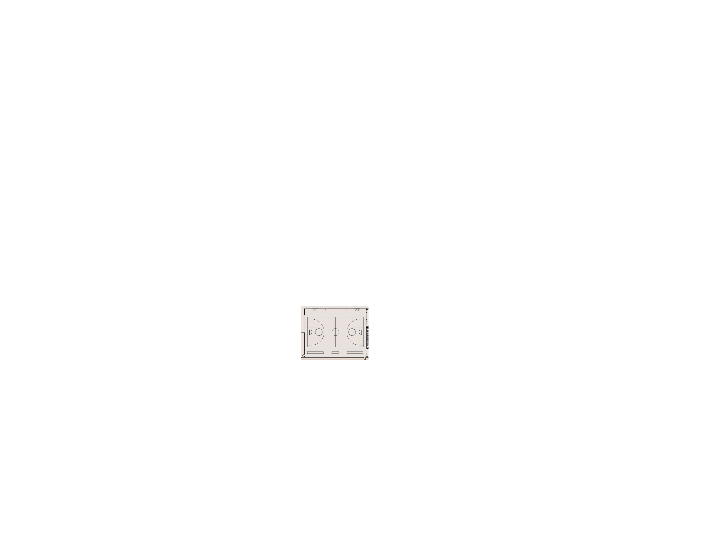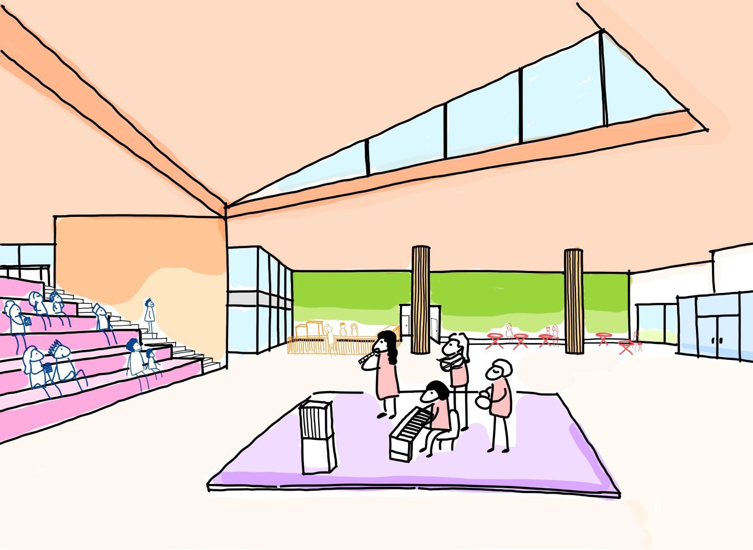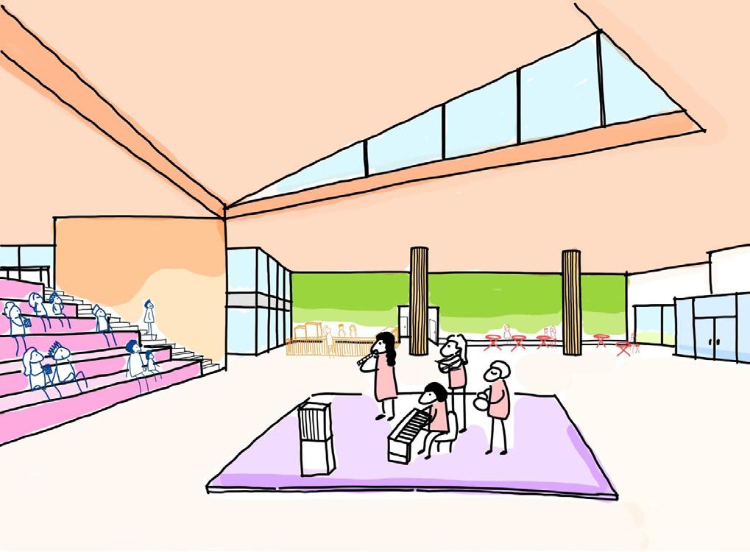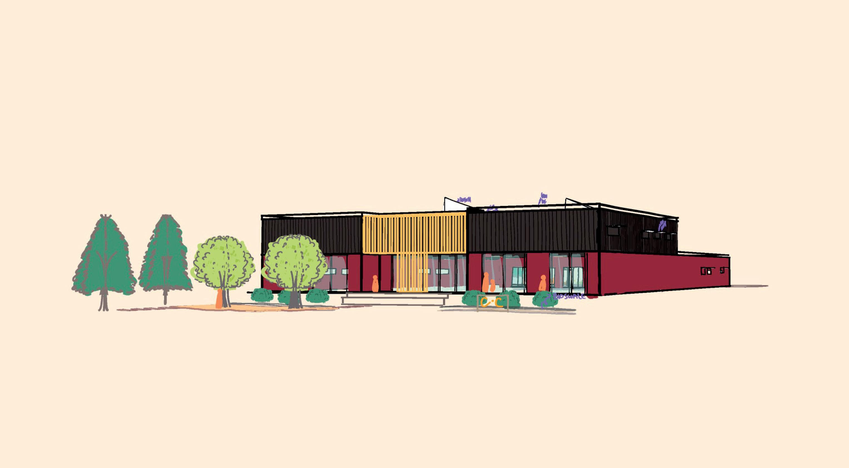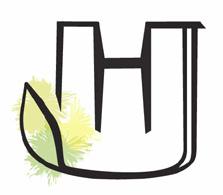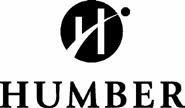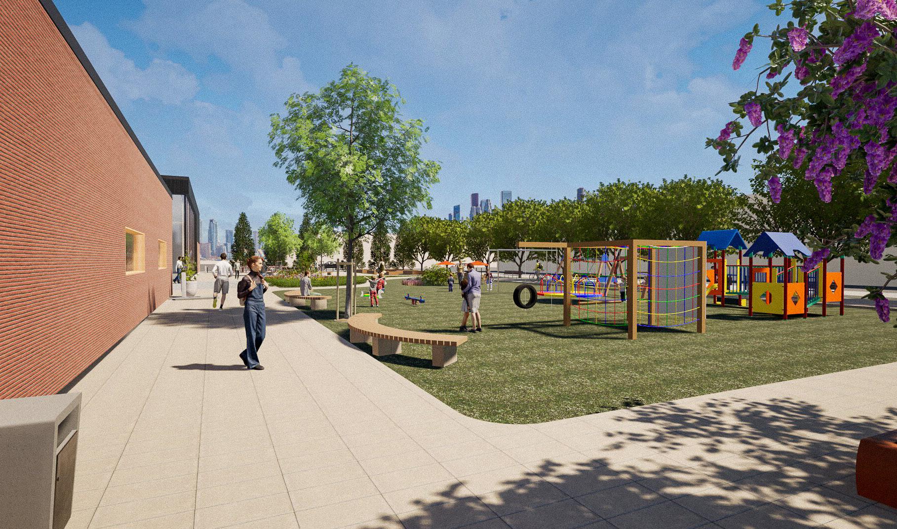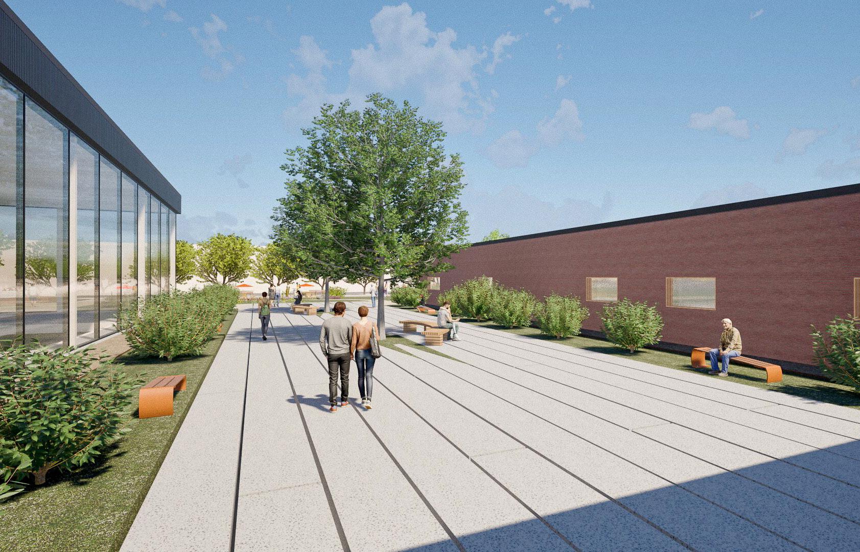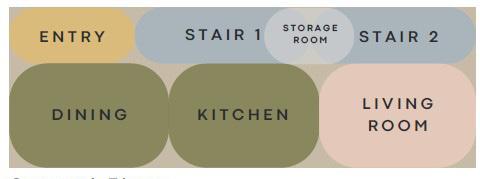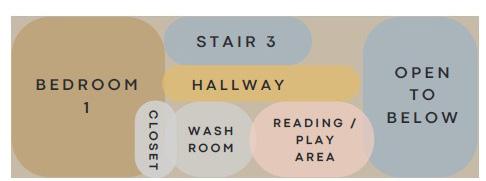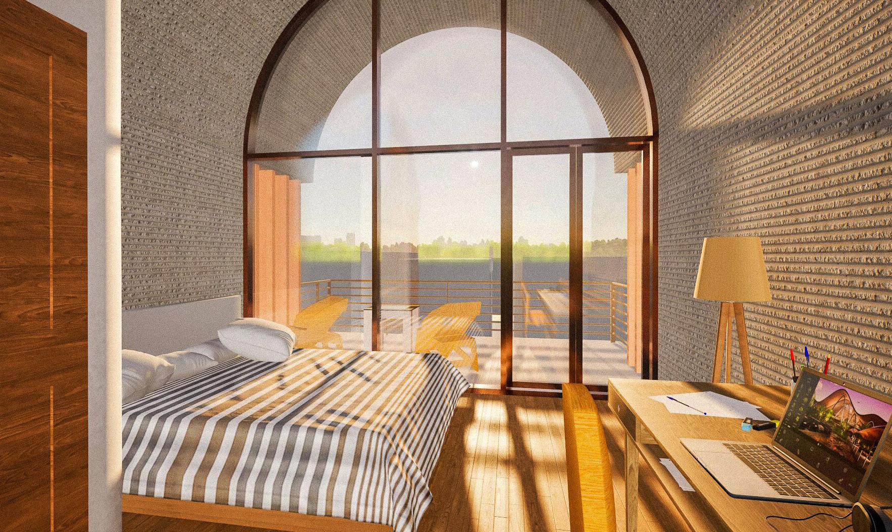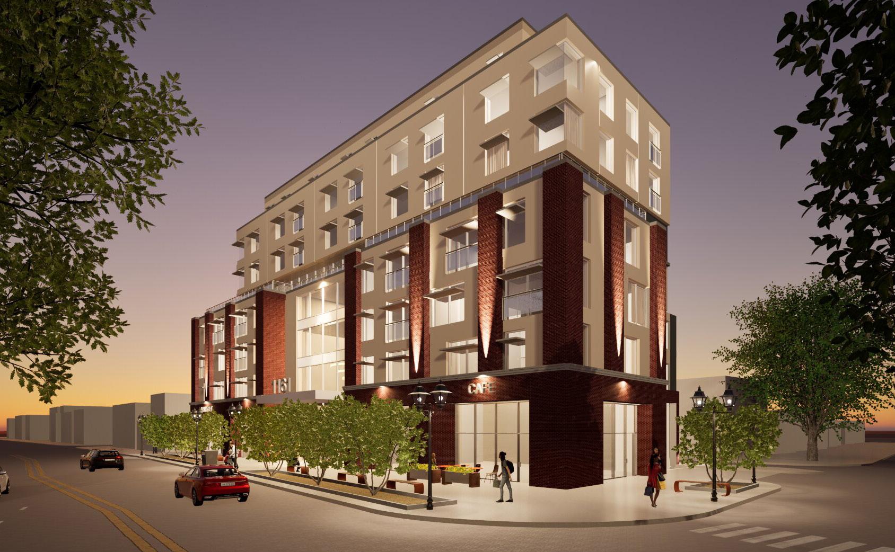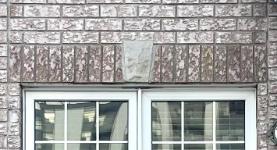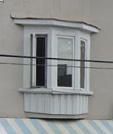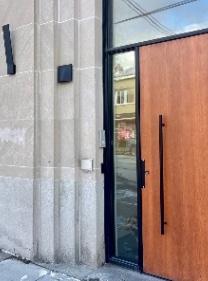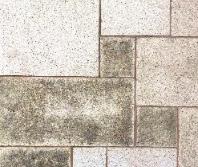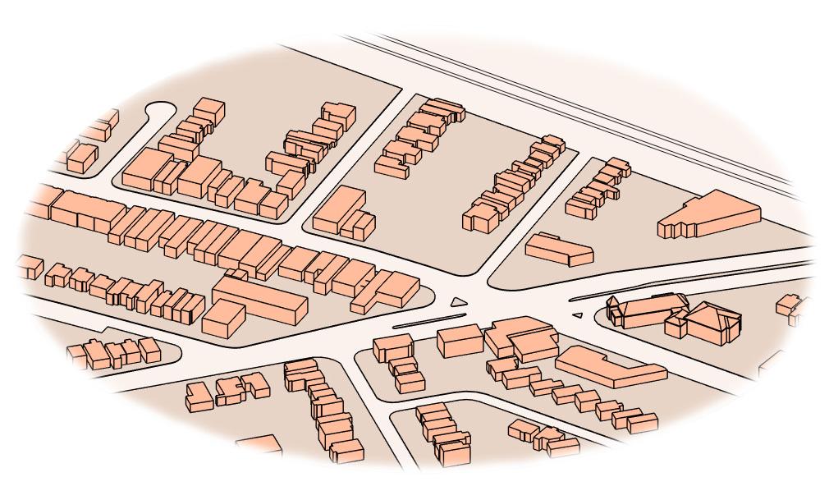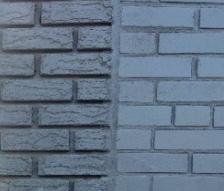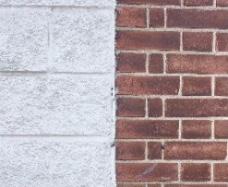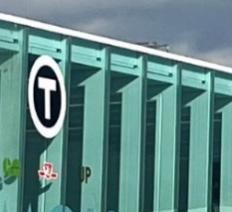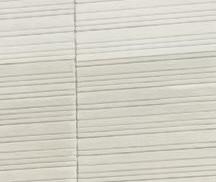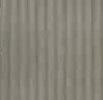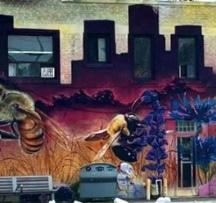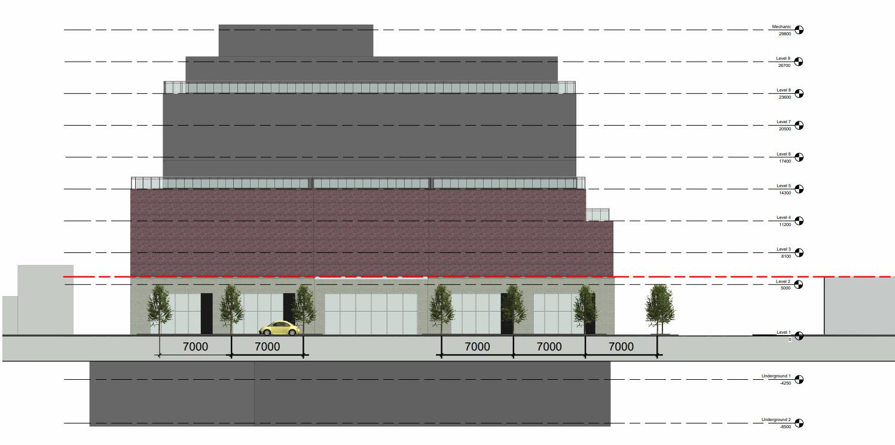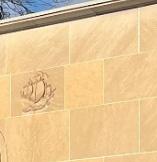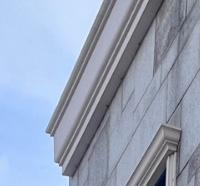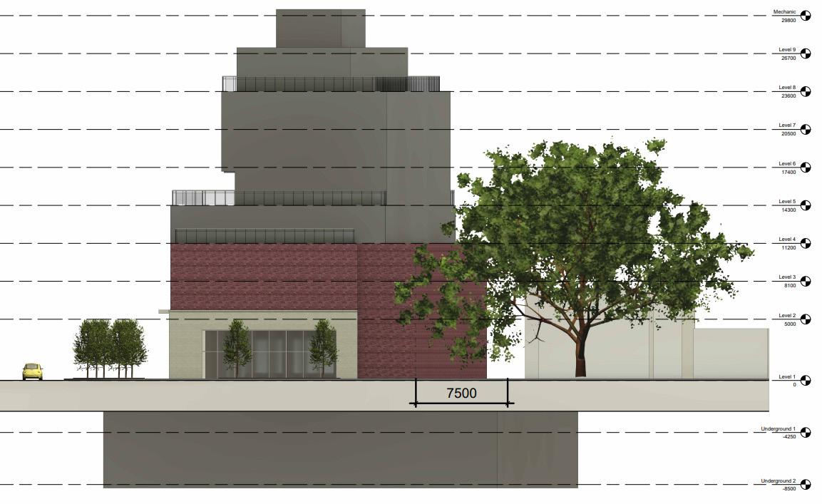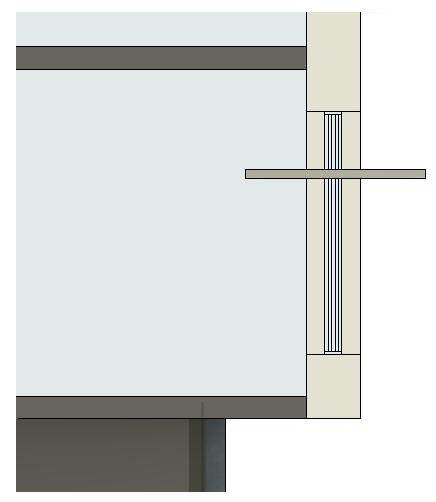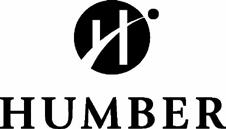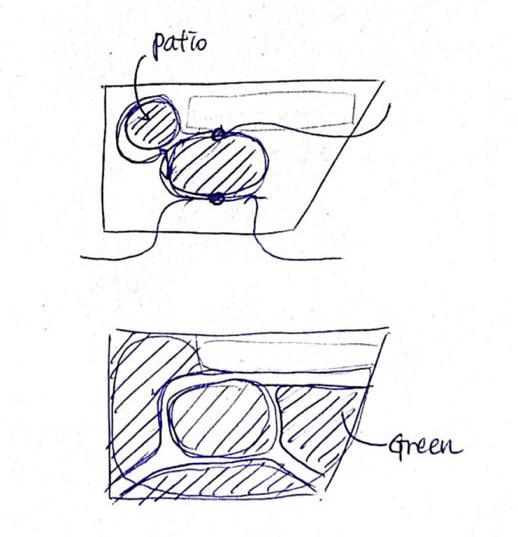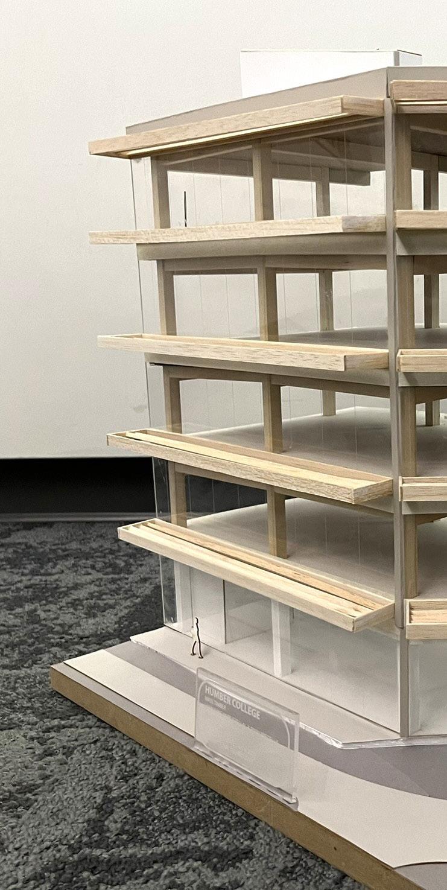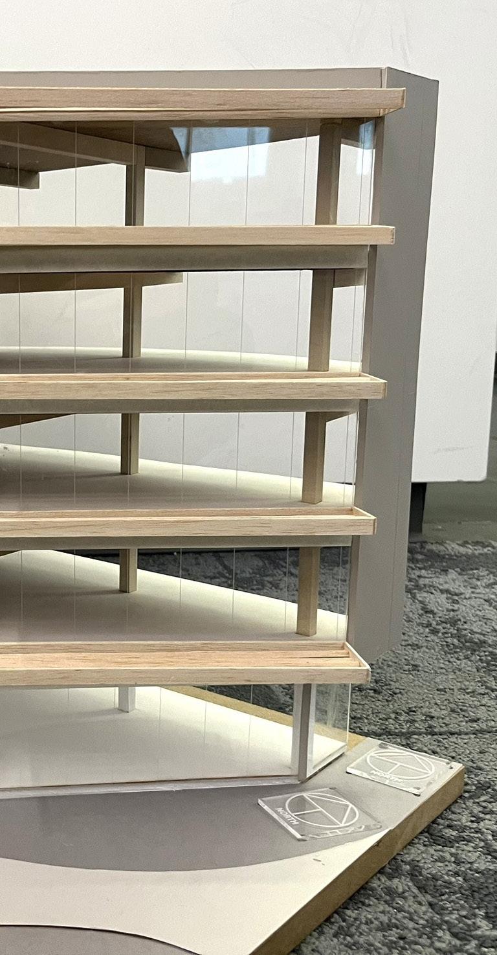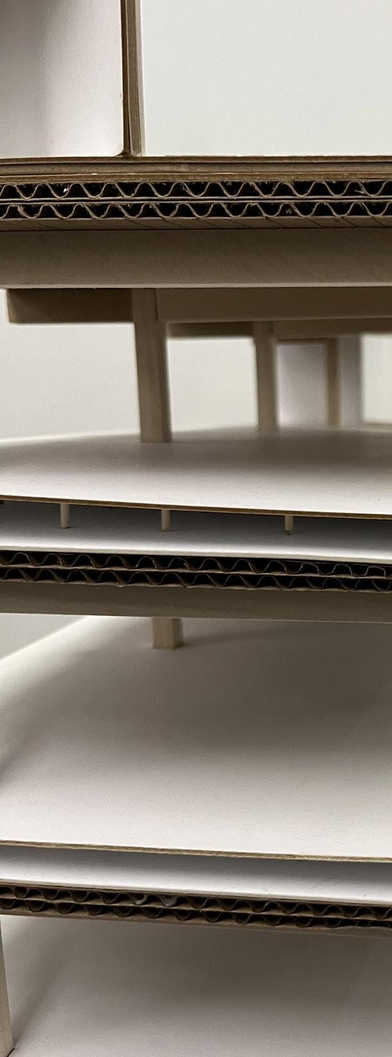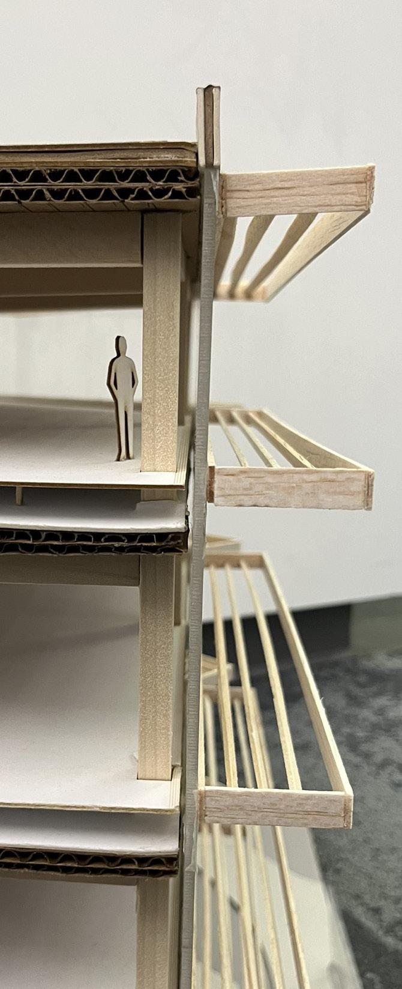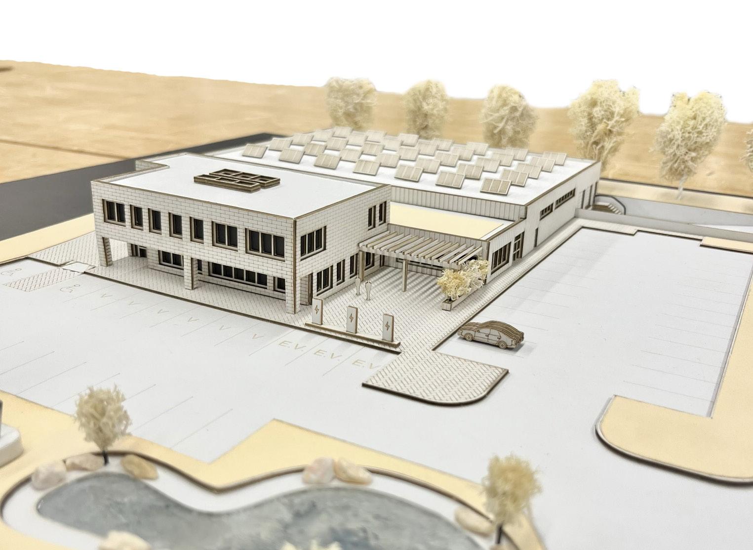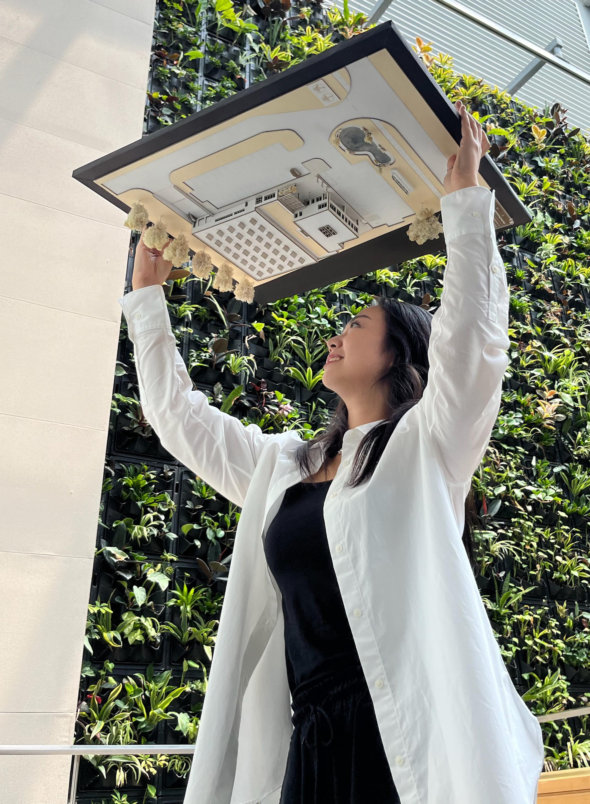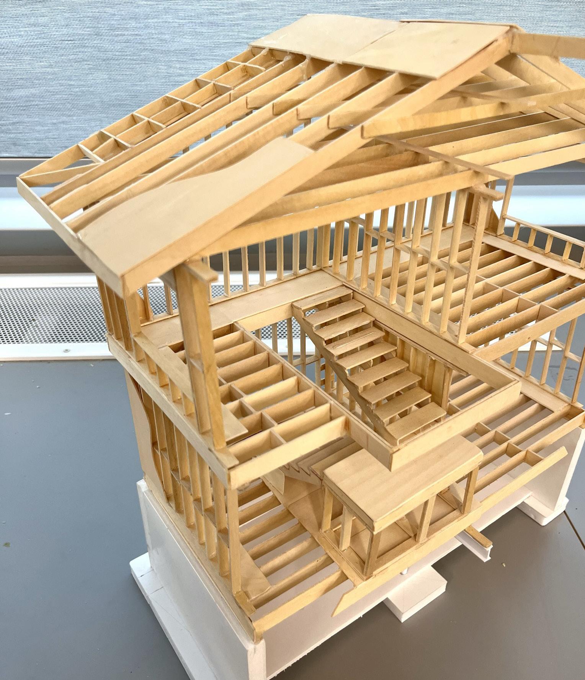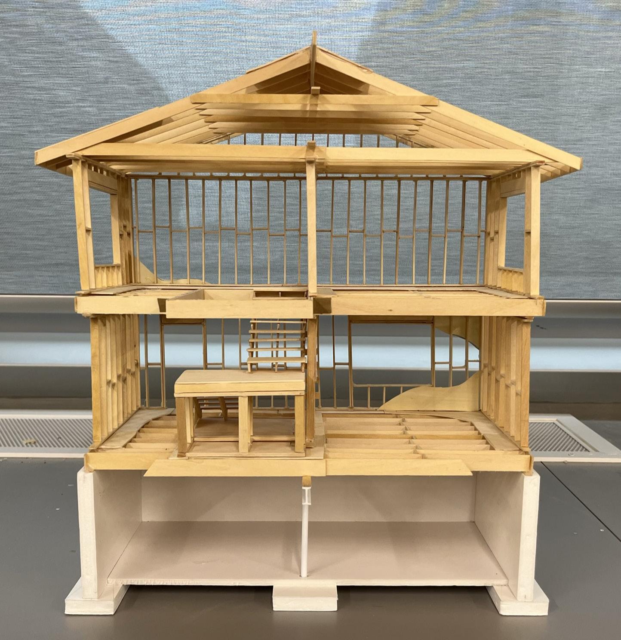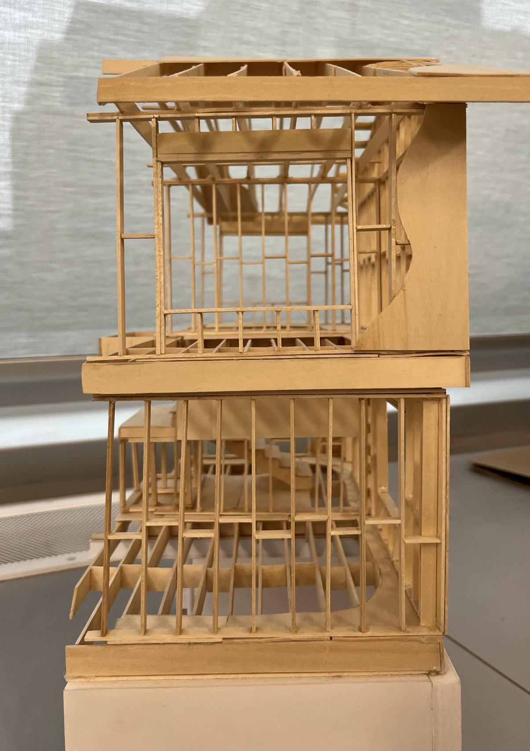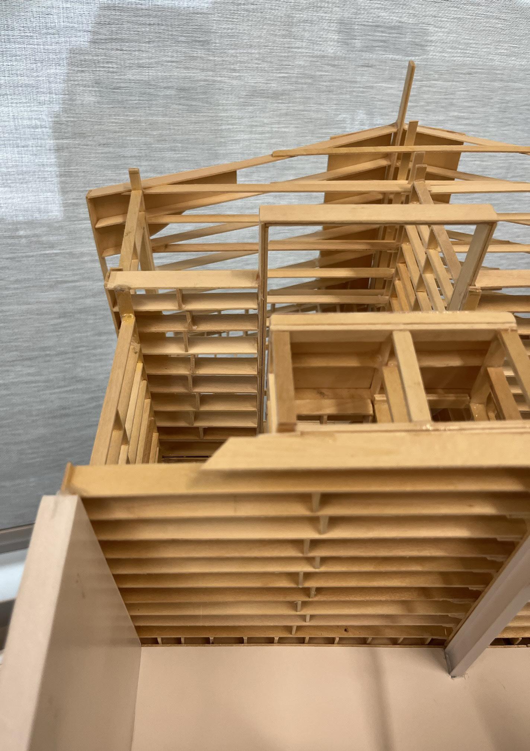ARCHITECTURE PORTFOLIO
HYUNJUNG PARK
DETAILED, SUSTAINABLE, LIVING-CENTERED DESIGN
CONNECTION COMMUNITY CENTER
(DEEP ENERGY RETROFIT)
PROJECTS
INNOVATION’S
(3D PRINTED RESIDENTIAL)
1161 1161
1161 WESTON
(MID-RISE RETAIL & RESIDENTIAL)
(MASS TIMBER OFFICE)
ELECTRONICS LTD. (INDUSTRIAL PLANT & OFFICES)
HYUNJUNG ARCH’S HOUSE (RESIDENTIAL)
CONNECTION COMMUNITY CENTER
Specialization: Transformation of Existing Building for Reuse
Main Material: Existing Steel, Brick, Aluminum Panel
Date: Sep. 2024
Course: Drafting & Detailing 5,6
Duration: 8 months
Used Software: Revit/ Sketchup/ Twinmotion/ Illustrator/ Photoshop
This project retrofits the Humber Academic Center as a Deep Energy Community Center, focusing on sustainability and human connection. The primary concept, “Connection,” fosters relationships between people and nature beyond traditional community facilities.
Located at 110 Carrier Drive in an industrial zone, the building integrates a thoughtfully placed garden on the east side, away from loading docks and truck activity. The design minimizes shadows by limiting the southern section to one story, ensuring optimal sunlight, especially in winter.
Through passive design strategies and energy-efficient systems, this project promotes environmental sustainability while enhancing user experience.
West View (Entrace)
Outdoor Sustainability Elements
Ground Source Heat Pump Bioswale
Rain Garden & Permeable Pavement
Efficient Irrigation System
Local Plants & Xeriscaping
Architectural Sustainability Strategies
Green Roof & Reflective Roof
Sawtooth Roof (for Natural Light)
Solar Shading on the South Face
Fabric Sun Protection on Curtain Wall
Solar Panel
Connection with “people” and utilmately with “nature”
Community Garden (Platform for education)
Community Engagement
Interior Space Planning
User’s Perspective in mind
Allow users to see the Interior Activities rather than the Industrial Surroundings Feel Interconnected rather than Isolated
Eco-Friendly Interior Design
Green Wall in Food Court & Dining Area
Sliding Windows at the Back of Building (for Air Circulation)
Radiant Ceiling Panel
Energy Recovery Ventilatior (ERV)
Low Flow Fixture
Sustainable Design Strategies
DESIGN DEVELOPMENT & PRESENTATION
ALL HVAC EQUIPMENTS FOR REUSE
FOR REUSE
DEMOLITION NOTES:
1. EXISTING CONDITIONS ARE TO BE VERIFIED ON SITE PRIOR TO STARTING DEMOLITION/ NEW WORK. IF SITE CONDITION DIFFERS FROM DRAWINGS. NOTIFY PRIME CONSULTANT.
2. REFER TO CIVIL, STRUCTURAL, MECHANICAL AND ELECTRICAL DRAWINGS FOR ADDITIONAL INFORMATION AND AREAS OF DEMOLITION AND NEW CONSTRUCTION WORK.
3. REFER TO HAZARDOUS SUBSTANCE REPORT FOR LOCATION AND REMOVAL OF HAZARDOUS SUBSTANCE PRIOR TO STARTING ANY DEMOLITION/ NEW WORK.
4. EXCEPT DEMOLISHED STEEL COLUMN, REMAINING EXISTING STEEL COLUMN TO BE REFURBISHED AS NEEDED AND COVERED AS SPECIFIED IN PROPOSED DRAWINGS.
5. REMAINING EXISTING FOUNDATION WALL AND FOOTING TO BE VERIFIED AND REINFORCED AS REQUIRED FOR STRUCTURAL LOADS.
6. REMAINING EXISTING GROUND FLOOR SLAB TO BE REFURBISHED
7. DEMOLISH EXISTING UPPER FLOOR SLAB WITHOUT DAMAGING ADJACENT STRUCTURAL ELEMENTS.
8. DEMOLISH ALL EXTERIOR WALL WITHOUT DAMAGING ADJACENT STRUCTURAL ELEMENTS.
9. DEMOLISH ALL EXISTING EXTERIOR DOOR, FRAME AND ANY ASSOCIATED SIDE LITES, TYP.
10. DEMOLISH ALL EXISTING CEILING FINISH AND EXISTING LIGHT FIXTURES TO BE DECONSTRUCTED AND SALVAGE FOR REUSE.
11. DEMOLISH ALL EXISTING WINDOW AND TRIM.
12. DEMOLISH EXISTING SHAFT WALL WITHOUT DAMAGE TO ADJACENT FLOOR.
13. DEMOLISH EXISTING STAIRWELL AT ALL LEVELS, INCLUDING STAIR, RAILINGS, AND ALL ASSOCIATED COMPONENTS.
14. DEMOLISH EXISTING INTERIOR WINDOW, SILL AND TRIM. DEMOLISH WALL BELOW WINDOW OPENING TO FLOOR LEVEL.
15. DEMOLISH EXISTING ROOF EXCEPT FOR THE ROOF STRUCTURE.
16. SALVAGE ALL EXISTING CORRIDOR BENCHES AND BENCH WALL FASTENERS WITHIN THE EXTENT OF RENOVATION, INCLUDING BUT NOT LIMITED TO THOSE SHOWN IN THE DEMO DRAWINGS. STORE BENCHES FOR REINSTALLATION.
17. SALVAGE ALL ELECTRIC VEHICLE CHARGERS FOR REINSTALLATION IN NEW WORK.
18. SALVAGE ALL STREET SIGNS FOR REINSTALLATION IN NEW WORK.
DESIGN DEVELOPMENT & PRESENTATION
AQUATICS
AQUATICS
GYMNASIUM
GYMNASIUM
MULTIPURPOSE SPACE
AQUATICS
MULTIPURPOSE SPACE
COMMON & ADMINISTRATION AREAS
GYMNASIUM
COMMON & ADMINISTRATION AREAS
LOBBY/ FOOD AREA
MULTIPURPOSE SPACE
LOBBY/ FOOD AREA
DOUBLE HEIGHT SOCIAL HUB
COMMON & ADMINISTRATION AREAS
DOUBLE HEIGHT SOCIAL HUB
LOBBY/ FOOD AREA
SITTING STAIR
SITTING STAIR
DOUBLE HEIGHT SOCIAL HUB
TREE
TREE
SITTING STAIR
TREE
Ground Floor Circulation Diagram
1. EXISTING CONDITIONS ARE TO BE VERIFIED ON SITE PRIOR TO STARTING DEMOLITION/ NEW WORK. IF SITE CONDITION DIFFERS FROM DRAWINGS. NOTIFY PRIME CONSULTANT.
2. REFER TO CIVIL, STRUCTURAL, MECHANICAL AND ELECTRICAL DRAWINGS FOR ADDITIONAL INFORMATION AND AREAS OF DEMOLITION AND NEW CONSTRUCTION WORK.
3. REFER TO HAZARDOUS SUBSTANCE REPORT FOR LOCATION AND REMOVAL OF HAZARDOUS SUBSTANCE PRIOR TO STARTING ANY DEMOLITION/ NEW WORK.
4. EXCEPT DEMOLISHED STEEL COLUMN, REMAINING EXISTING STEEL COLUMN TO BE REFURBISHED AS NEEDED AND COVERED AS SPECIFIED IN PROPOSED DRAWINGS.
5. REMAINING EXISTING FOUNDATION WALL AND FOOTING TO BE VERIFIED AND REINFORCED AS REQUIRED FOR STRUCTURAL LOADS.
6. REMAINING EXISTING GROUND FLOOR SLAB TO BE REFURBISHED
7. DEMOLISH EXISTING UPPER FLOOR SLAB WITHOUT DAMAGING ADJACENT STRUCTURAL ELEMENTS.
8. DEMOLISH ALL EXTERIOR WALL WITHOUT DAMAGING ADJACENT STRUCTURAL ELEMENTS.
9. DEMOLISH ALL EXISTING EXTERIOR DOOR, FRAME AND ANY ASSOCIATED SIDE LITES, TYP.
10. DEMOLISH ALL EXISTING CEILING FINISH AND EXISTING LIGHT FIXTURES TO BE DECONSTRUCTED AND SALVAGE FOR REUSE.
11. DEMOLISH ALL EXISTING WINDOW AND TRIM.
12. DEMOLISH EXISTING SHAFT WALL WITHOUT DAMAGE TO ADJACENT FLOOR.
13. DEMOLISH EXISTING STAIRWELL AT ALL LEVELS, INCLUDING STAIR, RAILINGS, AND ALL ASSOCIATED COMPONENTS.
14. DEMOLISH EXISTING INTERIOR WINDOW, SILL AND TRIM. DEMOLISH WALL BELOW WINDOW OPENING TO FLOOR LEVEL.
15. DEMOLISH EXISTING
FITNESS
FITNESS
MULTIPURPOSE SPACE
MULTIPURPOSE SPACE
COMMON & ADMINISTRATION AREAS
COMMON & ADMINISTRATION AREAS
OUTDOOR PATIO/ GREEN ROOF
OUTDOOR PATIO/ GREEN ROOF
DOUBLE HEIGHT AREA
DOUBLE HEIGHT AREA
SITTING STAIR
SITTING STAIR
Upper Floor Circulation Diagram
Garden View
INNOVATION’S 3D PRINTED NARROW HOUSE
Main Material: Lavacrete (Cement-based material),
Geopolymer, Recycled aggregates
Date: Sep. 2024
Course: Special Project
Duration: 4 months
Used Software: Revit/ Twinmotion/ Illustrator/ Photoshop
This project explores the potential of 3D printing technology in residential design by creating a sustainable narrow house for a family with two children (ages 10 and 15). The design maximises space efficiency while ensuring comfort and functionality in a compact footprint.
Using 3D printing reduces construction waste, shortens building time, and lowers labor costs. Additionally, the automated printing process minimize material transportation, lowering the project’s carbon footprint.
This approach demonstrates how 3D printing can offer affordable, eco-friendly housing solutions for urban environments.
Block Diagram
Basement
Ground Floor
Second Floor
Third Floor
Second Floor Plan
Third Floor Plan
CORRIDOR WASHROOM
CORRIDOR KITCHEN
GARAGE
1161 WESTON RETAIL & RESIDENTIAL BUILDLING
Main Material: Precast Concrete Panel
Date: Jan. 2024
Course: Drafting & Detailing 4
Duration: 4 months
Used Software: Revit/ Twinmotion/ Illustrator
Located in the Mount Dennis District, it is shaped by careful site analysis and zoning considerations. The building is oriented based on sun, wind, and view studies, with optimized glazing on the south side, shaded by solar devices to support passive heating and natural daylighting.
The exterior features a precast concrete rainscreen system composed of three different finishes, referencing the textures and colors of surrounding buildings to harmonize with the local context.
Furthermore, this project activates the community with the ice/roller skating rink located in northwest of the building, retail shops on ground floor and shared amenities on the fifth floor. It not only welcomes mixed income families but also gets engaged with existing neighbors.
Circulation Diagram
Mechanical Penthouse (within angular plane)
5.25m setback for patio place 1.25m setback for balcony
80% of R.O.W Width (Weston Road)
27m/ 8 storey Max building height
Photovoltaic Panels on Roof
2.5m setback above laneway
2.75m setback for balcony
5.6m height below cornice line 11m/ 4 storey streetwall
80% of R.O.W Width (Hollis Street)
RESIDENTIAL
COMMERCIAL
COMMERCIAL
RESIDENTIAL
RESIDENTIAL
COMMERCIAL
COMMERCIAL
COMMERCIAL
Elements, Materials, Textures of Surrounding Environment
Vinyl Siding Red Clay Brick
Aluminum Siding Wall Painting
Green Curtain Wall Stone Block White Pattern Tile
Conc. Wall Arched Window
Orange Color Stucco Brick to Conc. Block Pattern
Solider Brick Pattern Bay Window
Window & Parapet Frame
Exterior Wall Design
Custom Tiles Dark Grey Brick Blue Black & Painted Brick Red Brick & White Conc. Block
CORNICE LINE
Seasonal Daylight and Solar Shading Strategy
Summer Sun Spring & Autumn Sun Winter Sun
Summer Sun Spring & Autumn Sun Winter Sun
Double Glazed Windows To Prevent Heat Loss
Building Envelope Concept
Horizontal Sun Shading Devices For Summer Sun
Beige Precast Concrete Panels
Beige Polyurethane Concrete Molding
White Aluminum Entrance Canopy
Precast Sandwich Concrete Panels
BlueBlack Precast Concrete Panels
Red Clay Bricks On Precast Concrete Panels
Suspended Soffit Detail
MIXED-USE RETAIL & OFFICE BUILDING
Main Material: Mass Timber (NLT, Glulam)
Date: Sep. 2023
Course: Drafting & Detailing 3
Duration: 4 months
Used Software: Revit/ Autocad/ Twinmotion/ Illustrator/ Photoshop
A mixed-use commercial building at the northwest corner of Main Street and Forest Boulevard, with one level of retail, four storeys of office space, and underground parking for 75 cars.
The structure incorporates mass timber for its columns, beams, and floor slabs excluding the ground floor and parking level. The exposed wood surfaces throughout the office levels are designed to promote occupant well-being, with research showing positive effects on productivity, comfort, and stress reduction.
The building is oriented to maximize sunlight on the southeast side, allowing natural light to reach interior spaces while helping reduce reliance on artificial lighting and lowering heating demands.
Parti Diagrams
Concept Diagram
CONCEPT DIAGRAM
SDS ELECTRONICS LTD.
: INDUSTRIAL PLANT & OFFICES
Main Material: CMU, Steel
Date: May. 2023
Course: Drafting & Detailing 2
Duration: 4 months
Used Software: Autocad/ Illustrator
A sustainable facility for an electronics company, incorporating skylights, solar panels, a green roof, and passive shading strategies to reduce energy demand and maintain indoor thermal comfort.
A central courtyard with trees sits at the heart of the building, creating a calming green space that can be viewed from both the showroom and the laboratory. This integration of nature into the interior enhances visual connection and brings a sense of openness to the working environment.
The employee facility extends to an outdoor patio, offering a comfortable space for breaks and informal gatherings.
3
ASSEMBLY LEGEND
EPOXY FLOORING - 125 CONC. SLAB - 0.15 POLY. D.P.C - 50 XPS INSULATION
150 GRANULAR FILL
REFLECTIVE ROOFING MEMBRANE - 100 TAPERED XPS INSULATION - ELASTOMERIC MEMBRANE AIR BARRIER (TREMCO, ExoAir 120) - 13 PLYWOOD - 40 STEEL DECK 5 6 - DIMPLE BOARD - 390 REINF. CONC. FOUND'N WALL - 50 EPS INSULATION
- INTERIOR FLOOR FIN. (V.A.T.) - 125 CONC. SLAB - 0.15 POLY. D.P.C - 50 XPS INSULATION - 150 COMPACTED GRANULAR FILL 8 - 90 x 57 BRICK VENEER WITH 10 MORTAR GAP - 25 AIR SPACE - 100 PIR RIGID INSULATION (XTRATHERM) - 0.15 ELASTOMERIC MEMBRANE AIR BARRIER(TREMCO, ExoAir 120) - 190 x 190 C.M.U. BLOCK WITH 10 MORTAR GAP - 22 MET. FURRING CH. @ 400 O.C. - 16 G.W.B. - INTERIOR FLOOR FIN. (V.A.T.)
(XTRATHERM) - 0.15 ELASTOMERIC MEMBRANE AIR BARRIER(TREMCO, ExoAir 120) - 190 x 190 C.M.U. BLOCK WITH 10 MORTAR GAP - 22 MET. FURRING CH.
65 CONC. SLAB REINF. WITH W.W.M.
600 O.W.S.J @ 500 O.C. - LAY IN ACOUSTIC TILE IN SUSPENDED T-BAR SYSTEM WALL MOULDING ANGLE
TEXTURED CEMENT BOARD FIN.
16 EXT. GRADE G.W.B.
22 MET. FURRING CH. @ 400 O.C.
38 CARRYING CH. @ 1200 O.C.



