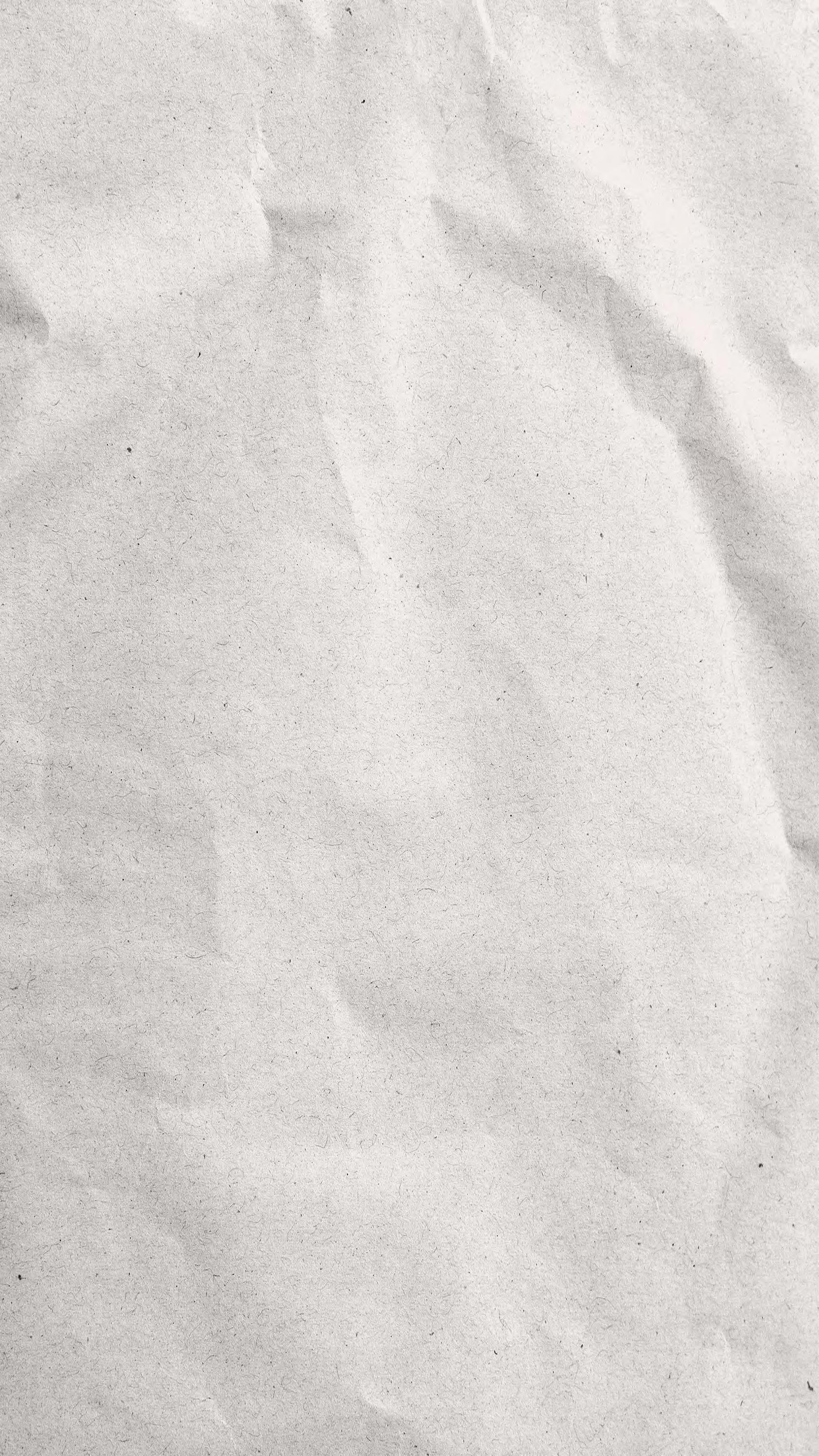

CURATED WORKS HISHAAM RAMOLY
HISHAAM RAMOLY

“ “
As a polymathic scholar devoted to the art of architecture, I embrace challenges through a prism of multifaceted perspectives. With a profound understanding of interconnectedness, I oscillate between the macro and micro realms, aspiring to grasp architecture's intricate details, its vast urban impacts, its societal subtleties, and its place within space and time. Only through a broad interest in different fields can the architect act as the gel that unites them in synergy. To wield the power of the architect requires a holistic approach, striving to propel our world into a virtuous cycle of progress and harmony.
ACADEMIA
Master
of Architecture GPA: 4.0/4.0
University of Oklahoma, Norman, USA (2024 - 2025*)
Bachelor in Architectural Studies
University of Oklahoma, Norman, USA (2020 - 2024)
Study Abroad Program in Rome
Academic Initiative Abroad, Italy (Spring 2023)
International Baccalaureate, DP
UWC Robert Bosch College, Germany (2018 - 2020)
EXPERIENCE
GPA: 3.9/4.0
SKILLS
Hand Sketching
Sketchup
Revit
Rhino
Enscape
French
English
Graduate Assistant/Studio Mentor
University of Oklahoma Gibbs College of Architecture (Aug 2024 - Present)
•Guided students in project development, focusing on spatial techniques, material selection, and professional portfolios.
•Conducted workshops on SketchUp, Revit, Rhino, Illustrator, and Photoshop; led sessions on sustainability and permaculture in design.
•Reviewed assignments, provided critiques, and prepared instructional materials. Assisted professors with classroom management, discussions, and logistical support.
Architectural Designer, Feisal Malleck
Feisal: Mauritian Architect, sole practitioner, Hybrid (Jan 2024 - Present)
•Led concept and schematic design for two rent-able apartments in Mauritius, addressing ROI, design intent, and feasibility.
•Created Gantt charts, sketches, renderings, 3D models, and cost estimates.
•Coordinated remotely with architects, engineers, and contractors during the construction documentation phase.
Creative Advisor, Suprafil
Family business: Premium fabrics, Hybrid (2020 - Present)
•Designed branding materials and digital content for social platforms, website, and brochures.
•Managed brand identity, integrating craftsmanship, sustainability, and luxury into strategies.
•Produced architectural drawings for retail store development.
•Researched trends and implemented design strategies using Photoshop, Illustrator, and Canva.
Architecture Intern, Morphos
Design studio based in Mauritius (May 2024 - July 2024)
•Contributed to all design phases, including conceptualization, development, and documentation.
•Observed high-rise construction, prepared punch lists, and coordinated with contractors.
•Created client presentations with research data, diagrams, and schematic plans.
•Collaborated with multidisciplinary teams and assisted with construction documents.
Mentorship Program, EAEC
EAEC: Equity in Architectural Education Consortium (Spring 2024)
•Mentored Arc Prep students from Detroit Public Schools, guiding their college preparation.
•Conducted regular meetings and showcased the architecture school experience.
Adobe Photoshop
Adobe InDesign
Adobe Premier
Adobe Illustrator
Microsoft Office Suite
Mauritian Native Native Native LANGUAGES
ENDEAVOURS
President, NOMAS
National Organization Minority Architects
University of Oklahoma (Nov 2024 - Dec 2025)
•Led a 35 member chapter , fostering collaboration and engagement, increasing membership, which continues to grow.
•Created a blog/journal platform for thought provoking articles.
•Got student competition recognized for AXP credit.
•Led a competition team of 12 members in the Barbara G. Laurie Student Design Competition, managing all phases from concept development to final presentation.
Opinion Columnist
Personal (Continuous)
•Published thought-provoking articles for the OU NOMAS Blog on topics such as architecture, philosophy, and political justice.
•Contributed extensively to Le Mauricien, one of Mauritius's most-read newspapers, with pieces on diverse topics such as education reform, socio political dynamics, and philosophical debates.
Creative Coordinator
Superleague: Intramural Soccer League (2022-2024)
•Co-organized a 60 member league in operations, including field layouts, schedules, and resource allocation.
•Designed marketing and branding materials for cohesive digital and physical identity.
•Co-Led a team of 10 volunteers, coordinated staklholders, and organized community events.
•Analyzed data and feedback to optimize league operations.
AWARDS
Davis Scholar
Best Capstone Studio Fall 2023
Jerri Hodges-Bonebrake Scholarship for Outstanding Students in Architecture
OCCF Architecture Path to Licensure Scholarship x2
Vincent “Vince” Mancini Endowed Scholarship
Christopher C. Gibbs Endowed Scholarship x2
azul 01 the ripple
the ripple
Museum Via Portuense Rome, Italy
Partner: Roy Nitzan
3 rd Year Spring 2023

The ethos of the concept lies in its connection between the river, the historical site and the existing programs on Via Portuense. The strict geometrical condition is a reactionary articulation of the site offering a dynamic form to the modern building, enabling nooks for various programmatic needs.On the Tevere side the river banks extend both vertically and horizontally towards the site emphasizing the essence of connectivity between the museum and its stakeholders. The building’s dynamic skin reacts to the sun and views created by the form to allow for interior and exterior synergy. The courtyard of the historical site now edged by the modern condition creates a centralized space which flaunts a garden. These coexisting spaces seek to act to ripple off each other to celebrate the time within patrimony.
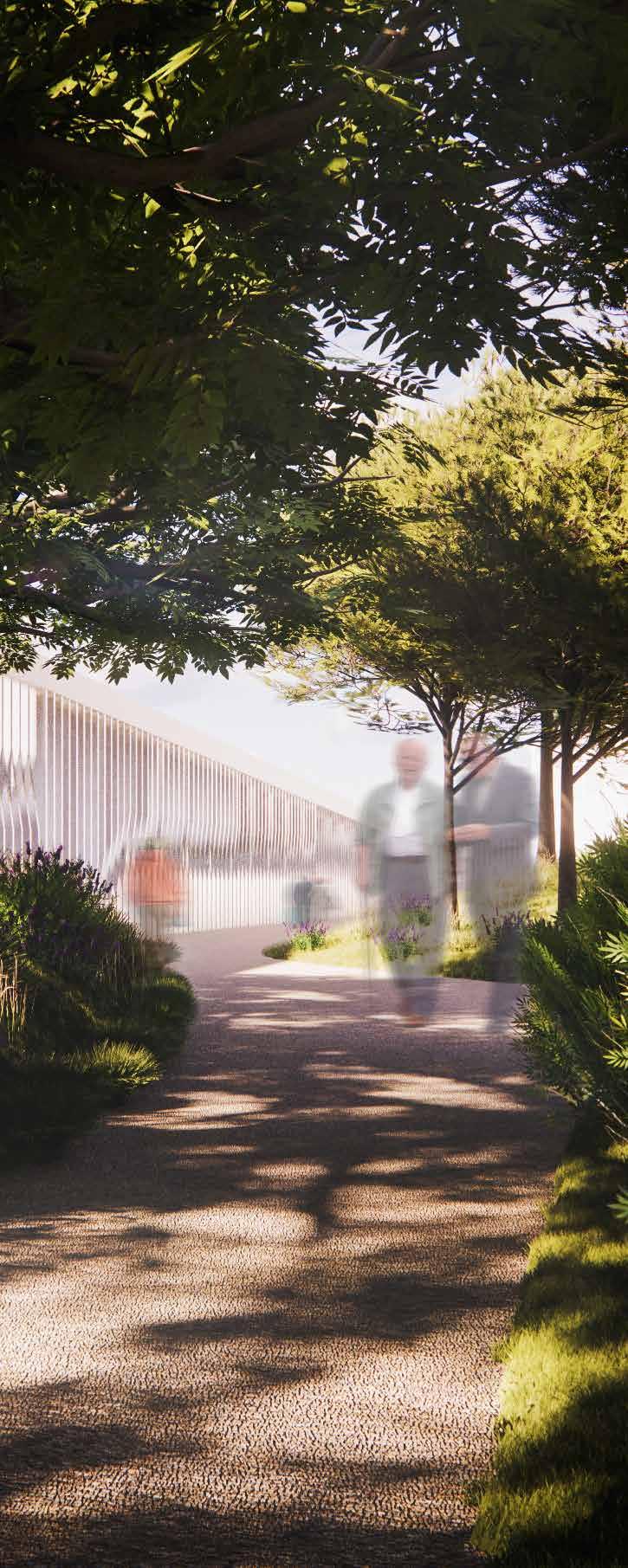
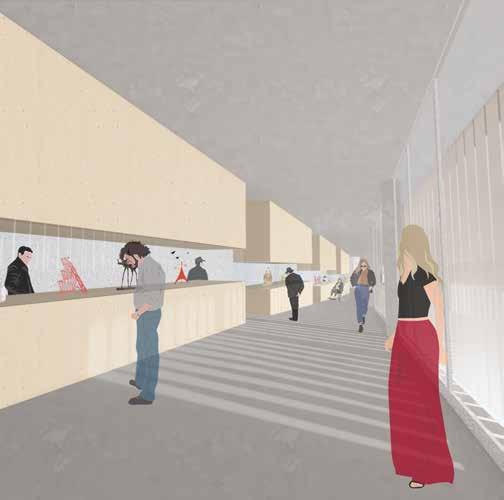

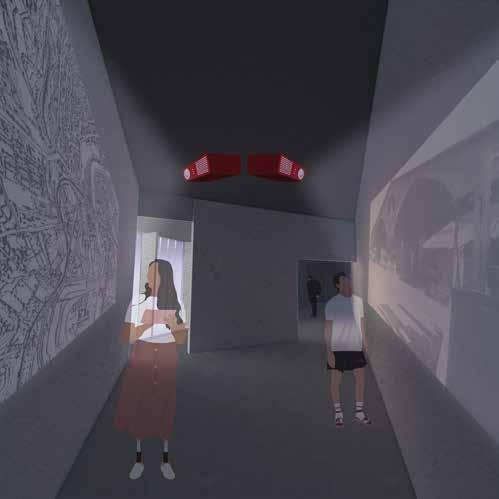

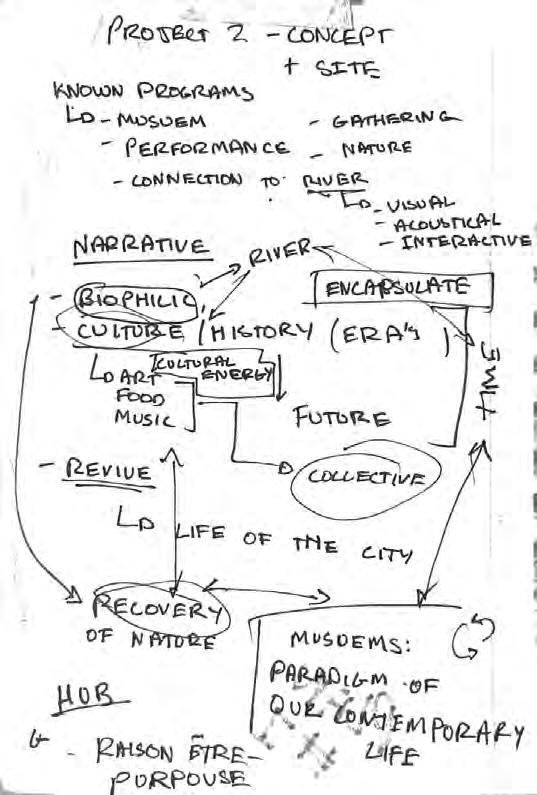

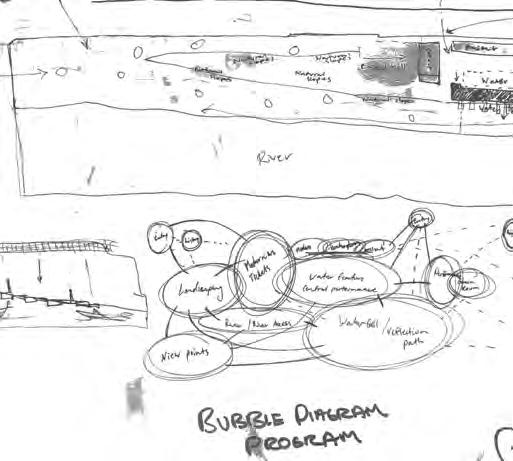

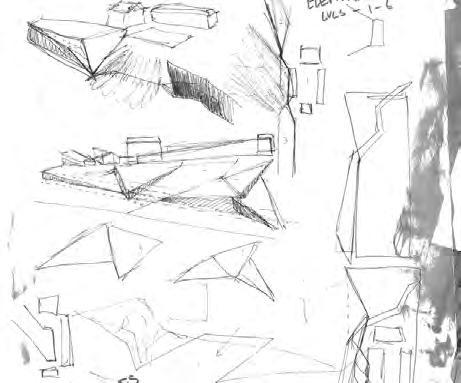
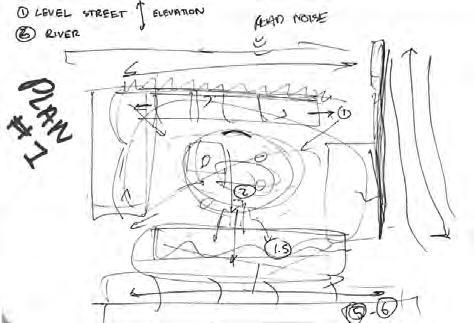
GARDEN AND VEGETAION

MAIN EXTERIOR CIRCULATION
nidus
Mixed Use Residential Mass Timber
Vickery Meadow, Dallas, Texas, USA
Best Graduate Studio Design Award
*Voted by architectual professionals
4 th Year Fall 2023 (Graduate Captsone)
NIDUS, a Dallas-based studio project situated in Victory Meadow, revolves around the core concept of providing a protective haven within the urban landscape. This emphasis on protection extends to both the physical form and user agency, with a specific focus on agriculture to foster independence and community in a culturally diverse setting. Addressing food accessibility issues is integral to the project, promoting self-sufficiency and a healthier lifestyle.
In its design, NIDUS seamlessly integrates biophilic connections, ensuring that each view offers a profound connection to nature. The project consciously prioritizes pedestrian-centric design over carcentricity, utilizing mass timber construction to amplify the connection between the built environment and the natural world.
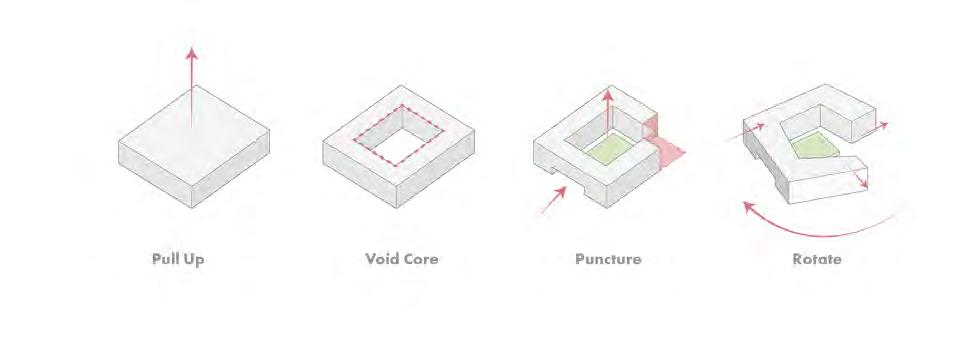

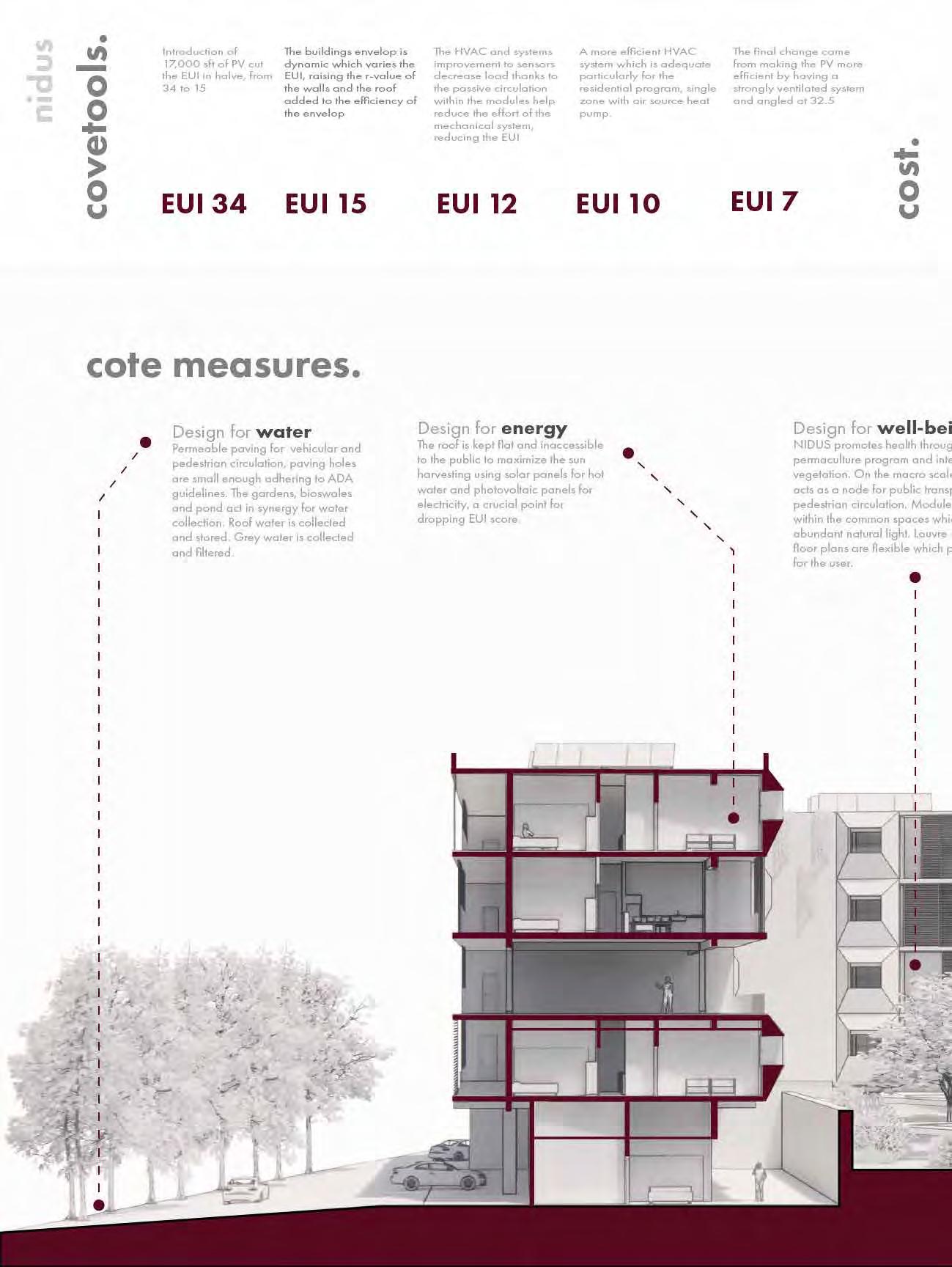
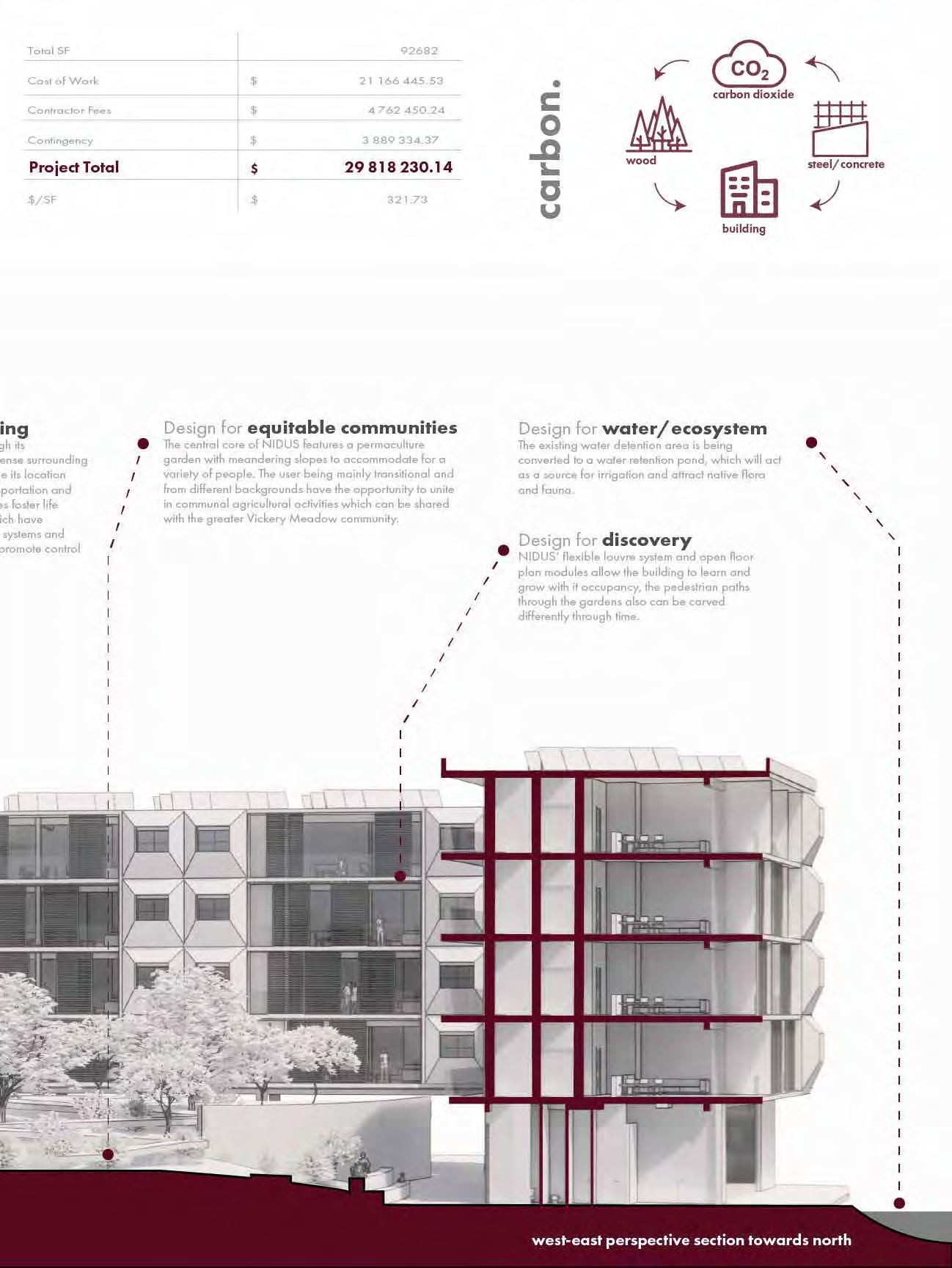
wall section axonometric
Design
for resources
NIDUS’ sustainably looks at with mass timber forests. Cross-laminated timber (CLT) and appeal, while locally sourced concrete ensures lower carbon footprint, and end-of-life considerations
Photovoltaic Jinko
Bifacial
axonometric section structural diagram
timber components sourced from Oregon's responsibly managed glued laminated timber (glulam) provide strength and visual ensures stability. The manufacturing processes are chosen for their considerations include potential recycling and repurposing
CLT Beams w/ intergrated
bucket bracket
Max Span 40ft
Glulam column
10.5x11 w/ stirrup bracket
Stair case + adjacent elevator shaft
7 Ply CLT
Concrete Column
Concrete Footing
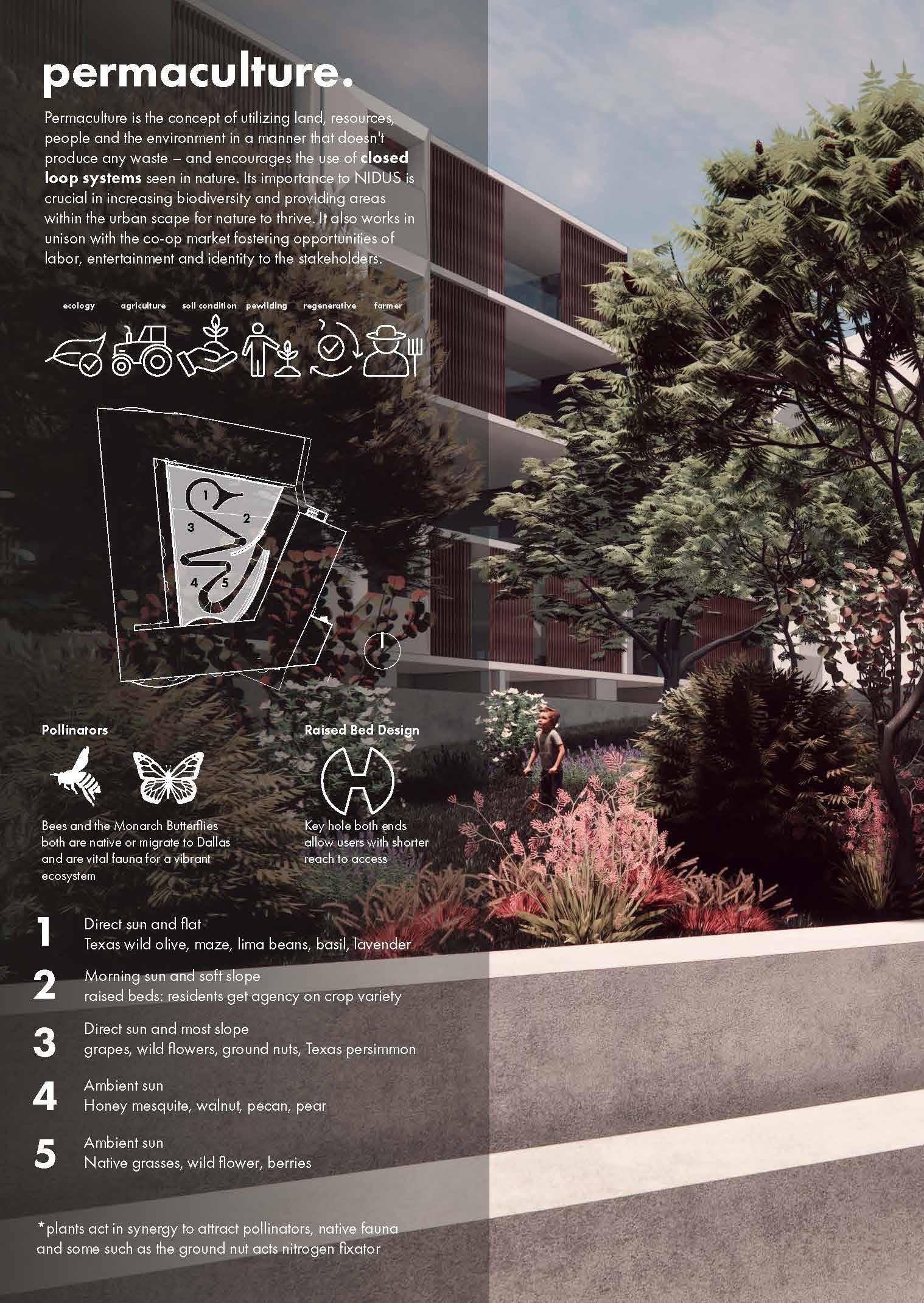

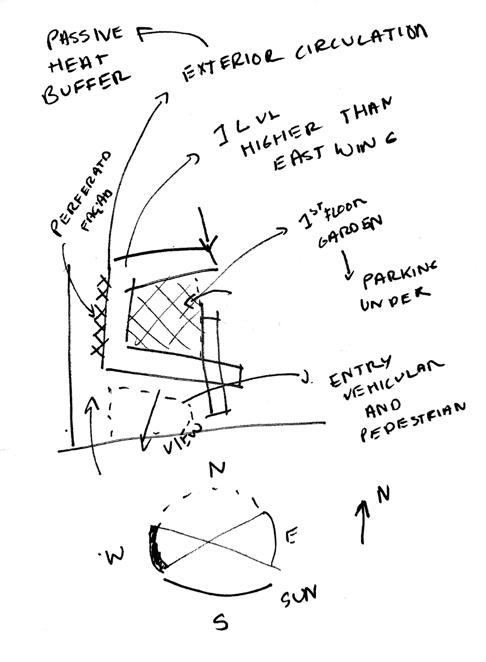
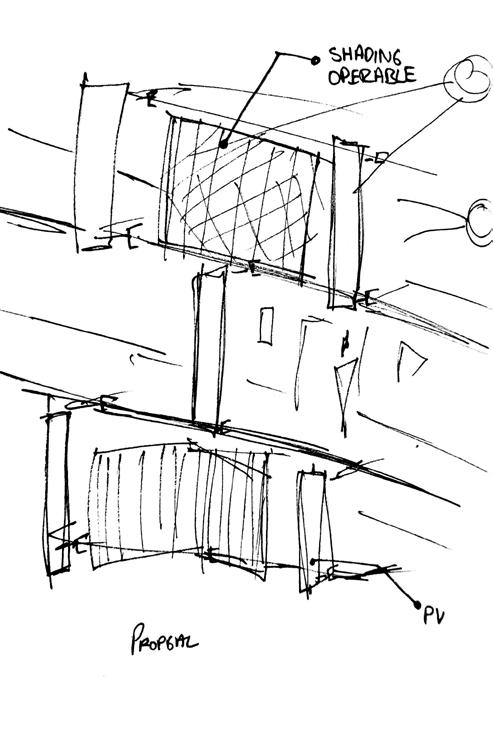



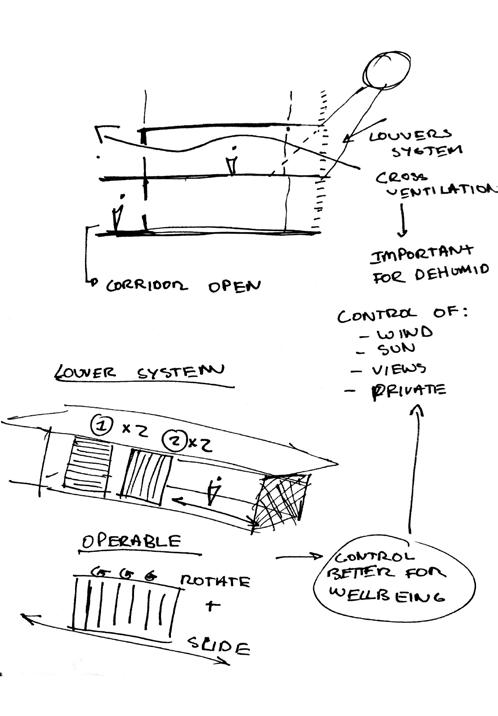
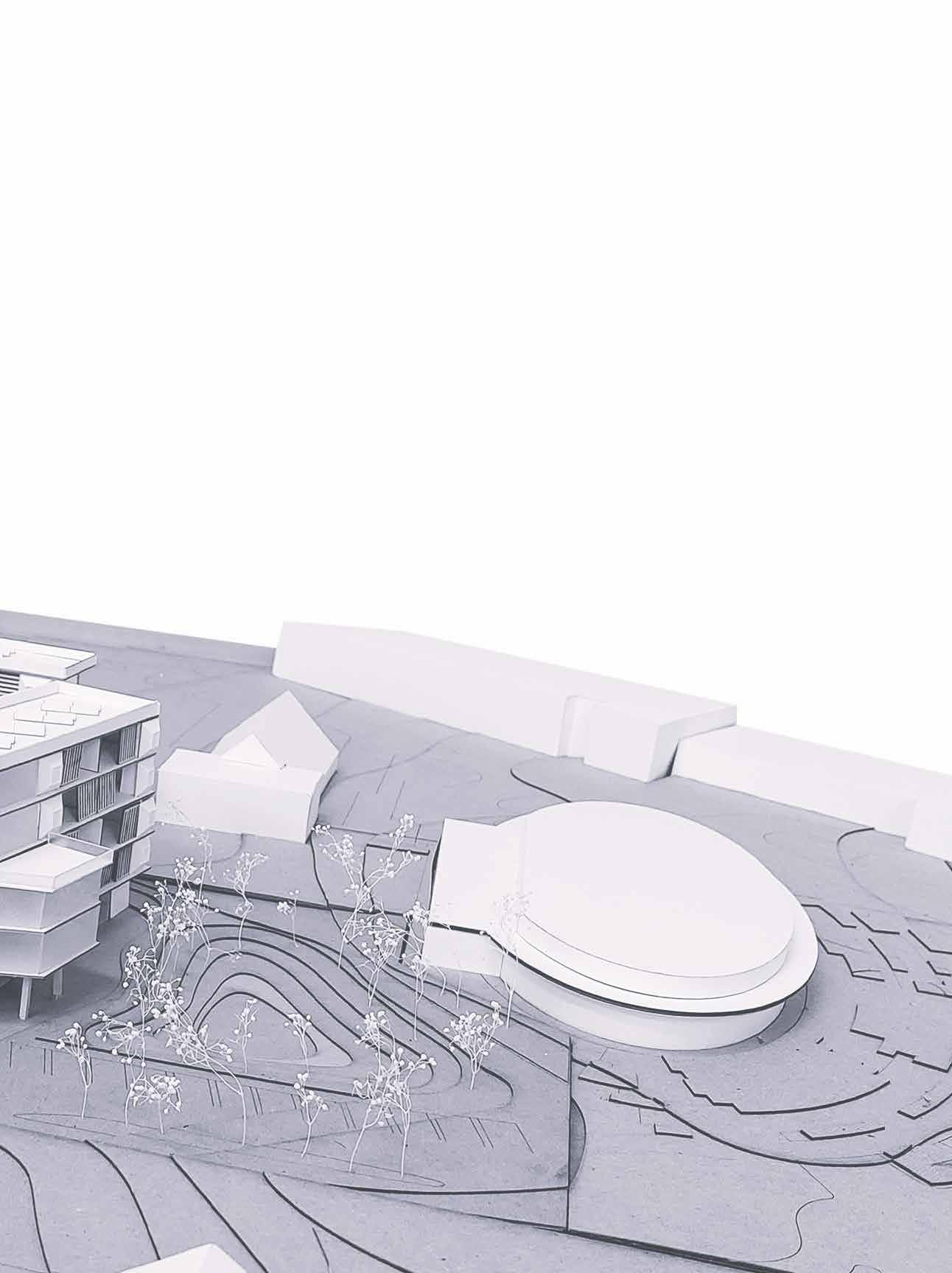
Apartment Project
Mauritius
Local Architect: Feisal Malleck
Status: Design Development
AZUL is a distinctive two-apartment complex designed for short-term hosting. Nestled in the inland of Mauritius, close to a lush forest, these apartments offer a unique approach to tourism on the island. They serve as a gateway for visitors to embark on memorable journeys, whether along the picturesque coastlines or through the breathtaking mountains. The design concept of AZUL is inspired by the tropical ambiance, harmonizing with its surrounding Mediterranean architectural style which relates to the clients roots in the mountains of Kabylia. Curated endemic vegetation enhances the overall experience, creating a seamless synergy with the natural environment. The project involves heavy focus on landscaping, using vegetation towards passive cooling systems and privacy. In concept the two forms act as one conversation, using each others walls to shape the user experience. They do not seek to direct views rather act as passage ways between interior programs and the exteior surrounding garden. Due to the current and future neighbours the forms open up on each other in direction where there views remain in their control.
eucalyptus (existing)
buxus (existing)
bois de reinnete (proposed)
citronier (proposed)
flamboyant (proposed)
bois de rat (existing)
dattier (existing)
AZUL CLIENT PRIORITY LIST
PRIVACY
The site being at threat from upcoming neighbors and the project being close to the land boundaries meant it had to have a strong focus on privacy. The two appartements being stuck to each meant that they had to co-exist privately.
BIOPHILIC CONNECTION
The program had to boast a connectivity to nature. The vegetal elements have been curated from endemic species. Materiality includes stone and wood paired with a natural tone colour palette.
COST OPTIMIZATION (ROI)
Clients desired this project to serve as short term renting for a niche of tourists interested in exploring the north of Mauritius and material detachement. The project had to be budgeted to break even in a set period of time.
OPEN PLAN
Due to the small site and budget restriction the apartements had to follow an open plan concept which would allow for a greater biophilic connection and better space optimization on a 50 m2 limit.
SYNERGY WITH SURROUNDING AESTHETIC
The existing client building is on the same plot and they desired to follow the current meditarenean design. This meant elements such as claustra, meditarenean style moucharabieh and a similar colour palette.

rendered eastern elevation late morning sun
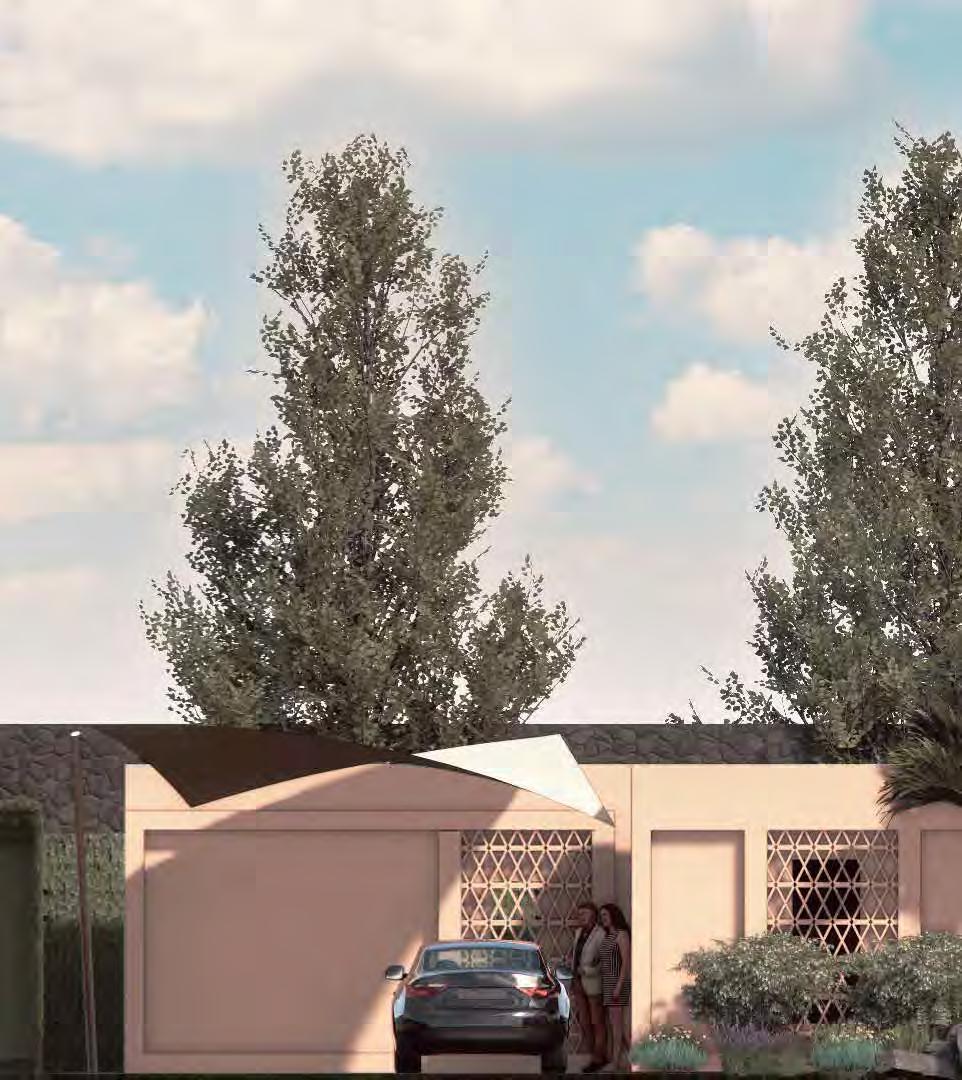

pourqué
Renovation Project
Lévignacq, France
Commissioned by Roy family
Summer 2023
Pourqué is a series of “Maison Landaise”, which are typical to the southwest Landes region of France. The project was to renovate the interior of these houses while reimagining their uses and landscape interactions. Together with a multilingual team composed of voluntaries and skilled workers we re-designed the interior to be modern. During the process of tearing down walls and throwing away rotten wood I learned about the vernacular of the “Maison Landaise” regarding construction details, design decision and the influence of local materiality. I was primarily tasked with furniture, generating plans, reimagining the use of space, which included exterior extensions such as a wooden terrace. Being on a construction with my architecture skills proved uselful to find design solutions regarding colours, furnituring , time management and more. Though it has brought to my attention how much design can indeed happen on the spot and that it is crucial to be reactive and resourceful.
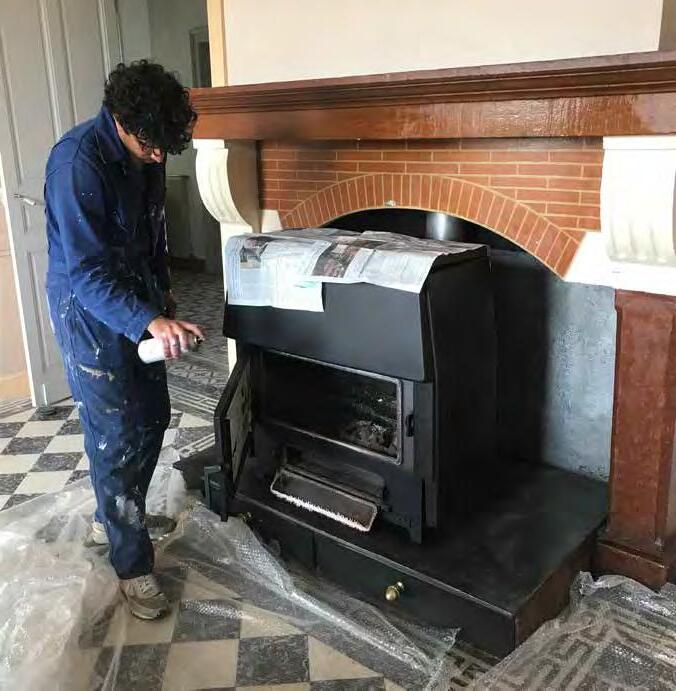
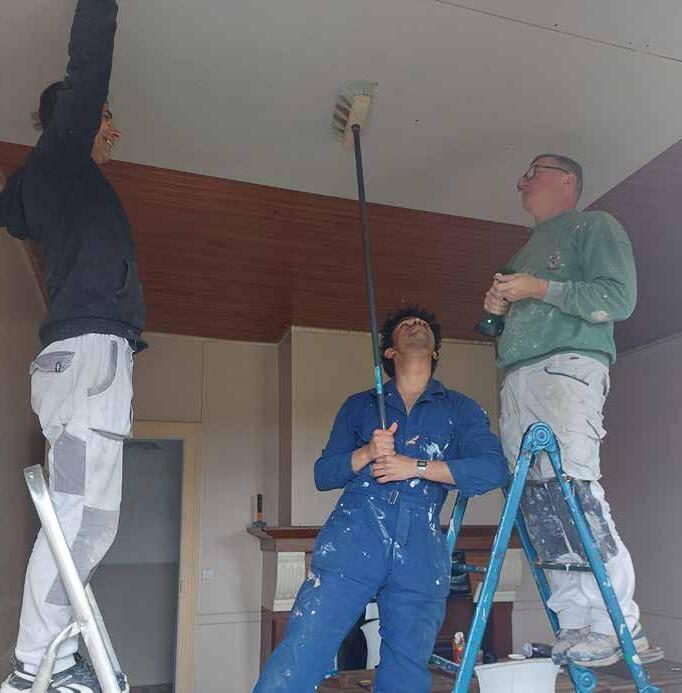
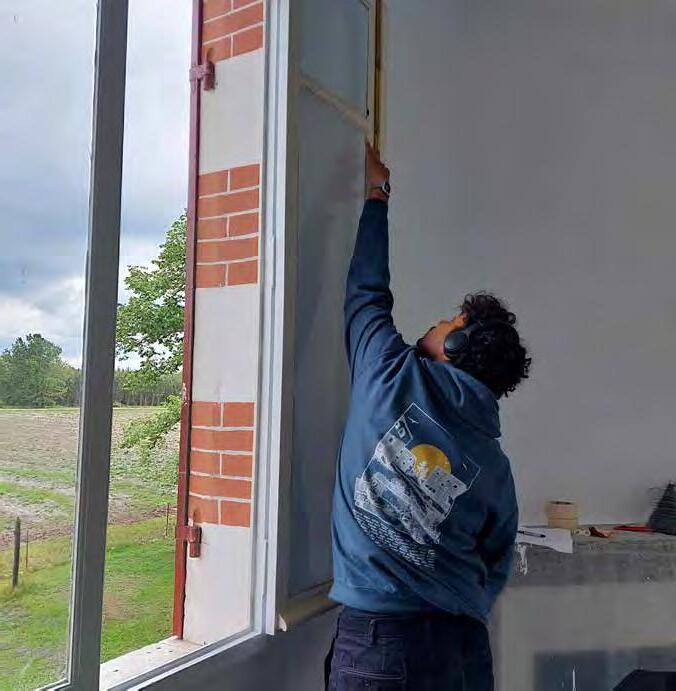
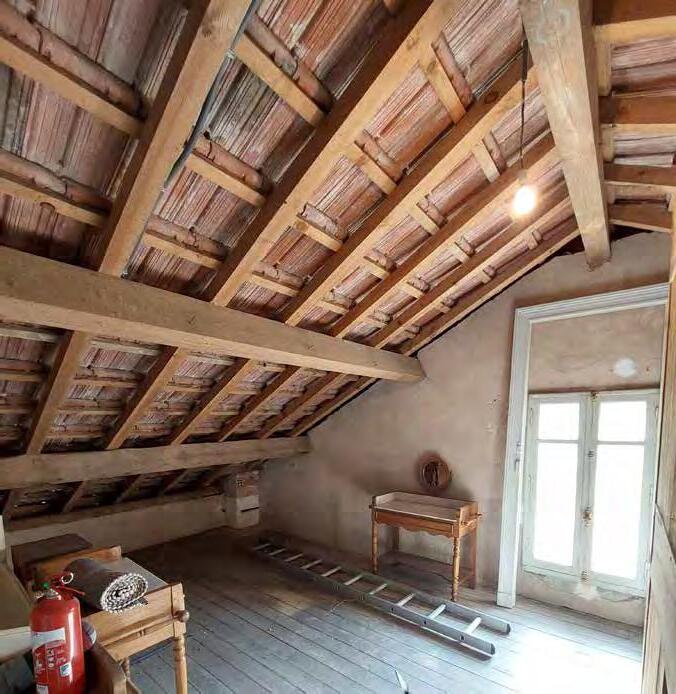



DOCUMENTED TIMELINE
Measure and generate floor plans
Purchase material and equipment
Prepare site
Protective layer over parquet and tiling
Teardown wallpaper
Polish old furniture
Apply first layers of paint over furniture
Remove old lighting fixtures
Teardown partition walls
Fill up window
Polish bear wall to prepare for first paint layer
Apply plaster board to ceiling
Apply plaster and mesh tape
Paint first layer over walls and appliances
Final paint layer on furniture
Refurbish chimneys
Uproot undesired plants around house
Plant and preserve desired vegetation
Final paint layer over walls and appliances
Design terrace
Flatten terrain to prepare for terrace
Build terrace
Design furniture placement
Interior light fixtures
Setup exterior light fixtures
Final finsih touches on surfaces
Cleaning and prepare for hosting
a.palier b.grenier
c.chambre 2
d.chambre 3
e.chambre 4
a.cuisine b.sejour c.salon d.chambre 1
e.cellier f.couloir g.auvent
8.98
ouahe
Resilient Transit Hub
Norman, Oklahoma, USA
4 th Year spring 2024
Described as an avant-garde architectural solution, Ouahe addresses the multifaceted challenges associated with Oklahoma’s car-centric infrastructure. It strikes a balance between transportation efficiency and the tranquility offered by the site’s biophilic connection to the park and pond. Employing a cohesive design language of curvilinear gestures anchored by a robust linear spine, the rammed earth walls serve as a conduit for public transit, seamlessly connecting pedestrians to train and bus services. Aligned with the graduate studio’s objectives of resilience and architectural innovation, Ouahe, as a transit hub, embodies a proactive approach to addressing economic, ecological, and health-related concerns. It serves as a beacon guiding towards a more resilient way of life.
“true attachment happens at the moment of detachment”
A balance between fast and slow. The efficiency of linearity and the powerful pulls, pushes nooks of the curvilinear

from gestrual to geometrical
This process involved tracing the linear axis alongside taking the fluid curved forms which were inspired by the shape of the creek and the existing desired lines which carved the Brandt Park. These lines each belong to a greater circles radii which remain in similar proportion
defining primary curves
Solid lines are traced along the circles perimeter to offer circulation in plan while reacting to the nodes at the ends of the linear axis.
defining secondary curves
This next layer comes in reaction to the latter to offer curves and the roof line and enclosure dimension
inserting interior spaces
This next layer comes in reaction to the latter to offer curves and the roof line and enclosure dimension
bilbao effect
The Bilbao Effect is a term used by economists to describe the economic and social impact of the Guggenheim Museum. The museum was built in 1997 and is one of the world's most visited museums. Before its completion, Bilbao was a city with high levels of unemployment and poverty. The learning centre will programmatic-ally act to educate people therefore it is important to consider the wider connections to the world. Accommodating for a potential boost in tourism in the area.
one move within a series of interconnected
Bishop Creek
Purcell
Norman
Will Rogers Airport
W Main St
W Boyd St S Jenkins
W Gray St
Site: Brandt Park Mosque
OU Main Campus
within the urban fabric...
research - proof of demand interconnected elements
Spirtiutal Connection



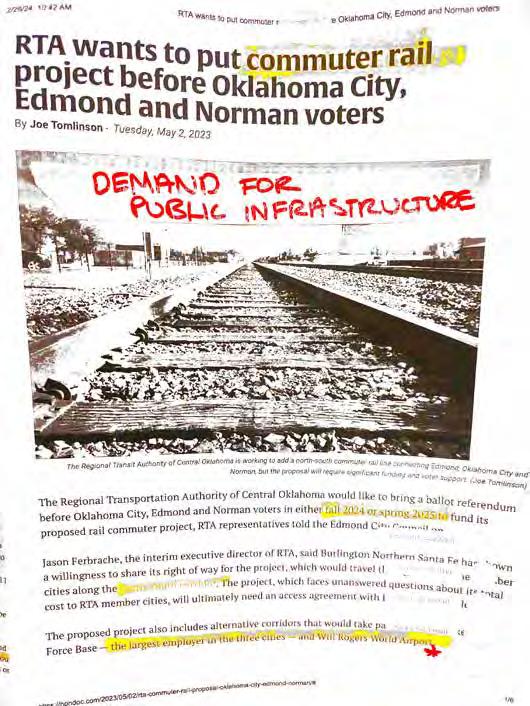
Kaaba, Mecca, Saudi Arabia
E Lindsey St W Brooks St
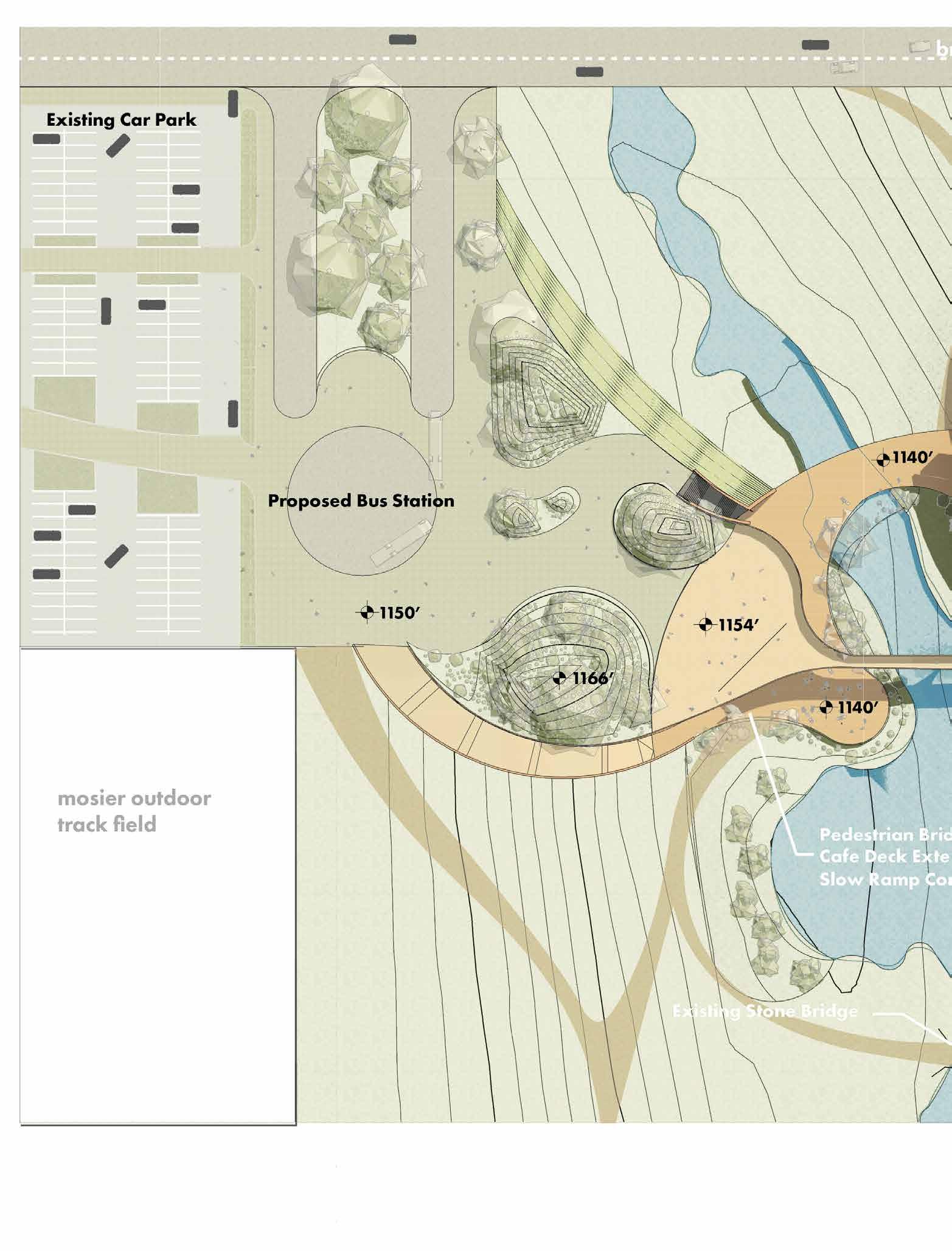


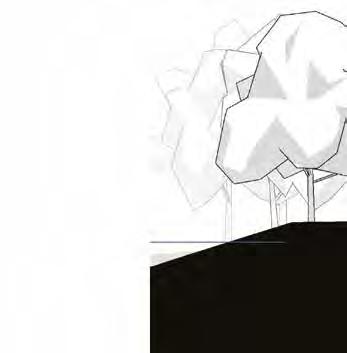
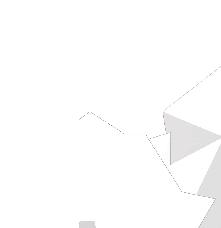
view from classroom grade change
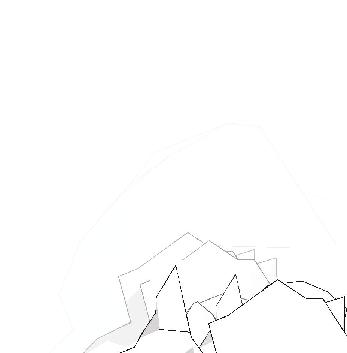
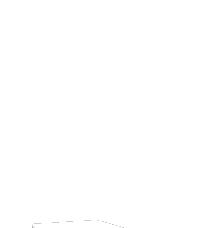
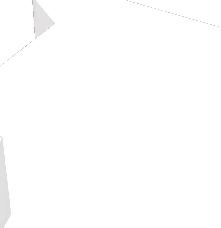
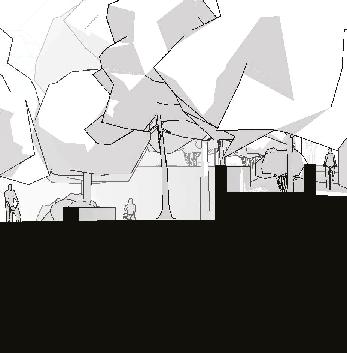
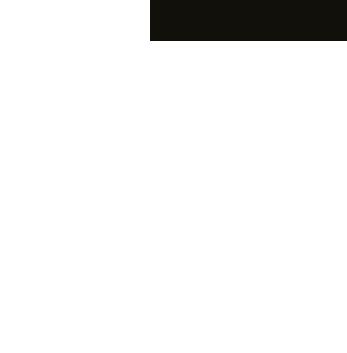






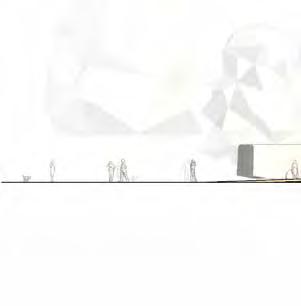


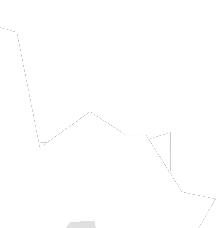
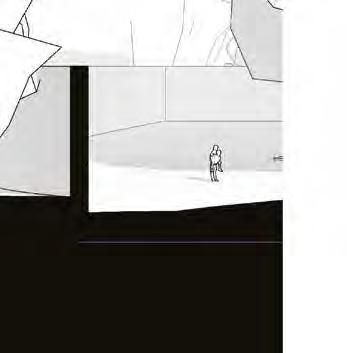

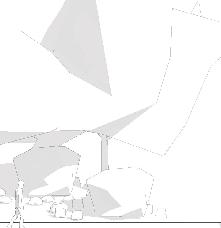








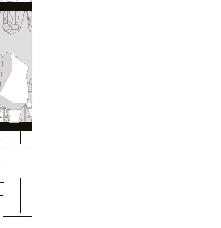
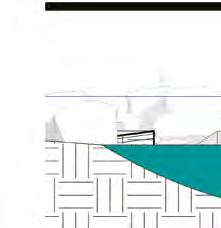

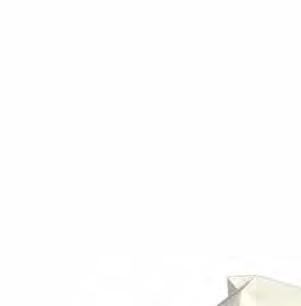

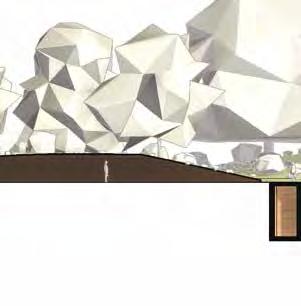
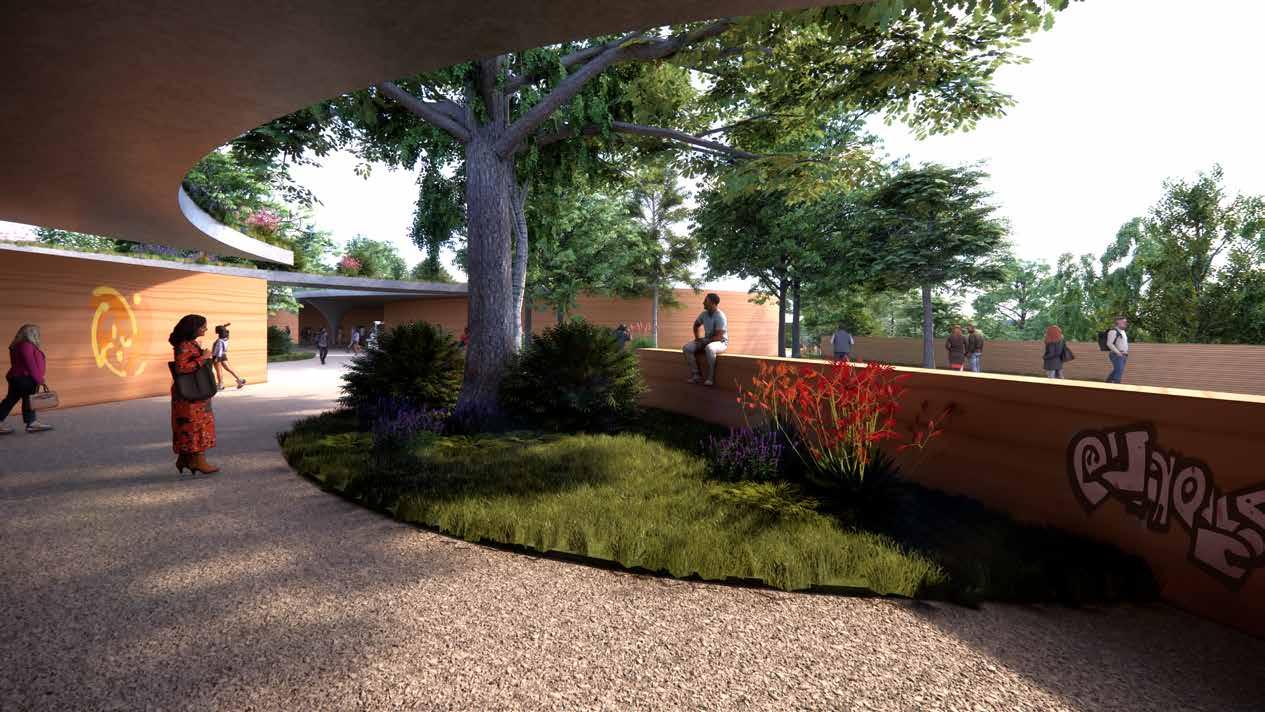
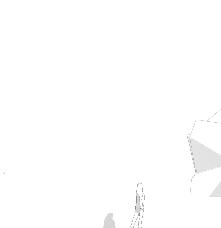
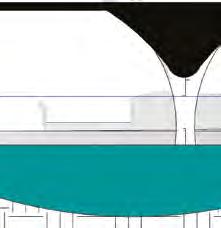
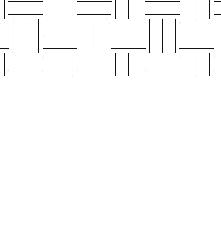



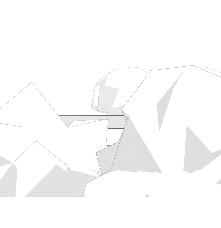
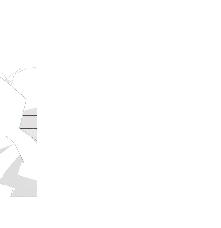
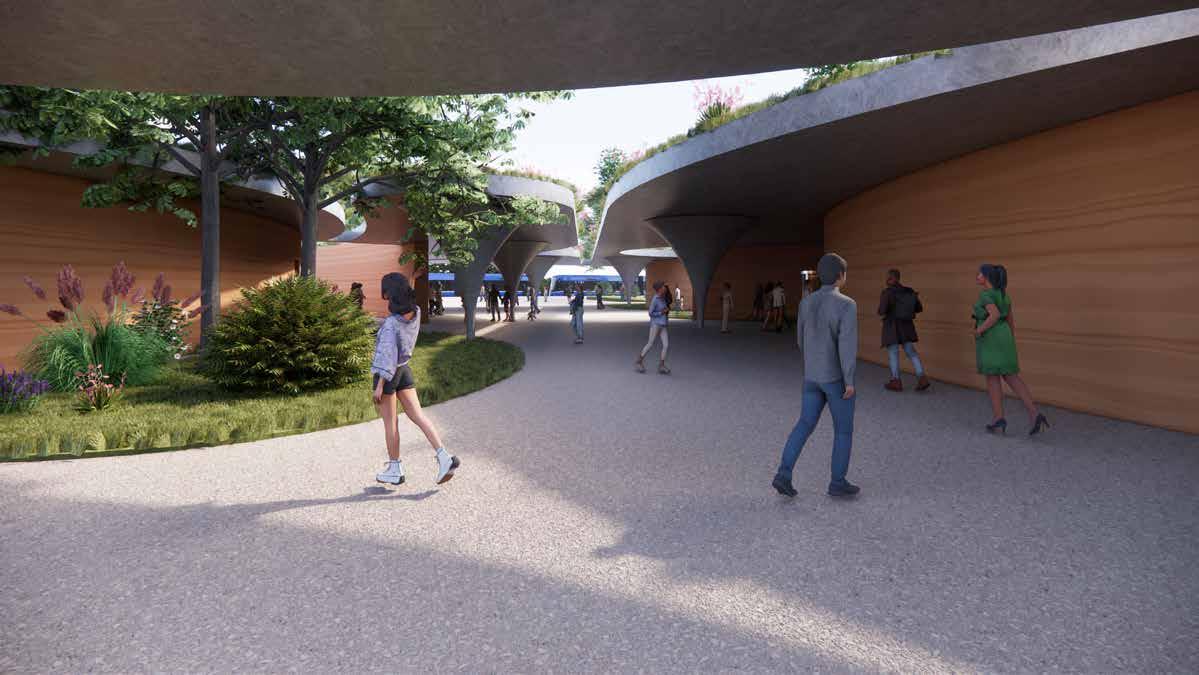
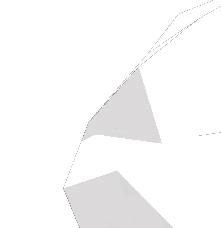

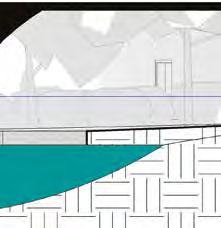

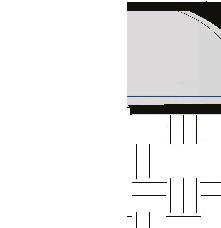


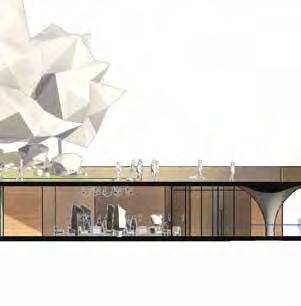
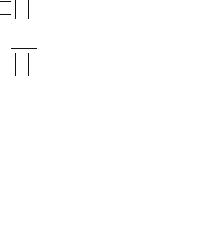

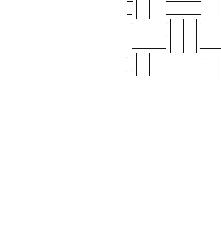




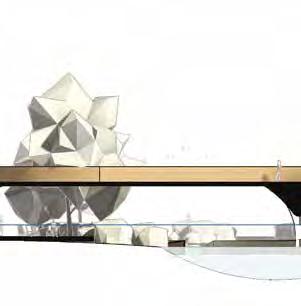
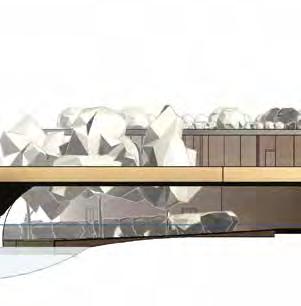
leaving train presentation space







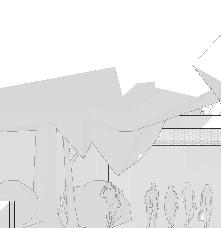
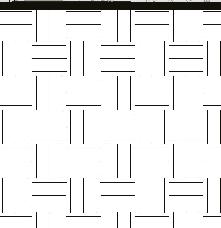
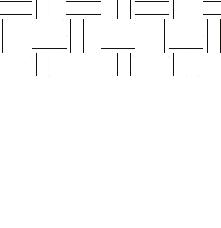






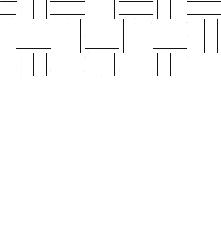



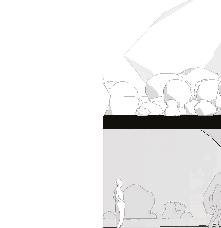

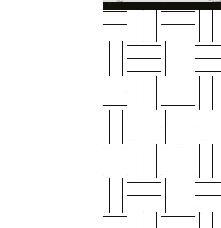
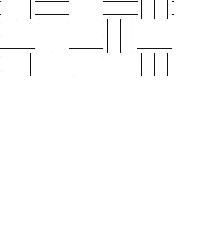

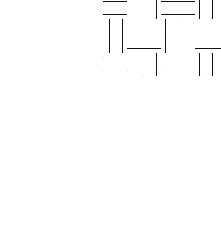
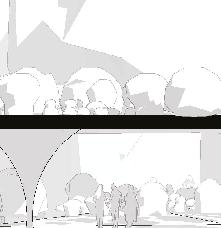
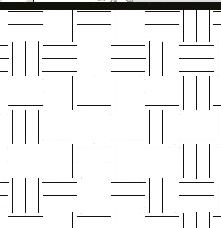


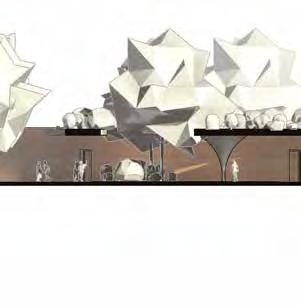
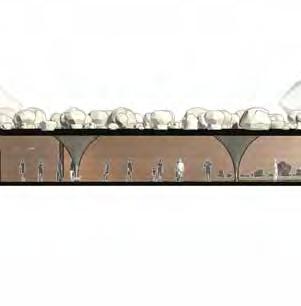
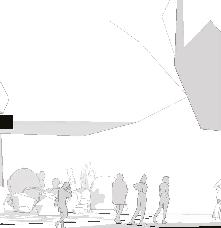
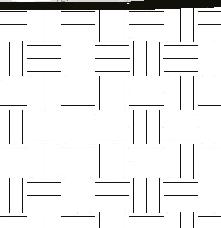



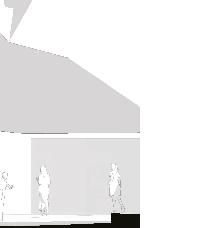

train stop
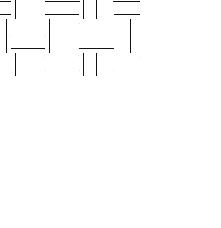
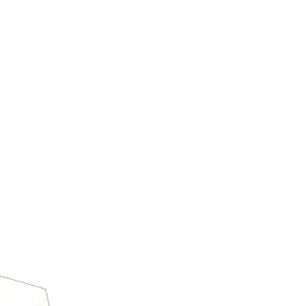
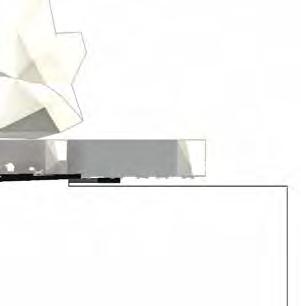




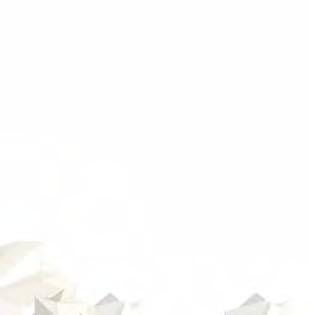
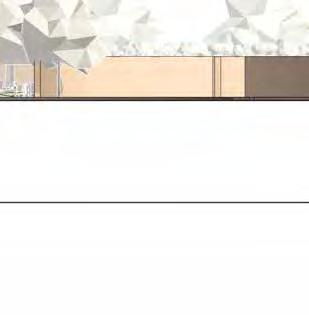



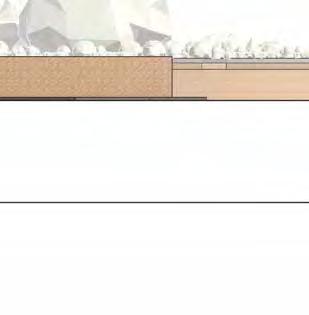

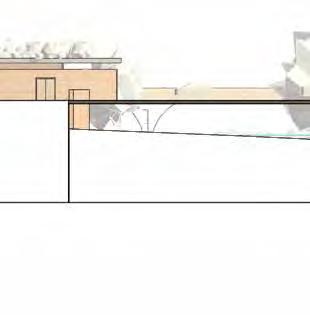




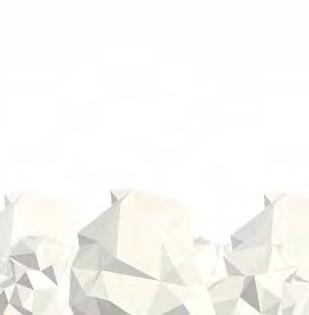


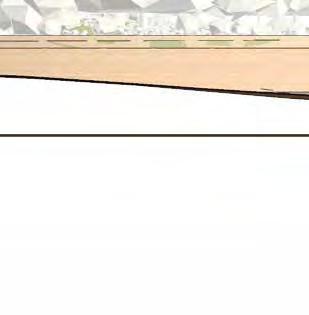
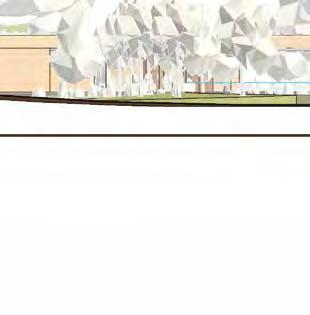
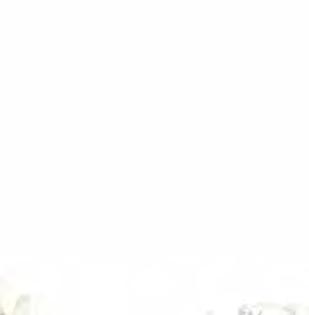
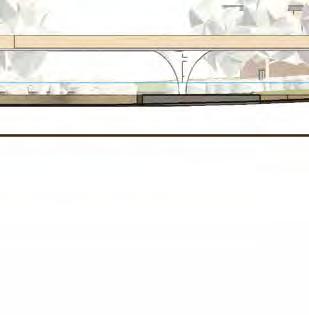

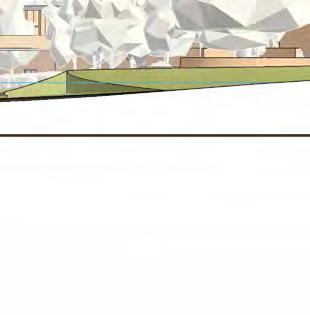


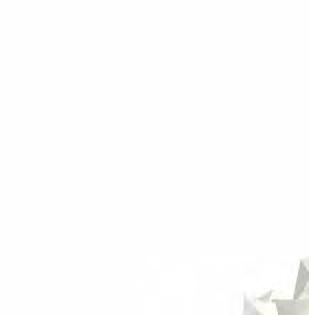
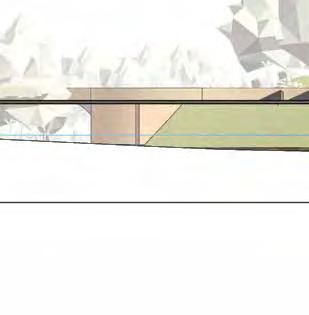

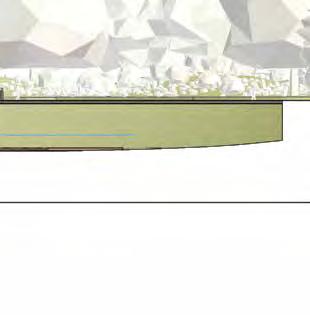

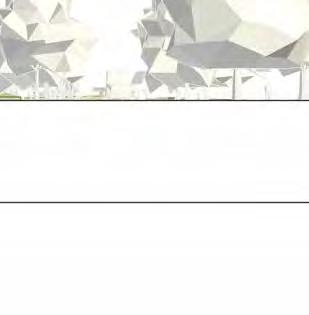




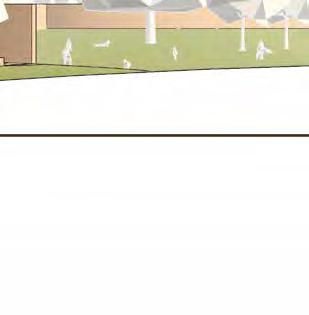







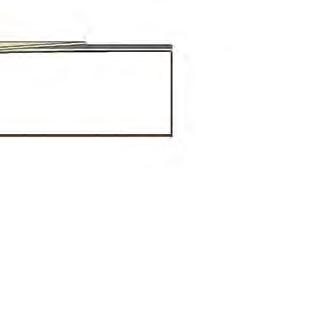
0' - 0"
14' - 0"
looking south from boardwalk


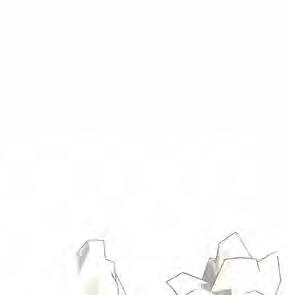
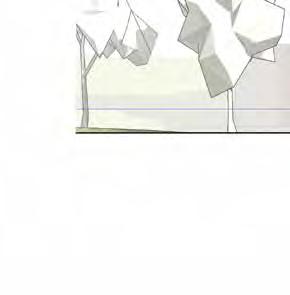

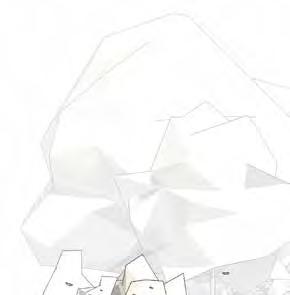
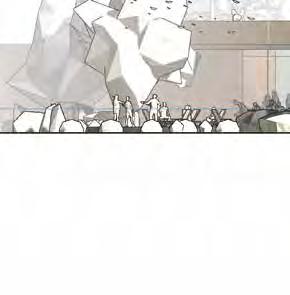

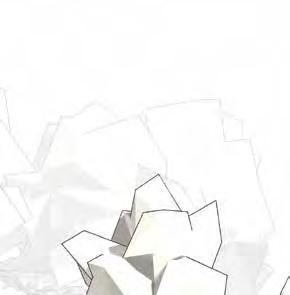
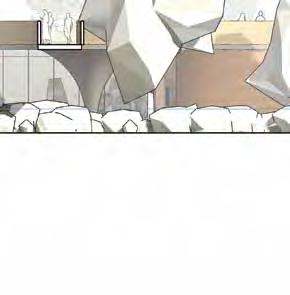

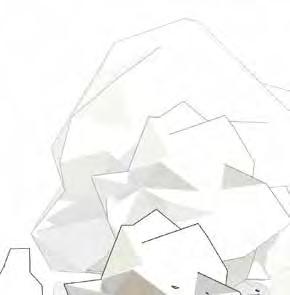


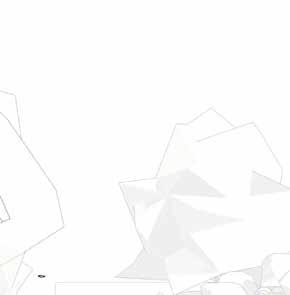
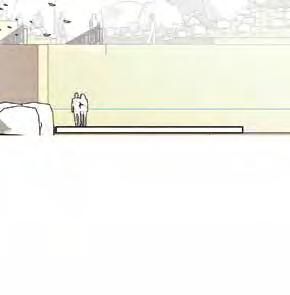

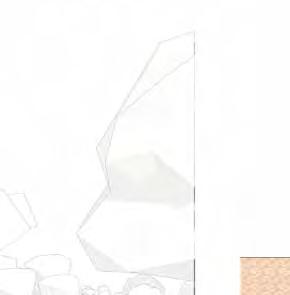

1/32" = 1'-0"
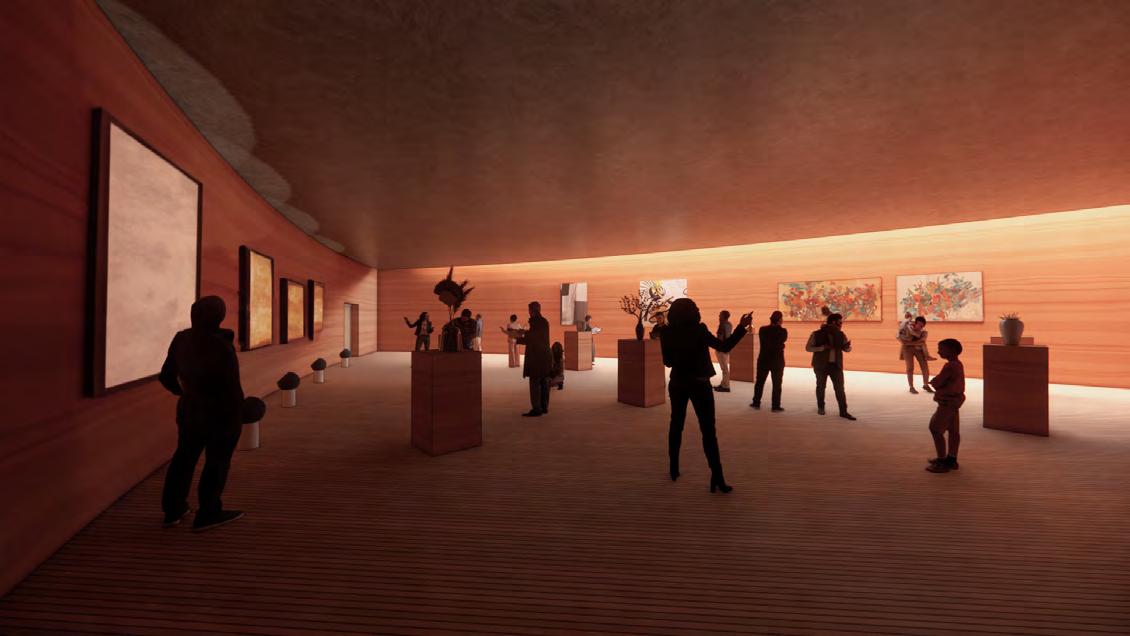










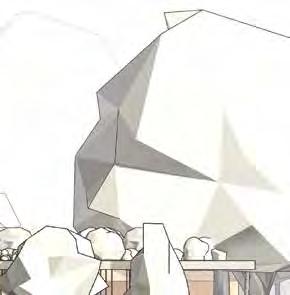



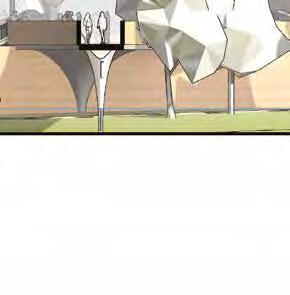


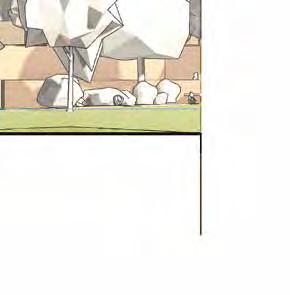
1/32" = 1'-0"
2 Pond West
exhibitition in storm shelter

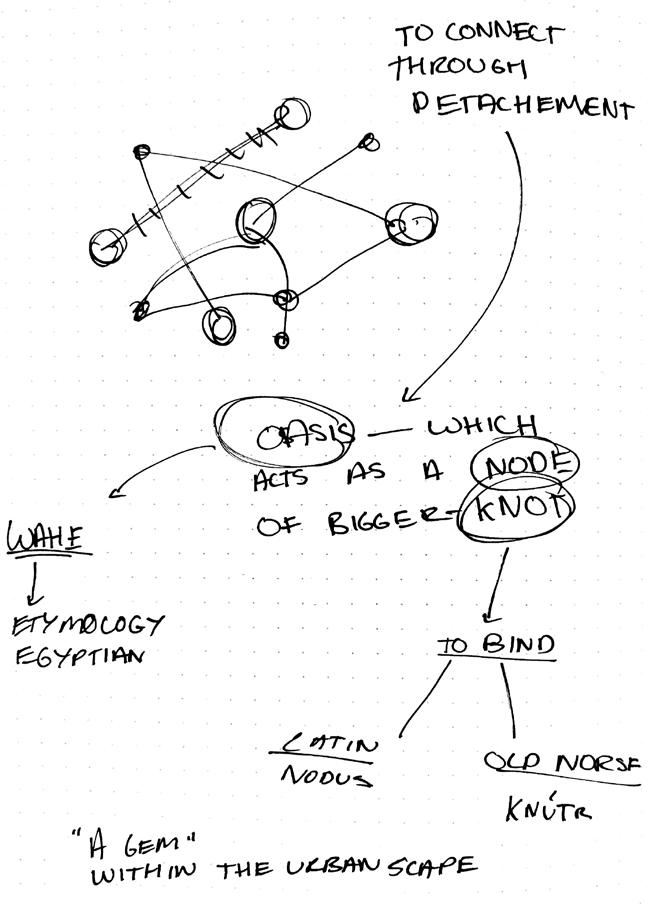




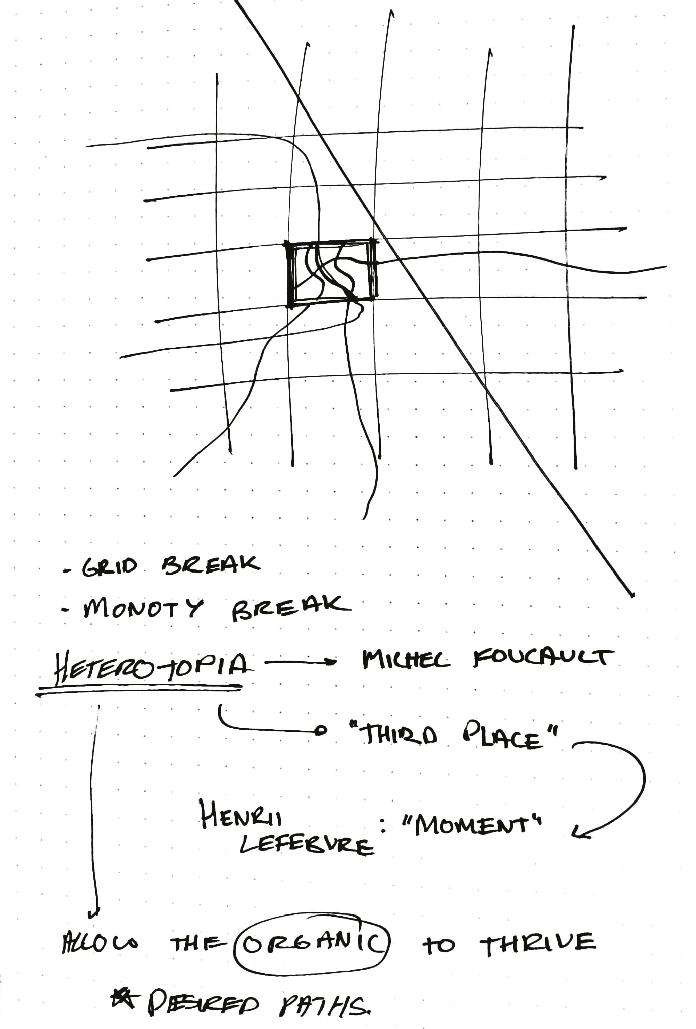
seam
B.G.L Student Design Competition
Baltimore, Maryland, USA
Team: OU NOMAS Chapter
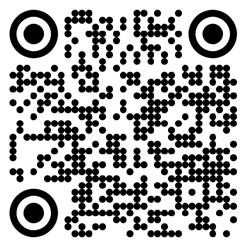
SEAM is a transformative project aimed at revitalizing West Baltimore by reconnecting the historically divided Franklin and Mulberry streets through the proposed Red Line. The design strategically positions SEAM as a destination rather than a thoroughfare. Key features include “The Canyon,” an open-air corridor reclaiming disrupted spaces for multimodal transit, and the adaptive reuse of the American Ice Company into a hub for commerce, arts, and culture. The Hive promotes sustainable housing with a livework-play model, affordable housing, and pollinator gardens, while The Hill offers green spaces for community engagement and ecological resilience. SEAM’s phased approach generates jobs, drives commerce, and preserves Baltimore’s character through universal accessibility and environmental initiatives. By integrating local partnerships, SEAM establishes a self-sustaining ecosystem for social, economic, and environmental growth, fostering a resilient, community-centered future for Baltimore.
jury notes
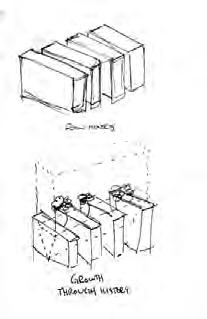




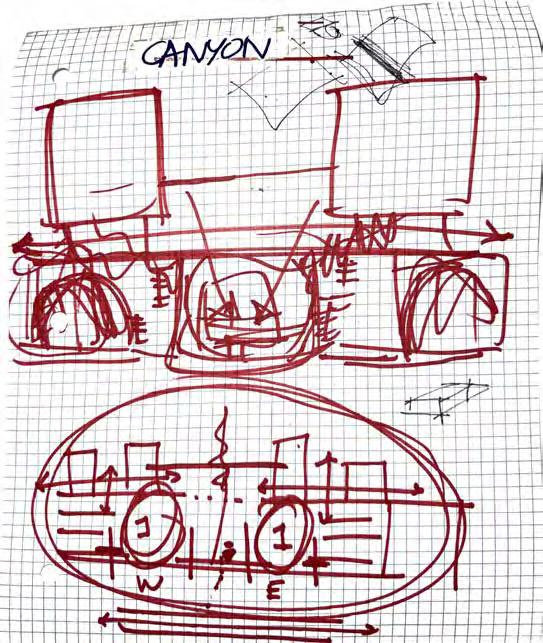

BOARD 1
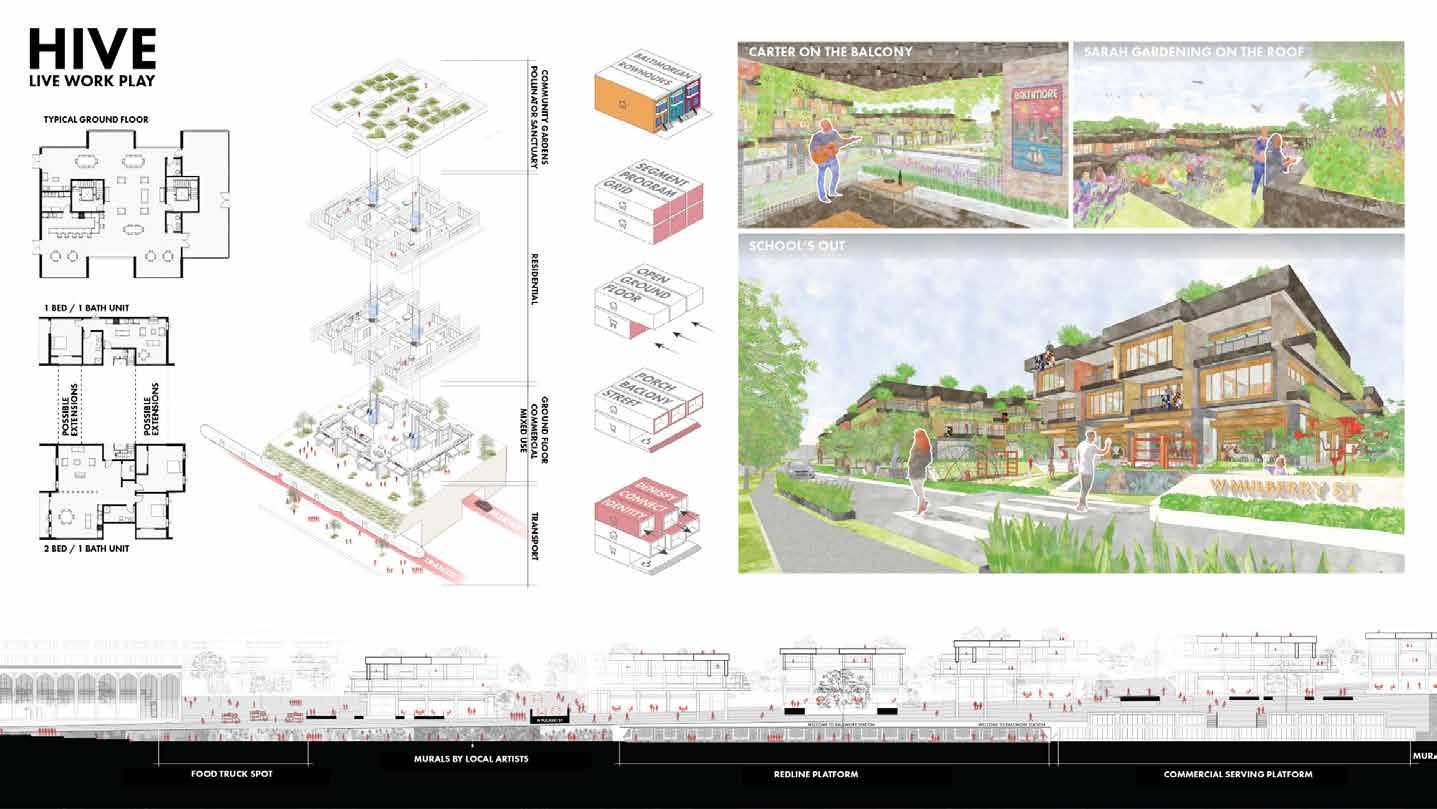
BOARD 3
REMINDER: Your team name should not appear on any submission materials, including the video, presentation boards, or summary




