PORTFOLIO
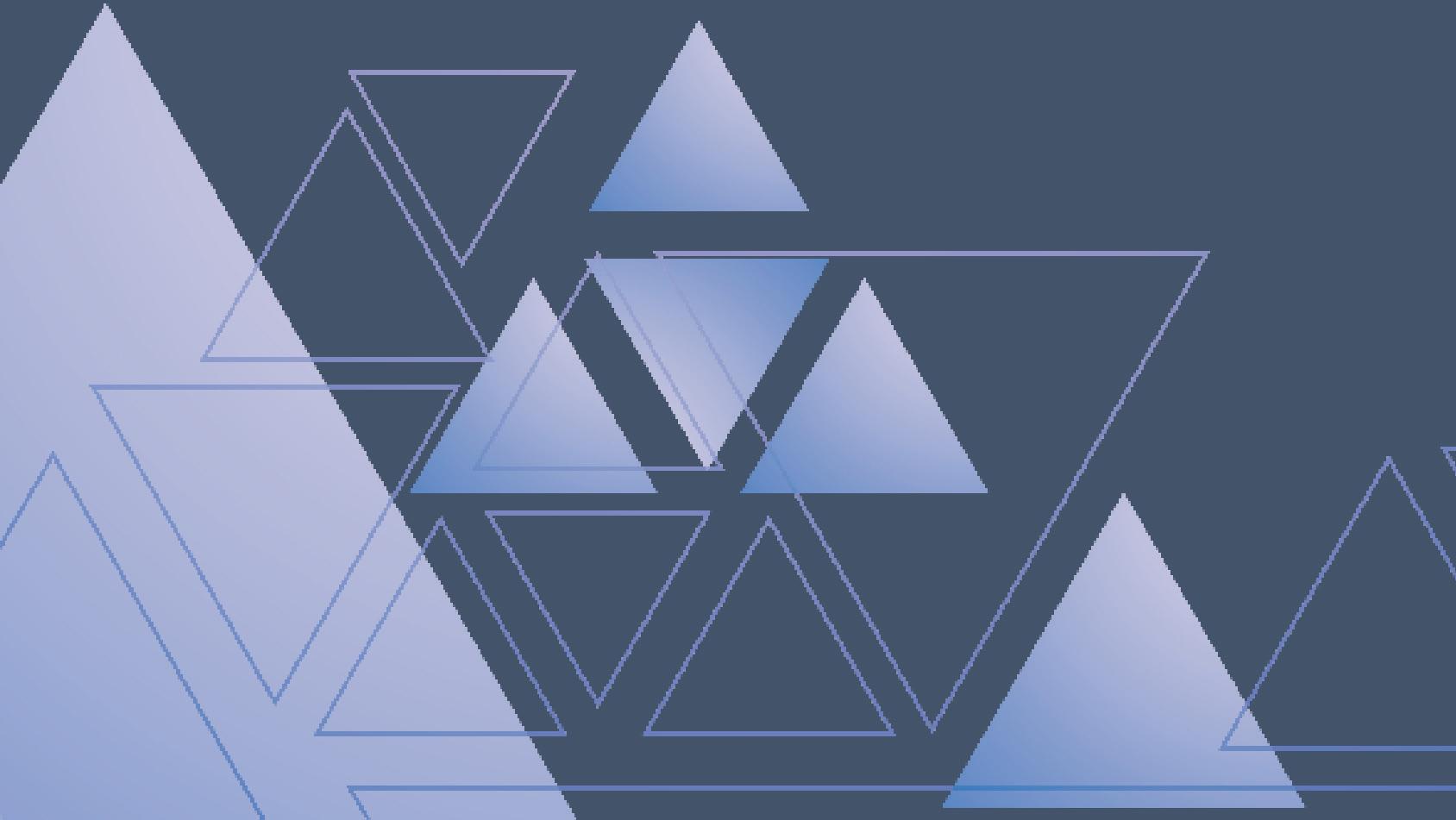

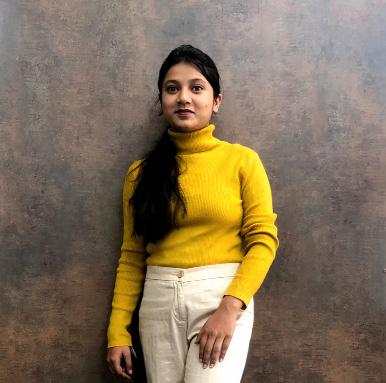











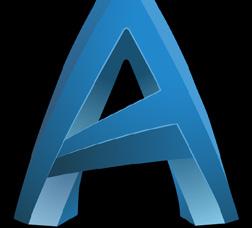
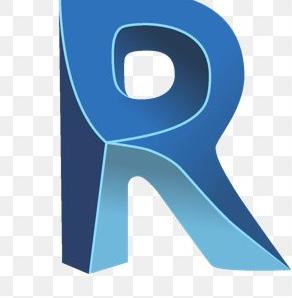


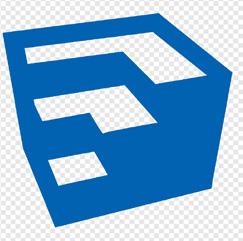
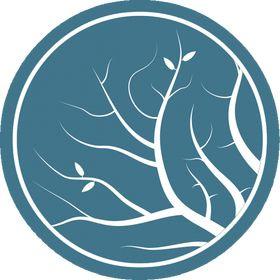




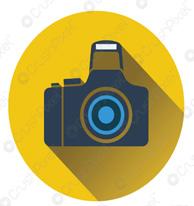

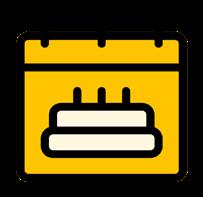






























‘AYUSHYA’ a multispeciality hospital.




Designed specially for departments such as General medicine , Orthopaediac, Gynaecology, Pediatrics, Dental, Radiology.
This 150 bedded hospital consists of General wards, Private wards , Suits , ICUS, NICUS,OTS, Emergency ward, and Diagnostic centers
LOCATION: Shirus Park, Hubballi, Karnataka.
SITE AREA: 1.6 Acres


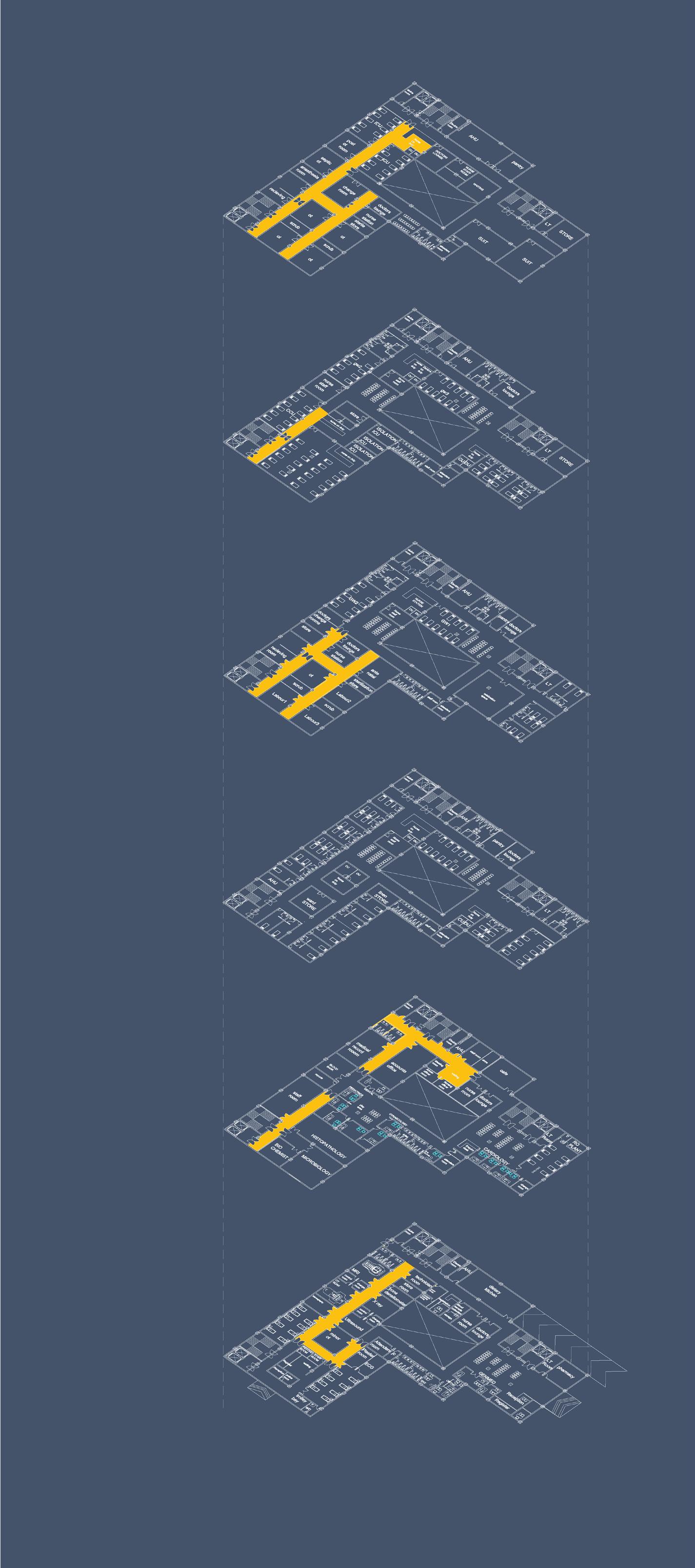

The L shaped site Offsetting the site by 6M as per by laws

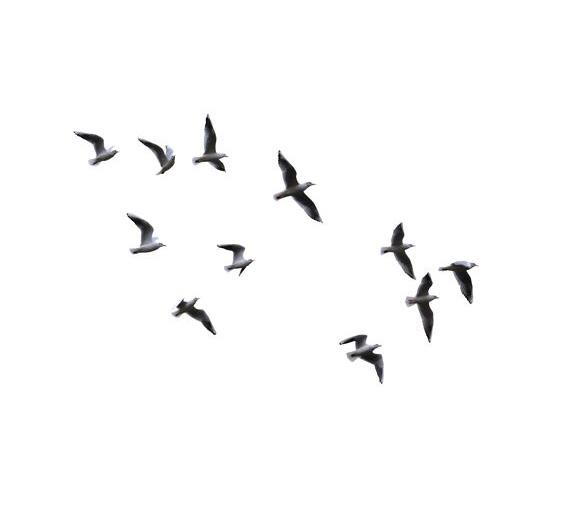

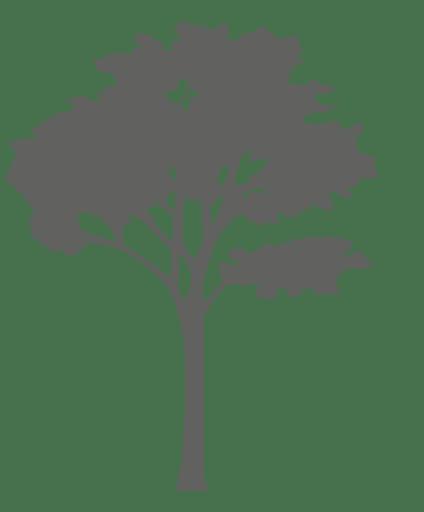












Cantilevered projection from second floor for shaded enterance
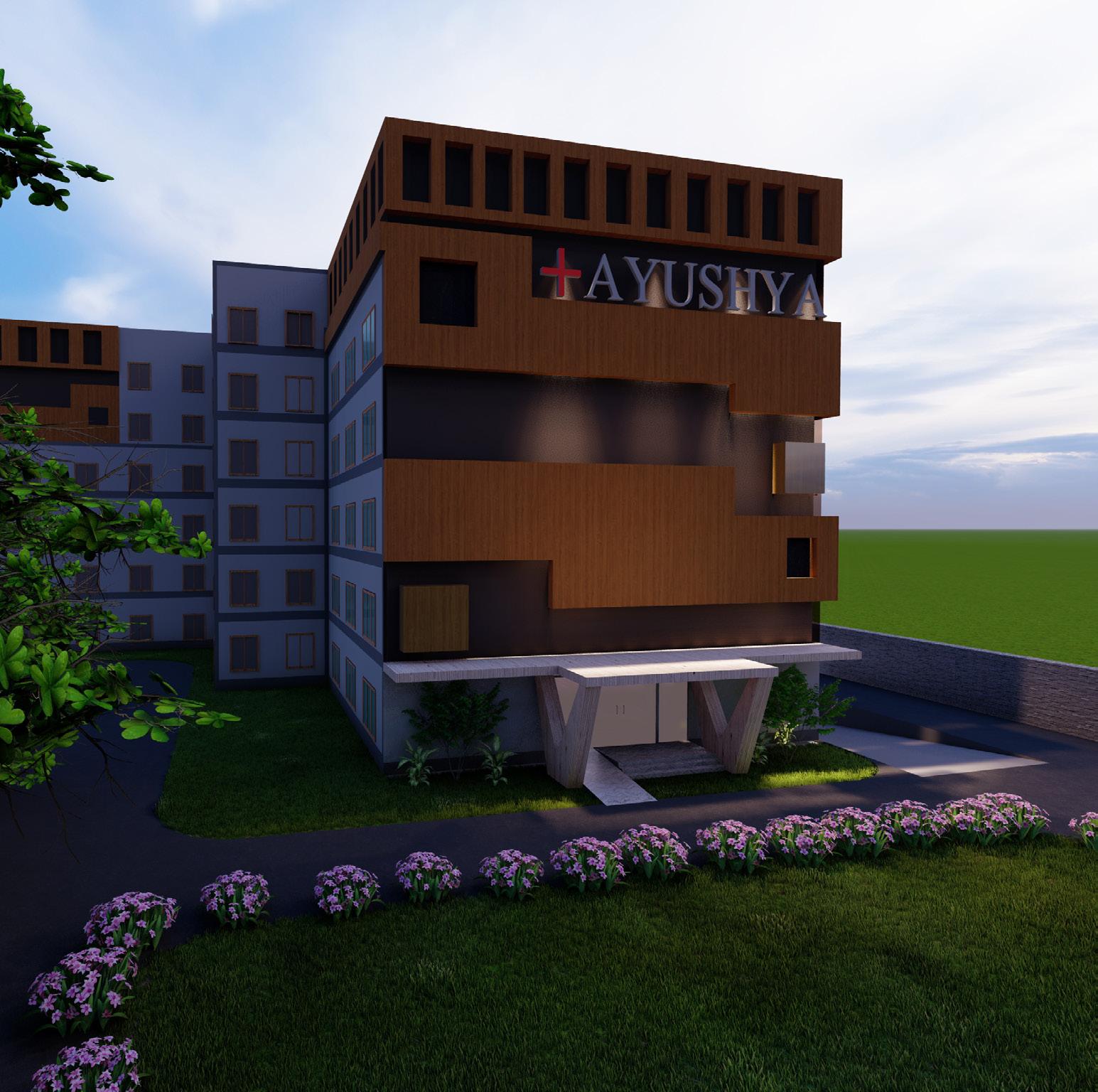

Courtyard connecting 2 rectangles to ensure proper light and ventilation
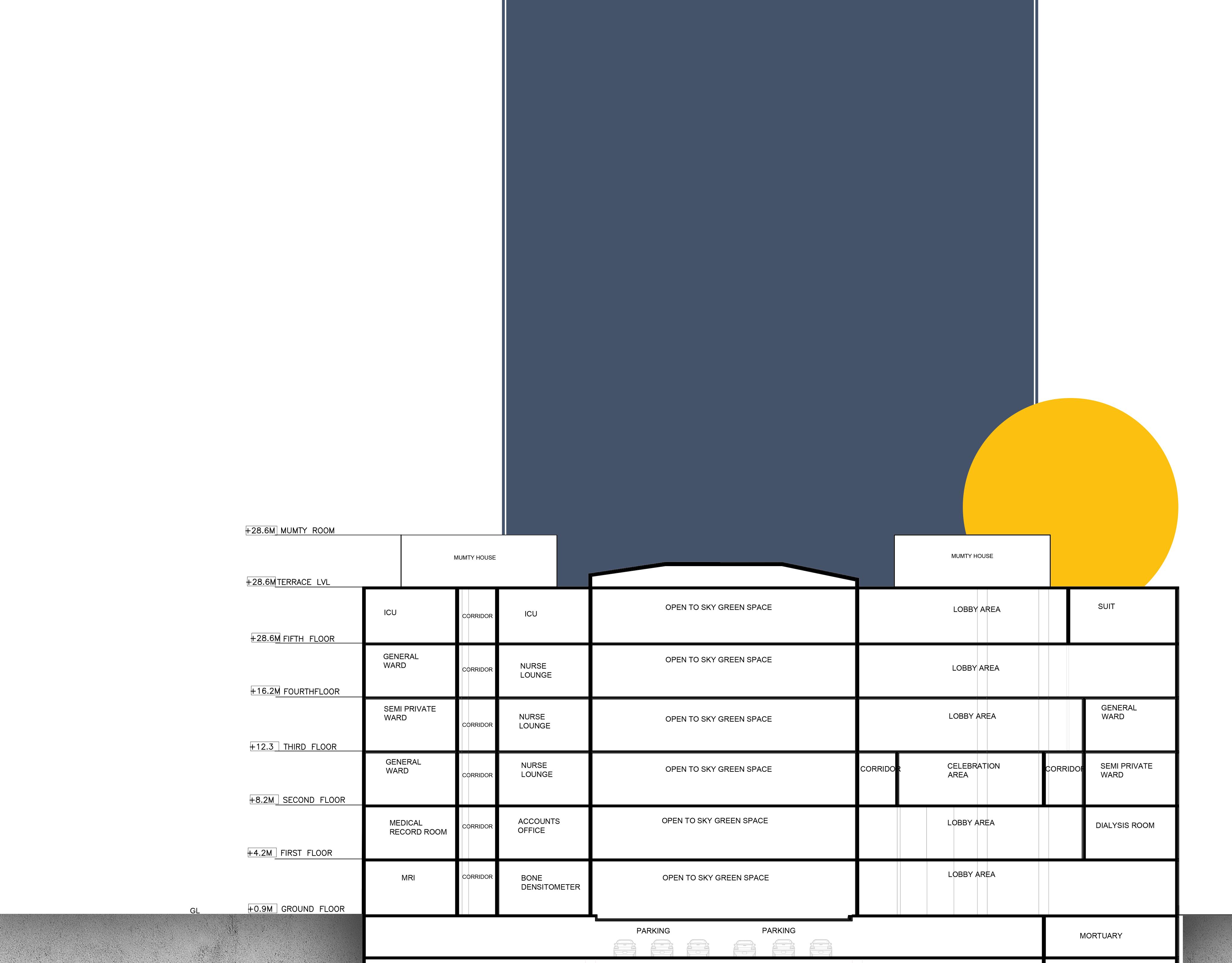

An elementary school is the one that provides the first part of a child’s education ,usually for the children between five and eleven years old. The site s a part of famous Chachadi Desai wade , enclosed in widers stone fortwall
LOCATION : CHACHADI, BELGAVI, KARNATAKA
SITE AREA: 0.68 ACRES
The planning involves concept of “wade”.zoning of spaces based uponthe levels of privacy , as private , semiprivate and public. A large cental courtyards acts as the buffer between the two part of the site divided by the large fortwall. Also is climatically responsive and allows for cross ventilation.

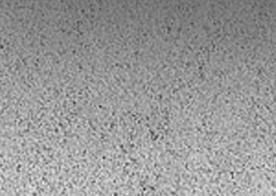
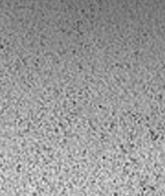








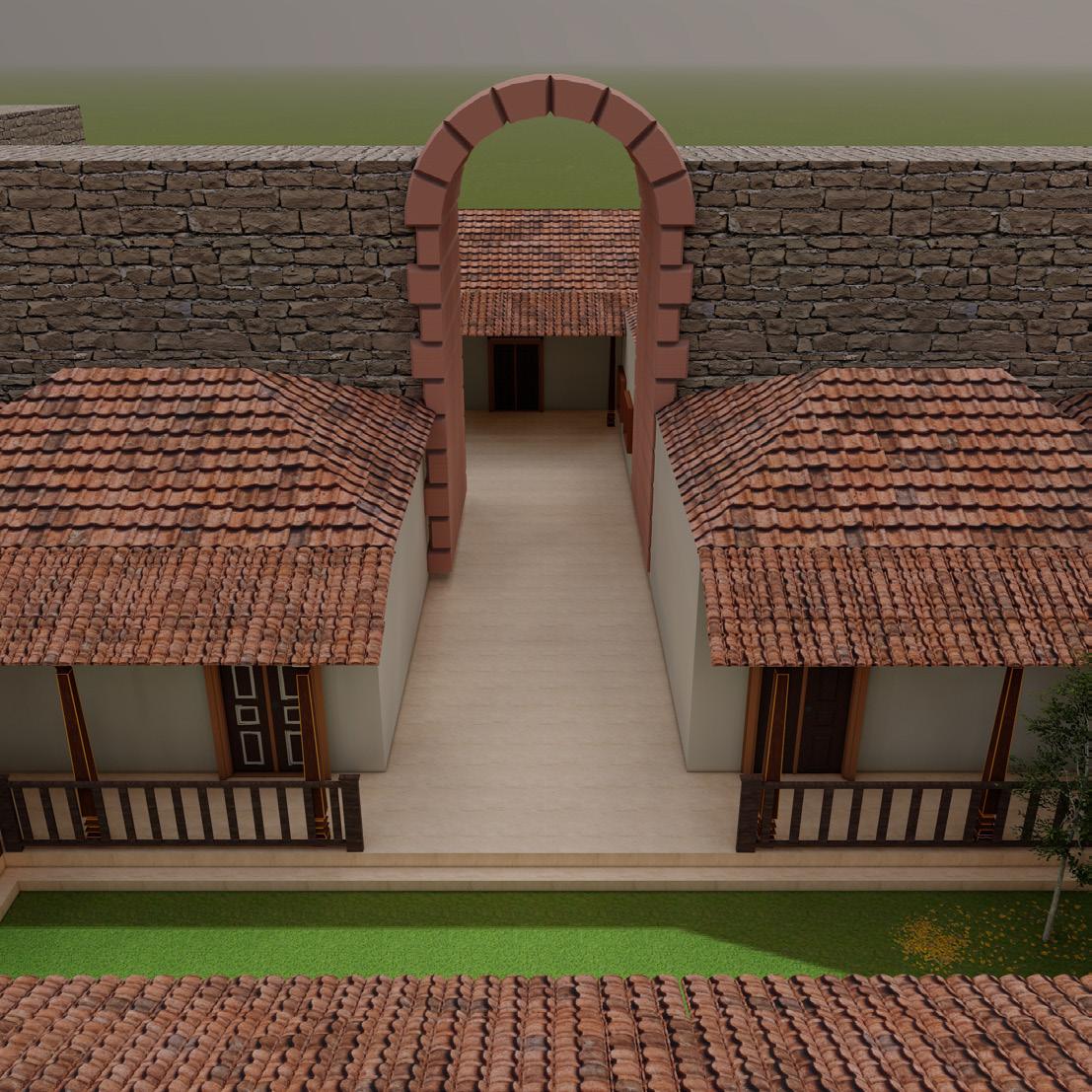

Pocket spaces bring nature into the built spaces and make the space lively , interactive and student friendly unlike the ordinary rural schools.
I.e. Wada creates a impact among locals encouraging them to be a part of the design.
Courtyard at the center becomes interactive space which helps in intellectual development of students.



These traditional columns adds up to the beauty of space making it more context specific.

















As the users move through the corridor, the arched entry helps in divinding the spaces along with adding grandeur to the space



The location experiences rain during most months of the year. So, the sloping profile made of manglore tiles becomes necessary SECTION

‘ASHRAYA’ a luxury condo Provides provision for studio ,3bhk 4bhk housing .



It is a small society in itself with special amenities including restaurants, gymnesium, sportsground, shoping malls, gathering halls etc

Site has picturesque view of Arabian sea and Udyavara river on east,north and south and is covered by fields on the west side.
LOCATION: Kidiyoor, UDUPI
SITE AREA: 10.61 acres
Ensuring breeze and beautiful views of the arabian sea and Udayavar river since it is a beachfront adds to the advantage for the project.
Blocks of two are connected with aon 3 floors bridge which acts as recreational space between them.It has kids play area, viewing deck gym
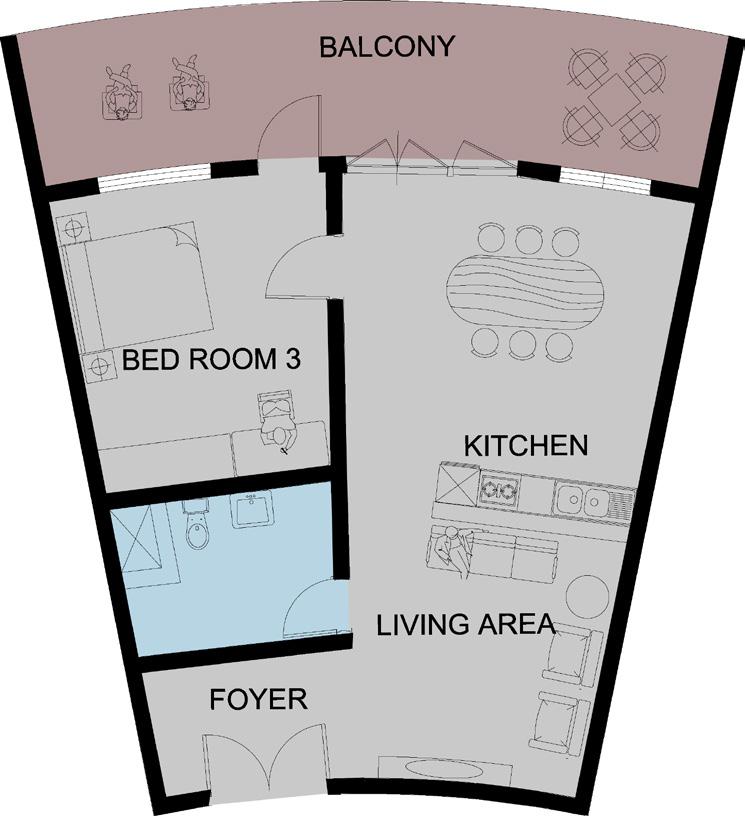




Offset of site boundary


converted into orgnic form
larger blocks to smaller blocks for proper wind movemovement


1. Exterior brick cladding which compliments reddish brown tint with contrast light textured wall.
2. Usage of glass for balcony ,corridor railing and designed glass in several interior spaces.









3. Jaali plays with light and introduce shadows creating attractive spaces

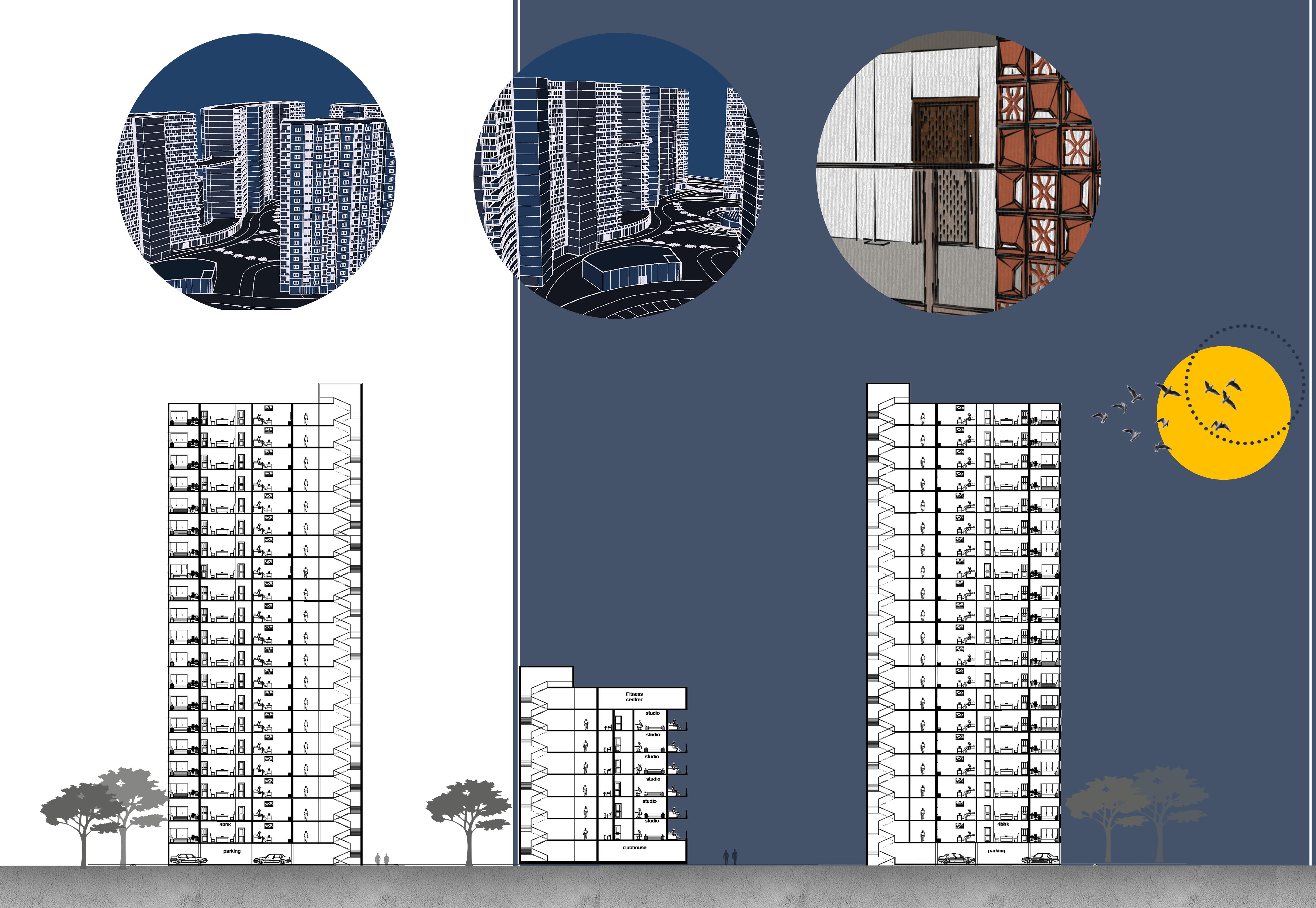
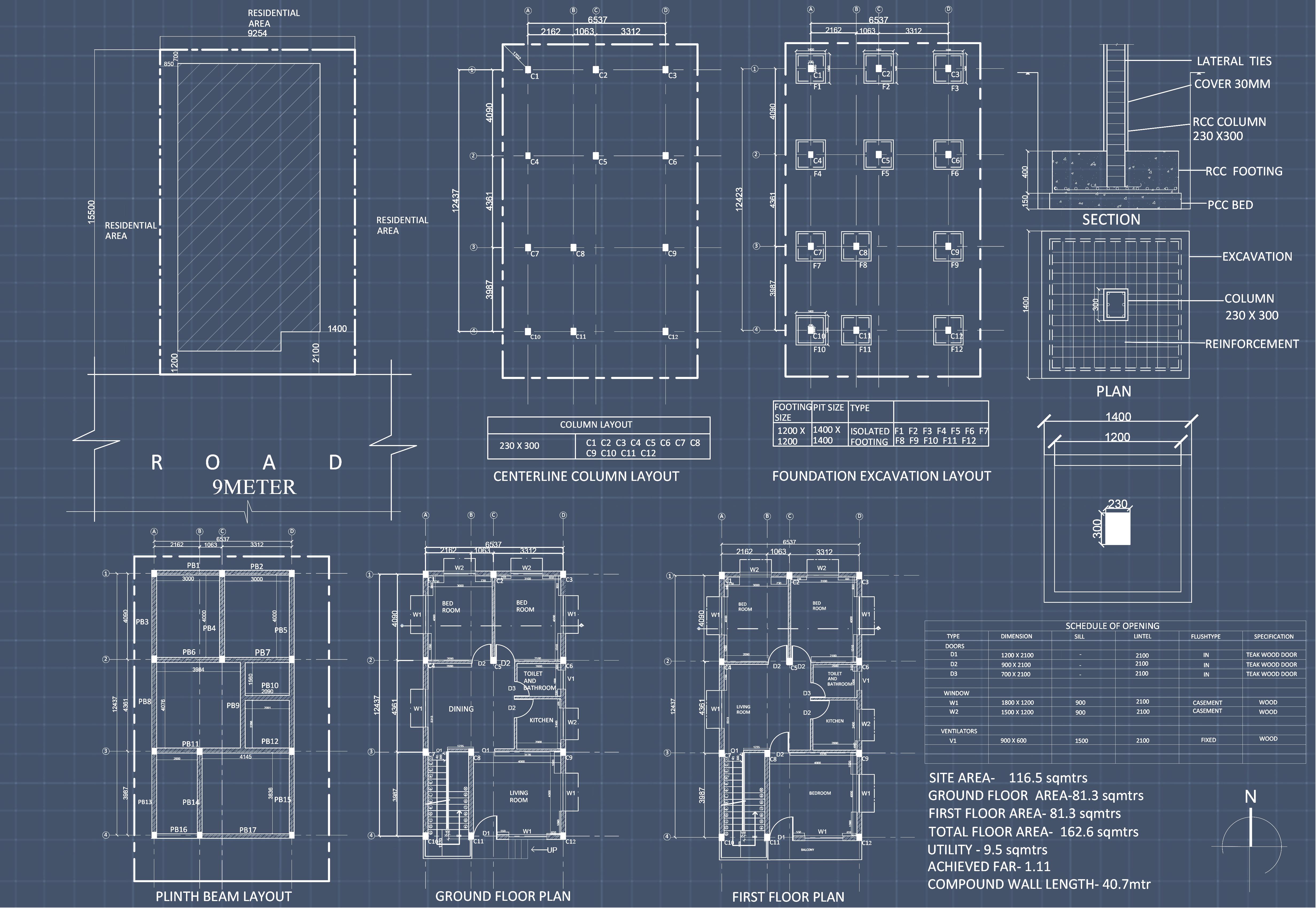




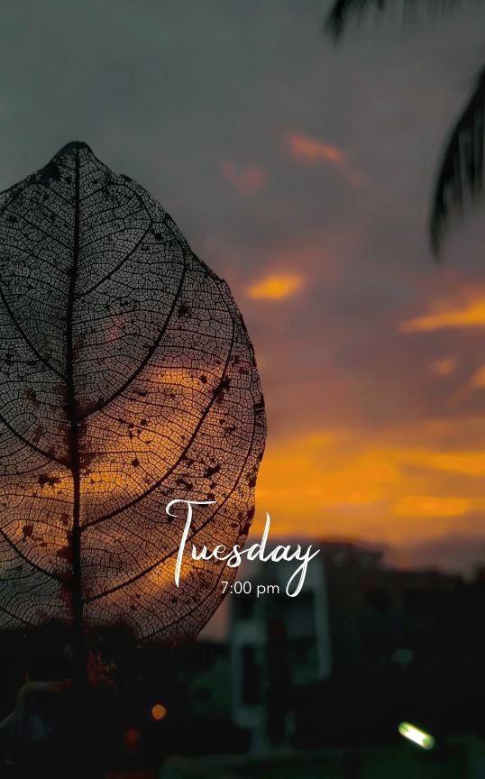
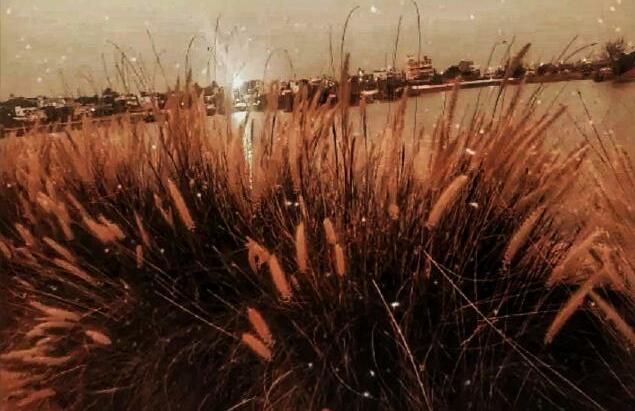



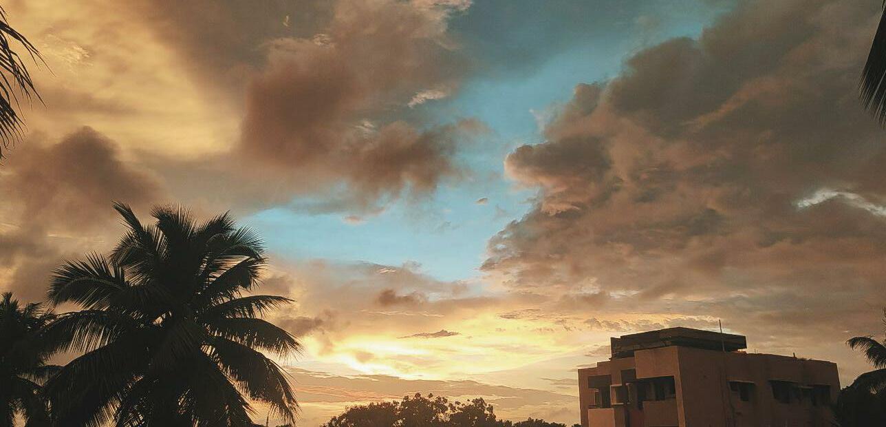
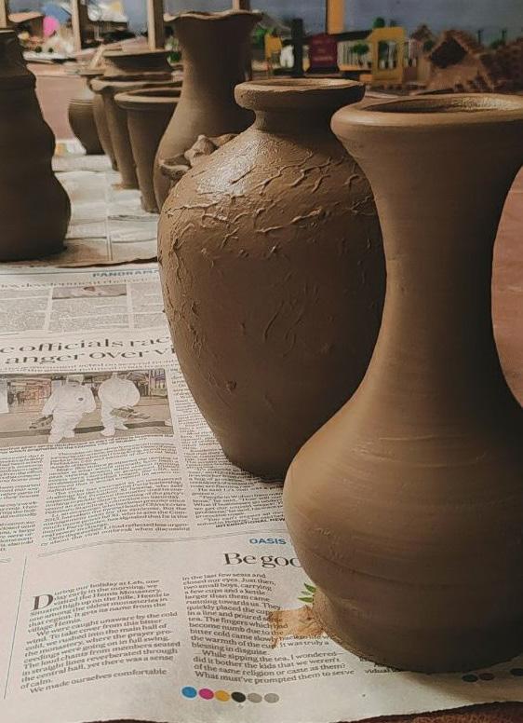
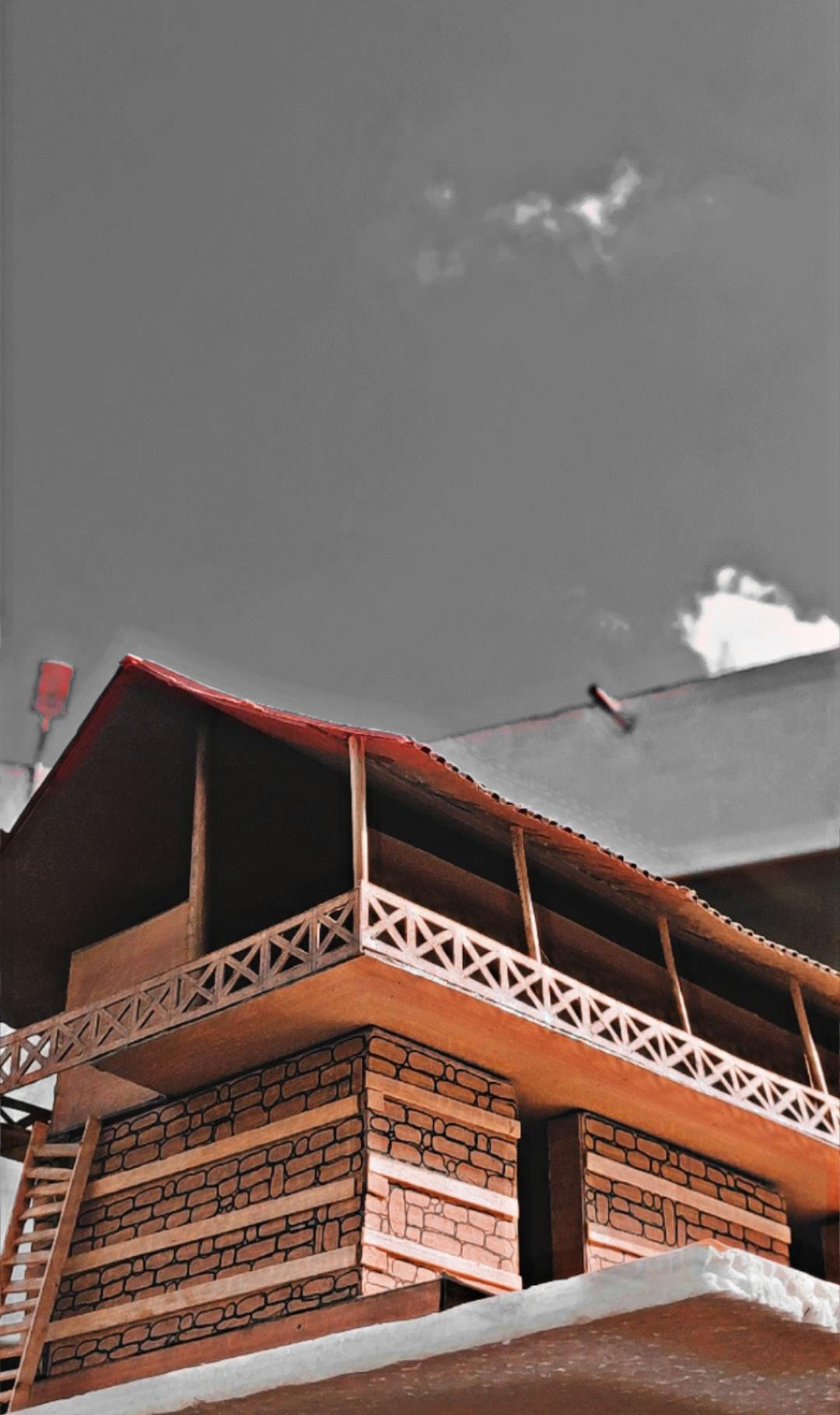

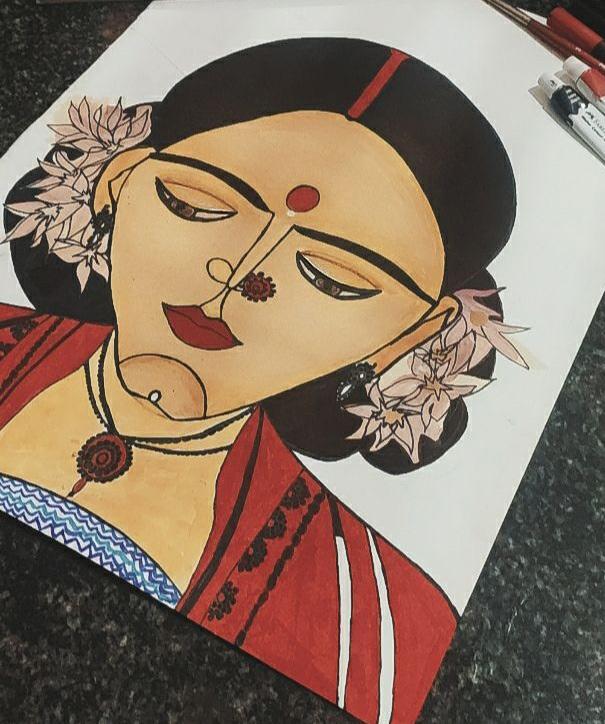
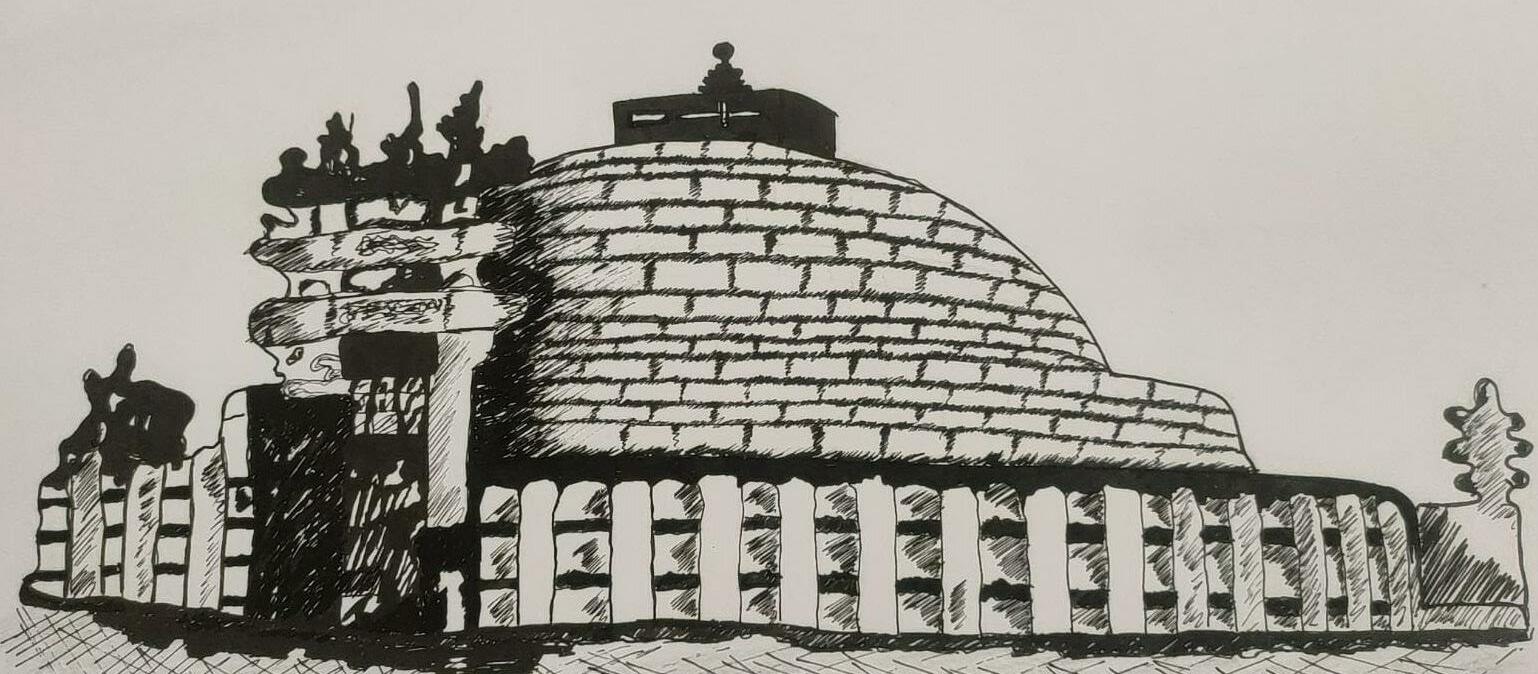


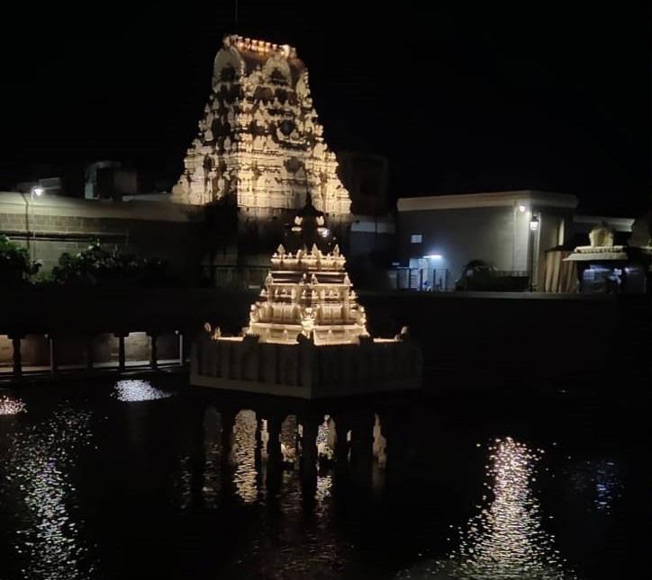

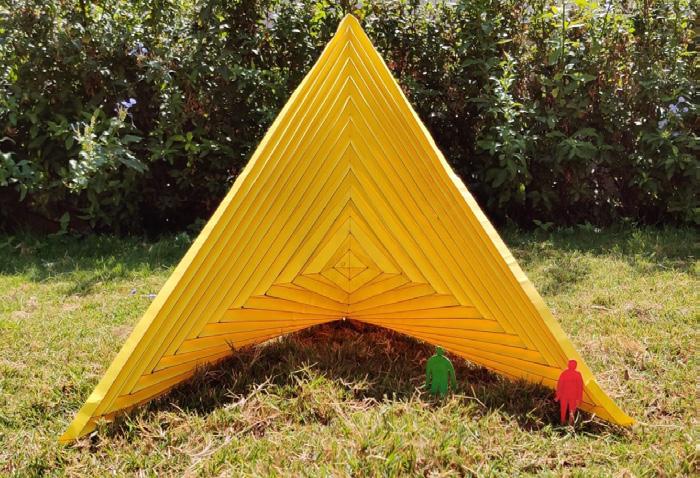
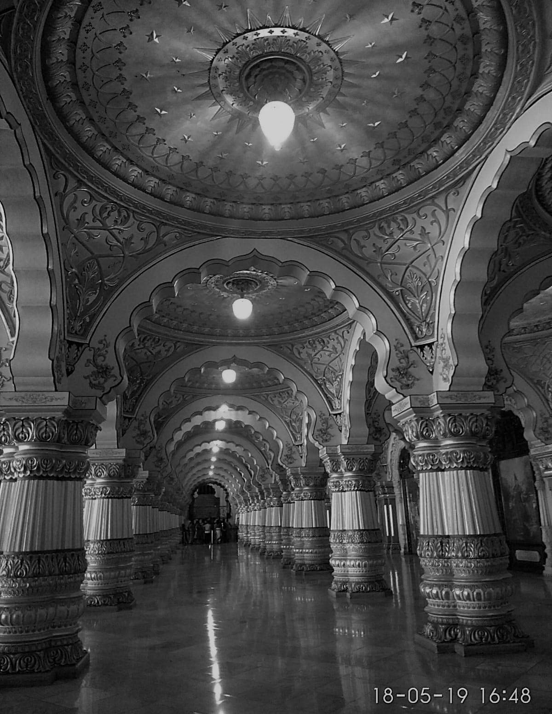
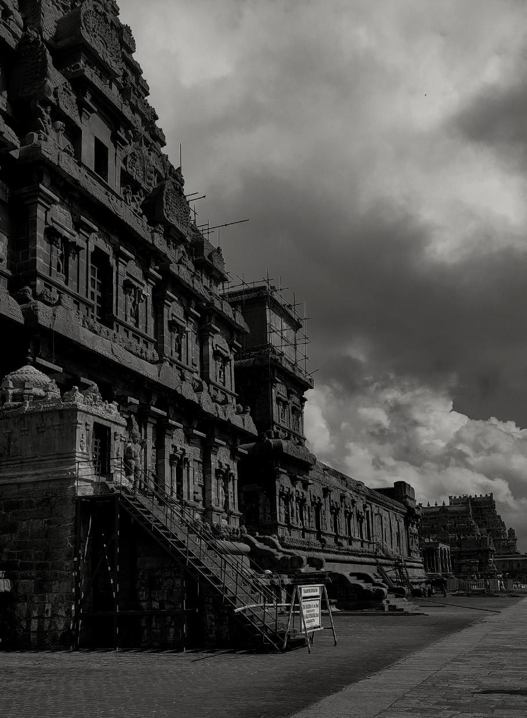


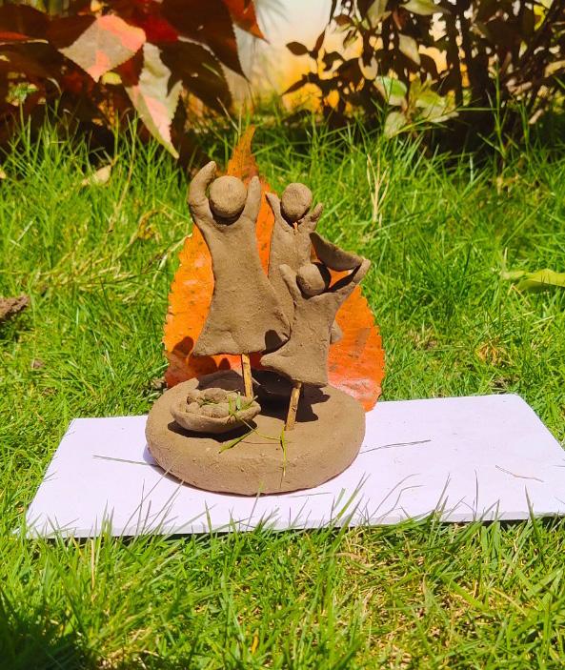
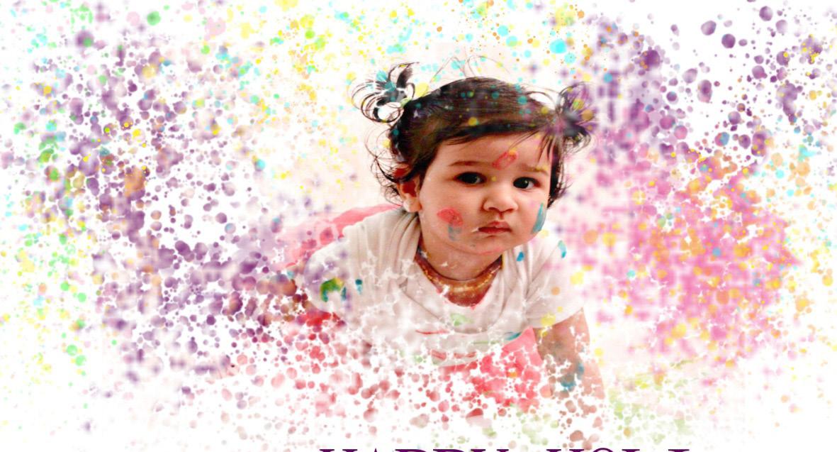


Priya Hiremath
PH NO. 7022540377
EMAIL- hiremathpriya45@gmail.com
School Of Architecture KLE TECHNOLOGICAL UNIVERSITY