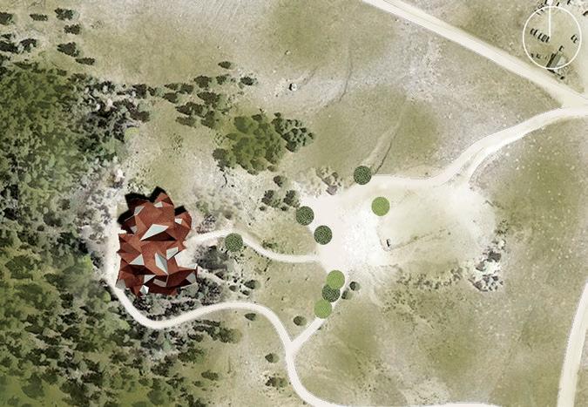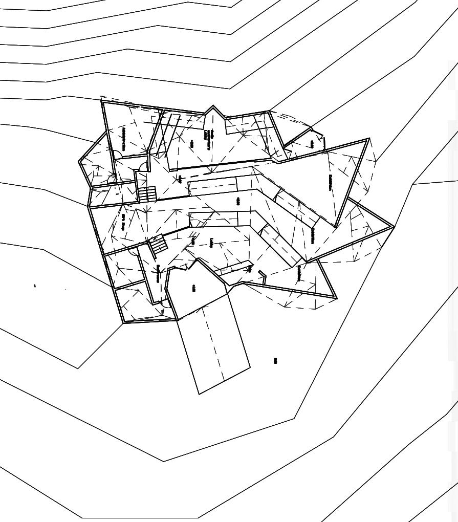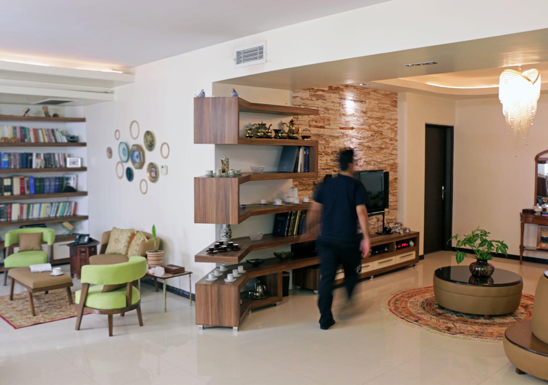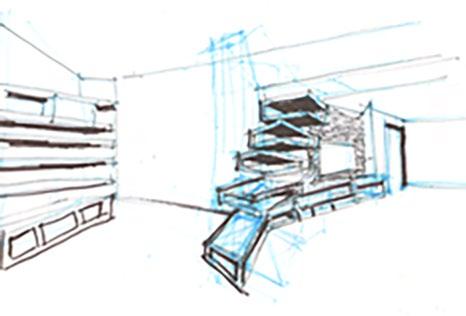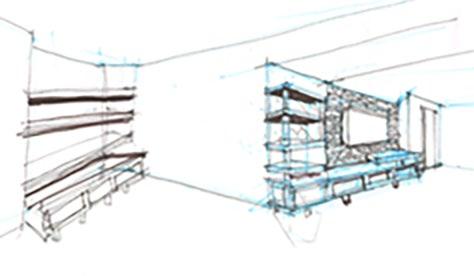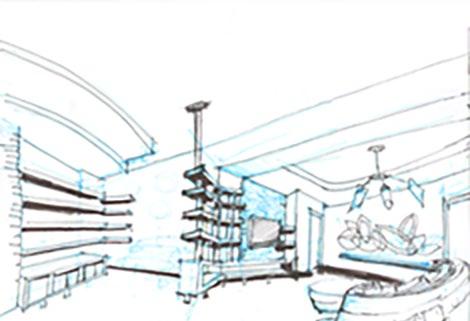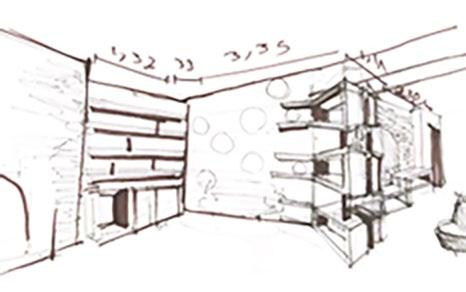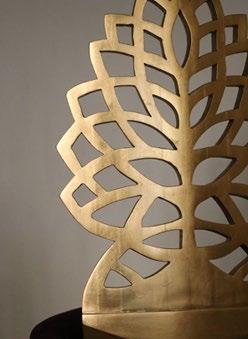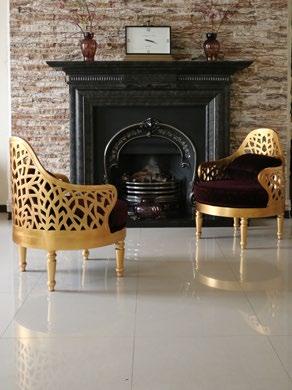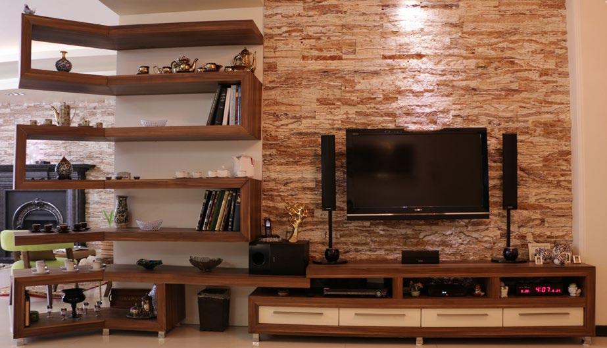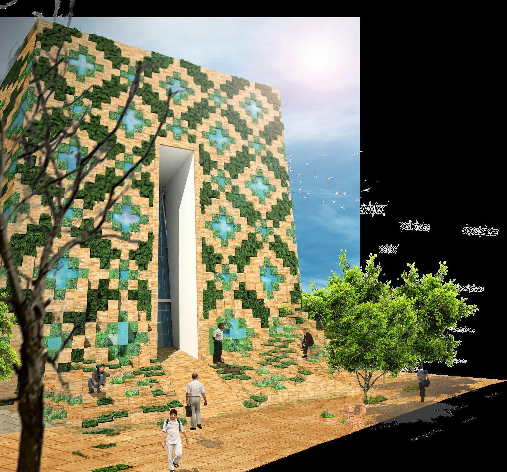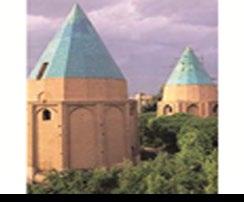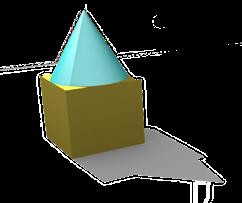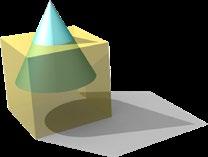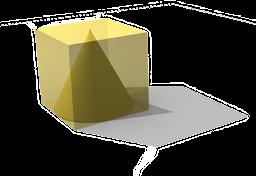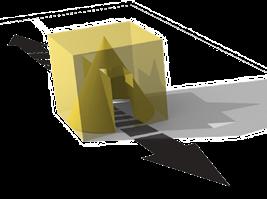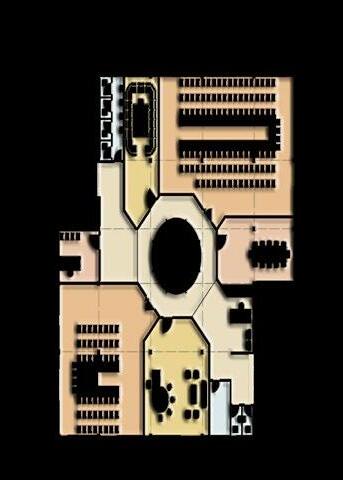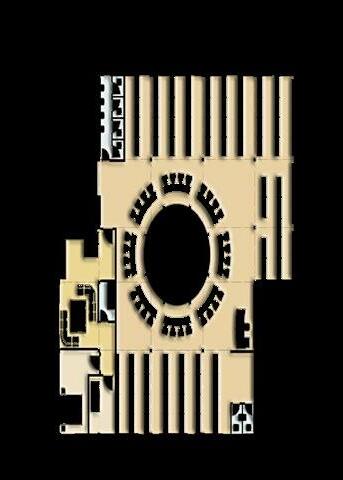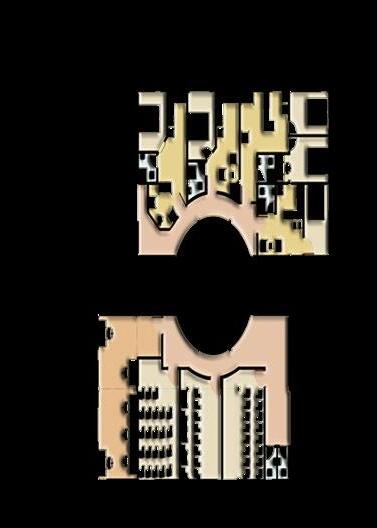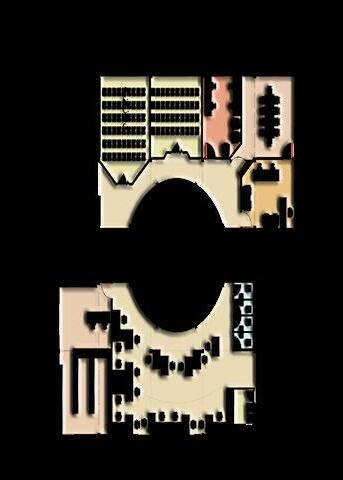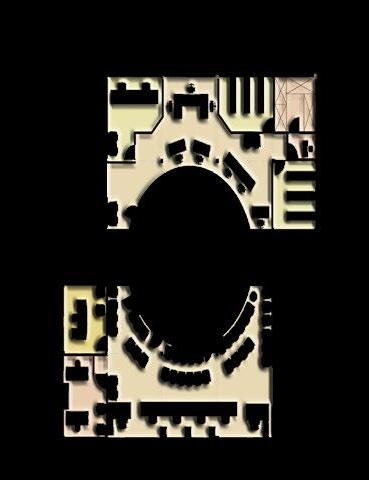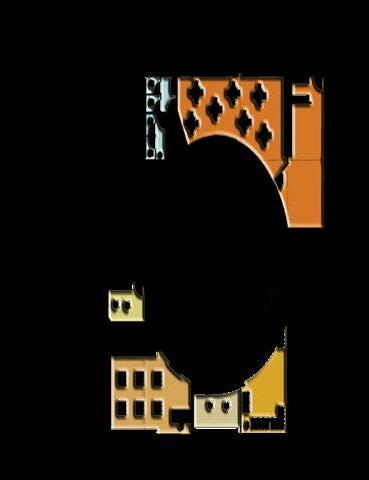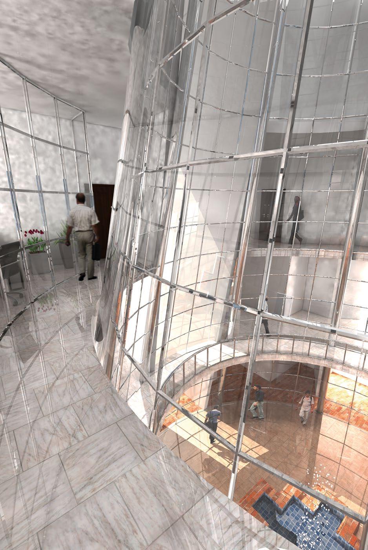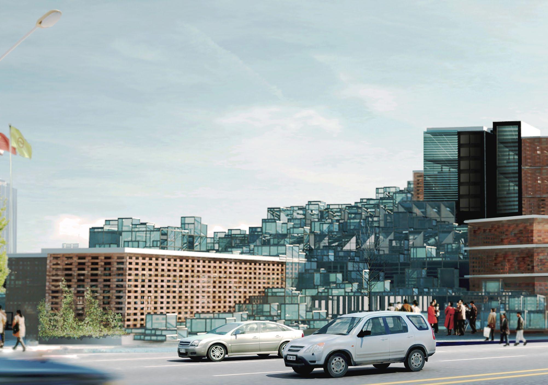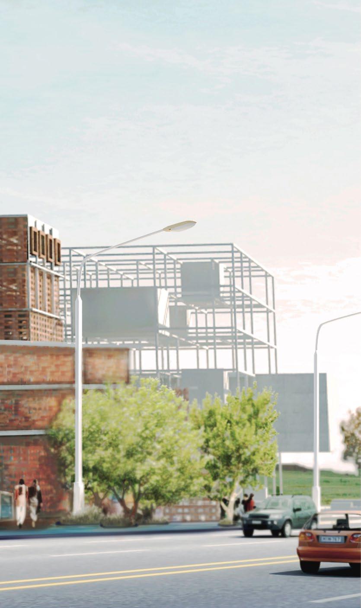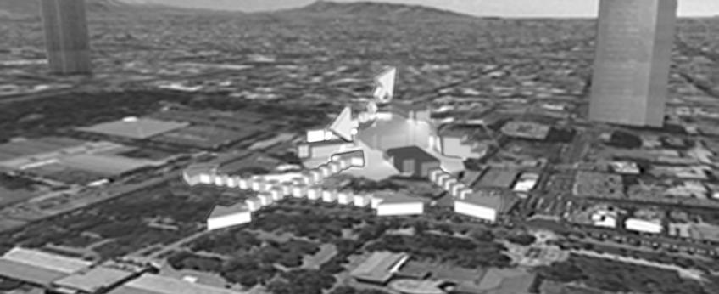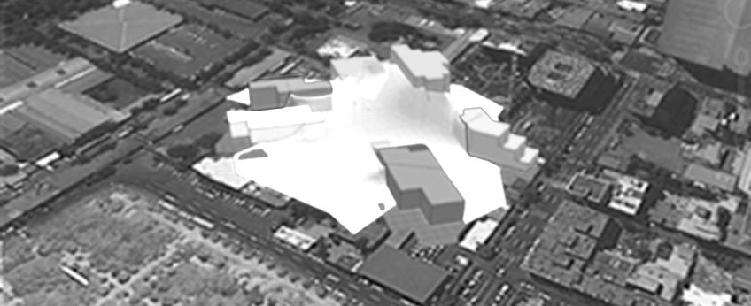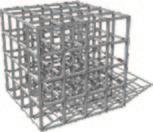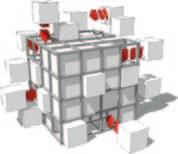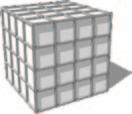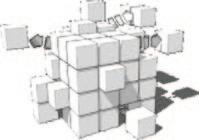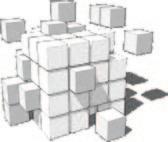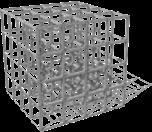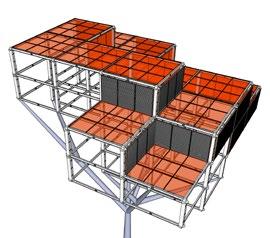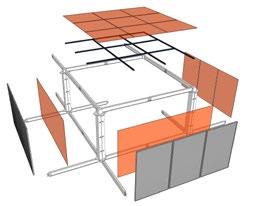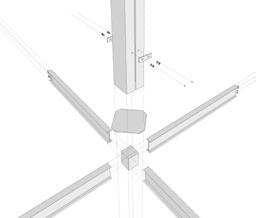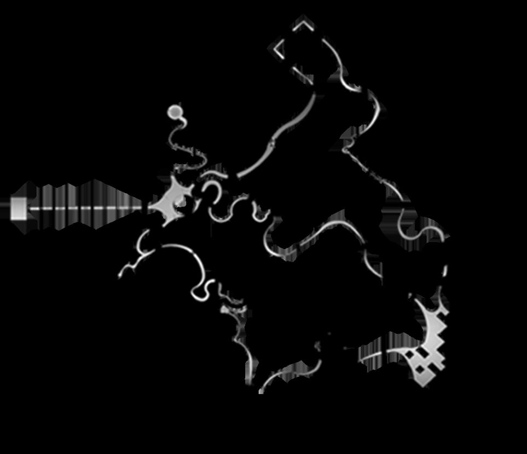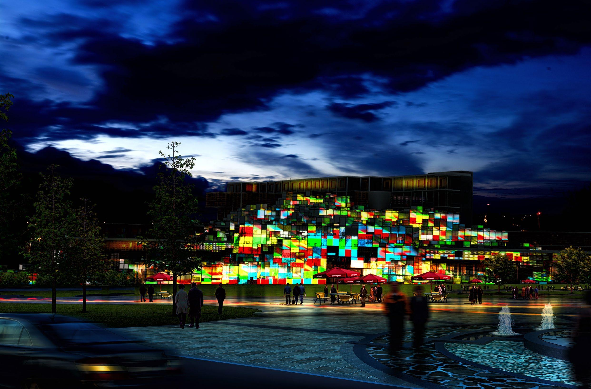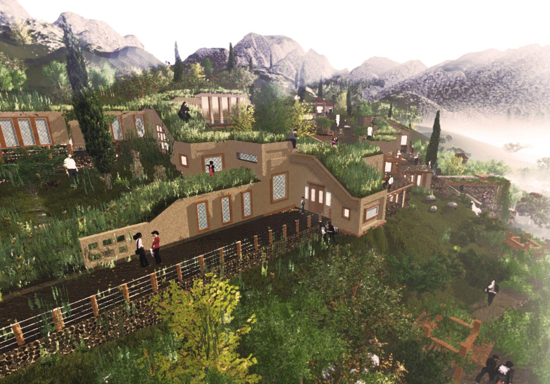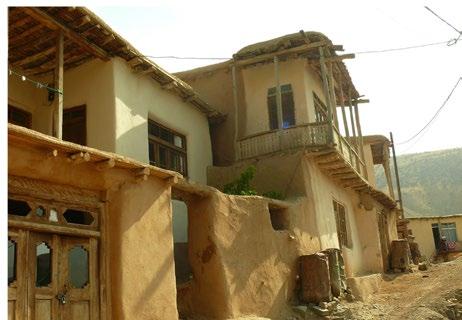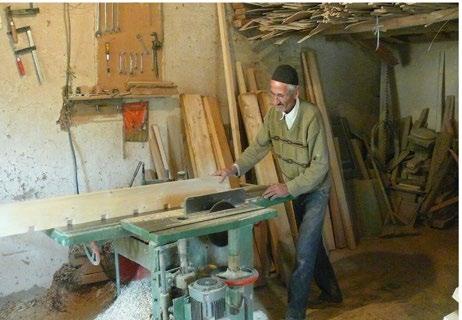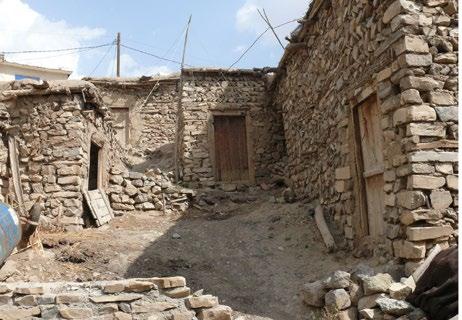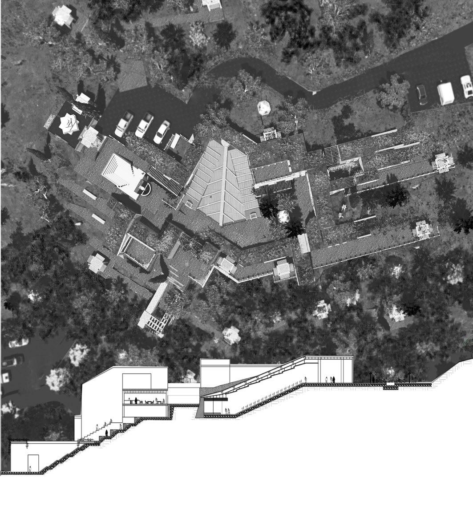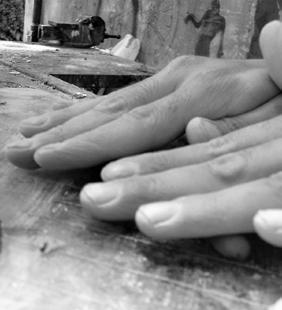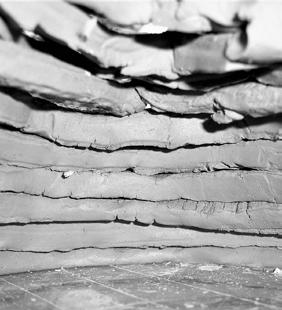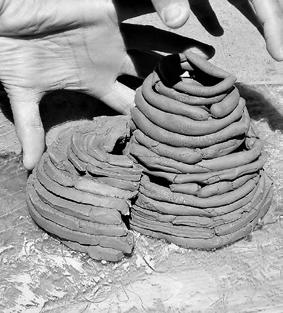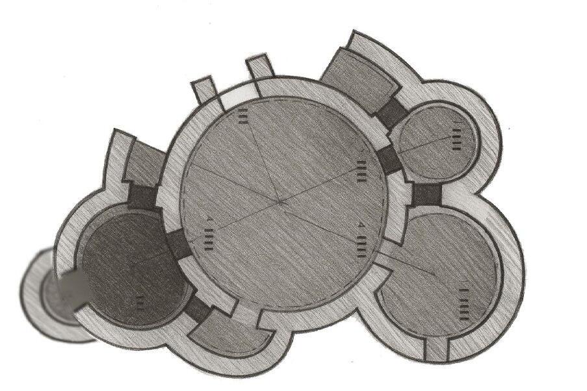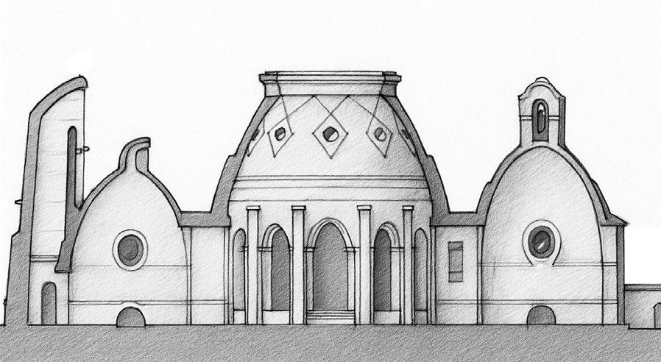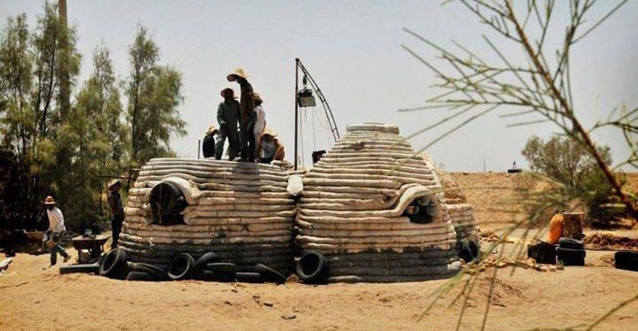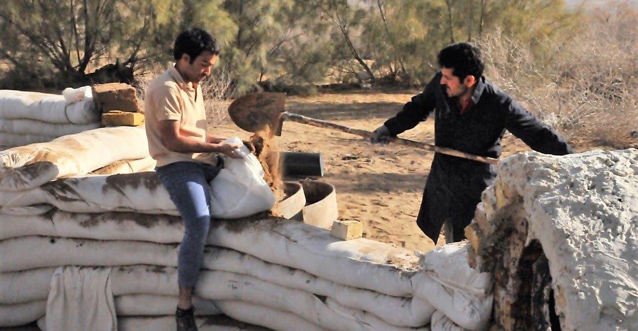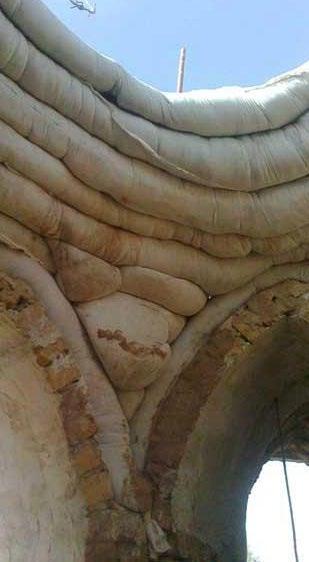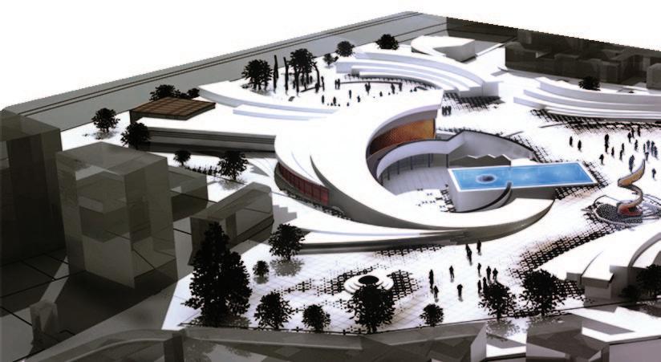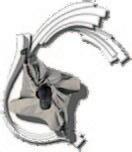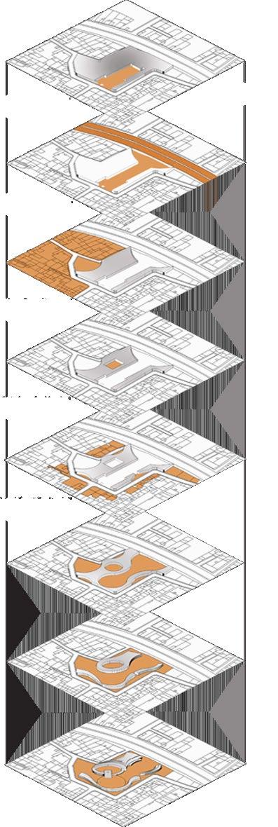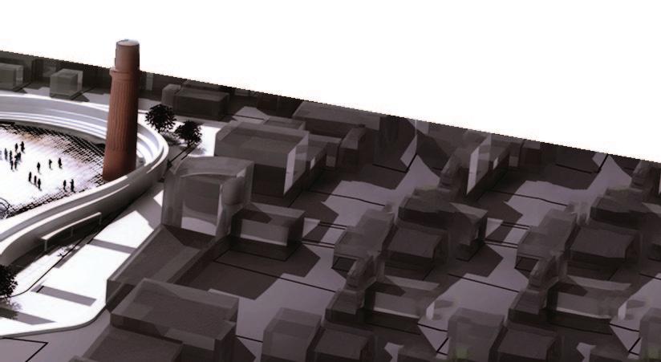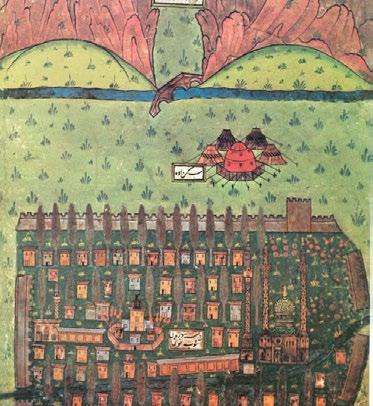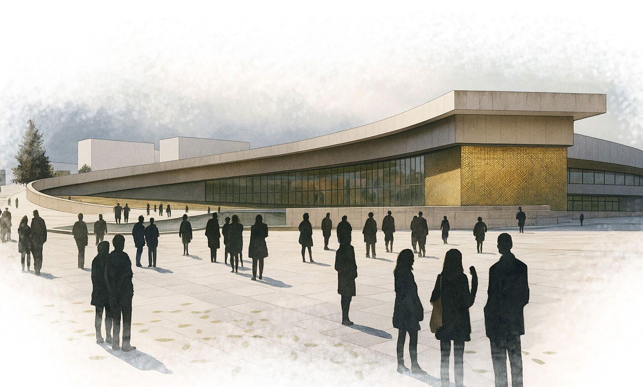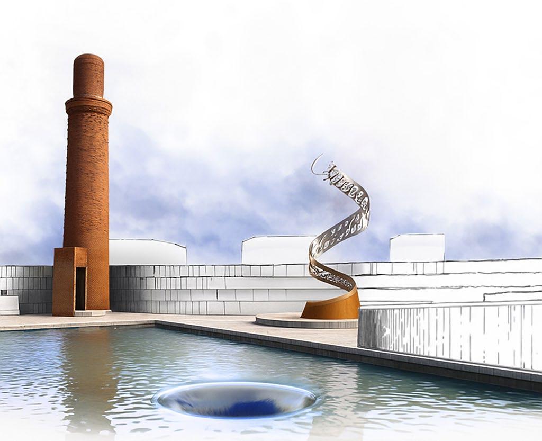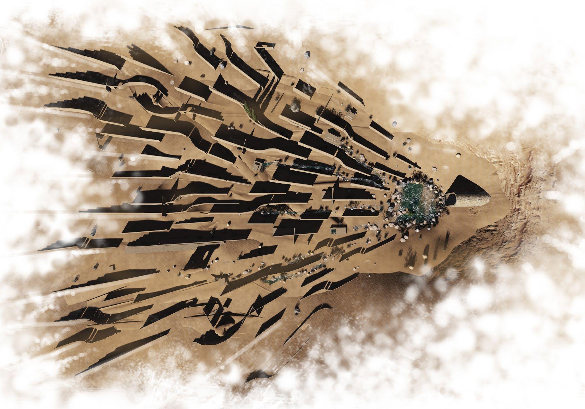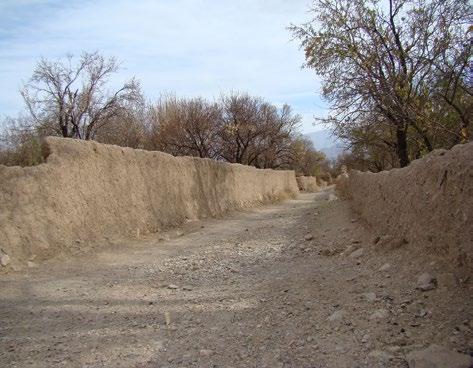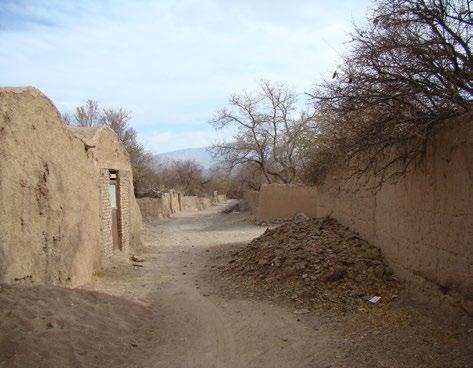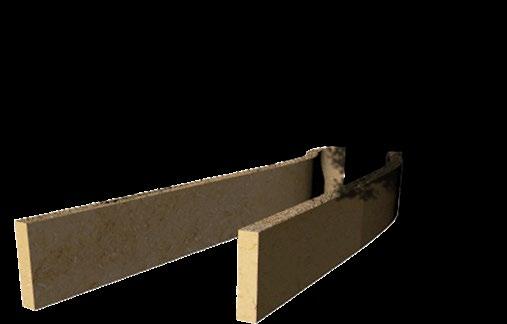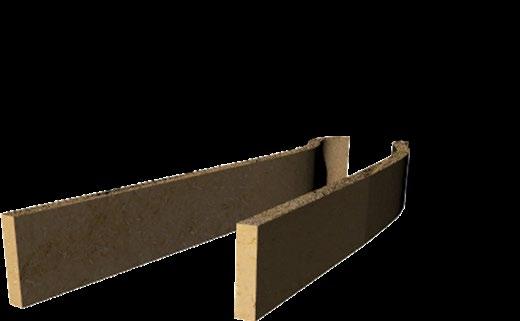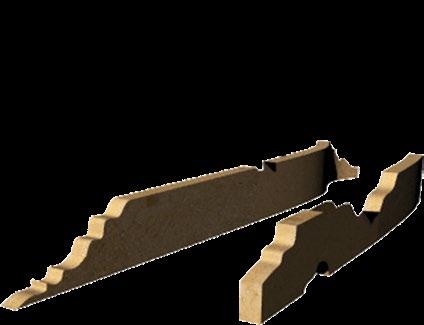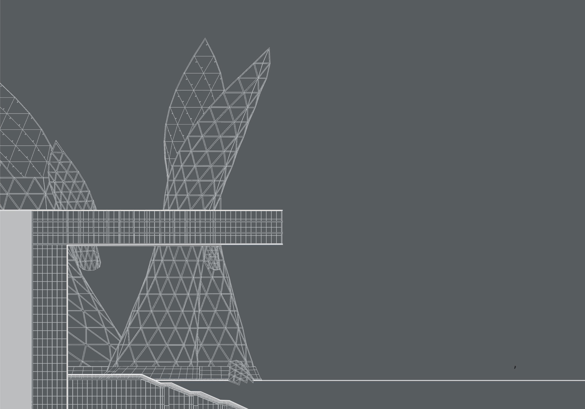
Architecture Portfolio
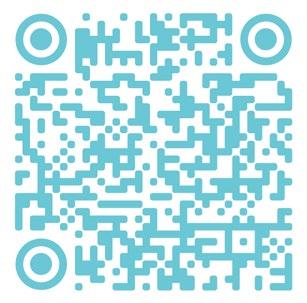
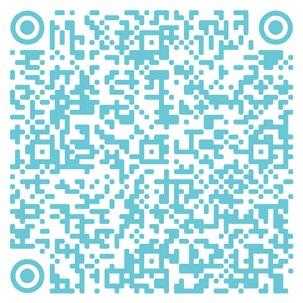
Table of content:
Resume Albuquerque Performing Arts Center; Studio 603 (UNM)
The Puzzle House; Studio 602 (UNM)
Carpineto Mountain Refuge: Studio 601 (UNM)
Valles Caldera’s Visitor’s Center; Studio 601 (UNM)
Interior & furniture design; Professional
Qom CEO’s Office Building; Professional
Tehran Hall; Final master project (UT)
Center for Rural Studies; Studio III (UT)
Affordable housing with SuperAdobe system; Probono Project
Sham’s Mausoleum Complex; Competition
Garden of Memories; Competition
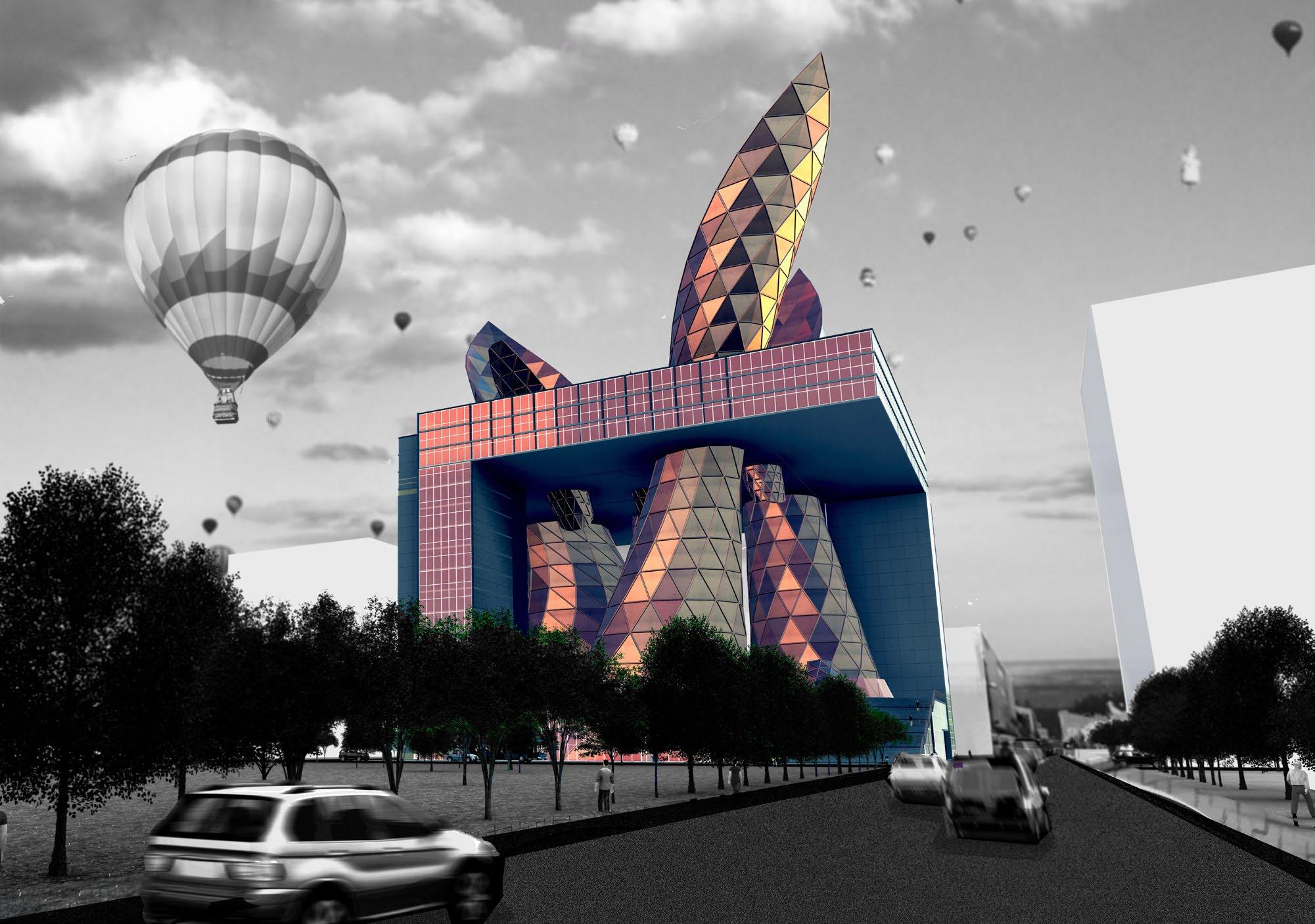
Albuquerque Performing Arts Center
Multi-Functional Public Mega Structure
Project: Architecture Design Studio 603, UNM
Type: Evidence-based design
Date: Fall 2016
This project investigates three conceptual design dualities: Solid/ Liquid, Static/Kinetic, and Transparent/Opaque. The main focus is a Performing Arts Center (APAC) in downtown Albuquerque, designed to house the New Mexico Philharmonic and the New Mexico Jazz Workshop, supporting both performance and education.
The program also includes hotel, housing, and retail components. Located just north of Civic Plaza, the site occupies a full city block currently used as surface parking. It sits across from the convention center and is within walking distance to transit hubs, restaurants, and other downtown amenities—positioning it as a key cultural and urban destination.
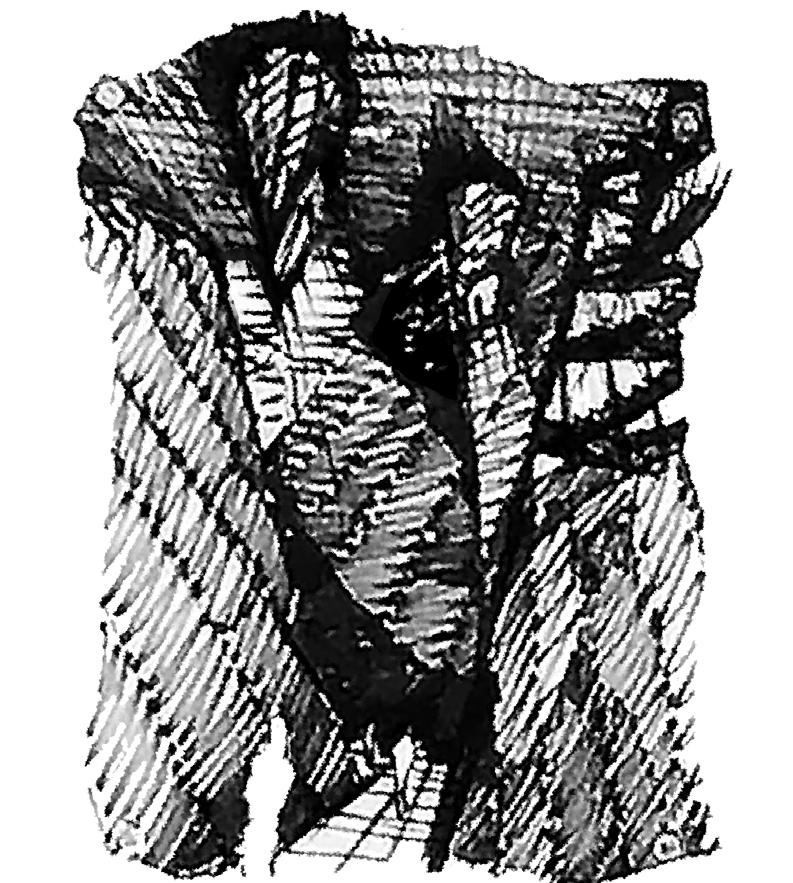
A sketch from the covered plaza in the middle and light catchers.
Cited by Archinect.com as student inspiring project.
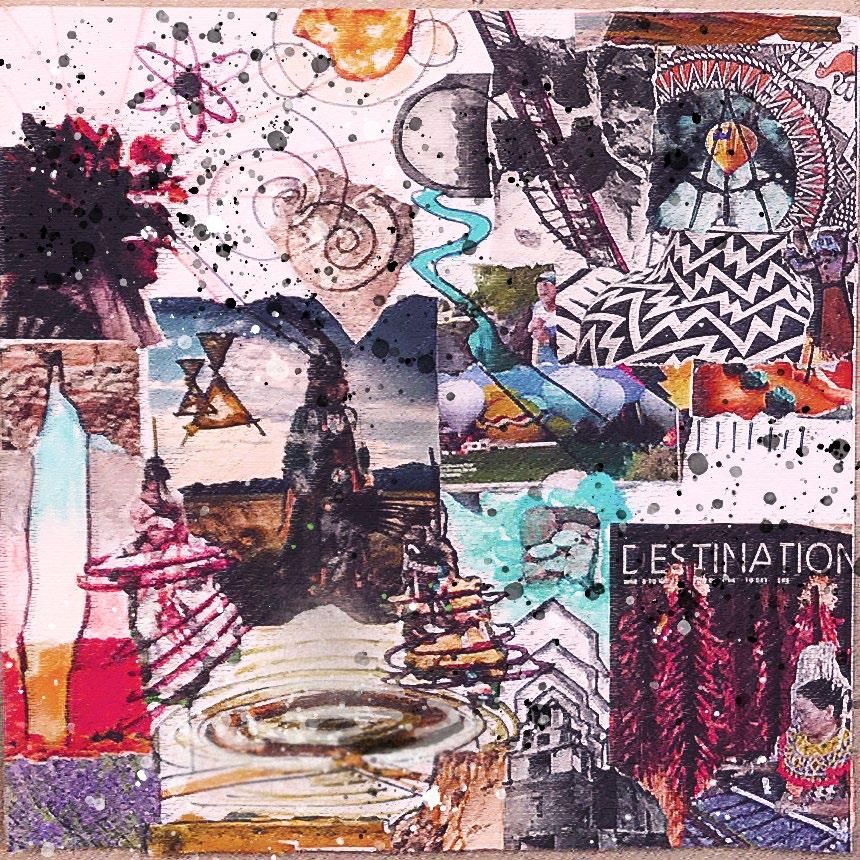
Design Concept:
Influenced by Antoine Predock, I began by exploring my personal interpretation of New Mexico and its connection to music. Through research, I gathered visual materialsphotos from magazines, newspapers, and online sources, to organize both subconscious and conscious ideas. I assembled these into a collage and added sketches to further develop the concept.
From this process, the number three emerged as a recurring theme: three music halls, three historical eras, and three dominant cultures in New Mexico. Key concepts such as contrast, contradiction, evolution, and collision also surfaced.
Building on this, I crafted a narrative centered around three Native dancers moving in harmony with beams of light. As their surroundings transformed through design, their dance adapted to the changing environment. Eventually, strangers joined in, and together, the movement continued to evolve.
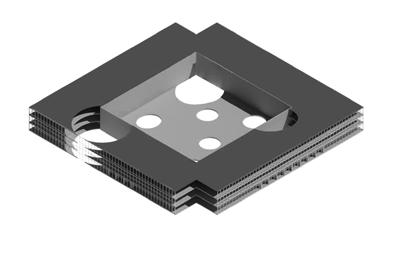
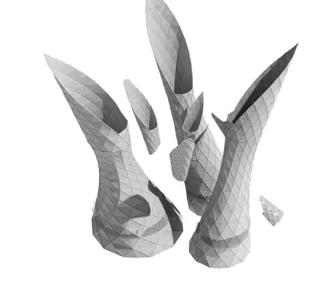
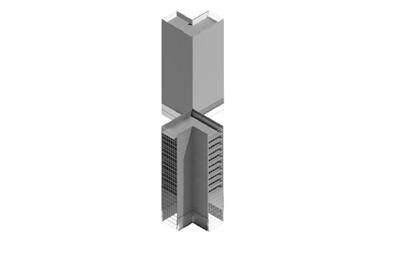
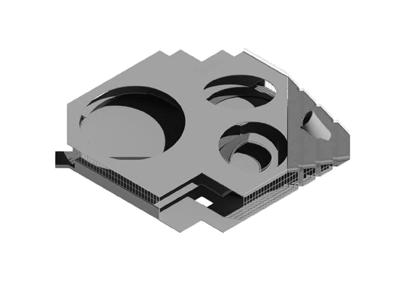
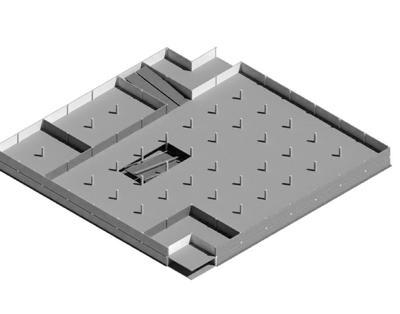
A hotel with a private courtyard.
Two saloons and a restaurant for the hotel on top.
Three main music halls at the bottom.
Two condominium towers that would have separate access.
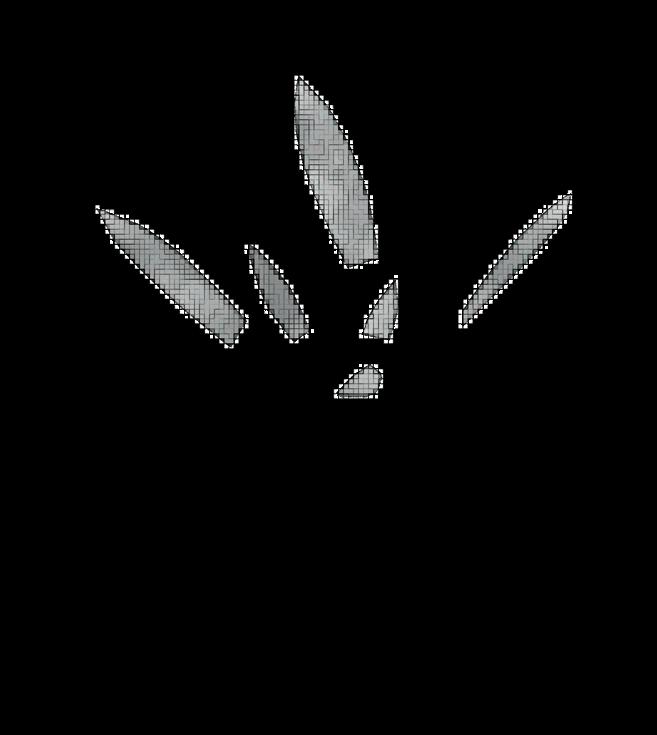
Possible solar panels on the towers.
The two stories commercial and service section.
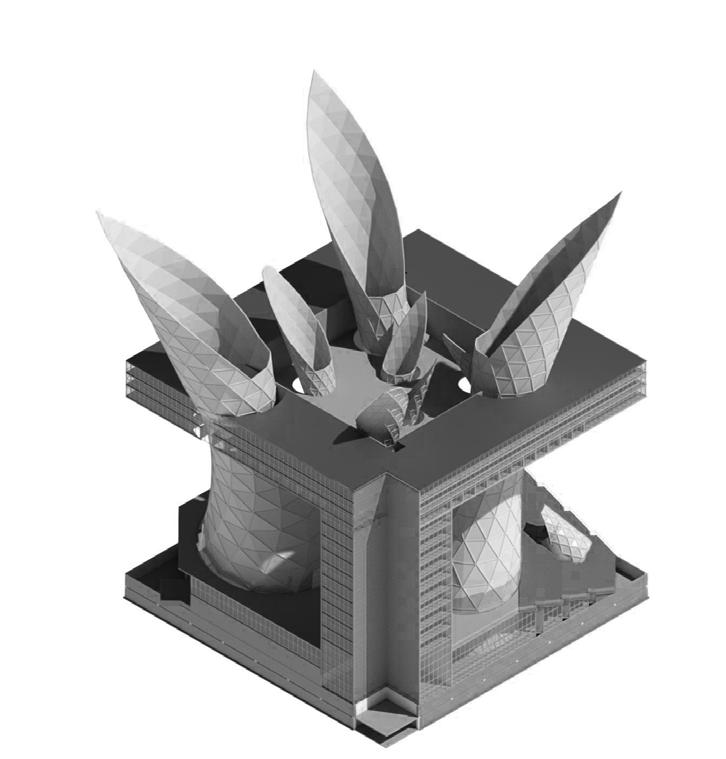
The two-story parking would be connected to a public parking under the plaza.
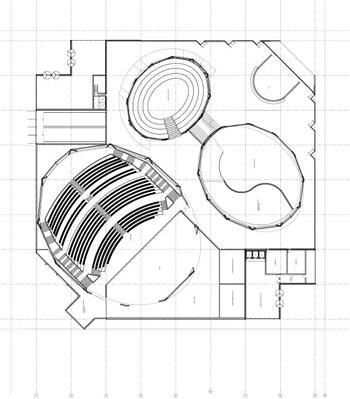
Stairs to the upper plaza.
Open spaces stage.
Public plaza on the top with the feeling of the NM’s geologic features like; canyons and tent rocks.
Sections
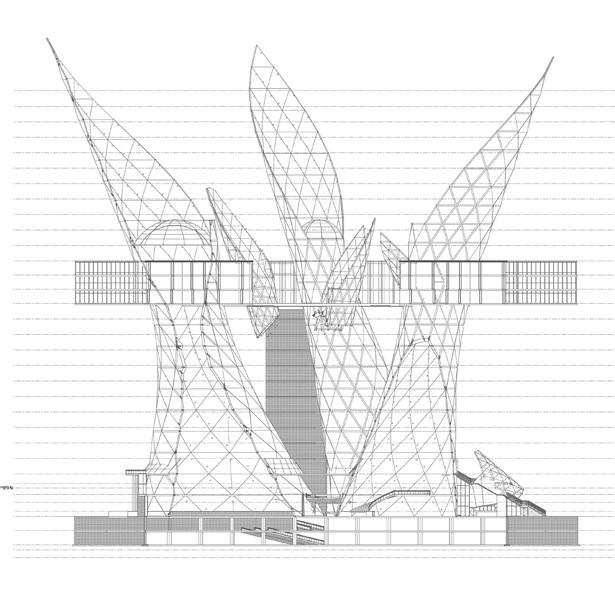
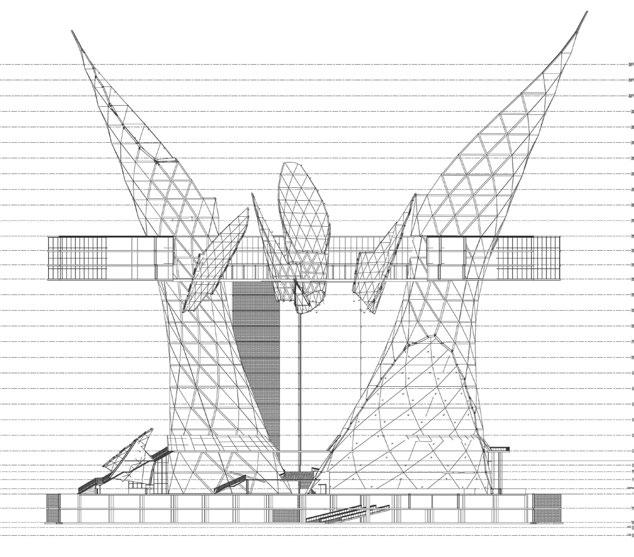
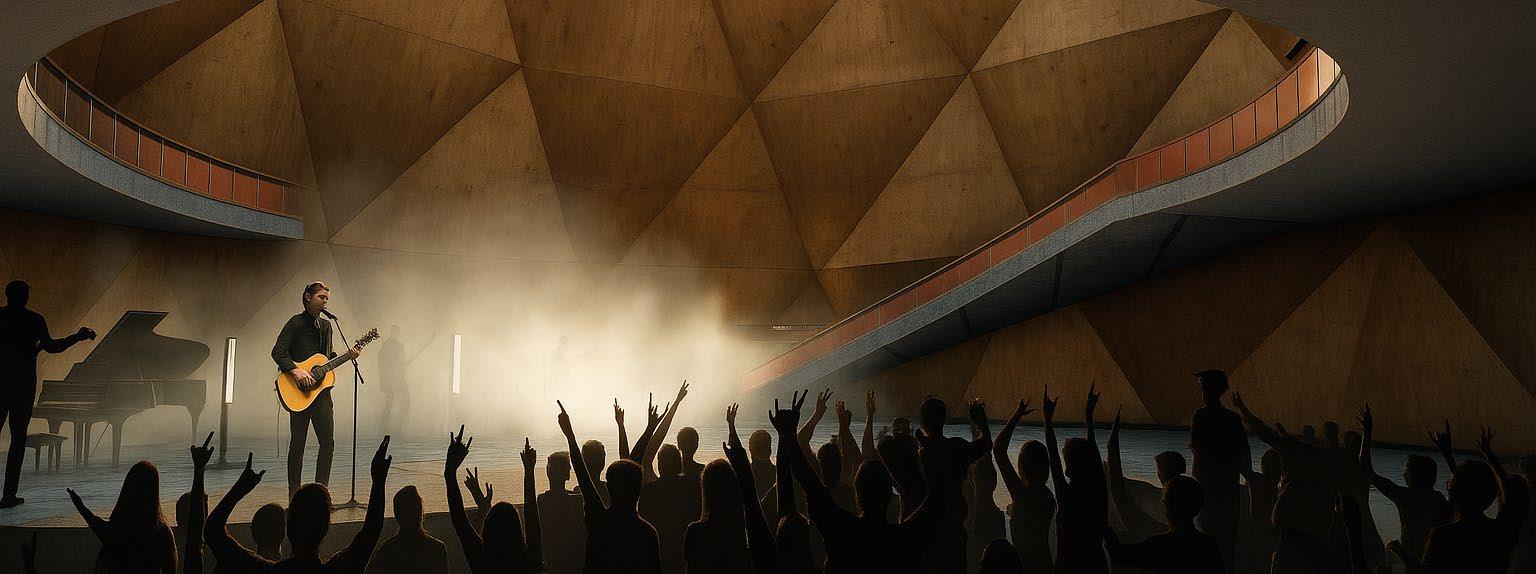
Elevations
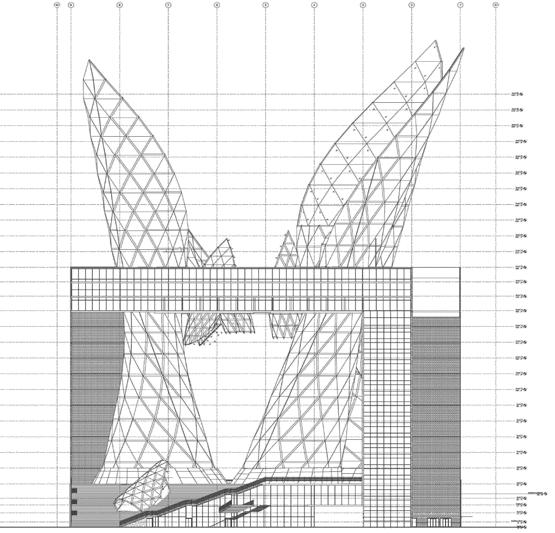
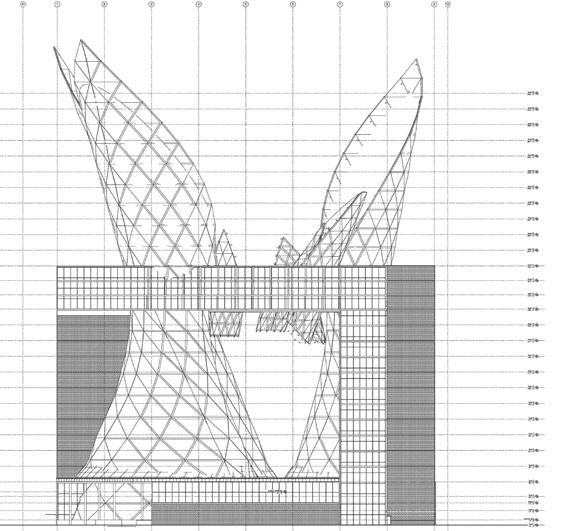

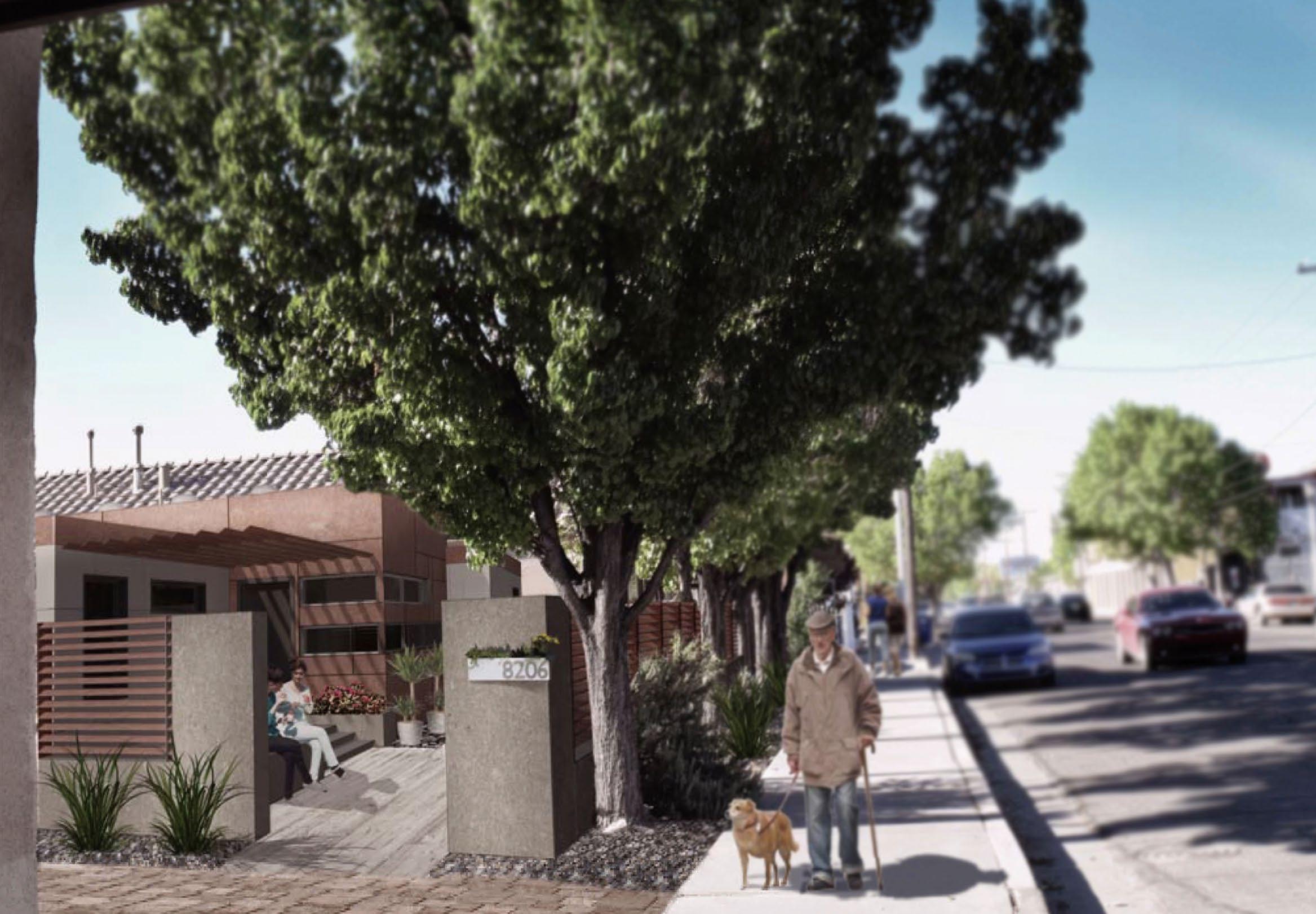
eco-Mod 5- Puzzle House
Project: Studio 602, UNM.
Team Members: Hirbod Norouzianpour, and eco-Mod 5’s team
Date: Spring 2016
Type: Design-Build project
Location: Albuquerque, NM
Expandable living units for narrow lots of accommodation:
Puzzle House
This design-build project delivers a series of affordable housing units called the Puzzle House, which maximizes space by using voids created through subtraction and shifting of mass. The design eliminates wasted space while promoting environmental and social responsibility.
Developed through cross-disciplinary collaboration at the university, the project prioritizes affordability, sustainability, and high-quality design. It follows a three-phase process: Design, Build, and Evaluate. The home is prefabricated off-site and installed via crane, with funding from Habitat for Humanity and the Barrels Community Coalition.
Concept:
Secondary Modules plug into the primary module. As the families grow they can add new units to the central module.
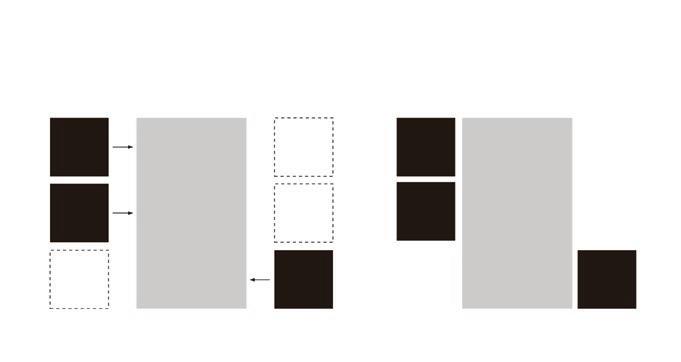

Modules for prefabrication:
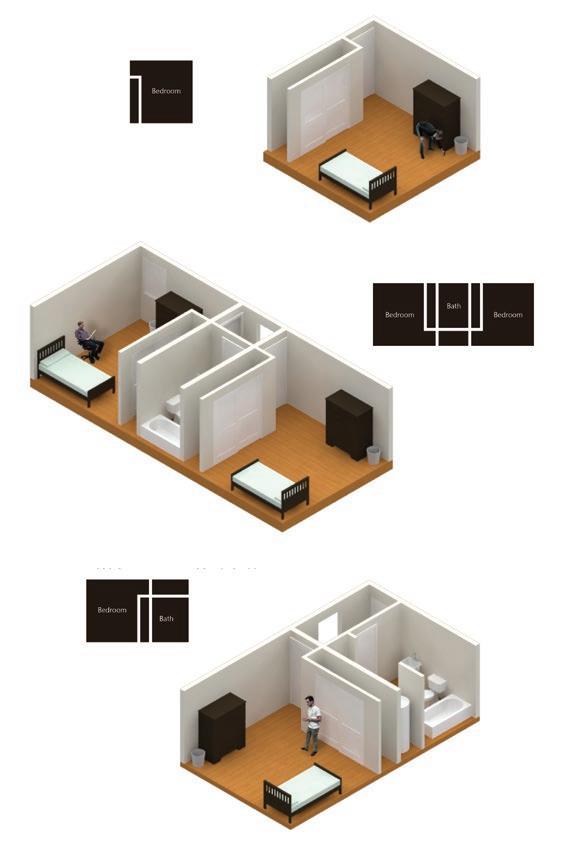
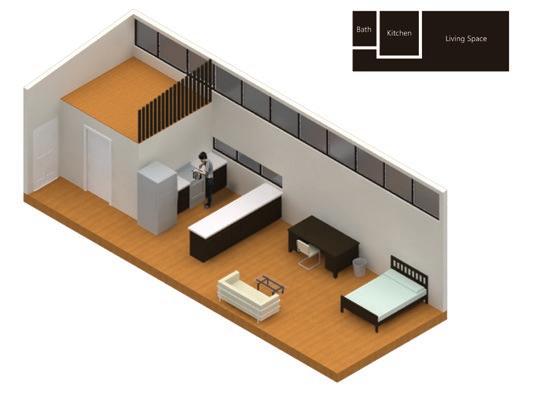
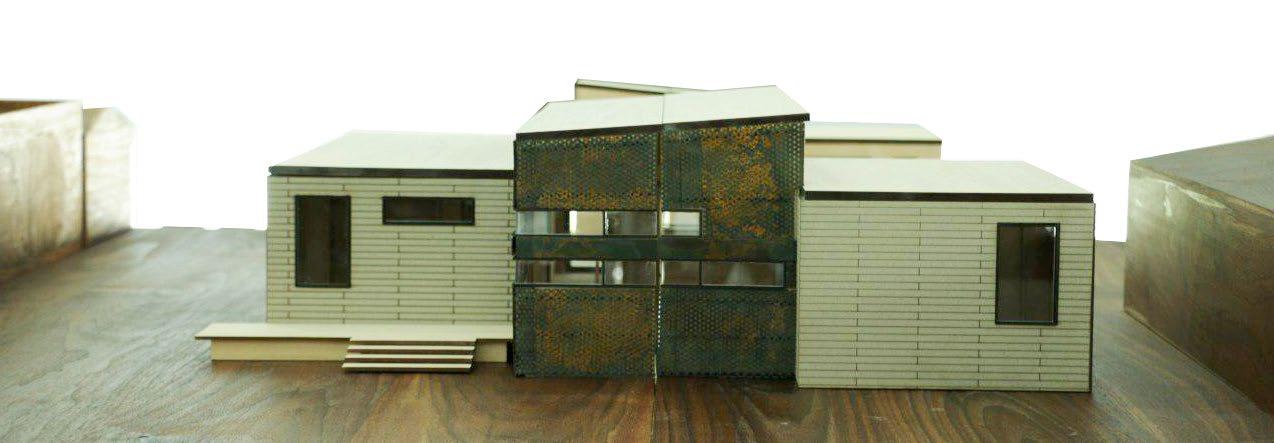

Sun Study of the project:



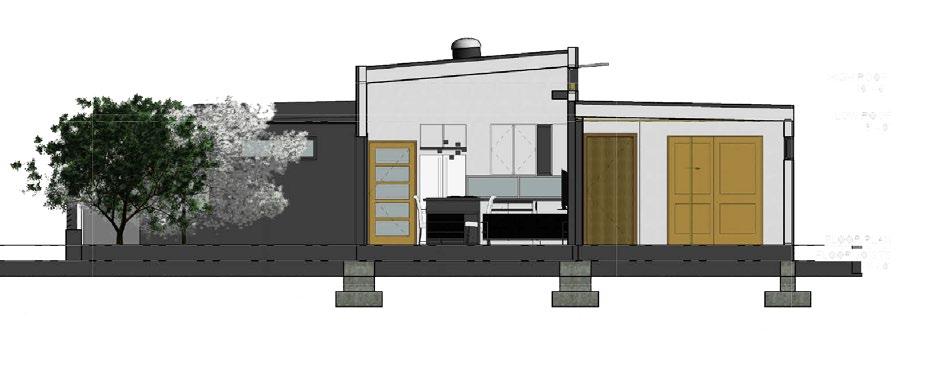
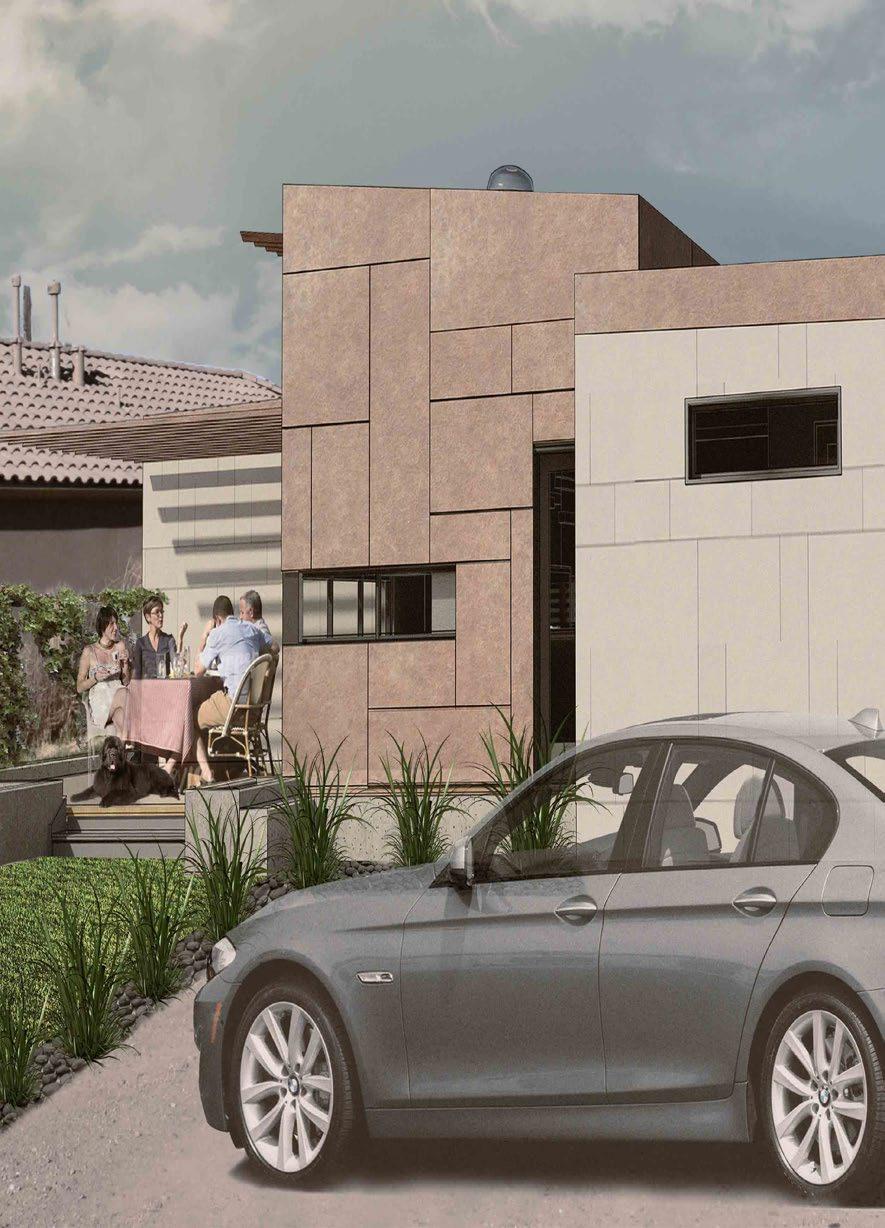
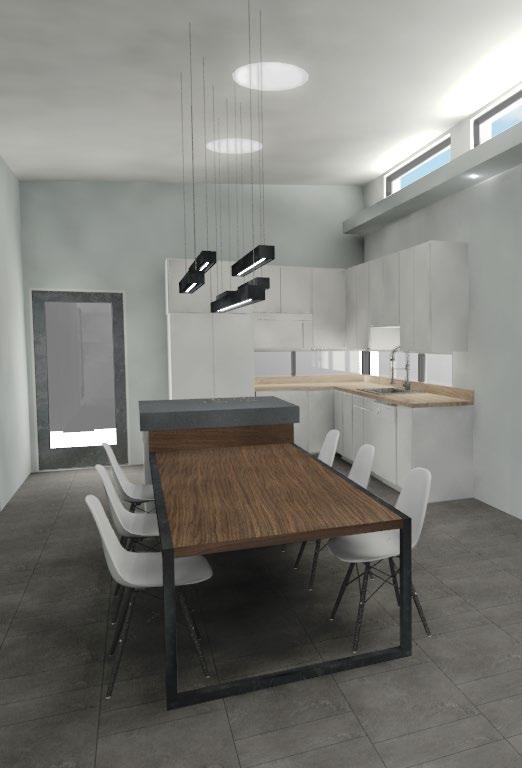
Carpineto Mountain Refuge
Project: Studio 601; Part I, UNM
Team Members: Hirbod Norouzianpour, Brayra Lara, Pegah Sakhtiyanchi
Date: Fall 2015
Type: Modular and transportable structures.
Location: Crapineto Romano, Italy
Italy
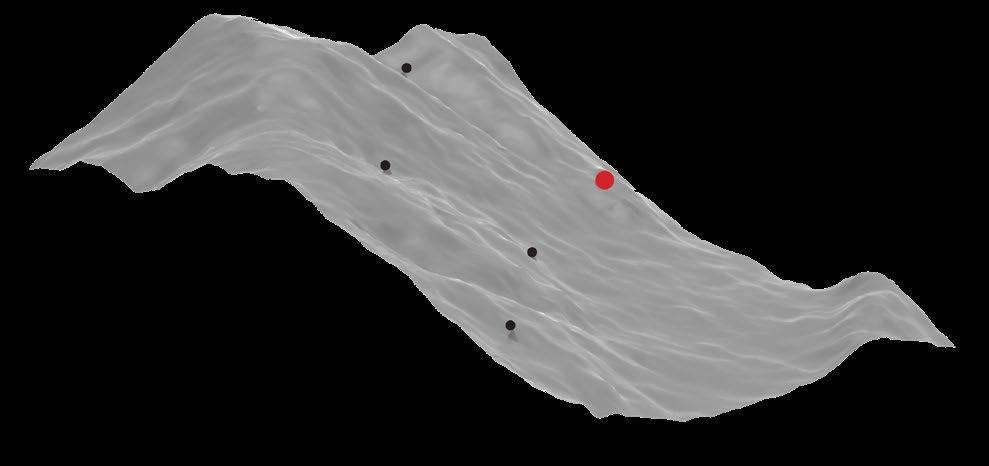
Site Locations on the mountain

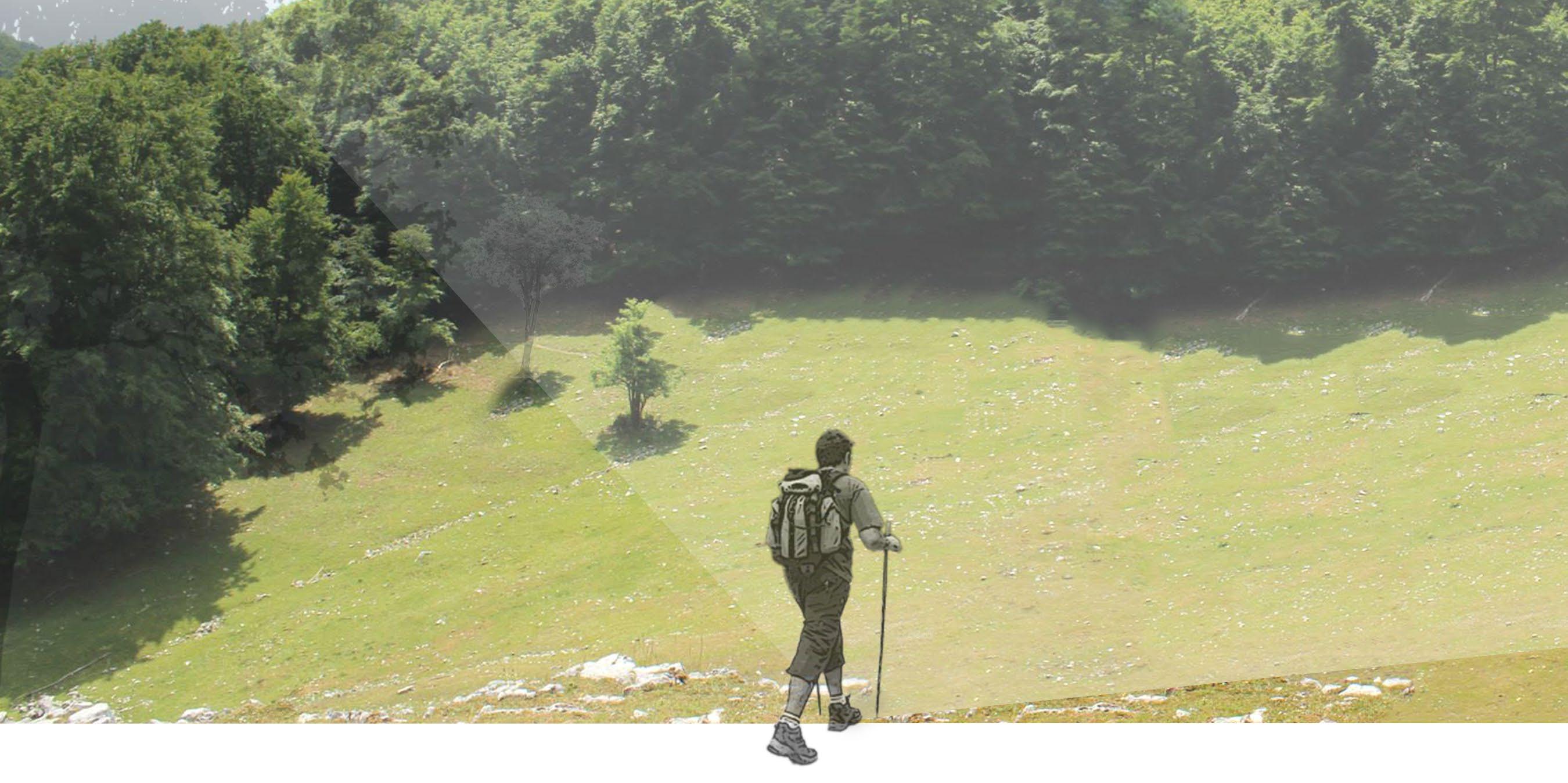
The Lepini Mountains, part of the South Lazio Anti-Apennines, span the provinces of Rome and Frosinone. Known for their rich vegetation, the area features beech, oak, hornbeam, chestnut trees, and olive groves. At the heart of this landscape lies Carpineto Romano, a medieval town of winding cobbled streets and scenic views.
The proposed hut design draws inspiration from the structural, geometric, and performative systems of the fern, Romanesco broccoli, and snowflake. These natural forms informed both the shape of the hut and the integration of active and passive energy systems.
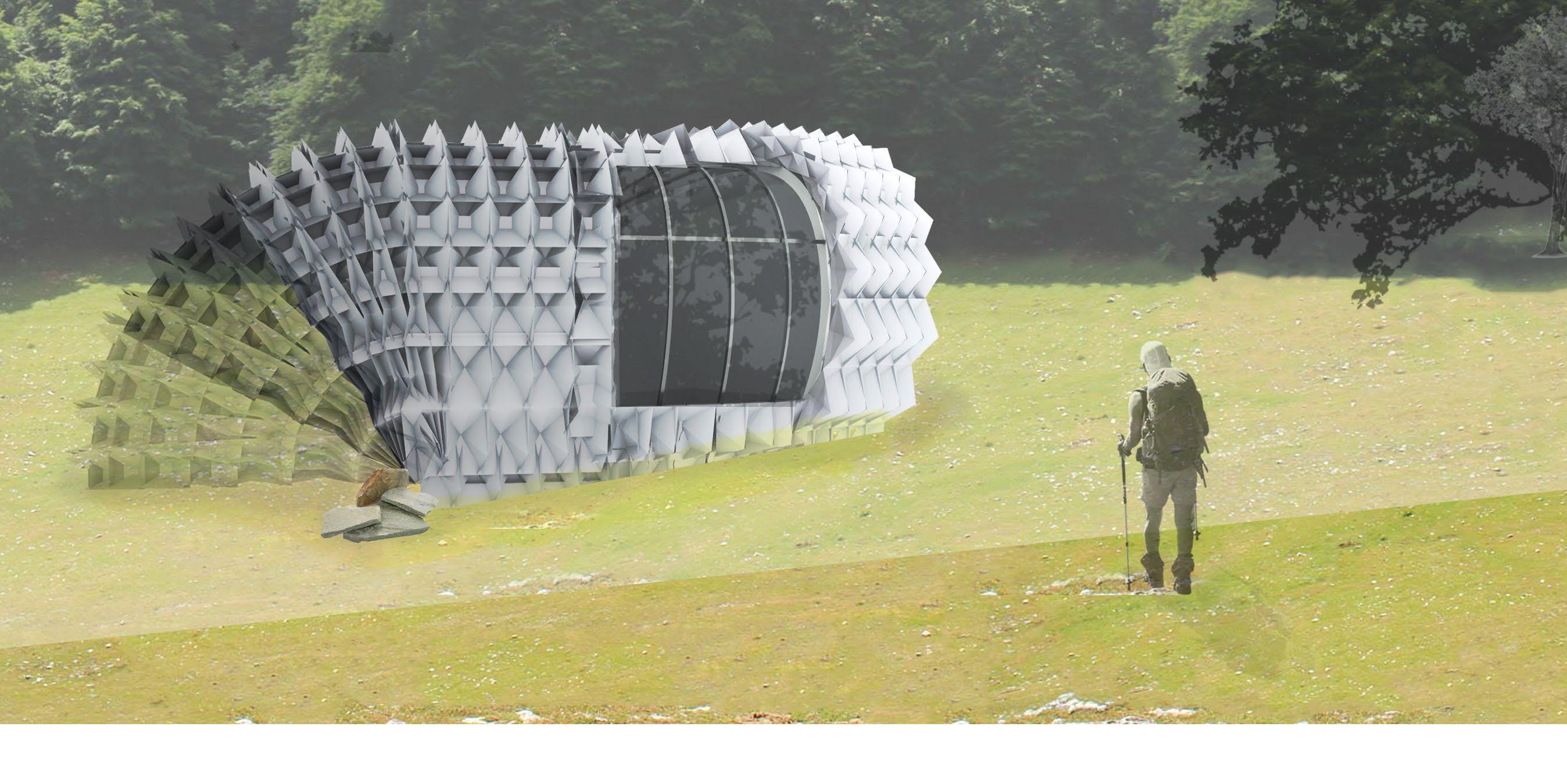
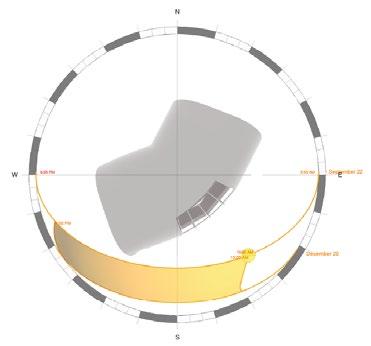
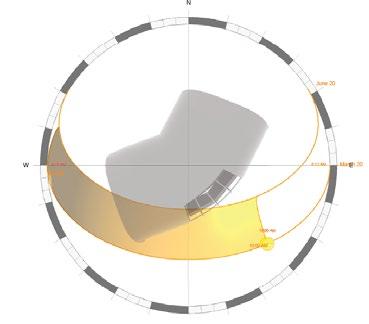
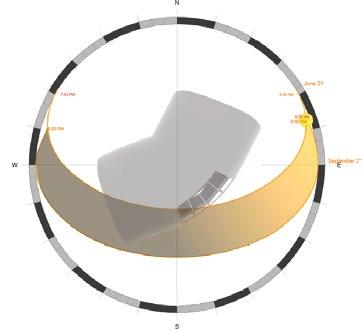
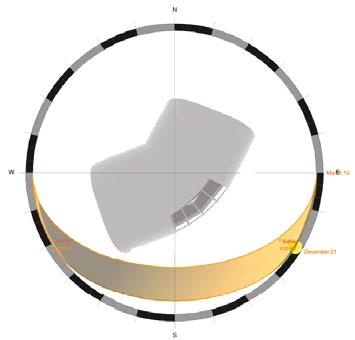
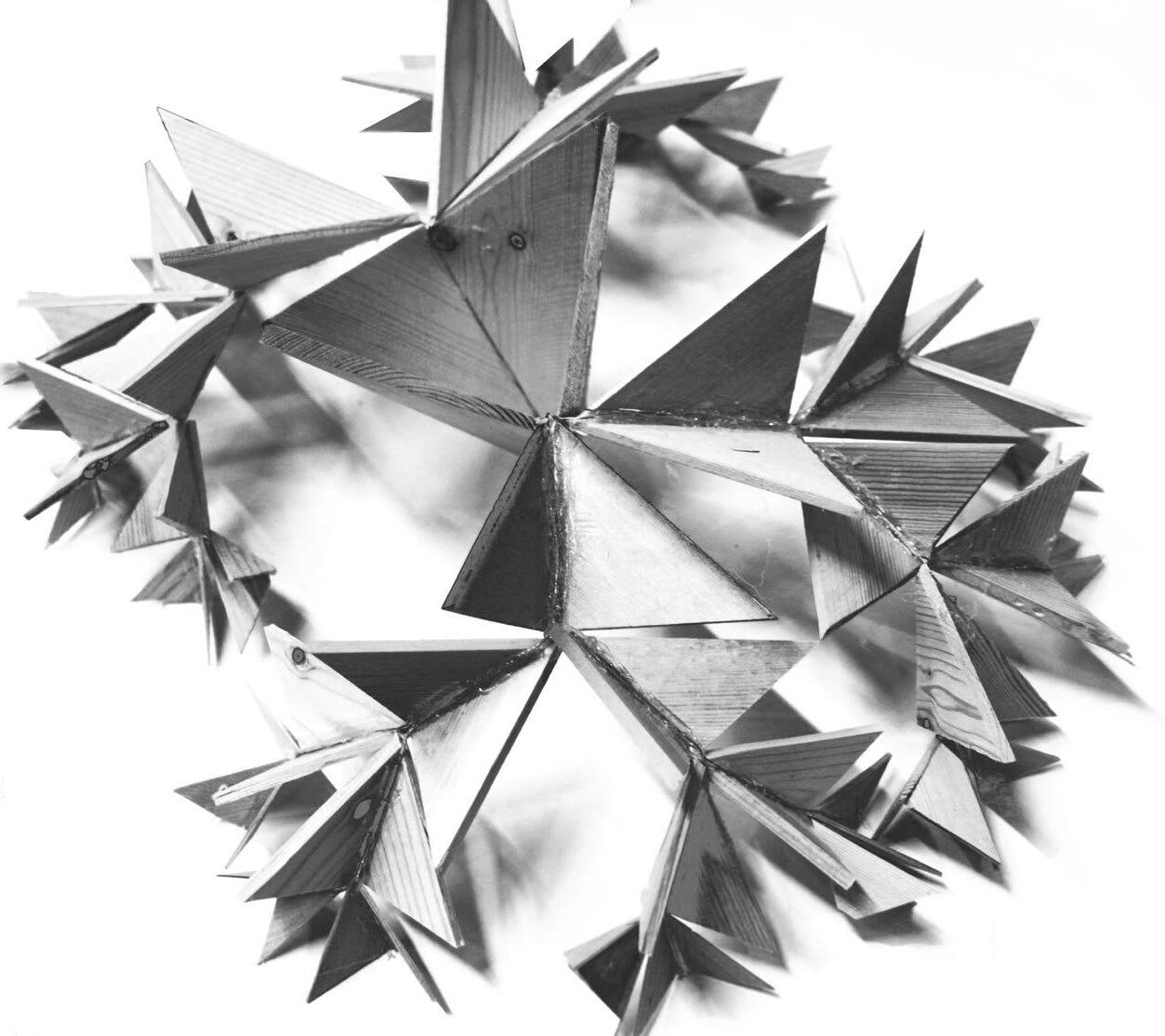
Study model of Fibonacci growth sequence for creating self-sustainable structure.
Design Concept:
In this project, our team researched about three different natural phenomena and tried to mixed their core concept. The main commonality among them was modular growth with a golden ratio. The nature of the Romanesque Broccoli follows a triangular geometry and also Fibonacci sequence. Each bud grows in a way that allows it to get optimal sunlight.
The Fern’s structure and growth are determined by the Fibonacci sequence, which shows the dynamism and flexibility feature. The structure of a snowflake is determined by the temperature and moisture levels. Different temperatures can create different patterns, but they are all based on hexagonal geometry.

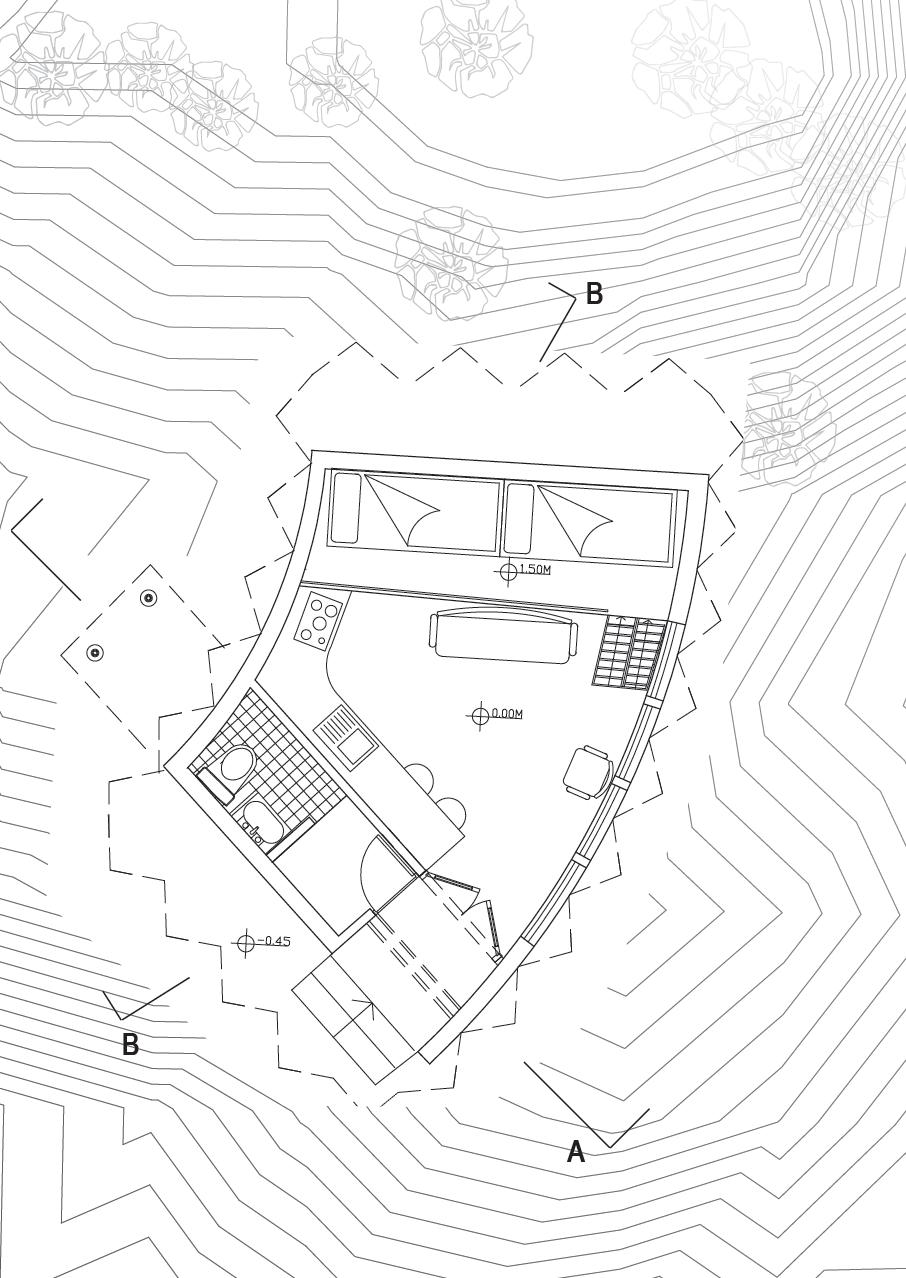
Geometry:
The BroFernFlake follows a hexagonal geometry that allows it to be flexible in order to adapt to any form. The module is small enough to be portable and easy to assemble.

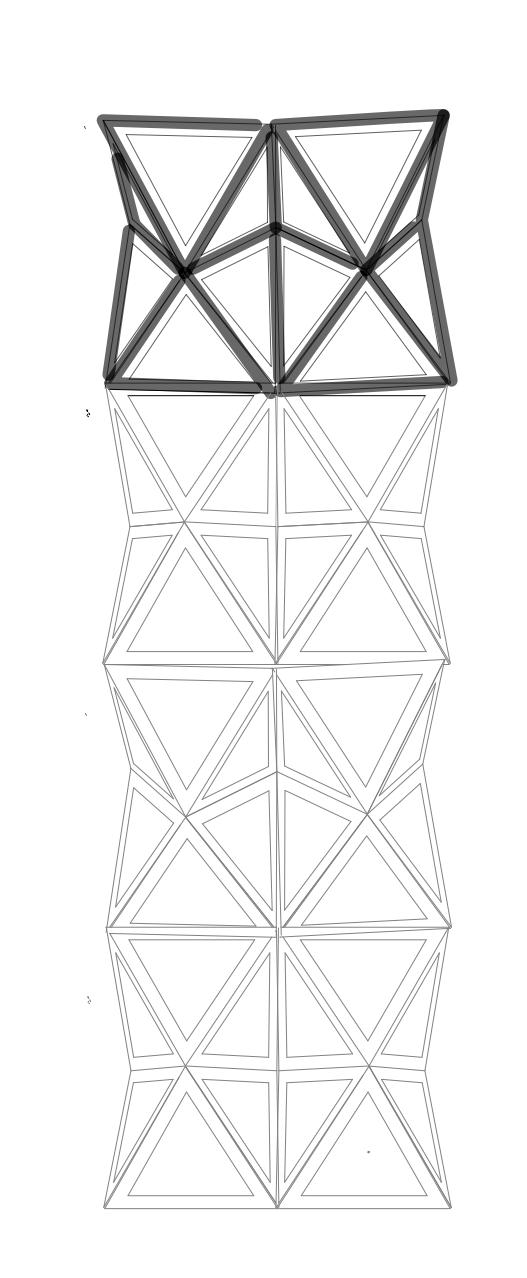
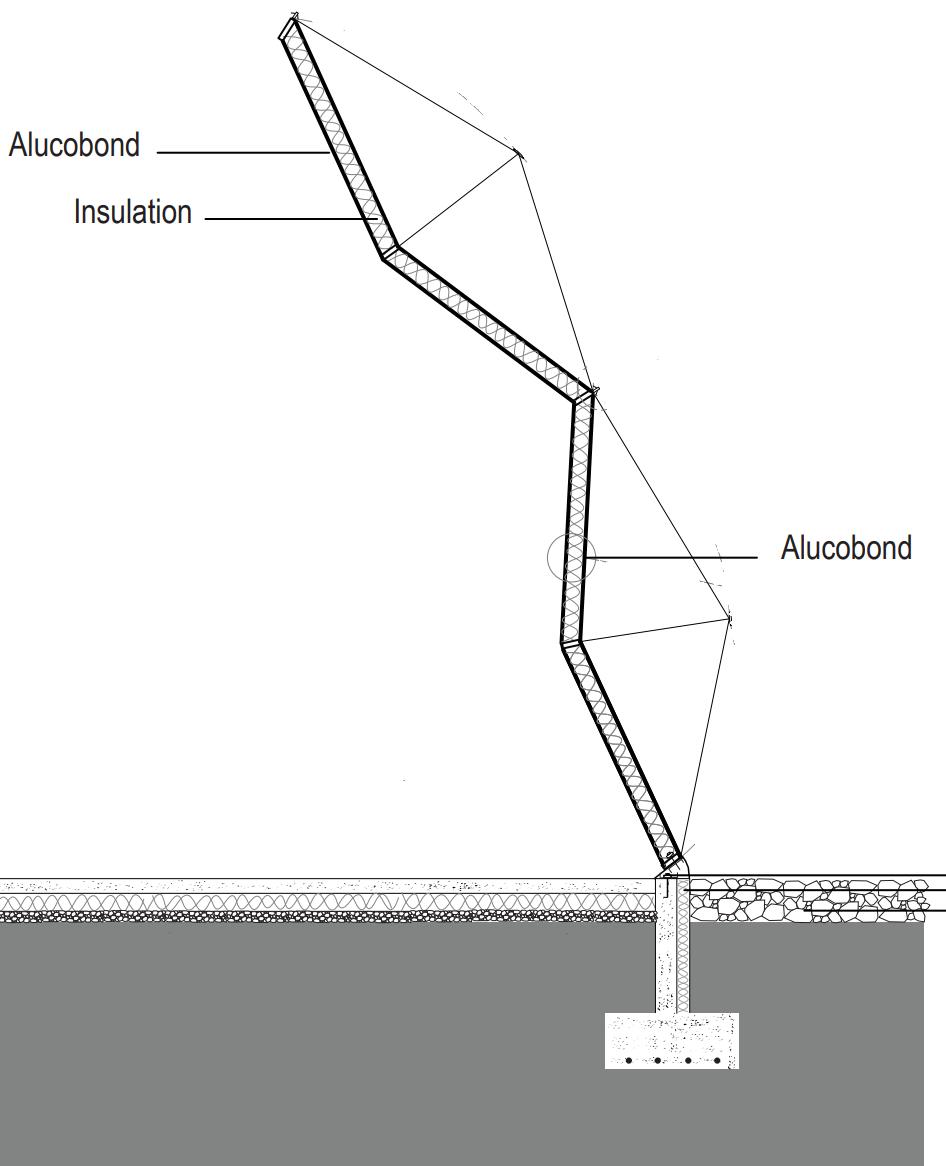
System
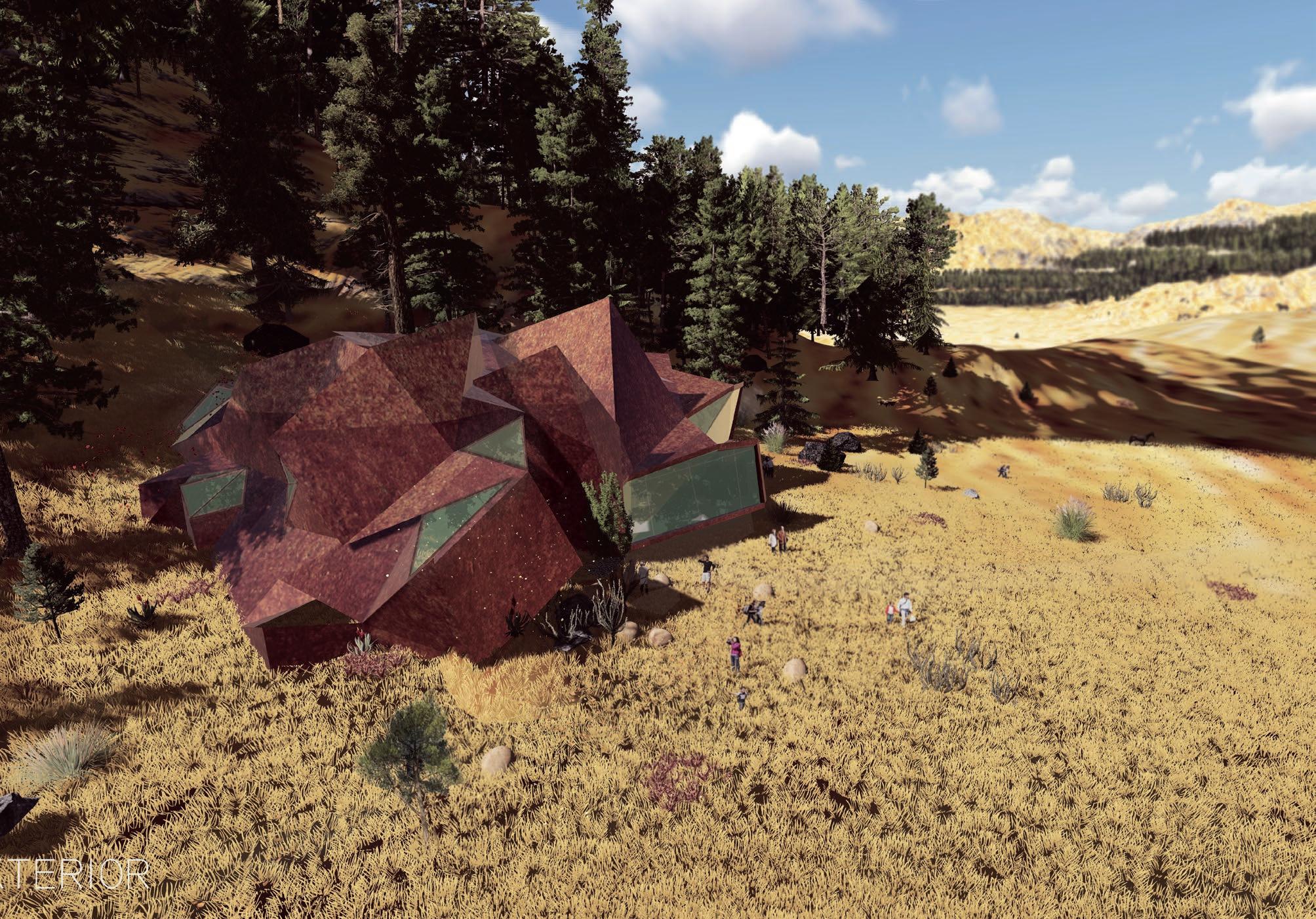
Project: Studio 601; Part II, UNM.
Team Members: Hirbod Norouzianpour, Daniel Jose Balam
Date: Fall 2015
Type: Biomimicry architecture
Location: Valles Caldera National Park, NM
This landmark project in New Mexico is designed to welcome families, hikers, and campers into the natural beauty of the park. The concept merges the Fibonacci growth pattern of a fern with the structural abstraction of a weaver bird’s nest. Using a modular triangular system scaled according to Fibonacci principles, simple forms evolve into a complex, organic structure.
The interior is open and spacious, featuring a large framed view of Valle Grande and a glass roof section for passive solar heating. The structure is primarily steel, with Corten panels on the exterior, wood finishes on the interior, and structural insulated panels supported by a steel frame.
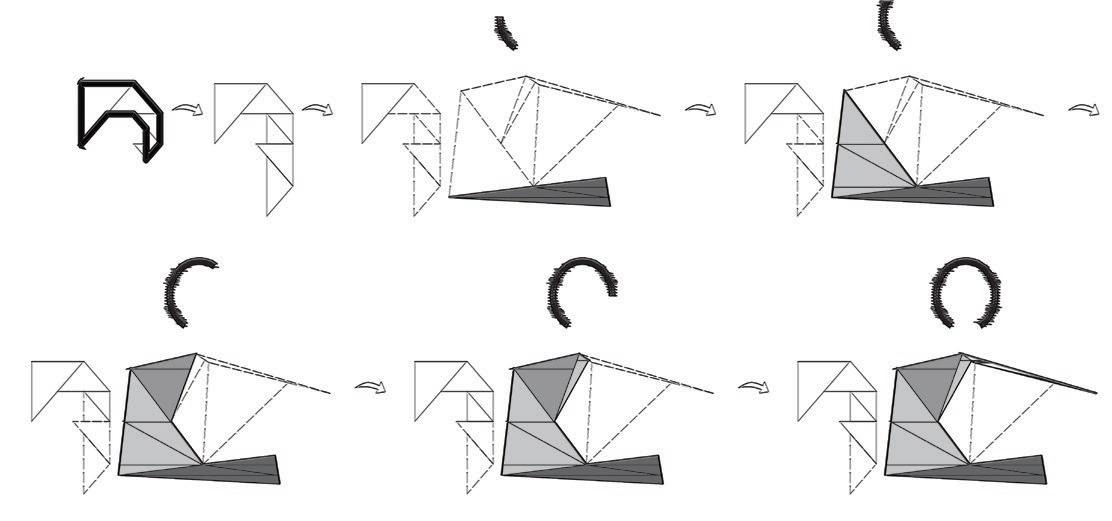
Formation: the modules are rotating in a different direction to represent the weaver bird’s nest’s structure and following different sizes (with Fibonacci sequence).

