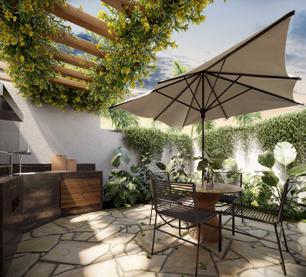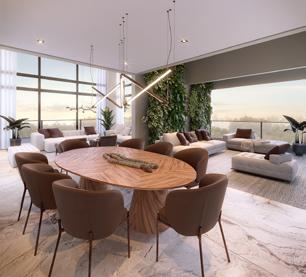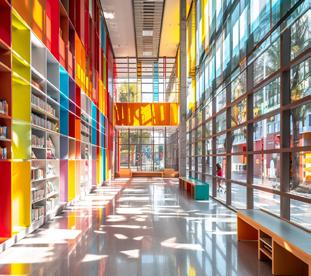HIRAN PASCON
SELECTED WORKS







Ottawa, On | (343)209-5212 | hiranmpascon@gmail.com | www.linkedin.com/in/hiranpascon
* 3+ Years of Experience
3Ds Max. Auto-Cad.
Adobe Photoshop. Adobe InDesign. Word, Excel and Outlook.
* 1+ Years of Experience
Revit. SketchUP. Adobe Premiere Pro. Naviswork. Insight. Recap Pro. BIM Collaborate . Rhino. Dynamo. MidJourney. Syncro 4D. Revizto.
* 1 Year of Experience
English - C2
French - B2 Portuguese - Native Communication. Active Listening. Time Management. Problem Solving. Collaboration. Emotional Intelligence. Leadership experience.
Architectural Technologist | Flying Studio 3D
Feb 2022 - Jul 2023 ( 1 year, 5 Months)
Produced over 300 interior 3D rendering for architectural design purposes and catalog marketing, delivering renders for a total of 100 000+ viewers. Created interior design layouts, overseeing space planning along with material selection and collaborating with 40 other workers.
Trained a team of up to 3 people, ensuring timely and high-quality deliverables.
Architectural Technologist | Freelance
Jun 2019 - Feb 2022 ( 2 years, 7 Months)
Created 3D rendering and animations of 3D models for 10+ clients, overseeing all aspects of project management and client communication.
Mentored 1 team member, providing guidance and support to enhance their skills and performance.
Intern Architect | Planomotor
Nov 2018 - Jun 2019 ( 8 Months)
Illustrated new facade design for a franchise with over 50+ stores spread across Brazilian territory.
Worked primarily in Adobe Photoshop to create illustrations from store pictures.
Intern Architect | Cidade Matarazzo
May 2017 - Aug 2017 ( 4 Months)
Developed interior design layout floor plans using Auto-CAD along with site analysis, produced furniture catalogs using Adobe InDesign for an awards-winning project in São Paulo.
Used English daily to communicate with a French interior designer and other colleagues.
Building Information Modeling, College Graduate Certificate | Algonquin College
Sep 2023 - April 2024
Bachelor of Architecture and Urban Planning | Universidade Anhembi Morumbi
Feb 2015 - Nov 2019
Dean‘s Honours List, BIM Program | Algonquin College
2023 & 2024
In this project at Flying Studios 3D , I delivered the interior 3D rendering using Autodesk 3Ds Max. However, I recently drew the floorplans on Autodesk Revit to gain experience on the software as I adapt myself to BIM workflows.
Phex House belongs to an urban planning project with the addition of 30+ residential units. I was responsible for the creation of interior decoration and the photorealistic pictures. The pictures were used for catalog marketing and delivered to over 1,000 people.
The project had a limited budget, with the units being sold at 25,000.00 Canadian Dollars. This impacted the layout, furniture, and material selection.








In this project at Flying Studio 3D, as the project before, I delivered the interior 3D rendering using Autodesk 3Ds Max. However, I recently drew the floorplans on Autodesk Revit to gain experience on the software as I adapt myself to BIM workflows.
Ticem is a project of a mixed used condo at the city of São Paulo, each residential unit were being sold at 75,000.00 Canadian Dollars, wich makes the project a high valued asset.
The interior design and decoration were made by me according to its wealthy target audience. Later on, the photorealistic pictures were exposed at showrooms and used for catalog marketing being delivered to over 1,000 people.















After one of my french immersions in Montréal, i have been to a very interested place called Le Palais des congrès de Montréal.
Therefore, with the reference in mind, I decided to get creative and explore Midjourney AIs tool, generating some pictures of a hypothetical public school




