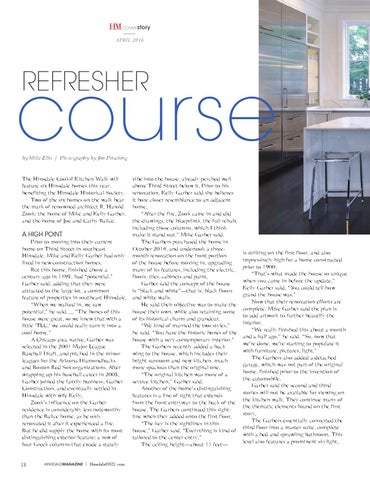HM coverstory APRIL 2016
course REFRESHER by Mike Ellis | Photography by Jim Prisching
The Hinsdale Cooks! Kitchen Walk will feature six Hinsdale homes this year, benefiting the Hinsdale Historical Society. Two of the six homes on the walk bear the mark of renowned architect R. Harold Zook: the home of Mike and Kelly Garber, and the home of Joe and Cathy Balice.
A HIGH POINT
Prior to moving into their current home on Third Street in southeast Hinsdale, Mike and Kelly Garber had only lived in new-construction homes. But this home, finished above a century ago in 1895, had “potential,” Garber said, adding that they were attracted to the large lot, a common feature of properties in southeast Hinsdale. “When we walked in, we saw potential,” he said. ... “The bones of this house were great, so we knew that with a little ‘TLC,’ we could really turn it into a cool home.” A Chicago area native, Garber was selected in the 2001 Major League Baseball Draft, and pitched in the minor leagues for the Arizona Diamondbacks and Boston Red Sox organizations. After wrapping up his baseball career in 2005, Garber joined the family business, Garber Construction, and eventually settled in Hinsdale with wife Kelly. Zook’s influence on the Garber residence is considerably less noteworthy than the Balice home, as he only renovated it after it experienced a fire. But he did supply the home with its most distinguishing exterior feature: a row of four Greek columns that exude a stately
18
HINSDALEMAGAZINE | Hinsdale60521.com
vibe into the house, already perched well above Third Street below it. Prior to his renovation, Kelly Garber said she believes it bore closer resemblance to an adjacent home. “After the fire, Zook came in and did the drawings, the blueprints, the full rehab, including those columns, which I think make it stand out,” Mike Garber said. The Garbers purchased the home in October 2014, and undertook a threemonth renovation on the front portion of the house before moving in, upgrading many of its features, including the electric, floors, tiles, cabinets and paint. Garber said the concept of the house is “black and white”—that is, black floors and white walls. He said their objective was to make the house their own, while also retaining some of its historical charm and grandeur. “We kind of married the two styles,” he said. “You have the historic bones of the house with a very contemporary interior.” The Garbers recently added a back wing to the house, which includes their bright sunroom and new kitchen, much more spacious than the original one. “The original kitchen was more of a service kitchen,” Garber said. Another of the home’s distinguishing features is a line of sight that extends from the front entryway to the back of the house. The Garbers continued this sightline when they added onto the first floor. “The key is the sightlines in this house,” Garber said. “Everything is kind of tailored to the center entry.” The ceiling height—about 11 feet—
is striking on the first floor, and also impressively high for a home constructed prior to 1900. “That’s what made the house so unique when you came in before the update,” Kelly Garber said. “You could tell how grand the house was.” Now that their renovation efforts are complete, Mike Garber said the plan is to add artwork to further beautify the interior. “We really finished this about a month and a half ago,” he said. “So, now that we’re done, we’re starting to populate it with furniture, pictures, light.” The Garbers also added a detached garage, which was not part of the original home, finished prior to the invention of the automobile. Garber said the second and third stories will not be available for viewing on the kitchen walk. They continue many of the thematic elements found on the first story. The Garbers essentially converted the third floor into a master suite, complete with a bed and sprawling bathroom. This level also features a prominent skylight,
