
GERALD D. HINES COLLEGE OF ARCHITECTURE AND DESIGN
2024–2025


GERALD D. HINES COLLEGE OF ARCHITECTURE AND DESIGN
2024–2025



The Hines College of Architecture and Design continues to elevate its impact through bold initiatives, exceptional student achievements, and forward-thinking academic programs.
This year, we proudly launched BUILD+, a 501(c)(3) nonprofit organization expanding the College’s acclaimed design/build legacy. Recently securing its first project exceeding $1 million in collaboration with the Houston Zoo, BUILD+ offers our students and faculty unparalleled opportunities to work on ambitious, community-focused projects, reinforcing our commitment to learning by doing and creating designs serving the public good.
Our students continue to shine on the world stage, with recent industrial design graduate Varshini Chouthri (B.S. ’25) earning the prestigious Red Dot Best of the Best Award for her project NOMAD. This innovative, screen-free exploration tool integrates adaptive AI and contextual sensing to enhance safety and connection with nature, demonstrating the creativity, technical skill, and social awareness defining Hines College graduates.
Our Bachelor of Science in Environmental Design (BSED) program also reached a significant milestone with the successful launch of its restructured, accelerated curriculum. Rooted in interdisciplinary, multi-scalar design and anchored in sustainability, the program has grown from 15 students to more than 50 in just one year, with continued growth ahead. Its innovative three-year model prepares graduates for boundless design careers and advanced studies while emphasizing environmental responsibility and professional readiness.
As we celebrate these accomplishments, I look forward to another year of innovation, collaboration, and impact fueled by the passion and dedication of our students, faculty, staff, and alumni.

Patricia Belton Oliver, FAIA, Dean ACSA Distinguished Professor Director, designLAB President, BUILD+
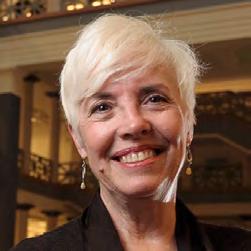



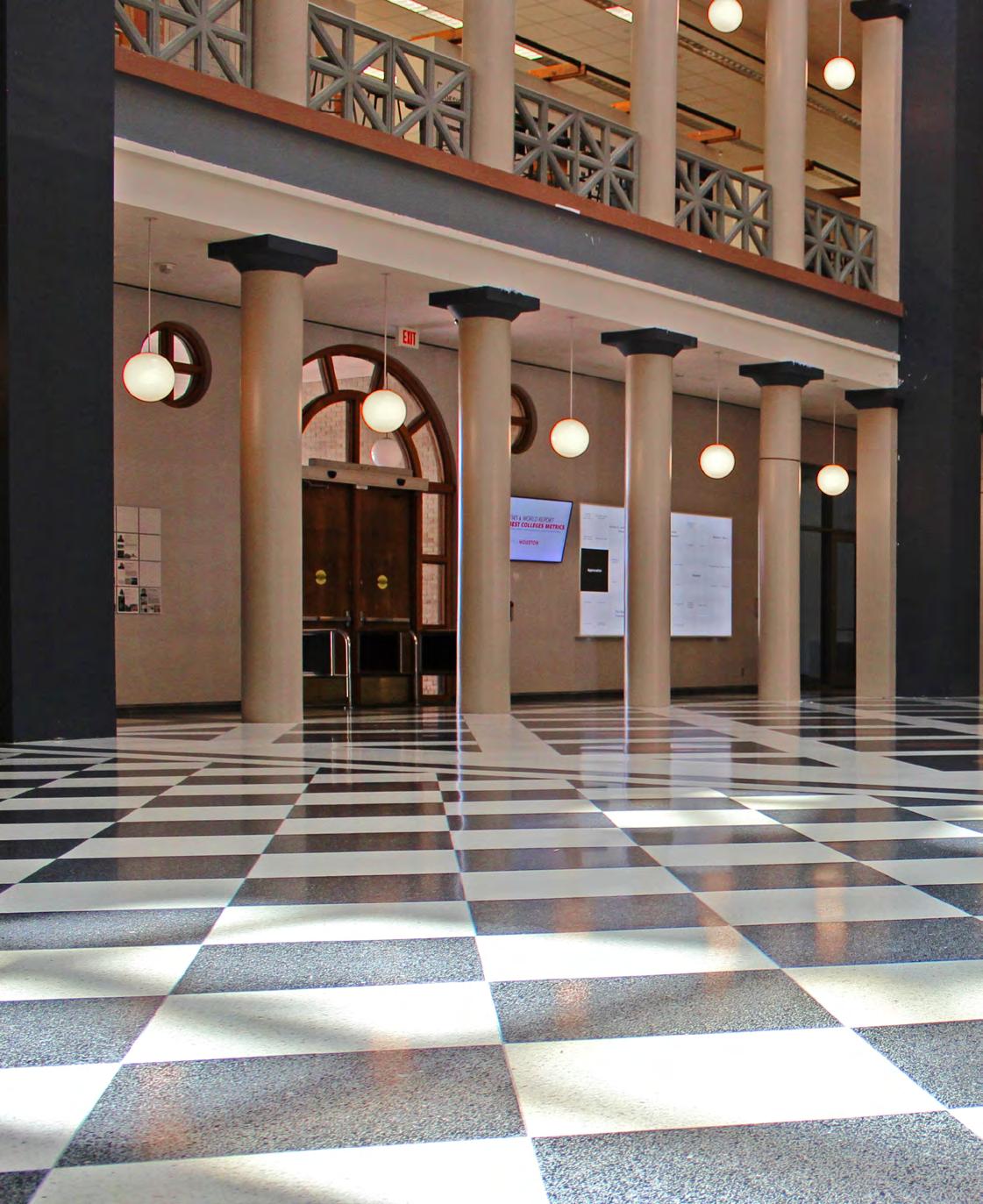


Check out the Hines College’s Strategic Plan Framework BELOW: Students participating in the Strategic Planning Open House in 2022

During the 2022–2023 academic year, the Hines College undertook a comprehensive strategic planning initiative, outlining key priorities across six areas: curriculum and programs, environmental responsibility, culture of care and wellbeing, global community engagement, professional preparation and development, and research. In alignment with this framework, each academic program identified specific action items to help propel the College forward. The following highlights reflect progress and activities carried out during the 2024–2025 academic year.

• The Bachelor of Science in Environmental Design (BSED) successfully launched a restructured, accelerated, and interdisciplinary curriculum emphasizing sustainability, multiscalar design, student wellbeing, and professional readiness, resulting in significant program growth and positioning graduates for impactful careers and advanced study in many design fields.
• The Product Experience Design (PXD) Lab was established to explore the convergence of AI, spatial computing (AR/MR/ XR), systems thinking, and sustainability to advance humancentered, context-aware product and systems design across physical and digital realms.
• Hired new full-time faculty to expand programs in historic preservation and cultural sustainability, urban systems and user experience and user interaction design (UX/UI).
• The GULFLab (Gulf Urbanism & Landscape Futures Lab) formally commenced to establish an interdisciplinary design and research hub focused on climate adaptation, urban resilience, and ecological innovation within the Gulf Coast region.
• Updated the College’s culture statement to more clearly reflect its dedication to fostering a supportive, wellness-centered academic environment.
• Amplified awareness of the University’s growing mental health and wellness offerings by actively sharing resources with the College community.
• Academic advisors leveraged campus-wide tools and services to guide students toward informed decisions and personalized support.
• In collaboration with the graduate architecture program, the program successfully supported the fall 2024 Queretaro study abroad program, welcoming a new cohort of eleven students.
• Welcomed Buenos Aires Arquitectura Grupal (BAAG) as the annual William F. Stern Visiting Professor, extending students’ international exposure.
• Participated in the Texas Eight study abroad program for the second year in a row.
• The College established BUILD+, a 501(c)3 non-profit organization expanding upon the graduate design/build program and allowing the College to explore more sustainable opportunities, build speculative projects, and provide students with internship opportunities. BUILD+ has secured its first grant project over $1 million.
• Increased professional career development opportunities with alumni representation and leadership to better prepare students searching for internships and full-time opportunities.
• Expanded the annual career fair to accommodate more companies seeking to hire the College’s students and afford students the opportunities to gain professional experience and pursue career opportunities.
• Hines College faculty submitted over $44 million in research proposals and awarded $1.7 million.
• The Hines College has joined Places Journal as a new academic partner, aligning with its mission to advance public scholarship in architecture and design, with faculty already publishing in the journal and utilizing its archive of over 2,000 articles for teaching and research.
• The program has established a path for a three-semester studio sequence, allowing students who take summer studios in their first and second years to continue into the fall. While initially scheduled to launch in summer 2024, coordination with the Bachelor of Science in Environmental Design program has shifted the timeline to summer 2025. A pilot group enrolled in ARCH 2500 will be eligible to take ARCH 2501 in the fall, and administration is evaluating whether additional courses for the third, fourth, and fifth years can also be offered to enable a continuous year-round program.
• Implementation of the new design media curriculum is actively underway. Approved by the undergraduate committee in spring 2024, the full sequence, Design Media I through IV, is now in place and available to all undergraduate architecture majors. The program has contributed to this initiative by shaping implementation strategies, offering methodological input, and supporting the rollout process.
• In collaboration with urban studies faculty, the program has helped form a new urban studies course cohort and developed a strategic agenda to expand and consolidate its curricular capacity in this area.
• Environmental responsibility has been adopted as a central program ethos and is embedded across all courses. This commitment is regularly revisited in coordination and course preparation meetings to ensure ongoing integration and development.
• Four ARCH 5500 topic studios have directly addressed architectural design and environmental responsibility through projects that respond to real-world challenges and contribute to broader regional dialogues.
• Since Fall 2023, the program has coordinated course scheduling across all levels to minimize overlapping deadlines and promote balanced student workloads.
• Now in its second year, the “pencils down” initiative has grown in participation and consistency, helping students
manage a healthy end-of-semester experience while balancing requirements across academic areas.
• The UGA catalog, calendars, and presentations have been updated and maintained as instrumental tools to help students and faculty navigate the semester. These resources remain accessible through the UGA Teams channel.
• The program also partnered with the graduate architecture program to publish Prospectus 22/23, enhancing the visibility of student and faculty work across both programs.
• The third edition of HdSd – Micropolitan America was promoted and supported by the program, opening at the University of Texas School of Architecture in Spring 2025 and set to open at the Hines College in Fall 2025.
• The student project La Plaza de los Triángulos / Plaza Houston, a collaboration within the Mex/Tex Pedagogical Axis and a vertical graduate/undergraduate studio, was recognized at the 2024 Quito Biennial.
• The UGA program has expanded its portfolio workshop series to provide guided review sessions across all levels, from first-year to fifth-year students.
• The ARCH 5508 course has been elevated to a professional training level, with six sections offered during the 2024–2025 academic year focused on career development and preparation.
Research
• The program continues to promote faculty research through the advanced level, with this year’s projects engaging faculty across the tech and design media academic areas. Planning has also begun for a new hybrid HTC/studio course, set to launch in Spring 2026.
• The new interior architecture 2500 Design Studio course was approved by the undergraduate committee and has been submitted to the University for official approval, with an anticipated launch in Fall 2026.
• A third-year student submitted a project to the American Collegiate Schools of Architecture Committee on the Environment (ACSA COTE) competition, with results currently pending.
• The program is actively seeking funding for the installation of student-focused Relation Station furniture in the second-floor alcove to enhance community and comfort.
• The freshman mentorship program, led by retired professor James Thomas, returns in fall 2026 to provide first-year students with support and guidance as they transition into the program.
• Faculty and students presented at major international conferences, including the ACSA International Conference in Querétaro, Mexico; the International Architecture Conference at the University of Brighton; and the 15th Annual International Conference on Urban Studies & Planning in Athens, Greece.
• Ongoing research projects include The Hair Salon: Natural Black Hair as Muse and Medium for Art and Architecture (under review with Third Text, London) and Cities as Playgrounds: Intergenerational and Inclusive Play in Urban Design (under review with the ATINER Journal).
• Recent publications include Human-Centered Urban Design: Small Interventions, Big Impact for Habitable Cities in Transactions on Ecology and the Environment (WIT Press, UK).
• Faculty contributed work to The Available City exhibition in Chicago, with drawings exhibited in Summer 2025 and an installation scheduled for Spring/Summer 2026.
• Professors Handanovic, Logan, and Kudless co-authored Recognition, Collaborative Sketching, and Conceptualization with AI, presented at the ACSA International Conference in Mexico.
• Assistant professor Dijana Handanovic is engaged in advanced programming instruction to develop expertise in the operation and customization of computerized knitting machinery, expanding technical capabilities in fabrication and textile design.
• Tucker de Vazquez is developing Gathering, a book chronicling African American contributions to the built environment. Her related research includes submissions to TAD, Thresholds (MIT), and UT Austin’s Interior Design Symposium for her project The Porch: Power and Possibility.
• Professor Handanovic presented Urban Domesticity for Inclusive and Habitable Cities at the Livable Cities Conference in Barcelona, with potential publication through Cambridge Scholars. Her chapter “Kiosk K67” will appear in About Streets (Springer, 2025), and she presented related work at conferences in Brighton and Vancouver.
• Launched a revised Bachelor of Science in Environmental Design (BSED) program in Fall 2024, submitted for final university approval in April 2025.
• Adopted an accelerated trimester model allowing students to complete the 128-credit-hour degree in three years.
• Anchored the curriculum in four design scales: Micro (Industrial Design), Meso (Interior Architecture), Macro (Architecture), and Meta (Urban/Environmental Systems).
• Integrated interdisciplinary coursework across Industrial Design, Interior Architecture, and Architecture.
• Structured design education around progressive studio experiences, design history, UX design, and systems thinking.
• Implemented updates based on student input from town halls and design charrettes, prioritizing affordability, graduation speed, and career readiness.
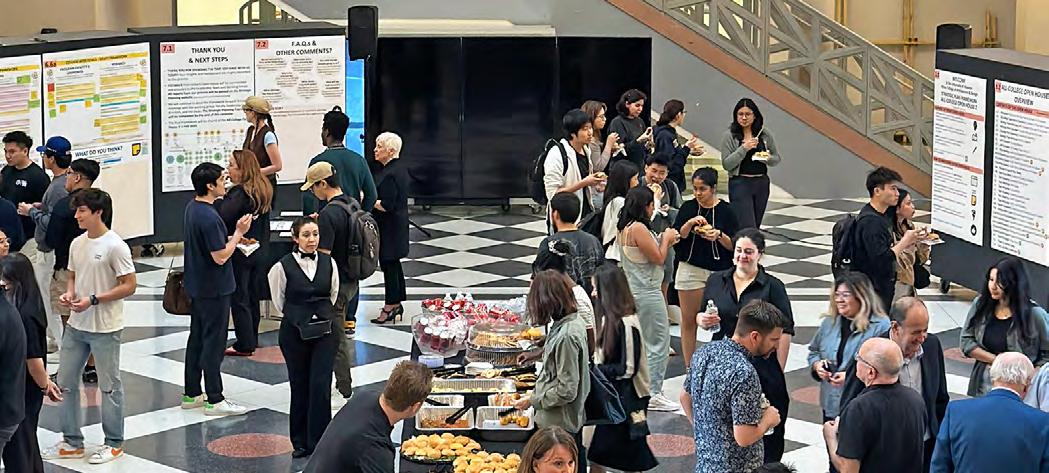
• Increased program enrollment from 15 students (2023–2024) to 52 students (2024–2025), with 86+ projected for 2025–2026.
• Integrated sustainability into hands-on design coursework using reclaimed and discarded materials.
• Students in INDS 2360 and INDS 2501 repurposed scrap materials into functional objects, promoting real-world design with long-term usability.
• Emphasized lifecycle awareness, circular design, and material stewardship in early studio work.
• Reinvented critique models to reduce student stress and improve feedback effectiveness through recorded, asynchronous, and informal formats.
• Leveraged year-round engagement through the trimester model to support retention, consistency, and preparedness.
• Promoted structured peer review and collaborative studio culture to reinforce community, confidence, and empathy.
• Encouraged students to consider social and ecological impact in design at every scale.
• Emphasized sustainability, human-environment relationships, and ecological systems in studio and coursework.
• Prepared students to think beyond aesthetics and develop work that serves people, place, and planet.
• Reinforced student learning outcomes in design thinking, technical proficiency, systems awareness, and professional adaptability.
• Created clear graduate pathways: BSED + MAAS (automatic eligibility), BSED + M.Arch (application required), BSED + MS in Industrial Design (research-focused)
• Positioned students for success in Houston’s robust design sectors, including medical, aerospace, and sustainabilityfocused fields.
• Expanded research agenda focused on sustainability, ecology, and cross-scale adaptability.
• Submitted proposals to the Gulf Scholars Program and UH’s Teaching Innovation Program.
• Engaged students and faculty in national and regional research opportunities, including the Gulf Coast Green Symposium, METROPOLIS Future100, and Environmental Design Research Association (EDRA) Student Competition
• A new degree plan has been approved and submitted to the university; it integrates systems design into the industrial design curriculum.
• The internship program is being restructured to better accommodate students pursuing extended co-op opportunities with major corporations.
• An interdisciplinary studio course combining INDS 4500 and IA 4500 is scheduled for Fall 2025.
• Planning is underway to launch a UX/UI certificate and minor program that will be available to students outside the Industrial Design program.
• The College continues to plan for the development of an XR/VR lab to support both research and classroom instruction.
• Courong Park, a Presidential Frontier Faculty hire, will join the faculty in Fall 2025, further strengthening the program’s UX/UI offerings.
• The Master of Science in Industrial Design has officially been redesignated as a STEM program by the Texas Higher Education Coordinating Board.
• Updated materials handling and prototyping guidelines have been implemented to ensure a healthier, more sustainable studio environment.
• Freshman and sophomore studio projects now focus on sustainable and recycled materials, with an emphasis on understanding product life cycles.
• The program is actively expanding financial support for students through scholarships, research assistantships, and teaching opportunities.
• In collaboration with the SIDSA student organization, the one-on-one mentorship program is being revitalized to better engage first-year students.
• Engagement with the freshman class is being strengthened through group workshops, guest lectures, and inclusive community-building activities.
• The Idea Factory summer program grew by 34% in Summer 2025 and successfully doubled its revenue, reflecting increased interest and global reach.
• The Industrial Design Career Center now provides corporations with direct access to post internship and employment opportunities.
• Outreach efforts have expanded to grow the network of industry partners and establish long-term relationships that support internships and sponsored projects.
• Corporate participation in the Spring 2025 ID Career Fair increased by 50%, offering students expanded access to interviews and portfolio reviews with industry professionals.
• The program continues to invest in cutting-edge technologies, with particular emphasis on extended and virtual reality (XR/ VR).
• A new Presidential Frontier Faculty member will join the UX/ UI research area, focusing on technology-driven innovation in healthcare and education.
• The program has seen continued growth in research funding, national awards, and peer-reviewed publications, strengthening its reputation on a national level.
• Revisiting core studio sequence under shifting coordinators and continuing with new hires. Pursuing further integration through readings and careful course calibration of HTC and studio curricula. Furthering engagement with Keeland Design Exploration Lab and CRAFT Lab into the studio sequence, design/build, fabrication studios, and House.
• Introduced and expanded a dual degree to include the College of Engineering Technology Division’s construction management
program. The degree proposal is currently working its way through university approval. The effort to establish a certificate in historic preservation is currently in development and will advance with the addition of a new full professor for historic preservation.
• Progress was made on expanding the design/build program to BUILD+ for innovative curricular research and community engagement.
• Introducing non-Linear coursework, eliminate pre and corequisites, to allow sequential customization.
• Preparing for expansion of graduate programs to field the Bachelor of Science in Environmental Design graduates seeking to pursue a professional program for licensure.
• Revisited and expanded the graduate visual studies sequence, converting three units to two-plus-one.
• Expanded the analysis of the architecture building as a case study for application.
• Integrated coursework and readings on technology and sustainability.
• Foregrounded sustainability in core technology and studio sequences, including a new materials course and integration semester (materials, systems, and structures).
• Expanded proactive interfaces and forums with leadership (coordinators and directors) and students (via the Hines College’s student council).
• Established in-studio group meetings by level.
• Developed expanded degree offerings to include urban design, construction management, historic preservation, and further connections to business and real estate development with publicity, web presence, and student advising.
• Expanded visiting faculty, particularly leveraging the Stern Visiting Professorship and design/build to engage global voices with various perspectives and themes.
• Developed curricular adjustments to be responsive to professional preparation.
• Engaged professionals as guest critics to give students the opportunity to obtain feedback from industry professionals
• Exploring continuing education opportunities for alumni and industry professionals.
• Integrated topical studios to accommodate faculty research.
• Invested in an exhibition and symposium on housing through the UH small grants program.
PREVIOUS PAGE AND OPPOSITE PAGE: Students participating in the Strategic Planning Open House in 2022


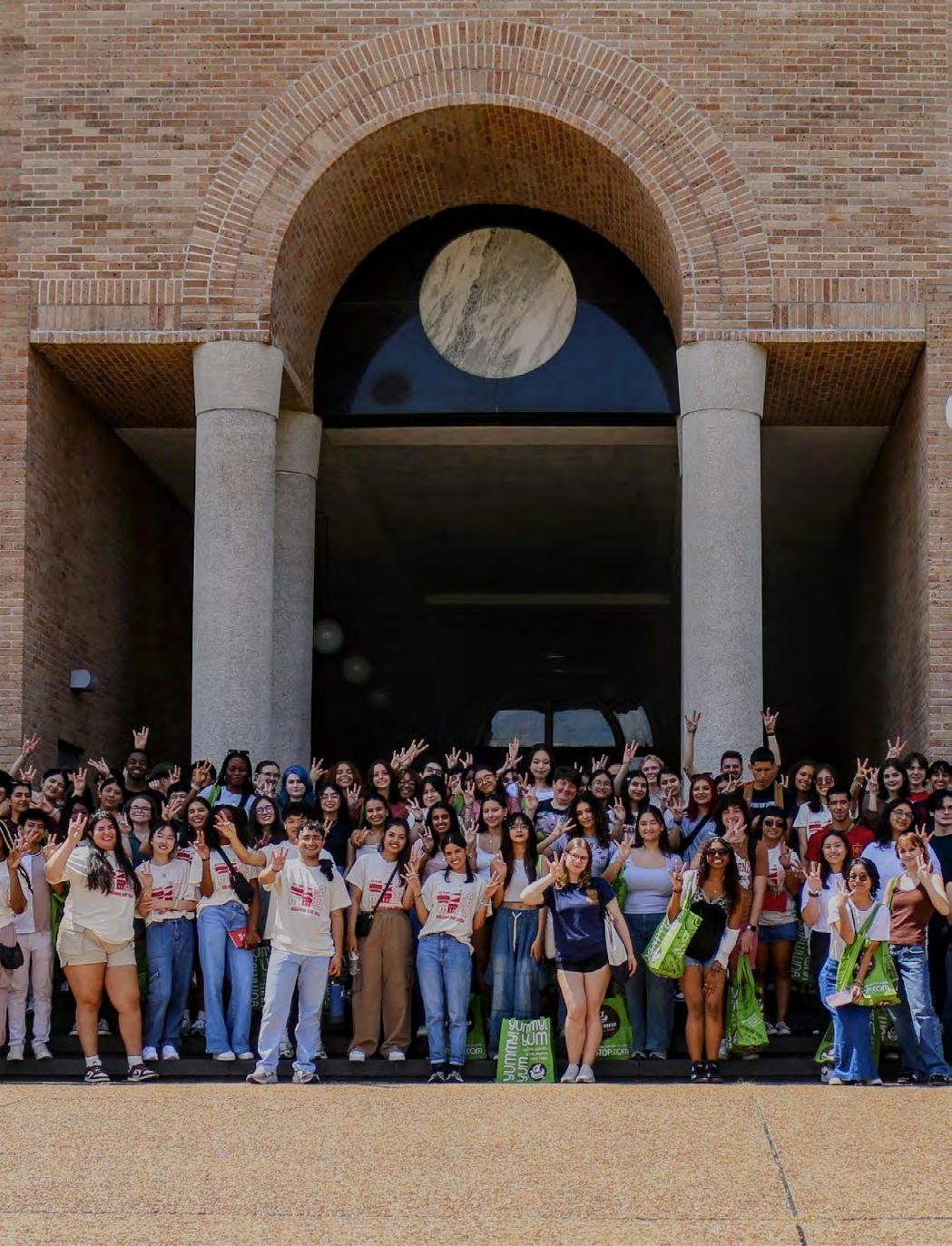

871
total enrolled students
-.6%
enrolled FTIC students (496 in 2024 vs. 493 in 2025)
-5.1%
enrolled transfer students (293 in 2024 vs. 278 in 2025)
+4.3%
enrolled Master’s students (94 in 2024 vs. 98 in 2025)
First Time in College (FTIC)
Admit Rates
• 2024: 80.3%
• 2025: 66.7%
Yield Rates
• 2024: 11.4%
• 2025: 67.5%
One Year Change
• Admitted: -84.9%
• Enrolled: -11%
Transfer Students
Admit Rates
• 2024: 95.8%
• 2025: 90.4%
Yield Rates
• 2024: 81.5%
• 2025: 81.3%
One Year Change
• Admitted: -18.5%
• Enrolled: -18.7%
Master’s Students
Admit Rates
• 2024: 87.9%
OPPOSITE PAGE:
Incoming firstyear students on Welcome Day 2024
Data Source: UH by the NumbersAll figures accurate as of August 15, 2025.
• 2025: 85% Yield Rates
• 2024: 38.5%
• 2025: 37.8%
One Year Change
• Admitted: +9.2%
• Enrolled: +7.1%
Degree-Seeking Students with Financial Aid 70%
Total Aid by Student Level
• Total Undergraduate Aid: $6,922,248
• Total Graduate Aid: $993,744
Average Financial Aid Amount Per Student
• $12,252 per undergraduate student (565 students)
• $17,134 per graduate student (58 students)
Pell Grant Awarded to Undergraduate Students
16%
increase from 2023-2024
($2,002,941 for 344 students) to 2024-2025
($2,323,842 for 366 students)
Undergraduate Grants and Scholarships
461
Grants Awarded: 61% Federal, 19% State, 20% Institutional
197
Scholarships Awarded: 81% Institutional, 19% Private

CLASS OF 2025
194
total graduates 55% female graduates 45% male graduates
American Institute of Architects Awards
• Natalie Arroyo • AIA Academic Excellence Award | Master of Architecture
• Maria Isabel Pereira Albuquerque • AIA Academic Excellence Award | Bachelor of Architecture
Outstanding Academic Achievement Awards
• Di Nguyen • Undergraduate Industrial Design
• Lené Fourie • Undergraduate Interior Architecture
Graduate Architecture Awards
• Sogole Javanmardi • Graduate Design Award
• Jonathan Dominquez • Graduate Design Award
• Mallika Sheshadri • Graduate Design Award
• Cole McDowell • Graduate Design Award
• Gabriel Castañeda • Best Master Project of the Year
Undergraduate Architecture Awards
• Aly Noorani • Undergraduate Design Award –Honorable Mention
• Nicholas Patrick Santiago • Undergraduate Design Award –Honorable Mention
• GJ Spencer Hartsfield • Undergraduate Design Award –Honorable Mention
• Ian Simon • Undergraduate Design Award – Second Place
• Evelyn Huerta Muñoz • Undergraduate Design Award –First Place
25 Master of Architecture
1 Master of Arts in Architectural Studies
1 Master of Science in Architecture
1 Master of Science in Industrial Design
112 Bachelor of Architecture
21 Bachelor of Science in Industrial Design
19 Bachelor of Science in Interior Architecture
8 Bachelor of Science in Environmental Design
Honors Thesis Awards
• Cyrus Sadegi • Outstanding Senior Honors Thesis Award
• Ian Simon • Outstanding Senior Honors Thesis Award
Industrial Design Awards
• Adron Blount • IDSA Houston Chapter Undergraduate Student Merit Award
• Rachel Feine • IDSA Graduate Merit Award
• Giselle Ramirez • Best Senior Project Award – Graduate Industrial Design
• Di Nguyen • Best Senior Project Award – Undergraduate Industrial Design
Interior Architecture Awards
• Nancy Tran • Senior Project Award for Interior Architecture
• Lidieth Gonzalez • Outstanding Design Award for Interior Architecture
Student Leadership Awards
• Kai Wen Chua • Nia Becnel Leadership Award
• James Patrick Devaney • Myron C. Anderson Leadership Award
• Litzy Viviana Garcia • Alpha Rho Chi Award Leadership Award





Deborah Brochstein
President + CEO, Brochsteins
Deborah spent 35 years at Brochsteins, the last 25 of which she was president and/ or CEO. The firm produced highly custom, monumental quality, architectural millwork and furniture for customers including architects, general contractors, developers and end users across the United States. Deborah has a deep passion for craftsmanship and intergenerational teamwork.
She holds a BFA in Visual Communications from Washington University in St. Louis, an MFA in Graphic Communications from Cal Arts, and an MBA from Rice University.
Business Development Manager, Quiddity Engineering
Alejandro Colom is a seasoned business development leader with over 25 years of experience driving strategic growth across architecture, engineering, and nonprofit sectors. Currently serving as Business Development Manager at Quiddity Engineering, he spearheads client engagement and revenue generation in both private and public markets across Houston and San Antonio. His career includes leadership roles at PDG Architects, Walter P. Moore, and Genesys Works, where he consistently expanded market presence and cultivated multimillion-dollar partnerships.
With a background in architecture and a Master of Science from MIT, Colom brings a unique blend of design insight and business acumen. He is a recognized mentor, presenter, and board member, actively shaping community and industry dialogue through organizations like Leadership Houston and the University of Houston Alumni Board. Colom’s career reflects a commitment to strategic visioning, stakeholder collaboration, and empowering teams to deliver impact across complex, evolving markets.
Mark Williams, Ph.D., PE, SE
Managing Principal + Houston Managing Director, Walter P. Moore
Dr. Mark Williams is a structural engineering leader with over 25 years of industry experience, currently serving as Managing Principal and Houston Managing Director at Walter P Moore. He leads the firm’s Diagnostics Group in restoration and renovation, overseeing complex forensic investigations and award-winning rehabilitation projects across the globe. Licensed in 20 states and Canada, Dr. Williams’ strategic insights span six continents, with a focus on advancing critical infrastructure and asset management.
A recognized innovator, he spearheads Walter P Moore’s working group on disruptive technologies, integrating AI and 3D reality capture into the AEC industry. Dr. Williams serves on multiple boards, including the Cooling Technology Institute and the Bridge Engineering Institute, and chairs the Nominating Committee on Walter P Moore’s Board of Directors. With a doctorate in engineering and leadership training from Wharton, Dr. Williams brings a thoughtful, globally informed perspective to governance, innovation, and strategic growth in the built environment.

• Dean Strombom (M.Arch. '80) - Chair Retired, Former Principal and Strategy Leader, Gensler
• Marilyn Archer, FIIDA, ASID, LEED AP Principal and Founder, archer + eby design Retired Professional Services Firm Practice Area Leader and Principal, Gensler
• Michelle Atkinson, IIDA
Managing Director and Principal, IA Interior Architects – Houston Office
• Marc Bellamy (B.Arch. '00)
Principal - Design + Architecture, PDR
• Margaret Wallace Brown, AICP, CNU-A (B.S. '83)
Former Director, City of Houston Planning and Development Department
• Arturo “Art” Chavez, AIA, LEED AP (B.Arch. '90) Senior Principal, Page
• Thomas E. “Chip” Clarke President | Western U.S., Transwestern
• Paul Donovan Retired Real Estate Executive, ExxonMobil
• Andrea Downs President, DEBNER
• Stephen Driver
Senior Vice President/Partner, Harvey Builders
• Benito Guerrier (M.Arch. '91) Executive Vice President, Kirksey Architecture
• Chris G. Hines Director, rand* construction corporation
• Lauri Goodman Lampson (BFA ‘88) Principal Emeritus, PDR
• Gary Longbotham (BFA '73) Principal, J. Tyler Office Furniture & Services
• Keith Probyn
Former Vice President Real Estate Americas, Shell US, Inc.
• Joe Webb, AIA (B.Arch. '71) Founder and Principal, Webb Architects
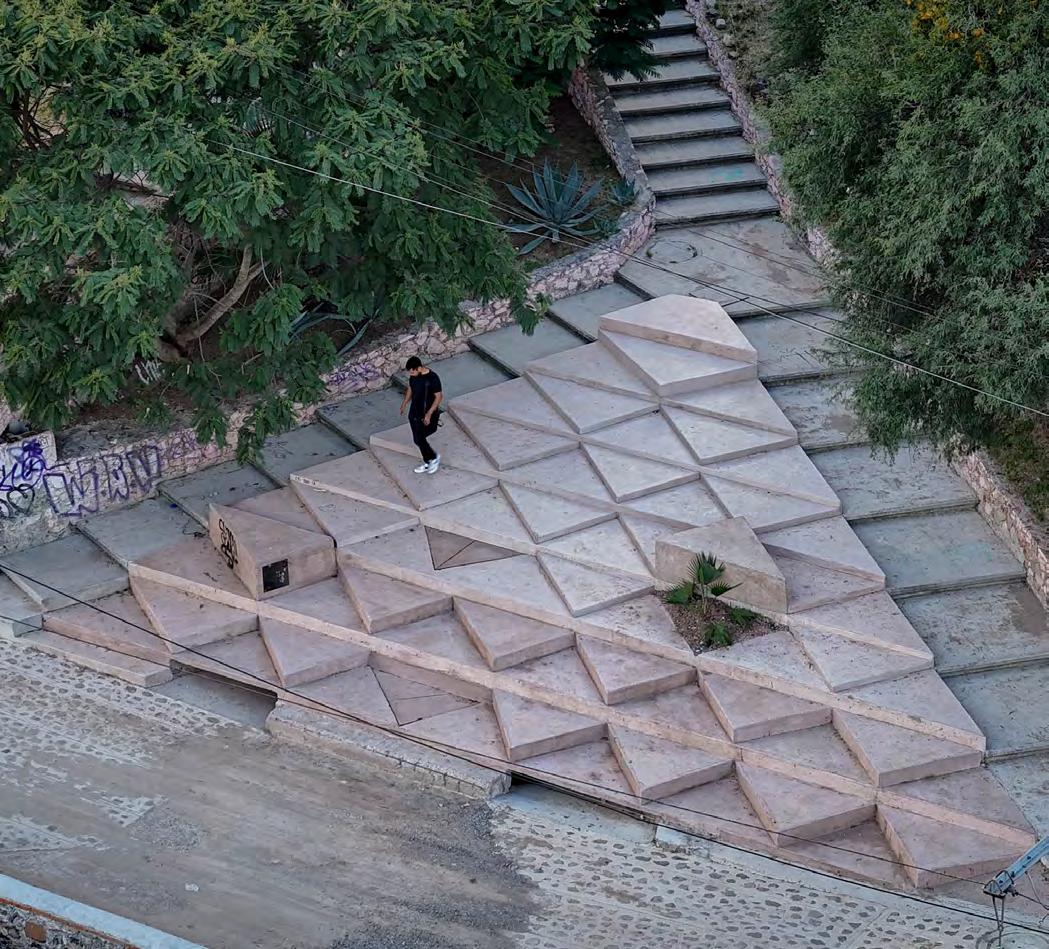

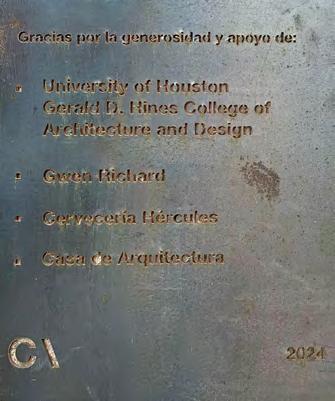

This year, the Hines College officially launched BUILD+, a new nonprofit organization dedicated to advancing design/build education. Born from the legacy of the College’s acclaimed Graduate Design/Build Studio (GD/BS), BUILD+ addresses the growing need for greater flexibility, scale, and impact. Now operating as a 501(c)(3) nonprofit organization, BUILD+ empowers the College to take on more ambitious, community-centered work with external partners. The launch marks a pivotal moment in the evolution of hands-on design education at UH, ensuring future generations of designers continue to learn by doing.
This summer, BUILD+ submitted its first RFP for a project exceeding $1 million with the Houston Zoo and was named the sole finalist. The ZEEBRA project (Zoos Educating on Electronics and Battery Recycling Awareness) is a federally funded initiative led by the Houston Zoo, in collaboration with Harris County and the U.S. Department of Energy, to promote responsible battery and electronics recycling through public education and community outreach. As part of the project, faculty and students will develop an interactive educational exhibit and secure electronics collection site at the Zoo, along with eight mobile educational displays to be deployed throughout Harris County, aiming to inspire behavior change and connect recycling practices with wildlife conservation.
The Hines College has joined Places Journal as a new academic partner, sharing its mission to advance public scholarship
in architecture and design. Faculty are already publishing in the journal and accessing its extensive archive of over 2,000 articles for teaching and research. Dean Patricia Belton Oliver serves on the Partner Council, helping shape an inclusive public readership for critical writing on architecture, landscape, and urbanism.
The University of Houston is launching a new Arts and Humanities Center to serve as a multidisciplinary research hub uniting faculty from the College of Liberal Arts and Social Sciences, the McGovern College of the Arts, and the Hines College of Architecture and Design. The Center will promote collaborative scholarship and creative work across disciplines through fellowships, public programming, and grant initiatives, positioning UH as a national leader in arts and humanities research. By leveraging Houston’s cultural diversity and UH’s institutional strengths, the Center aims to elevate the university’s research profile, attract top talent, and enhance educational opportunities for students. Hines College assistant professor Deepa Ramaswamy has been integral in establishing this new center.
In October, Dean Patricia Belton Oliver joined students in the UH@QRO studio, led by professor Rafael Longoria and collaborator Alfonso Garduño, to celebrate the completion of a new plaza and stairway in Santiago de Querétaro’s La Estación neighborhood. Transforming a former dumping ground into a vibrant community space, the student-designed Plaza Houston improves neighborhood access, supports gatherings, and honors a nearby shrine,
OPPOSITE PAGE: Hines College students designed Plaza Houston in Querétaro, Mexico
earning recognition as a finalist for the XXIV Quito Pan-American Architecture Biennial. The studio hosted a panel discussion with several Queretaro architects at the Hines College during the spring semester.
The Hines College welcomed 38 new members into the Beta Delta University of Houston Chapter of Tau Sigma Delta, the national honor society for students in architecture and the allied arts. Friends, family, and recent graduates gathered in the Mashburn Gallery for the celebration, featuring remarks from UH alumna Lauri Goodman Lampson (BFA ’88), president
and CEO of PDR Corp, who encouraged students to value collaboration, embrace lifelong learning, and design with meaningful impact.
Throughout the year, the architecture building underwent continuous construction to repair damage caused by Hurricane Beryl in July 2024. In November, UH Facilities completed all repairs inside the architecture building. At the start of the spring semester, the final phase of construction began to replace the roof. Work on the building was completed in the spring, almost one year later.
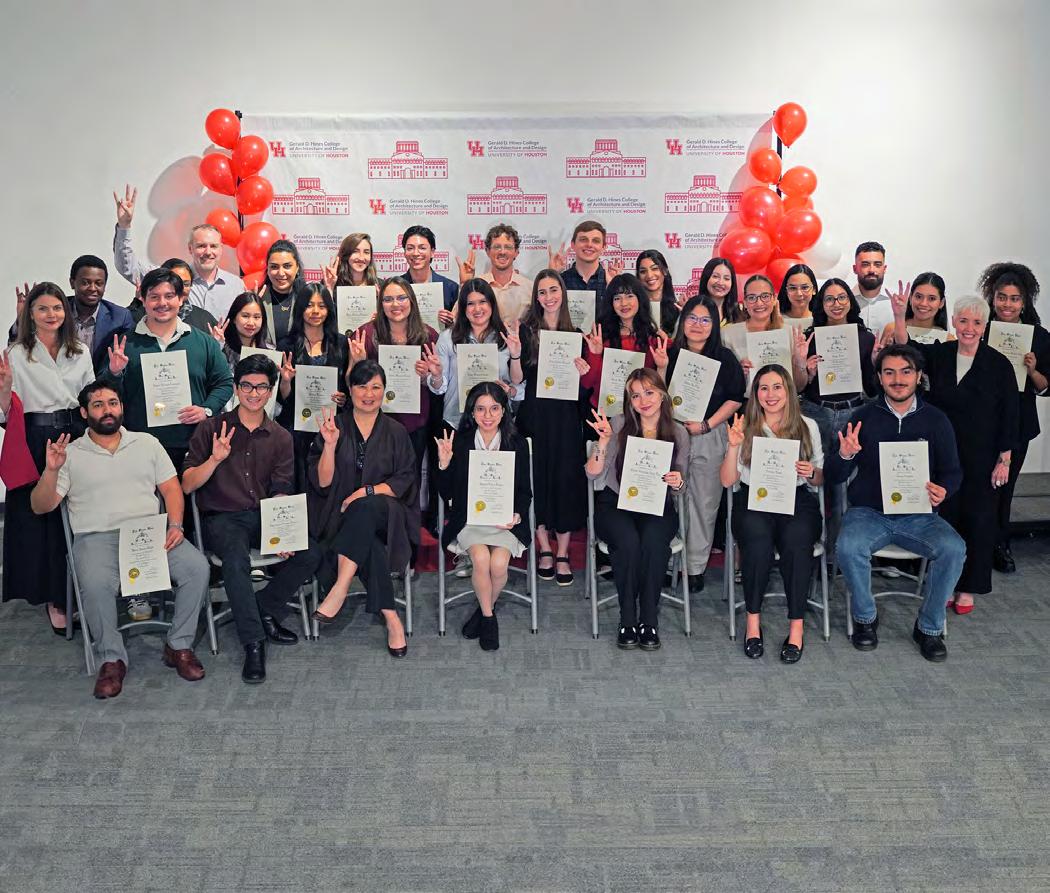



Check out the Fall 2024 and Spring 2025 issues of our award-winning magazine and stay updated on Hines College news and events!

In FY25, Hines College faculty significantly increased research proposals totaling $44,617,781 and were awarded $126,200 in grant funding. The Hines College has received notification of pending awards totaling over $1 million; however, information on these grants cannot be shared at this time.
Wood Joinery Typology for Connecting CLT/MPP with Heavy Timber Truss Structures
OpenHOUse: A Thermodynamic Living System
Autodesk Design Sprint – In-kind
Chris Battaglia and Jason Logan
Architecture as Environmental Media: Rendering the Planetary
UH Internal Small Grants - $10,000
Daniel Jacobs
Empowering Circular Economies Through Systems Design:Converting Spent Coffee Grounds into Renewable Energy for TX
UH Internal Small Grants - $10,000
Min Kang
Planetary Ethos: From the Self to Gaia in Architecture
UH Internal Small Grants - $10,000
Opheliz Mantz
Plastic Marsh: Cycles and Cyclones on the Texas Gulf Coast
Temple Hoyne Buell Center 2025 Course Development Prize in Architecture, Climate Change, and Society - $5,000
Daniel Jacobs
Asset Mapping and Priority Setting Proposal + Land Analysis for Northeast Houston Economic Growth
Collaborative
Houston in Action - $76,200
Susan Rogers
OPEN-GROUND: Public Space as Climate Infrastructure
American Institute of Architects (AIA) Upjohn Research Initiative$15,000
Daniel Jacobs
OPPOSITE PAGE: An image from the OPEN-GROUND project





Last fall, Hines College adjunct faculty member and alum Roya Plauché (B.Arch. ’01) was appointed Interim Director of the Bachelor of Science in Environmental Design (BSED) program. Bringing her experience as principal of her own practice, plodes®, and her expertise in the classroom, Plauché is guiding the growing program toward new interdisciplinary opportunities while fostering continued academic and research excellence.
The revised Bachelor of Science in Environmental Design (BSED) degree plan represents an innovative response to the evolving demands of contemporary design education. Rooted in a transscalar design philosophy, the program integrates interdisciplinary coursework across industrial design (INDS), interior architecture (INAR), and architecture (ARCH), delivered through an accelerated trimester model. This interdisciplinary and accelerated plan aligns the program with current industry expectations while addressing student concerns about career preparedness, affordability, and timely degree completion.
The program was initially launched in fall 2024 and was submitted to the UH Office of the Provost in April 2025 for approval. The updated BSED program adopts a trimester format requiring students to complete coursework during fall, spring, and summer semesters. This structure enables completion of the 128-credithour pre-professional degree in just three years. By accelerating the path to graduation, students gain the flexibility to pursue graduate studies or enter the workforce earlier, all while benefiting from a reduced financial burden. This model offers a viable alternative to the traditional four and five-year degrees and aligns with UH in 4, improving both access and opportunity.
Recognizing a sustained under-enrollment in the previous BSED program, the College seized the opportunity to revitalize its structure and offer students a dynamic, design-forward alternative. The revised curriculum is grounded in a multi-scalar and interdisciplinary approach, ensuring students develop a wellrounded, integrated skillset spanning across multiple design fields.
At the heart of the new BSED program is a pedagogical commitment to interdisciplinary, scale-based design education.
OPPOSITE PAGE: A student in the first trimester of the revamped BSED program



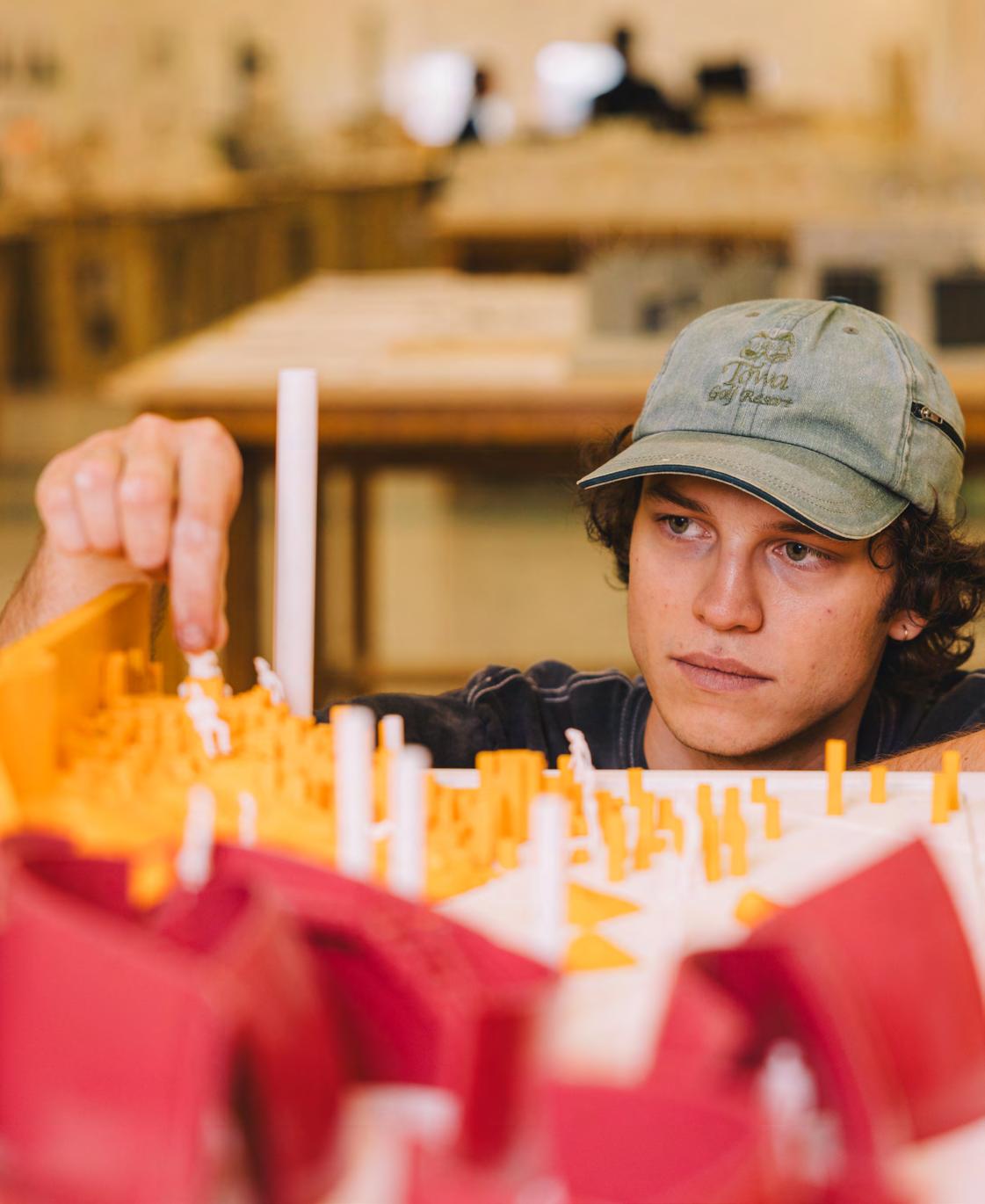

The curriculum is anchored in a structured studio sequence and themed around four distinct scales of design:
Design Scales and Themes:
• Micro (S): Industrial Design - Material + Human-Centered Objects
• Meso (M): Interior Architecture - Adaptive Spatial Environments + Performative Interiors
• Macro (L): Architecture - Sustainable Building Systems + Structures
• Meta (XL): Environmental Design
- Regenerative Cities + Ecological Systemic Design
Small Scale (Micro): Objects & Systems
At the Small Scale, environmental design is about the interaction between people, objects, and materials. This phase emphasizes the precision of design at the most immediate and tactile level, where form, function, and fabrication shape user experience and engagement.
Through a structured sequence of coursework, including two design studios, two design history courses, a materials and methods course, a visual thinking course, and an intro to UX design, students develop foundational design skills exploring material properties, construction techniques, and the role of objects within their environments.
This scale challenges students to think critically about the impact of small-scale design decisions, considering factors such as usability, sustainability, and the relationship between individual components and their surroundings. By mastering these skills early in the program, students build a strong framework for integrating design thinking across larger and more complex scales.
Medium Scale (Meso): Interiors and Spatial Experience
studio and an interior architecture materials and methods course, where they explore spatial composition, material integration, furniture adaptation, and the atmospheric qualities of interior environments. The emphasis is on creating meaningful, functional, and adaptive design responding to human needs.
By working at this scale, students learn to balance aesthetic, technical, and environmental considerations while developing an understanding of how interior spaces influence our built environments. These skills serve as a bridge between the Small Scale of individual objects and the Large Scale of architectural systems, reinforcing a holistic approach to environmental design.
At the Large Scale, environmental design engages the full scope of building design with an emphasis on sustainability, structure, and integrated site. This scale asks students to think critically about how buildings function within their environments and site context.
Students work through this scale in an architecture design studio, two technology courses introducing concepts in material and structural systems, and a series of architectural electives. Design challenges at this scale emphasize how buildings respond to climate, conserve resources, and support resilience.
The focus on sustainable building systems and structures equips students with the tools to design holistically balancing aesthetics with performance, and innovation to site and context.
OPPOSITE PAGE:
A student in the first trimester of the revamped BSED program
At the Medium Scale, environmental design expands beyond objects to consider the relationships between people and the spatial environments. This scale focuses on the design of interior spaces, material assemblies, adaptation, and the sensory qualities that shape human experience.
Students engage with the meso scale through an interior architecture design
By integrating systems thinking with architectural design, students gain the tools to create buildings that not only serve people but also respect and enhance their environments.
At the Extra-Large Scale, environmental design extends to the broader urban and ecological contexts, focusing on the interconnectedness of infrastructure, ecosystems, and sustainable futures. This
scale challenges students to design at a territorial level, considering large-scale environmental impacts, social systems, and ecological regeneration.
Students engage with this scale through an Environmental Design studio and two environmental analysis classes, where they explore the complex relationships between urban development, ecological restoration, and the potential for regenerative design practices. These courses emphasize systems thinking, environmental justice, and the longterm sustainability of cities and their surrounding ecosystems.
The focus on regenerative infrastructure and ecological systemic design equips students with the knowledge and skills to design cities that restore rather than deplete natural resources. Students learn to approach urban design not just as a technical endeavor but as a holistic process of revitalizing both the built and natural environments, ensuring that growth and development are part of the ecological systems.
The BSED program was restructured to address shifting dynamics in design education, including the need for interdisciplinary approaches, sustainability, and career flexibility. The revised plan delivers:
• A clear, accelerated path to graduation (3 years, 128 credits)
• Alignment with emerging design discourse
• Enhanced preparation for advanced degrees and diverse professions
• Increased affordability through UH in 4 and year-round learning
These improvements emerged directly from student input, including town halls, focus groups, and the Studio of the Future charrette. Key student priorities guiding revisions include:
• Access to a wider array of career paths
• Greater emphasis on environmental responsibility
• Streamlined curriculum for faster graduation
• Interdisciplinary learning opportunities
The impact of the revised BSED curriculum has impacted the program’s growth. In the 2023-2024 academic year, the program enrolled only 15 students across all levels. Following the introduction of the interdisciplinary trimester model, enrollment surged to 52 students in 2024-2025, including 37 new freshmen. For the 2025-2026 academic year, we anticipate an additional 34+ new students, bringing the total projected enrollment to over 86 students. This trajectory reflects the program’s renewed relevance, appeal, and alignment with student interests and career aspirations.
Sustainable Materials Innovation / INDS 2360 +
The BSED program’s commitment to environmental responsibility extends beyond theoretical frameworks into handson, materials-based learning. The summer trimester model of INDS 2360 Materials and Methods and INDS 2501 Industrial Design Studio prepares students at the Small Scale through the integration of sustainability principles with practical design education.
Students in these courses engage with found scraps and discarded materials, recycling them into functional design objects instead of what would otherwise be waste. This approach serves multiple pedagogical and environmental objectives:
• Material Recycling: By working with reclaimed materials, students develop an understanding of material properties, limitations, and potential. They learn to assess structural integrity, surface qualities, and joining methods across diverse material types, from salvaged woods to foam and textiles.
• Functional Longevity: The design prompts encourage human-centered objects that provide usability beyond the course, promoting longevity and real-world application. Students create objects designed for continued use rather than academic exercise alone.
• Systems Thinking: Working within material constraints forces students to
consider the complete lifecycle of their designs, from material sourcing through end-of-life planning. This handson experience with circular design principles proves more impactful than theoretical study.
Traditional design critiques can often feel intimidating or overly formal. To create a more supportive environment, the program is incorporating a range of critique formats that give students options and reduce stress:
• Offering recorded presentations in addition to live reviews.
• Hosting walk-throughs and informal discussion sessions rather than only formal critiques.
• Allowing students to pin up asynchronously and receive feedback using Miro and Teams.
The trimester model keeps students engaged year-round and encourages momentum through the program. This gives students a productive path to complete the four-year program in three years. It also provides:
• Strengthen retention through consistent learning experiences.
• Better preparedness for careers or graduate studies by reducing gaps in academic development.
• Give diversity in career pathways and resilience.
The program reinforces collaborative design culture through structured peer review, helping students see critique as a shared part of the design process rather than a competitive one. This builds empathy, confidence, and a stronger sense of community.
By weaving care into the academic structure, the BSED program aims to cultivate designers who are not only skilled and ambitious but also balanced, thoughtful, and supported.
BSED students are deeply invested in the future of the built environment.
Their concerns around sustainability, ecology, and human-environment relationships are not only core to their education but essential qualities they will carry into their professional lives. This awareness is a strength and one that positions them to contribute meaningfully to communities both locally and globally.
The program encourages students to engage with design at multiple scales, always with the human experience and environmental impact in mind. From product to city, students are challenged to think beyond aesthetics and function to consider the social, ecological, and global consequences of their work.
Through interdisciplinary coursework and studios, students begin to see their role as designers as inherently connected to the broader world and responsible not just for what they create, but for how it serves people, place, and planet.
Enhanced student learning opportunities: The updated curriculum supports development in four core areas:
• Design Thinking: Multiscale, interdisciplinary problem-solving
• Technical Proficiency: Skills in fabrication, software, and visualization
• Systems Awareness: Insight into environmental, social, and cultural systems
• Professional Adaptability: Readiness for evolving and emerging fields
This integrated approach ensures graduates are prepared not just for traditional design roles, but also for innovation-driven careers in sustainability, technology, and public policy.
The BSED program offers multiple options for continued study:
• Option 1: BSED + MAAS (Master of Arts in Architectural Studies)
Automatic eligibility for the MAAS program allows students to build directly on their interdisciplinary foundation, with focused exploration in design theory and research.
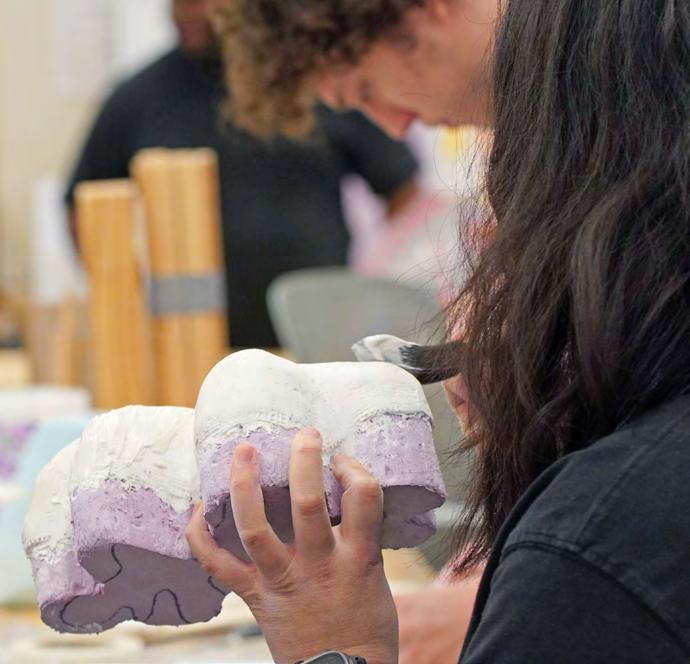
ABOVE: The BSED program starts students with a materials and methods course
• Option 2: BSED + M.Arch (Master of Architecture)
Through a separate application, students can pursue a two-year or three-year professional M.Arch leading to licensure. Their BSED background positions them strongly for advanced architectural design work.
• Option 3: BSED + MS in Industrial Design
This research-intensive, innovationfocused degree provides opportunities in product development, systems design, and service design. Students benefit from access to Houston’s robust design industries (medical, energy, aerospace, entertainment).
The BSED program is actively building a research agenda supporting its core values of sustainability, ecology, and adaptability across multiple scales. As the program grows, we are committed to pursuing funding opportunities and institutional support that further enhance interdisciplinary learning and impact.
• Participation in the Gulf Coast Green Symposium, an annual event focused on sustainable design in the region.
• Nomination of outstanding students to METROPOLIS Future100, which highlights top emerging design talent nationwide.
• Engagement with the Environmental Design Research Association (EDRA) Student Competition, which promotes applied research in environmental design.
With its new structure, interdisciplinary vision, and accelerated format, the BSED program is a forward-thinking degree meeting the demands of today’s varied and interdisciplinary design professions while expanding possibilities for students. By fostering creativity, responsibility, and adaptability across scales and disciplines, the program prepares students to become the next generation of design leaders.


Assistant professor Dalia Munenzon and professor Matthew Johnson led Adaptive Ecofutures: Shaping the Gulf Coast of Tomorrow, a new studio dedicated to tackling the region’s environmental and urban challenges. Supported by a $748,848 grant from the National Academies of Sciences, Engineering, and Medicine (NASEM) Gulf Research Program, the initiative prepares future designers to develop sustainable, resilient communities through interdisciplinary research, scenario planning, and community engagement. The grant establishes the College’s Gulf Urbanism and Landscape Futures Lab (GULFLab). The studio continues this coming academic year.
At the start of the semester, fifth-year and graduate architecture students in the vertical studio Manufacturing Transitions: Spaces of Appropriation, Coexistence, and Negotiation visited manufacturing companies across Texas producing metal, brick, and wood materials. Led by adjunct faculty member Asmaa Olwi and Stern Visiting Professors from BAAG, students researched local industries using audiovisual methods to study material production processes and their social, environmental, and architectural impacts. This research informs realworld projects aimed at rethinking architectural boundaries and designing more livable spaces.
Architectural Record. The book explores and documents the evolving fields of parametric and computational design.
The Houston Design Collaborative held an education program at the Hines College exploring how advancing technologies are reshaping the roles of architects, designers, engineers, fabricators, and builders. Moderated by Kendall Professor and CRAFT Lab director Andrew Kudless, the panel featured industry leaders from HP Construction Services, JE Dunn Construction, Aura Dwellings & Hospitality, Kinetica, and Hive 3D, followed by a networking happy hour in the CRAFT Lab.
Students and Faculty Win 2025 Texas Society of Architects Design Awards
Design Awards
• Elemental Home (Jesse Hager of CONTENT Architecture) earned an award recognizing its innovative residential design, building on its earlier 2024 AIA Houston Design Award honor.
• Learning Pavilion (Kristin Schuster of Inflection Architecture) creates a 1,600-square-foot outdoor classroom and play space at a Houston public elementary school, fostering hands-on learning in a dynamic environment.
Studio Awards
• Hell & High Water House (Rafael B. Duran & Ophelia Mantz) reimagines architecture as an ecological “Gaia Device”—a resilient home that partners with natural systems to address climate challenges holistically.
OPPOSITE PAGE: Student work from Manufacturing Transitions at the end of fall 2024
Professor Andrew Kudless’s new book, FLUX: Architecture in a Parametric Landscape, co-written with Ila Berman, was featured in the October issue of
• B 60: Brownwood Reborn (students Aparna Prabu, Alfred Rivera, Edwin Tovar) envisions a post climate disaster Gulf Coast community transforming flooded areas into reefs and modular gathering spaces that embody ecological recovery and architectural afterlife.


• Aggregate House (Shawn Lutz) presents a modular, flexible single family housing prototype using repeating structural bays and shared porches to adapt to evolving urban and environmental needs.
• Ambience (Sam Clovis of clovisbaronian) offers a vacation home design that deeply integrates with its environmental context, building upon Clovis’s internationally recognized work to merge architecture and place.
• Digital Tattoo (students Norverto Diaz & Marco Inofuentes) conceptualizes a rural Philippine library as a “bank of knowledge,” embedding cultural and colonial narratives into its design through the symbolism of traditional Filipino tribal tattoos.
• Professor Donna Kacmar, FAIA, received the 2025 Award for Outstanding Educational Contributions in Honor of Edward J. Romieniec, FAIA, from the Texas Society of Architects in recognition of her more than thirty years of dedicated teaching, professional engagement, and mentorship, shaping generations of architects through a practice-informed educational approach.
AIA Houston Celebrates Hines College Projects with 2025 Design Awards
Conceptual Award
• Ambient Architecture (Sam Clovis of clovisbaronian) explores architecture as a sensory and atmospheric experience, rethinking climate, comfort, and sustainability to create immersive, environmentally responsive spaces.
• Adaptive Gallery (Zachery Lively) transforms a historic Houston Lighting and Power Company building into a sustainable gallery, studio, and artist residence, integrating light-filtering tubes, passive cooling, and contrasting round additions to create a harmonious blend of old and new architecture.
• Norhill Residence (Kristin Schuster of Inflection Architecture) transforms a historic bungalow through a second-story addition and light-filled interior remodel, creating a 1,900-square-foot family home with playful lofts, flexible workspaces, and gracious, interconnected spaces full of bright surprises.
• OpenHOUse is a modular, prefabricated housing prototype that balances passive and active systems to create adaptable indoor–outdoor microclimates, reduce carbon impact, and foster sustainable, shared living through flexible spatial configurations, operable exterior screens, and integrated solar and rainwater systems. The project was developed by faculty Jason Logan, Chris Battaglia, Dijana Handanovic, and Mili Kyropoulou, along with students Jesus Aguirre, Ezequiel Alvarenga, Mathew Avelar, Alex Baltazar, Olivia Blas, Marshall Bradley, Virginia Briagas, Miles Cary, Gabriel Castaneda, Hozeh Chae, Paul Chavarria, Yetlanetzi Chijate, Diego Contreras, Stephanie Cornejo, Natalie Costello, James Devaney, Norverto Diaz, Larissa Dos Santos, Anish D’souza, Stacey Echartea, Ashley Espinoza, Astrid Gallareta, Litzy Garcia, Victoria Gonzalez, Jade Guerra, Mario Guzman, Bao Hoang, Haley Hudgeons, Marco Inofuentes, Cameron Klassen, Taylor Langmead, Whitney Lau, Grasiela Magana, Benjamin Mendoza, Elena Mexicano, Andrew Muljana, Atenor Ovalles, Wendy Pantoja, Marley Ramirez, Yasmin Romero, Olivia Salinas, Dana Shnoudi, James Strang, Nicole Tran, Thuc Tran, Yulisa Tran, Trent Troxey, Nicole Valdes, and Mikayla Zientek.
Students Win AIAFW Student Design Honor Awards
Students swept the AIA Fort Worth Student Design Awards again this year, solidifying the College’s place among other Texas institutions.
Honor Award
• Urban Detour (Molly Lin & Darnell Zamora) transforms Sarajevo’s narrow alleys into an “urban living room” through wooden scaffolding, creating playful, interactive, communityfocused spaces praised for their scale, materiality, and spatial character.
Merit Awards
• Brickborne (Aly Noorani & Vittorio Cova) repurposes an abandoned Bellaire grocery store into a community museum, with an inventive exterior screen, thoughtful massing, and
sculptural design enhancing interior spaces with natural light.
• Third Ward Community (Zulema Ayon, Olivia Blas, Olivia Salinas & James Strang) envisions affordable housing paired with small-business storefronts, integrating gardens and communal courtyards to connect nature with urban living and strengthen community ties.
While working with the Office of Dillon Pranger in New York, Hines College Presidential Frontier Faculty assistant professor Chris Battaglia contributed to “WoodStack,” an architectural pavilion exploring the concept of impermanence in construction. The project earned an Architizer A+ Award in the Typology category for “Commercial > Pop-Ups and Temporary,” recognizing its creative and thought-provoking design.
Professor Andrew Kudless received the prestigious Society Award for Leadership from the Association for Computer Aided Design in Architecture (ACADIA) for his significant contributions to the organization’s leadership and his
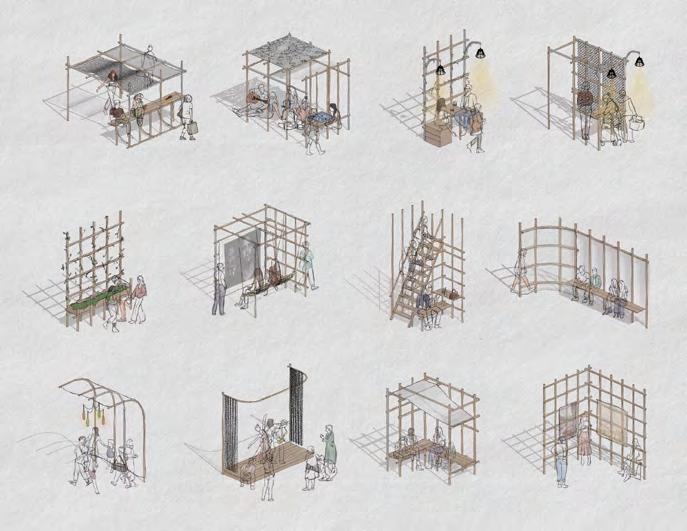
influential voice in the computational design community.
Wallpaper magazine recognized Kudless as one of the 400 voices shaping Creative America. This honor places him among an inspiring roster of artists, designers, and creatives making a national impact through innovative and influential work.
Clovis Garners National and International Honors for Design Excellence
Assistant instructional professor Sam Clovis, along with partner Georgina Baronian of Rice University, continues to earn recognition for their innovative architectural work through their firm, clovisbaronian. The duo received an Honorable Mention in The Architect’s Newspaper 2024 Best of Design Awards for Ambient Architecture, an exhibition exploring architecture as a sensory and atmospheric experience with a focus on climate, comfort, and sustainability. They also earned an Excellence Award in the NOT A HOTEL competition for Ambience and were named a top-four finalist in the Concéntrico Urban Island Climate competition for A Stone at the Water’s Edge, both projects emphasizing harmony between design and environmental context.
Jacobs Earns National Recognition for Climate-Focused Design and Research
Hines College instructional assistant professor Daniel Jacobs, with HOME OFFICE co-founder Brittany Utting of Rice University and UH collaborators Daniel Floryan and Kelly Huang, received a $15,000 AIA Upjohn Research Initiative grant for OPEN GROUND: Public Space as Climate Infrastructure. The project reimagines public park structures as multifunctional climate adaptation hubs, incorporating shaded areas, rainwater harvesting, solar energy capture, and flood mitigation systems. Jacobs also earned the 2025 Course Development Prize from ACSA and Columbia University’s Temple Hoyne Buell Center for Plastic Marsh: Cycles and Cyclones on the Texas Gulf Coast, a studio addressing environmental justice, material waste, and petrochemical infrastructure through adaptive design strategies and community resilience.

Drawing Codes Book and Exhibition Take the Spotlight
Last fall, The Architect’s Newspaper featured Drawing Codes, a new book by professor Andrew Kudless and coauthor Tulane associate professor Adam Marcus. This spring, the Drawing Codes: Experimental Protocols of Architectural Representation exhibition opened at the Hines College’s Mashburn gallery, featuring 96 commissioned drawings exploring how computational model-based paradigms and procedural thinking shape architectural representation and design.
Is Housing Still Housing? Exhibition
This spring, the Is Housing Still Housing? Houston’s Single-Family House exhibition, curated by Hines College professor and director of graduate studies Gail Peter Borden, FAIA, with Michael Ball and Eunjeong Seong, opened at the Mashburn gallery. The exhibition explored new possibilities and challenges in housing design, reframing how societal forces shape what is both possible and imaginable in creating shelter.

ABOVE: Opening night for the Drawing Codes exhibition
OPPOSITE PAGE, TOP TO BOTTOM: The team behind the Over | Under exhibition; work from the Is Housing Still Housing? exhibition
Hines College Students
Collaborate on Over | Under: Stories of the Taylor Estate Exhibition
Fourth-year architecture students in associate professor Susan Rogers’s studio partnered with the UH Graphic Design program to create Over | Under: Stories of the Taylor Estate. Their collective effort offered a fresh, engaging perspective on a narrative spanning more than seven generations, bringing the site’s rich history to life through design.

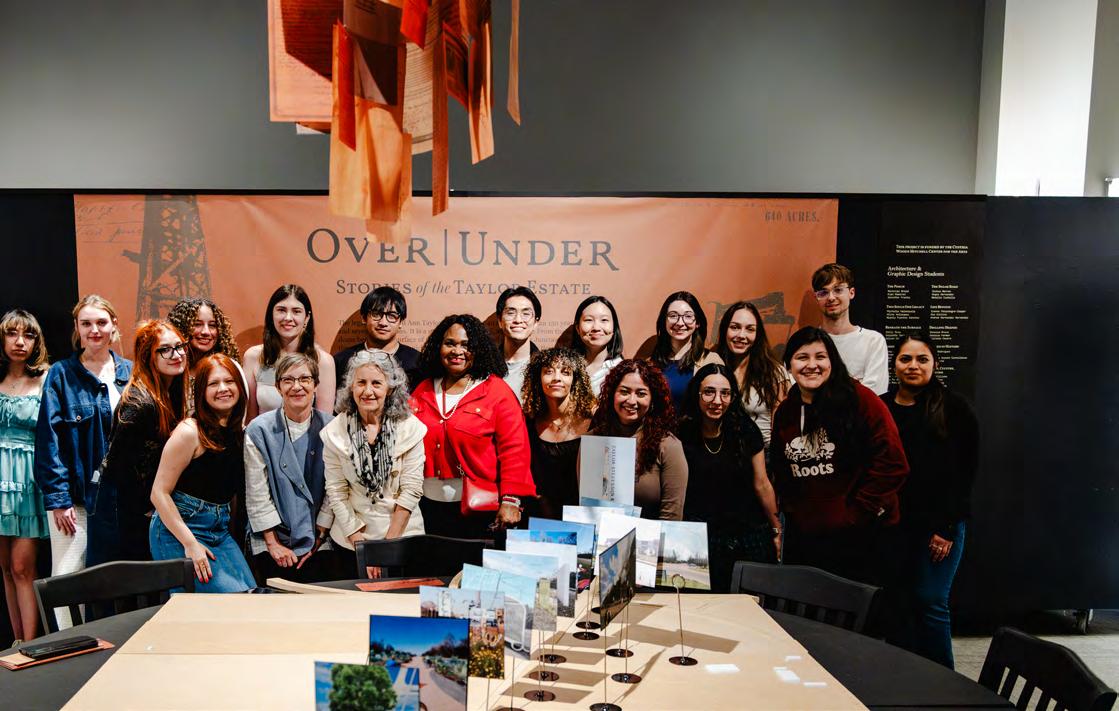


Recent industrial design graduate Varshini Chouthri (B.S. ’25) earned a prestigious Red Dot Best of the Best award for her NOMAD project, which also garnered a FIT Sport Design Award and finalist recognition in the IDEA Awards. Designed to enhance outdoor exploration without reliance on screens, NOMAD uses adaptive AI, contextual sensing, and a circular learning model to provide hikers with real-time guidance, safety, and engagement while fostering deeper connections with nature.
Industrial design professors Elham Morshedzadeh, Ph.D., and Jeff Feng collaborated with UH engineering professor Jose Luis Contreras-Vidal, Ph.D., and medical experts at TIRR Memorial Hermann to create MyoStep, a wearable pediatric soft exoskeleton. Designed to help children with cerebral palsy improve mobility, the innovative device integrates advanced technology to support greater independence and movement.
Industrial design graduate Khanh Vu (B.S. ’24) earned international acclaim for his senior thesis, Project Legacy, a motorcycle design focused on improving rider safety through enhanced visibility and awareness. The project won “Best Motorcycle” at Electrify Expo’s Showoff competition in Austin and received top honors from the DNA Paris Design Awards and SPARK Design Awards. Featuring laser projections, LED lighting, and front/rear cameras, Project Legacy blends sleek design with life-saving innovation.
Three Hines College graduate students joined peers from across the University of Houston in the Interdisciplinary Population Health Case Competition, tackling real-world challenges at the intersection of health, infrastructure, and the economy. Architecture student Sara K. Lee, industrial designer Mohammadmehdi Mortazavi, and industrial design graduate student Dillon Narcisse each highlighted the value of working across disciplines, noting how diverse perspectives enriched their problem-solving and reinforced the importance of collaboration in driving impactful, holistic solutions.

CLOCKWISE FROM TOP LEFT: Khanh Vu with his motorcycle, Project Legacy; Mohammadmedhi Mortazavi (second from left) at the IPHCC event; the MyoStep is worn by industrial design professor Elham Morshedzadeh’s (left) son




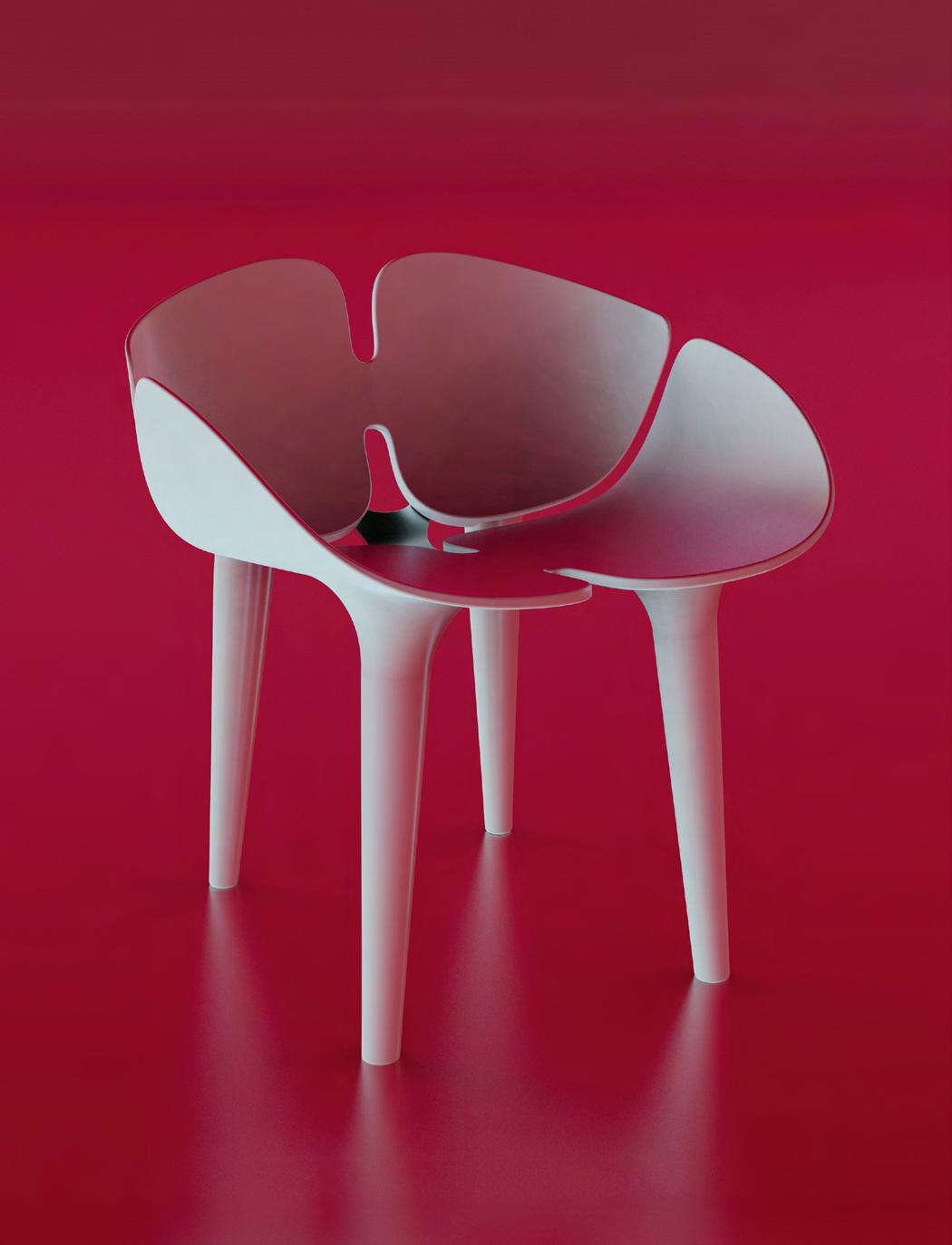
The College’s industrial design program hosted its annual spring exhibition, highlighting innovative work from senior and graduate students under the theme Evolution by Design. Projects spanned healthcare technologies, assistive devices, furniture, apparel, UX/UI design, and more, reflecting the breadth and creativity of the program’s emerging designers.
Industrial design students set a new program record at this year’s international FIT Sport Design Awards, with nine students earning a total of twelve honors. Reflecting the competition’s focus on innovation, performance, sustainability, and accessibility, the winning projects embody the program’s commitment to pairing imaginative design thinking with hands-on application.
Industrial design students achieved outstanding success at the 2025 SIT Furniture Design Awards, with four student designers – Camila Campos, Mary Leath, Diya Suresh Nair, and Rachel Feine – taking home awards across multiple categories. Guided by associate professor Jeff Feng’s INDS 3500 studio, the students translated personal narratives into striking chair designs, creating functional models grounded in real-world materials and production constraints.
The Hines College industrial design program welcomed Texas high school students for its second annual Idea Factory summer program, offering a hands-on introduction to design. Led by professors Mark Kimbrough and Adam Wells, participants developed drawing and fabrication skills by designing and building cardboard chairs without adhesives, culminating in a final day of testing their creations.

OPPOSITE PAGE: A winning chair design by Mary Leath for the SIT Furniture Design Awards
THIS PAGE, TOP TO BOTTOM: An image from Varshini Chouthri’s NOMAD project; In June, students in the Idea Factory test out their cardboard chair designs
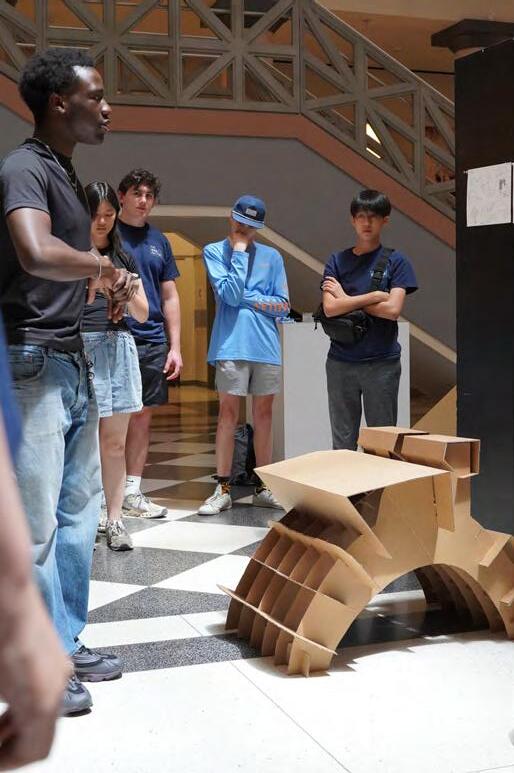




Senior interior architecture student Lene Fourie, under the guidance of associate professor Marta Rodriguez, was featured in the METROPOLIS Future100 list for her Fan House and Habitable Curtains projects, designs that reconceptualize adaptable, sustainable living spaces to meet evolving human needs. Her inclusion highlights Fourie’s inventive approach to creating dynamic environments through modular furniture and mobile micro homes that seamlessly transform between private and communal modes of living.
Student Marshall Bradley completed his final pieces for the Floyd Newsum Summer Studios Mentorship + Residency program with Project Row Houses in early August. His work includes paintings, drawings, and a woven installation symbolizing the “cultural thread” of Black culture stretching from the United States to the world, celebrating its joy, innovation, sacrifice, and enduring global influence.
OPPOSITE PAGE: Marshall Bradley with one of his artworks during his summer residency
AT RIGHT: An image from Lene Fourie’s Fan House project



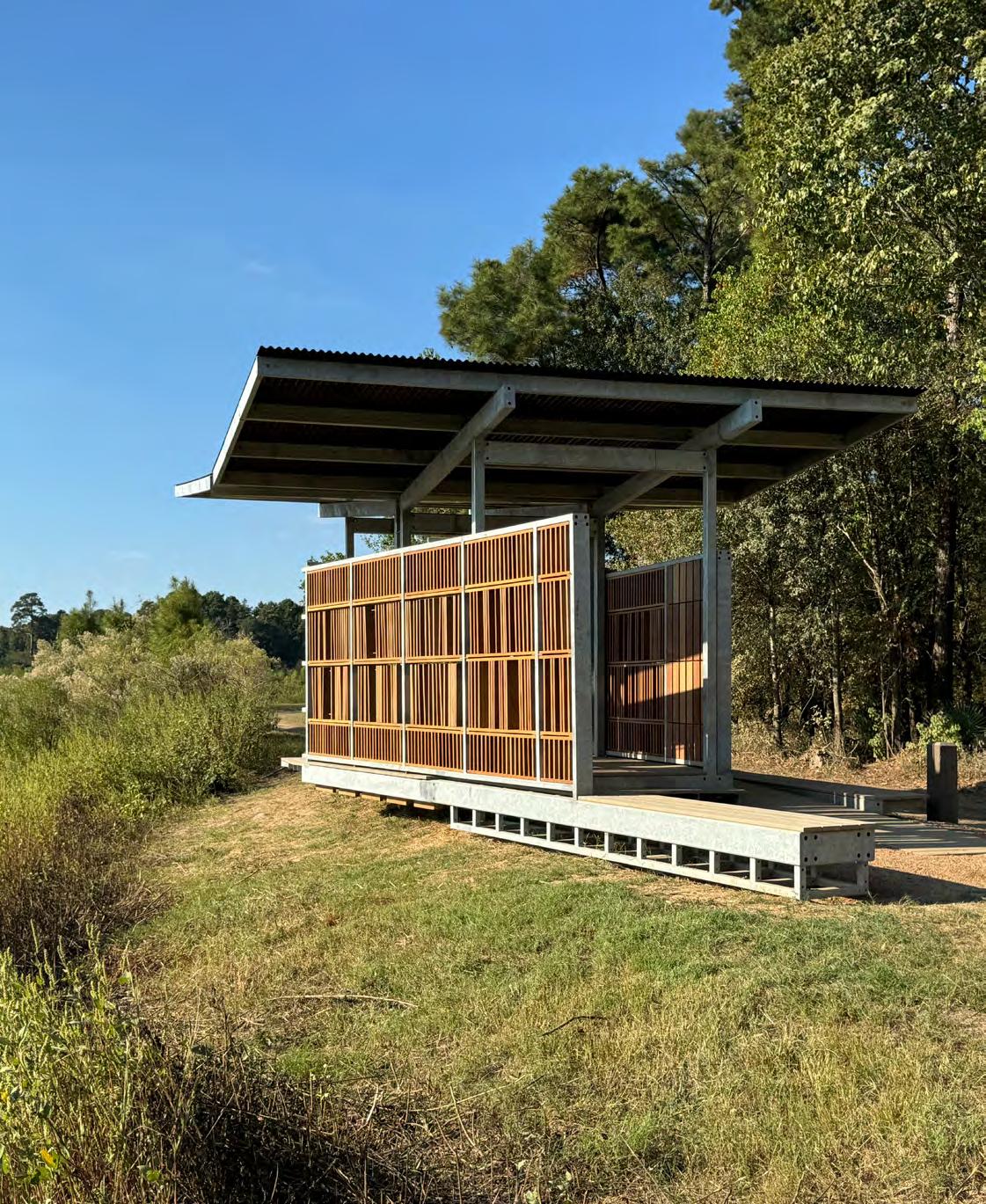



Professor Patrick Peters received the 2025 UH Faculty Excellence Award in the Community Engagement category, recognizing his impactful work connecting the College with local communities. The award’s significance celebrates not only community impact but also the growth and success of students who carry these values into their professional careers.
The Graduate Design/Build Studio completed the Bird Blind Wildlife Observatory for the George Mitchell Nature Preserve in The Woodlands Township. Led by professors Patrick Peters and Jason Logan, the student-designed 450-square-foot platform offers shelter and shade for birdwatchers while featuring durable, flood-tolerant materials for long-term use in the preserve’s trail network.
ABOVE: Students working in the Keeland Lab to build the Bird Blind Wildlife Observatory
OPPOSITE PAGE: The completed Bird Blind project
In November, community leaders, industry partners, and professor Patrick Peters celebrated the groundbreaking of the Dr. William McCray Johnson Outdoor Classroom in Galveston County. Designed by students in the Graduate Design/Build Studio, the steel-structured classroom will support the Galveston County Master Gardener Association’s educational programs and food pantry outreach within the Discovery Garden.
Over the past year, the Hines College has actively advanced the OpenHOUse project, originally part of the now shuttered Gateway Decathlon’s innovative competition exploring the future of housing. With support from multidisciplinary faculty and student researchers, the team has developed a thermodynamic design prototype that balances passive and active systems to create dynamic indoor–outdoor microclimates and reduce carbon footprint Industry partners Timberlyne and Daikin have contributed fabrication and HVAC expertise, reinforcing the project’s realworld impact.
In fall 2024, students participated in a vertical 1:1 design/build studio, creating full scale models, exploring joinery, and exhibiting two design schemes in the Mashburn Gallery for feedback. Guided by faculty, including Logan and Battaglia, and supported by the BASE Lab and Autodesk’s Design Sprint Residency, the team refined their merged scheme featuring a saw tooth roof.
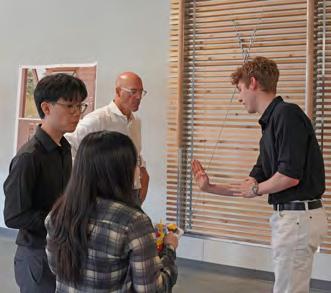
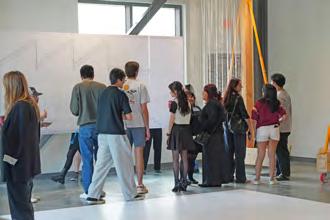
The past spring semester brought significant progress to OpenHOUse as the team advanced the development of interiors, building systems, and furnishings. In a vertical studio, architecture and interior architecture students collaborated to bring interior concepts to life, guided by Associate Professor Jason Logan and Assistant Professor Dijana Handanovic. “The studio provided an opportunity for our students to see how much design happens after the scope of a typical design studio,” shared Logan.
Their work culminated in an exhibition in the CRAFT Lab, showcasing full-scale prototypes of doors, furniture, and curtains, along with process models, renderings, and early design iterations. Partnering with Hines College alum Shaya Attaei (B.S. ’13, M.Arch. ’15) of Aria Signs & Design, students fabricated custom metal components while honing “full-scale thinking” and mastering the precision required for detailing, hardware specification, and fabrication drawings. Now part of the College’s new BUILD+ 501(c)(3) organization, OpenHOUse is preparing to identify a Houston site and strengthen industry partnerships to bring its thermodynamic housing concept to life for the benefit of a local community.


AT LEFT: Images from the OpenHOUse exhibition in spring 2025 featuring full-scale interior prototypes
OPPOSITE PAGE: A rendering of the OpenHOUse exterior concept

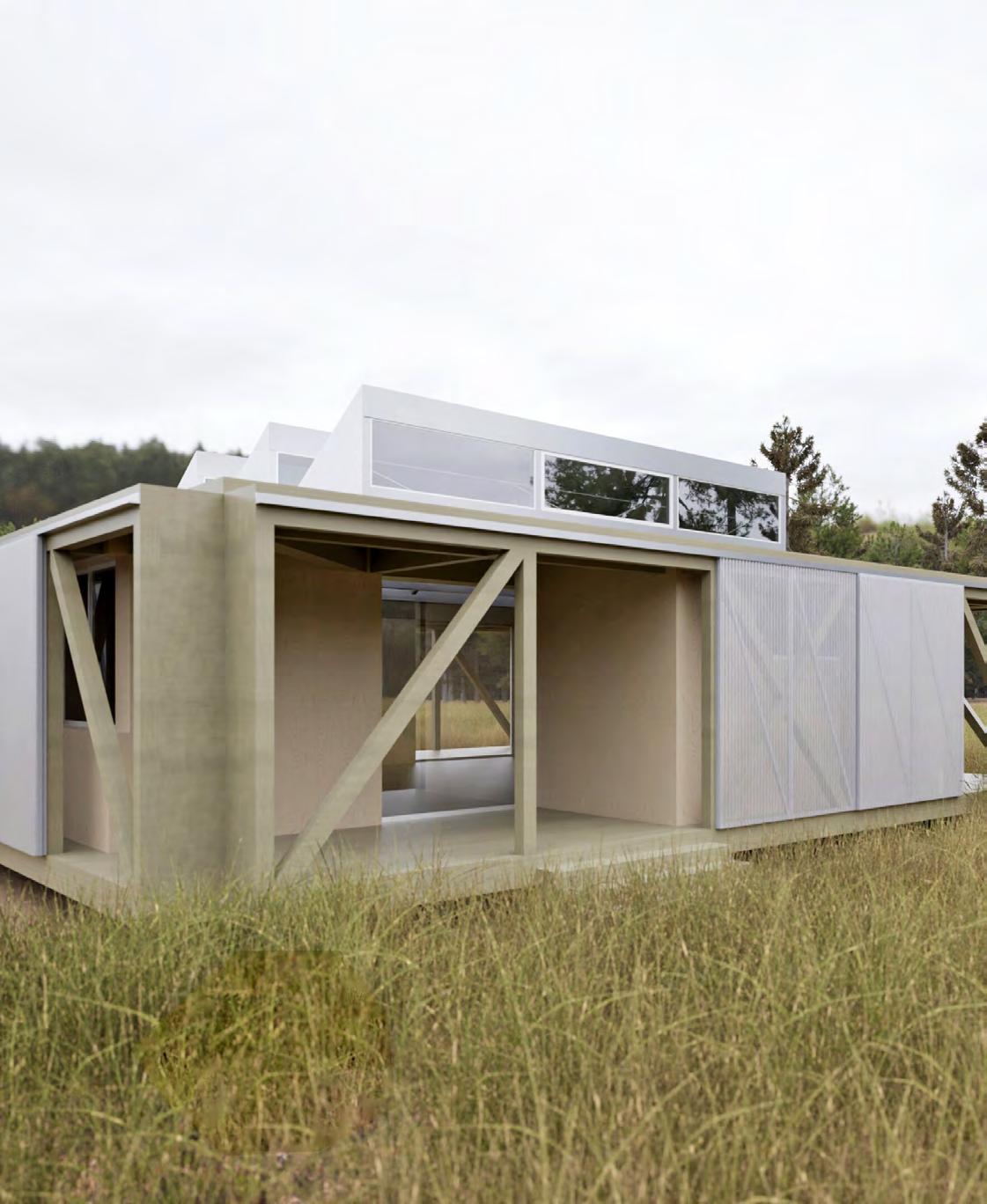


In June, CDRC director and professor Susan Rogers, Cheryl Beckett, and Gerald Sastra presented On Tap, a communityengaged and interdisciplinary collaboration between students and faculty at the University of Houston Kathrine G. McGovern College of the Arts, the Gerald D. Hines College of Architecture and Design, and the Friends of Columbia Tap to design temporary, site-specific installations that would activate Columbia Tap Trail.
The installations were designed to foster public interaction, dialogue, and participation. Columbia Tap Trail, a federal railsto-trails project, was completed in 2009. The trail follows the original route of the Houston Tap and Brazoria Railway, which was completed in 1856 to connect the sugar and cotton plantations of Brazoria County to the markets in Houston. Just under four miles in length, Columbia Tap Trail begins just east of downtown Houston, moves south through the historic Third Ward, and terminates at State Highway 288 near the Texas Medical Center.
The CDRC team, in collaboration with Harris County Office of Sustainability, the Coalition for the Environment, Equity, and Resilience (CEER), and Tane Ward, PhD, committed more than two years to develop a community-driven Climate Justice Plan for Harris County. The plan was adopted by Harris County Commissioners Court in April 2025 and is the first county-wide Climate Justice Plan in the United States. The CDRC team and Dr. Tane Ward facilitated the community meetings and authored and designed the plan.
CDRC Team: Susan Rogers (director), Natalie Armstrong, (program manager), Kai Wen Chua, Valeria Gonzalez, and Roberto Medrano.
Completed in January, the CDRC in collaboration with professor Donna Kacmar, the Bullard Center for Environmental Justice, the Friends of Columbia Tap, and many other community stakeholders developed a Housing and Economic Justice Plan for the areas surrounding Columbia Tap Trail. The project focused on proactively planning for future affordable housing, preventing additional displacement, and increasing economic opportunity for those who call the neighborhood home. Funding mechanisms, policy tools, and equity metrics for housing and job opportunities were developed. The project was supported by funding from Verizon.
CDRC Team: Susan Rogers (director), Natalie Armstrong (program manager), Kai Wen Chua Valeria Gonzalez, and Roberto Medrano. Special housing advisor: Donna Kacmar.
The Office to Housing: Research to Action project was a comprehensive study of the potential for office to housing conversion in North Houston, completed in February. The study area was inclusive of the North Houston District and the Greenspoint Super Neighborhood. The study included a feasibility analysis for all office buildings in the study area, as well as more detailed explorations of office-to-housing conversion for a series of buildings. The North Houston area was the focus of this analysis as there are a significant number of vacant and low-occupancy office buildings, a high need for affordable housing, emerging employment opportunities, and a growing population. The project was funded by Verizon.
CDRC Team: Susan Rogers (director), Natalie Armstrong (program manager), Kai Wen Chua, Pooja Desai, Valeria Gonzalez, and Roberto Medrano

AT LEFT: An graphic promoting a meeting for the Harris County Climate Justic Plan
OPPOSITE PAGE: Images from meetings with community members and the Friends of Columbia Tap





As the University of Houston approaches its centennial in 2027, a bold new vision for its campus is taking shape. Developed over the past decade by designLAB, the Centennial Plan sets forth a framework for a vibrant, walkable, and sustainable campus that reflects the University’s spirit and ambition. Construction on key capital projects began June 1, ushering in a new era of spaces that welcome diverse people, foster connection, and celebrate the heart of campus life. From creating striking first impressions to designing inviting places for learning, gathering, and discovery, the plan will leave a lasting mark on the University for generations to come.

View the University of Houston Campus Master Plan Centennial Plan 2027

Based on a university-funded grant, the MRC, with help from three former interior architecture students, has identified, classified, and mapped more than 80 undervalued materials in Texas. In collaboration with the University's web developers, the design of a public platform is underway and will be launched in September. The information gathered on the new website will offer a palette of innovative materials sourced from Texas.
Following up on promoting an ecological ethos in the design field, the MRC continues to share resources and advise students and faculty on materials. Throughout the year, the MRC library hosted various studio courses, encouraging more ecological practices in material choices while developing architectural strategies. As part of its ongoing commitment to ecological thinking, director Ophélia Mantz published an essay in the Journal of Architectural Education (JAE 79.1, Beyond Extraction) in May 2025.

BASE Lab leads the project “Indoor to Outdoor: Investigating Semi-Outdoor Spaces for Thermal Comfort, Cognition, and Mood,” funded by the UH Small Grants Program. In collaboration with the UH Department of Psychology, this project offers added value to the interdisciplinary discourse, seeking to understand thermodynamics and human nature to produce justification tools for designers in semi-outdoor spaces. We have employed a multidisciplinary approach that intertwines design with environmental and cognitive psychology to address the design challenges of understudied spaces while responding to contemporary demands.
The project was initiated in 2024 with initial data collection at two selected courtyard sites on the UH campus that led to preliminary findings disseminated through academic and professional venues, including presentations at the BTES Conference in Chicago and the Facades+ Conference in Houston. As an extension of this project, BASE Lab supported research assistant Cameron Klassen with his project Thermal Comfort for the Modern Age, funded by the UH Honors College Energy Scholar Award, resulting in a poster presentation at the UH Energy Scholars Showcase and Innovative Research Projects at Undergraduate Research Day. Finally, a peer-reviewed paper will be presented at CISBAT 2025 in Lausanne, Switzerland, and is expected to be published by IOP in September 2025.
Student researchers: Cameron S. Klassen, Deyala Abousaad, and Jennifer Hernandez Quinones
BASE Lab leads the project Health-promoting Urban Exteriors, a collaborative research project between UH Main Campus, UH Downtown, and the University of Kaiserslautern in Germany. It investigates the development of a radiation modeling strategy for incorporating vegetation in urban microclimate simulations. We formulate robust modeling workflows, which we are now validating using high-accuracy heavy-duty equipment.
Student researchers: Cameron S. Klassen
BASE Lab collaborated with professor Jason Logan to develop the OpenHOUse prototype. This project is grounded in collaborative, performance-informed design through bioclimatic analysis and building performance consulting, such as advanced simulations for daylight, energy use, thermal comfort, and computational fluid dynamics (CFD).
In fall 2024, an advanced elective course was dedicated to supporting the design-build studio. Student efforts contributed to simulation outputs and culminated in the fabrication of a hotbox testing apparatus for evaluating material performance. The project has produced three formal deliverables, as well as two double-blind peer-reviewed papers and presentations at the BTES Conference, expanding its scholarly reach and academic contribution. The BASE Lab will continue to provide expertise in technical analysis, performance monitoring, and applied environmental research throughout the project’s implementation.
Architecture students: Diego Contreras Rios, Natalie R. Costello, Litzy Viviana Garcia, Luke Hart, Safiyyah Khan, Taylor B. Langmead, Grasiela Magana, and Jacqueline Mitchell Valladares Student Researchers: Cameron S. Klassen

AT LEFT: A hot box developed to help students test materials for OpenHOUse.
OPPOSITE PAGE: Student researcher Cameron S. Klassen performing tests for the “Indoor to Outdoor” research project
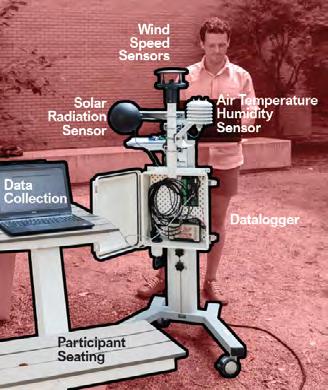
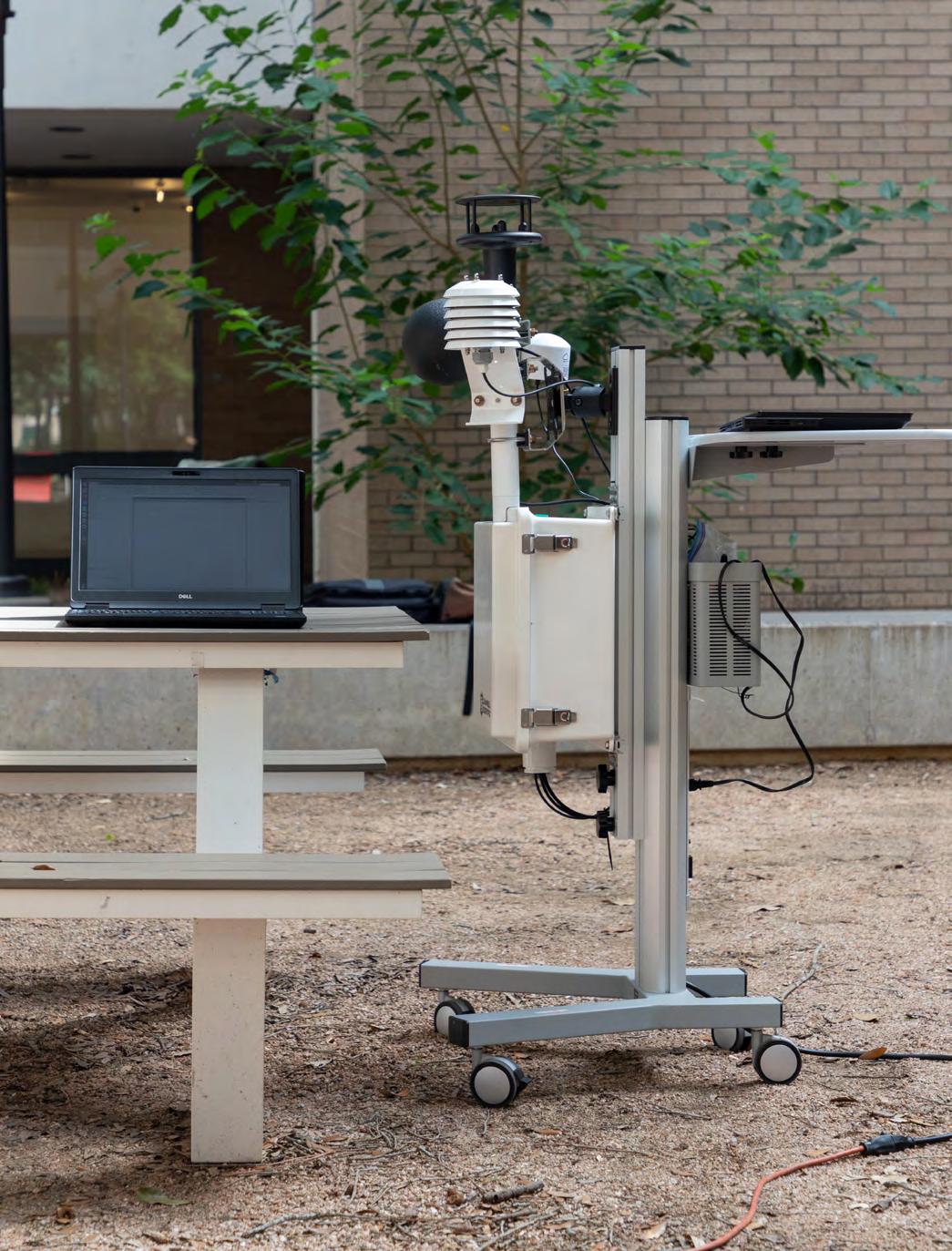
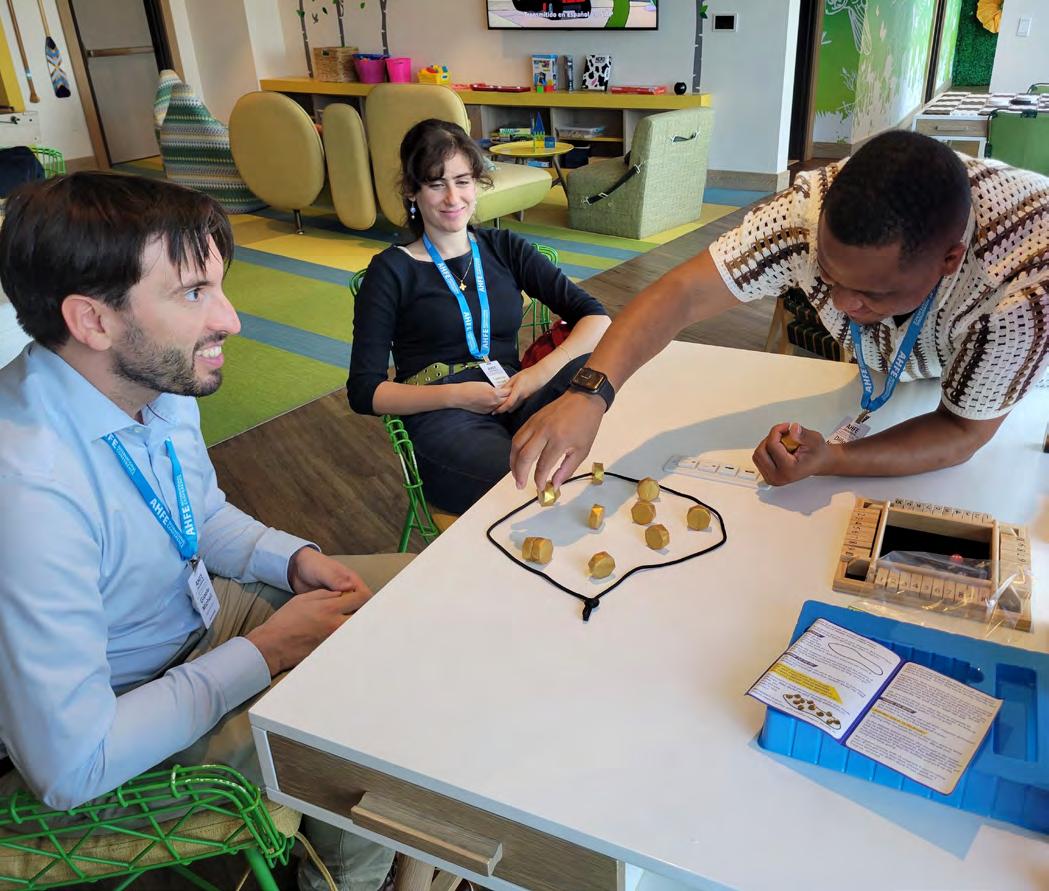



Led by assistant professor Min Kang, the PXD Lab champions a forward-looking model of experience-driven product and systems design. By integrating advanced technologies, including AI, spatial computing (AR/MR/XR), and sustainable systems thinking, the Lab goes beyond form and function to prioritize user-centered innovation and context aware solutions. Focused on systems thinking, collaborative design, and ethical, inclusive practices, the PXD Lab equips students and researchers to redefine how products and services engage across physical and digital environments.
PXD Lab continues to lead research at the intersection of emerging technologies, human-centered design, and systems thinking. A major area of focus this year was the integration of AI into design education. Graduate student Dillon Narcisse developed NOMI AI, a conceptual teaching assistant that supports faculty through course content generation, realtime analytics, and formative assessment tools. Muhammad Tanvir Akanda created Learnora, an AI tutor platform that offers personalized study pathways and adaptive feedback using large language models. Undergraduate student Amanda Tran received a SURF 2025 award for her research project IDEA, which explored how AI can augment ideation and creativity in design education while preserving critical human intent. Diya Sureshi Nair led a summer project titled KNOT, which examined ambient awareness and shared digital
workspaces for collaborative learning. Collectively, these projects form part of a broader multi-semester research effort investigating multimodal AI agents, ethical considerations, and student engagement in hybrid learning environments.
Through its ongoing commitment to systems-based sustainability, PXD Lab continued to expand its applied research portfolio. The project Bean to Green: Spent Coffee Grounds (SCG) to Renewable Energy, funded by the UH Small Grants Program, developed a systems design model that transforms spent coffee grounds into biofuel. The work aligns with Texas’s energy innovation initiatives and promotes circular economy practices through local stakeholder engagement. Lab members also contributed to broader conversations around sustainability, examining how design ecosystems can be developed for longevity, interoperability, and upgradeability.
PXD Lab members participated in multiple national and international conferences. At the AHFE 2025 Conference in Orlando, Dillon Narcisse presented on creative workflows using spatial computing; Muhammad Tanvir Akanda presented research on AI-driven medication management for older adults; and Yasmine Almadi showcased her work on sustainable systems design in the coffee industry. At the 2025 IAFOR

International Conference on Education (IICE) in Hawaii, Min Kang presented a paper introducing a pedagogical framework for experience-driven product and systems design in industrial design education. At the International Design Conference (IDC) 2024 in Austin, Kang and former student Suochun Fang presented a collaborative project focused on sustainable systems design for EV user experiences and participated in a panel hosted by the Industrial Designers Society of America (IDSA).
In Fall 2024, Min Kang introduced INDS 6360, a new graduate studio course that integrates product experience design with systems thinking and emerging technologies. In Spring 2025, Kang led a comprehensive redesign of the juniorlevel studio INDS 3501, aligning it with PXD principles. The course was coordinated with user research and UX-focused classes, equipping students with the skills necessary to develop digital-physical product systems in their senior year and beyond.
PXD Lab is contributing to the Houston Zoo’s ZEEBRA Project as part of the BUILD+ team. Serving as UX lead, Min Kang and lab members developed interactive design systems to enhance visitor engagement and educational value within the zoo’s exhibition environment. The collaboration highlights the lab’s interdisciplinary approach and its ongoing commitment to applied research in real-world settings.


GULFLab is an interdisciplinary research initiative led by assistant professor Dalia Munenzon and professor Matthew Johnson, focused on adapting Gulf Coast urban and ecological systems to emerging climate challenges. The lab blends urban design, environmental science, policy research, and advanced mapping techniques to explore how cities, communities, and infrastructure can evolve with climate variability, sea level rise, and ecological stressors, especially in the Lower Galveston Bay region, while actively partnering with communities, agencies, and universities to advance resilient, equitable futures.
This year, Munenzon and Johnson led two studios, Liquid Land and Adaptive Ecofutures: The Bayou Chronicles, as part of a multi-year grant from the National Academies’ Gulf Research Program. Students examined climate risk, flooding, and environmental health across the Galveston Bay region and the San Jacinto River watershed, using data-driven design to reimagine vulnerable landscapes. Their work combined geospatial analysis, community narratives, and speculative design to address the intersection of ecological degradation and social inequity.
In Liquid Land, students developed visionary proposals for coastal adaptation, including flood-responsive infrastructure, oyster reef restoration, and shoreline rewilding. Adaptive Ecofutures centered on underserved neighborhoods in the Houston Ship Channel region, generating strategies for green infrastructure, public health resiliency, and equitable neighborhood-scale planning. Both studios culminated in design research that demonstrates how interdisciplinary, student-led work can drive community-focused environmental solutions.
Looking ahead, the Lab will continue expanding its partnerships and community engagement strategies, with several student projects advancing into full thesis research. Concepts like Equi-Village, a reimagined healing network of public spaces, and The Pocket, a modular flood resilience system, illustrate the program’s long-term design vision. With an eye toward implementation, future work will focus on pilot interventions, applied research, and continued advocacy for climate justice along the Gulf Coast.
OPPOSITE PAGE:
An image from the Equi-Village project by architecture student, Marco Chapa, which focused on communities near Channelview and Galena Park

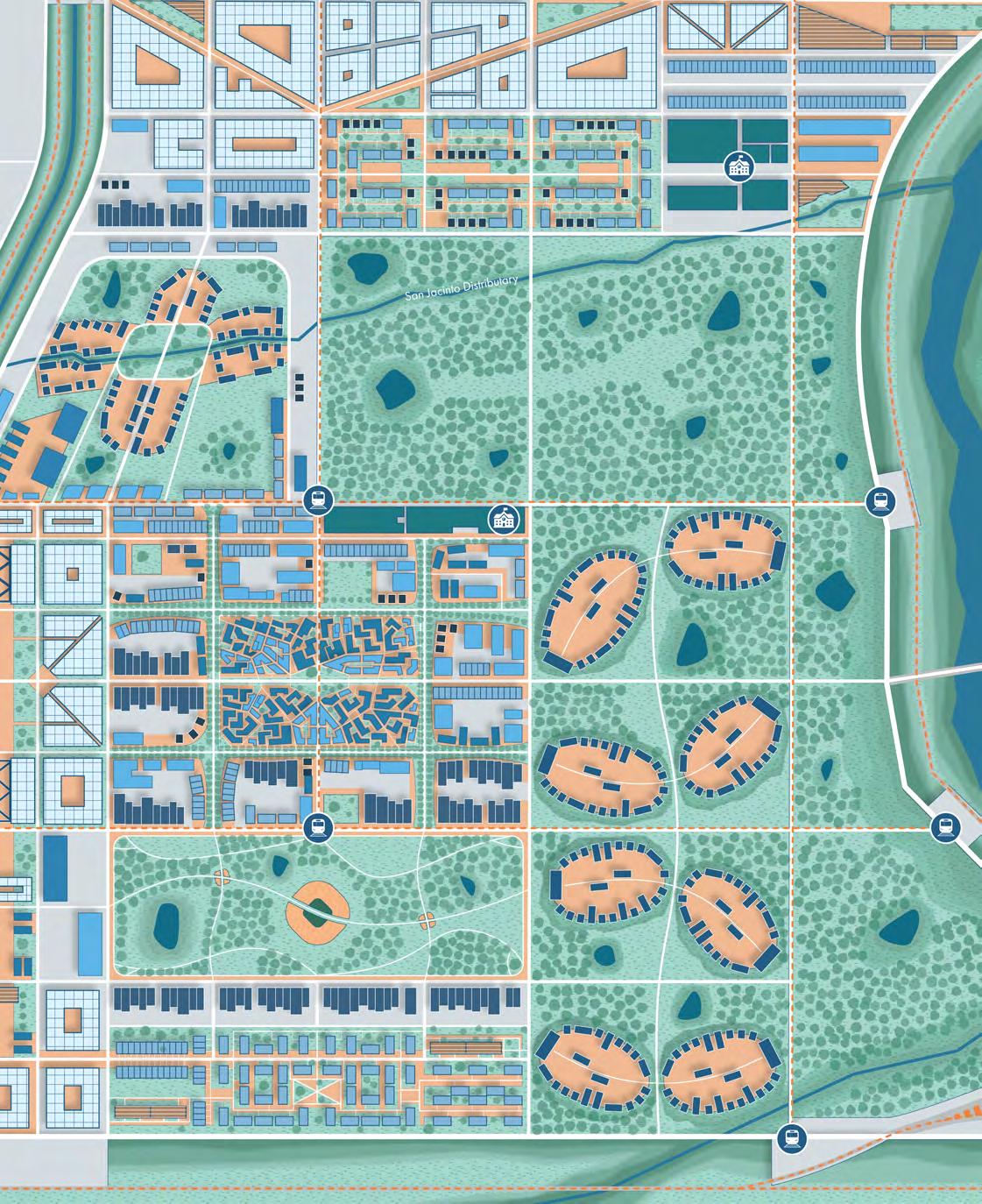



This spring, the College’s annual Career Fair welcomed 284 students and 158 company representatives for a full day of professional engagement. Due to its continued growth, the event was held at the University of Houston Student Center, offering expanded space for networking and on-site interviews. Students connected with leading firms during morning meet-and-greets and afternoon interviews, while representatives from the Texas Board of Architectural Examiners and NCARB were also on site, providing guidance on professional licensure pathways. Held the evening before the Career Fair, the College’s annual networking reception brought together 172 students and 60 company representatives for a relaxed and engaging evening of conversation.
• 142 Design Group
• AECOM
• Alamo Architects
• Arcadis Inc./Texas-IBI Group
• ARIA Signs & Design
• Benjamin Johnston Design LLC
• Brave/architecture
• BRW Architects
• CDA Architects
• Champion Supply
• Claycomb Associates Architects
• Diamond Development Group
• DLR Group
• Gensler
• Goree Architects
• GSMA, Inc.
• HarrisonKornberg Architects
• HDR Architecture
• HKS
• HOK (Hellmuth, Obata & Kassabaum, Inc.)
• House & Robertson Architects
• Huitt-Zollars, Inc.
• Hybrid Fab
• Jacobs Engineering
• Kendall/Heaton Associates Inc.
• Kirksey Architecture
• LOMA Architecture
• Meeks + Partners Co.
• Method Architecture
• MetroNational
• Moment Architects PLLC
• Morris & Associates
• O'Connell Robertson
• Page Southerland Page, Inc.
• PBK
• PDG Architects
• Perkins & Will
• Pfluger Architects
• PGAL
• Project Luong Architects, LLC
• REES
• SGA Design Group
• Shepley Bulfinch
• Smith & Company Architects
• SmithGroup
• Stantec
• Studio Red Architects
• SWA Group
• The LaBiche Architectural Group, Inc.
• The Wells Group
• THR3E Design
• Tramonte Design Studio
• W Partnership, Inc.
• Wold Architects and Engineers
OPPOSITE PAGE: The Career Fair in spring 2025



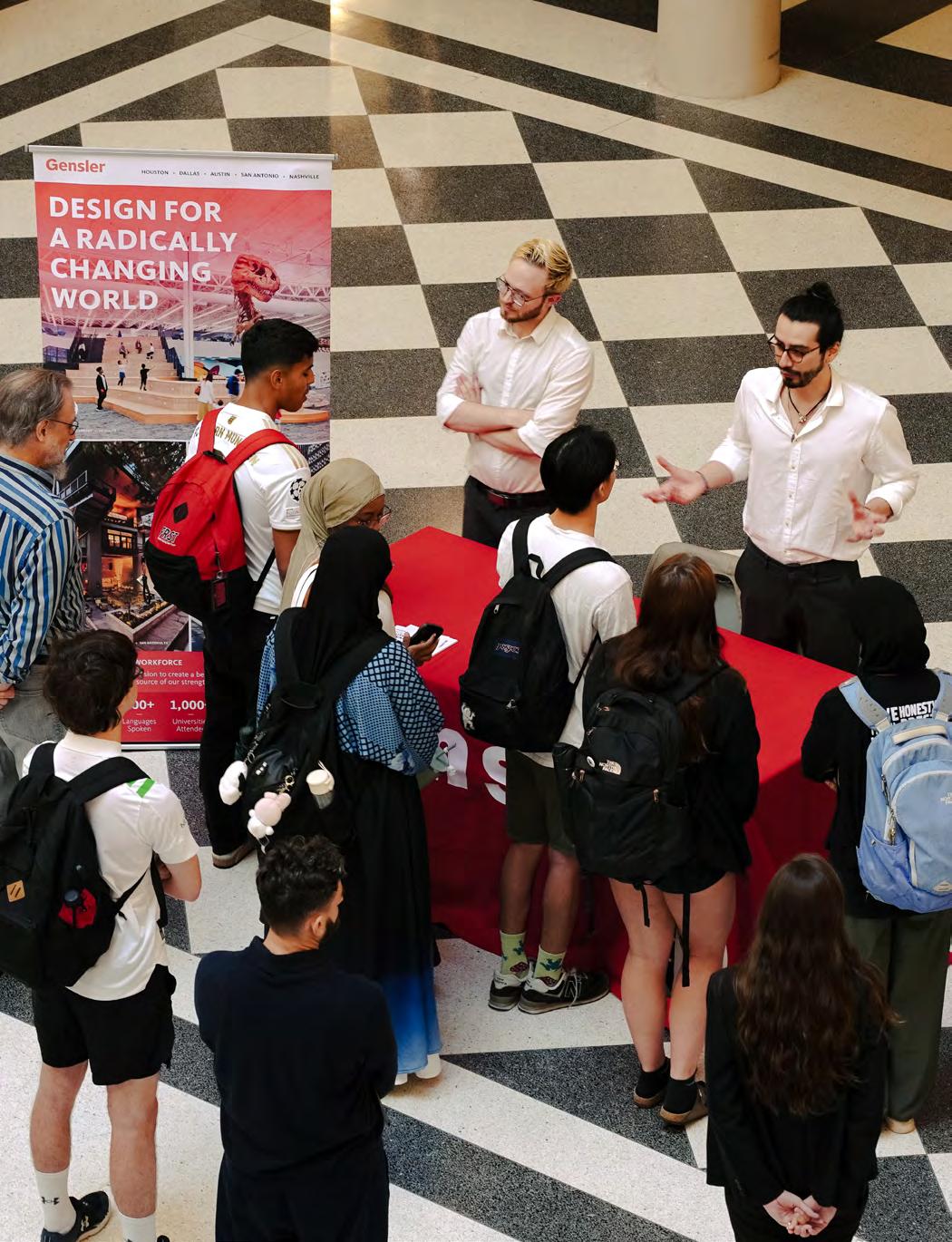
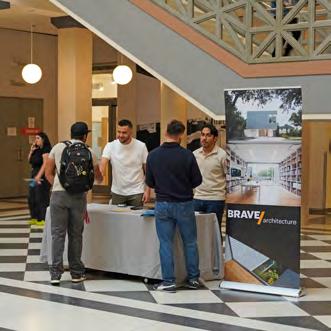

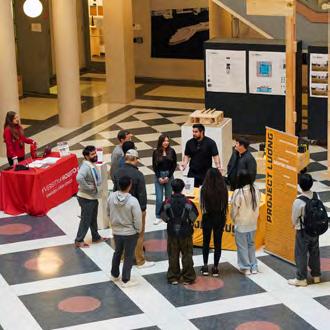
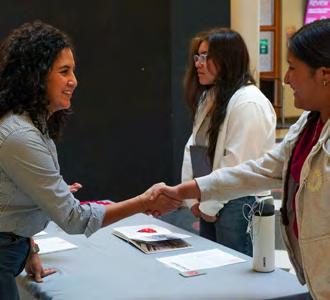
OPPOSITE PAGE AND THIS PAGE, FIRST COLUMN: Meet the Firm events throughout the 2024–2025 year
BELOW: The Elevator Pitch workshop hosted by the UH Architecture
+ Design Alumni Association
In the months leading up to the Career Fair, the Hines College and the UH Architecture + Design Alumni Association hosted a series of professional development workshops. Topics included crafting effective elevator pitches, building standout portfolios, and making strong first impressions. These events equipped students with the tools and confidence needed to engage with industry professionals.
Throughout the year, the College welcomed companies as part of its “Meet the Firm” program, allowing students the opportunity to learn more about companies and gain valuable advice as they prepare for their future careers.
• Brave/architecture
• Gensler
• HarrisonKornberg Architects
• Method Architecture
• PDR
• PGAL
• Project Luong
• Smith & Company Architects
• SmithGroup
• THR3E Design
• VLK Architects


Student organizations at the Hines College play an essential part in helping new students feel welcome and adjust to campus life. Kicking off the 2024-2025 academic year, these groups once again organized and hosted a memorable Welcome Day celebration. For over thirty years, this beloved, student-led tradition has brought lasting joy and connection to both first-year students and volunteers. The College deeply appreciates the dedication of its student leaders, organizers, and volunteers, whose efforts continue to create a warm and inclusive community for all.
During Thanksgiving week, the Hines College Student Council (STUCO) welcomed the community to its annual Graziegiving Dinner, a cherished occasion to share gratitude and camaraderie. Guests enjoyed delicious food, lively activities and celebrated the semester’s accomplishments.
Ahead of the Hines College’s annual career fair, Future Women in Architecture (FWIA) welcomed students and alumni for its wellregarded portfolio review event. Designed to support professional growth, the gathering offered students valuable feedback on their work while fostering connections with alumni and potential employers in preparation for spring career fair opportunities.
Following Jury Week, UH’s National Organization of Minority Architecture Students hosted the NOMAS Scrap Project, promoting both community and sustainability. Leading up to final reviews, members collected discarded printouts and materials to repurpose them into a collaborative art piece. The event fostered creativity, connection, and a renewed passion for architecture among participants.
TOP ROW: UH NOMAS hosted an art project for the student community
BOTTOM ROW: FWIA worked with alumni to host a portfolio review to help students prepare for Career Fair


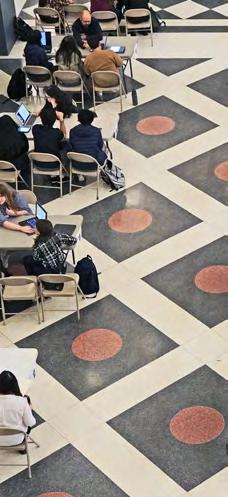

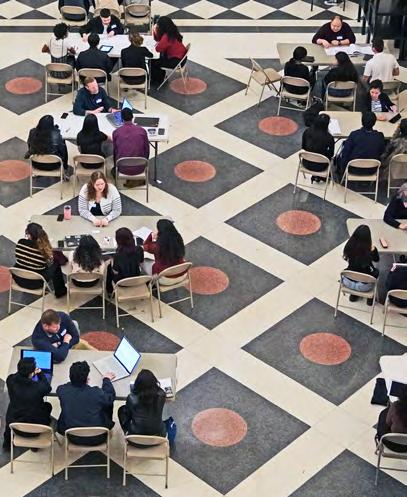





PROFESSOR | HISTORIC PRESERVATION AND CULTURAL SUSTAINABILITY
William Dupont
William A. Dupont, FAIA, NCARB, is a professor of architecture at the University of Houston, tasked with the development of a new program in historic preservation. Yes, historic preservation in Houston! Dupont’s research considers the heritage of people as a core element of a sustainable future. His recently completed, award-winning project, Disaster-Proof Texas Heritage, developed a resilience toolkit for Gulf Coast historic houses of worship. Other projects concern cultural resilience at UNESCO World Heritage sites, including Mesa Verde National Park and the San Antonio Missions National Historical Park. Dupont engages colleagues and students in research on history, sustainability, and the resilience of heritage. Outcomes include master planning documents with condition assessment and treatment recommendations.
PROFESSOR | USER EXPERIENCE AND USER INTERACTION DESIGN (UX/UI)
Chorong Park, Ph.D.
Presidential Frontier Faculty Position
Chorong Park, Ph.D., earned her Doctor of Philosophy in Technology (with a minor in Gerontology) and a Master of Science in UX Design from Purdue University. Her work bridges aging, disability studies, and human–computer interaction, with particular emphasis on accessible AR/VR experiences, AI-powered agents, and social robotics. Drawing on over 500 hours of ethnographic technology support with older adults and interdisciplinary collaborations across computer science, health, and the social sciences, she creates strength-based, participatory design frameworks—such as the Kansei of the Elderly model—that convert user frustration into autonomy and delight. Her publications address technological ageism, ethical companion robotics, and disability-centered UX, with presentations at ACM CHI, ASSETS, and IEA.
Melanie Louterbach Rippe, Ph.D.
Mélanie Louterbach is an assistant professor of sustainable urban design at the University of Houston Hines College. Trained as both a landscape architect and geologist, she brings an interdisciplinary approach to urban design, with research and teaching focused on material cultures, energy transitions, and ecology. She earned a master in landscape architecture with distinction from the Harvard Graduate School of Design, where she received the 2024 Landscape Architecture Thesis Prize for Insurgent Geology and was named the 2024–2025 Irving Innovation Fellow for her project The Feral Mineral Atlas of Boston
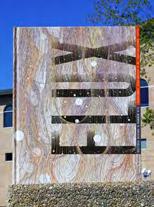

Flux: Architecture in a Parametric Landscape by Andrew Kudless and Ila Berman)

ACADEMIC ADVISOR
Irene Acevedo

OFFICE COORDINATOR
Dani Riddle
Hines College Communications Team Honored with National Awards
For the third consecutive year, the Hines College’s marketing, communications, and external relations team has earned top honors from the Collegiate Advertising Awards and the Educational Advertising Awards. Over the past year, team members Stephen Schad (executive director of communications), Nicholas Nguyen (director of digital media), and Paula Canada (director of alumni relations) have been recognized with multiple awards celebrating the College’s outstanding communications efforts.

Hines College Student Named UH Undergraduate Student Employee of the Year
.A. F .T Lab


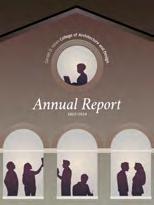
• Collegiate Advertising Awards – Gold Award
DIMENSION Magazine (Spring 2024 + Fall 2024 Issues)
• Educational Advertising Awards – Silver Award
DIMENSION Magazine (Spring 2024 + Fall 2024 Issues)
• Educational Advertising Awards – Silver Award
CRAFT Lab Brochure
• Educational Advertising Awards – Bronze Award Annual Report
Second-year architecture student Sanam Davariar was named the University of Houston Undergraduate Student Employee of the Year by UH Career Services and the National Student Employment Association. As a member of the College’s marketing and communications team, Davariar has expanded her skills in video editing, photography, and graphic design, embracing challenges as opportunities for growth and success.



Distinguished Alumni Award
Amanda Tullos, FAIA, LFA, LEED AP (B.Arch. ’03)


Leadership Alumni Award
Jeanette Shaw, AIA, RID, LEED AP (B.Arch. ’01)

Geoffrey Lyon, Assoc. AIA (B.Arch. ’97)
Alum Paul Molina (B.S. ’19) was awarded a Fulbright for his project, Rasquachismo: Revealing Cultural Memories of the Mexican Home as a Form of Resilience. Building on his background in interior architecture and scenic design, Molina is working in Mexico City to study the effects of gentrification on local communities, creating large-scale art installations that honor displaced families and explore the shifting cultural landscape.

ACCESSIBILITY PROFESSIONALS ASSOCIATION CONFERENCE
Hines College alumna Karen L. Braitmayer, FAIA, APAC-BE (M.Arch. ’85), founding principal of Seattle-based Studio Pacifica, served as the keynote speaker at the 2026 Accessibility Professionals Association Conference. A nationally recognized leader in accessibility and inclusion, she was the first recipient of the AIA Whitney M. Young, Jr. Award honored for advancing civil rights for persons with disabilities. Her decades of advocacy include service on the U.S. Access Board, appointed by President Barack Obama, from 2010 to 2023.

Innovator Alumni Award
C.R. Betirri (B.Arch. ’07)

Outstanding Young Alumni Award
Kevin Hai Pham (B.S. ’16)
Several alumni-owned and led businesses were recognized on the 11th annual Cougar 100 list, honoring the fastestgrowing UH alumni companies worldwide. This year’s honorees include first-time winners Cate Black Architecture Studio, G. Lyon Photography, Hybrid Fab, LO Architecture, Martinez Architects, Moment Architects, and THR3E Design, as well as previous winners Aria Signs & Design, Element Architects, H4 Architects and Engineers, P&W Architects, and SMC Landscaping Services.
To support the professional development of Hines College students, the UH Architecture + Design Alumni Association organized multiple professional development opportunities to support students’ success. Alumni volunteers led an Elevator Pitch workshop to help students refine their introductions and communication skills. They also joined portfolio reviews, collaborating with student organizations in preparation for the career fair. After the fair, the Association hosted its inaugural “Ask Alumni: Pizza and Professionals” event,
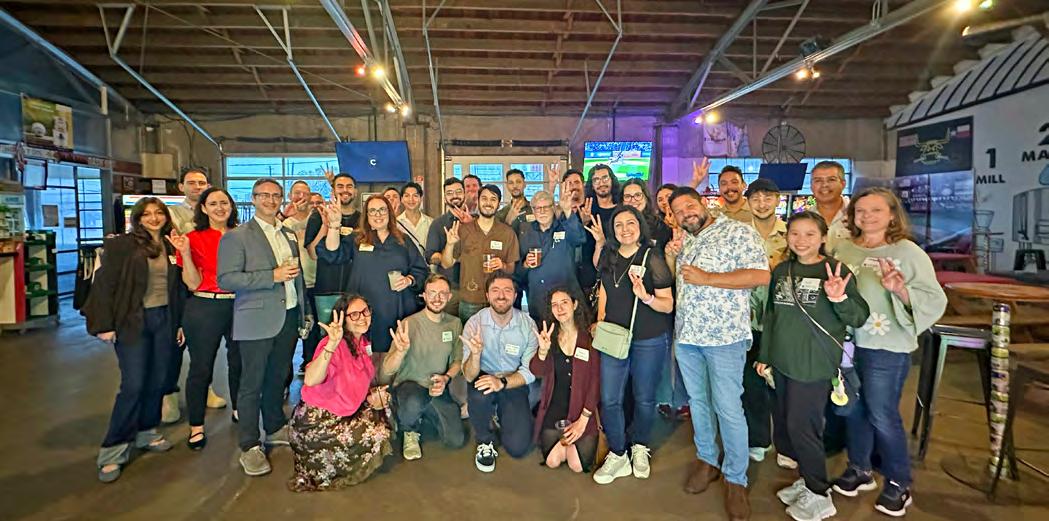

which offered candid conversations about transitioning into the profession, giving students valuable insight and confidence as they prepare for their careers.
In April, the UH Architecture + Design Alumni Association welcomed Hines College alumni to 8th Wonder Brewery for an evening of great food, drinks, and conversation. The event offered a relaxed setting for alumni to reconnect, share memories, and network with fellow Coogs.
Early in the fall semester, Hines College students, faculty, staff, and alumni came

together to volunteer at the Houston Food Bank for a Day of Service. Participants dedicated their time to supporting the community, filling 6 pallets containing 480 boxes, which held 3,840 bags and a total of 7,680 pounds of food—ultimately providing 6,400 meals for those in need.
Earlier this month, the UH Architecture + Design Alumni Association hosted a lively reception during the TxA 85th Annual Conference & Design Expo. Alumni, faculty, students, and friends of the College gathered to celebrate their shared passion for design and strengthen professional and personal connections.
ABOVE: The UH Architecture + Design Alumni Association Happy Hour at 8th Wonder Brewery
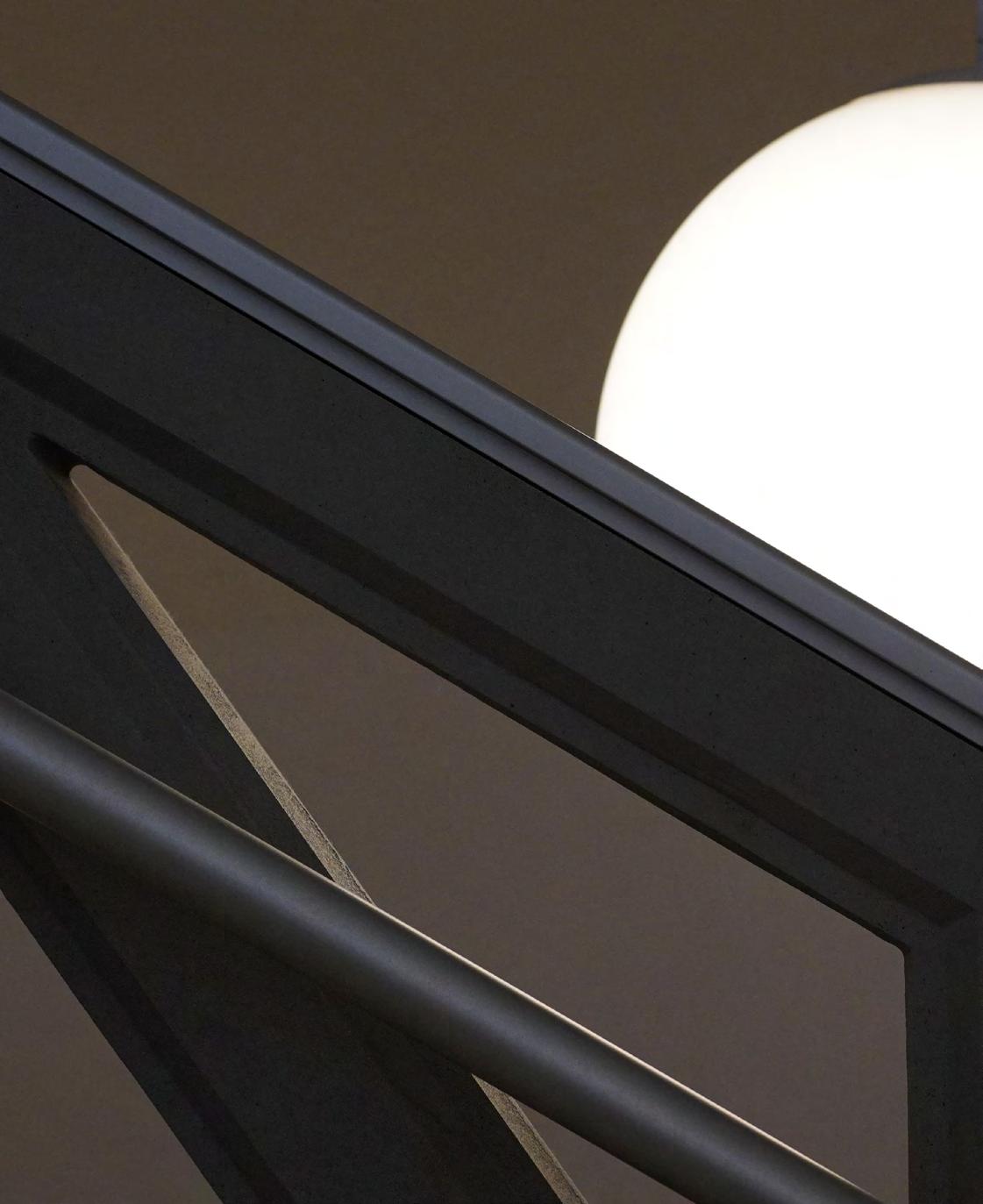


“La Ciudad Hidroespacial: Challenging the Functional City.” In García, María Amalia, ed. Kosice. Intergaláctico (museum exhibition catalog essay). Buenos Aires, Houston: Museo de Arte Latinoamericano de Buenos Aires (MALBA); Museum of Fine Arts, Houston, 2024.
Co-authored with Fabiola López-Durán and Marc Armeña. “Future Forward: Monuments, Monumentality, and the Racial Geography Project.” Monuments Symposium, Moody Center for the Arts, Rice University, October 18, 2024. https://moody.rice.edu/ events/monu
Grant from Rice University to travel to Punta Arenas, Chile, to collect primary sources for dissertation project (USD 960); completed the research trip in late October 2024.
Wang, B., Yang, M., Liu, S., Liu, X., Zhao, H., Wang, X., Liang, Y., & Yao, Y. (2024). Research on Mechanical Properties of a 3D Concrete Printing Component: Optimized Path by Multimodal Analysis. Retrieved January 21, 2025, from https://www. researchgate.net/publication/385375838
Yabanigül, M. N., & Gulec Ozer, D. (2025). Exploring Architectural Units Through Robotic 3D Concrete Printing of SpaceFilling Geometries. Buildings, 15(1), 60. https://doi.org/10.3390/buildings15010060
Cavaliere, I., & Graziano, A.V. (2024). 3D Printing Stereotomy: Two Case Studies. In: Gabriele, S., Manuello Bertetto, A., Marmo, F., Micheletti, A. (eds) Shell and Spatial Structures. IWSS 2023. Lecture Notes in Civil Engineering, vol 437. Springer, Cham. https:// doi.org/10.1007/978-3-031-44328-2_43
Andreou, V., & Kontovourkis, O. (2024). Formwork Optimization for Complex 3D Concrete Printing: A Unified Theoretical, Digital, and Experimental Framework. Retrieved January 21, 2025, from https://www.researchgate.net/ publication/385902379
Ivaniuk, E., Tošić, Z., Lordick, D., & Mechtcherine, V. (2024). Flow Production of Variable Curved Modules for Thin-Walled Concrete Shell Structures. Beton- und Stahlbetonbau. https://doi.org/10.1002/ best.202400054
Kamhawi, A., Brown, J., Fahmy, A., & Aghaei Meibodi, M. (2024). Waste-Free Production of Ultra-thin Concrete Panels via Robotic 3D Printing and CNC Dynamic Bed Device. In: Lowke, D., Freund, N., Böhler, D., Herding, F. (eds) Fourth RILEM International Conference on Concrete and Digital Fabrication. DC 2024. RILEM Book Series, vol 53. Springer, Cham. https://doi.org/10.1007/978-3-03170031-6_12
Nan, C., & Vigorito, A. (2024). Exploring 3D Concrete Printing of Lattice Structures on Robotically Shaped Sand Formwork for Circular Futures. In Creativity in the Age of Digital Reproduction: XArch Symposium (Vol. 343, p. 128). Springer Nature.
Farrokhsiar, Paniz, Gursoy, Benay, & Duarte, Jose. (2024). A Comprehensive Review on Integrating Vision-Based Sensing in Extrusion-Based 3D Printing Processes: Toward Geometric Monitoring of ExtrusionBased 3D Concrete Printing. Construction Robotics, 8. https://doi.org/10.1007/s41693024-00133-x
Lok, L., & Zivkovic, S. The Ends of the Machine: From Technical Means to Architectural
Beginnings. In Homing the Machine in Architecture (pp. 107-126). Routledge.
Bethel Woods Art and Architecture Festival 2024 — Workshop into recycled plastics with Dillon Pranger of IIT. Both Dillon Pranger and Chris Battaglia have been working on research that looks at the development of recycled plastic panels and how they can be turned from waste material into a new stock material for CNC fabrication. At the workshop, they demonstrated the recycling process and worked with Bethel Woods concert promoters to collect all the plastics used during one show at the venue. The goal is to develop a relationship between recycling and their venues in 2025.
Autodesk Design Sprint 2024 Fellowship: Design Research into Robotic Heavy Timber Joinery with Prof. Jason Logan. An eightweek intensive design research workshop at Autodesk in Boston, researching and learning robotic milling workflows for heavy timber joinery details in connection with the UH Gateway Decathlon Design Build Project.
OpenHOUse wins AIA Houston Design Award. The project was developed by faculty Jason Logan, Chris Battaglia, Dijana Handanovic, and Mili Kyropoulou, along with students Jesus Aguirre, Ezequiel Alvarenga, Mathew Avelar, Alex Baltazar, Olivia Blas, Marshall Bradley, Virginia Briagas, Miles Cary, Gabriel Castaneda, Hozeh Chae, Paul Chavarria, Yetlanetzi Chijate, Diego Contreras, Stephanie Cornejo, Natalie Costello, James Devaney, Norverto Diaz, Larissa Dos Santos, Anish D’souza, Stacey Echartea, Ashley Espinoza, Astrid Gallareta, Litzy Garcia, Victoria Gonzalez, Jade Guerra, Mario Guzman, Bao Hoang, Haley Hudgeons, Marco Inofuentes, Cameron Klassen, Taylor Langmead, Whitney Lau, Grasiela Magana, Benjamin Mendoza, Elena Mexicano, Andrew Muljana, Atenor Ovalles, Wendy Pantoja, Marley Ramirez, Yasmin Romero, Olivia Salinas, Dana Shnoudi, James Strang, Nicole Tran, Thuc Tran, Yulisa Tran, Trent Troxey, Nicole Valdes, and Mikayla Zientek.
Invited keynote speech: 42nd Doctors of Disaster Preparedness Conference, July 5, 2024, El Paso, Texas.
Encuentros Estructurales — Exhibition curated by P. Pinchart / MUT, Santiago de Chile, Chile, September 2024, exhibited the Toboggan House drawings and video by Z4A Architects (Ophelia Mantz & Rafael Beneytez-Durán).
Prof. Beneytez-Durán featured in Six Spheres / Drawing Exhibition, Z4A Architects, curated by Albert Pope and Brittany Utting, Rice Architecture’s Cannady Hall, Fall 2024.
Prof. Beneytez-Durán and Prof. Ophelia Mantz presented their work at Z4A Architects in the proceedings from the exhibition Six Spheres Drawing Exhibition, published by Rice University with a foreword by Dean Igor Marjanovic, October 2024.
Prof. Beneytez-Durán was invited to present his published book The Materiality of Air and his peer-reviewed essay Log 60 – The Sixth Sphere – The Materiality of Air at the Institute of Fine Arts of Vienna for their annual Lecture Series: FORM SPACE ENVIRONMENT – New Correalisms?, November 2024.
Prof. Beneytez-Durán presented his book La Materialidad del Aire as part of a panel that included Covadonga Blasco, Directora Académica de Escuela SUR; Juan Miguel Hernández León, Presidente del Círculo de Bellas Artes; Ángel Martínez García-Posada, Profesor Titular de la Universidad de Sevilla; and Eduardo Prieto, Profesor Titular de la Universidad Politécnica de Madrid. The panel was offered by Círculo de Bellas Artes, Madrid, November 8, 2024.
Prof. Beneytez-Durán curated the conference: F\S+C (Foro de Arquitectura: Sostenibilidad y Consciencia Ecológica). The event was sponsored by Casa de Arquitectura in Querétaro, Mexico, November 15–16, 2024. Participants: Productora (MX), Marie Assemble (UK), Alsar Atelier (US), Tropical Space (Vietnam), TAAs (SP), Ambriosi-Etchegaray (MX), Entre Nos (Costa Rica), Hugo Sanchez (MX), La Cabina de la Curiosidad (Ecuador).
Prof. Beneytez-Durán’s work will be part of Drawing Codes: Experimental Protocols of Architectural Representation, curated
by Andrew Kudless & Adam Marcus, Mashburn Gallery, Hines College of Architecture and Design at the University of Houston, TX, Fall 2024. Invited Group Exhibition. January 2025.
Prof. Beneytez-Durán and Ophelia Mantz wrote a chapter in Gail Borden and Michael Meredith’s book Assembly: Material, Representation, and Aggregate Systems in Architectural Production titled “Sorry Mr. Morris,” Chapter 17, pp. 305–318, Routledge, January 2025.
Prof. Beneytez-Durán received a glowing review by scholar Silvia Colmenares for ZARCH of his book La Materialidad del Aire, 2024, Diseño: Textos de Arquitectura y Diseño
Prof. Beneytez-Durán and Ophelia Mantz’s Z4A Architects project was included in Prof. Borden and Michael Bell’s exhibition Is Housing Still Housing?, which opened at the Hines College Mashburn Gallery, March 2025.
Prof. Beneytez-Durán and Ophelia Mantz presented their project from Z4A Architects in two symposia organized by Prof. Borden and Michael Bell, held at the Hines College on March 26 and April 9, 2025. The symposia were a complement to the exhibition Is Housing Still Housing?
Architecture International Conference, Querétaro, April 8–10, 2025 — Moderator: Rafael Beneytez-Durán, Jesús Vassallo, Carlos Jimenez. Organizers: Rafael Beneytez-Durán, Alfonso Garduño, Angela Garduño, Jesús Vassallo.
Hell & High Water House wins a Texas Society of Architects Studio Award.
Prof. Borden had an exhibition of his artworks Figured Frames at the Jung Center, Gallery Urbane, Dallas, August 2025.
Prof. Borden was the chair of the 2024 Texas Society of Architects Design Awards. In that role, he wrote the introduction to this year’s design awards process with his essay A Reflection of the Times in Texas Architect, September/October 2024 issue, p. 69.
Prof. Borden’s new book Assembly: Matter, Lineament, and Aggregated Systems in
Architectural Production, co-edited by Michael Meredith, was published by Routledge, January 2025. Assembly builds on and extends the investigations of materials and representation techniques in Prof. Borden’s previous books Matter and Lineament.
Prof. Borden’s book chapter “Elements, Components, and Tectonics” was published in Assembly: Matter, Lineament, and Aggregated Systems in Architectural Production, co-edited by Michael Meredith, Routledge, January 2025.
Prof. Borden presented at an Architecture League Intergenerational Symposium of past awardees from across Texas (18 firms) on Saturday, March 8, at 5:00 p.m., at Rice University. Borden won the League Prize in 2004.
Prof. Borden and Michael Bell’s exhibition Is Housing Still Housing? opened at the Hines College Mashburn Gallery, March 2025. Prof. Borden’s Borden Partnership project was on display as part of the exhibition.
Two symposia, organized by Prof. Borden and Michael Bell, were held at the Hines College on March 26 and April 9, 2025. The symposia were a complement to the exhibition Is Housing Still Housing?
Galleri Urbane hosted the opening of Figured Frames, a solo exhibition and conversation with Houston artist and architect Gail Peter Borden, Saturday, May 10, 2025.
Prof. Chow chaired a session and presented his paper Visualizing the Future with the Help of AI at the Interdisciplinary Practice in Industrial Design (IPID) Conference. The conference is an affiliated conference of the Applied Human Factors and Ergonomics (AHFE) Conference, Orlando, FL, July 26–30, 2024.
Prof. Sam Clovis received an AIA Houston Design Award in the category of “On the Boards” for his mixed-use project in Garden City, Idaho. The project uses a shifting line of insulation to create “sunstairs,” weatherproof paths of vertical circulation.
Prof. Clovis of Clovis Baronian received an Honorable Mention from Architect’s Newspaper ’s 2024 Best of Design Awards for their project Ambient Architecture, Columbus, Ohio.
Prof. Clovis and Georgina Baronian’s design Ambience won an Excellence Prize in the NOT A HOTEL competition. Ambience stood out from 620 entries representing 23 countries and secured a finalist position.
Prof. Clovis and Georgina Baronian’s project A Stone at the Water’s Edge secured a finalist spot in the Concéntrico Urban Island Climate competition. They placed in the top four of the competition, which sought proposals for dealing with heat waves in Logroño, Spain. It called for architects and designers to create a structure located around the lake of Felipe IV Park. The global contest received 252 designs from 49 nations.
Ambient Architecture wins an AIA Houston Design Award.
Prof. Colaco was a speaker at the Skyscraper Museum in New York on October 22. The topic was the 50-story One Shell Plaza Tower in Houston, which Prof. Colaco designed. It was Hines’ first tall tower and the tallest concrete building in the world.
Prof. Colaco will present at the Structural Engineers Association of Texas State Conference. He will be discussing the latest advancements in seismic design for highrise buildings, February 20, 2025, in Austin.
Prof. Diehl’s article Experiencing Utopia: How Can Utopian Ideals Be Engaged in Everyday Life? was published in Texas Architect, Volume 75, The Utopia Issue, pp. 68–77.
Prof. Diehl received a $10,000 UH Small Faculty Grant to support work on his new book.
Shruti Shukala, Elham Morshedzadeh, and Jeff Feng’s paper A Multi-Sensory Design Approach to Help Relieve Stress in
a Healthcare Workplace was accepted for publication by Applied Human Factors and Ergonomics (AHFE), July 2024.
Prof. Feng has received $50,000 for his grant Bridging the University/Industry Gap for Recovery and Growth in Puerto Rico, sponsored by the University of Puerto Rico Piedras Campus.
Prof. Feng and Prof. Morshedzadeh were successful in obtaining a grant from the NIH Blueprint MedTech Incubator Hubs – Seedling Program. As co-PIs, with Prof. Jose Contreras-Vidal, they will receive $290,000 for their project MyoStep
Aime J. Aguilar-Herrera, Shantanu Sarkar, Lara Altaweel, Paige A. Willson, Jeff Feng, Elham Morshedzadeh, Zheng Chen, Francisco C. Robles Hernandez, Christopher J. Arellano, Gerard E. Francisco, Jose L. Contreras-Vidal’s paper Walking into a New Era of Soft Exoskeletons for Children with Cerebral Palsy (A Humanitarian Impact of Electron Device Technologies and Applications) was published in IEEE Electron Devices Magazine
Hannah Ritchie, Aime Aguilar-Herrera, Shantanu Sarkar, Min Kang, Elham Morshedzadeh, Jeff Feng, José ContrerasVidal’s paper Designing Adaptive Wearables for Children with Cerebral Palsy: A Holistic Approach to Lifestyle-centric Rehabilitative, Assistive, and Diagnostic Garment Design was presented at the International Conference on Applied Human Factor and Ergonomics, Orlando, FL, July 2025.
Prof. Feng’s paper Democratizing Affordable and Accurate Concussion Diagnostics for Sports Safety was accepted for presentation at the Applied Human Factors and Ergonomics (AHFE) Conference, Orlando, FL, July 26–30, 2025.
Rachel Feine, Elham Morshedzadeh, and Jeff Feng’s paper Integrating Color Theory into Smart Desk Lighting System for Enhanced Productivity and Cognitive Function in Work Environments was presented at the International Conference on Applied Human Factor and Ergonomics, Orlando, FL, July 2025.
Prof. Fox and Donna Kacmar shared a presentation on The Sublime Art: Victor Lundy’s Modernism in an online forum sponsored by Preservation Houston and Houston Mod, August 27, 2024.
Prof. Fox’s article AIA LRGV Chapter Conference Tour: The Golden Age of Harlingen Architecture was published in The Utopia Issue, Texas Architect, Volume 75, pp. 23–24.
Prof. Froehlich was the architecture faculty in charge of Call + Response, a funded research project and collaboration with the Hines College, the Moores School of Music, and guest artists Alex Julyan (visual art) and Stephen Montague (music). Sponsored by the Cynthia Woods Mitchell Center for the Arts, Fall 2024.
Prof. Jesse Hager won an AIA Houston Design Award for his project Sudor Sauna in the Interior Architecture category. Former faculty member Katie LaRose and alumna Otilia Gonzalez (’19) were on the winning team.
Prof. Hager won an AIA Houston Design Award in the Residential Architecture category. The project Elemental Home works to bring nature into the interiors.
Prof. Hager won a Texas Society of Architects 2025 Design Award for his project Elemental Home, which works to bring nature into the interiors.
Prof. Handanovic with Gregory Marinic, Contested Territories: Identity and Memory in Public Spaces of Mostar, in About Streets: Perspectives on Urban Design, Architecture, and Placemaking, edited by Gregory Marinic and Pablo Meninato, Springer, Rotterdam, August 2024.
Prof. Handanovic’s article Kiosk K67: An Adaptive Architecture for Street Life was accepted for About Streets: Perspectives on Urban Design, Architecture, and Placemaking, edited by Gregory Marinic and Pablo Meninato, Springer, Rotterdam, August 2024.
Prof. Handanovic is part of a panel presenting her paper Informality in the Former Yugoslavia, International Conference on Urban Affairs, Vancouver, Canada, April 2025.
Handanovic, Dijana, and Marinic, Gregory. Domestic Adaptations: Deformalizing Yugoslav Brutalist Social Housing in Bosnia and Herzegovina after 1992 Domesticity Under Siege International Architectural Conference, Brighton, UK, April 2025.
Prof. Handanovic’s paper Echoes of Conflict: Spatial Dynamics and Collective Identity in Post-War Bosnia and Herzegovina was presented at the ARCC International Conference, Emerging Challenges: Environmental, Washington, D.C., April 2025.
Prof. Handanovic’s book chapter Kiosk K67: An Adaptive Architecture for Street Life is scheduled to be published in About Streets: Perspectives on Urban Design, Architecture, and Placemaking, edited by Gregory Marinic and Pablo Meninato, Springer, Rotterdam, 2025.
Prof. Handanovic’s book chapter Contested Territories: Identity and Memory in Public Spaces of Mostar, in collaboration with Gregory Marinic, will be published in About Streets: Perspectives on Urban Design, Architecture, and Placemaking, edited by Gregory Marinic and Pablo Meninato, Springer, Rotterdam, 2025.
OpenHOUse wins AIA Houston Design Award. The project was developed by faculty Jason Logan, Chris Battaglia, Dijana Handanovic, and Mili Kyropoulou.
Prof. Jackson presented her paper Pattern Frequency | Bold Departure: An Analysis of 40 Years of Design Pedagogy at the ACSA Annual Meeting, New Orleans, LA, March 2025.
An exhibition of student work Contemporary Objects opened at the Space Montrose, Memorial City Mall, December 2024.
Prof. Jacobs’ exhibition, “HOME-OFFICE,
MESO-COSM: The Sixth Sphere,” was held at Rice University’s Cannady Hall in Fall 2024.
HOME-OFFICE’s “Forest Scan No. 3” was featured in Drawing Codes: Experimental Protocols of Architectural Representation, curated by Andrew Kudless and Adam Marcus, at the Mashburn Gallery, Hines College of Architecture and Design at the University of Houston, Fall 2024–Spring 2025.
Prof. Jacobs received an AIA Upjohn Research Initiative grant for the project entitled “OPEN-GROUND: Public Space as Climate Infrastructure.” The project is being conducted under the direction of Daniel Jacobs, Instructional Assistant Professor at the University of Houston, and Brittany Utting, Assistant Professor at Rice University.
Prof. Jacobs’ paper, “Drive-in,” was accepted for presentation at the ACSA Intersections: New Housing Paradigms Conference in Austin, January 9–11, 2025.
Prof. Jacobs and Brittany Utting authored a chapter in Gail Borden and Michael Meredith’s book, Assembly: Material, Representation, and Aggregate Systems in Architectural Production, titled “Mesocosms: Medium Worlds, Worlding Mediums,” Chapter 13, pp. 238–252, Routledge, January 2025.
Prof. Jacobs received Columbia University’s Temple Hoyne Buell Center for the Study of American Architecture and the Association of Collegiate Schools of Architecture (ACSA) 2025 Course Development Prize in Architecture, Climate Change, and Society. His proposal, “Plastic Marsh: Cycles and Cyclones on the Texas Gulf Coast,” explores sustainable architectural design in response to the Gulf Coast’s petrochemical waste streams and intensifying climate risks, focusing on innovative material reuse, wetland restoration, and adaptive construction methods to mitigate environmental impacts and foster resilient communities.
Prof. Jacobs presented his work, “HOMEOFFICE, MESO-COSM: The Sixth Sphere,” at the Rhode Island School of Design in April 2025.
Prof. Jacobs received a $10,000 Small Grant Award from UH to pursue his research in
“Architecture as Environmental Media: Rendering the Planetary.”
Prof. Jacobs received the National AIA Upjohn Research Initiative Grant, which funds annual research grants of $15,000–$30,000 for applied research projects that enhance the value of design and professional practice knowledge, for his project: OPEN-GROUND: Public Space as Climate Infrastructure
Johnson, M., and Logan, J., “Almost Nothing.” In Drawing Codes: Experimental Protocols in Architectural Representation, Traveling Exhibition, Spring 2025, University of Houston and other locations.
Prof. Johnson and Dalia Munenzon received a National Academies Research Program grant totaling $748,848 for their proposal: ADAPTIVE ECOFUTURES: Shaping the Gulf Coast of Tomorrow.
Prof. Johnson and Jason Logan’s project, “Flex-Family-Form,” was included in Prof. Borden and Michael Bell’s exhibition, Is Housing Still Housing?, which opened at the Hines College Mashburn Gallery in March 2025.
Prof. Johnson and Jason Logan participated in two symposia organized by Prof. Borden and Michael Bell, held at the Hines College on March 26 and April 9, 2025. The symposia complemented the exhibition Is Housing Still Housing?
Prof. Kacmar and Stephen Fox shared a presentation on “The Sublime Art: Victor Lundy’s Modernism” in an online forum sponsored by Preservation Houston and Houston Mod, August 27, 2024. Prof. Kacmar gave a brief talk, “Victor Lundy: Open House,” for Preservation Houston and Houston Mod, September 2024.
Prof. Kacmar presented a “Talk + Chat” titled “Hotel Design and Placemaking” at the AIA Regional Aspire Conference in Asheville, NC, in September 2024.
Prof. Kacmar served as Director of Housing Design for the CDRC’s project, “Columbia Tap Trail Housing and Economic Development Plan,” funded by Friends of
Columbia Tap and the Bullard Center for Environmental and Climate Justice. Prof. Kacmar’s paper, “A Bridge to Equity at the Columbia Tap Trail,” was presented at the Texas Society of Architects Annual Conference, October 2024.
Prof. Kacmar presented her paper, “Design Justice,” at the Texas Society of Architects Annual Conference, El Paso, October 2024.
Prof. Kacmar’s book, Big Little Hotel: Small Hotels Designed by Architects, Routledge, 2024, was reviewed by Christopher Ferguson in The Utopia Issue, Texas Architect, Volume 75, pp. 122–123.
Prof. Kacmar received the 2025 Award for Outstanding Educational Contributions in Honor of Edward J. Romieniec, FAIA, from the Texas Society of Architects in recognition of her more than thirty years of dedicated teaching, professional engagement, and mentorship, shaping generations of architects through a practice-informed educational approach.
Prof. Kang presented his paper, “An EV Charging UX Design Exploration for Broader Distribution of Level 2 Charging System with Improved User Experience,” at the 15th International Conference on Applied Human Factors and Ergonomics (AHFE 2024) and the affiliated conferences, July 2024.
Prof. Kang’s paper, “Empowering Older Adults with AI Agent-driven Medication Management: Enhancing Adherence, Independence, and Health Outcomes,” was presented at the 15th International Conference on Applied Human Factors and Ergonomics (AHFE 2024), July 2024.
Prof. Kang’s paper, “Reshaping Creative Workspaces: Leveraging the Transformative Power of Spatial Computing to Redefine Workspaces in the Design Process,” was presented at the 15th International Conference on Applied Human Factors and Ergonomics (AHFE 2024), July 2024.
Prof. Kang’s paper, “Systems Design Approach to Waste-to-Energy Transformation: A Circular Economy in the Coffee Industry and Community,”
was presented at the 15th International Conference on Applied Human Factors and Ergonomics (AHFE 2024), July 2024.
Prof. Kang’s paper, “Designing Wearables for Children with Cerebral Palsy: A Holistic Approach to Lifestyle-centric Rehabilitative, Assistive, & Diagnostic Garment Design,” was presented at the 15th International Conference on Applied Human Factors and Ergonomics (AHFE 2024), July 2024.
Prof. Kang’s paper, “Democratizing Affordable and Accurate Concussion Diagnostics for Sports Safety,” was presented at the 15th International Conference on Applied Human Factors and Ergonomics (AHFE 2024), July 2024.
Prof. Kang’s paper, “Exploring Systems Design in EV Charging: Broader Distribution of Level 2 Charging System to Improve User Experience,” was accepted for publication at the 2024 IDSA International Design Conference (IDC) and Educational Symposium, Austin, TX, September 2024.
Prof. Kang’s paper, “Product Experience Design: A Pedagogical Framework for Experience-driven Product and Systems Design with Emerging Technologies in Industrial Design Education,” was accepted for presentation at the International Academic Forum 10th International Conference on Education, Hawaii, January 2025.
Prof. Kang’s paper, “Reshaping UX Design Education for AI Agent Driven Multimodal Solutions: A New UX Design Approach in the Era of Advanced AI Models,” was accepted for presentation at the Nineteenth International Conference on Design Principles & Practices, February 25–27, 2025, at LASALLE College of the Arts, Singapore.
Hannah Ritchie, Aime Aguilar-Herrera, Shantanu Sarkar, Min Kang, Elham Morshedzadeh, Jeff Feng, and José Contreras-Vidal’s paper, “Designing Adaptive Wearables for Children with Cerebral Palsy: A Holistic Approach to Lifestyle-centric Rehabilitative, Assistive, and Diagnostic Garment Design,” was presented at the International Conference on Applied Human Factors and Ergonomics, Orlando, FL, July 2025.
Prof. Kang’s paper, “Systems Design Approach to Waste-to-Energy Transformation: A Circular Economy in the Coffee Industry and Community,” was accepted for presentation at the 16th International Conference on Applied Human Factors and Ergonomics, Orlando, FL, July 26–30, 2025.
Prof. Kang received a $10,000 Small Grant Award for his research project, “Empowering Circular Economies Through Systems Design: Converting Spent Coffee Grounds into Renewable Energy for Texas.”
Prof. Kudless’ paper, “Five Points of Architecture and AI,” was presented at the AIA Austin Design Excellence Conference, August 2024.
Prof. Kudless and Ila Berman published their book, FLUX: Architecture in a Parametric Landscape, AR+D Publishing, September 24, 2024.
Andrew Kudless, founder at Matsys; Becker Raab, associate at KSS Architects; and Allison Peitz, project director at Lake|Flato Architects, presented on the design and implementation of the first mass timber structure in Philadelphia at the Facades+ Symposium, University of Pennsylvania, September 2024.
Prof. Kudless’ exhibit, Constructing Futures AI, was presented at the College of Architecture and Design, Lawrence Technological University, Detroit, Michigan. The open call exhibition explored the future of construction technology.
Prof. Kudless and Prof. Adam Marcus published their book, Drawing Codes: Experimental Protocols of Architectural Representation, AR+D, October 1, 2024.
Prof. Kudless’ book, Drawing Codes: Experimental Protocols of Architectural Representation, compiles 96 works to explore computation’s agency to generate drawings without models. The book was reviewed by David Richardson in Architect’s Newspaper, October 30, 2024.
Prof. Kudless’ book, FLUX: Architecture in a Parametric Landscape, received a glowing review by Nader Tehrani in the national
publication Architectural Record, The Innovation Issue, October 2024.
Prof. Kudless participated in Architecture After AI – vol. II at the University of Colorado Boulder School of Environmental Design. The invited, large-scale, international group exhibition focused on architecture and AI.
Prof. Kudless authored “The ACADIA Network Effect,” a commissioned paper for the 2024 ACADIA Conference: Designing Change, Banff, Canada. He also received the ACADIA Society Award, November 2024.
Prof. Kudless served as consultant to artist Ron Rael on Adobe Oasis, a large-scale 3D-printed installation featured in the Desert X Art Festival 2025. He provided design robotic programming for the piece.
Prof. Kudless’ exhibition Drawing Codes: Experimental Protocols of Architectural Representation was shown in the Mashburn Gallery at the University of Houston, January 2025.
Prof. Kudless and Adam Marcus received the ACSA Creative Achievement Award for their Drawing Codes book, exhibitions, and workshops. The Association of Collegiate Schools of Architecture (ACSA) announced the 2025 Architectural Education Award recipients, which honor architectural educators for exemplary work in building design, community collaborations, scholarship, and service.
Prof. Kudless’ project Confluence Park, a collaboration with Lake|Flato Architects, was selected for inclusion in the American Pavilion at the 2025 Architecture Biennale in Venice, Italy, June 2025.
Prof. Kudless and Ila Berman presented their book, FLUX: Architecture in a Parametric Landscape, at the UVA School of Architecture, February 14, 2025.
Prof. Kudless presented his Drawing Codes: Experimental Protocols of Architectural Representation work and book with Adam Marcus at Tulane University, March 2025.
Prof. Kyropoulou was invited to present her work Interrogating Facades at the panel Innovative Approaches to Sustainable Facades: An Academic
Perspective at the Facades+ Conference, held April 24 in Houston, TX.
Prof. Kyropoulou’s project, Architectural Daylighting and Daylight Design Through Time, was selected for presentation at the AIA Lower Rio Grande Valley Building Communities Conference 2024, held September 6–7 in South Padre Island, Corpus Christi.
Kim, J. (Chair), Kyropoulou, M. (Co-Chair), Lu, Y. (Co-Chair), Linn, G. (Co-Chair), Project Execution Committee on behalf of International Building Performance Simulation Association (IBPSA), “DEI Integration in Building Energy Simulation,” Department of Energy, $27,500, March 2025. Awarded and later canceled.
Prof. Kyropoulou. Prof. Tamber-Rosenau, and C. Klassen’s poster Let Me Go SemiOutside! A Human-Centric Outdoor Thermal Comfort Study in a Hot-Humid Semi-Outdoor Environment, was accepted for presentation at the Building Technology Educators’ Society Conference: Empowerment Through an Architecture of Performance, held June 2–5, 2025, in Chicago, IL.
Prof. Kyropoulou and S. Kahn’s paper, Sustainable Building Envelopes: Exploring Alternative Materials for Passive Thermal Regulation Through Hotbox Testing, was accepted for presentation at the Building Technology Educators’ Society Conference: Empowerment Through an Architecture of Performance, held June 2–5, 2025, in Chicago, IL.
Prof. Kyropoulou and Jason Logan’s paper, OpenHOUse: A Thermodynamic Living System, was accepted for presentation at the Building Technology Educators’ Society Conference: Empowerment Through an Architecture of Performance, held June 2–5, 2025, in Chicago, IL.
Prof. Kyropoulou was a contributor to the 2025 revision of ANSI/IES LP–3 Designing and Specifying Daylighting for Buildings, as a voting member of the IES Daylighting Committee. The Illuminating Engineering Society is the recognized technical and educational authority on illumination. Through the American National Standards Institute (ANSI) accredited process, it
publishes and maintains the Lighting Library®, with over 100 standards written by subject matter experts in their technical committees.
Race, B. (PI), Kyropoulou, M. (Co-PI), Munenzon, D. (Co-PI), Vulnerable to Vibrant: Strategies to Achieve Climate Resiliency in an Environmental Justice Community Project, Environmental Protection Agency (EPA) EJG2G, $1,000,000 (UH portion $100,000). Awarded, but subsequently canceled by EPA.
OpenHOUse wins AIA Houston Design Award. The project was developed by faculty Jason Logan, Chris Battaglia, Dijana Handanovic, and Mili Kyropoulou.
Prof. Lo presented her paper, Global and Comparative Perspectives in Higher Education, at the American Educational Research Association’s annual meeting in Denver, Colorado, April 23–27, 2025.
She presented her paper, Hybrid Landscape: The Labor of Wheat Autarky in Italian-Occupied Ethiopia, at the Society of Architectural Historians Conference in Atlanta.
She presented Hennebique in Italy: Reinforced Concrete, Global Wheat Trade, and the Silo of Genoa, at the ACSA Annual Meeting in New Orleans, LA, in March 2025.
Prof. Lo’s article, DIY Fascism: Architecture and the Autarchic Exhibition of Italian Minerals, appeared in Architecture Against Democracy, edited by Reinhold Martin and Claire Zimmerman (Minneapolis: University of Minnesota Press, 2024), pp. 59–81.
Prof. Logan served as a panelist for Houston is so Hot Right Now, part of an exhibition opening by SWA at POST Houston in September 2024. Other panelists included Gloria Moreno, Dalia Munenzon, Peter Merwin, and David Leftwich.
Logan, Jason. House+: Strategies for a Domestic Commons in an Unzoned City, in About Streets: Perspectives on Urban Design, Architecture, and Placemaking, edited by Gregory Marinic and Pablo Meninato, Springer, Fall 2024.
Prof. Logan presented his research project, Thermodynamic House, at the UH Lighting Talks during Homecoming, aimed at promoting research discourse across campus.
He received the Autodesk Design Sprint 2024 Fellowship for Design Research into Robotic Heavy Timber Joinery, in collaboration with Prof. Chris Battaglia. The eight-week workshop at Autodesk in Boston focused on robotic milling workflows for heavy timber joinery and supported the UH Gateway Decathlon Design-Build Project.
Logan, J., and Johnson, M., Almost Nothing, included in Drawing Codes: Experimental Protocols in Architectural Representation, a traveling exhibition debuting Spring 2025 at the University of Houston.
Prof. Logan and Matthew Johnson’s project, Flex-Family-Form, was exhibited in Is Housing Still Housing?, curated by Gail Borden and Michael Bell, March 2025, at the Mashburn Gallery.
Logan and Johnson also participated in two symposia held on March 26 and April 9, 2025, at the Hines College in conjunction with the exhibition Is Housing Still Housing?
Prof. Logan and Mili Kyropoulou’s paper, OpenHOUse: A Thermodynamic Living System, was accepted for the Building Technology Educators’ Society Conference in Chicago, IL, June 2–5, 2025.
OpenHOUse wins AIA Houston Design Award. The project was developed by faculty Jason Logan, Chris Battaglia, Dijana Handanovic, and Mili Kyropoulou.
Prof. Longoria received the Texas Society of Architects’ 2025 Award for Outstanding Educational Contributions in Honor of Edward J. Romieniec, FAIA, recognizing his 36 years at UH advancing community collaboration, international teaching, academic service, and design scholarship.
He presented Planeta Houston at the XXII Simposio Internacionál de Arquitectura: Hecho en México at Universidad Autónoma de Nuevo León, Monterrey, Mexico, on September 26, 2024.
Plaza Houston, designed in collaboration with Alfonso Garduño and UH ARCH 5500/7600 students, was inaugurated in Querétaro, Mexico, on September 15, 2024, and selected as a finalist for the Bienal Panamericano de Arquitectura de Quito, Ecuador.
He also presented Planeta Houston at Festival de la Creatividad, Universidad Michoacana de San Nicolás Hidalgo in Morelia, Mexico, October 21, 2024.
Invited public lecture: Planeta Houston, ACERCAMIENTOS, Casa de Arquitectura, Querétaro, Mexico, October 18, 2024.
Invited public lecture: Mexican Exceptionalism, COLORES, Architecture Center Houston, AIAHouston, October 16, 2024.
Invited lecture: Zoning: Origins, Evolution & Goals, South Texas School of Law, Houston, October 14, 2024.
Exhibition of Student Work: UH@QRO, University of Houston, Architecture Building Third Floor, November 13–30, 2024.
Prof. Lutz contributed to the Drawing Codes exhibition alongside Andrew Kudless and Adam Marcus, with collaborators Joaquin Tobar Martinez, and students Shannon Neige and Abdias Medina.
He was featured in the exhibition Is Housing Still Housing?, curated by Gail Borden and Michael Bell, at the Hines College Mashburn Gallery, March 2025.
Prof. Lutz participated in symposia on March 26 and April 9, 2025, hosted by the Hines College in conjunction with the exhibition.
Aggregate House wins a Texas Society of Architects Studio Award.
Prof. Mantz delivered a lecture on Z4A Architects’ Gaia Devices at Casa de la Arquitectura and Colegio de Arquitectos de Querétaro on September 20, 2024.
Toboggan House by Z4A Architects (Ophelia Mantz and Rafael Beneytez) was exhibited in Encuentros Estructurales, curated by
P. Pinchart at MUT, Santiago de Chile, September 2024.
She moderated the International FORUM 2024 on Sustainability and Ecology in Architecture in Querétaro, Mexico, November 15–16, 2024, featuring global participants.
Her work was included in Six Spheres, a drawing exhibition by Z4A Architects curated by Albert Pope and Brittany Utting at Rice Architecture’s Cannady Hall in Fall 2024.
Mantz and Beneytez-Duran authored the chapter Sorry Mr. Morris in Assembly: Material, Representation, and Aggregate Systems in Architectural Production, edited by Gail Borden and Michael Meredith, Routledge, January 2025, pp. 305–318.
She received a $10,000 Small Grant Award for her research, Planetary Ethos: From the Self to Gaia in Architecture
Her work appeared in Drawing Codes: Experimental Protocols in Architectural Representation, curated by Andrew Kudless and Adam Marcus, at the Mashburn Gallery, January 2025.
Mantz and Beneytez-Duran also exhibited in Is Housing Still Housing?, and presented in symposia related to the exhibition on March 26 and April 9, 2025.
Prof. Mantz presented Zone to Defend: Reframing the Idea of Progress at the ACSA/EAAE Teachers Conference in Halifax, June 2025.
Hell & High Water House wins a Texas Society of Architects Studio Award.
Prof. Martinez and Amna Ansari of UltraBarrio received an Honorable Mention in the 2024 Architect’s Newspaper Best of Design Awards for their exhibition, The Line is the Medium, in Houston, TX.
Profs. Morshedzadeh and Jeff Feng, with Jose Contreras-Vidal, received $290,000 in funding from the NIH Blueprint MedTech Incubator Hubs – Seedling Program for the project MyoStep
Prof. Morshedzadeh presented at the Humana Institute’s SPARK Grand Rounds on September 5, 2024, highlighting interdisciplinary healthcare scholarship.
Roofigari-Esfahan, Morshedzadeh, and Dongre published “Designing Interactive Human-Centered Buildings to Enhance User Experience Through Ubiquitous Data Management” in Design Science, February 2025.
Morshedzadeh co-authored multiple papers presented at the 2025 AHFE Conference in Orlando, including work on smart desk lighting, adaptive wearables for children with cerebral palsy, and color theory integration.
The MyoStep soft exoskeleton project, developed in partnership with TIRR Memorial Hermann, was featured in IEEE Electron Devices Magazine
Prof. Munenzon and Matt Johnson received a $748,848 National Academies Research Program grant for Adaptive EcoFutures: Shaping the Gulf Coast of Tomorrow
Her exhibition Big, Hot, & Sticky concluded on August 23, 2024, with a panel discussion featuring contributors from Cadaster and Departamento del Distrito.
She participated in the Gulf Coast Connections 2025 panel, Design Studios: Creativity, Design, and Interdisciplinary Work in the Gulf, held in Galveston, TX, February 6–8, 2025.
Dean Oliver served as a juror for the 2024 AIA Los Angeles Design Awards alongside Andrea Love and John Sivills, reviewing 138 submissions in the built category. She represented the Hines College at the Places Journal Board meeting in Philadelphia, November 1–3, 2024. Dean Oliver presented A Leadership of Vision at the ACSA Administrators Conference, The Long View, in Denver, CO, November 14–16, 2024.
Dr. Phan chaired the session Global and Comparative Perspectives in Higher
Education at the 2025 AERA annual meeting in Denver, April 23–27.
The Graduate Design/Build Studio, led by Prof. Peters, received the 2025 American Galvanizers Association Excellence in Hot-Dip Galvanizing Award (Civic Contribution category) for the Bird Blind Wildlife Observatory for The Woodlands Township.
Prof. Peters received the University of Houston 2024–2025 Teaching Excellence Award (Community Engagement), which includes an $8,000 honorarium.
Prof. Race presented his paper Architects Informing Public Policy at the Texas Society of Architects Annual Conference, Fort Worth, TX, October 2024.
Prof. Race presented his paper Planners Informing Public Policy at the APA Texas Conference, Allen, TX, October 2024.
Prof. Race was a co-PI, with Hobby School of Public Policy and the Cullen College of Engineering, on a Microtransit Study Ridership Demand proposal with METRO. The $200,000 grant allowed him to work on an M-TAZ Gravity Model.
Prof. Race, with Kailai Wang, Gino J. Lim, Yunpeng Zhang, Lu Gao, and Fengxiang Qiao’s paper Examining Spatial Patterns and Economic Interactions of Logistics Activities Across Three Texas Metropolitan Areas was published in the Journal of Transport Geography, Volume 123, 2025, 104079. ISSN 0966-6923. https://doi.org/10.1016/j. jtrangeo.2024.104079
Prof. Race served on the Houston/ Galveston Action Committee’s Transportation Air Quality Advisory Committee for the third year.
Prof. Race appeared on Houston Matters, January 24, 2025, discussing Winter Storm Enzo’s Influence on City Readiness Investments.
Prof. Race appeared on ABC13, January 24, 2025, as a subject expert on City of Houston
officials credit previous weather events for quick response to recent winter storm
Prof. Race, with Prof. Yuan, X, presented their paper Cultivating a Sustainability Mindset through Micro Moment Activity Based on Engineering for One Planet (EOP) Framework at the American Society for Engineering Education (ASEE) Annual Conference, Montreal, Quebec, June 22–25, 2025.
The Association of Collegiate Schools of Architecture (ACSA) and the ACSA Research & Scholarship Committee, in partnership with The OpEd Project and the University of Southern California, Annenberg Center for Climate Journalism and Communication, have announced the 2024 Cohort for the Academy for Public Scholarship on the Built Environment: Climate Action. Prof. Ramaswamy will represent the College as part of this 2024 Cohort.
Prof. Ramaswamy participated in a virtual talk on History of Swamps, Land and the Climate Crisis, in conjunction with the Big, Hot, and Sticky exhibition at the Architecture Center Houston, August 12, 2024.
Prof. Ramaswamy’s article Everyday Defenses was published in Places Journal ’s Field Notes on Repair: 8. This is the eighth and final installment of a series, prepared in the months leading up to the U.S. election, in which several dozen scholars, designers, planners, activists, and artists share observations on the keen and rising interest in practices of repair, reuse, preservation, maintenance, and care, and the growing conviction that such practices are vitally important to our cultures and economies, our ecosystems and ecologies.
Prof. Ramaswamy contributed a chapter Of Land and Sea, Reclamation Infrastructures in Mumbai for a new book Instituting Worlds: Architecture and Islands, edited by Catharina Gabrielsson and Marko Jobst, 2024, Routledge, London.
Prof. Ramaswamy’s article Of Land and Sea was presented at the Society of
Architectural Historians, Australia and New Zealand (SAHANZ) meeting in Brisbane, Australia, titled Islands
Prof. Ramaswamy’s book chapter Of Land and Sea: Reclamation Infrastructures, and Ambiguities in Mumbai was published in Instituting Worlds: Architecture and Islands, edited by Marko Jobst and Catharina Gabrielsson, Routledge (International), December 2024.
Prof. Ramaswamy was an invited respondent for DocTalks x MoMA: Thinking Like a River: Land, Water & Territorial Imagination in Colonial Punjab (1849–1920), PhD Project, Shahid Javairia, Columbia University.
Prof. Ramaswamy received a UH Small Grant for her project Reclaimed Lands: Soil, Sea, and Speculation in Colonial Bombay, April 2025.
Prof. Ramaswamy has been invited to participate in MIT’s Global Environmental History Meetup. MIT Department of Architecture invites early- or mid-career scholars from several departments who work with environmental histories to participate in seminars and workshops, May 2025.
Prof. Rodriguez’s paper Human-Centered Urban Design: Small Interventions, Big Impact for Habitable Cities was presented at the 13th International Conference on Sustainable Development and Planning, Seville, Spain, September 2024.
Prof. Rodriguez’s paper Tokyo as the Caring City: Tokyo Toilet in Wim Wenders’ film Perfect Days was published in Habitable City, online journal, November 2024.
Prof. Rodriguez’s paper Human-Centered Urban Design: Small Interventions, Big Impact for Habitable Cities was published in Transactions on Ecology and the Environment by WIT Press, Wessex Institute, UK, November 2024.
Prof. Rodriguez’s paper Ludens Prototype was published in TAD: Technology | Architecture + Design, Volume 8:2, themed Coding, edited by David Newton, December 2024.
The Ludens Prototype: Project from the 47th Nisshin Kogyo Architectural Design Competition in Japan, created in collaboration with Michael Lindemann, was part of the exhibition Drawing Codes: Experimental Protocols of Architectural Representation, curated by Andrew Kudless and Adam Marcus, Mashburn Gallery, October 2024. The Ludens Prototype was also part of the Drawing Codes exhibition, January 2025.
Prof. Rodriguez’s paper Cities as Playgrounds: Intergenerational and Inclusive Play in Urban Design will be submitted for peer review to be published by the Athens Institute for Education and Research (ATINER), May 2025.
Intergenerational Living: Sustainable Social Housing through Compact Design. Invited lecture at Universidad Ricardo Palma, Lima, Peru, May 2025.
Prof. Rodriguez’s paper Cities as Playgrounds: Intergenerational and Inclusive Play in Urban Design was accepted to be presented at the 15th Annual International Conference on Urban Studies & Planning, Athens, Greece, June 2025.
Prof. Rodriguez’s paper Urban Domesticity for Inclusive and Habitable Cities was accepted for presentation at the Amps (Architecture, Media, Politics, and Society) Conference in Barcelona: Livable Cities, July 16–18, 2025.
Prof. Rogers served as the Hines College representative on the Carnegie Elective Classification for Community Engagement (CECCE) task force. The University of Houston is committed to partnering with communities through meaningful collaborations to foster mutually enriching exchanges of knowledge and resources, cultivating relationships grounded in reciprocity, spanning local, regional, national, and global contexts.
Prof. Rogers chaired a panel A Bridge to Equity at the Columbia Tap Trail at the Texas Society of Architects Conference, October 5, 2024. Speakers: Donna Kacmar, FAIA; Ed Pettitt, MPH; Kimberly Phipps-Nichol, EDAC, NOMA, LEED AP, IIDA; Susan Rogers.
Prof. Rogers presented her paper Ground Up: Grassroots Activism and the Pursuit of Equity in the Built Environment at the Texas Society of Architects Conference, October 3, 2024.
Prof. Rogers and Prof. Cheryl Beckett from the KGM College of the Arts collaborated on an Innovation Grant from the Cynthia Woods Mitchell Center for the Arts titled Over | Under
Prof. Rogers received a $150,000 Energy Efficiency and Conservation Block Grant from Harris County, funded by the US Department of Energy, to develop a plan and implementation strategy for a Climate Justice Plan for Harris County.
Prof. Rogers also received a $172,000 grant from the Port of Houston for the Port Communities Partnership Plan. CDRC will develop Briefing Books for each of the four focus areas, including analysis of demographics and placebased mapping, as well as assets. They will develop community outreach and engagement teams, organize a series of three community meetings in each of the five focus areas, and deliver the final plan and pilot projects.
Learning Pavilion wins a Texas Society of Architects Studio Award.
Norhill Residence wins an AIA Houston Design Award.
Prof. Self received a $5,000 grant from the Houston Arts Alliance Let Creativity Happen grant program. This grant will aid in the completion of his book in progress on Texas art museums.
Prof. Self was an invited speaker at the MFA Houston Libraries and Archive Committee on The Architecture of Art Museums of Texas, May 2025.
Prof. Tucker de Vazquez presented her paper The Porch: Power and Possibility at the Domesticity Under Siege Conference, Brighton University, U.K., January 2025.
Prof. Tucker de Vazquez has received an AIA Houston Design Award in the category of “On the Boards.” Her design aims to connect the African American community in Third Ward with the work of Black artists by adaptively reusing an existing two-story storefront as a coffee shop and meeting space.
Prof. Tucker de Vazquez has been named a finalist in the prestigious Design Boom Competition: Revive on Fiverr. She impressed the judges with two standout projects in her portfolio: The Hair Salon: Black Hair as Architecture and Gathering: The Adaptive Reuse of Two Storefronts at Project Row Houses. The latter also received a Houston AIA On the Boards Design Award in 2024. These projects blend historical preservation with modern needs, creating culturally significant and environmentally responsible spaces.
Prof. Truitt presented his paper Projecting Hybrid Sectors – Chandigarh at the Architecture, Media, Politics, Society (AMPS) Conference, Escuela Técnica Superior de Arquitectura del Vallès, Barcelona, Fall 2024.
Texas Society of Architects 85th Annual Conference & Design Expo, October 3–5, 2024, Houston, Texas. TxA Award Panel on behalf of CONTENT Architecture for Sudor Sauna
Prof. Zamore was recognized as one of Forbes’ America’s Top 200 Residential Architects, based on his submission of his Pink House
Prof. Zweig presented his paper Living + Dying: In Between the Real and the Virtual at the 23rd Annual Hawaii International Conference on Education in Honolulu, Hawaii, July 2025.
Ziegler Travel Fellowship Award – $27,000 to the Hines College for two student scholarships and one mentor to produce an exhibition, a publication, and a public lecture. This year’s awardees will travel to Sweden, Finland, and Northern Europe.

Maria received the highest cumulative grade point average in the undergraduate program in architecture and was awarded the American Institute of Architects Medal.
Olivia received an AIA Wichita Falls $1,000 scholarship from the Texas Architectural Foundation.
Natalie received the highest cumulative grade point average in the graduate program in architecture and was awarded the American Institute of Architects Medal
Natalie also received the Architectural Research Centers Consortium Award for demonstrated innovation, integrity, and scholarship in architectural or environmental design research.
Architecture students Zulema Ayon, Olivia Blas, Olivia Salinas, and James Strang won a Merit Award for the AIA Fort Worth Excellence in Architecture Student Design Awards for their project Third Ward Community
Architecture students Olivia Blas, Zulema Ayon, Olivia Salinas, and James Strang won a Merit Award for the AIA Fort Worth Excellence in Architecture Student Design Awards for their project Third Ward Community.
Adron received the 2025 IDSA Houston Chapter Undergraduate Student Merit Award for his project Newton
Adron also received the Capstone Project First Place Award for his project Floravie
His project Phae, a helmet for equestrians, won a FIT Sport Design Award.
Marshall participated in the Project Row Houses’ (PRH) Floyd Newsum Summer Studios Mentorship + Residency Program, resulting in an exhibition in August.
Brandon’s project Iris, an exercise bike, won a FIT Sport Design Award.
Camila’s chair design, Aulski, won a SIT Furniture Design Award.
Gabriel received the Best Master Project of the Year Award for his project Newton
Varshini earned prestigious Red Dot Best of the Best award for her NOMAD project, which also garnered a FIT Sport Design Award and finalist recognition in the IDEA Awards.
Kai received the Nia Becnel Award for exemplary service in the community.
Architecture students Vittorio Covarrubias and Aly Noorani won a Merit Award for the AIA Fort Worth Excellence in Architecture Student Design Awards for their project Brickborne.
Jamie received the Myron C. Anderson Award for commitment to others, efforts to engender collegiality, and high purpose.
Jonathan received the Graduate Architecture Design Award for his project The Neon Forge
Rachel received the 2025 IDSA Houston Chapter Graduate Student Merit Award for her project.
Her chair design, TETRA Seat, won a SIT Furniture Design Award.
Raymond, along with Lucia Poggioli Pardo and Peyton Thomas, received the Undergraduate Architecture Design Award Second Place for their project Weave of Baytown
Interior Architecture student Lene Fourie was selected for the METROPOLIS Future100 class of 2025. This prestigious recognition highlights her exceptional talent and dedication to advancing the fields of architecture and interior design.
Gerardo’s project In-Climb, a design for ski boots, won a FIT Sport Design Award.
Norverto Diaz and Marco Inofuentes won a Texas Society of Architects Studios Design Award for Digital Tattoo.
Ruaraidh claimed second place in the prestigious 2025 Bienenstock Furniture Competition for his design, Arthur’s Seat.
Litzy received a George F. Harrell | OMNIPLAN $1,300 scholarship from the Texas Architectural Foundation. She also received the Alpha Rho Chi Award for affinity for leadership and promise of professional merit.
Lidieth received the Interior Architecture Outstanding Design Award for her project Marks of Home in a Land of Scars.
GJ received the Undergraduate Architecture Design Award Honorable Mention for his project The Fifth Sun
Gerardo’s project GYM BUDDI, a device for gym training with privacy settings, won a FIT Sport Design Award.
Sogole received the Graduate Architecture Design Award for the project Eco-Health
Norverto Diaz and Marco Inofuentes won a Texas Society of Architects Studios Design Award for Digital Tattoo.
Cameron received a Hugh M. Cunningham Grant $1,300 scholarship from the Texas Architectural Foundation.
Mary’s chair design, Eddi, won a SIT Furniture Design Award.
Molly and Darnell Zamora won an Honor Award for the AIA Fort Worth Excellence in Architecture Student Design Awards for their project Urban Detour. The Honor Award designation is the chapter’s highest honor and comes with a $500 scholarship.
Cole received the Graduate Architecture Design Award for his project Ritualized House
Evelyn received the Undergraduate Architecture Design Award First Place for Zoquitl.
Diya’s chair design, Infini, won a SIT Furniture Design Award.
Di received the Capstone Project Second Place Award for her project Floravie
Her project SwitchFit Cordless Jump Rope + Weight Bars won a FIT Sport Design Award.
Architecture students Aly Noorani and Vittorio Covarrubias won a Merit Award for the AIA Fort Worth Excellence in Architecture Student Design Awards for their project Brickborne Aly also received the Undergraduate
Architecture Design Award Honorable Mention for his project The Xochimilco Institute
Lucia, along with Raymond Fernandez and Peyton Thomas, received the Undergraduate Architecture Design Award Second Place for their project Weave of Baytown
Aparna Prabu, Alfred Rivera, and Edwin Tovar won a Texas Society of Architects Studios Design Award for their project, B-60: Brownwood Reborn.
Giselle received the Capstone Project Third Place Award for her project Navia.
Diego received a Southwest Terrazzo Association Michael Maraldo Sr. Southwest $1,000 scholarship from the Texas Architectural Foundation.
Aparna Prabu, Alfred Rivera, and Edwin Tovar won a Texas Society of Architects Studios Design Award for their project, B-60: Brownwood Reborn
Architecture students Olivia Salinas, Zulema Ayon, Olivia Blas, and James Strang won a Merit Award for the AIA Fort Worth Excellence in Architecture Student Design Awards for their project Third Ward Community.
Cyrus received the Senior Honors Thesis Award for his thesis Project Nemo / Submerged-Narrative-Based Design
Nicholas received the Undergraduate Architecture Design Award Honorable Mention for his project PartiHaus
Mallika received the Graduate Architecture Design Award for Eco-Retiro del Bravo.
Shruti presented her thesis at the Applied Human Factors and Ergonomics (AHFE) International Conference, Orlando, Florida,
July 26–30, 2024. Her paper was titled A Multisensory Design Approach to Help Relieve Stress in a Healthcare Workplace
Ian received the Undergraduate Architecture Design Award Second Place for his project Beyond Fear
Ian received the Edward Allen Student Award, given by the Building Technology Educators’ Society and the Senior Honors Thesis Award for his thesis Beyond Fear: Architectural Speculations for Nuclear Infrastructure.
Srivats’s project P.O.N.G: Playstyle Oriented Novice Gear, a design for a table tennis training system, won a FIT Sport Design Award.
Architecture students James Strang, Zulema Ayon, Olivia Blas, and Olivia Salinas won a Merit Award for the AIA Fort Worth Excellence in Architecture Student Design Awards for their project Third Ward Community.
Peyton, with Raymond Fernandez and Lucia Poggioli Pardo, received the Undergraduate Architecture Design Award Second Place for their project Weave of Baytown.
Christopher Torres (B.Arch. ’25) submitted his senior thesis Deterritorializing the Rio Grande to competition, earning him an AIA Design Award in the Conceptual category.
Aparna Prabu, Alfred Rivera, and Edwin Tovar won a Texas Society of Architects Studios Design Award for their project, B-60: Brownwood Reborn
Nancy received the Interior Architecture Design Award Second Place for her project Fusion of Form
Darnel and Molly Lin won an Honor Award for the AIA Fort Worth Excellence in Architecture Student Design Awards for their project Urban Detour. The Honor Award designation is the chapter’s highest honor and comes with a $500 scholarship.
The Leader: A Spiritual Landmark: Historic Heights Church Nears Century Mark with Restoration and Renewal
Dallas Innovates: AIA Dallas Announces Winners of 2024 Built, Unbuilt, and Student Design Honor Awards
Houston Matters: Does Houston Need a New Big Honkin’ Thing?
Places Journal: Places Welcomes Three New Academic Partners
City Biz: South Florida Construction Entrepreneur Matthias Williams Builds Business Success by Always Learning
National Academies: Gulf Research Program Provides Nearly $6 Million for Eight Interdisciplinary Design Studios to Investigate Complex Challenges in the Gulf of Mexico Region
The Architect’s Newspaper: Victor Lundy, Designer, Artist, and Sarasota School of Architecture Pioneer, Dies at 101
The Architect’s Newspaper: Gensler Unveils $1 Billion Redevelopment Plan for Houston’s Astrodome
ABC13: Where will Houston be in 15 Years? Experts Look at Infrastructure Concerns
Places Journal: Field Notes on Repair: 8
The Architect’s Newspaper: Kyriakos Kyriakou and Sofia Krimizi Design Group Show at UT Austin, Inviting Visitors Into “The Reality of the Hinterland”
Archinect: ACSA Names Its New Lot of Winners for the 2025 Architectural Education Awards
Woodlands Online: The Woodlands Township Opens New Bird Blind
Archinect: Courses on Climate, Budgeting, and Resilience Selected for 2025 Course Development Prize in Architecture
The Architect’s Newspaper: At ACADIA 2024, Impactful Research and Innovation on Computational Design Take Center Stage
The Architect’s Newspaper: An Exhibition at San Francisco’s Center for Architecture + Design Rethinks Contemporary Cooling Centers
Robb Report: 6 Can’t-Miss Custom Motorcycles Coming to the Handbuilt Show in Texas
The Architect’s Newspaper: A Report from the Intersections Research Conference, Where Architects and Scholars Explored Issues Around Housing and Policy
Rhinozine 3D: Architecture Students Fabricate Sculptural Benches at the University of Houston
Home Furnishings Business: Furniture Library Announces Winners of Student Design Competition
Metropolis: Future100 Interior Design Undergraduate Winners
The Architect’s Newspaper: Facades+ Comes to Houston on April 24
AZO Sensors: Next-Generation Wearable Technology for Children with motor Impairments
Texas Architect: Back to the Future: The Allen Teleport 50 Years Later
The Architect’s Newspaper: ACSA Announces New JAE Issue, Edited by Rafael Longoria and Michelangelo Sabatino, After Palestine Edition Fallout
Innovation Map: Screen-free Hiking App Developed in Houston Earns ‘Best of the Best’ Award
Furniture Today: WithIt Awards $26,000 in Student Scholarships



