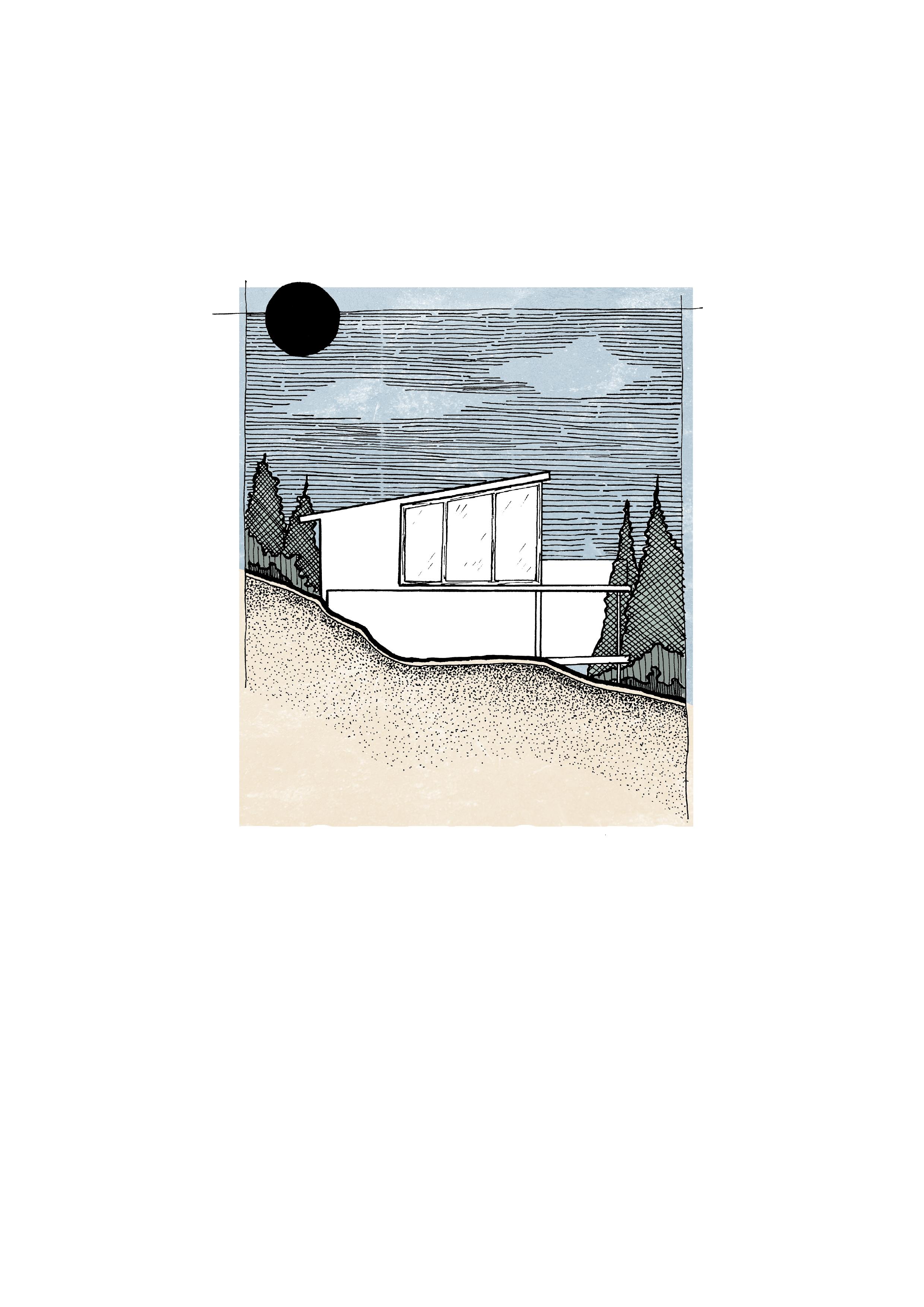




28 January 2002
Bangalore Karnataka

9480320147
hinduja.jbh@gmail.com
www.linkedin.com/in/hinduja-j
“ In my view, architecture extends beyond tangible structures; it is a medium to imprint lasting impressions on those who inhabit the spaces. I firmly believe that good design emerges from the synergy of diverse perspectives, making each project a unique journey of discovery and innovation. I excel in collaborative environments, finding joy in the process of learning and contributing to innovative outcomes through teamwork. ,,
- Dayananda Sagar College of Architecture, Bangalore, Karnataka Bachelors in architecture | 2024
- Narayana PU College, Bangalore, Karnataka Pre-university | 2019
- Shantiniketan Educational Institutions, Bangalore, Karnataka Schooling | 2017
- Sketching
- Cooking
- Reading
- Photography
- Travelling
- Gardening
- ANDC Rudiments Bus terminal design Team Member | Sep 2020 Conceptualization, Sketching, Video editing
- COA Heritage Awards Melukote Documentation Team Member (Shortlisted National Level) | Feb 2021 Drafting and Presentation
- IGBC Green Design Competition PHC Design Team Lead | Sep 2021 Management, Design and Presentation
- ANDC Grassroots Modules for construction workers Team Member | Oct 2021 Conceptualisation, Design and Presentation
- ZNC Symposium Design Redesigning Gandhi Bazaar Team Member (Shortlisted, Top 5) | Sep 2022 Design and Presentation
- ANDC Envision Malleswaram Street Design Team Member | Nov 2022 Design and Presentation
- Tiny House by Volume Zero Team Member | Dec 2022 Conceptualization, Design and Presentation
Dutta Kannan Architects | Bangalore Architectural Internship (Jan 2024 - July 2024)
- Prepared detailed drawings and technical documentation, ensuring accuracy and adherence to standards.
- Created plan renders and 3D models for effective visualization and presentations.
- Researched materials and construction techniques to inform design decisions.
- Attended site visits to observe construction processes firsthand.
Freelance Architect June 2024 - Present
- Created schematic plans and elevation designs for residential projects, improving spatial functionality and aesthetics.
- Designed interior layouts, developed 3D visualizations, selected finishes, and oversaw the execution process
Technical skills
- AutoCAD | 2D Drafting
- SketchUp | 3D Modelling
- Enscape, Twinmotion | Rendering
- Adobe Creative suite
Adobe Photoshop
Adobe Illustrator
Adobe InDesign
- Miscellaneous MS Office, Canva
Creative skills
- Composition
- Sketching
- Organisation
- Photography
- Documentation
Soft skills
- Team Work
- Critical Thinking
- Adaptability
- Creativity
- Problem solving
03
AIR BNB & RESIDENCE DESIGN 01-06 Silk board junction
ZNC SYMPOSIUM DESIGN 07-12 Gandhi bazaar design
04 HERITAGE DOCUMENTATION 13-16 Melukote
17-20 Tradition-Rooted Modern house
06
21-24 Floor plan renders
07 08
25-34 Floor plans, sections, technical drawings
35-40 Model making, photography, artwork
Creating a living space for an elderly couple and an adjoining Airbnb facility in Melkote, located near the cheluvanarayana Swamy temple is the core of this architectural endeavour. Given Melkote’s status as a temple town, the design aims to amplify the cultural and heritage essence of the area for tourists, crafting a space that offers an authentic experience reflecting the town’s spirit.
2nd semester
Mar 2020 - Aug 2020
Guides :
Ar Chetan Shivaraju Garalapur
Ar Shruthi A Murthy
Ar Sushmitha K Paul

Nestled along Raja Beedhi, the proposed site in Melukote spans 1500sqm, with an intentional allocation of 628sqm for construction amidst lush vegetation. Strategically positioned adjacent to the revered Sri Cheluvanarayana Temple, the site harnesses the advantage of elevation, offering panoramic views while minimizing noise impact.
Noteworthy is the existing heritage structure seamlessly integrated into the landscape, enhancing the site’s historical charm. This thoughtful approach not only ensures a harmonious coexistence with nature but also provides an elevated perspective, making it an ideal canvas for a distinctive architectural endeavour.
1. Road connecting SH47
2. Melukote Kalyani
3. A G Kola
4. Yoga Narasimha Temple
5. Teppa Kola

6. Raja Beedhi
7. Sri Cheluvanarayana Temple
8. Road connecting Chamrajnagara
9. Raya Gopura
10. Towards Academy of sanskrit
Sri Cheluvanarayana Temple
Sri Mana Vala Manmuni Sannidhi
SriRangam Srimath Andayan Ashram
In the architectural endeavor of Tradition Transcendence, a residence for an elderly couple with integrated Airbnb accommodation emerges as a harmonious blend of heritage and modernity. Traditional columns yield to sleek modern counterparts, while contemporary sloping roofs seamlessly marry aesthetic innovation with timeless functionality, honoring the past while embracing the present. This dwelling stands as a testament to the enduring beauty of tradition, thoughtfully reinterpreted to meet the evolving needs of its occupants and guests.

Choosing a buildable area by considering existing vegetation and preserving the heritage building on-site.
1. Entrance to site
2. Heritage Structure
3. Gallery 4. Office
5. Parking
6. Khadi Store
7. Nursery
8. Pooja Room
9. Water feature
10. Entry for neighbours
11. Kitchen 12. Dining
13. Living area
14. Bedroom
15. Bathroom
16. Kitchen
Dividing the building mass according to use, creating distinct zones for private, public, and semi-public purposes.
Detailing the spaces with open spaces, varying heights, and distinctive roofing to define each environment.
17. Airbnb Living room
18. Outdoor space
19. Well
20. Entry for vehicles

Building design shaped by site’s existing tree formations.
Preserving heritage, elevating value through thoughtful retention and enhancement.
Integrate commercial appeal with a thriving on-site plant nursery.

Modern sloping roof redefines tradition with a timeless experience
Creating a communal outdoor pooja space with inviting water feature.
Modern reinterpretation of classic colonnade, provides an essence of innovation
The competition seeks to revolutionize urban spaces by reimagining them as culturally sensitive, interactive hubs that bridge tradition and modernity. Focusing on Gandhi bazaar Street in Basavangudi, the proposed project envisions a redesigned street as a dynamic, inclusive cultural exhibition space. It aims to foster community engagement, celebrate local heritage, & address contemporary challenges through innovative design solutions.
Design competition
Sept 2022
Guides :
Ar Rajlakshmi Deshpande
Ar Bhavesh Metha
Team members :
Amol Badi, Ashish S, Sruday, Adarsha, Chetan Gowda T S, Hamsa M Gowda, H P Manju Bharghavi, Kaarthik,Tushar S

“Expelling thoughts of ‘who is my own’, ‘who is an outsider’, ‘where would this person have come from’, and ‘how do I fare in relation to him, he is occasioning new relationships and, so, moulding this place. Separations and divisions abound in every street, but everyone can still find ones routes and corners through and in them. Is this just how streets are, or is this something continuously renewed and refreshed?” - Cybermohalla Ensemble, “Eleven streets”
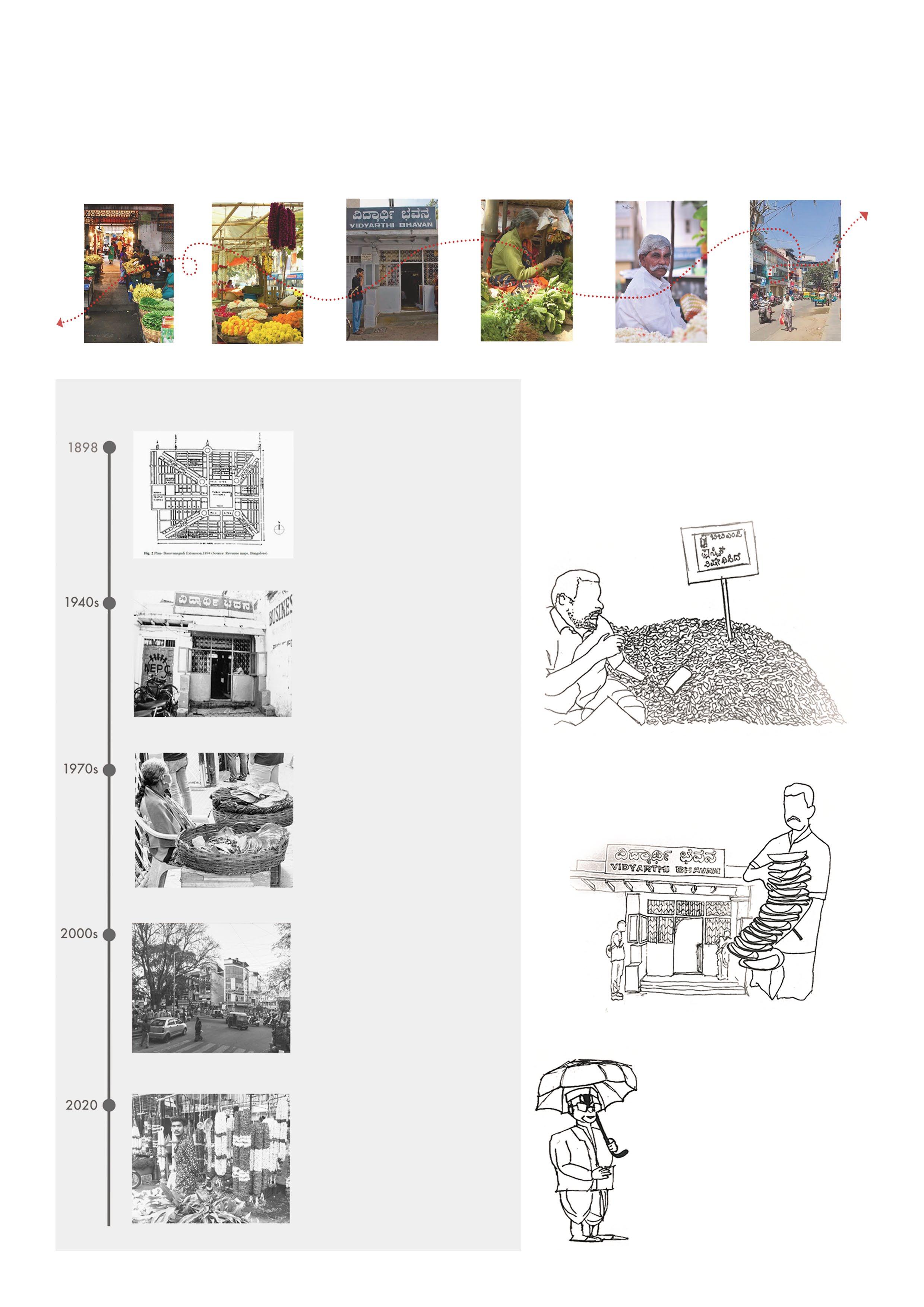
Gandhi Bazaar, 1898: A response to epidemic, aimed for hygienic suburbs.
Basavanagudi, steeped in heritage, captures the essence of old Bangalore. Gandhi Bazaar’s lively street embodies history, character, and cultural vibrancy.
Vidhyarthi Bhavan, Established in 1943, amid the flower market, preserves heritage.
Shanthamma Ajji, a 50-year beetle leaf vendor, trusts post-COVID street’s livelihood.
Bangalore’s IT boom in the 2000s commercialized Gandhi Bazaar with brands.
Famed for vibrant flower market, evolving into nostalgic cultural landmark.
Amid COVID, Abdul shifted to Gandhi Bazaar, finding hope and livelihood.
Renowned for iconic eateries, including the decades-old Vidhyarthi Bhavan.
Once a daily stroll hub, now vibrant mainly on weekends.
POTENTIAL SPACES

VENDING SPACES
Commercial Buildings Temporary Vendors Permanent Vendors
EXISTING PARKING CONDITIONS
4 Wheeler 2 Wheeler
DENSITY OF PEOPLE
Fast food centres
SHADED AREAS: Abundant tree cover provides ample sunshade throughout the area. CONNECTIVITY: Easily accessible from key landmarks in the vicinity.
PERMEABILITY: The street features a seamless and well-connected layout.
CULTURALLY ROOTED: Enriched by the presence of a lively flower market and festive events.


The temple town’s heritage documentation involved a collaborative effort by a team. Focused on Raja Beedhi and selected old homes, our detailed documentation delved into the architectural significance, evolution, & historical importance of these structures. This comprehensive study aims to preserve and showcase the rich cultural and historical heritage embedded in the town’s urban fabric.
COA heritage awards Feb 2021
Guide : Ar Akash V
Team members : Hari Vignesh Kumar S, Saravana Kumar, Srishti Malladad, H P Manju Bharghavi, Manasi Korni, Namitha R, Hrithik B R Sai Vishneshwar, Sinchana R, Minusha J,Skanda R D

1. Jagli (1600 x 8700)
2. Store room (1300 x 2800)
3. Kitchen (1550 x 3200)
4. Store Room (1750 x 2800)
5. Toilet (2500 x 1600)

6. Bedroom (1700 x 3700)
7. Veranda (4500 x 3403)
8. Kitchen & Pooja (4500 X4600)
9. Store Room (6300 x 3200)
10. Pooja Room (600 x 1900)
11. Hall (6200 x 8700)
12. Bedroom (2800 x 2700)
13. Bedroom (3100 x 2600)
14. Utility (3300 x 2300)
15. Store Room (1800 x 1400)
16. Backyard (13200 x 3300)
17. Toilet (2700 x 1000)
18. Cow Shed (4700 x 15200)
19. Parking (5000 x 2700)
20. Mantapa (1500 x 2300)
S Narayan Iyengar’s

Details
Designed a two-story residence blending traditional Indian architectural elements, featuring a courtyard (thotti) in the hall and raised platform (jagli) at the entrance, crafted with a harmonious palette of brick, glass, and wood.
June 2024 - Oct 2024


This project embodies contemporary vernacular architecture, seamlessly blending modern design with traditional materials. Featuring stone columns, brick, jaali, glass, wood, and white tiles, it harmonizes cultural heritage with modern living, creating timeless spaces that exude elegance and reflect the rich architectural legacy of India.
TERRACE SWING
Adds a vernacular touch & enhances the terrace space.

SLOPING ROOF WITH TERRACOTTA TILES
Incorporates vernacular elements for drainage and thermal efficiency.
CLEAN LINES & MINIMALISTIC APPROACH
Blending modern minimalism with regional materials and tradition.
EXPOSED BRICKWORK
Merging traditional materials with modern, sustainable design.
JAGLI ENTRANCE
Entrance seating blending traditional & contemporary styles.
OPEN TERRACE
A modern addition enhancing light, ventilation, & style.
Wooden louvers enhance lighting and aesthetics
Magnolia delight is located in the heart of RT Nagar. This fourteen storied high rise structure comprises of four luxury apartments on each floor. The clubhouse sits perched on top of the tower, with an infinity edge swimming pool offering stunning views of the city
Professional Training (10th Semester)
Guides :
Ar Indraneel Dutta
Ar Brinda Kannan
Ar Rohan Cariappa
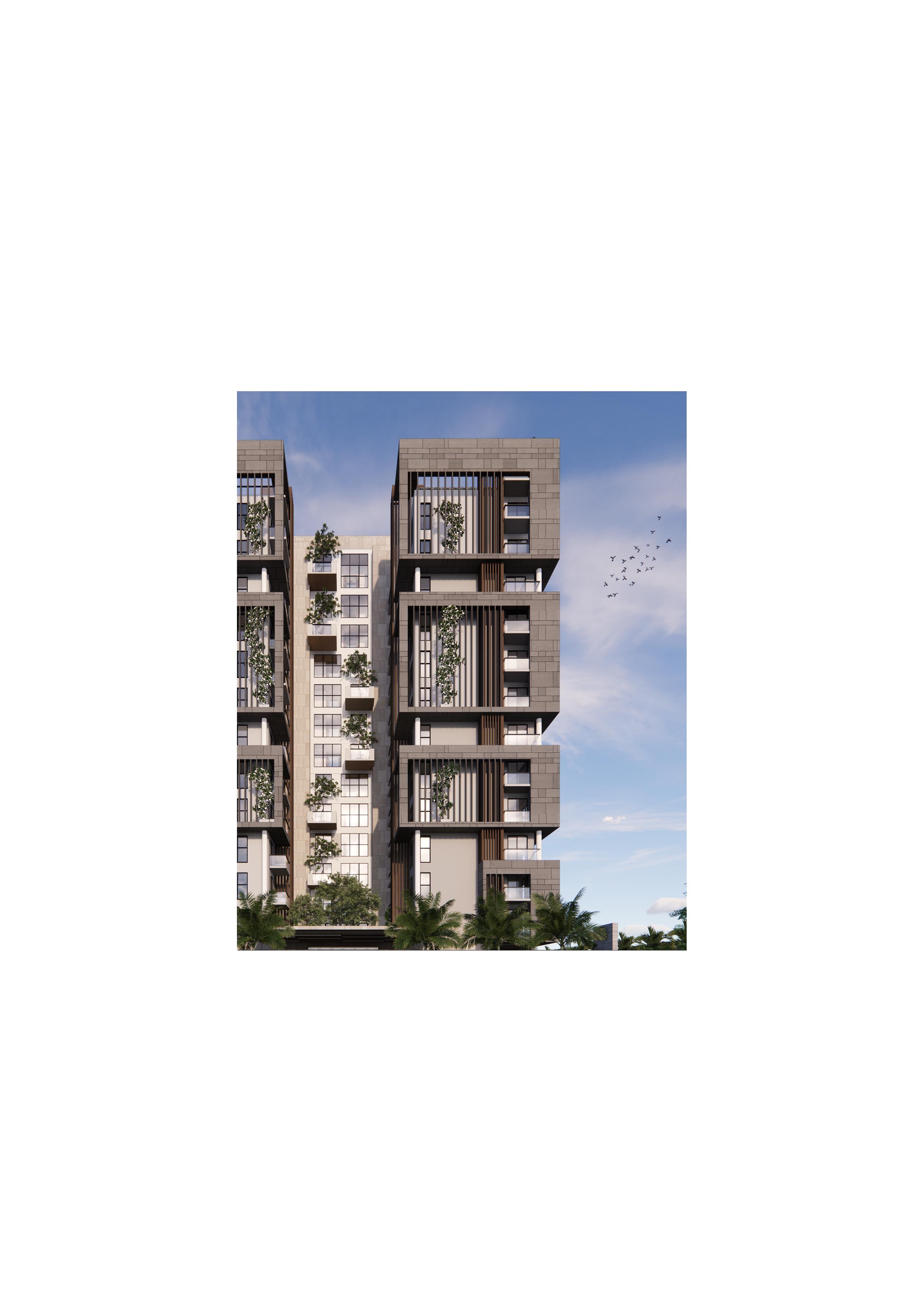
Luxurious 3bhk houses with courtyard space.

FLOOR PLAN
Parking, reception, lobby, and services.
Parking, and lobby.
TERRACE FLOOR PLAN
Clubhouse with plenty of amenities

DETAILED FLOOR PLAN
This collection showcases working drawings crafted during my professional training, reflecting a dynamic exploration of design and technical proficiency. Beyond mere construction diagrams, these drawings reflect a meticulous process of delving into buildings intricacies
Professional Training (10th Semester)
Guides :
Ar Indraneel Dutta
Ar Brinda Kannan
Ar Gagan Gowda
Ar Rohan Cariappa
Ar Nayana Gowda

LANDSCAPE
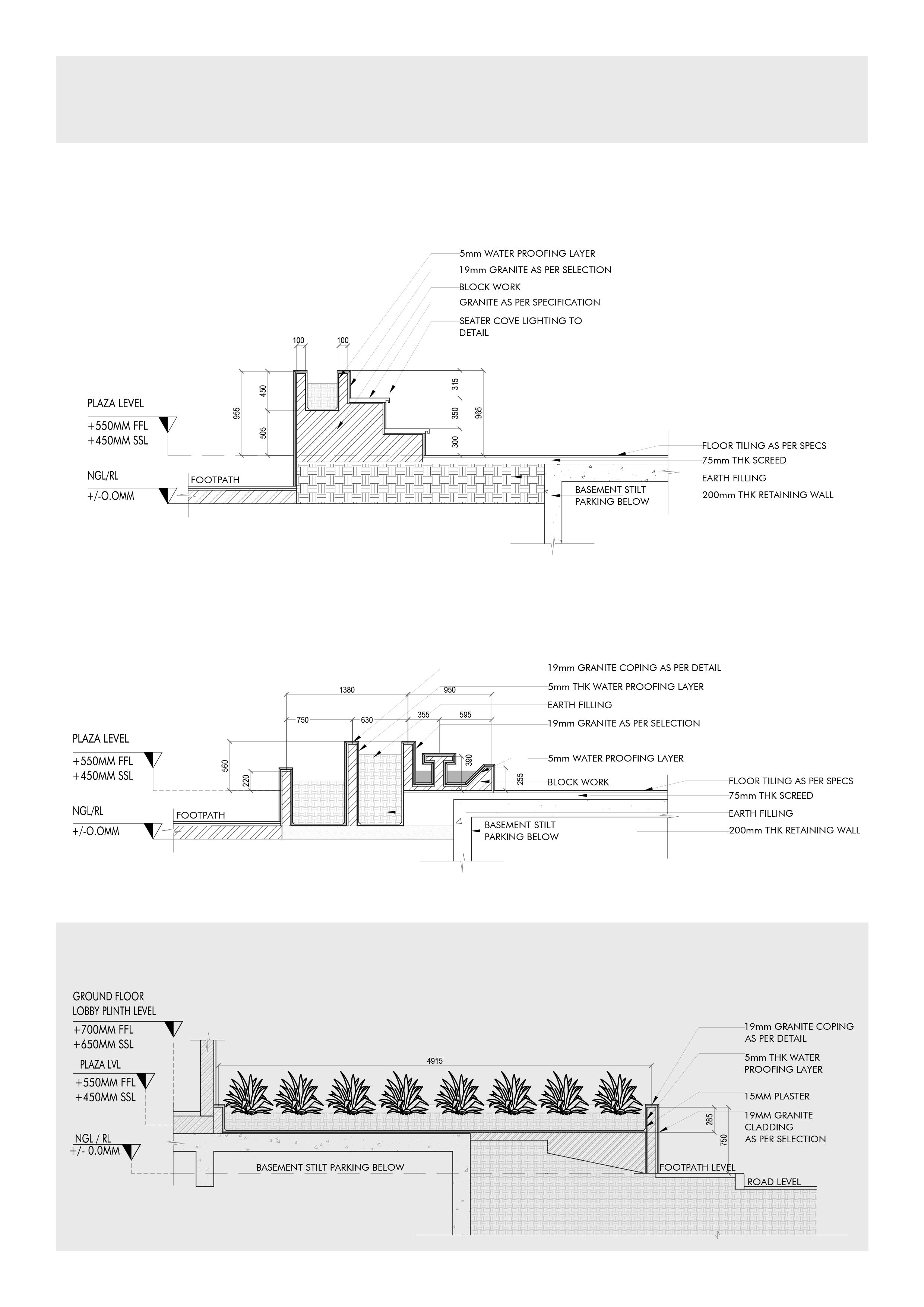
SECTION AA’
Section through planter & seater
SECTION BB’
Section through planter & water body
SECTION Through planter box along the road
Project : The Confluence Location : Palace road, Bangalore
Description : This five-story commercial project near Palace Road features a curved design with open floor plans and expansive glazed windows, flooding the interiors with natural light.

PART PLAN A PART PLAN B
SECTION DRAWING

LINEAR SECTION
Project : Nolumbur Apartments
Location : Chennai, Tamilnadu
Description :
A five-story residential building in Chennai integrates brick facades and aluminum louvers, with tree atriums on alternate floors and spacious balconies enhancing light, ventilation, and dynamic corridor spaces.

DETAILED PLAN
2135 X 1525mm
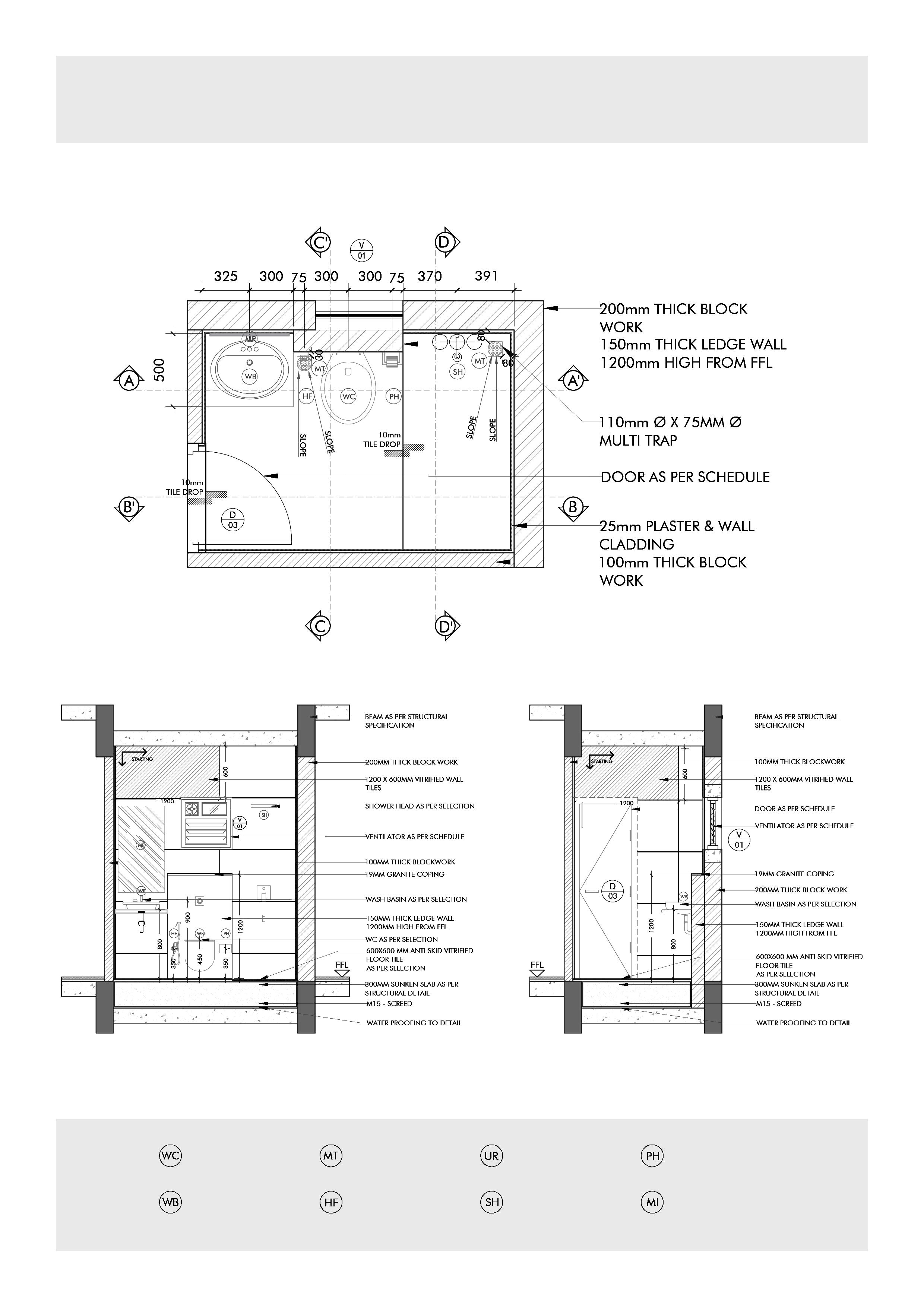
Project : Nolumbur Apartments Location : Chennai, Tamilnadu
Description : A five-story residential complex in Chennai features 3BHK, 4BHK, and duplex apartments with amenities, showcasing a striking brick and louver-accented facade.
TILING LAYOUT PLAN
2135 X 1525mm
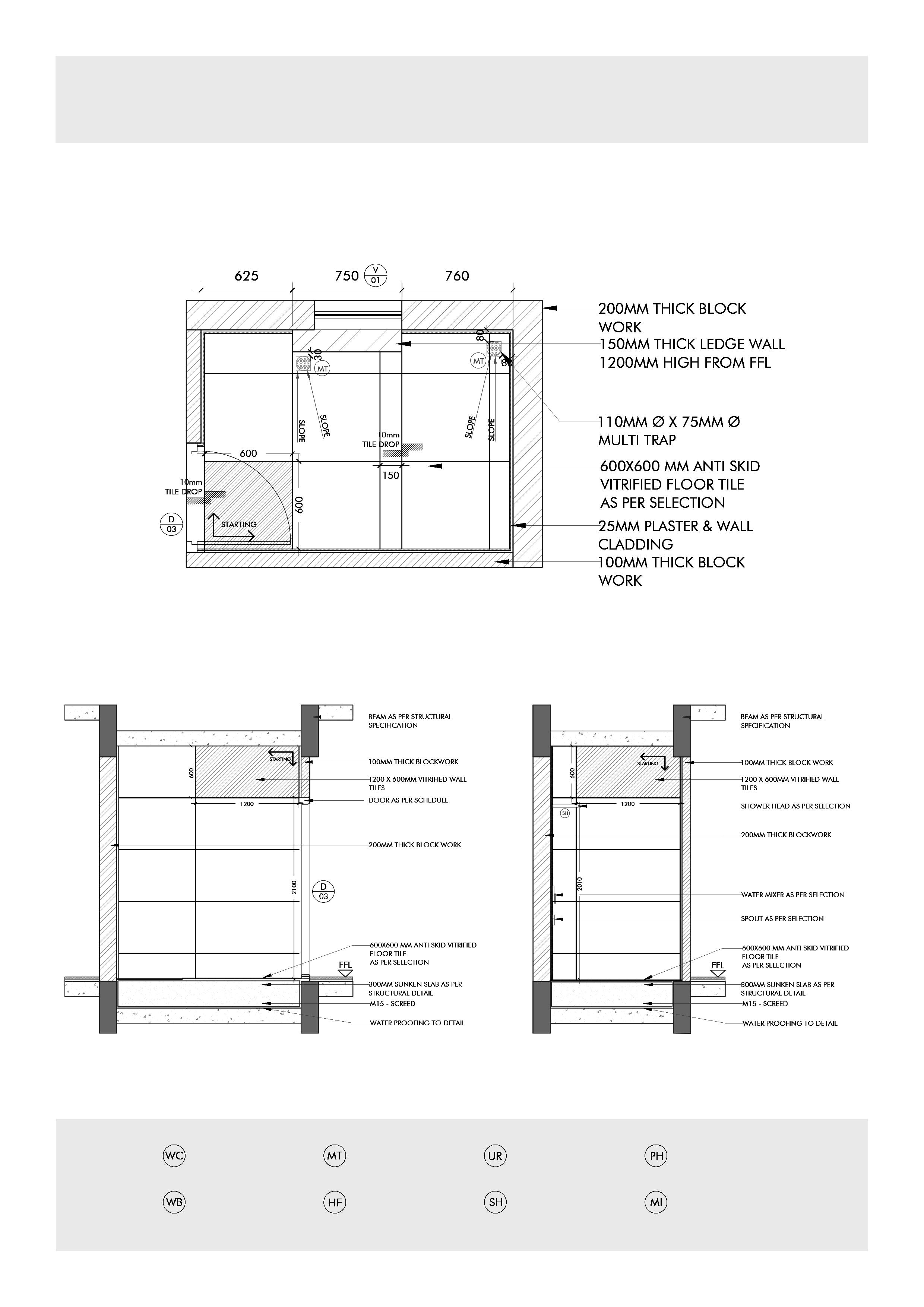
SITE OFFICE GFC DRAWINGS : FLOOR PLAN, SECTIONS & ELEVATIONS
FLOOR PLAN
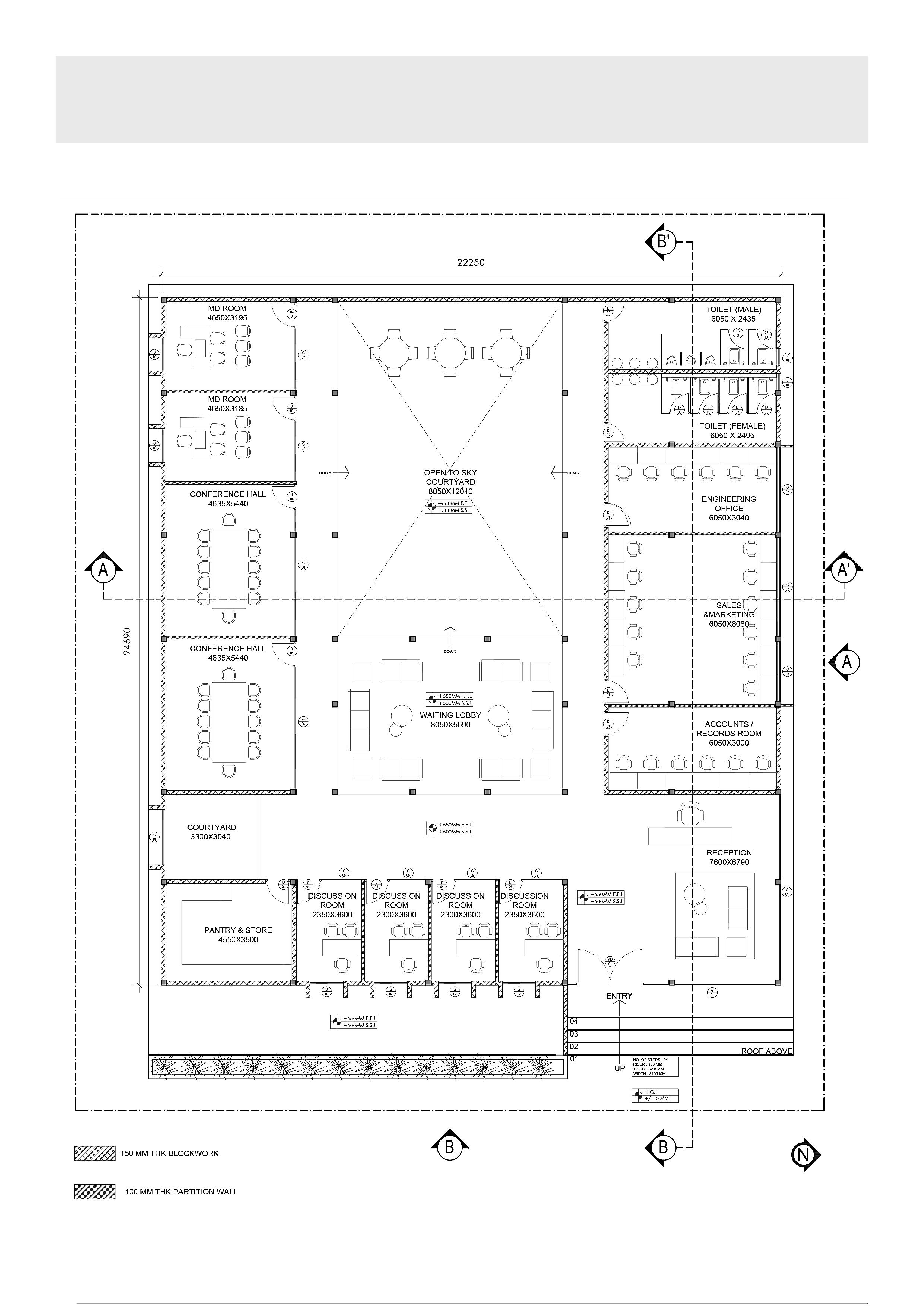
Project : Sterilite County (Site office) Location : Electronic City, Bangalore
Description : This site office, nestled within the 24-acre Sterlite Serena villa project in Electronic City, embodies modern design, amenities, and natural harmony.
ELEVATION A

ELEVATION B
SECTION AA’
SECTION BB’

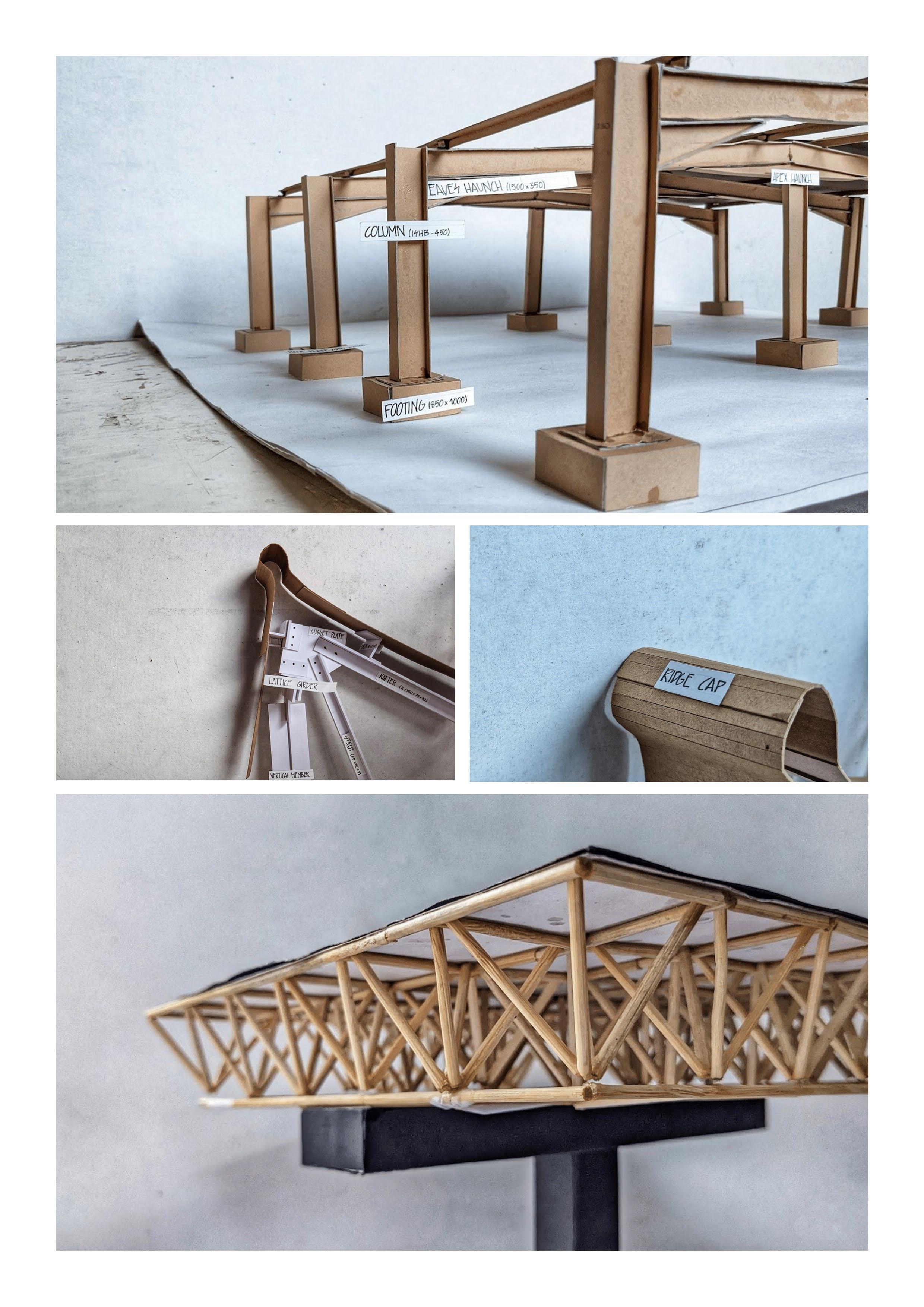




+919480320147
hinduja.jbh@gmail.com www.linkedin.com/in/hinduja-j