CHAPTER ONE: Urban, Research & Design
one is my graduation project (academic), then a training
These projects showcase my skills in design in general,
FROM THE ASHES
Urban regeneration of Berber socio- economic centre
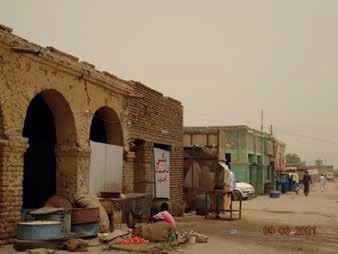
Urban regeneration is crucial for developing countries with complex histories, particularly in developing countries. Berber, a city with numerous historical eras, has been abandoned due to economic issues and poor planning. This project aims to understand the reasons behind the city's abandonment, studying its historical background, environmental issues, and urban social fabric. It will also suggest an urban regeneration plan focusing on recapturing the sense of place.
Type: Academic / research & design graduation project.
Year: Fifth year, 2021
School: University of Khartoum, Faculty of Architecture
Location: 311 km to the north from Khartoum, Sudan.
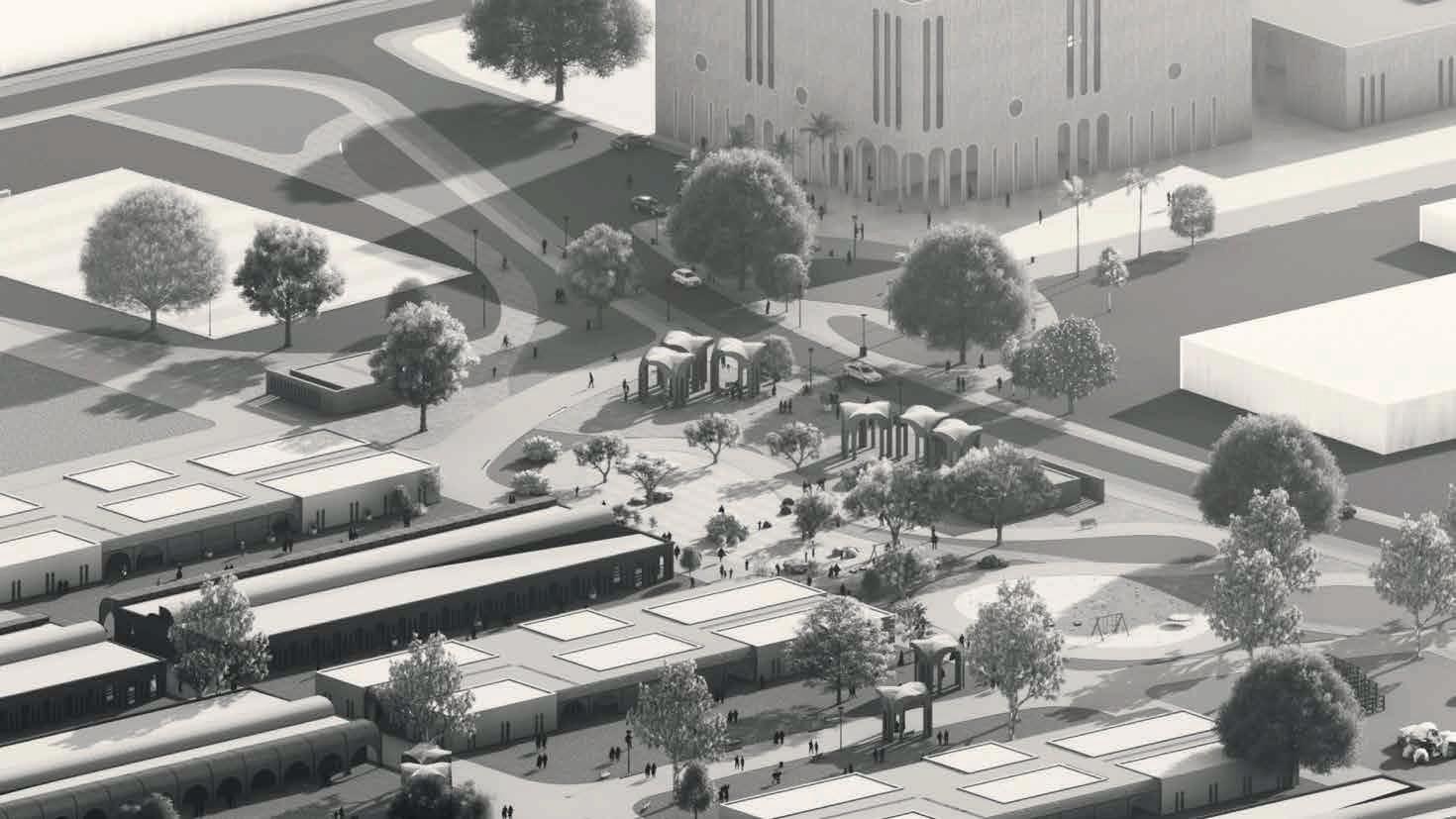

Agricultural lands
Higher Educational Facility
Souq Site
Gold mining Spots
The site, covering 230,000 m2, is located in central Berber, with various land uses including commercial zones, residential areas, public services, and transportation hubs. It is surrounded by two main roads, connected at the south, and a sub-paved road at the north.
Khartoum
Residential area
Due to gold mining activities, new Berber villages have appeared, posing environmental and economic risks.
Migration waves have an impact on the city's socioeconomic core, market, and public transit hubs. The strain from these waves has affected adjacent cities, especially Atbara and Port-Sudan, where males constitute the majority.
Despite having a sizable agricultural area, Berber suffers from desertification, drought, and infertility of the land.
Residentail areas (mostly abandoned)
Original plan and sections of souq’s units (1900s):
Roof construction break down
Mud and thatch mix (zibala)
Birish (palm fronds)and haseer
Wooden rafters
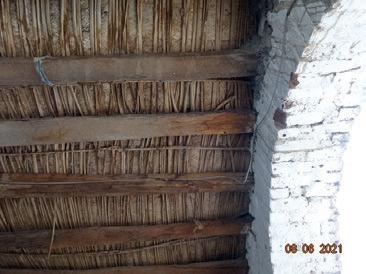
Wooden purlins
40cm thick loadbearing walls
The original design of the souq unit was mainly created for natural flow of ventilation as response to the excessive heat that Berber suffer from.
Present plan and sections of souq’s units (now):



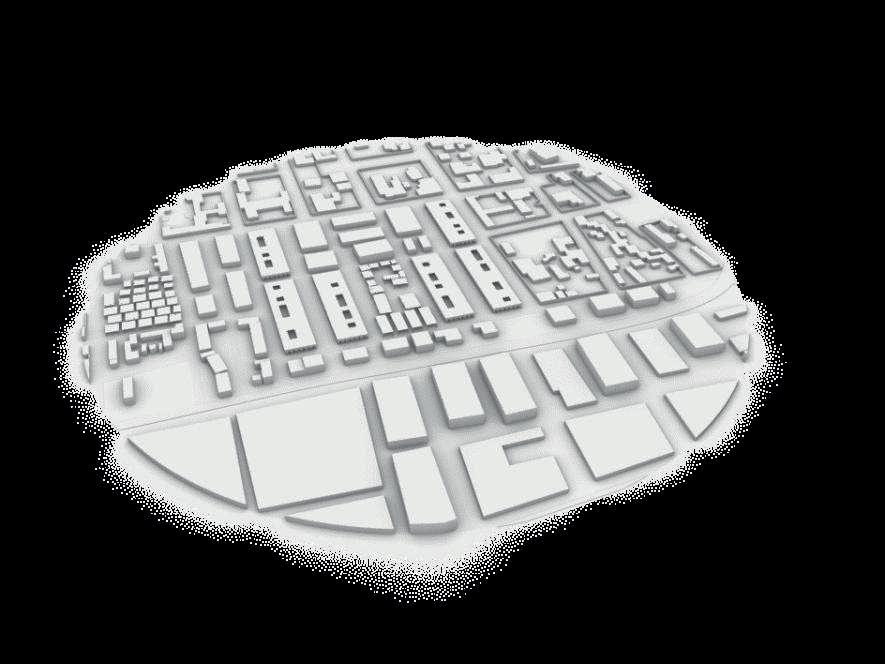
All units of souq Berber were built with 40cm thick load-bearing walls on strip foundation and roofed with traditional roofing which consists of: mud thatchs, wood rafters, purlins, birish (palm fronds) and haseer (local bamboo).
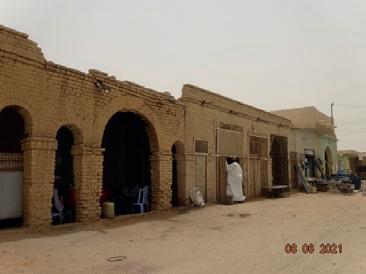
Daily needs shops and electronic services
Blacksmiths, carpenters and upholstery services
Vegetables and fruits
zone
Clothing shops and electronic services
Banks, boutiques, and bakery
Car services
Gas station
This interruption of natural air flow is a result of shop owners altering the original layout of souq due to their demand of more shop space.
Shops Non-roofed storage area
Roofed storage area

Later with more units had to be built more patterns appeared.
Veranda
All arches are designed in the Roman arch style but with relatively different heights, different order of arches and columns.
Transportation hub Historical units +4.40m +4.40mDevelopment of a sustainable socio-economic centre
The focus of the concept will be oriented towards developing the social, economic and environmental measures through re-envisioning the existing problems and issues within the site.
Planning strategy
Social Revitalize souq
Berber, redesign underused units, create mixed-use spaces, integrate walkability.
Phase
1
Replace the souq units within this strip with a buffer-plaza to act as transition from the main road on the east to souq Berber
Creatin of a shared street for pedestrians mainly, arousing anticipation and curiosity through various destinations on site.
Creation of service zone that acts outwards and inwards the site (by relocating all existing services in one place)
Environmental Design green public space with diverse cover, integrate planting, and utilize natural ventilation.
Historical souq units to be renovated.
Buildings to be reserved the way they are at the moment
Public green space connects site elements, neighborhood, and create a cooling microclimate. Recreational centre for more indoor social activities
Gold complex building strategically located in corner for direct accessibility to mining processes and users. New souq area (commercial area)
Removal of units eastern the main street and replace it within the site boundaries to separate the residential from the commercial zone.
2
The dimensions of two historical souq units facing each other (80m x 55m), along with direction\ shape of main transportation routes; will be the main guidelines for planning the street network within the site.
Developing two plazas within the shared street going through the site for more human interaction and complexity of space usage.
and move it to the service zone along with high order utilities as well.
Primary asphalt paved road that includes transportation lanes and adjacent to transportation hubs
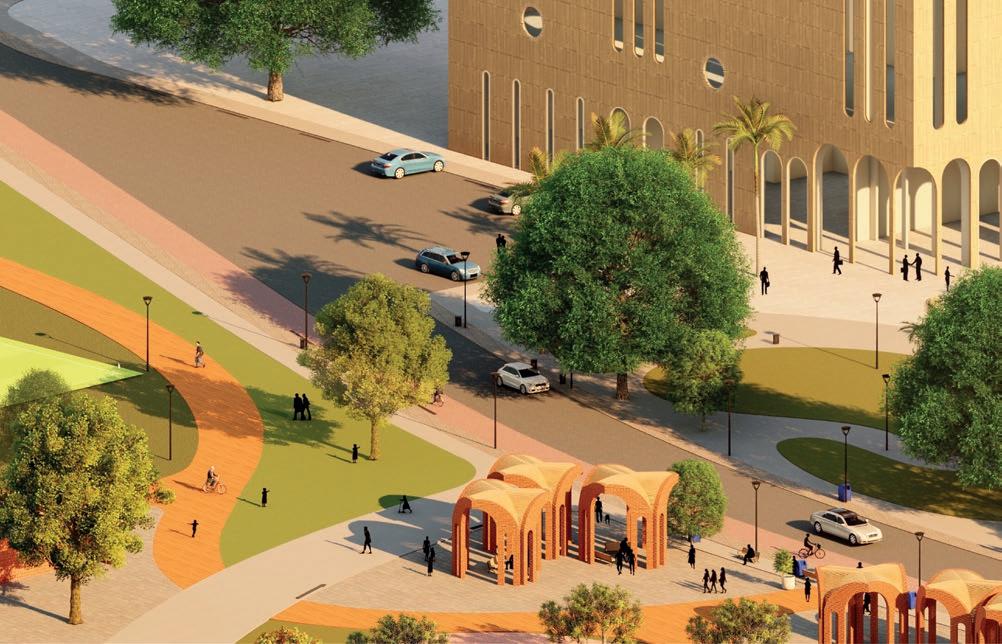
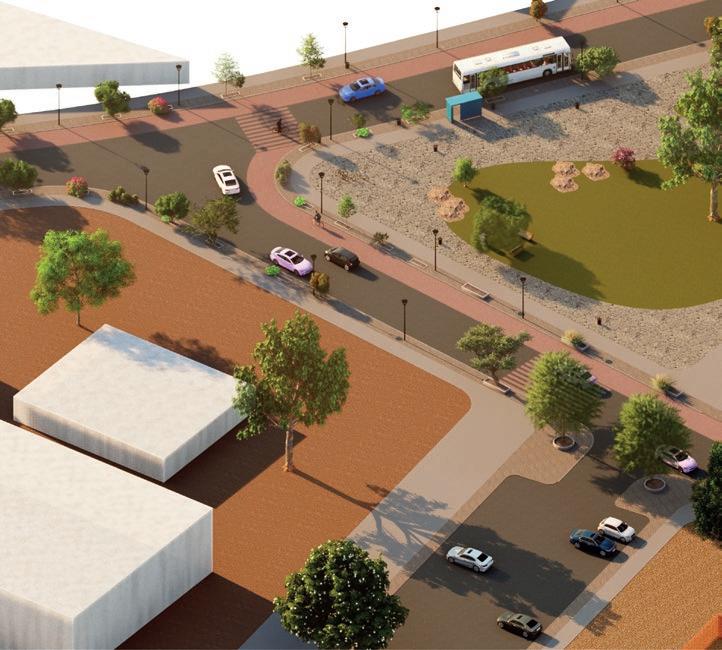
Secondary asphalt paved road with priority to pedestrians and cycling then cars
Tertiary paved street only for pedestrians and cycling street
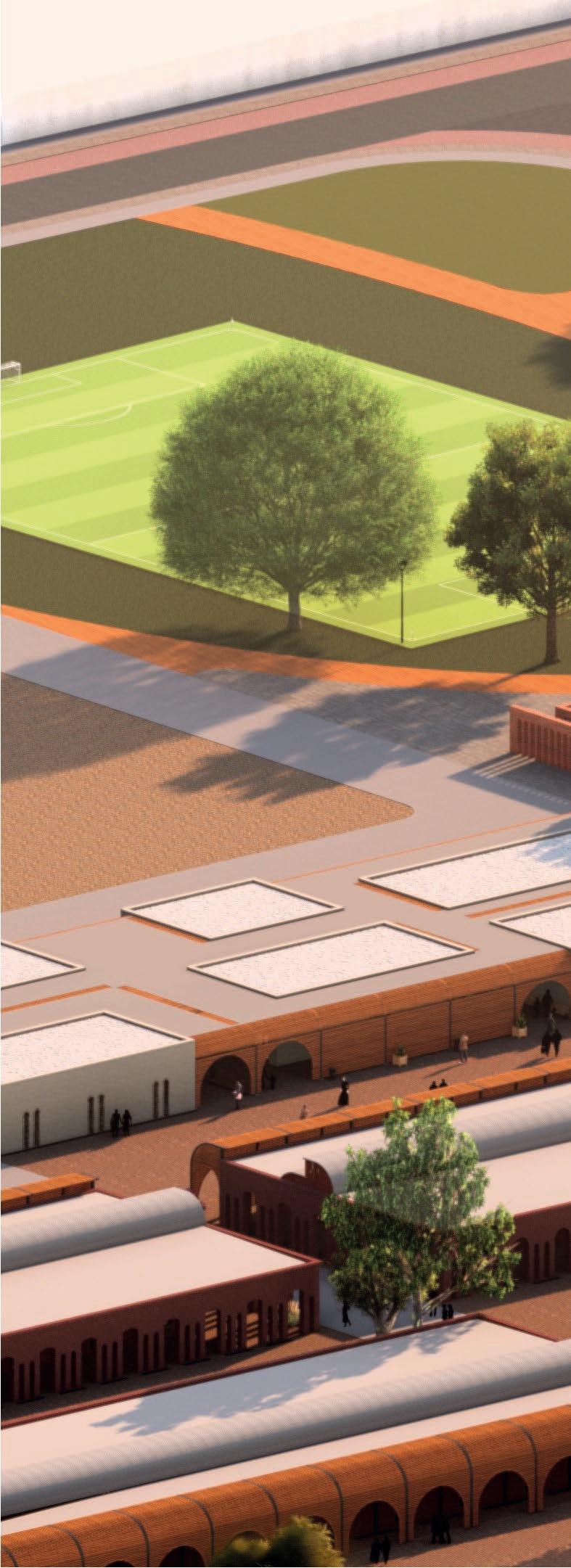







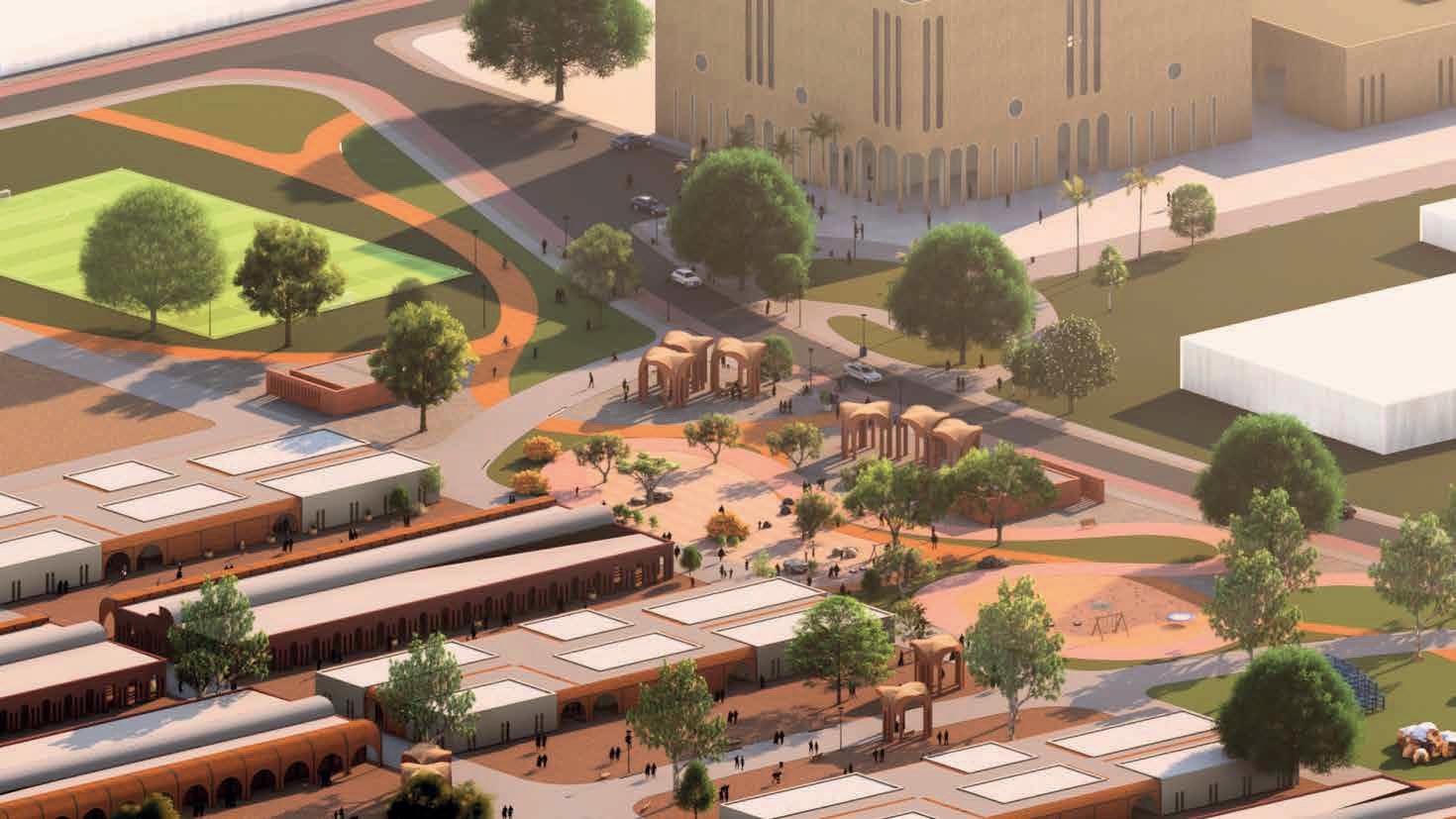
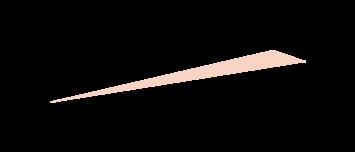
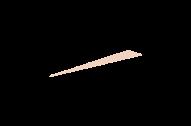
Renovation of historical souq units
Renovation strategy:
Rehabilitating the existing roof
Designing a wind catcher for better air flow as well as it works as a cover for the non roofed storage area.
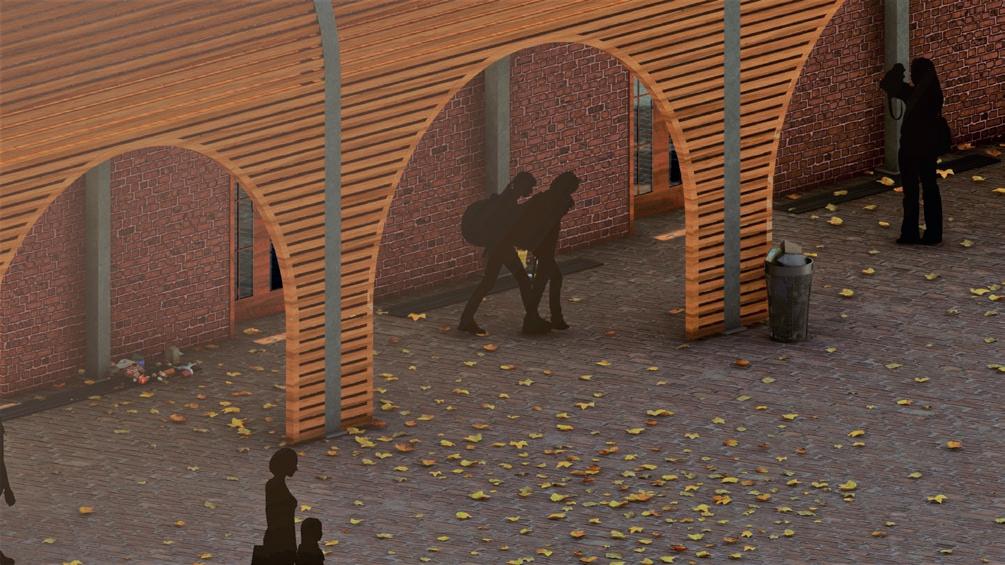
Designing an addition veranda for the new shops within the unit ( previously was a roofed storage).
Creating a more flexible shop and storage spaces to satisfy different needs and demands.
Zinc metal sheets
Steel frame with C sections
Haseer (African bamboo)
Zinc metal sheets
Thermal insulation
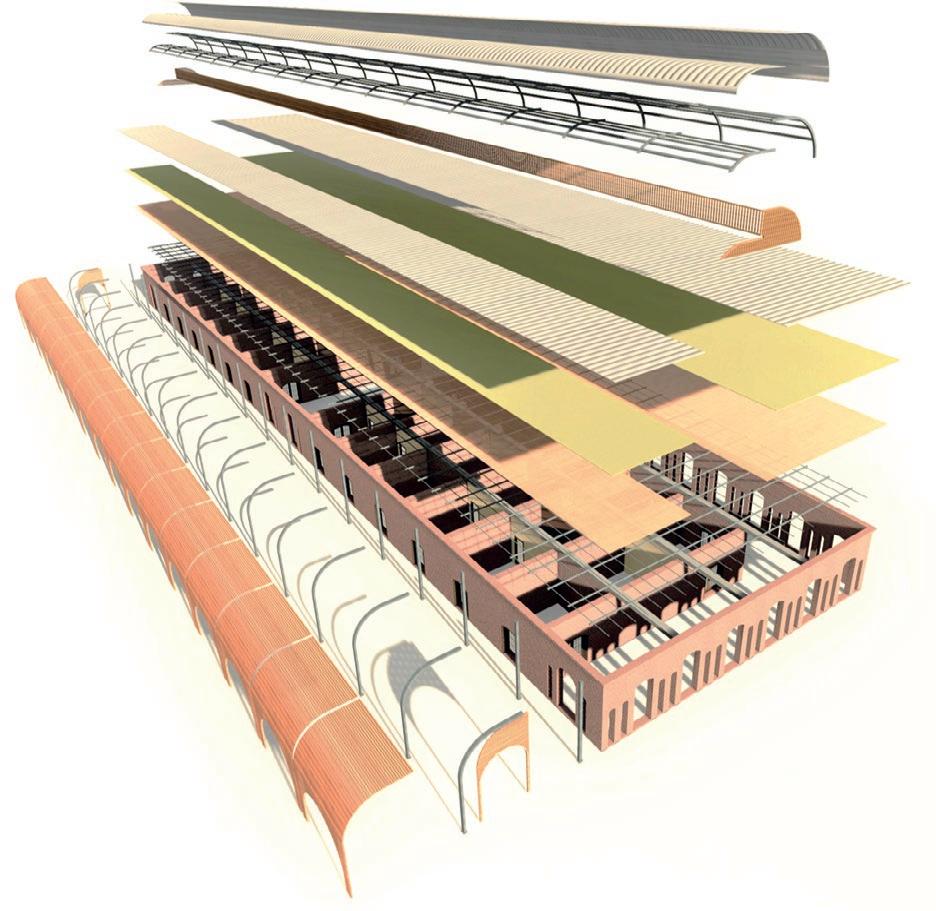
Birish (plam fronds) and haseer (African bamboo)
Steel purlins fixed on 40*20 concrete beams
Steel frames
Haseer (African bamboo)
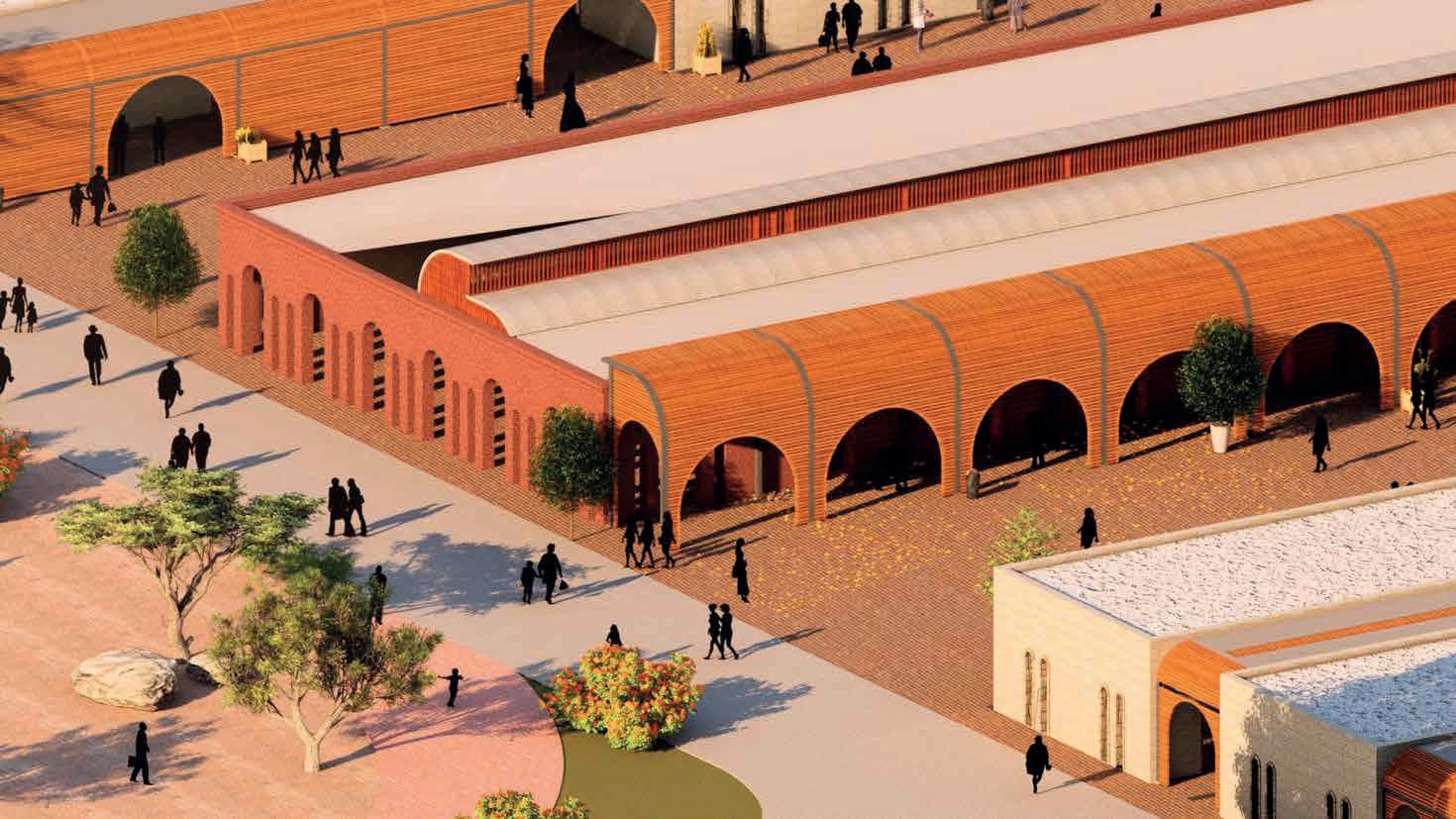
Design of the new souq units

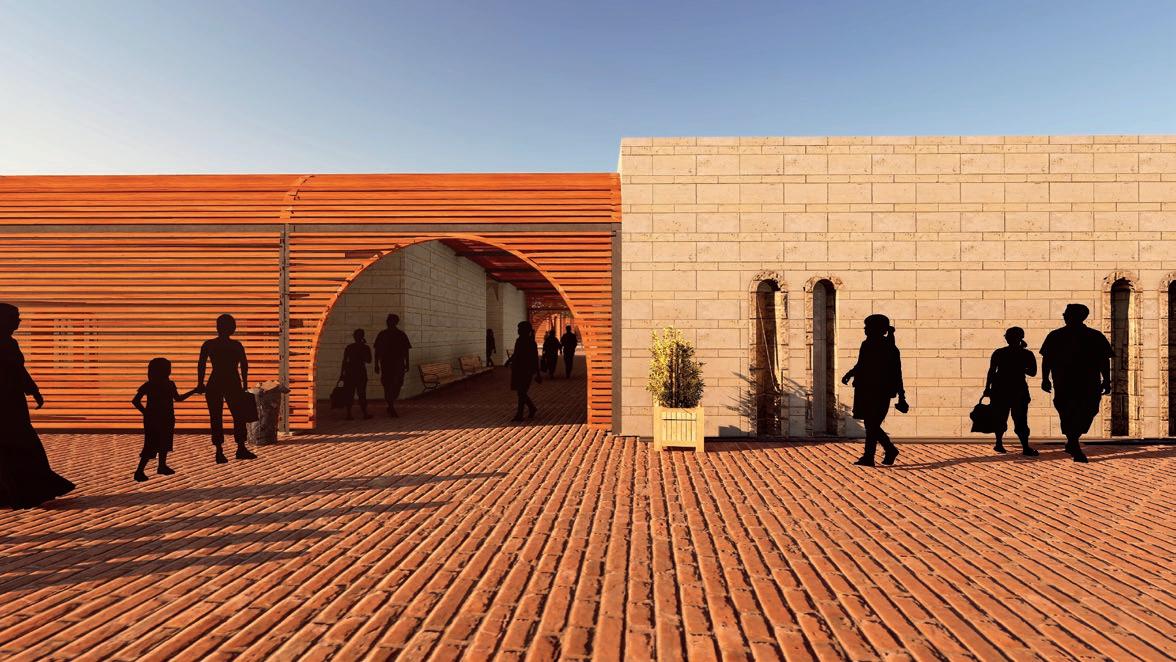
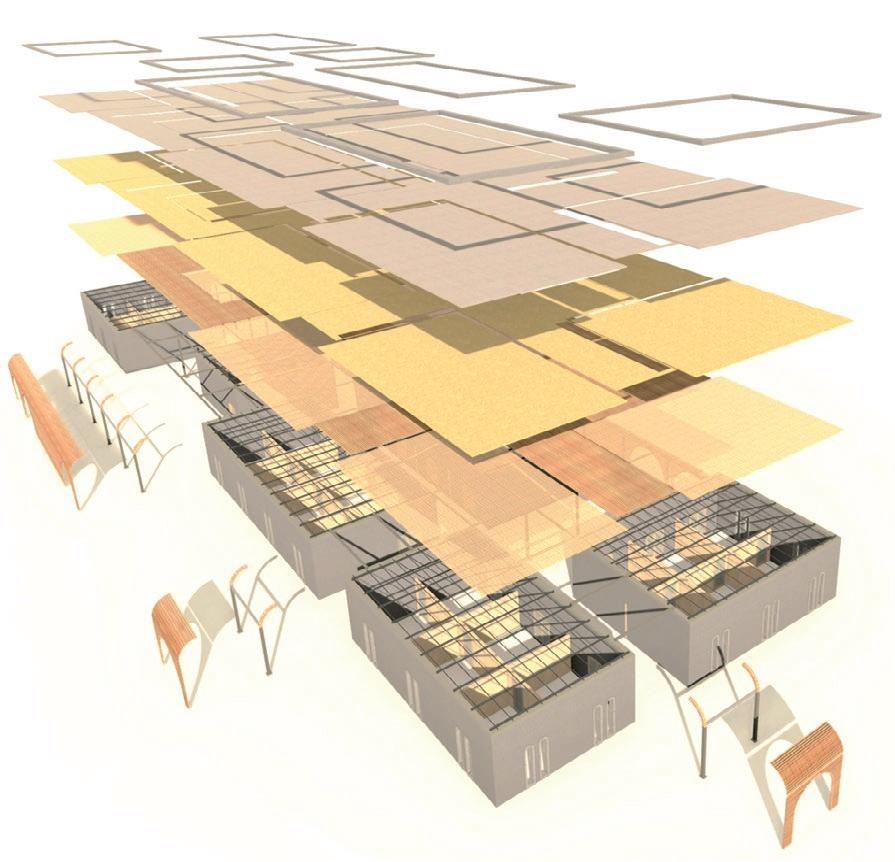
Design concept:
The design of the new units’ concept was inspired by the old units’ verandas; to create a different type of shopping experience, I inverted the circulation routes inside the units with small lobbies to permeate the shop clusters.
The units were designed to be more flexible and merchants friendly.
The units were constructed with treated local material for durability and sustainability.
Parapet wall
Zinc metal sheets
Thermal insulation
Birish (plam fronds) and haseer (African bamboo)
Steel purlins fixed on 40*20 concrete beams
Steel frames
Haseer (African bamboo)
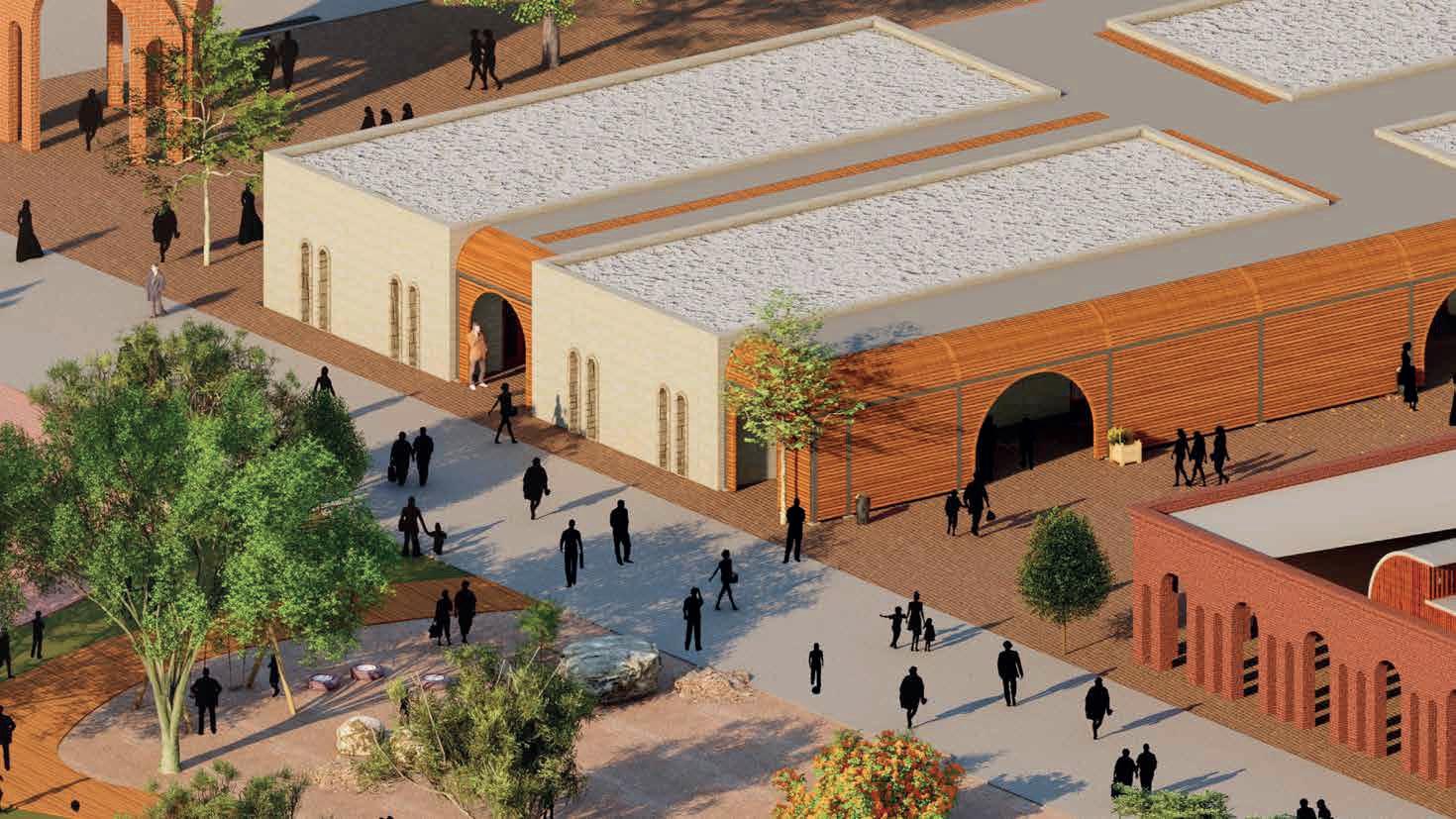
Public Space Design
Design concept
The concept behind the public space design is to create an open intermediat green spcae that connects all the socio-encomic centre components as well as acting as a central park for the surrounding community to gather and socialize.

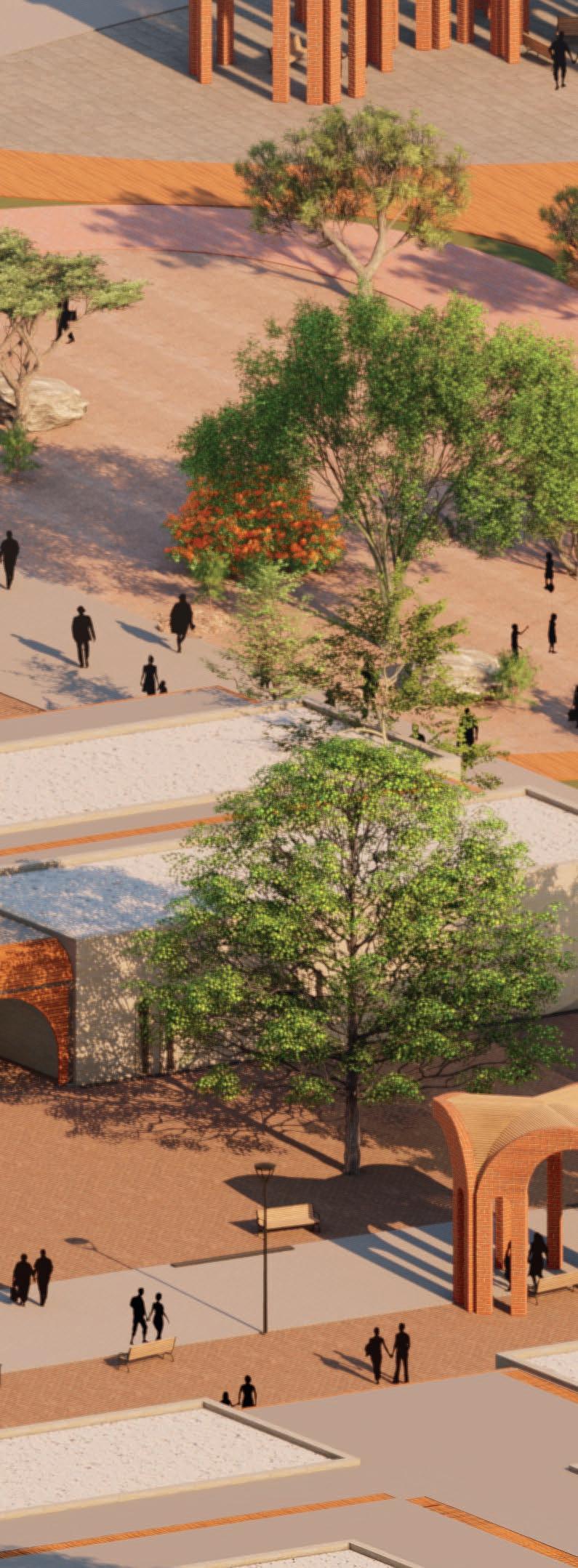
The design of this central space also aims to help enhance the microclimate of the souq area and the adjacent neighbourhoods by planting sub-saharan plants that provide shade and/ or fruit;such as ficus tree or Albizia lebbeck, date palm trees and neem trees.
The creation of these pavilions was inspired by the original veranda pattern in the historical units.
These pavilion work as sheds and also as meeting points scattered along the public space.
The design was meant to enhance the image Berber city as well as creating semi-open space for more diverse activities

Gold Complex design
Showroom/
Ground floor plan
Design concept
This section suggets a design concept for a gold complex building is as an architectural response to the issue of the gold mining operations occurring around the site.
The design is inspired by the arched verandas of the historical souq units with a modern touch to deliver a sense of luxury to the public in which can help diversify the demographics of the site and eventually enhance the microeconomics of Berber city.
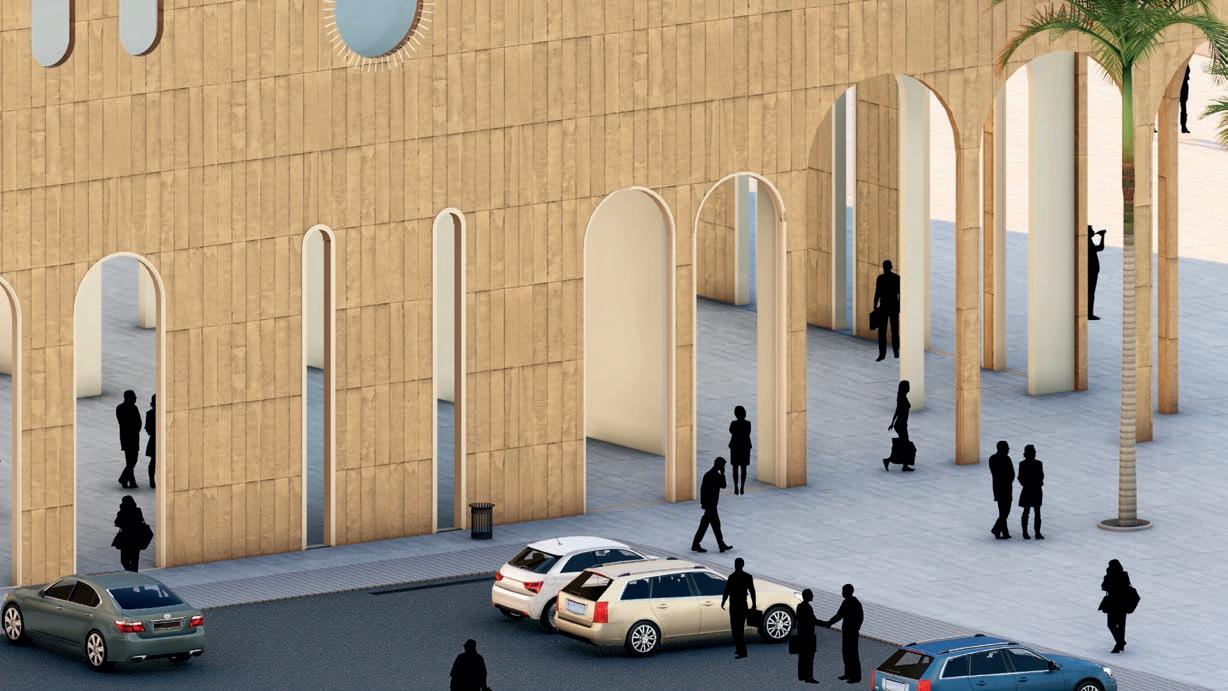

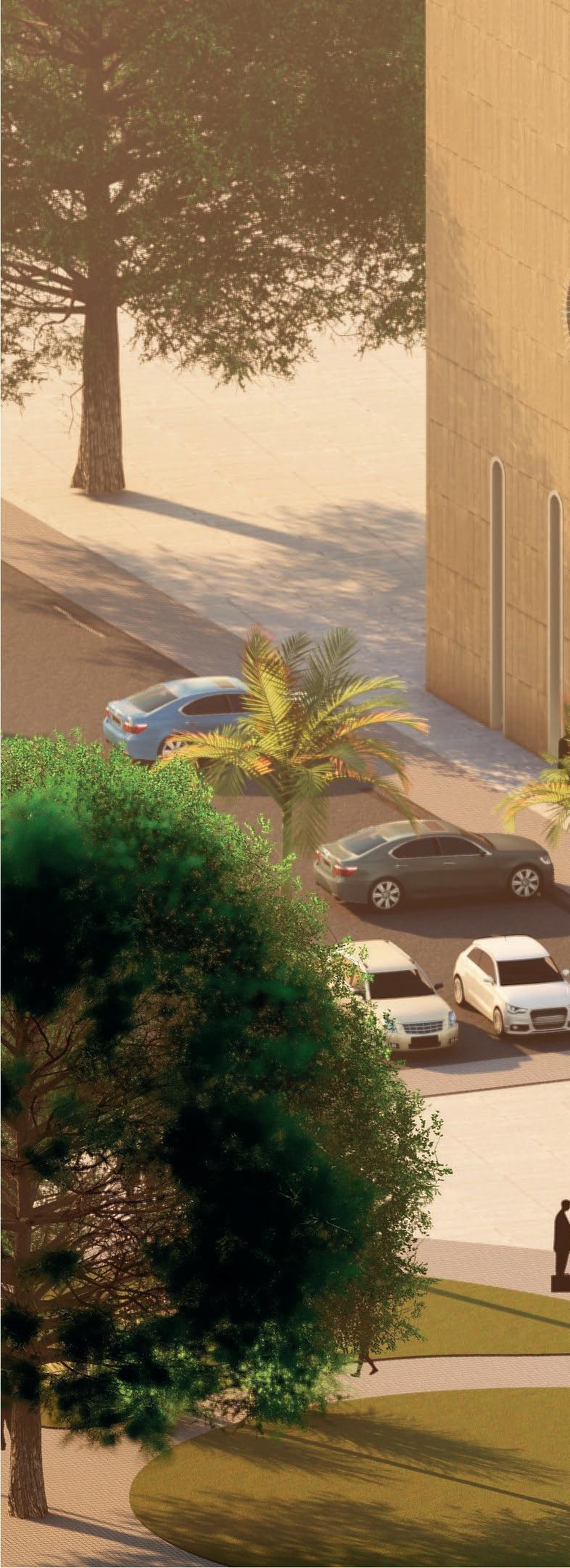
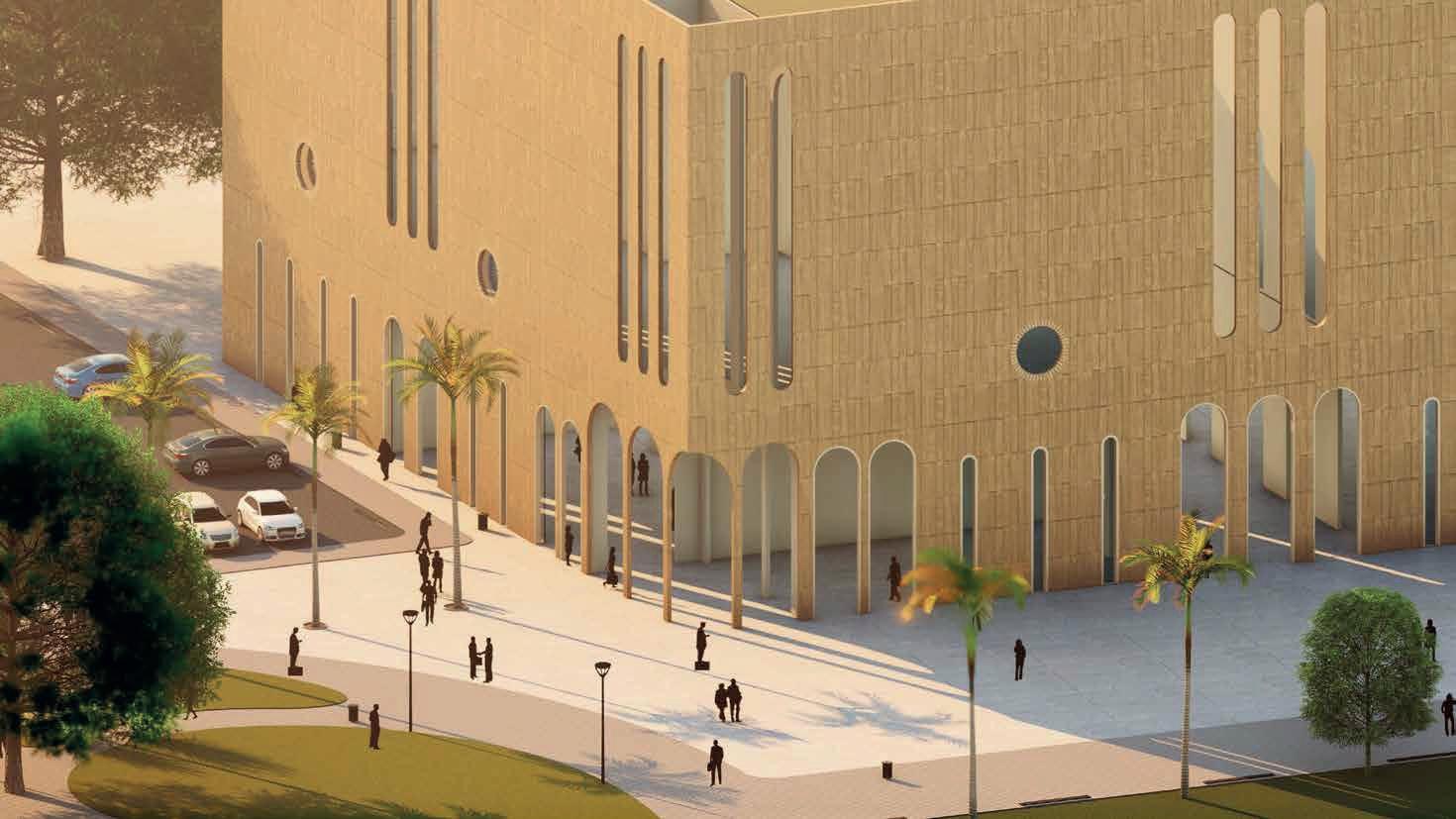
THE PEOPLE AND THE FLOODS
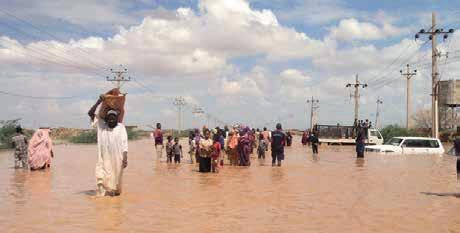
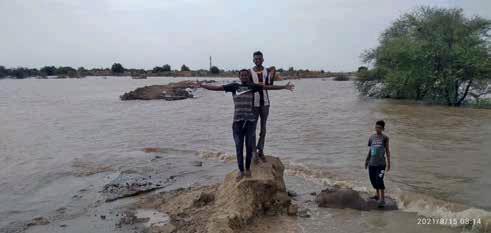
Site Overview (Alshigailab)
Site Overview (Tuti island)
The Mapping Towards Action Program aims to bridge the gap between researchers and communities in southern Khartoum. A training that focuses on using Critical Mapping and Place-making to own and reshape public spaces, aiming to create more liveable, happy cities. This training includes action-based and theoretical teaching methods, lectures,
This particular research -as one of the outcomes of the training, focuses on studying the dynamics adopted by the people of Alshigailab to accomodate the raising water levels in comparison to Tuti islanders' mechanisms in which have similar geographical circumstances yet
Type: Professional training research project.
Year: Jan-Mar. 2023
Host institute: Studio Urban, 26c Daraja and The research Group Urbanism and Architecture at Ku Leuven university Belgium.
Location: Center of the capital Khartoum and around 12km to the south.

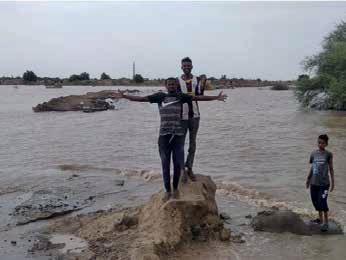
The tent that acts as Taya to observe the raising water levels
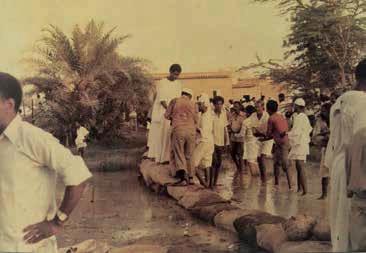
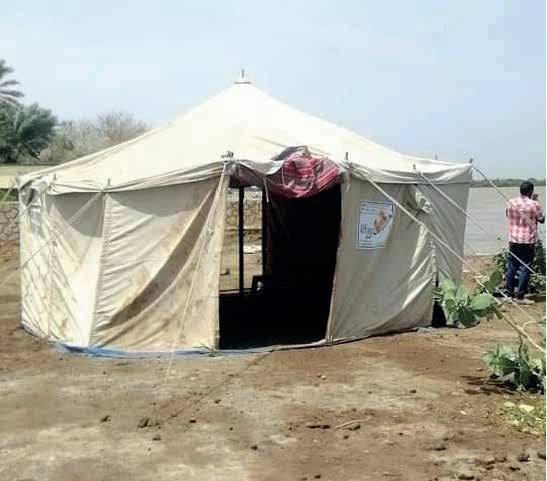

Keywords
Flood mitigation, social cohesion, resilient, sustainable, traditional damming. Paper outlines:
Introduction.
Methodology.
Conclusion.
Recommendations.
References.
Introduction: Tuti is crescent shaped island that is located exactly at the meeting point of the Blue and white Niles (the centre of Khartoum state), with a relatively high topography with a compacted housing layout and narrow streets. Conversely, Al-shigailab is located along the White Nile eastern bank, close to the southern borders of the Khartoum state, the area has a relatively low topography with a slope facing west. Architecturally, the housing layout has a more scattered and spacious pattern with wider streets compared to Tuti island. Historically both areas were among the oldest settlements that chose to inhabit the Khartoum state, and both settlements were subjected to 1988 ,1946 and recently in 2020, but both Over the years, people of Tuti island managed to establish a strong warning other hands; Alshigilab area developed a more welcoming approach to activities as well as their transportation means. Methodology: This data was gathered by conducting multiple interviews,
surveys, and observations of the people in Tuti as part of a research project on the Al taya system in Tuti island, along with the people in Alshigailab while participating in a two-month critical mapping training program.
As reported by the UNDRR, this system has led to practically no human loss on the island- an uncommon exception in Sudan.
The core of this traditional system lies in what are known as tayas; these are
(also called Traditional damming). The setup of tayas began back in 1946. Their locations have changed due to various reasons, including recent residential development. At present operational tayas depend on the area
are named after families living in that place for generations.
The process involves an organization which is headed by an expert with years’ worth of experience who chooses seven or eight members based on qualities such as age, wisdom or authority without needing any formal rivers through an informal training process passed down orally or through observation since childhood. Since 1988 this pyramidal organization has grassroots organizing and is responsible for establishing tayas.
Tayas members observe water levels using sight along with other signs like foaminess or objects/trees drifting downstream indicating potential
if it turns Red (muddy nature), it suggests rainfall in Ethiopia implying that Tuti needs preparation too .Historically drums were used for warning but now pick-ups equipped with speakers combined with social media replace them yet still traditional structure remains similar consisting mainly out of “people from food/resources required come from donations made by others living there. compared to the surrounding neighbourhoods, and people of Alshigailab have developed an intimate relationship with the rising water levels. When it’s the
farmland and destructing many properties.
approaches used in Tuti island and Alshigailab reveals the Taras as a surrounded by water, people of Tuti live with the constant fear of drowning, people of Tuti always view the Blue and White Nile as an enemy and threat to their lives, which has caused them to build a strong system to repel the words that come to mind when observing the Taya system. The system created a fearful image of the two Niles while strengthening the bond of the community in Tuti island.
gets more popular among the youth and the area that previously was a playground now transforms into a pool where people can swim and play with water. Some roads get blocked with water, so the people commute with ferries.
Taras, which is a traditional damming system that goes along and protects the landmark among the people of Alshigailab, they meet at the Taras, children
Taras has created a visual element in the memory of the people living in Alshigailab and the word Taras became more frequent in their daily dialogue. While The Taras being the main physical system to protect the land from the had little to no hand in developing this system, and depended mainly on the government to provide the protection for their land. As 2020 the natural creeks and streams were not enough to accommodate the rising water levels, as well as the Taras (natural damming system) was getting more fragile as the water waves hit it more, and with time some parts of the Taras
Although both communities have agreed on the fact the Nile being a “living”
people of Alshigailab view the White Nile as a familiar part of their society, and are able to accommodate the rising waters both physically and be destructive.
encourages the development of the urban fabric and increases the perception of belonging for people to their lands. However, fear of water is the basis for this system, which could be adjusted to accommodate rising
could potentially lead to more activities during inundations, reducing stress it creates among the people and pushing the Taya system even further
References
Auliagisni, W.; Wilkinson, S.; Elkharboutly, M. Learning from Floods—How a Community Develops Future Resilience. Water ,14 ,2022 3238. https://doi.org/ 10.3390/w14203238
Strengthening Heritage-based and community-led Climate Resilience Through Joint Action project\ About Tuti island. 2023
Al-shigailab theme. 2023
ArchGIS. (2022, October 4th). We are proud of them . Retrieved from https://storymaps.arcgis.com/stories/1a53f4f846db4c9b8da980e1391153
LIBERATION IN SUPPRESSION
The route to I thought is liberation
Arched/ caged reality
This is a personal abstract effort that depicts my experience as a displaced individual attempting to leave my somewhat oppressed community and relive the new reality while navigating it with in -hopefully- an optimistic view.
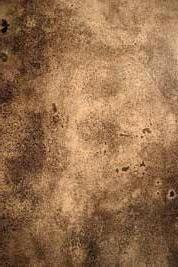
Type: Personal
Year: Jun. 2023
Arched/ caged reality
Coloured entrance arch that represents my anticipation towards the unknown
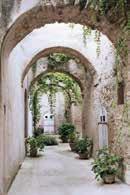
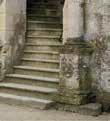
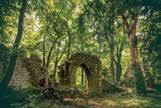
Software used: Sketchup, Twinmotion & Adobe Illustrator
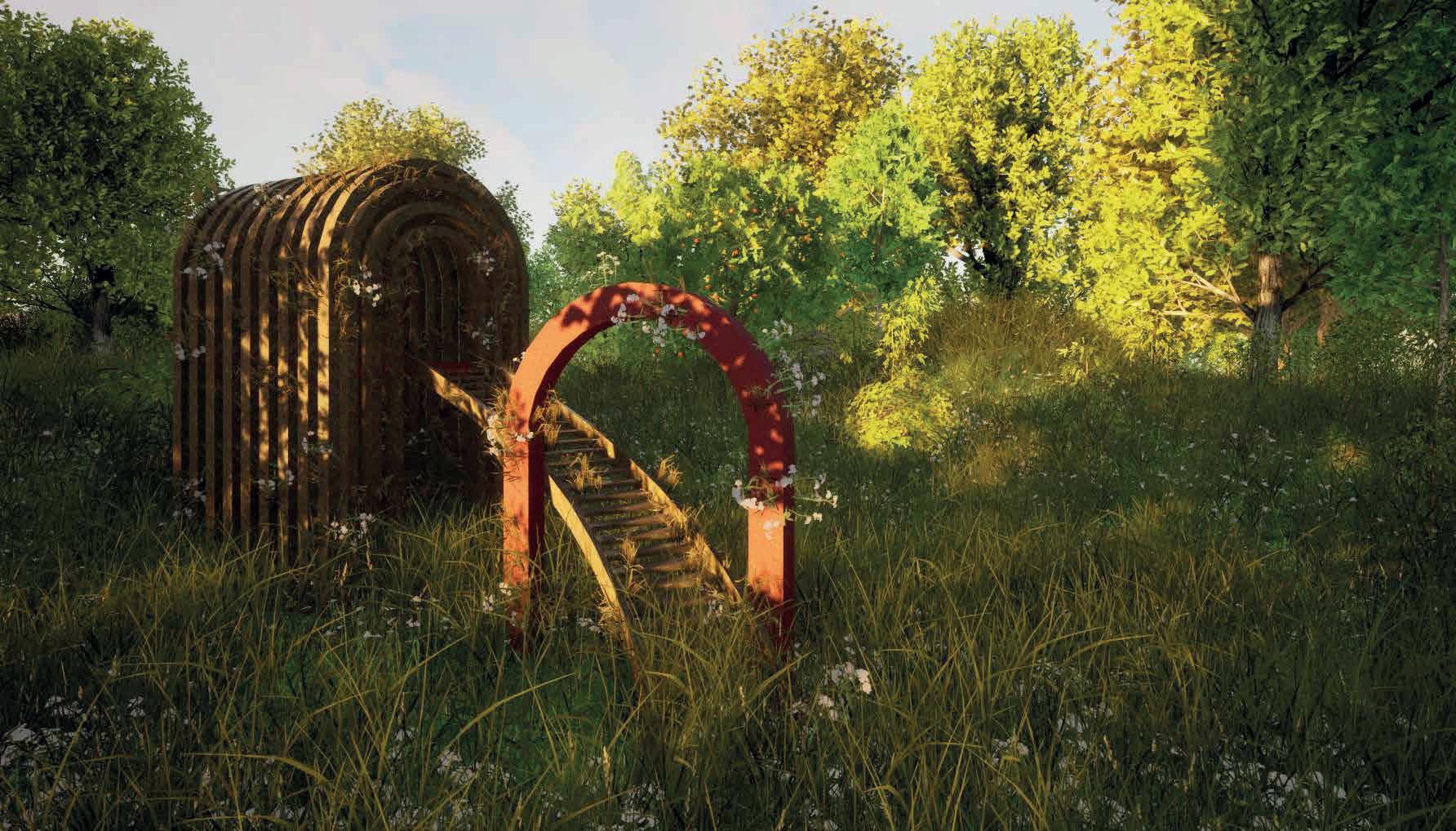


Yes, I have been displaced. War, the sound of shooting, fragments of bullets all over the house... I left it all to a new place! I´m scared and sweaty but mostly excited to see what awaits us beyond the sea.
Not to lie to myself, I have waited for somthing to happen... somthing that can be my excuse for the change I wanted or maybe for going crazy, but that was not the case... At Port Sudan airport... the electricity went out as me and my family were waiting for the plane, drenched in our sweat but personally I could not care less, we were to EXPERIENCE new place and adventure! And I´m to escape everything. A new chance that I got without asking or praying to god, I´m leaving my reality and luckily I get to create a brand new one!!!
It was a long journey, but I had a whole perfect plan for what I’m going to do! Prepare my documents, apply for jobs and MOST importantly, move out where I can live alone, away from everyone and every expectation, alone where I can create my own separate routine in my own pace and space, I wanted to escape.

As the days goes by, I could not execute my plan as I imagined, lots of obstacles appeared before me. However, now… I have room to do whatever I wanted, I almost have the liberation I always sought! But, there’s something else that held me back from being the optimum self I’ve fantasied about, in the morning when I wake up and go make “Shai” to the whole house, whenever I go out and try to wear a new style but fail to do so, and whenever I see an opportunity to “go all out” but miss it anyway. There is a voice or maybe sense of guilt, is it fear? I don’t really know…
Here I am again trying to escape something that –to my surprise- stems from within… parallel? I don’t Know either…
My visualisation for the anticipation, hope and excitement I had for this new chapter in my life is resembled in this red coloured arch embellished with daisies. A gate to the closely awaited future.
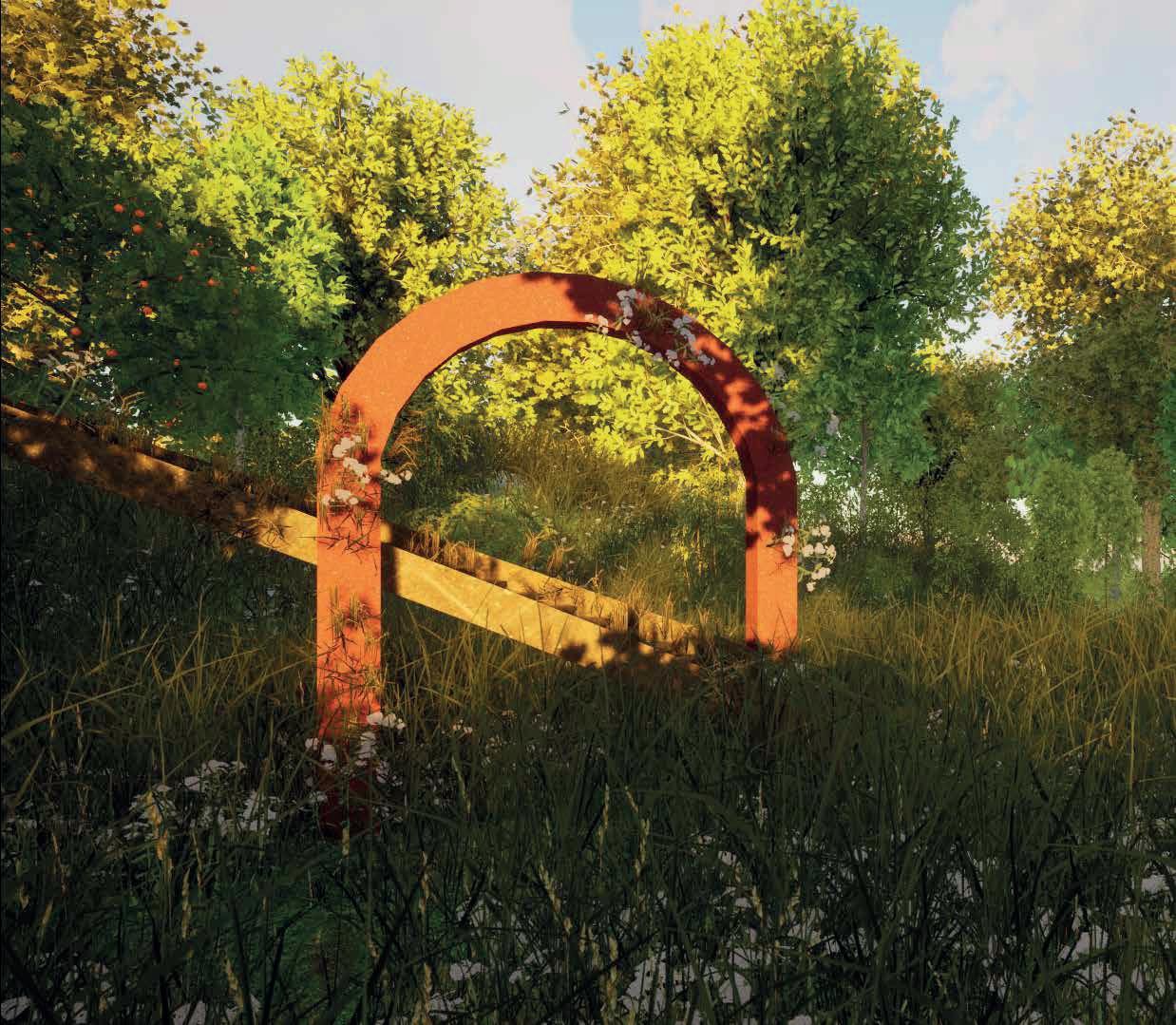
But as I walk up the stairs, the coloures fade away leaving this moldy old arched cage that resembles the old patterns of my own consciousness…
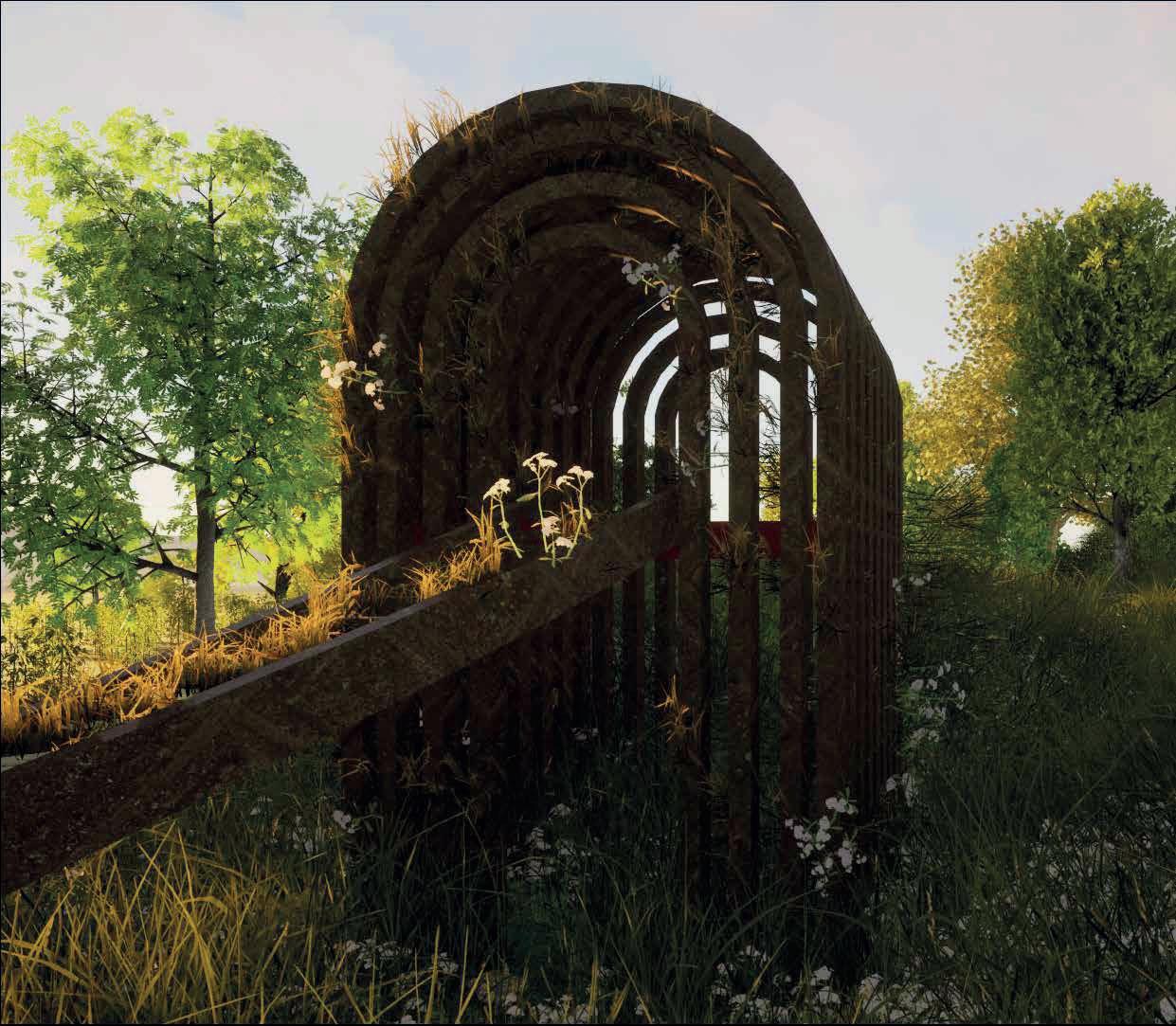
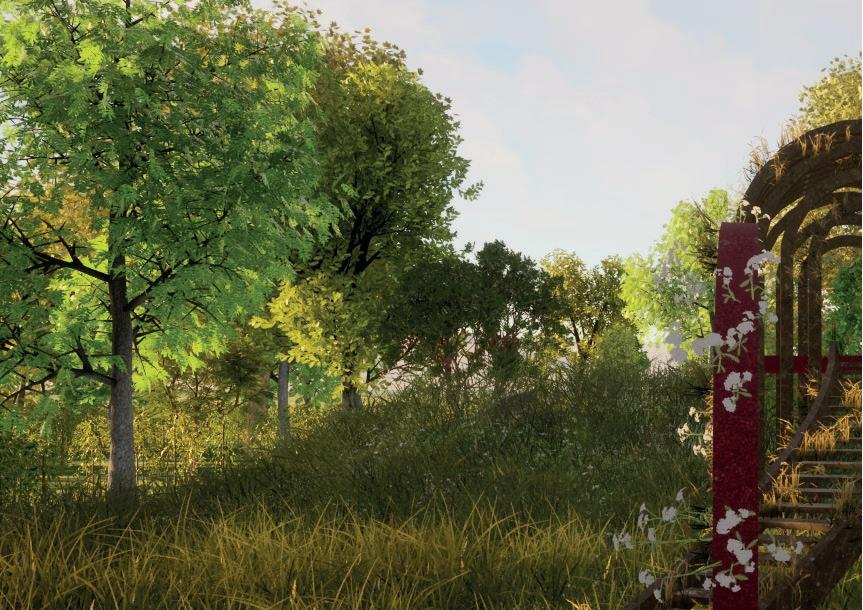

CHAPTER TWO

Art & illustrations

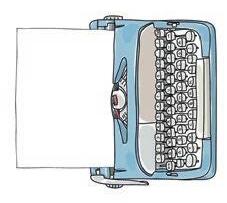
In this chapter, I will be showcasing some of my artworks and iluustrations that are tightly connected to my interest in humanitarian studies and its
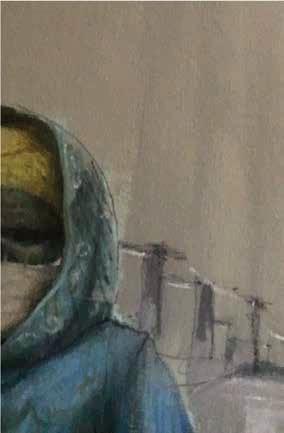

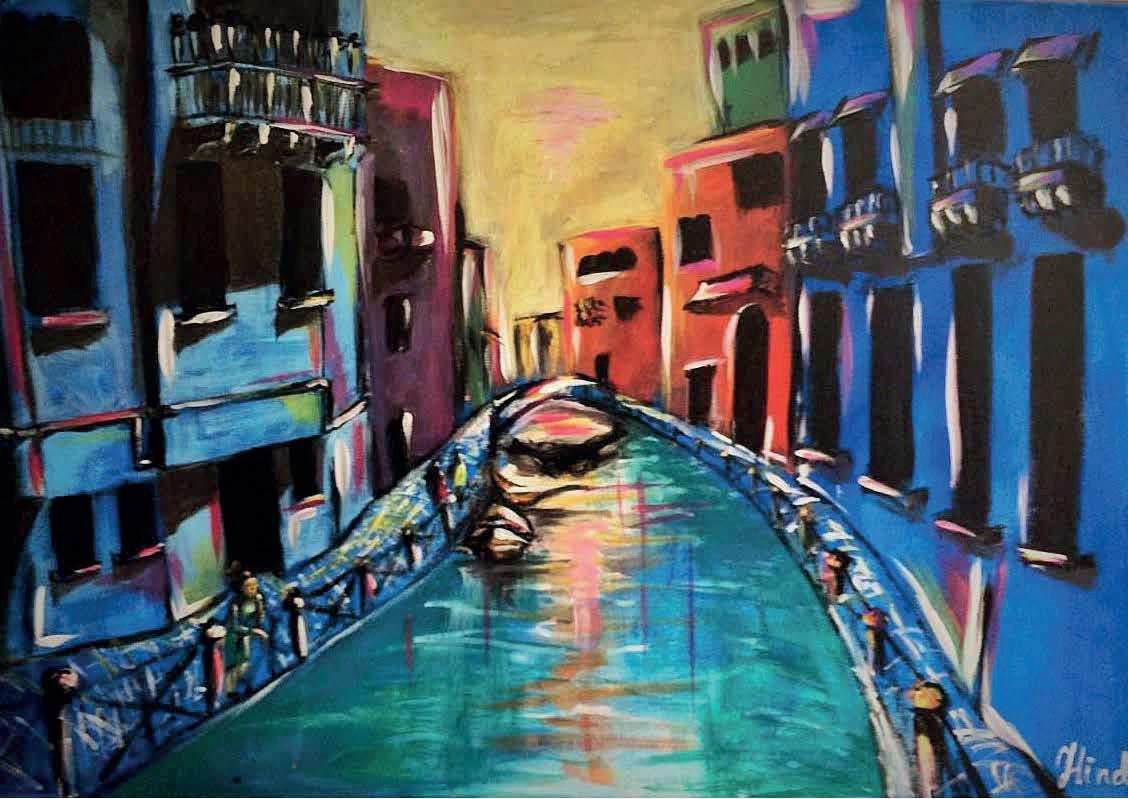
Art: Drawings & paintings

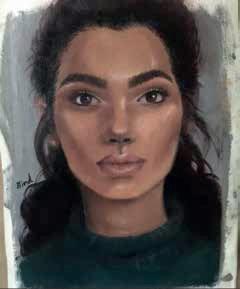


Untitled portraits 2018-2019
Medium used: Acrylic, oil paints $ ink
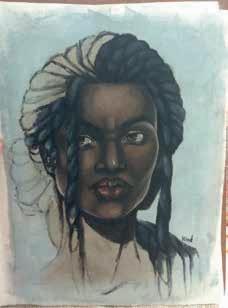
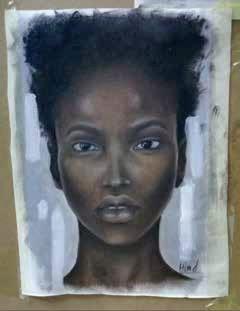 Untitled 2021
Untitled 2021
Art: Drawings & paintings

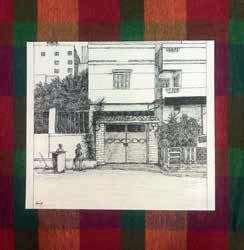
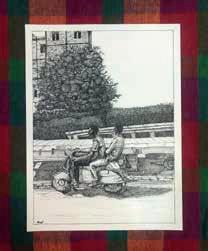
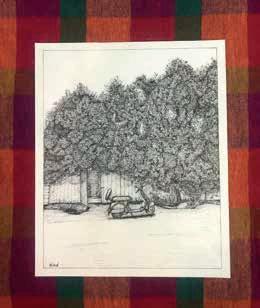
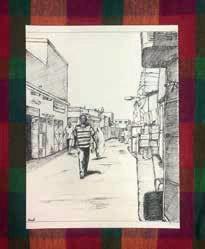
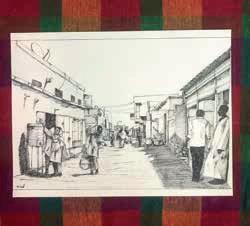

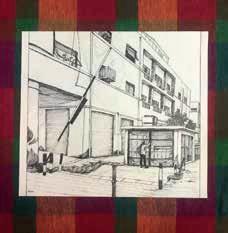
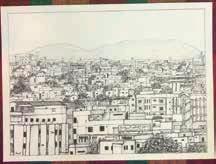
I’ve been trying to study cityscapes , neighbourhoods, streets, moving pedestrians, trees and buildings as well as shading and shadowing using one pen, perspectives and vanishing points. I searched for pictures taken by local photographers showcasing unique and artistic points of views of the Sudanese streets. These drawings are near and dear to my heart , they represent the meeting point between my two passions urban studies and art.
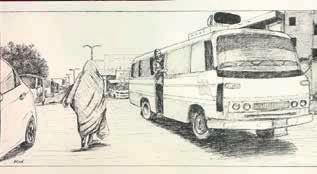 Monochrome Khartoum .2020
Monochrome Khartoum .2020
Illustrations:

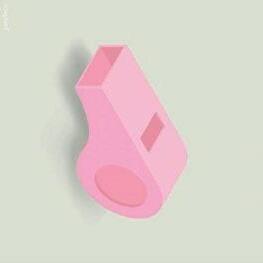

Britich Council's celebration of Women's day
This project is an exhibition; a collaboration between the British Council in Sudan and Studio Urban to celebrate talented Sudanese women in different fields in on the 8th of March the international Women's Day. As the production assistant in Studio Urban; I had the honour to design the main entrance panel and the entrance panels of the sections inside the exhibition.
Abboud, Najla, Safia Elhillo, Mahjoub, Ishraga Mustafa
Salih, Sara Eljack, Malika El Fadil, Amina Alfadl, Ann Elsafi Rania Mamoun
Sanaa Gaafar Najla, Safia Elhillo,
Mustafa Hamid
Safa Malik, Sara Jadallah, Munira Ramadan, Safa Malik, Sara
Abu-affan, Nashwa Abo Eassa, Zeinab Elobeid Yousif,
Software used: Adobe Illustrator
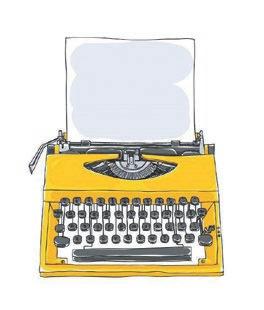
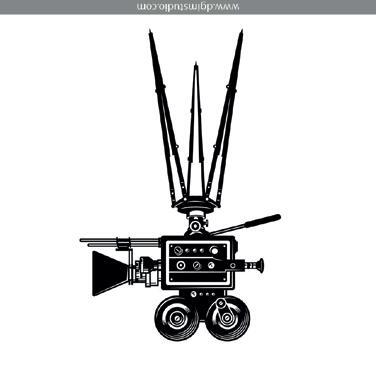
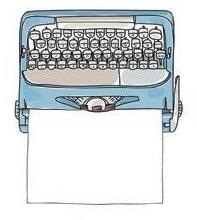
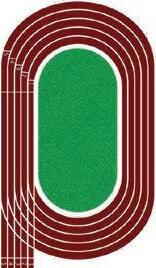
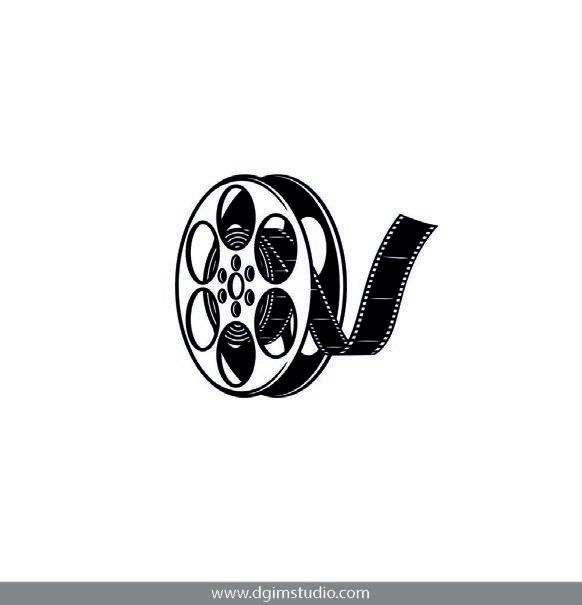
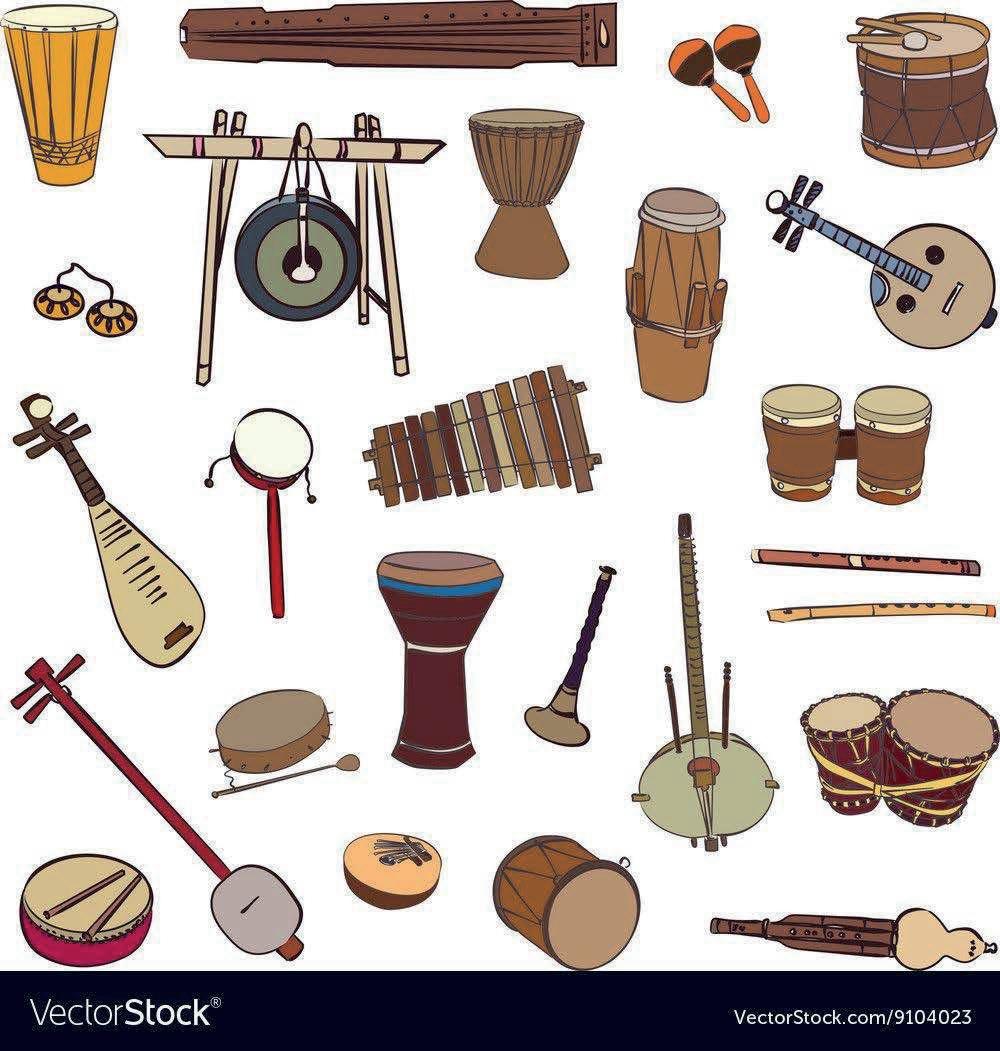




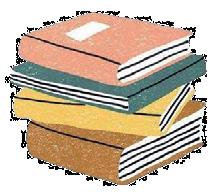
Alfadl, Ann Elsafi
Sanaa Gaafar
Najla, Safia Elhillo, Ishraga Mustafa
Alfadl, Ann Elsafi Rania Mamoun
Ibrahim, Safa Malik,
Osman Abu-affan,
Al-maleek, Nafisa Attia, Nafisa
Hajja Kashif Badri, Um
Abdul Latif, Fatima Nafisa Abubakar Al-maleek, Nafisa Attia, Nafisa
Hajja Kashif Badri, Um Latif, Fatima Talyb al-Badawi, Nafisa Nafisa Awadalkareem, Amna Attia, Nafisa
Ibrahim, Safa Malik,
Abu-affan, Nashwa Abo Zeinab Elobeid Yousif,
Hajja Kashif Badri, Um Latif, Fatima Talyb al-Badawi, Nafisa Nafisa Awadalkareem, Amna Attia, Nafisa
Idris Sanaa Gaafar
Ibrahim, Safa Malik,
Haneen Ibrahim, Safa
Hajja Kashif Badri, Um Latif, Fatima Talyb al-Badawi, Nafisa Nafisa Attia, Nafisa
Kashif Badri, Um Latif, Fatima Talyb
Nafisa Abubakar Nafisa Awadalkareem, Amna Attia, Nafisa
Hadeel Osman, Nawar Kamal, Nesrein Koko, Saadia
Nesrein Koko, Saadia Alsalahi, Zainab, Siham Dawood
Anglo, Yousra Elsadig, Hadeel
Osman, Nawar Kamal, Nesrein Koko, Zainab, Siham Dawood
Anglo, Yousra Elsadig, Hadeel Osman, Nawar Kamal, Nesrein Koko, Saadia
Siham Dawood Anglo, Yousra Elsadig, Hadeel Osman, Nawar Kamal, Nesrein Koko, Zainab, Siham Dawood Anglo, Yousra Elsadig, Hadeel Osman, Nawar Kamal, Nesrein Koko, Zainab, Siham Dawood Anglo, Yousra Elsadig, Hadeel
Osman, Nawar Kamal, Nesrein Koko, Saadia
Elsadig, Hadeel Osman, Nawar Kamal, Nesrein Koko, Saadia
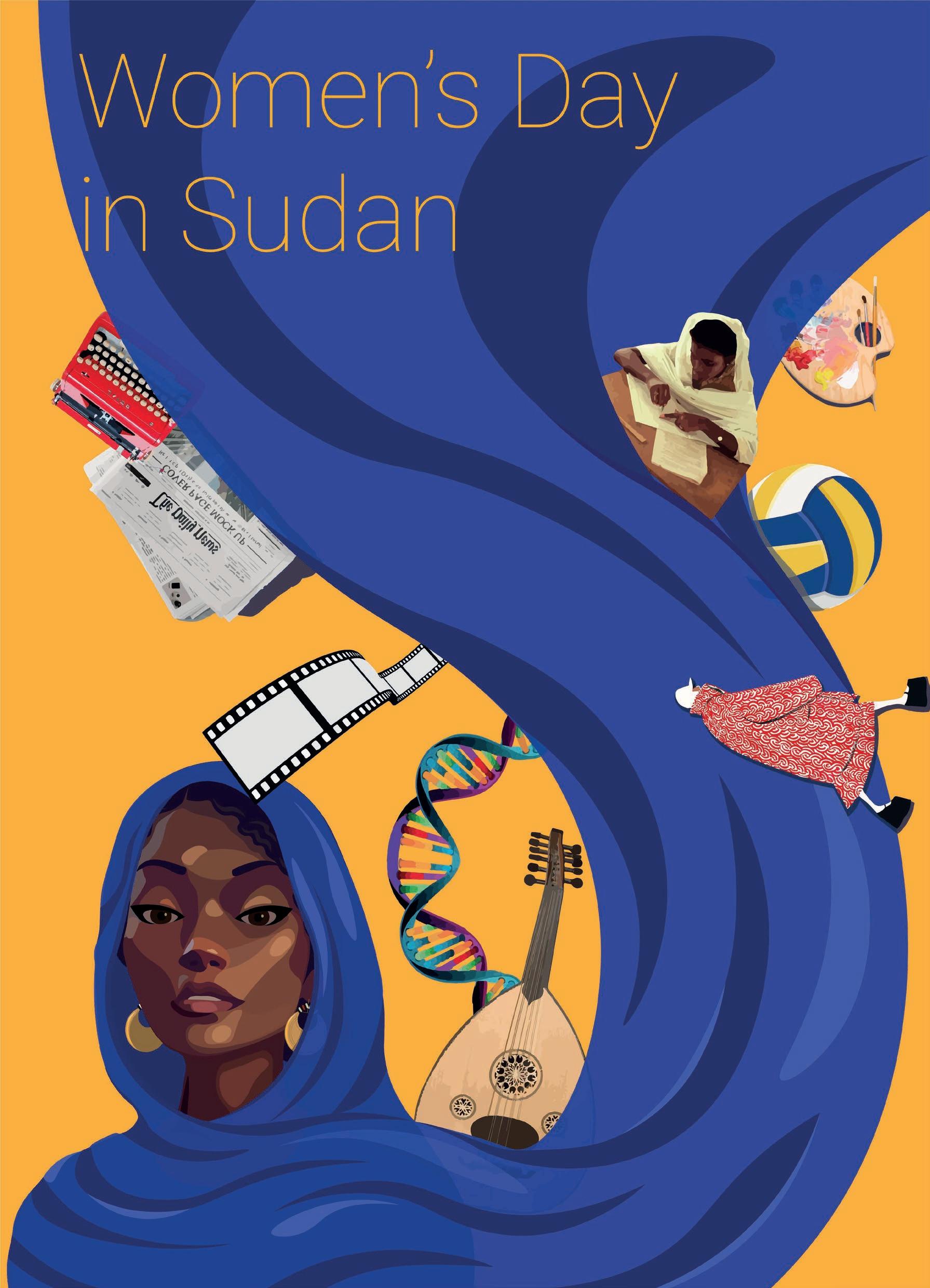
Siham Dawood Anglo, Yousra Elsadig, Hadeel Osman, Nawar Kamal, Nesrein Koko, Saadia
Siham Dawood
Anglo, Yousra Elsadig, Hadeel Osman, Nawar Kamal, Nesrein Koko, Saadia Alsalahi, Dawood Anglo, Yousra Elsadig, Hadeel Osman, Nawar Kamal, Nesrein Koko, Saadia


Zainab, Siham Dawood Anglo, Yousra Elsadig, Hadeel Osman, Nawar Kamal, Nesrein Koko, Saadia
Zainab, Siham Dawood Anglo, Yousra Elsadig, Hadeel Osman, Nawar Kamal, Nesrein Koko, Zainab, Siham Dawood Anglo, Yousra Elsadig, Hadeel Osman, Nawar Kamal, Nesrein Koko, Saadia Alsalahi, Anglo, Yousra Elsadig, Hadeel Osman, Nawar Kamal, Nesrein Koko, Saadia Alsalahi, Anglo, Yousra Elsadig, Hadeel Osman, Nawar Kamal, Nesrein Koko, Saadia
amala Ibrahim Ishaq, Amna Elhassan, Dar Al Naim, Huda Ha Omaima Hasab Alrasool, Omaima, Mohammed Abe
Sara Hassan Badry, Ikhlas Alt
Randa Yaseen, Suzan Ibra
Fayrouz Omer, Reem Abu A Awatif Ali, Raja’ Oshie, Ra
Ala’gali, Rawan Ra’fat Fayrouz Abdelhameed, Za Altijani, Assarira Makki, S
Babiker Badry, Alaa Satir, H


Almansoori, Asha Alfalatiya, Alyaa Sir Al Khatim, Elaf Afraa Saad, Razan Mohammed, Reem Gaafar, Elaf Elkanzi, Mai Gaafar, Salma Alnour
Rahmatallah, Rayan Khalil, S Yousif, Hala Taha, Mona Gassim, A Badry, Sara Awad, Bawaser Basheer

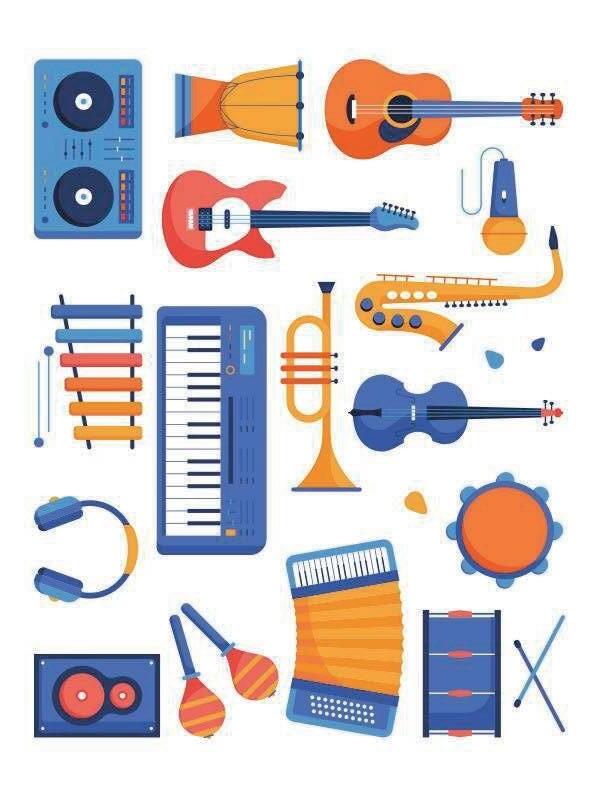
Kamala Ibrahim Ishaq
Al Naim, Huda Has Omaima, Mohamm
Alyaa Sir Al Khatim, Elaf Algezouli, Afraa Saad, Reem Gaafar, Salma
bellatif, Sara Hassan Badry, Ikhlas Altayeb, Randa Y
uzan Ibrahim, Fayrouz Omer, Reem Abu Alfutooh, Aw Samar Hassan, Fatima A
Rawan Ra’fat


ayrouz Abdelhameed, Zainab Altijani, Assarira Makk
abiker Badry, Alaa Satir, Hala Rahmatallah, Rayan Khali
Yousif, Hala Taha, Mona Gassim, Amal Badry, S
Khatim, Elaf Elkanzi, Mai Algezouli, Afraa Saad, Reem Gaafar, Salma
wad, Bawaser Basheer, Sahia Ishaq, Kamala Ibrahim I mna Elhassan, Dar Al Naim, Huda Hashim Omaima H
Alrasool, Omaima, Mohammed Abellatif, S Hassan Badry, Ikhlas Altayeb, Randa Yaseen, Suzan Ibrahim, Fa
Omer, Reem Abu Alfutooh, Awatif Ali, Raja’ O R
Al Khatim, Elaf Afraa Saad, Razan
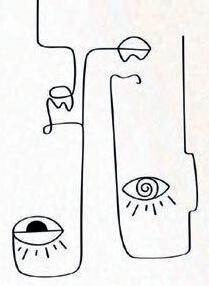
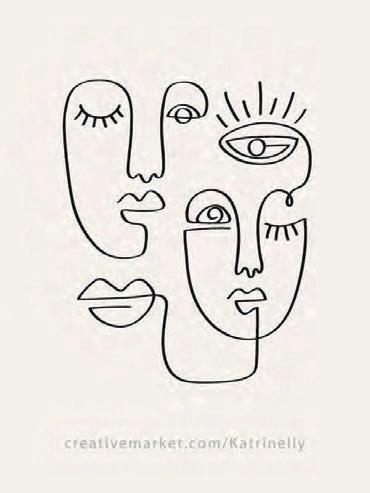
ayrouz Abdelhameed, Zainab Altijani, Assarira Makk
biker Badry, Alaa Satir, Hala Rahmatallah, Rayan Khalil, Samar Y
Hala Taha, Mona Gassim, Amal Badry, Sara Aw
awaser Basheer, Sahia Ishaq, Kamala Ibrahim Ishaq, A lhassan, Dar Al Naim, Huda Hashim Omaima H
lrasool, Omaima, Mohammed Abellatif, Sara Hassan B hlas Altayeb, Randa Yaseen, Suzan Ibrahim, Fayrouz O Reem Abu Alfutooh, Awatif Ali, Raja’ Oshie, Raheel Hassan, Fatima Ala’gali, Rawan Ra’fat
Fayrouz Abdelhameed, Zainab Altijani, Assarira Makk Babiker Badry, Alaa Satir, Hala ahmatallah, Rayan Khalil, Samar ala Taha, Mona Gassim, Amal Badry, wad, Bawaser Basheer, Sahia Ishaq, rahim Ishaq, Amna Elhassan, Dar im, Huda Hashim Omaima Hasab lrasool, Omaima, Mohammed Abellatif, Hassan Badry, Ikhlas Altayeb,
